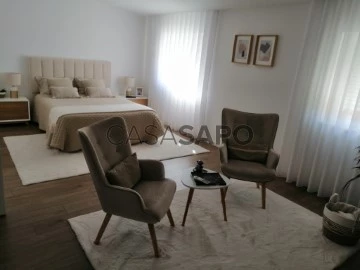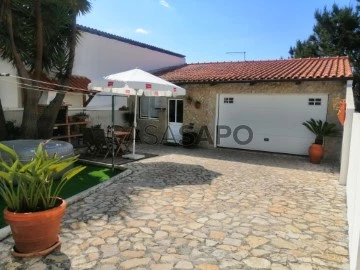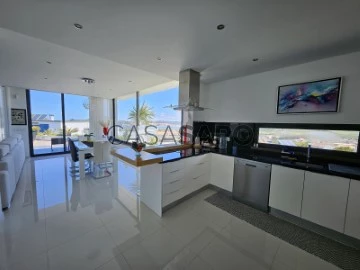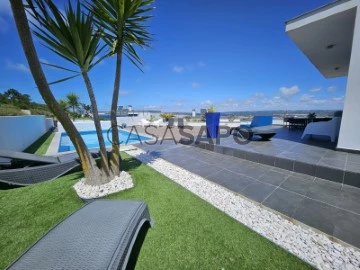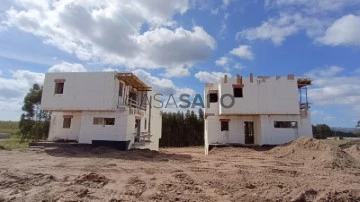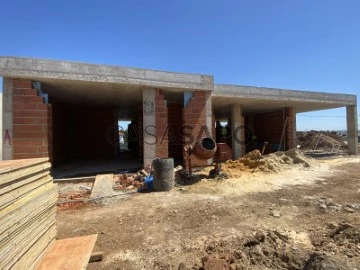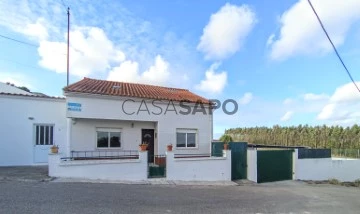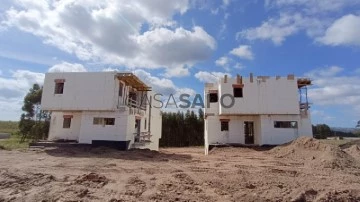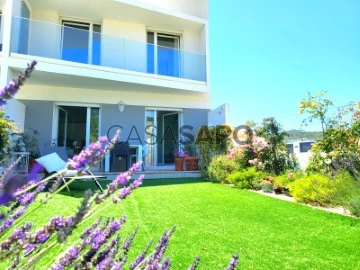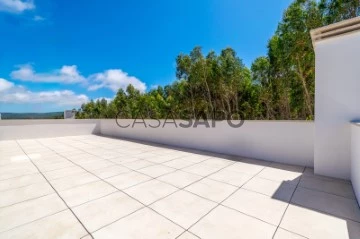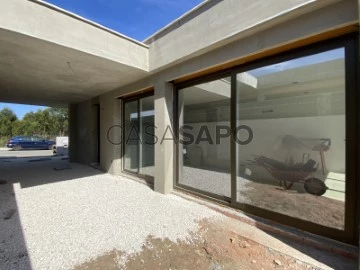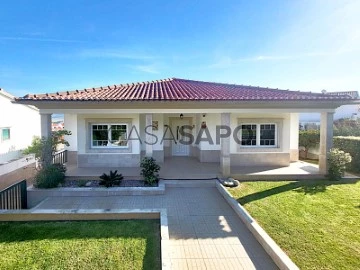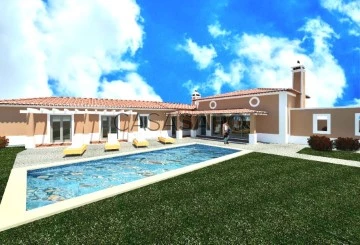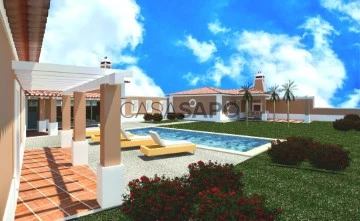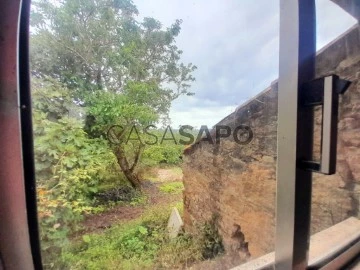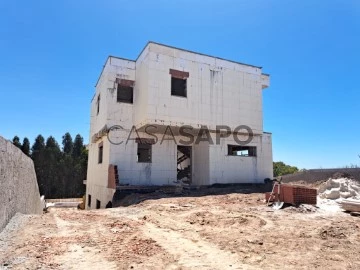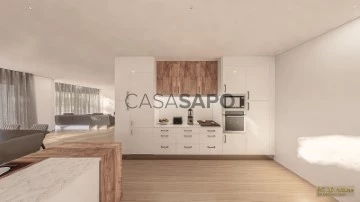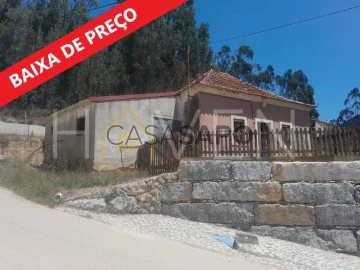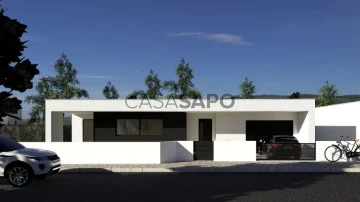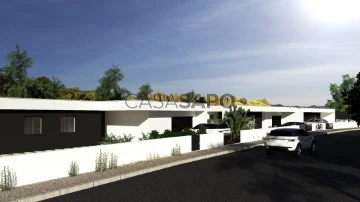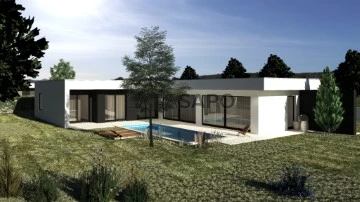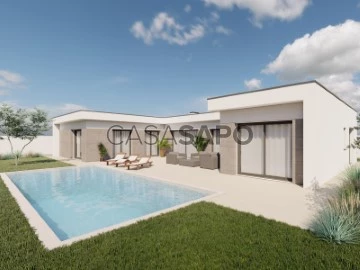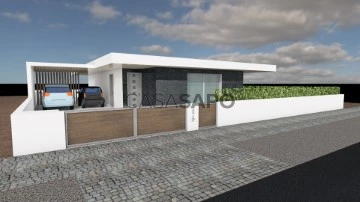Saiba aqui quanto pode pedir
23 Properties for Sale, Houses 3 Bedrooms with more photos, in Caldas da Rainha, view Field
Map
Order by
More photos
House 3 Bedrooms Duplex
Tornada e Salir do Porto, Caldas da Rainha, Distrito de Leiria
Used · 170m²
With Garage
buy
399.000 €
Venha conhecer esta Moradia V3 com enorme potencial para V4 ou mais.
A moradia localiza-se em zona de sossego com muito sol e perto de praias bem como a poucos km da Cidade de Caldas da Rainha. Esta moradia é composta por dois pisos; no rés do chão vai encontrar uma sala ampla (com recuperador de calor) e cozinha em open espace, um Hall que dá acesso a dois dos quartos e uma casa de banho completa com banheira r com janela. No 1º piso encontra uma suite fabulosa com enorme roupeiro, zona de estar e casa de banho privativa com janela e ar condicionado, ainda no 1º piso uma sala extra com imensa luz natural que pode funcionar como escritório, quarto ou o que for necessário.
Nesta fabulosa moradia encontramos ainda um espaço exterior muito agradável de muito fácil manutenção, com espaço para piscina pequena ou jacuzzi, com grande churrasqueira, espaçoso anexo com garagem, uma cozinha extra (estilo rústico) para refeições em família e amigos, uma casa de banho com base de duche e ainda espaço de arrumos.
Portão automático na entrada da propriedade e na garagem!
Contacte-nos para agendamento de visitas, venha conhecer o seu novo lar!!
A moradia localiza-se em zona de sossego com muito sol e perto de praias bem como a poucos km da Cidade de Caldas da Rainha. Esta moradia é composta por dois pisos; no rés do chão vai encontrar uma sala ampla (com recuperador de calor) e cozinha em open espace, um Hall que dá acesso a dois dos quartos e uma casa de banho completa com banheira r com janela. No 1º piso encontra uma suite fabulosa com enorme roupeiro, zona de estar e casa de banho privativa com janela e ar condicionado, ainda no 1º piso uma sala extra com imensa luz natural que pode funcionar como escritório, quarto ou o que for necessário.
Nesta fabulosa moradia encontramos ainda um espaço exterior muito agradável de muito fácil manutenção, com espaço para piscina pequena ou jacuzzi, com grande churrasqueira, espaçoso anexo com garagem, uma cozinha extra (estilo rústico) para refeições em família e amigos, uma casa de banho com base de duche e ainda espaço de arrumos.
Portão automático na entrada da propriedade e na garagem!
Contacte-nos para agendamento de visitas, venha conhecer o seu novo lar!!
Contact
See Phone
Villa 3 Bedrooms
Salir do Porto, Tornada e Salir do Porto, Caldas da Rainha, Distrito de Leiria
Used · 178m²
With Garage
buy
780.000 €
Discover in exclusivity this magnificent modern villa, a pearl built in 2016 and located in Salir do Porto. Its impeccable condition and high-end finishes will seduce you from the first glance.
Composed of two floors, this house offers a generous and bright living space, with an area of 45m² in open space, overlooking a breathtaking view of the bay of Sã Martinho do Porto and the surrounding countryside.
On the ground floor, a welcoming entrance leads to an open plan living area, complete with a fully equipped kitchen and a social WC. The large floor-to-ceiling windows allow you to take full advantage of the natural light and the breathtaking panorama.
On the lower floor, you will find two spacious bedrooms of almost 15m² each, a luxurious bathroom with bathtub and double sink, as well as a master suite with dressing room and private bathroom equipped with a shower.
A large garage of approximately 90m² and a laundry room complete this level, offering a practical and functional space.
Outside, a real haven of peace awaits you with a 7x3.50m swimming pool, surrounded by a carefully landscaped and wooded garden. The quality finishes and decoration add a touch of elegance to this exceptional property.
Modern amenities included: solar panels for hot water, interior electric blinds, double glazing, and reversible air conditioning throughout the house, ensuring optimal comfort throughout the year.
Ideally located, this villa offers easy access to shops, restaurants, as well as many outdoor activities such as walks in the forest or by the sea. The first beaches are just 3 km away, while the famous beaches of Foz de Arelho are 10 minutes away and the town and the famous waves of Nazaré are 20 minutes away.
Don’t miss this unique opportunity to acquire a real estate gem combining comfort, modernity and breathtaking views. Contact us now for a visit!
Composed of two floors, this house offers a generous and bright living space, with an area of 45m² in open space, overlooking a breathtaking view of the bay of Sã Martinho do Porto and the surrounding countryside.
On the ground floor, a welcoming entrance leads to an open plan living area, complete with a fully equipped kitchen and a social WC. The large floor-to-ceiling windows allow you to take full advantage of the natural light and the breathtaking panorama.
On the lower floor, you will find two spacious bedrooms of almost 15m² each, a luxurious bathroom with bathtub and double sink, as well as a master suite with dressing room and private bathroom equipped with a shower.
A large garage of approximately 90m² and a laundry room complete this level, offering a practical and functional space.
Outside, a real haven of peace awaits you with a 7x3.50m swimming pool, surrounded by a carefully landscaped and wooded garden. The quality finishes and decoration add a touch of elegance to this exceptional property.
Modern amenities included: solar panels for hot water, interior electric blinds, double glazing, and reversible air conditioning throughout the house, ensuring optimal comfort throughout the year.
Ideally located, this villa offers easy access to shops, restaurants, as well as many outdoor activities such as walks in the forest or by the sea. The first beaches are just 3 km away, while the famous beaches of Foz de Arelho are 10 minutes away and the town and the famous waves of Nazaré are 20 minutes away.
Don’t miss this unique opportunity to acquire a real estate gem combining comfort, modernity and breathtaking views. Contact us now for a visit!
Contact
House 3 Bedrooms
Tornada e Salir do Porto, Caldas da Rainha, Distrito de Leiria
Used · 168m²
With Garage
buy
499.000 €
### Fantástica Moradia T3 com Escritório em Caldas da Rainha
Descobre esta maravilhosa moradia T3 com escritório, localizada a poucos minutos da cidade de Caldas da Rainha e das deslumbrantes praias de São Martinho do Porto e Foz do Arelho. Com uma arquitetura moderna e acabamentos de excelente qualidade, esta casa oferece um ambiente sofisticado e confortável para toda a família.
Ao entrar, serás recebido por um hall de entrada que te conduz a uma ampla sala e cozinha em conceito open-space, com 50m2, ideal para momentos de convívio. O escritório é perfeito para trabalhar a partir de casa ou para ser utilizado como espaço de estudo.
A zona de descanso inclui três quartos com roupeiros embutidos, sendo um deles uma suíte espaçosa de 21m2. Há ainda uma casa de banho de apoio aos quartos e um WC de serviço para maior conveniência.
A moradia está equipada com painéis solares, estores elétricos, ar-condicionado e uma cozinha totalmente equipada. O terreno de 3.400m2 é completamente murado e vedado, oferecendo privacidade e segurança. A garagem fechada tem capacidade para duas viaturas e os portões automáticos facilitam o acesso.
Construída em 2020, esta propriedade de 168m² de área útil está em excelente estado de conservação e é adaptada para pessoas com mobilidade reduzida. Com uma classificação energética A, garante um consumo eficiente de energia.
Não percas a oportunidade de viver nesta fantástica moradia que combina conforto, modernidade e localização privilegiada. Agenda já a tua visita!
Descobre esta maravilhosa moradia T3 com escritório, localizada a poucos minutos da cidade de Caldas da Rainha e das deslumbrantes praias de São Martinho do Porto e Foz do Arelho. Com uma arquitetura moderna e acabamentos de excelente qualidade, esta casa oferece um ambiente sofisticado e confortável para toda a família.
Ao entrar, serás recebido por um hall de entrada que te conduz a uma ampla sala e cozinha em conceito open-space, com 50m2, ideal para momentos de convívio. O escritório é perfeito para trabalhar a partir de casa ou para ser utilizado como espaço de estudo.
A zona de descanso inclui três quartos com roupeiros embutidos, sendo um deles uma suíte espaçosa de 21m2. Há ainda uma casa de banho de apoio aos quartos e um WC de serviço para maior conveniência.
A moradia está equipada com painéis solares, estores elétricos, ar-condicionado e uma cozinha totalmente equipada. O terreno de 3.400m2 é completamente murado e vedado, oferecendo privacidade e segurança. A garagem fechada tem capacidade para duas viaturas e os portões automáticos facilitam o acesso.
Construída em 2020, esta propriedade de 168m² de área útil está em excelente estado de conservação e é adaptada para pessoas com mobilidade reduzida. Com uma classificação energética A, garante um consumo eficiente de energia.
Não percas a oportunidade de viver nesta fantástica moradia que combina conforto, modernidade e localização privilegiada. Agenda já a tua visita!
Contact
See Phone
Detached House 3 Bedrooms Triplex
São Gregório, Nossa Senhora do Pópulo, Coto e São Gregório, Caldas da Rainha, Distrito de Leiria
New · 110m²
With Garage
buy
620.000 €
House T3 + 1 under construction with swimming pool on a plot of land with 738 m2 in a quiet area of Caldas Da Rainha, surrounded by orchards and vineyards but 4 minutes from the center (completion scheduled for December 2023).
With excellent architectural details and modern construction techniques, this villa will be equipped with high quality materials as well as efficient equipment. Outstanding is the exterior and interior insulation of all walls with application of Thermobox with 6cm insulation, with no connection point with cold areas of cement or earth providing total insulation
Description;
Floor 0
Entrance circulation area, open space living/dining room with kitchen with a total area of 55.2 m2, office with 11.47 m2, social bathroom with 3.83 m2, circulation area access to the 1st floor and basement floor.
1st floor
Circulation area, 1 complete suite with dressing room with 29.69 m2, 2 bedrooms with 13.65 and 13.15 m2, social bathroom with 6.50 m2, 3 balconies, with countryside and pool views.
basement floor
Garage for 4 vehicles with 66.35 m2, good access and generous spaces, technical area/laundry with 15.90 m2.
Equipment;
VMC system (new forced automatic breathing system that keeps the air inside the property ’clean’ and the house ventilated without having to open doors or windows), roof lining, solar panels with 300 Lt hot water deposit, high quality with maximum thermal/sound performance, electric shutters with wi-fi, 7x4 m saltwater swimming pool, electric garage door and entrance gate, equipped kitchen, LED lighting system, light zones with sensor, covered wardrobes, AC in all zones, installation of towel dryer, video intercom,
Inserted in a quiet residential area with all services and commerce just over 4 minutes away.
About 10 minutes away we have the beaches of Foz do Arelho, Lagoa de Óbidos and a little further north, 15 minutes away, the beaches of São Martinho do Porto and Nazaré.
Lisbon 45 minutes away via the A8 Highway.
With excellent architectural details and modern construction techniques, this villa will be equipped with high quality materials as well as efficient equipment. Outstanding is the exterior and interior insulation of all walls with application of Thermobox with 6cm insulation, with no connection point with cold areas of cement or earth providing total insulation
Description;
Floor 0
Entrance circulation area, open space living/dining room with kitchen with a total area of 55.2 m2, office with 11.47 m2, social bathroom with 3.83 m2, circulation area access to the 1st floor and basement floor.
1st floor
Circulation area, 1 complete suite with dressing room with 29.69 m2, 2 bedrooms with 13.65 and 13.15 m2, social bathroom with 6.50 m2, 3 balconies, with countryside and pool views.
basement floor
Garage for 4 vehicles with 66.35 m2, good access and generous spaces, technical area/laundry with 15.90 m2.
Equipment;
VMC system (new forced automatic breathing system that keeps the air inside the property ’clean’ and the house ventilated without having to open doors or windows), roof lining, solar panels with 300 Lt hot water deposit, high quality with maximum thermal/sound performance, electric shutters with wi-fi, 7x4 m saltwater swimming pool, electric garage door and entrance gate, equipped kitchen, LED lighting system, light zones with sensor, covered wardrobes, AC in all zones, installation of towel dryer, video intercom,
Inserted in a quiet residential area with all services and commerce just over 4 minutes away.
About 10 minutes away we have the beaches of Foz do Arelho, Lagoa de Óbidos and a little further north, 15 minutes away, the beaches of São Martinho do Porto and Nazaré.
Lisbon 45 minutes away via the A8 Highway.
Contact
See Phone
House 3 Bedrooms
Nadadouro, Caldas da Rainha, Distrito de Leiria
Under construction · 117m²
With Swimming Pool
buy
385.000 €
Are you looking for a villa between the beach and the city?
Need an extra bedroom or an office?
Would you rather have a closed garage?
This villa might be what you’re looking for!
The 3 bedroom property has the potential to transform the carport into an office/suite or if you prefer, you can have your garage closed at an additional cost. You can check these possibilities in the plans attached to the advertisement.
Implemented on a plot that will be fully walled, this single storey villa comprises:
- Entrance hall with wardrobe
- Open plan living and dining room
- Kitchen with island
-laundry
- Three bedrooms (one en-suite) with fitted wardrobes
- Social bathroom
-Carport
- Swimming pool (7m X 3m).
Equipped with:
- Thermo-lacquered aluminium frames with thermal break
- Thermal glazing, double
- Electric blinds
- VMC (controlled mechanical ventilation) system
- Pre-installation of air conditioning and central vacuum
- solar panels and cylinder with a capacity of 300 Lt
- kitchen with BOSCH appliances
- Plumbing for natural gas
- Automatic entrance gate
-Intercom.
Outside there is a swimming pool and a barbecue, to spend quality time with family and friends.
The access area to the villa and pergola is cobblestone and the area around the pool, in ceramic tile type ’deck’.
Here you live 5 minutes from the beach of Foz do Arelho, the city of Caldas da Rainha and access to the highway.
Don’t miss this opportunity, book your visit now!
Need an extra bedroom or an office?
Would you rather have a closed garage?
This villa might be what you’re looking for!
The 3 bedroom property has the potential to transform the carport into an office/suite or if you prefer, you can have your garage closed at an additional cost. You can check these possibilities in the plans attached to the advertisement.
Implemented on a plot that will be fully walled, this single storey villa comprises:
- Entrance hall with wardrobe
- Open plan living and dining room
- Kitchen with island
-laundry
- Three bedrooms (one en-suite) with fitted wardrobes
- Social bathroom
-Carport
- Swimming pool (7m X 3m).
Equipped with:
- Thermo-lacquered aluminium frames with thermal break
- Thermal glazing, double
- Electric blinds
- VMC (controlled mechanical ventilation) system
- Pre-installation of air conditioning and central vacuum
- solar panels and cylinder with a capacity of 300 Lt
- kitchen with BOSCH appliances
- Plumbing for natural gas
- Automatic entrance gate
-Intercom.
Outside there is a swimming pool and a barbecue, to spend quality time with family and friends.
The access area to the villa and pergola is cobblestone and the area around the pool, in ceramic tile type ’deck’.
Here you live 5 minutes from the beach of Foz do Arelho, the city of Caldas da Rainha and access to the highway.
Don’t miss this opportunity, book your visit now!
Contact
See Phone
Detached House 3 Bedrooms
Casal do Celão, Santo Onofre e Serra do Bouro, Caldas da Rainha, Distrito de Leiria
Used · 242m²
With Garage
buy
610.000 €
This stunning traditional Portuguese-style villa offers the perfect balance between modern comfort and rustic charm. Situated in a prime location between the beaches of Foz do Arelho and São Martinho do Porto, just 7 km from Caldas da Rainha, this property provides a unique quality of life with unobstructed views of the countryside and the city.
On the ground floor, you will find a spacious suite, two additional bedrooms, a cozy living room with a fireplace, a fully equipped kitchen, and a guest bathroom. The basement includes an extra bedroom, a laundry room, a comfortable living area with a sauna and direct access to the garden, as well as a garage.
Outside, the property boasts a 8x4 meter swimming pool set in a lawned garden, ideal for leisure moments. Nature lovers will also appreciate the organic vegetable garden, perfect for sustainable cultivation. The villa is equipped with central heating powered by diesel, two solar panels for water heating, and four photovoltaic panels, ensuring energy efficiency.
If you’re looking for a home that offers tranquility, comfort, and proximity to the region’s best beaches, this is the perfect opportunity for you!
On the ground floor, you will find a spacious suite, two additional bedrooms, a cozy living room with a fireplace, a fully equipped kitchen, and a guest bathroom. The basement includes an extra bedroom, a laundry room, a comfortable living area with a sauna and direct access to the garden, as well as a garage.
Outside, the property boasts a 8x4 meter swimming pool set in a lawned garden, ideal for leisure moments. Nature lovers will also appreciate the organic vegetable garden, perfect for sustainable cultivation. The villa is equipped with central heating powered by diesel, two solar panels for water heating, and four photovoltaic panels, ensuring energy efficiency.
If you’re looking for a home that offers tranquility, comfort, and proximity to the region’s best beaches, this is the perfect opportunity for you!
Contact
See Phone
House 3 Bedrooms +2
Nossa Senhora do Pópulo, Coto e São Gregório, Caldas da Rainha, Distrito de Leiria
Remodelled · 279m²
With Garage
buy
219.900 €
Rustic country house that has been improved, with a large attic with good ceilings and a few rooms. It has a terrace
Situated less than 5 minutes from the city centre, this villa, located in an area between the countryside and the city, is an excellent option for those looking for the calm of living in the countryside just 2 km from the centre. Although of rustic construction, it is in good condition, with some habitable outbuildings as well as a good-sized patio, all of which is walled off, providing privacy.
Come and visit and find your home, your country house or your holiday space in this villa, not excluding the possibility of making a good investment.
Situated less than 5 minutes from the city centre, this villa, located in an area between the countryside and the city, is an excellent option for those looking for the calm of living in the countryside just 2 km from the centre. Although of rustic construction, it is in good condition, with some habitable outbuildings as well as a good-sized patio, all of which is walled off, providing privacy.
Come and visit and find your home, your country house or your holiday space in this villa, not excluding the possibility of making a good investment.
Contact
See Phone
Detached House 3 Bedrooms Triplex
São Gregório, Nossa Senhora do Pópulo, Coto e São Gregório, Caldas da Rainha, Distrito de Leiria
Under construction · 114m²
With Garage
buy
620.000 €
House T3 + 1 under construction with swimming pool on a plot of land with 762 m2 in a quiet area of Caldas Da Rainha, surrounded by orchards and vineyards but 4 minutes from the center (completion scheduled for December 2023).
With excellent architectural details and modern construction techniques, this villa will be equipped with high quality materials as well as efficient equipment. Outstanding is the exterior and interior insulation of all walls with application of Thermobox with 6cm insulation, with no connection point with cold areas of cement or earth providing total insulation
Description;
Floor 0
Entrance circulation area, open space living/dining room with kitchen with a total area of 55.2 m2, office with 11.47 m2, social bathroom with 3.83 m2, circulation area access to the 1st floor and basement floor.
1st floor
Circulation area, 1 complete suite with dressing room with 29.69 m2, 2 bedrooms with 13.65 and 13.15 m2, social bathroom with 6.50 m2, 3 balconies, with countryside and pool views.
basement floor
Garage for 4 vehicles with 66.35 m2, good access and generous spaces, technical area/laundry with 15.90 m2.
Equipment;
VMC system (new forced automatic breathing system that keeps the air inside the property ’clean’ and the house ventilated without having to open doors or windows), roof lining, solar panels with 300 Lt hot water deposit, high quality with maximum thermal/sound performance, electric shutters with wi-fi, 7x4 m saltwater swimming pool, electric garage door and entrance gate, equipped kitchen, LED lighting system, light zones with sensor, covered wardrobes, AC in all zones, installation of towel dryer, video intercom,
Inserted in a quiet residential area with all services and commerce just over 4 minutes away.
About 10 minutes away we have the beaches of Foz do Arelho, Lagoa de Óbidos and a little further north, 15 minutes away, the beaches of São Martinho do Porto and Nazaré.
Lisbon 45 minutes away via the A8 Highway.
With excellent architectural details and modern construction techniques, this villa will be equipped with high quality materials as well as efficient equipment. Outstanding is the exterior and interior insulation of all walls with application of Thermobox with 6cm insulation, with no connection point with cold areas of cement or earth providing total insulation
Description;
Floor 0
Entrance circulation area, open space living/dining room with kitchen with a total area of 55.2 m2, office with 11.47 m2, social bathroom with 3.83 m2, circulation area access to the 1st floor and basement floor.
1st floor
Circulation area, 1 complete suite with dressing room with 29.69 m2, 2 bedrooms with 13.65 and 13.15 m2, social bathroom with 6.50 m2, 3 balconies, with countryside and pool views.
basement floor
Garage for 4 vehicles with 66.35 m2, good access and generous spaces, technical area/laundry with 15.90 m2.
Equipment;
VMC system (new forced automatic breathing system that keeps the air inside the property ’clean’ and the house ventilated without having to open doors or windows), roof lining, solar panels with 300 Lt hot water deposit, high quality with maximum thermal/sound performance, electric shutters with wi-fi, 7x4 m saltwater swimming pool, electric garage door and entrance gate, equipped kitchen, LED lighting system, light zones with sensor, covered wardrobes, AC in all zones, installation of towel dryer, video intercom,
Inserted in a quiet residential area with all services and commerce just over 4 minutes away.
About 10 minutes away we have the beaches of Foz do Arelho, Lagoa de Óbidos and a little further north, 15 minutes away, the beaches of São Martinho do Porto and Nazaré.
Lisbon 45 minutes away via the A8 Highway.
Contact
See Phone
Semi-Detached House 3 Bedrooms Duplex
Salir do Porto, Tornada e Salir do Porto, Caldas da Rainha, Distrito de Leiria
New · 119m²
With Garage
buy
365.000 €
3 bedroom villa inserted in a recent condominium dating from 2022, with seven units in total, making it a calm place, offering owners a very spacious garden, an outdoor swimming pool, a barbecue and a common terrace overlooking São Martinho do Bay. Harbor.
The villa has:
- An entrance hall with access to a bedroom, social area and the first floor,
- Three bedrooms with built-in wardrobes and private balconies, one of which is a suite,
- Three bathrooms, one for service,
- A living room with dining area,
- A fully equipped open space kitchen,
- A terrace and a pleasant garden with lawn,
- A closed garage for two vehicles.
Equipment:
- Reversible air conditioning,
- Central vacuum,
- Electric water heating,
- Frames with thermal cut in PVC and double glass,
- Electric blinds,
- Exterior insulation in Capoto.
Solar Orientation: East/West
The property is located approximately 900 meters from Salir do Porto beach
Salir Do Porto is a parish in Caldas Da Rainha located on the bed of São Martinho Do Porto Bay in the prestigious Costa de Prata region, in the center-west of Portugal, with easy access to any point in the country.
It is located 7 km from the A8 motorway, 9 km from Praia da Foz do Arelho, 14 km from Caldas da Rainha, 18 km from Nazaré, and approximately 100 km from Lisbon Airport.
Book your visit.
The villa has:
- An entrance hall with access to a bedroom, social area and the first floor,
- Three bedrooms with built-in wardrobes and private balconies, one of which is a suite,
- Three bathrooms, one for service,
- A living room with dining area,
- A fully equipped open space kitchen,
- A terrace and a pleasant garden with lawn,
- A closed garage for two vehicles.
Equipment:
- Reversible air conditioning,
- Central vacuum,
- Electric water heating,
- Frames with thermal cut in PVC and double glass,
- Electric blinds,
- Exterior insulation in Capoto.
Solar Orientation: East/West
The property is located approximately 900 meters from Salir do Porto beach
Salir Do Porto is a parish in Caldas Da Rainha located on the bed of São Martinho Do Porto Bay in the prestigious Costa de Prata region, in the center-west of Portugal, with easy access to any point in the country.
It is located 7 km from the A8 motorway, 9 km from Praia da Foz do Arelho, 14 km from Caldas da Rainha, 18 km from Nazaré, and approximately 100 km from Lisbon Airport.
Book your visit.
Contact
See Phone
House 3 Bedrooms
Tornada e Salir do Porto, Caldas da Rainha, Distrito de Leiria
In project · 140m²
With Garage
buy
480.000 €
Do you intend to move house this year?
Living near the beach?
Are you looking for excellent build quality, materials and finishes?
This is the house you’ve always dreamed of!
Here you will find Villas in the typologies T2 (from 370 thousand euros without pool and 390 thousand euros with pool), T3 and T4 (from 645 thousand euros).
Some houses are already under construction and will be completed this year.
The photos used in the ad (from the interior) belong to a 2 bedroom villa sold, in the finishing phase that you can visit to see the quality of construction, materials and finishes.
Located in a new urbanisation, this project combines:
- Modern architecture
- Excellent quality construction
- Beach Destination
- Maximum comfort for quality of life.
The villa is delivered fully equipped, turnkey, with a garden and a swimming pool to spend quality time with family and friends.
Ideal for those looking to live in a quiet area, have contact with nature and at the same time, be 5 minutes from the beaches and all kinds of commerce and services.
The House will be ready this year, has an A+ energy pre-certificate and consists of:
- Entrance hall
-kitchen
-pantry
- Living room and dining room in open space
- service bathroom, complete
- 3 bedrooms (one suite)
- access to the roof of the villa
-swimming pool
-Carport
-garden.
Equipped with:
- Whirlpool appliances (hob, extractor hood, oven, microwave, combi, dishwasher, washing machine and dryer)
- Samsung brand air conditioner
- VMC system (controlled mechanical ventilation)
- Central vacuum
- PVC frames
- Aluminum electric blinds
- Full LED interior and exterior lighting
- suspended sanitary ware
- Bathrooms with mirrors and shower tray screens
- Solar panels with 300L tank and solar water heater, or 300L heat pump for sanitary water.
- Automatic carport access gate and automatic gate with intercom.
Insulation:
- Interior brick walls, covered with special acoustic and thermal insulation with 1 cm plasterboard with 2 cm styrofoam.
- Exterior walls in capoto (6 cm Styrofoam applied over the brick or concrete wall and finished with cement putty).
Floors:
- hallway, kitchen, living rooms, bathrooms and balconies in ceramic flooring
- Floating or ceramic rooms
- Exterior floor in draining pavé or Portuguese pavement.
Other characteristics:
- interior doors in wood, white lacquered
- plasterboard, painted false ceilings
- Swimming pool with ready-to-use equipment and machinery
- garden with synthetic grass and pebble.
Here you live 5 minutes from the dunes and beach of Salir do Porto, a few meters from the beautiful bay of São Martinho do Porto, 15 minutes from Nazaré and Caldas da Rainha and 20 minutes from Foz do Arelho Beach. And if you need to travel frequently, it is 1 hour from Lisbon airport.
Don’t miss this unique opportunity, book your visit now!
Living near the beach?
Are you looking for excellent build quality, materials and finishes?
This is the house you’ve always dreamed of!
Here you will find Villas in the typologies T2 (from 370 thousand euros without pool and 390 thousand euros with pool), T3 and T4 (from 645 thousand euros).
Some houses are already under construction and will be completed this year.
The photos used in the ad (from the interior) belong to a 2 bedroom villa sold, in the finishing phase that you can visit to see the quality of construction, materials and finishes.
Located in a new urbanisation, this project combines:
- Modern architecture
- Excellent quality construction
- Beach Destination
- Maximum comfort for quality of life.
The villa is delivered fully equipped, turnkey, with a garden and a swimming pool to spend quality time with family and friends.
Ideal for those looking to live in a quiet area, have contact with nature and at the same time, be 5 minutes from the beaches and all kinds of commerce and services.
The House will be ready this year, has an A+ energy pre-certificate and consists of:
- Entrance hall
-kitchen
-pantry
- Living room and dining room in open space
- service bathroom, complete
- 3 bedrooms (one suite)
- access to the roof of the villa
-swimming pool
-Carport
-garden.
Equipped with:
- Whirlpool appliances (hob, extractor hood, oven, microwave, combi, dishwasher, washing machine and dryer)
- Samsung brand air conditioner
- VMC system (controlled mechanical ventilation)
- Central vacuum
- PVC frames
- Aluminum electric blinds
- Full LED interior and exterior lighting
- suspended sanitary ware
- Bathrooms with mirrors and shower tray screens
- Solar panels with 300L tank and solar water heater, or 300L heat pump for sanitary water.
- Automatic carport access gate and automatic gate with intercom.
Insulation:
- Interior brick walls, covered with special acoustic and thermal insulation with 1 cm plasterboard with 2 cm styrofoam.
- Exterior walls in capoto (6 cm Styrofoam applied over the brick or concrete wall and finished with cement putty).
Floors:
- hallway, kitchen, living rooms, bathrooms and balconies in ceramic flooring
- Floating or ceramic rooms
- Exterior floor in draining pavé or Portuguese pavement.
Other characteristics:
- interior doors in wood, white lacquered
- plasterboard, painted false ceilings
- Swimming pool with ready-to-use equipment and machinery
- garden with synthetic grass and pebble.
Here you live 5 minutes from the dunes and beach of Salir do Porto, a few meters from the beautiful bay of São Martinho do Porto, 15 minutes from Nazaré and Caldas da Rainha and 20 minutes from Foz do Arelho Beach. And if you need to travel frequently, it is 1 hour from Lisbon airport.
Don’t miss this unique opportunity, book your visit now!
Contact
See Phone
House 3 Bedrooms
Tornada e Salir do Porto, Caldas da Rainha, Distrito de Leiria
In project · 130m²
With Garage
buy
430.000 €
Do you intend to move house this year?
Living near the beach?
Are you looking for excellent build quality, materials and finishes?
This is the house you’ve always dreamed of!
Here you will find Villas in the typologies T2 (from 370 thousand euros), T3 and T4 (from 645 thousand euros).
The photos used in the ad (of the interior) belong to a 2 bedroom villa already in the finishing phase.
Located in a new urbanisation, this project combines:
- Modern architecture
- Excellent quality construction
- Beach Destination
- Maximum comfort for quality of life.
The villa is delivered fully equipped, turnkey, with a garden and a swimming pool to spend quality time with family and friends. Possibility to visit the model house to check the quality of construction, materials and finishes.
Ideal for those looking to live in a quiet area, have contact with nature and at the same time, be 5 minutes from the beaches and all kinds of commerce and services.
The House will be ready this year, has an A+ energy pre-certificate and consists of:
- Entrance hall
-kitchen
-pantry
- Living room and dining room in open space
- service bathroom, complete
- 3 bedrooms (one suite)
-swimming pool
-Carport
-garden
- possibility of having access to the coverage of the house (in some of the plots for an additional 50 thousand euros).
Equipped with:
- Whirlpool appliances (hob, extractor hood, oven, microwave, combi, dishwasher, washing machine and dryer)
- Samsung brand air conditioner
- VMC system (controlled mechanical ventilation)
- Central vacuum
- PVC frames
- Aluminum electric blinds
- Full LED interior and exterior lighting
- suspended sanitary ware
- Bathrooms with mirrors and shower tray screens
- Solar panels with 300L tank and solar water heater, or 300L heat pump for sanitary water
- Automatic carport access gate and automatic gate with intercom.
Insulation:
- Interior brick walls, covered with special acoustic and thermal insulation with 1 cm plasterboard with 2 cm styrofoam
- Exterior walls in capoto (6 cm Styrofoam applied over the brick or concrete wall and finished with cement putty).
Floors:
- hallway, kitchen, living rooms, bathrooms and balconies in ceramic flooring
- Floating or ceramic rooms
- Exterior floor in draining pavé or Portuguese pavement.
Other characteristics:
- interior doors in wood, white lacquered
- plasterboard, painted false ceilings
- Swimming pool with ready-to-use equipment and machinery
- garden with synthetic grass and pebble.
Here you live 5 minutes from the dunes and beach of Salir do Porto, a few meters from the beautiful bay of São Martinho do Porto, 15 minutes from Nazaré and Caldas da Rainha and 20 minutes from Foz do Arelho Beach. And if you need to travel frequently, it is 1 hour from Lisbon airport.
Don’t miss this unique opportunity, book your visit now!
Living near the beach?
Are you looking for excellent build quality, materials and finishes?
This is the house you’ve always dreamed of!
Here you will find Villas in the typologies T2 (from 370 thousand euros), T3 and T4 (from 645 thousand euros).
The photos used in the ad (of the interior) belong to a 2 bedroom villa already in the finishing phase.
Located in a new urbanisation, this project combines:
- Modern architecture
- Excellent quality construction
- Beach Destination
- Maximum comfort for quality of life.
The villa is delivered fully equipped, turnkey, with a garden and a swimming pool to spend quality time with family and friends. Possibility to visit the model house to check the quality of construction, materials and finishes.
Ideal for those looking to live in a quiet area, have contact with nature and at the same time, be 5 minutes from the beaches and all kinds of commerce and services.
The House will be ready this year, has an A+ energy pre-certificate and consists of:
- Entrance hall
-kitchen
-pantry
- Living room and dining room in open space
- service bathroom, complete
- 3 bedrooms (one suite)
-swimming pool
-Carport
-garden
- possibility of having access to the coverage of the house (in some of the plots for an additional 50 thousand euros).
Equipped with:
- Whirlpool appliances (hob, extractor hood, oven, microwave, combi, dishwasher, washing machine and dryer)
- Samsung brand air conditioner
- VMC system (controlled mechanical ventilation)
- Central vacuum
- PVC frames
- Aluminum electric blinds
- Full LED interior and exterior lighting
- suspended sanitary ware
- Bathrooms with mirrors and shower tray screens
- Solar panels with 300L tank and solar water heater, or 300L heat pump for sanitary water
- Automatic carport access gate and automatic gate with intercom.
Insulation:
- Interior brick walls, covered with special acoustic and thermal insulation with 1 cm plasterboard with 2 cm styrofoam
- Exterior walls in capoto (6 cm Styrofoam applied over the brick or concrete wall and finished with cement putty).
Floors:
- hallway, kitchen, living rooms, bathrooms and balconies in ceramic flooring
- Floating or ceramic rooms
- Exterior floor in draining pavé or Portuguese pavement.
Other characteristics:
- interior doors in wood, white lacquered
- plasterboard, painted false ceilings
- Swimming pool with ready-to-use equipment and machinery
- garden with synthetic grass and pebble.
Here you live 5 minutes from the dunes and beach of Salir do Porto, a few meters from the beautiful bay of São Martinho do Porto, 15 minutes from Nazaré and Caldas da Rainha and 20 minutes from Foz do Arelho Beach. And if you need to travel frequently, it is 1 hour from Lisbon airport.
Don’t miss this unique opportunity, book your visit now!
Contact
See Phone
Detached House 3 Bedrooms
Tornada e Salir do Porto, Caldas da Rainha, Distrito de Leiria
Used · 275m²
With Garage
buy
550.000 €
Individual house with traditional architecture, with 3 bedrooms, located in Salir Do Porto overlooking São Martinho do Porto Bay.
It is located on a plot of 670 M2 with plenty of privacy, with the house measuring 275 M2.
The house is located on the ground floor with excellent solar orientation, with a garage on the lower floor.
On the ground floor there are:
- 3 large bedrooms with built-in wardrobes
- 2 bathrooms, one with a shower and the other with a bathtub
- 1 living room
- 1 dining room with open views and terrace
- 1 fully equipped kitchen
- 2 storage rooms with access to the attic
- Stair access to the garage floor
On the lower floor there are:
- 1 garage
- 1 bathroom
- 1 room
- 1 room with pre-installation of another kitchen
It also has various equipment such as:
- Swimming pool equipped with salt
- Central heating in all rooms running on diesel with the tank outside, which makes installing a heat pump easy
- Pallet stove in the living room
- PVC windows with double glazing and tilt-and-turn function
- Attic with high ceilings.
The house was painted about a year and a half ago, and is in perfect condition.
Salir Do Porto is a parish in Caldas Da Rainha located on the bed of São Martinho Do Porto Bay in the prestigious Costa de Prata region, in the center-west of Portugal, with easy access to any point in the country.
It is located 7 km from the A8 motorway, 9 km from Praia da Foz do Arelho, 14 km from Caldas da Rainha, 18 km from Nazaré, and approximately 100 km from Lisbon Airport.
Book your visit.
It is located on a plot of 670 M2 with plenty of privacy, with the house measuring 275 M2.
The house is located on the ground floor with excellent solar orientation, with a garage on the lower floor.
On the ground floor there are:
- 3 large bedrooms with built-in wardrobes
- 2 bathrooms, one with a shower and the other with a bathtub
- 1 living room
- 1 dining room with open views and terrace
- 1 fully equipped kitchen
- 2 storage rooms with access to the attic
- Stair access to the garage floor
On the lower floor there are:
- 1 garage
- 1 bathroom
- 1 room
- 1 room with pre-installation of another kitchen
It also has various equipment such as:
- Swimming pool equipped with salt
- Central heating in all rooms running on diesel with the tank outside, which makes installing a heat pump easy
- Pallet stove in the living room
- PVC windows with double glazing and tilt-and-turn function
- Attic with high ceilings.
The house was painted about a year and a half ago, and is in perfect condition.
Salir Do Porto is a parish in Caldas Da Rainha located on the bed of São Martinho Do Porto Bay in the prestigious Costa de Prata region, in the center-west of Portugal, with easy access to any point in the country.
It is located 7 km from the A8 motorway, 9 km from Praia da Foz do Arelho, 14 km from Caldas da Rainha, 18 km from Nazaré, and approximately 100 km from Lisbon Airport.
Book your visit.
Contact
See Phone
House 3 Bedrooms
Torre, Salir de Matos, Caldas da Rainha, Distrito de Leiria
In project · 255m²
With Garage
buy
490.000 €
New traditional Portuguese villa under construction, set in a 1050m2 plot, fully walled and fenced.
This traditional-style house comprises:
- 3 suites with generous areas
- Large open-plan living room with kitchen
-Laundry room
-4 bathrooms
- Garage
- Barbecue
- Swimming pool
Pre-installed air conditioning
Double glazed oscillating windows.
Inserted in a safe area where the peace and quiet of the countryside prevails.
2 minutes from Caldas da Rainha city center and a wide range of services.
10km from the most beautiful beaches on the Silver Coast: Foz do Arelho and Óbidos lagoon, Sao Martinho do Porto...
Schedule your visit now!
This traditional-style house comprises:
- 3 suites with generous areas
- Large open-plan living room with kitchen
-Laundry room
-4 bathrooms
- Garage
- Barbecue
- Swimming pool
Pre-installed air conditioning
Double glazed oscillating windows.
Inserted in a safe area where the peace and quiet of the countryside prevails.
2 minutes from Caldas da Rainha city center and a wide range of services.
10km from the most beautiful beaches on the Silver Coast: Foz do Arelho and Óbidos lagoon, Sao Martinho do Porto...
Schedule your visit now!
Contact
See Phone
Detached House 3 Bedrooms Duplex
Santo Onofre e Serra do Bouro, Caldas da Rainha, Distrito de Leiria
Used · 154m²
With Garage
buy
634.000 €
Traditional style detached house with heated pool and unobstructed views of the countryside, ideal for those seeking tranquility and comfort. This fantastic property is located in a quiet and privileged area, just a few minutes from the beaches of São Martinho do Porto and Foz do Arelho.
On the ground floor, there is a spacious entrance hall that gives access to a living room with wood burning stove and integrated dining room, perfect for family gatherings. The fully equipped kitchen is ready to support all your culinary needs. This floor also includes a guest bathroom and a laundry room.
The first floor offers two large bedrooms, a suite with private bathroom and an additional bathroom for greater convenience.
The house is surrounded by a 2000 m² garden, with a heated pool, ideal for relaxing all year round. The outdoor space also has an annex to support the pool area.
The property is equipped with central heating, ensuring maximum comfort during all seasons.
Ideal for those looking for a spacious and comfortable home in a country setting with easy access to the beaches. Come and see and fall in love with this unique property!
On the ground floor, there is a spacious entrance hall that gives access to a living room with wood burning stove and integrated dining room, perfect for family gatherings. The fully equipped kitchen is ready to support all your culinary needs. This floor also includes a guest bathroom and a laundry room.
The first floor offers two large bedrooms, a suite with private bathroom and an additional bathroom for greater convenience.
The house is surrounded by a 2000 m² garden, with a heated pool, ideal for relaxing all year round. The outdoor space also has an annex to support the pool area.
The property is equipped with central heating, ensuring maximum comfort during all seasons.
Ideal for those looking for a spacious and comfortable home in a country setting with easy access to the beaches. Come and see and fall in love with this unique property!
Contact
See Phone
House 3 Bedrooms Duplex
São Gregório, Nossa Senhora do Pópulo, Coto e São Gregório, Caldas da Rainha, Distrito de Leiria
For refurbishment · 162m²
buy
97.000 €
3 bedroom villa located in a quiet area surrounded by nature in Sao Gregório, Caldas da Rainha.
In need of refurbishment, with lots of potential to become the house of your dreams with outside space and some annexes.
Within walking distance of all the services available in the Caldas da Rainha area, such as schools, restaurants, cafés and supermarkets. The area is surrounded by
Main house comprising:
Lounge
Large kitchen
3 bedrooms
1 bathroom
Ground floor
And several outbuildings to restore or extend the existing outdoor space. Fantastic views from the highest part of the house.
The quiet and safe area allows you to enjoy nature and fresh air, hiking, cycling and horse riding or just relaxing in your new haven.
Located 3 minutes from the spa town of Caldas da Rainha and just 10 minutes from the beautiful beaches of the Silver Coast such as Foz do Arelho, and served by good access such as the A8 motorway.
In need of refurbishment, with lots of potential to become the house of your dreams with outside space and some annexes.
Within walking distance of all the services available in the Caldas da Rainha area, such as schools, restaurants, cafés and supermarkets. The area is surrounded by
Main house comprising:
Lounge
Large kitchen
3 bedrooms
1 bathroom
Ground floor
And several outbuildings to restore or extend the existing outdoor space. Fantastic views from the highest part of the house.
The quiet and safe area allows you to enjoy nature and fresh air, hiking, cycling and horse riding or just relaxing in your new haven.
Located 3 minutes from the spa town of Caldas da Rainha and just 10 minutes from the beautiful beaches of the Silver Coast such as Foz do Arelho, and served by good access such as the A8 motorway.
Contact
See Phone
House 3 Bedrooms +1
Nossa Senhora do Pópulo, Coto e São Gregório, Caldas da Rainha, Distrito de Leiria
Under construction · 192m²
With Garage
buy
620.000 €
Inserted in a serene urbanization in the charming city of Caldas da Rainha, 2 contemporary style villas are under construction, offering a unique opportunity for those looking for harmony between elegance, modernity and tranquility.
With 3 floors, basement with garage and garden with swimming pool, this property is an invitation to live in comfort and style.
Main Features:
Ground Floor: Entrance hall, office and complete bathroom. The living area is a true jewel, with 55m2 divided into an open space living and dining room with a fully equipped kitchen.
1st Floor: 3 bedrooms, 1 of which is a 23.60 m2 suite with closet and private balcony. An additional bathroom to support the other rooms.
Basement: Spacious garage and storage area/laundry
Exterior:
The garden with automatic irrigation system, and a 7X4 swimming pool with salt treatment, provide a perfect outdoor space to relax and enjoy moments outdoors.
Comfort and Amenities:
Air Conditioning (AC)
PVC frames with double glazing and electric shutters
Video intercom
Alarm pre-installation
Controlled mechanical air renewal ventilation system (VMC)
Automatic gates
Solar panels for water heating
Privileged Location:
Located in a quiet area, just 3 minutes by car from the city center, where you will find all essential services, hospital, schools and the University of Arts. The beaches of Foz do Arelho and the town of Óbidos are just 10 minutes away, while golf courses and beaches ideal for surfing are 20 minutes away. Lisbon is accessible in just 45 minutes.
Unique Lifestyle:
The quality of life in this area of the Silver Coast is remarkable, with a rich history, exceptional cuisine and the characteristic kindness of its people. Don’t miss the opportunity to be part of this welcoming community!
Schedule a visit now and discover your future home.
With 3 floors, basement with garage and garden with swimming pool, this property is an invitation to live in comfort and style.
Main Features:
Ground Floor: Entrance hall, office and complete bathroom. The living area is a true jewel, with 55m2 divided into an open space living and dining room with a fully equipped kitchen.
1st Floor: 3 bedrooms, 1 of which is a 23.60 m2 suite with closet and private balcony. An additional bathroom to support the other rooms.
Basement: Spacious garage and storage area/laundry
Exterior:
The garden with automatic irrigation system, and a 7X4 swimming pool with salt treatment, provide a perfect outdoor space to relax and enjoy moments outdoors.
Comfort and Amenities:
Air Conditioning (AC)
PVC frames with double glazing and electric shutters
Video intercom
Alarm pre-installation
Controlled mechanical air renewal ventilation system (VMC)
Automatic gates
Solar panels for water heating
Privileged Location:
Located in a quiet area, just 3 minutes by car from the city center, where you will find all essential services, hospital, schools and the University of Arts. The beaches of Foz do Arelho and the town of Óbidos are just 10 minutes away, while golf courses and beaches ideal for surfing are 20 minutes away. Lisbon is accessible in just 45 minutes.
Unique Lifestyle:
The quality of life in this area of the Silver Coast is remarkable, with a rich history, exceptional cuisine and the characteristic kindness of its people. Don’t miss the opportunity to be part of this welcoming community!
Schedule a visit now and discover your future home.
Contact
See Phone
Detached House 3 Bedrooms
Casal da Azenha, Santa Catarina, Caldas da Rainha, Distrito de Leiria
For refurbishment · 126m²
buy
107.000 €
2 bedroom villa with an approved project for a 3 bedroom villa in a very quiet area, with excellent views of the countryside.
You can deploy a Bungalow on land where you already have water, electricity and a borehole and enjoy profitability at home to have Local Accommodation for those who want to spend a few moments in the countryside with great tranquility.
The deal also includes 2 rustic lands that border the river where you can develop agriculture or other activities.
You can deploy a Bungalow on land where you already have water, electricity and a borehole and enjoy profitability at home to have Local Accommodation for those who want to spend a few moments in the countryside with great tranquility.
The deal also includes 2 rustic lands that border the river where you can develop agriculture or other activities.
Contact
See Phone
Detached House 3 Bedrooms
Alvorninha, Caldas da Rainha, Distrito de Leiria
Used · 159m²
With Garage
buy
210.000 €
In Baixinhos, in Alvorninha, municipality of Caldas da Rainha, you will find:
Single-family house with access from the street in its location (public) comprising:
floor 0 - hall with 5m2; living room with 17.60 m2 with fireplace; semi-equipped kitchen with 25.74m2 includes pantry; 2 bedrooms with wardrobes measuring 16.10m2 and 19.75m2; 1 complete bathroom with 7.56m2; 1 service bathroom with 5.05m2; porch with 22.20m2; 2 balconies with 4.50m2; 8.55m2;
1st floor - large attic converted into bedrooms; desk; room etc. has 1 bathroom.
In the basement you will also find a garage that could be transformed into a storage room or office;
note:
1) these elements always require confirmation from the owners, as they are merely explanatory.
2) contact with real estate agents or freelancers is not intended;
3) if you are actually proposing to negotiate this property, prior presentation via email is requested.
Single-family house with access from the street in its location (public) comprising:
floor 0 - hall with 5m2; living room with 17.60 m2 with fireplace; semi-equipped kitchen with 25.74m2 includes pantry; 2 bedrooms with wardrobes measuring 16.10m2 and 19.75m2; 1 complete bathroom with 7.56m2; 1 service bathroom with 5.05m2; porch with 22.20m2; 2 balconies with 4.50m2; 8.55m2;
1st floor - large attic converted into bedrooms; desk; room etc. has 1 bathroom.
In the basement you will also find a garage that could be transformed into a storage room or office;
note:
1) these elements always require confirmation from the owners, as they are merely explanatory.
2) contact with real estate agents or freelancers is not intended;
3) if you are actually proposing to negotiate this property, prior presentation via email is requested.
Contact
House 3 Bedrooms
Salir de Matos, Caldas da Rainha, Distrito de Leiria
New · 155m²
With Garage
buy
490.000 €
Fabulous 3 bedroom single storey villa inserted in a plot of 700m2, with pool garden.
This villa of contemporary architecture is ideal for those who want to live in the quiet of the countryside where they can enjoy a fantastic view over nature and still be close to a city and the beaches.
House divided as follows:
- Living room in open space with kitchen
- Dispensing space
- 2 bedrooms with built-in wardrobes
- 1 Suite with closet
-1 WC to support the rooms
-1 service toilet
-1 garage
In the outdoor space you can enjoy the leisure area, with pleasant balconies, barbecue area, garden and a spectacular swimming pool, which will delight the whole family.
Modern villa with luxury finishes and still the possibility to choose some materials.
A few kms from the center of Caldas da Rainha, beaches, all kinds of commerce and an hour from Lisbon.
Conclusion 2024
This villa of contemporary architecture is ideal for those who want to live in the quiet of the countryside where they can enjoy a fantastic view over nature and still be close to a city and the beaches.
House divided as follows:
- Living room in open space with kitchen
- Dispensing space
- 2 bedrooms with built-in wardrobes
- 1 Suite with closet
-1 WC to support the rooms
-1 service toilet
-1 garage
In the outdoor space you can enjoy the leisure area, with pleasant balconies, barbecue area, garden and a spectacular swimming pool, which will delight the whole family.
Modern villa with luxury finishes and still the possibility to choose some materials.
A few kms from the center of Caldas da Rainha, beaches, all kinds of commerce and an hour from Lisbon.
Conclusion 2024
Contact
See Phone
House 3 Bedrooms
Salir de Matos, Caldas da Rainha, Distrito de Leiria
New · 155m²
With Garage
buy
470.000 €
Fabulous 3 bedroom single storey villa inserted in a plot of 700m2, with pool garden.
This villa of contemporary architecture is ideal for those who want to live in the quiet of the countryside where they can enjoy a fantastic view over nature and still be close to a city and the beaches.
House divided as follows:
- Living room in open space with kitchen
- Dispensing space
- 2 bedrooms with built-in wardrobes
- 1 Suite with closet
-1 WC to support the rooms
-1 service toilet
-1 garage
In the outdoor space you can enjoy the leisure area, with pleasant balconies, barbecue area, garden and a spectacular swimming pool, which will delight the whole family.
Modern villa with luxury finishes and still the possibility to choose some materials.
A few kms from the center of Caldas da Rainha, beaches, all kinds of commerce and an hour from Lisbon.
Conclusion on 2024
This villa of contemporary architecture is ideal for those who want to live in the quiet of the countryside where they can enjoy a fantastic view over nature and still be close to a city and the beaches.
House divided as follows:
- Living room in open space with kitchen
- Dispensing space
- 2 bedrooms with built-in wardrobes
- 1 Suite with closet
-1 WC to support the rooms
-1 service toilet
-1 garage
In the outdoor space you can enjoy the leisure area, with pleasant balconies, barbecue area, garden and a spectacular swimming pool, which will delight the whole family.
Modern villa with luxury finishes and still the possibility to choose some materials.
A few kms from the center of Caldas da Rainha, beaches, all kinds of commerce and an hour from Lisbon.
Conclusion on 2024
Contact
See Phone
House 3 Bedrooms
Salir de Matos, Caldas da Rainha, Distrito de Leiria
New · 160m²
With Garage
buy
470.000 €
Fabulous 3 bedroom single storey villa inserted in a plot of 700m2, with pool garden.
This villa of contemporary architecture is ideal for those who want to live in the quiet of the countryside where they can enjoy a fantastic view over nature and still be close to a city and the beaches.
House divided as follows:
- Living room in open space with kitchen
- Dispensing space
- 2 bedrooms with built-in wardrobes
- 1 Suite with closet
-1 WC to support the rooms
-1 service toilet
-1 garage
In the outdoor space you can enjoy the leisure area, with pleasant balconies, barbecue area, garden and a spectacular swimming pool, which will delight the whole family.
Modern villa with luxury finishes and still the possibility to choose some materials.
A few kms from the center of Caldas da Rainha, beaches, all kinds of commerce and an hour from Lisbon.
This villa of contemporary architecture is ideal for those who want to live in the quiet of the countryside where they can enjoy a fantastic view over nature and still be close to a city and the beaches.
House divided as follows:
- Living room in open space with kitchen
- Dispensing space
- 2 bedrooms with built-in wardrobes
- 1 Suite with closet
-1 WC to support the rooms
-1 service toilet
-1 garage
In the outdoor space you can enjoy the leisure area, with pleasant balconies, barbecue area, garden and a spectacular swimming pool, which will delight the whole family.
Modern villa with luxury finishes and still the possibility to choose some materials.
A few kms from the center of Caldas da Rainha, beaches, all kinds of commerce and an hour from Lisbon.
Contact
See Phone
House 3 Bedrooms
Nadadouro, Caldas da Rainha, Distrito de Leiria
In project · 162m²
With Garage
buy
460.000 €
Do you want to buy a house to your liking?
Living between the beach and the city?
Need an office to work in?
Do you value having outdoor space?
This could be your new home!
The project includes two independent houses with different floor plans, implemented in plots of 630 and 750 m².
House with generous areas, comprising:
- Entrance hall
- Kitchen and living room in open space
-laundry
- Social bathroom
- Three bedrooms with built-in wardrobes (one en-suite with walk-in closet)
-office
- Shared bathroom
- Garage with charging point for electric cars
-swimming pool.
Features and equipment:
- windows and doors in aluminium or white PVC, with thermal cut-out and double glazing
- White electric blinds with thermal insulation
- Solar panels with 300 litre tank, with electric heating system
- Pre-installation of air conditioning and central vacuum
- plasterboard false ceilings and brick walls, covered with stucco
- Recessed LED lights and exterior lighting
- doors, wardrobes, kitchen, sanitary ware and bathroom furniture, floors and tiles of the client’s choice
- Laundry room with marble stone countertops
- Molanos stone or marble sills
- terrace between the house and the swimming pool on ceramic floor
- Area around the house and car access in cement pavé
- Tile on some facades of the house
- Outdoor space ready to be landscaped
- Block walls
- Gates made of iron, metallized with electrical pre-installation for motor
- Swimming pool with chlorine treatment, lighting, lined with liner and edge with moleanos stone.
It is possible to visit other villas under construction and already completed, to see the quality of construction, materials and finishes.
In Nadadouro you have everything to live with quality of life: minimarket, cafes, restaurants, garden school and 1st cycle school, post office, sailing school, sports hall, fitness park, football field, etc.
You can contemplate the beautiful Óbidos Lagoon, appreciate a great diversity of water birds, explore trails in the middle of nature, hike by the lagoon and practice sailing, canoeing, windsurfing, paddle boarding, among others.
Enjoy the beach of Foz do Arelho, where you can choose between the lagoon and the sea, walk on the walkways, enjoy the view of Berlengas Island and enjoy the sunset.
Here you live 5 minutes from the motorway, 8 km from Caldas da Rainha and 1 hour from Lisbon.
Don’t miss this opportunity, book your visit now!
Living between the beach and the city?
Need an office to work in?
Do you value having outdoor space?
This could be your new home!
The project includes two independent houses with different floor plans, implemented in plots of 630 and 750 m².
House with generous areas, comprising:
- Entrance hall
- Kitchen and living room in open space
-laundry
- Social bathroom
- Three bedrooms with built-in wardrobes (one en-suite with walk-in closet)
-office
- Shared bathroom
- Garage with charging point for electric cars
-swimming pool.
Features and equipment:
- windows and doors in aluminium or white PVC, with thermal cut-out and double glazing
- White electric blinds with thermal insulation
- Solar panels with 300 litre tank, with electric heating system
- Pre-installation of air conditioning and central vacuum
- plasterboard false ceilings and brick walls, covered with stucco
- Recessed LED lights and exterior lighting
- doors, wardrobes, kitchen, sanitary ware and bathroom furniture, floors and tiles of the client’s choice
- Laundry room with marble stone countertops
- Molanos stone or marble sills
- terrace between the house and the swimming pool on ceramic floor
- Area around the house and car access in cement pavé
- Tile on some facades of the house
- Outdoor space ready to be landscaped
- Block walls
- Gates made of iron, metallized with electrical pre-installation for motor
- Swimming pool with chlorine treatment, lighting, lined with liner and edge with moleanos stone.
It is possible to visit other villas under construction and already completed, to see the quality of construction, materials and finishes.
In Nadadouro you have everything to live with quality of life: minimarket, cafes, restaurants, garden school and 1st cycle school, post office, sailing school, sports hall, fitness park, football field, etc.
You can contemplate the beautiful Óbidos Lagoon, appreciate a great diversity of water birds, explore trails in the middle of nature, hike by the lagoon and practice sailing, canoeing, windsurfing, paddle boarding, among others.
Enjoy the beach of Foz do Arelho, where you can choose between the lagoon and the sea, walk on the walkways, enjoy the view of Berlengas Island and enjoy the sunset.
Here you live 5 minutes from the motorway, 8 km from Caldas da Rainha and 1 hour from Lisbon.
Don’t miss this opportunity, book your visit now!
Contact
See Phone
House 3 Bedrooms
Tornada e Salir do Porto, Caldas da Rainha, Distrito de Leiria
Under construction · 141m²
buy
351.700 €
Detached 3 bedroom single storey house (under construction), located in the Vale da Rainha Allotment, in Caldas da Rainha (Tornada).
Comprising a large living room, kitchen, suite (with wardrobe and private bathroom), 2 bedrooms (with wardrobe), hall, parking and patio (for garden or even a swimming pool...).
Great sun exposure.
3km from the city centre of Caldas da Rainha (Commerce, Services, Schools, Restaurants and Public Services).
Proximity to the beaches of Foz do Arelho, S. Martinho do Porto and Nazaré.
Excellent access via the EN8 and A8.
Contact us now for more information!
Comprising a large living room, kitchen, suite (with wardrobe and private bathroom), 2 bedrooms (with wardrobe), hall, parking and patio (for garden or even a swimming pool...).
Great sun exposure.
3km from the city centre of Caldas da Rainha (Commerce, Services, Schools, Restaurants and Public Services).
Proximity to the beaches of Foz do Arelho, S. Martinho do Porto and Nazaré.
Excellent access via the EN8 and A8.
Contact us now for more information!
Contact
See Phone
See more Properties for Sale, Houses in Caldas da Rainha
Bedrooms
Zones
Can’t find the property you’re looking for?
click here and leave us your request
, or also search in
https://kamicasa.pt
