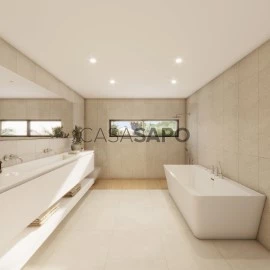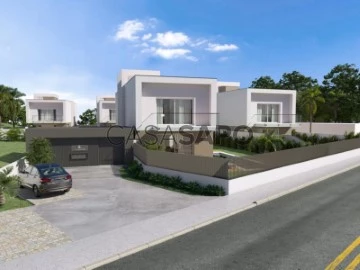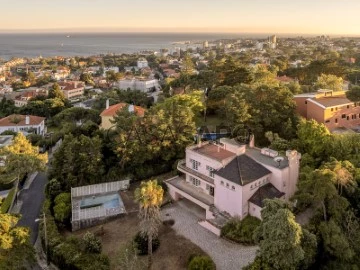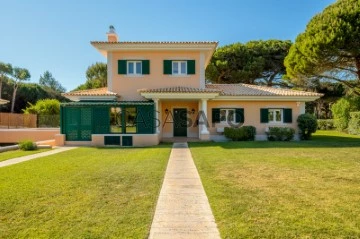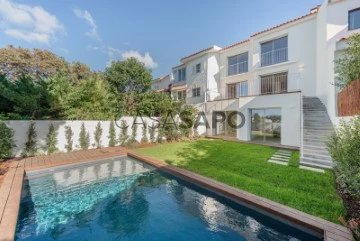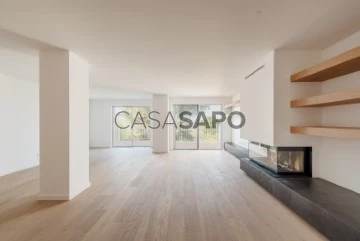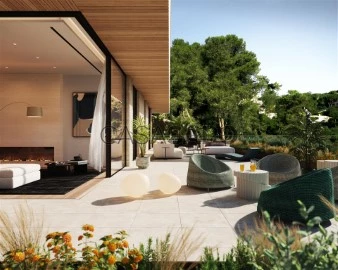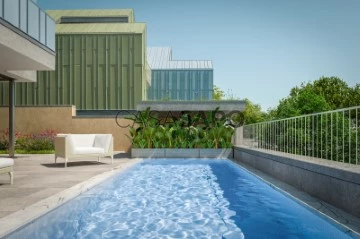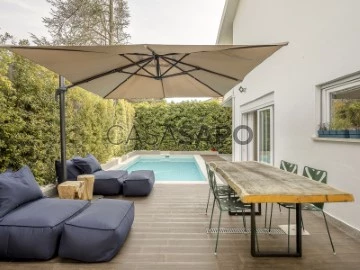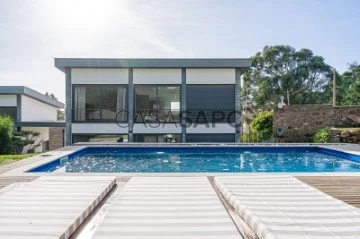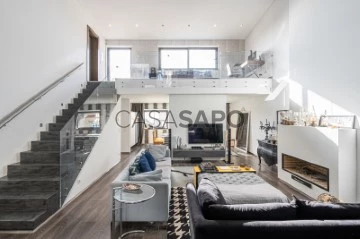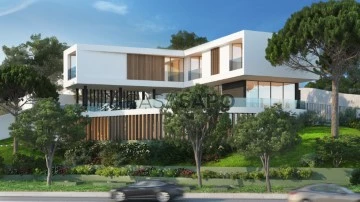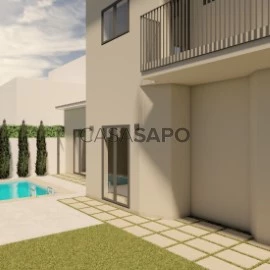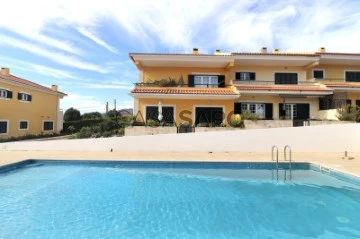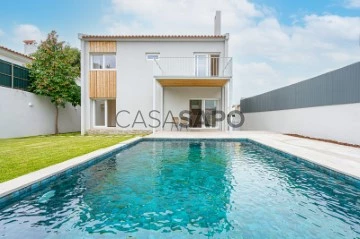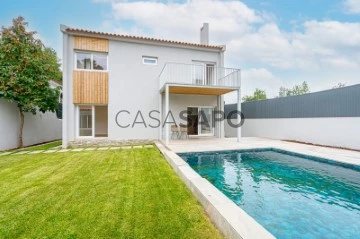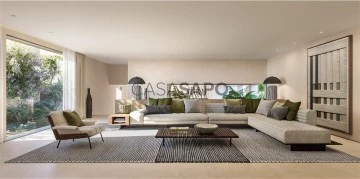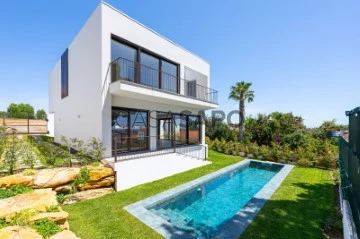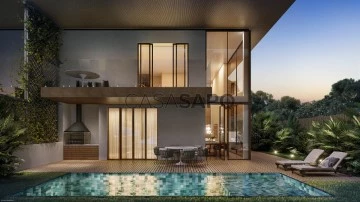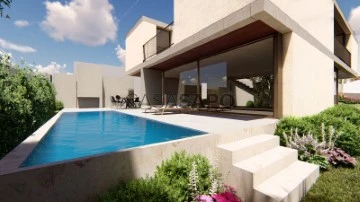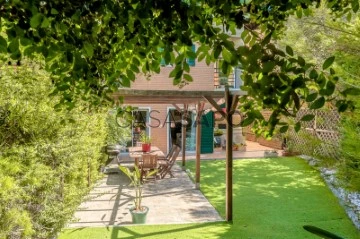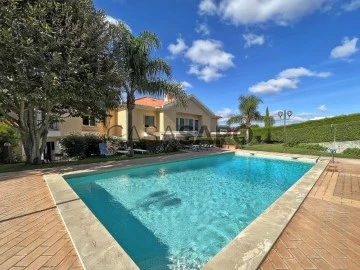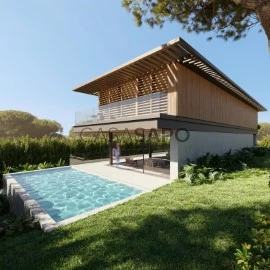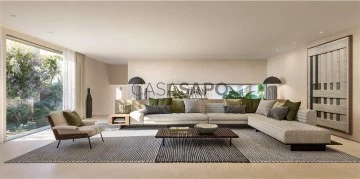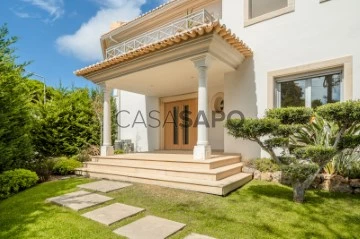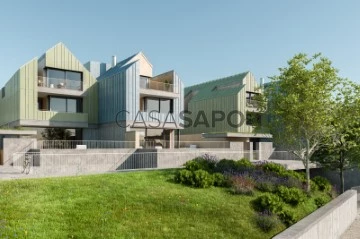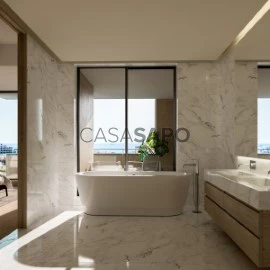Saiba aqui quanto pode pedir
109 Properties for Sale, Houses 4 Bedrooms in Distrito de Lisboa, Cascais e Estoril, with Swimming Pool, Garden, near School, Page 4
Map
Order by
Relevance
House 4 Bedrooms
Cascais e Estoril, Distrito de Lisboa
New · 218m²
With Garage
buy
3.750.000 €
Exclusive 4 bedroom villa, turnkey system, with plenty of privacy, located in Birre, Cascais.
It has the project of remodeling and execution of the rehabilitation and expansion included in this value already approved in the Cascais City Council according to the images of the announcement, with a contemporary architecture project, predicted to be completed by the end of 2024.
This fantastic villa is being deeply refurbished, with excellent materials.
The property is inserted in a 1041 sqm plot of land.
The 317,50 sqm gross building area is distributed as follows:
Ground Floor
- Entry hall.
- Living room with fireplace.
- Dining room.
- Equipped kitchen.
- Laundry area.
- Pantry.
- Social bathroom.
- 1 Suite with embedded wardrobes.
First Floor.
- 1 Master Suite with a walk-in closet.
- 2 suites with embedded wardrobes.
Closed garage for 2 cars.
Outdoor parking space for 4 cars.
Garden with heated swimming pool.
Proximity to the centre of Cascais, the Guincho beaches and Quinta da Marinha.
Located in an area of great serenity, without traffic and excellent accesses to International colleges, motorway and Sintra.
The village of Cascais is, since the late nineteenth century, one of the Portuguese tourist destinations most appreciated by nationals and foreigners, since the visitor can enjoy a mild climate, beaches, landscapes, hotel offer, varied cuisine, cultural events and various international events, such as Global Champions Tour-GCT, Golf and Sailing tournaments.
It is undoubtedly one of the most beautiful and complete villages in Portugal.
Porta da Frente Christie’s is a real estate agency that has been operating in the market for more than two decades. Its focus lays on the highest quality houses and developments, not only in the selling market, but also in the renting market. The company was elected by the prestigious brand Christie’s - one of the most reputable auctioneers, Art institutions and Real Estate of the world - to be represented in Portugal, in the areas of Lisbon, Cascais, Oeiras, Sintra and Alentejo. The main purpose of Porta da Frente Christie’s is to offer a top-notch service to our customers.
It has the project of remodeling and execution of the rehabilitation and expansion included in this value already approved in the Cascais City Council according to the images of the announcement, with a contemporary architecture project, predicted to be completed by the end of 2024.
This fantastic villa is being deeply refurbished, with excellent materials.
The property is inserted in a 1041 sqm plot of land.
The 317,50 sqm gross building area is distributed as follows:
Ground Floor
- Entry hall.
- Living room with fireplace.
- Dining room.
- Equipped kitchen.
- Laundry area.
- Pantry.
- Social bathroom.
- 1 Suite with embedded wardrobes.
First Floor.
- 1 Master Suite with a walk-in closet.
- 2 suites with embedded wardrobes.
Closed garage for 2 cars.
Outdoor parking space for 4 cars.
Garden with heated swimming pool.
Proximity to the centre of Cascais, the Guincho beaches and Quinta da Marinha.
Located in an area of great serenity, without traffic and excellent accesses to International colleges, motorway and Sintra.
The village of Cascais is, since the late nineteenth century, one of the Portuguese tourist destinations most appreciated by nationals and foreigners, since the visitor can enjoy a mild climate, beaches, landscapes, hotel offer, varied cuisine, cultural events and various international events, such as Global Champions Tour-GCT, Golf and Sailing tournaments.
It is undoubtedly one of the most beautiful and complete villages in Portugal.
Porta da Frente Christie’s is a real estate agency that has been operating in the market for more than two decades. Its focus lays on the highest quality houses and developments, not only in the selling market, but also in the renting market. The company was elected by the prestigious brand Christie’s - one of the most reputable auctioneers, Art institutions and Real Estate of the world - to be represented in Portugal, in the areas of Lisbon, Cascais, Oeiras, Sintra and Alentejo. The main purpose of Porta da Frente Christie’s is to offer a top-notch service to our customers.
Contact
See Phone
House 4 Bedrooms Triplex
Aldeia de Juzo (Cascais), Cascais e Estoril, Distrito de Lisboa
Under construction · 410m²
With Garage
buy
2.250.000 €
House for Sale | 4 bedrooms | 410 m2 indoor + 506m2 outdoor | Condominium | Garage | Private Garden & Pool | Aldeia de Juzo - Cascais
With contemporary architecture, lots of natural light and a condominium with a family atmosphere with only 5 villas.
Great indoor and outdoor areas, with individual gardens and a swimming pool with total privacy and comfort. The villas are equipped with high-quality materials, using sustainable technology, underfloor heating and solar panels.
Areas:
Floor 0 - Living room with open kitchen; guest bathroom; Swimming pool and garden with 367m2.
1st floor - Master Suite with dressing room and 2 other suites.
Floor -1 - Garage, Games room with bathroom, laundry, and maid’s room
Finishing construction. 4Q2024
Location
Aldeia do Juzo. Estoril-Cascais. A small village located about 3 km from the coast, with a quiet and peaceful environment. Houses of typical architecture, traditional style Portuguese.
Close to various amenities, supermarkets, shops, restaurants and cafes, catering to the daily needs of residents. 3 kms from Cascais and 35 minutes from Lisbon
With contemporary architecture, lots of natural light and a condominium with a family atmosphere with only 5 villas.
Great indoor and outdoor areas, with individual gardens and a swimming pool with total privacy and comfort. The villas are equipped with high-quality materials, using sustainable technology, underfloor heating and solar panels.
Areas:
Floor 0 - Living room with open kitchen; guest bathroom; Swimming pool and garden with 367m2.
1st floor - Master Suite with dressing room and 2 other suites.
Floor -1 - Garage, Games room with bathroom, laundry, and maid’s room
Finishing construction. 4Q2024
Location
Aldeia do Juzo. Estoril-Cascais. A small village located about 3 km from the coast, with a quiet and peaceful environment. Houses of typical architecture, traditional style Portuguese.
Close to various amenities, supermarkets, shops, restaurants and cafes, catering to the daily needs of residents. 3 kms from Cascais and 35 minutes from Lisbon
Contact
See Phone
House 4 Bedrooms
Estoril, Cascais e Estoril, Distrito de Lisboa
Used · 532m²
With Garage
buy
4.800.000 €
Detached 4+4-bedroom villa, with approved project for total renovation, with 532 sqm of gross construction area, garden, swimming pool, and large terraces, set on a plot of land of 1,944 sqm, located in a prestigious area of Estoril, Cascais. Currently, the house is spread over three floors, with the main entrance floor comprising an entrance hall with a cloakroom and a guest bathroom, a spacious entrance hall of approximately 50 sqm with double height ceilings, a living room of approximately 30 sqm, a sitting room with a fireplace and access to a large terrace overlooking the garden and pool, a dining room also with a fireplace and access to a spacious winter garden, and a kitchen with dining area and pantry. The kitchen has direct access to a large garden/vegetable patch. On the first floor, there are four suites, with one of them being the master suite with a good-sized closet. This floor also has access, via stairs, to the upper floor where there is a large terrace/solarium. On the lower ground floor, which is at the level of the pool, there is a multipurpose room, 2 study rooms, a gym, and a full bathroom. Covered parking for two cars, plus space to park several cars outside. The approved project for some alterations and improvements is signed by Architect Vasco Pereira de Lacerda Marques, son of Tertuliano de Lacerda Marques who won the Valmor Prize in 1921 for the residence of the Consul of Hungary.
Within a 10-minute walking distance from Salesiana School of Estoril, German School (Deutsche Schule Lissabon), and SAIS (Santo António International School). Only 5 minutes from the Estoril Golf Club, Estoril Tennis Club (CTE). Within a 5-minute driving distance from the highway access, 10 minutes from Cascais Marina, Quinta da Marinha, Oitavos Golf Course, CUF Cascais, Cascais Hospital, and Joaquim Chaves Saúde Clinic at Cascais Shopping, and 15 minutes from the center of Sintra and 30 minutes from Lisbon and Lisbon Airport.
Within a 10-minute walking distance from Salesiana School of Estoril, German School (Deutsche Schule Lissabon), and SAIS (Santo António International School). Only 5 minutes from the Estoril Golf Club, Estoril Tennis Club (CTE). Within a 5-minute driving distance from the highway access, 10 minutes from Cascais Marina, Quinta da Marinha, Oitavos Golf Course, CUF Cascais, Cascais Hospital, and Joaquim Chaves Saúde Clinic at Cascais Shopping, and 15 minutes from the center of Sintra and 30 minutes from Lisbon and Lisbon Airport.
Contact
See Phone
House 4 Bedrooms +1
Quinta da Marinha (Cascais), Cascais e Estoril, Distrito de Lisboa
Used · 314m²
With Garage
buy
3.980.000 €
4+1 bedroom villa with 314 sqm of gross construction area, with garden and swimming pool, overlooking the golf course, garage, located in a private condominium in Quinta da Marinha Sul, Cascais.
The villa spreads over three floors: the entrance floor with an entrance hall, living room, dining room, guest bathroom, fully equipped kitchen with laundry area, and two suites; the first floor with a master suite with access to a balcony. On the lower floor, there is a garage for three cars, two suites, and a multipurpose room. Garden with heated swimming pool.
Known for its peaceful surroundings, just a few minutes from the village center, close to Casa da Guia. Its privileged location provides access to beaches, terraces, bars, restaurants, renowned European golf courses, five-star hotels, the Equestrian Center, gyms, and tennis and paddle schools. It is 10 minutes away from Salesian School of Estoril, German School (Deutsche Schule Lissabon), and SAIS (Santo António International School). It is 5 minutes away from Colégio Amor de Deus and 15 minutes from TASIS (the American School in Portugal) and CAISL (Carlucci American International School of Lisbon), both located in Beloura. Just 10 minutes away from the Golf Club, Estoril Tennis Club (CTE), Cascais Marina, CUF Cascais, and Cascais Hospital. It is 10 minutes away from major shopping centers such as Cascais Villa, CascaiShopping, and Supercor in Quinta da Beloura. Within a 5-minute drive from the access to the A5 motorway and Avenida Marginal, and 15 minutes from the center of Sintra and 30 minutes from Lisbon and Humberto Delgado Airport.
The villa spreads over three floors: the entrance floor with an entrance hall, living room, dining room, guest bathroom, fully equipped kitchen with laundry area, and two suites; the first floor with a master suite with access to a balcony. On the lower floor, there is a garage for three cars, two suites, and a multipurpose room. Garden with heated swimming pool.
Known for its peaceful surroundings, just a few minutes from the village center, close to Casa da Guia. Its privileged location provides access to beaches, terraces, bars, restaurants, renowned European golf courses, five-star hotels, the Equestrian Center, gyms, and tennis and paddle schools. It is 10 minutes away from Salesian School of Estoril, German School (Deutsche Schule Lissabon), and SAIS (Santo António International School). It is 5 minutes away from Colégio Amor de Deus and 15 minutes from TASIS (the American School in Portugal) and CAISL (Carlucci American International School of Lisbon), both located in Beloura. Just 10 minutes away from the Golf Club, Estoril Tennis Club (CTE), Cascais Marina, CUF Cascais, and Cascais Hospital. It is 10 minutes away from major shopping centers such as Cascais Villa, CascaiShopping, and Supercor in Quinta da Beloura. Within a 5-minute drive from the access to the A5 motorway and Avenida Marginal, and 15 minutes from the center of Sintra and 30 minutes from Lisbon and Humberto Delgado Airport.
Contact
See Phone
House 4 Bedrooms
São Pedro do Estoril (Estoril), Cascais e Estoril, Distrito de Lisboa
Under construction · 365m²
With Garage
buy
2.835.000 €
ThePrivilisgiodeVivernaLinhaCerta
To live in Blue Villas is to live accompanied by the sound of silence, while on the horizon a constant encounter is marked with the
blue sky and sea.
Whatever perspective you will benefit from from your new home, in Blue Villas you will have a guarantee of privacy tinged by the most
pure sophistication
4 bedroom villa with 745m2 of total area, on 4 floors with elevator, pool and private garden. Four parking spaces and a storage room.
Gym and common condominium room.
To live in Blue Villas is to live accompanied by the sound of silence, while on the horizon a constant encounter is marked with the
blue sky and sea.
Whatever perspective you will benefit from from your new home, in Blue Villas you will have a guarantee of privacy tinged by the most
pure sophistication
4 bedroom villa with 745m2 of total area, on 4 floors with elevator, pool and private garden. Four parking spaces and a storage room.
Gym and common condominium room.
Contact
See Phone
House 4 Bedrooms +1
Monte Estoril, Cascais e Estoril, Distrito de Lisboa
Used · 261m²
With Swimming Pool
buy
2.300.000 €
4+1-bedroom villa, 261 sqm (gross construction area), with swimming pool and garden, set in a 290 sqm plot of land, in Monte Estoril, Cascais. Entrance floor: 45 sqm living and dining room, with fireplace, access to a 17 sqm terrace, 24 sqm kitchen and guest bathroom. The first floor has two suites with closet and a bedroom with closet supported by a bathroom, with sea view. Floor -1; multi-purpose room and a suite with closet and access to the garden and swimming pool. Underfloor heating and pre-installation of air conditioning. Undergoing full renovation with the work being completed in September 2023.
Within a 5-minute driving distance from Passarinhos Garden, terraces, restaurants, train station, several beaches, Cascais sea promenade, all services, and the town centre. 10-minute driving distance from Escola Salesiana do Estoril, German School (Deutsche Schule Lissabon) and SAIS (Santo António International School). 10-minute driving distance from Colégio Amor de Deus, Golf Course, CTE - Estoril Tennis Club, Quinta da Marinha Golf Course and Cascais Marina. Also located 10 minutes from CUF Cascais, Cascais Hospital and Joaquim Chaves Health Clinic. Within 10 minutes from the main shopping centres CascaiShopping and El Corte Inglés in Beloura. Within 5 minutes from the access to the A5 and A16 motorways and 30 minutes from Humberto Delgado Lisbon Airport.
Within a 5-minute driving distance from Passarinhos Garden, terraces, restaurants, train station, several beaches, Cascais sea promenade, all services, and the town centre. 10-minute driving distance from Escola Salesiana do Estoril, German School (Deutsche Schule Lissabon) and SAIS (Santo António International School). 10-minute driving distance from Colégio Amor de Deus, Golf Course, CTE - Estoril Tennis Club, Quinta da Marinha Golf Course and Cascais Marina. Also located 10 minutes from CUF Cascais, Cascais Hospital and Joaquim Chaves Health Clinic. Within 10 minutes from the main shopping centres CascaiShopping and El Corte Inglés in Beloura. Within 5 minutes from the access to the A5 and A16 motorways and 30 minutes from Humberto Delgado Lisbon Airport.
Contact
See Phone
House 4 Bedrooms +1
Cascais e Estoril, Distrito de Lisboa
Under construction · 272m²
With Garage
buy
2.950.000 €
Brand new 4+1 bedroom duplex villa with 272 sqm of gross construction area, garden, pool, and three parking spaces, located in ALTO Estoril, in Estoril, Cascais. It is equipped with marble flooring and electric underfloor heating in the bathrooms, home automation, air conditioning, video intercom, solar hot water, and pre-installation for electric vehicle charging.
ALTO Estoril offers excellent services where security and well-being are keywords. Reception, sauna, Turkish bath, gym, are just some of the exclusive features of this condominium.
Located within a 5-minute drive from Estoril Golf Club, the German School (Deutsche Schule Lissabon), Casino Estoril, and Cascais Shopping, a 10-minute drive from the Estoril Circuit, 15 minutes from Cascais Aerodrome, Oitavos Dunes Golf Course, and the village of Cascais, and 25 minutes from the famous Avenida da Liberdade in Lisbon, as well as Lisbon’s Humberto DelgadoHumberto Delgado International Airport.
ALTO Estoril offers excellent services where security and well-being are keywords. Reception, sauna, Turkish bath, gym, are just some of the exclusive features of this condominium.
Located within a 5-minute drive from Estoril Golf Club, the German School (Deutsche Schule Lissabon), Casino Estoril, and Cascais Shopping, a 10-minute drive from the Estoril Circuit, 15 minutes from Cascais Aerodrome, Oitavos Dunes Golf Course, and the village of Cascais, and 25 minutes from the famous Avenida da Liberdade in Lisbon, as well as Lisbon’s Humberto DelgadoHumberto Delgado International Airport.
Contact
See Phone
House 4 Bedrooms
São Pedro do Estoril (Estoril), Cascais e Estoril, Distrito de Lisboa
Under construction · 352m²
With Garage
buy
2.910.000 €
OPrivilégiodeVivernaLinhaCerta
Viver em Blue Villas é viver acompanhado pelo som do silêncio, enquanto no horizonte um constante encontro está marcado com o
azul do céu e do mar.
Seja qual for a perspetiva da qual beneficiará da sua nova casa, em Blue Villas terá uma garantia de privacidade tingida pela mais
pura sofisticação
Moradia T4 com 735m2 de área total, em 4 pisos com elevador, piscina e jardim privativo. Quatro lugares de estacionamento e uma arrecadação.
Ginásio e sala de condomínio comuns.
Viver em Blue Villas é viver acompanhado pelo som do silêncio, enquanto no horizonte um constante encontro está marcado com o
azul do céu e do mar.
Seja qual for a perspetiva da qual beneficiará da sua nova casa, em Blue Villas terá uma garantia de privacidade tingida pela mais
pura sofisticação
Moradia T4 com 735m2 de área total, em 4 pisos com elevador, piscina e jardim privativo. Quatro lugares de estacionamento e uma arrecadação.
Ginásio e sala de condomínio comuns.
Contact
See Phone
House 4 Bedrooms
Bairro do Rosário (Cascais), Cascais e Estoril, Distrito de Lisboa
Used · 280m²
With Garage
buy
1.699.000 €
4-bedroom villa, 280 sqm (construction gross area), set in a plot of land with 360 sqm with garden and swimming pool in Bairro do Rosário, Cascais. It has air conditioning, electric shutters, double frames. Open garage for one car and two outdoor parking spaces. The villa has been fully renovated and is spread over two floors. On the ground floor: the social area with a large 53 sqm living room with fireplace and access to the 39 sqm terrace, an entrance hall, an American kitchen equipped with Smeg appliances, a laundry, a guest bathroom, and a suite. On the first floor: a master suite with a large closet, a suite, and a bedroom with a shared bathroom. All the bedrooms have access to the 21 sqm terrace.
Located in the iconic Bairro do Rosário. Area well served by transport, shops, and services.
5-minute driving distance from Quinta da Marinha, Ribeira dos Mochos Urban Park, CUF Cascais Hospital, Avenida da República, Casa da Guia Shopping Centre, Guia Lighthouse, Boca do Inferno, Cascais train station and the centre of Cascais. 10 minutes from Guincho Beach. Also 10-minute driving distance from the Escola Superior de Saúde do Alcoitão, PaRK International School - Cascais, St. George’s School and Santo António International School. Good accesses to the Marginal Road and A5. 15 minutes from the centre of Sintra and 30 minutes from Lisbon and from the Humberto Delgado Airport.
Located in the iconic Bairro do Rosário. Area well served by transport, shops, and services.
5-minute driving distance from Quinta da Marinha, Ribeira dos Mochos Urban Park, CUF Cascais Hospital, Avenida da República, Casa da Guia Shopping Centre, Guia Lighthouse, Boca do Inferno, Cascais train station and the centre of Cascais. 10 minutes from Guincho Beach. Also 10-minute driving distance from the Escola Superior de Saúde do Alcoitão, PaRK International School - Cascais, St. George’s School and Santo António International School. Good accesses to the Marginal Road and A5. 15 minutes from the centre of Sintra and 30 minutes from Lisbon and from the Humberto Delgado Airport.
Contact
See Phone
House 4 Bedrooms Triplex
Malveira da Serra (Cascais), Cascais e Estoril, Distrito de Lisboa
Used · 225m²
With Garage
buy
1.970.000 €
Triplex T4 villa of 2018 with garden and swimming pool in the Village of Janes (Malveira da Serra) | Sierra and Sea | Tranquility and Family | Architecture and Functionality
- Excellent, I want to know more. What area is it and how does it develop?
The villa has a total of 316m2 ABC in a plot of 545m2.
On Floor 0 and with direct access from the outside we find the garage with 20m2, the laundry area with 9m2, three bedrooms with 15m2, 15m2 and 12m2 served by a bathroom and a support room or games with 13m2.
On the 1st floor we find the ’heart’ of this property where we feel that the architectural design offering a double right foot surrounded by two mezzanines that function as office or atelier areas, the placement of large glazed spans allowing a fantastic luminosity throughout the day and fluidity between interior and exterior area and the bold option for finished in cuddled cement, microcement and pivoting doors, give this property a strong personality, distinct making it a special product, unique and contemporary.
On this floor we find a generous Hall with 11m2, a living room with fireplace with approximately 38m2, a dining room with 22m2, a kitchen with lacquered furniture and countertops in Silestone White Zeus with island and quick dining area with 18m2 and a social wash.
On Floor 2, a Master Suite with walking closet area with approximately 25m2 is offered, the two areas of mezzanine with 13m2 each and access to a fantastic balcony facing south and west where we can enjoy sea views - Guincho Beach.
- It looks perfect to us, can you tell us about outer space?
The Garden with about 400m2 useful develops on various levels / terraces offering the family various environments, types of use and with a lot of privacy.
Next to the living room we find a lounge area, at a higher level the solarium area and saltwater pool and also an area that will delight the family and invite you to conviviality with friends, a porch with kitchen, food preparation area / barbecue, dining area, bathroom to support the whole area and also a storage area and that works as a technical area of the pool.
- We’re very excited. What is the energy efficiency of housing and air conditioning system?
The villa has energy class A+ and contributed to the construction techniques and materials used.
The villa is equipped with solar panels for the hot waters, was applied bonnet that allows a fantastic thermal insulation and also placement of aluminum frames with thermal cut and climalit double glass.
Apart from the fireplace, the comfort has not been forgotten and so the entire floor of the villa is radiant.
In terms of convenience and to make the villa very user friendly, all blinds are electric and are also equipped with central vacuum.
To finish and also very important for reducing costs, the lot has a water hole that serves for watering and swimming pool.
- We know the area but can you tell us a little bit about the area and surroundings?
It is located in the Village of Janes (Malveira da Serra) a few minutes drive from the center of Cascais, where we find varied commerce, hospitals, schools and colleges, pharmacy, banks and supermarkets, a step from one of the most emblematic and well-known beaches of Portugal also recognized by water sports such as surfing, windsurfing and kitesurfing, praia
guincho, all its seafood and fresh fish restaurants, cabo da Roca and at the foot of the romantic Serra de Sintra.
Close to golf courses, horse riding schools and trails to enjoy family walks or bike rides to the beach or the Sierra.
The A5 motorway, 5min away allows us in 30 min to reach the city centre of Lisbon.
Perfect villa for those who are cosmopolitan, but also like moments of relaxation and nature, who like snow but also mountains, looking for a space to live in family but also to receive friends.
- Thank you, we really want to schedule a visit. It seems perfect for our family and we don’t want to miss this opportunity.
- Excellent, I want to know more. What area is it and how does it develop?
The villa has a total of 316m2 ABC in a plot of 545m2.
On Floor 0 and with direct access from the outside we find the garage with 20m2, the laundry area with 9m2, three bedrooms with 15m2, 15m2 and 12m2 served by a bathroom and a support room or games with 13m2.
On the 1st floor we find the ’heart’ of this property where we feel that the architectural design offering a double right foot surrounded by two mezzanines that function as office or atelier areas, the placement of large glazed spans allowing a fantastic luminosity throughout the day and fluidity between interior and exterior area and the bold option for finished in cuddled cement, microcement and pivoting doors, give this property a strong personality, distinct making it a special product, unique and contemporary.
On this floor we find a generous Hall with 11m2, a living room with fireplace with approximately 38m2, a dining room with 22m2, a kitchen with lacquered furniture and countertops in Silestone White Zeus with island and quick dining area with 18m2 and a social wash.
On Floor 2, a Master Suite with walking closet area with approximately 25m2 is offered, the two areas of mezzanine with 13m2 each and access to a fantastic balcony facing south and west where we can enjoy sea views - Guincho Beach.
- It looks perfect to us, can you tell us about outer space?
The Garden with about 400m2 useful develops on various levels / terraces offering the family various environments, types of use and with a lot of privacy.
Next to the living room we find a lounge area, at a higher level the solarium area and saltwater pool and also an area that will delight the family and invite you to conviviality with friends, a porch with kitchen, food preparation area / barbecue, dining area, bathroom to support the whole area and also a storage area and that works as a technical area of the pool.
- We’re very excited. What is the energy efficiency of housing and air conditioning system?
The villa has energy class A+ and contributed to the construction techniques and materials used.
The villa is equipped with solar panels for the hot waters, was applied bonnet that allows a fantastic thermal insulation and also placement of aluminum frames with thermal cut and climalit double glass.
Apart from the fireplace, the comfort has not been forgotten and so the entire floor of the villa is radiant.
In terms of convenience and to make the villa very user friendly, all blinds are electric and are also equipped with central vacuum.
To finish and also very important for reducing costs, the lot has a water hole that serves for watering and swimming pool.
- We know the area but can you tell us a little bit about the area and surroundings?
It is located in the Village of Janes (Malveira da Serra) a few minutes drive from the center of Cascais, where we find varied commerce, hospitals, schools and colleges, pharmacy, banks and supermarkets, a step from one of the most emblematic and well-known beaches of Portugal also recognized by water sports such as surfing, windsurfing and kitesurfing, praia
guincho, all its seafood and fresh fish restaurants, cabo da Roca and at the foot of the romantic Serra de Sintra.
Close to golf courses, horse riding schools and trails to enjoy family walks or bike rides to the beach or the Sierra.
The A5 motorway, 5min away allows us in 30 min to reach the city centre of Lisbon.
Perfect villa for those who are cosmopolitan, but also like moments of relaxation and nature, who like snow but also mountains, looking for a space to live in family but also to receive friends.
- Thank you, we really want to schedule a visit. It seems perfect for our family and we don’t want to miss this opportunity.
Contact
See Phone
House 4 Bedrooms Triplex
Estoril, Cascais e Estoril, Distrito de Lisboa
Under construction · 782m²
With Garage
buy
3.380.000 €
Fantastic detached villa in Estoril.
House that stands out for modernity and superior quality finishes, this villa is about 5 minutes from the center of Estoril and the coastline, and is inserted in a plot of 958m2 with gross construction area of 782m2.
With approved project plans for a single-family house this 4 bedroom villa consists of two floors of housing area and basement. On the ground floor we find the living room with a south-facing view of the pool and the ocean. On the upper floor four bedrooms connected by a large space with framed ocean view and plenty of natural light.
Villa is located in an area close proximity to the beach, restaurants, golf courses, tennis courts and international schools.
With privileged access to the expressway (A5), it is 10 minutes from the historic center of Cascais and 25 minutes from the Humberto Delgado International Airport.
House that stands out for modernity and superior quality finishes, this villa is about 5 minutes from the center of Estoril and the coastline, and is inserted in a plot of 958m2 with gross construction area of 782m2.
With approved project plans for a single-family house this 4 bedroom villa consists of two floors of housing area and basement. On the ground floor we find the living room with a south-facing view of the pool and the ocean. On the upper floor four bedrooms connected by a large space with framed ocean view and plenty of natural light.
Villa is located in an area close proximity to the beach, restaurants, golf courses, tennis courts and international schools.
With privileged access to the expressway (A5), it is 10 minutes from the historic center of Cascais and 25 minutes from the Humberto Delgado International Airport.
Contact
See Phone
House 4 Bedrooms Duplex
Cascais e Estoril, Distrito de Lisboa
Under construction · 152m²
With Garage
buy
1.200.000 €
Magnificent luxury villa in Cascais, meticulously restored to provide maximum comfort and sophistication. With four bedrooms, including two suites, this property offers an environment of elegance and functionality. Situated on a corner plot, the house features a swimming pool, garden, and parking for two cars, ideal for those seeking a peaceful retreat close to all amenities.
On the ground floor, the house welcomes you with a spacious living area and integrated kitchen, totaling 40.6 m². The kitchen, designed by the prestigious brand Fabri, is equipped with state-of-the-art Bosch appliances and walnut finishes.
Adjacent to the living area, there is a comfortable TV room of 25.1 m² and a separate laundry area. One of the suites, measuring 12 m² with a private bathroom of 4 m², is also located on this floor, offering convenience and privacy for guests.
On the first floor, you will find the master suite of 13.3 m², which includes a walk-in closet and a luxurious bathroom with a mineral bathtub. Additionally, there are two additional bedrooms of 10.7 m² and 9.0 m², one of which has a balcony of 7.4 m². A social bathroom of 2.7 m² completes this floor, ensuring comfort for all residents.
The finishes of this villa are of high quality, with French white oak parquet floors in all bedrooms and living areas. The bathrooms, entirely clad in Travertine, are equipped with exclusive furniture from Bernstein-Germany and heated floors, providing a true spa experience in your own home. The multisplit heating and cooling system ensures the perfect climate year-round, while the solar water heating system and A+ windows promote energy efficiency.
The exterior area is equally impressive, with a saltwater-treated pool prepared for heating and a 72.1 m² garden, offering a perfect space for leisure and entertainment. The garage, with capacity for two cars, is equipped with a charging system for electric vehicles.
Located near international and private schools, this villa is ideal for families seeking a tranquil environment without sacrificing proximity to the best educational institutions.
*The information provided does not dispense with its confirmation and cannot be considered binding.*
On the ground floor, the house welcomes you with a spacious living area and integrated kitchen, totaling 40.6 m². The kitchen, designed by the prestigious brand Fabri, is equipped with state-of-the-art Bosch appliances and walnut finishes.
Adjacent to the living area, there is a comfortable TV room of 25.1 m² and a separate laundry area. One of the suites, measuring 12 m² with a private bathroom of 4 m², is also located on this floor, offering convenience and privacy for guests.
On the first floor, you will find the master suite of 13.3 m², which includes a walk-in closet and a luxurious bathroom with a mineral bathtub. Additionally, there are two additional bedrooms of 10.7 m² and 9.0 m², one of which has a balcony of 7.4 m². A social bathroom of 2.7 m² completes this floor, ensuring comfort for all residents.
The finishes of this villa are of high quality, with French white oak parquet floors in all bedrooms and living areas. The bathrooms, entirely clad in Travertine, are equipped with exclusive furniture from Bernstein-Germany and heated floors, providing a true spa experience in your own home. The multisplit heating and cooling system ensures the perfect climate year-round, while the solar water heating system and A+ windows promote energy efficiency.
The exterior area is equally impressive, with a saltwater-treated pool prepared for heating and a 72.1 m² garden, offering a perfect space for leisure and entertainment. The garage, with capacity for two cars, is equipped with a charging system for electric vehicles.
Located near international and private schools, this villa is ideal for families seeking a tranquil environment without sacrificing proximity to the best educational institutions.
*The information provided does not dispense with its confirmation and cannot be considered binding.*
Contact
See Phone
House 4 Bedrooms
Cascais e Estoril, Distrito de Lisboa
Refurbished · 115m²
With Garage
buy
1.200.000 €
4+1 bedroom villa in a gated community, with 183m2 spread over 3 floors, with generous areas and plenty of light has the following configuration:
Floor 0
Kitchen with pantry, equipped with AEG appliances
I.S.
Living room with fireplace and access to private terrace
Room
Floor 1
Bedroom with wardrobe and access to balcony
Bedroom with wardrobe and access to balcony
I.S. to support the rooms with bathtub
Suite (I.S. com bath)
Floor 2
Open Space
Floor -1
Technical area
Hall
Garage for 2 cars
The villa has some characteristics that make it comfortable and sustainable on a daily basis:
Air conditioning
Central vacuum
Central heating
Ambient sound
Outside, the condominium has a swimming pool and children’s playground.
Located in a very quiet area, on a one-way street, this villa allows you to have a great lifestyle taking into account the proximity to the main accesses that connect Cobre to Cascais, Lisbon and Sintra, close to schools, public transport, CascaiShopping shopping centre, supermarket, gym.
Floor 0
Kitchen with pantry, equipped with AEG appliances
I.S.
Living room with fireplace and access to private terrace
Room
Floor 1
Bedroom with wardrobe and access to balcony
Bedroom with wardrobe and access to balcony
I.S. to support the rooms with bathtub
Suite (I.S. com bath)
Floor 2
Open Space
Floor -1
Technical area
Hall
Garage for 2 cars
The villa has some characteristics that make it comfortable and sustainable on a daily basis:
Air conditioning
Central vacuum
Central heating
Ambient sound
Outside, the condominium has a swimming pool and children’s playground.
Located in a very quiet area, on a one-way street, this villa allows you to have a great lifestyle taking into account the proximity to the main accesses that connect Cobre to Cascais, Lisbon and Sintra, close to schools, public transport, CascaiShopping shopping centre, supermarket, gym.
Contact
See Phone
House 4 Bedrooms
Cobre (Cascais), Cascais e Estoril, Distrito de Lisboa
Remodelled · 150m²
With Swimming Pool
buy
1.300.000 €
4 BEDROOM VILLA IN COBRE - CASCAIS SET IN A PLOT OF 405m2
This 190m2 villa recently refurbished in 2024 is available for sale in the prestigious Cobre neighbourhood, Cascais.
This stunning property features 4 bedrooms and 4 bathrooms, including a separate guest house with one bedroom and kitchenette, providing ample space to entertain visitors or family members.
On the entrance floor is a fully equipped kitchen that is a welcoming and bright meeting and entertainment point, with modern appliances that continue a direct view of the pool area.
Leaving the kitchen you will find a spacious dining and living room that is supported by a guest bathroom.
The master suite is on the ground floor, which also offers a walk-in closet and private terrace, perfect for enjoying breakfast or a quiet retreat overlooking the garden. On the ground floor you will discover even more 2 bedrooms and a bathroom.
The outdoor space of this property is a true oasis, which features a refreshing swimming pool with waterfall, a cosy barbecue space and a large garden complete with an avocado tree.
There is also parking space for 2 cars and a smaller vehicle, making it easy to transport.
Located just steps from the prestigious Kings School, this property is ideal for international families looking for a top-notch educational environment. In addition, the neighbourhood is surrounded by every amenity imaginable, ensuring convenience and comfort to residents. Not to mention that just a few minutes away by car you find yourself on the stunning beach of Cascais or you can even enjoy, for example, a walk through Boca Do Inferno.
Entrance floor:
- Entrance hall
- Fully equipped kitchen with Zanussi
- Lighted dining area
-Living room
- Guest bathroom
First floor:
- Master suite with walk-in closet and private terrace overlooking the garden
- 2 bedrooms, one of which has a terrace
-Bathroom
Separate bedroom:
-Room
- Kitchenette
-Bathroom
- Laundry space
Don’t miss the opportunity to own this luxurious property in an exclusive neighbourhood. Contact us today to schedule a viewing and make this dream home, yours!
This 190m2 villa recently refurbished in 2024 is available for sale in the prestigious Cobre neighbourhood, Cascais.
This stunning property features 4 bedrooms and 4 bathrooms, including a separate guest house with one bedroom and kitchenette, providing ample space to entertain visitors or family members.
On the entrance floor is a fully equipped kitchen that is a welcoming and bright meeting and entertainment point, with modern appliances that continue a direct view of the pool area.
Leaving the kitchen you will find a spacious dining and living room that is supported by a guest bathroom.
The master suite is on the ground floor, which also offers a walk-in closet and private terrace, perfect for enjoying breakfast or a quiet retreat overlooking the garden. On the ground floor you will discover even more 2 bedrooms and a bathroom.
The outdoor space of this property is a true oasis, which features a refreshing swimming pool with waterfall, a cosy barbecue space and a large garden complete with an avocado tree.
There is also parking space for 2 cars and a smaller vehicle, making it easy to transport.
Located just steps from the prestigious Kings School, this property is ideal for international families looking for a top-notch educational environment. In addition, the neighbourhood is surrounded by every amenity imaginable, ensuring convenience and comfort to residents. Not to mention that just a few minutes away by car you find yourself on the stunning beach of Cascais or you can even enjoy, for example, a walk through Boca Do Inferno.
Entrance floor:
- Entrance hall
- Fully equipped kitchen with Zanussi
- Lighted dining area
-Living room
- Guest bathroom
First floor:
- Master suite with walk-in closet and private terrace overlooking the garden
- 2 bedrooms, one of which has a terrace
-Bathroom
Separate bedroom:
-Room
- Kitchenette
-Bathroom
- Laundry space
Don’t miss the opportunity to own this luxurious property in an exclusive neighbourhood. Contact us today to schedule a viewing and make this dream home, yours!
Contact
See Phone
House 4 Bedrooms Triplex
Guia (Cascais), Cascais e Estoril, Distrito de Lisboa
Under construction · 421m²
With Garage
buy
3.600.000 €
4 Bedroom villa, new, with 421 sqm of gross private area, 2 parking spaces, garden, balcony, terrace and private swimming pool, in Plátanos, in Cascais.
All villas have spacious areas with plenty of natural light, balconies and/or terraces, and can come fully furnished and decorated.
In the elegant embrace of nature, just minutes from the center of Cascais, lies Plátanos, a condominium offering 13 T4 villas with spacious areas designed to provide a unique living experience throughout the year.
With architecture designed to be in constant harmony with nature, amidst protected green spaces and only ten minutes from the beach, Plátanos is a condominium of independent villas that combine sophistication, elegance, and privacy.
The development consists of 13 T4 villas with a garden, terrace, swimming pool, two private parking spaces, and an additional twenty-six outdoor parking spaces. Its architecture stands out, particularly for its balance with the landscape through simple lines and regular volumes, conveying a contemporary aesthetic, environmental values, and meticulous style.
Located on the outskirts of Lisbon, the Plátanos development is situated in a reserved and preserved area of Greater Lisbon, in Cascais, a residential area of detached houses next to Quinta da Marinha and the Sintra-Cascais Natural Park - one of the most prestigious and desirable areas in the country - close to all kinds of experiences that the city has to offer, such as golf courses, an equestrian center, tennis clubs, a football school, and, of course, the Marina of Cascais.
All villas have spacious areas with plenty of natural light, balconies and/or terraces, and can come fully furnished and decorated.
In the elegant embrace of nature, just minutes from the center of Cascais, lies Plátanos, a condominium offering 13 T4 villas with spacious areas designed to provide a unique living experience throughout the year.
With architecture designed to be in constant harmony with nature, amidst protected green spaces and only ten minutes from the beach, Plátanos is a condominium of independent villas that combine sophistication, elegance, and privacy.
The development consists of 13 T4 villas with a garden, terrace, swimming pool, two private parking spaces, and an additional twenty-six outdoor parking spaces. Its architecture stands out, particularly for its balance with the landscape through simple lines and regular volumes, conveying a contemporary aesthetic, environmental values, and meticulous style.
Located on the outskirts of Lisbon, the Plátanos development is situated in a reserved and preserved area of Greater Lisbon, in Cascais, a residential area of detached houses next to Quinta da Marinha and the Sintra-Cascais Natural Park - one of the most prestigious and desirable areas in the country - close to all kinds of experiences that the city has to offer, such as golf courses, an equestrian center, tennis clubs, a football school, and, of course, the Marina of Cascais.
Contact
See Phone
House 4 Bedrooms +1
Murches (Cascais), Cascais e Estoril, Distrito de Lisboa
Remodelled · 170m²
With Garage
buy
1.590.000 €
ARE YOU LOOKING FOR VILLA 4 SUITES + 1 GAMES ROOM, NEW WITH SEA VIEW HORIZON, WITH GARDEN AND POOL?
THIS IS YOUR HOME!
House T4+1 spread over 3 floors:
FLOOR -1 (81.99m2), with one bedroom and a storage area (total area) - 53.75m2 with access to an interior garden 3.96m2 and WC 2.40m2 and an antechamber 2.30m2
Floor (93.44m2), entrance hall 5.10m2, social w/c 2.30m2, living room 40.16m2 in open space with kitchen 8.99m2 this entire area has access to the garden
Floor 1 (103.80m2), suite 13.15m2, with access to a balcony 1.25m2, bathroom 3.40m2 suite 2 16.15 bathroom 4.70m2, suite 3 12.20m2 with bathroom 4.15m2 these last suites have access to a terrace 15.45m2, all suites have wardrobes
From the 1st floor you have a great sea view
This villa also has a garden and swimming pool where you can enjoy good family moments
For more information or to schedule a visit contact us
THIS IS YOUR HOME!
House T4+1 spread over 3 floors:
FLOOR -1 (81.99m2), with one bedroom and a storage area (total area) - 53.75m2 with access to an interior garden 3.96m2 and WC 2.40m2 and an antechamber 2.30m2
Floor (93.44m2), entrance hall 5.10m2, social w/c 2.30m2, living room 40.16m2 in open space with kitchen 8.99m2 this entire area has access to the garden
Floor 1 (103.80m2), suite 13.15m2, with access to a balcony 1.25m2, bathroom 3.40m2 suite 2 16.15 bathroom 4.70m2, suite 3 12.20m2 with bathroom 4.15m2 these last suites have access to a terrace 15.45m2, all suites have wardrobes
From the 1st floor you have a great sea view
This villa also has a garden and swimming pool where you can enjoy good family moments
For more information or to schedule a visit contact us
Contact
See Phone
House 4 Bedrooms Duplex
Cascais e Estoril, Distrito de Lisboa
Under construction · 192m²
With Garage
buy
2.200.000 €
4 bedroom house with 192 sqm, brand new, with 4 parking spaces, an external area with the total of 278 sqm and a private swimming pool, located in Cascais, in the new Garden Cascais. Near the famous beaches in the Cascais region and just minutes away from the historic centre of the town, this exclusive gated community comprises 14 villas with all the bedrooms en suite, private swimming pool, deck solarium and 4 parking spaces. The 24-hour security service will ensure even more tranquillity to enjoy the gardens, the gym and the children’s playground for the exclusive use of the residents.
Contact
See Phone
House 4 Bedrooms
Cobre (Cascais), Cascais e Estoril, Distrito de Lisboa
Used · 239m²
With Garage
buy
1.920.000 €
ARE YOU LOOKING FOR A CONTEMPORARY 4 BEDROOM VILLA WITH GARDEN AND POOL? THIS MAY BE YOURS, MAKE YOUR PROPOSAL!!
The interior of this villa is distributed as follows:
Floor r / c (153m2) - Hall, bedroom, w / c , fully equipped kitchen in Open-space with the dining room and living room with easy access to the garden and the pool and access to the garage and the interior garden
Floor 1 (143 m2) - Hall of the bedrooms, master suite with closet and access to two balconies, 2 suites with wardrobes and both with access to two balconies.
This villa has a garage for 1 car and an outdoor parking space for 2 cars, surrounded by a magnificent garden and pool area, with annex (10m2) supporting the pool (15.16m2), where you can enjoy good times with the family.
Energy Certificate And because it was done before the completion of the work
Forecast of works completed in September 2024
More information contact us
The interior of this villa is distributed as follows:
Floor r / c (153m2) - Hall, bedroom, w / c , fully equipped kitchen in Open-space with the dining room and living room with easy access to the garden and the pool and access to the garage and the interior garden
Floor 1 (143 m2) - Hall of the bedrooms, master suite with closet and access to two balconies, 2 suites with wardrobes and both with access to two balconies.
This villa has a garage for 1 car and an outdoor parking space for 2 cars, surrounded by a magnificent garden and pool area, with annex (10m2) supporting the pool (15.16m2), where you can enjoy good times with the family.
Energy Certificate And because it was done before the completion of the work
Forecast of works completed in September 2024
More information contact us
Contact
See Phone
House 4 Bedrooms +1
Aldeia de Juzo (Cascais), Cascais e Estoril, Distrito de Lisboa
Used · 311m²
With Garage
buy
1.190.000 €
4+1 bedroom villa with 311 sqm of gross construction area, with private garden and garage, located in a condominium with a shared pool, near Guincho beach in Aldeia de Juzo, Cascais.
The villa is spread over two floors. On the entrance level, there’s a living room with direct access to the west-facing private garden, an equipped kitchen with access to a terrace, and a guest bathroom. The first floor has two en-suite bedrooms, two bedrooms that share a full bathroom, and a multipurpose room. The basement includes a laundry room, bathroom, garage for 3 cars, and storage.
The condominium has a shared garden, shared pool, and children’s playground.
It is 10 minutes driving distance from various schools such as Externato Nossa Senhora do Rosário and Colégio Amor de Deus, 20 minutes from the German School (Deutsche Schule Lissabon), and 12 minutes from SAIS (Santo António International School). It is also 20 minutes from the International Schools TASIS (the American School in Portugal) and CAISL (Carlucci American International School of Lisbon), both in Beloura. Quick access to Marginal road, A5 highway, and 30 minutes from Lisbon and Humberto Delgado airport.
The villa is spread over two floors. On the entrance level, there’s a living room with direct access to the west-facing private garden, an equipped kitchen with access to a terrace, and a guest bathroom. The first floor has two en-suite bedrooms, two bedrooms that share a full bathroom, and a multipurpose room. The basement includes a laundry room, bathroom, garage for 3 cars, and storage.
The condominium has a shared garden, shared pool, and children’s playground.
It is 10 minutes driving distance from various schools such as Externato Nossa Senhora do Rosário and Colégio Amor de Deus, 20 minutes from the German School (Deutsche Schule Lissabon), and 12 minutes from SAIS (Santo António International School). It is also 20 minutes from the International Schools TASIS (the American School in Portugal) and CAISL (Carlucci American International School of Lisbon), both in Beloura. Quick access to Marginal road, A5 highway, and 30 minutes from Lisbon and Humberto Delgado airport.
Contact
See Phone
House 4 Bedrooms +1
Torre, Cascais e Estoril, Distrito de Lisboa
Used · 236m²
With Garage
buy
1.590.000 €
4+1 Bedroom Villa, inserted in a private condominium with swimming pool and common gardens, with 236 sq.m of gross private area.
Spread over 3 floors, the villa is divided as follows:
Ground Floor:
- Large entrance hall;
- Living room with fireplace;
- Dining room with access to the private outdoor terrace area;
- Fully equipped kitchen, with access to the private outdoor terrace area;
- Guest toilet.
First Floor:
- Master suite with walk-in closet and full bathroom;
- 3 bedrooms with wardrobes and a full bathroom to support the bedrooms;
Attic:
- Open-space space with bathroom;
Basement:
- Garage for two cars and storage room.
Sun exposure: east/south/west.
House with central heating and central vacuum.
The condominium consists of six villas, of traditional architecture, all with a private terrace with access to the garden area, communal garden, swimming pool and condominium room.
Excellent location in Cascais, 3 minutes from King’s College School, 5 minutes from Externato Nossa Senhora do Rosário, 10 minutes from St. George’s School and 20 minutes from Santo António International School and the Salesians of Estoril.
Close to the Ribeira dos Mochos Urban Park, Quinta da Marinha and the center of Cascais.
30 minutes from the center of Lisbon and the airport
Area well served by public transport, commerce and services.
Spread over 3 floors, the villa is divided as follows:
Ground Floor:
- Large entrance hall;
- Living room with fireplace;
- Dining room with access to the private outdoor terrace area;
- Fully equipped kitchen, with access to the private outdoor terrace area;
- Guest toilet.
First Floor:
- Master suite with walk-in closet and full bathroom;
- 3 bedrooms with wardrobes and a full bathroom to support the bedrooms;
Attic:
- Open-space space with bathroom;
Basement:
- Garage for two cars and storage room.
Sun exposure: east/south/west.
House with central heating and central vacuum.
The condominium consists of six villas, of traditional architecture, all with a private terrace with access to the garden area, communal garden, swimming pool and condominium room.
Excellent location in Cascais, 3 minutes from King’s College School, 5 minutes from Externato Nossa Senhora do Rosário, 10 minutes from St. George’s School and 20 minutes from Santo António International School and the Salesians of Estoril.
Close to the Ribeira dos Mochos Urban Park, Quinta da Marinha and the center of Cascais.
30 minutes from the center of Lisbon and the airport
Area well served by public transport, commerce and services.
Contact
See Phone
Detached House 4 Bedrooms
Birre, Cascais e Estoril, Distrito de Lisboa
Under construction · 222m²
With Swimming Pool
buy
3.495.000 €
Modern 4 bedroom villa, under construction, in Cascais: Modern Design and Plenty of Light in a Prime Area
Welcome to the future home of your dreams, located in one of the most refined and quiet areas of Cascais, where luxury meets convenience. This magnificent villa under construction combines the best of contemporary design with spacious spaces full of light, creating a warm and sophisticated atmosphere for you and your family.
Upon entering this residence, you will be involved by an atmosphere of natural light. Large dimensioned panoramic windows bathe the spaces with light, providing an airy and bright environment in every corner of the house.
This spacious villa offers unparalleled privacy and comfort, with two elegant suites designed to work as personal refuges. In addition, two more generous bedrooms are available to accommodate family or guests with convenience.
A true paradise is waiting in the exterior. A gleaming swimming pool invites you for a swim on hot days, while a full barbecue area provides space for conviviality and memorable moments with friends and family.
This villa is equipped with a spacious garage that not only protects your vehicles safely, but also provides additional storage space, laundry area and for the installation of a gym.
Located in one of the most exclusive districts of Cascais, you will have access to a variety of amenities and facilities just a few steps away. Charming cafés, renowned restaurants, high-end shops and picturesque parks are at your disposal to make everyday life a real pleasure. Besides that, the proximity to the sea is one of the assets of this property. Just 10 minutes by car, you can enjoy the stunning beaches and the crystal clear waters of the ocean that only Cascais offers. The village of Cascais, with its rich history and cultural life, is also a short walking distance, allowing you to explore the best the region has to offer.
Villa, inserted in a 615 sqm plot of land.
Composed by 3 floors, with a 532 sqm gross construction area, distributed as follows:
Basement with excellent space for:
Garage for 3 cars
Bathroom
Technical area
Gym
Laundry area
On the ground floor:
Hall
Bathroom
Equipped kitchen
Pantry
Dining Room /Living Room
First Floor
1 Master Suite - Walking closet
1 Suite with closet
1 Bathroom to support the bedrooms
2 Bedrooms
All the bedrooms and the suite have access to the balcony.
Outdoor entertainment area
Terrace
Garden throughout the surrounding area of the house
Swimming pool
With top quality finishes,
Embedded wardrobes
Air Conditioning
This villa under construction is an invitation to live in Birre, where modern design, luminosity and luxury combine in perfect harmony. This is a unique opportunity to buy this property with a privileged location, close to the best golf courses, gyms, national and international schools, shopping centres and hospitals. Do not miss the opportunity to make this dream come true. Contact us now for more information and secure your place in this residential paradise.
Welcome to the future home of your dreams, located in one of the most refined and quiet areas of Cascais, where luxury meets convenience. This magnificent villa under construction combines the best of contemporary design with spacious spaces full of light, creating a warm and sophisticated atmosphere for you and your family.
Upon entering this residence, you will be involved by an atmosphere of natural light. Large dimensioned panoramic windows bathe the spaces with light, providing an airy and bright environment in every corner of the house.
This spacious villa offers unparalleled privacy and comfort, with two elegant suites designed to work as personal refuges. In addition, two more generous bedrooms are available to accommodate family or guests with convenience.
A true paradise is waiting in the exterior. A gleaming swimming pool invites you for a swim on hot days, while a full barbecue area provides space for conviviality and memorable moments with friends and family.
This villa is equipped with a spacious garage that not only protects your vehicles safely, but also provides additional storage space, laundry area and for the installation of a gym.
Located in one of the most exclusive districts of Cascais, you will have access to a variety of amenities and facilities just a few steps away. Charming cafés, renowned restaurants, high-end shops and picturesque parks are at your disposal to make everyday life a real pleasure. Besides that, the proximity to the sea is one of the assets of this property. Just 10 minutes by car, you can enjoy the stunning beaches and the crystal clear waters of the ocean that only Cascais offers. The village of Cascais, with its rich history and cultural life, is also a short walking distance, allowing you to explore the best the region has to offer.
Villa, inserted in a 615 sqm plot of land.
Composed by 3 floors, with a 532 sqm gross construction area, distributed as follows:
Basement with excellent space for:
Garage for 3 cars
Bathroom
Technical area
Gym
Laundry area
On the ground floor:
Hall
Bathroom
Equipped kitchen
Pantry
Dining Room /Living Room
First Floor
1 Master Suite - Walking closet
1 Suite with closet
1 Bathroom to support the bedrooms
2 Bedrooms
All the bedrooms and the suite have access to the balcony.
Outdoor entertainment area
Terrace
Garden throughout the surrounding area of the house
Swimming pool
With top quality finishes,
Embedded wardrobes
Air Conditioning
This villa under construction is an invitation to live in Birre, where modern design, luminosity and luxury combine in perfect harmony. This is a unique opportunity to buy this property with a privileged location, close to the best golf courses, gyms, national and international schools, shopping centres and hospitals. Do not miss the opportunity to make this dream come true. Contact us now for more information and secure your place in this residential paradise.
Contact
See Phone
House 4 Bedrooms Triplex
Guia (Cascais), Cascais e Estoril, Distrito de Lisboa
Under construction · 421m²
With Garage
buy
3.350.000 €
4 Bedroom villa, new, with 421 sqm of gross private area, 2 parking spaces, garden, balcony, terrace and private swimming pool, in Plátanos, in Cascais.
All villas have spacious areas with plenty of natural light, balconies and/or terraces, and can come fully furnished and decorated.
In the elegant embrace of nature, just minutes from the center of Cascais, lies Plátanos, a condominium offering 13 T4 villas with spacious areas designed to provide a unique living experience throughout the year.
With architecture designed to be in constant harmony with nature, amidst protected green spaces and only ten minutes from the beach, Plátanos is a condominium of independent villas that combine sophistication, elegance, and privacy.
The development consists of 13 T4 villas with a garden, terrace, swimming pool, two private parking spaces, and an additional twenty-six outdoor parking spaces. Its architecture stands out, particularly for its balance with the landscape through simple lines and regular volumes, conveying a contemporary aesthetic, environmental values, and meticulous style.
Located on the outskirts of Lisbon, the Plátanos development is situated in a reserved and preserved area of Greater Lisbon, in Cascais, a residential area of detached houses next to Quinta da Marinha and the Sintra-Cascais Natural Park - one of the most prestigious and desirable areas in the country - close to all kinds of experiences that the city has to offer, such as golf courses, an equestrian center, tennis clubs, a football school, and, of course, the Marina of Cascais.
All villas have spacious areas with plenty of natural light, balconies and/or terraces, and can come fully furnished and decorated.
In the elegant embrace of nature, just minutes from the center of Cascais, lies Plátanos, a condominium offering 13 T4 villas with spacious areas designed to provide a unique living experience throughout the year.
With architecture designed to be in constant harmony with nature, amidst protected green spaces and only ten minutes from the beach, Plátanos is a condominium of independent villas that combine sophistication, elegance, and privacy.
The development consists of 13 T4 villas with a garden, terrace, swimming pool, two private parking spaces, and an additional twenty-six outdoor parking spaces. Its architecture stands out, particularly for its balance with the landscape through simple lines and regular volumes, conveying a contemporary aesthetic, environmental values, and meticulous style.
Located on the outskirts of Lisbon, the Plátanos development is situated in a reserved and preserved area of Greater Lisbon, in Cascais, a residential area of detached houses next to Quinta da Marinha and the Sintra-Cascais Natural Park - one of the most prestigious and desirable areas in the country - close to all kinds of experiences that the city has to offer, such as golf courses, an equestrian center, tennis clubs, a football school, and, of course, the Marina of Cascais.
Contact
See Phone
House 4 Bedrooms +2
Birre, Cascais e Estoril, Distrito de Lisboa
New · 564m²
With Garage
buy
2.375.000 €
4+2 bedroom villa with 564 sqm of gross private area, completely renovated in 2020 with a swimming pool, garden, and garage for four cars, in Birre, Cascais. The villa comprises three floors, distributed as follows: the ground floor features a living room with a large terrace facing the private pool and outdoor social area, a fully equipped kitchen with Miele appliances, an office, and a guest bathroom. The first floor offers four suites with plenty of natural light, with the master suite including a walk-in closet. The second floor is an attic with a skylight, offering an open space and a bathroom. It includes a laundry area, an additional bathroom, a cellar, and a water supply well.
The villa showcases a contemporary interior design while maintaining the charm of the original architecture. One of the main highlights of this property is the low-maintenance garden and pool, designed to require minimal care. In terms of energy efficiency, this villa is equipped with high-quality features to minimize energy consumption throughout the year. The water well supplies the garden and pool, and there are solar panels for water heating.
Located in Birre, one of the most prestigious areas of Cascais, it is a 10-minute drive from Guincho Beach, CUF Cascais Hospital, Park International School - Cascais, St. George’s School, Santo António International School (SAIS), Externato Nossa Senhora do Rosário, and Colégio Amor de Deus. It is a 20-minute drive from The American School in Portugal (TASIS) and Carlucci American International School of Lisbon (CAISL), both in Beloura, Deutsche Schule Lissabon (German School), and St. Julian’s School. Easy access to the Marginal road, A5 highway, and a 30-minute drive from Lisbon and Humberto Delgado Airport.
The villa showcases a contemporary interior design while maintaining the charm of the original architecture. One of the main highlights of this property is the low-maintenance garden and pool, designed to require minimal care. In terms of energy efficiency, this villa is equipped with high-quality features to minimize energy consumption throughout the year. The water well supplies the garden and pool, and there are solar panels for water heating.
Located in Birre, one of the most prestigious areas of Cascais, it is a 10-minute drive from Guincho Beach, CUF Cascais Hospital, Park International School - Cascais, St. George’s School, Santo António International School (SAIS), Externato Nossa Senhora do Rosário, and Colégio Amor de Deus. It is a 20-minute drive from The American School in Portugal (TASIS) and Carlucci American International School of Lisbon (CAISL), both in Beloura, Deutsche Schule Lissabon (German School), and St. Julian’s School. Easy access to the Marginal road, A5 highway, and a 30-minute drive from Lisbon and Humberto Delgado Airport.
Contact
See Phone
House 4 Bedrooms
São Pedro do Estoril (Estoril), Cascais e Estoril, Distrito de Lisboa
Under construction · 355m²
With Garage
buy
2.810.000 €
OPrivilégiodeVivernaLinhaCerta
Viver em Blue Villas é viver acompanhado pelo som do silêncio, enquanto no horizonte um constante encontro está marcado com o
azul do céu e do mar.
Seja qual for a perspetiva da qual beneficiará da sua nova casa, em Blue Villas terá uma garantia de privacidade tingida pela mais
pura sofisticação
Moradia T4 com 747m2 de área total, em 4 pisos com elevador, piscina e jardim privativo. Quatro lugares de estacionamento e uma arrecadação.
Ginásio e sala de condomínio comuns.
Viver em Blue Villas é viver acompanhado pelo som do silêncio, enquanto no horizonte um constante encontro está marcado com o
azul do céu e do mar.
Seja qual for a perspetiva da qual beneficiará da sua nova casa, em Blue Villas terá uma garantia de privacidade tingida pela mais
pura sofisticação
Moradia T4 com 747m2 de área total, em 4 pisos com elevador, piscina e jardim privativo. Quatro lugares de estacionamento e uma arrecadação.
Ginásio e sala de condomínio comuns.
Contact
See Phone
House 4 Bedrooms
São Pedro do Estoril (Estoril), Cascais e Estoril, Distrito de Lisboa
Under construction · 356m²
With Garage
buy
2.870.000 €
OPrivilégiodeVivernaLinhaCerta
Viver em Blue Villas é viver acompanhado pelo som do silêncio, enquanto no horizonte um constante encontro está marcado com o
azul do céu e do mar.
Seja qual for a perspetiva da qual beneficiará da sua nova casa, em Blue Villas terá uma garantia de privacidade tingida pela mais
pura sofisticação
Moradia T4 com 772m2 de área total, em 4 pisos com elevador, piscina e jardim privativo. Quatro lugares de estacionamento e uma arrecadação.
Ginásio e sala de condomínio comuns.
Viver em Blue Villas é viver acompanhado pelo som do silêncio, enquanto no horizonte um constante encontro está marcado com o
azul do céu e do mar.
Seja qual for a perspetiva da qual beneficiará da sua nova casa, em Blue Villas terá uma garantia de privacidade tingida pela mais
pura sofisticação
Moradia T4 com 772m2 de área total, em 4 pisos com elevador, piscina e jardim privativo. Quatro lugares de estacionamento e uma arrecadação.
Ginásio e sala de condomínio comuns.
Contact
See Phone
See more Properties for Sale, Houses in Distrito de Lisboa, Cascais e Estoril
Bedrooms
Zones
Can’t find the property you’re looking for?
