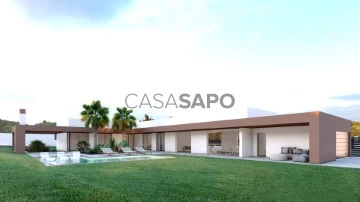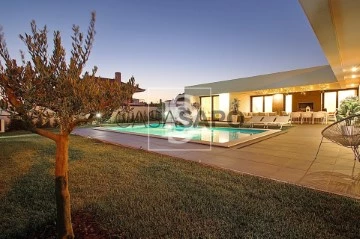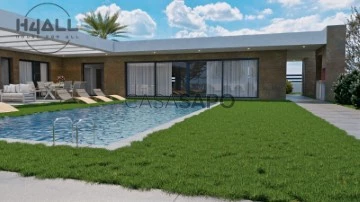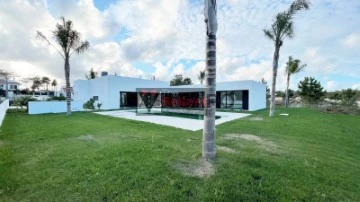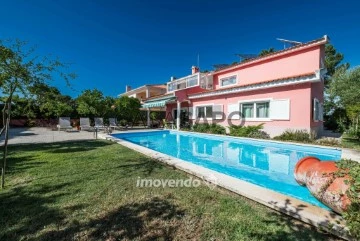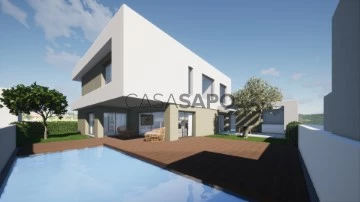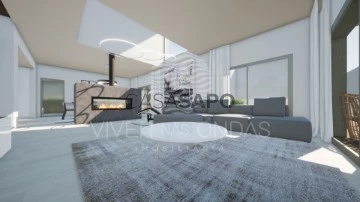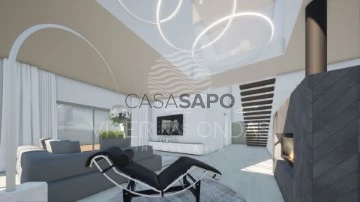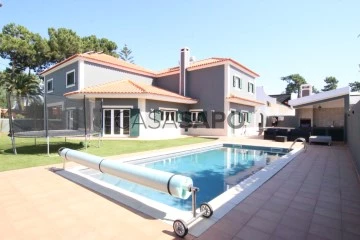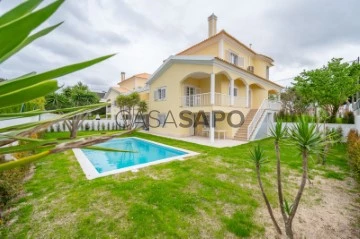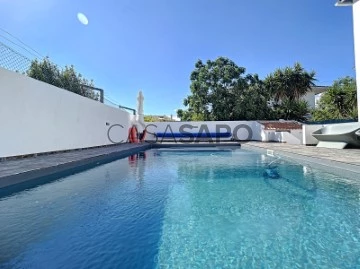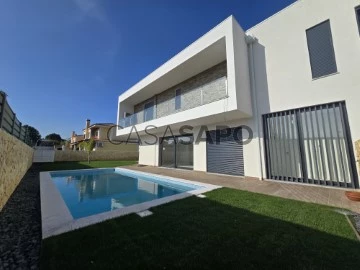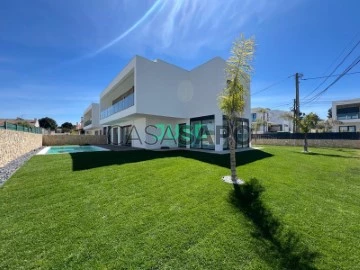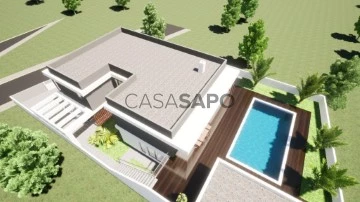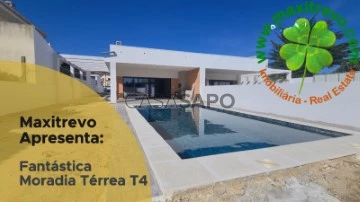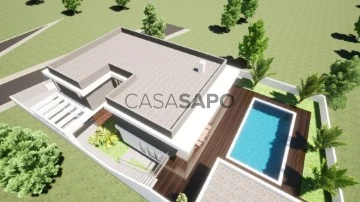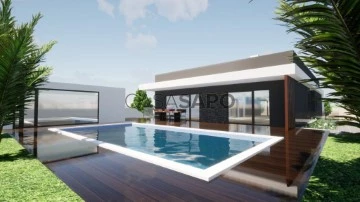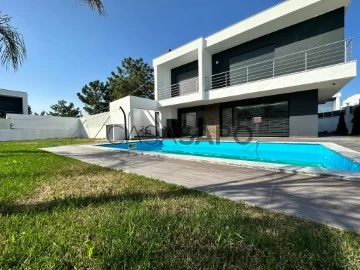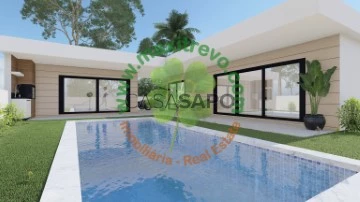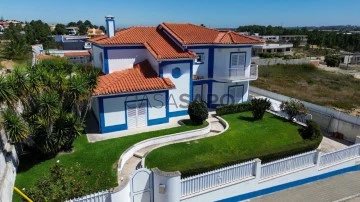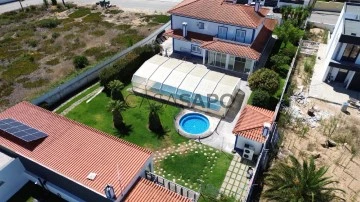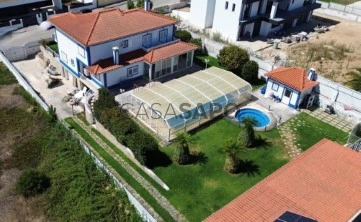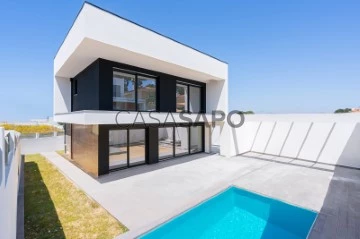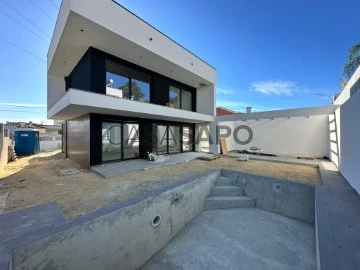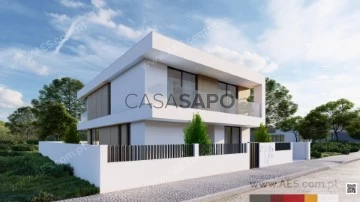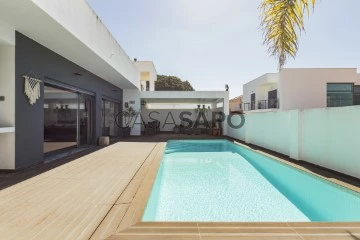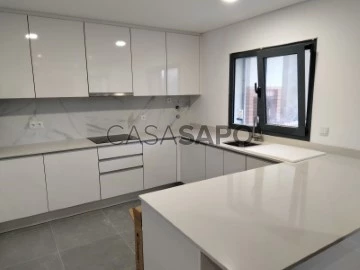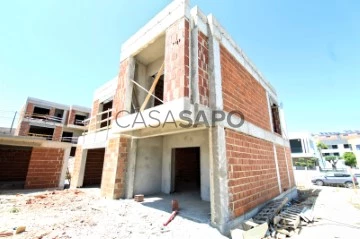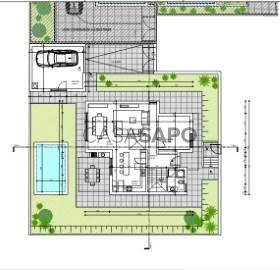Saiba aqui quanto pode pedir
642 Properties for Sale, Houses higher price, in Seixal, with Double Glazed, Page 2
Map
Order by
Higher price
Detached House 6 Bedrooms
Vila Alegre, Fernão Ferro, Seixal, Distrito de Setúbal
New · 150m²
With Garage
buy
999.000 €
Luxuosa Moradia com 7 assoalhadas, com Piscina e Garagem, 6 quartos amplos sendo um deles uma Suite com 23m2, Cozinha totalmente equipada em conceito open Space com a Sala tendo mais de 50m2. Ampla área de lazer com Deck com Churrasqueira, jardins, e acabamentos de alta qualidade. Situada em uma prestigiada localidade na Vila Alegre, em Fernão Ferro, oferece um ambiente tranquilo junto da natureza. A iniciar em Março de 2024.
Fale connosco e venha visitar esta magnifica Moradia de Luxo!
Área útil: 150m2
Área bruta: 180m2
Terreno: 1374m2
Ano de Construção: Em inicio de Construção
Características:
- Sistema de vídeo porteiro
- Porta Blindada
- Estacionamento interior
- Ar Condicionado
- Videoporteiro
- Teto falso com iluminação embutida
- Armários embutidos com iluminação
- Cozinha completamente equipada
- Lavandaria
- Sanitários suspensos
- Estores elétricas
- Isolamento térmico e acústico
- Painéis solares e tanque de 500L para água quente
- Piscina 8x4m com zona de espreguiçadeira dentro água
- Revestimento Deck na zona da piscina
- Alpendre com Churrasqueira com 32m2
- Jardim
- Garagem para duas viaturas com 30m2
Hall de entrada com 8m2
- Janelas Amplas com vista Jardim
Sala em conceito Open Space com a cozinha: 50m2
- Portas sacada de Acesso à área de lazer e piscina
Cozinha em conceito open Space com a Sala: 50m2
- Totalmente equipada
- Ilha
- Portas sacada de Acesso à área de lazer e piscina
Corredor de acesso aos Quartos com 6m2
Quarto 1/Escritório: 12m2
- Porta sacada de Acesso à área de Lazer e Piscina
Quarto 2: 20m2
- Roupeiro Embutido
- Porta sacada de Acesso à área de Lazer e Piscina
Quarto 3: 20m2
- Roupeiro Embutido
- Porta sacada de Acesso à área de Lazer e Piscina
Wc Comum (1) entre o Quarto 2 e Quarto 3 com 6m2
- loiças sanitárias suspensas
- base de Duche com resguardo
Quarto 4: 13m2
- Roupeiro Embutido
- Porta sacada de Acesso à área de Lazer e Piscina
Quarto 5: 13m2
- Roupeiro Embutido
- Porta sacada de Acesso à área de Lazer e Piscina
Wc Comum (2) entre o Quarto 4 e Quarto 5 com 6m2
- loiças sanitárias suspensas
- base de Duche com resguardo
Suite com 23m2
- Closet
- Porta sacada de Acesso à área de Lazer e Piscina
- Wc Suite com 5m2
- Loiças Suspensas
- Base de Duche com resguardo
- Janela
Alpendre Frontal da Casa com 32m2
Piscina com 32m2
Garagem com 30m2
Localizada numa zona privilegiada de Fernão Ferro, com rápido e fácil acesso à autoestrada do sul A2, A33 Vasco da Gama para Lisboa.
Se esta é a sua moradia de Sonho, contacte-nos!
Agende a sua visita com a equipa da Desafio Absoluto!
Fale connosco e venha visitar esta magnifica Moradia de Luxo!
Área útil: 150m2
Área bruta: 180m2
Terreno: 1374m2
Ano de Construção: Em inicio de Construção
Características:
- Sistema de vídeo porteiro
- Porta Blindada
- Estacionamento interior
- Ar Condicionado
- Videoporteiro
- Teto falso com iluminação embutida
- Armários embutidos com iluminação
- Cozinha completamente equipada
- Lavandaria
- Sanitários suspensos
- Estores elétricas
- Isolamento térmico e acústico
- Painéis solares e tanque de 500L para água quente
- Piscina 8x4m com zona de espreguiçadeira dentro água
- Revestimento Deck na zona da piscina
- Alpendre com Churrasqueira com 32m2
- Jardim
- Garagem para duas viaturas com 30m2
Hall de entrada com 8m2
- Janelas Amplas com vista Jardim
Sala em conceito Open Space com a cozinha: 50m2
- Portas sacada de Acesso à área de lazer e piscina
Cozinha em conceito open Space com a Sala: 50m2
- Totalmente equipada
- Ilha
- Portas sacada de Acesso à área de lazer e piscina
Corredor de acesso aos Quartos com 6m2
Quarto 1/Escritório: 12m2
- Porta sacada de Acesso à área de Lazer e Piscina
Quarto 2: 20m2
- Roupeiro Embutido
- Porta sacada de Acesso à área de Lazer e Piscina
Quarto 3: 20m2
- Roupeiro Embutido
- Porta sacada de Acesso à área de Lazer e Piscina
Wc Comum (1) entre o Quarto 2 e Quarto 3 com 6m2
- loiças sanitárias suspensas
- base de Duche com resguardo
Quarto 4: 13m2
- Roupeiro Embutido
- Porta sacada de Acesso à área de Lazer e Piscina
Quarto 5: 13m2
- Roupeiro Embutido
- Porta sacada de Acesso à área de Lazer e Piscina
Wc Comum (2) entre o Quarto 4 e Quarto 5 com 6m2
- loiças sanitárias suspensas
- base de Duche com resguardo
Suite com 23m2
- Closet
- Porta sacada de Acesso à área de Lazer e Piscina
- Wc Suite com 5m2
- Loiças Suspensas
- Base de Duche com resguardo
- Janela
Alpendre Frontal da Casa com 32m2
Piscina com 32m2
Garagem com 30m2
Localizada numa zona privilegiada de Fernão Ferro, com rápido e fácil acesso à autoestrada do sul A2, A33 Vasco da Gama para Lisboa.
Se esta é a sua moradia de Sonho, contacte-nos!
Agende a sua visita com a equipa da Desafio Absoluto!
Contact
See Phone
Detached House 4 Bedrooms
Fernão Ferro, Seixal, Distrito de Setúbal
Under construction · 225m²
With Garage
buy
998.000 €
Moradia térrea isolada de luxo com 5 divisões assoalhadas, uma vista espetacular para piscina e jardim e com acabamentos de elevada qualidade.
Esta elegante e luxuosa moradia encontra-se num terreno amplo com 1.370 m², onde terá imenso espaço para atividades ao ar livre e conviver com a família e amigos.
A moradia tem 4 suítes: uma suíte de 14 m², duas suítes gémeas de 18 m² cada e uma suíte master de 29 m² com closet amplo. Todas as casas de banho têm base de duche, lavatório e sanita, exceto a casa de banho social interior que não tem duche. A casa de banho da suíte master possui ainda uma banheira e um lavatório duplo. A suíte principal, as suítes gémeas e a sala ’Open Space’ oferecem vistas para a piscina e jardim.
A sala e cozinha ’Open Space’ com uma área de 66 m² estará totalmente equipada, com móveis em branco mate e tons de madeira e ainda com uma ilha em pedra Silestone ou Dekton.
O espaço externo possui uma piscina de água salgada de 9m x 4m, complementada por um sistema de rega alimentado por um furo que está previsto, mantendo o jardim com cerca de 700 m² sempre verde. Há uma churrasqueira com lavatório para refeições ao ar livre, uma arrecadação de 9 m² para armazenamento e espaço para estacionar quatro carros.
Localizado numa prestigiada zona de Fernão Ferro próximo de escolas, parques, supermercados e comércio local. A somente 20 minutos de magníficas praias, esta moradia acolhedora oferece o equilíbrio perfeito entre dois ambientes.
Previsão de conclusão em Agosto/Setembro de 2024 pronto para habitar.
As imagens do interior mostram acabamentos da construção anterior. Contudo, ainda há a possibilidade de escolher materiais, já que atualmente apenas a estrutura está sendo erguida.
Outras características:
Piso radiante hidráulico; pré-instalação do ar condicionado; aspiração central; estores elétricos; pré-instalação de alarme; vídeo porteiro; lavandaria com máquina de lavar roupa e secar; garagem com uma área de 36 m² para 2 carros; iluminação LED feita através de tetos falsos; janelas basculantes / oscilobatentes em PVC lacado branco interior e cinzento exterior com uma altura de 2.20/2.40m; vidros duplos com proteção solar e anti-quebra (laminado); portas interiores em lacado branco e com 2.20m de altura; aquecimento da água através de uma bomba de calor AQS com bomba circulatória 300/400 lt ou painéis solares com termossifão
Venha construir o seu sonho connosco!
Espero-vos em breve para visitas!
’Todas as informações disponíveis são precisas e verificadas, no entanto carecem de confirmação, não sendo consideradas vinculativas’.
Esta elegante e luxuosa moradia encontra-se num terreno amplo com 1.370 m², onde terá imenso espaço para atividades ao ar livre e conviver com a família e amigos.
A moradia tem 4 suítes: uma suíte de 14 m², duas suítes gémeas de 18 m² cada e uma suíte master de 29 m² com closet amplo. Todas as casas de banho têm base de duche, lavatório e sanita, exceto a casa de banho social interior que não tem duche. A casa de banho da suíte master possui ainda uma banheira e um lavatório duplo. A suíte principal, as suítes gémeas e a sala ’Open Space’ oferecem vistas para a piscina e jardim.
A sala e cozinha ’Open Space’ com uma área de 66 m² estará totalmente equipada, com móveis em branco mate e tons de madeira e ainda com uma ilha em pedra Silestone ou Dekton.
O espaço externo possui uma piscina de água salgada de 9m x 4m, complementada por um sistema de rega alimentado por um furo que está previsto, mantendo o jardim com cerca de 700 m² sempre verde. Há uma churrasqueira com lavatório para refeições ao ar livre, uma arrecadação de 9 m² para armazenamento e espaço para estacionar quatro carros.
Localizado numa prestigiada zona de Fernão Ferro próximo de escolas, parques, supermercados e comércio local. A somente 20 minutos de magníficas praias, esta moradia acolhedora oferece o equilíbrio perfeito entre dois ambientes.
Previsão de conclusão em Agosto/Setembro de 2024 pronto para habitar.
As imagens do interior mostram acabamentos da construção anterior. Contudo, ainda há a possibilidade de escolher materiais, já que atualmente apenas a estrutura está sendo erguida.
Outras características:
Piso radiante hidráulico; pré-instalação do ar condicionado; aspiração central; estores elétricos; pré-instalação de alarme; vídeo porteiro; lavandaria com máquina de lavar roupa e secar; garagem com uma área de 36 m² para 2 carros; iluminação LED feita através de tetos falsos; janelas basculantes / oscilobatentes em PVC lacado branco interior e cinzento exterior com uma altura de 2.20/2.40m; vidros duplos com proteção solar e anti-quebra (laminado); portas interiores em lacado branco e com 2.20m de altura; aquecimento da água através de uma bomba de calor AQS com bomba circulatória 300/400 lt ou painéis solares com termossifão
Venha construir o seu sonho connosco!
Espero-vos em breve para visitas!
’Todas as informações disponíveis são precisas e verificadas, no entanto carecem de confirmação, não sendo consideradas vinculativas’.
Contact
See Phone
House 4 Bedrooms
Fernão Ferro, Seixal, Distrito de Setúbal
Used · 204m²
With Garage
buy
998.000 €
N/Refª CHEMR352 (EP)
Moradia Térrea Isolada T4+1 em Fernão Ferro
Moradia Térrea isolada com vista para piscina e jardim em Fernão Ferro T4+1 (anexo com suite completa /Sala Jogos)
Atualmente em construção e localizado em Fernão Ferro, este imóvel beneficia de 311m2 brutos.
Com acabamentos de elevada qualidade e atenção ao detalhe, está implantado num terreno completamente plano.
Principais Características:
Tamanho: 311m2 (brutos) incluindo uma suíte/salão de jogos num anexo com 29m2 úteis perto da piscina de água salgada.
Suítes: Três suítes, 2 das quais contíguas, com roupeiros embutidos de dimensões generosas (2.5m a 3m largura), além de uma master suite com closet e WC com dois chuveiros e uma banheira.
Open Space: Amplo espaço de 66 m2 para a sala de estar com pré-instalação de lareira, sala de jantar e uma cozinha totalmente equipada, com vista para a piscina e o jardim através de uma janela com 8m de largura.
Casas de Banho: Cinco WC’s completos e um WC de serviço, proporcionando conveniência para sua família e convidados.
Comodidades: Piso radiante hidráulico em toda a casa, pré-instalação de ar condicionado, aspiração central, estores elétricos, Vidros duplos com proteção solar e anti-quebra (laminado), painéis solares, vídeo porteiro, pré-instalação de alarme e portões automáticos.
No Exterior: Zona verde com praticamente 700m2, que poderá ser personalizada (relva, arbustos, árvores de fruto..) , com piscina de água salgada com 9m de comprimento por 4m de largura, Churrasqueira com lavatório. Está previsto um furo que assegura um fornecimento sustentável de água.
Arrumação Exterior: Arrecadação com 10m2 para arrumação de equipamentos de jardim/bicicletas...
Conforto Extra:
- Lavandaria com máquina de lavar roupa e secar
- Sala de máquinas (aspiração central, aquecimento águas)
- Garagem com espaço para 2 carros e espaço para pelo menos 4 carros no exterior.
- Iluminação de toda a casa feita através de tetos falsos com maior foco na iluminação indireta para criação de luz ambiente e de tons quentes, como sancas iluminadas para colocação de cortinados.
- Tomadas elétricas, TV, Rede, interruptores idealizados ao pormenor para serem funcionais e permitirem várias utilizações e comutações.
- Portas interiores com dimensões generosas e com altura de 2.20 dando uma maior amplitude e entrada de luz.
- Pé direito total de 3m
- Janelas com 2.2/2.4m de altura, basculantes, fixas e oscilo batentes para possibilidade de circulação entre interior e exterior na casa toda.
Vistas: Todas as suites e o open space oferecem vistas para a piscina e para o jardim.
Localização: Situado perto de escolas, parques, supermercados, mercados e comércio local. Apenas a 20 minutos de belas praias, este refúgio tranquilo e repousante oferece o melhor dos dois mundos.
Disposição solar: Nascente, Sul, Poente.
As fotografias do interior, são de acabamentos utilizados na construção anterior, sendo ainda possível escolher materiais, uma vez que está neste momento a levantar a estrutura.
Áreas:
Hall de entrada com roupeiro 1.8m - 10m2
Hall Quartos com roupeiro 3m - 23m2 e largura de 1.2m
WC Serviço - 2.80m2
Área comum (Sala de estar, Sala de Jantar e Cozinha) - 66m2
Suite 1 - 14m2 com roupeiro (3m Largura) + WC Completa (Duche) com 4m2
Suite 2 e Suite 3 (gémeas) - 18m2 com roupeiros 2.5m largura + WC Completa (Duche) 5.85m
Master Suite - 27m2 com closet + WC completa (Duche + Banheira) com 10m2
Arrecadação Exterior - 10m2
Lavandaria - 7.60m2
Casa de máquinas - 3m2
Anexo junto Á piscina (Suite completa/sala jogos) - 29m2
Garagem para 2 carros - 36m2
’Somos intermediários de crédito vinculado autorizado pelo Banco de Portugal (Licença Nº 0006636), e podemos fazer a gestão do seu processo de financiamento, sem custos e sempre com as melhores soluções do mercado, com acompanhamento pré e pós -escritura.
AMI 18057
A informação disponibilizada, não dispensa a sua confirmação nem pode ser
Moradia Térrea Isolada T4+1 em Fernão Ferro
Moradia Térrea isolada com vista para piscina e jardim em Fernão Ferro T4+1 (anexo com suite completa /Sala Jogos)
Atualmente em construção e localizado em Fernão Ferro, este imóvel beneficia de 311m2 brutos.
Com acabamentos de elevada qualidade e atenção ao detalhe, está implantado num terreno completamente plano.
Principais Características:
Tamanho: 311m2 (brutos) incluindo uma suíte/salão de jogos num anexo com 29m2 úteis perto da piscina de água salgada.
Suítes: Três suítes, 2 das quais contíguas, com roupeiros embutidos de dimensões generosas (2.5m a 3m largura), além de uma master suite com closet e WC com dois chuveiros e uma banheira.
Open Space: Amplo espaço de 66 m2 para a sala de estar com pré-instalação de lareira, sala de jantar e uma cozinha totalmente equipada, com vista para a piscina e o jardim através de uma janela com 8m de largura.
Casas de Banho: Cinco WC’s completos e um WC de serviço, proporcionando conveniência para sua família e convidados.
Comodidades: Piso radiante hidráulico em toda a casa, pré-instalação de ar condicionado, aspiração central, estores elétricos, Vidros duplos com proteção solar e anti-quebra (laminado), painéis solares, vídeo porteiro, pré-instalação de alarme e portões automáticos.
No Exterior: Zona verde com praticamente 700m2, que poderá ser personalizada (relva, arbustos, árvores de fruto..) , com piscina de água salgada com 9m de comprimento por 4m de largura, Churrasqueira com lavatório. Está previsto um furo que assegura um fornecimento sustentável de água.
Arrumação Exterior: Arrecadação com 10m2 para arrumação de equipamentos de jardim/bicicletas...
Conforto Extra:
- Lavandaria com máquina de lavar roupa e secar
- Sala de máquinas (aspiração central, aquecimento águas)
- Garagem com espaço para 2 carros e espaço para pelo menos 4 carros no exterior.
- Iluminação de toda a casa feita através de tetos falsos com maior foco na iluminação indireta para criação de luz ambiente e de tons quentes, como sancas iluminadas para colocação de cortinados.
- Tomadas elétricas, TV, Rede, interruptores idealizados ao pormenor para serem funcionais e permitirem várias utilizações e comutações.
- Portas interiores com dimensões generosas e com altura de 2.20 dando uma maior amplitude e entrada de luz.
- Pé direito total de 3m
- Janelas com 2.2/2.4m de altura, basculantes, fixas e oscilo batentes para possibilidade de circulação entre interior e exterior na casa toda.
Vistas: Todas as suites e o open space oferecem vistas para a piscina e para o jardim.
Localização: Situado perto de escolas, parques, supermercados, mercados e comércio local. Apenas a 20 minutos de belas praias, este refúgio tranquilo e repousante oferece o melhor dos dois mundos.
Disposição solar: Nascente, Sul, Poente.
As fotografias do interior, são de acabamentos utilizados na construção anterior, sendo ainda possível escolher materiais, uma vez que está neste momento a levantar a estrutura.
Áreas:
Hall de entrada com roupeiro 1.8m - 10m2
Hall Quartos com roupeiro 3m - 23m2 e largura de 1.2m
WC Serviço - 2.80m2
Área comum (Sala de estar, Sala de Jantar e Cozinha) - 66m2
Suite 1 - 14m2 com roupeiro (3m Largura) + WC Completa (Duche) com 4m2
Suite 2 e Suite 3 (gémeas) - 18m2 com roupeiros 2.5m largura + WC Completa (Duche) 5.85m
Master Suite - 27m2 com closet + WC completa (Duche + Banheira) com 10m2
Arrecadação Exterior - 10m2
Lavandaria - 7.60m2
Casa de máquinas - 3m2
Anexo junto Á piscina (Suite completa/sala jogos) - 29m2
Garagem para 2 carros - 36m2
’Somos intermediários de crédito vinculado autorizado pelo Banco de Portugal (Licença Nº 0006636), e podemos fazer a gestão do seu processo de financiamento, sem custos e sempre com as melhores soluções do mercado, com acompanhamento pré e pós -escritura.
AMI 18057
A informação disponibilizada, não dispensa a sua confirmação nem pode ser
Contact
See Phone
Single Level Home 4 Bedrooms
Fernão Ferro, Seixal, Distrito de Setúbal
Under construction · 300m²
With Garage
buy
998.000 €
Villa is currently being built. Construction to end in June 2024
A peaceful neighbourhood of Fernão Ferro is where you will find this villa, a place of luxury, sophistication and attention to detail.
As soon as you arrive and open the gates, you are immediately presented with a spacious garage with 36m2, where you can park 2 vehicles. Connected to it is the laundry room and the central vacuum.
Following along the pathway and opening the door, the cozy entry hall, equipped with a wardrobe where you can store your jacket and shoes, welcomes you into your house.
As you turn left, the common area with 66m2 greets you. In the corner you’ll have a fully equipped kitchen, with an island, followed by the meal area, where you can have wonderful lunches in the company of friends and family. The area ends in the living room, finalizing this wonderful open concept, all of it flooded with light by an 8m long window, looking right at the pool.
As you return to the entry hall, to your right you will see the corridor that provides access to the rooms, all of them suites. The first one, with 14m2 and a 3m wardrobe, is perfect for an office.
Turning left and going down the corridor, you will notice two other suites, both with 18m2 and 2,5m wardrobes, and each with its own private bathroom. In front of both these suites, tilt and turn doors give access to a pleasant exterior area, perfect to create a winter garden. A 3m wardrobe in between those doors will help with all your storage needs.
At the end of the corridor, the master suite. With 27m2, a walk-in wardrobe, and connected to a 10m2 bathroom, equipped with both a shower and a bathtub, comfort is sure to be found.
All the suites, apart from the first described, will have full view of the pool.
As you move to the exterior, the eye-catching, 9m by 4m, saltwater pool is the centrepiece. Perfect for the warm Portuguese Summer, you are sure to create wonderful memories, be it on a sun lounger, or in the 700m2 of garden around you. Nearby you will find a masonry barbecue to make the most wonderful roasts.
At the Northwest corner you will find a fifth suite, with 29m2, that you can use as a guest’s room, a playroom, or whatever your mind can think of.
The Northern area of the garden is the perfect spot to grow some fruit trees, make a vegetable garden, or to create a separate leisure area. Alongside it you will find a 10m2 shed.
The villa has an array of equipment’s, from the more common central vacuum, to tilt and turn doors and windows (Double layered, laminated glass) with solar protection, false ceiling and cove lighting, to hydronic underfloor heating. Other equipment’s include pre-installation of tubbing for AC, pre-installation for a fireplace in the common area, electric shutters and solar panels, both electric and a thermal one.
As this magnificent villa is still under construction, jump at the opportunity to pick and choose all the details and finishings at your taste, to make your ideal home even more perfect.
What are you waiting for? Invest in your future.
All the pictures attached are examples of finishings in a previous villa.
Master Suite - 27 m² with walk-in wardrobe
Suite 1 - 18 m²
Suite 2 - 18 m²
Suite 3 - 14 m²
Master Suite WC - 10 m²
Suite 1 WC - 5 m²
Suite 2 WC - 5 m²
Suite 3 WC - 4 m²
WC de serviço- 2,8 m²
Common area - 66 m2
A peaceful neighbourhood of Fernão Ferro is where you will find this villa, a place of luxury, sophistication and attention to detail.
As soon as you arrive and open the gates, you are immediately presented with a spacious garage with 36m2, where you can park 2 vehicles. Connected to it is the laundry room and the central vacuum.
Following along the pathway and opening the door, the cozy entry hall, equipped with a wardrobe where you can store your jacket and shoes, welcomes you into your house.
As you turn left, the common area with 66m2 greets you. In the corner you’ll have a fully equipped kitchen, with an island, followed by the meal area, where you can have wonderful lunches in the company of friends and family. The area ends in the living room, finalizing this wonderful open concept, all of it flooded with light by an 8m long window, looking right at the pool.
As you return to the entry hall, to your right you will see the corridor that provides access to the rooms, all of them suites. The first one, with 14m2 and a 3m wardrobe, is perfect for an office.
Turning left and going down the corridor, you will notice two other suites, both with 18m2 and 2,5m wardrobes, and each with its own private bathroom. In front of both these suites, tilt and turn doors give access to a pleasant exterior area, perfect to create a winter garden. A 3m wardrobe in between those doors will help with all your storage needs.
At the end of the corridor, the master suite. With 27m2, a walk-in wardrobe, and connected to a 10m2 bathroom, equipped with both a shower and a bathtub, comfort is sure to be found.
All the suites, apart from the first described, will have full view of the pool.
As you move to the exterior, the eye-catching, 9m by 4m, saltwater pool is the centrepiece. Perfect for the warm Portuguese Summer, you are sure to create wonderful memories, be it on a sun lounger, or in the 700m2 of garden around you. Nearby you will find a masonry barbecue to make the most wonderful roasts.
At the Northwest corner you will find a fifth suite, with 29m2, that you can use as a guest’s room, a playroom, or whatever your mind can think of.
The Northern area of the garden is the perfect spot to grow some fruit trees, make a vegetable garden, or to create a separate leisure area. Alongside it you will find a 10m2 shed.
The villa has an array of equipment’s, from the more common central vacuum, to tilt and turn doors and windows (Double layered, laminated glass) with solar protection, false ceiling and cove lighting, to hydronic underfloor heating. Other equipment’s include pre-installation of tubbing for AC, pre-installation for a fireplace in the common area, electric shutters and solar panels, both electric and a thermal one.
As this magnificent villa is still under construction, jump at the opportunity to pick and choose all the details and finishings at your taste, to make your ideal home even more perfect.
What are you waiting for? Invest in your future.
All the pictures attached are examples of finishings in a previous villa.
Master Suite - 27 m² with walk-in wardrobe
Suite 1 - 18 m²
Suite 2 - 18 m²
Suite 3 - 14 m²
Master Suite WC - 10 m²
Suite 1 WC - 5 m²
Suite 2 WC - 5 m²
Suite 3 WC - 4 m²
WC de serviço- 2,8 m²
Common area - 66 m2
Contact
See Phone
Single Level Home 4 Bedrooms
Vila Alegre, Fernão Ferro, Seixal, Distrito de Setúbal
New · 255m²
buy
970.000 €
Fabulosa moradia isolada térrea T4, inserida em lote de 2075m2, em Vila Alegre, Fernão Ferro.
composta por:
- Cozinha (open space) de 23m2, com ilha, completamente equipada com placa de vitrocerâmica, exaustor, forno, microndas, máquina de lavar loiça, frigorífico;
- Sala de 74m2 com recuperador de calor e vistas para a piscina;
- Hall de 10m2;
- Lavandaria;
- WC social de 4m2 com base de duche;
- Suite de 25m2 com closet de 6m2, e WC de 5m2 com base de duche;
- Quarto de 15m2 com roupeiro;
- Quarto de 12m2 com roupeiro.;
- Quarto/escritório de 10m2;
- WC de 4m2 para apoio aos quartos e zona social;
Exterior:
- Piscina, Jardim com relva e árvores; Parqueamento; Alpendre com churrasqueira;
Pormenores da construção e equipamentos:
- Piso radiante em toda a casa;
- Portas e janelas com 2,50 metros de altura;
- Teto da sala com 3,50 metros de altura;
- Ar condicionado em toda a casa;
- Cozinha completamente equipada;
- Estores elétricos centralizados;
- Postas de interior lacadas;
- Câmaras de vigilância e alarme;
- Aspiração central;
- Isolamento exterior em capoto;
- Tetos falsos com iluminação em LED;
- Portão com automatismo para entrada de viatura;
- Painel solar de 300 litros;
- Janelas com 2,50m de altura em PVC, vidros duplos com corte térmico e estores térmicos;
- Pavimento da casa todo em cerâmica aquecida;
- Sistema centralizado para controle de luzes de teto por cartão.
- Rega automática;
- Furo de água;
A informação disponibilizada, não dispensa a sua confirmação nem pode ser considerada vinculativa.
Não perca a oportunidade de adquirir o imóvel dos seus sonhos!
composta por:
- Cozinha (open space) de 23m2, com ilha, completamente equipada com placa de vitrocerâmica, exaustor, forno, microndas, máquina de lavar loiça, frigorífico;
- Sala de 74m2 com recuperador de calor e vistas para a piscina;
- Hall de 10m2;
- Lavandaria;
- WC social de 4m2 com base de duche;
- Suite de 25m2 com closet de 6m2, e WC de 5m2 com base de duche;
- Quarto de 15m2 com roupeiro;
- Quarto de 12m2 com roupeiro.;
- Quarto/escritório de 10m2;
- WC de 4m2 para apoio aos quartos e zona social;
Exterior:
- Piscina, Jardim com relva e árvores; Parqueamento; Alpendre com churrasqueira;
Pormenores da construção e equipamentos:
- Piso radiante em toda a casa;
- Portas e janelas com 2,50 metros de altura;
- Teto da sala com 3,50 metros de altura;
- Ar condicionado em toda a casa;
- Cozinha completamente equipada;
- Estores elétricos centralizados;
- Postas de interior lacadas;
- Câmaras de vigilância e alarme;
- Aspiração central;
- Isolamento exterior em capoto;
- Tetos falsos com iluminação em LED;
- Portão com automatismo para entrada de viatura;
- Painel solar de 300 litros;
- Janelas com 2,50m de altura em PVC, vidros duplos com corte térmico e estores térmicos;
- Pavimento da casa todo em cerâmica aquecida;
- Sistema centralizado para controle de luzes de teto por cartão.
- Rega automática;
- Furo de água;
A informação disponibilizada, não dispensa a sua confirmação nem pode ser considerada vinculativa.
Não perca a oportunidade de adquirir o imóvel dos seus sonhos!
Contact
Detached House 6 Bedrooms Duplex
Corroios, Seixal, Distrito de Setúbal
Remodelled · 400m²
With Swimming Pool
buy
949.000 €
Fantástica Moradia isolada T6 (com 9 divisões), edificada num terreno com 976 m2, com piscina e jardim, áreas generosas e acabamentos de qualidade superior, próximo da praia, na Aroeira.
Esta moradia exclusiva, com 400m2, desenvolve-se em piso térreo, primeiro piso e sótão e garante um anexo com sala de estar e casa de banho. um pátio exterior e jardim frontal. Pelo que é vocacionada para quem privilegia um estilo de vida funcional e familiar, sem abdicar de uma localização exclusiva, junto dos acessos a Lisboa e às praias da Costa da Caparica, na Aroeira.
O acolhimento do imóvel assegura uma estruturação harmoniosa de toda a moradia e garante uma navegação fluída entre os espaços e pisos.
A sala de estar apresenta-se como um espaço amplo e com muita luz natural, em virtude de ostentar um vão envidraçado de corpo inteiro, com acesso aos espaços exteriores. Dada a sua dimensão e disposição, a sala pode ser estruturada em duas áreas distintas, uma destinada a refeições e outra a convívio e lazer, pelo que se assume como um espaço versátil e fluído.
A cozinha é muito ampla e revela um cunho luminoso e funcional, possui uma bancada e ilha em Granito Galaxy, coerentes com os armários orgânicos e com muita capacidade de arrumação que revestem o espaço. Dada a sua dimensão, a cozinha comporta facilmente uma zona de sala de jantar, sem que tal prejudique a sua fluídez.
No piso térreo podemos encontrar uma suite, um quarto e um escritório, verdadeiros refúgios de tranquilidade e projetados para oferecer o maior conforto e privacidade.
Para além da enorme casa de banho da suite, equipada com banheira e cabine de duche, este piso reserva ainda uma prática casa de banho social, equipada com lavatório com arrumação e demais sanitários.
Através de uma escadaria em mármore que parte do hall, o piso superior da moradia é desvendado, onde podemos encontrar mais três quartos, e duas salas de estar com terraços fechado.
A casa de banho de apoio aos quartos é enorme, encontra-se equipada com dois lavatórios modernos, cabine de duche com coluna de hidromassagem e demais sanitários, pelo que assegura plenamente a função de apoio aos quartos.
No exterior da moradia podemos descobrir um anexo, um espaço de convívio privilegiado com sala de estar e casa de banho, um jardim singular com árvores de fruto e piscina.
Para além de todas qualidades já indicadas, importa ainda destacar os seguintes atributos de conforto de que o futuro comprador irá usufruir:
- Caixilharia em PVC com vidro duplo e caixa de ar
- Recuperador de calor
- Sistema de aquecimento central
- Sótão em bruto
- Painéis solares
Esta moradia está situada na Margem Sul, numa zona de elevada procura na Área Metropolitana de Lisboa, e é um investimento seguro, seja para habitação própria permanente, seja para posterior colocação no mercado de arrendamento, uma vez que se situa nas imediações dos principais acessos ao centro de Lisboa, Costa da Caparica, Serra da Arrábida e Setúbal, em particular da Avenida do Mar, A33 e A2.
Na área envolvente, é possível encontrar superfícies comerciais de distribuição (ALDI, Lidl e Coviran), comércio tradicional e diversos estabelecimentos de lazer e restauração, bem como serviços públicos, bancos, farmácias, o Clube de Golfe da Aroeira, colégios (como a Guadalupe Cambridge School) e espaços verdes e culturais. Sendo ainda importante referir a proximidade à Fonte da Telha, à Lagoa de Albufeira e a toda a oferta comercial e de lazer que a Margem Sul tem para oferecer.
Descubra a sua nova casa com a imovendo contacte-nos já hoje!
Precisa de ajuda com crédito? Fale connosco!
A imovendo é uma empresa de Mediação Imobiliária (AMI 16959) que, por ter a comissão mais baixa do mercado, consegue assegurar o preço mais competitivo para este imóvel.
Esta moradia exclusiva, com 400m2, desenvolve-se em piso térreo, primeiro piso e sótão e garante um anexo com sala de estar e casa de banho. um pátio exterior e jardim frontal. Pelo que é vocacionada para quem privilegia um estilo de vida funcional e familiar, sem abdicar de uma localização exclusiva, junto dos acessos a Lisboa e às praias da Costa da Caparica, na Aroeira.
O acolhimento do imóvel assegura uma estruturação harmoniosa de toda a moradia e garante uma navegação fluída entre os espaços e pisos.
A sala de estar apresenta-se como um espaço amplo e com muita luz natural, em virtude de ostentar um vão envidraçado de corpo inteiro, com acesso aos espaços exteriores. Dada a sua dimensão e disposição, a sala pode ser estruturada em duas áreas distintas, uma destinada a refeições e outra a convívio e lazer, pelo que se assume como um espaço versátil e fluído.
A cozinha é muito ampla e revela um cunho luminoso e funcional, possui uma bancada e ilha em Granito Galaxy, coerentes com os armários orgânicos e com muita capacidade de arrumação que revestem o espaço. Dada a sua dimensão, a cozinha comporta facilmente uma zona de sala de jantar, sem que tal prejudique a sua fluídez.
No piso térreo podemos encontrar uma suite, um quarto e um escritório, verdadeiros refúgios de tranquilidade e projetados para oferecer o maior conforto e privacidade.
Para além da enorme casa de banho da suite, equipada com banheira e cabine de duche, este piso reserva ainda uma prática casa de banho social, equipada com lavatório com arrumação e demais sanitários.
Através de uma escadaria em mármore que parte do hall, o piso superior da moradia é desvendado, onde podemos encontrar mais três quartos, e duas salas de estar com terraços fechado.
A casa de banho de apoio aos quartos é enorme, encontra-se equipada com dois lavatórios modernos, cabine de duche com coluna de hidromassagem e demais sanitários, pelo que assegura plenamente a função de apoio aos quartos.
No exterior da moradia podemos descobrir um anexo, um espaço de convívio privilegiado com sala de estar e casa de banho, um jardim singular com árvores de fruto e piscina.
Para além de todas qualidades já indicadas, importa ainda destacar os seguintes atributos de conforto de que o futuro comprador irá usufruir:
- Caixilharia em PVC com vidro duplo e caixa de ar
- Recuperador de calor
- Sistema de aquecimento central
- Sótão em bruto
- Painéis solares
Esta moradia está situada na Margem Sul, numa zona de elevada procura na Área Metropolitana de Lisboa, e é um investimento seguro, seja para habitação própria permanente, seja para posterior colocação no mercado de arrendamento, uma vez que se situa nas imediações dos principais acessos ao centro de Lisboa, Costa da Caparica, Serra da Arrábida e Setúbal, em particular da Avenida do Mar, A33 e A2.
Na área envolvente, é possível encontrar superfícies comerciais de distribuição (ALDI, Lidl e Coviran), comércio tradicional e diversos estabelecimentos de lazer e restauração, bem como serviços públicos, bancos, farmácias, o Clube de Golfe da Aroeira, colégios (como a Guadalupe Cambridge School) e espaços verdes e culturais. Sendo ainda importante referir a proximidade à Fonte da Telha, à Lagoa de Albufeira e a toda a oferta comercial e de lazer que a Margem Sul tem para oferecer.
Descubra a sua nova casa com a imovendo contacte-nos já hoje!
Precisa de ajuda com crédito? Fale connosco!
A imovendo é uma empresa de Mediação Imobiliária (AMI 16959) que, por ter a comissão mais baixa do mercado, consegue assegurar o preço mais competitivo para este imóvel.
Contact
See Phone
House 4 Bedrooms Duplex
Belverde , Amora, Seixal, Distrito de Setúbal
New · 204m²
With Garage
buy
890.000 €
Luxury Detached 4 Bedroom Villa | Belverde | Pool | Garage
Property inserted in a plot of 450 m2, with swimming pool, garage for two vehicles with automatic gates.
interior with fully equipped kitchen Teka, double glazing with PVC frames with oscillobar and thermal cut, heat pump system (DHW), air conditioning in all divisions, video intercom, electric and thermal blinds, insulation system ETICS Capoto.
Note: This property is not available for real estate sharing!
Under Construction: Delivery time less than 12 months.
We take care of your financing without additional costs, we work daily with all banking entities in order to ensure the best housing credit solution for you.
Belverde is a locality on the south bank of the Tagus River, more properly in the parish of Amora, municipality of Seixal and district of Setúbal. It is an area of strong expansion and valorization, with an organized Residents’ Association and deserving of example where you can find modalities that enhance well-being such as Chi Kung, Yoga, Tai Chi, Meditation, Hiking and Mountain Biking.
In it there are numerous constructions-type villa, used both as first and second housing. Its growth occurred mainly from the 1970s onwards. Inserted in a vast pine forest, the Pinhal da Aroeira and Belverde Conde da Cunha (where there is the lagoon of Bela Verde, characteristic for the colorful tone of an emerald green eye. This town is very close to the beaches of Fonte da Telha.
A few meters away you will find a Pharmacy, Supermarket, Gas Station, among others.
Come and see your new home!
For more information contact:
Pedro Silva
SCI Real Estate
Property inserted in a plot of 450 m2, with swimming pool, garage for two vehicles with automatic gates.
interior with fully equipped kitchen Teka, double glazing with PVC frames with oscillobar and thermal cut, heat pump system (DHW), air conditioning in all divisions, video intercom, electric and thermal blinds, insulation system ETICS Capoto.
Note: This property is not available for real estate sharing!
Under Construction: Delivery time less than 12 months.
We take care of your financing without additional costs, we work daily with all banking entities in order to ensure the best housing credit solution for you.
Belverde is a locality on the south bank of the Tagus River, more properly in the parish of Amora, municipality of Seixal and district of Setúbal. It is an area of strong expansion and valorization, with an organized Residents’ Association and deserving of example where you can find modalities that enhance well-being such as Chi Kung, Yoga, Tai Chi, Meditation, Hiking and Mountain Biking.
In it there are numerous constructions-type villa, used both as first and second housing. Its growth occurred mainly from the 1970s onwards. Inserted in a vast pine forest, the Pinhal da Aroeira and Belverde Conde da Cunha (where there is the lagoon of Bela Verde, characteristic for the colorful tone of an emerald green eye. This town is very close to the beaches of Fonte da Telha.
A few meters away you will find a Pharmacy, Supermarket, Gas Station, among others.
Come and see your new home!
For more information contact:
Pedro Silva
SCI Real Estate
Contact
See Phone
House 4 Bedrooms Duplex
Belverde , Amora, Seixal, Distrito de Setúbal
New · 204m²
With Garage
buy
890.000 €
Detached villa with 4 bedroom suites, swimming pool and garage (29 sqm), in construction, located in a privileged area of Belverde, close to the Metropolitan Biodiversity Park and the spectacular golden beaches of Costa da Caparica and Fonte da Telha.
It is located at:
8 minutes from Herdade da Aroeira and its internationally renowned golf courses
10 minutes from access to the A33 (Caparica/Montijo), IC20 (Costa da Caparica/Almada) and A2 (Lisbon/Setúbal).
Two-storey house located on a plot of 450 m²:
FLOOR 0:
Living room (50 sqm) with fireplace that divides the dining and living areas, creating an environment in two different spaces and with access to the terrace, swimming pool and barbecue;
Kitchen with island (20 sqm) in ’open space’ with the living room
Bedroom suite with closet (22 sqm)
Laundry
Shared bathroom
FLOOR 1 with mezzanine allowing the entry of natural light throughout the house, consisting of 3 bedroom suites.
In terms of finishes/equipment:
Kitchen equipped with ceramic hob, extractor hood, oven, microwave, washing machine, dishwasher, water heater and fridge
PVC window frames with swing-stop system with double glazing and thermal break
Motorized blinds in thermo-lacquered aluminum
Laminated floating flooring ’EGGER AC5’ or similar in living room and bedrooms
Central Vacuum
Water heating by heat pump system
Installation of air conditioners (split)
Video intercom in color
Electric exterior gates
Exterior walls in thermal brick masonry, with coating and thermal insulation system in ETIC’s - Capotto
It is located at:
8 minutes from Herdade da Aroeira and its internationally renowned golf courses
10 minutes from access to the A33 (Caparica/Montijo), IC20 (Costa da Caparica/Almada) and A2 (Lisbon/Setúbal).
Two-storey house located on a plot of 450 m²:
FLOOR 0:
Living room (50 sqm) with fireplace that divides the dining and living areas, creating an environment in two different spaces and with access to the terrace, swimming pool and barbecue;
Kitchen with island (20 sqm) in ’open space’ with the living room
Bedroom suite with closet (22 sqm)
Laundry
Shared bathroom
FLOOR 1 with mezzanine allowing the entry of natural light throughout the house, consisting of 3 bedroom suites.
In terms of finishes/equipment:
Kitchen equipped with ceramic hob, extractor hood, oven, microwave, washing machine, dishwasher, water heater and fridge
PVC window frames with swing-stop system with double glazing and thermal break
Motorized blinds in thermo-lacquered aluminum
Laminated floating flooring ’EGGER AC5’ or similar in living room and bedrooms
Central Vacuum
Water heating by heat pump system
Installation of air conditioners (split)
Video intercom in color
Electric exterior gates
Exterior walls in thermal brick masonry, with coating and thermal insulation system in ETIC’s - Capotto
Contact
See Phone
House 5 Bedrooms Triplex
Belverde , Amora, Seixal, Distrito de Setúbal
Used · 444m²
With Garage
buy
875.000 €
House 5 bedrooms villa with pool in quiet area with good access to the A33, 25 minutes from Lisbon and 10 minutes from the beaches.
Inserted in the area of housing, consisting of 3 floors and an annex with grill and poolside Wc.
Equipped with: central heating, gas oil boiler, solar panels, Windows of aluminium with double glazing and totter-stops, automatic gates, automatic irrigation system, alarm and fireplace with wood burning stove.
Inserted in the area of housing, consisting of 3 floors and an annex with grill and poolside Wc.
Equipped with: central heating, gas oil boiler, solar panels, Windows of aluminium with double glazing and totter-stops, automatic gates, automatic irrigation system, alarm and fireplace with wood burning stove.
Contact
See Phone
House 4 Bedrooms
Corroios, Seixal, Distrito de Setúbal
New · 180m²
With Garage
buy
850.000 €
Fantastic 4 bedroom villa located in the Marisol area with swimming pool and a large garden.
It has four spacious bedrooms with plenty of light, large area as living room, kitchen equipped with Bali brand equipment (induction hob, oven, dishwasher, refrigerator).
The living room has a fireplace and the whole house has central heating and there is also a central vacuum system.
Villa features quite pleasant outdoor space, with natural grass garden, various plants, fruit trees, automatic watering and swimming pool.
Outdoor space has a garage for parking up to four cars.
There is also a security system that surveillance in the outdoor area (surveillance cameras) and alarm.
Near the villa are beaches, several grocery stores and restaurants, pharmacy, among others.
It has four spacious bedrooms with plenty of light, large area as living room, kitchen equipped with Bali brand equipment (induction hob, oven, dishwasher, refrigerator).
The living room has a fireplace and the whole house has central heating and there is also a central vacuum system.
Villa features quite pleasant outdoor space, with natural grass garden, various plants, fruit trees, automatic watering and swimming pool.
Outdoor space has a garage for parking up to four cars.
There is also a security system that surveillance in the outdoor area (surveillance cameras) and alarm.
Near the villa are beaches, several grocery stores and restaurants, pharmacy, among others.
Contact
See Phone
House 4 Bedrooms Duplex
Belverde , Amora, Seixal, Distrito de Setúbal
Used · 116m²
With Garage
buy
850.000 €
Detached house | | Belverde | T3+1 | Heated saltwater pool
House with two bedrooms and two suites, isolated, inserted in a plot of 600 m2 in Belverde, in an area of excellence, which offer a mixture between tranquility of the beach and nature with the presence of the city, 2.5 km from the beach of Fonte da Telha and a 1 km from the A2 which have a direct access to Lisbon in 20 minutes.
Ready to live, this property is composed of:
1sT FLOOR:
- Entrance hall with generous areas;
- Living room in communion with the dining room;
- Fully equipped kitchen;
- Laundry;
- Bedroom with built-in wardrobe and balcony;
- Bedroom with built-in wardrobe;
- Suite with built-in wardrobe and bathroom with shower.
BASEMENT:
- Garage for two cars;
- Living room;
- Collection;
- Suite with bathroom with shower.
EXTERIOR:
- 10x4 heated saltwater pool with a maximum depth of 3 m;
- Annex to support the pool equipped with barbecue and kitchen;
- Car parking with 100 m2 with porly floor.
EXTRAS: Air conditioning in all rooms, water heater of 500 Lt, the whole house is coated with bonnet, automatic gates.
Belverde is a locality on the south bank of the Tagus River, more specifically in the parish of Amora, municipality of Seixal and district of Setúbal. In it there are numerous constructions type-villa, used both as first and second housing. Its growth occurred mainly from the 1970s onto the 1970s. Inserted in a vast pine forest, the Pinhal da Aroeira and Belverde Conde da Cunha (where there is the Lagoon of Bela Verde, characteristic by the colorful tone of an emerald green eye. This locality is very close to the beaches of Fonte da Telha. The lands to the west in Pinhal Conde da Cunha, belonged to The Count of Cunha, nobiliarchic title created by D. José I of Portugal, by Decree of March 15, 1760, in favor of D. António Álvares da Cunha, Lord of the Wedge of interest and estate, 19th Lord of Interest and Estate, Viceroy of Brazil (1763-1767) and it was necessary a forum (value) to be able to cross them towards Amora, Seixal.
House with two bedrooms and two suites, isolated, inserted in a plot of 600 m2 in Belverde, in an area of excellence, which offer a mixture between tranquility of the beach and nature with the presence of the city, 2.5 km from the beach of Fonte da Telha and a 1 km from the A2 which have a direct access to Lisbon in 20 minutes.
Ready to live, this property is composed of:
1sT FLOOR:
- Entrance hall with generous areas;
- Living room in communion with the dining room;
- Fully equipped kitchen;
- Laundry;
- Bedroom with built-in wardrobe and balcony;
- Bedroom with built-in wardrobe;
- Suite with built-in wardrobe and bathroom with shower.
BASEMENT:
- Garage for two cars;
- Living room;
- Collection;
- Suite with bathroom with shower.
EXTERIOR:
- 10x4 heated saltwater pool with a maximum depth of 3 m;
- Annex to support the pool equipped with barbecue and kitchen;
- Car parking with 100 m2 with porly floor.
EXTRAS: Air conditioning in all rooms, water heater of 500 Lt, the whole house is coated with bonnet, automatic gates.
Belverde is a locality on the south bank of the Tagus River, more specifically in the parish of Amora, municipality of Seixal and district of Setúbal. In it there are numerous constructions type-villa, used both as first and second housing. Its growth occurred mainly from the 1970s onto the 1970s. Inserted in a vast pine forest, the Pinhal da Aroeira and Belverde Conde da Cunha (where there is the Lagoon of Bela Verde, characteristic by the colorful tone of an emerald green eye. This locality is very close to the beaches of Fonte da Telha. The lands to the west in Pinhal Conde da Cunha, belonged to The Count of Cunha, nobiliarchic title created by D. José I of Portugal, by Decree of March 15, 1760, in favor of D. António Álvares da Cunha, Lord of the Wedge of interest and estate, 19th Lord of Interest and Estate, Viceroy of Brazil (1763-1767) and it was necessary a forum (value) to be able to cross them towards Amora, Seixal.
Contact
See Phone
Detached House 4 Bedrooms
Marisol , Corroios, Seixal, Distrito de Setúbal
New · 150m²
buy
850.000 €
Detached 4 bedroom villa, contemporary architecture, with swimming pool and garage in Marisol.
It has a gross area of 215m2, land area of 500m2 and floor area of 150m2.
House with 2 floors, comprising:
R/C:
- Living room and kitchen in open space with an area of 62m2, with plenty of natural light, with false ceiling, ceramic floor and view of the pool and garden;
- Kitchen with white lacquered furniture, silestone top, peninsula area and false ceiling;
Equipped with oven, hob, hood, side-by-side combined, microwave and dishwasher;
- Room with 13m2, with floating floor and false ceiling;
- Social bathroom with 3m2, with false ceiling and window;
- Laundry Area.
1st floor:
- Suite 16m2, with false ceiling, floating floor, walking closet of 5m2, balcony, and full bathroom 5m2 with false ceiling, and window. Access to a 42m2 balcony;
- Bedroom 12m2, with false ceiling, floating floor, wardrobe with sliding doors and balcony;
- Bedroom 12m2, with false ceiling, floating floor, wardrobe with sliding doors.
- Full bathroom with 5m2, with false ceiling, and window.
Garage with 15m2 and space inside the house to park 2 more cars.
Equipped with air conditioning, alarm, central vacuum, video intercom, armoured door, double glazing in PCV, thermal electric shutters, solar panels and automatic gates.
Outdoor space with garden, barbecue and chlorine pool.
Sun exposure: East/West
Close to beaches, shops, schools, gardens and public transport.
Currently Charneca de Caparica has a lot of commerce, both local and large supermarkets. It also has gyms and sports complexes.
It has a wide range of public transport, and quick access.
Public gardens, with plenty of children’s play areas, which also makes us think of a very privileged area ’Herdade da Aroeira’. An area much sought after by tourists for having the best golf courses, hotels, shopping area, or for being surrounded by nature and 2km from the beaches.
Any of the reasons to visit Charneca de Caparica, it’s great!
It has a gross area of 215m2, land area of 500m2 and floor area of 150m2.
House with 2 floors, comprising:
R/C:
- Living room and kitchen in open space with an area of 62m2, with plenty of natural light, with false ceiling, ceramic floor and view of the pool and garden;
- Kitchen with white lacquered furniture, silestone top, peninsula area and false ceiling;
Equipped with oven, hob, hood, side-by-side combined, microwave and dishwasher;
- Room with 13m2, with floating floor and false ceiling;
- Social bathroom with 3m2, with false ceiling and window;
- Laundry Area.
1st floor:
- Suite 16m2, with false ceiling, floating floor, walking closet of 5m2, balcony, and full bathroom 5m2 with false ceiling, and window. Access to a 42m2 balcony;
- Bedroom 12m2, with false ceiling, floating floor, wardrobe with sliding doors and balcony;
- Bedroom 12m2, with false ceiling, floating floor, wardrobe with sliding doors.
- Full bathroom with 5m2, with false ceiling, and window.
Garage with 15m2 and space inside the house to park 2 more cars.
Equipped with air conditioning, alarm, central vacuum, video intercom, armoured door, double glazing in PCV, thermal electric shutters, solar panels and automatic gates.
Outdoor space with garden, barbecue and chlorine pool.
Sun exposure: East/West
Close to beaches, shops, schools, gardens and public transport.
Currently Charneca de Caparica has a lot of commerce, both local and large supermarkets. It also has gyms and sports complexes.
It has a wide range of public transport, and quick access.
Public gardens, with plenty of children’s play areas, which also makes us think of a very privileged area ’Herdade da Aroeira’. An area much sought after by tourists for having the best golf courses, hotels, shopping area, or for being surrounded by nature and 2km from the beaches.
Any of the reasons to visit Charneca de Caparica, it’s great!
Contact
See Phone
Semi-Detached House 4 Bedrooms Duplex
Marisol , Corroios, Seixal, Distrito de Setúbal
New · 150m²
With Garage
buy
850.000 €
Ready house, T4, with swimming pool and garage in Marisol.
This villa is ideal for you. If you are looking for a house and have a property for sale, Imobiliária Just is a specialist in this type of process, selling and buying simultaneously.
House consisting of 2 floors, located on a plot of approximately 500m2. This villa offers everything your family needs to enjoy the best moments in comfort.
The ground floor consists of a large living room and open space kitchen. Room with access and views of the pool, allowing a pleasant extension of the social area. The kitchen with a peninsula is functional and allows for greater practicality in everyday life.
Still on the ground floor there is a bedroom/office and a bathroom.
The 1st floor consists of a suite with dressing room with access to a large terrace, 2 bedrooms with wardrobes, balcony and a guest bathroom.
Exterior:
Pool
natural grass with automatic irrigation
Garage with automatic gate
Laundry room with washing machine
Other features:
Fully equipped kitchen (hob, extractor fan, oven, microwave, dishwasher, fridge and freezer.
Alarm
video intercom
Electric thermal blinds
Central Vacuum
LG brand air conditioning
Smooth white lacquered interior doors.
Floating floors in rooms on the 1st floor
Ceramic throughout the ground floor and bathrooms.
False ceilings with LED light in all rooms and porches.
Solar panel
PVC frames with double glazing and swing stops.
The information provided, although accurate, does not require confirmation nor can it be considered binding.
Your achievement
Our commitment
This villa is ideal for you. If you are looking for a house and have a property for sale, Imobiliária Just is a specialist in this type of process, selling and buying simultaneously.
House consisting of 2 floors, located on a plot of approximately 500m2. This villa offers everything your family needs to enjoy the best moments in comfort.
The ground floor consists of a large living room and open space kitchen. Room with access and views of the pool, allowing a pleasant extension of the social area. The kitchen with a peninsula is functional and allows for greater practicality in everyday life.
Still on the ground floor there is a bedroom/office and a bathroom.
The 1st floor consists of a suite with dressing room with access to a large terrace, 2 bedrooms with wardrobes, balcony and a guest bathroom.
Exterior:
Pool
natural grass with automatic irrigation
Garage with automatic gate
Laundry room with washing machine
Other features:
Fully equipped kitchen (hob, extractor fan, oven, microwave, dishwasher, fridge and freezer.
Alarm
video intercom
Electric thermal blinds
Central Vacuum
LG brand air conditioning
Smooth white lacquered interior doors.
Floating floors in rooms on the 1st floor
Ceramic throughout the ground floor and bathrooms.
False ceilings with LED light in all rooms and porches.
Solar panel
PVC frames with double glazing and swing stops.
The information provided, although accurate, does not require confirmation nor can it be considered binding.
Your achievement
Our commitment
Contact
See Phone
Detached House 4 Bedrooms Duplex
Quinta Valadares , Corroios, Seixal, Distrito de Setúbal
Under construction · 180m²
With Garage
buy
830.000 €
Detached villa T4 in Quinta de Valadares - Marisol, plot of 520m2, with pool and garage for 2 cars. New property in the beginning of construction with luxury finishes and first quality, modern and sophisticated notes.
Ground Floor:
Hall of 10m2 with stairs to the lower floor with lots of light; Room in open space with 55m2; Suite of 22m2 and Bedroom with wardrobe (13m2); Full bathroom; Kitchen with pantry fully equipped with premium brand appliances, with direct access to the garden, Barbecue and Pool (8m x 4m), where you can enjoy this outdoor space in an open annex and view of the pool with an area of 26.50m2 and Sanitary Installation (4.60).
Lower floor:
2 Suites with 20m2 each and built-in wardrobes and with complete bathroom.
Hall with 14.50m2 and bathroom service.
Garage for two cars with 38m2 and outside also has a shed of 38.55m2 where they can also park two more cars.
Equipment: Solar panel; Central aspiration; Air conditioning; PVC frames with thermal cut, oscillobatentes and double glazing. Automatic gates and alarm.
Noble area, near Marisol, Belverde; Verdizela and Aroeira.
In the vicinity we have the beaches of Fonte da Telha (5 minutes) and Costa de Caparica (10 minutes); Access to the A2 and A33 motorways; Golf Courses of Herdade da Aroeira; Paddle fields; near the Mata da Apostiça, Mata Nacional dos Medos and the Verdizela/Seixal Metropolitan Biodiversity Park (second largest urban park in the Lisbon Metropolitan Area), places you can enjoy for hiking, cycling or running. Close to schools and colleges; commerce and Municipal Market.
Note: photos merely illustrative and illustrative of other properties of the builder.
End of construction: second quarter of 2024
Request more information or book your visit now through our contacts.
The Information provided does not exempt its confirmation nor can it be considered binding.
Ground Floor:
Hall of 10m2 with stairs to the lower floor with lots of light; Room in open space with 55m2; Suite of 22m2 and Bedroom with wardrobe (13m2); Full bathroom; Kitchen with pantry fully equipped with premium brand appliances, with direct access to the garden, Barbecue and Pool (8m x 4m), where you can enjoy this outdoor space in an open annex and view of the pool with an area of 26.50m2 and Sanitary Installation (4.60).
Lower floor:
2 Suites with 20m2 each and built-in wardrobes and with complete bathroom.
Hall with 14.50m2 and bathroom service.
Garage for two cars with 38m2 and outside also has a shed of 38.55m2 where they can also park two more cars.
Equipment: Solar panel; Central aspiration; Air conditioning; PVC frames with thermal cut, oscillobatentes and double glazing. Automatic gates and alarm.
Noble area, near Marisol, Belverde; Verdizela and Aroeira.
In the vicinity we have the beaches of Fonte da Telha (5 minutes) and Costa de Caparica (10 minutes); Access to the A2 and A33 motorways; Golf Courses of Herdade da Aroeira; Paddle fields; near the Mata da Apostiça, Mata Nacional dos Medos and the Verdizela/Seixal Metropolitan Biodiversity Park (second largest urban park in the Lisbon Metropolitan Area), places you can enjoy for hiking, cycling or running. Close to schools and colleges; commerce and Municipal Market.
Note: photos merely illustrative and illustrative of other properties of the builder.
End of construction: second quarter of 2024
Request more information or book your visit now through our contacts.
The Information provided does not exempt its confirmation nor can it be considered binding.
Contact
See Phone
Semi-Detached House 4 Bedrooms
Fernão Ferro, Seixal, Distrito de Setúbal
New · 200m²
buy
800.000 €
Excellent Townhouse with 200 m2 construction in plot of 856m2
Floor 0:
Room with 41m2 in open space
Kitchen 15m2 in open space for the living room
Laundry of 3.6m2;
WC with 2.88m2
Beautiful winter garden that separades the social area from the private;
2 Suites with 22 and 17m2;
2 Bedrooms;
Support toilet.
Exterior:
8x4m swimming pool with salt treatment and fabric coating.
Parking for 6 vehicles outside with poissibility of leaving 2 independently.
Barbecue plus Dishwasher.
Pergola.
Equipment:
Fully equipped kitchen, Full air conditioning, fireplace with heat recovery, Electric Blinds, Automatic gates, Air Conditioning, alarm, pre installation for surveillance cameras, video intercom, solar panel for water heating, High-security door, Thermal insulation with bonnet, double glazing in PVC brand Rehau
The exact location of the property is only revealed at the time of visit.
Possibility of choosing finishes, expected completion by the end of 2023.
Close to shopping areas, public transport, schools, restaurants and leisure areas, with quick access to the A33, allowing quick access to Lisbon, as well as other shopping areas.
The information provided, even if it is precise, does not dispense with its confirmation and cannot be considered binding.
maxiclover. with.
Floor 0:
Room with 41m2 in open space
Kitchen 15m2 in open space for the living room
Laundry of 3.6m2;
WC with 2.88m2
Beautiful winter garden that separades the social area from the private;
2 Suites with 22 and 17m2;
2 Bedrooms;
Support toilet.
Exterior:
8x4m swimming pool with salt treatment and fabric coating.
Parking for 6 vehicles outside with poissibility of leaving 2 independently.
Barbecue plus Dishwasher.
Pergola.
Equipment:
Fully equipped kitchen, Full air conditioning, fireplace with heat recovery, Electric Blinds, Automatic gates, Air Conditioning, alarm, pre installation for surveillance cameras, video intercom, solar panel for water heating, High-security door, Thermal insulation with bonnet, double glazing in PVC brand Rehau
The exact location of the property is only revealed at the time of visit.
Possibility of choosing finishes, expected completion by the end of 2023.
Close to shopping areas, public transport, schools, restaurants and leisure areas, with quick access to the A33, allowing quick access to Lisbon, as well as other shopping areas.
The information provided, even if it is precise, does not dispense with its confirmation and cannot be considered binding.
maxiclover. with.
Contact
See Phone
House 4 Bedrooms Duplex
Quinta Valadares , Corroios, Seixal, Distrito de Setúbal
New · 270m²
With Garage
buy
795.000 €
ARE YOU LOOKING FOR A 4 BEDROOM VILLA IN VALADARES - MARISOL WITH SWIMMING POOL, GARDEN AND GARAGE?
THIS IS THE VILLA YOU ARE LOOKING FOR!
Detached 4 bedroom villa, with swimming pool and garage for 2 cars, with luxury finishes and top quality, which is divided into 2 floors.
GROUND FLOOR:
Hall of 13m2 with stairs to the lower floor
Open space room with 55m2
Fully equipped kitchen (14m2) with pantry (2.4m2), with direct access to the garden
1 Suite of 28m2 with Closet (7.48m2) and WC (6.73m2), with access to Balcony
1 Bedroom with wardrobe (13m2)
1 Full bathroom
LOWER FLOOR:
2 Suites with 20m2 Built-in wardrobes and full bathroom
Hall with 14.50m2
Service bathroom
Garage for two cars with 38m2 and outside it also has a shed of 38.55m2 where you can park 2 more cars.
EXTERIOR
Swimming pool (8m x 4m)
Annex with 26m2 of support to the Pool / Garden
Sanitary installation (4.60).
EQUIPMENT:
Solar panel; Central vacuum; Air conditioning; PVC frames with thermal cut, oscillostops and double glazing.
Automatic gates and alarm.
Prime area, close to Marisol, Belverde, Verdizela and Aroeira, close to the beaches of Fonte da Telha (5 minutes) and Costa de Caparica (10 minutes);
Access to the A2 and A33 motorways; Herdade da Aroeira Golf Courses; Paddle Tennis Fields; close to the Mata da Apostiça, Mata Nacional dos Medos and the Metropolitan Park of Biodiversity of Verdizela/Seixal (second largest urban park in the Lisbon Metropolitan Area), places that you can take advantage of to go hiking, cycling or running.
Close to schools and colleges; commerce and Municipal Market.
COME AND VISIT NOW!
For more information, please contact our Store or send a Contact Request.
THIS IS THE VILLA YOU ARE LOOKING FOR!
Detached 4 bedroom villa, with swimming pool and garage for 2 cars, with luxury finishes and top quality, which is divided into 2 floors.
GROUND FLOOR:
Hall of 13m2 with stairs to the lower floor
Open space room with 55m2
Fully equipped kitchen (14m2) with pantry (2.4m2), with direct access to the garden
1 Suite of 28m2 with Closet (7.48m2) and WC (6.73m2), with access to Balcony
1 Bedroom with wardrobe (13m2)
1 Full bathroom
LOWER FLOOR:
2 Suites with 20m2 Built-in wardrobes and full bathroom
Hall with 14.50m2
Service bathroom
Garage for two cars with 38m2 and outside it also has a shed of 38.55m2 where you can park 2 more cars.
EXTERIOR
Swimming pool (8m x 4m)
Annex with 26m2 of support to the Pool / Garden
Sanitary installation (4.60).
EQUIPMENT:
Solar panel; Central vacuum; Air conditioning; PVC frames with thermal cut, oscillostops and double glazing.
Automatic gates and alarm.
Prime area, close to Marisol, Belverde, Verdizela and Aroeira, close to the beaches of Fonte da Telha (5 minutes) and Costa de Caparica (10 minutes);
Access to the A2 and A33 motorways; Herdade da Aroeira Golf Courses; Paddle Tennis Fields; close to the Mata da Apostiça, Mata Nacional dos Medos and the Metropolitan Park of Biodiversity of Verdizela/Seixal (second largest urban park in the Lisbon Metropolitan Area), places that you can take advantage of to go hiking, cycling or running.
Close to schools and colleges; commerce and Municipal Market.
COME AND VISIT NOW!
For more information, please contact our Store or send a Contact Request.
Contact
See Phone
House 4 Bedrooms Duplex
Quinta Valadares , Corroios, Seixal, Distrito de Setúbal
New · 190m²
With Garage
buy
795.000 €
4 BEDROOM VILLA IN QUINTA DE VALADARES, MARISOL
COME AND SEE THIS BRAND NEW VILLA ON A PLOT OF 600m2 (two plots together)
This villa with the best finishes on the market has 255m2 of gross area and two floors where you can enjoy life by the beach.
The villa has the following divisions:
FLOOR 0:
Room with 38m2, with access to the outdoor area, facing the pool
Kitchen 16m2 with large windows to the outside, all equipped with Bosh and LG appliances, Electric fireplace Air conditioning with pantry 2.75m2
1 Canho House complete 3.36m2 that serves as a social bathroom and support to the bedroom
1 Bedroom 12.67m2
Large entrance hall with access to the Living Room
FLOOR 1:
1 Suite 30m2 with Balcony to the Pool, Walking Closet and bathroom with shower base and window
1 Bedroom with 16.4m2 with Balcony and 3-door wardrobe
1 Bedroom with 15.50m2 with Balcony to Pool and 3-door wardrobes
1 Bathroom to support the bedrooms 6m2, with window and bathtub
All rooms and rooms are equipped with air conditioning hidden in a grid that makes the rooms more aesthetic
Details of finishes thought out in detail
EXTERIOR:
Garage for 1 car and indoor parking for more vehicles.
Swimming pool
Garden
Energy Certificate A, with Solar Panels on the top of the house for heating sanitary water, Central Vacuum, Automatic Gates, double glazing in PVC with thermal cut and oscillobates, Alarm, Ambient Sound, pre-installation of home automation.
WHAT ARE YOU WAITING FOR?
The villa is located 2 minutes from the main road of Charneca da Caparica and next to Marisol which makes the surrounding areas all adjacent such as Herdade da Aroeira, Beaches of Costa da Caparica and peace reigns in this urbanisation.
COME AND VISIT!
COME AND SEE THIS BRAND NEW VILLA ON A PLOT OF 600m2 (two plots together)
This villa with the best finishes on the market has 255m2 of gross area and two floors where you can enjoy life by the beach.
The villa has the following divisions:
FLOOR 0:
Room with 38m2, with access to the outdoor area, facing the pool
Kitchen 16m2 with large windows to the outside, all equipped with Bosh and LG appliances, Electric fireplace Air conditioning with pantry 2.75m2
1 Canho House complete 3.36m2 that serves as a social bathroom and support to the bedroom
1 Bedroom 12.67m2
Large entrance hall with access to the Living Room
FLOOR 1:
1 Suite 30m2 with Balcony to the Pool, Walking Closet and bathroom with shower base and window
1 Bedroom with 16.4m2 with Balcony and 3-door wardrobe
1 Bedroom with 15.50m2 with Balcony to Pool and 3-door wardrobes
1 Bathroom to support the bedrooms 6m2, with window and bathtub
All rooms and rooms are equipped with air conditioning hidden in a grid that makes the rooms more aesthetic
Details of finishes thought out in detail
EXTERIOR:
Garage for 1 car and indoor parking for more vehicles.
Swimming pool
Garden
Energy Certificate A, with Solar Panels on the top of the house for heating sanitary water, Central Vacuum, Automatic Gates, double glazing in PVC with thermal cut and oscillobates, Alarm, Ambient Sound, pre-installation of home automation.
WHAT ARE YOU WAITING FOR?
The villa is located 2 minutes from the main road of Charneca da Caparica and next to Marisol which makes the surrounding areas all adjacent such as Herdade da Aroeira, Beaches of Costa da Caparica and peace reigns in this urbanisation.
COME AND VISIT!
Contact
See Phone
Detached House 4 Bedrooms
Amora, Seixal, Distrito de Setúbal
New · 213m²
With Garage
buy
795.000 €
Fantastic Single storey villa on a plot of 600m2 with a luxury finish.
House under construction.
Example photos of a house by the same builder
The living room has fantastic views of the outdoor leisure area (swimming pool and private winter garden)
The kitchen is open space with the living room, in a total of 60m2.
Ecsritory.
Full Social WC.
In the private part of the house you will find a circulation hall that gives access to the Mastersuite and the 2 Bedrooms.
Mastersuite with a total of 41.9m2 including a spectacular walk-in closet and a bathroom with double sink.
2 bedrooms, which have a differentiated access to the support toilet that has a restricted area for shower and toilet.
Outdoor Area:
Large garage of 26m2 with a large window to the pool and space for gym.
Toilet to support the outdoor area and gym/garage.
Barbecue with sink.
Spectacular 28m2 swimming pool with salt water treatment and Automatic PH.
Parking for 4 vehicles.
Equipment:
- Complete central vacuum;
- Automated gates;
- Electric and thermal blinds;
- Pre-installation of air conditioning in the ceiling;
- Solar panels with 300l thermosiphon for domestic hot water;
- Fully equipped kitchen including American fridge;
- All bathrooms with suspended crockery;
- Excellent quality thermal insulation by the use of ’capoto’ and thermal block;
- REHAU window frames with Sunglass double glazing;
- Fireplace with fireplace;
- Video intercom;
-Alarm.
About 1 km from shopping areas, public transport, schools, restaurants and leisure areas.
Quick access to the A33, allowing quick access to Lisbon, as well as other shopping areas.
Just 9km from the fantastic Fonte da Telha Beach.
The information provided, even if accurate, does not dispense with its confirmation and cannot be considered binding.
maxitrevo.com
House under construction.
Example photos of a house by the same builder
The living room has fantastic views of the outdoor leisure area (swimming pool and private winter garden)
The kitchen is open space with the living room, in a total of 60m2.
Ecsritory.
Full Social WC.
In the private part of the house you will find a circulation hall that gives access to the Mastersuite and the 2 Bedrooms.
Mastersuite with a total of 41.9m2 including a spectacular walk-in closet and a bathroom with double sink.
2 bedrooms, which have a differentiated access to the support toilet that has a restricted area for shower and toilet.
Outdoor Area:
Large garage of 26m2 with a large window to the pool and space for gym.
Toilet to support the outdoor area and gym/garage.
Barbecue with sink.
Spectacular 28m2 swimming pool with salt water treatment and Automatic PH.
Parking for 4 vehicles.
Equipment:
- Complete central vacuum;
- Automated gates;
- Electric and thermal blinds;
- Pre-installation of air conditioning in the ceiling;
- Solar panels with 300l thermosiphon for domestic hot water;
- Fully equipped kitchen including American fridge;
- All bathrooms with suspended crockery;
- Excellent quality thermal insulation by the use of ’capoto’ and thermal block;
- REHAU window frames with Sunglass double glazing;
- Fireplace with fireplace;
- Video intercom;
-Alarm.
About 1 km from shopping areas, public transport, schools, restaurants and leisure areas.
Quick access to the A33, allowing quick access to Lisbon, as well as other shopping areas.
Just 9km from the fantastic Fonte da Telha Beach.
The information provided, even if accurate, does not dispense with its confirmation and cannot be considered binding.
maxitrevo.com
Contact
See Phone
Fantastic Detached T6 House - Vila Alegre
Detached House 6 Bedrooms Duplex
Vila Alegre, Fernão Ferro, Seixal, Distrito de Setúbal
Used · 262m²
With Garage
buy
790.000 €
Fantastic contemporary villa located on a 1,190 m² plot overlooking the Serra da Arrábida.
When we enter through the 13m2 hall, we will have a 16.60m2 suite and a 5.80m2 bathroom, an office/bedroom of 15.40m2, with a balcony door to the house’s entrance garden, facing south, where the sun shines all day long. year, and enjoy the view of the mountains. A 4.95 m2 bathroom complete with shower and window to the outside, we continue and find the 21.30 m2 kitchen fully equipped with oven, stove, extractor fan, fridge, microwave, dishwasher and washing machine, and in the center an island.
On this floor we also find a wonderful 39m2 room with huge windows overlooking the pool and the entire garden, fireplace with stove, lights built into the ceiling, with independent circuits that can only light what you need in both the living room and in the dining room part, this room is connected to the kitchen and the entrance hall.
Going up to the first floor we enter the hall measuring 11.20 m2, two suites measuring 13.50 m2 and a balcony measuring 3.10 m2, a bathroom measuring 4.70 m2, the other measuring 16.50 m2 with a bathroom measuring 5.60 m2. On this last balcony you can see the stunning Arrábida mountains and the Palmela castle, a room measuring 11.60 m2 with a 3.10 m2 balcony and another room measuring 14.50 m2 and a common bathroom measuring 6.20 m2. All bedrooms have wardrobes and floating floors, the bathrooms are equipped with furniture and built-in sinks and towel racks where you can always warm your towels, all bathrooms have windows to the outside.
When entering the basement with your car, the entire area of the house will be in the 107m² garage with space for approximately 6 vehicles with a 5m² bathroom and 18.50m2 storage.
Passing through to the garden you will find a 10/5m2 swimming pool and also a jacuzzi, the pool is covered to enjoy on cooler days, a huge lawned garden where you can enjoy the wonderful summer days in Portugal, there is also a fully equipped kennel for your pets. pets, and a 39.60m2 room equipped with 2 bathrooms, barbecue, and games room for children’s party days, it also has the pool machine room and central heating that can be found throughout the house with water resource with the help of production solar panels.
This villa is equipped with central heating, air conditioning, double glazed windows, floating floors in the bedrooms and high quality, non-slip mosaics in the rest of the house. It also has a space to install an internal elevator if desired, from the garage to the first floor where the bedrooms are located.
Located 10 minutes from Quinta do Peru Golf & Country Club, 15 minutes from Azeitão, 30 minutes from the beaches of Arrábida, and 30 km from the center of Lisbon.
Mark your visit!
When we enter through the 13m2 hall, we will have a 16.60m2 suite and a 5.80m2 bathroom, an office/bedroom of 15.40m2, with a balcony door to the house’s entrance garden, facing south, where the sun shines all day long. year, and enjoy the view of the mountains. A 4.95 m2 bathroom complete with shower and window to the outside, we continue and find the 21.30 m2 kitchen fully equipped with oven, stove, extractor fan, fridge, microwave, dishwasher and washing machine, and in the center an island.
On this floor we also find a wonderful 39m2 room with huge windows overlooking the pool and the entire garden, fireplace with stove, lights built into the ceiling, with independent circuits that can only light what you need in both the living room and in the dining room part, this room is connected to the kitchen and the entrance hall.
Going up to the first floor we enter the hall measuring 11.20 m2, two suites measuring 13.50 m2 and a balcony measuring 3.10 m2, a bathroom measuring 4.70 m2, the other measuring 16.50 m2 with a bathroom measuring 5.60 m2. On this last balcony you can see the stunning Arrábida mountains and the Palmela castle, a room measuring 11.60 m2 with a 3.10 m2 balcony and another room measuring 14.50 m2 and a common bathroom measuring 6.20 m2. All bedrooms have wardrobes and floating floors, the bathrooms are equipped with furniture and built-in sinks and towel racks where you can always warm your towels, all bathrooms have windows to the outside.
When entering the basement with your car, the entire area of the house will be in the 107m² garage with space for approximately 6 vehicles with a 5m² bathroom and 18.50m2 storage.
Passing through to the garden you will find a 10/5m2 swimming pool and also a jacuzzi, the pool is covered to enjoy on cooler days, a huge lawned garden where you can enjoy the wonderful summer days in Portugal, there is also a fully equipped kennel for your pets. pets, and a 39.60m2 room equipped with 2 bathrooms, barbecue, and games room for children’s party days, it also has the pool machine room and central heating that can be found throughout the house with water resource with the help of production solar panels.
This villa is equipped with central heating, air conditioning, double glazed windows, floating floors in the bedrooms and high quality, non-slip mosaics in the rest of the house. It also has a space to install an internal elevator if desired, from the garage to the first floor where the bedrooms are located.
Located 10 minutes from Quinta do Peru Golf & Country Club, 15 minutes from Azeitão, 30 minutes from the beaches of Arrábida, and 30 km from the center of Lisbon.
Mark your visit!
Contact
4 BEDROOM VILLA (3 SUITES) WITH SWIMMING POOL, GARDEN AND GARAGE - QUINTA VALADARES
House 4 Bedrooms
Quinta Valadares , Corroios, Seixal, Distrito de Setúbal
Remodelled · 142m²
With Garage
buy
750.000 €
ARE YOU LOOKING FOR A 4 BEDROOM VILLA (3 SUITES) in the area of Marisol / Quinta de Valadares nova?
Come and see this Villa with 4 Bedrooms, Swimming Pool and Garage.
Ready by Easter 2024.
The villa consists of 2 floors and an outdoor area consisting of the following areas:
FLOOR 0:
Living room 37.71m2 in open space with kitchen 10m2 which gives amplitude of 48m2 direct to garden and pool.
Laundry 3.17m2
1 Bedroom 10.21m2 with Wardrobe
WC 3.22m2
FLOOR 1 (3 SUITES):
1 Bedroom 16.81m2
1 Bedroom 16.18m2
1 Bedroom 12.44m2
Closet 3.12m2
3 WC’s (5.8m2, 3.74m2 and 3.41m2)
Circulation Area 6.17m2
EXTERIOR:
SWIMMING POOL with 24.5m2, in canvas equipped with chlorine treatment system
GARDEN Area / Green Spaces 124.75m2
GARAGE for 2 cars with Charging for electric vehicles.
Complete surveillance system with alarm and CCTV.
House equipped with state-of-the-art technology,
Air conditioning
Fully equipped kitchen.
Located in Quinta de Valadares, close to the main road accesses, Commerce and Service as well as a few minutes from the beaches.
For more information, please contact our Lisbon store or send a contact request.
Come and see this Villa with 4 Bedrooms, Swimming Pool and Garage.
Ready by Easter 2024.
The villa consists of 2 floors and an outdoor area consisting of the following areas:
FLOOR 0:
Living room 37.71m2 in open space with kitchen 10m2 which gives amplitude of 48m2 direct to garden and pool.
Laundry 3.17m2
1 Bedroom 10.21m2 with Wardrobe
WC 3.22m2
FLOOR 1 (3 SUITES):
1 Bedroom 16.81m2
1 Bedroom 16.18m2
1 Bedroom 12.44m2
Closet 3.12m2
3 WC’s (5.8m2, 3.74m2 and 3.41m2)
Circulation Area 6.17m2
EXTERIOR:
SWIMMING POOL with 24.5m2, in canvas equipped with chlorine treatment system
GARDEN Area / Green Spaces 124.75m2
GARAGE for 2 cars with Charging for electric vehicles.
Complete surveillance system with alarm and CCTV.
House equipped with state-of-the-art technology,
Air conditioning
Fully equipped kitchen.
Located in Quinta de Valadares, close to the main road accesses, Commerce and Service as well as a few minutes from the beaches.
For more information, please contact our Lisbon store or send a contact request.
Contact
See Phone
House 4 Bedrooms Duplex
Belverde , Amora, Seixal, Distrito de Setúbal
New · 160m²
With Garage
buy
750.000 €
Property under construction: Deadline for completion: April 2025.
Belverde is a locality on the south bank of the Tagus River, inserted in the parish of Amora, municipality of Seixal and district of Setúbal.
In it there are numerous house-like constructions, used both as first and second homes.
Its growth occurred mainly from the 1970s onwards. Inserted in a vast pine forest, the Pinhal da Aroeira, this town is very close to the beaches of Fonte da Telha, which makes it one of the most desirable areas on the south bank of the Tagus River.
Surrounded by refinement and fresh air belonging to the Pinhal da Aroeira, in its surroundings we are faced with a tranquillity and harmony out of the ordinary, next to it we find all kinds of services to improve your well-being, from one of the most awarded hotels at a national level, Evidência Belverde Hotel, restaurants, supermarkets, and two minutes away is one of the most renowned golf courses in Europe, The golf courses of Herdade de Aroeira I & II are set in a protected pine forest 600m from the Costa da Caparica beach line.
NOTE: this property is not available for real estate sharing.
For more information, please contact:
Pedro Silva
SCI Real Estate Group
Belverde is a locality on the south bank of the Tagus River, inserted in the parish of Amora, municipality of Seixal and district of Setúbal.
In it there are numerous house-like constructions, used both as first and second homes.
Its growth occurred mainly from the 1970s onwards. Inserted in a vast pine forest, the Pinhal da Aroeira, this town is very close to the beaches of Fonte da Telha, which makes it one of the most desirable areas on the south bank of the Tagus River.
Surrounded by refinement and fresh air belonging to the Pinhal da Aroeira, in its surroundings we are faced with a tranquillity and harmony out of the ordinary, next to it we find all kinds of services to improve your well-being, from one of the most awarded hotels at a national level, Evidência Belverde Hotel, restaurants, supermarkets, and two minutes away is one of the most renowned golf courses in Europe, The golf courses of Herdade de Aroeira I & II are set in a protected pine forest 600m from the Costa da Caparica beach line.
NOTE: this property is not available for real estate sharing.
For more information, please contact:
Pedro Silva
SCI Real Estate Group
Contact
See Phone
Detached House 3 Bedrooms
Valadares, Corroios, Seixal, Distrito de Setúbal
New · 132m²
With Garage
buy
750.000 €
This Single Storey House is inserted in an area of recent construction of houses, surrounded by pine forest that provides the necessary harmony and serenity for those who live the fast pace of everyday life.
The Single Storey House is located precisely in the center of nature, where the surroundings are birds and the view is of pine trees, in a street with no exit or movement, in Quinta de Valadares..
It is just a 10-minutes drive from the Bridge that connects to the Portuguese Capital, Lisbon. It is located 5 minutes by car from shopping areas and hospitals, such as Almada Forum, Garcia de Orta Hospital and CUF Hospital.
And if you enjoy the beautiful beaches of Costa de Caparica, then know that this villa is just 4km from the extensive beach that runs along the 25km of coastline with pleasant beach bars and restaurants.
HOUSING FEATURES:
- 8x3 swimming pool with coating in white pastille and with lighting;
- Heat Pump for heating the pool water;
- Floor of the Pool in Oak Deck;
- Front porch;
- Barbecue and washbasin with cold and hot water;
- Electric Automatic Gates for the entrance and garage;
- Garage for 1 car and parking space for another 2;
- Walls with built-in lighting throughout the exterior;
- Garden of Natural Grass with Automatic Irrigation with Centenary Olive Trees and Palm Tree;
- 4 fronts with ideal sun exposure, East in the bedrooms and West in the living room and kitchen;
- Pool with sun all day without high walls or construction in front;
- Energy Certificate A.
- Solar Thermal Water Heating Panel with 300L Cylinder;
- Air Conditioning LG Dual Inverter in all divisions;
- Aluminum window frames with double glazing for thermal and acoustic insulation;
- Alarm System with Video Surveillance Cameras;
- Video intercom and armored door;
- Domotics with Shutter Switch in the hall for Automatic Closing/Opening Centralized Full House;
- Automatic lighting of the hall by motion sensor;
- Shower Base with Hydromassage Column, Bathtub and Windows in the 2 WC;
- Built-in closet in the suite and in the 2 bedrooms;
- Floating Floor in Gray Oak;
- Pladur ceiling with built-in full LED lighting.
- Fully equipped kitchen with built-in appliances;
- Kitchen worktop Silestone and White Furniture Lacquered to high gloss and in Gray Oak;
- Laundry;
- Central Vacuum.
The Single Storey House is located precisely in the center of nature, where the surroundings are birds and the view is of pine trees, in a street with no exit or movement, in Quinta de Valadares..
It is just a 10-minutes drive from the Bridge that connects to the Portuguese Capital, Lisbon. It is located 5 minutes by car from shopping areas and hospitals, such as Almada Forum, Garcia de Orta Hospital and CUF Hospital.
And if you enjoy the beautiful beaches of Costa de Caparica, then know that this villa is just 4km from the extensive beach that runs along the 25km of coastline with pleasant beach bars and restaurants.
HOUSING FEATURES:
- 8x3 swimming pool with coating in white pastille and with lighting;
- Heat Pump for heating the pool water;
- Floor of the Pool in Oak Deck;
- Front porch;
- Barbecue and washbasin with cold and hot water;
- Electric Automatic Gates for the entrance and garage;
- Garage for 1 car and parking space for another 2;
- Walls with built-in lighting throughout the exterior;
- Garden of Natural Grass with Automatic Irrigation with Centenary Olive Trees and Palm Tree;
- 4 fronts with ideal sun exposure, East in the bedrooms and West in the living room and kitchen;
- Pool with sun all day without high walls or construction in front;
- Energy Certificate A.
- Solar Thermal Water Heating Panel with 300L Cylinder;
- Air Conditioning LG Dual Inverter in all divisions;
- Aluminum window frames with double glazing for thermal and acoustic insulation;
- Alarm System with Video Surveillance Cameras;
- Video intercom and armored door;
- Domotics with Shutter Switch in the hall for Automatic Closing/Opening Centralized Full House;
- Automatic lighting of the hall by motion sensor;
- Shower Base with Hydromassage Column, Bathtub and Windows in the 2 WC;
- Built-in closet in the suite and in the 2 bedrooms;
- Floating Floor in Gray Oak;
- Pladur ceiling with built-in full LED lighting.
- Fully equipped kitchen with built-in appliances;
- Kitchen worktop Silestone and White Furniture Lacquered to high gloss and in Gray Oak;
- Laundry;
- Central Vacuum.
Contact
See Phone
House 4 Bedrooms Duplex
Marisol , Corroios, Seixal, Distrito de Setúbal
New · 148m²
With Garage
buy
675.000 €
Moradia T4, em construção, com localização privilegiada, em zona de construção nova.
Este imóvel apresenta uma disposição bastante funcional.
O piso térreo conta com a zona social do imóvel, nomeadamente:
- Hall de entrada, com cerca de 5,94 m2;
- Uma sala, com cerca de 36,34 m2. Este espaço goza de bastante iluminação;
- Uma cozinha, com cerca de 15,67 m2;
- Um quarto/escritório, com cerca de 12,24 m2;
- Uma casa de banho social, com cerca de 4,24 m2.
A cozinha, com ilha, é totalmente equipada:
- Placa de indução;
- Exaustor;
- Forno elétrico;
- Forno Microondas;
- Frigorifico Combinado de encastre;
- Máquina de Lavar Loiça de encastre.
O piso superior conta com zona de quartos, nomeadamente:
- Uma suite, com cerca de 24,47 m2 no total. Este espaço inclui um espaço de dormir e um walk-in closet com 20,68 m2 e uma casa de banho, com 3,79 m2;
- Um quarto, com cerca de 13,84 m2 no total. Este espaço inclui um roupeiro e acesso a um terraço, com 3,95 m2;
- Um quarto, com 13,32 m2, com roupeiro embutido e acesso a uma varanda, com 6,20 m2;
- Uma casa de banho, com 6,20 m2;
- Uma área de circulação de quartos, com cerca de 7,98 m2.
Construção com elevados padrões de qualidade, aliando o conforto e o bom gosto, esta moradia contará com acabamentos diferenciadores, tais como:
- Estores elétricos;
- Portão exterior de acesso automóvel com acionamento automático;
- Vídeo porteiro;
- Pré-instalação de ar condicionado;
- Instalação de Aspiração Central;
Esta moradia conta ainda com:
- Garagem, com 24,60 m2;
- Amplo espaço exterior, com piscina de 5 m por 3 m.
A propriedade encontra-se inserida em local de eleição para viver, aliada ao contacto com a natureza. De sublinhar também a sua proximidade aos principais acessos a Lisboa, às praias da Costa da Caparica e a vários serviços e transportes públicos.
Nota: as imagens apresentadas são imagens meramente ilustrativas da qualidade dos materiais e dos tipos de acabamento utilizados pela empresa construtora responsável pelo projeto em questão.
GRUPO CHAVE CERTA
Com início de atividade no mercado imobiliário em 2014, é nossa prioridade garantir um serviço de qualidade. Com vasta experiência adquirida em Mediação Imobiliária, desenvolvemos novas competências e, podemos agora assegurar serviços de Avaliação de Imóveis, Apoio Administrativo, Jurídico e Fiscal. Por nascermos de um grupo empresarial dedicado à Consultoria em Gestão e à Indústria da Construção, com 40 anos de existência, contamos com uma estrutura sólida nesta área.
Este imóvel apresenta uma disposição bastante funcional.
O piso térreo conta com a zona social do imóvel, nomeadamente:
- Hall de entrada, com cerca de 5,94 m2;
- Uma sala, com cerca de 36,34 m2. Este espaço goza de bastante iluminação;
- Uma cozinha, com cerca de 15,67 m2;
- Um quarto/escritório, com cerca de 12,24 m2;
- Uma casa de banho social, com cerca de 4,24 m2.
A cozinha, com ilha, é totalmente equipada:
- Placa de indução;
- Exaustor;
- Forno elétrico;
- Forno Microondas;
- Frigorifico Combinado de encastre;
- Máquina de Lavar Loiça de encastre.
O piso superior conta com zona de quartos, nomeadamente:
- Uma suite, com cerca de 24,47 m2 no total. Este espaço inclui um espaço de dormir e um walk-in closet com 20,68 m2 e uma casa de banho, com 3,79 m2;
- Um quarto, com cerca de 13,84 m2 no total. Este espaço inclui um roupeiro e acesso a um terraço, com 3,95 m2;
- Um quarto, com 13,32 m2, com roupeiro embutido e acesso a uma varanda, com 6,20 m2;
- Uma casa de banho, com 6,20 m2;
- Uma área de circulação de quartos, com cerca de 7,98 m2.
Construção com elevados padrões de qualidade, aliando o conforto e o bom gosto, esta moradia contará com acabamentos diferenciadores, tais como:
- Estores elétricos;
- Portão exterior de acesso automóvel com acionamento automático;
- Vídeo porteiro;
- Pré-instalação de ar condicionado;
- Instalação de Aspiração Central;
Esta moradia conta ainda com:
- Garagem, com 24,60 m2;
- Amplo espaço exterior, com piscina de 5 m por 3 m.
A propriedade encontra-se inserida em local de eleição para viver, aliada ao contacto com a natureza. De sublinhar também a sua proximidade aos principais acessos a Lisboa, às praias da Costa da Caparica e a vários serviços e transportes públicos.
Nota: as imagens apresentadas são imagens meramente ilustrativas da qualidade dos materiais e dos tipos de acabamento utilizados pela empresa construtora responsável pelo projeto em questão.
GRUPO CHAVE CERTA
Com início de atividade no mercado imobiliário em 2014, é nossa prioridade garantir um serviço de qualidade. Com vasta experiência adquirida em Mediação Imobiliária, desenvolvemos novas competências e, podemos agora assegurar serviços de Avaliação de Imóveis, Apoio Administrativo, Jurídico e Fiscal. Por nascermos de um grupo empresarial dedicado à Consultoria em Gestão e à Indústria da Construção, com 40 anos de existência, contamos com uma estrutura sólida nesta área.
Contact
See Phone
Detached House 3 Bedrooms +1
Vale de Milhaços , Corroios, Seixal, Distrito de Setúbal
New · 262m²
buy
675.000 €
Moradia T3+1 com 262 m2, isolada, em construção em Vale de Milhaços em Corroios.
Moradia distribuída por dois pisos, com possibilidade de utilização do sótão, inserida num terreno com 400 m2 com um logradouro de 243 m2.
No piso térreo temos a sala, a cozinha totalmente equipada, um escritório, uma casa de banho social, garagem fechada em box e telheiro com zona de churrasco para lazer ao ar livre.
No piso superior temos três quartos, um dos quais em suite com closet e casa de banho privativa, e uma terceira casa de banho de apoio aos restantes quartos.
Todos os quartos têm excelentes varandas.
Muito bem localizada, junto a todo o tipo de comércio e serviços, farmácia, restaurantes, bombeiros, estação de comboios e autocarros, etc.
Moradia ideal para habitação própria ou para investimento.
Venha conhecer este imóvel com o seu consultor da Exclusive Lisbon.
Moradia distribuída por dois pisos, com possibilidade de utilização do sótão, inserida num terreno com 400 m2 com um logradouro de 243 m2.
No piso térreo temos a sala, a cozinha totalmente equipada, um escritório, uma casa de banho social, garagem fechada em box e telheiro com zona de churrasco para lazer ao ar livre.
No piso superior temos três quartos, um dos quais em suite com closet e casa de banho privativa, e uma terceira casa de banho de apoio aos restantes quartos.
Todos os quartos têm excelentes varandas.
Muito bem localizada, junto a todo o tipo de comércio e serviços, farmácia, restaurantes, bombeiros, estação de comboios e autocarros, etc.
Moradia ideal para habitação própria ou para investimento.
Venha conhecer este imóvel com o seu consultor da Exclusive Lisbon.
Contact
See Phone
Detached House 4 Bedrooms Duplex
Corroios, Seixal, Distrito de Setúbal
New · 165m²
With Garage
buy
675.000 €
A Fátima Cordeiro Imobiliária tem mais uma novidade para lhe apresentar
Temos neste momento em carteira uma moradia isolada, com Piscina, inserida em urbanização bastante central e em fase de crescimento exponencial, em fase de acabamento, com previsão de términus entre Agosto e Outubro, Enormes áreas, excelente exposição Solar.
Fotografias do estado atual da moradia.
Espaço Exterior com Piscina de 15m2, barbecue com bancada e lava louças.
Descrição:
Piso 0:
Sala com cozinha em open space 38,01m2 com pavimento flutuante vinílico, cozinha totalmente equipada.
Quarto/ Escritório: 12,24m2 com pavimento flutuante vinílico.
Wc social 4,24m2 com base de duche.
Piso 1:
Suite 23,08m2 com roupeiro, pavimento flutuante vinílico, varanda, wc privativo 5,5m2 com base de duche.
Quartos ambos 13,84m2 com roupeiro, pavimento flutuante vinílico, e varanda.
Wc social 6,2m2 com base de duche.
Garagem 24,60m2.
Equipamentos:
Painéis solares para aquecimento de água, vídeo porteiro, janelas PVC oscilobatente, estores elétricos, pré instalação de ar condicionado, aspiração central.
Enorme espaço exterior.
Agende já a sua visita e não perca esta oportunidade.
A nossa mediadora é Intermediária de Crédito devidamente autorizada pelo Banco de Portugal, fazemos a gestão de todo o seu processo de financiamento bancário, e procuramos sempre a melhor solução para os nossos clientes, acompanhando do inicio ao fim do processo.
Fátima Cordeiro Imobiliária has another new feature to present to you
We currently have in our portfolio a detached house, with swimming pool, located in a very central urbanization and in a phase of exponential growth, in the finishing phase, expected to end between August and October, Huge areas, excellent solar exposure.
Photographs of the current state of the house.
Outdoor Space with 15m2 Swimming Pool, barbecue with bench and dishwasher.
Description:
Floor 0:
Living room with kitchen in open space 38.01 m2 with floating vinyl flooring, fully equipped kitchen.
Bedroom/Office: 12.24m2 with floating vinyl flooring.
4.24m2 guest bathroom with shower tray.
Floor 1:
Suite 23.08m2 with wardrobe, vinyl floating floor, balcony, private bathroom 5.5m2 with shower tray.
Bedrooms both 13.84m2 with wardrobe, floating vinyl flooring, and balcony.
6.2m2 guest bathroom with shower tray.
Garage 24.60m2.
Equipment:
Solar panels for water heating, video intercom, tilt-and-turn PVC windows, electric shutters, pre-installation of air conditioning, central vacuum.
Huge outdoor space.
Schedule your visit now and don’t miss this opportunity.
Our intermediary is a Credit Intermediary duly authorized by Banco de Portugal, we manage your entire bank financing process, and we always look for the best solution for our customers, monitoring the process from beginning to end.
Fátima Cordeiro Imobiliária a une autre nouveauté à vous présenter
Nous avons actuellement dans notre portefeuille une maison individuelle, avec piscine, située dans une urbanisation très centrale et dans une phase de croissance exponentielle, en phase de finition, qui devrait se terminer entre août et octobre, Immenses superficies, excellente exposition solaire.
Photographies de l’état actuel de la maison.
Espace extérieur avec piscine de 15m2, barbecue avec banc et lave-vaisselle.
Description:
Étage 0 :
Séjour avec cuisine en open space 38,01 m2 avec sol vinyle flottant, cuisine entièrement équipée.
Chambre/Bureau : 12,24 m2 avec sol flottant en vinyle.
Salle de bain invités de 4,24 m2 avec receveur de douche.
1er étage:
Suite 23,08m2 avec armoire, parquet flottant en vinyle, balcon, salle de bain privée 5,5m2 avec receveur de douche.
Chambres toutes deux de 13,84 m2 avec armoire, sol flottant en vinyle et balcon.
Salle de bain invités de 6,2 m2 avec receveur de douche.
Garage 24,60 m2.
Équipement:
Panneaux solaires pour le chauffage de l’eau, interphone vidéo, fenêtres oscillo-battantes en PVC, volets électriques, pré-installation de la climatisation, aspiration centralisée.
Immense espace extérieur.
Planifiez votre visite maintenant et ne manquez pas cette opportunité.
Notre intermédiaire est un intermédiaire de crédit dûment agréé par Banco de Portugal, nous gérons l’ensemble de votre processus de financement bancaire et nous recherchons toujours la meilleure solution pour nos clients, en suivant le processus du début à la fin.
Temos neste momento em carteira uma moradia isolada, com Piscina, inserida em urbanização bastante central e em fase de crescimento exponencial, em fase de acabamento, com previsão de términus entre Agosto e Outubro, Enormes áreas, excelente exposição Solar.
Fotografias do estado atual da moradia.
Espaço Exterior com Piscina de 15m2, barbecue com bancada e lava louças.
Descrição:
Piso 0:
Sala com cozinha em open space 38,01m2 com pavimento flutuante vinílico, cozinha totalmente equipada.
Quarto/ Escritório: 12,24m2 com pavimento flutuante vinílico.
Wc social 4,24m2 com base de duche.
Piso 1:
Suite 23,08m2 com roupeiro, pavimento flutuante vinílico, varanda, wc privativo 5,5m2 com base de duche.
Quartos ambos 13,84m2 com roupeiro, pavimento flutuante vinílico, e varanda.
Wc social 6,2m2 com base de duche.
Garagem 24,60m2.
Equipamentos:
Painéis solares para aquecimento de água, vídeo porteiro, janelas PVC oscilobatente, estores elétricos, pré instalação de ar condicionado, aspiração central.
Enorme espaço exterior.
Agende já a sua visita e não perca esta oportunidade.
A nossa mediadora é Intermediária de Crédito devidamente autorizada pelo Banco de Portugal, fazemos a gestão de todo o seu processo de financiamento bancário, e procuramos sempre a melhor solução para os nossos clientes, acompanhando do inicio ao fim do processo.
Fátima Cordeiro Imobiliária has another new feature to present to you
We currently have in our portfolio a detached house, with swimming pool, located in a very central urbanization and in a phase of exponential growth, in the finishing phase, expected to end between August and October, Huge areas, excellent solar exposure.
Photographs of the current state of the house.
Outdoor Space with 15m2 Swimming Pool, barbecue with bench and dishwasher.
Description:
Floor 0:
Living room with kitchen in open space 38.01 m2 with floating vinyl flooring, fully equipped kitchen.
Bedroom/Office: 12.24m2 with floating vinyl flooring.
4.24m2 guest bathroom with shower tray.
Floor 1:
Suite 23.08m2 with wardrobe, vinyl floating floor, balcony, private bathroom 5.5m2 with shower tray.
Bedrooms both 13.84m2 with wardrobe, floating vinyl flooring, and balcony.
6.2m2 guest bathroom with shower tray.
Garage 24.60m2.
Equipment:
Solar panels for water heating, video intercom, tilt-and-turn PVC windows, electric shutters, pre-installation of air conditioning, central vacuum.
Huge outdoor space.
Schedule your visit now and don’t miss this opportunity.
Our intermediary is a Credit Intermediary duly authorized by Banco de Portugal, we manage your entire bank financing process, and we always look for the best solution for our customers, monitoring the process from beginning to end.
Fátima Cordeiro Imobiliária a une autre nouveauté à vous présenter
Nous avons actuellement dans notre portefeuille une maison individuelle, avec piscine, située dans une urbanisation très centrale et dans une phase de croissance exponentielle, en phase de finition, qui devrait se terminer entre août et octobre, Immenses superficies, excellente exposition solaire.
Photographies de l’état actuel de la maison.
Espace extérieur avec piscine de 15m2, barbecue avec banc et lave-vaisselle.
Description:
Étage 0 :
Séjour avec cuisine en open space 38,01 m2 avec sol vinyle flottant, cuisine entièrement équipée.
Chambre/Bureau : 12,24 m2 avec sol flottant en vinyle.
Salle de bain invités de 4,24 m2 avec receveur de douche.
1er étage:
Suite 23,08m2 avec armoire, parquet flottant en vinyle, balcon, salle de bain privée 5,5m2 avec receveur de douche.
Chambres toutes deux de 13,84 m2 avec armoire, sol flottant en vinyle et balcon.
Salle de bain invités de 6,2 m2 avec receveur de douche.
Garage 24,60 m2.
Équipement:
Panneaux solaires pour le chauffage de l’eau, interphone vidéo, fenêtres oscillo-battantes en PVC, volets électriques, pré-installation de la climatisation, aspiration centralisée.
Immense espace extérieur.
Planifiez votre visite maintenant et ne manquez pas cette opportunité.
Notre intermédiaire est un intermédiaire de crédit dûment agréé par Banco de Portugal, nous gérons l’ensemble de votre processus de financement bancaire et nous recherchons toujours la meilleure solution pour nos clients, en suivant le processus du début à la fin.
Contact
See Phone
See more Properties for Sale, Houses in Seixal
Bedrooms
Zones
Can’t find the property you’re looking for?
