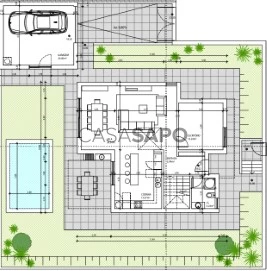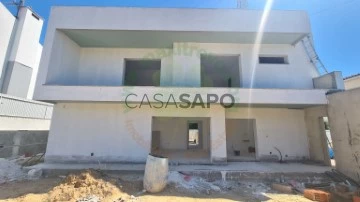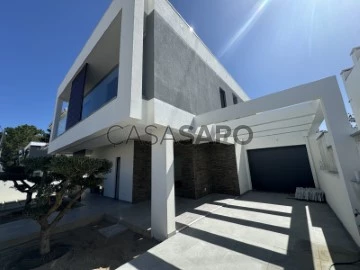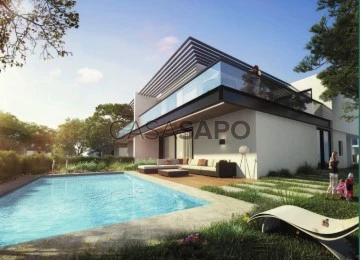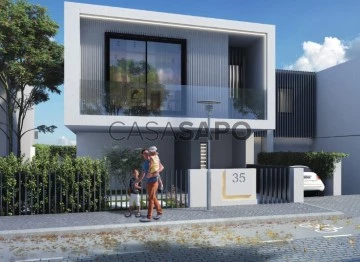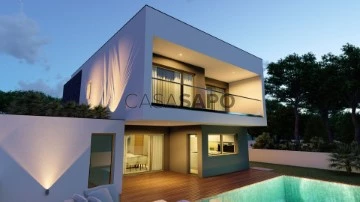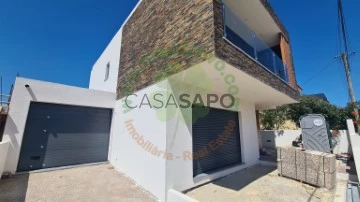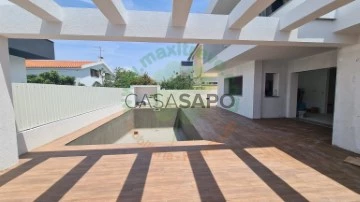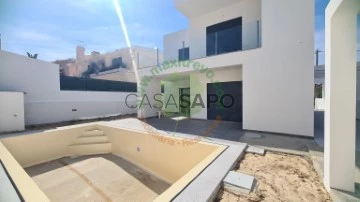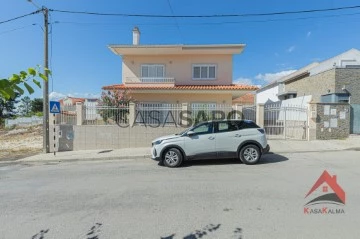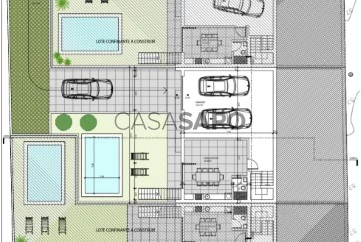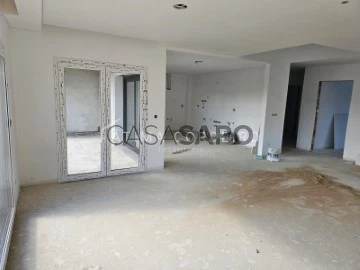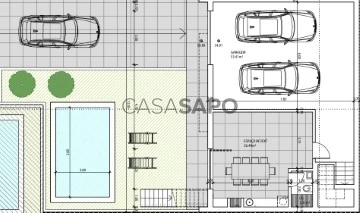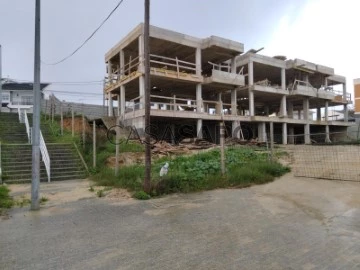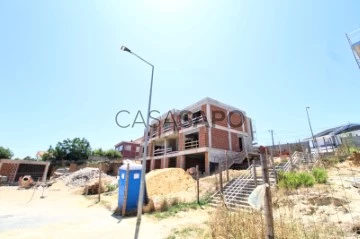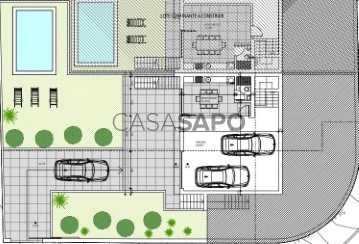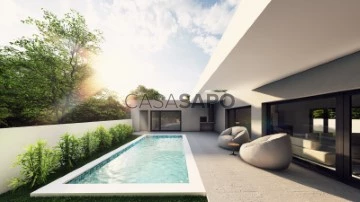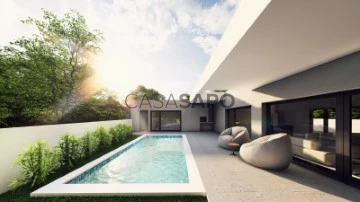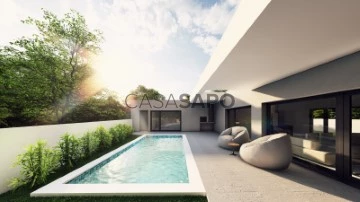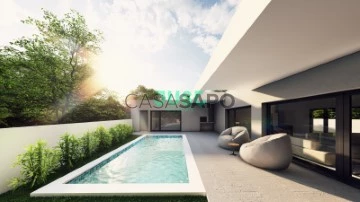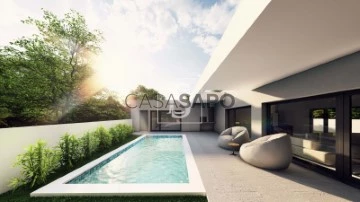Saiba aqui quanto pode pedir
642 Properties for Sale, Houses higher price, in Seixal, with Double Glazed, Page 3
Map
Order by
Higher price
House 4 Bedrooms Duplex
Rua Quinta Da Fábrica, Corroios, Seixal, Distrito de Setúbal
Under construction · 165m²
With Garage
buy
675.000 €
Wonderful 4 bedroom villa under construction, with modern architecture, with patio, garage and swimming pool, in an extremely serene area of Vale de Milhaços. Inserted in a plot of 399.20 m2, it has a gross area of 184 m2 divided into two floors.
Floor 0
Patio with 5 x 3 m pool and garage with 24.60 m2.
Living/dining room with 36.34 m2
Kitchen with island, fully equipped and with 15.67 m2 in open space
Office with 12.24 m2
Entrance hall with 5.94 m2
Social WC with 4.24 m2
1st floor
Suite with 20.68 m2 incorporating open closet and bathroom with 3.79 m2
2 Bedrooms with 13.84 and 13.32 m2
WC with 6.20 m2
Circulation zone with 7.98 m2
4 Balconies in a total of 18.15 m2
In terms of comfort, you will find in these properties oscillating thermal break frames with double glazing, electric shutters, solar panels, pre-installation of air conditioning, central vacuum, built-in LED lighting, barbecue, video intercom and electric gate.
Its location offers you a calm and serene life, with easy access to the main roads such as the A33 and access to Lisbon or the south of the country, a wide range of shops and services, a green surrounding area with leisure facilities. , proximity to the beaches of Fonte da Telha or Costa da Caparica, proximity to Golf da Aroeira, easy access to the municipal swimming pool and sports venues and schools and daycare centers of enormous quality.
For those looking for a life of quality and comfort.
Come and meet with us and get to know the project in detail as you can also choose finishes.
Ilustre Real Estate is a Portuguese company dedicated to real estate brokerage with over 10 years of accumulated experience.
’Homes that transform lives’.
Floor 0
Patio with 5 x 3 m pool and garage with 24.60 m2.
Living/dining room with 36.34 m2
Kitchen with island, fully equipped and with 15.67 m2 in open space
Office with 12.24 m2
Entrance hall with 5.94 m2
Social WC with 4.24 m2
1st floor
Suite with 20.68 m2 incorporating open closet and bathroom with 3.79 m2
2 Bedrooms with 13.84 and 13.32 m2
WC with 6.20 m2
Circulation zone with 7.98 m2
4 Balconies in a total of 18.15 m2
In terms of comfort, you will find in these properties oscillating thermal break frames with double glazing, electric shutters, solar panels, pre-installation of air conditioning, central vacuum, built-in LED lighting, barbecue, video intercom and electric gate.
Its location offers you a calm and serene life, with easy access to the main roads such as the A33 and access to Lisbon or the south of the country, a wide range of shops and services, a green surrounding area with leisure facilities. , proximity to the beaches of Fonte da Telha or Costa da Caparica, proximity to Golf da Aroeira, easy access to the municipal swimming pool and sports venues and schools and daycare centers of enormous quality.
For those looking for a life of quality and comfort.
Come and meet with us and get to know the project in detail as you can also choose finishes.
Ilustre Real Estate is a Portuguese company dedicated to real estate brokerage with over 10 years of accumulated experience.
’Homes that transform lives’.
Contact
House 3 Bedrooms Duplex
Marisol , Corroios, Seixal, Distrito de Setúbal
New · 143m²
With Garage
buy
660.000 €
House in the final stages of construction.
RC:
- Living room with integrated kitchen, total area 45 m2;
- Entrance hall 6, 40m2
- Kitchen space 14.40m2
- Living room space 30.90m2
- Social toilet;
-Pantry;
- Possibility of an office;
- Hall with double height ceilings;
1st Floor:
- 1 Suite;
- 2 bedrooms;
- 3 wardrobes;
- 3 balconies;
Exterior:
- Closed garage and parking;
-Swimming pool;
- Outdoor shower to support the pool;
- Barbecue with dishwasher;
- Porch 14.60m2
-Garden;
-Terrace;
Equipment:
Solar panels for domestic water;
Fully equipped kitchen;
Full central vacuum;
Thermal blinds;
Pre-installation of air conditioning.
Exterior walls covered with ’capoto’
PVC frames;
Double tilt-and-turn glazing.
The exact location will be advised at the time of the visit.
We are credit intermediaries authorised by the Bank of Portugal
We are available to take care of your home loan if you need it.
Do you have any property that you want to sell or rent?
Deliver this service to Maxitrevo, we have the necessary tools to help you!
The information provided, even if accurate, does not exempt you from consultation and cannot be considered binding.
Book your visit now
(phone hidden)
Maxitrevo.com
RC:
- Living room with integrated kitchen, total area 45 m2;
- Entrance hall 6, 40m2
- Kitchen space 14.40m2
- Living room space 30.90m2
- Social toilet;
-Pantry;
- Possibility of an office;
- Hall with double height ceilings;
1st Floor:
- 1 Suite;
- 2 bedrooms;
- 3 wardrobes;
- 3 balconies;
Exterior:
- Closed garage and parking;
-Swimming pool;
- Outdoor shower to support the pool;
- Barbecue with dishwasher;
- Porch 14.60m2
-Garden;
-Terrace;
Equipment:
Solar panels for domestic water;
Fully equipped kitchen;
Full central vacuum;
Thermal blinds;
Pre-installation of air conditioning.
Exterior walls covered with ’capoto’
PVC frames;
Double tilt-and-turn glazing.
The exact location will be advised at the time of the visit.
We are credit intermediaries authorised by the Bank of Portugal
We are available to take care of your home loan if you need it.
Do you have any property that you want to sell or rent?
Deliver this service to Maxitrevo, we have the necessary tools to help you!
The information provided, even if accurate, does not exempt you from consultation and cannot be considered binding.
Book your visit now
(phone hidden)
Maxitrevo.com
Contact
See Phone
House 4 Bedrooms Duplex
Quinta Valadares , Corroios, Seixal, Distrito de Setúbal
New · 160m²
With Garage
buy
659.000 €
House T4 Single-bedroom | New with swimming pool | Quinta de Valadares | Luxury Finishes.
Excellent villa in the initial phase of construction. Come finish the dwelling of your dreams.
Close to transport and access to A33.
Property equipped with pre installation of air conditioning, solar panel sanitary hot waters, fully equipped kitchen, central vacuum, Automatic gates, double glazing in PVC with thermal cut and oscillobatentes, Alarm, ambient sound, pre installation of home automation, etc.
Areas of excellence with luxury finishes.
Illustrative photos of the builder’s finishes.
We take care of your financing at no additional cost, work daily with all banks to ensure the best housing credit solution for you.
Corroios is a town in the municipality of Seixal, Portugal. Former site occupied by an extensive pine forest, today it is one of the most urbanized localities of the municipality of Seixal in great development.
Corroios is bordered to the east by the municipality of Barreiro and Seixal, to the south by Sesimbra, to the north by Almada and to the north by the Tagus estuary, through which it is connected to Lisbon.
The main economic activities are trade, services and some industries, food, especially in the pastry business.
It has two elementary schools with the 1st cycle of elementary school and 1 school 2nd and 3rd cycles.
It has a municipal swimming pool, PSP, commerce, services, pharmacy, hypermarkets, gas stations, church, tidal mill and the famous parties of Corroios.
It is surrounded by good access to Lisbon and the beaches, even has the fertagus de Corroios train station which is the fastest way to move to Lisbon by its railway crossing of the bridge 25 April, having all the means of transport, in addition to the train, served by TST, Transportes Sul do Tejo.
Mark your visit now!
Pedro Silva
SCI Real Estate
Excellent villa in the initial phase of construction. Come finish the dwelling of your dreams.
Close to transport and access to A33.
Property equipped with pre installation of air conditioning, solar panel sanitary hot waters, fully equipped kitchen, central vacuum, Automatic gates, double glazing in PVC with thermal cut and oscillobatentes, Alarm, ambient sound, pre installation of home automation, etc.
Areas of excellence with luxury finishes.
Illustrative photos of the builder’s finishes.
We take care of your financing at no additional cost, work daily with all banks to ensure the best housing credit solution for you.
Corroios is a town in the municipality of Seixal, Portugal. Former site occupied by an extensive pine forest, today it is one of the most urbanized localities of the municipality of Seixal in great development.
Corroios is bordered to the east by the municipality of Barreiro and Seixal, to the south by Sesimbra, to the north by Almada and to the north by the Tagus estuary, through which it is connected to Lisbon.
The main economic activities are trade, services and some industries, food, especially in the pastry business.
It has two elementary schools with the 1st cycle of elementary school and 1 school 2nd and 3rd cycles.
It has a municipal swimming pool, PSP, commerce, services, pharmacy, hypermarkets, gas stations, church, tidal mill and the famous parties of Corroios.
It is surrounded by good access to Lisbon and the beaches, even has the fertagus de Corroios train station which is the fastest way to move to Lisbon by its railway crossing of the bridge 25 April, having all the means of transport, in addition to the train, served by TST, Transportes Sul do Tejo.
Mark your visit now!
Pedro Silva
SCI Real Estate
Contact
See Phone
House 4 Bedrooms Triplex
Amora, Seixal, Distrito de Setúbal
New · 170m²
With Garage
buy
654.900 €
A New Concept of Sustainable Living
4 bedroom villa, triplex, with swimming pool inserted in the Herdade do Meio Development, embracing a new concept of ECO-FRIENDLY LIVING
On a plot of 347 sqm is located this villa with 3 floors, in which there is 1 living room, 1 dining room, 1 kitchen, 1 bedroom en suite and 2 bathrooms on floor 0, 3 bedrooms of which 1 suite and 2 bathroom’s on the 1st floor and also a spacious garage and 1 storage room on the -1 floor.
It is a self-sufficient villa, with a swimming pool and private garden, and its ’smart-villa’ has an innovative system of panels that capture and store solar energy.
Herdade do Meio’s smart-villas have been designed to be energy efficient and thermally comfortable. They have thermal coatings and an intelligent temperature system, which constantly adapts the temperature of the different rooms of the house to the ideal temperature. It ensures a comfortable environment 24 hours a day and reduces the energy used for heating and maintenance.
The rooms are sound and thermally coated. Its large windows give access to a comfortable balcony that unites the elegant interiors with the inviting climate and natural light of the region.
The garage is equipped with a charging system for electric vehicles, and 2 electric scooters that promote a more sustainable commute within Herdade do Meio, and with the surrounding community.
Herdade do Meio is the opportunity to live the life you’ve always dreamed of.
It is to live in a space of 11 hectares, in a smart-villa that produces, stores and manages its own energy, being, energetically, 100% independent of the public grid. . Its system incorporates 2.4 kW lithium batteries, 6 kW hybrid inverters and 6 3.6 kW solar panels, each with 600 watts.
A sustainable, state-of-the-art engineering solution that completely reduces the energy expenses of the house, contributing to the preservation and protection of the surrounding environment.
To live at Herdade do Meio is to make the most of the technology of tomorrow, today. Through KNX technology, a smart, efficient, and safe system, your smart-villa adapts to you and your routines, even before you wake up.
Here, life is easier, more flexible and more comfortable. From heating, ventilation and access control, to remote control of all appliances and accessories, KNX ensures that the smart villa is always comfortable and safe.
Control your home from the devices you use on a daily basis, such as your smartphone, smartwatch, and tablet, or simply through voice commands.
To live at Herdade do Meio is to choose to have a more sustainable and environmentally friendly life, while contributing to the reduction of your carbon footprint.
A stone’s throw from the green of the mountain and the blue of the sea, Herdade do Meio offers an enviable proximity to schools, hospitals and several shopping areas.
Its centrality and proximity to the public transport network makes it possible to be anywhere, anytime. In just 20 minutes, Lisbon and Almada are easily accessible from the motorway, or in 15 minutes via the train and bus network, which stretch from Cascais to Setúbal.
Expected completion - 1st quarter 2025
Project Photos, non-binding
4 bedroom villa, triplex, with swimming pool inserted in the Herdade do Meio Development, embracing a new concept of ECO-FRIENDLY LIVING
On a plot of 347 sqm is located this villa with 3 floors, in which there is 1 living room, 1 dining room, 1 kitchen, 1 bedroom en suite and 2 bathrooms on floor 0, 3 bedrooms of which 1 suite and 2 bathroom’s on the 1st floor and also a spacious garage and 1 storage room on the -1 floor.
It is a self-sufficient villa, with a swimming pool and private garden, and its ’smart-villa’ has an innovative system of panels that capture and store solar energy.
Herdade do Meio’s smart-villas have been designed to be energy efficient and thermally comfortable. They have thermal coatings and an intelligent temperature system, which constantly adapts the temperature of the different rooms of the house to the ideal temperature. It ensures a comfortable environment 24 hours a day and reduces the energy used for heating and maintenance.
The rooms are sound and thermally coated. Its large windows give access to a comfortable balcony that unites the elegant interiors with the inviting climate and natural light of the region.
The garage is equipped with a charging system for electric vehicles, and 2 electric scooters that promote a more sustainable commute within Herdade do Meio, and with the surrounding community.
Herdade do Meio is the opportunity to live the life you’ve always dreamed of.
It is to live in a space of 11 hectares, in a smart-villa that produces, stores and manages its own energy, being, energetically, 100% independent of the public grid. . Its system incorporates 2.4 kW lithium batteries, 6 kW hybrid inverters and 6 3.6 kW solar panels, each with 600 watts.
A sustainable, state-of-the-art engineering solution that completely reduces the energy expenses of the house, contributing to the preservation and protection of the surrounding environment.
To live at Herdade do Meio is to make the most of the technology of tomorrow, today. Through KNX technology, a smart, efficient, and safe system, your smart-villa adapts to you and your routines, even before you wake up.
Here, life is easier, more flexible and more comfortable. From heating, ventilation and access control, to remote control of all appliances and accessories, KNX ensures that the smart villa is always comfortable and safe.
Control your home from the devices you use on a daily basis, such as your smartphone, smartwatch, and tablet, or simply through voice commands.
To live at Herdade do Meio is to choose to have a more sustainable and environmentally friendly life, while contributing to the reduction of your carbon footprint.
A stone’s throw from the green of the mountain and the blue of the sea, Herdade do Meio offers an enviable proximity to schools, hospitals and several shopping areas.
Its centrality and proximity to the public transport network makes it possible to be anywhere, anytime. In just 20 minutes, Lisbon and Almada are easily accessible from the motorway, or in 15 minutes via the train and bus network, which stretch from Cascais to Setúbal.
Expected completion - 1st quarter 2025
Project Photos, non-binding
Contact
See Phone
House 4 Bedrooms Triplex
Amora, Seixal, Distrito de Setúbal
New · 170m²
With Garage
buy
654.900 €
A New Concept of Sustainable Living
4 bedroom villa, triplex, with swimming pool inserted in the Herdade do Meio Development, embracing a new concept of ECO-FRIENDLY LIVING
On a plot of 363 sqm is located this villa with 3 floors, in which there is 1 living room, 1 dining room, 1 kitchen, 1 bedroom en suite and 2 bathrooms on floor 0, 3 bedrooms of which 1 suite and 2 bathrooms on the 1st floor and also a spacious garage and 1 storage room on the -1 floor.
It is a self-sufficient villa, with a swimming pool and private garden, and its ’smart-villa’ has an innovative system of panels that capture and store solar energy.
Herdade do Meio’s smart-villas have been designed to be energy efficient and thermally comfortable. They have thermal coatings and an intelligent temperature system, which constantly adapts the temperature of the different rooms of the house to the ideal temperature. It ensures a comfortable environment 24 hours a day and reduces the energy used for heating and maintenance.
The rooms are sound and thermally coated. Its large windows give access to a comfortable balcony that unites the elegant interiors with the inviting climate and natural light of the region.
The garage is equipped with a charging system for electric vehicles, and 2 electric scooters that promote a more sustainable commute within Herdade do Meio, and with the surrounding community.
Herdade do Meio is the opportunity to live the life you’ve always dreamed of.
It is to live in a space of 11 hectares, in a smart-villa that produces, stores and manages its own energy, being, energetically, 100% independent of the public grid. . Its system incorporates 2.4 kW lithium batteries, 6 kW hybrid inverters and 6 3.6 kW solar panels, each with 600 watts.
A sustainable, state-of-the-art engineering solution that completely reduces the energy expenses of the house, contributing to the preservation and protection of the surrounding environment.
To live at Herdade do Meio is to make the most of the technology of tomorrow, today. Through KNX technology, a smart, efficient, and safe system, your smart-villa adapts to you and your routines, even before you wake up.
Here, life is easier, more flexible and more comfortable. From heating, ventilation and access control, to remote control of all appliances and accessories, KNX ensures that the smart villa is always comfortable and safe.
Control your home from the devices you use on a daily basis, such as your smartphone, smartwatch, and tablet, or simply through voice commands.
To live at Herdade do Meio is to choose to have a more sustainable and environmentally friendly life, while contributing to the reduction of your carbon footprint.
A stone’s throw from the green of the mountain and the blue of the sea, Herdade do Meio offers an enviable proximity to schools, hospitals and several shopping areas.
Its centrality and proximity to the public transport network makes it possible to be anywhere, anytime. In just 20 minutes, Lisbon and Almada are easily accessible from the motorway, or in 15 minutes via the train and bus network, which stretch from Cascais to Setúbal.
Expected completion - 1st quarter 2025
Project Photos, non-binding
4 bedroom villa, triplex, with swimming pool inserted in the Herdade do Meio Development, embracing a new concept of ECO-FRIENDLY LIVING
On a plot of 363 sqm is located this villa with 3 floors, in which there is 1 living room, 1 dining room, 1 kitchen, 1 bedroom en suite and 2 bathrooms on floor 0, 3 bedrooms of which 1 suite and 2 bathrooms on the 1st floor and also a spacious garage and 1 storage room on the -1 floor.
It is a self-sufficient villa, with a swimming pool and private garden, and its ’smart-villa’ has an innovative system of panels that capture and store solar energy.
Herdade do Meio’s smart-villas have been designed to be energy efficient and thermally comfortable. They have thermal coatings and an intelligent temperature system, which constantly adapts the temperature of the different rooms of the house to the ideal temperature. It ensures a comfortable environment 24 hours a day and reduces the energy used for heating and maintenance.
The rooms are sound and thermally coated. Its large windows give access to a comfortable balcony that unites the elegant interiors with the inviting climate and natural light of the region.
The garage is equipped with a charging system for electric vehicles, and 2 electric scooters that promote a more sustainable commute within Herdade do Meio, and with the surrounding community.
Herdade do Meio is the opportunity to live the life you’ve always dreamed of.
It is to live in a space of 11 hectares, in a smart-villa that produces, stores and manages its own energy, being, energetically, 100% independent of the public grid. . Its system incorporates 2.4 kW lithium batteries, 6 kW hybrid inverters and 6 3.6 kW solar panels, each with 600 watts.
A sustainable, state-of-the-art engineering solution that completely reduces the energy expenses of the house, contributing to the preservation and protection of the surrounding environment.
To live at Herdade do Meio is to make the most of the technology of tomorrow, today. Through KNX technology, a smart, efficient, and safe system, your smart-villa adapts to you and your routines, even before you wake up.
Here, life is easier, more flexible and more comfortable. From heating, ventilation and access control, to remote control of all appliances and accessories, KNX ensures that the smart villa is always comfortable and safe.
Control your home from the devices you use on a daily basis, such as your smartphone, smartwatch, and tablet, or simply through voice commands.
To live at Herdade do Meio is to choose to have a more sustainable and environmentally friendly life, while contributing to the reduction of your carbon footprint.
A stone’s throw from the green of the mountain and the blue of the sea, Herdade do Meio offers an enviable proximity to schools, hospitals and several shopping areas.
Its centrality and proximity to the public transport network makes it possible to be anywhere, anytime. In just 20 minutes, Lisbon and Almada are easily accessible from the motorway, or in 15 minutes via the train and bus network, which stretch from Cascais to Setúbal.
Expected completion - 1st quarter 2025
Project Photos, non-binding
Contact
See Phone
Detached House 4 Bedrooms
Marisol , Corroios, Seixal, Distrito de Setúbal
New · 203m²
With Garage
buy
650.000 €
GET THE BEST DEAL WITH US
On a quiet street in Marisol, you will find this wonderful 4 bedroom detached villa with a total construction area of 203.34m2 on a plot of 350m2. It has a swimming pool with finishes in the surroundings that reminds us of the sand on the beach.
The leisure space is fantastic with gourmet space that can provide many happy moments. In addition to the swimming pool, there is a backyard with garden on the right side of the villa with great access for circulation.
The villa consists of 2 floors, being:
Floor 0 - Ground floor
Swimming pool;
Gourmet space;
Gardens;
Balconies;
Living area of the House.
The large living room favors a beautiful decoration, which extends with a terrace that integrates with the landscape of the pool and gardens.
To have more space for socializing and interaction between people, the open space living room with American kitchen, fully equipped, has an island that brings more fluidity in the space to prepare food and meals with the best company.
In support of the kitchen there is the pantry / laundry room where you can leave everything organized.
On this same floor, there is a room that can be very versatile to meet the family’s needs (bedroom, TV room, office...) and a complete bathroom with window.
The living room, kitchen, pantry/laundry, bathrooms have porcelain flooring.
When moving upstairs, there is a comfortable staircase, finished in silestone. On the transition level from the ground floor to the 1st floor, there is a large fixed glass on the wall, which brings even more luminosity in addition to charm and lightness that makes the environment pleasant.
Floor 1
Circulation hall
Bedroom with suite, closet and access to the balcony of the main façade
2 bedrooms with built-in closets and access to the balcony of the rear façade overlooking the pool and leisure area.
1 full bathroom with roca toilet that serves both bedrooms.
All rooms are large, have built-in closets and good balconies.
The villa has PVC frames, double glazing, electric shutters, pre-installation of air conditioning, underfloor heating, central vacuum system, armored door, and 300liter solar panel
Excellent sun exposure, very sunny all day.
The villa is in a strategic location with quick exit to Lisbon and Costa da Caparica
The villa is located close to buses, subway, supermarkets, restaurants, schools, shops, shopping centers, São José hospital, various services and pharmacies.
Nearby points of interest:
Fonte da Telha Beach: 6km
Supermarket : 2.8Km
Pingo Doce & Go Belverde: 3.8Km
Gofe Club Aroeiras Pines Classic
Note:
If you are a real estate consultant, this property is available for sharing, so do not hesitate to present your buyers to your clients and talk to us to clarify any doubts or schedule our visit.
We take care of your credit process, without bureaucracy, presenting the best solutions for each client.
Credit intermediary certified by Banco de Portugal under number 0001802.
We help with the whole process! Get in touch with us or leave us your details and we’ll get back to you as soon as possible!
AC93868GR
On a quiet street in Marisol, you will find this wonderful 4 bedroom detached villa with a total construction area of 203.34m2 on a plot of 350m2. It has a swimming pool with finishes in the surroundings that reminds us of the sand on the beach.
The leisure space is fantastic with gourmet space that can provide many happy moments. In addition to the swimming pool, there is a backyard with garden on the right side of the villa with great access for circulation.
The villa consists of 2 floors, being:
Floor 0 - Ground floor
Swimming pool;
Gourmet space;
Gardens;
Balconies;
Living area of the House.
The large living room favors a beautiful decoration, which extends with a terrace that integrates with the landscape of the pool and gardens.
To have more space for socializing and interaction between people, the open space living room with American kitchen, fully equipped, has an island that brings more fluidity in the space to prepare food and meals with the best company.
In support of the kitchen there is the pantry / laundry room where you can leave everything organized.
On this same floor, there is a room that can be very versatile to meet the family’s needs (bedroom, TV room, office...) and a complete bathroom with window.
The living room, kitchen, pantry/laundry, bathrooms have porcelain flooring.
When moving upstairs, there is a comfortable staircase, finished in silestone. On the transition level from the ground floor to the 1st floor, there is a large fixed glass on the wall, which brings even more luminosity in addition to charm and lightness that makes the environment pleasant.
Floor 1
Circulation hall
Bedroom with suite, closet and access to the balcony of the main façade
2 bedrooms with built-in closets and access to the balcony of the rear façade overlooking the pool and leisure area.
1 full bathroom with roca toilet that serves both bedrooms.
All rooms are large, have built-in closets and good balconies.
The villa has PVC frames, double glazing, electric shutters, pre-installation of air conditioning, underfloor heating, central vacuum system, armored door, and 300liter solar panel
Excellent sun exposure, very sunny all day.
The villa is in a strategic location with quick exit to Lisbon and Costa da Caparica
The villa is located close to buses, subway, supermarkets, restaurants, schools, shops, shopping centers, São José hospital, various services and pharmacies.
Nearby points of interest:
Fonte da Telha Beach: 6km
Supermarket : 2.8Km
Pingo Doce & Go Belverde: 3.8Km
Gofe Club Aroeiras Pines Classic
Note:
If you are a real estate consultant, this property is available for sharing, so do not hesitate to present your buyers to your clients and talk to us to clarify any doubts or schedule our visit.
We take care of your credit process, without bureaucracy, presenting the best solutions for each client.
Credit intermediary certified by Banco de Portugal under number 0001802.
We help with the whole process! Get in touch with us or leave us your details and we’ll get back to you as soon as possible!
AC93868GR
Contact
See Phone
Detached House 3 Bedrooms
Quinta Valadares , Corroios, Seixal, Distrito de Setúbal
New · 116m²
buy
650.000 €
Detached house T3 with 2 floors, a floor area of 116m2, a gross area of 143m2 and a land area of 308m2.
Ground floor comprises:
-Living room of 36m2 with ceramic or floating floor, false ceiling and front view;
-Kitchen of 14m2 with white furniture, false ceiling, white silstone top and view of the pool;
Equipped with oven, hob, extractor fan, microwave, side-by-side combined, washing machine and dishwasher.
-Complete social bathroom of 3m2 with shower base, window and false ceiling.
First floor comprises:
-Circulation area of 5m2 with floating floor and false ceiling;
-Full bathroom of 6m2 with false ceiling, window and shower tray;
-Two bedrooms of 13m2 with floating floors, false ceilings, sliding wardrobes and balconies overlooking the pool;
-Suite of 13m2 with floating floor, false ceiling, closet of 4m2, bathroom of 3m2 with window and shower tray, and with balcony overlooking the front of the house.
Equipped with pre-installation of air conditioning, central vacuum, video intercom, double glazing, electric shutters, solar panels, barbecue with sink and automatic gates.
This villa also has a garage with 17m2 and a swimming pool with 24m2.
Let yourself be dazzled and book your visit now!
Ground floor comprises:
-Living room of 36m2 with ceramic or floating floor, false ceiling and front view;
-Kitchen of 14m2 with white furniture, false ceiling, white silstone top and view of the pool;
Equipped with oven, hob, extractor fan, microwave, side-by-side combined, washing machine and dishwasher.
-Complete social bathroom of 3m2 with shower base, window and false ceiling.
First floor comprises:
-Circulation area of 5m2 with floating floor and false ceiling;
-Full bathroom of 6m2 with false ceiling, window and shower tray;
-Two bedrooms of 13m2 with floating floors, false ceilings, sliding wardrobes and balconies overlooking the pool;
-Suite of 13m2 with floating floor, false ceiling, closet of 4m2, bathroom of 3m2 with window and shower tray, and with balcony overlooking the front of the house.
Equipped with pre-installation of air conditioning, central vacuum, video intercom, double glazing, electric shutters, solar panels, barbecue with sink and automatic gates.
This villa also has a garage with 17m2 and a swimming pool with 24m2.
Let yourself be dazzled and book your visit now!
Contact
See Phone
House 3 Bedrooms Duplex
Marisol , Corroios, Seixal, Distrito de Setúbal
New · 142m²
With Garage
buy
650.000 €
Maxitrevo apresenta fantástica moradia T3 com excelentes áreas
Acabamentos fantásticos!
Excelente localização!
Piso 0:
Cozinha com península;
Moveis Lacados na cor branco mate
Sala em open space de 50m2
WC Social
Piso 1:
Suíte com closet num total de 20m2 ;
Varanda da suíte;
2 Quartos com roupeiros embutidos.
Terraço.
Exterior:
Frente da casa revestida em material fenólico e um ripado, conforme o projeto
Área exterior com 216m2
Piscina 24m2
Garagem
Equipamentos:
Estores elétricos;
Vídeo Porteiro;
Aspiração Central;
Degraus em material silestone na cor branco
Pré Instalação de Ar Condicionado;
Portões elétricos;
Isolamento Térmico;
Caixilharia e aros em alumínio termolacado cor cinzento escuro;
Caixilharia com respirador em grelha
A localização exata será informada no momento da visita.
Somos intermediários de credito autorizados pelo Banco de Portugal
Disponibilizamo-nos para tratar do seu credito à habitação caso necessite.
Tem algum imóvel que pretenda vender ou arrendar?
Entregue esse serviço à Maxitrevo, temos as ferramentas necessárias para o (a) ajudar!
A informação prestada, ainda que precisa, não dispensa a sua consulta nem pode ser considerada vinculativa.
marque já a sua visita
(telefone)
Maxitrevo.com
Acabamentos fantásticos!
Excelente localização!
Piso 0:
Cozinha com península;
Moveis Lacados na cor branco mate
Sala em open space de 50m2
WC Social
Piso 1:
Suíte com closet num total de 20m2 ;
Varanda da suíte;
2 Quartos com roupeiros embutidos.
Terraço.
Exterior:
Frente da casa revestida em material fenólico e um ripado, conforme o projeto
Área exterior com 216m2
Piscina 24m2
Garagem
Equipamentos:
Estores elétricos;
Vídeo Porteiro;
Aspiração Central;
Degraus em material silestone na cor branco
Pré Instalação de Ar Condicionado;
Portões elétricos;
Isolamento Térmico;
Caixilharia e aros em alumínio termolacado cor cinzento escuro;
Caixilharia com respirador em grelha
A localização exata será informada no momento da visita.
Somos intermediários de credito autorizados pelo Banco de Portugal
Disponibilizamo-nos para tratar do seu credito à habitação caso necessite.
Tem algum imóvel que pretenda vender ou arrendar?
Entregue esse serviço à Maxitrevo, temos as ferramentas necessárias para o (a) ajudar!
A informação prestada, ainda que precisa, não dispensa a sua consulta nem pode ser considerada vinculativa.
marque já a sua visita
(telefone)
Maxitrevo.com
Contact
See Phone
House 4 Bedrooms Duplex
Marisol , Corroios, Seixal, Distrito de Setúbal
New · 164m²
With Swimming Pool
buy
650.000 €
Detached House T4 + Saltwater Pool
Floor 0:
-Living room with integrated kitchen;
- Full bathroom;
- Bedroom/office;
-Porch;
1st Floor
- 2 Bedrooms with terrace of 17m2;
- Suite with walk-in closet and balcony.
Exterior:
Barbecue;
Swimming pool with salt water system with automatic PH treatment;
2 Pergolas.
Complete installation of Air Conditioning in the Living Room and Bedrooms;
Complete installation in all Underfloor Heating divisions;
Heat pump for water heating;
Electric and thermal blinds;
Fully equipped kitchen;
Automated gates;
Alarm;
Pre-installation of cameras;
REHAU window frames;
We are official credit intermediaries, we can take care of your home loan.
If you have your current home up for sale, don’t worry... We take care of the sale at the same time as the new acquisition.
The exact location of the property is only revealed at the time of visit.
The information provided, even if precise, does not dispense with its consultation and cannot be considered binding.
(url hidden)
Floor 0:
-Living room with integrated kitchen;
- Full bathroom;
- Bedroom/office;
-Porch;
1st Floor
- 2 Bedrooms with terrace of 17m2;
- Suite with walk-in closet and balcony.
Exterior:
Barbecue;
Swimming pool with salt water system with automatic PH treatment;
2 Pergolas.
Complete installation of Air Conditioning in the Living Room and Bedrooms;
Complete installation in all Underfloor Heating divisions;
Heat pump for water heating;
Electric and thermal blinds;
Fully equipped kitchen;
Automated gates;
Alarm;
Pre-installation of cameras;
REHAU window frames;
We are official credit intermediaries, we can take care of your home loan.
If you have your current home up for sale, don’t worry... We take care of the sale at the same time as the new acquisition.
The exact location of the property is only revealed at the time of visit.
The information provided, even if precise, does not dispense with its consultation and cannot be considered binding.
(url hidden)
Contact
See Phone
Detached House 5 Bedrooms Duplex
Pinhal do General, Fernão Ferro, Seixal, Distrito de Setúbal
Used · 237m²
With Garage
buy
649.000 €
Descubra esta fantástica moradia de 3 pisos, perfeita para famílias que buscam conforto e espaço. Com uma área bruta de construção de 287 m² e um terreno de 338 m², esta casa oferece tudo o que você precisa para viver bem.
Detalhes da Moradia:
R/C:
1 Quarto
1 WC
Cozinha equipada com:
Placa de gás
Esquentador
Forno elétrico
Exaustor
Frigorífico side by side
Máquina de lavar loiça
Máquina de lavar roupa
Sala de estar com lareira
Sala de jantar
1º Piso:
4 Quartos
1 WC
2º Piso (Sótão):
Sala ampla
Arrecadação
1 WC
Exterior:
Garagem para 1 viatura
Anexo equipado com:
Fogão a gás
Máquina de lavar roupa
Máquina de lavar loiça
Arca congeladora
Telheiro com churrasqueira
Localização:
Pinhal do General é uma zona tranquila e bem conectada, ideal para quem procura qualidade de vida e proximidade com a natureza.
Contate-nos para mais informações e agendamento de visitas:
Nota: Somos intermediários de crédito. Consulte nossos profissionais para viabilidade de financiamento.
Detalhes da Moradia:
R/C:
1 Quarto
1 WC
Cozinha equipada com:
Placa de gás
Esquentador
Forno elétrico
Exaustor
Frigorífico side by side
Máquina de lavar loiça
Máquina de lavar roupa
Sala de estar com lareira
Sala de jantar
1º Piso:
4 Quartos
1 WC
2º Piso (Sótão):
Sala ampla
Arrecadação
1 WC
Exterior:
Garagem para 1 viatura
Anexo equipado com:
Fogão a gás
Máquina de lavar roupa
Máquina de lavar loiça
Arca congeladora
Telheiro com churrasqueira
Localização:
Pinhal do General é uma zona tranquila e bem conectada, ideal para quem procura qualidade de vida e proximidade com a natureza.
Contate-nos para mais informações e agendamento de visitas:
Nota: Somos intermediários de crédito. Consulte nossos profissionais para viabilidade de financiamento.
Contact
See Phone
House 4 Bedrooms Duplex
Vale de Milhaços , Corroios, Seixal, Distrito de Setúbal
New · 160m²
With Garage
buy
645.000 €
Moradia em banda T4, em construção, com localização privilegiada em Vale de Milhaços.
Este imóvel apresenta uma disposição bastante funcional.
O piso térreo conta com a zona social do imóvel, nomeadamente:
- Hall de entrada, com cerca de 5,94 m2;
- Uma sala, com cerca de 45,08 m2. Este espaço goza de bastante iluminação e acesso a 2 varandas de 8,81 m2 e 4,51 m2, respetivamente;
- Uma cozinha, com cerca de 15,67 m2;
- Um quarto/escritório, com cerca de 12,25 m2;
- Uma casa de banho social, com cerca de 4,25 m2.
A cozinha, com ilha, é totalmente equipada:
- Placa de indução;
- Exaustor;
- Forno elétrico;
- Forno Microondas;
- Frigorifico Combinado de encastre;
- Máquina de Lavar Loiça de encastre.
O piso superior conta com zona de quartos, nomeadamente:
- Uma suite, com cerca de 24,70 m2 no total. Este espaço inclui um espaço de dormir e um walk-in closet com 20,73 m2 e uma casa de banho, com 3,97 m2. A suite tem acesso a uma varanda, com 3,41 m2;
- Um quarto, com cerca de 13,85 m2 no total. Este espaço inclui um roupeiro e acesso a um terraço, com 3,95 m2;
- Um quarto, com 13,33 m2, com roupeiro embutido e acesso a uma varanda, com 6,20 m2 e a um terraço com 4,59 m2;
- Uma casa de banho, com 6,20 m2;
- Uma área de circulação de quartos, com cerca de 7,98 m2.
Construção com elevados padrões de qualidade, aliando o conforto e o bom gosto, esta moradia contará com acabamentos diferenciadores, tais como:
- Estores elétricos;
- Portão exterior de acesso automóvel com acionamento automático;
- Vídeo porteiro;
- Pré-instalação de ar condicionado;
- Instalação de Aspiração Central;
Esta moradia conta ainda com:
- Garagem de acesso interior à moradia, com 53,41 m2;
- Espaço com várias hipóteses de utilização interior/exterior, com 26,49 m2;
- Casa de banho social de apoio ao jardim, com 2 m2;
- Amplo espaço exterior, com piscina de 5 m por 3 m.
A propriedade encontra-se inserida em local de eleição para viver, aliada ao contacto com a natureza. De sublinhar também a sua proximidade aos principais acessos a Lisboa, às praias da Costa da Caparica e a vários serviços e transportes públicos.
Nota: as imagens apresentadas são imagens meramente ilustrativas da qualidade dos materiais e dos tipos de acabamento utilizados pela empresa construtora responsável pelo projeto em questão.
GRUPO CHAVE CERTA
Com início de atividade no mercado imobiliário em 2014, é nossa prioridade garantir um serviço de qualidade. Com vasta experiência adquirida em Mediação Imobiliária, desenvolvemos novas competências e, podemos agora assegurar serviços de Avaliação de Imóveis, Apoio Administrativo, Jurídico e Fiscal. Por nascermos de um grupo empresarial dedicado à Consultoria em Gestão e à Indústria da Construção, com 40 anos de existência, contamos com uma estrutura sólida nesta área
Este imóvel apresenta uma disposição bastante funcional.
O piso térreo conta com a zona social do imóvel, nomeadamente:
- Hall de entrada, com cerca de 5,94 m2;
- Uma sala, com cerca de 45,08 m2. Este espaço goza de bastante iluminação e acesso a 2 varandas de 8,81 m2 e 4,51 m2, respetivamente;
- Uma cozinha, com cerca de 15,67 m2;
- Um quarto/escritório, com cerca de 12,25 m2;
- Uma casa de banho social, com cerca de 4,25 m2.
A cozinha, com ilha, é totalmente equipada:
- Placa de indução;
- Exaustor;
- Forno elétrico;
- Forno Microondas;
- Frigorifico Combinado de encastre;
- Máquina de Lavar Loiça de encastre.
O piso superior conta com zona de quartos, nomeadamente:
- Uma suite, com cerca de 24,70 m2 no total. Este espaço inclui um espaço de dormir e um walk-in closet com 20,73 m2 e uma casa de banho, com 3,97 m2. A suite tem acesso a uma varanda, com 3,41 m2;
- Um quarto, com cerca de 13,85 m2 no total. Este espaço inclui um roupeiro e acesso a um terraço, com 3,95 m2;
- Um quarto, com 13,33 m2, com roupeiro embutido e acesso a uma varanda, com 6,20 m2 e a um terraço com 4,59 m2;
- Uma casa de banho, com 6,20 m2;
- Uma área de circulação de quartos, com cerca de 7,98 m2.
Construção com elevados padrões de qualidade, aliando o conforto e o bom gosto, esta moradia contará com acabamentos diferenciadores, tais como:
- Estores elétricos;
- Portão exterior de acesso automóvel com acionamento automático;
- Vídeo porteiro;
- Pré-instalação de ar condicionado;
- Instalação de Aspiração Central;
Esta moradia conta ainda com:
- Garagem de acesso interior à moradia, com 53,41 m2;
- Espaço com várias hipóteses de utilização interior/exterior, com 26,49 m2;
- Casa de banho social de apoio ao jardim, com 2 m2;
- Amplo espaço exterior, com piscina de 5 m por 3 m.
A propriedade encontra-se inserida em local de eleição para viver, aliada ao contacto com a natureza. De sublinhar também a sua proximidade aos principais acessos a Lisboa, às praias da Costa da Caparica e a vários serviços e transportes públicos.
Nota: as imagens apresentadas são imagens meramente ilustrativas da qualidade dos materiais e dos tipos de acabamento utilizados pela empresa construtora responsável pelo projeto em questão.
GRUPO CHAVE CERTA
Com início de atividade no mercado imobiliário em 2014, é nossa prioridade garantir um serviço de qualidade. Com vasta experiência adquirida em Mediação Imobiliária, desenvolvemos novas competências e, podemos agora assegurar serviços de Avaliação de Imóveis, Apoio Administrativo, Jurídico e Fiscal. Por nascermos de um grupo empresarial dedicado à Consultoria em Gestão e à Indústria da Construção, com 40 anos de existência, contamos com uma estrutura sólida nesta área
Contact
See Phone
Town House 3 Bedrooms +1
Corroios, Seixal, Distrito de Setúbal
New · 262m²
buy
645.000 €
Moradia T3+1 com 262 m2, em banda, em construção em Vale de Milhaços em Corroios.
Moradia distribuída por três pisos, com possibilidade de utilização do sótão, inserida num terreno com 359 m2 com um logradouro de 166 m2.
No piso abaixo do nível do solo temos o estacionamento para 2 viaturas e um WC.
No piso térreo temos a sala, a cozinha totalmente equipada, um escritório, uma casa de banho social e telheiro com zona de churrasco para lazer ao ar livre.
No piso superior temos três quartos, um dos quais em suite com closet e casa de banho privativa, e uma quarta casa de banho de apoio aos restantes quartos.
Todos os quartos têm excelentes varandas.
Muito bem localizada, junto a todo o tipo de comércio e serviços, farmácia, restaurantes, bombeiros, estação de comboios e autocarros, etc.
Moradia ideal para habitação própria ou para investimento.
Venha conhecer este imóvel com o seu consultor da Exclusive Lisbon.
Moradia distribuída por três pisos, com possibilidade de utilização do sótão, inserida num terreno com 359 m2 com um logradouro de 166 m2.
No piso abaixo do nível do solo temos o estacionamento para 2 viaturas e um WC.
No piso térreo temos a sala, a cozinha totalmente equipada, um escritório, uma casa de banho social e telheiro com zona de churrasco para lazer ao ar livre.
No piso superior temos três quartos, um dos quais em suite com closet e casa de banho privativa, e uma quarta casa de banho de apoio aos restantes quartos.
Todos os quartos têm excelentes varandas.
Muito bem localizada, junto a todo o tipo de comércio e serviços, farmácia, restaurantes, bombeiros, estação de comboios e autocarros, etc.
Moradia ideal para habitação própria ou para investimento.
Venha conhecer este imóvel com o seu consultor da Exclusive Lisbon.
Contact
See Phone
Town House 4 Bedrooms Triplex
Corroios, Seixal, Distrito de Setúbal
New · 230m²
With Garage
buy
645.000 €
A Fátima Cordeiro Imobiliária tem mais uma novidade para lhe apresentar
Temos neste momento em carteira uma moradia em Banda, inserida em urbanização bastante central e em fase de crescimento exponencial, em fase de acabamento, com previsão de términus entre Agosto e Outubro, Enormes áreas, excelente exposição Solar.
Fotografias do estado atual da moradia.
Espaço Exterior com Piscina de 15m2, barbecue com bancada e lava louças.
Descrição:
Piso 0:
Hall de entrada 5,94m2.
Sala 45m2 com pavimento flutuante vinílico, varanda 14,5m2.
Cozinha 16m2 completamente equipada.
Quarto/ Escritório: 12,24m2 com pavimento flutuante vinílico.
Wc social 2,40m2 com base de duche.
Piso 1:
Hall 7,98m2
Suite 20,68m2 com roupeiro, pavimento flutuante vinílico, varanda, wc privativo 6,8m2 com base de duche.
Quartos 13,84 e 13,32m2 ambos com roupeiro, pavimento flutuante vinílico, e varanda.
Wc social 6,2m2 com base de duche.
Cave/ Garagem 48,81m2, wc com duche.
Equipamentos:
Painéis solares para aquecimento de água, vídeo porteiro, janelas PVC oscilobatente, estores elétricos, pré instalação de ar condicionado, aspiração central.
Enorme espaço exterior.
Agende já a sua visita e não perca esta oportunidade.
A nossa mediadora é Intermediária de Crédito devidamente autorizada pelo Banco de Portugal, fazemos a gestão de todo o seu processo de financiamento bancário, e procuramos sempre a melhor solução para os nossos clientes, acompanhando do inicio ao fim do processo.
Fátima Cordeiro Imobiliária has another new feature to present to you
We currently have a townhouse in our portfolio, located in a very central urbanization and in a phase of exponential growth, in the finishing phase, expected to end between August and October, huge areas, excellent solar exposure.
Photographs of the current state of the house.
Outdoor Space with 15m2 Swimming Pool, barbecue with bench and dishwasher.
Description:
Floor 0:
Entrance hall 5.94m2.
45m2 room with vinyl floating floor, 14.5m2 balcony.
16m2 fully equipped kitchen.
Bedroom/Office: 12.24m2 with floating vinyl flooring.
2.40 m2 guest bathroom with shower tray.
Floor 1:
Hall 7.98m2
Suite 20.68m2 with wardrobe, vinyl floating floor, balcony, private bathroom 6.8m2 with shower tray.
Rooms 13.84 and 13.32m2 both with wardrobes, floating vinyl flooring, and balcony.
6.2m2 guest bathroom with shower tray.
Basement/ Garage 48.81 m2, bathroom with shower.
Equipment:
Solar panels for water heating, video intercom, tilt-and-turn PVC windows, electric shutters, pre-installation of air conditioning, central vacuum.
Huge outdoor space.
Schedule your visit now and don’t miss this opportunity.
Our intermediary is a Credit Intermediary duly authorized by Banco de Portugal, we manage your entire bank financing process, and we always look for the best solution for our customers, monitoring the process from beginning to end.
Fátima Cordeiro Imobiliária a une autre nouveauté à vous présenter
Nous avons actuellement une maison de ville dans notre portefeuille, située dans une urbanisation très centrale et dans une phase de croissance exponentielle, en phase de finition, qui devrait se terminer entre août et octobre, de vastes superficies, une excellente exposition solaire.
Photographies de l’état actuel de la maison.
Espace extérieur avec piscine de 15m2, barbecue avec banc et lave-vaisselle.
Description:
Étage 0 :
Hall d’entrée 5,94m2.
Chambre de 45m2 avec parquet flottant vinyle, balcon de 14,5m2.
Cuisine de 16m2 entièrement équipée.
Chambre/Bureau : 12,24 m2 avec sol flottant en vinyle.
Salle de bain invités de 2,40 m2 avec receveur de douche.
1er étage:
Hall 7,98m2
Suite 20,68m2 avec penderie, parquet flottant en vinyle, balcon, salle de bain privée 6,8m2 avec receveur de douche.
Chambres de 13,84 et 13,32 m2 toutes deux avec armoires, sol flottant en vinyle et balcon.
Salle de bain invités de 6,2 m2 avec receveur de douche.
Sous-sol/ Garage 48,81 m2, salle de bain avec douche.
Équipement:
Panneaux solaires pour le chauffage de l’eau, interphone vidéo, fenêtres oscillo-battantes en PVC, volets électriques, pré-installation de la climatisation, aspiration centralisée.
Immense espace extérieur.
Planifiez votre visite maintenant et ne manquez pas cette opportunité.
Notre intermédiaire est un intermédiaire de crédit dûment agréé par Banco de Portugal, nous gérons l’ensemble de votre processus de financement bancaire et nous recherchons toujours la meilleure solution pour nos clients, en suivant le processus du début à la fin.
Temos neste momento em carteira uma moradia em Banda, inserida em urbanização bastante central e em fase de crescimento exponencial, em fase de acabamento, com previsão de términus entre Agosto e Outubro, Enormes áreas, excelente exposição Solar.
Fotografias do estado atual da moradia.
Espaço Exterior com Piscina de 15m2, barbecue com bancada e lava louças.
Descrição:
Piso 0:
Hall de entrada 5,94m2.
Sala 45m2 com pavimento flutuante vinílico, varanda 14,5m2.
Cozinha 16m2 completamente equipada.
Quarto/ Escritório: 12,24m2 com pavimento flutuante vinílico.
Wc social 2,40m2 com base de duche.
Piso 1:
Hall 7,98m2
Suite 20,68m2 com roupeiro, pavimento flutuante vinílico, varanda, wc privativo 6,8m2 com base de duche.
Quartos 13,84 e 13,32m2 ambos com roupeiro, pavimento flutuante vinílico, e varanda.
Wc social 6,2m2 com base de duche.
Cave/ Garagem 48,81m2, wc com duche.
Equipamentos:
Painéis solares para aquecimento de água, vídeo porteiro, janelas PVC oscilobatente, estores elétricos, pré instalação de ar condicionado, aspiração central.
Enorme espaço exterior.
Agende já a sua visita e não perca esta oportunidade.
A nossa mediadora é Intermediária de Crédito devidamente autorizada pelo Banco de Portugal, fazemos a gestão de todo o seu processo de financiamento bancário, e procuramos sempre a melhor solução para os nossos clientes, acompanhando do inicio ao fim do processo.
Fátima Cordeiro Imobiliária has another new feature to present to you
We currently have a townhouse in our portfolio, located in a very central urbanization and in a phase of exponential growth, in the finishing phase, expected to end between August and October, huge areas, excellent solar exposure.
Photographs of the current state of the house.
Outdoor Space with 15m2 Swimming Pool, barbecue with bench and dishwasher.
Description:
Floor 0:
Entrance hall 5.94m2.
45m2 room with vinyl floating floor, 14.5m2 balcony.
16m2 fully equipped kitchen.
Bedroom/Office: 12.24m2 with floating vinyl flooring.
2.40 m2 guest bathroom with shower tray.
Floor 1:
Hall 7.98m2
Suite 20.68m2 with wardrobe, vinyl floating floor, balcony, private bathroom 6.8m2 with shower tray.
Rooms 13.84 and 13.32m2 both with wardrobes, floating vinyl flooring, and balcony.
6.2m2 guest bathroom with shower tray.
Basement/ Garage 48.81 m2, bathroom with shower.
Equipment:
Solar panels for water heating, video intercom, tilt-and-turn PVC windows, electric shutters, pre-installation of air conditioning, central vacuum.
Huge outdoor space.
Schedule your visit now and don’t miss this opportunity.
Our intermediary is a Credit Intermediary duly authorized by Banco de Portugal, we manage your entire bank financing process, and we always look for the best solution for our customers, monitoring the process from beginning to end.
Fátima Cordeiro Imobiliária a une autre nouveauté à vous présenter
Nous avons actuellement une maison de ville dans notre portefeuille, située dans une urbanisation très centrale et dans une phase de croissance exponentielle, en phase de finition, qui devrait se terminer entre août et octobre, de vastes superficies, une excellente exposition solaire.
Photographies de l’état actuel de la maison.
Espace extérieur avec piscine de 15m2, barbecue avec banc et lave-vaisselle.
Description:
Étage 0 :
Hall d’entrée 5,94m2.
Chambre de 45m2 avec parquet flottant vinyle, balcon de 14,5m2.
Cuisine de 16m2 entièrement équipée.
Chambre/Bureau : 12,24 m2 avec sol flottant en vinyle.
Salle de bain invités de 2,40 m2 avec receveur de douche.
1er étage:
Hall 7,98m2
Suite 20,68m2 avec penderie, parquet flottant en vinyle, balcon, salle de bain privée 6,8m2 avec receveur de douche.
Chambres de 13,84 et 13,32 m2 toutes deux avec armoires, sol flottant en vinyle et balcon.
Salle de bain invités de 6,2 m2 avec receveur de douche.
Sous-sol/ Garage 48,81 m2, salle de bain avec douche.
Équipement:
Panneaux solaires pour le chauffage de l’eau, interphone vidéo, fenêtres oscillo-battantes en PVC, volets électriques, pré-installation de la climatisation, aspiration centralisée.
Immense espace extérieur.
Planifiez votre visite maintenant et ne manquez pas cette opportunité.
Notre intermédiaire est un intermédiaire de crédit dûment agréé par Banco de Portugal, nous gérons l’ensemble de votre processus de financement bancaire et nous recherchons toujours la meilleure solution pour nos clients, en suivant le processus du début à la fin.
Contact
See Phone
House 4 Bedrooms Triplex
Rua Quinta Da Fábrica, Corroios, Seixal, Distrito de Setúbal
Under construction · 231m²
With Garage
buy
645.000 €
Wonderful 4 bedroom villa under construction, with modern architecture, with patio, garage and swimming pool, in an area of enormous serenity in Vale de Milhaços. Inserted in a plot of 359 m2, it has a gross area of 262 m2 divided into three floors.
Floor -1
Patio with 5 x 3 m pool and garage with 53.43 m2.
Outdoor shed / leisure area with 26.49 m2
WC with 2.40 m2
Floor 0
Living/dining room with 45.08 m2
Kitchen with island, fully equipped and with 15.67 m2 in open space
Office with 12.24 m2
Entrance hall with 5.94 m2
Social WC with 4.24 m2
2 Balconies with 8.81 m2 and 4.51 m2
1st floor
Suite with 20.68 m2 incorporating open closet and bathroom with 3.79 m2
2 Bedrooms with 13.84 and 13.32 m2
WC with 6.20 m2
Circulation zone with 7.98 m2
4 Balconies in a total of 18.15 m2
In terms of comfort, you will find in these properties oscillating thermal break frames with double glazing, electric shutters, solar panels, pre-installation of air conditioning, central vacuum, built-in LED lighting, barbecue, video intercom and electric gate.
Its location offers you a calm and serene life, with easy access to the main roads such as the A33 and access to Lisbon or the south of the country, a wide range of shops and services, a green surrounding area with leisure facilities. , proximity to the beaches of Fonte da Telha or Costa da Caparica, proximity to Golf da Aroeira, easy access to the municipal swimming pool and sports venues and schools and daycare centers of enormous quality.
For those looking for a life of quality and comfort.
Come and meet with us and get to know the project in detail as you can also choose finishes.
Ilustre Real Estate is a Portuguese company dedicated to real estate brokerage with over 10 years of accumulated experience.
’Homes that transform lives’.
Floor -1
Patio with 5 x 3 m pool and garage with 53.43 m2.
Outdoor shed / leisure area with 26.49 m2
WC with 2.40 m2
Floor 0
Living/dining room with 45.08 m2
Kitchen with island, fully equipped and with 15.67 m2 in open space
Office with 12.24 m2
Entrance hall with 5.94 m2
Social WC with 4.24 m2
2 Balconies with 8.81 m2 and 4.51 m2
1st floor
Suite with 20.68 m2 incorporating open closet and bathroom with 3.79 m2
2 Bedrooms with 13.84 and 13.32 m2
WC with 6.20 m2
Circulation zone with 7.98 m2
4 Balconies in a total of 18.15 m2
In terms of comfort, you will find in these properties oscillating thermal break frames with double glazing, electric shutters, solar panels, pre-installation of air conditioning, central vacuum, built-in LED lighting, barbecue, video intercom and electric gate.
Its location offers you a calm and serene life, with easy access to the main roads such as the A33 and access to Lisbon or the south of the country, a wide range of shops and services, a green surrounding area with leisure facilities. , proximity to the beaches of Fonte da Telha or Costa da Caparica, proximity to Golf da Aroeira, easy access to the municipal swimming pool and sports venues and schools and daycare centers of enormous quality.
For those looking for a life of quality and comfort.
Come and meet with us and get to know the project in detail as you can also choose finishes.
Ilustre Real Estate is a Portuguese company dedicated to real estate brokerage with over 10 years of accumulated experience.
’Homes that transform lives’.
Contact
House 4 Bedrooms
Vale de Milhaços , Corroios, Seixal, Distrito de Setúbal
New · 154m²
With Garage
buy
635.000 €
Moradia T4, em construção, com localização privilegiada em Vale de Milhaços.
Este imóvel apresenta uma disposição bastante funcional.
O piso térreo conta com a zona social do imóvel, nomeadamente:
- Hall de entrada, com cerca de 5,94 m2;
- Uma sala, com cerca de 36,37 m2. Este espaço goza de bastante iluminação e acesso a uma varanda de 8,81 m2;
- Uma cozinha, com cerca de 15,67 m2;
- Um quarto/escritório, com cerca de 12,24 m2;
- Uma casa de banho social, com cerca de 4,24 m2.
A cozinha, com ilha, é totalmente equipada:
- Placa de indução;
- Exaustor;
- Forno elétrico;
- Forno Micro-ondas;
- Frigorifico Combinado de encastre;
- Máquina de Lavar Loiça de encastre.
O piso superior conta com zona de quartos, nomeadamente:
- Uma suite. Este espaço inclui um espaço de dormir, um walk-in closet e uma casa de banho, com 3,79 m2. A suite tem acesso a uma varanda;
- Um quarto com roupeiro e acesso a uma varanda;
- Um quarto com roupeiro e acesso a uma varanda;
- Uma casa de banho completa;
- Uma área de circulação de quartos.
Construção com elevados padrões de qualidade, aliando o conforto e o bom gosto, esta moradia contará com acabamentos diferenciadores, tais como:
- Estores elétricos;
- Portão exterior de acesso automóvel com acionamento automático;
- Vídeo porteiro;
- Pré-instalação de ar condicionado;
- Instalação de Aspiração Central;
Esta moradia conta ainda com:
- Garagem, para 2 carros, de acesso interior à moradia, com 48,89 m2;
- Espaço com várias hipóteses de utilização interior/exterior, com 15,13 m2;
- Casa de banho social de apoio ao jardim, com 2,40 m2;
- Amplo espaço exterior, com piscina de 5 m por 3 m.
A propriedade encontra-se inserida em local de eleição para viver, aliada ao contacto com a natureza. De sublinhar também a sua proximidade aos principais acessos a Lisboa, às praias da Costa da Caparica e a vários serviços e transportes públicos.
Nota: as imagens apresentadas são imagens meramente ilustrativas da qualidade dos materiais e dos tipos de acabamento utilizados pela empresa construtora responsável pelo projeto em questão.
GRUPO CHAVE CERTA
Com início de atividade no mercado imobiliário em 2014, é nossa prioridade garantir um serviço de qualidade. Com vasta experiência adquirida em Mediação Imobiliária, desenvolvemos novas competências e, podemos agora assegurar serviços de Avaliação de Imóveis, Apoio Administrativo, Jurídico e Fiscal. Por nascermos de um grupo empresarial dedicado à Consultoria em Gestão e à Indústria da Construção, com 40 anos de existência, contamos com uma estrutura sólida nesta área
Este imóvel apresenta uma disposição bastante funcional.
O piso térreo conta com a zona social do imóvel, nomeadamente:
- Hall de entrada, com cerca de 5,94 m2;
- Uma sala, com cerca de 36,37 m2. Este espaço goza de bastante iluminação e acesso a uma varanda de 8,81 m2;
- Uma cozinha, com cerca de 15,67 m2;
- Um quarto/escritório, com cerca de 12,24 m2;
- Uma casa de banho social, com cerca de 4,24 m2.
A cozinha, com ilha, é totalmente equipada:
- Placa de indução;
- Exaustor;
- Forno elétrico;
- Forno Micro-ondas;
- Frigorifico Combinado de encastre;
- Máquina de Lavar Loiça de encastre.
O piso superior conta com zona de quartos, nomeadamente:
- Uma suite. Este espaço inclui um espaço de dormir, um walk-in closet e uma casa de banho, com 3,79 m2. A suite tem acesso a uma varanda;
- Um quarto com roupeiro e acesso a uma varanda;
- Um quarto com roupeiro e acesso a uma varanda;
- Uma casa de banho completa;
- Uma área de circulação de quartos.
Construção com elevados padrões de qualidade, aliando o conforto e o bom gosto, esta moradia contará com acabamentos diferenciadores, tais como:
- Estores elétricos;
- Portão exterior de acesso automóvel com acionamento automático;
- Vídeo porteiro;
- Pré-instalação de ar condicionado;
- Instalação de Aspiração Central;
Esta moradia conta ainda com:
- Garagem, para 2 carros, de acesso interior à moradia, com 48,89 m2;
- Espaço com várias hipóteses de utilização interior/exterior, com 15,13 m2;
- Casa de banho social de apoio ao jardim, com 2,40 m2;
- Amplo espaço exterior, com piscina de 5 m por 3 m.
A propriedade encontra-se inserida em local de eleição para viver, aliada ao contacto com a natureza. De sublinhar também a sua proximidade aos principais acessos a Lisboa, às praias da Costa da Caparica e a vários serviços e transportes públicos.
Nota: as imagens apresentadas são imagens meramente ilustrativas da qualidade dos materiais e dos tipos de acabamento utilizados pela empresa construtora responsável pelo projeto em questão.
GRUPO CHAVE CERTA
Com início de atividade no mercado imobiliário em 2014, é nossa prioridade garantir um serviço de qualidade. Com vasta experiência adquirida em Mediação Imobiliária, desenvolvemos novas competências e, podemos agora assegurar serviços de Avaliação de Imóveis, Apoio Administrativo, Jurídico e Fiscal. Por nascermos de um grupo empresarial dedicado à Consultoria em Gestão e à Indústria da Construção, com 40 anos de existência, contamos com uma estrutura sólida nesta área
Contact
See Phone
Semi-Detached House 3 Bedrooms +1
Vale de Milhaços , Corroios, Seixal, Distrito de Setúbal
New · 262m²
buy
635.000 €
Moradia T3+1 com 262 m2, geminada, em construção em Vale de Milhaços em Corroios.
Moradia distribuída por três pisos, com possibilidade de utilização do sótão, inserida num terreno com 437 m2 com um logradouro de 261 m2.
No piso abaixo do nível do solo temos o estacionamento para 2 viaturas e uma casa de banho social.
No piso térreo temos a sala, a cozinha totalmente equipada, um escritório, uma casa de banho social e telheiro com zona de churrasco para lazer ao ar livre.
No piso superior temos três quartos, um dos quais em suite com closet e casa de banho privativa, e uma quarta casa de banho de apoio aos restantes quartos.
Todos os quartos têm excelentes varandas.
Muito bem localizada, junto a todo o tipo de comércio e serviços, farmácia, restaurantes, bombeiros, estação de comboios e autocarros, etc.
Moradia ideal para habitação própria ou para investimento.
Venha conhecer este imóvel com o seu consultor da Exclusive Lisbon.
Moradia distribuída por três pisos, com possibilidade de utilização do sótão, inserida num terreno com 437 m2 com um logradouro de 261 m2.
No piso abaixo do nível do solo temos o estacionamento para 2 viaturas e uma casa de banho social.
No piso térreo temos a sala, a cozinha totalmente equipada, um escritório, uma casa de banho social e telheiro com zona de churrasco para lazer ao ar livre.
No piso superior temos três quartos, um dos quais em suite com closet e casa de banho privativa, e uma quarta casa de banho de apoio aos restantes quartos.
Todos os quartos têm excelentes varandas.
Muito bem localizada, junto a todo o tipo de comércio e serviços, farmácia, restaurantes, bombeiros, estação de comboios e autocarros, etc.
Moradia ideal para habitação própria ou para investimento.
Venha conhecer este imóvel com o seu consultor da Exclusive Lisbon.
Contact
See Phone
House 4 Bedrooms Triplex
Rua Quinta Da Fábrica, Corroios, Seixal, Distrito de Setúbal
Under construction · 207m²
With Garage
buy
635.000 €
Wonderful 4 bedroom villa under construction, with modern architecture, with patio, garage and swimming pool, in an area of enormous serenity in Vale de Milhaços. Inserted in a plot of 436.80 m2, it has a gross area of 233 m2 divided into three floors.
Floor -1
Patio with 5 x 3 m pool and garage with 48.89 m2.
Outdoor shed / leisure area with 15.13 m2
WC with 2.40 m2
Floor 0
Living/dining room with 36.37 m2
Kitchen with island, fully equipped and with 15.67 m2 in open space
Office with 12.24 m2
Entrance hall with 5.94 m2
Social WC with 4.24 m2
Balcony with 8.81 m2
1st floor
Suite with 20.68 m2 incorporating open closet and bathroom with 3.79 m2
2 Bedrooms with 13.84 and 13.32 m2
WC with 6.20 m2
Circulation zone with 7.98 m2
4 Balconies in a total of 18.15 m2
In terms of comfort, you will find in these properties oscillating thermal break frames with double glazing, electric shutters, solar panels, pre-installation of air conditioning, central vacuum, built-in LED lighting, barbecue, video intercom and electric gate.
Its location offers you a calm and serene life, with easy access to the main roads such as the A33 and access to Lisbon or the south of the country, a wide range of shops and services, a green surrounding area with leisure facilities. , proximity to the beaches of Fonte da Telha or Costa da Caparica, proximity to Golf da Aroeira, easy access to the municipal swimming pool and sports venues and schools and daycare centers of enormous quality.
For those looking for a life of quality and comfort.
Come and meet with us and get to know the project in detail as you can also choose finishes.
Ilustre Real Estate is a Portuguese company dedicated to real estate brokerage with over 10 years of accumulated experience.
’Homes that transform lives’.
Floor -1
Patio with 5 x 3 m pool and garage with 48.89 m2.
Outdoor shed / leisure area with 15.13 m2
WC with 2.40 m2
Floor 0
Living/dining room with 36.37 m2
Kitchen with island, fully equipped and with 15.67 m2 in open space
Office with 12.24 m2
Entrance hall with 5.94 m2
Social WC with 4.24 m2
Balcony with 8.81 m2
1st floor
Suite with 20.68 m2 incorporating open closet and bathroom with 3.79 m2
2 Bedrooms with 13.84 and 13.32 m2
WC with 6.20 m2
Circulation zone with 7.98 m2
4 Balconies in a total of 18.15 m2
In terms of comfort, you will find in these properties oscillating thermal break frames with double glazing, electric shutters, solar panels, pre-installation of air conditioning, central vacuum, built-in LED lighting, barbecue, video intercom and electric gate.
Its location offers you a calm and serene life, with easy access to the main roads such as the A33 and access to Lisbon or the south of the country, a wide range of shops and services, a green surrounding area with leisure facilities. , proximity to the beaches of Fonte da Telha or Costa da Caparica, proximity to Golf da Aroeira, easy access to the municipal swimming pool and sports venues and schools and daycare centers of enormous quality.
For those looking for a life of quality and comfort.
Come and meet with us and get to know the project in detail as you can also choose finishes.
Ilustre Real Estate is a Portuguese company dedicated to real estate brokerage with over 10 years of accumulated experience.
’Homes that transform lives’.
Contact
Detached House 4 Bedrooms
Quinta dos Morgados, Fernão Ferro, Seixal, Distrito de Setúbal
New · 163m²
With Garage
buy
630.000 €
Luxuosa Moradia Isolada Térrea T4, Nova, ’A ESTREAR’ em inicio de construção, onde impera a arquitetura moderna, ótima exposição solar, Churrasqueira com Lava-Loiça, Zona de Arrumos/, Piscina, Cozinha Totalmente Equipada, Relvado Natural, com excelentes acabamentos, localizada em Fernão Ferro - Concelho do Seixal.
Previsão de conclusão para o final de Abril de 2025.
As Fotos em 3D apresentadas são meramente indicativas do tipo de acabamentos da empresa Construtora.
Área de Implantação do Terreno: 520 m²
Área Bruta: 185 m²
Área Útil: 163 m²
Características:
- Porta Blindada
- Vídeo Porteiro
- Alarme
- Tetos Falsos em Pladur com Projetores Embutidos
- Aspiração Central
- Painéis Solares 300 Litros
- Iluminação em Leds
- Ar condicionado
- Isolamento em Capoto
- Cozinha Toda Equipada com Eletrodomésticos TEKA
- Gás Natural
- Pavimento em Mosaico Cerâmico, exceto nos Quartos que é Soalho Flutuante
- Caixilharia em Alumínio com Vidro Duplo e Corte Térmico
- Estores Elétricos com Isolamento Térmico
- Estrutura com Caixa de Ar
- Loiças Sanitárias Suspensas
- Churrasqueira com Lava-Loiça
- Espaço Exterior com Logradouro
- Piscina
- Pré- Instalação Portão com Automatismo
- Roupeiros embutidos
- Jardim
- Zona de Arrumos com 24m2
Composta por:
- Hall Entrada: 7m²
-Porta Blindada
-Vídeo Porteiro
- Sala em Conceito Open Space com a Cozinha: 49 m²
-Portas Sacadas de acesso à zona Exterior
- Cozinha em Conceito Open Space com a Sala: 18 m²
-Armários Lacados a Branco Alto Branco com apontamentos em Madeira
-Bancada em Silistone
-Placa Vitrocerâmica
-Forno Elétrico
-Exaustor de Campânula
-Máquina de Lavar Loiça
-Máquina de Lavar Roupa
-Frigorífico
- Despenseiros
-Janelas: 1
-Porta Sacada: 1
- WC Social: 7m²
- loiças sanitárias suspensas
- Base de Duche
-Janelas: 1
- Corredor Acesso aos Quartos: 5 m²
- Suite: 18 m2
- Porta sacada de acesso ao Exterior
- Closet com 7m2
- WC Suite: 4 m2
- Base de Duche
- Loiças sanitárias suspensas
-Janelas: 1
- Quarto 1: 14m2
- Roupeiro embutido
- Porta Sacada de acesso ao exterior
- Quarto 2: 14 m2
- Roupeiro embutido
- Porta Sacada de acesso ao exterior
- Quarto 3: 14 m2
- Roupeiro embutido
- Porta Sacada de acesso ao exterior
- WC Comum: 7m²
- Loiças sanitárias suspensas
- Base de Duche
-Janelas: 1
- Zona de Arrumos ou de apoio à Piscina, na zona exterior da Moradia com 24m2
- Piscina
- Área de lazer/ Jardim em toda a envolvência da Moradia
A Moradia localiza-se numa zona muito central de Fernão Ferro, com proximidade a Comércio, Escolas, Transportes Públicos, Fertagus Estação Ferroviária de Coina, Hipermercados, Restauração. Fácil Acesso a Lisboa pela A2, a Sesimbra, Setúbal.
Contacte nos e reserve já a sua Moradia!
Previsão de conclusão para o final de Abril de 2025.
As Fotos em 3D apresentadas são meramente indicativas do tipo de acabamentos da empresa Construtora.
Área de Implantação do Terreno: 520 m²
Área Bruta: 185 m²
Área Útil: 163 m²
Características:
- Porta Blindada
- Vídeo Porteiro
- Alarme
- Tetos Falsos em Pladur com Projetores Embutidos
- Aspiração Central
- Painéis Solares 300 Litros
- Iluminação em Leds
- Ar condicionado
- Isolamento em Capoto
- Cozinha Toda Equipada com Eletrodomésticos TEKA
- Gás Natural
- Pavimento em Mosaico Cerâmico, exceto nos Quartos que é Soalho Flutuante
- Caixilharia em Alumínio com Vidro Duplo e Corte Térmico
- Estores Elétricos com Isolamento Térmico
- Estrutura com Caixa de Ar
- Loiças Sanitárias Suspensas
- Churrasqueira com Lava-Loiça
- Espaço Exterior com Logradouro
- Piscina
- Pré- Instalação Portão com Automatismo
- Roupeiros embutidos
- Jardim
- Zona de Arrumos com 24m2
Composta por:
- Hall Entrada: 7m²
-Porta Blindada
-Vídeo Porteiro
- Sala em Conceito Open Space com a Cozinha: 49 m²
-Portas Sacadas de acesso à zona Exterior
- Cozinha em Conceito Open Space com a Sala: 18 m²
-Armários Lacados a Branco Alto Branco com apontamentos em Madeira
-Bancada em Silistone
-Placa Vitrocerâmica
-Forno Elétrico
-Exaustor de Campânula
-Máquina de Lavar Loiça
-Máquina de Lavar Roupa
-Frigorífico
- Despenseiros
-Janelas: 1
-Porta Sacada: 1
- WC Social: 7m²
- loiças sanitárias suspensas
- Base de Duche
-Janelas: 1
- Corredor Acesso aos Quartos: 5 m²
- Suite: 18 m2
- Porta sacada de acesso ao Exterior
- Closet com 7m2
- WC Suite: 4 m2
- Base de Duche
- Loiças sanitárias suspensas
-Janelas: 1
- Quarto 1: 14m2
- Roupeiro embutido
- Porta Sacada de acesso ao exterior
- Quarto 2: 14 m2
- Roupeiro embutido
- Porta Sacada de acesso ao exterior
- Quarto 3: 14 m2
- Roupeiro embutido
- Porta Sacada de acesso ao exterior
- WC Comum: 7m²
- Loiças sanitárias suspensas
- Base de Duche
-Janelas: 1
- Zona de Arrumos ou de apoio à Piscina, na zona exterior da Moradia com 24m2
- Piscina
- Área de lazer/ Jardim em toda a envolvência da Moradia
A Moradia localiza-se numa zona muito central de Fernão Ferro, com proximidade a Comércio, Escolas, Transportes Públicos, Fertagus Estação Ferroviária de Coina, Hipermercados, Restauração. Fácil Acesso a Lisboa pela A2, a Sesimbra, Setúbal.
Contacte nos e reserve já a sua Moradia!
Contact
See Phone
Detached House 4 Bedrooms
Fernão Ferro, Seixal, Distrito de Setúbal
New · 187m²
buy
630.000 €
Localizada na zona central de Fernão Ferro, perto de transportes, escolas e comércio.
Características:
-Sala de Estar e Cozinha em Open Space, com área total de 67 m2;
-Hall de entrada de 7 m2;
-Cozinha totalmente equipada e com ilha;
-Suite de 18 m2, com Walk in Closet de 7 m2;
-Casa de banho da suíte de 4 m2, com sanitários suspensos e base de duche;
-Hall de quartos de 5 m2;
-Quarto de 14 m2, com roupeiro;
-Quarto de 14 m2, com roupeiro;
-Quarto de 14 m2 com roupeiro;
-Casa de banho de apoio aos quartos de 7 m2 com sanitários suspensos e base de duche;
-Casa de banho social de 7 m2, com sanitários suspensos e base de duche;
-Zona de Arrumos de 25 m2;
-Alpendre de apoio a refeições exteriores junto à zona da piscina;
-Alpendre com churrasqueira e lava loiça de apoio
-Parqueamento para 1 viatura;
Equipamentos:
Ar Condicionado
Tetos falsos com Leds.
Caixilharia em PVC oscilo-batente
Vidros duplos com corte térmico
Estores elétricos.
Painel solar para aquecimento de águas
Aspiração central
Cozinha totalmente equipada
Eletrodomésticos marca Teka ou semelhante
Isolamento exterior em capoto
Porta blindada
Vídeo porteiro
Moradia a iniciar construção em maio de 2024
Características:
-Sala de Estar e Cozinha em Open Space, com área total de 67 m2;
-Hall de entrada de 7 m2;
-Cozinha totalmente equipada e com ilha;
-Suite de 18 m2, com Walk in Closet de 7 m2;
-Casa de banho da suíte de 4 m2, com sanitários suspensos e base de duche;
-Hall de quartos de 5 m2;
-Quarto de 14 m2, com roupeiro;
-Quarto de 14 m2, com roupeiro;
-Quarto de 14 m2 com roupeiro;
-Casa de banho de apoio aos quartos de 7 m2 com sanitários suspensos e base de duche;
-Casa de banho social de 7 m2, com sanitários suspensos e base de duche;
-Zona de Arrumos de 25 m2;
-Alpendre de apoio a refeições exteriores junto à zona da piscina;
-Alpendre com churrasqueira e lava loiça de apoio
-Parqueamento para 1 viatura;
Equipamentos:
Ar Condicionado
Tetos falsos com Leds.
Caixilharia em PVC oscilo-batente
Vidros duplos com corte térmico
Estores elétricos.
Painel solar para aquecimento de águas
Aspiração central
Cozinha totalmente equipada
Eletrodomésticos marca Teka ou semelhante
Isolamento exterior em capoto
Porta blindada
Vídeo porteiro
Moradia a iniciar construção em maio de 2024
Contact
See Phone
Detached House 4 Bedrooms Duplex
Quinta Valadares , Corroios, Seixal, Distrito de Setúbal
Under construction · 159m²
With Garage
buy
630.000 €
New Detached 4 bedroom villa in Quinta de Valadares, plot of 373m2 with L-shaped swimming pool.
In the final stages of construction with luxury and top quality finishes, modern and sophisticated notes.
Completion: May 2024
On Floor 0 we have a fully equipped kitchen with premium brand appliances with 12.20m2 and living room with 40.12m2, open space area making a total area of 52.32m2, bedroom/office with 10m2 and bathroom with 2.79m2.
On the 1st floor we have a hall with 7.73m2; Suite with dressing room (16.82m2 and 5.72m2 respectively), full bathroom with 5.93m2 and common balcony with 11.71m2; Two bedrooms (12.66m2 and 12.18m2) both with wardrobe and balcony (13.54m2 and 11.71m2); Full bathroom with 3.86m2.
Outside you can enjoy an excellent leisure area with an L-shaped pool, garden and covered parking.
Property with excellent sun exposure, built with high quality materials and unique notes, in an area of villas only.
Equipment: Solar panel; Central vacuum; PVC frames with thermal cut; tilt-and-turn and double glazing. Automatic gates.
Prime area, next to Marisol and Aroeira, 5 minutes from Fonte da Telha beach and Costa de Caparica.
Nearby we have the beaches of Fonte da Telha and Costa de Caparica; Access to the A2 and A33 motorways; Golf Courses at Herdade da Aroeira; Paddle Tennis Fields; close to the Mata da Apostiça, Mata Nacional dos Medos and the Metropolitan Park of Biodiversity of Verdizela/Seixal (second largest urban park in the Lisbon Metropolitan Area), places that you can take advantage of to go hiking, cycling or running. Close to schools and colleges; commerce and Municipal Market.
Note: photos and videos are merely illustrative and exemplifying of other properties of the builder, such as finishes and materials.
Request more information or book your visit now through our contacts.
The information provided does not dispense with its confirmation nor can it be considered binding.
In the final stages of construction with luxury and top quality finishes, modern and sophisticated notes.
Completion: May 2024
On Floor 0 we have a fully equipped kitchen with premium brand appliances with 12.20m2 and living room with 40.12m2, open space area making a total area of 52.32m2, bedroom/office with 10m2 and bathroom with 2.79m2.
On the 1st floor we have a hall with 7.73m2; Suite with dressing room (16.82m2 and 5.72m2 respectively), full bathroom with 5.93m2 and common balcony with 11.71m2; Two bedrooms (12.66m2 and 12.18m2) both with wardrobe and balcony (13.54m2 and 11.71m2); Full bathroom with 3.86m2.
Outside you can enjoy an excellent leisure area with an L-shaped pool, garden and covered parking.
Property with excellent sun exposure, built with high quality materials and unique notes, in an area of villas only.
Equipment: Solar panel; Central vacuum; PVC frames with thermal cut; tilt-and-turn and double glazing. Automatic gates.
Prime area, next to Marisol and Aroeira, 5 minutes from Fonte da Telha beach and Costa de Caparica.
Nearby we have the beaches of Fonte da Telha and Costa de Caparica; Access to the A2 and A33 motorways; Golf Courses at Herdade da Aroeira; Paddle Tennis Fields; close to the Mata da Apostiça, Mata Nacional dos Medos and the Metropolitan Park of Biodiversity of Verdizela/Seixal (second largest urban park in the Lisbon Metropolitan Area), places that you can take advantage of to go hiking, cycling or running. Close to schools and colleges; commerce and Municipal Market.
Note: photos and videos are merely illustrative and exemplifying of other properties of the builder, such as finishes and materials.
Request more information or book your visit now through our contacts.
The information provided does not dispense with its confirmation nor can it be considered binding.
Contact
See Phone
Detached House 4 Bedrooms
Fernão Ferro, Seixal, Distrito de Setúbal
Under construction · 165m²
buy
630.000 €
Single storey detached house T4 with swimming pool
UNDER CONSTRUCTION
FEATURES:
Large living room
Semi-equipped kitchen in openspace
Full-service bathroom with shower tray and window
Three bedrooms with fitted wardrobes
Bathroom to support the bedrooms complete with shower tray and window
Suite with dressing room and full bathroom with shower and window
EXTERIOR:
Ample outdoor space
Barbecue
Swimming pool
Storage area with 24.48m2
EXTRA:
Solar Panels
Central vacuum cleaner
Double-glazed window frames
Electric and thermal blinds
LED lighting’s
Good location close to transport, schools, shops and access to the main roads. Also noteworthy is the proximity to the sea and the wonderful Serra da Arrábida
Easy access by Fertagus train to Lisbon and the beaches of Sesimbra, Costa da Caparica, Serra da Arrábida, among others.
Visit and let the SUN in!
ARE YOU LOOKING FOR BANK FINANCING? WE’Ve HELPED.
’SOL DA VILLA - The Real Estate Agent that gives Light to your Desires!
’This information corresponds to the characteristics of the property, but does not dispense with its confirmation, and this information cannot be considered binding.
Our team will monitor the entire buying and selling process, in order to safeguard the interest of all stakeholders.’
UNDER CONSTRUCTION
FEATURES:
Large living room
Semi-equipped kitchen in openspace
Full-service bathroom with shower tray and window
Three bedrooms with fitted wardrobes
Bathroom to support the bedrooms complete with shower tray and window
Suite with dressing room and full bathroom with shower and window
EXTERIOR:
Ample outdoor space
Barbecue
Swimming pool
Storage area with 24.48m2
EXTRA:
Solar Panels
Central vacuum cleaner
Double-glazed window frames
Electric and thermal blinds
LED lighting’s
Good location close to transport, schools, shops and access to the main roads. Also noteworthy is the proximity to the sea and the wonderful Serra da Arrábida
Easy access by Fertagus train to Lisbon and the beaches of Sesimbra, Costa da Caparica, Serra da Arrábida, among others.
Visit and let the SUN in!
ARE YOU LOOKING FOR BANK FINANCING? WE’Ve HELPED.
’SOL DA VILLA - The Real Estate Agent that gives Light to your Desires!
’This information corresponds to the characteristics of the property, but does not dispense with its confirmation, and this information cannot be considered binding.
Our team will monitor the entire buying and selling process, in order to safeguard the interest of all stakeholders.’
Contact
See Phone
Detached House 4 Bedrooms
Fernão Ferro, Seixal, Distrito de Setúbal
Under construction · 162m²
buy
630.000 €
Moradia isolada, T4, térrea com piscina em Fernão Ferro em um lote com 520 m2
Moradia em início de construção com prazo de término previsto para fevereiro/março de 2025.
Esta moradia é o ideal para si. Se procura uma moradia e tem um imóvel para venda , a Imobiliária Just é especialista neste tipo de processos, venda e compra em simultâneo.
Moradia com amplas áreas sociais. Sala e cozinha em open space com ilha com área total de 66,95m2. Cozinha totalmente equipada com eletrodomésticos TEKA. Balcão em Pedra Silestone e armários lacados em branco. A zona social conta ainda com um quarto/escritório com roupeiro com 13,80m2 e casa de banho social com 6,98m2.
Na área privativa, encontrará uma master suíte com closet com área total de 28,80 m2 (quarto com 17,55m2+ closet com 6,98m2 + w/c com 4,27m2), 2 Quartos com roupeiros com 13,80m2 cada e casas de
Casa de banho social com 6,78m2.
O exterior é um verdadeiro oásis com tudo que precisa para desfrutar com a família e amigos que conta com
piscina com tratamento a sal, casa de banho de apoio a piscina e zona de churrasco, perfeita para as refeições ao ar livre.
Conta ainda com uma zona de arrumos, lavandaria e pérgula.
Equipamentos:
Ar condicionado
Vídeo porteiro a cores
Laje térrea elevada com caixa de ar ventilada
Isolamento térmico exterior em Capoto
Caixilharia em alumínio oscilobatente e vidro duplo com corte térmico e sonoro
Estores Elétricos e térmicos
Instalação de portão automático para acesso de viaturas
Aspiração Central
Painéis solares para aquecimento de águas com depósito de 300 Lt
Casas de banho com sanitários suspensos e base de duche
Tetos falsos com iluminação de Leds
Nota: Fotos de acabamentos do mesmo construtor.
A informação disponibilizada, ainda que precisa, não dispensa a sua confirmação nem pode ser considerada vinculativa.
A sua conquista
O nosso compromisso
Moradia em início de construção com prazo de término previsto para fevereiro/março de 2025.
Esta moradia é o ideal para si. Se procura uma moradia e tem um imóvel para venda , a Imobiliária Just é especialista neste tipo de processos, venda e compra em simultâneo.
Moradia com amplas áreas sociais. Sala e cozinha em open space com ilha com área total de 66,95m2. Cozinha totalmente equipada com eletrodomésticos TEKA. Balcão em Pedra Silestone e armários lacados em branco. A zona social conta ainda com um quarto/escritório com roupeiro com 13,80m2 e casa de banho social com 6,98m2.
Na área privativa, encontrará uma master suíte com closet com área total de 28,80 m2 (quarto com 17,55m2+ closet com 6,98m2 + w/c com 4,27m2), 2 Quartos com roupeiros com 13,80m2 cada e casas de
Casa de banho social com 6,78m2.
O exterior é um verdadeiro oásis com tudo que precisa para desfrutar com a família e amigos que conta com
piscina com tratamento a sal, casa de banho de apoio a piscina e zona de churrasco, perfeita para as refeições ao ar livre.
Conta ainda com uma zona de arrumos, lavandaria e pérgula.
Equipamentos:
Ar condicionado
Vídeo porteiro a cores
Laje térrea elevada com caixa de ar ventilada
Isolamento térmico exterior em Capoto
Caixilharia em alumínio oscilobatente e vidro duplo com corte térmico e sonoro
Estores Elétricos e térmicos
Instalação de portão automático para acesso de viaturas
Aspiração Central
Painéis solares para aquecimento de águas com depósito de 300 Lt
Casas de banho com sanitários suspensos e base de duche
Tetos falsos com iluminação de Leds
Nota: Fotos de acabamentos do mesmo construtor.
A informação disponibilizada, ainda que precisa, não dispensa a sua confirmação nem pode ser considerada vinculativa.
A sua conquista
O nosso compromisso
Contact
See Phone
House 4 Bedrooms
Fernão Ferro, Seixal, Distrito de Setúbal
Used · 181m²
With Swimming Pool
buy
630.000 €
N/Re DSCAPMEP1 (EMP)
Detached 4 bedroom villa in Fernão Ferro in Gaveto
Detached 4 bedroom villa, on corner plot, contemporary architecture with swimming pool.
With 180m2 of construction area, it also has pleasant gardens and a swimming pool.
The kitchen with living room in open space with generous 68 m2, will be fully equipped with Teka appliances and island. Three large bedrooms and suite with about 30 m2.
Outside, there will also be a pergola and garage.
Equipped with video intercom, armored door, false ceilings, double glazing, electric shutters, air conditioning throughout the house reversible multi-split type with heat pump and solar panels with thermosiphon system.
Windows and blinds with thermal cut.
Come and follow the completion of your new home.
’We are linked credit intermediaries authorised by the Bank of Portugal (Licence No. 0006636), and we can manage your financing process, free of charge and always with the best solutions on the market, with pre- and post-deed follow-up.
AMI 18057
The information provided does not dispense with its confirmation nor can it be considered binding!’
Detached 4 bedroom villa in Fernão Ferro in Gaveto
Detached 4 bedroom villa, on corner plot, contemporary architecture with swimming pool.
With 180m2 of construction area, it also has pleasant gardens and a swimming pool.
The kitchen with living room in open space with generous 68 m2, will be fully equipped with Teka appliances and island. Three large bedrooms and suite with about 30 m2.
Outside, there will also be a pergola and garage.
Equipped with video intercom, armored door, false ceilings, double glazing, electric shutters, air conditioning throughout the house reversible multi-split type with heat pump and solar panels with thermosiphon system.
Windows and blinds with thermal cut.
Come and follow the completion of your new home.
’We are linked credit intermediaries authorised by the Bank of Portugal (Licence No. 0006636), and we can manage your financing process, free of charge and always with the best solutions on the market, with pre- and post-deed follow-up.
AMI 18057
The information provided does not dispense with its confirmation nor can it be considered binding!’
Contact
See Phone
House 3 Bedrooms Duplex
Corroios, Seixal, Distrito de Setúbal
New · 135m²
With Swimming Pool
buy
630.000 €
Moradia em fase inicial de construção.
Se depende da venda de um imóvel para a aquisição de outro, este poderá ser o imóvel certo para o seu caso.
Rc:
- Sala com cozinha integrada;
- Quarto
wc social;
1º piso:
- 2 suítes;
Exterior:
- Anexo;
- Piscina 6x3
- Lavandaria;
- wc de apoio ao exterior;
- Tomada para carregamento de carro elétrico;
- Parqueamento;
- Furo de água;
Extras:
Cozinha totalmente equipada;
Aspiraçao central completa;
Ar condicionado completo nos quartos;
Caixilharia em PVC;
Janelas oscilobatente;
Paredes de exterior da moradia revestidas em ’capoto’
A informação prestada, ainda que precisa, não dispensa a sua confirmação nem pode ser considerada vinculativa.
A localização exata do imóvel só é revelada no momento da visita.
Tem imóvel para Arrendamento ou Venda?
Não precisa de perder o seu tempo e de ter preocupações na promoção!
A Maxitrevo tem as ferramentas necessárias para a realização do negocio pretendido!
Somos Mediadores Oficiais de Credito para Habitação.
Se precisar de credito oferecemo-nos para tratar do seu credito sem custo acessório.
Maria Jose Gomes
(telefone)
Se depende da venda de um imóvel para a aquisição de outro, este poderá ser o imóvel certo para o seu caso.
Rc:
- Sala com cozinha integrada;
- Quarto
wc social;
1º piso:
- 2 suítes;
Exterior:
- Anexo;
- Piscina 6x3
- Lavandaria;
- wc de apoio ao exterior;
- Tomada para carregamento de carro elétrico;
- Parqueamento;
- Furo de água;
Extras:
Cozinha totalmente equipada;
Aspiraçao central completa;
Ar condicionado completo nos quartos;
Caixilharia em PVC;
Janelas oscilobatente;
Paredes de exterior da moradia revestidas em ’capoto’
A informação prestada, ainda que precisa, não dispensa a sua confirmação nem pode ser considerada vinculativa.
A localização exata do imóvel só é revelada no momento da visita.
Tem imóvel para Arrendamento ou Venda?
Não precisa de perder o seu tempo e de ter preocupações na promoção!
A Maxitrevo tem as ferramentas necessárias para a realização do negocio pretendido!
Somos Mediadores Oficiais de Credito para Habitação.
Se precisar de credito oferecemo-nos para tratar do seu credito sem custo acessório.
Maria Jose Gomes
(telefone)
Contact
See Phone
Semi-Detached House 4 Bedrooms Triplex
Corroios, Seixal, Distrito de Setúbal
Used · 278m²
With Garage
buy
625.000 €
Excellent villa with garage for two cars and swimming pool.
Located in a quiet area of villas, where there is no shortage of green spaces, close to the beaches of Costa da Caparica and Fonte da Telha and with easy access to the A2 and A33 (600 mts)
Close to the Herdade da Aroeira golf course and surrounded by schools, pharmacies and all kinds of commerce and services.
The house is distributed as follows
On the -1 floor - Garage of 48.80m2 with space for 2 vehicles; Space 15.12m2 and support bathroom of 2.40m2;
On floor 0 - Hall of 5.94m2 with access to the garage; Living room of 36.37m2 in OpenSpace Kitchen of 15.67m2 equipped with pantry and with access to a balcony of 8.81m2 and access to the garage; Bathroom of 4.24m2 equipped with bathtub; Bedroom/office of 12.24m2 with floating floor.
On the 1st floor - Hall of 7.98m2; Room of 13.32m2 with floating floor and access to Balcony of 4.59m2 and Balcony of 6.20m2; Room of 13.84m2 with floating floor and access to the balcony of 3.95m2; Suite of 20.68m2 with closet of 3.92m2, bathroom of 3.79m2 and access to balcony of 3.41m2; Bathroom of 6.20m2.
Located in a quiet area of villas, where there is no shortage of green spaces, close to the beaches of Costa da Caparica and Fonte da Telha and with easy access to the A2 and A33 (600 mts)
Close to the Herdade da Aroeira golf course and surrounded by schools, pharmacies and all kinds of commerce and services.
The house is distributed as follows
On the -1 floor - Garage of 48.80m2 with space for 2 vehicles; Space 15.12m2 and support bathroom of 2.40m2;
On floor 0 - Hall of 5.94m2 with access to the garage; Living room of 36.37m2 in OpenSpace Kitchen of 15.67m2 equipped with pantry and with access to a balcony of 8.81m2 and access to the garage; Bathroom of 4.24m2 equipped with bathtub; Bedroom/office of 12.24m2 with floating floor.
On the 1st floor - Hall of 7.98m2; Room of 13.32m2 with floating floor and access to Balcony of 4.59m2 and Balcony of 6.20m2; Room of 13.84m2 with floating floor and access to the balcony of 3.95m2; Suite of 20.68m2 with closet of 3.92m2, bathroom of 3.79m2 and access to balcony of 3.41m2; Bathroom of 6.20m2.
Contact
See Phone
See more Properties for Sale, Houses in Seixal
Bedrooms
Zones
Can’t find the property you’re looking for?
