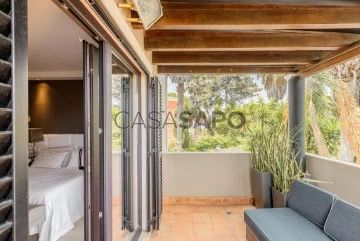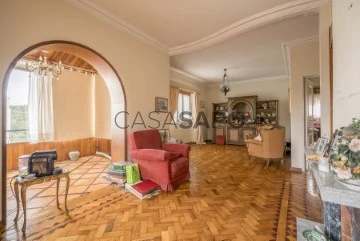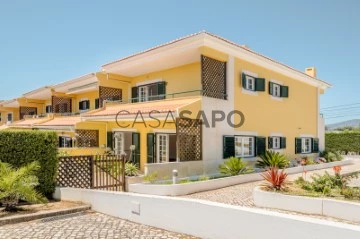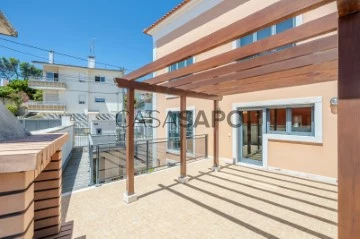Saiba aqui quanto pode pedir
4 Properties for Sale, Houses - House 4 Bedrooms Used, in Distrito de Lisboa, Cascais e Estoril, Reduced price: 5 %, in 30 days
Map
Order by
Relevance
House 4 Bedrooms +1
Birre, Cascais e Estoril, Distrito de Lisboa
Used · 271m²
With Garage
buy
2.650.000 €
Fantastic 4 bedroom villa with 271 sq. m., set in a premium residential area, consisting of 2 floors.
On the ground floor, magnificent living room and dining room with exit to garden and pool, kitchen with pantry and direct access to the maid room with private bathroom, 2 bedrooms with bathroom and social bathroom,
On the 1st floor, 1 master suite with dressing room and large balcony, 1 bedroom, full bathroom.
2 covered parking spaces. Remodeled in 2004 by a prestigious interior architecture firm.
On the ground floor, magnificent living room and dining room with exit to garden and pool, kitchen with pantry and direct access to the maid room with private bathroom, 2 bedrooms with bathroom and social bathroom,
On the 1st floor, 1 master suite with dressing room and large balcony, 1 bedroom, full bathroom.
2 covered parking spaces. Remodeled in 2004 by a prestigious interior architecture firm.
Contact
See Phone
House 4 Bedrooms
Pampilheira (Cascais), Cascais e Estoril, Distrito de Lisboa
Used · 150m²
With Garage
buy
630.000 €
Property in bi-family villa with patio of 322.50m² for sale in Cascais. Property with 150m² of floor area, distributed as follows: Large entrance hall, living room with fireplace, enclosed balcony with an unobstructed view, equipped kitchen, three bedrooms, two bathrooms to support the bedrooms and a suite. The villa has two distinct entrances, two distinct closed garages and a patio belonging to the fraction with 322.50m². It also has a large winter garden with wine cellar with a bathroom to support it. Property with a high investment potential in prime area of Cascais, the ground floor is also for sale in an external mediator and that can be presented for purchase in partnership.
Contact
See Phone
House 4 Bedrooms
Cascais, Cascais e Estoril, Distrito de Lisboa
Used · 297m²
With Garage
buy
1.090.000 €
4-bedroom villa with 297 sqm of gross construction area and a garage, located in the Villas do Cobre condominium with a swimming pool in Cascais. The villa is spread over three floors, two of which are above ground. On the 1st floor, there are three bedrooms, all with fitted wardrobes and balconies, one of which is an en-suite, and a common bathroom. On the ground floor, there is a bedroom/office, a kitchen with a pantry, a living room with a fireplace and a heat recuperator, a covered terrace, and a lawned garden. On the -1 floor, there is a closed box garage for 2/3 vehicles, a laundry area, storage room, and a multipurpose room.
Built-in 2005, the villa is in excellent condition and features natural gas central heating and pre-installation of air conditioning in all bedrooms and the living room, ensuring maximum comfort all year round. The north-east-south orientation provides excellent sun exposure, making the spaces bright and welcoming while ensuring energy efficiency.
The Villas do Cobre condominium consists of 15 villas and features a shared swimming pool, a playground, and a room for sports activities.
The villa is located a 5-minute drive from King’s College, a 10-minute drive from Guincho Beach, CUF Cascais Hospital, Avenida da República, Casa da Guia, Farol da Guia, Boca do Inferno, Cascais train station, Quinta da Marinha golf course, and the center of Cascais. It is a 5-minute drive from St. George’s School and Escola Aprendizes Cascais, and a 10-minute drive from Santo António International School (SAIS), Deutsche Schule Lissabon (German School), Externato Nossa Senhora do Rosário, and Colégio Amor de Deus. It is also 15 minutes away from The American School in Portugal (TASIS) and Carlucci American International School of Lisbon (CAISL), both located in Beloura. It has easy access to the Marginal road, the A5 motorway, and is 30 minutes away from Lisbon and Humberto Delgado Airport.
Built-in 2005, the villa is in excellent condition and features natural gas central heating and pre-installation of air conditioning in all bedrooms and the living room, ensuring maximum comfort all year round. The north-east-south orientation provides excellent sun exposure, making the spaces bright and welcoming while ensuring energy efficiency.
The Villas do Cobre condominium consists of 15 villas and features a shared swimming pool, a playground, and a room for sports activities.
The villa is located a 5-minute drive from King’s College, a 10-minute drive from Guincho Beach, CUF Cascais Hospital, Avenida da República, Casa da Guia, Farol da Guia, Boca do Inferno, Cascais train station, Quinta da Marinha golf course, and the center of Cascais. It is a 5-minute drive from St. George’s School and Escola Aprendizes Cascais, and a 10-minute drive from Santo António International School (SAIS), Deutsche Schule Lissabon (German School), Externato Nossa Senhora do Rosário, and Colégio Amor de Deus. It is also 15 minutes away from The American School in Portugal (TASIS) and Carlucci American International School of Lisbon (CAISL), both located in Beloura. It has easy access to the Marginal road, the A5 motorway, and is 30 minutes away from Lisbon and Humberto Delgado Airport.
Contact
See Phone
House 4 Bedrooms +2
Cobre (Cascais), Cascais e Estoril, Distrito de Lisboa
Used · 205m²
buy
1.495.000 €
4+2-bedroom villa with 205 sqm of gross construction area, with terrace, set on a 231 sqm plot, located in Cobre, Cascais.
The villa is spread over 3 levels. On the ground floor, at street level, there is an entrance hall, a living room with a fireplace divided into two areas, a dining room, a fully equipped kitchen with access to a terrace with a barbecue area and deck, and a guest toilet.
On the first floor, there are three bedrooms, two of which share a bathroom, and a master suite with a generous area and a bathroom with a whirlpool bathtub.
On the second floor, there is a spacious and cozy room with a sloping ceiling entirely made of wood, offering various possibilities for use. Currently, it is being used as a living room and office.
On the lower floor, at ground level, there is a suite with an individual closet, a living room with a fireplace and access to a terrace, a second support room, and an entrance hall. This floor has an independent entrance with access to the terrace.
The villa is located in a very central area, with plenty of natural light and good sun exposure.
It is a 15-minute drive from Salesianos de Manique school and Colégio dos Maristas de Carcavelos, as well as international schools such as IPS-International Preparatory School and TASIS Portugal, and St. Julian’s School. It is 10 minutes away from Quinta da Beloura, Quinta Patino, Cascais Shopping, Cascais Hospital, and local commerce. It is a 5-minute drive from the A5 highway. It is also 5 minutes away from Estoril, 10 minutes from Cascais, 15 minutes from Sintra, and 30 minutes from Lisbon and Humberto Delgado Airport.
The villa is spread over 3 levels. On the ground floor, at street level, there is an entrance hall, a living room with a fireplace divided into two areas, a dining room, a fully equipped kitchen with access to a terrace with a barbecue area and deck, and a guest toilet.
On the first floor, there are three bedrooms, two of which share a bathroom, and a master suite with a generous area and a bathroom with a whirlpool bathtub.
On the second floor, there is a spacious and cozy room with a sloping ceiling entirely made of wood, offering various possibilities for use. Currently, it is being used as a living room and office.
On the lower floor, at ground level, there is a suite with an individual closet, a living room with a fireplace and access to a terrace, a second support room, and an entrance hall. This floor has an independent entrance with access to the terrace.
The villa is located in a very central area, with plenty of natural light and good sun exposure.
It is a 15-minute drive from Salesianos de Manique school and Colégio dos Maristas de Carcavelos, as well as international schools such as IPS-International Preparatory School and TASIS Portugal, and St. Julian’s School. It is 10 minutes away from Quinta da Beloura, Quinta Patino, Cascais Shopping, Cascais Hospital, and local commerce. It is a 5-minute drive from the A5 highway. It is also 5 minutes away from Estoril, 10 minutes from Cascais, 15 minutes from Sintra, and 30 minutes from Lisbon and Humberto Delgado Airport.
Contact
See Phone
See more Properties for Sale, Houses - House Used, in Distrito de Lisboa, Cascais e Estoril
Bedrooms
Zones
Can’t find the property you’re looking for?
click here and leave us your request
, or also search in
https://kamicasa.pt



















