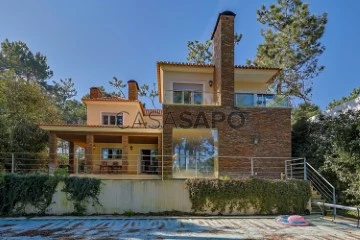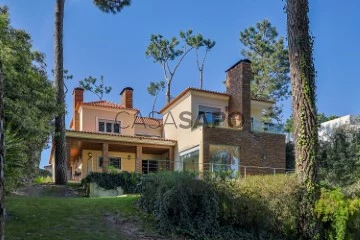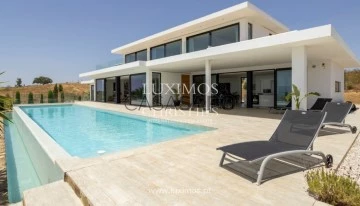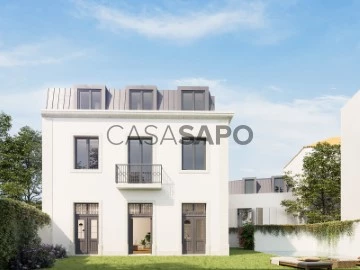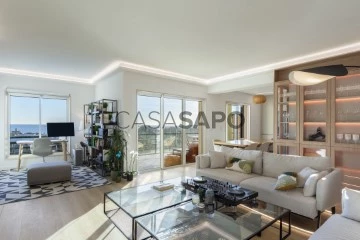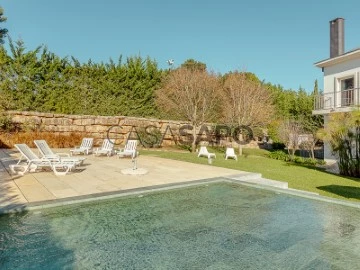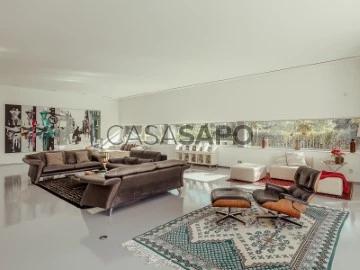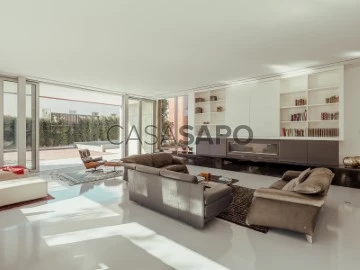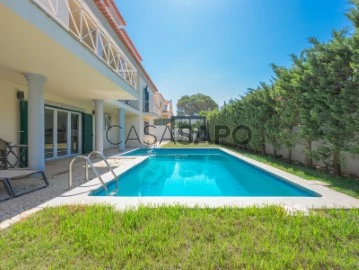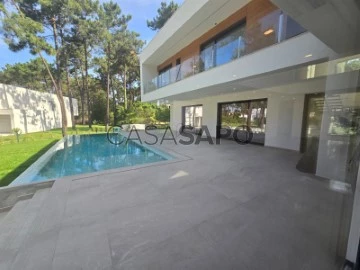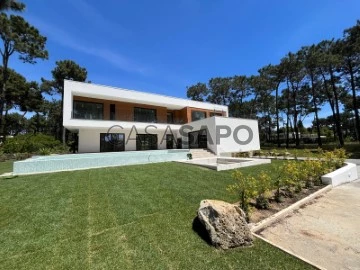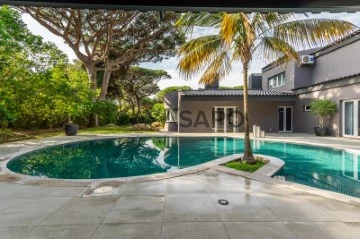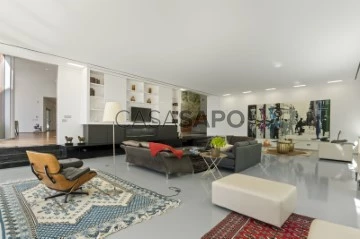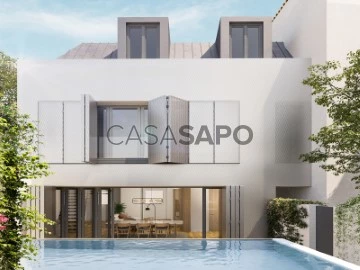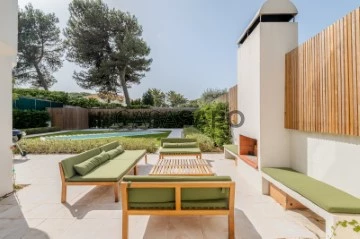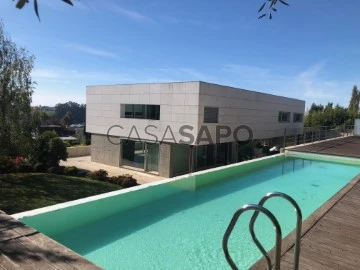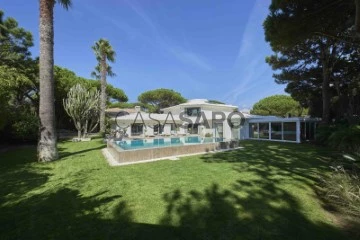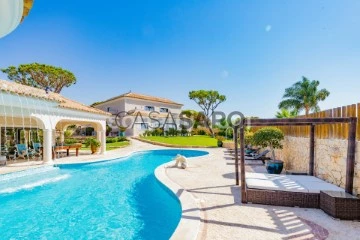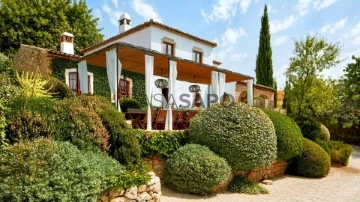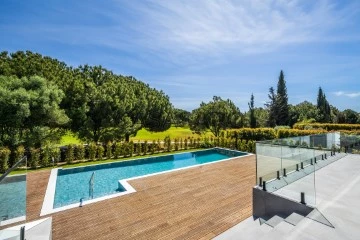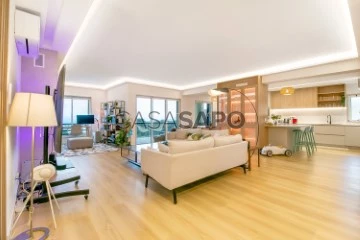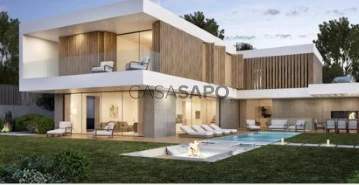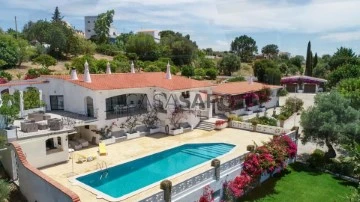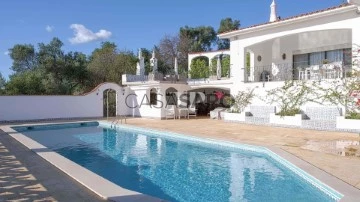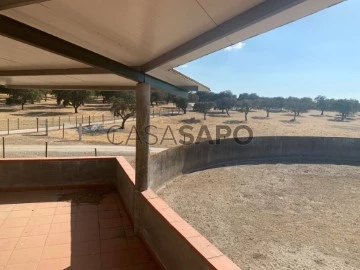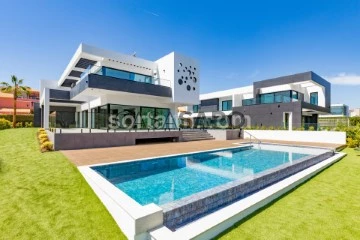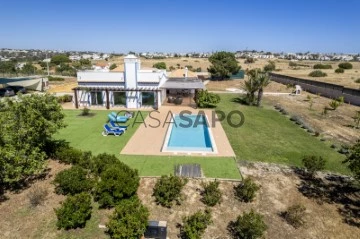Saiba aqui quanto pode pedir
48 Luxury 5 Bedrooms for Sale, Reduced price: 5 %, in 365 days
Map
Order by
Relevance
House 5 Bedrooms Triplex
Alto de Santa Catarina (Cruz Quebrada-Dafundo), Algés, Linda-a-Velha e Cruz Quebrada-Dafundo, Oeiras, Distrito de Lisboa
Used · 357m²
With Garage
buy
2.995.500 €
A unique opportunity to own a characterful large 7-bedroom villa with stunning river and ocean view located in Alto de Santa Catarina with all services and amenities nearby, as well as the train to Lisbon and Cascais, the beach and the Jamor stadium, with access to the A5 and the seaside road.
This property offers character and French architecture. It is situated with amazing views of the river Tagus; to the left as far as the 25th April bridge and to the right the mouth of the river Tagus out to the ocean, with stunning sunset view. The view to the rear of the property stretches to the mountains of Sintra. It feels like a mini chateau inside with high ceilings, special character and ample storage throughout.
Entering the property via a large solid wooden door, you immediately get a sense of the grandeur and quality with marble floors, high ceilings and a beautiful wooden staircase. On this 1st floor you have 10-metre-long double living room space with large wooden beams and a stunning stone fireplace. This main living room has access to a magnificent terrace with south-facing exposure with stunning view over the river and the garden, where there is enough space to build a private swimming pool and a decked terrace.
Following the main living room, there is a formal dining room and a newly refurbished kitchen both facing west. We also have a separate pantry and utility space, a WC and two large double bedrooms sharing a large bathroom, one of the bedrooms has direct access to the garden.
When we access the bespoke wooden staircase, to the 2nd floor we find a large master suite with private bathroom and a walk-in wardrobe; there is also another double bedroom on this floor with fitted wardrobes. A small staircase leads to a large double bedroom with private south-facing balcony, where the views have to be seen to be fully appreciated. This space has previously been used as an office and workspace due to its light and exceptional views, but can be used as a main bedroom, a library ou a sitting room.
The ground floor can be accessed via an internal staircase or directly from the private rear garden. On this level there are also two bedrooms, a separate bathroom, a large entertaining space and garage with space for 2 cars.
The rear garden with its own terrace, provides privacy with a mix of fruit trees, shrubs and colourful flowers.
Mercator Group has Swedish origins and is one of the oldest licensed (AMI 203) brokerage firms in Portugal. The company has marketed and brokered properties for over 50 years. Mercator focuses on the middle and luxury segments and works across the country with an extra strong presence in the Cascais area and in the Algarve.
Mercator has one of the market’s best selection of homes. We represent approximately 40 percent of the Scandinavian investors who acquired a home in Portugal during the last decade. In some places such as Cascais, we have a market share of around 80 percent.
The advertising information presented is not binding and needs to be confirmed in case of interest.
This property offers character and French architecture. It is situated with amazing views of the river Tagus; to the left as far as the 25th April bridge and to the right the mouth of the river Tagus out to the ocean, with stunning sunset view. The view to the rear of the property stretches to the mountains of Sintra. It feels like a mini chateau inside with high ceilings, special character and ample storage throughout.
Entering the property via a large solid wooden door, you immediately get a sense of the grandeur and quality with marble floors, high ceilings and a beautiful wooden staircase. On this 1st floor you have 10-metre-long double living room space with large wooden beams and a stunning stone fireplace. This main living room has access to a magnificent terrace with south-facing exposure with stunning view over the river and the garden, where there is enough space to build a private swimming pool and a decked terrace.
Following the main living room, there is a formal dining room and a newly refurbished kitchen both facing west. We also have a separate pantry and utility space, a WC and two large double bedrooms sharing a large bathroom, one of the bedrooms has direct access to the garden.
When we access the bespoke wooden staircase, to the 2nd floor we find a large master suite with private bathroom and a walk-in wardrobe; there is also another double bedroom on this floor with fitted wardrobes. A small staircase leads to a large double bedroom with private south-facing balcony, where the views have to be seen to be fully appreciated. This space has previously been used as an office and workspace due to its light and exceptional views, but can be used as a main bedroom, a library ou a sitting room.
The ground floor can be accessed via an internal staircase or directly from the private rear garden. On this level there are also two bedrooms, a separate bathroom, a large entertaining space and garage with space for 2 cars.
The rear garden with its own terrace, provides privacy with a mix of fruit trees, shrubs and colourful flowers.
Mercator Group has Swedish origins and is one of the oldest licensed (AMI 203) brokerage firms in Portugal. The company has marketed and brokered properties for over 50 years. Mercator focuses on the middle and luxury segments and works across the country with an extra strong presence in the Cascais area and in the Algarve.
Mercator has one of the market’s best selection of homes. We represent approximately 40 percent of the Scandinavian investors who acquired a home in Portugal during the last decade. In some places such as Cascais, we have a market share of around 80 percent.
The advertising information presented is not binding and needs to be confirmed in case of interest.
Contact
See Phone
House 5 Bedrooms Triplex
Herdade da Aroeira, Charneca de Caparica e Sobreda, Almada, Distrito de Setúbal
Used · 299m²
With Garage
buy
2.400.000 €
4 bedroom villa Herdade da Aroeira, 1st golf line, lake view.
Charming villa in Herdade da Aroeira, with a unique location, an incredible view over the Golf, pine forest and lake.
House T5
Useful area of 299.5000m2,
Land 1352m2,
Floor 0
Kitchen
Dining room
Social bathroom
Room
Garage
Floor 1
Master suite
3 bedrooms
balcony
Floor -0
Multipurpose room
Lisbon South Bay. Located in a preserved area, 25km from the centre of Lisbon and just 600 metres from the beach, Herdade da Aroeira is the largest residential and golf complex in Greater Lisbon.
With 350 hectares, pine forest and several lakes enjoying a temperate micro-climate, Aroeira has 2 championship golf courses of 18 holes, golf school, a cosy Club House with snack-bar, bar and shop, apartments and villas, tropical swimming pool, four tennis courts, shopping area and hotel.
The development is completely fenced.
These characteristics make Herdade da Aroeira a place of choice whether to live or for a well-deserved holiday where the practice of golf, leisure and contact with nature do not prevent, due to its proximity, the enjoyment of a capital full of life.
Charming villa in Herdade da Aroeira, with a unique location, an incredible view over the Golf, pine forest and lake.
House T5
Useful area of 299.5000m2,
Land 1352m2,
Floor 0
Kitchen
Dining room
Social bathroom
Room
Garage
Floor 1
Master suite
3 bedrooms
balcony
Floor -0
Multipurpose room
Lisbon South Bay. Located in a preserved area, 25km from the centre of Lisbon and just 600 metres from the beach, Herdade da Aroeira is the largest residential and golf complex in Greater Lisbon.
With 350 hectares, pine forest and several lakes enjoying a temperate micro-climate, Aroeira has 2 championship golf courses of 18 holes, golf school, a cosy Club House with snack-bar, bar and shop, apartments and villas, tropical swimming pool, four tennis courts, shopping area and hotel.
The development is completely fenced.
These characteristics make Herdade da Aroeira a place of choice whether to live or for a well-deserved holiday where the practice of golf, leisure and contact with nature do not prevent, due to its proximity, the enjoyment of a capital full of life.
Contact
See Phone
House 5 Bedrooms Triplex
Vila Nova de Cacela, Vila Real de Santo António, Distrito de Faro
Used · 408m²
With Swimming Pool
buy
3.090.000 €
Luxury 5-bedroom detached villa with stunning sea views in Monte Rei Resort, Algarve, Portugal.
The huge floor-to-ceiling windows not only flood the space with natural light, but also give direct access to the pool area, creating a harmonious flow between indoor and outdoor living.
A vast open-concept space on the main floor seamlessly integrates the kitchen, dining room and living room. The modern kitchen features a central island, perfect for casual dining and entertaining. It also contains two beautifully decorated en suite bedrooms.
The second floor has three generous en suite bedrooms, facing south and with stunning sea views, all designed for comfort and privacy. The highlight of this floor is the beautiful terrace that connects all the rooms, where you can enjoy a jakuzzi in a serene setting and take in the panoramic views.
Outside extends a stunning infinity pool, creating an oasis of tranquillity with unobstructed views. Surrounding the property is a beautiful, low-maintenance landscaped garden. Throughout the villa, the high-quality décor and modern design elements feature simple lines and a sophisticated aesthetic.
Located in the prestigious Monte Rei Resort, this luxurious villa offers a unique combination of elegance, comfort and stunning natural beauty, making it the perfect retreat for those seeking a sophisticated lifestyle.
CHARACTERISTICS:
Plot Area: 2 519 m2 | 27 114 sq ft
Useful area: 408 m2 | 4 392 sq ft
Deployment Area: 282 m2 | 3 035 sq ft
Building Area: 408 m2 | 4 392 sq ft
Bedrooms: 5
Bathrooms: 7
Garage: 2
Energy efficiency: A
FEATURES:
Luxurious
Independent
5 suites
Sea views
Infinity pool
3 floors
Garden
Jakuzzi
Modern design
Privacy
Internationally awarded, LUXIMOS Christie’s presents more than 1,200 properties for sale in Portugal, offering an excellent service in real estate brokerage. LUXIMOS Christie’s is the exclusive affiliate of Christie´s International Real Estate (1350 offices in 46 countries) for the Algarve, Porto and North of Portugal, and provides its services to homeowners who are selling their properties, and to national and international buyers, who wish to buy real estate in Portugal.
Our selection includes modern and contemporary properties, near the sea or by theriver, in Foz do Douro, in Porto, Boavista, Matosinhos, Vilamoura, Tavira, Ria Formosa, Lagos, Almancil, Vale do Lobo, Quinta do Lago, near the golf courses or the marina.
LIc AMI 9063
The huge floor-to-ceiling windows not only flood the space with natural light, but also give direct access to the pool area, creating a harmonious flow between indoor and outdoor living.
A vast open-concept space on the main floor seamlessly integrates the kitchen, dining room and living room. The modern kitchen features a central island, perfect for casual dining and entertaining. It also contains two beautifully decorated en suite bedrooms.
The second floor has three generous en suite bedrooms, facing south and with stunning sea views, all designed for comfort and privacy. The highlight of this floor is the beautiful terrace that connects all the rooms, where you can enjoy a jakuzzi in a serene setting and take in the panoramic views.
Outside extends a stunning infinity pool, creating an oasis of tranquillity with unobstructed views. Surrounding the property is a beautiful, low-maintenance landscaped garden. Throughout the villa, the high-quality décor and modern design elements feature simple lines and a sophisticated aesthetic.
Located in the prestigious Monte Rei Resort, this luxurious villa offers a unique combination of elegance, comfort and stunning natural beauty, making it the perfect retreat for those seeking a sophisticated lifestyle.
CHARACTERISTICS:
Plot Area: 2 519 m2 | 27 114 sq ft
Useful area: 408 m2 | 4 392 sq ft
Deployment Area: 282 m2 | 3 035 sq ft
Building Area: 408 m2 | 4 392 sq ft
Bedrooms: 5
Bathrooms: 7
Garage: 2
Energy efficiency: A
FEATURES:
Luxurious
Independent
5 suites
Sea views
Infinity pool
3 floors
Garden
Jakuzzi
Modern design
Privacy
Internationally awarded, LUXIMOS Christie’s presents more than 1,200 properties for sale in Portugal, offering an excellent service in real estate brokerage. LUXIMOS Christie’s is the exclusive affiliate of Christie´s International Real Estate (1350 offices in 46 countries) for the Algarve, Porto and North of Portugal, and provides its services to homeowners who are selling their properties, and to national and international buyers, who wish to buy real estate in Portugal.
Our selection includes modern and contemporary properties, near the sea or by theriver, in Foz do Douro, in Porto, Boavista, Matosinhos, Vilamoura, Tavira, Ria Formosa, Lagos, Almancil, Vale do Lobo, Quinta do Lago, near the golf courses or the marina.
LIc AMI 9063
Contact
See Phone
House 5 Bedrooms
Quinta do Peru, Quinta do Conde, Sesimbra, Distrito de Setúbal
Used · 329m²
With Garage
buy
3.200.000 €
Fantastic villa in the Quinta do Perú condominium with a frontal view of the Lake and next to the Golf Course. The villa was built in 2009, with contemporary architecture and perfect separation between the social area of the house and the private area.
The house develops as follows:
Floor -1
Garage
technical zone
Kitchen (Smeg & Siemens appliances)
Cup
Dining room
shared bathroom
Living room on a mezzanine with a ceiling height of 7 meters and frontal views of the Lake and Golf Course
Living room, TV area overlooking a winter garden
1 suite
Gymnasium
Outside, we have a large terrace and a heated infinity pool, in addition to a fantastic landscaped garden.
DRC
Desk
entrance hall
Living Room/Library
4 suites
1st floor
Living room that doubles as a Games Room
support bathroom
Possible access to the Roof Top with fantastic views of the Lake and Golf Course
The villa has underfloor heating and air conditioning in all rooms, which allows for a very pleasant temperature inside the house. It has a CCTV system inside and outside the house, home automation, solar panels and a central vacuum system.
On all floors we have a frontal view of the Lake and the Golf Course.
Quinta do Peru started 30 years ago and is just 30 minutes from the center of Lisbon and Lisbon airport via a choice of 2 bridges. It has elegant tree-lined roads surrounding the resort and contains many nature trails for scenic walking and cycling. Privacy and tranquility are prominent. There is a 24 hour security gate to all entrances and there is patrol within the resort of nearly 300 properties. Many different nationalities live here.
Technical support can be arranged quickly by the condominium service. The resort’s golf course includes the Quinta do Peru Golf & Country Club, which consistently ranks in the top 15 in Portugal, which is a telling reflection of its quality. Many beaches are nearby, such as the well-known Portinho da Arrábida beach. Azeitão is less than a 10-minute drive away.
The house develops as follows:
Floor -1
Garage
technical zone
Kitchen (Smeg & Siemens appliances)
Cup
Dining room
shared bathroom
Living room on a mezzanine with a ceiling height of 7 meters and frontal views of the Lake and Golf Course
Living room, TV area overlooking a winter garden
1 suite
Gymnasium
Outside, we have a large terrace and a heated infinity pool, in addition to a fantastic landscaped garden.
DRC
Desk
entrance hall
Living Room/Library
4 suites
1st floor
Living room that doubles as a Games Room
support bathroom
Possible access to the Roof Top with fantastic views of the Lake and Golf Course
The villa has underfloor heating and air conditioning in all rooms, which allows for a very pleasant temperature inside the house. It has a CCTV system inside and outside the house, home automation, solar panels and a central vacuum system.
On all floors we have a frontal view of the Lake and the Golf Course.
Quinta do Peru started 30 years ago and is just 30 minutes from the center of Lisbon and Lisbon airport via a choice of 2 bridges. It has elegant tree-lined roads surrounding the resort and contains many nature trails for scenic walking and cycling. Privacy and tranquility are prominent. There is a 24 hour security gate to all entrances and there is patrol within the resort of nearly 300 properties. Many different nationalities live here.
Technical support can be arranged quickly by the condominium service. The resort’s golf course includes the Quinta do Peru Golf & Country Club, which consistently ranks in the top 15 in Portugal, which is a telling reflection of its quality. Many beaches are nearby, such as the well-known Portinho da Arrábida beach. Azeitão is less than a 10-minute drive away.
Contact
See Phone
House 5 Bedrooms
Campolide, Lisboa, Distrito de Lisboa
Under construction · 295m²
With Garage
buy
2.990.000 €
House T5 with 295 sq m, garden of 160 sq m with swimming pool and 2 parking spaces, inserted in a new residential development with exception to be born in the heart of Lisbon, next to Amoreiras.
It is a project that reconciles the history of a farm, maintaining architectural traces of the time, with a modern architecture, of wide divisions and high quality finishes.
A project consisting of only three villas, totally independent, two of which: 5-bedrooms with private pool and a house with 4-bedrooms. Villas with generous areas from 214 to 295 sq m, all with an excellent outdoor garden and two parking spaces.
In a very central location, Amoreiras Villas is located in Campolide, close to the Amoreiras Shopping Centre, an important business district of the capital, full of shops, companies and services, and the French Lyceum Charles Lepierre. Area with excellent accessibility to the A5 and the A2 and easy access to the public transport network in Lisbon.
Castelhana is a Portuguese real estate agency present in the domestic market for over 20 years, specialized in prime residential real estate and recognized for the launch of some of the most distinguished developments in Portugal.
Founded in 1999, Castelhana provides a full service in business brokerage. We are specialists in investment and in the commercialization of real estate.
In Lisbon, in Chiado, one of the most emblematic and traditional areas of the capital. In Porto, we are based in Foz Do Douro, one of the noblest places in the city and in the Algarve region next to the renowned Vilamoura Marina.
We are waiting for you. We have a team available to give you the best support in your next real estate investment.
Contact us!
It is a project that reconciles the history of a farm, maintaining architectural traces of the time, with a modern architecture, of wide divisions and high quality finishes.
A project consisting of only three villas, totally independent, two of which: 5-bedrooms with private pool and a house with 4-bedrooms. Villas with generous areas from 214 to 295 sq m, all with an excellent outdoor garden and two parking spaces.
In a very central location, Amoreiras Villas is located in Campolide, close to the Amoreiras Shopping Centre, an important business district of the capital, full of shops, companies and services, and the French Lyceum Charles Lepierre. Area with excellent accessibility to the A5 and the A2 and easy access to the public transport network in Lisbon.
Castelhana is a Portuguese real estate agency present in the domestic market for over 20 years, specialized in prime residential real estate and recognized for the launch of some of the most distinguished developments in Portugal.
Founded in 1999, Castelhana provides a full service in business brokerage. We are specialists in investment and in the commercialization of real estate.
In Lisbon, in Chiado, one of the most emblematic and traditional areas of the capital. In Porto, we are based in Foz Do Douro, one of the noblest places in the city and in the Algarve region next to the renowned Vilamoura Marina.
We are waiting for you. We have a team available to give you the best support in your next real estate investment.
Contact us!
Contact
See Phone
Apartment 5 Bedrooms
Cascais e Estoril, Distrito de Lisboa
Used · 270m²
With Garage
buy
3.350.000 €
Penthouse apartment converted into a 5 bedroom apartment.
Inserted in a prestigious private condominium in Estoril, with sea views.
Initially there were 2 apartments: a 3 bedroom apartment and a 2 bedroom apartment.
Totally refurbished in 2023 with excellent finishes, with a 260 sqm private gross area with balconies, terraces and Rooftop with an excellent sun exposure - South.
Total outdoor area of 444 sqm, with the 195 sqm terrace and the 249 sqm Rooftop overlooking Estoril and the sea up to the marina of Cascais.
There is the possibility of making a pergola in the Rooftop.
The apartment is developed on a single floor.
The areas are distributed as follows:
- Large dimensioned entry hall (17,31 sqm)
- Living and dining room in open space with a state-of-the-art kitchen, very well integrated with high-end household appliances (70.28 sqm), with access to the balcony, facing south and with magnificent views of the sea and the emblematic Casino Estoril.
- Master suite with fireplace and sea view (21 sqm) with an ample bathroom (11 sqm) and closet (8 sqm)
- Suite with sea view (17 sqm) and bathroom (8.75 sqm)
- Suite (12 sqm)
- Two bedrooms (11 sqm + 12 sqm) supported by a bathroom
- Social bathroom (2,22 sqm)
- Circulation area (20 sqm)
- Terraces
All the rooms have double glazed window frames, central heating and electrical blinds.
The main features: 5 bedrooms, 5 bathrooms and 2 terraces, including the private Rooftop.
The condominium offers gardens, salted water swimming pool in the condominium, as well as 5 parking spaces and 2 storage areas.
Situated next to the emblematic Casino Estoril, near the sea (a 5 minutes´ walk) and at the same distance to the train station to Lisbon, bicycle paths, schools, restaurants and all sorts of local business and various transportation options.
Cascais is a Portuguese village famous for its bay, local business and its cosmopolitanism. It is considered the most sophisticated destination of the Lisbon’s region, where small palaces and refined and elegant constructions prevail. With the sea as a scenario, Cascais can be proud of having 7 golf courses, a casino, a marina and countless leisure areas. It is 30 minutes away from Lisbon and its international airport.
Porta da Frente Christie’s is a real estate agency that has been operating in the market for more than two decades. Its focus lays on the highest quality houses and developments, not only in the selling market, but also in the renting market. The company was elected by the prestigious brand Christie’s - one of the most reputable auctioneers, Art institutions and Real Estate of the world - to be represented in Portugal, in the areas of Lisbon, Cascais, Oeiras, Sintra and Alentejo. The main purpose of Porta da Frente Christie’s is to offer a top-notch service to our customers.
Inserted in a prestigious private condominium in Estoril, with sea views.
Initially there were 2 apartments: a 3 bedroom apartment and a 2 bedroom apartment.
Totally refurbished in 2023 with excellent finishes, with a 260 sqm private gross area with balconies, terraces and Rooftop with an excellent sun exposure - South.
Total outdoor area of 444 sqm, with the 195 sqm terrace and the 249 sqm Rooftop overlooking Estoril and the sea up to the marina of Cascais.
There is the possibility of making a pergola in the Rooftop.
The apartment is developed on a single floor.
The areas are distributed as follows:
- Large dimensioned entry hall (17,31 sqm)
- Living and dining room in open space with a state-of-the-art kitchen, very well integrated with high-end household appliances (70.28 sqm), with access to the balcony, facing south and with magnificent views of the sea and the emblematic Casino Estoril.
- Master suite with fireplace and sea view (21 sqm) with an ample bathroom (11 sqm) and closet (8 sqm)
- Suite with sea view (17 sqm) and bathroom (8.75 sqm)
- Suite (12 sqm)
- Two bedrooms (11 sqm + 12 sqm) supported by a bathroom
- Social bathroom (2,22 sqm)
- Circulation area (20 sqm)
- Terraces
All the rooms have double glazed window frames, central heating and electrical blinds.
The main features: 5 bedrooms, 5 bathrooms and 2 terraces, including the private Rooftop.
The condominium offers gardens, salted water swimming pool in the condominium, as well as 5 parking spaces and 2 storage areas.
Situated next to the emblematic Casino Estoril, near the sea (a 5 minutes´ walk) and at the same distance to the train station to Lisbon, bicycle paths, schools, restaurants and all sorts of local business and various transportation options.
Cascais is a Portuguese village famous for its bay, local business and its cosmopolitanism. It is considered the most sophisticated destination of the Lisbon’s region, where small palaces and refined and elegant constructions prevail. With the sea as a scenario, Cascais can be proud of having 7 golf courses, a casino, a marina and countless leisure areas. It is 30 minutes away from Lisbon and its international airport.
Porta da Frente Christie’s is a real estate agency that has been operating in the market for more than two decades. Its focus lays on the highest quality houses and developments, not only in the selling market, but also in the renting market. The company was elected by the prestigious brand Christie’s - one of the most reputable auctioneers, Art institutions and Real Estate of the world - to be represented in Portugal, in the areas of Lisbon, Cascais, Oeiras, Sintra and Alentejo. The main purpose of Porta da Frente Christie’s is to offer a top-notch service to our customers.
Contact
See Phone
House 5 Bedrooms +1
Alcabideche, Cascais, Distrito de Lisboa
Used · 810m²
With Garage
buy
5.200.000 €
5+1-bedroom villa, 810 sqm (gross construction area), swimming pool, garden and garage, in a gated community with five villas, in Cascais. Contemporary architecture villa distributed over 3 floors. On the entrance floor, there is a hall with high ceilings and large windows opening onto the winter garden, letting in plenty of natural light. Living room and dining room both with access to the garden and the swimming pool, fully equipped kitchen with dining area, suite, and guest bathroom. On the upper floor, the private area comprises four suites with large areas and south-facing balconies. On the lower floor, with an independent entrance, there is a garage for three cars, a wine cellar, a cinema room, a gym, whirlpool and Turkish bath, a storage area, and a service area.
The villa is within less than a 10-minute driving distance from the centre of Cascais, Quinta da Marinha, Guincho beach, CUF Cascais Hospital, Avenida da República, Casa da Guia Shopping Centre, Guia Lighthouse, Boca do Inferno, Cascais railway station, and the centre of Cascais. Within a 15-minute driving distance from Escola Superior de Saúde do Alcoitão, PaRK International School - Cascais, St. George’s School, Santo António International School (SAIS), Deutsche Schule Lissabon (German School), Externato Nossa Senhora do Rosário, and Colégio Amor de Deus. Also within 20 minutes from the international schools The American School in Portugal (TASIS) and Carlucci American International School of Lisbon (CAISL), both in Beloura. Fast access to the Marginal Road, A5 motorway and 30 minutes from Lisbon and from Humberto Delgado Airport.
The villa is within less than a 10-minute driving distance from the centre of Cascais, Quinta da Marinha, Guincho beach, CUF Cascais Hospital, Avenida da República, Casa da Guia Shopping Centre, Guia Lighthouse, Boca do Inferno, Cascais railway station, and the centre of Cascais. Within a 15-minute driving distance from Escola Superior de Saúde do Alcoitão, PaRK International School - Cascais, St. George’s School, Santo António International School (SAIS), Deutsche Schule Lissabon (German School), Externato Nossa Senhora do Rosário, and Colégio Amor de Deus. Also within 20 minutes from the international schools The American School in Portugal (TASIS) and Carlucci American International School of Lisbon (CAISL), both in Beloura. Fast access to the Marginal Road, A5 motorway and 30 minutes from Lisbon and from Humberto Delgado Airport.
Contact
See Phone
House 5 Bedrooms Triplex
Cascais e Estoril, Distrito de Lisboa
Used · 283m²
With Garage
buy
2.180.000 €
Renovated 5-bedroom detached villa with garden, heated pool and garage, located in a privileged area of Cascais.
Main areas:
Floor 0:
- Large living room divided into two areas with a large balcony 63m2
- Office 15m2
- Suite with balcony 23m2
- Fully equipped kitchen with access to the garden 22m2
- WC 1m2
1st floor
Hall 10m2
Suite all with closet and balcony 23m2
Suite all with closet and balcony 23m2
Suite all with closet and balcony 17m2
Floor -1:
Garage box for 3 cars 51m2
Machine room 18m2
Suite / Laundry room 23m2
Living room 31m2
Storage room 10m2
Storage room 3m2
House equipped with air conditioning, solar panels, central heating, double glazing, alarm and automatic gates. Liebherr kitchen equipment.
Car park with space for 3 cars.
The information on the property is merely indicative and does not dispense with consulting all of the property’s documents.
Located 2 minutes from Guincho beach, 3 minutes from Quinta da Marinha, 20 minutes from The American School in Portugal (TASIS) and the Carlucci American International School of Lisbon (CAISL).Quick access to the Marginal, the A5 motorway and 30 minutes from Lisbon Airport and the city centre. Close to a wide ran
Main areas:
Floor 0:
- Large living room divided into two areas with a large balcony 63m2
- Office 15m2
- Suite with balcony 23m2
- Fully equipped kitchen with access to the garden 22m2
- WC 1m2
1st floor
Hall 10m2
Suite all with closet and balcony 23m2
Suite all with closet and balcony 23m2
Suite all with closet and balcony 17m2
Floor -1:
Garage box for 3 cars 51m2
Machine room 18m2
Suite / Laundry room 23m2
Living room 31m2
Storage room 10m2
Storage room 3m2
House equipped with air conditioning, solar panels, central heating, double glazing, alarm and automatic gates. Liebherr kitchen equipment.
Car park with space for 3 cars.
The information on the property is merely indicative and does not dispense with consulting all of the property’s documents.
Located 2 minutes from Guincho beach, 3 minutes from Quinta da Marinha, 20 minutes from The American School in Portugal (TASIS) and the Carlucci American International School of Lisbon (CAISL).Quick access to the Marginal, the A5 motorway and 30 minutes from Lisbon Airport and the city centre. Close to a wide ran
Contact
See Phone
House 5 Bedrooms
Penha Longa, Alcabideche, Cascais, Distrito de Lisboa
Used · 364m²
With Garage
buy
2.700.000 €
Fully renovated 5-bedroom villa with 364 sqm of gross construction area, terrace, garden, and garage for two cars, located in the luxury condominium of Quinta da Penha Longa, with 24-hour security, in Sintra.
Featuring premium finishes, the villa stands out for its layout and spacious areas. It is spread over three floors: the entrance floor with a hall, a living room with a fireplace, direct access to the garden and a terrace with an outdoor lounge and dining area, a guest bathroom, and a fully equipped kitchen with a dining area. This floor also has two en-suite bedrooms, one of them with a balcony. On the first floor, there is a master suite with two walk-in closets and access to a private terrace overlooking the mountains, as well as an office. On the lower floor, with natural light, there is a second multipurpose room, two en-suite bedrooms, a gym with access to the garden, a laundry room with a full bathroom, and a storage room. The house has a terrace with a lounge area, barbecue, and outdoor dining area. It was built in 2000 and completely renovated in 2020.
Quinta de Penha Longa is one of the most prestigious condominiums in Sintra/Cascais, covering approximately 220,000 sqm, set in an idyllic landscape, with the Ritz Carlton Hotel, a 27-hole golf course, tennis and paddle courts, a spa, a chapel, an equestrian school, and a Michelin-starred restaurant (Arola), making it one of the most sought-after places to live with high quality and tranquility, yet just outside Lisbon.
It is a 5-minute drive from the American School CAISL and TASIS, S. José do Ramalhão College, Beloura Business Center, and CascaiShopping, offering a wide range of commerce and services in close proximity. It is 2 minutes away from access to the A16 and A5, ten minutes from the center of Estoril, fifteen minutes from S. Pedro de Sintra, and 30 minutes from Lisbon.
Featuring premium finishes, the villa stands out for its layout and spacious areas. It is spread over three floors: the entrance floor with a hall, a living room with a fireplace, direct access to the garden and a terrace with an outdoor lounge and dining area, a guest bathroom, and a fully equipped kitchen with a dining area. This floor also has two en-suite bedrooms, one of them with a balcony. On the first floor, there is a master suite with two walk-in closets and access to a private terrace overlooking the mountains, as well as an office. On the lower floor, with natural light, there is a second multipurpose room, two en-suite bedrooms, a gym with access to the garden, a laundry room with a full bathroom, and a storage room. The house has a terrace with a lounge area, barbecue, and outdoor dining area. It was built in 2000 and completely renovated in 2020.
Quinta de Penha Longa is one of the most prestigious condominiums in Sintra/Cascais, covering approximately 220,000 sqm, set in an idyllic landscape, with the Ritz Carlton Hotel, a 27-hole golf course, tennis and paddle courts, a spa, a chapel, an equestrian school, and a Michelin-starred restaurant (Arola), making it one of the most sought-after places to live with high quality and tranquility, yet just outside Lisbon.
It is a 5-minute drive from the American School CAISL and TASIS, S. José do Ramalhão College, Beloura Business Center, and CascaiShopping, offering a wide range of commerce and services in close proximity. It is 2 minutes away from access to the A16 and A5, ten minutes from the center of Estoril, fifteen minutes from S. Pedro de Sintra, and 30 minutes from Lisbon.
Contact
See Phone
Detached House 5 Bedrooms
Herdade da Aroeira, Charneca de Caparica e Sobreda, Almada, Distrito de Setúbal
New · 315m²
With Garage
buy
2.990.000 €
Inserted in the prestigious Herdade da Aroeira, we present you this fantastic 5 bedroom detached house, with a floor area of 315m2, gross area of 360m2 and a plot of 1624m2.
In the outdoor area you can find a porch and a walkway with capacity for four cars and a wonderful salt pool.
The villa consists of 3 floors. On the 0th floor there is an entrance hall of 10m2, where you will have an incredible view of the pool, an openspace living room of 71m2, with mezzanine and a stunning view of the interior garden and a fantastic American kitchen of 22m2. You will also find an elegant suite of 18m2, with a bathroom of 7m2 and an impressive view of the pool.
Going up the stairs, and entering the ground floor, you will find an entrance hall to the bedrooms. On this floor you will find three suites, the main one with 17m2 consisting of a fantastic closet of 6m2, another suite, a little smaller, of 16m2, with a closet of 4m2 and full bathroom, and the rest with 15m2 and opening wardrobe.
On the -1 floor there will also be a garage of 36m2, a storage room of 32m2, a laundry room of 5m2 and a parking space of 44m2.
The façade is ventilated in neolite, double glazing, air conditioning, central vacuum, electric shutters, automatic irrigation system, solar panels with heat pump, video intercom, borehole, home automation, alarm and armoured door.
With sun exposure to the south, this villa has stunning views of an incredible garden outside.
Herdade da Aroeira is composed of 350 hectares, thousands of pine trees and several squares. Located just 600 meters from the beach and 25km from the centre of Lisbon, we enter a unique environment present in every corner, where the comfort and beauty of homes mix with each piece of pine forest, making the exceptional location of these lots an unparalleled asset.
In addition to these unique features, we cannot fail to mention that Herdade da Aroeira is the largest residential and golf complex in the Greater Lisbon Region, consisting of two eighteen-hole golf courses, a golf school, a club with restaurant, bar, swimming pool, four tennis courts, children’s playground and shopping area.
*Possibility of profitability short renting
In the outdoor area you can find a porch and a walkway with capacity for four cars and a wonderful salt pool.
The villa consists of 3 floors. On the 0th floor there is an entrance hall of 10m2, where you will have an incredible view of the pool, an openspace living room of 71m2, with mezzanine and a stunning view of the interior garden and a fantastic American kitchen of 22m2. You will also find an elegant suite of 18m2, with a bathroom of 7m2 and an impressive view of the pool.
Going up the stairs, and entering the ground floor, you will find an entrance hall to the bedrooms. On this floor you will find three suites, the main one with 17m2 consisting of a fantastic closet of 6m2, another suite, a little smaller, of 16m2, with a closet of 4m2 and full bathroom, and the rest with 15m2 and opening wardrobe.
On the -1 floor there will also be a garage of 36m2, a storage room of 32m2, a laundry room of 5m2 and a parking space of 44m2.
The façade is ventilated in neolite, double glazing, air conditioning, central vacuum, electric shutters, automatic irrigation system, solar panels with heat pump, video intercom, borehole, home automation, alarm and armoured door.
With sun exposure to the south, this villa has stunning views of an incredible garden outside.
Herdade da Aroeira is composed of 350 hectares, thousands of pine trees and several squares. Located just 600 meters from the beach and 25km from the centre of Lisbon, we enter a unique environment present in every corner, where the comfort and beauty of homes mix with each piece of pine forest, making the exceptional location of these lots an unparalleled asset.
In addition to these unique features, we cannot fail to mention that Herdade da Aroeira is the largest residential and golf complex in the Greater Lisbon Region, consisting of two eighteen-hole golf courses, a golf school, a club with restaurant, bar, swimming pool, four tennis courts, children’s playground and shopping area.
*Possibility of profitability short renting
Contact
See Phone
House 5 Bedrooms +3
Cascais e Estoril, Distrito de Lisboa
Used · 483m²
With Garage
buy
5.600.000 €
Villa in Quinta da Marinha
Villa, located in Quinta da Marinha, in the south area, in a very quiet street and with plenty of privacy.
Inserted in a 1507 sqm plot and with an around 560 sqm area of construction, the villa was remodelled a few years ago with excellent and modern finishes. In addition, the villa presents large dimensioned areas, ensuring ample and comfortable spaces. Sun exposure is also a prominent feature, providing natural lighting throughout the day.
On the ground floor:
- Hall
- Social bathroom
- Living room with fireplace and access to the garden
- Dining room with connection to kitchen
- Kitchen in Island with plenty of light, Smeg household appliances and a dining area.
- Television room
- Two bedrooms
- A support bathroom
- Suite with access to the garden
- With a small unevenness we find an ample living room with access to a cosy porch and the swimming pool´s area
- Laundry area with bathroom
First floor
- Master suite with a walk-in closet and a fantastic private terrace.
- Office
- Two bedrooms
- A support bathroom
- Bedroom or small room with access to the ground floor.
Outside there is a very well maintained garden with several leisure areas, including a cosy and private porch and the swimming pool.
Barbecue area, ideal for outdoor dining.
This villa is quite spacious and comfortable, with the highest quality finishes and modern design. The bedrooms are large dimensioned and bright, providing plenty of privacy and comfort. The location is also privileged, in a quiet and residential area, but with easy accesses to services and local business.
The villa is equipped with radiant floor heating and in some areas hot and cold air conditioning, solar panels and includes a garage for two cars.
Located 10 minutes away from Cascais and 20 minutes away from Lisbon and the international airport, Cascais is a Portuguese village famous for its bay, local business and its cosmopolitanism. It is considered the most sophisticated destination of the Lisbon’s region, where small palaces and refined and elegant constructions prevail. With the sea as a scenario, Cascais can be proud of having 7 golf courses, a casino, a marina and countless leisure areas. It is 30 minutes away from Lisbon and its international airport.
Porta da Frente Christie’s is a real estate agency that has been operating in the market for more than two decades. Its focus lays on the highest quality houses and developments, not only in the selling market, but also in the renting market. The company was elected by the prestigious brand Christie’s - one of the most reputable auctioneers, Art institutions and Real Estate of the world - to be represented in Portugal, in the areas of Lisbon, Cascais, Oeiras, Sintra and Alentejo. The main purpose of Porta da Frente Christie’s is to offer a top-notch service to our customers.
Villa, located in Quinta da Marinha, in the south area, in a very quiet street and with plenty of privacy.
Inserted in a 1507 sqm plot and with an around 560 sqm area of construction, the villa was remodelled a few years ago with excellent and modern finishes. In addition, the villa presents large dimensioned areas, ensuring ample and comfortable spaces. Sun exposure is also a prominent feature, providing natural lighting throughout the day.
On the ground floor:
- Hall
- Social bathroom
- Living room with fireplace and access to the garden
- Dining room with connection to kitchen
- Kitchen in Island with plenty of light, Smeg household appliances and a dining area.
- Television room
- Two bedrooms
- A support bathroom
- Suite with access to the garden
- With a small unevenness we find an ample living room with access to a cosy porch and the swimming pool´s area
- Laundry area with bathroom
First floor
- Master suite with a walk-in closet and a fantastic private terrace.
- Office
- Two bedrooms
- A support bathroom
- Bedroom or small room with access to the ground floor.
Outside there is a very well maintained garden with several leisure areas, including a cosy and private porch and the swimming pool.
Barbecue area, ideal for outdoor dining.
This villa is quite spacious and comfortable, with the highest quality finishes and modern design. The bedrooms are large dimensioned and bright, providing plenty of privacy and comfort. The location is also privileged, in a quiet and residential area, but with easy accesses to services and local business.
The villa is equipped with radiant floor heating and in some areas hot and cold air conditioning, solar panels and includes a garage for two cars.
Located 10 minutes away from Cascais and 20 minutes away from Lisbon and the international airport, Cascais is a Portuguese village famous for its bay, local business and its cosmopolitanism. It is considered the most sophisticated destination of the Lisbon’s region, where small palaces and refined and elegant constructions prevail. With the sea as a scenario, Cascais can be proud of having 7 golf courses, a casino, a marina and countless leisure areas. It is 30 minutes away from Lisbon and its international airport.
Porta da Frente Christie’s is a real estate agency that has been operating in the market for more than two decades. Its focus lays on the highest quality houses and developments, not only in the selling market, but also in the renting market. The company was elected by the prestigious brand Christie’s - one of the most reputable auctioneers, Art institutions and Real Estate of the world - to be represented in Portugal, in the areas of Lisbon, Cascais, Oeiras, Sintra and Alentejo. The main purpose of Porta da Frente Christie’s is to offer a top-notch service to our customers.
Contact
See Phone
House 5 Bedrooms +1
Abuxarda, Alcabideche, Cascais, Distrito de Lisboa
Used · 800m²
With Garage
buy
5.200.000 €
Spectacular villa, situated in an exclusive private condominium with only five villas in Cascais, an area known for its beauty and luxurious lifestyle. This modern villa is a true haven of serenity and comfort, with a generous 1500 sqm plot that includes a meticulously well kept garden and a stunning swimming pool. The 800 sqm gross construction area of is a testament of the luxury and good taste that defines this property.
The main entrance is majestic, with a high ceiling and glazed windows that reveal a wonderful winter garden, creating a sense of connection with nature. The kitchen is extremely spacious and it is fully equipped, with a dining area for moments of conviviality. The living room has an electrical fireplace, cosy, and provides direct access to the outside, where you can enjoy the garden and the swimming pool and the dining room offers an elegant environment to receive your guests.
On the entrance floor, there is a suite and a social bathroom. On the first floor, there are three equally stunning suites, plus a master suite that includes a spacious walk-in closet and a luxurious hydromassage bathtub.
The real surprise is on the -1 floor, where we find a wine cellar for oenology enthusiasts, a cinema room for entertaining nights, a full spa with Turkish bath and sauna to relax and recharge, an XL jacuzzi for moments of pure relaxation, a well-equipped laundry area and even a gym to keep fit. In addition, there is also a large dimensioned storage area and a garage for three cars, providing enough space to accommodate the needs of your family.
The villa is equipped with state-of-the-art technology, including a modern mobile phone system that can be controlled from your mobile phone. All the rooms have air conditioning and heating for your comfort. The radiant floor in the cold flooring areas provides an additional touch of luxury, and the solar panels contribute to the energy efficiency of the house.
With a perfect location, this property is just 10 minutes away from the centre of Cascais, providing easy accesses to restaurants, shops and beaches of the line. It is conveniently located near renowned international schools such as Kings College, Deutsche Schule and Amor de Deus College. The access to the A5 motorway is excellent, and the airport of Lisbon is only 30 minutes away.
This truly wonderful villa offers a combination of luxury, comfort and convenience difficult to overcome, making it the perfect place to live the life that the Cascais line can provide.
The main entrance is majestic, with a high ceiling and glazed windows that reveal a wonderful winter garden, creating a sense of connection with nature. The kitchen is extremely spacious and it is fully equipped, with a dining area for moments of conviviality. The living room has an electrical fireplace, cosy, and provides direct access to the outside, where you can enjoy the garden and the swimming pool and the dining room offers an elegant environment to receive your guests.
On the entrance floor, there is a suite and a social bathroom. On the first floor, there are three equally stunning suites, plus a master suite that includes a spacious walk-in closet and a luxurious hydromassage bathtub.
The real surprise is on the -1 floor, where we find a wine cellar for oenology enthusiasts, a cinema room for entertaining nights, a full spa with Turkish bath and sauna to relax and recharge, an XL jacuzzi for moments of pure relaxation, a well-equipped laundry area and even a gym to keep fit. In addition, there is also a large dimensioned storage area and a garage for three cars, providing enough space to accommodate the needs of your family.
The villa is equipped with state-of-the-art technology, including a modern mobile phone system that can be controlled from your mobile phone. All the rooms have air conditioning and heating for your comfort. The radiant floor in the cold flooring areas provides an additional touch of luxury, and the solar panels contribute to the energy efficiency of the house.
With a perfect location, this property is just 10 minutes away from the centre of Cascais, providing easy accesses to restaurants, shops and beaches of the line. It is conveniently located near renowned international schools such as Kings College, Deutsche Schule and Amor de Deus College. The access to the A5 motorway is excellent, and the airport of Lisbon is only 30 minutes away.
This truly wonderful villa offers a combination of luxury, comfort and convenience difficult to overcome, making it the perfect place to live the life that the Cascais line can provide.
Contact
See Phone
House 5 Bedrooms
Campolide, Lisboa, Distrito de Lisboa
Under construction · 278m²
With Garage
buy
2.490.000 €
House T5 with 278 sq m, garden of 64 sq m with swimming pool and 2 parking spaces, inserted in a new residential development with exception to be born in the heart of Lisbon, next to Amoreiras.
It is a project that reconciles the history of a farm, maintaining architectural traces of the time, with a modern architecture, of wide divisions and high quality finishes.
A project consisting of only three villas, totally independent, two of which: 5-bedrooms with private pool and a house with 4-bedrooms. Villas with generous areas from 214 to 295 sq m, all with an excellent outdoor garden and two parking spaces.
In a very central location, Amoreiras Villas is located in Campolide, close to the Amoreiras Shopping Centre, an important business district of the capital, full of shops, companies and services, and the French Lyceum Charles Lepierre. Area with excellent accessibility to the A5 and the A2 and easy access to the public transport network in Lisbon.
Castelhana is a Portuguese real estate agency present in the domestic market for over 20 years, specialized in prime residential real estate and recognized for the launch of some of the most distinguished developments in Portugal.
Founded in 1999, Castelhana provides a full service in business brokerage. We are specialists in investment and in the commercialization of real estate.
In Lisbon, in Chiado, one of the most emblematic and traditional areas of the capital. In Porto, we are based in Foz Do Douro, one of the noblest places in the city and in the Algarve region next to the renowned Vilamoura Marina.
We are waiting for you. We have a team available to give you the best support in your next real estate investment.
Contact us!
It is a project that reconciles the history of a farm, maintaining architectural traces of the time, with a modern architecture, of wide divisions and high quality finishes.
A project consisting of only three villas, totally independent, two of which: 5-bedrooms with private pool and a house with 4-bedrooms. Villas with generous areas from 214 to 295 sq m, all with an excellent outdoor garden and two parking spaces.
In a very central location, Amoreiras Villas is located in Campolide, close to the Amoreiras Shopping Centre, an important business district of the capital, full of shops, companies and services, and the French Lyceum Charles Lepierre. Area with excellent accessibility to the A5 and the A2 and easy access to the public transport network in Lisbon.
Castelhana is a Portuguese real estate agency present in the domestic market for over 20 years, specialized in prime residential real estate and recognized for the launch of some of the most distinguished developments in Portugal.
Founded in 1999, Castelhana provides a full service in business brokerage. We are specialists in investment and in the commercialization of real estate.
In Lisbon, in Chiado, one of the most emblematic and traditional areas of the capital. In Porto, we are based in Foz Do Douro, one of the noblest places in the city and in the Algarve region next to the renowned Vilamoura Marina.
We are waiting for you. We have a team available to give you the best support in your next real estate investment.
Contact us!
Contact
See Phone
House 5 Bedrooms
Quinta da Bicuda (Cascais), Cascais e Estoril, Distrito de Lisboa
Used · 450m²
With Garage
buy
2.500.000 €
5-bedroom villa with 450 sqm of gross construction area, garden, heated swimming pool, and garage, set on a plot of land of 699 sqm in Quinta da Bicuda, Cascais. This house is spread over three floors, with two having access to the garden. The first floor, with access to the upper part of the garden, comprises a main entrance hall, a 30 sqm living room with two distinct areas, a guest bathroom, a 20 sqm kitchen, and two bedrooms sharing a bathroom. The second floor comprises a 20 sqm master suite with access to a balcony and a 14 sqm suite. The lower floor, with access to the garden and pool, comprises a living area with a bathroom, a laundry room, a suite with windows in all rooms, and access to the garage. The house benefits from excellent sun exposure, privacy, air conditioning, and central heating.
Located within a 5-minute walking distance from Quinta da Marinha and Quinta da Marinha Health Club. It is a 10-minute drive from Guincho Beach, CUF Cascais Hospital, Casa da Guia Shopping Center, Farol da Guia, Boca do Inferno, Cascais train station, and the center of Cascais. It is also 10 minutes away from Park International School - Cascais, St. George’s School, Santo António International School (SAIS), Externato Nossa Senhora do Rosário, and Colégio Amor de Deus. It is also a 20-minute drive from The American School in Portugal (TASIS), Carlucci American International School of Lisbon (CAISL), Deutsche Schule Lissabon (German School), and St. Julian’s School. Easy access to Marginal, the A5 motorway, and 30 minutes from Lisbon and Humberto Delgado Airport.
Located within a 5-minute walking distance from Quinta da Marinha and Quinta da Marinha Health Club. It is a 10-minute drive from Guincho Beach, CUF Cascais Hospital, Casa da Guia Shopping Center, Farol da Guia, Boca do Inferno, Cascais train station, and the center of Cascais. It is also 10 minutes away from Park International School - Cascais, St. George’s School, Santo António International School (SAIS), Externato Nossa Senhora do Rosário, and Colégio Amor de Deus. It is also a 20-minute drive from The American School in Portugal (TASIS), Carlucci American International School of Lisbon (CAISL), Deutsche Schule Lissabon (German School), and St. Julian’s School. Easy access to Marginal, the A5 motorway, and 30 minutes from Lisbon and Humberto Delgado Airport.
Contact
See Phone
House 5 Bedrooms
Cidade da Maia, Distrito do Porto
Used · 563m²
With Garage
buy
2.500.000 €
Excellent villa in exclusive closed condominium of only 5 houses in Maia.
The villa develops as follows:
Floor -1: disco; movie theater; playroom; 1 suite; office; laundry; storage; garage for 12 cars; social bathroom
Floor 0: living room with suspended fireplace; dining room communicating with the kitchen; SIEMENS equipped kitchen; social bathroom
Floor 1: 4 suites, 1 of them with gym and closet.
The villa has elevator; air conditioning and central heating.
All rooms above the floor -1 have access to the garden.
In the outdoor area has:
kennel; barbecue; games room and pool side locker room.
The villa develops as follows:
Floor -1: disco; movie theater; playroom; 1 suite; office; laundry; storage; garage for 12 cars; social bathroom
Floor 0: living room with suspended fireplace; dining room communicating with the kitchen; SIEMENS equipped kitchen; social bathroom
Floor 1: 4 suites, 1 of them with gym and closet.
The villa has elevator; air conditioning and central heating.
All rooms above the floor -1 have access to the garden.
In the outdoor area has:
kennel; barbecue; games room and pool side locker room.
Contact
See Phone
House 5 Bedrooms
Cascais e Estoril, Distrito de Lisboa
New · 480m²
With Garage
buy
4.990.000 €
Localizada na Quinta da Marinha, esta propriedade é uma das poucas oportunidades de compra na zona. A propriedade tem 480 m2 e um lote de 1775 m2.
Com 4 suítes e um lavabo. O rés-do-chão dispõe ainda de um solário que pode ser usufruído no verão abrindo para a piscina ou no inverno acendendo a lareira.
A Suíte Master no segundo andar com vista para o jardim e a piscina com um lindo banheiro spa, closet e espaço de escritório.
A propriedade é muito particular com árvores que bloqueiam todas as vistas de fora para dentro. Inclui todas as comodidades desde cozinha gourmet, ar condicionado em todos os quartos, piso aquecido, lavanderia e piscina aquecida.
A Quinta da Marinha é um dos locais mais exclusivos para viver em Portugal. Situado entre a serra e o mar, com serviços de elite como ténis, paddle, equitação e golfe. Não são muito frequentes os imóveis disponíveis nesta zona, pelo que esta pode ser a sua oportunidade única de encontrar a sua casa na Quinta da Marinha. A proximidade de Lisboa é também uma grande vantagem que lhe permite ter uma vida plena e descontraída sem a agitação citadina.
Com 4 suítes e um lavabo. O rés-do-chão dispõe ainda de um solário que pode ser usufruído no verão abrindo para a piscina ou no inverno acendendo a lareira.
A Suíte Master no segundo andar com vista para o jardim e a piscina com um lindo banheiro spa, closet e espaço de escritório.
A propriedade é muito particular com árvores que bloqueiam todas as vistas de fora para dentro. Inclui todas as comodidades desde cozinha gourmet, ar condicionado em todos os quartos, piso aquecido, lavanderia e piscina aquecida.
A Quinta da Marinha é um dos locais mais exclusivos para viver em Portugal. Situado entre a serra e o mar, com serviços de elite como ténis, paddle, equitação e golfe. Não são muito frequentes os imóveis disponíveis nesta zona, pelo que esta pode ser a sua oportunidade única de encontrar a sua casa na Quinta da Marinha. A proximidade de Lisboa é também uma grande vantagem que lhe permite ter uma vida plena e descontraída sem a agitação citadina.
Contact
See Phone
Detached House 5 Bedrooms
Quarteira Norte, Loulé, Distrito de Faro
Used · 473m²
With Swimming Pool
buy
2.500.000 €
Two beautiful traditional villas set on two plots.
One of the villas on the highest point comprises three bedrooms en-suite and a large office.
In this house, when entering on the ground floor, there is a large living- and dining room, a kitchen, one bathroom for guests and one bedroom en-suite.
On the first floor there are two more bedrooms en-suite and a large office with access to the terrace. It has a total onstruction area of 348 m2.
The second house consists of a large kitchen, one bedroom en-suite, one bathroom for guests and storage in the basement.
With a private pool, garden and garage, the villas are set on a plot of land with 2,475 m2, in the condominium Al-Sakia, within the prestigious Golden Triangle between Vilamoura, Vale do Lobo and Almancil in the Algarve.
Al-Sakia is a residential area located in a quiet- and peaceful area, with easy access to the beaches and the most prestigious golf courses in the region. The development offers a wide range of amenities, such as a gym, sauna, large swimming pool with jacuzzi, pool for children, playground, two tennis courts, solarium and restaurant/bar with a terrace by the pool.
Located nine minutes drive from the International School of São Lourenço and 18 minutes from the International College of Vilamoura, 10 minutes from Vale do Lobo, 12 minutes from the marina of Vilamoura, 16 minutes from Quinta do Lago, areas where you can find shops, main services, restaurants and bars, 22 minutes from Faro International airport and 2 hours and 20 minutes from Lisbon airport.
One of the villas on the highest point comprises three bedrooms en-suite and a large office.
In this house, when entering on the ground floor, there is a large living- and dining room, a kitchen, one bathroom for guests and one bedroom en-suite.
On the first floor there are two more bedrooms en-suite and a large office with access to the terrace. It has a total onstruction area of 348 m2.
The second house consists of a large kitchen, one bedroom en-suite, one bathroom for guests and storage in the basement.
With a private pool, garden and garage, the villas are set on a plot of land with 2,475 m2, in the condominium Al-Sakia, within the prestigious Golden Triangle between Vilamoura, Vale do Lobo and Almancil in the Algarve.
Al-Sakia is a residential area located in a quiet- and peaceful area, with easy access to the beaches and the most prestigious golf courses in the region. The development offers a wide range of amenities, such as a gym, sauna, large swimming pool with jacuzzi, pool for children, playground, two tennis courts, solarium and restaurant/bar with a terrace by the pool.
Located nine minutes drive from the International School of São Lourenço and 18 minutes from the International College of Vilamoura, 10 minutes from Vale do Lobo, 12 minutes from the marina of Vilamoura, 16 minutes from Quinta do Lago, areas where you can find shops, main services, restaurants and bars, 22 minutes from Faro International airport and 2 hours and 20 minutes from Lisbon airport.
Contact
See Phone
House 5 Bedrooms
São Clemente, Loulé, Distrito de Faro
Used · 234m²
With Swimming Pool
buy
2.000.000 €
Elegant Provence-style villa, situated in Loulé, offers a serene retreat in the countryside, with proximity to the city, the A22, and a variety of services and shops.
This property, built from a ruin in 1999 and completely renovated, presents a perfect balance between rustic charm and modern comfort.
Property Features
Built Area: 270 m² (including an annex-suite of 25 m²)
Bedrooms: 5 (4 in the main house, 1 in the annex)
Bathrooms: 6
Floors: 2
Ground Floor:
Living Room and Dining Room: Large spaces with fireplace, ideal for moments of conviviality and relaxation.
Kitchen: Fully equipped, perfect for those who like to cook and entertain.
Social WC: Conveniently located for visits.
Suites: Two suites on the ground floor, one of which has a charming mezzanine, providing a cozy and versatile environment.
First Floor:
Suites: Two large suites, offering privacy and comfort.
Attachment:
Suite: The fifth suite is situated in the annex, ensuring independence and additional privacy.
Exterior
Garden: Designed by a French landscape architect, the garden is a true oasis with multiple nooks and lounge areas, ideal for relaxing and enjoying nature.
Swimming Pool: A tank converted into a swimming pool with a seating area and shower, providing a refreshing and relaxing environment.
Terrace: Spacious terrace with outdoor dining area, equipped with barbecue and wood oven, perfect for events and al fresco dinners.
Other characteristics
Air Conditioning: present in all suites and in the living room, ensuring thermal comfort throughout the year.
Located in a quiet area of the countryside, but close to Loulé and the accesses to the A22, combining the best of both worlds.
This 5 bedroom villa is a unique opportunity for those looking for an elegant and comfortable residence, in a bucolic setting but with all modern amenities.
It is perfect both as a permanent residence and as a luxury holiday home.
Book your visit with us now and come and see your dream property.
The VAP Team is at your complete disposal - VAP TEAM!
VAP102783
This property, built from a ruin in 1999 and completely renovated, presents a perfect balance between rustic charm and modern comfort.
Property Features
Built Area: 270 m² (including an annex-suite of 25 m²)
Bedrooms: 5 (4 in the main house, 1 in the annex)
Bathrooms: 6
Floors: 2
Ground Floor:
Living Room and Dining Room: Large spaces with fireplace, ideal for moments of conviviality and relaxation.
Kitchen: Fully equipped, perfect for those who like to cook and entertain.
Social WC: Conveniently located for visits.
Suites: Two suites on the ground floor, one of which has a charming mezzanine, providing a cozy and versatile environment.
First Floor:
Suites: Two large suites, offering privacy and comfort.
Attachment:
Suite: The fifth suite is situated in the annex, ensuring independence and additional privacy.
Exterior
Garden: Designed by a French landscape architect, the garden is a true oasis with multiple nooks and lounge areas, ideal for relaxing and enjoying nature.
Swimming Pool: A tank converted into a swimming pool with a seating area and shower, providing a refreshing and relaxing environment.
Terrace: Spacious terrace with outdoor dining area, equipped with barbecue and wood oven, perfect for events and al fresco dinners.
Other characteristics
Air Conditioning: present in all suites and in the living room, ensuring thermal comfort throughout the year.
Located in a quiet area of the countryside, but close to Loulé and the accesses to the A22, combining the best of both worlds.
This 5 bedroom villa is a unique opportunity for those looking for an elegant and comfortable residence, in a bucolic setting but with all modern amenities.
It is perfect both as a permanent residence and as a luxury holiday home.
Book your visit with us now and come and see your dream property.
The VAP Team is at your complete disposal - VAP TEAM!
VAP102783
Contact
See Phone
House 5 Bedrooms Triplex
Vilamoura, Quarteira, Loulé, Distrito de Faro
New · 252m²
With Garage
buy
3.150.000 €
Villa is in the final phase of construction in Vilamoura, with contemporary architecture, sophisticated finishes, and a fantastic view over the golf course.
Consisting of 3 floors, on the ground floor there is a large living and dining room with access to the outside, namely to the pool area, barbecue, and garden, the fully equipped open space kitchen, an en-suite bedroom, and a bathroom.
On the first floor where the three en-suite bedrooms are located. One of the bedrooms is the master suite which has a private terrace overlooking the golf course.
In the basement is the garage, which can be transformed into a gym, cinema room, or more bedrooms.
The villa has plenty of natural light due to the large areas of glass and the east-to-west solar orientation, thus illuminating the pool until the end of the day.
Consisting of 3 floors, on the ground floor there is a large living and dining room with access to the outside, namely to the pool area, barbecue, and garden, the fully equipped open space kitchen, an en-suite bedroom, and a bathroom.
On the first floor where the three en-suite bedrooms are located. One of the bedrooms is the master suite which has a private terrace overlooking the golf course.
In the basement is the garage, which can be transformed into a gym, cinema room, or more bedrooms.
The villa has plenty of natural light due to the large areas of glass and the east-to-west solar orientation, thus illuminating the pool until the end of the day.
Contact
See Phone
Penthouse 5 Bedrooms Duplex
Cascais e Estoril, Distrito de Lisboa
Remodelled · 274m²
With Garage
buy
3.350.000 €
Fully renovated 274m2 T5 with an architect-designed project and 444m2 of private terraces and rooftop.
Featuring a spacious 70m2 living room, a luxurious 40m2 master suite and two additional suites complemented by two finely planned bedrooms, this meticulously crafted T5 offers a total of five bathrooms and four balconies. Each space being thoughtfully designed for both comfort and elegance.
Furthermore, you will have five parking spaces, along with two storage rooms spanning 25m2.
This is an exceptional and unique apartment, set in a gated condominium with two swimming pools and a large garden.
This Penthouse offers splendid views of the Atlantic Ocean and Cascais Bay, close to the Estoril Casino and the country’s most glamorous area. We warmly invite you to visit and experience the unparalleled luxury and breathtaking surroundings of this exceptional property.
T5 of 274m2 fully refurbished with architect’s project and 444m2 of private terraces and rooftop.
Featuring a spacious 70m2 living room, a luxurious 40m2 master suite and two additional suites complemented by two finely designed bedrooms, this meticulously crafted T5 offers a total of five bathrooms and four balconies. Each space has been carefully designed for comfort and elegance.
In addition, it will have five parking spaces, along with two storage rooms with 25m2.
This is an exceptional and unique apartment, inserted in a gated community with two swimming pools and a large garden.
This Penthouse offers splendid views over the Atlantic Ocean and Cascais Bay, close to Casino Estoril and the most glamorous area of the country. We warmly invite you to visit and experience the unparalleled luxury and stunning ambiance of this exceptional property.
Featuring a spacious 70m2 living room, a luxurious 40m2 master suite and two additional suites complemented by two finely planned bedrooms, this meticulously crafted T5 offers a total of five bathrooms and four balconies. Each space being thoughtfully designed for both comfort and elegance.
Furthermore, you will have five parking spaces, along with two storage rooms spanning 25m2.
This is an exceptional and unique apartment, set in a gated condominium with two swimming pools and a large garden.
This Penthouse offers splendid views of the Atlantic Ocean and Cascais Bay, close to the Estoril Casino and the country’s most glamorous area. We warmly invite you to visit and experience the unparalleled luxury and breathtaking surroundings of this exceptional property.
T5 of 274m2 fully refurbished with architect’s project and 444m2 of private terraces and rooftop.
Featuring a spacious 70m2 living room, a luxurious 40m2 master suite and two additional suites complemented by two finely designed bedrooms, this meticulously crafted T5 offers a total of five bathrooms and four balconies. Each space has been carefully designed for comfort and elegance.
In addition, it will have five parking spaces, along with two storage rooms with 25m2.
This is an exceptional and unique apartment, inserted in a gated community with two swimming pools and a large garden.
This Penthouse offers splendid views over the Atlantic Ocean and Cascais Bay, close to Casino Estoril and the most glamorous area of the country. We warmly invite you to visit and experience the unparalleled luxury and stunning ambiance of this exceptional property.
Contact
See Phone
House 5 Bedrooms
Belas Clube de Campo (Belas), Queluz e Belas, Sintra, Distrito de Lisboa
Used · 480m²
buy
2.400.000 €
Moradia no Belas Clube de Campo com piscina e jardim, nova fase denominada NATIVE, com vista privilegiada sobre o campo e a Serra de Sintra.
A moradia apresenta acabamentos de luxo com materiais contemporâneos de qualidade sendo composta por 3 pisos:
Piso 1:
Master Suite com closet;
3 Suites;
Piso 0:
Sala de jantar e de estar com acesso ao jardim e à piscina;
Quarto ou Escritório;
Cozinha com zona de refeições;
Casa de banho social;
Piscina e zona de lazer no exterior;
Piso-1:
Sala de Jogos ou de Cinema;
Casa de banho;
Lavandaria;
Garagem para 4 carros;
O Belas Clube de Campo é o local ideal para as famílias que procuram qualidade de vida. Os amantes do desporto e famílias ativas encontram no empreendimento um vasto leque de possibilidades para um estilo de vida saudável: Health Club Clube VII, Campos de Ténis, Campos de Padel cobertos, Campo de Futebol, SkatePark, Campo de Beach Volley e Parede de Escalada. Destaque ainda para as ciclovias, caminhos e trilhos ideais para caminhadas, jogging ou para andar de bicicleta com a família ou amigos em pleno contacto com a natureza.
Dispõe de vigilância 24 horas, Health Club, Parafarmácia, Restaurante, Minimercado, Cabeleireiro, Parques Infantis e Posto de CTT para comodidade de todas as famílias.
O empreendimento conta ainda de um serviço de transporte BCC Expresso, que em 10 minutos faz a ligação entre o Belas Clube de Campo e a estação de metro do Centro Comercial Colombo.
Venha viver no Campo perto da cidade!
A moradia apresenta acabamentos de luxo com materiais contemporâneos de qualidade sendo composta por 3 pisos:
Piso 1:
Master Suite com closet;
3 Suites;
Piso 0:
Sala de jantar e de estar com acesso ao jardim e à piscina;
Quarto ou Escritório;
Cozinha com zona de refeições;
Casa de banho social;
Piscina e zona de lazer no exterior;
Piso-1:
Sala de Jogos ou de Cinema;
Casa de banho;
Lavandaria;
Garagem para 4 carros;
O Belas Clube de Campo é o local ideal para as famílias que procuram qualidade de vida. Os amantes do desporto e famílias ativas encontram no empreendimento um vasto leque de possibilidades para um estilo de vida saudável: Health Club Clube VII, Campos de Ténis, Campos de Padel cobertos, Campo de Futebol, SkatePark, Campo de Beach Volley e Parede de Escalada. Destaque ainda para as ciclovias, caminhos e trilhos ideais para caminhadas, jogging ou para andar de bicicleta com a família ou amigos em pleno contacto com a natureza.
Dispõe de vigilância 24 horas, Health Club, Parafarmácia, Restaurante, Minimercado, Cabeleireiro, Parques Infantis e Posto de CTT para comodidade de todas as famílias.
O empreendimento conta ainda de um serviço de transporte BCC Expresso, que em 10 minutos faz a ligação entre o Belas Clube de Campo e a estação de metro do Centro Comercial Colombo.
Venha viver no Campo perto da cidade!
Contact
See Phone
House 5 Bedrooms
Almancil, Loulé, Distrito de Faro
Used · 260m²
With Garage
buy
2.200.000 €
Charming 3 bedroom villa with 2 additional 1 bedroom flats, all offering panoramic countryside and sea views. The property is conveniently located within walking distance of the town centre and is set on a spacious plot of land with 10526m2.
The main villa is single storey, covering around 260m2. It has an entrance hall leading to the living room with fireplace, dining room, fully equipped kitchen, laundry room, utility room and a reading room. In addition, the villa has three bedrooms, two of which are en-suite.
The two independent flats are approximately 80m2 each and include a living room, kitchen, bedroom, bathroom and private terrace.
The property is equipped with air conditioning and an alarm system, providing comfort and security.
In addition, the house has a large garage, ideal for parking vehicles and storing items.
The highlight of this property is the fabulous and large garden, which offers an outdoor dining area, a private swimming pool and a tennis court, providing various entertainment and leisure options for the residents and their guests.
The property is supplied by mains water and also has a borehole as well as municipal sewerage system.
Excellent option for both those wishing to have a safe and quiet permanent residence to enjoy with their family, as well as for investors looking to monetise the property.
Spacious and charming villa with additional flats, large garage, stunning garden with swimming pool and tennis court, all isTo with panoramic countryside and sea views, and yet situated close to the town centre.
This is a property that promises to offer comfort, leisure and investment potential.
Distances:
Faro Airport (FAO): 12.5 km
Golf: 1 km
Beaches: 1 km
Shopping area: 2 km
Medical clinic: 2 km
Pharmacies: 2 km
Book your visit with us now and come and see this fabulous villa and flat.
The VAP team is always at your disposal - VAP TEAM !
VAP251892
The main villa is single storey, covering around 260m2. It has an entrance hall leading to the living room with fireplace, dining room, fully equipped kitchen, laundry room, utility room and a reading room. In addition, the villa has three bedrooms, two of which are en-suite.
The two independent flats are approximately 80m2 each and include a living room, kitchen, bedroom, bathroom and private terrace.
The property is equipped with air conditioning and an alarm system, providing comfort and security.
In addition, the house has a large garage, ideal for parking vehicles and storing items.
The highlight of this property is the fabulous and large garden, which offers an outdoor dining area, a private swimming pool and a tennis court, providing various entertainment and leisure options for the residents and their guests.
The property is supplied by mains water and also has a borehole as well as municipal sewerage system.
Excellent option for both those wishing to have a safe and quiet permanent residence to enjoy with their family, as well as for investors looking to monetise the property.
Spacious and charming villa with additional flats, large garage, stunning garden with swimming pool and tennis court, all isTo with panoramic countryside and sea views, and yet situated close to the town centre.
This is a property that promises to offer comfort, leisure and investment potential.
Distances:
Faro Airport (FAO): 12.5 km
Golf: 1 km
Beaches: 1 km
Shopping area: 2 km
Medical clinic: 2 km
Pharmacies: 2 km
Book your visit with us now and come and see this fabulous villa and flat.
The VAP team is always at your disposal - VAP TEAM !
VAP251892
Contact
See Phone
Country Estate 5 Bedrooms
Arraiolos, Distrito de Évora
Used · 260m²
buy
3.500.000 €
This property has two contiguas properties with an area of total of 401.01 hectares, located in the municipality of Arraiolos in Évora, is mainly destined to livestock with excellent facilities for breeding and treatment of animals including cattle.
In addition to the facilities mentioned has two traditional Montes Alentejo in the recovery phase.
Homeify with cork mounted and azinho.
Cork production taken in 2026 in the order of 8000@ .
This is a little folded homeland, with excellent pastures, and two ponds one of them with its own spring.
Good access, being easy to move with any vehicles inside the entire homehouse. A few kilometers from Arraiolos and urban centers.
For more information and to schedule a visit please contact us!
-
PRESTIGEBROKERS
CREDIT SOLUTIONS
Don’t waste time PRESTIGEBROKERS reduces the time spent on searching for a home loan.
Our credit solutions together with specialized partners help you find the home of your dreams, and respect your financial decision with proposals for housing credit to different banks, optimizing your decision.
At the same time we trade the best spreads for your home credit.
Consult us.
In addition to the facilities mentioned has two traditional Montes Alentejo in the recovery phase.
Homeify with cork mounted and azinho.
Cork production taken in 2026 in the order of 8000@ .
This is a little folded homeland, with excellent pastures, and two ponds one of them with its own spring.
Good access, being easy to move with any vehicles inside the entire homehouse. A few kilometers from Arraiolos and urban centers.
For more information and to schedule a visit please contact us!
-
PRESTIGEBROKERS
CREDIT SOLUTIONS
Don’t waste time PRESTIGEBROKERS reduces the time spent on searching for a home loan.
Our credit solutions together with specialized partners help you find the home of your dreams, and respect your financial decision with proposals for housing credit to different banks, optimizing your decision.
At the same time we trade the best spreads for your home credit.
Consult us.
Contact
See Phone
Detached House 5 Bedrooms
Zona Industrial de Vilamoura, Quarteira, Loulé, Distrito de Faro
New · 252m²
With Garage
buy
3.500.000 €
Excellent villa with modern architecture, located in a very quiet residential area in Vilamoura on a 798 m2 plot.
House under construction comprising four bedrooms en suite and an office, with a magnificent view of the golf course.
High quality materials and finishes.
Prime location and terraces with fantastic views over the golf course, garden and pool.
Do not miss this opportunity.
House under construction comprising four bedrooms en suite and an office, with a magnificent view of the golf course.
High quality materials and finishes.
Prime location and terraces with fantastic views over the golf course, garden and pool.
Do not miss this opportunity.
Contact
See Phone
House 5 Bedrooms
Guia, Albufeira, Distrito de Faro
Used · 256m²
buy
2.600.000 €
Magnificent property located in a privileged area!
Through an entrance with an automatic gate, access to the house is through a pavement in Portuguese pavement, flanked by palm trees and smaller vegetation. The villa is located on a plot of land with an area of 11,520 m2. This construction results from the demolition of an old building and the construction of a new building in traditional Portuguese style, giving unique life to this property.
The villa is located in the centre of the land, consisting of a large and bright entrance hall, inviting you to enter the elegant living room with fireplace and overlooking the incredible outdoor areas by the pool. The kitchen is complete and fully equipped with direct access to the outside and to an interior patio, which illuminates the entire corridor leading to the most private area of the villa and leads us to the bedrooms, all with private bathrooms, white wood wardrobes, as well as all the woods of the house. Every detail and detail has been designed to increase comfort, practicality and refined living, setting the tone for elegance and functionality.
Outside, the pool and surrounding area provide moments of freshness and sunshine, with a wide variety of fruit trees (e.g.: date palm, apple trees, almond trees, carob trees, strawberry trees, fig trees, loquat trees, olive trees, pomegranate trees, etc.), traditional oven and pithole!
The barbecue area is covered by a pergola that shades the entire area of the outdoor kitchen worktop, dishwasher, dining set consisting of table and chairs, and also a set of sofas and armchairs in braided resin. In this relaxing environment, you can also enjoy a jacuzzi for 6 people and feel like you are in a true paradise. The roof terrace has a 360º view, and you can observe a beautiful and wide view.
This spectacular property also offers a gym space with several machines, and you can also improve your health with a Turkish bath and sauna, at any time of the day!
All rainwater is directed to a tank with about 13,000 litres, it has a covered carpark area for 4 vehicles, an electric car charger, an iron container, swimming pool with heating system and surveillance camera system, air conditioning in all compartments, electric shutters, boiler, solar panel system, etc...
All materials are of high quality, reflecting what is best done in the Algarve.
Come and see this beautiful property just a few minutes walk from the beach and schedule your visit with us!
Book your visit now!
Through an entrance with an automatic gate, access to the house is through a pavement in Portuguese pavement, flanked by palm trees and smaller vegetation. The villa is located on a plot of land with an area of 11,520 m2. This construction results from the demolition of an old building and the construction of a new building in traditional Portuguese style, giving unique life to this property.
The villa is located in the centre of the land, consisting of a large and bright entrance hall, inviting you to enter the elegant living room with fireplace and overlooking the incredible outdoor areas by the pool. The kitchen is complete and fully equipped with direct access to the outside and to an interior patio, which illuminates the entire corridor leading to the most private area of the villa and leads us to the bedrooms, all with private bathrooms, white wood wardrobes, as well as all the woods of the house. Every detail and detail has been designed to increase comfort, practicality and refined living, setting the tone for elegance and functionality.
Outside, the pool and surrounding area provide moments of freshness and sunshine, with a wide variety of fruit trees (e.g.: date palm, apple trees, almond trees, carob trees, strawberry trees, fig trees, loquat trees, olive trees, pomegranate trees, etc.), traditional oven and pithole!
The barbecue area is covered by a pergola that shades the entire area of the outdoor kitchen worktop, dishwasher, dining set consisting of table and chairs, and also a set of sofas and armchairs in braided resin. In this relaxing environment, you can also enjoy a jacuzzi for 6 people and feel like you are in a true paradise. The roof terrace has a 360º view, and you can observe a beautiful and wide view.
This spectacular property also offers a gym space with several machines, and you can also improve your health with a Turkish bath and sauna, at any time of the day!
All rainwater is directed to a tank with about 13,000 litres, it has a covered carpark area for 4 vehicles, an electric car charger, an iron container, swimming pool with heating system and surveillance camera system, air conditioning in all compartments, electric shutters, boiler, solar panel system, etc...
All materials are of high quality, reflecting what is best done in the Algarve.
Come and see this beautiful property just a few minutes walk from the beach and schedule your visit with us!
Book your visit now!
Contact
See Phone
See more Luxury for Sale
Bedrooms
Zones
Can’t find the property you’re looking for?





