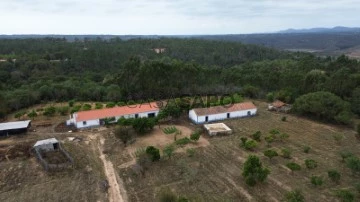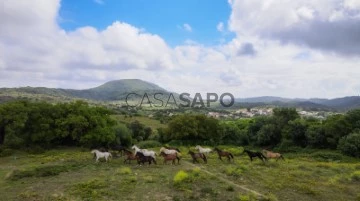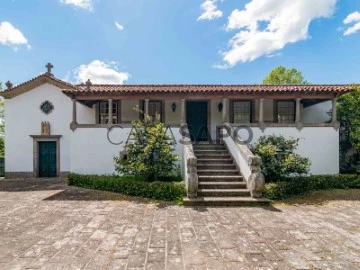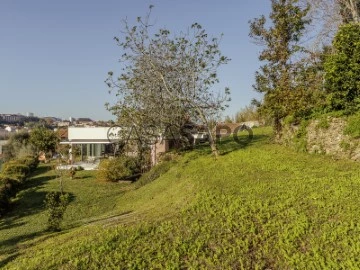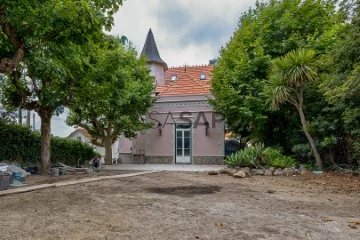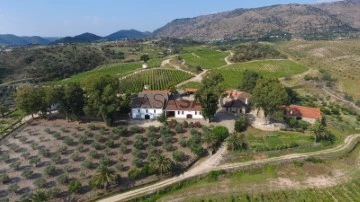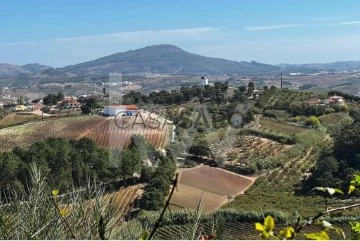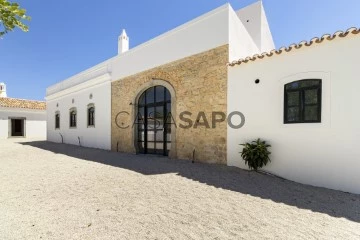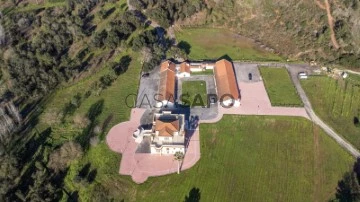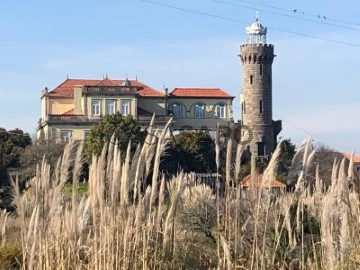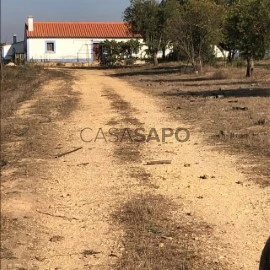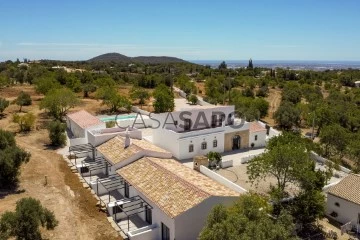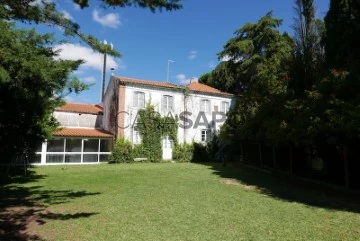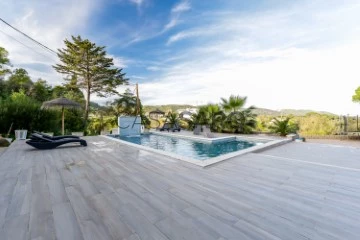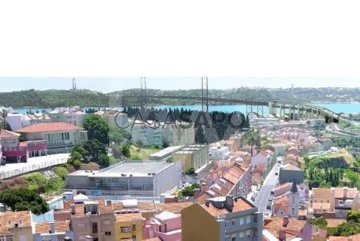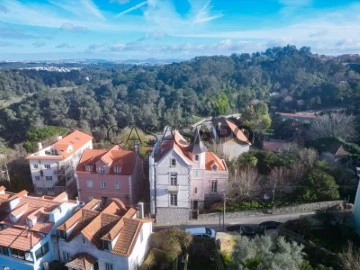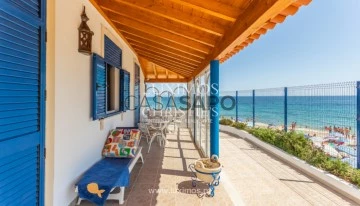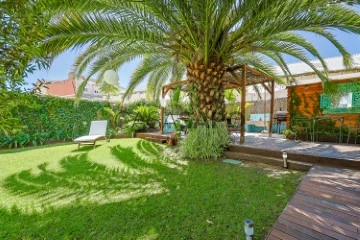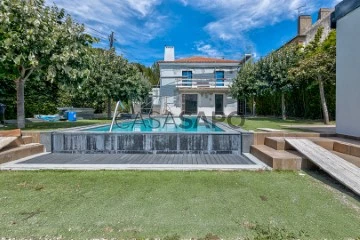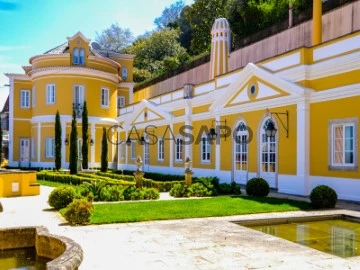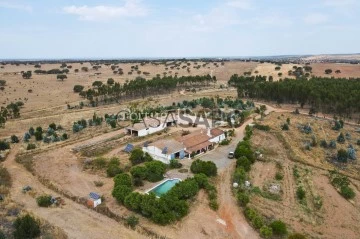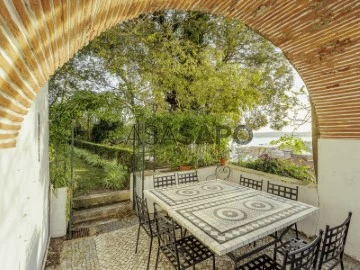Saiba aqui quanto pode pedir
96 Luxury with Energy Certificate F, for Sale
Map
Order by
Relevance
Single storey villa with a plot of 2430 m2, with swimming pool and direct access to Santa Eulália Beach.
House 5 Bedrooms
Santa Eulália, Albufeira e Olhos de Água, Distrito de Faro
Used · 264m²
With Garage
buy
3.500.000 €
Single storey villa with privileged location, with magnificent frontal views of beach and sea vegetation.
This property is an excellent opportunity for those who want to be on top of the sea, it has a plot of land of 2430 m2, with two single storey houses, the main house has an area of 176.23 m2 and the second with an area of 88.74 m2 with beautiful outdoor space with a swimming pool with an area of 123.59 m2, that is, it has a garden area of 2168 m2.
A building that consists of entrance hall, living room, 3 bedrooms, 3 bathrooms, kitchen and storage room and terrace with 15 m2, second building consisting of a living room, 2 bedrooms, 3 bathrooms and a storage room.
This property, despite being in excellent condition, is already in need of refurbishment works.
The property has direct access to Santa Eulália stop, which is close to all services in Albufeira.
Come visit.
This property is an excellent opportunity for those who want to be on top of the sea, it has a plot of land of 2430 m2, with two single storey houses, the main house has an area of 176.23 m2 and the second with an area of 88.74 m2 with beautiful outdoor space with a swimming pool with an area of 123.59 m2, that is, it has a garden area of 2168 m2.
A building that consists of entrance hall, living room, 3 bedrooms, 3 bathrooms, kitchen and storage room and terrace with 15 m2, second building consisting of a living room, 2 bedrooms, 3 bathrooms and a storage room.
This property, despite being in excellent condition, is already in need of refurbishment works.
The property has direct access to Santa Eulália stop, which is close to all services in Albufeira.
Come visit.
Contact
See Phone
Country Estate
São Salvador e Santa Maria, Odemira, Distrito de Beja
Used · 300m²
buy
2.800.000 €
Estate with 41 hectares, located in the municipality of Odemira on the banks of the Mira River.
With two houses, with 210m2 and 140m2 registered, respectively. One of the houses had renovation works on the entire roof.
The property features several varieties of crops and vegetation :
-11 hectares of eucalyptus trees ready for cutting.
- 30 hectares of cork oaks with 3 runs with about 1100 break-ins.
- Borehole for watering and a pond
- Orchard with several fruit trees, next to the houses.
- It has electricity and mains water.
Privileged access to the banks of the Mira River through the property.
Bank Financing:
Habita is a partner of several financial entities, enabling all its customers to have free simulations of Housing Loans.
Location:
Odemira is a Portuguese village belonging to the Alentejo region and sub-region of Alentejo Litoral.
It is the seat of the largest municipality in Portuguese territorial extension, with an area of 1,720.60 km².
The municipality of Odemira is characterised by its immense landscape diversity, extending between the plain, the mountains and the sea.
On the coastal strip, there are small beaches that cut through the cliffs and traditional fishing ports. Of its 55 km of Atlantic coast, 12 km are beaches, of which they deserve to be highlighted for their natural beauty: Malhão, Milfontes, Franquia, Farol, Furnas, Almograve, Zambujeira and Carvalhal.
The entire coastal area of the municipality is integrated into the Southwest Alentejo and Vicentine Coast Natural Park.
The central strip, cutting the county from south to north, makes the orographic transition between the heath, dominant in the coastal strip, and the mountains, dominant in the inland strip. In this space, we find the main urban agglomerations of the municipality, such as São Teotónio, Boavista dos Pinheiros, Odemira and São Luís.
This central strip corresponds to the space of public services, the main commercial units and the main business parks.
The settlement of the county is quite remote, as evidenced by the numerous vestiges of pre-Romanisation cultures and the testimonies of later cultures.
Culture and Leisure:
- D. Maria Bridge or Santa Clara-a-Velha Bridge
- Pousada de Santa Clara
- Walls of the old castle of Odemira (existing sections)
- Church of Mercy of Odemira
- Fort of São Clemente
Economy:
The municipality of Odemira has a business structure with a strong weight in the tertiary sector (59%), followed by the primary sector (31%) and the secondary sector (10%), and its four pillars are the agroforestry sectors (considering agriculture, forestry and livestock), tourism, commerce/services, industry and fishing/marine resources.
The primary sector occupies 1/3 of the economic activities, presenting itself as a tourist municipality, but with a strong rural component, namely in agriculture, forestry, livestock and forestry.
The secondary sector has a less significant expression in the territory, however, it seems to have found areas of development where it can grow, namely in the agri-food industry.
The tertiary sector represents 59% of the business dynamics of the municipality of Odemira, of which retail trade and services stand out.
Trade is one of the ancestral activities that, from the point of view of investment flows, has shown a very interesting mobility over the years. Territorially, this activity accompanied the demographic and economic drift from the interior to the coast of the municipality.
With two houses, with 210m2 and 140m2 registered, respectively. One of the houses had renovation works on the entire roof.
The property features several varieties of crops and vegetation :
-11 hectares of eucalyptus trees ready for cutting.
- 30 hectares of cork oaks with 3 runs with about 1100 break-ins.
- Borehole for watering and a pond
- Orchard with several fruit trees, next to the houses.
- It has electricity and mains water.
Privileged access to the banks of the Mira River through the property.
Bank Financing:
Habita is a partner of several financial entities, enabling all its customers to have free simulations of Housing Loans.
Location:
Odemira is a Portuguese village belonging to the Alentejo region and sub-region of Alentejo Litoral.
It is the seat of the largest municipality in Portuguese territorial extension, with an area of 1,720.60 km².
The municipality of Odemira is characterised by its immense landscape diversity, extending between the plain, the mountains and the sea.
On the coastal strip, there are small beaches that cut through the cliffs and traditional fishing ports. Of its 55 km of Atlantic coast, 12 km are beaches, of which they deserve to be highlighted for their natural beauty: Malhão, Milfontes, Franquia, Farol, Furnas, Almograve, Zambujeira and Carvalhal.
The entire coastal area of the municipality is integrated into the Southwest Alentejo and Vicentine Coast Natural Park.
The central strip, cutting the county from south to north, makes the orographic transition between the heath, dominant in the coastal strip, and the mountains, dominant in the inland strip. In this space, we find the main urban agglomerations of the municipality, such as São Teotónio, Boavista dos Pinheiros, Odemira and São Luís.
This central strip corresponds to the space of public services, the main commercial units and the main business parks.
The settlement of the county is quite remote, as evidenced by the numerous vestiges of pre-Romanisation cultures and the testimonies of later cultures.
Culture and Leisure:
- D. Maria Bridge or Santa Clara-a-Velha Bridge
- Pousada de Santa Clara
- Walls of the old castle of Odemira (existing sections)
- Church of Mercy of Odemira
- Fort of São Clemente
Economy:
The municipality of Odemira has a business structure with a strong weight in the tertiary sector (59%), followed by the primary sector (31%) and the secondary sector (10%), and its four pillars are the agroforestry sectors (considering agriculture, forestry and livestock), tourism, commerce/services, industry and fishing/marine resources.
The primary sector occupies 1/3 of the economic activities, presenting itself as a tourist municipality, but with a strong rural component, namely in agriculture, forestry, livestock and forestry.
The secondary sector has a less significant expression in the territory, however, it seems to have found areas of development where it can grow, namely in the agri-food industry.
The tertiary sector represents 59% of the business dynamics of the municipality of Odemira, of which retail trade and services stand out.
Trade is one of the ancestral activities that, from the point of view of investment flows, has shown a very interesting mobility over the years. Territorially, this activity accompanied the demographic and economic drift from the interior to the coast of the municipality.
Contact
See Phone
Farm 20 Bedrooms
Azeitão (São Lourenço e São Simão), Setúbal, Distrito de Setúbal
Used · 6,000m²
With Garage
buy
5.000.000 €
Homeland with 271 hectares in the Serra da Arrábida - Setúbal. One of the regions low population density, reveals itself to be one of the well-kept secrets of Portugal. Occupying a position of extreme relevance in the national territory, unveils unique landscapes, pristine, endless paradisiacal beaches and incalculable beauty.
Land of welcome and hospitality, it is recognized for the gastronomy and wines of excellence, respect for environmental sustainability and preservation of ancestral traditions and customs.
The Estate, located in the heart of The Mountain, in the heart of Extremadura, emerges framed in this time capsule that extends over 271 hectares, composed of all the infrastructures to support the breeding of horses. These magnificent animals run almost in a wild register, freely through valleys and mountains.
From the riding ring with an unusual dimension, to the pits, to the maternity, to the bullring and to all the facilities of the staff, this property is prepared for the challenges of equestrian creation.
Here, time does not seem to go, history recedes to time immemorial, the territory occupies an endless space and one lives a day-to-day submerged in a silence that is heard.
Far and near everything, the immensity of losing sight allows you to live in privacy, harmony and security.
An exclusivity that serves the purposes of those looking for a Home(Sadade near Lisbon).
Land of welcome and hospitality, it is recognized for the gastronomy and wines of excellence, respect for environmental sustainability and preservation of ancestral traditions and customs.
The Estate, located in the heart of The Mountain, in the heart of Extremadura, emerges framed in this time capsule that extends over 271 hectares, composed of all the infrastructures to support the breeding of horses. These magnificent animals run almost in a wild register, freely through valleys and mountains.
From the riding ring with an unusual dimension, to the pits, to the maternity, to the bullring and to all the facilities of the staff, this property is prepared for the challenges of equestrian creation.
Here, time does not seem to go, history recedes to time immemorial, the territory occupies an endless space and one lives a day-to-day submerged in a silence that is heard.
Far and near everything, the immensity of losing sight allows you to live in privacy, harmony and security.
An exclusivity that serves the purposes of those looking for a Home(Sadade near Lisbon).
Contact
See Phone
Farm 6 Bedrooms Duplex
Lodares, Lousada, Distrito do Porto
Used · 408m²
With Garage
buy
2.400.000 €
Estate with a 6-bedroom manor house, with a gross construction area of 600 sqm, which includes a sacristy, chapel and farmland, in Sequeiros, Lousada, Porto. The manor house, spread over two floors, set in a plot of land of 2500 sqm, is classified as Heritage by Lousada Town Council. The ground floor has the social area comprising a living room and a dining room, kitchen, independent laundry, sacristy, and chapel. The first floor has a private area comprising a suite, five bedrooms served and two full bathrooms. Outdoors, separate buildings house the garage, wine cellar, stable, and a storage room. The property, which also includes a vineyard, orchard and cultivation area, covers a total area of 28,350 sqm. It also has a tank, two normal wells and an artesian well.
Located in a rural area, close to services, schools and shops. At 15-minute walking distance from the village centre of Lodares. At 5-minute driving distance from the access to A4, less than 10 minutes from Lousada and Penafiel, and 40 minutes from the city of Porto. It is also 30 minutes from the Porto airport and a 3-hour drive from Lisbon.
Located in a rural area, close to services, schools and shops. At 15-minute walking distance from the village centre of Lodares. At 5-minute driving distance from the access to A4, less than 10 minutes from Lousada and Penafiel, and 40 minutes from the city of Porto. It is also 30 minutes from the Porto airport and a 3-hour drive from Lisbon.
Contact
See Phone
Farm with rentability in Campanhã, Porto
Farm 7 Bedrooms
Campanhã, Porto, Distrito do Porto
Used · 684m²
With Garage
buy
2.100.000 €
Property on a plot of land with approximately 5,000 sqm, consisting of a residential building with five separate units, a 3-bedroom villa, and a 4-bedroom villa, located in Meiral, Campanhã, Porto.
In the residential building, there is a duplex 3-bedroom unit with two living rooms and a mezzanine, a 2-bedroom unit, and a 1-bedroom unit, both rented. There is also a studio unit and a 1-bedroom unit with a garage. The two latter units are currently operating as monthly vacation rentals with an occupancy rate of 90%.
The single-story 3-bedroom villa has a total construction area of 187 sqm and four facades. It was built from scratch and is situated at the highest point of the property, providing fantastic and unobstructed views of the surrounding nature and the city from all rooms that open up to the garden.
The 4-bedroom villa, on a 264 sqm plot with a 17-meter street frontage, is spread over two floors with a total construction area of 75 sqm and a 204 sqm garden. It requires renovation work.
The photos shown correspond to the 3-bedroom house and the duplex 3-bedroom unit.
The property has a study for a 10-room hotel, including co-working space, dining area, and gym. It is located in the eastern part of Porto, which is undergoing significant development.
The Campanhã Urban Development Plan will bring about a profound transformation of the urban space and create a new centrality in the eastern zone of Porto. The area surrounding the Campanhã train station will be unrecognizable in the medium to long term due to extensive urban interventions related to the high-speed railway line.
In the vicinity, there is the 18-hectare Parque Oriental of Porto with a cycle path. It is close to shops and services and has easy access to major road connections: Via de Cintura Interna (VCI) and highways A1, A3, and A4. It is also a 10-minute drive from the riverside area of Marina do Freixo and the UNESCO World Heritage-listed Historic Center, 15 minutes from the city center, 20 minutes from Francisco Sá Carneiro Airport, and 3 hours from Lisbon.
In the residential building, there is a duplex 3-bedroom unit with two living rooms and a mezzanine, a 2-bedroom unit, and a 1-bedroom unit, both rented. There is also a studio unit and a 1-bedroom unit with a garage. The two latter units are currently operating as monthly vacation rentals with an occupancy rate of 90%.
The single-story 3-bedroom villa has a total construction area of 187 sqm and four facades. It was built from scratch and is situated at the highest point of the property, providing fantastic and unobstructed views of the surrounding nature and the city from all rooms that open up to the garden.
The 4-bedroom villa, on a 264 sqm plot with a 17-meter street frontage, is spread over two floors with a total construction area of 75 sqm and a 204 sqm garden. It requires renovation work.
The photos shown correspond to the 3-bedroom house and the duplex 3-bedroom unit.
The property has a study for a 10-room hotel, including co-working space, dining area, and gym. It is located in the eastern part of Porto, which is undergoing significant development.
The Campanhã Urban Development Plan will bring about a profound transformation of the urban space and create a new centrality in the eastern zone of Porto. The area surrounding the Campanhã train station will be unrecognizable in the medium to long term due to extensive urban interventions related to the high-speed railway line.
In the vicinity, there is the 18-hectare Parque Oriental of Porto with a cycle path. It is close to shops and services and has easy access to major road connections: Via de Cintura Interna (VCI) and highways A1, A3, and A4. It is also a 10-minute drive from the riverside area of Marina do Freixo and the UNESCO World Heritage-listed Historic Center, 15 minutes from the city center, 20 minutes from Francisco Sá Carneiro Airport, and 3 hours from Lisbon.
Contact
See Phone
House 4 Bedrooms
São Pedro de Sintra (São Pedro Penaferrim), S.Maria e S.Miguel, S.Martinho, S.Pedro Penaferrim, Distrito de Lisboa
Remodelled · 430m²
buy
3.900.000 €
4 bedroom villa in Sintra, luxuriously refurbished in a central and quiet area, surrounded by nature.
On the ground floor there is a garden around the house, we have a large living room with open kitchen, a large library and a guest bathroom.
On the 2nd floor there is the master suite with a huge closet, and a second suite, we go up to the attic which is divided into two bedrooms with a common bathroom.
In the basement we can find a wine cellar, a cinema room, a sauna and a full bathroom.
Inside the property there is space for car parking.
It has views of the entire Sintra mountains.
Don’t miss this opportunity!
For over 25 years Castelhana has been a renowned name in the Portuguese real estate sector. As a company of Dils group, we specialize in advising businesses, organizations and (institutional) investors in buying, selling, renting, letting and development of residential properties.
Founded in 1999, Castelhana has built one of the largest and most solid real estate portfolios in Portugal over the years, with over 600 renovation and new construction projects.
In Lisbon, we are based in Chiado, one of the most emblematic and traditional areas of the capital. In Porto, in Foz do Douro, one of the noblest places in the city and in the Algarve next to the renowned Vilamoura Marina.
We are waiting for you. We have a team available to give you the best support in your next real estate investment.
Contact us!
On the ground floor there is a garden around the house, we have a large living room with open kitchen, a large library and a guest bathroom.
On the 2nd floor there is the master suite with a huge closet, and a second suite, we go up to the attic which is divided into two bedrooms with a common bathroom.
In the basement we can find a wine cellar, a cinema room, a sauna and a full bathroom.
Inside the property there is space for car parking.
It has views of the entire Sintra mountains.
Don’t miss this opportunity!
For over 25 years Castelhana has been a renowned name in the Portuguese real estate sector. As a company of Dils group, we specialize in advising businesses, organizations and (institutional) investors in buying, selling, renting, letting and development of residential properties.
Founded in 1999, Castelhana has built one of the largest and most solid real estate portfolios in Portugal over the years, with over 600 renovation and new construction projects.
In Lisbon, we are based in Chiado, one of the most emblematic and traditional areas of the capital. In Porto, in Foz do Douro, one of the noblest places in the city and in the Algarve next to the renowned Vilamoura Marina.
We are waiting for you. We have a team available to give you the best support in your next real estate investment.
Contact us!
Contact
See Phone
Country Estate
Horta da Vilariça, Torre de Moncorvo, Distrito de Bragança
2,222m²
buy
3.950.000 €
Estate with 75 hectares, including 30 hectares of high-quality vineyards, located within the Vilariça irrigation perimeter. The Quinta also has 26 hectares of irrigated olive groves (6x6), supplied by a dam on the property. Built-up area of 2,222 m2, consisting of a manor house, winery, laboratory, offices, and warehouses. Excellent location in the Vale da Vilariça, Douro Superior.
Contact
See Phone
Farm 3 Bedrooms
Azueira e Sobral da Abelheira, Mafra, Distrito de Lisboa
Used · 188m²
buy
2.750.000 €
QUINTA DO TAREJO TAPADA DE MAFRA EMPREENDIMENTO IMOBILIÁRIOVenda da Quinta do Tarejo, Junto à Tapada de Mafra, Património Mundial da UNESCO. Com projecto aprovado, pela Câmara Municipal de Mafra, para a construção e exploração de um Aldeamento Turístico, numa área de intervenção de 16 hectares.A propriedade conta com um edifício de charme, com uma enorme potencialidade, podendo ser utilizado para a promoção de eventos, ou eventualmente para um projeto habitacional do tipo condomínio privado.O Aldeamento Turístico designado por QUINTA DO TAREJO que ocupa uma área de intervenção de cerca de 16 hectares, fica localizado a poente da Quinta do Tarejo, prevê a construção de 64 moradias, além das infraestruturas urbanísticas comuns e, procura a criação de um ambiente de aldeia com as moradias organizadas em núcleos respeitando a arquitectura tradicional.Os núcleos de moradias apresentam uma grande variedade tipológica e formal, criada intencionalmente, que se expressa na forma como as construções se agrupam, garantindo-se assim, que o conceito de ruralidade esteja presente. Têm normalmente 2 pisos, situação que resulta da morfologia do terreno.O conjunto de moradias, é apoiado por um edifício principal que integra um restaurante, bar, estabelecimento para abastecimento dos utentes em viveres, bebidas instalações sanitárias comuns e de apoio à piscina, bem como uma área destinada à dependência para o pessoal com instalações sanitárias e vestiários.Aldeamento único pela originalidade e integração no modo de estar e viver da região.Outras atividades e áreas: Cerca de 20 hectares de zona florestada que poderá ser alterada com outras espécies florestais. Exploração de atividades agrícolas nomeadamente de produção biológica.É a única propriedade em todo o concelho de Mafra com dimensão para a eventual realização de um campo de Golfe de 9 buracos. (aqui como digo para a eventual realização, ou seja, não refiro que pode ou dá para, essa é uma questão que depois terá de ser desenvolvida com a Câmara e outras entidades, que manifestou esse interesse junto dos atuais proprietários em conversas de atendimento sobre o projeto, serve apenas para acrescentar como mais valia de promoção.)Localização: freguesia da Azueira e Sobral da Abelheira, concelho de Mafra a 30 minutos do Centro de Lisboa com uma área total de 475 750, que abrange um conjunto de 5 propriedades contiguas.*As áreas anunciadas estão de acordo com o projeto que está na Câmara
Contact
See Phone
House 4 Bedrooms
Charneca, Santa Bárbara de Nexe, Faro, Distrito de Faro
New · 540m²
With Garage
buy
2.490.000 €
4-bedroom villa and 5-bedroom annex totalling 540 sqm (gross construction area), garden and swimming pool, set in a 1.48 ha plot of land, in Santa Barbára de Nexe, Faro, in the Algarve. The villa has a living room with double height ceilings, fireplace, large bay windows and cobblestone flooring, a dining room, four bedrooms all of which are en suite, a fully equipped kitchen, and a large terrace with sea view. The annex has five more suites, all with separate entrance and a patio and a roof terrace with sea view. The villa and the annex have ducted air-conditioning, thermally broken window frames and double glazing, with lots of natural light. Big garden area with a 15-metre swimming pool with bar area and a bathroom. Outdoor parking for 15 cars. Possibility of profitability as rural tourism or local accommodation. Ideal for investment.
Santa Bárbara de Nexe is a village, located between Faro, Loulé and São Brás de Alportel, in the Algarve region. The villa is located in a quiet area with lots of privacy, just minutes from the centre of Santa Bárbara de Nexe and local shops. Between the sea and the mountains, in a Mediterranean atmosphere, 10-minute driving distance from Faro International Airport, several beaches and golf courses, the prestigious Golden Triangle (Quinta do Lago/Vale do Lobo/Vilamoura) is served by road EM 520 and the Loulé-Sul and Faro / S. Brás junctions of A22-Via do Infante. Algarve Stadium and the Parque das Cidades Park are located nearby.
Santa Bárbara de Nexe is a village, located between Faro, Loulé and São Brás de Alportel, in the Algarve region. The villa is located in a quiet area with lots of privacy, just minutes from the centre of Santa Bárbara de Nexe and local shops. Between the sea and the mountains, in a Mediterranean atmosphere, 10-minute driving distance from Faro International Airport, several beaches and golf courses, the prestigious Golden Triangle (Quinta do Lago/Vale do Lobo/Vilamoura) is served by road EM 520 and the Loulé-Sul and Faro / S. Brás junctions of A22-Via do Infante. Algarve Stadium and the Parque das Cidades Park are located nearby.
Contact
See Phone
Farm 8 Bedrooms
União Freguesias Santa Maria, São Pedro e Matacães, Torres Vedras, Distrito de Lisboa
Used · 606m²
buy
8.850.000 €
Discover this magnificent 115-hectare property in the Oeste wine region, just 50 km from Lisbon and 8 km from Torres Vedras. Enjoy the beautiful nearby beaches, such as Praia Azul and Praia de Santa Cruz, just 20 km away.
Access and Infrastructure:
- Easy access via the A8 motorway and paved roads.
- Fully fenced, the property features three wells with potable water and two streams.
- Excellent solar exposure, ideal for growing vineyards, olive trees, fruit trees, and pine trees.
Buildings:
- Main House (835m²): Spacious and well-maintained, with multiple suites, living rooms, kitchens, and service areas.
- Historic Winery (315m²): 100 years old, in excellent condition.
- Renovated Dwelling (150m²): With a suite and additional bedrooms, ready to inhabit.
- Caretaker’s House (100m²): In reasonable condition.
- Stable (465m²): Fully operational.
- Village on the Property: Five houses, three inhabited, needing renovation.
- ’Castle’: Meeting space and recreational activities.
Additional Infrastructure:
Paved internal roads, connection to public water, electricity, and telecommunications networks.
Paved courtyards and full fencing.
Development Potential:
The area is primarily classified as agroforestry, with a significant portion designated as Urbanizable Level IV (5.92 hectares), allowing for the construction of up to 60 single-family homes.
Come and discover this unique property, where tranquility and natural beauty meet countless possibilities for cultivation and economic development.
Porta da Frente Christie’s is a real estate brokerage company that has been operating in the market for over two decades, focusing on the best properties and developments, both for sale and for rent. The company was selected by the prestigious Christie’s International Real Estate brand to represent Portugal in the areas of Lisbon, Cascais, Oeiras, and Alentejo. The primary mission of Porta da Frente Christie’s is to provide excellent service to all our clients.
Access and Infrastructure:
- Easy access via the A8 motorway and paved roads.
- Fully fenced, the property features three wells with potable water and two streams.
- Excellent solar exposure, ideal for growing vineyards, olive trees, fruit trees, and pine trees.
Buildings:
- Main House (835m²): Spacious and well-maintained, with multiple suites, living rooms, kitchens, and service areas.
- Historic Winery (315m²): 100 years old, in excellent condition.
- Renovated Dwelling (150m²): With a suite and additional bedrooms, ready to inhabit.
- Caretaker’s House (100m²): In reasonable condition.
- Stable (465m²): Fully operational.
- Village on the Property: Five houses, three inhabited, needing renovation.
- ’Castle’: Meeting space and recreational activities.
Additional Infrastructure:
Paved internal roads, connection to public water, electricity, and telecommunications networks.
Paved courtyards and full fencing.
Development Potential:
The area is primarily classified as agroforestry, with a significant portion designated as Urbanizable Level IV (5.92 hectares), allowing for the construction of up to 60 single-family homes.
Come and discover this unique property, where tranquility and natural beauty meet countless possibilities for cultivation and economic development.
Porta da Frente Christie’s is a real estate brokerage company that has been operating in the market for over two decades, focusing on the best properties and developments, both for sale and for rent. The company was selected by the prestigious Christie’s International Real Estate brand to represent Portugal in the areas of Lisbon, Cascais, Oeiras, and Alentejo. The primary mission of Porta da Frente Christie’s is to provide excellent service to all our clients.
Contact
See Phone
Farm 7 Bedrooms
Mafamude e Vilar do Paraíso, Vila Nova de Gaia, Distrito do Porto
For refurbishment · 2,128m²
With Garage
buy
8.000.000 €
Secular property, with a total area of 56 000 m2, and with a planned construction potential of 30 000 m2.
In the extension of land stands out the main construction, a Palacete, and some attached structures that served to support the activity of cultivation and breeding of animals, namely winery, stable, and newspapermen’s house.
The main volume (palace), with an ABC of 981.3 m2, stands out for the uniqueness and nobility of its structure / finishes.
Very close to the accesses of the Northern Highway, and with all essential services in immediate proximity.
Location:
Vila Nova de Gaia is a municipality and city of the Portuguese Metropolitan Area of Porto with about 302,324 inhabitants. The city is located on the south bank of the mouth of the Douro River.
It is currently the third most populous municipality in Portugal, and the most populous in the North region, with 302,295 inhabitants of which approximately 180,000 are urban residents, distributed essentially by the parishes that form the town of Vila Nova de Gaia are: Santa Marinha and São Pedro da Afurada (headquarters), Mafamude and Vilar do Paraíso, Canidelo, Madalena, Gulpilhares and Valadares, Vilar de Andorinho and Oliveira do Douro.
Leisure and Culture:
- Serra do Pilar Church
- Monastery of Serra do Pilar or Monastery of St. Augustine of Serra do Pilar
- Devesas Ceramic Factory
- Monastery of Grijó.
- Municipal auditorium
- Municipal library
- Chapel of the Lord of the Stone
- Casa Barbot (House of Culture)
- Church of the Monastery of Serra do Pilar (World Heritage)
- Monastery of Grijó
- Pedroso Monastery
- Gaia Pier
- Ramos Pinto House-Museum
- Mount of the Virgin
- Gaia Biological Park - Avintes
- Lavandeira Municipal Park
- Luís I Bridge (World Heritage Site)
- Bridge of D. Maria Pia
- St. John’s Bridge
- Arrábida Bridge
- Infantbridge
- Praia da Aguda - Aguda Coastal Station, a zoological park/aquarium.
- Granja Beach
- Miramar Beach
- Holy Ovid
- Serra de Canelas
- Pilar Mountain
- St. Ignatius Zoo (Avintes)
Education:
Being a municipality with a significant area and population, there are numerous public and private educational institutions, for the different age groups.
- 84 kindergartens integrated into the public network
- 115 schools of the 1st cycle of basic education, of which 15 also include 2nd and 3rd cycle.
- 9 secondary schools with 3rd cycle of elementary school
- 2 professional schools
- 7 colleges
- 12 disability support institutions
- Piaget Institute - Cooperative for Integral and Ecological Human Development, C.R.L.
- ISPGaya - Gaya Polytechnic Higher Institute
- IESF - Institute for Higher Financial and Fiscal Studies
- ISLA - Polytechnic Institute of Management and Technology
- Gaia Conservatory of Music
In the extension of land stands out the main construction, a Palacete, and some attached structures that served to support the activity of cultivation and breeding of animals, namely winery, stable, and newspapermen’s house.
The main volume (palace), with an ABC of 981.3 m2, stands out for the uniqueness and nobility of its structure / finishes.
Very close to the accesses of the Northern Highway, and with all essential services in immediate proximity.
Location:
Vila Nova de Gaia is a municipality and city of the Portuguese Metropolitan Area of Porto with about 302,324 inhabitants. The city is located on the south bank of the mouth of the Douro River.
It is currently the third most populous municipality in Portugal, and the most populous in the North region, with 302,295 inhabitants of which approximately 180,000 are urban residents, distributed essentially by the parishes that form the town of Vila Nova de Gaia are: Santa Marinha and São Pedro da Afurada (headquarters), Mafamude and Vilar do Paraíso, Canidelo, Madalena, Gulpilhares and Valadares, Vilar de Andorinho and Oliveira do Douro.
Leisure and Culture:
- Serra do Pilar Church
- Monastery of Serra do Pilar or Monastery of St. Augustine of Serra do Pilar
- Devesas Ceramic Factory
- Monastery of Grijó.
- Municipal auditorium
- Municipal library
- Chapel of the Lord of the Stone
- Casa Barbot (House of Culture)
- Church of the Monastery of Serra do Pilar (World Heritage)
- Monastery of Grijó
- Pedroso Monastery
- Gaia Pier
- Ramos Pinto House-Museum
- Mount of the Virgin
- Gaia Biological Park - Avintes
- Lavandeira Municipal Park
- Luís I Bridge (World Heritage Site)
- Bridge of D. Maria Pia
- St. John’s Bridge
- Arrábida Bridge
- Infantbridge
- Praia da Aguda - Aguda Coastal Station, a zoological park/aquarium.
- Granja Beach
- Miramar Beach
- Holy Ovid
- Serra de Canelas
- Pilar Mountain
- St. Ignatius Zoo (Avintes)
Education:
Being a municipality with a significant area and population, there are numerous public and private educational institutions, for the different age groups.
- 84 kindergartens integrated into the public network
- 115 schools of the 1st cycle of basic education, of which 15 also include 2nd and 3rd cycle.
- 9 secondary schools with 3rd cycle of elementary school
- 2 professional schools
- 7 colleges
- 12 disability support institutions
- Piaget Institute - Cooperative for Integral and Ecological Human Development, C.R.L.
- ISPGaya - Gaya Polytechnic Higher Institute
- IESF - Institute for Higher Financial and Fiscal Studies
- ISLA - Polytechnic Institute of Management and Technology
- Gaia Conservatory of Music
Contact
See Phone
Country Estate 3 Bedrooms
São Salvador e Santa Maria, Odemira, Distrito de Beja
Used
buy
2.800.000 €
The property has a total 410000 sqm area, which makes it quite spacious.
One of the fronts of the property is bordered by the river Mira, covering an extension of approximately 1000 meters. This can provide a charming natural environment.
There are two houses on the property, both composed by 1 floor. One has a 140 sqm area and the other, with 210 sqm, has a tank that can be transformed into a swimming pool. These houses can be used for residence, accommodation or other purposes depending on the plan you have for the property.
The property features a variety of crops and vegetation, including arable crops, cork oak, olive trees, cork oaks, eucalyptus and pine. These elements can have a significant ecological, economic and aesthetic value.
The property is situated approximately 10 km away from the beach of Almograve and Zambujeira, making it an attractive location for those who are looking for a rural setting close to the coast.
The presence of a small dam or lake on the property adds an element of water, which can be beneficial to biodiversity and can also be used for recreation, agriculture or other purposes.
The property has potential for investment, being one of the most beautiful areas of the Alentejo coast. This suggests that the property may be an interesting opportunity for tourism, agricultural development or other activities that value its location and natural resources.
Porta da Frente Christie’s is a real estate agency that has been operating in the market for more than two decades. Its focus lays on the highest quality houses and developments, not only in the selling market, but also in the renting market. The company was elected by the prestigious brand to represent Portugal, in the areas of Lisbon, Cascais, Oeiras, Sintra and Alentejo.
The main purpose of Porta da Frente Christie’s is to offer a top-notch service to our customers.
One of the fronts of the property is bordered by the river Mira, covering an extension of approximately 1000 meters. This can provide a charming natural environment.
There are two houses on the property, both composed by 1 floor. One has a 140 sqm area and the other, with 210 sqm, has a tank that can be transformed into a swimming pool. These houses can be used for residence, accommodation or other purposes depending on the plan you have for the property.
The property features a variety of crops and vegetation, including arable crops, cork oak, olive trees, cork oaks, eucalyptus and pine. These elements can have a significant ecological, economic and aesthetic value.
The property is situated approximately 10 km away from the beach of Almograve and Zambujeira, making it an attractive location for those who are looking for a rural setting close to the coast.
The presence of a small dam or lake on the property adds an element of water, which can be beneficial to biodiversity and can also be used for recreation, agriculture or other purposes.
The property has potential for investment, being one of the most beautiful areas of the Alentejo coast. This suggests that the property may be an interesting opportunity for tourism, agricultural development or other activities that value its location and natural resources.
Porta da Frente Christie’s is a real estate agency that has been operating in the market for more than two decades. Its focus lays on the highest quality houses and developments, not only in the selling market, but also in the renting market. The company was elected by the prestigious brand to represent Portugal, in the areas of Lisbon, Cascais, Oeiras, Sintra and Alentejo.
The main purpose of Porta da Frente Christie’s is to offer a top-notch service to our customers.
Contact
See Phone
Farm 9 Bedrooms
Charneca, Santa Bárbara de Nexe, Faro, Distrito de Faro
New · 540m²
With Swimming Pool
buy
2.490.000 €
Property, 1.48 ha of land with two 4 and 5-bedroom villas, totalling 540 sqm (gross construction area), a garden and a swimming pool, in Santa Barbára de Nexe, Faro, in the Algarve. The main house has a living room with double height ceiling, fireplace, cobblestone flooring, and large windows on the entrance floor. Dining room, kitchen, two suites, guest bathroom, and access to the garden. The first floor comprises two suites and a large terrace with sea view. The annex building has five separate suites, all with individual patios, and has a roof terrace with sea view that can be used as a lounge area. Possibility of profitability as rural tourism or local accommodation. Big garden area with a 15-metre swimming pool with bar area and bathroom.
The villa and the annexe have ducted air-conditioning, thermally broken window frames and double glazing, lots of natural light, outdoor parking for 15 cars, located in a quiet area with lots of privacy just a few minutes from the centre of Santa Bárbara de Nexe and local shops.
Santa Bárbara de Nexe is a village, located between Faro, Loulé and São Brás de Alportel, in the Algarve region. Between the sea and the mountains, in a Mediterranean atmosphere, 10-minute driving distance from Faro International Airport, several beaches and golf courses, the prestigious Golden Triangle (Quinta do Lago/Vale do Lobo/Vilamoura) is served by road EM 520 and the Loulé-Sul and Faro / S. Brás junctions of A22-Via do Infante. Algarve Stadium and Cidades Park are located nearby.
The villa and the annexe have ducted air-conditioning, thermally broken window frames and double glazing, lots of natural light, outdoor parking for 15 cars, located in a quiet area with lots of privacy just a few minutes from the centre of Santa Bárbara de Nexe and local shops.
Santa Bárbara de Nexe is a village, located between Faro, Loulé and São Brás de Alportel, in the Algarve region. Between the sea and the mountains, in a Mediterranean atmosphere, 10-minute driving distance from Faro International Airport, several beaches and golf courses, the prestigious Golden Triangle (Quinta do Lago/Vale do Lobo/Vilamoura) is served by road EM 520 and the Loulé-Sul and Faro / S. Brás junctions of A22-Via do Infante. Algarve Stadium and Cidades Park are located nearby.
Contact
See Phone
Farm 10 Bedrooms
Barcarena, Oeiras, Distrito de Lisboa
Used · 3,848m²
With Swimming Pool
buy
2.900.000 €
Quinta 6.414m2 com moradia existente 222m2 muito bem localizada junto ao centro histórico de Barcarena e à CREL (A9).
A área da quinta, de acordo com a Planta de ordenamento do PDM de Oeiras, encontra-se em Solo Urbano, especificamente em ’Espaço Habitacional - Área consolidada’ e parte em ’Espaço Habitacional - Área consolidada a Requalificar’.
A Quinta é composta por um terreno com 6 414m2 com uma moradia uni-familiar existente 222m2, com um índice de utilização máximo de 0,6 é permitido construir uma Área Bruta de Construção (ABC) total de 3 848,52 m2 acima do solo, incluindo a moradia existente, sendo apenas permitido construir edifícios residenciais (multi-familiares ou uni-familiares).
Assim, existe a possibilidade de implantação de moradias uni-familiares como por exemplo:
Moradia existente a reabilitar: 222 m2 ABC
14 moradias geminadas: 14 x 200m2 ABC = 2.800 m2 ABC
2 moradias isoladas: 2 x 413 m2 ABC = 816 m2
Total ABC = 3.848 m2
A área da quinta, de acordo com a Planta de ordenamento do PDM de Oeiras, encontra-se em Solo Urbano, especificamente em ’Espaço Habitacional - Área consolidada’ e parte em ’Espaço Habitacional - Área consolidada a Requalificar’.
A Quinta é composta por um terreno com 6 414m2 com uma moradia uni-familiar existente 222m2, com um índice de utilização máximo de 0,6 é permitido construir uma Área Bruta de Construção (ABC) total de 3 848,52 m2 acima do solo, incluindo a moradia existente, sendo apenas permitido construir edifícios residenciais (multi-familiares ou uni-familiares).
Assim, existe a possibilidade de implantação de moradias uni-familiares como por exemplo:
Moradia existente a reabilitar: 222 m2 ABC
14 moradias geminadas: 14 x 200m2 ABC = 2.800 m2 ABC
2 moradias isoladas: 2 x 413 m2 ABC = 816 m2
Total ABC = 3.848 m2
Contact
See Phone
Farm 8 Bedrooms
União das Freguesias de Setúbal, Distrito de Setúbal
Used · 390m²
With Garage
buy
3.100.000 €
Stunning property located in the city of Setúbal, with a magnificent view over the Serra da Arrábida.
This farmhouse offers unparalleled natural beauty, with a heated saltwater pool to enjoy the mild climate, a water mine and a garden that complements the stunning landscape.
The main villa is single-storey and truly welcoming, with a spacious living room, equipped with a fireplace for cozy nights, kitchen with high quality materials, four suites, one master suite and four bathrooms for maximum comfort and privacy.
In addition, there is a second single-storey house, with living room, kitchen, two bedrooms and a bathroom, providing additional space for guests or diversified use. And to top it off, a third detached house, also with living room, kitchen, a bathroom and two bedrooms.
To complete the leisure moments, enjoy the barbecue with a wood-fired oven, for those unforgettable dinners.
The property is fully fenced, ensuring privacy and security. The internal main roads are cobblestoned, providing convenient access to all areas of the property. In addition, this farm has a riding arena, water borehole, drip irrigation network, a water reservoir and a warehouse that houses a tractor and its agricultural implements.
And for nature lovers, there are several fruit trees, palm trees, and stone pines, providing a peaceful and serene environment to enjoy the outdoors.
If you are looking for a property that offers luxury, comfort and a connection with nature, this farm is the ideal choice. Don’t miss the opportunity to own this property in the stunning Serra da Arrábida region of Setúbal.
For more information or to schedule a visit, please do not hesitate to contact us. We’re here to help.
Areas:
Plot: 55.000 m2
House / Villa size: 250 m2
House 1: 80 m2
House 2: 60 m2
Warehouse: 120 m2
Drip irrigation: 3.5 ha
Concrete tank: 100 m3
This farmhouse offers unparalleled natural beauty, with a heated saltwater pool to enjoy the mild climate, a water mine and a garden that complements the stunning landscape.
The main villa is single-storey and truly welcoming, with a spacious living room, equipped with a fireplace for cozy nights, kitchen with high quality materials, four suites, one master suite and four bathrooms for maximum comfort and privacy.
In addition, there is a second single-storey house, with living room, kitchen, two bedrooms and a bathroom, providing additional space for guests or diversified use. And to top it off, a third detached house, also with living room, kitchen, a bathroom and two bedrooms.
To complete the leisure moments, enjoy the barbecue with a wood-fired oven, for those unforgettable dinners.
The property is fully fenced, ensuring privacy and security. The internal main roads are cobblestoned, providing convenient access to all areas of the property. In addition, this farm has a riding arena, water borehole, drip irrigation network, a water reservoir and a warehouse that houses a tractor and its agricultural implements.
And for nature lovers, there are several fruit trees, palm trees, and stone pines, providing a peaceful and serene environment to enjoy the outdoors.
If you are looking for a property that offers luxury, comfort and a connection with nature, this farm is the ideal choice. Don’t miss the opportunity to own this property in the stunning Serra da Arrábida region of Setúbal.
For more information or to schedule a visit, please do not hesitate to contact us. We’re here to help.
Areas:
Plot: 55.000 m2
House / Villa size: 250 m2
House 1: 80 m2
House 2: 60 m2
Warehouse: 120 m2
Drip irrigation: 3.5 ha
Concrete tank: 100 m3
Contact
See Phone
House 26 Bedrooms
Campo de Ourique, Lisboa, Distrito de Lisboa
Used · 1,689m²
buy
2.950.000 €
22 Moradias para venda em Campo de Ourique e 4 apartamentos T1 !Trata-se de 22 moradias T1 e ainda 4 T1 inseridos em prédio de R/C e 1º andar para renovação total. Área Útil de 1689 m2- 7 unidades estão devolutas, 13 unidades são de contratos curtos, as restantes têm contratos mais longos ou pessoas de idade avançada.Quer seja INVESTIDOR ou PARTICULAR, não pode deixar de querer visitar este produto único de moradias para renovação total em Campo de Ourique.Ao investir neste conjunto de moradias, poderá transformar num condomínio de referência com uma vista deslumbrante e desafogada, em propriedade horizontal para utilização independente.Os imóveis estão integrados na Área de Reabilitação Urbana de Lisboa (ARU), com Operação Simples de Reabilitação Urbana (ORU) com IVA de construção à taxa de 6%, informa o Pedido de Informação Simplificado.
Se privilegia a localização, exposição solar e uma vista desafogada para Lisboa e Rio Tejo, esta é a sua oportunidade.
Contacte-me e agende a sua visita
Localização / Bairro:Na zona de Campo de Ourique encontramos um dos bairros mais tranquilos e procurados pelos Lisboetas e Estrangeiros, por ser um dos que permite ter maior qualidade de vida, onde podemos desfrutar de espaços verdes e sobretudo de comércio tradicional.
Houses for sale in Campo de Ourique!It consists of 22 T1 houses and 4 T1 inserted in a building on the ground floor and 1st floor for total renovation.- 7 units are vacant, 13 are on short contracts, the rest have longer contracts or elderly people.By investing in this set of houses in Total Property, you can transform a reference condominium with a stunning and unobstructed view into a horizontal property for independent use.Whether you are an INVESTOR or an INDIVIDUAL, you cannot fail to want to visit this unique product of houses for total renovation in Campo de Ourique.If you favor location, sun exposure and an unobstructed view of Lisbon and the Tagus River, this is your opportunity. Contact me and schedule your visit
Location / Neighborhood:In the Campo de Ourique area, we find one of the quietest neighborhoods sought after by locals and foreigners alike, as it offers a better quality of life, where we can enjoy green spaces and, above all, traditional shops.
Partilhamos com todas as imobiliárias\profissionais em regime de 50%/50%Para mais informações vá ao nosso site KW Portugal
Características:
Outras características - Moradia;
Se privilegia a localização, exposição solar e uma vista desafogada para Lisboa e Rio Tejo, esta é a sua oportunidade.
Contacte-me e agende a sua visita
Localização / Bairro:Na zona de Campo de Ourique encontramos um dos bairros mais tranquilos e procurados pelos Lisboetas e Estrangeiros, por ser um dos que permite ter maior qualidade de vida, onde podemos desfrutar de espaços verdes e sobretudo de comércio tradicional.
Houses for sale in Campo de Ourique!It consists of 22 T1 houses and 4 T1 inserted in a building on the ground floor and 1st floor for total renovation.- 7 units are vacant, 13 are on short contracts, the rest have longer contracts or elderly people.By investing in this set of houses in Total Property, you can transform a reference condominium with a stunning and unobstructed view into a horizontal property for independent use.Whether you are an INVESTOR or an INDIVIDUAL, you cannot fail to want to visit this unique product of houses for total renovation in Campo de Ourique.If you favor location, sun exposure and an unobstructed view of Lisbon and the Tagus River, this is your opportunity. Contact me and schedule your visit
Location / Neighborhood:In the Campo de Ourique area, we find one of the quietest neighborhoods sought after by locals and foreigners alike, as it offers a better quality of life, where we can enjoy green spaces and, above all, traditional shops.
Partilhamos com todas as imobiliárias\profissionais em regime de 50%/50%Para mais informações vá ao nosso site KW Portugal
Características:
Outras características - Moradia;
Contact
See Phone
House 4 Bedrooms +1
S.Maria e S.Miguel, S.Martinho, S.Pedro Penaferrim, Sintra, Distrito de Lisboa
Used · 430m²
buy
3.900.000 €
Meticulously restored 4 bedroom mansion in the Historical Centre of the village of Sintra. This unique residence has been carefully refurbished with the highest quality materials, preserving its historical heritage without giving up modern comfort.
Highlights:
- Preserved Architecture:
High ceilings, charming architectural details and stunning views of the palaces and monuments of Sintra.
- Modern Luxury:
The -1 floor has been converted into a spa, featuring sauna, bathroom, massage room, wine cellar and a Home cinema.
- Functional Layout:
On the first floor, enjoy a spacious lounge with access to the private garden, a fully equipped kitchen, a dining room and a cosy library.
- Dream Suites:
The second floor comprises a stunning master suite, complete with a closet and a bathroom. A second suite with bathroom provides additional comfort.
- Space for All:
On the third floor, two bedrooms share a bathroom, ideal for family or guests.
Relax in the charming garden with a romantic fountain, barbecue area and surrounded by the lush greenery of the Sintra mountain.
Also noteworthy is the perfect location, a short walking distance from the historical centre of Sintra, this Palace is more than a house; it is a lifestyle.
Let yourself be enchanted by this unique jewel in Sintra. A unique opportunity to live the past with the comfort of the present.
The historical village of Sintra was distinguished in 1995 with the title of World Heritage by UNESCO. This charming and traditional place is permeated by a unique atmosphere. With majestic palaces that rise above the lush vegetation, Sintra is a true visual poem, a harmony between architecture and nature that transcends the usual. On each street, silent narratives are unveiled, and each corner transports us to a past that magically intertwines with the present.
Porta da Frente Christie’s is a real estate agency that has been operating in the market for more than two decades. Its focus lays on the highest quality houses and developments, not only in the selling market, but also in the renting market. The company was elected by the prestigious brand Christie’s - one of the most reputable auctioneers, Art institutions and Real Estate of the world - to be represented in Portugal, in the areas of Lisbon, Cascais, Oeiras, Sintra and Alentejo. The main purpose of Porta da Frente Christie’s is to offer a top-notch service to our customers.
Highlights:
- Preserved Architecture:
High ceilings, charming architectural details and stunning views of the palaces and monuments of Sintra.
- Modern Luxury:
The -1 floor has been converted into a spa, featuring sauna, bathroom, massage room, wine cellar and a Home cinema.
- Functional Layout:
On the first floor, enjoy a spacious lounge with access to the private garden, a fully equipped kitchen, a dining room and a cosy library.
- Dream Suites:
The second floor comprises a stunning master suite, complete with a closet and a bathroom. A second suite with bathroom provides additional comfort.
- Space for All:
On the third floor, two bedrooms share a bathroom, ideal for family or guests.
Relax in the charming garden with a romantic fountain, barbecue area and surrounded by the lush greenery of the Sintra mountain.
Also noteworthy is the perfect location, a short walking distance from the historical centre of Sintra, this Palace is more than a house; it is a lifestyle.
Let yourself be enchanted by this unique jewel in Sintra. A unique opportunity to live the past with the comfort of the present.
The historical village of Sintra was distinguished in 1995 with the title of World Heritage by UNESCO. This charming and traditional place is permeated by a unique atmosphere. With majestic palaces that rise above the lush vegetation, Sintra is a true visual poem, a harmony between architecture and nature that transcends the usual. On each street, silent narratives are unveiled, and each corner transports us to a past that magically intertwines with the present.
Porta da Frente Christie’s is a real estate agency that has been operating in the market for more than two decades. Its focus lays on the highest quality houses and developments, not only in the selling market, but also in the renting market. The company was elected by the prestigious brand Christie’s - one of the most reputable auctioneers, Art institutions and Real Estate of the world - to be represented in Portugal, in the areas of Lisbon, Cascais, Oeiras, Sintra and Alentejo. The main purpose of Porta da Frente Christie’s is to offer a top-notch service to our customers.
Contact
See Phone
House 5 Bedrooms
Portimão, Distrito de Faro
Used · 143m²
buy
8.500.000 €
With an unparalleled location and unique and exclusive views, we find this charming and historic property, full of character and charm, set next to Praia do Vau, Portimão, Algarve.
The property is subdivided into three independent buildings, the main house and two other buildings that complement the property.
On entering the property, we are greeted by a spacious patio with independent access to all parts of the property, including direct access to Praia do Vau.
The main house comprises an equipped kitchen with plenty of storage space, connecting to an outdoor area with a barbecue to enjoy al fresco dining with sea views and the soothing sound of the sea. The living and dining areas are open-plan and communicate in perfect harmony with the rest area, the bedrooms, and the outdoors.
The main villa has three bedrooms, one of which is en suite, and an additional bathroom, which serves as a support for the other two bedrooms. Next door is the second building with two bedrooms and a bathroom.
At the western end of the property, we can find a third building, which is currently used as a storage room, however, could be converted into one or two additional bedrooms.
The outside area of the property has a well-balanced, verdant, easy-to-maintain garden and a relaxing covered area with a jacuzzi.
This property is unique and exclusive, as it is located in a privileged area, with direct access to the beach, easy access to the center of Portimão, within walking distance of the excellent leisure area, Praia da Rocha, with a variety of restaurants, bars and shops, very close to the N125 national road and access to the A22 highway.
CHARACTERISTICS:
Plot Area: 588 m2 | 6 329 sq ft
Area: 143 m2 | 1 539 sq ft
Useful area: 133 m2 | 1 432 sq ft
Bedrooms: 5
Bathrooms: 3
Garage: 1
Energy efficiency: F
FEATURES:
5 bedrooms
Equipped kitchen
Barbecue
Jacuzzi
Garden
Patio
Direct access to the beach
Internationally awarded, LUXIMOS Christie’s presents more than 1,200 properties for sale in Portugal, offering an excellent service in real estate brokerage. LUXIMOS Christie’s is the exclusive affiliate of Christie´s International Real Estate (1350 offices in 46 countries) for the Algarve, Porto and North of Portugal, and provides its services to homeowners who are selling their properties, and to national and international buyers, who wish to buy real estate in Portugal.
Our selection includes modern and contemporary properties, near the sea or by theriver, in Foz do Douro, in Porto, Boavista, Matosinhos, Vilamoura, Tavira, Ria Formosa, Lagos, Almancil, Vale do Lobo, Quinta do Lago, near the golf courses or the marina.
LIc AMI 9063
The property is subdivided into three independent buildings, the main house and two other buildings that complement the property.
On entering the property, we are greeted by a spacious patio with independent access to all parts of the property, including direct access to Praia do Vau.
The main house comprises an equipped kitchen with plenty of storage space, connecting to an outdoor area with a barbecue to enjoy al fresco dining with sea views and the soothing sound of the sea. The living and dining areas are open-plan and communicate in perfect harmony with the rest area, the bedrooms, and the outdoors.
The main villa has three bedrooms, one of which is en suite, and an additional bathroom, which serves as a support for the other two bedrooms. Next door is the second building with two bedrooms and a bathroom.
At the western end of the property, we can find a third building, which is currently used as a storage room, however, could be converted into one or two additional bedrooms.
The outside area of the property has a well-balanced, verdant, easy-to-maintain garden and a relaxing covered area with a jacuzzi.
This property is unique and exclusive, as it is located in a privileged area, with direct access to the beach, easy access to the center of Portimão, within walking distance of the excellent leisure area, Praia da Rocha, with a variety of restaurants, bars and shops, very close to the N125 national road and access to the A22 highway.
CHARACTERISTICS:
Plot Area: 588 m2 | 6 329 sq ft
Area: 143 m2 | 1 539 sq ft
Useful area: 133 m2 | 1 432 sq ft
Bedrooms: 5
Bathrooms: 3
Garage: 1
Energy efficiency: F
FEATURES:
5 bedrooms
Equipped kitchen
Barbecue
Jacuzzi
Garden
Patio
Direct access to the beach
Internationally awarded, LUXIMOS Christie’s presents more than 1,200 properties for sale in Portugal, offering an excellent service in real estate brokerage. LUXIMOS Christie’s is the exclusive affiliate of Christie´s International Real Estate (1350 offices in 46 countries) for the Algarve, Porto and North of Portugal, and provides its services to homeowners who are selling their properties, and to national and international buyers, who wish to buy real estate in Portugal.
Our selection includes modern and contemporary properties, near the sea or by theriver, in Foz do Douro, in Porto, Boavista, Matosinhos, Vilamoura, Tavira, Ria Formosa, Lagos, Almancil, Vale do Lobo, Quinta do Lago, near the golf courses or the marina.
LIc AMI 9063
Contact
See Phone
Apartment 5 Bedrooms +2
Santo António, Lisboa, Distrito de Lisboa
Used · 285m²
With Garage
buy
3.900.000 €
Welcome to an elegant Oásis 5 bedroom with three support rooms beautifully refurbished and situated in a classic, stunning building in Lisbon’s Santo António parish. This prime location is near Rua Castilho and Avenida da Liberdade.
This exquisite apartment boasts a private 150 sqm garden adjacent to the rooms and a garage with space for 2 cars, offering comfort and privacy in the heart of the city. The apartment features impressive high 4m ceilings, , many of which are intricately crafted.
With approximately 300 sqm of private gross area, this apartment provides expansive living spaces, ideal for a large family or those seeking elegance and sophistication in central Lisbon. The living room is a captivating area due to its aesthetic appeal and connection to the outdoors, where the private 30 sqm garden is adorned with refined decor. The 20 sqm dining room is perfect for hosting friends and family on special occasions.
Both the living and dining rooms face west and have direct access to the apartment’s exterior areas, including spacious balconies and the beautifully maintained garden.
The apartment includes an office and a library, offering ideal spaces for work or relaxation. The interior balcony creates a warm and tranquil ambiance, perfect for enjoying views of the garden. The large outdoor balcony, which extends from the living room, provides a serene view of the garden, making it the perfect place to watch the sunset or host an al fresco dinner.
The five bedrooms are generously sized and comfortable, with three featuring en suite bathrooms supported by a full private bathroom. The modern kitchen is fully equipped and spacious enough to prepare meals for the entire family. Additional spaces like the laundry area and pantry add convenience to daily living.
The apartment is equipped with air conditioning and heating, ensuring a comfortable environment throughout the year. The garage, accommodating three cars, provides security and peace of mind for your vehicles.
Located in the parish of Santo António, this apartment offers easy access to many of Lisbon’s iconic landmarks, such as Avenida da Liberdade and Marquês.
This exquisite apartment boasts a private 150 sqm garden adjacent to the rooms and a garage with space for 2 cars, offering comfort and privacy in the heart of the city. The apartment features impressive high 4m ceilings, , many of which are intricately crafted.
With approximately 300 sqm of private gross area, this apartment provides expansive living spaces, ideal for a large family or those seeking elegance and sophistication in central Lisbon. The living room is a captivating area due to its aesthetic appeal and connection to the outdoors, where the private 30 sqm garden is adorned with refined decor. The 20 sqm dining room is perfect for hosting friends and family on special occasions.
Both the living and dining rooms face west and have direct access to the apartment’s exterior areas, including spacious balconies and the beautifully maintained garden.
The apartment includes an office and a library, offering ideal spaces for work or relaxation. The interior balcony creates a warm and tranquil ambiance, perfect for enjoying views of the garden. The large outdoor balcony, which extends from the living room, provides a serene view of the garden, making it the perfect place to watch the sunset or host an al fresco dinner.
The five bedrooms are generously sized and comfortable, with three featuring en suite bathrooms supported by a full private bathroom. The modern kitchen is fully equipped and spacious enough to prepare meals for the entire family. Additional spaces like the laundry area and pantry add convenience to daily living.
The apartment is equipped with air conditioning and heating, ensuring a comfortable environment throughout the year. The garage, accommodating three cars, provides security and peace of mind for your vehicles.
Located in the parish of Santo António, this apartment offers easy access to many of Lisbon’s iconic landmarks, such as Avenida da Liberdade and Marquês.
Contact
See Phone
House 4 Bedrooms Duplex
Centro (Cascais), Cascais e Estoril, Distrito de Lisboa
Used · 297m²
With Garage
buy
2.900.000 €
4 bedroom villa with 298 m2 of gross construction area, 105 m2 of dependent area, located in the centre of Cascais.
It is distributed as follows:
Ground floor: living room with kitchen open to the living room, a bedroom with full bathroom that can be used as an office, a guest toilet and laundry area.
First floor: 2 bedrooms en suite, one of them with a balcony overlooking the garden.
On the land there is a shed to park 2 cars and a swimming pool.
It has an annex in the garden with a living room with kitchenette and bathroom.
Gross construction area of 297.5m2 plus 105.5m2 of dependent area.
The work ends in September 2024.
Cascais is a small village near the sea where it has a charming historic centre and a seawall that unveils views.
It has a lively life with restaurants, bars and many street shops, and several points of tourist interest.
Don’t miss this opportunity!
For over 25 years Castelhana has been a renowned name in the Portuguese real estate sector. As a company of Dils group, we specialize in advising businesses, organizations and (institutional) investors in buying, selling, renting, letting and development of residential properties.
Founded in 1999, Castelhana has built one of the largest and most solid real estate portfolios in Portugal over the years, with over 600 renovation and new construction projects.
In Lisbon, we are based in Chiado, one of the most emblematic and traditional areas of the capital. In Porto, in Foz do Douro, one of the noblest places in the city and in the Algarve next to the renowned Vilamoura Marina.
We are waiting for you. We have a team available to give you the best support in your next real estate investment.
Contact us!
It is distributed as follows:
Ground floor: living room with kitchen open to the living room, a bedroom with full bathroom that can be used as an office, a guest toilet and laundry area.
First floor: 2 bedrooms en suite, one of them with a balcony overlooking the garden.
On the land there is a shed to park 2 cars and a swimming pool.
It has an annex in the garden with a living room with kitchenette and bathroom.
Gross construction area of 297.5m2 plus 105.5m2 of dependent area.
The work ends in September 2024.
Cascais is a small village near the sea where it has a charming historic centre and a seawall that unveils views.
It has a lively life with restaurants, bars and many street shops, and several points of tourist interest.
Don’t miss this opportunity!
For over 25 years Castelhana has been a renowned name in the Portuguese real estate sector. As a company of Dils group, we specialize in advising businesses, organizations and (institutional) investors in buying, selling, renting, letting and development of residential properties.
Founded in 1999, Castelhana has built one of the largest and most solid real estate portfolios in Portugal over the years, with over 600 renovation and new construction projects.
In Lisbon, we are based in Chiado, one of the most emblematic and traditional areas of the capital. In Porto, in Foz do Douro, one of the noblest places in the city and in the Algarve next to the renowned Vilamoura Marina.
We are waiting for you. We have a team available to give you the best support in your next real estate investment.
Contact us!
Contact
See Phone
Apartment 5 Bedrooms
Marquês de Pombal (Coração de Jesus), Santo António, Lisboa, Distrito de Lisboa
Used · 300m²
With Garage
buy
3.900.000 €
5+2 bedroom apartment, fully renovated, with 300 sqm of gross private area, two parking spaces and storage, located in a building known for its sumptuousness, situated between Amoreiras and Avenida da Liberdade.
This apartment stands out for its unique characteristics, which make it special and one-of-a-kind, such as the ceiling height of over 4 meters, ornate ceilings, wooden doors and flooring. It offers an excellent relationship with the exterior, featuring a generous balcony overlooking a private 200 m2 garden.
It has five bedrooms, two of which are en-suite and both of large dimensions, two offices, an equipped kitchen, an independent laundry room, living and dining rooms.
The living and dining rooms, as well as the outdoor spaces, face west.
Located 2 minutes walking distance from Marquês de Pombal metro station and close to Avenida da Liberdade, one of the city’s main avenues, with prestigious shops, hotels, theaters, historic buildings, and only 5 minutes from Jardim das Amoreiras. 6 minutes driving distance from Lycée Français Charles Lepierre, Amoreiras Shopping Center, and 8 minutes from Redbridge International School. Easy access to the city’s exit road junctions such as the A1 (Airport, North and Porto), A2 (South, Bridge and Algarve) and A5 (Estoril / Cascais / Sintra). 20 minutes from Humberto Delgado Airport.
This apartment stands out for its unique characteristics, which make it special and one-of-a-kind, such as the ceiling height of over 4 meters, ornate ceilings, wooden doors and flooring. It offers an excellent relationship with the exterior, featuring a generous balcony overlooking a private 200 m2 garden.
It has five bedrooms, two of which are en-suite and both of large dimensions, two offices, an equipped kitchen, an independent laundry room, living and dining rooms.
The living and dining rooms, as well as the outdoor spaces, face west.
Located 2 minutes walking distance from Marquês de Pombal metro station and close to Avenida da Liberdade, one of the city’s main avenues, with prestigious shops, hotels, theaters, historic buildings, and only 5 minutes from Jardim das Amoreiras. 6 minutes driving distance from Lycée Français Charles Lepierre, Amoreiras Shopping Center, and 8 minutes from Redbridge International School. Easy access to the city’s exit road junctions such as the A1 (Airport, North and Porto), A2 (South, Bridge and Algarve) and A5 (Estoril / Cascais / Sintra). 20 minutes from Humberto Delgado Airport.
Contact
See Phone
Mansion 10 Bedrooms
Centro (São Martinho), S.Maria e S.Miguel, S.Martinho, S.Pedro Penaferrim, Sintra, Distrito de Lisboa
Used · 516m²
With Garage
buy
6.500.000 €
10-bedroom palace with 516 sqm of gross construction area, garden, and a view over the National Palace, located on a plot of land of 2,238 sqm in the historical center of Sintra village.
The estate is built on the terraces of the Serra and in the shadow of the Castle of the Moors, with a privileged view over the National Palace of Sintra. Within this estate, two villas are constructed, strategically placed at different levels. The upper villa is designed for the Marquês’s personal residence, while the lower villa is intended to accommodate his mother. The villa for the mother was named Casa Italiana because it was designed by a prestigious Italian architect, who created a project for a semi-circular building. Italian workers and artists were employed to paint the frescoes both on the exterior and interior. Around 1840, the estate was sold to an English family. Casa Italiana returned to the possession of the descendants of the Marquês’ mother, who was the daughter of the first Marquês of Pombal from her second marriage to D. Ernestina Wolfange. The Casa Italiana has a coat of arms painted on the ceiling of its entrance portico, with the Arms of the daughter - the Countess of Rio Maior - D. Amália de Carvalho Daun e Lorena de Saldanha Oliveira e Sousa. The coat of arms has an eagle with a key in its mouth, which comes from the Arms of the Daun family and symbolizes the story that the first Count of Daun was captured by a rival and imprisoned in a tower of a castle in Bohemia.
In the early 20th century, Casa Italiana was once again inhabited by the Saldanha family, who donated the upper villa as well as part of the estate to the Patriarchate of Lisbon and sold Casa Italiana to an English family. In December 1987, Casa Italiana was sold again and underwent restoration works for two years, both on the exterior and interior. At present, it is a private residence but with potential to be a boutique hotel or event space. It has a garage with eight parking spaces.
In the 19th century, the town of Sintra was a great inspiration for artists and writers of the Romantic movement, which attracted the nobility and bourgeoisie of the time, resulting in the construction of palaces, manor houses, and chalets. During this period, one of the most prestigious estates, ’Quinta do Saldanha,’ was built, which is part of the history of Sintra. The estate was commissioned in 1830 by the Marquês of Saldanha, maternal grandson of the Marquês of Pombal, the Prime Minister of King D. José.
The palaces and mansions of Sintra, which are the main attractions of the city, offer a unique view. Each one has its own story and embodies certain ideals. From the historical center of Sintra, you can take the road that leads to several impressive residences. However, there are three places that are simply impossible to pass without admiring them: the Pena Palace, the Vila Palace, and the Regaleira Estate. You can also indulge in typical pastries of Sintra, such as queijadas and travesseiros.
Located within a 5-minute driving distance from the International Schools of The American School in Portugal (TASIS) and Carlucci American International School of Lisbon (CAISL). It is also 5 minutes away from Quinta da Beloura, where you can find all kinds of commerce and services. Within a 5-minute driving distance from the Corte Inglês of Beloura, and 10 minutes from the main shopping centers CascaiShopping and Alegro Sintra. Easy access to IC19, A16, and just over 5 minutes from the access to A5. A few minutes away from the historical center of Sintra and 20 minutes from Lisbon and Humberto Delgado Airport.
The estate is built on the terraces of the Serra and in the shadow of the Castle of the Moors, with a privileged view over the National Palace of Sintra. Within this estate, two villas are constructed, strategically placed at different levels. The upper villa is designed for the Marquês’s personal residence, while the lower villa is intended to accommodate his mother. The villa for the mother was named Casa Italiana because it was designed by a prestigious Italian architect, who created a project for a semi-circular building. Italian workers and artists were employed to paint the frescoes both on the exterior and interior. Around 1840, the estate was sold to an English family. Casa Italiana returned to the possession of the descendants of the Marquês’ mother, who was the daughter of the first Marquês of Pombal from her second marriage to D. Ernestina Wolfange. The Casa Italiana has a coat of arms painted on the ceiling of its entrance portico, with the Arms of the daughter - the Countess of Rio Maior - D. Amália de Carvalho Daun e Lorena de Saldanha Oliveira e Sousa. The coat of arms has an eagle with a key in its mouth, which comes from the Arms of the Daun family and symbolizes the story that the first Count of Daun was captured by a rival and imprisoned in a tower of a castle in Bohemia.
In the early 20th century, Casa Italiana was once again inhabited by the Saldanha family, who donated the upper villa as well as part of the estate to the Patriarchate of Lisbon and sold Casa Italiana to an English family. In December 1987, Casa Italiana was sold again and underwent restoration works for two years, both on the exterior and interior. At present, it is a private residence but with potential to be a boutique hotel or event space. It has a garage with eight parking spaces.
In the 19th century, the town of Sintra was a great inspiration for artists and writers of the Romantic movement, which attracted the nobility and bourgeoisie of the time, resulting in the construction of palaces, manor houses, and chalets. During this period, one of the most prestigious estates, ’Quinta do Saldanha,’ was built, which is part of the history of Sintra. The estate was commissioned in 1830 by the Marquês of Saldanha, maternal grandson of the Marquês of Pombal, the Prime Minister of King D. José.
The palaces and mansions of Sintra, which are the main attractions of the city, offer a unique view. Each one has its own story and embodies certain ideals. From the historical center of Sintra, you can take the road that leads to several impressive residences. However, there are three places that are simply impossible to pass without admiring them: the Pena Palace, the Vila Palace, and the Regaleira Estate. You can also indulge in typical pastries of Sintra, such as queijadas and travesseiros.
Located within a 5-minute driving distance from the International Schools of The American School in Portugal (TASIS) and Carlucci American International School of Lisbon (CAISL). It is also 5 minutes away from Quinta da Beloura, where you can find all kinds of commerce and services. Within a 5-minute driving distance from the Corte Inglês of Beloura, and 10 minutes from the main shopping centers CascaiShopping and Alegro Sintra. Easy access to IC19, A16, and just over 5 minutes from the access to A5. A few minutes away from the historical center of Sintra and 20 minutes from Lisbon and Humberto Delgado Airport.
Contact
See Phone
Country Estate 8 Bedrooms
Aljustrel e Rio de Moinhos, Distrito de Beja
321m²
buy
3.200.000 €
The ’Herdade do Bebedouro’ with about 322 hectares, is located in the region of Aljustrel, in the district of Beja, in Baixo Alentejo.
The property comprises a set of characteristics, which group the following areas, with the following valuation in terms of market reference:
- Cork oak forest (cork oaks/cork trees): 191 hectares (X) €7.5 M= €1,4325,500.00
- Eucalyptus plantation: 90 hectares (X) 7,5 M Euros = 675.000,00 Euros
- Cleared land suitable for irrigation: 30 hectares (X) 7,5 M Euros = 225.000,00 Euros
- Almond grove with irrigation: 12 hectares (X)22,0 M Euros = 264.000,00 Euros
- Dwelling house, casões, staff house, hunters’ house and dam = 604.000,00 Euros
The property has a flat and undulating morphology. Electricity is located in its vicinity.
The almond plantation, irrigation is supported by a generator. Until the installation of electricity is realised.
It has a Licence for Tourist Hunting. All agricultural implements and 307 ’Rights’ / European Subsidies are included in the sale. In addition, it has an APA opinion that allows the increase of the irrigated area.
It also has a concrete platform with more than 800 m2, for drying almonds, which can be used in terms of versatility for other activities.
The existing cork oak forest on the property corresponds to 99.5% cork oak, which produces on average, in the 9-year cycle, the equivalent of about 4 thousand cork stems.
About 2.45 hours from Lisbon. (Refrª. 990-23).
The property comprises a set of characteristics, which group the following areas, with the following valuation in terms of market reference:
- Cork oak forest (cork oaks/cork trees): 191 hectares (X) €7.5 M= €1,4325,500.00
- Eucalyptus plantation: 90 hectares (X) 7,5 M Euros = 675.000,00 Euros
- Cleared land suitable for irrigation: 30 hectares (X) 7,5 M Euros = 225.000,00 Euros
- Almond grove with irrigation: 12 hectares (X)22,0 M Euros = 264.000,00 Euros
- Dwelling house, casões, staff house, hunters’ house and dam = 604.000,00 Euros
The property has a flat and undulating morphology. Electricity is located in its vicinity.
The almond plantation, irrigation is supported by a generator. Until the installation of electricity is realised.
It has a Licence for Tourist Hunting. All agricultural implements and 307 ’Rights’ / European Subsidies are included in the sale. In addition, it has an APA opinion that allows the increase of the irrigated area.
It also has a concrete platform with more than 800 m2, for drying almonds, which can be used in terms of versatility for other activities.
The existing cork oak forest on the property corresponds to 99.5% cork oak, which produces on average, in the 9-year cycle, the equivalent of about 4 thousand cork stems.
About 2.45 hours from Lisbon. (Refrª. 990-23).
Contact
See Phone
Apartment 5 Bedrooms +3
Santo António, Lisboa, Distrito de Lisboa
Used · 285m²
With Garage
buy
3.900.000 €
Welcome to a splendid and charming 5+3 bedroom apartment, fully rehabilitated and located in a classical building of great beauty in the parish of Santo António, in Lisbon, just close to Rua Castilho and even Av. Liberdade.
This magnificent apartment has a private garden facing the rooms with 160 sqm and a garage for three cars, ensuring comfort and privacy in the heart of the city. Highlight for the generous high ceilings throughout the apartment, with about 4 metres, being many of them crafted.
With an around 300 sqm private gross area, this apartment offers ample living spaces, perfect for a large family or for those who are looking for elegance and sophistication, in central Lisbon. The living room is an impressive space for its beauty and relationship with the outside, where the private garden, with 30 sqm and a refined decoration. The dining room, with 20 sqm, is perfect for welcoming friends and family on special occasions.
Both rooms, contiguous and facing west, are directly connected to the exterior areas of the apartment: the large dimensioned balconies, interior and exterior and the beautiful and carefully maintained garden.
The apartment also comprises an office and a library, ideal areas for work or to enjoy moments of reading and relaxation. The interior balcony provides a warm and peaceful atmosphere, ideal for contemplating the garden view. The ample outdoor balcony, which expands the living room, offers a quiet view of the garden. The spaces just mentioned, the social areas and the garden are the perfect place to enjoy the sunset or to organize an outdoor dinner in the garden or in the outdoor balcony.
The five bedrooms are large dimensioned and comfortable, 3 of them are en suite, being supported by a full private bathroom. The kitchen is modern and fully equipped, with enough space to prepare delicious meals for the whole family. The laundry area and the pantry are additional spaces that make daily life more practical.
The apartment also has air conditioning and heating, providing a comfortable environment in all seasons. The garage, with parking space for 3 cars, ensures the security and peace of mind, knowing that your vehicles are protected.
Located in the parish of Santo António, this apartment benefits from the proximity of many emblematic places of Lisbon, such as Avenida da Liberdade, Marquês de Pombal and Parque Eduardo VII, as well as the areas close to Rua Castilho, being also really close to Príncipe Real. This area is very well served by public transportation and it is known for its luxury shops, sophisticated restaurants and traditional cafes.
Excellent area, with all sorts of services and local business, schools, gym and supermarkets, among others.
This apartment is a unique opportunity to live with style and elegance in the heart of Lisbon, in a property that combines classical charm with modern comfort and sophistication, with ample private exterior areas. Come and discover this treasure!
Porta da Frente Christie’s is a real estate agency that has been operating in the market for more than two decades. Its focus lays on the highest quality houses and developments, in the selling market and in the renting market.
The company was elected by the prestigious brand Christie’s - one of the most reputable auctioneers, Art institutions and Real Estate of the world - to be represented in Portugal, in the areas of Lisbon, Cascais, Oeiras, Sintra and Alentejo.
In Lisbon, Avenida da Liberdade, 204, 2nd floor, a team, specialised in the several neighbourhoods of the city, offers a top-notch service and will be pleased to welcome you.
This magnificent apartment has a private garden facing the rooms with 160 sqm and a garage for three cars, ensuring comfort and privacy in the heart of the city. Highlight for the generous high ceilings throughout the apartment, with about 4 metres, being many of them crafted.
With an around 300 sqm private gross area, this apartment offers ample living spaces, perfect for a large family or for those who are looking for elegance and sophistication, in central Lisbon. The living room is an impressive space for its beauty and relationship with the outside, where the private garden, with 30 sqm and a refined decoration. The dining room, with 20 sqm, is perfect for welcoming friends and family on special occasions.
Both rooms, contiguous and facing west, are directly connected to the exterior areas of the apartment: the large dimensioned balconies, interior and exterior and the beautiful and carefully maintained garden.
The apartment also comprises an office and a library, ideal areas for work or to enjoy moments of reading and relaxation. The interior balcony provides a warm and peaceful atmosphere, ideal for contemplating the garden view. The ample outdoor balcony, which expands the living room, offers a quiet view of the garden. The spaces just mentioned, the social areas and the garden are the perfect place to enjoy the sunset or to organize an outdoor dinner in the garden or in the outdoor balcony.
The five bedrooms are large dimensioned and comfortable, 3 of them are en suite, being supported by a full private bathroom. The kitchen is modern and fully equipped, with enough space to prepare delicious meals for the whole family. The laundry area and the pantry are additional spaces that make daily life more practical.
The apartment also has air conditioning and heating, providing a comfortable environment in all seasons. The garage, with parking space for 3 cars, ensures the security and peace of mind, knowing that your vehicles are protected.
Located in the parish of Santo António, this apartment benefits from the proximity of many emblematic places of Lisbon, such as Avenida da Liberdade, Marquês de Pombal and Parque Eduardo VII, as well as the areas close to Rua Castilho, being also really close to Príncipe Real. This area is very well served by public transportation and it is known for its luxury shops, sophisticated restaurants and traditional cafes.
Excellent area, with all sorts of services and local business, schools, gym and supermarkets, among others.
This apartment is a unique opportunity to live with style and elegance in the heart of Lisbon, in a property that combines classical charm with modern comfort and sophistication, with ample private exterior areas. Come and discover this treasure!
Porta da Frente Christie’s is a real estate agency that has been operating in the market for more than two decades. Its focus lays on the highest quality houses and developments, in the selling market and in the renting market.
The company was elected by the prestigious brand Christie’s - one of the most reputable auctioneers, Art institutions and Real Estate of the world - to be represented in Portugal, in the areas of Lisbon, Cascais, Oeiras, Sintra and Alentejo.
In Lisbon, Avenida da Liberdade, 204, 2nd floor, a team, specialised in the several neighbourhoods of the city, offers a top-notch service and will be pleased to welcome you.
Contact
See Phone
Apartment 4 Bedrooms
Santa Maria Maior, Lisboa, Distrito de Lisboa
Used · 551m²
buy
4.350.000 €
4 bedroom penthouse apartment, with 551 sqm of private gross area and situated on a plot of land measuring 1,234 sqm in Costa do Castelo, Lisbon. It is located within a 17th-century palace and features an independent T1 annex, private gardens, and a privileged view over the Tejo River and the city. The apartment comprises four bedrooms, including a master suite with a walk-in closet and two full bathrooms. The remaining three bedrooms, one of which is currently used as an office, share a full bathroom. This magnificent apartment also includes three living rooms and a majestic dining room. The spaces are adorned with diamond-tipped tiles, 18th-century frescoes, and intricately designed ceilings.
Outside, the independent 1 bedroom annex offers a bedroom, kitchenette, bathroom, and living room. There is also a storage room, a cistern with enormous potential, a patio along the entire apartment, and a grassy garden with a view of the Tejo River and Lisbon. The apartment also includes two outdoor parking spaces.
Located next to the São Jorge Castle, the apartment is a 3-minute walk from several restaurants and a large retail area. It is a 7-minute walk from Rossio metro station and various amenities, a 10-minute walk from downtown Lisbon and Praça do Comércio, and a 15-minute walk from Avenida da Liberdade. Lisbon Humberto Delgado Airport is a 25-minute drive away.
Outside, the independent 1 bedroom annex offers a bedroom, kitchenette, bathroom, and living room. There is also a storage room, a cistern with enormous potential, a patio along the entire apartment, and a grassy garden with a view of the Tejo River and Lisbon. The apartment also includes two outdoor parking spaces.
Located next to the São Jorge Castle, the apartment is a 3-minute walk from several restaurants and a large retail area. It is a 7-minute walk from Rossio metro station and various amenities, a 10-minute walk from downtown Lisbon and Praça do Comércio, and a 15-minute walk from Avenida da Liberdade. Lisbon Humberto Delgado Airport is a 25-minute drive away.
Contact
See Phone
See more Luxury for Sale
Bedrooms
Zones
Can’t find the property you’re looking for?





