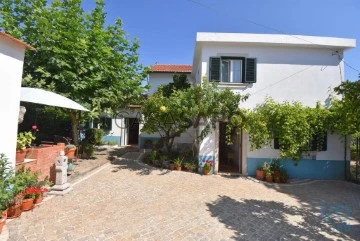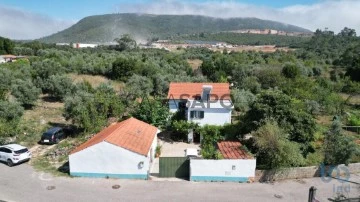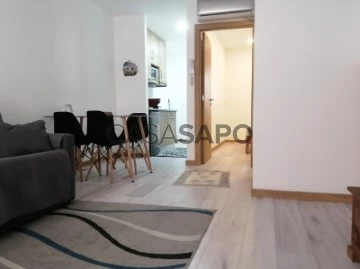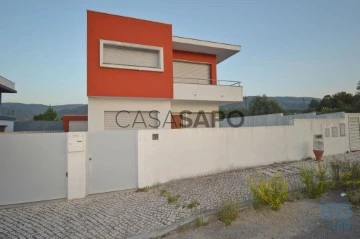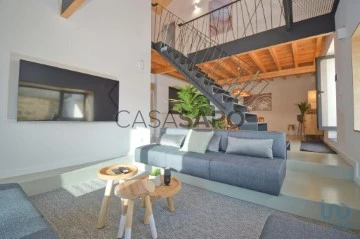Saiba aqui quanto pode pedir
5 Houses 3 Bedrooms with Energy Certificate B-, in Distrito de Coimbra
Map
Order by
Relevance
House 3 Bedrooms
São Miguel, Santa Eufémia e Rabaçal, Penela, Distrito de Coimbra
Used · 232m²
buy
269.000 €
Charming 3-bedroom villa with an incredible backyard.
A unique property where the rustic and the modern come together to form a cosy and bright atmosphere.
When you reach the street where the villa is located, you can’t imagine what the walls and gate that protect the property from prying eyes hide! Total privacy!
As you enter, there’s a beautiful Portuguese pavement lining the inner courtyard between the entrance and the villa.
To the right is an independent building with a new structure and roof, currently used for storage but which could be transformed into a guest house, gym or workshop.
Next, sheltered by beautiful trees, is a barbecue area where the massive natural stone benches add character to this nook! A very pleasant leisure area!
The main entrance is through a corridor with the traditional stone wicket that characterises this part of Portugal.
To the left is a beautiful single bedroom with a window overlooking the garden.
Next is a guest toilet, also with a window.
Meanwhile, we enter a large living room with two areas: a dining/living room with large glass doors to the garden that provide incredible natural light and delight our eyes!
What a pleasure it is to sit on the sofa in this room and take in the magnificent view of the flowery, tree-filled garden!
What a privilege!
In this room, we also find a wood-burning stove that heats the living room and a bedroom on the first floor.
The entrance that joins the kitchen to the living room is the result of the use of an old entrance made entirely of stone, which gives this passage a special identity.
The kitchen is typical! With beautiful details that give it authenticity!
This kitchen is fully equipped and ready to use and also has a pantry, ideal for storing utensils and food. It also has a glazed door directly onto the barbecue and another glazed door onto the back garden!
Returning to the lounge, this is where we access the first floor via a beautiful spiral staircase!
We go up to a large hall, from where we have access to two beautiful bedrooms, one with a built-in wardrobe and two with large glass doors facing the backyard.
The very generous bathroom is next to the bedrooms and is equipped with a shower. There is also a storage area and a beautiful stone staircase to the outside of the house.
It should be noted that this villa is in excellent condition, has diesel central heating, a wood-burning stove, double-glazed doors and windows and aluminium exterior shutters.
The hot water for use in the kitchen and bathrooms can come from three sources: the solar panel on the roof, the gas heater, or the central heating machine that also heats sanitary water.
It should be noted that 98% of the year, the hot water comes only from the thermal solar panel, and there is no need to use any other system.
This villa was completely rebuilt, which gives the building thermal and acoustic comfort.
The garden/yard is 4070 square metres and is all fenced off, with a vegetable garden, a garden, lots of trees, a beautiful stone terrace and a cistern that stores rainwater, allowing you to water the plants from there.
The backyard also has a space/storage area for animals, such as chickens, which can be removed if you don’t want it.
An ideal space for those who want to cultivate the land, also ideal for gardening and an incredible leisure space!
Your home for sure!
Property description:
- 4070 square metres of total land area
- 232 square metres of gross building area
Features:
- 1 fitted kitchen
- 2 bathrooms
- 3 bedrooms
- 1 barbecue
- 1 registered storage room
- Garden and yard
Relevant distances:
- City of Coimbra 30 km away
- Town of Penela 8 km away
- Village of Espinhal 6 km away
- River beach 10 km away
- Porto city 180 km away
- Lisbon 200 km away
#ref: 125002
A unique property where the rustic and the modern come together to form a cosy and bright atmosphere.
When you reach the street where the villa is located, you can’t imagine what the walls and gate that protect the property from prying eyes hide! Total privacy!
As you enter, there’s a beautiful Portuguese pavement lining the inner courtyard between the entrance and the villa.
To the right is an independent building with a new structure and roof, currently used for storage but which could be transformed into a guest house, gym or workshop.
Next, sheltered by beautiful trees, is a barbecue area where the massive natural stone benches add character to this nook! A very pleasant leisure area!
The main entrance is through a corridor with the traditional stone wicket that characterises this part of Portugal.
To the left is a beautiful single bedroom with a window overlooking the garden.
Next is a guest toilet, also with a window.
Meanwhile, we enter a large living room with two areas: a dining/living room with large glass doors to the garden that provide incredible natural light and delight our eyes!
What a pleasure it is to sit on the sofa in this room and take in the magnificent view of the flowery, tree-filled garden!
What a privilege!
In this room, we also find a wood-burning stove that heats the living room and a bedroom on the first floor.
The entrance that joins the kitchen to the living room is the result of the use of an old entrance made entirely of stone, which gives this passage a special identity.
The kitchen is typical! With beautiful details that give it authenticity!
This kitchen is fully equipped and ready to use and also has a pantry, ideal for storing utensils and food. It also has a glazed door directly onto the barbecue and another glazed door onto the back garden!
Returning to the lounge, this is where we access the first floor via a beautiful spiral staircase!
We go up to a large hall, from where we have access to two beautiful bedrooms, one with a built-in wardrobe and two with large glass doors facing the backyard.
The very generous bathroom is next to the bedrooms and is equipped with a shower. There is also a storage area and a beautiful stone staircase to the outside of the house.
It should be noted that this villa is in excellent condition, has diesel central heating, a wood-burning stove, double-glazed doors and windows and aluminium exterior shutters.
The hot water for use in the kitchen and bathrooms can come from three sources: the solar panel on the roof, the gas heater, or the central heating machine that also heats sanitary water.
It should be noted that 98% of the year, the hot water comes only from the thermal solar panel, and there is no need to use any other system.
This villa was completely rebuilt, which gives the building thermal and acoustic comfort.
The garden/yard is 4070 square metres and is all fenced off, with a vegetable garden, a garden, lots of trees, a beautiful stone terrace and a cistern that stores rainwater, allowing you to water the plants from there.
The backyard also has a space/storage area for animals, such as chickens, which can be removed if you don’t want it.
An ideal space for those who want to cultivate the land, also ideal for gardening and an incredible leisure space!
Your home for sure!
Property description:
- 4070 square metres of total land area
- 232 square metres of gross building area
Features:
- 1 fitted kitchen
- 2 bathrooms
- 3 bedrooms
- 1 barbecue
- 1 registered storage room
- Garden and yard
Relevant distances:
- City of Coimbra 30 km away
- Town of Penela 8 km away
- Village of Espinhal 6 km away
- River beach 10 km away
- Porto city 180 km away
- Lisbon 200 km away
#ref: 125002
Contact
See Phone
House 3 Bedrooms
Casal da Robala, Tavarede, Figueira da Foz, Distrito de Coimbra
Used · 165m²
With Garage
buy
319.500 €
Esta excelente moradia, localizada a apenas 2 minutos do centro da cidade, é a escolha ideal para quem valoriza a conveniência e a qualidade de vida. Com transportes e vias rápidas de acesso para dentro e fora da cidade, a sua localização é perfeita para quem procura mobilidade e facilidade de deslocação.
Situada num lote de 620m2, esta moradia isolada proporciona privacidade e uma vista desafogada.
Totalmente murada, esta casa é o espaço perfeito para quem procura conforto, tranquilidade e segurança.
Composta por três quartos com roupeiros, duas casas de banho, uma cozinha totalmente equipada e uma sala, esta casa é espaçosa e funcional, com muito espaço para toda a família. Está ainda equipada com aquecimento central, estores eléctricos e vidros duplos.
O quintal é um espaço agradável, onde poderá desfrutar de momentos de lazer e relaxamento em total privacidade. Além disso, o lote de terreno possui um furo que garante o abastecimento de água durante todo o ano, permitindo-lhe manter um jardim exuberante e saudável, ainda com espaço suficiente para uma piscina ou para as crianças brincarem em total segurança e liberdade.
Não perca a oportunidade de adquirir esta casa que é ideal para habitação própria ou investimento.
O seu sonho mora aqui!
Situada num lote de 620m2, esta moradia isolada proporciona privacidade e uma vista desafogada.
Totalmente murada, esta casa é o espaço perfeito para quem procura conforto, tranquilidade e segurança.
Composta por três quartos com roupeiros, duas casas de banho, uma cozinha totalmente equipada e uma sala, esta casa é espaçosa e funcional, com muito espaço para toda a família. Está ainda equipada com aquecimento central, estores eléctricos e vidros duplos.
O quintal é um espaço agradável, onde poderá desfrutar de momentos de lazer e relaxamento em total privacidade. Além disso, o lote de terreno possui um furo que garante o abastecimento de água durante todo o ano, permitindo-lhe manter um jardim exuberante e saudável, ainda com espaço suficiente para uma piscina ou para as crianças brincarem em total segurança e liberdade.
Não perca a oportunidade de adquirir esta casa que é ideal para habitação própria ou investimento.
O seu sonho mora aqui!
Contact
See Phone
House 3 Bedrooms Triplex
Figueira da Foz, Buarcos e São Julião, Distrito de Coimbra
Refurbished · 58m²
buy
290.000 €
Villa, completely renovated, in the center of Figueira da Foz, a few meters from the marina.
This villa includes two apartments with independent entrance, a T1 and a T2, and are legalized for Local Accommodation.
The T1 of the R / c has a small outdoor patio, and the T2 of the 1st and 2nd floors, corresponds to a complete T1 on the 1st floor, plus an independent suite on the 2nd floor.
An excellent investment opportunity in a prime area of the city.
For more information, do not hesitate to contact us!
This villa includes two apartments with independent entrance, a T1 and a T2, and are legalized for Local Accommodation.
The T1 of the R / c has a small outdoor patio, and the T2 of the 1st and 2nd floors, corresponds to a complete T1 on the 1st floor, plus an independent suite on the 2nd floor.
An excellent investment opportunity in a prime area of the city.
For more information, do not hesitate to contact us!
Contact
See Phone
House 3 Bedrooms
Miranda do Corvo, Distrito de Coimbra
Used · 260m²
buy
320.000 €
Modern villa with 260 m2, located in the town of Miranda do Corvo.
This villa is characterised by its modern architecture, prioritising open spaces with plenty of light and the functionality required nowadays.
A villa without excess, designed to be fully utilised.
It is set in a 460 m2 plot of land completely fenced off with masonry walls and with space for a lawned garden.
Facing the house, the garden is on the right and the garage is on the left.
The entrance to the house is via a ground floor area, with no steps or unevenness, where you’ll find the open-plan living room and dining room with a connection to the kitchen.
This environment is characterised by large openings to the outside with doors, windows and fixed glazing.
The kitchen is fully equipped. It has an island where you can make daily meals and also a direct connection to the outdoor barbecue with a roof and southern exposure to the sun, which allows you to enjoy it during the winter.
Connected to the kitchen there is also a laundry / pantry room.
Also on the ground floor is a bathroom and an office.
Connecting the ground floor to the ground floor is a beautiful wooden staircase with a metal structure and glass side protection.
The first floor consists of 3 bedrooms, one of which is en suite, and a large bathroom complete with a bathtub that serves both bedrooms.
All the bedrooms have built-in wardrobes, balconies and plenty of natural light, as well as excellent views over the Serra da Lousã.
The villa is equipped with high-quality double-glazed aluminium frames, pre-installation for air conditioning, exterior cladding with capoto, making the house very good in terms of energy certification.
A house prepared for today’s lifestyle, practical and functional.
Property information:
Total area 460 m2
Gross private area 217 m2
Gross dependent area 43 m2
Composition:
3 bedrooms
1 office
3 bathrooms
1 living room
1 dining room
1 kitchen
1 laundry/utility room
1 garage
Relevant distances:
Coimbra 25 minutes away
Motorway 5 minutes away
Town centre two minutes away where you’ll find all kinds of shops, restaurants, cafés, schools, hospital and public transport.
Come and visit.
#ref: 105902
This villa is characterised by its modern architecture, prioritising open spaces with plenty of light and the functionality required nowadays.
A villa without excess, designed to be fully utilised.
It is set in a 460 m2 plot of land completely fenced off with masonry walls and with space for a lawned garden.
Facing the house, the garden is on the right and the garage is on the left.
The entrance to the house is via a ground floor area, with no steps or unevenness, where you’ll find the open-plan living room and dining room with a connection to the kitchen.
This environment is characterised by large openings to the outside with doors, windows and fixed glazing.
The kitchen is fully equipped. It has an island where you can make daily meals and also a direct connection to the outdoor barbecue with a roof and southern exposure to the sun, which allows you to enjoy it during the winter.
Connected to the kitchen there is also a laundry / pantry room.
Also on the ground floor is a bathroom and an office.
Connecting the ground floor to the ground floor is a beautiful wooden staircase with a metal structure and glass side protection.
The first floor consists of 3 bedrooms, one of which is en suite, and a large bathroom complete with a bathtub that serves both bedrooms.
All the bedrooms have built-in wardrobes, balconies and plenty of natural light, as well as excellent views over the Serra da Lousã.
The villa is equipped with high-quality double-glazed aluminium frames, pre-installation for air conditioning, exterior cladding with capoto, making the house very good in terms of energy certification.
A house prepared for today’s lifestyle, practical and functional.
Property information:
Total area 460 m2
Gross private area 217 m2
Gross dependent area 43 m2
Composition:
3 bedrooms
1 office
3 bathrooms
1 living room
1 dining room
1 kitchen
1 laundry/utility room
1 garage
Relevant distances:
Coimbra 25 minutes away
Motorway 5 minutes away
Town centre two minutes away where you’ll find all kinds of shops, restaurants, cafés, schools, hospital and public transport.
Come and visit.
#ref: 105902
Contact
See Phone
House 3 Bedrooms
Podentes, Penela, Distrito de Coimbra
New · 229m²
buy
265.000 €
House (164 square metres of gross floor area) with 3 bedrooms and garage.
It is located in a very quiet village with good access, just a few minutes (6) from the town of Penela, 15 minutes from the town of Condeixa and 18 minutes from the city of Coimbra.
A new villa, ready to move into, where every detail has been thought out to offer quality and comfort.
A perfect union between traditional architecture and modern style - resulting in a ’perfect union’!
This property has excellent acoustic and thermal conditions, excellent energy efficiency equipment and all the materials used in this construction have been carefully chosen.
The decoration, equipment and furnishings complement the ’ideal home’.
The entrance is to an outdoor patio: on the left is the main house, on the top is the laundry/machine room and a barbecue area with an upper terrace.
On the left-hand side of this terrace is a building in progress where there will be an office or bedroom with a private bathroom and a small cellar in the basement.
When we enter the main house, we find two rooms with a small, well thought-out gap between them; a beautiful (fitted) kitchen and a magnificent living room with lots of natural light.
On the ground floor there is also a bathroom and a beautiful wooden and metal staircase that leads to the first floor. There is also a metal corridor that goes round the top of the living room and leads to a relaxing hammock. An ideal space for reading and resting.
The bathroom on the first floor is complete with a large shower tray and next to the two bedrooms, which are fully equipped, wood panelling enriches the whole space.
Air conditioning heating.
A perfect home!
Technical features:
- Exterior walls regularised with lime-based bio-plaster and plastering mesh (Weber)
- Double roof in sheet metal with insulation and secondary fixing structure in PVC slats to promote ventilation and the application of the second roof in Marseille tiles. The interior is clad in poplar wood.
- The entire interior perimeter is clad in polyurethane foam with a thickness of 30 mm and also lined in rock wool and Knauf-type plasterboard with a full bar.
- All the existing beams are made of glued laminated timber
- All the wood panelling is in birch
- Robbialac Clean and Go paints
- ISTAMBUL PREMIUM kitchen in HPL + HPL TOUCH white laminate, with 20 mm naron black quartz stone, BLUM MOTION LEGRABOX fittings, CLIP 110º, AVENTOS.
Domestic appliances:
1. SIEMENS SN61HX08VE dishwasher
2. SIEMENS HM676GOS1 oven/microwave
3. SAMSUNG BRB26602EWW/EF combination cooker
4. BORA S PURE PURSU induction + extractor hob BOR42517312
5. PYRAMIS TETRAGON 1B 50x40 CARBON dishwasher
- Aluminium frames with ATI series thermal cut, 6 mm Planitherm ONE+CX+5mm double glazing. Oscillobant windows.
Lacquered aluminium finials on all window openings.
- EFAPEL electrical equipment
- DAHUA video intercom with interior monitor, remote door opening and reception.
- RISCO WICOMM PRO 32-zone Grade 2 alarm with remote access.
- Bathrooms with suspended crockery and flush cisterns.
- Pre-installation of AC
- Pre-installation of photovoltaic panels and solar panels
- Heat pump pre-installation
- House decorated by TRALHÃO INTERIOR DESIGN
Magnificent property.
Come and see it.
#ref: 105178
It is located in a very quiet village with good access, just a few minutes (6) from the town of Penela, 15 minutes from the town of Condeixa and 18 minutes from the city of Coimbra.
A new villa, ready to move into, where every detail has been thought out to offer quality and comfort.
A perfect union between traditional architecture and modern style - resulting in a ’perfect union’!
This property has excellent acoustic and thermal conditions, excellent energy efficiency equipment and all the materials used in this construction have been carefully chosen.
The decoration, equipment and furnishings complement the ’ideal home’.
The entrance is to an outdoor patio: on the left is the main house, on the top is the laundry/machine room and a barbecue area with an upper terrace.
On the left-hand side of this terrace is a building in progress where there will be an office or bedroom with a private bathroom and a small cellar in the basement.
When we enter the main house, we find two rooms with a small, well thought-out gap between them; a beautiful (fitted) kitchen and a magnificent living room with lots of natural light.
On the ground floor there is also a bathroom and a beautiful wooden and metal staircase that leads to the first floor. There is also a metal corridor that goes round the top of the living room and leads to a relaxing hammock. An ideal space for reading and resting.
The bathroom on the first floor is complete with a large shower tray and next to the two bedrooms, which are fully equipped, wood panelling enriches the whole space.
Air conditioning heating.
A perfect home!
Technical features:
- Exterior walls regularised with lime-based bio-plaster and plastering mesh (Weber)
- Double roof in sheet metal with insulation and secondary fixing structure in PVC slats to promote ventilation and the application of the second roof in Marseille tiles. The interior is clad in poplar wood.
- The entire interior perimeter is clad in polyurethane foam with a thickness of 30 mm and also lined in rock wool and Knauf-type plasterboard with a full bar.
- All the existing beams are made of glued laminated timber
- All the wood panelling is in birch
- Robbialac Clean and Go paints
- ISTAMBUL PREMIUM kitchen in HPL + HPL TOUCH white laminate, with 20 mm naron black quartz stone, BLUM MOTION LEGRABOX fittings, CLIP 110º, AVENTOS.
Domestic appliances:
1. SIEMENS SN61HX08VE dishwasher
2. SIEMENS HM676GOS1 oven/microwave
3. SAMSUNG BRB26602EWW/EF combination cooker
4. BORA S PURE PURSU induction + extractor hob BOR42517312
5. PYRAMIS TETRAGON 1B 50x40 CARBON dishwasher
- Aluminium frames with ATI series thermal cut, 6 mm Planitherm ONE+CX+5mm double glazing. Oscillobant windows.
Lacquered aluminium finials on all window openings.
- EFAPEL electrical equipment
- DAHUA video intercom with interior monitor, remote door opening and reception.
- RISCO WICOMM PRO 32-zone Grade 2 alarm with remote access.
- Bathrooms with suspended crockery and flush cisterns.
- Pre-installation of AC
- Pre-installation of photovoltaic panels and solar panels
- Heat pump pre-installation
- House decorated by TRALHÃO INTERIOR DESIGN
Magnificent property.
Come and see it.
#ref: 105178
Contact
See Phone
See more Houses in Distrito de Coimbra
Bedrooms
Zones
Can’t find the property you’re looking for?
click here and leave us your request
, or also search in
https://kamicasa.pt
