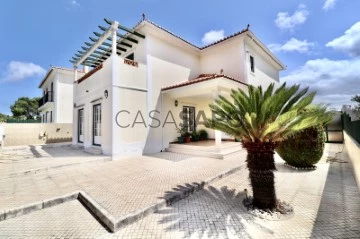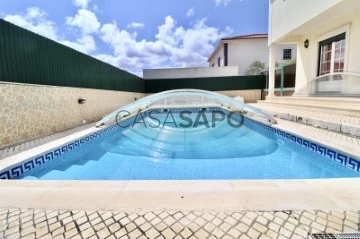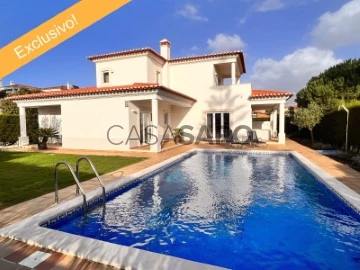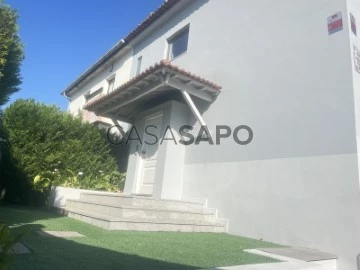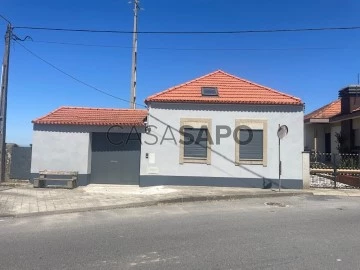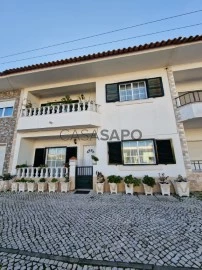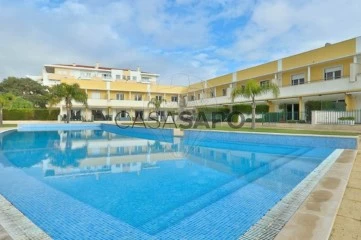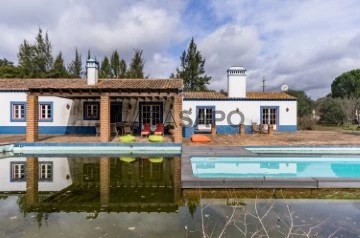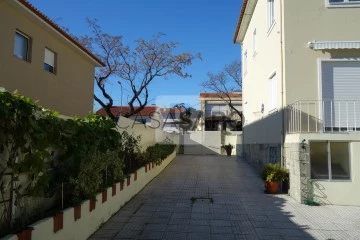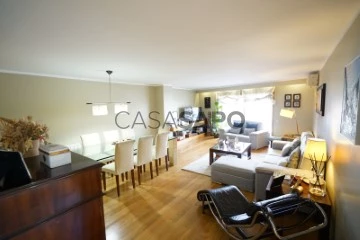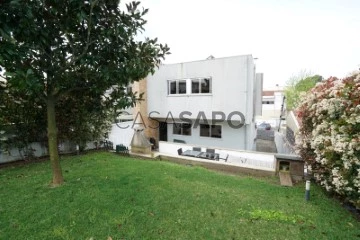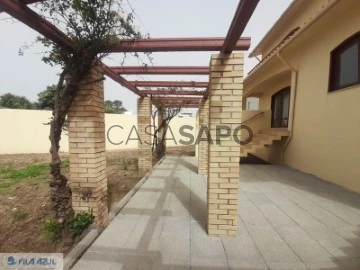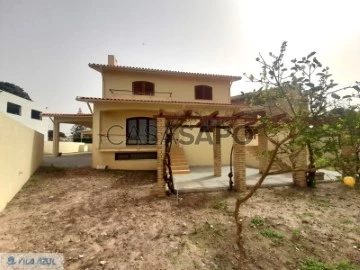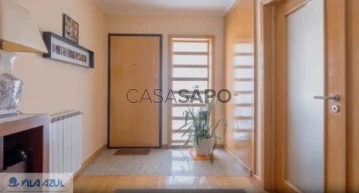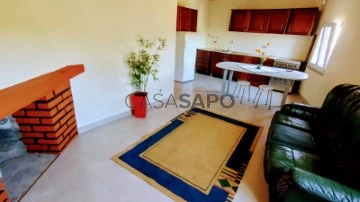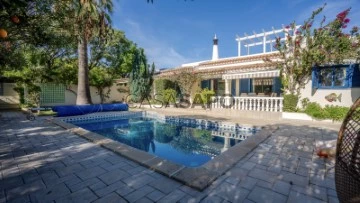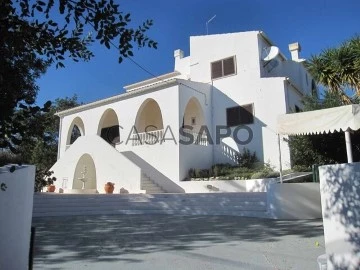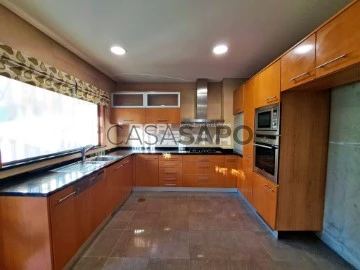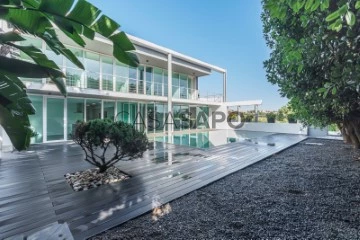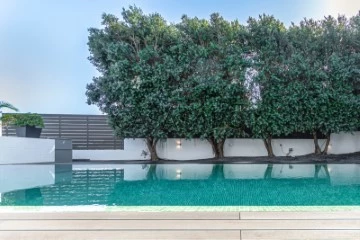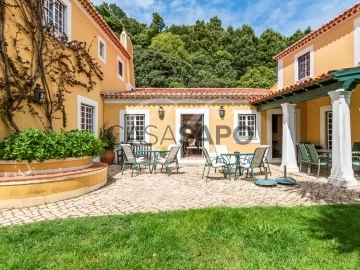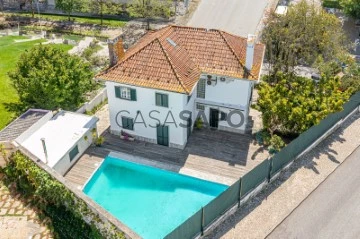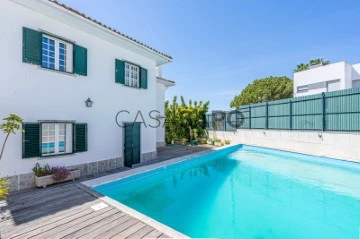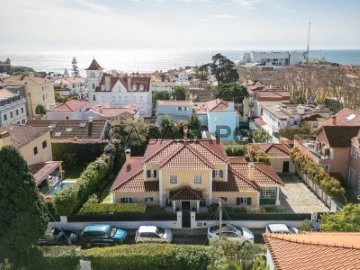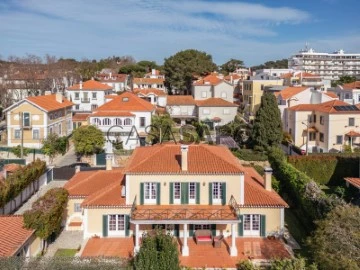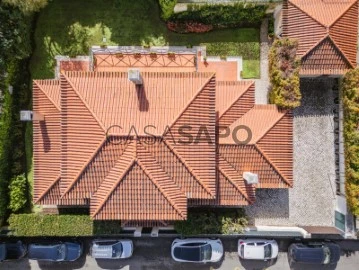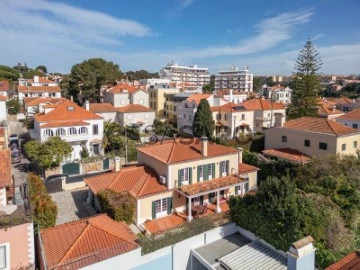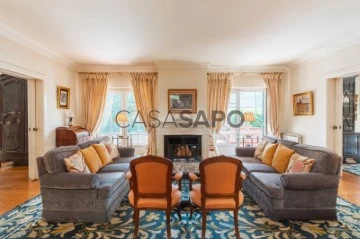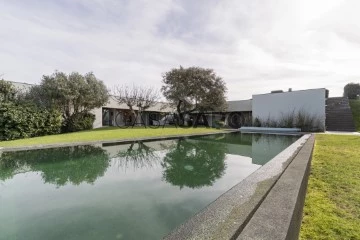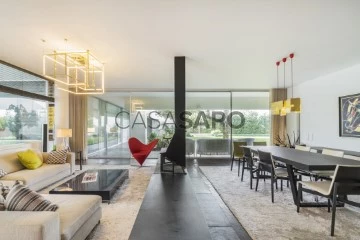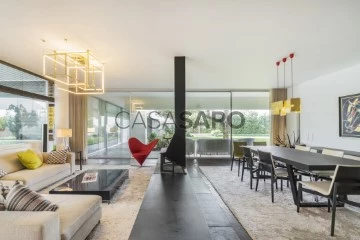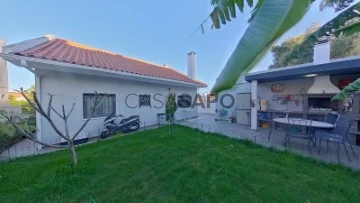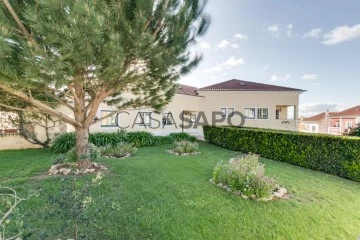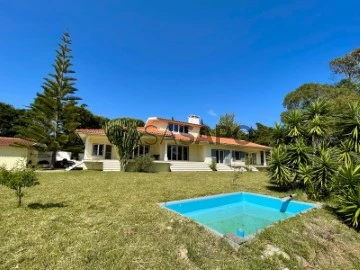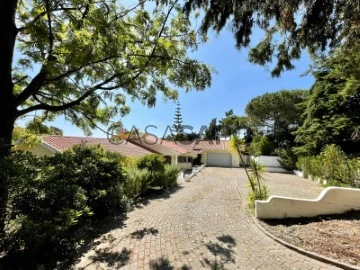Saiba aqui quanto pode pedir
1,664 Houses 4 Bedrooms with Energy Certificate C
Map
Order by
Relevance
4 bedroom detached villa with pool in Fonte Grada - Torres Vedras
House 4 Bedrooms Duplex
Fonte Grada, Ponte do Rol, Torres Vedras, Distrito de Lisboa
Used · 184m²
With Garage
buy
365.000 €
House in excellent condition with little use for being a weekend or holiday home.
Located in Fonte Grada in a very quiet area only residential.
Consisting of two floors, having on the ground floor Entrance Hall, living and dining room, bedroom / office, social bathroom and fully equipped kitchen and with pantry. On the first floor we have hall of rooms a master suite with private bathroom and a balcony, two bedrooms one of them with dressing area and a bathroom of use to the two bedrooms.
Outside it has a private garage, closed barbecue area for summer and winter use with barbecue and sink.
Swimming pool with removable cover to be able to be used in winter in an area with total privacy of the house.
All existing furniture visible in the photographs may be included in the price of the sale of the house.
Framing:
- Torres Vedras - 6 km
- Santa Cruz Beach - 12 Km
- A8 Torres Vedras - 8.8 km
- Lisbon Airport - 50 Km
Located in Fonte Grada in a very quiet area only residential.
Consisting of two floors, having on the ground floor Entrance Hall, living and dining room, bedroom / office, social bathroom and fully equipped kitchen and with pantry. On the first floor we have hall of rooms a master suite with private bathroom and a balcony, two bedrooms one of them with dressing area and a bathroom of use to the two bedrooms.
Outside it has a private garage, closed barbecue area for summer and winter use with barbecue and sink.
Swimming pool with removable cover to be able to be used in winter in an area with total privacy of the house.
All existing furniture visible in the photographs may be included in the price of the sale of the house.
Framing:
- Torres Vedras - 6 km
- Santa Cruz Beach - 12 Km
- A8 Torres Vedras - 8.8 km
- Lisbon Airport - 50 Km
Contact
See Phone
Excellent villa (T4) with swimming pool, in a luxury resort, next to the golf course and the sea
House 4 Bedrooms
Amoreira, Óbidos, Distrito de Leiria
Used · 187m²
buy
675.000 €
Villa with traditional architecture, located in a luxury resort, Praia D’El Rei - Golf&Beach Resort; With one of the best golf courses in Europe, with 18 holes (designed by Cabell B. Robinson), it has a stunning countryside and sea landscape.
Access to the beach, equipment, exclusive services and leisure activities (golf courses, tennis courts with gym, hotel health club, spa, restaurants, bars, children’s playground, etc.), perfect balance between luxury and functionality.
House - T4, from 2008:
- as new, gross construction area 187.83 m2, located on a plot of 674.00 m2.
Composed by:
Ground floor - entrance hall, circulation with wardrobe, living room with fireplace, dining room, kitchen, 1 suite with wardrobe and bathroom, 2 bedrooms, 1 more bathroom and 4 porches;
1st Floor - hall, suite with closet and bathroom (with bathtub and shower) and 2 balconies.
Techniques/Equipment:
- Equipped kitchen (gas stove and hob, MLL, MLR and S, Oven, MO - AEG appliances);
- Gas central heating;
- Fireplace in the living room;
- Tilt-and-turn aluminum frames;
- Double glasses;
- Ceramic floors (kitchen and bathrooms);
- Wooden floors (bedrooms and living rooms);
Swimming pool - 9.00m x 5.00 m
Lawn garden, with fruit trees (olive and cherry trees) and bushes, where it is also possible to build a small vegetable garden;
7 min. to the IP6 node;
15 min. from Baleal beach;
20 min. from Óbidos;
25 min. from Peniche;
30 min. from Caldas da Rainha;
1h10min. from Lisbon.
(THE HOUSING IS SOLD WITH THE FILLING, EXCEPT SOME FURNITURE AND PERSONAL OBJECTS)
Access to the beach, equipment, exclusive services and leisure activities (golf courses, tennis courts with gym, hotel health club, spa, restaurants, bars, children’s playground, etc.), perfect balance between luxury and functionality.
House - T4, from 2008:
- as new, gross construction area 187.83 m2, located on a plot of 674.00 m2.
Composed by:
Ground floor - entrance hall, circulation with wardrobe, living room with fireplace, dining room, kitchen, 1 suite with wardrobe and bathroom, 2 bedrooms, 1 more bathroom and 4 porches;
1st Floor - hall, suite with closet and bathroom (with bathtub and shower) and 2 balconies.
Techniques/Equipment:
- Equipped kitchen (gas stove and hob, MLL, MLR and S, Oven, MO - AEG appliances);
- Gas central heating;
- Fireplace in the living room;
- Tilt-and-turn aluminum frames;
- Double glasses;
- Ceramic floors (kitchen and bathrooms);
- Wooden floors (bedrooms and living rooms);
Swimming pool - 9.00m x 5.00 m
Lawn garden, with fruit trees (olive and cherry trees) and bushes, where it is also possible to build a small vegetable garden;
7 min. to the IP6 node;
15 min. from Baleal beach;
20 min. from Óbidos;
25 min. from Peniche;
30 min. from Caldas da Rainha;
1h10min. from Lisbon.
(THE HOUSING IS SOLD WITH THE FILLING, EXCEPT SOME FURNITURE AND PERSONAL OBJECTS)
Contact
See Phone
Moradia T4 - A Serralves - Com piscina
House 4 Bedrooms Duplex
Lordelo do Ouro e Massarelos, Porto, Distrito do Porto
Used · 235m²
With Garage
buy
1.200.000 €
Moradia de 3 frentes e 2 pisos, em excelente estado, a Serralves
Área coberta útil de 235m² e bruta de 265m²
4 quartos, (2 são suite),
Cozinha equipada, sala 60m² com lareira,
Vários armários embutidos, arrecadação
Aquecimento individual com bomba de calor
Ar condicionado
Garagem para dois carros
120 m² de área exterior com jardim, piscina aquecida e deck.
Orientação solar sul/este/oeste
Localização de excelência, junto ao jardim de Serralves, próximo da Universidade Católica e escolas públicas e privadas dos vários níveis de ensino.
A poucos minutos da Casa da Música, Foz, Parque da Cidade, entre outros centros de cultura, lazer e comércio.
Bons acessos ao centro da cidade.
Consulte-nos para mais informações ou visita!
️️️
A PREDIAL LIZ - Sociedade de Mediação Imobiliária, com mais de 65 anos no mercado, sempre se dedicou à atividade imobiliária, a essa data pouco corrente no nosso País.
A forma correta e o dinamismo que sempre orientaram a sua Administração, granjearam-lhe desde logo uma reputação de honorabilidade que se tem considerado inalterada.
Ao longo dos anos e quer se trate de aquisições de pequenas residências, quer da comercialização de grandes empreendimentos, a Empresa soube sempre manter um nível de eficácia e diligência justificativa, por si só, do vasto leque de clientes que a procuram.
Empresas construtoras e Entidades Públicas da maior projeção têm-lhe concedido preferência na comercialização de seus empreendimentos e aquisição de imóveis para instalações próprias.
A sólida organização e a elevada capacidade técnica de quantos a integram conferiram à PREDIAL LIZ o prestígio social que hoje possui, dentro da sua área de atividade.
Excelentes instalações em edifícios próprios, situados nos melhores locais de Lisboa, Porto e Faro, facilitam consulta rápida aos seus ficheiros de propriedades.
Pessoal altamente especializado orienta, no melhor sentido, aplicações de capital e investimentos diversos a par de minucioso estudo e concretização da parte burocrática.
Tendo em conta uma diversificação geográfica, abrimos em 1992 a Delegação Norte, na cidade do Porto e em 1993, a Delegação Sul, na cidade de Faro.
CARACTERÍSTICAS
Área coberta útil de 235m² e bruta de 265m²
4 quartos, (2 são suite),
Cozinha equipada, sala 60m² com lareira,
Vários armários embutidos, arrecadação
Aquecimento individual com bomba de calor
Ar condicionado
Garagem para dois carros
120 m² de área exterior com jardim, piscina aquecida e deck.
Orientação solar sul/este/oeste
Localização de excelência, junto ao jardim de Serralves, próximo da Universidade Católica e escolas públicas e privadas dos vários níveis de ensino.
A poucos minutos da Casa da Música, Foz, Parque da Cidade, entre outros centros de cultura, lazer e comércio.
Bons acessos ao centro da cidade.
Consulte-nos para mais informações ou visita!
️️️
A PREDIAL LIZ - Sociedade de Mediação Imobiliária, com mais de 65 anos no mercado, sempre se dedicou à atividade imobiliária, a essa data pouco corrente no nosso País.
A forma correta e o dinamismo que sempre orientaram a sua Administração, granjearam-lhe desde logo uma reputação de honorabilidade que se tem considerado inalterada.
Ao longo dos anos e quer se trate de aquisições de pequenas residências, quer da comercialização de grandes empreendimentos, a Empresa soube sempre manter um nível de eficácia e diligência justificativa, por si só, do vasto leque de clientes que a procuram.
Empresas construtoras e Entidades Públicas da maior projeção têm-lhe concedido preferência na comercialização de seus empreendimentos e aquisição de imóveis para instalações próprias.
A sólida organização e a elevada capacidade técnica de quantos a integram conferiram à PREDIAL LIZ o prestígio social que hoje possui, dentro da sua área de atividade.
Excelentes instalações em edifícios próprios, situados nos melhores locais de Lisboa, Porto e Faro, facilitam consulta rápida aos seus ficheiros de propriedades.
Pessoal altamente especializado orienta, no melhor sentido, aplicações de capital e investimentos diversos a par de minucioso estudo e concretização da parte burocrática.
Tendo em conta uma diversificação geográfica, abrimos em 1992 a Delegação Norte, na cidade do Porto e em 1993, a Delegação Sul, na cidade de Faro.
CARACTERÍSTICAS
Contact
See Phone
Moradia - Lavra
House 4 Bedrooms Duplex
Perafita, Lavra e Santa Cruz do Bispo, Matosinhos, Distrito do Porto
Used · 140m²
With Garage
buy
380.000 €
Moradia de 3 frentes, totalmente renovada, em Lavra
Área total coberta de 140 m2, área descoberta com 450 m2,
Área total do lote: 590 m2
Composta por 2 pisos:
R/c com sala / cozinha em open space com 35 m2, 2 quartos com armários embutidos, 1 casa banho com luz direta,
1º piso: 2 quartos com 20 m2 cada, armários embutidos, 1 casa banho.
Madeiras em afizelia
Área exterior com Espaço para 4 carros (descoberto), terraço, lavandaria + 1 banho, poço, possibilidade de fazer piscina,
A 2 Km da praia, próximo de supermercados, farmácia, etc.
Área total coberta de 140 m2, área descoberta com 450 m2,
Área total do lote: 590 m2
Composta por 2 pisos:
R/c com sala / cozinha em open space com 35 m2, 2 quartos com armários embutidos, 1 casa banho com luz direta,
1º piso: 2 quartos com 20 m2 cada, armários embutidos, 1 casa banho.
Madeiras em afizelia
Área exterior com Espaço para 4 carros (descoberto), terraço, lavandaria + 1 banho, poço, possibilidade de fazer piscina,
A 2 Km da praia, próximo de supermercados, farmácia, etc.
Contact
See Phone
Moradia central em Samora Correia
House 4 Bedrooms
Centro, Samora Correia, Benavente, Distrito de Santarém
Used · 167m²
buy
365.000 €
Baixa de Preço!!!!
Moradia localizado em zona central de Samora Correia, junto a serviços, escolas, espaços de lazer e transportes públicos.
Composta por 3 pisos sendo que:
No Piso 0 temos:
- Cozinha com placa, forno e exaustor e termoacumulador,
- Despensa
- Sala comum com acesso ao 1º andar
- Hall
- Kitchenet com placa e exaustor /sala
- Wc de apoio com base de duche
- Quarto com roupeiro
- Marquise fechada
No Piso 1
- Quarto 1 com roupeiro e varanda;
- Quarto 2 com roupeiro;
- Quarto 3 com roupeiro;
- Wc 1 com base de duche;
- Wc 2 com banheira de hidromassagem e janela.
No piso 3
- Amplo sotão com janela velux e a aproveitamento para arrumações nas partes baixas.
Quintal.
Relativamente a acabamentos dispôe de quartos com chão flutuante, pavimento cerâmico nas salas, wc´s e cozinhas. As janelas são de correr com vidros duplos com corte térmico e acústico, aquecimento central e pré-instalação de ar condicionado
Moradia localizado em zona central de Samora Correia, junto a serviços, escolas, espaços de lazer e transportes públicos.
Composta por 3 pisos sendo que:
No Piso 0 temos:
- Cozinha com placa, forno e exaustor e termoacumulador,
- Despensa
- Sala comum com acesso ao 1º andar
- Hall
- Kitchenet com placa e exaustor /sala
- Wc de apoio com base de duche
- Quarto com roupeiro
- Marquise fechada
No Piso 1
- Quarto 1 com roupeiro e varanda;
- Quarto 2 com roupeiro;
- Quarto 3 com roupeiro;
- Wc 1 com base de duche;
- Wc 2 com banheira de hidromassagem e janela.
No piso 3
- Amplo sotão com janela velux e a aproveitamento para arrumações nas partes baixas.
Quintal.
Relativamente a acabamentos dispôe de quartos com chão flutuante, pavimento cerâmico nas salas, wc´s e cozinhas. As janelas são de correr com vidros duplos com corte térmico e acústico, aquecimento central e pré-instalação de ar condicionado
Contact
See Phone
House 4 Bedrooms
Carcavelos e Parede, Cascais, Distrito de Lisboa
Used · 212m²
buy
1.900.000 €
Moradia T4+Cave, no prestigiado Condomínio Casas de São Pedro, nos Jardins da Parede.
Com vista frontal de mar.
Páteo dianteiro e terraço tardoz de uso exclusivo.
Acabamentos e equipamentos:
Pavimento e carpintaria em carvalho francês, caixilhos em PVC com vidros duplos, ar condicionado, aspiração central, lareira com recuperador, tetos com iluminação embutida, som ambiente, cozinha totalmente equipada, detetor de incêndio e alarme.
Composta por:
Cave
Hall, 3 salas multiusos com janela, 1 casa de banho completa.
Acesso à garagem privativa para 2 carros.
Piso 0
Hall, salão com acesso ao terraço, cozinha com península, despensa e 1 lavabo.
Piso 1
Hall, 3 quartos e 1 suite, e 2 casas de banho completas.
Áreas:
Suite | 19m2
Quartos | 13m2 14m2 e 16m2
Sala | 48m2
Cozinha | 20m2
Despensa | 2.7m2
Hall | 8,30m2
Hall dos quartos | 11m2
Cave | 82m2
Páteo dianteiro e terraço tardoz | 23m2
A informação disponibilizada não dispensa a sua confirmação e não pode ser considerada vinculativa.
Damos apoio em todo o processo de financiamento, através de intermediário de crédito com registo no Banco de Portugal.
Para mais informações e/ou visita, contacte-me!
4 bedroom + basement villa in the prestigious Casas de São Pedro condominium in Jardins da Parede.
With frontal sea views.
Front patio and back terrace for exclusive use.
Finishes and equipment:
French oak flooring and carpentry, PVC frames with double glazing, air conditioning, central vacuum, fireplace with stove, ceilings with recessed lighting, surround sound, fully equipped kitchen, fire detector and alarm.
Comprises:
Basement
Hall, 3 multipurpose rooms with windows, 1 full bathroom.
Access to private garage for 2 cars.
Ground floor
Hall, lounge with access to the terrace, kitchen with peninsula, pantry and 1 toilet.
1st floor
Hall, 3 bedrooms and 1 suite, and 2 full bathrooms.
Areas:
Suite | 19m2
Bedrooms | 13m2 14m2 and 16m2
Living room | 48m2
Kitchen | 20m2
Pantry | 2.7m2
Hall | 8,30m2
Bedroom hall | 11m2
Basement | 82m2
Front patio and back terrace | 23m2
The information provided does not dispense with confirmation and cannot be considered binding.
We provide support throughout the financing process, through a credit intermediary registered with the Bank of Portugal.
For more information and/or a viewing, please contact me!
;ID RE/MAX: (telefone)
Com vista frontal de mar.
Páteo dianteiro e terraço tardoz de uso exclusivo.
Acabamentos e equipamentos:
Pavimento e carpintaria em carvalho francês, caixilhos em PVC com vidros duplos, ar condicionado, aspiração central, lareira com recuperador, tetos com iluminação embutida, som ambiente, cozinha totalmente equipada, detetor de incêndio e alarme.
Composta por:
Cave
Hall, 3 salas multiusos com janela, 1 casa de banho completa.
Acesso à garagem privativa para 2 carros.
Piso 0
Hall, salão com acesso ao terraço, cozinha com península, despensa e 1 lavabo.
Piso 1
Hall, 3 quartos e 1 suite, e 2 casas de banho completas.
Áreas:
Suite | 19m2
Quartos | 13m2 14m2 e 16m2
Sala | 48m2
Cozinha | 20m2
Despensa | 2.7m2
Hall | 8,30m2
Hall dos quartos | 11m2
Cave | 82m2
Páteo dianteiro e terraço tardoz | 23m2
A informação disponibilizada não dispensa a sua confirmação e não pode ser considerada vinculativa.
Damos apoio em todo o processo de financiamento, através de intermediário de crédito com registo no Banco de Portugal.
Para mais informações e/ou visita, contacte-me!
4 bedroom + basement villa in the prestigious Casas de São Pedro condominium in Jardins da Parede.
With frontal sea views.
Front patio and back terrace for exclusive use.
Finishes and equipment:
French oak flooring and carpentry, PVC frames with double glazing, air conditioning, central vacuum, fireplace with stove, ceilings with recessed lighting, surround sound, fully equipped kitchen, fire detector and alarm.
Comprises:
Basement
Hall, 3 multipurpose rooms with windows, 1 full bathroom.
Access to private garage for 2 cars.
Ground floor
Hall, lounge with access to the terrace, kitchen with peninsula, pantry and 1 toilet.
1st floor
Hall, 3 bedrooms and 1 suite, and 2 full bathrooms.
Areas:
Suite | 19m2
Bedrooms | 13m2 14m2 and 16m2
Living room | 48m2
Kitchen | 20m2
Pantry | 2.7m2
Hall | 8,30m2
Bedroom hall | 11m2
Basement | 82m2
Front patio and back terrace | 23m2
The information provided does not dispense with confirmation and cannot be considered binding.
We provide support throughout the financing process, through a credit intermediary registered with the Bank of Portugal.
For more information and/or a viewing, please contact me!
;ID RE/MAX: (telefone)
Contact
See Phone
House 4 Bedrooms
Cortiçadas de Lavre e Lavre, Montemor-o-Novo, Distrito de Évora
Used · 357m²
With Garage
buy
750.000 €
Joint sale of 2 contiguous properties, 3 minutes from the village of Lavre, Montemor-o-Novo, Alentejo, 1 hour away from Lisbon.
PROPERTY 1:
Country house integrated in an area with 8625m2, landscaped and with swimming pool,
The house, with 258.10m2, was fully rebuilt in the year 2000, using the noblest materials of the region, such as solid woods, rustic tile and tiles manufactured by hand, respecting the original moth and characteristics and being composed of:
Lounge with a large fireplace;
Entrance hall with closet;
Kitchen with dining area;
3 bedrooms, all with wardrobe;
1 large suite with bathroom with bathtub and shower base;
1 complete bathroom;
1 Garage with direct access to the interior of the house.
Outdoor with swimming pool and all maintenance equipment, lawn area, garden and porch.
It also has a small house to support the pool and the garden, with bathroom and shower.
PROPERTY 2:
Land (8125m2) with rural house, ground floor and with 99.5m2 of implantation area for total rehabilitation;
Both properties have a hole, and are located in a predominantly rural, very quiet area, next to the village of Lavre and a few kilometers from Vendas Novas and Montemor-o-Novo, which in recent years, has seen an increasing investment in other sectors of activity, namely in terms of tourism, currently counting on several rural tourism enterprises, the Zoological park of Monte Selvagem and several reference spaces in hunting tourism.
PROPERTY 1:
Country house integrated in an area with 8625m2, landscaped and with swimming pool,
The house, with 258.10m2, was fully rebuilt in the year 2000, using the noblest materials of the region, such as solid woods, rustic tile and tiles manufactured by hand, respecting the original moth and characteristics and being composed of:
Lounge with a large fireplace;
Entrance hall with closet;
Kitchen with dining area;
3 bedrooms, all with wardrobe;
1 large suite with bathroom with bathtub and shower base;
1 complete bathroom;
1 Garage with direct access to the interior of the house.
Outdoor with swimming pool and all maintenance equipment, lawn area, garden and porch.
It also has a small house to support the pool and the garden, with bathroom and shower.
PROPERTY 2:
Land (8125m2) with rural house, ground floor and with 99.5m2 of implantation area for total rehabilitation;
Both properties have a hole, and are located in a predominantly rural, very quiet area, next to the village of Lavre and a few kilometers from Vendas Novas and Montemor-o-Novo, which in recent years, has seen an increasing investment in other sectors of activity, namely in terms of tourism, currently counting on several rural tourism enterprises, the Zoological park of Monte Selvagem and several reference spaces in hunting tourism.
Contact
See Phone
Moradia T4 na Avenida Doutor Antunes Guimarães
House 4 Bedrooms
Ramalde, Porto, Distrito do Porto
Used · 244m²
With Garage
buy
820.000 €
Moradia T4 na Avenida Dr. Antunes Guimarães
A moradia é composta por 4 pisos, três frentes e anexos.
O espaço exterior possui jardim com churrasqueira.
Complementa-se ainda com garagem.
Explore a oportunidade de viver numa moradia distinta situada numa zona residencial conhecida pelas suas moradias unifamiliares.
Esta propriedade com excelente área interior e exterior com muita lumiosidade, tem uma localização central, próxima ao colégio internacional CLIP Porto, Universidade Lusíada, Colégio do Rosário, Universidade Fernando Pessoa e a uma curta caminhada do Parque da Cidade. Na área envolvente encontram-se várias opções de restaurantes, cafés e supermercados, a conveniência está mesmo à porta. A Avenida da Boavista e uma ciclovia que leva à praia são facilmente acessíveis.
Além disso, a próxima paragem do Metrobus em Antunes Guimarães, prevista para 2024, proporcionará conectividade a toda área metropolitana do Porto.
Marque já a sua visita junto de um dos nossos consultores imobiliários.
RÉPLICA, uma referência imobiliária.
Com 35 anos de atuação no mercado nacional, aplicamos as boas práticas e metodologias que privilegiam Proprietário e Comprador, proporcionando os melhores resultados para todos os intervenientes.
Trabalhamos com um posicionamento de rigor na prestação de serviços imobiliários, apoiando a nossa atividade na experiência da nossa equipa de profissionais e em soluções eficazes de publicidade e marketing.
Garantimos a máxima discrição e serviço de excelência.
Sem preocupações - nós tratamos de tudo.
A moradia é composta por 4 pisos, três frentes e anexos.
O espaço exterior possui jardim com churrasqueira.
Complementa-se ainda com garagem.
Explore a oportunidade de viver numa moradia distinta situada numa zona residencial conhecida pelas suas moradias unifamiliares.
Esta propriedade com excelente área interior e exterior com muita lumiosidade, tem uma localização central, próxima ao colégio internacional CLIP Porto, Universidade Lusíada, Colégio do Rosário, Universidade Fernando Pessoa e a uma curta caminhada do Parque da Cidade. Na área envolvente encontram-se várias opções de restaurantes, cafés e supermercados, a conveniência está mesmo à porta. A Avenida da Boavista e uma ciclovia que leva à praia são facilmente acessíveis.
Além disso, a próxima paragem do Metrobus em Antunes Guimarães, prevista para 2024, proporcionará conectividade a toda área metropolitana do Porto.
Marque já a sua visita junto de um dos nossos consultores imobiliários.
RÉPLICA, uma referência imobiliária.
Com 35 anos de atuação no mercado nacional, aplicamos as boas práticas e metodologias que privilegiam Proprietário e Comprador, proporcionando os melhores resultados para todos os intervenientes.
Trabalhamos com um posicionamento de rigor na prestação de serviços imobiliários, apoiando a nossa atividade na experiência da nossa equipa de profissionais e em soluções eficazes de publicidade e marketing.
Garantimos a máxima discrição e serviço de excelência.
Sem preocupações - nós tratamos de tudo.
Contact
See Phone
Moradia T4 de 3 frentes, implantada em lote de terreno com 373m2, área descoberta de 278m2 com viabilidade de instalação de piscina.
House 4 Bedrooms
Centro (Barca), Castêlo da Maia, Distrito do Porto
Used · 190m²
With Garage
buy
490.000 €
Moradia T4 de 3 frentes, implantada em lote de terreno com 373m2, área descoberta de 278m2 com viabilidade de instalação de piscina.
Constituída por:
- Cave: Salão de jogos/ginásio, lavandaria, wc de serviço, despensa e garagem para duas viaturas.
- R/C: Hall de entrada, sala, cozinha com copa, wc de serviço e despensa.
- 1º Piso: Hall de distribuição, suite, dois quartos com acesso a varanda, um quarto sem varanda, wc. completo.
Equipamentos/acabamentos:
- Cozinha equipada
-Ar condicionado
-Aspiração central
-Aquecimento central
- Painéis fotovoltaicos para produção de energia
-Portão de garagem automatizado
-Portão exterior automatizado
Agende já a sua visita...
Sobre a nossa agência.
Desde 1988 no Concelho da Maia, o Grupo Sonho Lindo, possui um sólido conhecimento sobre o setor da Construção e Imobiliário, mantendo-se sempre atento às suas tendências.
Ao longo dos anos, acompanhando a evolução do mercado e com vista á satisfação do maior número de clientes, acrescentou aos seus serviços em 1995 a Mediação Imobiliária, posteriormente a Engenharia e Arquitetura e mais recentemente a Intermediação de Crédito Bancário vinculado ao Banco de Portugal.
Propomos sempre e em qualquer área de atuação, um serviço de qualidade que procura a realização de bons negócios, proporcionando tranquilidade, segurança e satisfação aos nossos clientes e parceiros.
Para atingir esse propósito, dispomos de uma equipa de profissionais qualificados com vasta experiência no mercado, que nos permite apresentar e sugerir as melhores soluções.
Licença AMI: 3102
Licença Intermediário de Crédito: 4500
Constituída por:
- Cave: Salão de jogos/ginásio, lavandaria, wc de serviço, despensa e garagem para duas viaturas.
- R/C: Hall de entrada, sala, cozinha com copa, wc de serviço e despensa.
- 1º Piso: Hall de distribuição, suite, dois quartos com acesso a varanda, um quarto sem varanda, wc. completo.
Equipamentos/acabamentos:
- Cozinha equipada
-Ar condicionado
-Aspiração central
-Aquecimento central
- Painéis fotovoltaicos para produção de energia
-Portão de garagem automatizado
-Portão exterior automatizado
Agende já a sua visita...
Sobre a nossa agência.
Desde 1988 no Concelho da Maia, o Grupo Sonho Lindo, possui um sólido conhecimento sobre o setor da Construção e Imobiliário, mantendo-se sempre atento às suas tendências.
Ao longo dos anos, acompanhando a evolução do mercado e com vista á satisfação do maior número de clientes, acrescentou aos seus serviços em 1995 a Mediação Imobiliária, posteriormente a Engenharia e Arquitetura e mais recentemente a Intermediação de Crédito Bancário vinculado ao Banco de Portugal.
Propomos sempre e em qualquer área de atuação, um serviço de qualidade que procura a realização de bons negócios, proporcionando tranquilidade, segurança e satisfação aos nossos clientes e parceiros.
Para atingir esse propósito, dispomos de uma equipa de profissionais qualificados com vasta experiência no mercado, que nos permite apresentar e sugerir as melhores soluções.
Licença AMI: 3102
Licença Intermediário de Crédito: 4500
Contact
See Phone
Detached House 4 Bedrooms
Gulpilhares e Valadares, Vila Nova de Gaia, Distrito do Porto
Refurbished · 288m²
With Garage
buy
985.000 €
Moradia T4 com 4 frentes, completamente remodelada, situada a 7 minutos a pé da praia de Francemar. Localização excelente que possui as praias mais populares de Miramar, Francelos e Senhor da Pedra
Com uma área de construção de 442 m2 num lote de terreno com 740m2 e com uma excelente exposição solar esta moradia é constituída por cave, r/c e 1º andar:
- Rês do Chão- hall de entrada principal amplo, a sala comum com lareira e com acesso a varanda e jardim, um escritório, uma casa de banho, hall para a copa e cozinha com acesso ao jardim.
- 1º piso - um hall para os quartos iluminado por uma claraboia. São 4 quartos sendo dois suítes com acesso a varandas, todos os quartos com amplos armários embutidos, e uma casa de banho completa de apoio aos quartos
- Cave, com acesso pelo interior, tem uma sala de jogos/festas, uma sauna com duche, uma casa de banho, lavandaria e garagem fechada para 4 carros com acesso pelo pátio.
Excelentes acabamentos
Todas as divisões com luz natural e com sistema de som integrado.
Cozinha mobiliada e equipada marca Teka
Pré-instalação de ar condicionado e aquecimento central
Casas de banho revestidas com mármore Carrara
Bomba de calor
Radiadores
Portões elétricos
Estacionamento externo para mais carros
Tem poço
5 varandas: 3 com acesso ao pátio
Pátio
Jardim
Bons acessos à Nacional 109, A29 e A44
Para mais informações ou visita contacte:
Helena Mendes
(email)
Vila Azul Imobiliária
Com uma área de construção de 442 m2 num lote de terreno com 740m2 e com uma excelente exposição solar esta moradia é constituída por cave, r/c e 1º andar:
- Rês do Chão- hall de entrada principal amplo, a sala comum com lareira e com acesso a varanda e jardim, um escritório, uma casa de banho, hall para a copa e cozinha com acesso ao jardim.
- 1º piso - um hall para os quartos iluminado por uma claraboia. São 4 quartos sendo dois suítes com acesso a varandas, todos os quartos com amplos armários embutidos, e uma casa de banho completa de apoio aos quartos
- Cave, com acesso pelo interior, tem uma sala de jogos/festas, uma sauna com duche, uma casa de banho, lavandaria e garagem fechada para 4 carros com acesso pelo pátio.
Excelentes acabamentos
Todas as divisões com luz natural e com sistema de som integrado.
Cozinha mobiliada e equipada marca Teka
Pré-instalação de ar condicionado e aquecimento central
Casas de banho revestidas com mármore Carrara
Bomba de calor
Radiadores
Portões elétricos
Estacionamento externo para mais carros
Tem poço
5 varandas: 3 com acesso ao pátio
Pátio
Jardim
Bons acessos à Nacional 109, A29 e A44
Para mais informações ou visita contacte:
Helena Mendes
(email)
Vila Azul Imobiliária
Contact
See Phone
House 4 Bedrooms
São Mamede de Infesta e Senhora da Hora, Matosinhos, Distrito do Porto
Used · 272m²
With Garage
buy
560.000 €
Moradia na zona dos Caulinos em S. Mamede de Infesta
A moradia desenvolve-se da seguinte forma:
Piso 0
Hall de entrada
Sala de Jantar/Estar com dimensões generosas e saida para o terraço
Cozinha completamente equipada com saida para o terraço
Wc de serviço
Piso 1
Quatro quartos sendo dois deles suite. Todos com roupeiros embutidos
wc de apoio aos outros dois quartos
Piso 2
Amplo salão com luz natural
Na parte traseira da casa temos:
Um agradável terraço com acesso direto ao salão de jogos
Um anexo
Garagem para 2/3 viaturas
Jardim na frente da moradia
Para visitar favor contactar
Maria Leonor
Vila Azul
(telefone)
A moradia desenvolve-se da seguinte forma:
Piso 0
Hall de entrada
Sala de Jantar/Estar com dimensões generosas e saida para o terraço
Cozinha completamente equipada com saida para o terraço
Wc de serviço
Piso 1
Quatro quartos sendo dois deles suite. Todos com roupeiros embutidos
wc de apoio aos outros dois quartos
Piso 2
Amplo salão com luz natural
Na parte traseira da casa temos:
Um agradável terraço com acesso direto ao salão de jogos
Um anexo
Garagem para 2/3 viaturas
Jardim na frente da moradia
Para visitar favor contactar
Maria Leonor
Vila Azul
(telefone)
Contact
See Phone
Moradia em Granito. Séc.: XVIX. 1855 a 20 Km da Covilhã- 8 de Belmonte
Detached House 4 Bedrooms +1 Duplex
Caria, Belmonte, Distrito de Castelo Branco
Refurbished · 130m²
With Garage
buy
88.000 €
EXCELENTE OPORTUNIDADE DE NEGÓCIO.
Moradia em pedra de granito. Sec: XVIX- Datada de 1855.
Tem 2 artigos o que lhe permite vender ou arrendar a duas famílias,
Composição:
1.º andar :
Terraço coberto com 50 m2 com exposição solar a nascente/ sul
Hall de entrada.
1 cozinha com 20 m2. lareira Moveis, fogão, frigorifico, termo acumulador, exaustor. Janelas novas em PVC oscilo-batente
4 Quartos. 1 deles é suite com exposição solar a poente
1 WC de serviço completo com instalação para maquina de lavar roupa.
Rés do chão:
3 lojas com 2 entradas independentes,
1 garagem dupla.
lagar de vinho
2 arrecadações
1 pequeno quinta com laranjeira, cerejeira e uma videira.
1 anexo no exterior
O imóvel encontra-se ainda em remodelação.
O preço é com as obras terminadas.
Pronta a habitar .
Situado em aldeia super tranquila.
-a 10 km de praias fluviais.
-a 20 km da cidade da Covilhã
-A 8 Km de Belmonte Vila Medieval cheia de histórias para contar. Imperdível. Terra Natal de Pedro Alvares Cabral. O homem que achou o Brasil em 1500.
Venha disfrutar da multi -culturalidade onde coabitam há seculos as religiões, a cultura e o respeito cívico.
-Local altamente visitado.
- Com uma paisagem única.
-A poucos minutos da serra da Estrela.
- Muito bem servido de autoestradas.
-Fácil ligação à A23, A25 e Espanha.
-Moradia ótima para habitar e/ou para rendimento. Boa para Alojamento local.
-Marque já a sua visita.
Ao dispor
Ana Pires
(telefone)
Moradia em pedra de granito. Sec: XVIX- Datada de 1855.
Tem 2 artigos o que lhe permite vender ou arrendar a duas famílias,
Composição:
1.º andar :
Terraço coberto com 50 m2 com exposição solar a nascente/ sul
Hall de entrada.
1 cozinha com 20 m2. lareira Moveis, fogão, frigorifico, termo acumulador, exaustor. Janelas novas em PVC oscilo-batente
4 Quartos. 1 deles é suite com exposição solar a poente
1 WC de serviço completo com instalação para maquina de lavar roupa.
Rés do chão:
3 lojas com 2 entradas independentes,
1 garagem dupla.
lagar de vinho
2 arrecadações
1 pequeno quinta com laranjeira, cerejeira e uma videira.
1 anexo no exterior
O imóvel encontra-se ainda em remodelação.
O preço é com as obras terminadas.
Pronta a habitar .
Situado em aldeia super tranquila.
-a 10 km de praias fluviais.
-a 20 km da cidade da Covilhã
-A 8 Km de Belmonte Vila Medieval cheia de histórias para contar. Imperdível. Terra Natal de Pedro Alvares Cabral. O homem que achou o Brasil em 1500.
Venha disfrutar da multi -culturalidade onde coabitam há seculos as religiões, a cultura e o respeito cívico.
-Local altamente visitado.
- Com uma paisagem única.
-A poucos minutos da serra da Estrela.
- Muito bem servido de autoestradas.
-Fácil ligação à A23, A25 e Espanha.
-Moradia ótima para habitar e/ou para rendimento. Boa para Alojamento local.
-Marque já a sua visita.
Ao dispor
Ana Pires
(telefone)
Contact
See Phone
Traditional Single Storey House - Loulé
House 4 Bedrooms
São Sebastião, Loulé, Distrito de Faro
Used · 154m²
With Swimming Pool
buy
1.295.000 €
This single storey villa with traditional Algarve features, consists of living and dining room with fireplace, equipped kitchen, laundry, 4 bedrooms, 2 en suite and 1 guest bathroom.
The exterior has large terraces, a surrounding garden with fruit trees and a small cultivation area, a dining area, a BBQ, a heated swimming pool and a large parking area.
It also has a small studio, ideal for storage.
Privileged location, inserted in a totally private environment and within a short distance of the centre of Loulé.
The exterior has large terraces, a surrounding garden with fruit trees and a small cultivation area, a dining area, a BBQ, a heated swimming pool and a large parking area.
It also has a small studio, ideal for storage.
Privileged location, inserted in a totally private environment and within a short distance of the centre of Loulé.
Contact
See Phone
House 4 Bedrooms
São Sebastião, Loulé, Distrito de Faro
Used · 445m²
buy
625.000 €
4 Bed Villa for sale in Loulé, Central Algarve, Portugal.
- Fenced Plot.
- Automatic gate.
- Water hole.
- Irrigation tank.
- Barbecue area.
- Garage.
- Municipal water and sewers.
- Air Conditioning.
- Large basement.
PROPERTY LAYOUT:
Basement:
- Large basement.
Ground floor:
- Hall, living room with fireplace, dining room, bedroom with fireplace, bathroom, utility room, kitchen, garage, laundry room, large annex.
First floor:
- 3 Bedrooms, bathroom, terrace with panoramic view.
- Fenced Plot.
- Automatic gate.
- Water hole.
- Irrigation tank.
- Barbecue area.
- Garage.
- Municipal water and sewers.
- Air Conditioning.
- Large basement.
PROPERTY LAYOUT:
Basement:
- Large basement.
Ground floor:
- Hall, living room with fireplace, dining room, bedroom with fireplace, bathroom, utility room, kitchen, garage, laundry room, large annex.
First floor:
- 3 Bedrooms, bathroom, terrace with panoramic view.
Contact
See Phone
House 4 Bedrooms
Cidade da Maia, Distrito do Porto
Used · 435m²
With Garage
buy
618.000 €
RO0228
Fabulous 4 bedroom villa, 4 floors, near the center of Maia.
Excellent finishes and generous areas.
The villa comprises entrance hall, hall of bedrooms, 3 suites, 1 bedrooms, living room, common room, kitchen, office, 2 baths, laundry, balconies and garage for 2 cars.
It has air conditioning, central heating, central vacuum, stove and double glazing.
LOCATION
It is located in the area of schools, transport, commerce and services.
AREAS
Implantation area: 100 m²
Construction area: 435 m²
Construction area: 354 m²
Discovery area: 220 m²
MARK YOUR VISIT!
Fabulous 4 bedroom villa, 4 floors, near the center of Maia.
Excellent finishes and generous areas.
The villa comprises entrance hall, hall of bedrooms, 3 suites, 1 bedrooms, living room, common room, kitchen, office, 2 baths, laundry, balconies and garage for 2 cars.
It has air conditioning, central heating, central vacuum, stove and double glazing.
LOCATION
It is located in the area of schools, transport, commerce and services.
AREAS
Implantation area: 100 m²
Construction area: 435 m²
Construction area: 354 m²
Discovery area: 220 m²
MARK YOUR VISIT!
Contact
See Phone
Detached House T4, Swimming Pool, Oeiras
House 4 Bedrooms Triplex
Barcarena, Oeiras, Distrito de Lisboa
Used · 370m²
With Garage
buy
1.670.000 €
Villa of modern architecture in the prestigious Urbanization Quinta da Moura in Oeiras.
Located in Quinta da Moura, an exclusive residential area of villas, this property offers close proximity to Clube de Campo da Quinta da Moura, with Tennis, Padel and Centro Hípico da Quinta da Moura (Equitop).
Close to the business center of Quinta da Fonte, Oeiras Parque shopping center and just 5 minutes from Oeiras International School, with easy access to major thoroughfares.
Implanted in a plot of 754 m2 this residence, in exceptional condition, offers 370 m2 of gross area spread over three floors, presenting:
Ground floor: garage and annexes
-Closed garage for 2 cars, with automatic gate- with direct access to the interior of the house
-full bathroom with shower base
-storage room, two workshops
-kennel
-outdoor zone with capacity for two more cars
First Floor: social
-hall and zones of circulation
-hall with 56m2, with access to the garden with 616m2, swimming pool with deck and garden and flower beds with fruit trees
-new kitchen, fully equipped with 30m2 and direct process to the garden
-laundry
-social bathroom
Second Floor: private room
-suite with 28m2 - closet and access to balcony running
-two bedrooms with 15m2 each, wardrobes, access to balcony running
-a room 12m2, wardrobe, access to balcony running
- Fully renovated bathroom with balcony
All rooms with access to a balcony running, with privacy and wide views to South and East
Air conditioning, heating radiators, central vacuum double glazing, heat pump, video intercom, outdoor lighting
Villa with 4 fronts and excellent sun exposure - with social divisions mostly oriented to the South
Garage
Inserted in a lot of 754m2, with automatic gate, allows you to enjoy generous outdoor areas, shadows and views
All facades with direct access to the exterior of the property, garden with several trees and shades, swimming pool with deck , kennel, terrace of use to the kitchen
Being the owner of a house in this urbanization, implies being co-owner of the club in which it operates.
Quinta da Moura Country Club, of international recognition is famous for training federated athletes and organizing tennis and padel tournaments.
The club also has a swimming pool, gym and restaurant with terrace
Residents of the development: have discounts on club activities and an annual income as co-owners
There is a very dynamic Hipico center, within the urbanization
A school for the practice and teaching of horse riding, rental of boxes, organization of events and holiday camps
Both the club and the Hipico centre have regular activities for all ages, including youth holiday camps
The urbanization is located just 5 minutes from the access to the A5, being in Lisbon in 10 minutes and Cascais in 15 minutes
5 minutes from the access to the A5, being 15 minutes from Lisbon and 20 minutes from Cascais.
Distances from some locations of interest:
19 Km from the airport
10 Km from the best beaches on the line.
9 Km from Park International School
8 Km from the Spanish Institute ’ Giner de los Rios’
2 Km from Oeiras International School
12 Km from the French Lycée Charles Lepierre
9 Km from Saint Julian’s School
2 Km from the beach
4 Km Private Clinic
6 Km from Oeiras Golf
Characterized by a mild climate, Oeiras is one of the most developed cities in the country, being in a privileged location just minutes from Lisbon and Cascais and with superb views of the river and sea. Av. Marginal at a short distance with access to the fantastic beaches of the Cascais line.
Located in Quinta da Moura, an exclusive residential area of villas, this property offers close proximity to Clube de Campo da Quinta da Moura, with Tennis, Padel and Centro Hípico da Quinta da Moura (Equitop).
Close to the business center of Quinta da Fonte, Oeiras Parque shopping center and just 5 minutes from Oeiras International School, with easy access to major thoroughfares.
Implanted in a plot of 754 m2 this residence, in exceptional condition, offers 370 m2 of gross area spread over three floors, presenting:
Ground floor: garage and annexes
-Closed garage for 2 cars, with automatic gate- with direct access to the interior of the house
-full bathroom with shower base
-storage room, two workshops
-kennel
-outdoor zone with capacity for two more cars
First Floor: social
-hall and zones of circulation
-hall with 56m2, with access to the garden with 616m2, swimming pool with deck and garden and flower beds with fruit trees
-new kitchen, fully equipped with 30m2 and direct process to the garden
-laundry
-social bathroom
Second Floor: private room
-suite with 28m2 - closet and access to balcony running
-two bedrooms with 15m2 each, wardrobes, access to balcony running
-a room 12m2, wardrobe, access to balcony running
- Fully renovated bathroom with balcony
All rooms with access to a balcony running, with privacy and wide views to South and East
Air conditioning, heating radiators, central vacuum double glazing, heat pump, video intercom, outdoor lighting
Villa with 4 fronts and excellent sun exposure - with social divisions mostly oriented to the South
Garage
Inserted in a lot of 754m2, with automatic gate, allows you to enjoy generous outdoor areas, shadows and views
All facades with direct access to the exterior of the property, garden with several trees and shades, swimming pool with deck , kennel, terrace of use to the kitchen
Being the owner of a house in this urbanization, implies being co-owner of the club in which it operates.
Quinta da Moura Country Club, of international recognition is famous for training federated athletes and organizing tennis and padel tournaments.
The club also has a swimming pool, gym and restaurant with terrace
Residents of the development: have discounts on club activities and an annual income as co-owners
There is a very dynamic Hipico center, within the urbanization
A school for the practice and teaching of horse riding, rental of boxes, organization of events and holiday camps
Both the club and the Hipico centre have regular activities for all ages, including youth holiday camps
The urbanization is located just 5 minutes from the access to the A5, being in Lisbon in 10 minutes and Cascais in 15 minutes
5 minutes from the access to the A5, being 15 minutes from Lisbon and 20 minutes from Cascais.
Distances from some locations of interest:
19 Km from the airport
10 Km from the best beaches on the line.
9 Km from Park International School
8 Km from the Spanish Institute ’ Giner de los Rios’
2 Km from Oeiras International School
12 Km from the French Lycée Charles Lepierre
9 Km from Saint Julian’s School
2 Km from the beach
4 Km Private Clinic
6 Km from Oeiras Golf
Characterized by a mild climate, Oeiras is one of the most developed cities in the country, being in a privileged location just minutes from Lisbon and Cascais and with superb views of the river and sea. Av. Marginal at a short distance with access to the fantastic beaches of the Cascais line.
Contact
See Phone
5 bedroom Villa in Colares, Sintra
House 4 Bedrooms +1
Malveira da Serra, Alcabideche, Cascais, Distrito de Lisboa
Used · 292m²
View Sea
buy
2.000.000 €
5 bedroom Villa with a breathtaking ocean view, lawned garden and lounge area, inserted in a 3.000m2 plot of land located in Malveira da Serra area.
A stunning villa equipped with luxury finishes, solar panels, central heating, double glazing and automatic irrigation system, composed by 2 levels.
At the ground floor is a welcoming entrance hall, an exquisite 38m2 living room with fireplace, a wide 50m2 room with high ceiling and direct access to the garden, a dinning room full of natural light, next to the a fully equipped kitchen with direct access to an independent patio, a laundry area, a bathroom and a en-suite bedroom with bathroom. The upper level features a master en-suite bedroom with walk-in closet and bathroom, a suite with mezzanine and a bathroom, and a suite with built-in closet and a bathroom. The outdoor area features an exquisite swimming pool, a large lawned garden, a lounge area, a guest house and a technical area.
The property has a porch with parking room for 2 cars.
Located in the area of Malveira da Serra, in Sintra-Cascais natural park, between the mountains and the ocean, in a privileged and quiet area just 5 minutes away from Cabo da Roca, 10 minutes away from Guincho Beach, 13 minutes from Adraga Beach, 15 minutes from Cascais, 15 minutes from Sintra and 35 minutes away from Lisbon. With supermarkets, public transports, international schools and all kinds of services nearby.
INSIDE LIVING operates in the luxury housing and property investment market. Our team offers a diverse range of excellent services to our clients, such as investor support services, ensuring all the assistance in the selection, purchase, sale or rental of properties, architectural design, interior design, banking and concierge services throughout the process.
A stunning villa equipped with luxury finishes, solar panels, central heating, double glazing and automatic irrigation system, composed by 2 levels.
At the ground floor is a welcoming entrance hall, an exquisite 38m2 living room with fireplace, a wide 50m2 room with high ceiling and direct access to the garden, a dinning room full of natural light, next to the a fully equipped kitchen with direct access to an independent patio, a laundry area, a bathroom and a en-suite bedroom with bathroom. The upper level features a master en-suite bedroom with walk-in closet and bathroom, a suite with mezzanine and a bathroom, and a suite with built-in closet and a bathroom. The outdoor area features an exquisite swimming pool, a large lawned garden, a lounge area, a guest house and a technical area.
The property has a porch with parking room for 2 cars.
Located in the area of Malveira da Serra, in Sintra-Cascais natural park, between the mountains and the ocean, in a privileged and quiet area just 5 minutes away from Cabo da Roca, 10 minutes away from Guincho Beach, 13 minutes from Adraga Beach, 15 minutes from Cascais, 15 minutes from Sintra and 35 minutes away from Lisbon. With supermarkets, public transports, international schools and all kinds of services nearby.
INSIDE LIVING operates in the luxury housing and property investment market. Our team offers a diverse range of excellent services to our clients, such as investor support services, ensuring all the assistance in the selection, purchase, sale or rental of properties, architectural design, interior design, banking and concierge services throughout the process.
Contact
See Phone
4+1 BEDROOM VILLA IN LINDA-A-VELHA, AVENIDA BRASIL - WITH POOL AND GARAGE
House 4 Bedrooms +1
Linda-a-Velha (Linda a Velha), Algés, Linda-a-Velha e Cruz Quebrada-Dafundo, Oeiras, Distrito de Lisboa
Remodelled · 205m²
With Garage
buy
1.300.000 €
Refurbished Villa in 2023 with Swimming Pool, located in Linda-a-Velha with garage
In an excellent location, this 4+1 bedroom villa, consisting of 3 floors, has the following divisions:
Covered garage for one car and patio for two more cars.
Gross construction area 238m2 divided into:
Floor 0: 90m2
Floor 1: 90m2
Attic: 30m2
Garage: 18m2
Balcony: 10m2
Useful area includes the garage
FLOOR 0:
Living Room with Fireplace 43m2
Kitchen with 17.29m2 with direct access to the garden.
Laundry area
Social bathroom
FLOOR 1:
Suite 16m2 with 3-door wardrobe
Bathroom suite 4m2 bathtub
Bedroom 1: 14m2 with 2 doors wardrobe with balcony
Bedroom 2: 13m2 with 2-door wardrobe
Bedroom 3: 9.3m2
Bathroom with bathtub to support the bedrooms 4m2
Hall rooms 12m2
ATTIC: 25m2 with plenty of storage with bathroom
EXTERIOR:
Chlorine Pool (to the west)
Garden
Air Conditioning and Central Heating System
In an excellent location in Oeiras, excellent road access, just a few minutes from Lisbon, Cascais or Sintra, as well as Avenida Marginal. Close to Hypermarkets, Commerce and all kinds of Services.
Come and see it!
For more information, please contact our Store or send a Contact Request.
IMI approximately 500€ per year
In an excellent location, this 4+1 bedroom villa, consisting of 3 floors, has the following divisions:
Covered garage for one car and patio for two more cars.
Gross construction area 238m2 divided into:
Floor 0: 90m2
Floor 1: 90m2
Attic: 30m2
Garage: 18m2
Balcony: 10m2
Useful area includes the garage
FLOOR 0:
Living Room with Fireplace 43m2
Kitchen with 17.29m2 with direct access to the garden.
Laundry area
Social bathroom
FLOOR 1:
Suite 16m2 with 3-door wardrobe
Bathroom suite 4m2 bathtub
Bedroom 1: 14m2 with 2 doors wardrobe with balcony
Bedroom 2: 13m2 with 2-door wardrobe
Bedroom 3: 9.3m2
Bathroom with bathtub to support the bedrooms 4m2
Hall rooms 12m2
ATTIC: 25m2 with plenty of storage with bathroom
EXTERIOR:
Chlorine Pool (to the west)
Garden
Air Conditioning and Central Heating System
In an excellent location in Oeiras, excellent road access, just a few minutes from Lisbon, Cascais or Sintra, as well as Avenida Marginal. Close to Hypermarkets, Commerce and all kinds of Services.
Come and see it!
For more information, please contact our Store or send a Contact Request.
IMI approximately 500€ per year
Contact
See Phone
Moradia M4 com 3 Suites, Jardim e excelentes acabamentos, em Leiria
House 4 Bedrooms
Marrazes e Barosa, Leiria, Distrito de Leiria
Used · 225m²
buy
386.000 €
Identificação do imóvel: ZMPT566340
Moradia M4 em banda com acabamentos de alta qualidade.
No R/C encontramos a Sala com 2 ambientes diferenciados: Sala de Estar com lareira, e Sala de Jantar.
A Cozinha tem 2 espaços divididos pela bancada em L, separando a zona de confecção da zona de refeições, com acesso a uma varanda e ao jardim/pátio traseiro.
Encontramos ainda 1 despensa, 1 Quarto (está como escritório) e 1 WC.
No 1º Piso estão 3 Suites, todas com excelentes áreas e muita luminosidade.
Uma das suites tem o extra de um terraço de acesso exclusivo da divisão.
Na Cave encontramos a garagem para 3 carros e portões para ambos os lados da moradia, (1 automatizado), Lavandaria, 1 Despensa grande, 1 WC.
Tem ainda uma sala preparada para zona social e de lazer, seja para festas de aniversário, ou outros eventos, com ligação e vista para o jardim/pátio exterior nas traseiras.
Toda a casa tem uma excelente exposição solar durante todo o dia.
Teve intervenção com isolamento exterior em toda a casa com baramento armado, o que lhe confere um conforto extra, tanto de verão como de inverno.
No jardim/pátio traseiro há ainda uma churrasqueira, ideal para os convívios com a família e amigos nos momentos de relaxamento e celebração. E a área deste pátio permite ainda a instalação de uma piscina ou outro elemento que se adeque às aspirações de quem encontre nesta casa, a casa dos seus sonhos.
Esta moradia encontra-se em excelente estado, com qualidade de materiais acima da média, numa rua sem saída, onde impera a calma e a tranquilidade. Está inserida num lote de moradias em banda, em que cada fração tem o seu próprio espaço privado.
A 1 km da EN 242 e do acesso à A8, e a 3 kms da cidade de Leiria ou da Marinha Grande, a 12 minutos das Praias, esta moradia é uma oportunidade a não perder.
Marcamos visita?
Venha conhecer esta moradia de sonho que pode ser o seu Lar !
Consigo sempre na procura de casa
3 razões para comprar com a Zome:
+ Acompanhamento
Com uma preparação e experiência única no mercado imobiliário, os consultores Zome põem toda a sua dedicação em dar-lhe o melhor acompanhamento, orientando-o com a máxima confiança, na direção certa das suas necessidades e ambições.
Daqui para a frente, vamos criar uma relação próxima e escutar com atenção as suas expectativas, porque a nossa prioridade é a sua felicidade! Porque é importante que sinta que está acompanhado, e que estamos consigo sempre.
+ Simples
Os consultores Zome têm uma formação única no mercado, ancorada na partilha de experiência prática entre profissionais e fortalecida pelo conhecimento de neurociência aplicada que lhes permite simplificar e tornar mais eficaz a sua experiência imobiliária.
Deixe para trás os pesadelos burocráticos porque na Zome encontra o apoio total de uma equipa experiente e multidisciplinar que lhe dá suporte prático em todos os aspetos fundamentais, para que a sua experiência imobiliária supere as expectativas.
+ Feliz
Liberte-se de preocupações e ganhe o tempo de qualidade que necessita para se dedicar ao que lhe faz mais feliz.
Agimos diariamente para trazer mais valor à sua vida com o aconselhamento fiável de que precisa para, juntos, conseguirmos atingir os melhores resultados.
Com a Zome nunca vai estar perdido ou desacompanhado e encontrará algo que não tem preço: a sua máxima tranquilidade!
É assim que se vai sentir ao longo de toda a experiência: Tranquilo, seguro, confortável e... FELIZ!
Notas:
Caso seja um consultor imobiliário , este imóvel está disponível para partilha de negócio . Não hesite em apresentar aos seus clientes compradores e fale connosco para agendar a sua visita.
Para maior facilidade na identificação deste imóvel, por favor, refira o respetivo ID ZMPT ou o respetivo agente que lhe tenha enviado a sugestão.
Moradia M4 em banda com acabamentos de alta qualidade.
No R/C encontramos a Sala com 2 ambientes diferenciados: Sala de Estar com lareira, e Sala de Jantar.
A Cozinha tem 2 espaços divididos pela bancada em L, separando a zona de confecção da zona de refeições, com acesso a uma varanda e ao jardim/pátio traseiro.
Encontramos ainda 1 despensa, 1 Quarto (está como escritório) e 1 WC.
No 1º Piso estão 3 Suites, todas com excelentes áreas e muita luminosidade.
Uma das suites tem o extra de um terraço de acesso exclusivo da divisão.
Na Cave encontramos a garagem para 3 carros e portões para ambos os lados da moradia, (1 automatizado), Lavandaria, 1 Despensa grande, 1 WC.
Tem ainda uma sala preparada para zona social e de lazer, seja para festas de aniversário, ou outros eventos, com ligação e vista para o jardim/pátio exterior nas traseiras.
Toda a casa tem uma excelente exposição solar durante todo o dia.
Teve intervenção com isolamento exterior em toda a casa com baramento armado, o que lhe confere um conforto extra, tanto de verão como de inverno.
No jardim/pátio traseiro há ainda uma churrasqueira, ideal para os convívios com a família e amigos nos momentos de relaxamento e celebração. E a área deste pátio permite ainda a instalação de uma piscina ou outro elemento que se adeque às aspirações de quem encontre nesta casa, a casa dos seus sonhos.
Esta moradia encontra-se em excelente estado, com qualidade de materiais acima da média, numa rua sem saída, onde impera a calma e a tranquilidade. Está inserida num lote de moradias em banda, em que cada fração tem o seu próprio espaço privado.
A 1 km da EN 242 e do acesso à A8, e a 3 kms da cidade de Leiria ou da Marinha Grande, a 12 minutos das Praias, esta moradia é uma oportunidade a não perder.
Marcamos visita?
Venha conhecer esta moradia de sonho que pode ser o seu Lar !
Consigo sempre na procura de casa
3 razões para comprar com a Zome:
+ Acompanhamento
Com uma preparação e experiência única no mercado imobiliário, os consultores Zome põem toda a sua dedicação em dar-lhe o melhor acompanhamento, orientando-o com a máxima confiança, na direção certa das suas necessidades e ambições.
Daqui para a frente, vamos criar uma relação próxima e escutar com atenção as suas expectativas, porque a nossa prioridade é a sua felicidade! Porque é importante que sinta que está acompanhado, e que estamos consigo sempre.
+ Simples
Os consultores Zome têm uma formação única no mercado, ancorada na partilha de experiência prática entre profissionais e fortalecida pelo conhecimento de neurociência aplicada que lhes permite simplificar e tornar mais eficaz a sua experiência imobiliária.
Deixe para trás os pesadelos burocráticos porque na Zome encontra o apoio total de uma equipa experiente e multidisciplinar que lhe dá suporte prático em todos os aspetos fundamentais, para que a sua experiência imobiliária supere as expectativas.
+ Feliz
Liberte-se de preocupações e ganhe o tempo de qualidade que necessita para se dedicar ao que lhe faz mais feliz.
Agimos diariamente para trazer mais valor à sua vida com o aconselhamento fiável de que precisa para, juntos, conseguirmos atingir os melhores resultados.
Com a Zome nunca vai estar perdido ou desacompanhado e encontrará algo que não tem preço: a sua máxima tranquilidade!
É assim que se vai sentir ao longo de toda a experiência: Tranquilo, seguro, confortável e... FELIZ!
Notas:
Caso seja um consultor imobiliário , este imóvel está disponível para partilha de negócio . Não hesite em apresentar aos seus clientes compradores e fale connosco para agendar a sua visita.
Para maior facilidade na identificação deste imóvel, por favor, refira o respetivo ID ZMPT ou o respetivo agente que lhe tenha enviado a sugestão.
Contact
See Phone
House 4 Bedrooms Duplex
São João do Estoril, Cascais e Estoril, Distrito de Lisboa
Used · 268m²
With Garage
buy
2.450.000 €
Moradia de Luxo simplesmente única para venda no Estoril, localizada numa zona residencial muito tranquila, próxima de amplos espaços verdes e a ,poucos metros da praia de São João do Estoril.
Inserida num terreno com 709.41 m2, distribuída por dois pisos que combina elementos de arquitetura tradicional com alguns traços modernos. Conforto , espaço e funcionalidade estão em destaque nesta casa que, incluem pavimento madeira natural, aquecimento central, duas lareiras e caixilharia de vidro duplo com corte térmico.
O piso térreo, é composto por hall de entrada, escritório, casa de banho de visitas, zona de arrumos, quarto da empregada em suite, cozinha equipada, despensa, zona de alpendre que se pode transformar numa zona de refeições de apoio à cozinha, três salas, duas delas com lareira que confinam directamente ao jardim ( sala de visitas, sala de estar e sala de jantar).
Uma escadaria elegante dá acesso ao piso superior composto por, uma casa de banho, três quartos um deles em suite, todos os quartos têm varanda com vista para o jardim e a suite tem um walk in closet de 7,20 m2.
No piso inferior, além da zona de arrumos e zona técnica, dispõe de um anexo de apoio ao jardim de 80 m2 que pode ser usado como zona de lazer ou como escritório.
O jardim é composto por diversos ambientes e recantos, onde se pode desfrutar de agradáveis momentos de convívio ao ar livre e existe a possibilidade de construir uma piscina e ampliar a zona de construção para mais 100 m2.
Situada a 30 minutos de Lisboa, a moradia fica a 10 minutos do centro histórico de Cascais, onde encontra todo tipo de serviços e comercio, restaurantes, museus e jardins. A poucos metros da praia tanto do São João como Monte Estoril.
Na sua envolvência conta com várias escolas internacionais, campos de golfe, centros de hipismo, marina e praia do Guincho.
Características que tornam esta propriedade ideal para uma familia.
Para mais informações contacte a nossa empresa ou envie um pedido de contacto.
Inserida num terreno com 709.41 m2, distribuída por dois pisos que combina elementos de arquitetura tradicional com alguns traços modernos. Conforto , espaço e funcionalidade estão em destaque nesta casa que, incluem pavimento madeira natural, aquecimento central, duas lareiras e caixilharia de vidro duplo com corte térmico.
O piso térreo, é composto por hall de entrada, escritório, casa de banho de visitas, zona de arrumos, quarto da empregada em suite, cozinha equipada, despensa, zona de alpendre que se pode transformar numa zona de refeições de apoio à cozinha, três salas, duas delas com lareira que confinam directamente ao jardim ( sala de visitas, sala de estar e sala de jantar).
Uma escadaria elegante dá acesso ao piso superior composto por, uma casa de banho, três quartos um deles em suite, todos os quartos têm varanda com vista para o jardim e a suite tem um walk in closet de 7,20 m2.
No piso inferior, além da zona de arrumos e zona técnica, dispõe de um anexo de apoio ao jardim de 80 m2 que pode ser usado como zona de lazer ou como escritório.
O jardim é composto por diversos ambientes e recantos, onde se pode desfrutar de agradáveis momentos de convívio ao ar livre e existe a possibilidade de construir uma piscina e ampliar a zona de construção para mais 100 m2.
Situada a 30 minutos de Lisboa, a moradia fica a 10 minutos do centro histórico de Cascais, onde encontra todo tipo de serviços e comercio, restaurantes, museus e jardins. A poucos metros da praia tanto do São João como Monte Estoril.
Na sua envolvência conta com várias escolas internacionais, campos de golfe, centros de hipismo, marina e praia do Guincho.
Características que tornam esta propriedade ideal para uma familia.
Para mais informações contacte a nossa empresa ou envie um pedido de contacto.
Contact
See Phone
House 4 Bedrooms
Quinta do Bom Sucesso, Vau, Óbidos, Distrito de Leiria
Used · 277m²
With Garage
buy
1.200.000 €
4-bedroom villa with 390 sqm of gross construction area, garage, private garden, and swimming pool, situated on a plot of land of 1,480 sqm, in the Bom Sucesso Resort condominium, with 24-hour security, in Óbidos. The house, designed by architect Nuno Graça Moura, stands out for its 77 sqm living room that creates different interconnected spaces in one area. The living room, with a suspended fireplace, has large balcony windows that allow natural light to enter and extend the space to the outside where the private pool and winter garden are located. Four ensuite bedrooms. The main suite, with 31 sqm, has built-in wardrobes and a walk-in closet. From the garden, you can see the sea and the resort. The garage covers approximately 70 sqm.
The Bom Sucesso Resort is a unique project, covering 160 hectares, and designed by 23 internationally recognized architects, including Pritzker laureates Souto Moura and Siza Vieira. It stands out for its 18-hole golf course, designed by Donald Steel, and a 5-star hotel, with completion scheduled for 2022. Here, you can enjoy a Golf Academy, SPA, gym, kids club, babysitting services, as well as a clubhouse with a restaurant and bar, laundry facilities, grocery store, and owner management services. The resort features four tennis courts, two paddle tennis courts, football and paintball fields, a multi-sports field, playground, event room, and heliport. The development is located in Óbidos, 80 km (1 hour) from Lisbon and 15 minutes from the historic, medieval, and well-preserved village of Óbidos, near Óbidos Lagoon and 5 minutes from Rei Cortiço and Bom Sucesso Beaches. Additionally, there is an International School located 3 km away.
The Bom Sucesso Resort is a unique project, covering 160 hectares, and designed by 23 internationally recognized architects, including Pritzker laureates Souto Moura and Siza Vieira. It stands out for its 18-hole golf course, designed by Donald Steel, and a 5-star hotel, with completion scheduled for 2022. Here, you can enjoy a Golf Academy, SPA, gym, kids club, babysitting services, as well as a clubhouse with a restaurant and bar, laundry facilities, grocery store, and owner management services. The resort features four tennis courts, two paddle tennis courts, football and paintball fields, a multi-sports field, playground, event room, and heliport. The development is located in Óbidos, 80 km (1 hour) from Lisbon and 15 minutes from the historic, medieval, and well-preserved village of Óbidos, near Óbidos Lagoon and 5 minutes from Rei Cortiço and Bom Sucesso Beaches. Additionally, there is an International School located 3 km away.
Contact
See Phone
House 4 Bedrooms
Quinta do Bom Sucesso, Vau, Óbidos, Distrito de Leiria
Used · 277m²
With Garage
rent
4.000 €
4-bedroom villa, 390 sqm (construction gross area), private garage, garden and swimming pool, set in a plot of land with 1,480 sqm, in the Bom Sucesso Resort gated community, with 24-hour security, in Óbidos. The villa, designed by the Architect Nuno Graça Moura, stands out for its 77 sqm living room, which creates several interconnected areas in a single space. The living room with a suspended fireplace has large bay windows that allow lots of natural light in and extend the atmosphere to the outside where the private swimming pool and winter garden are located. Four en suite bedrooms, one of which is detached from the private area, ideal for having guests over or as a service room. The 31 sqm master suite has built-in wardrobes and a walk-in closet with plenty of storage space. It is possible to enjoy views of the sea and the resort from the garden. The garage with almost 70 sqm complements the needs of a family when it comes to storage or for cars, a small boat and other vehicles or leisure equipment.
The Bom Sucesso Resort is a unique project, with 160 hectares, signed by 23 internationally recognized architects, among them, the Pritzker Souto Moura and Siza Vieira. It stands out for its 18-hole golf course designed by Donald Steel and 5-star hotel, scheduled for completion in 2022. Easy access to the Golf Academy, SPA, gym, kids club, babysitting, club house with restaurant and bar, laundry, grocery, and owners’ management service. It has four tennis courts, two padel courts, football and paintball pitches, a multi-purpose pitch, children’s playground, events room, and helipad.
The development is located in Óbidos, 80 km (1 hour) from Lisbon and 15 minutes from the historic, medieval and preserved town of Óbidos alongside Lagoa de Óbidos, and 5 minutes from Rei Cortiço and Bom Sucesso beaches, and 3 km from an International School.
The Bom Sucesso Resort is a unique project, with 160 hectares, signed by 23 internationally recognized architects, among them, the Pritzker Souto Moura and Siza Vieira. It stands out for its 18-hole golf course designed by Donald Steel and 5-star hotel, scheduled for completion in 2022. Easy access to the Golf Academy, SPA, gym, kids club, babysitting, club house with restaurant and bar, laundry, grocery, and owners’ management service. It has four tennis courts, two padel courts, football and paintball pitches, a multi-purpose pitch, children’s playground, events room, and helipad.
The development is located in Óbidos, 80 km (1 hour) from Lisbon and 15 minutes from the historic, medieval and preserved town of Óbidos alongside Lagoa de Óbidos, and 5 minutes from Rei Cortiço and Bom Sucesso beaches, and 3 km from an International School.
Contact
See Phone
House 4 Bedrooms
Santa Iria de Azoia, São João da Talha e Bobadela, Loures, Distrito de Lisboa
Used · 138m²
With Garage
buy
519.000 €
Recently renovated house - including plumbing, electrical and sewers.
Located in Santa Iria da Azóia, it consists of four bedrooms and two bathrooms. The garden has a covered barbecue area with barbecue, oven for baking bread and roasting suckling pig or others and worktop with sink. It has a garage that comfortably holds a car and a motorbike.
The property is located in a very quiet area, one minute from the A1 motorway, six minutes from Lisbon Airport and five minutes from Parque das Nações, with easy access to the centre of Lisbon and the metropolitan area. There are still hypermarkets, Worten, a new Health Centre, Pharmacies, Basic and Secondary Schools and Nurseries, it also has an Urban Park very close to the house.
Key features:
- 138.3 m2
- 4 bedrooms
- 2 WC’s
-Garage
- Completely renovated
- Great access
- Garden and barbecue area
- Water heater
-Alarm
Come and visit this cosy space. Book your visit!
Located in Santa Iria da Azóia, it consists of four bedrooms and two bathrooms. The garden has a covered barbecue area with barbecue, oven for baking bread and roasting suckling pig or others and worktop with sink. It has a garage that comfortably holds a car and a motorbike.
The property is located in a very quiet area, one minute from the A1 motorway, six minutes from Lisbon Airport and five minutes from Parque das Nações, with easy access to the centre of Lisbon and the metropolitan area. There are still hypermarkets, Worten, a new Health Centre, Pharmacies, Basic and Secondary Schools and Nurseries, it also has an Urban Park very close to the house.
Key features:
- 138.3 m2
- 4 bedrooms
- 2 WC’s
-Garage
- Completely renovated
- Great access
- Garden and barbecue area
- Water heater
-Alarm
Come and visit this cosy space. Book your visit!
Contact
See Phone
Detached House 4 Bedrooms
Albarrois Vilas (Triana), Alenquer (Santo Estêvão e Triana), Distrito de Lisboa
Used · 422m²
With Garage
buy
549.000 €
Fantastic villa with swimming pool, inserted in an urbanization of excellence, a short distance from the beautiful village of Alenquer (Vila-Presépio) where one can find all kinds of services and commerce.
With a great location, where peace and quiet reign, it is a privilege to have the high quality of life that this property provides and at the same time quickly be in Lisbon in just about 30 minutes.
When entering, there is the entrance hall that leads to the different rooms of the house, whether the main living room and the kitchen or the access area to the bedrooms.
The spacious and bright 39sqm living room with fireplace and heat recover, invites one to relax and is connected to the dining room and has direct access to the pool area. The 25sqm kitchen is equipped and includes an island with storage, pantry, laundry area and access to the exterior.
On this floor one can also find the master bedroom with walk-in-closet and access to a balcony, a bedroom with walk-in-closet, a bedroom with wardrobe and a spacious bathroom.
The lower floor consists of a bedroom with access to the garden, a bathroom, an office, 2 small rooms and a circulation area that leads to the garage.
The upper floor (attic) is illuminated by 7 velux type windows, and has two individual areas, with about 102sqm each, where one can give free rein to your imagination.
The exterior, with two distinct areas, captivates us with a well-tended garden area which includes a well for watering the garden, and the pleasant pool area with an annexe that includes a dining area, barbecue, wood oven and a bathroom.
A property not to be missed!
With a great location, where peace and quiet reign, it is a privilege to have the high quality of life that this property provides and at the same time quickly be in Lisbon in just about 30 minutes.
When entering, there is the entrance hall that leads to the different rooms of the house, whether the main living room and the kitchen or the access area to the bedrooms.
The spacious and bright 39sqm living room with fireplace and heat recover, invites one to relax and is connected to the dining room and has direct access to the pool area. The 25sqm kitchen is equipped and includes an island with storage, pantry, laundry area and access to the exterior.
On this floor one can also find the master bedroom with walk-in-closet and access to a balcony, a bedroom with walk-in-closet, a bedroom with wardrobe and a spacious bathroom.
The lower floor consists of a bedroom with access to the garden, a bathroom, an office, 2 small rooms and a circulation area that leads to the garage.
The upper floor (attic) is illuminated by 7 velux type windows, and has two individual areas, with about 102sqm each, where one can give free rein to your imagination.
The exterior, with two distinct areas, captivates us with a well-tended garden area which includes a well for watering the garden, and the pleasant pool area with an annexe that includes a dining area, barbecue, wood oven and a bathroom.
A property not to be missed!
Contact
See Phone
House 4 Bedrooms
Ericeira , Mafra, Distrito de Lisboa
Used · 359m²
With Garage
buy
850.000 €
Fantastic 4 bedroom single storey villa with wide countryside views and land with 4,437m², with fruit trees.
Excellent outdoor space with high potential for swimming pool, wide views. Good state of conservation, large areas located in a small village 8km from Ericeira and the beaches
House comprises:
- Floor 0 - Entrance hall, 50m² lounge with two distinct areas, fireplace with fireplace and access to porch, with mezzanine.
Access hall to office and kitchen with interior access to the garage.
Corridor access to the bedrooms with bathroom, two bedrooms with wardrobes and full bathroom, suite with dressing room and all bedrooms with direct access to the porch and garden.
Equipment:
Kitchen equipped with stove, extractor fan, fridge, washing machine, dishwasher.
Roca diesel boiler, 165-metre-deep borehole, borehole pump, 10,000 litre water tank and distribution pump, 1,000 litre diesel tank, central heating and underfloor heating, central vacuum.
* All available information does not exempt the mediator from confirming as well as consulting the property documentation. *
Excellent outdoor space with high potential for swimming pool, wide views. Good state of conservation, large areas located in a small village 8km from Ericeira and the beaches
House comprises:
- Floor 0 - Entrance hall, 50m² lounge with two distinct areas, fireplace with fireplace and access to porch, with mezzanine.
Access hall to office and kitchen with interior access to the garage.
Corridor access to the bedrooms with bathroom, two bedrooms with wardrobes and full bathroom, suite with dressing room and all bedrooms with direct access to the porch and garden.
Equipment:
Kitchen equipped with stove, extractor fan, fridge, washing machine, dishwasher.
Roca diesel boiler, 165-metre-deep borehole, borehole pump, 10,000 litre water tank and distribution pump, 1,000 litre diesel tank, central heating and underfloor heating, central vacuum.
* All available information does not exempt the mediator from confirming as well as consulting the property documentation. *
Contact
See Phone
See more Houses
Bedrooms
Zones
Can’t find the property you’re looking for?
