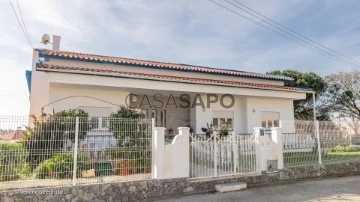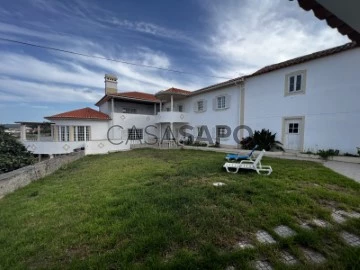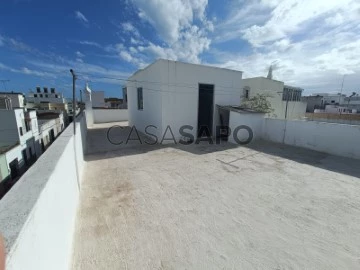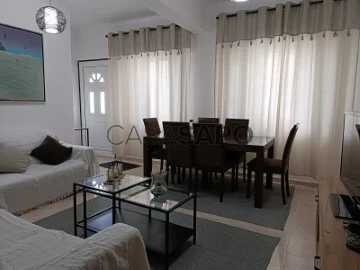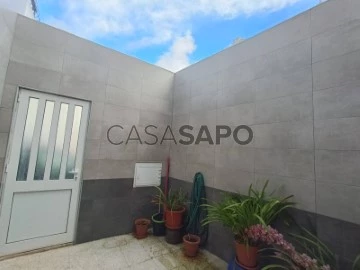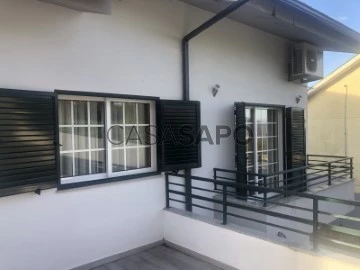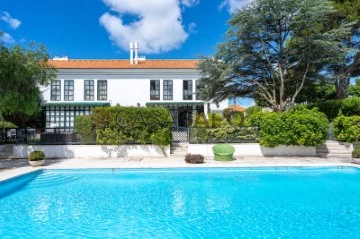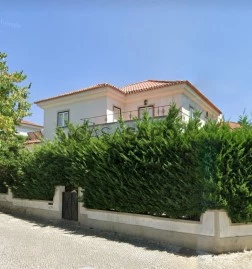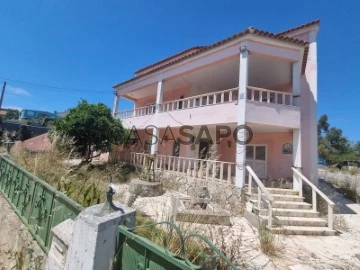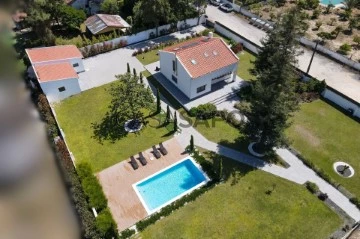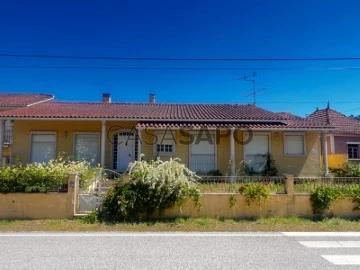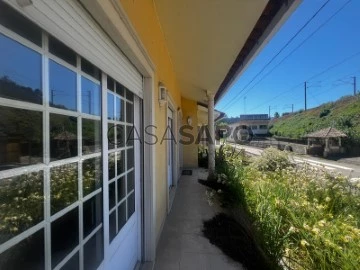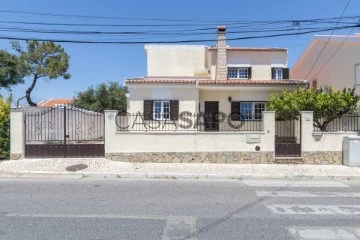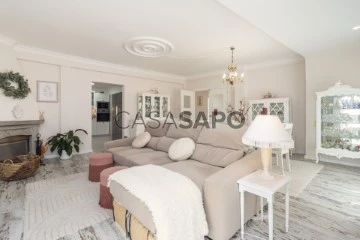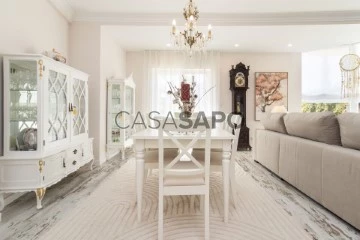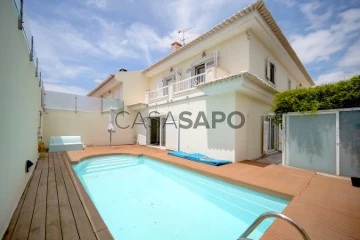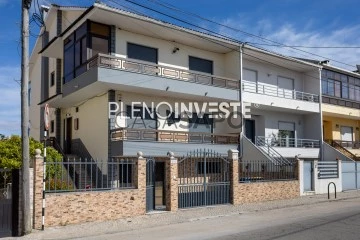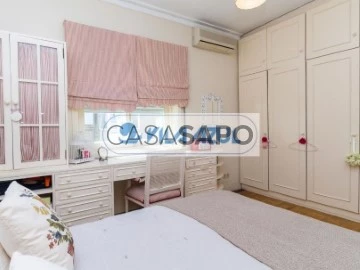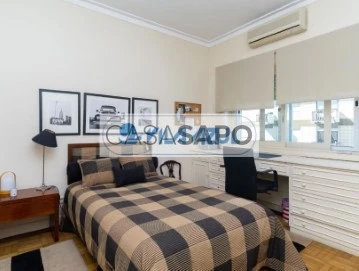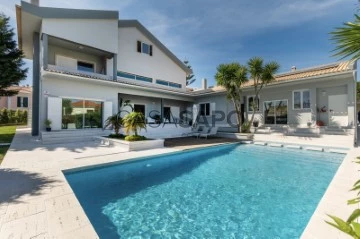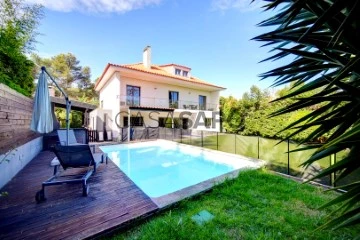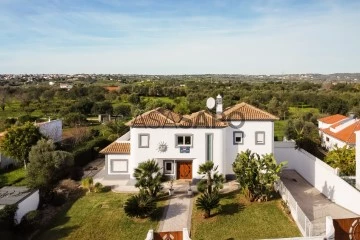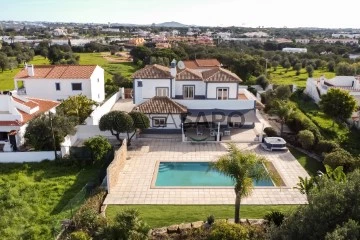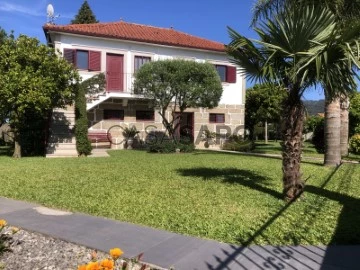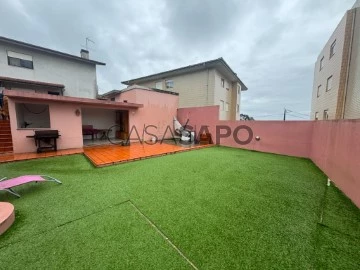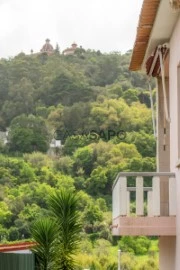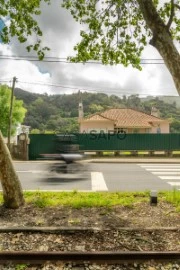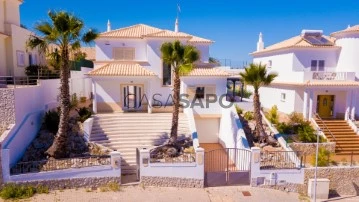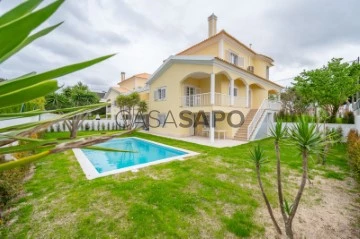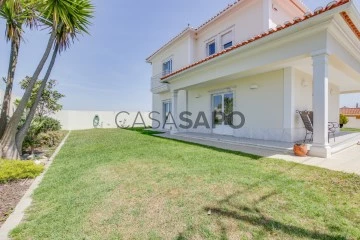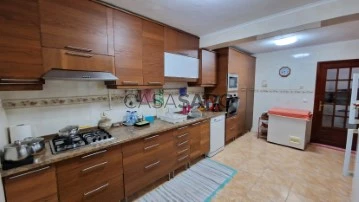Saiba aqui quanto pode pedir
1,730 Houses 4 Bedrooms with Energy Certificate D
Map
Order by
Relevance
House 4 Bedrooms Triplex
Ericeira , Mafra, Distrito de Lisboa
Used · 140m²
With Garage
buy
550.000 €
Detached house T3 + 1 (bedroom/office in the basement), in excellent condition, with high potential, located in a quiet area with wide views of the countryside and valley about 5 km from the village of Ericeira.
It has outdoor space for a swimming pool.
Detached house comprising:
- Basement: garage for two cars plus a kitchen area(**), full bathroom and a bedroom/office area(**), annex outside for storage(*).
- Floor with entrance hall with wardrobe, living room with access to the balcony and winter garden with fireplace with fireplace, kitchen with refurbished furniture and access to the same winter garden as the living room, three bedrooms all with wardrobes, a full bathroom.
- Floor 1 (attic): large living room (**) with windows and access to the storage area.
Equipment:
Kitchen equipped with oven, hob, extractor fan.
Automatic gates, aluminium windows with double glazing.
(**) Declared with garage or domestic storage room.
(*) It is not included in the project approved by CMMafra.
- Removed areas of the CPU.
* All available information does not exempt the mediator from confirming as well as consulting the property documentation. *
It has outdoor space for a swimming pool.
Detached house comprising:
- Basement: garage for two cars plus a kitchen area(**), full bathroom and a bedroom/office area(**), annex outside for storage(*).
- Floor with entrance hall with wardrobe, living room with access to the balcony and winter garden with fireplace with fireplace, kitchen with refurbished furniture and access to the same winter garden as the living room, three bedrooms all with wardrobes, a full bathroom.
- Floor 1 (attic): large living room (**) with windows and access to the storage area.
Equipment:
Kitchen equipped with oven, hob, extractor fan.
Automatic gates, aluminium windows with double glazing.
(**) Declared with garage or domestic storage room.
(*) It is not included in the project approved by CMMafra.
- Removed areas of the CPU.
* All available information does not exempt the mediator from confirming as well as consulting the property documentation. *
Contact
See Phone
House 4 Bedrooms Duplex
Olho Marinho, Óbidos, Distrito de Leiria
Used · 733m²
buy
700.000 €
Traditional Portuguese house, T4+T2, located in a peaceful, calm and peaceful village, very close to the beach and golf courses.
The village has some infrastructure, such as: health extension, social center, nursery, school, bank branch, grocery store, restaurant and cafes;
T2:
Private gross area = 96.45 m2;
HOUSING - T2:
Ground floor - living room, kitchen and dining area, pantry, 1 bathroom, 2 storage rooms;
1st Floor - circulation, 2 bedrooms, 1 storage room and 1 storage room;
T4:
Private gross area = 491.80 m2
HOUSING - T4:
Ground floor - entrance hall, living room, dining room, kitchen, pantry, laundry room, games room, sunroom/laundry room and porch;
1st Floor - circulation, 2 suites (1 with large bathroom with corner bathtub and wardrobe and the other with 1 bathroom with bathtub and wardrobe), 2 bedrooms with wardrobe, 1 bathroom and 3 balconies/porch;
Basement - covered swimming pool, storage room, 2 storage rooms and 1 bathroom.
Excellent, high-quality finishes;
Large compartments/divisions;
Technique/Equipment:
- Equipped kitchen - (gas hob, electric oven, electric cylinder, built-in MLL and MLR) and granite countertops;
- Fireplace;
- Double glasses;
- Diesel heating;
- Aluminum frames;
- Granite staircase;
- Tiled flooring;
OUTER SPACE:
- Barbecue/shed (20.90m2);
- Garden/Patio;
- Space to park vehicles;
- Pit.
3 km from the IP6 junction;
8 km from Praia d’El Rei golf courses;
10 km from Baleal beach;
17 km from Peniche;
20 km from Bombarral;
24 km from Caldas da Rainha
75 km from Leiria;
90 km from Lisbon.
The village has some infrastructure, such as: health extension, social center, nursery, school, bank branch, grocery store, restaurant and cafes;
T2:
Private gross area = 96.45 m2;
HOUSING - T2:
Ground floor - living room, kitchen and dining area, pantry, 1 bathroom, 2 storage rooms;
1st Floor - circulation, 2 bedrooms, 1 storage room and 1 storage room;
T4:
Private gross area = 491.80 m2
HOUSING - T4:
Ground floor - entrance hall, living room, dining room, kitchen, pantry, laundry room, games room, sunroom/laundry room and porch;
1st Floor - circulation, 2 suites (1 with large bathroom with corner bathtub and wardrobe and the other with 1 bathroom with bathtub and wardrobe), 2 bedrooms with wardrobe, 1 bathroom and 3 balconies/porch;
Basement - covered swimming pool, storage room, 2 storage rooms and 1 bathroom.
Excellent, high-quality finishes;
Large compartments/divisions;
Technique/Equipment:
- Equipped kitchen - (gas hob, electric oven, electric cylinder, built-in MLL and MLR) and granite countertops;
- Fireplace;
- Double glasses;
- Diesel heating;
- Aluminum frames;
- Granite staircase;
- Tiled flooring;
OUTER SPACE:
- Barbecue/shed (20.90m2);
- Garden/Patio;
- Space to park vehicles;
- Pit.
3 km from the IP6 junction;
8 km from Praia d’El Rei golf courses;
10 km from Baleal beach;
17 km from Peniche;
20 km from Bombarral;
24 km from Caldas da Rainha
75 km from Leiria;
90 km from Lisbon.
Contact
See Phone
4 bedroom house with garage and backyard in Baixa de Olhão.
House 4 Bedrooms
Olhão, Distrito de Faro
Used · 160m²
With Garage
buy
360.000 €
Located in downtown Olhão, this property presents itself as a unique business opportunity.
Characterized by its generous areas and its privileged location, close to the Municipal Market and the boarding pier, with easy access to all services, shops, restaurants and leisure areas in the city.
The house consists of two floors and on the ground floor it has a living and dining room, an equipped kitchen, a bathroom, a garage and a backyard. On the first floor, we find four bedrooms, all with access to a balcony and with generous areas, offering ample space to accommodate the family or guests in comfort. An additional bathroom on this floor guarantees convenience for the occupants. Going up to the terrace we have an extra room that can be used according to the owner’s needs, whether as storage space, leisure area or even a private office or bedroom.
The house is in very good condition and has double glazing.
It has three independent entrances, providing practicality and flexibility for its occupants. This characteristic makes this property ideal for those looking for multiple use options or even investment.
This villa is an excellent business opportunity, whether as a permanent residence, holiday home or rental investment. With a convenient location, generous spaces and a terrace with added potential, this property offers the relaxed Algarve lifestyle, with all urban conveniences at your fingertips.
Don’t miss this unique opportunity and schedule a visit today!
Characterized by its generous areas and its privileged location, close to the Municipal Market and the boarding pier, with easy access to all services, shops, restaurants and leisure areas in the city.
The house consists of two floors and on the ground floor it has a living and dining room, an equipped kitchen, a bathroom, a garage and a backyard. On the first floor, we find four bedrooms, all with access to a balcony and with generous areas, offering ample space to accommodate the family or guests in comfort. An additional bathroom on this floor guarantees convenience for the occupants. Going up to the terrace we have an extra room that can be used according to the owner’s needs, whether as storage space, leisure area or even a private office or bedroom.
The house is in very good condition and has double glazing.
It has three independent entrances, providing practicality and flexibility for its occupants. This characteristic makes this property ideal for those looking for multiple use options or even investment.
This villa is an excellent business opportunity, whether as a permanent residence, holiday home or rental investment. With a convenient location, generous spaces and a terrace with added potential, this property offers the relaxed Algarve lifestyle, with all urban conveniences at your fingertips.
Don’t miss this unique opportunity and schedule a visit today!
Contact
See Phone
House 4 Bedrooms
Quintiães e Aguiar, Barcelos, Distrito de Braga
Used · 240m²
buy
320.000 €
Discover this fantastic two-storey 4 bedroom detached villa, located in Quintiães, Barcelos.
Consisting of two floors, this house in excellent condition has four bedrooms, a fully equipped kitchen, two bathrooms, a living room and a large attic. The villa also has central heating, double glazing and air conditioning (in some rooms).
Boasting generous areas and a formidable panoramic view, the property is implemented on a fully walled plot of approximately 1200m2. In addition, this house also has a garage with automated gate, laundry, water hole, patio, barbecue and a garden.
Come and see this EXCLUSIVE H URB villa: book your visit now!
Consisting of two floors, this house in excellent condition has four bedrooms, a fully equipped kitchen, two bathrooms, a living room and a large attic. The villa also has central heating, double glazing and air conditioning (in some rooms).
Boasting generous areas and a formidable panoramic view, the property is implemented on a fully walled plot of approximately 1200m2. In addition, this house also has a garage with automated gate, laundry, water hole, patio, barbecue and a garden.
Come and see this EXCLUSIVE H URB villa: book your visit now!
Contact
See Phone
House 4 Bedrooms
Parede, Carcavelos e Parede, Cascais, Distrito de Lisboa
Used · 150m²
With Garage
rent
4.200 €
4 BEDROOM VILLA IN A CONDOMINIUM AT THE FOOT OF PRAIA DA PAREDE WITH SWIMMING POOL
Have you ever thought about living on foot from the beach and with fresh bread every morning? VILLA CAPRI is available for rent from 01/11 with or without furniture
On floor 0 you can find a 49m2 living room with access to the garden and a private terrace
Fully equipped kitchen 15m2
Pantry
Social bathroom
Bedroom 15m2 with 2 wardrobes
Floor 1:
Bathroom with bathtub and two sinks to support the two bedrooms, 6m2 and with window
Bedroom 1: 17m2 without built-in wardrobe but with space to place wardrobes
Bedroom 2: 15m2 with 4 wardrobes
Suite 20m2 sleeping area plus 6m2 of closet
Bathroom 7m2 with shower and double sink
Floor -1: garage for one car and children’s play area, laundry room with washing machine and dryer, shower area and ping pong table
With plenty of storage
Book your visit
Have you ever thought about living on foot from the beach and with fresh bread every morning? VILLA CAPRI is available for rent from 01/11 with or without furniture
On floor 0 you can find a 49m2 living room with access to the garden and a private terrace
Fully equipped kitchen 15m2
Pantry
Social bathroom
Bedroom 15m2 with 2 wardrobes
Floor 1:
Bathroom with bathtub and two sinks to support the two bedrooms, 6m2 and with window
Bedroom 1: 17m2 without built-in wardrobe but with space to place wardrobes
Bedroom 2: 15m2 with 4 wardrobes
Suite 20m2 sleeping area plus 6m2 of closet
Bathroom 7m2 with shower and double sink
Floor -1: garage for one car and children’s play area, laundry room with washing machine and dryer, shower area and ping pong table
With plenty of storage
Book your visit
Contact
See Phone
Detached House 4 Bedrooms
São João Baptista e Santa Maria dos Olivais, Tomar, Distrito de Santarém
Used · 287m²
With Garage
buy
570.000 €
(ref:C (telefone) Charme e Requinte é o que vai encontrar nesta moradia isolada, no centro da cidade dos Templários - TOMAR.
Localizada numa zona muito tranquila no centro da cidade de Tomar, foi galardoada com o prémio de Arquitetura no ano de 1950, pela Câmara Municipal de Tomar.
A Moradia, recentemente remodelada com obras totais, desenvolve-se em 3 pisos:
No piso térreo desenvolve-se toda a parte social e de serviços da habitação.
A sala de estar está equipada com uma lareira ao centro, que confere um ambiente muito acolhedor. Anexo a esta sala pode encontrar uma pequena galeria envidraçada, muito ensolarada onde pode repousar ou conviver no meio de um ambiente de especial requinte.
Ainda ligada a esta, através de duas portas de correr, fica a sala de jantar, a qual dispõe de uma excelente iluminação natural.
A cozinha, foi remodelada, e está totalmente equipada, bem como a lavandaria que lhe fica anexa.
Neste piso pode ainda encontrar um quarto fundamentalmente destinado a escritório ou quarto de estudo e ainda de uma casa de banho social.
No exterior, a este mesmo nível, tem um ensolarado pátio para conviver com os seus familiares e amigos.
O acesso aos restantes pisos, quer ao piso superior, quer à cave, pode ser feito através de uma escadaria ou através de um elevador / monta cargas, permitindo desta forma um fácil acesso para quem tem mobilidade condicionada. De notar que, também é possível o acesso do exterior para o rés-do-chão através de uma rampa.
No piso superior, encontra a área privativa, com 3 quartos, todos eles equipados com roupeiros embutidos nas paredes.
A suíte tem uma elegante e iluminada casa de banho com dois lavatórios, base de duche, banheira, sanita e bidé. Nesta suíte, pode ainda disfrutar do espaço exterior, num terraço privado, em forma de meio círculo.
O quarto master, para além de ser muito espaçoso, tem ainda acesso a um grande terraço privado.
Um quarto de banho neste piso está equipado com base de duche, lavatório e sanita e serve os dois quartos.
Na cave, dispõe de vários compartimentos para arrumos, sendo que um dos quais foi em obras recentes, preparado com a pré-instalação para uma sala de multimídia.
Uma ligação direta da rua permite-lhe o acesso à garagem com lugar para duas viaturas.
Não perca esta oportunidade, agende já a sua visita e venha conhecer a sua nova casa de sonho!
Localizada numa zona muito tranquila no centro da cidade de Tomar, foi galardoada com o prémio de Arquitetura no ano de 1950, pela Câmara Municipal de Tomar.
A Moradia, recentemente remodelada com obras totais, desenvolve-se em 3 pisos:
No piso térreo desenvolve-se toda a parte social e de serviços da habitação.
A sala de estar está equipada com uma lareira ao centro, que confere um ambiente muito acolhedor. Anexo a esta sala pode encontrar uma pequena galeria envidraçada, muito ensolarada onde pode repousar ou conviver no meio de um ambiente de especial requinte.
Ainda ligada a esta, através de duas portas de correr, fica a sala de jantar, a qual dispõe de uma excelente iluminação natural.
A cozinha, foi remodelada, e está totalmente equipada, bem como a lavandaria que lhe fica anexa.
Neste piso pode ainda encontrar um quarto fundamentalmente destinado a escritório ou quarto de estudo e ainda de uma casa de banho social.
No exterior, a este mesmo nível, tem um ensolarado pátio para conviver com os seus familiares e amigos.
O acesso aos restantes pisos, quer ao piso superior, quer à cave, pode ser feito através de uma escadaria ou através de um elevador / monta cargas, permitindo desta forma um fácil acesso para quem tem mobilidade condicionada. De notar que, também é possível o acesso do exterior para o rés-do-chão através de uma rampa.
No piso superior, encontra a área privativa, com 3 quartos, todos eles equipados com roupeiros embutidos nas paredes.
A suíte tem uma elegante e iluminada casa de banho com dois lavatórios, base de duche, banheira, sanita e bidé. Nesta suíte, pode ainda disfrutar do espaço exterior, num terraço privado, em forma de meio círculo.
O quarto master, para além de ser muito espaçoso, tem ainda acesso a um grande terraço privado.
Um quarto de banho neste piso está equipado com base de duche, lavatório e sanita e serve os dois quartos.
Na cave, dispõe de vários compartimentos para arrumos, sendo que um dos quais foi em obras recentes, preparado com a pré-instalação para uma sala de multimídia.
Uma ligação direta da rua permite-lhe o acesso à garagem com lugar para duas viaturas.
Não perca esta oportunidade, agende já a sua visita e venha conhecer a sua nova casa de sonho!
Contact
See Phone
Detached House 4 Bedrooms Duplex
Queluz e Belas, Sintra, Distrito de Lisboa
Used · 309m²
buy
495.000 €
Detached house inserted in a plot of land with 1700m2, located at one of the entrances to the village of Belas, near the access node to CREL and IC16. Property with good areas in need of various improvements. Joint sale with ref. 333083 (rustic land - 50k)
Urban housing building intended for industry, built in plastered masonry, composed of:
Ground floor - 1 large room, intended for garage.
Ground floor- Hall, 2 rooms, kitchen, bathroom, pantry.
1st floor- 4 rooms, bathroom, kitchen, pantry.
Covered area of 142.50 m2. Patio of 617.50 m2.
No. of Article Floors: 2
No. of floors or rooms with utliz. Independent: 2
Urban housing building intended for industry, built in plastered masonry, composed of:
Ground floor - 1 large room, intended for garage.
Ground floor- Hall, 2 rooms, kitchen, bathroom, pantry.
1st floor- 4 rooms, bathroom, kitchen, pantry.
Covered area of 142.50 m2. Patio of 617.50 m2.
No. of Article Floors: 2
No. of floors or rooms with utliz. Independent: 2
Contact
See Phone
Detached House 4 Bedrooms
Fernão Ferro, Seixal, Distrito de Setúbal
Used · 133m²
buy
650.000 €
(ref: (telefone) Descubra a sua nova casa de sonho na Quinta da Lobateira, em Fernão Ferro!
Esta deslumbrante moradia isolada, inserida num amplo terreno com 2022m², oferece tudo o que você e a sua família sempre desejaram.
A moradia tem uma sala equipada com fogão de sala com pedras de radiação marca STUV, onde pode desfrutar de um ambiente acolhedor e sofisticado em qualquer estação do ano e com janela
Dos quatro quartos, dois são suítes, uma delas com um luxuoso closet e outra com roupeiro.
Tem também três casas de banho super modernas, perfeitas para o conforto da sua família e convidados.
A cozinha, totalmente equipada, onde irá preparar deliciosas refeições com todos os equipamentos de alta qualidade.
Casa equipada com bomba de calor 300Lt(para aquecimento de aguas), pré instalação de ar condicionado, janelas vidro duplo com oscilo-batente e redes mosquiteiras, quatro painéis solares com bateria de 5000Ah, alarme, fibra ótica,
No espaço exterior conta ainda com garagem com tomada de carregamento de viaturas elétricas, casa de banho completa, para apoio da piscina, cozinha e zona exterior
Conta também com uma cozinha independente equipada com churrasqueira, fogão, exaustor, lava loiças e maquina de lavar loiça, onde irá ter mais espaço e praticidade para poder receber os seus convidados e desfrutarem de refeições inesquecíveis em qualquer altura do ano.
Relaxe e refresque-se na sua própria piscina, onde a economia e sustentabilidade estão garantidas.
Piscina equipada com agua salgada e bomba de calor.
Furo de agua de 120 metros com deposito de 400 litros, agua filtrada com hipoclorito
A rega automática, dividida por 11 circuitos controlada por APP, que o irá ajudar a manter o seu jardim sempre verde e florido, com a máxima conveniência.
Quatro painéis solares para alimentação de energia do furo, rega e piscina
Energia da rede trifásica.
Esta moradia não é apenas uma casa, é um estilo de vida. Imersa em natureza e tranquilidade, mas a poucos minutos de todas as comodidades.
Venha conhecer a sua nova casa que será o cenário das suas memórias mais felizes.
Não perca mais tempo e agende já a sua visita
Pois ’Juntos Fazemos Acontecer’
Esta deslumbrante moradia isolada, inserida num amplo terreno com 2022m², oferece tudo o que você e a sua família sempre desejaram.
A moradia tem uma sala equipada com fogão de sala com pedras de radiação marca STUV, onde pode desfrutar de um ambiente acolhedor e sofisticado em qualquer estação do ano e com janela
Dos quatro quartos, dois são suítes, uma delas com um luxuoso closet e outra com roupeiro.
Tem também três casas de banho super modernas, perfeitas para o conforto da sua família e convidados.
A cozinha, totalmente equipada, onde irá preparar deliciosas refeições com todos os equipamentos de alta qualidade.
Casa equipada com bomba de calor 300Lt(para aquecimento de aguas), pré instalação de ar condicionado, janelas vidro duplo com oscilo-batente e redes mosquiteiras, quatro painéis solares com bateria de 5000Ah, alarme, fibra ótica,
No espaço exterior conta ainda com garagem com tomada de carregamento de viaturas elétricas, casa de banho completa, para apoio da piscina, cozinha e zona exterior
Conta também com uma cozinha independente equipada com churrasqueira, fogão, exaustor, lava loiças e maquina de lavar loiça, onde irá ter mais espaço e praticidade para poder receber os seus convidados e desfrutarem de refeições inesquecíveis em qualquer altura do ano.
Relaxe e refresque-se na sua própria piscina, onde a economia e sustentabilidade estão garantidas.
Piscina equipada com agua salgada e bomba de calor.
Furo de agua de 120 metros com deposito de 400 litros, agua filtrada com hipoclorito
A rega automática, dividida por 11 circuitos controlada por APP, que o irá ajudar a manter o seu jardim sempre verde e florido, com a máxima conveniência.
Quatro painéis solares para alimentação de energia do furo, rega e piscina
Energia da rede trifásica.
Esta moradia não é apenas uma casa, é um estilo de vida. Imersa em natureza e tranquilidade, mas a poucos minutos de todas as comodidades.
Venha conhecer a sua nova casa que será o cenário das suas memórias mais felizes.
Não perca mais tempo e agende já a sua visita
Pois ’Juntos Fazemos Acontecer’
Contact
See Phone
Moradia T4 em Pombal - Baixa de preço.
House 4 Bedrooms Duplex
Pombal, Distrito de Leiria
Used · 141m²
With Garage
buy
156.000 €
Baixa de preço, aproveite!
Descubra a sua nova casa de sonho em Pombal! Esta impressionante moradia T4, localizada numa zona rural tranquila a apenas 3km a norte de Albergaria dos Doze, oferece o equilíbrio perfeito entre conforto moderno e o charme da vida rural.
Rés-do-Chão:
Sala Ampla: Um espaço acolhedor e luminoso, ideal para momentos em família e entretenimento.
Cozinha: Um ambiente inspirador onde cada detalhe convida à criatividade culinária, tornando a preparação das suas refeições um verdadeiro prazer.
Quartos: Quatro quartos espaçosos, todos com roupeiros embutidos, proporcionando arrumação prática e organizada. Um dos quartos é uma elegante suíte, oferecendo um refúgio de tranquilidade.
Casa de Banho: Modernidade e conforto num espaço prático para toda a família.
Lavandaria: Área dedicada para as suas tarefas domésticas, promovendo organização e eficiência.
Varanda: Um espaço perfeito para desfrutar das vistas e do ar fresco.
Cave:
Open Space: Uma sala e cozinha integradas, criando um ambiente convidativo e versátil para convivência e lazer.
Quartos Adicionais: Três quartos adicionais, ideais para hóspedes ou para criar um escritório em casa.
Casa de Banho: Mais uma prática casa de banho, garantindo conforto para todos.
Conforto e Lazer ao Ar Livre
Lareira: Para noites acolhedoras no inverno.
Churrasqueira e Forno a Lenha: Perfeitos para deliciosos churrascos e refeições ao ar livre com a família e amigos.
Aquecimento Central: Conforto garantido durante todo o ano.
Terraço de 40m²: Um espaço generoso para relaxar, tomar sol ou organizar festas.
Garagem: Ampla e segura, para o seu veículo e armazenamento extra.
Localização
Situada numa encantadora zona rural, onde predominam moradias unifamiliares, esta propriedade oferece a paz e tranquilidade que procura, sem sacrificar a proximidade aos serviços e comodidades. A apenas 3km de Albergaria dos Doze, terá fácil acesso a escolas, supermercados, e outras facilidades, vivendo rodeado pela beleza natural e serenidade do campo.
Agende uma Visita
Não perca a oportunidade de conhecer esta moradia única que combina espaço, conforto e um estilo de vida sereno. Agende já a sua visita e comece a imaginar a sua vida neste lugar maravilhoso!
Descubra a sua nova casa de sonho em Pombal! Esta impressionante moradia T4, localizada numa zona rural tranquila a apenas 3km a norte de Albergaria dos Doze, oferece o equilíbrio perfeito entre conforto moderno e o charme da vida rural.
Rés-do-Chão:
Sala Ampla: Um espaço acolhedor e luminoso, ideal para momentos em família e entretenimento.
Cozinha: Um ambiente inspirador onde cada detalhe convida à criatividade culinária, tornando a preparação das suas refeições um verdadeiro prazer.
Quartos: Quatro quartos espaçosos, todos com roupeiros embutidos, proporcionando arrumação prática e organizada. Um dos quartos é uma elegante suíte, oferecendo um refúgio de tranquilidade.
Casa de Banho: Modernidade e conforto num espaço prático para toda a família.
Lavandaria: Área dedicada para as suas tarefas domésticas, promovendo organização e eficiência.
Varanda: Um espaço perfeito para desfrutar das vistas e do ar fresco.
Cave:
Open Space: Uma sala e cozinha integradas, criando um ambiente convidativo e versátil para convivência e lazer.
Quartos Adicionais: Três quartos adicionais, ideais para hóspedes ou para criar um escritório em casa.
Casa de Banho: Mais uma prática casa de banho, garantindo conforto para todos.
Conforto e Lazer ao Ar Livre
Lareira: Para noites acolhedoras no inverno.
Churrasqueira e Forno a Lenha: Perfeitos para deliciosos churrascos e refeições ao ar livre com a família e amigos.
Aquecimento Central: Conforto garantido durante todo o ano.
Terraço de 40m²: Um espaço generoso para relaxar, tomar sol ou organizar festas.
Garagem: Ampla e segura, para o seu veículo e armazenamento extra.
Localização
Situada numa encantadora zona rural, onde predominam moradias unifamiliares, esta propriedade oferece a paz e tranquilidade que procura, sem sacrificar a proximidade aos serviços e comodidades. A apenas 3km de Albergaria dos Doze, terá fácil acesso a escolas, supermercados, e outras facilidades, vivendo rodeado pela beleza natural e serenidade do campo.
Agende uma Visita
Não perca a oportunidade de conhecer esta moradia única que combina espaço, conforto e um estilo de vida sereno. Agende já a sua visita e comece a imaginar a sua vida neste lugar maravilhoso!
Contact
See Phone
Detached House 4 Bedrooms
Charneca de Caparica e Sobreda, Almada, Distrito de Setúbal
Used · 188m²
buy
400.000 €
(ref: (telefone) Esta encantadora moradia isolada de 4 quartos está situada num lote de 287 m² na Charneca de Caparica.
Com um ambiente acolhedor e espaços bem distribuídos, é perfeita para receber amigos e convidados.
No rés do chão, um espaçoso corredor com roupeiro dá acesso a um quarto à direita e a uma ampla sala de 36 m² com lareira, pode ser transformada em mais um quarto, caso se abdique da sala de refeições. Do lado esquerdo, encontramos outro quarto e uma espaçosa casa de banho. A cozinha, totalmente equipada, completa este piso.
No primeiro piso, que é atualmente independente do piso inferior, há um terraço. Ao entrar, encontramos uma sala com salamandra, um quarto, uma casa de banho e uma cozinha com acesso a uma varanda. Além disso, o sótão pode ser aproveitado para arrumos. Originalmente, a casa tinha correspondência com o piso superior através de escadas interiores e contava com mais três quartos.
As janelas em PVC oscilobatentes de vidro duplo, proporcionam excelente iluminação natural e isolamento térmico.
A garagem box e a garrafeira na cave oferecem espaço adicional para armazenamento. O telheiro com churrasqueira é perfeito para momentos ao ar livre.
Esta moradia é uma oportunidade única para viver com conforto e estilo na Charneca de Caparica, pertinho da praia,
Não perca!
LOCALIZAÇÃO: (url)
Contacte-me para marcar a sua visita e conte connosco:
- Em todo o processo de compra;
- Na procura de um imóvel à medida das suas necessidades;
- No acompanhamento negocial;
- Na apresentação das mais vantajosas soluções financeiras;
- No apoio do processo de financiamento;
- Na marcação e realização do Contrato Promessa Compra e Venda;
- Na marcação e efetivação da Escritura Pública de Compra e Venda;
Espero por si.
MISSÃO E VISÃO CENTURY 21 - Com uma cultura de marca fortemente vincada, a C21 é guiada pela missão de oferecer continuamente uma cultura de serviço de excelência ao cliente. Tem como missão encontrar e providenciar o melhor serviço de mediação imobiliária, funcionando como uma verdadeira adjuvante e interessada no sucesso dos negócios. A dedicação, a integridade, a exigência e a especialidade nestas áreas de atuação posiciona-a como parceira de excelência para qualquer negócio.
A MARCA CENTURY 21 é a maior rede de franchising imobiliário do mundo - fundada em 1971 tem mais de 10.000 agências, em 88 países, com mais de 130 mil agentes em sua representação. A marca C21 é um dos principais pilares de seriedade, confiança e conhecimento no que concerne à atividade mobiliária. O reconhecimento global do mercado ajuda a C21 a fortalecer a sua posição como marca de mediação imobiliária com o maior sucesso a nível local.
Com um ambiente acolhedor e espaços bem distribuídos, é perfeita para receber amigos e convidados.
No rés do chão, um espaçoso corredor com roupeiro dá acesso a um quarto à direita e a uma ampla sala de 36 m² com lareira, pode ser transformada em mais um quarto, caso se abdique da sala de refeições. Do lado esquerdo, encontramos outro quarto e uma espaçosa casa de banho. A cozinha, totalmente equipada, completa este piso.
No primeiro piso, que é atualmente independente do piso inferior, há um terraço. Ao entrar, encontramos uma sala com salamandra, um quarto, uma casa de banho e uma cozinha com acesso a uma varanda. Além disso, o sótão pode ser aproveitado para arrumos. Originalmente, a casa tinha correspondência com o piso superior através de escadas interiores e contava com mais três quartos.
As janelas em PVC oscilobatentes de vidro duplo, proporcionam excelente iluminação natural e isolamento térmico.
A garagem box e a garrafeira na cave oferecem espaço adicional para armazenamento. O telheiro com churrasqueira é perfeito para momentos ao ar livre.
Esta moradia é uma oportunidade única para viver com conforto e estilo na Charneca de Caparica, pertinho da praia,
Não perca!
LOCALIZAÇÃO: (url)
Contacte-me para marcar a sua visita e conte connosco:
- Em todo o processo de compra;
- Na procura de um imóvel à medida das suas necessidades;
- No acompanhamento negocial;
- Na apresentação das mais vantajosas soluções financeiras;
- No apoio do processo de financiamento;
- Na marcação e realização do Contrato Promessa Compra e Venda;
- Na marcação e efetivação da Escritura Pública de Compra e Venda;
Espero por si.
MISSÃO E VISÃO CENTURY 21 - Com uma cultura de marca fortemente vincada, a C21 é guiada pela missão de oferecer continuamente uma cultura de serviço de excelência ao cliente. Tem como missão encontrar e providenciar o melhor serviço de mediação imobiliária, funcionando como uma verdadeira adjuvante e interessada no sucesso dos negócios. A dedicação, a integridade, a exigência e a especialidade nestas áreas de atuação posiciona-a como parceira de excelência para qualquer negócio.
A MARCA CENTURY 21 é a maior rede de franchising imobiliário do mundo - fundada em 1971 tem mais de 10.000 agências, em 88 países, com mais de 130 mil agentes em sua representação. A marca C21 é um dos principais pilares de seriedade, confiança e conhecimento no que concerne à atividade mobiliária. O reconhecimento global do mercado ajuda a C21 a fortalecer a sua posição como marca de mediação imobiliária com o maior sucesso a nível local.
Contact
See Phone
House 4 Bedrooms
Caparica e Trafaria, Almada, Distrito de Setúbal
Used · 174m²
buy
530.000 €
(ref: (telefone) Esta deslumbrante moradia estratégicamente localizada no alto da encosta, proporciona uma vista muito desafogada, e ainda vista mar!
Composta por 4 quartos, 3 deles suites, situada em Pêra, Caparica, Concelho de Almada.
Inserida num Lote de 300 m2, tem também piscina, estacionamento e um anexo com quarto, sala e wc.
Decorada com um extremo bom gosto, é possível ficar com alguma da mobília.
É o refúgio perfeito que proporciona conforto e privacidade para toda a família!
Venha conhecer!
Composta por 4 quartos, 3 deles suites, situada em Pêra, Caparica, Concelho de Almada.
Inserida num Lote de 300 m2, tem também piscina, estacionamento e um anexo com quarto, sala e wc.
Decorada com um extremo bom gosto, é possível ficar com alguma da mobília.
É o refúgio perfeito que proporciona conforto e privacidade para toda a família!
Venha conhecer!
Contact
See Phone
House 4 Bedrooms
Carcavelos e Parede, Cascais, Distrito de Lisboa
Used · 301m²
With Garage
buy
1.075.000 €
Fantastic 5 bedroom villa with lots of natural light and swimming pool located between Murtal and Parede, in a quiet area of villas.
The villa is within walking distance of international schools, supermarkets, restaurants and essential services. The proximity to the beaches of the Cascais line and the quick access to the A5, which connects Cascais to Lisbon, make this location even more attractive.
The villa is divided as follows:
Floor 0
- Hall with 14m2,
- Living room with 54.40m2 with access to the pool that faces south,
- Fully equipped kitchen with 20.65m2, granite worktop, central island that facilitates preparation
of meals. with access to barbecue facilities
- Suite with built-in closet 15.75m2 and WC with 4.25m2,
- Social bathroom with 6m2
Floor 1
- Hall with 5.5m2
- Suite with 36.70m2 (16m2 in closet that can be used as a bedroom)
- Suite with 20.10m2 and WC with 4.25m2,
- Suite with 18.75m2 and WC with 4.65m2
- All Suites with built-in closets
Attic with 36m2 where you can make a playroom with access from the Hall of the 1st Floor.
The house has shutters powered by electric motors, thermal and safety glass;
Electric underfloor heating;
Gas Central Heating in all rooms;
Dimmable lights with Dimers and fluorescent indirect lights;
Covered and closed barbecue area with 15m2, garage for 2 cars with 38m2, swimming pool and deck.
The villa is within walking distance of international schools, supermarkets, restaurants and essential services. The proximity to the beaches of the Cascais line and the quick access to the A5, which connects Cascais to Lisbon, make this location even more attractive.
The villa is divided as follows:
Floor 0
- Hall with 14m2,
- Living room with 54.40m2 with access to the pool that faces south,
- Fully equipped kitchen with 20.65m2, granite worktop, central island that facilitates preparation
of meals. with access to barbecue facilities
- Suite with built-in closet 15.75m2 and WC with 4.25m2,
- Social bathroom with 6m2
Floor 1
- Hall with 5.5m2
- Suite with 36.70m2 (16m2 in closet that can be used as a bedroom)
- Suite with 20.10m2 and WC with 4.25m2,
- Suite with 18.75m2 and WC with 4.65m2
- All Suites with built-in closets
Attic with 36m2 where you can make a playroom with access from the Hall of the 1st Floor.
The house has shutters powered by electric motors, thermal and safety glass;
Electric underfloor heating;
Gas Central Heating in all rooms;
Dimmable lights with Dimers and fluorescent indirect lights;
Covered and closed barbecue area with 15m2, garage for 2 cars with 38m2, swimming pool and deck.
Contact
See Phone
Town House 4 Bedrooms
Vale de Milhaços , Corroios, Seixal, Distrito de Setúbal
Used · 150m²
With Garage
buy
390.000 €
Ponta de banda house in Vale Milhaços on the main avenue, consisting of five rooms and a basement with direct access to the backyard.
The basement was transformed into a living area with a new and fully equipped kitchen with hob, oven, extractor fan, water heater and machines. It has an island with storage and a dining area with access to an excellent backyard with barbecue and wood oven. In the basement there is also a bathroom with shower and a bedroom with natural light and floating floors. We have a space that you can use as a living room and a pantry.
In the RC of the villa there is a second kitchen with dining room, fireplace and access to a large sunroom. A spacious living room with plenty of natural light and a balcony, it also has a service bathroom.
On the ground floor we have the four bedrooms where one of them has been transformed into a closet
Two of the bedrooms have access to a sunroom, the other two bedrooms have access to a balcony and a storage area.
In the outdoor space at the front of the villa we have space for a car and garden with a small pond, on the side we have two fruit trees, space for a garden and we have a small kennel. At the back we have a shed with storage space, a barbecue and wood oven, we also have a good leisure space.
The villa has double glazing, thermal shutters, video surveillance and floating floors in the bedrooms.
It is close to transport, shops, schools, park, garden, swimming pool and easy access to the A33.
Take advantage of this excellent opportunity and book your visit now!
The information provided, even if accurate, does not dispense with its confirmation and cannot be considered binding.
LOCATION: Vale de Milhaços
PROPERTY MANAGER:
Filipa Pina
The basement was transformed into a living area with a new and fully equipped kitchen with hob, oven, extractor fan, water heater and machines. It has an island with storage and a dining area with access to an excellent backyard with barbecue and wood oven. In the basement there is also a bathroom with shower and a bedroom with natural light and floating floors. We have a space that you can use as a living room and a pantry.
In the RC of the villa there is a second kitchen with dining room, fireplace and access to a large sunroom. A spacious living room with plenty of natural light and a balcony, it also has a service bathroom.
On the ground floor we have the four bedrooms where one of them has been transformed into a closet
Two of the bedrooms have access to a sunroom, the other two bedrooms have access to a balcony and a storage area.
In the outdoor space at the front of the villa we have space for a car and garden with a small pond, on the side we have two fruit trees, space for a garden and we have a small kennel. At the back we have a shed with storage space, a barbecue and wood oven, we also have a good leisure space.
The villa has double glazing, thermal shutters, video surveillance and floating floors in the bedrooms.
It is close to transport, shops, schools, park, garden, swimming pool and easy access to the A33.
Take advantage of this excellent opportunity and book your visit now!
The information provided, even if accurate, does not dispense with its confirmation and cannot be considered binding.
LOCATION: Vale de Milhaços
PROPERTY MANAGER:
Filipa Pina
Contact
See Phone
Moradia T4 - jardim Terraço Garagem - Boavista
Detached House 4 Bedrooms Triplex
Boavista (Cedofeita), Cedofeita, Santo Ildefonso, Sé, Miragaia, São Nicolau e Vitória, Porto, Distrito do Porto
Used · 291m²
With Garage
buy
760.000 €
Moradia unifamiliar com 4 frentes, construída nos anos cinquenta e completamente remodelada em 1985
Situada numa zona nobre da cidade, próxima da Avenida de França e Rotunda da Boavista,
Com uma implantação de 97m2, num lote de terreno com uma área de 360m2 esta moradia é constituída por 3 pisos com 97m2 por piso (291m2 área bruta de construção) com luz direta em todas as divisões. Caixilharia dupla e ar condicionado em todas as divisões,
Na cave - Salão multiusos, 2 escritórios, 1 wc completo, despensa, lavandaria e box fechada para 2 carros.
No 1º andar - Hall de acesso à sala de jantar, sala de estar, copa, cozinha, despensa, e wc social.
No 2º andar - 4 quartos e 2 wc completos.
Com uma área descoberta de 263m2 com jardim, terraço, churrasqueira e garagem
Portões elétricos
Com acessos próximos à VCI, A28, Via Norte e centro da cidade, com vários transportes públicos, incluindo a Casa da Música com a estação de metro a 5 minutos a pé.
Para visitar contacte:
José Carlos Prezado
(telefone)
(email)
Vila Azul, desde 1978
Uma marca portuguesa, onde
Uma boa equipa soluciona....
*Custo da chamada para rede fixa nacional
Situada numa zona nobre da cidade, próxima da Avenida de França e Rotunda da Boavista,
Com uma implantação de 97m2, num lote de terreno com uma área de 360m2 esta moradia é constituída por 3 pisos com 97m2 por piso (291m2 área bruta de construção) com luz direta em todas as divisões. Caixilharia dupla e ar condicionado em todas as divisões,
Na cave - Salão multiusos, 2 escritórios, 1 wc completo, despensa, lavandaria e box fechada para 2 carros.
No 1º andar - Hall de acesso à sala de jantar, sala de estar, copa, cozinha, despensa, e wc social.
No 2º andar - 4 quartos e 2 wc completos.
Com uma área descoberta de 263m2 com jardim, terraço, churrasqueira e garagem
Portões elétricos
Com acessos próximos à VCI, A28, Via Norte e centro da cidade, com vários transportes públicos, incluindo a Casa da Música com a estação de metro a 5 minutos a pé.
Para visitar contacte:
José Carlos Prezado
(telefone)
(email)
Vila Azul, desde 1978
Uma marca portuguesa, onde
Uma boa equipa soluciona....
*Custo da chamada para rede fixa nacional
Contact
See Phone
Quinta da Beloura - Moradia moderna e Independente (CAISL / TASIS international schools)
Detached House 4 Bedrooms Triplex
Beloura (São Pedro Penaferrim), S.Maria e S.Miguel, S.Martinho, S.Pedro Penaferrim, Sintra, Distrito de Lisboa
Used · 348m²
buy
1.720.000 €
House T4+1 completely renovated and modern with 349m2 of construction, on a plot of 996m2.
Located in one of the best areas of Quinta da Beloura, next to the TASIS and CARLUCCI schools, surrounded by a pleasant garden and swimming pool, it is spread over 3 floors:
On the 0th floor there is the entrance hall with 7.32m2 that communicates with the office (14.49m2) and the living room of 78m2, with two different areas for leisure and meals, and fireplace. The living room, in full harmony with the outside, is connected to the garden and swimming pool through the large glass doors that allow light and sun to enter throughout the house;
On the 1st floor there are 3 suites, the master suite measuring around 24 m2 with a spectacular balcony facing the pool and garden.
On the floor above we have a large spacious multipurpose room of about 100m2 that can be used as a playroom, gym or games room.
The villa also has a gym area, barbecue, storage area and poolside toilet.
It is a 2-minute walk from TASIS International School and 5 minutes from Carlucci American International School of Lisbon (CAISL).
At Quinta da Beloura, you can enjoy numerous leisure activities - Golf, Holmes Place gym, SPA, Tennis and Padel Club, Equestrian Club, as well as commercial services, cinemas, restaurants, hairdressers, pharmacy, supermarkets, medical and beauty clinics.
The Quinta da Beloura condominium has 24-hour surveillance.Good and quick access to (A16, A5, IC19) to Sintra, Cascais, Estoril, 20 minutes from Lisbon.In the surrounding area you will find the Hotel Pestana, the Hotel da Quinta da Penha Longa and its Golf Courses.You will also find the beautiful Serra de Sintra (Natural Park), a unique place to practice sports and hikes, benefiting from unique landscapes.
Book a visit and come and see this unique house
Located in one of the best areas of Quinta da Beloura, next to the TASIS and CARLUCCI schools, surrounded by a pleasant garden and swimming pool, it is spread over 3 floors:
On the 0th floor there is the entrance hall with 7.32m2 that communicates with the office (14.49m2) and the living room of 78m2, with two different areas for leisure and meals, and fireplace. The living room, in full harmony with the outside, is connected to the garden and swimming pool through the large glass doors that allow light and sun to enter throughout the house;
On the 1st floor there are 3 suites, the master suite measuring around 24 m2 with a spectacular balcony facing the pool and garden.
On the floor above we have a large spacious multipurpose room of about 100m2 that can be used as a playroom, gym or games room.
The villa also has a gym area, barbecue, storage area and poolside toilet.
It is a 2-minute walk from TASIS International School and 5 minutes from Carlucci American International School of Lisbon (CAISL).
At Quinta da Beloura, you can enjoy numerous leisure activities - Golf, Holmes Place gym, SPA, Tennis and Padel Club, Equestrian Club, as well as commercial services, cinemas, restaurants, hairdressers, pharmacy, supermarkets, medical and beauty clinics.
The Quinta da Beloura condominium has 24-hour surveillance.Good and quick access to (A16, A5, IC19) to Sintra, Cascais, Estoril, 20 minutes from Lisbon.In the surrounding area you will find the Hotel Pestana, the Hotel da Quinta da Penha Longa and its Golf Courses.You will also find the beautiful Serra de Sintra (Natural Park), a unique place to practice sports and hikes, benefiting from unique landscapes.
Book a visit and come and see this unique house
Contact
See Phone
House 4 Bedrooms
Cascais e Estoril, Distrito de Lisboa
Used · 243m²
With Garage
buy
1.590.000 €
Charming 5 bedroom villa offers total privacy on a plot of 620m2 and is located close to all essential services in the Rosario neighbourhood.
On the ground floor, there is a cosy living and dining room with fireplace with direct access to the garden, a fully equipped modern kitchen leading to the barbecue area, a laundry area with washer and dryer, as well as a guest bathroom.
Outside, there is a beautiful garden with a covered dining area, a barbecue area, a heated swimming pool with child protection and a bathroom to support the pool.
The ground floor houses the master suite and two bedrooms, all with access to a balcony overlooking the garden, accompanied by a bathroom.
The attic has been converted into a pleasant suite, flooded with natural light and a large storage area.
It also includes a box garage for one car and three outdoor parking spaces, two of which are covered.
The village of Cascais is located about 30 minutes from Lisbon, along the coast, between the sunny Cascais Bay and the majestic Sintra Mountains. It has a refined and enchanting maritime atmosphere, attracting visitors throughout the year.
Since the end of the nineteenth century, Cascais has been one of the most appreciated tourist destinations by Portuguese and foreigners. Visitors are captivated by the mild climate, the stunning beaches, the magnificent landscapes, the variety of hotels and restaurants, as well as cultural events and various international competitions, such as the Global Champions Tour-GCT, golf tournaments and sailing regattas.
Without a doubt, it is one of the most beautiful and complete cities in Portugal.
On the ground floor, there is a cosy living and dining room with fireplace with direct access to the garden, a fully equipped modern kitchen leading to the barbecue area, a laundry area with washer and dryer, as well as a guest bathroom.
Outside, there is a beautiful garden with a covered dining area, a barbecue area, a heated swimming pool with child protection and a bathroom to support the pool.
The ground floor houses the master suite and two bedrooms, all with access to a balcony overlooking the garden, accompanied by a bathroom.
The attic has been converted into a pleasant suite, flooded with natural light and a large storage area.
It also includes a box garage for one car and three outdoor parking spaces, two of which are covered.
The village of Cascais is located about 30 minutes from Lisbon, along the coast, between the sunny Cascais Bay and the majestic Sintra Mountains. It has a refined and enchanting maritime atmosphere, attracting visitors throughout the year.
Since the end of the nineteenth century, Cascais has been one of the most appreciated tourist destinations by Portuguese and foreigners. Visitors are captivated by the mild climate, the stunning beaches, the magnificent landscapes, the variety of hotels and restaurants, as well as cultural events and various international competitions, such as the Global Champions Tour-GCT, golf tournaments and sailing regattas.
Without a doubt, it is one of the most beautiful and complete cities in Portugal.
Contact
See Phone
Moradia T4 || Quinta do Seixal, Leiria
House 4 Bedrooms
Leiria, Pousos, Barreira e Cortes, Distrito de Leiria
Used · 254m²
buy
594.000 €
Identificação do imóvel: ZMPT567753
Esta moradia conta com acabamentos de qualidade, divisões espaçosas e está em excelente estado de conservação.
Principais Características:
Moradia de arquitetura contemporânea
4 quartos (1 suites)
4 casa de banho
Cozinha equipada e mobilada
Sala com lareira
Ar condicionado
Aquecimento central
Jardim
Zona de Churrasqueira
Garagem fechada para 2 carros lado a lado
Zona residencial calma
Localização e envolvente:
Localizada perto de todos os principais serviços tais como, Clínica da CUF e futuro hospital da CUF, transportes públicos, Escola Secundária Domingues Sequeira, Politécnico de Leiria (campus 1e 2) Lidl, Minipreço, Pingo Doce, Mac Donald, Cinema City, Leiria Shopping, futuro Mercadona, entre outros. Além disso, esta moradia fica localizada a escassa distância do acesso à A19, o que permite o acesso direto à A1, A17 e à A8;
Esta urbanização tem acesso direto ao percurso polis que disponibiliza uma pista de caminhada/corrida e uma ciclovia que poderá desfrutar sozinho, em grupo e em família percorrendo toda a cidade. A poucos metros tem ainda um campo de ténis.
Áreas:
Área total do terreno: 713 m2
Área de implantação do edifício: 145 m2
Área bruta de construção: 441 m2
Área bruta dependente: 187 m2
Área bruta privativa: 254 m2
Consigo sempre na procura de casa
3 razões para comprar com a Zome:
+ Acompanhamento
Com uma preparação e experiência única no mercado imobiliário, os consultores Zome põem toda a sua dedicação em dar-lhe o melhor acompanhamento, orientando-o com a máxima confiança, na direção certa das suas necessidades e ambições.
Daqui para a frente, vamos criar uma relação próxima e escutar com atenção as suas expectativas, porque a nossa prioridade é a sua felicidade! Porque é importante que sinta que está acompanhado, e que estamos consigo sempre.
+ Simples
Os consultores Zome têm uma formação única no mercado, ancorada na partilha de experiência prática entre profissionais e fortalecida pelo conhecimento de neurociência aplicada que lhes permite simplificar e tornar mais eficaz a sua experiência imobiliária.
Deixe para trás os pesadelos burocráticos porque na Zome encontra o apoio total de uma equipa experiente e multidisciplinar que lhe dá suporte prático em todos os aspetos fundamentais, para que a sua experiência imobiliária supere as expectativas.
+ Feliz
Liberte-se de preocupações e ganhe o tempo de qualidade que necessita para se dedicar ao que lhe faz mais feliz.
Agimos diariamente para trazer mais valor à sua vida com o aconselhamento fiável de que precisa para, juntos, conseguirmos atingir os melhores resultados.
Com a Zome nunca vai estar perdido ou desacompanhado e encontrará algo que não tem preço: a sua máxima tranquilidade!
É assim que se vai sentir ao longo de toda a experiência: Tranquilo, seguro, confortável e... FELIZ!
Notas:
Caso seja um consultor imobiliário , este imóvel está disponível para partilha de negócio . Não hesite em apresentar aos seus clientes compradores e fale connosco para agendar a sua visita.
Para maior facilidade na identificação deste imóvel, por favor, refira o respetivo ID ZMPT ou o respetivo agente que lhe tenha enviado a sugestão.
Esta moradia conta com acabamentos de qualidade, divisões espaçosas e está em excelente estado de conservação.
Principais Características:
Moradia de arquitetura contemporânea
4 quartos (1 suites)
4 casa de banho
Cozinha equipada e mobilada
Sala com lareira
Ar condicionado
Aquecimento central
Jardim
Zona de Churrasqueira
Garagem fechada para 2 carros lado a lado
Zona residencial calma
Localização e envolvente:
Localizada perto de todos os principais serviços tais como, Clínica da CUF e futuro hospital da CUF, transportes públicos, Escola Secundária Domingues Sequeira, Politécnico de Leiria (campus 1e 2) Lidl, Minipreço, Pingo Doce, Mac Donald, Cinema City, Leiria Shopping, futuro Mercadona, entre outros. Além disso, esta moradia fica localizada a escassa distância do acesso à A19, o que permite o acesso direto à A1, A17 e à A8;
Esta urbanização tem acesso direto ao percurso polis que disponibiliza uma pista de caminhada/corrida e uma ciclovia que poderá desfrutar sozinho, em grupo e em família percorrendo toda a cidade. A poucos metros tem ainda um campo de ténis.
Áreas:
Área total do terreno: 713 m2
Área de implantação do edifício: 145 m2
Área bruta de construção: 441 m2
Área bruta dependente: 187 m2
Área bruta privativa: 254 m2
Consigo sempre na procura de casa
3 razões para comprar com a Zome:
+ Acompanhamento
Com uma preparação e experiência única no mercado imobiliário, os consultores Zome põem toda a sua dedicação em dar-lhe o melhor acompanhamento, orientando-o com a máxima confiança, na direção certa das suas necessidades e ambições.
Daqui para a frente, vamos criar uma relação próxima e escutar com atenção as suas expectativas, porque a nossa prioridade é a sua felicidade! Porque é importante que sinta que está acompanhado, e que estamos consigo sempre.
+ Simples
Os consultores Zome têm uma formação única no mercado, ancorada na partilha de experiência prática entre profissionais e fortalecida pelo conhecimento de neurociência aplicada que lhes permite simplificar e tornar mais eficaz a sua experiência imobiliária.
Deixe para trás os pesadelos burocráticos porque na Zome encontra o apoio total de uma equipa experiente e multidisciplinar que lhe dá suporte prático em todos os aspetos fundamentais, para que a sua experiência imobiliária supere as expectativas.
+ Feliz
Liberte-se de preocupações e ganhe o tempo de qualidade que necessita para se dedicar ao que lhe faz mais feliz.
Agimos diariamente para trazer mais valor à sua vida com o aconselhamento fiável de que precisa para, juntos, conseguirmos atingir os melhores resultados.
Com a Zome nunca vai estar perdido ou desacompanhado e encontrará algo que não tem preço: a sua máxima tranquilidade!
É assim que se vai sentir ao longo de toda a experiência: Tranquilo, seguro, confortável e... FELIZ!
Notas:
Caso seja um consultor imobiliário , este imóvel está disponível para partilha de negócio . Não hesite em apresentar aos seus clientes compradores e fale connosco para agendar a sua visita.
Para maior facilidade na identificação deste imóvel, por favor, refira o respetivo ID ZMPT ou o respetivo agente que lhe tenha enviado a sugestão.
Contact
See Phone
House 4 Bedrooms
Boliqueime, Loulé, Distrito de Faro
Used · 288m²
With Garage
buy
1.495.000 €
4-bedroom villa with 526.25 sqm of gross construction area, swimming pool, garden, and two parking spaces, set in a plot of land of 3,279 sqm in Boliqueime, Algarve. The villa is spread over three floors. On the ground floor, it has an open-plan kitchen with a spacious living and dining room, featuring a double-sided fireplace and views of the terrace and pool. It also has two bedrooms and a bathroom. On the first floor, there is a suite with a walk-in closet, a bedroom with a closet, a bathroom with a bathtub, a 74 sqm terrace with views of the pool and countryside. On the lower floor, there is a 119 sqm garage, a bathroom with a shower, an office, and a laundry room.
Boliqueime, in the municipality of Loulé, is located on the slope of a small hill overlooking the sea and adjacent to the Barrocal. It has a significant cultural heritage with some tourist points of interest, including the traditional narrow streets paved with Portuguese cobblestones, some of which offer privileged views of the sea, the Matriz Church, the São Faustino Church, a museum, and the traditional windmills and wells that once served as water supply. In addition to agriculture and commerce, tourism can be an asset to this parish.
The villa is located a 2-minute drive from the International School of Vilamoura, 5 minutes from golf courses, 7 minutes from Vilamoura Tennis & Padel Academy, 10 minutes from Vilamoura Marina, 15 minutes from the center of Vilamoura, and 20 minutes from Loulé and Albufeira. It is also situated 25 minutes from Faro Airport, 2h15 from Seville, and 2h30 from Lisbon.
Boliqueime, in the municipality of Loulé, is located on the slope of a small hill overlooking the sea and adjacent to the Barrocal. It has a significant cultural heritage with some tourist points of interest, including the traditional narrow streets paved with Portuguese cobblestones, some of which offer privileged views of the sea, the Matriz Church, the São Faustino Church, a museum, and the traditional windmills and wells that once served as water supply. In addition to agriculture and commerce, tourism can be an asset to this parish.
The villa is located a 2-minute drive from the International School of Vilamoura, 5 minutes from golf courses, 7 minutes from Vilamoura Tennis & Padel Academy, 10 minutes from Vilamoura Marina, 15 minutes from the center of Vilamoura, and 20 minutes from Loulé and Albufeira. It is also situated 25 minutes from Faro Airport, 2h15 from Seville, and 2h30 from Lisbon.
Contact
See Phone
Detached House 4 Bedrooms
Gilmonde, Barcelos, Distrito de Braga
Used · 170m²
With Garage
buy
277.000 €
Located in the parish of Gilmonde. This two-storey stone villa of traditional Portuguese architecture is not just a house.
As you approach the property, the first thing that catches your eye is the sturdy stone façade, a landmark of Portuguese rural houses. The stone, sourced from local quarries, is not only aesthetically pleasing but also provides excellent insulation, keeping the house cool during hot summers and warm in cold winters.
The house has a spacious garage with an attached engine room, reflecting the practical aspect of rural life where functionality goes hand in hand with form. The expansive garden is a verdant oasis, featuring a variety of fruit trees that promise an abundance of fresh produce throughout the year. From the sweet tangor of citrus fruits to the juicy bite of stone fruits, the garden is a real treat for the senses.
A traditional well, it offers a sustainable source of water for irrigation. The entire property is surrounded by a wall, providing privacy and security.
The house is equipped with electric radiators, ensuring a warm and comfortable environment during the colder months. Double-glazed windows throughout the property not only improve thermal efficiency but also allow for an abundance of natural light, giving interior spaces a bright and airy feel.
One of the most striking features of this property is its excellent sun exposure. The house is positioned to maximise sunlight throughout the day, which is not only beneficial for reducing energy consumption but also for the well-being of its inhabitants.
This particular property is a perfect combination of traditional charm and modern amenities, offering a unique opportunity to experience the best of both worlds. Whether you’re looking for a peaceful getaway or a permanent residence, this house in Gilmonde, Barcelos, could be the home of your dreams.
For those interested in exploring similar properties or looking for more information about the charming homes of Barcelos, a wealth of options awaits your discovery. The real estate market in this region is rich in opportunities for those who appreciate the rustic elegance of Portuguese homes.
In conclusion, the two-storey stone villa in Gilmonde is more than just a structure; it’s a piece of Portuguese heritage, a welcoming haven and a potential forever home for those drawn to the charm of rural Portugal.
As you approach the property, the first thing that catches your eye is the sturdy stone façade, a landmark of Portuguese rural houses. The stone, sourced from local quarries, is not only aesthetically pleasing but also provides excellent insulation, keeping the house cool during hot summers and warm in cold winters.
The house has a spacious garage with an attached engine room, reflecting the practical aspect of rural life where functionality goes hand in hand with form. The expansive garden is a verdant oasis, featuring a variety of fruit trees that promise an abundance of fresh produce throughout the year. From the sweet tangor of citrus fruits to the juicy bite of stone fruits, the garden is a real treat for the senses.
A traditional well, it offers a sustainable source of water for irrigation. The entire property is surrounded by a wall, providing privacy and security.
The house is equipped with electric radiators, ensuring a warm and comfortable environment during the colder months. Double-glazed windows throughout the property not only improve thermal efficiency but also allow for an abundance of natural light, giving interior spaces a bright and airy feel.
One of the most striking features of this property is its excellent sun exposure. The house is positioned to maximise sunlight throughout the day, which is not only beneficial for reducing energy consumption but also for the well-being of its inhabitants.
This particular property is a perfect combination of traditional charm and modern amenities, offering a unique opportunity to experience the best of both worlds. Whether you’re looking for a peaceful getaway or a permanent residence, this house in Gilmonde, Barcelos, could be the home of your dreams.
For those interested in exploring similar properties or looking for more information about the charming homes of Barcelos, a wealth of options awaits your discovery. The real estate market in this region is rich in opportunities for those who appreciate the rustic elegance of Portuguese homes.
In conclusion, the two-storey stone villa in Gilmonde is more than just a structure; it’s a piece of Portuguese heritage, a welcoming haven and a potential forever home for those drawn to the charm of rural Portugal.
Contact
See Phone
Moradia T4 em Argoncilhe
House 4 Bedrooms
Argoncilhe, Santa Maria da Feira, Distrito de Aveiro
Used · 190m²
With Garage
buy
230.000 €
Vende-se Moradia T4 em Argoncilhe em zona calma e residencial.
Localização privilegiada com bons acessos e serviços, apenas a 5 minutos da A1, A29 e A41.
A moradia em bom estado de conservação, tem um espaço exterior excelente com garagem e anexos.
No seu interior está dividida em 2 pisos:
No rés do chão temos hall de entrada, cozinha com despensa, casa de banho completa e sala com muita luminosidade.
No 1º piso temos 4 quartos, um deles suite, e casa de banho completa.
Visite esta excelente oportunidade!
>> Caso pretenda recorrer a financiamento, somos INTERMEDIÁRIOS DE CRÉDITO autorizados pelo Banco de Portugal, podendo auxiliar em todo o processo, desde a procura até ao momento da escritura.
>> Se tem dúvidas quanto à obtenção de CRÉDITO HABITAÇÃO fazemos uma pré análise sem compromisso e sem qualquer tipo de custo associado, processo essencial para quem começa a procurar casa. Caso já tenha comprado e acha que paga atualmente uma mensalidade com um spread desajustado, contacte-nos! Podemos ajudar a reduzir a sua mensalidade através de uma simples TRANSFERÊNCIA DE CRÉDITO.
>> SE TEM UM IMÓVEL PARA VENDER, visite-nos ou contacte-nos!
>> Estamos contactáveis através das nossas redes sociais (FACEBOOK e INSTAGRAM: /imobiliariaimo2007), do nosso site ou do nosso número de telemóvel - chamada para a rede móvel nacional - e também por WHATSAPP!
>> A concretizar sonhos desde 2007!
Ref. interna: 2290A
Localização privilegiada com bons acessos e serviços, apenas a 5 minutos da A1, A29 e A41.
A moradia em bom estado de conservação, tem um espaço exterior excelente com garagem e anexos.
No seu interior está dividida em 2 pisos:
No rés do chão temos hall de entrada, cozinha com despensa, casa de banho completa e sala com muita luminosidade.
No 1º piso temos 4 quartos, um deles suite, e casa de banho completa.
Visite esta excelente oportunidade!
>> Caso pretenda recorrer a financiamento, somos INTERMEDIÁRIOS DE CRÉDITO autorizados pelo Banco de Portugal, podendo auxiliar em todo o processo, desde a procura até ao momento da escritura.
>> Se tem dúvidas quanto à obtenção de CRÉDITO HABITAÇÃO fazemos uma pré análise sem compromisso e sem qualquer tipo de custo associado, processo essencial para quem começa a procurar casa. Caso já tenha comprado e acha que paga atualmente uma mensalidade com um spread desajustado, contacte-nos! Podemos ajudar a reduzir a sua mensalidade através de uma simples TRANSFERÊNCIA DE CRÉDITO.
>> SE TEM UM IMÓVEL PARA VENDER, visite-nos ou contacte-nos!
>> Estamos contactáveis através das nossas redes sociais (FACEBOOK e INSTAGRAM: /imobiliariaimo2007), do nosso site ou do nosso número de telemóvel - chamada para a rede móvel nacional - e também por WHATSAPP!
>> A concretizar sonhos desde 2007!
Ref. interna: 2290A
Contact
See Phone
House 4 Bedrooms
Galamares (São Martinho), S.Maria e S.Miguel, S.Martinho, S.Pedro Penaferrim, Sintra, Distrito de Lisboa
Used · 200m²
With Garage
buy
980.000 €
Excelente Moradia localizada em Galamares, Sintra, com uma área de 395 m2 de construção, inserida num terreno com 4.347 m2 que termina no Rio das Maçãs a uns escassos minutos de Colares.
Moradia de traça Tradicional Portuguesa dividida por dois pisos e um piso inferior onde todas as divisões têm iluminação natural.
1º Piso - Hall de entrada, cozinha, corredor, três quartos, sendo um em suite, duas casas de banho completas, sala de jantar com lareira e sala de estar onde se pode desfrutar de uma fantástica vista panorâmica para a serra de Sintra e Palácio Monserrate.
2º Piso - No sótão todo revestido em madeira, iluminado através de janelas de telhado do tipo Velux.
Piso inferior tem uma garagem fechada para um carro e divisão para arrumos existindo um apartamento tipologia T1 com entrada independente para remodelar.
Janelas em PVC, com vidros duplos Termoacústicos e estores.
O terreno tem cerca de cinquenta árvores de fruto: Macieiras, Pereiras, Ameixeiras, Limoeiros, Figueiras, entre outras.
No exterior com cerca de 15 m2, existem arrumos que serve para guardar ferramentas e materiais de jardinagem.
A 10 minutos do centro histórico de Sintra
A 12 Minutos da Praia Grande
A 30 minutos de Cascais ou Lisboa.
Para mais informações contacte a nossa empresa ou envie um pedido de contacto.
Moradia de traça Tradicional Portuguesa dividida por dois pisos e um piso inferior onde todas as divisões têm iluminação natural.
1º Piso - Hall de entrada, cozinha, corredor, três quartos, sendo um em suite, duas casas de banho completas, sala de jantar com lareira e sala de estar onde se pode desfrutar de uma fantástica vista panorâmica para a serra de Sintra e Palácio Monserrate.
2º Piso - No sótão todo revestido em madeira, iluminado através de janelas de telhado do tipo Velux.
Piso inferior tem uma garagem fechada para um carro e divisão para arrumos existindo um apartamento tipologia T1 com entrada independente para remodelar.
Janelas em PVC, com vidros duplos Termoacústicos e estores.
O terreno tem cerca de cinquenta árvores de fruto: Macieiras, Pereiras, Ameixeiras, Limoeiros, Figueiras, entre outras.
No exterior com cerca de 15 m2, existem arrumos que serve para guardar ferramentas e materiais de jardinagem.
A 10 minutos do centro histórico de Sintra
A 12 Minutos da Praia Grande
A 30 minutos de Cascais ou Lisboa.
Para mais informações contacte a nossa empresa ou envie um pedido de contacto.
Contact
See Phone
4-bedroom house for sale in a privileged area of Quinta da Cerca in Castro Marim.
Detached House 4 Bedrooms
Quinta da Cerca, Castro Marim, Distrito de Faro
Used · 238m²
With Garage
buy
710.000 €
4-bedroom house for sale in a privileged area of Quinta da Cerca in Castro Marim.
An exceptional property, located in a quiet and privileged urban area, Quinta da Cerca, close to the center of Castro Marim and access to Vila Real de Santo António and Spain. Located in a higher area, it offers beautiful views of the Guadiana River, the salt pans and the Castro Marim Castle.
The house has been recently renovated. It consists of 2 floors plus a very large basement.
On the first floor, we find a large living room and open-plan kitchen. A guest bathroom and a suite (bedroom with bathroom). From the kitchen, we can access an area with a barbecue.
On the second floor, we find 1 suite, 2 more bedrooms and a shared bathroom. All bedrooms have a balcony.
In the basement, we have a 29 m2 garage and a multipurpose area totaling 122.4 m2.
The outdoor area is on 2 levels. On the highest area, we find an excellent swimming pool with fantastic views.
The house is equipped with air conditioning. Centralized sound system. Centralized vacuum system.
Ask us for a visit.
Casas do Sotavento provides a wide range of high-quality real estate services in the Algarve region of Portugal. We specialize in buying, selling and renting properties, ensuring a personalized and professional service to meet the individual needs of each client. Our services include:
Real Estate Brokerage: We assist clients in buying and selling houses, apartments, villas, land and commercial properties in the Algarve, ensuring a transparent and hassle-free process.
An exceptional property, located in a quiet and privileged urban area, Quinta da Cerca, close to the center of Castro Marim and access to Vila Real de Santo António and Spain. Located in a higher area, it offers beautiful views of the Guadiana River, the salt pans and the Castro Marim Castle.
The house has been recently renovated. It consists of 2 floors plus a very large basement.
On the first floor, we find a large living room and open-plan kitchen. A guest bathroom and a suite (bedroom with bathroom). From the kitchen, we can access an area with a barbecue.
On the second floor, we find 1 suite, 2 more bedrooms and a shared bathroom. All bedrooms have a balcony.
In the basement, we have a 29 m2 garage and a multipurpose area totaling 122.4 m2.
The outdoor area is on 2 levels. On the highest area, we find an excellent swimming pool with fantastic views.
The house is equipped with air conditioning. Centralized sound system. Centralized vacuum system.
Ask us for a visit.
Casas do Sotavento provides a wide range of high-quality real estate services in the Algarve region of Portugal. We specialize in buying, selling and renting properties, ensuring a personalized and professional service to meet the individual needs of each client. Our services include:
Real Estate Brokerage: We assist clients in buying and selling houses, apartments, villas, land and commercial properties in the Algarve, ensuring a transparent and hassle-free process.
Contact
See Phone
House 4 Bedrooms
Corroios, Seixal, Distrito de Setúbal
New · 180m²
With Garage
buy
850.000 €
Fantastic 4 bedroom villa located in the Marisol area with swimming pool and a large garden.
It has four spacious bedrooms with plenty of light, large area as living room, kitchen equipped with Bali brand equipment (induction hob, oven, dishwasher, refrigerator).
The living room has a fireplace and the whole house has central heating and there is also a central vacuum system.
Villa features quite pleasant outdoor space, with natural grass garden, various plants, fruit trees, automatic watering and swimming pool.
Outdoor space has a garage for parking up to four cars.
There is also a security system that surveillance in the outdoor area (surveillance cameras) and alarm.
Near the villa are beaches, several grocery stores and restaurants, pharmacy, among others.
It has four spacious bedrooms with plenty of light, large area as living room, kitchen equipped with Bali brand equipment (induction hob, oven, dishwasher, refrigerator).
The living room has a fireplace and the whole house has central heating and there is also a central vacuum system.
Villa features quite pleasant outdoor space, with natural grass garden, various plants, fruit trees, automatic watering and swimming pool.
Outdoor space has a garage for parking up to four cars.
There is also a security system that surveillance in the outdoor area (surveillance cameras) and alarm.
Near the villa are beaches, several grocery stores and restaurants, pharmacy, among others.
Contact
See Phone
House 4 Bedrooms
Silveira, Torres Vedras, Distrito de Lisboa
Used · 321m²
With Garage
buy
500.000 €
This house is inserted on a plot of about 450sqm, in Silveiras, it is only 5 minutes from the beaches of Santa Cruz, about 10 minutes from Torres Vedras and 45 minutes from Lisbon. Two-storey house, of recent construction, also has a large annex land for use (2,000sqm), right in the center of a village with multiple offers of commerce and services, where it is possible to live in a quiet and healthy way.
On the ground floor we have bedroom and full bathroom with shower, dining room and living room with fireplace and fireplace, fully equipped kitchen with laundry and pantry, dining area on covered patio with barbecue and wood oven.
On the upper floor, there are 3 bedrooms, with built-in wardrobes in two of them and a walk-in closet in the master suite. All rooms have access to balconies, one of which also has a small terrace with a pergola.
Outside there is a large and pleasant garden with automatic irrigation, as well as access to the closed garage with parking for 2 or 3 cars. In the garden area, there are conditions for the construction of a swimming pool.
The adjoining land is fertile, and can be grown in a variety of crops (greenhouse or not) and has very good sun exposure.
On the ground floor we have bedroom and full bathroom with shower, dining room and living room with fireplace and fireplace, fully equipped kitchen with laundry and pantry, dining area on covered patio with barbecue and wood oven.
On the upper floor, there are 3 bedrooms, with built-in wardrobes in two of them and a walk-in closet in the master suite. All rooms have access to balconies, one of which also has a small terrace with a pergola.
Outside there is a large and pleasant garden with automatic irrigation, as well as access to the closed garage with parking for 2 or 3 cars. In the garden area, there are conditions for the construction of a swimming pool.
The adjoining land is fertile, and can be grown in a variety of crops (greenhouse or not) and has very good sun exposure.
Contact
See Phone
House 4 Bedrooms
Algueirão-Mem Martins, Sintra, Distrito de Lisboa
Used · 132m²
With Garage
buy
350.000 €
Ref.: MJM6924 - Moradia T4 em Algueirão | Sintra
Moradia T4 unifamiliar com 160m2 de área bruta, geminada, em excelente estado de conservação, com logradouro e garagem, localizada em Algueirão-Mem Martins.
Dividida em dois pisos, a moradia dispõe de:
Piso 0: Hall de entrada, sala comum com 37m2, cozinha semi-equipada (exaustor, placa, forno, microondas e máquina de lavar loiça) com despensa, 1 wc de serviço e garagem com portão automático para uma viatura.
Piso 1: 3 quartos + 1 suite com roupeiro e uma casa de banho social completa.
Possui ainda um sótão generoso, onde existe a possibilidade de mais um quarto ou arrumos.
Transportes à porta (autocarro) e comboio a 7 min. a pé. Na zona envolvente temos todo o tipo de comércio e serviços, proximidade ao futuro Hospital de Sintra e fáceis acessos rodoviários.
Marque já a sua visita!
Moradia T4 unifamiliar com 160m2 de área bruta, geminada, em excelente estado de conservação, com logradouro e garagem, localizada em Algueirão-Mem Martins.
Dividida em dois pisos, a moradia dispõe de:
Piso 0: Hall de entrada, sala comum com 37m2, cozinha semi-equipada (exaustor, placa, forno, microondas e máquina de lavar loiça) com despensa, 1 wc de serviço e garagem com portão automático para uma viatura.
Piso 1: 3 quartos + 1 suite com roupeiro e uma casa de banho social completa.
Possui ainda um sótão generoso, onde existe a possibilidade de mais um quarto ou arrumos.
Transportes à porta (autocarro) e comboio a 7 min. a pé. Na zona envolvente temos todo o tipo de comércio e serviços, proximidade ao futuro Hospital de Sintra e fáceis acessos rodoviários.
Marque já a sua visita!
Contact
See Phone
See more Houses
Bedrooms
Zones
Can’t find the property you’re looking for?
