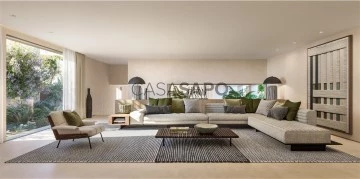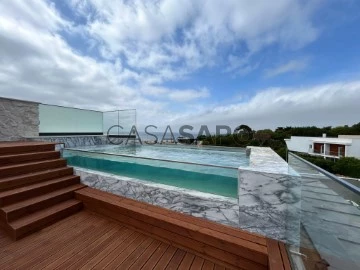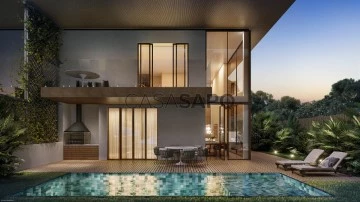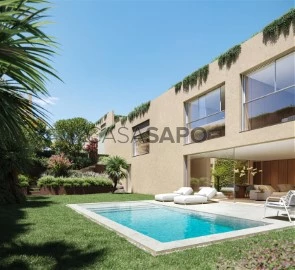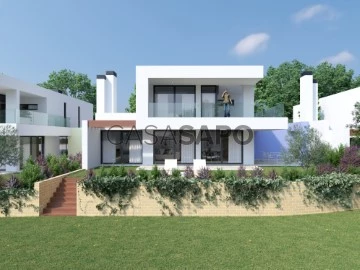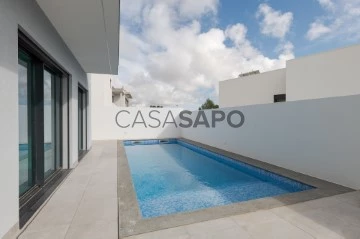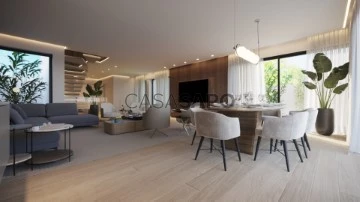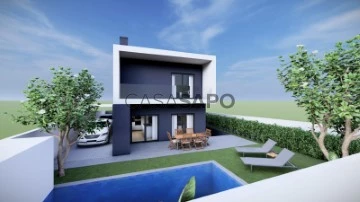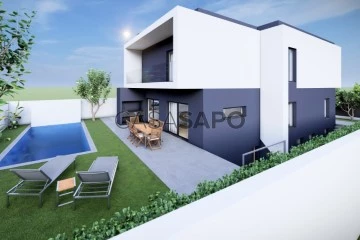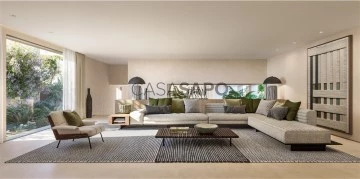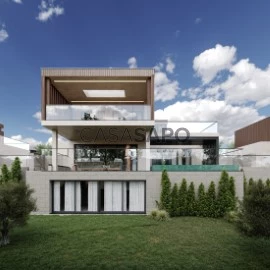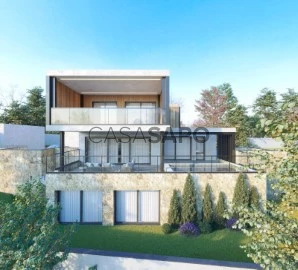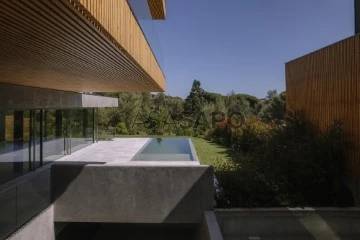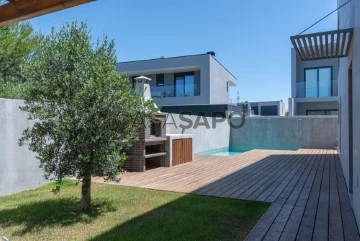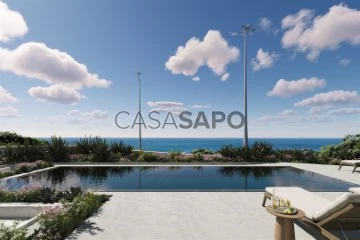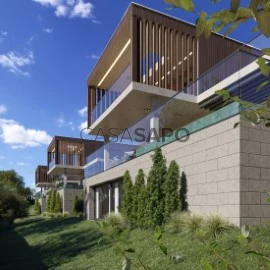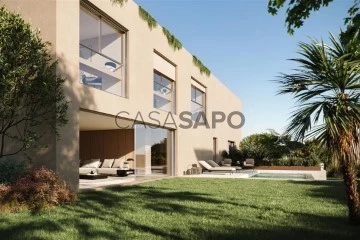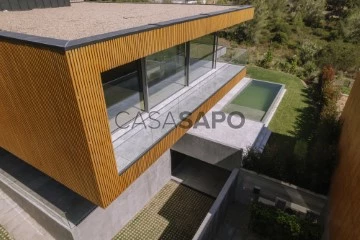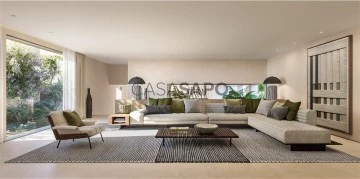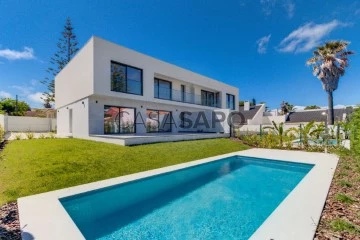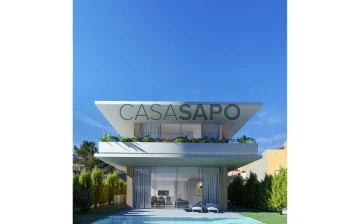Saiba aqui quanto pode pedir
144 Houses 4 Bedrooms with Energy Certificate A, in Cascais, Page 3
Map
Order by
Relevance
House 4 Bedrooms Triplex
Guia (Cascais), Cascais e Estoril, Distrito de Lisboa
Under construction · 421m²
With Garage
buy
3.450.000 €
4 Bedroom villa, new, with 421 sqm of gross private area, 2 parking spaces, garden, balcony, terrace and private swimming pool, in Plátanos, in Cascais.
All villas have spacious areas with plenty of natural light, balconies and/or terraces, and can come fully furnished and decorated.
In the elegant embrace of nature, just minutes from the center of Cascais, lies Plátanos, a condominium offering 13 T4 villas with spacious areas designed to provide a unique living experience throughout the year.
With architecture designed to be in constant harmony with nature, amidst protected green spaces and only ten minutes from the beach, Plátanos is a condominium of independent villas that combine sophistication, elegance, and privacy.
The development consists of 13 T4 villas with a garden, terrace, swimming pool, two private parking spaces, and an additional twenty-six outdoor parking spaces. Its architecture stands out, particularly for its balance with the landscape through simple lines and regular volumes, conveying a contemporary aesthetic, environmental values, and meticulous style.
Located on the outskirts of Lisbon, the Plátanos development is situated in a reserved and preserved area of Greater Lisbon, in Cascais, a residential area of detached houses next to Quinta da Marinha and the Sintra-Cascais Natural Park - one of the most prestigious and desirable areas in the country - close to all kinds of experiences that the city has to offer, such as golf courses, an equestrian center, tennis clubs, a football school, and, of course, the Marina of Cascais.
All villas have spacious areas with plenty of natural light, balconies and/or terraces, and can come fully furnished and decorated.
In the elegant embrace of nature, just minutes from the center of Cascais, lies Plátanos, a condominium offering 13 T4 villas with spacious areas designed to provide a unique living experience throughout the year.
With architecture designed to be in constant harmony with nature, amidst protected green spaces and only ten minutes from the beach, Plátanos is a condominium of independent villas that combine sophistication, elegance, and privacy.
The development consists of 13 T4 villas with a garden, terrace, swimming pool, two private parking spaces, and an additional twenty-six outdoor parking spaces. Its architecture stands out, particularly for its balance with the landscape through simple lines and regular volumes, conveying a contemporary aesthetic, environmental values, and meticulous style.
Located on the outskirts of Lisbon, the Plátanos development is situated in a reserved and preserved area of Greater Lisbon, in Cascais, a residential area of detached houses next to Quinta da Marinha and the Sintra-Cascais Natural Park - one of the most prestigious and desirable areas in the country - close to all kinds of experiences that the city has to offer, such as golf courses, an equestrian center, tennis clubs, a football school, and, of course, the Marina of Cascais.
Contact
See Phone
House 4 Bedrooms Triplex
Aldeia de Juzo (Cascais), Cascais e Estoril, Distrito de Lisboa
Used · 282m²
With Garage
buy
1.700.000 €
Luxury 4 bedroom villa in Aldeia do Juzo, Cascais.
To live in Aldeia do Juzo is to live in full balance between the tranquillity and cosmopolitanism of Cascais, in an environment where nature and refinement meet in perfect harmony.
This magnificent 4 bedroom villa, located in the exclusive Aldeia do Juzo, offers a unique living experience, combining modern design, comfort and elegance. Its contemporary architecture is marked by huge windows and an extraordinary well of light, which flood all spaces with unparalleled natural light, creating a warm and serene atmosphere.
With a construction area of 282m², spread over a plot of 320m², the villa features a private garden with a 22.5m² swimming pool, providing the perfect refuge to relax and enjoy the sunny days. The ground floor has a large living room open to the outside, a fully equipped and furnished kitchen, ideal for those who appreciate the art of hospitality.
The upper floor houses 4 spacious bedrooms, including a private suite, all with very high quality finishes and luxurious bathrooms, all with underfloor heating. The highlight is the fantastic open space of more than 113m², which offers an interior garden, an additional guest room, a bathroom and a surprising abundance of natural light, ideal for leisure or work moments.
The villa also has a basement, also with plenty of natural light, thanks to the interior patio, and private parking for three cars. Sustainability and comfort are ensured with solar panels, boiler, air conditioning and underfloor heating in the bathrooms.
This is more than a house it is an expression of lifestyle, luxury and sophistication, in the heart of one of the most desirable areas of Cascais.
Come and discover your new dream address!
To live in Aldeia do Juzo is to live in full balance between the tranquillity and cosmopolitanism of Cascais, in an environment where nature and refinement meet in perfect harmony.
This magnificent 4 bedroom villa, located in the exclusive Aldeia do Juzo, offers a unique living experience, combining modern design, comfort and elegance. Its contemporary architecture is marked by huge windows and an extraordinary well of light, which flood all spaces with unparalleled natural light, creating a warm and serene atmosphere.
With a construction area of 282m², spread over a plot of 320m², the villa features a private garden with a 22.5m² swimming pool, providing the perfect refuge to relax and enjoy the sunny days. The ground floor has a large living room open to the outside, a fully equipped and furnished kitchen, ideal for those who appreciate the art of hospitality.
The upper floor houses 4 spacious bedrooms, including a private suite, all with very high quality finishes and luxurious bathrooms, all with underfloor heating. The highlight is the fantastic open space of more than 113m², which offers an interior garden, an additional guest room, a bathroom and a surprising abundance of natural light, ideal for leisure or work moments.
The villa also has a basement, also with plenty of natural light, thanks to the interior patio, and private parking for three cars. Sustainability and comfort are ensured with solar panels, boiler, air conditioning and underfloor heating in the bathrooms.
This is more than a house it is an expression of lifestyle, luxury and sophistication, in the heart of one of the most desirable areas of Cascais.
Come and discover your new dream address!
Contact
See Phone
House 4 Bedrooms
Cascais e Estoril, Distrito de Lisboa
Under construction · 405m²
With Garage
buy
4.500.000 €
Moradia em condomínio de luxo: Boutique Villas, em fase final de
construção, estilo contemporâneo, excelentes áreas, com vista de mar
e a pouca distância do Farol da Guia e praias, com jardim(180m2) e piscina
privativa aquecida no rooftop.
Possui aquecimento central, ar condicionado, painéis solares, domótica,
porta de segurança, vídeo porteiro, carregamento elétrico, garagem
para 3 carros, arrecadação, ginásio.
Condomínio fechado com portaria e segurança 24h.
Final das obras previsto para Agosto/2024.
Fotos ilustrativas do projeto na sua generalidade.
construção, estilo contemporâneo, excelentes áreas, com vista de mar
e a pouca distância do Farol da Guia e praias, com jardim(180m2) e piscina
privativa aquecida no rooftop.
Possui aquecimento central, ar condicionado, painéis solares, domótica,
porta de segurança, vídeo porteiro, carregamento elétrico, garagem
para 3 carros, arrecadação, ginásio.
Condomínio fechado com portaria e segurança 24h.
Final das obras previsto para Agosto/2024.
Fotos ilustrativas do projeto na sua generalidade.
Contact
See Phone
House 4 Bedrooms +2
Alcabideche, Cascais, Distrito de Lisboa
Used · 360m²
With Garage
buy
1.750.000 €
Contemporary house located in the Aldeamento Marinha Guincho, in a protected landscape area within the Sintra-Cascais Natural Park, Cascais. A 10-minute drive from Guincho Beach, the center of Cascais, St. George’s School, and several public schools, 20 minutes from the international schools CAISL, TASIS, and several public schools. 30 minutes from Lisbon and Humberto Delgado Airport.
Contact
See Phone
House 4 Bedrooms Duplex
Cascais e Estoril, Distrito de Lisboa
Under construction · 192m²
With Garage
buy
2.200.000 €
4 bedroom house with 192 sqm, brand new, with 4 parking spaces, an external area with the total of 278 sqm and a private swimming pool, located in Cascais, in the new Garden Cascais. Near the famous beaches in the Cascais region and just minutes away from the historic centre of the town, this exclusive gated community comprises 14 villas with all the bedrooms en suite, private swimming pool, deck solarium and 4 parking spaces. The 24-hour security service will ensure even more tranquillity to enjoy the gardens, the gym and the children’s playground for the exclusive use of the residents.
Contact
See Phone
House 4 Bedrooms
Alto dos Gaios, Cascais e Estoril, Distrito de Lisboa
New · 141m²
With Garage
buy
860.000 €
Moradia T4 - Alto dos Gaios (Estoril)
Rápido acesso à A5 e a pouca distância de diversos serviços, espaços comerciais e praias.
Moradia nova, a estrear, com excelentes acabamentos, inserida em zona residencial tranquila.
Moradia composta por:
PISO INFERIOR - Sala Comum com Lareira, Cozinha Equipada, com Despensa, WC Social.
PISO SUPERIOR: Suite com Roupeiro, 2 Quartos, ambos com Roupeiro, WC de Apoio.
SÓTÃO: Suite/Escritório.
A Moradia dispõe ainda de Área de Arrumos, Barbecue, Garagem para 3 Carros e amplo Logradouro com Jardim.
Imóvel equipado com Ar Condicionado, Vidros Duplos e Aspiração Central.
Rápido acesso à A5 e a pouca distância de diversos serviços, espaços comerciais e praias.
Moradia nova, a estrear, com excelentes acabamentos, inserida em zona residencial tranquila.
Moradia composta por:
PISO INFERIOR - Sala Comum com Lareira, Cozinha Equipada, com Despensa, WC Social.
PISO SUPERIOR: Suite com Roupeiro, 2 Quartos, ambos com Roupeiro, WC de Apoio.
SÓTÃO: Suite/Escritório.
A Moradia dispõe ainda de Área de Arrumos, Barbecue, Garagem para 3 Carros e amplo Logradouro com Jardim.
Imóvel equipado com Ar Condicionado, Vidros Duplos e Aspiração Central.
Contact
See Phone
House 4 Bedrooms Duplex
Guia (Cascais), Cascais e Estoril, Distrito de Lisboa
Under construction · 327m²
With Garage
buy
2.850.000 €
4 Bedroom villa, new, with 327 sqm of gross private area, 2 parking spaces, garden, terrace and private swimming pool, in Plátanos, in Cascais.
All villas have spacious areas with plenty of natural light, balconies and/or terraces, and can come fully furnished and decorated.
In the elegant embrace of nature, just minutes from the center of Cascais, lies Plátanos, a condominium offering 13 T4 villas with spacious areas designed to provide a unique living experience throughout the year.
With architecture designed to be in constant harmony with nature, amidst protected green spaces and only ten minutes from the beach, Plátanos is a condominium of independent villas that combine sophistication, elegance, and privacy.
The development consists of 13 T4 villas with a garden, terrace, swimming pool, two private parking spaces, and an additional twenty-six outdoor parking spaces. Its architecture stands out, particularly for its balance with the landscape through simple lines and regular volumes, conveying a contemporary aesthetic, environmental values, and meticulous style.
Located on the outskirts of Lisbon, the Plátanos development is situated in a reserved and preserved area of Greater Lisbon, in Cascais, a residential area of detached houses next to Quinta da Marinha and the Sintra-Cascais Natural Park - one of the most prestigious and desirable areas in the country - close to all kinds of experiences that the city has to offer, such as golf courses, an equestrian center, tennis clubs, a football school, and, of course, the Marina of Cascais.
All villas have spacious areas with plenty of natural light, balconies and/or terraces, and can come fully furnished and decorated.
In the elegant embrace of nature, just minutes from the center of Cascais, lies Plátanos, a condominium offering 13 T4 villas with spacious areas designed to provide a unique living experience throughout the year.
With architecture designed to be in constant harmony with nature, amidst protected green spaces and only ten minutes from the beach, Plátanos is a condominium of independent villas that combine sophistication, elegance, and privacy.
The development consists of 13 T4 villas with a garden, terrace, swimming pool, two private parking spaces, and an additional twenty-six outdoor parking spaces. Its architecture stands out, particularly for its balance with the landscape through simple lines and regular volumes, conveying a contemporary aesthetic, environmental values, and meticulous style.
Located on the outskirts of Lisbon, the Plátanos development is situated in a reserved and preserved area of Greater Lisbon, in Cascais, a residential area of detached houses next to Quinta da Marinha and the Sintra-Cascais Natural Park - one of the most prestigious and desirable areas in the country - close to all kinds of experiences that the city has to offer, such as golf courses, an equestrian center, tennis clubs, a football school, and, of course, the Marina of Cascais.
Contact
See Phone
House 4 Bedrooms Triplex
Murches (Cascais), Cascais e Estoril, Distrito de Lisboa
New · 367m²
With Garage
buy
2.200.000 €
Excelente moradia T4 situada em Murches, em condomínio fechado.
É composta por 3 pisos que se distribuem da seguinte forma:
R/C- Composto por hall de entrada, grande sala de estar e jantar com acesso a jardim privativo, com uma excelente exposição solar, cozinha totalmente equipada, casa de banho de apoio e uma suite.
Piso 1- Master suite, dois quartos e uma casa de banho de apoio.
Cave- Garagem, zona de arrumos, zona técnica.
e aberta sobre o jardim exterior com piscina de uso comum a todo o condomínio e Box para 2 carros + 2 lugares (interior e exterior).
Condominio com piscina comum e envolventes verdes.
Moradia situada numa zona residencial de muito charme, rodeada de natureza e harmonia, entre a Serra e a Vila de Cascais.
Apenas a 3 minutos da autoestrada A5 que liga Cascais a Lisboa e a 20 minutos de Lisboa. Indicado para famílias que procuram uma zona tranquila para residir com bons acessos e infraestruturas.
É composta por 3 pisos que se distribuem da seguinte forma:
R/C- Composto por hall de entrada, grande sala de estar e jantar com acesso a jardim privativo, com uma excelente exposição solar, cozinha totalmente equipada, casa de banho de apoio e uma suite.
Piso 1- Master suite, dois quartos e uma casa de banho de apoio.
Cave- Garagem, zona de arrumos, zona técnica.
e aberta sobre o jardim exterior com piscina de uso comum a todo o condomínio e Box para 2 carros + 2 lugares (interior e exterior).
Condominio com piscina comum e envolventes verdes.
Moradia situada numa zona residencial de muito charme, rodeada de natureza e harmonia, entre a Serra e a Vila de Cascais.
Apenas a 3 minutos da autoestrada A5 que liga Cascais a Lisboa e a 20 minutos de Lisboa. Indicado para famílias que procuram uma zona tranquila para residir com bons acessos e infraestruturas.
Contact
See Phone
House 4 Bedrooms
São Domingos de Rana, Cascais, Distrito de Lisboa
Under construction · 196m²
With Garage
buy
999.000 €
Esta é a sua oportunidade de adquirir uma moradia T4 geminada em São Domingos de Rana, Cascais, com bons espaços interiores e exteriores.
A moradia tem uma área bruta de construção de 232 m2 distribuída por dois pisos, e está a ser construída num terreno com 381 m2 com uma boa exposição solar. A conclusão da obra está prevista para o final de 2024.
No piso térreo, encontra o hall de entrada, uma ampla sala de estar e de jantar, uma cozinha em open space, uma lavandaria, um quarto e uma casa de banho.
Uma escada em madeira natural leva ao piso superior, onde encontra três quartos com varanda, sendo 1 deles em suíte com closet, e uma casa de banho. Os quartos dispõem de armários embutidos, com bons espaços para arrumação.
A casa terá o soalho em madeira, ar condicionado, persianas automáticas e pré-instalação para o uso de painéis solares.
A cozinha foi desenhada com funcionalidade e conforto em mente, com um acesso fácil à sala de estar mas mantendo uma separação visual. Com uma ilha, bancadas de qualidade e muito espaço de arrumação, a cozinha será equipada com electrodomésticos topo de gama.
A área de implantação da moradia é de 127 m2, permitindo que desfrute no exterior de um excelente espaço ao ar livre onde poderá passar momentos únicos com a sua família e amigos! Na frente da moradia, encontrará um relvado e um alpendre, ficando à esquerda um espaço para estacionamento de até 3 viaturas.
A sala terá amplas portadas sobre o espaço posterior da moradia, estando planeado um terraço e uma zona ajardinada.
A construção da moradia em ICF (Insulated Concrete Forms) oferece maior eficiência energética, uma construção mais económica e sustentável, e uma resistência estrutural superior. Este sistema proporciona uma redução do consumo de energia, maior conforto e segurança aos seus ocupantes. Nesse sentido, o pré-certificado indica uma Classe Energética A.
Esta é uma excelente oportunidade para adquirir uma moradia T4 em São Domingos de Rana, em Cascais, acolhedora e com muita luz, e que vai decerto ao encontro dos seus sonhos!
A moradia está localizada a uma curta distância a pé da Saint Dominics International School e do miradouro de Cabeço Mouro, dotado de espaços verdes e de lazer, com uma vista deslumbrante sobre Cascais e sobre o mar, e um novo parque infantil.
Na zona encontra diversos supermercados, restaurantes, farmácia, ginásio e todos os serviços que necessita para o seu dia-a-dia. A curta distância de carro, encontrará as praias da Linha e a animada vida do Estoril e de Cascais, com os seus jardins, esplanadas e restaurantes, além de muitos outros pontos de interesse na zona.
A localização desta moradia T4 em São Domingos de Rana, Cascais, é excelente, com acessos próximos à autoestrada A5 para Lisboa, Cascais e Sintra, e para a Estrada Marginal. A região de Cascais tem um ambiente cosmopolita e oferece um clima óptimo durante todo o ano, proporcionando-lhe a oportunidade de desfrutar dos 6 campos de golfe de renome mundial, campos de ténis, zonas hípicas, belas praias e bons spots de surf da região.
Não perca mais tempo e agende já uma reunião para conhecer mais em detalhe a sua futura moradia T4 geminada em São Domingos de Rana, a casa dos seus sonhos!
#MoradiaT4 #Cascais #SãoDomingosDeRana #CasaNova #ConstruçãoICF #RealEstatePortugal #VendaDeImoveis
-/-
Na Keller Williams acreditamos na partilha como uma forma de prestar o melhor serviço ao cliente. Partilhamos com todas as imobiliárias e profissionais com licença AMI válida em regime de 50% / 50%. Se tem um cliente qualificado, contacte-me e agende já a sua visita!
Escolher a Keller Williams significa optar pela mais eficiente Rede de Consultores Imobiliários do mercado, capazes de aconselhar e acompanhar na compra, venda ou arrendamento do seu imóvel.
VANTAGENS:
- Disponibilização de um Consultor Dedicado em todo o processo de compra;
- Procura permanente de um imóvel à medida das suas necessidades;
- Acompanhamento negocial;
- Disponibilização das mais vantajosas soluções financeiras;
- Apoio no processo de financiamento através de intermediário aprovado pelo Banco de Portugal;
- Validação da documentação do imóvel;
- Apoio na marcação e realização do CPCV (Contrato Promessa Compra e Venda);
- Apoio na marcação e realização da Escritura Pública de Compra e Venda.
Conte com a nossa ajuda para aprovar o seu financiamento. Contacte-nos para mais informações.
-/--
Gostou da apresentação que fazemos deste imóvel? Podemos fazer o mesmo pelo seu - contacte-nos já!
Aviso Legal: A informação aqui disponibilizada é da exclusiva responsabilidade do Consultor Imobiliário, da Equipa ou do respectivo Market Center da Keller Williams. Embora deva ser considerada exacta, é aconselhável verificar a sua autenticidade. No entanto, é de notar que esta informação não é juridicamente vinculativa.
A moradia tem uma área bruta de construção de 232 m2 distribuída por dois pisos, e está a ser construída num terreno com 381 m2 com uma boa exposição solar. A conclusão da obra está prevista para o final de 2024.
No piso térreo, encontra o hall de entrada, uma ampla sala de estar e de jantar, uma cozinha em open space, uma lavandaria, um quarto e uma casa de banho.
Uma escada em madeira natural leva ao piso superior, onde encontra três quartos com varanda, sendo 1 deles em suíte com closet, e uma casa de banho. Os quartos dispõem de armários embutidos, com bons espaços para arrumação.
A casa terá o soalho em madeira, ar condicionado, persianas automáticas e pré-instalação para o uso de painéis solares.
A cozinha foi desenhada com funcionalidade e conforto em mente, com um acesso fácil à sala de estar mas mantendo uma separação visual. Com uma ilha, bancadas de qualidade e muito espaço de arrumação, a cozinha será equipada com electrodomésticos topo de gama.
A área de implantação da moradia é de 127 m2, permitindo que desfrute no exterior de um excelente espaço ao ar livre onde poderá passar momentos únicos com a sua família e amigos! Na frente da moradia, encontrará um relvado e um alpendre, ficando à esquerda um espaço para estacionamento de até 3 viaturas.
A sala terá amplas portadas sobre o espaço posterior da moradia, estando planeado um terraço e uma zona ajardinada.
A construção da moradia em ICF (Insulated Concrete Forms) oferece maior eficiência energética, uma construção mais económica e sustentável, e uma resistência estrutural superior. Este sistema proporciona uma redução do consumo de energia, maior conforto e segurança aos seus ocupantes. Nesse sentido, o pré-certificado indica uma Classe Energética A.
Esta é uma excelente oportunidade para adquirir uma moradia T4 em São Domingos de Rana, em Cascais, acolhedora e com muita luz, e que vai decerto ao encontro dos seus sonhos!
A moradia está localizada a uma curta distância a pé da Saint Dominics International School e do miradouro de Cabeço Mouro, dotado de espaços verdes e de lazer, com uma vista deslumbrante sobre Cascais e sobre o mar, e um novo parque infantil.
Na zona encontra diversos supermercados, restaurantes, farmácia, ginásio e todos os serviços que necessita para o seu dia-a-dia. A curta distância de carro, encontrará as praias da Linha e a animada vida do Estoril e de Cascais, com os seus jardins, esplanadas e restaurantes, além de muitos outros pontos de interesse na zona.
A localização desta moradia T4 em São Domingos de Rana, Cascais, é excelente, com acessos próximos à autoestrada A5 para Lisboa, Cascais e Sintra, e para a Estrada Marginal. A região de Cascais tem um ambiente cosmopolita e oferece um clima óptimo durante todo o ano, proporcionando-lhe a oportunidade de desfrutar dos 6 campos de golfe de renome mundial, campos de ténis, zonas hípicas, belas praias e bons spots de surf da região.
Não perca mais tempo e agende já uma reunião para conhecer mais em detalhe a sua futura moradia T4 geminada em São Domingos de Rana, a casa dos seus sonhos!
#MoradiaT4 #Cascais #SãoDomingosDeRana #CasaNova #ConstruçãoICF #RealEstatePortugal #VendaDeImoveis
-/-
Na Keller Williams acreditamos na partilha como uma forma de prestar o melhor serviço ao cliente. Partilhamos com todas as imobiliárias e profissionais com licença AMI válida em regime de 50% / 50%. Se tem um cliente qualificado, contacte-me e agende já a sua visita!
Escolher a Keller Williams significa optar pela mais eficiente Rede de Consultores Imobiliários do mercado, capazes de aconselhar e acompanhar na compra, venda ou arrendamento do seu imóvel.
VANTAGENS:
- Disponibilização de um Consultor Dedicado em todo o processo de compra;
- Procura permanente de um imóvel à medida das suas necessidades;
- Acompanhamento negocial;
- Disponibilização das mais vantajosas soluções financeiras;
- Apoio no processo de financiamento através de intermediário aprovado pelo Banco de Portugal;
- Validação da documentação do imóvel;
- Apoio na marcação e realização do CPCV (Contrato Promessa Compra e Venda);
- Apoio na marcação e realização da Escritura Pública de Compra e Venda.
Conte com a nossa ajuda para aprovar o seu financiamento. Contacte-nos para mais informações.
-/--
Gostou da apresentação que fazemos deste imóvel? Podemos fazer o mesmo pelo seu - contacte-nos já!
Aviso Legal: A informação aqui disponibilizada é da exclusiva responsabilidade do Consultor Imobiliário, da Equipa ou do respectivo Market Center da Keller Williams. Embora deva ser considerada exacta, é aconselhável verificar a sua autenticidade. No entanto, é de notar que esta informação não é juridicamente vinculativa.
Contact
See Phone
House 4 Bedrooms
Cascais e Estoril, Distrito de Lisboa
New · 129m²
buy
1.490.000 €
Venha conhecer esta fantástica moradia T4 na Aldeia do Juzo, no meio da natureza da Costa do Estoril, com 147m2 de Área Bruta Privativa numa propriedade de 368m2, com piscina, entre o mar do Guincho e a beleza única de Sintra.
Esta moradia foi construída de raiz a pensar no bem estar da sua família, onde todos os pormenores foram pensados para lhe oferecer a maior felicidade e qualidade de vida.Entre na sua sala de 45m2 em open space, com cozinha aberta em espaço reservado e logo aí mesmo deslumbre-se com a vista da sua piscina e do jardim.
Toda a casa está equipada com ar condicionado em todas as divisões, aspiração central, tem extraordinária eficiência energética e está equipada com painéis solares para aquecimento das águasA cozinha é equipada com electrodomésticos encastrados de gama alta da AEG (placa de indução, forno, exaustor, máquina de lavar loiça, micro-ondas e frigorífico completo e arca congeladora), com um design contemporâneo em harmonia com a sala.
Neste piso, tem ainda uma casa de banho completa e um quarto que também pode ser utilizado como escritório, conforme as suas necessidades, desfrutando da vista para a piscina e para o seu jardim.
No piso superior, tem três suites, todas com excelente áreas e roupeiros embutidos para que todos tenham a privacidade desejada.O revestimento das casas de banho é feito painéis de pedra natural de 3x2m, fazendo justiça ao luxo presente em todo o projecto desta moradia.
Todas as suites têm janela e entrada de luz natural.
No piso térreo, tem garagem e estacionamento para 3 carros, sendo que na parte de trás da casa, virada a sul, tem o jardim, a piscina com 29m2, e uma generosa zona de lavandaria, com máquina de lavar e secara roupa, bem como espaço para arrumação. De resto todo o espaço exterior social lhe garante total privacidade e conforto na tranquilidade de um bairro residencial de prestígio a escassos minutos do centro do Estoril ou Cascais, ou mesmo da maravilhosa Praia do Guincho
Distâncias Relevantes:
3 min da Auto-Estrada A5 (Cascais-Lisboa)
6 min do Centro do Estoril
10 min do Centro de Cascais
11 min da Praia do Guincho.14 min de Sintra
29 min do Aeroporto Internacional de Lisboa
30 min do Centro de Lisboa
Marque já a sua visita, estamos à sua espera para lhe proporcionar a melhor experiência de visita e o serviço de excelência que colocamos em tudo o que fazemos por si.
Fazemos partilha com todas as agências imobiliárias que disponham de licença AMI, em regime de 50/50.
Características:
Características Exteriores - Jardim; Piscina exterior; Terraço/Deck; Porta blindada; Video Porteiro;
Características Interiores - Hall de entrada; Electrodomésticos embutidos; Casa de Banho da Suite; Roupeiros; Lavandaria; Cozinha Americana; Deck;
Características Gerais - Primeiro Proprietário; Portão eléctrico;
Orientação - Norte; Sul;
Outros Equipamentos - Alarme de segurança; Painéis Solares; Máquina de lavar louça; Frigorífico; Micro-ondas; Máquina de lavar roupa;
Outras características - Garagem; Varanda; Garagem para 2 Carros; Cozinha Equipada; Arrecadação; Suite; Moradia; Ar Condicionado;
Esta moradia foi construída de raiz a pensar no bem estar da sua família, onde todos os pormenores foram pensados para lhe oferecer a maior felicidade e qualidade de vida.Entre na sua sala de 45m2 em open space, com cozinha aberta em espaço reservado e logo aí mesmo deslumbre-se com a vista da sua piscina e do jardim.
Toda a casa está equipada com ar condicionado em todas as divisões, aspiração central, tem extraordinária eficiência energética e está equipada com painéis solares para aquecimento das águasA cozinha é equipada com electrodomésticos encastrados de gama alta da AEG (placa de indução, forno, exaustor, máquina de lavar loiça, micro-ondas e frigorífico completo e arca congeladora), com um design contemporâneo em harmonia com a sala.
Neste piso, tem ainda uma casa de banho completa e um quarto que também pode ser utilizado como escritório, conforme as suas necessidades, desfrutando da vista para a piscina e para o seu jardim.
No piso superior, tem três suites, todas com excelente áreas e roupeiros embutidos para que todos tenham a privacidade desejada.O revestimento das casas de banho é feito painéis de pedra natural de 3x2m, fazendo justiça ao luxo presente em todo o projecto desta moradia.
Todas as suites têm janela e entrada de luz natural.
No piso térreo, tem garagem e estacionamento para 3 carros, sendo que na parte de trás da casa, virada a sul, tem o jardim, a piscina com 29m2, e uma generosa zona de lavandaria, com máquina de lavar e secara roupa, bem como espaço para arrumação. De resto todo o espaço exterior social lhe garante total privacidade e conforto na tranquilidade de um bairro residencial de prestígio a escassos minutos do centro do Estoril ou Cascais, ou mesmo da maravilhosa Praia do Guincho
Distâncias Relevantes:
3 min da Auto-Estrada A5 (Cascais-Lisboa)
6 min do Centro do Estoril
10 min do Centro de Cascais
11 min da Praia do Guincho.14 min de Sintra
29 min do Aeroporto Internacional de Lisboa
30 min do Centro de Lisboa
Marque já a sua visita, estamos à sua espera para lhe proporcionar a melhor experiência de visita e o serviço de excelência que colocamos em tudo o que fazemos por si.
Fazemos partilha com todas as agências imobiliárias que disponham de licença AMI, em regime de 50/50.
Características:
Características Exteriores - Jardim; Piscina exterior; Terraço/Deck; Porta blindada; Video Porteiro;
Características Interiores - Hall de entrada; Electrodomésticos embutidos; Casa de Banho da Suite; Roupeiros; Lavandaria; Cozinha Americana; Deck;
Características Gerais - Primeiro Proprietário; Portão eléctrico;
Orientação - Norte; Sul;
Outros Equipamentos - Alarme de segurança; Painéis Solares; Máquina de lavar louça; Frigorífico; Micro-ondas; Máquina de lavar roupa;
Outras características - Garagem; Varanda; Garagem para 2 Carros; Cozinha Equipada; Arrecadação; Suite; Moradia; Ar Condicionado;
Contact
See Phone
House 4 Bedrooms Triplex
Murches, Alcabideche, Cascais, Distrito de Lisboa
New · 285m²
With Garage
buy
1.630.000 €
4 bedroom villa of contemporary architecture, with swimming pool, located in the residential area of Murches
The villa is developed on 3 floors:
Floor 0
. Hall 5,15m2
. Living / dining room 40,15m2 and direct access to the garden, lounge and pool with 24m2 (3x8m)
. Kitchen 14,30m2 fully equipped
. Office/Bedroom 11m2
. Social Toilet 3m2
Floor 1
. Hall 5m2
. Master Suite 22m2 with walk-in closet 4,51m2, bathroom 7,04m2 access to terrace 15,85m2
. Suite 15m2 with built-in wardrobes, bathroom 3,60m2 and private balcony 7,60m2
. Suite 15m2 with built-in wardrobes, bathroom 3,60m2 and access to balcony
Floor -1
. Garage 44m2 - 2 cars
. Living room 40m2 with natural light
. Engine room
. Laundry 5,30m2
. Bathroom 3.0 m2 complete.
The villa is 5 minutes from Guincho beach and 10 minutes from the historic center of the village of Cascais, next to the Sintra Cascais Natural Park and surrounded by all services, pharmacy, grocery stores, supermarkets, cafes, restaurants,
Excellent access, public transport, 5 minutes from the A5 motorway, 30 minutes from Lisbon international airport.
Contact us to arrange your visit.
The villa is developed on 3 floors:
Floor 0
. Hall 5,15m2
. Living / dining room 40,15m2 and direct access to the garden, lounge and pool with 24m2 (3x8m)
. Kitchen 14,30m2 fully equipped
. Office/Bedroom 11m2
. Social Toilet 3m2
Floor 1
. Hall 5m2
. Master Suite 22m2 with walk-in closet 4,51m2, bathroom 7,04m2 access to terrace 15,85m2
. Suite 15m2 with built-in wardrobes, bathroom 3,60m2 and private balcony 7,60m2
. Suite 15m2 with built-in wardrobes, bathroom 3,60m2 and access to balcony
Floor -1
. Garage 44m2 - 2 cars
. Living room 40m2 with natural light
. Engine room
. Laundry 5,30m2
. Bathroom 3.0 m2 complete.
The villa is 5 minutes from Guincho beach and 10 minutes from the historic center of the village of Cascais, next to the Sintra Cascais Natural Park and surrounded by all services, pharmacy, grocery stores, supermarkets, cafes, restaurants,
Excellent access, public transport, 5 minutes from the A5 motorway, 30 minutes from Lisbon international airport.
Contact us to arrange your visit.
Contact
See Phone
House 4 Bedrooms
Aldeia de Juzo (Cascais), Cascais e Estoril, Distrito de Lisboa
New · 410m²
buy
2.250.000 €
Villa with a gross private area of 336 sq. m in the Juso Prime Condominium.
The Juso Prime Condominium consists of 5 excellent villas that stand out for their quality of construction and the finishes used, their size, great location and sun exposure.
All the villas have a basement, ground floor and first floor and receive plenty of natural light.
The areas vary between 336 and 346 sq. m of gross private area, between 244 and 280 sq. m of gross dependent area and between 232 and 402 sq. m of outdoor space.
The basement, much of which also receives natural light, consists of 3 rooms, a laundry room and a bathroom, as well as a garage with space for at least 3 cars.
On Floor 0 we find the social area consisting of the kitchen, guest toilet, vestibule and large living room with a great balcony and direct access to the south-facing pool.
On Level 1 are the 3 suites, one of them a master suite with dressing room; all have access to a balcony.
Estimated completion date - Q2 2024
Site information:
Aldeia de Juso is a small, extremely quiet village located in the western part of the municipality of Cascais. It is close to public and private hospitals, pharmacies, transport and a 5-minute drive from the Guincho beaches and the centre of Cascais. In the area there are also international schools, supermarkets, restaurants, various services, the Cascais Marina, golf courses and easy access to main roads such as the Marginal and the A5, with fast connections to Lisbon and Sintra.
The Juso Prime Condominium consists of 5 excellent villas that stand out for their quality of construction and the finishes used, their size, great location and sun exposure.
All the villas have a basement, ground floor and first floor and receive plenty of natural light.
The areas vary between 336 and 346 sq. m of gross private area, between 244 and 280 sq. m of gross dependent area and between 232 and 402 sq. m of outdoor space.
The basement, much of which also receives natural light, consists of 3 rooms, a laundry room and a bathroom, as well as a garage with space for at least 3 cars.
On Floor 0 we find the social area consisting of the kitchen, guest toilet, vestibule and large living room with a great balcony and direct access to the south-facing pool.
On Level 1 are the 3 suites, one of them a master suite with dressing room; all have access to a balcony.
Estimated completion date - Q2 2024
Site information:
Aldeia de Juso is a small, extremely quiet village located in the western part of the municipality of Cascais. It is close to public and private hospitals, pharmacies, transport and a 5-minute drive from the Guincho beaches and the centre of Cascais. In the area there are also international schools, supermarkets, restaurants, various services, the Cascais Marina, golf courses and easy access to main roads such as the Marginal and the A5, with fast connections to Lisbon and Sintra.
Contact
See Phone
Detached House 4 Bedrooms Triplex
Atibá, Alcabideche, Cascais, Distrito de Lisboa
New · 345m²
With Garage
buy
1.380.000 €
Discover the splendour of living in Atibá, Bicesse, in the parish of Alcabideche, with this impressive 4 bedroom villa of new construction and brand new. This residence of 345m² spread over 3 floors offers a space of luxury and incomparable comfort.
Smart and Spacious Distribution
FLOOR 0 (109m²)
1 Versatile bedroom (ideal as an office)
Modern bathroom
Elegant open space kitchen with lacquered MDF with Silestone worktop.
Large and bright living room
FLOOR 1 (93m²)
Stunning master suite with walk-in closet and private balcony
Additional bedroom with built-in wardrobe and balcony
Full bathroom with high quality finishes.
CAVE (77m²)
Open space, Technical area, Pre-installation of Laundry and WC.
High Quality Finishes
VMC- Controlled mechanical ventilation with integrated A/C
Advanced home automation with video surveillance and alarm
Image control and display (including video intercom) remotely via mobile phone
Central vacuum
Heat pump and pre-installation of solar panels
Construction with ICF (exterior and interior thermal insulation)
Underfloor heating in the bedrooms and bathrooms on the 1st floor
ROCA and BRUMA sanitary equipment
Energy pre-certification A
Stunning exteriors
Lawn garden
Swimming pool with lounge area
Pergola and barbecue for leisure time
Parking for 3 cars
Prime location
Located in an area with unobstructed views and plenty of privacy, this villa is close to several amenities:
Capital Padel Academy
Preparatory School
Only 6 minutes from the Salesians of Manique
Close to the beaches of Estoril and Cascais
Easy access to the A5 and A16 motorways
Safti is a French network in strong expansion in Portugal with more than 6,500 consultants throughout Europe.
Safti’s values, honesty, ethics and our policy of monitoring and advice, guarantee us a high degree of satisfaction from our customers.
If you are looking for a property to buy or sell, count on the satisfaction guarantee of our professionals.
Smart and Spacious Distribution
FLOOR 0 (109m²)
1 Versatile bedroom (ideal as an office)
Modern bathroom
Elegant open space kitchen with lacquered MDF with Silestone worktop.
Large and bright living room
FLOOR 1 (93m²)
Stunning master suite with walk-in closet and private balcony
Additional bedroom with built-in wardrobe and balcony
Full bathroom with high quality finishes.
CAVE (77m²)
Open space, Technical area, Pre-installation of Laundry and WC.
High Quality Finishes
VMC- Controlled mechanical ventilation with integrated A/C
Advanced home automation with video surveillance and alarm
Image control and display (including video intercom) remotely via mobile phone
Central vacuum
Heat pump and pre-installation of solar panels
Construction with ICF (exterior and interior thermal insulation)
Underfloor heating in the bedrooms and bathrooms on the 1st floor
ROCA and BRUMA sanitary equipment
Energy pre-certification A
Stunning exteriors
Lawn garden
Swimming pool with lounge area
Pergola and barbecue for leisure time
Parking for 3 cars
Prime location
Located in an area with unobstructed views and plenty of privacy, this villa is close to several amenities:
Capital Padel Academy
Preparatory School
Only 6 minutes from the Salesians of Manique
Close to the beaches of Estoril and Cascais
Easy access to the A5 and A16 motorways
Safti is a French network in strong expansion in Portugal with more than 6,500 consultants throughout Europe.
Safti’s values, honesty, ethics and our policy of monitoring and advice, guarantee us a high degree of satisfaction from our customers.
If you are looking for a property to buy or sell, count on the satisfaction guarantee of our professionals.
Contact
See Phone
House 4 Bedrooms Triplex
Guia (Cascais), Cascais e Estoril, Distrito de Lisboa
Under construction · 396m²
With Garage
buy
3.350.000 €
4 Bedroom villa, new, with 396 sqm of gross private area, 2 parking spaces, garden, balcony, terrace and private swimming pool, in Plátanos, in Cascais.
All villas have spacious areas with plenty of natural light, balconies and/or terraces, and can come fully furnished and decorated.
In the elegant embrace of nature, just minutes from the center of Cascais, lies Plátanos, a condominium offering 13 T4 villas with spacious areas designed to provide a unique living experience throughout the year.
With architecture designed to be in constant harmony with nature, amidst protected green spaces and only ten minutes from the beach, Plátanos is a condominium of independent villas that combine sophistication, elegance, and privacy.
The development consists of 13 T4 villas with a garden, terrace, swimming pool, two private parking spaces, and an additional twenty-six outdoor parking spaces. Its architecture stands out, particularly for its balance with the landscape through simple lines and regular volumes, conveying a contemporary aesthetic, environmental values, and meticulous style.
Located on the outskirts of Lisbon, the Plátanos development is situated in a reserved and preserved area of Greater Lisbon, in Cascais, a residential area of detached houses next to Quinta da Marinha and the Sintra-Cascais Natural Park - one of the most prestigious and desirable areas in the country - close to all kinds of experiences that the city has to offer, such as golf courses, an equestrian center, tennis clubs, a football school, and, of course, the Marina of Cascais.
All villas have spacious areas with plenty of natural light, balconies and/or terraces, and can come fully furnished and decorated.
In the elegant embrace of nature, just minutes from the center of Cascais, lies Plátanos, a condominium offering 13 T4 villas with spacious areas designed to provide a unique living experience throughout the year.
With architecture designed to be in constant harmony with nature, amidst protected green spaces and only ten minutes from the beach, Plátanos is a condominium of independent villas that combine sophistication, elegance, and privacy.
The development consists of 13 T4 villas with a garden, terrace, swimming pool, two private parking spaces, and an additional twenty-six outdoor parking spaces. Its architecture stands out, particularly for its balance with the landscape through simple lines and regular volumes, conveying a contemporary aesthetic, environmental values, and meticulous style.
Located on the outskirts of Lisbon, the Plátanos development is situated in a reserved and preserved area of Greater Lisbon, in Cascais, a residential area of detached houses next to Quinta da Marinha and the Sintra-Cascais Natural Park - one of the most prestigious and desirable areas in the country - close to all kinds of experiences that the city has to offer, such as golf courses, an equestrian center, tennis clubs, a football school, and, of course, the Marina of Cascais.
Contact
See Phone
House 4 Bedrooms +1
Murches, Alcabideche, Cascais, Distrito de Lisboa
Under construction · 329m²
With Swimming Pool
buy
2.500.000 €
4+1-bedroom villa, 517 sqm (gross construction area), with private garden and swimming pool, under construction, in a gated community of four separate villas, set in a 423 sqm plot of land, in Murches, Cascais. Floor 0 has a 91 sqm living and dining room, American kitchen and guest bathroom. Floor 1 has two suites (37 sqm and 22 sqm). Floor -1 has two suites with direct access to the garden (33 sqm and 22 sqm), 79 sqm multipurpose room and 18 sqm laundry. Underfloor heating throughout the house. Pre-installation for air conditioning. Electric shutters throughout the entire house.
15-minute driving distance from several schools: Colégio Amor de Deus, Escola Salesiana do Estoril, German School (Deutsche Schule Lissabon), SAIS (Santo António International School), TASIS (The American School in Portugal), and CAISL (Carlucci American International School of Lisbon). 10-minute driving distance from the historic centre of Cascais, Cascais Marina, Guincho beach, Cascais bay beaches, Malveira da Serra, and Serra de Sintra. Fast access to the Marginal Road, A5 motorway, and 30 minutes from Lisbon and from Humberto Delgado Airport.
15-minute driving distance from several schools: Colégio Amor de Deus, Escola Salesiana do Estoril, German School (Deutsche Schule Lissabon), SAIS (Santo António International School), TASIS (The American School in Portugal), and CAISL (Carlucci American International School of Lisbon). 10-minute driving distance from the historic centre of Cascais, Cascais Marina, Guincho beach, Cascais bay beaches, Malveira da Serra, and Serra de Sintra. Fast access to the Marginal Road, A5 motorway, and 30 minutes from Lisbon and from Humberto Delgado Airport.
Contact
See Phone
Detached House 4 Bedrooms
Murches, Alcabideche, Cascais, Distrito de Lisboa
Under construction · 341m²
With Garage
buy
2.500.000 €
Villa, of modern architecture, inserted in a private condominium composed by 4 villas, in Murches.
The villa is detached, with a 193 sqm private garden and swimming pool, in a 470 sqm lot, with a 531 sqm gross construction area, with the following distribution:
Entrance floor:
- Entry hall
- common living room: 91,3 sqm
- Fully equipped kitchen, in open space, with top of the range household appliances
- social bathroom
Upper floor:
- Master suite: 37 sqm with closet
- Suite: 22 sqm with closet
Lower floor:
- Multipurpose room: 85 sqm
- Suite: 30 sqm
- Suite 22,1 sqm
- Social bathroom
- Laundry area: 12 sqm
- Garage
To highlight the excellent quality finishes with attention to the smallest detail.
Finishes:
- Radiant floor heating
- Pre-installation of mural air conditioning
- Heating of sanitary waters and radiant floor heating by heat pump + storage tank
- Minimalist high-end window frames and tempered glass
- Aluminium blade blinds system
- All the bedrooms include a dirty clothing vacuum conduct that leads to the laundry area
- Bathrooms fitted with sanitary ware of the Porcelanosa brand
- Transhipment swimming pool, with salt treatment
- Three-phase sockets installed in the outdoor parking and in the garage to ensure charging of electric and hybrid vehicles.
Cascais is a Portuguese village famous for its bay, local business and its cosmopolitanism. It is considered the most sophisticated destination of the Lisbon’s region, where small palaces and refined and elegant constructions prevail. With the sea as a scenario, Cascais can be proud of having 7 golf courses, a casino, a marina and countless leisure areas. It is 30 minutes away from Lisbon and its international airport.
Porta da Frente Christie’s is a real estate agency that has been operating in the market for more than two decades. Its focus lays on the highest quality houses and developments, not only in the selling market, but also in the renting market. The company was elected by the prestigious brand Christie’s - one of the most reputable auctioneers, Art institutions and Real Estate of the world - to be represented in Portugal, in the areas of Lisbon, Cascais, Oeiras, Sintra and Alentejo. The main purpose of Porta da Frente Christie’s is to offer a top-notch service to our customers.
The villa is detached, with a 193 sqm private garden and swimming pool, in a 470 sqm lot, with a 531 sqm gross construction area, with the following distribution:
Entrance floor:
- Entry hall
- common living room: 91,3 sqm
- Fully equipped kitchen, in open space, with top of the range household appliances
- social bathroom
Upper floor:
- Master suite: 37 sqm with closet
- Suite: 22 sqm with closet
Lower floor:
- Multipurpose room: 85 sqm
- Suite: 30 sqm
- Suite 22,1 sqm
- Social bathroom
- Laundry area: 12 sqm
- Garage
To highlight the excellent quality finishes with attention to the smallest detail.
Finishes:
- Radiant floor heating
- Pre-installation of mural air conditioning
- Heating of sanitary waters and radiant floor heating by heat pump + storage tank
- Minimalist high-end window frames and tempered glass
- Aluminium blade blinds system
- All the bedrooms include a dirty clothing vacuum conduct that leads to the laundry area
- Bathrooms fitted with sanitary ware of the Porcelanosa brand
- Transhipment swimming pool, with salt treatment
- Three-phase sockets installed in the outdoor parking and in the garage to ensure charging of electric and hybrid vehicles.
Cascais is a Portuguese village famous for its bay, local business and its cosmopolitanism. It is considered the most sophisticated destination of the Lisbon’s region, where small palaces and refined and elegant constructions prevail. With the sea as a scenario, Cascais can be proud of having 7 golf courses, a casino, a marina and countless leisure areas. It is 30 minutes away from Lisbon and its international airport.
Porta da Frente Christie’s is a real estate agency that has been operating in the market for more than two decades. Its focus lays on the highest quality houses and developments, not only in the selling market, but also in the renting market. The company was elected by the prestigious brand Christie’s - one of the most reputable auctioneers, Art institutions and Real Estate of the world - to be represented in Portugal, in the areas of Lisbon, Cascais, Oeiras, Sintra and Alentejo. The main purpose of Porta da Frente Christie’s is to offer a top-notch service to our customers.
Contact
See Phone
House 4 Bedrooms Triplex
Abuxarda, Alcabideche, Cascais, Distrito de Lisboa
Under construction · 380m²
With Garage
buy
3.120.000 €
Detached villa T4 with private pool and garden, inserted in gated community.
This villa has 380m2 of gross construction area, and is inserted in a plot of 580m2.
Composed of three floors with the following distribution:
Ground floor that has an entrance hall, equipped kitchen in open space to the living room, a full bathroom and an office that can also be used as a bedroom.
The upper floor has three suites, a master suite (34m2) with closet and two suites with closet (31m2 and 27m2 respectively).
The lower floor has a garage with 91m2, laundry, multipurpose room and a wine cellar.
Located in Abuxarda, Cascais, close to commerce, beach and access to A5 and A16, a few minutes from the center of Cascais.
With a vast transport network available and easy access to Lisbon and Humberto Delgado Airport via the A5 and Avenida Marginal.
Features to highlight of this fabulous 4 bedroom villa:
- Private swimming pool and garden;
- Private garage;
- Equipped with frames with double glazing;
- Electric blinds;
- Underfloor heating;
- Photovoltaic panels;
- Heat pump;
-Air conditioning;
- Duct for the clothes by vacuum direct to the laundry;
-Automation;
- Wine cellar with temperature suitable for the various types of wine.
Cascais is a privileged area, with beaches such as Praia da Conceição and Praia da Rainha, all kinds of restaurants, gardens such as the Marechal Carmona Park, museums such as the Casa das Histórias Paula Rego, Cascais Cultural Center, Museu do Mar among others, all kinds of commerce and services, Cascais Marina and Manuel Possolo Hippodrome.
With several beaches and restaurants along the wall that connects Cascais to São João do Estoril. Well served by transport, supermarkets and schools.
Do not miss the opportunity to get to know this luxury villa.
This villa has 380m2 of gross construction area, and is inserted in a plot of 580m2.
Composed of three floors with the following distribution:
Ground floor that has an entrance hall, equipped kitchen in open space to the living room, a full bathroom and an office that can also be used as a bedroom.
The upper floor has three suites, a master suite (34m2) with closet and two suites with closet (31m2 and 27m2 respectively).
The lower floor has a garage with 91m2, laundry, multipurpose room and a wine cellar.
Located in Abuxarda, Cascais, close to commerce, beach and access to A5 and A16, a few minutes from the center of Cascais.
With a vast transport network available and easy access to Lisbon and Humberto Delgado Airport via the A5 and Avenida Marginal.
Features to highlight of this fabulous 4 bedroom villa:
- Private swimming pool and garden;
- Private garage;
- Equipped with frames with double glazing;
- Electric blinds;
- Underfloor heating;
- Photovoltaic panels;
- Heat pump;
-Air conditioning;
- Duct for the clothes by vacuum direct to the laundry;
-Automation;
- Wine cellar with temperature suitable for the various types of wine.
Cascais is a privileged area, with beaches such as Praia da Conceição and Praia da Rainha, all kinds of restaurants, gardens such as the Marechal Carmona Park, museums such as the Casa das Histórias Paula Rego, Cascais Cultural Center, Museu do Mar among others, all kinds of commerce and services, Cascais Marina and Manuel Possolo Hippodrome.
With several beaches and restaurants along the wall that connects Cascais to São João do Estoril. Well served by transport, supermarkets and schools.
Do not miss the opportunity to get to know this luxury villa.
Contact
See Phone
House 4 Bedrooms Triplex
Cascais e Estoril, Distrito de Lisboa
New · 200m²
buy
1.200.000 €
Excellent villa, in the final stages of construction, with 3 floors, located in Cobre, in a very quiet area with good access.
In terms of equipment, it has air conditioning in all rooms, fireplace and stove. The frames are made of thermo-lacquered PVC, imitating wood, the floor is made of wood and the exterior is covered with a hood.
With excellent sun exposure, it is equipped with a solar thermal system and double glazing with solar protection on the inside.
It is divided as follows:
R/C
- Living room [38.19 m²]
- Social WC [7.47 m²]
- Kitchen [11.75 m²]
- Bedroom [11.90 m²]
1 ° FLOOR
- Suite [13.71 + 5.16 m²]
- Bedroom [13.35 m²]
- Bedroom [13.40 m²]
- WC [5.97 m²]
ROOFTOP
- Terrace [85.12 m²]
EXTERIOR
- Garden
- Wooden deck
- Grass
- Pool
- Outdoor parking [3 spaces]
- Barbecue
It is located close to shops and services, schools and just 5 minutes from Cascais Shopping and access to the A5 and A16.
In terms of equipment, it has air conditioning in all rooms, fireplace and stove. The frames are made of thermo-lacquered PVC, imitating wood, the floor is made of wood and the exterior is covered with a hood.
With excellent sun exposure, it is equipped with a solar thermal system and double glazing with solar protection on the inside.
It is divided as follows:
R/C
- Living room [38.19 m²]
- Social WC [7.47 m²]
- Kitchen [11.75 m²]
- Bedroom [11.90 m²]
1 ° FLOOR
- Suite [13.71 + 5.16 m²]
- Bedroom [13.35 m²]
- Bedroom [13.40 m²]
- WC [5.97 m²]
ROOFTOP
- Terrace [85.12 m²]
EXTERIOR
- Garden
- Wooden deck
- Grass
- Pool
- Outdoor parking [3 spaces]
- Barbecue
It is located close to shops and services, schools and just 5 minutes from Cascais Shopping and access to the A5 and A16.
Contact
See Phone
House 4 Bedrooms +1
Cascais e Estoril, Distrito de Lisboa
Under construction · 363m²
With Garage
buy
3.100.000 €
4+1 Bedroom villa, new, with 363 sqm (gross floor area), 4 parking spaces, garden and 4 balconies, in the The Frame gated community, in Estoril.
The Frame, a luxury gated community that allows for a healthy, active and sustainable life, with the sun as a neighbour and the sea as a backdrop, is located on the extensive Cascais coastline, in Rua Narcisa Sousa Graça.
This new development comprises four 3+1-bedroom and 4+1-bedroom villas, all with a dazzling view over the blue sea.
A short walk from the sand, the The Frame was designed to complement the historic landscape of this pristine area. Thus, it combines contemporary design, but with continuity in time, while writing a new chapter of the beach chalet culture, which defined the architectural heritage nature of the Estoril and Cascais area.
Located in Estoril, between Cascais, Sintra and Lisbon, the The Frame gated community breathes in the sea air while benefiting from its proximity to the city. This development offers an unquestionable quality of life, benefiting from everything that the Cascais coastline promotes, namely the beach and golf, historic villages and a vibrant cultural life. Living in The Frame is living next to iconic places in one of the most influential areas of the coastline, such as Poça beach, Tamariz Oceanic Swimming Pool, Estoril Garden and Estoril Casino, Garret pastry shop, and the InterContinental Cascais.
This development is for all those looking for the aesthetic meaning in everyday life, the perfect address for those who see life in an original manner, near everything but with their feet in the sea.
The Frame, a luxury gated community that allows for a healthy, active and sustainable life, with the sun as a neighbour and the sea as a backdrop, is located on the extensive Cascais coastline, in Rua Narcisa Sousa Graça.
This new development comprises four 3+1-bedroom and 4+1-bedroom villas, all with a dazzling view over the blue sea.
A short walk from the sand, the The Frame was designed to complement the historic landscape of this pristine area. Thus, it combines contemporary design, but with continuity in time, while writing a new chapter of the beach chalet culture, which defined the architectural heritage nature of the Estoril and Cascais area.
Located in Estoril, between Cascais, Sintra and Lisbon, the The Frame gated community breathes in the sea air while benefiting from its proximity to the city. This development offers an unquestionable quality of life, benefiting from everything that the Cascais coastline promotes, namely the beach and golf, historic villages and a vibrant cultural life. Living in The Frame is living next to iconic places in one of the most influential areas of the coastline, such as Poça beach, Tamariz Oceanic Swimming Pool, Estoril Garden and Estoril Casino, Garret pastry shop, and the InterContinental Cascais.
This development is for all those looking for the aesthetic meaning in everyday life, the perfect address for those who see life in an original manner, near everything but with their feet in the sea.
Contact
See Phone
House 4 Bedrooms
Murches, Alcabideche, Cascais, Distrito de Lisboa
Under construction · 341m²
With Garage
buy
2.500.000 €
4 bedroom villa of modern architecture with garden and pool in Murches, Cascais.
A few minutes from the center of Cascais, with access to the highway and beaches, in a residential and very quiet area close to golf courses, hotels, tennis courts, international schools, hospitals and shopping areas.
Inserted in a quiet environment, this condominium consists of four detached villas of typology T4, excel in elegance, innovation and sustainability.
This villa with 341.54m2 of construction area, inserted in a plot of 469.90m2 consists of three floors with the following distribution:
On the ground floor has an entrance hall, kitchen equipped in open space for the dining room, living room and a bathroom.
It is on the upper floor that we find the master suite (37m2) with closet and yet another suite, also with closet (22m2).
On the lower floor we have a laundry, master suite (33.45m2), a suite (22.10m2) and a multipurpose room (79.77m2).
Features:
- Blind system installed in aluminum sheets;
- Salt transshipment pool;
- All rooms consist of a vacuum dirty laundry duct solution for the
laundry;
- Equipped kitchen;
- Private garden;
- Outdoor parking with sockets for charging electric and hybrid vehicles.
Murches is a residential area with local commerce, located next to the Sintra-Cascais natural park and a few minutes from Guincho Beach.
Close to the Golf Course, health club and equestrian center of Quinta da Marinha a few minutes center of the village of cascais.
With several options of schools such as Park International School, St James among others.
With a vast transport network available and easy access to Cascais, Lisbon and Humberto Delgado Airport by the A5 and Avenida Marginal.
Completion of the work scheduled for May 2024.
A few minutes from the center of Cascais, with access to the highway and beaches, in a residential and very quiet area close to golf courses, hotels, tennis courts, international schools, hospitals and shopping areas.
Inserted in a quiet environment, this condominium consists of four detached villas of typology T4, excel in elegance, innovation and sustainability.
This villa with 341.54m2 of construction area, inserted in a plot of 469.90m2 consists of three floors with the following distribution:
On the ground floor has an entrance hall, kitchen equipped in open space for the dining room, living room and a bathroom.
It is on the upper floor that we find the master suite (37m2) with closet and yet another suite, also with closet (22m2).
On the lower floor we have a laundry, master suite (33.45m2), a suite (22.10m2) and a multipurpose room (79.77m2).
Features:
- Blind system installed in aluminum sheets;
- Salt transshipment pool;
- All rooms consist of a vacuum dirty laundry duct solution for the
laundry;
- Equipped kitchen;
- Private garden;
- Outdoor parking with sockets for charging electric and hybrid vehicles.
Murches is a residential area with local commerce, located next to the Sintra-Cascais natural park and a few minutes from Guincho Beach.
Close to the Golf Course, health club and equestrian center of Quinta da Marinha a few minutes center of the village of cascais.
With several options of schools such as Park International School, St James among others.
With a vast transport network available and easy access to Cascais, Lisbon and Humberto Delgado Airport by the A5 and Avenida Marginal.
Completion of the work scheduled for May 2024.
Contact
See Phone
House 4 Bedrooms Triplex
Guia (Cascais), Cascais e Estoril, Distrito de Lisboa
Under construction · 465m²
With Garage
buy
3.560.000 €
4 Bedroom villa, new, with 465 sqm of gross private area, 2 parking spaces, garden, terrace and private swimming pool, in Plátanos, in Cascais.
All villas have spacious areas with plenty of natural light, balconies and/or terraces, and can come fully furnished and decorated.
In the elegant embrace of nature, just minutes from the center of Cascais, lies Plátanos, a condominium offering 13 T4 villas with spacious areas designed to provide a unique living experience throughout the year.
With architecture designed to be in constant harmony with nature, amidst protected green spaces and only ten minutes from the beach, Plátanos is a condominium of independent villas that combine sophistication, elegance, and privacy.
The development consists of 13 T4 villas with a garden, terrace, swimming pool, two private parking spaces, and an additional twenty-six outdoor parking spaces. Its architecture stands out, particularly for its balance with the landscape through simple lines and regular volumes, conveying a contemporary aesthetic, environmental values, and meticulous style.
Located on the outskirts of Lisbon, the Plátanos development is situated in a reserved and preserved area of Greater Lisbon, in Cascais, a residential area of detached houses next to Quinta da Marinha and the Sintra-Cascais Natural Park - one of the most prestigious and desirable areas in the country - close to all kinds of experiences that the city has to offer, such as golf courses, an equestrian center, tennis clubs, a football school, and, of course, the Marina of Cascais.
All villas have spacious areas with plenty of natural light, balconies and/or terraces, and can come fully furnished and decorated.
In the elegant embrace of nature, just minutes from the center of Cascais, lies Plátanos, a condominium offering 13 T4 villas with spacious areas designed to provide a unique living experience throughout the year.
With architecture designed to be in constant harmony with nature, amidst protected green spaces and only ten minutes from the beach, Plátanos is a condominium of independent villas that combine sophistication, elegance, and privacy.
The development consists of 13 T4 villas with a garden, terrace, swimming pool, two private parking spaces, and an additional twenty-six outdoor parking spaces. Its architecture stands out, particularly for its balance with the landscape through simple lines and regular volumes, conveying a contemporary aesthetic, environmental values, and meticulous style.
Located on the outskirts of Lisbon, the Plátanos development is situated in a reserved and preserved area of Greater Lisbon, in Cascais, a residential area of detached houses next to Quinta da Marinha and the Sintra-Cascais Natural Park - one of the most prestigious and desirable areas in the country - close to all kinds of experiences that the city has to offer, such as golf courses, an equestrian center, tennis clubs, a football school, and, of course, the Marina of Cascais.
Contact
See Phone
House 4 Bedrooms Triplex
Abuxarda, Alcabideche, Cascais, Distrito de Lisboa
Under construction · 380m²
With Garage
buy
3.120.000 €
Detached villa T4 with private pool and garden, inserted in gated community.
This villa has 380m2 of gross construction area, and is inserted in a plot of 580m2.
Composed of three floors with the following distribution:
Ground floor that has an entrance hall, equipped kitchen in open space to the living room, a full bathroom and an office that can also be used as a bedroom.
The upper floor has three suites, a master suite (34m2) with closet and two suites with closet (31m2 and 27m2 respectively).
The lower floor has a garage with 91m2, laundry, multipurpose room and a wine cellar.
Located in Abuxarda, Cascais, close to commerce, beach and access to A5 and A16, a few minutes from the center of Cascais.
With a vast transport network available and easy access to Lisbon and Humberto Delgado Airport via the A5 and Avenida Marginal.
Features to highlight of this fabulous 4 bedroom villa:
- Private swimming pool and garden;
- Private garage;
- Equipped with frames with double glazing;
- Electric blinds;
- Underfloor heating;
- Photovoltaic panels;
- Heat pump;
-Air conditioning;
- Duct for the clothes by vacuum direct to the laundry;
-Automation;
- Wine cellar with temperature suitable for the various types of wine.
Cascais is a privileged area, with beaches such as Praia da Conceição and Praia da Rainha, all kinds of restaurants, gardens such as the Marechal Carmona Park, museums such as the Casa das Histórias Paula Rego, Cascais Cultural Center, Museu do Mar among others, all kinds of commerce and services, Cascais Marina and Manuel Possolo Hippodrome.
With several beaches and restaurants along the wall that connects Cascais to São João do Estoril. Well served by transport, supermarkets and schools.
Do not miss the opportunity to get to know this luxury villa.
This villa has 380m2 of gross construction area, and is inserted in a plot of 580m2.
Composed of three floors with the following distribution:
Ground floor that has an entrance hall, equipped kitchen in open space to the living room, a full bathroom and an office that can also be used as a bedroom.
The upper floor has three suites, a master suite (34m2) with closet and two suites with closet (31m2 and 27m2 respectively).
The lower floor has a garage with 91m2, laundry, multipurpose room and a wine cellar.
Located in Abuxarda, Cascais, close to commerce, beach and access to A5 and A16, a few minutes from the center of Cascais.
With a vast transport network available and easy access to Lisbon and Humberto Delgado Airport via the A5 and Avenida Marginal.
Features to highlight of this fabulous 4 bedroom villa:
- Private swimming pool and garden;
- Private garage;
- Equipped with frames with double glazing;
- Electric blinds;
- Underfloor heating;
- Photovoltaic panels;
- Heat pump;
-Air conditioning;
- Duct for the clothes by vacuum direct to the laundry;
-Automation;
- Wine cellar with temperature suitable for the various types of wine.
Cascais is a privileged area, with beaches such as Praia da Conceição and Praia da Rainha, all kinds of restaurants, gardens such as the Marechal Carmona Park, museums such as the Casa das Histórias Paula Rego, Cascais Cultural Center, Museu do Mar among others, all kinds of commerce and services, Cascais Marina and Manuel Possolo Hippodrome.
With several beaches and restaurants along the wall that connects Cascais to São João do Estoril. Well served by transport, supermarkets and schools.
Do not miss the opportunity to get to know this luxury villa.
Contact
See Phone
House 4 Bedrooms Triplex
Guia (Cascais), Cascais e Estoril, Distrito de Lisboa
Under construction · 421m²
With Garage
buy
3.600.000 €
4 Bedroom villa, new, with 421 sqm of gross private area, 2 parking spaces, garden, balcony, terrace and private swimming pool, in Plátanos, in Cascais.
All villas have spacious areas with plenty of natural light, balconies and/or terraces, and can come fully furnished and decorated.
In the elegant embrace of nature, just minutes from the center of Cascais, lies Plátanos, a condominium offering 13 T4 villas with spacious areas designed to provide a unique living experience throughout the year.
With architecture designed to be in constant harmony with nature, amidst protected green spaces and only ten minutes from the beach, Plátanos is a condominium of independent villas that combine sophistication, elegance, and privacy.
The development consists of 13 T4 villas with a garden, terrace, swimming pool, two private parking spaces, and an additional twenty-six outdoor parking spaces. Its architecture stands out, particularly for its balance with the landscape through simple lines and regular volumes, conveying a contemporary aesthetic, environmental values, and meticulous style.
Located on the outskirts of Lisbon, the Plátanos development is situated in a reserved and preserved area of Greater Lisbon, in Cascais, a residential area of detached houses next to Quinta da Marinha and the Sintra-Cascais Natural Park - one of the most prestigious and desirable areas in the country - close to all kinds of experiences that the city has to offer, such as golf courses, an equestrian center, tennis clubs, a football school, and, of course, the Marina of Cascais.
All villas have spacious areas with plenty of natural light, balconies and/or terraces, and can come fully furnished and decorated.
In the elegant embrace of nature, just minutes from the center of Cascais, lies Plátanos, a condominium offering 13 T4 villas with spacious areas designed to provide a unique living experience throughout the year.
With architecture designed to be in constant harmony with nature, amidst protected green spaces and only ten minutes from the beach, Plátanos is a condominium of independent villas that combine sophistication, elegance, and privacy.
The development consists of 13 T4 villas with a garden, terrace, swimming pool, two private parking spaces, and an additional twenty-six outdoor parking spaces. Its architecture stands out, particularly for its balance with the landscape through simple lines and regular volumes, conveying a contemporary aesthetic, environmental values, and meticulous style.
Located on the outskirts of Lisbon, the Plátanos development is situated in a reserved and preserved area of Greater Lisbon, in Cascais, a residential area of detached houses next to Quinta da Marinha and the Sintra-Cascais Natural Park - one of the most prestigious and desirable areas in the country - close to all kinds of experiences that the city has to offer, such as golf courses, an equestrian center, tennis clubs, a football school, and, of course, the Marina of Cascais.
Contact
See Phone
House 4 Bedrooms
Cascais e Estoril, Distrito de Lisboa
Used · 296m²
buy
2.290.000 €
MORADIA T4 NOVA COM PISCINA - BIRRE - CASCAIS
Condominio de 2 moradias acabadas de construir, a localização é na melhor zona de Birre, em Praceta muito sossegada de moradias, com circulação praticamente só dos moradores.
Cada moradia tem um lote de 437 m2, esta propriedade oferece um estilo de vida tranquilo e familiar. Perto de comércio local, serviços, parques, restaurantes, escolas e transportes. A 10 minutos do acesso à Autoestrada Cascais-Lisboa (A5) e do centro de Cascais.
Com uma área bruta privativa de 443 m2 distribuída em 3 pisos, piscina e jardim privados, esta moradia oferece espaços amplos e uma distribuição funcional e moderna.
PISO -1
CAVE com 147 m2 com luz natural.
Casa de banho, zona de lavandaria, sala técnica, arrumos e ampla sala que poderá usufruir como ginásio, cinema, salão de festas etc.
PISO 0
SALA DE ESTAR e JANTAR com mais de 70 m2.
Cozinha americana com generosa ilha, totalmente equipada com electrodomésticos SIEMENS.
Casa de banho social.
Acesso a grande terraço com 43 m2 + jardim com piscina de água salgada.
Acesso a logradouro de parqueamento dos automóveis com carregamento de carros eléctricos
PISO 1
4 QUARTOS, 2 EM SUITE, COM ROUPEIROS E VARANDAS.
Casas de banho com piso radiante e luz natural - janelas Velux nos tetos com comando e sensor de chuva
OUTROS
. Chão e Escadas em SPC sólido
. Janelas de aluminio EXTRUSAL
. Ar Condicionado em todas as divisões, frio e calor, da marca DAIKIN
. Equipamento Solar com AQS
. Estores eléctricos com comando integrado ou individual
. Aspiração Central
. Torneiras da marca GROHE e HANSGROHE
. Louças sanitárias da marca SANIDUSA
. Jardim com rega automática
. Fichas para carregamento de carros eléctricos
. ;ID RE/MAX: (telefone)
Condominio de 2 moradias acabadas de construir, a localização é na melhor zona de Birre, em Praceta muito sossegada de moradias, com circulação praticamente só dos moradores.
Cada moradia tem um lote de 437 m2, esta propriedade oferece um estilo de vida tranquilo e familiar. Perto de comércio local, serviços, parques, restaurantes, escolas e transportes. A 10 minutos do acesso à Autoestrada Cascais-Lisboa (A5) e do centro de Cascais.
Com uma área bruta privativa de 443 m2 distribuída em 3 pisos, piscina e jardim privados, esta moradia oferece espaços amplos e uma distribuição funcional e moderna.
PISO -1
CAVE com 147 m2 com luz natural.
Casa de banho, zona de lavandaria, sala técnica, arrumos e ampla sala que poderá usufruir como ginásio, cinema, salão de festas etc.
PISO 0
SALA DE ESTAR e JANTAR com mais de 70 m2.
Cozinha americana com generosa ilha, totalmente equipada com electrodomésticos SIEMENS.
Casa de banho social.
Acesso a grande terraço com 43 m2 + jardim com piscina de água salgada.
Acesso a logradouro de parqueamento dos automóveis com carregamento de carros eléctricos
PISO 1
4 QUARTOS, 2 EM SUITE, COM ROUPEIROS E VARANDAS.
Casas de banho com piso radiante e luz natural - janelas Velux nos tetos com comando e sensor de chuva
OUTROS
. Chão e Escadas em SPC sólido
. Janelas de aluminio EXTRUSAL
. Ar Condicionado em todas as divisões, frio e calor, da marca DAIKIN
. Equipamento Solar com AQS
. Estores eléctricos com comando integrado ou individual
. Aspiração Central
. Torneiras da marca GROHE e HANSGROHE
. Louças sanitárias da marca SANIDUSA
. Jardim com rega automática
. Fichas para carregamento de carros eléctricos
. ;ID RE/MAX: (telefone)
Contact
See Phone
House 4 Bedrooms
Alcabideche, Cascais, Distrito de Lisboa
Used · 170m²
buy
1.310.000 €
4 bedroom villa with contemporary architecture still under construction, for sale in Alcabideche Cascais
This villa on a 297 m2 plot has a total area of 170.39 m2 , located in Cascais in the Alcabideche area. with a private garden and swimming pool.
The integration of the kitchen into the social area invites you to share moments and provides more flexible living spaces.
The open concept privileges the natural light that enters all the rooms due to the excellent sun exposure that the entire villa enjoys.
All areas have been designed to provide maximum comfort for its residents, along with top quality finishes and equipment.
Outside parking for 3 cars.
It is distributed as follows:
FLOOR 0
Entrance hall (8.91 m²)
Stairs (8.26 m²)
Bedroom (9.01 m²)
Guest bathroom (5.98 m²)
Fully equipped kitchen (7.20 m²)
Living-dining room with access to terrace and pool (34.14 m²)
Total area = 88.95 m²
FLOOR 1
Circulation area (3.14 m²)
Stairs (8.26 m²)
Suite 1 (13.94 m²)
Bathroom 1 (5.17 m²)
Suite 2 (15.71 m²)
Bathroom Suite 2 (3.48 m²)
Suite 3 (15.83 m²)
Bathroom Suite 3 (3.48 m²)
All rooms with access to balconies
Total area = 81.44 m²
OUTSIDE
Terrace (27.83 m²)
Swimming pool (14.70 m²)
Close to all services, access, beaches, shops and international schools such as St James Primary School Cascais, Aprendizes, TASIS, Santo António International School.
It is also 20 minutes from Lisbon airport and 10 minutes from the historic centre of Cascais.
Completion scheduled for the end of 2024
EQUIPMENT :
Automatic door; Cable pre-installation; Wi-fi; Armoured door; Solar panels.
Front Door Christie’s is a property brokerage company that has been operating in the market for over two decades, focusing on the best properties and developments, both for sale and for rent. The company was selected by the prestigious Christie’s International Real Estate brand to represent Portugal in the Lisbon, Cascais, Oeiras and Alentejo regions. Christie’s Front Door’s main mission is to provide an excellent service to all its clients.
This villa on a 297 m2 plot has a total area of 170.39 m2 , located in Cascais in the Alcabideche area. with a private garden and swimming pool.
The integration of the kitchen into the social area invites you to share moments and provides more flexible living spaces.
The open concept privileges the natural light that enters all the rooms due to the excellent sun exposure that the entire villa enjoys.
All areas have been designed to provide maximum comfort for its residents, along with top quality finishes and equipment.
Outside parking for 3 cars.
It is distributed as follows:
FLOOR 0
Entrance hall (8.91 m²)
Stairs (8.26 m²)
Bedroom (9.01 m²)
Guest bathroom (5.98 m²)
Fully equipped kitchen (7.20 m²)
Living-dining room with access to terrace and pool (34.14 m²)
Total area = 88.95 m²
FLOOR 1
Circulation area (3.14 m²)
Stairs (8.26 m²)
Suite 1 (13.94 m²)
Bathroom 1 (5.17 m²)
Suite 2 (15.71 m²)
Bathroom Suite 2 (3.48 m²)
Suite 3 (15.83 m²)
Bathroom Suite 3 (3.48 m²)
All rooms with access to balconies
Total area = 81.44 m²
OUTSIDE
Terrace (27.83 m²)
Swimming pool (14.70 m²)
Close to all services, access, beaches, shops and international schools such as St James Primary School Cascais, Aprendizes, TASIS, Santo António International School.
It is also 20 minutes from Lisbon airport and 10 minutes from the historic centre of Cascais.
Completion scheduled for the end of 2024
EQUIPMENT :
Automatic door; Cable pre-installation; Wi-fi; Armoured door; Solar panels.
Front Door Christie’s is a property brokerage company that has been operating in the market for over two decades, focusing on the best properties and developments, both for sale and for rent. The company was selected by the prestigious Christie’s International Real Estate brand to represent Portugal in the Lisbon, Cascais, Oeiras and Alentejo regions. Christie’s Front Door’s main mission is to provide an excellent service to all its clients.
Contact
See Phone
See more Houses in Cascais
Bedrooms
Zones
Can’t find the property you’re looking for?
