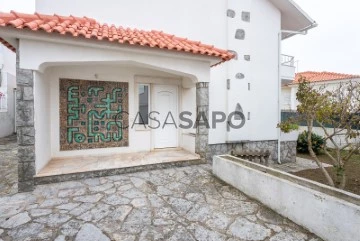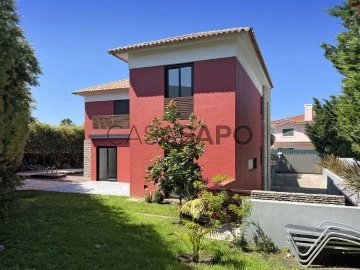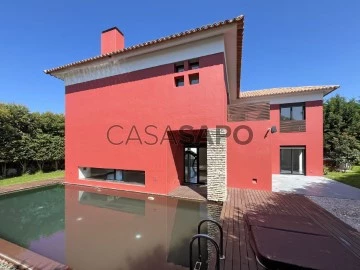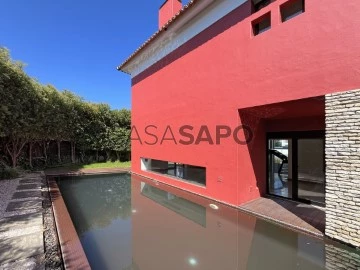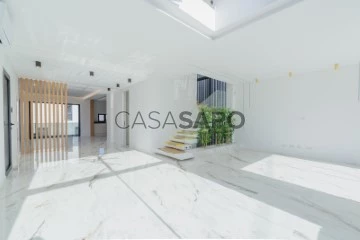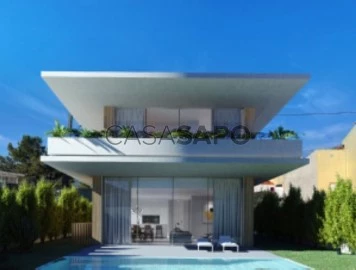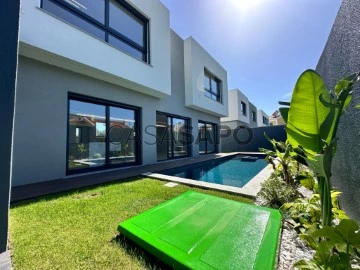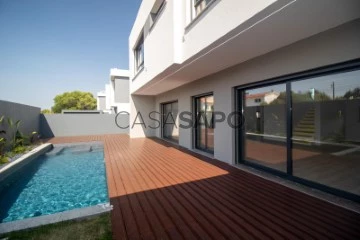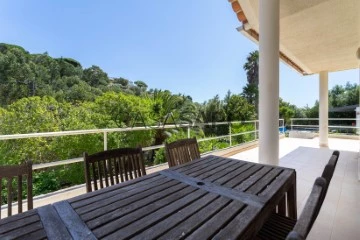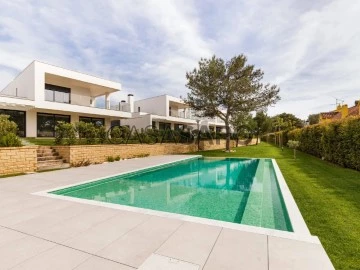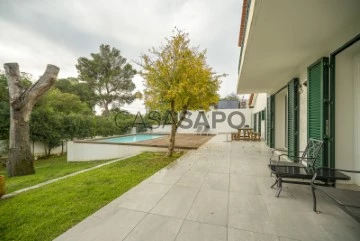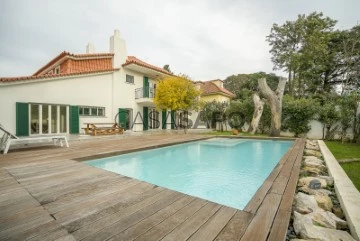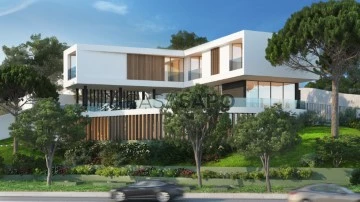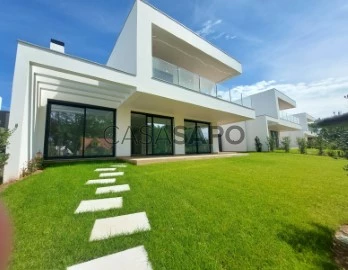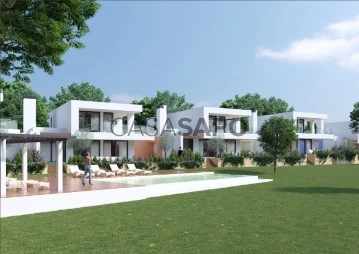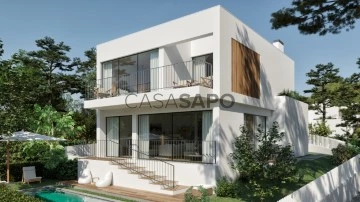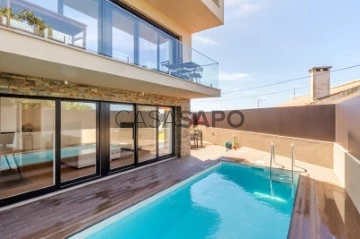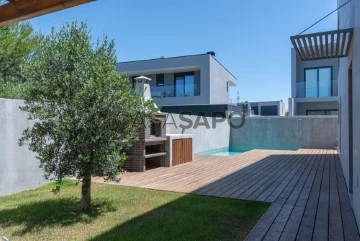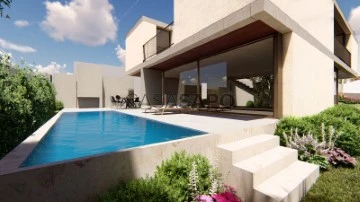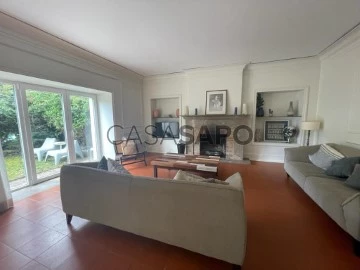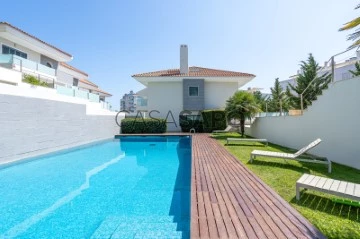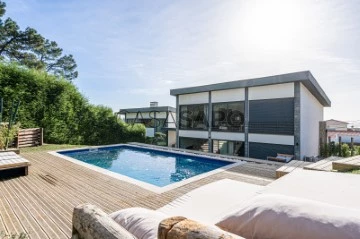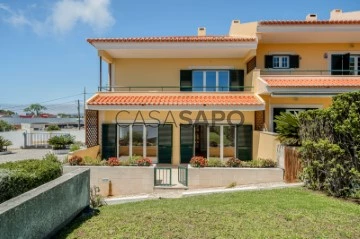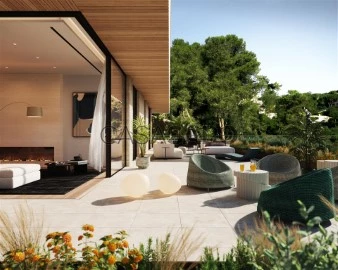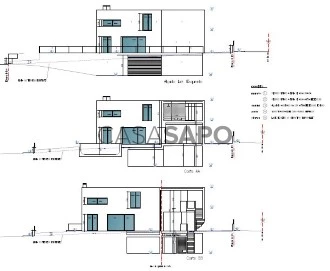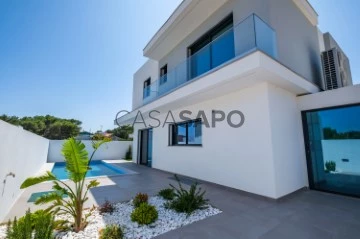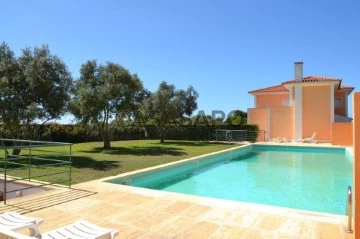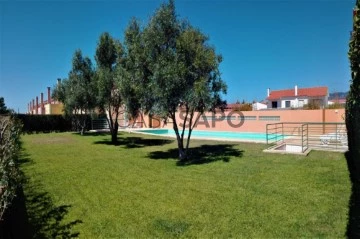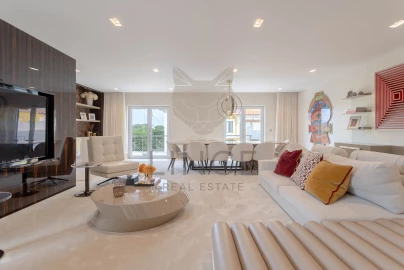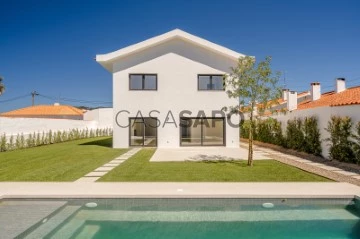Saiba aqui quanto pode pedir
289 Houses 4 Bedrooms in Cascais, with Suite, Page 7
Map
Order by
Relevance
Detached House 4 Bedrooms
Alcabideche, Cascais, Distrito de Lisboa
Used · 148m²
With Garage
buy
650.000 €
Detached 4-bedroom house in Murches, set in a residential neighborhood on a cul-de-sac, with access limited to residents, providing the peace and tranquility you seek.
In need of refurbishment, it is situated on a plot of land measuring 303 m2 and has over 173 m2 of gross building area. Facing East/South/West and surrounded by the Sintra Cascais natural park, it is just a few minutes’ walk from Murches’ traditional commerce and only 15 minutes from the center of Cascais.
Divided into 2 floors as follows:
Ground Floor: Living room (26 m2) with fireplace with heat recovery and access to the garden, kitchen (12.4 m2) with dining area (10.4 m2), bedroom (10.4 m2), and social bathroom with window.
Upper Floor: 2 bedrooms with wardrobe (11.4 m2 and 13.6 m2) with access to a common balcony, full bathroom with window, suite with wardrobe (13.65 m2) with balcony and wardrobe, and full bathroom with window.
Outside, it features a lawned garden, with space to build a swimming pool and barbecue. It also has a garage for one car and outdoor parking for two more cars.
The entire house has PVC windows and double glazed casements.
Contact us to receive the brochure with all the information about the property.
Energy Rating: C
Ref. SR_347
In need of refurbishment, it is situated on a plot of land measuring 303 m2 and has over 173 m2 of gross building area. Facing East/South/West and surrounded by the Sintra Cascais natural park, it is just a few minutes’ walk from Murches’ traditional commerce and only 15 minutes from the center of Cascais.
Divided into 2 floors as follows:
Ground Floor: Living room (26 m2) with fireplace with heat recovery and access to the garden, kitchen (12.4 m2) with dining area (10.4 m2), bedroom (10.4 m2), and social bathroom with window.
Upper Floor: 2 bedrooms with wardrobe (11.4 m2 and 13.6 m2) with access to a common balcony, full bathroom with window, suite with wardrobe (13.65 m2) with balcony and wardrobe, and full bathroom with window.
Outside, it features a lawned garden, with space to build a swimming pool and barbecue. It also has a garage for one car and outdoor parking for two more cars.
The entire house has PVC windows and double glazed casements.
Contact us to receive the brochure with all the information about the property.
Energy Rating: C
Ref. SR_347
Contact
See Phone
House 4 Bedrooms
Birre, Cascais e Estoril, Distrito de Lisboa
Used · 218m²
With Garage
buy
2.707.500 €
Excellent 4 bedroom villa for sale in Birre, with garden, swimming pool and jacuzzi, set in a plot of 534 m2.
With east/south/west solar orientation, the villa is divided into 3 floors as follows:
Floor 0:
Hall, large living room with fireplace and access to the garden and pool, fully equipped kitchen and also with direct access to the outside, guest toilet;
Floor 1: Bedroom hall with wardrobe; 3 suites in which two of them have access to a terrace;
Floor -1: 1 bedroom, 1 full bathroom, laundry and storage area, wine cellar and garage for 3 cars.
The villa is also equipped with:
Central Vacuum, Heat Pump, Ducted Air Conditioning, PVC Windows with Double Glazing and Thermal Cut, Electric Shutters, Automatic Irrigation, Automatic Gates, Intercom
Excellent location, in a privileged and quiet area, close to several leisure, shopping and service areas, 5 minutes by car from Guincho beach, Quinta da Marinha Golf and 10 minutes from the centre of Cascais.
Easy access to the A5 motorway and marginal road.
10 min away from Carlucci International School (CAISL), Tassis, Kings College, St Julians School and Park International School.
With east/south/west solar orientation, the villa is divided into 3 floors as follows:
Floor 0:
Hall, large living room with fireplace and access to the garden and pool, fully equipped kitchen and also with direct access to the outside, guest toilet;
Floor 1: Bedroom hall with wardrobe; 3 suites in which two of them have access to a terrace;
Floor -1: 1 bedroom, 1 full bathroom, laundry and storage area, wine cellar and garage for 3 cars.
The villa is also equipped with:
Central Vacuum, Heat Pump, Ducted Air Conditioning, PVC Windows with Double Glazing and Thermal Cut, Electric Shutters, Automatic Irrigation, Automatic Gates, Intercom
Excellent location, in a privileged and quiet area, close to several leisure, shopping and service areas, 5 minutes by car from Guincho beach, Quinta da Marinha Golf and 10 minutes from the centre of Cascais.
Easy access to the A5 motorway and marginal road.
10 min away from Carlucci International School (CAISL), Tassis, Kings College, St Julians School and Park International School.
Contact
See Phone
House 4 Bedrooms Triplex
Murches, Alcabideche, Cascais, Distrito de Lisboa
New · 298m²
With Garage
buy
1.750.000 €
New house, brand new, set in a plot of 383 m2 and gross area of 298.60 m2
Spacious 4 bedroom villa, very bright and with great areas, located in Murches, close to transport, services and schools, namely Os Aprendizes and St. James
It has an east/west solar orientation, with lots of light throughout the day.
The housing space is distributed as follows:
Floor 0:
Living room with 37 m2 and access to the pool
Dining area measuring 21 m2
Kitchen with 16.60 m2 equipped with Bosch appliances and air-conditioned wine cellar
Social WC
The entire floor is open space
Floor 1:
Suite measuring 15 m2 with 5 m2 closet and balcony
Bedroom with wardrobe and balcony 14.20 m2
Bedroom with wardrobe and balcony 14.45 m2
WC in the rooms
Mezzanine with 9.65 m2 and balcony
Floor -1
Bedroom/office measuring 16.10 m2 with access to the outdoor area
WC
Laundry room with 3.90 m2
Room with 28.60 m2 with access to the outdoor area
Two-car garage
Amenities and equipment:
Wi-Fi Home Automation System
Alarm
Solar panels
Garage
Pool
Air conditioning in all rooms
Bosch household appliances
Wine cellar
Construction in thermal brick and hood with good insulation
Reinforced screen on the roof and good thermal insulation
Spacious 4 bedroom villa, very bright and with great areas, located in Murches, close to transport, services and schools, namely Os Aprendizes and St. James
It has an east/west solar orientation, with lots of light throughout the day.
The housing space is distributed as follows:
Floor 0:
Living room with 37 m2 and access to the pool
Dining area measuring 21 m2
Kitchen with 16.60 m2 equipped with Bosch appliances and air-conditioned wine cellar
Social WC
The entire floor is open space
Floor 1:
Suite measuring 15 m2 with 5 m2 closet and balcony
Bedroom with wardrobe and balcony 14.20 m2
Bedroom with wardrobe and balcony 14.45 m2
WC in the rooms
Mezzanine with 9.65 m2 and balcony
Floor -1
Bedroom/office measuring 16.10 m2 with access to the outdoor area
WC
Laundry room with 3.90 m2
Room with 28.60 m2 with access to the outdoor area
Two-car garage
Amenities and equipment:
Wi-Fi Home Automation System
Alarm
Solar panels
Garage
Pool
Air conditioning in all rooms
Bosch household appliances
Wine cellar
Construction in thermal brick and hood with good insulation
Reinforced screen on the roof and good thermal insulation
Contact
See Phone
House 4 Bedrooms
Alvide, Alcabideche, Cascais, Distrito de Lisboa
Under construction · 188m²
With Swimming Pool
buy
1.310.000 €
Under-construction 4-bedroom villa with 188 sqm of gross construction area, garden, and swimming pool, situated on a plot of land with 296 sqm in Alvide, Cascais. With contemporary architecture, the villa is divided into two floors. On the ground floor, there is an entrance hall with the staircase area, a bedroom, a full bathroom, a living room with a fully equipped kitchen that is open to the living area. On the first floor, there are three suites. The outdoor space can accommodate parking for three cars. Excellent solar orientation, with the social area facing south towards the garden and swimming pool. The house is located in an area with new villas, and the completion of construction is expected in the summer.
Located in an area with access to transportation, commerce, and services. It is a 5-minute driving distance from Cascais Shopping, the center of Cascais, Estoril, the beach, Estoril’s golf and tennis clubs, and Cascais Hospital. It is also close to various schools, such as Colégio Amor de Deus, Deutsche Schule Lissabon (German School), Santo António International School (SAIS), Park International School (Cascais), and several public schools. It is 20 minutes away from The American School in Portugal (TASIS) and Carlucci American International School of Lisbon (CAISL). There is easy access to Marginal, highways A5 and A16, and it is just 30 minutes from Lisbon and Humberto Delgado Airport.
Located in an area with access to transportation, commerce, and services. It is a 5-minute driving distance from Cascais Shopping, the center of Cascais, Estoril, the beach, Estoril’s golf and tennis clubs, and Cascais Hospital. It is also close to various schools, such as Colégio Amor de Deus, Deutsche Schule Lissabon (German School), Santo António International School (SAIS), Park International School (Cascais), and several public schools. It is 20 minutes away from The American School in Portugal (TASIS) and Carlucci American International School of Lisbon (CAISL). There is easy access to Marginal, highways A5 and A16, and it is just 30 minutes from Lisbon and Humberto Delgado Airport.
Contact
See Phone
Detached House 4 Bedrooms
Bicesse, Alcabideche, Cascais, Distrito de Lisboa
Remodelled · 270m²
With Garage
buy
1.200.000 €
ARE YOU LOOKING FOR A LUXURY DETACHED VILLA WITH A POOL AND GARDEN?
FOUND!
This villa of excellent finishes, with plenty of natural light, with unobstructed views, well located in a villa area in Bicesse.
This 2-storey villa is distributed as follows:
Floor 0
Living room and kitchen in open space with 68 m2, with access to the leisure area and swimming pool.
The kitchen is fully equipped with Bosch appliances with a 9m2 laundry area
Storage area 2.50m2
Social bathroom with 3.50 m2
Floor 1:
Suite of 19.50 m2 with closet 6.00 m2 and bathroom 6.10 m2
Suite with 16.50 m2 with closet 5m2 and bathroom 5m2
Room with 14.60 m2
Room with 14.00 m2
Full bathroom to support the rooms with 5.5 m2
Outdoor space for 3 cars
This villa has the following equipment:
Alarm
Pre-installation of home automation
Pre-installation of air conditioning
High security armoured door
Solar panels
- Shed with 19 m2
Garden
Swimming Pool
Underfloor heating in bathrooms and suites
Electric blinds
Energy Category :A+
Solar Orientation - South
It is located close to shops and services, schools and just 5 minutes from Cascais Shopping and with easy access to the A5 and A16 and marginal
Book your visit !
FOUND!
This villa of excellent finishes, with plenty of natural light, with unobstructed views, well located in a villa area in Bicesse.
This 2-storey villa is distributed as follows:
Floor 0
Living room and kitchen in open space with 68 m2, with access to the leisure area and swimming pool.
The kitchen is fully equipped with Bosch appliances with a 9m2 laundry area
Storage area 2.50m2
Social bathroom with 3.50 m2
Floor 1:
Suite of 19.50 m2 with closet 6.00 m2 and bathroom 6.10 m2
Suite with 16.50 m2 with closet 5m2 and bathroom 5m2
Room with 14.60 m2
Room with 14.00 m2
Full bathroom to support the rooms with 5.5 m2
Outdoor space for 3 cars
This villa has the following equipment:
Alarm
Pre-installation of home automation
Pre-installation of air conditioning
High security armoured door
Solar panels
- Shed with 19 m2
Garden
Swimming Pool
Underfloor heating in bathrooms and suites
Electric blinds
Energy Category :A+
Solar Orientation - South
It is located close to shops and services, schools and just 5 minutes from Cascais Shopping and with easy access to the A5 and A16 and marginal
Book your visit !
Contact
See Phone
House 4 Bedrooms Duplex
Malveira da Serra, Alcabideche, Cascais, Distrito de Lisboa
Used · 295m²
With Garage
buy
1.625.000 €
Villa for Sale | 4 suites | 313m² gross built area | 2 Patios and 3 Terraces | Land with 1,401m² | Mature Garden | Mountain View and sea view from Terrace| Natural Light | 5 min walk to the village of Malveira da Serra.
PRIVACY - NATURE - VIEWS
A privilege ready to be lived. A perfect family home, with a lot of privacy, surrounded by nature, with a very nice outdoor space, sunny patios, large terraces and a sea view from the two suites on the top floor. A 5-minute walk from the village with the services you may need.
Ideal also for those looking to remodel and modernize a house to their liking by making improvements to the existing layout or utilizing the ground floor area
- First Floor
Consisting of a hall and a landing, leading to two en suite bedrooms that unveil adjoining patios on both sides of the house. A guest bathroom, storeroom, and kitchen with patio access are complemented by a set of steps from the landing leading down to the living room with a fireplace and adjoining dining area. Both spaces open to a large terrace encircling the front of the house, with the dining room boasting direct access to the kitchen. On this floor, you have a beautiful view to the Sintra hills.
- Second Floor
Consists of an entrance from the top part of the garden and two large en suite bedrooms each with a large terrace with sea and mountain views.
- Exterior:
A mature garden with landscaping potential and space for a swimming pool.
There is outdoor parking.
Location
Malveira da Serra - Alcabideche - Cascais.
5 minutes walk to the village with varied local shops right next door, bakery, pharmacy, bank, restaurants and supermarkets.
A few minutes from Guincho beach and on the way to Sintra. Close to all kinds of services, golf courses and riding schools.
Enjoy family walks or bike rides to the beach, also renowned for water sports such as surfing, windsurfing, and kitesurfing. The beach and the pine breeze are the best reasons to choose this area to live or spend a few days. The A5 motorway takes you to Lisbon airport and the city centre in 30 minutes.
PRIVACY - NATURE - VIEWS
A privilege ready to be lived. A perfect family home, with a lot of privacy, surrounded by nature, with a very nice outdoor space, sunny patios, large terraces and a sea view from the two suites on the top floor. A 5-minute walk from the village with the services you may need.
Ideal also for those looking to remodel and modernize a house to their liking by making improvements to the existing layout or utilizing the ground floor area
- First Floor
Consisting of a hall and a landing, leading to two en suite bedrooms that unveil adjoining patios on both sides of the house. A guest bathroom, storeroom, and kitchen with patio access are complemented by a set of steps from the landing leading down to the living room with a fireplace and adjoining dining area. Both spaces open to a large terrace encircling the front of the house, with the dining room boasting direct access to the kitchen. On this floor, you have a beautiful view to the Sintra hills.
- Second Floor
Consists of an entrance from the top part of the garden and two large en suite bedrooms each with a large terrace with sea and mountain views.
- Exterior:
A mature garden with landscaping potential and space for a swimming pool.
There is outdoor parking.
Location
Malveira da Serra - Alcabideche - Cascais.
5 minutes walk to the village with varied local shops right next door, bakery, pharmacy, bank, restaurants and supermarkets.
A few minutes from Guincho beach and on the way to Sintra. Close to all kinds of services, golf courses and riding schools.
Enjoy family walks or bike rides to the beach, also renowned for water sports such as surfing, windsurfing, and kitesurfing. The beach and the pine breeze are the best reasons to choose this area to live or spend a few days. The A5 motorway takes you to Lisbon airport and the city centre in 30 minutes.
Contact
See Phone
House 4 Bedrooms Triplex
Cascais e Estoril, Distrito de Lisboa
Used · 363m²
With Garage
buy
2.150.000 €
The town of Cascais is defined by the cultural, social and natural atmosphere that positions it as a privileged destination in Portugal. And on its outskirts, known for the condominiums in the region, is born this condominium of 5 houses, in the final phase of construction on a plot of 4,195 m2.
This new private condominium, with excellent construction and finishing’s, is composed by 5 houses, with a T4 typology (4 bedrooms). All the villas have a private garden, A+ energy certificate, and solar panels for hot water production.
The condominium on a plot with an area of 4.195 sq.m. includes communal swimming pool and garden.
Development of 5 townhouses, in the final phase of construction, on a plot with 4.195 sq.m.
The villas comprise
Floor 0: Living room with shutters to porch and terrace, barbecue, kitchen with terrace, suite with shutters to exterior, social toilet.
Floor 1: Suite with terrace, 2 bedrooms and bathroom. Total 2 bathrooms.
Basement: Laundry, covered clothesline, toilet, technical area. Garage box for 2 cars and 1 interior parking space.
2 external parking spaces.
House C
GLA Floor 0 - 135 m2
1st Floor - 107 m2
AB Basement - 122 m2
ABC Total - 363 M2
Terraces and Porch 110 m2
Box for 2 cars + 1 internal parking space.
2 places for outside parking.
Finishes used in the houses::
- Aluminium lacquered frames, with double glass Sunguard HP laminated with Argon gas air gap
- Electric roller-blinds FC55 lacquered in colour 7016
- Terrace guards in stainless steel and glass
- Solar panels
- High security armoured entrance door
- Video intercom, IP CCTV alarm and KNX home automation control
- Interior doors and wardrobes lacquered
- Cancun wardrobes interiors, linen type
- Central vacuum
- Air conditioning (cold) by fan coils
- UNICHAMA fireplace
- Kitchens equipped with BOSCH appliances
- Kitchen worktops in silestone
- Floating and ceramic floor
- Water (hot) underfloor heating throughout the living area
- White terrace suspended toilets ’Jacob Defalon Paris’ and others
- GROHE taps and others
- Barbecue
- Garage with automatic gate
- Swimming pool (communal) with electrolysis and PH (automatic system)
Located in a privileged area, a few minutes from Guincho beach and the centre of Cascais, 30 km from Lisbon and next to golf courses, this development combines the proximity to the main urban centres with the surrounding and serenity of nature in natural parks.
This new private condominium, with excellent construction and finishing’s, is composed by 5 houses, with a T4 typology (4 bedrooms). All the villas have a private garden, A+ energy certificate, and solar panels for hot water production.
The condominium on a plot with an area of 4.195 sq.m. includes communal swimming pool and garden.
Development of 5 townhouses, in the final phase of construction, on a plot with 4.195 sq.m.
The villas comprise
Floor 0: Living room with shutters to porch and terrace, barbecue, kitchen with terrace, suite with shutters to exterior, social toilet.
Floor 1: Suite with terrace, 2 bedrooms and bathroom. Total 2 bathrooms.
Basement: Laundry, covered clothesline, toilet, technical area. Garage box for 2 cars and 1 interior parking space.
2 external parking spaces.
House C
GLA Floor 0 - 135 m2
1st Floor - 107 m2
AB Basement - 122 m2
ABC Total - 363 M2
Terraces and Porch 110 m2
Box for 2 cars + 1 internal parking space.
2 places for outside parking.
Finishes used in the houses::
- Aluminium lacquered frames, with double glass Sunguard HP laminated with Argon gas air gap
- Electric roller-blinds FC55 lacquered in colour 7016
- Terrace guards in stainless steel and glass
- Solar panels
- High security armoured entrance door
- Video intercom, IP CCTV alarm and KNX home automation control
- Interior doors and wardrobes lacquered
- Cancun wardrobes interiors, linen type
- Central vacuum
- Air conditioning (cold) by fan coils
- UNICHAMA fireplace
- Kitchens equipped with BOSCH appliances
- Kitchen worktops in silestone
- Floating and ceramic floor
- Water (hot) underfloor heating throughout the living area
- White terrace suspended toilets ’Jacob Defalon Paris’ and others
- GROHE taps and others
- Barbecue
- Garage with automatic gate
- Swimming pool (communal) with electrolysis and PH (automatic system)
Located in a privileged area, a few minutes from Guincho beach and the centre of Cascais, 30 km from Lisbon and next to golf courses, this development combines the proximity to the main urban centres with the surrounding and serenity of nature in natural parks.
Contact
See Phone
House 4 Bedrooms
Centro (Cascais), Cascais e Estoril, Distrito de Lisboa
Remodelled · 390m²
With Garage
rent
9.500 €
Detached villa, with large garden and swimming pool, located in the heart of Cascais, a step away from everything, close to the beaches, train station and all kinds of commerce and services. Completely refurbished 4+1 bedroom classic architecture villa, for rent with or without furniture. Property set in a plot of land of 1042 m2, comprising: entrance hall, living room with access to the garden and swimming pool, dining room with fireplace, office, kitchen equipped with pantry, pantry, laundry, bathroom to support the bedroom/living room and guest bathroom. On the upper floor there is an entrance hall, 3 bedrooms with wardrobes and balcony, one of them en suite and with a large closet. It has an independent T0 annex, with kitchenette, bedroom and bathroom. Property with closed garage for one car and outdoor parking for more cars. The villa has central heating, solar panels, satellite antenna. The swimming pool with automatic cover, bathroom with shower and storage area to support the pool.
Contact
See Phone
House 4 Bedrooms Triplex
Estoril, Cascais e Estoril, Distrito de Lisboa
Under construction · 782m²
With Garage
buy
3.380.000 €
Fantastic detached villa in Estoril.
House that stands out for modernity and superior quality finishes, this villa is about 5 minutes from the center of Estoril and the coastline, and is inserted in a plot of 958m2 with gross construction area of 782m2.
With approved project plans for a single-family house this 4 bedroom villa consists of two floors of housing area and basement. On the ground floor we find the living room with a south-facing view of the pool and the ocean. On the upper floor four bedrooms connected by a large space with framed ocean view and plenty of natural light.
Villa is located in an area close proximity to the beach, restaurants, golf courses, tennis courts and international schools.
With privileged access to the expressway (A5), it is 10 minutes from the historic center of Cascais and 25 minutes from the Humberto Delgado International Airport.
House that stands out for modernity and superior quality finishes, this villa is about 5 minutes from the center of Estoril and the coastline, and is inserted in a plot of 958m2 with gross construction area of 782m2.
With approved project plans for a single-family house this 4 bedroom villa consists of two floors of housing area and basement. On the ground floor we find the living room with a south-facing view of the pool and the ocean. On the upper floor four bedrooms connected by a large space with framed ocean view and plenty of natural light.
Villa is located in an area close proximity to the beach, restaurants, golf courses, tennis courts and international schools.
With privileged access to the expressway (A5), it is 10 minutes from the historic center of Cascais and 25 minutes from the Humberto Delgado International Airport.
Contact
See Phone
House
Murches, Alcabideche, Cascais, Distrito de Lisboa
New · 331m²
With Garage
buy
2.200.000 €
House A with 3 floors in gated community with pool,
Description of the R / c with 134.5 m2 / Gross area,
- Entrance/Hall - 9m2,
- Living room and terrace, - 50 and 15 m2 respectively,
- Bosch equipped kitchen - 19.8 m2,
- 1 Suite with Wc - 16.8 and 4.8 m2 respectively,
- Wc social - 2.6 m2,
- Outdoor dining space with barbecue - 25 m2,
Description of the 1st Floor with 106.7 m2 / Gross Area
- Hall - 3 m2,
- Bedroom 1 - 16.8m2
- Bedroom 2 - 16.8m2
- Suite with closet, bathroom and balcony - 22.8, 6.4 and 28 m2 respectively
- Common bathroom - 6.3 m2
Description of the Basement with 126 m2 / Gross area
-Hall
- Technical room (solar panel equipment, central heating and laundry) - 11 m2,
- Room for gym, storage room, etc - 25 m2,
- Garage / Box for 2 cars + 1 open parking - 27.7 m2,
- Open room / porch with access by the garage and externally by the dining space - 28 m2,
- Wc - 2,30m2,
- Concourse - 24 m2,
Outer space
- 2 outdoor car parks - 26 m2,
- Garden in front of the living room with access to the common space - 70 m2,
Common Outdoor Space to 5 villas
-Swimming pool
-Locker room
-Garden
The interior parking is done by a single direction and is transversal to the 5 villas, each of them having a box for 2 vehicles and 1 open parking in front of the box.
- List of equipment available (last photo),
- Plan of the condominium and floors available,
The condominium is a few minutes from the center of Cascais and Sintra, being able to enjoy both the beaches, the Natural Park and the Serra, as well as the commercial areas and surrounding services.
The quiet area and surrounded by nature, offers a diversity of recreational / sports activities (Golf Courses, Riding Schools, etc.) and reference schools such as St. James School, Montessori School, TASIS and others. Close to the main access roads such as the Marginal, A5 and A16.
Completion expected in mid-2023.
Contact us for more information or to schedule a visit.
Description of the R / c with 134.5 m2 / Gross area,
- Entrance/Hall - 9m2,
- Living room and terrace, - 50 and 15 m2 respectively,
- Bosch equipped kitchen - 19.8 m2,
- 1 Suite with Wc - 16.8 and 4.8 m2 respectively,
- Wc social - 2.6 m2,
- Outdoor dining space with barbecue - 25 m2,
Description of the 1st Floor with 106.7 m2 / Gross Area
- Hall - 3 m2,
- Bedroom 1 - 16.8m2
- Bedroom 2 - 16.8m2
- Suite with closet, bathroom and balcony - 22.8, 6.4 and 28 m2 respectively
- Common bathroom - 6.3 m2
Description of the Basement with 126 m2 / Gross area
-Hall
- Technical room (solar panel equipment, central heating and laundry) - 11 m2,
- Room for gym, storage room, etc - 25 m2,
- Garage / Box for 2 cars + 1 open parking - 27.7 m2,
- Open room / porch with access by the garage and externally by the dining space - 28 m2,
- Wc - 2,30m2,
- Concourse - 24 m2,
Outer space
- 2 outdoor car parks - 26 m2,
- Garden in front of the living room with access to the common space - 70 m2,
Common Outdoor Space to 5 villas
-Swimming pool
-Locker room
-Garden
The interior parking is done by a single direction and is transversal to the 5 villas, each of them having a box for 2 vehicles and 1 open parking in front of the box.
- List of equipment available (last photo),
- Plan of the condominium and floors available,
The condominium is a few minutes from the center of Cascais and Sintra, being able to enjoy both the beaches, the Natural Park and the Serra, as well as the commercial areas and surrounding services.
The quiet area and surrounded by nature, offers a diversity of recreational / sports activities (Golf Courses, Riding Schools, etc.) and reference schools such as St. James School, Montessori School, TASIS and others. Close to the main access roads such as the Marginal, A5 and A16.
Completion expected in mid-2023.
Contact us for more information or to schedule a visit.
Contact
See Phone
House 4 Bedrooms
Murches, Alcabideche, Cascais, Distrito de Lisboa
Used · 363m²
With Garage
buy
2.150.000 €
LOOKING FOR A 4 BEDROOM VILLA IN CASCAIS?
FOUND!
This villa with excellent finishes inserted in a condominium of 5 villas with pool and common garden, built in order to live in harmony and community
With good solar orientation.
This 4 bedroom villa (2 en suite) consisting of 3 floors is distributed as follows:
Ground floor
Entrance hall 9 m2, Living room 50.50 m2 with access to a porch and a terrace with barbacue area, kitchen with island 19.80m2, social wc 2.60 m2, Suite 16.80m2, wc 4.80m2
Gross area of terraces and porch 69,94m2
Floor 1
Master Suite 22,80m2 with closet area, wc 6,40m2, this suite has access to a terrace 40,15m2, 2 Bedrooms 16,85m2 each wc supporting the rooms 6,35m2
Basement
Box for 2 cars 27,75m2 + 1 place inside, Technical zone 11,20m2, laundry 25m2, lobby17,64m2 and covered drying rack 29m2 wc 2,30m2
It also has 2 spaces in the outdoor parking in the condominium
Well located 10 minutes from Guincho and the village of Cascais, with easy access to the A5 and marginal
Energy Certificate A+
Expected date of completion of the work: End of the year 2023
Do not miss this opportunity to live near the Sea and Sierra
For more information or to schedule a visit contact us
FOUND!
This villa with excellent finishes inserted in a condominium of 5 villas with pool and common garden, built in order to live in harmony and community
With good solar orientation.
This 4 bedroom villa (2 en suite) consisting of 3 floors is distributed as follows:
Ground floor
Entrance hall 9 m2, Living room 50.50 m2 with access to a porch and a terrace with barbacue area, kitchen with island 19.80m2, social wc 2.60 m2, Suite 16.80m2, wc 4.80m2
Gross area of terraces and porch 69,94m2
Floor 1
Master Suite 22,80m2 with closet area, wc 6,40m2, this suite has access to a terrace 40,15m2, 2 Bedrooms 16,85m2 each wc supporting the rooms 6,35m2
Basement
Box for 2 cars 27,75m2 + 1 place inside, Technical zone 11,20m2, laundry 25m2, lobby17,64m2 and covered drying rack 29m2 wc 2,30m2
It also has 2 spaces in the outdoor parking in the condominium
Well located 10 minutes from Guincho and the village of Cascais, with easy access to the A5 and marginal
Energy Certificate A+
Expected date of completion of the work: End of the year 2023
Do not miss this opportunity to live near the Sea and Sierra
For more information or to schedule a visit contact us
Contact
See Phone
House 4 Bedrooms Triplex
Alcabideche, Cascais, Distrito de Lisboa
New · 301m²
buy
1.670.000 €
House inserted in a plot of 340m2 of typology T4 with about 340m2 of construction area, divided into 3 floors, presents itself as follows:
- Ground floor, open space kitchen fully equipped by the AEG brand, large living room with plenty of natural light and direct exit to the garden with swimming pool.
- On the 1st floor we find three suites with built-in wardrobes and two balconies from 12 to 14m2.
- Finally on the -1 floor: Living room with windows and natural light, which can be used as a games room, cinema room and also for a bedroom with full bathroom;
Outside the villa we find a garden with a swimming pool and a place for two cars.
Villa with excellent finishes, have underfloor heating in all bathrooms, air conditioning throughout the house, fully equipped kitchen, home automation.
Excellent location, very quiet street, at the same time, close to all kinds of services, shops, schools, beaches and access.
SF Group provides its clients with maximum experience, quality and professionalism in several areas. In this way, the brands SF Properties, SF Signature, SF Investments and SF Exclusive, provide a complete service, from the acquisition of a property, investments, financing, legal and tax advice, relocation, concierge, architecture, interior design, decoration and real estate management. The relationship, empathy and personalized service aim to create a service tailored to the needs of each client - tailor made.
We are committed to a strict standard of quality and professionalism.
- Ground floor, open space kitchen fully equipped by the AEG brand, large living room with plenty of natural light and direct exit to the garden with swimming pool.
- On the 1st floor we find three suites with built-in wardrobes and two balconies from 12 to 14m2.
- Finally on the -1 floor: Living room with windows and natural light, which can be used as a games room, cinema room and also for a bedroom with full bathroom;
Outside the villa we find a garden with a swimming pool and a place for two cars.
Villa with excellent finishes, have underfloor heating in all bathrooms, air conditioning throughout the house, fully equipped kitchen, home automation.
Excellent location, very quiet street, at the same time, close to all kinds of services, shops, schools, beaches and access.
SF Group provides its clients with maximum experience, quality and professionalism in several areas. In this way, the brands SF Properties, SF Signature, SF Investments and SF Exclusive, provide a complete service, from the acquisition of a property, investments, financing, legal and tax advice, relocation, concierge, architecture, interior design, decoration and real estate management. The relationship, empathy and personalized service aim to create a service tailored to the needs of each client - tailor made.
We are committed to a strict standard of quality and professionalism.
Contact
See Phone
House 4 Bedrooms Triplex
São Domingos de Rana, Cascais, Distrito de Lisboa
Used · 186m²
With Swimming Pool
buy
1.395.000 €
Charming three-story house, located in S. Domingos de Rana, in a privileged location that allows for stunning views of the sea and an incredible amount of natural light in all areas of the house.
Upon entering, you are greeted by a spacious and inviting living room, with large windows that allow sunlight to enter and a view of the sea, garden, and pool. There is also a balcony that extends from the living room, creating the perfect place to enjoy relaxing moments outdoors.
The kitchen, in an American style, is fully equipped with modern appliances, including electric hob, stove, oven, combined refrigerator, and dishwasher, with a dining area nearby.
On the upper floor, there are three spacious bedrooms, each with its own wardrobe and, of course, a sea view. A full bathroom, strategically located between two of the bedrooms, has an additional balcony to make the most of the sea view.
The master suite, also located on the upper floor, in addition to the private bathroom and direct access to the balcony, also has a mini closet, which also has access to the balcony.
On the lower floor of the house, an additional suite with a wardrobe offers direct access to the garden and pool area, perfect for relaxation and leisure. A second living room, also with access to the pool, provides a versatile space for entertainment and socializing.
With spacious cabinets in the entrance halls and a convenient laundry area, organization and comfort are guaranteed throughout the house. Additionally, all areas of the house are air-conditioned to ensure maximum comfort in all seasons.
For your safety and peace of mind, the house is equipped with electric shutters, as well as an alarm system with internal cameras and a video intercom.
This is a sustainable and eco-friendly house thanks to its seven solar panels for energy supply and a panel dedicated to water heating.
*The information provided does not replace its confirmation and cannot be considered binding.*
Upon entering, you are greeted by a spacious and inviting living room, with large windows that allow sunlight to enter and a view of the sea, garden, and pool. There is also a balcony that extends from the living room, creating the perfect place to enjoy relaxing moments outdoors.
The kitchen, in an American style, is fully equipped with modern appliances, including electric hob, stove, oven, combined refrigerator, and dishwasher, with a dining area nearby.
On the upper floor, there are three spacious bedrooms, each with its own wardrobe and, of course, a sea view. A full bathroom, strategically located between two of the bedrooms, has an additional balcony to make the most of the sea view.
The master suite, also located on the upper floor, in addition to the private bathroom and direct access to the balcony, also has a mini closet, which also has access to the balcony.
On the lower floor of the house, an additional suite with a wardrobe offers direct access to the garden and pool area, perfect for relaxation and leisure. A second living room, also with access to the pool, provides a versatile space for entertainment and socializing.
With spacious cabinets in the entrance halls and a convenient laundry area, organization and comfort are guaranteed throughout the house. Additionally, all areas of the house are air-conditioned to ensure maximum comfort in all seasons.
For your safety and peace of mind, the house is equipped with electric shutters, as well as an alarm system with internal cameras and a video intercom.
This is a sustainable and eco-friendly house thanks to its seven solar panels for energy supply and a panel dedicated to water heating.
*The information provided does not replace its confirmation and cannot be considered binding.*
Contact
See Phone
House 4 Bedrooms Triplex
Cascais e Estoril, Distrito de Lisboa
New · 200m²
buy
1.290.000 €
Excellent villa, in the final stages of construction, with 3 floors, located in Cobre, in a very quiet area with good access.
In terms of equipment, it has air conditioning in all rooms, fireplace and stove. The frames are made of thermo-lacquered PVC, imitating wood, the floor is made of wood and the exterior is covered with a hood.
With excellent sun exposure, it is equipped with a solar thermal system and double glazing with solar protection on the inside.
It is divided as follows:
R/C
- Living room [38.19 m²]
- Social WC [7.47 m²]
- Kitchen [11.75 m²]
- Bedroom [11.90 m²]
1 ° FLOOR
- Suite [13.71 + 5.16 m²]
- Bedroom [13.35 m²]
- Bedroom [13.40 m²]
- WC [5.97 m²]
ROOFTOP
- Terrace [85.12 m²]
EXTERIOR
- Garden
- Wooden deck
- Grass
- Pool
- Outdoor parking [3 spaces]
- Barbecue
It is located close to shops and services, schools and just 5 minutes from Cascais Shopping and access to the A5 and A16.
In terms of equipment, it has air conditioning in all rooms, fireplace and stove. The frames are made of thermo-lacquered PVC, imitating wood, the floor is made of wood and the exterior is covered with a hood.
With excellent sun exposure, it is equipped with a solar thermal system and double glazing with solar protection on the inside.
It is divided as follows:
R/C
- Living room [38.19 m²]
- Social WC [7.47 m²]
- Kitchen [11.75 m²]
- Bedroom [11.90 m²]
1 ° FLOOR
- Suite [13.71 + 5.16 m²]
- Bedroom [13.35 m²]
- Bedroom [13.40 m²]
- WC [5.97 m²]
ROOFTOP
- Terrace [85.12 m²]
EXTERIOR
- Garden
- Wooden deck
- Grass
- Pool
- Outdoor parking [3 spaces]
- Barbecue
It is located close to shops and services, schools and just 5 minutes from Cascais Shopping and access to the A5 and A16.
Contact
See Phone
House 4 Bedrooms
Cobre (Cascais), Cascais e Estoril, Distrito de Lisboa
Used · 239m²
With Garage
buy
1.920.000 €
ARE YOU LOOKING FOR A CONTEMPORARY 4 BEDROOM VILLA WITH GARDEN AND POOL? THIS MAY BE YOURS, MAKE YOUR PROPOSAL!!
The interior of this villa is distributed as follows:
Floor r / c (153m2) - Hall, bedroom, w / c , fully equipped kitchen in Open-space with the dining room and living room with easy access to the garden and the pool and access to the garage and the interior garden
Floor 1 (143 m2) - Hall of the bedrooms, master suite with closet and access to two balconies, 2 suites with wardrobes and both with access to two balconies.
This villa has a garage for 1 car and an outdoor parking space for 2 cars, surrounded by a magnificent garden and pool area, with annex (10m2) supporting the pool (15.16m2), where you can enjoy good times with the family.
Energy Certificate And because it was done before the completion of the work
Forecast of works completed in September 2024
More information contact us
The interior of this villa is distributed as follows:
Floor r / c (153m2) - Hall, bedroom, w / c , fully equipped kitchen in Open-space with the dining room and living room with easy access to the garden and the pool and access to the garage and the interior garden
Floor 1 (143 m2) - Hall of the bedrooms, master suite with closet and access to two balconies, 2 suites with wardrobes and both with access to two balconies.
This villa has a garage for 1 car and an outdoor parking space for 2 cars, surrounded by a magnificent garden and pool area, with annex (10m2) supporting the pool (15.16m2), where you can enjoy good times with the family.
Energy Certificate And because it was done before the completion of the work
Forecast of works completed in September 2024
More information contact us
Contact
See Phone
House 4 Bedrooms Duplex
Cascais, Cascais e Estoril, Distrito de Lisboa
Used · 204m²
rent
8.500 €
4+2 bedroom villa furnished and equipped, located in the Historic Center of Cascais in the Museum Quarter, which is a cultural place with a diverse offer of experiences that feed the passion for art and the pleasure of life. This property is located next to Jardim da Parada, close to the Museum of the Sea and the Marechal Carmona Park, with all the local shops just a few steps away and within walking distance of the bay of Cascais.
The villa has the following description: Ground floor - Living room with fireplace and exit to garden, dining room, kitchen equipped with microwave, dishwasher, fridge freezer, oven, electric stove, washing machine and guest bathroom; 1st floor - 4 bedrooms, 2 full bathrooms, beautiful views over gardens. The house also has 2 Independent Annexes: Annex 1 with mezzanine; equipped kitchen and bathroom with shower; Annex 2 - T0 (ideal for office); Equipped kitchen; bathroom with shower, 2 Jacuzzis in the Garden. Villa equipped with air conditioning and is furnished with great refinement and good taste.
The villa has the following description: Ground floor - Living room with fireplace and exit to garden, dining room, kitchen equipped with microwave, dishwasher, fridge freezer, oven, electric stove, washing machine and guest bathroom; 1st floor - 4 bedrooms, 2 full bathrooms, beautiful views over gardens. The house also has 2 Independent Annexes: Annex 1 with mezzanine; equipped kitchen and bathroom with shower; Annex 2 - T0 (ideal for office); Equipped kitchen; bathroom with shower, 2 Jacuzzis in the Garden. Villa equipped with air conditioning and is furnished with great refinement and good taste.
Contact
See Phone
House 4 Bedrooms
Estoril, Cascais e Estoril, Distrito de Lisboa
Used · 145m²
With Garage
buy
1.330.000 €
ARE YOU LOOKING FOR A 4 BEDROOM VILLA IN ESTORIL INSERTED IN A GATED COMMUNITY WITH SWIMMING POOL?
The villa has an excellent location, being only a short distance from Estoril beach and the train station, which facilitates access to other areas of the city and Lisbon.
Schedule your visit now!
This 4 bedroom villa is located in Estoril, in a privileged and safe area, inserted in a gated community with swimming pool. With the proximity of international colleges and all the amenities that the region offers, this is a unique opportunity to live on the famous Portuguese Riviera.
Possibility to buy with furniture
Floor 0
Hall 8,59m2
Kitchen 13m2
Room 31,11m2
Terrace 23,67m2
Social bathroom 1,92m2
Floor 1:
Hall of rooms 3,45m2
Originally it had 1 suite and two bedrooms with support of a second bathroom but currently this floor has a master suite with walking closet and office inserted in the suite
Both suites with balconies
East west orientation
Suite 1 14,52m2
Bathroom 5,88m2
Balcony area 6,84m2
Wardrobe with 4 doors
Suite 2 : 12.43 m2 plus 11m2 of walking closet with office area and bathroom 4.89m2 with window and shower with access to a balcony 9.91m2
The whole villa is equipped with daikin air conditioning in all divisions, providing a pleasant atmosphere all year round
Heater
House lined with capoto, which contributes to a better energy efficiency
Floor 2: 24m2 currently converted into painting room and cinema room
Full bathroom 3,4m2 with shower
150€ monthly condominium
FLOOR-1:
Garage 40 m2 with capacity for two cars, a laundry, a wine cellar and a wardrobe area / gym. This additional space offers great versatility and can be adapted to the individual needs of each family
Laundry
Cellar
Wardrobe area / gym 18m2
L.U 328/2008
Condominium 450€/quarterly
For more information or to schedule a visit contact us
The villa has an excellent location, being only a short distance from Estoril beach and the train station, which facilitates access to other areas of the city and Lisbon.
Schedule your visit now!
This 4 bedroom villa is located in Estoril, in a privileged and safe area, inserted in a gated community with swimming pool. With the proximity of international colleges and all the amenities that the region offers, this is a unique opportunity to live on the famous Portuguese Riviera.
Possibility to buy with furniture
Floor 0
Hall 8,59m2
Kitchen 13m2
Room 31,11m2
Terrace 23,67m2
Social bathroom 1,92m2
Floor 1:
Hall of rooms 3,45m2
Originally it had 1 suite and two bedrooms with support of a second bathroom but currently this floor has a master suite with walking closet and office inserted in the suite
Both suites with balconies
East west orientation
Suite 1 14,52m2
Bathroom 5,88m2
Balcony area 6,84m2
Wardrobe with 4 doors
Suite 2 : 12.43 m2 plus 11m2 of walking closet with office area and bathroom 4.89m2 with window and shower with access to a balcony 9.91m2
The whole villa is equipped with daikin air conditioning in all divisions, providing a pleasant atmosphere all year round
Heater
House lined with capoto, which contributes to a better energy efficiency
Floor 2: 24m2 currently converted into painting room and cinema room
Full bathroom 3,4m2 with shower
150€ monthly condominium
FLOOR-1:
Garage 40 m2 with capacity for two cars, a laundry, a wine cellar and a wardrobe area / gym. This additional space offers great versatility and can be adapted to the individual needs of each family
Laundry
Cellar
Wardrobe area / gym 18m2
L.U 328/2008
Condominium 450€/quarterly
For more information or to schedule a visit contact us
Contact
See Phone
House 4 Bedrooms Triplex
Malveira da Serra, Alcabideche, Cascais, Distrito de Lisboa
Used · 225m²
With Garage
buy
1.970.000 €
Triplex T4 villa of 2018 with garden and swimming pool in the Village of Janes (Malveira da Serra) | Sierra and Sea | Tranquility and Family | Architecture and Functionality
- Excellent, I want to know more. What area is it and how does it develop?
The villa has a total of 316m2 ABC in a plot of 545m2.
On Floor 0 and with direct access from the outside we find the garage with 20m2, the laundry area with 9m2, three bedrooms with 15m2, 15m2 and 12m2 served by a bathroom and a support room or games with 13m2.
On the 1st floor we find the ’heart’ of this property where we feel that the architectural design offering a double right foot surrounded by two mezzanines that function as office or atelier areas, the placement of large glazed spans allowing a fantastic luminosity throughout the day and fluidity between interior and exterior area and the bold option for finished in cuddled cement, microcement and pivoting doors, give this property a strong personality, distinct making it a special product, unique and contemporary.
On this floor we find a generous Hall with 11m2, a living room with fireplace with approximately 38m2, a dining room with 22m2, a kitchen with lacquered furniture and countertops in Silestone White Zeus with island and quick dining area with 18m2 and a social wash.
On Floor 2, a Master Suite with walking closet area with approximately 25m2 is offered, the two areas of mezzanine with 13m2 each and access to a fantastic balcony facing south and west where we can enjoy sea views - Guincho Beach.
- It looks perfect to us, can you tell us about outer space?
The Garden with about 400m2 useful develops on various levels / terraces offering the family various environments, types of use and with a lot of privacy.
Next to the living room we find a lounge area, at a higher level the solarium area and saltwater pool and also an area that will delight the family and invite you to conviviality with friends, a porch with kitchen, food preparation area / barbecue, dining area, bathroom to support the whole area and also a storage area and that works as a technical area of the pool.
- We’re very excited. What is the energy efficiency of housing and air conditioning system?
The villa has energy class A+ and contributed to the construction techniques and materials used.
The villa is equipped with solar panels for the hot waters, was applied bonnet that allows a fantastic thermal insulation and also placement of aluminum frames with thermal cut and climalit double glass.
Apart from the fireplace, the comfort has not been forgotten and so the entire floor of the villa is radiant.
In terms of convenience and to make the villa very user friendly, all blinds are electric and are also equipped with central vacuum.
To finish and also very important for reducing costs, the lot has a water hole that serves for watering and swimming pool.
- We know the area but can you tell us a little bit about the area and surroundings?
It is located in the Village of Janes (Malveira da Serra) a few minutes drive from the center of Cascais, where we find varied commerce, hospitals, schools and colleges, pharmacy, banks and supermarkets, a step from one of the most emblematic and well-known beaches of Portugal also recognized by water sports such as surfing, windsurfing and kitesurfing, praia
guincho, all its seafood and fresh fish restaurants, cabo da Roca and at the foot of the romantic Serra de Sintra.
Close to golf courses, horse riding schools and trails to enjoy family walks or bike rides to the beach or the Sierra.
The A5 motorway, 5min away allows us in 30 min to reach the city centre of Lisbon.
Perfect villa for those who are cosmopolitan, but also like moments of relaxation and nature, who like snow but also mountains, looking for a space to live in family but also to receive friends.
- Thank you, we really want to schedule a visit. It seems perfect for our family and we don’t want to miss this opportunity.
- Excellent, I want to know more. What area is it and how does it develop?
The villa has a total of 316m2 ABC in a plot of 545m2.
On Floor 0 and with direct access from the outside we find the garage with 20m2, the laundry area with 9m2, three bedrooms with 15m2, 15m2 and 12m2 served by a bathroom and a support room or games with 13m2.
On the 1st floor we find the ’heart’ of this property where we feel that the architectural design offering a double right foot surrounded by two mezzanines that function as office or atelier areas, the placement of large glazed spans allowing a fantastic luminosity throughout the day and fluidity between interior and exterior area and the bold option for finished in cuddled cement, microcement and pivoting doors, give this property a strong personality, distinct making it a special product, unique and contemporary.
On this floor we find a generous Hall with 11m2, a living room with fireplace with approximately 38m2, a dining room with 22m2, a kitchen with lacquered furniture and countertops in Silestone White Zeus with island and quick dining area with 18m2 and a social wash.
On Floor 2, a Master Suite with walking closet area with approximately 25m2 is offered, the two areas of mezzanine with 13m2 each and access to a fantastic balcony facing south and west where we can enjoy sea views - Guincho Beach.
- It looks perfect to us, can you tell us about outer space?
The Garden with about 400m2 useful develops on various levels / terraces offering the family various environments, types of use and with a lot of privacy.
Next to the living room we find a lounge area, at a higher level the solarium area and saltwater pool and also an area that will delight the family and invite you to conviviality with friends, a porch with kitchen, food preparation area / barbecue, dining area, bathroom to support the whole area and also a storage area and that works as a technical area of the pool.
- We’re very excited. What is the energy efficiency of housing and air conditioning system?
The villa has energy class A+ and contributed to the construction techniques and materials used.
The villa is equipped with solar panels for the hot waters, was applied bonnet that allows a fantastic thermal insulation and also placement of aluminum frames with thermal cut and climalit double glass.
Apart from the fireplace, the comfort has not been forgotten and so the entire floor of the villa is radiant.
In terms of convenience and to make the villa very user friendly, all blinds are electric and are also equipped with central vacuum.
To finish and also very important for reducing costs, the lot has a water hole that serves for watering and swimming pool.
- We know the area but can you tell us a little bit about the area and surroundings?
It is located in the Village of Janes (Malveira da Serra) a few minutes drive from the center of Cascais, where we find varied commerce, hospitals, schools and colleges, pharmacy, banks and supermarkets, a step from one of the most emblematic and well-known beaches of Portugal also recognized by water sports such as surfing, windsurfing and kitesurfing, praia
guincho, all its seafood and fresh fish restaurants, cabo da Roca and at the foot of the romantic Serra de Sintra.
Close to golf courses, horse riding schools and trails to enjoy family walks or bike rides to the beach or the Sierra.
The A5 motorway, 5min away allows us in 30 min to reach the city centre of Lisbon.
Perfect villa for those who are cosmopolitan, but also like moments of relaxation and nature, who like snow but also mountains, looking for a space to live in family but also to receive friends.
- Thank you, we really want to schedule a visit. It seems perfect for our family and we don’t want to miss this opportunity.
Contact
See Phone
Condo 4 Bedrooms Triplex
Cascais e Estoril, Distrito de Lisboa
Used · 262m²
With Garage
buy / rent
1.250.000 € / 4.950 €
Charming three-story house located in the Villas do Cobre condominium in Cascais. Situated in a calm and serene area, the house benefits from its proximity to the entrance and exit of the A5 highway, providing easy access and convenience.
On the ground floor, the fully equipped kitchen also has a practical pantry. There is a guest bathroom and a room that can be used as an office. The spacious living room with a fireplace has a balcony with direct access to the garden.
On the upper floor, there are three bedrooms, including a suite with a private bathroom with a shower. All bedrooms have wardrobes and balconies, and there is a full bathroom with a bathtub that serves the other two bedrooms.
On the lower floor, the basement, there is a laundry room, a garage for two cars, and a space that can be used as storage or a large room. The house is equipped with central heating and a video intercom.
In the common areas of the condominium, there is a pool and parking available for all residents.
This house in the Villas do Cobre Condominium offers the perfect combination of comfort, security, and convenience, ideal for those seeking a tranquil and sophisticated lifestyle in Cascais.
*The information provided does not exempt confirmation and cannot be considered binding.*
On the ground floor, the fully equipped kitchen also has a practical pantry. There is a guest bathroom and a room that can be used as an office. The spacious living room with a fireplace has a balcony with direct access to the garden.
On the upper floor, there are three bedrooms, including a suite with a private bathroom with a shower. All bedrooms have wardrobes and balconies, and there is a full bathroom with a bathtub that serves the other two bedrooms.
On the lower floor, the basement, there is a laundry room, a garage for two cars, and a space that can be used as storage or a large room. The house is equipped with central heating and a video intercom.
In the common areas of the condominium, there is a pool and parking available for all residents.
This house in the Villas do Cobre Condominium offers the perfect combination of comfort, security, and convenience, ideal for those seeking a tranquil and sophisticated lifestyle in Cascais.
*The information provided does not exempt confirmation and cannot be considered binding.*
Contact
See Phone
House 4 Bedrooms +1
Cascais e Estoril, Distrito de Lisboa
Under construction · 272m²
With Garage
buy
2.950.000 €
Brand new 4+1 bedroom duplex villa with 272 sqm of gross construction area, garden, pool, and three parking spaces, located in ALTO Estoril, in Estoril, Cascais. It is equipped with marble flooring and electric underfloor heating in the bathrooms, home automation, air conditioning, video intercom, solar hot water, and pre-installation for electric vehicle charging.
ALTO Estoril offers excellent services where security and well-being are keywords. Reception, sauna, Turkish bath, gym, are just some of the exclusive features of this condominium.
Located within a 5-minute drive from Estoril Golf Club, the German School (Deutsche Schule Lissabon), Casino Estoril, and Cascais Shopping, a 10-minute drive from the Estoril Circuit, 15 minutes from Cascais Aerodrome, Oitavos Dunes Golf Course, and the village of Cascais, and 25 minutes from the famous Avenida da Liberdade in Lisbon, as well as Lisbon’s Humberto DelgadoHumberto Delgado International Airport.
ALTO Estoril offers excellent services where security and well-being are keywords. Reception, sauna, Turkish bath, gym, are just some of the exclusive features of this condominium.
Located within a 5-minute drive from Estoril Golf Club, the German School (Deutsche Schule Lissabon), Casino Estoril, and Cascais Shopping, a 10-minute drive from the Estoril Circuit, 15 minutes from Cascais Aerodrome, Oitavos Dunes Golf Course, and the village of Cascais, and 25 minutes from the famous Avenida da Liberdade in Lisbon, as well as Lisbon’s Humberto DelgadoHumberto Delgado International Airport.
Contact
See Phone
House 4 Bedrooms
Aldeia de Juzo (Cascais), Cascais e Estoril, Distrito de Lisboa
Under construction · 450m²
With Garage
buy
1.900.000 €
Fantastic Villa with 4 Suites 3 bathrooms Living room, Kitchen and Basement with natural Light Garage for 4 Cars. Villa with a total area of 450sqm lot inserted in a lot of 638sqm with pool and garden.
Contact
See Phone
House 4 Bedrooms Triplex
Murches, Alcabideche, Cascais, Distrito de Lisboa
New · 274m²
With Garage
buy
1.590.000 €
Detached 4 bedroom villa, brand new, located in Murches, in a quiet area of Cascais, close to the beaches, green areas and the Sintra-Cascais Natural Park, ideal for those looking to be close to the countryside and the sea. Murches is an excellent choice for those who value tranquillity, proximity to nature, and the convenience of being close to Cascais and within easy reach of Lisbon. Contemporary architecture villa T4 (with 3 suites), which excels in simplicity and functionality, with garden and private pool, spread over 2 floors and basement. On the entrance floor, ground floor, there is an entrance hall, full bathroom, a bedroom with wardrobes and a large living room with kitchen in open space with great lighting, to the east, south and west, which gives you natural light throughout the day. On the upper floor, it has 3 suites with wardrobes and a master suite with dressing room. It also has a multipurpose room on the lower floor, with natural lighting, with a full bathroom and interior bedroom. It also has a box garage, lighting throughout the garden and automatic irrigation.
Contact
See Phone
Town House 4 Bedrooms
Murches, Alcabideche, Cascais, Distrito de Lisboa
Used · 165m²
With Garage
rent
4.000 €
4 bedroom villa in a private condominium, communal swimming pool, next to the School (Os Aprendizes), for rent, in a quiet area with many green areas in Alcabideche, a few minutes from the beach and centre of Cascais, with a gross area of 172m2, with private garden, gym for sports and swimming pool for leisure.
The villa consists of 3 floors and has high quality and modern finishes, such as a fireplace, barbecue area, full and equipped kitchen, and garage for 4 cars. In the garage there is also an office + suite that can be used for work or other purposes.
House is divided;
2 spacious rooms with windows and built-in shelves for organisation and decoration of the space;
Kitchen with all the necessary equipment such as ceramic hob, extractor fan, dishwasher, microwave and built-in cabinets;
4 bedrooms, one en suite with access to the terrace;
3 bathrooms;
Apartment with modern and quality finishes, with White PVC frames with double glazing, false ceiling with built-in led lights, throughout the house, pre-installation of air conditioning, among other details that you can confirm through a visit.
NOTE: MINIMUM CONTRACT OF 3 YEARS.
Do you have questions? Do not hesitate to contact us!
AliasHouse - Real Estate has a team that can help you with rigor and confidence throughout the process of buying, selling or renting your property.
Leave us your contact and we will call you free of charge!
Surrounding Area: (For those who do not know the parish of Alcabideche)
Alcabideche is located between Cascais and Sintra, two of the most touristic and famous villages around the city of Lisbon, it is just a few minutes by car from the access to the A5 motorway (Lisbon-Cascais) and the main points of reference in this area where the Cascais Shopping Center, the Cascais Hospital and the Salesianos Manique School stand out.
Nearby there are also several international schools, golf courses, a race track, as well as the beautiful Sintra-Cascais Natural Park, a place of rare beauty.
The large Casino continues to be a pole of attraction where there is also a program of events and exhibitions that contributes a lot to the local entertainment, which is completed in the various beach bars, next to the Marginal.
This ad was published by computer routine. All data needs to be confirmed by the real estate agency.
The villa consists of 3 floors and has high quality and modern finishes, such as a fireplace, barbecue area, full and equipped kitchen, and garage for 4 cars. In the garage there is also an office + suite that can be used for work or other purposes.
House is divided;
2 spacious rooms with windows and built-in shelves for organisation and decoration of the space;
Kitchen with all the necessary equipment such as ceramic hob, extractor fan, dishwasher, microwave and built-in cabinets;
4 bedrooms, one en suite with access to the terrace;
3 bathrooms;
Apartment with modern and quality finishes, with White PVC frames with double glazing, false ceiling with built-in led lights, throughout the house, pre-installation of air conditioning, among other details that you can confirm through a visit.
NOTE: MINIMUM CONTRACT OF 3 YEARS.
Do you have questions? Do not hesitate to contact us!
AliasHouse - Real Estate has a team that can help you with rigor and confidence throughout the process of buying, selling or renting your property.
Leave us your contact and we will call you free of charge!
Surrounding Area: (For those who do not know the parish of Alcabideche)
Alcabideche is located between Cascais and Sintra, two of the most touristic and famous villages around the city of Lisbon, it is just a few minutes by car from the access to the A5 motorway (Lisbon-Cascais) and the main points of reference in this area where the Cascais Shopping Center, the Cascais Hospital and the Salesianos Manique School stand out.
Nearby there are also several international schools, golf courses, a race track, as well as the beautiful Sintra-Cascais Natural Park, a place of rare beauty.
The large Casino continues to be a pole of attraction where there is also a program of events and exhibitions that contributes a lot to the local entertainment, which is completed in the various beach bars, next to the Marginal.
This ad was published by computer routine. All data needs to be confirmed by the real estate agency.
Contact
See Phone
Detached House 4 Bedrooms Triplex
Cascais e Estoril, Distrito de Lisboa
Used · 458m²
With Garage
buy
2.300.000 €
Located in a serene neighbourhood in the heart of Areia, this spacious 5-bedroom villa offers the perfect balance between comfort and tranquillity.
Lots of natural light, a great garden with a swimming pool and a garage with capacity for 3 cars are just some of the features you’ll find here. It is divided into 3 floors, distributed as follows:
Floor 0:
- Entrance hall;
- Office;
- Great living room with two separate areas, fireplace and access to a balcony;
- Fully equipped kitchen with access to the garden;
- Master suite with access to a balcony;
- Guest bathroom.
1st floor:
- 3 bedrooms en suite with wardrobes and balcony.
Floor -1:
- Garage box for 3 cars;
- Engine room;
- Maid’s room / Laundry area;
- Living room with fireplace.
Other:
- Heated swimming pool;
- Solar panels;
- Central heating;
- Air conditioning;
- Double glazing;
- Alarm
- Automatic gates;
- Liebherr kitchen equipment.
Whether you’re looking to relax or receive guests, this house provides the ideal setting. Don’t miss the opportunity to make this your dream home!
The neighbourhood:
Areia is a very quiet residential area, a 10-minute walk to Guincho beach, 3 minutes from Quinta da Marinha Norte, the Equestrian Centre, the centre of Areia - a wide range of shops and restaurants.
Just a few minutes from Boca do Inferno, Cascais train station and the centre of Cascais.
10 minutes away from the Escola Superior de Saúde do Alcoitão, Kings Collegue International School - Cascais, St George’s School, Santo António International School (SAIS), Deutsche Schule Lissabon (German School), Externato Nossa Senhora do Rosário and Colégio Amor de Deus. It is also 20 minutes from The American School in Portugal (TASIS) and the Carlucci American International School of Lisbon (CAISL), both in Beloura.
Quick access to the Marginal, the A5 motorway and 30 minutes from Lisbon Airport and the city centre.
Lots of natural light, a great garden with a swimming pool and a garage with capacity for 3 cars are just some of the features you’ll find here. It is divided into 3 floors, distributed as follows:
Floor 0:
- Entrance hall;
- Office;
- Great living room with two separate areas, fireplace and access to a balcony;
- Fully equipped kitchen with access to the garden;
- Master suite with access to a balcony;
- Guest bathroom.
1st floor:
- 3 bedrooms en suite with wardrobes and balcony.
Floor -1:
- Garage box for 3 cars;
- Engine room;
- Maid’s room / Laundry area;
- Living room with fireplace.
Other:
- Heated swimming pool;
- Solar panels;
- Central heating;
- Air conditioning;
- Double glazing;
- Alarm
- Automatic gates;
- Liebherr kitchen equipment.
Whether you’re looking to relax or receive guests, this house provides the ideal setting. Don’t miss the opportunity to make this your dream home!
The neighbourhood:
Areia is a very quiet residential area, a 10-minute walk to Guincho beach, 3 minutes from Quinta da Marinha Norte, the Equestrian Centre, the centre of Areia - a wide range of shops and restaurants.
Just a few minutes from Boca do Inferno, Cascais train station and the centre of Cascais.
10 minutes away from the Escola Superior de Saúde do Alcoitão, Kings Collegue International School - Cascais, St George’s School, Santo António International School (SAIS), Deutsche Schule Lissabon (German School), Externato Nossa Senhora do Rosário and Colégio Amor de Deus. It is also 20 minutes from The American School in Portugal (TASIS) and the Carlucci American International School of Lisbon (CAISL), both in Beloura.
Quick access to the Marginal, the A5 motorway and 30 minutes from Lisbon Airport and the city centre.
Contact
See Phone
House 4 Bedrooms +1
Murches, Alcabideche, Cascais, Distrito de Lisboa
New · 204m²
With Swimming Pool
buy
1.950.000 €
4+1-bedroom villa with 204 sqm of gross construction area, fully renovated, with parking space, swimming pool, and garden, situated on a 806 sqm plot in the center of Murches, Cascais. On the ground floor, there is a living room with a fireplace and a dining room with access to the pool area, an office, a full bathroom, and a fully equipped kitchen with access to the outside. The first floor consists of a suite with a walk-in closet, three bedrooms, two of which have a mezzanine, and two additional bathrooms. The garden includes an annex/pool support room with changing rooms and a laundry area. Air conditioning is available.
It is a 10-minute drive from the historic center of Cascais, Cascais Marina, and the beaches of Cascais Bay and Guincho. It has quick access to the Marginal road and the A5 highway. It is a 15-minute drive from several schools such as Salesianos do Estoril, the German School (Deutsche Schule Lissabon), and SAIS (Santo António International School). It is also located 30 minutes from Lisbon and Lisbon’s Humberto Delgado Airport.
It is a 10-minute drive from the historic center of Cascais, Cascais Marina, and the beaches of Cascais Bay and Guincho. It has quick access to the Marginal road and the A5 highway. It is a 15-minute drive from several schools such as Salesianos do Estoril, the German School (Deutsche Schule Lissabon), and SAIS (Santo António International School). It is also located 30 minutes from Lisbon and Lisbon’s Humberto Delgado Airport.
Contact
See Phone
See more Houses in Cascais
Bedrooms
Zones
Can’t find the property you’re looking for?
