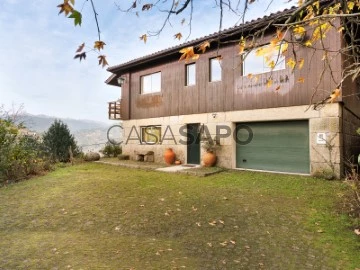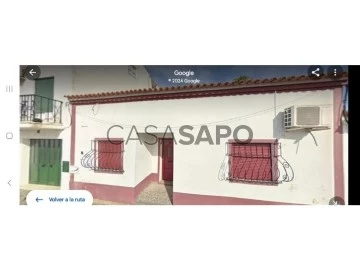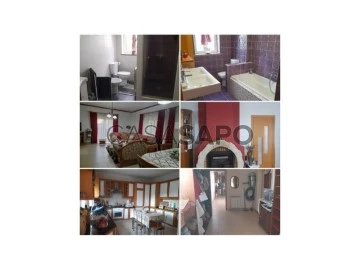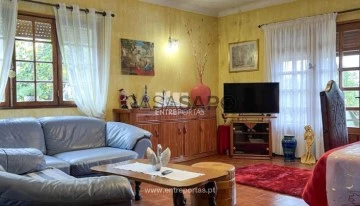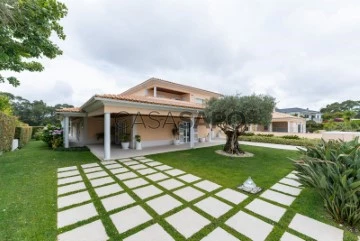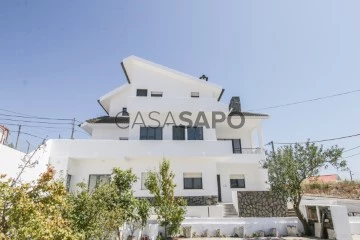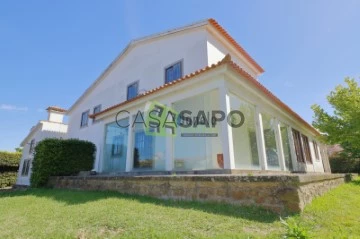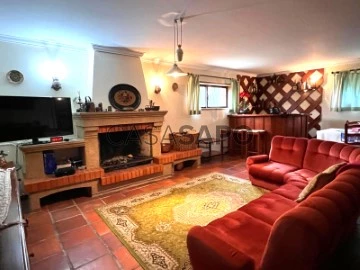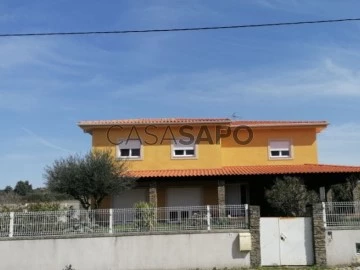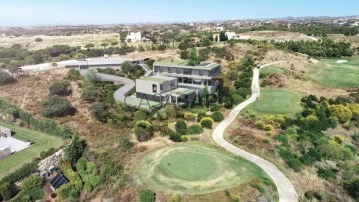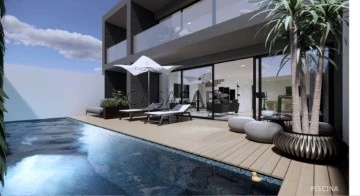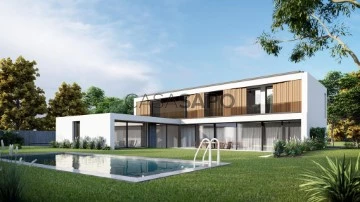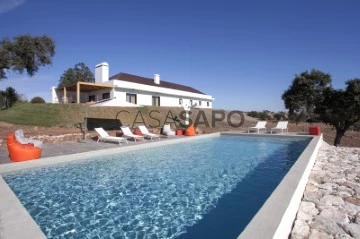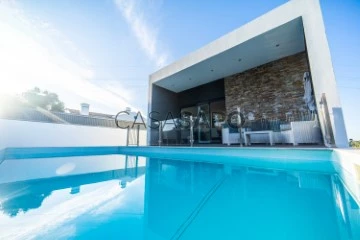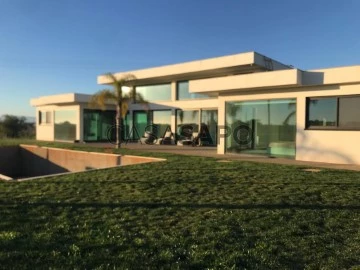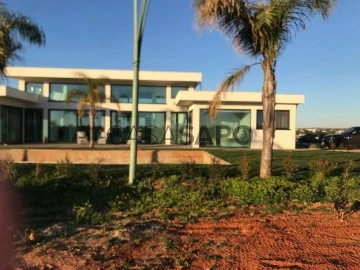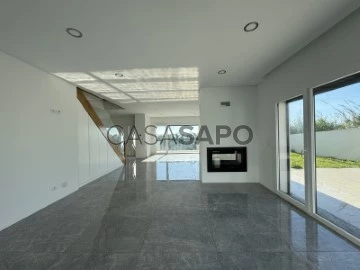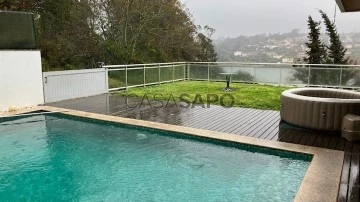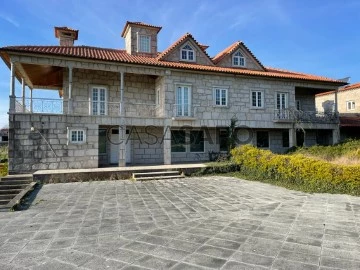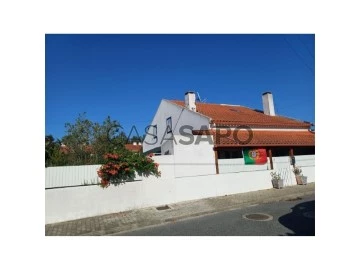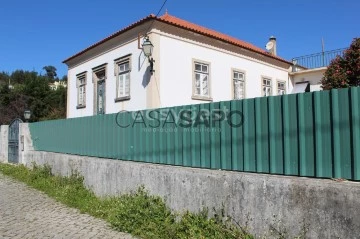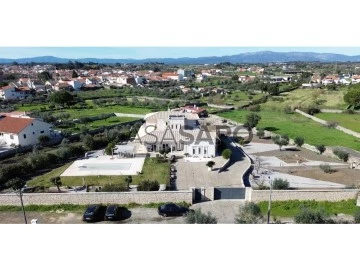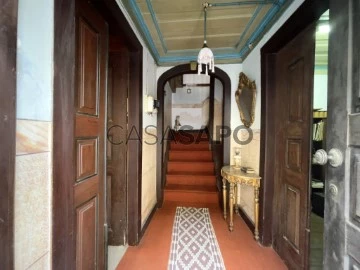Saiba aqui quanto pode pedir
4,280 Houses 5 Bedrooms Page 5
Map
Order by
Relevance
House 5 Bedrooms
Gerês, Vieira do Minho, Distrito de Braga
350m²
With Swimming Pool
buy
850.000 €
5-bedroom, 350 sqm (construction gross area), four fronts and two floors, river view, garden and a garage for two cars, set in a plot of land with 1,350 sqm, in Soengas, in Gerês, Braga. Moradia de São Miguel has a living room, dining room, games room, kitchen and bathroom on the ground floor. Three suites, two with a balcony, two bedrooms, one with a balcony, and a full bathroom on the first floor. All rooms with river view. 1,800 sqm garden and patios, swimming pool and barbecue.
10-minute driving distance from the Peneda-Gerês National Park and 30 minutes from the centre of Braga. 50-minute driving distance from Porto and Francisco Sá Carneiro Airport. Three and a half hours from Lisbon.
10-minute driving distance from the Peneda-Gerês National Park and 30 minutes from the centre of Braga. 50-minute driving distance from Porto and Francisco Sá Carneiro Airport. Three and a half hours from Lisbon.
Contact
See Phone
House 5 Bedrooms
Nossa Senhora da Expectação, Campo Maior, Distrito de Portalegre
240m²
buy
200.000 €
Casa junto ao jardim de campo maior com todos os serviços perto. Composta por: 5 quartos (3 com casa de banho privada) 2 salas 5 casas de banho 1 cozinha 1 arrecadação 1 sotão 1 casa para maquinas 1 varanda 1 quintal com churrasqueira Parte da casa pode-se utilizar para negócio de aluguer.
#ref:
#ref:
Contact
House 5 Bedrooms Duplex
Barbeita, Monção, Distrito de Viana do Castelo
1,680m²
With Swimming Pool
buy
280.000 €
5 bedroom villa with pool for sale in Barbeita, Monção.
Completely ready to move into, this rustic villa with excellent sun exposure consists of a fully equipped kitchen on the ground floor, accompanied by a spacious living room. Also on the ground floor are a utility room, a guest toilet, a bedroom and an office. On the second floor we find the remaining four bedrooms, all with a small adjoining space just like the first, for storage or a closet.
If we go back down to the lower level, in the kitchen we find access to the wine cellar and the garage with space for at least 2 cars.
It has central heating for the cold months and a swimming pool to enjoy the warm months surrounded by nature and tranquillity.
There are also two small outbuildings. One adjoins the house with a rustic kitchen and guest toilet, and the other is closer to the pool and has potential for a barbecue area.
The villa also has numerous fruit trees ready to be harvested, from orange, fig and cherry trees to avocado, apple and apricot trees.
It is located just a few minutes from the national road, with excellent access.
Schedule your visit now!
Reference: C02769
CHARACTERISTICS:
Plot Area: 1 575 m2 | 16 953 sq ft
Area: 1 680 m2 | 18 083 sq ft
Useful area: 120 m2 | 1 292 sq ft
Deployment Area: 105 m2 | 1 130 sq ft
Building Area: 210 m2 | 2 260 sq ft
Bedrooms: 5
Bathrooms: 4
Energy efficiency: C
ENTREPORTAS
Founded in 2004, the ENTREPORTAS Group, with more then 15 years, is the real estate leader within its market, offering an innovative and quality service.
ENTREPORTAS has a very strong presence within northern Portugal, with 7 offices in the cities of Viana do Castelo, Caminha, Póvoa de Varzim, Vila do Conde and Marco de Canaveses.
ENTREPORTAS is currently a market leader within real estate in the north of the country, which makes us the natural choice for those planning to buy or sell a property.
OUR HOME IS YOUR HOME
LIC AMI 6139; LIC AMI 9250; LIC AMI 9063
Completely ready to move into, this rustic villa with excellent sun exposure consists of a fully equipped kitchen on the ground floor, accompanied by a spacious living room. Also on the ground floor are a utility room, a guest toilet, a bedroom and an office. On the second floor we find the remaining four bedrooms, all with a small adjoining space just like the first, for storage or a closet.
If we go back down to the lower level, in the kitchen we find access to the wine cellar and the garage with space for at least 2 cars.
It has central heating for the cold months and a swimming pool to enjoy the warm months surrounded by nature and tranquillity.
There are also two small outbuildings. One adjoins the house with a rustic kitchen and guest toilet, and the other is closer to the pool and has potential for a barbecue area.
The villa also has numerous fruit trees ready to be harvested, from orange, fig and cherry trees to avocado, apple and apricot trees.
It is located just a few minutes from the national road, with excellent access.
Schedule your visit now!
Reference: C02769
CHARACTERISTICS:
Plot Area: 1 575 m2 | 16 953 sq ft
Area: 1 680 m2 | 18 083 sq ft
Useful area: 120 m2 | 1 292 sq ft
Deployment Area: 105 m2 | 1 130 sq ft
Building Area: 210 m2 | 2 260 sq ft
Bedrooms: 5
Bathrooms: 4
Energy efficiency: C
ENTREPORTAS
Founded in 2004, the ENTREPORTAS Group, with more then 15 years, is the real estate leader within its market, offering an innovative and quality service.
ENTREPORTAS has a very strong presence within northern Portugal, with 7 offices in the cities of Viana do Castelo, Caminha, Póvoa de Varzim, Vila do Conde and Marco de Canaveses.
ENTREPORTAS is currently a market leader within real estate in the north of the country, which makes us the natural choice for those planning to buy or sell a property.
OUR HOME IS YOUR HOME
LIC AMI 6139; LIC AMI 9250; LIC AMI 9063
Contact
See Phone
Detached House 5 Bedrooms
S.Maria e S.Miguel, S.Martinho, S.Pedro Penaferrim, Sintra, Distrito de Lisboa
278m²
With Garage
buy
2.600.000 €
Situated in the prestigious area of Beloura, this villa is perfect for those seeking a combination of luxury, comfort, and tranquility.
With a generous plot of 1436m² and a gross construction area of 592m², the villa stands out for its elegant architecture and well-distributed spaces. Ideal for families, it is ready to provide unforgettable moments of social and family life.
The villa features four fantastic suites on the ground floor, a fully equipped kitchen, and an office, perfect for those who need to work from home. A fabulous master suite with a spacious closet completes the entirety of the first floor.
On the -1 floor, there is a large garage with a capacity for four cars, providing security and convenience, a fully equipped laundry room, facilitating daily tasks, and a large office and a multipurpose room with the support of a second kitchen. This space is perfect for supporting the pool area. This entire area has direct access to the garden, where you will find a wonderful pool, perfect for moments of leisure and relaxation, complemented by a barbecue area ideal for outdoor dining and socializing.
The villa is surrounded by a garden with beautiful and well-maintained plants, offering a serene and pleasant environment.
The villa is in excellent condition, reflecting careful and regular maintenance. Every space has been designed to offer maximum comfort and functionality, creating a cozy and sophisticated home.
Porta da Frente Christie’s is a real estate agency that has been operating in the market for over two decades, focusing on the best properties and developments for both sale and rental. The company was selected by the prestigious Christie’s International Real Estate brand to represent Portugal in the areas of Lisbon, Cascais, Oeiras, and Alentejo. Porta da Frente Christie’s primary mission is to provide excellent service to all our clients.
With a generous plot of 1436m² and a gross construction area of 592m², the villa stands out for its elegant architecture and well-distributed spaces. Ideal for families, it is ready to provide unforgettable moments of social and family life.
The villa features four fantastic suites on the ground floor, a fully equipped kitchen, and an office, perfect for those who need to work from home. A fabulous master suite with a spacious closet completes the entirety of the first floor.
On the -1 floor, there is a large garage with a capacity for four cars, providing security and convenience, a fully equipped laundry room, facilitating daily tasks, and a large office and a multipurpose room with the support of a second kitchen. This space is perfect for supporting the pool area. This entire area has direct access to the garden, where you will find a wonderful pool, perfect for moments of leisure and relaxation, complemented by a barbecue area ideal for outdoor dining and socializing.
The villa is surrounded by a garden with beautiful and well-maintained plants, offering a serene and pleasant environment.
The villa is in excellent condition, reflecting careful and regular maintenance. Every space has been designed to offer maximum comfort and functionality, creating a cozy and sophisticated home.
Porta da Frente Christie’s is a real estate agency that has been operating in the market for over two decades, focusing on the best properties and developments for both sale and rental. The company was selected by the prestigious Christie’s International Real Estate brand to represent Portugal in the areas of Lisbon, Cascais, Oeiras, and Alentejo. Porta da Frente Christie’s primary mission is to provide excellent service to all our clients.
Contact
See Phone
House 5 Bedrooms
Botequim, Charneca de Caparica e Sobreda, Almada, Distrito de Setúbal
228m²
With Garage
buy
850.000 €
Detached villa with sea view, 5 minutes from the beach of Mata, Costa da Caparica.
The villa has 2 independent entrances and consists of basement, ground floor and attic, implanted on a plot with 760sqm.
The basement consists of open plan living room with kitchen, two bedrooms, 1 social bathroom, store room, hall access to the garage.
On the ground floor one can find a hall, large living room, kitchen with access to a dinning room, 3 bedrooms, one of which in-suite, corridor of circulation of the rooms and social bathroom. All rooms have access to balconies and terraces.
In the attic there is an atelier with reading area, office and access to a balcony.
The villa is very well located, 2km from the beaches of Costa da Caparica, in a quiet residential area in Charneca da Caparica, well served by local commerce. 6 minutes from the Faculty of Science and Technology of the New University of Lisbon. Easy access to the A33 and IC20.
Excellent investment for accommodation or seasonal rental.
The villa has 2 independent entrances and consists of basement, ground floor and attic, implanted on a plot with 760sqm.
The basement consists of open plan living room with kitchen, two bedrooms, 1 social bathroom, store room, hall access to the garage.
On the ground floor one can find a hall, large living room, kitchen with access to a dinning room, 3 bedrooms, one of which in-suite, corridor of circulation of the rooms and social bathroom. All rooms have access to balconies and terraces.
In the attic there is an atelier with reading area, office and access to a balcony.
The villa is very well located, 2km from the beaches of Costa da Caparica, in a quiet residential area in Charneca da Caparica, well served by local commerce. 6 minutes from the Faculty of Science and Technology of the New University of Lisbon. Easy access to the A33 and IC20.
Excellent investment for accommodation or seasonal rental.
Contact
See Phone
Detached House 5 Bedrooms Duplex
Barqueiros, Barcelos, Distrito de Braga
347m²
With Garage
buy
1.350.000 €
Invista na sua Felicidade!!
Imagine acordar todos os dias envolto pela tranquilidade da natureza e o encanto rural da região de Barcelos. Apresentamos-lhe uma oportunidade única de adquirir uma deslumbrante quinta na zona de Barqueiros, um verdadeiro refúgio de paz e conforto, ideal para quem procura uma vida de qualidade e proximidade com a natureza.
A área é conhecida pela sua beleza natural, vinhas exuberantes e um ambiente acolhedor que faz dela um lugar perfeito para viver ou investir.
Viver em Barqueiros é abraçar um estilo de vida autêntico e cheio de charme. A região oferece uma variedade de atividades, desde caminhadas e passeios de bicicleta até degustações de vinhos locais e visitas a quintas históricas. A proximidade com Barcelos e outras cidades vizinhas facilita o acesso a serviços essenciais, escolas, lojas e restaurantes.
Esta quinta, não é apenas uma propriedade; é um estilo de vida. Venha descobrir o que torna este lugar tão especial e prepare-se para criar memórias inesquecíveis em cada canto desta magnífica residência. Agende já a sua visita e deixe-se encantar por esta joia no coração do Minho.
Espaços Internos
5 Quartos Espaçosos: Cada quarto é um convite ao descanso, com áreas generosas e muita luz natural. Os acabamentos de alta qualidade e o design acolhedor garantem o máximo conforto.
Sala de Estar: Um espaço amplo e luminoso, ideal para reunir a família e os amigos, com uma vista deslumbrante sobre os jardins da propriedade.
Cozinha RetroFit : Equipada com última geração e mantendo a traça tradicional, perfeita para preparar deliciosas refeições e criar momentos inesquecíveis.
Áreas de Convívio: Vários espaços internos projetados para o convívio, incluindo uma sala de jantar formal e áreas de lazer.
Espaços Externos
Jardins Paisagísticos: Extensos jardins que rodeiam a propriedade, proporcionando um cenário perfeito para relaxar ou organizar eventos ao ar livre.
Piscina Privada: Um oásis refrescante para os dias quentes de verão, com áreas de deck para banhos de sol.
Área de Churrasco: Perfeita para churrascos em família ou jantares ao ar livre com amigos, desfrutando da beleza do pôr do sol.
Terreno Amplo: A quinta possui um terreno generoso que pode ser utilizado para agricultura, cultivo de vinhas ou até mesmo para a construção de mais infraestruturas.
Outros Destaques.:
Estacionamento Privado: Espaço amplo para estacionamento de vários veículos.
Segurança: Sistema de segurança moderno para garantir tranquilidade e proteção.
Para mais informações ou para agendar uma visita, entre em contacto connosco. Estamos à sua disposição para tornar o seu sonho realidade.
Por sermos Intermediários de Crédito devidamente autorizados pelo Banco de Portugal, fazemos a gestão de todo o seu processo de financiamento, sempre com as melhores soluções do mercado. Acompanhamento pré e pós-escritura.
A informação disponibilizada, não dispensa a sua confirmação nem pode ser considerada vinculativa, não dispensando a sua confirmação através de visita ao imóvel.
Deixe-nos o seu contacto e nós ligamos-lhe sem custos.
A Janela Virtual,
Nasce no mercado para que amigos, clientes e parceiros de negócios, realizem os seus sonhos com as melhores oportunidades de negócios que temos para lhe apresentar.
Sendo a nossa maior preocupação o seu bem estar.
Comprar uma casa é uma decisão que requer reflexão, uma analise bem estruturada e muita pesquisa. Na JANELA VIRTUAL, essa decisão pode contar com toda a transparência, profissionalismo e simplicidade no processo de compra do seu imóvel e acompanhamento personalizado. Porque só assim faz sentido.
Imagine acordar todos os dias envolto pela tranquilidade da natureza e o encanto rural da região de Barcelos. Apresentamos-lhe uma oportunidade única de adquirir uma deslumbrante quinta na zona de Barqueiros, um verdadeiro refúgio de paz e conforto, ideal para quem procura uma vida de qualidade e proximidade com a natureza.
A área é conhecida pela sua beleza natural, vinhas exuberantes e um ambiente acolhedor que faz dela um lugar perfeito para viver ou investir.
Viver em Barqueiros é abraçar um estilo de vida autêntico e cheio de charme. A região oferece uma variedade de atividades, desde caminhadas e passeios de bicicleta até degustações de vinhos locais e visitas a quintas históricas. A proximidade com Barcelos e outras cidades vizinhas facilita o acesso a serviços essenciais, escolas, lojas e restaurantes.
Esta quinta, não é apenas uma propriedade; é um estilo de vida. Venha descobrir o que torna este lugar tão especial e prepare-se para criar memórias inesquecíveis em cada canto desta magnífica residência. Agende já a sua visita e deixe-se encantar por esta joia no coração do Minho.
Espaços Internos
5 Quartos Espaçosos: Cada quarto é um convite ao descanso, com áreas generosas e muita luz natural. Os acabamentos de alta qualidade e o design acolhedor garantem o máximo conforto.
Sala de Estar: Um espaço amplo e luminoso, ideal para reunir a família e os amigos, com uma vista deslumbrante sobre os jardins da propriedade.
Cozinha RetroFit : Equipada com última geração e mantendo a traça tradicional, perfeita para preparar deliciosas refeições e criar momentos inesquecíveis.
Áreas de Convívio: Vários espaços internos projetados para o convívio, incluindo uma sala de jantar formal e áreas de lazer.
Espaços Externos
Jardins Paisagísticos: Extensos jardins que rodeiam a propriedade, proporcionando um cenário perfeito para relaxar ou organizar eventos ao ar livre.
Piscina Privada: Um oásis refrescante para os dias quentes de verão, com áreas de deck para banhos de sol.
Área de Churrasco: Perfeita para churrascos em família ou jantares ao ar livre com amigos, desfrutando da beleza do pôr do sol.
Terreno Amplo: A quinta possui um terreno generoso que pode ser utilizado para agricultura, cultivo de vinhas ou até mesmo para a construção de mais infraestruturas.
Outros Destaques.:
Estacionamento Privado: Espaço amplo para estacionamento de vários veículos.
Segurança: Sistema de segurança moderno para garantir tranquilidade e proteção.
Para mais informações ou para agendar uma visita, entre em contacto connosco. Estamos à sua disposição para tornar o seu sonho realidade.
Por sermos Intermediários de Crédito devidamente autorizados pelo Banco de Portugal, fazemos a gestão de todo o seu processo de financiamento, sempre com as melhores soluções do mercado. Acompanhamento pré e pós-escritura.
A informação disponibilizada, não dispensa a sua confirmação nem pode ser considerada vinculativa, não dispensando a sua confirmação através de visita ao imóvel.
Deixe-nos o seu contacto e nós ligamos-lhe sem custos.
A Janela Virtual,
Nasce no mercado para que amigos, clientes e parceiros de negócios, realizem os seus sonhos com as melhores oportunidades de negócios que temos para lhe apresentar.
Sendo a nossa maior preocupação o seu bem estar.
Comprar uma casa é uma decisão que requer reflexão, uma analise bem estruturada e muita pesquisa. Na JANELA VIRTUAL, essa decisão pode contar com toda a transparência, profissionalismo e simplicidade no processo de compra do seu imóvel e acompanhamento personalizado. Porque só assim faz sentido.
Contact
See Phone
House 5 Bedrooms +1
Arcos e Mogofores, Anadia, Distrito de Aveiro
150m²
With Garage
buy
375.000 €
Moradia isolada no centro da cidade de Anadia: pleno centro da Região da Bairrada
Esta moradia preserva tendências intemporais da década de 80, mantendo os compartimentos interiores com grandes áreas e conservando acabamentos originais, piso em madeira, molduras de espelhos e padrões florais nas paredes.
Com 5 quartos distribuídos pelos 3 pisos da moradia, centralmente localizada em Anadia, tem um espaço exterior encantador que conta com o apoio de vários anexos, zona de BBQ, zona de lavandaria, zona de arrumação de lenha, zona de garagem e anexos T1 independente.
NO exterior um espaço encantador, em toda a sua envolvência com árvores e jardins.
Nas traseiras da moradia, a zona de BBQ, apoiada por diversos anexos, lavandaria, arrumos e pequena casa de apoio T1.
A parte frontal, com pátio de acesso à garagem até 3 carros.
Dois terraços encantadores no primeiro andar, contíguos aos quartos.
As zonas de estar
A moradia é luminosa e espaçosa com o toque dos anos 80.
Todas as salas permitem a entrada de muita luz natural pela grande dimensão das janelas.
Na cave, um salão com lareira, com apoio de bar e com uma sala extra o que permite uma maior amplitude deste espaço, e no andar principal (r/ch), um escritório e 2 amplas salas com lareira/ fogão de sala.
A grande escadaria liga os vários andares da casa, que entre os vários compartimentos, encontra salas/ arrumos extra, lavandaria, garrafeira e a cozinha.
Os quartos
Com 5 quartos espaçosos e distribuídos pelos 3 pisos da moradia, permite uma melhor disposição dos hospedes e uma maior privacidade para os proprietários.
O primeiro andar com uma suite master e terraço, um segundo amplo quarto igualmente com terraço e um terceiro quarto com vista para as traseiras da propriedade.
No andar principal (r/ch) da casa, o acesso exclusivo à zona privada do quarto (com ’walk-in closet’) e escritório.
A cave, com 2 quartos extra acomodam com praticidade os hospedes da casa.
A zona envolvente
Situada em pleno centro da cidade de Anadia, que por sua vez está inserida em pleno centro da Região da Bairrada que se carateriza pela diversidade cultural que oferece.
Belas paisagens vitícolas, gastronomia, cozinha regional e uma seleção de caves e adegas da Bairrada.
15-30 minutos das cidades de Aveiro e Oliveira do Bairro, e apenas a 34 km de Coimbra.
Agendamos a sua visita?
1040556/24 BR
CE: D
LU: 108 /85
Isto é Aveiro!
Arcada Imobiliária Forca (Aveiro) e Praia da Barra
’Histórias e Pessoas fazem o Lar’
Integradas no Grupo Arcada, as nossas agências - Arcada Forca (Aveiro) e Praia da Barra - acompanham as tendências de crescimento no mercado imobiliário, um dos sectores mais dinâmicos em Aveiro.
Procuramos soluções para quem procura comprar casa.
Porque ’Histórias e Pessoas fazem o Lar’.
Esta moradia preserva tendências intemporais da década de 80, mantendo os compartimentos interiores com grandes áreas e conservando acabamentos originais, piso em madeira, molduras de espelhos e padrões florais nas paredes.
Com 5 quartos distribuídos pelos 3 pisos da moradia, centralmente localizada em Anadia, tem um espaço exterior encantador que conta com o apoio de vários anexos, zona de BBQ, zona de lavandaria, zona de arrumação de lenha, zona de garagem e anexos T1 independente.
NO exterior um espaço encantador, em toda a sua envolvência com árvores e jardins.
Nas traseiras da moradia, a zona de BBQ, apoiada por diversos anexos, lavandaria, arrumos e pequena casa de apoio T1.
A parte frontal, com pátio de acesso à garagem até 3 carros.
Dois terraços encantadores no primeiro andar, contíguos aos quartos.
As zonas de estar
A moradia é luminosa e espaçosa com o toque dos anos 80.
Todas as salas permitem a entrada de muita luz natural pela grande dimensão das janelas.
Na cave, um salão com lareira, com apoio de bar e com uma sala extra o que permite uma maior amplitude deste espaço, e no andar principal (r/ch), um escritório e 2 amplas salas com lareira/ fogão de sala.
A grande escadaria liga os vários andares da casa, que entre os vários compartimentos, encontra salas/ arrumos extra, lavandaria, garrafeira e a cozinha.
Os quartos
Com 5 quartos espaçosos e distribuídos pelos 3 pisos da moradia, permite uma melhor disposição dos hospedes e uma maior privacidade para os proprietários.
O primeiro andar com uma suite master e terraço, um segundo amplo quarto igualmente com terraço e um terceiro quarto com vista para as traseiras da propriedade.
No andar principal (r/ch) da casa, o acesso exclusivo à zona privada do quarto (com ’walk-in closet’) e escritório.
A cave, com 2 quartos extra acomodam com praticidade os hospedes da casa.
A zona envolvente
Situada em pleno centro da cidade de Anadia, que por sua vez está inserida em pleno centro da Região da Bairrada que se carateriza pela diversidade cultural que oferece.
Belas paisagens vitícolas, gastronomia, cozinha regional e uma seleção de caves e adegas da Bairrada.
15-30 minutos das cidades de Aveiro e Oliveira do Bairro, e apenas a 34 km de Coimbra.
Agendamos a sua visita?
1040556/24 BR
CE: D
LU: 108 /85
Isto é Aveiro!
Arcada Imobiliária Forca (Aveiro) e Praia da Barra
’Histórias e Pessoas fazem o Lar’
Integradas no Grupo Arcada, as nossas agências - Arcada Forca (Aveiro) e Praia da Barra - acompanham as tendências de crescimento no mercado imobiliário, um dos sectores mais dinâmicos em Aveiro.
Procuramos soluções para quem procura comprar casa.
Porque ’Histórias e Pessoas fazem o Lar’.
Contact
See Phone
House 5 Bedrooms Triplex
Almancil, Loulé, Distrito de Faro
382m²
With Garage
buy
1.495.000 €
This fabulous contemporary villa with luxury finishes offers an excellent location, being not only a few minutes from all the amenities that Almancil has to offer, but also within walking distance of Vale de Lobo, golf courses and the beach.
It consists of a large living and dining room in the open space concept sharing a beautiful fireplace.
It features a modern kitchen in a more minimalist concept.
It has 4 bedrooms en suite, 3 of them with balcony.
Outside we find a nice area, which offers privacy.
It consists of a large living and dining room in the open space concept sharing a beautiful fireplace.
It features a modern kitchen in a more minimalist concept.
It has 4 bedrooms en suite, 3 of them with balcony.
Outside we find a nice area, which offers privacy.
Contact
See Phone
House 5 Bedrooms
Marzagão, Carrazeda de Ansiães, Distrito de Bragança
329m²
buy
310.000 €
Aquecimento a lenha.
1 suite
Garagem
Terreno com árvores de fruto
Poço.
Aspiração central.
#ref:33435061
1 suite
Garagem
Terreno com árvores de fruto
Poço.
Aspiração central.
#ref:33435061
Contact
House 5 Bedrooms
Ramada e Caneças, Odivelas, Distrito de Lisboa
270m²
buy
949.000 €
Identificação do imóvel: ZMPT566285
Apresento esta impressionante moradia T5, com o interior completamente reconstruído de raiz em 2019 inclusive o telhado, oferece um ambiente de luxo e conforto numa localização privilegiada no Bairro Sitio da Várzea - Ramada, apresenta uma fusão perfeita entre o charme tradicional e comodidades modernas.
Inserida num lote de 400m², com área total de implantação de 170m2, é composta por dois pisos. O piso R/C é constituído por um espaçoso hall de entrada, sala em open-space com cozinha com acesso á churrasqueira, totalmente equipada com combinado, máquina de lavar louça, termoacumulador, exaustor, forno, placa de indução e microondas.
Ainda neste piso, encontramos um quarto/escritório com roupeiro, um wc social, despensa, zona de lavandaria e uma box para duas viaturas com cesso direto ao interior da moradia.
No piso do 1º andar, podemos encontrar um hall de circulação, uma esplêndida suíte com closet, dois quartos com closet com acesso a varandas, um outro quarto com acesso a um fantástico terraço e um wc social. Pode contar ainda com uma zona exterior ajardinada com piscina sendo o local perfeito para descontrair com família e amigos, desfrutar de refeições ao ar livre e para lhe oferecer a tranquilidade necessária para recuperar da vida ativa, respirando sossego e paz.
Com uma seleção cuidadosa de materiais e acabamentos modernos, confortáveis e de qualidade superior, concilia elementos como: vídeo porteiro nos dois pisos, vidros duplos, caixilharias em PVC com corte térmico e sistema oscilobatentes, estores elétricos, ar condicionado, aquecimento central, aspiração central, painéis solares, bomba de calor, pré- instalação de gás natural, lareira, isolamento térmico e acústico e furo de água.
Dotada de uma envolvente de excelência, encontra-se em zona de moradias, tranquila e de prestígio, próxima de escolas, centro de saúde, cafés, transportes públicos, centros comerciais, Hospital Beatriz Ângelo e com acesso ás principais vias rápidas: IC22, IC 16, IC17, CREL, CRIL e 2ª Circular .
Possibilidade de permuta por um apartamento em Odivelas ou Ramada.
Não perca esta oportunidade! Venha conhecer a casa ideal que lhe oferece a tranquilidade e o conforto necessários à sua vida.
3 razões para comprar com a Zome
+ acompanhamento
Com uma preparação e experiência única no mercado imobiliário, os consultores Zome põem toda a sua dedicação em dar-lhe o melhor acompanhamento, orientando-o com a máxima confiança, na direção certa das suas necessidades e ambições.
Daqui para a frente, vamos criar uma relação próxima e escutar com atenção as suas expectativas, porque a nossa prioridade é a sua felicidade! Porque é importante que sinta que está acompanhado, e que estamos consigo sempre.
+ simples
Os consultores Zome têm uma formação única no mercado, ancorada na partilha de experiência prática entre profissionais e fortalecida pelo conhecimento de neurociência aplicada que lhes permite simplificar e tornar mais eficaz a sua experiência imobiliária.
Deixe para trás os pesadelos burocráticos porque na Zome encontra o apoio total de uma equipa experiente e multidisciplinar que lhe dá suporte prático em todos os aspetos fundamentais, para que a sua experiência imobiliária supere as expectativas.
+ feliz
O nosso maior valor é entregar-lhe felicidade!
Liberte-se de preocupações e ganhe o tempo de qualidade que necessita para se dedicar ao que lhe faz mais feliz.
Agimos diariamente para trazer mais valor à sua vida com o aconselhamento fiável de que precisa para, juntos, conseguirmos atingir os melhores resultados.
Com a Zome nunca vai estar perdido ou desacompanhado e encontrará algo que não tem preço: a sua máxima tranquilidade!
É assim que se vai sentir ao longo de toda a experiência: Tranquilo, seguro, confortável e... FELIZ!
Notas:
1. Caso seja um consultor imobiliário, este imóvel está disponível para partilha de negócio. Não hesite em apresentar aos seus clientes compradores e fale connosco para agendar a sua visita.
2. Para maior facilidade na identificação deste imóvel, por favor, refira o respetivo ID ZMPT ou o respetivo agente que lhe tenha enviado a sugestão.
Apresento esta impressionante moradia T5, com o interior completamente reconstruído de raiz em 2019 inclusive o telhado, oferece um ambiente de luxo e conforto numa localização privilegiada no Bairro Sitio da Várzea - Ramada, apresenta uma fusão perfeita entre o charme tradicional e comodidades modernas.
Inserida num lote de 400m², com área total de implantação de 170m2, é composta por dois pisos. O piso R/C é constituído por um espaçoso hall de entrada, sala em open-space com cozinha com acesso á churrasqueira, totalmente equipada com combinado, máquina de lavar louça, termoacumulador, exaustor, forno, placa de indução e microondas.
Ainda neste piso, encontramos um quarto/escritório com roupeiro, um wc social, despensa, zona de lavandaria e uma box para duas viaturas com cesso direto ao interior da moradia.
No piso do 1º andar, podemos encontrar um hall de circulação, uma esplêndida suíte com closet, dois quartos com closet com acesso a varandas, um outro quarto com acesso a um fantástico terraço e um wc social. Pode contar ainda com uma zona exterior ajardinada com piscina sendo o local perfeito para descontrair com família e amigos, desfrutar de refeições ao ar livre e para lhe oferecer a tranquilidade necessária para recuperar da vida ativa, respirando sossego e paz.
Com uma seleção cuidadosa de materiais e acabamentos modernos, confortáveis e de qualidade superior, concilia elementos como: vídeo porteiro nos dois pisos, vidros duplos, caixilharias em PVC com corte térmico e sistema oscilobatentes, estores elétricos, ar condicionado, aquecimento central, aspiração central, painéis solares, bomba de calor, pré- instalação de gás natural, lareira, isolamento térmico e acústico e furo de água.
Dotada de uma envolvente de excelência, encontra-se em zona de moradias, tranquila e de prestígio, próxima de escolas, centro de saúde, cafés, transportes públicos, centros comerciais, Hospital Beatriz Ângelo e com acesso ás principais vias rápidas: IC22, IC 16, IC17, CREL, CRIL e 2ª Circular .
Possibilidade de permuta por um apartamento em Odivelas ou Ramada.
Não perca esta oportunidade! Venha conhecer a casa ideal que lhe oferece a tranquilidade e o conforto necessários à sua vida.
3 razões para comprar com a Zome
+ acompanhamento
Com uma preparação e experiência única no mercado imobiliário, os consultores Zome põem toda a sua dedicação em dar-lhe o melhor acompanhamento, orientando-o com a máxima confiança, na direção certa das suas necessidades e ambições.
Daqui para a frente, vamos criar uma relação próxima e escutar com atenção as suas expectativas, porque a nossa prioridade é a sua felicidade! Porque é importante que sinta que está acompanhado, e que estamos consigo sempre.
+ simples
Os consultores Zome têm uma formação única no mercado, ancorada na partilha de experiência prática entre profissionais e fortalecida pelo conhecimento de neurociência aplicada que lhes permite simplificar e tornar mais eficaz a sua experiência imobiliária.
Deixe para trás os pesadelos burocráticos porque na Zome encontra o apoio total de uma equipa experiente e multidisciplinar que lhe dá suporte prático em todos os aspetos fundamentais, para que a sua experiência imobiliária supere as expectativas.
+ feliz
O nosso maior valor é entregar-lhe felicidade!
Liberte-se de preocupações e ganhe o tempo de qualidade que necessita para se dedicar ao que lhe faz mais feliz.
Agimos diariamente para trazer mais valor à sua vida com o aconselhamento fiável de que precisa para, juntos, conseguirmos atingir os melhores resultados.
Com a Zome nunca vai estar perdido ou desacompanhado e encontrará algo que não tem preço: a sua máxima tranquilidade!
É assim que se vai sentir ao longo de toda a experiência: Tranquilo, seguro, confortável e... FELIZ!
Notas:
1. Caso seja um consultor imobiliário, este imóvel está disponível para partilha de negócio. Não hesite em apresentar aos seus clientes compradores e fale connosco para agendar a sua visita.
2. Para maior facilidade na identificação deste imóvel, por favor, refira o respetivo ID ZMPT ou o respetivo agente que lhe tenha enviado a sugestão.
Contact
See Phone
Villa 5 Bedrooms
Monte Rei Golf & Country Club, Vila Nova de Cacela, Vila Real de Santo António, Distrito de Faro
New · 560m²
With Garage
buy
2.070.000 €
Luxury Villa in the Monte Rei Golf Tourist Complex, Vila Nova de Cacela, Algarve
Characterized by its privileged location, by its 400 hectares of extraordinary landscapes and by having the best golf course in Portugal, Monte Rei is clearly regarded as one of the most outstanding resorts in the entire European continent.
Situated 6 kms from the beach, your meeting with the most supreme style is in this plot of land for construction, with project of a 5 bedroom villa.
In the middle of the Leeward, Monte Rei Golf & Country Club benefits from a strategic cross between three geographical variables: the proximity to some of the best beaches in the South, the contiguity to the main road network of the Algarve and the short distance that separates it from Faro Airport.
Being one of the easiest accesses to the main capitals of the Old Continent, Portugal and the Algarve are thus one of the most desired tourist destinations in all of Europe.
Benefiting from a special climate where an exceptional temperature intersects with a great number of hours of sunshine, the Algarve is clearly distinguished by a natural setting and a coastal strip that invite to a remarkable lifestyle.
Thus, in the southernmost region of Portugal, every moment is made of experiences of pure pleasure. Illuminated by 300 days of sunshine a year, elevated by the green of golf and surrounded by the golden of the beaches, this is the life you enjoy in the Algarve.
The most exclusive of the Golf and Country Clubs throughout the Algarve:
A truly paradisiacal refuge that occupies 400 hectares of Algarve landscape, Monte Rei Golf & Country Club is distinguished by a set of extraordinary aspects that make this one of the most outstanding resorts in Southern Europe.
Throughout the surface occupied by the development in the Eastern Algarve there is clearly a special lifestyle. A lifestyle that is divided by a residential component, a tourist-hotel face and a golf and sports destination. If we have to point out a protagonist within Monte Rei it will undoubtedly be the golf course created by the emblematic Jack Nicklaus. This field that since its inception has been awarded as the best in the whole country.
Characterized by its privileged location, by its 400 hectares of extraordinary landscapes and by having the best golf course in Portugal, Monte Rei is clearly regarded as one of the most outstanding resorts in the entire European continent.
Situated 6 kms from the beach, your meeting with the most supreme style is in this plot of land for construction, with project of a 5 bedroom villa.
In the middle of the Leeward, Monte Rei Golf & Country Club benefits from a strategic cross between three geographical variables: the proximity to some of the best beaches in the South, the contiguity to the main road network of the Algarve and the short distance that separates it from Faro Airport.
Being one of the easiest accesses to the main capitals of the Old Continent, Portugal and the Algarve are thus one of the most desired tourist destinations in all of Europe.
Benefiting from a special climate where an exceptional temperature intersects with a great number of hours of sunshine, the Algarve is clearly distinguished by a natural setting and a coastal strip that invite to a remarkable lifestyle.
Thus, in the southernmost region of Portugal, every moment is made of experiences of pure pleasure. Illuminated by 300 days of sunshine a year, elevated by the green of golf and surrounded by the golden of the beaches, this is the life you enjoy in the Algarve.
The most exclusive of the Golf and Country Clubs throughout the Algarve:
A truly paradisiacal refuge that occupies 400 hectares of Algarve landscape, Monte Rei Golf & Country Club is distinguished by a set of extraordinary aspects that make this one of the most outstanding resorts in Southern Europe.
Throughout the surface occupied by the development in the Eastern Algarve there is clearly a special lifestyle. A lifestyle that is divided by a residential component, a tourist-hotel face and a golf and sports destination. If we have to point out a protagonist within Monte Rei it will undoubtedly be the golf course created by the emblematic Jack Nicklaus. This field that since its inception has been awarded as the best in the whole country.
Contact
See Phone
House 5 Bedrooms
Loures, Distrito de Lisboa
Under construction · 410m²
With Garage
buy
1.150.000 €
Modern villa with 4 floors, 9 rooms, lift, heated pool and panoramic views.
With a modern design, this extraordinary villa combines comfort with sophistication and sustainability.
Each space has been designed to offer flexibility in decoration, to ensure the best possible experience for its residents.
Panoramic view, providing good moments of leisure and relaxation. The pool is heated, can be covered according to preference, providing a unique and exclusive experience.
Villa Mealhada is located in a quiet area in the centre of Loures, in Mealhada.
3 minutes from the future Mealhada metro station, a few minutes from supermarkets, services, schools, shopping centre, pharmacies and hospital.
Quick access to the centre of Lisbon, close to the A8 and A9 Crel.
This location allows you to enjoy the comfort of your home, as well as the city centre, due to its proximity to Lisbon.
Don’t miss the chance to experience the singular elegance of this exclusive villa.
With a total construction area of 410 square meters, the villa offers:
4 large suites with dressing room, private bathroom and balcony
1 large suite with dressing room, private bathroom and private patio
Kitchen with adjoining island and dining room
Living room with large balcony and deck area for outdoor dining table
Themed living room with toilet (music/multimedia/rest)
Multipurpose room with toilet (Games/Fitness/Multimedia)
Elevator
Garage with electric charger
Prepared for solar photovoltaic installation
Laundry
Storage
Heated swimming pool
Vila Mealhada is located in a quiet area in the centre of Mealhada, with easy access to the main points of interest, hospital, pharmacy, supermarket and health centre.
With a modern design, this extraordinary villa combines comfort with sophistication and sustainability.
Each space has been designed to offer flexibility in decoration, to ensure the best possible experience for its residents.
Panoramic view, providing good moments of leisure and relaxation. The pool is heated, can be covered according to preference, providing a unique and exclusive experience.
Villa Mealhada is located in a quiet area in the centre of Loures, in Mealhada.
3 minutes from the future Mealhada metro station, a few minutes from supermarkets, services, schools, shopping centre, pharmacies and hospital.
Quick access to the centre of Lisbon, close to the A8 and A9 Crel.
This location allows you to enjoy the comfort of your home, as well as the city centre, due to its proximity to Lisbon.
Don’t miss the chance to experience the singular elegance of this exclusive villa.
With a total construction area of 410 square meters, the villa offers:
4 large suites with dressing room, private bathroom and balcony
1 large suite with dressing room, private bathroom and private patio
Kitchen with adjoining island and dining room
Living room with large balcony and deck area for outdoor dining table
Themed living room with toilet (music/multimedia/rest)
Multipurpose room with toilet (Games/Fitness/Multimedia)
Elevator
Garage with electric charger
Prepared for solar photovoltaic installation
Laundry
Storage
Heated swimming pool
Vila Mealhada is located in a quiet area in the centre of Mealhada, with easy access to the main points of interest, hospital, pharmacy, supermarket and health centre.
Contact
See Phone
House 5 Bedrooms
Barcarena, Oeiras, Distrito de Lisboa
Under construction · 450m²
With Garage
buy
3.500.000 €
Impressive contemporary villa is situated in the Golf of Oeiras, on a spacious plot of 1283.53 m². With a gross construction area of 449.24 m², this property is an example of luxury and modernity.
Consisting of three floors, this villa offers space and elegance in every corner. The interiors are meticulously designed to provide comfort and functionality, with high-quality finishes throughout the home.
In addition, the property has a large garden that offers a quiet and private environment to enjoy outdoors. A swimming pool provides a refreshing place to relax and cool off on warmer days. A spacious garage is also available to easily accommodate multiple vehicles.
This contemporary villa is the embodiment of modern elegance and offers a unique opportunity to enjoy a sophisticated life in a serene and privileged environment. With a thoughtful design and an enviable location, this property promises to be a luxurious retreat for its future residents.
The ground floor of this stunning villa offers a spacious and bright atmosphere from the moment you enter the large entrance hall. Large windows and a careful arrangement of spaces ensure a profusion of natural light that permeates the entire environment.
The elegantly designed kitchen and laundry room are strategically located to facilitate convenience in your day-to-day life. The kitchen is functional and fully equipped. The living and dining area is a fluid and welcoming space that opens onto the garden, providing a sense of continuity between the inside and the outside. This makes it the perfect spot to entertain friends and family or simply relax while taking in the lush views of the garden. A suite on the ground floor offers accommodation
comfortable for guests or can be used as a versatile space such as an office or guest room. In addition, there is a social bathroom, which is convenient for both locals and visitors.
The ground floor of this contemporary villa has been designed to combine style, comfort and functionality, providing a warm and inviting environment for daily life and special occasions. It is the place where light, space and elegance meet, creating a truly exceptional environment.
The first floor of this villa offers a carefully planned configuration to comfortably accommodate its residents. It features two spacious suites, each designed with maximum comfort and privacy in mind. Each suite is a spacious retreat, complete with its own private bathroom and rest areas to ensure residents have a quiet and relaxing space to retreat.
In addition to the suites, the first floor houses two additional bedrooms, perfect for accommodating family members, friends or even using them as offices or creative spaces. These rooms are designed to ensure comfort and practicality.
An additional bathroom on the first floor provides convenience for residents and guests alike, reducing the need to share bathrooms, making everyday life even more convenient.
The first floor of this villa is a space dedicated to comfort and well-being, providing each resident with their own private retreat. With luxurious suites, well-designed bedrooms and an additional bathroom, this level offers exceptional accommodations to meet the needs of a modern family.
The -1 floor of this villa is mainly dedicated to functionality. It houses a spacious garage, offering ample space to accommodate vehicles easily and safely. This garage is designed to meet the needs of a modern family, ensuring enough space for cars and possible additional storage.
Consisting of three floors, this villa offers space and elegance in every corner. The interiors are meticulously designed to provide comfort and functionality, with high-quality finishes throughout the home.
In addition, the property has a large garden that offers a quiet and private environment to enjoy outdoors. A swimming pool provides a refreshing place to relax and cool off on warmer days. A spacious garage is also available to easily accommodate multiple vehicles.
This contemporary villa is the embodiment of modern elegance and offers a unique opportunity to enjoy a sophisticated life in a serene and privileged environment. With a thoughtful design and an enviable location, this property promises to be a luxurious retreat for its future residents.
The ground floor of this stunning villa offers a spacious and bright atmosphere from the moment you enter the large entrance hall. Large windows and a careful arrangement of spaces ensure a profusion of natural light that permeates the entire environment.
The elegantly designed kitchen and laundry room are strategically located to facilitate convenience in your day-to-day life. The kitchen is functional and fully equipped. The living and dining area is a fluid and welcoming space that opens onto the garden, providing a sense of continuity between the inside and the outside. This makes it the perfect spot to entertain friends and family or simply relax while taking in the lush views of the garden. A suite on the ground floor offers accommodation
comfortable for guests or can be used as a versatile space such as an office or guest room. In addition, there is a social bathroom, which is convenient for both locals and visitors.
The ground floor of this contemporary villa has been designed to combine style, comfort and functionality, providing a warm and inviting environment for daily life and special occasions. It is the place where light, space and elegance meet, creating a truly exceptional environment.
The first floor of this villa offers a carefully planned configuration to comfortably accommodate its residents. It features two spacious suites, each designed with maximum comfort and privacy in mind. Each suite is a spacious retreat, complete with its own private bathroom and rest areas to ensure residents have a quiet and relaxing space to retreat.
In addition to the suites, the first floor houses two additional bedrooms, perfect for accommodating family members, friends or even using them as offices or creative spaces. These rooms are designed to ensure comfort and practicality.
An additional bathroom on the first floor provides convenience for residents and guests alike, reducing the need to share bathrooms, making everyday life even more convenient.
The first floor of this villa is a space dedicated to comfort and well-being, providing each resident with their own private retreat. With luxurious suites, well-designed bedrooms and an additional bathroom, this level offers exceptional accommodations to meet the needs of a modern family.
The -1 floor of this villa is mainly dedicated to functionality. It houses a spacious garage, offering ample space to accommodate vehicles easily and safely. This garage is designed to meet the needs of a modern family, ensuring enough space for cars and possible additional storage.
Contact
See Phone
House 5 Bedrooms
Santa Susana, Santa Maria do Castelo e Santiago e Santa Susana, Alcácer do Sal, Distrito de Setúbal
200m²
With Swimming Pool
buy
890.000 €
Typical Alentejo’s Farm with 27630m² (2,763 Ha) with a house of 204m² near the village of Santa Susana, between Alcácer do Sal and Montemor-o-Novo.
The house, which is on top of the hill with stunning views, was built in 2015 with a contemporary character inspired by the typical Alentejo architecture.
It consists of 1 complete suite and 4 independent bedrooms, 2 bathrooms, a living area in open space with the kitchen, 2 living and dining areas outside, an inviting swimming pool with changing room, barbecue area and garden to relax.
There is also a water hole with 3 tanks of 4000L each.
Its location is endowed with good communication routes and with quick access to several points of historical interest and leisure and bathing areas.
Just 5km from Santa Susana, considered the most preserved village in the Alentejo, with its whitewashed and blue bar houses and large chimneys, in addition to the traditional houses and streets, the church and the village theater, made by the villagers, in its surroundings has the Pego Dam, a point of high interest for sport fishing and nautical activities.
About 30 minutes away we have two points of great attraction in the region ’the Comporta’ and ’Troia’ with its beautiful beaches and gastronomic area much appreciated. An area still much required by horseback riding on a vast plain next to the beaches and views of natural beauty.
The information referred to shall not be binding. You should consult the documentation of the property.
The house, which is on top of the hill with stunning views, was built in 2015 with a contemporary character inspired by the typical Alentejo architecture.
It consists of 1 complete suite and 4 independent bedrooms, 2 bathrooms, a living area in open space with the kitchen, 2 living and dining areas outside, an inviting swimming pool with changing room, barbecue area and garden to relax.
There is also a water hole with 3 tanks of 4000L each.
Its location is endowed with good communication routes and with quick access to several points of historical interest and leisure and bathing areas.
Just 5km from Santa Susana, considered the most preserved village in the Alentejo, with its whitewashed and blue bar houses and large chimneys, in addition to the traditional houses and streets, the church and the village theater, made by the villagers, in its surroundings has the Pego Dam, a point of high interest for sport fishing and nautical activities.
About 30 minutes away we have two points of great attraction in the region ’the Comporta’ and ’Troia’ with its beautiful beaches and gastronomic area much appreciated. An area still much required by horseback riding on a vast plain next to the beaches and views of natural beauty.
The information referred to shall not be binding. You should consult the documentation of the property.
Contact
See Phone
House 5 Bedrooms Duplex
Sesimbra (Castelo), Distrito de Setúbal
146m²
With Garage
buy
640.000 €
Detached villa T5, with heated pool, countryside views, garden and barbecue, located near the beaches of Sesimbra, Meco and Albufeira Lagoon.
This is a villa with living room open to the garden and overlooking the pool, open space kitchen, two suites with dressing room, three bedrooms, four bathrooms and gym.
Already in the garden we find the heated pool, the barbecue and garage.
Composed with air conditioning, electric shutters, solar panels, video intercom and reinforced door.
The town of Sesimbra has been dedicated to fishing for centuries, its port by the privileged natural characteristics where it belongs, is particularly suited to the development of the fishing industry, and also has unparalleled conditions for the development of activities related to water sports such as sailing, rowing, recreational fishing among others, and is now recognized nationally and internationally for the excellence of the waters of its coast to practice diving.
The beach has fine, golden sand and turquoise waters. Besides having a very interesting architectural heritage, dominated by the Sesimbra Castle, of Arabic origin and located on a hill beside the town.
Sesimbra is an ideal place to enjoy seafood and fresh fish, since there are many varieties of excellent restaurants, which have the freshest fish in the region.
One can also enjoy the cruise trips, guided tours and underwater activities, not forgetting the visits to Cabo Espichel, where one can see dinosaur remains and the Sanctuary of Nossa Senhora do Cabo.
This is a villa with living room open to the garden and overlooking the pool, open space kitchen, two suites with dressing room, three bedrooms, four bathrooms and gym.
Already in the garden we find the heated pool, the barbecue and garage.
Composed with air conditioning, electric shutters, solar panels, video intercom and reinforced door.
The town of Sesimbra has been dedicated to fishing for centuries, its port by the privileged natural characteristics where it belongs, is particularly suited to the development of the fishing industry, and also has unparalleled conditions for the development of activities related to water sports such as sailing, rowing, recreational fishing among others, and is now recognized nationally and internationally for the excellence of the waters of its coast to practice diving.
The beach has fine, golden sand and turquoise waters. Besides having a very interesting architectural heritage, dominated by the Sesimbra Castle, of Arabic origin and located on a hill beside the town.
Sesimbra is an ideal place to enjoy seafood and fresh fish, since there are many varieties of excellent restaurants, which have the freshest fish in the region.
One can also enjoy the cruise trips, guided tours and underwater activities, not forgetting the visits to Cabo Espichel, where one can see dinosaur remains and the Sanctuary of Nossa Senhora do Cabo.
Contact
See Phone
House 5 Bedrooms Duplex
Guia, Albufeira, Distrito de Faro
New · 199m²
With Garage
buy
3.300.000 €
Luxury T5 Villa construction of 2021 with swimming pool, useful area, 296.4 m2 inserted in a plot of Land 7176 m2 in the Parish of Guia Albufeira with a wide panoramic view.
The villa has a modern design and is composed of ;
-5 bedrooms, 4 en suite, -
-1 kitchen equipped with BOSH appliances,
-1 common living and dining room,
-1 pantry, laundry, a large garden with a swimming pool, outdoor parking, and a riding ring.
Excellent property for permanent housing or to monetize.
Outside you will find a landscaped garden, swimming pool, garage large private parking and a riding ring.
-Energy Category: A.
-2021 User License
Do not hesitate to contact us Check your visit, (phone hidden)
The villa has a modern design and is composed of ;
-5 bedrooms, 4 en suite, -
-1 kitchen equipped with BOSH appliances,
-1 common living and dining room,
-1 pantry, laundry, a large garden with a swimming pool, outdoor parking, and a riding ring.
Excellent property for permanent housing or to monetize.
Outside you will find a landscaped garden, swimming pool, garage large private parking and a riding ring.
-Energy Category: A.
-2021 User License
Do not hesitate to contact us Check your visit, (phone hidden)
Contact
See Phone
House 5 Bedrooms
Paradela (Santo António de Cavaleiros), Santo António dos Cavaleiros e Frielas, Loures, Distrito de Lisboa
Remodelled · 465m²
With Garage
buy
1.250.000 €
Come and see this incredible luxury villa located in Santo Antônio dos Cavaleiros, which offers total comfort and refinement in 474m² of area.
With a total of 5 bedrooms 2 en suite, this property is perfect for accommodating the whole family with privacy and convenience.
In addition, one of the great highlights of this property is the possibility of enjoying a fantastic view of the region.
And, to give it an even more special touch, there is the possibility of installing a jacuzzi, ensuring relaxing and unique moments for the residents.
The villa has high quality finishes and has been thought out to the smallest detail to offer a luxurious and sophisticated environment. The kitchen is spacious and has modern and functional equipment, catering to the needs of those who love to cook.
The rooms are spacious and bright, offering a comfortable and cosy atmosphere. The suites have private bathrooms, ensuring privacy and practicality.
Located in Bairro da Paradela, a quiet and safe place, just a few minutes from Lisbon, this villa is ideal for those looking for quality of life and privacy, without giving up luxury and comfort.
Don’t miss the opportunity to get to know this incredible luxury villa in Santo Antônio dos Cavaleiros. Schedule your visit today and be enchanted by all that it has to offer!
With a total of 5 bedrooms 2 en suite, this property is perfect for accommodating the whole family with privacy and convenience.
In addition, one of the great highlights of this property is the possibility of enjoying a fantastic view of the region.
And, to give it an even more special touch, there is the possibility of installing a jacuzzi, ensuring relaxing and unique moments for the residents.
The villa has high quality finishes and has been thought out to the smallest detail to offer a luxurious and sophisticated environment. The kitchen is spacious and has modern and functional equipment, catering to the needs of those who love to cook.
The rooms are spacious and bright, offering a comfortable and cosy atmosphere. The suites have private bathrooms, ensuring privacy and practicality.
Located in Bairro da Paradela, a quiet and safe place, just a few minutes from Lisbon, this villa is ideal for those looking for quality of life and privacy, without giving up luxury and comfort.
Don’t miss the opportunity to get to know this incredible luxury villa in Santo Antônio dos Cavaleiros. Schedule your visit today and be enchanted by all that it has to offer!
Contact
See Phone
House 5 Bedrooms Duplex
Ponte de Sor, Ponte de Sor, Tramaga e Vale de Açor, Distrito de Portalegre
170m²
buy
219.000 €
Excelente oportunidade. Moradia com quatro quartos e uma suite, sala com lareira, casa de banho lavabo e cozinha com acesso ao jardim com telheiro, mesmo no centro de Ponte de Sôr. Tem aquecimento central e janelas de PVC.
Contact
See Phone
House 5 Bedrooms Triplex
Gondomar (São Cosme), Valbom e Jovim, Distrito do Porto
267m²
With Garage
buy
750.000 €
5-bedroom villa with 271 sqm of gross private area, featuring four facades, a garden, and a swimming pool, with breathtaking views of the Douro River, in Jovim, Gondomar. The house is spread over three floors. On the ground floor, there is a garage for two cars, a bedroom, a complete bathroom, a living room, a laundry room, and storage space. On the first floor, there is the social area with a kitchen, a 50 sqm living and dining room with a fireplace and a balcony overlooking the Douro River, a guest bathroom, and a fully equipped kitchen with a dining area. The second floor is dedicated to the intimate area, where there are two bedrooms supported by a bathroom, a suite with 16 sqm, and the master suite with a dressing area of 23 sqm. All rooms in the house have windows, with the living room and bedrooms standing out for their large windows. The heating is provided by a central gas heating system, and there is air conditioning in some rooms. The house is located in a quiet area, next to the Douro River waterfront.
It is a 5-minute drive from Marina do Freixo and 10 minutes from Campanhã Station, VCI, A20, and A3. It is 20 minutes away from the Historic Center of Porto and Francisco Sá Carneiro Airport.
It is a 5-minute drive from Marina do Freixo and 10 minutes from Campanhã Station, VCI, A20, and A3. It is 20 minutes away from the Historic Center of Porto and Francisco Sá Carneiro Airport.
Contact
See Phone
House 5 Bedrooms
Chavão, Negreiros e Chavão, Barcelos, Distrito de Braga
684m²
With Garage
buy
485.500 €
Moradia individual em bom estado e com acabamentos de qualidade. Dispõe de 5 quartos, inserida em lote com 2.920m2 de terreno, localizada na Rua de Gomil, freguesia de Chavão concelho de Barcelos.
Composta no seu interior por hall de entrada, cozinha, sala de estar, sala de jantar, 4 suites, instalações sanitárias, elevador. Imovel possui amplas áreas com piscina coberta, balneário, lavandaria, salão de convívio, cozinha, instalações sanitárias e estacionamento para viaturas. Venha conhecer...
Composta no seu interior por hall de entrada, cozinha, sala de estar, sala de jantar, 4 suites, instalações sanitárias, elevador. Imovel possui amplas áreas com piscina coberta, balneário, lavandaria, salão de convívio, cozinha, instalações sanitárias e estacionamento para viaturas. Venha conhecer...
Contact
See Phone
Semi-Detached House 5 Bedrooms
Comporta, Alcácer do Sal, Distrito de Setúbal
180m²
With Garage
buy
650.000 €
Casa situada na Aldeia de Comporta, junto ao aldeamento turístico Casas de Comporta.
Jardim /quintal com árvores de fruto.
Pronta a habitar.
#ref:33515554
Jardim /quintal com árvores de fruto.
Pronta a habitar.
#ref:33515554
Contact
House 5 Bedrooms Duplex
Castanheira de Pêra e Coentral, Distrito de Leiria
160m²
With Garage
buy
299.000 €
FAÇA CONNOSCO O MELHOR NEGÓCIO
Moradia T5 Isolada, com piscina, situada em Castanheira de Pêra. Esta Moradia em estilo de solar sofreu obras de remodelação em 2007.
O imóvel é composto por dois pisos e sótão amplo. O R/C é composto por uma ampla sala com 100m2 e recuperador de calor, um escritório, um WC, uma pequena cozinha e lavandaria. No 1º andar temos três quartos, uma sala de estar, uma sala de jantar, dois WC e uma cozinha equipada com acesso ao pátio através de uma escadaria exterior. No sótão, temos, atualmente, um quarto e o resto do espaço é amplo com acesso a um terraço solário.
Tudo isto distribuído por uma área de 304m2. Inserida num lote de terreno com uma área total de 2185m2 a zona exterior, totalmente murada, conta com piscina, uma pérgola para refeições e lazer e um grande telheiro com forno de lenha, churrasqueira e cozinha.
Jardim com relvado, oliveiras centenárias, árvores de frutos e várias plantas ornamentais.
Situada no sopé da Serra da Lousã, esta propriedade fica nas imediações das mais bonitas praias fluviais da região centro e a poucos minutos da Praia das Rocas. Excelente oportunidade para adquirir um dos imóveis mais exclusivos da região de Castanheira de Pêra. Marque a sua visita.
Tratamos do seu processo de crédito, sem burocracias apresentando as melhores soluções para cada cliente.
Intermediário de crédito certificado pelo Banco de Portugal com o nº 0001802.
Ajudamos com todo o processo! Entre em contacto connosco ou deixe-nos os seus dados e entraremos em contacto assim que possível!
LE94774RR
Moradia T5 Isolada, com piscina, situada em Castanheira de Pêra. Esta Moradia em estilo de solar sofreu obras de remodelação em 2007.
O imóvel é composto por dois pisos e sótão amplo. O R/C é composto por uma ampla sala com 100m2 e recuperador de calor, um escritório, um WC, uma pequena cozinha e lavandaria. No 1º andar temos três quartos, uma sala de estar, uma sala de jantar, dois WC e uma cozinha equipada com acesso ao pátio através de uma escadaria exterior. No sótão, temos, atualmente, um quarto e o resto do espaço é amplo com acesso a um terraço solário.
Tudo isto distribuído por uma área de 304m2. Inserida num lote de terreno com uma área total de 2185m2 a zona exterior, totalmente murada, conta com piscina, uma pérgola para refeições e lazer e um grande telheiro com forno de lenha, churrasqueira e cozinha.
Jardim com relvado, oliveiras centenárias, árvores de frutos e várias plantas ornamentais.
Situada no sopé da Serra da Lousã, esta propriedade fica nas imediações das mais bonitas praias fluviais da região centro e a poucos minutos da Praia das Rocas. Excelente oportunidade para adquirir um dos imóveis mais exclusivos da região de Castanheira de Pêra. Marque a sua visita.
Tratamos do seu processo de crédito, sem burocracias apresentando as melhores soluções para cada cliente.
Intermediário de crédito certificado pelo Banco de Portugal com o nº 0001802.
Ajudamos com todo o processo! Entre em contacto connosco ou deixe-nos os seus dados e entraremos em contacto assim que possível!
LE94774RR
Contact
See Phone
House 5 Bedrooms
Alcains, Castelo Branco, Distrito de Castelo Branco
450m²
buy
2.900.000 €
Moradia de luxo em Alcains, localizada em Castelo BrancoA propriedade oferece uma combinação de elegância, conforto e tecnologia moderna inclui todos os moveis feitos a medidaTamanho do Terreno: A propriedade possui um amplo terreno de 5000m2, disponibilizando assim o espaço necessário para várias atividades e paisagens exuberantes. Área de Construção: Com uma área de construção de 826m2, a propriedade é substancialmente grande e pode acomodar espaços amplos e variados. Acabamentos de Luxo: A presença de acabamentos de luxo sugere que a propriedade foi projetada e construída com atenção aos detalhes e à qualidade. Piscina de Água Salgada e Aquecida: A piscina de água salgada e aquecida é uma característica premium, proporcionando um espaço de lazer confortável durante diferentes estações do ano. Garagem: A garagem é uma mais valia, fornecendo estacionamento seguro e protegido para veículos. Jardim: Um jardim que poderá ser um espaço encantador para relaxar e apreciar o ambiente natural. Barbecue e Terraço: Um espaço para churrasco e um terraço são ótimos para entretenimento ao ar livre e desfrutar das suas refeições ao ar livre. Furo de Água: Tem ainda um furo de água que é benéfico para fornecer uma fonte adicional de água para a propriedade. Cozinha Totalmente Equipada: Uma cozinha totalmente equipada é essencial para o conforto moderno e para a preparação de refeições. A inclusão de recursos como piso radiante, domótica e controle via telefone torna a propriedade equipada com tecnologias modernas e inovadoras para oferecer maior conforto e conveniência aos moradores. Vamos explorar esses recursos com mais detalhes: Piso Radiante: O piso radiante é um sistema de aquecimento instalado sob o piso da casa. Ele fornece calor uniforme e confortável a partir do chão, o que pode ser particularmente agradável nos meses mais frios. Domótica: A domótica se refere à automação residencial, onde sistemas eletrônicos e tecnologias de comunicação são integrados para gerenciar e controlar diversos aspectos da casa. Isso pode incluir iluminação, aquecimento, refrigeração, segurança, entre outros.
#ref:33434347
#ref:33434347
Contact
House 5 Bedrooms Duplex
Arcos e Mogofores, Anadia, Distrito de Aveiro
154m²
buy
120.000 €
Moradia com potencialidades para ser reabilitada
Pode ser transformado em dois apartamentos para rentabilidade
A casa encontra-se mobilada, pelo é vendida com o recheio existente
Pode ser transformado em dois apartamentos para rentabilidade
A casa encontra-se mobilada, pelo é vendida com o recheio existente
Contact
See Phone
See more Houses
Bedrooms
Zones
Can’t find the property you’re looking for?
