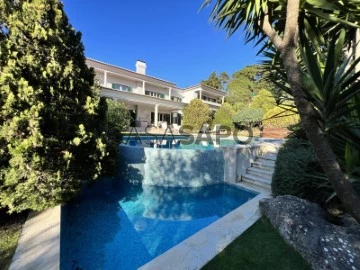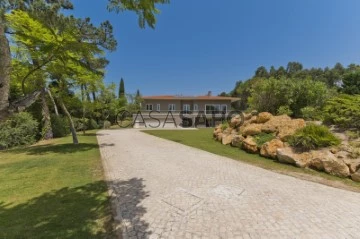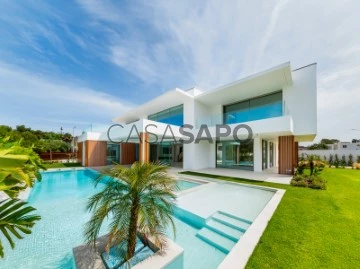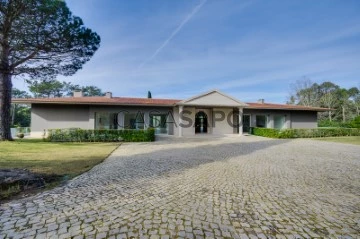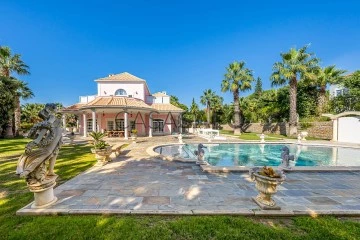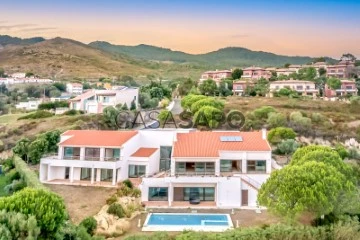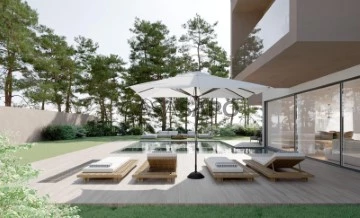Saiba aqui quanto pode pedir
7 Houses 6 or more Bedrooms in Cascais, with Security
Map
Order by
Relevance
House 6 Bedrooms
Quinta Patino, Alcabideche, Cascais, Distrito de Lisboa
Used · 779m²
With Garage
buy
6.950.000 €
Luxurious 6 bedroom villa with lawn garden, lounge area and pool inserted in plot of land with 2.245m2, located in Quinta Patiño, one of the most exclusive and prestigious condominiums in Portugal, with 24/7 security and golf courses.
This luxury villa is located in a prime area of Estoril, known for its cozy, safe environment.
The Villa is near to the international schools (TASIS and Carlucci), banks, pharmacy, gym, shopping and leisure areas. Located just 8 minutes from the Estoril Cassino and the best beaches of Cascais, 12 minutes from the Cascais Marina,15 minutes from the centre of Sintra and 30 minutes from Lisbon Airport.
Main Areas:
Floor 0
. Entrance hall 36m2 with double height ceiling
. Living and dining room 90m2 with fireplace with wood burning stove, view to the garden and pool
. Covered lounge area 92m2 with fireplace
. Kitchen 26m2 with pantry
. Laundry Room 5m2
. Bathroom 3m2
. Storage area 5m2
. Office 15m2 with direct access to the lounge area and garden view
. Bedroom 15m2 with built-in wardrobe with access to the lounge area
. Wc 7m2
Floor 1
. Mezzanine 11m2
. Living room 20m2
. Master Suite 48m2 with three walk-in closets and complete bathroom with balcony
. Suite 37m2 with walk-in closet, bathroom, 6m2 balcony and 18m2 terrace
Floor -1
. Hall 38m2
. Suite 15m2 with built-in wardrobe and bathroom
. Wc 7m2
. Office 31m2 with climatized wine cellar 5m2
. Storage area 5m2
. Engine room 26m2
Garage 155m2 with parking space for 5 cars.
Covered outdoor parking space for 1 car.
Villa equipped with central heating, air conditioning, bathrooms covered in natural stone, alarm system/CCTV, swimming pool, toilets signed by Starck from Duravit and electric car charger.
INSIDE LIVING operates in the luxury housing and real estate investment market. Our team offers a diverse range of excellent services to our clients, such as investor support services, ensuring full accompaniment in the selection, purchase, sale or rental of properties, architectural design, interior design, banking and concierge services throughout the process.
This luxury villa is located in a prime area of Estoril, known for its cozy, safe environment.
The Villa is near to the international schools (TASIS and Carlucci), banks, pharmacy, gym, shopping and leisure areas. Located just 8 minutes from the Estoril Cassino and the best beaches of Cascais, 12 minutes from the Cascais Marina,15 minutes from the centre of Sintra and 30 minutes from Lisbon Airport.
Main Areas:
Floor 0
. Entrance hall 36m2 with double height ceiling
. Living and dining room 90m2 with fireplace with wood burning stove, view to the garden and pool
. Covered lounge area 92m2 with fireplace
. Kitchen 26m2 with pantry
. Laundry Room 5m2
. Bathroom 3m2
. Storage area 5m2
. Office 15m2 with direct access to the lounge area and garden view
. Bedroom 15m2 with built-in wardrobe with access to the lounge area
. Wc 7m2
Floor 1
. Mezzanine 11m2
. Living room 20m2
. Master Suite 48m2 with three walk-in closets and complete bathroom with balcony
. Suite 37m2 with walk-in closet, bathroom, 6m2 balcony and 18m2 terrace
Floor -1
. Hall 38m2
. Suite 15m2 with built-in wardrobe and bathroom
. Wc 7m2
. Office 31m2 with climatized wine cellar 5m2
. Storage area 5m2
. Engine room 26m2
Garage 155m2 with parking space for 5 cars.
Covered outdoor parking space for 1 car.
Villa equipped with central heating, air conditioning, bathrooms covered in natural stone, alarm system/CCTV, swimming pool, toilets signed by Starck from Duravit and electric car charger.
INSIDE LIVING operates in the luxury housing and real estate investment market. Our team offers a diverse range of excellent services to our clients, such as investor support services, ensuring full accompaniment in the selection, purchase, sale or rental of properties, architectural design, interior design, banking and concierge services throughout the process.
Contact
See Phone
House 9 Bedrooms
Alcabideche, Cascais, Distrito de Lisboa
Used · 551m²
With Garage
rent
38.000 €
9 bedroom villa, without furniture, located in Quinta do Patino - Estoril, one of the most prestigious condominiums in Portugal.
The villa has a 850 sqm private gross area, being inserted in a 4,605 sqm plot of land, facing south and having been recently completed, distributed over two floors, basement, ground floor, with garage, swimming pool, cinema room and gym.
This property is one of the most impressive examples within one of the best and most prestigious private condominiums in Portugal.
The areas are distributed as follows:
- Entry hall
- Living room: 156 sqm
- Social bathroom: 3,25 sqm
- fully equipped kitchen ’Smeg’: 36 sqm
- Office: 18 sqm
- Suite 1: 13,61 sqm, bathroom: 3,78 sqm
- Suite 2: 16,71 sqm, bathroom: 8,51 sqm
- Suite 3: 14.79 sqm, closet: 6 sqm, bathroom: 4.51 sqm
- Bathroom: 4 sqm
- Circulation hall: 15,90 sqm
- Suite 4: 33,50 sqm, closet: 17,15 sqm, bathroom: 21,25 sqm
- Suite 5: 14,52 sqm, closet: 3,59 sqm, bathroom: 6,45 sqm
- Suite 6: 14,95 sqm, closet: 4,16 sqm, bathroom: 5,94 sqm
Basement:
- Living room in open space with the equipped kitchen: 41,31 sqm
- Bedroom: 23,60 sqm
- Suite 7: 13 sqm, bathroom: 3,82 sqm
- Suite 8: 13 sqm, bathroom: 3,82 sqm
- Gym: 109,49 sqm
- Laundry area: 16,40 sqm
- Two storage areas (27 sqm + 4,33 sqm)
- Storage area: 77 sqm
- Garage: 57 sqm
It is equipped with:
-Acclimatization made by air conditioning ducts
-Radiant floor heating
-Doors in solid oak with ima locks and indirect led lighting commanded by switches of simplified cutting-edge technology
-Superior smart windows with sunlight directed to the interior of the house, as well as automatic windows that open to be able to make a natural ventilation and darken not to heat the house
Symbol of luxury, elegance and privacy, the prestigious Quinta Patino is located in Estoril, enjoying the proximity to the beautiful beaches of the Estoril Coast, world-class golf courses, excellent schools, private colleges and convenient accesses to Lisbon.
Quinta Patino, with its 50 hectares of trees, offers 24-hour security, every day of the year with periodic patrols and the perimeter is fully guarded by cameras and presence sensors. It also has first-class sports facilities such as soccer field, tennis courts, gym and swimming pool, besides hiking and running trails, landscaped gardens and a green environment that inspires serenity.
Porta da Frente Christie’s is a real estate agency that has been operating in the market for more than two decades. Its focus lays on the highest quality houses and developments, not only in the selling market, but also in the renting market. The company was elected by the prestigious brand Christie’s International Real Estate to represent Portugal in the areas of Lisbon, Cascais, Oeiras and Alentejo. The main purpose of Porta da Frente Christie’s is to offer a top-notch service to our customers.
The villa has a 850 sqm private gross area, being inserted in a 4,605 sqm plot of land, facing south and having been recently completed, distributed over two floors, basement, ground floor, with garage, swimming pool, cinema room and gym.
This property is one of the most impressive examples within one of the best and most prestigious private condominiums in Portugal.
The areas are distributed as follows:
- Entry hall
- Living room: 156 sqm
- Social bathroom: 3,25 sqm
- fully equipped kitchen ’Smeg’: 36 sqm
- Office: 18 sqm
- Suite 1: 13,61 sqm, bathroom: 3,78 sqm
- Suite 2: 16,71 sqm, bathroom: 8,51 sqm
- Suite 3: 14.79 sqm, closet: 6 sqm, bathroom: 4.51 sqm
- Bathroom: 4 sqm
- Circulation hall: 15,90 sqm
- Suite 4: 33,50 sqm, closet: 17,15 sqm, bathroom: 21,25 sqm
- Suite 5: 14,52 sqm, closet: 3,59 sqm, bathroom: 6,45 sqm
- Suite 6: 14,95 sqm, closet: 4,16 sqm, bathroom: 5,94 sqm
Basement:
- Living room in open space with the equipped kitchen: 41,31 sqm
- Bedroom: 23,60 sqm
- Suite 7: 13 sqm, bathroom: 3,82 sqm
- Suite 8: 13 sqm, bathroom: 3,82 sqm
- Gym: 109,49 sqm
- Laundry area: 16,40 sqm
- Two storage areas (27 sqm + 4,33 sqm)
- Storage area: 77 sqm
- Garage: 57 sqm
It is equipped with:
-Acclimatization made by air conditioning ducts
-Radiant floor heating
-Doors in solid oak with ima locks and indirect led lighting commanded by switches of simplified cutting-edge technology
-Superior smart windows with sunlight directed to the interior of the house, as well as automatic windows that open to be able to make a natural ventilation and darken not to heat the house
Symbol of luxury, elegance and privacy, the prestigious Quinta Patino is located in Estoril, enjoying the proximity to the beautiful beaches of the Estoril Coast, world-class golf courses, excellent schools, private colleges and convenient accesses to Lisbon.
Quinta Patino, with its 50 hectares of trees, offers 24-hour security, every day of the year with periodic patrols and the perimeter is fully guarded by cameras and presence sensors. It also has first-class sports facilities such as soccer field, tennis courts, gym and swimming pool, besides hiking and running trails, landscaped gardens and a green environment that inspires serenity.
Porta da Frente Christie’s is a real estate agency that has been operating in the market for more than two decades. Its focus lays on the highest quality houses and developments, not only in the selling market, but also in the renting market. The company was elected by the prestigious brand Christie’s International Real Estate to represent Portugal in the areas of Lisbon, Cascais, Oeiras and Alentejo. The main purpose of Porta da Frente Christie’s is to offer a top-notch service to our customers.
Contact
See Phone
House 6 Bedrooms
Cascais e Estoril, Distrito de Lisboa
New · 759m²
With Garage
buy
7.500.000 €
Luxury 6 bedroom villa of contemporary architecture designed by a renowned architect with excellent sun exposure, luxury finishes, panoramic lift, tropical garden, swimming pool with lounge area and an outdoor fireplace, located in the prestigious area Quinta da Marinha.
This exquisite property is equipped with heated swimming pool with salt treatment, garden area is designed by Sograma, window frames with double glazing ’Much more than a window’, home automation, intrusion control and CCTV, hydraulic underfloor heating on all floors, central vacuum, air conditioning Dakin, High security door pivot, solar panels, Bioetanol fireplace, suites with Fenesteve flooring, living rooms with Marazzi Italian flooring, fully equipped Miele kitchen with kitchen elevator, bioclimatic pergola and panoramic elevator.
Ground floor:
- Entrance Hall 26m2
- Living room with view to the swimming pool and lounge area 53m2
- Dining room with direct access to the barbecue area 15m2
- Kitchen with direct access to the exterior 21m2
- Bathroom 3m2
- Office with view to the lounge area 14m2
- Suite with built-in closets, bathroom and direct access to the lounge area and garden 27m2
- Suite with built-in closets, bathroom and direct access to the garden 22m2
1st Floor:
- Living area 29m2
- Master en-suite bedroom with walk-in closet, bathroom and private terrace 17m2 with view to the swimming pool and garden 45m2
- Suite with built-in closet, bathroom and private terrace 15m2 overlooking pool and garden 24m2
- Suite with built-in closet and bathroom 25m2
Floor -1:
- Living room 30m2
- Laundry room 8m2
- Storage area 16m2
- Pantry 8m2
- Wine cellar with tasting and tasting area 23m2
- Bathroom 5m2
- Cinema Room 50m2
- Gym 15m2
- Sauna 4m2
- Suite 17m2 with fitted closets and bathroom
- Outdoor Patio 18m2
Garage 93m2 with parking space for 4 cars and covered parking space 23m2 for 2 cars.
INSIDE LIVING operates in the luxury housing and real estate investment market. Our team offers a diverse range of excellent services to our clients, such as investor support services, ensuring full accompaniment in the selection, purchase, sale or rental of properties, architectural design, interior design, banking and concierge services throughout the process
This exquisite property is equipped with heated swimming pool with salt treatment, garden area is designed by Sograma, window frames with double glazing ’Much more than a window’, home automation, intrusion control and CCTV, hydraulic underfloor heating on all floors, central vacuum, air conditioning Dakin, High security door pivot, solar panels, Bioetanol fireplace, suites with Fenesteve flooring, living rooms with Marazzi Italian flooring, fully equipped Miele kitchen with kitchen elevator, bioclimatic pergola and panoramic elevator.
Ground floor:
- Entrance Hall 26m2
- Living room with view to the swimming pool and lounge area 53m2
- Dining room with direct access to the barbecue area 15m2
- Kitchen with direct access to the exterior 21m2
- Bathroom 3m2
- Office with view to the lounge area 14m2
- Suite with built-in closets, bathroom and direct access to the lounge area and garden 27m2
- Suite with built-in closets, bathroom and direct access to the garden 22m2
1st Floor:
- Living area 29m2
- Master en-suite bedroom with walk-in closet, bathroom and private terrace 17m2 with view to the swimming pool and garden 45m2
- Suite with built-in closet, bathroom and private terrace 15m2 overlooking pool and garden 24m2
- Suite with built-in closet and bathroom 25m2
Floor -1:
- Living room 30m2
- Laundry room 8m2
- Storage area 16m2
- Pantry 8m2
- Wine cellar with tasting and tasting area 23m2
- Bathroom 5m2
- Cinema Room 50m2
- Gym 15m2
- Sauna 4m2
- Suite 17m2 with fitted closets and bathroom
- Outdoor Patio 18m2
Garage 93m2 with parking space for 4 cars and covered parking space 23m2 for 2 cars.
INSIDE LIVING operates in the luxury housing and real estate investment market. Our team offers a diverse range of excellent services to our clients, such as investor support services, ensuring full accompaniment in the selection, purchase, sale or rental of properties, architectural design, interior design, banking and concierge services throughout the process
Contact
See Phone
House 8 Bedrooms
Alcabideche, Cascais, Distrito de Lisboa
New · 551m²
With Garage
buy
15.000.000 €
This property is distinguished by its large areas, luminosity, comfort, contemporary design and quality.
The property sits on a plot of 4600m2, with the house having 706m2 of floor area. The contemporary, luxurious interiors stand out for their unique details, including white Volkata marble, Nicolazzi handcrafted taps, solid oak doors with magnetic locks, and American oak flooring.
We enter a room of 157 m2 with three distinct environments, and connection to a guest toilet and a cloakroom/technical area. Two fireplaces with wood burning stoves, one in the living area and one in the dining area, provide a cosy atmosphere. Floor-to-ceiling windows offer stunning views of the garden and pool. The living room gives access to a spacious office. A second powder room next to the office completes this area.
The oak kitchen is an invitation to top-notch cooking, equipped with two Gaggenau American refrigerators, SMEG dishwashers and a SMEG gas stove with oven and oven. The large windows provide a wide view of the garden. Two freestanding sinks, equipped with Frank shredders, complement the functionality of this kitchen. It has a great dining area.
The south corridor leads to three bedrooms with walk-in closets. In the north hallway, there are two suites and the master suite, with a large bathroom (two sides - his & hers) and impressive walk-in closet.
The south basement offers a large living room with terrace (it can be the cinema), garage for 3 cars, laundry room and a flat with two suites, living room overlooking the interior garden and equipped kitchen. The north basement has a 110m2 room, ideal for a gym or other function, and a technical and storage area with about 77 m2.
This is a unique opportunity for those looking for a home that combines modern comfort with timeless elegance. Contact us for more information or to schedule a visit.
Quinta Patino, a symbol of elegance and privacy, is located in Estoril, close to the beaches of the Estoril Coast, world-renowned golf courses, schools of excellence and with convenient access to Lisbon.
With its 50 wooded hectares, Quinta Patino offers uninterrupted security, with regular patrols and total surveillance through cameras and a guarded perimeter. Its sports facilities include a football pitch, 3 tennis courts, gym, swimming pool and children’s playground, complemented by walking and running trails, carefully designed lake and gardens and a green environment that exudes tranquillity.
The property sits on a plot of 4600m2, with the house having 706m2 of floor area. The contemporary, luxurious interiors stand out for their unique details, including white Volkata marble, Nicolazzi handcrafted taps, solid oak doors with magnetic locks, and American oak flooring.
We enter a room of 157 m2 with three distinct environments, and connection to a guest toilet and a cloakroom/technical area. Two fireplaces with wood burning stoves, one in the living area and one in the dining area, provide a cosy atmosphere. Floor-to-ceiling windows offer stunning views of the garden and pool. The living room gives access to a spacious office. A second powder room next to the office completes this area.
The oak kitchen is an invitation to top-notch cooking, equipped with two Gaggenau American refrigerators, SMEG dishwashers and a SMEG gas stove with oven and oven. The large windows provide a wide view of the garden. Two freestanding sinks, equipped with Frank shredders, complement the functionality of this kitchen. It has a great dining area.
The south corridor leads to three bedrooms with walk-in closets. In the north hallway, there are two suites and the master suite, with a large bathroom (two sides - his & hers) and impressive walk-in closet.
The south basement offers a large living room with terrace (it can be the cinema), garage for 3 cars, laundry room and a flat with two suites, living room overlooking the interior garden and equipped kitchen. The north basement has a 110m2 room, ideal for a gym or other function, and a technical and storage area with about 77 m2.
This is a unique opportunity for those looking for a home that combines modern comfort with timeless elegance. Contact us for more information or to schedule a visit.
Quinta Patino, a symbol of elegance and privacy, is located in Estoril, close to the beaches of the Estoril Coast, world-renowned golf courses, schools of excellence and with convenient access to Lisbon.
With its 50 wooded hectares, Quinta Patino offers uninterrupted security, with regular patrols and total surveillance through cameras and a guarded perimeter. Its sports facilities include a football pitch, 3 tennis courts, gym, swimming pool and children’s playground, complemented by walking and running trails, carefully designed lake and gardens and a green environment that exudes tranquillity.
Contact
See Phone
House 8 Bedrooms
Alcabideche, Cascais, Distrito de Lisboa
Used · 380m²
With Garage
rent
18.000 €
Charming villa in Quinta Patino
Property with unique characteristics, where exclusivity and refinement are present in every detail.
In one of the most prestigious condominiums in Portugal, we find this house of sober construction and undeniable quality. Perfect for a complete family experience, combining convenience, comfort and safety.
It is distributed as follows:
Floor 0
Uniquely sized entrance hall
Living room with over 100m2
Dining room
Fully equipped kitchen
Toilet
Suite
Office with private bathroom
Floor 1
4 suites, two of them with covered terrace
Floor -1
Garage for 3 vehicles
Wine House
Playroom
Lounge with bar
Movie theater
Bathhouses
Steam room
Apartment with 2 bedrooms, bathroom and kitchen.
Exterior with charming garden, large swimming pool, barbecue, parking for several vehicles.
Property with lift.
Equipped with air conditioning, SMEG appliances, furnished (optional).
Quinta Patino is considered the most exclusive and private condominium in Portugal.
The total area of the condominium is 116 hectares, around a lake and surrounded by a wide variety of trees and vegetation.
The property is protected not only by 24-hour surveillance and security but also by a surrounding mural.
In addition to the private gym, grand gardens, common spaces and 3 tennis courts, residents also have access to the Estoril golf course.
Available immediately.
Property with unique characteristics, where exclusivity and refinement are present in every detail.
In one of the most prestigious condominiums in Portugal, we find this house of sober construction and undeniable quality. Perfect for a complete family experience, combining convenience, comfort and safety.
It is distributed as follows:
Floor 0
Uniquely sized entrance hall
Living room with over 100m2
Dining room
Fully equipped kitchen
Toilet
Suite
Office with private bathroom
Floor 1
4 suites, two of them with covered terrace
Floor -1
Garage for 3 vehicles
Wine House
Playroom
Lounge with bar
Movie theater
Bathhouses
Steam room
Apartment with 2 bedrooms, bathroom and kitchen.
Exterior with charming garden, large swimming pool, barbecue, parking for several vehicles.
Property with lift.
Equipped with air conditioning, SMEG appliances, furnished (optional).
Quinta Patino is considered the most exclusive and private condominium in Portugal.
The total area of the condominium is 116 hectares, around a lake and surrounded by a wide variety of trees and vegetation.
The property is protected not only by 24-hour surveillance and security but also by a surrounding mural.
In addition to the private gym, grand gardens, common spaces and 3 tennis courts, residents also have access to the Estoril golf course.
Available immediately.
Contact
See Phone
Condo 7 Bedrooms
Figueira do Guincho, Alcabideche, Cascais, Distrito de Lisboa
Used · 640m²
With Garage
buy
3.950.000 €
Existem combinações perfeitas para se tornarem fantásticas. Esta moradia poderá ser uma delas. . Com uma localização privilegiada, próxima de todos os serviços e acessos, associados a uma perfeita tranquilidade, poderá encontrar o seu lar!
Moradia T7, em lote de 3380.25m2 localizada no Aldeamento de Marinha Guincho, Malveira da Serra com vista fantástica sobre a Praia do Guincho e do Parque Natural Sintra-Cascais. A moradia foi construída a pensar na simplicidade de vivência ou seja, no lado Nascente encontra-se a área social da moradia e, no lado Poente, encontra-se a área privada. Todas as divisões desta fantástica moradia foram criadas e pensadas na fabulosa vista mar e campo.
No piso térreo (Ala Nascente), encontra-se um amplo hall (21m2) com acesso a uma fantástica sala de estar (58.30m2)sala de jantar, casa de banho de visitas (3.50m2) e uma zona de circulação/corredor para a cozinha . A cozinha tem acesso para um pátio de serviço (19.50m2) e acesso direto à excelente sala de refeições de 23.20m2. A Sala de Estar, de Refeições e a cozinha têm acesso a um excelente pátio em comum a estas 3 divisões e com escadas de ambos os lados com acesso direto à piscina e jardim. Ainda neste piso, e no hall de entrada, temos uma grande porta em vidro com acesso para o jardim e piscina.
Na Ala Poente (considerado o piso 1), encontram-se 4 suítes com armários embutidos, um escritório/quarto de 15.50m2 uma master suíte de 45.50m2 com closet (9.70m2) e uma casa de banho de 9.45m2 com banheira de hidromassagem. Temos ainda uma zona de circulação de 14.30m2 repleto de armários e zonas de arrumos ou quarto de brinquedos . Nesta mesma Ala, o escritório e 2 suítes têm acesso direto para o jardim., bem como um pequeno T1. Toda a moradia é repleta de luminosidade.
A cave, é composta por uma excelente zona de circulação de 43.30m2, fantástica sala de 66.50m2, excelente para festas e com acesso direto à piscina, uma outra sala de cerca 15m2, lavandaria (9m2), uma zona de arrumos (2.60m2) interior e out e uma casa de banho de apoio à piscina com 9m2. No seu grande hall de 43.30m2, está colocado uma sauna com estrutura de madeira.
Foi pensada e criada no conforto e para uma família que goste de viver numa zona tranquila mas perto de todos os acessos.
A Marinha Guincho é um aldeamento turístico de luxo localizado em Cascais, em pleno Parque Natural Sintra-Cascais, com uma vista incomparável sobre a praia do Guincho. Entre a serra e o mar, localiza-se a 20 minutos de Lisboa e a 25 minutos do aeroporto, com fácil acesso. Sendo um condomínio fechado, foi tudo pensado para dar o máximo conforto aos seus moradores, proporcionando-lhes qualidade de vida, saúde e bem estar. Os moradores podem frequentar as piscinas situadas junto ao Club House com uma magnífica vista sobre o mar e a serra, corte de ténis, restaurante e atividades para crianças.
Moradia T7, em lote de 3380.25m2 localizada no Aldeamento de Marinha Guincho, Malveira da Serra com vista fantástica sobre a Praia do Guincho e do Parque Natural Sintra-Cascais. A moradia foi construída a pensar na simplicidade de vivência ou seja, no lado Nascente encontra-se a área social da moradia e, no lado Poente, encontra-se a área privada. Todas as divisões desta fantástica moradia foram criadas e pensadas na fabulosa vista mar e campo.
No piso térreo (Ala Nascente), encontra-se um amplo hall (21m2) com acesso a uma fantástica sala de estar (58.30m2)sala de jantar, casa de banho de visitas (3.50m2) e uma zona de circulação/corredor para a cozinha . A cozinha tem acesso para um pátio de serviço (19.50m2) e acesso direto à excelente sala de refeições de 23.20m2. A Sala de Estar, de Refeições e a cozinha têm acesso a um excelente pátio em comum a estas 3 divisões e com escadas de ambos os lados com acesso direto à piscina e jardim. Ainda neste piso, e no hall de entrada, temos uma grande porta em vidro com acesso para o jardim e piscina.
Na Ala Poente (considerado o piso 1), encontram-se 4 suítes com armários embutidos, um escritório/quarto de 15.50m2 uma master suíte de 45.50m2 com closet (9.70m2) e uma casa de banho de 9.45m2 com banheira de hidromassagem. Temos ainda uma zona de circulação de 14.30m2 repleto de armários e zonas de arrumos ou quarto de brinquedos . Nesta mesma Ala, o escritório e 2 suítes têm acesso direto para o jardim., bem como um pequeno T1. Toda a moradia é repleta de luminosidade.
A cave, é composta por uma excelente zona de circulação de 43.30m2, fantástica sala de 66.50m2, excelente para festas e com acesso direto à piscina, uma outra sala de cerca 15m2, lavandaria (9m2), uma zona de arrumos (2.60m2) interior e out e uma casa de banho de apoio à piscina com 9m2. No seu grande hall de 43.30m2, está colocado uma sauna com estrutura de madeira.
Foi pensada e criada no conforto e para uma família que goste de viver numa zona tranquila mas perto de todos os acessos.
A Marinha Guincho é um aldeamento turístico de luxo localizado em Cascais, em pleno Parque Natural Sintra-Cascais, com uma vista incomparável sobre a praia do Guincho. Entre a serra e o mar, localiza-se a 20 minutos de Lisboa e a 25 minutos do aeroporto, com fácil acesso. Sendo um condomínio fechado, foi tudo pensado para dar o máximo conforto aos seus moradores, proporcionando-lhes qualidade de vida, saúde e bem estar. Os moradores podem frequentar as piscinas situadas junto ao Club House com uma magnífica vista sobre o mar e a serra, corte de ténis, restaurante e atividades para crianças.
Contact
See Phone
Detached House 6 Bedrooms
Galiza, Cascais e Estoril, Distrito de Lisboa
New · 589m²
With Garage
buy
4.750.000 €
New T6+1 House - Estoril
This fabulous detached house, with a private outdoor area of 2,500 m2, is located in a development made up of 9 houses with contemporary architecture, ideal for those looking for a family lifestyle in a gated community environment. Harmonious surroundings between the houses, private gardens and a protected green area of 9,000m2. It also has pedestrian trails with direct access to Poça beach. The architecture reveals enormous attention to detail, combining the comfort of a luxurious home and the quality of life with nature.
The villa has a private pool and deck, a living room with access to the private garden, with abundant natural light from the large windows and elevator. Kitchen equipped with top of the range appliances.
Located in a residential area, close to all essential services such as: markets, shopping center and the Boa Nova school in Estoril, for your greatest comfort and convenience.
Composed by:
Social area on the ground floor: Hall (20 m2); Living room (96.30 m2); Kitchen (23.50 m2); Office (16.20 m2); Social WC.
Bedroom area 1st Floor: Master Suite (44.85 m2) with walking closet and balcony; Suite (49.10 m2) with walking closet and balcony; Suite (28.60 m2) with balcony; Suite (28.40 m2) with balcony.
Floor -1: Garage (147.85 m2); Laundry room (22.10 m2); Room (17.30 m2) with natural light; Wc.
The property also has a guest house measuring approximately 63 m2.
In this house you will find the perfect balance of living next to the sea and greenery, but without giving up urban amenities and qualities.
Ref. 6041E_E
EC: A
This fabulous detached house, with a private outdoor area of 2,500 m2, is located in a development made up of 9 houses with contemporary architecture, ideal for those looking for a family lifestyle in a gated community environment. Harmonious surroundings between the houses, private gardens and a protected green area of 9,000m2. It also has pedestrian trails with direct access to Poça beach. The architecture reveals enormous attention to detail, combining the comfort of a luxurious home and the quality of life with nature.
The villa has a private pool and deck, a living room with access to the private garden, with abundant natural light from the large windows and elevator. Kitchen equipped with top of the range appliances.
Located in a residential area, close to all essential services such as: markets, shopping center and the Boa Nova school in Estoril, for your greatest comfort and convenience.
Composed by:
Social area on the ground floor: Hall (20 m2); Living room (96.30 m2); Kitchen (23.50 m2); Office (16.20 m2); Social WC.
Bedroom area 1st Floor: Master Suite (44.85 m2) with walking closet and balcony; Suite (49.10 m2) with walking closet and balcony; Suite (28.60 m2) with balcony; Suite (28.40 m2) with balcony.
Floor -1: Garage (147.85 m2); Laundry room (22.10 m2); Room (17.30 m2) with natural light; Wc.
The property also has a guest house measuring approximately 63 m2.
In this house you will find the perfect balance of living next to the sea and greenery, but without giving up urban amenities and qualities.
Ref. 6041E_E
EC: A
Contact
See more Houses in Cascais
Bedrooms
Zones
Can’t find the property you’re looking for?
click here and leave us your request
, or also search in
https://kamicasa.pt
