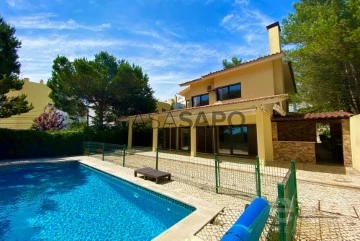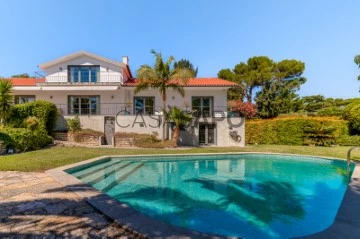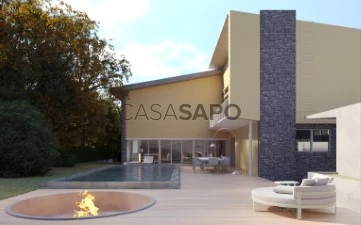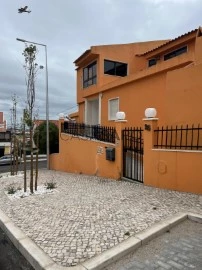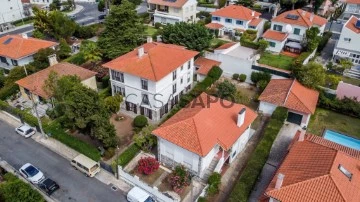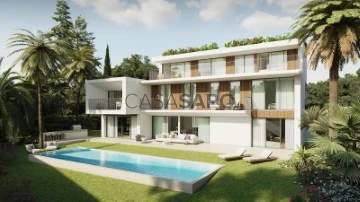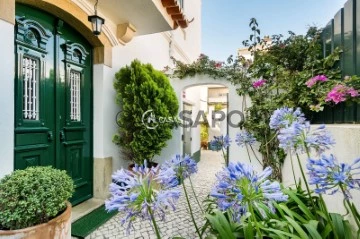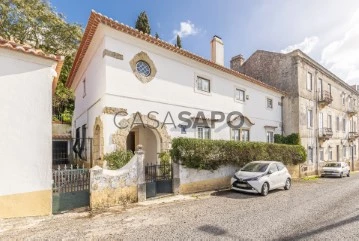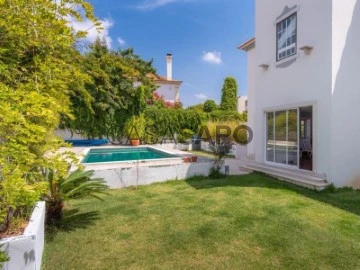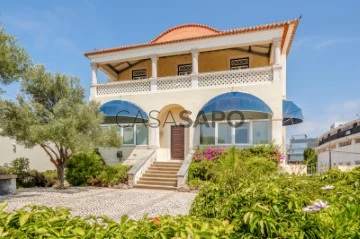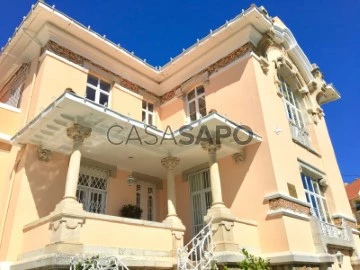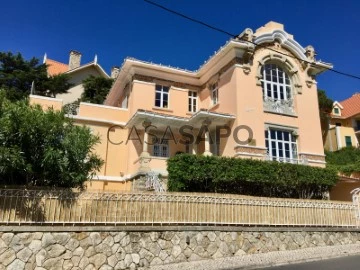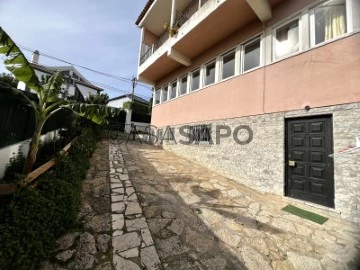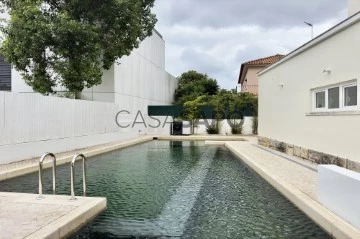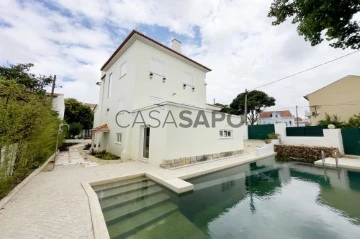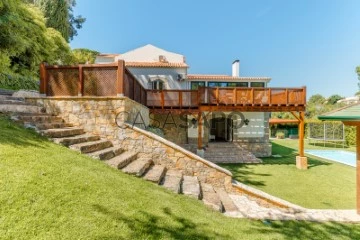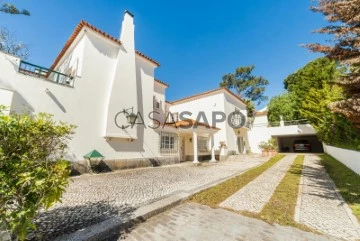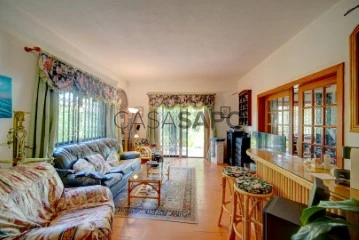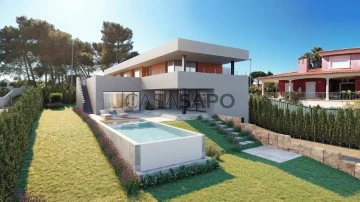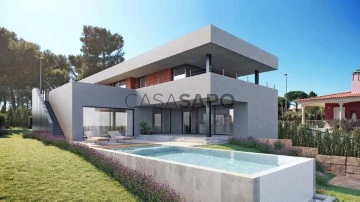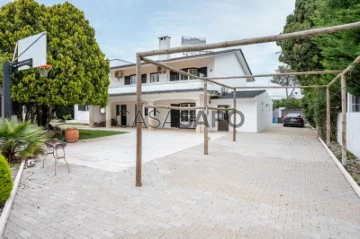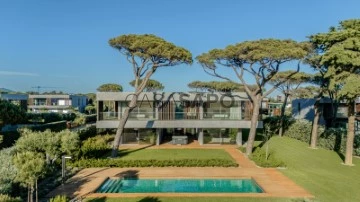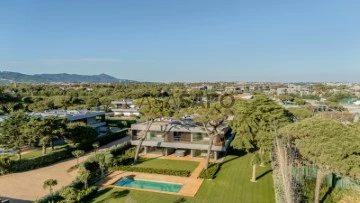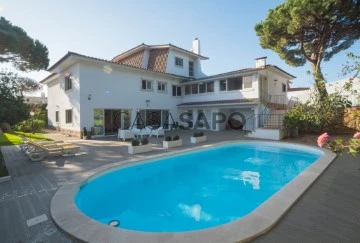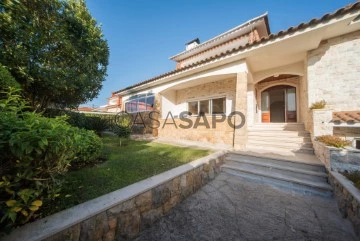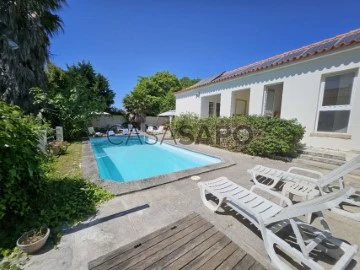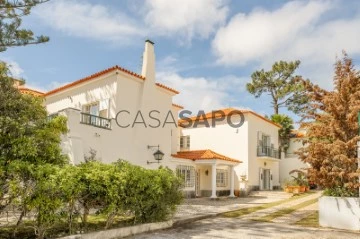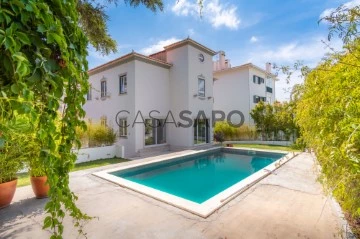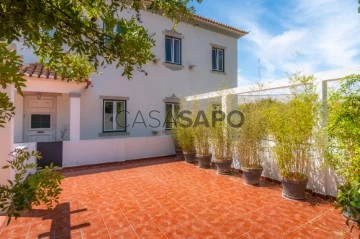Saiba aqui quanto pode pedir
81 Houses 6 or more Bedrooms most recent, in Cascais, with Garden
Map
Order by
Most recent
Detached House 8 Bedrooms
Carcavelos e Parede, Cascais, Distrito de Lisboa
Used · 563m²
With Garage
buy
2.660.000 €
Main House T6 + Guest House T2
Discover your new home in this magnificent property located in Parede, just 400 meters from the beach and 900 meters from the town center. Situated in a quiet residential area, this property offers the perfect combination of comfort, privacy, and proximity to local shops.
Property Features:
-
Land Area: 1,531.50m²
-
Main House (T6):
- Ground and 1st Floor: Ample natural light throughout
- Basement: Includes a living room, wine cellar, 1 bedroom, and 1 suite
- Garage: 4 parking spaces (2 covered with an electric car charging station and 2 uncovered)
- Leisure: Swimming pool, sauna, barbecue area, large lawned garden with fruit trees, children’s play area, and animal shelter
-
Internal Layout:
- Ground Floor (210.25m²): Living room with fireplace, fully equipped kitchen with central island, dining room, multiple hall areas, garage, and leisure facilities
- 1st Floor (111.60m²): Master suite and three additional suites, all with private bathrooms
- Basement (166.50m²): Lounge/gym, suites, wine cellar, and storage areas
-
Guest House (T2): 75.10m² with living room/kitchenette, two bedrooms, and bathroom, with fully independent access
Premium Location: Situated in a predominantly residential area, this property offers tranquility and easy access to all amenities.
Note:
- Renders are for illustrative purposes only
- Decoration project available with separate pricing
This is a unique opportunity to acquire a luxury property with stunning sea views. Contact us for more information and to schedule a visit.
Discover your new home in this magnificent property located in Parede, just 400 meters from the beach and 900 meters from the town center. Situated in a quiet residential area, this property offers the perfect combination of comfort, privacy, and proximity to local shops.
Property Features:
-
Land Area: 1,531.50m²
-
Main House (T6):
- Ground and 1st Floor: Ample natural light throughout
- Basement: Includes a living room, wine cellar, 1 bedroom, and 1 suite
- Garage: 4 parking spaces (2 covered with an electric car charging station and 2 uncovered)
- Leisure: Swimming pool, sauna, barbecue area, large lawned garden with fruit trees, children’s play area, and animal shelter
-
Internal Layout:
- Ground Floor (210.25m²): Living room with fireplace, fully equipped kitchen with central island, dining room, multiple hall areas, garage, and leisure facilities
- 1st Floor (111.60m²): Master suite and three additional suites, all with private bathrooms
- Basement (166.50m²): Lounge/gym, suites, wine cellar, and storage areas
-
Guest House (T2): 75.10m² with living room/kitchenette, two bedrooms, and bathroom, with fully independent access
Premium Location: Situated in a predominantly residential area, this property offers tranquility and easy access to all amenities.
Note:
- Renders are for illustrative purposes only
- Decoration project available with separate pricing
This is a unique opportunity to acquire a luxury property with stunning sea views. Contact us for more information and to schedule a visit.
Contact
See Phone
House 6 Bedrooms
Birre, Cascais e Estoril, Distrito de Lisboa
Used · 377m²
With Garage
buy
3.250.000 €
Moradia T6 com 377 m2 de área bruta de construção, com piscina, jardim e garagem, inserida num lote de 1400 m2, numa praceta em Birre, Cascais.
A moradia, com jardim com uma privacidade única, é distribuída da seguinte forma: piso de entrada com hall, sala de estar e sala de jantar viradas para o terraço que dá acesso ao jardim e piscina. Três quartos com duas casas de banho, uma suite e uma casa de banho social. Cozinha moderna, toda equipada, com ilha, zona de refeições, lavandaria equipada, tanque e uma arrecadação. Primeiro piso com uma suite ampla com terraço com vista para o jardim. No piso inferior tem um apartamento com um quarto, que também pode ser aproveitado como sala multiusos, casa de banho e kitchenette. Garagem para dois carros e uma cave com garrafeira.
Moradia com um terraço amplo que envolve toda a casa, jardim com rega automática, uma zona de refeição com churrasco, dois anexos que servem como arrecadações e zona de estacionamento exterior para vários carros. A casa tem ar condicionado em todas as divisões e bomba de calor. A moradia foi totalmente renovada em 2016.
Situada numa zona residencial com moradias a volta virada a poente. A 10 minutos driving distance de vários colégios, tais como o Externato Nossa Senhora do Rosário, o Colégio Amor de Deus, a Escola Alemã (Deutsche Schule Lissabon) e a escola SAIS (Santo António International School). Encontra-se ainda a 20 minutos das Escolas Internacionais TASIS (the American School in Portugal) e da CAISL (Carlucci American International School of Lisbon), ambas na Beloura. Rápido acesso à Marginal, à auto estrada e a 30 minutos do aeroporto de Lisboa.
A moradia, com jardim com uma privacidade única, é distribuída da seguinte forma: piso de entrada com hall, sala de estar e sala de jantar viradas para o terraço que dá acesso ao jardim e piscina. Três quartos com duas casas de banho, uma suite e uma casa de banho social. Cozinha moderna, toda equipada, com ilha, zona de refeições, lavandaria equipada, tanque e uma arrecadação. Primeiro piso com uma suite ampla com terraço com vista para o jardim. No piso inferior tem um apartamento com um quarto, que também pode ser aproveitado como sala multiusos, casa de banho e kitchenette. Garagem para dois carros e uma cave com garrafeira.
Moradia com um terraço amplo que envolve toda a casa, jardim com rega automática, uma zona de refeição com churrasco, dois anexos que servem como arrecadações e zona de estacionamento exterior para vários carros. A casa tem ar condicionado em todas as divisões e bomba de calor. A moradia foi totalmente renovada em 2016.
Situada numa zona residencial com moradias a volta virada a poente. A 10 minutos driving distance de vários colégios, tais como o Externato Nossa Senhora do Rosário, o Colégio Amor de Deus, a Escola Alemã (Deutsche Schule Lissabon) e a escola SAIS (Santo António International School). Encontra-se ainda a 20 minutos das Escolas Internacionais TASIS (the American School in Portugal) e da CAISL (Carlucci American International School of Lisbon), ambas na Beloura. Rápido acesso à Marginal, à auto estrada e a 30 minutos do aeroporto de Lisboa.
Contact
See Phone
House 6 Bedrooms +1
Cascais e Estoril, Distrito de Lisboa
Remodelled · 500m²
With Garage
buy
2.750.000 €
We present a unique 6 bedroom villa, which combines the charm of the architecture of the 50s with the modernity of a total renovation. Situated in São Pedro do Estoril, this property combines original period details with contemporary amenities such as the elegant double-height ceiling.
With 585m² of built area and set in a plot of 900m², the villa offers ample spaces, including a new swimming pool and a spacious garden. It also has parking for two cars.
The entrance hall leads to a bright room with double height ceilings, which connects harmoniously to the garden and the pool. The social area includes a modern kitchen-pantry, a bedroom and a bathroom.
The basement offers a multi-functional room, a bedroom with ensuite, a wine cellar and laundry, providing versatility and comfort.
On the upper floor, the mezzanine adds a touch of sophistication, while the master suite, with a private terrace, ensures privacy and enchanting views. Two other bedrooms share a full bathroom.
Located 500 meters from the beach of São Pedro do Estoril, the villa is close to restaurants, shops and services, with easy access to the train station and the A5.
This is a rare opportunity to live in a villa that combines heritage and modernity in one of the best locations on the Cascais line.
Schedule a visit and discover all the details of this exclusive property.
With 585m² of built area and set in a plot of 900m², the villa offers ample spaces, including a new swimming pool and a spacious garden. It also has parking for two cars.
The entrance hall leads to a bright room with double height ceilings, which connects harmoniously to the garden and the pool. The social area includes a modern kitchen-pantry, a bedroom and a bathroom.
The basement offers a multi-functional room, a bedroom with ensuite, a wine cellar and laundry, providing versatility and comfort.
On the upper floor, the mezzanine adds a touch of sophistication, while the master suite, with a private terrace, ensures privacy and enchanting views. Two other bedrooms share a full bathroom.
Located 500 meters from the beach of São Pedro do Estoril, the villa is close to restaurants, shops and services, with easy access to the train station and the A5.
This is a rare opportunity to live in a villa that combines heritage and modernity in one of the best locations on the Cascais line.
Schedule a visit and discover all the details of this exclusive property.
Contact
See Phone
House 7 Bedrooms
São Domingos de Rana, Cascais, Distrito de Lisboa
Used · 269m²
With Garage
buy
690.000 €
Excellent 7 bedroom villa, for sale in Zambujal, S. Domingos de Rana
The 3-storey villa has 269 m2, and is distributed as follows:
Floor 0:
Hall
Fully equipped kitchen with laundry area
Living and dining room with fireplace and access to outdoor space
2 Bathrooms
2 Bedrooms
3 Suites
Floor 1:
Living room and kitchen in open-space with sea view
2 Suites
Independent access to the garden
Bedrooms with built-in closets on floor 0 and 2
Outdoor space:
Garden
Swimming pool
Excellent barbecue area for socialising
Garage for 2 cars
Collection
The villa is equipped with air conditioning, solar thermal system with installed panels, wall-mounted gas boiler and water radiators.
House in need of repairs/renovation and with high potential.
Close to shops, transport and, just a few minutes from the main accesses that connect Cascais to Lisbon.
For additional information and to schedule visits, call:
+ (phone hidden) Inês.
The 3-storey villa has 269 m2, and is distributed as follows:
Floor 0:
Hall
Fully equipped kitchen with laundry area
Living and dining room with fireplace and access to outdoor space
2 Bathrooms
2 Bedrooms
3 Suites
Floor 1:
Living room and kitchen in open-space with sea view
2 Suites
Independent access to the garden
Bedrooms with built-in closets on floor 0 and 2
Outdoor space:
Garden
Swimming pool
Excellent barbecue area for socialising
Garage for 2 cars
Collection
The villa is equipped with air conditioning, solar thermal system with installed panels, wall-mounted gas boiler and water radiators.
House in need of repairs/renovation and with high potential.
Close to shops, transport and, just a few minutes from the main accesses that connect Cascais to Lisbon.
For additional information and to schedule visits, call:
+ (phone hidden) Inês.
Contact
See Phone
House 7 Bedrooms +1
Cascais e Estoril, Distrito de Lisboa
Used · 504m²
With Garage
buy
1.640.000 €
This villa located in a cul-de-sac in Cascais, is located a 10-minute walk from the village centre and the CP train station that leads to the centre of Lisbon.
It has a construction area of 504m2, implantation of 204m2 and a plot of land of 578m2 is divided into 3 floors, ground floor, ground floor and first floor.
This villa can be rehabilitated into a huge house with large dimensions and infinite possibilities of bedrooms and living rooms, or it can be rehabilitated to 3 independent fractions, between T2 and T3. It has an implantation area of 204m2, which is the area of each of the floors, and the top floor (floor 2) has the possibility of becoming a duplex, or growing to a fourth floor since the house has an attic with a reinforced cement board floor.
The first and second floors have a large fireplace, the villa is facing south, with numerous shutters, it is a house from the 60’s of old design.
In front of the house there is a garden with about 200m2 and behind, the house has a patio with access to the kitchen on the ground floor. At the back, the villa also has an annex with an independent entrance that can be rehabilitated for whatever the future owner wants.
Floor 0: Entrance hall, Dining room, Toilet, Suite, Office, Kitchen, Pantry and Wine cellar.
Floor 1: Living room with fireplace, Suite, 2 Bedrooms and 1 Bathroom
Floor 2: Living room with fireplace, Suite, Bedroom, Bathroom and Kitchen,
Garage for 1 car and parking for 2 or 3 more cars.
Famous for its golden sandy beaches and crystal-clear Atlantic waters, Cascais is a charming coastal village located about 30 kilometres west of Lisbon in Portugal. Known for its natural beauty, rich history, and elegant atmosphere, Cascais combines the charm of a traditional Portuguese village with the sophistication of a high-end tourist destination.
The historic centre of Cascais is a maze of narrow streets and cobblestones, with old buildings painted in vibrant shades of blue, yellow, and white. This area is filled with boutiques, artisan shops, restaurants, and outdoor cafes, providing a welcoming and vibrant atmosphere.
The modern marina is a popular spot for boat and yacht lovers. In addition to being a haven for pleasure craft, the marina is also a meeting place for restaurants, bars, and shops.
The village is surrounded by stunning natural landscapes, including the Sintra-Cascais Natural Park, which offers hiking trails, panoramic views and a rich biodiversity., it also has several museums, such as the Condes de Castro Guimarães Museum, housed in a revivalist-style palace that houses a collection of art and antiques, and the Museum of the Sea, dedicated to the maritime history of the region. The Paula Rego House of Stories, designed by architect Eduardo Souto de Moura, is another important cultural point, dedicated to the work of the famous artist Paula Rego.
Cascais is therefore a destination that perfectly combines the sea, history, culture and leisure, being a popular place for both visitors and residents.
It has a construction area of 504m2, implantation of 204m2 and a plot of land of 578m2 is divided into 3 floors, ground floor, ground floor and first floor.
This villa can be rehabilitated into a huge house with large dimensions and infinite possibilities of bedrooms and living rooms, or it can be rehabilitated to 3 independent fractions, between T2 and T3. It has an implantation area of 204m2, which is the area of each of the floors, and the top floor (floor 2) has the possibility of becoming a duplex, or growing to a fourth floor since the house has an attic with a reinforced cement board floor.
The first and second floors have a large fireplace, the villa is facing south, with numerous shutters, it is a house from the 60’s of old design.
In front of the house there is a garden with about 200m2 and behind, the house has a patio with access to the kitchen on the ground floor. At the back, the villa also has an annex with an independent entrance that can be rehabilitated for whatever the future owner wants.
Floor 0: Entrance hall, Dining room, Toilet, Suite, Office, Kitchen, Pantry and Wine cellar.
Floor 1: Living room with fireplace, Suite, 2 Bedrooms and 1 Bathroom
Floor 2: Living room with fireplace, Suite, Bedroom, Bathroom and Kitchen,
Garage for 1 car and parking for 2 or 3 more cars.
Famous for its golden sandy beaches and crystal-clear Atlantic waters, Cascais is a charming coastal village located about 30 kilometres west of Lisbon in Portugal. Known for its natural beauty, rich history, and elegant atmosphere, Cascais combines the charm of a traditional Portuguese village with the sophistication of a high-end tourist destination.
The historic centre of Cascais is a maze of narrow streets and cobblestones, with old buildings painted in vibrant shades of blue, yellow, and white. This area is filled with boutiques, artisan shops, restaurants, and outdoor cafes, providing a welcoming and vibrant atmosphere.
The modern marina is a popular spot for boat and yacht lovers. In addition to being a haven for pleasure craft, the marina is also a meeting place for restaurants, bars, and shops.
The village is surrounded by stunning natural landscapes, including the Sintra-Cascais Natural Park, which offers hiking trails, panoramic views and a rich biodiversity., it also has several museums, such as the Condes de Castro Guimarães Museum, housed in a revivalist-style palace that houses a collection of art and antiques, and the Museum of the Sea, dedicated to the maritime history of the region. The Paula Rego House of Stories, designed by architect Eduardo Souto de Moura, is another important cultural point, dedicated to the work of the famous artist Paula Rego.
Cascais is therefore a destination that perfectly combines the sea, history, culture and leisure, being a popular place for both visitors and residents.
Contact
See Phone
House 6 Bedrooms +2
Cascais e Estoril, Distrito de Lisboa
Used · 568m²
With Garage
buy
4.780.000 €
Excellent opportunity not to be missed in the heart of Cascais: magnificent 6+2 Bedroom Villa in rehabilitation phase.
Inserted in a plot of 1037 sqm and with a 568 sqm gross construction area.
This property, of modern architecture, stands out for the excellent sun exposure and a mature garden that guarantees total privacy.
Upon entering, on the ground floor, we are greeted by an ample living room of 60 sqm, perfect for moments of conviviality and relaxation. Adjacent to the living room, we find an office of 20 sqm, ideal for those who work from home or with the possibility of further expanding the living area. Also on this floor, there is a bedroom, a fully equipped kitchen with pantry, a maid’s room and a laundry area.
On the first floor, the Villa offers four excellent suites, two of them with closet, providing comfort and organization. All suites have access to an excellent south-facing balcony, allowing you to enjoy the sun and the surrounding view.
The second floor is dedicated to the master suite with two spacious closets, a bathroom with good dimensions, and a magnificent terrace overlooking the sea, being this space perfect for relaxing and enjoying the beauty of Cascais.
The villa is equipped with radiant floor heating in all divisions and has a pre-installation of air conditioning, ensuring comfort in all seasons. For additional security, the property has an alarm system. The garage has capacity for two cars, with the possibility of parking more inside the property.
The location, just a five minutes’ walk from the beaches and the charming village of Cascais, allows a pedestrian experience and easy accesses to all amenities and services that the area offers.
Cascais is a Portuguese village famous for its bay, local business and cosmopolitanism. It is considered the most sophisticated destination of the Lisbon’s region, where small palaces and refined and elegant constructions prevail. With the sea as a scenario, Cascais can be proud of having 7 golf courses, a casino, a marina and countless leisure areas. It is 30 minutes away from Lisbon and its international airport.
Porta da Frente Christie’s is a real estate agency that has been operating in the market for more than two decades. Its focus lays on the highest quality houses and developments, not only in the selling market, but also in the renting market. The company was elected by the prestigious brand Christie’s International Real Estate to represent Portugal in the areas of Lisbon, Cascais, Oeiras and Alentejo. The main purpose of Porta da Frente Christie’s is to offer a top-notch service to our customers.
Inserted in a plot of 1037 sqm and with a 568 sqm gross construction area.
This property, of modern architecture, stands out for the excellent sun exposure and a mature garden that guarantees total privacy.
Upon entering, on the ground floor, we are greeted by an ample living room of 60 sqm, perfect for moments of conviviality and relaxation. Adjacent to the living room, we find an office of 20 sqm, ideal for those who work from home or with the possibility of further expanding the living area. Also on this floor, there is a bedroom, a fully equipped kitchen with pantry, a maid’s room and a laundry area.
On the first floor, the Villa offers four excellent suites, two of them with closet, providing comfort and organization. All suites have access to an excellent south-facing balcony, allowing you to enjoy the sun and the surrounding view.
The second floor is dedicated to the master suite with two spacious closets, a bathroom with good dimensions, and a magnificent terrace overlooking the sea, being this space perfect for relaxing and enjoying the beauty of Cascais.
The villa is equipped with radiant floor heating in all divisions and has a pre-installation of air conditioning, ensuring comfort in all seasons. For additional security, the property has an alarm system. The garage has capacity for two cars, with the possibility of parking more inside the property.
The location, just a five minutes’ walk from the beaches and the charming village of Cascais, allows a pedestrian experience and easy accesses to all amenities and services that the area offers.
Cascais is a Portuguese village famous for its bay, local business and cosmopolitanism. It is considered the most sophisticated destination of the Lisbon’s region, where small palaces and refined and elegant constructions prevail. With the sea as a scenario, Cascais can be proud of having 7 golf courses, a casino, a marina and countless leisure areas. It is 30 minutes away from Lisbon and its international airport.
Porta da Frente Christie’s is a real estate agency that has been operating in the market for more than two decades. Its focus lays on the highest quality houses and developments, not only in the selling market, but also in the renting market. The company was elected by the prestigious brand Christie’s International Real Estate to represent Portugal in the areas of Lisbon, Cascais, Oeiras and Alentejo. The main purpose of Porta da Frente Christie’s is to offer a top-notch service to our customers.
Contact
See Phone
Detached House 8 Bedrooms
Carcavelos e Parede, Cascais, Distrito de Lisboa
Used · 280m²
With Garage
buy
2.690.000 €
Exquisite 6 bedroom villa + 2 bedroom annex in Parede.
This luxurious property is spread over three floors with plenty of natural light, and includes an extensive garden with beautiful landscaping and a swimming pool. Located just 400 meters from Parede beach and 900 meters from the centre of Parede, this villa offers the perfect combination of privacy and convenience.
Property Highlights:
. 400m from Parede beach and 900m from the centre of Parede
. Located in a prime and quiet area of villas
. Sea view from the 1st floor
. Extensive garden with large lawns, trees and harmonious plants
Villa Features:
. Basement (166.50m2) with gym/lounge, two suites with private bathroom, cellar and storage room
. Ground floor (210.25m2) with living room, fully equipped kitchen, laundry, pantry, second living room, and barbecue area
. First floor (111.60m2) with four suites, each with private bathroom
Annex (75.10m2) with living room / kitchenette, two bedrooms and a bathroom
Additional features:
. Swimming Pool (45.75m2)
. Sauna (4.35m2) with shower (1.90m2) and bathroom (2m2)
. Animal shelters (3.55m2 and 3m2)
. Garage (31.30m2)
Parede offers a high quality of life with its stunning beaches, easy access to Lisbon’s city centre by train, and excellent international schools.
Contact us today for a visit!
This luxurious property is spread over three floors with plenty of natural light, and includes an extensive garden with beautiful landscaping and a swimming pool. Located just 400 meters from Parede beach and 900 meters from the centre of Parede, this villa offers the perfect combination of privacy and convenience.
Property Highlights:
. 400m from Parede beach and 900m from the centre of Parede
. Located in a prime and quiet area of villas
. Sea view from the 1st floor
. Extensive garden with large lawns, trees and harmonious plants
Villa Features:
. Basement (166.50m2) with gym/lounge, two suites with private bathroom, cellar and storage room
. Ground floor (210.25m2) with living room, fully equipped kitchen, laundry, pantry, second living room, and barbecue area
. First floor (111.60m2) with four suites, each with private bathroom
Annex (75.10m2) with living room / kitchenette, two bedrooms and a bathroom
Additional features:
. Swimming Pool (45.75m2)
. Sauna (4.35m2) with shower (1.90m2) and bathroom (2m2)
. Animal shelters (3.55m2 and 3m2)
. Garage (31.30m2)
Parede offers a high quality of life with its stunning beaches, easy access to Lisbon’s city centre by train, and excellent international schools.
Contact us today for a visit!
Contact
See Phone
House 17 Bedrooms
Cascais e Estoril, Distrito de Lisboa
Used · 450m²
buy
4.200.000 €
Chalé/Villa do final do século XIX, com características e localização únicas em São João do Estoril.
A origem da Villa Alice remonta ao final do século XIX, tendo sido alvo de várias reformas até aos dias de hoje, encontrando-se em bom estado de conservação e perfeitamente habitável, e é constituído por uma residência principal unifamiliar de três pisos, e uma cave, situada numa propriedade com uma área total de 408m2, sendo a área bruta privativa de 450m2. Com um total de 17 assoalhadas, a residência destaca-se pela sua amplitude, tectos altos trabalhados e versatilidade que permite numa futura remodelação.
Na sua actual disposição temos:
No RC temos, um espaço comercial com 4assoalhadas e um wc. Um apartamento T2 completo.
No 1º Piso temos um apartamento T2 completo.
No 2º Piso temos 4 assolhadas, sendo duas quartos, 2wc, cozinha e varanda.
Todos os apartamentos possuem entrada independente.
Adicionalmente, no jardim, e utilizando estruturas existentes, foram criados dois apartamentos T1 que se encontram a ser utilizados como unidades de alojamento local. Cada uma destas unidades possui um quarto, uma cozinha em espaço aberto totalmente equipada, ar condicionado e uma casa de banho.
Com um enorme potencial de valorização futura a Villa, com a sua distintiva arquitetura e rica história, apresenta uma variedade de oportunidades para rentabilização, capitalizando tanto na sua singularidade como na sua localização privilegiada em São João do Estoril.
A origem da Villa Alice remonta ao final do século XIX, tendo sido alvo de várias reformas até aos dias de hoje, encontrando-se em bom estado de conservação e perfeitamente habitável, e é constituído por uma residência principal unifamiliar de três pisos, e uma cave, situada numa propriedade com uma área total de 408m2, sendo a área bruta privativa de 450m2. Com um total de 17 assoalhadas, a residência destaca-se pela sua amplitude, tectos altos trabalhados e versatilidade que permite numa futura remodelação.
Na sua actual disposição temos:
No RC temos, um espaço comercial com 4assoalhadas e um wc. Um apartamento T2 completo.
No 1º Piso temos um apartamento T2 completo.
No 2º Piso temos 4 assolhadas, sendo duas quartos, 2wc, cozinha e varanda.
Todos os apartamentos possuem entrada independente.
Adicionalmente, no jardim, e utilizando estruturas existentes, foram criados dois apartamentos T1 que se encontram a ser utilizados como unidades de alojamento local. Cada uma destas unidades possui um quarto, uma cozinha em espaço aberto totalmente equipada, ar condicionado e uma casa de banho.
Com um enorme potencial de valorização futura a Villa, com a sua distintiva arquitetura e rica história, apresenta uma variedade de oportunidades para rentabilização, capitalizando tanto na sua singularidade como na sua localização privilegiada em São João do Estoril.
Contact
House 6 Bedrooms Duplex
Cascais e Estoril, Distrito de Lisboa
Used · 362m²
With Garage
rent
5.500 €
Unique 1800’s architecture Villa with 6 bedrooms in the centre of Monte Estoril.
In the interior the property boasts its character, with high ceilings and an exquisite staircase.
AVAILABLE FROM DECEMBER 1st 2024 ONWARDS
Composed by 2 floors, this charming villa has at the ground level a 40m2 living room with fireplace and access to an office room, a spacious 25m2 dining room, a equipped 14m2 kitchen with access to the garden, a 15m2 scullery, a 4m2 bathroom and a 16m2 hallway.
The upper floor has 1 bathroom and 6 bedrooms: 1 en-suite bedroom of 15m2 with walk-in closet, and 5 standard bedrooms, 3 of 14m2 each and 2 of 12m2 each.
The property also has a 69m2 garage with parking room for 3 cars.
Located 700 metres away from the beach and Monte Estoril train station, close to many services, commercial areas, transports, schools and restaurants.
INSIDE LIVING operates in prime housing market and real estate investment brokerage. Our professional team provides a diversify range of high end services to our valued clients, such as a comprehensive service investor support, ensuring all the monitoring in property selection, purchase, sale or rental, with its legal and tax advisory, architectural project, interior design, banking and concierge services during all process.
In the interior the property boasts its character, with high ceilings and an exquisite staircase.
AVAILABLE FROM DECEMBER 1st 2024 ONWARDS
Composed by 2 floors, this charming villa has at the ground level a 40m2 living room with fireplace and access to an office room, a spacious 25m2 dining room, a equipped 14m2 kitchen with access to the garden, a 15m2 scullery, a 4m2 bathroom and a 16m2 hallway.
The upper floor has 1 bathroom and 6 bedrooms: 1 en-suite bedroom of 15m2 with walk-in closet, and 5 standard bedrooms, 3 of 14m2 each and 2 of 12m2 each.
The property also has a 69m2 garage with parking room for 3 cars.
Located 700 metres away from the beach and Monte Estoril train station, close to many services, commercial areas, transports, schools and restaurants.
INSIDE LIVING operates in prime housing market and real estate investment brokerage. Our professional team provides a diversify range of high end services to our valued clients, such as a comprehensive service investor support, ensuring all the monitoring in property selection, purchase, sale or rental, with its legal and tax advisory, architectural project, interior design, banking and concierge services during all process.
Contact
See Phone
House 6 Bedrooms +2
Estoril, Cascais e Estoril, Distrito de Lisboa
Used · 480m²
With Garage
buy
3.250.000 €
6+2 bedroom villa with garden and swimming pool located in Estoril, Cascais.
Inserted in a premium area, this villa has 480 m2 and is set on a plot of land of 950 m2.
The main house has three floors and a garage for 9 cars.
Consisting of:
Floor 0: 2 bedroom flat;
Floor 1: Large living room facing west to the garden and pool, equipped kitchen, bathroom and dining room;
Floor 2: 1 suite, 3 bedrooms and bathroom;
Attic: Living room and bathroom;
Annex: 2 bedrooms;
The location of the property is perfect for those looking for tranquillity and proximity to the beach, but does not dispense with easy access to Lisbon, the centre of Cascais as well as schools, shops and services.
Don’t miss this opportunity!
For over 25 years Castelhana has been a renowned name in the Portuguese real estate sector. As a company of Dils group, we specialize in advising businesses, organizations and (institutional) investors in buying, selling, renting, letting and development of residential properties.
Founded in 1999, Castelhana has built one of the largest and most solid real estate portfolios in Portugal over the years, with over 600 renovation and new construction projects.
In Lisbon, we are based in Chiado, one of the most emblematic and traditional areas of the capital. In Porto, in Foz do Douro, one of the noblest places in the city and in the Algarve next to the renowned Vilamoura Marina.
We are waiting for you. We have a team available to give you the best support in your next real estate investment.
Contact us!
Inserted in a premium area, this villa has 480 m2 and is set on a plot of land of 950 m2.
The main house has three floors and a garage for 9 cars.
Consisting of:
Floor 0: 2 bedroom flat;
Floor 1: Large living room facing west to the garden and pool, equipped kitchen, bathroom and dining room;
Floor 2: 1 suite, 3 bedrooms and bathroom;
Attic: Living room and bathroom;
Annex: 2 bedrooms;
The location of the property is perfect for those looking for tranquillity and proximity to the beach, but does not dispense with easy access to Lisbon, the centre of Cascais as well as schools, shops and services.
Don’t miss this opportunity!
For over 25 years Castelhana has been a renowned name in the Portuguese real estate sector. As a company of Dils group, we specialize in advising businesses, organizations and (institutional) investors in buying, selling, renting, letting and development of residential properties.
Founded in 1999, Castelhana has built one of the largest and most solid real estate portfolios in Portugal over the years, with over 600 renovation and new construction projects.
In Lisbon, we are based in Chiado, one of the most emblematic and traditional areas of the capital. In Porto, in Foz do Douro, one of the noblest places in the city and in the Algarve next to the renowned Vilamoura Marina.
We are waiting for you. We have a team available to give you the best support in your next real estate investment.
Contact us!
Contact
See Phone
House 9 Bedrooms
Estoril, Cascais e Estoril, Distrito de Lisboa
Used · 612m²
rent
9-bedroom villa on the sea front line with parking in Estoril, Cascais.
Building comprising 4 residential units and services.
Great opportunity for a company head office or for residential purpose and offices.
It needs rehailitation works.
Near the train stations, in the centre of Estoril.
Building comprising 4 residential units and services.
Great opportunity for a company head office or for residential purpose and offices.
It needs rehailitation works.
Near the train stations, in the centre of Estoril.
Contact
See Phone
House 7 Bedrooms
Monte Estoril, Cascais e Estoril, Distrito de Lisboa
Refurbished · 460m²
With Swimming Pool
rent
8.500 €
House in a palace, in the heart of Monte Estoril, next to Jardim dos Passarinhos, 2 minutes walk from the beach, the seawall and the train station.
Area with street commerce (pastry shop, restaurants, supermarket, bank, pharmacy, schools).
Mansion with garden, swimming pool and large balcony on the 1st floor, with large windows and lots of natural light.
Villa from the Art Nouveau period, consisting of 2 floors, garden with small swimming pool, large balcony overlooking Monte Estoril and some sea view, 7 bedrooms, 5 bathrooms, heating and parking space for 2 cars.
It can be rented with or without furniture.
RENTAL FOR HOUSING ONLY
AVAILABLE FROM 1 SEPTEMBER 2024.
The information provided is not binding and does not exempt you from consulting the respective documents.
---
ABOUT METHOD
AMI: 866
Founded in 1988, Método has been accumulating a growing volume of business supported by a team of experienced professionals, subject to constant updating. Método is equipped to monitor and advise any type of real estate operation, in a capable and efficient way.
With an office in Lisbon, in the heart of Chiado and a branch in Cascais, Método’s activity is present in large investments, promoting products in the luxury segment, as well as in the medium and medium high segments.
The network of contacts consolidated over the years in the real estate sector allows Método to monitor and advise operations throughout the national territory. Brands such as Cartier, Hermés, Jacques Dessange, Ferrari, among others, had the advice of Método. Also the invitation that Quinta da Beloura made to us in 1997 to exclusively promote the sales of the development is the recognition of our credits. Pride, seriousness and persistence are some of the qualities of our recognised reputation.
Area with street commerce (pastry shop, restaurants, supermarket, bank, pharmacy, schools).
Mansion with garden, swimming pool and large balcony on the 1st floor, with large windows and lots of natural light.
Villa from the Art Nouveau period, consisting of 2 floors, garden with small swimming pool, large balcony overlooking Monte Estoril and some sea view, 7 bedrooms, 5 bathrooms, heating and parking space for 2 cars.
It can be rented with or without furniture.
RENTAL FOR HOUSING ONLY
AVAILABLE FROM 1 SEPTEMBER 2024.
The information provided is not binding and does not exempt you from consulting the respective documents.
---
ABOUT METHOD
AMI: 866
Founded in 1988, Método has been accumulating a growing volume of business supported by a team of experienced professionals, subject to constant updating. Método is equipped to monitor and advise any type of real estate operation, in a capable and efficient way.
With an office in Lisbon, in the heart of Chiado and a branch in Cascais, Método’s activity is present in large investments, promoting products in the luxury segment, as well as in the medium and medium high segments.
The network of contacts consolidated over the years in the real estate sector allows Método to monitor and advise operations throughout the national territory. Brands such as Cartier, Hermés, Jacques Dessange, Ferrari, among others, had the advice of Método. Also the invitation that Quinta da Beloura made to us in 1997 to exclusively promote the sales of the development is the recognition of our credits. Pride, seriousness and persistence are some of the qualities of our recognised reputation.
Contact
See Phone
House 7 Bedrooms
Monte Estoril, Cascais e Estoril, Distrito de Lisboa
Used · 470m²
With Garage
rent
8.500 €
Palace with about 550 m2, with garden, swimming pool and great balcony on the 1st floor. Large windows and plenty of natural light.
Villa from the Art Nouveau period (1900’s) by an Award-winning architect at the time, garden with small pool and large balcony overlooking Monte Estoril and some sea views.
It consists of:
Ground floor: hall, lounge, living and dining room, kitchen with pantry and a suite;
1st floor: hall, three bedrooms, two bathrooms and a terrace of 50m²;
Floor 0 which corresponds to a ground floor and has a hall, lounge, four bedrooms and a bathroom
Garden with swimming pool and parking space for 2 cars, Patio with outdoor laundry area and storage room,
Plot with area approx. 600 m2
Located in the heart of Monte Estoril, next to the Jardim dos Passarinhos, 2 minutes walk from the Beach and the Paredão, the Monte Estoril Train Station, an area with street commerce (pastry shop, restaurants, supermarket, bank, pharmacy, schools).
It can be rented with or without furniture. Available September 1, 2024.
Villa from the Art Nouveau period (1900’s) by an Award-winning architect at the time, garden with small pool and large balcony overlooking Monte Estoril and some sea views.
It consists of:
Ground floor: hall, lounge, living and dining room, kitchen with pantry and a suite;
1st floor: hall, three bedrooms, two bathrooms and a terrace of 50m²;
Floor 0 which corresponds to a ground floor and has a hall, lounge, four bedrooms and a bathroom
Garden with swimming pool and parking space for 2 cars, Patio with outdoor laundry area and storage room,
Plot with area approx. 600 m2
Located in the heart of Monte Estoril, next to the Jardim dos Passarinhos, 2 minutes walk from the Beach and the Paredão, the Monte Estoril Train Station, an area with street commerce (pastry shop, restaurants, supermarket, bank, pharmacy, schools).
It can be rented with or without furniture. Available September 1, 2024.
Contact
See Phone
House 6 Bedrooms Triplex
Cascais e Estoril, Distrito de Lisboa
Used · 210m²
With Garage
buy
849.000 €
5-storey detached house currently divided into 3 independent houses. A main house of type V4, a T1 flat and a small T1 studio.
The main house has 3 floors and is distributed as follows:
Floor 0:
Large hall, totally south facing, with plenty of natural light and divided into 2 areas with the staircase leading to the ground floor to the centre.
Kitchen with direct access to the garden, with laundry room and pantry
Full bathroom with shower tray with window
Floor 1:
3 bedrooms, two of them facing south and with balcony and another facing east with built-in wardrobe
Large full bathroom with shower tray
Floor 2:
Large room with plenty of natural light and totally south facing. This room also has a very generous storage area.
1 Bedroom Apartment:
This flat is located underneath the main house and was once connected to it. At the moment it has an independent entrance on the side of the house and is distributed as follows:
Large rustic-style lounge with stone fireplace and open plan kitchen with plenty of natural light
Generously sized bedroom with wardrobe and full bathroom with shower.
Studio:
The studio is an area at the base of the house, it is part of the area of the same in a building booklet, has a small patio in front and has a ceiling height of 2m. At this stage it is converted into a studio with living room and kitchen in open space, a large bedroom and a bathroom with shower.
This area can be used in a variety of ways or be kept as a guest studio or for extra monthly monetisation.
The villa is set on a plot of 445m2 and the patio surrounds the entire house.
In addition, it also has an outdoor dining area with barbecue and a garage with a small dovecote on top.
If you have a large family or are looking for a property that you can monetise, this may be the ideal solution for you!
Book your visit now and get to know this magnificent property!
The main house has 3 floors and is distributed as follows:
Floor 0:
Large hall, totally south facing, with plenty of natural light and divided into 2 areas with the staircase leading to the ground floor to the centre.
Kitchen with direct access to the garden, with laundry room and pantry
Full bathroom with shower tray with window
Floor 1:
3 bedrooms, two of them facing south and with balcony and another facing east with built-in wardrobe
Large full bathroom with shower tray
Floor 2:
Large room with plenty of natural light and totally south facing. This room also has a very generous storage area.
1 Bedroom Apartment:
This flat is located underneath the main house and was once connected to it. At the moment it has an independent entrance on the side of the house and is distributed as follows:
Large rustic-style lounge with stone fireplace and open plan kitchen with plenty of natural light
Generously sized bedroom with wardrobe and full bathroom with shower.
Studio:
The studio is an area at the base of the house, it is part of the area of the same in a building booklet, has a small patio in front and has a ceiling height of 2m. At this stage it is converted into a studio with living room and kitchen in open space, a large bedroom and a bathroom with shower.
This area can be used in a variety of ways or be kept as a guest studio or for extra monthly monetisation.
The villa is set on a plot of 445m2 and the patio surrounds the entire house.
In addition, it also has an outdoor dining area with barbecue and a garage with a small dovecote on top.
If you have a large family or are looking for a property that you can monetise, this may be the ideal solution for you!
Book your visit now and get to know this magnificent property!
Contact
See Phone
House 6 Bedrooms
Parede, Carcavelos e Parede, Cascais, Distrito de Lisboa
Used · 225m²
With Swimming Pool
buy
1.750.000 €
6 bedroom bi-family house with two independent entrances, with a license to trade as a nursing home. House is located in the centre of Parede in the municipality of Cascais, close to beaches, with a wide choice of shops and services and with public transport nearby.
Property with a land area of 621 m2, with a natural pool of treated water with natural products, garden with fruit trees and holding up to 10 residents in the nursing home. The villa is divided into three floors:
Floor 0
Large living room with fireplace and natural light;
Dining room;
Fully furnished kitchen with modern and quality equipment;
Independent laundry;
Social bathroom;
Terrace with 10m2;
Floor 1
4 bedrooms, 2 en suite with built-in wardrobes;
1 bathroom with shower to support the other rooms;
Floor -1 (Basement)
5 large partitions with natural light, which can be transformed into bedrooms;
1 full bathroom;
Apartment with modern and quality finishes, with White PVC frames with double glazing and Oscillo Stops system, armoured door, false ceiling with built-in led lights, throughout the house, pre-installation of air conditioning, among other details that you can confirm through a visit.
Come visit today, free of charge or commitment!
AliasHouse Real Estate has a team that can help you with rigor and confidence throughout the process of buying, selling or renting your property.
Leave us your contact and we will call you free of charge!
Surrounding Area: (For those who do not know the parish of Parede)
Parede is a parish in the municipality of Cascais, and is bordered to the south by the Atlantic Ocean. Its great attraction is the beaches with an exceptionally iodine-rich climate, ideal for those with bone problems and looking for treatment, which is why two of the best orthopaedic hospitals in Europe are located there. Right next door, it is possible to enjoy the pleasures of the Portuguese sun at Avencas beach.
Mainly residential area, with several accesses, either through the pleasant Avenida Marginal, where pedestrian walks are a constant, or by train as a way to reach the entire Lisbon/Cascais coast line. Parede is also a village with a lot of life of its own and has a wide network of services and commerce, as well as leisure areas, which makes it easy and very pleasant to live in.
The beach is served by three pedestrian walkways under the road and two car parks, one before reaching the traffic lights of Parede, in the Cascais-Lisbon direction; another next to the traffic lights of the Marginal Road.
This ad was published by computer routine. All data needs to be confirmed by the real estate agency.
.
Property with a land area of 621 m2, with a natural pool of treated water with natural products, garden with fruit trees and holding up to 10 residents in the nursing home. The villa is divided into three floors:
Floor 0
Large living room with fireplace and natural light;
Dining room;
Fully furnished kitchen with modern and quality equipment;
Independent laundry;
Social bathroom;
Terrace with 10m2;
Floor 1
4 bedrooms, 2 en suite with built-in wardrobes;
1 bathroom with shower to support the other rooms;
Floor -1 (Basement)
5 large partitions with natural light, which can be transformed into bedrooms;
1 full bathroom;
Apartment with modern and quality finishes, with White PVC frames with double glazing and Oscillo Stops system, armoured door, false ceiling with built-in led lights, throughout the house, pre-installation of air conditioning, among other details that you can confirm through a visit.
Come visit today, free of charge or commitment!
AliasHouse Real Estate has a team that can help you with rigor and confidence throughout the process of buying, selling or renting your property.
Leave us your contact and we will call you free of charge!
Surrounding Area: (For those who do not know the parish of Parede)
Parede is a parish in the municipality of Cascais, and is bordered to the south by the Atlantic Ocean. Its great attraction is the beaches with an exceptionally iodine-rich climate, ideal for those with bone problems and looking for treatment, which is why two of the best orthopaedic hospitals in Europe are located there. Right next door, it is possible to enjoy the pleasures of the Portuguese sun at Avencas beach.
Mainly residential area, with several accesses, either through the pleasant Avenida Marginal, where pedestrian walks are a constant, or by train as a way to reach the entire Lisbon/Cascais coast line. Parede is also a village with a lot of life of its own and has a wide network of services and commerce, as well as leisure areas, which makes it easy and very pleasant to live in.
The beach is served by three pedestrian walkways under the road and two car parks, one before reaching the traffic lights of Parede, in the Cascais-Lisbon direction; another next to the traffic lights of the Marginal Road.
This ad was published by computer routine. All data needs to be confirmed by the real estate agency.
.
Contact
See Phone
House 6 Bedrooms Triplex
Casino (Estoril), Cascais e Estoril, Distrito de Lisboa
Used · 400m²
With Garage
buy / rent
6.500.000 € / 22.000 €
A stunning 3-story villa situated on a very sunny hill in one of the country’s most prestigious areas, charming Estoril. This property offers a luxurious lifestyle, combining spacious areas, high-quality finishes, a prime location, and meticulous attention to detail.
The 3 floors are distributed as follows:
Lower Level:
On this level, there are 4 bedrooms, one of which is a huge suite of 31m². There is also a bathroom that serves the remaining bedrooms.
Ground Floor:
The fully equipped kitchen is very spacious, including space for a practical and functional pantry and also a breakfast area, a dedicated space for quick and comfortable meals. From the kitchen, there is direct access to the elegant dining room, with space for large family gatherings and the extra comfort of a fireplace. The dining room provides access to the large living room, which has 44m² and a second sitting area of 25.45m². This floor also includes 2 bedrooms, which can serve various purposes such as an office, cinema room, games room, maid’s room, or guest room.
1st Floor:
On the 1st floor of this fantastic villa, there is another bedroom with an adjoining bathroom, a storage room, and the garage.
Exterior:
Outside, your entire family will have plenty of space to park their vehicles in the exterior parking area. In the garden, in addition to a large pool with a support house, there are also two sheds currently used for drying clothes and storing firewood, while another serves as an outdoor dining area. There is also a space currently used as a kennel.
The entire villa was designed with attention to the smallest details, using top-quality materials. The rooms are extremely spacious and bright, offering a cozy and sophisticated environment.
Located in the heart of Estoril, the villa is close to all essential amenities, including renowned schools, fine dining restaurants, and beautiful beaches. This is the perfect opportunity to live in one of the most desirable locations in the country, with all the advantages of an exclusive property.
*The information provided does not exempt its confirmation and cannot be considered binding.*
The 3 floors are distributed as follows:
Lower Level:
On this level, there are 4 bedrooms, one of which is a huge suite of 31m². There is also a bathroom that serves the remaining bedrooms.
Ground Floor:
The fully equipped kitchen is very spacious, including space for a practical and functional pantry and also a breakfast area, a dedicated space for quick and comfortable meals. From the kitchen, there is direct access to the elegant dining room, with space for large family gatherings and the extra comfort of a fireplace. The dining room provides access to the large living room, which has 44m² and a second sitting area of 25.45m². This floor also includes 2 bedrooms, which can serve various purposes such as an office, cinema room, games room, maid’s room, or guest room.
1st Floor:
On the 1st floor of this fantastic villa, there is another bedroom with an adjoining bathroom, a storage room, and the garage.
Exterior:
Outside, your entire family will have plenty of space to park their vehicles in the exterior parking area. In the garden, in addition to a large pool with a support house, there are also two sheds currently used for drying clothes and storing firewood, while another serves as an outdoor dining area. There is also a space currently used as a kennel.
The entire villa was designed with attention to the smallest details, using top-quality materials. The rooms are extremely spacious and bright, offering a cozy and sophisticated environment.
Located in the heart of Estoril, the villa is close to all essential amenities, including renowned schools, fine dining restaurants, and beautiful beaches. This is the perfect opportunity to live in one of the most desirable locations in the country, with all the advantages of an exclusive property.
*The information provided does not exempt its confirmation and cannot be considered binding.*
Contact
See Phone
House 14 Bedrooms
Cascais e Estoril, Distrito de Lisboa
Used · 834m²
With Swimming Pool
buy
3.980.000 €
Magnificent 14-bedroom villa with two floors, garden, swimming pool and annex, strategically located in the centre of Estoril.
With a plot of 1711m2 and a construction area of 834m2.
It is 1000m from the Estoril Casino, 1300m from the beach, 20m from the bus stop and 50m from the petrol station. 200m from the A5 motorway, 600m from the Continente hypermarket, 200m from the Estoril tennis court and 850m from the Estoril Golf Club golf course.
Divisions:
Floor 0
Entrance hall with 31.62 m2
Living room with fireplace with 47.94 m2
Dining room (12 people) with 31.25 m2
Living room with 43.52 m2
Bedroom/office with 16.78 m2
2 W/C
Cellar for 4,000 bottles with thermostat to maintain the temperature of the wines.
Equipped kitchen of 33.22 m2 with a fireplace Solarium facing the west-facing side garden, 20.57 m2
Cupboard with 6.91 m2,
Pantry of 4.71 m2
Storage room with 5.89 m2
Laundry room 6.,8m2
1st floor
Lift to upper floor.
Hall 11.90m2
1 Master suite 25,5m2 and living room with 8,8m2 and dressing room 8,3m2
W/C 10,3m2
Balcony 2,8m2
2. Master suite 20,3m2
W/C 6,8m2
Balcony 52,4m2
3. Bedroom 20,4m2 built-in wardrobe
W/C 4,2m2
Balcony 52,4m2
4. Bedroom 23,6m2
W/C 4,9m2
Balcony 7,4m2
5. Bedroom 17,4m2
W/C 5,46m2
Balcony 19,2m2
Living room 22,4m2
6. Bedroom 17,4m2
W/C 5,46m2
Balcony 19,2m2
Annex
Worker’s room 9,25m2
W/C 3m2
Kitchen 8,76m2
Studio 11,7m2
Entertainment room 47m2
W/C 2,5m2
45m2 swimming pool
Bathroom activity area 136m2
Garage for 4 cars
Equipment:
Lift
Alarm monitored by cameras
Continuous flow water heating system, cooling unit for wine cellar
Double-glazed windows
Water tank with a capacity of 10,000 litres, water pressure pump
130m deep well with a capacity of 30,000 litres/h
Independent gas tank in the basement with a capacity of 15m3 supplied by a gas lorry.
Porta da Frente Christie’s is a real estate brokerage company that has been working in the market for over two decades, focusing on the best properties and developments, in this case being a reseller in this fantastic project. The company was selected by the prestigious Christie’s International Real Estate brand to represent Portugal in the Lisbon, Cascais, Oeiras and Alentejo areas. The main mission of Christie’s Porta da Frente is to provide a service of excellence to all our clients.
With a plot of 1711m2 and a construction area of 834m2.
It is 1000m from the Estoril Casino, 1300m from the beach, 20m from the bus stop and 50m from the petrol station. 200m from the A5 motorway, 600m from the Continente hypermarket, 200m from the Estoril tennis court and 850m from the Estoril Golf Club golf course.
Divisions:
Floor 0
Entrance hall with 31.62 m2
Living room with fireplace with 47.94 m2
Dining room (12 people) with 31.25 m2
Living room with 43.52 m2
Bedroom/office with 16.78 m2
2 W/C
Cellar for 4,000 bottles with thermostat to maintain the temperature of the wines.
Equipped kitchen of 33.22 m2 with a fireplace Solarium facing the west-facing side garden, 20.57 m2
Cupboard with 6.91 m2,
Pantry of 4.71 m2
Storage room with 5.89 m2
Laundry room 6.,8m2
1st floor
Lift to upper floor.
Hall 11.90m2
1 Master suite 25,5m2 and living room with 8,8m2 and dressing room 8,3m2
W/C 10,3m2
Balcony 2,8m2
2. Master suite 20,3m2
W/C 6,8m2
Balcony 52,4m2
3. Bedroom 20,4m2 built-in wardrobe
W/C 4,2m2
Balcony 52,4m2
4. Bedroom 23,6m2
W/C 4,9m2
Balcony 7,4m2
5. Bedroom 17,4m2
W/C 5,46m2
Balcony 19,2m2
Living room 22,4m2
6. Bedroom 17,4m2
W/C 5,46m2
Balcony 19,2m2
Annex
Worker’s room 9,25m2
W/C 3m2
Kitchen 8,76m2
Studio 11,7m2
Entertainment room 47m2
W/C 2,5m2
45m2 swimming pool
Bathroom activity area 136m2
Garage for 4 cars
Equipment:
Lift
Alarm monitored by cameras
Continuous flow water heating system, cooling unit for wine cellar
Double-glazed windows
Water tank with a capacity of 10,000 litres, water pressure pump
130m deep well with a capacity of 30,000 litres/h
Independent gas tank in the basement with a capacity of 15m3 supplied by a gas lorry.
Porta da Frente Christie’s is a real estate brokerage company that has been working in the market for over two decades, focusing on the best properties and developments, in this case being a reseller in this fantastic project. The company was selected by the prestigious Christie’s International Real Estate brand to represent Portugal in the Lisbon, Cascais, Oeiras and Alentejo areas. The main mission of Christie’s Porta da Frente is to provide a service of excellence to all our clients.
Contact
See Phone
House 6 Bedrooms Duplex
Birre, Cascais e Estoril, Distrito de Lisboa
Used · 331m²
With Garage
buy
1.700.000 €
7 + 1 bedroom villa in Birre, with large plot of land and excellent location. Inserted in an excellent plot of 1683 m2, with a lot of green space, in a very quiet area and with a lot of potential, in need of updating.
Entrance with spacious hall, kitchen with door to the outside and pantry. On this same floor there is also a dining room, a living room with a fireplace, an office and a multipurpose room, and a guest bathroom.
On the upper floor, there are four large suites, one with a balcony and two bedrooms that have a shared bathroom.
All areas have garden views and plenty of privacy.
In the outdoor area we have a huge green area and a garage. The house has an artesian borehole and has its plot of land facing South West.
There may be the possibility of increasing the construction area and possible detachment of part of the lot, non-binding information and to be confirmed with the competent authorities. There is a possibility to build a swimming pool as it has enough space.
The proximity to the sea and beaches, the climate, the golf courses, the lifestyle, the safety, the gastronomy, the local commerce, the offer of education and health, the diversity of sports, the cultural entertainment, the easy access to the A5 motorway to Lisbon, which is 30 kilometres away, are just some of the advantageous aspects of living in Cascais. But also the duality of experiences it provides is fascinating: it is simultaneously cosmopolitan and tranquil; simple and sophisticated; It has history and modernity.
Come and see this plot of land and villa, where you can build or transform the house of your dreams, and enjoy a large garden.
Entrance with spacious hall, kitchen with door to the outside and pantry. On this same floor there is also a dining room, a living room with a fireplace, an office and a multipurpose room, and a guest bathroom.
On the upper floor, there are four large suites, one with a balcony and two bedrooms that have a shared bathroom.
All areas have garden views and plenty of privacy.
In the outdoor area we have a huge green area and a garage. The house has an artesian borehole and has its plot of land facing South West.
There may be the possibility of increasing the construction area and possible detachment of part of the lot, non-binding information and to be confirmed with the competent authorities. There is a possibility to build a swimming pool as it has enough space.
The proximity to the sea and beaches, the climate, the golf courses, the lifestyle, the safety, the gastronomy, the local commerce, the offer of education and health, the diversity of sports, the cultural entertainment, the easy access to the A5 motorway to Lisbon, which is 30 kilometres away, are just some of the advantageous aspects of living in Cascais. But also the duality of experiences it provides is fascinating: it is simultaneously cosmopolitan and tranquil; simple and sophisticated; It has history and modernity.
Come and see this plot of land and villa, where you can build or transform the house of your dreams, and enjoy a large garden.
Contact
See Phone
House 6 Bedrooms
Birre, Cascais e Estoril, Distrito de Lisboa
New · 625m²
With Garage
buy
4.700.000 €
6 bedroom villa with swimming pool, lawn garden and excellent sun exposure (East/South/West), located in a quiet residential area of Birre, 3 minutes from Guincho beach.
Currently under construction, the villa is spread over 3 floors, with the following configuration:
Ground floor:
-Hall;
-Living room;
-Dining room;
- Fully equipped kitchen;
- 2 Suites;
- Social toilet;
All rooms on this floor have direct access to the terrace, garden and swimming pool.
Floor 1:
- 1 master suite with walk-in closet;
- 3 suites with access to a terrace with outdoor fireplace.
Lower floor:
- Multipurpose room;
-Sauna;
-Wine cellar;
-Laundry;
- Bathroom;
- Storage area;
- Technical area;
- Garage for two cars.
House with excellent finishes: air conditioning system; underfloor heating, aluminium frames; heat pump and solar panels.
Premium location in Birre, in a quiet area, less than 10 minutes from the historic centre of Cascais.
Close to international schools in Cascais, golf courses and Health Club.
A few minutes from Guincho beach.
Completion of work: beginning of 2025
Currently under construction, the villa is spread over 3 floors, with the following configuration:
Ground floor:
-Hall;
-Living room;
-Dining room;
- Fully equipped kitchen;
- 2 Suites;
- Social toilet;
All rooms on this floor have direct access to the terrace, garden and swimming pool.
Floor 1:
- 1 master suite with walk-in closet;
- 3 suites with access to a terrace with outdoor fireplace.
Lower floor:
- Multipurpose room;
-Sauna;
-Wine cellar;
-Laundry;
- Bathroom;
- Storage area;
- Technical area;
- Garage for two cars.
House with excellent finishes: air conditioning system; underfloor heating, aluminium frames; heat pump and solar panels.
Premium location in Birre, in a quiet area, less than 10 minutes from the historic centre of Cascais.
Close to international schools in Cascais, golf courses and Health Club.
A few minutes from Guincho beach.
Completion of work: beginning of 2025
Contact
See Phone
Detached House 7 Bedrooms
Birre, Cascais e Estoril, Distrito de Lisboa
Used · 360m²
With Garage
buy
3.500.000 €
Unique T7 detached house in an exclusive area of Cascais, Birre.
Located on a plot of land measuring 1465 m2, it comprises:
Lower floor - Entrance hall (4.80 m2) with two-sided fireplace, which offers a leisure area in the outdoor space, Living room (43.70 m2) with fireplace and stove, Dining room (18.7 m2) with access to a fully equipped kitchen (20.30 m2), pantry area, complete bathroom (7.60 m2), a suite (20 m2) with wardrobe, guest toilet (3m 2), office (17.70 m2) and lounge with fireplace (52.20 m2).
The upper floor has a hall (8.10 m2), 2 suites (43.50 and 30.50 m2), one of which has a walk-in closet (9.60 m2), 3 bedrooms with wardrobes (14.20 m2). m2, 15.20 m2 and 21.90 m2) and complete bathroom (6.90 m2).
Equipped with central heating, air conditioning, alarm and electric shutters.
In the outdoor area there is a barbecue area, swimming pool and a mezzanine with kitchen and full bathroom.
It also has a leisure area with a basketball table, parking for 4 cars and a closed garage.
If you are looking for prestige, location and tranquility, come visit!
Energy Rating: D
Ref. SR_408
Located on a plot of land measuring 1465 m2, it comprises:
Lower floor - Entrance hall (4.80 m2) with two-sided fireplace, which offers a leisure area in the outdoor space, Living room (43.70 m2) with fireplace and stove, Dining room (18.7 m2) with access to a fully equipped kitchen (20.30 m2), pantry area, complete bathroom (7.60 m2), a suite (20 m2) with wardrobe, guest toilet (3m 2), office (17.70 m2) and lounge with fireplace (52.20 m2).
The upper floor has a hall (8.10 m2), 2 suites (43.50 and 30.50 m2), one of which has a walk-in closet (9.60 m2), 3 bedrooms with wardrobes (14.20 m2). m2, 15.20 m2 and 21.90 m2) and complete bathroom (6.90 m2).
Equipped with central heating, air conditioning, alarm and electric shutters.
In the outdoor area there is a barbecue area, swimming pool and a mezzanine with kitchen and full bathroom.
It also has a leisure area with a basketball table, parking for 4 cars and a closed garage.
If you are looking for prestige, location and tranquility, come visit!
Energy Rating: D
Ref. SR_408
Contact
See Phone
House 7 Bedrooms
Carcavelos e Parede, Cascais, Distrito de Lisboa
Used · 300m²
With Garage
buy
2.690.000 €
Luxury villa with 299.32m2 on a plot of 693.30m2, located in a residential area in Parede with sea visit, mountain views and excellent sun exposure with south, west and north orientation.
It has a garden in front of the house and another at the back, where there is a barbecue area with covered lounge, guest toilet, shower, engine room and deck with heated pool with removable cover. There is a box garage with space for two cars, with auto charging already installed and has parking space outside the garage, there is also a storage room.
On the ground floor of the villa there is an entrance hall that gives access to a large living room, a fully equipped open concept kitchen that connects to the dining room, a pantry and a guest bathroom. This floor has direct access to the garden area, garage and a beautiful terrace with sea views all at the front of the villa.
On the ground floor, there is a second large living room with fireplace, with a magnificent balcony that runs along the three fronts of the house where you can enjoy the sea and mountain views, an extensive corridor that gives access to three bedrooms and a full bathroom to support the bedrooms. The bedrooms all have very spacious areas, one of them being a master suite with dressing room and full bathroom.
The villa also has an independent annex, a 2 bedroom flat fully equipped and furnished. It includes two bedrooms, a living room with kitchenette and a full bathroom with shower.
This luxury villa stands out not only for its excellent location, close to commerce, services, transport and the main access roads to the A5 and the waterfront, but also for the magnificent views and luminosity it has.
It has a garden in front of the house and another at the back, where there is a barbecue area with covered lounge, guest toilet, shower, engine room and deck with heated pool with removable cover. There is a box garage with space for two cars, with auto charging already installed and has parking space outside the garage, there is also a storage room.
On the ground floor of the villa there is an entrance hall that gives access to a large living room, a fully equipped open concept kitchen that connects to the dining room, a pantry and a guest bathroom. This floor has direct access to the garden area, garage and a beautiful terrace with sea views all at the front of the villa.
On the ground floor, there is a second large living room with fireplace, with a magnificent balcony that runs along the three fronts of the house where you can enjoy the sea and mountain views, an extensive corridor that gives access to three bedrooms and a full bathroom to support the bedrooms. The bedrooms all have very spacious areas, one of them being a master suite with dressing room and full bathroom.
The villa also has an independent annex, a 2 bedroom flat fully equipped and furnished. It includes two bedrooms, a living room with kitchenette and a full bathroom with shower.
This luxury villa stands out not only for its excellent location, close to commerce, services, transport and the main access roads to the A5 and the waterfront, but also for the magnificent views and luminosity it has.
Contact
See Phone
House 6 Bedrooms +1
Quinta da Marinha (Cascais), Cascais e Estoril, Distrito de Lisboa
Used · 846m²
With Garage
buy
9.795.000 €
6+1 bedroom villa with 846 sqm of gross construction area, with a lift, heated pool, and garage, set on a plot of land of 2,228 sqm, in the gated community of Bloom Marinha, in Quinta da Marinha, Cascais. The entrance floor features a living room (66 sqm) with two areas, a dining room (42 sqm), two suites (31 sqm and 11 sqm), a guest bathroom, a kitchen (36 sqm), and a laundry room. The first floor offers four suites, all with walk-in closets and access to a balcony that surrounds the villa, as well as an office. The lower floor includes a garage with 119 sqm and a multi-purpose room with natural light measuring 86 sqm. The villa also has an outdoor jacuzzi. With contemporary architecture and extensive gardens, it is inspired by the natural beauty of the Portuguese coast.
The Bloom Marinha gated community offers reception service, 24-hour security, a café, supermarket, restaurant, pharmacy, and children’s sports field.
Located in a quiet area, in the Sintra-Cascais Natural Park, close to the sea and the cycle path that connects Cascais to Guincho Beach, the villa is a 2-minute walk from the Quinta da Marinha Equestrian Center. It is a 5-minute drive from the Oitavos Dunes golf course, Sheraton Cascais Resort, Onyria Quinta da Marinha Hotel, and CUF Cascais Hospital, and a 14-minute drive from Salesianos do Estoril School, Deutsche Schule Estoril, and Santo António International School. It has easy access to the highway, and it is a 30-minute drive from Lisbon Airport.
The Bloom Marinha gated community offers reception service, 24-hour security, a café, supermarket, restaurant, pharmacy, and children’s sports field.
Located in a quiet area, in the Sintra-Cascais Natural Park, close to the sea and the cycle path that connects Cascais to Guincho Beach, the villa is a 2-minute walk from the Quinta da Marinha Equestrian Center. It is a 5-minute drive from the Oitavos Dunes golf course, Sheraton Cascais Resort, Onyria Quinta da Marinha Hotel, and CUF Cascais Hospital, and a 14-minute drive from Salesianos do Estoril School, Deutsche Schule Estoril, and Santo António International School. It has easy access to the highway, and it is a 30-minute drive from Lisbon Airport.
Contact
See Phone
House 6 Bedrooms Triplex
Birre, Cascais e Estoril, Distrito de Lisboa
Used · 326m²
With Garage
rent
13.500 €
Moradia de charme em Birre (Cascais) constituída por 3 pisos
Esta moradia independente é constituída por 5 suites, 1 escritório, 3 salas, 1 cozinha totalmente equipada, 8 Wc´s, piscina e jardim
- Casa com excelente exposição solar, espaços interiores e exteriores com imensa
privacidade.
-Tem painéis solares para redução do consumo de energia eléctrica.
-Tem caixilharia nova, quadros eléctricos novos, ar condicionado num dos quartos, lareira e aquecimento
central.
- Caldeira a gás nova, vários equipamentos da cozinha novos, estores eléctricos, muito espaço de arrumação.
- Vários espaços exteriores diferentes, piscina grande e um agradável jardim rodeado de árvores e plantas para que possa desfrutar em familia e amigos das suas refeições, permitindo aproveitar os melhores dias de sol.
Esta fantástica moradia é arrendada totalmente mobilada e equipada com todos os eletrodomésticos.
A manutenção do jardim e piscina fica a cargo do proprietário.
Localização:
Para aqueles que valorizam a saúde e o bem-estar, a moradia está a uma curta caminhada de 5 minutos do Quinta da Marinha Health Club, um espaço dedicado ao fitness e ao relaxamento. Além disso, os entusiastas do golfe podem apreciar a proximidade com do Campo de Golfe da Quinta da Marinha, enquanto os amantes do ténis têm à disposição campos nas proximidades.
A moradia encontra-se a apenas 5 minutos de distância da deslumbrante Praia do Guincho, proporcionando fácil acesso a um dos destinos mais icônicos da costa de Cascais. Para os amantes do mar, esta proximidade oferece a oportunidade de desfrutar das paisagens incríveis e das atividades à beira-mar.
Licença de Utilização nº 088
Venha visitar esta magnifica moradia!
Esta moradia independente é constituída por 5 suites, 1 escritório, 3 salas, 1 cozinha totalmente equipada, 8 Wc´s, piscina e jardim
- Casa com excelente exposição solar, espaços interiores e exteriores com imensa
privacidade.
-Tem painéis solares para redução do consumo de energia eléctrica.
-Tem caixilharia nova, quadros eléctricos novos, ar condicionado num dos quartos, lareira e aquecimento
central.
- Caldeira a gás nova, vários equipamentos da cozinha novos, estores eléctricos, muito espaço de arrumação.
- Vários espaços exteriores diferentes, piscina grande e um agradável jardim rodeado de árvores e plantas para que possa desfrutar em familia e amigos das suas refeições, permitindo aproveitar os melhores dias de sol.
Esta fantástica moradia é arrendada totalmente mobilada e equipada com todos os eletrodomésticos.
A manutenção do jardim e piscina fica a cargo do proprietário.
Localização:
Para aqueles que valorizam a saúde e o bem-estar, a moradia está a uma curta caminhada de 5 minutos do Quinta da Marinha Health Club, um espaço dedicado ao fitness e ao relaxamento. Além disso, os entusiastas do golfe podem apreciar a proximidade com do Campo de Golfe da Quinta da Marinha, enquanto os amantes do ténis têm à disposição campos nas proximidades.
A moradia encontra-se a apenas 5 minutos de distância da deslumbrante Praia do Guincho, proporcionando fácil acesso a um dos destinos mais icônicos da costa de Cascais. Para os amantes do mar, esta proximidade oferece a oportunidade de desfrutar das paisagens incríveis e das atividades à beira-mar.
Licença de Utilização nº 088
Venha visitar esta magnifica moradia!
Contact
See Phone
House 9 Bedrooms
Cascais, Cascais e Estoril, Distrito de Lisboa
Used · 639m²
With Garage
buy
3.980.000 €
9-bedroom villa with a gross construction area of 834 sqm, featuring a garden, swimming pool, and garage, situated on a 1711 sqm plot in a highly central area of Estoril, Cascais. The entrance floor comprises a living room with three distinct areas, including a winter garden and a fireplace, with access to the pool and a covered terrace with a barbecue. It also includes an office, a guest bathroom, a fully fitted kitchen with a dining area, a pantry, a laundry room, a suite in the service area, and two suites with walk-in closets. On the first floor, there is a suite with a closet and a master suite with a walk-in closet and access to the terrace. The basement, with natural light, includes a games room, a TV room with a fireplace, storage areas, and a suite. The house is equipped with air conditioning throughout, underfloor heating in all bathrooms, remote-controlled electric shutters, and solar panels for hot water. The garage has a charging point for electric cars, and there is additional outdoor parking. The pool has pre-installation for water heating.
Located in a very peaceful area, just a 15-minute walk from Praia da Poça and the promenade. It is a 2-minute drive from the German School of Estoril, 5 minutes from Salesianos do Estoril, and 15 minutes from St. Julian’s and King’s College international schools, TASIS Portugal International School, and the Carlucci American International School of Lisbon. It is 10 minutes from the village of Cascais and a 30-minute drive from the center of Lisbon and Humberto Delgado Airport.
Located in a very peaceful area, just a 15-minute walk from Praia da Poça and the promenade. It is a 2-minute drive from the German School of Estoril, 5 minutes from Salesianos do Estoril, and 15 minutes from St. Julian’s and King’s College international schools, TASIS Portugal International School, and the Carlucci American International School of Lisbon. It is 10 minutes from the village of Cascais and a 30-minute drive from the center of Lisbon and Humberto Delgado Airport.
Contact
See Phone
House 6 Bedrooms +2
Cascais e Estoril, Distrito de Lisboa
Used · 418m²
With Garage
buy
3.250.000 €
Charming 6+2 bedroom villa with garden and pool, located in Estoril. This villa benefits from an exceptional location, just a 5-minute walk from the beach, international schools and a variety of commerce and services, such as restaurants, cafés, stores and markets.
Completely restored and renovated in 2016, this magnificent property has 717 sqm of gross construction area and 480 sqm of gross private area, set in a plot of 951 sqm with a garden, swimming pool and a garage for 8 cars.
The house is distributed over three floors, as follows:
Floor 1
- Living room overlooking the garden and pool;
- Dining room;
- Kitchen with laundry and pantry;
- Office/bedroom;
- Full bathroom.
2nd floor
- Master suite and 3 bedrooms;
- Bathroom to support the bedrooms.
3rd floor
- Attic with large lounge and bathroom.
Floor 0 (independent 2-bedroom apartment, with the possibility of connecting to the main floors):
- Living room;
- Kitchen;
- 2 bedrooms with windows;
- Bathroom;
- Terrace.
The property is equipped with air conditioning, double glazing, central heating, alarm and video intercom.
There is also a garage for 8 cars, a wine cellar, a garden, a private pool and a large terrace.
Completely restored and renovated in 2016, this magnificent property has 717 sqm of gross construction area and 480 sqm of gross private area, set in a plot of 951 sqm with a garden, swimming pool and a garage for 8 cars.
The house is distributed over three floors, as follows:
Floor 1
- Living room overlooking the garden and pool;
- Dining room;
- Kitchen with laundry and pantry;
- Office/bedroom;
- Full bathroom.
2nd floor
- Master suite and 3 bedrooms;
- Bathroom to support the bedrooms.
3rd floor
- Attic with large lounge and bathroom.
Floor 0 (independent 2-bedroom apartment, with the possibility of connecting to the main floors):
- Living room;
- Kitchen;
- 2 bedrooms with windows;
- Bathroom;
- Terrace.
The property is equipped with air conditioning, double glazing, central heating, alarm and video intercom.
There is also a garage for 8 cars, a wine cellar, a garden, a private pool and a large terrace.
Contact
See Phone
See more Houses in Cascais
Bedrooms
Zones
Can’t find the property you’re looking for?
