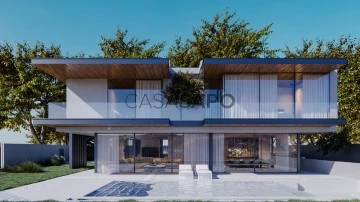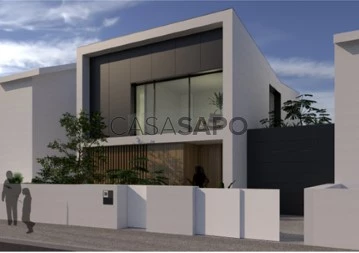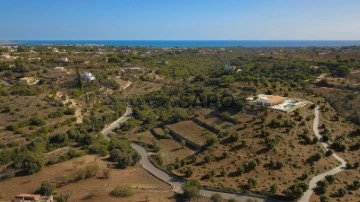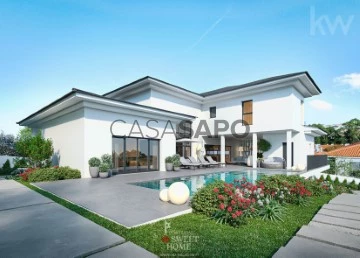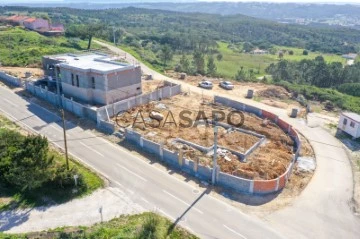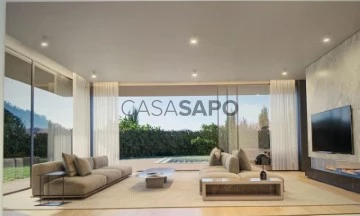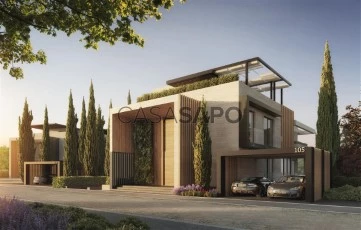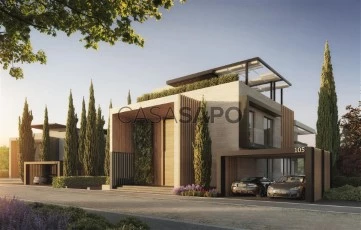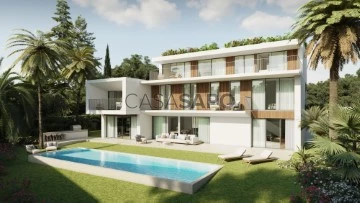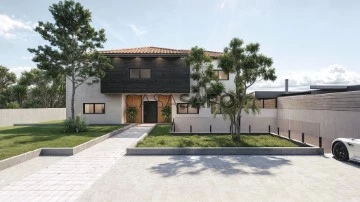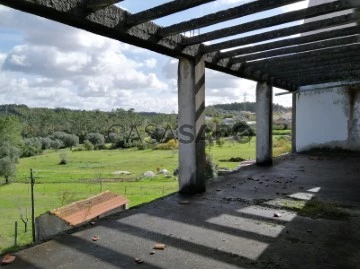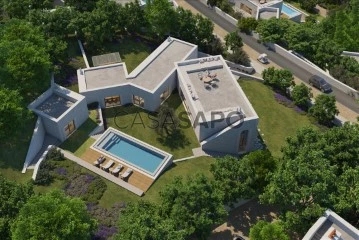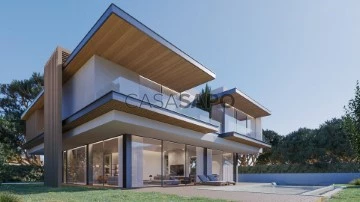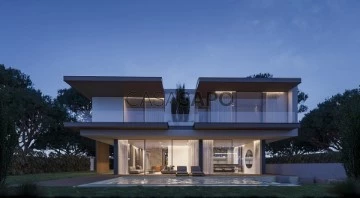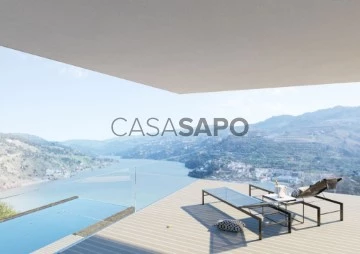Saiba aqui quanto pode pedir
14 Houses 6 or more Bedrooms Under construction, with Suite
Map
Order by
Relevance
House 6 Bedrooms
Cascais e Estoril, Distrito de Lisboa
Under construction · 1,115m²
With Swimming Pool
buy
5.100.000 €
Excellent location between Quinta da Marinha and the emblematic Guincho beach.
Luxury finishes and Design, very generous areas with all the refinements detailed in detail.
Skylight and large windows for natural light, panoramic glass lift.
The solar orientation is North, South, East, and West.
Energy efficiency A or A+.
Heated and infinity pool with glass wall, Fire Pit, terraces, garage, lush garden with several nooks and crannies and leisure areas.
The villa is set on a plot of 900 m, with a construction area of 1,115 m2 and a floor area of 659 m2 divided into 3 floors as follows:
Floor 0:
Entrance hall - 48.58 m2
Panoramic lift - 3.60 m2
Living room with fireplace - 57.93 m2
Fully equipped kitchen with island and dining area - 42.57 m2
Social toilet - 4.09 m2
Guest Suite/Office - 18.95 m2, Wc - 8.92 m2
Floor 1:
Master suite - 27.43 m2, Bathroom with shower and bathtub - 17.93 m2, Closet - 16.04 m2, TV room - 14.24 m2 and Terrace with 12.49 m2 with a natural tree
1 Suite - 22.26 m2, Bathroom with shower and bathtub - 22.18 m2, Balcony - 2.58 m2
1 Suite - 22.54 m2, Bathroom with shower - 17.04 m2, Balcony - 6.60 m2
1 Suite - 21.42 m2, Closet - 11.15 m2, Bathroom with shower - 13.33 m2, Terrace - 14.31 m2
Circulation hall - 41.12 m2
Lift
Basement:
Garage - 67.81 m2
Storage - 11.10 m2
Technical area swimming pool - 17.94 m2
Laundry/Storage - 17.95 m2
Sauna - 8.28 m2
Cinema room - 32.07 m2
Tech Zone - 4.63 m2
Circulation/Division Hall - 34.97 m2
1 Suite - 17.35 m2, Wc 8.15 m2 with access to outdoor patio with 22.81 m2
Exterior stairs to access floor 0
Lift
Access ramp to garage - 160.50 m2
The area surrounding the villa is close to all kinds of commerce and services, Hypermarkets, Restaurants, Hospital, clinics, International Schools, Golf Quinta da Marinha, Equestrian, Health club, Guincho Beach.
10 minutes from the centre of Cascais, 5 minutes from Guincho Beach and 20 minutes from Lisbon.
Easy access to A5 and Marginal.
The deadline for completion is December 2024.
Don’t miss out on this unique opportunity to have the home of your dreams.
Contact us and schedule your personalised visit.
Luxury finishes and Design, very generous areas with all the refinements detailed in detail.
Skylight and large windows for natural light, panoramic glass lift.
The solar orientation is North, South, East, and West.
Energy efficiency A or A+.
Heated and infinity pool with glass wall, Fire Pit, terraces, garage, lush garden with several nooks and crannies and leisure areas.
The villa is set on a plot of 900 m, with a construction area of 1,115 m2 and a floor area of 659 m2 divided into 3 floors as follows:
Floor 0:
Entrance hall - 48.58 m2
Panoramic lift - 3.60 m2
Living room with fireplace - 57.93 m2
Fully equipped kitchen with island and dining area - 42.57 m2
Social toilet - 4.09 m2
Guest Suite/Office - 18.95 m2, Wc - 8.92 m2
Floor 1:
Master suite - 27.43 m2, Bathroom with shower and bathtub - 17.93 m2, Closet - 16.04 m2, TV room - 14.24 m2 and Terrace with 12.49 m2 with a natural tree
1 Suite - 22.26 m2, Bathroom with shower and bathtub - 22.18 m2, Balcony - 2.58 m2
1 Suite - 22.54 m2, Bathroom with shower - 17.04 m2, Balcony - 6.60 m2
1 Suite - 21.42 m2, Closet - 11.15 m2, Bathroom with shower - 13.33 m2, Terrace - 14.31 m2
Circulation hall - 41.12 m2
Lift
Basement:
Garage - 67.81 m2
Storage - 11.10 m2
Technical area swimming pool - 17.94 m2
Laundry/Storage - 17.95 m2
Sauna - 8.28 m2
Cinema room - 32.07 m2
Tech Zone - 4.63 m2
Circulation/Division Hall - 34.97 m2
1 Suite - 17.35 m2, Wc 8.15 m2 with access to outdoor patio with 22.81 m2
Exterior stairs to access floor 0
Lift
Access ramp to garage - 160.50 m2
The area surrounding the villa is close to all kinds of commerce and services, Hypermarkets, Restaurants, Hospital, clinics, International Schools, Golf Quinta da Marinha, Equestrian, Health club, Guincho Beach.
10 minutes from the centre of Cascais, 5 minutes from Guincho Beach and 20 minutes from Lisbon.
Easy access to A5 and Marginal.
The deadline for completion is December 2024.
Don’t miss out on this unique opportunity to have the home of your dreams.
Contact us and schedule your personalised visit.
Contact
See Phone
Detached House 9 Bedrooms
Mealhada, Loures, Distrito de Lisboa
Under construction · 298m²
With Garage
buy
1.150.000 €
Trata o próprio
Para venda Moradia Unifamiliar na Mealhada - Loures, tipologia T9, com arquitetura moderna, acabamentos de luxo, 4 pisos com elevador, garagem com carregador elétrico, piscina aquecida e vista panorâmica.
Para venda Moradia Unifamiliar na Mealhada - Loures, tipologia T9, com arquitetura moderna, acabamentos de luxo, 4 pisos com elevador, garagem com carregador elétrico, piscina aquecida e vista panorâmica.
Contact
Detached House 6 Bedrooms
Lagoa, Lagoa e Carvoeiro, Distrito de Faro
Under construction · 254m²
With Swimming Pool
buy
1.900.000 €
Single storey 6 bedroom villa with turnkey project and with a privileged location, located close to the beaches of Marinha and Benagil, known for their natural beauty where you can enjoy a wide range of leisure activities and 5 minutes from several prestigious golf courses.
It is a villa of traditional Portuguese architecture, with high quality construction and generous areas. It faces east and west and benefits from excellent sun exposure.
It is located on a plot of land with an area of 19,840 m2 and has 300 m2 of gross construction area. It has an approved project for a villa consisting of entrance hall, 6 bedrooms with built-in wardrobes, 3 of which are en suite, open space kitchen, large living room, 4 full bathrooms and 1 service bathroom. This villa has an outdoor swimming pool with 70 m2 in ’infinity pool’ style, leisure and dining area and where you can enjoy a quiet and pleasant environment and spend good moments with family and friends.
It has central heating, pre-installation of air conditioning, pre-installation of alarm, fireplace with fireplace, video intercom, double glazing, electric shutters, thermal insulation and solar panels.
There is the possibility of being able to choose the finishes and equipment. Think about the advantages of building your own home.
Due to its characteristics and location, this property is ideal for those looking for a property with a quiet and rural environment and close to all services and the beach.
The nearest town is Lagoa, a quiet and still peaceful village, proud of its small gardens, the beautiful church, its interesting water tank with faience balustrades and the Convent of S. José, now a cultural centre. It is a region that stands out for the excellent quality wine produced in its vineyards and which are already internationally renowned. It also has the great attraction of its handicraft and culture fair held annually at the Lagoa Fair and Exhibition Park - FATACIL.
It is a villa of traditional Portuguese architecture, with high quality construction and generous areas. It faces east and west and benefits from excellent sun exposure.
It is located on a plot of land with an area of 19,840 m2 and has 300 m2 of gross construction area. It has an approved project for a villa consisting of entrance hall, 6 bedrooms with built-in wardrobes, 3 of which are en suite, open space kitchen, large living room, 4 full bathrooms and 1 service bathroom. This villa has an outdoor swimming pool with 70 m2 in ’infinity pool’ style, leisure and dining area and where you can enjoy a quiet and pleasant environment and spend good moments with family and friends.
It has central heating, pre-installation of air conditioning, pre-installation of alarm, fireplace with fireplace, video intercom, double glazing, electric shutters, thermal insulation and solar panels.
There is the possibility of being able to choose the finishes and equipment. Think about the advantages of building your own home.
Due to its characteristics and location, this property is ideal for those looking for a property with a quiet and rural environment and close to all services and the beach.
The nearest town is Lagoa, a quiet and still peaceful village, proud of its small gardens, the beautiful church, its interesting water tank with faience balustrades and the Convent of S. José, now a cultural centre. It is a region that stands out for the excellent quality wine produced in its vineyards and which are already internationally renowned. It also has the great attraction of its handicraft and culture fair held annually at the Lagoa Fair and Exhibition Park - FATACIL.
Contact
See Phone
Detached House 6 Bedrooms +1
Oeiras Golf Residence, Barcarena, Distrito de Lisboa
Under construction · 648m²
With Garage
buy
2.950.000 €
Discover the elegance of this T6+1 House with 648 m² of built area , spread over 3 floors, and located on a plot of 1407 m² . Every detail was meticulously planned, with the aim of guaranteeing a daily life marked by comfort, in an environment of sophistication.
Located in the heart of Oeiras Golf & Residence and surrounded by green areas, this detached villa enjoys a privileged location, between Lisbon, Cascais and Sintra, it is the luxury home you have always dreamed of.
This property is not just a house, but a home thought out in detail for those who do not give up living with grandeur and refinement.
Enjoy unique moments in a luxurious private swimming pool measuring 53 m² , a large private garden measuring 686 m² , and a covered porch, with an integrated outdoor kitchen measuring 32 m², which promise to transform your home into a true oasis of leisure and conviviality.
Detailed Description:
1 large and bright room (79.31 m²) with double height , topped by a mezzanine , includes an integrated kitchen with pantry, and separate spaces for leisure and dining.
4 spacious suites that promise the perfect refuge for rest, with the Master Suite measuring 37.55 m².
2 offices with natural light , ideal for those who value the balance between professional and personal life in the comfort of home, but which can be used as bedrooms .
1 games room on the ground floor measuring 38.5 m².
Gym (18.45 m²) and ’ Home Cinema ’ (18.45 m²) on floor -1, offering fun and well-being without leaving home.
1 laundry room (10.52 m²), on floor -1 with natural light.
7 bathrooms , combining functionality with excellent design.
1 garage (55.8 m²) with capacity for 3 vehicles.
Energy Efficiency and Air Conditioning:
A+ energy rating , synonymous with efficiency and savings.
Air conditioning via HVAC system and underfloor heating with independent heat pump, offering unparalleled thermal comfort.
Heating of sanitary water with independent heat pump.
Pre-installation for photovoltaic panels and charger for electric cars, in a commitment to sustainability.
Wood -burning stove , ensuring a welcoming environment.
Specific features:
Built-in cabinets, for elegant and effective storage.
Hole for water collection , ensuring efficient management of resources.
Innovation in the Construction System:
Floors 1 and 2 built with the LSF (Light Steel Frame) system, in order to improve acoustic and energy insulation, and floor -1 in reinforced concrete, ensuring solidity and durability.
Finishes and Equipment:
The house features high-quality finishes such as porcelain stoneware floors from Margres Concept Grey, walls and ceilings painted white with wood, M. Design Luna Diamond fireplace, open space concept kitchen with Corian and oak wood finishes, SMEG appliances, among other details that ensure a modern and comfortable environment.
Suites, offices and social areas such as the games room, gym and cinema room are designed with premium finishes to ensure maximum comfort and functionality. The sanitary facilities combine modern design with superior quality equipment, promoting a luxurious experience in every detail.
Personalization at your fingertips:
The villa is currently under construction , offering you the unique opportunity to choose finishes and equipment that reflect your personal taste and lifestyle.
Oeiras Golf & Residence
Located in Oeiras Golf & Residence, the villa is close to the most emblematic business and university areas in the country, being just 15 minutes from Lisbon and the beaches of Estoril . The development, which extends over 112 hectares of green areas, includes around 500 homes - most of which have already been built and occupied - and has a 9-hole golf course, with plans to expand to 18.
In the surrounding area, there are multiple leisure options, international schools and a wide range of high-quality commercial and health services.
Leisure and Sports: Oeiras Golf, Fábrica da Pólvora (a space for culture, leisure and green areas), João Cardiga Academy and Equestrian Center (with restaurant, 3 riding arenas), Estoril and Cascais beaches, Oeiras Marina, among others;
Schools: Oeiras International School, International Sharing School, Universidade Atlântica, Instituto Superior Técnico, Faculdade de Medicina (Universidade Católica Portuguesa), and schools such as S. Francisco de Assis, Colégio da Fonte and the future Aga Khan Academy ;
Restaurants: Maria Pimenta Restaurant, 9&Meio Oeiras Golf Restaurant, Picadeiro de Sabores;
Commerce: Mercadona Taguspark, São Marcos Shopping Center, Oeiras Parque, Forum Sintra, etc.;
Health: Hospital da Luz, Farmácia Progresso Tagus Park, Clínica Dentária Hospitalar Santa Madalena, among others;
Companies: Taguspark, located right next door, houses large international companies, such as LG, Novartis, or Novo Banco. 10 minutes away are Lagoas Park and Quinta da Fonte Business Park;
Contact me and schedule a visit to the site.
Located in the heart of Oeiras Golf & Residence and surrounded by green areas, this detached villa enjoys a privileged location, between Lisbon, Cascais and Sintra, it is the luxury home you have always dreamed of.
This property is not just a house, but a home thought out in detail for those who do not give up living with grandeur and refinement.
Enjoy unique moments in a luxurious private swimming pool measuring 53 m² , a large private garden measuring 686 m² , and a covered porch, with an integrated outdoor kitchen measuring 32 m², which promise to transform your home into a true oasis of leisure and conviviality.
Detailed Description:
1 large and bright room (79.31 m²) with double height , topped by a mezzanine , includes an integrated kitchen with pantry, and separate spaces for leisure and dining.
4 spacious suites that promise the perfect refuge for rest, with the Master Suite measuring 37.55 m².
2 offices with natural light , ideal for those who value the balance between professional and personal life in the comfort of home, but which can be used as bedrooms .
1 games room on the ground floor measuring 38.5 m².
Gym (18.45 m²) and ’ Home Cinema ’ (18.45 m²) on floor -1, offering fun and well-being without leaving home.
1 laundry room (10.52 m²), on floor -1 with natural light.
7 bathrooms , combining functionality with excellent design.
1 garage (55.8 m²) with capacity for 3 vehicles.
Energy Efficiency and Air Conditioning:
A+ energy rating , synonymous with efficiency and savings.
Air conditioning via HVAC system and underfloor heating with independent heat pump, offering unparalleled thermal comfort.
Heating of sanitary water with independent heat pump.
Pre-installation for photovoltaic panels and charger for electric cars, in a commitment to sustainability.
Wood -burning stove , ensuring a welcoming environment.
Specific features:
Built-in cabinets, for elegant and effective storage.
Hole for water collection , ensuring efficient management of resources.
Innovation in the Construction System:
Floors 1 and 2 built with the LSF (Light Steel Frame) system, in order to improve acoustic and energy insulation, and floor -1 in reinforced concrete, ensuring solidity and durability.
Finishes and Equipment:
The house features high-quality finishes such as porcelain stoneware floors from Margres Concept Grey, walls and ceilings painted white with wood, M. Design Luna Diamond fireplace, open space concept kitchen with Corian and oak wood finishes, SMEG appliances, among other details that ensure a modern and comfortable environment.
Suites, offices and social areas such as the games room, gym and cinema room are designed with premium finishes to ensure maximum comfort and functionality. The sanitary facilities combine modern design with superior quality equipment, promoting a luxurious experience in every detail.
Personalization at your fingertips:
The villa is currently under construction , offering you the unique opportunity to choose finishes and equipment that reflect your personal taste and lifestyle.
Oeiras Golf & Residence
Located in Oeiras Golf & Residence, the villa is close to the most emblematic business and university areas in the country, being just 15 minutes from Lisbon and the beaches of Estoril . The development, which extends over 112 hectares of green areas, includes around 500 homes - most of which have already been built and occupied - and has a 9-hole golf course, with plans to expand to 18.
In the surrounding area, there are multiple leisure options, international schools and a wide range of high-quality commercial and health services.
Leisure and Sports: Oeiras Golf, Fábrica da Pólvora (a space for culture, leisure and green areas), João Cardiga Academy and Equestrian Center (with restaurant, 3 riding arenas), Estoril and Cascais beaches, Oeiras Marina, among others;
Schools: Oeiras International School, International Sharing School, Universidade Atlântica, Instituto Superior Técnico, Faculdade de Medicina (Universidade Católica Portuguesa), and schools such as S. Francisco de Assis, Colégio da Fonte and the future Aga Khan Academy ;
Restaurants: Maria Pimenta Restaurant, 9&Meio Oeiras Golf Restaurant, Picadeiro de Sabores;
Commerce: Mercadona Taguspark, São Marcos Shopping Center, Oeiras Parque, Forum Sintra, etc.;
Health: Hospital da Luz, Farmácia Progresso Tagus Park, Clínica Dentária Hospitalar Santa Madalena, among others;
Companies: Taguspark, located right next door, houses large international companies, such as LG, Novartis, or Novo Banco. 10 minutes away are Lagoas Park and Quinta da Fonte Business Park;
Contact me and schedule a visit to the site.
Contact
See Phone
House 6 Bedrooms Duplex
Serra dos Mangues, São Martinho do Porto, Alcobaça, Distrito de Leiria
Under construction · 175m²
buy
640.000 €
House with 6 bedrooms under construction with swimming pool and patio. Located between the privileged slopes of Serra da Pescaria and Venda-Nova.
Located just 8 kilometres from the typical village of Nazaré, this new project is integrated in a unique location, with stunning panoramic views.
This villa was designed with the idea of combining modern comfort with a natural and peaceful environment. The social areas are spacious and bright, and their windows allow for splendid views of the ocean and the entire surrounding landscape.
The villa has six bedrooms, one of which is a suite with dressing room; two bathrooms; a large living room and kitchen in open space; laundry; closed garage with capacity for two cars; and several leisure spaces by the pool, where you can enjoy all the features that make this property so special.
Note: The swimming pool is not included in the price. If the customer wants to have a swimming pool, it has an additional cost of €25,000.
Contact us to arrange a viewing. This is a unique opportunity to get to know your dream home!
Located just 8 kilometres from the typical village of Nazaré, this new project is integrated in a unique location, with stunning panoramic views.
This villa was designed with the idea of combining modern comfort with a natural and peaceful environment. The social areas are spacious and bright, and their windows allow for splendid views of the ocean and the entire surrounding landscape.
The villa has six bedrooms, one of which is a suite with dressing room; two bathrooms; a large living room and kitchen in open space; laundry; closed garage with capacity for two cars; and several leisure spaces by the pool, where you can enjoy all the features that make this property so special.
Note: The swimming pool is not included in the price. If the customer wants to have a swimming pool, it has an additional cost of €25,000.
Contact us to arrange a viewing. This is a unique opportunity to get to know your dream home!
Contact
See Phone
House 6 Bedrooms Triplex
Cascais, Cascais e Estoril, Distrito de Lisboa
Under construction · 656m²
With Garage
buy
5.100.000 €
6 bedroom villa under construction of contemporary architecture, set in a plot of land with garden and private pool.
Located in a quiet area of Birre, Cascais, within walking distance of Quinta da Marinha, Guincho or downtown Cascais.
3-storey villa, equipped with panoramic lift with a gross private interior area of 550.10m², inserted in a corner plot with 900m² of area, also with an annex with a total gross area of 49m² divided into two floors and a swimming pool with 57m².
The entire social area is located on Floor 0 where all spaces communicate with the outside, both the pool area and terrace and garden areas.
Thus we find :
Floor 0 - Social Area:
- 50m² living room with two environments
- Open plan dining room with American kitchen, in a total of 43m2, fully equipped with top of the range appliances
-Suite
- Guest toilet
Floor 1 - Private area (All rooms in suites with full bathroom):
- 76m² master suite with closet and office area
- 46m² suite with closet area
- 44m² suite, with wardrobe
- Suite of 38m², with wardrobe
All rooms with access to terraces and/or balconies
Basement Floor - Play Area. Support and technical areas
- Soundproofed cinema room
- Bedroom and bathroom
-Laundry
-Sauna
- 3-car garage equipped with electric car charger
- Technical zones
-Collection
You can enjoy the various garden areas, a heated swimming pool next to the lounge area with fireplace, large terraces and a parking area.
The large windows promote the dynamic indoor/outdoor space as an extension of the house, without neglecting energy efficiency.
Premium quality finishes such as Dornbracht taps, Villeroy & Boch sanitary ware.
Air conditioning, underfloor heating, shutters, lighting and entrance doors controlled by Home Automation. Window frames with thermal and acoustic cut and double glazing, solar panels for water heating.
End of the work scheduled for December 2024.
Book your visit!
Castelhana is a Portuguese real estate agency present in the domestic market for over 25 years, specialized in prime residential real estate and recognized for the launch of some of the most distinguished developments in Portugal.
Founded in 1999, Castelhana provides a full service in business brokerage. We are specialists in investment and in the commercialization of real estate.
In Lisbon, in Chiado, one of the most emblematic and traditional areas of the capital. In Porto, we are based in Foz Do Douro, one of the noblest places in the city and in the Algarve region next to the renowned Vilamoura Marina.
We are waiting for you. We have a team available to give you the best support in your next real estate investment.
Contact us!
Located in a quiet area of Birre, Cascais, within walking distance of Quinta da Marinha, Guincho or downtown Cascais.
3-storey villa, equipped with panoramic lift with a gross private interior area of 550.10m², inserted in a corner plot with 900m² of area, also with an annex with a total gross area of 49m² divided into two floors and a swimming pool with 57m².
The entire social area is located on Floor 0 where all spaces communicate with the outside, both the pool area and terrace and garden areas.
Thus we find :
Floor 0 - Social Area:
- 50m² living room with two environments
- Open plan dining room with American kitchen, in a total of 43m2, fully equipped with top of the range appliances
-Suite
- Guest toilet
Floor 1 - Private area (All rooms in suites with full bathroom):
- 76m² master suite with closet and office area
- 46m² suite with closet area
- 44m² suite, with wardrobe
- Suite of 38m², with wardrobe
All rooms with access to terraces and/or balconies
Basement Floor - Play Area. Support and technical areas
- Soundproofed cinema room
- Bedroom and bathroom
-Laundry
-Sauna
- 3-car garage equipped with electric car charger
- Technical zones
-Collection
You can enjoy the various garden areas, a heated swimming pool next to the lounge area with fireplace, large terraces and a parking area.
The large windows promote the dynamic indoor/outdoor space as an extension of the house, without neglecting energy efficiency.
Premium quality finishes such as Dornbracht taps, Villeroy & Boch sanitary ware.
Air conditioning, underfloor heating, shutters, lighting and entrance doors controlled by Home Automation. Window frames with thermal and acoustic cut and double glazing, solar panels for water heating.
End of the work scheduled for December 2024.
Book your visit!
Castelhana is a Portuguese real estate agency present in the domestic market for over 25 years, specialized in prime residential real estate and recognized for the launch of some of the most distinguished developments in Portugal.
Founded in 1999, Castelhana provides a full service in business brokerage. We are specialists in investment and in the commercialization of real estate.
In Lisbon, in Chiado, one of the most emblematic and traditional areas of the capital. In Porto, we are based in Foz Do Douro, one of the noblest places in the city and in the Algarve region next to the renowned Vilamoura Marina.
We are waiting for you. We have a team available to give you the best support in your next real estate investment.
Contact us!
Contact
See Phone
House 6 Bedrooms
Quinta do Lago, Almancil, Loulé, Distrito de Faro
Under construction · 931m²
With Garage
buy
8.975.000 €
6 Bedroom villa, new, with 931 sqm (gross floor area), 2 parking spaces, garden, balconies and a rooftop with a private swimming pool, in One Green Way, in Quinta do Lago.
The One Green Way Development is a new project located in Quinta do Lago, offering privacy and exclusivity worthy of a resort. With spectacular views overlooking the golf course to the north, this gated community has 89 contemporary residences, of which 27 are villas and 62 apartments, spread over three different types: Horizon Residences (4 to 6-bedroom), Panorama Residences (3 and 4-bedroom) and Garden Residences (3 and 4-bedroom).
One Green Way invites you to enjoy the many services and amenities offered by Quinta do Lago, as well as the next generation leisure and sports facilities. Each property was carefully designed to offer the best lifestyle, with excellent indoor spaces and outdoor gardens specifically created to provide unrivalled privacy and wellbeing. The residences are distinguished by their elegant design, with the mark of a highly reputed architecture atelier, and by the choice of mature and colourful Mediterranean vegetation. The interior design specialists carefully selected all the details so as to convey a feeling of a relaxed lifestyle, for stronger connectivity, functionality and peacefulness. The resort invites moments of sharing among its residents, always respecting each one’s personal and private space, offering a large selection of amenities and services that enables them to work, engage in physical exercise or simply relax. The equipped gym, golf simulator, spa with sauna, beauty parlour and communal swimming pool are just some of the amenities offered by Green Way. There is also a next generation business centre, clubhouse, restaurant, rooftop bar lounge, another lounge for residents, a reception, concierge, shop, outdoor running and fitness track, padel courts, and a children’s playground.
With a prime location, One Green Way provides easy access to the region’s best golf courses, as well as a selection of stunning beaches and the vibrant shopping area of the centre of Almancil. Merely 20-minute driving distance from Faro International Airport, Quinta do Lago has easy access to the main regional road network, enabling easy driving to anywhere in the Algarve or other municipalities of the region.
One Green Way is the perfect place to enjoy a comfortable and unforgettable stay at Quinta do Lago.
The One Green Way Development is a new project located in Quinta do Lago, offering privacy and exclusivity worthy of a resort. With spectacular views overlooking the golf course to the north, this gated community has 89 contemporary residences, of which 27 are villas and 62 apartments, spread over three different types: Horizon Residences (4 to 6-bedroom), Panorama Residences (3 and 4-bedroom) and Garden Residences (3 and 4-bedroom).
One Green Way invites you to enjoy the many services and amenities offered by Quinta do Lago, as well as the next generation leisure and sports facilities. Each property was carefully designed to offer the best lifestyle, with excellent indoor spaces and outdoor gardens specifically created to provide unrivalled privacy and wellbeing. The residences are distinguished by their elegant design, with the mark of a highly reputed architecture atelier, and by the choice of mature and colourful Mediterranean vegetation. The interior design specialists carefully selected all the details so as to convey a feeling of a relaxed lifestyle, for stronger connectivity, functionality and peacefulness. The resort invites moments of sharing among its residents, always respecting each one’s personal and private space, offering a large selection of amenities and services that enables them to work, engage in physical exercise or simply relax. The equipped gym, golf simulator, spa with sauna, beauty parlour and communal swimming pool are just some of the amenities offered by Green Way. There is also a next generation business centre, clubhouse, restaurant, rooftop bar lounge, another lounge for residents, a reception, concierge, shop, outdoor running and fitness track, padel courts, and a children’s playground.
With a prime location, One Green Way provides easy access to the region’s best golf courses, as well as a selection of stunning beaches and the vibrant shopping area of the centre of Almancil. Merely 20-minute driving distance from Faro International Airport, Quinta do Lago has easy access to the main regional road network, enabling easy driving to anywhere in the Algarve or other municipalities of the region.
One Green Way is the perfect place to enjoy a comfortable and unforgettable stay at Quinta do Lago.
Contact
See Phone
House 6 Bedrooms
Quinta do Lago, Almancil, Loulé, Distrito de Faro
Under construction · 931m²
With Garage
buy
9.750.000 €
6 Bedroom villa, new, with 931 sqm (gross floor area), 2 parking spaces, garden, balconies and a rooftop with a private swimming pool, in One Green Way, in Quinta do Lago.
The One Green Way Development is a new project located in Quinta do Lago, offering privacy and exclusivity worthy of a resort. With spectacular views overlooking the golf course to the north, this gated community has 89 contemporary residences, of which 27 are villas and 62 apartments, spread over three different types: Horizon Residences (4 to 6-bedroom), Panorama Residences (3 and 4-bedroom) and Garden Residences (3 and 4-bedroom).
One Green Way invites you to enjoy the many services and amenities offered by Quinta do Lago, as well as the next generation leisure and sports facilities. Each property was carefully designed to offer the best lifestyle, with excellent indoor spaces and outdoor gardens specifically created to provide unrivalled privacy and wellbeing. The residences are distinguished by their elegant design, with the mark of a highly reputed architecture atelier, and by the choice of mature and colourful Mediterranean vegetation. The interior design specialists carefully selected all the details so as to convey a feeling of a relaxed lifestyle, for stronger connectivity, functionality and peacefulness. The resort invites moments of sharing among its residents, always respecting each one’s personal and private space, offering a large selection of amenities and services that enables them to work, engage in physical exercise or simply relax. The equipped gym, golf simulator, spa with sauna, beauty parlour and communal swimming pool are just some of the amenities offered by Green Way. There is also a next generation business centre, clubhouse, restaurant, rooftop bar lounge, another lounge for residents, a reception, concierge, shop, outdoor running and fitness track, padel courts, and a children’s playground.
With a prime location, One Green Way provides easy access to the region’s best golf courses, as well as a selection of stunning beaches and the vibrant shopping area of the centre of Almancil. Merely 20-minute driving distance from Faro International Airport, Quinta do Lago has easy access to the main regional road network, enabling easy driving to anywhere in the Algarve or other municipalities of the region.
One Green Way is the perfect place to enjoy a comfortable and unforgettable stay at Quinta do Lago.
The One Green Way Development is a new project located in Quinta do Lago, offering privacy and exclusivity worthy of a resort. With spectacular views overlooking the golf course to the north, this gated community has 89 contemporary residences, of which 27 are villas and 62 apartments, spread over three different types: Horizon Residences (4 to 6-bedroom), Panorama Residences (3 and 4-bedroom) and Garden Residences (3 and 4-bedroom).
One Green Way invites you to enjoy the many services and amenities offered by Quinta do Lago, as well as the next generation leisure and sports facilities. Each property was carefully designed to offer the best lifestyle, with excellent indoor spaces and outdoor gardens specifically created to provide unrivalled privacy and wellbeing. The residences are distinguished by their elegant design, with the mark of a highly reputed architecture atelier, and by the choice of mature and colourful Mediterranean vegetation. The interior design specialists carefully selected all the details so as to convey a feeling of a relaxed lifestyle, for stronger connectivity, functionality and peacefulness. The resort invites moments of sharing among its residents, always respecting each one’s personal and private space, offering a large selection of amenities and services that enables them to work, engage in physical exercise or simply relax. The equipped gym, golf simulator, spa with sauna, beauty parlour and communal swimming pool are just some of the amenities offered by Green Way. There is also a next generation business centre, clubhouse, restaurant, rooftop bar lounge, another lounge for residents, a reception, concierge, shop, outdoor running and fitness track, padel courts, and a children’s playground.
With a prime location, One Green Way provides easy access to the region’s best golf courses, as well as a selection of stunning beaches and the vibrant shopping area of the centre of Almancil. Merely 20-minute driving distance from Faro International Airport, Quinta do Lago has easy access to the main regional road network, enabling easy driving to anywhere in the Algarve or other municipalities of the region.
One Green Way is the perfect place to enjoy a comfortable and unforgettable stay at Quinta do Lago.
Contact
See Phone
House 6 Bedrooms +2
Centro (Cascais), Cascais e Estoril, Distrito de Lisboa
Under construction · 568m²
With Garage
buy
4.780.000 €
6+2 bedroom villa, brand new, with 568 sqm of gross construction area, heated pool, garden, and garage, set on a 1037 sqm plot in the center of Cascais. The ground floor features an entrance hall, a 60 sqm living room with a fireplace, a 20 sqm office, a 21 sqm bedroom, a guest bathroom, a kitchen, a staff suite, and a laundry room. The first floor comprises four suites, two of which have walk-in closets, all with access to a balcony, and a library. The second floor consists of a master suite with two walk-in closets, a bathroom with a shower and bathtub, and a terrace with sea views. The entire house has underfloor heating and pre-installation for air conditioning. It also includes an alarm system, a two-car garage, and outdoor parking.
Within a 5-minute walking distance to the beach, the Cascais promenade, Cascais train station, and the town center. The property is a 5-minute drive away from Colégio Amor de Deus, a 10-minute drive from Escola Salesiana do Estoril, Deutsche Schule Lissabon (German School of Lisbon), and SAIS (Santo António International School), and a 20-minute drive from St. Julian’s School. It is a 10-minute drive from the golf course, CTE - Estoril Tennis Club, Quinta da Marinha Golf Course, and Cascais Marina. Additionally, it is situated within a 10-minute drive from CUF Cascais Hospital and Joaquim Chaves Clinic. It is a 10-minute drive from major shopping centers such as CascaiShopping and El Corte Inglés in Beloura. The property offers a convenient 5-minute drive to access the A5 highway and is 30 minutes away from Lisbon city center and the airport.
Within a 5-minute walking distance to the beach, the Cascais promenade, Cascais train station, and the town center. The property is a 5-minute drive away from Colégio Amor de Deus, a 10-minute drive from Escola Salesiana do Estoril, Deutsche Schule Lissabon (German School of Lisbon), and SAIS (Santo António International School), and a 20-minute drive from St. Julian’s School. It is a 10-minute drive from the golf course, CTE - Estoril Tennis Club, Quinta da Marinha Golf Course, and Cascais Marina. Additionally, it is situated within a 10-minute drive from CUF Cascais Hospital and Joaquim Chaves Clinic. It is a 10-minute drive from major shopping centers such as CascaiShopping and El Corte Inglés in Beloura. The property offers a convenient 5-minute drive to access the A5 highway and is 30 minutes away from Lisbon city center and the airport.
Contact
See Phone
Detached House 6 Bedrooms Duplex
Lagoinha, Palmela, Distrito de Setúbal
Under construction · 398m²
buy
1.500.000 €
Moradia isolada V6 com piscina e jardim, inserida em lote de terreno com área de 1637m2.
Este imóvel encontra-se em fase de obras, sendo possível ainda nesta fase a escolha de alguns acabamentos e materiais.
Com uma vista fantástica, esta moradia localiza-se numa área residencial servida de excelentes acessos e é composta por 3 pisos.
Piso 0 - Hall de entrada com pavimento em soalho flutuante, sala de estar e de jantar com vista jardim, lareira dupla face, que possibilita a divisão de dois espaços mantendo a harmonia entre ambos, tendo acesso direto ao exterior do imóvel.
Cozinha totalmente equipada com móveis em madeira e bancada em pedra, com porta de acesso lateral ao exterior, onde encontramos uma churrasqueira moderna e que inclui forno.
Wc social com loiças sanitárias e janela, de apoio a um quarto e a um escritório.
Piso 1 - Área de quartos, com 2 suites e 2 quartos, todos com pavimento em soalho flutuante e tendo as suites closet, bem como wc´s completos.
Ambas dispõem de acesso a um rooftop com zona de lounge, completamente revestido com relva sintética e deck de demarcação de espaço, assim como um revestimento em vidro na parte de varanda.
No exterior a moradia apresenta uma piscina de 10 por 8, e um arranjo paisagístico de elevado nível, contando com aplicação de relva sintética na sua maior parte, zona verde com árvores e plantas e área de circulação feita por lagetas e revestimento em volta da piscina em deck.
Na parte frontal da moradia a mesma contempla o passeio em calçada portuguesa e relva sintética e acesso das viaturas á cave por rampa.
Cave com acesso por rampa, preparada para 3 carros e onde se insere a lavandaria sendo a mesma de acesso por porta corta fogo.
Excelente oportunidade de negócio! Marque já a sua visita!
Este imóvel encontra-se em fase de obras, sendo possível ainda nesta fase a escolha de alguns acabamentos e materiais.
Com uma vista fantástica, esta moradia localiza-se numa área residencial servida de excelentes acessos e é composta por 3 pisos.
Piso 0 - Hall de entrada com pavimento em soalho flutuante, sala de estar e de jantar com vista jardim, lareira dupla face, que possibilita a divisão de dois espaços mantendo a harmonia entre ambos, tendo acesso direto ao exterior do imóvel.
Cozinha totalmente equipada com móveis em madeira e bancada em pedra, com porta de acesso lateral ao exterior, onde encontramos uma churrasqueira moderna e que inclui forno.
Wc social com loiças sanitárias e janela, de apoio a um quarto e a um escritório.
Piso 1 - Área de quartos, com 2 suites e 2 quartos, todos com pavimento em soalho flutuante e tendo as suites closet, bem como wc´s completos.
Ambas dispõem de acesso a um rooftop com zona de lounge, completamente revestido com relva sintética e deck de demarcação de espaço, assim como um revestimento em vidro na parte de varanda.
No exterior a moradia apresenta uma piscina de 10 por 8, e um arranjo paisagístico de elevado nível, contando com aplicação de relva sintética na sua maior parte, zona verde com árvores e plantas e área de circulação feita por lagetas e revestimento em volta da piscina em deck.
Na parte frontal da moradia a mesma contempla o passeio em calçada portuguesa e relva sintética e acesso das viaturas á cave por rampa.
Cave com acesso por rampa, preparada para 3 carros e onde se insere a lavandaria sendo a mesma de acesso por porta corta fogo.
Excelente oportunidade de negócio! Marque já a sua visita!
Contact
See Phone
House 6 Bedrooms Triplex
Alfarelos, Soure, Distrito de Coimbra
Under construction · 413m²
With Garage
buy
160.000 €
Detached 6 bedroom villa, in early construction phase, inserted in a plot of land with 1616 m2.
The completion of the work will be the responsibility of the buyer.
At r/ch there is a garage with 220 m2 and a bathroom.
As for the 1st floor consists of a T3 with 184m2, and four balconies with 56 m2.
On the 2nd floor, still without partitions, it has 211m2 and mezzanine space of 76 m2.
Ideal villa to transform into bi-family.
For more information do not hesitate to contact us!
The completion of the work will be the responsibility of the buyer.
At r/ch there is a garage with 220 m2 and a bathroom.
As for the 1st floor consists of a T3 with 184m2, and four balconies with 56 m2.
On the 2nd floor, still without partitions, it has 211m2 and mezzanine space of 76 m2.
Ideal villa to transform into bi-family.
For more information do not hesitate to contact us!
Contact
See Phone
House 6 Bedrooms
Querença, Tôr e Benafim, Loulé, Distrito de Faro
Under construction · 451m²
With Garage
buy
4.000.000 €
6 bedroom house, new, with 451 sqm (gross floor area), with 3 parking spaces, an external area with the total of 142 sqm and a private swimming pool, in the Alcedo Villas - Ombria Algarve development, in Loulé. Featuring high quality finishes and magnificent views, it benefits from the surroundings of a Portuguese village in an unmatchable location.
Designed to create a connection between the interior and the exterior, the private villas bring a luxury lifestyle to their owners. Located on the top of a hill, they present a customizable and bioclimatic architecture, bringing an experience in communion with the nature that surrounds them.
Just 10 minutes away from A22 motorway and 20 minutes from Faro Airport and the several beaches in the region, the Alcedo Villas - Ombria Algarve is fully integrated into the Ombria Algarve, a project whose keyword is sustainability.
A project masterfully integrated into nature, in an authentic and preserved Algarve, featuring several housing unit options: Alcedo Villas, Viceroy Residences and Oriole Village.
Located in the Loulé area, only 14 km from Vilamoura, this sustainable tourism project - in perfect harmony with the environment - was designed based on the highest international standards. It offers a large variety of experiences and outdoor activities together with recreational facilities specially designed for families and children. It features typologies T1 to T7.
The Ombria Algarve also includes a luxury hotel managed by Viceroy Hotels & Resorts and an 18-hole golf course.
The Ombria Algarve is indisputably a unique investment opportunity in the country.
Designed to create a connection between the interior and the exterior, the private villas bring a luxury lifestyle to their owners. Located on the top of a hill, they present a customizable and bioclimatic architecture, bringing an experience in communion with the nature that surrounds them.
Just 10 minutes away from A22 motorway and 20 minutes from Faro Airport and the several beaches in the region, the Alcedo Villas - Ombria Algarve is fully integrated into the Ombria Algarve, a project whose keyword is sustainability.
A project masterfully integrated into nature, in an authentic and preserved Algarve, featuring several housing unit options: Alcedo Villas, Viceroy Residences and Oriole Village.
Located in the Loulé area, only 14 km from Vilamoura, this sustainable tourism project - in perfect harmony with the environment - was designed based on the highest international standards. It offers a large variety of experiences and outdoor activities together with recreational facilities specially designed for families and children. It features typologies T1 to T7.
The Ombria Algarve also includes a luxury hotel managed by Viceroy Hotels & Resorts and an 18-hole golf course.
The Ombria Algarve is indisputably a unique investment opportunity in the country.
Contact
See Phone
House 6 Bedrooms Triplex
Cascais e Estoril, Distrito de Lisboa
Under construction · 659m²
With Garage
buy
5.100.000 €
6 bedroom villa of contemporary architecture with excellent location between Quinta da Marinha and Guincho beach.
The villa is inserted in a plot of 900 m, with a construction area of 1,115 m2 and useful area of 659 m2 divided into 3 floors as follows:
Floor 0:
-Entrance hall - 48.58 m2
-Panoramic elevator - 3.60 m2
-Living room with fireplace - 57.93 m2
-Fully equipped kitchen with island and dining area - 42.57 m2
-Social wc - 4.09 m2
-Suite Visits/Office - 18.95 m2, WC - 8.92 m2
Floor 1:
-Master suite - 27.43 m2, Wc with shower base and bath - 17.93 m2, Closet - 16.04 m2, TV Room - 14.24 m2 and Terrace with 12.49m2 with a natural tree
-1 Suite - 22.26 m2, Wc with shower base and bath - 22.18 m2, Balcony - 2.58 m2
-1 Suite - 22.54 m2, Toilet with shower base - 17.04 m2, Balcony - 6.60 m2
-1 Suite - 21.42 m2, Closet - 11.15 m2, Toilet with shower base - 13.33 m2, Terrace - -14.31 m2
-Circulation hall - 41.12 m2
-Lift
FLOOR-1:
-Garage - 67.81 m2
-Storage - 11.10 m2
-Technical zone swimming pool - 17.94 m2
-Laundry/Storage - 17.95 m2
-Sauna - 8.28 m2
-Cinema room - 32.07 m2
-Technical Zone - 4.63 m2
-Circulation hall/division - 34.97 m2
-1 Suite - 17.35 m2, Wc 8.15 m2 with access to outdoor patio with 22.81 m2
-Exterior staircase to access the 0th floor
Features:
1. Energy Rating = A or A+
2. Underfloor heating
3. VRF/VRV Air Conditioning with 3 Tube System allowing
Simultaneous heating and cooling of rooms
4. Ventilation system
5. Elevator (Panoramic with Glass on 2 sides for sunlight entry)
6. Minimalist windows from Technal / Sosoares / Cortizo
7. Ethernet
8. Facade in Concrete / Ipê Wood / WPC / Microcement / Stonework
9. Infinity pool
10. Heated Pool
11. Glass wall for pool on the side of the Conversation Pit
12. Talk pit with fire pit adjacent to the pool
13. Underwater speakers in the pool
14. Pool shower
15. Automated Pool Cover
16. Fireplace with paper clip in the living room
17. Main kitchen with appliances (Smeg or Miele):
a. Cooking Top with suction down
b. Dishwasher
c. Oven and Microwave
d. Refrigerator
and. Freezer with built-in ice machine
f. Sparkling and hot and cold drinking water dispenser
g. Built-in coffee machine with nozzle
h. Wine fridge
18. External blinds for all rooms on the ground and first floor
Windows
19. Downlights / LED strips in the rooms
20. Laundry with Washer and Dryer (Miele/Smeg)
21. Intelligent systems for control of blinds, air conditioning, heating,
Automated ambient lighting zones, gateway
22. Bathrooms with sanitary ware as follows:
Toilets, Bath, Washbasins = Villeroy & Boch
Faucets, Showers etc = Dornbracht Booing Dark Brushed Series
Platinum
Rainshower at Masterbathoom on the ceiling; other bathrooms with wall
mounted showers
All bathrooms will also have handheld showers
18. All toilets must be equipped with Dornbracht Hand Showers
19. Mona Lisa tiles should be used mainly 600x1200mm
20. Contemporary Havwoods Hardwood Floors from the U-Deck
21. The theater/cinema should be acoustically isolated, but not
equipment is included.
22. Furniture for the house is not included
23. EV charging point with capacity of 22 KW in the garage
24. Skylights
25. Internal and external Sleepers
26. CCTV cameras for 360 degree views online
27. Burg Wachter Insurance for valuables
28. Solar Panels for Water Heating
The villa is located 5 minutes by car from Guincho beach and Quinta da Marinha Golf and 10 minutes from the center of Cascais.
Nearby there are several restaurants, public schools, private and international schools, Health Club and Equestrian Center of Quinta da Marinha, golf courses, tennis courts.
Easy access to A5 and Marginal.
Under construction, scheduled for completion in September 2024.
The villa is inserted in a plot of 900 m, with a construction area of 1,115 m2 and useful area of 659 m2 divided into 3 floors as follows:
Floor 0:
-Entrance hall - 48.58 m2
-Panoramic elevator - 3.60 m2
-Living room with fireplace - 57.93 m2
-Fully equipped kitchen with island and dining area - 42.57 m2
-Social wc - 4.09 m2
-Suite Visits/Office - 18.95 m2, WC - 8.92 m2
Floor 1:
-Master suite - 27.43 m2, Wc with shower base and bath - 17.93 m2, Closet - 16.04 m2, TV Room - 14.24 m2 and Terrace with 12.49m2 with a natural tree
-1 Suite - 22.26 m2, Wc with shower base and bath - 22.18 m2, Balcony - 2.58 m2
-1 Suite - 22.54 m2, Toilet with shower base - 17.04 m2, Balcony - 6.60 m2
-1 Suite - 21.42 m2, Closet - 11.15 m2, Toilet with shower base - 13.33 m2, Terrace - -14.31 m2
-Circulation hall - 41.12 m2
-Lift
FLOOR-1:
-Garage - 67.81 m2
-Storage - 11.10 m2
-Technical zone swimming pool - 17.94 m2
-Laundry/Storage - 17.95 m2
-Sauna - 8.28 m2
-Cinema room - 32.07 m2
-Technical Zone - 4.63 m2
-Circulation hall/division - 34.97 m2
-1 Suite - 17.35 m2, Wc 8.15 m2 with access to outdoor patio with 22.81 m2
-Exterior staircase to access the 0th floor
Features:
1. Energy Rating = A or A+
2. Underfloor heating
3. VRF/VRV Air Conditioning with 3 Tube System allowing
Simultaneous heating and cooling of rooms
4. Ventilation system
5. Elevator (Panoramic with Glass on 2 sides for sunlight entry)
6. Minimalist windows from Technal / Sosoares / Cortizo
7. Ethernet
8. Facade in Concrete / Ipê Wood / WPC / Microcement / Stonework
9. Infinity pool
10. Heated Pool
11. Glass wall for pool on the side of the Conversation Pit
12. Talk pit with fire pit adjacent to the pool
13. Underwater speakers in the pool
14. Pool shower
15. Automated Pool Cover
16. Fireplace with paper clip in the living room
17. Main kitchen with appliances (Smeg or Miele):
a. Cooking Top with suction down
b. Dishwasher
c. Oven and Microwave
d. Refrigerator
and. Freezer with built-in ice machine
f. Sparkling and hot and cold drinking water dispenser
g. Built-in coffee machine with nozzle
h. Wine fridge
18. External blinds for all rooms on the ground and first floor
Windows
19. Downlights / LED strips in the rooms
20. Laundry with Washer and Dryer (Miele/Smeg)
21. Intelligent systems for control of blinds, air conditioning, heating,
Automated ambient lighting zones, gateway
22. Bathrooms with sanitary ware as follows:
Toilets, Bath, Washbasins = Villeroy & Boch
Faucets, Showers etc = Dornbracht Booing Dark Brushed Series
Platinum
Rainshower at Masterbathoom on the ceiling; other bathrooms with wall
mounted showers
All bathrooms will also have handheld showers
18. All toilets must be equipped with Dornbracht Hand Showers
19. Mona Lisa tiles should be used mainly 600x1200mm
20. Contemporary Havwoods Hardwood Floors from the U-Deck
21. The theater/cinema should be acoustically isolated, but not
equipment is included.
22. Furniture for the house is not included
23. EV charging point with capacity of 22 KW in the garage
24. Skylights
25. Internal and external Sleepers
26. CCTV cameras for 360 degree views online
27. Burg Wachter Insurance for valuables
28. Solar Panels for Water Heating
The villa is located 5 minutes by car from Guincho beach and Quinta da Marinha Golf and 10 minutes from the center of Cascais.
Nearby there are several restaurants, public schools, private and international schools, Health Club and Equestrian Center of Quinta da Marinha, golf courses, tennis courts.
Easy access to A5 and Marginal.
Under construction, scheduled for completion in September 2024.
Contact
See Phone
Detached House 6 Bedrooms
Ancede e Ribadouro, Baião, Distrito do Porto
Under construction · 1,100m²
buy
Luxuosa moradia de quatro suites com piscina privada e vista para o Rio Douro no norte de Portugal, a uma hora de carro do Porto.
Situada num terreno de 2.800 m2, com uma área bruta de construção de 1100 m2.
Todas as divisões têm acesso ao terraço com uma área total de 124 m2 que acompanha o nível, com vista para o rio Douro, que continua até à piscina e ao jardim.
A moradia tem características de altíssima qualidade:
- Piscina com 12m x 6m de água aquecida com cobertura de segurança elétrica
- Sistema de videovigilância
- Sistema de alarme
- Portão automático
- Sistema de rega automática
- Entre outros.
A casa está muito bem situada com vistas deslumbrantes sobre o rio Douro, a 10 minutos do cais de Caldas de Arego, Pala, Porto Antigo, para barcos; e a 1 hora de carro do Aeroporto Francisco Sá Carneiro (OPO).
Junte-se a nós e vamos apreciar a vista da sua nova casa.
ReActive.
Somos referência para investimentos!
Situada num terreno de 2.800 m2, com uma área bruta de construção de 1100 m2.
Todas as divisões têm acesso ao terraço com uma área total de 124 m2 que acompanha o nível, com vista para o rio Douro, que continua até à piscina e ao jardim.
A moradia tem características de altíssima qualidade:
- Piscina com 12m x 6m de água aquecida com cobertura de segurança elétrica
- Sistema de videovigilância
- Sistema de alarme
- Portão automático
- Sistema de rega automática
- Entre outros.
A casa está muito bem situada com vistas deslumbrantes sobre o rio Douro, a 10 minutos do cais de Caldas de Arego, Pala, Porto Antigo, para barcos; e a 1 hora de carro do Aeroporto Francisco Sá Carneiro (OPO).
Junte-se a nós e vamos apreciar a vista da sua nova casa.
ReActive.
Somos referência para investimentos!
Contact
See Phone
See more Houses Under construction
Bedrooms
Zones
Can’t find the property you’re looking for?
click here and leave us your request
, or also search in
https://kamicasa.pt
