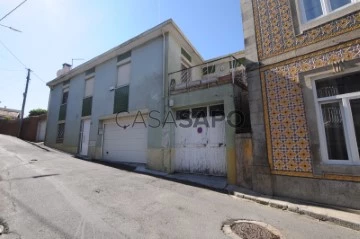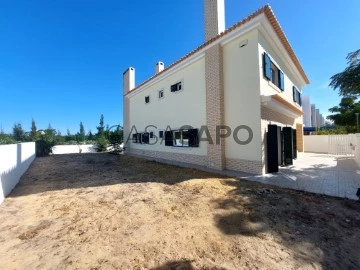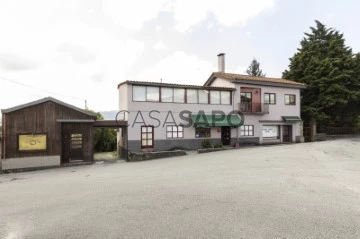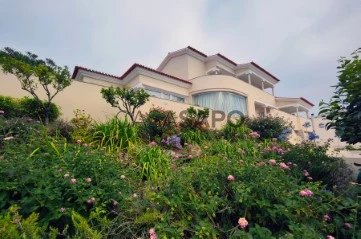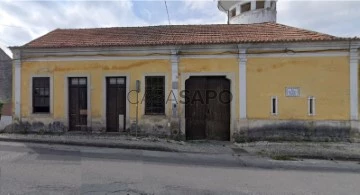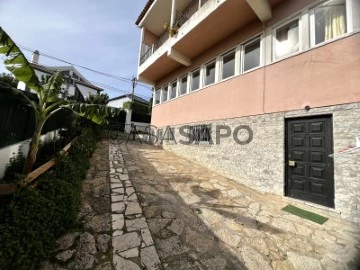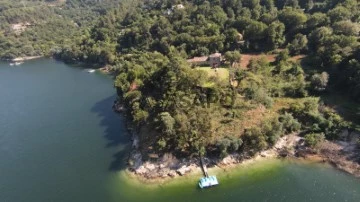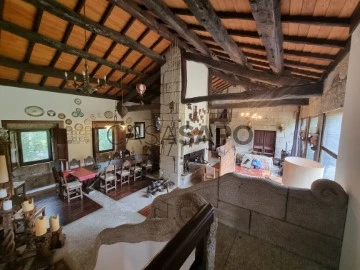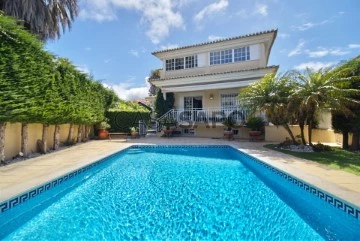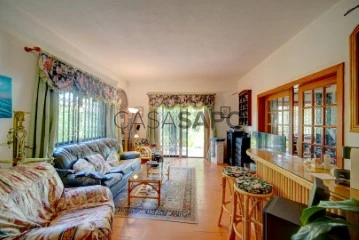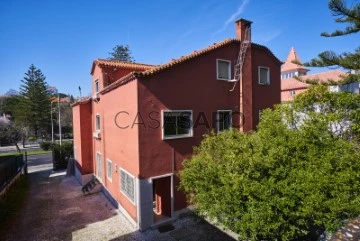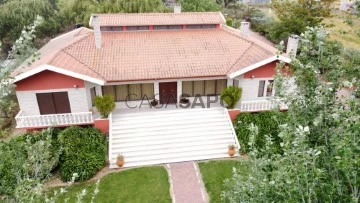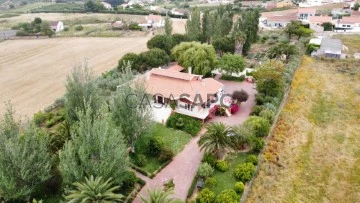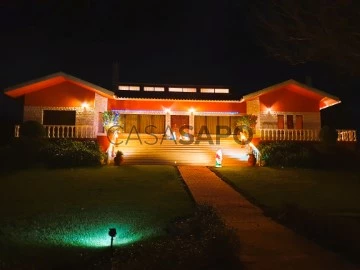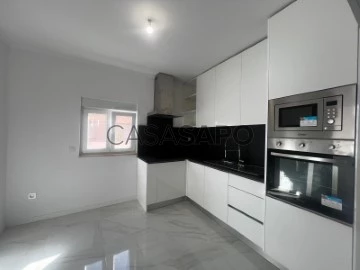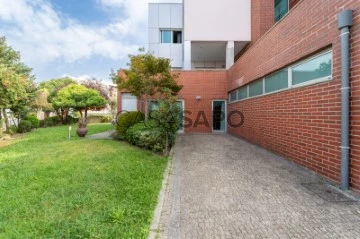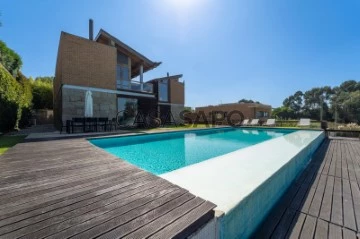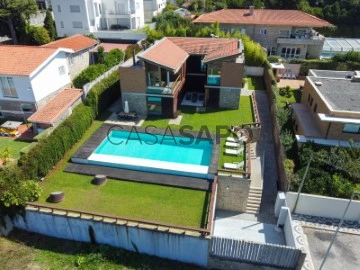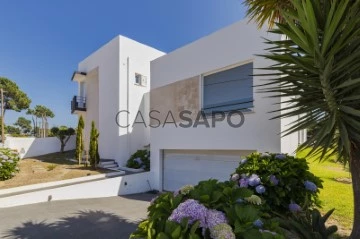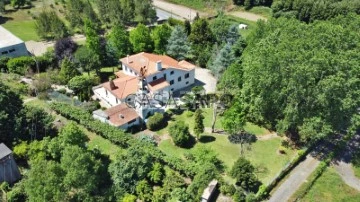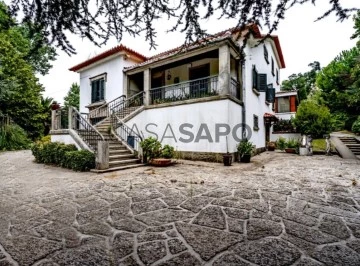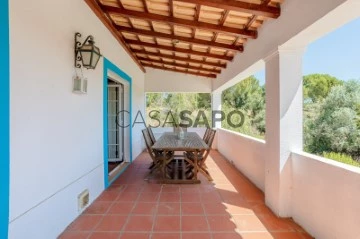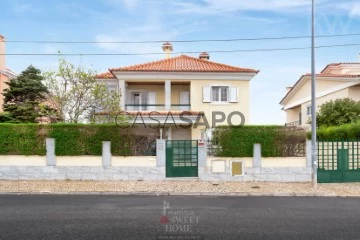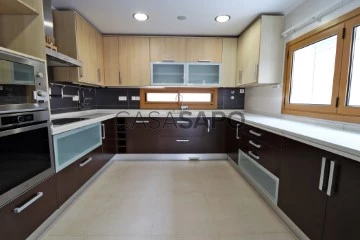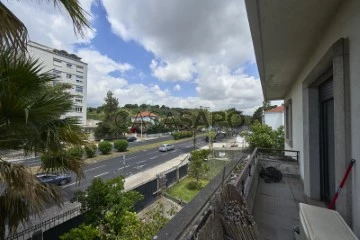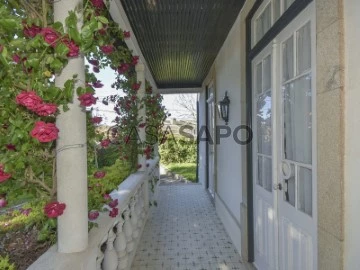Saiba aqui quanto pode pedir
943 Houses 6 or more Bedrooms Used, with Garage/Parking
Map
Order by
Relevance
Detached House 8 Bedrooms
Carcavelos e Parede, Cascais, Distrito de Lisboa
Used · 280m²
With Garage
buy
2.690.000 €
Exquisite 6 bedroom villa + 2 bedroom annex in Parede.
This luxurious property is spread over three floors with plenty of natural light, and includes an extensive garden with beautiful landscaping and a swimming pool. Located just 400 meters from Parede beach and 900 meters from the centre of Parede, this villa offers the perfect combination of privacy and convenience.
Property Highlights:
. 400m from Parede beach and 900m from the centre of Parede
. Located in a prime and quiet area of villas
. Sea view from the 1st floor
. Extensive garden with large lawns, trees and harmonious plants
Villa Features:
. Basement (166.50m2) with gym/lounge, two suites with private bathroom, cellar and storage room
. Ground floor (210.25m2) with living room, fully equipped kitchen, laundry, pantry, second living room, and barbecue area
. First floor (111.60m2) with four suites, each with private bathroom
Annex (75.10m2) with living room / kitchenette, two bedrooms and a bathroom
Additional features:
. Swimming Pool (45.75m2)
. Sauna (4.35m2) with shower (1.90m2) and bathroom (2m2)
. Animal shelters (3.55m2 and 3m2)
. Garage (31.30m2)
Parede offers a high quality of life with its stunning beaches, easy access to Lisbon’s city centre by train, and excellent international schools.
Contact us today for a visit!
This luxurious property is spread over three floors with plenty of natural light, and includes an extensive garden with beautiful landscaping and a swimming pool. Located just 400 meters from Parede beach and 900 meters from the centre of Parede, this villa offers the perfect combination of privacy and convenience.
Property Highlights:
. 400m from Parede beach and 900m from the centre of Parede
. Located in a prime and quiet area of villas
. Sea view from the 1st floor
. Extensive garden with large lawns, trees and harmonious plants
Villa Features:
. Basement (166.50m2) with gym/lounge, two suites with private bathroom, cellar and storage room
. Ground floor (210.25m2) with living room, fully equipped kitchen, laundry, pantry, second living room, and barbecue area
. First floor (111.60m2) with four suites, each with private bathroom
Annex (75.10m2) with living room / kitchenette, two bedrooms and a bathroom
Additional features:
. Swimming Pool (45.75m2)
. Sauna (4.35m2) with shower (1.90m2) and bathroom (2m2)
. Animal shelters (3.55m2 and 3m2)
. Garage (31.30m2)
Parede offers a high quality of life with its stunning beaches, easy access to Lisbon’s city centre by train, and excellent international schools.
Contact us today for a visit!
Contact
See Phone
Moradia T6 de 3 frentes com armazém e terreno em Avintes
House 6 Bedrooms Duplex
Avintes, Vila Nova de Gaia, Distrito do Porto
Used · 252m²
With Garage
buy
379.000 €
Excelente moradia T6 de 3 frentes com vistas desafogadas, implementada em terreno com 750m2.
Anexo à moradia existe um armazém ideal para remodelação e criação de 2 apartamentos, cada piso tem cerca de 118m2.
Composta por:
Rés do chão:
- Hall de entrada;
- Sala de jantar;
- Sala de estar com acesso ao exterior;
- Cozinha equipada e mobilada com acesso ao exterior;
- Casa de banho;
- Garagem para 2 viaturas.
1.º Andar:
- Hall amplo com luz natural;
- Escritório;
- 4 quartos, 2 quartos com acesso a varanda;
- Suite com acesso a varanda, armários embutidos;
- Casa de banho.
Exterior:
- Jardins com árvores de fruto;
- Logradouro;
- Adega;
- Acesso ao armazém que possui 2 pisos, lugar de garagem, áreas amplas,
com casa de banho.
Localização:
- A 950 metros da N222 (rotunda junto ao Lidl);
- A 900 metros do Parque Biológico de Gaia;
- A 2 minutos do Zoo Quinta de Santo Inácio;
- A 2 minutos da praia fluvial Areinho de Avintes;
- A 7 minutos do centro de Gaia;
- A 7 minutos do Porto.
- O apartamento localiza-se numa zona residencial, ao lado do supermercado Continente, posto da GNR, escolas primárias e secundárias. Todos os serviços (Bancos, CTT, etc.) e comércio ao redor. Transportes públicos à porta.
Sobre nós
A Special Casa é uma empresa de mediação imobiliária composta por profissionais de excelência e produtos de qualidade. AMI: 17915
Com um padrão de seriedade na prestação de serviços imobiliários, procura realizar bons negócios com eficiência, proporcionando assim, tranquilidade aos seus clientes.
A nossa equipa de colaboradores é formada por profissionais experientes, com vasto conhecimento para sugerir as melhores alternativas. Além disso, dispomos de um sistema totalmente informatizado, o que permite uma maior agilidade na pesquisa e adequação do perfil do imóvel às solicitações do cliente.
Anexo à moradia existe um armazém ideal para remodelação e criação de 2 apartamentos, cada piso tem cerca de 118m2.
Composta por:
Rés do chão:
- Hall de entrada;
- Sala de jantar;
- Sala de estar com acesso ao exterior;
- Cozinha equipada e mobilada com acesso ao exterior;
- Casa de banho;
- Garagem para 2 viaturas.
1.º Andar:
- Hall amplo com luz natural;
- Escritório;
- 4 quartos, 2 quartos com acesso a varanda;
- Suite com acesso a varanda, armários embutidos;
- Casa de banho.
Exterior:
- Jardins com árvores de fruto;
- Logradouro;
- Adega;
- Acesso ao armazém que possui 2 pisos, lugar de garagem, áreas amplas,
com casa de banho.
Localização:
- A 950 metros da N222 (rotunda junto ao Lidl);
- A 900 metros do Parque Biológico de Gaia;
- A 2 minutos do Zoo Quinta de Santo Inácio;
- A 2 minutos da praia fluvial Areinho de Avintes;
- A 7 minutos do centro de Gaia;
- A 7 minutos do Porto.
- O apartamento localiza-se numa zona residencial, ao lado do supermercado Continente, posto da GNR, escolas primárias e secundárias. Todos os serviços (Bancos, CTT, etc.) e comércio ao redor. Transportes públicos à porta.
Sobre nós
A Special Casa é uma empresa de mediação imobiliária composta por profissionais de excelência e produtos de qualidade. AMI: 17915
Com um padrão de seriedade na prestação de serviços imobiliários, procura realizar bons negócios com eficiência, proporcionando assim, tranquilidade aos seus clientes.
A nossa equipa de colaboradores é formada por profissionais experientes, com vasto conhecimento para sugerir as melhores alternativas. Além disso, dispomos de um sistema totalmente informatizado, o que permite uma maior agilidade na pesquisa e adequação do perfil do imóvel às solicitações do cliente.
Contact
See Phone
Detached House 6 Bedrooms
Pinhal Novo, Palmela, Distrito de Setúbal
Used · 250m²
With Garage
buy
545.000 €
Apresentamos esta magnifica Moradia T6 c/ Garagem e Sótão amplo, com uma área bastante generosa, com churrasqueira no quintal ainda de um espaço amplo onde tem a possibilidade de fazer uma piscina ou jardim, localizada na Urbanização Vila Serena, Pinhal Novo.
Excelente oportunidade para quem quer uma casa de Sonho!
Área Útil: 250m²
Área Bruta: 344m²
Área do Terreno: 428m²
Ano de Construção: 2006
Características:
- Aspiração Central
- Banheira com Hidromassagem
- Barbecue
- Lareira
- Porta Blindada
- Roupeiros
- Portadas em todas as janelas.
- Churrasqueira
- Exaustor
- Forno
- Poliban/Base de Duche
- Pré-instalação ar condicionado
- Recuperador de calor
- Toalheiros Aquecidos
- Vídeo Porteiro
- Garagem
A Moradia está distribuída por:
R/c:
- Hall de entrada;
- Sala bastante ampla com lareira e recuperador de calor
- Quarto/Escritório
- Casa de banho com duche
- Cozinha com ilha, Semi-equipada com forno, placa, exaustor e sala de refeições em open space.
1º Andar:
- 2 quartos,
-1 suite com Closet
- Wc Suite
- Wc Comum aos Quartos
- Varandas/Terraço
2º andar:
- Hall com escada para o sótão que é completamente amplo.
Zona Exterior:
- Garagem
- Logradouro
- Zona de Lazer com Churrasqueira
A Moradia está localizada próxima de todo o tipo de serviços, Escolas , Farmácia, Hipermercado, Mercado, Posto de Combustível, Transportes Públicos..
Marque já a sua visita!
Excelente oportunidade para quem quer uma casa de Sonho!
Área Útil: 250m²
Área Bruta: 344m²
Área do Terreno: 428m²
Ano de Construção: 2006
Características:
- Aspiração Central
- Banheira com Hidromassagem
- Barbecue
- Lareira
- Porta Blindada
- Roupeiros
- Portadas em todas as janelas.
- Churrasqueira
- Exaustor
- Forno
- Poliban/Base de Duche
- Pré-instalação ar condicionado
- Recuperador de calor
- Toalheiros Aquecidos
- Vídeo Porteiro
- Garagem
A Moradia está distribuída por:
R/c:
- Hall de entrada;
- Sala bastante ampla com lareira e recuperador de calor
- Quarto/Escritório
- Casa de banho com duche
- Cozinha com ilha, Semi-equipada com forno, placa, exaustor e sala de refeições em open space.
1º Andar:
- 2 quartos,
-1 suite com Closet
- Wc Suite
- Wc Comum aos Quartos
- Varandas/Terraço
2º andar:
- Hall com escada para o sótão que é completamente amplo.
Zona Exterior:
- Garagem
- Logradouro
- Zona de Lazer com Churrasqueira
A Moradia está localizada próxima de todo o tipo de serviços, Escolas , Farmácia, Hipermercado, Mercado, Posto de Combustível, Transportes Públicos..
Marque já a sua visita!
Contact
See Phone
House 7 Bedrooms
Bairro, Vila Nova de Famalicão, Distrito de Braga
Used · 550m²
With Garage
buy
420.000 €
Charming 7 bedroom villa in the Parish of Bairro, Municipality of Vila Nova de Famalicão
We present this charming charming villa, recently renovated, keeping the period design and adding a modern touch. Located in the parish of Bairro, in the municipality of Vila Nova de Famalicão, this property offers a unique combination of style and comfort.
Features:
- Rooms: Seven bedrooms, including one suite; - Bathrooms: Four bathrooms; - Windows: Aluminum frames with double glazing;
- Air conditioning: Pre-installation of air conditioning, central heating and underfloor heating;
- Kitchen: Furnished and equipped.
Exterior:
- Land: Inserted in a plot of 5,473.40 m²;
- Nature: Fruit trees and great spaces to relax.
Location:
- Downtown: Close to all shops
- Education: Close to schools
- Transportation: Near the train station
This villa is perfect for those looking for a spacious and comfortable home with a touch of historic charm and all modern amenities. Ideal for large families or for those who like to receive guests, it also offers a vast plot of land for outdoor activities and leisure time.
Reference: ASV24049
As we are credit intermediaries duly authorised by Banco de Portugal (Reg. 2736), we manage your entire financing process, always with the best solutions on the market.
Why choose AS Real Estate?
With more than 16 years in the real estate business and thousands of happy families, we have 6 strategically located agencies to serve you closely, meet your expectations and help you acquire your dream home. Commitment, Competence and Trust are our values that we deliver to our Clients when buying, renting or selling their property.
Our priority is your Happiness!
Real Estate Specialists in Vizela ; Guimarães ; Rammed earth ; Felgueiras ; Slate ; Santo Tirso ; Barcelos ; Harbor; Braga;
We present this charming charming villa, recently renovated, keeping the period design and adding a modern touch. Located in the parish of Bairro, in the municipality of Vila Nova de Famalicão, this property offers a unique combination of style and comfort.
Features:
- Rooms: Seven bedrooms, including one suite; - Bathrooms: Four bathrooms; - Windows: Aluminum frames with double glazing;
- Air conditioning: Pre-installation of air conditioning, central heating and underfloor heating;
- Kitchen: Furnished and equipped.
Exterior:
- Land: Inserted in a plot of 5,473.40 m²;
- Nature: Fruit trees and great spaces to relax.
Location:
- Downtown: Close to all shops
- Education: Close to schools
- Transportation: Near the train station
This villa is perfect for those looking for a spacious and comfortable home with a touch of historic charm and all modern amenities. Ideal for large families or for those who like to receive guests, it also offers a vast plot of land for outdoor activities and leisure time.
Reference: ASV24049
As we are credit intermediaries duly authorised by Banco de Portugal (Reg. 2736), we manage your entire financing process, always with the best solutions on the market.
Why choose AS Real Estate?
With more than 16 years in the real estate business and thousands of happy families, we have 6 strategically located agencies to serve you closely, meet your expectations and help you acquire your dream home. Commitment, Competence and Trust are our values that we deliver to our Clients when buying, renting or selling their property.
Our priority is your Happiness!
Real Estate Specialists in Vizela ; Guimarães ; Rammed earth ; Felgueiras ; Slate ; Santo Tirso ; Barcelos ; Harbor; Braga;
Contact
See Phone
House 6 Bedrooms +3
Pousos, Leiria, Pousos, Barreira e Cortes, Distrito de Leiria
Used · 366m²
With Garage
buy
1.800.000 €
6 bedroom villa on a plot of 1965 m2, with a gross private area of 366m2 and a gross dependent area of 520 m2, with an indoor pool and views over the city of Leiria.
Completely refurbished in 2005.
House in a quiet area with privacy and views over the city of Leiria being only a 5-minute drive from the city and all services.
It has a lift, orchard, gardens, indoor swimming pool, water heater for water heating and diesel boiler for radiators. Wood and stone flooring, double glazing, cabinetry in fine woods, bathroom with stone and marble coverings, kitchen equipped with De Dietrich. Volumetric alarm and at gates and windows with GSM card.
House with 4 floors that distribute as follows:
1st floor: 2 suites
Ground floor: Main entrance, kitchen, pantry, conservatory, dining room, living room, office, guest bathroom, ensuite and dressing room
Floor -1: Library, support bathroom, laundry, garage for 5 vehicles, 2 storage rooms
Floor -2: Living area, kitchen, toilet, lift machine room, thermo-accumulator and storage room, firewood storage room, armoured door room, indoor swimming pool
Floor -3: Atelier, storage, technical area
Don’t miss this opportunity, book your visit now.
For over 25 years Castelhana has been a renowned name in the Portuguese real estate sector. As a company of Dils group, we specialize in advising businesses, organizations and (institutional) investors in buying, selling, renting, letting and development of residential properties.
Founded in 1999, Castelhana has built one of the largest and most solid real estate portfolios in Portugal over the years, with over 600 renovation and new construction projects.
In Lisbon, we are based in Chiado, one of the most emblematic and traditional areas of the capital. In Porto, in Foz do Douro, one of the noblest places in the city and in the Algarve next to the renowned Vilamoura Marina.
We are waiting for you. We have a team available to give you the best support in your next real estate investment.
Contact us!
#ref:27419
Completely refurbished in 2005.
House in a quiet area with privacy and views over the city of Leiria being only a 5-minute drive from the city and all services.
It has a lift, orchard, gardens, indoor swimming pool, water heater for water heating and diesel boiler for radiators. Wood and stone flooring, double glazing, cabinetry in fine woods, bathroom with stone and marble coverings, kitchen equipped with De Dietrich. Volumetric alarm and at gates and windows with GSM card.
House with 4 floors that distribute as follows:
1st floor: 2 suites
Ground floor: Main entrance, kitchen, pantry, conservatory, dining room, living room, office, guest bathroom, ensuite and dressing room
Floor -1: Library, support bathroom, laundry, garage for 5 vehicles, 2 storage rooms
Floor -2: Living area, kitchen, toilet, lift machine room, thermo-accumulator and storage room, firewood storage room, armoured door room, indoor swimming pool
Floor -3: Atelier, storage, technical area
Don’t miss this opportunity, book your visit now.
For over 25 years Castelhana has been a renowned name in the Portuguese real estate sector. As a company of Dils group, we specialize in advising businesses, organizations and (institutional) investors in buying, selling, renting, letting and development of residential properties.
Founded in 1999, Castelhana has built one of the largest and most solid real estate portfolios in Portugal over the years, with over 600 renovation and new construction projects.
In Lisbon, we are based in Chiado, one of the most emblematic and traditional areas of the capital. In Porto, in Foz do Douro, one of the noblest places in the city and in the Algarve next to the renowned Vilamoura Marina.
We are waiting for you. We have a team available to give you the best support in your next real estate investment.
Contact us!
#ref:27419
Contact
See Phone
House 6 Bedrooms
Mira, Distrito de Coimbra
Used · 78m²
With Garage
buy
200.000 €
Vacant Gandareza house with backyard.
A 5-minute walk from the centre of the village of Mira, close to all commerce and services, and a 3-minute drive from Lagoa de Mira, with its pedestrian circuits that connect the famous Praia de Mira to its water mills.
An excellent investment with a total area of 1565 m² with feasibility of building at height.
Contact us for more investment information.
A 5-minute walk from the centre of the village of Mira, close to all commerce and services, and a 3-minute drive from Lagoa de Mira, with its pedestrian circuits that connect the famous Praia de Mira to its water mills.
An excellent investment with a total area of 1565 m² with feasibility of building at height.
Contact us for more investment information.
Contact
See Phone
House 6 Bedrooms Triplex
Cascais e Estoril, Distrito de Lisboa
Used · 210m²
With Garage
buy
849.000 €
5-storey detached house currently divided into 3 independent houses. A main house of type V4, a T1 flat and a small T1 studio.
The main house has 3 floors and is distributed as follows:
Floor 0:
Large hall, totally south facing, with plenty of natural light and divided into 2 areas with the staircase leading to the ground floor to the centre.
Kitchen with direct access to the garden, with laundry room and pantry
Full bathroom with shower tray with window
Floor 1:
3 bedrooms, two of them facing south and with balcony and another facing east with built-in wardrobe
Large full bathroom with shower tray
Floor 2:
Large room with plenty of natural light and totally south facing. This room also has a very generous storage area.
1 Bedroom Apartment:
This flat is located underneath the main house and was once connected to it. At the moment it has an independent entrance on the side of the house and is distributed as follows:
Large rustic-style lounge with stone fireplace and open plan kitchen with plenty of natural light
Generously sized bedroom with wardrobe and full bathroom with shower.
Studio:
The studio is an area at the base of the house, it is part of the area of the same in a building booklet, has a small patio in front and has a ceiling height of 2m. At this stage it is converted into a studio with living room and kitchen in open space, a large bedroom and a bathroom with shower.
This area can be used in a variety of ways or be kept as a guest studio or for extra monthly monetisation.
The villa is set on a plot of 445m2 and the patio surrounds the entire house.
In addition, it also has an outdoor dining area with barbecue and a garage with a small dovecote on top.
If you have a large family or are looking for a property that you can monetise, this may be the ideal solution for you!
Book your visit now and get to know this magnificent property!
The main house has 3 floors and is distributed as follows:
Floor 0:
Large hall, totally south facing, with plenty of natural light and divided into 2 areas with the staircase leading to the ground floor to the centre.
Kitchen with direct access to the garden, with laundry room and pantry
Full bathroom with shower tray with window
Floor 1:
3 bedrooms, two of them facing south and with balcony and another facing east with built-in wardrobe
Large full bathroom with shower tray
Floor 2:
Large room with plenty of natural light and totally south facing. This room also has a very generous storage area.
1 Bedroom Apartment:
This flat is located underneath the main house and was once connected to it. At the moment it has an independent entrance on the side of the house and is distributed as follows:
Large rustic-style lounge with stone fireplace and open plan kitchen with plenty of natural light
Generously sized bedroom with wardrobe and full bathroom with shower.
Studio:
The studio is an area at the base of the house, it is part of the area of the same in a building booklet, has a small patio in front and has a ceiling height of 2m. At this stage it is converted into a studio with living room and kitchen in open space, a large bedroom and a bathroom with shower.
This area can be used in a variety of ways or be kept as a guest studio or for extra monthly monetisation.
The villa is set on a plot of 445m2 and the patio surrounds the entire house.
In addition, it also has an outdoor dining area with barbecue and a garage with a small dovecote on top.
If you have a large family or are looking for a property that you can monetise, this may be the ideal solution for you!
Book your visit now and get to know this magnificent property!
Contact
See Phone
Property in Gerês with boat pier and beach access
House 9 Bedrooms
Gerês , Vilar da Veiga, Terras de Bouro, Distrito de Braga
Used · 640m²
With Garage
buy
2.200.000 €
A typically Minho-style manor house, located 50m from the magnificent Caniçada dam, Quinta da Caniçada is the center of a unique setting surrounding the Peneda-Gerês National Park. With direct access to the banks of the Caniçada reservoir, a place with potential for water sports, Quinta da Caniçada has a licensed private pier.
The Solar has 9 bedrooms, each with private bathroom, 1 lounge/gym, 1 living room and 1 dining room separated by a double fireplace, 1 kitchen and 1 porch. In addition to what has been described, the building has a built-in garage for two vehicles; 1 apartment with 1 bedroom, open space with living room, dining room and kitchen and 1 bathroom. The garden has 1 threshing floor (living area), 1 porch with a wood-burning oven and barbecue, natural stone table and benches and 1 granary.
The exterior walls of the manor are all made of granite, as are the entrance stairs, the sidewalks and the patio. Inside, granite alternates with masonry construction, and the air box has polystyrene insulation. The floor, ceiling lining and beams (trusses) are made of solid brown wood. The windows, large windows and external doors are made of PVC with a wooden texture and double glazing with thermal break.
The property has central heating and solar panels. Roof with anti-drop protection, covered with original old tiles from the region and with rock wool insulation.
Sale with furniture (period antiques) and equipment included.
Potential for tourism in rural areas, or for family housing, with unique conditions of privacy and peace set in an incredible landscape.
In the surroundings of Quinta da Caniçada it is possible to carry out Nature Tourism activities.
Caldas do Gerês Hot Springs - 14 km
Hospital - 17.5 km (Vieira do Minho)
Nearest city: BRAGA - 37 km
Porto International Airport - 83 km
Bus station in Braga - 39 km
Railway station - 40 km
Nearest bus stop - 300 m
Specific features:
·Independent housing
·Gross built area 650 m²
·T9
·9 bathrooms
·9 rooms
·2 kitchens
·Land of 2,300 m²
·2 Porches
·Garage for 2 vehicles
·Fully furnished
·Second hand/ Very good condition and ready to move in
·Central heating: Gas through radiators
Equipment:
·Private licensed pier;
·Garden, threshing floor (living area), barbecue, wood oven, porches overlooking the river, granary, boat pier and river beach with direct access.
·Energy class: C
·Solar panels.
The Solar has 9 bedrooms, each with private bathroom, 1 lounge/gym, 1 living room and 1 dining room separated by a double fireplace, 1 kitchen and 1 porch. In addition to what has been described, the building has a built-in garage for two vehicles; 1 apartment with 1 bedroom, open space with living room, dining room and kitchen and 1 bathroom. The garden has 1 threshing floor (living area), 1 porch with a wood-burning oven and barbecue, natural stone table and benches and 1 granary.
The exterior walls of the manor are all made of granite, as are the entrance stairs, the sidewalks and the patio. Inside, granite alternates with masonry construction, and the air box has polystyrene insulation. The floor, ceiling lining and beams (trusses) are made of solid brown wood. The windows, large windows and external doors are made of PVC with a wooden texture and double glazing with thermal break.
The property has central heating and solar panels. Roof with anti-drop protection, covered with original old tiles from the region and with rock wool insulation.
Sale with furniture (period antiques) and equipment included.
Potential for tourism in rural areas, or for family housing, with unique conditions of privacy and peace set in an incredible landscape.
In the surroundings of Quinta da Caniçada it is possible to carry out Nature Tourism activities.
Caldas do Gerês Hot Springs - 14 km
Hospital - 17.5 km (Vieira do Minho)
Nearest city: BRAGA - 37 km
Porto International Airport - 83 km
Bus station in Braga - 39 km
Railway station - 40 km
Nearest bus stop - 300 m
Specific features:
·Independent housing
·Gross built area 650 m²
·T9
·9 bathrooms
·9 rooms
·2 kitchens
·Land of 2,300 m²
·2 Porches
·Garage for 2 vehicles
·Fully furnished
·Second hand/ Very good condition and ready to move in
·Central heating: Gas through radiators
Equipment:
·Private licensed pier;
·Garden, threshing floor (living area), barbecue, wood oven, porches overlooking the river, granary, boat pier and river beach with direct access.
·Energy class: C
·Solar panels.
Contact
See Phone
Detached House 6 Bedrooms
Cascais e Estoril, Distrito de Lisboa
Used · 667m²
With Garage
buy
1.950.000 €
(ref:C (telefone) Charme e Requinte é o que vai encontrar nesta moradia isolada em Birre.
A moradia familiar, desenvolve-se em 4 pisos:
No piso térreo encontra toda a parte social e de serviços da habitação.
A sala de estar está equipada com uma lareira e saída para o jardim, que confere um ambiente muito acolhedor.
A cozinha, está totalmente equipada e completa com uma zona de refeições.
Neste piso pode ainda encontrar um quarto fundamentalmente destinado a escritório ou quarto de estudo com uma casa de banho privativa, 1 casa de banho social e uma generosa garagem para duas viaturas grandes, que foi transformada em um salão.
Uma ligação direta da rua permite-lhe o acesso à garagem
No exterior, a este mesmo nível, tem um ensolarado jardim com uma piscina aquecida para conviver com os seus familiares e amigos.
O acesso aos restantes pisos, quer ao piso superior, quer à cave, é feito através de uma escadaria .
No segundo piso, encontra a área privativa, com 4 suítes, todas elas equipadas com roupeiros embutidos nas paredes.
O quarto master, para além de ser muito espaçoso, tem ainda acesso a um grande terraço fechado e privado.
O sótão transformado em mais uma suíte, pode ser o refugio ideal para um jovem.
Na cave encontramos uma sala de jogos e vários compartimentos para arrumos com acesso ao jardim.
Situada numa zona de rápidos acessos e de serviços.
Não perca esta oportunidade, agende já a sua visita e venha conhecer a sua nova casa de sonho!
A moradia familiar, desenvolve-se em 4 pisos:
No piso térreo encontra toda a parte social e de serviços da habitação.
A sala de estar está equipada com uma lareira e saída para o jardim, que confere um ambiente muito acolhedor.
A cozinha, está totalmente equipada e completa com uma zona de refeições.
Neste piso pode ainda encontrar um quarto fundamentalmente destinado a escritório ou quarto de estudo com uma casa de banho privativa, 1 casa de banho social e uma generosa garagem para duas viaturas grandes, que foi transformada em um salão.
Uma ligação direta da rua permite-lhe o acesso à garagem
No exterior, a este mesmo nível, tem um ensolarado jardim com uma piscina aquecida para conviver com os seus familiares e amigos.
O acesso aos restantes pisos, quer ao piso superior, quer à cave, é feito através de uma escadaria .
No segundo piso, encontra a área privativa, com 4 suítes, todas elas equipadas com roupeiros embutidos nas paredes.
O quarto master, para além de ser muito espaçoso, tem ainda acesso a um grande terraço fechado e privado.
O sótão transformado em mais uma suíte, pode ser o refugio ideal para um jovem.
Na cave encontramos uma sala de jogos e vários compartimentos para arrumos com acesso ao jardim.
Situada numa zona de rápidos acessos e de serviços.
Não perca esta oportunidade, agende já a sua visita e venha conhecer a sua nova casa de sonho!
Contact
See Phone
House 6 Bedrooms Duplex
Birre, Cascais e Estoril, Distrito de Lisboa
Used · 331m²
With Garage
buy
1.700.000 €
7 + 1 bedroom villa in Birre, with large plot of land and excellent location. Inserted in an excellent plot of 1683 m2, with a lot of green space, in a very quiet area and with a lot of potential, in need of updating.
Entrance with spacious hall, kitchen with door to the outside and pantry. On this same floor there is also a dining room, a living room with a fireplace, an office and a multipurpose room, and a guest bathroom.
On the upper floor, there are four large suites, one with a balcony and two bedrooms that have a shared bathroom.
All areas have garden views and plenty of privacy.
In the outdoor area we have a huge green area and a garage. The house has an artesian borehole and has its plot of land facing South West.
There may be the possibility of increasing the construction area and possible detachment of part of the lot, non-binding information and to be confirmed with the competent authorities. There is a possibility to build a swimming pool as it has enough space.
The proximity to the sea and beaches, the climate, the golf courses, the lifestyle, the safety, the gastronomy, the local commerce, the offer of education and health, the diversity of sports, the cultural entertainment, the easy access to the A5 motorway to Lisbon, which is 30 kilometres away, are just some of the advantageous aspects of living in Cascais. But also the duality of experiences it provides is fascinating: it is simultaneously cosmopolitan and tranquil; simple and sophisticated; It has history and modernity.
Come and see this plot of land and villa, where you can build or transform the house of your dreams, and enjoy a large garden.
Entrance with spacious hall, kitchen with door to the outside and pantry. On this same floor there is also a dining room, a living room with a fireplace, an office and a multipurpose room, and a guest bathroom.
On the upper floor, there are four large suites, one with a balcony and two bedrooms that have a shared bathroom.
All areas have garden views and plenty of privacy.
In the outdoor area we have a huge green area and a garage. The house has an artesian borehole and has its plot of land facing South West.
There may be the possibility of increasing the construction area and possible detachment of part of the lot, non-binding information and to be confirmed with the competent authorities. There is a possibility to build a swimming pool as it has enough space.
The proximity to the sea and beaches, the climate, the golf courses, the lifestyle, the safety, the gastronomy, the local commerce, the offer of education and health, the diversity of sports, the cultural entertainment, the easy access to the A5 motorway to Lisbon, which is 30 kilometres away, are just some of the advantageous aspects of living in Cascais. But also the duality of experiences it provides is fascinating: it is simultaneously cosmopolitan and tranquil; simple and sophisticated; It has history and modernity.
Come and see this plot of land and villa, where you can build or transform the house of your dreams, and enjoy a large garden.
Contact
See Phone
House 7 Bedrooms
Carcavelos e Parede, Cascais, Distrito de Lisboa
Used · 300m²
With Garage
buy
2.690.000 €
Luxury villa with 299.32m2 on a plot of 693.30m2, located in a residential area in Parede with sea visit, mountain views and excellent sun exposure with south, west and north orientation.
It has a garden in front of the house and another at the back, where there is a barbecue area with covered lounge, guest toilet, shower, engine room and deck with heated pool with removable cover. There is a box garage with space for two cars, with auto charging already installed and has parking space outside the garage, there is also a storage room.
On the ground floor of the villa there is an entrance hall that gives access to a large living room, a fully equipped open concept kitchen that connects to the dining room, a pantry and a guest bathroom. This floor has direct access to the garden area, garage and a beautiful terrace with sea views all at the front of the villa.
On the ground floor, there is a second large living room with fireplace, with a magnificent balcony that runs along the three fronts of the house where you can enjoy the sea and mountain views, an extensive corridor that gives access to three bedrooms and a full bathroom to support the bedrooms. The bedrooms all have very spacious areas, one of them being a master suite with dressing room and full bathroom.
The villa also has an independent annex, a 2 bedroom flat fully equipped and furnished. It includes two bedrooms, a living room with kitchenette and a full bathroom with shower.
This luxury villa stands out not only for its excellent location, close to commerce, services, transport and the main access roads to the A5 and the waterfront, but also for the magnificent views and luminosity it has.
It has a garden in front of the house and another at the back, where there is a barbecue area with covered lounge, guest toilet, shower, engine room and deck with heated pool with removable cover. There is a box garage with space for two cars, with auto charging already installed and has parking space outside the garage, there is also a storage room.
On the ground floor of the villa there is an entrance hall that gives access to a large living room, a fully equipped open concept kitchen that connects to the dining room, a pantry and a guest bathroom. This floor has direct access to the garden area, garage and a beautiful terrace with sea views all at the front of the villa.
On the ground floor, there is a second large living room with fireplace, with a magnificent balcony that runs along the three fronts of the house where you can enjoy the sea and mountain views, an extensive corridor that gives access to three bedrooms and a full bathroom to support the bedrooms. The bedrooms all have very spacious areas, one of them being a master suite with dressing room and full bathroom.
The villa also has an independent annex, a 2 bedroom flat fully equipped and furnished. It includes two bedrooms, a living room with kitchenette and a full bathroom with shower.
This luxury villa stands out not only for its excellent location, close to commerce, services, transport and the main access roads to the A5 and the waterfront, but also for the magnificent views and luminosity it has.
Contact
See Phone
House 7 Bedrooms
Alvalade, Lisboa, Distrito de Lisboa
Used · 426m²
With Garage
buy
2.250.000 €
Discover this magnificent 9 bedroom villa located in the prestigious parish of Alvalade, one of the most requested areas of Lisbon. A privileged location in the centre of Lisbon, with easy access to schools, shops, restaurants and parks, ensures convenience and a sophisticated urban lifestyle.
With a floor area of 427m² and set in a plot of almost 1000m², this property offers generous space and numerous amenities for a life of luxury and comfort.
The villa is divided into 4 floors: the basement, a multifunctional space, and is also ideal for storage. On the ground floor, this floor has a large living room, dining room, kitchen and living areas, providing a cosy and elegant environment for the family and guests. On the ground floor, with 5 bedrooms, we can find the main rest areas. The first floor offers 3 bedrooms and a versatile space, perfect for an office, library or additional leisure or storage areas.
It has a spacious garage, providing safe and practical parking. The annexes offer extra space, ideal for a gym, games room or storage, for moments of relaxation and entertainment. The villa includes a nightclub and a ballroom, perfect for social events and celebrations.
This is a unique opportunity to acquire a luxury villa in one of the most exclusive areas of Lisbon. With large spaces and high-end features, this residence is ready to provide a life of comfort and elegance.
With a floor area of 427m² and set in a plot of almost 1000m², this property offers generous space and numerous amenities for a life of luxury and comfort.
The villa is divided into 4 floors: the basement, a multifunctional space, and is also ideal for storage. On the ground floor, this floor has a large living room, dining room, kitchen and living areas, providing a cosy and elegant environment for the family and guests. On the ground floor, with 5 bedrooms, we can find the main rest areas. The first floor offers 3 bedrooms and a versatile space, perfect for an office, library or additional leisure or storage areas.
It has a spacious garage, providing safe and practical parking. The annexes offer extra space, ideal for a gym, games room or storage, for moments of relaxation and entertainment. The villa includes a nightclub and a ballroom, perfect for social events and celebrations.
This is a unique opportunity to acquire a luxury villa in one of the most exclusive areas of Lisbon. With large spaces and high-end features, this residence is ready to provide a life of comfort and elegance.
Contact
See Phone
Homestead with house -Serra de montejunto-Cadaval
House 7 Bedrooms
Chão de Sapo, Lamas e Cercal, Cadaval, Distrito de Lisboa
Used · 500m²
With Garage
buy
820.000 €
Excellent property.
Located in a village overlooking the emblematic Serra de Montejunto-Estrela.
It is located in the north of the district of Lisbon, between the municipalities of Cadaval, to the north, and Alenquer, to the south.
Only 65 km separate it from Lisbon, a distance that can be easily covered using the A1 motorways, using the Aveiras de Cima exit, or the A8, Campelos or Bombarral exits, towards Cadaval.
At the top of the mountain, 600 meters above sea level, facing north, in a cold and humid area, the Royal Ice Factory stood. For about 120 years, blocks of ice came out of it that refreshed the court and, later, the most chic cafes in Lisbon. In 1850.
The Montejunto mountain range invites you to walk and be dazzled by the landscape to the Valley.
The municipality of Cadaval is a region where traces of human presence date back to prehistory.
In the Montejunto mountain range, in Pragança, caves have been located that would have served as dwellings during the Neolithic period
At the top of the mountain it has a restaurant, tea room and of course with a view over the village of Cadaval
House M6 . Blameless state
It has land of more than 1 hectare.
Garden with 200 m2, water well, annex with barbecue and oven. Plenty of leisure space
It consists of basement, ground floor and 1st floor.
Basement with garage for 3 cars and plenty of social space, kitchen, bedroom, toilet and storage.
Ground floor
4 bedrooms, 12 m2, 3 bathrooms, lounge with 30 m2 on the two levels with fireplace.
Equipped kitchen with 20 m2 , balconies
1st floor
3 bedrooms with 15 m2, 2 bathrooms and storage.
Property with very particular characteristics
Particularly your setup. Interior gallery.
Great finishes. Good thermal and acoustic insulation
Ideal for those who want to live in a large space or monetise for ’Hotel Rural’.
It is located 60 km from Lisbon,
20 minutes from the white sandy beach Lourinhã.
30 minutes from the paria of Peniche, Baleal, and Caldas da Rainha. Foz do Arelho Beach
Lots of potential.
Book your visit now
Located in a village overlooking the emblematic Serra de Montejunto-Estrela.
It is located in the north of the district of Lisbon, between the municipalities of Cadaval, to the north, and Alenquer, to the south.
Only 65 km separate it from Lisbon, a distance that can be easily covered using the A1 motorways, using the Aveiras de Cima exit, or the A8, Campelos or Bombarral exits, towards Cadaval.
At the top of the mountain, 600 meters above sea level, facing north, in a cold and humid area, the Royal Ice Factory stood. For about 120 years, blocks of ice came out of it that refreshed the court and, later, the most chic cafes in Lisbon. In 1850.
The Montejunto mountain range invites you to walk and be dazzled by the landscape to the Valley.
The municipality of Cadaval is a region where traces of human presence date back to prehistory.
In the Montejunto mountain range, in Pragança, caves have been located that would have served as dwellings during the Neolithic period
At the top of the mountain it has a restaurant, tea room and of course with a view over the village of Cadaval
House M6 . Blameless state
It has land of more than 1 hectare.
Garden with 200 m2, water well, annex with barbecue and oven. Plenty of leisure space
It consists of basement, ground floor and 1st floor.
Basement with garage for 3 cars and plenty of social space, kitchen, bedroom, toilet and storage.
Ground floor
4 bedrooms, 12 m2, 3 bathrooms, lounge with 30 m2 on the two levels with fireplace.
Equipped kitchen with 20 m2 , balconies
1st floor
3 bedrooms with 15 m2, 2 bathrooms and storage.
Property with very particular characteristics
Particularly your setup. Interior gallery.
Great finishes. Good thermal and acoustic insulation
Ideal for those who want to live in a large space or monetise for ’Hotel Rural’.
It is located 60 km from Lisbon,
20 minutes from the white sandy beach Lourinhã.
30 minutes from the paria of Peniche, Baleal, and Caldas da Rainha. Foz do Arelho Beach
Lots of potential.
Book your visit now
Contact
See Phone
Detached House 6 Bedrooms
Vila de Tentúgal, Montemor-o-Velho, Distrito de Coimbra
Used · 347m²
With Garage
buy
445.000 €
We present this unique Farmhouse in Tentúgal, a true haven of peace and tranquility with 20,000 m² of land. This is where luxury meets nature, offering a life full of comfort and exclusivity.
Prime Location:
Easy Access: Just 1500m from the A14 access node.
Close to Everything: 15km from Coimbra and 20km from Figueira da Foz.
Elegance and Comfort in the Residence:
Spacious and Ground-Floor
Large Attic: A versatile space that can be transformed into a game room, office, additional bedrooms, or studio.
Living Spaces: A large lounge, perfect for family gatherings, parties, or leisure time.
Equipped Kitchen: Ideal for inspiring your culinary skills, with modern equipment that makes your daily life easier.
Modern Conveniences: Functional laundry and spacious pantry for storage.
Absolute Comfort: 6 bedrooms with built-in wardrobes, including 3 suites with private bathrooms, providing privacy and comfort.
Convenience: 5 modern and functional bathrooms, meeting all family needs.
Technology and Sustainability: Air conditioning in all rooms, central vacuum, and solar panels ensuring energy efficiency and comfort.
An Enchanting Exterior:
Natural Resources: Artesian well providing water independence and sustainability.
Horse Enthusiasts: 2 ready-to-use horse stalls, offering excellent infrastructure for breeding and care.
Abundant Nature: Land with vineyard, fruit trees, olive trees, pine forest, and eucalyptus.
Land Utilization:
With 20,000 m², the possibilities are endless! From cultivation to local accommodation, you can make the most of this vast space in various ways. The Farmhouse also has the potential for additional construction of up to 1,000 m².
Cultivation: Ideal for gardening or agriculture enthusiasts, offering ample space to plant, harvest, and enjoy your own produce.
Recreational Spaces: Create areas such as pools, children’s play areas, or sports facilities.
Accommodation: Utilize the spacious rooms to create comfortable and welcoming accommodations.
Agricultural Activities: Offer authentic countryside experiences such as fruit picking, wine, and olive oil production.
Horsemanship: Provide riding lessons or horseback riding, utilizing the stalls and outdoor space.
Events: Transform the quinta into a venue for outdoor events like weddings, themed parties, or corporate retreats.
Why Wait? This is the opportunity to turn your dreams into reality. Imagine living in a private paradise where every detail is designed to offer maximum comfort and well-being. This Farmhouse is not just a place to live - it’s a lifestyle of exclusivity and sophistication.
Schedule your visit now and be enchanted by this true paradise. Don’t miss the chance to make this quinta your new home!
Prime Location:
Easy Access: Just 1500m from the A14 access node.
Close to Everything: 15km from Coimbra and 20km from Figueira da Foz.
Elegance and Comfort in the Residence:
Spacious and Ground-Floor
Large Attic: A versatile space that can be transformed into a game room, office, additional bedrooms, or studio.
Living Spaces: A large lounge, perfect for family gatherings, parties, or leisure time.
Equipped Kitchen: Ideal for inspiring your culinary skills, with modern equipment that makes your daily life easier.
Modern Conveniences: Functional laundry and spacious pantry for storage.
Absolute Comfort: 6 bedrooms with built-in wardrobes, including 3 suites with private bathrooms, providing privacy and comfort.
Convenience: 5 modern and functional bathrooms, meeting all family needs.
Technology and Sustainability: Air conditioning in all rooms, central vacuum, and solar panels ensuring energy efficiency and comfort.
An Enchanting Exterior:
Natural Resources: Artesian well providing water independence and sustainability.
Horse Enthusiasts: 2 ready-to-use horse stalls, offering excellent infrastructure for breeding and care.
Abundant Nature: Land with vineyard, fruit trees, olive trees, pine forest, and eucalyptus.
Land Utilization:
With 20,000 m², the possibilities are endless! From cultivation to local accommodation, you can make the most of this vast space in various ways. The Farmhouse also has the potential for additional construction of up to 1,000 m².
Cultivation: Ideal for gardening or agriculture enthusiasts, offering ample space to plant, harvest, and enjoy your own produce.
Recreational Spaces: Create areas such as pools, children’s play areas, or sports facilities.
Accommodation: Utilize the spacious rooms to create comfortable and welcoming accommodations.
Agricultural Activities: Offer authentic countryside experiences such as fruit picking, wine, and olive oil production.
Horsemanship: Provide riding lessons or horseback riding, utilizing the stalls and outdoor space.
Events: Transform the quinta into a venue for outdoor events like weddings, themed parties, or corporate retreats.
Why Wait? This is the opportunity to turn your dreams into reality. Imagine living in a private paradise where every detail is designed to offer maximum comfort and well-being. This Farmhouse is not just a place to live - it’s a lifestyle of exclusivity and sophistication.
Schedule your visit now and be enchanted by this true paradise. Don’t miss the chance to make this quinta your new home!
Contact
See Phone
House 6 Bedrooms Duplex
Granja do Ulmeiro, Soure, Distrito de Coimbra
Used · 154m²
With Garage
buy
235.000 €
Oportunidade Única de Investimento! Moradia Bi-familiar T6 composta por 3 apartamentos em Granja do Ulmeiro. A moradia é composta por dois pisos, o R/C sendo composto por um apartamento T3 e um apartamento T0, e o primeiro andar sendo um apartamento T3.
Esta espaçosa moradia T6 está localizada em Granja do Ulmeiro, inserida num lote generoso de 4216m², oferecendo uma excelente oportunidade tanto para investimento quanto para habitação própria!
Características Principais:
Área Total do Terreno: 4216 m²
Área Total de Implantação do Edifício: 77 m²
Área Bruta de Construção: 154 m²
Descrição por Piso:
Piso 0:
T3:
Sala: 14,86 m²
Cozinha: 12,68 m²
WC: 5,90 m²
Quartos: 3 quartos com um total de 39,14 m²
T0:
Sala/cozinha e casa de banho
Piso 1:
Sala com Varanda: 14,82 m²
Cozinha: 12,60 m²
WC: 6,54 m²
Quartos: 3 quartos com um total de 38,74 m²~
Localização:
A 15 minutos da Figueira da Foz e a 30mins de Coimbra.
Esta moradia proporciona uma distribuição equilibrada de espaços, ideal para quem procura conforto e privacidade em meio a uma localização tranquila. Não perca esta oportunidade única de investimento!
Para mais informações ou agendamento de visita, entre em contato conosco!
Esta espaçosa moradia T6 está localizada em Granja do Ulmeiro, inserida num lote generoso de 4216m², oferecendo uma excelente oportunidade tanto para investimento quanto para habitação própria!
Características Principais:
Área Total do Terreno: 4216 m²
Área Total de Implantação do Edifício: 77 m²
Área Bruta de Construção: 154 m²
Descrição por Piso:
Piso 0:
T3:
Sala: 14,86 m²
Cozinha: 12,68 m²
WC: 5,90 m²
Quartos: 3 quartos com um total de 39,14 m²
T0:
Sala/cozinha e casa de banho
Piso 1:
Sala com Varanda: 14,82 m²
Cozinha: 12,60 m²
WC: 6,54 m²
Quartos: 3 quartos com um total de 38,74 m²~
Localização:
A 15 minutos da Figueira da Foz e a 30mins de Coimbra.
Esta moradia proporciona uma distribuição equilibrada de espaços, ideal para quem procura conforto e privacidade em meio a uma localização tranquila. Não perca esta oportunidade única de investimento!
Para mais informações ou agendamento de visita, entre em contato conosco!
Contact
See Phone
House 8 Bedrooms
Piscinas (Carvalhal), Ermesinde, Valongo, Distrito do Porto
Used · 621m²
With Garage
buy
1.280.000 €
Villa with unobstructed views and unique features.
This 8 + 2 bedroom villa designed on a total of four floors offers everything you need to live in luxury and comfort. Located in Ermesinde, this house is a true retreat in the city centre, with a modern architecture and an interior that blends perfectly with a contemporary lifestyle.
FLOOR 0
-
Entrance Hall: upon entering you will find a large and inviting hall that gives access to all the other spaces of the house.
Garage: easily park 3 cars in the very spacious garage with direct access to the interior of the house, providing convenience and safety.
Elevator: located next to the garage, it allows accessibility to all floors of the house, from floor 0 to floor 4. Because it has a glass façade, it provides a panoramic view of the exterior.
Laundry with Access to the Garden: practicality to the maximum in a laundry room with natural light, which connects directly to the garden, facilitating maintenance in the outdoor space.
Studio / Games Room / Cinema Room: there are several possibilities for this space, which can be easily converted into a games room or cinema room (this interior room already has sound insulation).
1 Multipurpose Room: this room can be used for office, gym or even a guest room.
1 WC/ Service bathroom.
FLOOR 1
-
Spacious Living Room: the main living room is on the first floor and offers a large and inviting environment, ideal for moments of conviviality and relaxation.
Kitchen and Dining Room: A modern, large and functional kitchen, divided into two spaces by a separator with sliding doors that separates the kitchen from the dining room, also has direct access to the terrace.
Terrace: outdoor space in ’L’ of 40 s qm to be able to enjoy al fresco dining or simply relax. With access through the kitchen and living room.
1 WC/ Full bathroom serving this floor.
1 Bedroom: another versatile room, ideal to be used as a guest room, office or private room.
FLOOR 2
-
3 Suites: three spacious bedrooms, each with its own bathroom for absolute comfort and privacy of the residents.
1 Bedroom closet: for a house of this size the storage space is never too much and this room is dedicated to storage cabinets - ideal for suitcases, clothes or other files.
FLOOR 3
-
3 Bedrooms: three additional bedrooms to accommodate family and guests.
1 WC / Full bathroom serving the rooms on this floor.
3 Terraces: each room on this third floor has a balcony/terrace with panoramic views. These outdoor spaces are the perfect place to relax and watch the sunset in total privacy.
Special Features:
- Solar Panels for Sanitary Water Heating + Thermodynamic Solar Panels: this house has 4 solar panels and has a capacity of 600 liters, ensuring energy efficiency and sustainability.
- Anti-Bullet Laminated Glass: safety as a priority.
- Double Laminated Frames: which contributes to thermal and acoustic insulation.
- Electric blinds.
- Air Conditioning in all divisions: maintaining comfort all year round with air conditioning system in all divisions including the halls.
- Luxury Master Suite: the master suite has an area of 48m², consisting of 3 perfectly organized spaces - bedroom and reading area, closet with built-in closets, bathroom with whirlpool bath and shower in separate spaces.
- Pre-installation of Home Automation: the house is prepared for the installation of control and automation systems.
- Panoramic Elevator: move easily through the different floors of the house in the elevator overlooking the outside.
- Well Water Irrigation System: The garden irrigation system uses water from the well, saving resources.
Ermesinde is an ideal location, the best of both worlds. It is a city in a central area, sought after and providing an unparalleled quality of life. Known for being very safe, where residents enjoy a sense of great tranquility.
With easy access to major highways, making travel convenient and efficient.
It is close to the city centre of Porto, it is only a 15min drive away. You can also take advantage of the public transport service, at the central station you have access to the main train lines and also an extensive bus network.
It has a giant offer of services, where you can find several essential services, including supermarkets, gyms, pharmacy, hypermarket, local commerce and a variety of restaurants that make everyday life very practical and pleasant.
This is the opportunity to live in an amazing house, designed to detail and carefully planned to offer the best in terms of comfort, functionality and also an enviable lifestyle.
Do not miss the opportunity and contact us to know all that this exceptional space has to offer.
For over 25 years Castelhana has been a renowned name in the Portuguese real estate sector. As a company of Dils group, we specialize in advising businesses, organizations and (institutional) investors in buying, selling, renting, letting and development of residential properties.
Founded in 1999, Castelhana has built one of the largest and most solid real estate portfolios in Portugal over the years, with over 600 renovation and new construction projects.
In Porto, we are based in Foz Do Douro, one of the noblest places in the city. In Lisbon, in Chiado, one of the most emblematic and traditional areas of the capital and in the Algarve next to the renowned Vilamoura Marina.
We are waiting for you. We have a team available to give you the best support in your next real estate investment.
Contact us!
This 8 + 2 bedroom villa designed on a total of four floors offers everything you need to live in luxury and comfort. Located in Ermesinde, this house is a true retreat in the city centre, with a modern architecture and an interior that blends perfectly with a contemporary lifestyle.
FLOOR 0
-
Entrance Hall: upon entering you will find a large and inviting hall that gives access to all the other spaces of the house.
Garage: easily park 3 cars in the very spacious garage with direct access to the interior of the house, providing convenience and safety.
Elevator: located next to the garage, it allows accessibility to all floors of the house, from floor 0 to floor 4. Because it has a glass façade, it provides a panoramic view of the exterior.
Laundry with Access to the Garden: practicality to the maximum in a laundry room with natural light, which connects directly to the garden, facilitating maintenance in the outdoor space.
Studio / Games Room / Cinema Room: there are several possibilities for this space, which can be easily converted into a games room or cinema room (this interior room already has sound insulation).
1 Multipurpose Room: this room can be used for office, gym or even a guest room.
1 WC/ Service bathroom.
FLOOR 1
-
Spacious Living Room: the main living room is on the first floor and offers a large and inviting environment, ideal for moments of conviviality and relaxation.
Kitchen and Dining Room: A modern, large and functional kitchen, divided into two spaces by a separator with sliding doors that separates the kitchen from the dining room, also has direct access to the terrace.
Terrace: outdoor space in ’L’ of 40 s qm to be able to enjoy al fresco dining or simply relax. With access through the kitchen and living room.
1 WC/ Full bathroom serving this floor.
1 Bedroom: another versatile room, ideal to be used as a guest room, office or private room.
FLOOR 2
-
3 Suites: three spacious bedrooms, each with its own bathroom for absolute comfort and privacy of the residents.
1 Bedroom closet: for a house of this size the storage space is never too much and this room is dedicated to storage cabinets - ideal for suitcases, clothes or other files.
FLOOR 3
-
3 Bedrooms: three additional bedrooms to accommodate family and guests.
1 WC / Full bathroom serving the rooms on this floor.
3 Terraces: each room on this third floor has a balcony/terrace with panoramic views. These outdoor spaces are the perfect place to relax and watch the sunset in total privacy.
Special Features:
- Solar Panels for Sanitary Water Heating + Thermodynamic Solar Panels: this house has 4 solar panels and has a capacity of 600 liters, ensuring energy efficiency and sustainability.
- Anti-Bullet Laminated Glass: safety as a priority.
- Double Laminated Frames: which contributes to thermal and acoustic insulation.
- Electric blinds.
- Air Conditioning in all divisions: maintaining comfort all year round with air conditioning system in all divisions including the halls.
- Luxury Master Suite: the master suite has an area of 48m², consisting of 3 perfectly organized spaces - bedroom and reading area, closet with built-in closets, bathroom with whirlpool bath and shower in separate spaces.
- Pre-installation of Home Automation: the house is prepared for the installation of control and automation systems.
- Panoramic Elevator: move easily through the different floors of the house in the elevator overlooking the outside.
- Well Water Irrigation System: The garden irrigation system uses water from the well, saving resources.
Ermesinde is an ideal location, the best of both worlds. It is a city in a central area, sought after and providing an unparalleled quality of life. Known for being very safe, where residents enjoy a sense of great tranquility.
With easy access to major highways, making travel convenient and efficient.
It is close to the city centre of Porto, it is only a 15min drive away. You can also take advantage of the public transport service, at the central station you have access to the main train lines and also an extensive bus network.
It has a giant offer of services, where you can find several essential services, including supermarkets, gyms, pharmacy, hypermarket, local commerce and a variety of restaurants that make everyday life very practical and pleasant.
This is the opportunity to live in an amazing house, designed to detail and carefully planned to offer the best in terms of comfort, functionality and also an enviable lifestyle.
Do not miss the opportunity and contact us to know all that this exceptional space has to offer.
For over 25 years Castelhana has been a renowned name in the Portuguese real estate sector. As a company of Dils group, we specialize in advising businesses, organizations and (institutional) investors in buying, selling, renting, letting and development of residential properties.
Founded in 1999, Castelhana has built one of the largest and most solid real estate portfolios in Portugal over the years, with over 600 renovation and new construction projects.
In Porto, we are based in Foz Do Douro, one of the noblest places in the city. In Lisbon, in Chiado, one of the most emblematic and traditional areas of the capital and in the Algarve next to the renowned Vilamoura Marina.
We are waiting for you. We have a team available to give you the best support in your next real estate investment.
Contact us!
Contact
See Phone
House 6 Bedrooms Duplex
Afurada (São Pedro da Afurada), Santa Marinha e São Pedro da Afurada, Vila Nova de Gaia, Distrito do Porto
Used · 595m²
With Garage
buy
2.000.000 €
Moradia T6 com vista rio/mar e piscina na Afurada
Moradia com 445,60 m2, com 6 quartos, dos quais 4 são suites, 2 lugares de garagem fechados, arrumos e balneários de apoio à piscina.
A linguagem da casa - grandes vãos envidraçados e painéis de madeira em todas as paredes criam harmonia entre todas as suas divisões. No exterior, painéis em aço corten de correr permitem aproveitar a luz solar de acordo com o uso dos espaços. Os quartos de banho e a lavandaria são em mármore. O piso é em madeira natural. A casa tem ar condicionado, Caldeira com AQS e aquecimento e recuperador de calor.
A moradia situa-se numa rua particular de acesso quase exclusivo e a uma cota elevada face à rua, totalmente independente com quatro frentes e jardins circundantes, que permitem disfrutar de uma vista magnifica sobre a cidade do Porto, Rio Douro e o Oceano Atlântico.
Distribui-se em piso térreo e primeiro piso. Abaixo do piso térreo da casa, fica a entrada principal da casa, que nos permite, através de escadas chegar ao jardim de 573 m2 e à piscina, ou de uma rampa, chegar à entrada principal, ou aceder diretamente à garagem, os balneários e arrumos.
Na entrada da casa temos grandes envidraçados que inundam o hall de entrada de luz natural. Daqui distribuem-se a área social e a zona de serviço, apoiadas por um quarto de banho social. Na zona social, a sala de esta virada para a piscina e o jardim, a sala de estar separada e o escritório . Na zona de serviço temos uma grande cozinha, completamente equipada, com frigorifico combinado, forno, micro-ondas e placa. Uma garrafeira separa a zona de refeições na cozinha e a sala de jantar. A entrada da área de serviço permite o acesso à lavandaria e ao quarto de empregada e à cozinha.
No piso superior é a zona dos quartos, que através de um grande e luminoso hall de quartos permite o acesso ao quarto principal, com varanda privativa e vista sobre o rio e o mar. Este quarto tem dois closets, quarto de banho e toucador, que fecham com portas de correr. Daqui também acedemos a dois quartos com quarto de banho e armário embutido, um deles também com varanda e ao escritório com vista para o jardim e piscina.
A Castelhana é um nome de referência no setor imobiliário português há mais de 25 anos. Como empresa do grupo Dils, especializamo-nos na assessoria a empresas, organizações e investidores (institucionais) na compra, venda, arrendamento e desenvolvimento de imóveis residenciais.
Fundada em 1999, a Castelhana construiu ao longo dos anos, um dos maiores e mais sólidos portfólios imobiliários em Portugal, com mais de 600 projetos de reabilitação e nova construção.
No Porto, estamos sediados na Foz Do Douro, um dos locais mais nobres da cidade. Em Lisboa, no Chiado, uma das zonas mais emblemáticas e tradicionais da capital e na região do Algarve junto à reconhecida Marina de Vilamoura.
Ficamos à sua espera. Contamos com uma equipa disponível para lhe dar o melhor apoio no seu próximo investimento imobiliário.
Contacte-nos!
Moradia com 445,60 m2, com 6 quartos, dos quais 4 são suites, 2 lugares de garagem fechados, arrumos e balneários de apoio à piscina.
A linguagem da casa - grandes vãos envidraçados e painéis de madeira em todas as paredes criam harmonia entre todas as suas divisões. No exterior, painéis em aço corten de correr permitem aproveitar a luz solar de acordo com o uso dos espaços. Os quartos de banho e a lavandaria são em mármore. O piso é em madeira natural. A casa tem ar condicionado, Caldeira com AQS e aquecimento e recuperador de calor.
A moradia situa-se numa rua particular de acesso quase exclusivo e a uma cota elevada face à rua, totalmente independente com quatro frentes e jardins circundantes, que permitem disfrutar de uma vista magnifica sobre a cidade do Porto, Rio Douro e o Oceano Atlântico.
Distribui-se em piso térreo e primeiro piso. Abaixo do piso térreo da casa, fica a entrada principal da casa, que nos permite, através de escadas chegar ao jardim de 573 m2 e à piscina, ou de uma rampa, chegar à entrada principal, ou aceder diretamente à garagem, os balneários e arrumos.
Na entrada da casa temos grandes envidraçados que inundam o hall de entrada de luz natural. Daqui distribuem-se a área social e a zona de serviço, apoiadas por um quarto de banho social. Na zona social, a sala de esta virada para a piscina e o jardim, a sala de estar separada e o escritório . Na zona de serviço temos uma grande cozinha, completamente equipada, com frigorifico combinado, forno, micro-ondas e placa. Uma garrafeira separa a zona de refeições na cozinha e a sala de jantar. A entrada da área de serviço permite o acesso à lavandaria e ao quarto de empregada e à cozinha.
No piso superior é a zona dos quartos, que através de um grande e luminoso hall de quartos permite o acesso ao quarto principal, com varanda privativa e vista sobre o rio e o mar. Este quarto tem dois closets, quarto de banho e toucador, que fecham com portas de correr. Daqui também acedemos a dois quartos com quarto de banho e armário embutido, um deles também com varanda e ao escritório com vista para o jardim e piscina.
A Castelhana é um nome de referência no setor imobiliário português há mais de 25 anos. Como empresa do grupo Dils, especializamo-nos na assessoria a empresas, organizações e investidores (institucionais) na compra, venda, arrendamento e desenvolvimento de imóveis residenciais.
Fundada em 1999, a Castelhana construiu ao longo dos anos, um dos maiores e mais sólidos portfólios imobiliários em Portugal, com mais de 600 projetos de reabilitação e nova construção.
No Porto, estamos sediados na Foz Do Douro, um dos locais mais nobres da cidade. Em Lisboa, no Chiado, uma das zonas mais emblemáticas e tradicionais da capital e na região do Algarve junto à reconhecida Marina de Vilamoura.
Ficamos à sua espera. Contamos com uma equipa disponível para lhe dar o melhor apoio no seu próximo investimento imobiliário.
Contacte-nos!
Contact
See Phone
Detached House 6 Bedrooms Duplex
Verdizela , Corroios, Seixal, Distrito de Setúbal
Used · 523m²
With Garage
buy
1.350.000 €
Excelente moradia de 523m2 com piscina e soalheira, implantada em terreno com 1.108m2, na tranquila e apetecível zona da Verdizela.
Localizada a 5 minutos das praias da Caparica, encontra-se inserida numa zona de Pinhal e rodeada de zonas de Lazer, como o Parque da Verdizela - onde se permite disfrutar de vários equipamentos desportivos, para a prática de jogos, como o Futebol salão, Volei, Basquete, Tennis e Paddel (indoor e outdoor) - ou o Golf da Aroeira, o qual nos coloca à disposição dois campos de Golf, com 18 buracos.
Tem ainda ali à mão, pequenas e essenciais superfícies comerciais (comercio local, ALDI e LIDL).
No piso térreo contamos com uma ampla zona social, na qual convivem a zona de jantar, de estar e de lazer e onde nos descobrimos brindados com uma maravilhosa vista sobre a piscina. No mesmo piso encontramos ainda um wc de serviço, uma excelente biblioteca/escritório e uma cozinha luminosa com zona de refeições e ainda península para pequenas refeições, na qual se faz ligação a lavandaria de boas dimensões.
No piso superior, encontram-se 5 generosos quartos, 2 deles em suite e um wc completo, que serve os restantes.
Dispõe ainda a mesma, de garagem para 2 carros e cave em open space, atualmente utilizado como salão de jogos e servida por um wc completo.
Na zona anexa à piscina dispõe ainda de um estúdio/atelier com wc de apoio à mesma e um telheiro aberto pronto a receber uns fins de tarde solarengos.
’Cumpre-nos informar que os dados apresentados neste anúncio possuem natureza estritamente informativa, não se revestindo de caráter vinculativo. Sublinha-se a importância de uma verificação e confirmação diligente destas informações junto da nossa loja ERA CORROIOS, de modo a assegurar a sua precisão e atualidade.’
No âmbito da nossa atuação como intermediários de crédito devidamente autorizados pelo Banco de Portugal, estabelecemos colaborações sólidas com todas as entidades bancárias, proporcionando soluções de crédito à habitação notavelmente robustas e adaptadas às necessidades específicas de cada cliente.
É com distinto orgulho que garantimos aprovações completamente gratuitas, reafirmando o nosso compromisso com um serviço de intermediação de crédito pautado pela transparência, qualidade e total isenção de custos para os nossos clientes.
Encorajamo-lo a explorar as soluções que temos ao seu dispor e a beneficiar do nosso acompanhamento especializado em todas as fases do processo de aquisição ou alienação do seu imóvel.
Localizada a 5 minutos das praias da Caparica, encontra-se inserida numa zona de Pinhal e rodeada de zonas de Lazer, como o Parque da Verdizela - onde se permite disfrutar de vários equipamentos desportivos, para a prática de jogos, como o Futebol salão, Volei, Basquete, Tennis e Paddel (indoor e outdoor) - ou o Golf da Aroeira, o qual nos coloca à disposição dois campos de Golf, com 18 buracos.
Tem ainda ali à mão, pequenas e essenciais superfícies comerciais (comercio local, ALDI e LIDL).
No piso térreo contamos com uma ampla zona social, na qual convivem a zona de jantar, de estar e de lazer e onde nos descobrimos brindados com uma maravilhosa vista sobre a piscina. No mesmo piso encontramos ainda um wc de serviço, uma excelente biblioteca/escritório e uma cozinha luminosa com zona de refeições e ainda península para pequenas refeições, na qual se faz ligação a lavandaria de boas dimensões.
No piso superior, encontram-se 5 generosos quartos, 2 deles em suite e um wc completo, que serve os restantes.
Dispõe ainda a mesma, de garagem para 2 carros e cave em open space, atualmente utilizado como salão de jogos e servida por um wc completo.
Na zona anexa à piscina dispõe ainda de um estúdio/atelier com wc de apoio à mesma e um telheiro aberto pronto a receber uns fins de tarde solarengos.
’Cumpre-nos informar que os dados apresentados neste anúncio possuem natureza estritamente informativa, não se revestindo de caráter vinculativo. Sublinha-se a importância de uma verificação e confirmação diligente destas informações junto da nossa loja ERA CORROIOS, de modo a assegurar a sua precisão e atualidade.’
No âmbito da nossa atuação como intermediários de crédito devidamente autorizados pelo Banco de Portugal, estabelecemos colaborações sólidas com todas as entidades bancárias, proporcionando soluções de crédito à habitação notavelmente robustas e adaptadas às necessidades específicas de cada cliente.
É com distinto orgulho que garantimos aprovações completamente gratuitas, reafirmando o nosso compromisso com um serviço de intermediação de crédito pautado pela transparência, qualidade e total isenção de custos para os nossos clientes.
Encorajamo-lo a explorar as soluções que temos ao seu dispor e a beneficiar do nosso acompanhamento especializado em todas as fases do processo de aquisição ou alienação do seu imóvel.
Contact
See Phone
House 7 Bedrooms
Muro, Trofa, Distrito do Porto
Used · 437m²
With Garage
buy
750.000 €
MA10789
Magnificent farm T7 with garden area of 8.000m2 in the Wall, Trofa.
Ideal for you you are looking for privacy, ample space and refinement.
The excellent finishes and the architecture make this villa really unique.
The property has 4 suites, 9 baths, living room with 60m2, wine cellar of extraordinary areas, games room, pool, bar, central heating and garage.
Quick and easy access to various trade infrastructures and services.
CONTACT US AND MARK YOUR VISIT!
Magnificent farm T7 with garden area of 8.000m2 in the Wall, Trofa.
Ideal for you you are looking for privacy, ample space and refinement.
The excellent finishes and the architecture make this villa really unique.
The property has 4 suites, 9 baths, living room with 60m2, wine cellar of extraordinary areas, games room, pool, bar, central heating and garage.
Quick and easy access to various trade infrastructures and services.
CONTACT US AND MARK YOUR VISIT!
Contact
See Phone
House 6 Bedrooms
Montargil, Ponte de Sor, Distrito de Portalegre
Used · 457m²
With Garage
buy
980.000 €
6-bedroom villa with 457 sqm of gross construction area, garden, pool, three garage spaces plus two outdoor parking spaces, and an annex, located on a 6,413 sqm plot of land in Montargil, Portalegre.
The villa comprises five bedrooms, all with built-in wardrobes, and two complete bathrooms, one of which is a suite. It also includes an equipped kitchen and a living room with a fireplace and access to the terrace, offering views of the Montargil dam. In the basement, there is a spacious room and a complete bathroom, which can be used as an apartment or a multipurpose room. The property also features a shelter for boats.
Located just a few meters from the center of Ponte de Sor, where all services such as banks, supermarkets, and restaurants can be found. It is a 5-minute drive from the Montargil dam and 30 minutes from Maranhão. Approximately 1 hour and 30 minutes from Lisbon Airport and Castelo Branco.
The villa comprises five bedrooms, all with built-in wardrobes, and two complete bathrooms, one of which is a suite. It also includes an equipped kitchen and a living room with a fireplace and access to the terrace, offering views of the Montargil dam. In the basement, there is a spacious room and a complete bathroom, which can be used as an apartment or a multipurpose room. The property also features a shelter for boats.
Located just a few meters from the center of Ponte de Sor, where all services such as banks, supermarkets, and restaurants can be found. It is a 5-minute drive from the Montargil dam and 30 minutes from Maranhão. Approximately 1 hour and 30 minutes from Lisbon Airport and Castelo Branco.
Contact
See Phone
Carnaxide - Moradia Isolada T8+1, com piscina e garagem
House 8 Bedrooms +1
Carnaxide e Queijas, Oeiras, Distrito de Lisboa
Used · 336m²
With Garage
buy
1.049.200 €
ATENÇÃO, PREÇO NÃO NEGOCIÁVEL.
Em Oeiras, na parte alta de Carnaxide, situa-se este bairro tranquilo, numa das áreas com maior crescimento e potencial de valorização.
Não deixe escapar a oportunidade de viver nesta moradia T8+1 com áreas muito generosas, distribuída por 4 pisos e 16 divisões, garagem e um amplo terraço com piscina. Aqui poderá desfrutar de conforto e lazer com família e amigos, num ambiente rodeado de zonas verdes.
Implantada num lote de terreno com 481 m², esta moradia isolada possui 8 quartos, 2 salas, 2 cozinhas, lavandaria, divisões para arrumação, piscina, terraços e garagem. A cave pode ser rentabilizada como apartamento pois possui entrada independente, bastando fechar o acesso interior à restante casa.
Esta moradia T8+1 possui uma excelente área bruta de construção de 336 m², distribuída por 4 pisos, da seguinte forma:
Cave: com pé-direito convencional e luz natural, aqui encontra uma garagem fechada para 1 viatura (13 m²) com área para arrumação e garrafeira, uma kitchenette (10 m²), lavandaria (10 m²), um Home Cinema / Sala de jogos (30 m²), 1 quarto com luz natural (14 m²), 1 quarto interior (15 m²) com um amplo roupeiro e uma divisão anexa (9,8 m²) com luz natural, que era utilizada como estúdio de música, mas pode ser um escritório, closet ou zona de arrumos e uma casa-de-banho completa (2 m²).
Piso 0: Hall de entrada (8 m²) que dá acesso a uma ampla sala de estar (46 m²) muito luminosa e com lareira; cozinha totalmente equipada (20 m²) com ligação a uma marquise fechada / jardim de inverno; um escritório / quarto (12 m²); e um WC de serviço (5 m²). Este piso tem acesso direto ao amplo pátio nas traseiras com piscina.
Piso 1: Neste piso, desfrutará de uma suite principal com varanda (19 m²), um quarto com varanda, uma suite secundária com varanda e outro quarto com varanda, oferecendo vistas deslumbrantes e uma casa-de-banho adicional.
Sótão: Aqui encontrará uma suíte adicional (24 m²) com luz natural graças a uma janela Velux, casa de banho (3 m²) e uma divisão para arrumos (18 m²).
Exterior: No jardim, existe uma agradável piscina que oferece privacidade e boa exposição solar, um espaço para lazer e descanso, uma área de refeições coberta por um toldo e uma zona de barbecue totalmente equipada (com telheiro). Existe também um amplo anexo fechado com luz natural, rodeado por janelas removíveis, com ligação ao jardim, ideal como zona de convívio. Finalmente, um acolhedor jardim de inverno (11 m²). Na frente da casa possui uma simpática zona ajardinada. No logradouro de acesso à garagem existe espaço de estacionamento para 3 viaturas.
Destacam-se entre outras comodidades:
Todos os quartos têm roupeiros embutidos.
Aquecimento central em toda a casa.
Instalação de Ar Condicionado na sala e em três quartos.
Piscina aquecida com bomba de calor.
Sistema de vídeo vigilância das áreas comuns.
Janelas com vidros duplos para garantir o máximo conforto.
A exposição solar completa, com orientações para Norte, Sul, Nascente e Poente, assegura uma abundância de luz natural em todos os espaços, beneficiando do elevado número de janelas.
A zona está muito bem localizada, a meio caminho entre Lisboa e Estoril/Cascais. Embora esteja situada num bairro exclusivamente residencial, existem muitas lojas, serviços, escolas, centros comerciais, restaurantes, supermercados, centros empresariais e o Hospital de Santa Cruz, na proximidade.
Mesmo em frente encontra-se o agradável jardim Prof. Dr. Machado Macedo. Os trilhos da Serra de Carnaxide também estão próximos, proporcionando uma excelente oportunidade para caminhadas.
Tem ótimos acessos rodoviários (Autoestrada A5 e N117, CRIL, CREL, Via Marginal, e 2ª circular), transportes públicos e encontra-se a curta distância do centro de Lisboa (10 min), Oeiras (10 min), Cascais (20 min) e Sintra (15 min). A apenas 10 minutos de carro situa-se a estação de comboios e o metro.
Toda a zona envolvente está em processo de desenvolvimento urbanístico encontrando-se em fase de projeto o Aquaterra Masterplan, que irá beneficiar esta zona, contribuindo assim para valorizar o investimento nesta moradia. Esta é uma infraestrutura de entretenimento com mais de 18 hectares, contemplando uma oferta integrada de desporto, zonas verdes e comércio de qualidade que irá funcionar como um novo polo de atração e de vivência do espaço exterior ao nível da zona norte de Carnaxide. Este Projeto conta com um shopping no resort, estabelecendo a ligação entre entretenimento, desporto e lazer com uma forte componente lúdica e de usufruto da Natureza, contando com um anfiteatro, atividades desportivas e outdoor e uma zona de lagoas, etc.
Esta moradia oferece uma grande área e um considerável potencial de valorização, tornando-a uma oportunidade única no mercado imobiliário em Oeiras, Lisboa. Não perca esta oportunidade e marque já uma visita!
Em Oeiras, na parte alta de Carnaxide, situa-se este bairro tranquilo, numa das áreas com maior crescimento e potencial de valorização.
Não deixe escapar a oportunidade de viver nesta moradia T8+1 com áreas muito generosas, distribuída por 4 pisos e 16 divisões, garagem e um amplo terraço com piscina. Aqui poderá desfrutar de conforto e lazer com família e amigos, num ambiente rodeado de zonas verdes.
Implantada num lote de terreno com 481 m², esta moradia isolada possui 8 quartos, 2 salas, 2 cozinhas, lavandaria, divisões para arrumação, piscina, terraços e garagem. A cave pode ser rentabilizada como apartamento pois possui entrada independente, bastando fechar o acesso interior à restante casa.
Esta moradia T8+1 possui uma excelente área bruta de construção de 336 m², distribuída por 4 pisos, da seguinte forma:
Cave: com pé-direito convencional e luz natural, aqui encontra uma garagem fechada para 1 viatura (13 m²) com área para arrumação e garrafeira, uma kitchenette (10 m²), lavandaria (10 m²), um Home Cinema / Sala de jogos (30 m²), 1 quarto com luz natural (14 m²), 1 quarto interior (15 m²) com um amplo roupeiro e uma divisão anexa (9,8 m²) com luz natural, que era utilizada como estúdio de música, mas pode ser um escritório, closet ou zona de arrumos e uma casa-de-banho completa (2 m²).
Piso 0: Hall de entrada (8 m²) que dá acesso a uma ampla sala de estar (46 m²) muito luminosa e com lareira; cozinha totalmente equipada (20 m²) com ligação a uma marquise fechada / jardim de inverno; um escritório / quarto (12 m²); e um WC de serviço (5 m²). Este piso tem acesso direto ao amplo pátio nas traseiras com piscina.
Piso 1: Neste piso, desfrutará de uma suite principal com varanda (19 m²), um quarto com varanda, uma suite secundária com varanda e outro quarto com varanda, oferecendo vistas deslumbrantes e uma casa-de-banho adicional.
Sótão: Aqui encontrará uma suíte adicional (24 m²) com luz natural graças a uma janela Velux, casa de banho (3 m²) e uma divisão para arrumos (18 m²).
Exterior: No jardim, existe uma agradável piscina que oferece privacidade e boa exposição solar, um espaço para lazer e descanso, uma área de refeições coberta por um toldo e uma zona de barbecue totalmente equipada (com telheiro). Existe também um amplo anexo fechado com luz natural, rodeado por janelas removíveis, com ligação ao jardim, ideal como zona de convívio. Finalmente, um acolhedor jardim de inverno (11 m²). Na frente da casa possui uma simpática zona ajardinada. No logradouro de acesso à garagem existe espaço de estacionamento para 3 viaturas.
Destacam-se entre outras comodidades:
Todos os quartos têm roupeiros embutidos.
Aquecimento central em toda a casa.
Instalação de Ar Condicionado na sala e em três quartos.
Piscina aquecida com bomba de calor.
Sistema de vídeo vigilância das áreas comuns.
Janelas com vidros duplos para garantir o máximo conforto.
A exposição solar completa, com orientações para Norte, Sul, Nascente e Poente, assegura uma abundância de luz natural em todos os espaços, beneficiando do elevado número de janelas.
A zona está muito bem localizada, a meio caminho entre Lisboa e Estoril/Cascais. Embora esteja situada num bairro exclusivamente residencial, existem muitas lojas, serviços, escolas, centros comerciais, restaurantes, supermercados, centros empresariais e o Hospital de Santa Cruz, na proximidade.
Mesmo em frente encontra-se o agradável jardim Prof. Dr. Machado Macedo. Os trilhos da Serra de Carnaxide também estão próximos, proporcionando uma excelente oportunidade para caminhadas.
Tem ótimos acessos rodoviários (Autoestrada A5 e N117, CRIL, CREL, Via Marginal, e 2ª circular), transportes públicos e encontra-se a curta distância do centro de Lisboa (10 min), Oeiras (10 min), Cascais (20 min) e Sintra (15 min). A apenas 10 minutos de carro situa-se a estação de comboios e o metro.
Toda a zona envolvente está em processo de desenvolvimento urbanístico encontrando-se em fase de projeto o Aquaterra Masterplan, que irá beneficiar esta zona, contribuindo assim para valorizar o investimento nesta moradia. Esta é uma infraestrutura de entretenimento com mais de 18 hectares, contemplando uma oferta integrada de desporto, zonas verdes e comércio de qualidade que irá funcionar como um novo polo de atração e de vivência do espaço exterior ao nível da zona norte de Carnaxide. Este Projeto conta com um shopping no resort, estabelecendo a ligação entre entretenimento, desporto e lazer com uma forte componente lúdica e de usufruto da Natureza, contando com um anfiteatro, atividades desportivas e outdoor e uma zona de lagoas, etc.
Esta moradia oferece uma grande área e um considerável potencial de valorização, tornando-a uma oportunidade única no mercado imobiliário em Oeiras, Lisboa. Não perca esta oportunidade e marque já uma visita!
Contact
See Phone
6 bedroom Villa (V6) in Casal dos Apréstimos, Ramada - Odivelas, 15 min from Lisbon
House 6 Bedrooms Duplex
Bairro Casal dos Apréstimos (Ramada), Ramada e Caneças, Odivelas, Distrito de Lisboa
Used · 240m²
With Garage
buy
850.000 €
VIRTUAL TOUR (360º) available on the agency’s website and on some real estate portals.
***
Between the Jardim da Radial Urbanization and the Jardim da Amoreira Urbanization, in the Casal dos Apréstimos neighbourhood, we present a 6 bedroom villa. Modern architecture, in good condition.
Residence:
- Good areas;
- Kitchen equipped with ceramic hob, extractor fan, electric oven, microwave, combined fridge, dishwasher and washing machine.
- Central heating;
- Central vacuum;
- Six bedrooms, two of which are suites;
- Five bathrooms, three complete.
General characteristics:
-Swimming pool;
- Barbecue and wood oven;
- Oscilloating window frames with double glazing;
- Thermal blinds with electric drive;
- Structured network for multimedia (fibre or cable) and data (computer network) distribution.
- Mechanical ventilation in sanitary facilities for vapour extraction;
- Armored door;
- Box for three vehicles.
Take note of the areas (m2), by floor.
FLOOR 0:
- Living room (30.5) with fireplace and balcony;
- Fully equipped kitchen (22.7), dining area and access to the outside (barbecue and swimming pool).
- Bedroom 5 (18.6) with built-in wardrobe and balcony
- Circulation area (4);
- Service WC (3.2).
FLOOR 1:
- Suite 1 (18) with built-in wardrobe and bathroom (5,3) with window;
- Suite 2 (14) with built-in wardrobe and toilet (3,7);
- Bedroom 3 (14.5) with built-in wardrobe;
- Bedroom 4 (11.3) with built-in wardrobe and balcony;
- WC (5.8);
- Circulation area (6.4).
FLOOR -1:
- Room 6 (13);
- Service toilet (3);
- Garage (59) with motorised gate;
- Circulation area (7).
Living area, with garage: 240 m2
Various valences to consider (meters/kilometres):
- Externato Flor do Campo, 200 m
- Pharmacy, 400 m
- EB1/JI Casal dos Apréstimos, 550 m
- Pingo Doce, 700 m
- BP gas station, 700 m
- IC22, 1.4 km
- Continente de Loures, 2.2 km
- CREL, 2.3 km
- Hospital Beatriz Ângelo, 2.5 km
- Mister Stolen / Carriche Causeway 4.7 km
Useful services to consider in the area within 30 min distance:
- Public and private kindergartens
- Public and private schools
- Public and private hospitals
- Home Veterinary Services
- Public and private veterinary hospitals
- Public transport
-Airport
- Shopping Centers
-Pharmacies
-Pools
-Gyms
-Restaurants
-Bakeries
-Supermarkets
-Cafes
-Laundries
- And other services
Do not hesitate and schedule a visit.
***
We provide support in contracting bank financing.
***
The information provided, even if accurate, does not dispense with its confirmation, nor can it be considered binding.
***
Areas in meters or square meters.
***
Between the Jardim da Radial Urbanization and the Jardim da Amoreira Urbanization, in the Casal dos Apréstimos neighbourhood, we present a 6 bedroom villa. Modern architecture, in good condition.
Residence:
- Good areas;
- Kitchen equipped with ceramic hob, extractor fan, electric oven, microwave, combined fridge, dishwasher and washing machine.
- Central heating;
- Central vacuum;
- Six bedrooms, two of which are suites;
- Five bathrooms, three complete.
General characteristics:
-Swimming pool;
- Barbecue and wood oven;
- Oscilloating window frames with double glazing;
- Thermal blinds with electric drive;
- Structured network for multimedia (fibre or cable) and data (computer network) distribution.
- Mechanical ventilation in sanitary facilities for vapour extraction;
- Armored door;
- Box for three vehicles.
Take note of the areas (m2), by floor.
FLOOR 0:
- Living room (30.5) with fireplace and balcony;
- Fully equipped kitchen (22.7), dining area and access to the outside (barbecue and swimming pool).
- Bedroom 5 (18.6) with built-in wardrobe and balcony
- Circulation area (4);
- Service WC (3.2).
FLOOR 1:
- Suite 1 (18) with built-in wardrobe and bathroom (5,3) with window;
- Suite 2 (14) with built-in wardrobe and toilet (3,7);
- Bedroom 3 (14.5) with built-in wardrobe;
- Bedroom 4 (11.3) with built-in wardrobe and balcony;
- WC (5.8);
- Circulation area (6.4).
FLOOR -1:
- Room 6 (13);
- Service toilet (3);
- Garage (59) with motorised gate;
- Circulation area (7).
Living area, with garage: 240 m2
Various valences to consider (meters/kilometres):
- Externato Flor do Campo, 200 m
- Pharmacy, 400 m
- EB1/JI Casal dos Apréstimos, 550 m
- Pingo Doce, 700 m
- BP gas station, 700 m
- IC22, 1.4 km
- Continente de Loures, 2.2 km
- CREL, 2.3 km
- Hospital Beatriz Ângelo, 2.5 km
- Mister Stolen / Carriche Causeway 4.7 km
Useful services to consider in the area within 30 min distance:
- Public and private kindergartens
- Public and private schools
- Public and private hospitals
- Home Veterinary Services
- Public and private veterinary hospitals
- Public transport
-Airport
- Shopping Centers
-Pharmacies
-Pools
-Gyms
-Restaurants
-Bakeries
-Supermarkets
-Cafes
-Laundries
- And other services
Do not hesitate and schedule a visit.
***
We provide support in contracting bank financing.
***
The information provided, even if accurate, does not dispense with its confirmation, nor can it be considered binding.
***
Areas in meters or square meters.
Contact
See Phone
Two-Family House 6 Bedrooms Duplex
Loures, Distrito de Lisboa
Used · 265m²
With Garage
buy
890.000 €
Ref.ª: MJUM6934 - Moradia Bifamiliar c/ Piscina | Centro de Loures
Localizada no centro da cidade de Loures, junto ao Tribunal de Loures e do Parque da Cidade, com acesso a zona de restauração, áreas de lazer e diversos espaços verdes.
Futuramente, a poucos metros deste imóvel, ficará situada a nova estação de Metro da Linha Violeta, que servirá os concelhos de Loures e Odivelas.
Com uma área total de terreno de 462m2, esta moradia é composta por 2 pisos independentes, uma garagem com 23m2 e ainda espaço exterior para parqueamento de até 2 viaturas.
O exterior conta com uma piscina, a tardoz, casa das máquinas, logradouro circundante à moradia, e ainda um anexo com área de churrasqueira que conta com o apoio de um forno a lenha, grelhador e uma cozinha, para maior comodidade e deleite.
Os pisos dispõem-se e compõem-se da seguinte forma:
> No PISO 1 (superior), encontra-se uma ampla sala com mais de 37m2, com lareira e com acesso a uma varanda. A cozinha (com marquise) reúne uma área superior a 22m2 , totalmente equipada, com eletrodomésticos encastrados.
Totaliza 4 quartos, com áreas compreendidas entre os 9m2 e os 15m2, sendo um deles uma suíte com WC completo. Um dos quartos dispõe de uma ampla varanda com cerca de 10m2.
O WC comum dispõe de poliban e conta com uma janela.
> No PISO 0 (térreo) podemos encontrar um salão com 40m2, bastante amplo e luminoso, com excelente exposição solar, e uma cozinha com mais de 22m2 (com marquise), que conta com termoacumulador, exaustor e uma placa de vitrocerâmica.
Existem 2 quartos, um deles uma suíte com 17,60m2 e um quarto com mais de 14m2. O WC social (4,30m2) dispõe de poliban e tem uma janela.
Esta moradia, inserida num lote de 460m2, conta ainda com um terraço, acessível pelo logradouro do piso térreo, com uma área coberta.
A nível de acabamentos e equipamentos, o PISO 1 (superior) dispõe de ar condicionado nos quartos e na sala, toalheiros aquecidos, iluminação embutida, piso cerâmico na cozinha, nos corredores e WCs, e piso de madeira na sala e nos quartos.
O PISO 0 já possui algumas melhorias também, nomeadamente chão de madeira na sala, quartos e corredores.
* No geral, foram realizadas algumas obras de remodelação, no que diz respeito a canalizações e parte elétrica.
Marque já a sua visita!
Localizada no centro da cidade de Loures, junto ao Tribunal de Loures e do Parque da Cidade, com acesso a zona de restauração, áreas de lazer e diversos espaços verdes.
Futuramente, a poucos metros deste imóvel, ficará situada a nova estação de Metro da Linha Violeta, que servirá os concelhos de Loures e Odivelas.
Com uma área total de terreno de 462m2, esta moradia é composta por 2 pisos independentes, uma garagem com 23m2 e ainda espaço exterior para parqueamento de até 2 viaturas.
O exterior conta com uma piscina, a tardoz, casa das máquinas, logradouro circundante à moradia, e ainda um anexo com área de churrasqueira que conta com o apoio de um forno a lenha, grelhador e uma cozinha, para maior comodidade e deleite.
Os pisos dispõem-se e compõem-se da seguinte forma:
> No PISO 1 (superior), encontra-se uma ampla sala com mais de 37m2, com lareira e com acesso a uma varanda. A cozinha (com marquise) reúne uma área superior a 22m2 , totalmente equipada, com eletrodomésticos encastrados.
Totaliza 4 quartos, com áreas compreendidas entre os 9m2 e os 15m2, sendo um deles uma suíte com WC completo. Um dos quartos dispõe de uma ampla varanda com cerca de 10m2.
O WC comum dispõe de poliban e conta com uma janela.
> No PISO 0 (térreo) podemos encontrar um salão com 40m2, bastante amplo e luminoso, com excelente exposição solar, e uma cozinha com mais de 22m2 (com marquise), que conta com termoacumulador, exaustor e uma placa de vitrocerâmica.
Existem 2 quartos, um deles uma suíte com 17,60m2 e um quarto com mais de 14m2. O WC social (4,30m2) dispõe de poliban e tem uma janela.
Esta moradia, inserida num lote de 460m2, conta ainda com um terraço, acessível pelo logradouro do piso térreo, com uma área coberta.
A nível de acabamentos e equipamentos, o PISO 1 (superior) dispõe de ar condicionado nos quartos e na sala, toalheiros aquecidos, iluminação embutida, piso cerâmico na cozinha, nos corredores e WCs, e piso de madeira na sala e nos quartos.
O PISO 0 já possui algumas melhorias também, nomeadamente chão de madeira na sala, quartos e corredores.
* No geral, foram realizadas algumas obras de remodelação, no que diz respeito a canalizações e parte elétrica.
Marque já a sua visita!
Contact
See Phone
House 8 Bedrooms
Gago Coutinho (São João de Brito), Alvalade, Lisboa, Distrito de Lisboa
Used · 634m²
With Garage
buy
2.450.000 €
Sale | Detached house with 8 bedrooms | 634 m2 + garage area | Plot 884m2, garden and swimming pool | Bo the investment option | Gago Coutinho - Alvalade
This spacious detached villa is the perfect choice for large families looking for a house to buy in Alvalade, with generous outdoor areas, or for companies and institutions that want an extraordinary workspace.
With immense potential both inside and outside after refurbishment to your liking.
Located on a plot of 884 m2, this magnificent villa offers 634 m2 spread over 3 floors, including 4 parking spaces, additional space for motorcycle parking, storage rooms, a large garden and a swimming pool.
Currently, the property requires refurbishment and is divided into four apartments, each located on one of the three floors. The ground floor has two apartments, providing several replicated rooms, such as living rooms and kitchens.
Location
Avenida Gago Coutinho, in Alvalade, is a modern neighbourhood with an award-winning tradition. Inspired by modern architecture concepts, it was designed to combine housing, leisure, commerce and green spaces, extending along other tree-lined avenues. The property is just 5 minutes from Lisbon Airport and the city centre, Baixa-Chiado.
About CLUTTONS Portugal
Our goal is simple: to challenge the status quo and help our clients get the most out of their assets in material, financial and emotional terms, while always keeping ethical values first. We have a well-informed team ready to offer innovative, personalised and passionate solutions, always with a mindset of partnering with the customer to make them really work.
Count on us if you are looking to invest in Portugal, buy a luxury villa with a pool in Cascais or Estoril, a flat with a balcony and terrace in Lisbon, a house with sea or river views in Porto or Vila Nova de Gaia, a rural property in Alentejo or perhaps a beach house in Comporta or Melides. We have legal partners who can help you in your search for investment products.
CLUTTONS Portugal, a real estate agency that operates in the national market, is part of the international CLUTTONS LLP network, which has existed since 1765, and we are very proud of our history.
This spacious detached villa is the perfect choice for large families looking for a house to buy in Alvalade, with generous outdoor areas, or for companies and institutions that want an extraordinary workspace.
With immense potential both inside and outside after refurbishment to your liking.
Located on a plot of 884 m2, this magnificent villa offers 634 m2 spread over 3 floors, including 4 parking spaces, additional space for motorcycle parking, storage rooms, a large garden and a swimming pool.
Currently, the property requires refurbishment and is divided into four apartments, each located on one of the three floors. The ground floor has two apartments, providing several replicated rooms, such as living rooms and kitchens.
Location
Avenida Gago Coutinho, in Alvalade, is a modern neighbourhood with an award-winning tradition. Inspired by modern architecture concepts, it was designed to combine housing, leisure, commerce and green spaces, extending along other tree-lined avenues. The property is just 5 minutes from Lisbon Airport and the city centre, Baixa-Chiado.
About CLUTTONS Portugal
Our goal is simple: to challenge the status quo and help our clients get the most out of their assets in material, financial and emotional terms, while always keeping ethical values first. We have a well-informed team ready to offer innovative, personalised and passionate solutions, always with a mindset of partnering with the customer to make them really work.
Count on us if you are looking to invest in Portugal, buy a luxury villa with a pool in Cascais or Estoril, a flat with a balcony and terrace in Lisbon, a house with sea or river views in Porto or Vila Nova de Gaia, a rural property in Alentejo or perhaps a beach house in Comporta or Melides. We have legal partners who can help you in your search for investment products.
CLUTTONS Portugal, a real estate agency that operates in the national market, is part of the international CLUTTONS LLP network, which has existed since 1765, and we are very proud of our history.
Contact
See Phone
House 6 Bedrooms Duplex
Arada, Ovar, S.João, Arada e S.Vicente de Pereira Jusã, Distrito de Aveiro
Used · 470m²
With Garage
buy
1.195.000 €
Spectacular Villa with 6 bedrooms in Aveiro - Ovar - Arada.
Mansion house with 2 floors, consisting on the ground floor of a room, 2 kitchens, 1 living room, dining room, sewing room, 2 bathrooms, hallway and garage. Arranged with six bedrooms, (annex with a kitchen, storage shop and attic).
The land also has a large green lawn, in addition to various citrus, varied crops and fruit trees. Inserted in a green area of 6,480m².
Excellent option for those looking for a lot of space for family life and/or also for entrepreneurs looking for business opportunities, such as charming hotels, nursing homes, rehabilitation clinics and other segments that demand large spaces and good access.
Located in an essentially quiet and peaceful area, but close to Ovar, shops and services, schools and local beaches.
Ovar is a municipality with a very varied range of activities ranging from textiles and clothing to metallurgy and metal products, from cooperage to the production of animal feed and rope, from electrical material to car assembly or the manufacture of components. In addition to its very famous sponge cake from Ovar.
Despite the industrial development and consequent urbanization, Ovar still has vast areas suitable for the most diverse types of tourist activities: kilometers of beaches framed by pine forests and the unique beauty of the Ria de Aveiro and Barrinha de Esmoriz.
Ovar has sought, in recent years, a balanced development, with a consequent growth of the commerce and services sector that ensures a growing well-being to the population. This balanced development, combined with the concerns of preserving the environment and urban development, will certainly be one of the factors that will make Ovar an increasingly attractive and forward-looking municipality.
Distances:
- Opposite (150 m.) to the Garden of the Chapel of Nossa Senhora do Desterro
- 2.3 km. from the center of Arada
- 6.7 km. from downtown Ovar
- 6.8 km. from the center of Santa Maria da Feira
- 9.5 km. Furadouro beach
- 33 km. of Porto (Louis I Bridge)
- 42 km. from the center of Aveiro
- 283 km. from Lisbon
Bank Financing:
Habita is a partner of several financial institutions allowing all its customers free simulations of Housing Credit.
Mansion house with 2 floors, consisting on the ground floor of a room, 2 kitchens, 1 living room, dining room, sewing room, 2 bathrooms, hallway and garage. Arranged with six bedrooms, (annex with a kitchen, storage shop and attic).
The land also has a large green lawn, in addition to various citrus, varied crops and fruit trees. Inserted in a green area of 6,480m².
Excellent option for those looking for a lot of space for family life and/or also for entrepreneurs looking for business opportunities, such as charming hotels, nursing homes, rehabilitation clinics and other segments that demand large spaces and good access.
Located in an essentially quiet and peaceful area, but close to Ovar, shops and services, schools and local beaches.
Ovar is a municipality with a very varied range of activities ranging from textiles and clothing to metallurgy and metal products, from cooperage to the production of animal feed and rope, from electrical material to car assembly or the manufacture of components. In addition to its very famous sponge cake from Ovar.
Despite the industrial development and consequent urbanization, Ovar still has vast areas suitable for the most diverse types of tourist activities: kilometers of beaches framed by pine forests and the unique beauty of the Ria de Aveiro and Barrinha de Esmoriz.
Ovar has sought, in recent years, a balanced development, with a consequent growth of the commerce and services sector that ensures a growing well-being to the population. This balanced development, combined with the concerns of preserving the environment and urban development, will certainly be one of the factors that will make Ovar an increasingly attractive and forward-looking municipality.
Distances:
- Opposite (150 m.) to the Garden of the Chapel of Nossa Senhora do Desterro
- 2.3 km. from the center of Arada
- 6.7 km. from downtown Ovar
- 6.8 km. from the center of Santa Maria da Feira
- 9.5 km. Furadouro beach
- 33 km. of Porto (Louis I Bridge)
- 42 km. from the center of Aveiro
- 283 km. from Lisbon
Bank Financing:
Habita is a partner of several financial institutions allowing all its customers free simulations of Housing Credit.
Contact
See Phone
See more Houses Used
Bedrooms
Zones
Can’t find the property you’re looking for?





