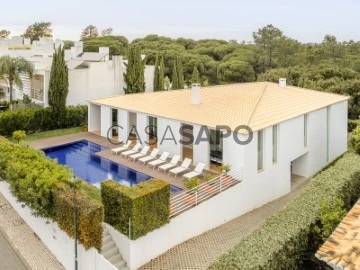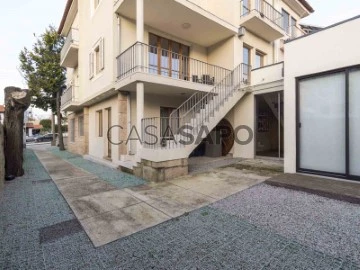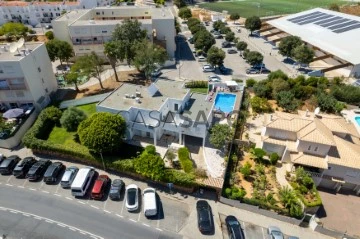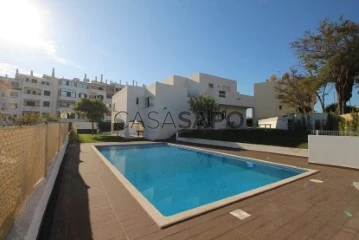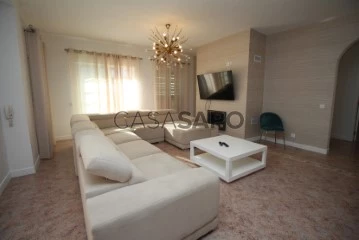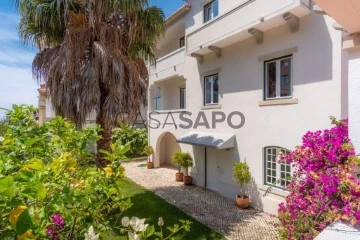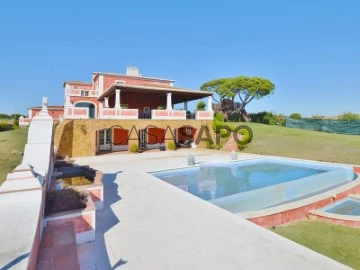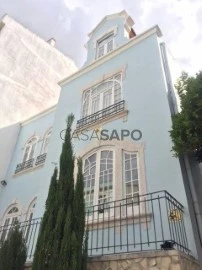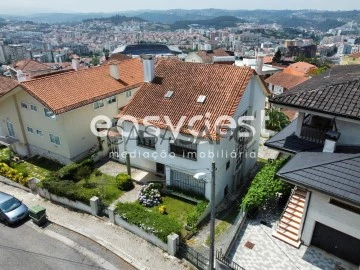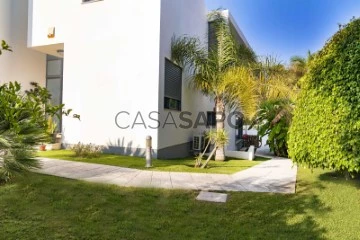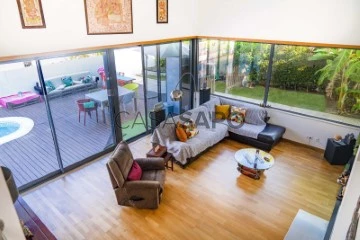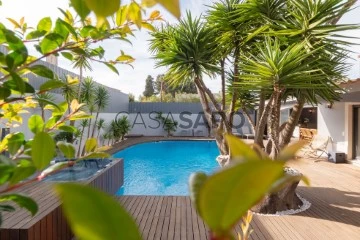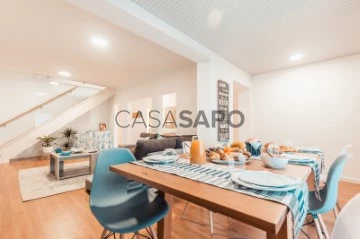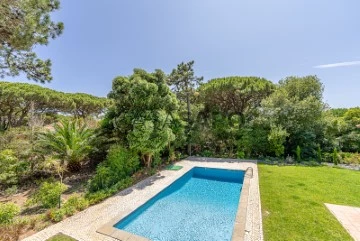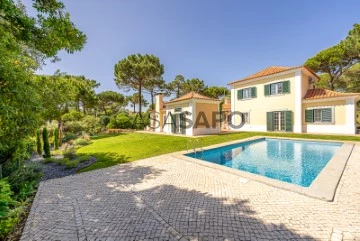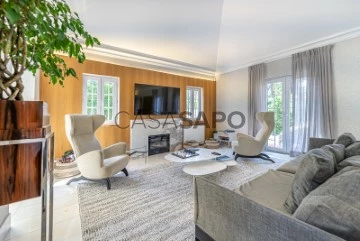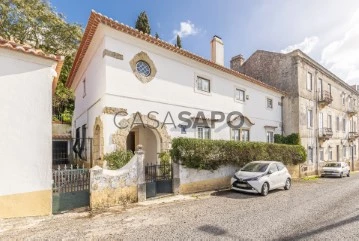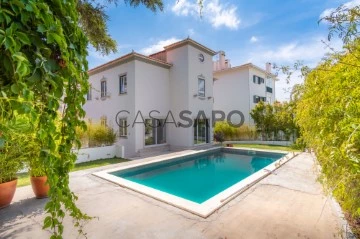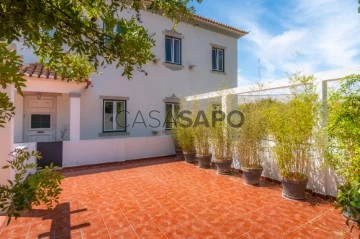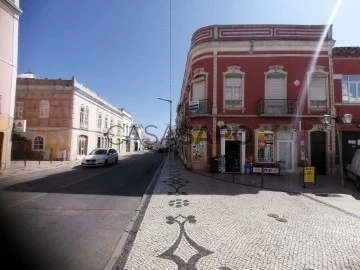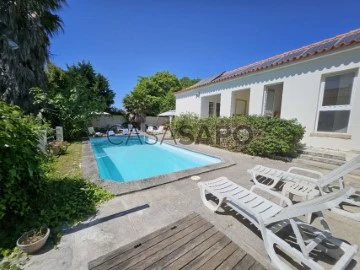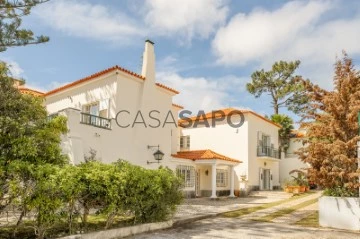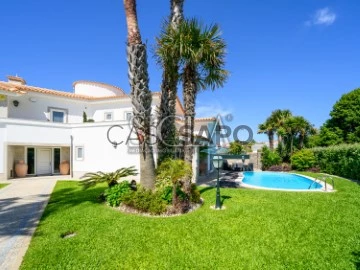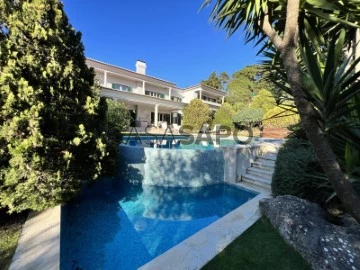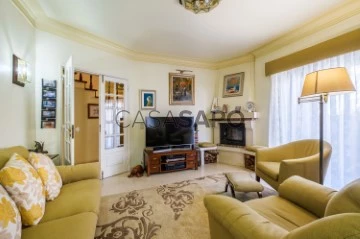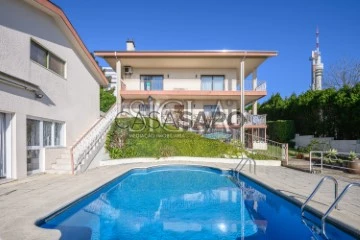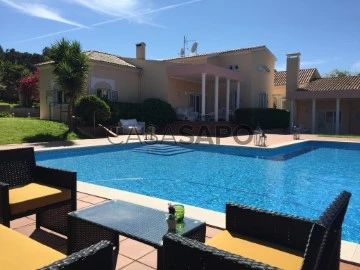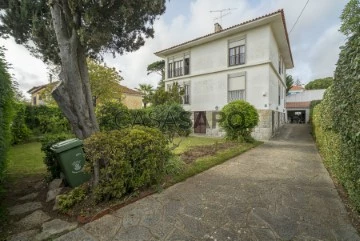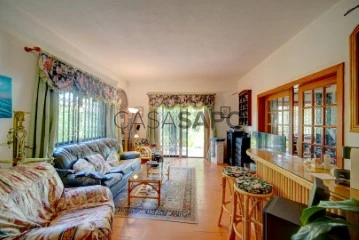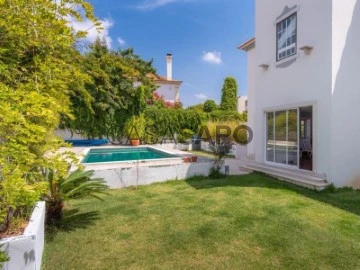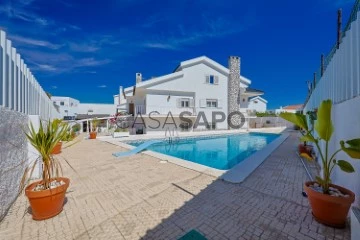Saiba aqui quanto pode pedir
963 Houses 6 or more Bedrooms Used, with Garage/Parking, Page 5
Map
Order by
Relevance
House 9 Bedrooms
Varandas do Lago, Almancil, Loulé, Distrito de Faro
Used · 754m²
With Garage
buy
3.600.000 €
9-bedroom villa with 754 sqm of gross construction area, a garage for 4 vehicles, swimming pool, jacuzzi, and garden, set on a 950 sqm plot in the Varandas do Lago development in Almancil, Algarve. This villa, with a timeless modern style and designed by architect Rita Conceição Sila (Ateliê Frederico Valsassina), is characterized by its spacious rooms, high-quality finishes, and abundant natural light in all areas, with the following distribution:
The main floor features a very large living area with 84 sqm and a fireplace divided into three areas: a living area, dining area, and reading area, all with access to the 98 sqm covered terrace that is adjacent to the pool and garden. This floor also includes a guest bathroom, storage, four en-suite bedrooms, each with a private balcony, and a kitchen with an island and access to a 37 sqm outdoor patio for al fresco dining.
On the lower floor, there is another living / TV room with 44 sqm, a guest bathroom, five bedrooms, four of which are en-suite with direct access to the garden, a jacuzzi, laundry room, linen room, storage/pantry, utility room, and a huge garage for 4-5 vehicles with 124 sqm.
The Varandas do Lago development is located between the prestigious areas of Vale do Lobo and Quinta do Lago, and it is a highly sought-after region by tourists and residents due to its privileged location near the beach and the main luxury resorts in the region. In addition to easy access to the beaches of Vale do Garrão and the tourist attractions of the Algarve region, residents also have access to a variety of top-class facilities such as golf courses, spas, restaurants, shops, and tennis clubs.
Located within a 5-minute drive from Vale do Lobo and Quinta do Lago, exclusive resorts with beaches, golf courses, and a wide range of services for their residents, including a pharmacy, supermarket, restaurants, medical center, security, gyms, tennis, bicycles, and more. It is also a 30-minute drive from Faro Airport and 2.5 hours from Lisbon.
The main floor features a very large living area with 84 sqm and a fireplace divided into three areas: a living area, dining area, and reading area, all with access to the 98 sqm covered terrace that is adjacent to the pool and garden. This floor also includes a guest bathroom, storage, four en-suite bedrooms, each with a private balcony, and a kitchen with an island and access to a 37 sqm outdoor patio for al fresco dining.
On the lower floor, there is another living / TV room with 44 sqm, a guest bathroom, five bedrooms, four of which are en-suite with direct access to the garden, a jacuzzi, laundry room, linen room, storage/pantry, utility room, and a huge garage for 4-5 vehicles with 124 sqm.
The Varandas do Lago development is located between the prestigious areas of Vale do Lobo and Quinta do Lago, and it is a highly sought-after region by tourists and residents due to its privileged location near the beach and the main luxury resorts in the region. In addition to easy access to the beaches of Vale do Garrão and the tourist attractions of the Algarve region, residents also have access to a variety of top-class facilities such as golf courses, spas, restaurants, shops, and tennis clubs.
Located within a 5-minute drive from Vale do Lobo and Quinta do Lago, exclusive resorts with beaches, golf courses, and a wide range of services for their residents, including a pharmacy, supermarket, restaurants, medical center, security, gyms, tennis, bicycles, and more. It is also a 30-minute drive from Faro Airport and 2.5 hours from Lisbon.
Contact
See Phone
House 7 Bedrooms
Avenida da Boavista, Lordelo do Ouro e Massarelos, Porto, Distrito do Porto
Used · 427m²
With Garage
buy
1.600.000 €
7-bedroom villa, 427 sqm (construction gross area), set in a plot of land with 610 sqm with garden and parking in Boavista, Porto. The villa is spread over three floors and is licensed for services, allowing different uses: residential, commercial, senior residences, boutique hotel and hotel de charme, among others.
Spacious living rooms and bedrooms, some of them with a balcony. It has an elevator, several rooms, an office and an equipped service area, an equipped industrial kitchen, a laundry, air conditioning, and solar panels. Double glazing windows with thermal cut. The villa features contemporary design, with excellent finishes using high quality wood and lots of natural light, with a skylight for better use of light. North, South and West sun exposure. The villa is in excellent condition and it was renovated recently.
Located close to shops, services, cultural facilities, educational establishments, and transport. Avenida da Boavista starts by the sea, at the famous Castelo do Queijo castle and beach and ends at Boavista roundabout, where Casa da Música is located. Near Colégio do Rosário school and a 5-minute walking distance from Serralves Museum and the City Park. Near Lycée Français International de Porto, Oporto British School, Universidade Católica Portuguesa, and Deutsche Schule zu Porto (Porto German School). 5-minute driving distance from the beaches of Foz and Matosinhos and 15 minutes from Francisco Sá Carneiro Airport.
Spacious living rooms and bedrooms, some of them with a balcony. It has an elevator, several rooms, an office and an equipped service area, an equipped industrial kitchen, a laundry, air conditioning, and solar panels. Double glazing windows with thermal cut. The villa features contemporary design, with excellent finishes using high quality wood and lots of natural light, with a skylight for better use of light. North, South and West sun exposure. The villa is in excellent condition and it was renovated recently.
Located close to shops, services, cultural facilities, educational establishments, and transport. Avenida da Boavista starts by the sea, at the famous Castelo do Queijo castle and beach and ends at Boavista roundabout, where Casa da Música is located. Near Colégio do Rosário school and a 5-minute walking distance from Serralves Museum and the City Park. Near Lycée Français International de Porto, Oporto British School, Universidade Católica Portuguesa, and Deutsche Schule zu Porto (Porto German School). 5-minute driving distance from the beaches of Foz and Matosinhos and 15 minutes from Francisco Sá Carneiro Airport.
Contact
See Phone
Detached House 7 Bedrooms
Albufeira, Albufeira e Olhos de Água, Distrito de Faro
Used · 289m²
With Garage
buy
1.490.000 €
Spacious house, located in the center of Albufeira, with 7 bedrooms, 5 of which are en suite, located in the center of Albufeira.
Located on a plot of land with an area of 855m2, with a well-kept garden, a pleasant swimming pool and BBQ area, it is a perfect space to enjoy the Mediterranean climate, whether having breakfast in the sun or enjoying an outdoor dinner in the evening. .
The ground floor consists of a large living room and dining area, a functional and well-equipped kitchen, making preparing meals a pleasant task. There is also a pantry and a space that can be transformed into a small bedroom or office. We also found a suite, perfect for guests or family members who prefer ground-level accommodation. A bedroom and a bathroom complete the spaces on the ground floor.
When going up the stairs, on an intermediate floor there is an equipped kitchen and open space living room, a bedroom and a bathroom.
The upper floor consists of four elegant and spacious bedrooms, offering a haven of tranquility. Each has a private bathroom and a balcony, ensuring privacy and comfort for the occupants.
The central location of the village is ideal, it is within walking distance of shops, restaurants, beaches and all the attractions that Albufeira has to offer.
This property is a great investment ideal for larger families, groups of friends or investors looking for a property to live in or as an investment in the Algarve.
Located on a plot of land with an area of 855m2, with a well-kept garden, a pleasant swimming pool and BBQ area, it is a perfect space to enjoy the Mediterranean climate, whether having breakfast in the sun or enjoying an outdoor dinner in the evening. .
The ground floor consists of a large living room and dining area, a functional and well-equipped kitchen, making preparing meals a pleasant task. There is also a pantry and a space that can be transformed into a small bedroom or office. We also found a suite, perfect for guests or family members who prefer ground-level accommodation. A bedroom and a bathroom complete the spaces on the ground floor.
When going up the stairs, on an intermediate floor there is an equipped kitchen and open space living room, a bedroom and a bathroom.
The upper floor consists of four elegant and spacious bedrooms, offering a haven of tranquility. Each has a private bathroom and a balcony, ensuring privacy and comfort for the occupants.
The central location of the village is ideal, it is within walking distance of shops, restaurants, beaches and all the attractions that Albufeira has to offer.
This property is a great investment ideal for larger families, groups of friends or investors looking for a property to live in or as an investment in the Algarve.
Contact
See Phone
House 8 Bedrooms
Estoril, Cascais e Estoril, Distrito de Lisboa
Used · 717m²
With Garage
buy
3.250.000 €
Luxury 8 bedroom villa, in Estoril, with pool and close to the beach,
Having been completely recently conceptualised, it has a land with a privileged location, next to the beach. With its 950m2 of area, it provides you with a fantastic centrality, which allows you to have everything just a few steps away, involving you with the Glamor of the area where it is located.
Floor 0
Fully independent floor, consisting of a living room with 20m2 and a dining room with 15, overlooking the garden to the front of the house. The 18m2 kitchen is fully equipped with hob, oven, extractor fan, fridge and dishwasher. There is also a technical area, which gives access to the upper garden.
On this level, there are also two bedrooms with wardrobes, supported by a full bathroom, with 8m2.
This part of the house is ideal for guests, friends, family or older children, in order to be more independent.
Ground floor, to the garden and at the same time, the ground floor to the front of the house,
A kitchen with an area of 30m2 located on the main floor of the house, lacquered in dark grey, offers a central island, where the work area is located, consisting of induction hob and electric grill. There is also an open space room for faster meals, to make everyday life more practical and comfortable. This room has access to a terrace with 20 m2, access to the dining room, overlooking the garden.
We pass through the hallway, where the bathroom is located, fully complete and with extremely tasteful finishing materials. As we walk through this corridor, it has as its grand finale a wide view over the garden and pool, where it is in perfect harmony with the living room, composed of three distinct environments and endowed with total privacy. The environments were designed, including the living room, reading area and creativity area, being harmoniously interconnected between them.
On this same floor, access to the terraces and garden, sheltered at the back of the house and with exotic and lush vegetation.
Floor 1
A central staircase, with a bold design finish, leads to the ground floor. It reaches the most private and familiar floor of the house, where the Master Suite is located, with 43m2 of area. You pass through the walking closet, with 15m2, which gives access, on one side, to the bedroom, with 18m2, and to the bathroom with 10m2. The areas are extremely spacious and above all provide impeccable comfort.
This floor also provides you with another suite, with 17 m2, with 4m2 of bathroom, which is accessed through the wardrobe. In the continuity of this suite and towards the access staircase to the attic, there are also two bedrooms, supported by a shared full bathroom.
Loft
Any child’s dream, where the floor is made of treated pine, in an open space. It has approximately 30m2 and a guest toilet.
Floor -1
There is a fully independent flat, consisting of kitchen, with 15m2 and is open to the living room, fully equipped.
Two bedrooms with wardrobes, supported by a full bathroom and a terrace that is accessed through the rooms mentioned above.
The garage with approximately 150m2, tiled, allows the parking of 8 cars, bicycles, with numerous storage spaces, accessible independently, through the outdoor terrace or from the garden.
As finishes, the floor stands out the treated pine on the ground floor, as on the 1st floor and attic, and ceramics in the two adjacent apartments.
The lacquered white doors and wardrobes of the same colour and equal treatment, make up the carpentry, contributing to the uniformity of the property.
The colours used in the paintings and the materials used in the bathrooms, allow a sophisticated game of decoration and at the same time allow you to receive any type of furniture.
The investment in state-of-the-art air conditioning equipment, both in terms of air conditioning and central heating, gives very pleasant comfort to all rooms.
We look forward to your visit.
-----
Private Luxury Real Estate is a consultancy specialised in the marketing of luxury real estate in the premium areas of Portugal.
We provide a distinguished service of excellence, always bearing in mind that, behind every real estate transaction, there is a person or a family.
The company intends to act in the best interest of its clients, offering discretion, expertise and professionalism, in order to establish lasting relationships with them.
Maximum customer satisfaction is a vital point for the success of Private Luxury Real Estate.
Having been completely recently conceptualised, it has a land with a privileged location, next to the beach. With its 950m2 of area, it provides you with a fantastic centrality, which allows you to have everything just a few steps away, involving you with the Glamor of the area where it is located.
Floor 0
Fully independent floor, consisting of a living room with 20m2 and a dining room with 15, overlooking the garden to the front of the house. The 18m2 kitchen is fully equipped with hob, oven, extractor fan, fridge and dishwasher. There is also a technical area, which gives access to the upper garden.
On this level, there are also two bedrooms with wardrobes, supported by a full bathroom, with 8m2.
This part of the house is ideal for guests, friends, family or older children, in order to be more independent.
Ground floor, to the garden and at the same time, the ground floor to the front of the house,
A kitchen with an area of 30m2 located on the main floor of the house, lacquered in dark grey, offers a central island, where the work area is located, consisting of induction hob and electric grill. There is also an open space room for faster meals, to make everyday life more practical and comfortable. This room has access to a terrace with 20 m2, access to the dining room, overlooking the garden.
We pass through the hallway, where the bathroom is located, fully complete and with extremely tasteful finishing materials. As we walk through this corridor, it has as its grand finale a wide view over the garden and pool, where it is in perfect harmony with the living room, composed of three distinct environments and endowed with total privacy. The environments were designed, including the living room, reading area and creativity area, being harmoniously interconnected between them.
On this same floor, access to the terraces and garden, sheltered at the back of the house and with exotic and lush vegetation.
Floor 1
A central staircase, with a bold design finish, leads to the ground floor. It reaches the most private and familiar floor of the house, where the Master Suite is located, with 43m2 of area. You pass through the walking closet, with 15m2, which gives access, on one side, to the bedroom, with 18m2, and to the bathroom with 10m2. The areas are extremely spacious and above all provide impeccable comfort.
This floor also provides you with another suite, with 17 m2, with 4m2 of bathroom, which is accessed through the wardrobe. In the continuity of this suite and towards the access staircase to the attic, there are also two bedrooms, supported by a shared full bathroom.
Loft
Any child’s dream, where the floor is made of treated pine, in an open space. It has approximately 30m2 and a guest toilet.
Floor -1
There is a fully independent flat, consisting of kitchen, with 15m2 and is open to the living room, fully equipped.
Two bedrooms with wardrobes, supported by a full bathroom and a terrace that is accessed through the rooms mentioned above.
The garage with approximately 150m2, tiled, allows the parking of 8 cars, bicycles, with numerous storage spaces, accessible independently, through the outdoor terrace or from the garden.
As finishes, the floor stands out the treated pine on the ground floor, as on the 1st floor and attic, and ceramics in the two adjacent apartments.
The lacquered white doors and wardrobes of the same colour and equal treatment, make up the carpentry, contributing to the uniformity of the property.
The colours used in the paintings and the materials used in the bathrooms, allow a sophisticated game of decoration and at the same time allow you to receive any type of furniture.
The investment in state-of-the-art air conditioning equipment, both in terms of air conditioning and central heating, gives very pleasant comfort to all rooms.
We look forward to your visit.
-----
Private Luxury Real Estate is a consultancy specialised in the marketing of luxury real estate in the premium areas of Portugal.
We provide a distinguished service of excellence, always bearing in mind that, behind every real estate transaction, there is a person or a family.
The company intends to act in the best interest of its clients, offering discretion, expertise and professionalism, in order to establish lasting relationships with them.
Maximum customer satisfaction is a vital point for the success of Private Luxury Real Estate.
Contact
See Phone
House 9 Bedrooms
Atouguia da Baleia, Peniche, Distrito de Leiria
Used · 307m²
With Garage
buy
750.000 €
8 bedroom villa with 7 bathrooms in Atouguia da Baleia, set in a vast plot of 3400m², with irresistible natural light and a truly privileged location.
This villa offers the flexibility you have always been looking for: ideal for a large family or to be converted into a two-family home, or even into local accommodation, thanks to the distribution of rooms and exterior accesses.
The property has 3 generous floors, on the ground floor you will find a spacious lounge of 39m² with a wine cellar on the wall, living room and kitchen in open space, perfect for moments of conviviality, as well as a sunroom, laundry, 1 suite, 1 bedroom and 1 service toilet
On the ground floor you will find a large living room with fireplace and dining room, suite with private bathroom and 3 bedrooms.
The top floor features 3 spacious bedrooms with a generous storage room, along with a bathroom with a shower.
The exterior still adds more... A huge garage with bathroom with shower base and electric water heating, a traditional Saloia kitchen, barbecue with wood oven with worktop, double sink and outdoor dining area.
In the back garden, there are more annexes for firewood and animals. A plot of land with fruit trees with a well and another annex with a bathroom.
This house, on its different floors, has independent entrances from the main one, and can monetise it in different ways.
Imagine yourself living just a few minutes from the stunning beaches of Baleal and Peniche, enjoying the tranquillity of country life, without giving up the proximity to Lisbon, just 50 minutes away!
Don’t miss the opportunity, schedule your visit now!
This villa offers the flexibility you have always been looking for: ideal for a large family or to be converted into a two-family home, or even into local accommodation, thanks to the distribution of rooms and exterior accesses.
The property has 3 generous floors, on the ground floor you will find a spacious lounge of 39m² with a wine cellar on the wall, living room and kitchen in open space, perfect for moments of conviviality, as well as a sunroom, laundry, 1 suite, 1 bedroom and 1 service toilet
On the ground floor you will find a large living room with fireplace and dining room, suite with private bathroom and 3 bedrooms.
The top floor features 3 spacious bedrooms with a generous storage room, along with a bathroom with a shower.
The exterior still adds more... A huge garage with bathroom with shower base and electric water heating, a traditional Saloia kitchen, barbecue with wood oven with worktop, double sink and outdoor dining area.
In the back garden, there are more annexes for firewood and animals. A plot of land with fruit trees with a well and another annex with a bathroom.
This house, on its different floors, has independent entrances from the main one, and can monetise it in different ways.
Imagine yourself living just a few minutes from the stunning beaches of Baleal and Peniche, enjoying the tranquillity of country life, without giving up the proximity to Lisbon, just 50 minutes away!
Don’t miss the opportunity, schedule your visit now!
Contact
See Phone
Villa 8 Bedrooms
S.Maria e S.Miguel, S.Martinho, S.Pedro Penaferrim, Sintra, Distrito de Lisboa
Used · 600m²
With Garage
buy
2.500.000 €
This stunning villa is located in a quiet area with panoramic ocean and mountain views;
With in a 10.000 sq.m plot, the property has a pleasant garden with swimming pool, and it has three floors, as follows:
On the ground floor, the entrance hall, the living room with fireplace and a dining room, both with access to the terrace w/ 100 sq.m, kitchen fully equipped + laundry area, maid’s bedroom with bathroom, guest toilet, 2 suites and two bedrooms;
On the upper floor, a large master suite with a dressing area + bathroom, 3 more bedrooms + 1 bathroom; Terrace (25 sq.m)
In the basement we can find an large game room 28 sq.m; Gym w/ 17 sq.m; Amazing SPA (jacuzzi, sauna, Turkish bath + bathroom);
Garage 68 sq.m w/ direct access to the interior of the property;
Luxury Finishes: Heated pool w/ 50 sq.m; Central Heating; Air conditioning;
INSIDE LIVING operates in the luxury housing and property investment market. Our team offers a diverse range of excellent services to our clients, such as investor support services, ensuring all the assistance in the selection, purchase, sale or rental of properties, architectural design, interior design, banking and concierge services throughout the process.
With in a 10.000 sq.m plot, the property has a pleasant garden with swimming pool, and it has three floors, as follows:
On the ground floor, the entrance hall, the living room with fireplace and a dining room, both with access to the terrace w/ 100 sq.m, kitchen fully equipped + laundry area, maid’s bedroom with bathroom, guest toilet, 2 suites and two bedrooms;
On the upper floor, a large master suite with a dressing area + bathroom, 3 more bedrooms + 1 bathroom; Terrace (25 sq.m)
In the basement we can find an large game room 28 sq.m; Gym w/ 17 sq.m; Amazing SPA (jacuzzi, sauna, Turkish bath + bathroom);
Garage 68 sq.m w/ direct access to the interior of the property;
Luxury Finishes: Heated pool w/ 50 sq.m; Central Heating; Air conditioning;
INSIDE LIVING operates in the luxury housing and property investment market. Our team offers a diverse range of excellent services to our clients, such as investor support services, ensuring all the assistance in the selection, purchase, sale or rental of properties, architectural design, interior design, banking and concierge services throughout the process.
Contact
See Phone
Semi-Detached House 8 Bedrooms
Arroios, Lisboa, Distrito de Lisboa
Used · 360m²
With Garage
buy
2.300.000 €
Unique villa in the center of Lisbon, close to commerce and transport.
Porta da Frente Christie’s is a real estate agency that has been operating in the market for more than two decades. Its focus lays on the highest quality houses and developments, not only in the selling market, but also in the renting market. The company was elected by the prestigious brand Christie’s International Real Estate to represent Portugal in the areas of Lisbon, Cascais, Oeiras and Alentejo. The main purpose of Porta da Frente Christie’s is to offer a top-notch service to our customers.
Very well located, traditional architecture with charm, generous large areas, both exterior and interior, consisting of basement, ground floor with living room and kitchen that connects with a garden, social bathroom, office.
On the 1st floor consists of 4 bedrooms, one en suite with dressing room, bathroom.
On the 2nd floor we have 3 bedrooms with their respective bathroom, one of which is currently being used as a storage room.
All floors connect with the outside area, double glazed windows, electric shutters.
230m2 garden and outdoor space for two cars.
It was fully recovered maintaining the old design and original details.
Project approved to build a swimming pool and an extra guests room/living room.
Opportunity to live in a unique space with the privilege of having a huge outdoor space, to fully enjoy with your family and friends.
Porta da Frente Christie’s is a real estate agency that has been operating in the market for more than two decades. Its focus lays on the highest quality houses and developments, not only in the selling market, but also in the renting market. The company was elected by the prestigious brand Christie’s International Real Estate to represent Portugal in the areas of Lisbon, Cascais, Oeiras and Alentejo. The main purpose of Porta da Frente Christie’s is to offer a top-notch service to our customers.
Very well located, traditional architecture with charm, generous large areas, both exterior and interior, consisting of basement, ground floor with living room and kitchen that connects with a garden, social bathroom, office.
On the 1st floor consists of 4 bedrooms, one en suite with dressing room, bathroom.
On the 2nd floor we have 3 bedrooms with their respective bathroom, one of which is currently being used as a storage room.
All floors connect with the outside area, double glazed windows, electric shutters.
230m2 garden and outdoor space for two cars.
It was fully recovered maintaining the old design and original details.
Project approved to build a swimming pool and an extra guests room/living room.
Opportunity to live in a unique space with the privilege of having a huge outdoor space, to fully enjoy with your family and friends.
Contact
See Phone
House 7 Bedrooms
Santo António dos Olivais, Coimbra, Distrito de Coimbra
Used · 508m²
With Garage
buy
700.000 €
MAKE US THE BEST DEAL
This magnificent villa is located in a residential area next to Avenida Dias da Silva, made thinking of a family with a more cosmopolitan character and able to recognize the advantages of living in one of the areas currently most sought after by current buyers of the residential market in Coimbra, to create their new roots.
With excellent access and maximum centrality near the main routes of entry and exit of the city, public transport with connection to any point of the city and very well served by all kinds of services so that all your daily life and your children, can be done without the mandatory use of the car.
With 508m² of construction area, which are spread over 4 floors with stunning views over the city, two garages and a good garden area. If this is all you are looking for and privilege in your new home, do not miss this opportunity and schedule with us a visit, we will be happy to present this property to you in person.
We take care of your credit process, without bureaucracies presenting the best solutions for each client.
Credit intermediary certified by Banco de Portugal with the number 0001802.
We help with the whole process! Contact us or leave us your details and we will contact you as soon as possible!
RR90960
This magnificent villa is located in a residential area next to Avenida Dias da Silva, made thinking of a family with a more cosmopolitan character and able to recognize the advantages of living in one of the areas currently most sought after by current buyers of the residential market in Coimbra, to create their new roots.
With excellent access and maximum centrality near the main routes of entry and exit of the city, public transport with connection to any point of the city and very well served by all kinds of services so that all your daily life and your children, can be done without the mandatory use of the car.
With 508m² of construction area, which are spread over 4 floors with stunning views over the city, two garages and a good garden area. If this is all you are looking for and privilege in your new home, do not miss this opportunity and schedule with us a visit, we will be happy to present this property to you in person.
We take care of your credit process, without bureaucracies presenting the best solutions for each client.
Credit intermediary certified by Banco de Portugal with the number 0001802.
We help with the whole process! Contact us or leave us your details and we will contact you as soon as possible!
RR90960
Contact
See Phone
House 6 Bedrooms Triplex
Montenegro, Faro, Distrito de Faro
Used · 378m²
With Garage
buy
975.000 €
This luxury villa in Faro, is the perfect combination of sophistication, comfort and tranquility.
Located in one of the most exclusive and desired areas of Faro, this magnificent luxury villa is situated in a very quiet and safe neighborhood.
Upon entering this stunning property with modern architecture and contemporary design you will be able to observe the wide spaces and the intelligent distribution of the uneven rooms.
The finishes are of high quality and the materials of superior level. The spacious living room, surrounded by a garden, is an oasis of serenity, with large windows that allow plenty of natural light to enter, offering stunning views of the landscaped garden.
The kitchen is a real dream for culinary enthusiasts, equipped with excellent appliances and an elegant central island. Whether for family meals or to receive guests, the large adjoining dining room provides a view of the pool and a refined environment to enjoy memorable moments.
The master suite is a haven of comfort, with a large bedroom, a spacious walk-in closet and a private bathroom with some interesting finishes, as part of the ceiling is in glass. In addition, the residence has 3 additional bedrooms, all well designed and equipped with wardrobes, providing maximum comfort and privacy for all residents and guests.
The property also has a basement that is the total area of the implantation of the villa.
As you step outside, a garden full of green spaces awaits you. Set in the garden is a fantastic swimming pool, perfect for cooling off on hot summer days or for relaxing and soaking up the sun while admiring the tranquil scenery around you. An outdoor barbecue area and a spacious terrace are the ideal setting to gather friends and family in times of celebration and entertainment.
In addition, the privileged location of this villa offers easy access to all the amenities and services that Faro, as well as the beach that is just a few minutes away, allowing you to enjoy the best that this region has to offer. Bike or walking tours are also an option for those who live there.
Located in one of the most exclusive and desired areas of Faro, this magnificent luxury villa is situated in a very quiet and safe neighborhood.
Upon entering this stunning property with modern architecture and contemporary design you will be able to observe the wide spaces and the intelligent distribution of the uneven rooms.
The finishes are of high quality and the materials of superior level. The spacious living room, surrounded by a garden, is an oasis of serenity, with large windows that allow plenty of natural light to enter, offering stunning views of the landscaped garden.
The kitchen is a real dream for culinary enthusiasts, equipped with excellent appliances and an elegant central island. Whether for family meals or to receive guests, the large adjoining dining room provides a view of the pool and a refined environment to enjoy memorable moments.
The master suite is a haven of comfort, with a large bedroom, a spacious walk-in closet and a private bathroom with some interesting finishes, as part of the ceiling is in glass. In addition, the residence has 3 additional bedrooms, all well designed and equipped with wardrobes, providing maximum comfort and privacy for all residents and guests.
The property also has a basement that is the total area of the implantation of the villa.
As you step outside, a garden full of green spaces awaits you. Set in the garden is a fantastic swimming pool, perfect for cooling off on hot summer days or for relaxing and soaking up the sun while admiring the tranquil scenery around you. An outdoor barbecue area and a spacious terrace are the ideal setting to gather friends and family in times of celebration and entertainment.
In addition, the privileged location of this villa offers easy access to all the amenities and services that Faro, as well as the beach that is just a few minutes away, allowing you to enjoy the best that this region has to offer. Bike or walking tours are also an option for those who live there.
Contact
See Phone
House 6 Bedrooms +2
Birre, Cascais e Estoril, Distrito de Lisboa
Used · 320m²
With Garage
buy
2.990.000 €
6+2 Bedroom Villa of traditional architecture with swimming pool, lawned garden and finishes of superior quality, inserted in plot of land with 833m2, in a prestigious quiet and residential area of Cascais.
Main Areas:
Floor 0
. Entrance hall 16m2
. Office 13m2
. Living room 45m2 with direct access to the lounge area, garden, swimming pool and jacuzzi 85m2
. Dining room 20m2
. Bar 20m2
. Kitchen 25m2 with peninsula
. Pantry 3m2
. Laundry 11m2
. Maid’s suite 12m2 with built-in wardrobe and toilet
. Social toilet 2m2
. Suite 21m2 with built-in closet and toilet
. Suite 24m2 with built-in closet and toilet
Floor 1
. Master Suite 40m2 with walk-in closet, toilet with bathtub and shower and area
. Suite 26m2 with built-in closet and toilet
Floor -1
. Living room 47m2
. Room 12m2
. Wc 5m2
. Storage 8m2
. House of Machines 8m2
. Garage 24m2 with parking space for 1 car and 2 cars outside
Equipped with barbecue, air conditioning, two fireplaces and double glazing.
Located 4 minutes from Quinta da Marinha Golf Course, 5 minutes from quinta da Marinha ehipic center, 7 minutes from Guincho beach, 15 minutes from the historic center of Sintra and 35 minutes from Lisbon Airport. This stunning villa is located in one of the most prestigious areas of Cascais, in a residential and safe area, close to international schools, restaurants, leisure areas, commerce and services.
INSIDE LIVING operates in the luxury housing and real estate investment market. Our team offers a diverse range of excellent services to our clients, such as investor support services, ensuring full accompaniment in the selection, purchase, sale or rental of properties, architectural design, interior design, banking and concierge services throughout the process.
Main Areas:
Floor 0
. Entrance hall 16m2
. Office 13m2
. Living room 45m2 with direct access to the lounge area, garden, swimming pool and jacuzzi 85m2
. Dining room 20m2
. Bar 20m2
. Kitchen 25m2 with peninsula
. Pantry 3m2
. Laundry 11m2
. Maid’s suite 12m2 with built-in wardrobe and toilet
. Social toilet 2m2
. Suite 21m2 with built-in closet and toilet
. Suite 24m2 with built-in closet and toilet
Floor 1
. Master Suite 40m2 with walk-in closet, toilet with bathtub and shower and area
. Suite 26m2 with built-in closet and toilet
Floor -1
. Living room 47m2
. Room 12m2
. Wc 5m2
. Storage 8m2
. House of Machines 8m2
. Garage 24m2 with parking space for 1 car and 2 cars outside
Equipped with barbecue, air conditioning, two fireplaces and double glazing.
Located 4 minutes from Quinta da Marinha Golf Course, 5 minutes from quinta da Marinha ehipic center, 7 minutes from Guincho beach, 15 minutes from the historic center of Sintra and 35 minutes from Lisbon Airport. This stunning villa is located in one of the most prestigious areas of Cascais, in a residential and safe area, close to international schools, restaurants, leisure areas, commerce and services.
INSIDE LIVING operates in the luxury housing and real estate investment market. Our team offers a diverse range of excellent services to our clients, such as investor support services, ensuring full accompaniment in the selection, purchase, sale or rental of properties, architectural design, interior design, banking and concierge services throughout the process.
Contact
See Phone
House 7 Bedrooms
Casal do Cochim, Silveira, Torres Vedras, Distrito de Lisboa
Used · 328m²
With Garage
buy
790.000 €
Property with unique characteristics currently operating as local accommodation, close to all kinds of services/commerce and just 4 minutes from the beach!
Subject to total refurbishment, this T7+2 property has 421m2 of construction area distributed by a main house with basement, attic (used) and two T1 annexes.
The main villa has very generous areas and consists of an entrance hall, a 22m2 living room with excellent natural light, a fully equipped 15m2 kitchen, a sunroom with access to the outside, three bedrooms with good areas, a nice suite with dressing room, a 30m2 living room (currently transformed into a bedroom) and 4 bathrooms. The upper floor, with 40m2, has three bedrooms.
In addition to the main house, the property also has two fully equipped T1 annexes that can be monetised independently.
Outside, with more than 300m2, you can count on pleasant garden areas, swimming pool, barbecue and a very quiet environment, the ideal fusion for magnificent leisure moments.
There is also an engine room, storage rooms, a 126m2 basement and a garage with capacity for 3/4 cars.
Located in Silveira in a very quiet area, and just 4 minutes from the beach.
Come and explore this property, book your visit now!
REF. 4702WT
* All the information presented is not binding, it does not dispense with confirmation by the mediator, as well as the consultation of the property documentation *
Torres Vedras is a municipality marked by its essentially agricultural economy and its landscape of vineyards, with the smell of the Atlantic Sea. In the city, which gives its name to the county, there is also no lack of rich heritage that deserves to be visited, you will find streets and alleys where wars took place, heroic deeds of resistance (Lines of Torres Vedras, fort of S. Vicente) and great victories.
Mortgage loans? Without worries, we take care of the entire process until the day of the deed. Explain your situation to us and we will look for the bank that provides you with the best financing conditions.
Subject to total refurbishment, this T7+2 property has 421m2 of construction area distributed by a main house with basement, attic (used) and two T1 annexes.
The main villa has very generous areas and consists of an entrance hall, a 22m2 living room with excellent natural light, a fully equipped 15m2 kitchen, a sunroom with access to the outside, three bedrooms with good areas, a nice suite with dressing room, a 30m2 living room (currently transformed into a bedroom) and 4 bathrooms. The upper floor, with 40m2, has three bedrooms.
In addition to the main house, the property also has two fully equipped T1 annexes that can be monetised independently.
Outside, with more than 300m2, you can count on pleasant garden areas, swimming pool, barbecue and a very quiet environment, the ideal fusion for magnificent leisure moments.
There is also an engine room, storage rooms, a 126m2 basement and a garage with capacity for 3/4 cars.
Located in Silveira in a very quiet area, and just 4 minutes from the beach.
Come and explore this property, book your visit now!
REF. 4702WT
* All the information presented is not binding, it does not dispense with confirmation by the mediator, as well as the consultation of the property documentation *
Torres Vedras is a municipality marked by its essentially agricultural economy and its landscape of vineyards, with the smell of the Atlantic Sea. In the city, which gives its name to the county, there is also no lack of rich heritage that deserves to be visited, you will find streets and alleys where wars took place, heroic deeds of resistance (Lines of Torres Vedras, fort of S. Vicente) and great victories.
Mortgage loans? Without worries, we take care of the entire process until the day of the deed. Explain your situation to us and we will look for the bank that provides you with the best financing conditions.
Contact
See Phone
House 6 Bedrooms Duplex
Quinta da Marinha (Cascais), Cascais e Estoril, Distrito de Lisboa
Used · 380m²
With Garage
buy
3.700.000 €
In one of the most prestige condominiums in Cascais, Quinta da Marinha, we find this amazing property surrounded by green areas, golf courses, stables and at walking distance to the iconic ’Guincho’ Beach. In addition, Cascais’ largest gymnasium with swimming pool, tennis and padel courts is right next door.
The villa features 6 bedrooms, one en suite, all with wide windows overlooking the nature. On the ground floor we have 3 of the bedrooms and the Master Suite, and on the upper floor we have the other 2 and a fantastic bathroom with a window.
Once you enter you find a welcoming entrance, that leads into the spacious and very bright living room, with a modern open fireplace and large windows that leads to the lovely garden with plenty of beautiful flowers and trees and the pool area.
There is a separate dining room with space for a large table right next to the living room, also with a direct access to the garden. Then we have the bright kitchen which is spacious and very modern due to recent refurbishment that was carried out, with large windows letting plenty of natural light in. There is also a separate laundry room with a courtyard, ideal to hang clothes and a small storage room.
The almost 800 sqm very quiet and lovely garden, has plenty of privacy, very favorable sun exposure, turned to southwest that gives the pool area sun all day, and it’s protected from the wind.
The garage with space for 2 cars has recently been painted and is in an impeccable shape.
The present owners have upgraded the property in many different ways. All bathrooms have been totally refurbished, the living room has also been totally refurbished with only top quality materials, and air conditioning has been installed through out the house.
The whole property was repainted in 2019, is extremely bright and is in an impeccable shape.
This is a unique product with a unique location, here one has the pleasure of living in a very quiet and calm area with total privacy and 24H security, but still only 10 minutes driving distance to the center of Cascais.
Cascais is a fishing village, famous for its natural beauty, where wonderful beaches stand out, such as the well-known Praia da Rainha and Praia do Guincho; also by the various Museums, by the beautiful Marina of Cascais, and also by the Cidadela of Cascais, a fortress once the Kings of Portugal residence and today a 5 star hotel, overlooking the sea and the Marina.
It has high quality restaurants, with international as well as typically Portuguese cuisine and a variety of shops and services that are essential for anyone who wants to live or spend their holidays in a beautiful, peaceful place, full of history, and at the same time with all the amenities to live a full life.
Mercator Group is a company of Swedish origin founded in 1968 and whose activity has been directed to the real estate market in Portugal since 1973; In the real estate brokerage market, it has been focused on the mid-high and luxury segments, being one of the oldest reference brands in the real estate market - AMI 203.
Over the several years of working with the Scandinavian market, we have developed the ability to build a close relationship between the Scandinavian investor client and the Portuguese market, meeting an increasingly informed and demanding search.
The Mercator Group represents about 40% of Scandinavian investors who have acquired in Portugal in the last decade having in some places about 80% of the market share, such as the municipality of Cascais.
We have as clients and partners the best offer in the Portuguese real estate market, focusing on quality and the prospect of future investment.
The dynamic between the Mercator group and the Scandinavian community is very positive and has been our managing director, Eng. Peter Billton, also president of the Luso-Sueca Chamber of Commerce for several years and still today belonging to its board of directors.
All information presented is not binding and does not provide confirmation by consulting the property’s documentation.
The villa features 6 bedrooms, one en suite, all with wide windows overlooking the nature. On the ground floor we have 3 of the bedrooms and the Master Suite, and on the upper floor we have the other 2 and a fantastic bathroom with a window.
Once you enter you find a welcoming entrance, that leads into the spacious and very bright living room, with a modern open fireplace and large windows that leads to the lovely garden with plenty of beautiful flowers and trees and the pool area.
There is a separate dining room with space for a large table right next to the living room, also with a direct access to the garden. Then we have the bright kitchen which is spacious and very modern due to recent refurbishment that was carried out, with large windows letting plenty of natural light in. There is also a separate laundry room with a courtyard, ideal to hang clothes and a small storage room.
The almost 800 sqm very quiet and lovely garden, has plenty of privacy, very favorable sun exposure, turned to southwest that gives the pool area sun all day, and it’s protected from the wind.
The garage with space for 2 cars has recently been painted and is in an impeccable shape.
The present owners have upgraded the property in many different ways. All bathrooms have been totally refurbished, the living room has also been totally refurbished with only top quality materials, and air conditioning has been installed through out the house.
The whole property was repainted in 2019, is extremely bright and is in an impeccable shape.
This is a unique product with a unique location, here one has the pleasure of living in a very quiet and calm area with total privacy and 24H security, but still only 10 minutes driving distance to the center of Cascais.
Cascais is a fishing village, famous for its natural beauty, where wonderful beaches stand out, such as the well-known Praia da Rainha and Praia do Guincho; also by the various Museums, by the beautiful Marina of Cascais, and also by the Cidadela of Cascais, a fortress once the Kings of Portugal residence and today a 5 star hotel, overlooking the sea and the Marina.
It has high quality restaurants, with international as well as typically Portuguese cuisine and a variety of shops and services that are essential for anyone who wants to live or spend their holidays in a beautiful, peaceful place, full of history, and at the same time with all the amenities to live a full life.
Mercator Group is a company of Swedish origin founded in 1968 and whose activity has been directed to the real estate market in Portugal since 1973; In the real estate brokerage market, it has been focused on the mid-high and luxury segments, being one of the oldest reference brands in the real estate market - AMI 203.
Over the several years of working with the Scandinavian market, we have developed the ability to build a close relationship between the Scandinavian investor client and the Portuguese market, meeting an increasingly informed and demanding search.
The Mercator Group represents about 40% of Scandinavian investors who have acquired in Portugal in the last decade having in some places about 80% of the market share, such as the municipality of Cascais.
We have as clients and partners the best offer in the Portuguese real estate market, focusing on quality and the prospect of future investment.
The dynamic between the Mercator group and the Scandinavian community is very positive and has been our managing director, Eng. Peter Billton, also president of the Luso-Sueca Chamber of Commerce for several years and still today belonging to its board of directors.
All information presented is not binding and does not provide confirmation by consulting the property’s documentation.
Contact
See Phone
House 6 Bedrooms Duplex
Cascais e Estoril, Distrito de Lisboa
Used · 362m²
With Garage
rent
5.500 €
Unique 1800’s architecture Villa with 6 bedrooms in the centre of Monte Estoril.
In the interior the property boasts its character, with high ceilings and an exquisite staircase.
AVAILABLE FROM DECEMBER 1st 2024 ONWARDS
Composed by 2 floors, this charming villa has at the ground level a 40m2 living room with fireplace and access to an office room, a spacious 25m2 dining room, a equipped 14m2 kitchen with access to the garden, a 15m2 scullery, a 4m2 bathroom and a 16m2 hallway.
The upper floor has 1 bathroom and 6 bedrooms: 1 en-suite bedroom of 15m2 with walk-in closet, and 5 standard bedrooms, 3 of 14m2 each and 2 of 12m2 each.
The property also has a 69m2 garage with parking room for 3 cars.
Located 700 metres away from the beach and Monte Estoril train station, close to many services, commercial areas, transports, schools and restaurants.
INSIDE LIVING operates in prime housing market and real estate investment brokerage. Our professional team provides a diversify range of high end services to our valued clients, such as a comprehensive service investor support, ensuring all the monitoring in property selection, purchase, sale or rental, with its legal and tax advisory, architectural project, interior design, banking and concierge services during all process.
In the interior the property boasts its character, with high ceilings and an exquisite staircase.
AVAILABLE FROM DECEMBER 1st 2024 ONWARDS
Composed by 2 floors, this charming villa has at the ground level a 40m2 living room with fireplace and access to an office room, a spacious 25m2 dining room, a equipped 14m2 kitchen with access to the garden, a 15m2 scullery, a 4m2 bathroom and a 16m2 hallway.
The upper floor has 1 bathroom and 6 bedrooms: 1 en-suite bedroom of 15m2 with walk-in closet, and 5 standard bedrooms, 3 of 14m2 each and 2 of 12m2 each.
The property also has a 69m2 garage with parking room for 3 cars.
Located 700 metres away from the beach and Monte Estoril train station, close to many services, commercial areas, transports, schools and restaurants.
INSIDE LIVING operates in prime housing market and real estate investment brokerage. Our professional team provides a diversify range of high end services to our valued clients, such as a comprehensive service investor support, ensuring all the monitoring in property selection, purchase, sale or rental, with its legal and tax advisory, architectural project, interior design, banking and concierge services during all process.
Contact
See Phone
House 6 Bedrooms +2
Cascais e Estoril, Distrito de Lisboa
Used · 418m²
With Garage
buy
3.250.000 €
Charming 6+2 bedroom villa with garden and pool, located in Estoril. This villa benefits from an exceptional location, just a 5-minute walk from the beach, international schools and a variety of commerce and services, such as restaurants, cafés, stores and markets.
Completely restored and renovated in 2016, this magnificent property has 717 sqm of gross construction area and 480 sqm of gross private area, set in a plot of 951 sqm with a garden, swimming pool and a garage for 8 cars.
The house is distributed over three floors, as follows:
Floor 1
- Living room overlooking the garden and pool;
- Dining room;
- Kitchen with laundry and pantry;
- Office/bedroom;
- Full bathroom.
2nd floor
- Master suite and 3 bedrooms;
- Bathroom to support the bedrooms.
3rd floor
- Attic with large lounge and bathroom.
Floor 0 (independent 2-bedroom apartment, with the possibility of connecting to the main floors):
- Living room;
- Kitchen;
- 2 bedrooms with windows;
- Bathroom;
- Terrace.
The property is equipped with air conditioning, double glazing, central heating, alarm and video intercom.
There is also a garage for 8 cars, a wine cellar, a garden, a private pool and a large terrace.
Completely restored and renovated in 2016, this magnificent property has 717 sqm of gross construction area and 480 sqm of gross private area, set in a plot of 951 sqm with a garden, swimming pool and a garage for 8 cars.
The house is distributed over three floors, as follows:
Floor 1
- Living room overlooking the garden and pool;
- Dining room;
- Kitchen with laundry and pantry;
- Office/bedroom;
- Full bathroom.
2nd floor
- Master suite and 3 bedrooms;
- Bathroom to support the bedrooms.
3rd floor
- Attic with large lounge and bathroom.
Floor 0 (independent 2-bedroom apartment, with the possibility of connecting to the main floors):
- Living room;
- Kitchen;
- 2 bedrooms with windows;
- Bathroom;
- Terrace.
The property is equipped with air conditioning, double glazing, central heating, alarm and video intercom.
There is also a garage for 8 cars, a wine cellar, a garden, a private pool and a large terrace.
Contact
See Phone
House with commercial space 6 Bedrooms Duplex
Loulé (São Clemente), Distrito de Faro
Used · 669m²
With Garage
buy
1.250.000 €
Building composed of 2 floors, dating from 1943 with mixed use of housing, commerce and services, located in the heart of the city of Loulé, next to the Municipal Market, one of the most famous landmarks of the city. Its colourful stalls filled with fruit, vegetables, fish, cheese and regional sweets are an excellent sample of the region’s products.
This building has great investment potential due to its excellent location and features is ideal for permanent housing and to monetize.
Nearby you can count on restaurants, pharmacies, schools, gardens, supermarket, transport, shopping center, beaches, sports parks, playgrounds and pharmacies. Very famous, pastry shops, restaurants, theater, pharmacies, hospital etc., benefiting the trips on foot.
With a gross private area of 669.10 m2, the building consists of two urban articles, and the two floors are distributed as follows:
The R / C intended for commerce and parking and has 3 stores, where you can take some profitability and a huge garage with 170.00 m2 of floor area, which can also be transformed into business, because in times past it was once a winery. The 1st floor is intended for housing and consists of several rooms, an office, a kitchen, about 6 bedrooms, 3 bathrooms and 2 large terraces, one of which overlooks the city and the picturesque municipal market.
Come and live in Loulé, the city that provides you with an above average standard of living, providing a quality of life.
Distance to points of interest - Faro Airport (20.20 km), Supermarket (300 m), Beach (12 km), Municipal Market (180 m), Pharmacy (230 m), Hospital (130 m), Golf (9 km), Restaurants (50 m), Bars (300 m).
This building has great investment potential due to its excellent location and features is ideal for permanent housing and to monetize.
Nearby you can count on restaurants, pharmacies, schools, gardens, supermarket, transport, shopping center, beaches, sports parks, playgrounds and pharmacies. Very famous, pastry shops, restaurants, theater, pharmacies, hospital etc., benefiting the trips on foot.
With a gross private area of 669.10 m2, the building consists of two urban articles, and the two floors are distributed as follows:
The R / C intended for commerce and parking and has 3 stores, where you can take some profitability and a huge garage with 170.00 m2 of floor area, which can also be transformed into business, because in times past it was once a winery. The 1st floor is intended for housing and consists of several rooms, an office, a kitchen, about 6 bedrooms, 3 bathrooms and 2 large terraces, one of which overlooks the city and the picturesque municipal market.
Come and live in Loulé, the city that provides you with an above average standard of living, providing a quality of life.
Distance to points of interest - Faro Airport (20.20 km), Supermarket (300 m), Beach (12 km), Municipal Market (180 m), Pharmacy (230 m), Hospital (130 m), Golf (9 km), Restaurants (50 m), Bars (300 m).
Contact
See Phone
House 9 Bedrooms
Cascais, Cascais e Estoril, Distrito de Lisboa
Used · 639m²
With Garage
buy
3.980.000 €
9-bedroom villa with a gross construction area of 834 sqm, featuring a garden, swimming pool, and garage, situated on a 1711 sqm plot in a highly central area of Estoril, Cascais. The entrance floor comprises a living room with three distinct areas, including a winter garden and a fireplace, with access to the pool and a covered terrace with a barbecue. It also includes an office, a guest bathroom, a fully fitted kitchen with a dining area, a pantry, a laundry room, a suite in the service area, and two suites with walk-in closets. On the first floor, there is a suite with a closet and a master suite with a walk-in closet and access to the terrace. The basement, with natural light, includes a games room, a TV room with a fireplace, storage areas, and a suite. The house is equipped with air conditioning throughout, underfloor heating in all bathrooms, remote-controlled electric shutters, and solar panels for hot water. The garage has a charging point for electric cars, and there is additional outdoor parking. The pool has pre-installation for water heating.
Located in a very peaceful area, just a 15-minute walk from Praia da Poça and the promenade. It is a 2-minute drive from the German School of Estoril, 5 minutes from Salesianos do Estoril, and 15 minutes from St. Julian’s and King’s College international schools, TASIS Portugal International School, and the Carlucci American International School of Lisbon. It is 10 minutes from the village of Cascais and a 30-minute drive from the center of Lisbon and Humberto Delgado Airport.
Located in a very peaceful area, just a 15-minute walk from Praia da Poça and the promenade. It is a 2-minute drive from the German School of Estoril, 5 minutes from Salesianos do Estoril, and 15 minutes from St. Julian’s and King’s College international schools, TASIS Portugal International School, and the Carlucci American International School of Lisbon. It is 10 minutes from the village of Cascais and a 30-minute drive from the center of Lisbon and Humberto Delgado Airport.
Contact
See Phone
House 6 Bedrooms
Centro (Gulpilhares), Gulpilhares e Valadares, Vila Nova de Gaia, Distrito do Porto
Used · 300m²
With Garage
buy
950.000 €
Basement House, Ground Floor and Floor with Swimming Pool, in Guilpilhares
The villa has 4 fronts and is set on a plot of 836 m². It consists of 5 bedrooms, 4 of which are suites; 1 service bathroom and two complete bathrooms. It has double glazing, video intercom, electric shutters, central heating, alarm and stove.
For more information about this or another property, visit our website and talk to us!
SIGLA - Sociedade de Mediação Imobiliária, Lda is a company with more than 25 years of experience in the real estate market, recognised for its personalised service and professionalism in all phases of the business. With over 300 properties to choose from, the company has been a reliable choice for those looking to buy, sell, or lease a property.
SIGLA, your Real Estate Agency!
The villa has 4 fronts and is set on a plot of 836 m². It consists of 5 bedrooms, 4 of which are suites; 1 service bathroom and two complete bathrooms. It has double glazing, video intercom, electric shutters, central heating, alarm and stove.
For more information about this or another property, visit our website and talk to us!
SIGLA - Sociedade de Mediação Imobiliária, Lda is a company with more than 25 years of experience in the real estate market, recognised for its personalised service and professionalism in all phases of the business. With over 300 properties to choose from, the company has been a reliable choice for those looking to buy, sell, or lease a property.
SIGLA, your Real Estate Agency!
Contact
See Phone
House 6 Bedrooms
Quinta Patino, Alcabideche, Cascais, Distrito de Lisboa
Used · 779m²
With Garage
buy
6.950.000 €
Luxurious 6 bedroom villa with lawn garden, lounge area and pool inserted in plot of land with 2.245m2, located in Quinta Patiño, one of the most exclusive and prestigious condominiums in Portugal, with 24/7 security and golf courses.
This luxury villa is located in a prime area of Estoril, known for its cozy, safe environment.
The Villa is near to the international schools (TASIS and Carlucci), banks, pharmacy, gym, shopping and leisure areas. Located just 8 minutes from the Estoril Cassino and the best beaches of Cascais, 12 minutes from the Cascais Marina,15 minutes from the centre of Sintra and 30 minutes from Lisbon Airport.
Main Areas:
Floor 0
. Entrance hall 36m2 with double height ceiling
. Living and dining room 90m2 with fireplace with wood burning stove, view to the garden and pool
. Covered lounge area 92m2 with fireplace
. Kitchen 26m2 with pantry
. Laundry Room 5m2
. Bathroom 3m2
. Storage area 5m2
. Office 15m2 with direct access to the lounge area and garden view
. Bedroom 15m2 with built-in wardrobe with access to the lounge area
. Wc 7m2
Floor 1
. Mezzanine 11m2
. Living room 20m2
. Master Suite 48m2 with three walk-in closets and complete bathroom with balcony
. Suite 37m2 with walk-in closet, bathroom, 6m2 balcony and 18m2 terrace
Floor -1
. Hall 38m2
. Suite 15m2 with built-in wardrobe and bathroom
. Wc 7m2
. Office 31m2 with climatized wine cellar 5m2
. Storage area 5m2
. Engine room 26m2
Garage 155m2 with parking space for 5 cars.
Covered outdoor parking space for 1 car.
Villa equipped with central heating, air conditioning, bathrooms covered in natural stone, alarm system/CCTV, swimming pool, toilets signed by Starck from Duravit and electric car charger.
INSIDE LIVING operates in the luxury housing and real estate investment market. Our team offers a diverse range of excellent services to our clients, such as investor support services, ensuring full accompaniment in the selection, purchase, sale or rental of properties, architectural design, interior design, banking and concierge services throughout the process.
This luxury villa is located in a prime area of Estoril, known for its cozy, safe environment.
The Villa is near to the international schools (TASIS and Carlucci), banks, pharmacy, gym, shopping and leisure areas. Located just 8 minutes from the Estoril Cassino and the best beaches of Cascais, 12 minutes from the Cascais Marina,15 minutes from the centre of Sintra and 30 minutes from Lisbon Airport.
Main Areas:
Floor 0
. Entrance hall 36m2 with double height ceiling
. Living and dining room 90m2 with fireplace with wood burning stove, view to the garden and pool
. Covered lounge area 92m2 with fireplace
. Kitchen 26m2 with pantry
. Laundry Room 5m2
. Bathroom 3m2
. Storage area 5m2
. Office 15m2 with direct access to the lounge area and garden view
. Bedroom 15m2 with built-in wardrobe with access to the lounge area
. Wc 7m2
Floor 1
. Mezzanine 11m2
. Living room 20m2
. Master Suite 48m2 with three walk-in closets and complete bathroom with balcony
. Suite 37m2 with walk-in closet, bathroom, 6m2 balcony and 18m2 terrace
Floor -1
. Hall 38m2
. Suite 15m2 with built-in wardrobe and bathroom
. Wc 7m2
. Office 31m2 with climatized wine cellar 5m2
. Storage area 5m2
. Engine room 26m2
Garage 155m2 with parking space for 5 cars.
Covered outdoor parking space for 1 car.
Villa equipped with central heating, air conditioning, bathrooms covered in natural stone, alarm system/CCTV, swimming pool, toilets signed by Starck from Duravit and electric car charger.
INSIDE LIVING operates in the luxury housing and real estate investment market. Our team offers a diverse range of excellent services to our clients, such as investor support services, ensuring full accompaniment in the selection, purchase, sale or rental of properties, architectural design, interior design, banking and concierge services throughout the process.
Contact
See Phone
House 6 Bedrooms
São Domingos de Rana, Cascais, Distrito de Lisboa
Used · 279m²
With Garage
buy
795.000 €
Detached 6 bedroom villa for sale, with 3 floors, set in a plot of 301 sqm and gross construction area of 279 sqm, in Madorna, Parede, with great access to the A5 and marginal. Construction from the 80’s, garage and outdoor area with dining area and barbecue. Floor 0: Hall, double living room with fireplace, office, equipped kitchen with access to the outside and bathroom with window. Floor 1: 3 bedrooms, 1 of which are en suite and bathroom. It has an attic that can be used. Floor -0: Open space lounge with wine cellar and wood oven, bathroom, laundry room and bedroom. Very sunny.
Contact
See Phone
House 6 Bedrooms
RTP, Mafamude e Vilar do Paraíso, Vila Nova de Gaia, Distrito do Porto
Used · 353m²
With Garage
buy
995.000 €
House near RTP
Consisting of ground floor, floor, 4 fronts, lots of light, generous areas with garden and terrace and outdoor pool.
Support room, Spa, Jacuzzi, Garrafeira, Regional kitchen, Kennel and Chicken Coop.
Garage for 2 cars
For more information about this or other property, visit our website and talk to us!
We are a company with more than 20 years of experience, recognized for its personalized service, where professionalism, rigor and monitoring prevails in all phases of the business.
We have more than 300 properties at your disposal and a team of multidisciplinary professionals, experienced and motivated to provide you with the best possible accompaniment. Contact us!
ACRONYM, your real estate agency!
Consisting of ground floor, floor, 4 fronts, lots of light, generous areas with garden and terrace and outdoor pool.
Support room, Spa, Jacuzzi, Garrafeira, Regional kitchen, Kennel and Chicken Coop.
Garage for 2 cars
For more information about this or other property, visit our website and talk to us!
We are a company with more than 20 years of experience, recognized for its personalized service, where professionalism, rigor and monitoring prevails in all phases of the business.
We have more than 300 properties at your disposal and a team of multidisciplinary professionals, experienced and motivated to provide you with the best possible accompaniment. Contact us!
ACRONYM, your real estate agency!
Contact
See Phone
Detached House 6 Bedrooms
Sobreda, Charneca de Caparica e Sobreda, Almada, Distrito de Setúbal
Used · 678m²
With Garage
buy
1.850.000 €
Wonderful 6 bedroom villa of traditional architecture, set in a farm, with a floor area of 678m2, gross area of 835m2 and land area of 5484m2. It has three floors.
The ground floor consists of:
-Entrance hall of 30m2;
-Living room of 39m2 with fireplace;
-Living room of 22m2;
-Billiards room of 23m2;
-Dining room of 20m2;
-Living room of 7m2;
-Kitchen of 28m2 with grilling area outside;
-Laundry room of 8m2 with door to the kitchen;
-Master suite of 20m2 with living room of 10m2, dressing room of 9m2, wardrobe of 16m2 and bathroom of 14m2 complete with window;
-Two bedrooms of 13m2;
-Suite of 15m2 with bathroom of 7m2 with window;
-Suite of 9m2 with bathroom of 7m2 with window;
-Office of 15m2;
-Bathroom of 9m2 complete, social and with window;
-Bathroom of 4m2 with window;
-Storage of 3m2;
-Storage of 5m2.
The ground floor consists of:
-Library of 21m2.
The basement, with a total area of 211m2, consists of:
- Circulation hall;
-Living room with fireplace;
-Kitchenette;
-Cellar;
-Gymnasium;
- Turkish bath;
-Indoor swimming pool;
-Full bathroom.
This fantastic villa also has solar panels, a 60m2 garage and a swimming pool (16x11).
The Quinta has a license for local accommodation.
Sobreda, which in 2003 became an extinct parish, thus being added to Charneca de Caparica, then forming the Union of Parishes of Charneca de Caparica and Sobreda.
A historical location, in which the first reference took place in the fourteenth century, by the hands of the great chronicler Fernão Lopes, about the attack made on Almada, carried out by Nuno Álvares Pereira.
Civil construction, commerce, carpentry and metallurgy are the main economic activities developed in the locality.
Every day the Levante Market is held, a fair held in the Municipal Market, which is located in the Tertiary Center of the Village.
Its tradition is to annually hold a party ’Knowledge, Flavors and Memories’, at Solar dos Zagallo, which aims to highlight the good things the land has to offer.
Handicrafts, namely tiles, oil painting, bamboo cane and ceramics, also take place in Sobreda.
A parish that is 15 minutes from the capital, and 10 minutes from the beaches.
With plenty of shopping areas, with all the amenities and access nearby.
Sobreda awaits you!
Don’t miss this fantastic opportunity and book your visit now!
The ground floor consists of:
-Entrance hall of 30m2;
-Living room of 39m2 with fireplace;
-Living room of 22m2;
-Billiards room of 23m2;
-Dining room of 20m2;
-Living room of 7m2;
-Kitchen of 28m2 with grilling area outside;
-Laundry room of 8m2 with door to the kitchen;
-Master suite of 20m2 with living room of 10m2, dressing room of 9m2, wardrobe of 16m2 and bathroom of 14m2 complete with window;
-Two bedrooms of 13m2;
-Suite of 15m2 with bathroom of 7m2 with window;
-Suite of 9m2 with bathroom of 7m2 with window;
-Office of 15m2;
-Bathroom of 9m2 complete, social and with window;
-Bathroom of 4m2 with window;
-Storage of 3m2;
-Storage of 5m2.
The ground floor consists of:
-Library of 21m2.
The basement, with a total area of 211m2, consists of:
- Circulation hall;
-Living room with fireplace;
-Kitchenette;
-Cellar;
-Gymnasium;
- Turkish bath;
-Indoor swimming pool;
-Full bathroom.
This fantastic villa also has solar panels, a 60m2 garage and a swimming pool (16x11).
The Quinta has a license for local accommodation.
Sobreda, which in 2003 became an extinct parish, thus being added to Charneca de Caparica, then forming the Union of Parishes of Charneca de Caparica and Sobreda.
A historical location, in which the first reference took place in the fourteenth century, by the hands of the great chronicler Fernão Lopes, about the attack made on Almada, carried out by Nuno Álvares Pereira.
Civil construction, commerce, carpentry and metallurgy are the main economic activities developed in the locality.
Every day the Levante Market is held, a fair held in the Municipal Market, which is located in the Tertiary Center of the Village.
Its tradition is to annually hold a party ’Knowledge, Flavors and Memories’, at Solar dos Zagallo, which aims to highlight the good things the land has to offer.
Handicrafts, namely tiles, oil painting, bamboo cane and ceramics, also take place in Sobreda.
A parish that is 15 minutes from the capital, and 10 minutes from the beaches.
With plenty of shopping areas, with all the amenities and access nearby.
Sobreda awaits you!
Don’t miss this fantastic opportunity and book your visit now!
Contact
See Phone
House 7 Bedrooms
Cascais, Cascais e Estoril, Distrito de Lisboa
Used · 450m²
With Garage
buy
1.640.000 €
7 bedroom Villa for sale in Cascais, inserted in a plot with 578sqm and with a gross construction area of 504sqm. Property consisting of three floors: ground floor, 1st floor, 2nd floor, garage and annex. The ground floor consists of: an entrance hall, a large dining room, a kitchen with pantry, a social bathroom, an office and a suite; The 1st floor consists of: a large living room, hall of the bedrooms, a master suite, a bedroom, a bathroom support and a small bedroom with wardrobe; The 2nd floor consists of: a large living and dining room with a kitchenette, hall of the bedrooms, a suite, a bedroom, a support bathroom. In the outdoor space there is also a closed garage with laundry, an annex and a large garden. House inserted in a quiet area of Cascais, close to all kinds of commerce, services and schools, 10 minutes from the center and the beaches of the Cascais lines. Excellent investment opportunity for refurbishment.
Contact
See Phone
House 6 Bedrooms Duplex
Birre, Cascais e Estoril, Distrito de Lisboa
Used · 331m²
With Garage
buy
1.700.000 €
7 + 1 bedroom villa in Birre, with large plot of land and excellent location. Inserted in an excellent plot of 1683 m2, with a lot of green space, in a very quiet area and with a lot of potential, in need of updating.
Entrance with spacious hall, kitchen with door to the outside and pantry. On this same floor there is also a dining room, a living room with a fireplace, an office and a multipurpose room, and a guest bathroom.
On the upper floor, there are four large suites, one with a balcony and two bedrooms that have a shared bathroom.
All areas have garden views and plenty of privacy.
In the outdoor area we have a huge green area and a garage. The house has an artesian borehole and has its plot of land facing South West.
There may be the possibility of increasing the construction area and possible detachment of part of the lot, non-binding information and to be confirmed with the competent authorities. There is a possibility to build a swimming pool as it has enough space.
The proximity to the sea and beaches, the climate, the golf courses, the lifestyle, the safety, the gastronomy, the local commerce, the offer of education and health, the diversity of sports, the cultural entertainment, the easy access to the A5 motorway to Lisbon, which is 30 kilometres away, are just some of the advantageous aspects of living in Cascais. But also the duality of experiences it provides is fascinating: it is simultaneously cosmopolitan and tranquil; simple and sophisticated; It has history and modernity.
Come and see this plot of land and villa, where you can build or transform the house of your dreams, and enjoy a large garden.
Entrance with spacious hall, kitchen with door to the outside and pantry. On this same floor there is also a dining room, a living room with a fireplace, an office and a multipurpose room, and a guest bathroom.
On the upper floor, there are four large suites, one with a balcony and two bedrooms that have a shared bathroom.
All areas have garden views and plenty of privacy.
In the outdoor area we have a huge green area and a garage. The house has an artesian borehole and has its plot of land facing South West.
There may be the possibility of increasing the construction area and possible detachment of part of the lot, non-binding information and to be confirmed with the competent authorities. There is a possibility to build a swimming pool as it has enough space.
The proximity to the sea and beaches, the climate, the golf courses, the lifestyle, the safety, the gastronomy, the local commerce, the offer of education and health, the diversity of sports, the cultural entertainment, the easy access to the A5 motorway to Lisbon, which is 30 kilometres away, are just some of the advantageous aspects of living in Cascais. But also the duality of experiences it provides is fascinating: it is simultaneously cosmopolitan and tranquil; simple and sophisticated; It has history and modernity.
Come and see this plot of land and villa, where you can build or transform the house of your dreams, and enjoy a large garden.
Contact
See Phone
House 6 Bedrooms +2
Estoril, Cascais e Estoril, Distrito de Lisboa
Used · 480m²
With Garage
buy
3.250.000 €
6+2 bedroom villa with garden and swimming pool located in Estoril, Cascais.
Inserted in a premium area, this villa has 480 m2 and is set on a plot of land of 950 m2.
The main house has three floors and a garage for 9 cars.
Consisting of:
Floor 0: 2 bedroom flat;
Floor 1: Large living room facing west to the garden and pool, equipped kitchen, bathroom and dining room;
Floor 2: 1 suite, 3 bedrooms and bathroom;
Attic: Living room and bathroom;
Annex: 2 bedrooms;
The location of the property is perfect for those looking for tranquillity and proximity to the beach, but does not dispense with easy access to Lisbon, the centre of Cascais as well as schools, shops and services.
Don’t miss this opportunity!
For over 25 years Castelhana has been a renowned name in the Portuguese real estate sector. As a company of Dils group, we specialize in advising businesses, organizations and (institutional) investors in buying, selling, renting, letting and development of residential properties.
Founded in 1999, Castelhana has built one of the largest and most solid real estate portfolios in Portugal over the years, with over 600 renovation and new construction projects.
In Lisbon, we are based in Chiado, one of the most emblematic and traditional areas of the capital. In Porto, in Foz do Douro, one of the noblest places in the city and in the Algarve next to the renowned Vilamoura Marina.
We are waiting for you. We have a team available to give you the best support in your next real estate investment.
Contact us!
Inserted in a premium area, this villa has 480 m2 and is set on a plot of land of 950 m2.
The main house has three floors and a garage for 9 cars.
Consisting of:
Floor 0: 2 bedroom flat;
Floor 1: Large living room facing west to the garden and pool, equipped kitchen, bathroom and dining room;
Floor 2: 1 suite, 3 bedrooms and bathroom;
Attic: Living room and bathroom;
Annex: 2 bedrooms;
The location of the property is perfect for those looking for tranquillity and proximity to the beach, but does not dispense with easy access to Lisbon, the centre of Cascais as well as schools, shops and services.
Don’t miss this opportunity!
For over 25 years Castelhana has been a renowned name in the Portuguese real estate sector. As a company of Dils group, we specialize in advising businesses, organizations and (institutional) investors in buying, selling, renting, letting and development of residential properties.
Founded in 1999, Castelhana has built one of the largest and most solid real estate portfolios in Portugal over the years, with over 600 renovation and new construction projects.
In Lisbon, we are based in Chiado, one of the most emblematic and traditional areas of the capital. In Porto, in Foz do Douro, one of the noblest places in the city and in the Algarve next to the renowned Vilamoura Marina.
We are waiting for you. We have a team available to give you the best support in your next real estate investment.
Contact us!
Contact
See Phone
House 6 Bedrooms Triplex
Belverde , Amora, Seixal, Distrito de Setúbal
Used · 179m²
With Garage
buy
650.000 €
Description of 6 Bedroom Villa in Belverde
Location: Belverde, Portugal
Year Built: 1987
Architecture: Traditional
General Features:
Type: T6 (Six bedrooms)
Condition: Used, but with recently refurbished interiors (3 years ago)
Property Details:
Exterior:
Façade: Traditional Portuguese architecture with classic details.
Garden: Large surrounding garden with well-kept green areas.
Garage: Capacity for two cars.
Swimming Pool: Generously sized swimming pool, ideal for leisure and entertainment, with chlorine treatment.
Terrace: Spacious terrace with seating areas and BBQ, perfect for al fresco dining.
Interior:
Living Room: Large and bright living room, with fireplace and direct access to the garden.
Kitchen: Modern, fully equipped kitchen, the result of recent refurbishment, with high quality finishes and integrated appliances.
Bedrooms: Six spacious bedrooms, one of which is a master suite.
Bathrooms: Four bathrooms in total, all refurbished with contemporary, high-quality materials.
Dining Room: Dining room adjacent to the kitchen, ideal for entertaining guests.
Office: Dedicated office space, ideal for remote work.
Other Spaces: Laundry area, pantry and storage room.
Recent Conditions:
Interior Refurbishment: All the internal refurbishment was carried out 3 years ago, including the renovation of the electrical and hydraulic infrastructures, as well as the updating of all interior finishes.
Other Facilities:
Central Heating: Central heating system installed.
Air Conditioning: Air conditioning units in all major areas.
Security: Alarm system and video surveillance for added security.
Nearby Points of Interest:
Close to schools, supermarkets and shopping malls.
Just a few minutes from the beaches of Costa da Caparica.
Good road accessibilities and public transport nearby.
This 6 bedroom villa in Belverde combines the charm of traditional architecture with the comfort and modernity provided by recent renovations, making it an excellent option for those looking for a spacious, elegant and well-located home.
NOTE: this property is not available for real estate sharing.
For more information, please contact:
Pedro Silva
SCI Real Estate Group
Location: Belverde, Portugal
Year Built: 1987
Architecture: Traditional
General Features:
Type: T6 (Six bedrooms)
Condition: Used, but with recently refurbished interiors (3 years ago)
Property Details:
Exterior:
Façade: Traditional Portuguese architecture with classic details.
Garden: Large surrounding garden with well-kept green areas.
Garage: Capacity for two cars.
Swimming Pool: Generously sized swimming pool, ideal for leisure and entertainment, with chlorine treatment.
Terrace: Spacious terrace with seating areas and BBQ, perfect for al fresco dining.
Interior:
Living Room: Large and bright living room, with fireplace and direct access to the garden.
Kitchen: Modern, fully equipped kitchen, the result of recent refurbishment, with high quality finishes and integrated appliances.
Bedrooms: Six spacious bedrooms, one of which is a master suite.
Bathrooms: Four bathrooms in total, all refurbished with contemporary, high-quality materials.
Dining Room: Dining room adjacent to the kitchen, ideal for entertaining guests.
Office: Dedicated office space, ideal for remote work.
Other Spaces: Laundry area, pantry and storage room.
Recent Conditions:
Interior Refurbishment: All the internal refurbishment was carried out 3 years ago, including the renovation of the electrical and hydraulic infrastructures, as well as the updating of all interior finishes.
Other Facilities:
Central Heating: Central heating system installed.
Air Conditioning: Air conditioning units in all major areas.
Security: Alarm system and video surveillance for added security.
Nearby Points of Interest:
Close to schools, supermarkets and shopping malls.
Just a few minutes from the beaches of Costa da Caparica.
Good road accessibilities and public transport nearby.
This 6 bedroom villa in Belverde combines the charm of traditional architecture with the comfort and modernity provided by recent renovations, making it an excellent option for those looking for a spacious, elegant and well-located home.
NOTE: this property is not available for real estate sharing.
For more information, please contact:
Pedro Silva
SCI Real Estate Group
Contact
See Phone
See more Houses Used
Bedrooms
Zones
Can’t find the property you’re looking for?
