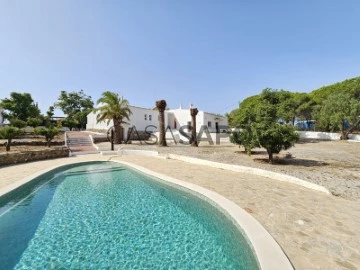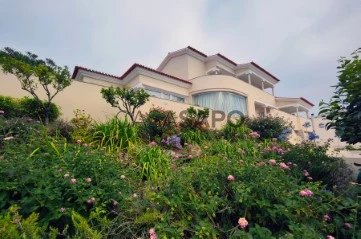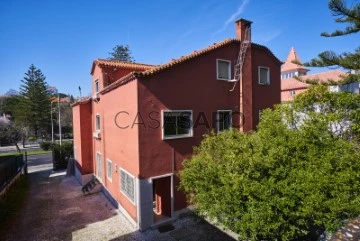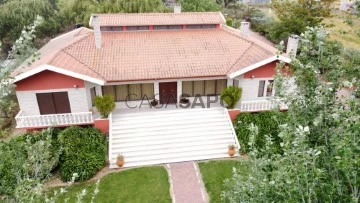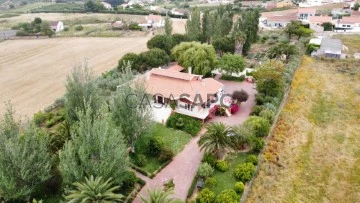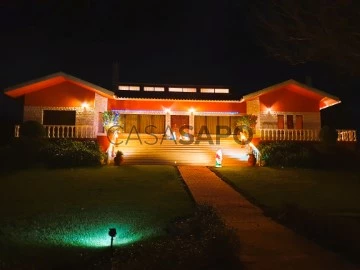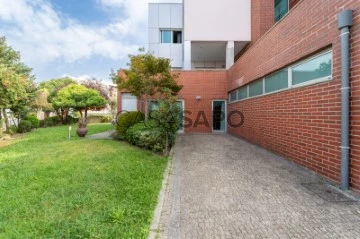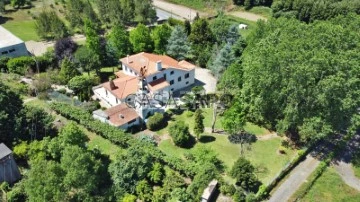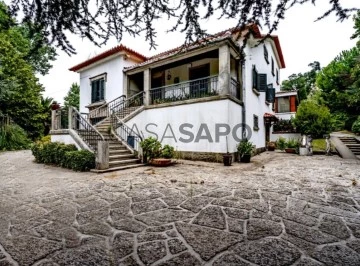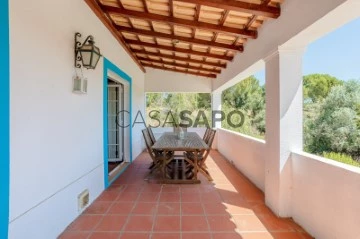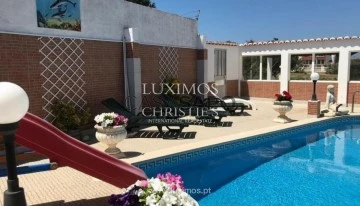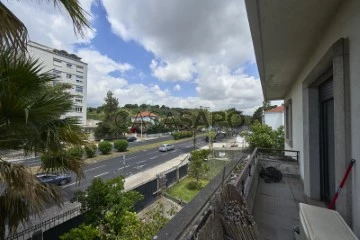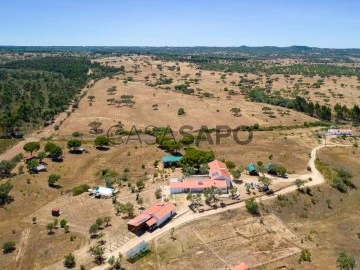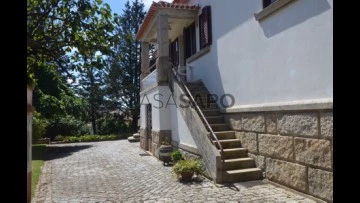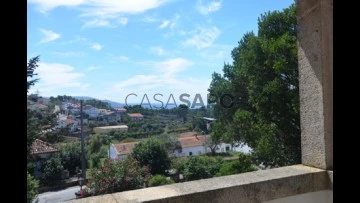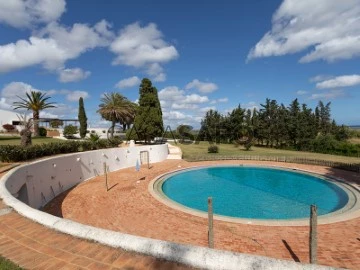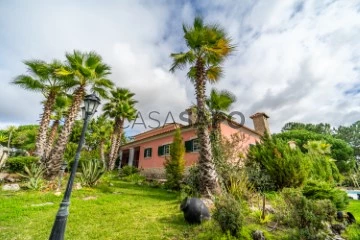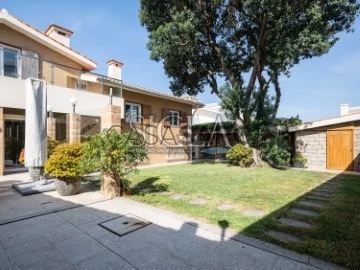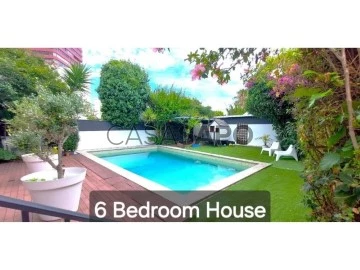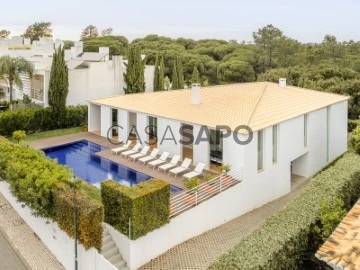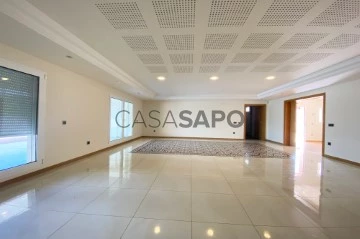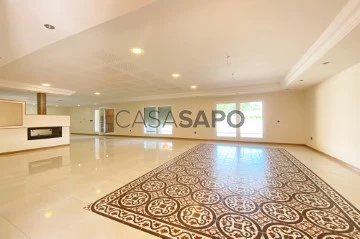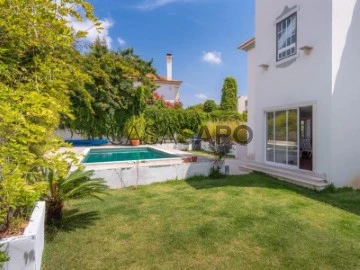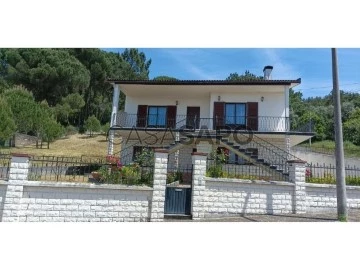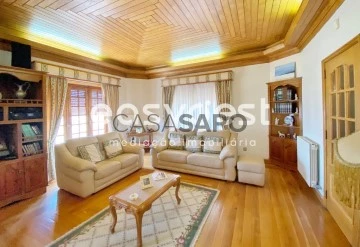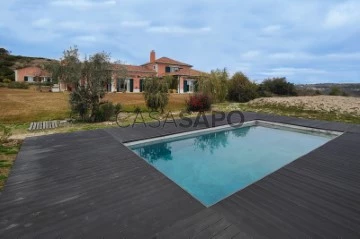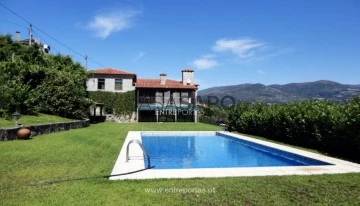Saiba aqui quanto pode pedir
390 Houses 6 or more Bedrooms Used, with Terrace
Map
Order by
Relevance
A unique opportunity in Porches! 6 bedroom villa in Lagoa
House 6 Bedrooms
Porches, Lagoa, Distrito de Faro
Used · 375m²
With Swimming Pool
buy
1.300.000 €
We present a unique opportunity in Porches, a small farm that is truly a hidden treasure. This exceptional property, located just a short distance from Carvoeiro, offers an experience of rural life with all modern amenities.
With a completely renovated house, this is a residence that exudes charm and comfort. Imagine a home where every detail has been carefully considered, from the elegant interior to the picturesque outdoor spaces. The swimming pool invites for relaxing dips, while the expansive 22,910 m² land offers vast space to explore and enjoy.
The property is not just limited to housing, it also includes a warehouse that can be adapted for a variety of uses. The property is equipped with solar panels and air conditioning, ensuring energy efficiency and comfort throughout the year.
With all these attributes, this small farm offers incredible potential. Whether it’s creating a personal retreat, establishing a rural tourism related business or simply enjoying the tranquility of life in the Algarve, the possibilities are vast.
This is the opportunity to own a piece of paradise in the Algarve, where the harmony between the traditional and the contemporary is perfectly balanced. Please contact us for more information about this small farm in Porches, as its potential is truly exceptional.
**Lagoa - Beauty and Charm by the Sea**
Lagoa is a charming town located in the Algarve region of southern Portugal. This coastal city has drawn the attention of visitors from around the world due to its natural beauty and relaxing atmosphere.
**Stunning Beaches:**
Lagoa is famous for its golden sandy beaches and crystal-clear waters. Beaches like Carvoeiro Beach, Marinha Beach, and Benagil Beach are true natural treasures, perfect for a day of relaxation under the Algarve sun.
**Caves and Rock Formations:**
The coast of Lagoa is dotted with spectacular caves and impressive rock formations. A boat tour along the coast allows you to explore these natural wonders, including the famous Benagil Cave.
**Wine and Vineyards:**
Lagoa is also known for its wine production. The region’s vineyards produce quality wines, and many wineries offer tastings for wine enthusiasts.
**Culture and Tradition:**
The town of Lagoa proudly preserves its cultural traditions. Events like the Lagoa Crafts and Gastronomy Fair showcase the region’s rich craft and culinary heritage.
**Parks and Nature:**
In addition to its beaches, Lagoa boasts lovely natural areas, such as the Sitio das Fontes Municipal Park, where you can enjoy a relaxing walk amidst nature.
**Delicious Cuisine:**
Algarve cuisine is an attraction in itself, and Lagoa offers a variety of restaurants where you can savor traditional dishes like seafood cataplanas and grilled fresh fish.
**Art and Entertainment:**
The town also has an active cultural scene, with theaters and artistic events throughout the year.
Lagoa is a place where natural beauty combines with rich culture and Algarvian hospitality. It’s the perfect spot to enjoy a relaxed seaside lifestyle and explore the natural wonders of the region.
With a completely renovated house, this is a residence that exudes charm and comfort. Imagine a home where every detail has been carefully considered, from the elegant interior to the picturesque outdoor spaces. The swimming pool invites for relaxing dips, while the expansive 22,910 m² land offers vast space to explore and enjoy.
The property is not just limited to housing, it also includes a warehouse that can be adapted for a variety of uses. The property is equipped with solar panels and air conditioning, ensuring energy efficiency and comfort throughout the year.
With all these attributes, this small farm offers incredible potential. Whether it’s creating a personal retreat, establishing a rural tourism related business or simply enjoying the tranquility of life in the Algarve, the possibilities are vast.
This is the opportunity to own a piece of paradise in the Algarve, where the harmony between the traditional and the contemporary is perfectly balanced. Please contact us for more information about this small farm in Porches, as its potential is truly exceptional.
**Lagoa - Beauty and Charm by the Sea**
Lagoa is a charming town located in the Algarve region of southern Portugal. This coastal city has drawn the attention of visitors from around the world due to its natural beauty and relaxing atmosphere.
**Stunning Beaches:**
Lagoa is famous for its golden sandy beaches and crystal-clear waters. Beaches like Carvoeiro Beach, Marinha Beach, and Benagil Beach are true natural treasures, perfect for a day of relaxation under the Algarve sun.
**Caves and Rock Formations:**
The coast of Lagoa is dotted with spectacular caves and impressive rock formations. A boat tour along the coast allows you to explore these natural wonders, including the famous Benagil Cave.
**Wine and Vineyards:**
Lagoa is also known for its wine production. The region’s vineyards produce quality wines, and many wineries offer tastings for wine enthusiasts.
**Culture and Tradition:**
The town of Lagoa proudly preserves its cultural traditions. Events like the Lagoa Crafts and Gastronomy Fair showcase the region’s rich craft and culinary heritage.
**Parks and Nature:**
In addition to its beaches, Lagoa boasts lovely natural areas, such as the Sitio das Fontes Municipal Park, where you can enjoy a relaxing walk amidst nature.
**Delicious Cuisine:**
Algarve cuisine is an attraction in itself, and Lagoa offers a variety of restaurants where you can savor traditional dishes like seafood cataplanas and grilled fresh fish.
**Art and Entertainment:**
The town also has an active cultural scene, with theaters and artistic events throughout the year.
Lagoa is a place where natural beauty combines with rich culture and Algarvian hospitality. It’s the perfect spot to enjoy a relaxed seaside lifestyle and explore the natural wonders of the region.
Contact
See Phone
House 6 Bedrooms +3
Pousos, Leiria, Pousos, Barreira e Cortes, Distrito de Leiria
Used · 366m²
With Garage
buy
1.800.000 €
6 bedroom villa on a plot of 1965 m2, with a gross private area of 366m2 and a gross dependent area of 520 m2, with an indoor pool and views over the city of Leiria.
Completely refurbished in 2005.
House in a quiet area with privacy and views over the city of Leiria being only a 5-minute drive from the city and all services.
It has a lift, orchard, gardens, indoor swimming pool, water heater for water heating and diesel boiler for radiators. Wood and stone flooring, double glazing, cabinetry in fine woods, bathroom with stone and marble coverings, kitchen equipped with De Dietrich. Volumetric alarm and at gates and windows with GSM card.
House with 4 floors that distribute as follows:
1st floor: 2 suites
Ground floor: Main entrance, kitchen, pantry, conservatory, dining room, living room, office, guest bathroom, ensuite and dressing room
Floor -1: Library, support bathroom, laundry, garage for 5 vehicles, 2 storage rooms
Floor -2: Living area, kitchen, toilet, lift machine room, thermo-accumulator and storage room, firewood storage room, armoured door room, indoor swimming pool
Floor -3: Atelier, storage, technical area
Don’t miss this opportunity, book your visit now.
For over 25 years Castelhana has been a renowned name in the Portuguese real estate sector. As a company of Dils group, we specialize in advising businesses, organizations and (institutional) investors in buying, selling, renting, letting and development of residential properties.
Founded in 1999, Castelhana has built one of the largest and most solid real estate portfolios in Portugal over the years, with over 600 renovation and new construction projects.
In Lisbon, we are based in Chiado, one of the most emblematic and traditional areas of the capital. In Porto, in Foz do Douro, one of the noblest places in the city and in the Algarve next to the renowned Vilamoura Marina.
We are waiting for you. We have a team available to give you the best support in your next real estate investment.
Contact us!
#ref:27419
Completely refurbished in 2005.
House in a quiet area with privacy and views over the city of Leiria being only a 5-minute drive from the city and all services.
It has a lift, orchard, gardens, indoor swimming pool, water heater for water heating and diesel boiler for radiators. Wood and stone flooring, double glazing, cabinetry in fine woods, bathroom with stone and marble coverings, kitchen equipped with De Dietrich. Volumetric alarm and at gates and windows with GSM card.
House with 4 floors that distribute as follows:
1st floor: 2 suites
Ground floor: Main entrance, kitchen, pantry, conservatory, dining room, living room, office, guest bathroom, ensuite and dressing room
Floor -1: Library, support bathroom, laundry, garage for 5 vehicles, 2 storage rooms
Floor -2: Living area, kitchen, toilet, lift machine room, thermo-accumulator and storage room, firewood storage room, armoured door room, indoor swimming pool
Floor -3: Atelier, storage, technical area
Don’t miss this opportunity, book your visit now.
For over 25 years Castelhana has been a renowned name in the Portuguese real estate sector. As a company of Dils group, we specialize in advising businesses, organizations and (institutional) investors in buying, selling, renting, letting and development of residential properties.
Founded in 1999, Castelhana has built one of the largest and most solid real estate portfolios in Portugal over the years, with over 600 renovation and new construction projects.
In Lisbon, we are based in Chiado, one of the most emblematic and traditional areas of the capital. In Porto, in Foz do Douro, one of the noblest places in the city and in the Algarve next to the renowned Vilamoura Marina.
We are waiting for you. We have a team available to give you the best support in your next real estate investment.
Contact us!
#ref:27419
Contact
See Phone
House 7 Bedrooms
Carcavelos e Parede, Cascais, Distrito de Lisboa
Used · 300m²
With Garage
buy
2.690.000 €
Luxury villa with 299.32m2 on a plot of 693.30m2, located in a residential area in Parede with sea visit, mountain views and excellent sun exposure with south, west and north orientation.
It has a garden in front of the house and another at the back, where there is a barbecue area with covered lounge, guest toilet, shower, engine room and deck with heated pool with removable cover. There is a box garage with space for two cars, with auto charging already installed and has parking space outside the garage, there is also a storage room.
On the ground floor of the villa there is an entrance hall that gives access to a large living room, a fully equipped open concept kitchen that connects to the dining room, a pantry and a guest bathroom. This floor has direct access to the garden area, garage and a beautiful terrace with sea views all at the front of the villa.
On the ground floor, there is a second large living room with fireplace, with a magnificent balcony that runs along the three fronts of the house where you can enjoy the sea and mountain views, an extensive corridor that gives access to three bedrooms and a full bathroom to support the bedrooms. The bedrooms all have very spacious areas, one of them being a master suite with dressing room and full bathroom.
The villa also has an independent annex, a 2 bedroom flat fully equipped and furnished. It includes two bedrooms, a living room with kitchenette and a full bathroom with shower.
This luxury villa stands out not only for its excellent location, close to commerce, services, transport and the main access roads to the A5 and the waterfront, but also for the magnificent views and luminosity it has.
It has a garden in front of the house and another at the back, where there is a barbecue area with covered lounge, guest toilet, shower, engine room and deck with heated pool with removable cover. There is a box garage with space for two cars, with auto charging already installed and has parking space outside the garage, there is also a storage room.
On the ground floor of the villa there is an entrance hall that gives access to a large living room, a fully equipped open concept kitchen that connects to the dining room, a pantry and a guest bathroom. This floor has direct access to the garden area, garage and a beautiful terrace with sea views all at the front of the villa.
On the ground floor, there is a second large living room with fireplace, with a magnificent balcony that runs along the three fronts of the house where you can enjoy the sea and mountain views, an extensive corridor that gives access to three bedrooms and a full bathroom to support the bedrooms. The bedrooms all have very spacious areas, one of them being a master suite with dressing room and full bathroom.
The villa also has an independent annex, a 2 bedroom flat fully equipped and furnished. It includes two bedrooms, a living room with kitchenette and a full bathroom with shower.
This luxury villa stands out not only for its excellent location, close to commerce, services, transport and the main access roads to the A5 and the waterfront, but also for the magnificent views and luminosity it has.
Contact
See Phone
House 7 Bedrooms
Alvalade, Lisboa, Distrito de Lisboa
Used · 426m²
With Garage
buy
2.250.000 €
Discover this magnificent 9 bedroom villa located in the prestigious parish of Alvalade, one of the most requested areas of Lisbon. A privileged location in the centre of Lisbon, with easy access to schools, shops, restaurants and parks, ensures convenience and a sophisticated urban lifestyle.
With a floor area of 427m² and set in a plot of almost 1000m², this property offers generous space and numerous amenities for a life of luxury and comfort.
The villa is divided into 4 floors: the basement, a multifunctional space, and is also ideal for storage. On the ground floor, this floor has a large living room, dining room, kitchen and living areas, providing a cosy and elegant environment for the family and guests. On the ground floor, with 5 bedrooms, we can find the main rest areas. The first floor offers 3 bedrooms and a versatile space, perfect for an office, library or additional leisure or storage areas.
It has a spacious garage, providing safe and practical parking. The annexes offer extra space, ideal for a gym, games room or storage, for moments of relaxation and entertainment. The villa includes a nightclub and a ballroom, perfect for social events and celebrations.
This is a unique opportunity to acquire a luxury villa in one of the most exclusive areas of Lisbon. With large spaces and high-end features, this residence is ready to provide a life of comfort and elegance.
With a floor area of 427m² and set in a plot of almost 1000m², this property offers generous space and numerous amenities for a life of luxury and comfort.
The villa is divided into 4 floors: the basement, a multifunctional space, and is also ideal for storage. On the ground floor, this floor has a large living room, dining room, kitchen and living areas, providing a cosy and elegant environment for the family and guests. On the ground floor, with 5 bedrooms, we can find the main rest areas. The first floor offers 3 bedrooms and a versatile space, perfect for an office, library or additional leisure or storage areas.
It has a spacious garage, providing safe and practical parking. The annexes offer extra space, ideal for a gym, games room or storage, for moments of relaxation and entertainment. The villa includes a nightclub and a ballroom, perfect for social events and celebrations.
This is a unique opportunity to acquire a luxury villa in one of the most exclusive areas of Lisbon. With large spaces and high-end features, this residence is ready to provide a life of comfort and elegance.
Contact
See Phone
Homestead with house -Serra de montejunto-Cadaval
House 7 Bedrooms
Chão de Sapo, Lamas e Cercal, Cadaval, Distrito de Lisboa
Used · 500m²
With Garage
buy
820.000 €
Excellent property.
Located in a village overlooking the emblematic Serra de Montejunto-Estrela.
It is located in the north of the district of Lisbon, between the municipalities of Cadaval, to the north, and Alenquer, to the south.
Only 65 km separate it from Lisbon, a distance that can be easily covered using the A1 motorways, using the Aveiras de Cima exit, or the A8, Campelos or Bombarral exits, towards Cadaval.
At the top of the mountain, 600 meters above sea level, facing north, in a cold and humid area, the Royal Ice Factory stood. For about 120 years, blocks of ice came out of it that refreshed the court and, later, the most chic cafes in Lisbon. In 1850.
The Montejunto mountain range invites you to walk and be dazzled by the landscape to the Valley.
The municipality of Cadaval is a region where traces of human presence date back to prehistory.
In the Montejunto mountain range, in Pragança, caves have been located that would have served as dwellings during the Neolithic period
At the top of the mountain it has a restaurant, tea room and of course with a view over the village of Cadaval
House M6 . Blameless state
It has land of more than 1 hectare.
Garden with 200 m2, water well, annex with barbecue and oven. Plenty of leisure space
It consists of basement, ground floor and 1st floor.
Basement with garage for 3 cars and plenty of social space, kitchen, bedroom, toilet and storage.
Ground floor
4 bedrooms, 12 m2, 3 bathrooms, lounge with 30 m2 on the two levels with fireplace.
Equipped kitchen with 20 m2 , balconies
1st floor
3 bedrooms with 15 m2, 2 bathrooms and storage.
Property with very particular characteristics
Particularly your setup. Interior gallery.
Great finishes. Good thermal and acoustic insulation
Ideal for those who want to live in a large space or monetise for ’Hotel Rural’.
It is located 60 km from Lisbon,
20 minutes from the white sandy beach Lourinhã.
30 minutes from the paria of Peniche, Baleal, and Caldas da Rainha. Foz do Arelho Beach
Lots of potential.
Book your visit now
Located in a village overlooking the emblematic Serra de Montejunto-Estrela.
It is located in the north of the district of Lisbon, between the municipalities of Cadaval, to the north, and Alenquer, to the south.
Only 65 km separate it from Lisbon, a distance that can be easily covered using the A1 motorways, using the Aveiras de Cima exit, or the A8, Campelos or Bombarral exits, towards Cadaval.
At the top of the mountain, 600 meters above sea level, facing north, in a cold and humid area, the Royal Ice Factory stood. For about 120 years, blocks of ice came out of it that refreshed the court and, later, the most chic cafes in Lisbon. In 1850.
The Montejunto mountain range invites you to walk and be dazzled by the landscape to the Valley.
The municipality of Cadaval is a region where traces of human presence date back to prehistory.
In the Montejunto mountain range, in Pragança, caves have been located that would have served as dwellings during the Neolithic period
At the top of the mountain it has a restaurant, tea room and of course with a view over the village of Cadaval
House M6 . Blameless state
It has land of more than 1 hectare.
Garden with 200 m2, water well, annex with barbecue and oven. Plenty of leisure space
It consists of basement, ground floor and 1st floor.
Basement with garage for 3 cars and plenty of social space, kitchen, bedroom, toilet and storage.
Ground floor
4 bedrooms, 12 m2, 3 bathrooms, lounge with 30 m2 on the two levels with fireplace.
Equipped kitchen with 20 m2 , balconies
1st floor
3 bedrooms with 15 m2, 2 bathrooms and storage.
Property with very particular characteristics
Particularly your setup. Interior gallery.
Great finishes. Good thermal and acoustic insulation
Ideal for those who want to live in a large space or monetise for ’Hotel Rural’.
It is located 60 km from Lisbon,
20 minutes from the white sandy beach Lourinhã.
30 minutes from the paria of Peniche, Baleal, and Caldas da Rainha. Foz do Arelho Beach
Lots of potential.
Book your visit now
Contact
See Phone
House 8 Bedrooms
Piscinas (Carvalhal), Ermesinde, Valongo, Distrito do Porto
Used · 621m²
With Garage
buy
1.280.000 €
Villa with unobstructed views and unique features.
This 8 + 2 bedroom villa designed on a total of four floors offers everything you need to live in luxury and comfort. Located in Ermesinde, this house is a true retreat in the city centre, with a modern architecture and an interior that blends perfectly with a contemporary lifestyle.
FLOOR 0
-
Entrance Hall: upon entering you will find a large and inviting hall that gives access to all the other spaces of the house.
Garage: easily park 3 cars in the very spacious garage with direct access to the interior of the house, providing convenience and safety.
Elevator: located next to the garage, it allows accessibility to all floors of the house, from floor 0 to floor 4. Because it has a glass façade, it provides a panoramic view of the exterior.
Laundry with Access to the Garden: practicality to the maximum in a laundry room with natural light, which connects directly to the garden, facilitating maintenance in the outdoor space.
Studio / Games Room / Cinema Room: there are several possibilities for this space, which can be easily converted into a games room or cinema room (this interior room already has sound insulation).
1 Multipurpose Room: this room can be used for office, gym or even a guest room.
1 WC/ Service bathroom.
FLOOR 1
-
Spacious Living Room: the main living room is on the first floor and offers a large and inviting environment, ideal for moments of conviviality and relaxation.
Kitchen and Dining Room: A modern, large and functional kitchen, divided into two spaces by a separator with sliding doors that separates the kitchen from the dining room, also has direct access to the terrace.
Terrace: outdoor space in ’L’ of 40 s qm to be able to enjoy al fresco dining or simply relax. With access through the kitchen and living room.
1 WC/ Full bathroom serving this floor.
1 Bedroom: another versatile room, ideal to be used as a guest room, office or private room.
FLOOR 2
-
3 Suites: three spacious bedrooms, each with its own bathroom for absolute comfort and privacy of the residents.
1 Bedroom closet: for a house of this size the storage space is never too much and this room is dedicated to storage cabinets - ideal for suitcases, clothes or other files.
FLOOR 3
-
3 Bedrooms: three additional bedrooms to accommodate family and guests.
1 WC / Full bathroom serving the rooms on this floor.
3 Terraces: each room on this third floor has a balcony/terrace with panoramic views. These outdoor spaces are the perfect place to relax and watch the sunset in total privacy.
Special Features:
- Solar Panels for Sanitary Water Heating + Thermodynamic Solar Panels: this house has 4 solar panels and has a capacity of 600 liters, ensuring energy efficiency and sustainability.
- Anti-Bullet Laminated Glass: safety as a priority.
- Double Laminated Frames: which contributes to thermal and acoustic insulation.
- Electric blinds.
- Air Conditioning in all divisions: maintaining comfort all year round with air conditioning system in all divisions including the halls.
- Luxury Master Suite: the master suite has an area of 48m², consisting of 3 perfectly organized spaces - bedroom and reading area, closet with built-in closets, bathroom with whirlpool bath and shower in separate spaces.
- Pre-installation of Home Automation: the house is prepared for the installation of control and automation systems.
- Panoramic Elevator: move easily through the different floors of the house in the elevator overlooking the outside.
- Well Water Irrigation System: The garden irrigation system uses water from the well, saving resources.
Ermesinde is an ideal location, the best of both worlds. It is a city in a central area, sought after and providing an unparalleled quality of life. Known for being very safe, where residents enjoy a sense of great tranquility.
With easy access to major highways, making travel convenient and efficient.
It is close to the city centre of Porto, it is only a 15min drive away. You can also take advantage of the public transport service, at the central station you have access to the main train lines and also an extensive bus network.
It has a giant offer of services, where you can find several essential services, including supermarkets, gyms, pharmacy, hypermarket, local commerce and a variety of restaurants that make everyday life very practical and pleasant.
This is the opportunity to live in an amazing house, designed to detail and carefully planned to offer the best in terms of comfort, functionality and also an enviable lifestyle.
Do not miss the opportunity and contact us to know all that this exceptional space has to offer.
For over 25 years Castelhana has been a renowned name in the Portuguese real estate sector. As a company of Dils group, we specialize in advising businesses, organizations and (institutional) investors in buying, selling, renting, letting and development of residential properties.
Founded in 1999, Castelhana has built one of the largest and most solid real estate portfolios in Portugal over the years, with over 600 renovation and new construction projects.
In Porto, we are based in Foz Do Douro, one of the noblest places in the city. In Lisbon, in Chiado, one of the most emblematic and traditional areas of the capital and in the Algarve next to the renowned Vilamoura Marina.
We are waiting for you. We have a team available to give you the best support in your next real estate investment.
Contact us!
This 8 + 2 bedroom villa designed on a total of four floors offers everything you need to live in luxury and comfort. Located in Ermesinde, this house is a true retreat in the city centre, with a modern architecture and an interior that blends perfectly with a contemporary lifestyle.
FLOOR 0
-
Entrance Hall: upon entering you will find a large and inviting hall that gives access to all the other spaces of the house.
Garage: easily park 3 cars in the very spacious garage with direct access to the interior of the house, providing convenience and safety.
Elevator: located next to the garage, it allows accessibility to all floors of the house, from floor 0 to floor 4. Because it has a glass façade, it provides a panoramic view of the exterior.
Laundry with Access to the Garden: practicality to the maximum in a laundry room with natural light, which connects directly to the garden, facilitating maintenance in the outdoor space.
Studio / Games Room / Cinema Room: there are several possibilities for this space, which can be easily converted into a games room or cinema room (this interior room already has sound insulation).
1 Multipurpose Room: this room can be used for office, gym or even a guest room.
1 WC/ Service bathroom.
FLOOR 1
-
Spacious Living Room: the main living room is on the first floor and offers a large and inviting environment, ideal for moments of conviviality and relaxation.
Kitchen and Dining Room: A modern, large and functional kitchen, divided into two spaces by a separator with sliding doors that separates the kitchen from the dining room, also has direct access to the terrace.
Terrace: outdoor space in ’L’ of 40 s qm to be able to enjoy al fresco dining or simply relax. With access through the kitchen and living room.
1 WC/ Full bathroom serving this floor.
1 Bedroom: another versatile room, ideal to be used as a guest room, office or private room.
FLOOR 2
-
3 Suites: three spacious bedrooms, each with its own bathroom for absolute comfort and privacy of the residents.
1 Bedroom closet: for a house of this size the storage space is never too much and this room is dedicated to storage cabinets - ideal for suitcases, clothes or other files.
FLOOR 3
-
3 Bedrooms: three additional bedrooms to accommodate family and guests.
1 WC / Full bathroom serving the rooms on this floor.
3 Terraces: each room on this third floor has a balcony/terrace with panoramic views. These outdoor spaces are the perfect place to relax and watch the sunset in total privacy.
Special Features:
- Solar Panels for Sanitary Water Heating + Thermodynamic Solar Panels: this house has 4 solar panels and has a capacity of 600 liters, ensuring energy efficiency and sustainability.
- Anti-Bullet Laminated Glass: safety as a priority.
- Double Laminated Frames: which contributes to thermal and acoustic insulation.
- Electric blinds.
- Air Conditioning in all divisions: maintaining comfort all year round with air conditioning system in all divisions including the halls.
- Luxury Master Suite: the master suite has an area of 48m², consisting of 3 perfectly organized spaces - bedroom and reading area, closet with built-in closets, bathroom with whirlpool bath and shower in separate spaces.
- Pre-installation of Home Automation: the house is prepared for the installation of control and automation systems.
- Panoramic Elevator: move easily through the different floors of the house in the elevator overlooking the outside.
- Well Water Irrigation System: The garden irrigation system uses water from the well, saving resources.
Ermesinde is an ideal location, the best of both worlds. It is a city in a central area, sought after and providing an unparalleled quality of life. Known for being very safe, where residents enjoy a sense of great tranquility.
With easy access to major highways, making travel convenient and efficient.
It is close to the city centre of Porto, it is only a 15min drive away. You can also take advantage of the public transport service, at the central station you have access to the main train lines and also an extensive bus network.
It has a giant offer of services, where you can find several essential services, including supermarkets, gyms, pharmacy, hypermarket, local commerce and a variety of restaurants that make everyday life very practical and pleasant.
This is the opportunity to live in an amazing house, designed to detail and carefully planned to offer the best in terms of comfort, functionality and also an enviable lifestyle.
Do not miss the opportunity and contact us to know all that this exceptional space has to offer.
For over 25 years Castelhana has been a renowned name in the Portuguese real estate sector. As a company of Dils group, we specialize in advising businesses, organizations and (institutional) investors in buying, selling, renting, letting and development of residential properties.
Founded in 1999, Castelhana has built one of the largest and most solid real estate portfolios in Portugal over the years, with over 600 renovation and new construction projects.
In Porto, we are based in Foz Do Douro, one of the noblest places in the city. In Lisbon, in Chiado, one of the most emblematic and traditional areas of the capital and in the Algarve next to the renowned Vilamoura Marina.
We are waiting for you. We have a team available to give you the best support in your next real estate investment.
Contact us!
Contact
See Phone
House 7 Bedrooms
Muro, Trofa, Distrito do Porto
Used · 437m²
With Garage
buy
750.000 €
MA10789
Magnificent farm T7 with garden area of 8.000m2 in the Wall, Trofa.
Ideal for you you are looking for privacy, ample space and refinement.
The excellent finishes and the architecture make this villa really unique.
The property has 4 suites, 9 baths, living room with 60m2, wine cellar of extraordinary areas, games room, pool, bar, central heating and garage.
Quick and easy access to various trade infrastructures and services.
CONTACT US AND MARK YOUR VISIT!
Magnificent farm T7 with garden area of 8.000m2 in the Wall, Trofa.
Ideal for you you are looking for privacy, ample space and refinement.
The excellent finishes and the architecture make this villa really unique.
The property has 4 suites, 9 baths, living room with 60m2, wine cellar of extraordinary areas, games room, pool, bar, central heating and garage.
Quick and easy access to various trade infrastructures and services.
CONTACT US AND MARK YOUR VISIT!
Contact
See Phone
House 6 Bedrooms
Montargil, Ponte de Sor, Distrito de Portalegre
Used · 457m²
With Garage
buy
980.000 €
6-bedroom villa with 457 sqm of gross construction area, garden, pool, three garage spaces plus two outdoor parking spaces, and an annex, located on a 6,413 sqm plot of land in Montargil, Portalegre.
The villa comprises five bedrooms, all with built-in wardrobes, and two complete bathrooms, one of which is a suite. It also includes an equipped kitchen and a living room with a fireplace and access to the terrace, offering views of the Montargil dam. In the basement, there is a spacious room and a complete bathroom, which can be used as an apartment or a multipurpose room. The property also features a shelter for boats.
Located just a few meters from the center of Ponte de Sor, where all services such as banks, supermarkets, and restaurants can be found. It is a 5-minute drive from the Montargil dam and 30 minutes from Maranhão. Approximately 1 hour and 30 minutes from Lisbon Airport and Castelo Branco.
The villa comprises five bedrooms, all with built-in wardrobes, and two complete bathrooms, one of which is a suite. It also includes an equipped kitchen and a living room with a fireplace and access to the terrace, offering views of the Montargil dam. In the basement, there is a spacious room and a complete bathroom, which can be used as an apartment or a multipurpose room. The property also features a shelter for boats.
Located just a few meters from the center of Ponte de Sor, where all services such as banks, supermarkets, and restaurants can be found. It is a 5-minute drive from the Montargil dam and 30 minutes from Maranhão. Approximately 1 hour and 30 minutes from Lisbon Airport and Castelo Branco.
Contact
See Phone
Two-Family House 6 Bedrooms Duplex
Loures, Distrito de Lisboa
Used · 265m²
With Garage
buy
890.000 €
Ref.ª: MJUM6934 - Moradia Bifamiliar c/ Piscina | Centro de Loures
Localizada no centro da cidade de Loures, junto ao Tribunal de Loures e do Parque da Cidade, com acesso a zona de restauração, áreas de lazer e diversos espaços verdes.
Futuramente, a poucos metros deste imóvel, ficará situada a nova estação de Metro da Linha Violeta, que servirá os concelhos de Loures e Odivelas.
Com uma área total de terreno de 462m2, esta moradia é composta por 2 pisos independentes, uma garagem com 23m2 e ainda espaço exterior para parqueamento de até 2 viaturas.
O exterior conta com uma piscina, a tardoz, casa das máquinas, logradouro circundante à moradia, e ainda um anexo com área de churrasqueira que conta com o apoio de um forno a lenha, grelhador e uma cozinha, para maior comodidade e deleite.
Os pisos dispõem-se e compõem-se da seguinte forma:
> No PISO 1 (superior), encontra-se uma ampla sala com mais de 37m2, com lareira e com acesso a uma varanda. A cozinha (com marquise) reúne uma área superior a 22m2 , totalmente equipada, com eletrodomésticos encastrados.
Totaliza 4 quartos, com áreas compreendidas entre os 9m2 e os 15m2, sendo um deles uma suíte com WC completo. Um dos quartos dispõe de uma ampla varanda com cerca de 10m2.
O WC comum dispõe de poliban e conta com uma janela.
> No PISO 0 (térreo) podemos encontrar um salão com 40m2, bastante amplo e luminoso, com excelente exposição solar, e uma cozinha com mais de 22m2 (com marquise), que conta com termoacumulador, exaustor e uma placa de vitrocerâmica.
Existem 2 quartos, um deles uma suíte com 17,60m2 e um quarto com mais de 14m2. O WC social (4,30m2) dispõe de poliban e tem uma janela.
Esta moradia, inserida num lote de 460m2, conta ainda com um terraço, acessível pelo logradouro do piso térreo, com uma área coberta.
A nível de acabamentos e equipamentos, o PISO 1 (superior) dispõe de ar condicionado nos quartos e na sala, toalheiros aquecidos, iluminação embutida, piso cerâmico na cozinha, nos corredores e WCs, e piso de madeira na sala e nos quartos.
O PISO 0 já possui algumas melhorias também, nomeadamente chão de madeira na sala, quartos e corredores.
* No geral, foram realizadas algumas obras de remodelação, no que diz respeito a canalizações e parte elétrica.
Marque já a sua visita!
Localizada no centro da cidade de Loures, junto ao Tribunal de Loures e do Parque da Cidade, com acesso a zona de restauração, áreas de lazer e diversos espaços verdes.
Futuramente, a poucos metros deste imóvel, ficará situada a nova estação de Metro da Linha Violeta, que servirá os concelhos de Loures e Odivelas.
Com uma área total de terreno de 462m2, esta moradia é composta por 2 pisos independentes, uma garagem com 23m2 e ainda espaço exterior para parqueamento de até 2 viaturas.
O exterior conta com uma piscina, a tardoz, casa das máquinas, logradouro circundante à moradia, e ainda um anexo com área de churrasqueira que conta com o apoio de um forno a lenha, grelhador e uma cozinha, para maior comodidade e deleite.
Os pisos dispõem-se e compõem-se da seguinte forma:
> No PISO 1 (superior), encontra-se uma ampla sala com mais de 37m2, com lareira e com acesso a uma varanda. A cozinha (com marquise) reúne uma área superior a 22m2 , totalmente equipada, com eletrodomésticos encastrados.
Totaliza 4 quartos, com áreas compreendidas entre os 9m2 e os 15m2, sendo um deles uma suíte com WC completo. Um dos quartos dispõe de uma ampla varanda com cerca de 10m2.
O WC comum dispõe de poliban e conta com uma janela.
> No PISO 0 (térreo) podemos encontrar um salão com 40m2, bastante amplo e luminoso, com excelente exposição solar, e uma cozinha com mais de 22m2 (com marquise), que conta com termoacumulador, exaustor e uma placa de vitrocerâmica.
Existem 2 quartos, um deles uma suíte com 17,60m2 e um quarto com mais de 14m2. O WC social (4,30m2) dispõe de poliban e tem uma janela.
Esta moradia, inserida num lote de 460m2, conta ainda com um terraço, acessível pelo logradouro do piso térreo, com uma área coberta.
A nível de acabamentos e equipamentos, o PISO 1 (superior) dispõe de ar condicionado nos quartos e na sala, toalheiros aquecidos, iluminação embutida, piso cerâmico na cozinha, nos corredores e WCs, e piso de madeira na sala e nos quartos.
O PISO 0 já possui algumas melhorias também, nomeadamente chão de madeira na sala, quartos e corredores.
* No geral, foram realizadas algumas obras de remodelação, no que diz respeito a canalizações e parte elétrica.
Marque já a sua visita!
Contact
See Phone
House 9 Bedrooms
Vila de Sagres, Vila do Bispo, Distrito de Faro
Used · 245m²
With Swimming Pool
buy
1.450.000 €
For sale in Sagres, Algarve, is a property containing two autonomous villas and three annexes.
Comprised of a total of nine bedrooms, nine restrooms, four living areas, and four kitchens.
Outside the residence are terraces, a swimming pool, a living area, and two barbecues. In addition to fruit-bearing verdant spaces.
Great business opportunity to monetize as rural tourism or use as a permanent residence, entirely remodelled, furnished, and ready to live in.
Excellent location, very central, only three minutes from the area’s most popular beaches, close to all types of services and amenities, and approximately one hour from Faro International Airport.
CHARACTERISTICS:
Plot Area: 3 191 m2 | 34 348 sq ft
Area: 245 m2 | 2 634 sq ft
Useful area: 245 m2 | 2 637 sq ft
Deployment Area: 277 m2 | 2 983 sq ft
Building Area: 245 m2 | 2 634 sq ft
Bedrooms: 9
Bathrooms: 9
Energy efficiency: D
FEATURES:
Two villas
Three independent annexes
Nine bedrooms
Nine bathrooms
Four living rooms
Four kitchens
Swimming pool
Terraces
Barbecues
Internationally awarded, LUXIMOS Christie’s presents more than 1,200 properties for sale in Portugal, offering an excellent service in real estate brokerage. LUXIMOS Christie’s is the exclusive affiliate of Christie´s International Real Estate (1350 offices in 46 countries) for the Algarve, Porto and North of Portugal, and provides its services to homeowners who are selling their properties, and to national and international buyers, who wish to buy real estate in Portugal.
Our selection includes modern and contemporary properties, near the sea or by theriver, in Foz do Douro, in Porto, Boavista, Matosinhos, Vilamoura, Tavira, Ria Formosa, Lagos, Almancil, Vale do Lobo, Quinta do Lago, near the golf courses or the marina.
LIc AMI 9063
Comprised of a total of nine bedrooms, nine restrooms, four living areas, and four kitchens.
Outside the residence are terraces, a swimming pool, a living area, and two barbecues. In addition to fruit-bearing verdant spaces.
Great business opportunity to monetize as rural tourism or use as a permanent residence, entirely remodelled, furnished, and ready to live in.
Excellent location, very central, only three minutes from the area’s most popular beaches, close to all types of services and amenities, and approximately one hour from Faro International Airport.
CHARACTERISTICS:
Plot Area: 3 191 m2 | 34 348 sq ft
Area: 245 m2 | 2 634 sq ft
Useful area: 245 m2 | 2 637 sq ft
Deployment Area: 277 m2 | 2 983 sq ft
Building Area: 245 m2 | 2 634 sq ft
Bedrooms: 9
Bathrooms: 9
Energy efficiency: D
FEATURES:
Two villas
Three independent annexes
Nine bedrooms
Nine bathrooms
Four living rooms
Four kitchens
Swimming pool
Terraces
Barbecues
Internationally awarded, LUXIMOS Christie’s presents more than 1,200 properties for sale in Portugal, offering an excellent service in real estate brokerage. LUXIMOS Christie’s is the exclusive affiliate of Christie´s International Real Estate (1350 offices in 46 countries) for the Algarve, Porto and North of Portugal, and provides its services to homeowners who are selling their properties, and to national and international buyers, who wish to buy real estate in Portugal.
Our selection includes modern and contemporary properties, near the sea or by theriver, in Foz do Douro, in Porto, Boavista, Matosinhos, Vilamoura, Tavira, Ria Formosa, Lagos, Almancil, Vale do Lobo, Quinta do Lago, near the golf courses or the marina.
LIc AMI 9063
Contact
See Phone
House 8 Bedrooms
Gago Coutinho (São João de Brito), Alvalade, Lisboa, Distrito de Lisboa
Used · 634m²
With Garage
buy
2.450.000 €
Sale | Detached house with 8 bedrooms | 634 m2 + garage area | Plot 884m2, garden and swimming pool | Bo the investment option | Gago Coutinho - Alvalade
This spacious detached villa is the perfect choice for large families looking for a house to buy in Alvalade, with generous outdoor areas, or for companies and institutions that want an extraordinary workspace.
With immense potential both inside and outside after refurbishment to your liking.
Located on a plot of 884 m2, this magnificent villa offers 634 m2 spread over 3 floors, including 4 parking spaces, additional space for motorcycle parking, storage rooms, a large garden and a swimming pool.
Currently, the property requires refurbishment and is divided into four apartments, each located on one of the three floors. The ground floor has two apartments, providing several replicated rooms, such as living rooms and kitchens.
Location
Avenida Gago Coutinho, in Alvalade, is a modern neighbourhood with an award-winning tradition. Inspired by modern architecture concepts, it was designed to combine housing, leisure, commerce and green spaces, extending along other tree-lined avenues. The property is just 5 minutes from Lisbon Airport and the city centre, Baixa-Chiado.
About CLUTTONS Portugal
Our goal is simple: to challenge the status quo and help our clients get the most out of their assets in material, financial and emotional terms, while always keeping ethical values first. We have a well-informed team ready to offer innovative, personalised and passionate solutions, always with a mindset of partnering with the customer to make them really work.
Count on us if you are looking to invest in Portugal, buy a luxury villa with a pool in Cascais or Estoril, a flat with a balcony and terrace in Lisbon, a house with sea or river views in Porto or Vila Nova de Gaia, a rural property in Alentejo or perhaps a beach house in Comporta or Melides. We have legal partners who can help you in your search for investment products.
CLUTTONS Portugal, a real estate agency that operates in the national market, is part of the international CLUTTONS LLP network, which has existed since 1765, and we are very proud of our history.
This spacious detached villa is the perfect choice for large families looking for a house to buy in Alvalade, with generous outdoor areas, or for companies and institutions that want an extraordinary workspace.
With immense potential both inside and outside after refurbishment to your liking.
Located on a plot of 884 m2, this magnificent villa offers 634 m2 spread over 3 floors, including 4 parking spaces, additional space for motorcycle parking, storage rooms, a large garden and a swimming pool.
Currently, the property requires refurbishment and is divided into four apartments, each located on one of the three floors. The ground floor has two apartments, providing several replicated rooms, such as living rooms and kitchens.
Location
Avenida Gago Coutinho, in Alvalade, is a modern neighbourhood with an award-winning tradition. Inspired by modern architecture concepts, it was designed to combine housing, leisure, commerce and green spaces, extending along other tree-lined avenues. The property is just 5 minutes from Lisbon Airport and the city centre, Baixa-Chiado.
About CLUTTONS Portugal
Our goal is simple: to challenge the status quo and help our clients get the most out of their assets in material, financial and emotional terms, while always keeping ethical values first. We have a well-informed team ready to offer innovative, personalised and passionate solutions, always with a mindset of partnering with the customer to make them really work.
Count on us if you are looking to invest in Portugal, buy a luxury villa with a pool in Cascais or Estoril, a flat with a balcony and terrace in Lisbon, a house with sea or river views in Porto or Vila Nova de Gaia, a rural property in Alentejo or perhaps a beach house in Comporta or Melides. We have legal partners who can help you in your search for investment products.
CLUTTONS Portugal, a real estate agency that operates in the national market, is part of the international CLUTTONS LLP network, which has existed since 1765, and we are very proud of our history.
Contact
See Phone
House 8 Bedrooms
Grândola, Grândola e Santa Margarida da Serra, Distrito de Setúbal
Used · 697m²
With Swimming Pool
buy
1.280.000 €
8-bedroom villa with 820 sqm of gross construction area, set on a 6.1-hectare plot of land in the Grândola mountain range. The villa is spread over a single floor and consists of three main buildings with a total of eight independent suites. The main house, which houses the main common areas, consists of a living and dining room with a total area of 355 sqm, a kitchen, and three suites that take us on a journey through the tales of Alice in Wonderland, Peter Pan, and Happily Ever After. It also features a 135 sqm lounge area with a bar and dining area. In the second building of 125 sqm, we find the Romeo and Juliet and One Thousand and One Nights suites, both with a terrace and views of the pool. This building also has two 35 sqm bungalows that transport us to the adventures of Tom Sawyer and Robin Hood. Outside, there are three wooden decks surrounding the villa’s swimming pool and outdoor leisure areas, providing an unobstructed view of the natural landscape of the Grândola mountain range.
The property is located a 10-minute drive from the center of Grândola, 15 minutes from Melides, and 25 minutes from the Carvalhal and Comporta beaches. It is approximately an hour away from Lisbon.
The property is located a 10-minute drive from the center of Grândola, 15 minutes from Melides, and 25 minutes from the Carvalhal and Comporta beaches. It is approximately an hour away from Lisbon.
Contact
See Phone
House 7 Bedrooms
Seia, São Romão e Lapa dos Dinheiros, Distrito da Guarda
Used · 288m²
buy
349.000 €
Charming villa, inserted in a property with a large area of land that enjoys the water of a well, which belongs to the property. There is also another small house, for caretaker.
The villa is from the 50’s, in Raul Lino style, with a garden in front. The entire structure of the house, in plastered granite and concrete slabs, has never undergone changes and has always belonged to the same family.
The village of São Romão, where the villa is located, is a 5-minute drive from Vila de Seia and at the foot of the Serra da Estrela Natural Park.
In winter there are two slopes for skiing. When the snow melts, there are several trails to take walks in the mountains, where you will find springs and natural pools.
São Romão has a nice local shops, a traditional market and a pharmacy. The large supermarkets are at the door of Seia, about 5m from the house.
The main house has two floors and an attic.
In the RC there is a large living room with a wood burning stove, a pantry, a guest bathroom and three bedrooms, two of them suites.
On the ground floor is the kitchen, a pantry and three more rooms with a wood burning stove. A conservatory, two bedrooms and a bathroom.
In the attic there is also a living room with two velux windows, two more bedrooms, a completely renovated bathroom and storage space.
The caretaker’s house on the ground floor has storage shops.
On the ground floor there is a living room, kitchen, two bedrooms and a bathroom.
Attached to the caretaker’s house there are also some old structures built without land registration, with a total area of approximately 135m2. Consisting of a dovecote, washing tank shed, wood-burning oven and agricultural storage shops.
The villa is from the 50’s, in Raul Lino style, with a garden in front. The entire structure of the house, in plastered granite and concrete slabs, has never undergone changes and has always belonged to the same family.
The village of São Romão, where the villa is located, is a 5-minute drive from Vila de Seia and at the foot of the Serra da Estrela Natural Park.
In winter there are two slopes for skiing. When the snow melts, there are several trails to take walks in the mountains, where you will find springs and natural pools.
São Romão has a nice local shops, a traditional market and a pharmacy. The large supermarkets are at the door of Seia, about 5m from the house.
The main house has two floors and an attic.
In the RC there is a large living room with a wood burning stove, a pantry, a guest bathroom and three bedrooms, two of them suites.
On the ground floor is the kitchen, a pantry and three more rooms with a wood burning stove. A conservatory, two bedrooms and a bathroom.
In the attic there is also a living room with two velux windows, two more bedrooms, a completely renovated bathroom and storage space.
The caretaker’s house on the ground floor has storage shops.
On the ground floor there is a living room, kitchen, two bedrooms and a bathroom.
Attached to the caretaker’s house there are also some old structures built without land registration, with a total area of approximately 135m2. Consisting of a dovecote, washing tank shed, wood-burning oven and agricultural storage shops.
Contact
See Phone
House 6 Bedrooms
Centro, Odiáxere, Lagos, Distrito de Faro
Used · 445m²
With Swimming Pool
buy
12.000.000 €
6-bedroom villa, 524 sqm (construction gross area), dazzling views of the Ria de Alvor and the sea, large garden and swimming pool, Palmares Golf Course, set in plot of 3 hectares, Odiáxere, Lagos, Algarve. This villa is located within the Palmares Golf Course, although it is private. Its location within the Golf Course itself is privileged, and the lost is considered as the best. Less than 5-minute walking distance from the beach. The MMP authorizes the construction of over 1,700 sqm within the plot of land for the purpose of housing in a tourist development, Hotel and/or Tourist Apartments. With approved project for the construction of another 3-bedroom villa. 50 minutes from Faro Airport and 2.5 hours from Lisbon Airport, 3 Km from Meia Praia Train Station.
Contact
See Phone
House 7 Bedrooms
Quinta do Peru, Quinta do Conde, Sesimbra, Distrito de Setúbal
Used · 495m²
With Garage
buy
2.700.000 €
EXCLUSIVE VILLA CONDOMINIUM IN PRESTIGIOUS QUINTA DO PERU.
This villa of 500m2 living space built on a plot of 2846m2 consists of 7 suites, a large living room with fireplace, 1 dining room, 1 furnished office, 1 fully equipped kitchen with pantry, a garage in the basement. Outside there is a barbecue area, two heated pools and a huge garden.
The property offers spectacular views of the golf course and the Serra de Arrabida.
This luxury villa with excellent features is located in Quinta do Perú, a condominium with one of the best golf courses in the Lisbon, next to the Arrábida Natural Park, at 15 minutes from the fabulous beaches of Sesimbra and Portinho Arrábida and 30 minutes from downtown Lisbon.
Condominium with surveillance 24/24.
HIGHLIGHT: A UNIQUE PROPERTY IN THE HEART OF A QUIET AREA NEARBY BEAUTIFUL BEACHES
For more information, thank you for contacting us: Sandra Camelo (phone hidden)
Or visit us: (url hidden)
This villa of 500m2 living space built on a plot of 2846m2 consists of 7 suites, a large living room with fireplace, 1 dining room, 1 furnished office, 1 fully equipped kitchen with pantry, a garage in the basement. Outside there is a barbecue area, two heated pools and a huge garden.
The property offers spectacular views of the golf course and the Serra de Arrabida.
This luxury villa with excellent features is located in Quinta do Perú, a condominium with one of the best golf courses in the Lisbon, next to the Arrábida Natural Park, at 15 minutes from the fabulous beaches of Sesimbra and Portinho Arrábida and 30 minutes from downtown Lisbon.
Condominium with surveillance 24/24.
HIGHLIGHT: A UNIQUE PROPERTY IN THE HEART OF A QUIET AREA NEARBY BEAUTIFUL BEACHES
For more information, thank you for contacting us: Sandra Camelo (phone hidden)
Or visit us: (url hidden)
Contact
See Phone
House 7 Bedrooms
Cabo do Mundo (Perafita), Perafita, Lavra e Santa Cruz do Bispo, Matosinhos, Distrito do Porto
Used · 500m²
With Garage
buy
965.000 €
House on the ground floor, floor and setback on the 1st line of the sea
For more information about this or another property, visit our website and talk to us!
SIGLA - Sociedade de Mediação Imobiliária, Lda is a company with more than 25 years of experience in the real estate market, recognized for its personalized service and professionalism in all phases of the business. With over 300 properties to choose from, the company has been a reliable choice for those looking to buy, sell, or lease a property.
SIGLA, your Real Estate Agency!
For more information about this or another property, visit our website and talk to us!
SIGLA - Sociedade de Mediação Imobiliária, Lda is a company with more than 25 years of experience in the real estate market, recognized for its personalized service and professionalism in all phases of the business. With over 300 properties to choose from, the company has been a reliable choice for those looking to buy, sell, or lease a property.
SIGLA, your Real Estate Agency!
Contact
See Phone
House 6 Bedrooms
Nova Oeiras (Oeiras e São Julião Barra), Oeiras e São Julião da Barra, Paço de Arcos e Caxias, Distrito de Lisboa
Used · 314m²
With Swimming Pool
buy
1.245.000 €
Esta atual moradia de linhas retas e recentemente renovada situa-se num dos mais apetecíveis bairros da zona - o calmo bairro de Alto dos Lombos, na fronteira entre Carcavelos e Nova Oeiras, a meio caminho entre Lisboa, Cascais e Sintra.
Numa zona com inúmeras escolas (3 escolas primárias, 2 preparatórias, 3 secundárias ou até internacionais como o Saint Julians ou o Saint Dominics todas as menos de 2 km), supermercados, comércio, clinicas e hospitais - esta moradia fica perto de tudo: duas estações de comboios (Oeiras e Carcavelos); rápidos acessos a Lisboa (15 minutos) ou Cascais (15 minutos) ou Sintra (20 minutos); várias praias da aclamada ’Linha de Cascais’ e zonas verdes (Quinta dos Ingleses, Serra de Sintra ou Monsanto). A sua localização é certamente um dos pontos mais fortes desta moradia!
Com fachada voltada a Norte, o solarengo e espaçoso jardim privado traseiro voltado a Sul possibilita magníficos dias em família de volta da generosa piscina com o apoio de uma casa de arrumos, deck e muita verdura! Há até algumas árvores de fruto!
Distribuída por 3 pisos oferece:
6 Quartos (2 Suítes)
2 Cozinhas
2 Salas de Estar
5 Casas de Banho
1 Jardim de Inverno
2 Jardins Exteriores (Frontal e Traseiro)
1 Casa de Arrumos (Jardim Traseiro)
1 Estacionamento Privado
1 Terraço gigante no topo do edifício
2 Varandas
Outros pontos de destaque
- Lareiras (duas)
- Tecto Falso
- Piso Flutuante
- Painéis Fotovoltaicos
- Janelas e Portas com Vidros Duplos
- Novo Telhado c/ Isolamento Térmico e Acústico
- Capoto
- Aquecimento Central
- Portões Elétricos c/ Comando
*nota: esta moradia permite utilização ou exploração Bi-Familiar.
## English##
Recently renovated, this family house is located in one of the most desired family neighbourhoods of the area - the calm Alto dos Lombos, in between Carcavelos and Nova Oeiras, is equally distant to Lisbon, Cascais and Sintra.
Close to numerous international schools (Saint Julian’s & Saint Dominic’s), colleges and university, amenities, clinics and hospitals... The house also benefits from: quick access to Lisbon (15 minutes), Cascais (15 minutes) or Sintra (20 minutes); proximity to 2 train stations (Oeiras and Carcavelos); various beaches all the way from Oeiras to Cascais or Guincho and green areas!
Location is certainly one of the hot features of this property.
With its facade facing North the sunny & spacious South facing back garden allows for great entertainment and memories around the pool and fruit trees!
The 3 floors offer:
6 Bedrooms
2 Kitchens
2 Living Rooms
5 Bathrooms
1 Conservatory
2 Gardens
1 Storage House (back garden)
1 Private Car Park
1 Spacious Terrace (top floor - perfect for sunsets)
2 Balconies
Other Features:
- Fireplaces (two)
- Insulated Ceilings
- New Flooring
- Photovoltaic Solar Panels
- Double Glazed Windows and Doors
- New Insulated Roof
- Exterior Wall Insulation (Very Recent)
- Central Heating
- Eletric Gates w/ Remote Control
*note: this house allows for two families usage or rentals
#ref:
Numa zona com inúmeras escolas (3 escolas primárias, 2 preparatórias, 3 secundárias ou até internacionais como o Saint Julians ou o Saint Dominics todas as menos de 2 km), supermercados, comércio, clinicas e hospitais - esta moradia fica perto de tudo: duas estações de comboios (Oeiras e Carcavelos); rápidos acessos a Lisboa (15 minutos) ou Cascais (15 minutos) ou Sintra (20 minutos); várias praias da aclamada ’Linha de Cascais’ e zonas verdes (Quinta dos Ingleses, Serra de Sintra ou Monsanto). A sua localização é certamente um dos pontos mais fortes desta moradia!
Com fachada voltada a Norte, o solarengo e espaçoso jardim privado traseiro voltado a Sul possibilita magníficos dias em família de volta da generosa piscina com o apoio de uma casa de arrumos, deck e muita verdura! Há até algumas árvores de fruto!
Distribuída por 3 pisos oferece:
6 Quartos (2 Suítes)
2 Cozinhas
2 Salas de Estar
5 Casas de Banho
1 Jardim de Inverno
2 Jardins Exteriores (Frontal e Traseiro)
1 Casa de Arrumos (Jardim Traseiro)
1 Estacionamento Privado
1 Terraço gigante no topo do edifício
2 Varandas
Outros pontos de destaque
- Lareiras (duas)
- Tecto Falso
- Piso Flutuante
- Painéis Fotovoltaicos
- Janelas e Portas com Vidros Duplos
- Novo Telhado c/ Isolamento Térmico e Acústico
- Capoto
- Aquecimento Central
- Portões Elétricos c/ Comando
*nota: esta moradia permite utilização ou exploração Bi-Familiar.
## English##
Recently renovated, this family house is located in one of the most desired family neighbourhoods of the area - the calm Alto dos Lombos, in between Carcavelos and Nova Oeiras, is equally distant to Lisbon, Cascais and Sintra.
Close to numerous international schools (Saint Julian’s & Saint Dominic’s), colleges and university, amenities, clinics and hospitals... The house also benefits from: quick access to Lisbon (15 minutes), Cascais (15 minutes) or Sintra (20 minutes); proximity to 2 train stations (Oeiras and Carcavelos); various beaches all the way from Oeiras to Cascais or Guincho and green areas!
Location is certainly one of the hot features of this property.
With its facade facing North the sunny & spacious South facing back garden allows for great entertainment and memories around the pool and fruit trees!
The 3 floors offer:
6 Bedrooms
2 Kitchens
2 Living Rooms
5 Bathrooms
1 Conservatory
2 Gardens
1 Storage House (back garden)
1 Private Car Park
1 Spacious Terrace (top floor - perfect for sunsets)
2 Balconies
Other Features:
- Fireplaces (two)
- Insulated Ceilings
- New Flooring
- Photovoltaic Solar Panels
- Double Glazed Windows and Doors
- New Insulated Roof
- Exterior Wall Insulation (Very Recent)
- Central Heating
- Eletric Gates w/ Remote Control
*note: this house allows for two families usage or rentals
#ref:
Contact
House 9 Bedrooms
Varandas do Lago, Almancil, Loulé, Distrito de Faro
Used · 754m²
With Garage
buy
3.600.000 €
9-bedroom villa with 754 sqm of gross construction area, a garage for 4 vehicles, swimming pool, jacuzzi, and garden, set on a 950 sqm plot in the Varandas do Lago development in Almancil, Algarve. This villa, with a timeless modern style and designed by architect Rita Conceição Sila (Ateliê Frederico Valsassina), is characterized by its spacious rooms, high-quality finishes, and abundant natural light in all areas, with the following distribution:
The main floor features a very large living area with 84 sqm and a fireplace divided into three areas: a living area, dining area, and reading area, all with access to the 98 sqm covered terrace that is adjacent to the pool and garden. This floor also includes a guest bathroom, storage, four en-suite bedrooms, each with a private balcony, and a kitchen with an island and access to a 37 sqm outdoor patio for al fresco dining.
On the lower floor, there is another living / TV room with 44 sqm, a guest bathroom, five bedrooms, four of which are en-suite with direct access to the garden, a jacuzzi, laundry room, linen room, storage/pantry, utility room, and a huge garage for 4-5 vehicles with 124 sqm.
The Varandas do Lago development is located between the prestigious areas of Vale do Lobo and Quinta do Lago, and it is a highly sought-after region by tourists and residents due to its privileged location near the beach and the main luxury resorts in the region. In addition to easy access to the beaches of Vale do Garrão and the tourist attractions of the Algarve region, residents also have access to a variety of top-class facilities such as golf courses, spas, restaurants, shops, and tennis clubs.
Located within a 5-minute drive from Vale do Lobo and Quinta do Lago, exclusive resorts with beaches, golf courses, and a wide range of services for their residents, including a pharmacy, supermarket, restaurants, medical center, security, gyms, tennis, bicycles, and more. It is also a 30-minute drive from Faro Airport and 2.5 hours from Lisbon.
The main floor features a very large living area with 84 sqm and a fireplace divided into three areas: a living area, dining area, and reading area, all with access to the 98 sqm covered terrace that is adjacent to the pool and garden. This floor also includes a guest bathroom, storage, four en-suite bedrooms, each with a private balcony, and a kitchen with an island and access to a 37 sqm outdoor patio for al fresco dining.
On the lower floor, there is another living / TV room with 44 sqm, a guest bathroom, five bedrooms, four of which are en-suite with direct access to the garden, a jacuzzi, laundry room, linen room, storage/pantry, utility room, and a huge garage for 4-5 vehicles with 124 sqm.
The Varandas do Lago development is located between the prestigious areas of Vale do Lobo and Quinta do Lago, and it is a highly sought-after region by tourists and residents due to its privileged location near the beach and the main luxury resorts in the region. In addition to easy access to the beaches of Vale do Garrão and the tourist attractions of the Algarve region, residents also have access to a variety of top-class facilities such as golf courses, spas, restaurants, shops, and tennis clubs.
Located within a 5-minute drive from Vale do Lobo and Quinta do Lago, exclusive resorts with beaches, golf courses, and a wide range of services for their residents, including a pharmacy, supermarket, restaurants, medical center, security, gyms, tennis, bicycles, and more. It is also a 30-minute drive from Faro Airport and 2.5 hours from Lisbon.
Contact
See Phone
House 7 Bedrooms
Maceira, Leiria, Distrito de Leiria
Used · 372m²
With Garage
buy
395.000 €
Detached house located in the district of Leiria, in the charming area of Bidoeira de Cima. With a prime position on a spacious plot of land, covering a total area of 4666m², this property offers a unique opportunity to live in a tranquil environment, with easy access to the city of Leiria, as well as the stunning coastal area, including the beautiful beach of Vieira de Leiria and the charming Marinha Grande.
The house itself is a detached residence, designed with a special emphasis on functionality and comfort for the residents. With a generous gross private area of 372.88m², spread over two floors, this villa offers a harmonious and well-organised layout.
On floor 0, we find a spacious and welcoming environment, with emphasis on the main room, which features an elegant stove, providing comfort throughout the year. The kitchen, equipped with hob, oven and extractor fan, is a functional and practical space, ideal for preparing delicious meals. The spacious entrance hall, measuring 26.06m², welcomes residents and guests with an inviting atmosphere. In addition, there is a well-sized bathroom, with 11.77m², which offers additional convenience. For the privacy and convenience of the residents, three charming bedrooms, all with built-in wardrobes, are located on the ground floor, with areas ranging from 14.76m² and spacious suites of 28.23m² and 23.23m².
On the ground floor (floor 1), an elegant hall gives access to four additional bedrooms, all with built-in wardrobes, providing ample storage space. These rooms vary in size, offering flexible options for individual needs, with the master suite standing out with a generous area of 38.91m². In addition, an additional 2.92m² bathroom serves these rooms, ensuring comfort and convenience for all residents.
The property also features a -0 floor, where a spacious garage, measuring 48.12m², offers space for secure vehicle parking and additional storage.
This villa features high quality finishes, demonstrating meticulous care in every detail. Features such as alarm installation, electric shutters, double-glazed frames and UV protection, tilt-and-turn windows, pre-installation of air conditioning, central heating and a multimedia distribution system have been carefully incorporated to provide modern comfort, security and convenience.
In summary, this Detached House offers a unique opportunity to enjoy a spacious and well-designed residence in a quiet and scenic setting. With its strategic location, proximity to the amenities of the city of Leiria, and the natural beauty of the coastal area, this property is an exceptional choice for those looking for a superior quality villa in the Leiria region.
Do you have questions? Do not hesitate to contact us!
AliasHouse - Real Estate has a team that can help you with rigor and confidence throughout the process of buying, selling or renting your property.
Leave us your contact and we will call you free of charge!
Surrounding Area: (For those who don’t know the Leiria area)
The first nucleus of the city of Leiria appears, for defensive reasons, in the century. XII, in full reconquest of the territory from the Moors, with the construction of the castle in 1135 by D. Afonso Henriques.
The extra-mural growth took place first to the north, at the foot of the Castle hill, and then to the south, in the valley by the river, around the Church of S. Martinho.
On June 13, 1545, Leiria was elevated to city, being the object of two important events: the demolition of the Church of S. Martinho, which gave rise to the opening of Praça de S. Martinho, today called Rodrigues Lobo and the construction of the Cathedral.
In the century. XVIII are carried out the works to regularise the riverbed, which diverted it 100 meters to the south, allowing the creation of Rossio.
In the century. XIX, the following stand out: the destruction caused by the French Invasions; the demolition of the Vila-Real palace, which allowed the opening, to the south, of Praça Rodrigues Lobo and a more open connection to Rossio, as well as the opening of new streets to facilitate circulation.
The Historic Center that we know today is a legacy mainly of the century. XIX, since most of the buildings are from that time, although the matrix of the medieval urban fabric persists.
This ad was published by computer routine. All data needs to be confirmed by the real estate agency.
The house itself is a detached residence, designed with a special emphasis on functionality and comfort for the residents. With a generous gross private area of 372.88m², spread over two floors, this villa offers a harmonious and well-organised layout.
On floor 0, we find a spacious and welcoming environment, with emphasis on the main room, which features an elegant stove, providing comfort throughout the year. The kitchen, equipped with hob, oven and extractor fan, is a functional and practical space, ideal for preparing delicious meals. The spacious entrance hall, measuring 26.06m², welcomes residents and guests with an inviting atmosphere. In addition, there is a well-sized bathroom, with 11.77m², which offers additional convenience. For the privacy and convenience of the residents, three charming bedrooms, all with built-in wardrobes, are located on the ground floor, with areas ranging from 14.76m² and spacious suites of 28.23m² and 23.23m².
On the ground floor (floor 1), an elegant hall gives access to four additional bedrooms, all with built-in wardrobes, providing ample storage space. These rooms vary in size, offering flexible options for individual needs, with the master suite standing out with a generous area of 38.91m². In addition, an additional 2.92m² bathroom serves these rooms, ensuring comfort and convenience for all residents.
The property also features a -0 floor, where a spacious garage, measuring 48.12m², offers space for secure vehicle parking and additional storage.
This villa features high quality finishes, demonstrating meticulous care in every detail. Features such as alarm installation, electric shutters, double-glazed frames and UV protection, tilt-and-turn windows, pre-installation of air conditioning, central heating and a multimedia distribution system have been carefully incorporated to provide modern comfort, security and convenience.
In summary, this Detached House offers a unique opportunity to enjoy a spacious and well-designed residence in a quiet and scenic setting. With its strategic location, proximity to the amenities of the city of Leiria, and the natural beauty of the coastal area, this property is an exceptional choice for those looking for a superior quality villa in the Leiria region.
Do you have questions? Do not hesitate to contact us!
AliasHouse - Real Estate has a team that can help you with rigor and confidence throughout the process of buying, selling or renting your property.
Leave us your contact and we will call you free of charge!
Surrounding Area: (For those who don’t know the Leiria area)
The first nucleus of the city of Leiria appears, for defensive reasons, in the century. XII, in full reconquest of the territory from the Moors, with the construction of the castle in 1135 by D. Afonso Henriques.
The extra-mural growth took place first to the north, at the foot of the Castle hill, and then to the south, in the valley by the river, around the Church of S. Martinho.
On June 13, 1545, Leiria was elevated to city, being the object of two important events: the demolition of the Church of S. Martinho, which gave rise to the opening of Praça de S. Martinho, today called Rodrigues Lobo and the construction of the Cathedral.
In the century. XVIII are carried out the works to regularise the riverbed, which diverted it 100 meters to the south, allowing the creation of Rossio.
In the century. XIX, the following stand out: the destruction caused by the French Invasions; the demolition of the Vila-Real palace, which allowed the opening, to the south, of Praça Rodrigues Lobo and a more open connection to Rossio, as well as the opening of new streets to facilitate circulation.
The Historic Center that we know today is a legacy mainly of the century. XIX, since most of the buildings are from that time, although the matrix of the medieval urban fabric persists.
This ad was published by computer routine. All data needs to be confirmed by the real estate agency.
Contact
See Phone
House 6 Bedrooms +2
Estoril, Cascais e Estoril, Distrito de Lisboa
Used · 480m²
With Garage
buy
3.250.000 €
6+2 bedroom villa with garden and swimming pool located in Estoril, Cascais.
Inserted in a premium area, this villa has 480 m2 and is set on a plot of land of 950 m2.
The main house has three floors and a garage for 9 cars.
Consisting of:
Floor 0: 2 bedroom flat;
Floor 1: Large living room facing west to the garden and pool, equipped kitchen, bathroom and dining room;
Floor 2: 1 suite, 3 bedrooms and bathroom;
Attic: Living room and bathroom;
Annex: 2 bedrooms;
The location of the property is perfect for those looking for tranquillity and proximity to the beach, but does not dispense with easy access to Lisbon, the centre of Cascais as well as schools, shops and services.
Don’t miss this opportunity!
For over 25 years Castelhana has been a renowned name in the Portuguese real estate sector. As a company of Dils group, we specialize in advising businesses, organizations and (institutional) investors in buying, selling, renting, letting and development of residential properties.
Founded in 1999, Castelhana has built one of the largest and most solid real estate portfolios in Portugal over the years, with over 600 renovation and new construction projects.
In Lisbon, we are based in Chiado, one of the most emblematic and traditional areas of the capital. In Porto, in Foz do Douro, one of the noblest places in the city and in the Algarve next to the renowned Vilamoura Marina.
We are waiting for you. We have a team available to give you the best support in your next real estate investment.
Contact us!
#ref:27488
Inserted in a premium area, this villa has 480 m2 and is set on a plot of land of 950 m2.
The main house has three floors and a garage for 9 cars.
Consisting of:
Floor 0: 2 bedroom flat;
Floor 1: Large living room facing west to the garden and pool, equipped kitchen, bathroom and dining room;
Floor 2: 1 suite, 3 bedrooms and bathroom;
Attic: Living room and bathroom;
Annex: 2 bedrooms;
The location of the property is perfect for those looking for tranquillity and proximity to the beach, but does not dispense with easy access to Lisbon, the centre of Cascais as well as schools, shops and services.
Don’t miss this opportunity!
For over 25 years Castelhana has been a renowned name in the Portuguese real estate sector. As a company of Dils group, we specialize in advising businesses, organizations and (institutional) investors in buying, selling, renting, letting and development of residential properties.
Founded in 1999, Castelhana has built one of the largest and most solid real estate portfolios in Portugal over the years, with over 600 renovation and new construction projects.
In Lisbon, we are based in Chiado, one of the most emblematic and traditional areas of the capital. In Porto, in Foz do Douro, one of the noblest places in the city and in the Algarve next to the renowned Vilamoura Marina.
We are waiting for you. We have a team available to give you the best support in your next real estate investment.
Contact us!
#ref:27488
Contact
See Phone
House 6 Bedrooms
Pombal, Distrito de Leiria
Used · 200m²
With Garage
buy
269.000 €
Casa idealmente situada na bonita cidade de Pombal , no centro de Portugal, entre Leiria e Coimbra. Localização perfeita com acesso ao centro da cidade em 5 minutos (a pé).
Esta bela residência pronta a habitar ( dos anos 90) beneficia de amplas áreas e é composta por 4 quartos, 2 cozinhas, 2 casas de banho e uma grande garagem, o tudo em 2 pisos.
O prédio está muito bem orientado (leste/oeste) e a excelente luminosidade permite aproveitar ao máximo o sol nas amplas varandas.
A meio do grande jardim existe um edifício anexo de 30 m2 (garagem e/ou oficina) com acesso pelo o beco sem saída que acompanha lateralmente a casa.
Área totale do terreno = 900 m2, área bruta da construção = 200 m2
Vistas magníficas devido à situação e acima de tudo, extraordinária tranquilidade sonora (rua sem saída) a 300m do centro.
Aquecimento central com caldeira.
Grande quarto no rez do chão pronto para acabamentos.
Muitos pontos de interesse próximos da cidade como a Serra da Sicó, turismo rural, praias: Pedrogao, Vieira, Osso da baleia (35 km)...
Facil acesso á N1, A1, IC8 ...
Obviamente que para um maior conforto a médio ou longo prazo, esta casa merece alguma reabilitação.
#ref:
Esta bela residência pronta a habitar ( dos anos 90) beneficia de amplas áreas e é composta por 4 quartos, 2 cozinhas, 2 casas de banho e uma grande garagem, o tudo em 2 pisos.
O prédio está muito bem orientado (leste/oeste) e a excelente luminosidade permite aproveitar ao máximo o sol nas amplas varandas.
A meio do grande jardim existe um edifício anexo de 30 m2 (garagem e/ou oficina) com acesso pelo o beco sem saída que acompanha lateralmente a casa.
Área totale do terreno = 900 m2, área bruta da construção = 200 m2
Vistas magníficas devido à situação e acima de tudo, extraordinária tranquilidade sonora (rua sem saída) a 300m do centro.
Aquecimento central com caldeira.
Grande quarto no rez do chão pronto para acabamentos.
Muitos pontos de interesse próximos da cidade como a Serra da Sicó, turismo rural, praias: Pedrogao, Vieira, Osso da baleia (35 km)...
Facil acesso á N1, A1, IC8 ...
Obviamente que para um maior conforto a médio ou longo prazo, esta casa merece alguma reabilitação.
#ref:
Contact
Detached House 6 Bedrooms Triplex
Nogueira do Cravo, Oliveira do Hospital, Distrito de Coimbra
Used · 290m²
With Garage
buy
450.000 €
MAKE THE BEST DEAL WITH US
Excellent property with fantastic views of Serra da Estrela and Serra do Açor, located in Nogueira do Cravo in the municipality of Oliveira do Hospital.
The three-storey house consists of a garage for 4 cars, a cellar, a living room with a fireplace and a kitchen with a wood-burning oven on the -1st floor.
On the ground floor we have an entrance hall, three bedrooms, one of which is a suite, a kitchen, a living room, a dining room and two bathrooms.
The first floor has three bedrooms, a living room and two bathrooms.
The floor and ceiling finishes are in solid wood, the bathroom and kitchen floors are in ceramic.
Central heating is provided by a gas boiler.
The property also has a rustic plot of land measuring 9,000 m2, where there is a warehouse, two outbuildings for storage, a well and a water spring.
Inside the land there is also an urban item with a 24 m2 house.
With excellent access, it is 5 km from Oliveira do Hospital, the county seat, 80 km from Coimbra, 50 km from Viseu and Serra da Estrela is 40 km away.
Nogueira do Cravo is a Portuguese parish in the municipality of Oliveira do Hospital, with an area of 14.98 km² and 2168 inhabitants (2021 census). Its population density is 144.7 inhabitants/km²
It is made up of a series of localities, including Aldeia de Nogueira, Galizes, Reta da Salinha, Senhor das Almas, Vale de Dona Clara, Vendas de Galizes and Vilela.
(Source Wikipedia)
We take care of your credit process, without bureaucracy, presenting the best solutions for each client.
Credit intermediary certified by Banco de Portugal under number 0001802.
We help you with the whole process! Contact us directly or leave your information and we’ll follow-up shortly
Excellent property with fantastic views of Serra da Estrela and Serra do Açor, located in Nogueira do Cravo in the municipality of Oliveira do Hospital.
The three-storey house consists of a garage for 4 cars, a cellar, a living room with a fireplace and a kitchen with a wood-burning oven on the -1st floor.
On the ground floor we have an entrance hall, three bedrooms, one of which is a suite, a kitchen, a living room, a dining room and two bathrooms.
The first floor has three bedrooms, a living room and two bathrooms.
The floor and ceiling finishes are in solid wood, the bathroom and kitchen floors are in ceramic.
Central heating is provided by a gas boiler.
The property also has a rustic plot of land measuring 9,000 m2, where there is a warehouse, two outbuildings for storage, a well and a water spring.
Inside the land there is also an urban item with a 24 m2 house.
With excellent access, it is 5 km from Oliveira do Hospital, the county seat, 80 km from Coimbra, 50 km from Viseu and Serra da Estrela is 40 km away.
Nogueira do Cravo is a Portuguese parish in the municipality of Oliveira do Hospital, with an area of 14.98 km² and 2168 inhabitants (2021 census). Its population density is 144.7 inhabitants/km²
It is made up of a series of localities, including Aldeia de Nogueira, Galizes, Reta da Salinha, Senhor das Almas, Vale de Dona Clara, Vendas de Galizes and Vilela.
(Source Wikipedia)
We take care of your credit process, without bureaucracy, presenting the best solutions for each client.
Credit intermediary certified by Banco de Portugal under number 0001802.
We help you with the whole process! Contact us directly or leave your information and we’ll follow-up shortly
Contact
See Phone
House 7 Bedrooms
Quinta do Peru, Quinta do Conde, Sesimbra, Distrito de Setúbal
Used · 495m²
With Garage
buy
2.700.000 €
EXCLUSIVE VILLA CONDOMINIUM IN PRESTIGIOUS QUINTA DO PERU.
This villa of 500m2 living space built on a plot of 2846m2 consists of 7 suites, a large living room with fireplace, 1 dining room, 1 furnished office, 1 fully equipped kitchen with pantry, a garage in the basement. Outside there is a barbecue area, two heated pools and a huge garden.
The property offers spectacular views of the golf course and the Serra de Arrabida.
This luxury villa with excellent features is located in Quinta do Perú, a condominium with one of the best golf courses in the Lisbon, next to the Arrábida Natural Park, at 15 minutes from the fabulous beaches of Sesimbra and Portinho Arrábida and 30 minutes from downtown Lisbon.
Condominium with surveillance 24/24.
HIGHLIGHT: A UNIQUE PROPERTY IN THE HEART OF A QUIET AREA NEARBY BEAUTIFUL BEACHES
For more information, thank you for contacting us: Sandra Camelo (phone hidden)
Or visit us: (url hidden)
This villa of 500m2 living space built on a plot of 2846m2 consists of 7 suites, a large living room with fireplace, 1 dining room, 1 furnished office, 1 fully equipped kitchen with pantry, a garage in the basement. Outside there is a barbecue area, two heated pools and a huge garden.
The property offers spectacular views of the golf course and the Serra de Arrabida.
This luxury villa with excellent features is located in Quinta do Perú, a condominium with one of the best golf courses in the Lisbon, next to the Arrábida Natural Park, at 15 minutes from the fabulous beaches of Sesimbra and Portinho Arrábida and 30 minutes from downtown Lisbon.
Condominium with surveillance 24/24.
HIGHLIGHT: A UNIQUE PROPERTY IN THE HEART OF A QUIET AREA NEARBY BEAUTIFUL BEACHES
For more information, thank you for contacting us: Sandra Camelo (phone hidden)
Or visit us: (url hidden)
Contact
See Phone
House 7 Bedrooms
Bucelas, Loures, Distrito de Lisboa
Used · 362m²
With Garage
buy
985.000 €
Farm in Bucelas with gross construction area of 630m2, with main house, guard house, office area that can be adapted to another apartment, garage for 3 cars, storage and technical area.
The main house with 4 bedrooms, 2 of them en suite, is distributed as follows:
Entrance hall with social bathroom and walk-in closet with access to the corridor of the bedrooms and the living and dining rooms.
Both rooms are south-facing with plenty of natural light and access to the outdoor terrace with a pergola. The kitchen, with access through the hall and with a separate entrance, has a pantry, laundry and the wine cellar.
The bedroom area is divided into two floors. On the ground floor we have 3 bedrooms, one of these en suite and the other two with access to the garden and shared bathroom. There is also a storage area that can be converted into a room. On the upper floor the master suite with two walk-in closets, a large bathroom and a south-facing terrace.
Following the main house, separated by a covered porch with space for three cars, there is also a closed garage with a technical zone and 2 independent annexes with pantry and bathrooms, currently used as offices that can be converted into houses.
The outdoor area has 20,000m2, has a terrace (64 m²) and covered porch (45.8 m²), with barbeque area and swimming pool. The garden has automatic irrigation to the flower beds, extensive lawn and even a small vegetable garden.
The property fenced with automatic gate.
A calm refuge, a bucolic environment, with the partdiz, the rabbit and the said hare from time to time... Wide views to the south with the Tagus in the background.
Location
In the municipality of Bucelas. 10 minutes from crel access and 15 minutes from alverca node on the A1 that takes you to the north of the country.
Zone of the well-known white wine of the Arinto variety.
The information referred to is not binding. You should consult the property documentation.
The main house with 4 bedrooms, 2 of them en suite, is distributed as follows:
Entrance hall with social bathroom and walk-in closet with access to the corridor of the bedrooms and the living and dining rooms.
Both rooms are south-facing with plenty of natural light and access to the outdoor terrace with a pergola. The kitchen, with access through the hall and with a separate entrance, has a pantry, laundry and the wine cellar.
The bedroom area is divided into two floors. On the ground floor we have 3 bedrooms, one of these en suite and the other two with access to the garden and shared bathroom. There is also a storage area that can be converted into a room. On the upper floor the master suite with two walk-in closets, a large bathroom and a south-facing terrace.
Following the main house, separated by a covered porch with space for three cars, there is also a closed garage with a technical zone and 2 independent annexes with pantry and bathrooms, currently used as offices that can be converted into houses.
The outdoor area has 20,000m2, has a terrace (64 m²) and covered porch (45.8 m²), with barbeque area and swimming pool. The garden has automatic irrigation to the flower beds, extensive lawn and even a small vegetable garden.
The property fenced with automatic gate.
A calm refuge, a bucolic environment, with the partdiz, the rabbit and the said hare from time to time... Wide views to the south with the Tagus in the background.
Location
In the municipality of Bucelas. 10 minutes from crel access and 15 minutes from alverca node on the A1 that takes you to the north of the country.
Zone of the well-known white wine of the Arinto variety.
The information referred to is not binding. You should consult the property documentation.
Contact
See Phone
House 7 Bedrooms
Pedreira, Rande e Sernande, Felgueiras, Distrito do Porto
Used · 256m²
With Swimming Pool
buy
590.000 €
For sale detached villa in stone with 7 bedrooms two of them suites.
Includes furnished and equipped kitchen, air conditioning, fireplace with wood burning stove, garage for 4 cars, barbecue, swimming pool with changing rooms, storage, games room, sanitation, own mine water and public road.
The property is all fenced, in a quiet place and close to some services.
It has excellent access, great sun exposure and views of the Marão mountain range.
It is located 10 minutes from the historical city of Amarante, 5 minutes from the entrance of the highway towards Porto and Vila Real.
Excellent business opportunity
Schedule your visit now!
Gondar, Marco de Canaveses
Ref: MC09440
CHARACTERISTICS:
Plot Area: 3 800 m2 | 40 903 sq ft
Useful area: 256 m2 | 2 756 sq ft
Deployment Area: 128 m2 | 1 378 sq ft
Building Area: 256 m2 | 2 756 sq ft
Bedrooms: 7
Bathrooms: 5
Garage: 4
Energy efficiency: C
ENTREPORTAS
Founded in 2004, the ENTREPORTAS Group, with more then 15 years, is the real estate leader within its market, offering an innovative and quality service.
ENTREPORTAS has a very strong presence within northern Portugal, with 7 offices in the cities of Viana do Castelo, Caminha, Póvoa de Varzim, Vila do Conde and Marco de Canaveses.
ENTREPORTAS is currently a market leader within real estate in the north of the country, which makes us the natural choice for those planning to buy or sell a property.
OUR HOME IS YOUR HOME
LIC AMI 6139; LIC AMI 9250; LIC AMI 9063
Includes furnished and equipped kitchen, air conditioning, fireplace with wood burning stove, garage for 4 cars, barbecue, swimming pool with changing rooms, storage, games room, sanitation, own mine water and public road.
The property is all fenced, in a quiet place and close to some services.
It has excellent access, great sun exposure and views of the Marão mountain range.
It is located 10 minutes from the historical city of Amarante, 5 minutes from the entrance of the highway towards Porto and Vila Real.
Excellent business opportunity
Schedule your visit now!
Gondar, Marco de Canaveses
Ref: MC09440
CHARACTERISTICS:
Plot Area: 3 800 m2 | 40 903 sq ft
Useful area: 256 m2 | 2 756 sq ft
Deployment Area: 128 m2 | 1 378 sq ft
Building Area: 256 m2 | 2 756 sq ft
Bedrooms: 7
Bathrooms: 5
Garage: 4
Energy efficiency: C
ENTREPORTAS
Founded in 2004, the ENTREPORTAS Group, with more then 15 years, is the real estate leader within its market, offering an innovative and quality service.
ENTREPORTAS has a very strong presence within northern Portugal, with 7 offices in the cities of Viana do Castelo, Caminha, Póvoa de Varzim, Vila do Conde and Marco de Canaveses.
ENTREPORTAS is currently a market leader within real estate in the north of the country, which makes us the natural choice for those planning to buy or sell a property.
OUR HOME IS YOUR HOME
LIC AMI 6139; LIC AMI 9250; LIC AMI 9063
Contact
See Phone
See more Houses Used
Bedrooms
Zones
Can’t find the property you’re looking for?
