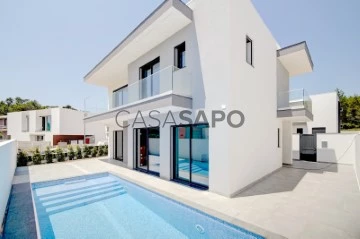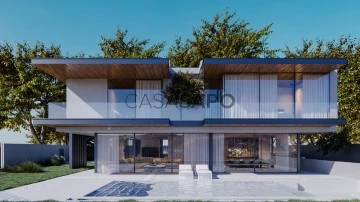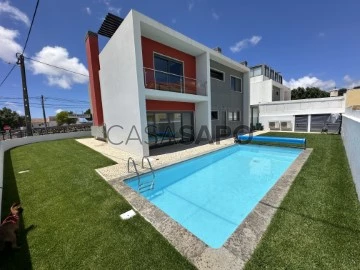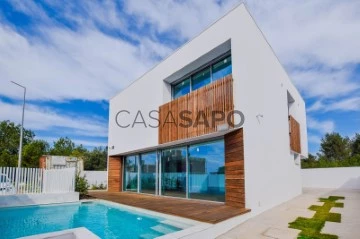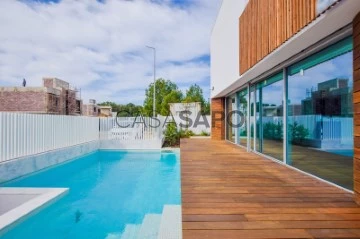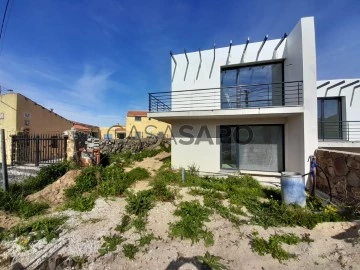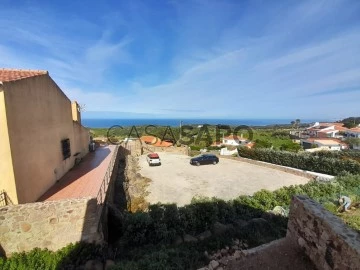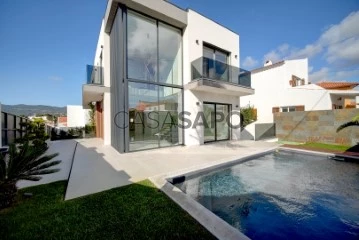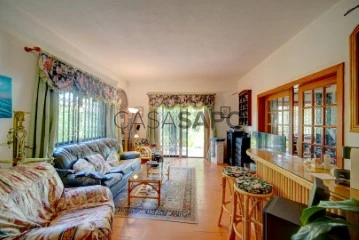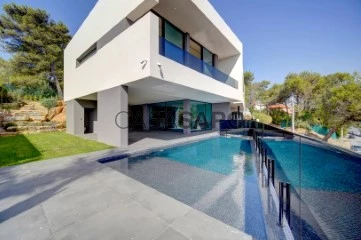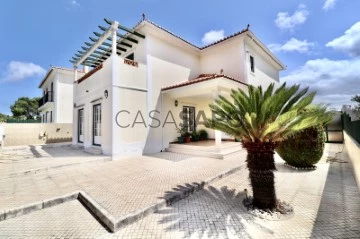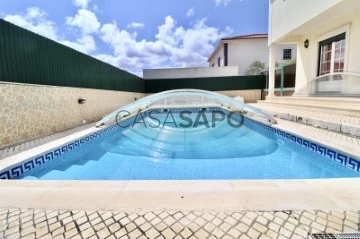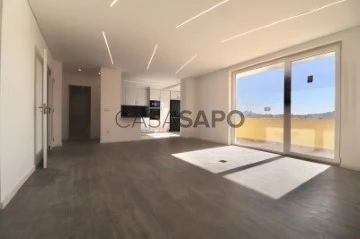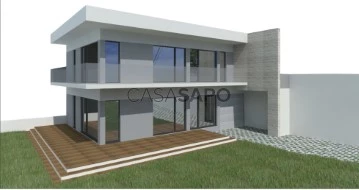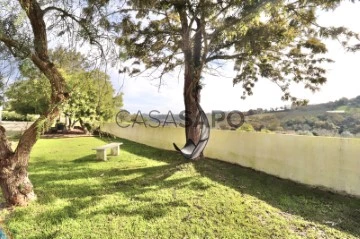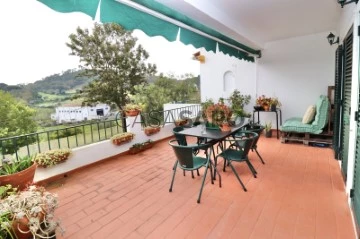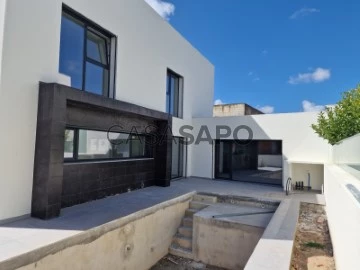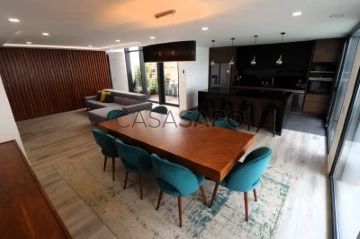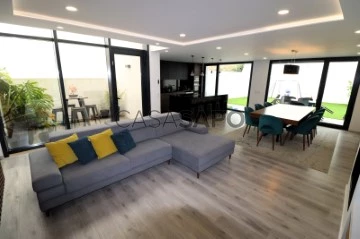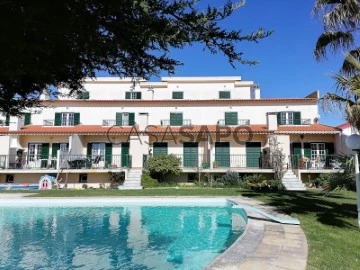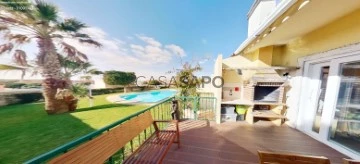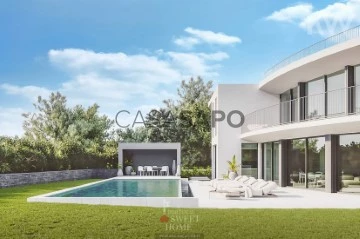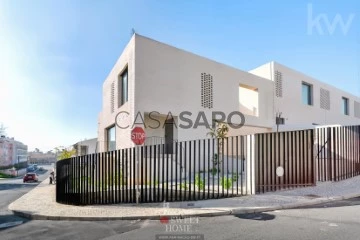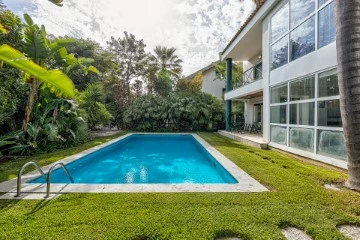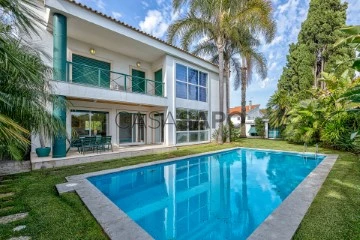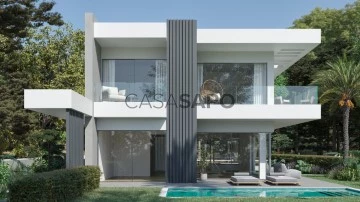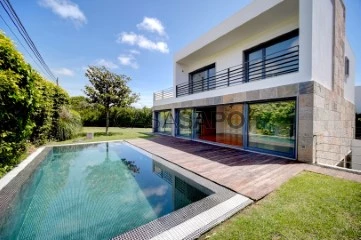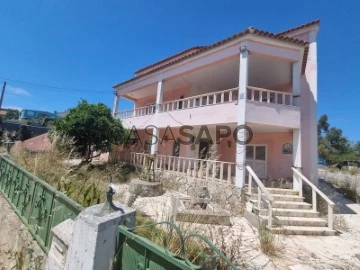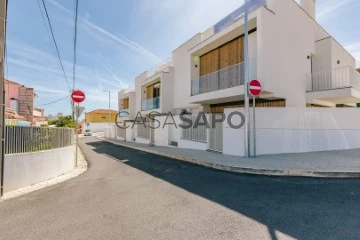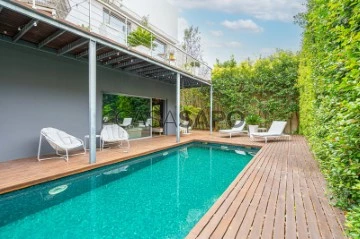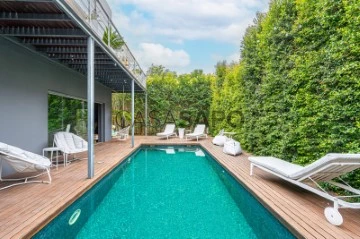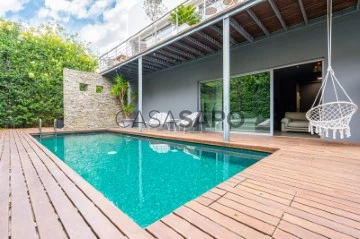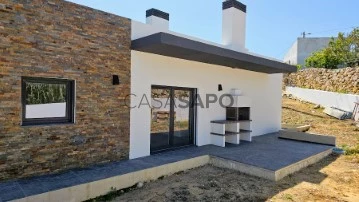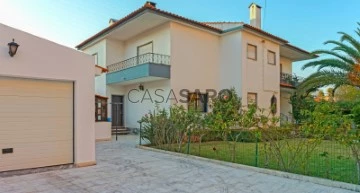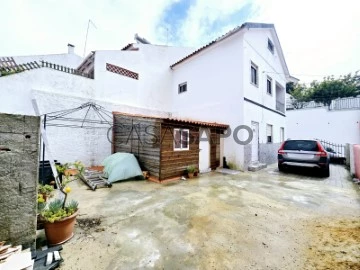Saiba aqui quanto pode pedir
1,489 Houses in Distrito de Lisboa, with Balcony
Map
Order by
Relevance
House 4 Bedrooms Triplex
Alcabideche, Cascais, Distrito de Lisboa
Under construction · 250m²
With Garage
buy
1.630.000 €
Detached 4 bedroom villa of drawer, of contemporary architecture for sale in Murches with pool, garden and garage.
Excellent sun exposure and privacy.
The villa is inserted in a plot of 316.50 m2, in a very quiet area, only of all new villas and contemporary architecture.
It is close to all kinds of commerce and services, local commerce, pharmacy, clinics, pastry shop, drugstore, international schools, shopping.
5 minutes from the emblematic Guincho beach, Sintra-Cascais Natural Park, 10 minutes from the center of Cascais.
Easy access to A5 and Marginal.
The villa is divided into 3 floors as follows:
R / C:
Living room with 40.15 m2 with access to the garden and pool
Fully equipped kitchen with island with 14.30
Entrance hall: 5,15 m2
Social Bathroom with 2.47 m2
1 Bedroom / Office with 11.07 m2
1st Floor:
1 Suite with 15 m2, wardrobe, bathroom with 3.59 m2 and access to common balcony with 7.60 m2
1 Suite with 15 m2, wardrobe, bathroom with 3.59 m2 and access to common balcony with 7.60 m2
1 Suite (Master) with 22 m2, closet with 5m2, Wc with 7.40 m2 and access to balcony with 15.85 m2
Circulation hall with 5 m2
Basement:
Garage with 33 m2
Living room with 30 m2
Laundry with 5.28 m2
Storage / technical area with 5 m2
Full bathroom
Exterior:
Swimming pool with 24 m2 ( 3x8 )
Garden
Solarium
This villa is practically finished missing some details in the finishes, do not miss this opportunity and come visit it.
Excellent sun exposure and privacy.
The villa is inserted in a plot of 316.50 m2, in a very quiet area, only of all new villas and contemporary architecture.
It is close to all kinds of commerce and services, local commerce, pharmacy, clinics, pastry shop, drugstore, international schools, shopping.
5 minutes from the emblematic Guincho beach, Sintra-Cascais Natural Park, 10 minutes from the center of Cascais.
Easy access to A5 and Marginal.
The villa is divided into 3 floors as follows:
R / C:
Living room with 40.15 m2 with access to the garden and pool
Fully equipped kitchen with island with 14.30
Entrance hall: 5,15 m2
Social Bathroom with 2.47 m2
1 Bedroom / Office with 11.07 m2
1st Floor:
1 Suite with 15 m2, wardrobe, bathroom with 3.59 m2 and access to common balcony with 7.60 m2
1 Suite with 15 m2, wardrobe, bathroom with 3.59 m2 and access to common balcony with 7.60 m2
1 Suite (Master) with 22 m2, closet with 5m2, Wc with 7.40 m2 and access to balcony with 15.85 m2
Circulation hall with 5 m2
Basement:
Garage with 33 m2
Living room with 30 m2
Laundry with 5.28 m2
Storage / technical area with 5 m2
Full bathroom
Exterior:
Swimming pool with 24 m2 ( 3x8 )
Garden
Solarium
This villa is practically finished missing some details in the finishes, do not miss this opportunity and come visit it.
Contact
See Phone
House 6 Bedrooms
Cascais e Estoril, Distrito de Lisboa
Under construction · 1,115m²
With Swimming Pool
buy
5.100.000 €
Excellent location between Quinta da Marinha and the emblematic Guincho beach.
Luxury finishes and Design, very generous areas with all the refinements detailed in detail.
Skylight and large windows for natural light, panoramic glass lift.
The solar orientation is North, South, East, and West.
Energy efficiency A or A+.
Heated and infinity pool with glass wall, Fire Pit, terraces, garage, lush garden with several nooks and crannies and leisure areas.
The villa is set on a plot of 900 m, with a construction area of 1,115 m2 and a floor area of 659 m2 divided into 3 floors as follows:
Floor 0:
Entrance hall - 48.58 m2
Panoramic lift - 3.60 m2
Living room with fireplace - 57.93 m2
Fully equipped kitchen with island and dining area - 42.57 m2
Social toilet - 4.09 m2
Guest Suite/Office - 18.95 m2, Wc - 8.92 m2
Floor 1:
Master suite - 27.43 m2, Bathroom with shower and bathtub - 17.93 m2, Closet - 16.04 m2, TV room - 14.24 m2 and Terrace with 12.49 m2 with a natural tree
1 Suite - 22.26 m2, Bathroom with shower and bathtub - 22.18 m2, Balcony - 2.58 m2
1 Suite - 22.54 m2, Bathroom with shower - 17.04 m2, Balcony - 6.60 m2
1 Suite - 21.42 m2, Closet - 11.15 m2, Bathroom with shower - 13.33 m2, Terrace - 14.31 m2
Circulation hall - 41.12 m2
Lift
Basement:
Garage - 67.81 m2
Storage - 11.10 m2
Technical area swimming pool - 17.94 m2
Laundry/Storage - 17.95 m2
Sauna - 8.28 m2
Cinema room - 32.07 m2
Tech Zone - 4.63 m2
Circulation/Division Hall - 34.97 m2
1 Suite - 17.35 m2, Wc 8.15 m2 with access to outdoor patio with 22.81 m2
Exterior stairs to access floor 0
Lift
Access ramp to garage - 160.50 m2
The area surrounding the villa is close to all kinds of commerce and services, Hypermarkets, Restaurants, Hospital, clinics, International Schools, Golf Quinta da Marinha, Equestrian, Health club, Guincho Beach.
10 minutes from the centre of Cascais, 5 minutes from Guincho Beach and 20 minutes from Lisbon.
Easy access to A5 and Marginal.
The deadline for completion is December 2024.
Don’t miss out on this unique opportunity to have the home of your dreams.
Contact us and schedule your personalised visit.
Luxury finishes and Design, very generous areas with all the refinements detailed in detail.
Skylight and large windows for natural light, panoramic glass lift.
The solar orientation is North, South, East, and West.
Energy efficiency A or A+.
Heated and infinity pool with glass wall, Fire Pit, terraces, garage, lush garden with several nooks and crannies and leisure areas.
The villa is set on a plot of 900 m, with a construction area of 1,115 m2 and a floor area of 659 m2 divided into 3 floors as follows:
Floor 0:
Entrance hall - 48.58 m2
Panoramic lift - 3.60 m2
Living room with fireplace - 57.93 m2
Fully equipped kitchen with island and dining area - 42.57 m2
Social toilet - 4.09 m2
Guest Suite/Office - 18.95 m2, Wc - 8.92 m2
Floor 1:
Master suite - 27.43 m2, Bathroom with shower and bathtub - 17.93 m2, Closet - 16.04 m2, TV room - 14.24 m2 and Terrace with 12.49 m2 with a natural tree
1 Suite - 22.26 m2, Bathroom with shower and bathtub - 22.18 m2, Balcony - 2.58 m2
1 Suite - 22.54 m2, Bathroom with shower - 17.04 m2, Balcony - 6.60 m2
1 Suite - 21.42 m2, Closet - 11.15 m2, Bathroom with shower - 13.33 m2, Terrace - 14.31 m2
Circulation hall - 41.12 m2
Lift
Basement:
Garage - 67.81 m2
Storage - 11.10 m2
Technical area swimming pool - 17.94 m2
Laundry/Storage - 17.95 m2
Sauna - 8.28 m2
Cinema room - 32.07 m2
Tech Zone - 4.63 m2
Circulation/Division Hall - 34.97 m2
1 Suite - 17.35 m2, Wc 8.15 m2 with access to outdoor patio with 22.81 m2
Exterior stairs to access floor 0
Lift
Access ramp to garage - 160.50 m2
The area surrounding the villa is close to all kinds of commerce and services, Hypermarkets, Restaurants, Hospital, clinics, International Schools, Golf Quinta da Marinha, Equestrian, Health club, Guincho Beach.
10 minutes from the centre of Cascais, 5 minutes from Guincho Beach and 20 minutes from Lisbon.
Easy access to A5 and Marginal.
The deadline for completion is December 2024.
Don’t miss out on this unique opportunity to have the home of your dreams.
Contact us and schedule your personalised visit.
Contact
See Phone
House 5 Bedrooms
Bicesse, Alcabideche, Cascais
Remodelled
buy
929.000 €
Moradia T5 com terraço e piscina aquecida. Construída em 2013 completamente renovada! Todos os equipamentos a estrear! Perto dos Salesianos de Manique, excelente oportunidade para família com crianças em idade escolar!
Contact
House 3 Bedrooms Duplex
Alcabideche, Cascais, Distrito de Lisboa
New · 220m²
With Swimming Pool
buy
1.390.000 €
The villa is next to the Natural PARK SINTRA - CASCAIS in the locality of MURCHES, contemporary architecture with 3 Suites, Swimming Pool and Garden. .
Excellent location, exclusively residential area, proximity to local commerce, great road access and easy connection to the A5 motorway, beaches of the Cascais line, Guincho beach and the localities of Sintra and Cascais.
The area of the lot is 327 m2 with gross construction area of 220 m2 distributed over 2 floors as follows:
R/C:
Large entrance hall with 10.20 m2 and stairs access the upper floor
Large common room with 45.35 m2 and panoramic view and access to the outdoor area in solid wood deck and swimming pool
Kitchen with 9 m2, with direct opening to the living room and connection to small outdoor stay space prepared for installation of barbecue equipment
Kitchen equipped with reputable brand equipment (induction hob, oven, microwave, hood, refrigerator, freezer, dishwasher, Boiler)
Laundry with 2.30 m2
Sanitary installation with shower with 3 m2
Cabinet set / wardrobe, floor support
Exterior composed of leisure and garden areas with shruband tree species of little maintenance and water consumption
Parking for 2 vehicles and socket for installation of charging station for electric vehicles
Floor 1:
Large distribution hall with 9.80 m2 and unobstructed view of the Sintra Natural Park - Cascais
Suite 1 with 14.80 m2, with wardrobe, toilet with 3.50 m2 and access to balcony with floor deck
Suite 2 with 21.50 m2 with closet, Wc with 5.15 m2 and access to balcony with floor deck
Suite 3 with 11.10 m2 with wardrobe, wc with 4.60 m2 and access to balcony with floor deck
MATERIALS, FINISHES AND EQUIPMENT
Exterior:
Draining porous concrete circulation floors (100% permeable)
Flooring of a stay area in a solid wood deck in Ipê
Areas of outdoor arrangements in grass, pine bark and shrubby and tree species of little maintenance
Exterior walls of the villa composed of thermal blocks with thermal insulation coating by the exterior in ETIC system (bonnet)
Walls lined with solid wood deck of Ipê
Minimalist window frames with thermal cut and low emissive double glazing
Electric outer blinds of orientable lamellae with recoil box
Afizélia solid wood entrance door with lock and safety hinges
100% acrylic ink painting to white color
Guard - Bodies in iron structure and prumos of modified term solid wood
Swimming pool with ceramic insert coating
Brick masonry walls and railing in lacquered iron prumos
Automated car access gate
Automatic irrigation system
Video intercom
Video surveillance system
Interior:
Brick masonry walls
Floors in laminate floor with solid oak wood
Floors of sanitary installations, ceramic mosaic
Stuccoed and painted walls
Walls of sanitary installations in ceramic mosaic
Entrance hall walls and distribution in lacada wood panels
Doors, laded,
Cabinets and cabinet fronts, lacada wood
Air conditioning system in duct
Indoor ventilation system to ensure indoor air quality
Electric underfloor ing in sanitary facilities
German-made kitchen properly equipped with built-in dishwasher, induction hob, built-in hood, dishwasher and laundry, vertical freezer, refrigerator, oven and microwave
Central Aspiration
Wireless home automation system with remote control via smart phone
Excellent location, exclusively residential area, proximity to local commerce, great road access and easy connection to the A5 motorway, beaches of the Cascais line, Guincho beach and the localities of Sintra and Cascais.
The area of the lot is 327 m2 with gross construction area of 220 m2 distributed over 2 floors as follows:
R/C:
Large entrance hall with 10.20 m2 and stairs access the upper floor
Large common room with 45.35 m2 and panoramic view and access to the outdoor area in solid wood deck and swimming pool
Kitchen with 9 m2, with direct opening to the living room and connection to small outdoor stay space prepared for installation of barbecue equipment
Kitchen equipped with reputable brand equipment (induction hob, oven, microwave, hood, refrigerator, freezer, dishwasher, Boiler)
Laundry with 2.30 m2
Sanitary installation with shower with 3 m2
Cabinet set / wardrobe, floor support
Exterior composed of leisure and garden areas with shruband tree species of little maintenance and water consumption
Parking for 2 vehicles and socket for installation of charging station for electric vehicles
Floor 1:
Large distribution hall with 9.80 m2 and unobstructed view of the Sintra Natural Park - Cascais
Suite 1 with 14.80 m2, with wardrobe, toilet with 3.50 m2 and access to balcony with floor deck
Suite 2 with 21.50 m2 with closet, Wc with 5.15 m2 and access to balcony with floor deck
Suite 3 with 11.10 m2 with wardrobe, wc with 4.60 m2 and access to balcony with floor deck
MATERIALS, FINISHES AND EQUIPMENT
Exterior:
Draining porous concrete circulation floors (100% permeable)
Flooring of a stay area in a solid wood deck in Ipê
Areas of outdoor arrangements in grass, pine bark and shrubby and tree species of little maintenance
Exterior walls of the villa composed of thermal blocks with thermal insulation coating by the exterior in ETIC system (bonnet)
Walls lined with solid wood deck of Ipê
Minimalist window frames with thermal cut and low emissive double glazing
Electric outer blinds of orientable lamellae with recoil box
Afizélia solid wood entrance door with lock and safety hinges
100% acrylic ink painting to white color
Guard - Bodies in iron structure and prumos of modified term solid wood
Swimming pool with ceramic insert coating
Brick masonry walls and railing in lacquered iron prumos
Automated car access gate
Automatic irrigation system
Video intercom
Video surveillance system
Interior:
Brick masonry walls
Floors in laminate floor with solid oak wood
Floors of sanitary installations, ceramic mosaic
Stuccoed and painted walls
Walls of sanitary installations in ceramic mosaic
Entrance hall walls and distribution in lacada wood panels
Doors, laded,
Cabinets and cabinet fronts, lacada wood
Air conditioning system in duct
Indoor ventilation system to ensure indoor air quality
Electric underfloor ing in sanitary facilities
German-made kitchen properly equipped with built-in dishwasher, induction hob, built-in hood, dishwasher and laundry, vertical freezer, refrigerator, oven and microwave
Central Aspiration
Wireless home automation system with remote control via smart phone
Contact
See Phone
House 3 Bedrooms Duplex
Azoia, Colares, Sintra, Distrito de Lisboa
Under construction · 351m²
With Garage
buy
790.000 €
Excellent 3 bedroom semi-detached house under construction, contemporary architecture in Azóia. The villa is set on a plot of 300 m2 with garden, pergola garage, patio for 2 cars. The location is Top, both in the tranquillity of the place and in the Sea View, next to Cabo da Roca, the westernmost point of Continental Europe, it is part of the Sintra-Cascais natural park, with a breathtaking view of this cliff of 150 m2, being one of the most striking points of the Portuguese Coast.
The sun exposure of the villa is fantastic, East/West and the combination between Sea and Mountain is perfect.
The villa is divided into 2 floors as follows:
Ground floor consisting of:
Entrance hall and vertical circulation - 14.30 m2
One common room - 26.40 m2
A fully equipped Open Space Kitchen - 9.15 m2
A Laundry Room - 7.50 m2
A Service Hall - 1.70 m2
A full bathroom - 2.30 m2
1st Floor consisting of:
A Hall of Bedrooms - 4.50 m2
One Suite - 16.15 m2, Bathroom with shower base - 6.40 m2 and access to a balcony with 8.45 m2
One Bedroom - 16.10 m2 with access to L-shaped balcony, with 12.45 m2
One Bedroom - 12.05 m2 and access to Communal Balcony - 8.45 m2
A full bathroom with shower tray, to support the rooms - 5.60 m2
The surroundings of the place, allow you to enjoy a quiet life, close to small shops, restaurants, 10 minutes from Guincho beach, 5 minutes from Malveira da Serra, national and international schools, easy access to the centre of Cascais, A5, Marginal, etc.
Book your visit now.
Features:
Solar Panels
Pre - installation of Air Conditioner
Armored Door
Thermo-lacquered aluminium frames in dark grey, with thermal cut and double glazing
Automatic Gate
Fully Equipped Kitchen
Garden
Front view of the sea, Cabo da Roca view
The sun exposure of the villa is fantastic, East/West and the combination between Sea and Mountain is perfect.
The villa is divided into 2 floors as follows:
Ground floor consisting of:
Entrance hall and vertical circulation - 14.30 m2
One common room - 26.40 m2
A fully equipped Open Space Kitchen - 9.15 m2
A Laundry Room - 7.50 m2
A Service Hall - 1.70 m2
A full bathroom - 2.30 m2
1st Floor consisting of:
A Hall of Bedrooms - 4.50 m2
One Suite - 16.15 m2, Bathroom with shower base - 6.40 m2 and access to a balcony with 8.45 m2
One Bedroom - 16.10 m2 with access to L-shaped balcony, with 12.45 m2
One Bedroom - 12.05 m2 and access to Communal Balcony - 8.45 m2
A full bathroom with shower tray, to support the rooms - 5.60 m2
The surroundings of the place, allow you to enjoy a quiet life, close to small shops, restaurants, 10 minutes from Guincho beach, 5 minutes from Malveira da Serra, national and international schools, easy access to the centre of Cascais, A5, Marginal, etc.
Book your visit now.
Features:
Solar Panels
Pre - installation of Air Conditioner
Armored Door
Thermo-lacquered aluminium frames in dark grey, with thermal cut and double glazing
Automatic Gate
Fully Equipped Kitchen
Garden
Front view of the sea, Cabo da Roca view
Contact
See Phone
House 4 Bedrooms
Alcabideche, Cascais, Distrito de Lisboa
New · 298m²
buy
1.750.000 €
Brand new 4 + 1 bedroom villa with swimming pool, lounge area and lawn garden, located in Murches.
Inserted in a plot of 383 m2 and with a gross area of 298.60m2.
Very bright house, large windows and lots of glass, in addition to the excellent sun exposure: East/West.
House with 3 floors, distributed as follows:
Floor 0:
Hall
Open-space kitchen with island - 16.60 m2
Dining room - 21.10 m2
Living room with direct access to the garden and swimming pool - 36.60 m2
Social toilet - 3.05 m2
Small closet - 2.30 m2
Floor 1:
1 Suite - 15 m2, full bathroom with shower base - 4.70 m2, closet - 5.05 m2 and balcony
Hall
1Bedroom with wardrobe - 14.45 m2
1 Bedroom with wardrobe - 14.20 m2
Full bathroom with shower tray - 2.35 m2
Mezzanine - 9.65 m2
Floor -1:
Equipped laundry room (washer and dryer) - 3.90 m2
Full bathroom with shower tray - 3.35 m2
Multipurpose room with window and direct access to the garden - 16.10 m2
Living room / Multipurpose room with window and direct access to the garden - 28.60 m2
Garage - 26.25 m2
Exterior:
Swimming Pool - 24 m2
Garden
Parking lot
The villa is in a privileged location with all amenities nearby, well served by commerce and services, Easy access to A5 and Marginal, just 10 minutes from the Quinta da Marinha Golf Club and Oitavos Dunes one of the most prestigious golf course, 10 minutes from the Quinta da Marinha Equestrian Center, 10 minutes from Casa da Guia, 15 minutes from TASIS (the American School in Portugal) and CAISL (Carlucci American International School of Lisbon), 13 minutes from Cascais, 15 minutes from Sintra and 30 minutes from Lisbon Airport.
Don’t miss this opportunity and book your visit now.
Inserted in a plot of 383 m2 and with a gross area of 298.60m2.
Very bright house, large windows and lots of glass, in addition to the excellent sun exposure: East/West.
House with 3 floors, distributed as follows:
Floor 0:
Hall
Open-space kitchen with island - 16.60 m2
Dining room - 21.10 m2
Living room with direct access to the garden and swimming pool - 36.60 m2
Social toilet - 3.05 m2
Small closet - 2.30 m2
Floor 1:
1 Suite - 15 m2, full bathroom with shower base - 4.70 m2, closet - 5.05 m2 and balcony
Hall
1Bedroom with wardrobe - 14.45 m2
1 Bedroom with wardrobe - 14.20 m2
Full bathroom with shower tray - 2.35 m2
Mezzanine - 9.65 m2
Floor -1:
Equipped laundry room (washer and dryer) - 3.90 m2
Full bathroom with shower tray - 3.35 m2
Multipurpose room with window and direct access to the garden - 16.10 m2
Living room / Multipurpose room with window and direct access to the garden - 28.60 m2
Garage - 26.25 m2
Exterior:
Swimming Pool - 24 m2
Garden
Parking lot
The villa is in a privileged location with all amenities nearby, well served by commerce and services, Easy access to A5 and Marginal, just 10 minutes from the Quinta da Marinha Golf Club and Oitavos Dunes one of the most prestigious golf course, 10 minutes from the Quinta da Marinha Equestrian Center, 10 minutes from Casa da Guia, 15 minutes from TASIS (the American School in Portugal) and CAISL (Carlucci American International School of Lisbon), 13 minutes from Cascais, 15 minutes from Sintra and 30 minutes from Lisbon Airport.
Don’t miss this opportunity and book your visit now.
Contact
See Phone
House 6 Bedrooms Duplex
Birre, Cascais e Estoril, Distrito de Lisboa
Used · 331m²
With Garage
buy
1.700.000 €
7 + 1 bedroom villa in Birre, with large plot of land and excellent location. Inserted in an excellent plot of 1683 m2, with a lot of green space, in a very quiet area and with a lot of potential, in need of updating.
Entrance with spacious hall, kitchen with door to the outside and pantry. On this same floor there is also a dining room, a living room with a fireplace, an office and a multipurpose room, and a guest bathroom.
On the upper floor, there are four large suites, one with a balcony and two bedrooms that have a shared bathroom.
All areas have garden views and plenty of privacy.
In the outdoor area we have a huge green area and a garage. The house has an artesian borehole and has its plot of land facing South West.
There may be the possibility of increasing the construction area and possible detachment of part of the lot, non-binding information and to be confirmed with the competent authorities. There is a possibility to build a swimming pool as it has enough space.
The proximity to the sea and beaches, the climate, the golf courses, the lifestyle, the safety, the gastronomy, the local commerce, the offer of education and health, the diversity of sports, the cultural entertainment, the easy access to the A5 motorway to Lisbon, which is 30 kilometres away, are just some of the advantageous aspects of living in Cascais. But also the duality of experiences it provides is fascinating: it is simultaneously cosmopolitan and tranquil; simple and sophisticated; It has history and modernity.
Come and see this plot of land and villa, where you can build or transform the house of your dreams, and enjoy a large garden.
Entrance with spacious hall, kitchen with door to the outside and pantry. On this same floor there is also a dining room, a living room with a fireplace, an office and a multipurpose room, and a guest bathroom.
On the upper floor, there are four large suites, one with a balcony and two bedrooms that have a shared bathroom.
All areas have garden views and plenty of privacy.
In the outdoor area we have a huge green area and a garage. The house has an artesian borehole and has its plot of land facing South West.
There may be the possibility of increasing the construction area and possible detachment of part of the lot, non-binding information and to be confirmed with the competent authorities. There is a possibility to build a swimming pool as it has enough space.
The proximity to the sea and beaches, the climate, the golf courses, the lifestyle, the safety, the gastronomy, the local commerce, the offer of education and health, the diversity of sports, the cultural entertainment, the easy access to the A5 motorway to Lisbon, which is 30 kilometres away, are just some of the advantageous aspects of living in Cascais. But also the duality of experiences it provides is fascinating: it is simultaneously cosmopolitan and tranquil; simple and sophisticated; It has history and modernity.
Come and see this plot of land and villa, where you can build or transform the house of your dreams, and enjoy a large garden.
Contact
See Phone
House 5 Bedrooms
Alcabideche, Cascais, Distrito de Lisboa
New · 500m²
With Garage
buy
3.800.000 €
Luxurious 5 bedroom detached villa, bedrooms all en-suite. Next to a nature reserve, we can have the best that the city has to offer along with the best of nature. On a plot of 911m2 and with a gross private area of 500m2 we have a unique villa in modern architecture, which was designed taking into account the smallest details. Through its large windows, it is possible to enjoy all the luxury and comfort while always being connected with nature. Villa composed of noble materials and luxury finishes, with excellent areas, plenty of natural light, elevator, barbecue, garden and swimming pool, located in the Abuxarda area, in Alcabideche.
This villa is divided as follows:
Floor 0:
-Entrance to the house with Cascading wall
-Entrance hall
-Reception room/Library/Office with balcony and air-conditioned wine cellar (30m2)
-Corridor (4.8m2)
-WC (3.9m2)
-Suite 1 with balcony, built-in wardrobe and toilet with window (22.2m2)
-Suite 2 with balcony, built-in wardrobe and toilet with window ( 23.9m2)
-Lift
-Access to Garden, Swimming Pool and Barbecue
Floor -1:
-SPA with sauna, Turkish bath, gym space (88.25m2)
-WC (3.2m2)
-Laundry/Technical area (14.27m2)
-Storage (19.53m2)
-Garage for four cars (101.3m2)
-Lift
Floor 1:
-Living room (51.4m2) with balcony and exit to the outside
-Kitchen (20.5m2) fully equipped with doors that easily transforms into an open space for a more intimate conviviality between the living room and the kitchen
-Corridor 15.69m2)
-WC (2.4m2)
-Stunning suite 3 (37.7) with balcony, walk-in closet and toilet with two showers, bathtub and vanity
-Suite 3 (22.3m2) with dressing room
-Suite 4 (22.06) with closet and balcony
-Access to the Garden
Equipped with:
Solar Panel, Air conditioning in ducts in all rooms, Home automation, smart electronic intercom (Wi-fi), Electric shutters, natural wood veneer floor, heat pump, pre-installation of CCTV (video surveillance), Swimming pool, Garden, Barbecue.
Close to all kinds of commerce, transport, services and some points of interest such as:
5 minutes from the center of Estoril, 8 minutes from the center and beaches of Cascais and 25 minutes from Lisbon. Close to Penha Longa Golf Resort, Estoril Golf Club, 2 minutes Cascais Shopping Center, close to several Supermarkets, Hospital, Pharmacies, Gyms
This villa is divided as follows:
Floor 0:
-Entrance to the house with Cascading wall
-Entrance hall
-Reception room/Library/Office with balcony and air-conditioned wine cellar (30m2)
-Corridor (4.8m2)
-WC (3.9m2)
-Suite 1 with balcony, built-in wardrobe and toilet with window (22.2m2)
-Suite 2 with balcony, built-in wardrobe and toilet with window ( 23.9m2)
-Lift
-Access to Garden, Swimming Pool and Barbecue
Floor -1:
-SPA with sauna, Turkish bath, gym space (88.25m2)
-WC (3.2m2)
-Laundry/Technical area (14.27m2)
-Storage (19.53m2)
-Garage for four cars (101.3m2)
-Lift
Floor 1:
-Living room (51.4m2) with balcony and exit to the outside
-Kitchen (20.5m2) fully equipped with doors that easily transforms into an open space for a more intimate conviviality between the living room and the kitchen
-Corridor 15.69m2)
-WC (2.4m2)
-Stunning suite 3 (37.7) with balcony, walk-in closet and toilet with two showers, bathtub and vanity
-Suite 3 (22.3m2) with dressing room
-Suite 4 (22.06) with closet and balcony
-Access to the Garden
Equipped with:
Solar Panel, Air conditioning in ducts in all rooms, Home automation, smart electronic intercom (Wi-fi), Electric shutters, natural wood veneer floor, heat pump, pre-installation of CCTV (video surveillance), Swimming pool, Garden, Barbecue.
Close to all kinds of commerce, transport, services and some points of interest such as:
5 minutes from the center of Estoril, 8 minutes from the center and beaches of Cascais and 25 minutes from Lisbon. Close to Penha Longa Golf Resort, Estoril Golf Club, 2 minutes Cascais Shopping Center, close to several Supermarkets, Hospital, Pharmacies, Gyms
Contact
See Phone
4 bedroom detached villa with pool in Fonte Grada - Torres Vedras
House 4 Bedrooms Duplex
Fonte Grada, Ponte do Rol, Torres Vedras, Distrito de Lisboa
Used · 184m²
With Garage
buy
365.000 €
House in excellent condition with little use for being a weekend or holiday home.
Located in Fonte Grada in a very quiet area only residential.
Consisting of two floors, having on the ground floor Entrance Hall, living and dining room, bedroom / office, social bathroom and fully equipped kitchen and with pantry. On the first floor we have hall of rooms a master suite with private bathroom and a balcony, two bedrooms one of them with dressing area and a bathroom of use to the two bedrooms.
Outside it has a private garage, closed barbecue area for summer and winter use with barbecue and sink.
Swimming pool with removable cover to be able to be used in winter in an area with total privacy of the house.
All existing furniture visible in the photographs may be included in the price of the sale of the house.
Framing:
- Torres Vedras - 6 km
- Santa Cruz Beach - 12 Km
- A8 Torres Vedras - 8.8 km
- Lisbon Airport - 50 Km
Located in Fonte Grada in a very quiet area only residential.
Consisting of two floors, having on the ground floor Entrance Hall, living and dining room, bedroom / office, social bathroom and fully equipped kitchen and with pantry. On the first floor we have hall of rooms a master suite with private bathroom and a balcony, two bedrooms one of them with dressing area and a bathroom of use to the two bedrooms.
Outside it has a private garage, closed barbecue area for summer and winter use with barbecue and sink.
Swimming pool with removable cover to be able to be used in winter in an area with total privacy of the house.
All existing furniture visible in the photographs may be included in the price of the sale of the house.
Framing:
- Torres Vedras - 6 km
- Santa Cruz Beach - 12 Km
- A8 Torres Vedras - 8.8 km
- Lisbon Airport - 50 Km
Contact
See Phone
Moradia V5+1 NOVA em Aldeamento novo na Venda do Pinheiro
House 5 Bedrooms +1
Venda do Pinheiro, Venda do Pinheiro e Santo Estêvão das Galés, Mafra, Distrito de Lisboa
New · 230m²
With Garage
buy
495.000 €
Moradia V5+1 NOVA em Aldeamento novo na Venda do Pinheiro
Constituída por 3 pisos:
Piso 0 - Hall de entrada, 2 quartos, Sala com varanda, cozinha e casa de banho social.
Piso 1 - hall de quartos com varanda, 2 quartos com roupeiros embutidos, casa de banho para os 2 quartos e uma suite com casa de banho privada e um bom closet.
Piso (-)1 - Garagem, ginásio com chão flutuante, casa de banho, kitchenette, arrecadação e varanda com acesso para o jardim com possibilidade de construção de piscina.
Cozinha Totalmente equipada a nível de eletrodomésticos
Ar condicionado em todas as divisões
Muito Central, próximo de todos os bens e serviços (escolas, super mercados, transportes públicos, acesso ao nó da A8 Venda do Pinheiro, A21 Ericeira, Ginásios, Parque Ecológico e intermodal da Venda do Pinheiro, etc)
Constituída por 3 pisos:
Piso 0 - Hall de entrada, 2 quartos, Sala com varanda, cozinha e casa de banho social.
Piso 1 - hall de quartos com varanda, 2 quartos com roupeiros embutidos, casa de banho para os 2 quartos e uma suite com casa de banho privada e um bom closet.
Piso (-)1 - Garagem, ginásio com chão flutuante, casa de banho, kitchenette, arrecadação e varanda com acesso para o jardim com possibilidade de construção de piscina.
Cozinha Totalmente equipada a nível de eletrodomésticos
Ar condicionado em todas as divisões
Muito Central, próximo de todos os bens e serviços (escolas, super mercados, transportes públicos, acesso ao nó da A8 Venda do Pinheiro, A21 Ericeira, Ginásios, Parque Ecológico e intermodal da Venda do Pinheiro, etc)
Contact
See Phone
Moradia V3 NOVA (em construção) em Lousa com terreno 1.440 m2
House 3 Bedrooms Duplex
Lousa, Loures, Distrito de Lisboa
Under construction · 213m²
With Garage
buy
630.000 €
*** VENDA EM EXCLUSIVO ***
Moradia V3 NOVA (em construção) em Lousa muito próximo do acesso á A8 Lousa/Montachique (menos de 1Km)
Previsão de finalização até final de 2023
Total da Área Útil Habitacional 213.50m2
Área do terreno - 1440,00 m2
Área de Implantação 93.20m2
N.º de Pisos 2
Piso 0 destinado á zona social, serviços e garagem.
Descrição do Piso 0 :
Garagem
Zona de Circulação
Sala de Estar e Sala de Refeições
Cozinha
Casa de banho social
Descrição do Piso 1 :
Hall
2 Quartos
Casa de banho dos 2 quartos
Zona de Circulação
1 suite com zona de vestir e uma casa de banho privativa
Varanda Exterior Comum
CARACTERIZAÇÃO DA CONSTRUÇÃO
A distribuição de áreas úteis do piso 0 é:
Garagem - 19.60m2
Zona de Circulação - 7.50m2
Sala de Estar e Sala de Refeições - 33.60m2
Cozinha 12.10m2
casa de banho social - 5.40m2
A distribuição de áreas úteis do piso 1 é:
Suite 13.80m2
casa de banho privativa - 6.40m2
Closet 2.60m2
Quarto 2 - 11.90m2
Quarto 3 - 11.90m2
casa de banho dos quarto 2 e 3 5.20m2
Circulação - 4.85m2
As áreas envolventes á habitação serão pavimentadas em cerâmico ’Opendeck’, grelhas de enrelvamento e zonas verdes de relva, arbustos e plantas rasteiras.
A entrada no terreno para acesso á habitação farseá a norte garantindo assim uma melhor acessibilidade ao piso 0, e a sul o acesso pela garagem farseá numa cota próxima da cota de soleira.
Enquadramento:
- Aeroporto de Lisboa: 24 Km
- Ericeira 26 Km
- Parque das Nações: 23 Km
Moradia V3 NOVA (em construção) em Lousa muito próximo do acesso á A8 Lousa/Montachique (menos de 1Km)
Previsão de finalização até final de 2023
Total da Área Útil Habitacional 213.50m2
Área do terreno - 1440,00 m2
Área de Implantação 93.20m2
N.º de Pisos 2
Piso 0 destinado á zona social, serviços e garagem.
Descrição do Piso 0 :
Garagem
Zona de Circulação
Sala de Estar e Sala de Refeições
Cozinha
Casa de banho social
Descrição do Piso 1 :
Hall
2 Quartos
Casa de banho dos 2 quartos
Zona de Circulação
1 suite com zona de vestir e uma casa de banho privativa
Varanda Exterior Comum
CARACTERIZAÇÃO DA CONSTRUÇÃO
A distribuição de áreas úteis do piso 0 é:
Garagem - 19.60m2
Zona de Circulação - 7.50m2
Sala de Estar e Sala de Refeições - 33.60m2
Cozinha 12.10m2
casa de banho social - 5.40m2
A distribuição de áreas úteis do piso 1 é:
Suite 13.80m2
casa de banho privativa - 6.40m2
Closet 2.60m2
Quarto 2 - 11.90m2
Quarto 3 - 11.90m2
casa de banho dos quarto 2 e 3 5.20m2
Circulação - 4.85m2
As áreas envolventes á habitação serão pavimentadas em cerâmico ’Opendeck’, grelhas de enrelvamento e zonas verdes de relva, arbustos e plantas rasteiras.
A entrada no terreno para acesso á habitação farseá a norte garantindo assim uma melhor acessibilidade ao piso 0, e a sul o acesso pela garagem farseá numa cota próxima da cota de soleira.
Enquadramento:
- Aeroporto de Lisboa: 24 Km
- Ericeira 26 Km
- Parque das Nações: 23 Km
Contact
See Phone
Moradia T3 + T1 independente em Condomínio Privado - Charneca - Venda do Pinheiro
House 3 Bedrooms +1
Charneca (Venda do Pinheiro), Venda do Pinheiro e Santo Estêvão das Galés, Mafra, Distrito de Lisboa
Used · 200m²
buy
439.000 €
Moradia T3 + T1 Independente ao nível do rés do chão em condomínio fechado e privado na Charneca da Venda do Pinheiro.
A Charneca da Venda do Pinheiro é a Aldeia da Roupa Branca e a terra da Beatriz Costa.
Esta moradia está inserida num condomínio fechado e privado num zona envolvente muito tranquila e sossegada de campo mas próxima de tudo, apenas a 2 Km da Venda do Pinheiro onde encontra todos os bens e serviços que necessita.
O piso 0 desta moradia é composto pela zona social, temos o Hall de entrada a casa de banho social, uma ampla sala de estar e de jantar que dá acesso a um belo terraço com uma vista fantástica para o verde do campo e serra, a cozinha tem despensa e tem acesso direto para a sala e outro pelo hall de entrada.
Ao subirmos ao piso 1 encontramos a zona privada com Hall de quartos, 3 quartos sendo um deles uma bela suite com uma generosa casa de banho privativa e ainda uma casa de banho social de serventia aos 2 quartos.
Quando descemos ao piso abaixo do piso 0 temos uma divisão para arrumos e um apartamento T1 totalmente independente com possibilidade de alojar amigos ou familiares de forma independente. Este T1 é composto por um bom quarto com roupeiro, sala e cozinha em open space e uma casa de banho completa. Tem acesso pela parte traseira da moradia que também é ao nivel do rés do chão como a entrada principal da casa no piso 0.
Equipamento:
- Cozinha equipada com Placa de Indução, Forno Elétrico, Exaustor, Termoacumulador, Frigorifico, Máquina de Lavar Roupa e Máquina de Lavar Loiça.
- Aquecimento Central com radiadores e toalheiros instalados em todas as divisões, falta apenas a caldeira porque o sistema nunca foi usado
- Na sala tem Lareira com recuperador de calor com ventilação elétrica forçada e prateleiras embutidas para biblioteca.
O Sótão tem acesso interno aproveitável para arrumos ou quarto adicional.
Equipamento no T1 independente:
- Cozinha equipada com Exaustor e Termoacumulador.
- Grande roupeiro embutido no quarto.
- Tem Estores elétricos.
Enquadramento:
- Aeroporto de Lisboa: 24 Km
- Venda do Pinheiro: 2 Km
- Ericeira: 25 Km
- Torres Vedras: 28 Km
- Cascais: 44 Km
- Nó da A8 Venda do Pinheiro: 3,5 Km
- Nó da A8 Lousa / Montachique: 3 Km
Venha conhecer, marque já uma visita
A Charneca da Venda do Pinheiro é a Aldeia da Roupa Branca e a terra da Beatriz Costa.
Esta moradia está inserida num condomínio fechado e privado num zona envolvente muito tranquila e sossegada de campo mas próxima de tudo, apenas a 2 Km da Venda do Pinheiro onde encontra todos os bens e serviços que necessita.
O piso 0 desta moradia é composto pela zona social, temos o Hall de entrada a casa de banho social, uma ampla sala de estar e de jantar que dá acesso a um belo terraço com uma vista fantástica para o verde do campo e serra, a cozinha tem despensa e tem acesso direto para a sala e outro pelo hall de entrada.
Ao subirmos ao piso 1 encontramos a zona privada com Hall de quartos, 3 quartos sendo um deles uma bela suite com uma generosa casa de banho privativa e ainda uma casa de banho social de serventia aos 2 quartos.
Quando descemos ao piso abaixo do piso 0 temos uma divisão para arrumos e um apartamento T1 totalmente independente com possibilidade de alojar amigos ou familiares de forma independente. Este T1 é composto por um bom quarto com roupeiro, sala e cozinha em open space e uma casa de banho completa. Tem acesso pela parte traseira da moradia que também é ao nivel do rés do chão como a entrada principal da casa no piso 0.
Equipamento:
- Cozinha equipada com Placa de Indução, Forno Elétrico, Exaustor, Termoacumulador, Frigorifico, Máquina de Lavar Roupa e Máquina de Lavar Loiça.
- Aquecimento Central com radiadores e toalheiros instalados em todas as divisões, falta apenas a caldeira porque o sistema nunca foi usado
- Na sala tem Lareira com recuperador de calor com ventilação elétrica forçada e prateleiras embutidas para biblioteca.
O Sótão tem acesso interno aproveitável para arrumos ou quarto adicional.
Equipamento no T1 independente:
- Cozinha equipada com Exaustor e Termoacumulador.
- Grande roupeiro embutido no quarto.
- Tem Estores elétricos.
Enquadramento:
- Aeroporto de Lisboa: 24 Km
- Venda do Pinheiro: 2 Km
- Ericeira: 25 Km
- Torres Vedras: 28 Km
- Cascais: 44 Km
- Nó da A8 Venda do Pinheiro: 3,5 Km
- Nó da A8 Lousa / Montachique: 3 Km
Venha conhecer, marque já uma visita
Contact
See Phone
Moradia Independente T5, com piscina, em Ponte do Rol - Torres Vedras
House 5 Bedrooms Duplex
Ponte do Rol, Torres Vedras, Distrito de Lisboa
Under construction · 216m²
buy
600.000 €
*** CONCLUSÃO PREVISTA PARA MEADOS DE 2024 ***
Apresentamos moradia unifamiliar T5, em construção, compreendida por dois pisos de habitação, a que se junta zona de lazer com piscina. Acabamentos diferenciadores quer na qualidade quer na modernidade.
Breve descrição do mapa de acabamentos/equipamentos:
COZINHA
- Moveis termolaminados lacados em branco de alto brilho;
- Bancada em Granito Angola;
- Totalmente equipada.
ACABAMENTOS GERAIS
- Pavimento em réguas de laminado carvalho na sala, hall, corredores e quartos;
- Portas interiores lacadas em branco;
- Roupeiros forrados no interior em madeira a melanina, com portas em madeira lacada em branco;
- Caixilharia de janelas e portas para o exterior tipo ’Technal’ ou equivalente, com vidro duplo tipo ’Climasol’ ou equivalente;
- Estores térmicos com acionamento elétrico;
- Tetos falsos em gesso cartonado com iluminação Led embutida;
- Pintura do imóvel cor cinza;
- Salas com lareira de etanol.
INSTALAÇÕES SANITÁRIAS
- Com banheira ou base duche com chuveiro de teto e resguardo de vidro
- Moveis suspensos, modelo a definir;
- Revestimento de paredes e pavimento em cerâmico Callacata;
- Sanitários suspensos;
- Ventilação mecânica para extração de vapores.
INSTALAÇÕES E EQUIPAMENTOS
- Pré-instalação sistema domótico;
- Ar Condicionado;
- Porta de blindada com fechadura de alta segurança;
- Portão da garagem seccionado e motorizado;
- Pré-instalação para carregamento de viaturas elétricas na garagem da fração;
- Painéis solares para aquecimento de águas;
- Piscina com bomba de calor para aquecimento de águas;
- Zonas exteriores com relva sintética.
Tome nota das áreas (m2), por piso.
PISO 1:
- Sala de estar (35) e sala de jantar (25,5);
- Cozinha (18,8) em open space com a sala de jantar;
- Quarto 5/escritório (14,7);
- WC de serviço (3,6);
- Hall (4,8);
- Corredor (7);
- Arrumos (2,3);
- Garagem (43,6);
- Alpendre (4,4);
- Logradouros: acesso à garagem (50,7), frente e lateral (93,8) e traseira com piscina (47,2)
PISO 2:
- Suite (15,2) com closet (6,2) e WC (7,1);
- Quarto 2 (18,1) com roupeiro embutido;
- Quarto 3 (17,7) com roupeiro embutido;
- Quarto 4 (19,2) com roupeiro embutido;
- WC de serviço aos quartos (6,4);
- Zona de circulação (14,3);
- Terraço (20,5).
Área do lote: 457 m2
Área de implantação: 210 m2
Área total de construção: 393 m2
Área útil: 216 m2 (exclui garagem e terraço)
Não hesite e marque visita.
---
Prestamos apoio na contratação de financiamento bancário.
---
A informação disponibilizada, ainda que precisa, não dispensa a sua confirmação, nem pode ser considerada vinculativa.
Apresentamos moradia unifamiliar T5, em construção, compreendida por dois pisos de habitação, a que se junta zona de lazer com piscina. Acabamentos diferenciadores quer na qualidade quer na modernidade.
Breve descrição do mapa de acabamentos/equipamentos:
COZINHA
- Moveis termolaminados lacados em branco de alto brilho;
- Bancada em Granito Angola;
- Totalmente equipada.
ACABAMENTOS GERAIS
- Pavimento em réguas de laminado carvalho na sala, hall, corredores e quartos;
- Portas interiores lacadas em branco;
- Roupeiros forrados no interior em madeira a melanina, com portas em madeira lacada em branco;
- Caixilharia de janelas e portas para o exterior tipo ’Technal’ ou equivalente, com vidro duplo tipo ’Climasol’ ou equivalente;
- Estores térmicos com acionamento elétrico;
- Tetos falsos em gesso cartonado com iluminação Led embutida;
- Pintura do imóvel cor cinza;
- Salas com lareira de etanol.
INSTALAÇÕES SANITÁRIAS
- Com banheira ou base duche com chuveiro de teto e resguardo de vidro
- Moveis suspensos, modelo a definir;
- Revestimento de paredes e pavimento em cerâmico Callacata;
- Sanitários suspensos;
- Ventilação mecânica para extração de vapores.
INSTALAÇÕES E EQUIPAMENTOS
- Pré-instalação sistema domótico;
- Ar Condicionado;
- Porta de blindada com fechadura de alta segurança;
- Portão da garagem seccionado e motorizado;
- Pré-instalação para carregamento de viaturas elétricas na garagem da fração;
- Painéis solares para aquecimento de águas;
- Piscina com bomba de calor para aquecimento de águas;
- Zonas exteriores com relva sintética.
Tome nota das áreas (m2), por piso.
PISO 1:
- Sala de estar (35) e sala de jantar (25,5);
- Cozinha (18,8) em open space com a sala de jantar;
- Quarto 5/escritório (14,7);
- WC de serviço (3,6);
- Hall (4,8);
- Corredor (7);
- Arrumos (2,3);
- Garagem (43,6);
- Alpendre (4,4);
- Logradouros: acesso à garagem (50,7), frente e lateral (93,8) e traseira com piscina (47,2)
PISO 2:
- Suite (15,2) com closet (6,2) e WC (7,1);
- Quarto 2 (18,1) com roupeiro embutido;
- Quarto 3 (17,7) com roupeiro embutido;
- Quarto 4 (19,2) com roupeiro embutido;
- WC de serviço aos quartos (6,4);
- Zona de circulação (14,3);
- Terraço (20,5).
Área do lote: 457 m2
Área de implantação: 210 m2
Área total de construção: 393 m2
Área útil: 216 m2 (exclui garagem e terraço)
Não hesite e marque visita.
---
Prestamos apoio na contratação de financiamento bancário.
---
A informação disponibilizada, ainda que precisa, não dispensa a sua confirmação, nem pode ser considerada vinculativa.
Contact
See Phone
Moradia Semi-nova em Caneças - EXCELENTES ACABAMENTOS
House 4 Bedrooms Triplex
Bairro dos CTT (Caneças), Ramada e Caneças, Odivelas, Distrito de Lisboa
Used · 173m²
buy
615.000 €
VISITA VIRTUAL (360º) e vídeo disponível no site da agência e em alguns portais imobiliários.
***
Apresentamos moradia T4, seminova, dividida por três pisos, dois de habitação e um de garagem e arrecadações, aos quais, no exterior, se junta um terraço e um jardim.
Acabamentos diferenciadores quer na qualidade quer na modernidade.
Construída em 2021, com excelentes áreas.
Óptima disposição Solar, localizada em zona tranquila e muito bem servida de transportes, comércio e serviços.
Cozinha totalmente equipada, Lareira com recuperador de calor, garagem preparada para carregamento de carros elétricos e com duas arrecadações.
Em toda a casa portas, piso-teto com ferragens ocultas e trincos magnéticos, recuperador de calor de biomassa com condutas de climatização, aquecimento de águas por bomba de calor, painéis solar fotovoltaicos para auto consumo.
Piso 0:
Hall com 8m2, em soalho flutuante, com teto falso.
Sala com 40m2, em soalho flutuante, teto falso. (a sala dá acesso a despensa oculta de grandes dimensões)
Cozinha com 15m2, em mosaico, teto falso.
Escritório com 14m2, em soalho flutuante, com teto falso.
Wc de Serviço com 4m2, em mosaico.
Piso 1:
Hall 1º Piso com 14m2, em soalho flutuante, teto falso.
Quarto I com 16m2, em soalho flutuante, com roupeiro e varanda partilhada com Quarto II.
Quarto II com 18m2, em soalho flutuante, com roupeiro e varanda partilhada com Quarto I.
Wc Social com 6m2, em revestido a cerâmico, com banheira.
Suite com 21m2, em soalho flutuante, com closet.
Wc Suite com 8m2, revestido a cerâmico, com duche duplo.
Piso -1:
Garagem com 66m2, em mosaico.
Duas arrecadações.
Wc
Área LOTE: 223m2.
Área ÚTIL: 173m2.
Área BRUTA: 302m2.
Não hesite e marque visita.
***
Prestamos apoio na contratação de financiamento bancário.
***
A informação disponibilizada, ainda que precisa, não dispensa a sua confirmação, nem pode ser considerada vinculativa.
***
Apresentamos moradia T4, seminova, dividida por três pisos, dois de habitação e um de garagem e arrecadações, aos quais, no exterior, se junta um terraço e um jardim.
Acabamentos diferenciadores quer na qualidade quer na modernidade.
Construída em 2021, com excelentes áreas.
Óptima disposição Solar, localizada em zona tranquila e muito bem servida de transportes, comércio e serviços.
Cozinha totalmente equipada, Lareira com recuperador de calor, garagem preparada para carregamento de carros elétricos e com duas arrecadações.
Em toda a casa portas, piso-teto com ferragens ocultas e trincos magnéticos, recuperador de calor de biomassa com condutas de climatização, aquecimento de águas por bomba de calor, painéis solar fotovoltaicos para auto consumo.
Piso 0:
Hall com 8m2, em soalho flutuante, com teto falso.
Sala com 40m2, em soalho flutuante, teto falso. (a sala dá acesso a despensa oculta de grandes dimensões)
Cozinha com 15m2, em mosaico, teto falso.
Escritório com 14m2, em soalho flutuante, com teto falso.
Wc de Serviço com 4m2, em mosaico.
Piso 1:
Hall 1º Piso com 14m2, em soalho flutuante, teto falso.
Quarto I com 16m2, em soalho flutuante, com roupeiro e varanda partilhada com Quarto II.
Quarto II com 18m2, em soalho flutuante, com roupeiro e varanda partilhada com Quarto I.
Wc Social com 6m2, em revestido a cerâmico, com banheira.
Suite com 21m2, em soalho flutuante, com closet.
Wc Suite com 8m2, revestido a cerâmico, com duche duplo.
Piso -1:
Garagem com 66m2, em mosaico.
Duas arrecadações.
Wc
Área LOTE: 223m2.
Área ÚTIL: 173m2.
Área BRUTA: 302m2.
Não hesite e marque visita.
***
Prestamos apoio na contratação de financiamento bancário.
***
A informação disponibilizada, ainda que precisa, não dispensa a sua confirmação, nem pode ser considerada vinculativa.
Contact
See Phone
Ericeira - 10 min. - next to the beach - T3 with terrace, pool and sea view
House 3 Bedrooms Triplex
Ericeira, Mafra, Distrito de Lisboa
Used · 150m²
With Garage
buy
415.000 €
*Town House with Sea View in Assenta**
Discover the home of your dreams with this villa in a gated community with swimming pool, located just 2 minutes from Assenta beach.
With a stunning view of the sea, this property offers a private terrace with barbecue and direct access to a swimming pool and garden, all located in a small gated condominium.
With two large floors and a basement, it comprises a welcoming entrance hall, an equipped kitchen with access to the terrace, a living room with a fireplace and stove, and a toilet.
On the first floor, you will find three bedrooms, one with a wardrobe and a balcony overlooking the sea and the pool, a second bedroom with a small balcony overlooking the countryside, and a third bedroom with a wardrobe. The bathroom is large and includes a corner bathtub and heated towel rails.
The basement, measuring 50m², has direct access to the two parking spaces.
The house is equipped with air conditioning in all rooms (except the bathrooms), central vacuum, dehumidifiers and home automation for remote programming.
Benefit from solar panels for electricity, PVC windows with thermal double glazing, and installation of a charger for electric vehicles.
The condominium offers a garden and a swimming pool, and the house has an excellent solar orientation (east - west).
The location is ideal, close to the center of Assenta and just 10 minutes from Ericeira.
With a gross area of 210m² and a useful area of 150m², this villa is perfect for those looking for comfort, convenience and a pleasant lifestyle by the sea.
Do not miss this unique opportunity. Schedule your visit now and come and see your future home!
Discover the home of your dreams with this villa in a gated community with swimming pool, located just 2 minutes from Assenta beach.
With a stunning view of the sea, this property offers a private terrace with barbecue and direct access to a swimming pool and garden, all located in a small gated condominium.
With two large floors and a basement, it comprises a welcoming entrance hall, an equipped kitchen with access to the terrace, a living room with a fireplace and stove, and a toilet.
On the first floor, you will find three bedrooms, one with a wardrobe and a balcony overlooking the sea and the pool, a second bedroom with a small balcony overlooking the countryside, and a third bedroom with a wardrobe. The bathroom is large and includes a corner bathtub and heated towel rails.
The basement, measuring 50m², has direct access to the two parking spaces.
The house is equipped with air conditioning in all rooms (except the bathrooms), central vacuum, dehumidifiers and home automation for remote programming.
Benefit from solar panels for electricity, PVC windows with thermal double glazing, and installation of a charger for electric vehicles.
The condominium offers a garden and a swimming pool, and the house has an excellent solar orientation (east - west).
The location is ideal, close to the center of Assenta and just 10 minutes from Ericeira.
With a gross area of 210m² and a useful area of 150m², this villa is perfect for those looking for comfort, convenience and a pleasant lifestyle by the sea.
Do not miss this unique opportunity. Schedule your visit now and come and see your future home!
Contact
See Phone
Detached House 6 Bedrooms Triplex
Oeiras Golf Residence, Barcarena, Distrito de Lisboa
New · 500m²
With Garage
buy
Imagine being able to combine the greenery of nature with a 6-bedroom villa , where contemporary design, premium amenities and spacious spaces have been carefully planned.
This luxurious and exceptional residence enjoys a privileged position in the prestigious Oeiras Golf & Residence, on Lot 1, facing the main lake of the Golf course , just 15 minutes from the beaches and the cities of Lisbon, Cascais and Sintra.
This T6 villa, located in the prestigious Oeiras Golf & Residence, represents the exponent of contemporary elegance, combined with functionality and comfort, in an exceptional location, in front of the golf course’s main lake.
With a modern architecture that stands out for the harmonious integration of straight lines and soft curves, this house offers an exclusive design, from a prestigious architecture office, where every detail was carefully thought out. The gross construction area of 500 m² is spread over three floors, connected by an elevator, ensuring easy access to all levels of the house.
The villa has 6 spacious bedrooms, providing comfort and privacy for the whole family and visitors. The suites are authentic private retreats, especially the master suite which, in addition to a large closet, has a luxury bathroom with panoramic views.
Here, leisure was ’thought of in a big way’ and nothing was forgotten with your well-being in mind: a 21.17 m² swimming pool , with an infinity edge and tablet coating, surrounded by an extensive ceramic deck ; extensive garden areas covering 793 m2; a barbecue area that will leave no one indifferent.
Located on a plot of land measuring 1,451 m², with generous areas (500 m² of gross construction area), this villa is perfectly equipped to receive a large family: it offers 6 bedrooms (5 suites and an office/bedroom), 1 large living room, 7 bathrooms, for a total of 10 rooms and closed garage for 3 vehicles. It is organized on 3 floors as follows:
Basement (Useful Area: 192 m²) - This large basement is the space for the garage and all storage, laundry and technical support rooms:
The basement floor includes a large garage (102.62 m²) for 3 cars. Furthermore, there is a large outdoor area with capacity to park more vehicles.
An open room for storage (16.83 m²).
A closed room for storage (21.17 m²).
The laundry room , which occupies an area of (13.88 m²).
Elevator access to upper floors,
Ground Floor (Useful Area: 158 m²) - On this floor we are welcomed by a spacious social area, with interconnected rooms, extremely bright due to the multiple glass areas, facing the outdoor pool and the golf course:
It comprises a large living room (56.6 m²), divided into two areas, living and dining room, both with views of the garden and pool.
Fully equipped kitchen (31 m²), semi-open to the living room, which includes a pantry (3.7 m²).
A suite (12.38 m²) with bathroom (4.8 m²).
A guest toilet (3.7 m²);
Office (12.95 m²), which can be converted into an additional bedroom.
Upper Floor (Useful Area: 153 m²) - On the top floor, there are 4 suites, facing South/West, with views of the golf course, garden and swimming pool:
The Main Suite has a generous area of 52.6 m², distributed across the sleeping area (25.38 m²), a Closet (10.48 m²), and a spacious Bathroom (16.74 m²) with a stunning view ! This suite also has access to a large balcony with views over the Golf .
On this floor there are 3 more suites measuring 20.59 m², 20.29 m² and 12.48 m², respectively. The first two are surrounded by a vast common balcony, overlooking the pool and the golf course. They all have a private bathroom .
Exterior - A captivating outdoor area, with a large swimming pool (21.17 m²), surrounded by a solarium with a ceramic deck, perfect for moments of leisure and entertainment:
Landscaping project with trees, vegetation and grass covering 793 m² of surface.
Bathroom (3.9 m²) and storage room (2.4 m²) to support the pool.
Stainless steel exterior stairs, with access to the Rooftop area with panoramic views over the golf course.
Outdoor gym area.
Finishing Map
Carpentry: Interior doors up to the ceiling, lacquered in white with hidden hinges, wardrobes lacquered in white with Blum hinges and white mdf baseboards.
Kitchen: Equipped with AEG appliances, in high-gloss lacquered water-repellent MDF, island with Corian top, countertop with double sink and microcement floor.
Air conditioning: Underfloor heating, solar thermal system with 3 panels, 30 kW heat pump, fan coil units and pre-installation for photovoltaic panels.
Walls: Concrete and thermal brick with Capotto insulation, rooms with acoustic insulation and thresholds in Ataíja Azul glazing.
Ceilings and Floors: False ceilings with LED lighting, rock wool insulation, matte white paint, master suite covering in white Corian, bedrooms with EGE Highline carpet, ground floor in microcement and garage in black mottled stone.
Fixed Equipment: Motorized ’film screen’ blinds, iron stairs with wooden steps and microcement finish, ’Home Lift’ elevator, Iron gray aluminum frames with thermal cut, SlimDoor pivoting entrance door, video surveillance system, home automation and laundry with AEG equipment.
Bathrooms: Sanitana wall-hung toilets, Bruma mixers, Grohe showers and taps, wooden furniture with Corian tops and sinks.
Exteriors: Infinity pool with insert, outdoor toilet, fence with net and leylandii hedges, annex with barbecue, parking, automatic irrigation, artesian well and stone-clad walls.
The construction of this house is at an advanced stage, already in the final finishing stage.
Oeiras Golf & Residence
The villa is located in Oeiras Golf & Residence, close to the most emblematic business and university areas in the country and just 15 minutes from Lisbon and the beaches of Estoril . The project covers 112 hectares of green areas and around 500 homes, most of which have already been built and inhabited. The resort has a 9-hole golf course, with plans to expand to 18.
In the surrounding area, there are several leisure options, international schools and a wide range of high-quality commercial and health services:
Leisure and Sports: Oeiras Golf, Fábrica da Pólvora (a space for culture, leisure and green areas), João Cardiga Academy and Equestrian Center (with restaurant, 3 riding arenas and more than 80 horses), Estoril and Cascais beaches, Oeiras Marina , between others;
Schools: Oeiras International School, International Sharing School, Universidade Atlântica, Faculty of Medicine (Universidade Católica Portuguesa), and schools such as S. Francisco de Assis, Colégio da Fonte and the future Aga Khan Academy ;
Restaurants: Maria Pimenta Restaurant, 9&Meio Oeiras Golf Restaurant, Picadeiro de Sabores;
Commerce: Mercadona Taguspark, Oeiras Parque, São Marcos Shopping Center , Forum Sintra , etc.;
Services: Hospital da Luz, Farmácia Progresso Tagus Park, Holmes Place, among others;
Companies: Taguspark, located right next door, houses some of the largest international companies, such as LG or Novartis. 10 minutes away are Lagoas Park and Quinta da Fonte Business Park;
The property is located approximately 8 minutes from the center of Oeiras, 15 minutes from the city of Lisbon, 20 minutes from Cascais and 15 minutes from Sintra. All this thanks to the excellent road access nearby: A5 motorway, IC19 expressway and the CREL and IC16 motorways. It has public transport, namely through Carris buses.
Don’t miss this opportunity to live in a true residential paradise. Schedule your visit now and start imagining your future in this exclusive development.
This luxurious and exceptional residence enjoys a privileged position in the prestigious Oeiras Golf & Residence, on Lot 1, facing the main lake of the Golf course , just 15 minutes from the beaches and the cities of Lisbon, Cascais and Sintra.
This T6 villa, located in the prestigious Oeiras Golf & Residence, represents the exponent of contemporary elegance, combined with functionality and comfort, in an exceptional location, in front of the golf course’s main lake.
With a modern architecture that stands out for the harmonious integration of straight lines and soft curves, this house offers an exclusive design, from a prestigious architecture office, where every detail was carefully thought out. The gross construction area of 500 m² is spread over three floors, connected by an elevator, ensuring easy access to all levels of the house.
The villa has 6 spacious bedrooms, providing comfort and privacy for the whole family and visitors. The suites are authentic private retreats, especially the master suite which, in addition to a large closet, has a luxury bathroom with panoramic views.
Here, leisure was ’thought of in a big way’ and nothing was forgotten with your well-being in mind: a 21.17 m² swimming pool , with an infinity edge and tablet coating, surrounded by an extensive ceramic deck ; extensive garden areas covering 793 m2; a barbecue area that will leave no one indifferent.
Located on a plot of land measuring 1,451 m², with generous areas (500 m² of gross construction area), this villa is perfectly equipped to receive a large family: it offers 6 bedrooms (5 suites and an office/bedroom), 1 large living room, 7 bathrooms, for a total of 10 rooms and closed garage for 3 vehicles. It is organized on 3 floors as follows:
Basement (Useful Area: 192 m²) - This large basement is the space for the garage and all storage, laundry and technical support rooms:
The basement floor includes a large garage (102.62 m²) for 3 cars. Furthermore, there is a large outdoor area with capacity to park more vehicles.
An open room for storage (16.83 m²).
A closed room for storage (21.17 m²).
The laundry room , which occupies an area of (13.88 m²).
Elevator access to upper floors,
Ground Floor (Useful Area: 158 m²) - On this floor we are welcomed by a spacious social area, with interconnected rooms, extremely bright due to the multiple glass areas, facing the outdoor pool and the golf course:
It comprises a large living room (56.6 m²), divided into two areas, living and dining room, both with views of the garden and pool.
Fully equipped kitchen (31 m²), semi-open to the living room, which includes a pantry (3.7 m²).
A suite (12.38 m²) with bathroom (4.8 m²).
A guest toilet (3.7 m²);
Office (12.95 m²), which can be converted into an additional bedroom.
Upper Floor (Useful Area: 153 m²) - On the top floor, there are 4 suites, facing South/West, with views of the golf course, garden and swimming pool:
The Main Suite has a generous area of 52.6 m², distributed across the sleeping area (25.38 m²), a Closet (10.48 m²), and a spacious Bathroom (16.74 m²) with a stunning view ! This suite also has access to a large balcony with views over the Golf .
On this floor there are 3 more suites measuring 20.59 m², 20.29 m² and 12.48 m², respectively. The first two are surrounded by a vast common balcony, overlooking the pool and the golf course. They all have a private bathroom .
Exterior - A captivating outdoor area, with a large swimming pool (21.17 m²), surrounded by a solarium with a ceramic deck, perfect for moments of leisure and entertainment:
Landscaping project with trees, vegetation and grass covering 793 m² of surface.
Bathroom (3.9 m²) and storage room (2.4 m²) to support the pool.
Stainless steel exterior stairs, with access to the Rooftop area with panoramic views over the golf course.
Outdoor gym area.
Finishing Map
Carpentry: Interior doors up to the ceiling, lacquered in white with hidden hinges, wardrobes lacquered in white with Blum hinges and white mdf baseboards.
Kitchen: Equipped with AEG appliances, in high-gloss lacquered water-repellent MDF, island with Corian top, countertop with double sink and microcement floor.
Air conditioning: Underfloor heating, solar thermal system with 3 panels, 30 kW heat pump, fan coil units and pre-installation for photovoltaic panels.
Walls: Concrete and thermal brick with Capotto insulation, rooms with acoustic insulation and thresholds in Ataíja Azul glazing.
Ceilings and Floors: False ceilings with LED lighting, rock wool insulation, matte white paint, master suite covering in white Corian, bedrooms with EGE Highline carpet, ground floor in microcement and garage in black mottled stone.
Fixed Equipment: Motorized ’film screen’ blinds, iron stairs with wooden steps and microcement finish, ’Home Lift’ elevator, Iron gray aluminum frames with thermal cut, SlimDoor pivoting entrance door, video surveillance system, home automation and laundry with AEG equipment.
Bathrooms: Sanitana wall-hung toilets, Bruma mixers, Grohe showers and taps, wooden furniture with Corian tops and sinks.
Exteriors: Infinity pool with insert, outdoor toilet, fence with net and leylandii hedges, annex with barbecue, parking, automatic irrigation, artesian well and stone-clad walls.
The construction of this house is at an advanced stage, already in the final finishing stage.
Oeiras Golf & Residence
The villa is located in Oeiras Golf & Residence, close to the most emblematic business and university areas in the country and just 15 minutes from Lisbon and the beaches of Estoril . The project covers 112 hectares of green areas and around 500 homes, most of which have already been built and inhabited. The resort has a 9-hole golf course, with plans to expand to 18.
In the surrounding area, there are several leisure options, international schools and a wide range of high-quality commercial and health services:
Leisure and Sports: Oeiras Golf, Fábrica da Pólvora (a space for culture, leisure and green areas), João Cardiga Academy and Equestrian Center (with restaurant, 3 riding arenas and more than 80 horses), Estoril and Cascais beaches, Oeiras Marina , between others;
Schools: Oeiras International School, International Sharing School, Universidade Atlântica, Faculty of Medicine (Universidade Católica Portuguesa), and schools such as S. Francisco de Assis, Colégio da Fonte and the future Aga Khan Academy ;
Restaurants: Maria Pimenta Restaurant, 9&Meio Oeiras Golf Restaurant, Picadeiro de Sabores;
Commerce: Mercadona Taguspark, Oeiras Parque, São Marcos Shopping Center , Forum Sintra , etc.;
Services: Hospital da Luz, Farmácia Progresso Tagus Park, Holmes Place, among others;
Companies: Taguspark, located right next door, houses some of the largest international companies, such as LG or Novartis. 10 minutes away are Lagoas Park and Quinta da Fonte Business Park;
The property is located approximately 8 minutes from the center of Oeiras, 15 minutes from the city of Lisbon, 20 minutes from Cascais and 15 minutes from Sintra. All this thanks to the excellent road access nearby: A5 motorway, IC19 expressway and the CREL and IC16 motorways. It has public transport, namely through Carris buses.
Don’t miss this opportunity to live in a true residential paradise. Schedule your visit now and start imagining your future in this exclusive development.
Contact
See Phone
Parede Townhouses, Townhouse T2+1 - Fraction A, w/pool
Semi-Detached House 2 Bedrooms + 1
São Domingos de Rana, Cascais, Distrito de Lisboa
Under construction · 142m²
With Garage
buy
585.000 €
Living in Parede, in Cascais, next to the sea and the beaches of the Estoril Coast, is more than a dream, it is a life project that is now within your reach at an unbeatable price!
In this development you will find this Semi-Detached House, with typology T2+1, designed in detail for a contemporary family.
The Parede Townhouses project, which includes 7 houses, was designed to meet your needs, without compromising the price. The end of construction is scheduled for summer 2023.
Fraction A is a T2+1 semi-detached house, which occupies the end of the strip, is surrounded by gardens and has an interior construction area of 148 m2, plus 183 m2 of exterior area for terraces, gardens and the swimming pool ( with pre-installation for heating, with heat pump).
The house has air conditioning and 4 photovoltaic panels and Lithium Batteries with a capacity of 3.3 kW/h. The pool has pre-installation for heating, with a heat pump. The basement floor has wooden floors.
The living area is spread over 3 floors, as follows:
Basement - This floor has a large lounge with 33 m² and natural light, which can be used as an office, leisure area or as an extra bedroom, not least because it has a toilet (2.5 m²). In the basement there is a room for the technical area, it has natural light and gives access to the garden that surrounds the house, with an area of 154 m² and a swimming pool (10.6 m²). There is a back patio next to the garden, with space to park 2 cars.
Floor 0 - On the ground floor, there is a living room with an integrated kitchen (27.4 m²), fully equipped. There is also a restroom (2.5 m²).
1st Floor - On the upper floor are located the following divisions: 2 suites (with 11 m²), both with wardrobes, each with WC (4 m² and 3 m²). The master suite gives access to a large balcony (11 m²) overlooking the garden.
Main features
Windows with black aluminum frames on the outside, double glazing and integrated fans;
External Blinds with Wind Sensor;
Floor in the living room, stairs and bedrooms, in multilayer wood;
Kitchen Flooring (Fractions C, D and E): Unglazed porcelain stoneware, matte beige natural stone finish;
Kitchen Flooring (Fractions A, B, F, G): Multilayer wood;
Worktop and Kitchen Island in light gray compact marble with slight nuances;
White lacquered interior doors;
Sanitary fittings in matte black, with simple and modern lines;
The kitchen has: Induction hob; Oven; Combined refrigerator; Dishwasher; Washing machine and Exhaust fan.
Heat pump for heating sanitary water with a 300 L tank;
Exterior Security Cameras and Integrated Alarm;
Electric exterior gates;
Multifunction PV Hybrid Inverter / Charger for vehicles;
A piece of contemporary architecture
This is a unique opportunity to live close to the sea, in a historic village, where neighborhood experience builds loyalty and attracts new residents who identify with this lifestyle. The villas were designed by a renowned Architectural Office, seeking to be inspired by modern, timeless and sophisticated architecture. This project, by the EXTRASTUDIO atelier, aims to promote a new form of harmony between housing and design.Prioritizing, together, privacy and family communion, Parede Townhouses adapt easily to the needs of each one.
With the outdoors within the family’s well-being - Being at home should also mean enjoying the outdoors. Each residence will have its garden perimeter in the front courtyard; wide verandas as an extension of the interior comfort and, finally, a signature garden bringing life and color to a closer approximation of the city to the vibration of nature.
Mostly composed of houses or low-rise buildings, this village is one of the parishes of Cascais with the lowest population density. It is surrounded by good public transport, road access and benefits from the proximity of good international schools (St Julian’s, St. Dominic’s, Tasis, etc.), as well as public and private schools.
It is served by several Health Clinics and by the Cascais Hospital. There is no shortage of local shops in Parede, from street shops to neighborhood restaurants or pastry shops.
Come and see the place and experience the practicality of urban life and the presence of the Atlantic Ocean! Contact me now!
PS: If you represent a real estate agency, to share my properties, please contact me by email ( (email hidden) ) and not by phone.
In this development you will find this Semi-Detached House, with typology T2+1, designed in detail for a contemporary family.
The Parede Townhouses project, which includes 7 houses, was designed to meet your needs, without compromising the price. The end of construction is scheduled for summer 2023.
Fraction A is a T2+1 semi-detached house, which occupies the end of the strip, is surrounded by gardens and has an interior construction area of 148 m2, plus 183 m2 of exterior area for terraces, gardens and the swimming pool ( with pre-installation for heating, with heat pump).
The house has air conditioning and 4 photovoltaic panels and Lithium Batteries with a capacity of 3.3 kW/h. The pool has pre-installation for heating, with a heat pump. The basement floor has wooden floors.
The living area is spread over 3 floors, as follows:
Basement - This floor has a large lounge with 33 m² and natural light, which can be used as an office, leisure area or as an extra bedroom, not least because it has a toilet (2.5 m²). In the basement there is a room for the technical area, it has natural light and gives access to the garden that surrounds the house, with an area of 154 m² and a swimming pool (10.6 m²). There is a back patio next to the garden, with space to park 2 cars.
Floor 0 - On the ground floor, there is a living room with an integrated kitchen (27.4 m²), fully equipped. There is also a restroom (2.5 m²).
1st Floor - On the upper floor are located the following divisions: 2 suites (with 11 m²), both with wardrobes, each with WC (4 m² and 3 m²). The master suite gives access to a large balcony (11 m²) overlooking the garden.
Main features
Windows with black aluminum frames on the outside, double glazing and integrated fans;
External Blinds with Wind Sensor;
Floor in the living room, stairs and bedrooms, in multilayer wood;
Kitchen Flooring (Fractions C, D and E): Unglazed porcelain stoneware, matte beige natural stone finish;
Kitchen Flooring (Fractions A, B, F, G): Multilayer wood;
Worktop and Kitchen Island in light gray compact marble with slight nuances;
White lacquered interior doors;
Sanitary fittings in matte black, with simple and modern lines;
The kitchen has: Induction hob; Oven; Combined refrigerator; Dishwasher; Washing machine and Exhaust fan.
Heat pump for heating sanitary water with a 300 L tank;
Exterior Security Cameras and Integrated Alarm;
Electric exterior gates;
Multifunction PV Hybrid Inverter / Charger for vehicles;
A piece of contemporary architecture
This is a unique opportunity to live close to the sea, in a historic village, where neighborhood experience builds loyalty and attracts new residents who identify with this lifestyle. The villas were designed by a renowned Architectural Office, seeking to be inspired by modern, timeless and sophisticated architecture. This project, by the EXTRASTUDIO atelier, aims to promote a new form of harmony between housing and design.Prioritizing, together, privacy and family communion, Parede Townhouses adapt easily to the needs of each one.
With the outdoors within the family’s well-being - Being at home should also mean enjoying the outdoors. Each residence will have its garden perimeter in the front courtyard; wide verandas as an extension of the interior comfort and, finally, a signature garden bringing life and color to a closer approximation of the city to the vibration of nature.
Mostly composed of houses or low-rise buildings, this village is one of the parishes of Cascais with the lowest population density. It is surrounded by good public transport, road access and benefits from the proximity of good international schools (St Julian’s, St. Dominic’s, Tasis, etc.), as well as public and private schools.
It is served by several Health Clinics and by the Cascais Hospital. There is no shortage of local shops in Parede, from street shops to neighborhood restaurants or pastry shops.
Come and see the place and experience the practicality of urban life and the presence of the Atlantic Ocean! Contact me now!
PS: If you represent a real estate agency, to share my properties, please contact me by email ( (email hidden) ) and not by phone.
Contact
See Phone
House 5 Bedrooms Duplex
Algés, Linda-a-Velha e Cruz Quebrada-Dafundo, Oeiras, Distrito de Lisboa
Used · 330m²
With Garage
buy
1.590.000 €
5 bedroom villa with pool and garden located 15 minutes from the center of Lisbon.
The villa is inserted in a plot of land of 845 sq m and has a gross area of 330 sq m, of which 270 sq m of gross private area and 60 m2 of dependent area.
It is located in a quiet street of Linda-a-Velha, Algés, municipality of Oeiras, with easy access to connections to Lisbon, Oeiras and Cascais. 3 minutes from the A5 - Lisbon - Cascais.
On the entrance floor you can find a hall (7 sq m), large kitchen with pantry (23 sq m) and pantry, living room with fireplace and dining room (64 m2) and a social toilet. The living room has an outdoor balcony (13.5 sq m) that gives access to the garden.
On the 1st floor you will find two suites (both with 23 sq m) and two bedrooms (18 and 16 sq m) with a bathroom.
On the 2nd floor there is an open space with 50 sq m and fireplace, which can be used as a bedroom, library, office, living room or cinema.
Large window openings, which give it immense light.
The villa is equipped with central heating, air conditioning in some divisions and Bosch appliances (washing machine, dishwasher, induction hob, oven, microwave and combined)
The garage has room for two cars, being inserted in an annex with 80 m2.
There is the possibility of parking two more cars in front of the garage.
The garden has a barbecue area where there is also a wood oven, supported by a storage area (18 m2)
In the area where it is inserted you will find all kinds of shops, supermarkets and services.
Come visit and let yourself be enchanted by a villa full of light!
Castelhana is a Portuguese real estate agency present in the domestic market for over 20 years, specialized in prime residential real estate and recognized for the launch of some of the most distinguished developments in Portugal.
Founded in 1999, Castelhana provides a full service in business brokerage. We are specialists in investment and in the commercialization of real estate.
In Lisbon, in Chiado, one of the most emblematic and traditional areas of the capital. In Porto, we are based in Foz Do Douro, one of the noblest places in the city and in the Algarve region next to the renowned Vilamoura Marina.
We are waiting for you. We have a team available to give you the best support in your next real estate investment.
Contact us!
The villa is inserted in a plot of land of 845 sq m and has a gross area of 330 sq m, of which 270 sq m of gross private area and 60 m2 of dependent area.
It is located in a quiet street of Linda-a-Velha, Algés, municipality of Oeiras, with easy access to connections to Lisbon, Oeiras and Cascais. 3 minutes from the A5 - Lisbon - Cascais.
On the entrance floor you can find a hall (7 sq m), large kitchen with pantry (23 sq m) and pantry, living room with fireplace and dining room (64 m2) and a social toilet. The living room has an outdoor balcony (13.5 sq m) that gives access to the garden.
On the 1st floor you will find two suites (both with 23 sq m) and two bedrooms (18 and 16 sq m) with a bathroom.
On the 2nd floor there is an open space with 50 sq m and fireplace, which can be used as a bedroom, library, office, living room or cinema.
Large window openings, which give it immense light.
The villa is equipped with central heating, air conditioning in some divisions and Bosch appliances (washing machine, dishwasher, induction hob, oven, microwave and combined)
The garage has room for two cars, being inserted in an annex with 80 m2.
There is the possibility of parking two more cars in front of the garage.
The garden has a barbecue area where there is also a wood oven, supported by a storage area (18 m2)
In the area where it is inserted you will find all kinds of shops, supermarkets and services.
Come visit and let yourself be enchanted by a villa full of light!
Castelhana is a Portuguese real estate agency present in the domestic market for over 20 years, specialized in prime residential real estate and recognized for the launch of some of the most distinguished developments in Portugal.
Founded in 1999, Castelhana provides a full service in business brokerage. We are specialists in investment and in the commercialization of real estate.
In Lisbon, in Chiado, one of the most emblematic and traditional areas of the capital. In Porto, we are based in Foz Do Douro, one of the noblest places in the city and in the Algarve region next to the renowned Vilamoura Marina.
We are waiting for you. We have a team available to give you the best support in your next real estate investment.
Contact us!
Contact
See Phone
House 5 Bedrooms Triplex
Cascais e Estoril, Distrito de Lisboa
Under construction · 456m²
With Garage
buy
3.950.000 €
Discover this magnificent 5 bedroom detached villa in Birre, Cascais, contemporary villa, with garden, garage and swimming pool, situated in a quiet street, premium location, residential only with villas, just a few minutes from the centre of Cascais.
The villa is set on a plot of 657 m2, with a total construction area of 620 m2 on 3 floors.
Excellent sun exposure, this exclusive villa has 2 fronts, ensuring maximum privacy and natural light throughout the day.
The villa is in the final stages of finishing, being completed at the end of October 2024.
The house is divided as follows:
Floor 0:
Entrance hall - 4.20 m2
Circulation area - 5.15 m2
Social toilet - 3.55 m2
1Bedroom - 13.55 m2
Living room - 47.45 m2
Dining room - 19.75 m2
Fully equipped kitchen with island - 18.45 m2
Floor 1:
Master suite - 25.10 m2, Closet, Bathroom - 7.25 m2
1 Suite - 18.75 m2, Closet, Bathroom - 4.45 m2
Circulation area - 9.90 m2
1 Suite - 18 m2, Closet, Bathroom - 4.75 m2
1 Suite - 16.45 m2, Wc - 4.10 m2
Floor -1 :
Garage - 76.90 m2
Technical area - 7.45 m2
Multipurpose Space - 17.90 m2
Full bathroom - 2.45 m2
Laundry - 3.95 m2
Multipurpose space - 24 m2
Multipurpose space - 22.20 m2
( these multipurpose spaces can be used as: Gym, Cinema Room, Office, Toy Library, Wine Cellar )
The village of Cascais is located next to the seafront, between the sunny bay of Cascais and the majestic Serra de Sintra.
It exhibits a delightfully maritime and refined atmosphere, attracting visitors all year round.
The village of Cascais has been, since the end of the nineteenth century, one of the most appreciated Portuguese tourist destinations by nationals and foreigners, since the visitor can enjoy a mild climate, the beaches, the landscapes, the hotel offer, varied gastronomy, cultural events and several international events such as Global Champions Tour-GCT, Golf tournaments, Sailing...
Close to terraces, bars, Michelin-starred restaurants, equestrian centre, health clubs and SPA. 10 minutes from several national and international schools, a few minutes walk from KINGS COLLEGE, 4 minutes from Quinta da Marinha Equestrian Center, 5 minutes from Guincho Beach, 10 minutes from Oitavos Dunes Golf Club and 12 minutes from Cascais Marina. With excellent access to the main highways, it is only 30 minutes from Lisbon Airport.
Don’t miss this opportunity, book your visit and come and see the house of your dreams.
The villa is set on a plot of 657 m2, with a total construction area of 620 m2 on 3 floors.
Excellent sun exposure, this exclusive villa has 2 fronts, ensuring maximum privacy and natural light throughout the day.
The villa is in the final stages of finishing, being completed at the end of October 2024.
The house is divided as follows:
Floor 0:
Entrance hall - 4.20 m2
Circulation area - 5.15 m2
Social toilet - 3.55 m2
1Bedroom - 13.55 m2
Living room - 47.45 m2
Dining room - 19.75 m2
Fully equipped kitchen with island - 18.45 m2
Floor 1:
Master suite - 25.10 m2, Closet, Bathroom - 7.25 m2
1 Suite - 18.75 m2, Closet, Bathroom - 4.45 m2
Circulation area - 9.90 m2
1 Suite - 18 m2, Closet, Bathroom - 4.75 m2
1 Suite - 16.45 m2, Wc - 4.10 m2
Floor -1 :
Garage - 76.90 m2
Technical area - 7.45 m2
Multipurpose Space - 17.90 m2
Full bathroom - 2.45 m2
Laundry - 3.95 m2
Multipurpose space - 24 m2
Multipurpose space - 22.20 m2
( these multipurpose spaces can be used as: Gym, Cinema Room, Office, Toy Library, Wine Cellar )
The village of Cascais is located next to the seafront, between the sunny bay of Cascais and the majestic Serra de Sintra.
It exhibits a delightfully maritime and refined atmosphere, attracting visitors all year round.
The village of Cascais has been, since the end of the nineteenth century, one of the most appreciated Portuguese tourist destinations by nationals and foreigners, since the visitor can enjoy a mild climate, the beaches, the landscapes, the hotel offer, varied gastronomy, cultural events and several international events such as Global Champions Tour-GCT, Golf tournaments, Sailing...
Close to terraces, bars, Michelin-starred restaurants, equestrian centre, health clubs and SPA. 10 minutes from several national and international schools, a few minutes walk from KINGS COLLEGE, 4 minutes from Quinta da Marinha Equestrian Center, 5 minutes from Guincho Beach, 10 minutes from Oitavos Dunes Golf Club and 12 minutes from Cascais Marina. With excellent access to the main highways, it is only 30 minutes from Lisbon Airport.
Don’t miss this opportunity, book your visit and come and see the house of your dreams.
Contact
See Phone
House 5 Bedrooms Triplex
Alcabideche, Cascais, Distrito de Lisboa
Used · 252m²
With Swimming Pool
buy
1.495.000 €
Excellent 5 bedroom villa in a private condominium, with 252 m2 of construction area and with land for exclusive use with 670 m2, with large garden and private pool.
This wonderful villa with generous areas is located in Bicesse, Estoril.
House distributed as follows:
On the ground floor there is a bedroom/office, a guest toilet, fully equipped kitchen and a living room with large windows and lots of light with direct access to a wonderful garden with deck and swimming pool.
On the upper floor there is 1 suite and 2 bedrooms with another full bathroom to support the 2 bedrooms, large balconies with unobstructed views and swimming pool.
On the -1 floor there is still another generous living room, full bathroom, another bedroom with access to a patio, laundry, this space has large windows and is facing south has a lot of natural light and has an independent entrance.
This villa is located in a very quiet area of Cascais, very close to the A5 and the golf and tennis clubs of Estoril, close to commerce, close to several national and international schools such as Tasis and American school, as well as the Salesianos do Estoril school.
This excellent villa offers a lot of privacy, comfort, plenty of indoor and outdoor space and security for being in a condominium
.
Don’t miss this opportunity to live in an area close to everything but away from the hustle and bustle of city centres.
This wonderful villa with generous areas is located in Bicesse, Estoril.
House distributed as follows:
On the ground floor there is a bedroom/office, a guest toilet, fully equipped kitchen and a living room with large windows and lots of light with direct access to a wonderful garden with deck and swimming pool.
On the upper floor there is 1 suite and 2 bedrooms with another full bathroom to support the 2 bedrooms, large balconies with unobstructed views and swimming pool.
On the -1 floor there is still another generous living room, full bathroom, another bedroom with access to a patio, laundry, this space has large windows and is facing south has a lot of natural light and has an independent entrance.
This villa is located in a very quiet area of Cascais, very close to the A5 and the golf and tennis clubs of Estoril, close to commerce, close to several national and international schools such as Tasis and American school, as well as the Salesianos do Estoril school.
This excellent villa offers a lot of privacy, comfort, plenty of indoor and outdoor space and security for being in a condominium
.
Don’t miss this opportunity to live in an area close to everything but away from the hustle and bustle of city centres.
Contact
See Phone
Detached House 4 Bedrooms Duplex
Queluz e Belas, Sintra, Distrito de Lisboa
Used · 309m²
buy
495.000 €
Detached house inserted in a plot of land with 1700m2, located at one of the entrances to the village of Belas, near the access node to CREL and IC16. Property with good areas in need of various improvements. Joint sale with ref. 333083 (rustic land - 50k)
Urban housing building intended for industry, built in plastered masonry, composed of:
Ground floor - 1 large room, intended for garage.
Ground floor- Hall, 2 rooms, kitchen, bathroom, pantry.
1st floor- 4 rooms, bathroom, kitchen, pantry.
Covered area of 142.50 m2. Patio of 617.50 m2.
No. of Article Floors: 2
No. of floors or rooms with utliz. Independent: 2
Urban housing building intended for industry, built in plastered masonry, composed of:
Ground floor - 1 large room, intended for garage.
Ground floor- Hall, 2 rooms, kitchen, bathroom, pantry.
1st floor- 4 rooms, bathroom, kitchen, pantry.
Covered area of 142.50 m2. Patio of 617.50 m2.
No. of Article Floors: 2
No. of floors or rooms with utliz. Independent: 2
Contact
See Phone
Live in Style in Cascais, Parede: 3+1 Bedroom Villa
Semi-Detached House 4 Bedrooms
Carcavelos e Parede, Cascais, Distrito de Lisboa
New · 102m²
With Garage
buy
900.000 €
Live in Style in Cascais, Parede: 3+1 Bedroom Villa with Modern Design and High Quality Finishes
Discover a haven of luxury and tranquillity in the charming village of Parede, in Cascais. This newly built modern villa offers the best of both worlds: the serenity of seaside living and the convenience of being close to everything.
Immerse yourself in light and space, with a contemporary design, large, bright spaces and high-quality materials that define this villa as an exemplar of modern architecture.
With a unique and special skylight that allows moonlight to illuminate the house, creating a magical and relaxing atmosphere.
Large windows that allow natural light to fill every corner, providing a warm and inviting atmosphere.
With a functional layout:
Basement: Garage for three vehicles and laundry area guarantee practicality and organization.
Ground floor: A large living room of 37m² invites you to spend moments of leisure and socializing. The kitchen is equipped with AEG appliances and has access to a multifunctional outdoor space that offers convenience and versatility.
A guest toilet and access to the second floor complement this floor.
Second floor: A suite with dressing room and balcony that provides a relaxing retreat.
Two bedrooms with closets and a full bathroom with shower tray.
Second Floor: A versatile space that can be converted into a living room, office or bedroom, with access to a terrace with stunning panoramic views.
Enjoy modern equipment:
Electric shutters
Air conditioning
Central vacuum
Wood flooring
Solar panels
Pre-installation of photovoltaic panels
All this and much more, just a phone call away, book your visit now.
Loft2
AMI 10693
Discover a haven of luxury and tranquillity in the charming village of Parede, in Cascais. This newly built modern villa offers the best of both worlds: the serenity of seaside living and the convenience of being close to everything.
Immerse yourself in light and space, with a contemporary design, large, bright spaces and high-quality materials that define this villa as an exemplar of modern architecture.
With a unique and special skylight that allows moonlight to illuminate the house, creating a magical and relaxing atmosphere.
Large windows that allow natural light to fill every corner, providing a warm and inviting atmosphere.
With a functional layout:
Basement: Garage for three vehicles and laundry area guarantee practicality and organization.
Ground floor: A large living room of 37m² invites you to spend moments of leisure and socializing. The kitchen is equipped with AEG appliances and has access to a multifunctional outdoor space that offers convenience and versatility.
A guest toilet and access to the second floor complement this floor.
Second floor: A suite with dressing room and balcony that provides a relaxing retreat.
Two bedrooms with closets and a full bathroom with shower tray.
Second Floor: A versatile space that can be converted into a living room, office or bedroom, with access to a terrace with stunning panoramic views.
Enjoy modern equipment:
Electric shutters
Air conditioning
Central vacuum
Wood flooring
Solar panels
Pre-installation of photovoltaic panels
All this and much more, just a phone call away, book your visit now.
Loft2
AMI 10693
Contact
See Phone
CONTEMPORARY 4 BEDROOM VILLA IN CASCAIS
House 4 Bedrooms
Costa da Guia (Cascais), Cascais e Estoril, Distrito de Lisboa
Remodelled · 311m²
With Garage
buy
2.800.000 €
4 BEDROOM VILLA IN QUINTA DA PEDRA CASCAIS, plot 508m2 with air conditioning, 6 solar panels for heating, hot water and 8 electricity (you can heat the pool through the use of these panels as well)
Are you looking for a villa with privacy in Cascais and protected from the usual wind?
The areas of this villa are distributed as follows:
Floor 0: 2 complete suites (25.30m2, 17m2) with storage one with bathtub 7.24m2 the other with shower base 9m2
Intermediate floor: dining room and living room 39m2 with 17m2 fully equipped kitchen SIEMENS
Floor 1 : master suite 20m2 with walking closet 11.40m2, full bathroom 15m2 with access to a terrace
Floor -1: complete bedroom with bathroom and gym 11.82m2 where there is currently a 46m2 game snooker table
On this floor there is also a living room and has direct access to the pool only on this floor.
Garage for one car and a half plus ramp where 3 more cars fit.
Living room balcony over the pool
Here you have a house with 10 years of construction but it is practically new.
It’s ready to move in
Are you looking for a villa with privacy in Cascais and protected from the usual wind?
The areas of this villa are distributed as follows:
Floor 0: 2 complete suites (25.30m2, 17m2) with storage one with bathtub 7.24m2 the other with shower base 9m2
Intermediate floor: dining room and living room 39m2 with 17m2 fully equipped kitchen SIEMENS
Floor 1 : master suite 20m2 with walking closet 11.40m2, full bathroom 15m2 with access to a terrace
Floor -1: complete bedroom with bathroom and gym 11.82m2 where there is currently a 46m2 game snooker table
On this floor there is also a living room and has direct access to the pool only on this floor.
Garage for one car and a half plus ramp where 3 more cars fit.
Living room balcony over the pool
Here you have a house with 10 years of construction but it is practically new.
It’s ready to move in
Contact
See Phone
Moradia T3 Nova em Mafra !
House 3 Bedrooms Duplex
Mafra , Distrito de Lisboa
New · 178m²
With Garage
buy
599.000 €
Magnífica Moradia T3 Nova, com garagem em Mafra!
- Moradia T3 Nova !!
- Com jardim e pátio
- Cozinha equipada com eletrodomésticos da marca Bosch
- Despensa
- Ampla sala com lareira e recuperador de calor
- 01 Suite, sendo que a WC tem 2 lavatórios e janela
- 01 WC de serviço
-02 Quartos com roupeiro
- Ampla garagem para vários veículos preparada para carregamento de veículos eléctricos
- A garagem tem Lavandaria e WC
- Garagem com 170 m2
- Portões eléctricos
- Acabamentos de excelência
- Video- porteiro
- Estores eléctricos com fecho central
- Bomba de calor para aquecimento de águas
- Pré- instalação de ar condicionado
- Pré- instalação de gás
-Pré- instalação de painéis solares
Localizada a 2 km do centro da Vila de Mafra, perto de todos os serviços e comércio, nomeadamente Pingo Doce, Continente, perto do Estádio Municipal de Mafra e escolas.
Dispomos de Intermediário de crédito certificado pelo Banco de Portugal para tratar do seu processo de crédito.
Para mais esclarecimentos e ou efetuar visita, contactar: Rute Ferreira, Lda.
- Moradia T3 Nova !!
- Com jardim e pátio
- Cozinha equipada com eletrodomésticos da marca Bosch
- Despensa
- Ampla sala com lareira e recuperador de calor
- 01 Suite, sendo que a WC tem 2 lavatórios e janela
- 01 WC de serviço
-02 Quartos com roupeiro
- Ampla garagem para vários veículos preparada para carregamento de veículos eléctricos
- A garagem tem Lavandaria e WC
- Garagem com 170 m2
- Portões eléctricos
- Acabamentos de excelência
- Video- porteiro
- Estores eléctricos com fecho central
- Bomba de calor para aquecimento de águas
- Pré- instalação de ar condicionado
- Pré- instalação de gás
-Pré- instalação de painéis solares
Localizada a 2 km do centro da Vila de Mafra, perto de todos os serviços e comércio, nomeadamente Pingo Doce, Continente, perto do Estádio Municipal de Mafra e escolas.
Dispomos de Intermediário de crédito certificado pelo Banco de Portugal para tratar do seu processo de crédito.
Para mais esclarecimentos e ou efetuar visita, contactar: Rute Ferreira, Lda.
Contact
See Phone
House 6 Bedrooms
Casais de Mem Martins (Rio de Mouro), Sintra, Distrito de Lisboa
Used · 313m²
With Garage
buy
590.000 €
Couples of Mem-Martins Fantastic villa 7 rooms + attic and garage.
Prime location, central, quiet and central area, close to schools, traditional shops, IC 19, supermarkets.
The villa is set on a plot of 473.10 m2, consisting of ground floor, 1st floor, attic and garage.
Ground floor:
Hall and circulation area with 48.83 m2, two living rooms one with fireplace of 21.32 and 21.06 m2, kitchen of 16.33 m2 with access to the outside and a pantry of 5.23 m2, office / bedroom of 14.85 m2, bathroom with full window with 5.96 m2,
1st Floor
Circulation area 16.60 m2, suite 21.32 m2 and bathroom with window and shower 3.9 m2, bedroom 20.72 m2 with built-in wardrobe and balcony, bedroom 15.81 with built-in wardrobe, bedroom 14.79 m, WC with general window 5.96 m2.
Attic
33 m2, with velux windows, lined with wood and used for storage of the hidden part.
Garage for two cars. PVC and aluminium windows with thermal cut and double glazing.
Outside a beautiful garden with a barbecue area.
Come and see your future home with CND - IMOBILIÁRIA, we are at your disposal (phone hidden) and (phone hidden)
We are at Casais de Mem-Martins in Azinhaga do Rio Novo Nº 3 store.
AMI 2721
Prime location, central, quiet and central area, close to schools, traditional shops, IC 19, supermarkets.
The villa is set on a plot of 473.10 m2, consisting of ground floor, 1st floor, attic and garage.
Ground floor:
Hall and circulation area with 48.83 m2, two living rooms one with fireplace of 21.32 and 21.06 m2, kitchen of 16.33 m2 with access to the outside and a pantry of 5.23 m2, office / bedroom of 14.85 m2, bathroom with full window with 5.96 m2,
1st Floor
Circulation area 16.60 m2, suite 21.32 m2 and bathroom with window and shower 3.9 m2, bedroom 20.72 m2 with built-in wardrobe and balcony, bedroom 15.81 with built-in wardrobe, bedroom 14.79 m, WC with general window 5.96 m2.
Attic
33 m2, with velux windows, lined with wood and used for storage of the hidden part.
Garage for two cars. PVC and aluminium windows with thermal cut and double glazing.
Outside a beautiful garden with a barbecue area.
Come and see your future home with CND - IMOBILIÁRIA, we are at your disposal (phone hidden) and (phone hidden)
We are at Casais de Mem-Martins in Azinhaga do Rio Novo Nº 3 store.
AMI 2721
Contact
See Phone
Semi-Detached House 2 Bedrooms Duplex
Maceira, A dos Cunhados e Maceira, Torres Vedras, Distrito de Lisboa
Used · 62m²
buy
165.000 €
MORADIA A POUCOS MINUTOS DA PRAIA
REILAR convida a visitar moradia geminada T2, localizada a apenas 3 minutos da praia, que oferece um estilo de vida costeiro idílico.
Distribuída por dois pisos + sótão, esta encantadora casa é uma combinação perfeita de conforto e conveniência, com remodelações feitas em 2022 incluindo canalização, eletricidade e esgotos.
Ao entrar no rés do chão, é recebido por um espaçoso conceito aberto que combina uma luminosa sala de estar com uma cozinha prática, totalizando 17 m² de área. Uma pequena casa de banho de serviço e uma despensa complementam este piso, oferecendo funcionalidade e praticidade para o dia a dia. Além disso, o rés do chão apresenta duas entradas distintas para maior comodidade.
Desfrute de momentos ao ar livre no generoso logradouro de 92m², onde há espaço para estacionamento e a possibilidade de instalar um portão elétrico para maior segurança e conforto. Um anexo adicional de 16 m² oferece espaço extra para armazenamento ou outras utilizações conforme necessário.
No primeiro andar, encontram-se dois quartos acolhedores, um dos quais possui um varanda com vista desafogada.
O acesso ao sótão é feito pelo hall dos quartos, onde há espaço para a instalação de escadas diretas para este espaço adicional, que possui a implantação completa da casa, janela e espaço para dois quartos ou um amplo espaço com 40m², proporcionando inúmeras possibilidades de uso.
Localizada numa zona tranquila com excelentes acessos, esta moradia está a apenas três minutos de carro das deslumbrantes praias de Santa Rita e Porto Novo, do Parque Aventura do Vimeiro e das termas.
Seja para viver permanentemente, desfrutar de férias relaxantes ou passar fins de semana revigorantes, esta é uma oportunidade imperdível para quem procura uma vida costeira com todas as comodidades ao alcance.
Para marcação de Visita, ligue-me!
Sofia Cardigos, a sua Consultora Imobiliária.
»» ««
NÃO ENCONTRA O IMÓVEL QUE PROCURA ?
Sabia que há proprietários que preferem que os seus imóveis não sejam publicitados?
É verdade! Temos mais imóveis disponíveis no nosso portal REILAR e outros ainda que aguardam por si.
REILAR convida a visitar moradia geminada T2, localizada a apenas 3 minutos da praia, que oferece um estilo de vida costeiro idílico.
Distribuída por dois pisos + sótão, esta encantadora casa é uma combinação perfeita de conforto e conveniência, com remodelações feitas em 2022 incluindo canalização, eletricidade e esgotos.
Ao entrar no rés do chão, é recebido por um espaçoso conceito aberto que combina uma luminosa sala de estar com uma cozinha prática, totalizando 17 m² de área. Uma pequena casa de banho de serviço e uma despensa complementam este piso, oferecendo funcionalidade e praticidade para o dia a dia. Além disso, o rés do chão apresenta duas entradas distintas para maior comodidade.
Desfrute de momentos ao ar livre no generoso logradouro de 92m², onde há espaço para estacionamento e a possibilidade de instalar um portão elétrico para maior segurança e conforto. Um anexo adicional de 16 m² oferece espaço extra para armazenamento ou outras utilizações conforme necessário.
No primeiro andar, encontram-se dois quartos acolhedores, um dos quais possui um varanda com vista desafogada.
O acesso ao sótão é feito pelo hall dos quartos, onde há espaço para a instalação de escadas diretas para este espaço adicional, que possui a implantação completa da casa, janela e espaço para dois quartos ou um amplo espaço com 40m², proporcionando inúmeras possibilidades de uso.
Localizada numa zona tranquila com excelentes acessos, esta moradia está a apenas três minutos de carro das deslumbrantes praias de Santa Rita e Porto Novo, do Parque Aventura do Vimeiro e das termas.
Seja para viver permanentemente, desfrutar de férias relaxantes ou passar fins de semana revigorantes, esta é uma oportunidade imperdível para quem procura uma vida costeira com todas as comodidades ao alcance.
Para marcação de Visita, ligue-me!
Sofia Cardigos, a sua Consultora Imobiliária.
»» ««
NÃO ENCONTRA O IMÓVEL QUE PROCURA ?
Sabia que há proprietários que preferem que os seus imóveis não sejam publicitados?
É verdade! Temos mais imóveis disponíveis no nosso portal REILAR e outros ainda que aguardam por si.
Contact
See Phone
See more Houses in Distrito de Lisboa
Bedrooms
Zones
Can’t find the property you’re looking for?
