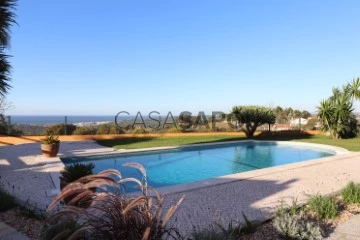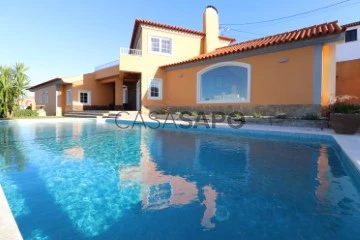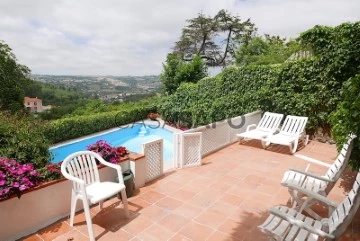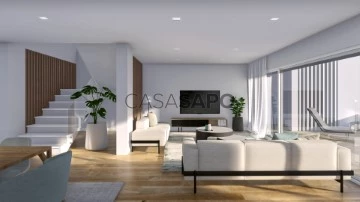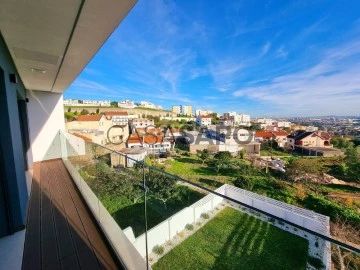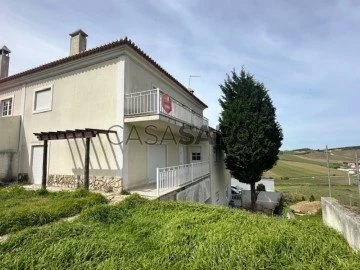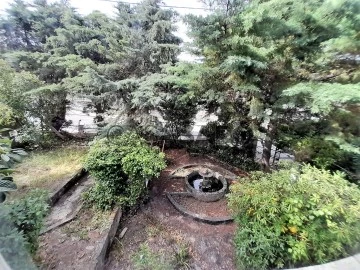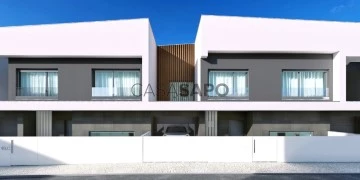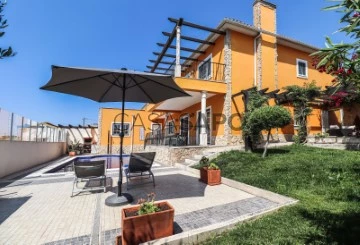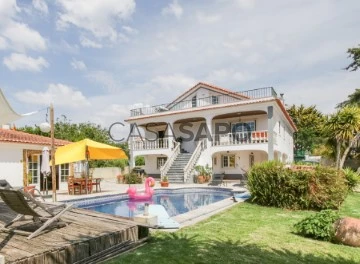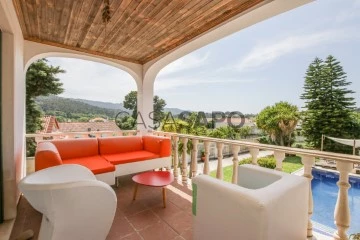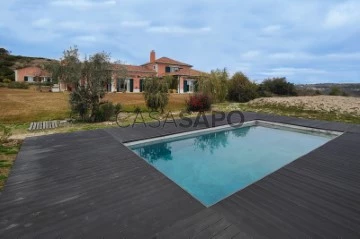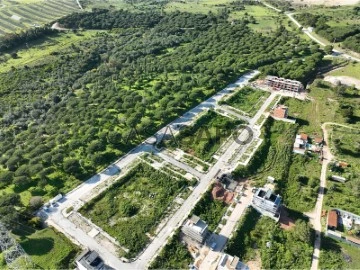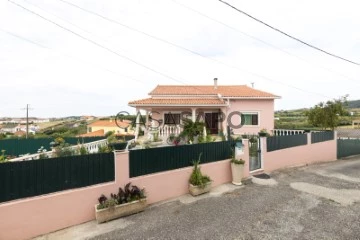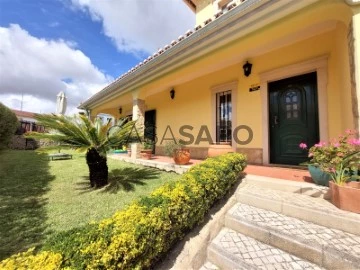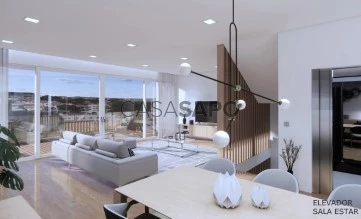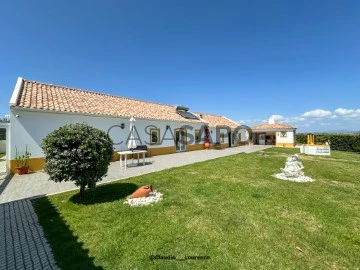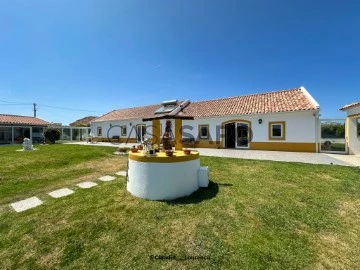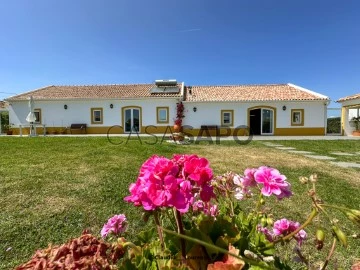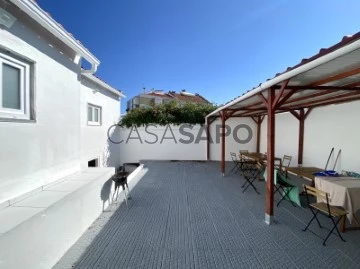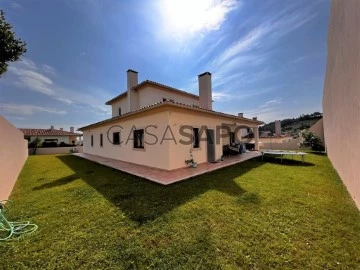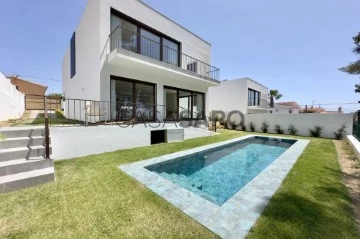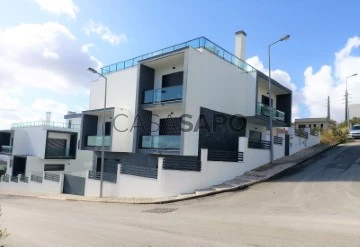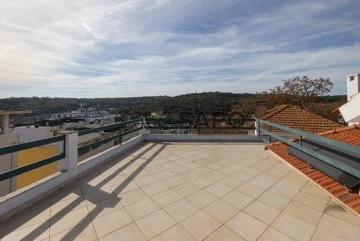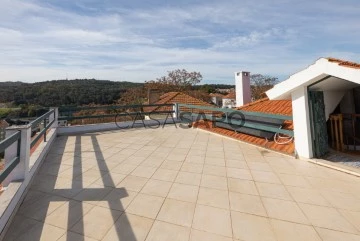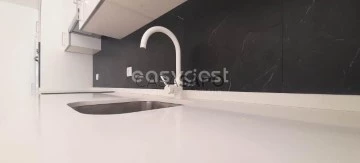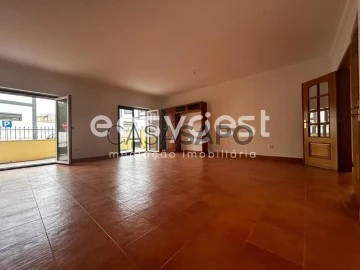Saiba aqui quanto pode pedir
670 Houses in Distrito de Lisboa, with Public Path, Page 2
Map
Order by
Relevance
House 3 Bedrooms +1 Duplex
Colares, Sintra, Distrito de Lisboa
Used · 248m²
With Garage
buy
1.290.000 €
Magnificent villa T3 +1 located in a historic area of great prestige of the Serra de Sintra, inserted in an excellent land with 920m2 and with approximately 600m2 of garden, here, you can enjoy a fantastic swimming pool and leisure area while enjoying the stunning view of the countryside and the Sea from practically all the exterior and interior points.
This is a villa that is distinguished by the high quality and luxury finishes and the irreproachable state in which it is. With excellent solar orientation East / West and equipped as a heating system through the underfloor heating, it gives you a huge sense of comfort.
Mostly ground floor, it has a generous and large living room with arched window from where you can see the blue of the pool and the sea in the distance, dining room with 30m2, social bathroom, fully equipped kitchen with top equipment and dining area, suite with closet and private bathroom, two bedrooms, common bathroom. It should be noted that all rooms benefit from fantastic built-in wardrobes. On the top floor with 50m2 that serves as a games room, also having a generous balcony from where you can see the Praia das Maçãs to the Convent of Mafra. Basement with 50m2, terraces, annexes and even outdoor parking with capacity for 4 cars.
Located in Penedo in Colares in an idyllic setting in Sintra, next to commerce and services, being a few minutes from the beaches, 20 minutes from Cascais.
-----
REF. 4053
-----
* All the information presented is not binding, does not exempt the confirmation by the mediator, as well as the consultation of the documentation of the property *
We seek to provide good business and simplify processes for our customers. Our growth has been exponential and sustained.
Do you need a home loan? Without worry, we take care of the whole process up to the day of the scripture. Explain your situation to us and we will look for the bank that provides you with the best financing conditions.
Energy certification? If you are thinking of selling or leasing your property, know that the energy certificate is MANDATORY. And we, in partnership, take care of everything for you.
This is a villa that is distinguished by the high quality and luxury finishes and the irreproachable state in which it is. With excellent solar orientation East / West and equipped as a heating system through the underfloor heating, it gives you a huge sense of comfort.
Mostly ground floor, it has a generous and large living room with arched window from where you can see the blue of the pool and the sea in the distance, dining room with 30m2, social bathroom, fully equipped kitchen with top equipment and dining area, suite with closet and private bathroom, two bedrooms, common bathroom. It should be noted that all rooms benefit from fantastic built-in wardrobes. On the top floor with 50m2 that serves as a games room, also having a generous balcony from where you can see the Praia das Maçãs to the Convent of Mafra. Basement with 50m2, terraces, annexes and even outdoor parking with capacity for 4 cars.
Located in Penedo in Colares in an idyllic setting in Sintra, next to commerce and services, being a few minutes from the beaches, 20 minutes from Cascais.
-----
REF. 4053
-----
* All the information presented is not binding, does not exempt the confirmation by the mediator, as well as the consultation of the documentation of the property *
We seek to provide good business and simplify processes for our customers. Our growth has been exponential and sustained.
Do you need a home loan? Without worry, we take care of the whole process up to the day of the scripture. Explain your situation to us and we will look for the bank that provides you with the best financing conditions.
Energy certification? If you are thinking of selling or leasing your property, know that the energy certificate is MANDATORY. And we, in partnership, take care of everything for you.
Contact
See Phone
House 5 Bedrooms Duplex
S.Maria e S.Miguel, S.Martinho, S.Pedro Penaferrim, Sintra, Distrito de Lisboa
Used · 204m²
With Swimming Pool
buy
1.450.000 €
Moradia 204 m2 com 395m2 de terreno e piscina muito bem localizada em no centro histórico da vila de Sintra. Vistas campo e serra.
Piso térreo: Sala 40m2 com lareira, Sala jantar 18m2, Cozinha 15m2, Suite empregada 12m2, Hall entrada 14m2, I.S. social.
1º andar: Quarto 15m2, Quarto 14m2, Quarto 20m2, I.S., Quarto 16m2, I.S.
Arrumos e I.S. apoio exterior.
Piso térreo: Sala 40m2 com lareira, Sala jantar 18m2, Cozinha 15m2, Suite empregada 12m2, Hall entrada 14m2, I.S. social.
1º andar: Quarto 15m2, Quarto 14m2, Quarto 20m2, I.S., Quarto 16m2, I.S.
Arrumos e I.S. apoio exterior.
Contact
See Phone
House 4 Bedrooms Duplex
Loures, Distrito de Lisboa
Under construction · 225m²
With Garage
buy
850.000 €
Detached 4 bedroom villa inserted in a Private Condominium, NEW, consisting of 5 villas, heated pool and fantastic green spaces.
This magnificent property with excellent finishes has a ground floor, upper floor and patio of 41m2. On the ground floor there is a generous living room of 44m2 and equipped kitchen (fridge SIDE BY SIDE and wine cellar / wine fridge HOTPOINT) of 14m2 in open space, with access to a terrace of 33m2, entrance hall of 7m2, social bathroom with 2m2 and laundry/engine room of 11m2. The upper floor is spread over a hall of bedrooms of 7m2 and four magnificent suites, two of them with 14m2 and a private bathroom of 5m2, one of 15m2 and a private bathroom of 6m2 and another pleasant suite of 13m2, closet of 7m2 and private bathroom of 6m2.
It has a closed garage with capacity for two vehicles and an electric charger.
Next to all accesses and services, 33 minutes from the city centre of Lisbon and 1 minutes from the access to the A8 motorway.
* The condominium is still under construction, with an expected completion date of 2024.
Book your visit now and get to know this prestigious condominium!
Trust us!
REF. 5182WM
* All the information presented is not binding, it does not dispense with confirmation by the mediator, as well as the consultation of the property documentation *
Loures is a Portuguese city in the district of Lisbon, belonging to the Lisbon Metropolitan Area. It is the seat of the municipality of Loures with 201,646 inhabitants. The municipality is bordered to the north by the municipality of Arruda dos Vinhos, to the east by Vila Franca de Xira and the Tagus estuary, to the southeast by Lisbon, to the southwest by Odivelas, to the west by Sintra and to the northwest by Mafra.
We seek to provide good business and simplify processes for our customers. Our growth has been exponential and sustained.
Do you need a mortgage? Without worries, we take care of the entire process until the day of the deed. Explain your situation to us and we will look for the bank that provides you with the best financing conditions.
Energy certification? If you are thinking of selling or renting your property, know that the energy certificate is MANDATORY. And we, in partnership, take care of everything for you.
This magnificent property with excellent finishes has a ground floor, upper floor and patio of 41m2. On the ground floor there is a generous living room of 44m2 and equipped kitchen (fridge SIDE BY SIDE and wine cellar / wine fridge HOTPOINT) of 14m2 in open space, with access to a terrace of 33m2, entrance hall of 7m2, social bathroom with 2m2 and laundry/engine room of 11m2. The upper floor is spread over a hall of bedrooms of 7m2 and four magnificent suites, two of them with 14m2 and a private bathroom of 5m2, one of 15m2 and a private bathroom of 6m2 and another pleasant suite of 13m2, closet of 7m2 and private bathroom of 6m2.
It has a closed garage with capacity for two vehicles and an electric charger.
Next to all accesses and services, 33 minutes from the city centre of Lisbon and 1 minutes from the access to the A8 motorway.
* The condominium is still under construction, with an expected completion date of 2024.
Book your visit now and get to know this prestigious condominium!
Trust us!
REF. 5182WM
* All the information presented is not binding, it does not dispense with confirmation by the mediator, as well as the consultation of the property documentation *
Loures is a Portuguese city in the district of Lisbon, belonging to the Lisbon Metropolitan Area. It is the seat of the municipality of Loures with 201,646 inhabitants. The municipality is bordered to the north by the municipality of Arruda dos Vinhos, to the east by Vila Franca de Xira and the Tagus estuary, to the southeast by Lisbon, to the southwest by Odivelas, to the west by Sintra and to the northwest by Mafra.
We seek to provide good business and simplify processes for our customers. Our growth has been exponential and sustained.
Do you need a mortgage? Without worries, we take care of the entire process until the day of the deed. Explain your situation to us and we will look for the bank that provides you with the best financing conditions.
Energy certification? If you are thinking of selling or renting your property, know that the energy certificate is MANDATORY. And we, in partnership, take care of everything for you.
Contact
See Phone
House 4 Bedrooms Triplex
A-da-Beja (Mina), Mina de Água, Amadora, Distrito de Lisboa
New · 240m²
With Garage
buy
635.000 €
FAÇA CONNOSCO O MELHOR NEGÓCIO
Magnífica Moradia T4, totalmente reabilitada, destaca-se pela arquitetura contemporânea e materiais de alta qualidade, proporcionando conforto e funcionalidade.
A categoria energética A+ assegura eficiência.
Com 3 pisos e 264.8m², a cave revela um logradouro de 102m², cozinha lacada em branco e cinza mate totalmente equipada , sala open-space de 43m2 com recuperador de calor, WC social, lavandaria, e pavimento vinílico.
No R/C, hall de entrada, garagem para dois carros com tomada para carregamento elétrico, e escritório laminado de 11,5m2. No piso superior, 3 quartos com roupeiros embutidos, pavimento laminado, varandas com deck, e WC principal.
Quarto com varanda de 13m2.
Quarto de 14,5m2.
Suite de 22m2 com varanda .
Equipada com painéis solares, bomba de calor, recuperador de calor, aspiração central, fibra ótica, pré-instalação de ar-condicionado, painéis fotovoltaicos, e vídeo-vigilância.
Qualidade do ar interior garantida por ventilação mecânica forçada, estores elétricos com smart-switches, vídeo-porteiro, vidros duplos com gás Árgon.
Localizada em A-da-Beja, zona tranquila com espaços verdes, próxima a serviços e transportes. A 5 minutos do C.C. UBBO, 10 minutos do C.C. Colombo, com fácil acesso a vias rápidas, metro e comboios.
Não perca a possibilidade de viver com qualidade e tranquilidade, a dois passos do centro urbano.
Nota:
Caso seja um consultor imobiliário, este imóvel está disponível para partilha, desse modo, não hesite em apresentar aos seus clientes compradores e fale connosco para esclarecimento de qualquer duvida ou agendar a nossa visita.
Tratamos do seu processo de crédito, sem burocracias apresentando as melhores soluções para cada cliente.
Intermediário de crédito certificado pelo Banco de Portugal com o nº 0001802.
Ajudamos com todo o processo! Entre em contacto connosco ou deixe-nos os seus dados e entraremos em contacto assim que possível!
LX94409
Magnífica Moradia T4, totalmente reabilitada, destaca-se pela arquitetura contemporânea e materiais de alta qualidade, proporcionando conforto e funcionalidade.
A categoria energética A+ assegura eficiência.
Com 3 pisos e 264.8m², a cave revela um logradouro de 102m², cozinha lacada em branco e cinza mate totalmente equipada , sala open-space de 43m2 com recuperador de calor, WC social, lavandaria, e pavimento vinílico.
No R/C, hall de entrada, garagem para dois carros com tomada para carregamento elétrico, e escritório laminado de 11,5m2. No piso superior, 3 quartos com roupeiros embutidos, pavimento laminado, varandas com deck, e WC principal.
Quarto com varanda de 13m2.
Quarto de 14,5m2.
Suite de 22m2 com varanda .
Equipada com painéis solares, bomba de calor, recuperador de calor, aspiração central, fibra ótica, pré-instalação de ar-condicionado, painéis fotovoltaicos, e vídeo-vigilância.
Qualidade do ar interior garantida por ventilação mecânica forçada, estores elétricos com smart-switches, vídeo-porteiro, vidros duplos com gás Árgon.
Localizada em A-da-Beja, zona tranquila com espaços verdes, próxima a serviços e transportes. A 5 minutos do C.C. UBBO, 10 minutos do C.C. Colombo, com fácil acesso a vias rápidas, metro e comboios.
Não perca a possibilidade de viver com qualidade e tranquilidade, a dois passos do centro urbano.
Nota:
Caso seja um consultor imobiliário, este imóvel está disponível para partilha, desse modo, não hesite em apresentar aos seus clientes compradores e fale connosco para esclarecimento de qualquer duvida ou agendar a nossa visita.
Tratamos do seu processo de crédito, sem burocracias apresentando as melhores soluções para cada cliente.
Intermediário de crédito certificado pelo Banco de Portugal com o nº 0001802.
Ajudamos com todo o processo! Entre em contacto connosco ou deixe-nos os seus dados e entraremos em contacto assim que possível!
LX94409
Contact
See Phone
House 3 Bedrooms
Ajuda, Lisboa, Distrito de Lisboa
Used · 120m²
buy
595.500 €
Ref:2377-V3UJL
Deed Offering (*)
Two refurbished villas with two floors and patio located in the University Pole Help / Lisbon.
Trade and services and transport in the area.
Composed by:
Connected villas with a total of 9 bedrooms fully equipped with appliances, 3 WC ́S w / shower base, washbasin and toilet.
Photos of the work still ongoing.
The information provided does not dispense with its confirmation nor can it be considered binding.
We take care of your credit process, without bureaucracies and without costs. Credit Intermediary No. 0002292.
(*) Offer of deed in Notary Office referenced by Alvarez Marinho.
Deed Offering (*)
Two refurbished villas with two floors and patio located in the University Pole Help / Lisbon.
Trade and services and transport in the area.
Composed by:
Connected villas with a total of 9 bedrooms fully equipped with appliances, 3 WC ́S w / shower base, washbasin and toilet.
Photos of the work still ongoing.
The information provided does not dispense with its confirmation nor can it be considered binding.
We take care of your credit process, without bureaucracies and without costs. Credit Intermediary No. 0002292.
(*) Offer of deed in Notary Office referenced by Alvarez Marinho.
Contact
See Phone
Semi-Detached House 5 Bedrooms
Torres Vedras (São Pedro e Santiago), União Freguesias Santa Maria, São Pedro e Matacães, Distrito de Lisboa
Used · 355m²
With Garage
buy
430.000 €
OFERTA DO VALOR DE ESCRITURA.
Valor Negociável|
Esta é a oportunidade que você estava à espera! Apresentamos esta moradia T5 geminada de três pisos, perfeitamente situada a apenas 5 minutos do centro de Torres Vedras. Situada em zona tranquila, esta espaçosa residência oferece o equilíbrio perfeito entre conforto, conveniência e privacidade.
Características Principais:
- Hall de entrada espaçoso, dando as boas-vindas calorosas a você e aos seus convidados.
- Uma sala comum generosa, ideal para relaxar e entreter em grande estilo.
- 5 quartos bem iluminados, oferecendo amplo espaço para toda a família.
- Cozinha, perfeita para preparar refeições deliciosas.
- Despensa conveniente para armazenamento adicional.
- 5 casas de banho bem distribuídas para atender às necessidades de todos.
- Um terraço encantador, onde você pode desfrutar de vistas serenas e momentos de tranquilidade.
- Logradouro espaçoso com jardim, perfeito para desfrutar de atividades ao ar livre e momentos de lazer.
- Espaçosa garagem na cave, oferecendo amplo espaço de estacionamento e armazenamento.
Com fácil acesso ao centro de Torres Vedras, você estará próximo a todas as comodidades locais, incluindo lojas, restaurantes e transportes públicos. Não perca esta oportunidade de garantir a sua própria fatia do paraíso!
Entre em contato para mais informações e para agendar uma visita.
Não deixe escapar esta oportunidade de transformar esta magnífica moradia na sua nova casa. Entre em contato hoje mesmo e dê o primeiro passo para viver o estilo de vida que você sempre sonhou!
Tratamos do seu processo de crédito, apresentando as melhores soluções para si, através de
intermediário de crédito certificado pelo Banco de Portugal.
*As informações apresentadas neste anúncio são de natureza meramente informativa não podendo ser consideradas vinculativas, não dispensa a consulta e confirmação das mesmas junto da mediadora.
Valor Negociável|
Esta é a oportunidade que você estava à espera! Apresentamos esta moradia T5 geminada de três pisos, perfeitamente situada a apenas 5 minutos do centro de Torres Vedras. Situada em zona tranquila, esta espaçosa residência oferece o equilíbrio perfeito entre conforto, conveniência e privacidade.
Características Principais:
- Hall de entrada espaçoso, dando as boas-vindas calorosas a você e aos seus convidados.
- Uma sala comum generosa, ideal para relaxar e entreter em grande estilo.
- 5 quartos bem iluminados, oferecendo amplo espaço para toda a família.
- Cozinha, perfeita para preparar refeições deliciosas.
- Despensa conveniente para armazenamento adicional.
- 5 casas de banho bem distribuídas para atender às necessidades de todos.
- Um terraço encantador, onde você pode desfrutar de vistas serenas e momentos de tranquilidade.
- Logradouro espaçoso com jardim, perfeito para desfrutar de atividades ao ar livre e momentos de lazer.
- Espaçosa garagem na cave, oferecendo amplo espaço de estacionamento e armazenamento.
Com fácil acesso ao centro de Torres Vedras, você estará próximo a todas as comodidades locais, incluindo lojas, restaurantes e transportes públicos. Não perca esta oportunidade de garantir a sua própria fatia do paraíso!
Entre em contato para mais informações e para agendar uma visita.
Não deixe escapar esta oportunidade de transformar esta magnífica moradia na sua nova casa. Entre em contato hoje mesmo e dê o primeiro passo para viver o estilo de vida que você sempre sonhou!
Tratamos do seu processo de crédito, apresentando as melhores soluções para si, através de
intermediário de crédito certificado pelo Banco de Portugal.
*As informações apresentadas neste anúncio são de natureza meramente informativa não podendo ser consideradas vinculativas, não dispensa a consulta e confirmação das mesmas junto da mediadora.
Contact
See Phone
Detached House 6 Bedrooms
Centro, Mafra, Distrito de Lisboa
For refurbishment · 126m²
buy
476.000 €
OFERTA DO VALOR DE ESCRITURA.
Apresentamos uma excelente oportunidade de negócio: uma moradia com projeto de arquitetura aprovado para construção de habitação bi-familiar.
Com este projeto, você poderá dividir a moradia em duas frações de tipologia T3, resultando em um total de 6 quartos.
Organização do Projeto:
- Rés-do-Chão (RC):
- 3 quartos (1 suíte).
- Sala.
- Cozinha em open space.
- Arrecadação.
- 1º Piso:
- 3 quartos (1 suíte).
- Sala.
- Cozinha em open space.
- Varanda.
- Terraço.
Detalhes do Imóvel:
- Terreno: 818m²
- Exterior: Jardim, lago artificial e capacidade de estacionamento para 4 carros.
- Interior: Ampla área, salão com lareira, boa luminosidade e estrutura em bom estado.
Localização Privilegiada:
- Próximo a escolas, parque desportivo, zona industrial, lojas, cafés, restaurantes e muitos outros serviços.
- Bons acessos e excelente exposição solar.
Não perca esta oportunidade única! Entre em contato para mais informações e agende uma visita.
Tratamos do seu processo de crédito, apresentando as melhores soluções para si, através de intermediário de crédito certificado pelo Banco de Portugal.
*As informações apresentadas neste anúncio são de natureza meramente informativa não podendo ser consideradas vinculativas, não dispensa a consulta e confirmação das mesmas junto da mediadora.
Apresentamos uma excelente oportunidade de negócio: uma moradia com projeto de arquitetura aprovado para construção de habitação bi-familiar.
Com este projeto, você poderá dividir a moradia em duas frações de tipologia T3, resultando em um total de 6 quartos.
Organização do Projeto:
- Rés-do-Chão (RC):
- 3 quartos (1 suíte).
- Sala.
- Cozinha em open space.
- Arrecadação.
- 1º Piso:
- 3 quartos (1 suíte).
- Sala.
- Cozinha em open space.
- Varanda.
- Terraço.
Detalhes do Imóvel:
- Terreno: 818m²
- Exterior: Jardim, lago artificial e capacidade de estacionamento para 4 carros.
- Interior: Ampla área, salão com lareira, boa luminosidade e estrutura em bom estado.
Localização Privilegiada:
- Próximo a escolas, parque desportivo, zona industrial, lojas, cafés, restaurantes e muitos outros serviços.
- Bons acessos e excelente exposição solar.
Não perca esta oportunidade única! Entre em contato para mais informações e agende uma visita.
Tratamos do seu processo de crédito, apresentando as melhores soluções para si, através de intermediário de crédito certificado pelo Banco de Portugal.
*As informações apresentadas neste anúncio são de natureza meramente informativa não podendo ser consideradas vinculativas, não dispensa a consulta e confirmação das mesmas junto da mediadora.
Contact
See Phone
House 4 Bedrooms Duplex
Loures, Distrito de Lisboa
Under construction · 225m²
With Garage
buy
850.000 €
Discover absolute luxury in the 5 4 bedroom villas in this exclusive condominium in Loures, an upscale neighbourhood that offers maximum comfort and sophistication. Meticulously designed on two floors to provide ample spaces, these residences offer between 225.72m2 and 241.93m2 of pure refinement.
Enjoy supreme comfort with en-suite rooms on the ground floor, as well as modern amenities such as solar panels, air conditioning, central vacuum and video intercom. Private parking includes an individual box with a power point/charger for electric cars.
Relax in the heated communal pool and enjoy the serenity of the lush garden, while staying connected to a variety of services and shops within walking distance. The strategic location in Loures offers easy access to urban mobility, with a metro nearby.
With quick access to Lisbon, Cascais and major thoroughfares such as the A8 and A9, you’ll be just minutes away from everything you need. The centre of Lisbon is a mere 25 minutes away, while the hospital, airport, and the centre of Loures are a short drive away.
This condominium is more than just an abode - it’s a true lifestyle. Schedule your visit now and immerse yourself in the luxury of these exceptional 4 bedroom villas.
Divisions:
Floor 0, Hall, Living Rooms, W.C, Kitchen, Terrace
1st Floor, Hall of Bedrooms, 4 Suite(s), Balconies
Lisbon centre is 18.5 km away | 25 min
2.8 km to hospital | 7 min
Airport is within 9.7 km | 11 min, making your travels easier.
1 km from Loures (centre) | 3 min
A8 access at 1 km | less than 5 min
This condominium is more than just an abode, it’s a lifestyle.
Schedule your visit now and discover all the advantages of these exceptional 4 bedroom villas.
Enjoy supreme comfort with en-suite rooms on the ground floor, as well as modern amenities such as solar panels, air conditioning, central vacuum and video intercom. Private parking includes an individual box with a power point/charger for electric cars.
Relax in the heated communal pool and enjoy the serenity of the lush garden, while staying connected to a variety of services and shops within walking distance. The strategic location in Loures offers easy access to urban mobility, with a metro nearby.
With quick access to Lisbon, Cascais and major thoroughfares such as the A8 and A9, you’ll be just minutes away from everything you need. The centre of Lisbon is a mere 25 minutes away, while the hospital, airport, and the centre of Loures are a short drive away.
This condominium is more than just an abode - it’s a true lifestyle. Schedule your visit now and immerse yourself in the luxury of these exceptional 4 bedroom villas.
Divisions:
Floor 0, Hall, Living Rooms, W.C, Kitchen, Terrace
1st Floor, Hall of Bedrooms, 4 Suite(s), Balconies
Lisbon centre is 18.5 km away | 25 min
2.8 km to hospital | 7 min
Airport is within 9.7 km | 11 min, making your travels easier.
1 km from Loures (centre) | 3 min
A8 access at 1 km | less than 5 min
This condominium is more than just an abode, it’s a lifestyle.
Schedule your visit now and discover all the advantages of these exceptional 4 bedroom villas.
Contact
See Phone
House 3 Bedrooms Duplex
Santa Cruz (A dos Cunhados), A dos Cunhados e Maceira, Torres Vedras, Distrito de Lisboa
Used · 200m²
With Garage
buy
485.000 €
EXCLUSIVE WL - With a fantastic outdoor space with garden, heated pool, barbecue and leisure areas, this 3 bedroom villa is ideal for enjoying great moments with family and friends. Located in a residential area with a very family atmosphere of Santa Cruz, just 5 minutes from the nearest beach, Santa Rita, 15 minutes from Torres Vedras and 20 minutes from the renowned International School of Torres Vedras.
Spread over 2 floors and 235m2, this fantastic villa is in excellent condition and consists on the 1st floor of an entrance hall, a large living room of 54m2, a kitchen of 14m2 and a bathroom. On the upper floor there is a hall of bedrooms, suite (21m2), two bedrooms (14m2 and 12m2) and bathroom. Two of the bedrooms have built-in wardrobes and one of them has a balcony. It also has a 24m2 garage with capacity for one car.
Outside you can count on very well kept garden areas with nooks and crannies to make the most of the spaces.
This property endowed with incredible views of both the sea and the countryside, more specifically the Serra do Socorro, benefits from a fantastic sun exposure (South/East) and plenty of natural light.
Don’t miss this opportunity, book your visit now!
-----
REF.4728
----------
* All the information presented is not binding, it does not dispense with confirmation by the mediator, as well as the consultation of the property documentation *
Santa Cruz is a place of wave sports, here official events of the international circuits of various modalities are held. Since 2007, the ’Ocean Spirit’ festival has been held here, an international festival of wave sports and music that attracts people from all over the world.
Torres Vedras is a municipality marked by its essentially agricultural economy and its landscape of vineyards, with the smell of the Atlantic Sea. This is an excellent region that has good wine and delicious gastronomy to experience! In the city, which gives its name to the county, there is also no lack of rich heritage that deserves to be visited, you will find streets and alleys where wars took place, heroic deeds of resistance (Lines of Torres Vedras, fort of S. Vicente) and great victories.
Mortgage? Without worries, we take care of the entire process until the day of the deed. Explain your situation to us and we will look for the bank that provides you with the best financing conditions.
Spread over 2 floors and 235m2, this fantastic villa is in excellent condition and consists on the 1st floor of an entrance hall, a large living room of 54m2, a kitchen of 14m2 and a bathroom. On the upper floor there is a hall of bedrooms, suite (21m2), two bedrooms (14m2 and 12m2) and bathroom. Two of the bedrooms have built-in wardrobes and one of them has a balcony. It also has a 24m2 garage with capacity for one car.
Outside you can count on very well kept garden areas with nooks and crannies to make the most of the spaces.
This property endowed with incredible views of both the sea and the countryside, more specifically the Serra do Socorro, benefits from a fantastic sun exposure (South/East) and plenty of natural light.
Don’t miss this opportunity, book your visit now!
-----
REF.4728
----------
* All the information presented is not binding, it does not dispense with confirmation by the mediator, as well as the consultation of the property documentation *
Santa Cruz is a place of wave sports, here official events of the international circuits of various modalities are held. Since 2007, the ’Ocean Spirit’ festival has been held here, an international festival of wave sports and music that attracts people from all over the world.
Torres Vedras is a municipality marked by its essentially agricultural economy and its landscape of vineyards, with the smell of the Atlantic Sea. This is an excellent region that has good wine and delicious gastronomy to experience! In the city, which gives its name to the county, there is also no lack of rich heritage that deserves to be visited, you will find streets and alleys where wars took place, heroic deeds of resistance (Lines of Torres Vedras, fort of S. Vicente) and great victories.
Mortgage? Without worries, we take care of the entire process until the day of the deed. Explain your situation to us and we will look for the bank that provides you with the best financing conditions.
Contact
See Phone
House 5 Bedrooms
Várzea de Sintra (Santa Maria e São Miguel), S.Maria e S.Miguel, S.Martinho, S.Pedro Penaferrim, Distrito de Lisboa
Used · 420m²
With Garage
buy
1.290.000 €
This captivating property is composed of a main house and an adjacent secondary residence:
The main house features a ground floor hosting a spacious multifunctional room with an open-style kitchen, a bathroom, a laundry room, storage space, and direct access to the garage. Ascending to the first floor, you’ll find the living room, adorned with a fireplace and opening onto a delightful terrace overlooking the garden and swimming pool, the primary kitchen equipped with a pantry, the luxurious master suite with a dressing room, two additional bedrooms, and another bathroom. On the top floor, there’s an office space granting access to a charming terrace and a bedroom with pre-installed facilities for a bathroom.
The secondary house comprises a studio apartment designed in an open space layout, complete with a wood-burning stove, a kitchen, and a bathroom.
Adjacent to the swimming pool lies a covered barbecue area, offering comfortable seating for outdoor dining, complemented by a traditional Portuguese wood oven.
Outside, the property boasts a picturesque garden adorned with orange trees, a generous swimming pool, a serene pond, and a flourishing vegetable garden.
With indoor parking space for 3 cars and ample exterior parking for several vehicles, this magnificent villa affords enchanting views of Sintra and the Palácio da Pena.
This villa is tailor-made for a nature-loving family seeking to embrace the essence of Sintra while enjoying the proximity of the area’s stunning beaches and all the amenities the region has to offer.
The main house features a ground floor hosting a spacious multifunctional room with an open-style kitchen, a bathroom, a laundry room, storage space, and direct access to the garage. Ascending to the first floor, you’ll find the living room, adorned with a fireplace and opening onto a delightful terrace overlooking the garden and swimming pool, the primary kitchen equipped with a pantry, the luxurious master suite with a dressing room, two additional bedrooms, and another bathroom. On the top floor, there’s an office space granting access to a charming terrace and a bedroom with pre-installed facilities for a bathroom.
The secondary house comprises a studio apartment designed in an open space layout, complete with a wood-burning stove, a kitchen, and a bathroom.
Adjacent to the swimming pool lies a covered barbecue area, offering comfortable seating for outdoor dining, complemented by a traditional Portuguese wood oven.
Outside, the property boasts a picturesque garden adorned with orange trees, a generous swimming pool, a serene pond, and a flourishing vegetable garden.
With indoor parking space for 3 cars and ample exterior parking for several vehicles, this magnificent villa affords enchanting views of Sintra and the Palácio da Pena.
This villa is tailor-made for a nature-loving family seeking to embrace the essence of Sintra while enjoying the proximity of the area’s stunning beaches and all the amenities the region has to offer.
Contact
See Phone
House 7 Bedrooms
Bucelas, Loures, Distrito de Lisboa
Used · 362m²
With Garage
buy
985.000 €
Farm in Bucelas with gross construction area of 630m2, with main house, guard house, office area that can be adapted to another apartment, garage for 3 cars, storage and technical area.
The main house with 4 bedrooms, 2 of them en suite, is distributed as follows:
Entrance hall with social bathroom and walk-in closet with access to the corridor of the bedrooms and the living and dining rooms.
Both rooms are south-facing with plenty of natural light and access to the outdoor terrace with a pergola. The kitchen, with access through the hall and with a separate entrance, has a pantry, laundry and the wine cellar.
The bedroom area is divided into two floors. On the ground floor we have 3 bedrooms, one of these en suite and the other two with access to the garden and shared bathroom. There is also a storage area that can be converted into a room. On the upper floor the master suite with two walk-in closets, a large bathroom and a south-facing terrace.
Following the main house, separated by a covered porch with space for three cars, there is also a closed garage with a technical zone and 2 independent annexes with pantry and bathrooms, currently used as offices that can be converted into houses.
The outdoor area has 20,000m2, has a terrace (64 m²) and covered porch (45.8 m²), with barbeque area and swimming pool. The garden has automatic irrigation to the flower beds, extensive lawn and even a small vegetable garden.
The property fenced with automatic gate.
A calm refuge, a bucolic environment, with the partdiz, the rabbit and the said hare from time to time... Wide views to the south with the Tagus in the background.
Location
In the municipality of Bucelas. 10 minutes from crel access and 15 minutes from alverca node on the A1 that takes you to the north of the country.
Zone of the well-known white wine of the Arinto variety.
The information referred to is not binding. You should consult the property documentation.
The main house with 4 bedrooms, 2 of them en suite, is distributed as follows:
Entrance hall with social bathroom and walk-in closet with access to the corridor of the bedrooms and the living and dining rooms.
Both rooms are south-facing with plenty of natural light and access to the outdoor terrace with a pergola. The kitchen, with access through the hall and with a separate entrance, has a pantry, laundry and the wine cellar.
The bedroom area is divided into two floors. On the ground floor we have 3 bedrooms, one of these en suite and the other two with access to the garden and shared bathroom. There is also a storage area that can be converted into a room. On the upper floor the master suite with two walk-in closets, a large bathroom and a south-facing terrace.
Following the main house, separated by a covered porch with space for three cars, there is also a closed garage with a technical zone and 2 independent annexes with pantry and bathrooms, currently used as offices that can be converted into houses.
The outdoor area has 20,000m2, has a terrace (64 m²) and covered porch (45.8 m²), with barbeque area and swimming pool. The garden has automatic irrigation to the flower beds, extensive lawn and even a small vegetable garden.
The property fenced with automatic gate.
A calm refuge, a bucolic environment, with the partdiz, the rabbit and the said hare from time to time... Wide views to the south with the Tagus in the background.
Location
In the municipality of Bucelas. 10 minutes from crel access and 15 minutes from alverca node on the A1 that takes you to the north of the country.
Zone of the well-known white wine of the Arinto variety.
The information referred to is not binding. You should consult the property documentation.
Contact
See Phone
House 4 Bedrooms
Vialonga, Vila Franca de Xira, Distrito de Lisboa
Under construction · 250m²
With Garage
buy
600.000 €
3+1 bedroom villa under construction, with swimming pool, garage, garden and terraces, large areas and quality finishes, located in Vialonga.
This villa is located next to the Mata do Paraíso, where a new urban project is being born, consisting of apartments and villas of modern and current architecture.
The villa consists of:
- Basement: Garage and storage area;
- On the /C floor: Living room, office, fully equipped kitchen, pantry and social bathroom;
- Floor 1: Master suite and 2 bedrooms with a support bathroom. All with balcony;
- Floor 2: Terrace with 53 sq m
- Outdoor area: Swimming pool, patio and garden
At this stage there is the possibility to customize some finishes.
Surrounded by nature 15 minutes from Lisbon. Be sure to make an appointment.
Castelhana is a Portuguese real estate agency present in the domestic market for over 20 years, specialized in prime residential real estate and recognized for the launch of some of the most distinguished developments in Portugal.
Founded in 1999, Castelhana provides a full service in business brokerage. We are specialists in investment and in the commercialization of real estate.
In Lisbon, in Chiado, one of the most emblematic and traditional areas of the capital. In Porto, we are based in Foz Do Douro, one of the noblest places in the city and in the Algarve region next to the renowned Vilamoura Marina.
We are waiting for you. We have a team available to give you the best support in your next real estate investment.
Contact us!
#ref:19472
This villa is located next to the Mata do Paraíso, where a new urban project is being born, consisting of apartments and villas of modern and current architecture.
The villa consists of:
- Basement: Garage and storage area;
- On the /C floor: Living room, office, fully equipped kitchen, pantry and social bathroom;
- Floor 1: Master suite and 2 bedrooms with a support bathroom. All with balcony;
- Floor 2: Terrace with 53 sq m
- Outdoor area: Swimming pool, patio and garden
At this stage there is the possibility to customize some finishes.
Surrounded by nature 15 minutes from Lisbon. Be sure to make an appointment.
Castelhana is a Portuguese real estate agency present in the domestic market for over 20 years, specialized in prime residential real estate and recognized for the launch of some of the most distinguished developments in Portugal.
Founded in 1999, Castelhana provides a full service in business brokerage. We are specialists in investment and in the commercialization of real estate.
In Lisbon, in Chiado, one of the most emblematic and traditional areas of the capital. In Porto, we are based in Foz Do Douro, one of the noblest places in the city and in the Algarve region next to the renowned Vilamoura Marina.
We are waiting for you. We have a team available to give you the best support in your next real estate investment.
Contact us!
#ref:19472
Contact
See Phone
House 4 Bedrooms
Mafra , Distrito de Lisboa
Used · 117m²
With Garage
buy
480.000 €
House T4 (T2 + 2 with use of attic and basement), inserted in plot of land with 815m², located in a dead-end square in a quiet village about 3 kms from the center of Mafra and 7 kms from the beaches of Ericeira.
The villa is divided as follows:
- Entrance to a large hall, equipped kitchen, pantry with window, access to the outside with connection in the form of an open arch to the living room, living room also with access to the outside, dining area and stove.
It has a support bathroom with shower and window base, two bedrooms, one of them with private bathroom with whirlpool bath, window and even a support closet.
In the other room we have access to the attic (*), which is used with wooden ceiling and light spotlights, a hall or office, two bedrooms with window and velux.
It has an independent entrance through the garden to the basement area (*) used for office, with window and prepared for the installation of a kitchen / bathroom.
Exterior with a beautiful garden with barbecue (*) next to the access of the kitchen, electricity, water, and a garage** with space for a car and storage.
Equipment:
Kitchen equipped with hob, oven, extractor fan, dishwasher, washing machine, combo and microwave.
Photovoltaic panels for the production of electricity and air conditioning in the master bedroom, living room and attic.
(*) Basement, attic, garage and barbecue not declared in the project.
* All available information does not exempt the confirmation by the mediator as well as the consultation of the documentation of the property. *
The villa is divided as follows:
- Entrance to a large hall, equipped kitchen, pantry with window, access to the outside with connection in the form of an open arch to the living room, living room also with access to the outside, dining area and stove.
It has a support bathroom with shower and window base, two bedrooms, one of them with private bathroom with whirlpool bath, window and even a support closet.
In the other room we have access to the attic (*), which is used with wooden ceiling and light spotlights, a hall or office, two bedrooms with window and velux.
It has an independent entrance through the garden to the basement area (*) used for office, with window and prepared for the installation of a kitchen / bathroom.
Exterior with a beautiful garden with barbecue (*) next to the access of the kitchen, electricity, water, and a garage** with space for a car and storage.
Equipment:
Kitchen equipped with hob, oven, extractor fan, dishwasher, washing machine, combo and microwave.
Photovoltaic panels for the production of electricity and air conditioning in the master bedroom, living room and attic.
(*) Basement, attic, garage and barbecue not declared in the project.
* All available information does not exempt the confirmation by the mediator as well as the consultation of the documentation of the property. *
Contact
See Phone
Detached House 3 Bedrooms
Centro (Abrigada), Abrigada e Cabanas de Torres, Alenquer, Distrito de Lisboa
Used · 138m²
With Garage
buy
267.500 €
OFERTA DO VALOR DE ESCRITURA.
Moradia T3 localizada em Paúla, inserida num excelente lote de terreno com 1700m2.
Composição do Imóvel:
- Hall, com chão em mosaico cerâmico.
- Sala ampla, chão em mosaico, com lareira.
- Cozinha com 22m2, completamente nova e com despensa.
- Três quartos. Um com 25m2 e dois com 14m2.
- Casa de banho social com 5m2, com móvel de apoio, com espelho.
- Garagem ampla, com cozinha, zona de sala de estar, escritório e casa de banho social.
- Escritório, arrumos.
Extras/Equipamentos:
- Sala com lareira.
- Garagem.
- Terreno vedado.
- Zona exterior, com horta, com pequena casa de apoio.
Descrição das redondezas:
Bons acessos rodoviários e proximidade com todo o tipo de comércio e serviços.
Tratamos do seu processo de crédito, apresentando as melhores soluções para si, através de intermediário de crédito certificado pelo Banco de Portugal.
*As informações apresentadas neste anúncio são de natureza meramente informativa não podendo ser consideradas vinculativas, não dispensa a consulta e confirmação das mesmas junto da mediadora.
Moradia T3 localizada em Paúla, inserida num excelente lote de terreno com 1700m2.
Composição do Imóvel:
- Hall, com chão em mosaico cerâmico.
- Sala ampla, chão em mosaico, com lareira.
- Cozinha com 22m2, completamente nova e com despensa.
- Três quartos. Um com 25m2 e dois com 14m2.
- Casa de banho social com 5m2, com móvel de apoio, com espelho.
- Garagem ampla, com cozinha, zona de sala de estar, escritório e casa de banho social.
- Escritório, arrumos.
Extras/Equipamentos:
- Sala com lareira.
- Garagem.
- Terreno vedado.
- Zona exterior, com horta, com pequena casa de apoio.
Descrição das redondezas:
Bons acessos rodoviários e proximidade com todo o tipo de comércio e serviços.
Tratamos do seu processo de crédito, apresentando as melhores soluções para si, através de intermediário de crédito certificado pelo Banco de Portugal.
*As informações apresentadas neste anúncio são de natureza meramente informativa não podendo ser consideradas vinculativas, não dispensa a consulta e confirmação das mesmas junto da mediadora.
Contact
See Phone
House 6 Bedrooms Triplex
Milharado , Mafra, Distrito de Lisboa
Used · 220m²
With Garage
buy
499.000 €
Moradia T6 no Milharado, Mafra
Referência: CZ2308
Moradia de 3 pisos, composta por:
Piso -1:
- Garagem para 4 viaturas;
- Lavandaria;
- Wc apoio;
- Churrasqueira;
- Canil;
Piso 0:
- Hall de entrada;
- Cozinha totalmente equipada e com despensa;
- Sala com lareira;
- Wc social;
- Suite;
- 2 Quartos;
- Piscina coberta;
- Jardim;
Piso 1:
- Suite;
- 2 Quartos;
- WC social;
Ao nível do equipamento a salientar:
- Cozinha equipada com placa elétrica, forno, exaustor, micro ondas, máquina de lavar louça e máquina de lavar roupa;
- Lareira na sala;
- Janelas com vidros duplos;
- Ar condicionado nos quartos, suites sala e hall de entrada;
- Suites com roupeiro embutido;
- Quartos com roupeiro embutido;
- Vídeo porteiro;
- Painéis solares para aquecimentos de águas;
Moradia com acabamentos de alta qualidade, localizada em zona tranquila e familiar, com acesso privilegiado e facilitado à A8 e A21 e a cerca de 15 Km da Ericeira.
Dispõe de excelente exposição solar.
Nas imediações é possível encontrar escolas, farmácias, mercearia, entre outros serviços e comércio.
Para mais informações e/ ou agendar visita contacte (telefone) ou (telefone)
Para mais soluções consulte: liskasasimobiliaria pt
’LisKasas o caminho mais rápido e seguro na procura da sua futura casa’
Referência: CZ2308
Moradia de 3 pisos, composta por:
Piso -1:
- Garagem para 4 viaturas;
- Lavandaria;
- Wc apoio;
- Churrasqueira;
- Canil;
Piso 0:
- Hall de entrada;
- Cozinha totalmente equipada e com despensa;
- Sala com lareira;
- Wc social;
- Suite;
- 2 Quartos;
- Piscina coberta;
- Jardim;
Piso 1:
- Suite;
- 2 Quartos;
- WC social;
Ao nível do equipamento a salientar:
- Cozinha equipada com placa elétrica, forno, exaustor, micro ondas, máquina de lavar louça e máquina de lavar roupa;
- Lareira na sala;
- Janelas com vidros duplos;
- Ar condicionado nos quartos, suites sala e hall de entrada;
- Suites com roupeiro embutido;
- Quartos com roupeiro embutido;
- Vídeo porteiro;
- Painéis solares para aquecimentos de águas;
Moradia com acabamentos de alta qualidade, localizada em zona tranquila e familiar, com acesso privilegiado e facilitado à A8 e A21 e a cerca de 15 Km da Ericeira.
Dispõe de excelente exposição solar.
Nas imediações é possível encontrar escolas, farmácias, mercearia, entre outros serviços e comércio.
Para mais informações e/ ou agendar visita contacte (telefone) ou (telefone)
Para mais soluções consulte: liskasasimobiliaria pt
’LisKasas o caminho mais rápido e seguro na procura da sua futura casa’
Contact
See Phone
House 5 Bedrooms
Mealhada, Loures, Distrito de Lisboa
New · 321m²
With Garage
buy
1.150.000 €
Moradia unifamiliar T5 na Mealhada em Loures
Referência: MR2693
Moradia com arquitetura moderna, acabamentos de luxo, 4 pisos com elevador, piscina aquecida e vista panorâmica.
Com um design moderno, esta moradia oferece conforto e elegância.
Cada área foi cuidadosamente planeada para oferecer flexibilidade na decoração e proporcionar a melhor experiência aos moradores.
Com uma vista panorâmica sobre a cidade e para a natureza, é um convite para momentos de lazer e relaxamento, podendo usufruir ainda da piscina aquecida, que tem a possibilidade de ser coberta.
Com uma área total de construção de 410 metros quadrados de construção, esta moradia dispõe de:
- 4 suítes amplas com closet, wc privado e varanda;
- 1 suite ampla com closet, wc privado e páteo privado;
- Cozinha com ilha e sala de jantar contíguas;
- Sala de estar com varanda ampla e zona de deck para mesa de refeições exterior;
- Sala de estar temática com wc (música/multimédia/descanso);
- Sala Polivalente com wc (Jogos/Fitness/Multimédia);
- Elevador;
- Garagem com carregador elétrico;
- Preparada para instalação solar fotovoltaica;
- Lavandaria;
- Arrumos;
- Piscina aquecida;
Características principais:
Cozinha
- Móveis de cozinha em branco lacados com iluminação em LED , modelo SEUL.
- Bancada e revestimento por cima da bancada em stone branco liso.
- Eletrodomésticos de encastrar HOTPOINT.
- Maquina lavar roupa.
- Maquina lavar loiça.
- Frigorifico side by side.
- Arca vertical.
- Micro-ondas.
- Placa.
- Forno.
- Exaustor marca: ELICA.
- Lava loiça em inox marca: RODI.
- Misturadora marca: BRUMA.
- Revestimento paredes em estuque branco.
-Pavimento em réguas laminadas.
Gerais
- Pavimento em réguas laminadas.
- Portas interiores em branco lacado com puxadores inox escovado.
- Roupeiros forrados no interior em madeira ’linho rendilhado branco’ com portas em madeira lacadas em branco e iluminação interior.
- Caixilharia com corte térmico e vidro duplo.
- Estores térmicos e elétricos com comando individual e geral.
- Tetos falsos em gesso cartonado em todas as divisões - nas instalações sanitárias o gesso é hidrófugo.
- Sancas para embutir cortinados.
- Lâmpadas de embutir em LED.
- Paredes estucadas e pintadas a branco.
- Guardas de varanda em vidro.
Instalações Sanitárias
Sociais:
- Móvel suspenso em madeira lacada a branco e espelho com luz Led.
- Lavatório de bancada.
- Torneiras de embutir na parede marca: BRUMA.
- Sanitários marca: SANITANA.
- Revestimento de parede em cerâmica MARGRÊS 90x90 modelo: calacatta.
Suites
- Móvel suspenso em madeira lacado a branco e espelho com luz Led
- Lavatório de bancada.
- Torneiras de embutir na parede marca: BRUMA.
- Revestimento de parede em cerâmica MARGRÊS 90x90 modelo: calacatta.
- Base de duche com chuveiro de parede e tecto com resguardo em vidro.
Equipamentos
- Painéis solares térmicos, marca: VULCANO.
- Esquentador, marca: VULCANO.
- Ventilação mecânica nas instalações sanitárias.
- Aparelhagem elétrica: EFAPEL.
- Ar condicionado HAIER com aplicação mobile.
- Aspiração central marca: BEAM Electrolux.
- Vídeo porteiro, marca: COMELIT.
- Porta blindada com fechadura alta segurança c/ chave inviolável, marca: DIERRE.
- Portões das garagens automatizados.
- Elevador: ORONA.
Certificado energético: A+
Localizada em zona com todo o tipo de comércio, serviços e transportes públicos e a poucos minutos do centro de Loures e das principais vias rodoviárias de acesso à Lisboa.
Para mais informações e/ ou agendar visita contacte (telefone) ou (telefone)
Para mais soluções consulte: liskasasimobiliaria pt
’LisKasas o caminho mais rápido e seguro na procura da sua futura casa’
Referência: MR2693
Moradia com arquitetura moderna, acabamentos de luxo, 4 pisos com elevador, piscina aquecida e vista panorâmica.
Com um design moderno, esta moradia oferece conforto e elegância.
Cada área foi cuidadosamente planeada para oferecer flexibilidade na decoração e proporcionar a melhor experiência aos moradores.
Com uma vista panorâmica sobre a cidade e para a natureza, é um convite para momentos de lazer e relaxamento, podendo usufruir ainda da piscina aquecida, que tem a possibilidade de ser coberta.
Com uma área total de construção de 410 metros quadrados de construção, esta moradia dispõe de:
- 4 suítes amplas com closet, wc privado e varanda;
- 1 suite ampla com closet, wc privado e páteo privado;
- Cozinha com ilha e sala de jantar contíguas;
- Sala de estar com varanda ampla e zona de deck para mesa de refeições exterior;
- Sala de estar temática com wc (música/multimédia/descanso);
- Sala Polivalente com wc (Jogos/Fitness/Multimédia);
- Elevador;
- Garagem com carregador elétrico;
- Preparada para instalação solar fotovoltaica;
- Lavandaria;
- Arrumos;
- Piscina aquecida;
Características principais:
Cozinha
- Móveis de cozinha em branco lacados com iluminação em LED , modelo SEUL.
- Bancada e revestimento por cima da bancada em stone branco liso.
- Eletrodomésticos de encastrar HOTPOINT.
- Maquina lavar roupa.
- Maquina lavar loiça.
- Frigorifico side by side.
- Arca vertical.
- Micro-ondas.
- Placa.
- Forno.
- Exaustor marca: ELICA.
- Lava loiça em inox marca: RODI.
- Misturadora marca: BRUMA.
- Revestimento paredes em estuque branco.
-Pavimento em réguas laminadas.
Gerais
- Pavimento em réguas laminadas.
- Portas interiores em branco lacado com puxadores inox escovado.
- Roupeiros forrados no interior em madeira ’linho rendilhado branco’ com portas em madeira lacadas em branco e iluminação interior.
- Caixilharia com corte térmico e vidro duplo.
- Estores térmicos e elétricos com comando individual e geral.
- Tetos falsos em gesso cartonado em todas as divisões - nas instalações sanitárias o gesso é hidrófugo.
- Sancas para embutir cortinados.
- Lâmpadas de embutir em LED.
- Paredes estucadas e pintadas a branco.
- Guardas de varanda em vidro.
Instalações Sanitárias
Sociais:
- Móvel suspenso em madeira lacada a branco e espelho com luz Led.
- Lavatório de bancada.
- Torneiras de embutir na parede marca: BRUMA.
- Sanitários marca: SANITANA.
- Revestimento de parede em cerâmica MARGRÊS 90x90 modelo: calacatta.
Suites
- Móvel suspenso em madeira lacado a branco e espelho com luz Led
- Lavatório de bancada.
- Torneiras de embutir na parede marca: BRUMA.
- Revestimento de parede em cerâmica MARGRÊS 90x90 modelo: calacatta.
- Base de duche com chuveiro de parede e tecto com resguardo em vidro.
Equipamentos
- Painéis solares térmicos, marca: VULCANO.
- Esquentador, marca: VULCANO.
- Ventilação mecânica nas instalações sanitárias.
- Aparelhagem elétrica: EFAPEL.
- Ar condicionado HAIER com aplicação mobile.
- Aspiração central marca: BEAM Electrolux.
- Vídeo porteiro, marca: COMELIT.
- Porta blindada com fechadura alta segurança c/ chave inviolável, marca: DIERRE.
- Portões das garagens automatizados.
- Elevador: ORONA.
Certificado energético: A+
Localizada em zona com todo o tipo de comércio, serviços e transportes públicos e a poucos minutos do centro de Loures e das principais vias rodoviárias de acesso à Lisboa.
Para mais informações e/ ou agendar visita contacte (telefone) ou (telefone)
Para mais soluções consulte: liskasasimobiliaria pt
’LisKasas o caminho mais rápido e seguro na procura da sua futura casa’
Contact
See Phone
House 5 Bedrooms, Ericeira 16Km - A Casa das Casas
House 4 Bedrooms
São Pedro da Cadeira, Torres Vedras, Distrito de Lisboa
Used · 214m²
With Garage
buy
1.070.000 €
Magnificent single storey villa with a rustic design, completely refurbished with the best quality materials and equipment, on the edge of a village and very close to the sea. Comfort and tranquillity in an exclusive environment about 15 km from Ericeira
Detached, single-storey and rustic house, completely refurbished with the best materials and equipment. Located on a plot of 1448 m2, with 210 m2 of floor area.
The property consists of
Four suites with bathroom, a large library / office, a huge common room with living area and dining room, which leads to a spacious kitchen fully equipped with modern appliances and with an island where you can also enjoy your meals.
Outside, it has a generously sized terrace, a barbecue with storage area and bathroom and an annex with a games room, which you pick up with a shed for a car with a wall box for charging electric vehicles.
As extras, they also have a drainage system and river water collection for an artesian well with an extraction engine. It also has an automatic irrigation system, outdoor lighting, alarm and video surveillance.
15 km from Ericeira and 60 km from Lisbon, you have this unique opportunity to have a house in the countryside within walking distance of the sea.
Equipment:
Washing machine, dishwasher, ceramic hob, oven, microwave, fridge, freezer, thermal wine rack, two solar panels water heaters, air conditioning, well with extraction motor, automatic irrigation system, outdoor lighting, drainage system and rainwater collection for the well, dog house, snocker table in the annex, fridge, extractor fan, alarm, video intercom, outdoor cameras, automatic gate and wall box for charging electric cars
* All available information does not exempt the mediator from confirming as well as consulting the property documentation. *
Welcome to this splendid region, known as the ’saloia’ area, where you can escape the hustle and bustle of city life while enjoying a delightful lifestyle.
Located just 20 minutes away from Lisbon, with convenient access via the A8 and A21 highways.
Ericeira - ’Where the sea is bluer’ - has held the title of the world’s second surfing reserve since 2011, a unique distinction in Europe. Its renowned beaches such as Ribeira d’Ilhas, Foz do Lizandro, Praia dos Coxos in Ribamar, among others, provide ideal conditions for surf enthusiasts. In addition to surfing, the region is also a hub for kitesurfing, windsurfing, bodyboarding, and stand-up paddling.
In 2018, Ericeira was further recognized as the second-best parish in Lisbon to live in, attributed to its safety, accessibility, and recreational spaces. Among the local customs and traditions, Ericeira is celebrated for its seafood and the art of fishing.
The third place is reserved for the parish of Mafra (currently encompassing 11 parishes), which was acknowledged in 2021 as the second national municipality with the highest population growth over the last decade.
Mafra is a city steeped in history, notably marked by the grand construction of the National Palace of Mafra, designated as a UNESCO World Heritage site in 2019.
The city also harbors hidden treasures, including the one and only National Tapada of Mafra. Come and discover the allure of this exceptional region where natural beauty harmoniously blends with cultural heritage and a distinctive way of life.
Detached, single-storey and rustic house, completely refurbished with the best materials and equipment. Located on a plot of 1448 m2, with 210 m2 of floor area.
The property consists of
Four suites with bathroom, a large library / office, a huge common room with living area and dining room, which leads to a spacious kitchen fully equipped with modern appliances and with an island where you can also enjoy your meals.
Outside, it has a generously sized terrace, a barbecue with storage area and bathroom and an annex with a games room, which you pick up with a shed for a car with a wall box for charging electric vehicles.
As extras, they also have a drainage system and river water collection for an artesian well with an extraction engine. It also has an automatic irrigation system, outdoor lighting, alarm and video surveillance.
15 km from Ericeira and 60 km from Lisbon, you have this unique opportunity to have a house in the countryside within walking distance of the sea.
Equipment:
Washing machine, dishwasher, ceramic hob, oven, microwave, fridge, freezer, thermal wine rack, two solar panels water heaters, air conditioning, well with extraction motor, automatic irrigation system, outdoor lighting, drainage system and rainwater collection for the well, dog house, snocker table in the annex, fridge, extractor fan, alarm, video intercom, outdoor cameras, automatic gate and wall box for charging electric cars
* All available information does not exempt the mediator from confirming as well as consulting the property documentation. *
Welcome to this splendid region, known as the ’saloia’ area, where you can escape the hustle and bustle of city life while enjoying a delightful lifestyle.
Located just 20 minutes away from Lisbon, with convenient access via the A8 and A21 highways.
Ericeira - ’Where the sea is bluer’ - has held the title of the world’s second surfing reserve since 2011, a unique distinction in Europe. Its renowned beaches such as Ribeira d’Ilhas, Foz do Lizandro, Praia dos Coxos in Ribamar, among others, provide ideal conditions for surf enthusiasts. In addition to surfing, the region is also a hub for kitesurfing, windsurfing, bodyboarding, and stand-up paddling.
In 2018, Ericeira was further recognized as the second-best parish in Lisbon to live in, attributed to its safety, accessibility, and recreational spaces. Among the local customs and traditions, Ericeira is celebrated for its seafood and the art of fishing.
The third place is reserved for the parish of Mafra (currently encompassing 11 parishes), which was acknowledged in 2021 as the second national municipality with the highest population growth over the last decade.
Mafra is a city steeped in history, notably marked by the grand construction of the National Palace of Mafra, designated as a UNESCO World Heritage site in 2019.
The city also harbors hidden treasures, including the one and only National Tapada of Mafra. Come and discover the allure of this exceptional region where natural beauty harmoniously blends with cultural heritage and a distinctive way of life.
Contact
See Phone
House 9 Bedrooms
Ajuda, Lisboa, Distrito de Lisboa
Refurbished · 48m²
buy
595.000 €
Excellent Investment! Two Villas sold together, totally refurbished and with a total of 9 rooms currently leased to students of the Ajuda University Pole with a Yeld of 7.5%
The 2 villas were fully refurbished in 2023, including all the electrical and plumbing part, have 9 bedrooms and 3 bathrooms. They also have dining and leisure areas and a patio of about 40m2 with an outdoor dining area and laundry.
The villas are sold as they are, furnished, equipped and with the 9 rented rooms totaling a value of € 3750 / month.
This is an area with a great demand for rooms for rent due to the great proximity to the university center of Ajuda. The villas are just a 5-minute walk from the universities and Monsanto park entrance. In addition, it is a well-served area of transport.
Ideal property for those who want a safe investment with a good financial return.
Book your visit now!
The 2 villas were fully refurbished in 2023, including all the electrical and plumbing part, have 9 bedrooms and 3 bathrooms. They also have dining and leisure areas and a patio of about 40m2 with an outdoor dining area and laundry.
The villas are sold as they are, furnished, equipped and with the 9 rented rooms totaling a value of € 3750 / month.
This is an area with a great demand for rooms for rent due to the great proximity to the university center of Ajuda. The villas are just a 5-minute walk from the universities and Monsanto park entrance. In addition, it is a well-served area of transport.
Ideal property for those who want a safe investment with a good financial return.
Book your visit now!
Contact
See Phone
House 4 Bedrooms
Sobreira , Milharado, Mafra, Distrito de Lisboa
Used · 205m²
With Garage
buy
585.000 €
Ref.: MJM6915 - Moradia T4 no Milharado, Mafra
Moradia T4 composta por dois pisos, inserida em lote de terreno com 692 m2,com ótima exposição solar, terraço, varanda e um grande espaço exterior. Imóvel com grande potencial, localizado em zona tranquila de moradias, com fáceis acessos e proximidade à comércio local, escolas, espaços verdes, transportes públicos e áreas de lazer infantil.
Composição do Imóvel:
- Piso 0: Hall de Entrada; Sala com lareira e terraço; Cozinha equipada; Despensa; Casa de banho; 1 Suíte e 1 quarto/escritório.
- Piso 1: 2 Quartos amplos com varanda e 1 Casa de banho.
Possui painéis fotovoltaicos com produção de energia.
Marque já a sua visita!
Moradia T4 composta por dois pisos, inserida em lote de terreno com 692 m2,com ótima exposição solar, terraço, varanda e um grande espaço exterior. Imóvel com grande potencial, localizado em zona tranquila de moradias, com fáceis acessos e proximidade à comércio local, escolas, espaços verdes, transportes públicos e áreas de lazer infantil.
Composição do Imóvel:
- Piso 0: Hall de Entrada; Sala com lareira e terraço; Cozinha equipada; Despensa; Casa de banho; 1 Suíte e 1 quarto/escritório.
- Piso 1: 2 Quartos amplos com varanda e 1 Casa de banho.
Possui painéis fotovoltaicos com produção de energia.
Marque já a sua visita!
Contact
See Phone
House 3 Bedrooms +1
Alcabideche, Cascais, Distrito de Lisboa
New · 152m²
With Swimming Pool
buy
1.590.000 €
New luxury villa with garden and swimming pool, located in a residential area of villas, in a cul-de-sac in Murches just a few minutes from the centre of Cascais and its beaches. This property is an example of architectural refinement and contemporary elegance, offering a sophisticated and comfortable lifestyle.
3 bedroom house with Home Staging and good quality finishes, set in a plot of land with an area of 310m2 and a gross construction area of 270m2, very well distributed over its three floors divided into:
On floor 0 (Ground floor):
Inviting entrance hall, full of character and with ample space;
Large living room with natural light, with well-divided environments, living area, dining area, with direct access to the outside where we find a swimming pool, leisure area and garden;
Social bathroom 5 m2;
Contemporary, well-lit kitchen features a minimalist design, with clean lines and neutral colours, predominantly in white, with wood accents that add warmth and naturalness to the environment. In the central area of the kitchen there is an island that serves both as a workspace and for quick meals, where we have benches to support it. Built-in and built-in appliances.
On the 1st Floor (First Floor)
Bedroom hall;
Three spacious en-suite bedrooms, with built-in wardrobes and balconies, whose configuration can be customised according to individual needs;
On the -1 floor (Basement)
A large hall with plenty of natural light, with the possibility of different attractions;
A bathroom;
Possibility to make another room in a suite with natural light or office;
House with modern and quality finishes, with aluminium frames with double glazing and thermal cut, electric shutters, pre-installation of home automation, armoured door, false ceiling with built-in led lights throughout the house, air conditioning, solar panels for water heating, among other details that you can confirm through a visit.
Located in the stunning setting of the prestigious Murches area, this property not only provides a residential environment, but also access to a range of high-quality, exclusive services. In addition to local amenities, this prime location offers a wide variety of options for outdoor recreation. The opportunity to enjoy nautical activities on the uniquely beautiful beaches is complemented by the convenience of exploring culturally significant sites such as the iconic Pena Palace.
This is undoubtedly an opportunity to settle in a quiet environment, where the pace of life is serene, but with the added advantage of being just a few steps away from the main access roads, facilitating connections to the surrounding urban areas.
We cordially invite you to schedule a visit to explore this magnificent villa up close and capture the essence of the distinctive lifestyle it has to offer.
Come visit today, free of charge or commitment!
AliasHouse Real Estate has a team that can help you with rigor and confidence throughout the process of buying, selling or renting your property.
Leave us your contact and we will call you free of charge!
.
3 bedroom house with Home Staging and good quality finishes, set in a plot of land with an area of 310m2 and a gross construction area of 270m2, very well distributed over its three floors divided into:
On floor 0 (Ground floor):
Inviting entrance hall, full of character and with ample space;
Large living room with natural light, with well-divided environments, living area, dining area, with direct access to the outside where we find a swimming pool, leisure area and garden;
Social bathroom 5 m2;
Contemporary, well-lit kitchen features a minimalist design, with clean lines and neutral colours, predominantly in white, with wood accents that add warmth and naturalness to the environment. In the central area of the kitchen there is an island that serves both as a workspace and for quick meals, where we have benches to support it. Built-in and built-in appliances.
On the 1st Floor (First Floor)
Bedroom hall;
Three spacious en-suite bedrooms, with built-in wardrobes and balconies, whose configuration can be customised according to individual needs;
On the -1 floor (Basement)
A large hall with plenty of natural light, with the possibility of different attractions;
A bathroom;
Possibility to make another room in a suite with natural light or office;
House with modern and quality finishes, with aluminium frames with double glazing and thermal cut, electric shutters, pre-installation of home automation, armoured door, false ceiling with built-in led lights throughout the house, air conditioning, solar panels for water heating, among other details that you can confirm through a visit.
Located in the stunning setting of the prestigious Murches area, this property not only provides a residential environment, but also access to a range of high-quality, exclusive services. In addition to local amenities, this prime location offers a wide variety of options for outdoor recreation. The opportunity to enjoy nautical activities on the uniquely beautiful beaches is complemented by the convenience of exploring culturally significant sites such as the iconic Pena Palace.
This is undoubtedly an opportunity to settle in a quiet environment, where the pace of life is serene, but with the added advantage of being just a few steps away from the main access roads, facilitating connections to the surrounding urban areas.
We cordially invite you to schedule a visit to explore this magnificent villa up close and capture the essence of the distinctive lifestyle it has to offer.
Come visit today, free of charge or commitment!
AliasHouse Real Estate has a team that can help you with rigor and confidence throughout the process of buying, selling or renting your property.
Leave us your contact and we will call you free of charge!
.
Contact
See Phone
House 5 Bedrooms
Pontinha e Famões, Odivelas, Distrito de Lisboa
New · 466m²
With Garage
buy
1.150.000 €
Moradia V5 + 3, com 466 m2 de Área Bruta de Construção, inserida num lote de terreno com 383 m2, jardim, piscina, barbecue e Rooftop, onde poderá desfrutar de uma vista desafogada e privilegiada.
Esta moradia tem uma arquitetura contemporânea de linhas retas que se distingue pela modernidade, com materiais de qualidade que proporciona o conforto e bem estar.
Todo o espaço interior, possui harmonia, dando destaque para uma constante luminosidade e áreas muito generosas.
Destaca-se para uma sala ampla com acesso à zona de lazer/jardim, cozinha totalmente equipada, despensa/lavandaria, varanda, casas de banho completas, quartos com roupeiros embutidos.
Aspiração central, ar condicionado, painéis solares, caixilharia em alumínio lacado a branco, vidros duplos com corte térmico, janelas oscilo-batente, estores térmicos e elétricos.
Garagem para 4 viaturas.
Composta por:
Piso -1 : Garagem, 2 salas, casa de banho, acesso à piscina;
Piso 0 : Cozinha, sala de estar com 3 varandas, casa de banho social, quarto com roupeiro embutido e sala de refeições de acesso direto ao barbecue;
Piso 1 : 4 amplas suites com varanda, roupeiros embutidos e todas as casas de banho com janela;
Piso 2 : Divisão ampla e Rooftop
Imóvel localizado em Famões, concelho de Odivelas, de fácil acessibilidade.
Inserida em local sossegado e tranquilo, próxima de escolas, transportes, comércio, serviços e principais vias de acesso, IC22, CRIL, CREL, EIXO NORTE- SUL, A8, A1.
Um espaço muito agradável para usufruir de momentos de grande tranquilidade e aproveitar para se dedicar ao lazer e à jardinagem.
Descubra-o e aproveite-o ao máximo este lugar especial e único para viver.
Marque já a sua visita.
Esta moradia tem uma arquitetura contemporânea de linhas retas que se distingue pela modernidade, com materiais de qualidade que proporciona o conforto e bem estar.
Todo o espaço interior, possui harmonia, dando destaque para uma constante luminosidade e áreas muito generosas.
Destaca-se para uma sala ampla com acesso à zona de lazer/jardim, cozinha totalmente equipada, despensa/lavandaria, varanda, casas de banho completas, quartos com roupeiros embutidos.
Aspiração central, ar condicionado, painéis solares, caixilharia em alumínio lacado a branco, vidros duplos com corte térmico, janelas oscilo-batente, estores térmicos e elétricos.
Garagem para 4 viaturas.
Composta por:
Piso -1 : Garagem, 2 salas, casa de banho, acesso à piscina;
Piso 0 : Cozinha, sala de estar com 3 varandas, casa de banho social, quarto com roupeiro embutido e sala de refeições de acesso direto ao barbecue;
Piso 1 : 4 amplas suites com varanda, roupeiros embutidos e todas as casas de banho com janela;
Piso 2 : Divisão ampla e Rooftop
Imóvel localizado em Famões, concelho de Odivelas, de fácil acessibilidade.
Inserida em local sossegado e tranquilo, próxima de escolas, transportes, comércio, serviços e principais vias de acesso, IC22, CRIL, CREL, EIXO NORTE- SUL, A8, A1.
Um espaço muito agradável para usufruir de momentos de grande tranquilidade e aproveitar para se dedicar ao lazer e à jardinagem.
Descubra-o e aproveite-o ao máximo este lugar especial e único para viver.
Marque já a sua visita.
Contact
See Phone
House 4 Bedrooms
Campolide, Lisboa, Distrito de Lisboa
Used · 240m²
buy
1.400.000 €
4 bedroom villa overlooking Monsanto, located in Campolide near Amoreiras, consisting of four floors, two terraces, two rooms, two lounges, barbecue and garden.
Equipped with air conditioning in all rooms, solar panels, heat pump, fireplace and central heating.
With entrance to the hall, on the ground floor we find the dining room and the living room with fireplace and marble stone floor.
The kitchen is equipped with glass ceramic hob, stove, extractor hood, dishwasher, coffee machine, refrigerator, freezer and pantry. It also composes this floor, access to the top and the service bathroom with washbasin, toilet and poliban.
Going up a little and already on the first floor, we have the suite overlooking the countryside, wardrobe and full bathroom. Two bedrooms with built-in wardrobes and plenty of storage space. Bathroom with washbasin, bidet, toilet and bathtub.
Access to the terrace with stunning views of Monsanto is via this floor.
Going down to the lower floor we have the lounge, open to the terrace with barbecue, being composed with rustic stone floor, bedroom with wardrobe and full bathroom.
The wine cellar and the games room, with exit to the garden is located on the floor minus two.
Located in the villa area in Campolide, close to supermarkets, restaurants, cafes and pharmacies.
Campolide is a neighborhood known by the Águas Livres Aqueduct, and Mãe D’Água is its final destination, located in Amoreiras.
The aqueduct includes the largest stone warhead arch in the world, 65 m high and 28 m wide and constituted a vast system for capturing and transporting water by gravity. It has been classified as a National Monument since 1910, being considered one of the most extraordinary works of hydraulic engineering in the world.
The aqueduct was built between 1731 and 1799 by royal determination, to bring drinking water to the city and having at the time the highest stone arches in the world.
Equipped with air conditioning in all rooms, solar panels, heat pump, fireplace and central heating.
With entrance to the hall, on the ground floor we find the dining room and the living room with fireplace and marble stone floor.
The kitchen is equipped with glass ceramic hob, stove, extractor hood, dishwasher, coffee machine, refrigerator, freezer and pantry. It also composes this floor, access to the top and the service bathroom with washbasin, toilet and poliban.
Going up a little and already on the first floor, we have the suite overlooking the countryside, wardrobe and full bathroom. Two bedrooms with built-in wardrobes and plenty of storage space. Bathroom with washbasin, bidet, toilet and bathtub.
Access to the terrace with stunning views of Monsanto is via this floor.
Going down to the lower floor we have the lounge, open to the terrace with barbecue, being composed with rustic stone floor, bedroom with wardrobe and full bathroom.
The wine cellar and the games room, with exit to the garden is located on the floor minus two.
Located in the villa area in Campolide, close to supermarkets, restaurants, cafes and pharmacies.
Campolide is a neighborhood known by the Águas Livres Aqueduct, and Mãe D’Água is its final destination, located in Amoreiras.
The aqueduct includes the largest stone warhead arch in the world, 65 m high and 28 m wide and constituted a vast system for capturing and transporting water by gravity. It has been classified as a National Monument since 1910, being considered one of the most extraordinary works of hydraulic engineering in the world.
The aqueduct was built between 1731 and 1799 by royal determination, to bring drinking water to the city and having at the time the highest stone arches in the world.
Contact
See Phone
Detached House 4 Bedrooms
A dos Cunhados, A dos Cunhados e Maceira, Torres Vedras, Distrito de Lisboa
Used · 250m²
With Garage
buy
495.000 €
MAKE THE BEST DEAL WITH US
Fantastic renovated 4 bedroom villa on a plot of land with 1524 m2, located in the center of A dos Cunhados, 5 minutes from the entrance to the A8 and 5 minutes from the beaches of Santa Rita, Porto Novo and Santa Cruz.
It is located close to all goods and services.
This property comprises 3 floors.
On the ground floor we have a living room with a rustic fireplace, a kitchen equipped with a hob, oven, extractor hood, smart water heater, combined fridge and washing machine.
It has three good bedrooms all with wardrobes. Two of the bedrooms have a balcony.
The attic fully utilized consists of bedroom, ample space for office or living room, complete bathroom, wardrobes, spacious balcony, and storage room.
On the lower floor we have a living room with fireplace and a room for an office or bedroom.
Access to the ground floor and the attic is via a rustic interior staircase.
The house has a well with irrigation canalization, barbecue and kennel.
This property has a very interesting feature, as it allows the detachment of a plot of land for the construction of another house. It has independent access.
On the land there is a wide variety of fruit trees.
Outside, there is a space with a lot of privacy and tranquility, where you can spend your leisure time.
dos Cunhados is located about 50 km from Lisbon.
The Union of Parishes of A dos Cunhados and Maceira is one of the largest parishes in the Municipality of Torres Vedras.
Dos Cunhados and Maceira share about 20 km of golden sands and beautiful beaches, between Santa Cruz and Porto Novo, areas that triple their population during the bathing season due to the numerous tourists, the return of immigrants and the occupation of numerous houses. vacations that exist.
In addition to the beaches, A dos Cunhados and Maceira have vast fertile lands that are used for intense agricultural activity, making this parish one of the parishes with the largest production area in the municipality and where the shelter culture is a visiting card. There are countless companies that export our products to the most diverse countries in the world.
In A dos Cunhados you will find a magnificent quality of life!
Come and see for yourself.
We take care of your credit process, without bureaucracy, presenting the best solutions for each client.
Credit intermediary certified by Banco de Portugal under number 0001802.
We help you with the whole process! Contact us directly or leave your information and we’ll follow-up shortly
Fantastic renovated 4 bedroom villa on a plot of land with 1524 m2, located in the center of A dos Cunhados, 5 minutes from the entrance to the A8 and 5 minutes from the beaches of Santa Rita, Porto Novo and Santa Cruz.
It is located close to all goods and services.
This property comprises 3 floors.
On the ground floor we have a living room with a rustic fireplace, a kitchen equipped with a hob, oven, extractor hood, smart water heater, combined fridge and washing machine.
It has three good bedrooms all with wardrobes. Two of the bedrooms have a balcony.
The attic fully utilized consists of bedroom, ample space for office or living room, complete bathroom, wardrobes, spacious balcony, and storage room.
On the lower floor we have a living room with fireplace and a room for an office or bedroom.
Access to the ground floor and the attic is via a rustic interior staircase.
The house has a well with irrigation canalization, barbecue and kennel.
This property has a very interesting feature, as it allows the detachment of a plot of land for the construction of another house. It has independent access.
On the land there is a wide variety of fruit trees.
Outside, there is a space with a lot of privacy and tranquility, where you can spend your leisure time.
dos Cunhados is located about 50 km from Lisbon.
The Union of Parishes of A dos Cunhados and Maceira is one of the largest parishes in the Municipality of Torres Vedras.
Dos Cunhados and Maceira share about 20 km of golden sands and beautiful beaches, between Santa Cruz and Porto Novo, areas that triple their population during the bathing season due to the numerous tourists, the return of immigrants and the occupation of numerous houses. vacations that exist.
In addition to the beaches, A dos Cunhados and Maceira have vast fertile lands that are used for intense agricultural activity, making this parish one of the parishes with the largest production area in the municipality and where the shelter culture is a visiting card. There are countless companies that export our products to the most diverse countries in the world.
In A dos Cunhados you will find a magnificent quality of life!
Come and see for yourself.
We take care of your credit process, without bureaucracy, presenting the best solutions for each client.
Credit intermediary certified by Banco de Portugal under number 0001802.
We help you with the whole process! Contact us directly or leave your information and we’ll follow-up shortly
Contact
See Phone
Town House 3 Bedrooms
Choupal (Alverca do Ribatejo), Alverca do Ribatejo e Sobralinho, Vila Franca de Xira, Distrito de Lisboa
New · 66m²
With Garage
buy
289.500 €
FAÇA CONNOSCO O MELHOR NEGÓCIO
Encontra em Alverca do Ribatejo, este imóvel V3+1, na zona do Brejo e Quinta do Forno.
Na zona envolvente pode encontrar o Mercado do Choupal, supermercados Continente e Pingo Doce, escolas, transportes e todo o comércio e serviços.
A 2 km do acesso à A1 e fica a 18 minutos de Lisboa. Perto da estação de comboios.
Moradia completamente remodelada, inclusive canalização, esgotos, eletricidade. com bastante luz natural. porta blindada, tetos falsos com leds, janelas com vidros duplos.
Este imóvel é composto:
Piso 0
Divisão que pode aproveitar para Quarto ou escritório
Wc com base de duche
Cozinha em open-space, com acesso ao logradouro, totalmente equipada com placa, forno, exaustor, frigorífico, máquinas de lavar loiça, roupa e termoacumulador. Moveis em tom branco.
Logradouro espaçoso, para usufruir em momentos de lazer ao ar livre.
Piso 1
2 Quartos
1 Suite, com base de duche.
Em frente à Moradia tem ainda uma Garagem, com acesso externo, bastante espaçosa.
Alverca é chamada de ’cidade verde’ (devido ao elevado número de espaços verdes e ruas arborizadas). É um grande ponto de passagem a nível ferroviário e automóvel. Os grandes atrativos da cidade são o Museu do Ar, o Museu Municipal - Núcleo de Alverca, o pelourinho manuelino no Largo João Mantas no centro de Alverca, a Igreja de São Pedro, a antiga Misericórdia e a Igreja dos Pastorinhos, que encerra o segundo maior carrilhão da Europa e o terceiro maior do mundo. Há a assinalar também o Jardim Álvaro Vidal, algumas vistas sobre o Tejo e a Lezíria, raras na área da Grande Lisboa.
Tratamos do seu processo de crédito, sem burocracias apresentando as melhores soluções para cada cliente.
Intermediário de crédito certificado pelo Banco de Portugal com o nº 0001802.
Ajudamos com todo o processo! Entre em contacto connosco ou deixe-nos os seus dados e entraremos em contacto assim que possível!
VF95471
Encontra em Alverca do Ribatejo, este imóvel V3+1, na zona do Brejo e Quinta do Forno.
Na zona envolvente pode encontrar o Mercado do Choupal, supermercados Continente e Pingo Doce, escolas, transportes e todo o comércio e serviços.
A 2 km do acesso à A1 e fica a 18 minutos de Lisboa. Perto da estação de comboios.
Moradia completamente remodelada, inclusive canalização, esgotos, eletricidade. com bastante luz natural. porta blindada, tetos falsos com leds, janelas com vidros duplos.
Este imóvel é composto:
Piso 0
Divisão que pode aproveitar para Quarto ou escritório
Wc com base de duche
Cozinha em open-space, com acesso ao logradouro, totalmente equipada com placa, forno, exaustor, frigorífico, máquinas de lavar loiça, roupa e termoacumulador. Moveis em tom branco.
Logradouro espaçoso, para usufruir em momentos de lazer ao ar livre.
Piso 1
2 Quartos
1 Suite, com base de duche.
Em frente à Moradia tem ainda uma Garagem, com acesso externo, bastante espaçosa.
Alverca é chamada de ’cidade verde’ (devido ao elevado número de espaços verdes e ruas arborizadas). É um grande ponto de passagem a nível ferroviário e automóvel. Os grandes atrativos da cidade são o Museu do Ar, o Museu Municipal - Núcleo de Alverca, o pelourinho manuelino no Largo João Mantas no centro de Alverca, a Igreja de São Pedro, a antiga Misericórdia e a Igreja dos Pastorinhos, que encerra o segundo maior carrilhão da Europa e o terceiro maior do mundo. Há a assinalar também o Jardim Álvaro Vidal, algumas vistas sobre o Tejo e a Lezíria, raras na área da Grande Lisboa.
Tratamos do seu processo de crédito, sem burocracias apresentando as melhores soluções para cada cliente.
Intermediário de crédito certificado pelo Banco de Portugal com o nº 0001802.
Ajudamos com todo o processo! Entre em contacto connosco ou deixe-nos os seus dados e entraremos em contacto assim que possível!
VF95471
Contact
See Phone
House 6 Bedrooms Triplex
Guinzaderia (Carregado), Carregado e Cadafais, Alenquer, Distrito de Lisboa
Used · 179m²
With Garage
buy
390.000 €
MAKE US THE BEST DEAL
Detached house, T5, with excellent sun exposure, located in Guizanderia 1.5 km from the center of Carregado, 30 min from Lisbon. The Guizanderia is a very nice and quiet area of villas and pleasant green area. Carregado is a village in the district of Lisbon, municipality of Alenquer and belongs to the Union of Parishes of Carregado and Cadafais.
In the center of The Carregado is all kinds of commerce and services to refer to the Health Center, Supermarkets, Driving School, Parish Council, Banks, Schools, Restaurants, ...
Excellent road access: A1 and EN10.
The villa, typology T5 and with a useful area of 203.80 m2 (according to CE) distributed between the Ground Floor, the 1st floor and the attic, has two balconies, a patio with 206 m2, annex and garage with 92 m2.
On the entrance floor there is a living room with fireplace, with 37.00 m2, an equipped kitchen, with 21.00 m2, pantry and sanitary installation.
On the upper floor there is 1 suite with 21.00 m2, 1 bedroom with wardrobe with 18.00 m2 and 2 bedrooms with wardrobe with 13.00 m2 each. There is yet another sanitary facility. In the attic of 26 m2, there is a bedroom, sanitary installation and a living room with storage spaces.
As an air conditioning system there is a heat recovery stove installed in the room and an electric water heater for the production of hot water.
2 photovoltaic panels are installed on the roof for own consumption.
Energy certificate D
Total land area 299.00 m2
Year of construction 2003
The parish of Carregado and Cadafais has an area of 15.28 square kilometers and is the area with the highest industrial growth rate in the municipality.
It has kindergarten, basic education establishments (1 first cycle school in Carregado, 1 1st cycle in Guizanderia yet another 1st cycle in the Tower) and 1 integrated basic school - 123, in Carregado, being designed another school EBI-123. It has health center, pole of the municipal library, pole of the Association of Blood Donors, Grouping of Scouts, synthetic playground, Folk lore, several banking institutions, Home for the 3rd age, Shopping Centers (which includes the Campera Outlet Shopping Center), Daily Covered Market, Weekly Market and various establishments of Commerce, Industry and Services, in order to ensure the convenience of the population.
Currently, The Carregado is the most populated parish in the municipality of Alenquer, with about 12,000 inhabitants. The growth in recent years in the parish has been very marked, which contributed to its elevation to the village in 1997.
It is worth noting the National road node, crossing of the main road lines (A1 - Lisbon-Porto Motorway), A10 with connection to the Algarve, the intersection of the old National roads, today IC ́s; (Lisbon, Porto, Santarém and Algarve).
We take care of your credit process, without bureaucracies presenting the best solutions for each client.
Credit intermediary certified by Banco de Portugal with the number 0001802.
We help with the whole process! Contact us or leave us your details and we will contact you as soon as possible!
VF90745
Detached house, T5, with excellent sun exposure, located in Guizanderia 1.5 km from the center of Carregado, 30 min from Lisbon. The Guizanderia is a very nice and quiet area of villas and pleasant green area. Carregado is a village in the district of Lisbon, municipality of Alenquer and belongs to the Union of Parishes of Carregado and Cadafais.
In the center of The Carregado is all kinds of commerce and services to refer to the Health Center, Supermarkets, Driving School, Parish Council, Banks, Schools, Restaurants, ...
Excellent road access: A1 and EN10.
The villa, typology T5 and with a useful area of 203.80 m2 (according to CE) distributed between the Ground Floor, the 1st floor and the attic, has two balconies, a patio with 206 m2, annex and garage with 92 m2.
On the entrance floor there is a living room with fireplace, with 37.00 m2, an equipped kitchen, with 21.00 m2, pantry and sanitary installation.
On the upper floor there is 1 suite with 21.00 m2, 1 bedroom with wardrobe with 18.00 m2 and 2 bedrooms with wardrobe with 13.00 m2 each. There is yet another sanitary facility. In the attic of 26 m2, there is a bedroom, sanitary installation and a living room with storage spaces.
As an air conditioning system there is a heat recovery stove installed in the room and an electric water heater for the production of hot water.
2 photovoltaic panels are installed on the roof for own consumption.
Energy certificate D
Total land area 299.00 m2
Year of construction 2003
The parish of Carregado and Cadafais has an area of 15.28 square kilometers and is the area with the highest industrial growth rate in the municipality.
It has kindergarten, basic education establishments (1 first cycle school in Carregado, 1 1st cycle in Guizanderia yet another 1st cycle in the Tower) and 1 integrated basic school - 123, in Carregado, being designed another school EBI-123. It has health center, pole of the municipal library, pole of the Association of Blood Donors, Grouping of Scouts, synthetic playground, Folk lore, several banking institutions, Home for the 3rd age, Shopping Centers (which includes the Campera Outlet Shopping Center), Daily Covered Market, Weekly Market and various establishments of Commerce, Industry and Services, in order to ensure the convenience of the population.
Currently, The Carregado is the most populated parish in the municipality of Alenquer, with about 12,000 inhabitants. The growth in recent years in the parish has been very marked, which contributed to its elevation to the village in 1997.
It is worth noting the National road node, crossing of the main road lines (A1 - Lisbon-Porto Motorway), A10 with connection to the Algarve, the intersection of the old National roads, today IC ́s; (Lisbon, Porto, Santarém and Algarve).
We take care of your credit process, without bureaucracies presenting the best solutions for each client.
Credit intermediary certified by Banco de Portugal with the number 0001802.
We help with the whole process! Contact us or leave us your details and we will contact you as soon as possible!
VF90745
Contact
See Phone
See more Houses in Distrito de Lisboa
Bedrooms
Zones
Can’t find the property you’re looking for?
