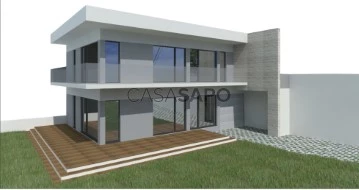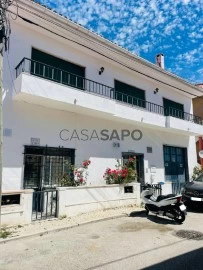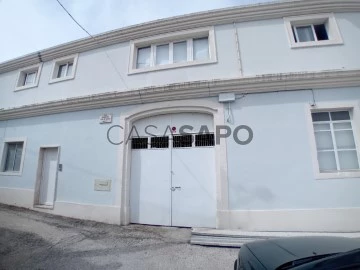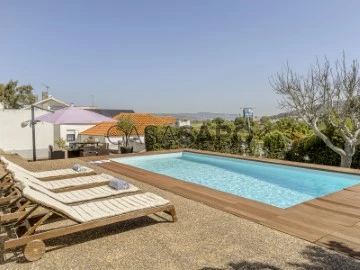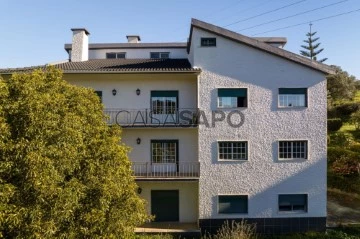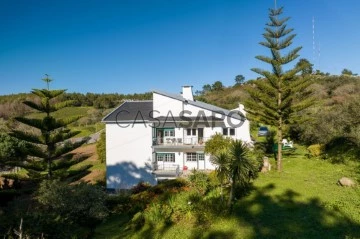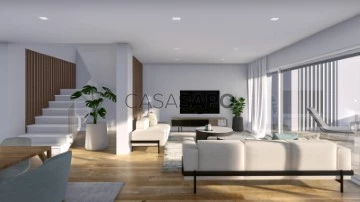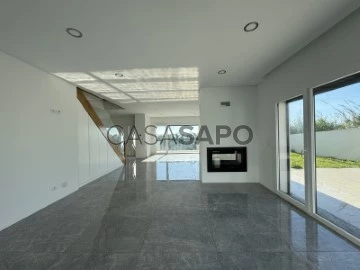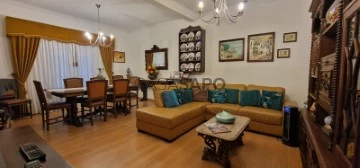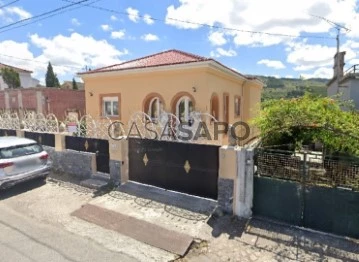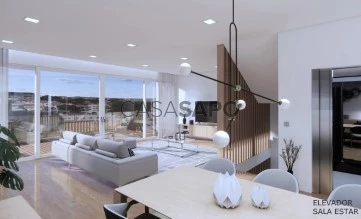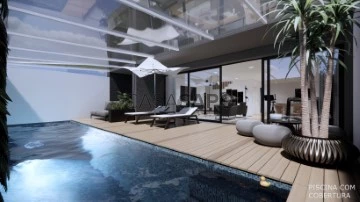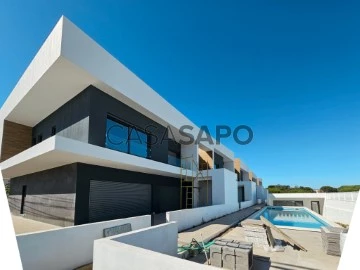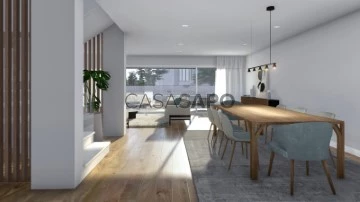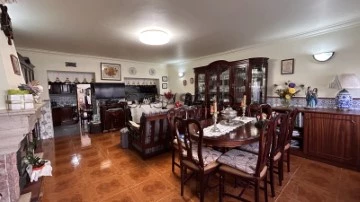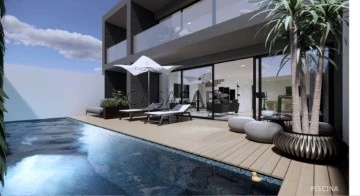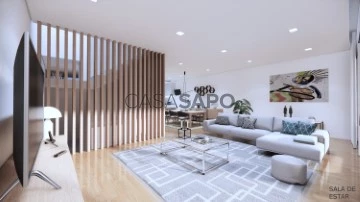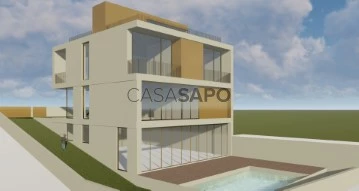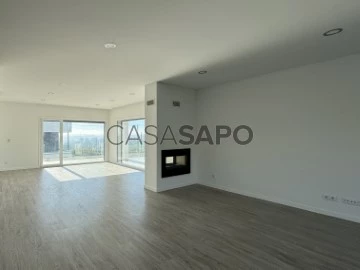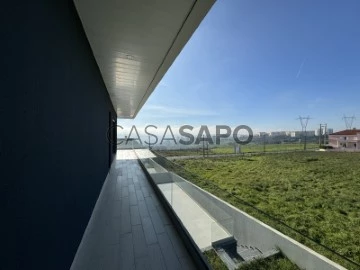Saiba aqui quanto pode pedir
108 Houses in Loures, near School
Map
Order by
Relevance
House 3 Bedrooms Duplex
Lousa, Loures, Distrito de Lisboa
Under construction · 213m²
With Garage
buy
630.000 €
*** VENDA EM EXCLUSIVO ***
Moradia V3 NOVA (em construção) em Lousa muito próximo do acesso á A8 Lousa/Montachique (menos de 1Km)
Previsão de finalização até final de 2023
Total da Área Útil Habitacional 213.50m2
Área do terreno - 1440,00 m2
Área de Implantação 93.20m2
N.º de Pisos 2
Piso 0 destinado á zona social, serviços e garagem.
Descrição do Piso 0 :
Garagem
Zona de Circulação
Sala de Estar e Sala de Refeições
Cozinha
Casa de banho social
Descrição do Piso 1 :
Hall
2 Quartos
Casa de banho dos 2 quartos
Zona de Circulação
1 suite com zona de vestir e uma casa de banho privativa
Varanda Exterior Comum
CARACTERIZAÇÃO DA CONSTRUÇÃO
A distribuição de áreas úteis do piso 0 é:
Garagem - 19.60m2
Zona de Circulação - 7.50m2
Sala de Estar e Sala de Refeições - 33.60m2
Cozinha 12.10m2
casa de banho social - 5.40m2
A distribuição de áreas úteis do piso 1 é:
Suite 13.80m2
casa de banho privativa - 6.40m2
Closet 2.60m2
Quarto 2 - 11.90m2
Quarto 3 - 11.90m2
casa de banho dos quarto 2 e 3 5.20m2
Circulação - 4.85m2
As áreas envolventes á habitação serão pavimentadas em cerâmico ’Opendeck’, grelhas de enrelvamento e zonas verdes de relva, arbustos e plantas rasteiras.
A entrada no terreno para acesso á habitação farseá a norte garantindo assim uma melhor acessibilidade ao piso 0, e a sul o acesso pela garagem farseá numa cota próxima da cota de soleira.
Enquadramento:
- Aeroporto de Lisboa: 24 Km
- Ericeira 26 Km
- Parque das Nações: 23 Km
Moradia V3 NOVA (em construção) em Lousa muito próximo do acesso á A8 Lousa/Montachique (menos de 1Km)
Previsão de finalização até final de 2023
Total da Área Útil Habitacional 213.50m2
Área do terreno - 1440,00 m2
Área de Implantação 93.20m2
N.º de Pisos 2
Piso 0 destinado á zona social, serviços e garagem.
Descrição do Piso 0 :
Garagem
Zona de Circulação
Sala de Estar e Sala de Refeições
Cozinha
Casa de banho social
Descrição do Piso 1 :
Hall
2 Quartos
Casa de banho dos 2 quartos
Zona de Circulação
1 suite com zona de vestir e uma casa de banho privativa
Varanda Exterior Comum
CARACTERIZAÇÃO DA CONSTRUÇÃO
A distribuição de áreas úteis do piso 0 é:
Garagem - 19.60m2
Zona de Circulação - 7.50m2
Sala de Estar e Sala de Refeições - 33.60m2
Cozinha 12.10m2
casa de banho social - 5.40m2
A distribuição de áreas úteis do piso 1 é:
Suite 13.80m2
casa de banho privativa - 6.40m2
Closet 2.60m2
Quarto 2 - 11.90m2
Quarto 3 - 11.90m2
casa de banho dos quarto 2 e 3 5.20m2
Circulação - 4.85m2
As áreas envolventes á habitação serão pavimentadas em cerâmico ’Opendeck’, grelhas de enrelvamento e zonas verdes de relva, arbustos e plantas rasteiras.
A entrada no terreno para acesso á habitação farseá a norte garantindo assim uma melhor acessibilidade ao piso 0, e a sul o acesso pela garagem farseá numa cota próxima da cota de soleira.
Enquadramento:
- Aeroporto de Lisboa: 24 Km
- Ericeira 26 Km
- Parque das Nações: 23 Km
Contact
See Phone
Moradia T3 + Armazem + apartamento T0 + Sotão amplo
House 4 Bedrooms Triplex
Catujal (Unhos), Camarate, Unhos e Apelação, Loures, Distrito de Lisboa
Used · 399m²
With Garage
buy
400.000 €
Moradia T3 + Armazem + apartamento T0 + Sotão amplo no Catujal
Moradia composta por 3 pisos:
- Piso 0:
- Armazem com casa de banho 160 m2;
- Garagem com casa de banho da habitação do piso 1
- Apartamento T0 independente com casa de banho
- Piso 1:
- Habitação T3 com 2 casas de banho (195 m2) e um bom terraço + uma marquise (88 m2)
- Piso 2:
- Sotão amplo com possibilidade e a jeito de se fazer dois apartamentos (um esquerdo e um direito)
Enquadramento:
- Aeroporto de Lisboa: 7,5 km
- Loures 9 km
- Estação do Oriente (Parque das Nações) 9 km
Moradia composta por 3 pisos:
- Piso 0:
- Armazem com casa de banho 160 m2;
- Garagem com casa de banho da habitação do piso 1
- Apartamento T0 independente com casa de banho
- Piso 1:
- Habitação T3 com 2 casas de banho (195 m2) e um bom terraço + uma marquise (88 m2)
- Piso 2:
- Sotão amplo com possibilidade e a jeito de se fazer dois apartamentos (um esquerdo e um direito)
Enquadramento:
- Aeroporto de Lisboa: 7,5 km
- Loures 9 km
- Estação do Oriente (Parque das Nações) 9 km
Contact
See Phone
House 4 Bedrooms Duplex
Loures, Distrito de Lisboa
New · 225m²
With Garage
buy
850.000 €
4 bedroom villa inserted in a Private Condominium, NEW, consisting of 5 villas, heated pool and fantastic green spaces.
This magnificent property with excellent finishes has a ground floor, upper floor and patio of 41m2. On the ground floor there is a generous living room of 44m2 and equipped kitchen (fridge SIDE BY SIDE and wine cellar / cellar HOTPOINT) of 14m2 in open space, with access to a terrace of 33m2, entrance hall of 7m2, guest bathroom of 2m2 and laundry/engine room of 11m2. The upper floor is spread over a hall of bedrooms of 7m2 and four magnificent suites, two of them with 14m2 and a private bathroom of 5m2, one of 15m2 and a private bathroom of 6m2 and another pleasant suite of 13m2, closet of 7m2 and private bathroom of 6m2.
It has a closed garage with capacity for two vehicles and an electric charger.
Next to all accesses and services, 33 minutes from the city centre of Lisbon and 1 minutes from the access to the A8 motorway.
* The condominium is still under construction, with an expected completion date of 2024.
Book your visit now and get to know this prestigious condominium!
Trust us!
REF. 5181WM
* All the information presented is not binding, it does not dispense with confirmation by the mediator, as well as the consultation of the property documentation *
Loures is a Portuguese city in the district of Lisbon, belonging to the Lisbon Metropolitan Area. It is the seat of the municipality of Loures with 201,646 inhabitants. The municipality is bordered to the north by the municipality of Arruda dos Vinhos, to the east by Vila Franca de Xira and the Tagus estuary, to the southeast by Lisbon, to the southwest by Odivelas, to the west by Sintra and to the northwest by Mafra.
We seek to provide good business and simplify processes for our customers. Our growth has been exponential and sustained.
Do you need a mortgage? Without worries, we take care of the entire process until the day of the deed. Explain your situation to us and we will look for the bank that provides you with the best financing conditions.
Energy certification? If you are thinking of selling or renting your property, know that the energy certificate is MANDATORY. And we, in partnership, take care of everything for you.
This magnificent property with excellent finishes has a ground floor, upper floor and patio of 41m2. On the ground floor there is a generous living room of 44m2 and equipped kitchen (fridge SIDE BY SIDE and wine cellar / cellar HOTPOINT) of 14m2 in open space, with access to a terrace of 33m2, entrance hall of 7m2, guest bathroom of 2m2 and laundry/engine room of 11m2. The upper floor is spread over a hall of bedrooms of 7m2 and four magnificent suites, two of them with 14m2 and a private bathroom of 5m2, one of 15m2 and a private bathroom of 6m2 and another pleasant suite of 13m2, closet of 7m2 and private bathroom of 6m2.
It has a closed garage with capacity for two vehicles and an electric charger.
Next to all accesses and services, 33 minutes from the city centre of Lisbon and 1 minutes from the access to the A8 motorway.
* The condominium is still under construction, with an expected completion date of 2024.
Book your visit now and get to know this prestigious condominium!
Trust us!
REF. 5181WM
* All the information presented is not binding, it does not dispense with confirmation by the mediator, as well as the consultation of the property documentation *
Loures is a Portuguese city in the district of Lisbon, belonging to the Lisbon Metropolitan Area. It is the seat of the municipality of Loures with 201,646 inhabitants. The municipality is bordered to the north by the municipality of Arruda dos Vinhos, to the east by Vila Franca de Xira and the Tagus estuary, to the southeast by Lisbon, to the southwest by Odivelas, to the west by Sintra and to the northwest by Mafra.
We seek to provide good business and simplify processes for our customers. Our growth has been exponential and sustained.
Do you need a mortgage? Without worries, we take care of the entire process until the day of the deed. Explain your situation to us and we will look for the bank that provides you with the best financing conditions.
Energy certification? If you are thinking of selling or renting your property, know that the energy certificate is MANDATORY. And we, in partnership, take care of everything for you.
Contact
See Phone
House 6 Bedrooms Duplex
Loures, Distrito de Lisboa
Used · 265m²
With Garage
buy
890.000 €
Ref.ª: MJUM6934 - Moradia Bifamiliar c/ Piscina | Centro de Loures
Localizada no centro da cidade de Loures, junto ao Tribunal de Loures e do Parque da Cidade, com acesso a zona de restauração, áreas de lazer e diversos espaços verdes.
Futuramente, a poucos metros deste imóvel, ficará situada a nova estação de Metro da Linha Violeta, que servirá os concelhos de Loures e Odivelas.
Com uma área total de terreno de 462m2, esta moradia é composta por 2 pisos independentes, uma garagem com 23m2 e ainda espaço exterior para parqueamento de até 2 viaturas.
O exterior conta com uma piscina, a tardoz, casa das máquinas, logradouro circundante à moradia, e ainda um anexo com área de churrasqueira que conta com o apoio de um forno a lenha, grelhador e uma cozinha, para maior comodidade e deleite.
Os pisos dispõem-se e compõem-se da seguinte forma:
> No PISO 1 (superior), encontra-se uma ampla sala com mais de 37m2, com lareira e com acesso a uma varanda. A cozinha (com marquise) reúne uma área superior a 22m2 , totalmente equipada, com eletrodomésticos encastrados.
Totaliza 4 quartos, com áreas compreendidas entre os 9m2 e os 15m2, sendo um deles uma suíte com WC completo. Um dos quartos dispõe de uma ampla varanda com cerca de 10m2.
O WC comum dispõe de poliban e conta com uma janela.
> No PISO 0 (térreo) podemos encontrar um salão com 40m2, bastante amplo e luminoso, com excelente exposição solar, e uma cozinha com mais de 22m2 (com marquise), que conta com termoacumulador, exaustor e uma placa de vitrocerâmica.
Existem 2 quartos, um deles uma suíte com 17,60m2 e um quarto com mais de 14m2. O WC social (4,30m2) dispõe de poliban e tem uma janela.
Esta moradia, inserida num lote de 460m2, conta ainda com um terraço, acessível pelo logradouro do piso térreo, com uma área coberta.
A nível de acabamentos e equipamentos, o PISO 1 (superior) dispõe de ar condicionado nos quartos e na sala, toalheiros aquecidos, iluminação embutida, piso cerâmico na cozinha, nos corredores e WCs, e piso de madeira na sala e nos quartos.
O PISO 0 já possui algumas melhorias também, nomeadamente chão de madeira na sala, quartos e corredores.
* No geral, foram realizadas algumas obras de remodelação, no que diz respeito a canalizações e parte elétrica.
Marque já a sua visita!
Localizada no centro da cidade de Loures, junto ao Tribunal de Loures e do Parque da Cidade, com acesso a zona de restauração, áreas de lazer e diversos espaços verdes.
Futuramente, a poucos metros deste imóvel, ficará situada a nova estação de Metro da Linha Violeta, que servirá os concelhos de Loures e Odivelas.
Com uma área total de terreno de 462m2, esta moradia é composta por 2 pisos independentes, uma garagem com 23m2 e ainda espaço exterior para parqueamento de até 2 viaturas.
O exterior conta com uma piscina, a tardoz, casa das máquinas, logradouro circundante à moradia, e ainda um anexo com área de churrasqueira que conta com o apoio de um forno a lenha, grelhador e uma cozinha, para maior comodidade e deleite.
Os pisos dispõem-se e compõem-se da seguinte forma:
> No PISO 1 (superior), encontra-se uma ampla sala com mais de 37m2, com lareira e com acesso a uma varanda. A cozinha (com marquise) reúne uma área superior a 22m2 , totalmente equipada, com eletrodomésticos encastrados.
Totaliza 4 quartos, com áreas compreendidas entre os 9m2 e os 15m2, sendo um deles uma suíte com WC completo. Um dos quartos dispõe de uma ampla varanda com cerca de 10m2.
O WC comum dispõe de poliban e conta com uma janela.
> No PISO 0 (térreo) podemos encontrar um salão com 40m2, bastante amplo e luminoso, com excelente exposição solar, e uma cozinha com mais de 22m2 (com marquise), que conta com termoacumulador, exaustor e uma placa de vitrocerâmica.
Existem 2 quartos, um deles uma suíte com 17,60m2 e um quarto com mais de 14m2. O WC social (4,30m2) dispõe de poliban e tem uma janela.
Esta moradia, inserida num lote de 460m2, conta ainda com um terraço, acessível pelo logradouro do piso térreo, com uma área coberta.
A nível de acabamentos e equipamentos, o PISO 1 (superior) dispõe de ar condicionado nos quartos e na sala, toalheiros aquecidos, iluminação embutida, piso cerâmico na cozinha, nos corredores e WCs, e piso de madeira na sala e nos quartos.
O PISO 0 já possui algumas melhorias também, nomeadamente chão de madeira na sala, quartos e corredores.
* No geral, foram realizadas algumas obras de remodelação, no que diz respeito a canalizações e parte elétrica.
Marque já a sua visita!
Contact
See Phone
House 9 Bedrooms
Loures, Distrito de Lisboa
For refurbishment · 359m²
buy
635.000 €
Are you looking for a promising investment or your next residence in a prime location? Located in Loures, this building offers a total area of 360 m², with the possibility of adding more floors. Composed of 3 independent fractions, the villa has on the ground floor a warehouse with 94.5 m² of gross area, and a 1 bedroom house with 89.1 m² of gross area, with works started, still in plaster, ready to be customised to your liking. The ground floor for housing offers 176 m² transformed into 9 bedrooms, each equipped with a shower, as well as two toilets and a kitchen common to the bedrooms. This villa offers a range of possibilities, whether for investment or own residence. With room for expansion and independent fractions, it’s a versatile opportunity for a variety of purposes.
Contact
See Phone
House 7 Bedrooms
Santo António dos Cavaleiros e Frielas, Loures, Distrito de Lisboa
Used · 447m²
With Garage
buy
950.000 €
Family condominium featuring three independently used villas, with a closed garage for two cars measuring 40 sqm, swimming pool, pool support changing rooms, and garden on a 1080 sqm plot in Loures, Lisbon. It also includes two auxiliary annexes currently used for storage and a play area. There is parking space for five cars outside and a water well that supplies automatic garden irrigation.
Villa 1 - With 58.50 sqm distributed on a single floor, it consists of a living room, two bedrooms, a bathroom, kitchen, and laundry area. It has air conditioning. The roof has a terrace area. Architecture from the 1960s.
Villa 2 - With 108 sqm spread over two floors, it consists of a living room with a kitchenette, one bedroom, and a bathroom on the ground floor, and a suite with a walk-in closet and access to the attic used as a storage area on the first floor. Classic Portuguese architecture, constructed prior to 1951.
Villa 3 - Two-story house with 203 sqm. The ground floor consists of a kitchen with a pantry, a guest bathroom, a dining room with 22.4 sqm, and a living room with a fireplace and 21.50 sqm. On the first floor, there are two bedrooms with built-in wardrobes and air conditioning, a bathroom, and a master bedroom with a walk-in closet measuring 22.50 sqm. It has solar panels for water heating and photovoltaic panels for electricity production. Fully renovated and refurbished in the 1990s.
Located in Loures, Ponte de Frielas, in a residential area with nearby commerce. It is centrally located with excellent access to the A1 highway, CREL to A8, future Quinta do Almirante metro station at 350m, IKEA commercial area, supermarkets, pharmacy, Louresshoping mall, Loures City Park, downtown Loures, Beatriz Angelo Hospital, and access to the Grilo tunnels and Vasco da Gama Bridge.
Villa 1 - With 58.50 sqm distributed on a single floor, it consists of a living room, two bedrooms, a bathroom, kitchen, and laundry area. It has air conditioning. The roof has a terrace area. Architecture from the 1960s.
Villa 2 - With 108 sqm spread over two floors, it consists of a living room with a kitchenette, one bedroom, and a bathroom on the ground floor, and a suite with a walk-in closet and access to the attic used as a storage area on the first floor. Classic Portuguese architecture, constructed prior to 1951.
Villa 3 - Two-story house with 203 sqm. The ground floor consists of a kitchen with a pantry, a guest bathroom, a dining room with 22.4 sqm, and a living room with a fireplace and 21.50 sqm. On the first floor, there are two bedrooms with built-in wardrobes and air conditioning, a bathroom, and a master bedroom with a walk-in closet measuring 22.50 sqm. It has solar panels for water heating and photovoltaic panels for electricity production. Fully renovated and refurbished in the 1990s.
Located in Loures, Ponte de Frielas, in a residential area with nearby commerce. It is centrally located with excellent access to the A1 highway, CREL to A8, future Quinta do Almirante metro station at 350m, IKEA commercial area, supermarkets, pharmacy, Louresshoping mall, Loures City Park, downtown Loures, Beatriz Angelo Hospital, and access to the Grilo tunnels and Vasco da Gama Bridge.
Contact
See Phone
House 12 Bedrooms
Loures, Distrito de Lisboa
Used · 400m²
With Garage
buy
897.000 €
Building in horizontal property in Loures, in a countryside area, located on a hill with a panoramic view over all of Lisbon, Vasco da Gama Bridge, airport and much more.
Building with an implantation area of 270 m2, consisting of 4 apartments with independent entrance, and a gross construction area of 715m2 well distributed over its 3 floors:
- On the ground floor we have on one side a 3 bedroom flat with a gross private area of 118m2 and on the other side a garage and a wine cellar.
- On the upper floor we have two 3 bedroom apartments with a gross private area of 110m2 and 118m2, completely refurbished;
- On the lower floor we have a 3 bedroom flat with a gross private area of 118m2;
Of these apartments, one needs a major renovation, another is in habitable condition and the other two are refurbished with quality. The building also has a water supply hole, a warehouse that can be used to support gardening, storage or for rent and an electric gate.
This construction is located on 470 m2 of land that are part of this horizontal property and is located in the middle of a rustic plot of land with 5880m2 whose area includes orchard, green spaces, unobstructed views and stunning landscapes.
Great investment for those looking for a property just a few minutes from Lisbon, in an area where nature brings peace, tranquillity and comfort with a total of about 12 bedrooms, 4 living rooms, 4 kitchens, 1 garage and 1 wine cellar, in addition to an attic and a 200 m2 warehouse, there are several options for this property.
1. Creation of a multi-family dwelling
2. College
3. Creation of a small condominium with 4 apartments
4. Development of a project for a home (can have about 20 rooms).
5. Development of a rural tourism project
Soon we have a barbecue area with lots of fresh air and greenery. We can’t forget the orange tree and the huge land that is in this residence that you can plant whatever you want.
The area is ideal for those who like the countryside. Property is located at the top of a mountain, (time travelled by car) is 2 minutes from the College, 2 minutes from the church, 3 minutes from the A9, 7 minutes from Lidl, 6 minutes from Pingo Doce, pharmacy 6 minutes, 8 minutes from Hospital Beatriz Ângelo, restaurants on average 10 minutes, ATM 6 minutes, 9 minutes from Praça da República. EASY ACCESS TO LISBON.
Building with an implantation area of 270 m2, consisting of 4 apartments with independent entrance, and a gross construction area of 715m2 well distributed over its 3 floors:
- On the ground floor we have on one side a 3 bedroom flat with a gross private area of 118m2 and on the other side a garage and a wine cellar.
- On the upper floor we have two 3 bedroom apartments with a gross private area of 110m2 and 118m2, completely refurbished;
- On the lower floor we have a 3 bedroom flat with a gross private area of 118m2;
Of these apartments, one needs a major renovation, another is in habitable condition and the other two are refurbished with quality. The building also has a water supply hole, a warehouse that can be used to support gardening, storage or for rent and an electric gate.
This construction is located on 470 m2 of land that are part of this horizontal property and is located in the middle of a rustic plot of land with 5880m2 whose area includes orchard, green spaces, unobstructed views and stunning landscapes.
Great investment for those looking for a property just a few minutes from Lisbon, in an area where nature brings peace, tranquillity and comfort with a total of about 12 bedrooms, 4 living rooms, 4 kitchens, 1 garage and 1 wine cellar, in addition to an attic and a 200 m2 warehouse, there are several options for this property.
1. Creation of a multi-family dwelling
2. College
3. Creation of a small condominium with 4 apartments
4. Development of a project for a home (can have about 20 rooms).
5. Development of a rural tourism project
Soon we have a barbecue area with lots of fresh air and greenery. We can’t forget the orange tree and the huge land that is in this residence that you can plant whatever you want.
The area is ideal for those who like the countryside. Property is located at the top of a mountain, (time travelled by car) is 2 minutes from the College, 2 minutes from the church, 3 minutes from the A9, 7 minutes from Lidl, 6 minutes from Pingo Doce, pharmacy 6 minutes, 8 minutes from Hospital Beatriz Ângelo, restaurants on average 10 minutes, ATM 6 minutes, 9 minutes from Praça da República. EASY ACCESS TO LISBON.
Contact
See Phone
House 4 Bedrooms Duplex
Loures, Distrito de Lisboa
New · 225m²
With Garage
buy
850.000 €
4 bedroom villa inserted in a Private Condominium, NEW, consisting of 5 villas, heated pool and fantastic green spaces.
Construction is expected to end date in the 3rd quarter of 2024.
This magnificent property with excellent finishes has a ground floor, upper floor and patio of 41m2. On the ground floor there is a generous living room of 44m2 and kitchen of 14m2 in open space, with access to a terrace of 33m2, entrance hall of 7m2, guest bathroom of 2m2 and laundry/engine room of 11m2. The upper floor is spread over a hall of bedrooms of 7m2 and four magnificent suites, two of them with 14m2 and a private bathroom of 5m2, one of 15m2 and a private bathroom of 6m2 and another pleasant suite of 13m2, closet of 7m2 and private bathroom of 6m2.
It has a closed garage with capacity for two cars.
Next to all accesses and services, 33 minutes from the city centre of Lisbon and 1 minutes from the access to the A8 motorway.
Book your visit now and get to know this prestigious condominium!
Trust us!
REF. 5183WM
* All the information presented is not binding, it does not dispense with confirmation by the mediator, as well as the consultation of the property documentation *
Loures is a Portuguese city in the district of Lisbon, belonging to the Lisbon Metropolitan Area. It is the seat of the municipality of Loures with 201,646 inhabitants. The municipality is bordered to the north by the municipality of Arruda dos Vinhos, to the east by Vila Franca de Xira and the Tagus estuary, to the southeast by Lisbon, to the southwest by Odivelas, to the west by Sintra and to the northwest by Mafra.
We seek to provide good business and simplify processes for our customers. Our growth has been exponential and sustained.
Do you need a mortgage? Without worries, we take care of the entire process until the day of the deed. Explain your situation to us and we will look for the bank that provides you with the best financing conditions.
Energy certification? If you are thinking of selling or renting your property, know that the energy certificate is MANDATORY. And we, in partnership, take care of everything for you.
Construction is expected to end date in the 3rd quarter of 2024.
This magnificent property with excellent finishes has a ground floor, upper floor and patio of 41m2. On the ground floor there is a generous living room of 44m2 and kitchen of 14m2 in open space, with access to a terrace of 33m2, entrance hall of 7m2, guest bathroom of 2m2 and laundry/engine room of 11m2. The upper floor is spread over a hall of bedrooms of 7m2 and four magnificent suites, two of them with 14m2 and a private bathroom of 5m2, one of 15m2 and a private bathroom of 6m2 and another pleasant suite of 13m2, closet of 7m2 and private bathroom of 6m2.
It has a closed garage with capacity for two cars.
Next to all accesses and services, 33 minutes from the city centre of Lisbon and 1 minutes from the access to the A8 motorway.
Book your visit now and get to know this prestigious condominium!
Trust us!
REF. 5183WM
* All the information presented is not binding, it does not dispense with confirmation by the mediator, as well as the consultation of the property documentation *
Loures is a Portuguese city in the district of Lisbon, belonging to the Lisbon Metropolitan Area. It is the seat of the municipality of Loures with 201,646 inhabitants. The municipality is bordered to the north by the municipality of Arruda dos Vinhos, to the east by Vila Franca de Xira and the Tagus estuary, to the southeast by Lisbon, to the southwest by Odivelas, to the west by Sintra and to the northwest by Mafra.
We seek to provide good business and simplify processes for our customers. Our growth has been exponential and sustained.
Do you need a mortgage? Without worries, we take care of the entire process until the day of the deed. Explain your situation to us and we will look for the bank that provides you with the best financing conditions.
Energy certification? If you are thinking of selling or renting your property, know that the energy certificate is MANDATORY. And we, in partnership, take care of everything for you.
Contact
See Phone
House 4 Bedrooms
Loures, Distrito de Lisboa
New · 159m²
With Garage
buy
850.000 €
This exclusive villa located in a luxury condominium with a heated pool, located in Loures with high quality finishes and materials, offers a refined lifestyle with exceptional amenities. This two-storey villa features a spacious and functional layout. The ground floor consists of a modern and fully equipped kitchen, guest toilet, living and dining room, with direct access to a private terrace facing the pool, there is also a garage. The 1st floor consists of four spacious suites, each equipped with a wardrobe, private bathroom, providing an environment of privacy and comfort.
*All images and information presented do not dispense with confirmation by the mediator, as well as consultation of the property’s documentation.
*All images and information presented do not dispense with confirmation by the mediator, as well as consultation of the property’s documentation.
Contact
House 5 Bedrooms
Paradela (Santo António de Cavaleiros), Santo António dos Cavaleiros e Frielas, Loures, Distrito de Lisboa
Remodelled · 465m²
With Garage
buy
1.250.000 €
Come and see this incredible luxury villa located in Santo Antônio dos Cavaleiros, which offers total comfort and refinement in 474m² of area.
With a total of 5 bedrooms 2 en suite, this property is perfect for accommodating the whole family with privacy and convenience.
In addition, one of the great highlights of this property is the possibility of enjoying a fantastic view of the region.
And, to give it an even more special touch, there is the possibility of installing a jacuzzi, ensuring relaxing and unique moments for the residents.
The villa has high quality finishes and has been thought out to the smallest detail to offer a luxurious and sophisticated environment. The kitchen is spacious and has modern and functional equipment, catering to the needs of those who love to cook.
The rooms are spacious and bright, offering a comfortable and cosy atmosphere. The suites have private bathrooms, ensuring privacy and practicality.
Located in Bairro da Paradela, a quiet and safe place, just a few minutes from Lisbon, this villa is ideal for those looking for quality of life and privacy, without giving up luxury and comfort.
Don’t miss the opportunity to get to know this incredible luxury villa in Santo Antônio dos Cavaleiros. Schedule your visit today and be enchanted by all that it has to offer!
With a total of 5 bedrooms 2 en suite, this property is perfect for accommodating the whole family with privacy and convenience.
In addition, one of the great highlights of this property is the possibility of enjoying a fantastic view of the region.
And, to give it an even more special touch, there is the possibility of installing a jacuzzi, ensuring relaxing and unique moments for the residents.
The villa has high quality finishes and has been thought out to the smallest detail to offer a luxurious and sophisticated environment. The kitchen is spacious and has modern and functional equipment, catering to the needs of those who love to cook.
The rooms are spacious and bright, offering a comfortable and cosy atmosphere. The suites have private bathrooms, ensuring privacy and practicality.
Located in Bairro da Paradela, a quiet and safe place, just a few minutes from Lisbon, this villa is ideal for those looking for quality of life and privacy, without giving up luxury and comfort.
Don’t miss the opportunity to get to know this incredible luxury villa in Santo Antônio dos Cavaleiros. Schedule your visit today and be enchanted by all that it has to offer!
Contact
See Phone
House 5 Bedrooms
Santa Iria de Azoia, São João da Talha e Bobadela, Loures, Distrito de Lisboa
New · 118m²
buy
330.000 €
330.000€
V5 Bi-Family House
Located in the Castelhana neighborhood, in São João da Talha.
The property consists of:
R/C - Total 73m2 + Backyard with around 130m2
Kitchen
1 WC with shower cabin.
3 bedrooms
1 Backyard with approximately 130 m2.
Collection
1st Floor - Total 80m2
1 Kitchen
2 Bedrooms
1 WC with Hydromassage cabin.
1 marquee
On the side of the house you can use the opportunity to create a private space for 2 parking spaces and to enhance an excellent garden with barbecue at the back.
Nearby you will find the best types of commerce and services.
with 2 accesses to the A1, IC2, A8, 5 minutes from the airport and expo 98.
If you have the dream...we have the solution! Come visit what could be your future home!!
Book your visit
TOPIMÓVEIS, with office in Rua da Lezíria Loja 4B Samora Correia, License AMI 14208, is the entity responsible for the advertisement through which Users, Service Recipients or Customers have remote access to ’TOPIMÓVEIS’ services and products, which are presented , sold or provided
-
V5 Bi-Family House
Located in the Castelhana neighborhood, in São João da Talha.
The property consists of:
R/C - Total 73m2 + Backyard with around 130m2
Kitchen
1 WC with shower cabin.
3 bedrooms
1 Backyard with approximately 130 m2.
Collection
1st Floor - Total 80m2
1 Kitchen
2 Bedrooms
1 WC with Hydromassage cabin.
1 marquee
On the side of the house you can use the opportunity to create a private space for 2 parking spaces and to enhance an excellent garden with barbecue at the back.
Nearby you will find the best types of commerce and services.
with 2 accesses to the A1, IC2, A8, 5 minutes from the airport and expo 98.
If you have the dream...we have the solution! Come visit what could be your future home!!
Book your visit
TOPIMÓVEIS, with office in Rua da Lezíria Loja 4B Samora Correia, License AMI 14208, is the entity responsible for the advertisement through which Users, Service Recipients or Customers have remote access to ’TOPIMÓVEIS’ services and products, which are presented , sold or provided
-
Contact
See Phone
House 5 Bedrooms
Loures, Distrito de Lisboa
Under construction · 400m²
With Swimming Pool
buy
1.150.000 €
Ref.:MJM6925 - Moradia T5 com elevador e piscina aquecida | Loures
Com um design arrojado e moderno, esta moradia de 400 m2 com elevador, em fase de construção, oferece conforto e elegância.
Cada área foi cuidadosamente planeada para oferecer flexibilidade na decoração e proporcionar a melhor experiência aos moradores. Com uma vista panorâmica sobre a cidade e para a natureza, é um convite para momentos de lazer e relaxamento, podendo usufruir ainda da piscina aquecida, que tem a possibilidade de ser coberta.
A moradia possui 4 pisos:
Piso -2: 1 suíte com closet com acesso ao exterior, sala com acesso ao exterior composto por zona verde e piscina aquecida;
Piso -1: sala ampla com varanda, 2 suítes com closet e varandas, 1 wc social;
Piso 0 : Cozinha em open space com ilha, totalmente equipada, sala com varanda, 1 wc e garagem com carregador elétrico;
Piso 1: 2 suítes com closet e varanda
Equipamentos a destacar: Painéis solares térmicos, esquentador, ventilação mecânica nas instalações sanitárias, ar condicionado HAIER com aplicação mobile, aspiração central, porta blindada com fechadura alta segurança c/ chave inviolável, portões das garagens automatizados, elevador ORONA.
Inserida numa zona tranquila no centro da Mealhada, com fácil acesso aos principais pontos de interesse.
Marque já a sua visita!
Com um design arrojado e moderno, esta moradia de 400 m2 com elevador, em fase de construção, oferece conforto e elegância.
Cada área foi cuidadosamente planeada para oferecer flexibilidade na decoração e proporcionar a melhor experiência aos moradores. Com uma vista panorâmica sobre a cidade e para a natureza, é um convite para momentos de lazer e relaxamento, podendo usufruir ainda da piscina aquecida, que tem a possibilidade de ser coberta.
A moradia possui 4 pisos:
Piso -2: 1 suíte com closet com acesso ao exterior, sala com acesso ao exterior composto por zona verde e piscina aquecida;
Piso -1: sala ampla com varanda, 2 suítes com closet e varandas, 1 wc social;
Piso 0 : Cozinha em open space com ilha, totalmente equipada, sala com varanda, 1 wc e garagem com carregador elétrico;
Piso 1: 2 suítes com closet e varanda
Equipamentos a destacar: Painéis solares térmicos, esquentador, ventilação mecânica nas instalações sanitárias, ar condicionado HAIER com aplicação mobile, aspiração central, porta blindada com fechadura alta segurança c/ chave inviolável, portões das garagens automatizados, elevador ORONA.
Inserida numa zona tranquila no centro da Mealhada, com fácil acesso aos principais pontos de interesse.
Marque já a sua visita!
Contact
See Phone
Detached House 6 Bedrooms
Loures, Distrito de Lisboa
Used · 122m²
buy
795.000 €
OFERTA DO VALOR DE ESCRITURA.
Excelente moradia isolada T6 em localização privilegiada servido por ótimos acessos.
Imóvel com 2 pisos, Cave e R/C. No total esta moradia conta com 6 quartos com áreas generosas, uma sala ampla, cozinha espaçosa totalmente equipada com varanda, logradouro e terraço. A garagem foi transformada num open space onde se situa a espaçosa cozinha. No exterior deste imóvel pode usufruir de uma área de lazer com um quintal onde pode encontrar um forno a lenha e churrasqueira.
Esta moradia sofreu obras de remodelação recentemente nas quais a instalação elétrica e a canalização foram substituídas assim como o telhado substituído na sua totalidade, bem como o revestimento a capoto, foi também colocada caixilharia nova com janelas de vidro duplo em PVC proporcionando um superior isolamento térmico e acústico.
Composição do Imóvel:
- Hall de Entrada; Cozinha; Sala, Quartos, 3 Casas de Banho, Marquise, Varanda, Terraço, Quintal, Zona de Churrasco e Parqueamento.
Extras/Equipamentos:
- Mobilado;
- Cozinha Totalmente Equipada, Máquina de Lavar Roupa, Máquina de lavar louça;
- Recuperador de Calor;
- Estores Elétricos;
- Portão Elétrico;
- Arrecadação;
- Parqueamento;
Descrição das redondezas:
Bons Acessos Rodoviários e Proximidade com:
- Comércio;
- Serviços;
- Farmácias;
- Policia;
- Hospital;
- Estação de autocarros;
- Supermercado;
- Auto estrada;
Deixe o seu crédito nas nossas mãos, somos intermediários certificados pelo Banco de Portugal e garantimos as melhores soluções financeiras para si.
*As informações apresentadas neste anúncio são de natureza meramente informativa não podendo ser consideradas vinculativas, não dispensa a consulta e confirmação das mesmas junto da mediadora.
Excelente moradia isolada T6 em localização privilegiada servido por ótimos acessos.
Imóvel com 2 pisos, Cave e R/C. No total esta moradia conta com 6 quartos com áreas generosas, uma sala ampla, cozinha espaçosa totalmente equipada com varanda, logradouro e terraço. A garagem foi transformada num open space onde se situa a espaçosa cozinha. No exterior deste imóvel pode usufruir de uma área de lazer com um quintal onde pode encontrar um forno a lenha e churrasqueira.
Esta moradia sofreu obras de remodelação recentemente nas quais a instalação elétrica e a canalização foram substituídas assim como o telhado substituído na sua totalidade, bem como o revestimento a capoto, foi também colocada caixilharia nova com janelas de vidro duplo em PVC proporcionando um superior isolamento térmico e acústico.
Composição do Imóvel:
- Hall de Entrada; Cozinha; Sala, Quartos, 3 Casas de Banho, Marquise, Varanda, Terraço, Quintal, Zona de Churrasco e Parqueamento.
Extras/Equipamentos:
- Mobilado;
- Cozinha Totalmente Equipada, Máquina de Lavar Roupa, Máquina de lavar louça;
- Recuperador de Calor;
- Estores Elétricos;
- Portão Elétrico;
- Arrecadação;
- Parqueamento;
Descrição das redondezas:
Bons Acessos Rodoviários e Proximidade com:
- Comércio;
- Serviços;
- Farmácias;
- Policia;
- Hospital;
- Estação de autocarros;
- Supermercado;
- Auto estrada;
Deixe o seu crédito nas nossas mãos, somos intermediários certificados pelo Banco de Portugal e garantimos as melhores soluções financeiras para si.
*As informações apresentadas neste anúncio são de natureza meramente informativa não podendo ser consideradas vinculativas, não dispensa a consulta e confirmação das mesmas junto da mediadora.
Contact
See Phone
House 5 Bedrooms
Mealhada, Loures, Distrito de Lisboa
New · 321m²
With Garage
buy
1.150.000 €
Moradia unifamiliar T5 na Mealhada em Loures
Referência: MR2693
Moradia com arquitetura moderna, acabamentos de luxo, 4 pisos com elevador, piscina aquecida e vista panorâmica.
Com um design moderno, esta moradia oferece conforto e elegância.
Cada área foi cuidadosamente planeada para oferecer flexibilidade na decoração e proporcionar a melhor experiência aos moradores.
Com uma vista panorâmica sobre a cidade e para a natureza, é um convite para momentos de lazer e relaxamento, podendo usufruir ainda da piscina aquecida, que tem a possibilidade de ser coberta.
Com uma área total de construção de 410 metros quadrados de construção, esta moradia dispõe de:
- 4 suítes amplas com closet, wc privado e varanda;
- 1 suite ampla com closet, wc privado e páteo privado;
- Cozinha com ilha e sala de jantar contíguas;
- Sala de estar com varanda ampla e zona de deck para mesa de refeições exterior;
- Sala de estar temática com wc (música/multimédia/descanso);
- Sala Polivalente com wc (Jogos/Fitness/Multimédia);
- Elevador;
- Garagem com carregador elétrico;
- Preparada para instalação solar fotovoltaica;
- Lavandaria;
- Arrumos;
- Piscina aquecida;
Características principais:
Cozinha
- Móveis de cozinha em branco lacados com iluminação em LED , modelo SEUL.
- Bancada e revestimento por cima da bancada em stone branco liso.
- Eletrodomésticos de encastrar HOTPOINT.
- Maquina lavar roupa.
- Maquina lavar loiça.
- Frigorifico side by side.
- Arca vertical.
- Micro-ondas.
- Placa.
- Forno.
- Exaustor marca: ELICA.
- Lava loiça em inox marca: RODI.
- Misturadora marca: BRUMA.
- Revestimento paredes em estuque branco.
-Pavimento em réguas laminadas.
Gerais
- Pavimento em réguas laminadas.
- Portas interiores em branco lacado com puxadores inox escovado.
- Roupeiros forrados no interior em madeira ’linho rendilhado branco’ com portas em madeira lacadas em branco e iluminação interior.
- Caixilharia com corte térmico e vidro duplo.
- Estores térmicos e elétricos com comando individual e geral.
- Tetos falsos em gesso cartonado em todas as divisões - nas instalações sanitárias o gesso é hidrófugo.
- Sancas para embutir cortinados.
- Lâmpadas de embutir em LED.
- Paredes estucadas e pintadas a branco.
- Guardas de varanda em vidro.
Instalações Sanitárias
Sociais:
- Móvel suspenso em madeira lacada a branco e espelho com luz Led.
- Lavatório de bancada.
- Torneiras de embutir na parede marca: BRUMA.
- Sanitários marca: SANITANA.
- Revestimento de parede em cerâmica MARGRÊS 90x90 modelo: calacatta.
Suites
- Móvel suspenso em madeira lacado a branco e espelho com luz Led
- Lavatório de bancada.
- Torneiras de embutir na parede marca: BRUMA.
- Revestimento de parede em cerâmica MARGRÊS 90x90 modelo: calacatta.
- Base de duche com chuveiro de parede e tecto com resguardo em vidro.
Equipamentos
- Painéis solares térmicos, marca: VULCANO.
- Esquentador, marca: VULCANO.
- Ventilação mecânica nas instalações sanitárias.
- Aparelhagem elétrica: EFAPEL.
- Ar condicionado HAIER com aplicação mobile.
- Aspiração central marca: BEAM Electrolux.
- Vídeo porteiro, marca: COMELIT.
- Porta blindada com fechadura alta segurança c/ chave inviolável, marca: DIERRE.
- Portões das garagens automatizados.
- Elevador: ORONA.
Certificado energético: A+
Localizada em zona com todo o tipo de comércio, serviços e transportes públicos e a poucos minutos do centro de Loures e das principais vias rodoviárias de acesso à Lisboa.
Para mais informações e/ ou agendar visita contacte (telefone) ou (telefone)
Para mais soluções consulte: liskasasimobiliaria pt
’LisKasas o caminho mais rápido e seguro na procura da sua futura casa’
Referência: MR2693
Moradia com arquitetura moderna, acabamentos de luxo, 4 pisos com elevador, piscina aquecida e vista panorâmica.
Com um design moderno, esta moradia oferece conforto e elegância.
Cada área foi cuidadosamente planeada para oferecer flexibilidade na decoração e proporcionar a melhor experiência aos moradores.
Com uma vista panorâmica sobre a cidade e para a natureza, é um convite para momentos de lazer e relaxamento, podendo usufruir ainda da piscina aquecida, que tem a possibilidade de ser coberta.
Com uma área total de construção de 410 metros quadrados de construção, esta moradia dispõe de:
- 4 suítes amplas com closet, wc privado e varanda;
- 1 suite ampla com closet, wc privado e páteo privado;
- Cozinha com ilha e sala de jantar contíguas;
- Sala de estar com varanda ampla e zona de deck para mesa de refeições exterior;
- Sala de estar temática com wc (música/multimédia/descanso);
- Sala Polivalente com wc (Jogos/Fitness/Multimédia);
- Elevador;
- Garagem com carregador elétrico;
- Preparada para instalação solar fotovoltaica;
- Lavandaria;
- Arrumos;
- Piscina aquecida;
Características principais:
Cozinha
- Móveis de cozinha em branco lacados com iluminação em LED , modelo SEUL.
- Bancada e revestimento por cima da bancada em stone branco liso.
- Eletrodomésticos de encastrar HOTPOINT.
- Maquina lavar roupa.
- Maquina lavar loiça.
- Frigorifico side by side.
- Arca vertical.
- Micro-ondas.
- Placa.
- Forno.
- Exaustor marca: ELICA.
- Lava loiça em inox marca: RODI.
- Misturadora marca: BRUMA.
- Revestimento paredes em estuque branco.
-Pavimento em réguas laminadas.
Gerais
- Pavimento em réguas laminadas.
- Portas interiores em branco lacado com puxadores inox escovado.
- Roupeiros forrados no interior em madeira ’linho rendilhado branco’ com portas em madeira lacadas em branco e iluminação interior.
- Caixilharia com corte térmico e vidro duplo.
- Estores térmicos e elétricos com comando individual e geral.
- Tetos falsos em gesso cartonado em todas as divisões - nas instalações sanitárias o gesso é hidrófugo.
- Sancas para embutir cortinados.
- Lâmpadas de embutir em LED.
- Paredes estucadas e pintadas a branco.
- Guardas de varanda em vidro.
Instalações Sanitárias
Sociais:
- Móvel suspenso em madeira lacada a branco e espelho com luz Led.
- Lavatório de bancada.
- Torneiras de embutir na parede marca: BRUMA.
- Sanitários marca: SANITANA.
- Revestimento de parede em cerâmica MARGRÊS 90x90 modelo: calacatta.
Suites
- Móvel suspenso em madeira lacado a branco e espelho com luz Led
- Lavatório de bancada.
- Torneiras de embutir na parede marca: BRUMA.
- Revestimento de parede em cerâmica MARGRÊS 90x90 modelo: calacatta.
- Base de duche com chuveiro de parede e tecto com resguardo em vidro.
Equipamentos
- Painéis solares térmicos, marca: VULCANO.
- Esquentador, marca: VULCANO.
- Ventilação mecânica nas instalações sanitárias.
- Aparelhagem elétrica: EFAPEL.
- Ar condicionado HAIER com aplicação mobile.
- Aspiração central marca: BEAM Electrolux.
- Vídeo porteiro, marca: COMELIT.
- Porta blindada com fechadura alta segurança c/ chave inviolável, marca: DIERRE.
- Portões das garagens automatizados.
- Elevador: ORONA.
Certificado energético: A+
Localizada em zona com todo o tipo de comércio, serviços e transportes públicos e a poucos minutos do centro de Loures e das principais vias rodoviárias de acesso à Lisboa.
Para mais informações e/ ou agendar visita contacte (telefone) ou (telefone)
Para mais soluções consulte: liskasasimobiliaria pt
’LisKasas o caminho mais rápido e seguro na procura da sua futura casa’
Contact
See Phone
House 5 Bedrooms
Murteira, Loures, Distrito de Lisboa
New · 330m²
With Garage
buy
895.000 €
Ref.: MJM6937 - Moradia T5 NOVA com piscina | Loures
Moradia única, com amplos espaços interiores, acabamentos de alta qualidade e um design moderno com todas as comodidades e conforto que você e sua família merecem. Situada em zona tranquila de moradias às portas de Lisboa. Com uma área bruta de 330 m2, está inserida em lote de terreno com 454 m2.
Dividida em 3 pisos, mais um terraço na cobertura, está assim dividida:
Piso -1: Garagem com portão automático para até quatro viaturas (95 m2) e zona de arrumos (16,5 m2);
Piso 0: Logradouro com piscina e um amplo jardim para os momentos de lazer em família; Terraço espaçoso (50 m2); Sala de estar/jantar (49 m2) com muita luz natural, graças à própria construção (janelas amplas) e à ótima exposição solar; Cozinha moderna e funcional, totalmente equipada (com eletrodomésticos SMEG) (16 m2); Escritório/quarto (13 m2) e W.c (4 m2).
Piso 1: Na parte privativa encontramos duas suítes (16,5 e 18 m2) sendo uma delas com um closet com cerca de 4 m2; Generosa varanda com 16 m2; Dois quartos (11,5 e 16 m2) e um W.c social a servir ambos os quartos. De salientar que todos os quartos tem roupeiros embutidos e ar condicionado.
No último piso, temos um terraço panorâmico com 82,5 m2 que permite usufruir de uma vista indescritível.
Principais características: Domótica; Ar condicionado Daikin; Caixilharia PVC com corte térmico e vidros duplos; Estores térmicos e elétricos; Bomba de calor; Tetos falsos; Vídeo porteiro; Porta blindada; Soalho flutuante; Revestimento cerâmico; Painéis solares.
# Previsão de conclusão de obra: janeiro 2025#
Marque já a sua visita!
Moradia única, com amplos espaços interiores, acabamentos de alta qualidade e um design moderno com todas as comodidades e conforto que você e sua família merecem. Situada em zona tranquila de moradias às portas de Lisboa. Com uma área bruta de 330 m2, está inserida em lote de terreno com 454 m2.
Dividida em 3 pisos, mais um terraço na cobertura, está assim dividida:
Piso -1: Garagem com portão automático para até quatro viaturas (95 m2) e zona de arrumos (16,5 m2);
Piso 0: Logradouro com piscina e um amplo jardim para os momentos de lazer em família; Terraço espaçoso (50 m2); Sala de estar/jantar (49 m2) com muita luz natural, graças à própria construção (janelas amplas) e à ótima exposição solar; Cozinha moderna e funcional, totalmente equipada (com eletrodomésticos SMEG) (16 m2); Escritório/quarto (13 m2) e W.c (4 m2).
Piso 1: Na parte privativa encontramos duas suítes (16,5 e 18 m2) sendo uma delas com um closet com cerca de 4 m2; Generosa varanda com 16 m2; Dois quartos (11,5 e 16 m2) e um W.c social a servir ambos os quartos. De salientar que todos os quartos tem roupeiros embutidos e ar condicionado.
No último piso, temos um terraço panorâmico com 82,5 m2 que permite usufruir de uma vista indescritível.
Principais características: Domótica; Ar condicionado Daikin; Caixilharia PVC com corte térmico e vidros duplos; Estores térmicos e elétricos; Bomba de calor; Tetos falsos; Vídeo porteiro; Porta blindada; Soalho flutuante; Revestimento cerâmico; Painéis solares.
# Previsão de conclusão de obra: janeiro 2025#
Marque já a sua visita!
Contact
See Phone
Two-Family House 6 Bedrooms Duplex
Loures, Distrito de Lisboa
Used · 265m²
With Garage
buy
890.000 €
Ref.ª: MJUM6934 - Moradia Bifamiliar c/ Piscina | Centro de Loures
Localizada no centro da cidade de Loures, junto ao Tribunal de Loures e do Parque da Cidade, com acesso a zona de restauração, áreas de lazer e diversos espaços verdes.
Futuramente, a poucos metros deste imóvel, ficará situada a nova estação de Metro da Linha Violeta, que servirá os concelhos de Loures e Odivelas.
Com uma área total de terreno de 462m2, esta moradia é composta por 2 pisos independentes, uma garagem com 23m2 e ainda espaço exterior para parqueamento de até 2 viaturas.
O exterior conta com uma piscina, a tardoz, casa das máquinas, logradouro circundante à moradia, e ainda um anexo com área de churrasqueira que conta com o apoio de um forno a lenha, grelhador e uma cozinha, para maior comodidade e deleite.
Os pisos dispõem-se e compõem-se da seguinte forma:
> No PISO 1 (superior), encontra-se uma ampla sala com mais de 37m2, com lareira e com acesso a uma varanda. A cozinha (com marquise) reúne uma área superior a 22m2 , totalmente equipada, com eletrodomésticos encastrados.
Totaliza 4 quartos, com áreas compreendidas entre os 9m2 e os 15m2, sendo um deles uma suíte com WC completo. Um dos quartos dispõe de uma ampla varanda com cerca de 10m2.
O WC comum dispõe de poliban e conta com uma janela.
> No PISO 0 (térreo) podemos encontrar um salão com 40m2, bastante amplo e luminoso, com excelente exposição solar, e uma cozinha com mais de 22m2 (com marquise), que conta com termoacumulador, exaustor e uma placa de vitrocerâmica.
Existem 2 quartos, um deles uma suíte com 17,60m2 e um quarto com mais de 14m2. O WC social (4,30m2) dispõe de poliban e tem uma janela.
Esta moradia, inserida num lote de 460m2, conta ainda com um terraço, acessível pelo logradouro do piso térreo, com uma área coberta.
A nível de acabamentos e equipamentos, o PISO 1 (superior) dispõe de ar condicionado nos quartos e na sala, toalheiros aquecidos, iluminação embutida, piso cerâmico na cozinha, nos corredores e WCs, e piso de madeira na sala e nos quartos.
O PISO 0 já possui algumas melhorias também, nomeadamente chão de madeira na sala, quartos e corredores.
* No geral, foram realizadas algumas obras de remodelação, no que diz respeito a canalizações e parte elétrica.
Marque já a sua visita!
Localizada no centro da cidade de Loures, junto ao Tribunal de Loures e do Parque da Cidade, com acesso a zona de restauração, áreas de lazer e diversos espaços verdes.
Futuramente, a poucos metros deste imóvel, ficará situada a nova estação de Metro da Linha Violeta, que servirá os concelhos de Loures e Odivelas.
Com uma área total de terreno de 462m2, esta moradia é composta por 2 pisos independentes, uma garagem com 23m2 e ainda espaço exterior para parqueamento de até 2 viaturas.
O exterior conta com uma piscina, a tardoz, casa das máquinas, logradouro circundante à moradia, e ainda um anexo com área de churrasqueira que conta com o apoio de um forno a lenha, grelhador e uma cozinha, para maior comodidade e deleite.
Os pisos dispõem-se e compõem-se da seguinte forma:
> No PISO 1 (superior), encontra-se uma ampla sala com mais de 37m2, com lareira e com acesso a uma varanda. A cozinha (com marquise) reúne uma área superior a 22m2 , totalmente equipada, com eletrodomésticos encastrados.
Totaliza 4 quartos, com áreas compreendidas entre os 9m2 e os 15m2, sendo um deles uma suíte com WC completo. Um dos quartos dispõe de uma ampla varanda com cerca de 10m2.
O WC comum dispõe de poliban e conta com uma janela.
> No PISO 0 (térreo) podemos encontrar um salão com 40m2, bastante amplo e luminoso, com excelente exposição solar, e uma cozinha com mais de 22m2 (com marquise), que conta com termoacumulador, exaustor e uma placa de vitrocerâmica.
Existem 2 quartos, um deles uma suíte com 17,60m2 e um quarto com mais de 14m2. O WC social (4,30m2) dispõe de poliban e tem uma janela.
Esta moradia, inserida num lote de 460m2, conta ainda com um terraço, acessível pelo logradouro do piso térreo, com uma área coberta.
A nível de acabamentos e equipamentos, o PISO 1 (superior) dispõe de ar condicionado nos quartos e na sala, toalheiros aquecidos, iluminação embutida, piso cerâmico na cozinha, nos corredores e WCs, e piso de madeira na sala e nos quartos.
O PISO 0 já possui algumas melhorias também, nomeadamente chão de madeira na sala, quartos e corredores.
* No geral, foram realizadas algumas obras de remodelação, no que diz respeito a canalizações e parte elétrica.
Marque já a sua visita!
Contact
See Phone
Detached House 9 Bedrooms
Mealhada, Loures, Distrito de Lisboa
Under construction · 321m²
With Garage
buy
1.150.000 €
OFERTA DO VALOR DE ESCRITURA.
Apresentamos esta magnifica moradia T9 em construção na Mealhada perto do Centro da Cidade de Loures Centro de Saúde e Parque da Cidade, a 12 minutos do Aeroporto.
Moradia de Arquitetura Moderna com 410 m2 de área de construção com acabamentos de Luxo, e materiais de alta qualidade de quatro pisos com Elevador.
Podemos destacar o seguinte:
- 5 suites amplas com closet, wc privado e varanda.
- Cozinha com ilha e sala de jantar contíguas.
- Sala de estar com varanda ampla e zona de deck para mesa de refeições exterior.
- Sala de estar temática com wc (música/multimédia/descanso).
- Sala polivalente com wc (jogos/fitness/multimédia).
- Elevador.
- Garagem com carregador elétrico.
- Lavandaria.
- Arrumos.
- Moradia preparada para instalação de painéis solares fotovoltaico.
Composição do Imóvel:
- Cozinha; 3 Salas; 5 Suites, 4 Quartos; 2 Casas de Banho, Terraço.
Extras/Equipamentos:
- Cozinha completamente equipada com Eletrodomésticos da marca Hotpoint.
- Frigorifico Side by Side.
- Exaustor marca Elica.
- Torneiras da marca Bruma.
- Paineis Solares Térmicos marca VULCANO.
- Esquentador marca VULCANO.
- Aparelhagem Elétrica EFAPEL.
- A condicionado HAIER com compilação mobile.
- Aspiração Central marca BEAM Electrolux.
- Porta Blindada com fechadura de Alta Segurança marca DIERRE.
- Portões das garagens Automáticos.
- Elevadores ORONA.
- Piscina.
- Garagem.
Descrição das redondezas:
Bons Acessos Rodoviários e Proximidade com Todo o Tipo de Comércio e Serviços.Incluindo:
- Hospital Beatriz Angelo a 2.5km.
- Centro de Saude a 400m.
- Escolas.
- Farmácia a 400m.
- CTT.
- Cafés.
- Bombeiros.
- Aeroporto a 12 minutos.
*As informações apresentadas neste anúncio são de natureza meramente informativa não podendo ser consideradas vinculativas, não dispensa a consulta e confirmação das mesmas junto da mediadora.
Apresentamos esta magnifica moradia T9 em construção na Mealhada perto do Centro da Cidade de Loures Centro de Saúde e Parque da Cidade, a 12 minutos do Aeroporto.
Moradia de Arquitetura Moderna com 410 m2 de área de construção com acabamentos de Luxo, e materiais de alta qualidade de quatro pisos com Elevador.
Podemos destacar o seguinte:
- 5 suites amplas com closet, wc privado e varanda.
- Cozinha com ilha e sala de jantar contíguas.
- Sala de estar com varanda ampla e zona de deck para mesa de refeições exterior.
- Sala de estar temática com wc (música/multimédia/descanso).
- Sala polivalente com wc (jogos/fitness/multimédia).
- Elevador.
- Garagem com carregador elétrico.
- Lavandaria.
- Arrumos.
- Moradia preparada para instalação de painéis solares fotovoltaico.
Composição do Imóvel:
- Cozinha; 3 Salas; 5 Suites, 4 Quartos; 2 Casas de Banho, Terraço.
Extras/Equipamentos:
- Cozinha completamente equipada com Eletrodomésticos da marca Hotpoint.
- Frigorifico Side by Side.
- Exaustor marca Elica.
- Torneiras da marca Bruma.
- Paineis Solares Térmicos marca VULCANO.
- Esquentador marca VULCANO.
- Aparelhagem Elétrica EFAPEL.
- A condicionado HAIER com compilação mobile.
- Aspiração Central marca BEAM Electrolux.
- Porta Blindada com fechadura de Alta Segurança marca DIERRE.
- Portões das garagens Automáticos.
- Elevadores ORONA.
- Piscina.
- Garagem.
Descrição das redondezas:
Bons Acessos Rodoviários e Proximidade com Todo o Tipo de Comércio e Serviços.Incluindo:
- Hospital Beatriz Angelo a 2.5km.
- Centro de Saude a 400m.
- Escolas.
- Farmácia a 400m.
- CTT.
- Cafés.
- Bombeiros.
- Aeroporto a 12 minutos.
*As informações apresentadas neste anúncio são de natureza meramente informativa não podendo ser consideradas vinculativas, não dispensa a consulta e confirmação das mesmas junto da mediadora.
Contact
See Phone
House 4 Bedrooms Duplex
Loures, Distrito de Lisboa
New · 225m²
With Garage
buy
850.000 €
Detached 4 bedroom villa inserted in a Private Condominium, NEW, consisting of 5 villas, heated pool and fantastic green spaces.
This magnificent property with excellent finishes has a ground floor, upper floor and patio of 41m2. On the ground floor there is a generous living room of 44m2 and equipped kitchen (fridge SIDE BY SIDE and wine cellar / wine fridge HOTPOINT) of 14m2 in open space, with access to a terrace of 33m2, entrance hall of 7m2, social bathroom with 2m2 and laundry/engine room of 11m2. The upper floor is spread over a hall of bedrooms of 7m2 and four magnificent suites, two of them with 14m2 and a private bathroom of 5m2, one of 15m2 and a private bathroom of 6m2 and another pleasant suite of 13m2, closet of 7m2 and private bathroom of 6m2.
It has a closed garage with capacity for two vehicles and an electric charger.
Next to all accesses and services, 33 minutes from the city centre of Lisbon and 1 minutes from the access to the A8 motorway.
* The condominium is still under construction, with an expected completion date of 2024.
Book your visit now and get to know this prestigious condominium!
Trust us!
REF. 5182WM
* All the information presented is not binding, it does not dispense with confirmation by the mediator, as well as the consultation of the property documentation *
Loures is a Portuguese city in the district of Lisbon, belonging to the Lisbon Metropolitan Area. It is the seat of the municipality of Loures with 201,646 inhabitants. The municipality is bordered to the north by the municipality of Arruda dos Vinhos, to the east by Vila Franca de Xira and the Tagus estuary, to the southeast by Lisbon, to the southwest by Odivelas, to the west by Sintra and to the northwest by Mafra.
We seek to provide good business and simplify processes for our customers. Our growth has been exponential and sustained.
Do you need a mortgage? Without worries, we take care of the entire process until the day of the deed. Explain your situation to us and we will look for the bank that provides you with the best financing conditions.
Energy certification? If you are thinking of selling or renting your property, know that the energy certificate is MANDATORY. And we, in partnership, take care of everything for you.
This magnificent property with excellent finishes has a ground floor, upper floor and patio of 41m2. On the ground floor there is a generous living room of 44m2 and equipped kitchen (fridge SIDE BY SIDE and wine cellar / wine fridge HOTPOINT) of 14m2 in open space, with access to a terrace of 33m2, entrance hall of 7m2, social bathroom with 2m2 and laundry/engine room of 11m2. The upper floor is spread over a hall of bedrooms of 7m2 and four magnificent suites, two of them with 14m2 and a private bathroom of 5m2, one of 15m2 and a private bathroom of 6m2 and another pleasant suite of 13m2, closet of 7m2 and private bathroom of 6m2.
It has a closed garage with capacity for two vehicles and an electric charger.
Next to all accesses and services, 33 minutes from the city centre of Lisbon and 1 minutes from the access to the A8 motorway.
* The condominium is still under construction, with an expected completion date of 2024.
Book your visit now and get to know this prestigious condominium!
Trust us!
REF. 5182WM
* All the information presented is not binding, it does not dispense with confirmation by the mediator, as well as the consultation of the property documentation *
Loures is a Portuguese city in the district of Lisbon, belonging to the Lisbon Metropolitan Area. It is the seat of the municipality of Loures with 201,646 inhabitants. The municipality is bordered to the north by the municipality of Arruda dos Vinhos, to the east by Vila Franca de Xira and the Tagus estuary, to the southeast by Lisbon, to the southwest by Odivelas, to the west by Sintra and to the northwest by Mafra.
We seek to provide good business and simplify processes for our customers. Our growth has been exponential and sustained.
Do you need a mortgage? Without worries, we take care of the entire process until the day of the deed. Explain your situation to us and we will look for the bank that provides you with the best financing conditions.
Energy certification? If you are thinking of selling or renting your property, know that the energy certificate is MANDATORY. And we, in partnership, take care of everything for you.
Contact
See Phone
House 4 Bedrooms
Loures, Distrito de Lisboa
New · 159m²
With Garage
buy
850.000 €
This exclusive villa located in a luxury condominium with a heated pool, located in Loures with high quality finishes and materials, offers a refined lifestyle with exceptional amenities. This two-storey villa features a spacious and functional layout. The ground floor consists of a modern and fully equipped kitchen, guest toilet, living and dining room, with direct access to a private terrace facing the pool, there is also a garage. The 1st floor consists of four spacious suites, each equipped with a wardrobe, private bathroom, providing an environment of privacy and comfort.
*All images and information presented do not dispense with confirmation by the mediator, as well as consultation of the property’s documentation.
*All images and information presented do not dispense with confirmation by the mediator, as well as consultation of the property’s documentation.
Contact
House 5 Bedrooms
Loures, Distrito de Lisboa
New · 200m²
With Garage
buy
1.150.000 €
Luxurious 5 bedroom villa with top finishes, located in a quiet area, with excellent access and a great offer of services for a rich experience in quality and well-being. This magnificent property was designed with a focus on comfort, detail and elegance.
The property will have 4 floors, consisting of 5 suites of generous areas with private bathroom, closet and 4 of them with access to balconies, another with access to a private patio, kitchen with island and dining room in open space, living room with access to a large balcony and deck area where it will be possible to place an outdoor dining table, themed living room (multimedia/music/leisure) with bathroom, multipurpose room (games/multimedia or fitness) with bathroom, garage with electric gate, laundry, storage area, private lift (ORONA) and fantastic heated pool with possibility of cover.
The property will have pre-installation of photovoltaic solar panels, thermal solar panels (VULCANO), mechanical ventilation in the bathrooms, electrical equipment (EFAPEL), air conditioning with mobile application (HAIER), central vacuum (BEAM Electrolux), the kitchen will be equipped with high quality appliances (refrigerator SIDE BY SIDE; HOTPOINT; ELICA; RODI; BRUMA, VULCANO) and the garage will have an electric charger available for vehicles.
*The villa is in the beginning of construction, with an expected completion date of 2025.
For more information, please contact us. Follow the development of this magnificent project that could become your dream come true!
Trust us.
REF. 5079
* All the information presented is not binding, it does not dispense with confirmation by the mediator, as well as the consultation of the property documentation *
Loures is a Portuguese city in the district of Lisbon, belonging to the Lisbon Metropolitan Area. It is the seat of the municipality of Loures with 201,646 inhabitants. The municipality is bordered to the north by the municipality of Arruda dos Vinhos, to the east by Vila Franca de Xira and the Tagus estuary, to the southeast by Lisbon, to the southwest by Odivelas, to the west by Sintra and to the northwest by Mafra.
We seek to provide good business and simplify processes for our customers. Our growth has been exponential and sustained.
Do you need a mortgage? Without worries, we take care of the entire process until the day of the deed. Explain your situation to us and we will look for the bank that provides you with the best financing conditions.
Energy certification? If you are thinking of selling or renting your property, know that the energy certificate is MANDATORY. And we, in partnership, take care of everything for you.
The property will have 4 floors, consisting of 5 suites of generous areas with private bathroom, closet and 4 of them with access to balconies, another with access to a private patio, kitchen with island and dining room in open space, living room with access to a large balcony and deck area where it will be possible to place an outdoor dining table, themed living room (multimedia/music/leisure) with bathroom, multipurpose room (games/multimedia or fitness) with bathroom, garage with electric gate, laundry, storage area, private lift (ORONA) and fantastic heated pool with possibility of cover.
The property will have pre-installation of photovoltaic solar panels, thermal solar panels (VULCANO), mechanical ventilation in the bathrooms, electrical equipment (EFAPEL), air conditioning with mobile application (HAIER), central vacuum (BEAM Electrolux), the kitchen will be equipped with high quality appliances (refrigerator SIDE BY SIDE; HOTPOINT; ELICA; RODI; BRUMA, VULCANO) and the garage will have an electric charger available for vehicles.
*The villa is in the beginning of construction, with an expected completion date of 2025.
For more information, please contact us. Follow the development of this magnificent project that could become your dream come true!
Trust us.
REF. 5079
* All the information presented is not binding, it does not dispense with confirmation by the mediator, as well as the consultation of the property documentation *
Loures is a Portuguese city in the district of Lisbon, belonging to the Lisbon Metropolitan Area. It is the seat of the municipality of Loures with 201,646 inhabitants. The municipality is bordered to the north by the municipality of Arruda dos Vinhos, to the east by Vila Franca de Xira and the Tagus estuary, to the southeast by Lisbon, to the southwest by Odivelas, to the west by Sintra and to the northwest by Mafra.
We seek to provide good business and simplify processes for our customers. Our growth has been exponential and sustained.
Do you need a mortgage? Without worries, we take care of the entire process until the day of the deed. Explain your situation to us and we will look for the bank that provides you with the best financing conditions.
Energy certification? If you are thinking of selling or renting your property, know that the energy certificate is MANDATORY. And we, in partnership, take care of everything for you.
Contact
See Phone
Town House 2 Bedrooms
Centro (Santo Antão do Tojal), Santo Antão e São Julião do Tojal, Loures, Distrito de Lisboa
Used · 90m²
buy
285.000 €
Moradia com dois pisos, situada na tranquila e acolhedora localidade de Santo Antão do Tojal. Com uma área útil de 83 m², esta moradia, em bom estado, oferece o conforto e a serenidade que sempre desejou para o seu lar.
Ao entrar no rés-do-chão, é recebido por uma acolhedora sala, ideal para relaxar ao final do dia. A cozinha funcional esta diretamente ligada a uma sala de estar com lareira, promete ser o espaço perfeito para desfrutar de noites aconchegantes nos meses mais frios. Ainda neste piso, encontra-se uma casa de banho de serviço, proporcionando comodidade e praticidade ao dia a dia.
No primeiro andar, encontrará, além de uma casa de banho, dois quartos com muita luz natural, oferecendo um refúgio tranquilo para descansar e recarregar energias. Adicionalmente, a moradia conta com um sótão, um espaço versátil que pode ser adaptado às suas necessidades, seja como armazenamento extra ou um escritório acolhedor.
Um dos destaques desta moradia é a presença de um painel solar, contribuindo para a eficiência energética e sustentabilidade do imóvel, garantindo uma redução significativa nas despesas energéticas.
Localizada numa zona estratégica, a apenas cinco minutos do Infantado, a moradia beneficia da proximidade a escolas, transportes públicos e diversos serviços, oferecendo-lhe a conveniência de ter tudo o que necessita à sua porta.
Não perca a oportunidade de visitar esta encantadora moradia em Santo Antão do Tojal e descubra o potencial de viver num ambiente que combina tranquilidade e praticidade. Este pode ser o lugar onde os seus sonhos se tornam realidade.
Só Mil Casas, a sua casa em mil!!
Ao entrar no rés-do-chão, é recebido por uma acolhedora sala, ideal para relaxar ao final do dia. A cozinha funcional esta diretamente ligada a uma sala de estar com lareira, promete ser o espaço perfeito para desfrutar de noites aconchegantes nos meses mais frios. Ainda neste piso, encontra-se uma casa de banho de serviço, proporcionando comodidade e praticidade ao dia a dia.
No primeiro andar, encontrará, além de uma casa de banho, dois quartos com muita luz natural, oferecendo um refúgio tranquilo para descansar e recarregar energias. Adicionalmente, a moradia conta com um sótão, um espaço versátil que pode ser adaptado às suas necessidades, seja como armazenamento extra ou um escritório acolhedor.
Um dos destaques desta moradia é a presença de um painel solar, contribuindo para a eficiência energética e sustentabilidade do imóvel, garantindo uma redução significativa nas despesas energéticas.
Localizada numa zona estratégica, a apenas cinco minutos do Infantado, a moradia beneficia da proximidade a escolas, transportes públicos e diversos serviços, oferecendo-lhe a conveniência de ter tudo o que necessita à sua porta.
Não perca a oportunidade de visitar esta encantadora moradia em Santo Antão do Tojal e descubra o potencial de viver num ambiente que combina tranquilidade e praticidade. Este pode ser o lugar onde os seus sonhos se tornam realidade.
Só Mil Casas, a sua casa em mil!!
Contact
See Phone
House 5 Bedrooms
Loures, Distrito de Lisboa
Under construction · 410m²
With Garage
buy
1.150.000 €
Modern villa with 4 floors, 9 rooms, lift, heated pool and panoramic views.
With a modern design, this extraordinary villa combines comfort with sophistication and sustainability.
Each space has been designed to offer flexibility in decoration, to ensure the best possible experience for its residents.
Panoramic view, providing good moments of leisure and relaxation. The pool is heated, can be covered according to preference, providing a unique and exclusive experience.
Villa Mealhada is located in a quiet area in the centre of Loures, in Mealhada.
3 minutes from the future Mealhada metro station, a few minutes from supermarkets, services, schools, shopping centre, pharmacies and hospital.
Quick access to the centre of Lisbon, close to the A8 and A9 Crel.
This location allows you to enjoy the comfort of your home, as well as the city centre, due to its proximity to Lisbon.
Don’t miss the chance to experience the singular elegance of this exclusive villa.
With a total construction area of 410 square meters, the villa offers:
4 large suites with dressing room, private bathroom and balcony
1 large suite with dressing room, private bathroom and private patio
Kitchen with adjoining island and dining room
Living room with large balcony and deck area for outdoor dining table
Themed living room with toilet (music/multimedia/rest)
Multipurpose room with toilet (Games/Fitness/Multimedia)
Elevator
Garage with electric charger
Prepared for solar photovoltaic installation
Laundry
Storage
Heated swimming pool
Vila Mealhada is located in a quiet area in the centre of Mealhada, with easy access to the main points of interest, hospital, pharmacy, supermarket and health centre.
With a modern design, this extraordinary villa combines comfort with sophistication and sustainability.
Each space has been designed to offer flexibility in decoration, to ensure the best possible experience for its residents.
Panoramic view, providing good moments of leisure and relaxation. The pool is heated, can be covered according to preference, providing a unique and exclusive experience.
Villa Mealhada is located in a quiet area in the centre of Loures, in Mealhada.
3 minutes from the future Mealhada metro station, a few minutes from supermarkets, services, schools, shopping centre, pharmacies and hospital.
Quick access to the centre of Lisbon, close to the A8 and A9 Crel.
This location allows you to enjoy the comfort of your home, as well as the city centre, due to its proximity to Lisbon.
Don’t miss the chance to experience the singular elegance of this exclusive villa.
With a total construction area of 410 square meters, the villa offers:
4 large suites with dressing room, private bathroom and balcony
1 large suite with dressing room, private bathroom and private patio
Kitchen with adjoining island and dining room
Living room with large balcony and deck area for outdoor dining table
Themed living room with toilet (music/multimedia/rest)
Multipurpose room with toilet (Games/Fitness/Multimedia)
Elevator
Garage with electric charger
Prepared for solar photovoltaic installation
Laundry
Storage
Heated swimming pool
Vila Mealhada is located in a quiet area in the centre of Mealhada, with easy access to the main points of interest, hospital, pharmacy, supermarket and health centre.
Contact
See Phone
House 5 Bedrooms
Loures, Distrito de Lisboa
New · 319m²
With Garage
buy
1.150.000 €
This exclusive luxury villa in Loures offers a refined lifestyle and exceptional amenities. With 4 spacious suites, each equipped with a dressing room, private bathroom and balcony, it provides an environment of privacy and comfort. The fully equipped kitchen, with island, connects harmoniously to the adjoining living room, while the themed room, living room and game room offer distinct spaces for entertaining. The laundry room makes daily chores easier. The luxury finishes and high-quality materials raise the standard of this one-of-a-kind residence.
The villa consists of 4 floors and is divided as follows: Floor 0: entrance hall, kitchen, guest bathroom, living room with access to a balcony, garage. Floor 1: hall of the bedrooms, 2 suites with dressing room, private bathroom and one of them has access to a balcony. Floor -1: bedroom hall, music room, 2 suites with dressing room, private bathroom and one of them with access to a balcony. Floor -2: office, communal bathroom, games room/cinema, with access to a terrace with swimming pool.
*All images and information presented do not dispense with confirmation by the mediator, as well as consultation of the property’s documentation.
The villa consists of 4 floors and is divided as follows: Floor 0: entrance hall, kitchen, guest bathroom, living room with access to a balcony, garage. Floor 1: hall of the bedrooms, 2 suites with dressing room, private bathroom and one of them has access to a balcony. Floor -1: bedroom hall, music room, 2 suites with dressing room, private bathroom and one of them with access to a balcony. Floor -2: office, communal bathroom, games room/cinema, with access to a terrace with swimming pool.
*All images and information presented do not dispense with confirmation by the mediator, as well as consultation of the property’s documentation.
Contact
House 4 Bedrooms
Alto da Eira (Santa Iria de Azoia), Santa Iria de Azoia, São João da Talha e Bobadela, Loures, Distrito de Lisboa
Under construction · 259m²
buy
850.000 €
850.000€
Land with 324.29m2
Santa Iria da Azóia - Bairro Alto das Eiras
4 bedroom villa under construction, with swimming pool and private garden, in a different area of São João da Talha, Bairro Alto das Eiras, street C.
The subdivision where this house is located is mainly made up of single-family houses with a magnificent view over the river and taking advantage of the excellent sun exposure from the source.
This house has a unique contemporary architecture, which privileges the use of techniques and materials that are reflected in a work with finishes of excellent attributes that give it a superior quality and is composed of 3 floors, distributed as follows:
Cave:
- Complete lounge area measuring around 96m2, where people can meet, interact in a relaxed way and enjoy socializing, associating the beautiful outdoor deck associated with the pool.
Description: Fully equipped kitchen with a dining island and open space energy efficiency in mind.
Living room, dining room, social WC, laundry / pantry, bedroom with fitted wardrobes.
- Direct access to the outdoor living area with about 70m2, inserted with a 28m2 pool, barbecue, garden, also contemplating green areas in the surrounding area of the house.
- Garden surrounding area.
- 2 Barbecues and washbasin for use.
Ground floor:
- Personalized pedestrian entrance with garden.
- Entrance hall with approximately 20m2, reasonable circulation area with panoramic views to the outside and lounge area.
- Access reserved with automatic gate to the parking area for visitors.
- 2 automatic sectional gates.
- Access to garage (Box) for 2 cars, with 36m2, in a unique room type concept, with access to the main floor.
Floor 1:
- Consisting of 3 bedrooms, all of them suites with independent balconies.
- The master suite with about 30 m2, includes a generous closet, a bathroom with bathtub and a balcony overlooking the two sides of the house.
- The other 2 suites with about 20m2, have complete bathrooms with shower base and individual balconies overlooking the Tagus.
- Circulation area is approximately 17m2
On the top floor:
- There is a terrace with a magnificent panoramic view, and the possibility of an office or lounge.
The property is equipped with air conditioning, solar panels, double glazing and swing stops, electric and thermal blinds, alarm, false ceilings with built-in LEDs; all floors have plenty of light and balconies where you can enjoy the unobstructed view of the river and a nice panoramic view.
The house is located in a new residential area of houses, some still under construction, and has nearby leisure areas (such as the Urban Park), all kinds of commerce, various services, kindergartens, schools, schools, banks, pharmacies, gardens, clinics, bakeries, police, several hypermarkets among others.
Public transport right at the door and other road access as well as 2 minutes from the entrances of the A1 and IC2, A8 etc.
6 minutes from the airport and 7 from the expo.
If you have the dream...we have the solution! Come visit what could be your future home!!
Book your visit
TOPIMÓVEIS, with an office at Av. do Século nº 126 Samora Correia, AMI License 14208, is the entity responsible for the advertisement through which Users, Service Recipients or Customers have remote access to ’TOPIMÓVEIS’ services and products, which are presented, marketed or provided.
Land with 324.29m2
Santa Iria da Azóia - Bairro Alto das Eiras
4 bedroom villa under construction, with swimming pool and private garden, in a different area of São João da Talha, Bairro Alto das Eiras, street C.
The subdivision where this house is located is mainly made up of single-family houses with a magnificent view over the river and taking advantage of the excellent sun exposure from the source.
This house has a unique contemporary architecture, which privileges the use of techniques and materials that are reflected in a work with finishes of excellent attributes that give it a superior quality and is composed of 3 floors, distributed as follows:
Cave:
- Complete lounge area measuring around 96m2, where people can meet, interact in a relaxed way and enjoy socializing, associating the beautiful outdoor deck associated with the pool.
Description: Fully equipped kitchen with a dining island and open space energy efficiency in mind.
Living room, dining room, social WC, laundry / pantry, bedroom with fitted wardrobes.
- Direct access to the outdoor living area with about 70m2, inserted with a 28m2 pool, barbecue, garden, also contemplating green areas in the surrounding area of the house.
- Garden surrounding area.
- 2 Barbecues and washbasin for use.
Ground floor:
- Personalized pedestrian entrance with garden.
- Entrance hall with approximately 20m2, reasonable circulation area with panoramic views to the outside and lounge area.
- Access reserved with automatic gate to the parking area for visitors.
- 2 automatic sectional gates.
- Access to garage (Box) for 2 cars, with 36m2, in a unique room type concept, with access to the main floor.
Floor 1:
- Consisting of 3 bedrooms, all of them suites with independent balconies.
- The master suite with about 30 m2, includes a generous closet, a bathroom with bathtub and a balcony overlooking the two sides of the house.
- The other 2 suites with about 20m2, have complete bathrooms with shower base and individual balconies overlooking the Tagus.
- Circulation area is approximately 17m2
On the top floor:
- There is a terrace with a magnificent panoramic view, and the possibility of an office or lounge.
The property is equipped with air conditioning, solar panels, double glazing and swing stops, electric and thermal blinds, alarm, false ceilings with built-in LEDs; all floors have plenty of light and balconies where you can enjoy the unobstructed view of the river and a nice panoramic view.
The house is located in a new residential area of houses, some still under construction, and has nearby leisure areas (such as the Urban Park), all kinds of commerce, various services, kindergartens, schools, schools, banks, pharmacies, gardens, clinics, bakeries, police, several hypermarkets among others.
Public transport right at the door and other road access as well as 2 minutes from the entrances of the A1 and IC2, A8 etc.
6 minutes from the airport and 7 from the expo.
If you have the dream...we have the solution! Come visit what could be your future home!!
Book your visit
TOPIMÓVEIS, with an office at Av. do Século nº 126 Samora Correia, AMI License 14208, is the entity responsible for the advertisement through which Users, Service Recipients or Customers have remote access to ’TOPIMÓVEIS’ services and products, which are presented, marketed or provided.
Contact
See Phone
House 5 Bedrooms
Santo António dos Cavaleiros e Frielas, Loures, Distrito de Lisboa
New · 242m²
With Garage
buy
1.350.000 €
Come and see this incredible luxury villa located in Santo Antônio dos Cavaleiros, which offers total comfort and refinement in 474m² of area.
With a total of 5 bedrooms 2 en suite, this property is perfect for accommodating the whole family with privacy and convenience.
In addition, one of the great highlights of this property is the possibility of enjoying a fantastic view of the region.
And, to give it an even more special touch, there is the possibility of installing a jacuzzi, ensuring relaxing and unique moments for the residents.
The villa has high quality finishes and has been thought out to the smallest detail to offer a luxurious and sophisticated environment. The kitchen is spacious and has modern and functional equipment, catering to the needs of those who love to cook.
The rooms are spacious and bright, offering a comfortable and cosy atmosphere. The suites have private bathrooms, ensuring privacy and practicality.
Located in Bairro da Paradela, a quiet and safe place, just a few minutes from Lisbon, this villa is ideal for those looking for quality of life and privacy, without giving up luxury and comfort.
Don’t miss the opportunity to get to know this incredible luxury villa in Santo Antônio dos Cavaleiros. Schedule your visit today and be enchanted by all that it has to offer!
With a total of 5 bedrooms 2 en suite, this property is perfect for accommodating the whole family with privacy and convenience.
In addition, one of the great highlights of this property is the possibility of enjoying a fantastic view of the region.
And, to give it an even more special touch, there is the possibility of installing a jacuzzi, ensuring relaxing and unique moments for the residents.
The villa has high quality finishes and has been thought out to the smallest detail to offer a luxurious and sophisticated environment. The kitchen is spacious and has modern and functional equipment, catering to the needs of those who love to cook.
The rooms are spacious and bright, offering a comfortable and cosy atmosphere. The suites have private bathrooms, ensuring privacy and practicality.
Located in Bairro da Paradela, a quiet and safe place, just a few minutes from Lisbon, this villa is ideal for those looking for quality of life and privacy, without giving up luxury and comfort.
Don’t miss the opportunity to get to know this incredible luxury villa in Santo Antônio dos Cavaleiros. Schedule your visit today and be enchanted by all that it has to offer!
Contact
See Phone
See more Houses in Loures
Bedrooms
Zones
Can’t find the property you’re looking for?
