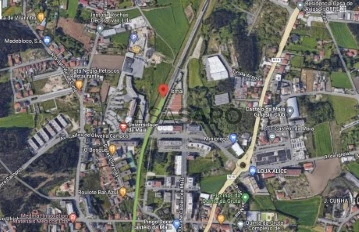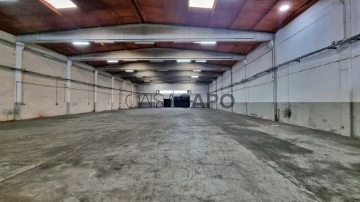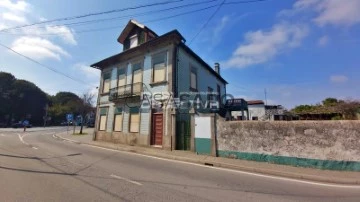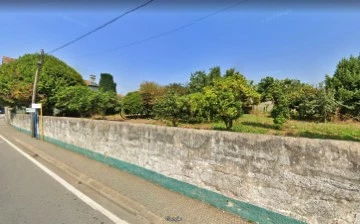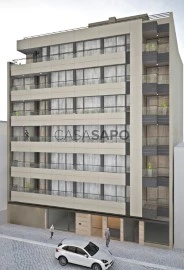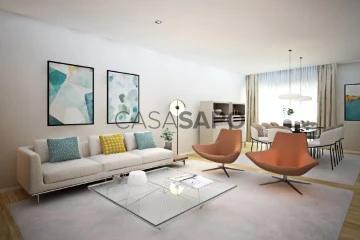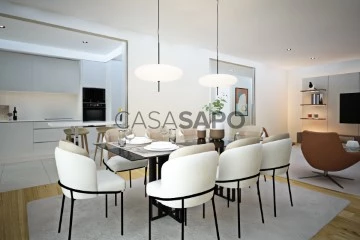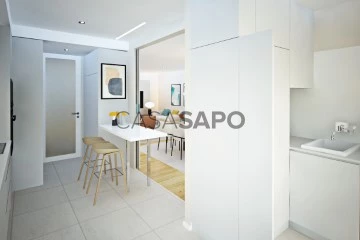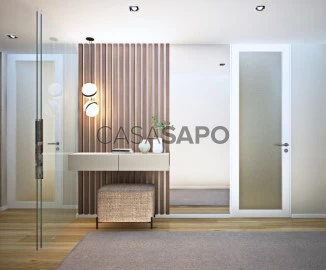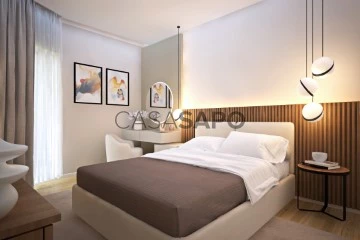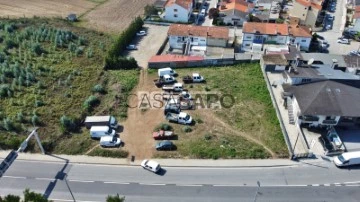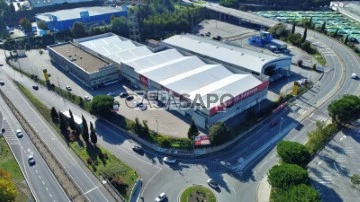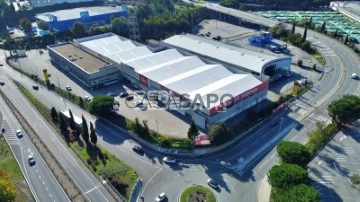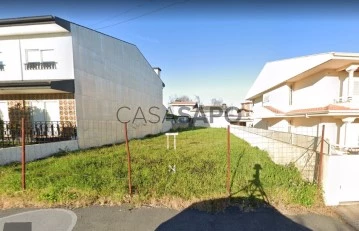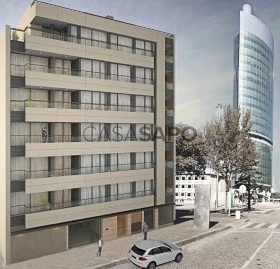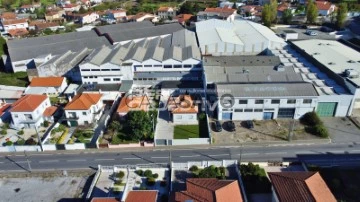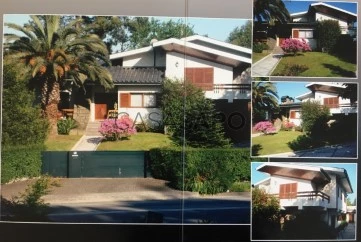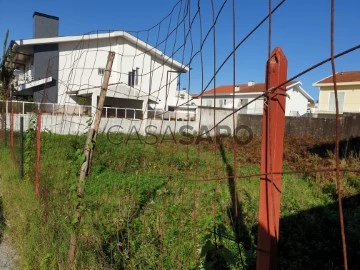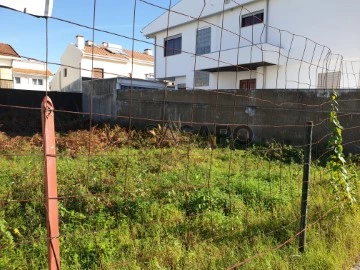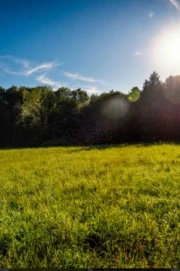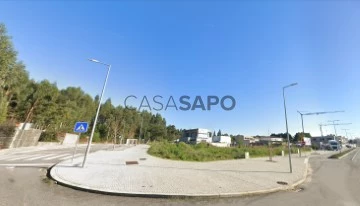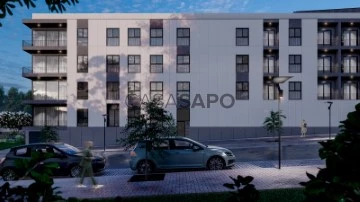Saiba aqui quanto pode pedir
627 Properties for least recent in Maia, near City Center, Page 5
Map
Order by
Least recent
Land
Castêlo da Maia, Distrito do Porto
In project · 4,361m²
buy
1.200.000 €
Land with fabulous location, inserted a few meters from the metro station ’Ismai’, as well as the University of Maia. It also has as proximity several supermarkets, restaurants and good access to motorway.
Property located in ARU zone, with potential to build a building withR/C+5floors with about 6.810m2 above ground and implementation of 1.135m2.
Property located in ARU zone, with potential to build a building withR/C+5floors with about 6.810m2 above ground and implementation of 1.135m2.
Contact
See Phone
Warehouse
Moreira, Maia, Distrito do Porto
Used · 1,200m²
rent
4.800 €
RO2248
Armazém na Zona Industrial da Maia, com uma área de 1200 m2, logradouro coberto traseiro com 200 m2, escritórios (150 m2), balneários/casas de banho e 7 metros de pé direito.
Possui potência elétrica para serralharias, carpintarias e empresas da área metalomecânica.
Este armazém está localizado numa das áreas mais movimentadas e industriais da Maia, sendo ideal para quem procura expandir o seu negócio. Com fácil acesso às principais vias de transporte e estradas, este armazém oferece uma localização estratégica para garantir uma logística eficiente.
Para mais informações e/ou agendar visita, contacte-nos!
A Real Objectiva é uma empresa implantada no norte de Portugal, vocacionada para a venda e arrendamento de imóveis. Fruto dos seus 24 anos de trabalho, pautados pelo rigor e profissionalismo alcançou resultados reconhecidos pelo mercado em que se insere, atuando de forma transversal no mercado habitacional e no mercado industrial.
Missão:
Praticar um conceito de mediação imobiliária baseada na relação cliente/empresa consolidada pelo papel do consultor especialista e capaz de permitir a superação das expectativas de todos os intervenientes.
Posicionamento:
Vendemos casas
Vendemos armazéns, escritórios, lojas e terrenos
Especialistas do mercado imobiliário
Princípios de Atuação:
Competência
Confidencialidade
Idoneidade
Disponibilidade
Modelos de Ação:
Rigor e profissionalismo
Especialistas na angariação e na mediação imobiliária
Estudamos o mercado e propomo-nos a encontrar soluções adequadas
Avaliações rigorosas e alvo de estudo pormenorizado
Cuidado extremo nas visitas
Armazém na Zona Industrial da Maia, com uma área de 1200 m2, logradouro coberto traseiro com 200 m2, escritórios (150 m2), balneários/casas de banho e 7 metros de pé direito.
Possui potência elétrica para serralharias, carpintarias e empresas da área metalomecânica.
Este armazém está localizado numa das áreas mais movimentadas e industriais da Maia, sendo ideal para quem procura expandir o seu negócio. Com fácil acesso às principais vias de transporte e estradas, este armazém oferece uma localização estratégica para garantir uma logística eficiente.
Para mais informações e/ou agendar visita, contacte-nos!
A Real Objectiva é uma empresa implantada no norte de Portugal, vocacionada para a venda e arrendamento de imóveis. Fruto dos seus 24 anos de trabalho, pautados pelo rigor e profissionalismo alcançou resultados reconhecidos pelo mercado em que se insere, atuando de forma transversal no mercado habitacional e no mercado industrial.
Missão:
Praticar um conceito de mediação imobiliária baseada na relação cliente/empresa consolidada pelo papel do consultor especialista e capaz de permitir a superação das expectativas de todos os intervenientes.
Posicionamento:
Vendemos casas
Vendemos armazéns, escritórios, lojas e terrenos
Especialistas do mercado imobiliário
Princípios de Atuação:
Competência
Confidencialidade
Idoneidade
Disponibilidade
Modelos de Ação:
Rigor e profissionalismo
Especialistas na angariação e na mediação imobiliária
Estudamos o mercado e propomo-nos a encontrar soluções adequadas
Avaliações rigorosas e alvo de estudo pormenorizado
Cuidado extremo nas visitas
Contact
See Phone
House 4 Bedrooms Triplex
Moreira, Maia, Distrito do Porto
Used · 236m²
With Garage
buy
243.500 €
RO1561
Moradia T4 para reabilitação, inserida em zona ARU, com benefícios fiscais (IMT, IVA, IMI).
Trata-se de uma moradia de traça antiga, grandes dimensões e com pé direito elevado. Com 4 frentes, 289m2 construídos e 318,4m2 de terreno, esta moradia apresenta-se como uma excelente oportunidade de investimento.
Localiza-se em zona privilegiada, junto ao cruzamento do Padrão de Moreira, com todo o tipo de comércio, serviços e transportes à porta.
A escassos metros do acesso à A41.
Para mais informações e/ou agendar visita, contacte-nos!
A Real Objectiva é uma empresa implantada no norte de Portugal, vocacionada para a venda e arrendamento de imóveis. Fruto dos seus 23 anos de trabalho, pautados pelo rigor e profissionalismo alcançou resultados reconhecidos pelo mercado em que se insere, atuando de forma transversal no mercado habitacional e no mercado industrial.
Missão:
Praticar um conceito de mediação imobiliária baseada na relação cliente/empresa consolidada pelo papel do consultor especialista e capaz de permitir a superação das expectativas de todos os intervenientes.
Posicionamento:
Vendemos casas
Vendemos armazéns, escritórios, lojas e terrenos
Especialistas do mercado imobiliário
Princípios de Atuação:
Competência
Confidencialidade
Idoneidade
Disponibilidade
Modelos de Ação:
Rigor e profissionalismo
Especialistas na angariação e na mediação imobiliária
Estudamos o mercado e propomo-nos a encontrar soluções adequadas
Avaliações rigorosas e alvo de estudo pormenorizado
Cuidado extremo nas visitas
Moradia T4 para reabilitação, inserida em zona ARU, com benefícios fiscais (IMT, IVA, IMI).
Trata-se de uma moradia de traça antiga, grandes dimensões e com pé direito elevado. Com 4 frentes, 289m2 construídos e 318,4m2 de terreno, esta moradia apresenta-se como uma excelente oportunidade de investimento.
Localiza-se em zona privilegiada, junto ao cruzamento do Padrão de Moreira, com todo o tipo de comércio, serviços e transportes à porta.
A escassos metros do acesso à A41.
Para mais informações e/ou agendar visita, contacte-nos!
A Real Objectiva é uma empresa implantada no norte de Portugal, vocacionada para a venda e arrendamento de imóveis. Fruto dos seus 23 anos de trabalho, pautados pelo rigor e profissionalismo alcançou resultados reconhecidos pelo mercado em que se insere, atuando de forma transversal no mercado habitacional e no mercado industrial.
Missão:
Praticar um conceito de mediação imobiliária baseada na relação cliente/empresa consolidada pelo papel do consultor especialista e capaz de permitir a superação das expectativas de todos os intervenientes.
Posicionamento:
Vendemos casas
Vendemos armazéns, escritórios, lojas e terrenos
Especialistas do mercado imobiliário
Princípios de Atuação:
Competência
Confidencialidade
Idoneidade
Disponibilidade
Modelos de Ação:
Rigor e profissionalismo
Especialistas na angariação e na mediação imobiliária
Estudamos o mercado e propomo-nos a encontrar soluções adequadas
Avaliações rigorosas e alvo de estudo pormenorizado
Cuidado extremo nas visitas
Contact
See Phone
Land
Moreira, Maia, Distrito do Porto
261m²
buy
98.500 €
RO1562
Lotes de terreno com projeto aprovado para construção de moradia de 3 frentes, composta por 3 pisos (cave, rés do chão e andar) e piscina no exterior.
Inseridos em zona ARU, com benefícios fiscais (IMT, IVA, IMI)
Localizados em zona privilegiada, junto ao cruzamento do Padrão de Moreira, com todo o tipo de comércio, serviços e transportes à porta. A escassos metros do acesso à A41.
LOTE 1:
Área lote: 318,40 m2
Área implantação: 142 m2
Área total construção: 289 m2
Valor: 243.500€
LOTE 2:
Área lote: 261,10 m2
Área implantação: 75 m2
Área total construção: 230,40 m2
Valor: 98.500€
LOTE 3:
Área lote: 271,50 m2
Área implantação: 75 m2
Área total construção: 230,40 m2
Valor: 98.500€
LOTE 4:
Área lote: 272,80 m2
Área implantação: 75 m2
Área total construção: 230,40 m2
Valor: 98.500€
LOTE 5:
Área lote: 272,20 m2
Área implantação: 75 m2
Área total construção: 230,40 m2
Valor: 98.500€
LOTE 6:
Área lote: 269,10 m2
Área implantação: 75 m2
Área total construção: 230,40 m2
Valor: 98.500€
LOTE 7:
Área lote: 187,20 m2
Área implantação: 88,20 m2
Área total construção: 261,20 m2
Valor: 68.500€
Para mais informações contacte-nos!
A Real Objectiva é uma empresa implantada no norte de Portugal, vocacionada para a venda e arrendamento de imóveis. Fruto dos seus 23 anos de trabalho, pautados pelo rigor e profissionalismo alcançou resultados reconhecidos pelo mercado em que se insere, atuando de forma transversal no mercado habitacional e no mercado industrial.
Missão:
Praticar um conceito de mediação imobiliária baseada na relação cliente/empresa consolidada pelo papel do consultor especialista e capaz de permitir a superação das expectativas de todos os intervenientes.
Posicionamento:
Vendemos casas
Vendemos armazéns, escritórios, lojas e terrenos
Especialistas do mercado imobiliário
Princípios de Atuação:
Competência
Confidencialidade
Idoneidade
Disponibilidade
Modelos de Ação:
Rigor e profissionalismo
Especialistas na angariação e na mediação imobiliária
Estudamos o mercado e propomo-nos a encontrar soluções adequadas
Avaliações rigorosas e alvo de estudo pormenorizado
Cuidado extremo nas visitas
Lotes de terreno com projeto aprovado para construção de moradia de 3 frentes, composta por 3 pisos (cave, rés do chão e andar) e piscina no exterior.
Inseridos em zona ARU, com benefícios fiscais (IMT, IVA, IMI)
Localizados em zona privilegiada, junto ao cruzamento do Padrão de Moreira, com todo o tipo de comércio, serviços e transportes à porta. A escassos metros do acesso à A41.
LOTE 1:
Área lote: 318,40 m2
Área implantação: 142 m2
Área total construção: 289 m2
Valor: 243.500€
LOTE 2:
Área lote: 261,10 m2
Área implantação: 75 m2
Área total construção: 230,40 m2
Valor: 98.500€
LOTE 3:
Área lote: 271,50 m2
Área implantação: 75 m2
Área total construção: 230,40 m2
Valor: 98.500€
LOTE 4:
Área lote: 272,80 m2
Área implantação: 75 m2
Área total construção: 230,40 m2
Valor: 98.500€
LOTE 5:
Área lote: 272,20 m2
Área implantação: 75 m2
Área total construção: 230,40 m2
Valor: 98.500€
LOTE 6:
Área lote: 269,10 m2
Área implantação: 75 m2
Área total construção: 230,40 m2
Valor: 98.500€
LOTE 7:
Área lote: 187,20 m2
Área implantação: 88,20 m2
Área total construção: 261,20 m2
Valor: 68.500€
Para mais informações contacte-nos!
A Real Objectiva é uma empresa implantada no norte de Portugal, vocacionada para a venda e arrendamento de imóveis. Fruto dos seus 23 anos de trabalho, pautados pelo rigor e profissionalismo alcançou resultados reconhecidos pelo mercado em que se insere, atuando de forma transversal no mercado habitacional e no mercado industrial.
Missão:
Praticar um conceito de mediação imobiliária baseada na relação cliente/empresa consolidada pelo papel do consultor especialista e capaz de permitir a superação das expectativas de todos os intervenientes.
Posicionamento:
Vendemos casas
Vendemos armazéns, escritórios, lojas e terrenos
Especialistas do mercado imobiliário
Princípios de Atuação:
Competência
Confidencialidade
Idoneidade
Disponibilidade
Modelos de Ação:
Rigor e profissionalismo
Especialistas na angariação e na mediação imobiliária
Estudamos o mercado e propomo-nos a encontrar soluções adequadas
Avaliações rigorosas e alvo de estudo pormenorizado
Cuidado extremo nas visitas
Contact
See Phone
Shop
Castêlo da Maia, Distrito do Porto
Used · 180m²
buy
200.000 €
RO1565
Magnífica loja com uma ampla montra e terraço, situada em plena Zona Industrial da Maia. Este espaço é a escolha perfeita para o seu negócio ou empresa, oferecendo um ambiente propício para o crescimento e sucesso.
Beneficie de excelentes acessos rodoviários (A41, N13/N14) e de uma visibilidade extraordinária, que atrairá a atenção dos seus clientes.
Não perca esta oportunidade. Para mais informações ou para agendar uma visita, entre em contacto connosco!
A Real Objectiva é uma empresa implantada no norte de Portugal, vocacionada para a venda e arrendamento de imóveis. Fruto dos seus 25 anos de trabalho, pautados pelo rigor e profissionalismo alcançou resultados reconhecidos pelo mercado em que se insere, atuando de forma transversal no mercado habitacional e no mercado industrial.
Missão:
Praticar um conceito de mediação imobiliária baseada na relação cliente/empresa consolidada pelo papel do consultor especialista e capaz de permitir a superação das expectativas de todos os intervenientes.
Posicionamento:
Vendemos casas
Vendemos armazéns, escritórios, lojas e terrenos
Especialistas do mercado imobiliário
Princípios de Atuação:
Competência
Confidencialidade
Idoneidade
Disponibilidade
Modelos de Ação:
Rigor e profissionalismo
Especialistas na angariação e na mediação imobiliária
Estudamos o mercado e propomo-nos a encontrar soluções adequadas
Avaliações rigorosas e alvo de estudo pormenorizado
Cuidado extremo nas visitas
Magnífica loja com uma ampla montra e terraço, situada em plena Zona Industrial da Maia. Este espaço é a escolha perfeita para o seu negócio ou empresa, oferecendo um ambiente propício para o crescimento e sucesso.
Beneficie de excelentes acessos rodoviários (A41, N13/N14) e de uma visibilidade extraordinária, que atrairá a atenção dos seus clientes.
Não perca esta oportunidade. Para mais informações ou para agendar uma visita, entre em contacto connosco!
A Real Objectiva é uma empresa implantada no norte de Portugal, vocacionada para a venda e arrendamento de imóveis. Fruto dos seus 25 anos de trabalho, pautados pelo rigor e profissionalismo alcançou resultados reconhecidos pelo mercado em que se insere, atuando de forma transversal no mercado habitacional e no mercado industrial.
Missão:
Praticar um conceito de mediação imobiliária baseada na relação cliente/empresa consolidada pelo papel do consultor especialista e capaz de permitir a superação das expectativas de todos os intervenientes.
Posicionamento:
Vendemos casas
Vendemos armazéns, escritórios, lojas e terrenos
Especialistas do mercado imobiliário
Princípios de Atuação:
Competência
Confidencialidade
Idoneidade
Disponibilidade
Modelos de Ação:
Rigor e profissionalismo
Especialistas na angariação e na mediação imobiliária
Estudamos o mercado e propomo-nos a encontrar soluções adequadas
Avaliações rigorosas e alvo de estudo pormenorizado
Cuidado extremo nas visitas
Contact
See Phone
Apartment Block
Cidade da Maia, Distrito do Porto
Under construction · 1,211m²
buy
Maia Center is the new Enterprise of the city of Maia, with an incredible location!
In an excellent area due to its easy access with the motorway 1km away and bus stop in front of the building. In its surroundings it also has school, sports complex, playground area, hypermarkets and the most varied services, restaurants, and also, 5 minutes walk from the metro station ’Forum Maia’.
This building with excellent contemporary finishes, consists of two shops and 17 apartments, of typologies T1/T2+1/T3, all with outdoor spaces, served by two elevators.
It has fractions with large balconies and terraces, as well as spacious areas.
All apartments will be delivered equipped in kitchens with induction hob, oven, combined and dishwasher, BOSCH brand or equivalent, air conditioning, video intercom, electric blinds, the condominium also offers condominium room on the top floor, garbage dump on the ground floor, and parking places in box.
The work will be completed in December 2023.
General Characteristics
Facades lined with aluminum panels type ’Alucobond’ and natural marble moleano type.
Frame with thermal break and double glazing, in aluminum color.
Electric aluminum blinds with thermal and acoustic insulation.
Exterior walls with thermal and acoustic insulation.
Walls with etics-coated pens.
Two elevators (4 and 8 people) with luxury finish, and floor coated with rectified ceramic.
Common atriums/halls with rectified ceramic flooring, walls lined with oak wood veneer and plaster
Painted.
Condominium room on the top floor.
Solid waste compartment on the floor floor.
Mechanical and natural ventilation system, fire detection and carbon monoxide on the basement floors.
Floor of the concrete parking floors with fibers and hardener.
Walls of the parking floors in concrete and painted masonry, or equivalent.
Individual parking boxes.
Access gate to the floors of the basements sectioned and automatic.
Housing
Soundproofing between floors.
Suspended ceilings throughout the apartment with hips and curtain bottoms.
Walls lined with plaster projected and painted.
Hall’s floors, rooms and rooms coated in floating AC5 oak wood bevelled type ’Strong Hardine’.
White-washed MDF carpentry, with doors to the ceiling.
Wardrobe cabinets with doors to the roof closed.
Balconies\ Terraces in garapa deck material, or equivalent in ceramic material.
Heating of sanitary water (AQS) through heat pump.
Natural and forced ventilation in baths and interior compartments.
Piped natural gas.
Cable TV (pre-installation).
Color video intercom.
EFAPEL or equivalent electric equipment.
Iluminals embedded in the ceilings.
High security entrance doors in the apartments, clad in Oak.
Complete installation of air conditioning in housing fractions, in commercialization from this date.
Kitchens
Large rectified ceramic floors.
Walls in painted projected plaster.
Ceilings with hips and built-in ilumina.
High-gloss lacquered MDF furniture.
Silestone countertop, built-in pylon and single-control mixer.
Coating between tempered glass furniture lacquered with water or equivalent.
Induction hob, oven, combined, dishwasher and microwave, Bosch or equivalent.
Baths
Large format rectified ceramic floors.
Walls with large format marbled ceramic pieces, contrasting with tinned walls and painted in paint
washable.
T3’s service toilet with AC5 oak floating wood flooring and painted tinned walls, contrasting
with large format rectified ceramic part.
White sanitary ware from Sanindusa, Urby and Urby Plus model, or equivalent.
Washbasins of Sanindusa SANLIFE or equivalent, to land on furniture.
Sanindusa white bathtubs and shower trays or equivalent.
Single-command mixers, Ramon Soler type or equivalent.
Ramon Soler or equivalent faucets.
Lacquered hanging cabinets in sanitary facilities, with oak wood clad tops.
In an excellent area due to its easy access with the motorway 1km away and bus stop in front of the building. In its surroundings it also has school, sports complex, playground area, hypermarkets and the most varied services, restaurants, and also, 5 minutes walk from the metro station ’Forum Maia’.
This building with excellent contemporary finishes, consists of two shops and 17 apartments, of typologies T1/T2+1/T3, all with outdoor spaces, served by two elevators.
It has fractions with large balconies and terraces, as well as spacious areas.
All apartments will be delivered equipped in kitchens with induction hob, oven, combined and dishwasher, BOSCH brand or equivalent, air conditioning, video intercom, electric blinds, the condominium also offers condominium room on the top floor, garbage dump on the ground floor, and parking places in box.
The work will be completed in December 2023.
General Characteristics
Facades lined with aluminum panels type ’Alucobond’ and natural marble moleano type.
Frame with thermal break and double glazing, in aluminum color.
Electric aluminum blinds with thermal and acoustic insulation.
Exterior walls with thermal and acoustic insulation.
Walls with etics-coated pens.
Two elevators (4 and 8 people) with luxury finish, and floor coated with rectified ceramic.
Common atriums/halls with rectified ceramic flooring, walls lined with oak wood veneer and plaster
Painted.
Condominium room on the top floor.
Solid waste compartment on the floor floor.
Mechanical and natural ventilation system, fire detection and carbon monoxide on the basement floors.
Floor of the concrete parking floors with fibers and hardener.
Walls of the parking floors in concrete and painted masonry, or equivalent.
Individual parking boxes.
Access gate to the floors of the basements sectioned and automatic.
Housing
Soundproofing between floors.
Suspended ceilings throughout the apartment with hips and curtain bottoms.
Walls lined with plaster projected and painted.
Hall’s floors, rooms and rooms coated in floating AC5 oak wood bevelled type ’Strong Hardine’.
White-washed MDF carpentry, with doors to the ceiling.
Wardrobe cabinets with doors to the roof closed.
Balconies\ Terraces in garapa deck material, or equivalent in ceramic material.
Heating of sanitary water (AQS) through heat pump.
Natural and forced ventilation in baths and interior compartments.
Piped natural gas.
Cable TV (pre-installation).
Color video intercom.
EFAPEL or equivalent electric equipment.
Iluminals embedded in the ceilings.
High security entrance doors in the apartments, clad in Oak.
Complete installation of air conditioning in housing fractions, in commercialization from this date.
Kitchens
Large rectified ceramic floors.
Walls in painted projected plaster.
Ceilings with hips and built-in ilumina.
High-gloss lacquered MDF furniture.
Silestone countertop, built-in pylon and single-control mixer.
Coating between tempered glass furniture lacquered with water or equivalent.
Induction hob, oven, combined, dishwasher and microwave, Bosch or equivalent.
Baths
Large format rectified ceramic floors.
Walls with large format marbled ceramic pieces, contrasting with tinned walls and painted in paint
washable.
T3’s service toilet with AC5 oak floating wood flooring and painted tinned walls, contrasting
with large format rectified ceramic part.
White sanitary ware from Sanindusa, Urby and Urby Plus model, or equivalent.
Washbasins of Sanindusa SANLIFE or equivalent, to land on furniture.
Sanindusa white bathtubs and shower trays or equivalent.
Single-command mixers, Ramon Soler type or equivalent.
Ramon Soler or equivalent faucets.
Lacquered hanging cabinets in sanitary facilities, with oak wood clad tops.
Contact
See Phone
Apartment 3 Bedrooms
Cidade da Maia, Distrito do Porto
Under construction · 187m²
With Garage
buy
435.000 €
Fantastic New Apartment 3 bedroom with terrace of 16,58m2 in Maia.
This apartment, located on the 1st floor, consists of living room, kitchen in open space equipped, laundry, a bathroom to support the social area, a suite with a balcony of 4.38m2, two bedrooms, all with built-in wardrobes and a full bathroom to support the two bedrooms.
Maia Center is the new Enterprise of the city of Maia, with an incredible location!
In an excellent area due to its easy access with the motorway 1km away and bus stop in front of the building. In its surroundings it also has school, sports complex, playground area, hypermarkets and the most varied services, restaurants, and also, 5 minutes walk from the metro station ’Forum Maia’.
This building with excellent contemporary finishes, consists of two shops and 17 apartments, of typologies T1/T2+1/T3, all with outdoor spaces, served by two elevators.
It has fractions with large balconies and terraces, as well as spacious areas.
All apartments will be delivered equipped in kitchens with induction hob, oven, combined and dishwasher, BOSCH brand or equivalent, air conditioning, video intercom, electric blinds, the condominium also offers condominium room on the top floor, garbage dump on the ground floor, and parking places in box.
The work will be completed in December 2023.
General Characteristics
Facades lined with aluminum panels type ’Alucobond’ and natural marble moleano type.
Frame with thermal break and double glazing, in aluminum color.
Electric aluminum blinds with thermal and acoustic insulation.
Exterior walls with thermal and acoustic insulation.
Walls with etics-coated pens.
Two elevators (4 and 8 people) with luxury finish, and floor coated with rectified ceramic.
Common atriums/halls with rectified ceramic flooring, walls lined with oak wood veneer and plaster
Painted.
Condominium room on the top floor.
Solid waste compartment on the floor floor.
Mechanical and natural ventilation system, fire detection and carbon monoxide on the basement floors.
Floor of the concrete parking floors with fibers and hardener.
Walls of the parking floors in concrete and painted masonry, or equivalent.
Individual parking boxes.
Access gate to the floors of the basements sectioned and automatic.
Housing
Soundproofing between floors.
Suspended ceilings throughout the apartment with hips and curtain bottoms.
Walls lined with plaster projected and painted.
Hall’s floors, rooms and rooms coated in floating AC5 oak wood bevelled type ’Strong Hardine’.
White-washed MDF carpentry, with doors to the ceiling.
Wardrobe cabinets with doors to the roof closed.
Balconies\ Terraces in garapa deck material, or equivalent in ceramic material.
Heating of sanitary water (AQS) through heat pump.
Natural and forced ventilation in baths and interior compartments.
Piped natural gas.
Cable TV (pre-installation).
Color video intercom.
EFAPEL or equivalent electric equipment.
Iluminals embedded in the ceilings.
High security entrance doors in the apartments, clad in Oak.
Complete installation of air conditioning in housing fractions, in commercialization from this date.
Kitchens
Large rectified ceramic floors.
Walls in painted projected plaster.
Ceilings with hips and built-in ilumina.
High-gloss lacquered MDF furniture.
Silestone countertop, built-in pylon and single-control mixer.
Coating between tempered glass furniture lacquered with water or equivalent.
Induction hob, oven, combined, dishwasher and microwave, Bosch or equivalent.
Baths
Large format rectified ceramic floors.
Walls with large format marbled ceramic pieces, contrasting with tinned walls and painted in paint
washable.
T3’s service toilet with AC5 oak floating wood flooring and painted tinned walls, contrasting
with large format rectified ceramic part.
White sanitary ware from Sanindusa, Urby and Urby Plus model, or equivalent.
Washbasins of Sanindusa SANLIFE or equivalent, to land on furniture.
Sanindusa white bathtubs and shower trays or equivalent.
Single-command mixers, Ramon Soler type or equivalent.
Ramon Soler or equivalent faucets.
Lacquered hanging cabinets in sanitary facilities, with oak wood clad tops.
This apartment, located on the 1st floor, consists of living room, kitchen in open space equipped, laundry, a bathroom to support the social area, a suite with a balcony of 4.38m2, two bedrooms, all with built-in wardrobes and a full bathroom to support the two bedrooms.
Maia Center is the new Enterprise of the city of Maia, with an incredible location!
In an excellent area due to its easy access with the motorway 1km away and bus stop in front of the building. In its surroundings it also has school, sports complex, playground area, hypermarkets and the most varied services, restaurants, and also, 5 minutes walk from the metro station ’Forum Maia’.
This building with excellent contemporary finishes, consists of two shops and 17 apartments, of typologies T1/T2+1/T3, all with outdoor spaces, served by two elevators.
It has fractions with large balconies and terraces, as well as spacious areas.
All apartments will be delivered equipped in kitchens with induction hob, oven, combined and dishwasher, BOSCH brand or equivalent, air conditioning, video intercom, electric blinds, the condominium also offers condominium room on the top floor, garbage dump on the ground floor, and parking places in box.
The work will be completed in December 2023.
General Characteristics
Facades lined with aluminum panels type ’Alucobond’ and natural marble moleano type.
Frame with thermal break and double glazing, in aluminum color.
Electric aluminum blinds with thermal and acoustic insulation.
Exterior walls with thermal and acoustic insulation.
Walls with etics-coated pens.
Two elevators (4 and 8 people) with luxury finish, and floor coated with rectified ceramic.
Common atriums/halls with rectified ceramic flooring, walls lined with oak wood veneer and plaster
Painted.
Condominium room on the top floor.
Solid waste compartment on the floor floor.
Mechanical and natural ventilation system, fire detection and carbon monoxide on the basement floors.
Floor of the concrete parking floors with fibers and hardener.
Walls of the parking floors in concrete and painted masonry, or equivalent.
Individual parking boxes.
Access gate to the floors of the basements sectioned and automatic.
Housing
Soundproofing between floors.
Suspended ceilings throughout the apartment with hips and curtain bottoms.
Walls lined with plaster projected and painted.
Hall’s floors, rooms and rooms coated in floating AC5 oak wood bevelled type ’Strong Hardine’.
White-washed MDF carpentry, with doors to the ceiling.
Wardrobe cabinets with doors to the roof closed.
Balconies\ Terraces in garapa deck material, or equivalent in ceramic material.
Heating of sanitary water (AQS) through heat pump.
Natural and forced ventilation in baths and interior compartments.
Piped natural gas.
Cable TV (pre-installation).
Color video intercom.
EFAPEL or equivalent electric equipment.
Iluminals embedded in the ceilings.
High security entrance doors in the apartments, clad in Oak.
Complete installation of air conditioning in housing fractions, in commercialization from this date.
Kitchens
Large rectified ceramic floors.
Walls in painted projected plaster.
Ceilings with hips and built-in ilumina.
High-gloss lacquered MDF furniture.
Silestone countertop, built-in pylon and single-control mixer.
Coating between tempered glass furniture lacquered with water or equivalent.
Induction hob, oven, combined, dishwasher and microwave, Bosch or equivalent.
Baths
Large format rectified ceramic floors.
Walls with large format marbled ceramic pieces, contrasting with tinned walls and painted in paint
washable.
T3’s service toilet with AC5 oak floating wood flooring and painted tinned walls, contrasting
with large format rectified ceramic part.
White sanitary ware from Sanindusa, Urby and Urby Plus model, or equivalent.
Washbasins of Sanindusa SANLIFE or equivalent, to land on furniture.
Sanindusa white bathtubs and shower trays or equivalent.
Single-command mixers, Ramon Soler type or equivalent.
Ramon Soler or equivalent faucets.
Lacquered hanging cabinets in sanitary facilities, with oak wood clad tops.
Contact
See Phone
Apartment 3 Bedrooms
Cidade da Maia, Distrito do Porto
Under construction · 164m²
With Garage
buy
425.000 €
Fantastic New Apartment 3 bedroom with balcony of 4.38m2 in Maia.
This apartment, located on the 3rd floor, consists of living room, kitchen in open space equipped, laundry, a bathroom to support the social area, a suite, two bedrooms, all with built-in wardrobes and a full bathroom to support the two bedrooms.
Maia Center is the new Enterprise of the city of Maia, with an incredible location!
In an excellent area due to its easy access with the motorway 1km away and bus stop in front of the building. In its surroundings it also has school, sports complex, playground area, hypermarkets and the most varied services, restaurants, and also, 5 minutes walk from the metro station ’Forum Maia’.
This building with excellent contemporary finishes, consists of two shops and 17 apartments, of typologies T1/T2+1/T3, all with outdoor spaces, served by two elevators.
It has fractions with large balconies and terraces, as well as spacious areas.
All apartments will be delivered equipped in kitchens with induction hob, oven, combined and dishwasher, BOSCH brand or equivalent, air conditioning, video intercom, electric blinds, the condominium also offers condominium room on the top floor, garbage dump on the ground floor, and parking places in box.
The work will be completed in December 2023.
General Characteristics
Facades lined with aluminum panels type ’Alucobond’ and natural marble moleano type.
Frame with thermal break and double glazing, in aluminum color.
Electric aluminum blinds with thermal and acoustic insulation.
Exterior walls with thermal and acoustic insulation.
Walls with etics-coated pens.
Two elevators (4 and 8 people) with luxury finish, and floor coated with rectified ceramic.
Common atriums/halls with rectified ceramic flooring, walls lined with oak wood veneer and plaster
Painted.
Condominium room on the top floor.
Solid waste compartment on the floor floor.
Mechanical and natural ventilation system, fire detection and carbon monoxide on the basement floors.
Floor of the concrete parking floors with fibers and hardener.
Walls of the parking floors in concrete and painted masonry, or equivalent.
Individual parking boxes.
Access gate to the floors of the basements sectioned and automatic.
Housing
Soundproofing between floors.
Suspended ceilings throughout the apartment with hips and curtain bottoms.
Walls lined with plaster projected and painted.
Hall’s floors, rooms and rooms coated in floating AC5 oak wood bevelled type ’Strong Hardine’.
White-washed MDF carpentry, with doors to the ceiling.
Wardrobe cabinets with doors to the roof closed.
Balconies\ Terraces in garapa deck material, or equivalent in ceramic material.
Heating of sanitary water (AQS) through heat pump.
Natural and forced ventilation in baths and interior compartments.
Piped natural gas.
Cable TV (pre-installation).
Color video intercom.
EFAPEL or equivalent electric equipment.
Iluminals embedded in the ceilings.
High security entrance doors in the apartments, clad in Oak.
Complete installation of air conditioning in housing fractions, in commercialization from this date.
Kitchens
Large rectified ceramic floors.
Walls in painted projected plaster.
Ceilings with hips and built-in ilumina.
High-gloss lacquered MDF furniture.
Silestone countertop, built-in pylon and single-control mixer.
Coating between tempered glass furniture lacquered with water or equivalent.
Induction hob, oven, combined, dishwasher and microwave, Bosch or equivalent.
Baths
Large format rectified ceramic floors.
Walls with large format marbled ceramic pieces, contrasting with tinned walls and painted in paint
washable.
T3’s service toilet with AC5 oak floating wood flooring and painted tinned walls, contrasting
with large format rectified ceramic part.
White sanitary ware from Sanindusa, Urby and Urby Plus model, or equivalent.
Washbasins of Sanindusa SANLIFE or equivalent, to land on furniture.
Sanindusa white bathtubs and shower trays or equivalent.
Single-command mixers, Ramon Soler type or equivalent.
Ramon Soler or equivalent faucets.
Lacquered hanging cabinets in sanitary facilities, with oak wood clad tops.
This apartment, located on the 3rd floor, consists of living room, kitchen in open space equipped, laundry, a bathroom to support the social area, a suite, two bedrooms, all with built-in wardrobes and a full bathroom to support the two bedrooms.
Maia Center is the new Enterprise of the city of Maia, with an incredible location!
In an excellent area due to its easy access with the motorway 1km away and bus stop in front of the building. In its surroundings it also has school, sports complex, playground area, hypermarkets and the most varied services, restaurants, and also, 5 minutes walk from the metro station ’Forum Maia’.
This building with excellent contemporary finishes, consists of two shops and 17 apartments, of typologies T1/T2+1/T3, all with outdoor spaces, served by two elevators.
It has fractions with large balconies and terraces, as well as spacious areas.
All apartments will be delivered equipped in kitchens with induction hob, oven, combined and dishwasher, BOSCH brand or equivalent, air conditioning, video intercom, electric blinds, the condominium also offers condominium room on the top floor, garbage dump on the ground floor, and parking places in box.
The work will be completed in December 2023.
General Characteristics
Facades lined with aluminum panels type ’Alucobond’ and natural marble moleano type.
Frame with thermal break and double glazing, in aluminum color.
Electric aluminum blinds with thermal and acoustic insulation.
Exterior walls with thermal and acoustic insulation.
Walls with etics-coated pens.
Two elevators (4 and 8 people) with luxury finish, and floor coated with rectified ceramic.
Common atriums/halls with rectified ceramic flooring, walls lined with oak wood veneer and plaster
Painted.
Condominium room on the top floor.
Solid waste compartment on the floor floor.
Mechanical and natural ventilation system, fire detection and carbon monoxide on the basement floors.
Floor of the concrete parking floors with fibers and hardener.
Walls of the parking floors in concrete and painted masonry, or equivalent.
Individual parking boxes.
Access gate to the floors of the basements sectioned and automatic.
Housing
Soundproofing between floors.
Suspended ceilings throughout the apartment with hips and curtain bottoms.
Walls lined with plaster projected and painted.
Hall’s floors, rooms and rooms coated in floating AC5 oak wood bevelled type ’Strong Hardine’.
White-washed MDF carpentry, with doors to the ceiling.
Wardrobe cabinets with doors to the roof closed.
Balconies\ Terraces in garapa deck material, or equivalent in ceramic material.
Heating of sanitary water (AQS) through heat pump.
Natural and forced ventilation in baths and interior compartments.
Piped natural gas.
Cable TV (pre-installation).
Color video intercom.
EFAPEL or equivalent electric equipment.
Iluminals embedded in the ceilings.
High security entrance doors in the apartments, clad in Oak.
Complete installation of air conditioning in housing fractions, in commercialization from this date.
Kitchens
Large rectified ceramic floors.
Walls in painted projected plaster.
Ceilings with hips and built-in ilumina.
High-gloss lacquered MDF furniture.
Silestone countertop, built-in pylon and single-control mixer.
Coating between tempered glass furniture lacquered with water or equivalent.
Induction hob, oven, combined, dishwasher and microwave, Bosch or equivalent.
Baths
Large format rectified ceramic floors.
Walls with large format marbled ceramic pieces, contrasting with tinned walls and painted in paint
washable.
T3’s service toilet with AC5 oak floating wood flooring and painted tinned walls, contrasting
with large format rectified ceramic part.
White sanitary ware from Sanindusa, Urby and Urby Plus model, or equivalent.
Washbasins of Sanindusa SANLIFE or equivalent, to land on furniture.
Sanindusa white bathtubs and shower trays or equivalent.
Single-command mixers, Ramon Soler type or equivalent.
Ramon Soler or equivalent faucets.
Lacquered hanging cabinets in sanitary facilities, with oak wood clad tops.
Contact
See Phone
Apartment 3 Bedrooms
Cidade da Maia, Distrito do Porto
Under construction · 164m²
With Garage
buy
425.000 €
Fantastic New Apartment 3 bedroom with balcony of 4.38m2 in Maia.
This apartment, located on the 4th floor, consists of living room, kitchen in open space equipped, laundry, a bathroom to support the social area, a suite, two bedrooms, all with built-in wardrobes and a full bathroom to support the two bedrooms.
Maia Center is the new Enterprise of the city of Maia, with an incredible location!
In an excellent area due to its easy access with the motorway 1km away and bus stop in front of the building. In its surroundings it also has school, sports complex, playground area, hypermarkets and the most varied services, restaurants, and also, 5 minutes walk from the metro station ’Forum Maia’.
This building with excellent contemporary finishes, consists of two shops and 17 apartments, of typologies T1/T2+1/T3, all with outdoor spaces, served by two elevators.
It has fractions with large balconies and terraces, as well as spacious areas.
All apartments will be delivered equipped in kitchens with induction hob, oven, combined and dishwasher, BOSCH brand or equivalent, air conditioning, video intercom, electric blinds, the condominium also offers condominium room on the top floor, garbage dump on the ground floor, and parking places in box.
The work will be completed in December 2023.
General Characteristics
Facades lined with aluminum panels type ’Alucobond’ and natural marble moleano type.
Frame with thermal break and double glazing, in aluminum color.
Electric aluminum blinds with thermal and acoustic insulation.
Exterior walls with thermal and acoustic insulation.
Walls with etics-coated pens.
Two elevators (4 and 8 people) with luxury finish, and floor coated with rectified ceramic.
Common atriums/halls with rectified ceramic flooring, walls lined with oak wood veneer and plaster
Painted.
Condominium room on the top floor.
Solid waste compartment on the floor floor.
Mechanical and natural ventilation system, fire detection and carbon monoxide on the basement floors.
Floor of the concrete parking floors with fibers and hardener.
Walls of the parking floors in concrete and painted masonry, or equivalent.
Individual parking boxes.
Access gate to the floors of the basements sectioned and automatic.
Housing
Soundproofing between floors.
Suspended ceilings throughout the apartment with hips and curtain bottoms.
Walls lined with plaster projected and painted.
Hall’s floors, rooms and rooms coated in floating AC5 oak wood bevelled type ’Strong Hardine’.
White-washed MDF carpentry, with doors to the ceiling.
Wardrobe cabinets with doors to the roof closed.
Balconies\ Terraces in garapa deck material, or equivalent in ceramic material.
Heating of sanitary water (AQS) through heat pump.
Natural and forced ventilation in baths and interior compartments.
Piped natural gas.
Cable TV (pre-installation).
Color video intercom.
EFAPEL or equivalent electric equipment.
Iluminals embedded in the ceilings.
High security entrance doors in the apartments, clad in Oak.
Complete installation of air conditioning in housing fractions, in commercialization from this date.
Kitchens
Large rectified ceramic floors.
Walls in painted projected plaster.
Ceilings with hips and built-in ilumina.
High-gloss lacquered MDF furniture.
Silestone countertop, built-in pylon and single-control mixer.
Coating between tempered glass furniture lacquered with water or equivalent.
Induction hob, oven, combined, dishwasher and microwave, Bosch or equivalent.
Baths
Large format rectified ceramic floors.
Walls with large format marbled ceramic pieces, contrasting with tinned walls and painted in paint
washable.
T3’s service toilet with AC5 oak floating wood flooring and painted tinned walls, contrasting
with large format rectified ceramic part.
White sanitary ware from Sanindusa, Urby and Urby Plus model, or equivalent.
Washbasins of Sanindusa SANLIFE or equivalent, to land on furniture.
Sanindusa white bathtubs and shower trays or equivalent.
Single-command mixers, Ramon Soler type or equivalent.
Ramon Soler or equivalent faucets.
Lacquered hanging cabinets in sanitary facilities, with oak wood clad tops.
This apartment, located on the 4th floor, consists of living room, kitchen in open space equipped, laundry, a bathroom to support the social area, a suite, two bedrooms, all with built-in wardrobes and a full bathroom to support the two bedrooms.
Maia Center is the new Enterprise of the city of Maia, with an incredible location!
In an excellent area due to its easy access with the motorway 1km away and bus stop in front of the building. In its surroundings it also has school, sports complex, playground area, hypermarkets and the most varied services, restaurants, and also, 5 minutes walk from the metro station ’Forum Maia’.
This building with excellent contemporary finishes, consists of two shops and 17 apartments, of typologies T1/T2+1/T3, all with outdoor spaces, served by two elevators.
It has fractions with large balconies and terraces, as well as spacious areas.
All apartments will be delivered equipped in kitchens with induction hob, oven, combined and dishwasher, BOSCH brand or equivalent, air conditioning, video intercom, electric blinds, the condominium also offers condominium room on the top floor, garbage dump on the ground floor, and parking places in box.
The work will be completed in December 2023.
General Characteristics
Facades lined with aluminum panels type ’Alucobond’ and natural marble moleano type.
Frame with thermal break and double glazing, in aluminum color.
Electric aluminum blinds with thermal and acoustic insulation.
Exterior walls with thermal and acoustic insulation.
Walls with etics-coated pens.
Two elevators (4 and 8 people) with luxury finish, and floor coated with rectified ceramic.
Common atriums/halls with rectified ceramic flooring, walls lined with oak wood veneer and plaster
Painted.
Condominium room on the top floor.
Solid waste compartment on the floor floor.
Mechanical and natural ventilation system, fire detection and carbon monoxide on the basement floors.
Floor of the concrete parking floors with fibers and hardener.
Walls of the parking floors in concrete and painted masonry, or equivalent.
Individual parking boxes.
Access gate to the floors of the basements sectioned and automatic.
Housing
Soundproofing between floors.
Suspended ceilings throughout the apartment with hips and curtain bottoms.
Walls lined with plaster projected and painted.
Hall’s floors, rooms and rooms coated in floating AC5 oak wood bevelled type ’Strong Hardine’.
White-washed MDF carpentry, with doors to the ceiling.
Wardrobe cabinets with doors to the roof closed.
Balconies\ Terraces in garapa deck material, or equivalent in ceramic material.
Heating of sanitary water (AQS) through heat pump.
Natural and forced ventilation in baths and interior compartments.
Piped natural gas.
Cable TV (pre-installation).
Color video intercom.
EFAPEL or equivalent electric equipment.
Iluminals embedded in the ceilings.
High security entrance doors in the apartments, clad in Oak.
Complete installation of air conditioning in housing fractions, in commercialization from this date.
Kitchens
Large rectified ceramic floors.
Walls in painted projected plaster.
Ceilings with hips and built-in ilumina.
High-gloss lacquered MDF furniture.
Silestone countertop, built-in pylon and single-control mixer.
Coating between tempered glass furniture lacquered with water or equivalent.
Induction hob, oven, combined, dishwasher and microwave, Bosch or equivalent.
Baths
Large format rectified ceramic floors.
Walls with large format marbled ceramic pieces, contrasting with tinned walls and painted in paint
washable.
T3’s service toilet with AC5 oak floating wood flooring and painted tinned walls, contrasting
with large format rectified ceramic part.
White sanitary ware from Sanindusa, Urby and Urby Plus model, or equivalent.
Washbasins of Sanindusa SANLIFE or equivalent, to land on furniture.
Sanindusa white bathtubs and shower trays or equivalent.
Single-command mixers, Ramon Soler type or equivalent.
Ramon Soler or equivalent faucets.
Lacquered hanging cabinets in sanitary facilities, with oak wood clad tops.
Contact
See Phone
Apartment 2 Bedrooms + 1
Cidade da Maia, Distrito do Porto
Under construction · 142m²
With Garage
buy
345.000 €
Fantastic New Apartment T2 +1 with two balconies of 2.50m2 and 3.80m2 in Maia.
This apartment, located on the 5th floor, consists of living room, equipped kitchen, a suite with closet, a bedroom with built-in wardrobes, a full bathroom to support the bedroom and an office.
Maia Center is the new Enterprise of the city of Maia, with an incredible location!
In an excellent area due to its easy access with the motorway 1km away and bus stop in front of the building. In its surroundings it also has school, sports complex, playground area, hypermarkets and the most varied services, restaurants, and also, 5 minutes walk from the metro station ’Forum Maia’.
This building with excellent contemporary finishes, consists of two shops and 17 apartments, of typologies T1/T2+1/T3, all with outdoor spaces, served by two elevators.
It has fractions with large balconies and terraces, as well as spacious areas.
All apartments will be delivered equipped in kitchens with induction hob, oven, combined and dishwasher, BOSCH brand or equivalent, air conditioning, video intercom, electric blinds, the condominium also offers condominium room on the top floor, garbage dump on the ground floor, and parking places in box.
The work will be completed in December 2023.
General Characteristics
Facades lined with aluminum panels type ’Alucobond’ and natural marble moleano type.
Frame with thermal break and double glazing, in aluminum color.
Electric aluminum blinds with thermal and acoustic insulation.
Exterior walls with thermal and acoustic insulation.
Walls with etics-coated pens.
Two elevators (4 and 8 people) with luxury finish, and floor coated with rectified ceramic.
Common atriums/halls with rectified ceramic flooring, walls lined with oak wood veneer and plaster
Painted.
Condominium room on the top floor.
Solid waste compartment on the floor floor.
Mechanical and natural ventilation system, fire detection and carbon monoxide on the basement floors.
Floor of the concrete parking floors with fibers and hardener.
Walls of the parking floors in concrete and painted masonry, or equivalent.
Individual parking boxes.
Access gate to the floors of the basements sectioned and automatic.
Housing
Soundproofing between floors.
Suspended ceilings throughout the apartment with hips and curtain bottoms.
Walls lined with plaster projected and painted.
Hall’s floors, rooms and rooms coated in floating AC5 oak wood bevelled type ’Strong Hardine’.
White-washed MDF carpentry, with doors to the ceiling.
Wardrobe cabinets with doors to the roof closed.
Balconies\ Terraces in garapa deck material, or equivalent in ceramic material.
Heating of sanitary water (AQS) through heat pump.
Natural and forced ventilation in baths and interior compartments.
Piped natural gas.
Cable TV (pre-installation).
Color video intercom.
EFAPEL or equivalent electric equipment.
Iluminals embedded in the ceilings.
High security entrance doors in the apartments, clad in Oak.
Complete installation of air conditioning in housing fractions, in commercialization from this date.
Kitchens
Large rectified ceramic floors.
Walls in painted projected plaster.
Ceilings with hips and built-in ilumina.
High-gloss lacquered MDF furniture.
Silestone countertop, built-in pylon and single-control mixer.
Coating between tempered glass furniture lacquered with water or equivalent.
Induction hob, oven, combined, dishwasher and microwave, Bosch or equivalent.
Baths
Large format rectified ceramic floors.
Walls with large format marbled ceramic pieces, contrasting with tinned walls and painted in paint
washable.
T3’s service toilet with AC5 oak floating wood flooring and painted tinned walls, contrasting
with large format rectified ceramic part.
White sanitary ware from Sanindusa, Urby and Urby Plus model, or equivalent.
Washbasins of Sanindusa SANLIFE or equivalent, to land on furniture.
Sanindusa white bathtubs and shower trays or equivalent.
Single-command mixers, Ramon Soler type or equivalent.
Ramon Soler or equivalent faucets.
Lacquered hanging cabinets in sanitary facilities, with oak wood clad tops.
This apartment, located on the 5th floor, consists of living room, equipped kitchen, a suite with closet, a bedroom with built-in wardrobes, a full bathroom to support the bedroom and an office.
Maia Center is the new Enterprise of the city of Maia, with an incredible location!
In an excellent area due to its easy access with the motorway 1km away and bus stop in front of the building. In its surroundings it also has school, sports complex, playground area, hypermarkets and the most varied services, restaurants, and also, 5 minutes walk from the metro station ’Forum Maia’.
This building with excellent contemporary finishes, consists of two shops and 17 apartments, of typologies T1/T2+1/T3, all with outdoor spaces, served by two elevators.
It has fractions with large balconies and terraces, as well as spacious areas.
All apartments will be delivered equipped in kitchens with induction hob, oven, combined and dishwasher, BOSCH brand or equivalent, air conditioning, video intercom, electric blinds, the condominium also offers condominium room on the top floor, garbage dump on the ground floor, and parking places in box.
The work will be completed in December 2023.
General Characteristics
Facades lined with aluminum panels type ’Alucobond’ and natural marble moleano type.
Frame with thermal break and double glazing, in aluminum color.
Electric aluminum blinds with thermal and acoustic insulation.
Exterior walls with thermal and acoustic insulation.
Walls with etics-coated pens.
Two elevators (4 and 8 people) with luxury finish, and floor coated with rectified ceramic.
Common atriums/halls with rectified ceramic flooring, walls lined with oak wood veneer and plaster
Painted.
Condominium room on the top floor.
Solid waste compartment on the floor floor.
Mechanical and natural ventilation system, fire detection and carbon monoxide on the basement floors.
Floor of the concrete parking floors with fibers and hardener.
Walls of the parking floors in concrete and painted masonry, or equivalent.
Individual parking boxes.
Access gate to the floors of the basements sectioned and automatic.
Housing
Soundproofing between floors.
Suspended ceilings throughout the apartment with hips and curtain bottoms.
Walls lined with plaster projected and painted.
Hall’s floors, rooms and rooms coated in floating AC5 oak wood bevelled type ’Strong Hardine’.
White-washed MDF carpentry, with doors to the ceiling.
Wardrobe cabinets with doors to the roof closed.
Balconies\ Terraces in garapa deck material, or equivalent in ceramic material.
Heating of sanitary water (AQS) through heat pump.
Natural and forced ventilation in baths and interior compartments.
Piped natural gas.
Cable TV (pre-installation).
Color video intercom.
EFAPEL or equivalent electric equipment.
Iluminals embedded in the ceilings.
High security entrance doors in the apartments, clad in Oak.
Complete installation of air conditioning in housing fractions, in commercialization from this date.
Kitchens
Large rectified ceramic floors.
Walls in painted projected plaster.
Ceilings with hips and built-in ilumina.
High-gloss lacquered MDF furniture.
Silestone countertop, built-in pylon and single-control mixer.
Coating between tempered glass furniture lacquered with water or equivalent.
Induction hob, oven, combined, dishwasher and microwave, Bosch or equivalent.
Baths
Large format rectified ceramic floors.
Walls with large format marbled ceramic pieces, contrasting with tinned walls and painted in paint
washable.
T3’s service toilet with AC5 oak floating wood flooring and painted tinned walls, contrasting
with large format rectified ceramic part.
White sanitary ware from Sanindusa, Urby and Urby Plus model, or equivalent.
Washbasins of Sanindusa SANLIFE or equivalent, to land on furniture.
Sanindusa white bathtubs and shower trays or equivalent.
Single-command mixers, Ramon Soler type or equivalent.
Ramon Soler or equivalent faucets.
Lacquered hanging cabinets in sanitary facilities, with oak wood clad tops.
Contact
See Phone
Apartment 3 Bedrooms
Cidade da Maia, Distrito do Porto
Under construction · 170m²
With Garage
buy
435.000 €
Fantastic New Apartment 3 bedroom with balcony of 4.38m2 in Maia.
This apartment, located on the 5th floor, consists of living room, kitchen in open space equipped, laundry, a bathroom to support the social area, a suite, two bedrooms, all with built-in wardrobes and a full bathroom to support the two bedrooms.
Maia Center is the new Enterprise of the city of Maia, with an incredible location!
In an excellent area due to its easy access with the motorway 1km away and bus stop in front of the building. In its surroundings it also has school, sports complex, playground area, hypermarkets and the most varied services, restaurants, and also, 5 minutes walk from the metro station ’Forum Maia’.
This building with excellent contemporary finishes, consists of two shops and 17 apartments, of typologies T1/T2+1/T3, all with outdoor spaces, served by two elevators.
It has fractions with large balconies and terraces, as well as spacious areas.
All apartments will be delivered equipped in kitchens with induction hob, oven, combined and dishwasher, BOSCH brand or equivalent, air conditioning, video intercom, electric blinds, the condominium also offers condominium room on the top floor, garbage dump on the ground floor, and parking places in box.
The work will be completed in December 2023.
General Characteristics
Facades lined with aluminum panels type ’Alucobond’ and natural marble moleano type.
Frame with thermal break and double glazing, in aluminum color.
Electric aluminum blinds with thermal and acoustic insulation.
Exterior walls with thermal and acoustic insulation.
Walls with etics-coated pens.
Two elevators (4 and 8 people) with luxury finish, and floor coated with rectified ceramic.
Common atriums/halls with rectified ceramic flooring, walls lined with oak wood veneer and plaster
Painted.
Condominium room on the top floor.
Solid waste compartment on the floor floor.
Mechanical and natural ventilation system, fire detection and carbon monoxide on the basement floors.
Floor of the concrete parking floors with fibers and hardener.
Walls of the parking floors in concrete and painted masonry, or equivalent.
Individual parking boxes.
Access gate to the floors of the basements sectioned and automatic.
Housing
Soundproofing between floors.
Suspended ceilings throughout the apartment with hips and curtain bottoms.
Walls lined with plaster projected and painted.
Hall’s floors, rooms and rooms coated in floating AC5 oak wood bevelled type ’Strong Hardine’.
White-washed MDF carpentry, with doors to the ceiling.
Wardrobe cabinets with doors to the roof closed.
Balconies\ Terraces in garapa deck material, or equivalent in ceramic material.
Heating of sanitary water (AQS) through heat pump.
Natural and forced ventilation in baths and interior compartments.
Piped natural gas.
Cable TV (pre-installation).
Color video intercom.
EFAPEL or equivalent electric equipment.
Iluminals embedded in the ceilings.
High security entrance doors in the apartments, clad in Oak.
Complete installation of air conditioning in housing fractions, in commercialization from this date.
Kitchens
Large rectified ceramic floors.
Walls in painted projected plaster.
Ceilings with hips and built-in ilumina.
High-gloss lacquered MDF furniture.
Silestone countertop, built-in pylon and single-control mixer.
Coating between tempered glass furniture lacquered with water or equivalent.
Induction hob, oven, combined, dishwasher and microwave, Bosch or equivalent.
Baths
Large format rectified ceramic floors.
Walls with large format marbled ceramic pieces, contrasting with tinned walls and painted in paint
washable.
T3’s service toilet with AC5 oak floating wood flooring and painted tinned walls, contrasting
with large format rectified ceramic part.
White sanitary ware from Sanindusa, Urby and Urby Plus model, or equivalent.
Washbasins of Sanindusa SANLIFE or equivalent, to land on furniture.
Sanindusa white bathtubs and shower trays or equivalent.
Single-command mixers, Ramon Soler type or equivalent.
Ramon Soler or equivalent faucets.
Lacquered hanging cabinets in sanitary facilities, with oak wood clad tops.
This apartment, located on the 5th floor, consists of living room, kitchen in open space equipped, laundry, a bathroom to support the social area, a suite, two bedrooms, all with built-in wardrobes and a full bathroom to support the two bedrooms.
Maia Center is the new Enterprise of the city of Maia, with an incredible location!
In an excellent area due to its easy access with the motorway 1km away and bus stop in front of the building. In its surroundings it also has school, sports complex, playground area, hypermarkets and the most varied services, restaurants, and also, 5 minutes walk from the metro station ’Forum Maia’.
This building with excellent contemporary finishes, consists of two shops and 17 apartments, of typologies T1/T2+1/T3, all with outdoor spaces, served by two elevators.
It has fractions with large balconies and terraces, as well as spacious areas.
All apartments will be delivered equipped in kitchens with induction hob, oven, combined and dishwasher, BOSCH brand or equivalent, air conditioning, video intercom, electric blinds, the condominium also offers condominium room on the top floor, garbage dump on the ground floor, and parking places in box.
The work will be completed in December 2023.
General Characteristics
Facades lined with aluminum panels type ’Alucobond’ and natural marble moleano type.
Frame with thermal break and double glazing, in aluminum color.
Electric aluminum blinds with thermal and acoustic insulation.
Exterior walls with thermal and acoustic insulation.
Walls with etics-coated pens.
Two elevators (4 and 8 people) with luxury finish, and floor coated with rectified ceramic.
Common atriums/halls with rectified ceramic flooring, walls lined with oak wood veneer and plaster
Painted.
Condominium room on the top floor.
Solid waste compartment on the floor floor.
Mechanical and natural ventilation system, fire detection and carbon monoxide on the basement floors.
Floor of the concrete parking floors with fibers and hardener.
Walls of the parking floors in concrete and painted masonry, or equivalent.
Individual parking boxes.
Access gate to the floors of the basements sectioned and automatic.
Housing
Soundproofing between floors.
Suspended ceilings throughout the apartment with hips and curtain bottoms.
Walls lined with plaster projected and painted.
Hall’s floors, rooms and rooms coated in floating AC5 oak wood bevelled type ’Strong Hardine’.
White-washed MDF carpentry, with doors to the ceiling.
Wardrobe cabinets with doors to the roof closed.
Balconies\ Terraces in garapa deck material, or equivalent in ceramic material.
Heating of sanitary water (AQS) through heat pump.
Natural and forced ventilation in baths and interior compartments.
Piped natural gas.
Cable TV (pre-installation).
Color video intercom.
EFAPEL or equivalent electric equipment.
Iluminals embedded in the ceilings.
High security entrance doors in the apartments, clad in Oak.
Complete installation of air conditioning in housing fractions, in commercialization from this date.
Kitchens
Large rectified ceramic floors.
Walls in painted projected plaster.
Ceilings with hips and built-in ilumina.
High-gloss lacquered MDF furniture.
Silestone countertop, built-in pylon and single-control mixer.
Coating between tempered glass furniture lacquered with water or equivalent.
Induction hob, oven, combined, dishwasher and microwave, Bosch or equivalent.
Baths
Large format rectified ceramic floors.
Walls with large format marbled ceramic pieces, contrasting with tinned walls and painted in paint
washable.
T3’s service toilet with AC5 oak floating wood flooring and painted tinned walls, contrasting
with large format rectified ceramic part.
White sanitary ware from Sanindusa, Urby and Urby Plus model, or equivalent.
Washbasins of Sanindusa SANLIFE or equivalent, to land on furniture.
Sanindusa white bathtubs and shower trays or equivalent.
Single-command mixers, Ramon Soler type or equivalent.
Ramon Soler or equivalent faucets.
Lacquered hanging cabinets in sanitary facilities, with oak wood clad tops.
Contact
See Phone
Apartment 3 Bedrooms
Cidade da Maia, Distrito do Porto
Under construction · 205m²
With Garage
buy
460.000 €
Fantastic New Apartment 3 bedroom with balcony of 4.38m2 in Maia.
This apartment, located on the 6th floor, consists of living room, kitchen in open space equipped, laundry, a bathroom to support the social area, a suite, two bedrooms, all with built-in wardrobes and a full bathroom to support the two bedrooms.
Maia Center is the new Enterprise of the city of Maia, with an incredible location!
In an excellent area due to its easy access with the motorway 1km away and bus stop in front of the building. In its surroundings it also has school, sports complex, playground area, hypermarkets and the most varied services, restaurants, and also, 5 minutes walk from the metro station ’Forum Maia’.
This building with excellent contemporary finishes, consists of two shops and 17 apartments, of typologies T1/T2+1/T3, all with outdoor spaces, served by two elevators.
It has fractions with large balconies and terraces, as well as spacious areas.
All apartments will be delivered equipped in kitchens with induction hob, oven, combined and dishwasher, BOSCH brand or equivalent, air conditioning, video intercom, electric blinds, the condominium also offers condominium room on the top floor, garbage dump on the ground floor, and parking places in box.
The work will be completed in December 2023.
General Characteristics
Facades lined with aluminum panels type ’Alucobond’ and natural marble moleano type.
Frame with thermal break and double glazing, in aluminum color.
Electric aluminum blinds with thermal and acoustic insulation.
Exterior walls with thermal and acoustic insulation.
Walls with etics-coated pens.
Two elevators (4 and 8 people) with luxury finish, and floor coated with rectified ceramic.
Common atriums/halls with rectified ceramic flooring, walls lined with oak wood veneer and plaster
Painted.
Condominium room on the top floor.
Solid waste compartment on the floor floor.
Mechanical and natural ventilation system, fire detection and carbon monoxide on the basement floors.
Floor of the concrete parking floors with fibers and hardener.
Walls of the parking floors in concrete and painted masonry, or equivalent.
Individual parking boxes.
Access gate to the floors of the basements sectioned and automatic.
Housing
Soundproofing between floors.
Suspended ceilings throughout the apartment with hips and curtain bottoms.
Walls lined with plaster projected and painted.
Hall’s floors, rooms and rooms coated in floating AC5 oak wood bevelled type ’Strong Hardine’.
White-washed MDF carpentry, with doors to the ceiling.
Wardrobe cabinets with doors to the roof closed.
Balconies\ Terraces in garapa deck material, or equivalent in ceramic material.
Heating of sanitary water (AQS) through heat pump.
Natural and forced ventilation in baths and interior compartments.
Piped natural gas.
Cable TV (pre-installation).
Color video intercom.
EFAPEL or equivalent electric equipment.
Iluminals embedded in the ceilings.
High security entrance doors in the apartments, clad in Oak.
Complete installation of air conditioning in housing fractions, in commercialization from this date.
Kitchens
Large rectified ceramic floors.
Walls in painted projected plaster.
Ceilings with hips and built-in ilumina.
High-gloss lacquered MDF furniture.
Silestone countertop, built-in pylon and single-control mixer.
Coating between tempered glass furniture lacquered with water or equivalent.
Induction hob, oven, combined, dishwasher and microwave, Bosch or equivalent.
Baths
Large format rectified ceramic floors.
Walls with large format marbled ceramic pieces, contrasting with tinned walls and painted in paint
washable.
T3’s service toilet with AC5 oak floating wood flooring and painted tinned walls, contrasting
with large format rectified ceramic part.
White sanitary ware from Sanindusa, Urby and Urby Plus model, or equivalent.
Washbasins of Sanindusa SANLIFE or equivalent, to land on furniture.
Sanindusa white bathtubs and shower trays or equivalent.
Single-command mixers, Ramon Soler type or equivalent.
Ramon Soler or equivalent faucets.
Lacquered hanging cabinets in sanitary facilities, with oak wood clad tops.
This apartment, located on the 6th floor, consists of living room, kitchen in open space equipped, laundry, a bathroom to support the social area, a suite, two bedrooms, all with built-in wardrobes and a full bathroom to support the two bedrooms.
Maia Center is the new Enterprise of the city of Maia, with an incredible location!
In an excellent area due to its easy access with the motorway 1km away and bus stop in front of the building. In its surroundings it also has school, sports complex, playground area, hypermarkets and the most varied services, restaurants, and also, 5 minutes walk from the metro station ’Forum Maia’.
This building with excellent contemporary finishes, consists of two shops and 17 apartments, of typologies T1/T2+1/T3, all with outdoor spaces, served by two elevators.
It has fractions with large balconies and terraces, as well as spacious areas.
All apartments will be delivered equipped in kitchens with induction hob, oven, combined and dishwasher, BOSCH brand or equivalent, air conditioning, video intercom, electric blinds, the condominium also offers condominium room on the top floor, garbage dump on the ground floor, and parking places in box.
The work will be completed in December 2023.
General Characteristics
Facades lined with aluminum panels type ’Alucobond’ and natural marble moleano type.
Frame with thermal break and double glazing, in aluminum color.
Electric aluminum blinds with thermal and acoustic insulation.
Exterior walls with thermal and acoustic insulation.
Walls with etics-coated pens.
Two elevators (4 and 8 people) with luxury finish, and floor coated with rectified ceramic.
Common atriums/halls with rectified ceramic flooring, walls lined with oak wood veneer and plaster
Painted.
Condominium room on the top floor.
Solid waste compartment on the floor floor.
Mechanical and natural ventilation system, fire detection and carbon monoxide on the basement floors.
Floor of the concrete parking floors with fibers and hardener.
Walls of the parking floors in concrete and painted masonry, or equivalent.
Individual parking boxes.
Access gate to the floors of the basements sectioned and automatic.
Housing
Soundproofing between floors.
Suspended ceilings throughout the apartment with hips and curtain bottoms.
Walls lined with plaster projected and painted.
Hall’s floors, rooms and rooms coated in floating AC5 oak wood bevelled type ’Strong Hardine’.
White-washed MDF carpentry, with doors to the ceiling.
Wardrobe cabinets with doors to the roof closed.
Balconies\ Terraces in garapa deck material, or equivalent in ceramic material.
Heating of sanitary water (AQS) through heat pump.
Natural and forced ventilation in baths and interior compartments.
Piped natural gas.
Cable TV (pre-installation).
Color video intercom.
EFAPEL or equivalent electric equipment.
Iluminals embedded in the ceilings.
High security entrance doors in the apartments, clad in Oak.
Complete installation of air conditioning in housing fractions, in commercialization from this date.
Kitchens
Large rectified ceramic floors.
Walls in painted projected plaster.
Ceilings with hips and built-in ilumina.
High-gloss lacquered MDF furniture.
Silestone countertop, built-in pylon and single-control mixer.
Coating between tempered glass furniture lacquered with water or equivalent.
Induction hob, oven, combined, dishwasher and microwave, Bosch or equivalent.
Baths
Large format rectified ceramic floors.
Walls with large format marbled ceramic pieces, contrasting with tinned walls and painted in paint
washable.
T3’s service toilet with AC5 oak floating wood flooring and painted tinned walls, contrasting
with large format rectified ceramic part.
White sanitary ware from Sanindusa, Urby and Urby Plus model, or equivalent.
Washbasins of Sanindusa SANLIFE or equivalent, to land on furniture.
Sanindusa white bathtubs and shower trays or equivalent.
Single-command mixers, Ramon Soler type or equivalent.
Ramon Soler or equivalent faucets.
Lacquered hanging cabinets in sanitary facilities, with oak wood clad tops.
Contact
See Phone
Apartment 3 Bedrooms
Cidade da Maia, Distrito do Porto
Under construction · 176m²
With Garage
buy
445.000 €
Fantastic New Apartment 3 bedroom with balcony of 4.38m2 in Maia.
This apartment, located on the 6th floor, consists of living room, kitchen in open space equipped, laundry, a bathroom to support the social area, a suite, two bedrooms, all with built-in wardrobes and a full bathroom to support the two bedrooms.
Maia Center is the new Enterprise of the city of Maia, with an incredible location!
In an excellent area due to its easy access with the motorway 1km away and bus stop in front of the building. In its surroundings it also has school, sports complex, playground area, hypermarkets and the most varied services, restaurants, and also, 5 minutes walk from the metro station ’Forum Maia’.
This building with excellent contemporary finishes, consists of two shops and 17 apartments, of typologies T1/T2+1/T3, all with outdoor spaces, served by two elevators.
It has fractions with large balconies and terraces, as well as spacious areas.
All apartments will be delivered equipped in kitchens with induction hob, oven, combined and dishwasher, BOSCH brand or equivalent, air conditioning, video intercom, electric blinds, the condominium also offers condominium room on the top floor, garbage dump on the ground floor, and parking places in box.
The work will be completed in December 2023.
General Characteristics
Facades lined with aluminum panels type ’Alucobond’ and natural marble moleano type.
Frame with thermal break and double glazing, in aluminum color.
Electric aluminum blinds with thermal and acoustic insulation.
Exterior walls with thermal and acoustic insulation.
Walls with etics-coated pens.
Two elevators (4 and 8 people) with luxury finish, and floor coated with rectified ceramic.
Common atriums/halls with rectified ceramic flooring, walls lined with oak wood veneer and plaster
Painted.
Condominium room on the top floor.
Solid waste compartment on the floor floor.
Mechanical and natural ventilation system, fire detection and carbon monoxide on the basement floors.
Floor of the concrete parking floors with fibers and hardener.
Walls of the parking floors in concrete and painted masonry, or equivalent.
Individual parking boxes.
Access gate to the floors of the basements sectioned and automatic.
Housing
Soundproofing between floors.
Suspended ceilings throughout the apartment with hips and curtain bottoms.
Walls lined with plaster projected and painted.
Hall’s floors, rooms and rooms coated in floating AC5 oak wood bevelled type ’Strong Hardine’.
White-washed MDF carpentry, with doors to the ceiling.
Wardrobe cabinets with doors to the roof closed.
Balconies\ Terraces in garapa deck material, or equivalent in ceramic material.
Heating of sanitary water (AQS) through heat pump.
Natural and forced ventilation in baths and interior compartments.
Piped natural gas.
Cable TV (pre-installation).
Color video intercom.
EFAPEL or equivalent electric equipment.
Iluminals embedded in the ceilings.
High security entrance doors in the apartments, clad in Oak.
Complete installation of air conditioning in housing fractions, in commercialization from this date.
Kitchens
Large rectified ceramic floors.
Walls in painted projected plaster.
Ceilings with hips and built-in ilumina.
High-gloss lacquered MDF furniture.
Silestone countertop, built-in pylon and single-control mixer.
Coating between tempered glass furniture lacquered with water or equivalent.
Induction hob, oven, combined, dishwasher and microwave, Bosch or equivalent.
Baths
Large format rectified ceramic floors.
Walls with large format marbled ceramic pieces, contrasting with tinned walls and painted in paint
washable.
T3’s service toilet with AC5 oak floating wood flooring and painted tinned walls, contrasting
with large format rectified ceramic part.
White sanitary ware from Sanindusa, Urby and Urby Plus model, or equivalent.
Washbasins of Sanindusa SANLIFE or equivalent, to land on furniture.
Sanindusa white bathtubs and shower trays or equivalent.
Single-command mixers, Ramon Soler type or equivalent.
Ramon Soler or equivalent faucets.
Lacquered hanging cabinets in sanitary facilities, with oak wood clad tops.
This apartment, located on the 6th floor, consists of living room, kitchen in open space equipped, laundry, a bathroom to support the social area, a suite, two bedrooms, all with built-in wardrobes and a full bathroom to support the two bedrooms.
Maia Center is the new Enterprise of the city of Maia, with an incredible location!
In an excellent area due to its easy access with the motorway 1km away and bus stop in front of the building. In its surroundings it also has school, sports complex, playground area, hypermarkets and the most varied services, restaurants, and also, 5 minutes walk from the metro station ’Forum Maia’.
This building with excellent contemporary finishes, consists of two shops and 17 apartments, of typologies T1/T2+1/T3, all with outdoor spaces, served by two elevators.
It has fractions with large balconies and terraces, as well as spacious areas.
All apartments will be delivered equipped in kitchens with induction hob, oven, combined and dishwasher, BOSCH brand or equivalent, air conditioning, video intercom, electric blinds, the condominium also offers condominium room on the top floor, garbage dump on the ground floor, and parking places in box.
The work will be completed in December 2023.
General Characteristics
Facades lined with aluminum panels type ’Alucobond’ and natural marble moleano type.
Frame with thermal break and double glazing, in aluminum color.
Electric aluminum blinds with thermal and acoustic insulation.
Exterior walls with thermal and acoustic insulation.
Walls with etics-coated pens.
Two elevators (4 and 8 people) with luxury finish, and floor coated with rectified ceramic.
Common atriums/halls with rectified ceramic flooring, walls lined with oak wood veneer and plaster
Painted.
Condominium room on the top floor.
Solid waste compartment on the floor floor.
Mechanical and natural ventilation system, fire detection and carbon monoxide on the basement floors.
Floor of the concrete parking floors with fibers and hardener.
Walls of the parking floors in concrete and painted masonry, or equivalent.
Individual parking boxes.
Access gate to the floors of the basements sectioned and automatic.
Housing
Soundproofing between floors.
Suspended ceilings throughout the apartment with hips and curtain bottoms.
Walls lined with plaster projected and painted.
Hall’s floors, rooms and rooms coated in floating AC5 oak wood bevelled type ’Strong Hardine’.
White-washed MDF carpentry, with doors to the ceiling.
Wardrobe cabinets with doors to the roof closed.
Balconies\ Terraces in garapa deck material, or equivalent in ceramic material.
Heating of sanitary water (AQS) through heat pump.
Natural and forced ventilation in baths and interior compartments.
Piped natural gas.
Cable TV (pre-installation).
Color video intercom.
EFAPEL or equivalent electric equipment.
Iluminals embedded in the ceilings.
High security entrance doors in the apartments, clad in Oak.
Complete installation of air conditioning in housing fractions, in commercialization from this date.
Kitchens
Large rectified ceramic floors.
Walls in painted projected plaster.
Ceilings with hips and built-in ilumina.
High-gloss lacquered MDF furniture.
Silestone countertop, built-in pylon and single-control mixer.
Coating between tempered glass furniture lacquered with water or equivalent.
Induction hob, oven, combined, dishwasher and microwave, Bosch or equivalent.
Baths
Large format rectified ceramic floors.
Walls with large format marbled ceramic pieces, contrasting with tinned walls and painted in paint
washable.
T3’s service toilet with AC5 oak floating wood flooring and painted tinned walls, contrasting
with large format rectified ceramic part.
White sanitary ware from Sanindusa, Urby and Urby Plus model, or equivalent.
Washbasins of Sanindusa SANLIFE or equivalent, to land on furniture.
Sanindusa white bathtubs and shower trays or equivalent.
Single-command mixers, Ramon Soler type or equivalent.
Ramon Soler or equivalent faucets.
Lacquered hanging cabinets in sanitary facilities, with oak wood clad tops.
Contact
See Phone
Land
Moreira, Maia, Distrito do Porto
1,900m²
buy
320.000 €
RO1535
Terreno para venda, para construção, situado numa localização privilegiada junto ao Mira Maia Shopping e Zona Industrial da Maia. Com uma área total de 1.900 m2, este terreno possui 50 metros de frente e 38 metros de profundidade.
A sua proximidade com o acesso à A41 oferece fácil acesso a partir de diversas localidades, proporcionando uma excelente ligação com outras cidades e regiões próximas. Além disso, encontra-se a apenas 4 km do Aeroporto Francisco Sá Carneiro, o que o torna extremamente prático para viagens de negócios e turismo.
Esta é uma oportunidade única para investidores que desejam aproveitar a crescente atividade económica na área da Maia, bem como a proximidade a importantes centros de comércio e negócios.
Contacte-nos para mais informações e marque uma visita.
A Real Objectiva é uma empresa implantada no norte de Portugal, vocacionada para a venda e arrendamento de imóveis. Fruto dos seus 24 anos de trabalho, pautados pelo rigor e profissionalismo alcançou resultados reconhecidos pelo mercado em que se insere, atuando de forma transversal no mercado habitacional e no mercado industrial.
Missão:
Praticar um conceito de mediação imobiliária baseada na relação cliente/empresa consolidada pelo papel do consultor especialista e capaz de permitir a superação das expectativas de todos os intervenientes.
Posicionamento:
Vendemos casas
Vendemos armazéns, escritórios, lojas e terrenos
Especialistas do mercado imobiliário
Princípios de Atuação:
Competência
Confidencialidade
Idoneidade
Disponibilidade
Modelos de Ação:
Rigor e profissionalismo
Especialistas na angariação e na mediação imobiliária
Estudamos o mercado e propomo-nos a encontrar soluções adequadas
Avaliações rigorosas e alvo de estudo pormenorizado
Cuidado extremo nas visitas
Terreno para venda, para construção, situado numa localização privilegiada junto ao Mira Maia Shopping e Zona Industrial da Maia. Com uma área total de 1.900 m2, este terreno possui 50 metros de frente e 38 metros de profundidade.
A sua proximidade com o acesso à A41 oferece fácil acesso a partir de diversas localidades, proporcionando uma excelente ligação com outras cidades e regiões próximas. Além disso, encontra-se a apenas 4 km do Aeroporto Francisco Sá Carneiro, o que o torna extremamente prático para viagens de negócios e turismo.
Esta é uma oportunidade única para investidores que desejam aproveitar a crescente atividade económica na área da Maia, bem como a proximidade a importantes centros de comércio e negócios.
Contacte-nos para mais informações e marque uma visita.
A Real Objectiva é uma empresa implantada no norte de Portugal, vocacionada para a venda e arrendamento de imóveis. Fruto dos seus 24 anos de trabalho, pautados pelo rigor e profissionalismo alcançou resultados reconhecidos pelo mercado em que se insere, atuando de forma transversal no mercado habitacional e no mercado industrial.
Missão:
Praticar um conceito de mediação imobiliária baseada na relação cliente/empresa consolidada pelo papel do consultor especialista e capaz de permitir a superação das expectativas de todos os intervenientes.
Posicionamento:
Vendemos casas
Vendemos armazéns, escritórios, lojas e terrenos
Especialistas do mercado imobiliário
Princípios de Atuação:
Competência
Confidencialidade
Idoneidade
Disponibilidade
Modelos de Ação:
Rigor e profissionalismo
Especialistas na angariação e na mediação imobiliária
Estudamos o mercado e propomo-nos a encontrar soluções adequadas
Avaliações rigorosas e alvo de estudo pormenorizado
Cuidado extremo nas visitas
Contact
See Phone
Shop
Centro (Barca), Castêlo da Maia, Distrito do Porto
Used · 1,076m²
With Garage
rent
6.000 €
RO1582
Espaços comerciais situados em Parque Comercial com extraordinária visibilidade no Castêlo da Maia.
O parque dispõe de parque de estacionamento coberto no 1º piso do edifício, com aproximadamente 197 lugares de estacionamento, bem como, de área de logradouro envolvente asfaltada destinada a zonas de circulação e de estacionamento automóvel.
Possui ainda de portaria, caixa de escadas, arrumos e sanitários como principais zonas comuns.
A localização é de afetação mista, coexistindo várias unidades industriais, com várias superfícies comerciais, tais como Auchan, Rádio Popular, Izibuild, Decathlon e MacDonalds.
A estrada nacional 14 é caracterizada por tráfego automóvel intenso, uma vez que permite o acesso rápido ao centro da Zona Industrial da Maia e à A41.
O imóvel situa-se junto ao nó de acesso à A41/IC24 com posteriores ligações à A3, A28/IC1, A4 e A1, A42, VRI e ao Aeroporto.
Ao nível das acessibilidades, a zona possui uma boa rede de transportes públicos e boas vias de acesso.
Fração E - 1057 m2 - 6. 500€ + condomínio
Fração N - 1076 m2 - 6.000€ + condomínio
Excelente oportunidade de negócio. Para mais informações e/ou agendar visita contacte-nos!
A Real Objectiva é uma empresa implantada no norte de Portugal, vocacionada para a venda e arrendamento de imóveis. Fruto dos seus 24 anos de trabalho, pautados pelo rigor e profissionalismo alcançou resultados reconhecidos pelo mercado em que se insere, atuando de forma transversal no mercado habitacional e no mercado industrial.
Missão:
Praticar um conceito de mediação imobiliária baseada na relação cliente/empresa consolidada pelo papel do consultor especialista e capaz de permitir a superação das expectativas de todos os intervenientes.
Posicionamento:
Vendemos casas
Vendemos armazéns, escritórios, lojas e terrenos
Especialistas do mercado imobiliário
Princípios de Atuação:
Competência
Confidencialidade
Idoneidade
Disponibilidade
Modelos de Ação:
Rigor e profissionalismo
Especialistas na angariação e na mediação imobiliária
Estudamos o mercado e propomo-nos a encontrar soluções adequadas
Avaliações rigorosas e alvo de estudo pormenorizado
Cuidado extremo nas visitas
Espaços comerciais situados em Parque Comercial com extraordinária visibilidade no Castêlo da Maia.
O parque dispõe de parque de estacionamento coberto no 1º piso do edifício, com aproximadamente 197 lugares de estacionamento, bem como, de área de logradouro envolvente asfaltada destinada a zonas de circulação e de estacionamento automóvel.
Possui ainda de portaria, caixa de escadas, arrumos e sanitários como principais zonas comuns.
A localização é de afetação mista, coexistindo várias unidades industriais, com várias superfícies comerciais, tais como Auchan, Rádio Popular, Izibuild, Decathlon e MacDonalds.
A estrada nacional 14 é caracterizada por tráfego automóvel intenso, uma vez que permite o acesso rápido ao centro da Zona Industrial da Maia e à A41.
O imóvel situa-se junto ao nó de acesso à A41/IC24 com posteriores ligações à A3, A28/IC1, A4 e A1, A42, VRI e ao Aeroporto.
Ao nível das acessibilidades, a zona possui uma boa rede de transportes públicos e boas vias de acesso.
Fração E - 1057 m2 - 6. 500€ + condomínio
Fração N - 1076 m2 - 6.000€ + condomínio
Excelente oportunidade de negócio. Para mais informações e/ou agendar visita contacte-nos!
A Real Objectiva é uma empresa implantada no norte de Portugal, vocacionada para a venda e arrendamento de imóveis. Fruto dos seus 24 anos de trabalho, pautados pelo rigor e profissionalismo alcançou resultados reconhecidos pelo mercado em que se insere, atuando de forma transversal no mercado habitacional e no mercado industrial.
Missão:
Praticar um conceito de mediação imobiliária baseada na relação cliente/empresa consolidada pelo papel do consultor especialista e capaz de permitir a superação das expectativas de todos os intervenientes.
Posicionamento:
Vendemos casas
Vendemos armazéns, escritórios, lojas e terrenos
Especialistas do mercado imobiliário
Princípios de Atuação:
Competência
Confidencialidade
Idoneidade
Disponibilidade
Modelos de Ação:
Rigor e profissionalismo
Especialistas na angariação e na mediação imobiliária
Estudamos o mercado e propomo-nos a encontrar soluções adequadas
Avaliações rigorosas e alvo de estudo pormenorizado
Cuidado extremo nas visitas
Contact
See Phone
Warehouse
Centro (Barca), Castêlo da Maia, Distrito do Porto
Used · 1,076m²
With Garage
rent
6.000 €
RO1582A
Espaços comerciais localizado em Parque Comercial com extraordinária visibilidade no Castêlo da Maia.
O parque dispõe de parque de estacionamento coberto no 1º piso do edifício, com aproximadamente 197 lugares de estacionamento, bem como, de área de logradouro envolvente asfaltada destinada a zonas de circulação e de estacionamento automóvel.
Possui ainda de portaria, caixa de escadas, arrumos e sanitários como principais zonas comuns.
A localização é de afetação mista, coexistindo várias unidades industriais, com várias superfícies comerciais, tais como Auchan, Rádio Popular, Izibuild, Decathlon e MacDonalds.
A estrada nacional 14 é caracterizada por tráfego automóvel intenso, uma vez que permite o acesso rápido ao centro da Zona Industrial da Maia e à A41.
O imóvel situa-se junto ao nó de acesso à A41/IC24 com posteriores ligações à A3, A28/IC1, A4 e A1, A42, VRI e ao Aeroporto.
Ao nível das acessibilidades, a zona possui uma boa rede de transportes públicos e boas vias de acesso.
Fração E - 1057 m2 - 6. 500€ + condomínio
Fração N - 1076 m2 - 6.000€ + condomínio
Excelente oportunidade de negócio.
Para mais informações e/ou agendar visita contacte-nos!
A Real Objectiva é uma empresa implantada no norte de Portugal, vocacionada para a venda e arrendamento de imóveis. Fruto dos seus 24 anos de trabalho, pautados pelo rigor e profissionalismo alcançou resultados reconhecidos pelo mercado em que se insere, atuando de forma transversal no mercado habitacional e no mercado industrial.
Missão:
Praticar um conceito de mediação imobiliária baseada na relação cliente/empresa consolidada pelo papel do consultor especialista e capaz de permitir a superação das expectativas de todos os intervenientes.
Posicionamento:
Vendemos casas
Vendemos armazéns, escritórios, lojas e terrenos
Especialistas do mercado imobiliário
Princípios de Atuação:
Competência
Confidencialidade
Idoneidade
Disponibilidade
Modelos de Ação:
Rigor e profissionalismo
Especialistas na angariação e na mediação imobiliária
Estudamos o mercado e propomo-nos a encontrar soluções adequadas
Avaliações rigorosas e alvo de estudo pormenorizado
Cuidado extremo nas visitas
Espaços comerciais localizado em Parque Comercial com extraordinária visibilidade no Castêlo da Maia.
O parque dispõe de parque de estacionamento coberto no 1º piso do edifício, com aproximadamente 197 lugares de estacionamento, bem como, de área de logradouro envolvente asfaltada destinada a zonas de circulação e de estacionamento automóvel.
Possui ainda de portaria, caixa de escadas, arrumos e sanitários como principais zonas comuns.
A localização é de afetação mista, coexistindo várias unidades industriais, com várias superfícies comerciais, tais como Auchan, Rádio Popular, Izibuild, Decathlon e MacDonalds.
A estrada nacional 14 é caracterizada por tráfego automóvel intenso, uma vez que permite o acesso rápido ao centro da Zona Industrial da Maia e à A41.
O imóvel situa-se junto ao nó de acesso à A41/IC24 com posteriores ligações à A3, A28/IC1, A4 e A1, A42, VRI e ao Aeroporto.
Ao nível das acessibilidades, a zona possui uma boa rede de transportes públicos e boas vias de acesso.
Fração E - 1057 m2 - 6. 500€ + condomínio
Fração N - 1076 m2 - 6.000€ + condomínio
Excelente oportunidade de negócio.
Para mais informações e/ou agendar visita contacte-nos!
A Real Objectiva é uma empresa implantada no norte de Portugal, vocacionada para a venda e arrendamento de imóveis. Fruto dos seus 24 anos de trabalho, pautados pelo rigor e profissionalismo alcançou resultados reconhecidos pelo mercado em que se insere, atuando de forma transversal no mercado habitacional e no mercado industrial.
Missão:
Praticar um conceito de mediação imobiliária baseada na relação cliente/empresa consolidada pelo papel do consultor especialista e capaz de permitir a superação das expectativas de todos os intervenientes.
Posicionamento:
Vendemos casas
Vendemos armazéns, escritórios, lojas e terrenos
Especialistas do mercado imobiliário
Princípios de Atuação:
Competência
Confidencialidade
Idoneidade
Disponibilidade
Modelos de Ação:
Rigor e profissionalismo
Especialistas na angariação e na mediação imobiliária
Estudamos o mercado e propomo-nos a encontrar soluções adequadas
Avaliações rigorosas e alvo de estudo pormenorizado
Cuidado extremo nas visitas
Contact
See Phone
Land
Cidade da Maia, Distrito do Porto
345m²
buy
90.000 €
Terreno no centro de Gueifães com 345m2, excelente localização perto de transportes, escolas, centro de saúde, bancos e todo o tipo de serviços.
Tem viabilidade de construção para uma moradia de, rés do chão e primeiro andar, com uma área de implantação de 86,25m2 por piso, mais 40m2 de anexos.
A Novo Rumo Imobiliária é uma empresa do setor imobiliário que atua no mercado de Administração e Vendas de Imóveis há mais de 15 anos.
Com um padrão de seriedade na prestação de serviços imobiliários, procura realizar bons negócios com eficiência, proporcionando assim, tranquilidade aos seus clientes.
Criada originalmente para vender empreendimentos de luxo, ao longo dos anos a Novo Rumo Imobiliária tem ampliado a sua atuação para outros segmentos do mercado, incluindo imóveis residenciais, comerciais, industriais e de lazer em todo o país.
A nossa equipa de colaboradores é formada por profissionais experientes, com vasto conhecimento para sugerir as melhores alternativas. Além disso, dispomos de um sistema totalmente informatizado, o que permite uma maior agilidade na pesquisa e adequação do perfil do imóvel às solicitações do cliente.
Apoiada pelo profissionalismo e seriedade, a Novo Rumo está colocada entre as maiores imobiliárias da região do Porto.
Tem viabilidade de construção para uma moradia de, rés do chão e primeiro andar, com uma área de implantação de 86,25m2 por piso, mais 40m2 de anexos.
A Novo Rumo Imobiliária é uma empresa do setor imobiliário que atua no mercado de Administração e Vendas de Imóveis há mais de 15 anos.
Com um padrão de seriedade na prestação de serviços imobiliários, procura realizar bons negócios com eficiência, proporcionando assim, tranquilidade aos seus clientes.
Criada originalmente para vender empreendimentos de luxo, ao longo dos anos a Novo Rumo Imobiliária tem ampliado a sua atuação para outros segmentos do mercado, incluindo imóveis residenciais, comerciais, industriais e de lazer em todo o país.
A nossa equipa de colaboradores é formada por profissionais experientes, com vasto conhecimento para sugerir as melhores alternativas. Além disso, dispomos de um sistema totalmente informatizado, o que permite uma maior agilidade na pesquisa e adequação do perfil do imóvel às solicitações do cliente.
Apoiada pelo profissionalismo e seriedade, a Novo Rumo está colocada entre as maiores imobiliárias da região do Porto.
Contact
See Phone
Apartment
Centro (Maia), Cidade da Maia, Distrito do Porto
Under construction
With Garage
buy
385.000 €
Empreendimento no Centro da Maia
Descrição
Para investidores e pessoas que planejam morar com qualidade de vida, apresentamos o que há de melhor na Maia sendo um dos concelhos que mais tem valorizado no distrito do Porto.
Excecional empreendimento de luxo, conjugando elevada qualidade com elegância num projeto moderno e ambicioso acompanhando a evolução do mercado de construções eficientes com sustentabilidade, tudo numa fantástica localização, com muita procura e valorização no coração da Cidade da Maia.
Beneficia da proximidade de todo o tipo de comércio, serviços e transportes, não esquecendo os espaços verdes e de lazer.
LOCALIZAÇÃO:
Câmara Municipal da Maia - 150 metros
Estádio Municipal - 350 metros
Estação de metrô Fórum da Maia - 400 metros
Parque Central da Maia - 400 metros
Centro de Saúde - 400 metros
Escola Secundária da Maia - 500 metros
Hospital de Dia da Maia - 650 metros
Complexo de Ténis da Maia - 700 metros
Zoo da Maia - 850 metros
Zona Industrial da Maia - 1,6 Km - 4 min
Centro Comercial Maia Jardim - 2,3 Km - 6 min
Universidade da Maia - 4,7 Km - 10 min
Colégio Novo da Maia - 5 Km - 10 min
Aeroporto Francisco Sá Carneiro - 5,6 Km - 10 min
Matosinhos - 12,5 Km - 13 min
Porto - 14 Km - 15 min
São apartamentos com generosas áreas e excelente exposição solar ao longo de todo o dia. O empreendimento composto por 17 fracções habitacionais T1 - T2+1 - T3 + 2 lojas)
Acabamentos áreas comuns:
Fachadas revestidas a painéis de alumínio tipo ’Alucobond’ e mármore natural tipo Moleano.
Caixilharia com rutura térmica e vidro duplo, em alumínio de cor.
Estores elétricos em alumínio com isolamento térmico e acústico.
Paredes exteriores com isolamento térmico e acústico.
Paredes com empenas revestidas a sistema ETICS.
Dois elevadores (4 e 8 pessoas) com acabamento inox, e pavimento revestido com cerâmica retificada.
Átrios/Halls comuns com pavimento cerâmico retificado, paredes revestidas com folheado de madeira de carvalho e gesso
pintado.
Sala de condomínio no último piso.
Compartimento de resíduos sólidos no r\chão.
Sistema de ventilação mecânica e natural, deteção de incêndio e monóxido de carbono os pisos da cave.
Pavimento dos pisos de estacionamento em betão com fibras e endurecedor.
Paredes dos pisos de estacionamento em betão e alvenaria pintada.
Tetos dos pisos de estacionamento rebocados e pintados.
Aparcamentos individuais em box.
Portão de acesso aos pisos das caves seccionado e automático.
Painéis solares e coletivos.
Habitações:
Isolamento acústico entre pisos.
Tetos falsos em todo o apartamento com sancas e rebaixos para cortinas.
Paredes revestidas com gesso projetado e pintadas.
Pavimentos dos Hall’s , salas e quartos revestidos em flutuante de madeira de carvalho AC5 biselado tipo ’Strong Hardine’.
Carpintarias MDF lacadas a branco, com portas até ao teto.
Armários roupeiros c/portas até ao teto lacadas.
Varandas/Terraços em material deck tipo Garapa.
Sistema coletivo de coletores solares com termo acumuladores individuais na cozinha.
Ventilação natural e forçada nos banhos e compartimentos interiores.
Gás natural canalizado.
TV por cabo (pré-instalação).
Vídeo porteiro a cores.
Aparelhagem elétrica de marca EFAPEL ou equivalente.
Iluminarias embutidas nos tetos.
Portas de entrada de alta segurança nos apartamentos, folheadas a Carvalho.
Instalação de aquecimento central hidráulico nos T1 e T2+1.
Instalação completa de ar-condicionado nos T3.
Cozinhas
Pavimentos em cerâmica retificada de grande dimensão.
Paredes em gesso projetado pintado.
Tetos falsos com sancas e iluminaria embutida.
Móveis em MDF lacados de alto brilho.
Bancada em Silestone, pio embutido e misturadora monocomando.
Revestimento entre móveis a vidro temperado lacado a verde água ou equivalente.
Placa de indução, forno, combinado, máquina de lavar louça e micro-ondas, Bosch ou equivalente.
Banhos
Pavimentos em cerâmica retificada de grande formato.
Paredes com parte em cerâmica marmorizada de grande formato, contrapondo com paredes estanhadas e pintadas a tinta
lavável.
WC de serviço dos T3’s com pavimento em madeira flutuante AC5 de Carvalho e paredes estanhadas pintadas, contrapondo
com parte em cerâmica retificada de grande formato.
Louças sanitárias brancas da Sanindusa, modelo Urby e Urby Plus.
Lavatórios da Sanindusa SANLIFE ou equivalente, de pousar nos móveis.
Banheiras e bases de chuveiro brancas da Sanindusa ou equivalente.
Misturadoras monocomandos, tipo Ramon Soler ou equivalente.
Torneiras tipo Ramon Soler ou equivalente.
Armários suspensos lacados nas instalações sanitárias, com tampos folheados a madeira de Carvalho.
OBS: - As referências dos materiais e equipamentos mencionados, podem ser substituídos por equivalentes.
Prazos
Entrega de Imóvel a Cliente: 1º. Trimestre 2024 (Previsão)
Condições de Pagamento
30% no acto de assinatura de Contrato Promessa Compra e Venda (CPCV)
20% após 1 ano de assinatura de CPCV
50% no acto da escritura
Disponibilidade Atual
1º. Andar E T3 Área Bruta 187,76m2 Fração 134,00 Varanda 4.38 Terraço 16.58 Garagem 32,80
420.000,00 Euros
3º. Andar K T3 Área Bruta 164.38m2 Fração 134,00 Varanda 4.38 Garagem 23.40 Arrumos 2.60
410.000,00 Euros
4º. Andar N T3 Área Bruta 164.38m2 Fração 134,00 Varanda 4.38 Garagem 23.40 Arrumos 2.60
415.000,00 Euros
5º. Andar P T2+1 Área Bruta 142.80m2 Fração 111,00 Varanda 2.5 +3.8 Garagem 25.50
385.000,00 Euros
5º. Andar Q T3 Área Bruta 170.02m2 Fração 134,00 Varanda 4.38 Garagem 31.40
420.000,00 Euros
3º. Andar K T3 Área Bruta 164.38m2 Fração 134.00 Varanda 4.38 Garagem 23.40 Arrumos 2.60
410.000,00 Euros
4º. Andar N T3 Área Bruta 164.38m2 Fração 134,00 Varanda 4.38 Garagem 23.40 Arrumos 2.60
415.000,00 Euros
5º. Andar P T2+1 Área Bruta 142.80m2 Fração 111,00 Varanda 2.5 +3.8 Garagem 25.50
385.000,00 Euros
5º. Andar Q T3 Área Bruta 170.02m2 Fração 134,00 Varanda 4.38 Garagem 31.40
420.000,00 Euros
Descrição
Para investidores e pessoas que planejam morar com qualidade de vida, apresentamos o que há de melhor na Maia sendo um dos concelhos que mais tem valorizado no distrito do Porto.
Excecional empreendimento de luxo, conjugando elevada qualidade com elegância num projeto moderno e ambicioso acompanhando a evolução do mercado de construções eficientes com sustentabilidade, tudo numa fantástica localização, com muita procura e valorização no coração da Cidade da Maia.
Beneficia da proximidade de todo o tipo de comércio, serviços e transportes, não esquecendo os espaços verdes e de lazer.
LOCALIZAÇÃO:
Câmara Municipal da Maia - 150 metros
Estádio Municipal - 350 metros
Estação de metrô Fórum da Maia - 400 metros
Parque Central da Maia - 400 metros
Centro de Saúde - 400 metros
Escola Secundária da Maia - 500 metros
Hospital de Dia da Maia - 650 metros
Complexo de Ténis da Maia - 700 metros
Zoo da Maia - 850 metros
Zona Industrial da Maia - 1,6 Km - 4 min
Centro Comercial Maia Jardim - 2,3 Km - 6 min
Universidade da Maia - 4,7 Km - 10 min
Colégio Novo da Maia - 5 Km - 10 min
Aeroporto Francisco Sá Carneiro - 5,6 Km - 10 min
Matosinhos - 12,5 Km - 13 min
Porto - 14 Km - 15 min
São apartamentos com generosas áreas e excelente exposição solar ao longo de todo o dia. O empreendimento composto por 17 fracções habitacionais T1 - T2+1 - T3 + 2 lojas)
Acabamentos áreas comuns:
Fachadas revestidas a painéis de alumínio tipo ’Alucobond’ e mármore natural tipo Moleano.
Caixilharia com rutura térmica e vidro duplo, em alumínio de cor.
Estores elétricos em alumínio com isolamento térmico e acústico.
Paredes exteriores com isolamento térmico e acústico.
Paredes com empenas revestidas a sistema ETICS.
Dois elevadores (4 e 8 pessoas) com acabamento inox, e pavimento revestido com cerâmica retificada.
Átrios/Halls comuns com pavimento cerâmico retificado, paredes revestidas com folheado de madeira de carvalho e gesso
pintado.
Sala de condomínio no último piso.
Compartimento de resíduos sólidos no r\chão.
Sistema de ventilação mecânica e natural, deteção de incêndio e monóxido de carbono os pisos da cave.
Pavimento dos pisos de estacionamento em betão com fibras e endurecedor.
Paredes dos pisos de estacionamento em betão e alvenaria pintada.
Tetos dos pisos de estacionamento rebocados e pintados.
Aparcamentos individuais em box.
Portão de acesso aos pisos das caves seccionado e automático.
Painéis solares e coletivos.
Habitações:
Isolamento acústico entre pisos.
Tetos falsos em todo o apartamento com sancas e rebaixos para cortinas.
Paredes revestidas com gesso projetado e pintadas.
Pavimentos dos Hall’s , salas e quartos revestidos em flutuante de madeira de carvalho AC5 biselado tipo ’Strong Hardine’.
Carpintarias MDF lacadas a branco, com portas até ao teto.
Armários roupeiros c/portas até ao teto lacadas.
Varandas/Terraços em material deck tipo Garapa.
Sistema coletivo de coletores solares com termo acumuladores individuais na cozinha.
Ventilação natural e forçada nos banhos e compartimentos interiores.
Gás natural canalizado.
TV por cabo (pré-instalação).
Vídeo porteiro a cores.
Aparelhagem elétrica de marca EFAPEL ou equivalente.
Iluminarias embutidas nos tetos.
Portas de entrada de alta segurança nos apartamentos, folheadas a Carvalho.
Instalação de aquecimento central hidráulico nos T1 e T2+1.
Instalação completa de ar-condicionado nos T3.
Cozinhas
Pavimentos em cerâmica retificada de grande dimensão.
Paredes em gesso projetado pintado.
Tetos falsos com sancas e iluminaria embutida.
Móveis em MDF lacados de alto brilho.
Bancada em Silestone, pio embutido e misturadora monocomando.
Revestimento entre móveis a vidro temperado lacado a verde água ou equivalente.
Placa de indução, forno, combinado, máquina de lavar louça e micro-ondas, Bosch ou equivalente.
Banhos
Pavimentos em cerâmica retificada de grande formato.
Paredes com parte em cerâmica marmorizada de grande formato, contrapondo com paredes estanhadas e pintadas a tinta
lavável.
WC de serviço dos T3’s com pavimento em madeira flutuante AC5 de Carvalho e paredes estanhadas pintadas, contrapondo
com parte em cerâmica retificada de grande formato.
Louças sanitárias brancas da Sanindusa, modelo Urby e Urby Plus.
Lavatórios da Sanindusa SANLIFE ou equivalente, de pousar nos móveis.
Banheiras e bases de chuveiro brancas da Sanindusa ou equivalente.
Misturadoras monocomandos, tipo Ramon Soler ou equivalente.
Torneiras tipo Ramon Soler ou equivalente.
Armários suspensos lacados nas instalações sanitárias, com tampos folheados a madeira de Carvalho.
OBS: - As referências dos materiais e equipamentos mencionados, podem ser substituídos por equivalentes.
Prazos
Entrega de Imóvel a Cliente: 1º. Trimestre 2024 (Previsão)
Condições de Pagamento
30% no acto de assinatura de Contrato Promessa Compra e Venda (CPCV)
20% após 1 ano de assinatura de CPCV
50% no acto da escritura
Disponibilidade Atual
1º. Andar E T3 Área Bruta 187,76m2 Fração 134,00 Varanda 4.38 Terraço 16.58 Garagem 32,80
420.000,00 Euros
3º. Andar K T3 Área Bruta 164.38m2 Fração 134,00 Varanda 4.38 Garagem 23.40 Arrumos 2.60
410.000,00 Euros
4º. Andar N T3 Área Bruta 164.38m2 Fração 134,00 Varanda 4.38 Garagem 23.40 Arrumos 2.60
415.000,00 Euros
5º. Andar P T2+1 Área Bruta 142.80m2 Fração 111,00 Varanda 2.5 +3.8 Garagem 25.50
385.000,00 Euros
5º. Andar Q T3 Área Bruta 170.02m2 Fração 134,00 Varanda 4.38 Garagem 31.40
420.000,00 Euros
3º. Andar K T3 Área Bruta 164.38m2 Fração 134.00 Varanda 4.38 Garagem 23.40 Arrumos 2.60
410.000,00 Euros
4º. Andar N T3 Área Bruta 164.38m2 Fração 134,00 Varanda 4.38 Garagem 23.40 Arrumos 2.60
415.000,00 Euros
5º. Andar P T2+1 Área Bruta 142.80m2 Fração 111,00 Varanda 2.5 +3.8 Garagem 25.50
385.000,00 Euros
5º. Andar Q T3 Área Bruta 170.02m2 Fração 134,00 Varanda 4.38 Garagem 31.40
420.000,00 Euros
Contact
See Phone
Warehouse
Nogueira e Silva Escura, Maia, Distrito do Porto
Used · 14,073m²
buy
4.000.000 €
RO1608
Armazém industrial de extraordinárias áreas, localizado na freguesia de Nogueira da Maia, concelho da Maia.
Excelentes acessibilidades. Encontra-se junto à N107 e próximo do acesso à A41.
* ISENTO DE IMT *
O armazém possui 2000 m2 de escritórios, portaria, posto de transformação e 6 metros de pé direito.
Área implantação: 12.000 m2
Área construção: 14.073 m2
Área terreno: 14.600 m2
A necessitar de obras de restauro.
Para qualquer informação e/ou agendar visita contacte-nos!
A Real Objectiva é uma empresa implantada no norte de Portugal, vocacionada para a venda e arrendamento de imóveis. Fruto dos seus 23 anos de trabalho, pautados pelo rigor e profissionalismo alcançou resultados reconhecidos pelo mercado em que se insere, atuando de forma transversal no mercado habitacional e no mercado industrial.
Missão:
Praticar um conceito de mediação imobiliária baseada na relação cliente/empresa consolidada pelo papel do consultor especialista e capaz de permitir a superação das expectativas de todos os intervenientes.
Posicionamento:
Vendemos casas
Vendemos armazéns, escritórios, lojas e terrenos
Especialistas do mercado imobiliário
Princípios de Atuação:
Competência
Confidencialidade
Idoneidade
Disponibilidade
Modelos de Ação:
Rigor e profissionalismo
Especialistas na angariação e na mediação imobiliária
Estudamos o mercado e propomo-nos a encontrar soluções adequadas
Avaliações rigorosas e alvo de estudo pormenorizado
Cuidado extremo nas visitas
Armazém industrial de extraordinárias áreas, localizado na freguesia de Nogueira da Maia, concelho da Maia.
Excelentes acessibilidades. Encontra-se junto à N107 e próximo do acesso à A41.
* ISENTO DE IMT *
O armazém possui 2000 m2 de escritórios, portaria, posto de transformação e 6 metros de pé direito.
Área implantação: 12.000 m2
Área construção: 14.073 m2
Área terreno: 14.600 m2
A necessitar de obras de restauro.
Para qualquer informação e/ou agendar visita contacte-nos!
A Real Objectiva é uma empresa implantada no norte de Portugal, vocacionada para a venda e arrendamento de imóveis. Fruto dos seus 23 anos de trabalho, pautados pelo rigor e profissionalismo alcançou resultados reconhecidos pelo mercado em que se insere, atuando de forma transversal no mercado habitacional e no mercado industrial.
Missão:
Praticar um conceito de mediação imobiliária baseada na relação cliente/empresa consolidada pelo papel do consultor especialista e capaz de permitir a superação das expectativas de todos os intervenientes.
Posicionamento:
Vendemos casas
Vendemos armazéns, escritórios, lojas e terrenos
Especialistas do mercado imobiliário
Princípios de Atuação:
Competência
Confidencialidade
Idoneidade
Disponibilidade
Modelos de Ação:
Rigor e profissionalismo
Especialistas na angariação e na mediação imobiliária
Estudamos o mercado e propomo-nos a encontrar soluções adequadas
Avaliações rigorosas e alvo de estudo pormenorizado
Cuidado extremo nas visitas
Contact
See Phone
House 3 Bedrooms Triplex
Castêlo da Maia, Distrito do Porto
Used · 164m²
With Garage
buy
475.000 €
Ref. Interna: DS1347
Moradia de quatro frentes inserida num lote com 1905m2, situada face à N14 no centro da Maia.
Principais Características:
Área útil: 164m2;
Área bruta: 351m2;
3 pisos (cave, R/C e 1º andar);
3 casas de banho;
Garagem com lugar de estacionamento para 3 carros;
Ar condicionado;
Cozinha equipada com placa, forno, frigorífico e máquina de lavar loiça;
Tipologia T3 com áreas generosas tanto no seu interior como no seu exterior com cozinha regional, jardim, churrasqueira, bancos de jardim, entre outros.
Localiza-se perto de tudo: hipermercados, restaurantes, transportes, serviços, etc.
Procura uma habitação familiar com jardim no centro do Maia? Visite e fique a conhecer esta magnifica moradia.
Não deixe o seu sonho fugir, aproveite esta oportunidade.
Não se preocupe com a burocracia ou com a extenuante tarefa de analisar as propostas de crédito; temos à sua disposição um departamento jurídico que assegura que tudo é tratado dentro dos trâmites legais e de forma a salvaguardar os seus interesses, e departamento de análise de crédito que o auxiliará na interpretação das melhores propostas conseguidas.
Marque já a sua visita.
IMPACTUS, a criar impacto desde o primeiro clique!
Ref. Internal: DS1347
House with four fronts on a plot of 1905m2, located opposite the N14 in the center of Maia.
Main features:
Useful area: 164m2;
Gross area: 351m2;
3 floors (basement, ground floor and 1st floor);
3 bathrooms;
Garage with parking space for 3 cars;
Air conditioning;
Kitchen equipped with hob, oven, fridge and dishwasher;
Typology T3 with generous areas both inside and outside with regional cuisine, garden, barbecue, garden benches, among others.
It is located close to everything: hypermarkets, restaurants, transport, services, etc.
Are you looking for a family home with a garden in the center of Maia? Visit and get to know this magnificent house.
Don’t let your dream escape, take advantage of this opportunity.
Don’t worry about bureaucracy or the exhausting task of analyzing credit proposals; We have at your disposal a legal department that ensures that everything is handled within the legal procedures and in order to safeguard your interests, and a credit analysis department that will assist you in interpreting the best proposals obtained.
Mark your visit.
IMPACTUS, creating an impact from the first click!
Moradia de quatro frentes inserida num lote com 1905m2, situada face à N14 no centro da Maia.
Principais Características:
Área útil: 164m2;
Área bruta: 351m2;
3 pisos (cave, R/C e 1º andar);
3 casas de banho;
Garagem com lugar de estacionamento para 3 carros;
Ar condicionado;
Cozinha equipada com placa, forno, frigorífico e máquina de lavar loiça;
Tipologia T3 com áreas generosas tanto no seu interior como no seu exterior com cozinha regional, jardim, churrasqueira, bancos de jardim, entre outros.
Localiza-se perto de tudo: hipermercados, restaurantes, transportes, serviços, etc.
Procura uma habitação familiar com jardim no centro do Maia? Visite e fique a conhecer esta magnifica moradia.
Não deixe o seu sonho fugir, aproveite esta oportunidade.
Não se preocupe com a burocracia ou com a extenuante tarefa de analisar as propostas de crédito; temos à sua disposição um departamento jurídico que assegura que tudo é tratado dentro dos trâmites legais e de forma a salvaguardar os seus interesses, e departamento de análise de crédito que o auxiliará na interpretação das melhores propostas conseguidas.
Marque já a sua visita.
IMPACTUS, a criar impacto desde o primeiro clique!
Ref. Internal: DS1347
House with four fronts on a plot of 1905m2, located opposite the N14 in the center of Maia.
Main features:
Useful area: 164m2;
Gross area: 351m2;
3 floors (basement, ground floor and 1st floor);
3 bathrooms;
Garage with parking space for 3 cars;
Air conditioning;
Kitchen equipped with hob, oven, fridge and dishwasher;
Typology T3 with generous areas both inside and outside with regional cuisine, garden, barbecue, garden benches, among others.
It is located close to everything: hypermarkets, restaurants, transport, services, etc.
Are you looking for a family home with a garden in the center of Maia? Visit and get to know this magnificent house.
Don’t let your dream escape, take advantage of this opportunity.
Don’t worry about bureaucracy or the exhausting task of analyzing credit proposals; We have at your disposal a legal department that ensures that everything is handled within the legal procedures and in order to safeguard your interests, and a credit analysis department that will assist you in interpreting the best proposals obtained.
Mark your visit.
IMPACTUS, creating an impact from the first click!
Contact
See Phone
Land
Águas Santas, Maia, Distrito do Porto
New
buy
150.000 €
Terreno para construção de duas moradias, este terreno com projeto aprovado com uma área 210m2. ideal para construir moradias geminada, o terreno tem topografia plana, e amplo e totalmente cercado.
Excelente zona valorizada por ser uma zona só de moradias, aproveite a incidência de sol durante a manhã, perfeito também para contruir uma piscina. agende a sua visita agora mesmo ou entre em contacto pelo site.
A Porto Capital é uma empresa do sector imobiliário que actua no mercado de Administração e Vendas de Imóveis há mais de duas décadas.
Com um padrão de seriedade na prestação de serviços imobiliários, procura realizar bons negócios com eficiência, proporcionando assim, tranquilidade aos seus clientes.
Criada originalmente para vender empreendimentos de luxo, ao longo dos anos a Porto Capital tem ampliado a sua atuação para outros segmentos do mercado, incluindo imóveis residenciais, comerciais, industriais e de lazer em todo o país.
Além disso, dispomos de um sistema totalmente informatizado, o que permite uma maior agilidade na pesquisa e adequação do perfil do imóvel às solicitações do cliente, e tecnicamente dispomos de uma equipa de Arquitetos, Engenheiros e Departamento Jurídico pronta a dar resposta a todas as situações.
Apoiada pelo profissionalismo e seriedade, a Porto Capital está colocada entre as maiores imobiliárias do Porto, que, ao longo dos anos, tem tido o privilégio de promover vários empreendimentos em regime de exclusividade.
Promovemos imoveis a nível nacional, com as correspondentes equipas, podendo encontrar os mesmos no motor de busca da empresa - .
Excelente zona valorizada por ser uma zona só de moradias, aproveite a incidência de sol durante a manhã, perfeito também para contruir uma piscina. agende a sua visita agora mesmo ou entre em contacto pelo site.
A Porto Capital é uma empresa do sector imobiliário que actua no mercado de Administração e Vendas de Imóveis há mais de duas décadas.
Com um padrão de seriedade na prestação de serviços imobiliários, procura realizar bons negócios com eficiência, proporcionando assim, tranquilidade aos seus clientes.
Criada originalmente para vender empreendimentos de luxo, ao longo dos anos a Porto Capital tem ampliado a sua atuação para outros segmentos do mercado, incluindo imóveis residenciais, comerciais, industriais e de lazer em todo o país.
Além disso, dispomos de um sistema totalmente informatizado, o que permite uma maior agilidade na pesquisa e adequação do perfil do imóvel às solicitações do cliente, e tecnicamente dispomos de uma equipa de Arquitetos, Engenheiros e Departamento Jurídico pronta a dar resposta a todas as situações.
Apoiada pelo profissionalismo e seriedade, a Porto Capital está colocada entre as maiores imobiliárias do Porto, que, ao longo dos anos, tem tido o privilégio de promover vários empreendimentos em regime de exclusividade.
Promovemos imoveis a nível nacional, com as correspondentes equipas, podendo encontrar os mesmos no motor de busca da empresa - .
Contact
See Phone
Land
Moreira, Maia, Distrito do Porto
Used
buy
75.000 €
Excelente terreno para construção de uma moradia geminada com 207m2 com excelente exposição solar, aproveite esta excelente oportunidade para construir a casa dos seus sonhos, inserido num espaço privilegiado para viver com . qualidade
a sua futura habitação esta situado numa zona somente de moradias, num meio calmo e interessante para passar dias aprazíveis apos o seu horário de trabalho e se divertir.
A Porto Capital é uma empresa do sector imobiliário que actua no mercado de Administração e Vendas de Imóveis há mais de duas decadas.
Com um padrão de seriedade na prestação de serviços imobiliários, procura realizar bons negócios com eficiência, proporcionando assim, tranquilidade aos seus clientes.
Criada originalmente para vender empreendimentos de luxo, ao longo dos anos a Porto Capital tem ampliado a sua atuação para outros segmentos do mercado, incluindo imóveis residenciais, comerciais, industriais e de lazer em todo o país.
Além disso, dispomos de um sistema totalmente informatizado, o que permite uma maior agilidade na pesquisa e adequação do perfil do imóvel às solicitações do cliente, e tecnicamente dispomos de uma equipa de Arquitetos, Engenheiros e Departamento Jurídico pronta a dar resposta a todas as situações.
Apoiada pelo profissionalismo e seriedade, a PortoCapital está colocada entre as maiores imobiliárias do Porto, que, ao longo dos anos, tem tido o privilégio de promover vários empreendimentos em regime de exclusividade.
Promovemos imoveis a nível nacional, com as correspondentes equipas, podendo encontrar os mesmos no motor de busca da empresa - PortoCapital.
Seja Benvindo à PortoCapital, na mui nobre sempre leal e invicta Cidade do Porto.
a sua futura habitação esta situado numa zona somente de moradias, num meio calmo e interessante para passar dias aprazíveis apos o seu horário de trabalho e se divertir.
A Porto Capital é uma empresa do sector imobiliário que actua no mercado de Administração e Vendas de Imóveis há mais de duas decadas.
Com um padrão de seriedade na prestação de serviços imobiliários, procura realizar bons negócios com eficiência, proporcionando assim, tranquilidade aos seus clientes.
Criada originalmente para vender empreendimentos de luxo, ao longo dos anos a Porto Capital tem ampliado a sua atuação para outros segmentos do mercado, incluindo imóveis residenciais, comerciais, industriais e de lazer em todo o país.
Além disso, dispomos de um sistema totalmente informatizado, o que permite uma maior agilidade na pesquisa e adequação do perfil do imóvel às solicitações do cliente, e tecnicamente dispomos de uma equipa de Arquitetos, Engenheiros e Departamento Jurídico pronta a dar resposta a todas as situações.
Apoiada pelo profissionalismo e seriedade, a PortoCapital está colocada entre as maiores imobiliárias do Porto, que, ao longo dos anos, tem tido o privilégio de promover vários empreendimentos em regime de exclusividade.
Promovemos imoveis a nível nacional, com as correspondentes equipas, podendo encontrar os mesmos no motor de busca da empresa - PortoCapital.
Seja Benvindo à PortoCapital, na mui nobre sempre leal e invicta Cidade do Porto.
Contact
See Phone
Plot
Cidade da Maia, Distrito do Porto
New
buy
90.000 €
Terreno para construção de moradia no castelo da maia com uma area 175 m2.
situado numa das melhores areas residenciais do castelo da maia, proximo ao ISMAI, um projeto para construção de moradia de 2 a 3 frentes.
Bons acessos, proximo de todo o tipo de comercio e serviço. com acessos das entradas EN14, EN13, A41. via diagonal. para mais informações ligue e nos marcamos a sua visita.
situado numa das melhores areas residenciais do castelo da maia, proximo ao ISMAI, um projeto para construção de moradia de 2 a 3 frentes.
Bons acessos, proximo de todo o tipo de comercio e serviço. com acessos das entradas EN14, EN13, A41. via diagonal. para mais informações ligue e nos marcamos a sua visita.
Contact
See Phone
Plot
Moreira da Maia, Distrito do Porto
580m²
buy
150.000 €
Excelente lote para construção moradia.
Green House
Lote com 3 frentes Nas / Sul / Poente
Área 580 m2
R/Chão = pátio acesso á garagem, jardim nas 3 frentes, WC social, sala comum, escritório, cozinha, lavandaria , garagem para 2 carros lado a lado.
1º Piso = Quarto com roupeiro e varanda individual, Quarto com roupeiro e varanda partilhada, WC completo, Suite com closet e varanda partilhada.
Green House
Lote com 3 frentes Nas / Sul / Poente
Área 580 m2
R/Chão = pátio acesso á garagem, jardim nas 3 frentes, WC social, sala comum, escritório, cozinha, lavandaria , garagem para 2 carros lado a lado.
1º Piso = Quarto com roupeiro e varanda individual, Quarto com roupeiro e varanda partilhada, WC completo, Suite com closet e varanda partilhada.
Contact
See Phone
Apartment 1 Bedroom
Centro (Gueifães), Cidade da Maia, Distrito do Porto
Under construction · 46m²
With Garage
buy
185.000 €
EMPREEDIMENTO LUXUS IV
T 0 - na prática, e na sua funcionalidade, é um T 1- Fração L - 3º Andar, Com Box fechada, com portão seccionado, para 1 carro
Localização: gaveto das ruas de Muniche e Rua das Camélias
Gueifães - Maia
Promotor Imobiliário: Matriz Ilustrada - GRUPO INOVACASA / PREDILETHES
Em construção.
Data prevista para a conclusão: 2º Semestre 2025
MATERIAIS / EQUIPAMENTOS
Revestimentos Exteriores do edifício
Fachada ventilada.
Caixilharia de alumínio extrudido ou PVC e poliamida em polímero, aplicada na face interior, por forma a melhorar o desempenho acústico e térmico na habitação, de cor preta pelo exterior e branca pelo interior.
Vidros duplos térmicos,
Interiores
Portas de entrada de segurança, com acabamento lacado pelo interior e madeira a definir pelo exterior.
Teto em gesso cartonado hidrófugo em zonas húmidas como cozinhas e casas de banho e gesso cartonado normal nas restantes zonas.
Paredes interiores e forra de paredes exteriores em divisórias em gesso cartonado ’standard’ com 13mm de espessura, incluindo estrutura de suporte e fixação composta por montantes afastados de 600mm, isolamento em lã
Estores elétricos, em alumínio termolacado e isolado termicamente com uma densidade de 75.5 kg/m3 e lamina de 4.5cm.
Ar-Condicionado
Louças sanitárias
Sanita e bidé suspenso da Sanitana modelo Glam,
Base de duche cor branca
KIT encastre de base de duche da AAM modelo Cosmos
Torneira Monocomando de lavatório da AAM modelo Zeta
Resguardo na base de duche
Cozinhas
Móveis de cozinha com ilha, em modulação melamina 16mm hidrófuga, portas em termolaminado branco, corrediças de amortecedor do tipo Blum, dobradiças de amortecedor Blum ou equivalente, rodapé em PVC / alumínio de 15cm de altura, pés niveladores, suportes de móveis inferiores, puxador e banca em Silstone Grupo I, Cozinha equipada com eletrodomésticos BOSCH ou equivalente.
Revestimento Pavimentos
Pavimentos de quartos e sala em flutuante cor Carvalho Breno.
Sala
Quartos
Hall dos quartos
WC Social
Cerâmica cor Calacata retificado
Hall Entrada
Cozinha
Lavandaria
Cerâmica cor Branco retificado
WC Suite e WC Comum
Cerâmica Tipo deck Cor Weng
Terraços
Varandas
Revestimento Paredes
Acabamento em pladur pintado
Cozinha
Quartos
Hall dos quartos
Sala
Hall entrada
WC Social
Cerâmica cor Branco retificado / espelho / Pladur pintado
Papel de parede Decorativo
Carpintarias
Portas interiores lacadas a mate.
Roupeiros com interiores modulados em melamina 16mm tipo ’linho’, portas em MDF lacado a branco Mate
Rodapés em MDF lacado a mate
Equipamento
Vídeo Porteiro a cores,
Painéis solar,
Elevador
O elevador com capacidade para 6 pessoas e 630 kg, segundas as normas europeias, com tecnologia de ímanes permanentes de configuração radial, muito mais compacta e com um rendimento (eficiência) muito superior às máquinas convencionais Graças à utilização de uma máquina de ímanes permanentes sem redutor e ao controlo de manobra digital de frequência variável em anel fechado consumindo até 55% menos energia elétrica.
Iluminação em LED de acordo com amostras em obra em tetos falsos
Na Iluminação sob moveis, apenas está contemplada a pré-instalação, a iluminação é considerada decoração.
Bomba de calor para aquecimento das águas sanitárias
T 0 - na prática, e na sua funcionalidade, é um T 1- Fração L - 3º Andar, Com Box fechada, com portão seccionado, para 1 carro
Localização: gaveto das ruas de Muniche e Rua das Camélias
Gueifães - Maia
Promotor Imobiliário: Matriz Ilustrada - GRUPO INOVACASA / PREDILETHES
Em construção.
Data prevista para a conclusão: 2º Semestre 2025
MATERIAIS / EQUIPAMENTOS
Revestimentos Exteriores do edifício
Fachada ventilada.
Caixilharia de alumínio extrudido ou PVC e poliamida em polímero, aplicada na face interior, por forma a melhorar o desempenho acústico e térmico na habitação, de cor preta pelo exterior e branca pelo interior.
Vidros duplos térmicos,
Interiores
Portas de entrada de segurança, com acabamento lacado pelo interior e madeira a definir pelo exterior.
Teto em gesso cartonado hidrófugo em zonas húmidas como cozinhas e casas de banho e gesso cartonado normal nas restantes zonas.
Paredes interiores e forra de paredes exteriores em divisórias em gesso cartonado ’standard’ com 13mm de espessura, incluindo estrutura de suporte e fixação composta por montantes afastados de 600mm, isolamento em lã
Estores elétricos, em alumínio termolacado e isolado termicamente com uma densidade de 75.5 kg/m3 e lamina de 4.5cm.
Ar-Condicionado
Louças sanitárias
Sanita e bidé suspenso da Sanitana modelo Glam,
Base de duche cor branca
KIT encastre de base de duche da AAM modelo Cosmos
Torneira Monocomando de lavatório da AAM modelo Zeta
Resguardo na base de duche
Cozinhas
Móveis de cozinha com ilha, em modulação melamina 16mm hidrófuga, portas em termolaminado branco, corrediças de amortecedor do tipo Blum, dobradiças de amortecedor Blum ou equivalente, rodapé em PVC / alumínio de 15cm de altura, pés niveladores, suportes de móveis inferiores, puxador e banca em Silstone Grupo I, Cozinha equipada com eletrodomésticos BOSCH ou equivalente.
Revestimento Pavimentos
Pavimentos de quartos e sala em flutuante cor Carvalho Breno.
Sala
Quartos
Hall dos quartos
WC Social
Cerâmica cor Calacata retificado
Hall Entrada
Cozinha
Lavandaria
Cerâmica cor Branco retificado
WC Suite e WC Comum
Cerâmica Tipo deck Cor Weng
Terraços
Varandas
Revestimento Paredes
Acabamento em pladur pintado
Cozinha
Quartos
Hall dos quartos
Sala
Hall entrada
WC Social
Cerâmica cor Branco retificado / espelho / Pladur pintado
Papel de parede Decorativo
Carpintarias
Portas interiores lacadas a mate.
Roupeiros com interiores modulados em melamina 16mm tipo ’linho’, portas em MDF lacado a branco Mate
Rodapés em MDF lacado a mate
Equipamento
Vídeo Porteiro a cores,
Painéis solar,
Elevador
O elevador com capacidade para 6 pessoas e 630 kg, segundas as normas europeias, com tecnologia de ímanes permanentes de configuração radial, muito mais compacta e com um rendimento (eficiência) muito superior às máquinas convencionais Graças à utilização de uma máquina de ímanes permanentes sem redutor e ao controlo de manobra digital de frequência variável em anel fechado consumindo até 55% menos energia elétrica.
Iluminação em LED de acordo com amostras em obra em tetos falsos
Na Iluminação sob moveis, apenas está contemplada a pré-instalação, a iluminação é considerada decoração.
Bomba de calor para aquecimento das águas sanitárias
Contact
See Phone
Can’t find the property you’re looking for?
