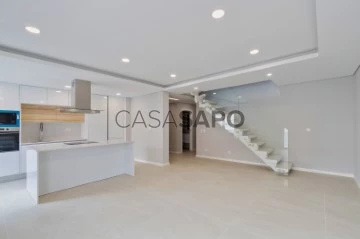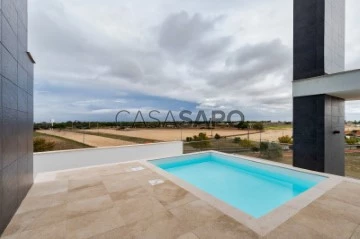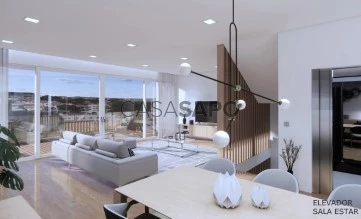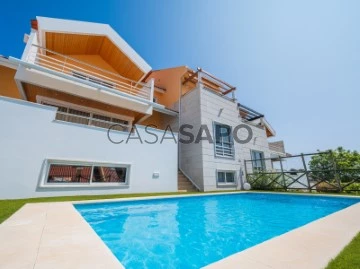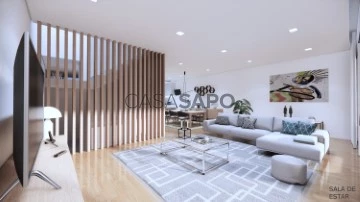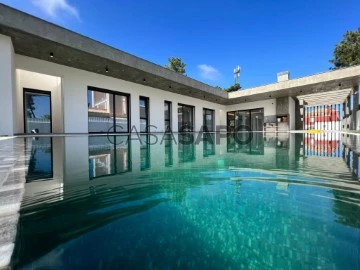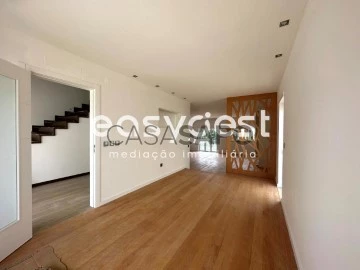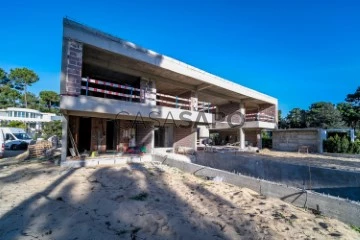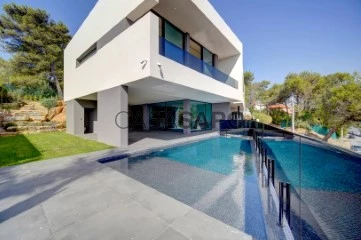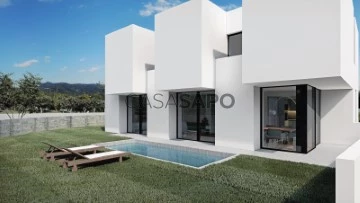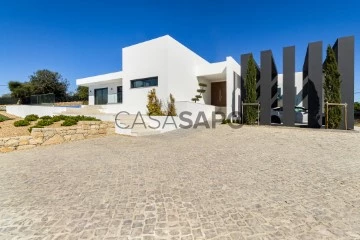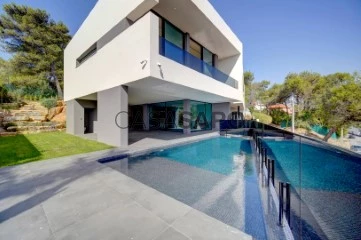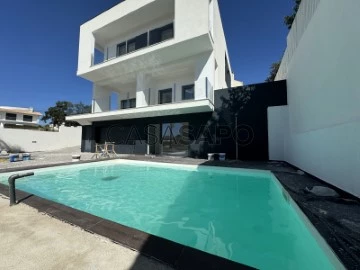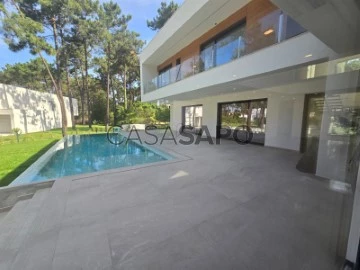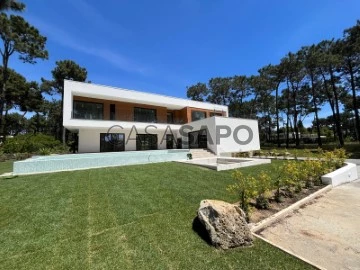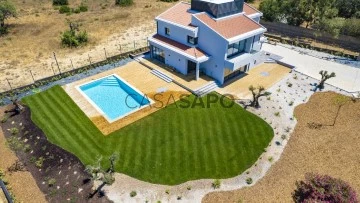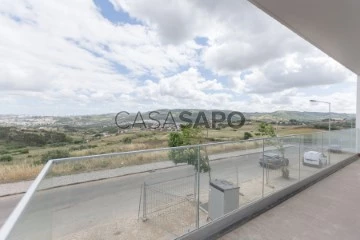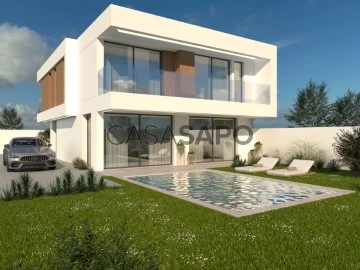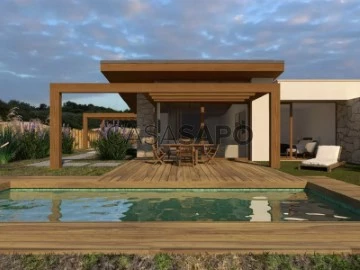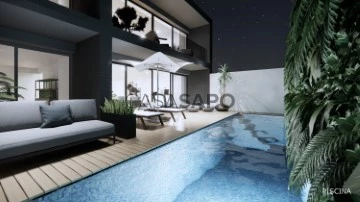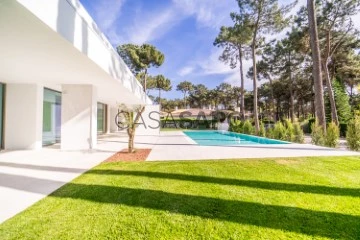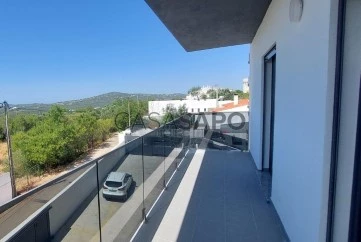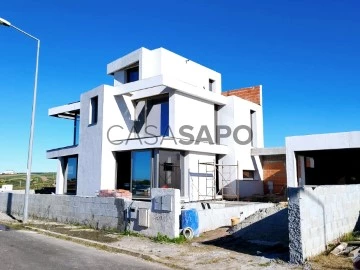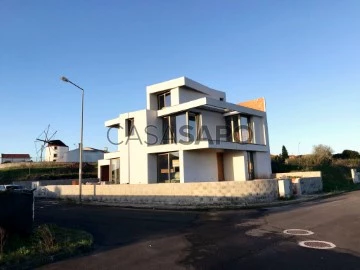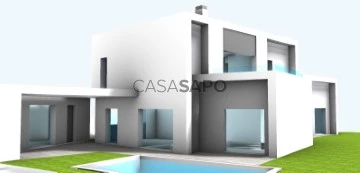Saiba aqui quanto pode pedir
60 Properties for 5 Bedrooms New, view Field
Map
Order by
Relevance
Duplex 5 Bedrooms
Palmela, Distrito de Setúbal
New · 170m²
With Garage
buy
370.000 €
Apartamento T5 duplex, situado no 2º e último andar de um prédio de apenas 6 frações, em Aires/Palmela. Este apartamento muito luminoso e de vista desafogada, é servido por ótimos acessos e está a 3 minutos da estação de comboios de Palmela.
A sala/cozinha em open space, com lavandaria, abre para uma varanda espaçosa com churrasqueira, que abarca também três dos quartos. Os quartos, um deles suite, têm todos boas áreas, sendo que um deles dá para uma pequena varanda privada. Todos eles têm roupeiros embutidos e ar condicionado. No piso superior encontra um espaço amplo de 35 m2, que permite criar mais um quarto, um escritório ou apenas uma zona de lazer.
Aspiração central, janelas de PVC oscilobatente com grelha de ventilação, estores térmicos elétricos e painéis solares.
Na cave encontra a garagem box para 2 viaturas preparada para carregamento de veículos elétricos.
Previsão de conclusão Fevereiro de 2025.
Fotos de empreendimento anterior do mesmo promotor, pelo que podem não corresponder às frações.
A sala/cozinha em open space, com lavandaria, abre para uma varanda espaçosa com churrasqueira, que abarca também três dos quartos. Os quartos, um deles suite, têm todos boas áreas, sendo que um deles dá para uma pequena varanda privada. Todos eles têm roupeiros embutidos e ar condicionado. No piso superior encontra um espaço amplo de 35 m2, que permite criar mais um quarto, um escritório ou apenas uma zona de lazer.
Aspiração central, janelas de PVC oscilobatente com grelha de ventilação, estores térmicos elétricos e painéis solares.
Na cave encontra a garagem box para 2 viaturas preparada para carregamento de veículos elétricos.
Previsão de conclusão Fevereiro de 2025.
Fotos de empreendimento anterior do mesmo promotor, pelo que podem não corresponder às frações.
Contact
See Phone
Penthouse 5 Bedrooms Duplex
Montijo e Afonsoeiro, Distrito de Setúbal
New · 318m²
With Garage
buy
1.300.000 €
Set within one of Montijo’s most premiere luxury developments, Pinus Urban Garden, the penthouse is one of a kind.
This exquisite penthouse occupies the last two floors of a building with 2 elevators.
Offering incredible space, the five-bedroom penthouse is arranged over two floors and features a private terrace with swiming-pool and a roof terrace with views. The principal suite offers every luxury and comfort, providing fitted wardrobes, a dressing room, and en-suite bathroom.
Very spacious to which add a terrace with private pool, plus two terraces and a garage box for six cars.
It is an apartment with lots of natural light, which excels at the quality of the materials used and perfection of finishes.
On the lower floor is the hall, a toilet, 3 suites with built-in wardrobes and a 12.50 m2 walk-in closet. All rooms with access to the U shape terrace.
The kitchen, with 19.20 m2, is fully equipped with Siemens: built-in refrigerator and freezer, oven, microwave, induction hob, extractor hood and dishwasher and built-in TV. With Porcelanosa floor and Silestone bench, it also has numerous built-in storage areas. The kitchen gives access to the terrace with barbecue facilities and the laundry room where the washing machines and dryers, the water heater.
The large living room with fireplace with stove, also served by the same terrace with swimming pool
On the top floor there are also 2 suites with access to a large terrace.
The penthouse has 6 bathrooms in total, with luxury finishes, underfloor heating,
The living room, the bedrooms, the circulation areas have floating wooden floors.
It is a perfect location to live in, as it combines the serenity of the area with the proximity of all kinds of commerce, services and green spaces. Its central location allows you to quickly reach Alegro Montijo (5 minutes by car), Vasco da Gama Bridge. The area is served by several buses.
By car, Lisbon is about 20 minutes away.
Residents at this penthouse can enjoy an exceptional standard of living.
Penthouse images of the same development.
This exquisite penthouse occupies the last two floors of a building with 2 elevators.
Offering incredible space, the five-bedroom penthouse is arranged over two floors and features a private terrace with swiming-pool and a roof terrace with views. The principal suite offers every luxury and comfort, providing fitted wardrobes, a dressing room, and en-suite bathroom.
Very spacious to which add a terrace with private pool, plus two terraces and a garage box for six cars.
It is an apartment with lots of natural light, which excels at the quality of the materials used and perfection of finishes.
On the lower floor is the hall, a toilet, 3 suites with built-in wardrobes and a 12.50 m2 walk-in closet. All rooms with access to the U shape terrace.
The kitchen, with 19.20 m2, is fully equipped with Siemens: built-in refrigerator and freezer, oven, microwave, induction hob, extractor hood and dishwasher and built-in TV. With Porcelanosa floor and Silestone bench, it also has numerous built-in storage areas. The kitchen gives access to the terrace with barbecue facilities and the laundry room where the washing machines and dryers, the water heater.
The large living room with fireplace with stove, also served by the same terrace with swimming pool
On the top floor there are also 2 suites with access to a large terrace.
The penthouse has 6 bathrooms in total, with luxury finishes, underfloor heating,
The living room, the bedrooms, the circulation areas have floating wooden floors.
It is a perfect location to live in, as it combines the serenity of the area with the proximity of all kinds of commerce, services and green spaces. Its central location allows you to quickly reach Alegro Montijo (5 minutes by car), Vasco da Gama Bridge. The area is served by several buses.
By car, Lisbon is about 20 minutes away.
Residents at this penthouse can enjoy an exceptional standard of living.
Penthouse images of the same development.
Contact
See Phone
House 5 Bedrooms
Mealhada, Loures, Distrito de Lisboa
New · 321m²
With Garage
buy
1.150.000 €
Moradia unifamiliar T5 na Mealhada em Loures
Referência: MR2693
Moradia com arquitetura moderna, acabamentos de luxo, 4 pisos com elevador, piscina aquecida e vista panorâmica.
Com um design moderno, esta moradia oferece conforto e elegância.
Cada área foi cuidadosamente planeada para oferecer flexibilidade na decoração e proporcionar a melhor experiência aos moradores.
Com uma vista panorâmica sobre a cidade e para a natureza, é um convite para momentos de lazer e relaxamento, podendo usufruir ainda da piscina aquecida, que tem a possibilidade de ser coberta.
Com uma área total de construção de 410 metros quadrados de construção, esta moradia dispõe de:
- 4 suítes amplas com closet, wc privado e varanda;
- 1 suite ampla com closet, wc privado e páteo privado;
- Cozinha com ilha e sala de jantar contíguas;
- Sala de estar com varanda ampla e zona de deck para mesa de refeições exterior;
- Sala de estar temática com wc (música/multimédia/descanso);
- Sala Polivalente com wc (Jogos/Fitness/Multimédia);
- Elevador;
- Garagem com carregador elétrico;
- Preparada para instalação solar fotovoltaica;
- Lavandaria;
- Arrumos;
- Piscina aquecida;
Características principais:
Cozinha
- Móveis de cozinha em branco lacados com iluminação em LED , modelo SEUL.
- Bancada e revestimento por cima da bancada em stone branco liso.
- Eletrodomésticos de encastrar HOTPOINT.
- Maquina lavar roupa.
- Maquina lavar loiça.
- Frigorifico side by side.
- Arca vertical.
- Micro-ondas.
- Placa.
- Forno.
- Exaustor marca: ELICA.
- Lava loiça em inox marca: RODI.
- Misturadora marca: BRUMA.
- Revestimento paredes em estuque branco.
-Pavimento em réguas laminadas.
Gerais
- Pavimento em réguas laminadas.
- Portas interiores em branco lacado com puxadores inox escovado.
- Roupeiros forrados no interior em madeira ’linho rendilhado branco’ com portas em madeira lacadas em branco e iluminação interior.
- Caixilharia com corte térmico e vidro duplo.
- Estores térmicos e elétricos com comando individual e geral.
- Tetos falsos em gesso cartonado em todas as divisões - nas instalações sanitárias o gesso é hidrófugo.
- Sancas para embutir cortinados.
- Lâmpadas de embutir em LED.
- Paredes estucadas e pintadas a branco.
- Guardas de varanda em vidro.
Instalações Sanitárias
Sociais:
- Móvel suspenso em madeira lacada a branco e espelho com luz Led.
- Lavatório de bancada.
- Torneiras de embutir na parede marca: BRUMA.
- Sanitários marca: SANITANA.
- Revestimento de parede em cerâmica MARGRÊS 90x90 modelo: calacatta.
Suites
- Móvel suspenso em madeira lacado a branco e espelho com luz Led
- Lavatório de bancada.
- Torneiras de embutir na parede marca: BRUMA.
- Revestimento de parede em cerâmica MARGRÊS 90x90 modelo: calacatta.
- Base de duche com chuveiro de parede e tecto com resguardo em vidro.
Equipamentos
- Painéis solares térmicos, marca: VULCANO.
- Esquentador, marca: VULCANO.
- Ventilação mecânica nas instalações sanitárias.
- Aparelhagem elétrica: EFAPEL.
- Ar condicionado HAIER com aplicação mobile.
- Aspiração central marca: BEAM Electrolux.
- Vídeo porteiro, marca: COMELIT.
- Porta blindada com fechadura alta segurança c/ chave inviolável, marca: DIERRE.
- Portões das garagens automatizados.
- Elevador: ORONA.
Certificado energético: A+
Localizada em zona com todo o tipo de comércio, serviços e transportes públicos e a poucos minutos do centro de Loures e das principais vias rodoviárias de acesso à Lisboa.
Para mais informações e/ ou agendar visita contacte (telefone) ou (telefone)
Para mais soluções consulte: liskasasimobiliaria pt
’LisKasas o caminho mais rápido e seguro na procura da sua futura casa’
Referência: MR2693
Moradia com arquitetura moderna, acabamentos de luxo, 4 pisos com elevador, piscina aquecida e vista panorâmica.
Com um design moderno, esta moradia oferece conforto e elegância.
Cada área foi cuidadosamente planeada para oferecer flexibilidade na decoração e proporcionar a melhor experiência aos moradores.
Com uma vista panorâmica sobre a cidade e para a natureza, é um convite para momentos de lazer e relaxamento, podendo usufruir ainda da piscina aquecida, que tem a possibilidade de ser coberta.
Com uma área total de construção de 410 metros quadrados de construção, esta moradia dispõe de:
- 4 suítes amplas com closet, wc privado e varanda;
- 1 suite ampla com closet, wc privado e páteo privado;
- Cozinha com ilha e sala de jantar contíguas;
- Sala de estar com varanda ampla e zona de deck para mesa de refeições exterior;
- Sala de estar temática com wc (música/multimédia/descanso);
- Sala Polivalente com wc (Jogos/Fitness/Multimédia);
- Elevador;
- Garagem com carregador elétrico;
- Preparada para instalação solar fotovoltaica;
- Lavandaria;
- Arrumos;
- Piscina aquecida;
Características principais:
Cozinha
- Móveis de cozinha em branco lacados com iluminação em LED , modelo SEUL.
- Bancada e revestimento por cima da bancada em stone branco liso.
- Eletrodomésticos de encastrar HOTPOINT.
- Maquina lavar roupa.
- Maquina lavar loiça.
- Frigorifico side by side.
- Arca vertical.
- Micro-ondas.
- Placa.
- Forno.
- Exaustor marca: ELICA.
- Lava loiça em inox marca: RODI.
- Misturadora marca: BRUMA.
- Revestimento paredes em estuque branco.
-Pavimento em réguas laminadas.
Gerais
- Pavimento em réguas laminadas.
- Portas interiores em branco lacado com puxadores inox escovado.
- Roupeiros forrados no interior em madeira ’linho rendilhado branco’ com portas em madeira lacadas em branco e iluminação interior.
- Caixilharia com corte térmico e vidro duplo.
- Estores térmicos e elétricos com comando individual e geral.
- Tetos falsos em gesso cartonado em todas as divisões - nas instalações sanitárias o gesso é hidrófugo.
- Sancas para embutir cortinados.
- Lâmpadas de embutir em LED.
- Paredes estucadas e pintadas a branco.
- Guardas de varanda em vidro.
Instalações Sanitárias
Sociais:
- Móvel suspenso em madeira lacada a branco e espelho com luz Led.
- Lavatório de bancada.
- Torneiras de embutir na parede marca: BRUMA.
- Sanitários marca: SANITANA.
- Revestimento de parede em cerâmica MARGRÊS 90x90 modelo: calacatta.
Suites
- Móvel suspenso em madeira lacado a branco e espelho com luz Led
- Lavatório de bancada.
- Torneiras de embutir na parede marca: BRUMA.
- Revestimento de parede em cerâmica MARGRÊS 90x90 modelo: calacatta.
- Base de duche com chuveiro de parede e tecto com resguardo em vidro.
Equipamentos
- Painéis solares térmicos, marca: VULCANO.
- Esquentador, marca: VULCANO.
- Ventilação mecânica nas instalações sanitárias.
- Aparelhagem elétrica: EFAPEL.
- Ar condicionado HAIER com aplicação mobile.
- Aspiração central marca: BEAM Electrolux.
- Vídeo porteiro, marca: COMELIT.
- Porta blindada com fechadura alta segurança c/ chave inviolável, marca: DIERRE.
- Portões das garagens automatizados.
- Elevador: ORONA.
Certificado energético: A+
Localizada em zona com todo o tipo de comércio, serviços e transportes públicos e a poucos minutos do centro de Loures e das principais vias rodoviárias de acesso à Lisboa.
Para mais informações e/ ou agendar visita contacte (telefone) ou (telefone)
Para mais soluções consulte: liskasasimobiliaria pt
’LisKasas o caminho mais rápido e seguro na procura da sua futura casa’
Contact
See Phone
House 5 Bedrooms
Queluz e Belas, Sintra, Distrito de Lisboa
New · 453m²
With Garage
buy
1.600.000 €
5 bedroom villa with pool and lawned garden in Belas Clube de Campo.
Main areas:
Floor 0:
- Living room 55m2
- Hall 27 m2
- Kitchen 24 m2
- Kitchen 6m2
- Office 14m2
- WC 4m2
1st floor
- Bedroom 13 m2
- Bedroom 19m2
- WC 5m2
- Master Suite with Walk-In Closet 42m2
- Suite 17m2
2nd floor
- Attic 31m2
Floor -1:
- Cinema room 26m2
- WC 4M2
- Suite 18m2
- Hall 11M2
- Laundry room 18 m2
- Engine room 8m2
Garage with parking for 5 cars 194m2.
Located in the prestigious Belas Clube de Campo, this stunning 9-bedroom villa offers the perfect balance between luxury, comfort and security.
Just 30 minutes from the centre of Lisbon and 15 minutes from Sintra, its privileged location guarantees easy access to the main transport routes, such as the A16 and A5, while enjoying a peaceful environment close to all amenities, including schools, transport, pharmacies, cafés, restaurants and hypermarkets.
Spread over two floors, the villa stands out for its excellent east/west sun exposure and is equipped with a wide range of state-of-the-art technologies and amenities: lift, home automation system, photovoltaic panels, central heating and air conditioning.
Inserted in the exclusive Belas Clube de Campo condominium, this property also offers access to a wide range of excellent infrastructures, such as a golf course, tennis court, paddle tennis, health club, school, parapharmacy, and shopping and leisure areas. The condominium also has 24-hour security and individual rubbish collection.
By prior arrangement, the villa can be sold fully equipped and decorated in accordance with the images shown in the advert.
INSIDE LIVING operates in the luxury housing and property investment market. Our team offers a diverse range of excellent services to our clients, such as investor support services, ensuring all the assistance in the selection, purchase, sale or rental of properties, architectural design, interior design, banking and concierge services throughout the process.
Main areas:
Floor 0:
- Living room 55m2
- Hall 27 m2
- Kitchen 24 m2
- Kitchen 6m2
- Office 14m2
- WC 4m2
1st floor
- Bedroom 13 m2
- Bedroom 19m2
- WC 5m2
- Master Suite with Walk-In Closet 42m2
- Suite 17m2
2nd floor
- Attic 31m2
Floor -1:
- Cinema room 26m2
- WC 4M2
- Suite 18m2
- Hall 11M2
- Laundry room 18 m2
- Engine room 8m2
Garage with parking for 5 cars 194m2.
Located in the prestigious Belas Clube de Campo, this stunning 9-bedroom villa offers the perfect balance between luxury, comfort and security.
Just 30 minutes from the centre of Lisbon and 15 minutes from Sintra, its privileged location guarantees easy access to the main transport routes, such as the A16 and A5, while enjoying a peaceful environment close to all amenities, including schools, transport, pharmacies, cafés, restaurants and hypermarkets.
Spread over two floors, the villa stands out for its excellent east/west sun exposure and is equipped with a wide range of state-of-the-art technologies and amenities: lift, home automation system, photovoltaic panels, central heating and air conditioning.
Inserted in the exclusive Belas Clube de Campo condominium, this property also offers access to a wide range of excellent infrastructures, such as a golf course, tennis court, paddle tennis, health club, school, parapharmacy, and shopping and leisure areas. The condominium also has 24-hour security and individual rubbish collection.
By prior arrangement, the villa can be sold fully equipped and decorated in accordance with the images shown in the advert.
INSIDE LIVING operates in the luxury housing and property investment market. Our team offers a diverse range of excellent services to our clients, such as investor support services, ensuring all the assistance in the selection, purchase, sale or rental of properties, architectural design, interior design, banking and concierge services throughout the process.
Contact
See Phone
House 5 Bedrooms
Loures, Distrito de Lisboa
New · 319m²
With Garage
buy
1.150.000 €
This exclusive luxury villa in Loures offers a refined lifestyle and exceptional amenities. With 4 spacious suites, each equipped with a dressing room, private bathroom and balcony, it provides an environment of privacy and comfort. The fully equipped kitchen, with island, connects harmoniously to the adjoining living room, while the themed room, living room and game room offer distinct spaces for entertaining. The laundry room makes daily chores easier. The luxury finishes and high-quality materials raise the standard of this one-of-a-kind residence.
The villa consists of 4 floors and is divided as follows: Floor 0: entrance hall, kitchen, guest bathroom, living room with access to a balcony, garage. Floor 1: hall of the bedrooms, 2 suites with dressing room, private bathroom and one of them has access to a balcony. Floor -1: bedroom hall, music room, 2 suites with dressing room, private bathroom and one of them with access to a balcony. Floor -2: office, communal bathroom, games room/cinema, with access to a terrace with swimming pool.
*All images and information presented do not dispense with confirmation by the mediator, as well as consultation of the property’s documentation.
The villa consists of 4 floors and is divided as follows: Floor 0: entrance hall, kitchen, guest bathroom, living room with access to a balcony, garage. Floor 1: hall of the bedrooms, 2 suites with dressing room, private bathroom and one of them has access to a balcony. Floor -1: bedroom hall, music room, 2 suites with dressing room, private bathroom and one of them with access to a balcony. Floor -2: office, communal bathroom, games room/cinema, with access to a terrace with swimming pool.
*All images and information presented do not dispense with confirmation by the mediator, as well as consultation of the property’s documentation.
Contact
House 5 Bedrooms
Verdizela , Corroios, Seixal, Distrito de Setúbal
New · 300m²
With Garage
buy
1.600.000 €
New Villa T5 with swimming pool in Verdizela luxury finish.
Property with luxury construction, located in the heart of Verdizela.
Single bedroom villa with 300 m2, swimming pool and garage.
Premium finishes:
- Hydraulic underfloor heating;
- Water hole;
- Pvc window frames double glazing and with sliding oscillo;
- Automatic irrigation system;
- Salt pool;
- Alarm;
- Pre installation of video surveillance;
- Domotica for lighting control and blinds;
Under construction, with completion deadline in September 2022.
Verdizela is a locality on the south bank of the Tagus River, more specifically in the parish of Corroios, municipality of Seixal and district of Setúbal.
It is surrounded by the localities of Aroeira and Belverde, and in the vicinity of fonte da Telha beach.
Its commercial, sports and recreational infrastructures make Verdizela a reference area on the south bank of the Tagus, a pleasant place and surrounded by forest trails constituting a reference area for cycling or for walking routes using mountain bike.
Consisting of single-family villas interspersed with ’small-family areas’, also coexisting with a semi-detached villa area. About 20 kilometres from Lisbon, it is very close to the sea and the various beaches of the western coast of the Setúbal Peninsula. It has in its vicinity, the internationally known Golf Course of Aroeira.
Herdade da Aroeira is 25km from central Lisbon and just 600 metres from the beach. It is the largest residential and golf complex in Greater Lisbon and Tagus Valley.
We take care of your financing at no additional cost, work daily with all banks to ensure the best housing credit solution for you.
Note: this property is not available for real estate sharing.
For more contact information:
Pedro Silva
SCI Real Estate
Property with luxury construction, located in the heart of Verdizela.
Single bedroom villa with 300 m2, swimming pool and garage.
Premium finishes:
- Hydraulic underfloor heating;
- Water hole;
- Pvc window frames double glazing and with sliding oscillo;
- Automatic irrigation system;
- Salt pool;
- Alarm;
- Pre installation of video surveillance;
- Domotica for lighting control and blinds;
Under construction, with completion deadline in September 2022.
Verdizela is a locality on the south bank of the Tagus River, more specifically in the parish of Corroios, municipality of Seixal and district of Setúbal.
It is surrounded by the localities of Aroeira and Belverde, and in the vicinity of fonte da Telha beach.
Its commercial, sports and recreational infrastructures make Verdizela a reference area on the south bank of the Tagus, a pleasant place and surrounded by forest trails constituting a reference area for cycling or for walking routes using mountain bike.
Consisting of single-family villas interspersed with ’small-family areas’, also coexisting with a semi-detached villa area. About 20 kilometres from Lisbon, it is very close to the sea and the various beaches of the western coast of the Setúbal Peninsula. It has in its vicinity, the internationally known Golf Course of Aroeira.
Herdade da Aroeira is 25km from central Lisbon and just 600 metres from the beach. It is the largest residential and golf complex in Greater Lisbon and Tagus Valley.
We take care of your financing at no additional cost, work daily with all banks to ensure the best housing credit solution for you.
Note: this property is not available for real estate sharing.
For more contact information:
Pedro Silva
SCI Real Estate
Contact
See Phone
House 5 Bedrooms Duplex
São Martinho do Bispo e Ribeira de Frades, Coimbra, Distrito de Coimbra
New · 400m²
With Garage
buy
489.000 €
MAKE US THE BEST DEAL
Get ready to be surprised by this magnificent 5 bedroom villa, with very spacious land, 5 min from Coimbra and fall in love.
At the gates of Coimbra, this detached villa is located next to the motorway access, with luxury finishes and views over the Mondego fields.
It is part of a plot with about 600m2 and consists of:
Basement with garage / lounge, for 4 cars, complete bathroom, technical area and laundry.
R / C with a very generous living room, with two environments and fireplace adorned with a single massive stone, kitchen with pantry and access to balcony with barbecue, office and complete bathroom.
First floor with 4 bedrooms, 2 of them en suite, all served by wardrobes and individual balconies. All bathrooms are in stone and with hydromassage cabin.
Large attic with good right foot and a bathroom.
This villa has the option of air conditioning or central heating, pre-installation of central vacuum and ambient sound in all divisions, electric blinds, fire detectors, floods and gas, presence light on the stairs, double glazing, glazed roof, solid stone stonework, Portuguese sidewalk and land for pool and garden.
We take care of your credit process, without bureaucracies presenting the best solutions for each client.
Credit intermediary certified by Banco de Portugal under number 0001802.
We help with the whole process! Contact us or leave us your details and we will contact you as soon as possible!
RR92434
Get ready to be surprised by this magnificent 5 bedroom villa, with very spacious land, 5 min from Coimbra and fall in love.
At the gates of Coimbra, this detached villa is located next to the motorway access, with luxury finishes and views over the Mondego fields.
It is part of a plot with about 600m2 and consists of:
Basement with garage / lounge, for 4 cars, complete bathroom, technical area and laundry.
R / C with a very generous living room, with two environments and fireplace adorned with a single massive stone, kitchen with pantry and access to balcony with barbecue, office and complete bathroom.
First floor with 4 bedrooms, 2 of them en suite, all served by wardrobes and individual balconies. All bathrooms are in stone and with hydromassage cabin.
Large attic with good right foot and a bathroom.
This villa has the option of air conditioning or central heating, pre-installation of central vacuum and ambient sound in all divisions, electric blinds, fire detectors, floods and gas, presence light on the stairs, double glazing, glazed roof, solid stone stonework, Portuguese sidewalk and land for pool and garden.
We take care of your credit process, without bureaucracies presenting the best solutions for each client.
Credit intermediary certified by Banco de Portugal under number 0001802.
We help with the whole process! Contact us or leave us your details and we will contact you as soon as possible!
RR92434
Contact
See Phone
House 5 Bedrooms Triplex
Herdade da Aroeira, Charneca de Caparica e Sobreda, Almada, Distrito de Setúbal
New · 450m²
With Garage
buy
5.800.000 €
Moradia T5 com , SPA, com vista direta golfe e elevador privativo
Uma moradia de luxo de grandes dimensões, nova, implantada num lote de terreno de 1894m2, com vista completamente desafogada sobre o golfe.
Em estado de construção A VILLA DIAMOND é uma propriedade exclusiva para quem procura uma morada de sonho, em local idílico e paradisíaco próximo da praia.
LOCALIZAÇÃO
Situada na Herdade da Aroeira, zona exclusiva e Premium de Almada - Lisboa, com acesso rápido á A33 e A2, que ambas ligam Lisboa e Algarve.
Pode deslocar-se a vários locais de comércio, incluindo farmácias, clínicas médicas, bancos e restaurantes, supermercados num curto espaço de tempo.
Entre os seus moradores, encontram-se várias personalidades internacionais.
A própria VILLA DIAMOND tem como vizinhos diretos duas figuras do desporto mundialmente conhecidos.
A VILLA DIAMOND situa-se a 25 minutos do Aeroporto de Lisboa , a 20 minutos do Centro de Lisboa, a 5 minutos da praia e a 10 segundos do golfe, o que torna esta moradia em algo surpreendente completo.
MATERIAIS REQUINTADOS DE ALTA QUALIDADE
Com uma tipologia V5, a VILLA DIAMOND está implantada num terreno de 1.894m2 com uma área bruta de 495m2, que se se distribui em 3 pisos, apoiados por elevador.
perspectivada para estar Construída em 2024 com materiais de alta qualidade, com o revestimento principal em Capoto, grandes superfícies envidraçadas em caixilharia de alumínio Termo lacado e vidros duplos com isolamento acústico e térmico
5 QUARTOS COM VISTA PARA O GOLFE
Os 5 quartos da VILLA IBIZA são todos de grandes dimensões, situando-se 4 suites no piso superior ( mas também R/C) e 1 suite no piso intermédio, como se pode verificar nas plantas de arquitetura em anexo.
Todos os quartos têm roupeiros, ligação para televisões e internet para o maior conforto dos seus habitantes.
Uma suíte principal - com mais de 52m2 - além do WC privativo com duche, dispõe ainda de um armário, terraço se vislumbra o 4 Fairways de golfe.
DESIGN CONTEMPORÂNEO DE AUTOR
A sala tem mais de 70m2 e foi desenhada com dois ambientes distintos: a sala de jantar e zona para instalar um piano lounge com pé-direito alto, por onde liga diretamente á cozinha americana.
As paredes totalmente envidraçadas deixam entrar na luz natural, realçando a beleza das inúmeras obras de arte que se poderá decorar as paredes de toda casa
A cozinha é totalmente equipada com eletrodomésticos topo-de-gama e uma bancada sobrelevada com para refeições rápidas.
JARDIM DESLUMBRANTE
O deslumbrante jardim relvado da VILLA DIAMOND tem a sua piscina privada, com pré-instalação de aquecimento, onde é possível fazer os mais variados treinos aquáticos
Piscina de generosas dimensões
Zona de Lounge para colocar espreguiçadeiras e sofás
Zona de refeições com churrasqueira
ÍNTIMA, IDÍLICA E ÚNICA
Uma VILLA que proporciona aos seus moradores a simbiose de dois conceitos aparentemente contrastantes:
Luxo de uma moradia de design contemporâneo com todas as mordomias de um hotel de 5 estrelas
A alegria, a simplicidade e a despreocupação da vivência numa zona idílica e ao mesmo tempo com a proximidade de uma Metrópole Vibrante
A VILLA DIAMOND está preparada para receber familiares e amigos, num ambiente de tranquilidade, alegria, diversão, luxo e se íntima, de uma forma privada, particularmente ÚNICA...
SPA e piscina aquecida
No piso inferior conta com uma piscina aquecida, com SPA composto por Suana e Banho Turco. Neste piso também tem dois espaços que poderá construir a sua própria sala de cinema e um ginásio privativo
Climatização
Pavimento Radiante
AVAC
Painéis
10 painéis Fotovoltáicos
Uma moradia de luxo de grandes dimensões, nova, implantada num lote de terreno de 1894m2, com vista completamente desafogada sobre o golfe.
Em estado de construção A VILLA DIAMOND é uma propriedade exclusiva para quem procura uma morada de sonho, em local idílico e paradisíaco próximo da praia.
LOCALIZAÇÃO
Situada na Herdade da Aroeira, zona exclusiva e Premium de Almada - Lisboa, com acesso rápido á A33 e A2, que ambas ligam Lisboa e Algarve.
Pode deslocar-se a vários locais de comércio, incluindo farmácias, clínicas médicas, bancos e restaurantes, supermercados num curto espaço de tempo.
Entre os seus moradores, encontram-se várias personalidades internacionais.
A própria VILLA DIAMOND tem como vizinhos diretos duas figuras do desporto mundialmente conhecidos.
A VILLA DIAMOND situa-se a 25 minutos do Aeroporto de Lisboa , a 20 minutos do Centro de Lisboa, a 5 minutos da praia e a 10 segundos do golfe, o que torna esta moradia em algo surpreendente completo.
MATERIAIS REQUINTADOS DE ALTA QUALIDADE
Com uma tipologia V5, a VILLA DIAMOND está implantada num terreno de 1.894m2 com uma área bruta de 495m2, que se se distribui em 3 pisos, apoiados por elevador.
perspectivada para estar Construída em 2024 com materiais de alta qualidade, com o revestimento principal em Capoto, grandes superfícies envidraçadas em caixilharia de alumínio Termo lacado e vidros duplos com isolamento acústico e térmico
5 QUARTOS COM VISTA PARA O GOLFE
Os 5 quartos da VILLA IBIZA são todos de grandes dimensões, situando-se 4 suites no piso superior ( mas também R/C) e 1 suite no piso intermédio, como se pode verificar nas plantas de arquitetura em anexo.
Todos os quartos têm roupeiros, ligação para televisões e internet para o maior conforto dos seus habitantes.
Uma suíte principal - com mais de 52m2 - além do WC privativo com duche, dispõe ainda de um armário, terraço se vislumbra o 4 Fairways de golfe.
DESIGN CONTEMPORÂNEO DE AUTOR
A sala tem mais de 70m2 e foi desenhada com dois ambientes distintos: a sala de jantar e zona para instalar um piano lounge com pé-direito alto, por onde liga diretamente á cozinha americana.
As paredes totalmente envidraçadas deixam entrar na luz natural, realçando a beleza das inúmeras obras de arte que se poderá decorar as paredes de toda casa
A cozinha é totalmente equipada com eletrodomésticos topo-de-gama e uma bancada sobrelevada com para refeições rápidas.
JARDIM DESLUMBRANTE
O deslumbrante jardim relvado da VILLA DIAMOND tem a sua piscina privada, com pré-instalação de aquecimento, onde é possível fazer os mais variados treinos aquáticos
Piscina de generosas dimensões
Zona de Lounge para colocar espreguiçadeiras e sofás
Zona de refeições com churrasqueira
ÍNTIMA, IDÍLICA E ÚNICA
Uma VILLA que proporciona aos seus moradores a simbiose de dois conceitos aparentemente contrastantes:
Luxo de uma moradia de design contemporâneo com todas as mordomias de um hotel de 5 estrelas
A alegria, a simplicidade e a despreocupação da vivência numa zona idílica e ao mesmo tempo com a proximidade de uma Metrópole Vibrante
A VILLA DIAMOND está preparada para receber familiares e amigos, num ambiente de tranquilidade, alegria, diversão, luxo e se íntima, de uma forma privada, particularmente ÚNICA...
SPA e piscina aquecida
No piso inferior conta com uma piscina aquecida, com SPA composto por Suana e Banho Turco. Neste piso também tem dois espaços que poderá construir a sua própria sala de cinema e um ginásio privativo
Climatização
Pavimento Radiante
AVAC
Painéis
10 painéis Fotovoltáicos
Contact
See Phone
House 5 Bedrooms
Alcabideche, Cascais, Distrito de Lisboa
New · 500m²
With Garage
buy
3.800.000 €
Luxurious 5 bedroom detached villa, bedrooms all en-suite. Next to a nature reserve, we can have the best that the city has to offer along with the best of nature. On a plot of 911m2 and with a gross private area of 500m2 we have a unique villa in modern architecture, which was designed taking into account the smallest details. Through its large windows, it is possible to enjoy all the luxury and comfort while always being connected with nature. Villa composed of noble materials and luxury finishes, with excellent areas, plenty of natural light, elevator, barbecue, garden and swimming pool, located in the Abuxarda area, in Alcabideche.
This villa is divided as follows:
Floor 0:
-Entrance to the house with Cascading wall
-Entrance hall
-Reception room/Library/Office with balcony and air-conditioned wine cellar (30m2)
-Corridor (4.8m2)
-WC (3.9m2)
-Suite 1 with balcony, built-in wardrobe and toilet with window (22.2m2)
-Suite 2 with balcony, built-in wardrobe and toilet with window ( 23.9m2)
-Lift
-Access to Garden, Swimming Pool and Barbecue
Floor -1:
-SPA with sauna, Turkish bath, gym space (88.25m2)
-WC (3.2m2)
-Laundry/Technical area (14.27m2)
-Storage (19.53m2)
-Garage for four cars (101.3m2)
-Lift
Floor 1:
-Living room (51.4m2) with balcony and exit to the outside
-Kitchen (20.5m2) fully equipped with doors that easily transforms into an open space for a more intimate conviviality between the living room and the kitchen
-Corridor 15.69m2)
-WC (2.4m2)
-Stunning suite 3 (37.7) with balcony, walk-in closet and toilet with two showers, bathtub and vanity
-Suite 3 (22.3m2) with dressing room
-Suite 4 (22.06) with closet and balcony
-Access to the Garden
Equipped with:
Solar Panel, Air conditioning in ducts in all rooms, Home automation, smart electronic intercom (Wi-fi), Electric shutters, natural wood veneer floor, heat pump, pre-installation of CCTV (video surveillance), Swimming pool, Garden, Barbecue.
Close to all kinds of commerce, transport, services and some points of interest such as:
5 minutes from the center of Estoril, 8 minutes from the center and beaches of Cascais and 25 minutes from Lisbon. Close to Penha Longa Golf Resort, Estoril Golf Club, 2 minutes Cascais Shopping Center, close to several Supermarkets, Hospital, Pharmacies, Gyms
This villa is divided as follows:
Floor 0:
-Entrance to the house with Cascading wall
-Entrance hall
-Reception room/Library/Office with balcony and air-conditioned wine cellar (30m2)
-Corridor (4.8m2)
-WC (3.9m2)
-Suite 1 with balcony, built-in wardrobe and toilet with window (22.2m2)
-Suite 2 with balcony, built-in wardrobe and toilet with window ( 23.9m2)
-Lift
-Access to Garden, Swimming Pool and Barbecue
Floor -1:
-SPA with sauna, Turkish bath, gym space (88.25m2)
-WC (3.2m2)
-Laundry/Technical area (14.27m2)
-Storage (19.53m2)
-Garage for four cars (101.3m2)
-Lift
Floor 1:
-Living room (51.4m2) with balcony and exit to the outside
-Kitchen (20.5m2) fully equipped with doors that easily transforms into an open space for a more intimate conviviality between the living room and the kitchen
-Corridor 15.69m2)
-WC (2.4m2)
-Stunning suite 3 (37.7) with balcony, walk-in closet and toilet with two showers, bathtub and vanity
-Suite 3 (22.3m2) with dressing room
-Suite 4 (22.06) with closet and balcony
-Access to the Garden
Equipped with:
Solar Panel, Air conditioning in ducts in all rooms, Home automation, smart electronic intercom (Wi-fi), Electric shutters, natural wood veneer floor, heat pump, pre-installation of CCTV (video surveillance), Swimming pool, Garden, Barbecue.
Close to all kinds of commerce, transport, services and some points of interest such as:
5 minutes from the center of Estoril, 8 minutes from the center and beaches of Cascais and 25 minutes from Lisbon. Close to Penha Longa Golf Resort, Estoril Golf Club, 2 minutes Cascais Shopping Center, close to several Supermarkets, Hospital, Pharmacies, Gyms
Contact
See Phone
House 5 Bedrooms
Charneca de Caparica e Sobreda, Almada, Distrito de Setúbal
New · 300m²
With Garage
buy
2.800.000 €
Welcome to your new home! Here, you’ll find everything you need to live comfortably and in style.
This villa with saltwater pool, is located in one of the quietest areas of Herdade da Aroeira, a prestigious urbanization that is only 20 minutes from Lisbon and 5 minutes from the best beaches in Europe. A place that offers the best of both worlds, such as the proximity of the city and the tranquility of the countryside.
With an emblematic golf course, four tennis courts, a tropical lake and several restaurants and shops, where you have access to experiences and gourmet products.
In addition, Herdade da Aroeira has 24-hour security service and a hotel that serves all national and international tourism.
This independent villa consists of large living room, equipped kitchen, four suites and a bedroom, as well as five bathrooms, so that you can accommodate the family with tranquility.
The garden is perfect for enjoying moments of leisure outdoors, while the garage for two cars, storage room and cellar ensure enough space to store everything you need.
Equipped with air conditioning, video surveillance system, home automation, water hole, automatic irrigation system, garden with fruit trees and palm trees, underfloor heating and central aspiration, this villa has everything you need to live with comfort and tranquility.
Don’t miss the opportunity to live in such a special place as this
Come see your new home, schedule a visit today.
This villa with saltwater pool, is located in one of the quietest areas of Herdade da Aroeira, a prestigious urbanization that is only 20 minutes from Lisbon and 5 minutes from the best beaches in Europe. A place that offers the best of both worlds, such as the proximity of the city and the tranquility of the countryside.
With an emblematic golf course, four tennis courts, a tropical lake and several restaurants and shops, where you have access to experiences and gourmet products.
In addition, Herdade da Aroeira has 24-hour security service and a hotel that serves all national and international tourism.
This independent villa consists of large living room, equipped kitchen, four suites and a bedroom, as well as five bathrooms, so that you can accommodate the family with tranquility.
The garden is perfect for enjoying moments of leisure outdoors, while the garage for two cars, storage room and cellar ensure enough space to store everything you need.
Equipped with air conditioning, video surveillance system, home automation, water hole, automatic irrigation system, garden with fruit trees and palm trees, underfloor heating and central aspiration, this villa has everything you need to live with comfort and tranquility.
Don’t miss the opportunity to live in such a special place as this
Come see your new home, schedule a visit today.
Contact
See Phone
House 5 Bedrooms Triplex
Galamares (São Martinho), S.Maria e S.Miguel, S.Martinho, S.Pedro Penaferrim, Sintra, Distrito de Lisboa
New · 575m²
With Garage
buy
1.200.000 €
4 Bedroom Villa of contemporary architecture south-facing, designed by renowned architect with excellent sun exposure, luxury finishes, swimming pool with lounge area and outdoor fireplace, in Sintra. The contemporaneity and modernity of the architectural speech allied to the good execution of work and careful choice of materials and finishing equipment.
Located in Sintra, the villa offers the perfect balance between the urban, hectic, fast-paced condition and the bucolic and tranquil universe of the Sintra Mountains and the Atlantic. It is only 30 minutes from the centre of Lisbon, 15 minutes from Cascais and 5 minutes from the beaches of Sintra.
The stunning view to the entire Serra de Sintra captures, at a glance, all the History and Heritage of the place, the genius loci.
Main Areas:
Floor 0:
. Living room 48,94m2
. Kitchen 17,84m2
. Living Room/Office with 12,15m2
. Hall and circulation area 16,15m2
. Vestibule with 2,95m2
. Laundry Room 5,59m2
. Toilet 2,51m2
Floor 1:
. Master Suite with walk-in closet and toilet 22,60m2
. Bedroom 2 with 16,52m2
. Bedroom 3with 16.31m2
. Bedroom 4 with 17.09m2
The final project of this villa can designed up to 358m2 construction above ground, plus its basement of a maximum of 350m2. However the final price must be updated accordingly yo its final design cost ratio/m2.
INSIDE LIVING operates in the luxury housing and real estate investment market. Our team offers a diverse range of excellent services to our clients, such as investor support services, ensuring full accompaniment in the selection, purchase, sale or rental of properties, architectural design, interior design, banking and concierge services throughout the process.
Located in Sintra, the villa offers the perfect balance between the urban, hectic, fast-paced condition and the bucolic and tranquil universe of the Sintra Mountains and the Atlantic. It is only 30 minutes from the centre of Lisbon, 15 minutes from Cascais and 5 minutes from the beaches of Sintra.
The stunning view to the entire Serra de Sintra captures, at a glance, all the History and Heritage of the place, the genius loci.
Main Areas:
Floor 0:
. Living room 48,94m2
. Kitchen 17,84m2
. Living Room/Office with 12,15m2
. Hall and circulation area 16,15m2
. Vestibule with 2,95m2
. Laundry Room 5,59m2
. Toilet 2,51m2
Floor 1:
. Master Suite with walk-in closet and toilet 22,60m2
. Bedroom 2 with 16,52m2
. Bedroom 3with 16.31m2
. Bedroom 4 with 17.09m2
The final project of this villa can designed up to 358m2 construction above ground, plus its basement of a maximum of 350m2. However the final price must be updated accordingly yo its final design cost ratio/m2.
INSIDE LIVING operates in the luxury housing and real estate investment market. Our team offers a diverse range of excellent services to our clients, such as investor support services, ensuring full accompaniment in the selection, purchase, sale or rental of properties, architectural design, interior design, banking and concierge services throughout the process.
Contact
See Phone
House 5 Bedrooms
Verdizela , Corroios, Seixal, Distrito de Setúbal
New · 300m²
With Garage
buy
1.600.000 €
New Villa T5 with swimming pool in Verdizela luxury finish.
Property with luxury construction, located in the heart of Verdizela.
Single bedroom villa with 300 m2, swimming pool and garage.
Premium finishes:
- Hydraulic underfloor heating;
- Water hole;
- Pvc window frames double glazing and with sliding oscillo;
- Automatic irrigation system;
- Salt pool;
- Alarm;
- Pre installation of video surveillance;
- Domotica for lighting control and blinds;
Under construction, with completion deadline in September 2022.
Verdizela is a locality on the south bank of the Tagus River, more specifically in the parish of Corroios, municipality of Seixal and district of Setúbal.
It is surrounded by the localities of Aroeira and Belverde, and in the vicinity of fonte da Telha beach.
Its commercial, sports and recreational infrastructures make Verdizela a reference area on the south bank of the Tagus, a pleasant place and surrounded by forest trails constituting a reference area for cycling or for walking routes using mountain bike.
Consisting of single-family villas interspersed with ’small-family areas’, also coexisting with a semi-detached villa area. About 20 kilometres from Lisbon, it is very close to the sea and the various beaches of the western coast of the Setúbal Peninsula. It has in its vicinity, the internationally known Golf Course of Aroeira.
Herdade da Aroeira is 25km from central Lisbon and just 600 metres from the beach. It is the largest residential and golf complex in Greater Lisbon and Tagus Valley.
We take care of your financing at no additional cost, work daily with all banks to ensure the best housing credit solution for you.
Note: this property is not available for real estate sharing.
For more contact information:
Pedro Silva
SCI Real Estate
Property with luxury construction, located in the heart of Verdizela.
Single bedroom villa with 300 m2, swimming pool and garage.
Premium finishes:
- Hydraulic underfloor heating;
- Water hole;
- Pvc window frames double glazing and with sliding oscillo;
- Automatic irrigation system;
- Salt pool;
- Alarm;
- Pre installation of video surveillance;
- Domotica for lighting control and blinds;
Under construction, with completion deadline in September 2022.
Verdizela is a locality on the south bank of the Tagus River, more specifically in the parish of Corroios, municipality of Seixal and district of Setúbal.
It is surrounded by the localities of Aroeira and Belverde, and in the vicinity of fonte da Telha beach.
Its commercial, sports and recreational infrastructures make Verdizela a reference area on the south bank of the Tagus, a pleasant place and surrounded by forest trails constituting a reference area for cycling or for walking routes using mountain bike.
Consisting of single-family villas interspersed with ’small-family areas’, also coexisting with a semi-detached villa area. About 20 kilometres from Lisbon, it is very close to the sea and the various beaches of the western coast of the Setúbal Peninsula. It has in its vicinity, the internationally known Golf Course of Aroeira.
Herdade da Aroeira is 25km from central Lisbon and just 600 metres from the beach. It is the largest residential and golf complex in Greater Lisbon and Tagus Valley.
We take care of your financing at no additional cost, work daily with all banks to ensure the best housing credit solution for you.
Note: this property is not available for real estate sharing.
For more contact information:
Pedro Silva
SCI Real Estate
Contact
See Phone
House 5 Bedrooms
Loulé (São Sebastião), Distrito de Faro
New · 262m²
With Garage
buy
2.950.000 €
Contemporary villa recently finished, located in an area close to the center of Loulé.
Consisting of just one floor, this south-facing villa is set in a plot of 3100m2 and has a gross construction area of about 300m2. With magnificent sun exposure, you can enjoy a stunning outdoor area with an infinity pool and a pleasant leisure area where you can have meals al fresco. Consisting in its entirety of four bedrooms, three of which are ’en suite’ and one bedroom which can be used as an office, with plenty of natural light, and a shared bathroom. This villa with modern lines and high quality materials is an excellent ’art of living’.
Without a doubt, this house was carefully thought out in all its details, respecting the surroundings and sustainability of the surrounding environment. The construction fully fits into the natural surroundings, with a magnificent garden that surrounds the house and guarantees the privacy of its residents. Inside we can find and enjoy areas with good areas, with an open space living room and dining room, with a natural wood stove, where we can take advantage of plenty of natural light through large windows allowing a pleasant view to the outside garden. The kitchen is still to be chosen and there are already some standardized suggestions so that you can choose the kitchen of your dreams.
On the top floor we can find the terrace that can be used as a very pleasant leisure area.
A truly nice property, new and ready to receive a family so they can be happy.
At a short distance of about five minutes by car from the center of Loulé, where you can have access to all the facilities that the city offers, namely the Municipal Market, the Cine-teatro Louletano, and in its main streets handicraft shops local.
Consisting of just one floor, this south-facing villa is set in a plot of 3100m2 and has a gross construction area of about 300m2. With magnificent sun exposure, you can enjoy a stunning outdoor area with an infinity pool and a pleasant leisure area where you can have meals al fresco. Consisting in its entirety of four bedrooms, three of which are ’en suite’ and one bedroom which can be used as an office, with plenty of natural light, and a shared bathroom. This villa with modern lines and high quality materials is an excellent ’art of living’.
Without a doubt, this house was carefully thought out in all its details, respecting the surroundings and sustainability of the surrounding environment. The construction fully fits into the natural surroundings, with a magnificent garden that surrounds the house and guarantees the privacy of its residents. Inside we can find and enjoy areas with good areas, with an open space living room and dining room, with a natural wood stove, where we can take advantage of plenty of natural light through large windows allowing a pleasant view to the outside garden. The kitchen is still to be chosen and there are already some standardized suggestions so that you can choose the kitchen of your dreams.
On the top floor we can find the terrace that can be used as a very pleasant leisure area.
A truly nice property, new and ready to receive a family so they can be happy.
At a short distance of about five minutes by car from the center of Loulé, where you can have access to all the facilities that the city offers, namely the Municipal Market, the Cine-teatro Louletano, and in its main streets handicraft shops local.
Contact
See Phone
House 5 Bedrooms
Alcabideche, Cascais, Distrito de Lisboa
New · 500m²
With Garage
rent
25.000 €
Luxurious 5 bedroom detached villa, bedrooms all en-suite. Next to a nature reserve, we can have the best that the city has to offer along with the best of nature. On a plot of 911m2 and with a gross private area of 500m2 we have a unique villa in modern architecture, which was designed taking into account the smallest details. Through its large windows, it is possible to enjoy all the luxury and comfort while always being connected with nature. Villa composed of noble materials and luxury finishes, with excellent areas, plenty of natural light, elevator, barbecue, garden and swimming pool, located in the Abuxarda area, in Alcabideche.
This villa is divided as follows:
Floor 0:
-Entrance to the house with Cascading wall
-Entrance hall
-Reception room/Library/Office with balcony and air-conditioned wine cellar (30m2)
-Corridor (4.8m2)
-WC (3.9m2)
-Suite 1 with balcony, built-in wardrobe and toilet with window (22.2m2)
-Suite 2 with balcony, built-in wardrobe and toilet with window ( 23.9m2)
-Lift
-Access to Garden, Swimming Pool and Barbecue
Floor -1:
-SPA with sauna, Turkish bath, gym space (88.25m2)
-WC (3.2m2)
-Laundry/Technical area (14.27m2)
-Storage (19.53m2)
-Garage for four cars (101.3m2)
-Lift
Floor 1:
-Living room (51.4m2) with balcony and exit to the outside
-Kitchen (20.5m2) fully equipped with doors that easily transforms into an open space for a more intimate conviviality between the living room and the kitchen
-Corridor 15.69m2)
-WC (2.4m2)
-Stunning suite 3 (37.7) with balcony, walk-in closet and toilet with two showers, bathtub and vanity
-Suite 3 (22.3m2) with dressing room
-Suite 4 (22.06) with closet and balcony
-Access to the Garden
Equipped with:
Solar Panel, Air conditioning in ducts in all rooms, Home automation, smart electronic intercom (Wi-fi), Electric shutters, natural wood veneer floor, heat pump, pre-installation of CCTV (video surveillance), Swimming pool, Garden, Barbecue.
Close to all kinds of commerce, transport, services and some points of interest such as:
5 minutes from the center of Estoril, 8 minutes from the center and beaches of Cascais and 25 minutes from Lisbon. Close to Penha Longa Golf Resort, Estoril Golf Club, 2 minutes Cascais Shopping Center, close to several Supermarkets, Hospital, Pharmacies, Gyms
This villa is divided as follows:
Floor 0:
-Entrance to the house with Cascading wall
-Entrance hall
-Reception room/Library/Office with balcony and air-conditioned wine cellar (30m2)
-Corridor (4.8m2)
-WC (3.9m2)
-Suite 1 with balcony, built-in wardrobe and toilet with window (22.2m2)
-Suite 2 with balcony, built-in wardrobe and toilet with window ( 23.9m2)
-Lift
-Access to Garden, Swimming Pool and Barbecue
Floor -1:
-SPA with sauna, Turkish bath, gym space (88.25m2)
-WC (3.2m2)
-Laundry/Technical area (14.27m2)
-Storage (19.53m2)
-Garage for four cars (101.3m2)
-Lift
Floor 1:
-Living room (51.4m2) with balcony and exit to the outside
-Kitchen (20.5m2) fully equipped with doors that easily transforms into an open space for a more intimate conviviality between the living room and the kitchen
-Corridor 15.69m2)
-WC (2.4m2)
-Stunning suite 3 (37.7) with balcony, walk-in closet and toilet with two showers, bathtub and vanity
-Suite 3 (22.3m2) with dressing room
-Suite 4 (22.06) with closet and balcony
-Access to the Garden
Equipped with:
Solar Panel, Air conditioning in ducts in all rooms, Home automation, smart electronic intercom (Wi-fi), Electric shutters, natural wood veneer floor, heat pump, pre-installation of CCTV (video surveillance), Swimming pool, Garden, Barbecue.
Close to all kinds of commerce, transport, services and some points of interest such as:
5 minutes from the center of Estoril, 8 minutes from the center and beaches of Cascais and 25 minutes from Lisbon. Close to Penha Longa Golf Resort, Estoril Golf Club, 2 minutes Cascais Shopping Center, close to several Supermarkets, Hospital, Pharmacies, Gyms
Contact
See Phone
House 5 Bedrooms Triplex
Charneca de Caparica e Sobreda, Almada, Distrito de Setúbal
New · 160m²
buy
850.000 €
New 5 Bedroom Detached House On Plot of 520 m2 with Basement
Contact
See Phone
Detached House 5 Bedrooms
Herdade da Aroeira, Charneca de Caparica e Sobreda, Almada, Distrito de Setúbal
New · 315m²
With Garage
buy
2.990.000 €
Inserted in the prestigious Herdade da Aroeira, we present you this fantastic 5 bedroom detached house, with a floor area of 315m2, gross area of 360m2 and a plot of 1624m2.
In the outdoor area you can find a porch and a walkway with capacity for four cars and a wonderful salt pool.
The villa consists of 3 floors. On the 0th floor there is an entrance hall of 10m2, where you will have an incredible view of the pool, an openspace living room of 71m2, with mezzanine and a stunning view of the interior garden and a fantastic American kitchen of 22m2. You will also find an elegant suite of 18m2, with a bathroom of 7m2 and an impressive view of the pool.
Going up the stairs, and entering the ground floor, you will find an entrance hall to the bedrooms. On this floor you will find three suites, the main one with 17m2 consisting of a fantastic closet of 6m2, another suite, a little smaller, of 16m2, with a closet of 4m2 and full bathroom, and the rest with 15m2 and opening wardrobe.
On the -1 floor there will also be a garage of 36m2, a storage room of 32m2, a laundry room of 5m2 and a parking space of 44m2.
The façade is ventilated in neolite, double glazing, air conditioning, central vacuum, electric shutters, automatic irrigation system, solar panels with heat pump, video intercom, borehole, home automation, alarm and armoured door.
With sun exposure to the south, this villa has stunning views of an incredible garden outside.
Herdade da Aroeira is composed of 350 hectares, thousands of pine trees and several squares. Located just 600 meters from the beach and 25km from the centre of Lisbon, we enter a unique environment present in every corner, where the comfort and beauty of homes mix with each piece of pine forest, making the exceptional location of these lots an unparalleled asset.
In addition to these unique features, we cannot fail to mention that Herdade da Aroeira is the largest residential and golf complex in the Greater Lisbon Region, consisting of two eighteen-hole golf courses, a golf school, a club with restaurant, bar, swimming pool, four tennis courts, children’s playground and shopping area.
*Possibility of profitability short renting
In the outdoor area you can find a porch and a walkway with capacity for four cars and a wonderful salt pool.
The villa consists of 3 floors. On the 0th floor there is an entrance hall of 10m2, where you will have an incredible view of the pool, an openspace living room of 71m2, with mezzanine and a stunning view of the interior garden and a fantastic American kitchen of 22m2. You will also find an elegant suite of 18m2, with a bathroom of 7m2 and an impressive view of the pool.
Going up the stairs, and entering the ground floor, you will find an entrance hall to the bedrooms. On this floor you will find three suites, the main one with 17m2 consisting of a fantastic closet of 6m2, another suite, a little smaller, of 16m2, with a closet of 4m2 and full bathroom, and the rest with 15m2 and opening wardrobe.
On the -1 floor there will also be a garage of 36m2, a storage room of 32m2, a laundry room of 5m2 and a parking space of 44m2.
The façade is ventilated in neolite, double glazing, air conditioning, central vacuum, electric shutters, automatic irrigation system, solar panels with heat pump, video intercom, borehole, home automation, alarm and armoured door.
With sun exposure to the south, this villa has stunning views of an incredible garden outside.
Herdade da Aroeira is composed of 350 hectares, thousands of pine trees and several squares. Located just 600 meters from the beach and 25km from the centre of Lisbon, we enter a unique environment present in every corner, where the comfort and beauty of homes mix with each piece of pine forest, making the exceptional location of these lots an unparalleled asset.
In addition to these unique features, we cannot fail to mention that Herdade da Aroeira is the largest residential and golf complex in the Greater Lisbon Region, consisting of two eighteen-hole golf courses, a golf school, a club with restaurant, bar, swimming pool, four tennis courts, children’s playground and shopping area.
*Possibility of profitability short renting
Contact
See Phone
House 5 Bedrooms Duplex
Fonte Santa, Quarteira, Loulé, Distrito de Faro
New · 321m²
With Swimming Pool
buy
1.995.000 €
We present the opportunity to acquire a magnificent 5 bedroom luxury villa, located on the quiet outskirts of Quarteira. This exceptional property combines sophistication, comfort and intelligent design, providing an unparalleled living experience.
Property Features:
Land and Garden: The plot, with approximately 2000 square meters, includes a beautiful garden, a swimming pool and ample parking space, offering a perfect environment to relax and enjoy nature.
Bedrooms: The master suite, a real highlight, offers a full en-suite bathroom and unobstructed views of both the countryside and the sea. On the ground floor, there are also four spacious bedrooms and two bathrooms.
Leisure and Work Spaces: On the ground floor there is an office and a games room, making this villa perfect for those looking for a balance between leisure and productivity. The living room has a very large area, with a fantastic sun exposure.
Customizable Kitchen: The kitchen, still to be finished, allows the buyer to customise the finishes to their liking, with the construction company in charge of the acquisition and assembly of the assembly.
Sun Exposure and Views: The entire house benefits from excellent sun exposure, with stunning and unobstructed views, ensuring abundant natural light in all spaces.
Water and Efficiency: The villa is equipped with mains water for domestic use, while the garden irrigation and swimming pool are supplied by a borehole, increasing the efficiency and sustainability of the property.
This property is not just a house; it’s a lifestyle. Schedule your visit now and allow yourself to fall in love with the comfort and exclusivity that this villa has to offer. Contact us for more information and discover the home of your dreams.
Property Features:
Land and Garden: The plot, with approximately 2000 square meters, includes a beautiful garden, a swimming pool and ample parking space, offering a perfect environment to relax and enjoy nature.
Bedrooms: The master suite, a real highlight, offers a full en-suite bathroom and unobstructed views of both the countryside and the sea. On the ground floor, there are also four spacious bedrooms and two bathrooms.
Leisure and Work Spaces: On the ground floor there is an office and a games room, making this villa perfect for those looking for a balance between leisure and productivity. The living room has a very large area, with a fantastic sun exposure.
Customizable Kitchen: The kitchen, still to be finished, allows the buyer to customise the finishes to their liking, with the construction company in charge of the acquisition and assembly of the assembly.
Sun Exposure and Views: The entire house benefits from excellent sun exposure, with stunning and unobstructed views, ensuring abundant natural light in all spaces.
Water and Efficiency: The villa is equipped with mains water for domestic use, while the garden irrigation and swimming pool are supplied by a borehole, increasing the efficiency and sustainability of the property.
This property is not just a house; it’s a lifestyle. Schedule your visit now and allow yourself to fall in love with the comfort and exclusivity that this villa has to offer. Contact us for more information and discover the home of your dreams.
Contact
See Phone
House 5 Bedrooms
Loures, Distrito de Lisboa
New · 330m²
With Swimming Pool
buy
895.000 €
Houses under construction (planned for the second half of 2020).
PHOTOGRAPHS MODEL OF THE PREVIOUS BUILDING.
3 bedroom villa in MURTEIRA, LOURES, with pool, set in a plot of land with area from 353m2.
Houses with modern architecture, with excellent level of construction and great care in the selection of materials applied, finishes and details of high quality and top-notch home automation system. Outdoor spaces with gardens and swimming pool creating an extremely cozy atmosphere. Very quiet area a few minutes of access to Lisbon and central Loures.
Available typology T3 on 2 floors / Floor 0 Living room 28m2 + Dining room 23m2 + Kitchen 16m2 / Floor 1 with 1 Suite; Suite 1 17.5m2 + closet, 2 Bedrooms 18m2 and 18m2.
It feels good to get home
PHOTOGRAPHS MODEL OF THE PREVIOUS BUILDING.
3 bedroom villa in MURTEIRA, LOURES, with pool, set in a plot of land with area from 353m2.
Houses with modern architecture, with excellent level of construction and great care in the selection of materials applied, finishes and details of high quality and top-notch home automation system. Outdoor spaces with gardens and swimming pool creating an extremely cozy atmosphere. Very quiet area a few minutes of access to Lisbon and central Loures.
Available typology T3 on 2 floors / Floor 0 Living room 28m2 + Dining room 23m2 + Kitchen 16m2 / Floor 1 with 1 Suite; Suite 1 17.5m2 + closet, 2 Bedrooms 18m2 and 18m2.
It feels good to get home
Contact
See Phone
House 5 Bedrooms
São Domingos de Rana, Cascais, Distrito de Lisboa
New · 200m²
With Swimming Pool
buy
890.000 €
*Expected completion of the work in March 2025
We present this villa under construction, with 214 m² of gross construction area, spread over 2 floors.
Inserted in a plot of land with 372 m², this villa is built with superior quality materials.
With solar panels for water heating, air conditioning in the living room and bedrooms, PVC windows with double glazing and thermal cut and armoured entrance door, every detail was carefully planned to offer comfort and safety.
Luminosity is one of the outstanding features of this house, highlighting the attention given to the interior spaces.
Enjoy the leisure area, which has a swimming pool and backyard, which complete this villa in a harmonious way.
Located in a quiet area of villas only, just 5 minutes from St. Dominic’s school, 5 minutes from the A5, 10 minutes from the beach and Av. Marginal and close to all kinds of commerce and services.
Composed of:
Ground Floor:
Living room
Fully equipped kitchen
Full toilet
1st floor
Suite with dressing room and balcony
WC - Suite
Suite with built-in wardrobe
WC - Suite
Bedroom with built-in wardrobe
Bedroom with built-in wardrobe
Hall
Full toilet
We present this villa under construction, with 214 m² of gross construction area, spread over 2 floors.
Inserted in a plot of land with 372 m², this villa is built with superior quality materials.
With solar panels for water heating, air conditioning in the living room and bedrooms, PVC windows with double glazing and thermal cut and armoured entrance door, every detail was carefully planned to offer comfort and safety.
Luminosity is one of the outstanding features of this house, highlighting the attention given to the interior spaces.
Enjoy the leisure area, which has a swimming pool and backyard, which complete this villa in a harmonious way.
Located in a quiet area of villas only, just 5 minutes from St. Dominic’s school, 5 minutes from the A5, 10 minutes from the beach and Av. Marginal and close to all kinds of commerce and services.
Composed of:
Ground Floor:
Living room
Fully equipped kitchen
Full toilet
1st floor
Suite with dressing room and balcony
WC - Suite
Suite with built-in wardrobe
WC - Suite
Bedroom with built-in wardrobe
Bedroom with built-in wardrobe
Hall
Full toilet
Contact
See Phone
House 5 Bedrooms
Bom Sucesso, Vau, Óbidos, Distrito de Leiria
New · 296m²
With Garage
buy
2.800.000 €
Villa with 5 bedrooms for sale | 296 with 219m2 basement | Private swimming pool and garden | lot of 1327 m2 | Golf Resort seafront - Silver Coast
With a fully equipped kitchen, dining room and living room. Plenty of natural light, overlooking the golf and Atlantic ocean, swimming pool, garden and private parking, and electric gate.
It’s perfect if we can choose the lifestyle we want to live.
Discover a new way of living, perfect for you in this 5-star resort, facing the sea, within walking distance to water, and in perfect harmony with the land and water, the countryside and the beach.
A unique opportunity to purchase luxury properties on the Silver Coast, just 1 hour from Lisbon airport.
If you like nature, beach, golf and privacy, you will surely fall in love with this resort which is ideal for having a happy family in a safe environment.
More than your residence, it is the choice of a new lifestyle. All properties have been developed with a design to ensure harmony with the environment and the unique landscape of the region.
Choose the best residential option for you and live with a relaxing atmosphere, in discreet luxury:
Villas with areas between 145 m2 and 390 m2, with lots up to 3300 m2, and views Ocean, Lagoon, Golf and Pine Forest.
TWIN VILLAS | 3 bedrooms with private garden, swimming pool and private parking.
TOWNHOUSES | 3 suites, stunning sea views and just a 5-minute walk from the beach.
APARTMENTS | three bedrooms en suite, living and dining room and fully equipped kitchen.
LOTS | Build your dream home in harmony with nature.
The privileged location, services and amenities of a 5-star resort and one of the best golf courses in Portugal, with its 18 holes by the sea create an exclusive experience that you will want to be part of.
24-hour concierge, Golf course and gym, Business service, Restaurant Bar, laundry services. Planned soon commercial and health areas.
The opportunity to own a twin villa is limited. There is currently a reduced number of plots left.
Location.
North of Lisbon on the Silver Coast. Óbidos - Vau. Ouriço Beach. 1 hour from Lisbon and the airport.
At West Cliffs Resor you can discover the region by land, with long walks, bike rides and mini-tours, or dive into the Atlantic Ocean, surf, sail or canoe. It’s your choice.
With a fully equipped kitchen, dining room and living room. Plenty of natural light, overlooking the golf and Atlantic ocean, swimming pool, garden and private parking, and electric gate.
It’s perfect if we can choose the lifestyle we want to live.
Discover a new way of living, perfect for you in this 5-star resort, facing the sea, within walking distance to water, and in perfect harmony with the land and water, the countryside and the beach.
A unique opportunity to purchase luxury properties on the Silver Coast, just 1 hour from Lisbon airport.
If you like nature, beach, golf and privacy, you will surely fall in love with this resort which is ideal for having a happy family in a safe environment.
More than your residence, it is the choice of a new lifestyle. All properties have been developed with a design to ensure harmony with the environment and the unique landscape of the region.
Choose the best residential option for you and live with a relaxing atmosphere, in discreet luxury:
Villas with areas between 145 m2 and 390 m2, with lots up to 3300 m2, and views Ocean, Lagoon, Golf and Pine Forest.
TWIN VILLAS | 3 bedrooms with private garden, swimming pool and private parking.
TOWNHOUSES | 3 suites, stunning sea views and just a 5-minute walk from the beach.
APARTMENTS | three bedrooms en suite, living and dining room and fully equipped kitchen.
LOTS | Build your dream home in harmony with nature.
The privileged location, services and amenities of a 5-star resort and one of the best golf courses in Portugal, with its 18 holes by the sea create an exclusive experience that you will want to be part of.
24-hour concierge, Golf course and gym, Business service, Restaurant Bar, laundry services. Planned soon commercial and health areas.
The opportunity to own a twin villa is limited. There is currently a reduced number of plots left.
Location.
North of Lisbon on the Silver Coast. Óbidos - Vau. Ouriço Beach. 1 hour from Lisbon and the airport.
At West Cliffs Resor you can discover the region by land, with long walks, bike rides and mini-tours, or dive into the Atlantic Ocean, surf, sail or canoe. It’s your choice.
Contact
See Phone
House 5 Bedrooms
Loures, Distrito de Lisboa
New · 321m²
With Garage
buy
1.150.000 €
New villa with a gross construction area of 410m2, with lift and private heated pool.
This villa is divided as follows:
A large suite with dressing room, private bathroom and private patio, 4 large suites with dressing room, private bathroom and balcony which gives a total of 5 complete suites.
Fully equipped kitchen with island with:
- White lacquered kitchen furniture with LED lighting, Seoul model;
- Countertop and coating above the worktop in plain white stone;
- HOTPOINT built-in appliances (Washing machine and dishwasher, side-by-side fridge, vertical chest, microwave, hob, oven);
_ Exhaust fan brand: ELICA;
_ Stainless steel sink brand: RODI;
- White stucco wall cladding;
- Laminate plank flooring.
It has 5 rooms divided as follows:
Main living and dining room, with large balcony and deck area for outdoor dining table;
Themed living room with toilet (music/multimedia/rest);
Multipurpose room with toilet (games/fitness/multimedia).
The villa also has a lift on all floors, garage with electric charger, social bathrooms, laundry area and storage.
In terms of equipment, it has:
- Solar thermal panels, brand: VULCANO;
- Water heater, brand: VULCANO;
- Mechanical ventilation in sanitary facilities;
- Electrical switchgear: EFAPEL;
- HAIER air conditioning with mobile application;
- Central vacuum brand: BEAM Electrolux;
- Video intercom, brand: COMELIT;
- Armored door with high security lock with tamper-evident key, brand: DIERRE;
- Automated garage doors;
- Elevators: ORONA;
- House prepared for the installation of photovoltaic solar panels;
- Window frames with thermal cut and double glazing;
- Thermal and electric blinds with individual and general control.
The Suites have the following finishes:
- White lacquered wooden pendant furniture and mirror with LED light;
- Countertop washbasin;
- Built-in taps on the wall brand: BRUMA;
- MARGRÊS ceramic wall covering 90x90 model: calacatta;
- Shower tray with wall-mounted shower and ceiling with glass screen.
Expected construction date: last quarter of 2024
Location:
The villa is located in a quiet area, with easy access to the main points of interest, close to all types of access, shops, schools, services and health (hospitals and pharmacies), it is also 10 minutes from the airport and 15 minutes from the capital Lisbon.
SF Group provides its clients with maximum experience, quality and professionalism in several areas. In this way, the brands SF Properties, SF Signature, SF Investments and SF Exclusive, provide a complete service, from the acquisition of a property, investments, financing, legal and tax advice, relocation, concierge, architecture, interior design, decoration and real estate management. The relationship, empathy and personalised service aim to create a service tailored to the needs of each client - tailor made.
We are committed to a strict standard of quality and professionalism.
This villa is divided as follows:
A large suite with dressing room, private bathroom and private patio, 4 large suites with dressing room, private bathroom and balcony which gives a total of 5 complete suites.
Fully equipped kitchen with island with:
- White lacquered kitchen furniture with LED lighting, Seoul model;
- Countertop and coating above the worktop in plain white stone;
- HOTPOINT built-in appliances (Washing machine and dishwasher, side-by-side fridge, vertical chest, microwave, hob, oven);
_ Exhaust fan brand: ELICA;
_ Stainless steel sink brand: RODI;
- White stucco wall cladding;
- Laminate plank flooring.
It has 5 rooms divided as follows:
Main living and dining room, with large balcony and deck area for outdoor dining table;
Themed living room with toilet (music/multimedia/rest);
Multipurpose room with toilet (games/fitness/multimedia).
The villa also has a lift on all floors, garage with electric charger, social bathrooms, laundry area and storage.
In terms of equipment, it has:
- Solar thermal panels, brand: VULCANO;
- Water heater, brand: VULCANO;
- Mechanical ventilation in sanitary facilities;
- Electrical switchgear: EFAPEL;
- HAIER air conditioning with mobile application;
- Central vacuum brand: BEAM Electrolux;
- Video intercom, brand: COMELIT;
- Armored door with high security lock with tamper-evident key, brand: DIERRE;
- Automated garage doors;
- Elevators: ORONA;
- House prepared for the installation of photovoltaic solar panels;
- Window frames with thermal cut and double glazing;
- Thermal and electric blinds with individual and general control.
The Suites have the following finishes:
- White lacquered wooden pendant furniture and mirror with LED light;
- Countertop washbasin;
- Built-in taps on the wall brand: BRUMA;
- MARGRÊS ceramic wall covering 90x90 model: calacatta;
- Shower tray with wall-mounted shower and ceiling with glass screen.
Expected construction date: last quarter of 2024
Location:
The villa is located in a quiet area, with easy access to the main points of interest, close to all types of access, shops, schools, services and health (hospitals and pharmacies), it is also 10 minutes from the airport and 15 minutes from the capital Lisbon.
SF Group provides its clients with maximum experience, quality and professionalism in several areas. In this way, the brands SF Properties, SF Signature, SF Investments and SF Exclusive, provide a complete service, from the acquisition of a property, investments, financing, legal and tax advice, relocation, concierge, architecture, interior design, decoration and real estate management. The relationship, empathy and personalised service aim to create a service tailored to the needs of each client - tailor made.
We are committed to a strict standard of quality and professionalism.
Contact
See Phone
House 5 Bedrooms Duplex
Herdade da Aroeira, Charneca de Caparica e Sobreda, Almada, Distrito de Setúbal
New · 311m²
With Garage
buy
3.500.000 €
Built in Herdade da Aroeira in 2023, with a bold and ambitious project, which places the entire project in detail facing totally south, so that sunlight enters through the various rooms, giving an unparalleled comfort.
It enjoys a privileged location, 2 minutes from the beach, where you can enjoy all the surroundings, but it is essential to pay attention to what this villa offers. The rooms have thoughtful environments, among them the living room, dining room, reading area, TV area, where you can install a grand piano or a sculpture designed harmoniously married to the whole space. These rooms are interconnected with the kitchen, which has white lacquered furniture, with some silver tones. It also offers a central island, where the work area is located, consisting of hob, oven and electrical outlets. A counter for faster meals is integrated, with the support of high-standing benches. This room has direct access to the fastest dining area which in turn connects to one of the terraces, where the pool area is located.
On the 0th floor, in addition to the living rooms, kitchen and laundry room is also located 1 suite, library or cinema room, social toilet and access to the garage.
The first floor is totally private, only for the Master Suite and the three family suites, with the view to the east, south and west.
The exterior has a totally flat lot, carefully designed in order to provide the best of comforts around the whole house.
This wonder of construction is synonymous with comfort, sophistication and above all, well-being and good taste, where nothing was left to chance.
Now a more technical part:
The finishes of the house contemplate noble materials, such as marbles and other noble stones that make up a large part of the finishes.
The carpentry is white lacquered and of sophisticated design.
White lacquered kitchen furniture and countertops in national marbles.
Equipment was handpicked to compose the kitchen,
Air conditioning and underfloor heating, give the climatic comfort of the whole space.
Alarm system with cameras, presence detectors.
Windows and openings are in minimalist aluminum and have motorized curtains for easy use.
The sophistication, technology and comfort have been weighed down to the smallest detail, to be at the forefront of current times.
It enjoys a privileged location, 2 minutes from the beach, where you can enjoy all the surroundings, but it is essential to pay attention to what this villa offers. The rooms have thoughtful environments, among them the living room, dining room, reading area, TV area, where you can install a grand piano or a sculpture designed harmoniously married to the whole space. These rooms are interconnected with the kitchen, which has white lacquered furniture, with some silver tones. It also offers a central island, where the work area is located, consisting of hob, oven and electrical outlets. A counter for faster meals is integrated, with the support of high-standing benches. This room has direct access to the fastest dining area which in turn connects to one of the terraces, where the pool area is located.
On the 0th floor, in addition to the living rooms, kitchen and laundry room is also located 1 suite, library or cinema room, social toilet and access to the garage.
The first floor is totally private, only for the Master Suite and the three family suites, with the view to the east, south and west.
The exterior has a totally flat lot, carefully designed in order to provide the best of comforts around the whole house.
This wonder of construction is synonymous with comfort, sophistication and above all, well-being and good taste, where nothing was left to chance.
Now a more technical part:
The finishes of the house contemplate noble materials, such as marbles and other noble stones that make up a large part of the finishes.
The carpentry is white lacquered and of sophisticated design.
White lacquered kitchen furniture and countertops in national marbles.
Equipment was handpicked to compose the kitchen,
Air conditioning and underfloor heating, give the climatic comfort of the whole space.
Alarm system with cameras, presence detectors.
Windows and openings are in minimalist aluminum and have motorized curtains for easy use.
The sophistication, technology and comfort have been weighed down to the smallest detail, to be at the forefront of current times.
Contact
See Phone
Apartment 5 Bedrooms
São Brás de Alportel, Distrito de Faro
New · 137m²
View Sea
buy
457.000 €
New Construction!
Fabulous duplex located in the charming village of São Brás de Alportel. With five spacious bedrooms, this property offers the best in luxury, comfort and sophistication. Ideal for those looking for practicality and well-being. Furthermore, this beautiful apartment has a panoramic view of the mountains and the sea.
The rooms have built-in wardrobes, ensuring space and organization.
Fully Equipped Kitchen: Ready to meet all your daily needs.
This apartment has a private backyard where you can enjoy relaxing moments with your family.
Don’t miss the opportunity to live in a place that combines elegance and comfort. Schedule one
Visit and come see your new home!
Fabulous duplex located in the charming village of São Brás de Alportel. With five spacious bedrooms, this property offers the best in luxury, comfort and sophistication. Ideal for those looking for practicality and well-being. Furthermore, this beautiful apartment has a panoramic view of the mountains and the sea.
The rooms have built-in wardrobes, ensuring space and organization.
Fully Equipped Kitchen: Ready to meet all your daily needs.
This apartment has a private backyard where you can enjoy relaxing moments with your family.
Don’t miss the opportunity to live in a place that combines elegance and comfort. Schedule one
Visit and come see your new home!
Contact
See Phone
Villa with pool and sea view near Lourinhã
House 5 Bedrooms Duplex
Zambujeira (Lourinhã), Lourinhã e Atalaia, Distrito de Lisboa
New · 140m²
With Garage
buy
600.000 €
Luxury 4+1 bedroom villa with sea views.
With large areas and high quality finishes.
Comprises:
GROUND FLOOR
1 living room with 44m2 and 1 equipped kitchen, 1 bedroom and 1 bathroom.
1st floor
3 suites with dressing rooms and two balconies.
2nd floor
Spacious room with the possibility of transforming it into a bedroom and a bathroom with access to the 49m2 terrace.
Extras:
1 garage with 17m2
Outdoor space with garden, swimming pool and barbecue area.
Photovoltaic panels, heat pump and automatic gates.
3 minutes from Areia Branca beach, 5 minutes from Lourinhã and 40 minutes from Lisbon.
With large areas and high quality finishes.
Comprises:
GROUND FLOOR
1 living room with 44m2 and 1 equipped kitchen, 1 bedroom and 1 bathroom.
1st floor
3 suites with dressing rooms and two balconies.
2nd floor
Spacious room with the possibility of transforming it into a bedroom and a bathroom with access to the 49m2 terrace.
Extras:
1 garage with 17m2
Outdoor space with garden, swimming pool and barbecue area.
Photovoltaic panels, heat pump and automatic gates.
3 minutes from Areia Branca beach, 5 minutes from Lourinhã and 40 minutes from Lisbon.
Contact
See Phone
Detached House 5 Bedrooms Duplex
Vale de Choupo, Azeitão (São Lourenço e São Simão), Setúbal, Distrito de Setúbal
New · 156m²
With Garage
buy
800.000 €
Moradia de luxo Isolada, T5 com Piscina e Garagem, inserida num lote de terreno com 596m2 em Azeitão, de arquitetura moderna, está distribuída por dois pisos da seguinte forma:
Piso Térreo
Ampla Sala em conceito ’Open Space’ com 60m2, cozinha totalmente equipada com eletrodomésticos de Alta gama, Ilha, e acesso ao exterior. Encontramos ainda 3 espaçosos Quartos, 2 Wc’s completos e ainda uma zona de Arrumos.
Piso Superior
Encontramos 2 Suites, uma com 18m2 e outra com 15m2; amplas com roupeiros embutidos e Wc privada para cada Suite. Uma das Suite contém ainda um acesso direto a uma varanda com 3m2 e ainda um WC de apoio.
Zona Exterior - Na parte exterior irá poder usufruir de bastante espaço, onde conta com piscina de 21m2, zona da Churrasqueira com 6m2, um Wc de Apoio à Piscina, e ainda uma Garagem com 16m2.
A Moradia está localizada em Vale dos Choupos, em Azeitão, onde poderá encontrar uma diversidade de serviços e comércio local, com rápido acesso às principais Auto estradas, escolas, transportes públicos. Tem ainda o privilegio de estar a poucos minutos das melhores praias de Setúbal, e usufruir da beleza da Natureza.
Marque a sua visita e venha descobrir a sua nova casa.
Piso Térreo
Ampla Sala em conceito ’Open Space’ com 60m2, cozinha totalmente equipada com eletrodomésticos de Alta gama, Ilha, e acesso ao exterior. Encontramos ainda 3 espaçosos Quartos, 2 Wc’s completos e ainda uma zona de Arrumos.
Piso Superior
Encontramos 2 Suites, uma com 18m2 e outra com 15m2; amplas com roupeiros embutidos e Wc privada para cada Suite. Uma das Suite contém ainda um acesso direto a uma varanda com 3m2 e ainda um WC de apoio.
Zona Exterior - Na parte exterior irá poder usufruir de bastante espaço, onde conta com piscina de 21m2, zona da Churrasqueira com 6m2, um Wc de Apoio à Piscina, e ainda uma Garagem com 16m2.
A Moradia está localizada em Vale dos Choupos, em Azeitão, onde poderá encontrar uma diversidade de serviços e comércio local, com rápido acesso às principais Auto estradas, escolas, transportes públicos. Tem ainda o privilegio de estar a poucos minutos das melhores praias de Setúbal, e usufruir da beleza da Natureza.
Marque a sua visita e venha descobrir a sua nova casa.
Contact
See Phone
Can’t find the property you’re looking for?
