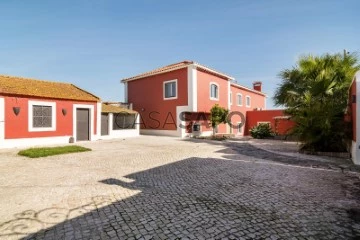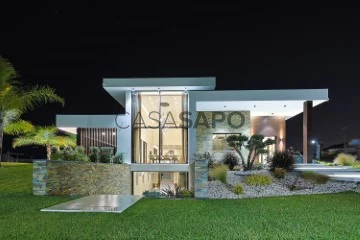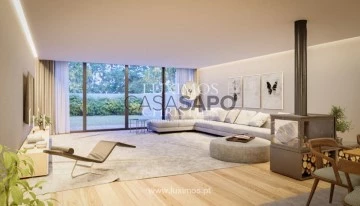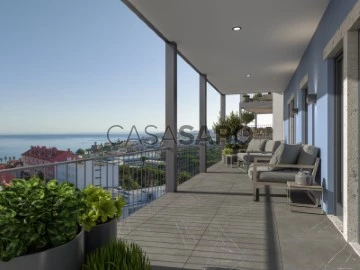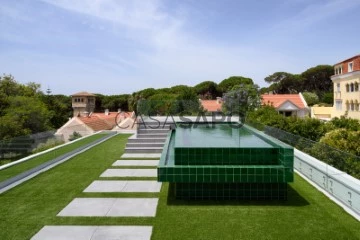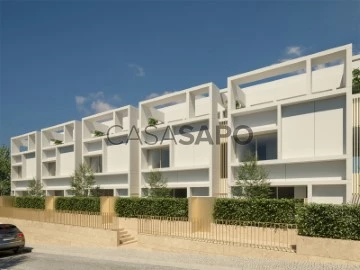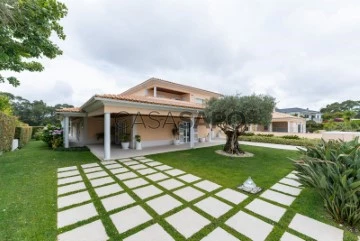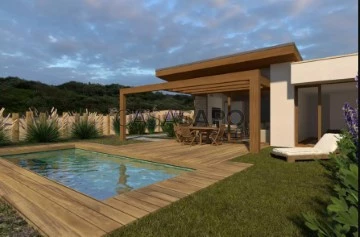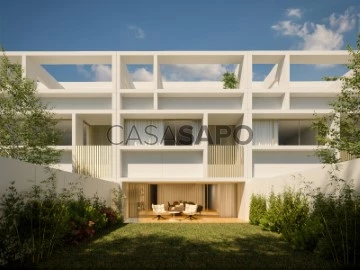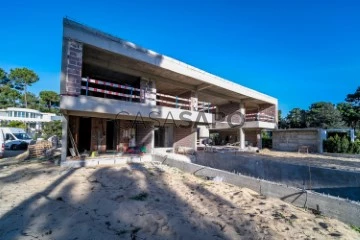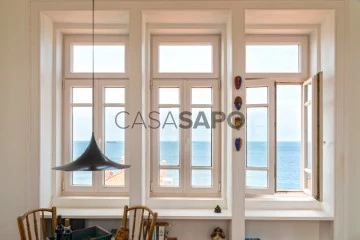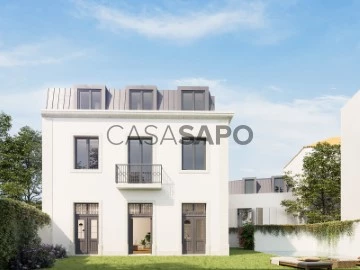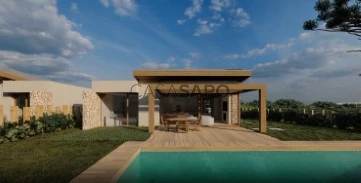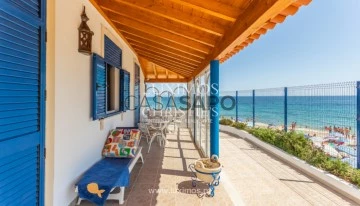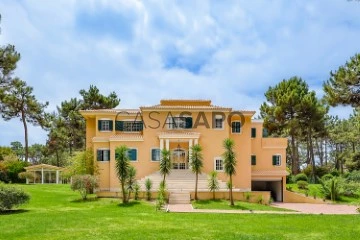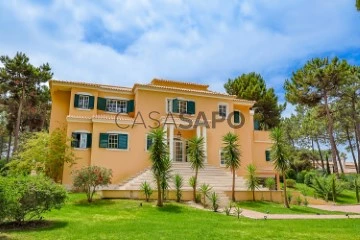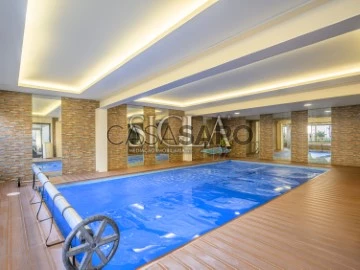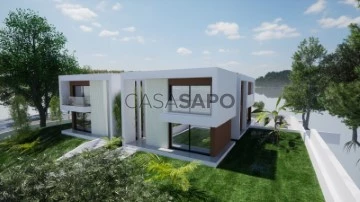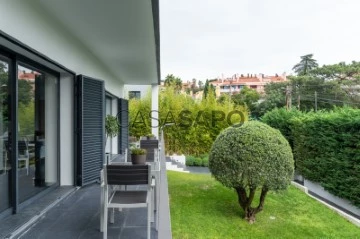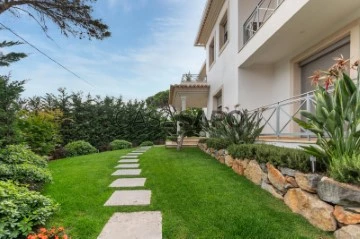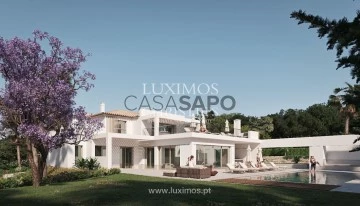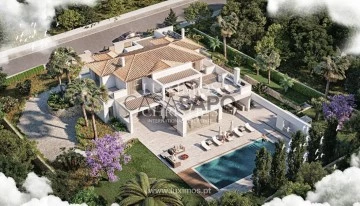Saiba aqui quanto pode pedir
650 Luxury 5 Bedrooms for Sale, Page 3
Map
Order by
Relevance
House 5 Bedrooms
Caparica e Trafaria, Almada, Distrito de Setúbal
Used · 332m²
View Sea
buy
3.500.000 €
Magnificent Villa for Sale in Trafaria, with a Stunning View to Lisbon.
For Sale House and Land + Land;
This property consists of two booklets. A booklet, integrated with the dwelling house and land as well as the houses to be recovered that are next to the house; Urban Booklet with 4060 m2 of total area and uncovered area 3824.9 m2;
The second booklet concerns with an area of 3500 m2;
This spectacular unique villa, located in Trafaria - 15 minutes away from Lisbon - offers an exclusive living experience, combining luxury, comfort and an unparalleled panoramic view to the dazzling city of Lisbon.
With a 332 square meters private gross area, and a vast land, this property presents an elegant and contemporary design, providing a sophisticated and welcoming atmosphere.
Five Spacious Bedrooms: Each bedroom has been carefully designed to ensure comfort and privacy, offering ample space for the whole family. Floor-to-ceiling windows allow a generous entrance of natural light, providing a bright and airy atmosphere.
Panoramic Views to Lisbon: Enjoy stunning views to the city of Lisbon from various points of the house, including private terraces and seating areas. City lights at night add a magical touch to this unique retreat.
Modern and Functional Design: The villa was designed with attention to detail, featuring the highest quality finishes and a layout that optimizes space. The spacious living room and modern kitchen are ideal for entertaining and family gatherings.
Large Land Area over the Tagus River: In addition to the villa, this property offers a generous land, providing unlimited opportunities for outdoor activities, custom landscaping or even the possibility to expand the property. The access to the banks of the Tagus River adds an exclusive touch to this already extraordinary property.
Private Parking: The property includes private parking space for convenience and security.
Main Features:
This is a unique opportunity to acquire an exceptional residence, combining contemporary luxury with a privileged location and stunning views. Don’t miss the opportunity to make this property your new home.
Ground Floor: entry hall, living room, dining room, kitchen with access to a balcony; Office, Suite and social bathroom;
First Floor: four bedrooms, including the master suite with balcony and river view; and three more bedrooms;
Potential to do tourism project
Porta da Frente Christie’s is a real estate agency that has been operating in the market for more than two decades. Its focus lays on the highest quality houses and developments, not only in the selling market, but also in the renting market. The company was elected by the prestigious brand Christie’s to represent in Portugal, in the areas of Lisbon, Cascais, Oeiras, Sintra and Alentejo. The main purpose of Porta da Frente Christie’s is to offer a top-notch service to our customers.
For more information and scheduling visits, please contact us.
For Sale House and Land + Land;
This property consists of two booklets. A booklet, integrated with the dwelling house and land as well as the houses to be recovered that are next to the house; Urban Booklet with 4060 m2 of total area and uncovered area 3824.9 m2;
The second booklet concerns with an area of 3500 m2;
This spectacular unique villa, located in Trafaria - 15 minutes away from Lisbon - offers an exclusive living experience, combining luxury, comfort and an unparalleled panoramic view to the dazzling city of Lisbon.
With a 332 square meters private gross area, and a vast land, this property presents an elegant and contemporary design, providing a sophisticated and welcoming atmosphere.
Five Spacious Bedrooms: Each bedroom has been carefully designed to ensure comfort and privacy, offering ample space for the whole family. Floor-to-ceiling windows allow a generous entrance of natural light, providing a bright and airy atmosphere.
Panoramic Views to Lisbon: Enjoy stunning views to the city of Lisbon from various points of the house, including private terraces and seating areas. City lights at night add a magical touch to this unique retreat.
Modern and Functional Design: The villa was designed with attention to detail, featuring the highest quality finishes and a layout that optimizes space. The spacious living room and modern kitchen are ideal for entertaining and family gatherings.
Large Land Area over the Tagus River: In addition to the villa, this property offers a generous land, providing unlimited opportunities for outdoor activities, custom landscaping or even the possibility to expand the property. The access to the banks of the Tagus River adds an exclusive touch to this already extraordinary property.
Private Parking: The property includes private parking space for convenience and security.
Main Features:
This is a unique opportunity to acquire an exceptional residence, combining contemporary luxury with a privileged location and stunning views. Don’t miss the opportunity to make this property your new home.
Ground Floor: entry hall, living room, dining room, kitchen with access to a balcony; Office, Suite and social bathroom;
First Floor: four bedrooms, including the master suite with balcony and river view; and three more bedrooms;
Potential to do tourism project
Porta da Frente Christie’s is a real estate agency that has been operating in the market for more than two decades. Its focus lays on the highest quality houses and developments, not only in the selling market, but also in the renting market. The company was elected by the prestigious brand Christie’s to represent in Portugal, in the areas of Lisbon, Cascais, Oeiras, Sintra and Alentejo. The main purpose of Porta da Frente Christie’s is to offer a top-notch service to our customers.
For more information and scheduling visits, please contact us.
Contact
See Phone
House 5 Bedrooms Duplex
Belverde , Amora, Seixal, Distrito de Setúbal
New · 505m²
With Garage
buy
3.600.000 €
Description of Luxury 5 Bedroom Villa in Belverde
Location: Belverde, Portugal
Year of Construction: New, to be launched
Architecture: Contemporary
General Features:
Type: T5 (Five bedrooms)
Condition: New, never inhabited.
Plot size: 2000 sqm
Property Details:
Exterior:
Façade: Contemporary design with clean lines and high quality finishes.
Garden: A true oasis with sophisticated landscaping, exotic plants and relaxation areas.
Swimming pool: Infinity pool overlooking the garden, equipped with a heating system.
Garage: Large garage for several cars, with automatic gate.
Terrace: Extensive terraces with spaces for lounges, al fresco dining, and a gourmet grill area.
Interior:
Living Room: Large living room with high ceiling, floor-to-ceiling windows, modern fireplace and direct access to the garden and pool.
Kitchen: Italian design kitchen, fully equipped with top-of-the-range appliances, central island and natural stone finishes.
Bedrooms: Five suites, all with en-suite bathrooms and integrated walk-in closets. The master suite includes a spacious walk-in closet and a private balcony overlooking the garden.
Bathrooms: Six bathrooms in total, with luxury finishes, including marble and state-of-the-art equipment.
Dining Room: Formal dining room adjacent to the kitchen, ideal for large dinner parties and social events.
Office: Dedicated office space with awe-inspiring views of the garden.
Other Spaces: Private cinema room, fully equipped gym, laundry area and storage room.
Technology and Comfort:
Home automation: Smart home system controllable via smartphone, including lighting, security, climate control and entertainment.
Air conditioning: Central heating and air conditioning system with zone control.
Security: State-of-the-art alarm system, video surveillance, and access control.
Terrain and Environment:
Plot: 2000 m² of land providing privacy and space, with professional landscaping that creates a resort atmosphere.
Setting: A true oasis, offering tranquillity and comfort in a luxurious and modern environment.
Nearby Points of Interest:
Located in a prestigious area of Belverde, close to golf courses, stunning beaches and all urban amenities.
Easy access to international schools, shopping malls and gourmet restaurants.
Good road accessibility, just a few minutes from Lisbon.
This luxury 5 bedroom villa in Belverde is the epitome of sophistication and comfort, combining impeccable contemporary design with top-of-the-line amenities, all in a serene and exclusive setting.
NOTE: this property is not available for real estate sharing.
For more information, please contact:
Pedro Silva
SCI Real Estate Group
Location: Belverde, Portugal
Year of Construction: New, to be launched
Architecture: Contemporary
General Features:
Type: T5 (Five bedrooms)
Condition: New, never inhabited.
Plot size: 2000 sqm
Property Details:
Exterior:
Façade: Contemporary design with clean lines and high quality finishes.
Garden: A true oasis with sophisticated landscaping, exotic plants and relaxation areas.
Swimming pool: Infinity pool overlooking the garden, equipped with a heating system.
Garage: Large garage for several cars, with automatic gate.
Terrace: Extensive terraces with spaces for lounges, al fresco dining, and a gourmet grill area.
Interior:
Living Room: Large living room with high ceiling, floor-to-ceiling windows, modern fireplace and direct access to the garden and pool.
Kitchen: Italian design kitchen, fully equipped with top-of-the-range appliances, central island and natural stone finishes.
Bedrooms: Five suites, all with en-suite bathrooms and integrated walk-in closets. The master suite includes a spacious walk-in closet and a private balcony overlooking the garden.
Bathrooms: Six bathrooms in total, with luxury finishes, including marble and state-of-the-art equipment.
Dining Room: Formal dining room adjacent to the kitchen, ideal for large dinner parties and social events.
Office: Dedicated office space with awe-inspiring views of the garden.
Other Spaces: Private cinema room, fully equipped gym, laundry area and storage room.
Technology and Comfort:
Home automation: Smart home system controllable via smartphone, including lighting, security, climate control and entertainment.
Air conditioning: Central heating and air conditioning system with zone control.
Security: State-of-the-art alarm system, video surveillance, and access control.
Terrain and Environment:
Plot: 2000 m² of land providing privacy and space, with professional landscaping that creates a resort atmosphere.
Setting: A true oasis, offering tranquillity and comfort in a luxurious and modern environment.
Nearby Points of Interest:
Located in a prestigious area of Belverde, close to golf courses, stunning beaches and all urban amenities.
Easy access to international schools, shopping malls and gourmet restaurants.
Good road accessibility, just a few minutes from Lisbon.
This luxury 5 bedroom villa in Belverde is the epitome of sophistication and comfort, combining impeccable contemporary design with top-of-the-line amenities, all in a serene and exclusive setting.
NOTE: this property is not available for real estate sharing.
For more information, please contact:
Pedro Silva
SCI Real Estate Group
Contact
See Phone
House 5 Bedrooms
Aldoar, Foz do Douro e Nevogilde, Porto, Distrito do Porto
Used · 415m²
buy
2.199.000 €
Villa under construction, typology V5, with garden and internal elevator.
Property, for sale, with high quality finishes, in a quiet and safe location.
Inserted in a luxury development in Foz do Douro, a few minutes from the beach, commerce, services, schools and transport network.
CHARACTERISTICS:
Plot Area: 195 m2 | 2 099 sq ft
Useful area: 415 m2 | 4 467 sq ft
Building Area: 415 m2 | 4 467 sq ft
Bedrooms: 5
Bathrooms: 5
Garage: 2
Energy efficiency: A
Internationally awarded, LUXIMOS Christie’s presents more than 1,200 properties for sale in Portugal, offering an excellent service in real estate brokerage. LUXIMOS Christie’s is the exclusive affiliate of Christie´s International Real Estate (1350 offices in 46 countries) for the Algarve, Porto and North of Portugal, and provides its services to homeowners who are selling their properties, and to national and international buyers, who wish to buy real estate in Portugal.
Our selection includes modern and contemporary properties, near the sea or by theriver, in Foz do Douro, in Porto, Boavista, Matosinhos, Vilamoura, Tavira, Ria Formosa, Lagos, Almancil, Vale do Lobo, Quinta do Lago, near the golf courses or the marina.
LIc AMI 9063
Property, for sale, with high quality finishes, in a quiet and safe location.
Inserted in a luxury development in Foz do Douro, a few minutes from the beach, commerce, services, schools and transport network.
CHARACTERISTICS:
Plot Area: 195 m2 | 2 099 sq ft
Useful area: 415 m2 | 4 467 sq ft
Building Area: 415 m2 | 4 467 sq ft
Bedrooms: 5
Bathrooms: 5
Garage: 2
Energy efficiency: A
Internationally awarded, LUXIMOS Christie’s presents more than 1,200 properties for sale in Portugal, offering an excellent service in real estate brokerage. LUXIMOS Christie’s is the exclusive affiliate of Christie´s International Real Estate (1350 offices in 46 countries) for the Algarve, Porto and North of Portugal, and provides its services to homeowners who are selling their properties, and to national and international buyers, who wish to buy real estate in Portugal.
Our selection includes modern and contemporary properties, near the sea or by theriver, in Foz do Douro, in Porto, Boavista, Matosinhos, Vilamoura, Tavira, Ria Formosa, Lagos, Almancil, Vale do Lobo, Quinta do Lago, near the golf courses or the marina.
LIc AMI 9063
Contact
See Phone
Apartment 5 Bedrooms
Monte Estoril, Cascais e Estoril, Distrito de Lisboa
Under construction · 265m²
With Garage
buy
2.980.000 €
5 bedroom flat with 265 sq m, terrace of 35 sq m and 1 parking space, inserted in a new residential development to be born in the heart of Monte Estoril, an address of prestige and exclusivity, with impressive views over the sea.
The development is the result of the meticulous rehabilitation of a noble building, with a façade in shades of blue, a reflection of the charm and exclusivity of Monte Estoril.
It consists of one flat per floor, in a total of 6 apartments from 2 to 5-bedroom, with 1 parking space for each fraction.
All apartments have outdoor spaces, balconies or a garden, which complement noble and sophisticated interiors with high ceilings.
Some of the apartments have sea views and one of the apartments has a 200 m2 garden with a private pool. The building also has a panoramic lift.
A privileged location next to the coast, Monte Estoril is one of the most exclusive areas of greater Lisbon, recognised for its beaches and its natural beauty, and where Avenida de Sabóia is the most desirable and central location.
Between Estoril and Cascais, you are within walking distance of some of Portugal’s world-renowned beaches and the train station that connects Cascais and Lisbon.
Close to some of the best schools in Portugal and several shopping and leisure areas, such as the famous Estoril Casino, Cascais Shopping and the Estoril Golf Course.
Don’t miss this opportunity. Request your visit now!
For over 25 years Castelhana has been a renowned name in the Portuguese real estate sector. As a company of Dils group, we specialize in advising businesses, organizations and (institutional) investors in buying, selling, renting, letting and development of residential properties.
Founded in 1999, Castelhana has built one of the largest and most solid real estate portfolios in Portugal over the years, with over 600 renovation and new construction projects.
In Porto, we are based in Foz Do Douro, one of the noblest places in the city. In Lisbon, in Chiado, one of the most emblematic and traditional areas of the capital and in the Algarve next to the renowned Vilamoura Marina.
We are waiting for you. We have a team available to give you the best support in your next real estate investment.
Contact us!
The development is the result of the meticulous rehabilitation of a noble building, with a façade in shades of blue, a reflection of the charm and exclusivity of Monte Estoril.
It consists of one flat per floor, in a total of 6 apartments from 2 to 5-bedroom, with 1 parking space for each fraction.
All apartments have outdoor spaces, balconies or a garden, which complement noble and sophisticated interiors with high ceilings.
Some of the apartments have sea views and one of the apartments has a 200 m2 garden with a private pool. The building also has a panoramic lift.
A privileged location next to the coast, Monte Estoril is one of the most exclusive areas of greater Lisbon, recognised for its beaches and its natural beauty, and where Avenida de Sabóia is the most desirable and central location.
Between Estoril and Cascais, you are within walking distance of some of Portugal’s world-renowned beaches and the train station that connects Cascais and Lisbon.
Close to some of the best schools in Portugal and several shopping and leisure areas, such as the famous Estoril Casino, Cascais Shopping and the Estoril Golf Course.
Don’t miss this opportunity. Request your visit now!
For over 25 years Castelhana has been a renowned name in the Portuguese real estate sector. As a company of Dils group, we specialize in advising businesses, organizations and (institutional) investors in buying, selling, renting, letting and development of residential properties.
Founded in 1999, Castelhana has built one of the largest and most solid real estate portfolios in Portugal over the years, with over 600 renovation and new construction projects.
In Porto, we are based in Foz Do Douro, one of the noblest places in the city. In Lisbon, in Chiado, one of the most emblematic and traditional areas of the capital and in the Algarve next to the renowned Vilamoura Marina.
We are waiting for you. We have a team available to give you the best support in your next real estate investment.
Contact us!
Contact
See Phone
Apartment 5 Bedrooms
Estoril, Cascais e Estoril, Distrito de Lisboa
New · 412m²
With Garage
buy
6.500.000 €
5-bedroom apartment, duplex, penthouse, 332 sqm (gross floor area), 80 sqm covered terrace, private swimming pool and garage, in Estoril, Cascais.
Entrance floor with 70 sqm living room, three suites, one being a 30 sqm master, with walk-in closet and 72 sqm total balconies and a full bathroom. Fully equipped kitchen. The upper floor has 80 sqm covered area with living room, bathroom and kitchen. 180 sqm terrace with swimming pool and sea view. The apartment is equipped with advanced technology, with fully automated systems, providing greater convenience and comfort. Use of clean technologies, underfloor heating and refrigerated ceilings. This building stands out for its quality, exclusivity and unique location.
The apartment is near Estoril Casino and its gardens, walking distance from the Marginal and Tamariz beach. Within a 10-minute driving distance from the centre of Cascais and 15 minutes from the Guincho Beach. Close to beaches, equestrian centre, tennis court, gym, green spaces and Salesianos do Estoril, church, banks, clinics, restaurants and several services. Good access to the Guincho road, A5 motorway (Cascais/Lisbon) and Malveira and Sintra.
Entrance floor with 70 sqm living room, three suites, one being a 30 sqm master, with walk-in closet and 72 sqm total balconies and a full bathroom. Fully equipped kitchen. The upper floor has 80 sqm covered area with living room, bathroom and kitchen. 180 sqm terrace with swimming pool and sea view. The apartment is equipped with advanced technology, with fully automated systems, providing greater convenience and comfort. Use of clean technologies, underfloor heating and refrigerated ceilings. This building stands out for its quality, exclusivity and unique location.
The apartment is near Estoril Casino and its gardens, walking distance from the Marginal and Tamariz beach. Within a 10-minute driving distance from the centre of Cascais and 15 minutes from the Guincho Beach. Close to beaches, equestrian centre, tennis court, gym, green spaces and Salesianos do Estoril, church, banks, clinics, restaurants and several services. Good access to the Guincho road, A5 motorway (Cascais/Lisbon) and Malveira and Sintra.
Contact
See Phone
House 5 Bedrooms
Alcântara, Lisboa, Distrito de Lisboa
Under construction · 292m²
With Garage
buy
2.430.000 €
5 bedroom house with 292 sq m, total balconies of 48 m2, gardens of 72 m2 with jacuzzi, inserted in a new development in Alcântara.
A new private condominium of villas to be built in Alcântara, a unique project of 5 contemporary style villas with frontal views over the Tagus River.
Composed of T5 houses, with private areas ranging from 353 to 410 m2, designed for the comfort and exclusivity of its residents, with high quality finishes and highly functional spaces.
The houses are built from scratch - five houses with independent access on an internal pedestrian path, with two private gardens, spread over four floors: the entrance floor with atrium, kitchen, guest bathroom and living room open to the garden; the first floor with a suite, two bedrooms and a bathroom; the second floor, set back, with a suite, office and a terrace with a jacuzzi; and finally, the basement floor with parking for three vehicles, support spaces and storage. Two of the houses also have an elevator.
The architecture is marked by clean lines, where the interior spaces live in harmony with the exterior spaces - terraces, balconies and private gardens. The finishes are of premium quality that give a feeling of comfort and sophistication to these villas.
Located next to the Hungarian embassy and the Hotel Pestana Palace, in Alcântara, they are in an increasingly renovated and modern area of Lisbon, with several points of interest.
Here, you will find some of the capital’s liveliest nightlife and social spaces, but also some of the best-known museums and monuments in the world, for their architecture and history.
In this area there are also large green spaces, such as Tapada da Ajuda or Parque Florestal de Monsanto, schools, universities, and a vast heritage where tradition and modernity go hand in hand and which make Alcântara one of the most vibrant areas of Lisbon.
An urban lifestyle that combines modernity, sustainability and nature, in an absolutely unique location, with a stunning view over the Tagus River.
Do not miss this opportunity. Request more information now!
Castelhana is a Portuguese real estate agency present in the domestic market for over 20 years, specialized in prime residential real estate and recognized for the launch of some of the most distinguished developments in Portugal.
Founded in 1999, Castelhana provides a full service in business brokerage. We are specialists in investment and in the commercialization of real estate.
In Lisbon, in Chiado, one of the most emblematic and traditional areas of the capital. In Porto, we are based in Foz Do Douro, one of the noblest places in the city and in the Algarve region next to the renowned Vilamoura Marina.
We are waiting for you. We have a team available to give you the best support in your next real estate investment.
Contact us!
A new private condominium of villas to be built in Alcântara, a unique project of 5 contemporary style villas with frontal views over the Tagus River.
Composed of T5 houses, with private areas ranging from 353 to 410 m2, designed for the comfort and exclusivity of its residents, with high quality finishes and highly functional spaces.
The houses are built from scratch - five houses with independent access on an internal pedestrian path, with two private gardens, spread over four floors: the entrance floor with atrium, kitchen, guest bathroom and living room open to the garden; the first floor with a suite, two bedrooms and a bathroom; the second floor, set back, with a suite, office and a terrace with a jacuzzi; and finally, the basement floor with parking for three vehicles, support spaces and storage. Two of the houses also have an elevator.
The architecture is marked by clean lines, where the interior spaces live in harmony with the exterior spaces - terraces, balconies and private gardens. The finishes are of premium quality that give a feeling of comfort and sophistication to these villas.
Located next to the Hungarian embassy and the Hotel Pestana Palace, in Alcântara, they are in an increasingly renovated and modern area of Lisbon, with several points of interest.
Here, you will find some of the capital’s liveliest nightlife and social spaces, but also some of the best-known museums and monuments in the world, for their architecture and history.
In this area there are also large green spaces, such as Tapada da Ajuda or Parque Florestal de Monsanto, schools, universities, and a vast heritage where tradition and modernity go hand in hand and which make Alcântara one of the most vibrant areas of Lisbon.
An urban lifestyle that combines modernity, sustainability and nature, in an absolutely unique location, with a stunning view over the Tagus River.
Do not miss this opportunity. Request more information now!
Castelhana is a Portuguese real estate agency present in the domestic market for over 20 years, specialized in prime residential real estate and recognized for the launch of some of the most distinguished developments in Portugal.
Founded in 1999, Castelhana provides a full service in business brokerage. We are specialists in investment and in the commercialization of real estate.
In Lisbon, in Chiado, one of the most emblematic and traditional areas of the capital. In Porto, we are based in Foz Do Douro, one of the noblest places in the city and in the Algarve region next to the renowned Vilamoura Marina.
We are waiting for you. We have a team available to give you the best support in your next real estate investment.
Contact us!
Contact
See Phone
Detached House 5 Bedrooms
S.Maria e S.Miguel, S.Martinho, S.Pedro Penaferrim, Sintra, Distrito de Lisboa
Used · 278m²
With Garage
buy
2.600.000 €
Situated in the prestigious area of Beloura, this villa is perfect for those seeking a combination of luxury, comfort, and tranquility.
With a generous plot of 1436m² and a gross construction area of 592m², the villa stands out for its elegant architecture and well-distributed spaces. Ideal for families, it is ready to provide unforgettable moments of social and family life.
The villa features four fantastic suites on the ground floor, a fully equipped kitchen, and an office, perfect for those who need to work from home. A fabulous master suite with a spacious closet completes the entirety of the first floor.
On the -1 floor, there is a large garage with a capacity for four cars, providing security and convenience, a fully equipped laundry room, facilitating daily tasks, and a large office and a multipurpose room with the support of a second kitchen. This space is perfect for supporting the pool area. This entire area has direct access to the garden, where you will find a wonderful pool, perfect for moments of leisure and relaxation, complemented by a barbecue area ideal for outdoor dining and socializing.
The villa is surrounded by a garden with beautiful and well-maintained plants, offering a serene and pleasant environment.
The villa is in excellent condition, reflecting careful and regular maintenance. Every space has been designed to offer maximum comfort and functionality, creating a cozy and sophisticated home.
Porta da Frente Christie’s is a real estate agency that has been operating in the market for over two decades, focusing on the best properties and developments for both sale and rental. The company was selected by the prestigious Christie’s International Real Estate brand to represent Portugal in the areas of Lisbon, Cascais, Oeiras, and Alentejo. Porta da Frente Christie’s primary mission is to provide excellent service to all our clients.
With a generous plot of 1436m² and a gross construction area of 592m², the villa stands out for its elegant architecture and well-distributed spaces. Ideal for families, it is ready to provide unforgettable moments of social and family life.
The villa features four fantastic suites on the ground floor, a fully equipped kitchen, and an office, perfect for those who need to work from home. A fabulous master suite with a spacious closet completes the entirety of the first floor.
On the -1 floor, there is a large garage with a capacity for four cars, providing security and convenience, a fully equipped laundry room, facilitating daily tasks, and a large office and a multipurpose room with the support of a second kitchen. This space is perfect for supporting the pool area. This entire area has direct access to the garden, where you will find a wonderful pool, perfect for moments of leisure and relaxation, complemented by a barbecue area ideal for outdoor dining and socializing.
The villa is surrounded by a garden with beautiful and well-maintained plants, offering a serene and pleasant environment.
The villa is in excellent condition, reflecting careful and regular maintenance. Every space has been designed to offer maximum comfort and functionality, creating a cozy and sophisticated home.
Porta da Frente Christie’s is a real estate agency that has been operating in the market for over two decades, focusing on the best properties and developments for both sale and rental. The company was selected by the prestigious Christie’s International Real Estate brand to represent Portugal in the areas of Lisbon, Cascais, Oeiras, and Alentejo. Porta da Frente Christie’s primary mission is to provide excellent service to all our clients.
Contact
See Phone
House 5 Bedrooms
Vau, Óbidos, Distrito de Leiria
Under construction · 296m²
With Swimming Pool
buy
2.800.000 €
Fantastic Twin Villa with 5 bedrooms located in a 5-star resort.
The kitchen is fully equipped and includes a dining room and a living room.
The villa receives plenty of natural light and offers views of the golf course and the Atlantic Ocean.
Each property has its own private garden, solar panels, an electric gate, private parking, and a private pool.
The choice of materials reinforces the building’s connection with nature, achieving perfect integration. A unique experience of constant harmony between land, water, seashore, and beach.
Garvetur S.A. has been operating in the market since 1983 and is the anchor company of the Enolagest group.
Garvetur offers its clients turnkey services and comprehensive advisory services for the entire real estate investment cycle.
We have extensive experience in the commercialization of residential developments, tourist villages, land plots, and commercial properties, collaborating with various business groups, national and international operators, and a network of agents in the residential and tourist segments.
Our client portfolio includes the most prestigious groups with real estate operations in the Algarve, Lisbon, and Porto, as well as numerous other real estate developers, hotel chains, public entities, financial institutions, investment funds, professionals, and individual, corporate, and institutional buyers, both foreign and national.
The kitchen is fully equipped and includes a dining room and a living room.
The villa receives plenty of natural light and offers views of the golf course and the Atlantic Ocean.
Each property has its own private garden, solar panels, an electric gate, private parking, and a private pool.
The choice of materials reinforces the building’s connection with nature, achieving perfect integration. A unique experience of constant harmony between land, water, seashore, and beach.
Garvetur S.A. has been operating in the market since 1983 and is the anchor company of the Enolagest group.
Garvetur offers its clients turnkey services and comprehensive advisory services for the entire real estate investment cycle.
We have extensive experience in the commercialization of residential developments, tourist villages, land plots, and commercial properties, collaborating with various business groups, national and international operators, and a network of agents in the residential and tourist segments.
Our client portfolio includes the most prestigious groups with real estate operations in the Algarve, Lisbon, and Porto, as well as numerous other real estate developers, hotel chains, public entities, financial institutions, investment funds, professionals, and individual, corporate, and institutional buyers, both foreign and national.
Contact
See Phone
House 5 Bedrooms
Alcântara, Lisboa, Distrito de Lisboa
Under construction · 292m²
With Garage
buy
2.435.000 €
5 bedroom house with 292 sq m, total balconies of 48 m2, gardens of 72 m2 with jacuzzi, inserted in a new development in Alcântara.
A new private condominium of villas to be built in Alcântara, a unique project of 5 contemporary style villas with frontal views over the Tagus River.
Composed of T5 houses, with private areas ranging from 353 to 410 m2, designed for the comfort and exclusivity of its residents, with high quality finishes and highly functional spaces.
The houses are built from scratch - five houses with independent access on an internal pedestrian path, with two private gardens, spread over four floors: the entrance floor with atrium, kitchen, guest bathroom and living room open to the garden; the first floor with a suite, two bedrooms and a bathroom; the second floor, set back, with a suite, office and a terrace with a jacuzzi; and finally, the basement floor with parking for three vehicles, support spaces and storage. Two of the houses also have an elevator.
The architecture is marked by clean lines, where the interior spaces live in harmony with the exterior spaces - terraces, balconies and private gardens. The finishes are of premium quality that give a feeling of comfort and sophistication to these villas.
Located next to the Hungarian embassy and the Hotel Pestana Palace, in Alcântara, they are in an increasingly renovated and modern area of Lisbon, with several points of interest.
Here, you will find some of the capital’s liveliest nightlife and social spaces, but also some of the best-known museums and monuments in the world, for their architecture and history.
In this area there are also large green spaces, such as Tapada da Ajuda or Parque Florestal de Monsanto, schools, universities, and a vast heritage where tradition and modernity go hand in hand and which make Alcântara one of the most vibrant areas of Lisbon.
An urban lifestyle that combines modernity, sustainability and nature, in an absolutely unique location, with a stunning view over the Tagus River.
Do not miss this opportunity. Request more information now!
Castelhana is a Portuguese real estate agency present in the domestic market for over 20 years, specialized in prime residential real estate and recognized for the launch of some of the most distinguished developments in Portugal.
Founded in 1999, Castelhana provides a full service in business brokerage. We are specialists in investment and in the commercialization of real estate.
In Lisbon, in Chiado, one of the most emblematic and traditional areas of the capital. In Porto, we are based in Foz Do Douro, one of the noblest places in the city and in the Algarve region next to the renowned Vilamoura Marina.
We are waiting for you. We have a team available to give you the best support in your next real estate investment.
Contact us!
A new private condominium of villas to be built in Alcântara, a unique project of 5 contemporary style villas with frontal views over the Tagus River.
Composed of T5 houses, with private areas ranging from 353 to 410 m2, designed for the comfort and exclusivity of its residents, with high quality finishes and highly functional spaces.
The houses are built from scratch - five houses with independent access on an internal pedestrian path, with two private gardens, spread over four floors: the entrance floor with atrium, kitchen, guest bathroom and living room open to the garden; the first floor with a suite, two bedrooms and a bathroom; the second floor, set back, with a suite, office and a terrace with a jacuzzi; and finally, the basement floor with parking for three vehicles, support spaces and storage. Two of the houses also have an elevator.
The architecture is marked by clean lines, where the interior spaces live in harmony with the exterior spaces - terraces, balconies and private gardens. The finishes are of premium quality that give a feeling of comfort and sophistication to these villas.
Located next to the Hungarian embassy and the Hotel Pestana Palace, in Alcântara, they are in an increasingly renovated and modern area of Lisbon, with several points of interest.
Here, you will find some of the capital’s liveliest nightlife and social spaces, but also some of the best-known museums and monuments in the world, for their architecture and history.
In this area there are also large green spaces, such as Tapada da Ajuda or Parque Florestal de Monsanto, schools, universities, and a vast heritage where tradition and modernity go hand in hand and which make Alcântara one of the most vibrant areas of Lisbon.
An urban lifestyle that combines modernity, sustainability and nature, in an absolutely unique location, with a stunning view over the Tagus River.
Do not miss this opportunity. Request more information now!
Castelhana is a Portuguese real estate agency present in the domestic market for over 20 years, specialized in prime residential real estate and recognized for the launch of some of the most distinguished developments in Portugal.
Founded in 1999, Castelhana provides a full service in business brokerage. We are specialists in investment and in the commercialization of real estate.
In Lisbon, in Chiado, one of the most emblematic and traditional areas of the capital. In Porto, we are based in Foz Do Douro, one of the noblest places in the city and in the Algarve region next to the renowned Vilamoura Marina.
We are waiting for you. We have a team available to give you the best support in your next real estate investment.
Contact us!
Contact
See Phone
House 5 Bedrooms Triplex
Herdade da Aroeira, Charneca de Caparica e Sobreda, Almada, Distrito de Setúbal
New · 450m²
With Garage
buy
5.800.000 €
Moradia T5 com , SPA, com vista direta golfe e elevador privativo
Uma moradia de luxo de grandes dimensões, nova, implantada num lote de terreno de 1894m2, com vista completamente desafogada sobre o golfe.
Em estado de construção A VILLA DIAMOND é uma propriedade exclusiva para quem procura uma morada de sonho, em local idílico e paradisíaco próximo da praia.
LOCALIZAÇÃO
Situada na Herdade da Aroeira, zona exclusiva e Premium de Almada - Lisboa, com acesso rápido á A33 e A2, que ambas ligam Lisboa e Algarve.
Pode deslocar-se a vários locais de comércio, incluindo farmácias, clínicas médicas, bancos e restaurantes, supermercados num curto espaço de tempo.
Entre os seus moradores, encontram-se várias personalidades internacionais.
A própria VILLA DIAMOND tem como vizinhos diretos duas figuras do desporto mundialmente conhecidos.
A VILLA DIAMOND situa-se a 25 minutos do Aeroporto de Lisboa , a 20 minutos do Centro de Lisboa, a 5 minutos da praia e a 10 segundos do golfe, o que torna esta moradia em algo surpreendente completo.
MATERIAIS REQUINTADOS DE ALTA QUALIDADE
Com uma tipologia V5, a VILLA DIAMOND está implantada num terreno de 1.894m2 com uma área bruta de 495m2, que se se distribui em 3 pisos, apoiados por elevador.
perspectivada para estar Construída em 2024 com materiais de alta qualidade, com o revestimento principal em Capoto, grandes superfícies envidraçadas em caixilharia de alumínio Termo lacado e vidros duplos com isolamento acústico e térmico
5 QUARTOS COM VISTA PARA O GOLFE
Os 5 quartos da VILLA IBIZA são todos de grandes dimensões, situando-se 4 suites no piso superior ( mas também R/C) e 1 suite no piso intermédio, como se pode verificar nas plantas de arquitetura em anexo.
Todos os quartos têm roupeiros, ligação para televisões e internet para o maior conforto dos seus habitantes.
Uma suíte principal - com mais de 52m2 - além do WC privativo com duche, dispõe ainda de um armário, terraço se vislumbra o 4 Fairways de golfe.
DESIGN CONTEMPORÂNEO DE AUTOR
A sala tem mais de 70m2 e foi desenhada com dois ambientes distintos: a sala de jantar e zona para instalar um piano lounge com pé-direito alto, por onde liga diretamente á cozinha americana.
As paredes totalmente envidraçadas deixam entrar na luz natural, realçando a beleza das inúmeras obras de arte que se poderá decorar as paredes de toda casa
A cozinha é totalmente equipada com eletrodomésticos topo-de-gama e uma bancada sobrelevada com para refeições rápidas.
JARDIM DESLUMBRANTE
O deslumbrante jardim relvado da VILLA DIAMOND tem a sua piscina privada, com pré-instalação de aquecimento, onde é possível fazer os mais variados treinos aquáticos
Piscina de generosas dimensões
Zona de Lounge para colocar espreguiçadeiras e sofás
Zona de refeições com churrasqueira
ÍNTIMA, IDÍLICA E ÚNICA
Uma VILLA que proporciona aos seus moradores a simbiose de dois conceitos aparentemente contrastantes:
Luxo de uma moradia de design contemporâneo com todas as mordomias de um hotel de 5 estrelas
A alegria, a simplicidade e a despreocupação da vivência numa zona idílica e ao mesmo tempo com a proximidade de uma Metrópole Vibrante
A VILLA DIAMOND está preparada para receber familiares e amigos, num ambiente de tranquilidade, alegria, diversão, luxo e se íntima, de uma forma privada, particularmente ÚNICA...
SPA e piscina aquecida
No piso inferior conta com uma piscina aquecida, com SPA composto por Suana e Banho Turco. Neste piso também tem dois espaços que poderá construir a sua própria sala de cinema e um ginásio privativo
Climatização
Pavimento Radiante
AVAC
Painéis
10 painéis Fotovoltáicos
Uma moradia de luxo de grandes dimensões, nova, implantada num lote de terreno de 1894m2, com vista completamente desafogada sobre o golfe.
Em estado de construção A VILLA DIAMOND é uma propriedade exclusiva para quem procura uma morada de sonho, em local idílico e paradisíaco próximo da praia.
LOCALIZAÇÃO
Situada na Herdade da Aroeira, zona exclusiva e Premium de Almada - Lisboa, com acesso rápido á A33 e A2, que ambas ligam Lisboa e Algarve.
Pode deslocar-se a vários locais de comércio, incluindo farmácias, clínicas médicas, bancos e restaurantes, supermercados num curto espaço de tempo.
Entre os seus moradores, encontram-se várias personalidades internacionais.
A própria VILLA DIAMOND tem como vizinhos diretos duas figuras do desporto mundialmente conhecidos.
A VILLA DIAMOND situa-se a 25 minutos do Aeroporto de Lisboa , a 20 minutos do Centro de Lisboa, a 5 minutos da praia e a 10 segundos do golfe, o que torna esta moradia em algo surpreendente completo.
MATERIAIS REQUINTADOS DE ALTA QUALIDADE
Com uma tipologia V5, a VILLA DIAMOND está implantada num terreno de 1.894m2 com uma área bruta de 495m2, que se se distribui em 3 pisos, apoiados por elevador.
perspectivada para estar Construída em 2024 com materiais de alta qualidade, com o revestimento principal em Capoto, grandes superfícies envidraçadas em caixilharia de alumínio Termo lacado e vidros duplos com isolamento acústico e térmico
5 QUARTOS COM VISTA PARA O GOLFE
Os 5 quartos da VILLA IBIZA são todos de grandes dimensões, situando-se 4 suites no piso superior ( mas também R/C) e 1 suite no piso intermédio, como se pode verificar nas plantas de arquitetura em anexo.
Todos os quartos têm roupeiros, ligação para televisões e internet para o maior conforto dos seus habitantes.
Uma suíte principal - com mais de 52m2 - além do WC privativo com duche, dispõe ainda de um armário, terraço se vislumbra o 4 Fairways de golfe.
DESIGN CONTEMPORÂNEO DE AUTOR
A sala tem mais de 70m2 e foi desenhada com dois ambientes distintos: a sala de jantar e zona para instalar um piano lounge com pé-direito alto, por onde liga diretamente á cozinha americana.
As paredes totalmente envidraçadas deixam entrar na luz natural, realçando a beleza das inúmeras obras de arte que se poderá decorar as paredes de toda casa
A cozinha é totalmente equipada com eletrodomésticos topo-de-gama e uma bancada sobrelevada com para refeições rápidas.
JARDIM DESLUMBRANTE
O deslumbrante jardim relvado da VILLA DIAMOND tem a sua piscina privada, com pré-instalação de aquecimento, onde é possível fazer os mais variados treinos aquáticos
Piscina de generosas dimensões
Zona de Lounge para colocar espreguiçadeiras e sofás
Zona de refeições com churrasqueira
ÍNTIMA, IDÍLICA E ÚNICA
Uma VILLA que proporciona aos seus moradores a simbiose de dois conceitos aparentemente contrastantes:
Luxo de uma moradia de design contemporâneo com todas as mordomias de um hotel de 5 estrelas
A alegria, a simplicidade e a despreocupação da vivência numa zona idílica e ao mesmo tempo com a proximidade de uma Metrópole Vibrante
A VILLA DIAMOND está preparada para receber familiares e amigos, num ambiente de tranquilidade, alegria, diversão, luxo e se íntima, de uma forma privada, particularmente ÚNICA...
SPA e piscina aquecida
No piso inferior conta com uma piscina aquecida, com SPA composto por Suana e Banho Turco. Neste piso também tem dois espaços que poderá construir a sua própria sala de cinema e um ginásio privativo
Climatização
Pavimento Radiante
AVAC
Painéis
10 painéis Fotovoltáicos
Contact
See Phone
House 5 Bedrooms
Quinta do Peru, Quinta do Conde, Sesimbra, Distrito de Setúbal
Used · 329m²
With Garage
buy
3.200.000 €
Fantastic villa in the Quinta do Perú condominium with a frontal view of the Lake and next to the Golf Course. The villa was built in 2009, with contemporary architecture and perfect separation between the social area of the house and the private area.
The house develops as follows:
Floor -1
Garage
technical zone
Kitchen (Smeg & Siemens appliances)
Cup
Dining room
shared bathroom
Living room on a mezzanine with a ceiling height of 7 meters and frontal views of the Lake and Golf Course
Living room, TV area overlooking a winter garden
1 suite
Gymnasium
Outside, we have a large terrace and a heated infinity pool, in addition to a fantastic landscaped garden.
DRC
Desk
entrance hall
Living Room/Library
4 suites
1st floor
Living room that doubles as a Games Room
support bathroom
Possible access to the Roof Top with fantastic views of the Lake and Golf Course
The villa has underfloor heating and air conditioning in all rooms, which allows for a very pleasant temperature inside the house. It has a CCTV system inside and outside the house, home automation, solar panels and a central vacuum system.
On all floors we have a frontal view of the Lake and the Golf Course.
Quinta do Peru started 30 years ago and is just 30 minutes from the center of Lisbon and Lisbon airport via a choice of 2 bridges. It has elegant tree-lined roads surrounding the resort and contains many nature trails for scenic walking and cycling. Privacy and tranquility are prominent. There is a 24 hour security gate to all entrances and there is patrol within the resort of nearly 300 properties. Many different nationalities live here.
Technical support can be arranged quickly by the condominium service. The resort’s golf course includes the Quinta do Peru Golf & Country Club, which consistently ranks in the top 15 in Portugal, which is a telling reflection of its quality. Many beaches are nearby, such as the well-known Portinho da Arrábida beach. Azeitão is less than a 10-minute drive away.
The house develops as follows:
Floor -1
Garage
technical zone
Kitchen (Smeg & Siemens appliances)
Cup
Dining room
shared bathroom
Living room on a mezzanine with a ceiling height of 7 meters and frontal views of the Lake and Golf Course
Living room, TV area overlooking a winter garden
1 suite
Gymnasium
Outside, we have a large terrace and a heated infinity pool, in addition to a fantastic landscaped garden.
DRC
Desk
entrance hall
Living Room/Library
4 suites
1st floor
Living room that doubles as a Games Room
support bathroom
Possible access to the Roof Top with fantastic views of the Lake and Golf Course
The villa has underfloor heating and air conditioning in all rooms, which allows for a very pleasant temperature inside the house. It has a CCTV system inside and outside the house, home automation, solar panels and a central vacuum system.
On all floors we have a frontal view of the Lake and the Golf Course.
Quinta do Peru started 30 years ago and is just 30 minutes from the center of Lisbon and Lisbon airport via a choice of 2 bridges. It has elegant tree-lined roads surrounding the resort and contains many nature trails for scenic walking and cycling. Privacy and tranquility are prominent. There is a 24 hour security gate to all entrances and there is patrol within the resort of nearly 300 properties. Many different nationalities live here.
Technical support can be arranged quickly by the condominium service. The resort’s golf course includes the Quinta do Peru Golf & Country Club, which consistently ranks in the top 15 in Portugal, which is a telling reflection of its quality. Many beaches are nearby, such as the well-known Portinho da Arrábida beach. Azeitão is less than a 10-minute drive away.
Contact
See Phone
Apartment 5 Bedrooms Triplex
São João do Estoril, Cascais e Estoril, Distrito de Lisboa
Used · 291m²
With Garage
buy
2.550.000 €
Apartment with unique views, in an iconic chalet on the Estoril line, sea view, view of Cascais Bay and full 360º degree view.
The chalet built in 1906 is divided into 3 apartments, set on a plot of 1449m2 with a common garden with great sun exposure, barbecue area and parking. It has recently been completely renovated with the care of maintaining the charm of the time but bringing the comfort of modern equipment and finishes.
The location is unique... it is located on top of Azarujinha beach, so it is one of the rare areas of the Estoril line that does not have the train line and the Marginal avenue between the house and the sea. A 2 minutes from the access to the seawalk to stroll to Cascais.
This flat is on the second and last floor, so the emblematic tower of the house belongs to it, which significantly increases the number of rooms (bedrooms or living rooms) giving, at the same time, privacy to each floor.
This 7-room apartment - 291.61m2 of gross private area and 340m2 (ABC) - is divided as follows:
On the ground floor: the living room (55m2) with sea view and a nice terrace (10.10m2) with space for outdoor dining table, contemporary kitchen (16.05m2) with an island, suite (18.89 + 8.43m2) with dressing room (3.58m2) and a balcony (5.52m2) with sea view, a bedroom (14.86m2) and a bathroom.
The floor above has two bedrooms, one of them en suite, a full bathroom (4.75 m2) and an atelier/office area (6.13m2).
Going up in the tower, there is a bedroom (9.66m2) and finally on the top floor a living room (14.95m2) with a 360º view, ideal for a reading room, office, studio,...
Equipped with central heating, windows with thermal and acoustic insulation, traditional wooden floors.
It has a storage room and two parking spaces, one of which is covered (carport).
Unique opportunity for those looking to live in a historic chalet with charm, with sea views and a 2 minutes walk from the beaches, seawalk, all kinds of shops and services, restaurants and schools, train and taxi and bus station.
Quiet area to live, mostly with traditional Portuguese villas and with easy access to transport and roads to Lisbon and Cascais.
5 minutes from the Estoril Casino, hotels, tennis clubs, golf clubs, surf schools and many other sports, mostly outdoors as they benefit from the excellent environment of the municipality of Cascais.
30 kms (25 minutes) from Lisbon International Airport.
The information referred to is not binding, and it is necessary to consult the documentation of the property.
The chalet built in 1906 is divided into 3 apartments, set on a plot of 1449m2 with a common garden with great sun exposure, barbecue area and parking. It has recently been completely renovated with the care of maintaining the charm of the time but bringing the comfort of modern equipment and finishes.
The location is unique... it is located on top of Azarujinha beach, so it is one of the rare areas of the Estoril line that does not have the train line and the Marginal avenue between the house and the sea. A 2 minutes from the access to the seawalk to stroll to Cascais.
This flat is on the second and last floor, so the emblematic tower of the house belongs to it, which significantly increases the number of rooms (bedrooms or living rooms) giving, at the same time, privacy to each floor.
This 7-room apartment - 291.61m2 of gross private area and 340m2 (ABC) - is divided as follows:
On the ground floor: the living room (55m2) with sea view and a nice terrace (10.10m2) with space for outdoor dining table, contemporary kitchen (16.05m2) with an island, suite (18.89 + 8.43m2) with dressing room (3.58m2) and a balcony (5.52m2) with sea view, a bedroom (14.86m2) and a bathroom.
The floor above has two bedrooms, one of them en suite, a full bathroom (4.75 m2) and an atelier/office area (6.13m2).
Going up in the tower, there is a bedroom (9.66m2) and finally on the top floor a living room (14.95m2) with a 360º view, ideal for a reading room, office, studio,...
Equipped with central heating, windows with thermal and acoustic insulation, traditional wooden floors.
It has a storage room and two parking spaces, one of which is covered (carport).
Unique opportunity for those looking to live in a historic chalet with charm, with sea views and a 2 minutes walk from the beaches, seawalk, all kinds of shops and services, restaurants and schools, train and taxi and bus station.
Quiet area to live, mostly with traditional Portuguese villas and with easy access to transport and roads to Lisbon and Cascais.
5 minutes from the Estoril Casino, hotels, tennis clubs, golf clubs, surf schools and many other sports, mostly outdoors as they benefit from the excellent environment of the municipality of Cascais.
30 kms (25 minutes) from Lisbon International Airport.
The information referred to is not binding, and it is necessary to consult the documentation of the property.
Contact
See Phone
House 5 Bedrooms
Oeiras e São Julião da Barra, Paço de Arcos e Caxias, Distrito de Lisboa
Used · 232m²
With Garage
buy
2.475.000 €
Porta da Frente Christie’s presents a 5 bedroom villa with 232 sqm, with a private garden and swimming pool, in one of the most privileged locations in Oeiras, in a neighbourhood of villas, Alto do Lagoal, in Caxias.
This property of three floors offers a stunning view of the sea.
Ground Floor: Living room with sea view, access to the leisure area to the garden and swimming pool, dining room, office, social bathroom and equipped kitchen. Aside, there is also a laundry and storage area.
First Floor: Suite with wardrobe, private bathroom, bedroom with sea view and another room, supported by a full private bathroom;
Floor -1: Multipurpose room, one bedroom, 1 bathroom and access to the garden area
Garage for two cars and another private parking with capacity for 2 more cars.
The villa is equipped with central heating, a central vacuum unit, laundry area, storage area and a garage for two cars.
With quick accesses to Lisbon and Cascais by the A5 motorway or the marginal, close to international schools, all sorts of services and leisure spaces.
Characterised by its mild climate, Oeiras is one of the most developed municipalities in the country, being in a privileged location just a few minutes from Lisbon and Cascais and with superb views over the river and sea. The restored buildings full of charm cohabit in perfect balance with the new constructions. The seafront promenade accesses the fantastic beaches along the line.
Porta da Frente Christie’s is a real estate agency that has been operating in the market for more than two dfuecades. Its focus lays on the highest quality houses and developments, not only in the selling market, but also in the renting market. The company was elected by the prestigious brand Christie’s International Real Estate to represent Portugal, in the areas of Lisbon, Cascais, Oeiras, Sintra and Alentejo. The main purpose of Porta da Frente Christie’s is to offer a top-notch service to our customers.
This property of three floors offers a stunning view of the sea.
Ground Floor: Living room with sea view, access to the leisure area to the garden and swimming pool, dining room, office, social bathroom and equipped kitchen. Aside, there is also a laundry and storage area.
First Floor: Suite with wardrobe, private bathroom, bedroom with sea view and another room, supported by a full private bathroom;
Floor -1: Multipurpose room, one bedroom, 1 bathroom and access to the garden area
Garage for two cars and another private parking with capacity for 2 more cars.
The villa is equipped with central heating, a central vacuum unit, laundry area, storage area and a garage for two cars.
With quick accesses to Lisbon and Cascais by the A5 motorway or the marginal, close to international schools, all sorts of services and leisure spaces.
Characterised by its mild climate, Oeiras is one of the most developed municipalities in the country, being in a privileged location just a few minutes from Lisbon and Cascais and with superb views over the river and sea. The restored buildings full of charm cohabit in perfect balance with the new constructions. The seafront promenade accesses the fantastic beaches along the line.
Porta da Frente Christie’s is a real estate agency that has been operating in the market for more than two dfuecades. Its focus lays on the highest quality houses and developments, not only in the selling market, but also in the renting market. The company was elected by the prestigious brand Christie’s International Real Estate to represent Portugal, in the areas of Lisbon, Cascais, Oeiras, Sintra and Alentejo. The main purpose of Porta da Frente Christie’s is to offer a top-notch service to our customers.
Contact
See Phone
House 5 Bedrooms
Campolide, Lisboa, Distrito de Lisboa
Under construction · 295m²
With Garage
buy
2.990.000 €
House T5 with 295 sq m, garden of 160 sq m with swimming pool and 2 parking spaces, inserted in a new residential development with exception to be born in the heart of Lisbon, next to Amoreiras.
It is a project that reconciles the history of a farm, maintaining architectural traces of the time, with a modern architecture, of wide divisions and high quality finishes.
A project consisting of only three villas, totally independent, two of which: 5-bedrooms with private pool and a house with 4-bedrooms. Villas with generous areas from 214 to 295 sq m, all with an excellent outdoor garden and two parking spaces.
In a very central location, Amoreiras Villas is located in Campolide, close to the Amoreiras Shopping Centre, an important business district of the capital, full of shops, companies and services, and the French Lyceum Charles Lepierre. Area with excellent accessibility to the A5 and the A2 and easy access to the public transport network in Lisbon.
Castelhana is a Portuguese real estate agency present in the domestic market for over 20 years, specialized in prime residential real estate and recognized for the launch of some of the most distinguished developments in Portugal.
Founded in 1999, Castelhana provides a full service in business brokerage. We are specialists in investment and in the commercialization of real estate.
In Lisbon, in Chiado, one of the most emblematic and traditional areas of the capital. In Porto, we are based in Foz Do Douro, one of the noblest places in the city and in the Algarve region next to the renowned Vilamoura Marina.
We are waiting for you. We have a team available to give you the best support in your next real estate investment.
Contact us!
It is a project that reconciles the history of a farm, maintaining architectural traces of the time, with a modern architecture, of wide divisions and high quality finishes.
A project consisting of only three villas, totally independent, two of which: 5-bedrooms with private pool and a house with 4-bedrooms. Villas with generous areas from 214 to 295 sq m, all with an excellent outdoor garden and two parking spaces.
In a very central location, Amoreiras Villas is located in Campolide, close to the Amoreiras Shopping Centre, an important business district of the capital, full of shops, companies and services, and the French Lyceum Charles Lepierre. Area with excellent accessibility to the A5 and the A2 and easy access to the public transport network in Lisbon.
Castelhana is a Portuguese real estate agency present in the domestic market for over 20 years, specialized in prime residential real estate and recognized for the launch of some of the most distinguished developments in Portugal.
Founded in 1999, Castelhana provides a full service in business brokerage. We are specialists in investment and in the commercialization of real estate.
In Lisbon, in Chiado, one of the most emblematic and traditional areas of the capital. In Porto, we are based in Foz Do Douro, one of the noblest places in the city and in the Algarve region next to the renowned Vilamoura Marina.
We are waiting for you. We have a team available to give you the best support in your next real estate investment.
Contact us!
Contact
See Phone
Detached House 5 Bedrooms
Praia D'el Rey, Vau, Óbidos, Distrito de Leiria
New · 296m²
With Swimming Pool
buy
2.800.000 €
Detached 5 bedroom villa located in a 5 star Ocean & Golf Resort. With three main en-suite bathrooms. Fully equipped kitchen that meets the beautiful living room that enjoys the natural light overlooking the beautiful golf course and overlooking the Atlantic ocean. Each property features its own private landscaped garden with swimming pool, electric gate with private parking for one car. Spaces that open up without shame to the nature that surrounds them, transforming the way of life of residents.
The connection to nature is evident in several aspects, enhancing the close relationship between the interior and the exterior through the generous use of glass and employing identical materials that transcend the exterior, both visually and physically.
It has a basement with 219m2.
An all-encompassing view of the Atlantic and the golf course, among the natural vegetation and next to the calm waters of the Óbidos lagoon, it is a place that invites you to relax. 24/7 security and an extended service offer for you to have an easy and enjoyable life.
The resort’s range of services includes, in the first marketing phase, reception, restaurant, bar, 18-hole golf course, golf shop, Lounge Members and various support services. Golf club membership offer for 3 years (maximum of 2 users per household).
Spaces that open up to the nature that surrounds them, transforming the way of life of the residents. The connection with nature is evident in many aspects, enhancing the close relationship between interior and exterior environments through the generous use of glass and employing identical materials that transcend the exterior, both visually and physically.
At the end of its development, the Resort will include 2 5-star hotels, SPA, swimming pools, sports, supermarket, convenience store, laundry, among others.
The 18-hole golf course was named the best new course in the world at the 2017 World Golf Awards and is ranked 25th in the Top 100 of the best domains in continental Europe.
For the preservation of the local ecosystem, it was awarded the geo field certification.
The information referred to is not binding and does not dispense with the consultation of the property’s documentation.
The connection to nature is evident in several aspects, enhancing the close relationship between the interior and the exterior through the generous use of glass and employing identical materials that transcend the exterior, both visually and physically.
It has a basement with 219m2.
An all-encompassing view of the Atlantic and the golf course, among the natural vegetation and next to the calm waters of the Óbidos lagoon, it is a place that invites you to relax. 24/7 security and an extended service offer for you to have an easy and enjoyable life.
The resort’s range of services includes, in the first marketing phase, reception, restaurant, bar, 18-hole golf course, golf shop, Lounge Members and various support services. Golf club membership offer for 3 years (maximum of 2 users per household).
Spaces that open up to the nature that surrounds them, transforming the way of life of the residents. The connection with nature is evident in many aspects, enhancing the close relationship between interior and exterior environments through the generous use of glass and employing identical materials that transcend the exterior, both visually and physically.
At the end of its development, the Resort will include 2 5-star hotels, SPA, swimming pools, sports, supermarket, convenience store, laundry, among others.
The 18-hole golf course was named the best new course in the world at the 2017 World Golf Awards and is ranked 25th in the Top 100 of the best domains in continental Europe.
For the preservation of the local ecosystem, it was awarded the geo field certification.
The information referred to is not binding and does not dispense with the consultation of the property’s documentation.
Contact
See Phone
House 5 Bedrooms
Portimão, Distrito de Faro
Used · 143m²
buy
8.500.000 €
With an unparalleled location and unique and exclusive views, we find this charming and historic property, full of character and charm, set next to Praia do Vau, Portimão, Algarve.
The property is subdivided into three independent buildings, the main house and two other buildings that complement the property.
On entering the property, we are greeted by a spacious patio with independent access to all parts of the property, including direct access to Praia do Vau.
The main house comprises an equipped kitchen with plenty of storage space, connecting to an outdoor area with a barbecue to enjoy al fresco dining with sea views and the soothing sound of the sea. The living and dining areas are open-plan and communicate in perfect harmony with the rest area, the bedrooms, and the outdoors.
The main villa has three bedrooms, one of which is en suite, and an additional bathroom, which serves as a support for the other two bedrooms. Next door is the second building with two bedrooms and a bathroom.
At the western end of the property, we can find a third building, which is currently used as a storage room, however, could be converted into one or two additional bedrooms.
The outside area of the property has a well-balanced, verdant, easy-to-maintain garden and a relaxing covered area with a jacuzzi.
This property is unique and exclusive, as it is located in a privileged area, with direct access to the beach, easy access to the center of Portimão, within walking distance of the excellent leisure area, Praia da Rocha, with a variety of restaurants, bars and shops, very close to the N125 national road and access to the A22 highway.
CHARACTERISTICS:
Plot Area: 588 m2 | 6 329 sq ft
Area: 143 m2 | 1 539 sq ft
Useful area: 133 m2 | 1 432 sq ft
Bedrooms: 5
Bathrooms: 3
Garage: 1
Energy efficiency: F
FEATURES:
5 bedrooms
Equipped kitchen
Barbecue
Jacuzzi
Garden
Patio
Direct access to the beach
Internationally awarded, LUXIMOS Christie’s presents more than 1,200 properties for sale in Portugal, offering an excellent service in real estate brokerage. LUXIMOS Christie’s is the exclusive affiliate of Christie´s International Real Estate (1350 offices in 46 countries) for the Algarve, Porto and North of Portugal, and provides its services to homeowners who are selling their properties, and to national and international buyers, who wish to buy real estate in Portugal.
Our selection includes modern and contemporary properties, near the sea or by theriver, in Foz do Douro, in Porto, Boavista, Matosinhos, Vilamoura, Tavira, Ria Formosa, Lagos, Almancil, Vale do Lobo, Quinta do Lago, near the golf courses or the marina.
LIc AMI 9063
The property is subdivided into three independent buildings, the main house and two other buildings that complement the property.
On entering the property, we are greeted by a spacious patio with independent access to all parts of the property, including direct access to Praia do Vau.
The main house comprises an equipped kitchen with plenty of storage space, connecting to an outdoor area with a barbecue to enjoy al fresco dining with sea views and the soothing sound of the sea. The living and dining areas are open-plan and communicate in perfect harmony with the rest area, the bedrooms, and the outdoors.
The main villa has three bedrooms, one of which is en suite, and an additional bathroom, which serves as a support for the other two bedrooms. Next door is the second building with two bedrooms and a bathroom.
At the western end of the property, we can find a third building, which is currently used as a storage room, however, could be converted into one or two additional bedrooms.
The outside area of the property has a well-balanced, verdant, easy-to-maintain garden and a relaxing covered area with a jacuzzi.
This property is unique and exclusive, as it is located in a privileged area, with direct access to the beach, easy access to the center of Portimão, within walking distance of the excellent leisure area, Praia da Rocha, with a variety of restaurants, bars and shops, very close to the N125 national road and access to the A22 highway.
CHARACTERISTICS:
Plot Area: 588 m2 | 6 329 sq ft
Area: 143 m2 | 1 539 sq ft
Useful area: 133 m2 | 1 432 sq ft
Bedrooms: 5
Bathrooms: 3
Garage: 1
Energy efficiency: F
FEATURES:
5 bedrooms
Equipped kitchen
Barbecue
Jacuzzi
Garden
Patio
Direct access to the beach
Internationally awarded, LUXIMOS Christie’s presents more than 1,200 properties for sale in Portugal, offering an excellent service in real estate brokerage. LUXIMOS Christie’s is the exclusive affiliate of Christie´s International Real Estate (1350 offices in 46 countries) for the Algarve, Porto and North of Portugal, and provides its services to homeowners who are selling their properties, and to national and international buyers, who wish to buy real estate in Portugal.
Our selection includes modern and contemporary properties, near the sea or by theriver, in Foz do Douro, in Porto, Boavista, Matosinhos, Vilamoura, Tavira, Ria Formosa, Lagos, Almancil, Vale do Lobo, Quinta do Lago, near the golf courses or the marina.
LIc AMI 9063
Contact
See Phone
House 5 Bedrooms Triplex
Herdade da Aroeira, Charneca de Caparica e Sobreda, Almada, Distrito de Setúbal
Used · 395m²
With Garage
buy
2.950.000 €
Be dazzled by this haven of luxury and exclusivity!
Prepare to be enchanted by an incomparable villa that redefines the concept of elegance and privacy. Located on an exclusive plot of 4,860m² in the prestigious Herdade da Aroeira, this property is a true oasis of tranquillity and sophistication.
Ground floor:
Upon entering, feel the grandeur of the living room, illuminated by the natural light that enters through the large south-facing windows, overlooking the sparkling pool without forgetting the interior garden that surrounds the entire floor.
The intelligent configuration of this room allows you to create different environments, perfect for moments of conviviality and celebration, or simply to enjoy and relax. Adjacent to it is a sophisticated dining area, ideal for entertaining guests with space and elegance.
The kitchen, fully equipped with state-of-the-art appliances, is an invitation to culinary creation. Connected to the kitchen, it also has the laundry room and a maid’s room that add functionality to the space.
On this floor, there is also a suite, currently used as an office, and an additional bedroom, both with direct access to the lovely outdoor garden.
Three bathrooms complement this level, providing convenience and comfort.
First Floor:
On the ground floor, discover the master suite, a space worthy of reverence, with approximately 50m². Here, the possibilities for decoration and organisation are endless, allowing you to create the environment of your dreams. It also has 2 spacious bedrooms, with built-in wardrobes, both with access to a private terrace with a stunning view over the estate, making every sunrise or late afternoon a spectacle of natural beauty.
Basement:
The basement is a real treasure trove for car aficionados, with space to comfortably accommodate up to 10 cars if needed. The automatic gates ensure safety and practicality.
Garden:
The outdoor garden is a tropical paradise, with a south-facing swimming pool that catches the sunlight all day long. Different areas of the garden offer varied ambiences, perfect for relaxing or socialising. A birdhouse adds a touch of charm and tranquillity, inviting nature to integrate into your daily life. With more than 4,000m² of outdoor space still available, the possibilities for creating new dreams and projects are limitless.
Extra:
Automatic gates
Diesel heating boiler
Water borehole with electric pump
Gymnasium
Automatic watering
Outdoor Lighting
Condominium with 24-hour security
Video intercom
Alarm
About Herdade da Aroeira:
Just 25 km from the centre of Lisbon and 600 metres from the beach, Herdade da Aroeira is the largest residential and golf complex in Greater Lisbon. With 350 hectares full of pine trees and lakes, enjoying a temperate microclimate, Aroeira offers two 18-hole championship golf courses, a golf school, a cosy clubhouse with snack bar and golf shop, apartments and villas, a tropical swimming pool, four tennis courts and a shopping area with several shops, including fishmongers, stationery store, paediatric clinic, restaurant and supermarket. The development is fenced and has a 24-hour security concierge, making Herdade da Aroeira a place of choice both to live and for a well-deserved holiday, where golf, leisure and contact with nature are at your fingertips.
Financing:
We take care of your financing at no additional cost, working daily with all banks to ensure the best mortgage solution for your investment.
Come and see your new home!
Prepare to be enchanted by an incomparable villa that redefines the concept of elegance and privacy. Located on an exclusive plot of 4,860m² in the prestigious Herdade da Aroeira, this property is a true oasis of tranquillity and sophistication.
Ground floor:
Upon entering, feel the grandeur of the living room, illuminated by the natural light that enters through the large south-facing windows, overlooking the sparkling pool without forgetting the interior garden that surrounds the entire floor.
The intelligent configuration of this room allows you to create different environments, perfect for moments of conviviality and celebration, or simply to enjoy and relax. Adjacent to it is a sophisticated dining area, ideal for entertaining guests with space and elegance.
The kitchen, fully equipped with state-of-the-art appliances, is an invitation to culinary creation. Connected to the kitchen, it also has the laundry room and a maid’s room that add functionality to the space.
On this floor, there is also a suite, currently used as an office, and an additional bedroom, both with direct access to the lovely outdoor garden.
Three bathrooms complement this level, providing convenience and comfort.
First Floor:
On the ground floor, discover the master suite, a space worthy of reverence, with approximately 50m². Here, the possibilities for decoration and organisation are endless, allowing you to create the environment of your dreams. It also has 2 spacious bedrooms, with built-in wardrobes, both with access to a private terrace with a stunning view over the estate, making every sunrise or late afternoon a spectacle of natural beauty.
Basement:
The basement is a real treasure trove for car aficionados, with space to comfortably accommodate up to 10 cars if needed. The automatic gates ensure safety and practicality.
Garden:
The outdoor garden is a tropical paradise, with a south-facing swimming pool that catches the sunlight all day long. Different areas of the garden offer varied ambiences, perfect for relaxing or socialising. A birdhouse adds a touch of charm and tranquillity, inviting nature to integrate into your daily life. With more than 4,000m² of outdoor space still available, the possibilities for creating new dreams and projects are limitless.
Extra:
Automatic gates
Diesel heating boiler
Water borehole with electric pump
Gymnasium
Automatic watering
Outdoor Lighting
Condominium with 24-hour security
Video intercom
Alarm
About Herdade da Aroeira:
Just 25 km from the centre of Lisbon and 600 metres from the beach, Herdade da Aroeira is the largest residential and golf complex in Greater Lisbon. With 350 hectares full of pine trees and lakes, enjoying a temperate microclimate, Aroeira offers two 18-hole championship golf courses, a golf school, a cosy clubhouse with snack bar and golf shop, apartments and villas, a tropical swimming pool, four tennis courts and a shopping area with several shops, including fishmongers, stationery store, paediatric clinic, restaurant and supermarket. The development is fenced and has a 24-hour security concierge, making Herdade da Aroeira a place of choice both to live and for a well-deserved holiday, where golf, leisure and contact with nature are at your fingertips.
Financing:
We take care of your financing at no additional cost, working daily with all banks to ensure the best mortgage solution for your investment.
Come and see your new home!
Contact
See Phone
House 5 Bedrooms
Miramar, Arcozelo, Vila Nova de Gaia, Distrito do Porto
Used · 994m²
With Garage
buy
2.200.000 €
Basement, Ground Floor and 1st Floor Villa with Indoor Pool in Miramar
The villa has 4 fronts with sea views, terrace, garden and garage for 2 cars and is equipped with heat pump, air conditioning, alarm, electric shutters, etc.
Basement
- Lounge with regional cuisine
- Heated swimming pool
- Toilet / Pool spa
- Maid’s room
Ground Floor
- Living room with unevenness separating the living room and dining room
- Kitchen with breakfast nook and pantry
- TV room
- 1 Master Suite
- 2 Suites
- Toilet Service
1st Floor
- 1 Bedroom
- Office with exit to the terrace with sea views
- Full bathroom
For more information about this or another property, visit our website and talk to us!
SIGLA - Sociedade de Mediação Imobiliária, Lda is a company with more than 25 years of experience in the real estate market, recognised for its personalised service and professionalism in all phases of the business. With over 300 properties to choose from, the company has been a reliable choice for those looking to buy, sell, or lease a property.
SIGLA, your Real Estate Agency!
The villa has 4 fronts with sea views, terrace, garden and garage for 2 cars and is equipped with heat pump, air conditioning, alarm, electric shutters, etc.
Basement
- Lounge with regional cuisine
- Heated swimming pool
- Toilet / Pool spa
- Maid’s room
Ground Floor
- Living room with unevenness separating the living room and dining room
- Kitchen with breakfast nook and pantry
- TV room
- 1 Master Suite
- 2 Suites
- Toilet Service
1st Floor
- 1 Bedroom
- Office with exit to the terrace with sea views
- Full bathroom
For more information about this or another property, visit our website and talk to us!
SIGLA - Sociedade de Mediação Imobiliária, Lda is a company with more than 25 years of experience in the real estate market, recognised for its personalised service and professionalism in all phases of the business. With over 300 properties to choose from, the company has been a reliable choice for those looking to buy, sell, or lease a property.
SIGLA, your Real Estate Agency!
Contact
See Phone
House 5 Bedrooms
Soltroia, Carvalhal, Grândola, Distrito de Setúbal
New · 272m²
buy
3.750.000 €
4/5-bedroom villa with approved project, to be sold turnkey. Planned 495 sqm (gross construction area), 273 sqm above ground and 122 sqm below the ground, garden and swimming pool, located in the exclusive Urbanização Soltroia. The project envisages a villa of contemporary architecture, two-storey and a basement for parking 7 cars, storage area and bathroom. The ground floor will have a living and dining room with opening to the kitchen, a bedroom and bathroom; the upper floor has 3 en suite bedrooms, one being a 50 sqm master suite with closet and river view, and could also have yet another suite by eliminating the closet. Includes all the modern finishes such as central vacuum, solar panels, electric shutters, Mitsubishi air conditioning in all rooms, bathrooms with windows, kitchen with island, fully equipped with direct open access to the living and dining room and view of the garden and swimming pool, home cinema, tilt-and-turn frames with thermal and acoustic break in all rooms including bathrooms, video surveillance on both floors, two independent alarms, one for the house and the other for the garage, with six video surveillance cameras distributed around the house, connected directly to your smartphone. The garden has salt water swimming pool with a waterfall with LED lighting and traditional Portuguese pavement. The plot in which it is set has three fronts facing East, West and South.
Set in a 1553 sqm plot of land with a permit for the construction of 2 detached and identical villas of 273 sqm above ground each as well as 122 sqm basement for garage, storage area and bathroom. The entire plot has space for 545 sqm of total covered area above ground with an implantation area of 310 sqm and a 244 sqm basement to park about six cars. The sale can be turnkey with the opportunity to make some changes/adaptations to the project. Upon negotiation, it can be delivered completely furnished.
The plot is about 100 metres from the River Sado beach and 950 metres from the Atlantic Ocean beaches, and 160 metres in a straight line from the Ferry terminal. The region has a variety of activities for the entire family. There is a connection via water taxi or ferryboat, from the port of Setúbal by two river terminals, Comércio Dock (ferries) and Pier 3 (catamarans) that ensure the shortest connection to Troia and Humberto Delgado Lisbon Airport. Less than 1 hour from Alcácer do Sal and a few kilometres from Comporta and Carvalhal.
Set in a 1553 sqm plot of land with a permit for the construction of 2 detached and identical villas of 273 sqm above ground each as well as 122 sqm basement for garage, storage area and bathroom. The entire plot has space for 545 sqm of total covered area above ground with an implantation area of 310 sqm and a 244 sqm basement to park about six cars. The sale can be turnkey with the opportunity to make some changes/adaptations to the project. Upon negotiation, it can be delivered completely furnished.
The plot is about 100 metres from the River Sado beach and 950 metres from the Atlantic Ocean beaches, and 160 metres in a straight line from the Ferry terminal. The region has a variety of activities for the entire family. There is a connection via water taxi or ferryboat, from the port of Setúbal by two river terminals, Comércio Dock (ferries) and Pier 3 (catamarans) that ensure the shortest connection to Troia and Humberto Delgado Lisbon Airport. Less than 1 hour from Alcácer do Sal and a few kilometres from Comporta and Carvalhal.
Contact
See Phone
Apartment 5 Bedrooms
Lordelo (Lordelo do Ouro), Lordelo do Ouro e Massarelos, Porto, Distrito do Porto
Under construction · 231m²
With Garage
buy
2.250.000 €
5 bedroom penthouse with 231 sq m and outdoor area of 120 sq m, inserted in a new residential development to be born in the vibrant heart of the city of Porto, next to the Hollywood neighbourhood, in a residential and culturally rich area, known for its tree-lined streets and houses of traditional architecture.
A development of contemporary architecture, with straight lines perfectly integrated into the surrounding gardens that envelops us in an atmosphere of golden times, distinct and timeless.
Comprising 2 duplex villas surrounded by gardens and an interior patio, which provide an increase of light throughout the house. And by 30 large and bright apartments, from typologies T1 to T5, with large balconies that function as an extension of the interior spaces and allow natural light to flood the interiors.
The use of sustainable materials of Portuguese origin and brands, efficient energy solutions and the constant presence of nature, make Campo Alegre the ideal choice for those looking for comfort and tranquillity in the city centre.
A high-end project with home automation, air conditioning, high-quality finishes, box parking, bicycle parking, social rooms, gym and wellness space, as well as private gardens.
The development is part of an area characterised by the relationship between urban living and green spaces, facing the Botanical Garden of Porto, next to one of the most prestigious neighbourhoods of Porto, the Hollywood neighbourhood.
The ideal place to live and discover the best that Porto has to offer.
Don’t miss this opportunity. Request more information now!
For over 25 years Castelhana has been a renowned name in the Portuguese real estate sector. As a company of Dils group, we specialize in advising businesses, organizations and (institutional) investors in buying, selling, renting, letting and development of residential properties.
Founded in 1999, Castelhana has built one of the largest and most solid real estate portfolios in Portugal over the years, with over 600 renovation and new construction projects.
In Porto, we are based in Foz Do Douro, one of the noblest places in the city. In Lisbon, in Chiado, one of the most emblematic and traditional areas of the capital and in the Algarve next to the renowned Vilamoura Marina.
We are waiting for you. We have a team available to give you the best support in your next real estate investment.
Contact us!
A development of contemporary architecture, with straight lines perfectly integrated into the surrounding gardens that envelops us in an atmosphere of golden times, distinct and timeless.
Comprising 2 duplex villas surrounded by gardens and an interior patio, which provide an increase of light throughout the house. And by 30 large and bright apartments, from typologies T1 to T5, with large balconies that function as an extension of the interior spaces and allow natural light to flood the interiors.
The use of sustainable materials of Portuguese origin and brands, efficient energy solutions and the constant presence of nature, make Campo Alegre the ideal choice for those looking for comfort and tranquillity in the city centre.
A high-end project with home automation, air conditioning, high-quality finishes, box parking, bicycle parking, social rooms, gym and wellness space, as well as private gardens.
The development is part of an area characterised by the relationship between urban living and green spaces, facing the Botanical Garden of Porto, next to one of the most prestigious neighbourhoods of Porto, the Hollywood neighbourhood.
The ideal place to live and discover the best that Porto has to offer.
Don’t miss this opportunity. Request more information now!
For over 25 years Castelhana has been a renowned name in the Portuguese real estate sector. As a company of Dils group, we specialize in advising businesses, organizations and (institutional) investors in buying, selling, renting, letting and development of residential properties.
Founded in 1999, Castelhana has built one of the largest and most solid real estate portfolios in Portugal over the years, with over 600 renovation and new construction projects.
In Porto, we are based in Foz Do Douro, one of the noblest places in the city. In Lisbon, in Chiado, one of the most emblematic and traditional areas of the capital and in the Algarve next to the renowned Vilamoura Marina.
We are waiting for you. We have a team available to give you the best support in your next real estate investment.
Contact us!
Contact
See Phone
House 5 Bedrooms +1
Cascais e Estoril, Distrito de Lisboa
Used · 559m²
With Garage
buy
4.950.000 €
Villa with a privileged location in Estoril, in a quiet area, with a large dimensioned plot with more than 1,100 sqm and a 670 sqm construction area. It offers a balanced layout, features such as radiant floor heating and a heated swimming pool, making it a practical and comfortable choice. The distribution of the villa is as follows:
Ground Floor
- Living room with a double-sided fireplace allowing two environments.
- Dining room.
- Kitchen equipped with Gaggenau household appliances.
- Library/ office.
- Social bathroom
Upper floor:
- 4 bedrooms with 2 bathrooms
- Master suite with closet and balcony.
Floor -1:
- Technical room.
- Storage area.
- Garage.
- Additional suite.
The property includes a spacious garden with a Summer Room that comprises a fireplace and a bathroom, and also a Turkish bath room, being ideal for relaxation and to support the swimming pool.
This villa is perfect for a family and it is conveniently located near international schools. In addition, it offers easy accesses to Lisbon and it is placed in a premium area of Estoril.
Porta da Frente Christie’s is a real estate agency that has been operating in the market for more than two decades. Its focus lays on the highest quality houses and developments, not only in the selling market, but also in the renting market. The company was elected by the prestigious brand Christie’s - one of the most reputable auctioneers, Art institutions and Real Estate of the world - to be represented in Portugal, in the areas of Lisbon, Cascais, Oeiras, Sintra and Alentejo. The main purpose of Porta da Frente Christie’s is to offer a top-notch service to our customers.
Ground Floor
- Living room with a double-sided fireplace allowing two environments.
- Dining room.
- Kitchen equipped with Gaggenau household appliances.
- Library/ office.
- Social bathroom
Upper floor:
- 4 bedrooms with 2 bathrooms
- Master suite with closet and balcony.
Floor -1:
- Technical room.
- Storage area.
- Garage.
- Additional suite.
The property includes a spacious garden with a Summer Room that comprises a fireplace and a bathroom, and also a Turkish bath room, being ideal for relaxation and to support the swimming pool.
This villa is perfect for a family and it is conveniently located near international schools. In addition, it offers easy accesses to Lisbon and it is placed in a premium area of Estoril.
Porta da Frente Christie’s is a real estate agency that has been operating in the market for more than two decades. Its focus lays on the highest quality houses and developments, not only in the selling market, but also in the renting market. The company was elected by the prestigious brand Christie’s - one of the most reputable auctioneers, Art institutions and Real Estate of the world - to be represented in Portugal, in the areas of Lisbon, Cascais, Oeiras, Sintra and Alentejo. The main purpose of Porta da Frente Christie’s is to offer a top-notch service to our customers.
Contact
See Phone
Apartment 5 Bedrooms
Lordelo (Lordelo do Ouro), Lordelo do Ouro e Massarelos, Porto, Distrito do Porto
Under construction · 231m²
With Garage
buy
2.250.000 €
5 bedroom penthouse with 231 sq m and outdoor area of 120 sq m, inserted in a new residential development to be born in the vibrant heart of the city of Porto, next to the Hollywood neighbourhood, in a residential and culturally rich area, known for its tree-lined streets and houses of traditional architecture.
A development of contemporary architecture, with straight lines perfectly integrated into the surrounding gardens that envelops us in an atmosphere of golden times, distinct and timeless.
Comprising 2 duplex villas surrounded by gardens and an interior patio, which provide an increase of light throughout the house. And by 30 large and bright apartments, from typologies T1 to T5, with large balconies that function as an extension of the interior spaces and allow natural light to flood the interiors.
The use of sustainable materials of Portuguese origin and brands, efficient energy solutions and the constant presence of nature, make Campo Alegre the ideal choice for those looking for comfort and tranquillity in the city centre.
A high-end project with home automation, air conditioning, high-quality finishes, box parking, bicycle parking, social rooms, gym and wellness space, as well as private gardens.
The development is part of an area characterised by the relationship between urban living and green spaces, facing the Botanical Garden of Porto, next to one of the most prestigious neighbourhoods of Porto, the Hollywood neighbourhood.
The ideal place to live and discover the best that Porto has to offer.
Don’t miss this opportunity. Request more information now!
For over 25 years Castelhana has been a renowned name in the Portuguese real estate sector. As a company of Dils group, we specialize in advising businesses, organizations and (institutional) investors in buying, selling, renting, letting and development of residential properties.
Founded in 1999, Castelhana has built one of the largest and most solid real estate portfolios in Portugal over the years, with over 600 renovation and new construction projects.
In Porto, we are based in Foz Do Douro, one of the noblest places in the city. In Lisbon, in Chiado, one of the most emblematic and traditional areas of the capital and in the Algarve next to the renowned Vilamoura Marina.
We are waiting for you. We have a team available to give you the best support in your next real estate investment.
Contact us!
#ref:27981
A development of contemporary architecture, with straight lines perfectly integrated into the surrounding gardens that envelops us in an atmosphere of golden times, distinct and timeless.
Comprising 2 duplex villas surrounded by gardens and an interior patio, which provide an increase of light throughout the house. And by 30 large and bright apartments, from typologies T1 to T5, with large balconies that function as an extension of the interior spaces and allow natural light to flood the interiors.
The use of sustainable materials of Portuguese origin and brands, efficient energy solutions and the constant presence of nature, make Campo Alegre the ideal choice for those looking for comfort and tranquillity in the city centre.
A high-end project with home automation, air conditioning, high-quality finishes, box parking, bicycle parking, social rooms, gym and wellness space, as well as private gardens.
The development is part of an area characterised by the relationship between urban living and green spaces, facing the Botanical Garden of Porto, next to one of the most prestigious neighbourhoods of Porto, the Hollywood neighbourhood.
The ideal place to live and discover the best that Porto has to offer.
Don’t miss this opportunity. Request more information now!
For over 25 years Castelhana has been a renowned name in the Portuguese real estate sector. As a company of Dils group, we specialize in advising businesses, organizations and (institutional) investors in buying, selling, renting, letting and development of residential properties.
Founded in 1999, Castelhana has built one of the largest and most solid real estate portfolios in Portugal over the years, with over 600 renovation and new construction projects.
In Porto, we are based in Foz Do Douro, one of the noblest places in the city. In Lisbon, in Chiado, one of the most emblematic and traditional areas of the capital and in the Algarve next to the renowned Vilamoura Marina.
We are waiting for you. We have a team available to give you the best support in your next real estate investment.
Contact us!
#ref:27981
Contact
See Phone
House 5 Bedrooms
Cascais e Estoril, Distrito de Lisboa
Used · 314m²
With Garage
buy
2.375.000 €
Excellent detached villa with 4 suites and swimming pool, very well located, in Birre, with generous areas and plenty of light.
The villa has a 564 sqm gross construction area and it is distributed as follows:
Ground Floor:
- hall 16 sqm
- office 10 sqm
- social bathroom
- living room 45 sqm with access to the exterior that comprises a terrace and a garden with swimming pool
- dining room 20 sqm
- kitchen 27 sqm with pantry, MIELE equipment and with access to the garden
First Floor:
Composed by 4 suites:
- suite 20 sqm with closet
- suite 15 sqm with balcony
- suite 26 sqm
- suite 16 sqm
Second Floor:
- attic with a full private bathroom, with an immense potential to create a bedroom or an extension of the social area
The villa also has a garage for 4 cars, wine cellar, laundry area, bathroom, a storage area and a multipurpose room.
It is equipped with Daikin air conditioning and solar panels and offers the highest quality finishes that provide comfort.
Cascais is a Portuguese village famous for its bay, local business and its cosmopolitanism. It is considered the most sophisticated destination of the Lisbon’s region, where small palaces and refined and elegant constructions prevail. With the sea as a scenario, Cascais can be proud of having 7 golf courses, a casino, a marina and countless leisure areas. It is 30 minutes away from Lisbon and its international airport.
Porta da Frente Christie’s is a real estate agency that has been operating in the market for more than two decades. Its focus lays on the highest quality houses and developments, not only in the selling market, but also in the renting market. The company was elected by the prestigious brand Christie’s International Real Estate to represent Portugal in the areas of Lisbon, Cascais, Oeiras and Alentejo. The main purpose of Porta da Frente Christie’s is to offer a top-notch service to our customers.
The villa has a 564 sqm gross construction area and it is distributed as follows:
Ground Floor:
- hall 16 sqm
- office 10 sqm
- social bathroom
- living room 45 sqm with access to the exterior that comprises a terrace and a garden with swimming pool
- dining room 20 sqm
- kitchen 27 sqm with pantry, MIELE equipment and with access to the garden
First Floor:
Composed by 4 suites:
- suite 20 sqm with closet
- suite 15 sqm with balcony
- suite 26 sqm
- suite 16 sqm
Second Floor:
- attic with a full private bathroom, with an immense potential to create a bedroom or an extension of the social area
The villa also has a garage for 4 cars, wine cellar, laundry area, bathroom, a storage area and a multipurpose room.
It is equipped with Daikin air conditioning and solar panels and offers the highest quality finishes that provide comfort.
Cascais is a Portuguese village famous for its bay, local business and its cosmopolitanism. It is considered the most sophisticated destination of the Lisbon’s region, where small palaces and refined and elegant constructions prevail. With the sea as a scenario, Cascais can be proud of having 7 golf courses, a casino, a marina and countless leisure areas. It is 30 minutes away from Lisbon and its international airport.
Porta da Frente Christie’s is a real estate agency that has been operating in the market for more than two decades. Its focus lays on the highest quality houses and developments, not only in the selling market, but also in the renting market. The company was elected by the prestigious brand Christie’s International Real Estate to represent Portugal in the areas of Lisbon, Cascais, Oeiras and Alentejo. The main purpose of Porta da Frente Christie’s is to offer a top-notch service to our customers.
Contact
See Phone
House 5 Bedrooms
Almancil, Loulé, Distrito de Faro
Used · 385m²
With Swimming Pool
buy
5.500.000 €
Luxury 5-bedroom villa, with swimming pool and large green spaces, for sale in the Golden Triangle, Algarve.
This exclusive property is the definition of elegance and comfort, ideal for those looking for a sophisticated lifestyle. With 5 bedrooms, all en-suite, and a total of 7 bathrooms, this villa offers unparalleled privacy. Luxury finishes are present in every detail, guaranteeing a refined and welcoming atmosphere .
The property also has an open-plan kitchen and dining room , a large living room with direct views of the garden, a private office, a gym, a laundry room and large terraces.
Its interior design has been conceived to offer maximum comfort and functionality.
Outside there is an extensive garden with a magnificent swimming pool, which invites you to enjoy sunny days in total privacy, providing perfect moments of outdoor relaxation.
The villa also includes centralized air conditioning, solar panels, photovoltaic panels and a carport. Each element has been carefully chosen to provide a unique living experience.
Located in a quiet urbanization of excellence, just 10 minutes from Quinta do Lago, Vale do Lobo, and Vilamoura, it allows easy access to some of the best golf courses, restaurants and beaches in the region. Just 25 minutes from Faro International Airport.
CHARACTERISTICS:
Plot Area: 2 080 m2 | 22 389 sq ft
Useful area: 385 m2 | 4 144 sq ft
Deployment Area: 260 m2 | 2 799 sq ft
Building Area: 385 m2 | 4 142 sq ft
Bedrooms: 5
Bathrooms: 7
Energy efficiency: D
FEATURES:
Luxury villa
5 bedrooms
7 bathrooms
Comfort
Privacy
Garden
Swimming pool
Gym
Office
Laundry room
Terraces
Green spaces
Solar panels
Carport
Internationally awarded, LUXIMOS Christie’s presents more than 1,200 properties for sale in Portugal, offering an excellent service in real estate brokerage. LUXIMOS Christie’s is the exclusive affiliate of Christie´s International Real Estate (1350 offices in 46 countries) for the Algarve, Porto and North of Portugal, and provides its services to homeowners who are selling their properties, and to national and international buyers, who wish to buy real estate in Portugal.
Our selection includes modern and contemporary properties, near the sea or by theriver, in Foz do Douro, in Porto, Boavista, Matosinhos, Vilamoura, Tavira, Ria Formosa, Lagos, Almancil, Vale do Lobo, Quinta do Lago, near the golf courses or the marina.
LIc AMI 9063
This exclusive property is the definition of elegance and comfort, ideal for those looking for a sophisticated lifestyle. With 5 bedrooms, all en-suite, and a total of 7 bathrooms, this villa offers unparalleled privacy. Luxury finishes are present in every detail, guaranteeing a refined and welcoming atmosphere .
The property also has an open-plan kitchen and dining room , a large living room with direct views of the garden, a private office, a gym, a laundry room and large terraces.
Its interior design has been conceived to offer maximum comfort and functionality.
Outside there is an extensive garden with a magnificent swimming pool, which invites you to enjoy sunny days in total privacy, providing perfect moments of outdoor relaxation.
The villa also includes centralized air conditioning, solar panels, photovoltaic panels and a carport. Each element has been carefully chosen to provide a unique living experience.
Located in a quiet urbanization of excellence, just 10 minutes from Quinta do Lago, Vale do Lobo, and Vilamoura, it allows easy access to some of the best golf courses, restaurants and beaches in the region. Just 25 minutes from Faro International Airport.
CHARACTERISTICS:
Plot Area: 2 080 m2 | 22 389 sq ft
Useful area: 385 m2 | 4 144 sq ft
Deployment Area: 260 m2 | 2 799 sq ft
Building Area: 385 m2 | 4 142 sq ft
Bedrooms: 5
Bathrooms: 7
Energy efficiency: D
FEATURES:
Luxury villa
5 bedrooms
7 bathrooms
Comfort
Privacy
Garden
Swimming pool
Gym
Office
Laundry room
Terraces
Green spaces
Solar panels
Carport
Internationally awarded, LUXIMOS Christie’s presents more than 1,200 properties for sale in Portugal, offering an excellent service in real estate brokerage. LUXIMOS Christie’s is the exclusive affiliate of Christie´s International Real Estate (1350 offices in 46 countries) for the Algarve, Porto and North of Portugal, and provides its services to homeowners who are selling their properties, and to national and international buyers, who wish to buy real estate in Portugal.
Our selection includes modern and contemporary properties, near the sea or by theriver, in Foz do Douro, in Porto, Boavista, Matosinhos, Vilamoura, Tavira, Ria Formosa, Lagos, Almancil, Vale do Lobo, Quinta do Lago, near the golf courses or the marina.
LIc AMI 9063
Contact
See Phone
Detached House 5 Bedrooms +1
Cascais e Estoril, Distrito de Lisboa
Used · 313m²
With Garage
buy
3.200.000 €
Villa with swimming pool, in a prime area of Estoril, with sea view. It is a charming house with rehabilitation works required and with a great potential.
Inserted in a plot of 867 sqm, the house has a 313 sqm gross area and it is distributed as follows:
Ground Floor:
- Entry hall
- Living room
- TV Room
- Dining room
- Kitchen
- Laundry area
First Floor:
- Two bedrooms on the right side, supported by a bathroom
- Two bedrooms on the left side , supported by a bathroom
- Interior storage area
- South facing balcony shared between two bedrooms and with sea view
Floor -1:
- Living Room with kitchenette
- Bedroom
- Full private bathroom
- Engine room
- Bathroom
- Interior bedroom
It offers an excellent sun exposure, facing south, with plenty of natural light.
With a garage for 2 cars, being possible to park 5 more outside, garden and swimming pool.
2 minutes away from the Estoril Golf, 3 minutes away from the beach of Tamariz, 5 minutes away from the centre of Cascais, 11 minutes away from Lisbon and 20 minutes away from the airport.
Very quiet and safe place, with excellent accesses, served by colleges, hospital, gym, a commercial centre that offers all the daily local business, including supermarket, pastry shop, butcher, pharmacy, restaurants and banks among others.
Porta da Frente Christie’s is a real estate agency that has been operating in the market for more than two decades. Its focus lays on the highest quality houses and developments, not only in the selling market, but also in the renting market. The company was elected by the prestigious brand Christie’s International Real Estate to represent Portugal in the areas of Lisbon, Cascais, Oeiras and Alentejo. The main purpose of Porta da Frente Christie’s is to offer a top-notch service to our customers.
Inserted in a plot of 867 sqm, the house has a 313 sqm gross area and it is distributed as follows:
Ground Floor:
- Entry hall
- Living room
- TV Room
- Dining room
- Kitchen
- Laundry area
First Floor:
- Two bedrooms on the right side, supported by a bathroom
- Two bedrooms on the left side , supported by a bathroom
- Interior storage area
- South facing balcony shared between two bedrooms and with sea view
Floor -1:
- Living Room with kitchenette
- Bedroom
- Full private bathroom
- Engine room
- Bathroom
- Interior bedroom
It offers an excellent sun exposure, facing south, with plenty of natural light.
With a garage for 2 cars, being possible to park 5 more outside, garden and swimming pool.
2 minutes away from the Estoril Golf, 3 minutes away from the beach of Tamariz, 5 minutes away from the centre of Cascais, 11 minutes away from Lisbon and 20 minutes away from the airport.
Very quiet and safe place, with excellent accesses, served by colleges, hospital, gym, a commercial centre that offers all the daily local business, including supermarket, pastry shop, butcher, pharmacy, restaurants and banks among others.
Porta da Frente Christie’s is a real estate agency that has been operating in the market for more than two decades. Its focus lays on the highest quality houses and developments, not only in the selling market, but also in the renting market. The company was elected by the prestigious brand Christie’s International Real Estate to represent Portugal in the areas of Lisbon, Cascais, Oeiras and Alentejo. The main purpose of Porta da Frente Christie’s is to offer a top-notch service to our customers.
Contact
See Phone
See more Luxury for Sale
Bedrooms
Zones
Can’t find the property you’re looking for?
