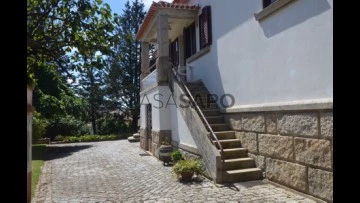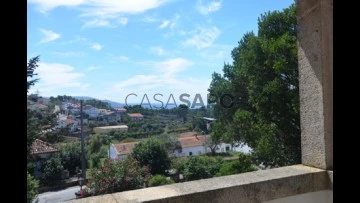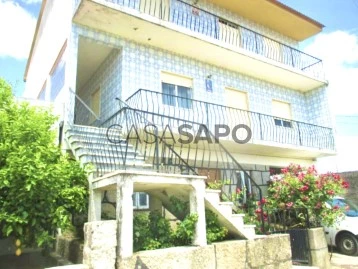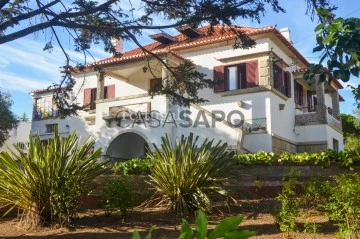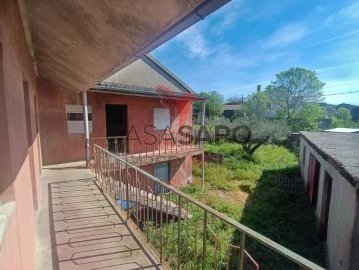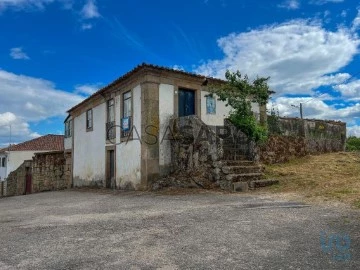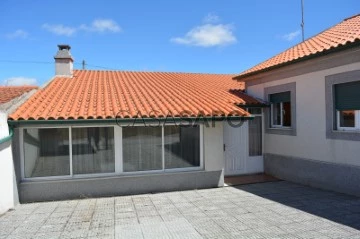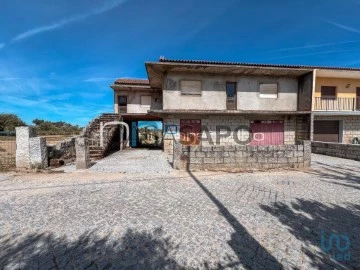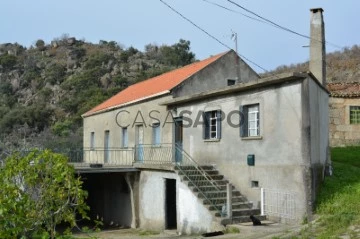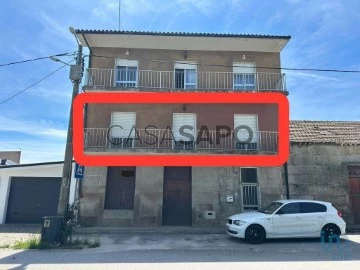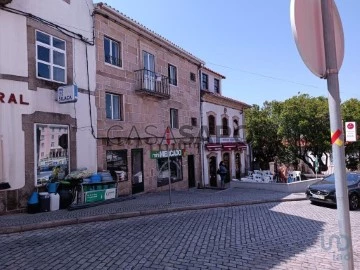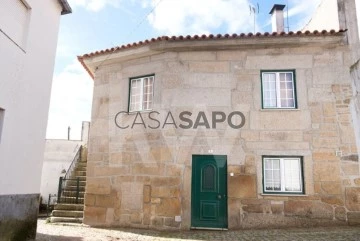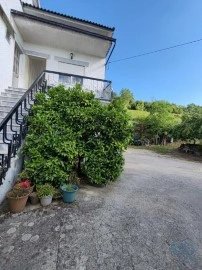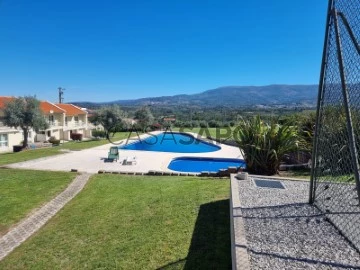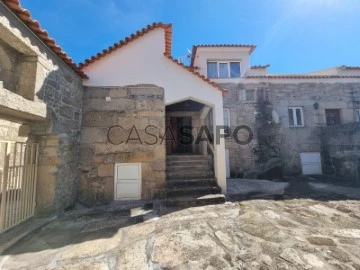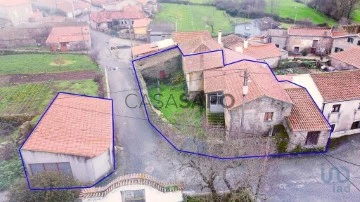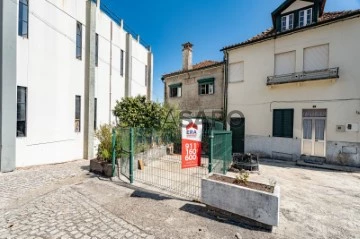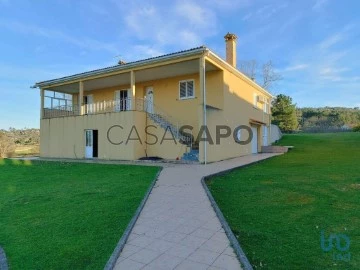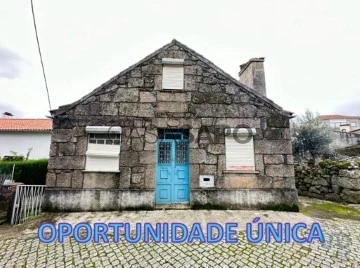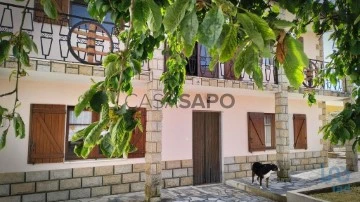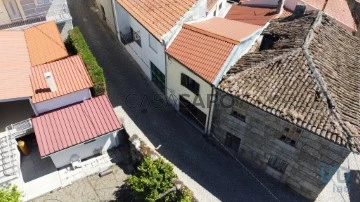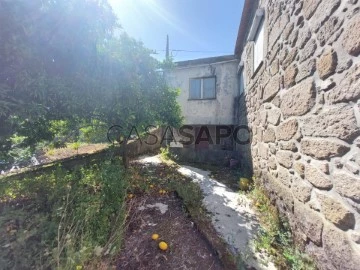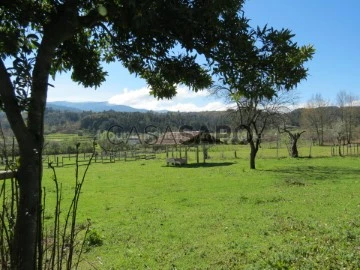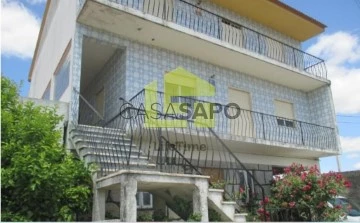Saiba aqui quanto pode pedir
97 Properties for with Energy Certificate F in Distrito da Guarda
Map
Order by
Relevance
House 7 Bedrooms
Seia, São Romão e Lapa dos Dinheiros, Distrito da Guarda
Used · 288m²
buy
349.000 €
Charming villa, inserted in a property with a large area of land that enjoys the water of a well, which belongs to the property. There is also another small house, for caretaker.
The villa is from the 50’s, in Raul Lino style, with a garden in front. The entire structure of the house, in plastered granite and concrete slabs, has never undergone changes and has always belonged to the same family.
The village of São Romão, where the villa is located, is a 5-minute drive from Vila de Seia and at the foot of the Serra da Estrela Natural Park.
In winter there are two slopes for skiing. When the snow melts, there are several trails to take walks in the mountains, where you will find springs and natural pools.
São Romão has a nice local shops, a traditional market and a pharmacy. The large supermarkets are at the door of Seia, about 5m from the house.
The main house has two floors and an attic.
In the RC there is a large living room with a wood burning stove, a pantry, a guest bathroom and three bedrooms, two of them suites.
On the ground floor is the kitchen, a pantry and three more rooms with a wood burning stove. A conservatory, two bedrooms and a bathroom.
In the attic there is also a living room with two velux windows, two more bedrooms, a completely renovated bathroom and storage space.
The caretaker’s house on the ground floor has storage shops.
On the ground floor there is a living room, kitchen, two bedrooms and a bathroom.
Attached to the caretaker’s house there are also some old structures built without land registration, with a total area of approximately 135m2. Consisting of a dovecote, washing tank shed, wood-burning oven and agricultural storage shops.
The villa is from the 50’s, in Raul Lino style, with a garden in front. The entire structure of the house, in plastered granite and concrete slabs, has never undergone changes and has always belonged to the same family.
The village of São Romão, where the villa is located, is a 5-minute drive from Vila de Seia and at the foot of the Serra da Estrela Natural Park.
In winter there are two slopes for skiing. When the snow melts, there are several trails to take walks in the mountains, where you will find springs and natural pools.
São Romão has a nice local shops, a traditional market and a pharmacy. The large supermarkets are at the door of Seia, about 5m from the house.
The main house has two floors and an attic.
In the RC there is a large living room with a wood burning stove, a pantry, a guest bathroom and three bedrooms, two of them suites.
On the ground floor is the kitchen, a pantry and three more rooms with a wood burning stove. A conservatory, two bedrooms and a bathroom.
In the attic there is also a living room with two velux windows, two more bedrooms, a completely renovated bathroom and storage space.
The caretaker’s house on the ground floor has storage shops.
On the ground floor there is a living room, kitchen, two bedrooms and a bathroom.
Attached to the caretaker’s house there are also some old structures built without land registration, with a total area of approximately 135m2. Consisting of a dovecote, washing tank shed, wood-burning oven and agricultural storage shops.
Contact
See Phone
House 5 Bedrooms Triplex
Travancinha, Seia, Distrito da Guarda
Used · 122m²
With Garage
buy
120.000 €
Moradia unifamiliar de tipologia T5 com 3 pisos, localizada na freguesia da Travancinha, concelho da Seia, na zona alta da povoação, em arruamento estreito.
Dista cerca de 14km da sede do concelho. Imóvel com boa exposição solar e vistas desafogadas.
É constituída por:
R/C (independente dos restantes pisos) - Hall, casa de banho, quarto, sala, alpendre para garagem e 2 arrumos;
1º Andar - Hall, varanda, 2 salas, cozinha, casa de banho, 2 quartos e ligação ao 2º andar;
2º Andar - Sala, 2 quartos, casa de banho, cozinha e varanda.
NOTA: Imóvel atualmente sem licença, sendo a conclusão de eventuais obras e obtenção de licença, da responsabilidade do cliente comprador.
Dista cerca de 14km da sede do concelho. Imóvel com boa exposição solar e vistas desafogadas.
É constituída por:
R/C (independente dos restantes pisos) - Hall, casa de banho, quarto, sala, alpendre para garagem e 2 arrumos;
1º Andar - Hall, varanda, 2 salas, cozinha, casa de banho, 2 quartos e ligação ao 2º andar;
2º Andar - Sala, 2 quartos, casa de banho, cozinha e varanda.
NOTA: Imóvel atualmente sem licença, sendo a conclusão de eventuais obras e obtenção de licença, da responsabilidade do cliente comprador.
Contact
See Phone
Farm 9 Bedrooms
Seia, São Romão e Lapa dos Dinheiros, Distrito da Guarda
Used · 169m²
With Garage
buy
349.000 €
Quinta da Serra’ is located at the foot of the Serra da Estrela, about 5 minutes from the town of Seia. It is a small farm with an area of 2,913 square metres, located in an urban area and consisting of two houses. One of the houses, the main one, has an implantation area of 169 m2 and a living area of 338 m2, since it has two floors and there is also an attic, with the same area, with incredible views of the Serra and transformed into an open space (studio/library) with 2 bedrooms, storage and 1 bathroom. It’s worth noting that the entire roof, duly insulated, has been newly built.
The great advantage of this Quinta is that it can optionally provide all the features, not only for actual residence or just for holidays and weekends, but also for tourist purposes, taking advantage of the great proximity of the Serra da Estrela and the panoply of snow sports and hiking, and the thousands and thousands of people (national and foreign) who visit the Serra every year.
We should emphasise that the following are part of the sale of the Quinta: The Main House, the Casa dos Caseiros, which is separate from the main house, with an Urban Article and an overall area of 122 m2, with 2 floors and a panoramic terrace, including 2 bedrooms, 1 bathroom, 1 kitchen and 1 living room, and with storage and a small cellar on the ground floor. This house is in need of restoration work, especially to make it more modern and comfortable.
The main house, inspired by the architectural lines of Raúl Lino and built entirely of granite, is also characterised by its generous size, particularly on the ground floor: it has three bedrooms, two of them en suite, plus a guest bathroom, a large living room with a wood burning stove, a large utility room and a garage. The first floor comprises a kitchen, three living rooms (one with a wood burning stove), a pantry, two bedrooms, a bathroom and a space for a winter garden or a living or working area. The attic, as already mentioned, has plenty of sunlight, as it has a living room with two large VE lux windows. The ceilings are entirely cement and the floors are cement and wood / tacos. The bathrooms have practically all been renovated and modernised. This house is ready to move into, with only minor painting required.
It is located in the centre of Portugal, at the foot of the Natural Park with views of the Serra da Estrela, where you can enjoy the various nature trails accessible all year round, as well as the beautiful natural lagoons distributed throughout the natural park and even practise snow sports in the ski resort during the winter.
To complement all these buildings, there are also a number of old support structures with a total area of approximately 135 square metres, including a dovecote, a shed with a tank for washing clothes, a large wood oven and other agricultural storage spaces. However, these structures were never registered and recorded in documents. All the other buildings and property have up-to-date documentation.
The property has always belonged to the same family, who use the house to spend their holidays and weekends. The main house underwent some refurbishment and remodelling work in 2015, particularly on the roof, as well as the bathrooms. It meets all the conditions and comforts for immediate habitation.
Situated in a very quiet and safe area, close to all amenities, including local shops, the market, pharmacy, schools, sports centres, cafés and restaurants, bank and post office.
As an investment and if the option is also partly or totally for tourism exploitation and profitability, it will certainly be an excellent investment and a beautiful business. With excellent access, around 1.5 hours from Coimbra and 2 hours from Oporto and the airport.
(N/Ref. 136-23)
The great advantage of this Quinta is that it can optionally provide all the features, not only for actual residence or just for holidays and weekends, but also for tourist purposes, taking advantage of the great proximity of the Serra da Estrela and the panoply of snow sports and hiking, and the thousands and thousands of people (national and foreign) who visit the Serra every year.
We should emphasise that the following are part of the sale of the Quinta: The Main House, the Casa dos Caseiros, which is separate from the main house, with an Urban Article and an overall area of 122 m2, with 2 floors and a panoramic terrace, including 2 bedrooms, 1 bathroom, 1 kitchen and 1 living room, and with storage and a small cellar on the ground floor. This house is in need of restoration work, especially to make it more modern and comfortable.
The main house, inspired by the architectural lines of Raúl Lino and built entirely of granite, is also characterised by its generous size, particularly on the ground floor: it has three bedrooms, two of them en suite, plus a guest bathroom, a large living room with a wood burning stove, a large utility room and a garage. The first floor comprises a kitchen, three living rooms (one with a wood burning stove), a pantry, two bedrooms, a bathroom and a space for a winter garden or a living or working area. The attic, as already mentioned, has plenty of sunlight, as it has a living room with two large VE lux windows. The ceilings are entirely cement and the floors are cement and wood / tacos. The bathrooms have practically all been renovated and modernised. This house is ready to move into, with only minor painting required.
It is located in the centre of Portugal, at the foot of the Natural Park with views of the Serra da Estrela, where you can enjoy the various nature trails accessible all year round, as well as the beautiful natural lagoons distributed throughout the natural park and even practise snow sports in the ski resort during the winter.
To complement all these buildings, there are also a number of old support structures with a total area of approximately 135 square metres, including a dovecote, a shed with a tank for washing clothes, a large wood oven and other agricultural storage spaces. However, these structures were never registered and recorded in documents. All the other buildings and property have up-to-date documentation.
The property has always belonged to the same family, who use the house to spend their holidays and weekends. The main house underwent some refurbishment and remodelling work in 2015, particularly on the roof, as well as the bathrooms. It meets all the conditions and comforts for immediate habitation.
Situated in a very quiet and safe area, close to all amenities, including local shops, the market, pharmacy, schools, sports centres, cafés and restaurants, bank and post office.
As an investment and if the option is also partly or totally for tourism exploitation and profitability, it will certainly be an excellent investment and a beautiful business. With excellent access, around 1.5 hours from Coimbra and 2 hours from Oporto and the airport.
(N/Ref. 136-23)
Contact
See Phone
House 4 Bedrooms
Cótimos, Trancoso, Distrito da Guarda
Used · 94m²
buy
55.000 €
Moradia localizada a 11 km de Trancoso
a necessitar de algumas obras de requalificação mas com enorme potencial pois tem boas áreas
e bons acessos ficando perto de uma das saidas do ip2 podemos salientar ainda a sua localização
num local tranquilo e com água propria e ligaçao de rede o imovel dispõem de varias zona de arrumação
e conta ainda com um bom espaço exterior e forno para realizar os seus pratos favoritos
não perca esta oportunidade de ter um imóvel tanto para habitação propria como fazer deste imóvel a sua casa de ferias
Tempo para:
Trancoso 11 minutos
Guarda 33 minutos
Viseu 52 minutos
Porto 2 horas
Coimbra 1:54 horas
Para mais alguma questão contacte atraves do (telefone)
a necessitar de algumas obras de requalificação mas com enorme potencial pois tem boas áreas
e bons acessos ficando perto de uma das saidas do ip2 podemos salientar ainda a sua localização
num local tranquilo e com água propria e ligaçao de rede o imovel dispõem de varias zona de arrumação
e conta ainda com um bom espaço exterior e forno para realizar os seus pratos favoritos
não perca esta oportunidade de ter um imóvel tanto para habitação propria como fazer deste imóvel a sua casa de ferias
Tempo para:
Trancoso 11 minutos
Guarda 33 minutos
Viseu 52 minutos
Porto 2 horas
Coimbra 1:54 horas
Para mais alguma questão contacte atraves do (telefone)
Contact
See Phone
House 3 Bedrooms
Cótimos, Trancoso, Distrito da Guarda
For refurbishment · 498m²
buy
73.900 €
Are you looking for a rustic getaway or a tourist investment?
If you are looking for a restoration project with potential, this 3 bedroom villa in Cótimos, Trancoso, is an unmissable opportunity.
With typical features of Beira architecture, this century-old granite house offers a charming setting for those who want to preserve history and create a unique space.
Relevant Details:
Granite Construction: The solidity and authenticity of this house are evident in its construction entirely in granite.
Two Floors:
Ground floor: Currently, this floor houses a store, but it can be transformed into something more suitable to your needs.
First Floor: Various compartments that can be adapted for bedrooms, living room or office.
Stone Patios:
At the entrance to the house, a stone patio welcomes you.
The interior courtyard is ideal for moments of leisure and tranquility.
Spacious Attachments:
Spacious annexes with independent and direct access from the public road or the interior courtyard.
Total areas of the annexes: 29m² + 32m² + 34.90m² + 31.50m², totaling approximately 127.40m².
Highlight is the old wood oven in one of the annexes.
Possibility of Installing a Swimming Pool: Transform the outdoor space into a relaxing haven.
Ideal for Recovery or as Tourist Accommodation.
Don’t miss the opportunity to bring this house full of potential to life.
Schedule a visit now and start writing the next chapter of this story!
Cótimos is a Portuguese parish in the municipality of Trancoso, located in the Central region of the Beiras and Serra da Estrela sub-region.
The village is located at an altitude of 583 meters and is bathed by the Massueime River, in addition to the Cótimos stream. It is an area surrounded by stunning landscapes, including hills, plateaus and hills.
This peaceful and picturesque location, with its typical architecture and cuisine, makes it a charming place for residents and visitors alike.
#ref: 119703
If you are looking for a restoration project with potential, this 3 bedroom villa in Cótimos, Trancoso, is an unmissable opportunity.
With typical features of Beira architecture, this century-old granite house offers a charming setting for those who want to preserve history and create a unique space.
Relevant Details:
Granite Construction: The solidity and authenticity of this house are evident in its construction entirely in granite.
Two Floors:
Ground floor: Currently, this floor houses a store, but it can be transformed into something more suitable to your needs.
First Floor: Various compartments that can be adapted for bedrooms, living room or office.
Stone Patios:
At the entrance to the house, a stone patio welcomes you.
The interior courtyard is ideal for moments of leisure and tranquility.
Spacious Attachments:
Spacious annexes with independent and direct access from the public road or the interior courtyard.
Total areas of the annexes: 29m² + 32m² + 34.90m² + 31.50m², totaling approximately 127.40m².
Highlight is the old wood oven in one of the annexes.
Possibility of Installing a Swimming Pool: Transform the outdoor space into a relaxing haven.
Ideal for Recovery or as Tourist Accommodation.
Don’t miss the opportunity to bring this house full of potential to life.
Schedule a visit now and start writing the next chapter of this story!
Cótimos is a Portuguese parish in the municipality of Trancoso, located in the Central region of the Beiras and Serra da Estrela sub-region.
The village is located at an altitude of 583 meters and is bathed by the Massueime River, in addition to the Cótimos stream. It is an area surrounded by stunning landscapes, including hills, plateaus and hills.
This peaceful and picturesque location, with its typical architecture and cuisine, makes it a charming place for residents and visitors alike.
#ref: 119703
Contact
See Phone
Detached House 5 Bedrooms
Vilar Formoso, Almeida, Distrito da Guarda
Used · 110m²
With Garage
buy
175.000 €
Magnificent 5-room single-family house located on 290 m2, on a plot of 910 m2, with a gross construction area of 290 m2 and consisting of 2 floors.
Located in a quiet and welcoming residential area, close to the town center, close to shops, services, transport terminal, railway station and close to access to the A25.
Spectacular sun exposure.
Diesel central heating.
Equipped with a fireplace.
Two fully equipped and furnished kitchens.
In terms of outdoor spaces, the house is supported by a paved area of around 180 m2, with a garden area of 300 m2 also appearing, where it is possible to place a swimming pool to enjoy wonderful sunny days.
This property is in excellent condition and ready to move into.
’Your Dream Starts Here! And I’m here to help you make it happen’
SAFTI is an international real estate company with great success and visibility in Europe and the rest of the world, which prioritizes contact with its clients.
In an increasingly Virtual world, our commitment is to make this same business the realization of your dreams.
Dreaming is something that is common to those who Buy and those who Sell.
Allow yourself to dream and we will help you make it happen.
Located in a quiet and welcoming residential area, close to the town center, close to shops, services, transport terminal, railway station and close to access to the A25.
Spectacular sun exposure.
Diesel central heating.
Equipped with a fireplace.
Two fully equipped and furnished kitchens.
In terms of outdoor spaces, the house is supported by a paved area of around 180 m2, with a garden area of 300 m2 also appearing, where it is possible to place a swimming pool to enjoy wonderful sunny days.
This property is in excellent condition and ready to move into.
’Your Dream Starts Here! And I’m here to help you make it happen’
SAFTI is an international real estate company with great success and visibility in Europe and the rest of the world, which prioritizes contact with its clients.
In an increasingly Virtual world, our commitment is to make this same business the realization of your dreams.
Dreaming is something that is common to those who Buy and those who Sell.
Allow yourself to dream and we will help you make it happen.
Contact
See Phone
House 3 Bedrooms
Pinhel, Distrito da Guarda
For refurbishment · 123m²
buy
79.000 €
3 bedroom house with land in PINHEL
Location: Malta, Parish of Pinhel.
5min. from the City of Pinhel, 20min. from the city of Guarda and 25 minutes. from Spain.
Total Land Area: 800m2 approx. .
Property Description:
We present this charming 3 bedroom house for renovation, located in the quiet town of Malta, parish of Pinhel.
This property offers a welcoming and versatile environment, ideal for families looking for comfort and space.
Characteristics of the House:
Ground Floor:
. Large storage room;
. Garage for two vehicles;
. Potential for conversion into a second home.
First floor:
. Kitchen equipped with fireplace;
. Pantry;
. Dining room and living room in Open Space;
. Full bathroom;
.Three bedrooms.
Attic:
. Works started with some divisions;
. Potential for completion of works for extra bedrooms with bathroom.
Terrain Features:
. Water hole;
. Pit;
. Space for cultivation;
. Potential for pool installation:
. Area designed for outdoor dining and leisure area.
This villa is perfect for those looking for a country retreat, with all the amenities necessary for a comfortable life.
Don’t miss this unique opportunity to acquire a versatile property full of potential.
For more information and to schedule visits, contact us.
#ref: 123414
Location: Malta, Parish of Pinhel.
5min. from the City of Pinhel, 20min. from the city of Guarda and 25 minutes. from Spain.
Total Land Area: 800m2 approx. .
Property Description:
We present this charming 3 bedroom house for renovation, located in the quiet town of Malta, parish of Pinhel.
This property offers a welcoming and versatile environment, ideal for families looking for comfort and space.
Characteristics of the House:
Ground Floor:
. Large storage room;
. Garage for two vehicles;
. Potential for conversion into a second home.
First floor:
. Kitchen equipped with fireplace;
. Pantry;
. Dining room and living room in Open Space;
. Full bathroom;
.Three bedrooms.
Attic:
. Works started with some divisions;
. Potential for completion of works for extra bedrooms with bathroom.
Terrain Features:
. Water hole;
. Pit;
. Space for cultivation;
. Potential for pool installation:
. Area designed for outdoor dining and leisure area.
This villa is perfect for those looking for a country retreat, with all the amenities necessary for a comfortable life.
Don’t miss this unique opportunity to acquire a versatile property full of potential.
For more information and to schedule visits, contact us.
#ref: 123414
Contact
See Phone
Detached House 3 Bedrooms Duplex
Sortelha, Sabugal, Distrito da Guarda
Used · 85m²
With Garage
buy
66.000 €
Small farm located in Sortelha, one of the most beautiful historic villages in Portugal, in the municipality of Sabugal, with a total area of 1342 m2, where a 3-room house is located, comprising a living room, kitchen with fireplace, 2 bedrooms and 1 bathroom. full bath. Terrace with extraordinary views.
On the ground floor, we can find a garage, a cellar and storage. The attic is spacious.
We also have an annex with a kitchen and a wood-burning oven.
Its surroundings, with some cultivated land, present a natural setting, offering peace and privacy, to enjoy a peaceful and healthy way of life.
I await your contact to schedule a visit.
On the ground floor, we can find a garage, a cellar and storage. The attic is spacious.
We also have an annex with a kitchen and a wood-burning oven.
Its surroundings, with some cultivated land, present a natural setting, offering peace and privacy, to enjoy a peaceful and healthy way of life.
I await your contact to schedule a visit.
Contact
See Phone
Apartment 3 Bedrooms
Freixedas, Pinhel, Distrito da Guarda
Used · 111m²
buy
45.000 €
Gentlemen Investors! 3 bedroom apartment with 125 m2 - unique opportunity!
This apartment is located 15 minutes from the city of Guarda.
Features:
Balconies in all divisions.
2 Bathroom, 1 for service and the other complete with bathtub.
Equipped kitchen with fireplace.
Room 30 m2, large with balcony and great light.
Built-in wardrobe in the hallway
Good sun exposure
Unobstructed and pleasant views
Ready to live
Closed garage
Building:
Building consisting of 3 fractions
1 commercial store
2 Apartments (both with closed garage).
Note: the entire building is for sale, and we give purchasing preference to anyone who buys the building in its entirety.
The store has the possibility of being converted into an apartment, thus leaving it with 3 apartments.
Environment:
Located in a calm and peaceful location, ideal for those looking for a refuge close to the city, but with the serenity of the countryside.
Unmissable opportunity! Buy this spacious and well-located apartment now.
Don’t hesitate, book your visit now!
#ref: 126115
This apartment is located 15 minutes from the city of Guarda.
Features:
Balconies in all divisions.
2 Bathroom, 1 for service and the other complete with bathtub.
Equipped kitchen with fireplace.
Room 30 m2, large with balcony and great light.
Built-in wardrobe in the hallway
Good sun exposure
Unobstructed and pleasant views
Ready to live
Closed garage
Building:
Building consisting of 3 fractions
1 commercial store
2 Apartments (both with closed garage).
Note: the entire building is for sale, and we give purchasing preference to anyone who buys the building in its entirety.
The store has the possibility of being converted into an apartment, thus leaving it with 3 apartments.
Environment:
Located in a calm and peaceful location, ideal for those looking for a refuge close to the city, but with the serenity of the countryside.
Unmissable opportunity! Buy this spacious and well-located apartment now.
Don’t hesitate, book your visit now!
#ref: 126115
Contact
See Phone
Building
Gouveia (São Pedro e São Julião), Distrito da Guarda
Used · 160m²
buy
170.000 €
BUILDING IN THE CENTER OF GOUVEIA CITY
Gouveia, a picturesque town located in the Serra da Estrela region of Portugal, is known for its historic charm and natural beauty. In the heart of this charming city, there is a building that stands out as a perfect example of the harmonious combination between office and housing. With its elegant architecture and privileged location, this building is a true attraction in the center of Gouveia.
A perfect combination of an office space and a living area.
This building has a multifunctional classification and can be transformed into an area for commercial use, for an office, or for a residential area.
Building with 3 floors and stone facade.
Its central location allows residents or its users to have access to a wide range of services, such as restaurants, shops and cultural spaces, all just a few steps away.
Gouveia is a city in the District of Guarda, located in the province of Beira Alta, on the slopes of Serra da Estrela, at about 700m high.
It is the seat of a municipality with an area of 300.61 km² and 12,222 inhabitants (2021), subdivided into 16 parishes. The municipality is limited to the north by the municipality of Fornos de Algodres, to the northeast by Celorico da Beira, to the east by Guarda, to the southeast by Manteigas, to the southwest by Seia and to the northwest by Mangualde.
In Gouveia there are archaeological remains of Castro, Roman and Muslim civilizations. It was the scene of fights between Christians and Muslims, which devastated it.
The city has a vast built heritage that you can appreciate: Casa da Torre, a 16th century building classified as a National Monument since 1928; the Paços do Concelho, former College of the Jesuits; the Solar dos Condes de Vinhó and Almedina, current Museum of Modern Art Abel Manta; the manor house of the Serpa-Pimentel, current Vergílio Ferreira Municipal Library; the Church of S. Pedro, the Church of S. Julião, the Church of Misericórdia, as well as the chapels of Santa Cruz, S. Miguel and Senhor do Calvário.
Gouveia also offers its visitors and inhabitants a remarkable natural heritage, both for its green and leisure spaces, and for the routes and routes that you can take to discover all the wonders that the municipality has to offer.
The municipality is served by highways that guarantee easy access and connection to the north and south of the country, and has essential infrastructure and services for the well-being of populations and visitors.
The gastronomy of the municipality of Gouveia is varied and deserves the attention of those who pass by. Taste local and regional delicacies such as chestnut soup, mushroom stew, kid goat, shepherd’s beans, wild boar feijoada, carqueja rice, curd cheese with pumpkin jam, rice pudding and crème brûlée, without forgetting the Serra da Estrela cheese, one of the greatest ex-libris of Gouvese cuisine and the Serra da Estrela region. Serve with regional wine.
#ref: 100754
Gouveia, a picturesque town located in the Serra da Estrela region of Portugal, is known for its historic charm and natural beauty. In the heart of this charming city, there is a building that stands out as a perfect example of the harmonious combination between office and housing. With its elegant architecture and privileged location, this building is a true attraction in the center of Gouveia.
A perfect combination of an office space and a living area.
This building has a multifunctional classification and can be transformed into an area for commercial use, for an office, or for a residential area.
Building with 3 floors and stone facade.
Its central location allows residents or its users to have access to a wide range of services, such as restaurants, shops and cultural spaces, all just a few steps away.
Gouveia is a city in the District of Guarda, located in the province of Beira Alta, on the slopes of Serra da Estrela, at about 700m high.
It is the seat of a municipality with an area of 300.61 km² and 12,222 inhabitants (2021), subdivided into 16 parishes. The municipality is limited to the north by the municipality of Fornos de Algodres, to the northeast by Celorico da Beira, to the east by Guarda, to the southeast by Manteigas, to the southwest by Seia and to the northwest by Mangualde.
In Gouveia there are archaeological remains of Castro, Roman and Muslim civilizations. It was the scene of fights between Christians and Muslims, which devastated it.
The city has a vast built heritage that you can appreciate: Casa da Torre, a 16th century building classified as a National Monument since 1928; the Paços do Concelho, former College of the Jesuits; the Solar dos Condes de Vinhó and Almedina, current Museum of Modern Art Abel Manta; the manor house of the Serpa-Pimentel, current Vergílio Ferreira Municipal Library; the Church of S. Pedro, the Church of S. Julião, the Church of Misericórdia, as well as the chapels of Santa Cruz, S. Miguel and Senhor do Calvário.
Gouveia also offers its visitors and inhabitants a remarkable natural heritage, both for its green and leisure spaces, and for the routes and routes that you can take to discover all the wonders that the municipality has to offer.
The municipality is served by highways that guarantee easy access and connection to the north and south of the country, and has essential infrastructure and services for the well-being of populations and visitors.
The gastronomy of the municipality of Gouveia is varied and deserves the attention of those who pass by. Taste local and regional delicacies such as chestnut soup, mushroom stew, kid goat, shepherd’s beans, wild boar feijoada, carqueja rice, curd cheese with pumpkin jam, rice pudding and crème brûlée, without forgetting the Serra da Estrela cheese, one of the greatest ex-libris of Gouvese cuisine and the Serra da Estrela region. Serve with regional wine.
#ref: 100754
Contact
See Phone
House 2 Bedrooms
Lameiras, Pinhel, Distrito da Guarda
Used · 74m²
buy
90.000 €
Descubra a serenidade da vida no campo nesta encantadora moradia rústica T2+1 de 98 m2 , situada no coração da Beira Alta. Construída no início do século XX em pedra de granito, esta casa preserva a autenticidade da região, aliada ao conforto e modernidade de uma remodelação total que respeitou integralmente a sua fachada tradicional.Com dois pisos ligados por escadas internas e externas originais, a casa exala charme rural. O piso superior abriga dois acolhedores quartos e uma casa de banho, proporcionando um refúgio sereno. O piso inferior, onde encontramos a sala de estar conectada à cozinha, a despensa, um quarto adicional e uma casa de banho, oferece um espaço acolhedor e funcional para momentos de lazer e tranquilidade.A sala destaca-se pela presença de uma lareira aberta, mantendo a autenticidade das lareiras típicas da região, criando um ambiente caloroso e convidativo. As janelas de vidros duplos e as portadas de alumínio garantem uma atmosfera confortável em todas as estações, enquanto as portadas interiores e a carpintaria em carvalho adicionam um toque de elegância.Além disso, a propriedade inclui um pequeno logradouro, proporcionando um espaço ao ar livre para desfrutar da vivência da aldeia onde está inserida. Uma garagem/arrumos anexa completa este cenário encantador, oferecendo praticidade adicional para os seus pertences.Esta moradia rústica é mais do que uma casa; é um convite para viver uma vida autêntica e serena, onde o passado e o presente se encontram em perfeita harmonia. Descubra o encanto da Beira Alta nesta propriedade única, onde cada detalhe conta uma história de tradição e conforto.A sua futura moradia rústica não apenas cativa pelo seu encanto, mas também pela sua localização estratégica. Convenientemente situada nas Lameiras, uma pitoresca freguesia do município de Pinhel, esta propriedade oferece uma experiência de vida tranquila e autêntica. Com uma área de 16,77 km² e uma população acolhedora de 200 habitantes, Lameiras destaca-se pela sua serenidade e charme rural. A sua excelente localização garante acessos rápidos e eficientes, estando apenas a 20 minutos da histórica cidade da Guarda e a 10 minutos de Pinhel. Desfrute do equilíbrio perfeito entre a tranquilidade do campo e a conveniência de estar a uma curta distância de centros urbanos, enquanto explora as localidades vizinhas de Lameiras, Barregão e Vendada. Agenda já a sua visita, e não perca a oportunidade de viver numa moradia que une o melhor dos dois mundos: o encanto rural e a proximidade às comodidades modernas.Estamos ao seu lado ao longo de todas as fases do processo de transação imobiliária com a garantia que concretizamos o melhor negócio, o que o vai fazer mais Feliz!Para saber mais consulte sofiagalvaogroup.comRegemos a nossa actuação pelos princípios KellerWilliams: Vencer / Vencer - ou não há acordo ; Integridade - fazer o que está certo ; Clientes - estão sempre primeiro; Compromisso - em tudo ; Comunicação - procurar entender primeiro; Criatividade - ideias antes dos resultados ; Trabalho em equipa - em conjunto alcançamos mais; Ter confiança - começa com honestidade ; Sucesso - resultados envolvendo as pessoas Enquanto profissionais do mercado imobiliário oferecemos-lhe um serviço informado, personalizado, de proximidade, dedicação e especialização no sector.Partilha de comissão 50% 50% com todas as agências imobiliárias com licença AMI válidaRegenerate
Características:
Características Interiores - Hall de entrada; Lareira; Electrodomésticos embutidos; Roupeiros;
Características Gerais - Remodelado; Despensa;
Orientação - Sul;
Outros Equipamentos - TV Por Cabo; Depósito de água; Máquina de lavar louça; Frigorífico; Micro-ondas; Máquina de lavar roupa;
Vistas - Vista campo;
Outras características - Garagem; Garagem para 2 Carros; Cozinha Equipada; Arrecadação; Moradia Geminada;
Características:
Características Interiores - Hall de entrada; Lareira; Electrodomésticos embutidos; Roupeiros;
Características Gerais - Remodelado; Despensa;
Orientação - Sul;
Outros Equipamentos - TV Por Cabo; Depósito de água; Máquina de lavar louça; Frigorífico; Micro-ondas; Máquina de lavar roupa;
Vistas - Vista campo;
Outras características - Garagem; Garagem para 2 Carros; Cozinha Equipada; Arrecadação; Moradia Geminada;
Contact
See Phone
House 3 Bedrooms
Gouveia (São Pedro e São Julião), Distrito da Guarda
Used · 224m²
buy
215.000 €
Magnificent house with 2 floors, garage and patio, next to the Serra da Estrela Natural Park. Built in the early 80s.
Surrounded by fertile land. Vineyard, great diversity of fruit trees and olive trees.
Spring water runs 24 hours a day.
Various attachments: corral used to raise some farm animals; cellar and press to make and preserve wine; Space for a smokehouse and another annex to serve as storage for agricultural products produced on the land and storage for agricultural implements.
The house has 3 rooms on the ground floor and a 1st floor with four rooms and a kitchen. Attic with large ceilings, all usable.
Garage
House in perfect condition, inhabited.
It is connected to the electricity grid, bottled gas, spring and well water.
Great sun exposure, safe and quiet location.
2 minutes from the city center of Gouveia, close to all services: Pharmacies, Hypermarkets, Health Center, schools, cafes, restaurants, gardens, leisure parks, swimming pools.
It is a 20-minute drive from Vila de Seia and at the foot of the Serra da Estrela Natural Park.
In winter, there are two slopes for skiing in the mountains. When the snow melts there are several trails for walking, where you will find springs, natural pools and you can freely enjoy the fresh air of Serra da Estrela for free.
Contact with the people of the region, peaceful and welcoming people.
Ideal place to live and grow a family.
25km from the A25.
43km from Viseu.
50km from Guarda.
113km from Coimbra.
145km from Figueira da Foz beach
311km from Lisbon.
170km from Porto.
For more information you can contact me (phone hidden)
#ref: 105387
Surrounded by fertile land. Vineyard, great diversity of fruit trees and olive trees.
Spring water runs 24 hours a day.
Various attachments: corral used to raise some farm animals; cellar and press to make and preserve wine; Space for a smokehouse and another annex to serve as storage for agricultural products produced on the land and storage for agricultural implements.
The house has 3 rooms on the ground floor and a 1st floor with four rooms and a kitchen. Attic with large ceilings, all usable.
Garage
House in perfect condition, inhabited.
It is connected to the electricity grid, bottled gas, spring and well water.
Great sun exposure, safe and quiet location.
2 minutes from the city center of Gouveia, close to all services: Pharmacies, Hypermarkets, Health Center, schools, cafes, restaurants, gardens, leisure parks, swimming pools.
It is a 20-minute drive from Vila de Seia and at the foot of the Serra da Estrela Natural Park.
In winter, there are two slopes for skiing in the mountains. When the snow melts there are several trails for walking, where you will find springs, natural pools and you can freely enjoy the fresh air of Serra da Estrela for free.
Contact with the people of the region, peaceful and welcoming people.
Ideal place to live and grow a family.
25km from the A25.
43km from Viseu.
50km from Guarda.
113km from Coimbra.
145km from Figueira da Foz beach
311km from Lisbon.
170km from Porto.
For more information you can contact me (phone hidden)
#ref: 105387
Contact
See Phone
House 3 Bedrooms Duplex
Rio Torto e Lagarinhos, Gouveia, Distrito da Guarda
Used · 110m²
buy
200.000 €
Cod 7069
Encantadora moradia rústica e típica da Beira Alta, estrategicamente situada no concelho de Gouveia, proporcionando um estilo de vida único em um condomínio privado repleto de comodidades. Com uma vista deslumbrante para a majestosa Serra da Estrela, esta propriedade oferece um ambiente sereno e luxuoso.
Cozinha mobiliada e totalmente equipada.
Sala de estar em conceito aberto (open space), proporcionando um ambiente acolhedor.
Um quarto encantador com mezanino e uma possível zona de arrumação.
Casa de banho, garantindo praticidade e conforto.
Piso inferior com 2 quartos, sendo um deles uma suíte.
Aquecimento e piso radiante, garantindo conforto térmico em todas as estações
Acesso para o exterior com um terraço convidativo.
Jardim pitoresco que complementa o ambiente rústico.
2 piscinas para momentos de lazer e relaxamento.
Campo de ténis .
Espaço amplo para estacionamento, garantindo comodidade.
Diversos espaços de lazer, proporcionando um ambiente social e recreativo.
Proximidade a escolas, proporcionando conveniência educacional.
Rodeado por espaços verdes, contribuindo para uma atmosfera natural e saudável.
Acesso facilitado a serviços essenciais, como farmácias.
Presença policial na zona, reforçando a segurança local.
Esta moradia oferece uma experiência residencial completa, combinando o encanto da arquitetura rústica com as conveniências modernas. Ideal para quem procura um refúgio tranquilo com uma atmosfera comunitária e vistas deslumbrantes para a Serra da Estrela
Encantadora moradia rústica e típica da Beira Alta, estrategicamente situada no concelho de Gouveia, proporcionando um estilo de vida único em um condomínio privado repleto de comodidades. Com uma vista deslumbrante para a majestosa Serra da Estrela, esta propriedade oferece um ambiente sereno e luxuoso.
Cozinha mobiliada e totalmente equipada.
Sala de estar em conceito aberto (open space), proporcionando um ambiente acolhedor.
Um quarto encantador com mezanino e uma possível zona de arrumação.
Casa de banho, garantindo praticidade e conforto.
Piso inferior com 2 quartos, sendo um deles uma suíte.
Aquecimento e piso radiante, garantindo conforto térmico em todas as estações
Acesso para o exterior com um terraço convidativo.
Jardim pitoresco que complementa o ambiente rústico.
2 piscinas para momentos de lazer e relaxamento.
Campo de ténis .
Espaço amplo para estacionamento, garantindo comodidade.
Diversos espaços de lazer, proporcionando um ambiente social e recreativo.
Proximidade a escolas, proporcionando conveniência educacional.
Rodeado por espaços verdes, contribuindo para uma atmosfera natural e saudável.
Acesso facilitado a serviços essenciais, como farmácias.
Presença policial na zona, reforçando a segurança local.
Esta moradia oferece uma experiência residencial completa, combinando o encanto da arquitetura rústica com as conveniências modernas. Ideal para quem procura um refúgio tranquilo com uma atmosfera comunitária e vistas deslumbrantes para a Serra da Estrela
Contact
See Phone
House 3 Bedrooms
São Pedro de Rio Seco, Almeida, Distrito da Guarda
For refurbishment · 172m²
buy
75.000 €
3 bedroom house to remodel, with the possibility of division into T2+T1 for independent use, with a total area of 237m2.
The house has 3 bedrooms, 2 living rooms, 2 kitchens, 2 bathrooms, patio, storage, 2 haystacks and a wine press, located in the center of the village of São Pedro Rio Seco, located in the municipality of Almeida, 30 minutes from the city of Guarda, 13 minutes from Almeida and 8 minutes from Vilar Formoso.
For an extra fee there is the possibility of purchasing a warehouse and a vegetable garden close to the property.
The warehouse is independent and is located next to the house, covering an area of 69m2. The vegetable garden is also located a few meters from the house.
It is the best option for those who want to invest in a place full of history, heritage, leisure and tranquility. Excellent opportunity to implement a rural tourism complex or own residence.
It is connected to the towns of Vale da Mula, Junça, Naves, Castelo Bom, Vilar Formoso and Alameda del Gardón.
São Pedro, like many others, is a small village in the municipality of Almeida, located in the Riba-Côa region, which is a territory located between the Côa River and the Spanish border.
It has an important rural area, with an attractive landscape and rich in biodiversity.
It has two watercourses, the Seco River and the Toirões River, with a low water flow but high environmental influence and the dynamics of some zoological and botanical populations.
This rural area is the geographic continuity of the Douro Internacional Natural Park (just a dozen kilometers away), with biodiversity characteristics of equal continuity.
This region of Riba-Côa is a plateau, a natural continuation of the Iberian Meseta to the east. It is limited on the western side by the cliffs of the Côa valley and on the south by the Malcata mountain range, in the massif of the central Iberian mountain range. To the north, the silhouette of Marofa stands out, in the foothills of the Douro valley.
For more information please contact.
#ref: 88806
The house has 3 bedrooms, 2 living rooms, 2 kitchens, 2 bathrooms, patio, storage, 2 haystacks and a wine press, located in the center of the village of São Pedro Rio Seco, located in the municipality of Almeida, 30 minutes from the city of Guarda, 13 minutes from Almeida and 8 minutes from Vilar Formoso.
For an extra fee there is the possibility of purchasing a warehouse and a vegetable garden close to the property.
The warehouse is independent and is located next to the house, covering an area of 69m2. The vegetable garden is also located a few meters from the house.
It is the best option for those who want to invest in a place full of history, heritage, leisure and tranquility. Excellent opportunity to implement a rural tourism complex or own residence.
It is connected to the towns of Vale da Mula, Junça, Naves, Castelo Bom, Vilar Formoso and Alameda del Gardón.
São Pedro, like many others, is a small village in the municipality of Almeida, located in the Riba-Côa region, which is a territory located between the Côa River and the Spanish border.
It has an important rural area, with an attractive landscape and rich in biodiversity.
It has two watercourses, the Seco River and the Toirões River, with a low water flow but high environmental influence and the dynamics of some zoological and botanical populations.
This rural area is the geographic continuity of the Douro Internacional Natural Park (just a dozen kilometers away), with biodiversity characteristics of equal continuity.
This region of Riba-Côa is a plateau, a natural continuation of the Iberian Meseta to the east. It is limited on the western side by the cliffs of the Côa valley and on the south by the Malcata mountain range, in the massif of the central Iberian mountain range. To the north, the silhouette of Marofa stands out, in the foothills of the Douro valley.
For more information please contact.
#ref: 88806
Contact
See Phone
Town House 3 Bedrooms Duplex
Fornos de Algodres, Distrito da Guarda
Used · 86m²
buy
77.000 €
Moradia T3 em Fornos de Algodres.
Localizado a poucos metros do centro da vila, este imóvel possibilita usufruir da tranquilidade e do conforto que Fornos de Algodres tem para lhe oferecer.
Nas proximidades, podemos encontrar um vasto leque de serviços, tais como: escolas, farmácias, supermercados, G.N.R, Bombeiros, cafés, restaurantes, bancos.
Não perca a oportunidade de aliar toda a potencialidade desta moradia à calma e tranquilidade que a Natureza envolvente lhe pode transmitir.
Excelente oportunidade de negócio para habitação própria ou investimento.
Não hesite em conhecer este fantástico imóvel, marque já a sua visita.
Localizado a poucos metros do centro da vila, este imóvel possibilita usufruir da tranquilidade e do conforto que Fornos de Algodres tem para lhe oferecer.
Nas proximidades, podemos encontrar um vasto leque de serviços, tais como: escolas, farmácias, supermercados, G.N.R, Bombeiros, cafés, restaurantes, bancos.
Não perca a oportunidade de aliar toda a potencialidade desta moradia à calma e tranquilidade que a Natureza envolvente lhe pode transmitir.
Excelente oportunidade de negócio para habitação própria ou investimento.
Não hesite em conhecer este fantástico imóvel, marque já a sua visita.
Contact
See Phone
House 4 Bedrooms
Vale Flor, Carvalhal e Pai Penela, Meda, Distrito da Guarda
Used · 504m²
buy
230.000 €
10895 M2 FARM WITH A GREAT 504 M2 VILLA IN CARVALHAL, MÊDA
Come and enjoy this beautiful farm in the centre of the village of Carvalhal, in the municipality of Mêda.
On the 10895 M2 property, you’ll find an excellent 4-bedroom villa with ground floor, first floor and attic space, with a gross area of 504 M2.
The ground floor, with 252 M2, has two garages with capacity for 6 cars, one with an automatic gate. Party room, bathroom, storage, pantry and room prepared for a future kitchen. False ceilings with recessed lighting. The ideal place to gather family and friends.
On the first floor, with 252 m2, you’ll find 3 bedrooms, two with 13.20 M2 and 15.00 M2 respectively, a spacious fitted kitchen and pantry, a lounge of almost 40 M2, ready for a fireplace if you wish, and a bathroom with bath. Bedrooms and lounge equipped with air conditioning.
Two excellent terraces, one at the front of the villa, with exterior access from the first floor to the garage via a marble staircase. The garage also has access from the inside. Around here you’ll find a vast meadow of undergrowth, an authentic natural lawn and fruit trees. At the back is another terrace, converted into a pergola, with a barbecue, for both the best days of summer and the worst days of winter. This terrace extends over the green land, with a beautiful view of the mountains, where you can hear the water flowing in the stream that runs through the farm and the birds that sing, lulled by this tranquillity. At the back of the house you’ll also find a pond, which could perfectly be your future swimming pool. With all the privacy you need.
The attic, accessed by an internal staircase, discreetly from the kitchen, is a space that can be used for one, two or three more bedrooms, a bathroom and storage. Natural lighting through Velux windows in the ceiling.
The house, which is a first floor at the front and a ground floor at the back, is divided so that it can be used by two families.
The vegetation itself, a stream and the rustic cobblestones make up the boundaries of the property, which also has an automatic gated entrance. With easy access via a road that crosses the village in the direction of the beautiful town of Marialva, one of Portugal’s twelve historic villages, just 5 kilometres away, an hour’s walk.
The surrounding terrain is infinitely beautiful, with green vegetation, some fruit trees and other natural features of the area, with a low relief, enough to see the village, where the neighbours are some distance away. Crystal-clear water flows from the stream, and there is a well for utilising the water.
Come and see this beautiful farm, strategically well situated, very close to the city of Trancoso and 50 kilometres from the city of Guarda, as well as on the way to Spain, via the border at Vilar Formoso.
For those who enjoy the tranquillity of the countryside, fresh air and recharging their batteries, this is the ideal place.
Don’t miss out on this fabulous deal! WAITING FOR YOU!
#ref: 113083
Come and enjoy this beautiful farm in the centre of the village of Carvalhal, in the municipality of Mêda.
On the 10895 M2 property, you’ll find an excellent 4-bedroom villa with ground floor, first floor and attic space, with a gross area of 504 M2.
The ground floor, with 252 M2, has two garages with capacity for 6 cars, one with an automatic gate. Party room, bathroom, storage, pantry and room prepared for a future kitchen. False ceilings with recessed lighting. The ideal place to gather family and friends.
On the first floor, with 252 m2, you’ll find 3 bedrooms, two with 13.20 M2 and 15.00 M2 respectively, a spacious fitted kitchen and pantry, a lounge of almost 40 M2, ready for a fireplace if you wish, and a bathroom with bath. Bedrooms and lounge equipped with air conditioning.
Two excellent terraces, one at the front of the villa, with exterior access from the first floor to the garage via a marble staircase. The garage also has access from the inside. Around here you’ll find a vast meadow of undergrowth, an authentic natural lawn and fruit trees. At the back is another terrace, converted into a pergola, with a barbecue, for both the best days of summer and the worst days of winter. This terrace extends over the green land, with a beautiful view of the mountains, where you can hear the water flowing in the stream that runs through the farm and the birds that sing, lulled by this tranquillity. At the back of the house you’ll also find a pond, which could perfectly be your future swimming pool. With all the privacy you need.
The attic, accessed by an internal staircase, discreetly from the kitchen, is a space that can be used for one, two or three more bedrooms, a bathroom and storage. Natural lighting through Velux windows in the ceiling.
The house, which is a first floor at the front and a ground floor at the back, is divided so that it can be used by two families.
The vegetation itself, a stream and the rustic cobblestones make up the boundaries of the property, which also has an automatic gated entrance. With easy access via a road that crosses the village in the direction of the beautiful town of Marialva, one of Portugal’s twelve historic villages, just 5 kilometres away, an hour’s walk.
The surrounding terrain is infinitely beautiful, with green vegetation, some fruit trees and other natural features of the area, with a low relief, enough to see the village, where the neighbours are some distance away. Crystal-clear water flows from the stream, and there is a well for utilising the water.
Come and see this beautiful farm, strategically well situated, very close to the city of Trancoso and 50 kilometres from the city of Guarda, as well as on the way to Spain, via the border at Vilar Formoso.
For those who enjoy the tranquillity of the countryside, fresh air and recharging their batteries, this is the ideal place.
Don’t miss out on this fabulous deal! WAITING FOR YOU!
#ref: 113083
Contact
See Phone
House 3 Bedrooms
Carragozela e Várzea de Meruge, Seia, Distrito da Guarda
Used · 231m²
buy
300.000 €
Identificação do imóvel: ZMPT568773
Localização:
Carragosela, Seia, com vistas deslumbrantes para a Serra da Estrela.
Características da Propriedade:
Área do Terreno: 1827m²
Área da Moradia: 231m²
Descrição da Moradia:
Tipologia: T3.
Quartos: 3 (incluindo 1 suíte).
Casas de Banho: 2 (1 na suíte, 1 comum).
Cozinha: Totalmente equipada com ilha moderna, ideal para preparar refeições e reunir a família.
Sala: Ampla, com detalhe encantador de pedra, proporcionando um ambiente acolhedor e sofisticado.
Garagem: Espaçosa, com capacidade para vários veículos.
Sótão: Aproveitável para arrumos ou até mesmo para a criação de um espaço adicional, como um escritório ou área de lazer.
Anexo Exterior:
Garagem Independente: Perfeita para armazenamento extra ou para quem possui mais de um veículo.
Área Exterior:
Jardim: Extensa área verde de 1827m², oferecendo múltiplas possibilidades de lazer, como construção de piscina, área de churrasco, ou simplesmente para desfrutar da natureza.
Vantagens Adicionais:
Vistas Desafogadas: Panorama incrível para a Serra da Estrela, ideal para quem aprecia paisagens naturais e tranquilidade.
Privacidade: Moradia isolada, garantindo um ambiente tranquilo e reservado.
Esta moradia em Carragosela, Seia, é a combinação perfeita de conforto, elegância e contacto com a natureza. Ideal para famílias que procuram um lar espaçoso e sofisticado, com todas as comodidades modernas e um cenário natural deslumbrante. Não perca a oportunidade de conhecer este imóvel único!
3 razões para comprar com a Zome
+ acompanhamento
Com uma preparação e experiência única no mercado imobiliário, os consultores Zome põem toda a sua dedicação em dar-lhe o melhor acompanhamento, orientando-o com a máxima confiança, na direção certa das suas necessidades e ambições.
Daqui para a frente, vamos criar uma relação próxima e escutar com atenção as suas expectativas, porque a nossa prioridade é a sua felicidade! Porque é importante que sinta que está acompanhado, e que estamos consigo sempre.
+ simples
Os consultores Zome têm uma formação única no mercado, ancorada na partilha de experiência prática entre profissionais e fortalecida pelo conhecimento de neurociência aplicada que lhes permite simplificar e tornar mais eficaz a sua experiência imobiliária.
Deixe para trás os pesadelos burocráticos porque na Zome encontra o apoio total de uma equipa experiente e multidisciplinar que lhe dá suporte prático em todos os aspetos fundamentais, para que a sua experiência imobiliária supere as expectativas.
+ feliz
O nosso maior valor é entregar-lhe felicidade!
Liberte-se de preocupações e ganhe o tempo de qualidade que necessita para se dedicar ao que lhe faz mais feliz.
Agimos diariamente para trazer mais valor à sua vida com o aconselhamento fiável de que precisa para, juntos, conseguirmos atingir os melhores resultados.
Com a Zome nunca vai estar perdido ou desacompanhado e encontrará algo que não tem preço: a sua máxima tranquilidade!
É assim que se vai sentir ao longo de toda a experiência: Tranquilo, seguro, confortável e... FELIZ!
Notas:
1. Caso seja um consultor imobiliário, este imóvel está disponível para partilha de negócio. Não hesite em apresentar aos seus clientes compradores e fale connosco para agendar a sua visita.
2. Para maior facilidade na identificação deste imóvel, por favor, refira o respetivo ID ZMPT ou o respetivo agente que lhe tenha enviado a sugestão.
Localização:
Carragosela, Seia, com vistas deslumbrantes para a Serra da Estrela.
Características da Propriedade:
Área do Terreno: 1827m²
Área da Moradia: 231m²
Descrição da Moradia:
Tipologia: T3.
Quartos: 3 (incluindo 1 suíte).
Casas de Banho: 2 (1 na suíte, 1 comum).
Cozinha: Totalmente equipada com ilha moderna, ideal para preparar refeições e reunir a família.
Sala: Ampla, com detalhe encantador de pedra, proporcionando um ambiente acolhedor e sofisticado.
Garagem: Espaçosa, com capacidade para vários veículos.
Sótão: Aproveitável para arrumos ou até mesmo para a criação de um espaço adicional, como um escritório ou área de lazer.
Anexo Exterior:
Garagem Independente: Perfeita para armazenamento extra ou para quem possui mais de um veículo.
Área Exterior:
Jardim: Extensa área verde de 1827m², oferecendo múltiplas possibilidades de lazer, como construção de piscina, área de churrasco, ou simplesmente para desfrutar da natureza.
Vantagens Adicionais:
Vistas Desafogadas: Panorama incrível para a Serra da Estrela, ideal para quem aprecia paisagens naturais e tranquilidade.
Privacidade: Moradia isolada, garantindo um ambiente tranquilo e reservado.
Esta moradia em Carragosela, Seia, é a combinação perfeita de conforto, elegância e contacto com a natureza. Ideal para famílias que procuram um lar espaçoso e sofisticado, com todas as comodidades modernas e um cenário natural deslumbrante. Não perca a oportunidade de conhecer este imóvel único!
3 razões para comprar com a Zome
+ acompanhamento
Com uma preparação e experiência única no mercado imobiliário, os consultores Zome põem toda a sua dedicação em dar-lhe o melhor acompanhamento, orientando-o com a máxima confiança, na direção certa das suas necessidades e ambições.
Daqui para a frente, vamos criar uma relação próxima e escutar com atenção as suas expectativas, porque a nossa prioridade é a sua felicidade! Porque é importante que sinta que está acompanhado, e que estamos consigo sempre.
+ simples
Os consultores Zome têm uma formação única no mercado, ancorada na partilha de experiência prática entre profissionais e fortalecida pelo conhecimento de neurociência aplicada que lhes permite simplificar e tornar mais eficaz a sua experiência imobiliária.
Deixe para trás os pesadelos burocráticos porque na Zome encontra o apoio total de uma equipa experiente e multidisciplinar que lhe dá suporte prático em todos os aspetos fundamentais, para que a sua experiência imobiliária supere as expectativas.
+ feliz
O nosso maior valor é entregar-lhe felicidade!
Liberte-se de preocupações e ganhe o tempo de qualidade que necessita para se dedicar ao que lhe faz mais feliz.
Agimos diariamente para trazer mais valor à sua vida com o aconselhamento fiável de que precisa para, juntos, conseguirmos atingir os melhores resultados.
Com a Zome nunca vai estar perdido ou desacompanhado e encontrará algo que não tem preço: a sua máxima tranquilidade!
É assim que se vai sentir ao longo de toda a experiência: Tranquilo, seguro, confortável e... FELIZ!
Notas:
1. Caso seja um consultor imobiliário, este imóvel está disponível para partilha de negócio. Não hesite em apresentar aos seus clientes compradores e fale connosco para agendar a sua visita.
2. Para maior facilidade na identificação deste imóvel, por favor, refira o respetivo ID ZMPT ou o respetivo agente que lhe tenha enviado a sugestão.
Contact
See Phone
House 4 Bedrooms
São Pedro e Santa Maria e Vila Boa do Mondego, Celorico da Beira, Distrito da Guarda
For refurbishment · 150m²
buy
45.000 €
Rustic village house in a very quiet area with no car traffic.
Consisting of two floors.
The ground floor has two bedrooms, a living room, kitchen and bathroom.
With access to the backyard.
The upper floor consists of two bedrooms, a living room, bathroom and kitchen.
The attic is habitable with access from the kitchen.
In the backyard there is a storage room, a tank and an animal house.
It has a plot of two levels and is fully occupied.
It is 100m from the main road with access to shops and restaurants.
Next to the historic area of the village.
The house needs work.
Typology - T4
150m² - Total usable area
280m² - Total land area
Energy Class - F
Type - For Sale
#ref: 108060
Consisting of two floors.
The ground floor has two bedrooms, a living room, kitchen and bathroom.
With access to the backyard.
The upper floor consists of two bedrooms, a living room, bathroom and kitchen.
The attic is habitable with access from the kitchen.
In the backyard there is a storage room, a tank and an animal house.
It has a plot of two levels and is fully occupied.
It is 100m from the main road with access to shops and restaurants.
Next to the historic area of the village.
The house needs work.
Typology - T4
150m² - Total usable area
280m² - Total land area
Energy Class - F
Type - For Sale
#ref: 108060
Contact
See Phone
House 5 Bedrooms
Almofala e Escarigo, Figueira de Castelo Rodrigo, Distrito da Guarda
Remodelled · 200m²
buy
144.000 €
Spacious 5 bedroom house at the entrance to the village.
In the north-east quarter of Portugal, in the heart of the Ribacôa region, the small village of Almofala (’the camp’) forms part of the border with the Spanish province of Salamanca. It is one of the southern gateways to the International Douro nature park. The EM604 road runs alongside the Santa Maria de Aguiar dam. Two minutes later, on the right, a large, sunny family home with swimming pool and summer lounge awaits us.
This solid construction with 200 m2 of living space, at an altitude of 660 m, includes two independent homes, a garage with workshop and boiler room, a swimming pool, a generous poolhouse and an enclosed storage area. Two streets run alongside the property, with access from either side via an electric gate and a wicket door. There are 390m2 of outdoor space for socialising around the pool.
The property is enclosed by a wall.
The house offers generous, light-filled rooms with large windows.
On the ground floor:
-Living room Dining room
-Two bedrooms
-Kitchen
-Bathroom with WC
-Cellar
-Access to garage, workshop and boiler room
First floor, renovated:
-Terrace
-Kitchen
-Three bedrooms
-Bathroom
-Living room
-Two balconies
The 100 m2 ground floor is divided down the middle by a north-south corridor, with each end having its own entrance door opening onto an outside passageway. The main street in the village to the north is quiet, while to the south, the alleyway is rarely used, exclusively by the residences.
From the main entrance on the right, we enter a spacious lounge-dining room. Passing through it, a second door leads to the corridor. At the end of the corridor, there is a bedroom on each side, each with a large wardrobe, and a window overlooking the south passageway.
From the main entrance, on the left, we pass into the kitchen, which has plenty of storage space, a double sink and a large stone fireplace, a window overlooking the courtyard.
The pantry has two double cupboards, access to the shower room on one side and to the garage on the other. The garage opens electrically and has a workshop and boiler room. At the back, a door leads to the rear of the house.
Between the kitchen wall and the garage, a staircase leads to a terrace and the entrance door to the second home. From the corridor, to the right is the kitchen with a double sink and a fire-place in refractory brick, generous storage space and a work surface in front of the window.
This is followed by the master bedroom with French window and balcony.
The hallway ends in a T, with a bedroom on either side, and a bathroom being renovated opposite. Each bedroom has a window onto a balcony and space for a large built-in wardrobe. The bathroom has a window overlooking the swimming pool.
On the left-hand side of the corridor: access to a large, newly insulated attic, another door closes off a storage room, and finally a double door opens onto a beautiful lounge-dining room, very well lit by the window and French window opening onto the south-facing balcony. This runs the full length of the façade and leads out onto the terrace, from where you can see the expanse of countryside towards Spain.
The north and south facades are symmetrical: two long passageways with entrance doors and, upstairs, two long balconies with French windows. The openings and passageways are wide and unobstructed. Practical, airy and pleasant.
The first-floor terrace is diagonally opposite the swimming pool, as are the two electric gates running along two streets. This makes the property ideal for independent living for two families.
The first floor has benefited from extensive renovation and insulation: 20cm rock wool, plasterboard and paint. An estimate is available for modernising the ground floor, and rock wool is available in the garage. The tiles around the swimming pool can be replaced.
The house has two fireplaces and biodiesel central heating. The pool filtration system is very recent. Furniture and equipment are included in the sale.
Seize the opportunity of a peaceful life, a stone’s throw from Spain, at your ease.
Almofala, a charming little village, is the easternmost point of the County of Figueira de Castelo Rodrigo, in the district of Guarda. The roads leading to it are, in themselves, a delight. A beautiful church, two small cafés that have stood the test of time and the chapel of Saint André. All around is the nature park.
The Roman tower of Almofala, the lake and dam of Santa Maria de Aguiar and the many hiking and mountain bike trails are all invitations to take a trip. The county abounds in historical sites set in a landscape of striking beauty: the fortified village of Castelo Rodrigo, the Cristo Rei in the Serra de Marofa, the Convent of Santa Maria de Aguiar...
Please contact me to arrange a visit. I’m happy to help you with your project.
Surface areas:
GROUND FLOOR:
-garage 24.4 m2
-boiler room and workshop: 12.4 m2
-utility room 5.8 m2
-bathroom 3.3 m2
-kitchen 15 m2
-hallway 11 m2
-living/dining room 27 m2
-Bedroom A 11 m2, plus wardrobes
-Bedroom B 15 m2, plus wardrobes
FIRST FLOOR
-corridor 9.4 m2 + 2 m2
-Kitchen 13 m2
-Bedroom A 13.4 m2
-Bedroom B 9.8 m2
-bathroom 5.5 m2
-Bedroom C 11.4 m2
-dining/living room 27.4 m2
Distances are given for cars in kilometers:
To Lisbon: 365 km
To Porto airport: 248 km
Guarda: 67 km
Castelo Rodrigo: 5 km
Figueira de Castelo Rodrigo: 12 km
To Spain :
Madrid: 360 km
Salamanca: 135 km
My name is Vicente Allouard and I am an independent real estate agent at iad Portugal. My region of expertise is Longroiva, which I know very well and am perfectly comfortable working in.
Do you wish to buy or rent a property but havent found what youre looking for? On this page you can see my listings. I will be happy to take you on a visit. If you dont find here anything you like, I am entirely available to assist you during this phase in your life.
If you want to sell your house, I can also help you by giving you a price estimation and advertising your property on over 200 real estate portals worldwide.
iad is a digital real estate society and has no offices, which makes it easier to move towards you and deliver the best service wherever you may be, based on the values of professionalism and transparency. Furthermore, as an independent real estate agent, I am free to manage my own schedule and to negotiate with you my fee, while ensuring personalised assistance during all stages of the process and delivering quality service at the best possible price.
Contact me!
Why choose a real estate agent from iad Portugal?
Choose an iad agent and take advantage of the support of the largest network of independent real estate agents in Portugal.
Founded in France in 2008, iad developed from an innovative model that breaks with the traditional concept of real estate agency, fostering a close relationship between agent and customer. The success of the iad group is reflected in thousands of agents, online properties, and closed deals.
#ref: 120013
In the north-east quarter of Portugal, in the heart of the Ribacôa region, the small village of Almofala (’the camp’) forms part of the border with the Spanish province of Salamanca. It is one of the southern gateways to the International Douro nature park. The EM604 road runs alongside the Santa Maria de Aguiar dam. Two minutes later, on the right, a large, sunny family home with swimming pool and summer lounge awaits us.
This solid construction with 200 m2 of living space, at an altitude of 660 m, includes two independent homes, a garage with workshop and boiler room, a swimming pool, a generous poolhouse and an enclosed storage area. Two streets run alongside the property, with access from either side via an electric gate and a wicket door. There are 390m2 of outdoor space for socialising around the pool.
The property is enclosed by a wall.
The house offers generous, light-filled rooms with large windows.
On the ground floor:
-Living room Dining room
-Two bedrooms
-Kitchen
-Bathroom with WC
-Cellar
-Access to garage, workshop and boiler room
First floor, renovated:
-Terrace
-Kitchen
-Three bedrooms
-Bathroom
-Living room
-Two balconies
The 100 m2 ground floor is divided down the middle by a north-south corridor, with each end having its own entrance door opening onto an outside passageway. The main street in the village to the north is quiet, while to the south, the alleyway is rarely used, exclusively by the residences.
From the main entrance on the right, we enter a spacious lounge-dining room. Passing through it, a second door leads to the corridor. At the end of the corridor, there is a bedroom on each side, each with a large wardrobe, and a window overlooking the south passageway.
From the main entrance, on the left, we pass into the kitchen, which has plenty of storage space, a double sink and a large stone fireplace, a window overlooking the courtyard.
The pantry has two double cupboards, access to the shower room on one side and to the garage on the other. The garage opens electrically and has a workshop and boiler room. At the back, a door leads to the rear of the house.
Between the kitchen wall and the garage, a staircase leads to a terrace and the entrance door to the second home. From the corridor, to the right is the kitchen with a double sink and a fire-place in refractory brick, generous storage space and a work surface in front of the window.
This is followed by the master bedroom with French window and balcony.
The hallway ends in a T, with a bedroom on either side, and a bathroom being renovated opposite. Each bedroom has a window onto a balcony and space for a large built-in wardrobe. The bathroom has a window overlooking the swimming pool.
On the left-hand side of the corridor: access to a large, newly insulated attic, another door closes off a storage room, and finally a double door opens onto a beautiful lounge-dining room, very well lit by the window and French window opening onto the south-facing balcony. This runs the full length of the façade and leads out onto the terrace, from where you can see the expanse of countryside towards Spain.
The north and south facades are symmetrical: two long passageways with entrance doors and, upstairs, two long balconies with French windows. The openings and passageways are wide and unobstructed. Practical, airy and pleasant.
The first-floor terrace is diagonally opposite the swimming pool, as are the two electric gates running along two streets. This makes the property ideal for independent living for two families.
The first floor has benefited from extensive renovation and insulation: 20cm rock wool, plasterboard and paint. An estimate is available for modernising the ground floor, and rock wool is available in the garage. The tiles around the swimming pool can be replaced.
The house has two fireplaces and biodiesel central heating. The pool filtration system is very recent. Furniture and equipment are included in the sale.
Seize the opportunity of a peaceful life, a stone’s throw from Spain, at your ease.
Almofala, a charming little village, is the easternmost point of the County of Figueira de Castelo Rodrigo, in the district of Guarda. The roads leading to it are, in themselves, a delight. A beautiful church, two small cafés that have stood the test of time and the chapel of Saint André. All around is the nature park.
The Roman tower of Almofala, the lake and dam of Santa Maria de Aguiar and the many hiking and mountain bike trails are all invitations to take a trip. The county abounds in historical sites set in a landscape of striking beauty: the fortified village of Castelo Rodrigo, the Cristo Rei in the Serra de Marofa, the Convent of Santa Maria de Aguiar...
Please contact me to arrange a visit. I’m happy to help you with your project.
Surface areas:
GROUND FLOOR:
-garage 24.4 m2
-boiler room and workshop: 12.4 m2
-utility room 5.8 m2
-bathroom 3.3 m2
-kitchen 15 m2
-hallway 11 m2
-living/dining room 27 m2
-Bedroom A 11 m2, plus wardrobes
-Bedroom B 15 m2, plus wardrobes
FIRST FLOOR
-corridor 9.4 m2 + 2 m2
-Kitchen 13 m2
-Bedroom A 13.4 m2
-Bedroom B 9.8 m2
-bathroom 5.5 m2
-Bedroom C 11.4 m2
-dining/living room 27.4 m2
Distances are given for cars in kilometers:
To Lisbon: 365 km
To Porto airport: 248 km
Guarda: 67 km
Castelo Rodrigo: 5 km
Figueira de Castelo Rodrigo: 12 km
To Spain :
Madrid: 360 km
Salamanca: 135 km
My name is Vicente Allouard and I am an independent real estate agent at iad Portugal. My region of expertise is Longroiva, which I know very well and am perfectly comfortable working in.
Do you wish to buy or rent a property but havent found what youre looking for? On this page you can see my listings. I will be happy to take you on a visit. If you dont find here anything you like, I am entirely available to assist you during this phase in your life.
If you want to sell your house, I can also help you by giving you a price estimation and advertising your property on over 200 real estate portals worldwide.
iad is a digital real estate society and has no offices, which makes it easier to move towards you and deliver the best service wherever you may be, based on the values of professionalism and transparency. Furthermore, as an independent real estate agent, I am free to manage my own schedule and to negotiate with you my fee, while ensuring personalised assistance during all stages of the process and delivering quality service at the best possible price.
Contact me!
Why choose a real estate agent from iad Portugal?
Choose an iad agent and take advantage of the support of the largest network of independent real estate agents in Portugal.
Founded in France in 2008, iad developed from an innovative model that breaks with the traditional concept of real estate agency, fostering a close relationship between agent and customer. The success of the iad group is reflected in thousands of agents, online properties, and closed deals.
#ref: 120013
Contact
See Phone
House 1 Bedroom
Alverca da Beira/Bouça Cova, Pinhel, Distrito da Guarda
Remodelled · 77m²
buy
33.000 €
Charming pied-à-terre in the heart of the village of Alverca da Beira.
The large village of Alverca da Beira is located in the Beira Alta region of north-east Portugal, in the centre of the Guarda district. Rising to 630 metres, Alverca overlooks the fertile Massueime plain to the south-east.
A stone’s throw from the church square and Café Central, between two fountains, in a quiet street, this small village house (77m2) comprises a ground floor and a first floor. The second floor has recently been renovated.
You enter on the street side via a large garage, which is extended by a large storeroom. To the right of the garage, the staircase leads to the flat.
Immediately to the left, you enter the living room. Although small, it is a simple and pleasant room. A slim wooden cupboard opens into the left-hand wall and faces a niche in the opposite wall. A window overlooking the roof on the kitchen side lets in plenty of natural light. The lounge opens onto a large double bedroom.
It is bright and quiet. Its window looks out onto the street, the view is over a lovely neighbouring vegetable garden.
Immediately opposite the staircase is the dining room with its fireplace. The water and electricity connections have been made so that a kitchenette can be installed. This is the only part of the house with a lower ceiling. During the modernisation works, a Velux window was closed and will be reopened over the summer.
As you exit, before the staircase on the right, there’s a lovely brand new bathroom, complete with shower cubicle.
Here’s the extent of the renovation: paint and electrics, sanitaryware, tiling for the dining room and shower room, floating parquet for the small lounge and bedroom. This modernisation could be extended to the ground floor to make the most of the 40 m2 garage and storeroom. This could be used to create a large living room, for example, or an independent studio.
Ideally located in the very heart of the village, this house will be your anchor point in the village, your holiday flat or your investment project for short-term tourist rentals. Contact me, I’m happy to help.
Ground floor
-Garage 23m2
-Storeroom 17m2
-Staircase
First Floor:
-Sitting room 7m2
-Bedroom 13m2
-Dining room 14m2
-Shower room 3m2
Alverca da Beira is an authentic and beautiful village. Historically influential, and elevated to the status of chief town, it is regaining importance and meeting growing demand.
In addition to the warm welcome and good humour of the locals, its strategic position and the availability of essential services make it a great place to stay. The towns of Trancoso to the north-west and Pinhel to the north-east, with their respective castles, are equidistant, and the good infrastructure, including the N221 plus an expressway to Guarda and the A23 and A25 motorways, is just a few minutes away. What’s more, the reopening of the Beira Alta railway line is imminent.
As for services, it’s possible to live well in Alverca without having to rely on transport: there are three cafés, a pharmacy, an internet centre, a hardware/drugstore, a mini-market, a bread factory (which is delicious) and a municipal swimming pool. The village is partly equipped with fibre-optic broadband internet access.
Four chapels, numerous fountains and a central square flanked by a splendid town hall bearing the coat of arms of the Kingdom of Portugal, carved in stone, and a beautiful church. The pillory stands in the centre.
The surrounding area is well-watered, often wooded and full of flowers, and invites you to take a stroll past the many vineyards and olive groves, along the less-travelled local roads and through the resplendent countryside.
Contact me to arrange a visit. I am available to help you with your real estate project.
Distances are given for cars in km:
To Lisbon: 337 km
To Porto airport: 212 km
To Guarda: 25 km
Pinhel: 20 km
Trancoso: 22 km
Pinhel railway station: 4 km
Bouça Cova water reserve: 4 km
To Spain :
To Madrid: 373 km
To Salamanca: 166 km
My name is Vicente Allouard and I am an independent real estate agent at iad Portugal. My region of expertise is Longroiva, which I know very well and am perfectly comfortable working in.
Do you wish to buy or rent a property but havent found what youre looking for? On this page you can see my listings. I will be happy to take you on a visit. If you dont find here anything you like, I am entirely available to assist you during this phase in your life.
If you want to sell your house, I can also help you by giving you a price estimation and advertising your property on over 200 real estate portals worldwide.
iad is a digital real estate society and has no offices, which makes it easier to move towards you and deliver the best service wherever you may be, based on the values of professionalism and transparency. Furthermore, as an independent real estate agent, I am free to manage my own schedule and to negotiate with you my fee, while ensuring personalised assistance during all stages of the process and delivering quality service at the best possible price.
Contact me!
Why choose a real estate agent from iad Portugal?
Choose an iad agent and take advantage of the support of the largest network of independent real estate agents in Portugal.
Founded in France in 2008, iad developed from an innovative model that breaks with the traditional concept of real estate agency, fostering a close relationship between agent and customer. The success of the iad group is reflected in thousands of agents, online properties, and closed deals.
#ref: 120024
The large village of Alverca da Beira is located in the Beira Alta region of north-east Portugal, in the centre of the Guarda district. Rising to 630 metres, Alverca overlooks the fertile Massueime plain to the south-east.
A stone’s throw from the church square and Café Central, between two fountains, in a quiet street, this small village house (77m2) comprises a ground floor and a first floor. The second floor has recently been renovated.
You enter on the street side via a large garage, which is extended by a large storeroom. To the right of the garage, the staircase leads to the flat.
Immediately to the left, you enter the living room. Although small, it is a simple and pleasant room. A slim wooden cupboard opens into the left-hand wall and faces a niche in the opposite wall. A window overlooking the roof on the kitchen side lets in plenty of natural light. The lounge opens onto a large double bedroom.
It is bright and quiet. Its window looks out onto the street, the view is over a lovely neighbouring vegetable garden.
Immediately opposite the staircase is the dining room with its fireplace. The water and electricity connections have been made so that a kitchenette can be installed. This is the only part of the house with a lower ceiling. During the modernisation works, a Velux window was closed and will be reopened over the summer.
As you exit, before the staircase on the right, there’s a lovely brand new bathroom, complete with shower cubicle.
Here’s the extent of the renovation: paint and electrics, sanitaryware, tiling for the dining room and shower room, floating parquet for the small lounge and bedroom. This modernisation could be extended to the ground floor to make the most of the 40 m2 garage and storeroom. This could be used to create a large living room, for example, or an independent studio.
Ideally located in the very heart of the village, this house will be your anchor point in the village, your holiday flat or your investment project for short-term tourist rentals. Contact me, I’m happy to help.
Ground floor
-Garage 23m2
-Storeroom 17m2
-Staircase
First Floor:
-Sitting room 7m2
-Bedroom 13m2
-Dining room 14m2
-Shower room 3m2
Alverca da Beira is an authentic and beautiful village. Historically influential, and elevated to the status of chief town, it is regaining importance and meeting growing demand.
In addition to the warm welcome and good humour of the locals, its strategic position and the availability of essential services make it a great place to stay. The towns of Trancoso to the north-west and Pinhel to the north-east, with their respective castles, are equidistant, and the good infrastructure, including the N221 plus an expressway to Guarda and the A23 and A25 motorways, is just a few minutes away. What’s more, the reopening of the Beira Alta railway line is imminent.
As for services, it’s possible to live well in Alverca without having to rely on transport: there are three cafés, a pharmacy, an internet centre, a hardware/drugstore, a mini-market, a bread factory (which is delicious) and a municipal swimming pool. The village is partly equipped with fibre-optic broadband internet access.
Four chapels, numerous fountains and a central square flanked by a splendid town hall bearing the coat of arms of the Kingdom of Portugal, carved in stone, and a beautiful church. The pillory stands in the centre.
The surrounding area is well-watered, often wooded and full of flowers, and invites you to take a stroll past the many vineyards and olive groves, along the less-travelled local roads and through the resplendent countryside.
Contact me to arrange a visit. I am available to help you with your real estate project.
Distances are given for cars in km:
To Lisbon: 337 km
To Porto airport: 212 km
To Guarda: 25 km
Pinhel: 20 km
Trancoso: 22 km
Pinhel railway station: 4 km
Bouça Cova water reserve: 4 km
To Spain :
To Madrid: 373 km
To Salamanca: 166 km
My name is Vicente Allouard and I am an independent real estate agent at iad Portugal. My region of expertise is Longroiva, which I know very well and am perfectly comfortable working in.
Do you wish to buy or rent a property but havent found what youre looking for? On this page you can see my listings. I will be happy to take you on a visit. If you dont find here anything you like, I am entirely available to assist you during this phase in your life.
If you want to sell your house, I can also help you by giving you a price estimation and advertising your property on over 200 real estate portals worldwide.
iad is a digital real estate society and has no offices, which makes it easier to move towards you and deliver the best service wherever you may be, based on the values of professionalism and transparency. Furthermore, as an independent real estate agent, I am free to manage my own schedule and to negotiate with you my fee, while ensuring personalised assistance during all stages of the process and delivering quality service at the best possible price.
Contact me!
Why choose a real estate agent from iad Portugal?
Choose an iad agent and take advantage of the support of the largest network of independent real estate agents in Portugal.
Founded in France in 2008, iad developed from an innovative model that breaks with the traditional concept of real estate agency, fostering a close relationship between agent and customer. The success of the iad group is reflected in thousands of agents, online properties, and closed deals.
#ref: 120024
Contact
See Phone
Semi-Detached House 4 Bedrooms
Paranhos, Seia, Distrito da Guarda
Used · 171m²
buy
96.000 €
Semi-detached house T4, at the gates of Serra da Estrela in Vale da Igreja. Just a few minutes from Vila de Paranhos, where we can find all types of shops and essential services for a peaceful life.
House composed of three interconnected houses. It is possible to adapt to independent residences.
It has: 3 equipped and furnished kitchens, 4 living rooms, 4 bedrooms, 2 bathrooms, garage and a small cellar. Not forgetting the fantastic balconies overlooking Serra da Estrela.
Come and see this property and don´t miss the OPPORTUNITY to have your dream property in the mountains.
Talk to our team
House composed of three interconnected houses. It is possible to adapt to independent residences.
It has: 3 equipped and furnished kitchens, 4 living rooms, 4 bedrooms, 2 bathrooms, garage and a small cellar. Not forgetting the fantastic balconies overlooking Serra da Estrela.
Come and see this property and don´t miss the OPPORTUNITY to have your dream property in the mountains.
Talk to our team
Contact
See Phone
Rustic House 3 Bedrooms
Girabolhos, Seia, Distrito da Guarda
Used · 166m²
buy
50.000 €
Rustic house T3 in granite stone located in Ortigueira, Girabolhos.
Features: entrance hall, living room with fireplace, 3 bedrooms, bathroom, dining room with balcony, kitchen with access by stairs to the garden and access to the large attic.
It also has 2 stores for storage.
Located in Serra da Estrela with typical villages, tourist circuits, gastronomy, monuments, river beaches or pedestrian walks.
contact us
Features: entrance hall, living room with fireplace, 3 bedrooms, bathroom, dining room with balcony, kitchen with access by stairs to the garden and access to the large attic.
It also has 2 stores for storage.
Located in Serra da Estrela with typical villages, tourist circuits, gastronomy, monuments, river beaches or pedestrian walks.
contact us
Contact
See Phone
Semi-Detached House 3 Bedrooms
Sabugueiro, Seia, Distrito da Guarda
Used · 60m²
buy
100.000 €
Typically sawn house.
Located in the heart of Serra da Estrela, in Sabugueiro known for its gastronomy and the closest village to the ski resort.
House consisting of:
- RCH: Shop+annex and garage;
- 1st floor: 3 bedrooms with wooden floors, bathroom, kitchen and living room;
- 2nd floor: Large attic with access to the terrace (stunning mountain views);
Are you looking for an extra investment with a guaranteed return? This property is what you are looking for! With a great location in the center of the village and with the option to create a T1 on the ground floor and a T3 on the 1st floor.
COMMENTS:
- River beach 5 minutes walk away;
- 30 minutes to the Tower;
- Stone house covered in plaster;
DO NOT MISS THIS OPPORTUNITY! Come and discover it without any commitment! Talk to our team
Located in the heart of Serra da Estrela, in Sabugueiro known for its gastronomy and the closest village to the ski resort.
House consisting of:
- RCH: Shop+annex and garage;
- 1st floor: 3 bedrooms with wooden floors, bathroom, kitchen and living room;
- 2nd floor: Large attic with access to the terrace (stunning mountain views);
Are you looking for an extra investment with a guaranteed return? This property is what you are looking for! With a great location in the center of the village and with the option to create a T1 on the ground floor and a T3 on the 1st floor.
COMMENTS:
- River beach 5 minutes walk away;
- 30 minutes to the Tower;
- Stone house covered in plaster;
DO NOT MISS THIS OPPORTUNITY! Come and discover it without any commitment! Talk to our team
Contact
See Phone
Farm Studio
Santiago, Seia, Distrito da Guarda
Used · 155m²
With Garage
buy
345.000 €
Excellent estate for sale! Magnificent farm with an area of 30000 m2, in Seia Valley.It features country house with 4 bedrooms, pavilion to support agriculture with 2 floors, lunge riding, wine cellar, oven.Property with extensive pastures, bordering river, even with 3 wells and tank for irrigation. Ideal for housing and processing of agricultural project.Great views of the mountains, with high sun exposure.
Contact
See Phone
House 5 Bedrooms
Travancinha, Seia, Distrito da Guarda
Used · 122m²
buy
120.000 €
Moradia unifamiliar de tipologia T5 com 3 pisos, em Travancinha - Seia. Localiza-se na freguesia de Travancinha no concelho de Seia, na zona alta da povoação, em arruamento estreito. Dista cerca de 14 km da sede do concelho. Imóvel com boa exposição solar e vistas desafogadas. É constituída por: R/C (independente do restantes pisos) - hall, casa de banho, quarto, sala, alpendre para garagem e 2 arrumos; 1º Andar - hall, varanda, 2 salas, cozinha, casa de banho e ligação ao 2º andar; 2º Andar - sala, 2 quartos, casa de banho, cozinha e varanda.
Este imóvel encontra-se atualmente sem licença, sendo a conclusão de evntuais obras e obtenção da respetiva licença, da responsabilidade do cliente comprador.
aproveite esta oportunidade e venha conhecer este imóvel com a LifeTime.
A LifeTime tem uma equipa onde pode encontrar profissionais dedicados.
A nossa conduta é baseada em valores como a confiança, a integridade e o profissionalismo.
Os nossos consultores estão preparados para lhe oferecer um serviço de excelência na compra/arrendamento da casa ou investimento dos seus sonhos.
Para tal têm acessos às melhores formações no mercado imobiliário, de forma a identificar as suas necessidades reais.
A nossa gestão processual tratará de todo o processo desde das simulações bancárias até à documentação da escritura e realização da mesma.
Na LifeTime temos serviços que vão desde a compra, arrendamento, obras, financiamentos e gestão de imóveis sempre com o foco no melhor serviço ao cliente.
Este imóvel encontra-se atualmente sem licença, sendo a conclusão de evntuais obras e obtenção da respetiva licença, da responsabilidade do cliente comprador.
aproveite esta oportunidade e venha conhecer este imóvel com a LifeTime.
A LifeTime tem uma equipa onde pode encontrar profissionais dedicados.
A nossa conduta é baseada em valores como a confiança, a integridade e o profissionalismo.
Os nossos consultores estão preparados para lhe oferecer um serviço de excelência na compra/arrendamento da casa ou investimento dos seus sonhos.
Para tal têm acessos às melhores formações no mercado imobiliário, de forma a identificar as suas necessidades reais.
A nossa gestão processual tratará de todo o processo desde das simulações bancárias até à documentação da escritura e realização da mesma.
Na LifeTime temos serviços que vão desde a compra, arrendamento, obras, financiamentos e gestão de imóveis sempre com o foco no melhor serviço ao cliente.
Contact
See Phone
Can’t find the property you’re looking for?
