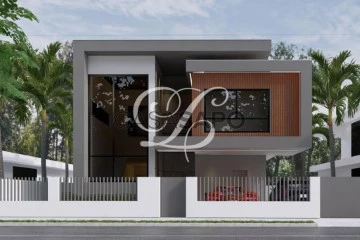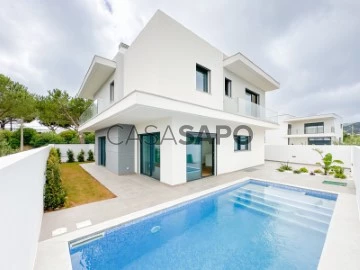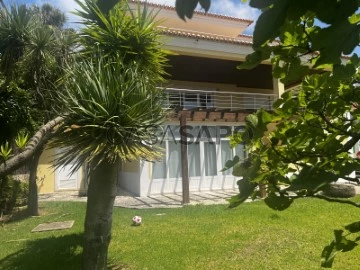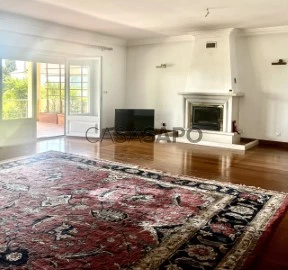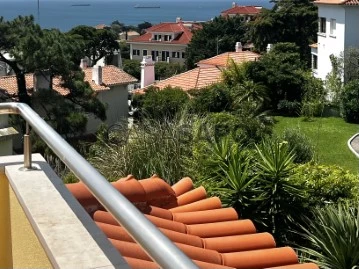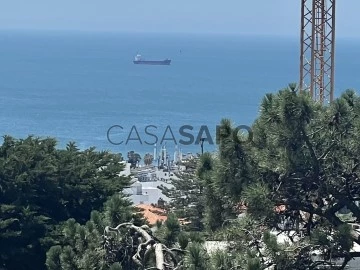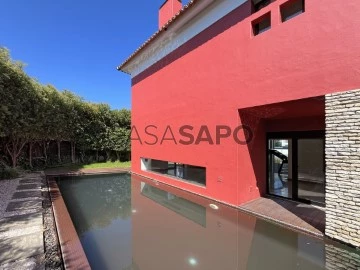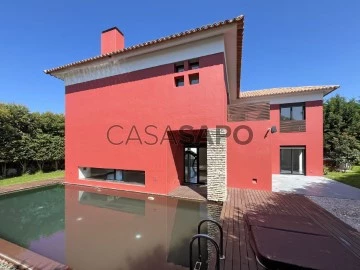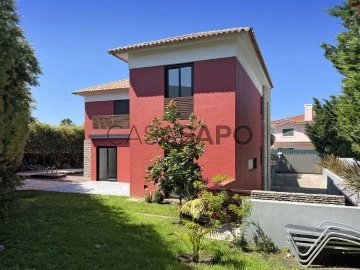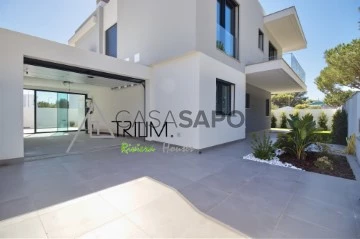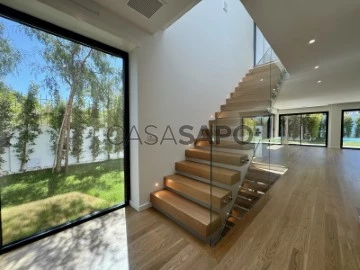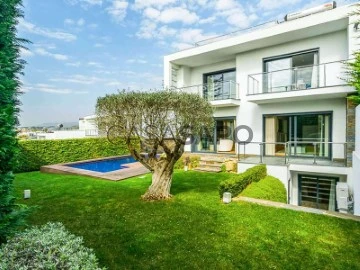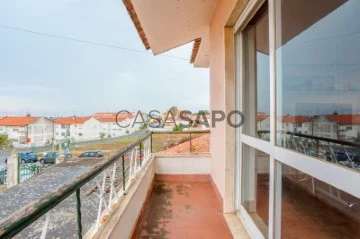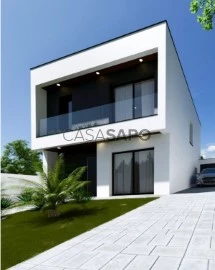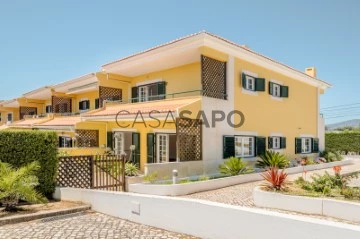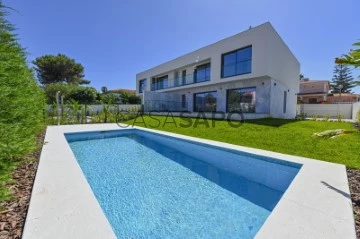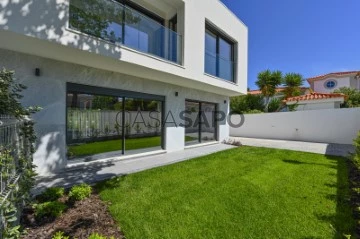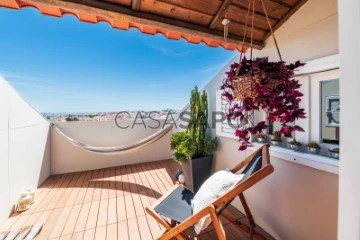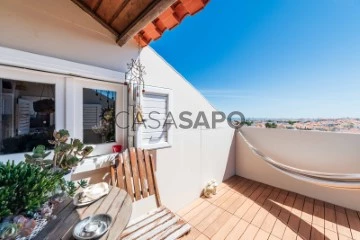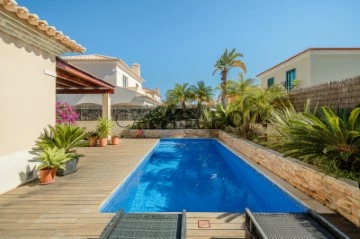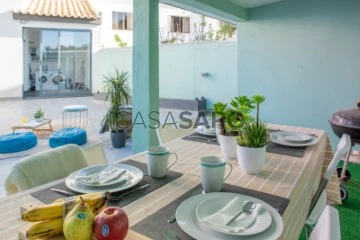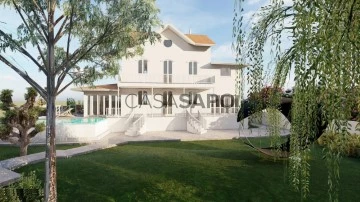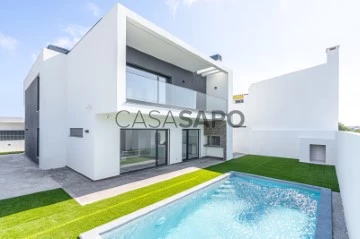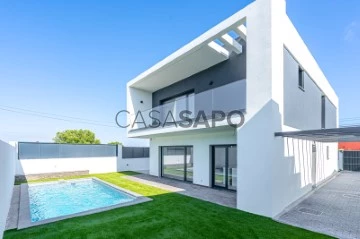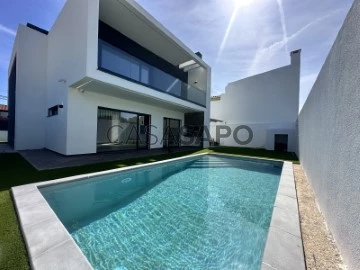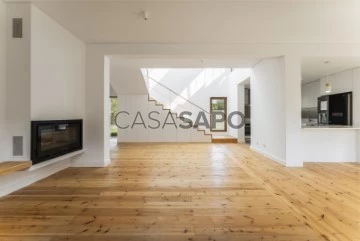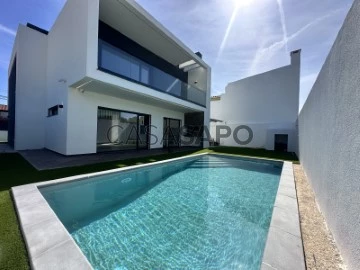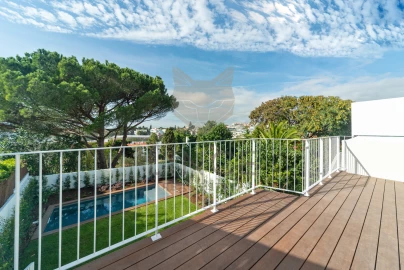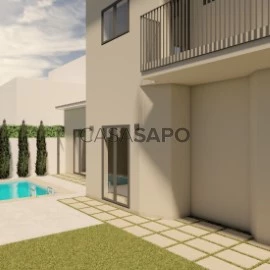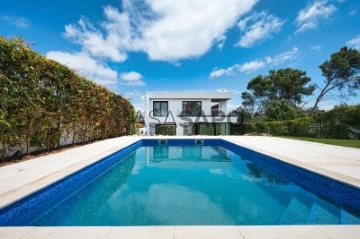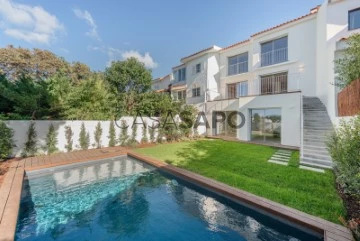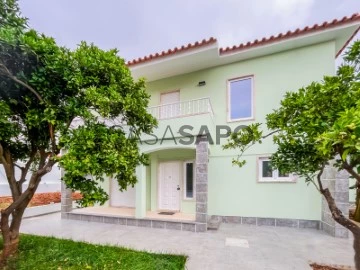Saiba aqui quanto pode pedir
504 Houses 4 Bedrooms most recent, in Cascais, near School, Page 5
Map
Order by
Most recent
House 4 Bedrooms
São Domingos de Rana, Cascais, Distrito de Lisboa
Used · 192m²
With Garage
buy
1.100.000 €
Detached 4-bedroom villa with contemporary architecture, swimming pool, lawned garden and excellent sun exposure, set in a quiet residential area in Conceição Abóboda.
Main Areas:
Ground floor
. Hall 5m2
. Living room 52m2, with direct access to the lounge area
. Fully equipped open-plan kitchen, 18m2 .
. Laundry room 8m2
. Wc 4m2
1st Floor
. Hall 5m2
. Suite 20m2 + Closet 13m2 + Wc 5m2
. Suite 16m2 + Closet 7m2 + Wc 6m2
. Bedroom 15m2, with wardrobe
. Bedroom 14m2, with wardrobe
. Wc 6m2
Equipped with air conditioning, solar panels, isothermal electric shutters, aluminium frames with double glazing, high security door, video intercom and floating floors.
The property has parking for 3 cars.
Completion scheduled for November 2025.
It is located 7 minutes away from Cascais Municipal aerodrome, 20 minutes away from Carcavelos beach, 25 minutes away from the centre of Cascais and 40 minutes away from Lisbon airport, close to services, schools, restaurants, leisure areas and access to the motorway.
INSIDE LIVING operates in the luxury housing and property investment market. Our team offers a diversified range of excellent services to our clients, such as investor support services, ensuring all assistance in the selection, purchase, sale or rental of properties, architectural design, interior design, banking and concierge services throughout the process. of Lisbon, close to services, schools, restaurants, leisure areas and motorway access.
Main Areas:
Ground floor
. Hall 5m2
. Living room 52m2, with direct access to the lounge area
. Fully equipped open-plan kitchen, 18m2 .
. Laundry room 8m2
. Wc 4m2
1st Floor
. Hall 5m2
. Suite 20m2 + Closet 13m2 + Wc 5m2
. Suite 16m2 + Closet 7m2 + Wc 6m2
. Bedroom 15m2, with wardrobe
. Bedroom 14m2, with wardrobe
. Wc 6m2
Equipped with air conditioning, solar panels, isothermal electric shutters, aluminium frames with double glazing, high security door, video intercom and floating floors.
The property has parking for 3 cars.
Completion scheduled for November 2025.
It is located 7 minutes away from Cascais Municipal aerodrome, 20 minutes away from Carcavelos beach, 25 minutes away from the centre of Cascais and 40 minutes away from Lisbon airport, close to services, schools, restaurants, leisure areas and access to the motorway.
INSIDE LIVING operates in the luxury housing and property investment market. Our team offers a diversified range of excellent services to our clients, such as investor support services, ensuring all assistance in the selection, purchase, sale or rental of properties, architectural design, interior design, banking and concierge services throughout the process. of Lisbon, close to services, schools, restaurants, leisure areas and motorway access.
Contact
See Phone
House 4 Bedrooms
Alcabideche, Cascais, Distrito de Lisboa
Used · 288m²
With Garage
buy
1.590.000 €
New 4-bedroom villa with contemporary architecture, with swimming pool, lounge area and lawned garden, located in a prime area of Cascais.
Ground floor:
- Hall 7m2
- Living room 35m2
- Fully equipped kitchen 15m2
- Guest WC 2m2
- Office 9m2
1st floor
- Master Suite with 15 m2 + wc 6m2 + walk-in-closet 9m2 + private balcony
- Suite with 15 m2 + wc 5m2
- Suite with 15 m2 + wc 5m2
Floor -1
- Storage room 64 m2
- Laundry room 10m2
- Cellar 4m2
Car park with space for 3 cars.
The villa is in a privileged location with all amenities nearby, just 10 minutes from the Quinta da Marinha Golf Club and Oitavos Dunes, one of the most prestigious golf courses, 10 minutes from the Quinta da Marinha Equestrian Centre, 10 minutes from Casa da Guia, 15 minutes from the international schools TASIS (the American School in Portugal) and CAISL (Carlucci American International School of Lisbon), 13 minutes from Cascais, 15 minutes from Sintra and 30 minutes from Lisbon Airport.
INSIDE LIVING operates in the luxury housing and property investment market. Our team offers a diverse range of excellent services to our clients, such as investor support services, ensuring all the assistance in the selection, purchase, sale or rental of properties, architectural design, interior design, banking and concierge services throughout the process.
Translated with DeepL.com (free version)
Ground floor:
- Hall 7m2
- Living room 35m2
- Fully equipped kitchen 15m2
- Guest WC 2m2
- Office 9m2
1st floor
- Master Suite with 15 m2 + wc 6m2 + walk-in-closet 9m2 + private balcony
- Suite with 15 m2 + wc 5m2
- Suite with 15 m2 + wc 5m2
Floor -1
- Storage room 64 m2
- Laundry room 10m2
- Cellar 4m2
Car park with space for 3 cars.
The villa is in a privileged location with all amenities nearby, just 10 minutes from the Quinta da Marinha Golf Club and Oitavos Dunes, one of the most prestigious golf courses, 10 minutes from the Quinta da Marinha Equestrian Centre, 10 minutes from Casa da Guia, 15 minutes from the international schools TASIS (the American School in Portugal) and CAISL (Carlucci American International School of Lisbon), 13 minutes from Cascais, 15 minutes from Sintra and 30 minutes from Lisbon Airport.
INSIDE LIVING operates in the luxury housing and property investment market. Our team offers a diverse range of excellent services to our clients, such as investor support services, ensuring all the assistance in the selection, purchase, sale or rental of properties, architectural design, interior design, banking and concierge services throughout the process.
Translated with DeepL.com (free version)
Contact
See Phone
House 4 Bedrooms
Centro (Estoril), Cascais e Estoril, Distrito de Lisboa
Used · 269m²
With Garage
rent
9.850 €
Estoril próximo do casino moradia T3 de luxo mais + apartamento t1 todas as divisórias da casa tem áreas bastantes generosas.
Mota dia com 3 pisos todos com vista Mar.
piso 0 Hall , salão 60m2 cozinha e zona de refeições
piso cave a nível 0 temos um apartamento independente T1
Piso 1 3 enormes quartos todos em suite.
Garagem para 3 carros com sistema rotativo e mais arrumos
Cada das máquinas
A casa tem elevador
Aquecimento central
Com bomba de gasóleo
Jardim com rega
18/08/2008 o Alvará de Autorização de Utilização Nº537
para mais informações, contacte:
New Loft, Premium Real Estate
Tm ou WhatsApp
Mota dia com 3 pisos todos com vista Mar.
piso 0 Hall , salão 60m2 cozinha e zona de refeições
piso cave a nível 0 temos um apartamento independente T1
Piso 1 3 enormes quartos todos em suite.
Garagem para 3 carros com sistema rotativo e mais arrumos
Cada das máquinas
A casa tem elevador
Aquecimento central
Com bomba de gasóleo
Jardim com rega
18/08/2008 o Alvará de Autorização de Utilização Nº537
para mais informações, contacte:
New Loft, Premium Real Estate
Tm ou WhatsApp
Contact
See Phone
House 4 Bedrooms
Birre, Cascais e Estoril, Distrito de Lisboa
Used · 218m²
With Garage
buy
2.707.500 €
Excellent 4 bedroom villa for sale in Birre, with garden, swimming pool and jacuzzi, set in a plot of 534 m2.
With east/south/west solar orientation, the villa is divided into 3 floors as follows:
Floor 0:
Hall, large living room with fireplace and access to the garden and pool, fully equipped kitchen and also with direct access to the outside, guest toilet;
Floor 1: Bedroom hall with wardrobe; 3 suites in which two of them have access to a terrace;
Floor -1: 1 bedroom, 1 full bathroom, laundry and storage area, wine cellar and garage for 3 cars.
The villa is also equipped with:
Central Vacuum, Heat Pump, Ducted Air Conditioning, PVC Windows with Double Glazing and Thermal Cut, Electric Shutters, Automatic Irrigation, Automatic Gates, Intercom
Excellent location, in a privileged and quiet area, close to several leisure, shopping and service areas, 5 minutes by car from Guincho beach, Quinta da Marinha Golf and 10 minutes from the centre of Cascais.
Easy access to the A5 motorway and marginal road.
10 min away from Carlucci International School (CAISL), Tassis, Kings College, St Julians School and Park International School.
With east/south/west solar orientation, the villa is divided into 3 floors as follows:
Floor 0:
Hall, large living room with fireplace and access to the garden and pool, fully equipped kitchen and also with direct access to the outside, guest toilet;
Floor 1: Bedroom hall with wardrobe; 3 suites in which two of them have access to a terrace;
Floor -1: 1 bedroom, 1 full bathroom, laundry and storage area, wine cellar and garage for 3 cars.
The villa is also equipped with:
Central Vacuum, Heat Pump, Ducted Air Conditioning, PVC Windows with Double Glazing and Thermal Cut, Electric Shutters, Automatic Irrigation, Automatic Gates, Intercom
Excellent location, in a privileged and quiet area, close to several leisure, shopping and service areas, 5 minutes by car from Guincho beach, Quinta da Marinha Golf and 10 minutes from the centre of Cascais.
Easy access to the A5 motorway and marginal road.
10 min away from Carlucci International School (CAISL), Tassis, Kings College, St Julians School and Park International School.
Contact
See Phone
Detached House 4 Bedrooms Triplex
Alcabideche, Cascais, Distrito de Lisboa
New · 179m²
With Garage
buy
1.580.000 €
Moradia T4+1 Isolada com piscina e jardim em Murches, Cascais; situada perto da tranquilidade da Serra de Sintra e perto
do centro de Cascais.
Descubra o seu novo lar nesta deslumbrante moradia isolada, inserida num lote de 302,20m².
Com 3 pisos, esta casa oferece amplo espaço interior, conforto e uma localização privilegiada, perfeita para quem procura qualidade de vida e proximidade com a natureza.
Situada numa urbanização recente e tranquila de moradias novas, rodeada pelo Parque Natural Sintra-Cascais.
Composição da moradia:
- Cave (93,95m²):
Salão de jogos (64,40m²)
Casa das máquinas
WC completo
- Piso térreo (170,60m²):
Sala em open space (50,65m²) dividida em sala de estar (35,35m²) e cozinha (15,30m²)
Alpendre (42,80m²)
Quarto/escritório (9,10m²)
WC (2,16m²)
Hall (6,70m²)
Pérgula/garagem (20,05m²)
Piscina aquecida (93,95m²)
- Piso superior (117,55m²):
Suíte 1: 24,40m² (quarto 14,70m², closet 9,70m²) + WC (5,90m²) e varanda (13,45m²)
Suíte 2: 14,55m² + WC (5,40m²) e varanda (5,40m²)
Suíte 3: 14,85m² + WC (4,55m²)
Hall (5,20m²)
- Características únicas:
Áreas amplas e bem distribuídas.
Localização excelente: Numa urbanização nova e calma, próxima de Cascais e Sintra.
Acabamentos de alta qualidade: Conformidade com requisitos térmicos, acústicos e energéticos.
Equipamentos modernos: Painéis solares, chão radiante (quente e frio), pré-instalação de ar condicionado, cozinha totalmente equipada, aspiração central.
Espaços externos encantadores: Jardim com relva, piscina aquecida.
Entrega pronta a habitar: Totalmente equipada, chave na mão.
Faça desta moradia a casa dos seus sonhos!
Venha conhecer e encante-se.
Para mais informações ou para agendar uma visita, contacte-nos.
do centro de Cascais.
Descubra o seu novo lar nesta deslumbrante moradia isolada, inserida num lote de 302,20m².
Com 3 pisos, esta casa oferece amplo espaço interior, conforto e uma localização privilegiada, perfeita para quem procura qualidade de vida e proximidade com a natureza.
Situada numa urbanização recente e tranquila de moradias novas, rodeada pelo Parque Natural Sintra-Cascais.
Composição da moradia:
- Cave (93,95m²):
Salão de jogos (64,40m²)
Casa das máquinas
WC completo
- Piso térreo (170,60m²):
Sala em open space (50,65m²) dividida em sala de estar (35,35m²) e cozinha (15,30m²)
Alpendre (42,80m²)
Quarto/escritório (9,10m²)
WC (2,16m²)
Hall (6,70m²)
Pérgula/garagem (20,05m²)
Piscina aquecida (93,95m²)
- Piso superior (117,55m²):
Suíte 1: 24,40m² (quarto 14,70m², closet 9,70m²) + WC (5,90m²) e varanda (13,45m²)
Suíte 2: 14,55m² + WC (5,40m²) e varanda (5,40m²)
Suíte 3: 14,85m² + WC (4,55m²)
Hall (5,20m²)
- Características únicas:
Áreas amplas e bem distribuídas.
Localização excelente: Numa urbanização nova e calma, próxima de Cascais e Sintra.
Acabamentos de alta qualidade: Conformidade com requisitos térmicos, acústicos e energéticos.
Equipamentos modernos: Painéis solares, chão radiante (quente e frio), pré-instalação de ar condicionado, cozinha totalmente equipada, aspiração central.
Espaços externos encantadores: Jardim com relva, piscina aquecida.
Entrega pronta a habitar: Totalmente equipada, chave na mão.
Faça desta moradia a casa dos seus sonhos!
Venha conhecer e encante-se.
Para mais informações ou para agendar uma visita, contacte-nos.
Contact
See Phone
House 4 Bedrooms Triplex
Alcabideche, Cascais, Distrito de Lisboa
New · 351m²
buy
1.950.000 €
New detached house for sale in a residential area.
Located close to all types of shops, this villa is divided into 3 floors.
On the entrance floor there is a large room with
Open kitchen with plenty of natural light due to the many windows that make up the living room. Direct exit to the garden and pool. There is also a guest bathroom.
Upstairs there are 3 good-sized suites and plenty of storage.
In the basement, it has a full bathroom, laundry room and a large living room that can be adapted to the needs as it has windows with natural light.
It also has an area to park 3 cars in the garden.
House equipped with air conditioning in all rooms and underfloor heating in the bathrooms.
Located close to all types of shops, this villa is divided into 3 floors.
On the entrance floor there is a large room with
Open kitchen with plenty of natural light due to the many windows that make up the living room. Direct exit to the garden and pool. There is also a guest bathroom.
Upstairs there are 3 good-sized suites and plenty of storage.
In the basement, it has a full bathroom, laundry room and a large living room that can be adapted to the needs as it has windows with natural light.
It also has an area to park 3 cars in the garden.
House equipped with air conditioning in all rooms and underfloor heating in the bathrooms.
Contact
See Phone
Detached House 4 Bedrooms
Murtal, Carcavelos e Parede, Cascais, Distrito de Lisboa
Used · 443m²
With Garage
buy
2.499.000 €
4 bedroom detached Villa, for sale, in a private condominium in Murtal, Parede
The villa is involved in a beautiful garden with a swimming pool where you can enjoy total comfort and privacy.
Inserted in a 512m2 plot and with around 383m2 of building area, this villa is in excellent condition with excellent sun exposure and very good areas.
Located in Alto da Parede, in a very quiet and residential square, but very close to green spaces, shops, services and 7 minutes from São João do Estoril beach.
The villa is distributed over 3 floors:
Floor 0
- Spacious hall
- Guest bathroom
- Fully equipped kitchen with access to the dining room
- Dining room
- Living room with direct access to a great terrace, the garden and the pool.
1st floor
- 3 spacious suites with wardrobes.
All suites have balconies with panoramic views of the sea.
Floor -1 with natural light and access to the garden
- Large open-plan living space that has now been converted into a fantastic bedroom with an exit to the garden.
- A bathroom
- Laundry area
- Technical area
- Storage area
- Garage
Parede is part of the municipality of Cascais and is a privileged area famous for the famous beaches of São João do Estoril, Avencas, and Carcavelos beach with an extensive stretch of sand and the practice of numerous sports such as surfing. This location is characterised by its proximity to Lisbon and its easy access (motorway and public transport). It is also an important centre for education, as two campuses of the Universidade Nova de Lisboa are located here: the NOVA School of Business and Economics and the NOVA Medical School.
It is also 10 minutes from St Julian’s School, Santo António International School (SAIS) and Colégio Marista de Carcavelos. 30 minutes from Lisbon and Humberto Delgado Airport.
Porta da Frente Christie’s is a real estate brokerage company that has been working in the market for over two decades, focusing on the best properties and developments, both for sale and for rent.
The company was selected by the prestigious Christie’s International Real Estate brand to represent Portugal in the Lisbon, Cascais, Oeiras and Alentejo areas. The main mission of Christie’s Front Door is to provide a service of excellence to all our clients.
The villa is involved in a beautiful garden with a swimming pool where you can enjoy total comfort and privacy.
Inserted in a 512m2 plot and with around 383m2 of building area, this villa is in excellent condition with excellent sun exposure and very good areas.
Located in Alto da Parede, in a very quiet and residential square, but very close to green spaces, shops, services and 7 minutes from São João do Estoril beach.
The villa is distributed over 3 floors:
Floor 0
- Spacious hall
- Guest bathroom
- Fully equipped kitchen with access to the dining room
- Dining room
- Living room with direct access to a great terrace, the garden and the pool.
1st floor
- 3 spacious suites with wardrobes.
All suites have balconies with panoramic views of the sea.
Floor -1 with natural light and access to the garden
- Large open-plan living space that has now been converted into a fantastic bedroom with an exit to the garden.
- A bathroom
- Laundry area
- Technical area
- Storage area
- Garage
Parede is part of the municipality of Cascais and is a privileged area famous for the famous beaches of São João do Estoril, Avencas, and Carcavelos beach with an extensive stretch of sand and the practice of numerous sports such as surfing. This location is characterised by its proximity to Lisbon and its easy access (motorway and public transport). It is also an important centre for education, as two campuses of the Universidade Nova de Lisboa are located here: the NOVA School of Business and Economics and the NOVA Medical School.
It is also 10 minutes from St Julian’s School, Santo António International School (SAIS) and Colégio Marista de Carcavelos. 30 minutes from Lisbon and Humberto Delgado Airport.
Porta da Frente Christie’s is a real estate brokerage company that has been working in the market for over two decades, focusing on the best properties and developments, both for sale and for rent.
The company was selected by the prestigious Christie’s International Real Estate brand to represent Portugal in the Lisbon, Cascais, Oeiras and Alentejo areas. The main mission of Christie’s Front Door is to provide a service of excellence to all our clients.
Contact
See Phone
House 4 Bedrooms +1 Duplex
Alcabideche, Cascais, Distrito de Lisboa
Used · 208m²
With Garage
buy
580.000 €
Located on a quiet street in Alvide, this house offers an excellent renovation opportunity. Just 2 minutes from the A5 and Amor de Deus School, the home combines convenience and tranquility.
On the first floor, the house has three bedrooms and one bathroom. On the ground floor, there is a spacious living room, kitchen, an additional bathroom, and an extra bedroom.
The property is surrounded by a charming terrace and includes a garage with an independent entrance, equipped with a fireplace, bathroom, and kitchen connections, ideal for converting into a studio apartment.
Some of the main features that make this house an attractive investment are:
- Location: Quiet street in Alvide
- Proximity: 2 minutes from A5 and Amor de Deus School
- Bedrooms: 3 on the first floor, 1 on the ground floor
- Bathrooms: 2
- Additional spaces: Surrounding terrace, garage with potential for studio apartment
An excellent opportunity to create the home of your dreams.
*The provided information does not dispense with its confirmation and cannot be considered binding.*
On the first floor, the house has three bedrooms and one bathroom. On the ground floor, there is a spacious living room, kitchen, an additional bathroom, and an extra bedroom.
The property is surrounded by a charming terrace and includes a garage with an independent entrance, equipped with a fireplace, bathroom, and kitchen connections, ideal for converting into a studio apartment.
Some of the main features that make this house an attractive investment are:
- Location: Quiet street in Alvide
- Proximity: 2 minutes from A5 and Amor de Deus School
- Bedrooms: 3 on the first floor, 1 on the ground floor
- Bathrooms: 2
- Additional spaces: Surrounding terrace, garage with potential for studio apartment
An excellent opportunity to create the home of your dreams.
*The provided information does not dispense with its confirmation and cannot be considered binding.*
Contact
See Phone
Detached House 4 Bedrooms
Conceição da Abóboda, São Domingos de Rana, Cascais, Distrito de Lisboa
Under construction · 151m²
With Garage
buy
680.000 €
Excellent 4 bedroom detached villa under construction, located in Abóboda, in São Domingos de Rana.
Unique opportunity to be able to choose the finishes to your liking, with the possibility of a swimming pool already approved in the project, with the house being completed 3 months after the CPCV signed.
House with ample outdoor space and parking space for 3 cars.
The villa comprises:
Floor 0:
- Large entrance hall
- Equipped kitchen in open space with the living room. Lots of light
- Bedroom / Office
- Social bathroom
Floor 1:
- 4 bedrooms, one of them en-suite with dressing room (two of the bedrooms with access to a large balcony)
- Bathroom to support the bedrooms
Close to supermarkets, services, church, transport and schools. Only 3 km from the A5 and 6 km from the train station.
Oriented to East and West, this villa also has an excellent exposure to natural light, providing a bright and welcoming environment, as it offers light entry into all facades.
Note: the photos are 3D illustrative
Don’t miss this excellent opportunity and come and see this magnificent property.
Unique opportunity to be able to choose the finishes to your liking, with the possibility of a swimming pool already approved in the project, with the house being completed 3 months after the CPCV signed.
House with ample outdoor space and parking space for 3 cars.
The villa comprises:
Floor 0:
- Large entrance hall
- Equipped kitchen in open space with the living room. Lots of light
- Bedroom / Office
- Social bathroom
Floor 1:
- 4 bedrooms, one of them en-suite with dressing room (two of the bedrooms with access to a large balcony)
- Bathroom to support the bedrooms
Close to supermarkets, services, church, transport and schools. Only 3 km from the A5 and 6 km from the train station.
Oriented to East and West, this villa also has an excellent exposure to natural light, providing a bright and welcoming environment, as it offers light entry into all facades.
Note: the photos are 3D illustrative
Don’t miss this excellent opportunity and come and see this magnificent property.
Contact
See Phone
House 4 Bedrooms Duplex
Centro (Cascais), Cascais e Estoril, Distrito de Lisboa
Used · 297m²
With Garage
buy
2.900.000 €
4 bedroom villa with 298 m2 of gross construction area, 105 m2 of dependent area, located in the centre of Cascais.
It is distributed as follows:
Ground floor: living room with kitchen open to the living room, a bedroom with full bathroom that can be used as an office, a guest toilet and laundry area.
First floor: 2 bedrooms en suite, one of them with a balcony overlooking the garden.
On the land there is a shed to park 2 cars and a swimming pool.
It has an annex in the garden with a living room with kitchenette and bathroom.
Gross construction area of 297.5m2 plus 105.5m2 of dependent area.
The work ends in September 2024.
Cascais is a small village near the sea where it has a charming historic centre and a seawall that unveils views.
It has a lively life with restaurants, bars and many street shops, and several points of tourist interest.
Don’t miss this opportunity!
For over 25 years Castelhana has been a renowned name in the Portuguese real estate sector. As a company of Dils group, we specialize in advising businesses, organizations and (institutional) investors in buying, selling, renting, letting and development of residential properties.
Founded in 1999, Castelhana has built one of the largest and most solid real estate portfolios in Portugal over the years, with over 600 renovation and new construction projects.
In Lisbon, we are based in Chiado, one of the most emblematic and traditional areas of the capital. In Porto, in Foz do Douro, one of the noblest places in the city and in the Algarve next to the renowned Vilamoura Marina.
We are waiting for you. We have a team available to give you the best support in your next real estate investment.
Contact us!
#ref:27455
It is distributed as follows:
Ground floor: living room with kitchen open to the living room, a bedroom with full bathroom that can be used as an office, a guest toilet and laundry area.
First floor: 2 bedrooms en suite, one of them with a balcony overlooking the garden.
On the land there is a shed to park 2 cars and a swimming pool.
It has an annex in the garden with a living room with kitchenette and bathroom.
Gross construction area of 297.5m2 plus 105.5m2 of dependent area.
The work ends in September 2024.
Cascais is a small village near the sea where it has a charming historic centre and a seawall that unveils views.
It has a lively life with restaurants, bars and many street shops, and several points of tourist interest.
Don’t miss this opportunity!
For over 25 years Castelhana has been a renowned name in the Portuguese real estate sector. As a company of Dils group, we specialize in advising businesses, organizations and (institutional) investors in buying, selling, renting, letting and development of residential properties.
Founded in 1999, Castelhana has built one of the largest and most solid real estate portfolios in Portugal over the years, with over 600 renovation and new construction projects.
In Lisbon, we are based in Chiado, one of the most emblematic and traditional areas of the capital. In Porto, in Foz do Douro, one of the noblest places in the city and in the Algarve next to the renowned Vilamoura Marina.
We are waiting for you. We have a team available to give you the best support in your next real estate investment.
Contact us!
#ref:27455
Contact
See Phone
House 4 Bedrooms
Cascais, Cascais e Estoril, Distrito de Lisboa
Used · 297m²
With Garage
buy
1.190.000 €
4-bedroom villa with 297 sqm of gross construction area and a garage, located in the Villas do Cobre condominium with a swimming pool in Cascais. The villa is spread over three floors, two of which are above ground. On the 1st floor, there are three bedrooms, all with fitted wardrobes and balconies, one of which is an en-suite, and a common bathroom. On the ground floor, there is a bedroom/office, a kitchen with a pantry, a living room with a fireplace and a heat recuperator, a covered terrace, and a lawned garden. On the -1 floor, there is a closed box garage for 2/3 vehicles, a laundry area, storage room, and a multipurpose room.
Built-in 2005, the villa is in excellent condition and features natural gas central heating and pre-installation of air conditioning in all bedrooms and the living room, ensuring maximum comfort all year round. The north-east-south orientation provides excellent sun exposure, making the spaces bright and welcoming while ensuring energy efficiency.
The Villas do Cobre condominium consists of 15 villas and features a shared swimming pool, a playground, and a room for sports activities.
The villa is located a 5-minute drive from King’s College, a 10-minute drive from Guincho Beach, CUF Cascais Hospital, Avenida da República, Casa da Guia, Farol da Guia, Boca do Inferno, Cascais train station, Quinta da Marinha golf course, and the center of Cascais. It is a 5-minute drive from St. George’s School and Escola Aprendizes Cascais, and a 10-minute drive from Santo António International School (SAIS), Deutsche Schule Lissabon (German School), Externato Nossa Senhora do Rosário, and Colégio Amor de Deus. It is also 15 minutes away from The American School in Portugal (TASIS) and Carlucci American International School of Lisbon (CAISL), both located in Beloura. It has easy access to the Marginal road, the A5 motorway, and is 30 minutes away from Lisbon and Humberto Delgado Airport.
Built-in 2005, the villa is in excellent condition and features natural gas central heating and pre-installation of air conditioning in all bedrooms and the living room, ensuring maximum comfort all year round. The north-east-south orientation provides excellent sun exposure, making the spaces bright and welcoming while ensuring energy efficiency.
The Villas do Cobre condominium consists of 15 villas and features a shared swimming pool, a playground, and a room for sports activities.
The villa is located a 5-minute drive from King’s College, a 10-minute drive from Guincho Beach, CUF Cascais Hospital, Avenida da República, Casa da Guia, Farol da Guia, Boca do Inferno, Cascais train station, Quinta da Marinha golf course, and the center of Cascais. It is a 5-minute drive from St. George’s School and Escola Aprendizes Cascais, and a 10-minute drive from Santo António International School (SAIS), Deutsche Schule Lissabon (German School), Externato Nossa Senhora do Rosário, and Colégio Amor de Deus. It is also 15 minutes away from The American School in Portugal (TASIS) and Carlucci American International School of Lisbon (CAISL), both located in Beloura. It has easy access to the Marginal road, the A5 motorway, and is 30 minutes away from Lisbon and Humberto Delgado Airport.
Contact
See Phone
House 4 Bedrooms
Cascais e Estoril, Distrito de Lisboa
New · 206m²
buy
2.290.000 €
Moradia a estrear, geminada, com 3 pisos, piscina e jardins, com ótimas áreas, acabamentos de
qualidade, boa orientação solar, em zona tranquila de moradias,
assim constituída:
Piso 0: hall de entrada, ampla sala(57,65m2) com acesso a deck(59m2) e piscina
(26,50m2), cozinha(14,75m2) com ilha , aberta para a sala, cozinha equipada;
Piso 1: 1 master suite(22,70m2), varanda, 1 suite(12,10m2), 2 quartos(15,80m2 e 14,10m2),
varandas, casa de banho de apoio aos quartos;
Piso -1: amplo salão multiusos(87,70m2), zona de lavanderia(11,50m2), casa de banho,
zona de arrumos.
Beneficia-se com ar condicionado, aspiração central, painéis solares, caixilharia com
corte térmico, vidros duplos, porta de segurança, vídeo porteiro.
Possui estacionamento exterior para 3 carros.
Localiza-se em zona privilegiada, próximo a comércio local, serviços e transportes.
Está a poucos minutos do centro de Cascais, praias do Guincho, Marina de Cascais ,
Golfe e Centro Hípico da Quinta da Marinha.
Rápidos acessos a autoestrada A5.
Agende sua visita!
qualidade, boa orientação solar, em zona tranquila de moradias,
assim constituída:
Piso 0: hall de entrada, ampla sala(57,65m2) com acesso a deck(59m2) e piscina
(26,50m2), cozinha(14,75m2) com ilha , aberta para a sala, cozinha equipada;
Piso 1: 1 master suite(22,70m2), varanda, 1 suite(12,10m2), 2 quartos(15,80m2 e 14,10m2),
varandas, casa de banho de apoio aos quartos;
Piso -1: amplo salão multiusos(87,70m2), zona de lavanderia(11,50m2), casa de banho,
zona de arrumos.
Beneficia-se com ar condicionado, aspiração central, painéis solares, caixilharia com
corte térmico, vidros duplos, porta de segurança, vídeo porteiro.
Possui estacionamento exterior para 3 carros.
Localiza-se em zona privilegiada, próximo a comércio local, serviços e transportes.
Está a poucos minutos do centro de Cascais, praias do Guincho, Marina de Cascais ,
Golfe e Centro Hípico da Quinta da Marinha.
Rápidos acessos a autoestrada A5.
Agende sua visita!
Contact
See Phone
Two-flat House 4 Bedrooms Triplex
São Domingos de Rana, Cascais, Distrito de Lisboa
Used · 160m²
View Sea
buy
490.000 €
Acho que acabei por encontrar aquele andar moradia que tanto procurava, com entrada independente e muito bem localizada, a um passo das praias da linha de Cascais, e com uma vista panorâmica da Serra de Sintra, Palácio da Pena, vista mar da linha de Cascais, Cabo Espichel e de uma parte de Oeiras, Carcavelos, Parede e Estoril.
Este fantástico andar moradia com 160 m2 de área útil, encontra-se em perfeito estado de conservação e muito atual.
T2 de origem, foi transformado num belíssimo e espaçoso T4, tendo sido feitas alterações e obras totais com acabamentos de excelente qualidade no Ano de 2014, anulando no primeiro piso um quarto, para aumentar a sala e transformar a mesma em duas amplas áreas e distintas, sala de jantar e sala de estar, mais três quartos no último piso e uma casa de banho.
Nas obras realizadas, já está a pré-instalação feita para a montagem de painéis solares de forma a que se resolver instalar os mesmos, não tenham que passar novamente pelo incómodo das obras.
No rés-do-chão temos um parqueamento para um automóvel, que neste momento está a ser utilizado como espaço ajardinado e lazer com barbecue, não sendo assim necessário ser utilizado para parqueamento dada a abundância de estacionamento mesmo à porta, e ainda um escritório com umas estantes feitas à medida com bastante arrumação e duas arrecadações.
Para abastecimento do gás, tem um reservatório onde armazena duas botijas de 45 Lt. cada uma, fornecidas e entregue em casa pela empresa local que ali abastece aquela área.
A poucos degraus temos no 1° andar um Hall que por sua vez nos vai direcionar para as seis
divisões ali existentes tais como:
- Hall com pavimento em Sucupira, com roupeiro embutido.
- Cozinha muito moderna e atual com a bancada em pedra do Zimbabué, equipada com placa mista de indução e gás, forno elétrico, máquina lavar loiça, exaustor, esquentador inteligente e ventilado, micro-ondas, combinado e com máquina de lavar roupa na lavandaria.
- Despensa com muita arrumação.
- Ampla casa de banho junto ao quarto com poliban e janela para o exterior.
- Quarto com roupeiro embutido.
- Sala jantar/estar muito espaçosa e com muita luz natural, com pavimento em madeira Sucupira, lareira com recuperador de calor e varanda marquisada com vista mar e Serra.
- Escada e corrimão em madeira para o piso superior.
Com mais uns poucos de degraus, temos o piso superior e último, com três quartos bem espaçosos com roupeiros embutidos, casa de banho com poliban, uma despensa e ainda um belo terraço com umas vistas deslumbrantes.
Quanto à localização, este andar moradia fica em São Domingos de Rana, numa zona muito privilegiada tendo em conta ter todo o tipo de lojas comercias nas suas proximidades como por exemplo: Centros Comerciais, supermercados Continente, Lidl, Aldi bem como outros pequenos supermercados locais, comércios tradicionais como cafés, restaurantes, bancos, ginásios, farmácias, serviços públicos etc Escolas como a EB 1 Padre Andrade e a Secundária Frei Gonçalo de Azevedo.
Espaços verdes e de lazer, é o que de bom conseguimos obter ao residir por aqui, tendo em conta que estamos a cinco minutos de carro das Praias e muito próximo de Cascais e da Serra de Sintra.
Muito bem servido quanto a transportes públicos, com bons e rápidos acessos para Lisboa, Sintra e Cascais, bem como outros destinos, de salientar que temos mesmo à porta de casa com a entrada e saída da A5, IC15 e a Estrada Nacional 249.
Nota: Não existe valor de condomínio a pagar
Venha Conhecer!!!
Marque já a sua visita comigo.
José Lopes_ +351 9️6️5️0️5️0️8️4️6️
(chamada para rede móvel nacional)
Este fantástico andar moradia com 160 m2 de área útil, encontra-se em perfeito estado de conservação e muito atual.
T2 de origem, foi transformado num belíssimo e espaçoso T4, tendo sido feitas alterações e obras totais com acabamentos de excelente qualidade no Ano de 2014, anulando no primeiro piso um quarto, para aumentar a sala e transformar a mesma em duas amplas áreas e distintas, sala de jantar e sala de estar, mais três quartos no último piso e uma casa de banho.
Nas obras realizadas, já está a pré-instalação feita para a montagem de painéis solares de forma a que se resolver instalar os mesmos, não tenham que passar novamente pelo incómodo das obras.
No rés-do-chão temos um parqueamento para um automóvel, que neste momento está a ser utilizado como espaço ajardinado e lazer com barbecue, não sendo assim necessário ser utilizado para parqueamento dada a abundância de estacionamento mesmo à porta, e ainda um escritório com umas estantes feitas à medida com bastante arrumação e duas arrecadações.
Para abastecimento do gás, tem um reservatório onde armazena duas botijas de 45 Lt. cada uma, fornecidas e entregue em casa pela empresa local que ali abastece aquela área.
A poucos degraus temos no 1° andar um Hall que por sua vez nos vai direcionar para as seis
divisões ali existentes tais como:
- Hall com pavimento em Sucupira, com roupeiro embutido.
- Cozinha muito moderna e atual com a bancada em pedra do Zimbabué, equipada com placa mista de indução e gás, forno elétrico, máquina lavar loiça, exaustor, esquentador inteligente e ventilado, micro-ondas, combinado e com máquina de lavar roupa na lavandaria.
- Despensa com muita arrumação.
- Ampla casa de banho junto ao quarto com poliban e janela para o exterior.
- Quarto com roupeiro embutido.
- Sala jantar/estar muito espaçosa e com muita luz natural, com pavimento em madeira Sucupira, lareira com recuperador de calor e varanda marquisada com vista mar e Serra.
- Escada e corrimão em madeira para o piso superior.
Com mais uns poucos de degraus, temos o piso superior e último, com três quartos bem espaçosos com roupeiros embutidos, casa de banho com poliban, uma despensa e ainda um belo terraço com umas vistas deslumbrantes.
Quanto à localização, este andar moradia fica em São Domingos de Rana, numa zona muito privilegiada tendo em conta ter todo o tipo de lojas comercias nas suas proximidades como por exemplo: Centros Comerciais, supermercados Continente, Lidl, Aldi bem como outros pequenos supermercados locais, comércios tradicionais como cafés, restaurantes, bancos, ginásios, farmácias, serviços públicos etc Escolas como a EB 1 Padre Andrade e a Secundária Frei Gonçalo de Azevedo.
Espaços verdes e de lazer, é o que de bom conseguimos obter ao residir por aqui, tendo em conta que estamos a cinco minutos de carro das Praias e muito próximo de Cascais e da Serra de Sintra.
Muito bem servido quanto a transportes públicos, com bons e rápidos acessos para Lisboa, Sintra e Cascais, bem como outros destinos, de salientar que temos mesmo à porta de casa com a entrada e saída da A5, IC15 e a Estrada Nacional 249.
Nota: Não existe valor de condomínio a pagar
Venha Conhecer!!!
Marque já a sua visita comigo.
José Lopes_ +351 9️6️5️0️5️0️8️4️6️
(chamada para rede móvel nacional)
Contact
See Phone
House 4 Bedrooms
Costa da Guia (Cascais), Cascais e Estoril, Distrito de Lisboa
Used · 435m²
With Garage
buy
2.350.000 €
4-bedroom villa with 435 sqm of gross construction area, with garage, garden and swimming pool, set on a 466 sqm plot, in Costa da Guia, Cascais.
The villa is distributed over three floors. Entrance floor with living room, kitchen, complete guest bathroom and one bedroom. First floor with three suites, one of them being the master suite with excellent areas. On the -1 floor there is a multipurpose room, storage, bedroom, bathroom and garage for one car.
Villa with central heating, excellent sun exposure and privacy.
5 minutes walking distance from Casa da Guia, the Guincho cycle path and local commerce. 5 minutes driving distance from the bay beaches and Cascais center. In its surroundings we find several national and international schools such as St. George’s School 7 minutes driving distance, Colégio Europa 5 minutes, Santo António International School 11 minutes and Salesianos do Estoril 15 minutes away. With various gastronomic options nearby, riding schools, gyms, golf and tennis. Easy access to Marginal and A5 highway. 20 minutes from the center of Sintra, 30 minutes from Lisbon and Humberto Delgado Airport.
The villa is distributed over three floors. Entrance floor with living room, kitchen, complete guest bathroom and one bedroom. First floor with three suites, one of them being the master suite with excellent areas. On the -1 floor there is a multipurpose room, storage, bedroom, bathroom and garage for one car.
Villa with central heating, excellent sun exposure and privacy.
5 minutes walking distance from Casa da Guia, the Guincho cycle path and local commerce. 5 minutes driving distance from the bay beaches and Cascais center. In its surroundings we find several national and international schools such as St. George’s School 7 minutes driving distance, Colégio Europa 5 minutes, Santo António International School 11 minutes and Salesianos do Estoril 15 minutes away. With various gastronomic options nearby, riding schools, gyms, golf and tennis. Easy access to Marginal and A5 highway. 20 minutes from the center of Sintra, 30 minutes from Lisbon and Humberto Delgado Airport.
Contact
See Phone
House 4 Bedrooms Triplex
Pau Gordo, Alcabideche, Cascais, Distrito de Lisboa
Refurbished · 113m²
With Garage
buy
780.000 €
Moradia recente muito bem mantida e equipada; a moradia desenvolve se em 3 pisos sendo; ao nivel do piso terreo; a entrada da casa, garagem fechada para 1 automovel, um quarto ou escritorio com casa de banho, ao nivel do piso intermedio existe a cozinha super bem equipada com lavandaria e acesso ao terraço, uma casa de banho, a sala comum com lareira e 1 quarto com roupeiro; no piso de cima existem 2 quartos e a casa de banho completa. esta moradia fica muito bem localizada, a 3 minutos de automovel da praia, muito proximo do Golf e do tenis do Estoril, pertissimo da Auto Estrada A5, do lado do Cascais Shopping e proximo tambem das Escolas Internacionais que existem na area do Estoril e Cascais. A moradia está em muito bom estado de Conservação. ( valor negociavel )
Contact
See Phone
Detached House 4 Bedrooms
São João do Estoril, Cascais e Estoril, Distrito de Lisboa
260m²
buy
2.800.000 €
Palace T4 - São João do Estoril.
Fantastic 19th century mansion, T4 with 4 floors, set in a plot of land with 929 m2 with a floor area of 260 m2, swimming pool and covered parking for 2 cars, in a great location, next to the beaches of Poça and Azarujinha .
Palace currently being refurbished with high quality materials, it has the exclusivity of being a palace with original architecture from its year of construction (1890) combined with the functionality and modernity of its interior layout.
Composed by:
Ground floor - Living room (37 m2); Living room (12 m2); Fully equipped kitchen (10 m2); Suite (21 m2); toilet
1st floor - Living room (15 m2); Suite (19 m2) with closet; Suite (19 m2) with closet.
Attic - Suite (32 m2).
Basement - Room (25 m2); social toilet.
Equipped with double glazing, air conditioning and home automation.
E energy rating.
Ref. 6031.
Fantastic 19th century mansion, T4 with 4 floors, set in a plot of land with 929 m2 with a floor area of 260 m2, swimming pool and covered parking for 2 cars, in a great location, next to the beaches of Poça and Azarujinha .
Palace currently being refurbished with high quality materials, it has the exclusivity of being a palace with original architecture from its year of construction (1890) combined with the functionality and modernity of its interior layout.
Composed by:
Ground floor - Living room (37 m2); Living room (12 m2); Fully equipped kitchen (10 m2); Suite (21 m2); toilet
1st floor - Living room (15 m2); Suite (19 m2) with closet; Suite (19 m2) with closet.
Attic - Suite (32 m2).
Basement - Room (25 m2); social toilet.
Equipped with double glazing, air conditioning and home automation.
E energy rating.
Ref. 6031.
Contact
House 4 Bedrooms
Bicesse, Alcabideche, Cascais, Distrito de Lisboa
Remodelled · 190m²
With Swimming Pool
buy
1.170.000 €
CONTEMPORARY 4 BEDROOM DETACHED VILLA WITH GARDEN AND POOL
The areas of the house are distributed as follows:
Entrance floor (108m2):
Hall (2.70m2)
Living Room (52.50m2)
Bedroom/Office (9m2)
Kitchen (14.35m2) in open-space lacquered MDF with Silestone worktop, fully equipped in open space with Bosch appliances
Social House (3,80m2)
Floor 1 (93m2)
Suite (17m2) with dressing room (7.15m2) and bathroom (6.20m2) with access to a balcony (11.50m2)
Bedroom (14.55m2)
Bedroom (12.70m2)
The rooms have access to the same balcony (6.70m2)
Bathroom to support the bedrooms (4.10m2)
Underfloor heating in the WC’s of this floor
Energy Rating A+
This villa also has a swimming pool, a garden with a barbecue area where you can enjoy good family moments and parking for 2 cars
Features of this villa :
It has underfloor heating in the bathrooms, central vacuum, heat pump, home automation and pre-installation of photovoltaic panels.
Construction method in ICF (Exterior and Interior Thermal Insulation)
Controlled Mechanical Ventilation with Integrated Air Conditioning
Home automation with video surveillance and alarm. Remote image control and viewing by mobile phone
Outdoor space with Swimming Pool and Barbecue
Central Vacuum & Heat Pump
Solar Panel Pre-Installation
Roca and Bruma sanitary equipment
With easy access to the A16, A5, near Estoril Golf Club, close to beaches, schools, local shops and all kinds of services
Book your visit with one of our consultants
The areas of the house are distributed as follows:
Entrance floor (108m2):
Hall (2.70m2)
Living Room (52.50m2)
Bedroom/Office (9m2)
Kitchen (14.35m2) in open-space lacquered MDF with Silestone worktop, fully equipped in open space with Bosch appliances
Social House (3,80m2)
Floor 1 (93m2)
Suite (17m2) with dressing room (7.15m2) and bathroom (6.20m2) with access to a balcony (11.50m2)
Bedroom (14.55m2)
Bedroom (12.70m2)
The rooms have access to the same balcony (6.70m2)
Bathroom to support the bedrooms (4.10m2)
Underfloor heating in the WC’s of this floor
Energy Rating A+
This villa also has a swimming pool, a garden with a barbecue area where you can enjoy good family moments and parking for 2 cars
Features of this villa :
It has underfloor heating in the bathrooms, central vacuum, heat pump, home automation and pre-installation of photovoltaic panels.
Construction method in ICF (Exterior and Interior Thermal Insulation)
Controlled Mechanical Ventilation with Integrated Air Conditioning
Home automation with video surveillance and alarm. Remote image control and viewing by mobile phone
Outdoor space with Swimming Pool and Barbecue
Central Vacuum & Heat Pump
Solar Panel Pre-Installation
Roca and Bruma sanitary equipment
With easy access to the A16, A5, near Estoril Golf Club, close to beaches, schools, local shops and all kinds of services
Book your visit with one of our consultants
Contact
See Phone
House 4 Bedrooms
Atibá, Alcabideche, Cascais, Distrito de Lisboa
Remodelled · 265m²
With Garage
buy
1.380.000 €
MORADIA T4 CONTEMPORÂNEA INDEPENDENTE COM JARDIM E PISCINA
As áreas da moradia estão distribuídas da seguinte forma:
Piso de entrada (109m2):
Hall (4m2)
Sala (53,50m2)
Cozinha(15,20m2) em open-space em MDF lacado com bancada em Silestone, totalmente equipada em open space e com eletrodomésticos Bosch
Casa Social(3,10m2)
Escritório/Quarto (10,15m2)
Piso 1 com chão radiante(93m2)
Suite (16m2) com closet (7m2) e casa de banho duplo (6m2)
Quarto (15,40m2)
Quarto (15m2)
Ambos os quartos têm acesso à mesma varanda (10,30m2)
Casa de banho de apoio aos quartos(5m2)
Piso -1 (77m2)
Open space (59m2) , Zona Técnica, Pré-instalação de Lavandaria e WC com ligação à rede de águas e esgotos
Classificação Energética A+
Esta moradia tem ainda uma piscina, um jardim e zona de barbecue onde poderá desfrutar bons momentos em família e estacionamento para 2 carros
Características da moradia:
Tem piso radiante nas casas de banho
Aspiração central,e bomba de calor
Domótica com vídeo vigilância e alarme. Controlo e visualização de imagem remotamente por telemóvel
Pré-instalação de painel solar
Método construtivo em ICF (isolamento térmico exterior e interior)
Ventilação Mecânica Controlada com Ar Condicionado integrado
Espaço exterior com Piscina e Churrasco
equipamentos sanitários Roca e Bruma
Com fácil acesso à A16, A5 , perto Clube de Golfe do Estoril, perto de praias , escolas, comércio local e todo o tipo de serviços
As áreas da moradia estão distribuídas da seguinte forma:
Piso de entrada (109m2):
Hall (4m2)
Sala (53,50m2)
Cozinha(15,20m2) em open-space em MDF lacado com bancada em Silestone, totalmente equipada em open space e com eletrodomésticos Bosch
Casa Social(3,10m2)
Escritório/Quarto (10,15m2)
Piso 1 com chão radiante(93m2)
Suite (16m2) com closet (7m2) e casa de banho duplo (6m2)
Quarto (15,40m2)
Quarto (15m2)
Ambos os quartos têm acesso à mesma varanda (10,30m2)
Casa de banho de apoio aos quartos(5m2)
Piso -1 (77m2)
Open space (59m2) , Zona Técnica, Pré-instalação de Lavandaria e WC com ligação à rede de águas e esgotos
Classificação Energética A+
Esta moradia tem ainda uma piscina, um jardim e zona de barbecue onde poderá desfrutar bons momentos em família e estacionamento para 2 carros
Características da moradia:
Tem piso radiante nas casas de banho
Aspiração central,e bomba de calor
Domótica com vídeo vigilância e alarme. Controlo e visualização de imagem remotamente por telemóvel
Pré-instalação de painel solar
Método construtivo em ICF (isolamento térmico exterior e interior)
Ventilação Mecânica Controlada com Ar Condicionado integrado
Espaço exterior com Piscina e Churrasco
equipamentos sanitários Roca e Bruma
Com fácil acesso à A16, A5 , perto Clube de Golfe do Estoril, perto de praias , escolas, comércio local e todo o tipo de serviços
Contact
See Phone
House 4 Bedrooms
Cascais e Estoril, Distrito de Lisboa
Used · 325m²
With Garage
buy
1.290.000 €
For Sale, Detached 4 bedroom villa in Quinta das Patinhas, Cascais
In terms of finishes, it is a quite different villa.
Outside, large dimensioned areas of treated wood deck, exterior walls in stroked concrete and PVC windows that resemble genuine wood, offering longevity and excellence.
Inside, the whole floor is of varnished solid wood and the interior shutters of lacquered wood. Kitchens and bathrooms in stroked concrete and walls in stucco and the bathrooms present wood countertops. Kitchen with AEG and LG brand equipment and a Silestone countertop.
The villa is distributed as follows:
Outside
Large dimensioned garden areas, with a 24 sqm swimming pool and a barbecue area with sink.
Three parking spaces.
Ground Floor
Entrance hall that accesses a large dimensioned and bright living room due to the existence of a high ceiling that extends along the two floors with a skylight at the top. Still in the living room, we enjoy a fireplace with a heat recovery unit. The kitchen, in semi open space, facilitates the circulation to the dining room.
On this floor there is also a bedroom with wardrobes and a full private bathroom.
All these rooms have direct access to the garden.
First floor
Going up to the first floor, arises a circulation area that accesses the suite, two bedrooms and a full private bathroom.
On this same floor there is a staircase that accesses an 82 sqm terrace where your creativity can create another leisure space.
Equipment:
Solar Panels
Central Vacuum Unit
Air Conditioning
Water heater
Automatic Watering System
Automatic Gate
Solid Wood Coated Reinforced Door
Quinta das Patinhas is characterized by being a very pleasant residential area, ideal for those who like to have quick accesses to nature, but still be close to the centre of Cascais.
There are international schools nearby, such as Os Aprendizes; St. James Primary School Cascais; Lisbon Montessori School; King’s College School Cascais and national colleges, such as the College Amor de Deus.
In terms of finishes, it is a quite different villa.
Outside, large dimensioned areas of treated wood deck, exterior walls in stroked concrete and PVC windows that resemble genuine wood, offering longevity and excellence.
Inside, the whole floor is of varnished solid wood and the interior shutters of lacquered wood. Kitchens and bathrooms in stroked concrete and walls in stucco and the bathrooms present wood countertops. Kitchen with AEG and LG brand equipment and a Silestone countertop.
The villa is distributed as follows:
Outside
Large dimensioned garden areas, with a 24 sqm swimming pool and a barbecue area with sink.
Three parking spaces.
Ground Floor
Entrance hall that accesses a large dimensioned and bright living room due to the existence of a high ceiling that extends along the two floors with a skylight at the top. Still in the living room, we enjoy a fireplace with a heat recovery unit. The kitchen, in semi open space, facilitates the circulation to the dining room.
On this floor there is also a bedroom with wardrobes and a full private bathroom.
All these rooms have direct access to the garden.
First floor
Going up to the first floor, arises a circulation area that accesses the suite, two bedrooms and a full private bathroom.
On this same floor there is a staircase that accesses an 82 sqm terrace where your creativity can create another leisure space.
Equipment:
Solar Panels
Central Vacuum Unit
Air Conditioning
Water heater
Automatic Watering System
Automatic Gate
Solid Wood Coated Reinforced Door
Quinta das Patinhas is characterized by being a very pleasant residential area, ideal for those who like to have quick accesses to nature, but still be close to the centre of Cascais.
There are international schools nearby, such as Os Aprendizes; St. James Primary School Cascais; Lisbon Montessori School; King’s College School Cascais and national colleges, such as the College Amor de Deus.
Contact
See Phone
House 4 Bedrooms
Estoril, Cascais e Estoril, Distrito de Lisboa
Remodelled · 196m²
With Garage
buy
1.380.000 €
MORADIA T4 CONTEMPORÂNEA INDEPENDENTE COM JARDIM E PISCINA
As áreas da moradia estão distribuídas da seguinte forma:
Piso de entrada (109m2):
Hall (4m2)
Sala (53,50m2)
Cozinha(15,20m2) em open-space em MDF lacado com bancada em Silestone, totalmente equipada em open space e com eletrodomésticos Bosch
Casa Social(3,10m2)
Escritório/Quarto (10,15m2)
Piso 1 com chão radiante(93m2)
Suite (16m2) com closet (7m2) e casa de banho duplo (6m2)
Quarto (15,40m2)
Quarto (15m2)
Ambos os quartos têm acesso à mesma varanda (10,30m2)
Casa de banho de apoio aos quartos(5m2)
Piso -1 (77m2)
Open space (59m2) , Zona Técnica, Pré-instalação de Lavandaria e WC com ligação à rede de águas e esgotos
Classificação Energética A+
Esta moradia tem ainda uma piscina, um jardim e zona de barbecue onde poderá desfrutar bons momentos em família e estacionamento para 2 carros
Características da moradia:
Tem piso radiante nas casas de banho
Aspiração central,e bomba de calor
Domótica com vídeo vigilância e alarme. Controlo e visualização de imagem remotamente por telemóvel
Pré-instalação de painel solar
Método construtivo em ICF (isolamento térmico exterior e interior)
Ventilação Mecânica Controlada com Ar Condicionado integrado
Espaço exterior com Piscina e Churrasco
equipamentos sanitários Roca e Bruma
Com fácil acesso à A16, A5 , perto Clube de Golfe do Estoril, perto de praias , escolas, comércio local e todo o tipo de serviços
As áreas da moradia estão distribuídas da seguinte forma:
Piso de entrada (109m2):
Hall (4m2)
Sala (53,50m2)
Cozinha(15,20m2) em open-space em MDF lacado com bancada em Silestone, totalmente equipada em open space e com eletrodomésticos Bosch
Casa Social(3,10m2)
Escritório/Quarto (10,15m2)
Piso 1 com chão radiante(93m2)
Suite (16m2) com closet (7m2) e casa de banho duplo (6m2)
Quarto (15,40m2)
Quarto (15m2)
Ambos os quartos têm acesso à mesma varanda (10,30m2)
Casa de banho de apoio aos quartos(5m2)
Piso -1 (77m2)
Open space (59m2) , Zona Técnica, Pré-instalação de Lavandaria e WC com ligação à rede de águas e esgotos
Classificação Energética A+
Esta moradia tem ainda uma piscina, um jardim e zona de barbecue onde poderá desfrutar bons momentos em família e estacionamento para 2 carros
Características da moradia:
Tem piso radiante nas casas de banho
Aspiração central,e bomba de calor
Domótica com vídeo vigilância e alarme. Controlo e visualização de imagem remotamente por telemóvel
Pré-instalação de painel solar
Método construtivo em ICF (isolamento térmico exterior e interior)
Ventilação Mecânica Controlada com Ar Condicionado integrado
Espaço exterior com Piscina e Churrasco
equipamentos sanitários Roca e Bruma
Com fácil acesso à A16, A5 , perto Clube de Golfe do Estoril, perto de praias , escolas, comércio local e todo o tipo de serviços
Contact
See Phone
House 4 Bedrooms +1
Cascais e Estoril, Distrito de Lisboa
New · 261m²
rent
7.000 €
T4+1 house, with 261m2 of gross area and a garden, with swimming pool, of around 150m2, fully rehabilitated with a project approved by Cascais council and top finishes.
Located on a very quiet street, in Monte Estoril, the house faces south and has sea views from rooms on the 1st floor.
It is spread over 3 floors.
Floor 0:
- Entrance hall with 7.14sqm;
- Living and dining room with 45.12sqm and access to the terrace;
- Kitchen with 24.26sqm;
- Guest bathroom with 3.05sqm;
- Terrace with 17.13sqm and with access to the garden and swimming pool;
1st floor:
- Suite 1 with dressing room with 28.7sqm;
- Suite 2 with dressing room with 23.25sqm;
- Room with dressing room with 22.35sqm;
- Full bathroom 3.97sqm.
Floor -1:
- Children’s or games room or office with 24.48sqm and access to the garden and swimming pool;
- Suite with 24.94sqm and access to garden and swimming pool.
Others:
- Hackwood Duo oak flooring;
- Underfloor heating;
- Fully equipped kitchen with Siemens appliances;
- Pool;
- Terraces;
- South sun exposure.
Excellent opportunity for those who want to live in a quiet area of Monte Estoril, with comfort and lots of light
DATE OF COMPLETION OF THE WORK SEPTEMBER 2023.
3D IMAGES.
The neighborhood:
The so-called ’Costa do Sol’, or ’Portuguese Riviera’, starts in Estoril and extends to Cascais. It was where large families linked to successful businessmen from various corners of Europe settled during the Second World War, as Portugal remained neutral and safe.
This area, in particular, is very quiet and is just a few minutes from the center of the village, the Escola Salesiana do Estoril, Tasis International School, Escola Alemã (Deutsche Schule Lissabon) and SAIS (Santo António International School).
It continues to be a cosmopolitan area, with excellent houses, world-class golf courses, a race track and, of course, the beach, attracting tourists and locals for most of the year.
Abrir no Google Tradutor
Feedback
Google Tradutor (url hidden) ...
O serviço Google, oferecido sem custo financeiro, traduz instantaneamente palavras, expressões e páginas Web entre inglês e mais de 100 outros idiomas.
O melhor tradutor do mundo - DeepL Translate (url hidden) pt-PT translator-mobile
Traduza texto e documentos de forma instantânea. Traduções precisas para utilizadores únicos ou equipas. Milhões de pessoas traduzem com o DeepL todos os dias.
O melhor tradutor do mundo - DeepL Translate (url hidden) pt-BR translator-mobile
Traduza texto e documentos de forma instantânea. Traduções precisas para usuários únicos ou equipes. Milhões de pessoas traduzem com o DeepL todos os dias.
Tradutor - Google Translate (url hidden) ...
O serviço do Google, oferecido sem custo financeiro, traduz instantaneamente palavras, frases e páginas da Web do português para mais de cem outros idiomas.
Located on a very quiet street, in Monte Estoril, the house faces south and has sea views from rooms on the 1st floor.
It is spread over 3 floors.
Floor 0:
- Entrance hall with 7.14sqm;
- Living and dining room with 45.12sqm and access to the terrace;
- Kitchen with 24.26sqm;
- Guest bathroom with 3.05sqm;
- Terrace with 17.13sqm and with access to the garden and swimming pool;
1st floor:
- Suite 1 with dressing room with 28.7sqm;
- Suite 2 with dressing room with 23.25sqm;
- Room with dressing room with 22.35sqm;
- Full bathroom 3.97sqm.
Floor -1:
- Children’s or games room or office with 24.48sqm and access to the garden and swimming pool;
- Suite with 24.94sqm and access to garden and swimming pool.
Others:
- Hackwood Duo oak flooring;
- Underfloor heating;
- Fully equipped kitchen with Siemens appliances;
- Pool;
- Terraces;
- South sun exposure.
Excellent opportunity for those who want to live in a quiet area of Monte Estoril, with comfort and lots of light
DATE OF COMPLETION OF THE WORK SEPTEMBER 2023.
3D IMAGES.
The neighborhood:
The so-called ’Costa do Sol’, or ’Portuguese Riviera’, starts in Estoril and extends to Cascais. It was where large families linked to successful businessmen from various corners of Europe settled during the Second World War, as Portugal remained neutral and safe.
This area, in particular, is very quiet and is just a few minutes from the center of the village, the Escola Salesiana do Estoril, Tasis International School, Escola Alemã (Deutsche Schule Lissabon) and SAIS (Santo António International School).
It continues to be a cosmopolitan area, with excellent houses, world-class golf courses, a race track and, of course, the beach, attracting tourists and locals for most of the year.
Abrir no Google Tradutor
Feedback
Google Tradutor (url hidden) ...
O serviço Google, oferecido sem custo financeiro, traduz instantaneamente palavras, expressões e páginas Web entre inglês e mais de 100 outros idiomas.
O melhor tradutor do mundo - DeepL Translate (url hidden) pt-PT translator-mobile
Traduza texto e documentos de forma instantânea. Traduções precisas para utilizadores únicos ou equipas. Milhões de pessoas traduzem com o DeepL todos os dias.
O melhor tradutor do mundo - DeepL Translate (url hidden) pt-BR translator-mobile
Traduza texto e documentos de forma instantânea. Traduções precisas para usuários únicos ou equipes. Milhões de pessoas traduzem com o DeepL todos os dias.
Tradutor - Google Translate (url hidden) ...
O serviço do Google, oferecido sem custo financeiro, traduz instantaneamente palavras, frases e páginas da Web do português para mais de cem outros idiomas.
Contact
See Phone
House 4 Bedrooms Duplex
Cascais e Estoril, Distrito de Lisboa
Under construction · 152m²
With Garage
buy
1.200.000 €
Magnificent luxury villa in Cascais, meticulously restored to provide maximum comfort and sophistication. With four bedrooms, including two suites, this property offers an environment of elegance and functionality. Situated on a corner plot, the house features a swimming pool, garden, and parking for two cars, ideal for those seeking a peaceful retreat close to all amenities.
On the ground floor, the house welcomes you with a spacious living area and integrated kitchen, totaling 40.6 m². The kitchen, designed by the prestigious brand Fabri, is equipped with state-of-the-art Bosch appliances and walnut finishes.
Adjacent to the living area, there is a comfortable TV room of 25.1 m² and a separate laundry area. One of the suites, measuring 12 m² with a private bathroom of 4 m², is also located on this floor, offering convenience and privacy for guests.
On the first floor, you will find the master suite of 13.3 m², which includes a walk-in closet and a luxurious bathroom with a mineral bathtub. Additionally, there are two additional bedrooms of 10.7 m² and 9.0 m², one of which has a balcony of 7.4 m². A social bathroom of 2.7 m² completes this floor, ensuring comfort for all residents.
The finishes of this villa are of high quality, with French white oak parquet floors in all bedrooms and living areas. The bathrooms, entirely clad in Travertine, are equipped with exclusive furniture from Bernstein-Germany and heated floors, providing a true spa experience in your own home. The multisplit heating and cooling system ensures the perfect climate year-round, while the solar water heating system and A+ windows promote energy efficiency.
The exterior area is equally impressive, with a saltwater-treated pool prepared for heating and a 72.1 m² garden, offering a perfect space for leisure and entertainment. The garage, with capacity for two cars, is equipped with a charging system for electric vehicles.
Located near international and private schools, this villa is ideal for families seeking a tranquil environment without sacrificing proximity to the best educational institutions.
*The information provided does not dispense with its confirmation and cannot be considered binding.*
On the ground floor, the house welcomes you with a spacious living area and integrated kitchen, totaling 40.6 m². The kitchen, designed by the prestigious brand Fabri, is equipped with state-of-the-art Bosch appliances and walnut finishes.
Adjacent to the living area, there is a comfortable TV room of 25.1 m² and a separate laundry area. One of the suites, measuring 12 m² with a private bathroom of 4 m², is also located on this floor, offering convenience and privacy for guests.
On the first floor, you will find the master suite of 13.3 m², which includes a walk-in closet and a luxurious bathroom with a mineral bathtub. Additionally, there are two additional bedrooms of 10.7 m² and 9.0 m², one of which has a balcony of 7.4 m². A social bathroom of 2.7 m² completes this floor, ensuring comfort for all residents.
The finishes of this villa are of high quality, with French white oak parquet floors in all bedrooms and living areas. The bathrooms, entirely clad in Travertine, are equipped with exclusive furniture from Bernstein-Germany and heated floors, providing a true spa experience in your own home. The multisplit heating and cooling system ensures the perfect climate year-round, while the solar water heating system and A+ windows promote energy efficiency.
The exterior area is equally impressive, with a saltwater-treated pool prepared for heating and a 72.1 m² garden, offering a perfect space for leisure and entertainment. The garage, with capacity for two cars, is equipped with a charging system for electric vehicles.
Located near international and private schools, this villa is ideal for families seeking a tranquil environment without sacrificing proximity to the best educational institutions.
*The information provided does not dispense with its confirmation and cannot be considered binding.*
Contact
See Phone
House 4 Bedrooms
Cascais e Estoril, Distrito de Lisboa
Used · 330m²
With Garage
rent
12.500 €
4 bedroom villa, without furniture, for rent, of contemporary architecture, in Birre, with swimming pool and a private garden.
Villa with a 330 sqm private gross area, inserted in an 809 sqm lot, with an excellent sun exposure.
The villa is distributed by 3 floors.
It is composed by:
Ground floor
- Entrance Hall with 17 sqm
- Bathroom with 5.80 sqm
- Bedroom/ Office with 17 sqm
- Living Room with 48.50 sqm
- Kitchen with 23 sqm
- Laundry area with 12.55 sqm also fully equipped and with plenty of storage.
First floor
- Master Suite with 24.54 sqm, bathroom 12.60 sqm and Walking closet with 14.51 sqm and balcony
- Suite with 19,95 sqm, bathroom 6,09 sqm and balcony
- Suite with 18,00 sqm, bathroom with 7,47 sqm and balcony
Floor -1:
- Living Room with 50 sqm
- Engine Room/Storage area with 20 sqm
Villa equipped with double glazed windows with thermal cut and solar panels for greater energy efficiency, air conditioning system by central heating and air conditioning units.
The living room and kitchen communicate with the outdoor space, which comprises a dining area, garden and swimming pool.
Support laundry area with plenty of storage, being also fully equipped and with parking space for 3 cars.
Located opposite the Kings College and only 5 minutes away from the centre of Cascais.
Cascais is a Portuguese village famous for its bay, local business and its cosmopolitanism. It is considered the most sophisticated destination of the Lisbon’s region, where small palaces and refined and elegant constructions prevail. With the sea as a scenario, Cascais can be proud of having 7 golf courses, a casino, a marina and countless leisure areas. It is 30 minutes away from Lisbon and its international airport.
Porta da Frente Christie’s is a real estate agency that has been operating in the market for more than two decades. Its focus lays on the highest quality houses and developments, not only in the selling market, but also in the renting market. The company was elected by the prestigious brand Christie’s International Real Estate to represent Portugal in the areas of Lisbon, Cascais, Oeiras and Alentejo. The main purpose of Porta da Frente Christie’s is to offer a top-notch service to our customers.
Villa with a 330 sqm private gross area, inserted in an 809 sqm lot, with an excellent sun exposure.
The villa is distributed by 3 floors.
It is composed by:
Ground floor
- Entrance Hall with 17 sqm
- Bathroom with 5.80 sqm
- Bedroom/ Office with 17 sqm
- Living Room with 48.50 sqm
- Kitchen with 23 sqm
- Laundry area with 12.55 sqm also fully equipped and with plenty of storage.
First floor
- Master Suite with 24.54 sqm, bathroom 12.60 sqm and Walking closet with 14.51 sqm and balcony
- Suite with 19,95 sqm, bathroom 6,09 sqm and balcony
- Suite with 18,00 sqm, bathroom with 7,47 sqm and balcony
Floor -1:
- Living Room with 50 sqm
- Engine Room/Storage area with 20 sqm
Villa equipped with double glazed windows with thermal cut and solar panels for greater energy efficiency, air conditioning system by central heating and air conditioning units.
The living room and kitchen communicate with the outdoor space, which comprises a dining area, garden and swimming pool.
Support laundry area with plenty of storage, being also fully equipped and with parking space for 3 cars.
Located opposite the Kings College and only 5 minutes away from the centre of Cascais.
Cascais is a Portuguese village famous for its bay, local business and its cosmopolitanism. It is considered the most sophisticated destination of the Lisbon’s region, where small palaces and refined and elegant constructions prevail. With the sea as a scenario, Cascais can be proud of having 7 golf courses, a casino, a marina and countless leisure areas. It is 30 minutes away from Lisbon and its international airport.
Porta da Frente Christie’s is a real estate agency that has been operating in the market for more than two decades. Its focus lays on the highest quality houses and developments, not only in the selling market, but also in the renting market. The company was elected by the prestigious brand Christie’s International Real Estate to represent Portugal in the areas of Lisbon, Cascais, Oeiras and Alentejo. The main purpose of Porta da Frente Christie’s is to offer a top-notch service to our customers.
Contact
See Phone
House 4 Bedrooms +1
Monte Estoril, Cascais e Estoril, Distrito de Lisboa
Used · 261m²
With Swimming Pool
rent
7.000 €
4+1-bedroom villa, 261 sqm (gross construction area), with swimming pool and garden, set in a 290 sqm plot of land, in Monte Estoril, Cascais. Entrance floor: 45 sqm living and dining room, with fireplace, access to a 17 sqm terrace, 24 sqm kitchen and guest bathroom. The first floor has two suites with closet and a bedroom with closet supported by a bathroom, with sea view. Floor -1; multi-purpose room and a suite with closet and access to the garden and swimming pool. Underfloor heating and pre-installation of air conditioning. Undergoing full renovation with the work being completed in September 2023.
Within a 5-minute driving distance from Passarinhos Garden, terraces, restaurants, train station, several beaches, Cascais sea promenade, all services, and the town centre. 10-minute driving distance from Escola Salesiana do Estoril, German School (Deutsche Schule Lissabon) and SAIS (Santo António International School). 10-minute driving distance from Colégio Amor de Deus, Golf Course, CTE - Estoril Tennis Club, Quinta da Marinha Golf Course and Cascais Marina. Also located 10 minutes from CUF Cascais, Cascais Hospital and Joaquim Chaves Health Clinic. Within 10 minutes from the main shopping centres CascaiShopping and El Corte Inglés in Beloura. Within 5 minutes from the access to the A5 and A16 motorways and 30 minutes from Humberto Delgado Lisbon Airport.
Within a 5-minute driving distance from Passarinhos Garden, terraces, restaurants, train station, several beaches, Cascais sea promenade, all services, and the town centre. 10-minute driving distance from Escola Salesiana do Estoril, German School (Deutsche Schule Lissabon) and SAIS (Santo António International School). 10-minute driving distance from Colégio Amor de Deus, Golf Course, CTE - Estoril Tennis Club, Quinta da Marinha Golf Course and Cascais Marina. Also located 10 minutes from CUF Cascais, Cascais Hospital and Joaquim Chaves Health Clinic. Within 10 minutes from the main shopping centres CascaiShopping and El Corte Inglés in Beloura. Within 5 minutes from the access to the A5 and A16 motorways and 30 minutes from Humberto Delgado Lisbon Airport.
Contact
See Phone
House 4 Bedrooms
Cascais e Estoril, Distrito de Lisboa
Used · 147m²
rent
3.400 €
Remodelled 4-bedroom villa with lawned garden, barbecue and fruit trees.
Main areas:
Floor 0:
. Hall
. Living room with fireplace
. Fully Equipped Kitchen
. Laundry Room
. Ensuite
. WC
1st floor :
. Bedroom
. Bedroom
. Guest WC
. Suite with access to balcony
Located 7 minutes away from the CUF Hospital in Cascais, 8 minutes away from the Quinta da Marinha Equestrian Centre, 9 minutes away from Guincho beach and 24 minutes away from Lisbon Airport, close to services, public transport, shops, restaurants, schools and access to the A5 and A16 motorways.
INSIDE LIVING operates in the luxury housing and property investment market. Our team offers a diverse range of excellent services to our clients, such as investor support services, ensuring all the assistance in the selection, purchase, sale or rental of properties, architectural design, interior design, banking and concierge services throughout the process.
Main areas:
Floor 0:
. Hall
. Living room with fireplace
. Fully Equipped Kitchen
. Laundry Room
. Ensuite
. WC
1st floor :
. Bedroom
. Bedroom
. Guest WC
. Suite with access to balcony
Located 7 minutes away from the CUF Hospital in Cascais, 8 minutes away from the Quinta da Marinha Equestrian Centre, 9 minutes away from Guincho beach and 24 minutes away from Lisbon Airport, close to services, public transport, shops, restaurants, schools and access to the A5 and A16 motorways.
INSIDE LIVING operates in the luxury housing and property investment market. Our team offers a diverse range of excellent services to our clients, such as investor support services, ensuring all the assistance in the selection, purchase, sale or rental of properties, architectural design, interior design, banking and concierge services throughout the process.
Contact
See Phone
See more Houses in Cascais
Bedrooms
Zones
Can’t find the property you’re looking for?
