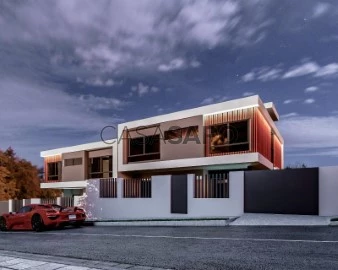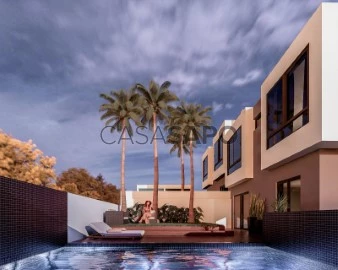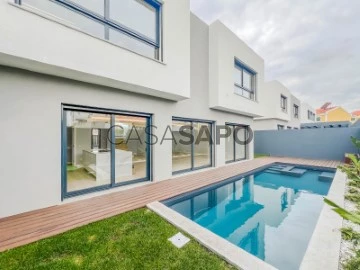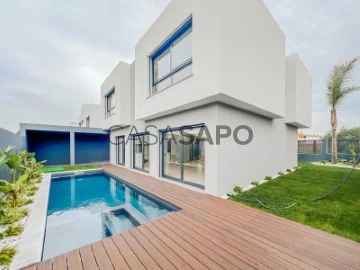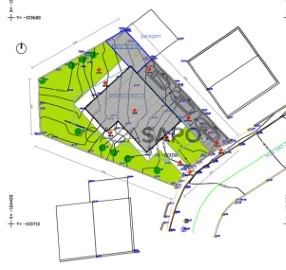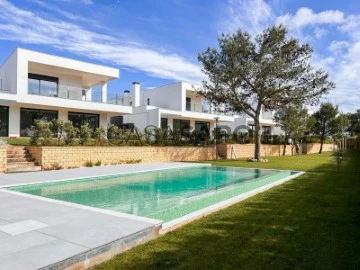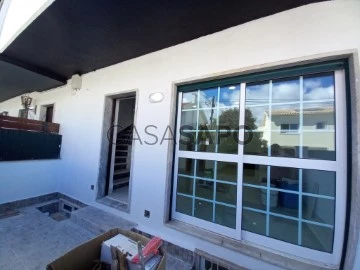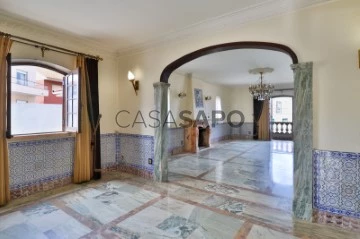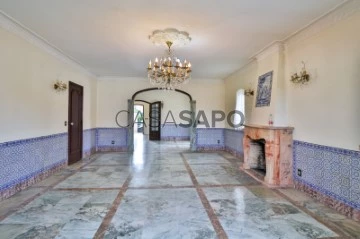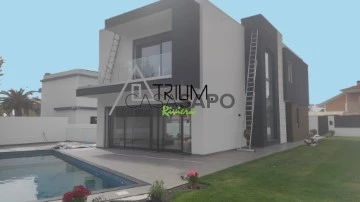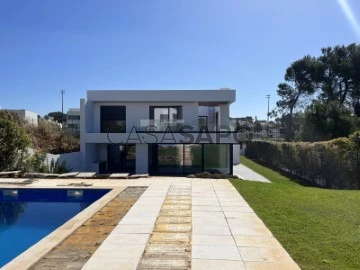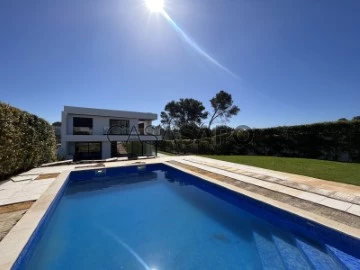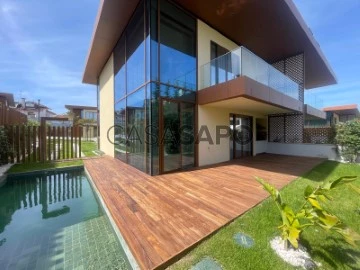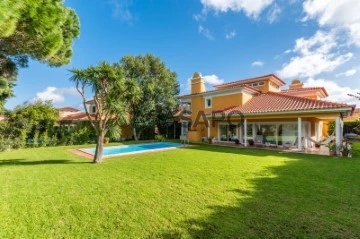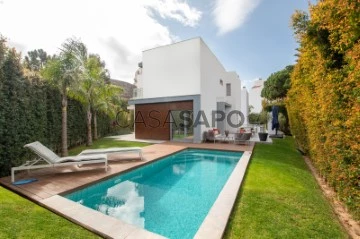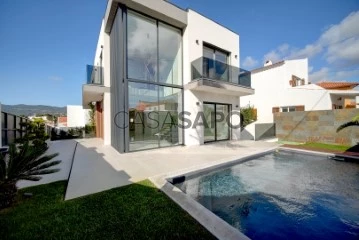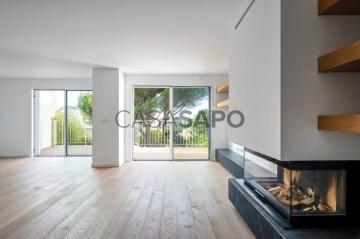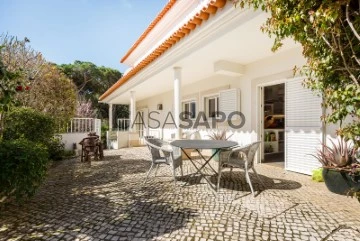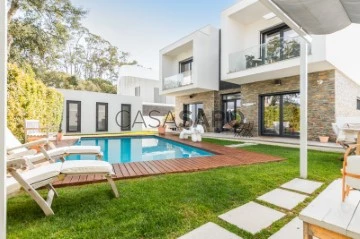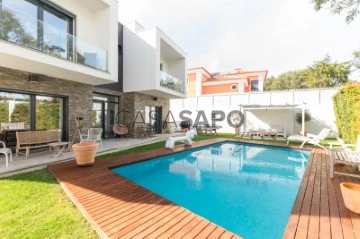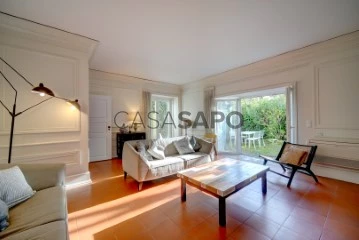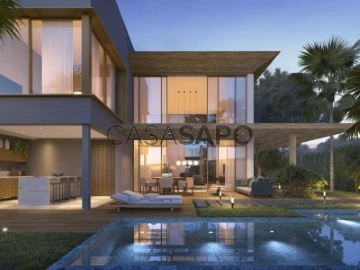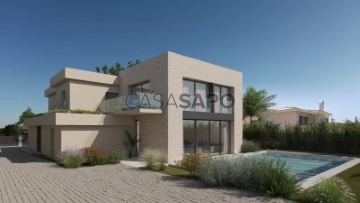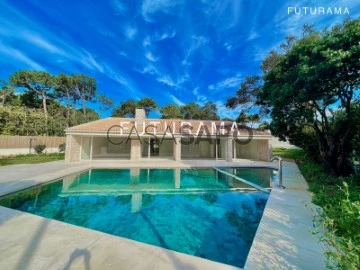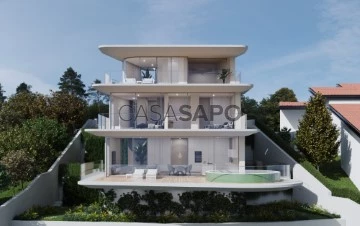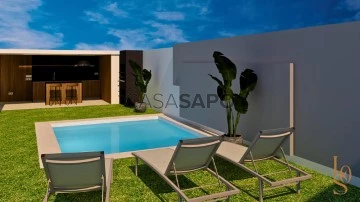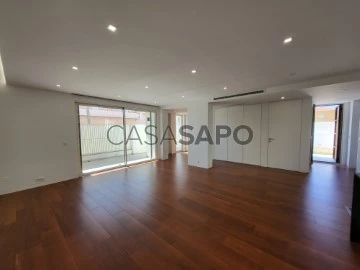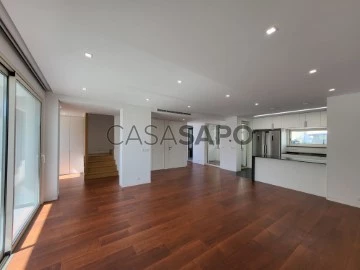Saiba aqui quanto pode pedir
496 Houses 4 Bedrooms most recent, in Cascais, near School, Page 7
Map
Order by
Most recent
House 4 Bedrooms
Carcavelos e Parede, Cascais, Distrito de Lisboa
Under construction · 170m²
With Garage
buy
1.250.000 €
Excellent luxury 4 bedroom semi-detached villa under construction, of contemporary architecture, with swimming pool and garden.
With excellent area and good finishes, with lots of light, with parking for two cars.
In a quiet area of modern villas, located in Arneiro, Carcavelos.
Composed of 2 floors divided as follows:
Floor 0:
Entrance hall (3.10m2)
Living room (53.30m2), in open space, with access to the outside
Fully equipped kitchen (14.00m2)
WC with window (3.10 m2)
Floor1:
Hall of Rooms
Suite1 with walk-in closet (28.50m2)
Suite2 with closet (29.40m2)
Bedroom with built-in wardrobe (16.00m2)
Bedroom (15.60m2)
Toilet with shower tray (5.20m2)
Equipped with Solar Panels, Pre-installation of the most modern Home Automation Technology, Pre-installation of Air Conditioning in all rooms, Electric Blinds and Alarm.
Just 4 minutes from St. Dominic’s International School, 4 minutes from Outeiro de Poluma urban park, 5 minutes from the highway, next to various services, shops, supermarkets, schools.
With excellent area and good finishes, with lots of light, with parking for two cars.
In a quiet area of modern villas, located in Arneiro, Carcavelos.
Composed of 2 floors divided as follows:
Floor 0:
Entrance hall (3.10m2)
Living room (53.30m2), in open space, with access to the outside
Fully equipped kitchen (14.00m2)
WC with window (3.10 m2)
Floor1:
Hall of Rooms
Suite1 with walk-in closet (28.50m2)
Suite2 with closet (29.40m2)
Bedroom with built-in wardrobe (16.00m2)
Bedroom (15.60m2)
Toilet with shower tray (5.20m2)
Equipped with Solar Panels, Pre-installation of the most modern Home Automation Technology, Pre-installation of Air Conditioning in all rooms, Electric Blinds and Alarm.
Just 4 minutes from St. Dominic’s International School, 4 minutes from Outeiro de Poluma urban park, 5 minutes from the highway, next to various services, shops, supermarkets, schools.
Contact
See Phone
House 4 Bedrooms
Carcavelos e Parede, Cascais, Distrito de Lisboa
Under construction · 170m²
With Garage
buy
1.400.000 €
Excellent 4 bedroom semi-detached house, luxury under construction, of contemporary architecture, with swimming pool and garden.
With excellent area and good finishes, with lots of light, with Box garage for two cars.
In a quiet area of modern villas, located in Arneiro, Carcavelos.
Composed of 3 floors divided as follows:
Floor 0:
Entrance hall (3.10m2)
Living room (53,300m2), in open space, with access to the outside
Fully equipped kitchen (14.00m2)
WC with window (3.10 m2)
Floor1:
Hall of Rooms
Suite1 with walk-in closet (29.40m2)
Suite2 with walk-in closet (28.50m2)
Bedroom with built-in wardrobe (16.00m2)
Bedroom (15.60m2)
Toilet with shower tray (5.20m2)
Floor-1:
Garage for two cars (58m2)
Laundry (4.50m2)
WC (2.85m2)
Multipurpose room (32m2)
Equipped with Solar Panels, Pre-installation of the most modern Home Automation Technology, Pre-installation of Air Conditioning in all rooms, Electric Shutters and Alarm
Just 4 minutes from St. Dominic’s International School, 4 minutes from Outeiro de Poluma urban park, 5 minutes from the highway, next to various services, shops, supermarkets, schools.
With excellent area and good finishes, with lots of light, with Box garage for two cars.
In a quiet area of modern villas, located in Arneiro, Carcavelos.
Composed of 3 floors divided as follows:
Floor 0:
Entrance hall (3.10m2)
Living room (53,300m2), in open space, with access to the outside
Fully equipped kitchen (14.00m2)
WC with window (3.10 m2)
Floor1:
Hall of Rooms
Suite1 with walk-in closet (29.40m2)
Suite2 with walk-in closet (28.50m2)
Bedroom with built-in wardrobe (16.00m2)
Bedroom (15.60m2)
Toilet with shower tray (5.20m2)
Floor-1:
Garage for two cars (58m2)
Laundry (4.50m2)
WC (2.85m2)
Multipurpose room (32m2)
Equipped with Solar Panels, Pre-installation of the most modern Home Automation Technology, Pre-installation of Air Conditioning in all rooms, Electric Shutters and Alarm
Just 4 minutes from St. Dominic’s International School, 4 minutes from Outeiro de Poluma urban park, 5 minutes from the highway, next to various services, shops, supermarkets, schools.
Contact
See Phone
House 4 Bedrooms
Alcabideche, Cascais, Distrito de Lisboa
New · 260m²
With Swimming Pool
rent
5.800 €
Excellent detached luxury 4 bedroom villa, new and contemporary architecture, with swimming pool and garden.
With excellent finishes, with a lot of light, unobstructed view. With garage for one car plus outside parking for two cars.
In a quiet area of villas, located in Manique de baixo, Alcabideche.
Composed of 2 floors divided as follows:
Floor 0:
Entrance hall (2.95m2)
Living room (44.30m2), in open space, with access to the outside
Fully equipped kitchen (11.50m2)
Laundry
WC with window (2.30 m2)
Storage (3m2)
Floor 1:
Hall of Rooms
Suite with dressing room (30.65m2)
Bedroom with built-in wardrobe (16.10)
Bedroom with built-in wardrobe (16.35m2)
Bedroom (16.05m2)
Bathroom with shower tray and window (5.50m2)
Equipped with Solar Panels, Pre-installation of the most modern Home Automation Technology, Pre-installation of Air Conditioning in all rooms, Electric Blinds and Alarm.
With excellent finishes, with a lot of light, unobstructed view. With garage for one car plus outside parking for two cars.
In a quiet area of villas, located in Manique de baixo, Alcabideche.
Composed of 2 floors divided as follows:
Floor 0:
Entrance hall (2.95m2)
Living room (44.30m2), in open space, with access to the outside
Fully equipped kitchen (11.50m2)
Laundry
WC with window (2.30 m2)
Storage (3m2)
Floor 1:
Hall of Rooms
Suite with dressing room (30.65m2)
Bedroom with built-in wardrobe (16.10)
Bedroom with built-in wardrobe (16.35m2)
Bedroom (16.05m2)
Bathroom with shower tray and window (5.50m2)
Equipped with Solar Panels, Pre-installation of the most modern Home Automation Technology, Pre-installation of Air Conditioning in all rooms, Electric Blinds and Alarm.
Contact
See Phone
House 4 Bedrooms
Alcabideche, Cascais, Distrito de Lisboa
New · 260m²
With Swimming Pool
buy
1.200.000 €
Excellent detached luxury 4 bedroom villa, new and contemporary architecture, with swimming pool and garden.
With excellent finishes, with a lot of light, unobstructed view. With garage for one car plus outside parking for two cars.
In a quiet area of villas, located in Manique de baixo, Alcabideche.
Composed of 2 floors divided as follows:
Floor 0:
Entrance hall (2.95m2)
Living room (44.30m2), in open space, with access to the outside
Fully equipped kitchen (11.50m2)
Laundry
WC with window (2.30 m2)
Storage (3m2)
Floor 1:
Hall of Rooms
Suite with dressing room (30.65m2)
Bedroom with built-in wardrobe (16.10)
Bedroom with built-in wardrobe (16.35m2)
Bedroom (16.05m2)
Bathroom with shower tray and window (5.50m2)
Equipped with Solar Panels, Pre-installation of the most modern Home Automation Technology, Pre-installation of Air Conditioning in all rooms, Electric Blinds and Alarm.
With excellent finishes, with a lot of light, unobstructed view. With garage for one car plus outside parking for two cars.
In a quiet area of villas, located in Manique de baixo, Alcabideche.
Composed of 2 floors divided as follows:
Floor 0:
Entrance hall (2.95m2)
Living room (44.30m2), in open space, with access to the outside
Fully equipped kitchen (11.50m2)
Laundry
WC with window (2.30 m2)
Storage (3m2)
Floor 1:
Hall of Rooms
Suite with dressing room (30.65m2)
Bedroom with built-in wardrobe (16.10)
Bedroom with built-in wardrobe (16.35m2)
Bedroom (16.05m2)
Bathroom with shower tray and window (5.50m2)
Equipped with Solar Panels, Pre-installation of the most modern Home Automation Technology, Pre-installation of Air Conditioning in all rooms, Electric Blinds and Alarm.
Contact
See Phone
House 4 Bedrooms
Abóboda, São Domingos de Rana, Cascais, Distrito de Lisboa
Under construction · 194m²
With Garage
buy
650.000 €
Venha conhecer esta fantática moradia T4 na Abóboda com possibilidade de escolha de acabamentos. A moradia é constituida por 2 pisos (rés do chão e primeiro andar). Dispõe de um espaço exterior espetacular e dispõe de bons acessos, comércio e serviços. Não perca a oportunidade de ter a casa com que sempre sonhou!
Contact
House 4 Bedrooms +1
Alcabideche, Cascais, Distrito de Lisboa
New · 363m²
With Garage
buy
2.150.000 €
4 bedroom villa in Murches, Cascais, on a plot of land, with 473.00m2.
This villa is distributed as follows:
Floor0:
-Hall with walk-in closet
-Living room
-Dining room
-Equipped kitchen
-Social Bathroom
-1 Suite
Floor1:
-1 Suite
-2 Bedrooms
-1 Social Bathroom
Floor-1:
-Living room with access to the outside
-Laundry + Engine Room
-Bathroom
-Garage for 2 cars
Location:
Situated in Murches, this property offers a tranquil living experience, with easy access to local amenities, quality schools, and play areas. The proximity to Cascais and its beaches adds a special touch to this location.
For more information or to schedule visits, please contact us.
ReHab promotes the sale of houses, and is also an architecture studio.
We handpick the houses, they have to have charisma and constructive quality and/or a great potential for rehabilitation.
We currently have an agreement with the most sought-after platforms in the market, in order to reach a greater number of people, who want to buy or rent a house.
We have a team of people who not only give their best, in the attention they give to those who come to us, but we also provide a set of services and infrastructure necessary for the proper functioning of a whole dynamic that is intended to be easy, objective and clear.
As we have the architecture component as the basis for the growth of this business area, when houses need rehabilitation, we propose to prepare a basic architectural project, providing graphic elements that allow us to visualise and understand the renovated space, accompanied by an estimate of the cost of the work.
Each house is a project, which is born from a concept that arises through the reading of the space and the place, making it unique and with its own characteristics. Pre-existing conditions are respected and the best is intended. Although they are not binding projects, they serve as an object for reflection and reveal constructive possibilities, which seem to us to be the most interesting and balanced.
We want to facilitate the transaction of the property, we believe that this way we can do it more quickly; Not only for those who want to buy a house, but also for those who want to sell, who enjoy a differentiated and more complete service.
This villa is distributed as follows:
Floor0:
-Hall with walk-in closet
-Living room
-Dining room
-Equipped kitchen
-Social Bathroom
-1 Suite
Floor1:
-1 Suite
-2 Bedrooms
-1 Social Bathroom
Floor-1:
-Living room with access to the outside
-Laundry + Engine Room
-Bathroom
-Garage for 2 cars
Location:
Situated in Murches, this property offers a tranquil living experience, with easy access to local amenities, quality schools, and play areas. The proximity to Cascais and its beaches adds a special touch to this location.
For more information or to schedule visits, please contact us.
ReHab promotes the sale of houses, and is also an architecture studio.
We handpick the houses, they have to have charisma and constructive quality and/or a great potential for rehabilitation.
We currently have an agreement with the most sought-after platforms in the market, in order to reach a greater number of people, who want to buy or rent a house.
We have a team of people who not only give their best, in the attention they give to those who come to us, but we also provide a set of services and infrastructure necessary for the proper functioning of a whole dynamic that is intended to be easy, objective and clear.
As we have the architecture component as the basis for the growth of this business area, when houses need rehabilitation, we propose to prepare a basic architectural project, providing graphic elements that allow us to visualise and understand the renovated space, accompanied by an estimate of the cost of the work.
Each house is a project, which is born from a concept that arises through the reading of the space and the place, making it unique and with its own characteristics. Pre-existing conditions are respected and the best is intended. Although they are not binding projects, they serve as an object for reflection and reveal constructive possibilities, which seem to us to be the most interesting and balanced.
We want to facilitate the transaction of the property, we believe that this way we can do it more quickly; Not only for those who want to buy a house, but also for those who want to sell, who enjoy a differentiated and more complete service.
Contact
See Phone
House 4 Bedrooms Triplex
Madorna, São Domingos de Rana, Cascais, Distrito de Lisboa
Remodelled · 199m²
buy
550.000 €
MoradiaT3+T3 totalmente remodelada, com terraço,4 casas de banho, e lareira na sala
Contact
See Phone
House 4 Bedrooms +1 Duplex
Alcabideche, Cascais, Distrito de Lisboa
Used · 193m²
With Garage
buy
685.000 €
Moradia de tipologia T4+1, inserida em zona residencial tranquila e reservada, dotada de ótima exposição solar, excelentes acessos e vasta oferta de serviços em redor.
O imóvel conta com três pisos e cave. O piso térreo é composto por um belíssimo salão de 30m2 com acesso a varanda de 5m2, sala de estar de 9m2, sala de jantar de 13m2, hall de entrada de 13m2, cozinha com 9m2, despensa de 5m2, casa de banho de 3m2 e zona de circulação com 7m2. O piso superior dispõe de três quartos com a área de 10m2 cada um, sendo que um deles conta com varanda de 5m2, uma simpática suíte de 16m2 com casa de banho privativa de 8m2 e acesso a varanda de 4m2, um hall de quartos de 10m2 e casa de banho comum de 6m2.
No segundo piso contamos com um sótão de 26m2, portador de um bom potencial para aproveitamento.
A cave, de 115m2, encontra-se distribuída por garagem de 98m2, casa de banho de 4m2, lavandaria de 6m2, bar/adega de 20m2, uma saleta e zona de arrumos, ambas com 6m2.
Dispõe de jardim, várias varandas, um terraço com 10m2 e a área de estacionamento permite-nos a colocação de 7 a 9 viaturas.
A propriedade localiza-se a 1500 metros do centro da Vila de Cascais, repleta de comercio de qualidade, bons restaurantes e pastelarias, apetecíveis praias , excelentes escolas, entre muitas outras ofertas que fazem desta Vila um local fantástico para viver.
Não perca esta oportunidade! Marque já a sua visita!
REF.5200WE
Cascais é uma estância balnear em Portugal, imediatamente a oeste de Lisboa. É conhecida pelas suas praias de areia e pela marina movimentada. O centro histórico alberga a Fortaleza da Nossa Senhora da Luz medieval e o Palácio da Cidadela, um antigo retiro real. Nas proximidades encontra-se a igreja caiada de Nossa Senhora da Assunção, com azulejos vitrificados. A Casa das Histórias Paula Rego exibe as pinturas da artista portuguesa num edifício moderno.
.
.
* Todas as informações apresentadas não têm qualquer carácter vinculativo, não dispensa a confirmação por parte da mediadora, bem como a consulta da documentação do imóvel *
.
.
Procuramos proporcionar bons negócios e simplificar os processos aos nossos clientes. O nosso crescimento tem sido exponencial e sustentado.
.
.
Necessita de crédito? Sem preocupações! Somos uma intermediadora e tratamos de todo o processo até ao dia da escritura. Explique-nos a sua situação e nós procuramos o banco que lhe proporciona as melhores condições de financiamento.
O imóvel conta com três pisos e cave. O piso térreo é composto por um belíssimo salão de 30m2 com acesso a varanda de 5m2, sala de estar de 9m2, sala de jantar de 13m2, hall de entrada de 13m2, cozinha com 9m2, despensa de 5m2, casa de banho de 3m2 e zona de circulação com 7m2. O piso superior dispõe de três quartos com a área de 10m2 cada um, sendo que um deles conta com varanda de 5m2, uma simpática suíte de 16m2 com casa de banho privativa de 8m2 e acesso a varanda de 4m2, um hall de quartos de 10m2 e casa de banho comum de 6m2.
No segundo piso contamos com um sótão de 26m2, portador de um bom potencial para aproveitamento.
A cave, de 115m2, encontra-se distribuída por garagem de 98m2, casa de banho de 4m2, lavandaria de 6m2, bar/adega de 20m2, uma saleta e zona de arrumos, ambas com 6m2.
Dispõe de jardim, várias varandas, um terraço com 10m2 e a área de estacionamento permite-nos a colocação de 7 a 9 viaturas.
A propriedade localiza-se a 1500 metros do centro da Vila de Cascais, repleta de comercio de qualidade, bons restaurantes e pastelarias, apetecíveis praias , excelentes escolas, entre muitas outras ofertas que fazem desta Vila um local fantástico para viver.
Não perca esta oportunidade! Marque já a sua visita!
REF.5200WE
Cascais é uma estância balnear em Portugal, imediatamente a oeste de Lisboa. É conhecida pelas suas praias de areia e pela marina movimentada. O centro histórico alberga a Fortaleza da Nossa Senhora da Luz medieval e o Palácio da Cidadela, um antigo retiro real. Nas proximidades encontra-se a igreja caiada de Nossa Senhora da Assunção, com azulejos vitrificados. A Casa das Histórias Paula Rego exibe as pinturas da artista portuguesa num edifício moderno.
.
.
* Todas as informações apresentadas não têm qualquer carácter vinculativo, não dispensa a confirmação por parte da mediadora, bem como a consulta da documentação do imóvel *
.
.
Procuramos proporcionar bons negócios e simplificar os processos aos nossos clientes. O nosso crescimento tem sido exponencial e sustentado.
.
.
Necessita de crédito? Sem preocupações! Somos uma intermediadora e tratamos de todo o processo até ao dia da escritura. Explique-nos a sua situação e nós procuramos o banco que lhe proporciona as melhores condições de financiamento.
Contact
See Phone
Detached House 4 Bedrooms Triplex
Birre, Cascais e Estoril, Distrito de Lisboa
New · 218m²
With Garage
buy
3.000.000 €
New T4 detached house in in one of the most exclusive areas of Cascais, in Birre, in a recent urbanization
near the accesses to the A5 motorway (Cascais / Lisboa) and to the center of Cascais.
The house is located on a plot of land measuring 549,00 sqm with a total construction area of 435,40 sqm spread over 3 floors:
- On the basement floor (142,10 sqm); garage (56,60 sqm), technical areas (5,15 sqm, which could be an office), games room/ gym (34.35 sqm) and sanitary installation (3,25 sqm), laundry room (3,25 sqm), hall (4, 80 sqm), covered area (8,20 sqm) and elevator.
- On the ground floor with a construction area of 163,65 sqm are located the social areas with; hall 1 (5,75 sqm), hall 2 (5,65 sqm), elevator, complete sanitary installation to support the floor with 3,25 sqm, office (9,90 sqm), a common room with (44,50 m2) with access to 2 porches; and a kitchen measuring 20,80 sqm with pantry modules and a central island. In the garden, there is a 32,50 sqm swimming pool and a deck/ solarium area.
- On the top floor, with 129,40 sqm of construction area, there are three suites (including the main suite) with the following dimensions:
Master suite: 20,90 sqm + Closet with 5,80 sqm + WC with 8,75 sqm + Balcony with 7,70 sqm
Suite 2: 20,05 sqm + WC with 4,55 sqm + Balcony with 5,70 sqm
Suite 3: 16,80 sqm + WC with 3,65 sqm + Balcony with 4,50 sqm
Hall: 5,40 sqm
Elevator
There is parking in the garage, on the patio, and in front of the lot.
It has a large garden that allows leisure areas with versatility of use.
Built with the best quality finishes, it meets all thermal, acoustic and energy requirements, allowing excellent lighting, living comfort, air quality, and energy savings. It has solar panels, underfloor heating, air conditioning, fully equipped kitchen, garden and swimming pool.
It will be delivered fully equipped, turnkey, ready to go.
Make this house the home of your dreams, come and see it.
For more information/visit contact us.
near the accesses to the A5 motorway (Cascais / Lisboa) and to the center of Cascais.
The house is located on a plot of land measuring 549,00 sqm with a total construction area of 435,40 sqm spread over 3 floors:
- On the basement floor (142,10 sqm); garage (56,60 sqm), technical areas (5,15 sqm, which could be an office), games room/ gym (34.35 sqm) and sanitary installation (3,25 sqm), laundry room (3,25 sqm), hall (4, 80 sqm), covered area (8,20 sqm) and elevator.
- On the ground floor with a construction area of 163,65 sqm are located the social areas with; hall 1 (5,75 sqm), hall 2 (5,65 sqm), elevator, complete sanitary installation to support the floor with 3,25 sqm, office (9,90 sqm), a common room with (44,50 m2) with access to 2 porches; and a kitchen measuring 20,80 sqm with pantry modules and a central island. In the garden, there is a 32,50 sqm swimming pool and a deck/ solarium area.
- On the top floor, with 129,40 sqm of construction area, there are three suites (including the main suite) with the following dimensions:
Master suite: 20,90 sqm + Closet with 5,80 sqm + WC with 8,75 sqm + Balcony with 7,70 sqm
Suite 2: 20,05 sqm + WC with 4,55 sqm + Balcony with 5,70 sqm
Suite 3: 16,80 sqm + WC with 3,65 sqm + Balcony with 4,50 sqm
Hall: 5,40 sqm
Elevator
There is parking in the garage, on the patio, and in front of the lot.
It has a large garden that allows leisure areas with versatility of use.
Built with the best quality finishes, it meets all thermal, acoustic and energy requirements, allowing excellent lighting, living comfort, air quality, and energy savings. It has solar panels, underfloor heating, air conditioning, fully equipped kitchen, garden and swimming pool.
It will be delivered fully equipped, turnkey, ready to go.
Make this house the home of your dreams, come and see it.
For more information/visit contact us.
Contact
See Phone
House 4 Bedrooms
Cascais e Estoril, Distrito de Lisboa
New · 320m²
With Garage
rent
14.000 €
Rental offer: Modern house in Birre, Cascais with 4 bedrooms, all en suite.
On the main floor, a large living room with kitchen open to the heated pool and garden, laundry, office or additional bedroom and guest bathroom.
On the ground floor, 3 suites with spacious balconies.
On the lower floor, there is a room in the basement and engine room.
The house has air conditioning in all rooms, fireplace, plenty of natural light and parking for 3 cars. Located opposite Kings College and just 5 minutes from the centre of Cascais. Schedule a visit now!
#teresafrancodesousa #cascais #Birre #investerealestate #arrendarcascais #arrendarcasa
On the main floor, a large living room with kitchen open to the heated pool and garden, laundry, office or additional bedroom and guest bathroom.
On the ground floor, 3 suites with spacious balconies.
On the lower floor, there is a room in the basement and engine room.
The house has air conditioning in all rooms, fireplace, plenty of natural light and parking for 3 cars. Located opposite Kings College and just 5 minutes from the centre of Cascais. Schedule a visit now!
#teresafrancodesousa #cascais #Birre #investerealestate #arrendarcascais #arrendarcasa
Contact
See Phone
House 4 Bedrooms Duplex
Cascais e Estoril, Distrito de Lisboa
New · 191m²
With Garage
buy
2.100.000 €
Moradia T4 para venda na Quinta da Bicuda, em condomínio privado.
Num dos locais mais privilegiados de Cascais, nasce o Garden Cascais, um projeto inovador de renome.
Inspirado num lifestyle boutique, proporcionando a sensação de viver no meio da natureza, com envolventes únicas.
Com muita privacidade, todas as Villas são compostas por jardim e piscina privativa, desenhadas com um layout funcional e um design único.
O piso térreo dispõe de uma sala de estar e zona de sala de jantar (46 m2) com saída para o exterior, uma cozinha equipada (13,33 m2), uma casa de banho social com (3,20 m2), e uma suite com (17,13m2) roupeiro e saída para jardim e piscina.
No piso superior encontramos duas suítes com 17 m2 e com roupeiros embutidos e uma master suite com ( 25 m2) e saída para uma varanda com (13,36m2)
Com parque de estacionamento para 4 carros exteriores .
Num dos locais mais privilegiados de Cascais, nasce o Garden Cascais, um projeto inovador de renome.
Inspirado num lifestyle boutique, proporcionando a sensação de viver no meio da natureza, com envolventes únicas.
Com muita privacidade, todas as Villas são compostas por jardim e piscina privativa, desenhadas com um layout funcional e um design único.
O piso térreo dispõe de uma sala de estar e zona de sala de jantar (46 m2) com saída para o exterior, uma cozinha equipada (13,33 m2), uma casa de banho social com (3,20 m2), e uma suite com (17,13m2) roupeiro e saída para jardim e piscina.
No piso superior encontramos duas suítes com 17 m2 e com roupeiros embutidos e uma master suite com ( 25 m2) e saída para uma varanda com (13,36m2)
Com parque de estacionamento para 4 carros exteriores .
Contact
See Phone
House 4 Bedrooms +1
Alcabideche, Cascais, Distrito de Lisboa
Used · 318m²
buy
2.475.000 €
Magnificent 4-bedroom villa in the exclusive Quinta Penha Longa condominium, with privileged views and access to its famous golf course.
This excellent villa is as good as new, having been recently renovated, both inside and out, with talented interior design work. Its harmony of environments, spaces and colours, in which comfort and practicality prevail, has been thought out down to the smallest detail and establishes a perfect symbiosis with its verdant surroundings.
It is set in a 790m2 plot and has 318m2 of gross private area, with a swimming pool and garden facing the prestigious golf course of this select condominium.
This villa has two floors, which are distributed as follows:
- The ground floor comprises an entrance hall, a guest toilet, a large and spacious living room with fireplace and wood burning stove, a dining room, a generously-sized fully equipped open-plan kitchen, a pantry, a small storage room and a bedroom converted into an office.
- On the first floor, there is a beautiful hall with a wardrobe, two bedrooms served by a spacious bathroom (one of which communicates with a small interior room with natural light), and a large suite with a walking wardrobe and a pleasant balcony.
The villa is equipped with central heating and also has a closed garage for two cars, with the possibility of more parking outside. There is also a laundry room with a guest toilet.
Penha Longa is a development with 24-hour security, surrounded by a golf course and made up of 29 villas distributed in small condominiums, in an environment of great natural beauty. Very quiet and with easy access.
Located in the heart of the Sintra mountains, the Penha Longa Resort is a historic property that traces its origins back to the 14th century, serving as a refuge for Portuguese royalty.
Just 5 minutes from the motorway and 10 minutes from the centre of Cascais, Estoril or Sintra, the experience you’ll find in this condominium is of a high standard of excellence.
Located between Sintra and Cascais and 20 minutes from Lisbon, this area is characterised by vast green spaces and gardens. It offers a quiet, exclusive and prestigious environment, with special care taken to ensure the safety and privacy of its residents.
This excellent villa is as good as new, having been recently renovated, both inside and out, with talented interior design work. Its harmony of environments, spaces and colours, in which comfort and practicality prevail, has been thought out down to the smallest detail and establishes a perfect symbiosis with its verdant surroundings.
It is set in a 790m2 plot and has 318m2 of gross private area, with a swimming pool and garden facing the prestigious golf course of this select condominium.
This villa has two floors, which are distributed as follows:
- The ground floor comprises an entrance hall, a guest toilet, a large and spacious living room with fireplace and wood burning stove, a dining room, a generously-sized fully equipped open-plan kitchen, a pantry, a small storage room and a bedroom converted into an office.
- On the first floor, there is a beautiful hall with a wardrobe, two bedrooms served by a spacious bathroom (one of which communicates with a small interior room with natural light), and a large suite with a walking wardrobe and a pleasant balcony.
The villa is equipped with central heating and also has a closed garage for two cars, with the possibility of more parking outside. There is also a laundry room with a guest toilet.
Penha Longa is a development with 24-hour security, surrounded by a golf course and made up of 29 villas distributed in small condominiums, in an environment of great natural beauty. Very quiet and with easy access.
Located in the heart of the Sintra mountains, the Penha Longa Resort is a historic property that traces its origins back to the 14th century, serving as a refuge for Portuguese royalty.
Just 5 minutes from the motorway and 10 minutes from the centre of Cascais, Estoril or Sintra, the experience you’ll find in this condominium is of a high standard of excellence.
Located between Sintra and Cascais and 20 minutes from Lisbon, this area is characterised by vast green spaces and gardens. It offers a quiet, exclusive and prestigious environment, with special care taken to ensure the safety and privacy of its residents.
Contact
See Phone
House 4 Bedrooms
Cascais e Estoril, Distrito de Lisboa
New · 263m²
With Garage
buy
1.750.000 €
Brand new 4 bedroom Villa, with swimming pool, lawned garden, contemporary architecture and luxury finishes, in Estoril.
A stunning villa equipped with, air conditioning, central heating, alarm, electric blinds and double glazing, composed by 3 floors.
At the ground floor is a welcoming 11m2 entrance hall followed by a 33m2 living room with direct access to the garden, as well as the 13m2 fully equipped kitchen, a 13m2 office/bedroom, a 5m2 bathroom and a 3m2 pantry.
At the upper floor is an exquisite 17m2 master en-suite bedroom with a bathroom and a sunny balcony, a 15m2 bedroom with a balcony, a similar 13m2 bedroom with a balcony as well, and a 3m2 bathroom.
At the basement is a 77m2 garage with parking room for 5 cars and a 3m2 bathroom.
Located in Estoril, just a few minutes from some of the best beaches of Cascais, 2 minutes distance from A5 highway, 7 minutes from Cascais Shopping, 15 minutes from Estoril Golf Club, and just 25 minutes from the Lisbon Airport. With pharmacy, schools, public transport and all kinds of commerce nearby.
INSIDE LIVING operates in prime housing market and real estate investment brokerage. Our professional team provides a diversify range of high end services to our valued clients, such as a comprehensive service investor support, ensuring all the monitoring in property selection, purchase, sale or rental, with its legal and tax advisory, architectural project, interior design, banking and concierge services during all process.
A stunning villa equipped with, air conditioning, central heating, alarm, electric blinds and double glazing, composed by 3 floors.
At the ground floor is a welcoming 11m2 entrance hall followed by a 33m2 living room with direct access to the garden, as well as the 13m2 fully equipped kitchen, a 13m2 office/bedroom, a 5m2 bathroom and a 3m2 pantry.
At the upper floor is an exquisite 17m2 master en-suite bedroom with a bathroom and a sunny balcony, a 15m2 bedroom with a balcony, a similar 13m2 bedroom with a balcony as well, and a 3m2 bathroom.
At the basement is a 77m2 garage with parking room for 5 cars and a 3m2 bathroom.
Located in Estoril, just a few minutes from some of the best beaches of Cascais, 2 minutes distance from A5 highway, 7 minutes from Cascais Shopping, 15 minutes from Estoril Golf Club, and just 25 minutes from the Lisbon Airport. With pharmacy, schools, public transport and all kinds of commerce nearby.
INSIDE LIVING operates in prime housing market and real estate investment brokerage. Our professional team provides a diversify range of high end services to our valued clients, such as a comprehensive service investor support, ensuring all the monitoring in property selection, purchase, sale or rental, with its legal and tax advisory, architectural project, interior design, banking and concierge services during all process.
Contact
See Phone
House 4 Bedrooms
Alcabideche, Cascais, Distrito de Lisboa
New · 298m²
buy
1.750.000 €
Brand new 4 + 1 bedroom villa with swimming pool, lounge area and lawn garden, located in Murches.
Inserted in a plot of 383 m2 and with a gross area of 298.60m2.
Very bright house, large windows and lots of glass, in addition to the excellent sun exposure: East/West.
House with 3 floors, distributed as follows:
Floor 0:
Hall
Open-space kitchen with island - 16.60 m2
Dining room - 21.10 m2
Living room with direct access to the garden and swimming pool - 36.60 m2
Social toilet - 3.05 m2
Small closet - 2.30 m2
Floor 1:
1 Suite - 15 m2, full bathroom with shower base - 4.70 m2, closet - 5.05 m2 and balcony
Hall
1Bedroom with wardrobe - 14.45 m2
1 Bedroom with wardrobe - 14.20 m2
Full bathroom with shower tray - 2.35 m2
Mezzanine - 9.65 m2
Floor -1:
Equipped laundry room (washer and dryer) - 3.90 m2
Full bathroom with shower tray - 3.35 m2
Multipurpose room with window and direct access to the garden - 16.10 m2
Living room / Multipurpose room with window and direct access to the garden - 28.60 m2
Garage - 26.25 m2
Exterior:
Swimming Pool - 24 m2
Garden
Parking lot
The villa is in a privileged location with all amenities nearby, well served by commerce and services, Easy access to A5 and Marginal, just 10 minutes from the Quinta da Marinha Golf Club and Oitavos Dunes one of the most prestigious golf course, 10 minutes from the Quinta da Marinha Equestrian Center, 10 minutes from Casa da Guia, 15 minutes from TASIS (the American School in Portugal) and CAISL (Carlucci American International School of Lisbon), 13 minutes from Cascais, 15 minutes from Sintra and 30 minutes from Lisbon Airport.
Don’t miss this opportunity and book your visit now.
Inserted in a plot of 383 m2 and with a gross area of 298.60m2.
Very bright house, large windows and lots of glass, in addition to the excellent sun exposure: East/West.
House with 3 floors, distributed as follows:
Floor 0:
Hall
Open-space kitchen with island - 16.60 m2
Dining room - 21.10 m2
Living room with direct access to the garden and swimming pool - 36.60 m2
Social toilet - 3.05 m2
Small closet - 2.30 m2
Floor 1:
1 Suite - 15 m2, full bathroom with shower base - 4.70 m2, closet - 5.05 m2 and balcony
Hall
1Bedroom with wardrobe - 14.45 m2
1 Bedroom with wardrobe - 14.20 m2
Full bathroom with shower tray - 2.35 m2
Mezzanine - 9.65 m2
Floor -1:
Equipped laundry room (washer and dryer) - 3.90 m2
Full bathroom with shower tray - 3.35 m2
Multipurpose room with window and direct access to the garden - 16.10 m2
Living room / Multipurpose room with window and direct access to the garden - 28.60 m2
Garage - 26.25 m2
Exterior:
Swimming Pool - 24 m2
Garden
Parking lot
The villa is in a privileged location with all amenities nearby, well served by commerce and services, Easy access to A5 and Marginal, just 10 minutes from the Quinta da Marinha Golf Club and Oitavos Dunes one of the most prestigious golf course, 10 minutes from the Quinta da Marinha Equestrian Center, 10 minutes from Casa da Guia, 15 minutes from TASIS (the American School in Portugal) and CAISL (Carlucci American International School of Lisbon), 13 minutes from Cascais, 15 minutes from Sintra and 30 minutes from Lisbon Airport.
Don’t miss this opportunity and book your visit now.
Contact
See Phone
House 4 Bedrooms +1
Monte Estoril, Cascais e Estoril, Distrito de Lisboa
New · 261m²
View Sea
buy
2.300.000 €
4 Bedroom Villa with View + Garden + Pool in Monte Estoril - Cascais
Located in the upper part of Monte Estoril, in a very quiet street, less than 10 minutes drive from the beach, the Estoril Casino and several golf courses.
With a garden and swimming pool well sheltered from the prevailing wind, with a good terrace, this house offers from all rooms, good and wide views over the green urban park in the valley and at the bottom of the sea. Excellent sun exposure East / West.
On the 3 floors, the rooms are spacious and distributed as follows:
Lower floor:
+ Garden with swimming pool, paved area and lawn area - Walled and sheltered from the wind
+ Games room or bedroom, with access to the garden
+ En-suite room, with access to the garden
+ bathroom
Intermediate floor:
+ Landscaped terrace connecting the street gate and the entrance door of the house
+ Entrance hall
+ Living room 45m2 in ’open-space’ but with areas appropriate to the dining room + Living room with fireplace
+ Terrace on deck in continuity with the living room, with stairs to access the garden
+ Equipped kitchen
+ Bathroom
Upper floor:
+ 3 Bedroom Suites, two of them with Closet
With high quality materials and finishes. Equipment: Air Conditioning + Central Heating + Double Frames + Electric Shutters + Solar Panels
Only a 30-minute drive from Lisbon and the international airport.
See this RB001660 and other properties on the RBRealEstate.PT website
Located in the upper part of Monte Estoril, in a very quiet street, less than 10 minutes drive from the beach, the Estoril Casino and several golf courses.
With a garden and swimming pool well sheltered from the prevailing wind, with a good terrace, this house offers from all rooms, good and wide views over the green urban park in the valley and at the bottom of the sea. Excellent sun exposure East / West.
On the 3 floors, the rooms are spacious and distributed as follows:
Lower floor:
+ Garden with swimming pool, paved area and lawn area - Walled and sheltered from the wind
+ Games room or bedroom, with access to the garden
+ En-suite room, with access to the garden
+ bathroom
Intermediate floor:
+ Landscaped terrace connecting the street gate and the entrance door of the house
+ Entrance hall
+ Living room 45m2 in ’open-space’ but with areas appropriate to the dining room + Living room with fireplace
+ Terrace on deck in continuity with the living room, with stairs to access the garden
+ Equipped kitchen
+ Bathroom
Upper floor:
+ 3 Bedroom Suites, two of them with Closet
With high quality materials and finishes. Equipment: Air Conditioning + Central Heating + Double Frames + Electric Shutters + Solar Panels
Only a 30-minute drive from Lisbon and the international airport.
See this RB001660 and other properties on the RBRealEstate.PT website
Contact
See Phone
House 4 Bedrooms +1
Cascais e Estoril, Distrito de Lisboa
Used · 445m²
With Garage
buy
2.790.000 €
Fantastic villa with 4 suites, located in Birre, in a quiet and residential area where you will be in constant contact with nature.
Inserted in a 626 sqm lot, the owners also acquired the front lot (which is also urban) and joined them, making a total of 1186 sqm.
Villa with a traditional draft, with plenty of charm and the highest quality finishes, with a 445 sqm area.
The villa is distributed as follows:
Entrance floor:
- Hall
- Office
- Living and dining room
- Kitchen
- Social bathroom
First Floor:
- Hall that accesses the suites
- Four suites, having one of them been transformed into a Walking closet
Floor -1:
- Large dimensioned games´ room with fireplace, wine cellar area and bar and direct access to the garden
- Massage room with sauna
- Bathroom
- Laundry area
- Engine room
- Garage with parking space for one car and parking for two more cars outside
In the garden there is a barbecue area and has artesian hole. The villa had a swimming pool but the owners decided to cover it.
The house has central heating.
Located between the centre of Cascais and Guincho, Birre is known for being a quiet residential area, with easy access to the A5 motorway and only a few minutes away from the beaches of Guincho, golf courses and paddle, Quinta da Marinha equestrian centre and health club. It is also very close to international schools such as Kings College.
Porta da Frente Christie’s is a real estate agency that has been operating in the market for more than two decades. Its focus lays on the highest quality houses and developments, not only in the selling market, but also in the renting market. The company was elected by the prestigious brand Christie’s - one of the most reputable auctioneers, Art institutions and Real Estate of the world - to be represented in Portugal, in the areas of Lisbon, Cascais, Oeiras, Sintra and Alentejo. The main purpose of Porta da Frente Christie’s is to offer a top-notch service to our customers.
Inserted in a 626 sqm lot, the owners also acquired the front lot (which is also urban) and joined them, making a total of 1186 sqm.
Villa with a traditional draft, with plenty of charm and the highest quality finishes, with a 445 sqm area.
The villa is distributed as follows:
Entrance floor:
- Hall
- Office
- Living and dining room
- Kitchen
- Social bathroom
First Floor:
- Hall that accesses the suites
- Four suites, having one of them been transformed into a Walking closet
Floor -1:
- Large dimensioned games´ room with fireplace, wine cellar area and bar and direct access to the garden
- Massage room with sauna
- Bathroom
- Laundry area
- Engine room
- Garage with parking space for one car and parking for two more cars outside
In the garden there is a barbecue area and has artesian hole. The villa had a swimming pool but the owners decided to cover it.
The house has central heating.
Located between the centre of Cascais and Guincho, Birre is known for being a quiet residential area, with easy access to the A5 motorway and only a few minutes away from the beaches of Guincho, golf courses and paddle, Quinta da Marinha equestrian centre and health club. It is also very close to international schools such as Kings College.
Porta da Frente Christie’s is a real estate agency that has been operating in the market for more than two decades. Its focus lays on the highest quality houses and developments, not only in the selling market, but also in the renting market. The company was elected by the prestigious brand Christie’s - one of the most reputable auctioneers, Art institutions and Real Estate of the world - to be represented in Portugal, in the areas of Lisbon, Cascais, Oeiras, Sintra and Alentejo. The main purpose of Porta da Frente Christie’s is to offer a top-notch service to our customers.
Contact
See Phone
4+1 Bedroom Villa w/ Swimming Pool | Cascais
House 4 Bedrooms +1
Alcabideche, Cascais, Distrito de Lisboa
Used · 307m²
With Garage
buy
1.595.000 €
4+1 bedroom detached villa in Cascais, with excellent finishes, garden with pool, garage, set in a 420m2 plot of land, next to the Quinta Patiño private condominium.
Main areas:
Ground floor
. Entrance hall 15m2
. Living room 37m2 with direct access to the garden and pool
. Open-plan kitchen 19m2
. Suite 17m2 with bathroom and direct access to the garden
. Wc 3m2
Floor 1:
. Master Suite 39m2 with walk-in wardrobe, bathroom and balcony
. Suite 23m2 with built-in wardrobes, bathroom and balcony
. Suite 18m2 with fitted wardrobes and bathroom
Floor -1:
. Storage room 16m2
. Garage 75m2 with parking space for 3 cars
Equipped with air conditioning, double glazing, video intercom, solar panels and automatic gate.
Located 4 minutes from the CascaiShopping shopping centre, 10 minutes from the centre of Estoril, the Casino and the beach, close to restaurants, the Carlucci American International School and public transport, near the main accesses to the A5 motorway.
Main areas:
Ground floor
. Entrance hall 15m2
. Living room 37m2 with direct access to the garden and pool
. Open-plan kitchen 19m2
. Suite 17m2 with bathroom and direct access to the garden
. Wc 3m2
Floor 1:
. Master Suite 39m2 with walk-in wardrobe, bathroom and balcony
. Suite 23m2 with built-in wardrobes, bathroom and balcony
. Suite 18m2 with fitted wardrobes and bathroom
Floor -1:
. Storage room 16m2
. Garage 75m2 with parking space for 3 cars
Equipped with air conditioning, double glazing, video intercom, solar panels and automatic gate.
Located 4 minutes from the CascaiShopping shopping centre, 10 minutes from the centre of Estoril, the Casino and the beach, close to restaurants, the Carlucci American International School and public transport, near the main accesses to the A5 motorway.
Contact
See Phone
House 4 Bedrooms +2
Alcabideche, Cascais, Distrito de Lisboa
Used · 360m²
With Garage
buy
1.750.000 €
Contemporary house located in the Aldeamento Marinha Guincho, in a protected landscape area within the Sintra-Cascais Natural Park, Cascais. A 10-minute drive from Guincho Beach, the center of Cascais, St. George’s School, and several public schools, 20 minutes from the international schools CAISL, TASIS, and several public schools. 30 minutes from Lisbon and Humberto Delgado Airport.
Contact
See Phone
House 4 Bedrooms
Cascais e Estoril, Distrito de Lisboa
Used · 204m²
With Garage
rent
8.500 €
Fantastic charming 4+2 bedroom villa in traditional style, fully furnished and refurbished, you will find a
located in the Historic Center of Cascais, next to the Jardim da Parada, close to museums, beaches,
local shopping area, restaurants and Cascais Marina.
With a plot of 436 m2 and a gross area of 232 m2, it is distributed as follows:
On the ground floor, we have a beautiful entrance hall with guest bathroom, large living room with large fireplace
and electric heater with a lot of light, due to its south/west orientation and with the 2 windows
with exit to the garden full of vegetation.
The dining room with a good area and with access to the garden has direct communication to the kitchen,
In turn, fully equipped and also with access to the garden where you can enjoy
Breakfasts outside with total privacy.
The laundry area is located outside next to the access to the kitchen.
On the 1st floor we have 4 bedrooms all with air conditioning and lots of natural light, great areas and 2
Full, spacious bathrooms with showers.
This villa also has 2 large fully independent annexes:
Appendix 1:
1 Bedroom with double bed, air conditioning and a friendly and spacious area with Mezzanine, 1
Fully equipped kitchenette with 1 full bathroom with shower tray.
Appendix 2:
1 Air-conditioned studio with a fully equipped kitchenette with bathroom with base
shower.
The garden, in addition to having a parking space from the inside, has a lot of privacy and also has 2 jacuzzis
in different areas to enjoy and relax.
Property exempt from LU because it is prior to 1951.
located in the Historic Center of Cascais, next to the Jardim da Parada, close to museums, beaches,
local shopping area, restaurants and Cascais Marina.
With a plot of 436 m2 and a gross area of 232 m2, it is distributed as follows:
On the ground floor, we have a beautiful entrance hall with guest bathroom, large living room with large fireplace
and electric heater with a lot of light, due to its south/west orientation and with the 2 windows
with exit to the garden full of vegetation.
The dining room with a good area and with access to the garden has direct communication to the kitchen,
In turn, fully equipped and also with access to the garden where you can enjoy
Breakfasts outside with total privacy.
The laundry area is located outside next to the access to the kitchen.
On the 1st floor we have 4 bedrooms all with air conditioning and lots of natural light, great areas and 2
Full, spacious bathrooms with showers.
This villa also has 2 large fully independent annexes:
Appendix 1:
1 Bedroom with double bed, air conditioning and a friendly and spacious area with Mezzanine, 1
Fully equipped kitchenette with 1 full bathroom with shower tray.
Appendix 2:
1 Air-conditioned studio with a fully equipped kitchenette with bathroom with base
shower.
The garden, in addition to having a parking space from the inside, has a lot of privacy and also has 2 jacuzzis
in different areas to enjoy and relax.
Property exempt from LU because it is prior to 1951.
Contact
See Phone
House 4 Bedrooms Duplex
Livramento, Cascais e Estoril, Distrito de Lisboa
Under construction · 208m²
With Swimming Pool
buy
2.200.000 €
Sale Detached house | 208m2 | 455 m2 Land | Private Condominium | Private Garden & Pool | Estoril - Livramento
Security, privacy, luminosity in large spaces open to nature and quality of life are some of the success points of this development.
Living surrounded by the breeze of a pine forest, in a green and quiet environment, with the 24hrs security of a condominium, is a privilege.
Villas:
With an open, modern and revolutionary look. With large glazed openings that open all around the house, giving an extraordinary feeling of space and luminosity, with careful landscaping and a planned arrangement of visual barriers for total privacy inside the house and in the garden.
Two floors above ground 1/2 outdoor parking spaces
Practical and comfortable divisions of the houses, privileging the dimensions of the private and living spaces.
RC
Large living room with semi open kitchen, fully equipped, both with access to the terrace, laundry room and toilet service,
One bedroom/suite with 1 full bathroom,
A guest bathroom and terrace with dining area, outdoor kitchen to support the barbecue etc.
1st floor
3 very bright and comfortable suites.
The Master suite has a walk in closet,
2 suites with built-in wardrobe on the wall.
Enterprise:
Estoril Woods - Private Condominium, designed by a renowned architecture studio, thinking about the coexistence of family and friends, with all the amenities.
12 villas,
Fenced around its entire perimeter, security 24 hours, 365 days a year.
10,000 square meters, this project was carefully developed and urbanised, divided into 12 plots to create the Estoril Woods Condominium. In each of them, a detached villa was designed, with a private pool and garden, which guarantees the privacy and family space of its residents. On each plot, a detached villa was designed, with a private pool and garden, which guarantees the privacy and family space of its residents.
A real club within the Condominium, with access to leisure spaces In a protected and landscaped space, a fully equipped playground was created. And in a central core, a spa and a gym have been installed, complete with state-of-the-art equipment.
Location:
Livramento. A 10-minute drive from Estoril, the beaches of the Costa do Sol and the unique charm of Cascais bay, as well as with good and quick access to Lisbon and Sintra. The Estoril-Sintra axis is not only Lisbon’s nicest suburb, situated between the Costa do Sol (Cascais/Estoril) and a UNESCO world heritage village (Sintra).
It is a premium area of reference, with multiple beaches, a marina, a casino, an airport, 5 reference schools, two of them international, 5 18-hole golf courses, 2 tennis academies, 2 equestrian centres, a natural park and numerous monuments. All this is 30 minutes from Lisbon, whether by motorway, Atlantic marginal or train line.
Security, privacy, luminosity in large spaces open to nature and quality of life are some of the success points of this development.
Living surrounded by the breeze of a pine forest, in a green and quiet environment, with the 24hrs security of a condominium, is a privilege.
Villas:
With an open, modern and revolutionary look. With large glazed openings that open all around the house, giving an extraordinary feeling of space and luminosity, with careful landscaping and a planned arrangement of visual barriers for total privacy inside the house and in the garden.
Two floors above ground 1/2 outdoor parking spaces
Practical and comfortable divisions of the houses, privileging the dimensions of the private and living spaces.
RC
Large living room with semi open kitchen, fully equipped, both with access to the terrace, laundry room and toilet service,
One bedroom/suite with 1 full bathroom,
A guest bathroom and terrace with dining area, outdoor kitchen to support the barbecue etc.
1st floor
3 very bright and comfortable suites.
The Master suite has a walk in closet,
2 suites with built-in wardrobe on the wall.
Enterprise:
Estoril Woods - Private Condominium, designed by a renowned architecture studio, thinking about the coexistence of family and friends, with all the amenities.
12 villas,
Fenced around its entire perimeter, security 24 hours, 365 days a year.
10,000 square meters, this project was carefully developed and urbanised, divided into 12 plots to create the Estoril Woods Condominium. In each of them, a detached villa was designed, with a private pool and garden, which guarantees the privacy and family space of its residents. On each plot, a detached villa was designed, with a private pool and garden, which guarantees the privacy and family space of its residents.
A real club within the Condominium, with access to leisure spaces In a protected and landscaped space, a fully equipped playground was created. And in a central core, a spa and a gym have been installed, complete with state-of-the-art equipment.
Location:
Livramento. A 10-minute drive from Estoril, the beaches of the Costa do Sol and the unique charm of Cascais bay, as well as with good and quick access to Lisbon and Sintra. The Estoril-Sintra axis is not only Lisbon’s nicest suburb, situated between the Costa do Sol (Cascais/Estoril) and a UNESCO world heritage village (Sintra).
It is a premium area of reference, with multiple beaches, a marina, a casino, an airport, 5 reference schools, two of them international, 5 18-hole golf courses, 2 tennis academies, 2 equestrian centres, a natural park and numerous monuments. All this is 30 minutes from Lisbon, whether by motorway, Atlantic marginal or train line.
Contact
See Phone
House 4 Bedrooms Duplex
Cascais e Estoril, Distrito de Lisboa
New · 362m²
With Garage
buy
3.750.000 €
Villa in the process of total remodelling with a contemporary architecture project, with swimming pool, garden, and excellent sun exposure, located in a privileged location in Birre, 10 minutes from the centre of Cascais.
It is spread over 2 floors and consists of the following divisions:
Floor 0:
Circulation area: 14.43m2
WC: 3.22m2
Kitchen: 20m2
Storage room: 2.55m2
Dining Room: 26.33m2
Living Room: 57.71m2
Suite: 12.1m2
WC: 3.78m2
Closet: 4.22m2
Laundry: 5.82m2
Storage room: 1.44m2
Garage: 33.50m2
Swimming pool 69.37m2
Floor 1:
Circulation area: 9.99m2
Hallway: 3.55m2
Master Suite: 21.48m2
Closet: 10.81m2
Office: 9.21m2
WC: 9.25m2
Suite: 19.08m2
WC: 4.21m2
Suite: 17.77m2
Balcony: 11.44m2
Balcony: 14m2
Land Size: 1.042m2
Implantation area: 222.47m2
Built Area: 362.84m2
Floor Area 0 : 222.47m2
Floor Area 1 : 140.37m2
Quick access to the A5 and Marginal motorways, 30 minutes from Lisbon and Humberto Delgado Airport.
Birre is one of the most privileged areas of Cascais, as it combines a calm environment full of privacy, with the proximity of Guincho beach, as well as the historic village of Cascais, where you can find all kinds of cultural, social and sports offers.
Nearby there are several restaurants, public schools, private and international schools, Quinta da Marinha Health Club and Equestrian Centre, golf courses, tennis courts.
The work is expected to be completed by the end of 2024.
It is spread over 2 floors and consists of the following divisions:
Floor 0:
Circulation area: 14.43m2
WC: 3.22m2
Kitchen: 20m2
Storage room: 2.55m2
Dining Room: 26.33m2
Living Room: 57.71m2
Suite: 12.1m2
WC: 3.78m2
Closet: 4.22m2
Laundry: 5.82m2
Storage room: 1.44m2
Garage: 33.50m2
Swimming pool 69.37m2
Floor 1:
Circulation area: 9.99m2
Hallway: 3.55m2
Master Suite: 21.48m2
Closet: 10.81m2
Office: 9.21m2
WC: 9.25m2
Suite: 19.08m2
WC: 4.21m2
Suite: 17.77m2
Balcony: 11.44m2
Balcony: 14m2
Land Size: 1.042m2
Implantation area: 222.47m2
Built Area: 362.84m2
Floor Area 0 : 222.47m2
Floor Area 1 : 140.37m2
Quick access to the A5 and Marginal motorways, 30 minutes from Lisbon and Humberto Delgado Airport.
Birre is one of the most privileged areas of Cascais, as it combines a calm environment full of privacy, with the proximity of Guincho beach, as well as the historic village of Cascais, where you can find all kinds of cultural, social and sports offers.
Nearby there are several restaurants, public schools, private and international schools, Quinta da Marinha Health Club and Equestrian Centre, golf courses, tennis courts.
The work is expected to be completed by the end of 2024.
Contact
See Phone
Detached House 4 Bedrooms
Cascais e Estoril, Distrito de Lisboa
New · 500m²
With Garage
buy
7.900.000 €
Luxurious Villa Quinta Marinha Sul
Do you dream of living next to the SEA (850m) of the Atlantic Ocean, in one of the most prestigious places in Portugal, the QUINTA da MARINHA SUL in CASCAIS?
Detached single storey house
1.706m2 Plot of Land
500m2 of gross construction area
Surrounded by trees and pine forest, which gives it a beauty, tranquillity and singular privacy.
Modern 5-room villa (T4) was designed by architect and the finishing materials of Italian luxury brands. The entire space was designed to make the most of the luminosity and its functionality.
Watch the video I’ve prepared just for you!
COMPOSITION OF THE HOUSE:
FLOOR 0
- HAll (50m2) presents itself with an entrance of natural light throughout the area, through the large skylight line.
- Dining + Living Room (58m2) is divided by a wood-burning fireplace with fireplace with front access to the garden and pool.
- Italian kitchen (38m2) from SCIC (38m2), has a large island. All natural stone tops from Estremoz.
- Social Bathroom 4m2.
- 1 Main Master Suite (65m2) with frontal view of the pool and garden, has the bedroom area, hall, closet, office and a large bathroom (high technology built-in showers also including chromotherapy.
- 1 Suite (21m2).
- 2 bedrooms with wardrobes of 16m2 and 18m2. These rooms have a hall and a large bathroom (7m2), exclusively for these areas.
SWIMMING POOL + SPA 150m2
It has a pentagonal shape and is covered with natural stone Hijau (native to Bali) and transports you to a natural lake full of exoticism. The properties of these stones should be highlighted, as they release therapeutic minerals with high benefits for your skin and your health in general. The pool also has a counter-current and a built-in light system with high beauty at night.
The SPA consists of several hydrotherapy jets, on the two jacuzzi beds and on the long bench to be with family or friends at the same time. Hydrotherapy is directed to all areas of the body, namely the jets for the back/belly/legs/feet and the water cannon for the head/back.
The geothermal system has the ability to heat the water of the pool and also of the SPA.
GARDEN
The exterior project is underway and includes palm trees, exotic plants, as well as a pergola and a living area.
FLOOR -1
- Laundry room (has a direct staircase to the kitchen)
- Garage 2/3 cars
- Engine room
EQUIPMENT/MATERIALS
The villa features underfloor heating and cooling powered by high-tech geothermal energy.
The wooden floor is all solid from the Vetaparket brand.
large windows and high quality allowing adequate thermal comfort, electric blind of the skylight in the entrance corridor of the top of the range Smartestor.
Bathrooms with all the materials from the world’s top brands: sanitary ware from Villeroy & Boch; Viega actuator plates, taps and Italian furniture from Toscoquattro, Bongio. Italian porcelain cladding Rex/Florin and Mirage. Electric towel rails from the Foursteel brand.
Outside there is a water hole and solar panels.
Alarm and video surveillance system controlled by 12 high-tech cameras.
Electric gates.
House clad in natural stone.
Nature and the sea are in total harmony with this space and with the entire surrounding area.
Quinta da Marinha is located in the Sintra-Cascais Natural Park, in one of the most prestigious areas of Portugal and specifically this property is located in the South ( + close to the sea and in the + premium areas of Quinta da Marinha. Privileged area of several golf courses, 5-star hotels, equestrian centre, tennis club and a modern health club. I remind you that this elegant villa is 850m from the sea and 5 minutes from the beautiful beaches of Guincho, where water sports also live. If you are passionate about cycling, there are also specific paths available to enjoy unique moments with your family, either to the beach or to the centre of Cascais.
If you are looking for the charm of being in paradise near Lisbon this property is for you, It is worth mentioning the famous CASA da GUIA, a farm with several commercial spaces and with its emblematic Palacete Século XIX, transformed into a commercial area of great refinement.
Quick access by car:
- 15 minutes from the A5 motorway. Direct access from the A5 to the A1 (Lisbon/Porto) and the A2 (Lisbon/Algarve).
- 40 minutes from Shopping das AMOREIRAS and EL CORTE INGLÉS.
- 10 minutes from Cascais Shopping Mall.
- 20 minutes SINTRA (typical Portuguese village and one of the most mysterious and romantic in Portugal).
- 10 minutes from Cascais MARINA.
Shall we visit?
See you soon
Do you dream of living next to the SEA (850m) of the Atlantic Ocean, in one of the most prestigious places in Portugal, the QUINTA da MARINHA SUL in CASCAIS?
Detached single storey house
1.706m2 Plot of Land
500m2 of gross construction area
Surrounded by trees and pine forest, which gives it a beauty, tranquillity and singular privacy.
Modern 5-room villa (T4) was designed by architect and the finishing materials of Italian luxury brands. The entire space was designed to make the most of the luminosity and its functionality.
Watch the video I’ve prepared just for you!
COMPOSITION OF THE HOUSE:
FLOOR 0
- HAll (50m2) presents itself with an entrance of natural light throughout the area, through the large skylight line.
- Dining + Living Room (58m2) is divided by a wood-burning fireplace with fireplace with front access to the garden and pool.
- Italian kitchen (38m2) from SCIC (38m2), has a large island. All natural stone tops from Estremoz.
- Social Bathroom 4m2.
- 1 Main Master Suite (65m2) with frontal view of the pool and garden, has the bedroom area, hall, closet, office and a large bathroom (high technology built-in showers also including chromotherapy.
- 1 Suite (21m2).
- 2 bedrooms with wardrobes of 16m2 and 18m2. These rooms have a hall and a large bathroom (7m2), exclusively for these areas.
SWIMMING POOL + SPA 150m2
It has a pentagonal shape and is covered with natural stone Hijau (native to Bali) and transports you to a natural lake full of exoticism. The properties of these stones should be highlighted, as they release therapeutic minerals with high benefits for your skin and your health in general. The pool also has a counter-current and a built-in light system with high beauty at night.
The SPA consists of several hydrotherapy jets, on the two jacuzzi beds and on the long bench to be with family or friends at the same time. Hydrotherapy is directed to all areas of the body, namely the jets for the back/belly/legs/feet and the water cannon for the head/back.
The geothermal system has the ability to heat the water of the pool and also of the SPA.
GARDEN
The exterior project is underway and includes palm trees, exotic plants, as well as a pergola and a living area.
FLOOR -1
- Laundry room (has a direct staircase to the kitchen)
- Garage 2/3 cars
- Engine room
EQUIPMENT/MATERIALS
The villa features underfloor heating and cooling powered by high-tech geothermal energy.
The wooden floor is all solid from the Vetaparket brand.
large windows and high quality allowing adequate thermal comfort, electric blind of the skylight in the entrance corridor of the top of the range Smartestor.
Bathrooms with all the materials from the world’s top brands: sanitary ware from Villeroy & Boch; Viega actuator plates, taps and Italian furniture from Toscoquattro, Bongio. Italian porcelain cladding Rex/Florin and Mirage. Electric towel rails from the Foursteel brand.
Outside there is a water hole and solar panels.
Alarm and video surveillance system controlled by 12 high-tech cameras.
Electric gates.
House clad in natural stone.
Nature and the sea are in total harmony with this space and with the entire surrounding area.
Quinta da Marinha is located in the Sintra-Cascais Natural Park, in one of the most prestigious areas of Portugal and specifically this property is located in the South ( + close to the sea and in the + premium areas of Quinta da Marinha. Privileged area of several golf courses, 5-star hotels, equestrian centre, tennis club and a modern health club. I remind you that this elegant villa is 850m from the sea and 5 minutes from the beautiful beaches of Guincho, where water sports also live. If you are passionate about cycling, there are also specific paths available to enjoy unique moments with your family, either to the beach or to the centre of Cascais.
If you are looking for the charm of being in paradise near Lisbon this property is for you, It is worth mentioning the famous CASA da GUIA, a farm with several commercial spaces and with its emblematic Palacete Século XIX, transformed into a commercial area of great refinement.
Quick access by car:
- 15 minutes from the A5 motorway. Direct access from the A5 to the A1 (Lisbon/Porto) and the A2 (Lisbon/Algarve).
- 40 minutes from Shopping das AMOREIRAS and EL CORTE INGLÉS.
- 10 minutes from Cascais Shopping Mall.
- 20 minutes SINTRA (typical Portuguese village and one of the most mysterious and romantic in Portugal).
- 10 minutes from Cascais MARINA.
Shall we visit?
See you soon
Contact
See Phone
House 4 Bedrooms Duplex
Jardins da Parede (Parede), Carcavelos e Parede, Cascais, Distrito de Lisboa
New · 310m²
With Garage
buy
4.100.000 €
Jardins da Parede, a privileged location, your dream home!
We present an unique architectural project, already licensed, with stunning frontal sea views.
Imagine waking up every day to the sea breeze and contemplating the beauty of the ocean from your own home.
Located under the Parede Gardens, it offers a peaceful and safe environment in which to live.
With a complete infrastructure, easy access to schools, supermarkets, restaurants and various leisure options.
In addition to the stunning views, the project includes the construction of a villa with 250sqm of gross floor area and 60 sqm of dependent gross floor area.
With enough space for gardens, a leisure area and a large residence, you’ll be able to design your home according to your needs and desires.
Don’t miss out on this opportunity for quality, life style and guaranteed investment in a location that is constantly increasing in value.
Contact us for more information and to arrange a viewing.
Come and be enchanted by this unique and exclusive location!
We present an unique architectural project, already licensed, with stunning frontal sea views.
Imagine waking up every day to the sea breeze and contemplating the beauty of the ocean from your own home.
Located under the Parede Gardens, it offers a peaceful and safe environment in which to live.
With a complete infrastructure, easy access to schools, supermarkets, restaurants and various leisure options.
In addition to the stunning views, the project includes the construction of a villa with 250sqm of gross floor area and 60 sqm of dependent gross floor area.
With enough space for gardens, a leisure area and a large residence, you’ll be able to design your home according to your needs and desires.
Don’t miss out on this opportunity for quality, life style and guaranteed investment in a location that is constantly increasing in value.
Contact us for more information and to arrange a viewing.
Come and be enchanted by this unique and exclusive location!
Contact
See Phone
House 4 Bedrooms Triplex
Aldeia de Juzo (Cascais), Cascais e Estoril, Distrito de Lisboa
Remodelled · 152m²
With Garage
buy
1.600.000 €
Detached 4 bedroom villa with garden and swimming pool, located in the village of Juzo in Cascais.
With a plot of 301 sq m, 173,342 sq m of gross private area, the villa consists of three floors, distributed as follows:
Floor -1: large room and storage room.
Floor 0: Bedroom, bathroom, living and dining room and kitchen with access to the garden with swimming pool, garage
1st floor: three bedrooms, one en suite, and bathroom.
Large areas and plenty of natural light.
Located in the village of Juzo, 10 minutes from the centre of Cascais, 3 minutes from the A5 motorway, 5 minutes from Guincho beach, close to shops, restaurants, hospital, pharmacy and private schools.
Don’t miss this opportunity!
Castelhana is a Portuguese real estate agency present in the domestic market for over 25 years, specialized in prime residential real estate and recognized for the launch of some of the most distinguished developments in Portugal.
Founded in 1999, Castelhana provides a full service in business brokerage. We are specialists in investment and in the commercialization of real estate.
In Lisbon, in Chiado, one of the most emblematic and traditional areas of the capital. In Porto, we are based in Foz Do Douro, one of the noblest places in the city and in the Algarve region next to the renowned Vilamoura Marina.
We are waiting for you. We have a team available to give you the best support in your next real estate investment.
Contact us!
With a plot of 301 sq m, 173,342 sq m of gross private area, the villa consists of three floors, distributed as follows:
Floor -1: large room and storage room.
Floor 0: Bedroom, bathroom, living and dining room and kitchen with access to the garden with swimming pool, garage
1st floor: three bedrooms, one en suite, and bathroom.
Large areas and plenty of natural light.
Located in the village of Juzo, 10 minutes from the centre of Cascais, 3 minutes from the A5 motorway, 5 minutes from Guincho beach, close to shops, restaurants, hospital, pharmacy and private schools.
Don’t miss this opportunity!
Castelhana is a Portuguese real estate agency present in the domestic market for over 25 years, specialized in prime residential real estate and recognized for the launch of some of the most distinguished developments in Portugal.
Founded in 1999, Castelhana provides a full service in business brokerage. We are specialists in investment and in the commercialization of real estate.
In Lisbon, in Chiado, one of the most emblematic and traditional areas of the capital. In Porto, we are based in Foz Do Douro, one of the noblest places in the city and in the Algarve region next to the renowned Vilamoura Marina.
We are waiting for you. We have a team available to give you the best support in your next real estate investment.
Contact us!
Contact
See Phone
House 4 Bedrooms
Carcavelos e Parede, Cascais, Distrito de Lisboa
New · 173m²
With Garage
buy
900.000 €
New semi-detached house, of typology T3+1, located near the centre of Parede Cascais, with sea views.
This elegant 3-storey villa, in addition to a garage for 4 cars, offers a spacious area of 272.25m2.
It stands out for its modern design and superior quality finishes.
The villa has a wraparound terrace, perfect for enjoying outdoor moments, and a charming garden of 43m2, which provides a peaceful and relaxing environment, ideal for those looking for a contemporary, comfortable home with a privileged location.
On the entrance floor, the villa offers a spacious open-concept living room integrated with a fully equipped kitchen with ’AEG’ brand appliances, providing a perfect environment for socialising. It also has access to a laundry area and a guest bathroom. On the 1st floor is a suite with access to a private balcony, walk-in closet and a full bathroom. 2 bedrooms with built-in wardrobes, and a full bathroom, offering privacy and convenience for the whole family. On the 2nd floor there is a versatile space that can be used as an office or extra bedroom, with direct access to the 67 m2 terrace at the top of the villa, perfect for enjoying the panoramic view and pleasant weather.
The villa is sold with the following equipment:
Daikin ducted air conditioner,
Vulcano solar system with 300L tank,
Pre-installation for photovoltaic panels,
Central vacuum,
Electric blinds,
floating flooring of the brand ’Quick-step Capture’,
Shutters in ’Banema’ slatted doors.
The villa is located in a residential area of excellence, offering easy access on foot to a variety of services and shops. Just a few minutes away is the train station, beaches and schools.
Come and see this stunning villa in person!
SF Group provides its clients with maximum experience, quality and professionalism in several areas. In this way, the brands SF Properties, SF Signature, SF Investments and SF Exclusive, provide a complete service, from the acquisition of a property, investments, financing, legal and tax advice, relocation, concierge, architecture, interior design, decoration and real estate management. The relationship, empathy and personalised service aim to create a service tailored to the needs of each client - tailor made.
We are committed to a strict standard of quality and professionalism.
This elegant 3-storey villa, in addition to a garage for 4 cars, offers a spacious area of 272.25m2.
It stands out for its modern design and superior quality finishes.
The villa has a wraparound terrace, perfect for enjoying outdoor moments, and a charming garden of 43m2, which provides a peaceful and relaxing environment, ideal for those looking for a contemporary, comfortable home with a privileged location.
On the entrance floor, the villa offers a spacious open-concept living room integrated with a fully equipped kitchen with ’AEG’ brand appliances, providing a perfect environment for socialising. It also has access to a laundry area and a guest bathroom. On the 1st floor is a suite with access to a private balcony, walk-in closet and a full bathroom. 2 bedrooms with built-in wardrobes, and a full bathroom, offering privacy and convenience for the whole family. On the 2nd floor there is a versatile space that can be used as an office or extra bedroom, with direct access to the 67 m2 terrace at the top of the villa, perfect for enjoying the panoramic view and pleasant weather.
The villa is sold with the following equipment:
Daikin ducted air conditioner,
Vulcano solar system with 300L tank,
Pre-installation for photovoltaic panels,
Central vacuum,
Electric blinds,
floating flooring of the brand ’Quick-step Capture’,
Shutters in ’Banema’ slatted doors.
The villa is located in a residential area of excellence, offering easy access on foot to a variety of services and shops. Just a few minutes away is the train station, beaches and schools.
Come and see this stunning villa in person!
SF Group provides its clients with maximum experience, quality and professionalism in several areas. In this way, the brands SF Properties, SF Signature, SF Investments and SF Exclusive, provide a complete service, from the acquisition of a property, investments, financing, legal and tax advice, relocation, concierge, architecture, interior design, decoration and real estate management. The relationship, empathy and personalised service aim to create a service tailored to the needs of each client - tailor made.
We are committed to a strict standard of quality and professionalism.
Contact
See Phone
See more Houses in Cascais
Bedrooms
Zones
Can’t find the property you’re looking for?
