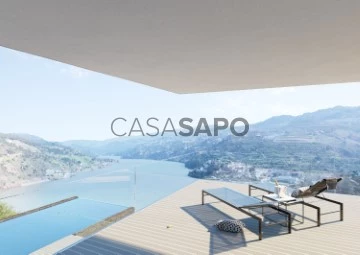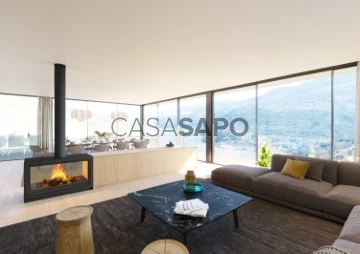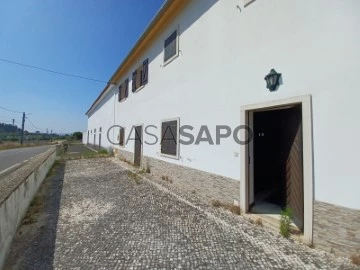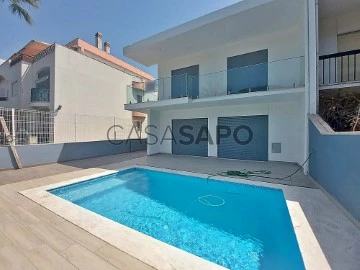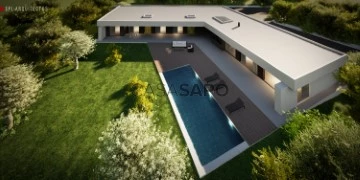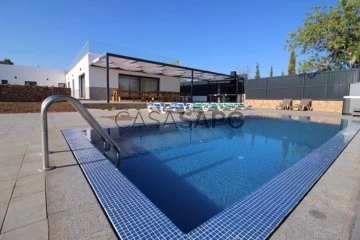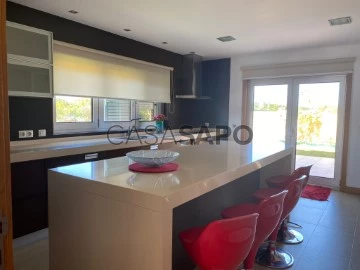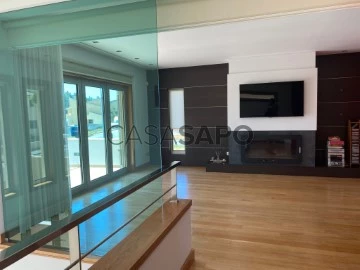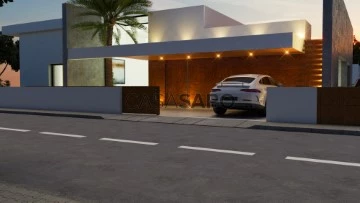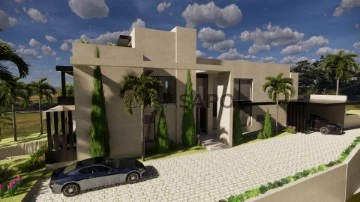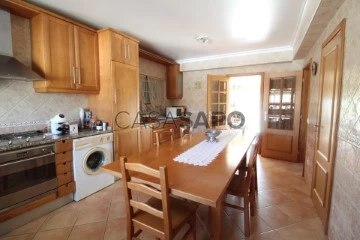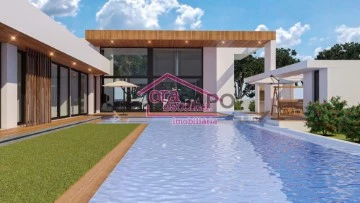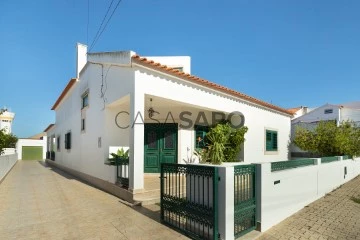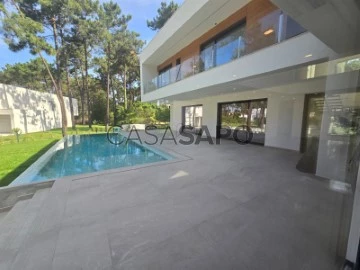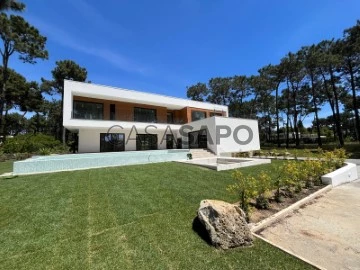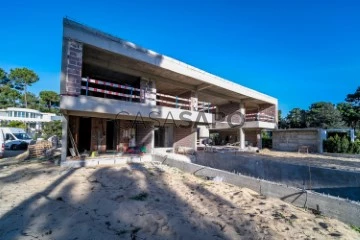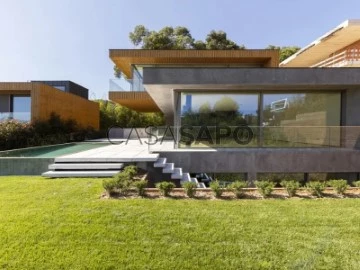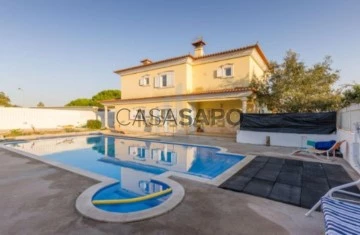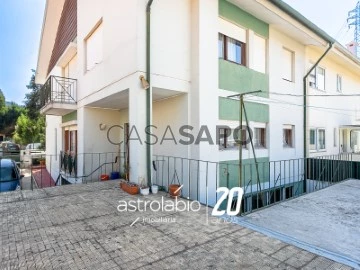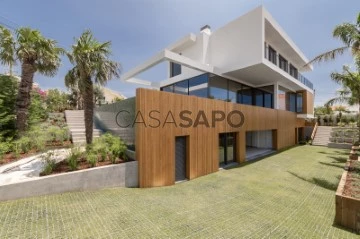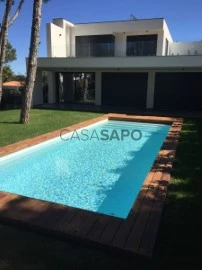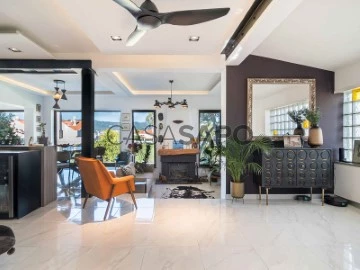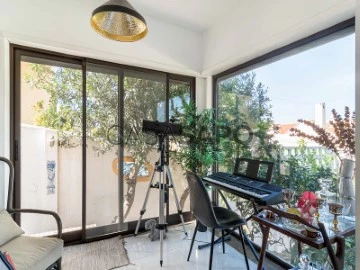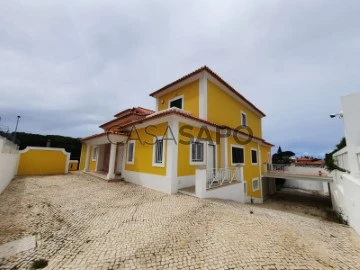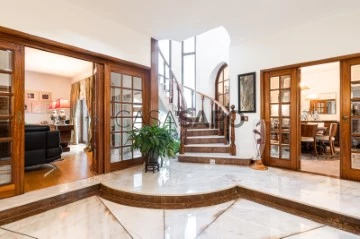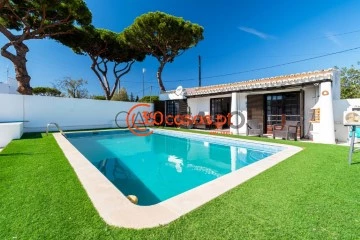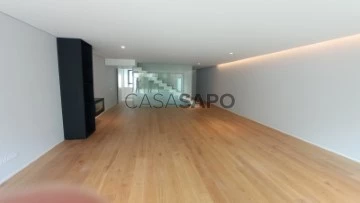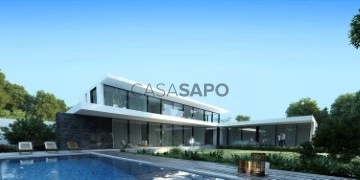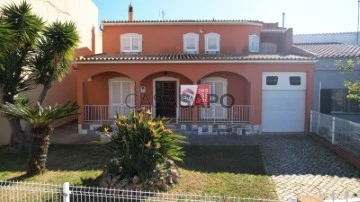Saiba aqui quanto pode pedir
723 Houses 5 Bedrooms least recent, with Suite, Page 5
Map
Order by
Least recent
House 5 Bedrooms Triplex
Ancede e Ribadouro, Baião, Distrito do Porto
New · 1,111m²
With Garage
buy
6-bedroom villa, 630 sqm (CGA), in a 2,800 sqm plot of land, with balconies, swimming pool, spa and dazzling views over the River Douro, in Ancede, Baião, Porto.
Near Porto de Caldas de Aregos, Santo André de Ancede Monastery and Ancede Garden.
10-minute driving distance from the Aregos train station - Douro Line. 1-hour driving distance from Porto and Francisco Sá Carneiro Airport.
Near Porto de Caldas de Aregos, Santo André de Ancede Monastery and Ancede Garden.
10-minute driving distance from the Aregos train station - Douro Line. 1-hour driving distance from Porto and Francisco Sá Carneiro Airport.
Contact
See Phone
House 5 Bedrooms
São João Baptista e Santa Maria dos Olivais, Tomar, Distrito de Santarém
Used · 805m²
With Garage
buy
315.000 €
A very spacious house, spreaded by 2 floors with ample areas, consisting of first floor with a hall, five bedrooms, one of the bedrooms has ensuite bathroom with bathtub, also one of them has a built-in wardrobe, plus another bathroom with bathtub, and access to a large terrace.
On the ground floor is situated the kitchen (equipped with hob, hood, and water heater) that allows you to cook and interact with people seated at a big round table, it has a pantry and access to a shedded area with a concrete barbecue, wood oven and sink, to gather lovely meals independently of the weather, a enourmous living room with fireplace and storage area, bathroom with shower, and a huge garage able to fit two cars and storage space with two automatic gates.
The property also includes a warehouse with 398 m2, which was an old wine press, and it has access by 2 automatic gates. This warehouse still has the bathrooms and the floor to be finished.
The land also comes with another small annex for storage, that easily accomodates three cars, it has some old trees and a tank that can be filled with water to enjoy those hot days.
The property itself is situated about 3.3 km from Tomar and close by a good access to the main amenities.
Do not miss this amazing opportunity of waking up to an amazing landscape. Schedule your visit now!
On the ground floor is situated the kitchen (equipped with hob, hood, and water heater) that allows you to cook and interact with people seated at a big round table, it has a pantry and access to a shedded area with a concrete barbecue, wood oven and sink, to gather lovely meals independently of the weather, a enourmous living room with fireplace and storage area, bathroom with shower, and a huge garage able to fit two cars and storage space with two automatic gates.
The property also includes a warehouse with 398 m2, which was an old wine press, and it has access by 2 automatic gates. This warehouse still has the bathrooms and the floor to be finished.
The land also comes with another small annex for storage, that easily accomodates three cars, it has some old trees and a tank that can be filled with water to enjoy those hot days.
The property itself is situated about 3.3 km from Tomar and close by a good access to the main amenities.
Do not miss this amazing opportunity of waking up to an amazing landscape. Schedule your visit now!
Contact
See Phone
Semi-Detached House 5 Bedrooms Triplex
Santo António de Caparica, Costa da Caparica, Almada, Distrito de Setúbal
Used · 200m²
With Swimming Pool
buy
1.350.000 €
Useful area of 200m2, gross area of 220m2, land area of 317m2.
House consisting of 3 floors.
Composed in RC by:
Openspace room, overlooking the pool, with plenty of natural light;
Kitchen with island, thermolaminate furniture, silestone top, equipped by oven, induction plate, microwave, bell, combined 2 doors and dishwasher;
Social toilet;
Room with closet area;
Laundry with washing machine;
Full social toilet.
Composed on the 1st floor by:
Master suite with closet and toilet with shower base;
Room with open wardrobes and balcony;
Room with open wardrobes and balcony;
Full social toilet.
Sotão used with social toilet.
Patio with a very nice area, with garage, barbecue and swimming pool.
SOUTH-EAST.
Double glazing, air conditioning, central vacuum, electric blinds, automatic gates, video intercom, solar panels, alarm, armored door and barbecue.
Elevated to the city on December 9, 2004, the Costa da Caparica is known for its beautiful beaches, with a very pleasant pedestrian area, with plenty of restoration, where just leave the beach, walk a few meters and make your meals quietly, or just drink something, enjoying the sea view.
Being that the beaches, are one of the biggest attractions of the Costa da Caparica, it is not just here. We also have the Lighthouse of Chibata, or the Capuchin Convent, conttured in the year 1558, located in the Protected Landscape of the Fossil Cliff of the Costa da Caparica, monument where you can enjoy not only the view of the Costa da Caparica, but also Lisbon, Estoril and Cascais.
The Costa da Caparica, has a historic area, with plenty of local commerce.
In this city, you can be in 20 minutes from the capital.
Don’t miss the opportunity and let yourself be dazzled by the magnificent city!
Useful area of 200m2, gross area of 220m2, land area of 317m2.
House consisting of 3 floors.
Composed in RC by:
Open space room, overlooking the pool, with plenty of natural light;
Kitchen with island, laminated furniture, silestone top, equipped with oven, induction hob, microwave, hood, 2-door refrigerator and dishwasher;
Social toilet;
Bedroom with closet area;
Laundry room with washing machine;
Complete social toilet.
Composed on the 1st floor by:
Master suite with dressing room and bathroom with shower base;
Bedroom with open wardrobes and balcony;
Bedroom with open wardrobes and balcony;
Complete social toilet.
Soto used with social toilet.
Backyard with a very pleasant area, with garage, barbecue and swimming pool.
South-east.
Double glazing, air conditioning, central vacuum, electric shutters, automatic gates, video intercom, solar panels, alarm, reinforced door and barbecue.
Elevated to the status of city on December 9, 2004, Costa da Caparica is known for its beautiful beaches, with a very pleasant pedestrian area, with plenty of restaurants, where just leave the beach, walk a few meters and have your meals in peace, or just have a drink, enjoying the sea view.
Since the beaches are one of the biggest attractions of Costa da Caparica, it’s not just here. We also have the Chibata Lighthouse, or the Capuchos Convent, built in 1558, located in the Protected Landscape of the Fossil Arrival of Costa da Caparica, a monument where you can enjoy not only the view of Costa da Caparica, but also Lisbon, Estoril and Cascais.
Costa da Caparica has a historic area, with plenty of local commerce.
In this city, you can be 20 minutes from the capital.
Don’t miss the opportunity and let yourself be dazzled by the magnificent city!
Surface utile of 200m2, surface brute of 220m2, surface de terrain of 317m2.
Maison composée de 3 étages.
Composé en RC par :
Salle à aire ouverte, donnant sur la piscine, avec beaucoup de lumière naturelle;
Cuisine avec îlot, meubles stratifiés, dessus en silestone, équipée d’un four, plaque à induction, micro-ondes, hotte, réfrigérateur 2 portes et lave-vaisselle ;
Social toilettes ;
Chambre avec placard;
Buanderie avec machine à laver;
Toilette sociale complète.
Composé au 1er étage par :
Suite parentale avec dressing et salle de bain avec receveur de douche ;
Chambre avec placards ouverts et balcon;
Chambre avec placards ouverts et balcon;
Toilette sociale complète.
Soto utilisé avec wc social.
Cour arrière avec un espace très agréable, avec garage, barbecue et piscine.
SUD-EST.
Double vitrage, climatisation, aspiration centralisée, volets roulants électriques, portails automatiques, interphone vidéo, panneaux solaires, alarm, porte blindée et barbecue.
Élevée au statut de ville le 9 décembre 2004, Costa da Caparica est connue pour ses belles plages, avec une zone piétonne très agréable, avec de nombreux restaurants, où il suffit de sortir de la plage, de marcher quelques mètres et de prendre ses repas en tout tranquilelité. , or simplement prendre un verre en profitant de la vue sur la mer.
Puisque les plages sont l’une des plus grandes attractions de Costa da Caparica, ce n’est pas seulement ici. Nous avons également le phare de Chibata, ou le couvent des Capuchos, construit en 1558, situé dans le paysage protégé de l’arrivée des fossiles de Costa da Caparica, un monument où vous pourrez profiter non seulement de la vue de Costa da Caparica, mais aussi de Lisbonne, Estoril et Cascais.
Costa da Caparica a une zone historique, avec beaucoup de local commerce.
Dans cette ville, vous pouvez être à 20 minutes de la capitale.
Ne manquez pas l’occasion et laissez-vous éblouir par la magnifique ville !
House consisting of 3 floors.
Composed in RC by:
Openspace room, overlooking the pool, with plenty of natural light;
Kitchen with island, thermolaminate furniture, silestone top, equipped by oven, induction plate, microwave, bell, combined 2 doors and dishwasher;
Social toilet;
Room with closet area;
Laundry with washing machine;
Full social toilet.
Composed on the 1st floor by:
Master suite with closet and toilet with shower base;
Room with open wardrobes and balcony;
Room with open wardrobes and balcony;
Full social toilet.
Sotão used with social toilet.
Patio with a very nice area, with garage, barbecue and swimming pool.
SOUTH-EAST.
Double glazing, air conditioning, central vacuum, electric blinds, automatic gates, video intercom, solar panels, alarm, armored door and barbecue.
Elevated to the city on December 9, 2004, the Costa da Caparica is known for its beautiful beaches, with a very pleasant pedestrian area, with plenty of restoration, where just leave the beach, walk a few meters and make your meals quietly, or just drink something, enjoying the sea view.
Being that the beaches, are one of the biggest attractions of the Costa da Caparica, it is not just here. We also have the Lighthouse of Chibata, or the Capuchin Convent, conttured in the year 1558, located in the Protected Landscape of the Fossil Cliff of the Costa da Caparica, monument where you can enjoy not only the view of the Costa da Caparica, but also Lisbon, Estoril and Cascais.
The Costa da Caparica, has a historic area, with plenty of local commerce.
In this city, you can be in 20 minutes from the capital.
Don’t miss the opportunity and let yourself be dazzled by the magnificent city!
Useful area of 200m2, gross area of 220m2, land area of 317m2.
House consisting of 3 floors.
Composed in RC by:
Open space room, overlooking the pool, with plenty of natural light;
Kitchen with island, laminated furniture, silestone top, equipped with oven, induction hob, microwave, hood, 2-door refrigerator and dishwasher;
Social toilet;
Bedroom with closet area;
Laundry room with washing machine;
Complete social toilet.
Composed on the 1st floor by:
Master suite with dressing room and bathroom with shower base;
Bedroom with open wardrobes and balcony;
Bedroom with open wardrobes and balcony;
Complete social toilet.
Soto used with social toilet.
Backyard with a very pleasant area, with garage, barbecue and swimming pool.
South-east.
Double glazing, air conditioning, central vacuum, electric shutters, automatic gates, video intercom, solar panels, alarm, reinforced door and barbecue.
Elevated to the status of city on December 9, 2004, Costa da Caparica is known for its beautiful beaches, with a very pleasant pedestrian area, with plenty of restaurants, where just leave the beach, walk a few meters and have your meals in peace, or just have a drink, enjoying the sea view.
Since the beaches are one of the biggest attractions of Costa da Caparica, it’s not just here. We also have the Chibata Lighthouse, or the Capuchos Convent, built in 1558, located in the Protected Landscape of the Fossil Arrival of Costa da Caparica, a monument where you can enjoy not only the view of Costa da Caparica, but also Lisbon, Estoril and Cascais.
Costa da Caparica has a historic area, with plenty of local commerce.
In this city, you can be 20 minutes from the capital.
Don’t miss the opportunity and let yourself be dazzled by the magnificent city!
Surface utile of 200m2, surface brute of 220m2, surface de terrain of 317m2.
Maison composée de 3 étages.
Composé en RC par :
Salle à aire ouverte, donnant sur la piscine, avec beaucoup de lumière naturelle;
Cuisine avec îlot, meubles stratifiés, dessus en silestone, équipée d’un four, plaque à induction, micro-ondes, hotte, réfrigérateur 2 portes et lave-vaisselle ;
Social toilettes ;
Chambre avec placard;
Buanderie avec machine à laver;
Toilette sociale complète.
Composé au 1er étage par :
Suite parentale avec dressing et salle de bain avec receveur de douche ;
Chambre avec placards ouverts et balcon;
Chambre avec placards ouverts et balcon;
Toilette sociale complète.
Soto utilisé avec wc social.
Cour arrière avec un espace très agréable, avec garage, barbecue et piscine.
SUD-EST.
Double vitrage, climatisation, aspiration centralisée, volets roulants électriques, portails automatiques, interphone vidéo, panneaux solaires, alarm, porte blindée et barbecue.
Élevée au statut de ville le 9 décembre 2004, Costa da Caparica est connue pour ses belles plages, avec une zone piétonne très agréable, avec de nombreux restaurants, où il suffit de sortir de la plage, de marcher quelques mètres et de prendre ses repas en tout tranquilelité. , or simplement prendre un verre en profitant de la vue sur la mer.
Puisque les plages sont l’une des plus grandes attractions de Costa da Caparica, ce n’est pas seulement ici. Nous avons également le phare de Chibata, ou le couvent des Capuchos, construit en 1558, situé dans le paysage protégé de l’arrivée des fossiles de Costa da Caparica, un monument où vous pourrez profiter non seulement de la vue de Costa da Caparica, mais aussi de Lisbonne, Estoril et Cascais.
Costa da Caparica a une zone historique, avec beaucoup de local commerce.
Dans cette ville, vous pouvez être à 20 minutes de la capitale.
Ne manquez pas l’occasion et laissez-vous éblouir par la magnifique ville !
Contact
See Phone
Detached House 5 Bedrooms
Vila Alegre, Fernão Ferro, Seixal, Distrito de Setúbal
Under construction · 360m²
With Garage
buy
1.000.000 €
Moradia Isolada Terrea
Sala - 53 m²
Cozinha - de 21 m², equipada com Placa, Forno, Exaustor, Microondas, Frigorífico, Máquinas de Lavar Louça e Roupa
Lavandaria - 6 m²
Is de serviço - 3 m²
Quarto 1 - 18 m² com closet e Is 7 m² (partilhada)
Quarto 2 - 18 m² com closet e Is 7 m² (partilhada)
Quarto 3 - 18 m² com closet e Is 7 m² (partilhada)
Quarto4 - 18 m² com closet e Is 7 m² (partilhada)
Suite - 28 m² com closet e Is 7 m²
Hall de entrada - 14 m²
Arrumos - 27 m²
Garagem na cave - 67 m²
Equipamentos:
- Painéis Solares,
- Estores Termicos eléctricos automáticos
- Caixilharia em PVC de abrir com oscilobatente,
- Porta principal em PVC
- Aspiração Central
- Instalação completa de AC com difusores lineares
- Portões exteriores metálicos e automáticos
- Sistema de Alarme e vídeo porteiro
- Piscina com tratamento a sal de 10x4m
- Churrasqueira
- Pavimentos em flutuante e mosaico
- Tectos falsos com iluminação a led
Sala - 53 m²
Cozinha - de 21 m², equipada com Placa, Forno, Exaustor, Microondas, Frigorífico, Máquinas de Lavar Louça e Roupa
Lavandaria - 6 m²
Is de serviço - 3 m²
Quarto 1 - 18 m² com closet e Is 7 m² (partilhada)
Quarto 2 - 18 m² com closet e Is 7 m² (partilhada)
Quarto 3 - 18 m² com closet e Is 7 m² (partilhada)
Quarto4 - 18 m² com closet e Is 7 m² (partilhada)
Suite - 28 m² com closet e Is 7 m²
Hall de entrada - 14 m²
Arrumos - 27 m²
Garagem na cave - 67 m²
Equipamentos:
- Painéis Solares,
- Estores Termicos eléctricos automáticos
- Caixilharia em PVC de abrir com oscilobatente,
- Porta principal em PVC
- Aspiração Central
- Instalação completa de AC com difusores lineares
- Portões exteriores metálicos e automáticos
- Sistema de Alarme e vídeo porteiro
- Piscina com tratamento a sal de 10x4m
- Churrasqueira
- Pavimentos em flutuante e mosaico
- Tectos falsos com iluminação a led
Contact
See Phone
House 5 Bedrooms +1
São Clemente, Loulé, Distrito de Faro
New · 265m²
With Swimming Pool
buy
985.000 €
Single storey villa, located between Loulé and São Brás de Alportel, with beautiful countryside views over the Algarve Barrocal.
Very spacious, with a construction area of 265m2 and facing south, with good sun exposure, it has lots of natural light.
The villa comprises an entrance hall connected to the large living room, equipped kitchen and pantry, six bedrooms, two of which are en suite, and two extra bathrooms, all complete.
It has air conditioning, solar panels for water heating, double glazing and aluminum window frames.
Property is located on a plot of about 2500m2, where you can enjoy a huge pergola equipped with billiards, table football, gym machines, outdoor barbecue with an extra support area, outdoor shower, swimming pool with heating system, cover and built-in jacuzzi. .
Privileged location, in one of the most beautiful views of nature.
Very spacious, with a construction area of 265m2 and facing south, with good sun exposure, it has lots of natural light.
The villa comprises an entrance hall connected to the large living room, equipped kitchen and pantry, six bedrooms, two of which are en suite, and two extra bathrooms, all complete.
It has air conditioning, solar panels for water heating, double glazing and aluminum window frames.
Property is located on a plot of about 2500m2, where you can enjoy a huge pergola equipped with billiards, table football, gym machines, outdoor barbecue with an extra support area, outdoor shower, swimming pool with heating system, cover and built-in jacuzzi. .
Privileged location, in one of the most beautiful views of nature.
Contact
See Phone
House 5 Bedrooms +1
Esgueira, Aveiro, Distrito de Aveiro
Used · 384m²
With Garage
buy
495.000 €
Fantastic villa T5 +1 Isolated located in Esgueira
A unique property inserted in a spacious plot of land with ____ m2, located in a very quiet area next to the city of Aveiro.
This villa has ample spaces, plenty of natural light, surrounding gardens that allows you to have all the privacy to enjoy in your leisure hours.
This four-storey villa with very generous areas is distributed as follows:
On the ground floor has a large entrance hall, a common room with balcony, kitchen equipped with island giving access to the patio that is the tardoz with barbecue, a full bathroom and a suite with built-in wardrobe.
On the first floor has three fantastic suites, one of which has a closet and balcony and the other has access to the use in the attic that is divided by two large rooms with natural light.
The basement has natural light and we find a garage for two cars, engine room, an office/ laundry room, a living room and a service bathroom based on shower.
With a beautiful garden at the front and the tardoz and a living area with barbecue so you can enjoy with your family and friends.
This is a once-in-a-lifetime opportunity you don’t want to be able to!
Here we realize dreams...
Mark your visit now and come and meet.
A unique property inserted in a spacious plot of land with ____ m2, located in a very quiet area next to the city of Aveiro.
This villa has ample spaces, plenty of natural light, surrounding gardens that allows you to have all the privacy to enjoy in your leisure hours.
This four-storey villa with very generous areas is distributed as follows:
On the ground floor has a large entrance hall, a common room with balcony, kitchen equipped with island giving access to the patio that is the tardoz with barbecue, a full bathroom and a suite with built-in wardrobe.
On the first floor has three fantastic suites, one of which has a closet and balcony and the other has access to the use in the attic that is divided by two large rooms with natural light.
The basement has natural light and we find a garage for two cars, engine room, an office/ laundry room, a living room and a service bathroom based on shower.
With a beautiful garden at the front and the tardoz and a living area with barbecue so you can enjoy with your family and friends.
This is a once-in-a-lifetime opportunity you don’t want to be able to!
Here we realize dreams...
Mark your visit now and come and meet.
Contact
See Phone
Detached House 5 Bedrooms
Brejos Carreteiros, Quinta do Anjo, Palmela, Distrito de Setúbal
Under construction · 246m²
With Garage
buy
1.100.000 €
Sumptuous smart villa with domotics.
House 5 bedrooms of contemporary architecture, which combines comfort with modernity, inserted in a plot of 1191m2, consisting of :
- A Large living room and kitchen in open space, or not, thanks to an electric mobile wall, with a stunning view of the pool of 110m2, a support porch with outdoor fireplace, barbecue and social bathroom.
- 4 suites
- 1 master suite
All rooms offer incredible natural light.
- Basement for parking and with a gross area of 60m2.
Don’t miss this opportunity to live in a villa that projects harmonious spaces, idealized and thought for the best quality, excelling by the spacious areas and luxury finishes!
House 5 bedrooms of contemporary architecture, which combines comfort with modernity, inserted in a plot of 1191m2, consisting of :
- A Large living room and kitchen in open space, or not, thanks to an electric mobile wall, with a stunning view of the pool of 110m2, a support porch with outdoor fireplace, barbecue and social bathroom.
- 4 suites
- 1 master suite
All rooms offer incredible natural light.
- Basement for parking and with a gross area of 60m2.
Don’t miss this opportunity to live in a villa that projects harmonious spaces, idealized and thought for the best quality, excelling by the spacious areas and luxury finishes!
Contact
House 5 Bedrooms Duplex
Boliqueime, Loulé, Distrito de Faro
In project · 519m²
With Garage
buy
1.750.000 €
Stunning contemporary villa, with construction expected to start in 2024, designed with exclusive materials and a modern design. The villa is located in a very quiet residential area located in a high area with sea views and is located on a plot of 3000 m2 and will have a gross building area of 519.22 m2.
With a luxury build quality this villa consists of 7 rooms divided into 3 floors. On the ground floor you will find the entrance hall, two living and dining rooms with fully equipped open plan kitchen, an office with bathroom, an en suite bedroom with walking closet and you can also find a laundry room, pantry, and a service bathroom.
On the first floor are the master suite and the other three bedrooms with direct access to the large terraces and rooftop, where you can enjoy a 360º view overlooking the mountains and sea.
In the basement you will find a garage for two cars, a storage area, an engine room and there is also an outdoor parking lot for several vehicles.
Being at an early stage of construction, there may still be the possibility of eventually being able to change some standard in terms of materials to be used in the construction of the villa.
Wonderfully well located, and with lots of natural light due to its solar orientation, facing south, this villa is very close to Vilamoura and all amenities, such as Colégio Internacional de Vilamoura, supermarkets, it is about 25 minutes from the Faro airport and Hospital de Faro and Hospital Particular das Gambelas.
The villa is just a short drive from Vilamoura, known for being Europe’s largest private luxury tourist complex, featuring an award-winning marina, five world-class golf courses, casino, tennis clubs, diving clubs, and the most varied leisure facilities, with one of the most beautiful beaches in Europe.
With a luxury build quality this villa consists of 7 rooms divided into 3 floors. On the ground floor you will find the entrance hall, two living and dining rooms with fully equipped open plan kitchen, an office with bathroom, an en suite bedroom with walking closet and you can also find a laundry room, pantry, and a service bathroom.
On the first floor are the master suite and the other three bedrooms with direct access to the large terraces and rooftop, where you can enjoy a 360º view overlooking the mountains and sea.
In the basement you will find a garage for two cars, a storage area, an engine room and there is also an outdoor parking lot for several vehicles.
Being at an early stage of construction, there may still be the possibility of eventually being able to change some standard in terms of materials to be used in the construction of the villa.
Wonderfully well located, and with lots of natural light due to its solar orientation, facing south, this villa is very close to Vilamoura and all amenities, such as Colégio Internacional de Vilamoura, supermarkets, it is about 25 minutes from the Faro airport and Hospital de Faro and Hospital Particular das Gambelas.
The villa is just a short drive from Vilamoura, known for being Europe’s largest private luxury tourist complex, featuring an award-winning marina, five world-class golf courses, casino, tennis clubs, diving clubs, and the most varied leisure facilities, with one of the most beautiful beaches in Europe.
Contact
See Phone
House 5 Bedrooms
Buarcos, Buarcos e São Julião, Figueira da Foz, Distrito de Coimbra
Used · 125m²
With Garage
buy
379.900 €
Esta moradia isolada é uma excelente oportunidade para quem procura uma casa espaçosa e confortável em uma localização privilegiada. Com cinco quartos e três casas de banho completas, esta casa é perfeita para famílias grandes ou para quem gosta de receber visitas.
No rés do chão, temos um hall de entrada, uma sala ampla com 25m2, um quarto com 10m2 e uma cozinha totalmente equipada, com despensa e acesso ao pátio interior da moradia. No primeiro piso, há quatro quartos, todos com roupeiro embutido, sendo um deles suite.
A cave tem uma garagem ampla de cerca de 78m2, com acesso por portão automatizado, e ainda é possível aceder a um terraço privado com 190 m2, que inclui uma cozinha rústica com barbecue e uma garagem fechada.
A moradia possui aquecimento central e toalheiros aquecidos nas casas de banho.
Além disso, a casa está situada em uma zona residencial tranquila e recente de moradias, e está murada para maior privacidade e segurança. A exposição solar nascente/poente é um bónus adicional para quem gosta de desfrutar do sol em diferentes momentos do dia.
A moradia fica a apenas 500 metros da praia de Buarcos e tem acesso fácil a super e hipermercados, pastelarias, restaurantes, comércio tradicional, mercado e transportes públicos. Não perca esta oportunidade de adquirir uma casa de sonho em um local tão privilegiado.
No rés do chão, temos um hall de entrada, uma sala ampla com 25m2, um quarto com 10m2 e uma cozinha totalmente equipada, com despensa e acesso ao pátio interior da moradia. No primeiro piso, há quatro quartos, todos com roupeiro embutido, sendo um deles suite.
A cave tem uma garagem ampla de cerca de 78m2, com acesso por portão automatizado, e ainda é possível aceder a um terraço privado com 190 m2, que inclui uma cozinha rústica com barbecue e uma garagem fechada.
A moradia possui aquecimento central e toalheiros aquecidos nas casas de banho.
Além disso, a casa está situada em uma zona residencial tranquila e recente de moradias, e está murada para maior privacidade e segurança. A exposição solar nascente/poente é um bónus adicional para quem gosta de desfrutar do sol em diferentes momentos do dia.
A moradia fica a apenas 500 metros da praia de Buarcos e tem acesso fácil a super e hipermercados, pastelarias, restaurantes, comércio tradicional, mercado e transportes públicos. Não perca esta oportunidade de adquirir uma casa de sonho em um local tão privilegiado.
Contact
See Phone
House 5 Bedrooms
Brejos Carreteiros, Quinta do Anjo, Palmela, Distrito de Setúbal
New · 246m²
With Garage
buy
1.100.000 €
This luxurious villa, with land of about 1200m2, will have 5 suites, a large living room and kitchen in an open space concept, with stunning views of a dream pool.
Outside you can enjoy a porch with fireplace, barbecue, bathroom, garage and terrace with a relaxing jacuzzi.
In the basement, surprise family and friends with 300m2 of pure entertainment, where they can enjoy a cinema room, a games room, gym, turkish bath, indoor pool with heated water and a wine cellar for a good tasting.
The house, among other equipment, will have an intelligent system - Domotics.
Located in Quinta do Anjo, belonging to the county of Palmela, is a rural dimension and processing industries related to the primary sector - particularly the cheese dairy, the bakery and the viniculture - of great economic and cultural importance both for that place and for the entire Region.
With quick access to Lisbon, Setúbal and Sesimbra, so you can choose the rural, maritime or city side in a matter of minutes.
Outside you can enjoy a porch with fireplace, barbecue, bathroom, garage and terrace with a relaxing jacuzzi.
In the basement, surprise family and friends with 300m2 of pure entertainment, where they can enjoy a cinema room, a games room, gym, turkish bath, indoor pool with heated water and a wine cellar for a good tasting.
The house, among other equipment, will have an intelligent system - Domotics.
Located in Quinta do Anjo, belonging to the county of Palmela, is a rural dimension and processing industries related to the primary sector - particularly the cheese dairy, the bakery and the viniculture - of great economic and cultural importance both for that place and for the entire Region.
With quick access to Lisbon, Setúbal and Sesimbra, so you can choose the rural, maritime or city side in a matter of minutes.
Contact
See Phone
House 5 Bedrooms
Grândola, Grândola e Santa Margarida da Serra, Distrito de Setúbal
Used · 266m²
With Garage
buy
650.000 €
5-bedroom villa, 410 sqm (construction gross area), three parking spaces, set in a plot of land with 610 sqm, in the centre of Grândola, Setúbal, in the Comporta region. The contemporary architecture two-storey villa features quality materials. The ground floor comprises a large living room, two suites, one bedroom, a lounge, a dining room, an American kitchen with access to the outside area, and a storage room. The upper floor consists of two bedrooms, a bathroom, a dining room, a balcony, and a storage room.
Located on one of the main avenues of the town of Grândola, 5-minute walking distance from the main services, shops and the railway station. 5-minute driving distance from the Health Centre and main hypermarkets, nursery school and primary, secondary and vocational schools of Grândola. 20 minutes from Comporta and its beaches, 20 minutes from Melides, 30 minutes from the Southwest Alentejo and Vicentine Coast Nature Park, and 50 minutes from Setúbal. One hour from Lisbon.
Located on one of the main avenues of the town of Grândola, 5-minute walking distance from the main services, shops and the railway station. 5-minute driving distance from the Health Centre and main hypermarkets, nursery school and primary, secondary and vocational schools of Grândola. 20 minutes from Comporta and its beaches, 20 minutes from Melides, 30 minutes from the Southwest Alentejo and Vicentine Coast Nature Park, and 50 minutes from Setúbal. One hour from Lisbon.
Contact
See Phone
Detached House 5 Bedrooms
Herdade da Aroeira, Charneca de Caparica e Sobreda, Almada, Distrito de Setúbal
New · 315m²
With Garage
buy
2.990.000 €
Inserted in the prestigious Herdade da Aroeira, we present you this fantastic 5 bedroom detached house, with a floor area of 315m2, gross area of 360m2 and a plot of 1624m2.
In the outdoor area you can find a porch and a walkway with capacity for four cars and a wonderful salt pool.
The villa consists of 3 floors. On the 0th floor there is an entrance hall of 10m2, where you will have an incredible view of the pool, an openspace living room of 71m2, with mezzanine and a stunning view of the interior garden and a fantastic American kitchen of 22m2. You will also find an elegant suite of 18m2, with a bathroom of 7m2 and an impressive view of the pool.
Going up the stairs, and entering the ground floor, you will find an entrance hall to the bedrooms. On this floor you will find three suites, the main one with 17m2 consisting of a fantastic closet of 6m2, another suite, a little smaller, of 16m2, with a closet of 4m2 and full bathroom, and the rest with 15m2 and opening wardrobe.
On the -1 floor there will also be a garage of 36m2, a storage room of 32m2, a laundry room of 5m2 and a parking space of 44m2.
The façade is ventilated in neolite, double glazing, air conditioning, central vacuum, electric shutters, automatic irrigation system, solar panels with heat pump, video intercom, borehole, home automation, alarm and armoured door.
With sun exposure to the south, this villa has stunning views of an incredible garden outside.
Herdade da Aroeira is composed of 350 hectares, thousands of pine trees and several squares. Located just 600 meters from the beach and 25km from the centre of Lisbon, we enter a unique environment present in every corner, where the comfort and beauty of homes mix with each piece of pine forest, making the exceptional location of these lots an unparalleled asset.
In addition to these unique features, we cannot fail to mention that Herdade da Aroeira is the largest residential and golf complex in the Greater Lisbon Region, consisting of two eighteen-hole golf courses, a golf school, a club with restaurant, bar, swimming pool, four tennis courts, children’s playground and shopping area.
*Possibility of profitability short renting
In the outdoor area you can find a porch and a walkway with capacity for four cars and a wonderful salt pool.
The villa consists of 3 floors. On the 0th floor there is an entrance hall of 10m2, where you will have an incredible view of the pool, an openspace living room of 71m2, with mezzanine and a stunning view of the interior garden and a fantastic American kitchen of 22m2. You will also find an elegant suite of 18m2, with a bathroom of 7m2 and an impressive view of the pool.
Going up the stairs, and entering the ground floor, you will find an entrance hall to the bedrooms. On this floor you will find three suites, the main one with 17m2 consisting of a fantastic closet of 6m2, another suite, a little smaller, of 16m2, with a closet of 4m2 and full bathroom, and the rest with 15m2 and opening wardrobe.
On the -1 floor there will also be a garage of 36m2, a storage room of 32m2, a laundry room of 5m2 and a parking space of 44m2.
The façade is ventilated in neolite, double glazing, air conditioning, central vacuum, electric shutters, automatic irrigation system, solar panels with heat pump, video intercom, borehole, home automation, alarm and armoured door.
With sun exposure to the south, this villa has stunning views of an incredible garden outside.
Herdade da Aroeira is composed of 350 hectares, thousands of pine trees and several squares. Located just 600 meters from the beach and 25km from the centre of Lisbon, we enter a unique environment present in every corner, where the comfort and beauty of homes mix with each piece of pine forest, making the exceptional location of these lots an unparalleled asset.
In addition to these unique features, we cannot fail to mention that Herdade da Aroeira is the largest residential and golf complex in the Greater Lisbon Region, consisting of two eighteen-hole golf courses, a golf school, a club with restaurant, bar, swimming pool, four tennis courts, children’s playground and shopping area.
*Possibility of profitability short renting
Contact
See Phone
House 5 Bedrooms Triplex
Herdade da Aroeira, Charneca de Caparica e Sobreda, Almada, Distrito de Setúbal
New · 450m²
With Garage
buy
5.800.000 €
Moradia T5 com , SPA, com vista direta golfe e elevador privativo
Uma moradia de luxo de grandes dimensões, nova, implantada num lote de terreno de 1894m2, com vista completamente desafogada sobre o golfe.
Em estado de construção A VILLA DIAMOND é uma propriedade exclusiva para quem procura uma morada de sonho, em local idílico e paradisíaco próximo da praia.
LOCALIZAÇÃO
Situada na Herdade da Aroeira, zona exclusiva e Premium de Almada - Lisboa, com acesso rápido á A33 e A2, que ambas ligam Lisboa e Algarve.
Pode deslocar-se a vários locais de comércio, incluindo farmácias, clínicas médicas, bancos e restaurantes, supermercados num curto espaço de tempo.
Entre os seus moradores, encontram-se várias personalidades internacionais.
A própria VILLA DIAMOND tem como vizinhos diretos duas figuras do desporto mundialmente conhecidos.
A VILLA DIAMOND situa-se a 25 minutos do Aeroporto de Lisboa , a 20 minutos do Centro de Lisboa, a 5 minutos da praia e a 10 segundos do golfe, o que torna esta moradia em algo surpreendente completo.
MATERIAIS REQUINTADOS DE ALTA QUALIDADE
Com uma tipologia V5, a VILLA DIAMOND está implantada num terreno de 1.894m2 com uma área bruta de 495m2, que se se distribui em 3 pisos, apoiados por elevador.
perspectivada para estar Construída em 2024 com materiais de alta qualidade, com o revestimento principal em Capoto, grandes superfícies envidraçadas em caixilharia de alumínio Termo lacado e vidros duplos com isolamento acústico e térmico
5 QUARTOS COM VISTA PARA O GOLFE
Os 5 quartos da VILLA IBIZA são todos de grandes dimensões, situando-se 4 suites no piso superior ( mas também R/C) e 1 suite no piso intermédio, como se pode verificar nas plantas de arquitetura em anexo.
Todos os quartos têm roupeiros, ligação para televisões e internet para o maior conforto dos seus habitantes.
Uma suíte principal - com mais de 52m2 - além do WC privativo com duche, dispõe ainda de um armário, terraço se vislumbra o 4 Fairways de golfe.
DESIGN CONTEMPORÂNEO DE AUTOR
A sala tem mais de 70m2 e foi desenhada com dois ambientes distintos: a sala de jantar e zona para instalar um piano lounge com pé-direito alto, por onde liga diretamente á cozinha americana.
As paredes totalmente envidraçadas deixam entrar na luz natural, realçando a beleza das inúmeras obras de arte que se poderá decorar as paredes de toda casa
A cozinha é totalmente equipada com eletrodomésticos topo-de-gama e uma bancada sobrelevada com para refeições rápidas.
JARDIM DESLUMBRANTE
O deslumbrante jardim relvado da VILLA DIAMOND tem a sua piscina privada, com pré-instalação de aquecimento, onde é possível fazer os mais variados treinos aquáticos
Piscina de generosas dimensões
Zona de Lounge para colocar espreguiçadeiras e sofás
Zona de refeições com churrasqueira
ÍNTIMA, IDÍLICA E ÚNICA
Uma VILLA que proporciona aos seus moradores a simbiose de dois conceitos aparentemente contrastantes:
Luxo de uma moradia de design contemporâneo com todas as mordomias de um hotel de 5 estrelas
A alegria, a simplicidade e a despreocupação da vivência numa zona idílica e ao mesmo tempo com a proximidade de uma Metrópole Vibrante
A VILLA DIAMOND está preparada para receber familiares e amigos, num ambiente de tranquilidade, alegria, diversão, luxo e se íntima, de uma forma privada, particularmente ÚNICA...
SPA e piscina aquecida
No piso inferior conta com uma piscina aquecida, com SPA composto por Suana e Banho Turco. Neste piso também tem dois espaços que poderá construir a sua própria sala de cinema e um ginásio privativo
Climatização
Pavimento Radiante
AVAC
Painéis
10 painéis Fotovoltáicos
Uma moradia de luxo de grandes dimensões, nova, implantada num lote de terreno de 1894m2, com vista completamente desafogada sobre o golfe.
Em estado de construção A VILLA DIAMOND é uma propriedade exclusiva para quem procura uma morada de sonho, em local idílico e paradisíaco próximo da praia.
LOCALIZAÇÃO
Situada na Herdade da Aroeira, zona exclusiva e Premium de Almada - Lisboa, com acesso rápido á A33 e A2, que ambas ligam Lisboa e Algarve.
Pode deslocar-se a vários locais de comércio, incluindo farmácias, clínicas médicas, bancos e restaurantes, supermercados num curto espaço de tempo.
Entre os seus moradores, encontram-se várias personalidades internacionais.
A própria VILLA DIAMOND tem como vizinhos diretos duas figuras do desporto mundialmente conhecidos.
A VILLA DIAMOND situa-se a 25 minutos do Aeroporto de Lisboa , a 20 minutos do Centro de Lisboa, a 5 minutos da praia e a 10 segundos do golfe, o que torna esta moradia em algo surpreendente completo.
MATERIAIS REQUINTADOS DE ALTA QUALIDADE
Com uma tipologia V5, a VILLA DIAMOND está implantada num terreno de 1.894m2 com uma área bruta de 495m2, que se se distribui em 3 pisos, apoiados por elevador.
perspectivada para estar Construída em 2024 com materiais de alta qualidade, com o revestimento principal em Capoto, grandes superfícies envidraçadas em caixilharia de alumínio Termo lacado e vidros duplos com isolamento acústico e térmico
5 QUARTOS COM VISTA PARA O GOLFE
Os 5 quartos da VILLA IBIZA são todos de grandes dimensões, situando-se 4 suites no piso superior ( mas também R/C) e 1 suite no piso intermédio, como se pode verificar nas plantas de arquitetura em anexo.
Todos os quartos têm roupeiros, ligação para televisões e internet para o maior conforto dos seus habitantes.
Uma suíte principal - com mais de 52m2 - além do WC privativo com duche, dispõe ainda de um armário, terraço se vislumbra o 4 Fairways de golfe.
DESIGN CONTEMPORÂNEO DE AUTOR
A sala tem mais de 70m2 e foi desenhada com dois ambientes distintos: a sala de jantar e zona para instalar um piano lounge com pé-direito alto, por onde liga diretamente á cozinha americana.
As paredes totalmente envidraçadas deixam entrar na luz natural, realçando a beleza das inúmeras obras de arte que se poderá decorar as paredes de toda casa
A cozinha é totalmente equipada com eletrodomésticos topo-de-gama e uma bancada sobrelevada com para refeições rápidas.
JARDIM DESLUMBRANTE
O deslumbrante jardim relvado da VILLA DIAMOND tem a sua piscina privada, com pré-instalação de aquecimento, onde é possível fazer os mais variados treinos aquáticos
Piscina de generosas dimensões
Zona de Lounge para colocar espreguiçadeiras e sofás
Zona de refeições com churrasqueira
ÍNTIMA, IDÍLICA E ÚNICA
Uma VILLA que proporciona aos seus moradores a simbiose de dois conceitos aparentemente contrastantes:
Luxo de uma moradia de design contemporâneo com todas as mordomias de um hotel de 5 estrelas
A alegria, a simplicidade e a despreocupação da vivência numa zona idílica e ao mesmo tempo com a proximidade de uma Metrópole Vibrante
A VILLA DIAMOND está preparada para receber familiares e amigos, num ambiente de tranquilidade, alegria, diversão, luxo e se íntima, de uma forma privada, particularmente ÚNICA...
SPA e piscina aquecida
No piso inferior conta com uma piscina aquecida, com SPA composto por Suana e Banho Turco. Neste piso também tem dois espaços que poderá construir a sua própria sala de cinema e um ginásio privativo
Climatização
Pavimento Radiante
AVAC
Painéis
10 painéis Fotovoltáicos
Contact
See Phone
Detached House 5 Bedrooms Triplex
Adroana, Alcabideche, Cascais, Distrito de Lisboa
New · 380m²
With Garage
buy
3.120.000 €
New 5 bedroom villa - Cascais.
5 Bedroom Detached house inserted in a luxury gated community of 4 houses, located 1 minute from the A5 and A16 and 5 minutes from the center of Cascais.
In the condominium, each villa is isolated, with a salt treatment pool and countercurrent system, a dining area with barbecue and a beautiful garden with tropical plants and trees.
The villa is set on a plot of 570 m2, equipped with the latest electronic systems and is composed as follows:
Ground floor: Open space kitchen with island, dining room and living room (95.40 m2); Office/ Bedroom (15 m2); Social WC (4.45m2).
1st Floor: North Suite (25.40 m2) with closet; South suite (30.77m2) with closet; Master suite (32 m2) with closet.
Basement: Garage (94 m2); Laundry room (16 m2); Multipurpose room (36 m2); Gymnasium; Wine cellar.
Equipped with window frames with double glazing, electric shutters, underfloor heating, photovoltaic panels, heat pump, air conditioning through a duct in the living room, duct for dirty clothes through a vacuum direct to the laundry room, home automation, garage equipped with three-phase sockets and a wine cellar with a suitable temperature for the various types of wines.
For those who can live in luxury, well-being, comfort and within walking distance of all points of interest in the area.
Energy Rating A+
Ref. 6092B
5 Bedroom Detached house inserted in a luxury gated community of 4 houses, located 1 minute from the A5 and A16 and 5 minutes from the center of Cascais.
In the condominium, each villa is isolated, with a salt treatment pool and countercurrent system, a dining area with barbecue and a beautiful garden with tropical plants and trees.
The villa is set on a plot of 570 m2, equipped with the latest electronic systems and is composed as follows:
Ground floor: Open space kitchen with island, dining room and living room (95.40 m2); Office/ Bedroom (15 m2); Social WC (4.45m2).
1st Floor: North Suite (25.40 m2) with closet; South suite (30.77m2) with closet; Master suite (32 m2) with closet.
Basement: Garage (94 m2); Laundry room (16 m2); Multipurpose room (36 m2); Gymnasium; Wine cellar.
Equipped with window frames with double glazing, electric shutters, underfloor heating, photovoltaic panels, heat pump, air conditioning through a duct in the living room, duct for dirty clothes through a vacuum direct to the laundry room, home automation, garage equipped with three-phase sockets and a wine cellar with a suitable temperature for the various types of wines.
For those who can live in luxury, well-being, comfort and within walking distance of all points of interest in the area.
Energy Rating A+
Ref. 6092B
Contact
Detached House 5 Bedrooms Duplex
Brejos de Azeitão, Azeitão (São Lourenço e São Simão), Setúbal, Distrito de Setúbal
Used · 250m²
With Garage
buy
590.000 €
Moradia Isolada de 6 Assoalhadas, composta por 2 Pisos (Rés-do-Chão e 1º Piso), com Cozinha Semi-Equipada, Despensa, Lavandaria, 2 Lareiras com Recuperador de calor, 3 Quartos com roupeiros fixos, 3 wcs, Suite com closet e Varanda, Banheira de hidromassagem, Video porteiro, Aspiração central, Porta blindada, Logradouro, Alpendres, Anexo com Churrasqueira, Garagem, Piscina com 11x7m2, Excelentes Áreas e Localização
Contact
See Phone
House 5 Bedrooms Triplex
Mafamude e Vilar do Paraíso, Vila Nova de Gaia, Distrito do Porto
Used · 206m²
With Garage
buy
370.000 €
Moradia T6 no centro da cidade de Vila Nova de Gaia, junto a Santo Ovídio e a da estação de Metro e a 1600 metro do hospital Santos Silva
* Implantada num terreno de 278,50 m2, com uma área bruta de construção de 349,50 m2, com 3 pisos e 3 frentes.
* Cave: Arrumos com cerca de 30 m2
* RC: Sala, cozinha, copa/sala de costura; escritório, casa de banho.
* Andar: 5 quartos, 2 casas de banho completa.
* Aquecimento a gasóleo
* Garagem
Moradia com elevado potencial para renovação e actualização.
Veja as plantas anexas.
* Implantada num terreno de 278,50 m2, com uma área bruta de construção de 349,50 m2, com 3 pisos e 3 frentes.
* Cave: Arrumos com cerca de 30 m2
* RC: Sala, cozinha, copa/sala de costura; escritório, casa de banho.
* Andar: 5 quartos, 2 casas de banho completa.
* Aquecimento a gasóleo
* Garagem
Moradia com elevado potencial para renovação e actualização.
Veja as plantas anexas.
Contact
See Phone
House 5 Bedrooms Triplex
Cascais e Estoril, Distrito de Lisboa
New · 395m²
With Garage
buy
2.800.000 €
******SOLD5bedroom Villa of contemporary architecture, under construction, with swimming pool, elevator and lawned garden inserted in quiet and residential area of Cascais.
This exquisite villa is equipped with elevator, swimming pool, air conditioning, heated floors and solar panels. The property is composed by 3 levels. The main level comprises a 7m2 entrance hall, a 51m2 living and dining room with fireplace and direct access to the lounge area, a 23m2 fully equipped kitchen with direct access to the exterior, a 10m2 office and a 4m2 bathroom. At the first level a 9m2 hall, a 45m2 master en-suite bedroom with walk-in closet, bathroom and a balcony, a 26m2 en-suite bedroom with built-in closet, wc and balcony and a23m3 en-suite bedroom with built-in closet, wc and balcony. The lower level has a 23m3 cinema room, a 13m2 bedroom, a 4m2 bathroom, a 24m2 laundry room, 8m2 storage room and a 8m2 garage with parking space for 2 cars and 2 cars on side of the property.
Expected conclusion - July 2023
In prime area of Cascais, a few minutes from the beach and the best golf courses in Portugal. Close to esplanades, bars, restaurants with Michelin stars, equestrian center, health clubs and SPA. The property is 3 minutes from Kairos Montessori School, 4 minutes from Quinta da Marinha Equestrian Center, 5 minutes from Guincho Beach, 10 minutes from Oitavos Dunes Golf Club and 12 minutes from Cascais Marina. With excellent access to major highways being only 30 minutes from Lisbon Airport.
INSIDE LIVING operates in the luxury housing and property investment market. Our team offers a diverse range of excellent services to our clients, such as investor support services, ensuring all the assistance in the selection, purchase, sale or rental of properties, architectural design, interior design, banking and concierge services throughout the process.
This exquisite villa is equipped with elevator, swimming pool, air conditioning, heated floors and solar panels. The property is composed by 3 levels. The main level comprises a 7m2 entrance hall, a 51m2 living and dining room with fireplace and direct access to the lounge area, a 23m2 fully equipped kitchen with direct access to the exterior, a 10m2 office and a 4m2 bathroom. At the first level a 9m2 hall, a 45m2 master en-suite bedroom with walk-in closet, bathroom and a balcony, a 26m2 en-suite bedroom with built-in closet, wc and balcony and a23m3 en-suite bedroom with built-in closet, wc and balcony. The lower level has a 23m3 cinema room, a 13m2 bedroom, a 4m2 bathroom, a 24m2 laundry room, 8m2 storage room and a 8m2 garage with parking space for 2 cars and 2 cars on side of the property.
Expected conclusion - July 2023
In prime area of Cascais, a few minutes from the beach and the best golf courses in Portugal. Close to esplanades, bars, restaurants with Michelin stars, equestrian center, health clubs and SPA. The property is 3 minutes from Kairos Montessori School, 4 minutes from Quinta da Marinha Equestrian Center, 5 minutes from Guincho Beach, 10 minutes from Oitavos Dunes Golf Club and 12 minutes from Cascais Marina. With excellent access to major highways being only 30 minutes from Lisbon Airport.
INSIDE LIVING operates in the luxury housing and property investment market. Our team offers a diverse range of excellent services to our clients, such as investor support services, ensuring all the assistance in the selection, purchase, sale or rental of properties, architectural design, interior design, banking and concierge services throughout the process.
Contact
See Phone
House 5 Bedrooms
Cascais, Cascais e Estoril, Distrito de Lisboa
New · 550m²
With Garage
buy
3.350.000 €
Fantastica moradia nova de arquitetura contemporânea, em local privilegiado entre Birre e Areia. Composta no piso térreo por amplo hall 15 m2 Salão 60 m2 ,cozinha totalmente equipada 38m2 , uma suite com 30m2 e um quarto / escritório 17 m2, wc social com abertura para cozinha americana, escritorio/ quarto e wc social. Acesso direto da sala para piscina e jardim. Ni piso 1 temos tres amplas suites ( 24m2.38 e 15 ) Terraço com jaccuzi No piso -1 temos garagem 158 m2 ,arrecadação lavandaria wc e salão 45 m2. Excelentes areas e acabamentos. Jardim e piscina.
Contact
See Phone
5-bedroom villa with swimming pool,in Estoril, Cascais
House 5 Bedrooms +1
Estoril, Cascais e Estoril, Distrito de Lisboa
Used · 346m²
With Swimming Pool
buy
1.590.000 €
5-bedroom villa, 346 sqm (construction gross area) and 161 sqm of gross dependent area, set in a plot of 590 sqm, modern lines, fully rehabilitated in 2018, with lots of natural light, garden, and swimming pool in a residential area in Estoril, Cascais. The villa is spread over three floors. Entrance floor: a living room with a dining room and a fully equipped and very modern American kitchen, facing the garden and the swimming pool with an unobstructed view of the Serra de Sintra. On the same floor: a suite, an office and a laundry room. Upper floor: a master suite with closet, two bedrooms and a bathroom. Lower floor: a multi-purpose cinema room, a suite, a gym and a storage room, all facing the garden and the swimming pool. The swimming pool is heated to 30º degrees and has an electric cover. The water is treated with saline electrolysis. It has an annex, in the garden, which serves as a storage and support room. The villa has underfloor heating in ceramics and wood, air conditioning, ceiling fans in the living rooms and three fireplaces, one on each floor. It has a borehole for watering the garden and filling the swimming pool. Entrance with electric gate for uncovered parking for three cars.
In a calm area of villas, with excellent location, 15-minute driving distance from international schools such as IPS- International Preparatory School and TASIS Portugal, St. Julian’s School, Quinta da Beloura and Quinta Patino, CascaiShopping, Cascais Hospital, and local shops. 5 minutes from the access to A5 and A16 motorways. 15-minute driving distance from the centre of Sintra and 30 minutes from Lisbon and Humberto Delgado Airport.
In a calm area of villas, with excellent location, 15-minute driving distance from international schools such as IPS- International Preparatory School and TASIS Portugal, St. Julian’s School, Quinta da Beloura and Quinta Patino, CascaiShopping, Cascais Hospital, and local shops. 5 minutes from the access to A5 and A16 motorways. 15-minute driving distance from the centre of Sintra and 30 minutes from Lisbon and Humberto Delgado Airport.
Contact
See Phone
House 5 Bedrooms +1
Birre, Cascais e Estoril, Distrito de Lisboa
Used · 413m²
With Garage
buy
3.300.000 €
House T5 of traditional Portuguese architecture of 656m2 of gross construction area, inserted in a plot of land of 864m2 with garden and private pool.
Floor 0, with living and dining room of 90m2 with fireplace, fully equipped kitchen, office and two suites.
On the first floor we find two more complete suites and a Master suite of 40m2, with closet, bathtub and shower base.
Garage for about 4 cars, room of 120m2 large with natural light and with direct access to the garden, where is the pool.
It is located in a quiet square of villa, in the noble area of Birre, near the beaches of Guincho, good access, services, commerce and colleges.
Excellent finishes and state-of-the-art materials.
Floor 0, with living and dining room of 90m2 with fireplace, fully equipped kitchen, office and two suites.
On the first floor we find two more complete suites and a Master suite of 40m2, with closet, bathtub and shower base.
Garage for about 4 cars, room of 120m2 large with natural light and with direct access to the garden, where is the pool.
It is located in a quiet square of villa, in the noble area of Birre, near the beaches of Guincho, good access, services, commerce and colleges.
Excellent finishes and state-of-the-art materials.
Contact
See Phone
House 5 Bedrooms +1
Quinta da Bicuda (Cascais), Cascais e Estoril, Distrito de Lisboa
Used · 313m²
With Swimming Pool
buy
1.890.000 €
LOOKING FOR A VILLA T5 +1 IN QUINTA DA BICUDA, CASCAIS?
With a traditional Portuguese architecture and in a prime location of CASCAIS with 839 m2 of plot and 313 m2 of construction area divided as follows:
Floor R / C - Hall (22m2), Living room (32m2), Dining room (17m2), Equipped kitchen (14m2) with laundry and access to outdoor barbecue, Small dining room, Social toilet, Office / library (15m2)
Floor 1 - Hall (23m2) with access to a balcony, 1 suite1(13m2) with closet and access to a balcony, 1 bedroom (15m2), 3 bedrooms of 11m2 each, one of them with access to a balcony 3 complete bathrooms
Basement- Multipurpose Hall (45m2), Wc, Storage Room (6m2)
Leisure area- Pool support room (24,25m2), Pool support kitchen (15m2), Spa with showers and WC (16m2)
Machine House (4m2), Pool with salt treatment, heated and covered, with possibility of total opening on the sides.
The villa is surrounded by a garden and has parking for 3 cars.
Close to all kinds of services and with entrance through a praceta.
It has solar panels, internal and external alarm, Central Heating System with Ecological Fuel and Air Conditioning
L.U 169/93
More information or visit request contact us
submit your proposal!
#ref:C0111/22
With a traditional Portuguese architecture and in a prime location of CASCAIS with 839 m2 of plot and 313 m2 of construction area divided as follows:
Floor R / C - Hall (22m2), Living room (32m2), Dining room (17m2), Equipped kitchen (14m2) with laundry and access to outdoor barbecue, Small dining room, Social toilet, Office / library (15m2)
Floor 1 - Hall (23m2) with access to a balcony, 1 suite1(13m2) with closet and access to a balcony, 1 bedroom (15m2), 3 bedrooms of 11m2 each, one of them with access to a balcony 3 complete bathrooms
Basement- Multipurpose Hall (45m2), Wc, Storage Room (6m2)
Leisure area- Pool support room (24,25m2), Pool support kitchen (15m2), Spa with showers and WC (16m2)
Machine House (4m2), Pool with salt treatment, heated and covered, with possibility of total opening on the sides.
The villa is surrounded by a garden and has parking for 3 cars.
Close to all kinds of services and with entrance through a praceta.
It has solar panels, internal and external alarm, Central Heating System with Ecological Fuel and Air Conditioning
L.U 169/93
More information or visit request contact us
submit your proposal!
#ref:C0111/22
Contact
See Phone
House 5 Bedrooms
Vila Sol, Quarteira, Loulé, Distrito de Faro
Used · 274m²
With Garage
buy
690.000 €
Great renovation project in a wonderful location - just minutes away from Almancil and Loule. This property offers 2 ensuite bedrooms on the ground floor and a spacious bedroom with spacious windows to the pool downstairs. The kitchen has a small pantry and direct access to the garage. In the living room, there is a dining area and a cozy fireplace. The sliding doors lead to the South facing terrace.
Contact
See Phone
House 5 Bedrooms
Foz (Nevogilde), Aldoar, Foz do Douro e Nevogilde, Porto, Distrito do Porto
New · 443m²
With Garage
buy
2.000.000 €
House T5 of 443 m2, with terrace and garden of 72 m2, in a gated community in residential area in Foz do Douro.
This condominium of five villas, is located in Nevogilde, transmitting a feeling of total tranquility and only 5 min walk from The Pier of Foz.
Next to the fantastic beaches of Foz do Douro and 5 minutes from the City Park, designed for families who value exclusivity, comfort and tranquility in premium location.
Close to International Colleges and the Catholic University, with excellent accessibility and 15 minutes from Francisco Sá Carneiro Airport. Its surroundings are well served by traditional commerce, excellent restaurants and public transport.
The interior finishes are of the highest quality, highlighting the oak wood flooring, the kitchen and toilet countertop in Krion, the central heating with underfloor system, elevator, kitchen washed and equipped with Siemens appliances, doors to the ceiling, false ceilings with LED foci, white washed carpentry, solar panels with water heater, pre-installation of air conditioning, closets and built-in wardrobes.
Villa 4 - villa T5, with a total area of 515 m2 and 443 m2 of built area:
Basement - 115 m2:
- Garage of 38 m2, for 2 cars
- Room, laundry, foyer, engine room, cx elevator, with 38 m2
- Patio/garden of 25 m2
Ground floor - 110 m2:
- Living/dining room 66 m2
- Dining room of 23 m2
- Kitchen of 20 m2
Terrace and garden with 45 m2
1st Floor - 110 m2:
- 3 Suites: 30 m2; 22 m2; 22 m2 and 18 m2
- Balcony of 4 m2
2nd Floor - 108 m2:
- Suite: 42 m2
- Library: 27
Balconies of 4 m2 and 11 m2
Expected completion in the first quarter of 2023.
This condominium of five villas, is located in Nevogilde, transmitting a feeling of total tranquility and only 5 min walk from The Pier of Foz.
Next to the fantastic beaches of Foz do Douro and 5 minutes from the City Park, designed for families who value exclusivity, comfort and tranquility in premium location.
Close to International Colleges and the Catholic University, with excellent accessibility and 15 minutes from Francisco Sá Carneiro Airport. Its surroundings are well served by traditional commerce, excellent restaurants and public transport.
The interior finishes are of the highest quality, highlighting the oak wood flooring, the kitchen and toilet countertop in Krion, the central heating with underfloor system, elevator, kitchen washed and equipped with Siemens appliances, doors to the ceiling, false ceilings with LED foci, white washed carpentry, solar panels with water heater, pre-installation of air conditioning, closets and built-in wardrobes.
Villa 4 - villa T5, with a total area of 515 m2 and 443 m2 of built area:
Basement - 115 m2:
- Garage of 38 m2, for 2 cars
- Room, laundry, foyer, engine room, cx elevator, with 38 m2
- Patio/garden of 25 m2
Ground floor - 110 m2:
- Living/dining room 66 m2
- Dining room of 23 m2
- Kitchen of 20 m2
Terrace and garden with 45 m2
1st Floor - 110 m2:
- 3 Suites: 30 m2; 22 m2; 22 m2 and 18 m2
- Balcony of 4 m2
2nd Floor - 108 m2:
- Suite: 42 m2
- Library: 27
Balconies of 4 m2 and 11 m2
Expected completion in the first quarter of 2023.
Contact
See Phone
Semi-Detached House 5 Bedrooms
Quinta do Anjo, Palmela, Distrito de Setúbal
Under construction · 596m²
With Garage
buy
1.350.000 €
Unique Villa in final stage of construction, of modern contemporary architecture, with details carefully planned to provide a harmonious and elegant result, featuring an interior of modern and industrial look with minimalist aesthetics, combining integrated environments that interact with each other in the terrace-garden, endowed with vast natural lighting with walls/windows that cover almost the entire facade, merging the interior with the garden and swimming pool.
Inserted in a plot of land with 1000 sq.m, surrounded by a charming garden equipped with automatic irrigation system and a leisure area with swimming pool. This fantastic villa has 721 sq.m. of gross area and 596 sq.m. of gross private area and is composed of three floors of very generous and very well designed areas.
On the first floor you will find the garage with space for 5 cars with built-in car lift, a leisure area with a cinema room, gym and a storage room.
On the second floor you will find the main entrance with a hall, as well as the living and dining room with the open concept kitchen. The kitchen, fully equipped with Siemens built-in appliances, includes a Side by Side refrigerator and a wine cellar. This floor also has a social bathroom, an office, a common suite and a master suite, as well as a wide corridor with glass railings and a staircase from which the third floor is accessed. The ample space, natural lighting and layout create an incredibly comfortable and spacious feeling.
On the third floor are two majestic master suites with elegant and distinctive surroundings.
Privileging quality of life and safety, the materials, finishes and equipment of this fabulous villa are of the highest standard and features the following equipment:
- Ducted Air Conditioning distributed throughout the house of the Daikin brand;
- Photovoltaic System self-consumption 5.6KW with storage battery;
- 3 Solar Panels + 500L tank for hot water;
- Water hole;
- Jacuzzi;
- Microcement flooring;
- Solid wood carpentry, wardrobes with lighting, doors with hidden hinges and magnetic locks;
- Simple domotics;
- VMC ventilation system;
- Video surveillance system with 4K cameras;
- Interior decoration project included in the value. It will be possible to include the interior decoration furniture for an additional amount to be agreed.
Situated in a very quiet and well located area, it manages to combine the country lifestyle with the proximity of major urban centres, allowing you to enjoy the cultural events and also the excellent beaches nearby.
Close to local shops, supermarkets, pharmacy, schools, train station and good road accessibility by motorway, both to Lisbon and the South of the country.
Come meet this fantastic property and experience the country lifestyle in grate style!
Inserted in a plot of land with 1000 sq.m, surrounded by a charming garden equipped with automatic irrigation system and a leisure area with swimming pool. This fantastic villa has 721 sq.m. of gross area and 596 sq.m. of gross private area and is composed of three floors of very generous and very well designed areas.
On the first floor you will find the garage with space for 5 cars with built-in car lift, a leisure area with a cinema room, gym and a storage room.
On the second floor you will find the main entrance with a hall, as well as the living and dining room with the open concept kitchen. The kitchen, fully equipped with Siemens built-in appliances, includes a Side by Side refrigerator and a wine cellar. This floor also has a social bathroom, an office, a common suite and a master suite, as well as a wide corridor with glass railings and a staircase from which the third floor is accessed. The ample space, natural lighting and layout create an incredibly comfortable and spacious feeling.
On the third floor are two majestic master suites with elegant and distinctive surroundings.
Privileging quality of life and safety, the materials, finishes and equipment of this fabulous villa are of the highest standard and features the following equipment:
- Ducted Air Conditioning distributed throughout the house of the Daikin brand;
- Photovoltaic System self-consumption 5.6KW with storage battery;
- 3 Solar Panels + 500L tank for hot water;
- Water hole;
- Jacuzzi;
- Microcement flooring;
- Solid wood carpentry, wardrobes with lighting, doors with hidden hinges and magnetic locks;
- Simple domotics;
- VMC ventilation system;
- Video surveillance system with 4K cameras;
- Interior decoration project included in the value. It will be possible to include the interior decoration furniture for an additional amount to be agreed.
Situated in a very quiet and well located area, it manages to combine the country lifestyle with the proximity of major urban centres, allowing you to enjoy the cultural events and also the excellent beaches nearby.
Close to local shops, supermarkets, pharmacy, schools, train station and good road accessibility by motorway, both to Lisbon and the South of the country.
Come meet this fantastic property and experience the country lifestyle in grate style!
Contact
See Phone
House 5 Bedrooms
São Clemente, Loulé, Distrito de Faro
Used · 202m²
With Garage
buy
800.000 €
Villa V5 situated 5 minutes from the city center of Loulé. It consists of ground floor and 1st floor. The ground floor features a living room, kitchen, 1 bedroom and bathroom. On the first floor there are 4 bedrooms, one of them en suite, 1 full bathroom for the remaining rooms and access to the terraces. Outside the villa has a backyard with barbecue area and large garden with fruit trees. With garage for 1 car. Excellent opportunity! Come visit!
Contact
See Phone
See more Houses
Bedrooms
Zones
Can’t find the property you’re looking for?
