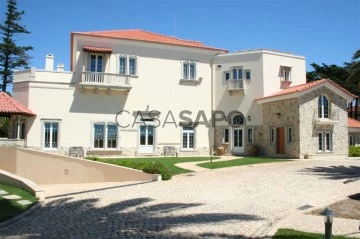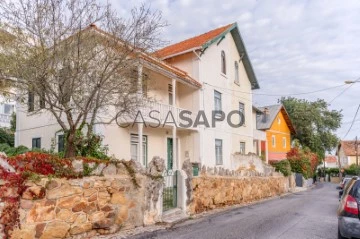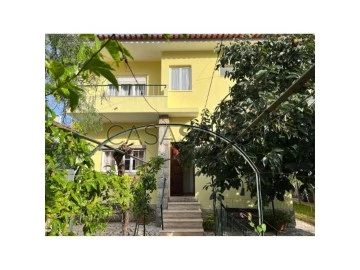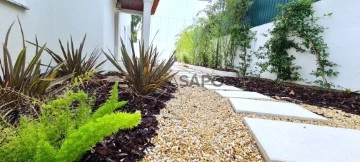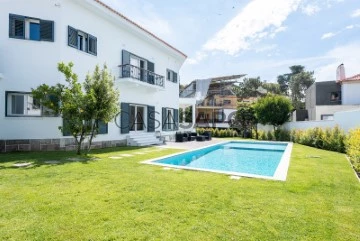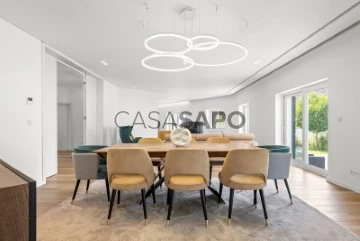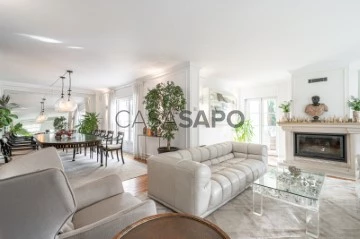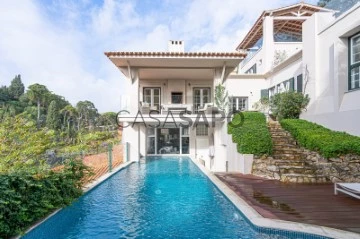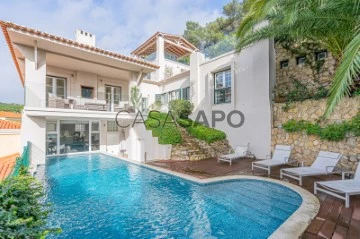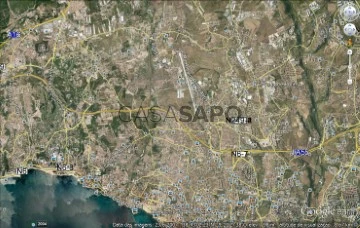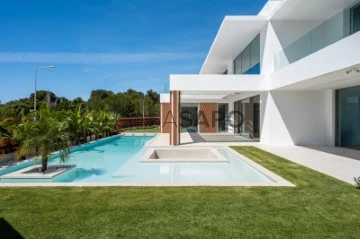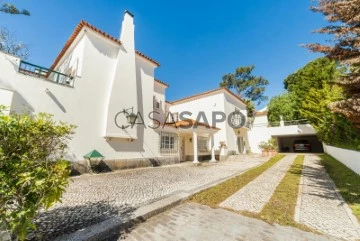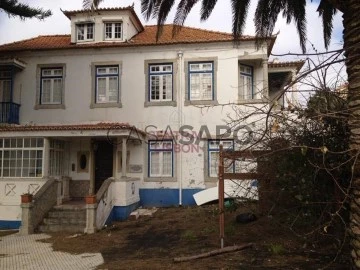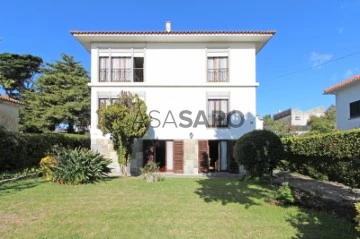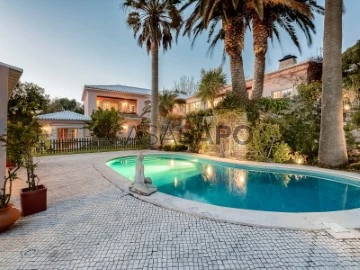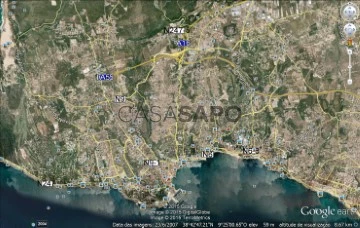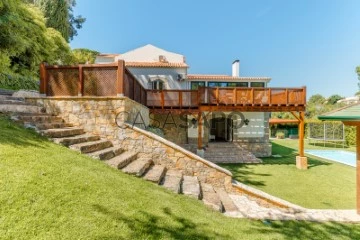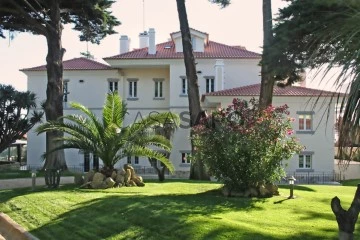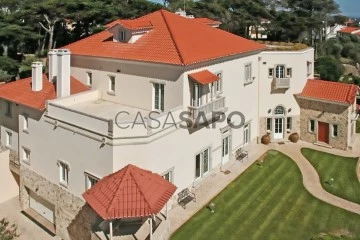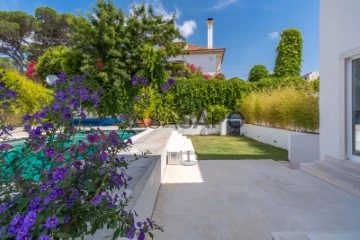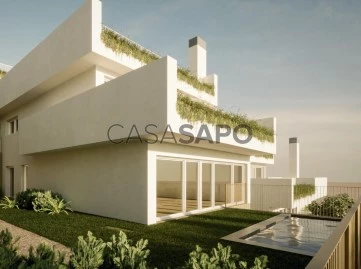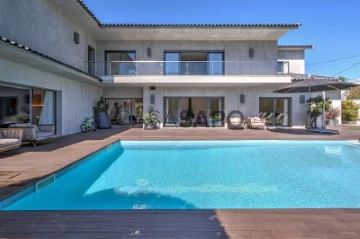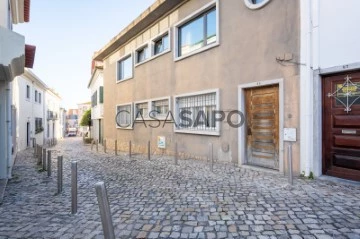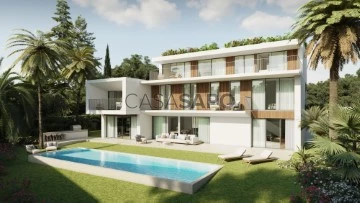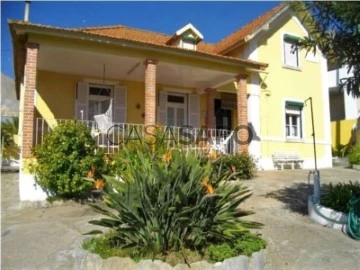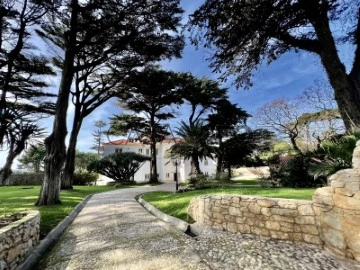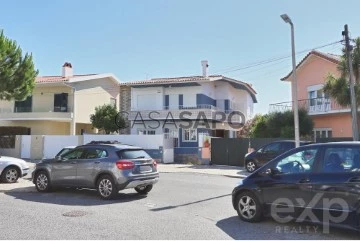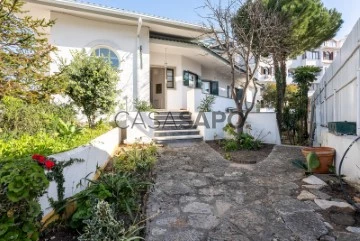Saiba aqui quanto pode pedir
79 Houses 6 or more Bedrooms in Cascais, with Garden, Page 3
Map
Order by
Relevance
House 7 Bedrooms
Parede, Carcavelos e Parede, Cascais, Distrito de Lisboa
Used · 750m²
With Garage
buy
7.500.000 €
7+2 bedroom villa, with a 1,200 sqm gross construction area. This villa presents a traditional architecture, it is charming and has a huge potential due to its unique characteristics.
It provides frontal sea views, a very private garden (with a pond and a covered swimming pool) and garage.
It is implanted in a 6,000 sqm lot, located in Avencas, in Cascais.
The villa comprises:
-3 ample living rooms
-4 fireplaces
-Mezzanine
-fully equipped kitchen with pantry
-5 suites, all with wardrobes
-3 bedrooms
-Cinema room
-Library
-parking with 360 cubic metres
-Party room
-wine cellar
-sauna and shower rooms.
It also comprises a 1 bedroom apartment with kitchen, gym and kennel.
The villa presents excellent finishings, a great condition and it is equipped with air conditioning, radiant floor heating, double glazed windows and with an elevator that connects all the floors.
5 minutes walking distance from the Parede train station, Avenida Marginal and the Avencas beach. 10 minutes driving distance from Nova (SEB), Bafureira College, St. Julians, Svenska Skolan Lissabon and Maristas. 30 minutes driving distance from the Lisbon´s Humberto Delgado Airport.
Great accesses to the motorway.
Porta da Frente Christie’s is a real estate agency that has been operating in the market for more than two decades. Its focus lays on the highest quality houses and developments, not only in the selling market, but also in the renting market. The company was elected by the prestigious brand Christie’s - one of the most reputable auctioneers, Art institutions and Real Estate of the world - to be represented in Portugal, in the areas of Lisbon, Cascais, Oeiras, Sintra and Alentejo. The main purpose of Porta da Frente Christie’s is to offer a top-notch service to our customers.
It provides frontal sea views, a very private garden (with a pond and a covered swimming pool) and garage.
It is implanted in a 6,000 sqm lot, located in Avencas, in Cascais.
The villa comprises:
-3 ample living rooms
-4 fireplaces
-Mezzanine
-fully equipped kitchen with pantry
-5 suites, all with wardrobes
-3 bedrooms
-Cinema room
-Library
-parking with 360 cubic metres
-Party room
-wine cellar
-sauna and shower rooms.
It also comprises a 1 bedroom apartment with kitchen, gym and kennel.
The villa presents excellent finishings, a great condition and it is equipped with air conditioning, radiant floor heating, double glazed windows and with an elevator that connects all the floors.
5 minutes walking distance from the Parede train station, Avenida Marginal and the Avencas beach. 10 minutes driving distance from Nova (SEB), Bafureira College, St. Julians, Svenska Skolan Lissabon and Maristas. 30 minutes driving distance from the Lisbon´s Humberto Delgado Airport.
Great accesses to the motorway.
Porta da Frente Christie’s is a real estate agency that has been operating in the market for more than two decades. Its focus lays on the highest quality houses and developments, not only in the selling market, but also in the renting market. The company was elected by the prestigious brand Christie’s - one of the most reputable auctioneers, Art institutions and Real Estate of the world - to be represented in Portugal, in the areas of Lisbon, Cascais, Oeiras, Sintra and Alentejo. The main purpose of Porta da Frente Christie’s is to offer a top-notch service to our customers.
Contact
See Phone
House 8 Bedrooms
Centro (Estoril), Cascais e Estoril, Distrito de Lisboa
Used · 219m²
With Garage
buy
1.450.000 €
8 bedroom chalet for renovation, with 219 sqm of gross construction area and sea view, in Estoril, Cascais. With an approved project and a paid license, the project proposes a T6 house. On the ground floor a living room of 43 sqm connected to the dining room of 26 sqm, with a shared fireplace, a guest bathroom, a kitchen, and a bedroom. Outside, there is a covered terrace, a garden, and two covered parking spaces. On the 1st floor, there are three suites of 16 sqm, 20 sqm, and 17 sqm, a balcony, a covered terrace, and a living room. On the 2nd floor, there is a master suite with a 30 sqm walk-in closet.
Located within a 5-minute walking distance from Avenida Sabóia, Estoril beaches, Monte Estoril train station, SAIS school (Santo António International School), commerce, and services. Within a 5-minute driving distance from the Deutsche Schule (German School Lisbon), Escola Salesiana do Estoril, Estoril Golf Club, Club de Ténis do Estoril (CTE), and highway access. Within 10 minutes from Cascais Marina, Quinta da Marinha Golf Course, and CUF Cascais. Within 20 minutes from the center of Sintra and 30 minutes from Lisbon and Humberto Delgado Airport.
Located within a 5-minute walking distance from Avenida Sabóia, Estoril beaches, Monte Estoril train station, SAIS school (Santo António International School), commerce, and services. Within a 5-minute driving distance from the Deutsche Schule (German School Lisbon), Escola Salesiana do Estoril, Estoril Golf Club, Club de Ténis do Estoril (CTE), and highway access. Within 10 minutes from Cascais Marina, Quinta da Marinha Golf Course, and CUF Cascais. Within 20 minutes from the center of Sintra and 30 minutes from Lisbon and Humberto Delgado Airport.
Contact
See Phone
House 6 Bedrooms
Fontainhas, Alcabideche, Cascais, Distrito de Lisboa
Used · 224m²
With Garage
buy
680.000 €
Moradia bifamiliar T2 + T2 + casa de hóspedes em T2Esta moradia bifamiliar oferece duas casas independentes que compartilham uma entrada principal. Cada casa tem dois quartos, uma casa de banho, uma cozinha e uma sala de estar e jantar. Além disso, ambas as casas têm acesso a uma garagem comum e a um amplo jardim privado onde pode relaxar e desfrutar do sol. A área bruta inclui a garagem.Exterior:Do lote de 486 m², 280 m² são de jardim relvado com diversas árvores de fruto, uma pimenteira, uma palmeira, um diospireiro, uma amendoeira, estrelícias, cana de açúcar, e a restante área é de passagem e lazer.Tem uma garagem, casota para cão, uma pequena churrasqueira, um telheiro, zona de relva vedada onde pode construir uma piscina e zona de relva para espreguiçar e relaxar ao Sol.A casa está perfeitamente orientada a norte-sul com os quartos a sul.Piso térreo:A planta térrea tem 2 quartos com 9,5 m², sala, cozinha com despensa e casa de banho.Tetos altos, um vão de escada para pequenas bricolages ou arrumos e escada interior para o 1 andar.Esta casa tem uma entrada independente pela cozinha.Pode ser utilizada com o 1 andar para fazer uma casa familiar única, com cozinha, sala, casa de jantar e escritório no rés-do-chão e quartos no primeiro andar.. .A casa encontra-se elevada cerca de 1 m do terreno para melhorar a impermeabilidade.Apesar de estar em uso, precisa de algumas remodelações na casa de banho e cozinha.1 piso:Planta e divisões em tudo idêntica à planta inferior, tem 2 quartos com varanda única, um deles com roupeiro, uma sala com outra varanda para a frente da casa, cozinha com despensa e casa de banho.A utilização da vivenda como moradia única permite fazer do 1 andar uma zona para dormir com 4 quartos, 1 closet e casa de banho.O 1 andar é muito solarengo.Apesar de habitada sugere-se algumas remodelações na casa de banho e cozinha.Casa de hóspedes:Um pequeno apartamento independente - um mimo - para viver, receber amigos ou arrendar.Tem sala com lareira, 2 quartos, cozinha com pequena despensa e casa de banho.Construída mais tarde, é por isso mais recente e está toda funcional.Tem acesso direto e usufruto do mesmo espaço de jardim.
#ref:33101193
#ref:33101193
Contact
House 6 Bedrooms Triplex
Carcavelos e Parede, Cascais, Distrito de Lisboa
Refurbished · 307m²
With Swimming Pool
buy
2.200.000 €
Welcome to this stunning residence, where luxury meets sustainability. Nestled in a peaceful setting, this home features an array of high-end amenities designed for both comfort and eco-conscious living.
First level
Step through the white front door and be captivated by the elegant dining room, which seamlessly transitions into the kitchen.
A culinary paradise with touch-open drawers, a dishwasher, a gas stove, a water heater, an oven, and a built-in microwave.
The adjoining scullery includes a double fridge, washing machine, and wash-up basin, with extra storage and a door to the side garden.
The spacious living room features a detailed fireplace and sliding doors that open to the terrace. Neutral tones create a serene and
inviting ambiance.
Upper Level:
A wide, wooden staircase, illuminated for dramatic effect, leads to a landing with a long window that bathes the space in natural light.
Two bedrooms: Each with built-in cupboards, share a bathroom featuring heated towel racks, a bath, and a shower, all set against
elegant grey tiles.
Two En-Suites:
The first en-suite is spacious with a large shower and built-in cupboards.
The second en-suite features double basins, marble effect tiles, and a spa shower.
Lower Level:
Two bedrooms on the left and a double room on the right, with adjoining rooms that lead outside.
The shared bathroom is spacious and elegant.
This section can be used as a cinema room, gym, or a small guest house, providing flexible living options.
Ample storage solutions, an intercom system and central heating throughout the house.
Access the beautifully maintained, low-maintenance garden through multiple doors.
The garden, illuminated by strategically placed lights, features stepping stones surrounded by bark and stones, evergreen plants, and
offers a serene atmosphere.
Enjoy a refreshing swim in the eco pool, which uses a plant filtration system for natural water purification.
The pool is heated and features a rock fountain, ensuring a pleasant experience year-round.
This property perfectly blends modern luxury and eco-friendly living, with every detail meticulously designed for an ideal sanctuary for
its residents. The fully walled garden offers privacy and tranquility, making this home a true retreat.
***The information described is not binding and must be confirmed***
At Bellenzo Real estate, our focus is to provide our clients with great customer service, which also means that we support business sharing 50/50. If you are an industry professional or real estate agent, please feel free to contact us to schedule a visit.
First level
Step through the white front door and be captivated by the elegant dining room, which seamlessly transitions into the kitchen.
A culinary paradise with touch-open drawers, a dishwasher, a gas stove, a water heater, an oven, and a built-in microwave.
The adjoining scullery includes a double fridge, washing machine, and wash-up basin, with extra storage and a door to the side garden.
The spacious living room features a detailed fireplace and sliding doors that open to the terrace. Neutral tones create a serene and
inviting ambiance.
Upper Level:
A wide, wooden staircase, illuminated for dramatic effect, leads to a landing with a long window that bathes the space in natural light.
Two bedrooms: Each with built-in cupboards, share a bathroom featuring heated towel racks, a bath, and a shower, all set against
elegant grey tiles.
Two En-Suites:
The first en-suite is spacious with a large shower and built-in cupboards.
The second en-suite features double basins, marble effect tiles, and a spa shower.
Lower Level:
Two bedrooms on the left and a double room on the right, with adjoining rooms that lead outside.
The shared bathroom is spacious and elegant.
This section can be used as a cinema room, gym, or a small guest house, providing flexible living options.
Ample storage solutions, an intercom system and central heating throughout the house.
Access the beautifully maintained, low-maintenance garden through multiple doors.
The garden, illuminated by strategically placed lights, features stepping stones surrounded by bark and stones, evergreen plants, and
offers a serene atmosphere.
Enjoy a refreshing swim in the eco pool, which uses a plant filtration system for natural water purification.
The pool is heated and features a rock fountain, ensuring a pleasant experience year-round.
This property perfectly blends modern luxury and eco-friendly living, with every detail meticulously designed for an ideal sanctuary for
its residents. The fully walled garden offers privacy and tranquility, making this home a true retreat.
***The information described is not binding and must be confirmed***
At Bellenzo Real estate, our focus is to provide our clients with great customer service, which also means that we support business sharing 50/50. If you are an industry professional or real estate agent, please feel free to contact us to schedule a visit.
Contact
See Phone
Detached House 6 Bedrooms
Cascais e Estoril, Distrito de Lisboa
Remodelled · 501m²
With Garage
buy
4.999.000 €
Just a few steps away from Casino Estoril and only 10 minutes walk from Tamariz beach, you will find these two fully refurbished 6 and 2 bedroom villas, set in a plot of 1127m2 and with a gross construction area of 731m2.
The main villa is divided into 4 floors as follows:
Ground floor - large entrance hall, living room (100 m2) divided into 3 environments, with fireplace and direct access to the garden and swimming pool, kitchen (31 m2) equipped with island in open space, laundry area, office (13 m2) and social toilet.
Top floor - Master suite (27 m2) with sea view balcony, walk-in wardrobe (16 m2) and bathroom with bath, shower base, window and towel warmer, 3 suites (30, 23 and 20 m2) with wardrobes and bathroom with shower base, window and towel warmer, and access to attic in open space with the total area of the house for storage.
Lower floor - 2 suites (15 and 11 m2) with window, games room (42.5 m2) and another 2 multipurpose rooms.
The second villa has a living room, equipped kitchen and complete bathroom on the ground floor, and 2 suites on the upper floor.
Equipped with air conditioning, home automation, solar panels and electric shutters.
Parking for 3 cars.
Enjoy all that the prestigious Estoril region has to offer: restaurants, shopping, golf courses, plus a vibrant nightlife. You will be immersed in an elegant and cosmopolitan atmosphere, full of charm and enchantment.
Welcome to Estoril, your new home is waiting for you!
Energy Rating: B-
Ref. SR_290
The main villa is divided into 4 floors as follows:
Ground floor - large entrance hall, living room (100 m2) divided into 3 environments, with fireplace and direct access to the garden and swimming pool, kitchen (31 m2) equipped with island in open space, laundry area, office (13 m2) and social toilet.
Top floor - Master suite (27 m2) with sea view balcony, walk-in wardrobe (16 m2) and bathroom with bath, shower base, window and towel warmer, 3 suites (30, 23 and 20 m2) with wardrobes and bathroom with shower base, window and towel warmer, and access to attic in open space with the total area of the house for storage.
Lower floor - 2 suites (15 and 11 m2) with window, games room (42.5 m2) and another 2 multipurpose rooms.
The second villa has a living room, equipped kitchen and complete bathroom on the ground floor, and 2 suites on the upper floor.
Equipped with air conditioning, home automation, solar panels and electric shutters.
Parking for 3 cars.
Enjoy all that the prestigious Estoril region has to offer: restaurants, shopping, golf courses, plus a vibrant nightlife. You will be immersed in an elegant and cosmopolitan atmosphere, full of charm and enchantment.
Welcome to Estoril, your new home is waiting for you!
Energy Rating: B-
Ref. SR_290
Contact
See Phone
House 6 Bedrooms
Estoril, Cascais e Estoril, Distrito de Lisboa
Used · 260m²
With Garage
rent
10.500 €
ARE YOU LOOKING FOR A VILLA WITH A GARDEN AND POOL IN ESTORIL?
FOUND! COME AND MAKE THIS HOUSE YOUR HOME
The areas of this house are distributed as follows:
Ground floor with entrance hall (9m2), suite (13.32m2) with direct access to a terrace and stairs to access the lower floor, which has a hall (4.35m2), bathroom (2m2), a suite (15m2) with walk in closet (10m2), two bedrooms (12m2, 13m2) and bathroom (5m2) complete to support the bedrooms.
In the social area, fully equipped kitchen (21m2), pantry (1.86m2) with direct access to the outside, a suite (7.15m2), bathroom (3.18m2).
The living room is divided into three environments, dining room (54.41m2) with fireplace, dining room and reading or TV room (16.25m2), with access to a terrace (25.12m2) and a balcony (14.25m2) where you can enjoy good moments with the family
On the -2 floor there is an office/gym/games room (20m2) overlooking the pool, bathroom (2, 40m2) and wine cellar, with access to a terrace (30m2).
Well located where you can find all kinds of shops, within walking distance of the Sta. Rita Valley and Poça Beach.
2 minutes from the German and Salesian School of Estoril, 20 minutes from St. Julian’s International Schools, 15 minutes from TASIS Portugal International School, Carlucci American International School of Lisbon.
10 minutes from the village of Cascais and 30 minutes by car from the centre of Lisbon and the Airport.
Energy Certificate B-
L.U 89
It also has two parking spaces.
Contact us and schedule your visit with one of our consultants
FOUND! COME AND MAKE THIS HOUSE YOUR HOME
The areas of this house are distributed as follows:
Ground floor with entrance hall (9m2), suite (13.32m2) with direct access to a terrace and stairs to access the lower floor, which has a hall (4.35m2), bathroom (2m2), a suite (15m2) with walk in closet (10m2), two bedrooms (12m2, 13m2) and bathroom (5m2) complete to support the bedrooms.
In the social area, fully equipped kitchen (21m2), pantry (1.86m2) with direct access to the outside, a suite (7.15m2), bathroom (3.18m2).
The living room is divided into three environments, dining room (54.41m2) with fireplace, dining room and reading or TV room (16.25m2), with access to a terrace (25.12m2) and a balcony (14.25m2) where you can enjoy good moments with the family
On the -2 floor there is an office/gym/games room (20m2) overlooking the pool, bathroom (2, 40m2) and wine cellar, with access to a terrace (30m2).
Well located where you can find all kinds of shops, within walking distance of the Sta. Rita Valley and Poça Beach.
2 minutes from the German and Salesian School of Estoril, 20 minutes from St. Julian’s International Schools, 15 minutes from TASIS Portugal International School, Carlucci American International School of Lisbon.
10 minutes from the village of Cascais and 30 minutes by car from the centre of Lisbon and the Airport.
Energy Certificate B-
L.U 89
It also has two parking spaces.
Contact us and schedule your visit with one of our consultants
Contact
See Phone
House 6 Bedrooms
Bairro de Santa Teresinha, Carcavelos e Parede, Cascais, Distrito de Lisboa
Used · 360m²
With Garage
buy
2.450.000 €
Fantastica moradia totalmente recuperada com acabamentos contemporâneos junto Bairro Santa Teresinha em local tranquilo . e proximo praias .Boas areas e acabamentos contemporâneos. Composta no piso 0 por hall ,salao amplo suite cozinha equipada , 2 wc. No piso 1 temos hall e quatro quartos quartos sendo dois em suite (16m2, 15 m2,26m2 ,21m) tres casas de banho. Jardim e piscina que convida a viver o exterior.Garagem para tres carros . Classe energetica B
Contact
See Phone
Detached House 6 Bedrooms
Cascais e Estoril, Distrito de Lisboa
New · 759m²
With Garage
buy
7.500.000 €
Unique property in an exclusive area of Cascais - Areia. Set on a plot of land measuring 1110 m2, with over 937 m2 of gross construction area and 759 m2 of gross private area, it is within walking distance of the Quinta da Marinha Equestrian Club, Guincho Beaches, the Health Club, and the tennis courts of Clube D. Carlos.
Designed by a renowned Portuguese architect, featuring contemporary architecture and modern lines, the house is nestled in a spacious garden carefully designed by the ’Sograma’ company, complete with a heated swimming pool.
Spread over 3 floors, it is divided as follows:
Ground Floor: Living room with a Bioethanol fireplace and dining room with access to the garden and pool, fully equipped kitchen with Miele appliances, 2 suites with walk-in closets and access to the garden, office/library, and a guest toilet.
Upper Floor: 2 suites with walk-in closets, one of them with a private terrace, a Master suite with a walk-in closet and a private terrace offering an unobstructed view of the garden and outdoor space. Bathrooms equipped with whirlpool baths.
Lower Floor: With large windows facing a themed garden, there is a leisure area with a wine cellar with a tasting room, gym, sauna, cinema room, storage area, laundry room with bathroom and clothes loading elevator, easily accessible garage, and parking for five cars.
Outside, there is a large L-shaped infinity pool with a central fire pit and an outdoor kitchen with a barbecue supporting the main kitchen. The outdoor dining area is covered by a bioclimatic pergola.
The property is equipped with a panoramic elevator that goes from the garage to the bedrooms, underfloor heating on all three floors of the house, air conditioning, solar panels, and central vacuum.
Estimated completion date: second quarter of 2024
Energy Rating: A
Ref. SR_282
Designed by a renowned Portuguese architect, featuring contemporary architecture and modern lines, the house is nestled in a spacious garden carefully designed by the ’Sograma’ company, complete with a heated swimming pool.
Spread over 3 floors, it is divided as follows:
Ground Floor: Living room with a Bioethanol fireplace and dining room with access to the garden and pool, fully equipped kitchen with Miele appliances, 2 suites with walk-in closets and access to the garden, office/library, and a guest toilet.
Upper Floor: 2 suites with walk-in closets, one of them with a private terrace, a Master suite with a walk-in closet and a private terrace offering an unobstructed view of the garden and outdoor space. Bathrooms equipped with whirlpool baths.
Lower Floor: With large windows facing a themed garden, there is a leisure area with a wine cellar with a tasting room, gym, sauna, cinema room, storage area, laundry room with bathroom and clothes loading elevator, easily accessible garage, and parking for five cars.
Outside, there is a large L-shaped infinity pool with a central fire pit and an outdoor kitchen with a barbecue supporting the main kitchen. The outdoor dining area is covered by a bioclimatic pergola.
The property is equipped with a panoramic elevator that goes from the garage to the bedrooms, underfloor heating on all three floors of the house, air conditioning, solar panels, and central vacuum.
Estimated completion date: second quarter of 2024
Energy Rating: A
Ref. SR_282
Contact
See Phone
House 14 Bedrooms
Cascais e Estoril, Distrito de Lisboa
Used · 834m²
With Swimming Pool
buy
4.450.000 €
Magnificent 14-bedroom villa with two floors, garden, swimming pool and annex, strategically located in the centre of Estoril.
With a plot of 1711m2 and a construction area of 834m2.
It is 1000m from the Estoril Casino, 1300m from the beach, 20m from the bus stop and 50m from the petrol station. 200m from the A5 motorway, 600m from the Continente hypermarket, 200m from the Estoril tennis court and 850m from the Estoril Golf Club golf course.
Divisions:
Floor 0
Entrance hall with 31.62 m2
Living room with fireplace with 47.94 m2
Dining room (12 people) with 31.25 m2
Living room with 43.52 m2
Bedroom/office with 16.78 m2
2 W/C
Cellar for 4,000 bottles with thermostat to maintain the temperature of the wines.
Equipped kitchen of 33.22 m2 with a fireplace Solarium facing the west-facing side garden, 20.57 m2
Cupboard with 6.91 m2,
Pantry of 4.71 m2
Storage room with 5.89 m2
Laundry room 6.,8m2
1st floor
Lift to upper floor.
Hall 11.90m2
1 Master suite 25,5m2 and living room with 8,8m2 and dressing room 8,3m2
W/C 10,3m2
Balcony 2,8m2
2. Master suite 20,3m2
W/C 6,8m2
Balcony 52,4m2
3. Bedroom 20,4m2 built-in wardrobe
W/C 4,2m2
Balcony 52,4m2
4. Bedroom 23,6m2
W/C 4,9m2
Balcony 7,4m2
5. Bedroom 17,4m2
W/C 5,46m2
Balcony 19,2m2
Living room 22,4m2
6. Bedroom 17,4m2
W/C 5,46m2
Balcony 19,2m2
Annex
Worker’s room 9,25m2
W/C 3m2
Kitchen 8,76m2
Studio 11,7m2
Entertainment room 47m2
W/C 2,5m2
45m2 swimming pool
Bathroom activity area 136m2
Garage for 4 cars
Equipment:
Lift
Alarm monitored by cameras
Continuous flow water heating system, cooling unit for wine cellar
Double-glazed windows
Water tank with a capacity of 10,000 litres, water pressure pump
130m deep well with a capacity of 30,000 litres/h
Independent gas tank in the basement with a capacity of 15m3 supplied by a gas lorry.
Porta da Frente Christie’s is a real estate brokerage company that has been working in the market for over two decades, focusing on the best properties and developments, in this case being a reseller in this fantastic project. The company was selected by the prestigious Christie’s International Real Estate brand to represent Portugal in the Lisbon, Cascais, Oeiras and Alentejo areas. The main mission of Christie’s Porta da Frente is to provide a service of excellence to all our clients.
With a plot of 1711m2 and a construction area of 834m2.
It is 1000m from the Estoril Casino, 1300m from the beach, 20m from the bus stop and 50m from the petrol station. 200m from the A5 motorway, 600m from the Continente hypermarket, 200m from the Estoril tennis court and 850m from the Estoril Golf Club golf course.
Divisions:
Floor 0
Entrance hall with 31.62 m2
Living room with fireplace with 47.94 m2
Dining room (12 people) with 31.25 m2
Living room with 43.52 m2
Bedroom/office with 16.78 m2
2 W/C
Cellar for 4,000 bottles with thermostat to maintain the temperature of the wines.
Equipped kitchen of 33.22 m2 with a fireplace Solarium facing the west-facing side garden, 20.57 m2
Cupboard with 6.91 m2,
Pantry of 4.71 m2
Storage room with 5.89 m2
Laundry room 6.,8m2
1st floor
Lift to upper floor.
Hall 11.90m2
1 Master suite 25,5m2 and living room with 8,8m2 and dressing room 8,3m2
W/C 10,3m2
Balcony 2,8m2
2. Master suite 20,3m2
W/C 6,8m2
Balcony 52,4m2
3. Bedroom 20,4m2 built-in wardrobe
W/C 4,2m2
Balcony 52,4m2
4. Bedroom 23,6m2
W/C 4,9m2
Balcony 7,4m2
5. Bedroom 17,4m2
W/C 5,46m2
Balcony 19,2m2
Living room 22,4m2
6. Bedroom 17,4m2
W/C 5,46m2
Balcony 19,2m2
Annex
Worker’s room 9,25m2
W/C 3m2
Kitchen 8,76m2
Studio 11,7m2
Entertainment room 47m2
W/C 2,5m2
45m2 swimming pool
Bathroom activity area 136m2
Garage for 4 cars
Equipment:
Lift
Alarm monitored by cameras
Continuous flow water heating system, cooling unit for wine cellar
Double-glazed windows
Water tank with a capacity of 10,000 litres, water pressure pump
130m deep well with a capacity of 30,000 litres/h
Independent gas tank in the basement with a capacity of 15m3 supplied by a gas lorry.
Porta da Frente Christie’s is a real estate brokerage company that has been working in the market for over two decades, focusing on the best properties and developments, in this case being a reseller in this fantastic project. The company was selected by the prestigious Christie’s International Real Estate brand to represent Portugal in the Lisbon, Cascais, Oeiras and Alentejo areas. The main mission of Christie’s Porta da Frente is to provide a service of excellence to all our clients.
Contact
See Phone
Detached House 7 Bedrooms
Birre, Cascais e Estoril, Distrito de Lisboa
Used · 360m²
With Garage
buy
3.500.000 €
Unique T7 detached house in an exclusive area of Cascais, Birre.
Located on a plot of land measuring 1465 m2, it comprises:
Lower floor - Entrance hall (4.80 m2) with two-sided fireplace, which offers a leisure area in the outdoor space, Living room (43.70 m2) with fireplace and stove, Dining room (18.7 m2) with access to a fully equipped kitchen (20.30 m2), pantry area, complete bathroom (7.60 m2), a suite (20 m2) with wardrobe, guest toilet (3m 2), office (17.70 m2) and lounge with fireplace (52.20 m2).
The upper floor has a hall (8.10 m2), 2 suites (43.50 and 30.50 m2), one of which has a walk-in closet (9.60 m2), 3 bedrooms with wardrobes (14.20 m2). m2, 15.20 m2 and 21.90 m2) and complete bathroom (6.90 m2).
Equipped with central heating, air conditioning, alarm and electric shutters.
In the outdoor area there is a barbecue area, swimming pool and a mezzanine with kitchen and full bathroom.
It also has a leisure area with a basketball table, parking for 4 cars and a closed garage.
If you are looking for prestige, location and tranquility, come visit!
Energy Rating: D
Ref. SR_408
Located on a plot of land measuring 1465 m2, it comprises:
Lower floor - Entrance hall (4.80 m2) with two-sided fireplace, which offers a leisure area in the outdoor space, Living room (43.70 m2) with fireplace and stove, Dining room (18.7 m2) with access to a fully equipped kitchen (20.30 m2), pantry area, complete bathroom (7.60 m2), a suite (20 m2) with wardrobe, guest toilet (3m 2), office (17.70 m2) and lounge with fireplace (52.20 m2).
The upper floor has a hall (8.10 m2), 2 suites (43.50 and 30.50 m2), one of which has a walk-in closet (9.60 m2), 3 bedrooms with wardrobes (14.20 m2). m2, 15.20 m2 and 21.90 m2) and complete bathroom (6.90 m2).
Equipped with central heating, air conditioning, alarm and electric shutters.
In the outdoor area there is a barbecue area, swimming pool and a mezzanine with kitchen and full bathroom.
It also has a leisure area with a basketball table, parking for 4 cars and a closed garage.
If you are looking for prestige, location and tranquility, come visit!
Energy Rating: D
Ref. SR_408
Contact
See Phone
House 13 Bedrooms
São João do Estoril, Cascais e Estoril, Distrito de Lisboa
For refurbishment · 204m²
With Garage
buy
2.150.000 €
House with 3 floors and garage
-R/C with 7 divisions
-1st floor with 6 divisions
- Attic with three divisions.
Ideal to rebuild and transform into a senior residence, because the garden with trees and green spaces that surround this property and conjugation with the next to the sea, make it a unique piece of quality for the provision of this service and the construction of this type of equipment.
São João do Estoril is a village in the union of parishes of Cascais and Estoril, municipality of Cascais, Portugal. It is situated on the Atlantic coast, which borders it to the south. It was founded in 1890 through several individual initiatives, due to the fame of the Puddle Baths and the emergence of the Cascais Line.
Its railway station, inaugurated alongside the initial section for Pedrouços, was the first to be built in the Estoril area, and is now an important interface between rail and road transport. It also has a secondary school, also known as Liceu de São João, which is depicted in Manuel Arouca’s book ’Sons of the Costa do Sol’, whose action takes place at the time of 25 April.
In the early twentieth century, São João do Estoril was described in the ’Illustration Portugueza’, magazine of the Newspaper ’O Século’, as ’a small village carved in perpendicular streets, little abundant in trees and shadows and frequented especially by the wealthy bourgeoisie of Lisbon’.
We inform our clients that this property can be visited following our contingency protocol defined according to dgs recommendations.
Central Lisbon is a central group company, a true ’One Stop Shop’ of real estate in Portugal, aimed at ensuring all needs related to a real estate investment.
As such in Central Group we have solutions to increase the income of our customers and their families that are as follows:
Central Lisbon is a real estate mediation company with the AMI 4473 license, has more than 20 years of experience in the market. Its services compete with mediation between a potential customer and an owner, in particular in the services of purchase, sale and lease.
Through the Central Vitae brand we can deal with:
Management of your property, your local accommodation, your refurbishment works, electricity, gas, communications and concierge services.
Gerex provides services:
Advice and consulting of strategic, economic, financial, operational and human capital management for public and private entities, whether legal or natural.
* Maxfinance Central is a trademark of Gerex, a credit intermediary registered and authorized by Banco de Portugal with no. 0003907.
Its solutions for our customers are the following:
Consolidation of credits - will reduce current benefits;
Consumer credits - allow you to get a safety cushion before customers default;
Cost-free Housing Credit Transfer* - will reduce the current provision;
Mediation of housing insurance and others.
#Portugal #relocatetoportugal #immigration #relocation #goldenvisa #lisboa #lisbon #realestateportugal #RealEstateInvestor #realestatelisbon #realestatelisboa
-R/C with 7 divisions
-1st floor with 6 divisions
- Attic with three divisions.
Ideal to rebuild and transform into a senior residence, because the garden with trees and green spaces that surround this property and conjugation with the next to the sea, make it a unique piece of quality for the provision of this service and the construction of this type of equipment.
São João do Estoril is a village in the union of parishes of Cascais and Estoril, municipality of Cascais, Portugal. It is situated on the Atlantic coast, which borders it to the south. It was founded in 1890 through several individual initiatives, due to the fame of the Puddle Baths and the emergence of the Cascais Line.
Its railway station, inaugurated alongside the initial section for Pedrouços, was the first to be built in the Estoril area, and is now an important interface between rail and road transport. It also has a secondary school, also known as Liceu de São João, which is depicted in Manuel Arouca’s book ’Sons of the Costa do Sol’, whose action takes place at the time of 25 April.
In the early twentieth century, São João do Estoril was described in the ’Illustration Portugueza’, magazine of the Newspaper ’O Século’, as ’a small village carved in perpendicular streets, little abundant in trees and shadows and frequented especially by the wealthy bourgeoisie of Lisbon’.
We inform our clients that this property can be visited following our contingency protocol defined according to dgs recommendations.
Central Lisbon is a central group company, a true ’One Stop Shop’ of real estate in Portugal, aimed at ensuring all needs related to a real estate investment.
As such in Central Group we have solutions to increase the income of our customers and their families that are as follows:
Central Lisbon is a real estate mediation company with the AMI 4473 license, has more than 20 years of experience in the market. Its services compete with mediation between a potential customer and an owner, in particular in the services of purchase, sale and lease.
Through the Central Vitae brand we can deal with:
Management of your property, your local accommodation, your refurbishment works, electricity, gas, communications and concierge services.
Gerex provides services:
Advice and consulting of strategic, economic, financial, operational and human capital management for public and private entities, whether legal or natural.
* Maxfinance Central is a trademark of Gerex, a credit intermediary registered and authorized by Banco de Portugal with no. 0003907.
Its solutions for our customers are the following:
Consolidation of credits - will reduce current benefits;
Consumer credits - allow you to get a safety cushion before customers default;
Cost-free Housing Credit Transfer* - will reduce the current provision;
Mediation of housing insurance and others.
#Portugal #relocatetoportugal #immigration #relocation #goldenvisa #lisboa #lisbon #realestateportugal #RealEstateInvestor #realestatelisbon #realestatelisboa
Contact
See Phone
House 7 Bedrooms
Cascais, Cascais e Estoril, Distrito de Lisboa
Used · 450m²
With Garage
buy
1.640.000 €
7 bedroom villa for sale in Cascais, with large garden and garage, located in a quiet street with only villas, a 10-minute walk from the train station and the beaches of Cascais, with excellent access to the waterfront and the A5 motorway.
The villa, spread over 3 floors, is currently divided into 2 apartments, one of them duplex, with independent entrances.
Floor 0: Living room with fireplace, Suite, Bedroom / office, Kitchen, Wc, Hall, Wine cellar and pantry;
1st floor: Living room with fireplace, 2 suites, bedroom/office, bathroom;
2nd floor: Living room with fireplace, 2 suites, kitchen, bathroom, hall;
Garage for 1 car and parking for 2 or 3 more cars.
Next to the garage, there is an annex that can be used for 1 more flat.
House with great potential, with the possibility of being transformed into a small condominium.
Located 15 minutes walking distance from the centre of Cascais, the Auchan supermarket and the seawall/beaches and train station and all the restaurants and commerce and services in the centre of Cascais. Close to Colégio Amor de Deus (walking distance), St. John’s College, Cascais Hospital and 30 minutes from Lisbon Airport.
The villa, spread over 3 floors, is currently divided into 2 apartments, one of them duplex, with independent entrances.
Floor 0: Living room with fireplace, Suite, Bedroom / office, Kitchen, Wc, Hall, Wine cellar and pantry;
1st floor: Living room with fireplace, 2 suites, bedroom/office, bathroom;
2nd floor: Living room with fireplace, 2 suites, kitchen, bathroom, hall;
Garage for 1 car and parking for 2 or 3 more cars.
Next to the garage, there is an annex that can be used for 1 more flat.
House with great potential, with the possibility of being transformed into a small condominium.
Located 15 minutes walking distance from the centre of Cascais, the Auchan supermarket and the seawall/beaches and train station and all the restaurants and commerce and services in the centre of Cascais. Close to Colégio Amor de Deus (walking distance), St. John’s College, Cascais Hospital and 30 minutes from Lisbon Airport.
Contact
See Phone
Detached House 6 Bedrooms
Alcabideche, Cascais, Distrito de Lisboa
Refurbished · 395m²
With Garage
buy
3.000.000 €
It is my great privilege to present to you this unique 6-bedroom property for sale, Quinta da Ribeira, a haven of serenity and luxury that is simply unrivalled.
This property is equipped with exceptional features that make it truly unique.
Automatic Lighting and Irrigation: The entire property has automatic lighting and irrigation, divided into sectors, and can be controlled via your computer or iPhone, providing ease and efficiency in caring for the garden.
Artisanal Boreholes and Filtration System: Three boreholes and a water filtration and descaling system guarantee the property’s independence from the water supply.
Garage and Advanced Security: The garage accommodates three cars, while the centrally-linked alarm system, with panic lights around the perimeter of the house, offers an unrivalled sense of security.
Outdoor Leisure Area: A large swimming pool equipped with ionisation, a sun terrace, a gym with changing room and a large Turkish bath make summer days truly unforgettable.
Interior spaces: The dining room, also with a fireplace, connects to the main lounge, where you’ll find the library, with its old-world charm, which connects harmoniously with the office, which is clad in boiserie. A modern and very spacious kitchen with breakfast area. The very spacious master suite includes a large bedroom with a balcony, a dressing room, fitted wardrobes in the corridor leading to a luxurious bathroom, complete with a separate shower cubicle and a jacuzzi overlooking the lush garden. On the lower floor, there is a children’s room which doubles as a hallway for the two bedrooms and a bathroom, as well as a further double bedroom. In the garden, the grill area, bread oven and Argentinian grill remind you what a must you can have!
Guest House or Party House: A small house further down in Quinta da Ribeira offers additional versatility and can be used as a guest house or event space. With a grill, wood-fired bread oven, fireplace, electric heating and full amenities, it’s the ideal place to receive guests or organise memorable parties.
Orchard and Greenhouse: The property has an orchard with around 50 fruit trees, including tropical varieties, a vegetable garden and a greenhouse, all equipped with personalised irrigation systems. There is also a kennel for animal lovers. It is important to emphasise that the cultivation system always used is organic, demonstrating the property’s commitment to sustainability and respect for the environment.
This Quinta da Ribeira is a rare opportunity to own a property that combines luxury, convenience and a deep respect for nature. If you’re looking for a haven that offers an unrivalled quality of life, this is the perfect choice. Book a visit and discover a world of possibilities in the heart of nature.
This property is equipped with exceptional features that make it truly unique.
Automatic Lighting and Irrigation: The entire property has automatic lighting and irrigation, divided into sectors, and can be controlled via your computer or iPhone, providing ease and efficiency in caring for the garden.
Artisanal Boreholes and Filtration System: Three boreholes and a water filtration and descaling system guarantee the property’s independence from the water supply.
Garage and Advanced Security: The garage accommodates three cars, while the centrally-linked alarm system, with panic lights around the perimeter of the house, offers an unrivalled sense of security.
Outdoor Leisure Area: A large swimming pool equipped with ionisation, a sun terrace, a gym with changing room and a large Turkish bath make summer days truly unforgettable.
Interior spaces: The dining room, also with a fireplace, connects to the main lounge, where you’ll find the library, with its old-world charm, which connects harmoniously with the office, which is clad in boiserie. A modern and very spacious kitchen with breakfast area. The very spacious master suite includes a large bedroom with a balcony, a dressing room, fitted wardrobes in the corridor leading to a luxurious bathroom, complete with a separate shower cubicle and a jacuzzi overlooking the lush garden. On the lower floor, there is a children’s room which doubles as a hallway for the two bedrooms and a bathroom, as well as a further double bedroom. In the garden, the grill area, bread oven and Argentinian grill remind you what a must you can have!
Guest House or Party House: A small house further down in Quinta da Ribeira offers additional versatility and can be used as a guest house or event space. With a grill, wood-fired bread oven, fireplace, electric heating and full amenities, it’s the ideal place to receive guests or organise memorable parties.
Orchard and Greenhouse: The property has an orchard with around 50 fruit trees, including tropical varieties, a vegetable garden and a greenhouse, all equipped with personalised irrigation systems. There is also a kennel for animal lovers. It is important to emphasise that the cultivation system always used is organic, demonstrating the property’s commitment to sustainability and respect for the environment.
This Quinta da Ribeira is a rare opportunity to own a property that combines luxury, convenience and a deep respect for nature. If you’re looking for a haven that offers an unrivalled quality of life, this is the perfect choice. Book a visit and discover a world of possibilities in the heart of nature.
Contact
See Phone
House 8 Bedrooms
Estoril, Cascais e Estoril, Distrito de Lisboa
New · 800m²
With Garage
buy
6.000.000 €
Moradia v8 localizada em excelente localização .Boas areas. Excelentes acabamentos. Piscina e jardim.
Contact
See Phone
House 6 Bedrooms Triplex
Casino (Estoril), Cascais e Estoril, Distrito de Lisboa
Used · 400m²
With Garage
buy / rent
6.500.000 € / 22.000 €
A stunning 3-story villa situated on a very sunny hill in one of the country’s most prestigious areas, charming Estoril. This property offers a luxurious lifestyle, combining spacious areas, high-quality finishes, a prime location, and meticulous attention to detail.
The 3 floors are distributed as follows:
Lower Level:
On this level, there are 4 bedrooms, one of which is a huge suite of 31m². There is also a bathroom that serves the remaining bedrooms.
Ground Floor:
The fully equipped kitchen is very spacious, including space for a practical and functional pantry and also a breakfast area, a dedicated space for quick and comfortable meals. From the kitchen, there is direct access to the elegant dining room, with space for large family gatherings and the extra comfort of a fireplace. The dining room provides access to the large living room, which has 44m² and a second sitting area of 25.45m². This floor also includes 2 bedrooms, which can serve various purposes such as an office, cinema room, games room, maid’s room, or guest room.
1st Floor:
On the 1st floor of this fantastic villa, there is another bedroom with an adjoining bathroom, a storage room, and the garage.
Exterior:
Outside, your entire family will have plenty of space to park their vehicles in the exterior parking area. In the garden, in addition to a large pool with a support house, there are also two sheds currently used for drying clothes and storing firewood, while another serves as an outdoor dining area. There is also a space currently used as a kennel.
The entire villa was designed with attention to the smallest details, using top-quality materials. The rooms are extremely spacious and bright, offering a cozy and sophisticated environment.
Located in the heart of Estoril, the villa is close to all essential amenities, including renowned schools, fine dining restaurants, and beautiful beaches. This is the perfect opportunity to live in one of the most desirable locations in the country, with all the advantages of an exclusive property.
*The information provided does not exempt its confirmation and cannot be considered binding.*
The 3 floors are distributed as follows:
Lower Level:
On this level, there are 4 bedrooms, one of which is a huge suite of 31m². There is also a bathroom that serves the remaining bedrooms.
Ground Floor:
The fully equipped kitchen is very spacious, including space for a practical and functional pantry and also a breakfast area, a dedicated space for quick and comfortable meals. From the kitchen, there is direct access to the elegant dining room, with space for large family gatherings and the extra comfort of a fireplace. The dining room provides access to the large living room, which has 44m² and a second sitting area of 25.45m². This floor also includes 2 bedrooms, which can serve various purposes such as an office, cinema room, games room, maid’s room, or guest room.
1st Floor:
On the 1st floor of this fantastic villa, there is another bedroom with an adjoining bathroom, a storage room, and the garage.
Exterior:
Outside, your entire family will have plenty of space to park their vehicles in the exterior parking area. In the garden, in addition to a large pool with a support house, there are also two sheds currently used for drying clothes and storing firewood, while another serves as an outdoor dining area. There is also a space currently used as a kennel.
The entire villa was designed with attention to the smallest details, using top-quality materials. The rooms are extremely spacious and bright, offering a cozy and sophisticated environment.
Located in the heart of Estoril, the villa is close to all essential amenities, including renowned schools, fine dining restaurants, and beautiful beaches. This is the perfect opportunity to live in one of the most desirable locations in the country, with all the advantages of an exclusive property.
*The information provided does not exempt its confirmation and cannot be considered binding.*
Contact
See Phone
House 6 Bedrooms
São Pedro do Estoril (Estoril), Cascais e Estoril, Distrito de Lisboa
Used · 1,672m²
With Swimming Pool
buy
7.500.000 €
Chalet with 6 bedrooms dating from the early nineteenth century, fully restored in 2012, inserted in a 7.450m2 plot, keeping on the outside the original moth and presenting contemporary interiors of high quality and good taste, with technology and top functionalities.
Located a few meters from the sea and with a breathtaking view, the housing complex includes the main house that has, on the ground floor, a noble hall, dining room, living room, games room, office, kitchen, cellar and 2 bedrooms.
On the first floor we find 5 en-suite bedrooms and 2 offices.
The villa also features an indoor pool with waterfall, chapel, wine cellars and a ballroom / garage, with space for catering services, among many other facilities, all in a clean and distinct environment.
The outdoor space, scrupulously maintained and verdant, includes a pond, a small farm for animals, a garden with tree house and a kennel.
There is also a building, called Casa da Música, and another social space, next to the lake.
Located a few meters from the sea and with a breathtaking view, the housing complex includes the main house that has, on the ground floor, a noble hall, dining room, living room, games room, office, kitchen, cellar and 2 bedrooms.
On the first floor we find 5 en-suite bedrooms and 2 offices.
The villa also features an indoor pool with waterfall, chapel, wine cellars and a ballroom / garage, with space for catering services, among many other facilities, all in a clean and distinct environment.
The outdoor space, scrupulously maintained and verdant, includes a pond, a small farm for animals, a garden with tree house and a kennel.
There is also a building, called Casa da Música, and another social space, next to the lake.
Contact
See Phone
House 6 Bedrooms +2
Estoril, Cascais e Estoril, Distrito de Lisboa
Used · 717m²
With Garage
buy
3.250.000 €
6+2 bedroom villa with 717 sqm of gross construction area, garden with swimming pool, set on a 951 sqm plot in a prime area of Estoril, Cascais. The main house has three floors and a garage for nine cars. Ground floor: 2-bedroom apartment. 1st floor: West-facing living room overlooking the garden and pool, equipped kitchen, bathroom, and dining room. 2nd floor: one suite, three bedrooms, and a bathroom. Attic: Living room and bathroom. Annex: two bedrooms.
Located a 2-minute walk from Tamariz Beach and Estoril Casino, as well as Estoril Train Station, Salesian School of Estoril, and Cascais Boardwalk. Within a 5-minute drive from SAIS (St. Anthony’s International School), German School of Lisbon (Deutsche Schule Lissabon - Campus Estoril), Estoril Golf Club, Estoril Tennis Club (CTE), Cascais Marina, Cascais Center, and access to the A5 highway. Within a 10-minute drive from various healthcare facilities: CUF Cascais, Cascais Hospital, and Joaquim Chaves Health Clinic at Cascais Shopping. Within a 15-minute drive from CAISL (Carlucci American International School of Lisbon), Tasis (the American School in Portugal), Saint Dominics International School, St. Julian´s School, and Marist College of Carcavelos. Within a 20-minute drive from the center of Sintra and 30 minutes from Lisbon Airport and Lisbon City Center.
Located a 2-minute walk from Tamariz Beach and Estoril Casino, as well as Estoril Train Station, Salesian School of Estoril, and Cascais Boardwalk. Within a 5-minute drive from SAIS (St. Anthony’s International School), German School of Lisbon (Deutsche Schule Lissabon - Campus Estoril), Estoril Golf Club, Estoril Tennis Club (CTE), Cascais Marina, Cascais Center, and access to the A5 highway. Within a 10-minute drive from various healthcare facilities: CUF Cascais, Cascais Hospital, and Joaquim Chaves Health Clinic at Cascais Shopping. Within a 15-minute drive from CAISL (Carlucci American International School of Lisbon), Tasis (the American School in Portugal), Saint Dominics International School, St. Julian´s School, and Marist College of Carcavelos. Within a 20-minute drive from the center of Sintra and 30 minutes from Lisbon Airport and Lisbon City Center.
Contact
See Phone
House 15 Bedrooms
Estoril, Cascais e Estoril, Distrito de Lisboa
In project · 1,570m²
With Garage
buy
2.900.000 €
Estoril. 5 Houses. Project under approval. Land with 1.670m2. Prime location.
Plot of land with 1,670m2 for construction of 5 Houses, typology T3, with private pool and garden.
- Houses with large interior areas and balconies, between 200m2 and 270m2.
- Private outdoor gardens and swimming pools between 50m2 and 180m2.
- Spacious private storage, with areas between 40m2 and 100m2.
- Common garage with 15 parking spaces.
Total construction area of 2,600m2.
PIP approved and Architecture Licensing project under approval at CMC. Sold with approved project.
More information on request.
Plot of land with 1,670m2 for construction of 5 Houses, typology T3, with private pool and garden.
- Houses with large interior areas and balconies, between 200m2 and 270m2.
- Private outdoor gardens and swimming pools between 50m2 and 180m2.
- Spacious private storage, with areas between 40m2 and 100m2.
- Common garage with 15 parking spaces.
Total construction area of 2,600m2.
PIP approved and Architecture Licensing project under approval at CMC. Sold with approved project.
More information on request.
Contact
See Phone
House 8 Bedrooms
Cascais e Estoril, Distrito de Lisboa
Used · 382m²
With Garage
buy
3.700.000 €
Located in Birre, Cascais, this Villa T7 + 1 has an annex, swimming pool, large garden, garage and outdoor parking.
Layout:
_Main Building:
Ground floor - Entrance Hall, Office, Suite 01, Lavatory, fully equipped Kitchen and Cupboard with access to the patio, Living room and Dining room with access to the garden and pool, Suite 02 and Master Suite with Walk-in Closet;
1st Floor - Hall, Balcony, Wardrobe, Office, Living room and TV room, Access to the Attic, Suite 04 with wardrobe, Suite 05 and Suite 06 with private balcony;
_Annex (55 m²):
Ground floor - Kitchen and pantry, Games Room and Garage;
1st Floor - Hall, WC, Bedroom, Living room and Terrace
Outside space - Garden around the house / Deck / Pool / Barbecue / Garage / Outdoor Parking / Patio
Features:
T7 + 1
7 WCs + 1 guest toilet
Plenty of wardrobes and storage space
Garden
Swimming pool
Garage
Patio
Barbecue
Domotics (presence simulation / electric shutters / alarm / lighting control / video intercom forwarding to mobile phone)
Gourmet area - 42 m²
Annex - 55 m²
Plot size - 1384 m²
Surrounding area:
With great accessibility, 5 min from A5 and 10 min from IC19.
Cafes / Supermarkets / Minimarkets / Restaurants / Banks at the door / Nursery / Schools a few minutes away.
Layout:
_Main Building:
Ground floor - Entrance Hall, Office, Suite 01, Lavatory, fully equipped Kitchen and Cupboard with access to the patio, Living room and Dining room with access to the garden and pool, Suite 02 and Master Suite with Walk-in Closet;
1st Floor - Hall, Balcony, Wardrobe, Office, Living room and TV room, Access to the Attic, Suite 04 with wardrobe, Suite 05 and Suite 06 with private balcony;
_Annex (55 m²):
Ground floor - Kitchen and pantry, Games Room and Garage;
1st Floor - Hall, WC, Bedroom, Living room and Terrace
Outside space - Garden around the house / Deck / Pool / Barbecue / Garage / Outdoor Parking / Patio
Features:
T7 + 1
7 WCs + 1 guest toilet
Plenty of wardrobes and storage space
Garden
Swimming pool
Garage
Patio
Barbecue
Domotics (presence simulation / electric shutters / alarm / lighting control / video intercom forwarding to mobile phone)
Gourmet area - 42 m²
Annex - 55 m²
Plot size - 1384 m²
Surrounding area:
With great accessibility, 5 min from A5 and 10 min from IC19.
Cafes / Supermarkets / Minimarkets / Restaurants / Banks at the door / Nursery / Schools a few minutes away.
Contact
See Phone
Semi-Detached House 8 Bedrooms
Cascais e Estoril, Distrito de Lisboa
Used · 318m²
buy
2.190.000 €
If you are looking for an exclusive property with unusual charm and unique features to rehabilitate in the heart of the historic center of Cascais, be sure not to miss it!The location offers an exceptional blend of historical and contemporary elements.
Just steps away from the Church of Nossa Senhora dos Navegantes and the famous Rua Amarela, it is a 5-minute walk from Praia dos Pescadores and all the local commerce that brings life to the center of Cascais. With over 340 m2 of gross private area, it is distributed over 3 floors as follows:
Ground Floor: Living room (23 m2) with fireplace, dining room (10.25 m2) with access to a patio (32.6 m2), where you can park 1 car, kitchen, 3 bedrooms, and 2 full bathrooms with bathtub and window.
Upper Floor: Living room (23 m2), kitchen with laundry, pantry, 4 bedrooms, one currently used as an office (15.60 m2), and a full bathroom with bathtub and window.
Attic: 2 storage rooms, possible to convert into a suite.
The house has the potential to be transformed into two independent apartments, renovated, and make a profitable investment.
Energy Rating: D
Reference: SR_345
Just steps away from the Church of Nossa Senhora dos Navegantes and the famous Rua Amarela, it is a 5-minute walk from Praia dos Pescadores and all the local commerce that brings life to the center of Cascais. With over 340 m2 of gross private area, it is distributed over 3 floors as follows:
Ground Floor: Living room (23 m2) with fireplace, dining room (10.25 m2) with access to a patio (32.6 m2), where you can park 1 car, kitchen, 3 bedrooms, and 2 full bathrooms with bathtub and window.
Upper Floor: Living room (23 m2), kitchen with laundry, pantry, 4 bedrooms, one currently used as an office (15.60 m2), and a full bathroom with bathtub and window.
Attic: 2 storage rooms, possible to convert into a suite.
The house has the potential to be transformed into two independent apartments, renovated, and make a profitable investment.
Energy Rating: D
Reference: SR_345
Contact
See Phone
House 6 Bedrooms +2
Centro (Cascais), Cascais e Estoril, Distrito de Lisboa
Under construction · 568m²
With Garage
buy
4.780.000 €
6+2 bedroom villa, brand new, with 568 sqm of gross construction area, heated pool, garden, and garage, set on a 1037 sqm plot in the center of Cascais. The ground floor features an entrance hall, a 60 sqm living room with a fireplace, a 20 sqm office, a 21 sqm bedroom, a guest bathroom, a kitchen, a staff suite, and a laundry room. The first floor comprises four suites, two of which have walk-in closets, all with access to a balcony, and a library. The second floor consists of a master suite with two walk-in closets, a bathroom with a shower and bathtub, and a terrace with sea views. The entire house has underfloor heating and pre-installation for air conditioning. It also includes an alarm system, a two-car garage, and outdoor parking.
Within a 5-minute walking distance to the beach, the Cascais promenade, Cascais train station, and the town center. The property is a 5-minute drive away from Colégio Amor de Deus, a 10-minute drive from Escola Salesiana do Estoril, Deutsche Schule Lissabon (German School of Lisbon), and SAIS (Santo António International School), and a 20-minute drive from St. Julian’s School. It is a 10-minute drive from the golf course, CTE - Estoril Tennis Club, Quinta da Marinha Golf Course, and Cascais Marina. Additionally, it is situated within a 10-minute drive from CUF Cascais Hospital and Joaquim Chaves Clinic. It is a 10-minute drive from major shopping centers such as CascaiShopping and El Corte Inglés in Beloura. The property offers a convenient 5-minute drive to access the A5 highway and is 30 minutes away from Lisbon city center and the airport.
Within a 5-minute walking distance to the beach, the Cascais promenade, Cascais train station, and the town center. The property is a 5-minute drive away from Colégio Amor de Deus, a 10-minute drive from Escola Salesiana do Estoril, Deutsche Schule Lissabon (German School of Lisbon), and SAIS (Santo António International School), and a 20-minute drive from St. Julian’s School. It is a 10-minute drive from the golf course, CTE - Estoril Tennis Club, Quinta da Marinha Golf Course, and Cascais Marina. Additionally, it is situated within a 10-minute drive from CUF Cascais Hospital and Joaquim Chaves Clinic. It is a 10-minute drive from major shopping centers such as CascaiShopping and El Corte Inglés in Beloura. The property offers a convenient 5-minute drive to access the A5 highway and is 30 minutes away from Lisbon city center and the airport.
Contact
See Phone
Chalet 6 Bedrooms
Monte Estoril, Cascais e Estoril, Distrito de Lisboa
For refurbishment · 422m²
With Swimming Pool
buy
1.700.000 €
Sale | Exclusive Chalet for total refurbishment | 422 m2 | Land 730 m2 | Project Approved | Monte Estoril
Perfect for those looking to buy a dream house with sea views, to remodel to their liking or take advantage of the already approved project.
In both options, you get a perfect house for a sophisticated lifestyle, with space for all family and friends, a stone’s throw from the coast and close to everything you need daily.
It is with great pleasure that we present this magnificent chalet that stands out for its privileged location in Monte Estoril and for the project that is committed to design and special details with everyone’s comfort in mind.
House:
This Chalet for total refurbishment currently has a classic trait in its construction lines. It consists of 11 bedrooms, a kitchen, a living room, an entrance hall, and narrow corridors. It has a front terrace with views of the garden and the sea.
The chalet includes an annex with an additional bedroom, ideal for guests, staff or office.
Value does not include the work. If you prefer a turnkey purchase we also have the option of all-inclusive, talk to us for more details.
Location:
Monte do Estoril. Estoril-Cascais. Near Largo Ostend
It is located a 10-minute walk from the beach, the train, and the Cascais line wall.
It is 30 minutes from Lisbon airport.
Perfect for those looking to buy a dream house with sea views, to remodel to their liking or take advantage of the already approved project.
In both options, you get a perfect house for a sophisticated lifestyle, with space for all family and friends, a stone’s throw from the coast and close to everything you need daily.
It is with great pleasure that we present this magnificent chalet that stands out for its privileged location in Monte Estoril and for the project that is committed to design and special details with everyone’s comfort in mind.
House:
This Chalet for total refurbishment currently has a classic trait in its construction lines. It consists of 11 bedrooms, a kitchen, a living room, an entrance hall, and narrow corridors. It has a front terrace with views of the garden and the sea.
The chalet includes an annex with an additional bedroom, ideal for guests, staff or office.
Value does not include the work. If you prefer a turnkey purchase we also have the option of all-inclusive, talk to us for more details.
Location:
Monte do Estoril. Estoril-Cascais. Near Largo Ostend
It is located a 10-minute walk from the beach, the train, and the Cascais line wall.
It is 30 minutes from Lisbon airport.
Contact
See Phone
House 8 Bedrooms
Carcavelos e Parede, Cascais, Distrito de Lisboa
Refurbished · 900m²
With Garage
buy
7.500.000 €
8 bedroom villa (5 suites + 3 bedrooms) in Quinta da Condessa in Parede in 1st line of sea and with sea view, municipality of Cascais.
Historic palace, with stunning SEA VIEW inserted in land with about 5590m2, with fantastic garden and swimming pool.
House fully recovered, in excellent condition, ready to live.
High quality finishes.
Floor 0: Entrance hall, living room, dining room, both with fireplaces, fully equipped kitchen, laundry, bathroom, office, games room and bathroom for visits.
Intermediate floor where there are 2 mezzanines above the living room and games room, a library, a saleta and 2 bedrooms with a common bathroom.
Floor 1: 5 suites with closet being one of these the master suite with closet and large terrace.
Floor 2: Cinema room, bathroom, storage areas and terrace.
Floor -1: large space with about 500m2, garage.
- indoor/outdoor pool
- gymnasium/multipurpose
- lake with support house
-kennel
- Large garden with terraces where you can create various outdoor environments.
House with great sea view, privacy next to the beaches of the Cascais line, all kinds of commerce and services, national and international schools and easy access to the motorway to Lisbon and the international airport.
Next to the direct train to Lisbon (Cais do Sodré and Cascais).
More information contact us now.
#viveremcascais #cascais #luxuryhouse #houses #vistamar #luxo
Historic palace, with stunning SEA VIEW inserted in land with about 5590m2, with fantastic garden and swimming pool.
House fully recovered, in excellent condition, ready to live.
High quality finishes.
Floor 0: Entrance hall, living room, dining room, both with fireplaces, fully equipped kitchen, laundry, bathroom, office, games room and bathroom for visits.
Intermediate floor where there are 2 mezzanines above the living room and games room, a library, a saleta and 2 bedrooms with a common bathroom.
Floor 1: 5 suites with closet being one of these the master suite with closet and large terrace.
Floor 2: Cinema room, bathroom, storage areas and terrace.
Floor -1: large space with about 500m2, garage.
- indoor/outdoor pool
- gymnasium/multipurpose
- lake with support house
-kennel
- Large garden with terraces where you can create various outdoor environments.
House with great sea view, privacy next to the beaches of the Cascais line, all kinds of commerce and services, national and international schools and easy access to the motorway to Lisbon and the international airport.
Next to the direct train to Lisbon (Cais do Sodré and Cascais).
More information contact us now.
#viveremcascais #cascais #luxuryhouse #houses #vistamar #luxo
Contact
See Phone
House 6 Bedrooms
Villa Bicuda (Cascais), Cascais e Estoril, Distrito de Lisboa
Used · 300m²
With Garage
rent
3.900 €
Moradia T5 para arrendamento no Bairro do Rosário em Cascais.
Na Cave, há uma sala com lareira, garrafeira, casa de banho, garagem e saída direta para o jardim.
No R/c, encontraremos, um Hall, uma ampla Sala, com saída jardim, zona de refeições, uma suíte, casa banho social e cozinha equipada.
No 1º andar, encontraremos uma suíte com varanda, três quartos, 2 com varanda e uma casa de banho completa.
E com jardim encantador
É perfeita para quem procura uma experiência residencial premium em Cascais.
Marque já a sua visita!
Na Cave, há uma sala com lareira, garrafeira, casa de banho, garagem e saída direta para o jardim.
No R/c, encontraremos, um Hall, uma ampla Sala, com saída jardim, zona de refeições, uma suíte, casa banho social e cozinha equipada.
No 1º andar, encontraremos uma suíte com varanda, três quartos, 2 com varanda e uma casa de banho completa.
E com jardim encantador
É perfeita para quem procura uma experiência residencial premium em Cascais.
Marque já a sua visita!
Contact
See Phone
Detached House 6 Bedrooms
Carcavelos e Parede, Cascais, Distrito de Lisboa
Used · 351m²
With Garage
buy
1.800.000 €
Detached house of typology T6, just 15 minutes walk from the beaches of Carcavelos and Parede.
Inserted in a plot of land with 565 m2 and with 374m2 of private gross area, it is distributed over two floors as follows:
Ground floor - large living room divided into several rooms (61 m2) with fireplace and direct access to the garden, equipped kitchen (21 m2), with independent access from the outside, two bedrooms, one of which has been converted into a cinema room, and complete bathroom with shower base and window.
Upper floor - living room (43 m2), divided into two environments, with salamander and balcony, suite (21 m2) with wardrobe, balcony and bathroom with shower tray and window, 3 bedrooms, one of which has a walk-in, WC complete support for rooms with window and bathtub and social WC with window.
Outside you will find the garden with a pool facing south, barbecue, wine cellar and even a WC by the pool. The access stairs from the main entrance to the pool are equipped with a lift for people with reduced mobility.
It has a garage box and two more parking spaces outside.
This villa also benefits from electric central heating in all rooms.
The house is fully furnished and equipped and can be sold as is. Ready to live in or to monetize, as it meets all the requirements for obtaining a local accommodation license.
Energy Rating: C
Ref. SR_257
Inserted in a plot of land with 565 m2 and with 374m2 of private gross area, it is distributed over two floors as follows:
Ground floor - large living room divided into several rooms (61 m2) with fireplace and direct access to the garden, equipped kitchen (21 m2), with independent access from the outside, two bedrooms, one of which has been converted into a cinema room, and complete bathroom with shower base and window.
Upper floor - living room (43 m2), divided into two environments, with salamander and balcony, suite (21 m2) with wardrobe, balcony and bathroom with shower tray and window, 3 bedrooms, one of which has a walk-in, WC complete support for rooms with window and bathtub and social WC with window.
Outside you will find the garden with a pool facing south, barbecue, wine cellar and even a WC by the pool. The access stairs from the main entrance to the pool are equipped with a lift for people with reduced mobility.
It has a garage box and two more parking spaces outside.
This villa also benefits from electric central heating in all rooms.
The house is fully furnished and equipped and can be sold as is. Ready to live in or to monetize, as it meets all the requirements for obtaining a local accommodation license.
Energy Rating: C
Ref. SR_257
Contact
See Phone
See more Houses in Cascais
Bedrooms
Zones
Can’t find the property you’re looking for?
