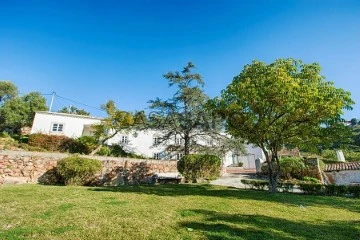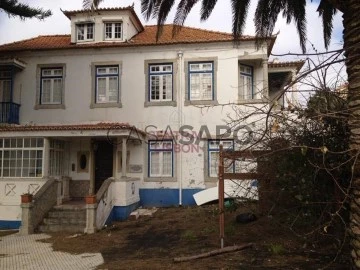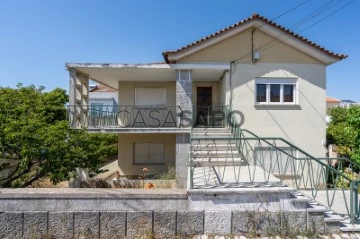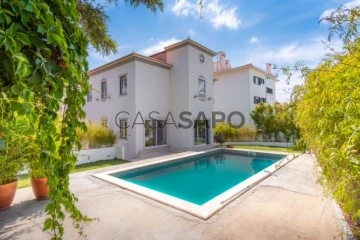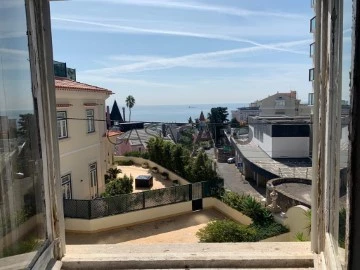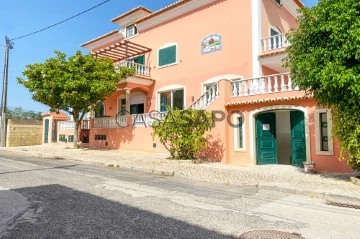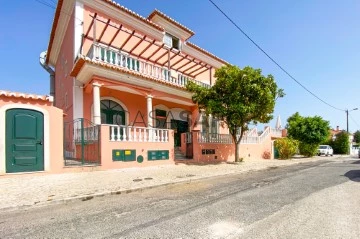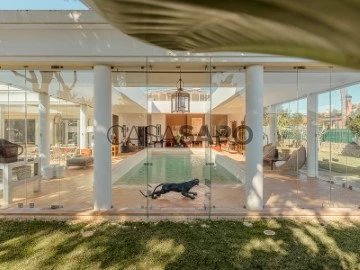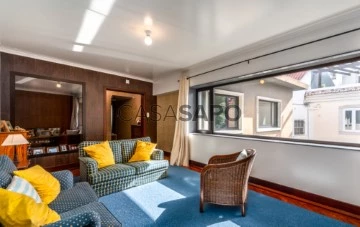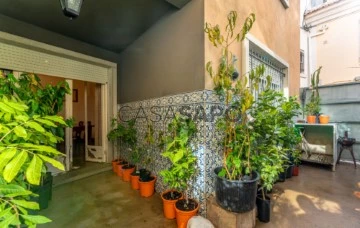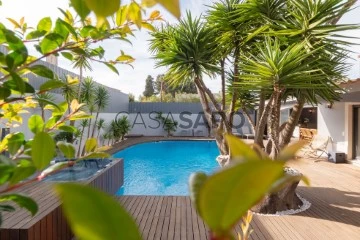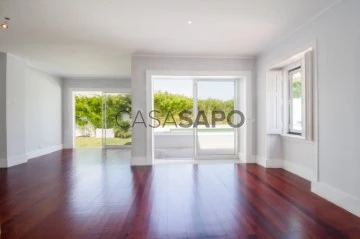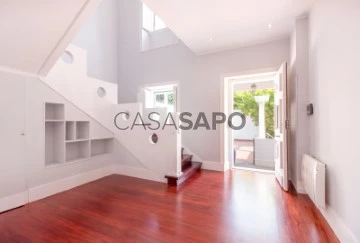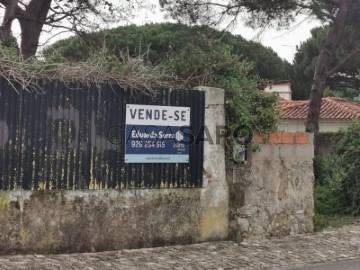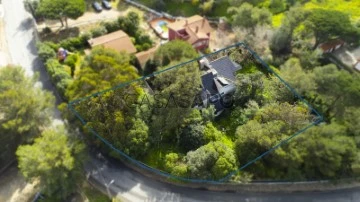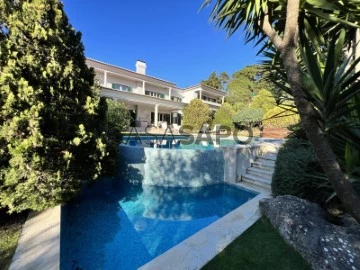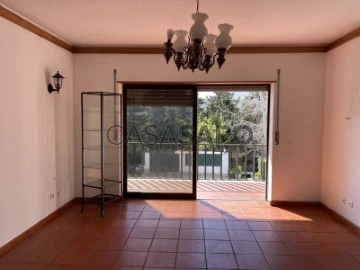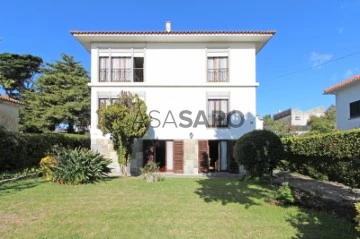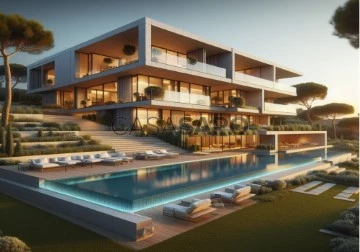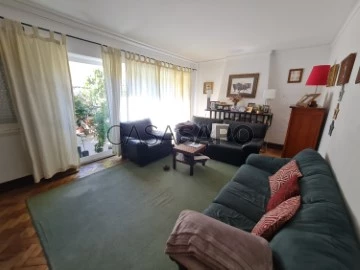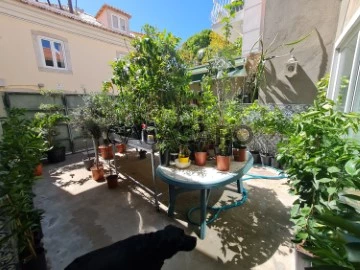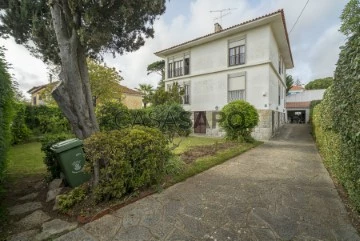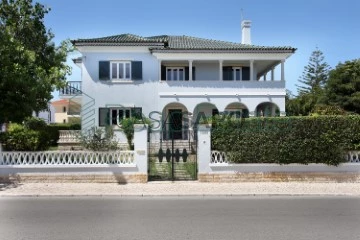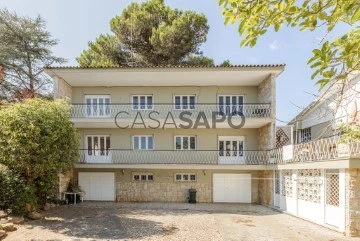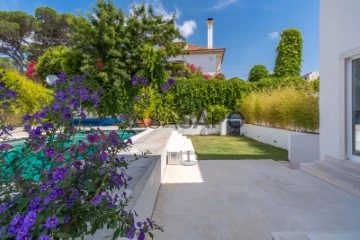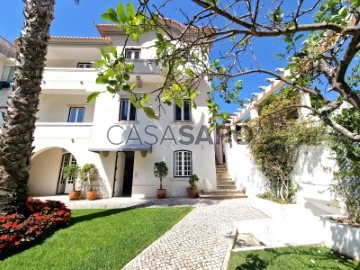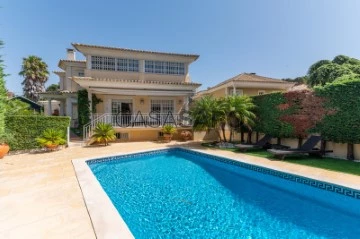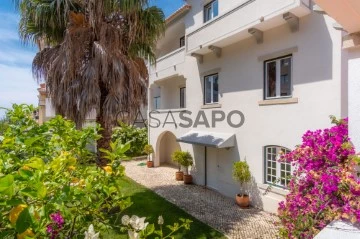Saiba aqui quanto pode pedir
79 Houses 6 or more Bedrooms with Energy Certificate D, least recent, in Cascais
Map
Order by
Least recent
House 23 Bedrooms
Malveira da Serra, Alcabideche, Cascais, Distrito de Lisboa
Used · 1,253m²
buy
6.000.000 €
Marvellous villa of classic design with views of the sea at Guincho and green landscapes. It stands in a plot of 3.7 hectares, in the town of Malveira da Serra, just 3 km from the Guincho Beach and 7 km from Cascais and quick accesses to Lisbon. Originally a monastery in the 17th century, this enchanting property has unique features that combine history and tradition through the elegance of the main residence together with its grounds which extend through a valley surrounded by green landscape. This centuries old ’quinta’ has undergone alterations and modifications over the years and comprises the main house, a separate domestic staff quarters and a swimming pool. The main house is spread over 2 storeys and comprises, on the upper floor: a large entrance hall, 4 contiguous living areas with views of the sea and greenery, a large dining room with its original oven, an equipped kitchen with a laundry area and 3 large suites. In another wing of the house and on the same floor there are 2 further bedrooms, 2 bathrooms and a storage area. The lower floor has a separate entrance and comprises: a living area of 31 sqm with direct access to the garden, a bedroom of 14 sqm, a storage room, a guest bathroom, a laundry area and a domestic staff bedroom with a bathroom. Apart from the existing buildings, the property has 3 new residential villas, in the final stage of construction, of 2 storeys each with gross living areas of 320 sqm, 249 sqm and 333 sqm. Ideal for those looking for a unique home or a small condominium with the main priorities being peace and quiet, proximity to the sea and enjoyment of the natural beauty of the countryside.
Contact
See Phone
House 13 Bedrooms
São João do Estoril, Cascais e Estoril, Distrito de Lisboa
For refurbishment · 204m²
With Garage
buy
2.150.000 €
House with 3 floors and garage
-R/C with 7 divisions
-1st floor with 6 divisions
- Attic with three divisions.
Ideal to rebuild and transform into a senior residence, because the garden with trees and green spaces that surround this property and conjugation with the next to the sea, make it a unique piece of quality for the provision of this service and the construction of this type of equipment.
São João do Estoril is a village in the union of parishes of Cascais and Estoril, municipality of Cascais, Portugal. It is situated on the Atlantic coast, which borders it to the south. It was founded in 1890 through several individual initiatives, due to the fame of the Puddle Baths and the emergence of the Cascais Line.
Its railway station, inaugurated alongside the initial section for Pedrouços, was the first to be built in the Estoril area, and is now an important interface between rail and road transport. It also has a secondary school, also known as Liceu de São João, which is depicted in Manuel Arouca’s book ’Sons of the Costa do Sol’, whose action takes place at the time of 25 April.
In the early twentieth century, São João do Estoril was described in the ’Illustration Portugueza’, magazine of the Newspaper ’O Século’, as ’a small village carved in perpendicular streets, little abundant in trees and shadows and frequented especially by the wealthy bourgeoisie of Lisbon’.
We inform our clients that this property can be visited following our contingency protocol defined according to dgs recommendations.
Central Lisbon is a central group company, a true ’One Stop Shop’ of real estate in Portugal, aimed at ensuring all needs related to a real estate investment.
As such in Central Group we have solutions to increase the income of our customers and their families that are as follows:
Central Lisbon is a real estate mediation company with the AMI 4473 license, has more than 20 years of experience in the market. Its services compete with mediation between a potential customer and an owner, in particular in the services of purchase, sale and lease.
Through the Central Vitae brand we can deal with:
Management of your property, your local accommodation, your refurbishment works, electricity, gas, communications and concierge services.
Gerex provides services:
Advice and consulting of strategic, economic, financial, operational and human capital management for public and private entities, whether legal or natural.
* Maxfinance Central is a trademark of Gerex, a credit intermediary registered and authorized by Banco de Portugal with no. 0003907.
Its solutions for our customers are the following:
Consolidation of credits - will reduce current benefits;
Consumer credits - allow you to get a safety cushion before customers default;
Cost-free Housing Credit Transfer* - will reduce the current provision;
Mediation of housing insurance and others.
#Portugal #relocatetoportugal #immigration #relocation #goldenvisa #lisboa #lisbon #realestateportugal #RealEstateInvestor #realestatelisbon #realestatelisboa
-R/C with 7 divisions
-1st floor with 6 divisions
- Attic with three divisions.
Ideal to rebuild and transform into a senior residence, because the garden with trees and green spaces that surround this property and conjugation with the next to the sea, make it a unique piece of quality for the provision of this service and the construction of this type of equipment.
São João do Estoril is a village in the union of parishes of Cascais and Estoril, municipality of Cascais, Portugal. It is situated on the Atlantic coast, which borders it to the south. It was founded in 1890 through several individual initiatives, due to the fame of the Puddle Baths and the emergence of the Cascais Line.
Its railway station, inaugurated alongside the initial section for Pedrouços, was the first to be built in the Estoril area, and is now an important interface between rail and road transport. It also has a secondary school, also known as Liceu de São João, which is depicted in Manuel Arouca’s book ’Sons of the Costa do Sol’, whose action takes place at the time of 25 April.
In the early twentieth century, São João do Estoril was described in the ’Illustration Portugueza’, magazine of the Newspaper ’O Século’, as ’a small village carved in perpendicular streets, little abundant in trees and shadows and frequented especially by the wealthy bourgeoisie of Lisbon’.
We inform our clients that this property can be visited following our contingency protocol defined according to dgs recommendations.
Central Lisbon is a central group company, a true ’One Stop Shop’ of real estate in Portugal, aimed at ensuring all needs related to a real estate investment.
As such in Central Group we have solutions to increase the income of our customers and their families that are as follows:
Central Lisbon is a real estate mediation company with the AMI 4473 license, has more than 20 years of experience in the market. Its services compete with mediation between a potential customer and an owner, in particular in the services of purchase, sale and lease.
Through the Central Vitae brand we can deal with:
Management of your property, your local accommodation, your refurbishment works, electricity, gas, communications and concierge services.
Gerex provides services:
Advice and consulting of strategic, economic, financial, operational and human capital management for public and private entities, whether legal or natural.
* Maxfinance Central is a trademark of Gerex, a credit intermediary registered and authorized by Banco de Portugal with no. 0003907.
Its solutions for our customers are the following:
Consolidation of credits - will reduce current benefits;
Consumer credits - allow you to get a safety cushion before customers default;
Cost-free Housing Credit Transfer* - will reduce the current provision;
Mediation of housing insurance and others.
#Portugal #relocatetoportugal #immigration #relocation #goldenvisa #lisboa #lisbon #realestateportugal #RealEstateInvestor #realestatelisbon #realestatelisboa
Contact
See Phone
House 6 Bedrooms
Abóboda, São Domingos de Rana, Cascais, Distrito de Lisboa
Used · 181m²
With Garage
buy
550.000 €
6 bedroom villa for sale in Abóboda divided into two floors of house with independent entrance.
For total works! According to the approved project attached.
Ideal for investors who want to rent or sell after refurbishment!
Well located close to the Abóboda Municipal Swimming Pool and all kinds of services and accesses to the A5 Lisboa Each fraction has access to a private patio.
The property above is currently rented.
The return on investment is interesting!
Come and visit! For more information contact us
For total works! According to the approved project attached.
Ideal for investors who want to rent or sell after refurbishment!
Well located close to the Abóboda Municipal Swimming Pool and all kinds of services and accesses to the A5 Lisboa Each fraction has access to a private patio.
The property above is currently rented.
The return on investment is interesting!
Come and visit! For more information contact us
Contact
See Phone
House 6 Bedrooms +2
Estoril, Cascais e Estoril, Distrito de Lisboa
Used · 480m²
With Garage
buy
3.250.000 €
House T6 + 2 totally remodeled just a few meters from the beach.
Exceptional location in the center of Estoril
Has a large garage for 7 cars
Excellent garden and spacious terrace areas to host friends or family
Fantastic swimming pool
The property with a usable area of 480m2 and a plot size of 951 m2
consists of :
Garage for 7 cars.
Annex T2, both bedrooms with window, with equipped kitchen, bathroom and terrace.
On the floor 0 of the villa, has a 2 bedroom apartment independent or with the possibility to connect, composed of living room and dining room, 2 bedrooms with window, air conditioning and bathroom.
Main floor ( Floor 1 )
Hall with the stairs to the upper floors
Dining room
It has a fully equipped kitchen with laundry room, pantry and access to the garden.
Social bathroom
Large and spacious living room with access to the garden and pool.
2nd floor
Suite with spacious closet
Full bathroom with bath and shower
3 bedrooms with window and closets
1 bathroom
Floor 3 - Attic
Bedroom or entertainment area with bathroom and several storage rooms
In the center of Estoril, in a privileged area 50m from the beach, transports, restaurants, schools and commerce.
All within walking distance.
Exceptional location in the center of Estoril
Has a large garage for 7 cars
Excellent garden and spacious terrace areas to host friends or family
Fantastic swimming pool
The property with a usable area of 480m2 and a plot size of 951 m2
consists of :
Garage for 7 cars.
Annex T2, both bedrooms with window, with equipped kitchen, bathroom and terrace.
On the floor 0 of the villa, has a 2 bedroom apartment independent or with the possibility to connect, composed of living room and dining room, 2 bedrooms with window, air conditioning and bathroom.
Main floor ( Floor 1 )
Hall with the stairs to the upper floors
Dining room
It has a fully equipped kitchen with laundry room, pantry and access to the garden.
Social bathroom
Large and spacious living room with access to the garden and pool.
2nd floor
Suite with spacious closet
Full bathroom with bath and shower
3 bedrooms with window and closets
1 bathroom
Floor 3 - Attic
Bedroom or entertainment area with bathroom and several storage rooms
In the center of Estoril, in a privileged area 50m from the beach, transports, restaurants, schools and commerce.
All within walking distance.
Contact
House 10 Bedrooms
Monte Estoril, Cascais e Estoril, Distrito de Lisboa
Used · 573m²
buy
3.200.000 €
Old house for real estate project located in the center of Monte Estoril, inserted in a plot of land of 1224 s.q.m, with sea view. In this location, a real estate project can be built, of luxury apartments with garage, using the construction potential that is defined for this area. Currently is built a mansion with 4 floors , 15 divisions, garage for 2 cars and detached house of caretakers. Sea view from the 2nd floor. Excellent Investment. In this location, high of Monte Estoril and with an enveloping of luxury condominiums, the sea view and the location, are fundamental elements. Excellent investment.
Contact
See Phone
House 12 Bedrooms
Monte Estoril, Cascais e Estoril, Distrito de Lisboa
Used · 727m²
With Garage
buy
3.100.000 €
Set of two villas in total ownership with 409.25 sqm and 317.85 sqm of construction gross area, set in a plot of 1,267 sqm, with sea views, in Monte Estoril, in Cascais. The villas are composed of two 3-bedroom apartments each, with a living room, three bedrooms, two bathrooms, a kitchen and a service area. All apartments have a terrace, a garage and an outdoor parking area with three street entrances. Large garden facing south. Two of the units are currently leased. Ideal for investment for a gated community project, and it can also be adapted to one or two family houses.
Its privileged location allows being away from the noise and hustle while staying a few minutes walking distance, from the Passarinhos Garden, terraces, restaurants, train station, several beaches, Cascais sea promenade, all services and the centre of the village. 10-minutes driving distance from Escola Salesiana do Estoril, German School (Deutsche Schule Lissabon) and SAIS (Santo António International School). 10-minutes driving distance from Colégio Amor de Deus, Golf Course, CTE - Estoril Tennis Club, Quinta da Marinha Golf Course and Cascais Marina. Located 10-minutes from CUF Cascais, Cascais Hospital and Clínica Joaquim Chaves in Cascais Shopping. Just 5-minutes from CascaisVilla and 10-minutes from the main shopping centres, CascaiShopping and El Corte Inglês in Beloura. 5-minutes from the access to the A5 and A16 highways and 30-minutes from Humberto Delgado Lisbon Airport.
Its privileged location allows being away from the noise and hustle while staying a few minutes walking distance, from the Passarinhos Garden, terraces, restaurants, train station, several beaches, Cascais sea promenade, all services and the centre of the village. 10-minutes driving distance from Escola Salesiana do Estoril, German School (Deutsche Schule Lissabon) and SAIS (Santo António International School). 10-minutes driving distance from Colégio Amor de Deus, Golf Course, CTE - Estoril Tennis Club, Quinta da Marinha Golf Course and Cascais Marina. Located 10-minutes from CUF Cascais, Cascais Hospital and Clínica Joaquim Chaves in Cascais Shopping. Just 5-minutes from CascaisVilla and 10-minutes from the main shopping centres, CascaiShopping and El Corte Inglês in Beloura. 5-minutes from the access to the A5 and A16 highways and 30-minutes from Humberto Delgado Lisbon Airport.
Contact
See Phone
House 6 Bedrooms
Manique de Baixo, Alcabideche, Cascais, Distrito de Lisboa
Used · 408m²
buy
1.300.000 €
Bifamiliar villa in horizontal property with generous areas, located in a residential villas in Manique de Baixo, close to the main accesses to motorway as well as a few minutes from the center of Cascais and its beaches.
Detached house with patio built on a plot of land with an area of 806 m2, divided by four floors with an autonomous fraction for each floor, situated in a street with little movement, composed of:
Floor -0 (Cave):
The basement of the building has as affectation Storage and storage, with an area of 381 m2, consisting of an entrance vestibule, the rest of which is large space and with four individualized compartments for storage, with 3 parking spaces discovered in the patio making an area of 35.10m2.
Note: The fraction is leased for €1,000/month with annual contract.
Floor 0 (Ground Floor):
The zero floor of the villa has as affectation Services and Commerce, being currently used as a restaurant. The autonomous fraction has a useful area of 114 m2, consisting of:
Entrance area;
Dining room with counter service area;
Industrial kitchen equipped with access to the terrace with an area of 152 m2;
Expense for product storage;
Three bathrooms;
A terrace used as a restaurant terrace on the front;
Four parking spaces discovered in the street making an area of 46.80 m2.
NOTE: Fraction leased for €1,000/month;
Floor 1 (First Floor):
The first floor of the building has as affecting Housing. The autonomous part has a useful area of 104 m2, consisting of:
Entrance hall with 10m2;
A common room with 35 m2 and a balcony with 10 m2;
A kitchen furnished and equipped with an area of 16 m2;
Three bedrooms, two of which have a balcony and a bedroom and suite. The rooms have an area of 10, 11 and 15 m2;
Two full bathrooms;
Three parking spaces discovered in the street making an area of 35.10 m2.
NOTE: Fraction leased for 700€/month, the contract ends in 2024;
Floor 2 (Being Floor - Stolen Waters):
The second floor, stolen waters of the building has as affecting Housing. The autonomous part has a useful area of 104 m2, consisting of:
Entrance hall with 10m2;
A common room with 36 m2;
A kitchen furnished and equipped with an area of 16 m2;
Three bedrooms, two of which have a balcony and a bedroom and suite. The rooms have an area of 10, 11 and 15 m2;
Two full bathrooms;
Three parking spaces discovered in the street making an area of 35.10 m2.
NOTE: Fraction leased for 600€/month, the contract ends in 2024;
Due to its excellent location, we can find a few meters all kinds of commerce, bus stop (M13) at the door and ease to park on the street, Private Schools and Colleges, as well as a few minutes from the fantastic beaches of the Line;
Were you in doubt? Don’t hesitate to contact us!
AliasHouse - Real Estate has a team that can help you with accuracy and confidence in the entire process of buying, selling or renting your property.
Leave us your contact and we will call you at no cost!
This ad was published by computer routine. All data need confirmation from the real estate agency.
Detached house with patio built on a plot of land with an area of 806 m2, divided by four floors with an autonomous fraction for each floor, situated in a street with little movement, composed of:
Floor -0 (Cave):
The basement of the building has as affectation Storage and storage, with an area of 381 m2, consisting of an entrance vestibule, the rest of which is large space and with four individualized compartments for storage, with 3 parking spaces discovered in the patio making an area of 35.10m2.
Note: The fraction is leased for €1,000/month with annual contract.
Floor 0 (Ground Floor):
The zero floor of the villa has as affectation Services and Commerce, being currently used as a restaurant. The autonomous fraction has a useful area of 114 m2, consisting of:
Entrance area;
Dining room with counter service area;
Industrial kitchen equipped with access to the terrace with an area of 152 m2;
Expense for product storage;
Three bathrooms;
A terrace used as a restaurant terrace on the front;
Four parking spaces discovered in the street making an area of 46.80 m2.
NOTE: Fraction leased for €1,000/month;
Floor 1 (First Floor):
The first floor of the building has as affecting Housing. The autonomous part has a useful area of 104 m2, consisting of:
Entrance hall with 10m2;
A common room with 35 m2 and a balcony with 10 m2;
A kitchen furnished and equipped with an area of 16 m2;
Three bedrooms, two of which have a balcony and a bedroom and suite. The rooms have an area of 10, 11 and 15 m2;
Two full bathrooms;
Three parking spaces discovered in the street making an area of 35.10 m2.
NOTE: Fraction leased for 700€/month, the contract ends in 2024;
Floor 2 (Being Floor - Stolen Waters):
The second floor, stolen waters of the building has as affecting Housing. The autonomous part has a useful area of 104 m2, consisting of:
Entrance hall with 10m2;
A common room with 36 m2;
A kitchen furnished and equipped with an area of 16 m2;
Three bedrooms, two of which have a balcony and a bedroom and suite. The rooms have an area of 10, 11 and 15 m2;
Two full bathrooms;
Three parking spaces discovered in the street making an area of 35.10 m2.
NOTE: Fraction leased for 600€/month, the contract ends in 2024;
Due to its excellent location, we can find a few meters all kinds of commerce, bus stop (M13) at the door and ease to park on the street, Private Schools and Colleges, as well as a few minutes from the fantastic beaches of the Line;
Were you in doubt? Don’t hesitate to contact us!
AliasHouse - Real Estate has a team that can help you with accuracy and confidence in the entire process of buying, selling or renting your property.
Leave us your contact and we will call you at no cost!
This ad was published by computer routine. All data need confirmation from the real estate agency.
Contact
See Phone
House 6 Bedrooms +1
Quinta da Marinha (Cascais), Cascais e Estoril, Distrito de Lisboa
Used · 734m²
With Garage
buy
7.500.000 €
6+1-bedroom single storey villa, 734 sqm (gross construction area), with garden and swimming pool, set in a 2057 sqm plot of land, in Quinta da Marinha, Cascais. The villa, of colonial style, comprises an entrance hall, living room with a large fireplace and several atmospheres, dining room, both with access to a winter garden with a skylight that brings in plenty of natural light, and leading out to an outdoor terrace and garden with a dining area. Equipped kitchen, with pantry, laundry (which could be used as a servants’ suite as it has a bathroom), two guest bathrooms, one guest suite, four suites all with wardrobes, and a master suite with two closets. The swimming pool is heated, with glass doors that open or close, allowing for use of the swimming pool in the winter, as well as a telescopic cover on the ceiling and a lounge with fireplace. The first floor has a living room/office with natural light and storage area. The entire villa converges towards the garden which has enormous privacy and is planted with diverse fruit trees and a hedge of tropical vegetation. Lock-up garage for two cars and several outdoor parking spaces. This villa has a well that is used to irrigate the garden and fill the swimming pool.
Located in a quiet area next to the sea and the bike path that connects Cascais to the Guincho Beach, the villa is within a 2-minute walking distance from the Quinta da Marinha Equestrian Centre. Within a 5-minute driving distance from the Oitavos Dunes golf course, the Sheraton Cascais Resort, the Onyria Quinta da Marinha Hotel and the CUF Cascais Hospital, 14 minutes from Escola Salesianos do Estoril, Deutsche Schule Estoril, Santo António International School and St. Julian’s School, 5 minutes from the access to the motorway and 30-minute driving distance from Lisbon Airport.
Located in a quiet area next to the sea and the bike path that connects Cascais to the Guincho Beach, the villa is within a 2-minute walking distance from the Quinta da Marinha Equestrian Centre. Within a 5-minute driving distance from the Oitavos Dunes golf course, the Sheraton Cascais Resort, the Onyria Quinta da Marinha Hotel and the CUF Cascais Hospital, 14 minutes from Escola Salesianos do Estoril, Deutsche Schule Estoril, Santo António International School and St. Julian’s School, 5 minutes from the access to the motorway and 30-minute driving distance from Lisbon Airport.
Contact
See Phone
House 7 Bedrooms
Centro (Cascais), Cascais e Estoril, Distrito de Lisboa
Used · 318m²
With Garage
buy
1.950.000 €
7+2 Bedroom villa for sale in the Historical Centre of Cascais.
The characteristics of this property allow it to be used as:
1. single-family dwelling
2. Two flats (one on floor 0 and another on floor 1 and attic). The access to Floor 0 and Floor 1, is made through a wide hall that communicates for the two floors.
Description of the property:
Floor 0 (or first flat), is composed of kitchen, two full bathrooms, pantry, living room, dining room, with direct exit to outdoor terrace and three bedrooms.
The outside terrace can be used as a parking space for one car.
Floor 1 (or second flat), comprises entrance hall, kitchen, dining room, laundry room, bathroom and four bedrooms.
The attic consists of two multipurpose rooms, each with large Velux windows and access to a spacious storage room.
Floor 1 has recently been totally refurbished and renovated.
The village of Cascais is one of the most beautiful in the portuguese coast, 30km from Lisbon. offering quality of life, with pleasant temperatures all year round, beautiful beaches, the Natural Park and the mountains (Sintra), several golf courses, cultural events and various international sport events (Global Champions Tour - GCT, golf tournaments, Sailing).
Cascais is considered the Portuguese Riviera.
The characteristics of this property allow it to be used as:
1. single-family dwelling
2. Two flats (one on floor 0 and another on floor 1 and attic). The access to Floor 0 and Floor 1, is made through a wide hall that communicates for the two floors.
Description of the property:
Floor 0 (or first flat), is composed of kitchen, two full bathrooms, pantry, living room, dining room, with direct exit to outdoor terrace and three bedrooms.
The outside terrace can be used as a parking space for one car.
Floor 1 (or second flat), comprises entrance hall, kitchen, dining room, laundry room, bathroom and four bedrooms.
The attic consists of two multipurpose rooms, each with large Velux windows and access to a spacious storage room.
Floor 1 has recently been totally refurbished and renovated.
The village of Cascais is one of the most beautiful in the portuguese coast, 30km from Lisbon. offering quality of life, with pleasant temperatures all year round, beautiful beaches, the Natural Park and the mountains (Sintra), several golf courses, cultural events and various international sport events (Global Champions Tour - GCT, golf tournaments, Sailing).
Cascais is considered the Portuguese Riviera.
Contact
See Phone
House 6 Bedrooms +2
Birre, Cascais e Estoril, Distrito de Lisboa
Used · 320m²
With Garage
buy
2.990.000 €
6+2 Bedroom Villa of traditional architecture with swimming pool, lawned garden and finishes of superior quality, inserted in plot of land with 833m2, in a prestigious quiet and residential area of Cascais.
Main Areas:
Floor 0
. Entrance hall 16m2
. Office 13m2
. Living room 45m2 with direct access to the lounge area, garden, swimming pool and jacuzzi 85m2
. Dining room 20m2
. Bar 20m2
. Kitchen 25m2 with peninsula
. Pantry 3m2
. Laundry 11m2
. Maid’s suite 12m2 with built-in wardrobe and toilet
. Social toilet 2m2
. Suite 21m2 with built-in closet and toilet
. Suite 24m2 with built-in closet and toilet
Floor 1
. Master Suite 40m2 with walk-in closet, toilet with bathtub and shower and area
. Suite 26m2 with built-in closet and toilet
Floor -1
. Living room 47m2
. Room 12m2
. Wc 5m2
. Storage 8m2
. House of Machines 8m2
. Garage 24m2 with parking space for 1 car and 2 cars outside
Equipped with barbecue, air conditioning, two fireplaces and double glazing.
Located 4 minutes from Quinta da Marinha Golf Course, 5 minutes from quinta da Marinha ehipic center, 7 minutes from Guincho beach, 15 minutes from the historic center of Sintra and 35 minutes from Lisbon Airport. This stunning villa is located in one of the most prestigious areas of Cascais, in a residential and safe area, close to international schools, restaurants, leisure areas, commerce and services.
INSIDE LIVING operates in the luxury housing and real estate investment market. Our team offers a diverse range of excellent services to our clients, such as investor support services, ensuring full accompaniment in the selection, purchase, sale or rental of properties, architectural design, interior design, banking and concierge services throughout the process.
Main Areas:
Floor 0
. Entrance hall 16m2
. Office 13m2
. Living room 45m2 with direct access to the lounge area, garden, swimming pool and jacuzzi 85m2
. Dining room 20m2
. Bar 20m2
. Kitchen 25m2 with peninsula
. Pantry 3m2
. Laundry 11m2
. Maid’s suite 12m2 with built-in wardrobe and toilet
. Social toilet 2m2
. Suite 21m2 with built-in closet and toilet
. Suite 24m2 with built-in closet and toilet
Floor 1
. Master Suite 40m2 with walk-in closet, toilet with bathtub and shower and area
. Suite 26m2 with built-in closet and toilet
Floor -1
. Living room 47m2
. Room 12m2
. Wc 5m2
. Storage 8m2
. House of Machines 8m2
. Garage 24m2 with parking space for 1 car and 2 cars outside
Equipped with barbecue, air conditioning, two fireplaces and double glazing.
Located 4 minutes from Quinta da Marinha Golf Course, 5 minutes from quinta da Marinha ehipic center, 7 minutes from Guincho beach, 15 minutes from the historic center of Sintra and 35 minutes from Lisbon Airport. This stunning villa is located in one of the most prestigious areas of Cascais, in a residential and safe area, close to international schools, restaurants, leisure areas, commerce and services.
INSIDE LIVING operates in the luxury housing and real estate investment market. Our team offers a diverse range of excellent services to our clients, such as investor support services, ensuring full accompaniment in the selection, purchase, sale or rental of properties, architectural design, interior design, banking and concierge services throughout the process.
Contact
See Phone
House 8 Bedrooms
Centro (Estoril), Cascais e Estoril, Distrito de Lisboa
Used · 717m²
With Garage
buy
3.250.000 €
Moradia de arquitectura clássica, em pleno centro do Estoril, a passos da praia do Tamariz.
A propriedade, originalmente construída em 1949, foi totalmente remodelada com recurso a materiais superiores.
Dispõe de 717m2 construídos, em 4 pisos + cave e está implantada num lote de terreno de 951 metros.
Dispõe de uma espaçosa garagem para 7 viaturas, espaço que comunica com um anexo totalmente habitável (antiga habitação para caseiro), que conta com dois quartos, um WC e uma cozinha totalmente funcional. A cozinha deste anexo, tal como todos os seus quartos, comunicam para um terraço exterior onde pode ser encontrado um barbecue tradicional e do qual se pode aceder ao jardim tardoz e à piscina.
O Rés do Chão da moradia é independente do resto da casa, sendo que pode perfeitamente voltar a ser aberto o acesso à escadaria interior que ligava este piso ao primeiro andar. É composto por sala de estar com 20m2 e sala de jantar com 15m2, ambas comunicantes, com vista para o jardim nascente do imóvel. A cozinha conta com 18m2 e encontra-se totalmente equipada. Neste espaço encontramos ainda dois quartos com roupeiro, que contam com o apoio de uma casa de banho completa, com 8m2.
Esta parte do imóvel está vocacionada para receber hóspedes, ou para acolher familiares de forma independente e privada relativamente à restante propriedade.
No Piso 1 encontramos a entrada principal da moradia. Atravessando o seu luminoso hall de entrada, percorremos o primeiro longo corredor que nos conduz à sala de estar. A sala, de excelentes dimensões, conta com 3 ambientes e está virada a poente para o jardim e piscina. Neste piso, contamos ainda com uma espaçosa e moderna cozinha, com enorme ilha e equipamentos de qualidade superior e um quarto de hóspedes ou escritório / sala de estar voltado para o jardim nascente. Contamos ainda com uma casa de banho social com elevado requinte e um escritório / quarto de hóspedes.
Uma escadaria central, de design arrojado, conduz ao primeiro andar. Este é o piso mais privado e familiar da moradia, onde se localiza a grandiosa Master Suite, com um igualmente amplo walk-in-closet. Contamos ainda com 2 outros quartos, um dos quais também em suite com WC completo e uma casa de banho de apoio. Este piso conta ainda com um closet de apoio aos dois quartos secundários.
No piso 3 encontramos um amplo e igualmente renovado sótão com um grande salão e uma casa de banho de apoio.
A propriedade, originalmente construída em 1949, foi totalmente remodelada com recurso a materiais superiores.
Dispõe de 717m2 construídos, em 4 pisos + cave e está implantada num lote de terreno de 951 metros.
Dispõe de uma espaçosa garagem para 7 viaturas, espaço que comunica com um anexo totalmente habitável (antiga habitação para caseiro), que conta com dois quartos, um WC e uma cozinha totalmente funcional. A cozinha deste anexo, tal como todos os seus quartos, comunicam para um terraço exterior onde pode ser encontrado um barbecue tradicional e do qual se pode aceder ao jardim tardoz e à piscina.
O Rés do Chão da moradia é independente do resto da casa, sendo que pode perfeitamente voltar a ser aberto o acesso à escadaria interior que ligava este piso ao primeiro andar. É composto por sala de estar com 20m2 e sala de jantar com 15m2, ambas comunicantes, com vista para o jardim nascente do imóvel. A cozinha conta com 18m2 e encontra-se totalmente equipada. Neste espaço encontramos ainda dois quartos com roupeiro, que contam com o apoio de uma casa de banho completa, com 8m2.
Esta parte do imóvel está vocacionada para receber hóspedes, ou para acolher familiares de forma independente e privada relativamente à restante propriedade.
No Piso 1 encontramos a entrada principal da moradia. Atravessando o seu luminoso hall de entrada, percorremos o primeiro longo corredor que nos conduz à sala de estar. A sala, de excelentes dimensões, conta com 3 ambientes e está virada a poente para o jardim e piscina. Neste piso, contamos ainda com uma espaçosa e moderna cozinha, com enorme ilha e equipamentos de qualidade superior e um quarto de hóspedes ou escritório / sala de estar voltado para o jardim nascente. Contamos ainda com uma casa de banho social com elevado requinte e um escritório / quarto de hóspedes.
Uma escadaria central, de design arrojado, conduz ao primeiro andar. Este é o piso mais privado e familiar da moradia, onde se localiza a grandiosa Master Suite, com um igualmente amplo walk-in-closet. Contamos ainda com 2 outros quartos, um dos quais também em suite com WC completo e uma casa de banho de apoio. Este piso conta ainda com um closet de apoio aos dois quartos secundários.
No piso 3 encontramos um amplo e igualmente renovado sótão com um grande salão e uma casa de banho de apoio.
Contact
See Phone
House 6 Bedrooms Duplex
Birre, Cascais e Estoril, Distrito de Lisboa
Used · 331m²
With Garage
buy
1.700.000 €
Detached house T8 in Birre with exceptional location and privacy.
Ideal for total remodeling and possibility of expansion of the construction area.
A few minutes from the A5 motorway, pharmacies, clinics and hospitals, supermarkets, shopping centres, equestrian centres, golf courses, colleges, beaches and the Guincho coast.
The villa is implanted in a land of 1688m2 with capacity of construction of swimming pool.
This villa overlooks the Serra de Sintra to the North and is ideal for those who have privacy, tranquility and security.
Ideal for total remodeling and possibility of expansion of the construction area.
A few minutes from the A5 motorway, pharmacies, clinics and hospitals, supermarkets, shopping centres, equestrian centres, golf courses, colleges, beaches and the Guincho coast.
The villa is implanted in a land of 1688m2 with capacity of construction of swimming pool.
This villa overlooks the Serra de Sintra to the North and is ideal for those who have privacy, tranquility and security.
Contact
See Phone
House 6 Bedrooms
Quinta Patino, Alcabideche, Cascais, Distrito de Lisboa
Used · 779m²
With Garage
buy
6.950.000 €
Luxurious 6 bedroom villa with lawn garden, lounge area and pool inserted in plot of land with 2.245m2, located in Quinta Patiño, one of the most exclusive and prestigious condominiums in Portugal, with 24/7 security and golf courses.
This luxury villa is located in a prime area of Estoril, known for its cozy, safe environment.
The Villa is near to the international schools (TASIS and Carlucci), banks, pharmacy, gym, shopping and leisure areas. Located just 8 minutes from the Estoril Cassino and the best beaches of Cascais, 12 minutes from the Cascais Marina,15 minutes from the centre of Sintra and 30 minutes from Lisbon Airport.
Main Areas:
Floor 0
. Entrance hall 36m2 with double height ceiling
. Living and dining room 90m2 with fireplace with wood burning stove, view to the garden and pool
. Covered lounge area 92m2 with fireplace
. Kitchen 26m2 with pantry
. Laundry Room 5m2
. Bathroom 3m2
. Storage area 5m2
. Office 15m2 with direct access to the lounge area and garden view
. Bedroom 15m2 with built-in wardrobe with access to the lounge area
. Wc 7m2
Floor 1
. Mezzanine 11m2
. Living room 20m2
. Master Suite 48m2 with three walk-in closets and complete bathroom with balcony
. Suite 37m2 with walk-in closet, bathroom, 6m2 balcony and 18m2 terrace
Floor -1
. Hall 38m2
. Suite 15m2 with built-in wardrobe and bathroom
. Wc 7m2
. Office 31m2 with climatized wine cellar 5m2
. Storage area 5m2
. Engine room 26m2
Garage 155m2 with parking space for 5 cars.
Covered outdoor parking space for 1 car.
Villa equipped with central heating, air conditioning, bathrooms covered in natural stone, alarm system/CCTV, swimming pool, toilets signed by Starck from Duravit and electric car charger.
INSIDE LIVING operates in the luxury housing and real estate investment market. Our team offers a diverse range of excellent services to our clients, such as investor support services, ensuring full accompaniment in the selection, purchase, sale or rental of properties, architectural design, interior design, banking and concierge services throughout the process.
This luxury villa is located in a prime area of Estoril, known for its cozy, safe environment.
The Villa is near to the international schools (TASIS and Carlucci), banks, pharmacy, gym, shopping and leisure areas. Located just 8 minutes from the Estoril Cassino and the best beaches of Cascais, 12 minutes from the Cascais Marina,15 minutes from the centre of Sintra and 30 minutes from Lisbon Airport.
Main Areas:
Floor 0
. Entrance hall 36m2 with double height ceiling
. Living and dining room 90m2 with fireplace with wood burning stove, view to the garden and pool
. Covered lounge area 92m2 with fireplace
. Kitchen 26m2 with pantry
. Laundry Room 5m2
. Bathroom 3m2
. Storage area 5m2
. Office 15m2 with direct access to the lounge area and garden view
. Bedroom 15m2 with built-in wardrobe with access to the lounge area
. Wc 7m2
Floor 1
. Mezzanine 11m2
. Living room 20m2
. Master Suite 48m2 with three walk-in closets and complete bathroom with balcony
. Suite 37m2 with walk-in closet, bathroom, 6m2 balcony and 18m2 terrace
Floor -1
. Hall 38m2
. Suite 15m2 with built-in wardrobe and bathroom
. Wc 7m2
. Office 31m2 with climatized wine cellar 5m2
. Storage area 5m2
. Engine room 26m2
Garage 155m2 with parking space for 5 cars.
Covered outdoor parking space for 1 car.
Villa equipped with central heating, air conditioning, bathrooms covered in natural stone, alarm system/CCTV, swimming pool, toilets signed by Starck from Duravit and electric car charger.
INSIDE LIVING operates in the luxury housing and real estate investment market. Our team offers a diverse range of excellent services to our clients, such as investor support services, ensuring full accompaniment in the selection, purchase, sale or rental of properties, architectural design, interior design, banking and concierge services throughout the process.
Contact
See Phone
House 7 Bedrooms
Carcavelos e Parede, Cascais, Distrito de Lisboa
Used · 236m²
With Garage
buy
740.000 €
Detached detached house with three floors and attic in a consolidated and very central neighborhood of Sassoeiros.
The T7 typology house is divided arranged as follows:
First floor with entrance hall, closed garage, living room with fireplace or office, bathroom and storage room.
Second floor with staircase hall, large living room with balcony to the west and terrace to the east, with dining area next to the kitchen, the latter with generous areas and lots of light. On this floor there is also a full bathroom and a bedroom.
The Third floor has three bedrooms supported by a bathroom and a large suite.
On the fourth floor, or attic stands out the use made for storage and a large opened space with private bathroom.
The house is in a small condominium that features a swimming pool, tennis court and basket ball, barbecue and a beautiful garden.
For more information or to schedule a visit contact JLF Real Estate.
The T7 typology house is divided arranged as follows:
First floor with entrance hall, closed garage, living room with fireplace or office, bathroom and storage room.
Second floor with staircase hall, large living room with balcony to the west and terrace to the east, with dining area next to the kitchen, the latter with generous areas and lots of light. On this floor there is also a full bathroom and a bedroom.
The Third floor has three bedrooms supported by a bathroom and a large suite.
On the fourth floor, or attic stands out the use made for storage and a large opened space with private bathroom.
The house is in a small condominium that features a swimming pool, tennis court and basket ball, barbecue and a beautiful garden.
For more information or to schedule a visit contact JLF Real Estate.
Contact
See Phone
House 7 Bedrooms
Cascais, Cascais e Estoril, Distrito de Lisboa
Used · 450m²
With Garage
buy
1.640.000 €
7 bedroom villa for sale in Cascais, with large garden and garage, located in a quiet street with only villas, a 10-minute walk from the train station and the beaches of Cascais, with excellent access to the waterfront and the A5 motorway.
The villa, spread over 3 floors, is currently divided into 2 apartments, one of them duplex, with independent entrances.
Floor 0: Living room with fireplace, Suite, Bedroom / office, Kitchen, Wc, Hall, Wine cellar and pantry;
1st floor: Living room with fireplace, 2 suites, bedroom/office, bathroom;
2nd floor: Living room with fireplace, 2 suites, kitchen, bathroom, hall;
Garage for 1 car and parking for 2 or 3 more cars.
Next to the garage, there is an annex that can be used for 1 more flat.
House with great potential, with the possibility of being transformed into a small condominium.
Located 15 minutes walking distance from the centre of Cascais, the Auchan supermarket and the seawall/beaches and train station and all the restaurants and commerce and services in the centre of Cascais. Close to Colégio Amor de Deus (walking distance), St. John’s College, Cascais Hospital and 30 minutes from Lisbon Airport.
The villa, spread over 3 floors, is currently divided into 2 apartments, one of them duplex, with independent entrances.
Floor 0: Living room with fireplace, Suite, Bedroom / office, Kitchen, Wc, Hall, Wine cellar and pantry;
1st floor: Living room with fireplace, 2 suites, bedroom/office, bathroom;
2nd floor: Living room with fireplace, 2 suites, kitchen, bathroom, hall;
Garage for 1 car and parking for 2 or 3 more cars.
Next to the garage, there is an annex that can be used for 1 more flat.
House with great potential, with the possibility of being transformed into a small condominium.
Located 15 minutes walking distance from the centre of Cascais, the Auchan supermarket and the seawall/beaches and train station and all the restaurants and commerce and services in the centre of Cascais. Close to Colégio Amor de Deus (walking distance), St. John’s College, Cascais Hospital and 30 minutes from Lisbon Airport.
Contact
See Phone
House 8 Bedrooms
Estoril, Cascais e Estoril, Distrito de Lisboa
Used · 612m²
buy
2.500.000 €
8-bedroom villa set on a 1,218 m2 plot on Avenida da Holanda, Estoril. This property boasts 4 floors, an elevator, and 633 m2 of gross construction area.
The ground floor features an entrance hall, a living room, a TV room, and a dining room, all with access to a terrace overlooking the garden and pool. Additionally, there is a fully equipped kitchen, a guest bathroom, 2 offices, and parking for 4 cars.
Moving up to the upper floor, you will find a master suite with a closet, 2 private bathrooms, and a terrace with panoramic views. There is also a suite with built-in wardrobes, a bedroom with a bathroom, and an elevator lounge.
The lower floor comprises 3 bedrooms with built-in wardrobes sharing 2 bathrooms, a maid’s suite, a maid’s room with a bathroom, a multipurpose room, and a laundry room.
The garden/pool floor offers a changing room with a bathroom, storage space, and a utility room.
The property also includes an approved architectural project for the creation of 2 independent units.
Location description
As you arrive in this vibrant neighborhood, you’ll uncover a plethora of amenities within walking distance. Within 14 minutes, you’ll find 4 grocery stores, with the closest being A. M. Frutas, just a 13-minute walk away. This greengrocer offers an array of fresh produce at 80lj Rua Samuel Gonçalves Sanches. If you’re looking for a supermarket, Tradicional is a 14-minute walk and is located at Largo Amália Rodrigues. For a delightful dining experience, within 14 minutes, you’ll find 3 restaurants, with KURO offering sushi just a short walk away on Rua Maestro Lacerda.
When it comes to transportation, there are 3 bus stops within 15 minutes, with the closest being Rotunda Condes de Barcelona at Av Bombeiros Voluntários, just a 14-minute walk away. These stops are operated by MobiCascais and offer convenient access to the surrounding areas. Whether you require groceries, a delicious meal, or transportation, this neighborhood has everything within easy reach.
8-bedroom house with excellent sunlight exposure in the quietest area of Estoril, situated on a 1,218 m2 plot on Avenida da Holanda, with 4 floors, an elevator, and 633 m2 of gross construction area, featuring the following layout:
- Ground Floor:
Entrance hall
Living room, TV room, and dining room, with access to a terrace overlooking the garden and pool
Equipped kitchen
Guest toilet
2 offices
Parking for 4 cars
- Upper Floor:
Master suite with a closet, 2 private bathrooms, and a terrace with panoramic views;
1 en-suite bedroom with closets
1 bedroom with a bathroom;
Elevator small lounge
- Lower Floor:
3 bedrooms with closets sharing 2 bathrooms;
1 maid’s en-suite bedroom
1 maid’s room with a bathroom
Multi-purpose room
Laundry room
- Garden/Pool Floor:
Changing room with 1 bathroom
Storage
Machinery room (AT)
Approved architectural project for the creation of 2 independent fractions.
The ground floor features an entrance hall, a living room, a TV room, and a dining room, all with access to a terrace overlooking the garden and pool. Additionally, there is a fully equipped kitchen, a guest bathroom, 2 offices, and parking for 4 cars.
Moving up to the upper floor, you will find a master suite with a closet, 2 private bathrooms, and a terrace with panoramic views. There is also a suite with built-in wardrobes, a bedroom with a bathroom, and an elevator lounge.
The lower floor comprises 3 bedrooms with built-in wardrobes sharing 2 bathrooms, a maid’s suite, a maid’s room with a bathroom, a multipurpose room, and a laundry room.
The garden/pool floor offers a changing room with a bathroom, storage space, and a utility room.
The property also includes an approved architectural project for the creation of 2 independent units.
Location description
As you arrive in this vibrant neighborhood, you’ll uncover a plethora of amenities within walking distance. Within 14 minutes, you’ll find 4 grocery stores, with the closest being A. M. Frutas, just a 13-minute walk away. This greengrocer offers an array of fresh produce at 80lj Rua Samuel Gonçalves Sanches. If you’re looking for a supermarket, Tradicional is a 14-minute walk and is located at Largo Amália Rodrigues. For a delightful dining experience, within 14 minutes, you’ll find 3 restaurants, with KURO offering sushi just a short walk away on Rua Maestro Lacerda.
When it comes to transportation, there are 3 bus stops within 15 minutes, with the closest being Rotunda Condes de Barcelona at Av Bombeiros Voluntários, just a 14-minute walk away. These stops are operated by MobiCascais and offer convenient access to the surrounding areas. Whether you require groceries, a delicious meal, or transportation, this neighborhood has everything within easy reach.
8-bedroom house with excellent sunlight exposure in the quietest area of Estoril, situated on a 1,218 m2 plot on Avenida da Holanda, with 4 floors, an elevator, and 633 m2 of gross construction area, featuring the following layout:
- Ground Floor:
Entrance hall
Living room, TV room, and dining room, with access to a terrace overlooking the garden and pool
Equipped kitchen
Guest toilet
2 offices
Parking for 4 cars
- Upper Floor:
Master suite with a closet, 2 private bathrooms, and a terrace with panoramic views;
1 en-suite bedroom with closets
1 bedroom with a bathroom;
Elevator small lounge
- Lower Floor:
3 bedrooms with closets sharing 2 bathrooms;
1 maid’s en-suite bedroom
1 maid’s room with a bathroom
Multi-purpose room
Laundry room
- Garden/Pool Floor:
Changing room with 1 bathroom
Storage
Machinery room (AT)
Approved architectural project for the creation of 2 independent fractions.
Contact
See Phone
Two-Family House 6 Bedrooms Triplex
Centro Histórico (Cascais), Cascais e Estoril, Distrito de Lisboa
Used · 318m²
With Garage
buy
2.400.000 €
centro histórico de Cascais, a 5 minutos a pé da praia e do centro de Cascais, localização fantástica. moradia Bi familiar com 2 pisos, jardim/estacionamento com toldo, mais sótão, total de 6 quartos 4 salas, 2 cozinhas, 2 lavandaria e 4 casas de banhos, 2 despensas, e 2 salas no sótão e muita arrumação. zona excepcional, em bom estado, podendo ser transformada em 1 única casa de família.
área do lote: 240 m2, área útil privativa: 318 m2, área do jardim: 32 m2.
contacto: Luisa Silva
área do lote: 240 m2, área útil privativa: 318 m2, área do jardim: 32 m2.
contacto: Luisa Silva
Contact
House 6 Bedrooms Triplex
Centro Histórico (Cascais), Cascais e Estoril, Distrito de Lisboa
Used · 318m²
With Garage
buy
2.400.000 €
centro histórico de Cascais, a 5 minutos a pé da praia e do centro de Cascais, localização fantástica. moradia Bi familiar com 2 pisos, jardim/estacionamento com toldo, mais sótão, total de 6 quartos 4 salas, 2 cozinhas, 2 lavandaria e 4 casas de banhos, 2 despensas, e 2 salas no sótão e muita arrumação. zona excepcional, em bom estado, podendo ser transformada em 1 única casa de família.
área do lote: 240 m2, área útil privativa: 318 m2, área do jardim: 32 m2.
contacto: Luisa Silva
área do lote: 240 m2, área útil privativa: 318 m2, área do jardim: 32 m2.
contacto: Luisa Silva
Contact
House 7 Bedrooms
Cascais, Cascais e Estoril, Distrito de Lisboa
Used · 450m²
With Garage
buy
1.640.000 €
7 bedroom Villa for sale in Cascais, inserted in a plot with 578sqm and with a gross construction area of 504sqm. Property consisting of three floors: ground floor, 1st floor, 2nd floor, garage and annex. The ground floor consists of: an entrance hall, a large dining room, a kitchen with pantry, a social bathroom, an office and a suite; The 1st floor consists of: a large living room, hall of the bedrooms, a master suite, a bedroom, a bathroom support and a small bedroom with wardrobe; The 2nd floor consists of: a large living and dining room with a kitchenette, hall of the bedrooms, a suite, a bedroom, a support bathroom. In the outdoor space there is also a closed garage with laundry, an annex and a large garden. House inserted in a quiet area of Cascais, close to all kinds of commerce, services and schools, 10 minutes from the center and the beaches of the Cascais lines. Excellent investment opportunity for refurbishment.
Contact
See Phone
Detached House 7 Bedrooms
Centro (Parede), Carcavelos e Parede, Cascais, Distrito de Lisboa
Used · 373m²
With Garage
buy
1.975.000 €
Moradia de charme, com 7 assoalhadas, com 538 m2 de área bruta inserido num lote de terreno de 1100 m2, no centro da Parede.
A Parede é uma das localizações privilegiadas para viver em Portugal, esta casa encontra-se no Bairro de Santa Teresinha, entre os jardins da Parede e o Centro da Vila.
Localiza-se numa das zonas premium, com serviços e transportes a 5 minutos ’walking distance’ e cerca de 200 metros das praias/ Marginal.
Trata-se de uma moradia isolada com 4 frentes com varandas em todas as fachadas, possui uma exposição solar que permite uma imensa luminosidade em todas as divisões da casa.
Composta por 3 pisos, no piso inferior (cave), encontramos duas áreas amplas, lavandaria, adega, wc e zonas de arrumação.
No rés-do-chão encontramos 3 salas rodeadas de varandas com fácil acesso aos jardins, uma das salas dispõe de uma grande lareira.
A cozinha tradicional em bom estado de conservação tem acesso a porta de entrada para jardim das traseiras, também dá acesso a uma das sala e corredor. Ainda neste piso, encontramos um wc social e dois quartos, um deles suite.
Este piso é rodeado de varandas com azulejos da fábrica ’Viúva Lamego’, onde poderá desfrutar de deliciosos fins de tarde durante quase todo o ano. O hall de entrada situa-se neste piso entre duas salas, dispõe de uma elegante escada projetada com uma enormíssima claraboia com imensa luz, que nos leva para o piso superior onde encontramos 5 quartos, um deles em suite.
Todos os quartos estão equipados com roupeiros e toda a casa tem aquecimento central elétrico.
Este imóvel possui estacionamento privativo e ainda duas garagens área de estacionamento para dois veículos e espaços de arrumação. A propriedade é rodeada de um enorme e agradável jardim, com relva natural, flores e árvores.
Não perca oportunidade de conhecer esta fantástica moradia junto ao mar!
Para mais informações e/ou visita, contacte-nos!
A Parede é uma das localizações privilegiadas para viver em Portugal, esta casa encontra-se no Bairro de Santa Teresinha, entre os jardins da Parede e o Centro da Vila.
Localiza-se numa das zonas premium, com serviços e transportes a 5 minutos ’walking distance’ e cerca de 200 metros das praias/ Marginal.
Trata-se de uma moradia isolada com 4 frentes com varandas em todas as fachadas, possui uma exposição solar que permite uma imensa luminosidade em todas as divisões da casa.
Composta por 3 pisos, no piso inferior (cave), encontramos duas áreas amplas, lavandaria, adega, wc e zonas de arrumação.
No rés-do-chão encontramos 3 salas rodeadas de varandas com fácil acesso aos jardins, uma das salas dispõe de uma grande lareira.
A cozinha tradicional em bom estado de conservação tem acesso a porta de entrada para jardim das traseiras, também dá acesso a uma das sala e corredor. Ainda neste piso, encontramos um wc social e dois quartos, um deles suite.
Este piso é rodeado de varandas com azulejos da fábrica ’Viúva Lamego’, onde poderá desfrutar de deliciosos fins de tarde durante quase todo o ano. O hall de entrada situa-se neste piso entre duas salas, dispõe de uma elegante escada projetada com uma enormíssima claraboia com imensa luz, que nos leva para o piso superior onde encontramos 5 quartos, um deles em suite.
Todos os quartos estão equipados com roupeiros e toda a casa tem aquecimento central elétrico.
Este imóvel possui estacionamento privativo e ainda duas garagens área de estacionamento para dois veículos e espaços de arrumação. A propriedade é rodeada de um enorme e agradável jardim, com relva natural, flores e árvores.
Não perca oportunidade de conhecer esta fantástica moradia junto ao mar!
Para mais informações e/ou visita, contacte-nos!
Contact
House 6 Bedrooms
Monte Estoril, Cascais e Estoril, Distrito de Lisboa
Used · 317m²
With Garage
buy
1.900.000 €
6-bedroom villa, 317.85 sqm (gross construction area), set in a 635.5 sqm plot of land with sea view, in Monte Estoril, Cascais. The villa comprises two 3-bedroom apartments, with a living room, three bedrooms, two bathrooms, a kitchen, and a service area. Both apartments have a terrace, a garage and an outdoor parking area with two street entrances. Large garden facing south. Ideal for investment for a gated condominium project and can also adapt very well to a family home.
The privileged location of this property allows to enjoy the tranquillity, being away from the hustle and bustle, but just a few minutes walking distance from several amenities. The lovely Passarinhos Garden, terraces, restaurants, the train station and several beaches, including the Cascais sea promenade are all within walking distance. In addition, all services and the centre of the village are within walking distance.
Within a 5-minute driving distance from Escola Salesiana do Estoril, the German School (Deutsche Schule Lissabon), SAIS (Santo António International School), Colégio Amor de Deus, Golf Course, CTE - Estoril Tennis Club, Quinta da Marinha Golf Course, and the Cascais Marina. Also located 10 minutes from CUF Cascais, Cascais Hospital and Joaquim Chaves Saúde Health Clinic. Just 5 minutes from CascaisVilla and 10 minutes from the main shopping centres, CascaiShopping and El Corte Inglês in Beloura. Within 5 minutes from the access to the A5 and A16 motorways and 30 minutes from Humberto Delgado Lisbon Airport.
The privileged location of this property allows to enjoy the tranquillity, being away from the hustle and bustle, but just a few minutes walking distance from several amenities. The lovely Passarinhos Garden, terraces, restaurants, the train station and several beaches, including the Cascais sea promenade are all within walking distance. In addition, all services and the centre of the village are within walking distance.
Within a 5-minute driving distance from Escola Salesiana do Estoril, the German School (Deutsche Schule Lissabon), SAIS (Santo António International School), Colégio Amor de Deus, Golf Course, CTE - Estoril Tennis Club, Quinta da Marinha Golf Course, and the Cascais Marina. Also located 10 minutes from CUF Cascais, Cascais Hospital and Joaquim Chaves Saúde Health Clinic. Just 5 minutes from CascaisVilla and 10 minutes from the main shopping centres, CascaiShopping and El Corte Inglês in Beloura. Within 5 minutes from the access to the A5 and A16 motorways and 30 minutes from Humberto Delgado Lisbon Airport.
Contact
See Phone
House 6 Bedrooms +2
Estoril, Cascais e Estoril, Distrito de Lisboa
Used · 717m²
With Garage
buy
3.250.000 €
6+2 bedroom villa with 717 sqm of gross construction area, garden with swimming pool, set on a 951 sqm plot in a prime area of Estoril, Cascais. The main house has three floors and a garage for nine cars. Ground floor: 2-bedroom apartment. 1st floor: West-facing living room overlooking the garden and pool, equipped kitchen, bathroom, and dining room. 2nd floor: one suite, three bedrooms, and a bathroom. Attic: Living room and bathroom. Annex: two bedrooms.
Located a 2-minute walk from Tamariz Beach and Estoril Casino, as well as Estoril Train Station, Salesian School of Estoril, and Cascais Boardwalk. Within a 5-minute drive from SAIS (St. Anthony’s International School), German School of Lisbon (Deutsche Schule Lissabon - Campus Estoril), Estoril Golf Club, Estoril Tennis Club (CTE), Cascais Marina, Cascais Center, and access to the A5 highway. Within a 10-minute drive from various healthcare facilities: CUF Cascais, Cascais Hospital, and Joaquim Chaves Health Clinic at Cascais Shopping. Within a 15-minute drive from CAISL (Carlucci American International School of Lisbon), Tasis (the American School in Portugal), Saint Dominics International School, St. Julian´s School, and Marist College of Carcavelos. Within a 20-minute drive from the center of Sintra and 30 minutes from Lisbon Airport and Lisbon City Center.
Located a 2-minute walk from Tamariz Beach and Estoril Casino, as well as Estoril Train Station, Salesian School of Estoril, and Cascais Boardwalk. Within a 5-minute drive from SAIS (St. Anthony’s International School), German School of Lisbon (Deutsche Schule Lissabon - Campus Estoril), Estoril Golf Club, Estoril Tennis Club (CTE), Cascais Marina, Cascais Center, and access to the A5 highway. Within a 10-minute drive from various healthcare facilities: CUF Cascais, Cascais Hospital, and Joaquim Chaves Health Clinic at Cascais Shopping. Within a 15-minute drive from CAISL (Carlucci American International School of Lisbon), Tasis (the American School in Portugal), Saint Dominics International School, St. Julian´s School, and Marist College of Carcavelos. Within a 20-minute drive from the center of Sintra and 30 minutes from Lisbon Airport and Lisbon City Center.
Contact
See Phone
House 6 Bedrooms
Cascais e Estoril, Distrito de Lisboa
Used · 408m²
With Garage
buy
3.250.000 €
Renovated old classic villa consisting of the main villa and an apartment on the ground floor that is distributed as follows:
On the first floor we find a large entrance hall and distribution with access to the upper floor, connection to the kitchen and laundry, dining room and living room with two environments and access to the outdoor space composed of garden areas and swimming pool.
On the upper floor we find a room used as an office, two bedrooms supported by a bathroom, a suite and the master suite with large closet.
On the ground floor we find a completely independent Guest House consisting of a large living room with two environments, two bedrooms, a kitchen and a toilet.
On the top floor there is an attic in open space and a bathroom.
The villa has a large garage for at least 6 cars with direct access to the interior of the property.
The pleasant garden consists of several areas on several levels with access to an excellent terrace / solarium where a pleasant pergola can be installed.
This property may be subject to expansion subject to confirmation by the services of the City Council.
Estoril, known as the ’Costa do Sol’ and also as the ’Portuguese Riviera’, is a parish belonging to the Municipality of Cascais, very close to Lisbon, the capital of Portugal, and one of the most beautiful places and visited for its excellent location next to beautiful beaches, Poça, Azarujinha and Tamariz among others, where you can enjoy unique landscapes throughout the year and also for the wonderful climate that has, especially in the spring and summer months. In Estoril is also the largest casino in Europe, the famous Casino Estoril, surrounded by its beautiful garden, the internationally known Estoril Autodrome, Estoril Tennis, where the Estoril Open is held, Estoril Golf and also excellent hotels, which by their privileged location receive tourists from all over the world throughout the year, being one of the most prestigious places to live.
Mercator Group is a company of Swedish origin founded in 1968 and whose activity has been the promotion and mediation of real estate since 1973 in Portugal. In the real estate brokerage market it has always focused on the medium high and luxury segments, being one of the oldest reference brands in the real estate brokerage market - AMI 203.
Over the several years of working with the Scandinavian market, we have developed the ability to build a close relationship between the Scandinavian investor client and the Portuguese market, meeting an increasingly informed and demanding demand.
The Mercator Group represents about 40% of the Scandinavian investors who have acquired in Portugal in the last decade, having, in some places, about 80% of market share, such as the municipality of Cascais.
We have as clients and partners the best offer in the real estate market Portuguese, privileging the quality and the perspective of future investment.
The dynamic between the Mercator group and the Scandinavian community is very positive having been our general director, Engº. Peter Billton, also president of the Portuguese-Swedish Chamber of Commerce for several years and still today belongs to its board of directors.
All the information presented is not binding, not dispensing with the confirmation by consulting the documentation of the property.
On the first floor we find a large entrance hall and distribution with access to the upper floor, connection to the kitchen and laundry, dining room and living room with two environments and access to the outdoor space composed of garden areas and swimming pool.
On the upper floor we find a room used as an office, two bedrooms supported by a bathroom, a suite and the master suite with large closet.
On the ground floor we find a completely independent Guest House consisting of a large living room with two environments, two bedrooms, a kitchen and a toilet.
On the top floor there is an attic in open space and a bathroom.
The villa has a large garage for at least 6 cars with direct access to the interior of the property.
The pleasant garden consists of several areas on several levels with access to an excellent terrace / solarium where a pleasant pergola can be installed.
This property may be subject to expansion subject to confirmation by the services of the City Council.
Estoril, known as the ’Costa do Sol’ and also as the ’Portuguese Riviera’, is a parish belonging to the Municipality of Cascais, very close to Lisbon, the capital of Portugal, and one of the most beautiful places and visited for its excellent location next to beautiful beaches, Poça, Azarujinha and Tamariz among others, where you can enjoy unique landscapes throughout the year and also for the wonderful climate that has, especially in the spring and summer months. In Estoril is also the largest casino in Europe, the famous Casino Estoril, surrounded by its beautiful garden, the internationally known Estoril Autodrome, Estoril Tennis, where the Estoril Open is held, Estoril Golf and also excellent hotels, which by their privileged location receive tourists from all over the world throughout the year, being one of the most prestigious places to live.
Mercator Group is a company of Swedish origin founded in 1968 and whose activity has been the promotion and mediation of real estate since 1973 in Portugal. In the real estate brokerage market it has always focused on the medium high and luxury segments, being one of the oldest reference brands in the real estate brokerage market - AMI 203.
Over the several years of working with the Scandinavian market, we have developed the ability to build a close relationship between the Scandinavian investor client and the Portuguese market, meeting an increasingly informed and demanding demand.
The Mercator Group represents about 40% of the Scandinavian investors who have acquired in Portugal in the last decade, having, in some places, about 80% of market share, such as the municipality of Cascais.
We have as clients and partners the best offer in the real estate market Portuguese, privileging the quality and the perspective of future investment.
The dynamic between the Mercator group and the Scandinavian community is very positive having been our general director, Engº. Peter Billton, also president of the Portuguese-Swedish Chamber of Commerce for several years and still today belongs to its board of directors.
All the information presented is not binding, not dispensing with the confirmation by consulting the documentation of the property.
Contact
See Phone
House 6 Bedrooms
Birre, Cascais e Estoril, Distrito de Lisboa
Used · 397m²
buy
1.950.000 €
Familiar villa with 6 suites and several multipurpose rooms located in Birre, with an around 800 sqm land and 667 sqm of construction, distributed as follows:
**Entrance Floor: ***
- 1 suite
- Living room with fireplace and dining room with direct access to the garden and swimming pool
- Social bathroom
- Kitchen
- Laundry area
- Garage converted into living room
**Upper Floor: ***
- 3 spacious suites
- 1 master suite with closet
- Storage area
**Attic: ***
- Bedroom / multipurpose room
- Bathroom
- Storage area
**Floor -1:**
- A large dimensioned multipurpose room
- Storage area with direct access to the exterior area
This property offers a variety of versatile amenities and spaces for a family. The heated swimming pool, radiant floor heating and barbecue contribute to a comfortable and pleasant lifestyle. The different floors and areas offer the flexibility required to accommodate the needs of a family, providing both private spaces and social spaces.
Birre is a prominent location that combines residential charm with proximity to services and attractions. Its convenient location and elegant atmosphere make it a popular choice for those who intend to live in a quiet environment, but close to all the advantages that the Cascais region has to offer.
Porta da Frente Christie’s is a real estate agency that has been operating in the market for more than two decades. Its focus lays on the highest quality houses and developments, not only in the selling market, but also in the renting market. The company was elected by the prestigious brand Christie’s - one of the most reputable auctioneers, Art institutions and Real Estate of the world - to be represented in Portugal, in the areas of Lisbon, Cascais, Oeiras, Sintra and Alentejo. The main purpose of Porta da Frente Christie’s is to offer a top-notch service to our customers.
**Entrance Floor: ***
- 1 suite
- Living room with fireplace and dining room with direct access to the garden and swimming pool
- Social bathroom
- Kitchen
- Laundry area
- Garage converted into living room
**Upper Floor: ***
- 3 spacious suites
- 1 master suite with closet
- Storage area
**Attic: ***
- Bedroom / multipurpose room
- Bathroom
- Storage area
**Floor -1:**
- A large dimensioned multipurpose room
- Storage area with direct access to the exterior area
This property offers a variety of versatile amenities and spaces for a family. The heated swimming pool, radiant floor heating and barbecue contribute to a comfortable and pleasant lifestyle. The different floors and areas offer the flexibility required to accommodate the needs of a family, providing both private spaces and social spaces.
Birre is a prominent location that combines residential charm with proximity to services and attractions. Its convenient location and elegant atmosphere make it a popular choice for those who intend to live in a quiet environment, but close to all the advantages that the Cascais region has to offer.
Porta da Frente Christie’s is a real estate agency that has been operating in the market for more than two decades. Its focus lays on the highest quality houses and developments, not only in the selling market, but also in the renting market. The company was elected by the prestigious brand Christie’s - one of the most reputable auctioneers, Art institutions and Real Estate of the world - to be represented in Portugal, in the areas of Lisbon, Cascais, Oeiras, Sintra and Alentejo. The main purpose of Porta da Frente Christie’s is to offer a top-notch service to our customers.
Contact
See Phone
House 6 Bedrooms +2
Estoril, Cascais e Estoril, Distrito de Lisboa
Used · 480m²
With Garage
buy
3.250.000 €
Charming Property in Estoril
Location: Just 50 meters from Praia do Tamariz and Casino Estoril, providing easy access to leisure, sports, and entertainment activities.
Property Description
Plot Size: 951 m²
Built Area: 717 m²
Style: Art Deco
Garage: Capacity for 7 cars
Floor Distribution
Ground Floor:
T2 Apartment/Guest House:
Living Room: 20 m², with a view of the front garden.
Dining Room: 15 m², also with a view of the garden.
Kitchen: 18 m², fully equipped.
Bedrooms: 2 bedrooms with wardrobes.
Bathroom: 8 m², complete.
Ideal for guests or older children.
First Floor:
Social Hall: With a cloakroom and view of the stylish staircase.
Spacious Living Room: With three areas facing the west garden and pool.
Modern Kitchen: 30 m², with an island and top-of-the-line equipment.
Pantry and storage.
Guest Bathroom: Available on this floor.
Second Floor:
Master Suite: 43 m², includes a closet.
Secondary Suite: 14 m².
Additional Bedrooms: 2 bedrooms.
Supporting Bathroom: Serves the two bedrooms.
Third Floor/Attic:
Includes a large lounge and a bathroom, offering versatile space.
Annex:
Two Bedrooms, Kitchen, and Bathroom: Ideal for a service team, with a patio and barbecue area.
Additional Features
This property is a jewel in the heart of Estoril, combining luxury, Art Deco style, and a prime location close to the sea. It is perfect for those seeking a sophisticated life with the best of the Portuguese coast.
Whether for living, hosting guests, or accommodating a service team, this villa offers versatility and comfort. Enjoy the best coastal lifestyle in one of the most prestigious areas of Estoril.
Location: Just 50 meters from Praia do Tamariz and Casino Estoril, providing easy access to leisure, sports, and entertainment activities.
Property Description
Plot Size: 951 m²
Built Area: 717 m²
Style: Art Deco
Garage: Capacity for 7 cars
Floor Distribution
Ground Floor:
T2 Apartment/Guest House:
Living Room: 20 m², with a view of the front garden.
Dining Room: 15 m², also with a view of the garden.
Kitchen: 18 m², fully equipped.
Bedrooms: 2 bedrooms with wardrobes.
Bathroom: 8 m², complete.
Ideal for guests or older children.
First Floor:
Social Hall: With a cloakroom and view of the stylish staircase.
Spacious Living Room: With three areas facing the west garden and pool.
Modern Kitchen: 30 m², with an island and top-of-the-line equipment.
Pantry and storage.
Guest Bathroom: Available on this floor.
Second Floor:
Master Suite: 43 m², includes a closet.
Secondary Suite: 14 m².
Additional Bedrooms: 2 bedrooms.
Supporting Bathroom: Serves the two bedrooms.
Third Floor/Attic:
Includes a large lounge and a bathroom, offering versatile space.
Annex:
Two Bedrooms, Kitchen, and Bathroom: Ideal for a service team, with a patio and barbecue area.
Additional Features
This property is a jewel in the heart of Estoril, combining luxury, Art Deco style, and a prime location close to the sea. It is perfect for those seeking a sophisticated life with the best of the Portuguese coast.
Whether for living, hosting guests, or accommodating a service team, this villa offers versatility and comfort. Enjoy the best coastal lifestyle in one of the most prestigious areas of Estoril.
Contact
See more Houses in Cascais
Bedrooms
Zones
Can’t find the property you’re looking for?
