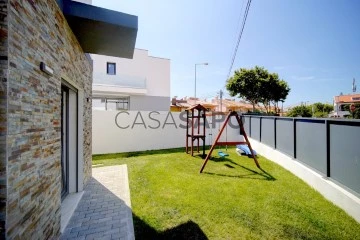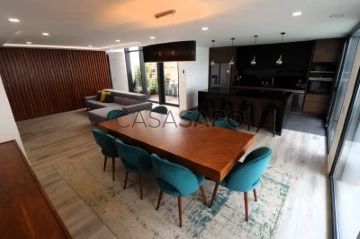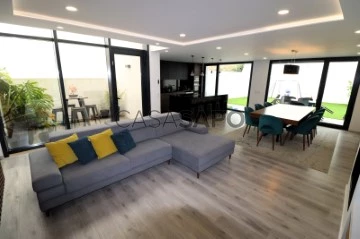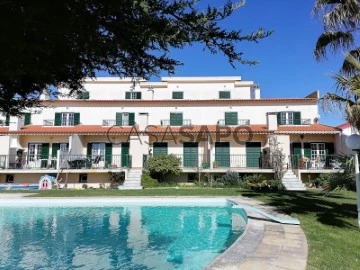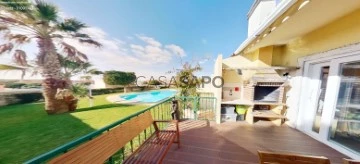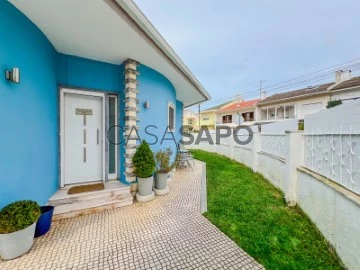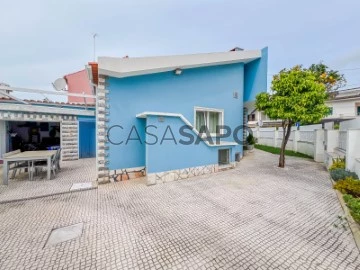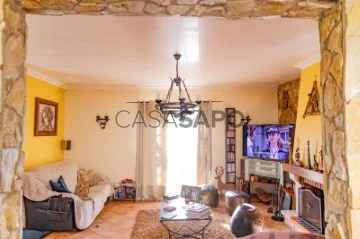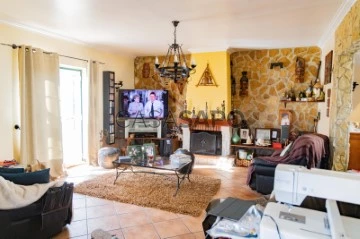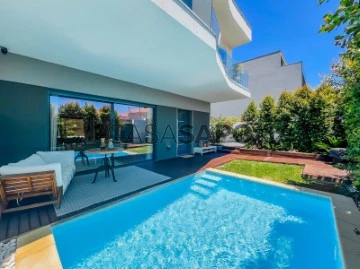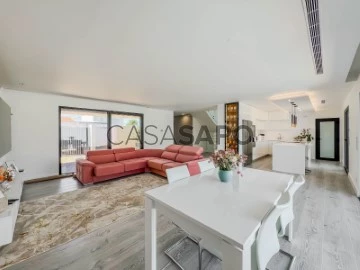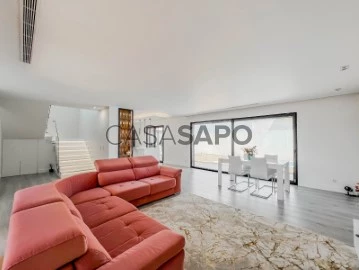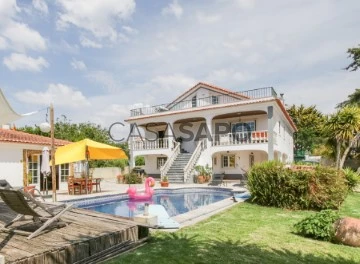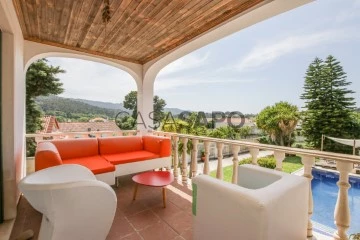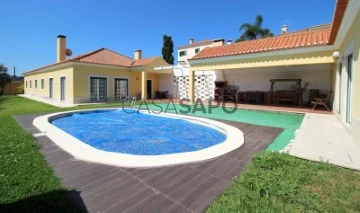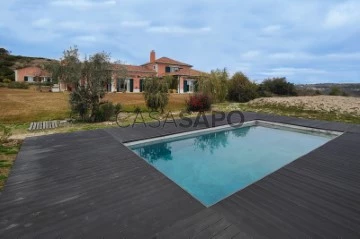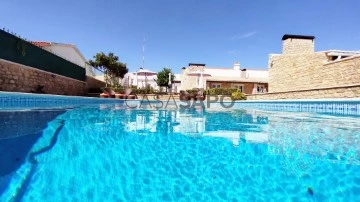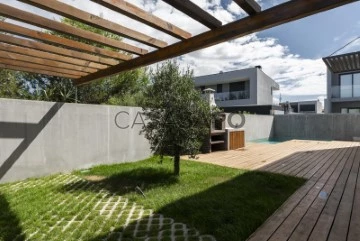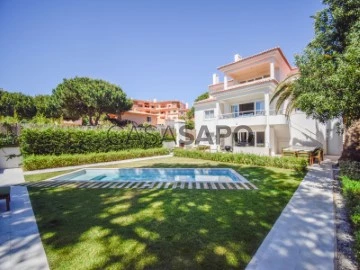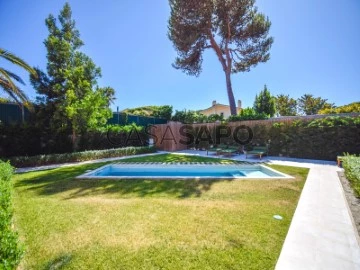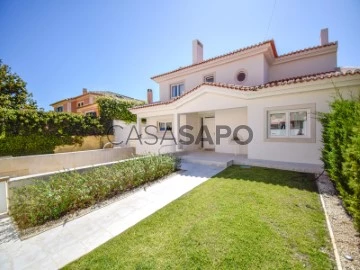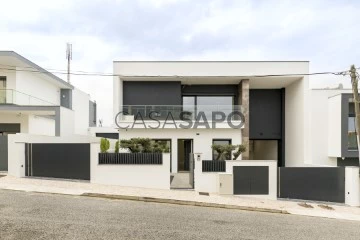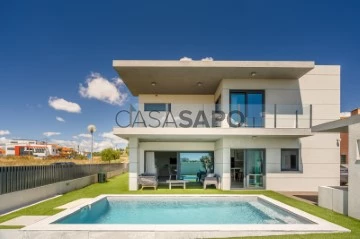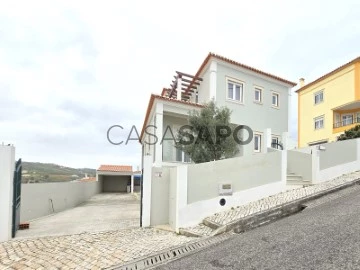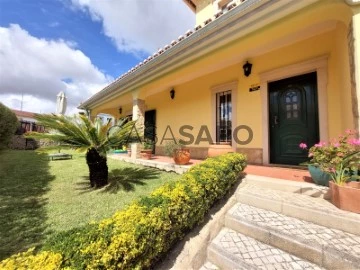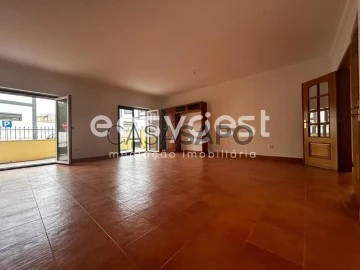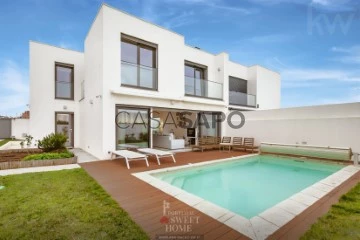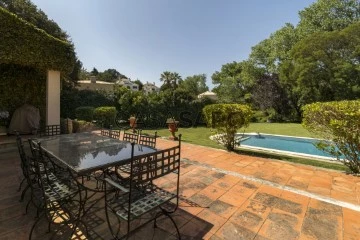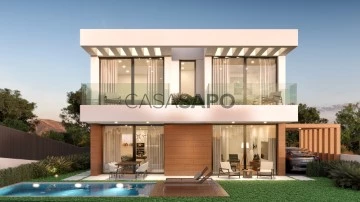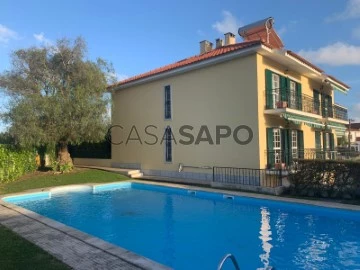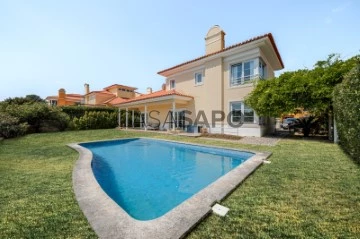Saiba aqui quanto pode pedir
278 Houses Used, in Distrito de Lisboa, with Solar Panels
Map
Order by
Relevance
House 3 Bedrooms Triplex
Cascais e Estoril, Distrito de Lisboa
Used · 155m²
With Garage
buy
935.000 €
Fantastic 3 bedroom villa in Estoril, with lots of natural light, with garden and porch, located in a quiet area of villas
The villa is inserted in a plot of land with 335m2, with construction area of 238m2 and useful area of 155m2
Solar orientation East/South
The villa is constituted as follows:
Basement:
Garage with gross area of 80m2 for 2 cars, storage area and Social WC
Ground floor:
Living room with 40m2, with fireplace and stove that is distributed to all divisions, with access to the garden and porch
Kitchen with 18m2, with access to the garden fully equipped with induction hob, oven, extractor fan, microwave, washing machine, dryer and dishwasher
Social WC with 2,90m2
Upper floor:
Suite with 16,30m2, with a small balcony, built-in closet, WC with 5,30m2 with shower base
2 bedrooms with built-in wardrobes both with 13,10m2
Toilet with 3,90m2 with shower base
The villa also has:
Solar panels and heat pump for heating of sanitary waters
Photovoltaic system for energy (energy category A+)
Air conditioning
Electric blinds
Double glazing
Alarm
Video surveillance
Automatic gate
Automatic watering
Located next to the Estoril Golf Course, close to Pingo Doce and all kinds of commerce
The villa is inserted in a plot of land with 335m2, with construction area of 238m2 and useful area of 155m2
Solar orientation East/South
The villa is constituted as follows:
Basement:
Garage with gross area of 80m2 for 2 cars, storage area and Social WC
Ground floor:
Living room with 40m2, with fireplace and stove that is distributed to all divisions, with access to the garden and porch
Kitchen with 18m2, with access to the garden fully equipped with induction hob, oven, extractor fan, microwave, washing machine, dryer and dishwasher
Social WC with 2,90m2
Upper floor:
Suite with 16,30m2, with a small balcony, built-in closet, WC with 5,30m2 with shower base
2 bedrooms with built-in wardrobes both with 13,10m2
Toilet with 3,90m2 with shower base
The villa also has:
Solar panels and heat pump for heating of sanitary waters
Photovoltaic system for energy (energy category A+)
Air conditioning
Electric blinds
Double glazing
Alarm
Video surveillance
Automatic gate
Automatic watering
Located next to the Estoril Golf Course, close to Pingo Doce and all kinds of commerce
Contact
See Phone
Moradia Semi-nova em Caneças - EXCELENTES ACABAMENTOS
House 4 Bedrooms Triplex
Bairro dos CTT (Caneças), Ramada e Caneças, Odivelas, Distrito de Lisboa
Used · 173m²
buy
615.000 €
VISITA VIRTUAL (360º) e vídeo disponível no site da agência e em alguns portais imobiliários.
***
Apresentamos moradia T4, seminova, dividida por três pisos, dois de habitação e um de garagem e arrecadações, aos quais, no exterior, se junta um terraço e um jardim.
Acabamentos diferenciadores quer na qualidade quer na modernidade.
Construída em 2021, com excelentes áreas.
Óptima disposição Solar, localizada em zona tranquila e muito bem servida de transportes, comércio e serviços.
Cozinha totalmente equipada, Lareira com recuperador de calor, garagem preparada para carregamento de carros elétricos e com duas arrecadações.
Em toda a casa portas, piso-teto com ferragens ocultas e trincos magnéticos, recuperador de calor de biomassa com condutas de climatização, aquecimento de águas por bomba de calor, painéis solar fotovoltaicos para auto consumo.
Piso 0:
Hall com 8m2, em soalho flutuante, com teto falso.
Sala com 40m2, em soalho flutuante, teto falso. (a sala dá acesso a despensa oculta de grandes dimensões)
Cozinha com 15m2, em mosaico, teto falso.
Escritório com 14m2, em soalho flutuante, com teto falso.
Wc de Serviço com 4m2, em mosaico.
Piso 1:
Hall 1º Piso com 14m2, em soalho flutuante, teto falso.
Quarto I com 16m2, em soalho flutuante, com roupeiro e varanda partilhada com Quarto II.
Quarto II com 18m2, em soalho flutuante, com roupeiro e varanda partilhada com Quarto I.
Wc Social com 6m2, em revestido a cerâmico, com banheira.
Suite com 21m2, em soalho flutuante, com closet.
Wc Suite com 8m2, revestido a cerâmico, com duche duplo.
Piso -1:
Garagem com 66m2, em mosaico.
Duas arrecadações.
Wc
Área LOTE: 223m2.
Área ÚTIL: 173m2.
Área BRUTA: 302m2.
Não hesite e marque visita.
***
Prestamos apoio na contratação de financiamento bancário.
***
A informação disponibilizada, ainda que precisa, não dispensa a sua confirmação, nem pode ser considerada vinculativa.
***
Apresentamos moradia T4, seminova, dividida por três pisos, dois de habitação e um de garagem e arrecadações, aos quais, no exterior, se junta um terraço e um jardim.
Acabamentos diferenciadores quer na qualidade quer na modernidade.
Construída em 2021, com excelentes áreas.
Óptima disposição Solar, localizada em zona tranquila e muito bem servida de transportes, comércio e serviços.
Cozinha totalmente equipada, Lareira com recuperador de calor, garagem preparada para carregamento de carros elétricos e com duas arrecadações.
Em toda a casa portas, piso-teto com ferragens ocultas e trincos magnéticos, recuperador de calor de biomassa com condutas de climatização, aquecimento de águas por bomba de calor, painéis solar fotovoltaicos para auto consumo.
Piso 0:
Hall com 8m2, em soalho flutuante, com teto falso.
Sala com 40m2, em soalho flutuante, teto falso. (a sala dá acesso a despensa oculta de grandes dimensões)
Cozinha com 15m2, em mosaico, teto falso.
Escritório com 14m2, em soalho flutuante, com teto falso.
Wc de Serviço com 4m2, em mosaico.
Piso 1:
Hall 1º Piso com 14m2, em soalho flutuante, teto falso.
Quarto I com 16m2, em soalho flutuante, com roupeiro e varanda partilhada com Quarto II.
Quarto II com 18m2, em soalho flutuante, com roupeiro e varanda partilhada com Quarto I.
Wc Social com 6m2, em revestido a cerâmico, com banheira.
Suite com 21m2, em soalho flutuante, com closet.
Wc Suite com 8m2, revestido a cerâmico, com duche duplo.
Piso -1:
Garagem com 66m2, em mosaico.
Duas arrecadações.
Wc
Área LOTE: 223m2.
Área ÚTIL: 173m2.
Área BRUTA: 302m2.
Não hesite e marque visita.
***
Prestamos apoio na contratação de financiamento bancário.
***
A informação disponibilizada, ainda que precisa, não dispensa a sua confirmação, nem pode ser considerada vinculativa.
Contact
See Phone
Ericeira - 10 min. - next to the beach - T3 with terrace, pool and sea view
House 3 Bedrooms Triplex
Ericeira, Mafra, Distrito de Lisboa
Used · 150m²
With Garage
buy
415.000 €
*Town House with Sea View in Assenta**
Discover the home of your dreams with this villa in a gated community with swimming pool, located just 2 minutes from Assenta beach.
With a stunning view of the sea, this property offers a private terrace with barbecue and direct access to a swimming pool and garden, all located in a small gated condominium.
With two large floors and a basement, it comprises a welcoming entrance hall, an equipped kitchen with access to the terrace, a living room with a fireplace and stove, and a toilet.
On the first floor, you will find three bedrooms, one with a wardrobe and a balcony overlooking the sea and the pool, a second bedroom with a small balcony overlooking the countryside, and a third bedroom with a wardrobe. The bathroom is large and includes a corner bathtub and heated towel rails.
The basement, measuring 50m², has direct access to the two parking spaces.
The house is equipped with air conditioning in all rooms (except the bathrooms), central vacuum, dehumidifiers and home automation for remote programming.
Benefit from solar panels for electricity, PVC windows with thermal double glazing, and installation of a charger for electric vehicles.
The condominium offers a garden and a swimming pool, and the house has an excellent solar orientation (east - west).
The location is ideal, close to the center of Assenta and just 10 minutes from Ericeira.
With a gross area of 210m² and a useful area of 150m², this villa is perfect for those looking for comfort, convenience and a pleasant lifestyle by the sea.
Do not miss this unique opportunity. Schedule your visit now and come and see your future home!
Discover the home of your dreams with this villa in a gated community with swimming pool, located just 2 minutes from Assenta beach.
With a stunning view of the sea, this property offers a private terrace with barbecue and direct access to a swimming pool and garden, all located in a small gated condominium.
With two large floors and a basement, it comprises a welcoming entrance hall, an equipped kitchen with access to the terrace, a living room with a fireplace and stove, and a toilet.
On the first floor, you will find three bedrooms, one with a wardrobe and a balcony overlooking the sea and the pool, a second bedroom with a small balcony overlooking the countryside, and a third bedroom with a wardrobe. The bathroom is large and includes a corner bathtub and heated towel rails.
The basement, measuring 50m², has direct access to the two parking spaces.
The house is equipped with air conditioning in all rooms (except the bathrooms), central vacuum, dehumidifiers and home automation for remote programming.
Benefit from solar panels for electricity, PVC windows with thermal double glazing, and installation of a charger for electric vehicles.
The condominium offers a garden and a swimming pool, and the house has an excellent solar orientation (east - west).
The location is ideal, close to the center of Assenta and just 10 minutes from Ericeira.
With a gross area of 210m² and a useful area of 150m², this villa is perfect for those looking for comfort, convenience and a pleasant lifestyle by the sea.
Do not miss this unique opportunity. Schedule your visit now and come and see your future home!
Contact
See Phone
House 3 Bedrooms
Cascais e Estoril, Distrito de Lisboa
Used · 113m²
With Garage
buy
610.000 €
Excellent 3 bedroom single storey villa with great outdoor leisure space in a very quiet residential location and surrounded by villas in Alapraia.
The villa consists of a large and bright living room with fireplace (25M2), the living and dining spaces are well defined.
The kitchen is equipped with oven, gas stove, extractor fan. It has a counter where you can have your meals.
Three bedrooms all with fitted wardrobes, two full bathrooms, one with bathtub, heated towel rail and the other with shower and window.
Laundry room and garage with direct connection to the house.
The attic is lined and used as a playroom, accessed by a retractable staircase and has two velux windows.
The house was painted on the outside five years ago, the solar panel, for water heating, was also renovated five years ago, the plumbing was all renewed with multilayer pipes. The garden has automatic irrigation and automatic gates.
You will also find a barbecue area in the outdoor area.
It also has a basement that is original.
It is next to schools of the three cycles, the Alapraia sports complex, mini-markets and supermarkets, pharmacy and other services.
Do not hesitate to contact us for more information and to schedule a visit
Note: The energy certification does not correspond to the improvements made to the house, new double-glazed windows and thermal cut-outs were placed, doors and a new roof was placed in 2022. The new certification is in process.
The villa consists of a large and bright living room with fireplace (25M2), the living and dining spaces are well defined.
The kitchen is equipped with oven, gas stove, extractor fan. It has a counter where you can have your meals.
Three bedrooms all with fitted wardrobes, two full bathrooms, one with bathtub, heated towel rail and the other with shower and window.
Laundry room and garage with direct connection to the house.
The attic is lined and used as a playroom, accessed by a retractable staircase and has two velux windows.
The house was painted on the outside five years ago, the solar panel, for water heating, was also renovated five years ago, the plumbing was all renewed with multilayer pipes. The garden has automatic irrigation and automatic gates.
You will also find a barbecue area in the outdoor area.
It also has a basement that is original.
It is next to schools of the three cycles, the Alapraia sports complex, mini-markets and supermarkets, pharmacy and other services.
Do not hesitate to contact us for more information and to schedule a visit
Note: The energy certification does not correspond to the improvements made to the house, new double-glazed windows and thermal cut-outs were placed, doors and a new roof was placed in 2022. The new certification is in process.
Contact
See Phone
Detached House 3 Bedrooms Triplex
Milharado, Mafra, Distrito de Lisboa
Used · 170m²
With Garage
buy
475.000 €
Moradia - Milharado - Póvoa da Galega - Excelente moradia T4 (transformada em T3), inserida num lote de terreno plano com 498 m2, com churrasqueira e 2 entradas independentes.
Localizada numa aldeia muito simpática, apenas a 5 minutos da autoestrada para Lisboa, com todo o tipo de serviços, comércio e transportes.
A moradia fica a poucos minutos do jardim de infância e escola primaria.
Composta por:
R/C:
- Hall com roupeiro
- Sala com uma área muito generosa de refeições, com varanda com lareira aberta.
- Cozinha
- Quarto/escritório
- Casa de banho com janela.
1º ANDAR:
- Hall com roupeiro
-WC
- Quarto
- Quarto
CAVE:
-estacionamento para 5 veículos
-salão de jogos ,snooker e matraquilhos
-WC exterior
- roupeiro
No exterior encontramos um jardim com excelente exposição solar com churrasqueira e área coberta para estacionar 3 carros .
-poço de água
Equipada com Aquecimento central e 3 Painéis solares.
Este imóvel fica perto de:
-futuro parque ecológico da Póvoa da Galega;
-comércio local (minimercado, talhos, restaurantes, cafés e pastelarias);
-terminal da Isidoro Duarte (transportes público);
-bomba de gasolina;
- Malveira;
-Venda do Pinheiro.
-parque municipal onde estão a ser construídas piscinas municipais .
Aguardamos a sua visita
Localizada numa aldeia muito simpática, apenas a 5 minutos da autoestrada para Lisboa, com todo o tipo de serviços, comércio e transportes.
A moradia fica a poucos minutos do jardim de infância e escola primaria.
Composta por:
R/C:
- Hall com roupeiro
- Sala com uma área muito generosa de refeições, com varanda com lareira aberta.
- Cozinha
- Quarto/escritório
- Casa de banho com janela.
1º ANDAR:
- Hall com roupeiro
-WC
- Quarto
- Quarto
CAVE:
-estacionamento para 5 veículos
-salão de jogos ,snooker e matraquilhos
-WC exterior
- roupeiro
No exterior encontramos um jardim com excelente exposição solar com churrasqueira e área coberta para estacionar 3 carros .
-poço de água
Equipada com Aquecimento central e 3 Painéis solares.
Este imóvel fica perto de:
-futuro parque ecológico da Póvoa da Galega;
-comércio local (minimercado, talhos, restaurantes, cafés e pastelarias);
-terminal da Isidoro Duarte (transportes público);
-bomba de gasolina;
- Malveira;
-Venda do Pinheiro.
-parque municipal onde estão a ser construídas piscinas municipais .
Aguardamos a sua visita
Contact
See Phone
House 4 Bedrooms Duplex
Carcavelos e Parede, Cascais, Distrito de Lisboa
Used · 196m²
With Swimming Pool
buy
1.250.000 €
Magnificent luxury villa, with generous areas, with lots of natural light, semi-detached, with 4 bedrooms, with south-facing swimming pool, garden with living room, barbecue area and wood oven, storage area. Located in an exclusive residential area in Arneiro, Carcavelos.
This villa was designed to have the spaces integrated, providing a sense of continuity between the interior and the exterior, thus offering a unique and special family life. Parking space for three cars with electric charging point.
Composed by:
Floor 0
Large living room (50.84m2) with direct access to the pool and garden;
Fully equipped kitchen (14.60m2) with access to the garden;
Full bathroom (3.27m2,).
Floor1
Suite (26.60m2) with balcony, walk-in closet;
Bedroom (17.30m2) with balcony and built-in wardrobe;
Bedroom (17.25m2) with built-in wardrobe;
Bedroom (15.70) with built-in wardrobe;
Bathroom (5.60m2).
Equipped with:
Solar panels for electricity generation and water heating, electric shutters, air conditioning pre-installation, double glazing with thermal and acoustic insulation, garden with automatic irrigation, night light and outdoor sockets.
Located close to all necessary amenities such as supermarkets, cafes, restaurants, St Dominic’s International School, St Julian’s School, Nova SBE University, 5 minutes from Oeiras Park shopping centre. With easy access to the A5 motorway, the waterfront, beaches and the centre of Lisbon.
Built in 2020.
This villa was designed to have the spaces integrated, providing a sense of continuity between the interior and the exterior, thus offering a unique and special family life. Parking space for three cars with electric charging point.
Composed by:
Floor 0
Large living room (50.84m2) with direct access to the pool and garden;
Fully equipped kitchen (14.60m2) with access to the garden;
Full bathroom (3.27m2,).
Floor1
Suite (26.60m2) with balcony, walk-in closet;
Bedroom (17.30m2) with balcony and built-in wardrobe;
Bedroom (17.25m2) with built-in wardrobe;
Bedroom (15.70) with built-in wardrobe;
Bathroom (5.60m2).
Equipped with:
Solar panels for electricity generation and water heating, electric shutters, air conditioning pre-installation, double glazing with thermal and acoustic insulation, garden with automatic irrigation, night light and outdoor sockets.
Located close to all necessary amenities such as supermarkets, cafes, restaurants, St Dominic’s International School, St Julian’s School, Nova SBE University, 5 minutes from Oeiras Park shopping centre. With easy access to the A5 motorway, the waterfront, beaches and the centre of Lisbon.
Built in 2020.
Contact
See Phone
House 3 Bedrooms Duplex
São Domingos de Rana, Cascais, Distrito de Lisboa
Used · 180m²
With Garage
buy
920.000 €
Excellent luxury 3 bedroom villa, detached, contemporary architecture, with swimming pool and garden.
With excellent finishes, lots of light, unobstructed view. It also includes a box garage for one car plus outdoor parking for two cars.
It is located in Abóboda - São Domingos de Rana, in a quiet area of villas.
It consists of 2 floors divided as follows:
Floor 0:
Entrance hall (4.30m2)
Living room (39.30m2), in open space, with access to the outside
Fully equipped kitchen with access to the outside(14.70m2)
WC with window (1.80 m2)
Laundry (4.00m2)
Storage
Garage (21.20m2)
Floor 1:
Rooms Hall (4.30m2)
Suite 1 with dressing room and balcony (34.10m2)
Suite 2 with dressing room (24.30m2)
Suite 3 with built-in wardrobe and balcony (21.m2m2)
Equipped with Solar Panels, Pre-installation of the most modern Home Automation Technology, Underfloor heating. Air conditioning in duct in the living room, pre installation of air conditioning in the bedrooms, electric shutters, pre installation for electric curtains, Alarm System and pre installation for electric blackout in the ceiling height.
Total land area: 278.00 m²
Building area: 97.50 m²
Gross construction area: 180.00 m²
Dependent gross area: 97.50 m²
With excellent finishes, lots of light, unobstructed view. It also includes a box garage for one car plus outdoor parking for two cars.
It is located in Abóboda - São Domingos de Rana, in a quiet area of villas.
It consists of 2 floors divided as follows:
Floor 0:
Entrance hall (4.30m2)
Living room (39.30m2), in open space, with access to the outside
Fully equipped kitchen with access to the outside(14.70m2)
WC with window (1.80 m2)
Laundry (4.00m2)
Storage
Garage (21.20m2)
Floor 1:
Rooms Hall (4.30m2)
Suite 1 with dressing room and balcony (34.10m2)
Suite 2 with dressing room (24.30m2)
Suite 3 with built-in wardrobe and balcony (21.m2m2)
Equipped with Solar Panels, Pre-installation of the most modern Home Automation Technology, Underfloor heating. Air conditioning in duct in the living room, pre installation of air conditioning in the bedrooms, electric shutters, pre installation for electric curtains, Alarm System and pre installation for electric blackout in the ceiling height.
Total land area: 278.00 m²
Building area: 97.50 m²
Gross construction area: 180.00 m²
Dependent gross area: 97.50 m²
Contact
See Phone
House 5 Bedrooms
Várzea de Sintra (Santa Maria e São Miguel), S.Maria e S.Miguel, S.Martinho, S.Pedro Penaferrim, Distrito de Lisboa
Used · 420m²
With Garage
buy
1.290.000 €
This captivating property is composed of a main house and an adjacent secondary residence:
The main house features a ground floor hosting a spacious multifunctional room with an open-style kitchen, a bathroom, a laundry room, storage space, and direct access to the garage. Ascending to the first floor, you’ll find the living room, adorned with a fireplace and opening onto a delightful terrace overlooking the garden and swimming pool, the primary kitchen equipped with a pantry, the luxurious master suite with a dressing room, two additional bedrooms, and another bathroom. On the top floor, there’s an office space granting access to a charming terrace and a bedroom with pre-installed facilities for a bathroom.
The secondary house comprises a studio apartment designed in an open space layout, complete with a wood-burning stove, a kitchen, and a bathroom.
Adjacent to the swimming pool lies a covered barbecue area, offering comfortable seating for outdoor dining, complemented by a traditional Portuguese wood oven.
Outside, the property boasts a picturesque garden adorned with orange trees, a generous swimming pool, a serene pond, and a flourishing vegetable garden.
With indoor parking space for 3 cars and ample exterior parking for several vehicles, this magnificent villa affords enchanting views of Sintra and the Palácio da Pena.
This villa is tailor-made for a nature-loving family seeking to embrace the essence of Sintra while enjoying the proximity of the area’s stunning beaches and all the amenities the region has to offer.
The main house features a ground floor hosting a spacious multifunctional room with an open-style kitchen, a bathroom, a laundry room, storage space, and direct access to the garage. Ascending to the first floor, you’ll find the living room, adorned with a fireplace and opening onto a delightful terrace overlooking the garden and swimming pool, the primary kitchen equipped with a pantry, the luxurious master suite with a dressing room, two additional bedrooms, and another bathroom. On the top floor, there’s an office space granting access to a charming terrace and a bedroom with pre-installed facilities for a bathroom.
The secondary house comprises a studio apartment designed in an open space layout, complete with a wood-burning stove, a kitchen, and a bathroom.
Adjacent to the swimming pool lies a covered barbecue area, offering comfortable seating for outdoor dining, complemented by a traditional Portuguese wood oven.
Outside, the property boasts a picturesque garden adorned with orange trees, a generous swimming pool, a serene pond, and a flourishing vegetable garden.
With indoor parking space for 3 cars and ample exterior parking for several vehicles, this magnificent villa affords enchanting views of Sintra and the Palácio da Pena.
This villa is tailor-made for a nature-loving family seeking to embrace the essence of Sintra while enjoying the proximity of the area’s stunning beaches and all the amenities the region has to offer.
Contact
See Phone
House 4 Bedrooms
Enxara do Bispo, Gradil e Vila Franca do Rosário, Mafra, Distrito de Lisboa
Used · 201m²
With Swimming Pool
buy
515.000 €
Single storey house T4+2 inserted in a plot of land with 2545m2 with unobstructed views of the countryside, located in a very quiet area 13 km from the village of Mafra and 20 km from the beaches of Ericeira.
The villa is composed as follows: entrance hall, kitchen with laundry, living/dining room with open fireplace and access to the garden, hallway, three bedrooms with wardrobes, a common bathroom, a suite with private bathroom and dressing room. On the 1st floor, a large attic with storage space and the possibility of being used for an office or bedroom.
Fantastic garden with automatic irrigation, fruit trees, swimming pool, shed with barbecue and an annex to support the pool with a living room and toilet with shower base.
The villa is composed as follows: entrance hall, kitchen with laundry, living/dining room with open fireplace and access to the garden, hallway, three bedrooms with wardrobes, a common bathroom, a suite with private bathroom and dressing room. On the 1st floor, a large attic with storage space and the possibility of being used for an office or bedroom.
Fantastic garden with automatic irrigation, fruit trees, swimming pool, shed with barbecue and an annex to support the pool with a living room and toilet with shower base.
Contact
House 7 Bedrooms
Bucelas, Loures, Distrito de Lisboa
Used · 362m²
With Garage
buy
985.000 €
Farm in Bucelas with gross construction area of 630m2, with main house, guard house, office area that can be adapted to another apartment, garage for 3 cars, storage and technical area.
The main house with 4 bedrooms, 2 of them en suite, is distributed as follows:
Entrance hall with social bathroom and walk-in closet with access to the corridor of the bedrooms and the living and dining rooms.
Both rooms are south-facing with plenty of natural light and access to the outdoor terrace with a pergola. The kitchen, with access through the hall and with a separate entrance, has a pantry, laundry and the wine cellar.
The bedroom area is divided into two floors. On the ground floor we have 3 bedrooms, one of these en suite and the other two with access to the garden and shared bathroom. There is also a storage area that can be converted into a room. On the upper floor the master suite with two walk-in closets, a large bathroom and a south-facing terrace.
Following the main house, separated by a covered porch with space for three cars, there is also a closed garage with a technical zone and 2 independent annexes with pantry and bathrooms, currently used as offices that can be converted into houses.
The outdoor area has 20,000m2, has a terrace (64 m²) and covered porch (45.8 m²), with barbeque area and swimming pool. The garden has automatic irrigation to the flower beds, extensive lawn and even a small vegetable garden.
The property fenced with automatic gate.
A calm refuge, a bucolic environment, with the partdiz, the rabbit and the said hare from time to time... Wide views to the south with the Tagus in the background.
Location
In the municipality of Bucelas. 10 minutes from crel access and 15 minutes from alverca node on the A1 that takes you to the north of the country.
Zone of the well-known white wine of the Arinto variety.
The information referred to is not binding. You should consult the property documentation.
The main house with 4 bedrooms, 2 of them en suite, is distributed as follows:
Entrance hall with social bathroom and walk-in closet with access to the corridor of the bedrooms and the living and dining rooms.
Both rooms are south-facing with plenty of natural light and access to the outdoor terrace with a pergola. The kitchen, with access through the hall and with a separate entrance, has a pantry, laundry and the wine cellar.
The bedroom area is divided into two floors. On the ground floor we have 3 bedrooms, one of these en suite and the other two with access to the garden and shared bathroom. There is also a storage area that can be converted into a room. On the upper floor the master suite with two walk-in closets, a large bathroom and a south-facing terrace.
Following the main house, separated by a covered porch with space for three cars, there is also a closed garage with a technical zone and 2 independent annexes with pantry and bathrooms, currently used as offices that can be converted into houses.
The outdoor area has 20,000m2, has a terrace (64 m²) and covered porch (45.8 m²), with barbeque area and swimming pool. The garden has automatic irrigation to the flower beds, extensive lawn and even a small vegetable garden.
The property fenced with automatic gate.
A calm refuge, a bucolic environment, with the partdiz, the rabbit and the said hare from time to time... Wide views to the south with the Tagus in the background.
Location
In the municipality of Bucelas. 10 minutes from crel access and 15 minutes from alverca node on the A1 that takes you to the north of the country.
Zone of the well-known white wine of the Arinto variety.
The information referred to is not binding. You should consult the property documentation.
Contact
See Phone
House 5 Bedrooms
Varatojo (São Pedro e Santiago), União Freguesias Santa Maria, São Pedro e Matacães, Torres Vedras, Distrito de Lisboa
Used · 410m²
With Garage
buy
699.000 €
- FOR SALE EXCLUSIVELY!!!!!!!!!!!!!!!!!!!!
- Detached single-storey houses, BI - family, with garden, swimming pool, set in plot 1080 m2
-Extraordinary Villas T3 and T2
- Large garden,
- Plot of 1080 m2,
- Constructed area of 670 m2,
- House 1: has a room with fireplace, living room, 3 bedrooms with built-in closets, 1 of them with a walk-in closet, 2 bathrooms, kitchen, balcony, barbecue; terrace
- House 2 : composed of rustic living room, dining room, 2 bedrooms with closet, bathroom, veranda, barbecue and terrace
- Both houses have independent use,
- Both kitchens are fully equipped with top quality ’Miele’ appliances
- Ceramic floor
- PVC windows
- Wc with cupboards and suspended crockery
- Poliban
- Massage columns
- Storage room
- Laundry room
- Cellar
- Large swimming pool
- Terraces in both houses
- Porch
- Vegetable garden
- Central heating
- Solar panels
- Heat pump
-Garage for 3 or 4 cars,
- Year of construction:2000
These houses have a privileged location, in Varatojo, near the city of Torres Vedras, from where you can enjoy a breathtaking landscape ...
If what you are looking for, is a house to live in together with your family, you have here a unique place...
With an excellent outdoor space, with barbecue area and wood oven, leisure area to be with your children and friends. This is undoubtedly the right house!
Mixed architecture between rustic and modern, excellent materials and top quality finishes.
For more information and or to visit contact: Rute Ferreira Lda
- Detached single-storey houses, BI - family, with garden, swimming pool, set in plot 1080 m2
-Extraordinary Villas T3 and T2
- Large garden,
- Plot of 1080 m2,
- Constructed area of 670 m2,
- House 1: has a room with fireplace, living room, 3 bedrooms with built-in closets, 1 of them with a walk-in closet, 2 bathrooms, kitchen, balcony, barbecue; terrace
- House 2 : composed of rustic living room, dining room, 2 bedrooms with closet, bathroom, veranda, barbecue and terrace
- Both houses have independent use,
- Both kitchens are fully equipped with top quality ’Miele’ appliances
- Ceramic floor
- PVC windows
- Wc with cupboards and suspended crockery
- Poliban
- Massage columns
- Storage room
- Laundry room
- Cellar
- Large swimming pool
- Terraces in both houses
- Porch
- Vegetable garden
- Central heating
- Solar panels
- Heat pump
-Garage for 3 or 4 cars,
- Year of construction:2000
These houses have a privileged location, in Varatojo, near the city of Torres Vedras, from where you can enjoy a breathtaking landscape ...
If what you are looking for, is a house to live in together with your family, you have here a unique place...
With an excellent outdoor space, with barbecue area and wood oven, leisure area to be with your children and friends. This is undoubtedly the right house!
Mixed architecture between rustic and modern, excellent materials and top quality finishes.
For more information and or to visit contact: Rute Ferreira Lda
Contact
See Phone
House 4 Bedrooms
Cascais e Estoril, Distrito de Lisboa
Used · 325m²
With Garage
buy
1.290.000 €
For Sale, Detached 4 bedroom villa in Quinta das Patinhas, Cascais
In terms of finishes, it is a quite different villa.
Outside, large dimensioned areas of treated wood deck, exterior walls in stroked concrete and PVC windows that resemble genuine wood, offering longevity and excellence.
Inside, the whole floor is of varnished solid wood and the interior shutters of lacquered wood. Kitchens and bathrooms in stroked concrete and walls in stucco and the bathrooms present wood countertops. Kitchen with AEG and LG brand equipment and a Silestone countertop.
The villa is distributed as follows:
Outside
Large dimensioned garden areas, with a 24 sqm swimming pool and a barbecue area with sink.
Three parking spaces.
Ground Floor
Entrance hall that accesses a large dimensioned and bright living room due to the existence of a high ceiling that extends along the two floors with a skylight at the top. Still in the living room, we enjoy a fireplace with a heat recovery unit. The kitchen, in semi open space, facilitates the circulation to the dining room.
On this floor there is also a bedroom with wardrobes and a full private bathroom.
All these rooms have direct access to the garden.
First floor
Going up to the first floor, arises a circulation area that accesses the suite, two bedrooms and a full private bathroom.
On this same floor there is a staircase that accesses an 82 sqm terrace where your creativity can create another leisure space.
Equipment:
Solar Panels
Central Vacuum Unit
Air Conditioning
Water heater
Automatic Watering System
Automatic Gate
Solid Wood Coated Reinforced Door
Quinta das Patinhas is characterized by being a very pleasant residential area, ideal for those who like to have quick accesses to nature, but still be close to the centre of Cascais.
There are international schools nearby, such as Os Aprendizes; St. James Primary School Cascais; Lisbon Montessori School; King’s College School Cascais and national colleges, such as the College Amor de Deus.
In terms of finishes, it is a quite different villa.
Outside, large dimensioned areas of treated wood deck, exterior walls in stroked concrete and PVC windows that resemble genuine wood, offering longevity and excellence.
Inside, the whole floor is of varnished solid wood and the interior shutters of lacquered wood. Kitchens and bathrooms in stroked concrete and walls in stucco and the bathrooms present wood countertops. Kitchen with AEG and LG brand equipment and a Silestone countertop.
The villa is distributed as follows:
Outside
Large dimensioned garden areas, with a 24 sqm swimming pool and a barbecue area with sink.
Three parking spaces.
Ground Floor
Entrance hall that accesses a large dimensioned and bright living room due to the existence of a high ceiling that extends along the two floors with a skylight at the top. Still in the living room, we enjoy a fireplace with a heat recovery unit. The kitchen, in semi open space, facilitates the circulation to the dining room.
On this floor there is also a bedroom with wardrobes and a full private bathroom.
All these rooms have direct access to the garden.
First floor
Going up to the first floor, arises a circulation area that accesses the suite, two bedrooms and a full private bathroom.
On this same floor there is a staircase that accesses an 82 sqm terrace where your creativity can create another leisure space.
Equipment:
Solar Panels
Central Vacuum Unit
Air Conditioning
Water heater
Automatic Watering System
Automatic Gate
Solid Wood Coated Reinforced Door
Quinta das Patinhas is characterized by being a very pleasant residential area, ideal for those who like to have quick accesses to nature, but still be close to the centre of Cascais.
There are international schools nearby, such as Os Aprendizes; St. James Primary School Cascais; Lisbon Montessori School; King’s College School Cascais and national colleges, such as the College Amor de Deus.
Contact
See Phone
House 5 Bedrooms Triplex
Quinta da Bicuda (Cascais), Cascais e Estoril, Distrito de Lisboa
Used · 375m²
With Garage
buy
2.500.000 €
Excellent villa with 5 bedrooms, garden and heated pool, located in Quinta da Bicuda, in Cascais.
The house is spread over three floors.
Floor 0: hall, living room and dining room with access to a pleasant balcony, guest bathroom, kitchen with pantry, a suite and a bedroom.
1st floor: consisting of 2 suites.
Floor -1: large living room with access to the garden and swimming pool, kitchen, bathroom and a suite.
Garage and laundry.
House equipped with air conditioning and electric central heating with heat pump, solar panels, double-glazed windows.
Excellent sun exposition.
Great location in a quiet residential area, close to Casa da Guia, cycle path, golf course, beaches, schools, supermarkets, pharmacy, hospital.
The house is spread over three floors.
Floor 0: hall, living room and dining room with access to a pleasant balcony, guest bathroom, kitchen with pantry, a suite and a bedroom.
1st floor: consisting of 2 suites.
Floor -1: large living room with access to the garden and swimming pool, kitchen, bathroom and a suite.
Garage and laundry.
House equipped with air conditioning and electric central heating with heat pump, solar panels, double-glazed windows.
Excellent sun exposition.
Great location in a quiet residential area, close to Casa da Guia, cycle path, golf course, beaches, schools, supermarkets, pharmacy, hospital.
Contact
See Phone
House 3 Bedrooms +1
Santa Iria de Azoia, São João da Talha e Bobadela, Loures, Distrito de Lisboa
Used · 188m²
With Garage
buy
870.000 €
3+1 Contemporary Villa with a Differentiated Design and Swimming Pool in Bobadela
This stunning contemporary villa, located in the Telefones neighbourhood, in Bobadela, stands out for its distinctive design and exclusive amenities. With a 190 sqm private gross area, implanted in a 310 sqm generous plot of land and with an excellent sun exposure, this property offers the perfect balance between luxury and functionality.
Distribution of the Areas:
Ground floor:
Spacious living room: 58.70 sqm, with direct access to the garden and swimming pool, providing an atmosphere of conviviality and entertainment.
Fully equipped kitchen: 12 sqm, ideal for culinary enthusiasts.
Office/Bedroom: 9 sqm, versatile and adaptable to the needs of the residents.
Full private bathroom: 6 sqm, combining elegance and practicality.
Garage: 20 sqm, ensuring convenience in parking.
Swimming pool: 19.20 sqm with bathroom, encircled by a surrounding outdoor area totalling 61 sqm, creating an exquisite leisure environment.
First Floor:
Master suite: 19 sqm, with balcony and a walk-in closet, providing a private and elegant retreat.
Suite: 14 sqm, supported by a 5.5 sqm bathroom, blending comfort and privacy.
Suite: 17 sqm, with an 8 sqm balcony, a 6 sqm closet and supported by a 5.5 sqm bathroom, ensuring distinct and functional spaces.
Equipment and Amenities:
Triple glazed PVC window frames for thermal and acoustic insulation.
Hydraulic radiant floor heating through a Vaillant heat pump, with a pre-installation of air conditioning.
Electrical blinds and a central vacuum unit for convenience and practicality.
Solar panels for energy efficiency.
Light system with motion sensors to optimize consumption.
Video intercom, ensuring security and access control.
Swimming pool with automatic cover for convenience and safety.
Automatic gate and accessibility for people with reduced mobility.
Prime Location:
Close to transportation options, beaches, bicycle paths, schools, restaurants and local business.
Just 10 minutes away from Parque das Nações and its surrounding area.
This villa is a real opportunity for those who are looking for a sophisticated lifestyle, combining contemporary design, comfort and convenience in perfect harmony.
This stunning contemporary villa, located in the Telefones neighbourhood, in Bobadela, stands out for its distinctive design and exclusive amenities. With a 190 sqm private gross area, implanted in a 310 sqm generous plot of land and with an excellent sun exposure, this property offers the perfect balance between luxury and functionality.
Distribution of the Areas:
Ground floor:
Spacious living room: 58.70 sqm, with direct access to the garden and swimming pool, providing an atmosphere of conviviality and entertainment.
Fully equipped kitchen: 12 sqm, ideal for culinary enthusiasts.
Office/Bedroom: 9 sqm, versatile and adaptable to the needs of the residents.
Full private bathroom: 6 sqm, combining elegance and practicality.
Garage: 20 sqm, ensuring convenience in parking.
Swimming pool: 19.20 sqm with bathroom, encircled by a surrounding outdoor area totalling 61 sqm, creating an exquisite leisure environment.
First Floor:
Master suite: 19 sqm, with balcony and a walk-in closet, providing a private and elegant retreat.
Suite: 14 sqm, supported by a 5.5 sqm bathroom, blending comfort and privacy.
Suite: 17 sqm, with an 8 sqm balcony, a 6 sqm closet and supported by a 5.5 sqm bathroom, ensuring distinct and functional spaces.
Equipment and Amenities:
Triple glazed PVC window frames for thermal and acoustic insulation.
Hydraulic radiant floor heating through a Vaillant heat pump, with a pre-installation of air conditioning.
Electrical blinds and a central vacuum unit for convenience and practicality.
Solar panels for energy efficiency.
Light system with motion sensors to optimize consumption.
Video intercom, ensuring security and access control.
Swimming pool with automatic cover for convenience and safety.
Automatic gate and accessibility for people with reduced mobility.
Prime Location:
Close to transportation options, beaches, bicycle paths, schools, restaurants and local business.
Just 10 minutes away from Parque das Nações and its surrounding area.
This villa is a real opportunity for those who are looking for a sophisticated lifestyle, combining contemporary design, comfort and convenience in perfect harmony.
Contact
See Phone
House 5 Bedrooms
Porto Salvo, Oeiras, Distrito de Lisboa
Used · 216m²
With Garage
buy
1.295.000 €
Contemporary 5-bedroom villa with 246 sqm of gross construction area, set on a spacious plot of 426 sqm. This exceptional residence stands out for its high-quality construction, including an anti-seismic system and a high standard of energy efficiency, guaranteeing unparalleled comfort and safety.
Located in Porto Salvo, this is the ideal choice for those who value proximity to essential services without compromising the tranquility of the environment. On the ground floor, a spacious living room and dining room offer direct access to the kitchen, all with access to the garden, heated pool, and barbecue area.
In addition, the ground floor includes a bedroom currently used as an office and a supporting bathroom. On the upper floor, there are three bedrooms and the master suite with a large walk-in closet. This residence is equipped with air conditioning in all rooms, solar panels for water heating, a heated pool, and three exterior parking spaces.
In the annex, there is a garage with a bathroom and the option to install a kitchen. Porto Salvo is known for its convenience, offering a variety of services, shops, and access points. It is 5 kilometers from Oeiras Parque Shopping Center, 2 kilometers from Taguspark, 3.5 kilometers from the A5 highway access to Lisbon or Cascais, and 4.5 kilometers from the IC19 highway access to Sintra or Lisbon. All these services can be enjoyed while experiencing a peaceful and quiet area.
Located in Porto Salvo, this is the ideal choice for those who value proximity to essential services without compromising the tranquility of the environment. On the ground floor, a spacious living room and dining room offer direct access to the kitchen, all with access to the garden, heated pool, and barbecue area.
In addition, the ground floor includes a bedroom currently used as an office and a supporting bathroom. On the upper floor, there are three bedrooms and the master suite with a large walk-in closet. This residence is equipped with air conditioning in all rooms, solar panels for water heating, a heated pool, and three exterior parking spaces.
In the annex, there is a garage with a bathroom and the option to install a kitchen. Porto Salvo is known for its convenience, offering a variety of services, shops, and access points. It is 5 kilometers from Oeiras Parque Shopping Center, 2 kilometers from Taguspark, 3.5 kilometers from the A5 highway access to Lisbon or Cascais, and 4.5 kilometers from the IC19 highway access to Sintra or Lisbon. All these services can be enjoyed while experiencing a peaceful and quiet area.
Contact
See Phone
House 4 Bedrooms
Vimeiro, Lourinhã, Distrito de Lisboa
Used · 247m²
With Garage
buy
429.000 €
Ref: 3128-V4UJL
4 bedroom villa, on a plot of 465m2.
Property 10 minutes from the beaches of Santa Cruz, located in one of the parishes with the most stories in our country, Vimeiro.
The villa has recently undergone deep works to improve insulation and finishes, differentiated by its architecture and inserted in a calm and tranquil place with unobstructed views.
Commerce and services in the vicinity of the property.
The villa is in immaculate condition, always well cared for and maintained, highlighting floors, kitchen and bathrooms.
Composed by:
Floor 0 - entrance hall/hallway, fully equipped kitchen, full bathroom, bedroom/office, and living room.
Floor 1 - hall bedrooms, balcony, two bedrooms with storage, bathroom, suite with dressing room and bathroom suite.
Floor -1 - hall, engine room, laundry, garage.
Equipment:
Suspended ceilings with insulation
mosaic flooring
LED Lights
PVC windows
Water heater
Pre installation of central heating
Alarm
Video Door Phone
Insulated blinds
Gas Plate
oven
micro
dishwasher
Fridge combi
ventilator
Solar panels: 6 units with batteries.
Patio with a lot of space all around the house.
The information provided, even if accurate, does not dispense with its confirmation and cannot be considered binding.
We take care of your credit process, without bureaucracy and without costs. Credit Intermediary No. 0002292.
4 bedroom villa, on a plot of 465m2.
Property 10 minutes from the beaches of Santa Cruz, located in one of the parishes with the most stories in our country, Vimeiro.
The villa has recently undergone deep works to improve insulation and finishes, differentiated by its architecture and inserted in a calm and tranquil place with unobstructed views.
Commerce and services in the vicinity of the property.
The villa is in immaculate condition, always well cared for and maintained, highlighting floors, kitchen and bathrooms.
Composed by:
Floor 0 - entrance hall/hallway, fully equipped kitchen, full bathroom, bedroom/office, and living room.
Floor 1 - hall bedrooms, balcony, two bedrooms with storage, bathroom, suite with dressing room and bathroom suite.
Floor -1 - hall, engine room, laundry, garage.
Equipment:
Suspended ceilings with insulation
mosaic flooring
LED Lights
PVC windows
Water heater
Pre installation of central heating
Alarm
Video Door Phone
Insulated blinds
Gas Plate
oven
micro
dishwasher
Fridge combi
ventilator
Solar panels: 6 units with batteries.
Patio with a lot of space all around the house.
The information provided, even if accurate, does not dispense with its confirmation and cannot be considered binding.
We take care of your credit process, without bureaucracy and without costs. Credit Intermediary No. 0002292.
Contact
See Phone
Detached House 4 Bedrooms
Ericeira , Mafra, Distrito de Lisboa
Used · 175m²
With Swimming Pool
buy
710.000 €
OFERTA DO VALOR DE ESCRITURA.
Inserida num lote de 918m2 esta moradia de arquitetura moderna está praticamente finalizada, conta com um incrível espaço exterior para lazer com piscina e zona de churrasco.
Em destaque está a qualidade e o conforto desta moradia, bem como a forma estratégica de arquitetura, para que praticamente toda a casa esteja envolvida com vista para a zona da piscina.
Composta por 2 pisos, com uma ampla varanda na zona dos quartos.
Esta moradia tem acabamentos de primeira qualidade, com muita luminosidade e conta com uma excelente exposição solar.
Composição do Imóvel:
- Piso 0: Hall de entrada, sala com 30m2, cozinha equipada, casa de banho, escritório/quarto;
- Piso 1: Suíte, casa de banho, 2 quartos, terraço com vista para a piscina;
Extras/Equipamentos:
- Cozinha equipada com eletrodomésticos de encastrar, como Placa de Indução, forno, máquina lavar louça, exaustor, micro-ondas e combinado.
- Estores eléctricos.
- Caixilharia de alumínio com vidro térmico.
- Ar condicionado.
- Vídeo porteiro.
- Termo Acumulador e painel solar.
- Barbecue.
- Porta Blindada.
- Piscina de 9X4m2, Telheiro com casa de banho de apoio à piscina e zona de barbecue.
- Alpendre para estacionamento.
Descrição das redondezas:
Localizada a poucos minutos da Ericeira, numa zona habitacional tranquila, com acesso a comércio, escolas, a 3 Km de Ericeira e a 5 minutos de Mafra.
Tratamos do seu processo de crédito, apresentando as melhores soluções para si, através de intermediário de crédito certificado pelo Banco de Portugal.
*As informações apresentadas neste anúncio são de natureza meramente informativa não podendo ser consideradas vinculativas, não dispensa a consulta e confirmação das mesmas junto da mediadora.
Inserida num lote de 918m2 esta moradia de arquitetura moderna está praticamente finalizada, conta com um incrível espaço exterior para lazer com piscina e zona de churrasco.
Em destaque está a qualidade e o conforto desta moradia, bem como a forma estratégica de arquitetura, para que praticamente toda a casa esteja envolvida com vista para a zona da piscina.
Composta por 2 pisos, com uma ampla varanda na zona dos quartos.
Esta moradia tem acabamentos de primeira qualidade, com muita luminosidade e conta com uma excelente exposição solar.
Composição do Imóvel:
- Piso 0: Hall de entrada, sala com 30m2, cozinha equipada, casa de banho, escritório/quarto;
- Piso 1: Suíte, casa de banho, 2 quartos, terraço com vista para a piscina;
Extras/Equipamentos:
- Cozinha equipada com eletrodomésticos de encastrar, como Placa de Indução, forno, máquina lavar louça, exaustor, micro-ondas e combinado.
- Estores eléctricos.
- Caixilharia de alumínio com vidro térmico.
- Ar condicionado.
- Vídeo porteiro.
- Termo Acumulador e painel solar.
- Barbecue.
- Porta Blindada.
- Piscina de 9X4m2, Telheiro com casa de banho de apoio à piscina e zona de barbecue.
- Alpendre para estacionamento.
Descrição das redondezas:
Localizada a poucos minutos da Ericeira, numa zona habitacional tranquila, com acesso a comércio, escolas, a 3 Km de Ericeira e a 5 minutos de Mafra.
Tratamos do seu processo de crédito, apresentando as melhores soluções para si, através de intermediário de crédito certificado pelo Banco de Portugal.
*As informações apresentadas neste anúncio são de natureza meramente informativa não podendo ser consideradas vinculativas, não dispensa a consulta e confirmação das mesmas junto da mediadora.
Contact
See Phone
House 6 Bedrooms +2
Carnaxide, Carnaxide e Queijas, Oeiras, Distrito de Lisboa
Used · 400m²
With Garage
buy
2.025.000 €
Fully renovated 6+2 bedroom villa with 400 sqm of gross building area, terrace, garden, heated pool, and garage, set on a 685 sqm plot of land with sea views in Carnaxide, Oeiras.
The villa is spread over four floors. On the lower floor, there is a garage, storage room, wine cellar, laundry/kitchen, and a living room with a fireplace facing the pool. On the entrance floor, there is a 17 sqm hall, a 65 sqm living room with a fireplace, a 14 sqm dining room, a 33 sqm kitchen with an island, a bedroom/office, and a guest bathroom. On the upper floor, there are four bedrooms, one of which is an ensuite. On the top floor, there is a 32 sqm master suite with a view over the sea and an 11 sqm bathroom. Outside, there is a garden surrounding the entire villa, with a dining area, barbecue, and heated pool.
The villa is equipped with solar panels for water heating, central heating in all rooms, and two fireplaces with heat recovery. It is in excellent structural condition, with a south, east, and west solar orientation with sea views. The garage is located in the basement and can fit two or three vehicles, with additional outdoor parking space for two more cars.
Situated in a very calm residential area with excellent access, the villa is located within a 15-minute drive from Champalimaud Foundation, Instituto Espanhol, Cruz Quebrada train station, Jamor Park, São Francisco Xavier Hospital, A5 highway access, CRIL, and Avenida Marginal. It is 10 minutes away from the commercial area of Algés, where all types of services, markets, restaurants, shops, and pharmacies can be found. It is within a short distance from some of the country’s most important monuments, such as the Padrão dos Descobrimentos, Belém Tower, and Jerónimos Monastery, as well as renowned buildings such as the Belém Cultural Center, Coach Museum, or the brand new MAAT museum. It is 15 minutes away from central Lisbon and Humberto Delgado Airport.
The villa is spread over four floors. On the lower floor, there is a garage, storage room, wine cellar, laundry/kitchen, and a living room with a fireplace facing the pool. On the entrance floor, there is a 17 sqm hall, a 65 sqm living room with a fireplace, a 14 sqm dining room, a 33 sqm kitchen with an island, a bedroom/office, and a guest bathroom. On the upper floor, there are four bedrooms, one of which is an ensuite. On the top floor, there is a 32 sqm master suite with a view over the sea and an 11 sqm bathroom. Outside, there is a garden surrounding the entire villa, with a dining area, barbecue, and heated pool.
The villa is equipped with solar panels for water heating, central heating in all rooms, and two fireplaces with heat recovery. It is in excellent structural condition, with a south, east, and west solar orientation with sea views. The garage is located in the basement and can fit two or three vehicles, with additional outdoor parking space for two more cars.
Situated in a very calm residential area with excellent access, the villa is located within a 15-minute drive from Champalimaud Foundation, Instituto Espanhol, Cruz Quebrada train station, Jamor Park, São Francisco Xavier Hospital, A5 highway access, CRIL, and Avenida Marginal. It is 10 minutes away from the commercial area of Algés, where all types of services, markets, restaurants, shops, and pharmacies can be found. It is within a short distance from some of the country’s most important monuments, such as the Padrão dos Descobrimentos, Belém Tower, and Jerónimos Monastery, as well as renowned buildings such as the Belém Cultural Center, Coach Museum, or the brand new MAAT museum. It is 15 minutes away from central Lisbon and Humberto Delgado Airport.
Contact
See Phone
House 6 Bedrooms Triplex
Milharado , Mafra, Distrito de Lisboa
Used · 220m²
With Garage
buy
499.000 €
Moradia T6 no Milharado, Mafra
Referência: CZ2308
Moradia de 3 pisos, composta por:
Piso -1:
- Garagem para 4 viaturas;
- Lavandaria;
- Wc apoio;
- Churrasqueira;
- Canil;
Piso 0:
- Hall de entrada;
- Cozinha totalmente equipada e com despensa;
- Sala com lareira;
- Wc social;
- Suite;
- 2 Quartos;
- Piscina coberta;
- Jardim;
Piso 1:
- Suite;
- 2 Quartos;
- WC social;
Ao nível do equipamento a salientar:
- Cozinha equipada com placa elétrica, forno, exaustor, micro ondas, máquina de lavar louça e máquina de lavar roupa;
- Lareira na sala;
- Janelas com vidros duplos;
- Ar condicionado nos quartos, suites sala e hall de entrada;
- Suites com roupeiro embutido;
- Quartos com roupeiro embutido;
- Vídeo porteiro;
- Painéis solares para aquecimentos de águas;
Moradia com acabamentos de alta qualidade, localizada em zona tranquila e familiar, com acesso privilegiado e facilitado à A8 e A21 e a cerca de 15 Km da Ericeira.
Dispõe de excelente exposição solar.
Nas imediações é possível encontrar escolas, farmácias, mercearia, entre outros serviços e comércio.
Para mais informações e/ ou agendar visita contacte (telefone) ou (telefone)
Para mais soluções consulte: liskasasimobiliaria pt
’LisKasas o caminho mais rápido e seguro na procura da sua futura casa’
Referência: CZ2308
Moradia de 3 pisos, composta por:
Piso -1:
- Garagem para 4 viaturas;
- Lavandaria;
- Wc apoio;
- Churrasqueira;
- Canil;
Piso 0:
- Hall de entrada;
- Cozinha totalmente equipada e com despensa;
- Sala com lareira;
- Wc social;
- Suite;
- 2 Quartos;
- Piscina coberta;
- Jardim;
Piso 1:
- Suite;
- 2 Quartos;
- WC social;
Ao nível do equipamento a salientar:
- Cozinha equipada com placa elétrica, forno, exaustor, micro ondas, máquina de lavar louça e máquina de lavar roupa;
- Lareira na sala;
- Janelas com vidros duplos;
- Ar condicionado nos quartos, suites sala e hall de entrada;
- Suites com roupeiro embutido;
- Quartos com roupeiro embutido;
- Vídeo porteiro;
- Painéis solares para aquecimentos de águas;
Moradia com acabamentos de alta qualidade, localizada em zona tranquila e familiar, com acesso privilegiado e facilitado à A8 e A21 e a cerca de 15 Km da Ericeira.
Dispõe de excelente exposição solar.
Nas imediações é possível encontrar escolas, farmácias, mercearia, entre outros serviços e comércio.
Para mais informações e/ ou agendar visita contacte (telefone) ou (telefone)
Para mais soluções consulte: liskasasimobiliaria pt
’LisKasas o caminho mais rápido e seguro na procura da sua futura casa’
Contact
See Phone
House 6 Bedrooms Triplex
Guinzaderia (Carregado), Carregado e Cadafais, Alenquer, Distrito de Lisboa
Used · 179m²
With Garage
buy
390.000 €
MAKE US THE BEST DEAL
Detached house, T5, with excellent sun exposure, located in Guizanderia 1.5 km from the center of Carregado, 30 min from Lisbon. The Guizanderia is a very nice and quiet area of villas and pleasant green area. Carregado is a village in the district of Lisbon, municipality of Alenquer and belongs to the Union of Parishes of Carregado and Cadafais.
In the center of The Carregado is all kinds of commerce and services to refer to the Health Center, Supermarkets, Driving School, Parish Council, Banks, Schools, Restaurants, ...
Excellent road access: A1 and EN10.
The villa, typology T5 and with a useful area of 203.80 m2 (according to CE) distributed between the Ground Floor, the 1st floor and the attic, has two balconies, a patio with 206 m2, annex and garage with 92 m2.
On the entrance floor there is a living room with fireplace, with 37.00 m2, an equipped kitchen, with 21.00 m2, pantry and sanitary installation.
On the upper floor there is 1 suite with 21.00 m2, 1 bedroom with wardrobe with 18.00 m2 and 2 bedrooms with wardrobe with 13.00 m2 each. There is yet another sanitary facility. In the attic of 26 m2, there is a bedroom, sanitary installation and a living room with storage spaces.
As an air conditioning system there is a heat recovery stove installed in the room and an electric water heater for the production of hot water.
2 photovoltaic panels are installed on the roof for own consumption.
Energy certificate D
Total land area 299.00 m2
Year of construction 2003
The parish of Carregado and Cadafais has an area of 15.28 square kilometers and is the area with the highest industrial growth rate in the municipality.
It has kindergarten, basic education establishments (1 first cycle school in Carregado, 1 1st cycle in Guizanderia yet another 1st cycle in the Tower) and 1 integrated basic school - 123, in Carregado, being designed another school EBI-123. It has health center, pole of the municipal library, pole of the Association of Blood Donors, Grouping of Scouts, synthetic playground, Folk lore, several banking institutions, Home for the 3rd age, Shopping Centers (which includes the Campera Outlet Shopping Center), Daily Covered Market, Weekly Market and various establishments of Commerce, Industry and Services, in order to ensure the convenience of the population.
Currently, The Carregado is the most populated parish in the municipality of Alenquer, with about 12,000 inhabitants. The growth in recent years in the parish has been very marked, which contributed to its elevation to the village in 1997.
It is worth noting the National road node, crossing of the main road lines (A1 - Lisbon-Porto Motorway), A10 with connection to the Algarve, the intersection of the old National roads, today IC ́s; (Lisbon, Porto, Santarém and Algarve).
We take care of your credit process, without bureaucracies presenting the best solutions for each client.
Credit intermediary certified by Banco de Portugal with the number 0001802.
We help with the whole process! Contact us or leave us your details and we will contact you as soon as possible!
VF90745
Detached house, T5, with excellent sun exposure, located in Guizanderia 1.5 km from the center of Carregado, 30 min from Lisbon. The Guizanderia is a very nice and quiet area of villas and pleasant green area. Carregado is a village in the district of Lisbon, municipality of Alenquer and belongs to the Union of Parishes of Carregado and Cadafais.
In the center of The Carregado is all kinds of commerce and services to refer to the Health Center, Supermarkets, Driving School, Parish Council, Banks, Schools, Restaurants, ...
Excellent road access: A1 and EN10.
The villa, typology T5 and with a useful area of 203.80 m2 (according to CE) distributed between the Ground Floor, the 1st floor and the attic, has two balconies, a patio with 206 m2, annex and garage with 92 m2.
On the entrance floor there is a living room with fireplace, with 37.00 m2, an equipped kitchen, with 21.00 m2, pantry and sanitary installation.
On the upper floor there is 1 suite with 21.00 m2, 1 bedroom with wardrobe with 18.00 m2 and 2 bedrooms with wardrobe with 13.00 m2 each. There is yet another sanitary facility. In the attic of 26 m2, there is a bedroom, sanitary installation and a living room with storage spaces.
As an air conditioning system there is a heat recovery stove installed in the room and an electric water heater for the production of hot water.
2 photovoltaic panels are installed on the roof for own consumption.
Energy certificate D
Total land area 299.00 m2
Year of construction 2003
The parish of Carregado and Cadafais has an area of 15.28 square kilometers and is the area with the highest industrial growth rate in the municipality.
It has kindergarten, basic education establishments (1 first cycle school in Carregado, 1 1st cycle in Guizanderia yet another 1st cycle in the Tower) and 1 integrated basic school - 123, in Carregado, being designed another school EBI-123. It has health center, pole of the municipal library, pole of the Association of Blood Donors, Grouping of Scouts, synthetic playground, Folk lore, several banking institutions, Home for the 3rd age, Shopping Centers (which includes the Campera Outlet Shopping Center), Daily Covered Market, Weekly Market and various establishments of Commerce, Industry and Services, in order to ensure the convenience of the population.
Currently, The Carregado is the most populated parish in the municipality of Alenquer, with about 12,000 inhabitants. The growth in recent years in the parish has been very marked, which contributed to its elevation to the village in 1997.
It is worth noting the National road node, crossing of the main road lines (A1 - Lisbon-Porto Motorway), A10 with connection to the Algarve, the intersection of the old National roads, today IC ́s; (Lisbon, Porto, Santarém and Algarve).
We take care of your credit process, without bureaucracies presenting the best solutions for each client.
Credit intermediary certified by Banco de Portugal with the number 0001802.
We help with the whole process! Contact us or leave us your details and we will contact you as soon as possible!
VF90745
Contact
See Phone
House 3 Bedrooms Duplex
Leceia, Porto Salvo, Oeiras, Distrito de Lisboa
Used · 153m²
With Garage
buy
1.150.000 €
In Oeiras, Porto Salvo, in the residential and quiet town of Leceia, you will find this 3 bedroom semi-detached house , which offers stunning views of the sea and the Serra de Sintra, as well as the surrounding green area.
The area, a recent and modern urban development, Bairro do Outeiro , is located between the village of Barcarena, Tagus Park and Oeiras Golf.
The villa has quality finishes, 3 bedrooms, 1 en suite, a large garage, swimming pool, garden and leisure area.
The property is located on a plot of land measuring 339 m² and has 183 m² of gross construction area, spread over 2 floors and a garage/annex, as follows:
Floor 0:
Spacious living room (35.35 m²) with fireplace and 7m panoramic window giving access to a large garden with swimming pool.
Kitchen (10 m²) in a semi open space with the living room, equipped with Bosch appliances, LG American refrigerator with wifi, electric wine cellar, Rodi sink, Franke tap, Silestone countertop and lacquered cabinets with ample storage.
Technical/Laundry area (2.2 m²) with Bosch equipment, storage cupboard, 300L water tank connected to solar panels and video surveillance recorder.
Entrance hall (6.14 m²) with Portrisa armored door, view of the winter garden, technical closet/wardrobe.
Social WC (2.1 m²) with modern design and quality equipment.
Oak wooden staircase to the upper floor.
Floor 1:
Hall leading to the rooms (4.75 m²) with balcony and Japanese rollers.
Suite with all room amenities, window leading to the balcony and private bathroom (3.5 m²).
2 Bedrooms (10 m² and 9.4 m²) with custom-designed wardrobes and a balcony (3.45 m²);
WC with modern equipment, French style bathtub, Stoneshale shower, Bruma taps;
Exterior:
Composite deck (26 m²) around the salt pool, with electric cover and heat pump.
Garage/annex with 30 m² and pre-installation for wall box.
Garden (157 m²) carefully planned with automatic irrigation system and outdoor lighting.
Characteristics:
Mitsubishi air conditioning in all rooms.
Legrand Valena Life home automation.
Fireplace with stove.
Waterproof vinyl flooring on the social floor, Aquastop floating flooring in the bedrooms and Pavigrés ceramic flooring in the bathrooms.
Electric curtains and blinds.
Guardian Sun frames and double glazing.
USB and RJ45/LAN sockets in all rooms.
Automatic gate, video surveillance system and AJAX alarm.
Solar heating of sanitary water.
This property combines elegance, comfort and advanced technology, ideal for those who value quality and a peaceful life with magnificent views.
It is located 15 minutes by car from Lisbon, Cascais or Sintra. Close to business parks (Tagus Park, Lagoas Parque and Quinta da Fonte), international schools, 5 minutes from Oeiras Parque, next to Oeiras Golf & Residence and with quick access to the beaches on the Lisbon-Cascais line.
Book a visit now and come and see your next home!
The area, a recent and modern urban development, Bairro do Outeiro , is located between the village of Barcarena, Tagus Park and Oeiras Golf.
The villa has quality finishes, 3 bedrooms, 1 en suite, a large garage, swimming pool, garden and leisure area.
The property is located on a plot of land measuring 339 m² and has 183 m² of gross construction area, spread over 2 floors and a garage/annex, as follows:
Floor 0:
Spacious living room (35.35 m²) with fireplace and 7m panoramic window giving access to a large garden with swimming pool.
Kitchen (10 m²) in a semi open space with the living room, equipped with Bosch appliances, LG American refrigerator with wifi, electric wine cellar, Rodi sink, Franke tap, Silestone countertop and lacquered cabinets with ample storage.
Technical/Laundry area (2.2 m²) with Bosch equipment, storage cupboard, 300L water tank connected to solar panels and video surveillance recorder.
Entrance hall (6.14 m²) with Portrisa armored door, view of the winter garden, technical closet/wardrobe.
Social WC (2.1 m²) with modern design and quality equipment.
Oak wooden staircase to the upper floor.
Floor 1:
Hall leading to the rooms (4.75 m²) with balcony and Japanese rollers.
Suite with all room amenities, window leading to the balcony and private bathroom (3.5 m²).
2 Bedrooms (10 m² and 9.4 m²) with custom-designed wardrobes and a balcony (3.45 m²);
WC with modern equipment, French style bathtub, Stoneshale shower, Bruma taps;
Exterior:
Composite deck (26 m²) around the salt pool, with electric cover and heat pump.
Garage/annex with 30 m² and pre-installation for wall box.
Garden (157 m²) carefully planned with automatic irrigation system and outdoor lighting.
Characteristics:
Mitsubishi air conditioning in all rooms.
Legrand Valena Life home automation.
Fireplace with stove.
Waterproof vinyl flooring on the social floor, Aquastop floating flooring in the bedrooms and Pavigrés ceramic flooring in the bathrooms.
Electric curtains and blinds.
Guardian Sun frames and double glazing.
USB and RJ45/LAN sockets in all rooms.
Automatic gate, video surveillance system and AJAX alarm.
Solar heating of sanitary water.
This property combines elegance, comfort and advanced technology, ideal for those who value quality and a peaceful life with magnificent views.
It is located 15 minutes by car from Lisbon, Cascais or Sintra. Close to business parks (Tagus Park, Lagoas Parque and Quinta da Fonte), international schools, 5 minutes from Oeiras Parque, next to Oeiras Golf & Residence and with quick access to the beaches on the Lisbon-Cascais line.
Book a visit now and come and see your next home!
Contact
See Phone
House 4 Bedrooms
Milharado , Mafra, Distrito de Lisboa
Used · 212m²
With Garage
buy
1.920.000 €
Solar dos Jasmins’ is a dazzling house that presents a charming architecture and has a number of notable features, conceived and designed by the English historian - Nicholas Turner.
Located in a quiet and picturesque atmosphere, this residence is truly impressive.
The main house comprises four bedrooms, one of them en suite, a beautiful entry hall, in English style, a very well maintained and fully equipped kitchen, a dining room with a fireplace and traditional tiles ’Viúva de Lamego’, and also a large dimensioned living room also with fireplace, bathrooms and a storage area.
Solar dos Jasmins has an ample outdoor space, fully walled and fenced, having a well, a borehole and a waterproof area.
The garden is lush and full of fruit trees (quince, apple, lemon and orange trees), also has rose bushes among other plants, providing shade and a pleasant atmosphere on warmer days. Residents can enjoy moments of serenity and leisure while exploring the garden or relaxing on the front terrace, or even in the back area of the house, where there are also two beautiful oaks.
One of the main attractions of this house is its swimming pool, (prepared to be heated), surrounded by a lovely garden with natural grass, with an automatic watering system.
For convenience, the property provides a support house (bathroom, shower and a storage area/changing room), at the rear of the house, to facilitate the access, without being necessary for the guests to use the interior of the house.
The property has an automatic gate, with access to parking space for several vehicles, inside, providing security and practicality to its residents and guests.
In addition, next to the rear exterior of the house, there is a small annex, which is a wine cellar, ideal for wine lovers who wish to store and enjoy their personal collections.
Standing out even more, the property has a Garden House that is all glazed, which currently works as a studio. This bright and inspiring space offers a perfect place to work on creative projects or to dedicate to hobbies and artistic activities. Still on the lower floor, this annex also has a living room and barbecue area, with three specific ovens: to bake wood-fired bread, fish or meat.
Finally, the garden of Solar dos Jasmins presents an oak lane, in the North limit, which add a touch of elegance and serenity to the environment. These majestic trees provide shade and a naturally romantic and pleasant environment to enjoy the exterior.
The property provides a borehole, which is an affordable and convenient water source. This eliminates the need to rely solely on public water supply or external sources, which can reduce water expenses.
In addition, the property has seven solar panels installed.
These solar panels are devices that convert the sun’s energy into electricity, which significantly reduces electrical energy expenses. The electricity generated by the solar panels can be used to power the property’s electrical appliances and systems such as lighting, appliances and also heating and air conditioning systems.
By using solar energy, the property becomes self-sufficient and less dependent on the conventional power grid.
Therefore, the combination of a borehole and solar panels in the property can facilitate expenses, reducing costs related to water supply and electricity. This results in increased energy efficiency, sustainability and potential financial savings for the owners.
In short, ’Solar dos Jasmins’ is a magnificent house, designed to offer comfort, beauty and functionality. With its spacious rooms, charming outdoor spaces, relaxing swimming pool, covered parking, versatile annexes and a garden with total privacy.
Located in the São Gião Valley, near Montachique, a parish located in the municipality of Loures, in the metropolitan region of Lisbon, Portugal.
It is an area known for its natural and charming landscapes, with verdant hills and picturesque valleys.
Its excellent location allows you to enjoy the proximity to Lisbon (15 minutes away), to Cascais or Sintra (20 minutes away) and also the beaches of Ericeira, 15 minutes away, via the Oeste motorway - A8.
This property is inserted in a quiet area and much appreciated by nature lovers.
Located in a quiet and picturesque atmosphere, this residence is truly impressive.
The main house comprises four bedrooms, one of them en suite, a beautiful entry hall, in English style, a very well maintained and fully equipped kitchen, a dining room with a fireplace and traditional tiles ’Viúva de Lamego’, and also a large dimensioned living room also with fireplace, bathrooms and a storage area.
Solar dos Jasmins has an ample outdoor space, fully walled and fenced, having a well, a borehole and a waterproof area.
The garden is lush and full of fruit trees (quince, apple, lemon and orange trees), also has rose bushes among other plants, providing shade and a pleasant atmosphere on warmer days. Residents can enjoy moments of serenity and leisure while exploring the garden or relaxing on the front terrace, or even in the back area of the house, where there are also two beautiful oaks.
One of the main attractions of this house is its swimming pool, (prepared to be heated), surrounded by a lovely garden with natural grass, with an automatic watering system.
For convenience, the property provides a support house (bathroom, shower and a storage area/changing room), at the rear of the house, to facilitate the access, without being necessary for the guests to use the interior of the house.
The property has an automatic gate, with access to parking space for several vehicles, inside, providing security and practicality to its residents and guests.
In addition, next to the rear exterior of the house, there is a small annex, which is a wine cellar, ideal for wine lovers who wish to store and enjoy their personal collections.
Standing out even more, the property has a Garden House that is all glazed, which currently works as a studio. This bright and inspiring space offers a perfect place to work on creative projects or to dedicate to hobbies and artistic activities. Still on the lower floor, this annex also has a living room and barbecue area, with three specific ovens: to bake wood-fired bread, fish or meat.
Finally, the garden of Solar dos Jasmins presents an oak lane, in the North limit, which add a touch of elegance and serenity to the environment. These majestic trees provide shade and a naturally romantic and pleasant environment to enjoy the exterior.
The property provides a borehole, which is an affordable and convenient water source. This eliminates the need to rely solely on public water supply or external sources, which can reduce water expenses.
In addition, the property has seven solar panels installed.
These solar panels are devices that convert the sun’s energy into electricity, which significantly reduces electrical energy expenses. The electricity generated by the solar panels can be used to power the property’s electrical appliances and systems such as lighting, appliances and also heating and air conditioning systems.
By using solar energy, the property becomes self-sufficient and less dependent on the conventional power grid.
Therefore, the combination of a borehole and solar panels in the property can facilitate expenses, reducing costs related to water supply and electricity. This results in increased energy efficiency, sustainability and potential financial savings for the owners.
In short, ’Solar dos Jasmins’ is a magnificent house, designed to offer comfort, beauty and functionality. With its spacious rooms, charming outdoor spaces, relaxing swimming pool, covered parking, versatile annexes and a garden with total privacy.
Located in the São Gião Valley, near Montachique, a parish located in the municipality of Loures, in the metropolitan region of Lisbon, Portugal.
It is an area known for its natural and charming landscapes, with verdant hills and picturesque valleys.
Its excellent location allows you to enjoy the proximity to Lisbon (15 minutes away), to Cascais or Sintra (20 minutes away) and also the beaches of Ericeira, 15 minutes away, via the Oeste motorway - A8.
This property is inserted in a quiet area and much appreciated by nature lovers.
Contact
See Phone
House 3 Bedrooms +1
Cascais e Estoril, Distrito de Lisboa
Used · 190m²
With Garage
buy
1.750.000 €
3+1 bedroom villa with 285 sqm of gross construction area, featuring a swimming pool and three parking spaces, in Aldeia do Juzo, Cascais. This newly built villa is spread over three floors. The ground floor comprises a spacious living room with 51 sqm and an open kitchen, fully equipped, with plenty of natural light and direct access to the swimming pool, outdoor dining area, and garden. This floor also includes a guest bathroom. On the first floor, there is a master suite and two additional suites, all with wardrobes and balconies. The basement, which receives natural light, features a multi-purpose room of approximately 72 sqm, a complete bathroom, and a laundry room.
The villa is equipped with solar panels, air conditioning, an alarm system, heated floors in bathrooms, electric blinds, pre-installation for electric car charging, and automatic irrigation.
Aldeia do Juzo is a very peaceful area and offers all essential services such as grocery stores, butcher shops, schools, cafes, and restaurants. It is a 5-minute drive from Kings College International School - Cascais and St. James School, a 10-minute drive from Santo António International School (SAIS), Deutsche Schule Lissabon (German School), Externato Nossa Senhora do Rosário, and Colégio do Amor de Deus. It is also 15 minutes away from The American School in Portugal (TASIS) and Carlucci American International School of Lisbon (CAISL), both located in Beloura. The villa is a 1-minute drive from the A5 highway, 5 minutes from Quinta da Charneca do Guincho Equestrian Center, 10 minutes from Estoril Golf and Quinta da Marinha Golf, and 5 minutes from Cascais Hospital and CUF Cascais.
The villa is equipped with solar panels, air conditioning, an alarm system, heated floors in bathrooms, electric blinds, pre-installation for electric car charging, and automatic irrigation.
Aldeia do Juzo is a very peaceful area and offers all essential services such as grocery stores, butcher shops, schools, cafes, and restaurants. It is a 5-minute drive from Kings College International School - Cascais and St. James School, a 10-minute drive from Santo António International School (SAIS), Deutsche Schule Lissabon (German School), Externato Nossa Senhora do Rosário, and Colégio do Amor de Deus. It is also 15 minutes away from The American School in Portugal (TASIS) and Carlucci American International School of Lisbon (CAISL), both located in Beloura. The villa is a 1-minute drive from the A5 highway, 5 minutes from Quinta da Charneca do Guincho Equestrian Center, 10 minutes from Estoril Golf and Quinta da Marinha Golf, and 5 minutes from Cascais Hospital and CUF Cascais.
Contact
See Phone
House 3 Bedrooms +1
Alcabideche, Cascais, Distrito de Lisboa
Used · 161m²
With Garage
buy
679.000 €
We present you this beautiful property, with a total area of 186 m2, inserted in a condominium of 6 villas with a central common area with swimming pool, in the municipality of Cascais, Manique next to the Salesianos school. The address of the property gives access to the entrance to the Salesians of Manique.
The villa is divided into 3 floors, plus the use of the attic. On the -1 floor, we find a garage with a box for two cars, an office and a toilet.
Going up to the main floor, we come across a large living room, where natural light reigns, with a balcony. In front of the villa, there is a terrace where you can enjoy meals with family or socialising with friends, also on this floor we have the kitchen, fully equipped and a service bathroom.
We left the social area and went up to the private part of the house: the bedrooms!
On the ground floor we have a suite with a small balcony, running down the hallway, in the opposite direction, we reach the other two bedrooms also with access to the balcony, with a bathroom serving both bedrooms.
All bedrooms have built-in wardrobes.
On this floor there is a staircase to the attic with open space and another bathroom.
Don’t miss this opportunity and come and visit this fantastic villa that can be your home? Contact me!
The villa is divided into 3 floors, plus the use of the attic. On the -1 floor, we find a garage with a box for two cars, an office and a toilet.
Going up to the main floor, we come across a large living room, where natural light reigns, with a balcony. In front of the villa, there is a terrace where you can enjoy meals with family or socialising with friends, also on this floor we have the kitchen, fully equipped and a service bathroom.
We left the social area and went up to the private part of the house: the bedrooms!
On the ground floor we have a suite with a small balcony, running down the hallway, in the opposite direction, we reach the other two bedrooms also with access to the balcony, with a bathroom serving both bedrooms.
All bedrooms have built-in wardrobes.
On this floor there is a staircase to the attic with open space and another bathroom.
Don’t miss this opportunity and come and visit this fantastic villa that can be your home? Contact me!
Contact
See Phone
House 4 Bedrooms +2
Penha Longa (São Pedro Penaferrim), S.Maria e S.Miguel, S.Martinho, S.Pedro Penaferrim, Sintra, Distrito de Lisboa
Used · 266m²
With Garage
buy
1.700.000 €
4+2 bedroom villa with 266 sqm of gross private area and 45 sqm of gross dependent area, with garden and swimming pool, garage, located on a plot of 815 sqm, in the Quinta da Penha Longa condominium, in Sintra.
This villa is divided into two floors. The entrance floor features a hallway, a common living room with a fireplace, with access to the terrace, garden, and swimming pool, a fully fitted kitchen with a laundry area and direct access to the garage, a guest bathroom, one bedroom, and a full bathroom. The first floor consists of a master suite with a walk-in closet, with access to the terrace, two bedrooms with built-in wardrobes, and a shared bathroom. Between the floors, there is a bedroom with a skylight, a storage room, and access to a mezzanine via stairs. Large windows allow natural light to enter and offer views of the garden. Central heating, a box garage for two cars, and two outdoor parking spaces are available.
Quinta de Penha Longa is one of the most prestigious condominiums in Sintra/Cascais, with approximately 220,000 sqm, set in an idyllic landscape, with the Ritz Carlton Hotel, a 27-hole golf course, tennis and padel courts, a spa, a chapel, an equestrian school, and a Michelin-starred restaurant (Arola), making it one of the most sought-after places to live with high quality and tranquility, yet close to Lisbon.
It is a 5-minute drive from the American School CAISL and TASIS, Colégio S. José do Ramalhão, Beloura Business Center, and CascaiShopping, offering a wide range of commerce and services nearby. It is 2 minutes away from the A16 and A5 motorway accesses and 10 minutes from the city center.
This villa is divided into two floors. The entrance floor features a hallway, a common living room with a fireplace, with access to the terrace, garden, and swimming pool, a fully fitted kitchen with a laundry area and direct access to the garage, a guest bathroom, one bedroom, and a full bathroom. The first floor consists of a master suite with a walk-in closet, with access to the terrace, two bedrooms with built-in wardrobes, and a shared bathroom. Between the floors, there is a bedroom with a skylight, a storage room, and access to a mezzanine via stairs. Large windows allow natural light to enter and offer views of the garden. Central heating, a box garage for two cars, and two outdoor parking spaces are available.
Quinta de Penha Longa is one of the most prestigious condominiums in Sintra/Cascais, with approximately 220,000 sqm, set in an idyllic landscape, with the Ritz Carlton Hotel, a 27-hole golf course, tennis and padel courts, a spa, a chapel, an equestrian school, and a Michelin-starred restaurant (Arola), making it one of the most sought-after places to live with high quality and tranquility, yet close to Lisbon.
It is a 5-minute drive from the American School CAISL and TASIS, Colégio S. José do Ramalhão, Beloura Business Center, and CascaiShopping, offering a wide range of commerce and services nearby. It is 2 minutes away from the A16 and A5 motorway accesses and 10 minutes from the city center.
Contact
See Phone
See more Houses Used, in Distrito de Lisboa
Bedrooms
Zones
Can’t find the property you’re looking for?
