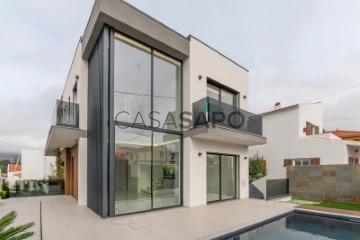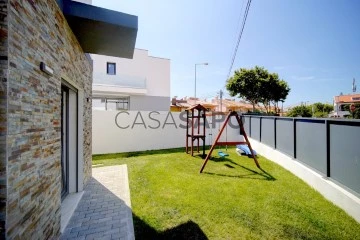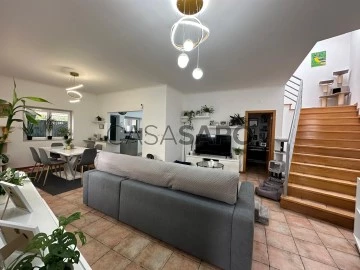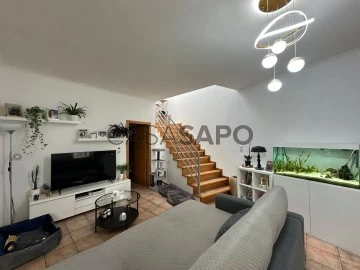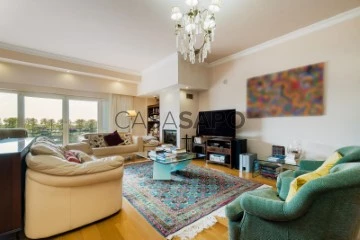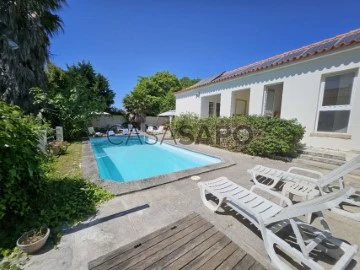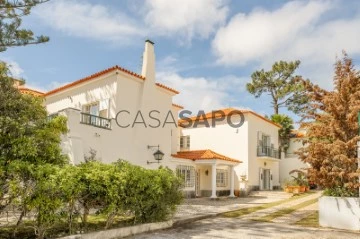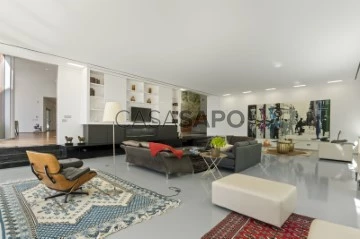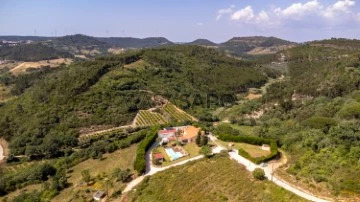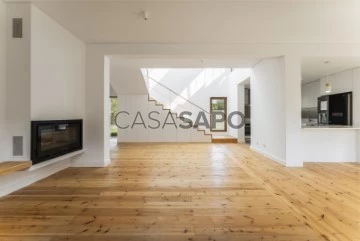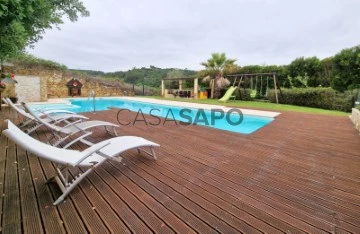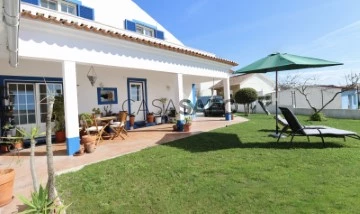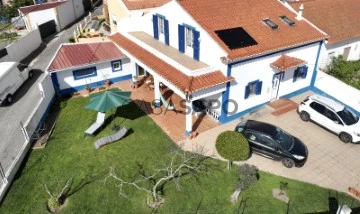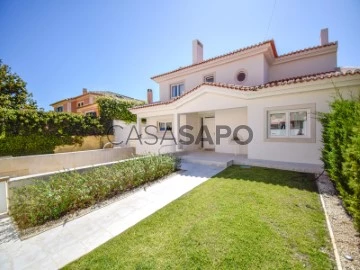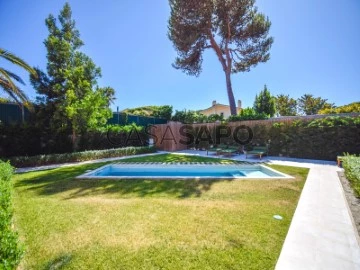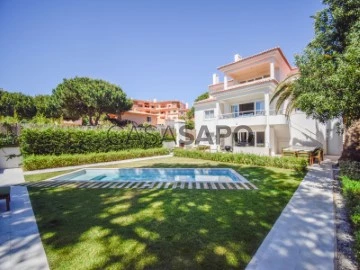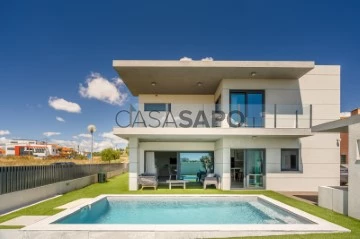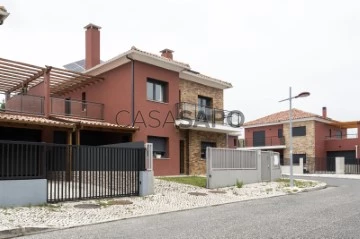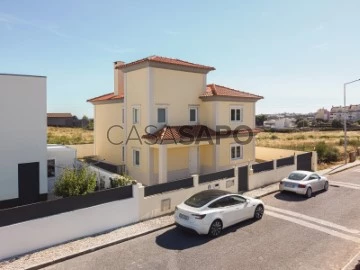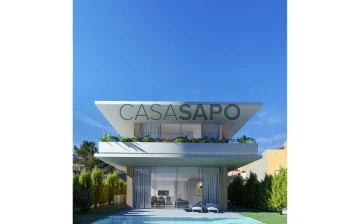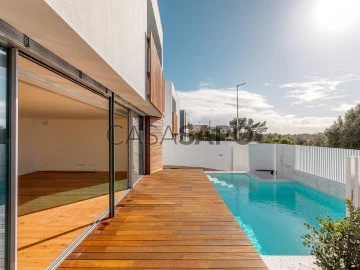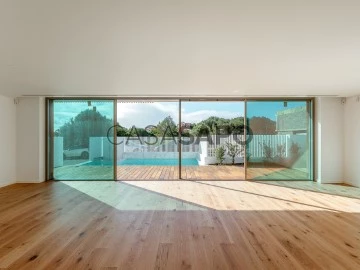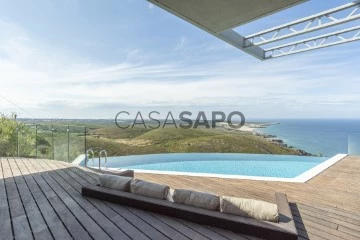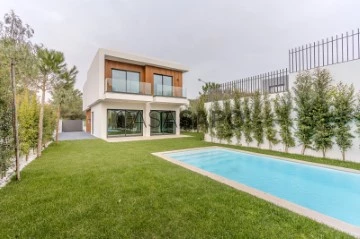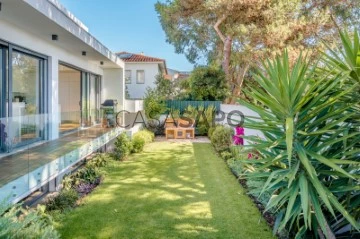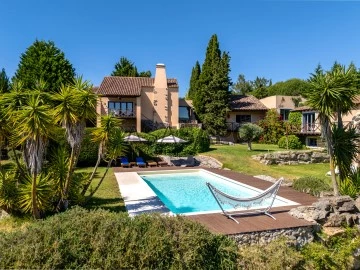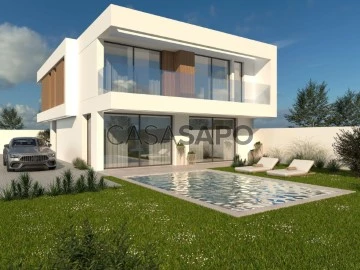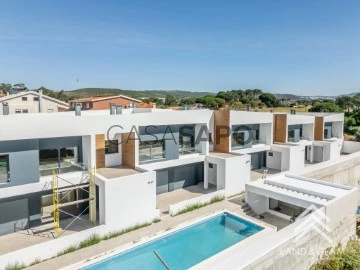Saiba aqui quanto pode pedir
195 Houses Used, in Distrito de Lisboa, with Solar Panels, Page 4
Map
Order by
Relevance
House 4 Bedrooms
Alcabideche, Cascais, Distrito de Lisboa
Used · 192m²
With Garage
buy
1.990.000 €
Contemporary 4 bedroom villa, with garden and swimming pool, in the area of Cascais, in Murches.
Modern villa ready to debut, inserted in a 384 sqm lot with a 192 sqm gross construction area.
It offers an excellent east/west sun exposure.
The areas are distributed as follows:
The ground floor is in open space:
- Living room with a double high ceiling: 37 sqm and view to the swimming pool
- Kitchen: 16.60 sqm fully equipped with an island and a wine cellar
- dining area: 21 sqm
- social bathroom, with heated floor
First Floor:
- Master suite with balcony (15 sqm) and a 5 sqm closet
- Bedroom with wardrobe and with balcony (14.20 sqm)
- Bedroom with wardrobe and with balcony (14.45 sqm)
- Bathroom to support the two bedrooms with heated floor
- Mezzanine with 9,65 sqm and balcony
Floor -1
- Bedroom: 16,10 sqm with access to the outdoor area
- Bathroom, with radiant floor heating
- Laundry area: 3.90 sqm
- Living Room: 28.60 sqm with access to the outside area
- Garage for one car.
All the rooms have double glazed window frames, central heating in the bathrooms and electrical blinds.
Located in Murches, close to transportation, services and schools, restaurants and all sorts of local business. It is placed in a quiet area and in the middle of nature.
Modern villa ready to debut, inserted in a 384 sqm lot with a 192 sqm gross construction area.
It offers an excellent east/west sun exposure.
The areas are distributed as follows:
The ground floor is in open space:
- Living room with a double high ceiling: 37 sqm and view to the swimming pool
- Kitchen: 16.60 sqm fully equipped with an island and a wine cellar
- dining area: 21 sqm
- social bathroom, with heated floor
First Floor:
- Master suite with balcony (15 sqm) and a 5 sqm closet
- Bedroom with wardrobe and with balcony (14.20 sqm)
- Bedroom with wardrobe and with balcony (14.45 sqm)
- Bathroom to support the two bedrooms with heated floor
- Mezzanine with 9,65 sqm and balcony
Floor -1
- Bedroom: 16,10 sqm with access to the outdoor area
- Bathroom, with radiant floor heating
- Laundry area: 3.90 sqm
- Living Room: 28.60 sqm with access to the outside area
- Garage for one car.
All the rooms have double glazed window frames, central heating in the bathrooms and electrical blinds.
Located in Murches, close to transportation, services and schools, restaurants and all sorts of local business. It is placed in a quiet area and in the middle of nature.
Contact
See Phone
House 3 Bedrooms Triplex
Cascais e Estoril, Distrito de Lisboa
Used · 155m²
With Garage
buy
895.000 €
Fantastic 3 bedroom villa in Estoril, with lots of natural light, with garden and porch, located in a quiet area of villas
The villa is inserted in a plot of land with 335m2, with construction area of 238m2 and useful area of 155m2
Solar orientation East/South
The villa is constituted as follows:
Basement:
Garage with gross area of 80m2 for 2 cars, storage area and Social WC
Ground floor:
Living room with 40m2, with fireplace and stove that is distributed to all divisions, with access to the garden and porch
Kitchen with 18m2, with access to the garden fully equipped with induction hob, oven, extractor fan, microwave, washing machine, dryer and dishwasher
Social WC with 2,90m2
Upper floor:
Suite with 16,30m2, with a small balcony, built-in closet, WC with 5,30m2 with shower base
2 bedrooms with built-in wardrobes both with 13,10m2
Toilet with 3,90m2 with shower base
The villa also has:
Solar panels and heat pump for heating of sanitary waters
Photovoltaic system for energy (energy category A+)
Air conditioning
Electric blinds
Double glazing
Alarm
Video surveillance
Automatic gate
Automatic watering
Located next to the Estoril Golf Course, close to Pingo Doce and all kinds of commerce
The villa is inserted in a plot of land with 335m2, with construction area of 238m2 and useful area of 155m2
Solar orientation East/South
The villa is constituted as follows:
Basement:
Garage with gross area of 80m2 for 2 cars, storage area and Social WC
Ground floor:
Living room with 40m2, with fireplace and stove that is distributed to all divisions, with access to the garden and porch
Kitchen with 18m2, with access to the garden fully equipped with induction hob, oven, extractor fan, microwave, washing machine, dryer and dishwasher
Social WC with 2,90m2
Upper floor:
Suite with 16,30m2, with a small balcony, built-in closet, WC with 5,30m2 with shower base
2 bedrooms with built-in wardrobes both with 13,10m2
Toilet with 3,90m2 with shower base
The villa also has:
Solar panels and heat pump for heating of sanitary waters
Photovoltaic system for energy (energy category A+)
Air conditioning
Electric blinds
Double glazing
Alarm
Video surveillance
Automatic gate
Automatic watering
Located next to the Estoril Golf Course, close to Pingo Doce and all kinds of commerce
Contact
See Phone
Detached House 3 Bedrooms
Zambujal , Mafra, Distrito de Lisboa
Used · 124m²
buy
380.000 €
OFERTA DO VALOR DE ESCRITURA.
Se procura o equilíbrio entre tranquilidade do campo e a proximidade com a cidade, esta encantadora moradia T3 no Zambujal, Mafra, é a escolha ideal.
Localizada a apenas 30 minutos de Lisboa, esta moradia oferece o charme da vida rural com fácil acesso aos atrativos da cidade, em perfeito estado de conservação, pronta a habitar.
Com Vista de Campo/Serra: Desfrute de paisagens deslumbrantes e serenidade.
Composição:
- Piso 0: Sala, Cozinha e Casa de Banho.
- Piso 1: 3 Quartos, Casa de Banho e acesso ao Terraço.
Terraço: Piso superior com vistas deslumbrantes.
Extras:
- Terraço: Espaço ao ar livre para relaxar e descontrair.
- Painéis Solares: Eficiência energética para economia a longo prazo.
- Termoacumulador: Marca Ariston 100lt - Água quente sempre à disposição.
- Cozinha equipada, recentemente renovada.
Tratamos do seu processo de crédito, apresentando as melhores soluções para si, através de intermediário de crédito certificado pelo Banco de Portugal.
*As informações apresentadas neste anúncio são de natureza meramente informativa não podendo ser consideradas vinculativas, não dispensa a consulta e confirmação das mesmas junto da mediadora.
Se procura o equilíbrio entre tranquilidade do campo e a proximidade com a cidade, esta encantadora moradia T3 no Zambujal, Mafra, é a escolha ideal.
Localizada a apenas 30 minutos de Lisboa, esta moradia oferece o charme da vida rural com fácil acesso aos atrativos da cidade, em perfeito estado de conservação, pronta a habitar.
Com Vista de Campo/Serra: Desfrute de paisagens deslumbrantes e serenidade.
Composição:
- Piso 0: Sala, Cozinha e Casa de Banho.
- Piso 1: 3 Quartos, Casa de Banho e acesso ao Terraço.
Terraço: Piso superior com vistas deslumbrantes.
Extras:
- Terraço: Espaço ao ar livre para relaxar e descontrair.
- Painéis Solares: Eficiência energética para economia a longo prazo.
- Termoacumulador: Marca Ariston 100lt - Água quente sempre à disposição.
- Cozinha equipada, recentemente renovada.
Tratamos do seu processo de crédito, apresentando as melhores soluções para si, através de intermediário de crédito certificado pelo Banco de Portugal.
*As informações apresentadas neste anúncio são de natureza meramente informativa não podendo ser consideradas vinculativas, não dispensa a consulta e confirmação das mesmas junto da mediadora.
Contact
See Phone
House 4 Bedrooms
Queluz e Belas, Sintra, Distrito de Lisboa
Used · 281m²
With Garage
buy
1.080.000 €
Enjoy the privilege of living in the prestigious condominium of Belas Clube de Campo with this charming 4 bedroom townhouse, now available for sale. Located in one of the most exclusive condominiums in the Lisbon region, standing out for its golf course and excellent greens, this property offers the best in quality of life and comfort.
Renowned for its serene atmosphere and stunning views, this condominium offers a truly engaging lifestyle. With a meticulously maintained garden and an ample outdoor space to relax, its future residents will have the privilege of fully enjoying the lush nature and mild climate that this site provides.
This magnificent villa, with a 481 sqm gross building area, has been meticulously designed to maximize space and incorporate a contemporary design, complemented by excellent finishes, such as granite in the bathrooms and kitchen, which provide a touch of unmatchable luxury.
It is distributed by basement, ground floor and first floor. It has a generous basement with hall and storage area, as well as a garage for several cars.
The ground floor comprises two living and dining rooms, equipped kitchen, bathroom, hall, pantry, laundry area, terrace and two patios.
The first floor consists of 3 bedrooms and a master suite that includes an elegant closet, 3 bathrooms, 2 halls and an impressive balcony.
In addition, this villa has a cosy porch and a barbecue for moments of conviviality.
Comfort is ensured by central heating, a cosy fireplace, and solar panels for energy efficiency.
With a 353 sqm private exterior area, ideal for outdoor moments, this property offers a magnificent space for the whole family.
The southern sun exposure ensures an exceptional natural luminosity.
The condominium offers a wide range of amenities, including school, mini-market, hairdresser, parapharmacy, restaurants, health club, swimming pools, tennis and paddle courts, football pitches and playgrounds, besides 24-hour surveillance.
Located at Belas Clube de Campo, near Lisbon, Oeiras and Cascais, this is the perfect opportunity to offer your family a unique lifestyle, where nature and convenience meet harmoniously:
Just 20 minutes away from the centre of Lisbon
20 minutes away from the beaches of the Cascais Line
15 minutes away from Parque das Nações
Do not miss this opportunity to acquire a luxury property in an exclusive environment.
Book a visit today and discover your future home at Belas Clube de Campo.
Porta da Frente Christie’s is a real estate agency that has been operating in the market for more than two decades. Its focus lays on the highest quality houses and developments, not only in the selling market, but also in the renting market. The company was elected by the prestigious brand Christie’s to represent in Portugal, in the areas of Lisbon, Cascais, Oeiras and Alentejo. The main purpose of Porta da Frente Christie’s is to offer a top-notch service to our customers.
Renowned for its serene atmosphere and stunning views, this condominium offers a truly engaging lifestyle. With a meticulously maintained garden and an ample outdoor space to relax, its future residents will have the privilege of fully enjoying the lush nature and mild climate that this site provides.
This magnificent villa, with a 481 sqm gross building area, has been meticulously designed to maximize space and incorporate a contemporary design, complemented by excellent finishes, such as granite in the bathrooms and kitchen, which provide a touch of unmatchable luxury.
It is distributed by basement, ground floor and first floor. It has a generous basement with hall and storage area, as well as a garage for several cars.
The ground floor comprises two living and dining rooms, equipped kitchen, bathroom, hall, pantry, laundry area, terrace and two patios.
The first floor consists of 3 bedrooms and a master suite that includes an elegant closet, 3 bathrooms, 2 halls and an impressive balcony.
In addition, this villa has a cosy porch and a barbecue for moments of conviviality.
Comfort is ensured by central heating, a cosy fireplace, and solar panels for energy efficiency.
With a 353 sqm private exterior area, ideal for outdoor moments, this property offers a magnificent space for the whole family.
The southern sun exposure ensures an exceptional natural luminosity.
The condominium offers a wide range of amenities, including school, mini-market, hairdresser, parapharmacy, restaurants, health club, swimming pools, tennis and paddle courts, football pitches and playgrounds, besides 24-hour surveillance.
Located at Belas Clube de Campo, near Lisbon, Oeiras and Cascais, this is the perfect opportunity to offer your family a unique lifestyle, where nature and convenience meet harmoniously:
Just 20 minutes away from the centre of Lisbon
20 minutes away from the beaches of the Cascais Line
15 minutes away from Parque das Nações
Do not miss this opportunity to acquire a luxury property in an exclusive environment.
Book a visit today and discover your future home at Belas Clube de Campo.
Porta da Frente Christie’s is a real estate agency that has been operating in the market for more than two decades. Its focus lays on the highest quality houses and developments, not only in the selling market, but also in the renting market. The company was elected by the prestigious brand Christie’s to represent in Portugal, in the areas of Lisbon, Cascais, Oeiras and Alentejo. The main purpose of Porta da Frente Christie’s is to offer a top-notch service to our customers.
Contact
See Phone
House 9 Bedrooms
Cascais, Cascais e Estoril, Distrito de Lisboa
Used · 639m²
With Garage
buy
3.980.000 €
9-bedroom villa with a gross construction area of 834 sqm, featuring a garden, swimming pool, and garage, situated on a 1711 sqm plot in a highly central area of Estoril, Cascais. The entrance floor comprises a living room with three distinct areas, including a winter garden and a fireplace, with access to the pool and a covered terrace with a barbecue. It also includes an office, a guest bathroom, a fully fitted kitchen with a dining area, a pantry, a laundry room, a suite in the service area, and two suites with walk-in closets. On the first floor, there is a suite with a closet and a master suite with a walk-in closet and access to the terrace. The basement, with natural light, includes a games room, a TV room with a fireplace, storage areas, and a suite. The house is equipped with air conditioning throughout, underfloor heating in all bathrooms, remote-controlled electric shutters, and solar panels for hot water. The garage has a charging point for electric cars, and there is additional outdoor parking. The pool has pre-installation for water heating.
Located in a very peaceful area, just a 15-minute walk from Praia da Poça and the promenade. It is a 2-minute drive from the German School of Estoril, 5 minutes from Salesianos do Estoril, and 15 minutes from St. Julian’s and King’s College international schools, TASIS Portugal International School, and the Carlucci American International School of Lisbon. It is 10 minutes from the village of Cascais and a 30-minute drive from the center of Lisbon and Humberto Delgado Airport.
Located in a very peaceful area, just a 15-minute walk from Praia da Poça and the promenade. It is a 2-minute drive from the German School of Estoril, 5 minutes from Salesianos do Estoril, and 15 minutes from St. Julian’s and King’s College international schools, TASIS Portugal International School, and the Carlucci American International School of Lisbon. It is 10 minutes from the village of Cascais and a 30-minute drive from the center of Lisbon and Humberto Delgado Airport.
Contact
See Phone
House 3 Bedrooms +1
Vale São Gião , Milharado, Mafra, Distrito de Lisboa
Used · 120m²
With Garage
rent
2.700 €
EXCLUSIVE WEST LIFE - Detached single storey villa on a plot of more than 1000m2, with swimming pool and plenty of outdoor space. Due to its location and area, it enjoys a lot of privacy, ideal for spending quality time with family and friends.
The rental value includes the following services:
Gardener every 15 days
Pool maintenance every 15 days
Maid 1 time a week 5 hours
The villa consists of an American kitchen with wood burning stove and fully equipped with high-end appliances, living room with fireplace, two suites and a bedroom all with built-in wardrobes, three full bathrooms, closed garage of 21m2. The entire house was recently remodelled and modernised, especially the electrical and hydraulic part, also with Mitsubishi air conditioning equipment.
Outside we have a garden with a totally unobstructed view, swimming pool with annex (kitchen, living room and bathroom), porch, shed with barbecue and outdoor parking with capacity for 4 cars.
A refuge near the capital Lisbon. Located in a very quiet area with transport at the door, less than 20 minutes from Lisbon and only 3 minutes from the A8 motorway.
Product Ref. 5206WM
* All information presented is not binding, does not dispense with confirmation by the mediator, as well as consultation of the property’s documentation *
We seek to provide good business and simplify processes to our customers. Our growth has been exponential and sustained.
Do you need a mortgage? Without worries, we take care of the entire process until the day of the deed. Explain your situation to us and we will look for the bank that provides you with the best financing conditions.
Energy certification? If you are thinking of selling or renting your property, know that the energy certificate is MANDATORY. And we, in partnership, take care of everything for you.
A traditional fishing village, Ericeira developed a lot during the century. XX due to the growing demand as a summer area, while maintaining its original characteristics and a very unique atmosphere.
Mafra is a place of experiences and emotions; Get to know its historical and cultural richness, flavours and traditions. Visit the fantastic monuments, gardens and local handicrafts.
The rental value includes the following services:
Gardener every 15 days
Pool maintenance every 15 days
Maid 1 time a week 5 hours
The villa consists of an American kitchen with wood burning stove and fully equipped with high-end appliances, living room with fireplace, two suites and a bedroom all with built-in wardrobes, three full bathrooms, closed garage of 21m2. The entire house was recently remodelled and modernised, especially the electrical and hydraulic part, also with Mitsubishi air conditioning equipment.
Outside we have a garden with a totally unobstructed view, swimming pool with annex (kitchen, living room and bathroom), porch, shed with barbecue and outdoor parking with capacity for 4 cars.
A refuge near the capital Lisbon. Located in a very quiet area with transport at the door, less than 20 minutes from Lisbon and only 3 minutes from the A8 motorway.
Product Ref. 5206WM
* All information presented is not binding, does not dispense with confirmation by the mediator, as well as consultation of the property’s documentation *
We seek to provide good business and simplify processes to our customers. Our growth has been exponential and sustained.
Do you need a mortgage? Without worries, we take care of the entire process until the day of the deed. Explain your situation to us and we will look for the bank that provides you with the best financing conditions.
Energy certification? If you are thinking of selling or renting your property, know that the energy certificate is MANDATORY. And we, in partnership, take care of everything for you.
A traditional fishing village, Ericeira developed a lot during the century. XX due to the growing demand as a summer area, while maintaining its original characteristics and a very unique atmosphere.
Mafra is a place of experiences and emotions; Get to know its historical and cultural richness, flavours and traditions. Visit the fantastic monuments, gardens and local handicrafts.
Contact
See Phone
House 5 Bedrooms +1
Abuxarda, Alcabideche, Cascais, Distrito de Lisboa
Used · 800m²
With Garage
buy
5.200.000 €
Spectacular villa, situated in an exclusive private condominium with only five villas in Cascais, an area known for its beauty and luxurious lifestyle. This modern villa is a true haven of serenity and comfort, with a generous 1500 sqm plot that includes a meticulously well kept garden and a stunning swimming pool. The 800 sqm gross construction area of is a testament of the luxury and good taste that defines this property.
The main entrance is majestic, with a high ceiling and glazed windows that reveal a wonderful winter garden, creating a sense of connection with nature. The kitchen is extremely spacious and it is fully equipped, with a dining area for moments of conviviality. The living room has an electrical fireplace, cosy, and provides direct access to the outside, where you can enjoy the garden and the swimming pool and the dining room offers an elegant environment to receive your guests.
On the entrance floor, there is a suite and a social bathroom. On the first floor, there are three equally stunning suites, plus a master suite that includes a spacious walk-in closet and a luxurious hydromassage bathtub.
The real surprise is on the -1 floor, where we find a wine cellar for oenology enthusiasts, a cinema room for entertaining nights, a full spa with Turkish bath and sauna to relax and recharge, an XL jacuzzi for moments of pure relaxation, a well-equipped laundry area and even a gym to keep fit. In addition, there is also a large dimensioned storage area and a garage for three cars, providing enough space to accommodate the needs of your family.
The villa is equipped with state-of-the-art technology, including a modern mobile phone system that can be controlled from your mobile phone. All the rooms have air conditioning and heating for your comfort. The radiant floor in the cold flooring areas provides an additional touch of luxury, and the solar panels contribute to the energy efficiency of the house.
With a perfect location, this property is just 10 minutes away from the centre of Cascais, providing easy accesses to restaurants, shops and beaches of the line. It is conveniently located near renowned international schools such as Kings College, Deutsche Schule and Amor de Deus College. The access to the A5 motorway is excellent, and the airport of Lisbon is only 30 minutes away.
This truly wonderful villa offers a combination of luxury, comfort and convenience difficult to overcome, making it the perfect place to live the life that the Cascais line can provide.
The main entrance is majestic, with a high ceiling and glazed windows that reveal a wonderful winter garden, creating a sense of connection with nature. The kitchen is extremely spacious and it is fully equipped, with a dining area for moments of conviviality. The living room has an electrical fireplace, cosy, and provides direct access to the outside, where you can enjoy the garden and the swimming pool and the dining room offers an elegant environment to receive your guests.
On the entrance floor, there is a suite and a social bathroom. On the first floor, there are three equally stunning suites, plus a master suite that includes a spacious walk-in closet and a luxurious hydromassage bathtub.
The real surprise is on the -1 floor, where we find a wine cellar for oenology enthusiasts, a cinema room for entertaining nights, a full spa with Turkish bath and sauna to relax and recharge, an XL jacuzzi for moments of pure relaxation, a well-equipped laundry area and even a gym to keep fit. In addition, there is also a large dimensioned storage area and a garage for three cars, providing enough space to accommodate the needs of your family.
The villa is equipped with state-of-the-art technology, including a modern mobile phone system that can be controlled from your mobile phone. All the rooms have air conditioning and heating for your comfort. The radiant floor in the cold flooring areas provides an additional touch of luxury, and the solar panels contribute to the energy efficiency of the house.
With a perfect location, this property is just 10 minutes away from the centre of Cascais, providing easy accesses to restaurants, shops and beaches of the line. It is conveniently located near renowned international schools such as Kings College, Deutsche Schule and Amor de Deus College. The access to the A5 motorway is excellent, and the airport of Lisbon is only 30 minutes away.
This truly wonderful villa offers a combination of luxury, comfort and convenience difficult to overcome, making it the perfect place to live the life that the Cascais line can provide.
Contact
See Phone
House 3 Bedrooms Duplex
Mafra , Distrito de Lisboa
Used · 224m²
With Garage
buy
890.000 €
Small farm of typology T3 (T2 + 1, office on the mezzanine), inserted in land of 48772 m² (*), with excellent sun exposure, with saltwater pool and several leisure areas, with total privacy. Unique location, about 5 km from the village of Mafra and 18 km from the beaches of Ericeira.
Small farm composed of:
- Main house with entrance, living room on 2 levels with fireplace and access to the outside, kitchen with large dining area and access to the outside, bedroom and bathroom support with whirlpool bath and window.
- Floor 1 with mezzanine where we have an office area with window, bathroom support with shower base and velux, bedroom.
We have an annex with 258 m² divided into:
Entrance hall with rustic stone wall, bedroom with excellent surroundings by nature, bathroom with shower base and window. We also have a technical laundry area, gym with access to the outside and garage with space for at least 3 cars and storage area.
Outside we have several garden areas, 2 barbecues (one with access to the kitchen, another in the pool area) mill, saltwater pool with several waterfalls, porch and several storage areas.
We also have a borehole and water tank and solar panels for heating sanitary water and electricity.
This region, known as the Saloia area, allows you to slow down from the daily life of the city while maintaining a pleasant pace of life and an appealing lifestyle.
Located about 20 minutes from Lisbon, accesses: A8 and A21.
Ericeira - ’Where the sea is bluer’ - is considered the 2nd world surfing reserve since 2011, and the only one in Europe. It has very renowned beaches for the practice of the same, such as Ribeira d’ Ilhas, Foz do Lizandro, Praia dos Coxos in Ribamar, among many others. Kitesurfing, windsurfing, bodyboarding and stand-up paddle boarding is also widely practiced.
This fishing village was also elected, in 2018, the 2nd best parish in Lisbon to live, being under analysis the security, access and leisure spaces. Among the customs and traditions, Ericeira is a land of seafood and the art of fishing.
The 3rd place was awarded to the parish of Mafra, county seat (currently with 11 parishes) and was considered in 2021 the 2nd national municipality with the highest population growth in the last decade.
A village rich in history, marked by the construction of the National Palace of Mafra, classified as a World Heritage Site by UNESCO in 2019. Mafra also has some hidden treasures as is the case of the only Tapada Nacional de Mafra.
Small farm composed of:
- Main house with entrance, living room on 2 levels with fireplace and access to the outside, kitchen with large dining area and access to the outside, bedroom and bathroom support with whirlpool bath and window.
- Floor 1 with mezzanine where we have an office area with window, bathroom support with shower base and velux, bedroom.
We have an annex with 258 m² divided into:
Entrance hall with rustic stone wall, bedroom with excellent surroundings by nature, bathroom with shower base and window. We also have a technical laundry area, gym with access to the outside and garage with space for at least 3 cars and storage area.
Outside we have several garden areas, 2 barbecues (one with access to the kitchen, another in the pool area) mill, saltwater pool with several waterfalls, porch and several storage areas.
We also have a borehole and water tank and solar panels for heating sanitary water and electricity.
This region, known as the Saloia area, allows you to slow down from the daily life of the city while maintaining a pleasant pace of life and an appealing lifestyle.
Located about 20 minutes from Lisbon, accesses: A8 and A21.
Ericeira - ’Where the sea is bluer’ - is considered the 2nd world surfing reserve since 2011, and the only one in Europe. It has very renowned beaches for the practice of the same, such as Ribeira d’ Ilhas, Foz do Lizandro, Praia dos Coxos in Ribamar, among many others. Kitesurfing, windsurfing, bodyboarding and stand-up paddle boarding is also widely practiced.
This fishing village was also elected, in 2018, the 2nd best parish in Lisbon to live, being under analysis the security, access and leisure spaces. Among the customs and traditions, Ericeira is a land of seafood and the art of fishing.
The 3rd place was awarded to the parish of Mafra, county seat (currently with 11 parishes) and was considered in 2021 the 2nd national municipality with the highest population growth in the last decade.
A village rich in history, marked by the construction of the National Palace of Mafra, classified as a World Heritage Site by UNESCO in 2019. Mafra also has some hidden treasures as is the case of the only Tapada Nacional de Mafra.
Contact
See Phone
House 4 Bedrooms
Cascais e Estoril, Distrito de Lisboa
Used · 325m²
With Garage
buy
1.290.000 €
For Sale, Detached 4 bedroom villa in Quinta das Patinhas, Cascais
In terms of finishes, it is a quite different villa.
Outside, large dimensioned areas of treated wood deck, exterior walls in stroked concrete and PVC windows that resemble genuine wood, offering longevity and excellence.
Inside, the whole floor is of varnished solid wood and the interior shutters of lacquered wood. Kitchens and bathrooms in stroked concrete and walls in stucco and the bathrooms present wood countertops. Kitchen with AEG and LG brand equipment and a Silestone countertop.
The villa is distributed as follows:
Outside
Large dimensioned garden areas, with a 24 sqm swimming pool and a barbecue area with sink.
Three parking spaces.
Ground Floor
Entrance hall that accesses a large dimensioned and bright living room due to the existence of a high ceiling that extends along the two floors with a skylight at the top. Still in the living room, we enjoy a fireplace with a heat recovery unit. The kitchen, in semi open space, facilitates the circulation to the dining room.
On this floor there is also a bedroom with wardrobes and a full private bathroom.
All these rooms have direct access to the garden.
First floor
Going up to the first floor, arises a circulation area that accesses the suite, two bedrooms and a full private bathroom.
On this same floor there is a staircase that accesses an 82 sqm terrace where your creativity can create another leisure space.
Equipment:
Solar Panels
Central Vacuum Unit
Air Conditioning
Water heater
Automatic Watering System
Automatic Gate
Solid Wood Coated Reinforced Door
Quinta das Patinhas is characterized by being a very pleasant residential area, ideal for those who like to have quick accesses to nature, but still be close to the centre of Cascais.
There are international schools nearby, such as Os Aprendizes; St. James Primary School Cascais; Lisbon Montessori School; King’s College School Cascais and national colleges, such as the College Amor de Deus.
In terms of finishes, it is a quite different villa.
Outside, large dimensioned areas of treated wood deck, exterior walls in stroked concrete and PVC windows that resemble genuine wood, offering longevity and excellence.
Inside, the whole floor is of varnished solid wood and the interior shutters of lacquered wood. Kitchens and bathrooms in stroked concrete and walls in stucco and the bathrooms present wood countertops. Kitchen with AEG and LG brand equipment and a Silestone countertop.
The villa is distributed as follows:
Outside
Large dimensioned garden areas, with a 24 sqm swimming pool and a barbecue area with sink.
Three parking spaces.
Ground Floor
Entrance hall that accesses a large dimensioned and bright living room due to the existence of a high ceiling that extends along the two floors with a skylight at the top. Still in the living room, we enjoy a fireplace with a heat recovery unit. The kitchen, in semi open space, facilitates the circulation to the dining room.
On this floor there is also a bedroom with wardrobes and a full private bathroom.
All these rooms have direct access to the garden.
First floor
Going up to the first floor, arises a circulation area that accesses the suite, two bedrooms and a full private bathroom.
On this same floor there is a staircase that accesses an 82 sqm terrace where your creativity can create another leisure space.
Equipment:
Solar Panels
Central Vacuum Unit
Air Conditioning
Water heater
Automatic Watering System
Automatic Gate
Solid Wood Coated Reinforced Door
Quinta das Patinhas is characterized by being a very pleasant residential area, ideal for those who like to have quick accesses to nature, but still be close to the centre of Cascais.
There are international schools nearby, such as Os Aprendizes; St. James Primary School Cascais; Lisbon Montessori School; King’s College School Cascais and national colleges, such as the College Amor de Deus.
Contact
See Phone
House 3 Bedrooms
Azueira e Sobral da Abelheira, Mafra, Distrito de Lisboa
Used · 376m²
With Garage
buy
890.000 €
Small farm T3+1, in good condition and good sun exposure. With a unique location, 10 km from the village of Mafra and 18 km from the village of Ericeira, for those who like total privacy and spectacular views of the countryside.
The property with 43372 m2, consists of several garden areas, outdoor swimming pool with two waterfalls, shed with barbecue, toilet, both to support the pool, agricultural shed and annex of 199.50 m2 with garage, storage room, laundry, toilet with shower base and gym.
The main villa comprises: Entrance hall, bathroom with hot tub, bedroom, dining room with fireplace, fully equipped kitchen with access to annex for storage and shed with oven and barbecue, living room with fireplace with connection to a fantastic shed. Mezzanine with bedroom, bathroom and office with magnificent view.
All images and information presented do not exempt the mediator from confirmation, as well as the consultation of the property’s documentation.
The property with 43372 m2, consists of several garden areas, outdoor swimming pool with two waterfalls, shed with barbecue, toilet, both to support the pool, agricultural shed and annex of 199.50 m2 with garage, storage room, laundry, toilet with shower base and gym.
The main villa comprises: Entrance hall, bathroom with hot tub, bedroom, dining room with fireplace, fully equipped kitchen with access to annex for storage and shed with oven and barbecue, living room with fireplace with connection to a fantastic shed. Mezzanine with bedroom, bathroom and office with magnificent view.
All images and information presented do not exempt the mediator from confirmation, as well as the consultation of the property’s documentation.
Contact
House 4 Bedrooms +1 Duplex
Encarnação , Mafra, Distrito de Lisboa
Used · 189m²
buy
475.000 €
EXCLUSIVE WL - Detached house of typology T4+1 inserted in a very quiet location, endowed with magnificent natural lighting, a beautiful garden of 85m2 where you can enjoy extraordinary moments of leisure and will have the possibility of designing a swimming pool in the future, if you wish. Originally T4, this property was fully restored in 2021, having been transformed into a T4 + 1, now having a 19m2 annex that has a nice atelier with kitchnet, an area that you can convert into a second home or even a focus of future income.
Consisting of two floors, the ground floor has a living room of 28m2, lots of natural light and fireplace with fireplace, equipped kitchen of 21m2 with dining room, pantry of 8m2, circulation area of 4m2, bedroom of 12m2, common bathroom of 4m2, annex of 19m2 and porch of 24m2. On the upper floor there are two bedrooms, one of 11m2 and the other of 8m2, both with access to a terrace of 20m2, bathroom of 6m2, circulation hall of 16m2 and a closet of 1m2.
It also has outdoor parking with capacity for 3 cars, automatic irrigation throughout the garden, thermal insulation was placed throughout the interior of the house and its frames are all new, with tilt-and-turn windows.
This property has been transformed into a very welcoming, beautiful and cherished home. If you are looking for a house away from the hustle and bustle of the city, with everything you need nearby, with outdoor space to enjoy, 15 minutes from some of the most beautiful beaches in the country... Look no further. This house is for you!
Schedule your visit now!
Trust us.
REF. 5077
* All the information presented is not binding, it does not dispense with confirmation by the mediator, as well as the consultation of the property documentation *
Ericeira is a traditional fishing village that developed a lot during the XVI century. XX, became a World Surfing Reserve on October 14, 2011, after consecration by the international organisation ’Save the Waves Coalition’. It is the 2nd Globally Distinguished Reserve, remaining the only one in Europe to this day. The criteria that led to its official recognition were the quality and consistency of the waves, the historical and cultural importance of the local surfing, the richness and environmental sensitivity of the area, and the strong mobilisation of the community.
We seek to provide good business and simplify processes for our customers. Our growth has been exponential and sustained.
Do you need a mortgage? Without worries, we take care of the entire process until the day of the deed. Explain your situation to us and we will look for the bank that provides you with the best financing conditions.
Consisting of two floors, the ground floor has a living room of 28m2, lots of natural light and fireplace with fireplace, equipped kitchen of 21m2 with dining room, pantry of 8m2, circulation area of 4m2, bedroom of 12m2, common bathroom of 4m2, annex of 19m2 and porch of 24m2. On the upper floor there are two bedrooms, one of 11m2 and the other of 8m2, both with access to a terrace of 20m2, bathroom of 6m2, circulation hall of 16m2 and a closet of 1m2.
It also has outdoor parking with capacity for 3 cars, automatic irrigation throughout the garden, thermal insulation was placed throughout the interior of the house and its frames are all new, with tilt-and-turn windows.
This property has been transformed into a very welcoming, beautiful and cherished home. If you are looking for a house away from the hustle and bustle of the city, with everything you need nearby, with outdoor space to enjoy, 15 minutes from some of the most beautiful beaches in the country... Look no further. This house is for you!
Schedule your visit now!
Trust us.
REF. 5077
* All the information presented is not binding, it does not dispense with confirmation by the mediator, as well as the consultation of the property documentation *
Ericeira is a traditional fishing village that developed a lot during the XVI century. XX, became a World Surfing Reserve on October 14, 2011, after consecration by the international organisation ’Save the Waves Coalition’. It is the 2nd Globally Distinguished Reserve, remaining the only one in Europe to this day. The criteria that led to its official recognition were the quality and consistency of the waves, the historical and cultural importance of the local surfing, the richness and environmental sensitivity of the area, and the strong mobilisation of the community.
We seek to provide good business and simplify processes for our customers. Our growth has been exponential and sustained.
Do you need a mortgage? Without worries, we take care of the entire process until the day of the deed. Explain your situation to us and we will look for the bank that provides you with the best financing conditions.
Contact
See Phone
House 5 Bedrooms Triplex
Quinta da Bicuda (Cascais), Cascais e Estoril, Distrito de Lisboa
Used · 375m²
With Garage
buy
2.500.000 €
Excellent villa with 5 bedrooms, garden and heated pool, located in Quinta da Bicuda, in Cascais.
The house is spread over three floors.
Floor 0: hall, living room and dining room with access to a pleasant balcony, guest bathroom, kitchen with pantry, a suite and a bedroom.
1st floor: consisting of 2 suites.
Floor -1: large living room with access to the garden and swimming pool, kitchen, bathroom and a suite.
Garage and laundry.
House equipped with air conditioning and electric central heating with heat pump, solar panels, double-glazed windows.
Excellent sun exposition.
Great location in a quiet residential area, close to Casa da Guia, cycle path, golf course, beaches, schools, supermarkets, pharmacy, hospital.
The house is spread over three floors.
Floor 0: hall, living room and dining room with access to a pleasant balcony, guest bathroom, kitchen with pantry, a suite and a bedroom.
1st floor: consisting of 2 suites.
Floor -1: large living room with access to the garden and swimming pool, kitchen, bathroom and a suite.
Garage and laundry.
House equipped with air conditioning and electric central heating with heat pump, solar panels, double-glazed windows.
Excellent sun exposition.
Great location in a quiet residential area, close to Casa da Guia, cycle path, golf course, beaches, schools, supermarkets, pharmacy, hospital.
Contact
See Phone
House 5 Bedrooms
Porto Salvo, Oeiras, Distrito de Lisboa
Used · 216m²
With Garage
buy
1.295.000 €
Contemporary 5-bedroom villa with 246 sqm of gross construction area, set on a spacious plot of 426 sqm. This exceptional residence stands out for its high-quality construction, including an anti-seismic system and a high standard of energy efficiency, guaranteeing unparalleled comfort and safety.
Located in Porto Salvo, this is the ideal choice for those who value proximity to essential services without compromising the tranquility of the environment. On the ground floor, a spacious living room and dining room offer direct access to the kitchen, all with access to the garden, heated pool, and barbecue area.
In addition, the ground floor includes a bedroom currently used as an office and a supporting bathroom. On the upper floor, there are three bedrooms and the master suite with a large walk-in closet. This residence is equipped with air conditioning in all rooms, solar panels for water heating, a heated pool, and three exterior parking spaces.
In the annex, there is a garage with a bathroom and the option to install a kitchen. Porto Salvo is known for its convenience, offering a variety of services, shops, and access points. It is 5 kilometers from Oeiras Parque Shopping Center, 2 kilometers from Taguspark, 3.5 kilometers from the A5 highway access to Lisbon or Cascais, and 4.5 kilometers from the IC19 highway access to Sintra or Lisbon. All these services can be enjoyed while experiencing a peaceful and quiet area.
Located in Porto Salvo, this is the ideal choice for those who value proximity to essential services without compromising the tranquility of the environment. On the ground floor, a spacious living room and dining room offer direct access to the kitchen, all with access to the garden, heated pool, and barbecue area.
In addition, the ground floor includes a bedroom currently used as an office and a supporting bathroom. On the upper floor, there are three bedrooms and the master suite with a large walk-in closet. This residence is equipped with air conditioning in all rooms, solar panels for water heating, a heated pool, and three exterior parking spaces.
In the annex, there is a garage with a bathroom and the option to install a kitchen. Porto Salvo is known for its convenience, offering a variety of services, shops, and access points. It is 5 kilometers from Oeiras Parque Shopping Center, 2 kilometers from Taguspark, 3.5 kilometers from the A5 highway access to Lisbon or Cascais, and 4.5 kilometers from the IC19 highway access to Sintra or Lisbon. All these services can be enjoyed while experiencing a peaceful and quiet area.
Contact
See Phone
Town House 5 Bedrooms Duplex
Bucelas, Loures, Distrito de Lisboa
Used · 252m²
With Garage
buy
614.900 €
EN
5-Bedroom House in Excellent Condition and Livability
The house has 4 spacious bedrooms with built-in wardrobes
It has 1 office on the ground floor, 3 bathrooms, patio with barbecue, living room, kitchen, photovoltaic panels, water heating panels, removable pool, garden, and garage for one vehicle.
House equipped with Air Conditioning, Home Automation, and Intrusion Alarm
Close to services and public transport, 11 min (7.5km) from Alverca and 20 min from Lisbon Airport (22.5km).
Main Features:
Total land area: 366m2
Building footprint area: 126.40m2
Gross building area: 230m2
Private gross area: 208m2
The house also has spacious balconies on the 1st floor, a common porch, barbecue, and a rustic land of 200m2.
The house is located in a calm, quiet, and family-friendly urbanization, with guaranteed privacy and a public playground.
PT
Moradia V5 em Excelente estado de conservação e habitabilidade
A moradia tem 4 quartos espaçosos com roupeiros embutidos
Tem 1 escritório no R/C, 3 casas de banho, pátio com churrasqueira, sala, cozinha, painéis fotovoltaicos, painéis para aquecimento de águas, piscina amovível, jardim e garagem para uma viatura.
Moradia equipada com Ar Condicionado, Domótica e Alarme de Intrusão
Perto de serviços e transportes públicos, a 11 min (7,5km) de Alverca e 20 min do Aeroporto de Lisboa (22,5km).
Características Principais:
Área total do terreno: 366m2
Área de implantação do edifício: 126,40m2
Área bruta de construção: 230m2
Área bruta Privativa: 208 m2
A moradia dispõe ainda de espaçosas varandas no 1º andar, um alpendre comum, churrasqueira e um terreno rústico com 200m2.
Moradia fica localizada numa urbanização calma, tranquila e familiar, com privacidade garantida e parque infantil público.
RU
Дом с 5 спальнями в отличном состоянии и пригодный для проживания
В доме 4 просторные спальни с встроенными шкафами
На первом этаже есть 1 кабинет, 3 ванные комнаты, патио с барбекю, гостиная, кухня, фотоэлектрические панели, панели для нагрева воды, съемный бассейн, сад и гараж на один автомобиль.
Дом оборудован кондиционером, домашней автоматикой и сигнализацией от проникновения
Рядом с услугами и общественным транспортом, в 11 минутах (7,5 км) от Альверки и в 20 минутах от аэропорта Лиссабона (22,5 км).
Основные характеристики:
Общая площадь земли: 366м2
Площадь застройки: 126,40м2
Валовая площадь здания: 230м2
Частная валовая площадь: 208м2
Дом также имеет просторные балконы на 1-м этаже, общий портик, барбекю и участок земли площадью 200м2.
Дом расположен в спокойном, тихом и семейном районе, с гарантированной конфиденциальностью и общественной игровой площадкой.
ZH
状态良好且适宜居住的五居室住宅
住宅有4间宽敞的卧室,带有内置衣柜
一楼有一个办公室,3间浴室,带烧烤的庭院,客厅,厨房,光伏板,水加热板,可拆卸游泳池,花园和一个车库
房子配备空调,智能家居和入侵报警系统
靠近服务和公共交通,距离Alverca 11分钟(7.5公里),距离里斯本机场20分钟(22.5公里)
主要特点:
土地总面积:366平方米
建筑占地面积:126.40平方米
建筑总面积:230平方米
私人总面积:208平方米
住宅在一楼还有宽敞的阳台,共用门廊,烧烤区和200平方米的乡村土地
房子位于一个安静宁静且适合家庭的居住区,隐私有保障,并有公共游乐场
FR
Maison V5 en Excellent état de conservation et d’habitabilité
La maison a 4 chambres spacieuses avec des placards intégrés
Il y a 1 bureau au rez-de-chaussée, 3 salles de bain, un patio avec barbecue, un salon, une cuisine, des panneaux photovoltaïques, des panneaux de chauffage de l’eau, une piscine amovible, un jardin et un garage pour une voiture.
Maison équipée de la climatisation, domotique et alarme anti-intrusion
Proche des services et des transports en commun, à 11 min (7,5 km) d’Alverca et à 20 min de l’aéroport de Lisbonne (22,5 km).
Caractéristiques Principales :
Superficie totale du terrain : 366 m2
Surface de l’empreinte du bâtiment : 126,40 m2
Surface brute de construction : 230 m2
Surface brute privative : 208 m2
La maison dispose également de balcons spacieux au 1er étage, d’un porche commun, d’un barbecue et d’un terrain rustique de 200 m2.
La maison est située dans un lotissement calme, tranquille et familial, avec une intimité garantie et une aire de jeux publique.
HE
בית עם 5 חדרי שינה במצב מצוין ומתאים למגורים
הבית כולל 4 חדרי שינה מרווחים עם ארונות קיר
בקומת הקרקע יש משרד, 3 חדרי רחצה, פטיו עם ברביקיו, סלון, מטבח, פאנלים סולאריים, פאנלים לחימום מים, בריכה ניידת, גינה ומוסך לרכב אחד.
הבית מצויד במיזוג אוויר, אוטומציה ביתית ואזעקת פריצה
קרוב לשירותים ותחבורה ציבורית, 11 דקות (7.5 ק’מ) מאלברקה ו-20 דקות מנמל התעופה של ליסבון (22.5 ק’מ).
מאפיינים עיקריים:
שטח כולל של המגרש: 366 מ’ר
שטח בנייה: 126.40 מ’ר
שטח בנייה ברוטו: 230 מ’ר
שטח ברוטו פרטי: 208 מ’ר
הבית כולל גם מרפסות מרווחות בקומה הראשונה, מרפסת משותפת, ברביקיו ומגרש כפרי בגודל 200 מ’ר.
הבית ממוקם בשכונה שקטה, רגועה ומשפחתית, עם פרטיות מובטחת וגן שעשועים ציבורי.
DE
V5-Haus in ausgezeichnetem Zustand und Bewohnbarkeit
Das Haus verfügt über 4 geräumige Schlafzimmer mit Einbauschränken
Es gibt 1 Büro im Erdgeschoss, 3 Badezimmer, eine Terrasse mit Grill, Wohnzimmer, Küche, Photovoltaikanlagen, Warmwasserpaneele, einen abnehmbaren Pool, Garten und eine Garage für ein Fahrzeug.
Haus ausgestattet mit Klimaanlage, Hausautomation und Einbruchsalarmanlage
In der Nähe von Dienstleistungen und öffentlichen Verkehrsmitteln, 11 Minuten (7,5 km) von Alverca und 20 Minuten vom Flughafen Lissabon (22,5 km) entfernt.
Hauptmerkmale:
Gesamtfläche des Grundstücks: 366 m²
Grundfläche des Gebäudes: 126,40 m²
Bruttogeschossfläche: 230 m²
Bruttowohnfläche: 208 m²
Das Haus verfügt außerdem über geräumige Balkone im 1. Stock, eine gemeinsame Veranda, einen Grill und ein rustikales Grundstück von 200 m².
Das Haus befindet sich in einer ruhigen, friedlichen und familienfreundlichen Wohngegend, mit garantierter Privatsphäre und einem öffentlichen Spielplatz.
5-Bedroom House in Excellent Condition and Livability
The house has 4 spacious bedrooms with built-in wardrobes
It has 1 office on the ground floor, 3 bathrooms, patio with barbecue, living room, kitchen, photovoltaic panels, water heating panels, removable pool, garden, and garage for one vehicle.
House equipped with Air Conditioning, Home Automation, and Intrusion Alarm
Close to services and public transport, 11 min (7.5km) from Alverca and 20 min from Lisbon Airport (22.5km).
Main Features:
Total land area: 366m2
Building footprint area: 126.40m2
Gross building area: 230m2
Private gross area: 208m2
The house also has spacious balconies on the 1st floor, a common porch, barbecue, and a rustic land of 200m2.
The house is located in a calm, quiet, and family-friendly urbanization, with guaranteed privacy and a public playground.
PT
Moradia V5 em Excelente estado de conservação e habitabilidade
A moradia tem 4 quartos espaçosos com roupeiros embutidos
Tem 1 escritório no R/C, 3 casas de banho, pátio com churrasqueira, sala, cozinha, painéis fotovoltaicos, painéis para aquecimento de águas, piscina amovível, jardim e garagem para uma viatura.
Moradia equipada com Ar Condicionado, Domótica e Alarme de Intrusão
Perto de serviços e transportes públicos, a 11 min (7,5km) de Alverca e 20 min do Aeroporto de Lisboa (22,5km).
Características Principais:
Área total do terreno: 366m2
Área de implantação do edifício: 126,40m2
Área bruta de construção: 230m2
Área bruta Privativa: 208 m2
A moradia dispõe ainda de espaçosas varandas no 1º andar, um alpendre comum, churrasqueira e um terreno rústico com 200m2.
Moradia fica localizada numa urbanização calma, tranquila e familiar, com privacidade garantida e parque infantil público.
RU
Дом с 5 спальнями в отличном состоянии и пригодный для проживания
В доме 4 просторные спальни с встроенными шкафами
На первом этаже есть 1 кабинет, 3 ванные комнаты, патио с барбекю, гостиная, кухня, фотоэлектрические панели, панели для нагрева воды, съемный бассейн, сад и гараж на один автомобиль.
Дом оборудован кондиционером, домашней автоматикой и сигнализацией от проникновения
Рядом с услугами и общественным транспортом, в 11 минутах (7,5 км) от Альверки и в 20 минутах от аэропорта Лиссабона (22,5 км).
Основные характеристики:
Общая площадь земли: 366м2
Площадь застройки: 126,40м2
Валовая площадь здания: 230м2
Частная валовая площадь: 208м2
Дом также имеет просторные балконы на 1-м этаже, общий портик, барбекю и участок земли площадью 200м2.
Дом расположен в спокойном, тихом и семейном районе, с гарантированной конфиденциальностью и общественной игровой площадкой.
ZH
状态良好且适宜居住的五居室住宅
住宅有4间宽敞的卧室,带有内置衣柜
一楼有一个办公室,3间浴室,带烧烤的庭院,客厅,厨房,光伏板,水加热板,可拆卸游泳池,花园和一个车库
房子配备空调,智能家居和入侵报警系统
靠近服务和公共交通,距离Alverca 11分钟(7.5公里),距离里斯本机场20分钟(22.5公里)
主要特点:
土地总面积:366平方米
建筑占地面积:126.40平方米
建筑总面积:230平方米
私人总面积:208平方米
住宅在一楼还有宽敞的阳台,共用门廊,烧烤区和200平方米的乡村土地
房子位于一个安静宁静且适合家庭的居住区,隐私有保障,并有公共游乐场
FR
Maison V5 en Excellent état de conservation et d’habitabilité
La maison a 4 chambres spacieuses avec des placards intégrés
Il y a 1 bureau au rez-de-chaussée, 3 salles de bain, un patio avec barbecue, un salon, une cuisine, des panneaux photovoltaïques, des panneaux de chauffage de l’eau, une piscine amovible, un jardin et un garage pour une voiture.
Maison équipée de la climatisation, domotique et alarme anti-intrusion
Proche des services et des transports en commun, à 11 min (7,5 km) d’Alverca et à 20 min de l’aéroport de Lisbonne (22,5 km).
Caractéristiques Principales :
Superficie totale du terrain : 366 m2
Surface de l’empreinte du bâtiment : 126,40 m2
Surface brute de construction : 230 m2
Surface brute privative : 208 m2
La maison dispose également de balcons spacieux au 1er étage, d’un porche commun, d’un barbecue et d’un terrain rustique de 200 m2.
La maison est située dans un lotissement calme, tranquille et familial, avec une intimité garantie et une aire de jeux publique.
HE
בית עם 5 חדרי שינה במצב מצוין ומתאים למגורים
הבית כולל 4 חדרי שינה מרווחים עם ארונות קיר
בקומת הקרקע יש משרד, 3 חדרי רחצה, פטיו עם ברביקיו, סלון, מטבח, פאנלים סולאריים, פאנלים לחימום מים, בריכה ניידת, גינה ומוסך לרכב אחד.
הבית מצויד במיזוג אוויר, אוטומציה ביתית ואזעקת פריצה
קרוב לשירותים ותחבורה ציבורית, 11 דקות (7.5 ק’מ) מאלברקה ו-20 דקות מנמל התעופה של ליסבון (22.5 ק’מ).
מאפיינים עיקריים:
שטח כולל של המגרש: 366 מ’ר
שטח בנייה: 126.40 מ’ר
שטח בנייה ברוטו: 230 מ’ר
שטח ברוטו פרטי: 208 מ’ר
הבית כולל גם מרפסות מרווחות בקומה הראשונה, מרפסת משותפת, ברביקיו ומגרש כפרי בגודל 200 מ’ר.
הבית ממוקם בשכונה שקטה, רגועה ומשפחתית, עם פרטיות מובטחת וגן שעשועים ציבורי.
DE
V5-Haus in ausgezeichnetem Zustand und Bewohnbarkeit
Das Haus verfügt über 4 geräumige Schlafzimmer mit Einbauschränken
Es gibt 1 Büro im Erdgeschoss, 3 Badezimmer, eine Terrasse mit Grill, Wohnzimmer, Küche, Photovoltaikanlagen, Warmwasserpaneele, einen abnehmbaren Pool, Garten und eine Garage für ein Fahrzeug.
Haus ausgestattet mit Klimaanlage, Hausautomation und Einbruchsalarmanlage
In der Nähe von Dienstleistungen und öffentlichen Verkehrsmitteln, 11 Minuten (7,5 km) von Alverca und 20 Minuten vom Flughafen Lissabon (22,5 km) entfernt.
Hauptmerkmale:
Gesamtfläche des Grundstücks: 366 m²
Grundfläche des Gebäudes: 126,40 m²
Bruttogeschossfläche: 230 m²
Bruttowohnfläche: 208 m²
Das Haus verfügt außerdem über geräumige Balkone im 1. Stock, eine gemeinsame Veranda, einen Grill und ein rustikales Grundstück von 200 m².
Das Haus befindet sich in einer ruhigen, friedlichen und familienfreundlichen Wohngegend, mit garantierter Privatsphäre und einem öffentlichen Spielplatz.
Contact
See Phone
House 4 Bedrooms Triplex
Mafra, Distrito de Lisboa
Used · 173m²
With Garage
buy
730.000 €
4 bedroom villa with swimming pool next to the centre of Mafra.
This villa located in Mafra in Quinta das Pevides, may be the home you are looking for.
In an urbanisation where tranquillity reigns with the convenience of being close to all kinds of commerce and services, it also has easy access to the A21 and A8 motorway, being just a few minutes from the emblematic beaches of Ericeira and about 30 minutes from Lisbon.
The property consists of 3 floors that are divided as follows:
On the ground floor there is a living room with fireplace, a kitchen with access to the outside and a view of the pool, a bedroom and/or office, a bathroom and a wardrobe for storage.
On the upper floor there is a bathroom to support the bedrooms with a whirlpool bath, 3 bedrooms all with balcony and built-in wardrobe, one of which is a suite with dressing room.
On the lower floor there is a garage that has space to park 4 cars.
In the outdoor area you have a barbecue, a swimming pool, and a nice outdoor space for you to live moments of leisure.
GENERAL EQUIPMENT:
- hob + oven + extractor fan + fridge + microwave
- Electric shutters;
- AC pre-installation;
- Fireplace with stove for the bedrooms;
- Solar panels for water heating;
- Video and surveillance system;
- Access for people with reduced mobility;
- Floating floor;
- Electric gates;
-Garage;
-Barbecue;
-Swimming pool.
With modern architecture, excellent sun exposure and everything you could want in your new home, this could be the house you envision for you and your family.
Come and see it!
Mafra is a village rich in history, culture and traditions. Enjoy the place and visit the varied monuments, gardens and handicrafts that the village offers you.
On the other hand, Ericeira is known as the traditional fishing village full of original features, experiences and emotions to enjoy. Do not hesitate and come and discover the privileged beaches inserted in the Ericeira World Surfing Reserve.
*All information presented is not binding, and does not dispense with the consultation and confirmation of all property documentation.*
This villa located in Mafra in Quinta das Pevides, may be the home you are looking for.
In an urbanisation where tranquillity reigns with the convenience of being close to all kinds of commerce and services, it also has easy access to the A21 and A8 motorway, being just a few minutes from the emblematic beaches of Ericeira and about 30 minutes from Lisbon.
The property consists of 3 floors that are divided as follows:
On the ground floor there is a living room with fireplace, a kitchen with access to the outside and a view of the pool, a bedroom and/or office, a bathroom and a wardrobe for storage.
On the upper floor there is a bathroom to support the bedrooms with a whirlpool bath, 3 bedrooms all with balcony and built-in wardrobe, one of which is a suite with dressing room.
On the lower floor there is a garage that has space to park 4 cars.
In the outdoor area you have a barbecue, a swimming pool, and a nice outdoor space for you to live moments of leisure.
GENERAL EQUIPMENT:
- hob + oven + extractor fan + fridge + microwave
- Electric shutters;
- AC pre-installation;
- Fireplace with stove for the bedrooms;
- Solar panels for water heating;
- Video and surveillance system;
- Access for people with reduced mobility;
- Floating floor;
- Electric gates;
-Garage;
-Barbecue;
-Swimming pool.
With modern architecture, excellent sun exposure and everything you could want in your new home, this could be the house you envision for you and your family.
Come and see it!
Mafra is a village rich in history, culture and traditions. Enjoy the place and visit the varied monuments, gardens and handicrafts that the village offers you.
On the other hand, Ericeira is known as the traditional fishing village full of original features, experiences and emotions to enjoy. Do not hesitate and come and discover the privileged beaches inserted in the Ericeira World Surfing Reserve.
*All information presented is not binding, and does not dispense with the consultation and confirmation of all property documentation.*
Contact
See Phone
House 4 Bedrooms Triplex
São Domingos de Rana, Cascais, Distrito de Lisboa
Used · 248m²
buy
720.000 €
Excellent 4-bedroom villa on three floors in the heart of Manique, with unobstructed views over the Sintra Mountains and surrounding nature, situated in a quiet area where you can enjoy nature, just a few minutes from the Salesian School of Manique, the town centre and shopping areas, Cascais Shopping, 15 minutes from Cascais and the beaches, A5 motorway, A16, Cascais-Lisbon marginal road, and direct access to Sintra.
It is divided as follows:
Ground Floor
-Entrance hall
-1 bedroom that can be used as an office.
- Large living room with built in fireplace and wood burning stove, direct access to the garden and surrounding area with large shutters.
Semi fitted kitchen with pre-planned space for an American side-by-side fridge/freezer, dining area, and direct access to the garden and surrounding area of the villa.
- Service bathroom.
- Wood internal staircase to all floors.
- Basement with a large multi-purpose room dedicated to laundry, storage and leisure, with direct access both inside and out.
1st floor
- Entrance Hall
- 1 bathroom supporting the 2 bedrooms.
-1 master suite, with south facing balcony; bathroom, with hydromassage bath and double washbasin
- 2 bedrooms
- Built-in wardrobes in all bedrooms
Villa with excellent sunlight in all rooms.
Outside area:
-Garden surrounding the villa, with Portuguese paving and lawned garden area.
-Double glazed oscillating casement windows. Electric shutters. DHW with solar panels. Electric gates. 3 parking spaces inside the property. Parking space outside.
Good finishes.
Distances: 10km from Cascais, 7km from Cascais Shopping, 12km from Sintra and 30km from Lisbon.
It is divided as follows:
Ground Floor
-Entrance hall
-1 bedroom that can be used as an office.
- Large living room with built in fireplace and wood burning stove, direct access to the garden and surrounding area with large shutters.
Semi fitted kitchen with pre-planned space for an American side-by-side fridge/freezer, dining area, and direct access to the garden and surrounding area of the villa.
- Service bathroom.
- Wood internal staircase to all floors.
- Basement with a large multi-purpose room dedicated to laundry, storage and leisure, with direct access both inside and out.
1st floor
- Entrance Hall
- 1 bathroom supporting the 2 bedrooms.
-1 master suite, with south facing balcony; bathroom, with hydromassage bath and double washbasin
- 2 bedrooms
- Built-in wardrobes in all bedrooms
Villa with excellent sunlight in all rooms.
Outside area:
-Garden surrounding the villa, with Portuguese paving and lawned garden area.
-Double glazed oscillating casement windows. Electric shutters. DHW with solar panels. Electric gates. 3 parking spaces inside the property. Parking space outside.
Good finishes.
Distances: 10km from Cascais, 7km from Cascais Shopping, 12km from Sintra and 30km from Lisbon.
Contact
See Phone
House 4 Bedrooms
Alcabideche, Cascais, Distrito de Lisboa
Used · 170m²
buy
1.310.000 €
4 bedroom villa with contemporary architecture still under construction, for sale in Alcabideche Cascais
This villa on a 297 m2 plot has a total area of 170.39 m2 , located in Cascais in the Alcabideche area. with a private garden and swimming pool.
The integration of the kitchen into the social area invites you to share moments and provides more flexible living spaces.
The open concept privileges the natural light that enters all the rooms due to the excellent sun exposure that the entire villa enjoys.
All areas have been designed to provide maximum comfort for its residents, along with top quality finishes and equipment.
Outside parking for 3 cars.
It is distributed as follows:
FLOOR 0
Entrance hall (8.91 m²)
Stairs (8.26 m²)
Bedroom (9.01 m²)
Guest bathroom (5.98 m²)
Fully equipped kitchen (7.20 m²)
Living-dining room with access to terrace and pool (34.14 m²)
Total area = 88.95 m²
FLOOR 1
Circulation area (3.14 m²)
Stairs (8.26 m²)
Suite 1 (13.94 m²)
Bathroom 1 (5.17 m²)
Suite 2 (15.71 m²)
Bathroom Suite 2 (3.48 m²)
Suite 3 (15.83 m²)
Bathroom Suite 3 (3.48 m²)
All rooms with access to balconies
Total area = 81.44 m²
OUTSIDE
Terrace (27.83 m²)
Swimming pool (14.70 m²)
Close to all services, access, beaches, shops and international schools such as St James Primary School Cascais, Aprendizes, TASIS, Santo António International School.
It is also 20 minutes from Lisbon airport and 10 minutes from the historic centre of Cascais.
Completion scheduled for the end of 2024
EQUIPMENT :
Automatic door; Cable pre-installation; Wi-fi; Armoured door; Solar panels.
Front Door Christie’s is a property brokerage company that has been operating in the market for over two decades, focusing on the best properties and developments, both for sale and for rent. The company was selected by the prestigious Christie’s International Real Estate brand to represent Portugal in the Lisbon, Cascais, Oeiras and Alentejo regions. Christie’s Front Door’s main mission is to provide an excellent service to all its clients.
This villa on a 297 m2 plot has a total area of 170.39 m2 , located in Cascais in the Alcabideche area. with a private garden and swimming pool.
The integration of the kitchen into the social area invites you to share moments and provides more flexible living spaces.
The open concept privileges the natural light that enters all the rooms due to the excellent sun exposure that the entire villa enjoys.
All areas have been designed to provide maximum comfort for its residents, along with top quality finishes and equipment.
Outside parking for 3 cars.
It is distributed as follows:
FLOOR 0
Entrance hall (8.91 m²)
Stairs (8.26 m²)
Bedroom (9.01 m²)
Guest bathroom (5.98 m²)
Fully equipped kitchen (7.20 m²)
Living-dining room with access to terrace and pool (34.14 m²)
Total area = 88.95 m²
FLOOR 1
Circulation area (3.14 m²)
Stairs (8.26 m²)
Suite 1 (13.94 m²)
Bathroom 1 (5.17 m²)
Suite 2 (15.71 m²)
Bathroom Suite 2 (3.48 m²)
Suite 3 (15.83 m²)
Bathroom Suite 3 (3.48 m²)
All rooms with access to balconies
Total area = 81.44 m²
OUTSIDE
Terrace (27.83 m²)
Swimming pool (14.70 m²)
Close to all services, access, beaches, shops and international schools such as St James Primary School Cascais, Aprendizes, TASIS, Santo António International School.
It is also 20 minutes from Lisbon airport and 10 minutes from the historic centre of Cascais.
Completion scheduled for the end of 2024
EQUIPMENT :
Automatic door; Cable pre-installation; Wi-fi; Armoured door; Solar panels.
Front Door Christie’s is a property brokerage company that has been operating in the market for over two decades, focusing on the best properties and developments, both for sale and for rent. The company was selected by the prestigious Christie’s International Real Estate brand to represent Portugal in the Lisbon, Cascais, Oeiras and Alentejo regions. Christie’s Front Door’s main mission is to provide an excellent service to all its clients.
Contact
See Phone
House 4 Bedrooms +2
Aldeia de Juzo (Cascais), Cascais e Estoril, Distrito de Lisboa
Used · 419m²
With Swimming Pool
buy
2.390.000 €
4+1 bedroom villa with 419 sqm of gross private area, with heated pool, garden, and parking for four vehicles, set on a 752 sqm plot in Aldeia de Juzo, Cascais. The villa is spread over three floors. The first floor has four suites, two of them with access to a shared terrace with views of the mountains and a side view of the sea. On the ground floor, a spacious vestibule leads to a living room with a fireplace and access to the pool. This is followed by an open-plan dining room with a recently renovated kitchen, equipped with quality appliances. The kitchen has direct access to the outdoor area and includes a laundry room and pantry. Also on this floor, we find an office facing the pool and a guest bathroom. In the basement, there is a service suite, a living room or multipurpose room, and a storage area. The villa features a barbecue area and a water softening system.
Located 5 minutes driving distance from King’s College International School - Cascais and St. James School. 10 minutes from Santo António International School (SAIS), Deutsche Schule Lissabon, Externato Nossa Senhora do Rosário, and Colégio do Amor de Deus. 15 minutes from the international schools TASIS and CAISL in Beloura. 1 minute from the A5 highway, 5 minutes from Quinta da Charneca do Guincho Equestrian Center, Cascais Hospital, and CUF Cascais. 10 minutes from Estoril Golf and Quinta da Marinha. Quick access to Marginal road, A5 highway, and 30 minutes from Lisbon and Humberto Delgado airport.
Located 5 minutes driving distance from King’s College International School - Cascais and St. James School. 10 minutes from Santo António International School (SAIS), Deutsche Schule Lissabon, Externato Nossa Senhora do Rosário, and Colégio do Amor de Deus. 15 minutes from the international schools TASIS and CAISL in Beloura. 1 minute from the A5 highway, 5 minutes from Quinta da Charneca do Guincho Equestrian Center, Cascais Hospital, and CUF Cascais. 10 minutes from Estoril Golf and Quinta da Marinha. Quick access to Marginal road, A5 highway, and 30 minutes from Lisbon and Humberto Delgado airport.
Contact
See Phone
House 3 Bedrooms
Murches (Cascais), Cascais e Estoril, Distrito de Lisboa
Used · 201m²
With Swimming Pool
buy
1.390.000 €
3-bedroom villa, 201 sqm (gross floor area), contemporary, garden, swimming pool and outdoor parking, set in a plot with 327 sqm in Murches, Cascais. Floor 0 comprises a hall, a communal living room with large windows and direct access to a deck and the swimming pool, and a bedroom with wardrobe. The first floor consists of two suites with wardrobes and exit to the terrace with a wooden deck, and a master suite with walk-in closet, with lots of natural light and views of the pine forest. Outdoor parking for 4/5 cars in pervious concrete. Air conditioning, underfloor heating in the bathrooms, adjustable laminate blinds, central vacuum, alarm, heat pump, Cortizo window frames, video intercom, exterior masonry with Capotto covered thermal block and home automation system.
Within a 15-minute driving distance from several schools, such as Colégio Amor de Deus, Escola Salesiana do Estoril, German School (Deutsche Schule Lissabon), SAIS (Santo António International School), TASIS (The American School in Portugal), and CAISL (Carlucci American International School of Lisbon). Within a 10-minute driving distance from the historic centre, the Cascais Marina, Guincho beach, Cascais Bay beaches, and Malveira da Serra. Fast access to the Marginal Road, A5 motorway, and 30 minutes from Lisbon and from Humberto Delgado Airport.
Within a 15-minute driving distance from several schools, such as Colégio Amor de Deus, Escola Salesiana do Estoril, German School (Deutsche Schule Lissabon), SAIS (Santo António International School), TASIS (The American School in Portugal), and CAISL (Carlucci American International School of Lisbon). Within a 10-minute driving distance from the historic centre, the Cascais Marina, Guincho beach, Cascais Bay beaches, and Malveira da Serra. Fast access to the Marginal Road, A5 motorway, and 30 minutes from Lisbon and from Humberto Delgado Airport.
Contact
See Phone
House 3 Bedrooms +1 Duplex
Biscaia (Cascais), Cascais e Estoril, Distrito de Lisboa
Used · 520m²
With Garage
rent
20.000 €
Luxury villa in Serra da Malveira, Biscay, Cascais.
This is probably the villa with the best view of Cascais and over Cascais.
The luxury and exclusive location of this property make it a gem on top of the Atlantic.
Built in a contemporary architectural style, the views are the central theme of this property. In all rooms we can admire the beauty of the connection of the turquoise blue of the sea with the light blue of the sky. A majestic combination that places this house as one of the most beautiful houses in Portugal.
The ground floor has an open space divided into several social spaces such as reading rooms, TV room and dining room, also has a fully equipped kitchen and a complete suite for guests. All rooms give access to the magnificent outdoor space where it has an imposing infinity pool, jacuzzy and endless gardens on the natural escarpment. It also has space for the parking of at least 3 vehicles.
On the upper floor the property has a master suite divided into three spaces, closet, private bathroom with jacuzzi and shower and a magnificent bedroom fully glazed, coupled with a private terrace, a complete junior suite with direct access to the private gym, a private TV room with office and also extensive terraces with stunning views over the Guincho, the Atlantic, Cascais and Lisbon.
The villa includes an endless series of equipment such as demotic system, heated floor, Alexa intelligent system, among others, which make it as comfortable as possible for those who want to enjoy the best that life has to offer.
Do not hesitate to contact RealFolio to visit this wonderful property.
This is probably the villa with the best view of Cascais and over Cascais.
The luxury and exclusive location of this property make it a gem on top of the Atlantic.
Built in a contemporary architectural style, the views are the central theme of this property. In all rooms we can admire the beauty of the connection of the turquoise blue of the sea with the light blue of the sky. A majestic combination that places this house as one of the most beautiful houses in Portugal.
The ground floor has an open space divided into several social spaces such as reading rooms, TV room and dining room, also has a fully equipped kitchen and a complete suite for guests. All rooms give access to the magnificent outdoor space where it has an imposing infinity pool, jacuzzy and endless gardens on the natural escarpment. It also has space for the parking of at least 3 vehicles.
On the upper floor the property has a master suite divided into three spaces, closet, private bathroom with jacuzzi and shower and a magnificent bedroom fully glazed, coupled with a private terrace, a complete junior suite with direct access to the private gym, a private TV room with office and also extensive terraces with stunning views over the Guincho, the Atlantic, Cascais and Lisbon.
The villa includes an endless series of equipment such as demotic system, heated floor, Alexa intelligent system, among others, which make it as comfortable as possible for those who want to enjoy the best that life has to offer.
Do not hesitate to contact RealFolio to visit this wonderful property.
Contact
See Phone
House 3 Bedrooms +1
Aldeia de Juzo (Cascais), Cascais e Estoril, Distrito de Lisboa
Used · 262m²
With Swimming Pool
buy
1.950.000 €
3+1 bedroom villa, with 262 sqm of gross construction area, swimming pool, and parking space for 3 cars, in Aldeia de Juzo, Cascais. The house consists of 3 floors. On the ground floor, there is a common room with 50 sqm and an open kitchen, fully equipped with TEKA appliances, with plenty of natural light. This open-plan floor is facing south, east, and west, where the swimming pool, outdoor dining area, and garden are also located. This floor also has a guest bathroom. On the 1st floor, there is the master suite and two more suites, all with wardrobes and balconies. The basement has a large room, a complete bathroom, laundry room, and technical area with plenty of natural light.
Aldeia de Juzo is a very peaceful area with all essential services such as grocery stores, butcher shops, schools, cafes, and restaurants. It is a 10-minute drive from various schools, such as Externato Nossa Senhora do Rosário and Colégio Amor de Deus, 20 minutes from the German School (Deutsche Schule Lissabon), and 12 minutes from SAIS (Santo António International School). It is also 20 minutes away from TASIS International Schools (the American School in Portugal) and CAISL (Carlucci American International School of Lisbon), both in Beloura. It is a 10-minute drive from the center of Cascais, 20 minutes from Sintra, and 30 minutes from Lisbon Airport.
Aldeia de Juzo is a very peaceful area with all essential services such as grocery stores, butcher shops, schools, cafes, and restaurants. It is a 10-minute drive from various schools, such as Externato Nossa Senhora do Rosário and Colégio Amor de Deus, 20 minutes from the German School (Deutsche Schule Lissabon), and 12 minutes from SAIS (Santo António International School). It is also 20 minutes away from TASIS International Schools (the American School in Portugal) and CAISL (Carlucci American International School of Lisbon), both in Beloura. It is a 10-minute drive from the center of Cascais, 20 minutes from Sintra, and 30 minutes from Lisbon Airport.
Contact
See Phone
House 3 Bedrooms +1
Birre, Cascais e Estoril, Distrito de Lisboa
Used · 372m²
With Garage
buy
2.850.000 €
3+1-bedroom villa with a pool and 372 sqm of gross construction area, on a 600 square meter plot of land, with a closed garage for 2 cars. It is located on a quiet street in Birre, Cascais.
The villa was designed by architect Antônio Vidigal and is spread over 3 suites, basement, ground floor, and 1st floor. It features air conditioning, a fully equipped kitchen, a video intercom system with cameras, and electric shutters. The heated pool has solar and photovoltaic panels, with high-quality finishes, and a landscaped garden.
The 1st floor consists of a dining room, a living room with access to the pool area, a 26 square meter pool, an open plan kitchen, a guest bathroom, and a suite. The 2nd floor has two suites with a balcony. The basement includes a living room and open space with natural lighting, an office, a full bathroom, a laundry room, and a storage room. An additional modification that is possible is to add another bedroom in the basement.
Located within a 5-minute walking distance from Quinta da Marinha and Quinta da Marinha Health Club. Within a 10-minute drive from Guincho Beach, CUF Cascais Hospital, Casa da Guia Shopping Center, Guia Lighthouse, Boca do Inferno, Cascais train station, Cascais center, Alcoitão School of Health Sciences, Park International School - Cascais, St. George’s School, Santo António International School (SAIS), Externato Nossa Senhora do Rosário, and Amor de Deus College.
It is also a 20-minute drive from the International Schools The American School in Portugal (TASIS) and Carlucci American International School of Lisbon (CAISL), both in Beloura, Deutsche Schule Lissabon (German School), and St. Julian’s School. Easy access to the Marginal road, the A5 highway, and 30 minutes from Lisbon and Humberto Delgado Airport.
The villa was designed by architect Antônio Vidigal and is spread over 3 suites, basement, ground floor, and 1st floor. It features air conditioning, a fully equipped kitchen, a video intercom system with cameras, and electric shutters. The heated pool has solar and photovoltaic panels, with high-quality finishes, and a landscaped garden.
The 1st floor consists of a dining room, a living room with access to the pool area, a 26 square meter pool, an open plan kitchen, a guest bathroom, and a suite. The 2nd floor has two suites with a balcony. The basement includes a living room and open space with natural lighting, an office, a full bathroom, a laundry room, and a storage room. An additional modification that is possible is to add another bedroom in the basement.
Located within a 5-minute walking distance from Quinta da Marinha and Quinta da Marinha Health Club. Within a 10-minute drive from Guincho Beach, CUF Cascais Hospital, Casa da Guia Shopping Center, Guia Lighthouse, Boca do Inferno, Cascais train station, Cascais center, Alcoitão School of Health Sciences, Park International School - Cascais, St. George’s School, Santo António International School (SAIS), Externato Nossa Senhora do Rosário, and Amor de Deus College.
It is also a 20-minute drive from the International Schools The American School in Portugal (TASIS) and Carlucci American International School of Lisbon (CAISL), both in Beloura, Deutsche Schule Lissabon (German School), and St. Julian’s School. Easy access to the Marginal road, the A5 highway, and 30 minutes from Lisbon and Humberto Delgado Airport.
Contact
See Phone
House 3 Bedrooms +2
Reguengo Grande, Lourinhã, Distrito de Lisboa
Used · 275m²
With Garage
buy
1.795.000 €
If you are looking for space and privacy without giving up having everything close by, then stop looking because this T3 + 2 house on the outskirts of Lourinhã is the answer.
There are 8,650m2 of incredible peace that you experience as soon as you enter this property, a true retreat into nature, with wonderful views and surrounded by forests and woodlands characteristic of this region.
Flooded with natural light, this traditional-style villa consists of an equipped kitchen and an open space living room with access to an excellent terrace. Laundry, two storage/pantry spaces and a common bathroom, 3 bedrooms, with excellent areas, one of them en suite with closet. And also a small one-bedroom apartment that can be used as a guest house, for example.
The beautiful garden with swimming pool is the icing on the cake, with superb views over the entire surrounding area.
There is a large area of land where you can implement various outdoor projects.
The possibilities are endless!
Comfort has not been forgotten as, in addition to having central heating in all rooms, it also has an elegant wood-burning fireplace in the living room.
PVC frames, with double glazing and tilt-and-turn system as well as shutters, in good national style.
Automatic gate to access the property.
The property is fully fenced as well as mature trees and bushes that give it even more privacy and charm.
If you like golf, you are 30 minutes away from one of the best golf courses in Europe, the Praia D’el Rey Golf & Beach Resort golf course. If you prefer equestrian activity and wine activity, less than 15 minutes from the riding school at Quinta do Rol.
The nearest schools (kindergarten to 3rd cycle) are less than 15 minutes away, around 10 km. The village of Lourinhã is just 10 km away, in less than 15 minutes you have access to all types of commerce and services.
The new dinosaur theme park, DinoPark is just under 10 minutes away.
The ideal house for those who want to live in a quiet, safe place surrounded by nature, but close to everything.
It is also worth highlighting the pleasant and peaceful surroundings as well as the open countryside view and excellent sun exposure.
Because there are ’unique’ properties, be sure to contact me today to schedule your visit!
There are 8,650m2 of incredible peace that you experience as soon as you enter this property, a true retreat into nature, with wonderful views and surrounded by forests and woodlands characteristic of this region.
Flooded with natural light, this traditional-style villa consists of an equipped kitchen and an open space living room with access to an excellent terrace. Laundry, two storage/pantry spaces and a common bathroom, 3 bedrooms, with excellent areas, one of them en suite with closet. And also a small one-bedroom apartment that can be used as a guest house, for example.
The beautiful garden with swimming pool is the icing on the cake, with superb views over the entire surrounding area.
There is a large area of land where you can implement various outdoor projects.
The possibilities are endless!
Comfort has not been forgotten as, in addition to having central heating in all rooms, it also has an elegant wood-burning fireplace in the living room.
PVC frames, with double glazing and tilt-and-turn system as well as shutters, in good national style.
Automatic gate to access the property.
The property is fully fenced as well as mature trees and bushes that give it even more privacy and charm.
If you like golf, you are 30 minutes away from one of the best golf courses in Europe, the Praia D’el Rey Golf & Beach Resort golf course. If you prefer equestrian activity and wine activity, less than 15 minutes from the riding school at Quinta do Rol.
The nearest schools (kindergarten to 3rd cycle) are less than 15 minutes away, around 10 km. The village of Lourinhã is just 10 km away, in less than 15 minutes you have access to all types of commerce and services.
The new dinosaur theme park, DinoPark is just under 10 minutes away.
The ideal house for those who want to live in a quiet, safe place surrounded by nature, but close to everything.
It is also worth highlighting the pleasant and peaceful surroundings as well as the open countryside view and excellent sun exposure.
Because there are ’unique’ properties, be sure to contact me today to schedule your visit!
Contact
See Phone
Detached House 5 Bedrooms
São Domingos de Rana, Cascais, Distrito de Lisboa
Used · 219m²
With Swimming Pool
buy
895.000 €
’
Excellent opportunity to acquire your next 5 bedroom villa, isolated, of contemporary architecture, with an excellent sun exposure plus a swimming pool, garden and parking space for 4 cars.
The villa is under construction and it is possible to choose the finishes you want for your next home.
It is in a very quiet residential area, being just a few minutes away from all sorts of transport and services.
The villa is distributed as follows:
Ground Floor
Living room with direct access to the deck of the swimming pool;
Equipped kitchen in open space;
Laundry area;
Bedroom/Office;
Social bathroom.
First floor
Hall
2 suites with closet and balcony;
2 bedrooms with wardrobe and balcony;
Bathroom to support the bedrooms.
The villa is equipped with solar panels, domotics, electrical and thermal blinds, air conditioning, double glazed windows, automatic gate and also automatic access control.
It is located about 18 minutes away from the centre of Cascais and about 25 minutes away from the airport of Lisbon, being close to all sorts of services, schools, restaurants, leisure areas and access to the A5 motorway.
’Cascais is a Portuguese village famous for its bay, local business and its cosmopolitanism. It is considered the most sophisticated destination of the Lisbon’s region, where small palaces and refined and elegant constructions prevail. With the sea as a scenario, Cascais can be proud of having 7 golf courses, a casino, a marina and countless leisure areas. It is 30 minutes away from Lisbon and its international airport.
Porta da Frente Christie’s is a real estate agency that has been operating in the market for more than two decades. Its focus lays on the highest quality houses and developments, not only in the selling market, but also in the renting market. The company was elected by the prestigious brand Christie’s - one of the most reputable auctioneers, Art institutions and Real Estate of the world - to be represented in Portugal, in the areas of Lisbon, Cascais, Oeiras, Sintra and Alentejo. The main purpose of Porta da Frente Christie’s is to offer a top-notch service to our customers.
Excellent opportunity to acquire your next 5 bedroom villa, isolated, of contemporary architecture, with an excellent sun exposure plus a swimming pool, garden and parking space for 4 cars.
The villa is under construction and it is possible to choose the finishes you want for your next home.
It is in a very quiet residential area, being just a few minutes away from all sorts of transport and services.
The villa is distributed as follows:
Ground Floor
Living room with direct access to the deck of the swimming pool;
Equipped kitchen in open space;
Laundry area;
Bedroom/Office;
Social bathroom.
First floor
Hall
2 suites with closet and balcony;
2 bedrooms with wardrobe and balcony;
Bathroom to support the bedrooms.
The villa is equipped with solar panels, domotics, electrical and thermal blinds, air conditioning, double glazed windows, automatic gate and also automatic access control.
It is located about 18 minutes away from the centre of Cascais and about 25 minutes away from the airport of Lisbon, being close to all sorts of services, schools, restaurants, leisure areas and access to the A5 motorway.
’Cascais is a Portuguese village famous for its bay, local business and its cosmopolitanism. It is considered the most sophisticated destination of the Lisbon’s region, where small palaces and refined and elegant constructions prevail. With the sea as a scenario, Cascais can be proud of having 7 golf courses, a casino, a marina and countless leisure areas. It is 30 minutes away from Lisbon and its international airport.
Porta da Frente Christie’s is a real estate agency that has been operating in the market for more than two decades. Its focus lays on the highest quality houses and developments, not only in the selling market, but also in the renting market. The company was elected by the prestigious brand Christie’s - one of the most reputable auctioneers, Art institutions and Real Estate of the world - to be represented in Portugal, in the areas of Lisbon, Cascais, Oeiras, Sintra and Alentejo. The main purpose of Porta da Frente Christie’s is to offer a top-notch service to our customers.
Contact
See Phone
House 4 Bedrooms Duplex
Loures, Distrito de Lisboa
Used · 158m²
With Garage
buy
850.000 €
Moradia T4, localizada em Loures.
O imóvel encontra-se em fase de construção, com data prevista de conclusão no final do verão de 2024.
Inserido em condomínio exclusivo, completamente novo e com piscina aquecida, esta moradia pode vir a ser o lar que sempre desejou.
O imóvel divide-se em 2 pisos, piso 0 e piso 1.
O piso 0 dispõe de hall de entrada, cozinha totalmente equipada com janela, sala de estar com espaço para zona de refeições e ainda uma casa de banho social.
O piso 1 é composto por, hall dos quartos, quatro suites, onde todas possuem varanda com vista para o jardim e casa de banho privativa com base de duche, uma das suites apresenta ainda um closet.
A moradia possui um terraço com acesso a jardim exterior e piscina comum aquecida, zona de arrumos privativa e garagem com acesso à casa e com espaço para duas viaturas.
EQUIPAMENTOS GERAIS:
- Placa + forno + exaustor + micro-ondas + frigorifico;
- Máquina de lavar louça;
- Máquina de lavar roupa;
- Painéis solares;
- Ar condicionado;
- Aspiração central;
- Vídeo porteiro;
- Portão de garagem e de acesso à moradia automático;
- Ponto de alimentação/Carregador na garagem para carros elétricos
O Condomínio Fanqueiro onde esta fantástica residência está inserida, para além de piscina, apresenta ainda espaços verdes para usufruir da natureza, uma casa de banho de apoio à piscina e uma sala de condomínio, para que possa reunir família e amigos e passar momentos de lazer incríveis.
Perto de todo o tipo de serviços, comércios locais, escolas e a escassos minutos da autoestrada.
Excelente oportunidade de negócio!
*Todas as informações apresentadas não têm qualquer carácter vinculativo, não dispensando a consulta e confirmação de toda a documentação do imóvel.
O imóvel encontra-se em fase de construção, com data prevista de conclusão no final do verão de 2024.
Inserido em condomínio exclusivo, completamente novo e com piscina aquecida, esta moradia pode vir a ser o lar que sempre desejou.
O imóvel divide-se em 2 pisos, piso 0 e piso 1.
O piso 0 dispõe de hall de entrada, cozinha totalmente equipada com janela, sala de estar com espaço para zona de refeições e ainda uma casa de banho social.
O piso 1 é composto por, hall dos quartos, quatro suites, onde todas possuem varanda com vista para o jardim e casa de banho privativa com base de duche, uma das suites apresenta ainda um closet.
A moradia possui um terraço com acesso a jardim exterior e piscina comum aquecida, zona de arrumos privativa e garagem com acesso à casa e com espaço para duas viaturas.
EQUIPAMENTOS GERAIS:
- Placa + forno + exaustor + micro-ondas + frigorifico;
- Máquina de lavar louça;
- Máquina de lavar roupa;
- Painéis solares;
- Ar condicionado;
- Aspiração central;
- Vídeo porteiro;
- Portão de garagem e de acesso à moradia automático;
- Ponto de alimentação/Carregador na garagem para carros elétricos
O Condomínio Fanqueiro onde esta fantástica residência está inserida, para além de piscina, apresenta ainda espaços verdes para usufruir da natureza, uma casa de banho de apoio à piscina e uma sala de condomínio, para que possa reunir família e amigos e passar momentos de lazer incríveis.
Perto de todo o tipo de serviços, comércios locais, escolas e a escassos minutos da autoestrada.
Excelente oportunidade de negócio!
*Todas as informações apresentadas não têm qualquer carácter vinculativo, não dispensando a consulta e confirmação de toda a documentação do imóvel.
Contact
See Phone
See more Houses Used, in Distrito de Lisboa
Bedrooms
Zones
Can’t find the property you’re looking for?
