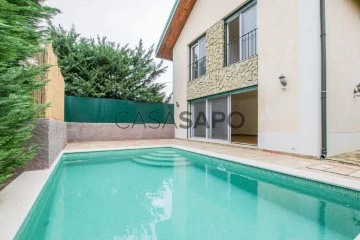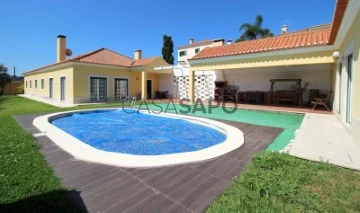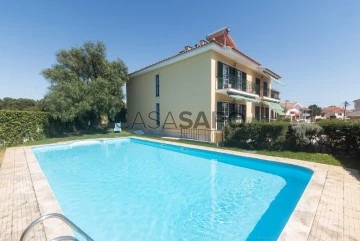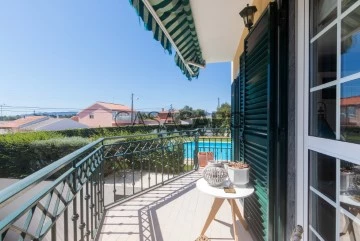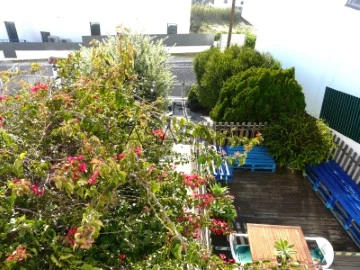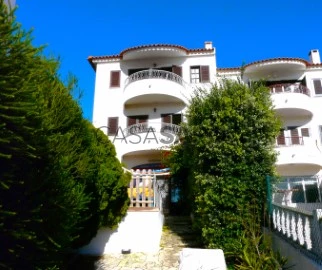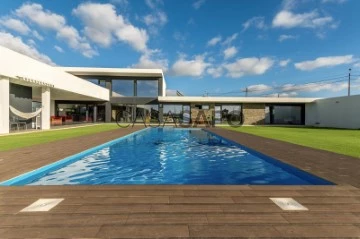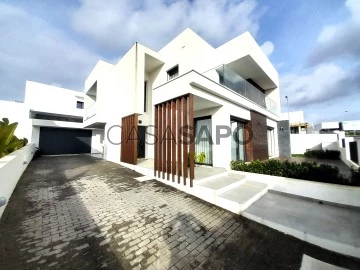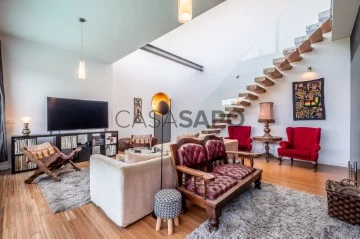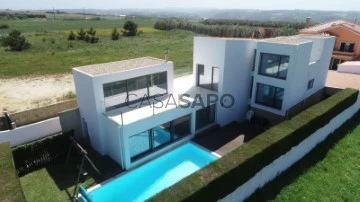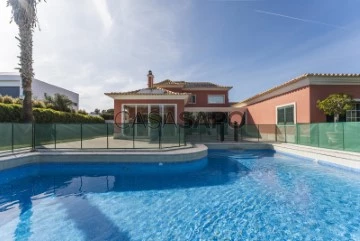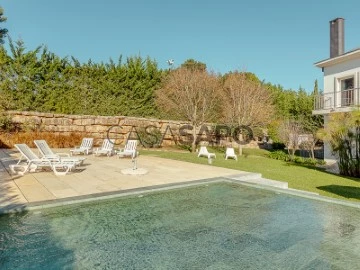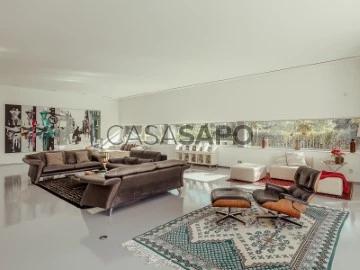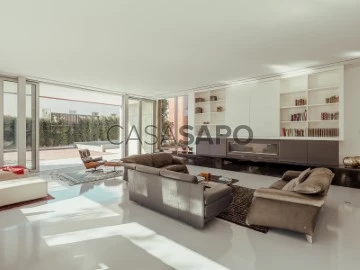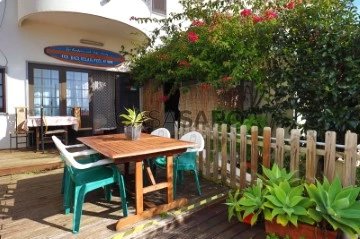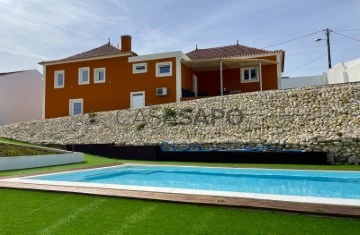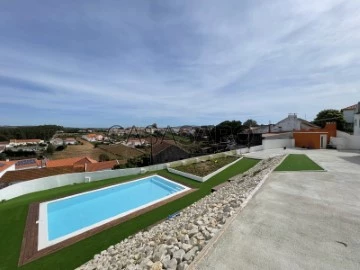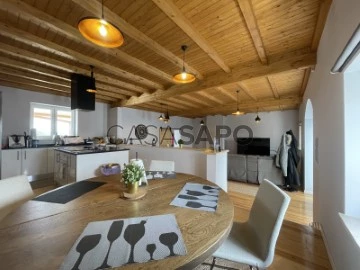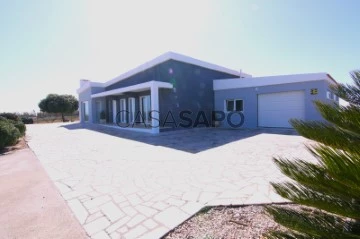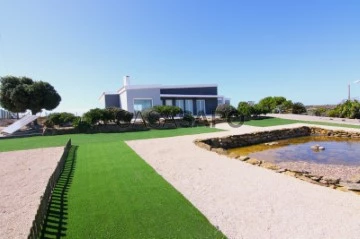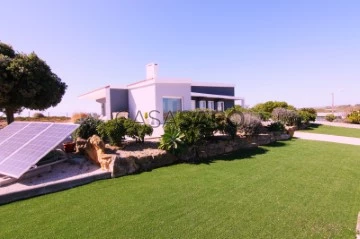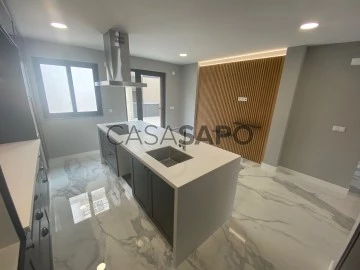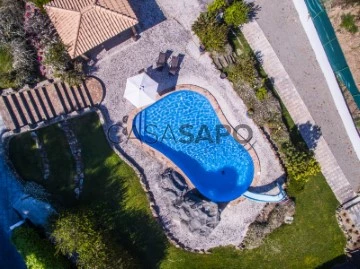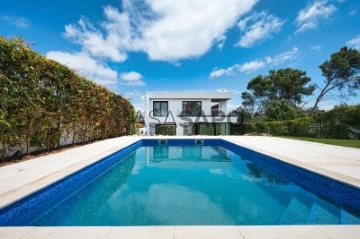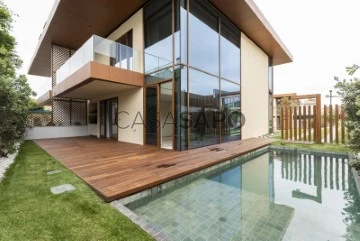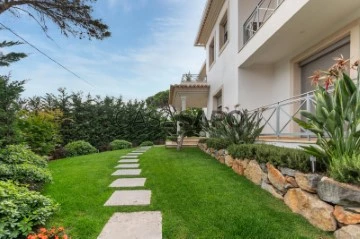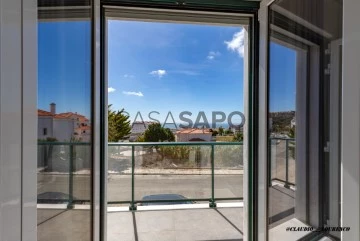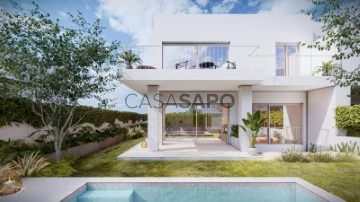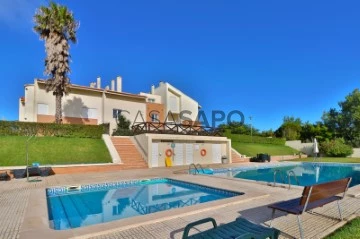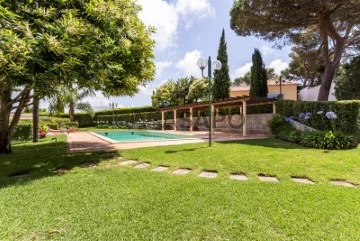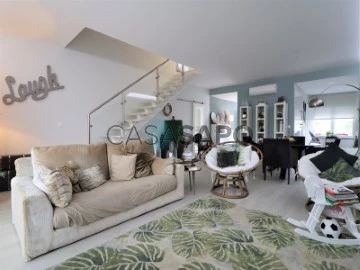Saiba aqui quanto pode pedir
195 Houses Used, in Distrito de Lisboa, with Solar Panels, Page 2
Map
Order by
Relevance
House 3 Bedrooms
Monte Estoril, Cascais e Estoril, Distrito de Lisboa
Used · 261m²
With Garage
buy
1.390.000 €
Nice villa with traditional architecture in a great location.
Ground floor:
- Entrance hall
- 46 sqm living room with wood-burning stove and direct access to the garden and pool
- Guest bathroom
- Kitchen with access to the garden
Floor 1:
- Master bedroom with fitted closets
- 2 bedrooms with closets
- Full Bathroom to support the two bedrooms.
Basement:
- Garage for 3 cars, storage room and technical area.
The villa is equipped with air conditioning, wood burning stove, electric shutters, alarm and automatic irrigation.
Located in Monte Estoril, between Cascais and Estoril.
Estoril is a prestigious location and with a lot of history, it offers many cultural attractions and points of interest.
Just minutes from the beach and is only 20 minutes drive from the Capital but nevertheless has an efficient transport network and road access.
Nearby there are also several international schools, golf courses, a race track, in addition to the beautiful Natural Park of Sintra- Cascais, a place of rare beauty.
The great Casino remains a center of attraction. where there is also a program of events and exhibitions that contributes much to the local animation, which is completed in the several beach bars, next to the Marginal.
Ground floor:
- Entrance hall
- 46 sqm living room with wood-burning stove and direct access to the garden and pool
- Guest bathroom
- Kitchen with access to the garden
Floor 1:
- Master bedroom with fitted closets
- 2 bedrooms with closets
- Full Bathroom to support the two bedrooms.
Basement:
- Garage for 3 cars, storage room and technical area.
The villa is equipped with air conditioning, wood burning stove, electric shutters, alarm and automatic irrigation.
Located in Monte Estoril, between Cascais and Estoril.
Estoril is a prestigious location and with a lot of history, it offers many cultural attractions and points of interest.
Just minutes from the beach and is only 20 minutes drive from the Capital but nevertheless has an efficient transport network and road access.
Nearby there are also several international schools, golf courses, a race track, in addition to the beautiful Natural Park of Sintra- Cascais, a place of rare beauty.
The great Casino remains a center of attraction. where there is also a program of events and exhibitions that contributes much to the local animation, which is completed in the several beach bars, next to the Marginal.
Contact
See Phone
Used 4 bedroom villa in Tourinha
House 4 Bedrooms
Enxara do Bispo, Gradil e Vila Franca do Rosário, Mafra, Distrito de Lisboa
Used · 201m²
With Swimming Pool
buy
515.000 €
Single storey house T4+2 inserted in a plot of land with 2545m2 with unobstructed views of the countryside, located in a very quiet area 13 km from the village of Mafra and 20 km from the beaches of Ericeira.
The villa is composed as follows: entrance hall, kitchen with laundry, living/dining room with open fireplace and access to the garden, hallway, three bedrooms with wardrobes, a common bathroom, a suite with private bathroom and dressing room. On the 1st floor, a large attic with storage space and the possibility of being used for an office or bedroom.
Fantastic garden with automatic irrigation, fruit trees, swimming pool, shed with barbecue and an annex to support the pool with a living room and toilet with shower base.
The villa is composed as follows: entrance hall, kitchen with laundry, living/dining room with open fireplace and access to the garden, hallway, three bedrooms with wardrobes, a common bathroom, a suite with private bathroom and dressing room. On the 1st floor, a large attic with storage space and the possibility of being used for an office or bedroom.
Fantastic garden with automatic irrigation, fruit trees, swimming pool, shed with barbecue and an annex to support the pool with a living room and toilet with shower base.
Contact
House 3 Bedrooms +1
Manique de Baixo, Alcabideche, Cascais, Distrito de Lisboa
Used · 161m²
With Garage
buy
660.000 €
We present you this beautiful property, with a total area of 186 m2, inserted in a condominium of 6 villas with a central common area with swimming pool, in the municipality of Cascais, Manique next to the Salesianos school. The address of the property gives access to the entrance to the Salesians of Manique.
The villa is divided into 3 floors, plus the use of the attic. On the -1 floor, we find a garage with a box for two cars, an office and a toilet.
Going up to the main floor, we come across a large living room, where natural light reigns, with a balcony. In front of the villa, there is a terrace where you can enjoy meals with family or socialising with friends, also on this floor we have the kitchen, fully equipped and a service bathroom.
We left the social area and went up to the private part of the house: the bedrooms!
On the ground floor we have a suite with a small balcony, running down the hallway, in the opposite direction, we reach the other two bedrooms also with access to the balcony, with a bathroom serving both bedrooms.
All bedrooms have built-in wardrobes.
On this floor there is a staircase to the attic with open space and another bathroom.
Don’t miss this opportunity and come and visit this fantastic villa that can be your home? Contact me!
The villa is divided into 3 floors, plus the use of the attic. On the -1 floor, we find a garage with a box for two cars, an office and a toilet.
Going up to the main floor, we come across a large living room, where natural light reigns, with a balcony. In front of the villa, there is a terrace where you can enjoy meals with family or socialising with friends, also on this floor we have the kitchen, fully equipped and a service bathroom.
We left the social area and went up to the private part of the house: the bedrooms!
On the ground floor we have a suite with a small balcony, running down the hallway, in the opposite direction, we reach the other two bedrooms also with access to the balcony, with a bathroom serving both bedrooms.
All bedrooms have built-in wardrobes.
On this floor there is a staircase to the attic with open space and another bathroom.
Don’t miss this opportunity and come and visit this fantastic villa that can be your home? Contact me!
Contact
See Phone
House 4 Bedrooms Triplex
Ericeira, Mafra, Distrito de Lisboa
Used · 155m²
With Garage
buy
665.000 €
Impeccable semi-detached house, with sea views and very close to the centre of the village!! Consisting of 5 rooms distributed as follows: floor -1 large and adapted garage : kitchen and living room with lots of natural light, a small bedroom , and toilet , outside a very sunny garden terrace and complete barbecue. Ground floor ,Hall ; Kitchen, living room with fireplace, balcony to the west, full bathroom and a bedroom.
1st floor Large suite (formerly 2 bedrooms) with 1 balcony to the west and 2 bedrooms to the east with common balcony.
-Observations: This villa has been used as a holiday rental, but will be sold without that use!
It has 2 accesses through different streets and with changes in the interior such as the garage adapted to the housing to support the AL activity and the kitchen on the ground floor as a support pantry and the suite on the 1st floor was also 2 bedrooms, see the original plans.^Come live in the countryside, with the sea on the horizon, be a NEIGHBOR OF THE SEA’. Check out our website vizinhosdomar.pt’.
1st floor Large suite (formerly 2 bedrooms) with 1 balcony to the west and 2 bedrooms to the east with common balcony.
-Observations: This villa has been used as a holiday rental, but will be sold without that use!
It has 2 accesses through different streets and with changes in the interior such as the garage adapted to the housing to support the AL activity and the kitchen on the ground floor as a support pantry and the suite on the 1st floor was also 2 bedrooms, see the original plans.^Come live in the countryside, with the sea on the horizon, be a NEIGHBOR OF THE SEA’. Check out our website vizinhosdomar.pt’.
Contact
See Phone
Detached House 3 Bedrooms
Rio de Mouro, Sintra, Distrito de Lisboa
Used · 304m²
With Garage
buy
2.225.000 €
3 bedroom villa, of contemporary architecture, with unobstructed views to the mountain, implanted in a 3450 sqm lot, with heated swimming pool, a lounge area, a lawned garden and vast garden area.
Main areas:
Ground Floor:
. Living room
. Kitchen
. Master suite with a walking closet
. Bedroom
. bedroom
. bathroom
. bathroom
. Pantry
. Laundry area
First Floor:
. Living room/office in mezzanine
. terrace
. bathroom
In the garden area there is also an annex with kitchenette, living room and bathroom that supports the swimming pool´s area.
The villa is equipped with air conditioning in all the rooms, water heater, charger for electric cars, video surveillance, electrical gates, solar panels and electrical blinds.
The property includes a garage for 4 cars.
It is located in a very quiet area, only a few minutes away from the best golf courses and international schools, 20 minutes away from the centre of Cascais and 15 minutes away from the centre of Lisbon, close to restaurants, supermarkets, services and accesses to the IC19 and A5 motorways.
Porta da Frente Christie’s is a real estate agency that has been operating in the market for more than two decades. Its focus lays on the highest quality houses and developments, not only in the selling market, but also in the renting market. The company was elected by the prestigious brand Christie’s International Real Estate to represent Portugal in the areas of Lisbon, Cascais, Oeiras and Alentejo.
Main areas:
Ground Floor:
. Living room
. Kitchen
. Master suite with a walking closet
. Bedroom
. bedroom
. bathroom
. bathroom
. Pantry
. Laundry area
First Floor:
. Living room/office in mezzanine
. terrace
. bathroom
In the garden area there is also an annex with kitchenette, living room and bathroom that supports the swimming pool´s area.
The villa is equipped with air conditioning in all the rooms, water heater, charger for electric cars, video surveillance, electrical gates, solar panels and electrical blinds.
The property includes a garage for 4 cars.
It is located in a very quiet area, only a few minutes away from the best golf courses and international schools, 20 minutes away from the centre of Cascais and 15 minutes away from the centre of Lisbon, close to restaurants, supermarkets, services and accesses to the IC19 and A5 motorways.
Porta da Frente Christie’s is a real estate agency that has been operating in the market for more than two decades. Its focus lays on the highest quality houses and developments, not only in the selling market, but also in the renting market. The company was elected by the prestigious brand Christie’s International Real Estate to represent Portugal in the areas of Lisbon, Cascais, Oeiras and Alentejo.
Contact
See Phone
Detached House 3 Bedrooms
Quinta das Pevides , Mafra, Distrito de Lisboa
Used · 205m²
With Garage
buy
685.000 €
OFERTA DO VALOR DE ESCRITURA.
Moradia T3 Concluída em 2022, Localizada numa das Melhores Urbanizações de Mafra.
Esta Moradia foi Edificada em Processo de Autoconstrução e foi Pensada para Optimizar o Conforto e as Necessidades do Dia a Dia.
Construção de Linhas Modernas, com Materiais e Acabamentos de Qualidade Superior tanto a Nível Interior como Exterior para um Excelente Desempenho Energético (A).
Todas as Divisões são Dotadas de Áreas Muito Generosas, Como por exemplo o Open Space com Muita Luz Natural da Sala e Casa de Jantar.
A Cozinha Encontra-se Totalmente Equipada, com Muito Espaço de Arrumação e Acesso directo ao Terraço Coberto para Refeições ao Ar Livre.
Também os Quartos possuem Áreas Generosas, estão Equipados com Roupeiros Amplos e têm Varandas Individuais.
Destaque para a Suite Principal com walk in closet, Casa de Banho com Janela e o seu Fantástico Terraço.
Esta Moradia Beneficia de Muita Luz Natural, Tendo Nascente, Poente e Sul como Exposição Solar.
Composição do Imóvel:
- O Rés-do-Chão é Composto por Hall, Sala e Casa de Jantar em Open Space, Cozinha Totalmente Equipada e Casa de Banho Completa.
- O Primeiro Piso é Composto por Hall, 2 Quartos com Roupeiros e Respectivas Varandas, Casa Banho Completa e Suite com Closet e Terraço.
- No Exterior da Habitação temos ainda, Garagem Fechada, Jardim Circundante, Churrasqueira e Terraço Coberto para Desfrutar de Refeições ao Ar Livre e Casa das Máquinas.
Extras/Equipamentos:
- Cozinha Totalmente Equipada.
- Quartos com Roupeiros.
- Suite com Closet,
- Lareira com Recuperador de Calor.
- Estores Elétricos.
- Caixilharia em Alumínio com Vidro Duplo Ambos com Corte Térmico.
- Kit Painéis Solares por Circulação Forçada com Depósito de 300L.
- Pré-Instalação de Ar Condicionado.
- Aspiração Central.
- Garagem com Portão Automático.
- Churrasqueira.
- Portão Automático no Exterior.
- Portão Pedonal Automático com Intercomunicador no Rés-do-Chão e Primeiro Andar.
- Moradia Revestida a Capoto para Melhor Isolamento e Desempenho Energético.
Descrição das redondezas:
Bons Acessos Rodoviários e Proximidade com:
- Acesso A21.
- Farmácias.
- Centro de Saúde.
- Escolas.
- Jardim de Infância.
- Bancos.
- Correios.
- Restaurantes.
- Supermercados.
- Parque Desportivo.
- Zonas de Verdes e de Lazer.
Tratamos do seu processo de crédito, apresentando as melhores soluções para si, através de
intermediário de crédito certificado pelo Banco de Portugal.
*As informações apresentadas neste anúncio são de natureza meramente informativa não podendo ser consideradas vinculativas, não dispensa a consulta e confirmação das mesmas junto da mediadora.
Moradia T3 Concluída em 2022, Localizada numa das Melhores Urbanizações de Mafra.
Esta Moradia foi Edificada em Processo de Autoconstrução e foi Pensada para Optimizar o Conforto e as Necessidades do Dia a Dia.
Construção de Linhas Modernas, com Materiais e Acabamentos de Qualidade Superior tanto a Nível Interior como Exterior para um Excelente Desempenho Energético (A).
Todas as Divisões são Dotadas de Áreas Muito Generosas, Como por exemplo o Open Space com Muita Luz Natural da Sala e Casa de Jantar.
A Cozinha Encontra-se Totalmente Equipada, com Muito Espaço de Arrumação e Acesso directo ao Terraço Coberto para Refeições ao Ar Livre.
Também os Quartos possuem Áreas Generosas, estão Equipados com Roupeiros Amplos e têm Varandas Individuais.
Destaque para a Suite Principal com walk in closet, Casa de Banho com Janela e o seu Fantástico Terraço.
Esta Moradia Beneficia de Muita Luz Natural, Tendo Nascente, Poente e Sul como Exposição Solar.
Composição do Imóvel:
- O Rés-do-Chão é Composto por Hall, Sala e Casa de Jantar em Open Space, Cozinha Totalmente Equipada e Casa de Banho Completa.
- O Primeiro Piso é Composto por Hall, 2 Quartos com Roupeiros e Respectivas Varandas, Casa Banho Completa e Suite com Closet e Terraço.
- No Exterior da Habitação temos ainda, Garagem Fechada, Jardim Circundante, Churrasqueira e Terraço Coberto para Desfrutar de Refeições ao Ar Livre e Casa das Máquinas.
Extras/Equipamentos:
- Cozinha Totalmente Equipada.
- Quartos com Roupeiros.
- Suite com Closet,
- Lareira com Recuperador de Calor.
- Estores Elétricos.
- Caixilharia em Alumínio com Vidro Duplo Ambos com Corte Térmico.
- Kit Painéis Solares por Circulação Forçada com Depósito de 300L.
- Pré-Instalação de Ar Condicionado.
- Aspiração Central.
- Garagem com Portão Automático.
- Churrasqueira.
- Portão Automático no Exterior.
- Portão Pedonal Automático com Intercomunicador no Rés-do-Chão e Primeiro Andar.
- Moradia Revestida a Capoto para Melhor Isolamento e Desempenho Energético.
Descrição das redondezas:
Bons Acessos Rodoviários e Proximidade com:
- Acesso A21.
- Farmácias.
- Centro de Saúde.
- Escolas.
- Jardim de Infância.
- Bancos.
- Correios.
- Restaurantes.
- Supermercados.
- Parque Desportivo.
- Zonas de Verdes e de Lazer.
Tratamos do seu processo de crédito, apresentando as melhores soluções para si, através de
intermediário de crédito certificado pelo Banco de Portugal.
*As informações apresentadas neste anúncio são de natureza meramente informativa não podendo ser consideradas vinculativas, não dispensa a consulta e confirmação das mesmas junto da mediadora.
Contact
See Phone
House 3 Bedrooms +1
Ericeira , Mafra, Distrito de Lisboa
Used · 279m²
With Garage
buy
895.000 €
House of differentiated architecture, which stands out for the fluidity of circulation and interaction with the surrounding space. The contemporary lines with large glazed surfaces allow for intense natural lighting and openings to enjoy the sea view.
Spread over 3 floors, it is at the entrance level that we find the social area with a large living room with a double-sided fireplace that separates it from the dining room, entrance hall, 28m2 fully equipped kitchen and social bathroom. On the 1st floor we have two bedrooms with lots of light and storage, an office, a common bathroom and access to the terrace / solarium with magnificent sea views. On the 2nd floor, multipurpose room with 20m2, master suite with dressing room, private bathroom and access to terrace with pre-installation of jacuzzi and sea view.
Basement with 40m2 for laundry, storage and technical area.
Outside we can count on garden areas, vegetable garden, swimming pool and shed / garage with capacity for 3 cars.
Located in a quiet area of villas near Ribeira D’Ilhas, and 2 minutes from the beach in the town of Ribamar.
* All the information presented is not binding, it does not dispense with confirmation by the mediator, as well as the consultation of the property documentation * .
.
.
We seek to provide good business and simplify processes for our customers. Our growth has been exponential and sustained.
.
.
Do you need a mortgage? Without worries, we take care of the entire process until the day of the deed. Explain your situation to us and we will look for the bank that provides you with the best financing conditions.
.
.
A traditional fishing village, Ericeira developed a lot during the XVI century. XX due to the growing demand as a walking area, while maintaining its original characteristics and a very unique atmosphere. In 2011 it was consecrated by the international organisation ’Save the Waves Coalition’ as a World Surfing Reserve. Mafra is a place of experiences and emotions; Get to know its historical and cultural richness, flavours and traditions. Visit the fantastic monuments, gardens and local handicrafts.
Spread over 3 floors, it is at the entrance level that we find the social area with a large living room with a double-sided fireplace that separates it from the dining room, entrance hall, 28m2 fully equipped kitchen and social bathroom. On the 1st floor we have two bedrooms with lots of light and storage, an office, a common bathroom and access to the terrace / solarium with magnificent sea views. On the 2nd floor, multipurpose room with 20m2, master suite with dressing room, private bathroom and access to terrace with pre-installation of jacuzzi and sea view.
Basement with 40m2 for laundry, storage and technical area.
Outside we can count on garden areas, vegetable garden, swimming pool and shed / garage with capacity for 3 cars.
Located in a quiet area of villas near Ribeira D’Ilhas, and 2 minutes from the beach in the town of Ribamar.
* All the information presented is not binding, it does not dispense with confirmation by the mediator, as well as the consultation of the property documentation * .
.
.
We seek to provide good business and simplify processes for our customers. Our growth has been exponential and sustained.
.
.
Do you need a mortgage? Without worries, we take care of the entire process until the day of the deed. Explain your situation to us and we will look for the bank that provides you with the best financing conditions.
.
.
A traditional fishing village, Ericeira developed a lot during the XVI century. XX due to the growing demand as a walking area, while maintaining its original characteristics and a very unique atmosphere. In 2011 it was consecrated by the international organisation ’Save the Waves Coalition’ as a World Surfing Reserve. Mafra is a place of experiences and emotions; Get to know its historical and cultural richness, flavours and traditions. Visit the fantastic monuments, gardens and local handicrafts.
Contact
See Phone
House 4 Bedrooms +1
S.Maria e S.Miguel, S.Martinho, S.Pedro Penaferrim, Sintra, Distrito de Lisboa
Used · 332m²
With Garage
buy
2.200.000 €
4 +1 bedroom villa, of traditional architecture, inserted in a 1290 sqm lot in Quinta da Beloura.
This charming villa is composed by three floors:
Ground Floor:
- Entry hall
- Social bathroom
- Large dimensioned living and dining room with fireplace and heat recovery unit
- Fully equipped kitchen with built-in household appliances, state-of-the-art, an American style fridge and a magnificent island to prepare meals.
- TV room with direct access to the outside, the swimming pool area and with direct connection to the living room and kitchen
- Corridor that accesses the bedroom´s area
- Two bedrooms
- Bathroom to support the bedrooms
- Suite
First Floor:
- Very spacious master suite with a walk-in closet and balcony.
Floor -1:
- Suite
- Ample area that can work as a multipurpose room
- Storage area
- Laundry area
- Garage for 3 cars
Very close to international schools, such as Carlucci American International School of Lisbon and TASIS Portugal, as well as all sorts of local business and services.
The condominium of Quinta da Beloura has 24-hour surveillance. Good and quick accesses to motorways (A16, A5, IC19) to Sintra, Cascais, Estoril, 20 minutes away from Lisbon.
At Quinta da Beloura, you can enjoy numerous leisure activities - Golf, gym Holmes Place, SPA, Tennis and Paddle Club, Equestrian Club, as well as commercial services, cinemas, restaurants, hairdressers, pharmacy, supermarkets, medical and aesthetic clinics.
Porta da Frente Christie’s is a real estate agency that has been operating in the market for more than two decades. Its focus lays on the highest quality houses and developments, not only in the selling market, but also in the renting market. The company was elected by the prestigious brand Christie’s - one of the most reputable auctioneers, Art institutions and Real Estate of the world - to be represented in Portugal, in the areas of Lisbon, Cascais, Oeiras, Sintra and Alentejo. The main purpose of Porta da Frente Christie’s is to offer a top-notch service to our customers.
This charming villa is composed by three floors:
Ground Floor:
- Entry hall
- Social bathroom
- Large dimensioned living and dining room with fireplace and heat recovery unit
- Fully equipped kitchen with built-in household appliances, state-of-the-art, an American style fridge and a magnificent island to prepare meals.
- TV room with direct access to the outside, the swimming pool area and with direct connection to the living room and kitchen
- Corridor that accesses the bedroom´s area
- Two bedrooms
- Bathroom to support the bedrooms
- Suite
First Floor:
- Very spacious master suite with a walk-in closet and balcony.
Floor -1:
- Suite
- Ample area that can work as a multipurpose room
- Storage area
- Laundry area
- Garage for 3 cars
Very close to international schools, such as Carlucci American International School of Lisbon and TASIS Portugal, as well as all sorts of local business and services.
The condominium of Quinta da Beloura has 24-hour surveillance. Good and quick accesses to motorways (A16, A5, IC19) to Sintra, Cascais, Estoril, 20 minutes away from Lisbon.
At Quinta da Beloura, you can enjoy numerous leisure activities - Golf, gym Holmes Place, SPA, Tennis and Paddle Club, Equestrian Club, as well as commercial services, cinemas, restaurants, hairdressers, pharmacy, supermarkets, medical and aesthetic clinics.
Porta da Frente Christie’s is a real estate agency that has been operating in the market for more than two decades. Its focus lays on the highest quality houses and developments, not only in the selling market, but also in the renting market. The company was elected by the prestigious brand Christie’s - one of the most reputable auctioneers, Art institutions and Real Estate of the world - to be represented in Portugal, in the areas of Lisbon, Cascais, Oeiras, Sintra and Alentejo. The main purpose of Porta da Frente Christie’s is to offer a top-notch service to our customers.
Contact
See Phone
House 3 Bedrooms +1
Manique de Baixo, Alcabideche, Cascais, Distrito de Lisboa
Used · 161m²
With Garage
rent
3.000 €
House with a total area of 186 m2, inserted in a condominium of 6 villas with a central common area with swimming pool, in the municipality of Cascais, in Manique, next to the Salesianos college. The address of the property gives access to the entrance to the Salesians of Manique.
The house is divided into 3 floors, plus the use of the attic. We found right on the -1 floor, a garage with a box for two cars, an office and a toilet.
Going up to the main floor, we come across a large living room, where natural light reigns, with a balcony.
In front of the villa, there is a terrace where you can enjoy family meals or socialising with friends, also on this floor we have the kitchen, fully equipped and a service bathroom.
We left the social area and went up to the private part of the house: the bedrooms!
On the ground floor we have a suite with a small balcony, running down the corridor, in the opposite direction, we reach the other two bedrooms also with access to the balcony, with a bathroom serving both bedrooms.
All bedrooms have built-in wardrobes.
On this floor there is a staircase to the attic with open space and another bathroom.
LU 509 of 8/16/1999 CMCascals
Rental conditions:
2 rentals
2 security deposit
Time Frame: Minimum 1 year
The house is divided into 3 floors, plus the use of the attic. We found right on the -1 floor, a garage with a box for two cars, an office and a toilet.
Going up to the main floor, we come across a large living room, where natural light reigns, with a balcony.
In front of the villa, there is a terrace where you can enjoy family meals or socialising with friends, also on this floor we have the kitchen, fully equipped and a service bathroom.
We left the social area and went up to the private part of the house: the bedrooms!
On the ground floor we have a suite with a small balcony, running down the corridor, in the opposite direction, we reach the other two bedrooms also with access to the balcony, with a bathroom serving both bedrooms.
All bedrooms have built-in wardrobes.
On this floor there is a staircase to the attic with open space and another bathroom.
LU 509 of 8/16/1999 CMCascals
Rental conditions:
2 rentals
2 security deposit
Time Frame: Minimum 1 year
Contact
See Phone
House 5 Bedrooms +1
Alcabideche, Cascais, Distrito de Lisboa
Used · 810m²
With Garage
buy
5.200.000 €
5+1-bedroom villa, 810 sqm (gross construction area), swimming pool, garden and garage, in a gated community with five villas, in Cascais. Contemporary architecture villa distributed over 3 floors. On the entrance floor, there is a hall with high ceilings and large windows opening onto the winter garden, letting in plenty of natural light. Living room and dining room both with access to the garden and the swimming pool, fully equipped kitchen with dining area, suite, and guest bathroom. On the upper floor, the private area comprises four suites with large areas and south-facing balconies. On the lower floor, with an independent entrance, there is a garage for three cars, a wine cellar, a cinema room, a gym, whirlpool and Turkish bath, a storage area, and a service area.
The villa is within less than a 10-minute driving distance from the centre of Cascais, Quinta da Marinha, Guincho beach, CUF Cascais Hospital, Avenida da República, Casa da Guia Shopping Centre, Guia Lighthouse, Boca do Inferno, Cascais railway station, and the centre of Cascais. Within a 15-minute driving distance from Escola Superior de Saúde do Alcoitão, PaRK International School - Cascais, St. George’s School, Santo António International School (SAIS), Deutsche Schule Lissabon (German School), Externato Nossa Senhora do Rosário, and Colégio Amor de Deus. Also within 20 minutes from the international schools The American School in Portugal (TASIS) and Carlucci American International School of Lisbon (CAISL), both in Beloura. Fast access to the Marginal Road, A5 motorway and 30 minutes from Lisbon and from Humberto Delgado Airport.
The villa is within less than a 10-minute driving distance from the centre of Cascais, Quinta da Marinha, Guincho beach, CUF Cascais Hospital, Avenida da República, Casa da Guia Shopping Centre, Guia Lighthouse, Boca do Inferno, Cascais railway station, and the centre of Cascais. Within a 15-minute driving distance from Escola Superior de Saúde do Alcoitão, PaRK International School - Cascais, St. George’s School, Santo António International School (SAIS), Deutsche Schule Lissabon (German School), Externato Nossa Senhora do Rosário, and Colégio Amor de Deus. Also within 20 minutes from the international schools The American School in Portugal (TASIS) and Carlucci American International School of Lisbon (CAISL), both in Beloura. Fast access to the Marginal Road, A5 motorway and 30 minutes from Lisbon and from Humberto Delgado Airport.
Contact
See Phone
House 4 Bedrooms +1
Ericeira , Mafra, Distrito de Lisboa
Used · 154m²
With Garage
buy
665.000 €
Townhouse of typology T4 + 1, consisting of 3 floors, basement, where the garage is located, which has undergone transformation works and was converted into a nice living room of 27m2 with wood burning stove and kitchen of 9m2 in open space, in a bedroom and bathroom of 5m2. The ground floor has a living room with 27m2, entrance hall, office of 6m2, kitchen, common bathroom and living room with fireplace. The upper floor has three bedrooms, all with 14m2 and a suite of 19m2 with private bathroom. All rooms on the upper floor benefit from balconies, some with sea views.
Its outdoor space retains a pleasant garden with a barbecue area and great sun exposure.
This fantastic villa becomes an excellent investment not only for a home but also for a possible future profitability business.
Inserted in the centre of one of the most beautiful villages in Portugal, the fishing village of Ericeira, where the sea fills the horizon, where we find beautiful beaches and an unparalleled peace and quality of life. Here, you have all the services and access you need for a balanced and functional life, hypermarkets, gas stations, top restaurants and cafes, leisure areas and for the practice of physical activity, market, among many other services, regarding access it is important to highlight the access to the A21/A8 motorway, two minutes from the property, which puts us 5 minutes from the historic village of Mafra and 35 minutes from the city centre of Lisbon.
Schedule your visit now! Count on us throughout the process, for any help or clarification we will always be at your disposal.
-----
REF.5033
-----
* All the information presented is not binding, it does not dispense with confirmation by the mediator, as well as the consultation of the property documentation *
.
.
A traditional fishing village, Ericeira developed a lot during the XVI century. XXI due to the growing demand as a walking area, while maintaining its original characteristics and a very unique atmosphere. In 2011 it was consecrated by the international organisation ’Save the Waves Coalition’ as a World Surfing Reserve. Mafra is a place of experiences and emotions; Get to know its historical and cultural richness, flavours and traditions. Visit the fantastic monuments, gardens and local handicrafts.
.
.
Do you need a mortgage? Without worries, we take care of the entire process until the day of the deed. Explain your situation to us and we will look for the bank that provides you with the best financing conditions.
.
.
Energy certification? If you are thinking of selling or renting your property, know that the energy certificate is MANDATORY. And we, in partnership, take care of everything for you.
Its outdoor space retains a pleasant garden with a barbecue area and great sun exposure.
This fantastic villa becomes an excellent investment not only for a home but also for a possible future profitability business.
Inserted in the centre of one of the most beautiful villages in Portugal, the fishing village of Ericeira, where the sea fills the horizon, where we find beautiful beaches and an unparalleled peace and quality of life. Here, you have all the services and access you need for a balanced and functional life, hypermarkets, gas stations, top restaurants and cafes, leisure areas and for the practice of physical activity, market, among many other services, regarding access it is important to highlight the access to the A21/A8 motorway, two minutes from the property, which puts us 5 minutes from the historic village of Mafra and 35 minutes from the city centre of Lisbon.
Schedule your visit now! Count on us throughout the process, for any help or clarification we will always be at your disposal.
-----
REF.5033
-----
* All the information presented is not binding, it does not dispense with confirmation by the mediator, as well as the consultation of the property documentation *
.
.
A traditional fishing village, Ericeira developed a lot during the XVI century. XXI due to the growing demand as a walking area, while maintaining its original characteristics and a very unique atmosphere. In 2011 it was consecrated by the international organisation ’Save the Waves Coalition’ as a World Surfing Reserve. Mafra is a place of experiences and emotions; Get to know its historical and cultural richness, flavours and traditions. Visit the fantastic monuments, gardens and local handicrafts.
.
.
Do you need a mortgage? Without worries, we take care of the entire process until the day of the deed. Explain your situation to us and we will look for the bank that provides you with the best financing conditions.
.
.
Energy certification? If you are thinking of selling or renting your property, know that the energy certificate is MANDATORY. And we, in partnership, take care of everything for you.
Contact
See Phone
House 4 Bedrooms +1
Ribeira de Palheiros (Miragaia), Miragaia e Marteleira, Lourinhã, Distrito de Lisboa
Used · 200m²
With Swimming Pool
buy
650.000 €
4+1 bedroom villa in a very quiet area with fabulous countryside views, garden and private pool.
The property consists of ground floor and basement. The ground floor has a fantastic open space of 69m2, equipped with great natural lighting, where we have a living room with 45m2 and an equipped kitchen of 24m2. Entrance hall with 16m2, laundry room of 3m3, common bathroom of 7m2, nice suite of 18m2 with private bathroom of 4m2 and three bedrooms, with 11m2, 13m2 and 15m2, two of which have access to a common balcony of 15m2.
The basement, with 75m2, was fully converted into a leisure and social space, with barbecue, kitchen, living room and 6m2 bathroom, the perfect place for unique moments with family and friends.
The property also has an annex with 17m2, parking with capacity for 3 cars, a shed, a great garden with an outdoor pool and a privileged view over the countryside, surrounded by the peace and serenity that this environment transmits to us.
Here you will build wonderful memories with your loved ones, enjoy magical sunsets and find the home you are looking for, with comfort, close to all the services and access you need for a balanced and happy life.
Less than 10 minutes from the centre of Lourinhã and 20 minutes from the iconic city of Torres Vedras.
Book your visit now!!
REF. 5123WE
* All the information presented is not binding, it does not dispense with confirmation by the mediator, as well as the consultation of the property documentation *
.
. .
Lourinhã is a city known for its beaches, such as Praia da Areia Branca and Praia da Peralta, which attract tourists during the summer. The city is also known for its dinosaur fossils, and there is a museum dedicated to dinosaurs, the Lourinhã Museum, which is a popular tourist attraction.
.
. .
We seek to provide good business and simplify processes for our customers. Our growth has been exponential and sustained.
.
. .
Mortgage? Without worries, we take care of the entire process until the day of the deed. Explain your situation to us and we will look for the bank that provides you with the best financing conditions.
.
. .
Energy certification? If you are thinking of selling or renting your property, know that the energy certificate is MANDATORY. And we, in partnership, take care of everything for you.
.
. .
The property consists of ground floor and basement. The ground floor has a fantastic open space of 69m2, equipped with great natural lighting, where we have a living room with 45m2 and an equipped kitchen of 24m2. Entrance hall with 16m2, laundry room of 3m3, common bathroom of 7m2, nice suite of 18m2 with private bathroom of 4m2 and three bedrooms, with 11m2, 13m2 and 15m2, two of which have access to a common balcony of 15m2.
The basement, with 75m2, was fully converted into a leisure and social space, with barbecue, kitchen, living room and 6m2 bathroom, the perfect place for unique moments with family and friends.
The property also has an annex with 17m2, parking with capacity for 3 cars, a shed, a great garden with an outdoor pool and a privileged view over the countryside, surrounded by the peace and serenity that this environment transmits to us.
Here you will build wonderful memories with your loved ones, enjoy magical sunsets and find the home you are looking for, with comfort, close to all the services and access you need for a balanced and happy life.
Less than 10 minutes from the centre of Lourinhã and 20 minutes from the iconic city of Torres Vedras.
Book your visit now!!
REF. 5123WE
* All the information presented is not binding, it does not dispense with confirmation by the mediator, as well as the consultation of the property documentation *
.
. .
Lourinhã is a city known for its beaches, such as Praia da Areia Branca and Praia da Peralta, which attract tourists during the summer. The city is also known for its dinosaur fossils, and there is a museum dedicated to dinosaurs, the Lourinhã Museum, which is a popular tourist attraction.
.
. .
We seek to provide good business and simplify processes for our customers. Our growth has been exponential and sustained.
.
. .
Mortgage? Without worries, we take care of the entire process until the day of the deed. Explain your situation to us and we will look for the bank that provides you with the best financing conditions.
.
. .
Energy certification? If you are thinking of selling or renting your property, know that the energy certificate is MANDATORY. And we, in partnership, take care of everything for you.
.
. .
Contact
See Phone
House 2 Bedrooms
Ericeira , Mafra, Distrito de Lisboa
Used · 130m²
With Garage
buy
1.990.000 €
Unique villa with superb sea and beach views, located on the 1st line.
Due to its location and characteristics, you can enjoy a unique and absolutely privileged view of the sunrise and sunset. On the east side of the property, there are panoramic views over the entire inland area of the West from Montejunto to Mafra.
The property covers 23370m2 and enjoys the tranquillity of only three neighbours. In terms of location, it is right on the cliffs of one of Ericeira’s blue flag beaches. Located just 5 minutes from Ericeira, 20 minutes from Mafra and 40 minutes from Lisbon.
Single-storey villa with lots of natural light and large windows facing the sea. Comprising a 45m2 living room with fireplace and wood burning stove, entrance hall, fully equipped kitchen, hallway to bedrooms, 19m2 suite with en-suite bathroom, 15m2 bedroom, 9m2 communal bathroom and 26m2 garage.
ref. 4880
* All the information presented is non-binding and does not dispense with confirmation by the agent, nor does it dispense with consultation of the property’s documentation. *
Ericeira belongs to the municipality of Mafra and is a traditional fishing village that has developed a lot during the 21st century. It became a World Surfing Reserve on 14 October 2011, after being recognised by the international Save the Waves Coalition. It is the 2nd Reserve to be recognised at a global level, remaining the only one in Europe to this day. The criteria that led to its official recognition were the quality and consistency of the waves, the historical and cultural importance of local surfing, the richness and environmental sensitivity of the area and the strong mobilisation of the community. Ericeira is part of the Municipality of Mafra and stretches between the beaches of Empa and São Lourenço, on a stretch of coastline that concentrates seven world-class waves in a space of just four kilometres.
Need a mortgage? No worries, we’ll take care of the whole process right up to the day of the deed. Explain your situation to us and we’ll find the bank that offers you the best financing conditions.
Energy certification? If you’re thinking of selling or renting your property, you should know that an energy certificate is MANDATORY. And we, in partnership, will take care of everything for you.
Due to its location and characteristics, you can enjoy a unique and absolutely privileged view of the sunrise and sunset. On the east side of the property, there are panoramic views over the entire inland area of the West from Montejunto to Mafra.
The property covers 23370m2 and enjoys the tranquillity of only three neighbours. In terms of location, it is right on the cliffs of one of Ericeira’s blue flag beaches. Located just 5 minutes from Ericeira, 20 minutes from Mafra and 40 minutes from Lisbon.
Single-storey villa with lots of natural light and large windows facing the sea. Comprising a 45m2 living room with fireplace and wood burning stove, entrance hall, fully equipped kitchen, hallway to bedrooms, 19m2 suite with en-suite bathroom, 15m2 bedroom, 9m2 communal bathroom and 26m2 garage.
ref. 4880
* All the information presented is non-binding and does not dispense with confirmation by the agent, nor does it dispense with consultation of the property’s documentation. *
Ericeira belongs to the municipality of Mafra and is a traditional fishing village that has developed a lot during the 21st century. It became a World Surfing Reserve on 14 October 2011, after being recognised by the international Save the Waves Coalition. It is the 2nd Reserve to be recognised at a global level, remaining the only one in Europe to this day. The criteria that led to its official recognition were the quality and consistency of the waves, the historical and cultural importance of local surfing, the richness and environmental sensitivity of the area and the strong mobilisation of the community. Ericeira is part of the Municipality of Mafra and stretches between the beaches of Empa and São Lourenço, on a stretch of coastline that concentrates seven world-class waves in a space of just four kilometres.
Need a mortgage? No worries, we’ll take care of the whole process right up to the day of the deed. Explain your situation to us and we’ll find the bank that offers you the best financing conditions.
Energy certification? If you’re thinking of selling or renting your property, you should know that an energy certificate is MANDATORY. And we, in partnership, will take care of everything for you.
Contact
See Phone
House 4 Bedrooms
Birre, Cascais e Estoril, Distrito de Lisboa
Used · 476m²
With Garage
buy
3.990.000 €
Modern detached villa with private pool and garden and South orientation, inserted in consolidated residential area and prestigious in cascais.
Of modern architecture with materials of great quality and modern and warm lines this magnificent villa consists of 3 floors: Floor 0 can be used for various functions, from «Home Cinema», ballroom, games room, office, or others.
The main entrance is on the 1st floor, with hall, bathroom and a wide view of the entire floor, from where you can contemplate the sky through the skylight on the roof. On this floor we also find a large lounge with plenty of natural light throughout the day and direct access to the various garden and pool areas. The kitchen is equipped with state-of-the-art appliances, also with direct access to the pool area and the laundry / storage area.
The 2nd floor has a suite, a social bathroom and 3 bedrooms, all with good areas and spacious wardrobes, and access to the attic.
The materials, equipment and systems that make up this excellent villa are of superior quality, from the pre-installation of solar panels and electric blinds, to lacquered woods, double glazing and smart frames, air conditioning, low energy heat pumps that heat the water of the villa and the heated pool and the electronic security of the villa.
The large garden with heated pool and various species of trees and subtropical and indigenous shrubs, with automatic irrigation, outdoor lighting and additional parking area for 3 cars, allows us to state with all clarity that you have found the house you have always dreamed of.
All the information presented is not binding and does not exempt confirmation by consulting the documentation of the property.
Of modern architecture with materials of great quality and modern and warm lines this magnificent villa consists of 3 floors: Floor 0 can be used for various functions, from «Home Cinema», ballroom, games room, office, or others.
The main entrance is on the 1st floor, with hall, bathroom and a wide view of the entire floor, from where you can contemplate the sky through the skylight on the roof. On this floor we also find a large lounge with plenty of natural light throughout the day and direct access to the various garden and pool areas. The kitchen is equipped with state-of-the-art appliances, also with direct access to the pool area and the laundry / storage area.
The 2nd floor has a suite, a social bathroom and 3 bedrooms, all with good areas and spacious wardrobes, and access to the attic.
The materials, equipment and systems that make up this excellent villa are of superior quality, from the pre-installation of solar panels and electric blinds, to lacquered woods, double glazing and smart frames, air conditioning, low energy heat pumps that heat the water of the villa and the heated pool and the electronic security of the villa.
The large garden with heated pool and various species of trees and subtropical and indigenous shrubs, with automatic irrigation, outdoor lighting and additional parking area for 3 cars, allows us to state with all clarity that you have found the house you have always dreamed of.
All the information presented is not binding and does not exempt confirmation by consulting the documentation of the property.
Contact
See Phone
House 4 Bedrooms
Ericeira , Mafra, Distrito de Lisboa
Used · 263m²
With Garage
buy
945.000 €
OFERTA DO VALOR DE ESCRITURA.
Fantástica Moradia T4 Geminada com vista mar, inserida num lote com 256m2, com Arquitetura contemporânea, obra concluída em Dezembro de 2021.
Construída com elevado padrão de conforto e com materiais de elevada qualidade.
Esta moradia é constituída por 3 pisos, localizada em zona bastante calma, a 800m do centro da vila, de arquitetura contemporânea e orientação solar Nascente/poente, sendo distribuída por 3 Pisos:
A moradia dispõe ainda de uma Zona Lounge coberta com barbecue no
exterior, revestido a pedra de xisto; Garagem para um carro e arrumos, Ar condicionado; Painéis de fenólico; Capoto para o isolamento térmico; Vídeo Porteiro; Estores elétricos com modulo wifi em alumínio B-45 de cor cinza; Caixilharias com porta oscilo-batentes, em alumínio com corte térmico e lâmina oculta; portões elétricos em alumínio; portas interiores lacadas a branco, com puxadores em inox, armários dos roupeiros com portas lacadas a branco; Sistema Domótica
Composição do Imóvel:
- Piso 0: Salão de Estar/Jantar com recuperador de calor com dupla face; ar condicionado para ambas as divisões, e com controlo individual de temperatura para cada divisão, Cozinha gourmet com ilha de design equipada com eletrodomésticos topo de gama, zona de refeições com acesso ao jardim, casa de banho social.
Neste espaço é de realçar toda a luz natural projetada.
- Piso 1: Suite com banheira de imersão freestanding, dois quartos e uma casa de banho. Todos possuem, varanda dois deles com vista sobre o mar.
- Piso 2: Master Suite com Walk in Closet, também ele com grande luminosidade, varanda, closet.
Extras/Equipamentos:
- Cozinha totalmente equipada.
- Lareira com recuperador.
- Painéis solares.
- Ar condicionado.
- Aspiração Central.
- Vídeo Porteiro.
- Garagem.
Descrição das redondezas:
A 800 m do Centro da Ericeira assim como das suas famosas praias mas numa zona calma mas com todas as principais zonas Comerciais a escassos minutos assim como a via rápida A21 de acesso a Lisboa.
Tratamos do seu processo de crédito, apresentando as melhores soluções para si, através de
intermediário de crédito certificado pelo Banco de Portugal.
*As informações apresentadas neste anúncio são de natureza meramente informativa não podendo ser consideradas vinculativas, não dispensa a consulta e confirmação das mesmas junto da mediadora.
Fantástica Moradia T4 Geminada com vista mar, inserida num lote com 256m2, com Arquitetura contemporânea, obra concluída em Dezembro de 2021.
Construída com elevado padrão de conforto e com materiais de elevada qualidade.
Esta moradia é constituída por 3 pisos, localizada em zona bastante calma, a 800m do centro da vila, de arquitetura contemporânea e orientação solar Nascente/poente, sendo distribuída por 3 Pisos:
A moradia dispõe ainda de uma Zona Lounge coberta com barbecue no
exterior, revestido a pedra de xisto; Garagem para um carro e arrumos, Ar condicionado; Painéis de fenólico; Capoto para o isolamento térmico; Vídeo Porteiro; Estores elétricos com modulo wifi em alumínio B-45 de cor cinza; Caixilharias com porta oscilo-batentes, em alumínio com corte térmico e lâmina oculta; portões elétricos em alumínio; portas interiores lacadas a branco, com puxadores em inox, armários dos roupeiros com portas lacadas a branco; Sistema Domótica
Composição do Imóvel:
- Piso 0: Salão de Estar/Jantar com recuperador de calor com dupla face; ar condicionado para ambas as divisões, e com controlo individual de temperatura para cada divisão, Cozinha gourmet com ilha de design equipada com eletrodomésticos topo de gama, zona de refeições com acesso ao jardim, casa de banho social.
Neste espaço é de realçar toda a luz natural projetada.
- Piso 1: Suite com banheira de imersão freestanding, dois quartos e uma casa de banho. Todos possuem, varanda dois deles com vista sobre o mar.
- Piso 2: Master Suite com Walk in Closet, também ele com grande luminosidade, varanda, closet.
Extras/Equipamentos:
- Cozinha totalmente equipada.
- Lareira com recuperador.
- Painéis solares.
- Ar condicionado.
- Aspiração Central.
- Vídeo Porteiro.
- Garagem.
Descrição das redondezas:
A 800 m do Centro da Ericeira assim como das suas famosas praias mas numa zona calma mas com todas as principais zonas Comerciais a escassos minutos assim como a via rápida A21 de acesso a Lisboa.
Tratamos do seu processo de crédito, apresentando as melhores soluções para si, através de
intermediário de crédito certificado pelo Banco de Portugal.
*As informações apresentadas neste anúncio são de natureza meramente informativa não podendo ser consideradas vinculativas, não dispensa a consulta e confirmação das mesmas junto da mediadora.
Contact
See Phone
House 7 Bedrooms
Galamares (São Martinho), S.Maria e S.Miguel, S.Martinho, S.Pedro Penaferrim, Sintra, Distrito de Lisboa
Used · 402m²
With Garage
buy
1.450.000 €
Excellent 4+3 bedroom villa, on a plot of land with just over 3,000m2, along with a detached 1 bedroom annex, this villa is inserted in the Sintra-Cascais Natural Park.
Powerful desires such as fire fireplace, parking the dream in the garage, the 4 master bedrooms, the two living rooms with all the space and comfort you have, the diversity of bathrooms, the equipped kitchen, are some of the rooms that make up this wonderful villa. There is a Scottish proverb that says ’a smile costs less than electricity and gives more light’.
We can also count, on the floor below with normal ceiling height and natural light with several windows, at the level where the cars are, a closed garage (currently converted into a large games/party room and two bedrooms and a bathroom).
In the outdoor area, in addition to a beautiful garden, with different types of flowers and trees, we have an excellent saltwater pool, with a waterfall, an area to have outdoor meals, with the support of a bar-like structure where you can enjoy a beautiful shade on the hottest days.
We also have a T1 annex, with living room, bedroom and kitchenette in open space, on different ground levels and bathroom.
The property also has solar panels, and a borehole for water collection, electric gates and alarm.
Living in the sky and in the immensity of this villa, the quality of the finishes, the view it provides to every corner, being able to enjoy a beautiful coffee in the morning, on the balcony or even in the garden and think with a big smile, the world that is dreamed and comes true.
To be happy is to know that there are places that last forever and never arrive too late.
The power to delight in moments of laser and rest, in the immense garden, in the games room or in the pool water mirror, which turns into a waterfall and enjoy some snacks on an outdoor barbecue, are some of the pleasures of life in this quiet house.
Pieces of paradise, you’re wondering now... The magic in the smell of damp earth, the foliage, the flowers, the breezes that announce the rain and the sun.
The views of the sky of the intense blue and green mornings, special sparkles, from the top of the Sintra mountains.
The Sierra of luxuriant vegetation.
Sintra has been from very ancient times the place chosen for the settlement of various peoples who passed through the Iberian Peninsula and left marks of their presence here, many of which are exhibited in the Archaeological Museum of Odrinhas, in the vicinity.
In the eighteenth century. In the 12th century, the 1st King of Portugal, D. Afonso Henriques, conquered the Moorish Castle and later his successors, on the remains of an Arab palace, built their rest residence, the Palácio da Vila, here. Many Arab remnants are still preserved here, namely the tiles, the courtyards and the fountains. Its physiognomy is, however, marked by the two huge conical chimneys built in the Middle Ages, today the ex-libris of Sintra.
It has always been highly appreciated by kings and nobles, exalted by writers and poets, of which Lord Byron is an unavoidable example, who called it ’Glorious Eden’. Sintra has a rich collection of chalets and farms, some of which currently offer accommodation in the modalities of Rural Tourism or Housing.
Also noteworthy are the palaces such as Pena, built in the time of Romanticism on one of the peaks of the Serra, the Seteais, from the XVI century. XVIII, today converted into an elegant Hotel, and Monserrate, famous for its beautiful gardens that have exotic species unique in the country.
A special mention is made of the sweets of Sintra, namely the travesseiros and the famous queijadas which, according to references in ancient documents, were already made in the eighteenth century. XII and were part of the list of court payments.
In the vicinity, the beaches (Maçãs, Grande, Adraga), Cabo da Roca, the westernmost point of the European continent, Colares, which gives its name to a demarcated wine region, and the picturesque village of Azenhas do Mar, embedded in a cliff, deserve special mention.
Come and discover and delight yourself in this corner.
------
Private Luxury Real Estate is a consultancy specialised in the marketing of luxury real estate in the premium areas of Portugal.
We provide a distinguished service of excellence, always bearing in mind that, behind every real estate transaction, there is a person or a family.
The company intends to act in the best interest of its clients, offering discretion, expertise and professionalism, in order to establish lasting relationships with them.
Maximum customer satisfaction is a vital point for the success of Private Luxury Real Estate.
Powerful desires such as fire fireplace, parking the dream in the garage, the 4 master bedrooms, the two living rooms with all the space and comfort you have, the diversity of bathrooms, the equipped kitchen, are some of the rooms that make up this wonderful villa. There is a Scottish proverb that says ’a smile costs less than electricity and gives more light’.
We can also count, on the floor below with normal ceiling height and natural light with several windows, at the level where the cars are, a closed garage (currently converted into a large games/party room and two bedrooms and a bathroom).
In the outdoor area, in addition to a beautiful garden, with different types of flowers and trees, we have an excellent saltwater pool, with a waterfall, an area to have outdoor meals, with the support of a bar-like structure where you can enjoy a beautiful shade on the hottest days.
We also have a T1 annex, with living room, bedroom and kitchenette in open space, on different ground levels and bathroom.
The property also has solar panels, and a borehole for water collection, electric gates and alarm.
Living in the sky and in the immensity of this villa, the quality of the finishes, the view it provides to every corner, being able to enjoy a beautiful coffee in the morning, on the balcony or even in the garden and think with a big smile, the world that is dreamed and comes true.
To be happy is to know that there are places that last forever and never arrive too late.
The power to delight in moments of laser and rest, in the immense garden, in the games room or in the pool water mirror, which turns into a waterfall and enjoy some snacks on an outdoor barbecue, are some of the pleasures of life in this quiet house.
Pieces of paradise, you’re wondering now... The magic in the smell of damp earth, the foliage, the flowers, the breezes that announce the rain and the sun.
The views of the sky of the intense blue and green mornings, special sparkles, from the top of the Sintra mountains.
The Sierra of luxuriant vegetation.
Sintra has been from very ancient times the place chosen for the settlement of various peoples who passed through the Iberian Peninsula and left marks of their presence here, many of which are exhibited in the Archaeological Museum of Odrinhas, in the vicinity.
In the eighteenth century. In the 12th century, the 1st King of Portugal, D. Afonso Henriques, conquered the Moorish Castle and later his successors, on the remains of an Arab palace, built their rest residence, the Palácio da Vila, here. Many Arab remnants are still preserved here, namely the tiles, the courtyards and the fountains. Its physiognomy is, however, marked by the two huge conical chimneys built in the Middle Ages, today the ex-libris of Sintra.
It has always been highly appreciated by kings and nobles, exalted by writers and poets, of which Lord Byron is an unavoidable example, who called it ’Glorious Eden’. Sintra has a rich collection of chalets and farms, some of which currently offer accommodation in the modalities of Rural Tourism or Housing.
Also noteworthy are the palaces such as Pena, built in the time of Romanticism on one of the peaks of the Serra, the Seteais, from the XVI century. XVIII, today converted into an elegant Hotel, and Monserrate, famous for its beautiful gardens that have exotic species unique in the country.
A special mention is made of the sweets of Sintra, namely the travesseiros and the famous queijadas which, according to references in ancient documents, were already made in the eighteenth century. XII and were part of the list of court payments.
In the vicinity, the beaches (Maçãs, Grande, Adraga), Cabo da Roca, the westernmost point of the European continent, Colares, which gives its name to a demarcated wine region, and the picturesque village of Azenhas do Mar, embedded in a cliff, deserve special mention.
Come and discover and delight yourself in this corner.
------
Private Luxury Real Estate is a consultancy specialised in the marketing of luxury real estate in the premium areas of Portugal.
We provide a distinguished service of excellence, always bearing in mind that, behind every real estate transaction, there is a person or a family.
The company intends to act in the best interest of its clients, offering discretion, expertise and professionalism, in order to establish lasting relationships with them.
Maximum customer satisfaction is a vital point for the success of Private Luxury Real Estate.
Contact
See Phone
House 4 Bedrooms
Cascais e Estoril, Distrito de Lisboa
Used · 330m²
With Garage
rent
12.500 €
4 bedroom villa, without furniture, for rent, of contemporary architecture, in Birre, with swimming pool and a private garden.
Villa with a 330 sqm private gross area, inserted in an 809 sqm lot, with an excellent sun exposure.
The villa is distributed by 3 floors.
It is composed by:
Ground floor
- Entrance Hall with 17 sqm
- Bathroom with 5.80 sqm
- Bedroom/ Office with 17 sqm
- Living Room with 48.50 sqm
- Kitchen with 23 sqm
- Laundry area with 12.55 sqm also fully equipped and with plenty of storage.
First floor
- Master Suite with 24.54 sqm, bathroom 12.60 sqm and Walking closet with 14.51 sqm and balcony
- Suite with 19,95 sqm, bathroom 6,09 sqm and balcony
- Suite with 18,00 sqm, bathroom with 7,47 sqm and balcony
Floor -1:
- Living Room with 50 sqm
- Engine Room/Storage area with 20 sqm
Villa equipped with double glazed windows with thermal cut and solar panels for greater energy efficiency, air conditioning system by central heating and air conditioning units.
The living room and kitchen communicate with the outdoor space, which comprises a dining area, garden and swimming pool.
Support laundry area with plenty of storage, being also fully equipped and with parking space for 3 cars.
Located opposite the Kings College and only 5 minutes away from the centre of Cascais.
Cascais is a Portuguese village famous for its bay, local business and its cosmopolitanism. It is considered the most sophisticated destination of the Lisbon’s region, where small palaces and refined and elegant constructions prevail. With the sea as a scenario, Cascais can be proud of having 7 golf courses, a casino, a marina and countless leisure areas. It is 30 minutes away from Lisbon and its international airport.
Porta da Frente Christie’s is a real estate agency that has been operating in the market for more than two decades. Its focus lays on the highest quality houses and developments, not only in the selling market, but also in the renting market. The company was elected by the prestigious brand Christie’s International Real Estate to represent Portugal in the areas of Lisbon, Cascais, Oeiras and Alentejo. The main purpose of Porta da Frente Christie’s is to offer a top-notch service to our customers.
Villa with a 330 sqm private gross area, inserted in an 809 sqm lot, with an excellent sun exposure.
The villa is distributed by 3 floors.
It is composed by:
Ground floor
- Entrance Hall with 17 sqm
- Bathroom with 5.80 sqm
- Bedroom/ Office with 17 sqm
- Living Room with 48.50 sqm
- Kitchen with 23 sqm
- Laundry area with 12.55 sqm also fully equipped and with plenty of storage.
First floor
- Master Suite with 24.54 sqm, bathroom 12.60 sqm and Walking closet with 14.51 sqm and balcony
- Suite with 19,95 sqm, bathroom 6,09 sqm and balcony
- Suite with 18,00 sqm, bathroom with 7,47 sqm and balcony
Floor -1:
- Living Room with 50 sqm
- Engine Room/Storage area with 20 sqm
Villa equipped with double glazed windows with thermal cut and solar panels for greater energy efficiency, air conditioning system by central heating and air conditioning units.
The living room and kitchen communicate with the outdoor space, which comprises a dining area, garden and swimming pool.
Support laundry area with plenty of storage, being also fully equipped and with parking space for 3 cars.
Located opposite the Kings College and only 5 minutes away from the centre of Cascais.
Cascais is a Portuguese village famous for its bay, local business and its cosmopolitanism. It is considered the most sophisticated destination of the Lisbon’s region, where small palaces and refined and elegant constructions prevail. With the sea as a scenario, Cascais can be proud of having 7 golf courses, a casino, a marina and countless leisure areas. It is 30 minutes away from Lisbon and its international airport.
Porta da Frente Christie’s is a real estate agency that has been operating in the market for more than two decades. Its focus lays on the highest quality houses and developments, not only in the selling market, but also in the renting market. The company was elected by the prestigious brand Christie’s International Real Estate to represent Portugal in the areas of Lisbon, Cascais, Oeiras and Alentejo. The main purpose of Porta da Frente Christie’s is to offer a top-notch service to our customers.
Contact
See Phone
House 4 Bedrooms
Quinta da Bicuda (Cascais), Cascais e Estoril, Distrito de Lisboa
Used · 191m²
With Swimming Pool
rent
9.500 €
4 bedroom villa, of contemporary architecture, just built, inserted in a closed condominium of 14 villas in the area of Quinta da Bicuda, 5 minutes away from the beaches and the centre of Cascais.
With a 191 sqm private gross area and a 331 sqm land, the villa stands out for its brightness, high ceiling and outdoor spaces with vegetation.
The villa has a private swimming pool plus a barbecue area and consists of two floors that are distributed as follows:
Ground Floor:
Living and dining room with high ceiling and access to the outside (46 sqm);
suite (11 sqm) with access to terrace and garden;
social bathroom;
fully equipped kitchen (13 sqm);
laundry area;
bathroom to support the kitchen;
First Floor:
master suite (16 sqm) with access to a pleasant balcony (14 sqm) and with a closet;
suite: 16 sqm
suite: 17 sqm
Exterior:
2 parking spaces with a pergola roof
Private swimming pool
barbecue
In addition to concierge 24H, the condominium enjoys a playground and gym.
Ideal for those who seek to live in a welcoming environment, in contact with nature and all the comfort of today’s life.
Close to several national and international colleges. With great access to the A5 motorway, 30 minutes away from Lisbon and the Airport of Lisbon.
The village of Cascais is known for its beaches, manor homes and small palaces, as well as for its elegant restaurants and pleasant gardens, Golf courses and the Marina of Cascais.
With a 191 sqm private gross area and a 331 sqm land, the villa stands out for its brightness, high ceiling and outdoor spaces with vegetation.
The villa has a private swimming pool plus a barbecue area and consists of two floors that are distributed as follows:
Ground Floor:
Living and dining room with high ceiling and access to the outside (46 sqm);
suite (11 sqm) with access to terrace and garden;
social bathroom;
fully equipped kitchen (13 sqm);
laundry area;
bathroom to support the kitchen;
First Floor:
master suite (16 sqm) with access to a pleasant balcony (14 sqm) and with a closet;
suite: 16 sqm
suite: 17 sqm
Exterior:
2 parking spaces with a pergola roof
Private swimming pool
barbecue
In addition to concierge 24H, the condominium enjoys a playground and gym.
Ideal for those who seek to live in a welcoming environment, in contact with nature and all the comfort of today’s life.
Close to several national and international colleges. With great access to the A5 motorway, 30 minutes away from Lisbon and the Airport of Lisbon.
The village of Cascais is known for its beaches, manor homes and small palaces, as well as for its elegant restaurants and pleasant gardens, Golf courses and the Marina of Cascais.
Contact
See Phone
House 5 Bedrooms
Cascais e Estoril, Distrito de Lisboa
Used · 314m²
With Garage
buy
2.375.000 €
Excellent detached villa with 4 suites and swimming pool, very well located, in Birre, with generous areas and plenty of light.
The villa has a 564 sqm gross construction area and it is distributed as follows:
Ground Floor:
- hall 16 sqm
- office 10 sqm
- social bathroom
- living room 45 sqm with access to the exterior that comprises a terrace and a garden with swimming pool
- dining room 20 sqm
- kitchen 27 sqm with pantry, MIELE equipment and with access to the garden
First Floor:
Composed by 4 suites:
- suite 20 sqm with closet
- suite 15 sqm with balcony
- suite 26 sqm
- suite 16 sqm
Second Floor:
- attic with a full private bathroom, with an immense potential to create a bedroom or an extension of the social area
The villa also has a garage for 4 cars, wine cellar, laundry area, bathroom, a storage area and a multipurpose room.
It is equipped with Daikin air conditioning and solar panels and offers the highest quality finishes that provide comfort.
Cascais is a Portuguese village famous for its bay, local business and its cosmopolitanism. It is considered the most sophisticated destination of the Lisbon’s region, where small palaces and refined and elegant constructions prevail. With the sea as a scenario, Cascais can be proud of having 7 golf courses, a casino, a marina and countless leisure areas. It is 30 minutes away from Lisbon and its international airport.
Porta da Frente Christie’s is a real estate agency that has been operating in the market for more than two decades. Its focus lays on the highest quality houses and developments, not only in the selling market, but also in the renting market. The company was elected by the prestigious brand Christie’s International Real Estate to represent Portugal in the areas of Lisbon, Cascais, Oeiras and Alentejo. The main purpose of Porta da Frente Christie’s is to offer a top-notch service to our customers.
The villa has a 564 sqm gross construction area and it is distributed as follows:
Ground Floor:
- hall 16 sqm
- office 10 sqm
- social bathroom
- living room 45 sqm with access to the exterior that comprises a terrace and a garden with swimming pool
- dining room 20 sqm
- kitchen 27 sqm with pantry, MIELE equipment and with access to the garden
First Floor:
Composed by 4 suites:
- suite 20 sqm with closet
- suite 15 sqm with balcony
- suite 26 sqm
- suite 16 sqm
Second Floor:
- attic with a full private bathroom, with an immense potential to create a bedroom or an extension of the social area
The villa also has a garage for 4 cars, wine cellar, laundry area, bathroom, a storage area and a multipurpose room.
It is equipped with Daikin air conditioning and solar panels and offers the highest quality finishes that provide comfort.
Cascais is a Portuguese village famous for its bay, local business and its cosmopolitanism. It is considered the most sophisticated destination of the Lisbon’s region, where small palaces and refined and elegant constructions prevail. With the sea as a scenario, Cascais can be proud of having 7 golf courses, a casino, a marina and countless leisure areas. It is 30 minutes away from Lisbon and its international airport.
Porta da Frente Christie’s is a real estate agency that has been operating in the market for more than two decades. Its focus lays on the highest quality houses and developments, not only in the selling market, but also in the renting market. The company was elected by the prestigious brand Christie’s International Real Estate to represent Portugal in the areas of Lisbon, Cascais, Oeiras and Alentejo. The main purpose of Porta da Frente Christie’s is to offer a top-notch service to our customers.
Contact
See Phone
House 3 Bedrooms
São Domingos de Rana, Cascais, Distrito de Lisboa
Used · 294m²
buy
775.000 €
House 3 Bedrooms for Sale in São Domingos de Rana, Cascais
Brand new 3-bedroom villa in a condominium of 3 villas designed using contemporary architecture.
With 294 m2 of construction and 65,54 m2 of large balconies with unobstructed views and a private garden.
The villa has 3 floors with excellent sun exposure,
On the bright entrance floor, we have access to a large lounge with large windows that gives us access to the terrace and balcony.
The open-plan kitchen is very modern and fully equipped with excellent quality materials.
Before the stairs to the bedrooms, there is a guest toilet.
On the first floor we have a pleasant suite with a wardrobe and a west-facing balcony.
The second bedroom, also with a wardrobe, has the same view and balcony, which also has a functional wardrobe.
The third bedroom, with a wardrobe and balcony, also faces east.
In the hall there is a full bathroom to support the two bedrooms.
Going down to Floor -1 we find a large 67m2 box garage with 2 automatic gates, allowing you to use the space exclusively as a garage or to divide it up and use it as a laundry room, office, multipurpose room, etc. depending on your needs.
Also in this space we have the technical area and storage area.
Rebelva is an area located in São Domingos de Rana, a parish in the municipality of Cascais in Portugal. It is known for its proximity to the coast and the region’s beautiful beaches. São Domingos de Rana is a residential and commercial area with a mix of urban spaces and natural areas, Rebelva being one of the best-known areas in this context.
As in other parts of Cascais, Rebelva in São Domingos de Rana also offers access to attractive beaches, gastronomic options and outdoor activities. The nearby beaches are popular with locals and holidaymakers alike, especially during the warmer months, offering opportunities to relax, sunbathe and enjoy the waters of the Atlantic Ocean.
In addition to the beaches, the area also has a variety of services, including restaurants, cafés, shops and other commercial establishments, providing a lively and convenient atmosphere for residents and visitors.
Brand new 3-bedroom villa in a condominium of 3 villas designed using contemporary architecture.
With 294 m2 of construction and 65,54 m2 of large balconies with unobstructed views and a private garden.
The villa has 3 floors with excellent sun exposure,
On the bright entrance floor, we have access to a large lounge with large windows that gives us access to the terrace and balcony.
The open-plan kitchen is very modern and fully equipped with excellent quality materials.
Before the stairs to the bedrooms, there is a guest toilet.
On the first floor we have a pleasant suite with a wardrobe and a west-facing balcony.
The second bedroom, also with a wardrobe, has the same view and balcony, which also has a functional wardrobe.
The third bedroom, with a wardrobe and balcony, also faces east.
In the hall there is a full bathroom to support the two bedrooms.
Going down to Floor -1 we find a large 67m2 box garage with 2 automatic gates, allowing you to use the space exclusively as a garage or to divide it up and use it as a laundry room, office, multipurpose room, etc. depending on your needs.
Also in this space we have the technical area and storage area.
Rebelva is an area located in São Domingos de Rana, a parish in the municipality of Cascais in Portugal. It is known for its proximity to the coast and the region’s beautiful beaches. São Domingos de Rana is a residential and commercial area with a mix of urban spaces and natural areas, Rebelva being one of the best-known areas in this context.
As in other parts of Cascais, Rebelva in São Domingos de Rana also offers access to attractive beaches, gastronomic options and outdoor activities. The nearby beaches are popular with locals and holidaymakers alike, especially during the warmer months, offering opportunities to relax, sunbathe and enjoy the waters of the Atlantic Ocean.
In addition to the beaches, the area also has a variety of services, including restaurants, cafés, shops and other commercial establishments, providing a lively and convenient atmosphere for residents and visitors.
Contact
See Phone
House 5 Bedrooms Triplex
Ericeira , Mafra, Distrito de Lisboa
Used · 225m²
With Garage
buy
775.000 €
THE ADDED VALUE OF THE PROPERTY:
Detached 5 bedroom villa, built in 2021, located in a cul-de-sac urbanisation, less than 300m from the centre of the village of Ericeira.
PROPERTY DESCRIPTION:
Floor 0:
Entrance hall
Storage/pantry
laundry
Living room
Toilet
Kitchen
Floor 1:
Bedroom hall
3 suites
3 toilets
2 balconies
Attic:
2 bedrooms
2 storage rooms
toilet
EXTERIOR DESCRIPTION:
Garden area in front of the house
Paved area at the back of the house
Garage for 1 car and storage area
Terrace
EQUIPMENT:
Air conditioning
Solar panels for water heating
Electric blinds
Kitchen equipped with:
Plate
Oven
Ventilator
Dishwasher
Washing machine
Microwave
PROPERTY APPRAISAL:
Come and see this villa in excellent condition, with sea views, and located in urbanisation about 300m from the centre of the village of Ericeira.
Composed as follows:
Entrance hall with storage area, living room with dining area, fireplace and access to the garden, kitchen with dining area and access to the outside and a laundry room.
On the 1st floor we have a circulation hall, 3 suites with wardrobes and/or closet, 3 bathrooms.
In the attic we have 2 bedrooms with wardrobes, 2 storage areas and a support bathroom with shower tray and window.
Outside we have a garage for 1 car and storage area, garden around the villa and terrace with sea view.
ADDITIONAL INFORMATION:
Attic declared as storage
** All available information does not dispense with confirmation by the mediator as well as consultation of the property’s documentation. **
Detached 5 bedroom villa, built in 2021, located in a cul-de-sac urbanisation, less than 300m from the centre of the village of Ericeira.
PROPERTY DESCRIPTION:
Floor 0:
Entrance hall
Storage/pantry
laundry
Living room
Toilet
Kitchen
Floor 1:
Bedroom hall
3 suites
3 toilets
2 balconies
Attic:
2 bedrooms
2 storage rooms
toilet
EXTERIOR DESCRIPTION:
Garden area in front of the house
Paved area at the back of the house
Garage for 1 car and storage area
Terrace
EQUIPMENT:
Air conditioning
Solar panels for water heating
Electric blinds
Kitchen equipped with:
Plate
Oven
Ventilator
Dishwasher
Washing machine
Microwave
PROPERTY APPRAISAL:
Come and see this villa in excellent condition, with sea views, and located in urbanisation about 300m from the centre of the village of Ericeira.
Composed as follows:
Entrance hall with storage area, living room with dining area, fireplace and access to the garden, kitchen with dining area and access to the outside and a laundry room.
On the 1st floor we have a circulation hall, 3 suites with wardrobes and/or closet, 3 bathrooms.
In the attic we have 2 bedrooms with wardrobes, 2 storage areas and a support bathroom with shower tray and window.
Outside we have a garage for 1 car and storage area, garden around the villa and terrace with sea view.
ADDITIONAL INFORMATION:
Attic declared as storage
** All available information does not dispense with confirmation by the mediator as well as consultation of the property’s documentation. **
Contact
See Phone
House 3 Bedrooms +1
Alcabideche, Cascais, Distrito de Lisboa
Used · 257m²
With Garage
buy
1.000.000 €
Detached 3+1 villa, inserted in a 344 sqm lot in Alcabideche, Cascais, inserted in private condominium composed by 11 villas.
This villa, with 4 bedrooms, is located in a quiet area and surrounded by nature and the unique landscapes of the Sintra´s mountain. It has a 257 sqm gross construction area, a 71 sqm area of terraces, a 255 sqm private garden, a 14 sqm private swimming pool and 2 parking spaces in a garage.
The areas are divided as follows:
- Spacious living room with an excellent light and a fully equipped kitchen in open space (55 sqm), with direct access to a 21 sqm terrace that provides a view to the garden and the private swimming pool
- Suite with closet : 18 sqm
- Bedroom: 13 sqm + a 33 sqm balcony
- Bedroom: 16 sqm
- Basement with a laundry area (4 sqm), a 34 sqm area with a patio with the possibility of making an extra division
- Garage 33 sqm
All rooms have double glazed windows, central heating and electrical blinds. It also has solar panels.
Penha Curta Valley is located only 10 minutes away from the centre of Cascais and Estoril, the beautiful line of beaches, parks, shopping centres, squares, universities, public and public schools, kindergartens, hospitals, pharmacies, gyms, culture, theatres, restaurants, cafes, bars and outdoor life.
Lisbon and the International Airport are only 30 minutes away with easy accesses.
This location guarantees you time and space for new experiences, sensations and challenges for the whole family.
This villa, with 4 bedrooms, is located in a quiet area and surrounded by nature and the unique landscapes of the Sintra´s mountain. It has a 257 sqm gross construction area, a 71 sqm area of terraces, a 255 sqm private garden, a 14 sqm private swimming pool and 2 parking spaces in a garage.
The areas are divided as follows:
- Spacious living room with an excellent light and a fully equipped kitchen in open space (55 sqm), with direct access to a 21 sqm terrace that provides a view to the garden and the private swimming pool
- Suite with closet : 18 sqm
- Bedroom: 13 sqm + a 33 sqm balcony
- Bedroom: 16 sqm
- Basement with a laundry area (4 sqm), a 34 sqm area with a patio with the possibility of making an extra division
- Garage 33 sqm
All rooms have double glazed windows, central heating and electrical blinds. It also has solar panels.
Penha Curta Valley is located only 10 minutes away from the centre of Cascais and Estoril, the beautiful line of beaches, parks, shopping centres, squares, universities, public and public schools, kindergartens, hospitals, pharmacies, gyms, culture, theatres, restaurants, cafes, bars and outdoor life.
Lisbon and the International Airport are only 30 minutes away with easy accesses.
This location guarantees you time and space for new experiences, sensations and challenges for the whole family.
Contact
See Phone
House 4 Bedrooms Triplex
A dos Cunhados, A dos Cunhados e Maceira, Torres Vedras, Distrito de Lisboa
Used · 184m²
With Swimming Pool
buy
425.000 €
4 bedroom villa inserted in a gated community, with a family atmosphere, endowed with privacy and excellent common areas to enjoy magnificent leisure time with your family and friends.
This property consists of three floors. The ground floor has a generous living room with 39m2, fireplace, great natural light, access to a terrace with 38m2, equipped kitchen of 8m2 with balcony of 8m2, pantry of 3m2 and bathroom with 5m2. The middle floor has two bedrooms, with 19m2 and 16m2 (both with built-in wardrobes), a bedroom hall of 4m2, a common bathroom with 8m2 and a hallway of 3m2 with wardrobe, great for extra storage. On the upper floor we find a pleasant suite of 20m2 with private bathroom of 3m2 and access to a terrace with 12m2 for the exclusive use of the room, bedroom of 11m2 (with wardrobe) and a hall of 4m2.
The outdoor area has, for shared use with other residents, garden areas, a children’s playground, a swimming pool and a condominium room with kitchen and bathroom.
It also has a porch, terrace, shed with barbecue and parking with capacity for one car.
With all kinds of services nearby, next to commerce, the magnificent beaches of Santa Cruz and the renowned Externato de Penafirme.
Elevate your quality of life and that of your family! Schedule your visit now!
Trust us.
REF. 5448WE
* All information presented is not binding, does not dispense with confirmation by the mediator, as well as consultation of the property’s documentation *
Santa Cruz is a place for wave sports, here official events of the international circuits of various modalities are held. Since 2007, the ’Ocean Spirit’ festival has been held here, an international festival of wave sports and music that attracts people from all over the world.
Torres Vedras is a municipality marked by its essentially agricultural economy and its landscape of vineyards, with the smell of the Atlantic Sea. This is an excellent region that has good wine and delicious cuisine to experience!
This property consists of three floors. The ground floor has a generous living room with 39m2, fireplace, great natural light, access to a terrace with 38m2, equipped kitchen of 8m2 with balcony of 8m2, pantry of 3m2 and bathroom with 5m2. The middle floor has two bedrooms, with 19m2 and 16m2 (both with built-in wardrobes), a bedroom hall of 4m2, a common bathroom with 8m2 and a hallway of 3m2 with wardrobe, great for extra storage. On the upper floor we find a pleasant suite of 20m2 with private bathroom of 3m2 and access to a terrace with 12m2 for the exclusive use of the room, bedroom of 11m2 (with wardrobe) and a hall of 4m2.
The outdoor area has, for shared use with other residents, garden areas, a children’s playground, a swimming pool and a condominium room with kitchen and bathroom.
It also has a porch, terrace, shed with barbecue and parking with capacity for one car.
With all kinds of services nearby, next to commerce, the magnificent beaches of Santa Cruz and the renowned Externato de Penafirme.
Elevate your quality of life and that of your family! Schedule your visit now!
Trust us.
REF. 5448WE
* All information presented is not binding, does not dispense with confirmation by the mediator, as well as consultation of the property’s documentation *
Santa Cruz is a place for wave sports, here official events of the international circuits of various modalities are held. Since 2007, the ’Ocean Spirit’ festival has been held here, an international festival of wave sports and music that attracts people from all over the world.
Torres Vedras is a municipality marked by its essentially agricultural economy and its landscape of vineyards, with the smell of the Atlantic Sea. This is an excellent region that has good wine and delicious cuisine to experience!
Contact
See Phone
Town House 4 Bedrooms +1
Cascais e Estoril, Distrito de Lisboa
Used · 236m²
With Garage
buy
1.590.000 €
4+1 townhouse, located at one end, with a 236 sqm private gross area. It is inserted in a fantastic condominium with swimming pool and common gardens, having however a terrace and a small private garden. Ideal for families with children, very close to the new International College, King’s college.
The villa is composed by:
- Living room with fireplace
- Dining room
- Office
- Kitchen with access to the outside area
- Social bathroom.
First floor:
- Master suite with a closet and a full private bathroom
- Three bedrooms with wardrobes, supported by a bathroom.
On the -1 floor:
- Garage with parking space for two cars and a storage area.
Central heating and a central vacuum unit.
Sun exposure: east/south/west.
The condominium consists of six traditional style villas, all of them with a private terrace with access to the garden area, common garden, swimming pool and condominium´s room.
It is located in Cascais, in an area very well served by public transportation, local business and services. It is a 15 minutes´ walking distance from the Externato Nossa Senhora do Rosário. It is also a 5 minutes´ driving distance from the Hospital CUF Cascais, the Ribeira dos Mochos Urban Park, Quinta da Marinha and the centre of Cascais. It is 3 minutes away from the King’s College School, 10 minutes away from the St. Georges’s School and 20 minutes away from the Santo António International School and the Salesianos of Estoril. 30 minutes away from the centre of Lisbon and the Humberto Delgado Airport - Lisbon.
Título Customizado Inglês
The villa is composed by:
- Living room with fireplace
- Dining room
- Office
- Kitchen with access to the outside area
- Social bathroom.
First floor:
- Master suite with a closet and a full private bathroom
- Three bedrooms with wardrobes, supported by a bathroom.
On the -1 floor:
- Garage with parking space for two cars and a storage area.
Central heating and a central vacuum unit.
Sun exposure: east/south/west.
The condominium consists of six traditional style villas, all of them with a private terrace with access to the garden area, common garden, swimming pool and condominium´s room.
It is located in Cascais, in an area very well served by public transportation, local business and services. It is a 15 minutes´ walking distance from the Externato Nossa Senhora do Rosário. It is also a 5 minutes´ driving distance from the Hospital CUF Cascais, the Ribeira dos Mochos Urban Park, Quinta da Marinha and the centre of Cascais. It is 3 minutes away from the King’s College School, 10 minutes away from the St. Georges’s School and 20 minutes away from the Santo António International School and the Salesianos of Estoril. 30 minutes away from the centre of Lisbon and the Humberto Delgado Airport - Lisbon.
Título Customizado Inglês
Contact
See Phone
House 3 Bedrooms
Santa Cruz (A dos Cunhados), A dos Cunhados e Maceira, Torres Vedras, Distrito de Lisboa
Used · 161m²
With Garage
rent
2.600 €
Ref: 2952AR-V3UJM
3 bedroom villa for RENT €2,380 (in the Santa Cruz area) in a CONDOMINIUM, with large private garden, living room, swimming pool and sea view.
Located on the west coast of Portugal - Silver Coast, 300 meters from Santa Cruz Beach and 58 km from Lisbon airport on the A8 motorway.
In an area of pine forest and fresh air overlooking the Atlantic Ocean, 18 km from the city of Torres Vedras with 2 hospitals, shopping centres and all administrative services.
Rented house without furniture.
Rental Conditions:
1 advance rent, 3 deposits, Important: 3 last payslips, IRS and Guarantor.
Composed of:
- Floor 0
Kitchen, Bathroom, Living Room, PRIVATE Terrace with Barbecue, Garage and Parking.
- Floor 1
2 Bedrooms, 1 Suite, 2 Bathrooms and Terrace.
Equipment:
- solar panels for water heating;
-air conditioning;
- thermal and acoustic insulation;
- electric shutters;
- dark grey lacquered frames with double glazing;
- piped gas;
-barbecue;
- video to the entrance;
- Condominium room.
The information provided, although accurate, does not dispense with its confirmation nor can it be considered binding.
(Property with LU No. 16/19.)
3 bedroom villa for RENT €2,380 (in the Santa Cruz area) in a CONDOMINIUM, with large private garden, living room, swimming pool and sea view.
Located on the west coast of Portugal - Silver Coast, 300 meters from Santa Cruz Beach and 58 km from Lisbon airport on the A8 motorway.
In an area of pine forest and fresh air overlooking the Atlantic Ocean, 18 km from the city of Torres Vedras with 2 hospitals, shopping centres and all administrative services.
Rented house without furniture.
Rental Conditions:
1 advance rent, 3 deposits, Important: 3 last payslips, IRS and Guarantor.
Composed of:
- Floor 0
Kitchen, Bathroom, Living Room, PRIVATE Terrace with Barbecue, Garage and Parking.
- Floor 1
2 Bedrooms, 1 Suite, 2 Bathrooms and Terrace.
Equipment:
- solar panels for water heating;
-air conditioning;
- thermal and acoustic insulation;
- electric shutters;
- dark grey lacquered frames with double glazing;
- piped gas;
-barbecue;
- video to the entrance;
- Condominium room.
The information provided, although accurate, does not dispense with its confirmation nor can it be considered binding.
(Property with LU No. 16/19.)
Contact
See Phone
See more Houses Used, in Distrito de Lisboa
Bedrooms
Zones
Can’t find the property you’re looking for?

