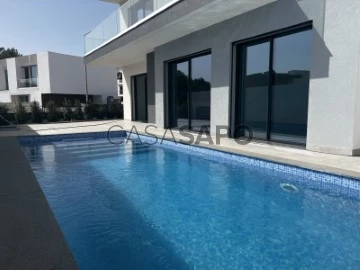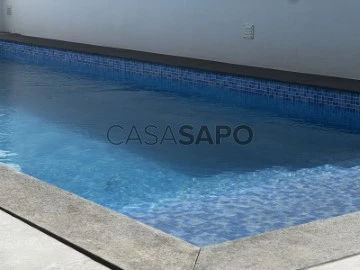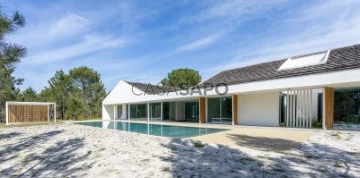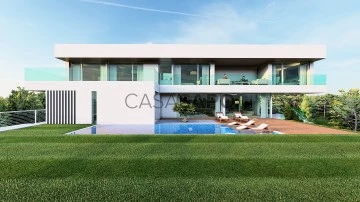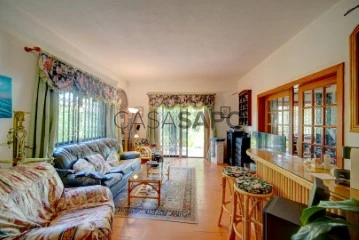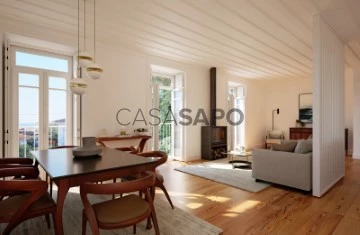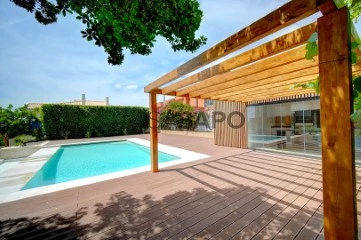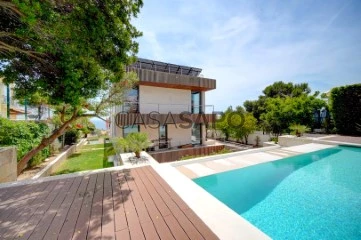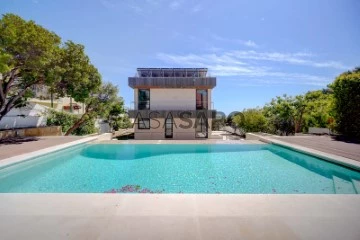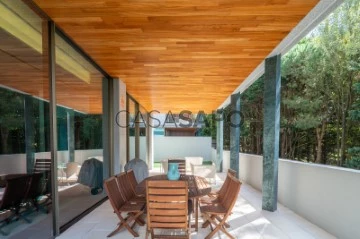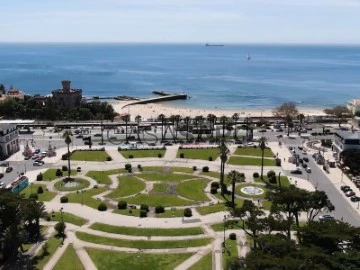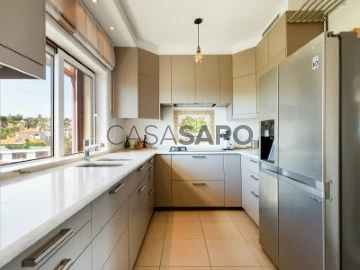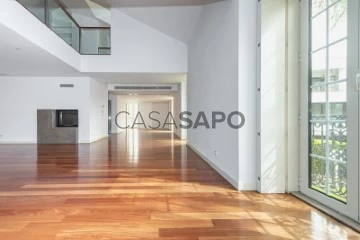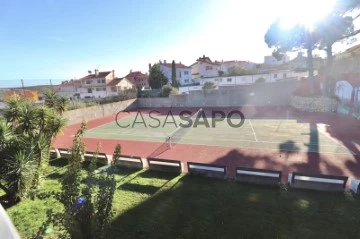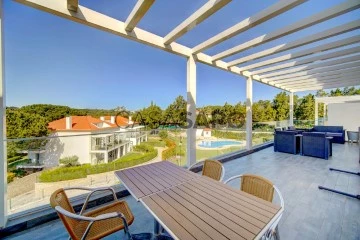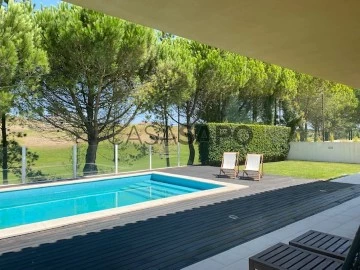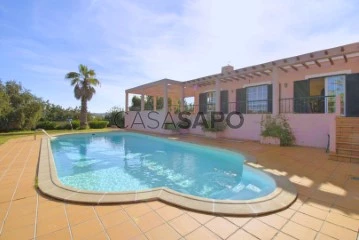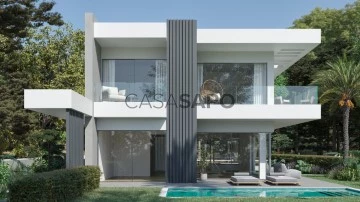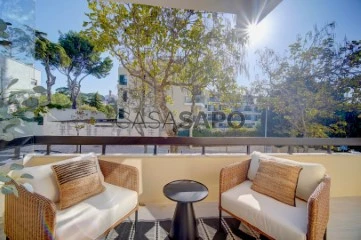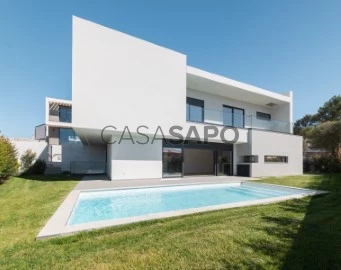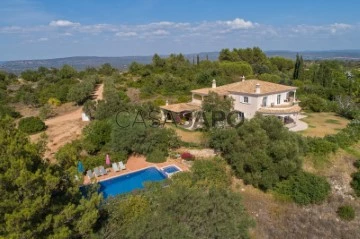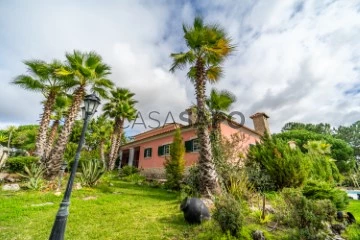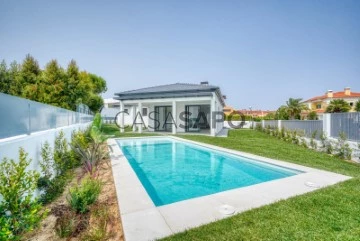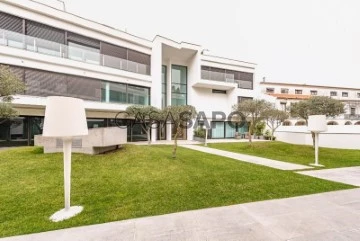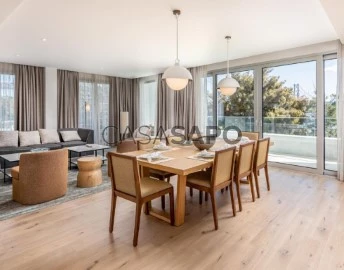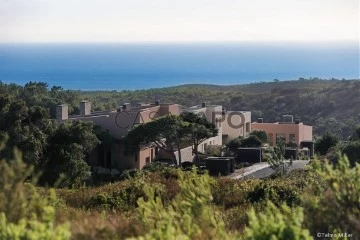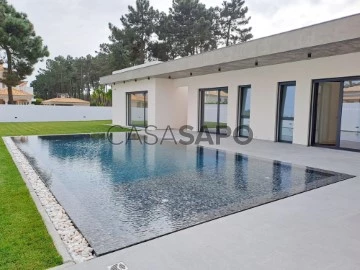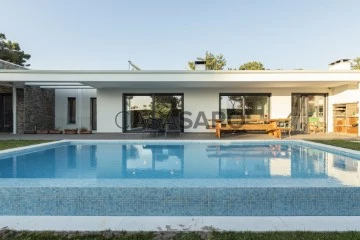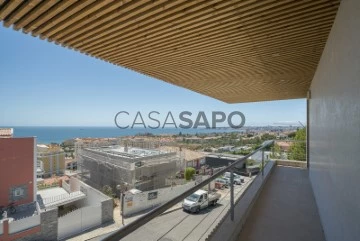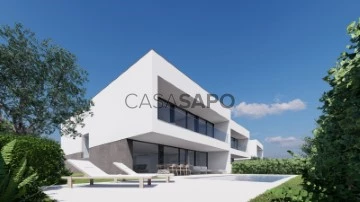Saiba aqui quanto pode pedir
4,696 Properties for Sale, Apartments and Houses from 1.600.000 €, Page 3
Map
Order by
Relevance
Cascais - Murches - villa T4 +1 independent new in with heated pool, excellent luxury finishes.
House 4 Bedrooms +1
Murches, Alcabideche, Cascais, Distrito de Lisboa
New · 285m²
With Garage
buy
1.630.000 €
Cascais - Murches - new 4 + 1 bedroom independent villa in with heated pool, excellent luxury finishes.
House with plot area 316.50
Implantation Area 105.00 2 floors + basement
dependent area 105.00
Rc. Toilet with shower. 1 bedroom/ office integrated kitchen in Bosch Electrical Salon / island with induction plate
Basement garage 2 cars ? inside 2 outside on the ramp , lounge , storage room / WC room with shower and laundry
1 floor, 3 bedrooms, all in Suites with balcony and bathrooms with cabin, shower and with window. Excellent wardrobes.
outdoor patio, garden.. heated pool, automatic gate
Central aspiration , demotic, automatic watering,
5 bathrooms. 4 bedrooms ceramic floor,
underfloor heating,
heated pool has 3 solar panels to heat the pool,
pump 400 liters even if there is sun resets heat pump
price 1630k .
For more information, please contact:
New Loft, Premium Real Estate
phone number on the new loft website we also have whatsapp
House with plot area 316.50
Implantation Area 105.00 2 floors + basement
dependent area 105.00
Rc. Toilet with shower. 1 bedroom/ office integrated kitchen in Bosch Electrical Salon / island with induction plate
Basement garage 2 cars ? inside 2 outside on the ramp , lounge , storage room / WC room with shower and laundry
1 floor, 3 bedrooms, all in Suites with balcony and bathrooms with cabin, shower and with window. Excellent wardrobes.
outdoor patio, garden.. heated pool, automatic gate
Central aspiration , demotic, automatic watering,
5 bathrooms. 4 bedrooms ceramic floor,
underfloor heating,
heated pool has 3 solar panels to heat the pool,
pump 400 liters even if there is sun resets heat pump
price 1630k .
For more information, please contact:
New Loft, Premium Real Estate
phone number on the new loft website we also have whatsapp
Contact
See Phone
Exclusive 3-suite villa on 10,000m2 plot in the luxury Estates at Spatia Comporta resort
Villa 3 Bedrooms
Muda, Grândola e Santa Margarida da Serra, Distrito de Setúbal
New · 374m²
With Swimming Pool
buy
2.500.000 €
Discover the place where luxury meets nature in Comporta. Estates at Spatia Comporta, a unique refuge, is your opportunity to live in an exclusive resort, an oasis of calm, surrounded by the lush green of the pine forests. Here, exclusivity is a promise, offering a unique retreat for those looking for serenity without giving up luxury, comfort, and well-being.
With a unit value of €6,684/m2, the villa, designed with modern architecture and integrated into the natural environment, provides a lifestyle without comparison. Every detail has been designed to maximise light and space, from the 3 spacious suites to the living room that opens to the outside, inviting nature into the home. The kitchen, equipped with Bosch technology and the stunning exterior view, make every moment at home an unforgettable experience.
Outside, the villa features an 80m2 swimming pool, lounge areas, including an area with a fire pit, ideal for enjoying the mild climate of the region, whether during the day or at night. The garden and its lighting, carefully planned with local vegetation, ensures privacy and a direct connection with nature.
Estates at Spatia Comporta is not just a place to live, it is a luxury community with access to first-class amenities, including 24-hour reception and security, a clubhouse, lounge, restaurant, swimming pools and the exclusive Spatia Club with tennis, paddle tennis and pickleball courts, as well as a private Beach Club on Pinheirinho beach just 5 minutes away. 10 minutes from the beaches of Pego and Carvalhal and within walking distance of Alcácer do Sal and Grândola, this is the perfect place for those looking for an exclusive lifestyle, in harmony with nature, without giving up the convenience of being only 1 hour from Lisbon.
Marina Yglesias Unipessoal Lda | Licença 22524 AMI
Marina Yglesias de Oliveira | ? + (phone hidden) | ? (email hidden)
With a unit value of €6,684/m2, the villa, designed with modern architecture and integrated into the natural environment, provides a lifestyle without comparison. Every detail has been designed to maximise light and space, from the 3 spacious suites to the living room that opens to the outside, inviting nature into the home. The kitchen, equipped with Bosch technology and the stunning exterior view, make every moment at home an unforgettable experience.
Outside, the villa features an 80m2 swimming pool, lounge areas, including an area with a fire pit, ideal for enjoying the mild climate of the region, whether during the day or at night. The garden and its lighting, carefully planned with local vegetation, ensures privacy and a direct connection with nature.
Estates at Spatia Comporta is not just a place to live, it is a luxury community with access to first-class amenities, including 24-hour reception and security, a clubhouse, lounge, restaurant, swimming pools and the exclusive Spatia Club with tennis, paddle tennis and pickleball courts, as well as a private Beach Club on Pinheirinho beach just 5 minutes away. 10 minutes from the beaches of Pego and Carvalhal and within walking distance of Alcácer do Sal and Grândola, this is the perfect place for those looking for an exclusive lifestyle, in harmony with nature, without giving up the convenience of being only 1 hour from Lisbon.
Marina Yglesias Unipessoal Lda | Licença 22524 AMI
Marina Yglesias de Oliveira | ? + (phone hidden) | ? (email hidden)
Contact
See Phone
Detached House 5 Bedrooms
Cobre (Cascais), Cascais e Estoril
Under construction
buy
4.500.000 €
SÓ PARTICULARES
MORADIA PASSIVE HOUSE CERTIFICADA
As certificações Passive House e ZEB (Zero Energy Building) garantem o ambiente mais ecológico, saudável e sustentável possível. Com entrada filtrada de ar puro, totalmente renovado a cada 2 horas, é quase desnecessário ar condicionado ou aquecimento devido ao ventilador e permutador de energia que é o ’pulmão’ da casa. O ar puro no interior da moradia está livre de poluição e alergénicos sendo portanto muito limpo e saudável particularmente para quem sofre de alergias.
Moradia moderna, cheia de luz, localizada num bairro tranquilo e seguro, rodeada por campo, a 3 minutos a pé escolas internacionais, a 5 minutos do centro de Cascais e praias e a 2 minutos da autoestrada para Lisboa.
Alguns extras: sistema elétrico com painéis fotovoltaicos e bateria de backup, ZEB (Zero Energy Building - A casa produz mais do que consome), estores elétricos automáticos, sistema de circulação de água quente, filtro anticalcário, isolamento acústico extremo, exterior e interior, automação, sistema automático de iluminação respeitando os ritmos circadianos, cobertura visitável através de escotilha com escada retrátil, etc.. .
Ano de construção: 2023 - 2024
Piso 0: ampla sala de estar/jantar, cozinha, suíte/escritório
Piso 1: 4 suítes
Piso -1: garagem com 70m2 para 3 carros + 55 m2 + varanda com 34 m2.
MORADIA PASSIVE HOUSE CERTIFICADA
As certificações Passive House e ZEB (Zero Energy Building) garantem o ambiente mais ecológico, saudável e sustentável possível. Com entrada filtrada de ar puro, totalmente renovado a cada 2 horas, é quase desnecessário ar condicionado ou aquecimento devido ao ventilador e permutador de energia que é o ’pulmão’ da casa. O ar puro no interior da moradia está livre de poluição e alergénicos sendo portanto muito limpo e saudável particularmente para quem sofre de alergias.
Moradia moderna, cheia de luz, localizada num bairro tranquilo e seguro, rodeada por campo, a 3 minutos a pé escolas internacionais, a 5 minutos do centro de Cascais e praias e a 2 minutos da autoestrada para Lisboa.
Alguns extras: sistema elétrico com painéis fotovoltaicos e bateria de backup, ZEB (Zero Energy Building - A casa produz mais do que consome), estores elétricos automáticos, sistema de circulação de água quente, filtro anticalcário, isolamento acústico extremo, exterior e interior, automação, sistema automático de iluminação respeitando os ritmos circadianos, cobertura visitável através de escotilha com escada retrátil, etc.. .
Ano de construção: 2023 - 2024
Piso 0: ampla sala de estar/jantar, cozinha, suíte/escritório
Piso 1: 4 suítes
Piso -1: garagem com 70m2 para 3 carros + 55 m2 + varanda com 34 m2.
Contact
House 6 Bedrooms Duplex
Birre, Cascais e Estoril, Distrito de Lisboa
Used · 331m²
With Garage
buy
1.700.000 €
7 + 1 bedroom villa in Birre, with large plot of land and excellent location. Inserted in an excellent plot of 1683 m2, with a lot of green space, in a very quiet area and with a lot of potential, in need of updating.
Entrance with spacious hall, kitchen with door to the outside and pantry. On this same floor there is also a dining room, a living room with a fireplace, an office and a multipurpose room, and a guest bathroom.
On the upper floor, there are four large suites, one with a balcony and two bedrooms that have a shared bathroom.
All areas have garden views and plenty of privacy.
In the outdoor area we have a huge green area and a garage. The house has an artesian borehole and has its plot of land facing South West.
There may be the possibility of increasing the construction area and possible detachment of part of the lot, non-binding information and to be confirmed with the competent authorities. There is a possibility to build a swimming pool as it has enough space.
The proximity to the sea and beaches, the climate, the golf courses, the lifestyle, the safety, the gastronomy, the local commerce, the offer of education and health, the diversity of sports, the cultural entertainment, the easy access to the A5 motorway to Lisbon, which is 30 kilometres away, are just some of the advantageous aspects of living in Cascais. But also the duality of experiences it provides is fascinating: it is simultaneously cosmopolitan and tranquil; simple and sophisticated; It has history and modernity.
Come and see this plot of land and villa, where you can build or transform the house of your dreams, and enjoy a large garden.
Entrance with spacious hall, kitchen with door to the outside and pantry. On this same floor there is also a dining room, a living room with a fireplace, an office and a multipurpose room, and a guest bathroom.
On the upper floor, there are four large suites, one with a balcony and two bedrooms that have a shared bathroom.
All areas have garden views and plenty of privacy.
In the outdoor area we have a huge green area and a garage. The house has an artesian borehole and has its plot of land facing South West.
There may be the possibility of increasing the construction area and possible detachment of part of the lot, non-binding information and to be confirmed with the competent authorities. There is a possibility to build a swimming pool as it has enough space.
The proximity to the sea and beaches, the climate, the golf courses, the lifestyle, the safety, the gastronomy, the local commerce, the offer of education and health, the diversity of sports, the cultural entertainment, the easy access to the A5 motorway to Lisbon, which is 30 kilometres away, are just some of the advantageous aspects of living in Cascais. But also the duality of experiences it provides is fascinating: it is simultaneously cosmopolitan and tranquil; simple and sophisticated; It has history and modernity.
Come and see this plot of land and villa, where you can build or transform the house of your dreams, and enjoy a large garden.
Contact
See Phone
Apartment 4 Bedrooms Duplex
Cascais e Estoril, Distrito de Lisboa
Remodelled · 228m²
View Sea
buy
2.380.000 €
Fantastic Duplex Apartment with four bedrooms fully renovated with sea views.
Inserted in a Chalet of traditional Portuguese architecture with 228 m2 of gross construction area, it has a garden with 42 m2 and excellent sun exposure south/west.
Property submitted to a total renovation project maintaining its main characteristics of a Historic Villa in the noble region of Estoril. It is a 5-minute walk from the beaches, the Estoril Casino, the Golf Courses, Restaurants and all kinds of shops.
Refurbishment to be completed soon, where priority was given to maintaining its original design - its high ceilings and worked in wood, large windows that let in fantastic natural light.
The Duplex is distributed as follows:
-Entry:
It is made on the 0th floor, by a garden for exclusive use with an area of 42 m2.
At the entrance to the interior we have a hall of 2 m2, and we access the 1st floor by some stairs.
- 1st Floor:
We find a living room (28 m2) with a wood burning fireplace with fireplace, balcony and windows facing completely south. Kitchen (13 m2) with plenty of storage and fully equipped with Siemens appliances. Open to the living room giving greater spaciousness, it is possible to be closed by means of a wooden sliding door.
Social bathroom (4m2), two bedrooms (18 m2 and 10 m2) and a full bathroom (5m2), these two bedrooms have a common balcony.
2nd Floor:
Two suites (18 m2 and 17 m2) with built-in wardrobes, both separated by a hall with 6 m2, facing south, each with a window with a breathtaking view of the sea.
The work will be completed in June 2024
As important features:
- The flat has a light steel roof with several layers of insulation;
- Facades clad in hood;
- Air conditioning in all rooms;
- Double-glazed PVC windows with thermal cut;
- Underfloor heating in the bathrooms with Lioz stone;
- Heated mirrors in the bathrooms that have a shower;
- Water heating system with heat pump;
- Pre-installation available for solar panels;
- Wood flooring of fully recovered origin;
- Alarm system;
- Garden of 42 m2 at the entrance of the flat;
- High security door;
- Fully equipped kitchen with Siemens appliances, with electric hob and gas pre-installation;
- Kitchen with fume extractor;
- Mixed washing machine and dryer brand Siemens.
- Bathrooms with extractor fan;
- Velluxs windows with home automation with the exception of one of the suites on the 2nd floor (which has a lower manual Vellux). All Vellux windows have 2 blinds each, with and without black out;
- Floor 2 suites without interior shutters and with electric blackout curtain
- Dated 1898
Inserted in a Chalet of traditional Portuguese architecture with 228 m2 of gross construction area, it has a garden with 42 m2 and excellent sun exposure south/west.
Property submitted to a total renovation project maintaining its main characteristics of a Historic Villa in the noble region of Estoril. It is a 5-minute walk from the beaches, the Estoril Casino, the Golf Courses, Restaurants and all kinds of shops.
Refurbishment to be completed soon, where priority was given to maintaining its original design - its high ceilings and worked in wood, large windows that let in fantastic natural light.
The Duplex is distributed as follows:
-Entry:
It is made on the 0th floor, by a garden for exclusive use with an area of 42 m2.
At the entrance to the interior we have a hall of 2 m2, and we access the 1st floor by some stairs.
- 1st Floor:
We find a living room (28 m2) with a wood burning fireplace with fireplace, balcony and windows facing completely south. Kitchen (13 m2) with plenty of storage and fully equipped with Siemens appliances. Open to the living room giving greater spaciousness, it is possible to be closed by means of a wooden sliding door.
Social bathroom (4m2), two bedrooms (18 m2 and 10 m2) and a full bathroom (5m2), these two bedrooms have a common balcony.
2nd Floor:
Two suites (18 m2 and 17 m2) with built-in wardrobes, both separated by a hall with 6 m2, facing south, each with a window with a breathtaking view of the sea.
The work will be completed in June 2024
As important features:
- The flat has a light steel roof with several layers of insulation;
- Facades clad in hood;
- Air conditioning in all rooms;
- Double-glazed PVC windows with thermal cut;
- Underfloor heating in the bathrooms with Lioz stone;
- Heated mirrors in the bathrooms that have a shower;
- Water heating system with heat pump;
- Pre-installation available for solar panels;
- Wood flooring of fully recovered origin;
- Alarm system;
- Garden of 42 m2 at the entrance of the flat;
- High security door;
- Fully equipped kitchen with Siemens appliances, with electric hob and gas pre-installation;
- Kitchen with fume extractor;
- Mixed washing machine and dryer brand Siemens.
- Bathrooms with extractor fan;
- Velluxs windows with home automation with the exception of one of the suites on the 2nd floor (which has a lower manual Vellux). All Vellux windows have 2 blinds each, with and without black out;
- Floor 2 suites without interior shutters and with electric blackout curtain
- Dated 1898
Contact
See Phone
House 5 Bedrooms Triplex
Carcavelos e Parede, Cascais, Distrito de Lisboa
New · 300m²
With Garage
buy
3.970.000 €
Fantastic 5 bedroom villa with contemporary design, with large windows, with plenty of natural light and high ceilings
With South, East and West solar orientation
The villa is set on a plot of 860m2, with a construction area of 439m2 and a floor area of 300m2, divided into 3 floors and a large Rooftop with access from the interior of the villa and magnificent 360º views
In the garden we find a swimming pool, shower, wooden deck, barbecue with kitchen and toilet
With access from the garden to the SPA with jacuzzi, sauna and Turkish bath
The villa is composed as follows:
Floor 1:
Entrance hall (22m2)
Large living room (49m2), with fireplace, fireplace and balcony with sea view
Dining room (22m2), with open space kitchen (30m2), with island (with sliding door in
wood, which can be fully enclosed), fully equipped with AEG appliances and
built-in TEKA coffee machine, pantry and guest toilet
Floor 2:
Mezzanine that gives access to the bedrooms, master suite (18.60m2) with large windows and balcony with
sea view, toilet with shower and bathtub, walking closet (8m2), suite with balcony and view
to the pool (17m2), toilet with shower, bedroom with balcony and pool view (17m2)
and full bathroom with shower tray
From the 2nd floor we have access to the Rooftop with 360º unobstructed views and sea views
Basement:
Suite (14m2) with access to the garden and SPA, living room (18m2) that can be a games room, gym,
bedroom or office
Access to box garage for 3 cars with independent entrances and automatic opening gate
You can also count on:
Solar panels, electrical blackouts, air conditioning, video intercom and security door
With South, East and West solar orientation
The villa is set on a plot of 860m2, with a construction area of 439m2 and a floor area of 300m2, divided into 3 floors and a large Rooftop with access from the interior of the villa and magnificent 360º views
In the garden we find a swimming pool, shower, wooden deck, barbecue with kitchen and toilet
With access from the garden to the SPA with jacuzzi, sauna and Turkish bath
The villa is composed as follows:
Floor 1:
Entrance hall (22m2)
Large living room (49m2), with fireplace, fireplace and balcony with sea view
Dining room (22m2), with open space kitchen (30m2), with island (with sliding door in
wood, which can be fully enclosed), fully equipped with AEG appliances and
built-in TEKA coffee machine, pantry and guest toilet
Floor 2:
Mezzanine that gives access to the bedrooms, master suite (18.60m2) with large windows and balcony with
sea view, toilet with shower and bathtub, walking closet (8m2), suite with balcony and view
to the pool (17m2), toilet with shower, bedroom with balcony and pool view (17m2)
and full bathroom with shower tray
From the 2nd floor we have access to the Rooftop with 360º unobstructed views and sea views
Basement:
Suite (14m2) with access to the garden and SPA, living room (18m2) that can be a games room, gym,
bedroom or office
Access to box garage for 3 cars with independent entrances and automatic opening gate
You can also count on:
Solar panels, electrical blackouts, air conditioning, video intercom and security door
Contact
See Phone
Apartment 4 Bedrooms +1
Parque da Cidade do Porto, Aldoar, Foz do Douro e Nevogilde, Distrito do Porto
Used · 232m²
buy
1.650.000 €
**Apartamento de Luxo com Vista Deslumbrante para o Parque da Cidade**
Descubra o esplendor deste apartamento premium, localizado em frente ao deslumbrante Parque da Cidade.
Esta imóvel de 257 m² de área bruta e 232 m² úteis combina luxo e conforto moderno, proporcionando uma experiência única de vida.
Com um pé direito majestoso de 3,50m na sala de estar e sala de jantar, as janelas amplas conferem uma luminosidade incomparável ao ambiente.
O destaque é certamente o terraço de 75m², acessível pela suite master, sala de estar ou sala de jantar, oferecendo uma vista inigualável para a natureza, trazendo harmonia entre interior e exterior.
Imagine-se a relaxar no seu terraço privado ou a aproveitar os momentos em família neste espaço singular.
O imóvel, orientado a nascente/poente, permanece num estado impecável, tendo sido habitado apenas por alguns meses.
Organizado de forma funcional, o apartamento inclui um hall, sala dupla com acesso ao terraço, uma suite principal com casa de banho, dois quartos com casa de banho de apoio, uma segunda suite com casa de banho completa e cozinha equipada com zona de tratamento de roupa e lavandaria.
Além das áreas privativas, o apartamento oferece uma garagem para 3 carros em box fechada, proporcionando total segurança e conveniência.
Localizado no rés do chão de um edifício moderno e equipado com elevador, a sua localização é privilegiada, com todos os serviços diários a uma curta distância de caminhada.
Construído em 2023 e com um estado de conservação excelente, este apartamento de segunda mão é a escolha ideal para quem procura sofisticação e praticidade. Com classe energética A, este imóvel garante eficiência e sustentabilidade.
Não perca esta oportunidade única de viver com estilo e conforto num dos melhores locais da cidade!
Descubra o esplendor deste apartamento premium, localizado em frente ao deslumbrante Parque da Cidade.
Esta imóvel de 257 m² de área bruta e 232 m² úteis combina luxo e conforto moderno, proporcionando uma experiência única de vida.
Com um pé direito majestoso de 3,50m na sala de estar e sala de jantar, as janelas amplas conferem uma luminosidade incomparável ao ambiente.
O destaque é certamente o terraço de 75m², acessível pela suite master, sala de estar ou sala de jantar, oferecendo uma vista inigualável para a natureza, trazendo harmonia entre interior e exterior.
Imagine-se a relaxar no seu terraço privado ou a aproveitar os momentos em família neste espaço singular.
O imóvel, orientado a nascente/poente, permanece num estado impecável, tendo sido habitado apenas por alguns meses.
Organizado de forma funcional, o apartamento inclui um hall, sala dupla com acesso ao terraço, uma suite principal com casa de banho, dois quartos com casa de banho de apoio, uma segunda suite com casa de banho completa e cozinha equipada com zona de tratamento de roupa e lavandaria.
Além das áreas privativas, o apartamento oferece uma garagem para 3 carros em box fechada, proporcionando total segurança e conveniência.
Localizado no rés do chão de um edifício moderno e equipado com elevador, a sua localização é privilegiada, com todos os serviços diários a uma curta distância de caminhada.
Construído em 2023 e com um estado de conservação excelente, este apartamento de segunda mão é a escolha ideal para quem procura sofisticação e praticidade. Com classe energética A, este imóvel garante eficiência e sustentabilidade.
Não perca esta oportunidade única de viver com estilo e conforto num dos melhores locais da cidade!
Contact
See Phone
4 bedroom duplex penthouse with sea view next to Casino Estoril
Apartment 5 Bedrooms
Casino (Estoril), Cascais e Estoril, Distrito de Lisboa
Used · 210m²
With Garage
buy
2.398.000 €
Dream 4 bedroom duplex penthouse by the sea in Estoril
Live exclusively in this magnificent 4 bedroom duplex penthouse, located in a prime area of Estoril, just a few steps from the Estoril Casino and Tamariz Beach.
Fully refurbished with quality materials, this flat offers 260.50 m² of gross construction area, with five balconies with sea views, facing south, east and west.
Inserted in a luxury private condominium with doorman and 24-hour surveillance, swimming pool and gardens, this property guarantees you safety, comfort and leisure at the highest level.
Features of this penthouse:
Upper Floor:
- Large living room with fireplace and dining area
- Fully equipped kitchen
- Service bathroom
- Two balconies with sea views
Lower Floor:
- Second living room with fireplace and balcony
- 2 suites with shared balcony and sea view
- 2 bedrooms with full bathroom (1 with south-facing balcony)
- Laundry/pantry
Equipment and Finishes:
- Gas central heating with radiators throughout the flat
- Hot and cold air conditioning
- Underfloor heating in all bathrooms
- Renovated electrical installation with new switches and sockets
- Recessed lighting in the ceilings
- New balcony windows and doors
- New electric awnings with wind detectors
- Carrara marble kitchen countertops
- Alarm with cameras and detectors
Completing this property:
-Collection
- Parking for two cars
Prime location:
- A few steps from the Estoril Casino, the Estoril garden, Tamariz beach, the CP station and the Salesianos do Estoril school.
- Short distance to Cascais, golf and tennis courses.
- Easy access to the A5 and Cascais Shopping.
O Estoril:
- Known as the ’Portuguese Riviera’ or ’Costa do Sol’, it is an elegant and sophisticated resort town
- Offers the perfect balance between Portuguese charm and the best tourist facilities
- Famous for hosting royalty and for events such as the Estoril Open
- Filled with luxury hotels and magnificent restaurants
This one-of-a-kind penthouse is the perfect opportunity for those looking for a sophisticated beachfront lifestyle.
We are available to assist you in obtaining your Financing, we are Linked Credit Intermediaries, registered with Banco de Portugal under number 0002867.
We provide a follow-up service before and after your deed.
Book your visit!
Live exclusively in this magnificent 4 bedroom duplex penthouse, located in a prime area of Estoril, just a few steps from the Estoril Casino and Tamariz Beach.
Fully refurbished with quality materials, this flat offers 260.50 m² of gross construction area, with five balconies with sea views, facing south, east and west.
Inserted in a luxury private condominium with doorman and 24-hour surveillance, swimming pool and gardens, this property guarantees you safety, comfort and leisure at the highest level.
Features of this penthouse:
Upper Floor:
- Large living room with fireplace and dining area
- Fully equipped kitchen
- Service bathroom
- Two balconies with sea views
Lower Floor:
- Second living room with fireplace and balcony
- 2 suites with shared balcony and sea view
- 2 bedrooms with full bathroom (1 with south-facing balcony)
- Laundry/pantry
Equipment and Finishes:
- Gas central heating with radiators throughout the flat
- Hot and cold air conditioning
- Underfloor heating in all bathrooms
- Renovated electrical installation with new switches and sockets
- Recessed lighting in the ceilings
- New balcony windows and doors
- New electric awnings with wind detectors
- Carrara marble kitchen countertops
- Alarm with cameras and detectors
Completing this property:
-Collection
- Parking for two cars
Prime location:
- A few steps from the Estoril Casino, the Estoril garden, Tamariz beach, the CP station and the Salesianos do Estoril school.
- Short distance to Cascais, golf and tennis courses.
- Easy access to the A5 and Cascais Shopping.
O Estoril:
- Known as the ’Portuguese Riviera’ or ’Costa do Sol’, it is an elegant and sophisticated resort town
- Offers the perfect balance between Portuguese charm and the best tourist facilities
- Famous for hosting royalty and for events such as the Estoril Open
- Filled with luxury hotels and magnificent restaurants
This one-of-a-kind penthouse is the perfect opportunity for those looking for a sophisticated beachfront lifestyle.
We are available to assist you in obtaining your Financing, we are Linked Credit Intermediaries, registered with Banco de Portugal under number 0002867.
We provide a follow-up service before and after your deed.
Book your visit!
Contact
See Phone
Banca Property - Apartment T6 in Luxury Condominium - Belém, Lisbon.
Apartment 6 Bedrooms
Belém (Santa Maria de Belém), Lisboa, Distrito de Lisboa
Used · 646m²
With Garage
buy
2.800.000 €
Banking property with special financing conditions!
Elegance, refinement and exclusivity of a Unique Apartment with 646 m² in a Magestoso Palacete.
The luxurious apartment with 8 rooms (6 suites) quadriplex, with private elevator, in one of the most exclusive residential areas of the city is undoubtedly one of the best in Lisbon.
The stunning and grandiose apartment of the Palacete is inserted in a private condominium, where you can enjoy total privacy, security, tranquility and comfort in a context that was designed with great sensitivity to its surroundings to take full advantage of the light, the exemplary green spaces and the heated communal pool.
The development that excels in charm, freedom, refinement and privacy was built in an old farm with 5,000 m2 and is divided into four buildings being two new buildings and two magnificent Palaces recovered and expanded in a sublime way.
Located in Rua Pedrouços, a location of excellence and one of the most sought after in Lisbon, between the Belém Palace and Restelo, an area of great historical and architectural wealth. Surrounding the area of the Belém Tower, the Bairro do Restelo, the Jerónimos Monastery and Belém Palace, the Champalimaud Foundation, the Navy Museum, the Planetarium, the Belém Cultural Center and all an exceptional and privileged proximity to the seafront promenade of Belém.
With the imprint of the architect Carlos Gonçalves, this project was nominated for the ’Construir- Best Residential Building’ award in 2010.
Description of each floor:
Floor 0 - Hall that gives to the apartment and the private elevator;
Floor -1 - Entrance hall, technical area, an antechamber and a laundry room and storage room, access to the garage with 6 parking lots.
Floor 1 - Hall that gives access to the fully equipped kitchen, pantry, social wc and the main hall with about 108 m2 that by its configuration the creation of several distinct spaces (dining room, living room, music room and games room), access to 4 suites.
Floor 2 -, a multipurpose room in mezzanine overlooking the lounge, a Suite, and the magnificent Master Suite, WC and Walk-in Closet with a total of 78 m²
We are available to assist you in obtaining your Financing, we are Linked Credit Intermediaries, registered with Banco de Portugal under No. 0002867.
We provide a service of accompaniment before and after your writing.
Book your visit!
Elegance, refinement and exclusivity of a Unique Apartment with 646 m² in a Magestoso Palacete.
The luxurious apartment with 8 rooms (6 suites) quadriplex, with private elevator, in one of the most exclusive residential areas of the city is undoubtedly one of the best in Lisbon.
The stunning and grandiose apartment of the Palacete is inserted in a private condominium, where you can enjoy total privacy, security, tranquility and comfort in a context that was designed with great sensitivity to its surroundings to take full advantage of the light, the exemplary green spaces and the heated communal pool.
The development that excels in charm, freedom, refinement and privacy was built in an old farm with 5,000 m2 and is divided into four buildings being two new buildings and two magnificent Palaces recovered and expanded in a sublime way.
Located in Rua Pedrouços, a location of excellence and one of the most sought after in Lisbon, between the Belém Palace and Restelo, an area of great historical and architectural wealth. Surrounding the area of the Belém Tower, the Bairro do Restelo, the Jerónimos Monastery and Belém Palace, the Champalimaud Foundation, the Navy Museum, the Planetarium, the Belém Cultural Center and all an exceptional and privileged proximity to the seafront promenade of Belém.
With the imprint of the architect Carlos Gonçalves, this project was nominated for the ’Construir- Best Residential Building’ award in 2010.
Description of each floor:
Floor 0 - Hall that gives to the apartment and the private elevator;
Floor -1 - Entrance hall, technical area, an antechamber and a laundry room and storage room, access to the garage with 6 parking lots.
Floor 1 - Hall that gives access to the fully equipped kitchen, pantry, social wc and the main hall with about 108 m2 that by its configuration the creation of several distinct spaces (dining room, living room, music room and games room), access to 4 suites.
Floor 2 -, a multipurpose room in mezzanine overlooking the lounge, a Suite, and the magnificent Master Suite, WC and Walk-in Closet with a total of 78 m²
We are available to assist you in obtaining your Financing, we are Linked Credit Intermediaries, registered with Banco de Portugal under No. 0002867.
We provide a service of accompaniment before and after your writing.
Book your visit!
Contact
See Phone
3 + 3 bedroom villa with pool - Tennis Court - Gym - Garage w / storage - Barbecue w / kitchen in Paiões
House 3 Bedrooms +3
Paiões (Rio de Mouro), Sintra, Distrito de Lisboa
Used · 413m²
With Garage
buy
1.860.000 €
House V3 + 3 inserted in an urban land with 3.380 m2 totally walled with total privacy.
In this property you can enjoy the beauty of well-kept gardens with varied trees, swimming pool, gym space, fantastic tennis court and a garage with storage of 332 m2.
Floor 0 we have a living and dining room with 78.43 m2, kitchen of 22.52 m2 equipped, wc social 5.21 m2, pantry and engine room 11.26 m2,
Wooden annex with room for parties / laser with 106 m2 and 3 bedrooms (2 with 19 m2 and one with 27 m2) all of them with private bathroom.
Floor 1 - Master suite with 39.73 m2 (bedroom 22.95 m2, closet 8.45 m2 and private bathroom 8.33 m2), 2nd suite with 31.21 m2 (bedroom 14.76 m2, closet 7.95 m2 and private bathroom 8.5 m2) both suites with a common balcony of 10.5 m2. This floor still has a patio with 23.61 m2.
On the 2nd floor we have only one suite with 35.36 m2 with open-space closet in the bedroom (bedroom + closet 29 m2 and private bathroom 6.36 m2) and a balcony with 2 m2.
Come and meet, book a visit now!
In this property you can enjoy the beauty of well-kept gardens with varied trees, swimming pool, gym space, fantastic tennis court and a garage with storage of 332 m2.
Floor 0 we have a living and dining room with 78.43 m2, kitchen of 22.52 m2 equipped, wc social 5.21 m2, pantry and engine room 11.26 m2,
Wooden annex with room for parties / laser with 106 m2 and 3 bedrooms (2 with 19 m2 and one with 27 m2) all of them with private bathroom.
Floor 1 - Master suite with 39.73 m2 (bedroom 22.95 m2, closet 8.45 m2 and private bathroom 8.33 m2), 2nd suite with 31.21 m2 (bedroom 14.76 m2, closet 7.95 m2 and private bathroom 8.5 m2) both suites with a common balcony of 10.5 m2. This floor still has a patio with 23.61 m2.
On the 2nd floor we have only one suite with 35.36 m2 with open-space closet in the bedroom (bedroom + closet 29 m2 and private bathroom 6.36 m2) and a balcony with 2 m2.
Come and meet, book a visit now!
Contact
See Phone
Apartment 4 Bedrooms Duplex
Alcabideche, Cascais, Distrito de Lisboa
Used · 280m²
With Garage
buy
1.670.000 €
Excellent Apartment T4 + 1 duplex inserted in a condominium of excellence, the condominium Quinta da Martinha, in Bicesse.
The apartment that is located on the 1st and last floor, consists of two floors, and on the ground floor you will find a large living room with 56m2, kitchen with balcony common to the living room, a Suite with balcony, two bedrooms with bathroom support and a toilet. On the top floor has another Suite and a living room with terrace with a fantastic view over the condominium. It also has a storage room, three parking spaces in a closed garage and a parking place in the public place.
The condominium has large garden areas and a communal swimming pool. This is located near the Estoril golf course, varied commerce and schools. With excellent access and close to the beach, do not hesitate to contact for more information.
The apartment that is located on the 1st and last floor, consists of two floors, and on the ground floor you will find a large living room with 56m2, kitchen with balcony common to the living room, a Suite with balcony, two bedrooms with bathroom support and a toilet. On the top floor has another Suite and a living room with terrace with a fantastic view over the condominium. It also has a storage room, three parking spaces in a closed garage and a parking place in the public place.
The condominium has large garden areas and a communal swimming pool. This is located near the Estoril golf course, varied commerce and schools. With excellent access and close to the beach, do not hesitate to contact for more information.
Contact
See Phone
House 6 Bedrooms
Belas Clube de Campo (Belas), Queluz e Belas, Sintra, Distrito de Lisboa
Used · 369m²
With Garage
buy
1.995.000 €
Moradia no Belas Clube de Campo com piscina e jardim com vista privilegiada e desafogada sobre o golfe.
A moradia é composta por 3 pisos:
Piso 1:
Master Suite walk in closet ;
3 Quartos;
Wc;
Piso 0:
Sala de jantar e de estar com 70 m2 e recuperador de calor com acesso direto ao jardim e à piscina;
Escritório;
Cozinha com zona de refeições;
Lavandaria;
Wc social;
Terraço;
Piscina de água salgada com cobertura automática de proteção e deck de madeira sobre o golfe;
Piso-1:
Sala de Leitura/cinema;
Garagem com ponto de carregamento elétrico;
Arrecadação;
Casa das máquinas.
A moradia apresenta piso radiante em toda a casa, soalho de sucupira e acabamentos de luxo com materiais contemporâneos de qualidade.
O Belas Clube de Campo é o local ideal para as famílias que procuram qualidade de vida. Os amantes do desporto e famílias ativas encontram no empreendimento um vasto leque de possibilidades para um estilo de vida saudável: Health Club Clube VII, Campos de Ténis, Campos de Padel cobertos, Campo de Futebol, SkatePark, Campo de Beach Volley e Parede de Escalada. Destaque ainda para as ciclovias, caminhos e trilhos ideais para caminhadas, jogging ou para andar de bicicleta com a família ou amigos em pleno contacto com a natureza.
Dispõe de vigilância 24 horas, Health Club, Parafarmácia, Restaurante, Minimercado, Cabeleireiro, Parques Infantis e Posto de CTT para comodidade de todas as famílias.
O empreendimento conta ainda de um serviço de transporte BCC Expresso, que em 10 minutos faz a ligação entre o Belas Clube de Campo e a estação de metro do Centro Comercial Colombo.
Venha viver no Campo perto da cidade!
A moradia é composta por 3 pisos:
Piso 1:
Master Suite walk in closet ;
3 Quartos;
Wc;
Piso 0:
Sala de jantar e de estar com 70 m2 e recuperador de calor com acesso direto ao jardim e à piscina;
Escritório;
Cozinha com zona de refeições;
Lavandaria;
Wc social;
Terraço;
Piscina de água salgada com cobertura automática de proteção e deck de madeira sobre o golfe;
Piso-1:
Sala de Leitura/cinema;
Garagem com ponto de carregamento elétrico;
Arrecadação;
Casa das máquinas.
A moradia apresenta piso radiante em toda a casa, soalho de sucupira e acabamentos de luxo com materiais contemporâneos de qualidade.
O Belas Clube de Campo é o local ideal para as famílias que procuram qualidade de vida. Os amantes do desporto e famílias ativas encontram no empreendimento um vasto leque de possibilidades para um estilo de vida saudável: Health Club Clube VII, Campos de Ténis, Campos de Padel cobertos, Campo de Futebol, SkatePark, Campo de Beach Volley e Parede de Escalada. Destaque ainda para as ciclovias, caminhos e trilhos ideais para caminhadas, jogging ou para andar de bicicleta com a família ou amigos em pleno contacto com a natureza.
Dispõe de vigilância 24 horas, Health Club, Parafarmácia, Restaurante, Minimercado, Cabeleireiro, Parques Infantis e Posto de CTT para comodidade de todas as famílias.
O empreendimento conta ainda de um serviço de transporte BCC Expresso, que em 10 minutos faz a ligação entre o Belas Clube de Campo e a estação de metro do Centro Comercial Colombo.
Venha viver no Campo perto da cidade!
Contact
See Phone
House 5 Bedrooms
Estômbar e Parchal, Lagoa, Distrito de Faro
Used · 758m²
With Garage
buy
1.900.000 €
Villa with swimming pool and a great view in the municipality of Lagoa, more specifically in Calvário.
This villa consists of main house, flat in the main house and a flat in the side annex of the main house, huge garage, swimming pool, leisure area, barbecue area, garden area and also a large part of the orchard and vegetable garden land.
The main house consists of entrance hall, office with fireplace, laundry, 3 bedrooms, 2 full bathrooms, indoor leisure area, large fully equipped kitchen, where you can also have your dining room, large living room with fireplace and with several windows to access the pool, very quiet leisure area with an incredible view of the countryside and barbecue area, Balcony all around the house, garage and a flat on the ground floor.
The ground floor flat has a large living room with access to two balconies with a spectacular view, two bedrooms also with a balcony each and a bathroom.
The annex flat has a large living room that also serves as a bedroom, a kitchen and a bathroom, it has a large outdoor patio in front.
The house also has a cistern and a large plot of land where you can have animals, make an orchard or any other project you have in your mind.
The house is located 5 km from the city of Lagoa, 5 km from Ferragudo beach, 600 m from the national road 125 and 1 km from the A22 motorway, 1.5 km from the river Arade and the wonderful restaurant Casa do Rio, close to the naval club of Mexilhoeira da carregação and 5 km from the city of Portimão.
Book your visit now and get to know this excellent villa and make it your dream home.
This villa consists of main house, flat in the main house and a flat in the side annex of the main house, huge garage, swimming pool, leisure area, barbecue area, garden area and also a large part of the orchard and vegetable garden land.
The main house consists of entrance hall, office with fireplace, laundry, 3 bedrooms, 2 full bathrooms, indoor leisure area, large fully equipped kitchen, where you can also have your dining room, large living room with fireplace and with several windows to access the pool, very quiet leisure area with an incredible view of the countryside and barbecue area, Balcony all around the house, garage and a flat on the ground floor.
The ground floor flat has a large living room with access to two balconies with a spectacular view, two bedrooms also with a balcony each and a bathroom.
The annex flat has a large living room that also serves as a bedroom, a kitchen and a bathroom, it has a large outdoor patio in front.
The house also has a cistern and a large plot of land where you can have animals, make an orchard or any other project you have in your mind.
The house is located 5 km from the city of Lagoa, 5 km from Ferragudo beach, 600 m from the national road 125 and 1 km from the A22 motorway, 1.5 km from the river Arade and the wonderful restaurant Casa do Rio, close to the naval club of Mexilhoeira da carregação and 5 km from the city of Portimão.
Book your visit now and get to know this excellent villa and make it your dream home.
Contact
See Phone
House 5 Bedrooms Triplex
Cascais e Estoril, Distrito de Lisboa
Under construction · 456m²
With Garage
buy
3.950.000 €
Discover this magnificent 5 bedroom detached villa in Birre, Cascais, contemporary villa, with garden, garage and swimming pool, situated in a quiet street, premium location, residential only with villas, just a few minutes from the centre of Cascais.
The villa is set on a plot of 657 m2, with a total construction area of 620 m2 on 3 floors.
Excellent sun exposure, this exclusive villa has 2 fronts, ensuring maximum privacy and natural light throughout the day.
The villa is in the final stages of finishing, being completed at the end of October 2024.
The house is divided as follows:
Floor 0:
Entrance hall - 4.20 m2
Circulation area - 5.15 m2
Social toilet - 3.55 m2
1Bedroom - 13.55 m2
Living room - 47.45 m2
Dining room - 19.75 m2
Fully equipped kitchen with island - 18.45 m2
Floor 1:
Master suite - 25.10 m2, Closet, Bathroom - 7.25 m2
1 Suite - 18.75 m2, Closet, Bathroom - 4.45 m2
Circulation area - 9.90 m2
1 Suite - 18 m2, Closet, Bathroom - 4.75 m2
1 Suite - 16.45 m2, Wc - 4.10 m2
Floor -1 :
Garage - 76.90 m2
Technical area - 7.45 m2
Multipurpose Space - 17.90 m2
Full bathroom - 2.45 m2
Laundry - 3.95 m2
Multipurpose space - 24 m2
Multipurpose space - 22.20 m2
( these multipurpose spaces can be used as: Gym, Cinema Room, Office, Toy Library, Wine Cellar )
The village of Cascais is located next to the seafront, between the sunny bay of Cascais and the majestic Serra de Sintra.
It exhibits a delightfully maritime and refined atmosphere, attracting visitors all year round.
The village of Cascais has been, since the end of the nineteenth century, one of the most appreciated Portuguese tourist destinations by nationals and foreigners, since the visitor can enjoy a mild climate, the beaches, the landscapes, the hotel offer, varied gastronomy, cultural events and several international events such as Global Champions Tour-GCT, Golf tournaments, Sailing...
Close to terraces, bars, Michelin-starred restaurants, equestrian centre, health clubs and SPA. 10 minutes from several national and international schools, a few minutes walk from KINGS COLLEGE, 4 minutes from Quinta da Marinha Equestrian Center, 5 minutes from Guincho Beach, 10 minutes from Oitavos Dunes Golf Club and 12 minutes from Cascais Marina. With excellent access to the main highways, it is only 30 minutes from Lisbon Airport.
Don’t miss this opportunity, book your visit and come and see the house of your dreams.
The villa is set on a plot of 657 m2, with a total construction area of 620 m2 on 3 floors.
Excellent sun exposure, this exclusive villa has 2 fronts, ensuring maximum privacy and natural light throughout the day.
The villa is in the final stages of finishing, being completed at the end of October 2024.
The house is divided as follows:
Floor 0:
Entrance hall - 4.20 m2
Circulation area - 5.15 m2
Social toilet - 3.55 m2
1Bedroom - 13.55 m2
Living room - 47.45 m2
Dining room - 19.75 m2
Fully equipped kitchen with island - 18.45 m2
Floor 1:
Master suite - 25.10 m2, Closet, Bathroom - 7.25 m2
1 Suite - 18.75 m2, Closet, Bathroom - 4.45 m2
Circulation area - 9.90 m2
1 Suite - 18 m2, Closet, Bathroom - 4.75 m2
1 Suite - 16.45 m2, Wc - 4.10 m2
Floor -1 :
Garage - 76.90 m2
Technical area - 7.45 m2
Multipurpose Space - 17.90 m2
Full bathroom - 2.45 m2
Laundry - 3.95 m2
Multipurpose space - 24 m2
Multipurpose space - 22.20 m2
( these multipurpose spaces can be used as: Gym, Cinema Room, Office, Toy Library, Wine Cellar )
The village of Cascais is located next to the seafront, between the sunny bay of Cascais and the majestic Serra de Sintra.
It exhibits a delightfully maritime and refined atmosphere, attracting visitors all year round.
The village of Cascais has been, since the end of the nineteenth century, one of the most appreciated Portuguese tourist destinations by nationals and foreigners, since the visitor can enjoy a mild climate, the beaches, the landscapes, the hotel offer, varied gastronomy, cultural events and several international events such as Global Champions Tour-GCT, Golf tournaments, Sailing...
Close to terraces, bars, Michelin-starred restaurants, equestrian centre, health clubs and SPA. 10 minutes from several national and international schools, a few minutes walk from KINGS COLLEGE, 4 minutes from Quinta da Marinha Equestrian Center, 5 minutes from Guincho Beach, 10 minutes from Oitavos Dunes Golf Club and 12 minutes from Cascais Marina. With excellent access to the main highways, it is only 30 minutes from Lisbon Airport.
Don’t miss this opportunity, book your visit and come and see the house of your dreams.
Contact
See Phone
Apartment 3 Bedrooms
Cascais e Estoril, Distrito de Lisboa
Remodelled · 189m²
With Garage
buy
1.695.000 €
Excellent 3 bedroom apartment located in a prime area, next to Casino Estoril, just a few meters from the beach.
The apartment had a total refurbishment, with high quality finishes, the sun exposure gives it a great luminosity, sunrise / west.
Sold fully equipped and furnished.
This Apartment consists of:
Entrance hall, living room (70m2) with fireplace Piazzetta MA 265 SL, balcony (10m2), open space kitchen fully equipped with Siemens appliances, it also has a wine cellar, guest toilet (4m2), hall for the bedrooms, where there is a laundry room and lots of storage, a Master Suite (38m2) with Closet, two Suites (28 and 21m2) with wardrobes and balcony.
Two parking spaces and a storage room.
Condominium with Concierge and Swimming Pool.
The apartment had a total refurbishment, with high quality finishes, the sun exposure gives it a great luminosity, sunrise / west.
Sold fully equipped and furnished.
This Apartment consists of:
Entrance hall, living room (70m2) with fireplace Piazzetta MA 265 SL, balcony (10m2), open space kitchen fully equipped with Siemens appliances, it also has a wine cellar, guest toilet (4m2), hall for the bedrooms, where there is a laundry room and lots of storage, a Master Suite (38m2) with Closet, two Suites (28 and 21m2) with wardrobes and balcony.
Two parking spaces and a storage room.
Condominium with Concierge and Swimming Pool.
Contact
See Phone
Detached 5 + 3 bedroom villa with pool | Cascais
House 5 Bedrooms +3
Cascais e Estoril, Distrito de Lisboa
New · 389m²
With Swimming Pool
buy
2.450.000 €
Isolated 5+3 Bedroom Villa of contemporary architecture with lawned garden, lounge area, excellent sun exposure and swimming pool, located in a quiet and residential area of Cascais.
Insertedin a privileged location, in a quiet and residential area, this magnificent villa offers the security and proximity to beaches, international schools and recreational spaces. Located 500 meters from Lisbon Montessori School, 2 minutes from St James Primary School, 5 minutes from Quinta da Marinha Equestrian Center, 7 minutes from Quinta da Marinha Golf, 8 minutes from the historical center of Cascais and the beaches of the line, 9 minutes from Guincho Beach, 10 minutes from Cascais Marina and only 25 minutes from Lisbon Airport. With excellent access to major roads, and close to beaches, cafes, golf courses and all kinds of trade and services
Main Areas:
Floor 0
. Entrance Hall 15m2
. Living and dining room 47m2 with direct access to the garden and lounge area
. Fully equipped kitchen 25m2 with island in open space
. Bedroom 12m2
. Wc 4m2
. Terrace 57m2
Floor 1
. Master Suite 44m2 with walk-in closet, wc and balcony overlooking the garden
. Suite 21m2 with built-in closet and bathroom
. Suite 20m2 with built-in closet and bathroom
. Bedroom 14m2 with built-in closet
. Complete bathroom 5m2
Floor -1
. Living room 45m2
. Multipurpose Room 34m2
. Bedroom 12m2
. Wc 3m2
. Laundry room 7m2
. Storage 5m2
. Patio 12m2
. Engine room 2m2
Covered parking space for 1 car and exterior parking space for 3 cars.
Villa equipped with ducted air conditioning and forced ventilation, sanitary hot water with solar panels and heat pump, electric blinds, pre-installation, fireplace, underfloor heating in the bathrooms, double glazing with Anicolor frames, swimming pool with pre-installation heat pump and video surveillance.
INSIDE LIVING operates in the luxury housing and real estate investment market. Our team offers a wide range of excellent services to our clients, such as an investor support service, assuring all the assistance in the selection, purchase, sale or rental of properties, architectural project, interior design and banking services during the whole process.
Insertedin a privileged location, in a quiet and residential area, this magnificent villa offers the security and proximity to beaches, international schools and recreational spaces. Located 500 meters from Lisbon Montessori School, 2 minutes from St James Primary School, 5 minutes from Quinta da Marinha Equestrian Center, 7 minutes from Quinta da Marinha Golf, 8 minutes from the historical center of Cascais and the beaches of the line, 9 minutes from Guincho Beach, 10 minutes from Cascais Marina and only 25 minutes from Lisbon Airport. With excellent access to major roads, and close to beaches, cafes, golf courses and all kinds of trade and services
Main Areas:
Floor 0
. Entrance Hall 15m2
. Living and dining room 47m2 with direct access to the garden and lounge area
. Fully equipped kitchen 25m2 with island in open space
. Bedroom 12m2
. Wc 4m2
. Terrace 57m2
Floor 1
. Master Suite 44m2 with walk-in closet, wc and balcony overlooking the garden
. Suite 21m2 with built-in closet and bathroom
. Suite 20m2 with built-in closet and bathroom
. Bedroom 14m2 with built-in closet
. Complete bathroom 5m2
Floor -1
. Living room 45m2
. Multipurpose Room 34m2
. Bedroom 12m2
. Wc 3m2
. Laundry room 7m2
. Storage 5m2
. Patio 12m2
. Engine room 2m2
Covered parking space for 1 car and exterior parking space for 3 cars.
Villa equipped with ducted air conditioning and forced ventilation, sanitary hot water with solar panels and heat pump, electric blinds, pre-installation, fireplace, underfloor heating in the bathrooms, double glazing with Anicolor frames, swimming pool with pre-installation heat pump and video surveillance.
INSIDE LIVING operates in the luxury housing and real estate investment market. Our team offers a wide range of excellent services to our clients, such as an investor support service, assuring all the assistance in the selection, purchase, sale or rental of properties, architectural project, interior design and banking services during the whole process.
Contact
See Phone
House 8 Bedrooms
Tunes, Algoz e Tunes, Silves, Distrito de Faro
Used · 710m²
With Garage
buy
2.500.000 €
The main house spans approximately 600 sqm and comprises 4 en-suitebedrooms on the upper floor; 1 en-suite bedroom, a guest bathroom, a living and dining area spanning over 100 sqm, a cozy lounge with a fireplace, kitchen, and laundry on the ground floor; the basement, connected through both the garage and the interior of the house, features an office, sauna and baths (with bathtub and shower), a wine cellar, and a spacious garage with an automatic gate. An adjacent covered terrace outside the kitchen serves as a dining area and barbecue spot, a fantastic space to enjoy the tranquility and mild evening temperatures of the location.
Separately, there is a small building, fully equipped with all amenities - a guest house, if desired. Located near the vegetable garden, it includes 3 bedrooms (1 en-suite with an independent entrance), a bathroom, a fireplace-equipped living room, a fitted kitchen, a covered terrace with a barbecue area, a carport, and garage space for 4 cars, along with exterior space for 10 parking spots. On this ample plot, in a privileged location, one can revel in the refreshing pool (12 m x 7 m for adults and children) with a jacuzzi, surrounded by a flourishing garden and bordered by lush lawns.
Key features include central heating with fuel, air conditioning, southern exposure, wheelchair accessibility, a walled property with an automatic gate and video surveillance, an alarm system, and a security code. Despite being used, the structural and exterior maintenance of the buildings is in good condition. Additionally, there is permission for the construction of a tourist complex comprising 15 villas, each 150m², with a reception area and parking.
This 52,960 sqm property boasts an extraordinary 360° view with the coastline and sea in the distant horizon, offering absolute tranquility that soothes the senses, providing an indescribable panoramic view from its terraces and balconies. Lastly, the property’s location is highly exclusive: 5 minutes from the A22 motorway (also known as the Via do Infante de Sagres) and 10 minutes from the Gare de Tunes, a railway connection to Lisbon (and/or Porto), functioning as an intersection point with the Southern Line (Campolide-Tunes). It’s 15 minutes from Albufeira, half an hour from Faro, and an hour from Spain.
Separately, there is a small building, fully equipped with all amenities - a guest house, if desired. Located near the vegetable garden, it includes 3 bedrooms (1 en-suite with an independent entrance), a bathroom, a fireplace-equipped living room, a fitted kitchen, a covered terrace with a barbecue area, a carport, and garage space for 4 cars, along with exterior space for 10 parking spots. On this ample plot, in a privileged location, one can revel in the refreshing pool (12 m x 7 m for adults and children) with a jacuzzi, surrounded by a flourishing garden and bordered by lush lawns.
Key features include central heating with fuel, air conditioning, southern exposure, wheelchair accessibility, a walled property with an automatic gate and video surveillance, an alarm system, and a security code. Despite being used, the structural and exterior maintenance of the buildings is in good condition. Additionally, there is permission for the construction of a tourist complex comprising 15 villas, each 150m², with a reception area and parking.
This 52,960 sqm property boasts an extraordinary 360° view with the coastline and sea in the distant horizon, offering absolute tranquility that soothes the senses, providing an indescribable panoramic view from its terraces and balconies. Lastly, the property’s location is highly exclusive: 5 minutes from the A22 motorway (also known as the Via do Infante de Sagres) and 10 minutes from the Gare de Tunes, a railway connection to Lisbon (and/or Porto), functioning as an intersection point with the Southern Line (Campolide-Tunes). It’s 15 minutes from Albufeira, half an hour from Faro, and an hour from Spain.
Contact
See Phone
House 7 Bedrooms
Quinta do Peru, Quinta do Conde, Sesimbra, Distrito de Setúbal
Used · 495m²
With Garage
buy
2.700.000 €
EXCLUSIVE VILLA CONDOMINIUM IN PRESTIGIOUS QUINTA DO PERU.
This villa of 500m2 living space built on a plot of 2846m2 consists of 7 suites, a large living room with fireplace, 1 dining room, 1 furnished office, 1 fully equipped kitchen with pantry, a garage in the basement. Outside there is a barbecue area, two heated pools and a huge garden.
The property offers spectacular views of the golf course and the Serra de Arrabida.
This luxury villa with excellent features is located in Quinta do Perú, a condominium with one of the best golf courses in the Lisbon, next to the Arrábida Natural Park, at 15 minutes from the fabulous beaches of Sesimbra and Portinho Arrábida and 30 minutes from downtown Lisbon.
Condominium with surveillance 24/24.
HIGHLIGHT: A UNIQUE PROPERTY IN THE HEART OF A QUIET AREA NEARBY BEAUTIFUL BEACHES
For more information, thank you for contacting us: Sandra Camelo (phone hidden)
Or visit us: (url hidden)
This villa of 500m2 living space built on a plot of 2846m2 consists of 7 suites, a large living room with fireplace, 1 dining room, 1 furnished office, 1 fully equipped kitchen with pantry, a garage in the basement. Outside there is a barbecue area, two heated pools and a huge garden.
The property offers spectacular views of the golf course and the Serra de Arrabida.
This luxury villa with excellent features is located in Quinta do Perú, a condominium with one of the best golf courses in the Lisbon, next to the Arrábida Natural Park, at 15 minutes from the fabulous beaches of Sesimbra and Portinho Arrábida and 30 minutes from downtown Lisbon.
Condominium with surveillance 24/24.
HIGHLIGHT: A UNIQUE PROPERTY IN THE HEART OF A QUIET AREA NEARBY BEAUTIFUL BEACHES
For more information, thank you for contacting us: Sandra Camelo (phone hidden)
Or visit us: (url hidden)
Contact
See Phone
House 4 Bedrooms
Beloura (São Pedro Penaferrim), S.Maria e S.Miguel, S.Martinho, S.Pedro Penaferrim, Sintra, Distrito de Lisboa
New · 200m²
With Garage
buy
1.680.000 €
Brand new 4-bedroom villa, located in a gated community in Quinta da Beloura.
Spacious living room with fully equipped open-plan kitchen with access to the garden, swimming pool, and terrace, bedroom hallway, four suites, all with built-in wardrobes, and a guest bathroom. Basement with a generously sized room with open-plan kitchen, properly equipped laundry area, storage room, and access to a spacious garage for two cars, with socket for electric cars. Air conditioning, electric shutters, luxury materials and finishes. Proximity to Golf Course, gyms, tennis club, shopping area, and various types of services.
Spacious living room with fully equipped open-plan kitchen with access to the garden, swimming pool, and terrace, bedroom hallway, four suites, all with built-in wardrobes, and a guest bathroom. Basement with a generously sized room with open-plan kitchen, properly equipped laundry area, storage room, and access to a spacious garage for two cars, with socket for electric cars. Air conditioning, electric shutters, luxury materials and finishes. Proximity to Golf Course, gyms, tennis club, shopping area, and various types of services.
Contact
See Phone
Apartment 7 Bedrooms
Belém, Lisboa, Distrito de Lisboa
Used · 614m²
With Garage
buy
3.060.000 €
With a PREMUIM location in Lisbon, Bélem, historical and architectural area next to the Tagus River.
A private condominio is born with luxury finishes, swimming pool and garden with exclusive access.
Apartment T7 Duplex composed of:
C/V - 6 Parking lots and storage;
R/C - Hall;
1st Floor - Living room with fireplace, bathroom, kitchen with pantry, hallway, 4 bedrooms with wardrobe and private bathroom and open balcony;
2nd - Living room, office with bathroom, bedroom with wardrobe and private bathroom and 8 open balconies;
Also available Apartment T6
This presentation, areas, photographs and value are purely informative, are not binding and are subject to constant change. | + (phone hidden) | We do not accept Partnerships.
A private condominio is born with luxury finishes, swimming pool and garden with exclusive access.
Apartment T7 Duplex composed of:
C/V - 6 Parking lots and storage;
R/C - Hall;
1st Floor - Living room with fireplace, bathroom, kitchen with pantry, hallway, 4 bedrooms with wardrobe and private bathroom and open balcony;
2nd - Living room, office with bathroom, bedroom with wardrobe and private bathroom and 8 open balconies;
Also available Apartment T6
This presentation, areas, photographs and value are purely informative, are not binding and are subject to constant change. | + (phone hidden) | We do not accept Partnerships.
Contact
See Phone
Apartment 3 Bedrooms
Junqueira (Santa Maria de Belém), Lisboa, Distrito de Lisboa
New · 186m²
buy
2.500.000 €
Luxury 3 bedroom apartment for sale, fully furnished and equipped, in the riverside area of Belém/Junqueira, Lisbon. Property with contemporary design, in a prime area close to the center of Lisbon, with excellent views over the Tejo River. The Hyatt Group is responsible for the management of the apartments. Property inserted in a Hotel with 108 luxury tourist apartments from T0 to T3 typologies, with terrace bar, panoramic view of the river, restaurant, swimming pool, gym, spa, meeting rooms and car park. Investment property that includes a guaranteed minimum return of 5% per year for the first 5 years.
Contact
See Phone
House 3 Bedrooms
Malveira da Serra (Cascais), Cascais e Estoril, Distrito de Lisboa
New · 360m²
With Garage
buy
1.850.000 €
Fantastic villa with unique location and stunning views of the beach of Guincho.
Inserted in private condominium, located in Cascais and Sintra Natural Park.
The Villa, with 3 floors, consists of hall, large living room (with fireplace) and exit to balcony, fully equipped kitchen, patio, Garden service for exclusive use, wc, 1 master suite with bath and hydromassage shower, 2 bedrooms with bathroom, laundry, toilet service, garage and gas central heating.
Its excellent location offers residents the proximity of beaches, ideal for water sports, numerous golf courses, places of amusement and leisure Marina of Cascais, the Estoril Casino, Estoril, Equestrian Centers, spas, Health Clubs, shopping malls and restaurants, International Schools, hospitals and private clinics.
See our site | (url hidden)
Inserted in private condominium, located in Cascais and Sintra Natural Park.
The Villa, with 3 floors, consists of hall, large living room (with fireplace) and exit to balcony, fully equipped kitchen, patio, Garden service for exclusive use, wc, 1 master suite with bath and hydromassage shower, 2 bedrooms with bathroom, laundry, toilet service, garage and gas central heating.
Its excellent location offers residents the proximity of beaches, ideal for water sports, numerous golf courses, places of amusement and leisure Marina of Cascais, the Estoril Casino, Estoril, Equestrian Centers, spas, Health Clubs, shopping malls and restaurants, International Schools, hospitals and private clinics.
See our site | (url hidden)
Contact
See Phone
Detached House 5 Bedrooms
Verdizela , Corroios, Seixal, Distrito de Setúbal
New · 330m²
buy
1.600.000 €
Detached house ground floor T5 with gross area of 330m2 and land area of 1020m2.
Composed by:
Entrance hall with 10m2;
Living room with 52m2;
Kitchen of 27m2 in openspace, equipped with oven, hob, bell, dishwasher and laundry, side by side and microwave;
Social bathroom of 3m2;
Bedroom with 11m2, with sliding wardrobes;
Suite of 15m2, with sliding wardrobes;
Suite of 16m2, with closet;
Suite of 16m2, with closet;
Master suite of 28m2, with 2 closets of 9 m2 and 7m2 and bathroom of 11m2.
Outdoor bathroom to support the pool with 2m2.
Parking of 32m2 and garage with 18m2.
Equipped with pre-installation of air conditioning, double glazing, salt pool, hydraulic underfloor heating with heat pump, central vacuum, electric shutters, automatic gates, video intercom, solar panels, alarm, armored door, garden with lawn and automatic irrigation and barbecue.
*Photos merely indicative*
Composed by:
Entrance hall with 10m2;
Living room with 52m2;
Kitchen of 27m2 in openspace, equipped with oven, hob, bell, dishwasher and laundry, side by side and microwave;
Social bathroom of 3m2;
Bedroom with 11m2, with sliding wardrobes;
Suite of 15m2, with sliding wardrobes;
Suite of 16m2, with closet;
Suite of 16m2, with closet;
Master suite of 28m2, with 2 closets of 9 m2 and 7m2 and bathroom of 11m2.
Outdoor bathroom to support the pool with 2m2.
Parking of 32m2 and garage with 18m2.
Equipped with pre-installation of air conditioning, double glazing, salt pool, hydraulic underfloor heating with heat pump, central vacuum, electric shutters, automatic gates, video intercom, solar panels, alarm, armored door, garden with lawn and automatic irrigation and barbecue.
*Photos merely indicative*
Contact
See Phone
House 5 Bedrooms Duplex
Aroeira, Charneca de Caparica e Sobreda, Almada, Distrito de Setúbal
Used · 223m²
With Garage
buy
2.150.000 €
Desfrute da melhor zona da Margem Sul, rodeada de verdes, fresca, com sabor a campo e a mar. Visite a cidade quando pretender, mas regressando sempre ao seu sítio eleito para descanso.
A Área: Espaço & Privacidade.
Este Imóvel de Luxo conta com uma área de terreno de 1.238m2, e área bruta de 490m2, que resulta num bom equilíbrio entre espaço interior e espaço exterior, devidamente protegidos para a sua privacidade. Este imóvel é uma construção recente (2021), com excelentes acabamentos, eficiência energética A, ar condicionado, piso radiante, janelas de vidro duplo, painéis solares, alarme, entre outros.
O Interior: Confortável & Familiar.
A Moradia está distribuída em dois andares, sendo o principal térreo, com escadas apenas para o piso da cave, o que representa mais comodidade e segurança para si e para toda a família.
- Sobre o primeiro piso: o seu interior é moderno, com uma decoração sofisticada e confortável, contabilizando 5 quartos, sendo 3 deles suite, ainda com 5 casas de banho (4 são completas), uma sala e cozinha de boas dimensões e com muita luz natural.
- Sobre a cave, esta zona conta ainda com 1 quarto, 1 cozinha e 1 sala, pelo que poderá usufruir desse espaço para visitas, quarto de empregada, ou outro fim.
- A garagem tem espaço para 4 lugares de ocupação e ainda espaço de arrumação.
- Por último, pode desfrutar da bonita zona de jardim, com piscina, deck, churrasqueira, quer para descansar, quer para receber.
A Localização: Slow Living.
Esta Moradia encontra-se inserida no complexo Herdade da Aroeira, um condomínio fechado, com uma área total de 350 hectares, pinhal, vários lagos, dispõe de 2 campos de golfe de campeonato de 18 buracos, escola de golfe, club house com restaurante, bar e loja, piscina tropical, campos de ténis, zona comercial, hotel, parque infantil, farmácia, spa, entre outros. Está perto de escolas e colégio e das praias da Costa da Caparica e da praia da Fonte da Telha, e a cerca de 25 kms do centro da cidade de Lisboa.
O Apoio e Confiança: Consultoria Coldwell Banker City.
Fundada em 1906, nos Estados Unidos, a Coldwell Banker possui um ADN próprio que consiste em: ’Colocar o interesse dos seus clientes acima de todos os outros’. Esta é a cultura partilhada por mais de 92.000 consultores, em 47 países, em 3.300 agências, por todo o mundo. Colocar os interesses do cliente acima de todos os outros, tem sido o nosso propósito há mais de 1 século e continua a ser o que nos distingue enquanto empresa, bem como as pessoas que fazem parte da nossa rede.
A Área: Espaço & Privacidade.
Este Imóvel de Luxo conta com uma área de terreno de 1.238m2, e área bruta de 490m2, que resulta num bom equilíbrio entre espaço interior e espaço exterior, devidamente protegidos para a sua privacidade. Este imóvel é uma construção recente (2021), com excelentes acabamentos, eficiência energética A, ar condicionado, piso radiante, janelas de vidro duplo, painéis solares, alarme, entre outros.
O Interior: Confortável & Familiar.
A Moradia está distribuída em dois andares, sendo o principal térreo, com escadas apenas para o piso da cave, o que representa mais comodidade e segurança para si e para toda a família.
- Sobre o primeiro piso: o seu interior é moderno, com uma decoração sofisticada e confortável, contabilizando 5 quartos, sendo 3 deles suite, ainda com 5 casas de banho (4 são completas), uma sala e cozinha de boas dimensões e com muita luz natural.
- Sobre a cave, esta zona conta ainda com 1 quarto, 1 cozinha e 1 sala, pelo que poderá usufruir desse espaço para visitas, quarto de empregada, ou outro fim.
- A garagem tem espaço para 4 lugares de ocupação e ainda espaço de arrumação.
- Por último, pode desfrutar da bonita zona de jardim, com piscina, deck, churrasqueira, quer para descansar, quer para receber.
A Localização: Slow Living.
Esta Moradia encontra-se inserida no complexo Herdade da Aroeira, um condomínio fechado, com uma área total de 350 hectares, pinhal, vários lagos, dispõe de 2 campos de golfe de campeonato de 18 buracos, escola de golfe, club house com restaurante, bar e loja, piscina tropical, campos de ténis, zona comercial, hotel, parque infantil, farmácia, spa, entre outros. Está perto de escolas e colégio e das praias da Costa da Caparica e da praia da Fonte da Telha, e a cerca de 25 kms do centro da cidade de Lisboa.
O Apoio e Confiança: Consultoria Coldwell Banker City.
Fundada em 1906, nos Estados Unidos, a Coldwell Banker possui um ADN próprio que consiste em: ’Colocar o interesse dos seus clientes acima de todos os outros’. Esta é a cultura partilhada por mais de 92.000 consultores, em 47 países, em 3.300 agências, por todo o mundo. Colocar os interesses do cliente acima de todos os outros, tem sido o nosso propósito há mais de 1 século e continua a ser o que nos distingue enquanto empresa, bem como as pessoas que fazem parte da nossa rede.
Contact
See Phone
House 4 Bedrooms
Parede, Carcavelos e Parede, Cascais, Distrito de Lisboa
New · 318m²
With Swimming Pool
buy
3.970.000 €
New villa for sale in a quiet area in Parede with stunning views of the sea. Property with 865 sqm of land and 656 sqm of construction area consisting of three floors: The floor 0 consists of entrance hall, large living room with fireplace with about 50 sqm with large windows and with balcony with fantastic views of the sea, social toilet, dining room and spacious kitchen fully equipped with a central island and pantry. The 1st floor consists of a hall with 11 sqm and three suites. One of the Suites has 30 sqm along with a 9 sqm closet and a 12 sqm bathroom with shower and bath base and a balcony with stunning views of the sea to Cascais. The other two suites have 17 sqm along with the bathrooms with 7 and 5 sqm respectively. In the basement is a closed garage with capacity for three cars, a 9 sqm cellar, laundry room, games room with 30 sqm and a 16 sqm bedroom along with a 4.55 sqm bathroom. Through the games room and the bedroom, you have access to a large outdoor patio with 48 sqm and an area with sauna, Turkish bath and jacuzzi. This area has stairs with access to a fantastic swimming pool with one of the cascading sides, area with enough space for sun loungers and also a support kitchen with all appliances, barbecue area, as well as an island to support the dining area. Garden areas and a lake. House with noble finishes and with high quality materials, with high ceilings. Stone pavement and villa with lots of light. Air conditioning and underfloor heating.
Contact
See Phone
Semi-Detached House 4 Bedrooms
Ponta da Piedade, São Gonçalo de Lagos, Distrito de Faro
Under construction · 300m²
With Garage
buy
2.350.000 €
Luxurious 4-Bedroom Villa with Pool, Just Steps from the Beach n Ponta da Piedade, Lagos, Algarve
Nestled in a tranquil oasis, this exquisite 4-bedroom villa offers the perfect blend of coastal living and modern luxury. Located a mere 300 meters from the pristine beachfront, this property invites you to bask in the beauty of the seaside while enjoying an array of premium features.
As you step through the grand entrance, you’ll be greeted by a spacious open-plan living area, bathed in natural light. The villa boasts four en-suite bedrooms, ensuring privacy and comfort for you and your guests. Each suite is equipped with its own air-conditioning system, guaranteeing a pleasant temperature year-round.
With underfloor heating throughout the villa, you can relish in warmth and coziness during the cooler months. Electric blinds adorn the large windows, offering both convenience and privacy, all at the touch of a button.
The heart of this home is the sleek fitted kitchen, furnished with top-tier appliances and storage solutions. It’s a culinary enthusiast’s dream, perfect for preparing meals to savor in the adjacent dining area.
Not only does this villa feature an impressive interior, but it’s also designed with a sustainable touch. A state-of-the-art solar system harnesses the power of the sun, reducing your environmental footprint and energy bills. Moreover, the villa is integrated with a smart home system, allowing you to control various aspects of your living space with ease.
Quality materials and impeccable thermal and acoustic insulation ensure that this villa maintains a comfortable and tranquil atmosphere, regardless of the weather or outside noise.
Connectivity is a breeze with high-speed internet fiber available, facilitating remote work, entertainment, and staying in touch with loved ones.
Step outside, and you’ll find your private swimming pool, perfect for refreshing dips on warm days or leisurely swims at sunset. The surrounding outdoor space is ideal for al fresco dining, relaxation, and entertaining.
This villa is a testament to the finest in coastal living. With its exceptional features and proximity to the beach, it provides a unique opportunity to embrace the relaxed elegance of a modern coastal lifestyle. Don’t miss the chance to make this villa your own, where you can create lasting memories in an environment of beauty, comfort, and convenience.
Nestled in a tranquil oasis, this exquisite 4-bedroom villa offers the perfect blend of coastal living and modern luxury. Located a mere 300 meters from the pristine beachfront, this property invites you to bask in the beauty of the seaside while enjoying an array of premium features.
As you step through the grand entrance, you’ll be greeted by a spacious open-plan living area, bathed in natural light. The villa boasts four en-suite bedrooms, ensuring privacy and comfort for you and your guests. Each suite is equipped with its own air-conditioning system, guaranteeing a pleasant temperature year-round.
With underfloor heating throughout the villa, you can relish in warmth and coziness during the cooler months. Electric blinds adorn the large windows, offering both convenience and privacy, all at the touch of a button.
The heart of this home is the sleek fitted kitchen, furnished with top-tier appliances and storage solutions. It’s a culinary enthusiast’s dream, perfect for preparing meals to savor in the adjacent dining area.
Not only does this villa feature an impressive interior, but it’s also designed with a sustainable touch. A state-of-the-art solar system harnesses the power of the sun, reducing your environmental footprint and energy bills. Moreover, the villa is integrated with a smart home system, allowing you to control various aspects of your living space with ease.
Quality materials and impeccable thermal and acoustic insulation ensure that this villa maintains a comfortable and tranquil atmosphere, regardless of the weather or outside noise.
Connectivity is a breeze with high-speed internet fiber available, facilitating remote work, entertainment, and staying in touch with loved ones.
Step outside, and you’ll find your private swimming pool, perfect for refreshing dips on warm days or leisurely swims at sunset. The surrounding outdoor space is ideal for al fresco dining, relaxation, and entertaining.
This villa is a testament to the finest in coastal living. With its exceptional features and proximity to the beach, it provides a unique opportunity to embrace the relaxed elegance of a modern coastal lifestyle. Don’t miss the chance to make this villa your own, where you can create lasting memories in an environment of beauty, comfort, and convenience.
Contact
See Phone
See more Properties for Sale, Apartments and Houses
Bedrooms
Zones
Can’t find the property you’re looking for?
