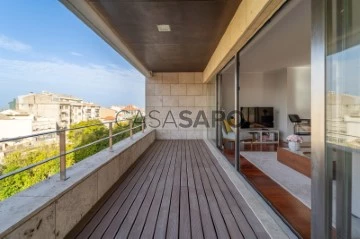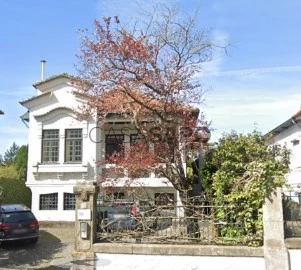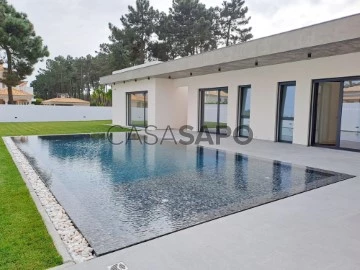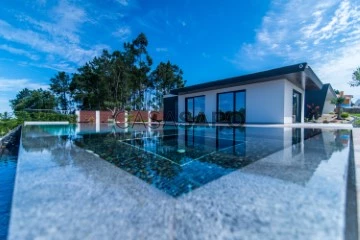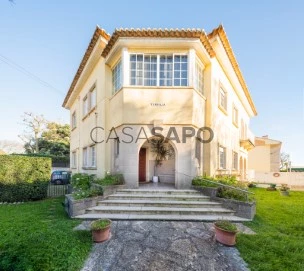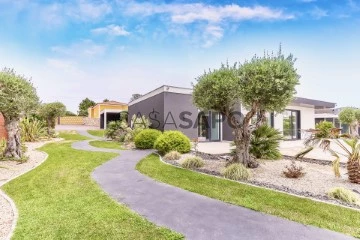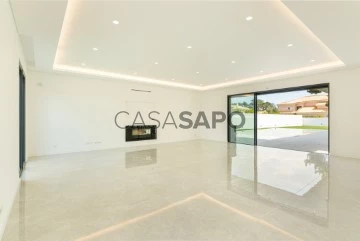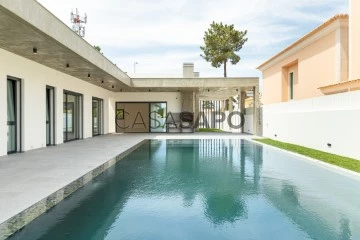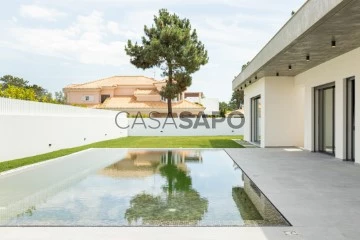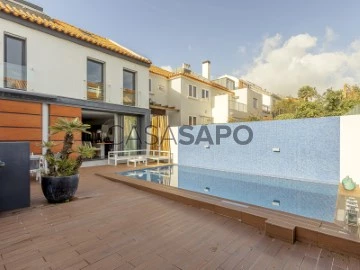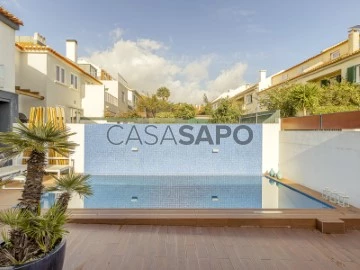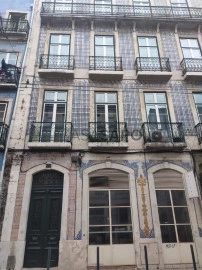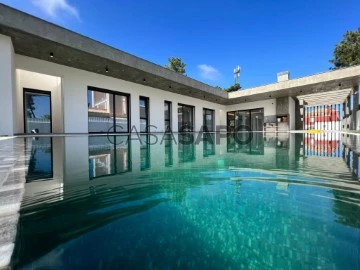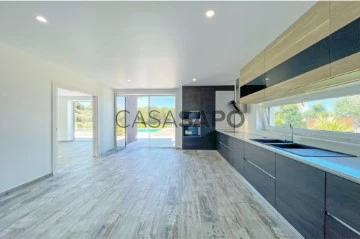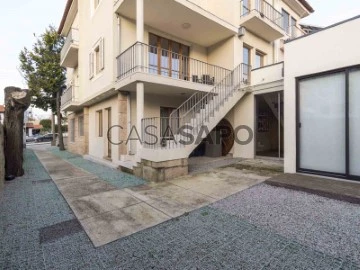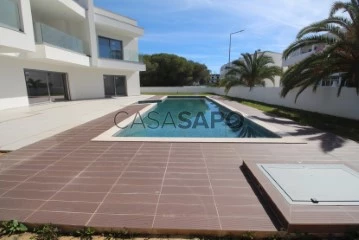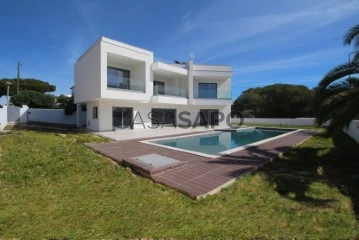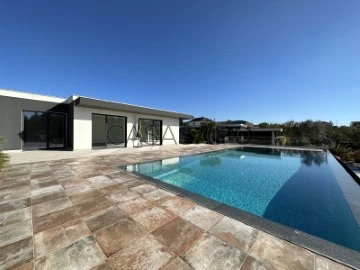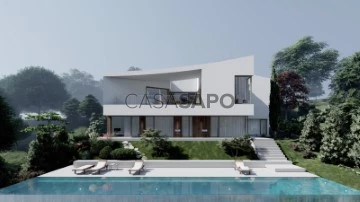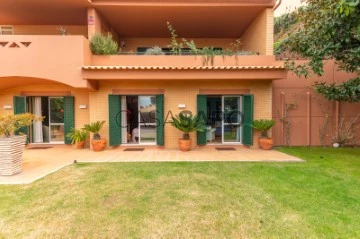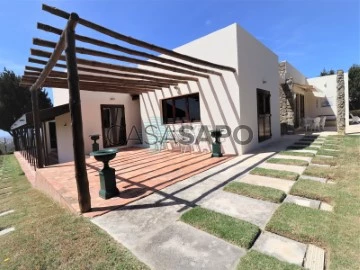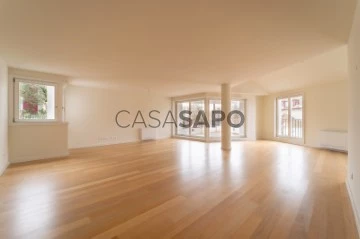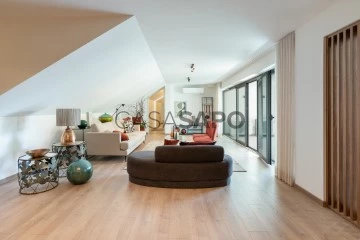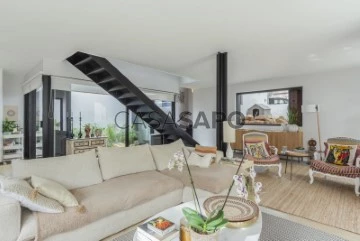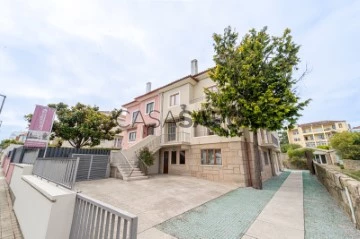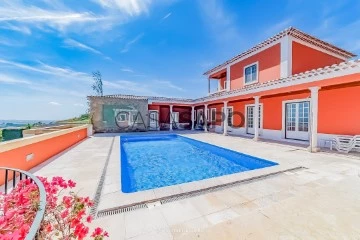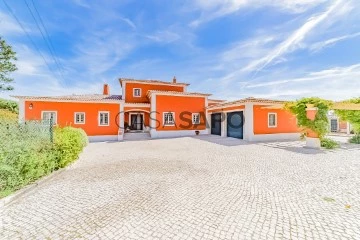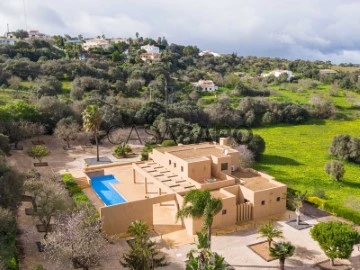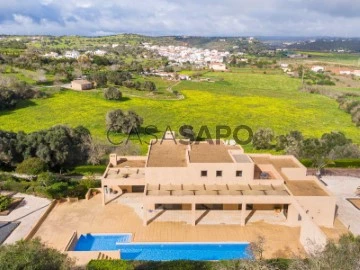Saiba aqui quanto pode pedir
4,700 Properties for Sale, Apartments and Houses lowest price, from 1.600.000 €
Map
Order by
Lowest price
Apartment 4 Bedrooms Duplex
Foz (Foz do Douro), Aldoar, Foz do Douro e Nevogilde, Porto, Distrito do Porto
Used · 246m²
With Garage
buy
1.600.000 €
Located in a gated community in the prestigious area of Foz do Douro, this magnificent 4 bedroom duplex with 367 s qm, terrace of 103 s qm and sea view offers the exclusivity of living in a luxury condominium with 24-hour security, gardens and swimming pool, just a few minutes walk from the beaches of Foz.
Endowed with excellent areas, 3 fronts (east, west and south) and plenty of natural light, the 1st floor offers a living room with fireplace and a spacious balcony of 22s qm facing west, kitchen equipped with Gaggenau appliances, dining room with balcony, toilet, laundry, spacious pantry and a magnificent terrace of 100 s qm with sea view.
The upper floor has 2 bedrooms, 1 full bathroom with whirlpool bathtub and 2 suites (one with closet). Bathrooms with natural light. The floor also has a spacious area that can be used as a work or leisure area.
Excellent finishes such as electric shutters, oak flooring, lacquered wood, balconies and deck terraces, alarm, among others.
It also has 4 individual parking spaces and 2 storage rooms.
Its location, in a discreet gated community, has a concierge and 24-hour security, which offers all the security, as well as green areas and a heated indoor pool, allowing easy access to the beaches as well as its beautiful boardwalk, along with all services (supermarkets, local market, shops), terraces, cafes and the best restaurants in the city.
Close to the main entrances and exits of the city, as well as international schools and colleges.
For over 25 years Castelhana has been a renowned name in the Portuguese real estate sector. As a company of Dils group, we specialize in advising businesses, organizations and (institutional) investors in buying, selling, renting, letting and development of residential properties.
Founded in 1999, Castelhana has built one of the largest and most solid real estate portfolios in Portugal over the years, with over 600 renovation and new construction projects.
In Porto, we are based in Foz Do Douro, one of the noblest places in the city. In Lisbon, in Chiado, one of the most emblematic and traditional areas of the capital and in the Algarve next to the renowned Vilamoura Marina.
We are waiting for you. We have a team available to give you the best support in your next real estate investment.
Contact us!
Endowed with excellent areas, 3 fronts (east, west and south) and plenty of natural light, the 1st floor offers a living room with fireplace and a spacious balcony of 22s qm facing west, kitchen equipped with Gaggenau appliances, dining room with balcony, toilet, laundry, spacious pantry and a magnificent terrace of 100 s qm with sea view.
The upper floor has 2 bedrooms, 1 full bathroom with whirlpool bathtub and 2 suites (one with closet). Bathrooms with natural light. The floor also has a spacious area that can be used as a work or leisure area.
Excellent finishes such as electric shutters, oak flooring, lacquered wood, balconies and deck terraces, alarm, among others.
It also has 4 individual parking spaces and 2 storage rooms.
Its location, in a discreet gated community, has a concierge and 24-hour security, which offers all the security, as well as green areas and a heated indoor pool, allowing easy access to the beaches as well as its beautiful boardwalk, along with all services (supermarkets, local market, shops), terraces, cafes and the best restaurants in the city.
Close to the main entrances and exits of the city, as well as international schools and colleges.
For over 25 years Castelhana has been a renowned name in the Portuguese real estate sector. As a company of Dils group, we specialize in advising businesses, organizations and (institutional) investors in buying, selling, renting, letting and development of residential properties.
Founded in 1999, Castelhana has built one of the largest and most solid real estate portfolios in Portugal over the years, with over 600 renovation and new construction projects.
In Porto, we are based in Foz Do Douro, one of the noblest places in the city. In Lisbon, in Chiado, one of the most emblematic and traditional areas of the capital and in the Algarve next to the renowned Vilamoura Marina.
We are waiting for you. We have a team available to give you the best support in your next real estate investment.
Contact us!
Contact
See Phone
House 5 Bedrooms Triplex
Rua de Guerra Junqueiro, Lordelo do Ouro e Massarelos, Porto, Distrito do Porto
Used · 357m²
With Garage
buy
1.600.000 €
Located in the Boavista Zone, Rua de Guerra Junqueira in the Hollywood neighborhood is one of the most prestigious and exclusive places in the city of Porto.
Located between Boavista and Foz, this neighborhood offers its residents an excellent quality of life, amidst the trees and offering services and commerce such as restaurants and schools as well as easy access and transport.
The villa is located on a plot of land with 843 m2 that allows you to enjoy coexistence with nature, serenity and privacy in a west-facing garden. The large garage is at the end of the garden.
This V5 triplex house, with 4 fronts, is a beautiful example of traditional ’Portuguese house’ architecture style, where we can see the eaves, porches, stonework and worked plaster ceilings. The high ceilings and large windows let plenty of light into the house, conveying hospitality, tranquility and comfort.
On the ground floor, with direct access to the outside, there are three bedrooms, two bathrooms and three more multifunctional rooms.
The first floor, the main one, encompasses the main hall, the kitchen, the living and dining rooms, a bathroom, two bedrooms, as well as a balcony and a closed porch.
On the top floor, the roof space, there is another bedroom.
The property is leased until 12/31/2024 but it is possible to visit.
Located between Boavista and Foz, this neighborhood offers its residents an excellent quality of life, amidst the trees and offering services and commerce such as restaurants and schools as well as easy access and transport.
The villa is located on a plot of land with 843 m2 that allows you to enjoy coexistence with nature, serenity and privacy in a west-facing garden. The large garage is at the end of the garden.
This V5 triplex house, with 4 fronts, is a beautiful example of traditional ’Portuguese house’ architecture style, where we can see the eaves, porches, stonework and worked plaster ceilings. The high ceilings and large windows let plenty of light into the house, conveying hospitality, tranquility and comfort.
On the ground floor, with direct access to the outside, there are three bedrooms, two bathrooms and three more multifunctional rooms.
The first floor, the main one, encompasses the main hall, the kitchen, the living and dining rooms, a bathroom, two bedrooms, as well as a balcony and a closed porch.
On the top floor, the roof space, there is another bedroom.
The property is leased until 12/31/2024 but it is possible to visit.
Contact
See Phone
Detached House 5 Bedrooms
Verdizela , Corroios, Seixal, Distrito de Setúbal
New · 330m²
buy
1.600.000 €
Detached house ground floor T5 with gross area of 330m2 and land area of 1020m2.
Composed by:
Entrance hall with 10m2;
Living room with 52m2;
Kitchen of 27m2 in openspace, equipped with oven, hob, bell, dishwasher and laundry, side by side and microwave;
Social bathroom of 3m2;
Bedroom with 11m2, with sliding wardrobes;
Suite of 15m2, with sliding wardrobes;
Suite of 16m2, with closet;
Suite of 16m2, with closet;
Master suite of 28m2, with 2 closets of 9 m2 and 7m2 and bathroom of 11m2.
Outdoor bathroom to support the pool with 2m2.
Parking of 32m2 and garage with 18m2.
Equipped with pre-installation of air conditioning, double glazing, salt pool, hydraulic underfloor heating with heat pump, central vacuum, electric shutters, automatic gates, video intercom, solar panels, alarm, armored door, garden with lawn and automatic irrigation and barbecue.
*Photos merely indicative*
Composed by:
Entrance hall with 10m2;
Living room with 52m2;
Kitchen of 27m2 in openspace, equipped with oven, hob, bell, dishwasher and laundry, side by side and microwave;
Social bathroom of 3m2;
Bedroom with 11m2, with sliding wardrobes;
Suite of 15m2, with sliding wardrobes;
Suite of 16m2, with closet;
Suite of 16m2, with closet;
Master suite of 28m2, with 2 closets of 9 m2 and 7m2 and bathroom of 11m2.
Outdoor bathroom to support the pool with 2m2.
Parking of 32m2 and garage with 18m2.
Equipped with pre-installation of air conditioning, double glazing, salt pool, hydraulic underfloor heating with heat pump, central vacuum, electric shutters, automatic gates, video intercom, solar panels, alarm, armored door, garden with lawn and automatic irrigation and barbecue.
*Photos merely indicative*
Contact
See Phone
House 4 Bedrooms
Ericeira, Mafra, Distrito de Lisboa
New · 274m²
With Garage
buy
1.600.000 €
4 bedroom villa with paddle tennis court and sea view
The Ericeira offers unique areas to live, breathtaking experiences, to feel the world around us.
The unobstructed view of this villa, reaches the far horizon, where you can see the sea, from any of the 4 bedrooms the forest and the land is predominant. The entrance of the sun into the room, and the sophisticated design appeals to our senses, and leads us not to want to leave. The infinity pool, the beach bed and the Paddle field with bottom gives a new meaning to life. And the rest I let the house itself tell the story.
Fall in love and let go of a concept of life
The Ericeira offers unique areas to live, breathtaking experiences, to feel the world around us.
The unobstructed view of this villa, reaches the far horizon, where you can see the sea, from any of the 4 bedrooms the forest and the land is predominant. The entrance of the sun into the room, and the sophisticated design appeals to our senses, and leads us not to want to leave. The infinity pool, the beach bed and the Paddle field with bottom gives a new meaning to life. And the rest I let the house itself tell the story.
Fall in love and let go of a concept of life
Contact
See Phone
House 4 Bedrooms
Avencas, Carcavelos e Parede, Cascais, Distrito de Lisboa
Used · 286m²
With Garage
buy
1.600.000 €
PRAIA DAS AVENCAS - PAREDE.
Bonita moradia de charme, isolada, inserida em lote com 500m2, com jardim e piscina, grandes áreas, muito soalheira e luminosa, com grandes áreas e excelente potencial de remodelação, vista mar, localizada em zona privilegiada muito sossegada e aprazível para viver a escassos metros da Praia das Avencas e do centro do Parede onde poderá encontrar todo o tipo de comércio e serviços. Parque Urbano e escolas na envolvente. Comboio a curta distância a pé. Ótimos acessos.
AVENCAS BEACH - PAREDE.
Beautiful charming detached house, set on a 500m2 plot, with garden and pool, large areas, very sunny and bright, with excellent potential for renovation, sea view, located in a privileged and very quiet area to live just a few meters from Avencas Beach and the center of Parede where you can find all kinds of shops and services. Urban park and schools nearby. Train station within walking distance. Great access.
Jardim e Piscina.
Garagem para 1 carro. Logradouro da retaguarda permite estacionamento de 3 carros.
R/C:
Vestíbulo, com pavimento em tábua corrida.
Zona de circulação, com pavimento em tábua corrida.
Sala de Estar, com pavimento em tábua corrida, com lareira e acesso a varanda aberta.
Sala de Jantar, com pavimento em tábua corrida.
Cozinha, móveis brancos com bancada em granito, equipada com placa, campânula, forno, frigorifico americano, máquina de lavar loiça e máquina de lavar roupa. 2 Despensas e Wc empregada.
Wc Social, com janela.
Garden and Pool.
Garage for 1 car. Rear yard allows parking for 3 cars.
GROUND FLOOR:
Entrance hall, with hardwood floor.
Hallway, with hardwood floor.
Living room, with hardwood floor, fireplace, and access to an open balcony.
Dining room, with hardwood floor.
Kitchen, white cabinets with granite countertops, equipped with a cooktop, extractor hood, oven, american fridge, dishwasher, and washing machine. 2 Pantries and maid’s bathroom.
Guest bathroom, with window.
1º PISO:
Zona de circulação, com pavimento em tábua corrida.
Suite, com pavimento em tábua corrida, com closet. Varanda aberta. Wc Suite, com janela.
Quarto 2, com pavimento em tábua corrida. Varanda fechada, comum com Quarto 4.
Quarto 3, com pavimento em tábua corrida.
Quarto 4, com pavimento em tábua corrida. Varanda fechada, comum com Quarto 2.
Wc Quartos, com janela.
1st FLOOR:
Hallway, with hardwood floor.
Master Suite, with hardwood floor, including a walk-in closet. Open balcony. Master bathroom, with window.
Bedroom 2, with hardwood floor. Closed balcony, shared with Bedroom 4.
Bedroom 3, with hardwood floor.
Bedroom 4, with hardwood floor. Closed balcony, shared with Bedroom 2.
Bathroom, serving the bedrooms, with window.
Bonita moradia de charme, isolada, inserida em lote com 500m2, com jardim e piscina, grandes áreas, muito soalheira e luminosa, com grandes áreas e excelente potencial de remodelação, vista mar, localizada em zona privilegiada muito sossegada e aprazível para viver a escassos metros da Praia das Avencas e do centro do Parede onde poderá encontrar todo o tipo de comércio e serviços. Parque Urbano e escolas na envolvente. Comboio a curta distância a pé. Ótimos acessos.
AVENCAS BEACH - PAREDE.
Beautiful charming detached house, set on a 500m2 plot, with garden and pool, large areas, very sunny and bright, with excellent potential for renovation, sea view, located in a privileged and very quiet area to live just a few meters from Avencas Beach and the center of Parede where you can find all kinds of shops and services. Urban park and schools nearby. Train station within walking distance. Great access.
Jardim e Piscina.
Garagem para 1 carro. Logradouro da retaguarda permite estacionamento de 3 carros.
R/C:
Vestíbulo, com pavimento em tábua corrida.
Zona de circulação, com pavimento em tábua corrida.
Sala de Estar, com pavimento em tábua corrida, com lareira e acesso a varanda aberta.
Sala de Jantar, com pavimento em tábua corrida.
Cozinha, móveis brancos com bancada em granito, equipada com placa, campânula, forno, frigorifico americano, máquina de lavar loiça e máquina de lavar roupa. 2 Despensas e Wc empregada.
Wc Social, com janela.
Garden and Pool.
Garage for 1 car. Rear yard allows parking for 3 cars.
GROUND FLOOR:
Entrance hall, with hardwood floor.
Hallway, with hardwood floor.
Living room, with hardwood floor, fireplace, and access to an open balcony.
Dining room, with hardwood floor.
Kitchen, white cabinets with granite countertops, equipped with a cooktop, extractor hood, oven, american fridge, dishwasher, and washing machine. 2 Pantries and maid’s bathroom.
Guest bathroom, with window.
1º PISO:
Zona de circulação, com pavimento em tábua corrida.
Suite, com pavimento em tábua corrida, com closet. Varanda aberta. Wc Suite, com janela.
Quarto 2, com pavimento em tábua corrida. Varanda fechada, comum com Quarto 4.
Quarto 3, com pavimento em tábua corrida.
Quarto 4, com pavimento em tábua corrida. Varanda fechada, comum com Quarto 2.
Wc Quartos, com janela.
1st FLOOR:
Hallway, with hardwood floor.
Master Suite, with hardwood floor, including a walk-in closet. Open balcony. Master bathroom, with window.
Bedroom 2, with hardwood floor. Closed balcony, shared with Bedroom 4.
Bedroom 3, with hardwood floor.
Bedroom 4, with hardwood floor. Closed balcony, shared with Bedroom 2.
Bathroom, serving the bedrooms, with window.
Contact
See Phone
House 4 Bedrooms
Sobreiro , Mafra, Distrito de Lisboa
New · 274m²
With Garage
buy
1.600.000 €
Luxury villa 5 minutes from Ericeira and 25 minutes from Lisbon.
Surrounded by nature, close to the beach and the city centre, this luxurious villa offers:
- 4 suites
- 1 large room
- 6 bathrooms
- fully equipped kitchen
- indoor gardens
- laundry
- heated saltwater pool
- jacuzzi
- paddle field
- lush outdoor garden
- playground
- Support annex with living room, toilet and sauna
- vegetable garden space with several fruit trees
If you wish to schedule a visit or get some additional information do not hesitate to contact.
We are duly authorized credit intermediaries (No. Reg. 2780), assess your conditions free of charge.
The information provided, although accurate, is merely informative and cannot be considered binding and subject to change.
Surrounded by nature, close to the beach and the city centre, this luxurious villa offers:
- 4 suites
- 1 large room
- 6 bathrooms
- fully equipped kitchen
- indoor gardens
- laundry
- heated saltwater pool
- jacuzzi
- paddle field
- lush outdoor garden
- playground
- Support annex with living room, toilet and sauna
- vegetable garden space with several fruit trees
If you wish to schedule a visit or get some additional information do not hesitate to contact.
We are duly authorized credit intermediaries (No. Reg. 2780), assess your conditions free of charge.
The information provided, although accurate, is merely informative and cannot be considered binding and subject to change.
Contact
See Phone
House 5 Bedrooms
Verdizela , Corroios, Seixal, Distrito de Setúbal
Refurbished · 350m²
With Garage
buy
1.600.000 €
House T5 ground floor with 370 m2 of gross construction area, swimming pool, barbecue area, garden and garage, inserted in a plot of land of 1,019 m2, in the center of Verdizela, next to Herdade da Aroeira.
Superior quality finishes.
Features:
Interior:
Entrance hall, large living room with fireplace with fireplace (52m2), kitchen inserted in the living room, equipped with Bosh equipped island (28 m2); hallway, a master suite with closet, three suites, bedroom/office and bathroom.
Exterior:
Barbecue area next to the pool, bathroom, storage, closed garage for a car and pergola for parking.
Equipment:
- Bosh equipped kitchen;
- Hydraulic underfloor heating;
- Central aspiration;
- Pre-installation of air conditioning;
- Electric blinds;
- Home automation for lighting control and blinds;
-Alarm;
- Video surveillance;
- DHW heat pump;
- PVC frames with double glazing and sliding oscillation.
Exterior:
- Saltwater pool,
- Outdoor bathroom;
- Automatic irrigation system;
- Closed garage for a car with 28 m2;
- Pergola for parking;
- Porch to support the pool;
- Solar panels;
- Artesian bore.
Accessibility for people with reduced mobility.
Sun exposure east/west/south/north.
Verdizela is a town on the south bank of the Tagus River, next to Belverde and Herdade da Aroeira with the well-known golf course, 5 minutes from the beach of Fonte da Telha and the beaches of Costa da Caparica.
Its commercial, sports and recreational infrastructures make Verdizela a reference area on the south bank of the Tagus, a pleasant place surrounded by forest trails.
Consisting of single-family houses interspersed by ’area of farms’, coexisting with an area of semi-detached villas.
Verdizela is about 20 kilometers from Lisbon.
Superior quality finishes.
Features:
Interior:
Entrance hall, large living room with fireplace with fireplace (52m2), kitchen inserted in the living room, equipped with Bosh equipped island (28 m2); hallway, a master suite with closet, three suites, bedroom/office and bathroom.
Exterior:
Barbecue area next to the pool, bathroom, storage, closed garage for a car and pergola for parking.
Equipment:
- Bosh equipped kitchen;
- Hydraulic underfloor heating;
- Central aspiration;
- Pre-installation of air conditioning;
- Electric blinds;
- Home automation for lighting control and blinds;
-Alarm;
- Video surveillance;
- DHW heat pump;
- PVC frames with double glazing and sliding oscillation.
Exterior:
- Saltwater pool,
- Outdoor bathroom;
- Automatic irrigation system;
- Closed garage for a car with 28 m2;
- Pergola for parking;
- Porch to support the pool;
- Solar panels;
- Artesian bore.
Accessibility for people with reduced mobility.
Sun exposure east/west/south/north.
Verdizela is a town on the south bank of the Tagus River, next to Belverde and Herdade da Aroeira with the well-known golf course, 5 minutes from the beach of Fonte da Telha and the beaches of Costa da Caparica.
Its commercial, sports and recreational infrastructures make Verdizela a reference area on the south bank of the Tagus, a pleasant place surrounded by forest trails.
Consisting of single-family houses interspersed by ’area of farms’, coexisting with an area of semi-detached villas.
Verdizela is about 20 kilometers from Lisbon.
Contact
See Phone
House 5 Bedrooms
Restelo (Santa Maria de Belém), Lisboa, Distrito de Lisboa
Used · 257m²
With Swimming Pool
buy
1.600.000 €
5-bedroom villa with 257 sqm of gross construction area, a pool, and an outdoor area of 155 sqm, located in Restelo, Lisbon. The villa is distributed over three floors. On the ground floor, there is an entrance hall, a living room, a dining room, a fully equipped kitchen, and a guest bathroom. The first floor consists of three bedrooms with en-suite bathrooms and one suite. The second floor features a master suite. The outdoor area includes a deck with a pool and a barbecue area. There is also a basement.
Restelo is located near several national monuments, such as the Jerónimos Monastery, Belém Cultural Center, Padrão dos Descobrimentos, Belém Tower, and Ajuda National Palace. It is close to the Alegro shopping center and Ikea. Within a 5-minute driving distance, you can find prestigious public and private schools like Park International School. It is 10 minutes away from the center of Lisbon and 20 minutes from Humberto Delgado Lisbon Airport.
Restelo is located near several national monuments, such as the Jerónimos Monastery, Belém Cultural Center, Padrão dos Descobrimentos, Belém Tower, and Ajuda National Palace. It is close to the Alegro shopping center and Ikea. Within a 5-minute driving distance, you can find prestigious public and private schools like Park International School. It is 10 minutes away from the center of Lisbon and 20 minutes from Humberto Delgado Lisbon Airport.
Contact
See Phone
Apartment 6 Bedrooms
Misericórdia, Lisboa, Distrito de Lisboa
Refurbished · 249m²
buy
1.600.000 €
Venha conhecer este magnifico apartamento esta a funcionar como uma Guest House, entre o Bairro Alto e Cais de Sodré.
Muito próximo do Mercado da Ribeira, totalmente remodelado.
1º Andar, com uma área privativa de 248.84m2, dividida em 6 suites com kitchenette e um quarto suite, cozinha independente.
Totalmente remodelado desde cabelagem, canalização, chão, janelas de alumínio e vidro duplo, ar acondicionado em todos os quartos todos com decoração de muito bom gosto.
Prédio de traça antiga, com pé direto elevado, escadaria em soalho, mosaicos antigos.
Sempre com uma taxa de ocupação de 100%,
Têm uma avaliação em Experiências de clientes 100% reais de 7.4 ( Bom)
Visite-nos em setimoambiente.com
Muito próximo do Mercado da Ribeira, totalmente remodelado.
1º Andar, com uma área privativa de 248.84m2, dividida em 6 suites com kitchenette e um quarto suite, cozinha independente.
Totalmente remodelado desde cabelagem, canalização, chão, janelas de alumínio e vidro duplo, ar acondicionado em todos os quartos todos com decoração de muito bom gosto.
Prédio de traça antiga, com pé direto elevado, escadaria em soalho, mosaicos antigos.
Sempre com uma taxa de ocupação de 100%,
Têm uma avaliação em Experiências de clientes 100% reais de 7.4 ( Bom)
Visite-nos em setimoambiente.com
Contact
See Phone
House 5 Bedrooms
Verdizela , Corroios, Seixal, Distrito de Setúbal
New · 300m²
With Garage
buy
1.600.000 €
New Villa T5 with swimming pool in Verdizela luxury finish.
Property with luxury construction, located in the heart of Verdizela.
Single bedroom villa with 300 m2, swimming pool and garage.
Premium finishes:
- Hydraulic underfloor heating;
- Water hole;
- Pvc window frames double glazing and with sliding oscillo;
- Automatic irrigation system;
- Salt pool;
- Alarm;
- Pre installation of video surveillance;
- Domotica for lighting control and blinds;
Under construction, with completion deadline in September 2022.
Verdizela is a locality on the south bank of the Tagus River, more specifically in the parish of Corroios, municipality of Seixal and district of Setúbal.
It is surrounded by the localities of Aroeira and Belverde, and in the vicinity of fonte da Telha beach.
Its commercial, sports and recreational infrastructures make Verdizela a reference area on the south bank of the Tagus, a pleasant place and surrounded by forest trails constituting a reference area for cycling or for walking routes using mountain bike.
Consisting of single-family villas interspersed with ’small-family areas’, also coexisting with a semi-detached villa area. About 20 kilometres from Lisbon, it is very close to the sea and the various beaches of the western coast of the Setúbal Peninsula. It has in its vicinity, the internationally known Golf Course of Aroeira.
Herdade da Aroeira is 25km from central Lisbon and just 600 metres from the beach. It is the largest residential and golf complex in Greater Lisbon and Tagus Valley.
We take care of your financing at no additional cost, work daily with all banks to ensure the best housing credit solution for you.
Note: this property is not available for real estate sharing.
For more contact information:
Pedro Silva
SCI Real Estate
Property with luxury construction, located in the heart of Verdizela.
Single bedroom villa with 300 m2, swimming pool and garage.
Premium finishes:
- Hydraulic underfloor heating;
- Water hole;
- Pvc window frames double glazing and with sliding oscillo;
- Automatic irrigation system;
- Salt pool;
- Alarm;
- Pre installation of video surveillance;
- Domotica for lighting control and blinds;
Under construction, with completion deadline in September 2022.
Verdizela is a locality on the south bank of the Tagus River, more specifically in the parish of Corroios, municipality of Seixal and district of Setúbal.
It is surrounded by the localities of Aroeira and Belverde, and in the vicinity of fonte da Telha beach.
Its commercial, sports and recreational infrastructures make Verdizela a reference area on the south bank of the Tagus, a pleasant place and surrounded by forest trails constituting a reference area for cycling or for walking routes using mountain bike.
Consisting of single-family villas interspersed with ’small-family areas’, also coexisting with a semi-detached villa area. About 20 kilometres from Lisbon, it is very close to the sea and the various beaches of the western coast of the Setúbal Peninsula. It has in its vicinity, the internationally known Golf Course of Aroeira.
Herdade da Aroeira is 25km from central Lisbon and just 600 metres from the beach. It is the largest residential and golf complex in Greater Lisbon and Tagus Valley.
We take care of your financing at no additional cost, work daily with all banks to ensure the best housing credit solution for you.
Note: this property is not available for real estate sharing.
For more contact information:
Pedro Silva
SCI Real Estate
Contact
See Phone
House 4 Bedrooms
Sobreiro , Mafra, Distrito de Lisboa
Used · 328m²
With Garage
buy
1.600.000 €
4 bedroom villa with contemporary architecture is a true masterpiece located in the serene and coveted area of Mafra, where the sea meets comfort and luxury meet tranquillity.
Imagine yourself arriving at this stunning residence, being greeted by a majestic entrance hall that exudes elegance. As you enter this home of your dreams, generous natural light floods every corner, enhancing the luxury finishes that have been carefully chosen to delight your eyes and captivate your heart.
At your disposal, you will find spaces generously distributed over two floors, with a fully equipped kitchen that will awaken the gastronomic creativity in you, and a living room with diversified environments that invite you to moments of sharing and relaxation, unfolding on a stunning outdoor deck. Imagine yourself taking a dip in the heated water pool while taking in the ocean views, or enjoying a starry night on the pergola with a suspended bed, creating unforgettable memories with your loved ones.
And the wonders continue away from home! The immaculate gardens feature a waterfall pond and lovely koi carp, and for children, a playground is an invitation to joy and fun. And it doesn’t end there, sports lovers can enjoy a private padel court, raising the level of entertainment to the maximum.
The upper floor reveals three extraordinarily spacious suites, where comfort and relaxation are guaranteed. Every detail has been meticulously thought out to make this home a truly unique living experience.
Modern amenities such as air conditioning throughout, built-in wardrobes, central vacuum, underfloor heating and solar panels ensure that your stay in this villa is absolutely seamless, providing an ideal environment in which to live.
His search for paradise has finally come to an end. Don’t wait any longer to make this dream come true! This is a unique opportunity to own a breathtaking property, with a privileged location and exceptional features that will provide you with a life of refinement, relaxation and leisure. Come and discover this rare gem and make this contemporary villa in Mafra your new home, where happiness and satisfaction are guaranteed. Schedule a visit now and allow yourself to live the best that life has to offer!
Come visit today, free of charge or commitment!
AliasHouse Real Estate has a team that can help you with rigor and confidence throughout the process of buying, selling or renting your property.
Leave us your contact and we will call you free of charge!
.
.
Imagine yourself arriving at this stunning residence, being greeted by a majestic entrance hall that exudes elegance. As you enter this home of your dreams, generous natural light floods every corner, enhancing the luxury finishes that have been carefully chosen to delight your eyes and captivate your heart.
At your disposal, you will find spaces generously distributed over two floors, with a fully equipped kitchen that will awaken the gastronomic creativity in you, and a living room with diversified environments that invite you to moments of sharing and relaxation, unfolding on a stunning outdoor deck. Imagine yourself taking a dip in the heated water pool while taking in the ocean views, or enjoying a starry night on the pergola with a suspended bed, creating unforgettable memories with your loved ones.
And the wonders continue away from home! The immaculate gardens feature a waterfall pond and lovely koi carp, and for children, a playground is an invitation to joy and fun. And it doesn’t end there, sports lovers can enjoy a private padel court, raising the level of entertainment to the maximum.
The upper floor reveals three extraordinarily spacious suites, where comfort and relaxation are guaranteed. Every detail has been meticulously thought out to make this home a truly unique living experience.
Modern amenities such as air conditioning throughout, built-in wardrobes, central vacuum, underfloor heating and solar panels ensure that your stay in this villa is absolutely seamless, providing an ideal environment in which to live.
His search for paradise has finally come to an end. Don’t wait any longer to make this dream come true! This is a unique opportunity to own a breathtaking property, with a privileged location and exceptional features that will provide you with a life of refinement, relaxation and leisure. Come and discover this rare gem and make this contemporary villa in Mafra your new home, where happiness and satisfaction are guaranteed. Schedule a visit now and allow yourself to live the best that life has to offer!
Come visit today, free of charge or commitment!
AliasHouse Real Estate has a team that can help you with rigor and confidence throughout the process of buying, selling or renting your property.
Leave us your contact and we will call you free of charge!
.
.
Contact
See Phone
House 7 Bedrooms
Avenida da Boavista, Lordelo do Ouro e Massarelos, Porto, Distrito do Porto
Used · 427m²
With Garage
buy
1.600.000 €
7-bedroom villa, 427 sqm (construction gross area), set in a plot of land with 610 sqm with garden and parking in Boavista, Porto. The villa is spread over three floors and is licensed for services, allowing different uses: residential, commercial, senior residences, boutique hotel and hotel de charme, among others.
Spacious living rooms and bedrooms, some of them with a balcony. It has an elevator, several rooms, an office and an equipped service area, an equipped industrial kitchen, a laundry, air conditioning, and solar panels. Double glazing windows with thermal cut. The villa features contemporary design, with excellent finishes using high quality wood and lots of natural light, with a skylight for better use of light. North, South and West sun exposure. The villa is in excellent condition and it was renovated recently.
Located close to shops, services, cultural facilities, educational establishments, and transport. Avenida da Boavista starts by the sea, at the famous Castelo do Queijo castle and beach and ends at Boavista roundabout, where Casa da Música is located. Near Colégio do Rosário school and a 5-minute walking distance from Serralves Museum and the City Park. Near Lycée Français International de Porto, Oporto British School, Universidade Católica Portuguesa, and Deutsche Schule zu Porto (Porto German School). 5-minute driving distance from the beaches of Foz and Matosinhos and 15 minutes from Francisco Sá Carneiro Airport.
Spacious living rooms and bedrooms, some of them with a balcony. It has an elevator, several rooms, an office and an equipped service area, an equipped industrial kitchen, a laundry, air conditioning, and solar panels. Double glazing windows with thermal cut. The villa features contemporary design, with excellent finishes using high quality wood and lots of natural light, with a skylight for better use of light. North, South and West sun exposure. The villa is in excellent condition and it was renovated recently.
Located close to shops, services, cultural facilities, educational establishments, and transport. Avenida da Boavista starts by the sea, at the famous Castelo do Queijo castle and beach and ends at Boavista roundabout, where Casa da Música is located. Near Colégio do Rosário school and a 5-minute walking distance from Serralves Museum and the City Park. Near Lycée Français International de Porto, Oporto British School, Universidade Católica Portuguesa, and Deutsche Schule zu Porto (Porto German School). 5-minute driving distance from the beaches of Foz and Matosinhos and 15 minutes from Francisco Sá Carneiro Airport.
Contact
See Phone
Detached House 4 Bedrooms Duplex
Galé, Guia, Albufeira, Distrito de Faro
New · 180m²
With Swimming Pool
buy
1.600.000 €
New house with 4 bedrooms, lounge and open plan kitchen, elevator, roof terrace, swimming pool, sea view, air conditioning, solar panels, 500 meters from the sand of Galé beach in Albufeira.
Enjoy luxury and comfort in this exclusive villa, located just 500 meters from the sand of the stunning Galé beach in Albufeira. With modern and elegant architecture, this property offers a sophisticated and relaxing lifestyle.
With four bedrooms, all with private bathrooms, it offers the best in terms of spacious spaces and exclusive amenities.
Upon entering, you will be welcomed by a spacious living room that merges harmoniously with an open space kitchen, creating the perfect environment for socializing and entertaining. Enjoy meals while admiring the view of the pool through the large windows that flood the space with natural light.
Climb up to the rooftop terrace and be captivated by the ocean views. This private space is ideal for relaxing moments in the sun or entertaining guests with an outdoor barbecue while enjoying the sunset over the calm waters.
The private pool invites you for refreshing dips on sunny days, providing a feeling of exclusivity and privacy. Furthermore, the villa is equipped with state-of-the-art amenities, including air conditioning, solar panels and underfloor heating, ensuring year-round comfort.
With an elevator connecting all floors, this home offers effortless accessibility to all areas, making it ideal for all ages. This is a unique opportunity to live the luxury lifestyle you have always dreamed of, in a truly privileged location.
Don’t miss this opportunity to acquire a luxury villa, just a few steps from the sea, where every day is a celebration of the best that life has to offer. Schedule your visit now and take the first step towards your new luxury chapter in the Algarve.
Enjoy luxury and comfort in this exclusive villa, located just 500 meters from the sand of the stunning Galé beach in Albufeira. With modern and elegant architecture, this property offers a sophisticated and relaxing lifestyle.
With four bedrooms, all with private bathrooms, it offers the best in terms of spacious spaces and exclusive amenities.
Upon entering, you will be welcomed by a spacious living room that merges harmoniously with an open space kitchen, creating the perfect environment for socializing and entertaining. Enjoy meals while admiring the view of the pool through the large windows that flood the space with natural light.
Climb up to the rooftop terrace and be captivated by the ocean views. This private space is ideal for relaxing moments in the sun or entertaining guests with an outdoor barbecue while enjoying the sunset over the calm waters.
The private pool invites you for refreshing dips on sunny days, providing a feeling of exclusivity and privacy. Furthermore, the villa is equipped with state-of-the-art amenities, including air conditioning, solar panels and underfloor heating, ensuring year-round comfort.
With an elevator connecting all floors, this home offers effortless accessibility to all areas, making it ideal for all ages. This is a unique opportunity to live the luxury lifestyle you have always dreamed of, in a truly privileged location.
Don’t miss this opportunity to acquire a luxury villa, just a few steps from the sea, where every day is a celebration of the best that life has to offer. Schedule your visit now and take the first step towards your new luxury chapter in the Algarve.
Contact
See Phone
House 5 Bedrooms
Verdizela , Corroios, Seixal, Distrito de Setúbal
New · 300m²
With Garage
buy
1.600.000 €
New Villa T5 with swimming pool in Verdizela luxury finish.
Property with luxury construction, located in the heart of Verdizela.
Single bedroom villa with 300 m2, swimming pool and garage.
Premium finishes:
- Hydraulic underfloor heating;
- Water hole;
- Pvc window frames double glazing and with sliding oscillo;
- Automatic irrigation system;
- Salt pool;
- Alarm;
- Pre installation of video surveillance;
- Domotica for lighting control and blinds;
Under construction, with completion deadline in September 2022.
Verdizela is a locality on the south bank of the Tagus River, more specifically in the parish of Corroios, municipality of Seixal and district of Setúbal.
It is surrounded by the localities of Aroeira and Belverde, and in the vicinity of fonte da Telha beach.
Its commercial, sports and recreational infrastructures make Verdizela a reference area on the south bank of the Tagus, a pleasant place and surrounded by forest trails constituting a reference area for cycling or for walking routes using mountain bike.
Consisting of single-family villas interspersed with ’small-family areas’, also coexisting with a semi-detached villa area. About 20 kilometres from Lisbon, it is very close to the sea and the various beaches of the western coast of the Setúbal Peninsula. It has in its vicinity, the internationally known Golf Course of Aroeira.
Herdade da Aroeira is 25km from central Lisbon and just 600 metres from the beach. It is the largest residential and golf complex in Greater Lisbon and Tagus Valley.
We take care of your financing at no additional cost, work daily with all banks to ensure the best housing credit solution for you.
Note: this property is not available for real estate sharing.
For more contact information:
Pedro Silva
SCI Real Estate
Property with luxury construction, located in the heart of Verdizela.
Single bedroom villa with 300 m2, swimming pool and garage.
Premium finishes:
- Hydraulic underfloor heating;
- Water hole;
- Pvc window frames double glazing and with sliding oscillo;
- Automatic irrigation system;
- Salt pool;
- Alarm;
- Pre installation of video surveillance;
- Domotica for lighting control and blinds;
Under construction, with completion deadline in September 2022.
Verdizela is a locality on the south bank of the Tagus River, more specifically in the parish of Corroios, municipality of Seixal and district of Setúbal.
It is surrounded by the localities of Aroeira and Belverde, and in the vicinity of fonte da Telha beach.
Its commercial, sports and recreational infrastructures make Verdizela a reference area on the south bank of the Tagus, a pleasant place and surrounded by forest trails constituting a reference area for cycling or for walking routes using mountain bike.
Consisting of single-family villas interspersed with ’small-family areas’, also coexisting with a semi-detached villa area. About 20 kilometres from Lisbon, it is very close to the sea and the various beaches of the western coast of the Setúbal Peninsula. It has in its vicinity, the internationally known Golf Course of Aroeira.
Herdade da Aroeira is 25km from central Lisbon and just 600 metres from the beach. It is the largest residential and golf complex in Greater Lisbon and Tagus Valley.
We take care of your financing at no additional cost, work daily with all banks to ensure the best housing credit solution for you.
Note: this property is not available for real estate sharing.
For more contact information:
Pedro Silva
SCI Real Estate
Contact
See Phone
House 4 Bedrooms
Ericeira , Mafra, Distrito de Lisboa
Used · 275m²
With Garage
buy
1.600.000 €
Luxury villa, typology T4, single-storey, characterised by its straight, simplistic facades, large and large windows and entrance doors, this contemporary villa offers us a unique comfort, located five minutes from the wonderful beaches of the fishing village of Ericeira and its surrounding magic. The villa consists of a ground floor, 329 m2, with unique details of the present architecture and top finishes, four suites with their respective private bathrooms, one of them with dressing room, six bathrooms, magnificent interior gardens, fully equipped kitchen of 24m2 and large living room with lots of natural light, of 47m2.
With more than 3,000 m2 of garden, every corner of your exterior is used in order to enjoy divine moments of leisure! As it could not be otherwise, its heated saltwater infinity pool, with jacuzzi, transports us to the very present characteristics of the trait that the property bears, fluid lines, loaded with style, always referring to the natural. An artificial lake with waterfall, tennis court with night lighting, annex for gym or games room, Turkish bath and sauna, children’s playground and vegetable garden and fruit trees area are other phenomenal features of this property.
It also has a garage with capacity for two cars and a pearl with swing to enjoy the sunny days or taste a good wine in good company. The exterior also has a borehole with a capacity of 25,000 lt / hour.
You are facing a dream property, don’t waste any more time, schedule your visit with us now!
We will help you throughout the process with focus and dedication.
-----
REF.4537
-----
* All the information presented is not binding, it does not dispense with confirmation by the mediator, as well as the consultation of the property documentation *
We seek to provide good business and simplify processes for our customers. Our growth has been exponential and sustained.
Mortgage? Without worries, we take care of the entire process until the day of the deed. Explain your situation to us and we will look for the bank that provides you with the best financing conditions.
A traditional fishing village, Ericeira developed a lot during the XVI century. XXI due to the growing demand as a walking area, while maintaining its original characteristics and a very unique atmosphere. In 2011 it was consecrated by the international organisation ’Save the Waves Coalition’ as a World Surfing Reserve. Mafra is a place of experiences and emotions; Get to know its historical and cultural richness, flavours and traditions. Visit the fantastic monuments, gardens and local handicrafts!
With more than 3,000 m2 of garden, every corner of your exterior is used in order to enjoy divine moments of leisure! As it could not be otherwise, its heated saltwater infinity pool, with jacuzzi, transports us to the very present characteristics of the trait that the property bears, fluid lines, loaded with style, always referring to the natural. An artificial lake with waterfall, tennis court with night lighting, annex for gym or games room, Turkish bath and sauna, children’s playground and vegetable garden and fruit trees area are other phenomenal features of this property.
It also has a garage with capacity for two cars and a pearl with swing to enjoy the sunny days or taste a good wine in good company. The exterior also has a borehole with a capacity of 25,000 lt / hour.
You are facing a dream property, don’t waste any more time, schedule your visit with us now!
We will help you throughout the process with focus and dedication.
-----
REF.4537
-----
* All the information presented is not binding, it does not dispense with confirmation by the mediator, as well as the consultation of the property documentation *
We seek to provide good business and simplify processes for our customers. Our growth has been exponential and sustained.
Mortgage? Without worries, we take care of the entire process until the day of the deed. Explain your situation to us and we will look for the bank that provides you with the best financing conditions.
A traditional fishing village, Ericeira developed a lot during the XVI century. XXI due to the growing demand as a walking area, while maintaining its original characteristics and a very unique atmosphere. In 2011 it was consecrated by the international organisation ’Save the Waves Coalition’ as a World Surfing Reserve. Mafra is a place of experiences and emotions; Get to know its historical and cultural richness, flavours and traditions. Visit the fantastic monuments, gardens and local handicrafts!
Contact
See Phone
House 4 Bedrooms Duplex
Ericeira , Mafra, Distrito de Lisboa
Used · 256m²
With Garage
buy
1.600.000 €
4 bedroom villa located a few minutes from the village of Ericeira (about 6.5km), with fantastic architect design of oriental inspiration. Built on a plot of land with 863m² and a total construction area of 381m²,
The concept of the villa project (Mogos 23), was developed by NocNoc studio, and praises the contact with natural elements based on the ’Wabi-Sabi’ principles to improve well-being and quality of life.
The project implies the Japanese context of minimalism and simplicity that lies behind this art, where ’Wabi’ refers to harmony, peace, tranquillity, and balance, and ’Sabi’ the effect of time on an object.
The exterior architecture is a symbiosis of modern design with elements harshly inspired by Japanese Zen Temples, where the curved roof of the house takes on a unique design signature.
Detached 4 bedroom villa with swimming pool.
The villa is composed as follows:
- Floor -1: Two bedrooms and an office, bathroom, laundry and master suite and two possible additional living areas
for a Dojo (41m2) and a multifunction room (38 m2) and garage.
- Floor 0 - Entrance hall, bathroom, kitchen, dining room, living room and patio.
The layout designed for the terrace shares the space with all the surrounding areas, such as the living room, kitchen, barbecue and garden.
Expected completion of the work, 1st half of 2025
The villa has a construction period of approximately 16 months
* All available information does not exempt the mediator from confirming as well as consulting the property documentation. *
The concept of the villa project (Mogos 23), was developed by NocNoc studio, and praises the contact with natural elements based on the ’Wabi-Sabi’ principles to improve well-being and quality of life.
The project implies the Japanese context of minimalism and simplicity that lies behind this art, where ’Wabi’ refers to harmony, peace, tranquillity, and balance, and ’Sabi’ the effect of time on an object.
The exterior architecture is a symbiosis of modern design with elements harshly inspired by Japanese Zen Temples, where the curved roof of the house takes on a unique design signature.
Detached 4 bedroom villa with swimming pool.
The villa is composed as follows:
- Floor -1: Two bedrooms and an office, bathroom, laundry and master suite and two possible additional living areas
for a Dojo (41m2) and a multifunction room (38 m2) and garage.
- Floor 0 - Entrance hall, bathroom, kitchen, dining room, living room and patio.
The layout designed for the terrace shares the space with all the surrounding areas, such as the living room, kitchen, barbecue and garden.
Expected completion of the work, 1st half of 2025
The villa has a construction period of approximately 16 months
* All available information does not exempt the mediator from confirming as well as consulting the property documentation. *
Contact
See Phone
Duplex 3 Bedrooms
Cascais e Estoril, Distrito de Lisboa
Used · 160m²
buy
1.600.000 €
3 bedroom duplex apartment, located in Monte Estoril, inserted in a closed condominium with swimming pool and beautiful gardens with sea views and 24-hour surveillance, offering its conjuncture the experience of a villa, due to its generous areas and excellent finishes that provide a lot of well-being.
It is composed as follows:
First floor: Entry hall, social bathroom, closet area, living room with different environments, living area with fireplace and access to the terrace, equipped kitchen, laundry area.
On the ground floor:
It is the most private floor, where there are two suites and a bedroom supported by a full private bathroom. It is noteworthy that from all the suites and bedrooms there is a direct access to the private garden that in turn has an independent access to the Avenue of Venezuela. There are also two parking spaces and a storage area. Proximity to local business, schools, restaurants, museums, theatres and beaches.
Cascais is a Portuguese village famous for its bay, local business and its cosmopolitanism. It is considered the most sophisticated destination of the Lisbon’s region, where small palaces and refined and elegant constructions prevail. With the sea as a scenario, Cascais can be proud of having 7 golf courses, a casino, a marina and countless leisure areas. It is 30 minutes away from Lisbon and its international airport.
Porta da Frente Christie’s is a real estate agency that has been operating in the market for more than two decades. Its focus lays on the highest quality houses and developments, not only in the selling market, but also in the renting market. The company was elected by the prestigious brand Christie’s - one of the most reputable auctioneers, Art institutions and Real Estate of the world - to be represented in Portugal, in the areas of Lisbon, Cascais, Oeiras, Sintra and Alentejo. The main purpose of Porta da Frente Christie’s is to offer a top-notch service to our customers.
It is composed as follows:
First floor: Entry hall, social bathroom, closet area, living room with different environments, living area with fireplace and access to the terrace, equipped kitchen, laundry area.
On the ground floor:
It is the most private floor, where there are two suites and a bedroom supported by a full private bathroom. It is noteworthy that from all the suites and bedrooms there is a direct access to the private garden that in turn has an independent access to the Avenue of Venezuela. There are also two parking spaces and a storage area. Proximity to local business, schools, restaurants, museums, theatres and beaches.
Cascais is a Portuguese village famous for its bay, local business and its cosmopolitanism. It is considered the most sophisticated destination of the Lisbon’s region, where small palaces and refined and elegant constructions prevail. With the sea as a scenario, Cascais can be proud of having 7 golf courses, a casino, a marina and countless leisure areas. It is 30 minutes away from Lisbon and its international airport.
Porta da Frente Christie’s is a real estate agency that has been operating in the market for more than two decades. Its focus lays on the highest quality houses and developments, not only in the selling market, but also in the renting market. The company was elected by the prestigious brand Christie’s - one of the most reputable auctioneers, Art institutions and Real Estate of the world - to be represented in Portugal, in the areas of Lisbon, Cascais, Oeiras, Sintra and Alentejo. The main purpose of Porta da Frente Christie’s is to offer a top-notch service to our customers.
Contact
See Phone
House 5 Bedrooms Duplex
União Freguesias Santa Maria, São Pedro e Matacães, Torres Vedras, Distrito de Lisboa
Used · 600m²
With Garage
buy
1.600.000 €
Ref: 2759-V5UJM
Propriedade com 11.850m2 a 5 minutos de Torres Vedras, 35 minutos de Lisboa e 15 minutos da praia de Santa Cruz.
Inclui Moradia V5 com Piscina. Ao longo da propriedade encontram-se jardins, terraços, zona agrícola e canil.
Composta por:
Piso - 1
Hall, sala de jogos, adega, cozinha, arrumos, wc e garagem.
Piso 0
Hall, circulação, sala de jantar, cozinha, lavandaria, escritório, quarto, wc, 2 suites, sala de estar e jardim interior. Acesso piso - 1. Pátios e terraços.
Exterior
Espaço de apoio a piscina, barbecue e arrecadação, poço, furo, depósitos de água e barracão.
Localizada em zona privada e sossegada com boa exposição solar, INVESTIMENTO, parecer (PIP) da Câmara Municipal de Torres Vedras para loteamento, 12 lotes.
A informação disponibilizada, ainda que precisa, não dispensa a sua confirmação nem pode ser considerada vinculativa.
Tratamos do seu processo de crédito, sem burocracias e sem custos. Intermediário de Crédito n.º 0002292.
Propriedade com 11.850m2 a 5 minutos de Torres Vedras, 35 minutos de Lisboa e 15 minutos da praia de Santa Cruz.
Inclui Moradia V5 com Piscina. Ao longo da propriedade encontram-se jardins, terraços, zona agrícola e canil.
Composta por:
Piso - 1
Hall, sala de jogos, adega, cozinha, arrumos, wc e garagem.
Piso 0
Hall, circulação, sala de jantar, cozinha, lavandaria, escritório, quarto, wc, 2 suites, sala de estar e jardim interior. Acesso piso - 1. Pátios e terraços.
Exterior
Espaço de apoio a piscina, barbecue e arrecadação, poço, furo, depósitos de água e barracão.
Localizada em zona privada e sossegada com boa exposição solar, INVESTIMENTO, parecer (PIP) da Câmara Municipal de Torres Vedras para loteamento, 12 lotes.
A informação disponibilizada, ainda que precisa, não dispensa a sua confirmação nem pode ser considerada vinculativa.
Tratamos do seu processo de crédito, sem burocracias e sem custos. Intermediário de Crédito n.º 0002292.
Contact
See Phone
Apartment 4 Bedrooms Duplex
Jardim do Passeio Alegre, Aldoar, Foz do Douro e Nevogilde, Porto, Distrito do Porto
New · 302m²
With Garage
buy
1.600.000 €
Exclusive 4 bedroom duplex flat in one of the most prestigious areas of the city of Porto, a stone’s throw from Passeio Alegre.
Designed by architect Rodrigo Brito, the flat is divided into two floors.
On floor 0 the private area that has 4 suites with plenty of storage, on floor 1 we find the social area with a living room of 63 sq m and a terrace of 14 sq m.
Characterized by the excellence of the finishes, false ceilings, lacquered carpentry and bathrooms with marble floors and walls with marble finish.
It has 3 parking spaces, two of them in lift.
Located in the heart of Foz Velha just a few meters from the Passeio Alegre Garden, renowned beaches and restaurants. It offers an excellent quality of life with all services, commerce and transport.
Don’t miss this opportunity, book your visit now
For over 25 years Castelhana has been a renowned name in the Portuguese real estate sector. As a company of Dils group, we specialize in advising businesses, organizations and (institutional) investors in buying, selling, renting, letting and development of residential properties.
Founded in 1999, Castelhana has built one of the largest and most solid real estate portfolios in Portugal over the years, with over 600 renovation and new construction projects.
In Porto, we are based in Foz Do Douro, one of the noblest places in the city. In Lisbon, in Chiado, one of the most emblematic and traditional areas of the capital and in the Algarve next to the renowned Vilamoura Marina.
We are waiting for you. We have a team available to give you the best support in your next real estate investment.
Contact us!
Designed by architect Rodrigo Brito, the flat is divided into two floors.
On floor 0 the private area that has 4 suites with plenty of storage, on floor 1 we find the social area with a living room of 63 sq m and a terrace of 14 sq m.
Characterized by the excellence of the finishes, false ceilings, lacquered carpentry and bathrooms with marble floors and walls with marble finish.
It has 3 parking spaces, two of them in lift.
Located in the heart of Foz Velha just a few meters from the Passeio Alegre Garden, renowned beaches and restaurants. It offers an excellent quality of life with all services, commerce and transport.
Don’t miss this opportunity, book your visit now
For over 25 years Castelhana has been a renowned name in the Portuguese real estate sector. As a company of Dils group, we specialize in advising businesses, organizations and (institutional) investors in buying, selling, renting, letting and development of residential properties.
Founded in 1999, Castelhana has built one of the largest and most solid real estate portfolios in Portugal over the years, with over 600 renovation and new construction projects.
In Porto, we are based in Foz Do Douro, one of the noblest places in the city. In Lisbon, in Chiado, one of the most emblematic and traditional areas of the capital and in the Algarve next to the renowned Vilamoura Marina.
We are waiting for you. We have a team available to give you the best support in your next real estate investment.
Contact us!
Contact
See Phone
Apartment 4 Bedrooms
Alcântara, Lisboa, Distrito de Lisboa
Used · 253m²
With Garage
buy
1.600.000 €
Large dimensioned 4 bedroom apartment, ready to debut, with terrace and garage in a central area of Alcântara.
This apartment is an exceptional opportunity in a new high quality building, located in the central area of Alcântara. With a 259 square meters private gross area, this spacious 4 bedroom apartment is ideal for those who are looking for a luxurious and modern residence.
Two steps away from the Market, Largo do Calvário and LX Factory, it is therefore located close to everything and the best that this attractive area of the city and near the Tagus river has to offer.
One of the highlights of this ample 4 bedroom apartment is also the generous Terrace, with about 18 square meters, which extends from the Living Room, providing a pleasant space to enjoy the exterior, to relax or even welcome guests.
In addition, the apartment offers three parking spaces, being extremely convenient for families or individuals who own multiple vehicles or want to accommodate visitors. There is also a storage area, providing additional storage space.
The excellent sun exposure throughout the afternoon ensures that this apartment is flooded with natural light, creating a bright and inviting environment. The central location in Alcântara puts you close to a wide range of amenities including shops, restaurants and public transportation, making life in this area even more convenient.
This is a new property and it is ready to live in, being ideal for those who value comfort, quality and convenience. Do not miss the opportunity to own this high standard apartment in one of the most desired areas of Alcântara.
Porta da Frente Christie’s is a real estate agency that has been operating in the market for more than two decades. Its focus lays on the highest quality houses and developments, not only in the selling market, but also in the renting market.
The company was elected by the prestigious brand Christie’s - one of the most reputable auctioneers, Art institutions and Real Estate of the world - to be represented in Portugal, in the areas of Lisbon, Cascais, Oeiras, Sintra e Alentejo.
In Lisbon, Avenida da Liberdade, 204 2º floor, a specialised team in the several neighbourhoods of the city offers a top-notch service will be pleased to welcome you.
This apartment is an exceptional opportunity in a new high quality building, located in the central area of Alcântara. With a 259 square meters private gross area, this spacious 4 bedroom apartment is ideal for those who are looking for a luxurious and modern residence.
Two steps away from the Market, Largo do Calvário and LX Factory, it is therefore located close to everything and the best that this attractive area of the city and near the Tagus river has to offer.
One of the highlights of this ample 4 bedroom apartment is also the generous Terrace, with about 18 square meters, which extends from the Living Room, providing a pleasant space to enjoy the exterior, to relax or even welcome guests.
In addition, the apartment offers three parking spaces, being extremely convenient for families or individuals who own multiple vehicles or want to accommodate visitors. There is also a storage area, providing additional storage space.
The excellent sun exposure throughout the afternoon ensures that this apartment is flooded with natural light, creating a bright and inviting environment. The central location in Alcântara puts you close to a wide range of amenities including shops, restaurants and public transportation, making life in this area even more convenient.
This is a new property and it is ready to live in, being ideal for those who value comfort, quality and convenience. Do not miss the opportunity to own this high standard apartment in one of the most desired areas of Alcântara.
Porta da Frente Christie’s is a real estate agency that has been operating in the market for more than two decades. Its focus lays on the highest quality houses and developments, not only in the selling market, but also in the renting market.
The company was elected by the prestigious brand Christie’s - one of the most reputable auctioneers, Art institutions and Real Estate of the world - to be represented in Portugal, in the areas of Lisbon, Cascais, Oeiras, Sintra e Alentejo.
In Lisbon, Avenida da Liberdade, 204 2º floor, a specialised team in the several neighbourhoods of the city offers a top-notch service will be pleased to welcome you.
Contact
See Phone
House 4 Bedrooms
Carcavelos e Parede, Cascais, Distrito de Lisboa
Used · 240m²
buy
1.600.000 €
4 bedroom villa, by Architect.
In this picturesque setting of Parede, a charming village with privileged access to the best that the coast of Lisbon has to offer, stands out a unique villa for its innovative architecture (junction of two small ruins) and carefully thought out details. Designed by an architect who was inspired by modern lines without forgetting functionality and integration with the surrounding nature, this house is a true work of habitable art.
The façade of the villa, with its avant-garde elements, is composed of a harmonious blend of glass, wood and iron, creating an interesting visual game that captures natural light in surprising ways throughout the day. The entrance door, robust and inviting, opens to a friendly hall that immediately reveals the fluidity of the interior space, where natural light is a constant, due to a clever arrangement of windows and an imposing high ceiling.
Internally, the house unfolds into integrated social areas, promoting a modern and dynamic lifestyle. The living room with fireplace has direct access to a pleasant and cosy patio with some exotic plants creating a small oasis of serenity.
The house is distributed as follows:
Entrance floor:
- Hall
- Staircase with a beautiful winter garden.
- Social bathroom
- Living room with fireplace
- Fully equipped kitchen in open space
First Floor
- Master suite with closet and a fantastic bathroom
- One suite
Second floor:
- Two bedrooms with a connecting bathroom.
Possibility to park 1 big car or two small cars.
The integration of the house with the exterior is sublime. Large dimensioned sliding glazed doors open onto a spacious deck, ideal for al fresco dining or simply to enjoy the serenity of the place.
Located just a 5 minutes’ walk from the Parede train station and surrounded by all sorts of local business necessary for everyday life, this villa is an urban refuge that offers not only a residence, but a lifestyle where quality, beauty and tranquillity meet. It is a unique proposal for those who value contemporary architecture and wish to be close to the vibrant cultural and natural scene of the Lisbon region.
Parede is part of the municipality of Cascais and it is a privileged area, popular for the famous beaches of Avencas and Carcavelos, with extensive sand and the practice of numerous sports such as surfing. This location is characterized by its proximity to Lisbon and its access facilities (motorway and public transportation). It is also an important centre of education, as there are two campuses of the New University of Lisbon: the NOVA School of Business and Economics and the NOVA Medical School.
Porta da Frente Christie’s is a real estate agency that has been operating in the market for more than two decades. Its focus lays on the highest quality houses and developments, not only in the selling market, but also in the renting market. The company was elected by the prestigious brand Christie’s - one of the most reputable auctioneers, Art institutions and Real Estate of the world - to be represented in Portugal, in the areas of Lisbon, Cascais, Oeiras, Sintra and Alentejo. The main purpose of Porta da Frente Christie’s is to offer a top-notch service to our customers.
In this picturesque setting of Parede, a charming village with privileged access to the best that the coast of Lisbon has to offer, stands out a unique villa for its innovative architecture (junction of two small ruins) and carefully thought out details. Designed by an architect who was inspired by modern lines without forgetting functionality and integration with the surrounding nature, this house is a true work of habitable art.
The façade of the villa, with its avant-garde elements, is composed of a harmonious blend of glass, wood and iron, creating an interesting visual game that captures natural light in surprising ways throughout the day. The entrance door, robust and inviting, opens to a friendly hall that immediately reveals the fluidity of the interior space, where natural light is a constant, due to a clever arrangement of windows and an imposing high ceiling.
Internally, the house unfolds into integrated social areas, promoting a modern and dynamic lifestyle. The living room with fireplace has direct access to a pleasant and cosy patio with some exotic plants creating a small oasis of serenity.
The house is distributed as follows:
Entrance floor:
- Hall
- Staircase with a beautiful winter garden.
- Social bathroom
- Living room with fireplace
- Fully equipped kitchen in open space
First Floor
- Master suite with closet and a fantastic bathroom
- One suite
Second floor:
- Two bedrooms with a connecting bathroom.
Possibility to park 1 big car or two small cars.
The integration of the house with the exterior is sublime. Large dimensioned sliding glazed doors open onto a spacious deck, ideal for al fresco dining or simply to enjoy the serenity of the place.
Located just a 5 minutes’ walk from the Parede train station and surrounded by all sorts of local business necessary for everyday life, this villa is an urban refuge that offers not only a residence, but a lifestyle where quality, beauty and tranquillity meet. It is a unique proposal for those who value contemporary architecture and wish to be close to the vibrant cultural and natural scene of the Lisbon region.
Parede is part of the municipality of Cascais and it is a privileged area, popular for the famous beaches of Avencas and Carcavelos, with extensive sand and the practice of numerous sports such as surfing. This location is characterized by its proximity to Lisbon and its access facilities (motorway and public transportation). It is also an important centre of education, as there are two campuses of the New University of Lisbon: the NOVA School of Business and Economics and the NOVA Medical School.
Porta da Frente Christie’s is a real estate agency that has been operating in the market for more than two decades. Its focus lays on the highest quality houses and developments, not only in the selling market, but also in the renting market. The company was elected by the prestigious brand Christie’s - one of the most reputable auctioneers, Art institutions and Real Estate of the world - to be represented in Portugal, in the areas of Lisbon, Cascais, Oeiras, Sintra and Alentejo. The main purpose of Porta da Frente Christie’s is to offer a top-notch service to our customers.
Contact
See Phone
Apartment 4 Bedrooms
Cedofeita, Santo Ildefonso, Sé, Miragaia, São Nicolau e Vitória, Porto, Distrito do Porto
New · 169m²
buy
1.600.000 €
4 bedroom apartment with 169.75 m2 of interior area, a balcony with 27.50 m2, a terrace with 44 m2 and a second rooftop terrace with swimming pool with 44.31 m2, 4 parking spaces and storage, totally new, located in a building of unique architecture in the heart of the city of Porto.
Consisting of entrance hall with closet, kitchen, laundry, living room with access to the balcony, guest bathroom, four generous suites, one of them, the master suite of 19 m2, has a closet. From three of the suites, including the master suite, you can access the 44 m2 terrace, this being the first terrace. Through the balcony, you access another wonderful roof terrace with a swimming pool. Located on the fifth floor, facing the interior square of the development.
Kitchens equipped with SMEG appliances and white lacquered cabinets, air conditioning, electric shutters, video intercom, fire safety systems, gas leaks, floods and intrusion, terraces with decked flooring, LED lighting, security door, 5 mm Riga interior floors, suspended bathroom furniture, electric towel rails and Grohe brand taps, These are some of the exceptional quality finishes of this development.
In this condominium, the modern and the historic coexist in harmony, creating a truly unique space in the city of Porto and allowing those who live there to enjoy all kinds of services that include a gym, a running track on the rooftop, as well as supermarkets, cafes, restaurants, etc.
In addition to the comfort and convenience that make this space a dream home, this new condominium also represents a unique investment opportunity in the historic center of Porto.
In all, there are 93 apartments, spread over 6 floors, with typologies T0 to T4, and areas ranging from 35 to 193m2. They include parking, balconies and fantastic terraces that invite you to unforgettable evenings.
Consisting of entrance hall with closet, kitchen, laundry, living room with access to the balcony, guest bathroom, four generous suites, one of them, the master suite of 19 m2, has a closet. From three of the suites, including the master suite, you can access the 44 m2 terrace, this being the first terrace. Through the balcony, you access another wonderful roof terrace with a swimming pool. Located on the fifth floor, facing the interior square of the development.
Kitchens equipped with SMEG appliances and white lacquered cabinets, air conditioning, electric shutters, video intercom, fire safety systems, gas leaks, floods and intrusion, terraces with decked flooring, LED lighting, security door, 5 mm Riga interior floors, suspended bathroom furniture, electric towel rails and Grohe brand taps, These are some of the exceptional quality finishes of this development.
In this condominium, the modern and the historic coexist in harmony, creating a truly unique space in the city of Porto and allowing those who live there to enjoy all kinds of services that include a gym, a running track on the rooftop, as well as supermarkets, cafes, restaurants, etc.
In addition to the comfort and convenience that make this space a dream home, this new condominium also represents a unique investment opportunity in the historic center of Porto.
In all, there are 93 apartments, spread over 6 floors, with typologies T0 to T4, and areas ranging from 35 to 193m2. They include parking, balconies and fantastic terraces that invite you to unforgettable evenings.
Contact
See Phone
House 7 Bedrooms
Avenida da Boavista, Lordelo do Ouro e Massarelos, Porto, Distrito do Porto
Used · 405m²
buy
1.600.000 €
House T7 with 427 s qm of gross construction area, garden and parking, on a plot of 610 s qm in the middle of Avenida da Boavista.
This villa consists of three floors with large living rooms and bedrooms, some with balcony.
It has a lift, industrial kitchen and laundry. It is equipped with air conditioning and solar panels. The windows are double-glazed with thermal cut, which allows greater convenience.
The sun exposure is excellent, North, South, West and there is a skylight, which gives a lot of light and light use.
It is licensed for services, allowing various uses: residential, commercial, senior residences, boutique hotel and charming hotel among others.
Surrounding Area:
- Serralves at 650 metres;
- Casa da Música, 2.6 km away
- College of the Rosary, 400 metres
- International College (CLIP) at 1.7 km;
- City Park 900 metres away
- Matosinhos Beach, 2.4 km away
- Lycée Français at 1Km;
- German College at 2.6 km
- Supermarket 600 meters away
- Francisco Sá Carneiro Airport 18 minutes away.
Castelhana is a Portuguese real estate agency present in the domestic market for over 20 years, specialized in prime residential real estate and recognized for the launch of some of the most distinguished developments in Portugal.
Founded in 1999, Castelhana provides a full service in business brokerage. We are specialists in investment and in the commercialization of real estate.
In Porto, we are based in Foz Do Douro, one of the noblest places in the city. In Lisbon, in Chiado, one of the most emblematic and traditional areas of the capital and in the Algarve region next to the renowned Vilamoura Marina.
We are waiting for you. We have a team available to give you the best support in your next real estate investment.
Contact us!
#ref:22306
This villa consists of three floors with large living rooms and bedrooms, some with balcony.
It has a lift, industrial kitchen and laundry. It is equipped with air conditioning and solar panels. The windows are double-glazed with thermal cut, which allows greater convenience.
The sun exposure is excellent, North, South, West and there is a skylight, which gives a lot of light and light use.
It is licensed for services, allowing various uses: residential, commercial, senior residences, boutique hotel and charming hotel among others.
Surrounding Area:
- Serralves at 650 metres;
- Casa da Música, 2.6 km away
- College of the Rosary, 400 metres
- International College (CLIP) at 1.7 km;
- City Park 900 metres away
- Matosinhos Beach, 2.4 km away
- Lycée Français at 1Km;
- German College at 2.6 km
- Supermarket 600 meters away
- Francisco Sá Carneiro Airport 18 minutes away.
Castelhana is a Portuguese real estate agency present in the domestic market for over 20 years, specialized in prime residential real estate and recognized for the launch of some of the most distinguished developments in Portugal.
Founded in 1999, Castelhana provides a full service in business brokerage. We are specialists in investment and in the commercialization of real estate.
In Porto, we are based in Foz Do Douro, one of the noblest places in the city. In Lisbon, in Chiado, one of the most emblematic and traditional areas of the capital and in the Algarve region next to the renowned Vilamoura Marina.
We are waiting for you. We have a team available to give you the best support in your next real estate investment.
Contact us!
#ref:22306
Contact
See Phone
House 4 Bedrooms Triplex
Mafra , Distrito de Lisboa
Used · 292m²
With Garage
buy
1.600.000 €
Fantastic 4+2 bedroom villa* (referring to the dining room and agricultural shed used as a games room) on a plot of 4430m² and 455m² of construction area.
It features a swimming pool, two garages, a kennel, a bird area and an incredible view of the Sintra Mountains, located about 15 km from Ericeira.
The villa is developed as follows:
- Floor -1 (basement) with engine room and garage with 45 m².
- Floor 0: entrance hall, living room with fireplace and fireplace, dining room with access to the pool area and terraces, 20 m² equipped kitchen, laundry room with storage cupboards, and access to the garage for two cars (*), bathroom with bathtub, office, circulation area with access to the 1st floor.
There is also a games room (*) and a bathroom to support the terrace and swimming pool (*).
.
Also on the ground floor, the private area consists of a circulation hall, bathroom with shower, bedroom, suite consisting of antechamber, closet, bathroom and bedroom with 20m2 having access to terrace and pool area.
- Floor 1: suite hall with access to balcony, suite with closet, bathroom with shower and bedroom with 20 m².
Outdoor space with large terrace with saltwater swimming pool (*), large orchard areas with a diverse variety of fruit trees, 1000 m² of Portuguese cobblestone, shed area, five kennels, bird area, garden area and terraces adjacent to the rooms, swimming pool (*), games room (*) and outdoor bathroom.
Various garden areas.
Equipment:
Kitchen equipped with induction hob, oven, extractor fan, microwave, side-by-side combined, and dishwasher all from the ’AEG’ brand, white silstone worktop and high gloss white lacquered cabinets.
Laundry: Blank storage units with washing machine and tumble dryer.
Geothermal central heating on underfloor heating, system of coils installed at various depths in the ground that heat and cool the property, fireplace with stove, solar panels for hot water and baths supported by a water heater.
All gates are automatic, alarm, water hole with connection to automatic irrigation and to the internal supply circuit of the house, double glazing with thermal cut, electric shutters and interior shutters.
This fantastic villa is located about 15km from Ericeira and 3km from the entrance to the A21 motorway, and with private schools less than 1km away.
(*) The garage on the ground floor is declared as a storage area for agricultural utensils, the games room is declared as a shed for firewood and the swimming pool is not included in the documentation.
* All available information does not exempt the mediator from confirming as well as consulting the property documentation. *
It features a swimming pool, two garages, a kennel, a bird area and an incredible view of the Sintra Mountains, located about 15 km from Ericeira.
The villa is developed as follows:
- Floor -1 (basement) with engine room and garage with 45 m².
- Floor 0: entrance hall, living room with fireplace and fireplace, dining room with access to the pool area and terraces, 20 m² equipped kitchen, laundry room with storage cupboards, and access to the garage for two cars (*), bathroom with bathtub, office, circulation area with access to the 1st floor.
There is also a games room (*) and a bathroom to support the terrace and swimming pool (*).
.
Also on the ground floor, the private area consists of a circulation hall, bathroom with shower, bedroom, suite consisting of antechamber, closet, bathroom and bedroom with 20m2 having access to terrace and pool area.
- Floor 1: suite hall with access to balcony, suite with closet, bathroom with shower and bedroom with 20 m².
Outdoor space with large terrace with saltwater swimming pool (*), large orchard areas with a diverse variety of fruit trees, 1000 m² of Portuguese cobblestone, shed area, five kennels, bird area, garden area and terraces adjacent to the rooms, swimming pool (*), games room (*) and outdoor bathroom.
Various garden areas.
Equipment:
Kitchen equipped with induction hob, oven, extractor fan, microwave, side-by-side combined, and dishwasher all from the ’AEG’ brand, white silstone worktop and high gloss white lacquered cabinets.
Laundry: Blank storage units with washing machine and tumble dryer.
Geothermal central heating on underfloor heating, system of coils installed at various depths in the ground that heat and cool the property, fireplace with stove, solar panels for hot water and baths supported by a water heater.
All gates are automatic, alarm, water hole with connection to automatic irrigation and to the internal supply circuit of the house, double glazing with thermal cut, electric shutters and interior shutters.
This fantastic villa is located about 15km from Ericeira and 3km from the entrance to the A21 motorway, and with private schools less than 1km away.
(*) The garage on the ground floor is declared as a storage area for agricultural utensils, the games room is declared as a shed for firewood and the swimming pool is not included in the documentation.
* All available information does not exempt the mediator from confirming as well as consulting the property documentation. *
Contact
See Phone
House 5 Bedrooms
Portelas, São Gonçalo de Lagos, Distrito de Faro
Used · 300m²
With Garage
buy
1.600.000 €
5-bedroom villa, with swimming pool, garden and garage, 367 sqm (construction gross area), set in a 4,500 sqm plot of land, in Lagos, Algarve. This contemporary architecture villa, built with high quality materials, comprises five suites, two of them on the ground floor, where there are also three leisure areas and the kitchen, plus two on the top floor, with private balconies and unobstructed views of the fields, garden and swimming pool.
The lower floor comprises a large garage for two cars, a leisure and sports area consisting of snooker billiards tables and sports equipment, an equipped laundry room and a suite. Outside, there is a big car park, a harmonious Mediterranean-style garden and a 15-metre long swimming pool, allowing you to enjoy moments of fun and pure pleasure with your family. Excellent investment to live in or secure a return.
Lagos is a town in the Algarve region, in the south of Portugal, historically associated with the Portuguese Discoveries, and is nowadays one of the most attractive tourist centres in the Algarve, with its dazzling Atlantic beaches, and exceptional cultural and religious heritage, as well as a very busy night life.
Located at a 7-minute driving distance from the Lagos coach station and Mercado Municipal, 8 minutes from Lagos railway station, 15 minutes from Colégio Luz São Gonçalo, 15 minutes from the centre of Portimão, 45 minutes from Faro Airport, and two and a half hours from Lisbon Airport and from Seville.
The lower floor comprises a large garage for two cars, a leisure and sports area consisting of snooker billiards tables and sports equipment, an equipped laundry room and a suite. Outside, there is a big car park, a harmonious Mediterranean-style garden and a 15-metre long swimming pool, allowing you to enjoy moments of fun and pure pleasure with your family. Excellent investment to live in or secure a return.
Lagos is a town in the Algarve region, in the south of Portugal, historically associated with the Portuguese Discoveries, and is nowadays one of the most attractive tourist centres in the Algarve, with its dazzling Atlantic beaches, and exceptional cultural and religious heritage, as well as a very busy night life.
Located at a 7-minute driving distance from the Lagos coach station and Mercado Municipal, 8 minutes from Lagos railway station, 15 minutes from Colégio Luz São Gonçalo, 15 minutes from the centre of Portimão, 45 minutes from Faro Airport, and two and a half hours from Lisbon Airport and from Seville.
Contact
See Phone
See more Properties for Sale, Apartments and Houses
Bedrooms
Zones
Can’t find the property you’re looking for?
