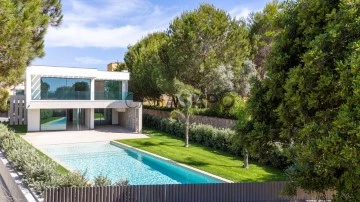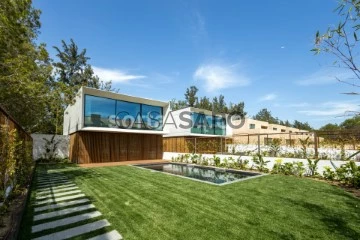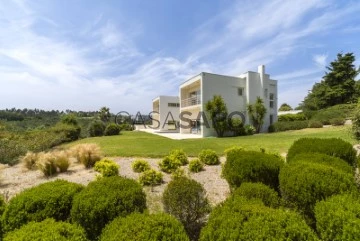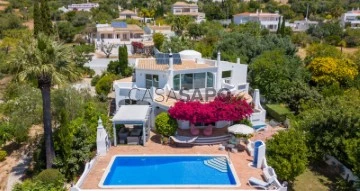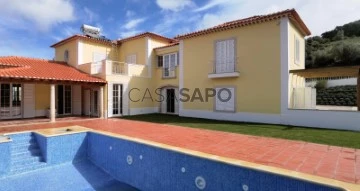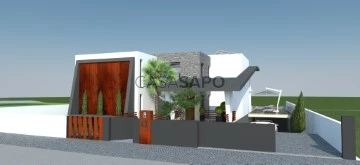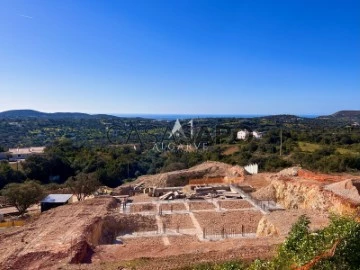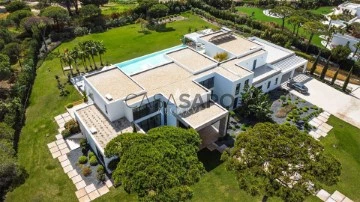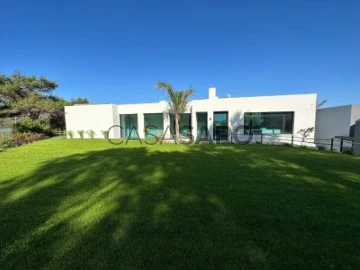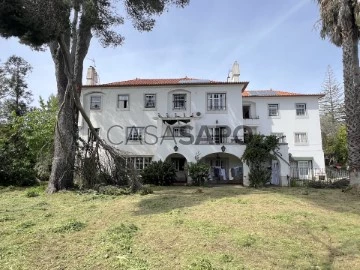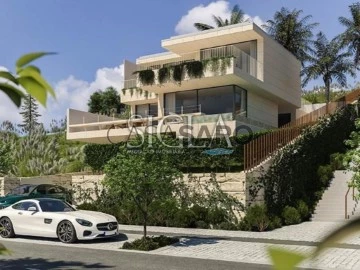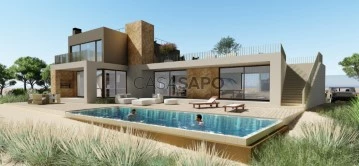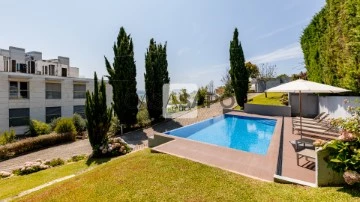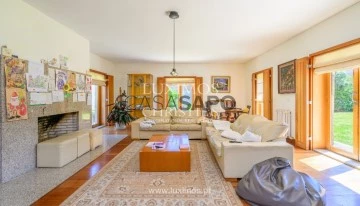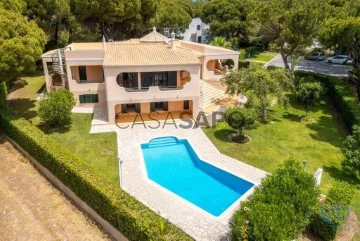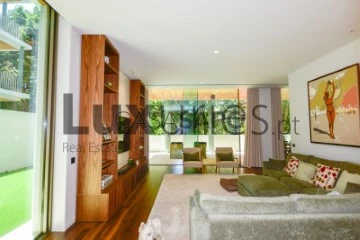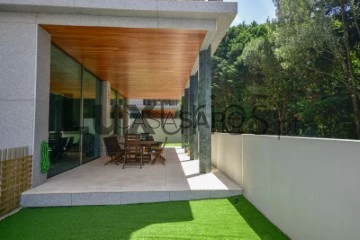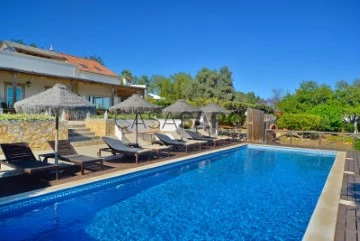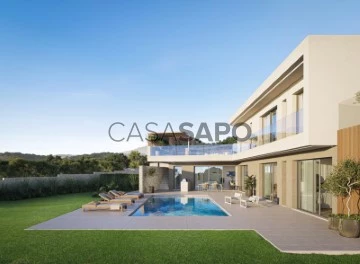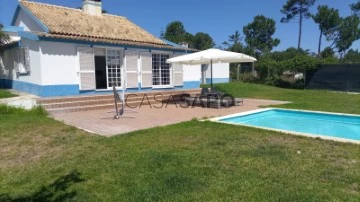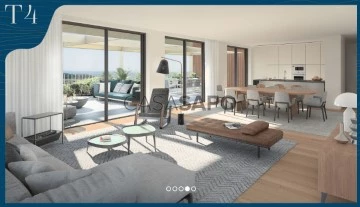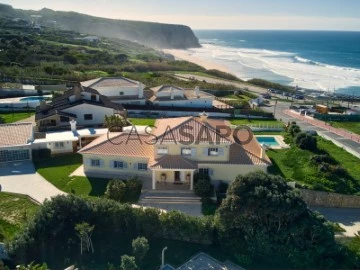Saiba aqui quanto pode pedir
4,700 Properties for Sale, Apartments and Houses most recent, from 1.600.000 €
Map
Order by
Most recent
House 5 Bedrooms
Quarteira, Loulé, Distrito de Faro
Used · 290m²
With Swimming Pool
buy
3.950.000 €
Contemporary style villa, located in a residential area under development in front of the golf courses in Vilamoura.
Finished with high quality finishes and materials, where design and architecture blend with the environment that surrounds it.
The entrance reveals a majestic entrance hall, where the stone used in the floor of the house stands out, as well as the magnificent door equipped with innovative security, with fingerprint and retina analysis, which will give you a new sense of security and exclusivity.
The living room is large, with a privileged view of the golf courses with glass doors that allow us to access the fantastic garden and private pool. Attached to this area we find a fantastic kitchen equipped with state-of-the-art appliances.
On the ground floor we also find two en-suite bedrooms, both with built-in wardrobes, spacious bathrooms, and direct access to the outside.
On the first floor are two en-suite bedrooms, both with a shared terrace, overlooking the garden and golf courses. The master suite stands out for its large bathroom and walk-in closet.
In the basement we find the laundry, a garage with parking for at least 2 cars, a storage area and a games room that can be transformed into a gym or a cinema room. The floor is completed with an en-suite bedroom, ideal for accommodating guests or staff.
In this house, care is noted in the elements used, in order to ensure that there is the best use of natural resources and include points that benefit the resident and nature.
With underfloor heating, air conditioning, centralized electric shutters, home automation to be able to control the entire house with just a click on your cell phone, making it a villa with advanced energy efficiency.
Airport - 25 km
Golf - 0 km
Beach - 5 km
Vilamoura Marina - 5 km
VAP102798
Finished with high quality finishes and materials, where design and architecture blend with the environment that surrounds it.
The entrance reveals a majestic entrance hall, where the stone used in the floor of the house stands out, as well as the magnificent door equipped with innovative security, with fingerprint and retina analysis, which will give you a new sense of security and exclusivity.
The living room is large, with a privileged view of the golf courses with glass doors that allow us to access the fantastic garden and private pool. Attached to this area we find a fantastic kitchen equipped with state-of-the-art appliances.
On the ground floor we also find two en-suite bedrooms, both with built-in wardrobes, spacious bathrooms, and direct access to the outside.
On the first floor are two en-suite bedrooms, both with a shared terrace, overlooking the garden and golf courses. The master suite stands out for its large bathroom and walk-in closet.
In the basement we find the laundry, a garage with parking for at least 2 cars, a storage area and a games room that can be transformed into a gym or a cinema room. The floor is completed with an en-suite bedroom, ideal for accommodating guests or staff.
In this house, care is noted in the elements used, in order to ensure that there is the best use of natural resources and include points that benefit the resident and nature.
With underfloor heating, air conditioning, centralized electric shutters, home automation to be able to control the entire house with just a click on your cell phone, making it a villa with advanced energy efficiency.
Airport - 25 km
Golf - 0 km
Beach - 5 km
Vilamoura Marina - 5 km
VAP102798
Contact
See Phone
Detached House 3 Bedrooms
Zona Industrial de Vilamoura, Quarteira, Loulé, Distrito de Faro
Used · 210m²
buy
2.750.000 €
Fantástica moradia isolada nova para venda em Vilamoura!
Composta por três quartos, três casas de banho, sendo que duas delas são em suite, sala de estar e jantar, cozinha equipada, jardim com piscina
A moradia encontra-se em uma zona privilegiada de Vilamoura, perto de todos as comodidades e a pouca distancia a pé da prestigiada Marina.
A construção é de alta qualidade e os acabamentos de luxo, fazendo desta uma fantástica oportunidade de negócio para quem procura uma moradia nova a estrear com localização e materiais de topo.
Vilamoura é um destino especial, situado no coração do Algarve. Combinando património com oportunidade, estamos empenhados em que Vilamoura se valorize e se desenvolva como um lugar único. Baseando-se em valores sociais, económicos e ambientais, Vilamoura é um destino que acredita no valor de cada vida.
Atualmente, Vilamoura é o maior complexo turístico de luxo privado da Europa. Dispondo de uma marina premiada internacionalmente, cinco campos de golfe de classe mundial, casino, clubes de ténis, clubes de mergulho, e as mais variadas instalações de lazer, contando ainda com uma das mais belas praias da Europa.
Não perca mais tempo e contacte-nos já hoje para marcação da sua visita!
Composta por três quartos, três casas de banho, sendo que duas delas são em suite, sala de estar e jantar, cozinha equipada, jardim com piscina
A moradia encontra-se em uma zona privilegiada de Vilamoura, perto de todos as comodidades e a pouca distancia a pé da prestigiada Marina.
A construção é de alta qualidade e os acabamentos de luxo, fazendo desta uma fantástica oportunidade de negócio para quem procura uma moradia nova a estrear com localização e materiais de topo.
Vilamoura é um destino especial, situado no coração do Algarve. Combinando património com oportunidade, estamos empenhados em que Vilamoura se valorize e se desenvolva como um lugar único. Baseando-se em valores sociais, económicos e ambientais, Vilamoura é um destino que acredita no valor de cada vida.
Atualmente, Vilamoura é o maior complexo turístico de luxo privado da Europa. Dispondo de uma marina premiada internacionalmente, cinco campos de golfe de classe mundial, casino, clubes de ténis, clubes de mergulho, e as mais variadas instalações de lazer, contando ainda com uma das mais belas praias da Europa.
Não perca mais tempo e contacte-nos já hoje para marcação da sua visita!
Contact
See Phone
House 4 Bedrooms
Queluz e Belas, Sintra, Distrito de Lisboa
New · 578m²
With Garage
buy
2.250.000 €
Porta da Frente Christie’s presents an exceptional detached 4+1 bedroom villa, with an excellent location, placed in the first line of golf in the prestigious condominium Belas Clube de Campo.
The Villa has 3 floors and is situated on a 1607 sqm plot of land, with a 577 sqm construction area, a 351 sqm private gross area and a 298.35 sqm floor area, comprising 4 bedrooms, two of them en suite and two bedrooms supported by a bathroom, living room with 3 distinct areas (fireplace, sofas and television), dining room, equipped kitchen, living room, office, laundry area, storage area and an ample garage for 4 cars.
Outside, there is a swimming pool area facing south, with direct views of the golf course and the Mountain of Sintra, ensuring total privacy, as well as an elegant exterior space for outdoor dining.
It was designed by the famous Brazilian architect Ângelo de Castro.
Built in 2007, in 2023 it underwent extensive maintenance in the second half of 2023, in order to provide maximum comfort and serenity to your family, with great attention to the quality of finishes and modernity.
From an architectural point of view, the building consists of 2 main blocks, with 3 floors interconnected by corridors, stairs, patios and terraces.
The social area extends throughout the ground floor, with several leisure spaces, where glazed walls predominate, some finishes on the floor in exotic wood, both inside and outside. The internal fireplace, in a double high ceiling area/mezzanine, is the striking feature of this large dimensioned, bright and ethereal space, which integrates with the adjacent outdoor spaces of the swimming pool, garden and outdoor living room.
Main features of the Villa:
- 3 floors
- 2 Suites
- 2 Bedrooms
- 5 Bathrooms
- 2 living rooms
- Swimming pool, terraces and garden
- Total Privacy
Ground Floor
- Living rooms
- Dining room
- Kitchen
- Bathroom
- Office with terrace
First floor
- 2 Bedrooms en Suite with balcony
- 2 Bedrooms
- 3 Bathrooms
- 2 Closets
Basement
- Garage
- Laundry area
- Engine room
- Bathroom
- Wine cellar
Exterior Area
- Swimming pool
- Garden
- Terraces
- Grill/Barbecue Area
- Porch
This villa is located in a private square, in one of the best locations of this condominium and also benefits from the proximity of restaurants, pharmacy, minimarket, gym, playgrounds, tennis, paddle and basketball, all these amenities within this closed condominium, with 24-hour security, during the 7 days of the week, awarded and environmentally friendly.
The condominium Belas Clube de Campo, with easy access to Lisbon (15 minutes), is between Oeiras, Cascais and Sintra via motorways and expressways that make the access agile to those who want to live and work next to Lisbon.
The Villa has 3 floors and is situated on a 1607 sqm plot of land, with a 577 sqm construction area, a 351 sqm private gross area and a 298.35 sqm floor area, comprising 4 bedrooms, two of them en suite and two bedrooms supported by a bathroom, living room with 3 distinct areas (fireplace, sofas and television), dining room, equipped kitchen, living room, office, laundry area, storage area and an ample garage for 4 cars.
Outside, there is a swimming pool area facing south, with direct views of the golf course and the Mountain of Sintra, ensuring total privacy, as well as an elegant exterior space for outdoor dining.
It was designed by the famous Brazilian architect Ângelo de Castro.
Built in 2007, in 2023 it underwent extensive maintenance in the second half of 2023, in order to provide maximum comfort and serenity to your family, with great attention to the quality of finishes and modernity.
From an architectural point of view, the building consists of 2 main blocks, with 3 floors interconnected by corridors, stairs, patios and terraces.
The social area extends throughout the ground floor, with several leisure spaces, where glazed walls predominate, some finishes on the floor in exotic wood, both inside and outside. The internal fireplace, in a double high ceiling area/mezzanine, is the striking feature of this large dimensioned, bright and ethereal space, which integrates with the adjacent outdoor spaces of the swimming pool, garden and outdoor living room.
Main features of the Villa:
- 3 floors
- 2 Suites
- 2 Bedrooms
- 5 Bathrooms
- 2 living rooms
- Swimming pool, terraces and garden
- Total Privacy
Ground Floor
- Living rooms
- Dining room
- Kitchen
- Bathroom
- Office with terrace
First floor
- 2 Bedrooms en Suite with balcony
- 2 Bedrooms
- 3 Bathrooms
- 2 Closets
Basement
- Garage
- Laundry area
- Engine room
- Bathroom
- Wine cellar
Exterior Area
- Swimming pool
- Garden
- Terraces
- Grill/Barbecue Area
- Porch
This villa is located in a private square, in one of the best locations of this condominium and also benefits from the proximity of restaurants, pharmacy, minimarket, gym, playgrounds, tennis, paddle and basketball, all these amenities within this closed condominium, with 24-hour security, during the 7 days of the week, awarded and environmentally friendly.
The condominium Belas Clube de Campo, with easy access to Lisbon (15 minutes), is between Oeiras, Cascais and Sintra via motorways and expressways that make the access agile to those who want to live and work next to Lisbon.
Contact
See Phone
Villa 5 Bedrooms
Santa Bárbara de Nexe, Faro, Distrito de Faro
New · 259m²
With Garage
buy
1.695.000 €
Nestled in the heart of the most sought-after locale of Santa Barbara de Nexe, this villa embodies the quintessential family haven. Perfectly positioned to offer proximity to the charming village and the bustling towns of Faro and Loulé, it provides easy access to reputable schools and the convenience of the nearby airport. Recently renovated, this delightful residence boasts an inviting ambiance with two ground-floor bedrooms, a lush garden, a spacious garage, and a serene sense of privacyâall crowned by an awe-inspiring sea view.
Tucked away on a quaint canal path, a well-known gem among Santa Barbara de Nexe village, the property is approached via a smooth asphalt road. A surrounding wall ensures complete seclusion, and the automatic entrance gate opens to reveal a double garage and ample parking spaces. As you step through the front door, you’re immediately greeted by the stunning sea vista that stretches out from the living room.
The expansive living area combines a cozy living room, a stylish dining space, and a sleek, modern kitchen in an open-concept layout. This space seamlessly extends to a covered south-facing terrace, leading to a sun-kissed swimming pool. The pool is encircled by a generous terrace, perfect for lounging on sunbeds, and includes an inviting outdoor dining area. From every angle of this terrace and the pool, the sea view is simply breathtaking.
On the ground floor, youâll find two bedroomsâone a serene en suite, the other currently serving as an officeâand a guest toilet. Ascend the staircase to the first floor, where two more bedrooms await. One is an en suite, while the other boasts a spacious bathroom just across the hall, each featuring dual sinks and roomy showers. This floor also offers a large south-facing terrace and a versatile space ideal for an office, should you wish to convert the ground floor office back into a bedroom.
The garden is a verdant paradise with mature trees and lush plants, all flourishing in the southern sun. A charming cottage nestled within the garden could easily be transformed into an additional bedroom. The villa benefits from town water supplied by two metersâone for domestic use and the other for irrigation and the swimming pool. Thereâs also a borehole and mains sewage.
In impeccable condition, this private, south-facing sanctuary is designed for comfortable year-round living. The property boasts excellent insulation, ensuring a cool refuge in summer and a cozy retreat in winter. There is underfloor heating water and electric. Every room is equipped with air conditioning, and a wood-burning stove adds a touch of rustic charm to the living room. Energy-efficient LED lighting illuminates the home. There are 6 solar photovoltaic panels with a capacity of 1,5 KW.
This villa is not just a holiday retreat but a true family home, offering a harmonious blend of modern comfort, stunning natural beauty, and practical living.
Tucked away on a quaint canal path, a well-known gem among Santa Barbara de Nexe village, the property is approached via a smooth asphalt road. A surrounding wall ensures complete seclusion, and the automatic entrance gate opens to reveal a double garage and ample parking spaces. As you step through the front door, you’re immediately greeted by the stunning sea vista that stretches out from the living room.
The expansive living area combines a cozy living room, a stylish dining space, and a sleek, modern kitchen in an open-concept layout. This space seamlessly extends to a covered south-facing terrace, leading to a sun-kissed swimming pool. The pool is encircled by a generous terrace, perfect for lounging on sunbeds, and includes an inviting outdoor dining area. From every angle of this terrace and the pool, the sea view is simply breathtaking.
On the ground floor, youâll find two bedroomsâone a serene en suite, the other currently serving as an officeâand a guest toilet. Ascend the staircase to the first floor, where two more bedrooms await. One is an en suite, while the other boasts a spacious bathroom just across the hall, each featuring dual sinks and roomy showers. This floor also offers a large south-facing terrace and a versatile space ideal for an office, should you wish to convert the ground floor office back into a bedroom.
The garden is a verdant paradise with mature trees and lush plants, all flourishing in the southern sun. A charming cottage nestled within the garden could easily be transformed into an additional bedroom. The villa benefits from town water supplied by two metersâone for domestic use and the other for irrigation and the swimming pool. Thereâs also a borehole and mains sewage.
In impeccable condition, this private, south-facing sanctuary is designed for comfortable year-round living. The property boasts excellent insulation, ensuring a cool refuge in summer and a cozy retreat in winter. There is underfloor heating water and electric. Every room is equipped with air conditioning, and a wood-burning stove adds a touch of rustic charm to the living room. Energy-efficient LED lighting illuminates the home. There are 6 solar photovoltaic panels with a capacity of 1,5 KW.
This villa is not just a holiday retreat but a true family home, offering a harmonious blend of modern comfort, stunning natural beauty, and practical living.
Contact
See Phone
House 4 Bedrooms Triplex
Casal de St.º António, S.Maria e S.Miguel, S.Martinho, S.Pedro Penaferrim, Sintra, Distrito de Lisboa
New · 290m²
With Garage
buy
1.780.000 €
Refª.: MCM6038 - Moradia T4 NOVA com Piscina | Vila de Sintra
Esplêndida moradia T4, a estrear, situada numa nova urbanização da maravilhosa Vila de Sintra.
Constituída por 3 pisos, é acompanhada por um vasto e magnífico jardim, terraço e piscina.
No piso 0, existem 2 salas amplas (sala de estar de 60m2 e uma sala de jantar com 22m2), com lareira e acesso direto ao exterior.
A cozinha está totalmente equipada com eletrodomésticos da marca Smeg e incluí uma zona de lavandaria numa divisão distinta.
Dispõe de uma suíte, neste mesmo piso, com acesso a um alpendre arrebatador. No total, soma 5 wc’s (um deles social), com louças da marca Roca.
No piso superior, estão ao dispor 3 suítes, sendo uma delas, uma master suíte com banheira e duche, e walking closet com 7,5m2. Existe, ainda, um terraço de 14m2, no piso superior.
O exterior é complementado com uma piscina, jardim e zona de canteiros com rega automática, e possui acesso à ampla garagem de 140m2, que inclui também uma arrecadação com 22m2.
A moradia dispõe de ar condicionado da marca Mitsubishi na totalidade da área e comporta um sistema solar.
É privilegiada na localização, próxima de todo o comércio local, escolas e transportes.
Marque já a sua visita!
Esplêndida moradia T4, a estrear, situada numa nova urbanização da maravilhosa Vila de Sintra.
Constituída por 3 pisos, é acompanhada por um vasto e magnífico jardim, terraço e piscina.
No piso 0, existem 2 salas amplas (sala de estar de 60m2 e uma sala de jantar com 22m2), com lareira e acesso direto ao exterior.
A cozinha está totalmente equipada com eletrodomésticos da marca Smeg e incluí uma zona de lavandaria numa divisão distinta.
Dispõe de uma suíte, neste mesmo piso, com acesso a um alpendre arrebatador. No total, soma 5 wc’s (um deles social), com louças da marca Roca.
No piso superior, estão ao dispor 3 suítes, sendo uma delas, uma master suíte com banheira e duche, e walking closet com 7,5m2. Existe, ainda, um terraço de 14m2, no piso superior.
O exterior é complementado com uma piscina, jardim e zona de canteiros com rega automática, e possui acesso à ampla garagem de 140m2, que inclui também uma arrecadação com 22m2.
A moradia dispõe de ar condicionado da marca Mitsubishi na totalidade da área e comporta um sistema solar.
É privilegiada na localização, próxima de todo o comércio local, escolas e transportes.
Marque já a sua visita!
Contact
See Phone
House 5 Bedrooms
Vilamoura, Quarteira, Loulé, Distrito de Faro
New · 296m²
With Garage
buy
2.990.000 €
Luxurious 5 bedroom villa located in the Golf Hills in Vilamoura with 3 floors. It features a heated pool and garage, situated in front of Vilamoura’s Dom Pedro Laguna golf course.
This fantastic three-storey villa, central AC and garden with automatic irrigation, has five en-suite bedrooms, six bathrooms and an entrance hall with storage.
In addition to a luxurious property full of natural light, it features a fully equipped kitchen with Siemens appliances and a dining room. On this floor there is also a covered terrace, a barbecue area, a seating area and a heated infinity pool. In your new home you will also find a fully equipped wine cellar and laundry room and pantry and garage.
Get in touch to schedule your visit!
This fantastic three-storey villa, central AC and garden with automatic irrigation, has five en-suite bedrooms, six bathrooms and an entrance hall with storage.
In addition to a luxurious property full of natural light, it features a fully equipped kitchen with Siemens appliances and a dining room. On this floor there is also a covered terrace, a barbecue area, a seating area and a heated infinity pool. In your new home you will also find a fully equipped wine cellar and laundry room and pantry and garage.
Get in touch to schedule your visit!
Contact
See Phone
Villa 5 Bedrooms Triplex
Santa Bárbara de Nexe, Faro, Distrito de Faro
Used · 669m²
buy
3.650.000 €
On the edge of the Algarve coastal valley, rise the hills that mark the beginning of the mountain region, and from where you can contemplate the land extending to the sea, the beaches and the lagoons of the Ria Formosa.
Quinta das Raposeiras is in this lofty place, where you can feel the gentle coastal breeze, and you are surrounded by the calm countryside of the Algarve Barrocal. The place to be.
The completely integrated experience of enlightened living is developed by a prestigious group of architects, designers, and developers. In order to guarantee the highest global standards at each stage, the team combines a long history of tried and true expertise, impeccable planning and insight, superior knowledge and craftsmanship, the best of all materials, and the most reputable brands.
The villa, which has beautiful views of the Algarve coastline, offers high-end comfort and twenty-first-century living at its best. Enjoy every detail and appreciate every decision, from the sophisticated to the magnificent, from wine in the cellar to sunset on the roof. Ideally situated to take advantage of the sun and sunsets while taking in the breathtaking views that only the hills can provide.
Quinta das Raposeiras is in this lofty place, where you can feel the gentle coastal breeze, and you are surrounded by the calm countryside of the Algarve Barrocal. The place to be.
The completely integrated experience of enlightened living is developed by a prestigious group of architects, designers, and developers. In order to guarantee the highest global standards at each stage, the team combines a long history of tried and true expertise, impeccable planning and insight, superior knowledge and craftsmanship, the best of all materials, and the most reputable brands.
The villa, which has beautiful views of the Algarve coastline, offers high-end comfort and twenty-first-century living at its best. Enjoy every detail and appreciate every decision, from the sophisticated to the magnificent, from wine in the cellar to sunset on the roof. Ideally situated to take advantage of the sun and sunsets while taking in the breathtaking views that only the hills can provide.
Contact
See Phone
Villa 4 Bedrooms
São Clemente, Loulé, Distrito de Faro
Used · 985m²
With Garage
buy
2.500.000 €
A stunning traditional-style villa with multiple outbuildings situated in the esteemed residential area of Vale Formoso in Almancil, offering breathtaking panoramic views of the sea and natural landscape.
This delightful villa comprises a spacious traditional kitchen, a lounge, and a dining area, all seamlessly connected to the inviting terraces and swimming pool. You can savor the awe-inspiring sunset views from the poolside and BBQ area, which provide ample space for outdoor dining and entertainment. The property also includes two bright and spacious bedrooms, each with a private terrace and bathroom. The main bedroom stands out with its large wardrobe, offering plenty of storage space. In addition to the main villa, there is a guest house and two independent apartments, each with a one-bedroom suite, kitchen, and living area.
This charming south-facing property is located on a large plot between Loule and Almancil, just 10 minutes away from the popular luxury resorts Quinta do Lago and Vale do Lobo. The property is also a few minutes from beaches and golf courses and a 15-20 minute drive from Faro airport.
The property features a private tennis court, a spacious garage, and ample parking, offering both luxury and practicality. The beautifully landscaped garden provides a tranquil outdoor sanctuary, perfect for relaxation and entertainment.
Adjacent to the private tennis court, there is an additional building that could potentially be converted into two bedrooms with a shared bathroom.
This outstanding property is suitable as a family home, holiday house, or rental property.
This delightful villa comprises a spacious traditional kitchen, a lounge, and a dining area, all seamlessly connected to the inviting terraces and swimming pool. You can savor the awe-inspiring sunset views from the poolside and BBQ area, which provide ample space for outdoor dining and entertainment. The property also includes two bright and spacious bedrooms, each with a private terrace and bathroom. The main bedroom stands out with its large wardrobe, offering plenty of storage space. In addition to the main villa, there is a guest house and two independent apartments, each with a one-bedroom suite, kitchen, and living area.
This charming south-facing property is located on a large plot between Loule and Almancil, just 10 minutes away from the popular luxury resorts Quinta do Lago and Vale do Lobo. The property is also a few minutes from beaches and golf courses and a 15-20 minute drive from Faro airport.
The property features a private tennis court, a spacious garage, and ample parking, offering both luxury and practicality. The beautifully landscaped garden provides a tranquil outdoor sanctuary, perfect for relaxation and entertainment.
Adjacent to the private tennis court, there is an additional building that could potentially be converted into two bedrooms with a shared bathroom.
This outstanding property is suitable as a family home, holiday house, or rental property.
Contact
See Phone
Villa 3 Bedrooms
Benfarras, Boliqueime, Loulé, Distrito de Faro
Used · 501m²
With Garage
buy
2.625.000 €
Discover luxury living in this exquisite 4-bedroom villa nestled in the heart of Benfarras, Algarve. The ground floor welcomes you with a spacious open-plan layout, seamlessly blending the kitchen, dining, and living areas, all leading to an expansive terrace boasting a BBQ zone and a magnificent infinity pool with panoramic ocean views. Additionally, the ground floor features a bedroom or office room, depending on your needs, and a guest WC for added convenience.
Ascending to the first floor, you’ll find two generously sized bedrooms, each accompanied by its own bathroom, ensuring the utmost comfort and privacy. An additional room provides flexibility, easily convertible into an extra bedroom, game room or office, to suit your needs.
Descending to the basement, discover a large garage accommodating up to three cars, alongside a versatile space that can be customized into a cinema or game room, wine cellar, laundry, or storage area. Outside, enjoy the serene terraced garden, completing the idyllic setting of this luxurious villa.
It’s a fantastic opportunity to make your dream home in the Algarve, where every day feels like a retreat in paradise.
Ascending to the first floor, you’ll find two generously sized bedrooms, each accompanied by its own bathroom, ensuring the utmost comfort and privacy. An additional room provides flexibility, easily convertible into an extra bedroom, game room or office, to suit your needs.
Descending to the basement, discover a large garage accommodating up to three cars, alongside a versatile space that can be customized into a cinema or game room, wine cellar, laundry, or storage area. Outside, enjoy the serene terraced garden, completing the idyllic setting of this luxurious villa.
It’s a fantastic opportunity to make your dream home in the Algarve, where every day feels like a retreat in paradise.
Contact
See Phone
Villa 8 Bedrooms
Quarteira, Loulé, Distrito de Faro
Used · 938m²
buy
13.200.000 €
An enchanting abode nestled in the coveted embrace of Vilamoura, this opulent estate sprawls across a double plot, ensconced by opulent residences. Interwoven with finesse, the structures create an array of living spaces. The southern-facing villa spans a vast expanse, adorned with eight bespoke closets and bathrooms, a grand double-height lounge, a cozy TV den, and a snug room with a gas fireplace, where twenty may gather for feasts. Inspired by the artistry of Le Corbusier, the villa’s modern minimalist architecture intertwines with inviting decor, casting a spell of warmth.
Indoors and outdoors, this sanctuary offers abundant space for revelry and relaxation. Multiple living areas cater to large gatherings, beckoning families and friends to indulge in a lavish, secluded escape. The entrance unfolds into a lofty lounge, bathed in light from a contemporary chandelier, seamlessly merging with the dining expanse. Beyond lies the outdoor oasisa vast pool with cascading waters, a terrace, and manicured gardens, inviting both young and old to bask in its embrace. Encompassing approximately 1,500 square meters, the property includes covered terraces, a basement, and a garage.
Outdoors, a sunken lounge with a chic bar and TV, a shaded dining haven, a Beefeater BBQ, and an alfresco lounge with plush sofas create an ambience of refined leisure. A vegetable garden sparks culinary musings, while the modern, airy bedrooms spread across all three levels boast pristine bathrooms with contemporary amenities. The upper-level houses the grandest suites, each accessing outdoor havens and luxurious en-suites. The master suite is a realm of its own, with a spacious dressing area, a private balcony with sunbeds, and a custom bed fit for a royal family or discerning couples seeking solitude. Natural light bathes every bedroom, even those nestled in the basement, some with access to a tranquil shared patio. A ground-floor suite boasts its own private entrance.
Beyond the realms of repose, a steam sanctuary, private gym, cinema lounge, wine cellar, and games haven await within. The cellar, a haven for oenophiles, sets the stage for tastings and soirées. The garage can house up to five carriages, while outside, a children’s playground stands ready for youthful merriment.
Each boudoir is adorned with Apple TV, Sonos sound systems, wireless chargers, blackout blinds, bespoke air conditioning, and swift fiber wifi, ensuring a realm of comfort and connectivity. This meticulously crafted villa beckons those in pursuit of lavish living, offering a haven of grandeur and opulence.
Indoors and outdoors, this sanctuary offers abundant space for revelry and relaxation. Multiple living areas cater to large gatherings, beckoning families and friends to indulge in a lavish, secluded escape. The entrance unfolds into a lofty lounge, bathed in light from a contemporary chandelier, seamlessly merging with the dining expanse. Beyond lies the outdoor oasisa vast pool with cascading waters, a terrace, and manicured gardens, inviting both young and old to bask in its embrace. Encompassing approximately 1,500 square meters, the property includes covered terraces, a basement, and a garage.
Outdoors, a sunken lounge with a chic bar and TV, a shaded dining haven, a Beefeater BBQ, and an alfresco lounge with plush sofas create an ambience of refined leisure. A vegetable garden sparks culinary musings, while the modern, airy bedrooms spread across all three levels boast pristine bathrooms with contemporary amenities. The upper-level houses the grandest suites, each accessing outdoor havens and luxurious en-suites. The master suite is a realm of its own, with a spacious dressing area, a private balcony with sunbeds, and a custom bed fit for a royal family or discerning couples seeking solitude. Natural light bathes every bedroom, even those nestled in the basement, some with access to a tranquil shared patio. A ground-floor suite boasts its own private entrance.
Beyond the realms of repose, a steam sanctuary, private gym, cinema lounge, wine cellar, and games haven await within. The cellar, a haven for oenophiles, sets the stage for tastings and soirées. The garage can house up to five carriages, while outside, a children’s playground stands ready for youthful merriment.
Each boudoir is adorned with Apple TV, Sonos sound systems, wireless chargers, blackout blinds, bespoke air conditioning, and swift fiber wifi, ensuring a realm of comfort and connectivity. This meticulously crafted villa beckons those in pursuit of lavish living, offering a haven of grandeur and opulence.
Contact
See Phone
Villa 5 Bedrooms Triplex
Alcabideche, Cascais, Distrito de Lisboa
New · 484m²
With Garage
buy
3.800.000 €
Magnificent villa with 550 sqm of gross building area, located in the quiet area of Abuxarda, Cascais.
Spread over 3 floors, on the ground floor there is a large 33 sqm swimming pool, a terrace and leisure area with a bathroom and bar, as well as a pleasant garden surrounding the villa.
On the first floor, there is also a spacious living room that can be used as a library/office, a guest bathroom and two of the suites with dressing rooms and closets.
On the upper floor there is a 61 sqm living room, fully equipped open kitchen with island, a guest bathroom and three more bedrooms, all en suite and with storage. Terraces in the living room and two of the bedrooms.
On the floor below the pool, we find a 102 sqm garage (4 cars), storage and laundry areas and the most zen area of this fantastic villa: a gym area with a shower, turkish bath and sauna, supported by a bathroom.
Of particular note is the elevator in this villa, which provides access to the various floors, in addition to the usual stairs.
Excellent finishes and luxury materials and details.
This villa is located in Abuxarda, a quiet, residential area about 10 minutes’ drive from the center of Cascais. In this peaceful location you will find all the peace and quiet you need, without giving up the proximity of the lively town of Cascais, full of restaurants, services, shops, close to several beaches, golf courses and the Estoril Casino.
Easy access to the A5 highway that takes you to Lisbon.
Spread over 3 floors, on the ground floor there is a large 33 sqm swimming pool, a terrace and leisure area with a bathroom and bar, as well as a pleasant garden surrounding the villa.
On the first floor, there is also a spacious living room that can be used as a library/office, a guest bathroom and two of the suites with dressing rooms and closets.
On the upper floor there is a 61 sqm living room, fully equipped open kitchen with island, a guest bathroom and three more bedrooms, all en suite and with storage. Terraces in the living room and two of the bedrooms.
On the floor below the pool, we find a 102 sqm garage (4 cars), storage and laundry areas and the most zen area of this fantastic villa: a gym area with a shower, turkish bath and sauna, supported by a bathroom.
Of particular note is the elevator in this villa, which provides access to the various floors, in addition to the usual stairs.
Excellent finishes and luxury materials and details.
This villa is located in Abuxarda, a quiet, residential area about 10 minutes’ drive from the center of Cascais. In this peaceful location you will find all the peace and quiet you need, without giving up the proximity of the lively town of Cascais, full of restaurants, services, shops, close to several beaches, golf courses and the Estoril Casino.
Easy access to the A5 highway that takes you to Lisbon.
Contact
See Phone
House 12 Bedrooms
Belém, Lisboa, Distrito de Lisboa
Used · 813m²
With Garage
buy
5.000.000 €
Moradia 813m2 implantada em Lote de terreno de 1.568m2 com piscina muito bem localizado no Restelo. Vista rio.
Composta por 3 pisos de 260m2 cada + sótão, a moradia, projectada pelo Arqº Raúl Lino, apresenta uma traça antiga com diversos elementos característicos como azulejos da época, tectos trabalhados em madeira, e amplas varandas.
Excelente localização no centro do Restelo com possibilidade de ser reabilitada para uso de habitação ou serviços.
Composta por 3 pisos de 260m2 cada + sótão, a moradia, projectada pelo Arqº Raúl Lino, apresenta uma traça antiga com diversos elementos característicos como azulejos da época, tectos trabalhados em madeira, e amplas varandas.
Excelente localização no centro do Restelo com possibilidade de ser reabilitada para uso de habitação ou serviços.
Contact
See Phone
House 3 Bedrooms
Quinta Marques Gomes, Canidelo, Vila Nova de Gaia, Distrito do Porto
Under construction · 207m²
With Garage
buy
2.200.000 €
3 bedroom villa, with river view, in Canidelo
3 bedroom villa in a Luxury Condominium in Canidelo. Surrounded by a naturally unique scenery with a vastness of green spaces and an unparalleled view over the city of Porto and the mouth of the Douro River. The proximity to the beaches of Vila Nova de Gaia, the Afurada Marina, the city of Porto, the Fojo Golf Course and the existence of pedestrian areas, bike paths and green spaces such as São Paio Park contribute to the quality of life of residents who will find comfort, tranquillity and peace here. In the surrounding area there are numerous spaces for commerce, restaurants/leisure and schools/nurseries.
The villa is characterised by stunning river views and excellent sun exposure (south/west/north). Villa of 3 suites with terrace, garden and private outdoor pool for a better enjoyment of the tranquillity and beauty of the space. This type of typology is ideal for a family or for those who want to invest.
Energy Class A+ (DCR)
3D photographs.
For more information about this or another property, visit our website and talk to us!
SIGLA - Sociedade de Mediação Imobiliária, Lda is a company with more than 25 years of experience in the real estate market, recognised for its personalised service and professionalism in all phases of the business. With over 300 properties to choose from, the company has been a reliable choice for those looking to buy, sell, or lease a property.
SIGLA, your Real Estate Agency!
3 bedroom villa in a Luxury Condominium in Canidelo. Surrounded by a naturally unique scenery with a vastness of green spaces and an unparalleled view over the city of Porto and the mouth of the Douro River. The proximity to the beaches of Vila Nova de Gaia, the Afurada Marina, the city of Porto, the Fojo Golf Course and the existence of pedestrian areas, bike paths and green spaces such as São Paio Park contribute to the quality of life of residents who will find comfort, tranquillity and peace here. In the surrounding area there are numerous spaces for commerce, restaurants/leisure and schools/nurseries.
The villa is characterised by stunning river views and excellent sun exposure (south/west/north). Villa of 3 suites with terrace, garden and private outdoor pool for a better enjoyment of the tranquillity and beauty of the space. This type of typology is ideal for a family or for those who want to invest.
Energy Class A+ (DCR)
3D photographs.
For more information about this or another property, visit our website and talk to us!
SIGLA - Sociedade de Mediação Imobiliária, Lda is a company with more than 25 years of experience in the real estate market, recognised for its personalised service and professionalism in all phases of the business. With over 300 properties to choose from, the company has been a reliable choice for those looking to buy, sell, or lease a property.
SIGLA, your Real Estate Agency!
Contact
See Phone
House 6 Bedrooms
Cascais e Estoril, Distrito de Lisboa
Used · 786m²
buy
6.800.000 €
Moradia T6 para venda
Moradia de Luxo Exclusiva na Prestigiada Quinta da Marinha
Descubra a sua nova residência de sonho na deslumbrante Quinta da Marinha, uma das localizações mais privilegiadas de Cascais. Esta moradia T5, recém-construída, está perfeitamente integrada num lote de 1.290m², oferecendo privacidade e elegância em três andares de puro luxo.
Um Espaço que Transpira Elegância e Conforto
Ao entrar, será recebido por um amplo hall de entrada adornado com um jardim de inverno, que confere um toque de serenidade ao espaço. A sala de estar é um convite ao relaxamento, com amplas janelas que se abrem para o jardim, permitindo uma transição perfeita entre o interior e o exterior. O terraço contíguo à piscina proporciona o cenário ideal para momentos de descontração com a família e amigos.
A sala de jantar independente dá acesso a uma cozinha moderna e espaçosa, equipada com armários verticais da prestigiada marca Fabri e eletrodomésticos Smeg de última geração. A ilha central e a garrafeira vertical completam este espaço culinário de excelência.
Ainda no piso térreo, encontrará uma sala de televisão, um escritório, uma casa de banho social e duas suites, todas decoradas com um estilo sofisticado e contemporâneo.
O Refúgio Perfeito no Piso Superior
Suba ao piso superior e descubra a magnífica master suite, com mais de 40m², equipada com dois closets e uma casa de banho luxuosa que inclui uma cabine de duche privada e uma banheira. A suite oferece acesso a um terraço privado com vistas deslumbrantes sobre o pôr do sol. Este andar também acomoda duas suites adicionais, todas espaçosas e bem iluminadas.
Entretenimento e Funcionalidade no Piso Inferior
O piso inferior é um espaço versátil que pode ser adaptado às suas necessidades, seja como sala de home cinema, sala de jogos ou biblioteca. Este andar inclui ainda uma suite para empregada, lavandaria, despensa e áreas técnicas. A ampla garagem, com cerca de 178m², oferece estacionamento para mais de quatro viaturas, pontos de carregamento para carros elétricos e a possibilidade de instalação de um elevador.
Equipamentos e Acabamentos de Alta Qualidade
Toda a moradia está equipada com ar condicionado e piso radiante em carvalho para maior conforto. Os pisos em grés da marca Marazzi e a carpintaria metálica em Cortizo são apenas alguns exemplos da criteriosa seleção de materiais. A iluminação LED e os painéis solares sublinham o compromisso com a sustentabilidade e eficiência energética.
Segurança e Conforto Inigualáveis
Esta residência está equipada com um sistema de alarme, porta blindada, bombas de dupla pressão e muitos outros detalhes que garantem segurança e tranquilidade.
Venha conhecer esta moradia de luxo onde o requinte e o conforto se encontram numa das mais exclusivas localizações de Cascais.
;ID RE/MAX: (telefone)
Moradia de Luxo Exclusiva na Prestigiada Quinta da Marinha
Descubra a sua nova residência de sonho na deslumbrante Quinta da Marinha, uma das localizações mais privilegiadas de Cascais. Esta moradia T5, recém-construída, está perfeitamente integrada num lote de 1.290m², oferecendo privacidade e elegância em três andares de puro luxo.
Um Espaço que Transpira Elegância e Conforto
Ao entrar, será recebido por um amplo hall de entrada adornado com um jardim de inverno, que confere um toque de serenidade ao espaço. A sala de estar é um convite ao relaxamento, com amplas janelas que se abrem para o jardim, permitindo uma transição perfeita entre o interior e o exterior. O terraço contíguo à piscina proporciona o cenário ideal para momentos de descontração com a família e amigos.
A sala de jantar independente dá acesso a uma cozinha moderna e espaçosa, equipada com armários verticais da prestigiada marca Fabri e eletrodomésticos Smeg de última geração. A ilha central e a garrafeira vertical completam este espaço culinário de excelência.
Ainda no piso térreo, encontrará uma sala de televisão, um escritório, uma casa de banho social e duas suites, todas decoradas com um estilo sofisticado e contemporâneo.
O Refúgio Perfeito no Piso Superior
Suba ao piso superior e descubra a magnífica master suite, com mais de 40m², equipada com dois closets e uma casa de banho luxuosa que inclui uma cabine de duche privada e uma banheira. A suite oferece acesso a um terraço privado com vistas deslumbrantes sobre o pôr do sol. Este andar também acomoda duas suites adicionais, todas espaçosas e bem iluminadas.
Entretenimento e Funcionalidade no Piso Inferior
O piso inferior é um espaço versátil que pode ser adaptado às suas necessidades, seja como sala de home cinema, sala de jogos ou biblioteca. Este andar inclui ainda uma suite para empregada, lavandaria, despensa e áreas técnicas. A ampla garagem, com cerca de 178m², oferece estacionamento para mais de quatro viaturas, pontos de carregamento para carros elétricos e a possibilidade de instalação de um elevador.
Equipamentos e Acabamentos de Alta Qualidade
Toda a moradia está equipada com ar condicionado e piso radiante em carvalho para maior conforto. Os pisos em grés da marca Marazzi e a carpintaria metálica em Cortizo são apenas alguns exemplos da criteriosa seleção de materiais. A iluminação LED e os painéis solares sublinham o compromisso com a sustentabilidade e eficiência energética.
Segurança e Conforto Inigualáveis
Esta residência está equipada com um sistema de alarme, porta blindada, bombas de dupla pressão e muitos outros detalhes que garantem segurança e tranquilidade.
Venha conhecer esta moradia de luxo onde o requinte e o conforto se encontram numa das mais exclusivas localizações de Cascais.
;ID RE/MAX: (telefone)
Contact
See Phone
Detached House
Soltroia, Carvalhal, Grândola, Distrito de Setúbal
Under construction
buy
3.490.000 €
Moradia Troia 500 m2 ABC com vista mar
Lote 1149 m2.
2 suites + 1 quarto
Ginásio
Sauna
Lavandaria
Varandas
Terraço social e terraço privado
2 Alpendres
Piscina
Elevador
Lote 1149 m2.
2 suites + 1 quarto
Ginásio
Sauna
Lavandaria
Varandas
Terraço social e terraço privado
2 Alpendres
Piscina
Elevador
Contact
See Phone
Apartment 3 Bedrooms +1
Lordelo do Ouro e Massarelos, Porto, Distrito do Porto
Used · 229m²
With Garage
buy
2.000.000 €
Apartamento T3+1 com vistas de Rio e Mar na Foz do Douro
Situado na zona nobre da cidade, este apartamento, oferece-lhe uma localização privilegiada e única pois localiza-se na 1ª linha da Foz do rio Douro.
Emblemática e única, a Foz do Douro é a zona residencial de eleição da cidade do Porto, banhada pelo rio e pelo mar, onde se encontra a natureza, o parque da Cidade, as praias, os restaurantes e o lazer.
É a zona de excelência do Museu de Serralves, dos colégios de referência como a Oporton British School, a École Française, CLIP e o Colégio do Rosário, dos dos clubes centenários e dos Castelos voltados ao mar.
Este apartamento de tipologia T3+1, tem 3 frentes, poente, norte e nascente, e é composto por:
» Hall;
» WC de serviço;
» Cozinha;
» Lavandaria;
» Sala;
» Varanda voltada a poente;
» 3 suites, 1 deles com terraço privativo;
» Sala de cinema.
Complementa-se com garagem para 3 carros + arrumos.
Atributos genéricos:
- Condomínio fechado com zelador;
- Piscina;
- Jardins;
- Varanda;
- Terraço;
- Acabamentos de luxo.
Marque já a sua visita junto de um dos nossos consultores imobiliários.
RÉPLICA, uma referência Imobiliária. Com 30 anos de atuação no mercado nacional, aplicamos as boas práticas e metodologias que privilegiam Proprietário e Comprador, proporcionando os melhores resultados para todos os intervenientes. Trabalhamos com um posicionamento de rigor na prestação de serviços imobiliários, apoiando a nossa atividade na experiência da nossa equipa de profissionais e em soluções eficazes de publicidade e marketing. Garantimos a máxima discrição e serviço de excelência.
Sem preocupações - nós tratamos de tudo.
Situado na zona nobre da cidade, este apartamento, oferece-lhe uma localização privilegiada e única pois localiza-se na 1ª linha da Foz do rio Douro.
Emblemática e única, a Foz do Douro é a zona residencial de eleição da cidade do Porto, banhada pelo rio e pelo mar, onde se encontra a natureza, o parque da Cidade, as praias, os restaurantes e o lazer.
É a zona de excelência do Museu de Serralves, dos colégios de referência como a Oporton British School, a École Française, CLIP e o Colégio do Rosário, dos dos clubes centenários e dos Castelos voltados ao mar.
Este apartamento de tipologia T3+1, tem 3 frentes, poente, norte e nascente, e é composto por:
» Hall;
» WC de serviço;
» Cozinha;
» Lavandaria;
» Sala;
» Varanda voltada a poente;
» 3 suites, 1 deles com terraço privativo;
» Sala de cinema.
Complementa-se com garagem para 3 carros + arrumos.
Atributos genéricos:
- Condomínio fechado com zelador;
- Piscina;
- Jardins;
- Varanda;
- Terraço;
- Acabamentos de luxo.
Marque já a sua visita junto de um dos nossos consultores imobiliários.
RÉPLICA, uma referência Imobiliária. Com 30 anos de atuação no mercado nacional, aplicamos as boas práticas e metodologias que privilegiam Proprietário e Comprador, proporcionando os melhores resultados para todos os intervenientes. Trabalhamos com um posicionamento de rigor na prestação de serviços imobiliários, apoiando a nossa atividade na experiência da nossa equipa de profissionais e em soluções eficazes de publicidade e marketing. Garantimos a máxima discrição e serviço de excelência.
Sem preocupações - nós tratamos de tudo.
Contact
See Phone
House 4 Bedrooms Duplex
Matosinhos e Leça da Palmeira, Distrito do Porto
Used · 538m²
buy
2.000.000 €
Fantastic four-bedroom detached villa, located in a noble and quiet area of Leça da Palmeira, a 2-minute walk from the beach.
This incredible villa, with a huge garden and surrounded by a granite wall, has spacious and bright areas, all of which have access to the outside garden space.
The generously-sized living room has various seating and dining areas and is around 60 m2. Next to the kitchen there is a fifth room that can be used as an office or playroom and is served by a bathroom.
In the private area of the villa there are four bedrooms, one of which is a huge suite, all with access to the outside. On the upper floor there is a large room, served by a bathroom, which functions as a second living room, giving access to three terraces and wonderful views.
There is also a large basement of around 60 m2 and a garage with capacity for 3 cars.
All the accesses to the garden, as well as the windows, are protected by interior wooden shutters.
Located in the center of Leça da Palmeira, with shops and services nearby. Good access to the highway and easy access to the center of Matosinhos and the center of Porto.
CHARACTERISTICS:
Plot Area: 1 008 m2 | 10 850 sq ft
Useful area: 538 m2 | 5 791 sq ft
Deployment Area: 390 m2 | 4 198 sq ft
Building Area: 538 m2 | 5 791 sq ft
Bedrooms: 4
Bathrooms: 4
Garage: 3
Energy efficiency: C
Internationally awarded, LUXIMOS Christie’s presents more than 1,200 properties for sale in Portugal, offering an excellent service in real estate brokerage. LUXIMOS Christie’s is the exclusive affiliate of Christie´s International Real Estate (1350 offices in 46 countries) for the Algarve, Porto and North of Portugal, and provides its services to homeowners who are selling their properties, and to national and international buyers, who wish to buy real estate in Portugal.
Our selection includes modern and contemporary properties, near the sea or by theriver, in Foz do Douro, in Porto, Boavista, Matosinhos, Vilamoura, Tavira, Ria Formosa, Lagos, Almancil, Vale do Lobo, Quinta do Lago, near the golf courses or the marina.
LIc AMI 9063
This incredible villa, with a huge garden and surrounded by a granite wall, has spacious and bright areas, all of which have access to the outside garden space.
The generously-sized living room has various seating and dining areas and is around 60 m2. Next to the kitchen there is a fifth room that can be used as an office or playroom and is served by a bathroom.
In the private area of the villa there are four bedrooms, one of which is a huge suite, all with access to the outside. On the upper floor there is a large room, served by a bathroom, which functions as a second living room, giving access to three terraces and wonderful views.
There is also a large basement of around 60 m2 and a garage with capacity for 3 cars.
All the accesses to the garden, as well as the windows, are protected by interior wooden shutters.
Located in the center of Leça da Palmeira, with shops and services nearby. Good access to the highway and easy access to the center of Matosinhos and the center of Porto.
CHARACTERISTICS:
Plot Area: 1 008 m2 | 10 850 sq ft
Useful area: 538 m2 | 5 791 sq ft
Deployment Area: 390 m2 | 4 198 sq ft
Building Area: 538 m2 | 5 791 sq ft
Bedrooms: 4
Bathrooms: 4
Garage: 3
Energy efficiency: C
Internationally awarded, LUXIMOS Christie’s presents more than 1,200 properties for sale in Portugal, offering an excellent service in real estate brokerage. LUXIMOS Christie’s is the exclusive affiliate of Christie´s International Real Estate (1350 offices in 46 countries) for the Algarve, Porto and North of Portugal, and provides its services to homeowners who are selling their properties, and to national and international buyers, who wish to buy real estate in Portugal.
Our selection includes modern and contemporary properties, near the sea or by theriver, in Foz do Douro, in Porto, Boavista, Matosinhos, Vilamoura, Tavira, Ria Formosa, Lagos, Almancil, Vale do Lobo, Quinta do Lago, near the golf courses or the marina.
LIc AMI 9063
Contact
See Phone
House 8 Bedrooms
Quarteira, Loulé, Distrito de Faro
Used · 364m²
buy
2.700.000 €
Villa located in a very quiet residential area in Vilamoura.
This villa stands out for its large area and quality of construction, with large areas that are distributed across a living and dining room with access to the terrace, a fully equipped kitchen, 5 bedrooms with built-in wardrobes, 2 of which are en suite, a bathroom complete bathroom and a guest bathroom.
In the basement, with natural light, it has a living room, equipped kitchen, 3 bedrooms, two of which are en suite and a complete bathroom, allowing a private space to receive your guests or an independent area for family members who want a separate space with total privacy.
Still in the basement there is a garage with parking for 2 to 3 cars and several storage rooms.
Outside there is a swimming pool and a large garden with grass and different types of trees, creating a pleasant leisure area with various shades to enjoy in complete confort and tranquility.
Vilamoura is a prestigious area in the Algarve, known internationally for its infrastructure and urban planning, with restaurants, supermarkets and differentiated customer services. Just a few minutes from the center of Vilamoura, this villa allows you to enjoy all the quality of life inherent to the area.
Main distances:
Supermarket: 2 minutes
Tennis Academy: 4 minutes
Golf Courses: 5 minutes
Vilamoura Marina: 8 minutes
Vilamoura Beach: 10 minutes
International School: 12 minutes
Loulé train station: 14 minutes
Faro Airport: 30 minutes
Book your visit now and come and see every detail of this property.
#ref: 119974
This villa stands out for its large area and quality of construction, with large areas that are distributed across a living and dining room with access to the terrace, a fully equipped kitchen, 5 bedrooms with built-in wardrobes, 2 of which are en suite, a bathroom complete bathroom and a guest bathroom.
In the basement, with natural light, it has a living room, equipped kitchen, 3 bedrooms, two of which are en suite and a complete bathroom, allowing a private space to receive your guests or an independent area for family members who want a separate space with total privacy.
Still in the basement there is a garage with parking for 2 to 3 cars and several storage rooms.
Outside there is a swimming pool and a large garden with grass and different types of trees, creating a pleasant leisure area with various shades to enjoy in complete confort and tranquility.
Vilamoura is a prestigious area in the Algarve, known internationally for its infrastructure and urban planning, with restaurants, supermarkets and differentiated customer services. Just a few minutes from the center of Vilamoura, this villa allows you to enjoy all the quality of life inherent to the area.
Main distances:
Supermarket: 2 minutes
Tennis Academy: 4 minutes
Golf Courses: 5 minutes
Vilamoura Marina: 8 minutes
Vilamoura Beach: 10 minutes
International School: 12 minutes
Loulé train station: 14 minutes
Faro Airport: 30 minutes
Book your visit now and come and see every detail of this property.
#ref: 119974
Contact
See Phone
Apartment 4 Bedrooms
Parque da Cidade do Porto, Aldoar, Foz do Douro e Nevogilde, Distrito do Porto
New · 362m²
With Garage
buy
1.650.000 €
Fantástico apartamento de luxo, inserido em prestigiado condomínio fechado com segurança, com localização única sobre o Parque da Cidade, numa fusão entre arquitetura e natureza.
Construído com as mais recentes técnicas e com materiais da mais alta qualidade, dispõe de um layout com áreas amplas, conjugando os acabamentos de luxo que lhe conferem um conforto inigualável.
Próximo dos melhores colégios nacionais e internacionais.
CARACTERÍSTICAS:
Área: 362 m2
Área Útil: 235 m2
Área terraço 46m2+46m2+30m2
Área garagem: 49m2
2 salas; 65m2
2 Suites, 2 quartos
Banhos: 5
lavandaria, bomba de calor
terraço com 122m2
Garagem Box: 3 carros
Eficiência Energética: A
DETALHES:
Exposição solar: Sul, Nascente e Poente;
Materiais utilizados descritos nas fotografias
vidros à prova de bala
Ar condicionado em todas as divisões
Segurança: porta blindada, fechadura de segurança, vídeo porteiro, zelador/porteiro.
Para uma informação mais detalhada e pormenorizada ou para marcar uma visita sem qualquer tipo compromisso mão hesite em contactar-nos
A Luxuries nasce da fusão de três empresas. O Know-how resultante desta fusão confere-lhe uma experiência alargada no mercado de mediação imobiliária, construção, obras de restauro, investimento e aplicação de capitais. O quadro da empresa é constituído por profissionais de distintas áreas, com formação em gestão, advocacia e engenharia. Tendo também uma equipa de comerciais e consultores experientes e totalmente focados no cliente. O nosso posicionamento no mercado é bastante dinâmico e com uma total orientação para o cliente. Nesse sentido, acompanhamos e gerimos todos os processos de forma individual, garantindo um serviço personalizado e adequado a cada necessidade dos nossos clientes
Construído com as mais recentes técnicas e com materiais da mais alta qualidade, dispõe de um layout com áreas amplas, conjugando os acabamentos de luxo que lhe conferem um conforto inigualável.
Próximo dos melhores colégios nacionais e internacionais.
CARACTERÍSTICAS:
Área: 362 m2
Área Útil: 235 m2
Área terraço 46m2+46m2+30m2
Área garagem: 49m2
2 salas; 65m2
2 Suites, 2 quartos
Banhos: 5
lavandaria, bomba de calor
terraço com 122m2
Garagem Box: 3 carros
Eficiência Energética: A
DETALHES:
Exposição solar: Sul, Nascente e Poente;
Materiais utilizados descritos nas fotografias
vidros à prova de bala
Ar condicionado em todas as divisões
Segurança: porta blindada, fechadura de segurança, vídeo porteiro, zelador/porteiro.
Para uma informação mais detalhada e pormenorizada ou para marcar uma visita sem qualquer tipo compromisso mão hesite em contactar-nos
A Luxuries nasce da fusão de três empresas. O Know-how resultante desta fusão confere-lhe uma experiência alargada no mercado de mediação imobiliária, construção, obras de restauro, investimento e aplicação de capitais. O quadro da empresa é constituído por profissionais de distintas áreas, com formação em gestão, advocacia e engenharia. Tendo também uma equipa de comerciais e consultores experientes e totalmente focados no cliente. O nosso posicionamento no mercado é bastante dinâmico e com uma total orientação para o cliente. Nesse sentido, acompanhamos e gerimos todos os processos de forma individual, garantindo um serviço personalizado e adequado a cada necessidade dos nossos clientes
Contact
See Phone
House 5 Bedrooms
São Sebastião, Loulé, Distrito de Faro
Refurbished · 188m²
With Garage
buy
1.900.000 €
Description of the Property
1. Tastefully restored:
High quality materials
Combination of modern and traditional elements
Careful interior decoration with attention to detail
2. Living areas:
Spacious and bright living room
Fully equipped kitchen with modern appliances
Comfortable, well-appointed bedrooms
Contemporary bathrooms with luxurious finishes
3. Exterior:
Infinity pool with sea views
Sunny terraces with quality garden furniture
Landscaped garden with Mediterranean plants
4. Breathtaking views:
Panoramic sea views from several rooms in the villa
Spectacular sunsets from the main terrace
Facilities and comforts
Air conditioning throughout the villa
Advanced security system
High-speed internet connection
Private car park
Location
Close to beaches and water sports
Easy access to local restaurants, shops and markets
Located in a quiet, sought-after area
Activities nearby
Walks and hikes by the sea
Visits to the region’s historical and cultural sites
Tasting local wines and discovering the local gastronomy
Conclusion
This villa represents a unique opportunity to live in serene luxury, with breathtaking sea views. Whether as a primary or secondary residence, or as a holiday rental, it offers the perfect blend of modern comfort and authentic charm.
1. Tastefully restored:
High quality materials
Combination of modern and traditional elements
Careful interior decoration with attention to detail
2. Living areas:
Spacious and bright living room
Fully equipped kitchen with modern appliances
Comfortable, well-appointed bedrooms
Contemporary bathrooms with luxurious finishes
3. Exterior:
Infinity pool with sea views
Sunny terraces with quality garden furniture
Landscaped garden with Mediterranean plants
4. Breathtaking views:
Panoramic sea views from several rooms in the villa
Spectacular sunsets from the main terrace
Facilities and comforts
Air conditioning throughout the villa
Advanced security system
High-speed internet connection
Private car park
Location
Close to beaches and water sports
Easy access to local restaurants, shops and markets
Located in a quiet, sought-after area
Activities nearby
Walks and hikes by the sea
Visits to the region’s historical and cultural sites
Tasting local wines and discovering the local gastronomy
Conclusion
This villa represents a unique opportunity to live in serene luxury, with breathtaking sea views. Whether as a primary or secondary residence, or as a holiday rental, it offers the perfect blend of modern comfort and authentic charm.
Contact
Detached House 4 Bedrooms
Loulé (São Clemente), Distrito de Faro
Used · 376m²
With Swimming Pool
buy
1.995.000 €
Fantastic 4 bedroom villa, with sea view, in Betunes, Loulé.
This property is brand new, turnkey and has been meticulously constructed. It is equipped with essential services, including piped water, sewage, telecommunications, and fibre optic connectivity, ensuring modern and seamless living.
With an impressive gross construction area of 376.32 m2, this villa rises majestically on a generous plot of 1408 m2, offering ample space for outdoor relaxation, entertaining and potential landscaping developments.
Indulge in the unparalleled comfort and elegance of this contemporary villa, where every detail has been carefully thought out to exceed the highest standards of quality and sophistication.
Located just a few minutes from Loulé, where you can find restaurants, supermarkets, pharmacies, local shops and all services.
It is 20 minutes from the beaches and 25 minutes from Faro International airport.
Excellent opportunity.
Contact us!
This property is brand new, turnkey and has been meticulously constructed. It is equipped with essential services, including piped water, sewage, telecommunications, and fibre optic connectivity, ensuring modern and seamless living.
With an impressive gross construction area of 376.32 m2, this villa rises majestically on a generous plot of 1408 m2, offering ample space for outdoor relaxation, entertaining and potential landscaping developments.
Indulge in the unparalleled comfort and elegance of this contemporary villa, where every detail has been carefully thought out to exceed the highest standards of quality and sophistication.
Located just a few minutes from Loulé, where you can find restaurants, supermarkets, pharmacies, local shops and all services.
It is 20 minutes from the beaches and 25 minutes from Faro International airport.
Excellent opportunity.
Contact us!
Contact
See Phone
House 3 Bedrooms
Cascais e Estoril, Distrito de Lisboa
Used · 243m²
buy
1.600.000 €
Villas do Cobre Design (Villa 6) - Prontas para escritura
Inserido num ambiente tranquilo e exclusivo, o empreendimento Villas do Cobre Design prima pela elegância, inovação e sustentabilidade.
Situado em Cascais, uma das zonas mais nobres de Portugal, perto de praias e campos de golfe.
O empreendimento integra 9 Villas de tipologia T3+1 com garagem privativa.
Ao nível dos acabamentos, todo o projeto assenta na utilização de materiais sustentáveis e de elevada qualidade, predominando o mármore e a madeira.
A existência de amplas janelas assegura uma ótima luminosidade e grande harmonia entre o interior e exterior da moradia, permitindo um fácil acesso às varandas no primeiro piso e, no piso térreo, à zona de deck exterior e jardim com piscina.
A garagem encontra-se preparada para carros elétricos com sistema de carregamento.
Os sistemas utilizados na climatização (ar condicionado) e no aquecimento de águas (bomba de calor e painéis solares) permitem uma elevada eficiência energética, conferindo a estas moradias um grande nível de conforto e sustentabilidade.
Esta Moradia é composta por 3 pisos, distribuídos da seguinte forma:
Piso 0 com zona de estacionamento, lavandaria, casa de banho completa e uma sala ampla, versátil, com acesso a um pátio/deck;
Piso 1 (térreo) com hall, casa de banho social, cozinha e sala com acesso directo ao deck exterior, jardim e piscina;
Piso 2 com 3 quartos, 1 deles suite e com acesso a uma varanda, com outros 2 com acesso a uma outra varanda e uma casa de banho completa.
Plano de pagamento:
Assinatura do CPCV: 20% de sinal do valor da moradia
Escritura: restante valor.
Em fase de acabamentos, esta obra está a aguardar licenciamento final.
*estacionamento não abrangido pelo Sistema de Certificação Energética dos Edifícios, ao abrigo do n.º 2 do artigo 18.º do Decreto-Lei n.º 101-D/2020, de 7 de Dezembro
[EN]
Cobre Design Villas (Villa 6) - Ready to move in
Set in a tranquil and exclusive environment, the Cobre Design Villas development excels in elegance, innovation, and sustainability.
Located in Cascais, one of Portugal’s most prestigious areas, close to beaches and golf courses.
The development comprises 9 T3+1 villas with private garages.
Regarding finishes, the entire project is based on the use of sustainable and high-quality materials, with marble and wood predominating.
The presence of large windows ensures excellent brightness and great harmony between the interior and exterior of the villa, allowing easy access to the balconies on the first floor and, on the ground floor, to the outdoor deck area and garden with a swimming pool.
The garage is equipped for electric cars with a charging system.
The systems used for air conditioning and water heating (heat pump and solar panels) ensure high energy efficiency, providing these villas with a high level of comfort and sustainability.
This Villa consists of 3 floors, distributed as follows:
Ground floor with parking area, laundry room, full bathroom, and a spacious, versatile living room with access to a patio/deck;
First floor with a hall, guest bathroom, kitchen, and living room with direct access to the outdoor deck, garden, and pool;
Second floor with 3 bedrooms, one of them en-suite with access to a balcony, and the other two with access to another balcony, and a full bathroom.
Payment Plan:
Signing of the Preliminary Contract of Sale (CPCV): 20% of the villa’s value.
Deed: remaining amount.
Características:
Características Exteriores - Jardim; Piscina exterior; Terraço/Deck;
Características Interiores - Lavandaria;
Características Gerais - Despensa;
Outras características - Garagem; Cozinha Equipada; Arrecadação;
Inserido num ambiente tranquilo e exclusivo, o empreendimento Villas do Cobre Design prima pela elegância, inovação e sustentabilidade.
Situado em Cascais, uma das zonas mais nobres de Portugal, perto de praias e campos de golfe.
O empreendimento integra 9 Villas de tipologia T3+1 com garagem privativa.
Ao nível dos acabamentos, todo o projeto assenta na utilização de materiais sustentáveis e de elevada qualidade, predominando o mármore e a madeira.
A existência de amplas janelas assegura uma ótima luminosidade e grande harmonia entre o interior e exterior da moradia, permitindo um fácil acesso às varandas no primeiro piso e, no piso térreo, à zona de deck exterior e jardim com piscina.
A garagem encontra-se preparada para carros elétricos com sistema de carregamento.
Os sistemas utilizados na climatização (ar condicionado) e no aquecimento de águas (bomba de calor e painéis solares) permitem uma elevada eficiência energética, conferindo a estas moradias um grande nível de conforto e sustentabilidade.
Esta Moradia é composta por 3 pisos, distribuídos da seguinte forma:
Piso 0 com zona de estacionamento, lavandaria, casa de banho completa e uma sala ampla, versátil, com acesso a um pátio/deck;
Piso 1 (térreo) com hall, casa de banho social, cozinha e sala com acesso directo ao deck exterior, jardim e piscina;
Piso 2 com 3 quartos, 1 deles suite e com acesso a uma varanda, com outros 2 com acesso a uma outra varanda e uma casa de banho completa.
Plano de pagamento:
Assinatura do CPCV: 20% de sinal do valor da moradia
Escritura: restante valor.
Em fase de acabamentos, esta obra está a aguardar licenciamento final.
*estacionamento não abrangido pelo Sistema de Certificação Energética dos Edifícios, ao abrigo do n.º 2 do artigo 18.º do Decreto-Lei n.º 101-D/2020, de 7 de Dezembro
[EN]
Cobre Design Villas (Villa 6) - Ready to move in
Set in a tranquil and exclusive environment, the Cobre Design Villas development excels in elegance, innovation, and sustainability.
Located in Cascais, one of Portugal’s most prestigious areas, close to beaches and golf courses.
The development comprises 9 T3+1 villas with private garages.
Regarding finishes, the entire project is based on the use of sustainable and high-quality materials, with marble and wood predominating.
The presence of large windows ensures excellent brightness and great harmony between the interior and exterior of the villa, allowing easy access to the balconies on the first floor and, on the ground floor, to the outdoor deck area and garden with a swimming pool.
The garage is equipped for electric cars with a charging system.
The systems used for air conditioning and water heating (heat pump and solar panels) ensure high energy efficiency, providing these villas with a high level of comfort and sustainability.
This Villa consists of 3 floors, distributed as follows:
Ground floor with parking area, laundry room, full bathroom, and a spacious, versatile living room with access to a patio/deck;
First floor with a hall, guest bathroom, kitchen, and living room with direct access to the outdoor deck, garden, and pool;
Second floor with 3 bedrooms, one of them en-suite with access to a balcony, and the other two with access to another balcony, and a full bathroom.
Payment Plan:
Signing of the Preliminary Contract of Sale (CPCV): 20% of the villa’s value.
Deed: remaining amount.
Características:
Características Exteriores - Jardim; Piscina exterior; Terraço/Deck;
Características Interiores - Lavandaria;
Características Gerais - Despensa;
Outras características - Garagem; Cozinha Equipada; Arrecadação;
Contact
See Phone
Detached House 3 Bedrooms
Azeitão (São Lourenço e São Simão), Setúbal, Distrito de Setúbal
Used · 152m²
With Garage
buy
1.600.000 €
A Quinta Jardim da Palmeira V4 encontra-se implantada em terreno com 2,95ha.
A quinta é composta por :
- Suite bastante ampla (wc com base de duche);
- 3 Quartos;
- 1 casas de banho de apoio aos Quartos (com base de duche);
- 1 casa de banho de serviço;
- Cozinha ampla totalmente equipada, com ligação para a sala;
- Jardim;
- Garagem;
- Piscina
- Furo (água doce);
- Arrecadações.
Em termos de acabamentos o imóvel distingue-se por:
- Roupeiros embutidos;
- Painéis solares;
- Pavimento flutuante na sala, quartos e corredor;
- zona de lazer com deck junto à piscina;
- Salamandra na sala;
- Portadas brancas;
- Iluminação exterior;
- Pintura mural alentejana (parede branca e friso azul);
No exterior existe uma zona preparada para refeições e lazer junto à piscina.
O terreno possui ainda várias árvores decorativas de baixa manutenção e uma zona preparada para a criação de uma pequena horta.
No área de terreno ainda é possível a construção de mais uma moradia com 200m2. O mesmo terreno, tem a decorrer um processo na DGT, para o pedido de destaque, pedido já aprovado administrativamente, o que permite, a construção de mais duas moradias novas.
A quinta é composta por :
- Suite bastante ampla (wc com base de duche);
- 3 Quartos;
- 1 casas de banho de apoio aos Quartos (com base de duche);
- 1 casa de banho de serviço;
- Cozinha ampla totalmente equipada, com ligação para a sala;
- Jardim;
- Garagem;
- Piscina
- Furo (água doce);
- Arrecadações.
Em termos de acabamentos o imóvel distingue-se por:
- Roupeiros embutidos;
- Painéis solares;
- Pavimento flutuante na sala, quartos e corredor;
- zona de lazer com deck junto à piscina;
- Salamandra na sala;
- Portadas brancas;
- Iluminação exterior;
- Pintura mural alentejana (parede branca e friso azul);
No exterior existe uma zona preparada para refeições e lazer junto à piscina.
O terreno possui ainda várias árvores decorativas de baixa manutenção e uma zona preparada para a criação de uma pequena horta.
No área de terreno ainda é possível a construção de mais uma moradia com 200m2. O mesmo terreno, tem a decorrer um processo na DGT, para o pedido de destaque, pedido já aprovado administrativamente, o que permite, a construção de mais duas moradias novas.
Contact
See Phone
Apartment 4 Bedrooms
Afurada (São Pedro da Afurada), Santa Marinha e São Pedro da Afurada, Vila Nova de Gaia, Distrito do Porto
Under construction · 181m²
With Garage
buy
1.650.000 €
Excellent 4 bedroom flat with terrace 82.4m2 and jacuzzi to buy next to Marina da Afurada - Vila Nova de Gaia - Porto M3. A6AR.
Equipped kitchens, parking space and storage, make this property your best investment bet both for living and renting. And the most interesting, you cross the street and you’re on the Douro River or 20 minutes walk and you’re in the sea.
The development consists of 4 buildings of 8 floors, of which 2 are underground. With a total of 157 apartments, the typologies range from T1 to T5, with fully equipped kitchens and large balconies with panoramic views.
Some apartments have a terrace with a swimming pool or a private jacuzzi.
Located next to the Marina, on the banks of the Douro River, Marina Douro is close to the main points of interest for modern families. In the vicinity of the development you will find several schools and colleges for all age groups, pharmacies, the Arrábida shopping mall and hypermarkets of various franchises.
Next to the door of his house, the Afurada bike path extends for about 6 km, connecting the Marina Douro to the picturesque area of the Marina, the green areas of the S.Paio park, the Nature Reserve of the Douro River estuary and the beaches of Cabedelo do Douro, in less than 7 minutes.
The Marina Douro Project incorporates all the essential aspects of a comfortable family life. Residents will have access to the garden and playground common to the buildings, contributing to a greater community spirit and conviviality among families.
All apartments have private parking spaces in the garage of their building.
The expected start date is September 2024, and the work is expected to take 30 months.
Conditions:
5% Down Payment
15% Ref Down payment with the start of the work
10% Ref Down sign with the completion of the reinforced concrete structure
10% Ref Sign with the frames
Remnant in the deed.
Don’t pass up this incredible opportunity. Launch values of this excellent 4 bedroom flat with terrace 82.4m2 and jacuzzi to buy next to Marina da Afurada - Vila Nova de Gaia - Porto M3. A6AR
Call now!!
NOTE: the images are for illustrative purposes only.
Note: If you are a real estate agent, this property is available for business sharing. Do not hesitate to introduce your buyers to your customers and talk to us to schedule your visit.
AMI:13781
Entreparedes Real Estate is a company that is in the Real Estate Sale and Management market with the intention of making a difference by its standard of seriousness, respect and ethics in the provision of real estate services.
Our team of employees is made up of experienced and multilingual professionals, with a personalised approach to each client.
We tirelessly seek the satisfaction of our customers, whether they are buyers or sellers, seeking to give our customers the highest profitability and quality, using the most diverse and current technologies to ensure a wide and quality disclosure.
We handle all the bureaucracy until after the deed with a high degree of professionalism.
For Entreparedes, a satisfied customer is the greatest accomplishment and satisfaction of mission accomplished.
Equipped kitchens, parking space and storage, make this property your best investment bet both for living and renting. And the most interesting, you cross the street and you’re on the Douro River or 20 minutes walk and you’re in the sea.
The development consists of 4 buildings of 8 floors, of which 2 are underground. With a total of 157 apartments, the typologies range from T1 to T5, with fully equipped kitchens and large balconies with panoramic views.
Some apartments have a terrace with a swimming pool or a private jacuzzi.
Located next to the Marina, on the banks of the Douro River, Marina Douro is close to the main points of interest for modern families. In the vicinity of the development you will find several schools and colleges for all age groups, pharmacies, the Arrábida shopping mall and hypermarkets of various franchises.
Next to the door of his house, the Afurada bike path extends for about 6 km, connecting the Marina Douro to the picturesque area of the Marina, the green areas of the S.Paio park, the Nature Reserve of the Douro River estuary and the beaches of Cabedelo do Douro, in less than 7 minutes.
The Marina Douro Project incorporates all the essential aspects of a comfortable family life. Residents will have access to the garden and playground common to the buildings, contributing to a greater community spirit and conviviality among families.
All apartments have private parking spaces in the garage of their building.
The expected start date is September 2024, and the work is expected to take 30 months.
Conditions:
5% Down Payment
15% Ref Down payment with the start of the work
10% Ref Down sign with the completion of the reinforced concrete structure
10% Ref Sign with the frames
Remnant in the deed.
Don’t pass up this incredible opportunity. Launch values of this excellent 4 bedroom flat with terrace 82.4m2 and jacuzzi to buy next to Marina da Afurada - Vila Nova de Gaia - Porto M3. A6AR
Call now!!
NOTE: the images are for illustrative purposes only.
Note: If you are a real estate agent, this property is available for business sharing. Do not hesitate to introduce your buyers to your customers and talk to us to schedule your visit.
AMI:13781
Entreparedes Real Estate is a company that is in the Real Estate Sale and Management market with the intention of making a difference by its standard of seriousness, respect and ethics in the provision of real estate services.
Our team of employees is made up of experienced and multilingual professionals, with a personalised approach to each client.
We tirelessly seek the satisfaction of our customers, whether they are buyers or sellers, seeking to give our customers the highest profitability and quality, using the most diverse and current technologies to ensure a wide and quality disclosure.
We handle all the bureaucracy until after the deed with a high degree of professionalism.
For Entreparedes, a satisfied customer is the greatest accomplishment and satisfaction of mission accomplished.
Contact
See Phone
Villa 6 Bedrooms
Praia Grande, Colares, Sintra, Distrito de Lisboa
Used · 498m²
With Garage
buy
2.750.000 €
6-bedroom villa for sale in Praia Grande, Sintra, located between the sea and the mountains, offers a rare opportunity to live in unparalleled luxury on the edge of the Atlantic Ocean, listen to the crashing of the waves and smell the pleasant smell of the sea.
Set on a 2240 m2 plot on the seafront, the 893 m2 villa, spread over two main floors and a basement, was built in 1998 using top quality materials such as marble and French oak, used in the floors and coverings, and a central heating system, in an exceptional combination of elegance and comfort.
The entrance floor comprises a 92 m2 living room with fireplace, frescoed ceilings with ornate plaster moldings and sea views, dining room and kitchen with pantry, both with direct access to the garden and pool. In addition to an office with French oak paneling and a bathroom with hydromassage shower, this floor also has a more private wing with two en suite bedrooms.
On the upper floor you’ll find the master suite, with a south-facing balcony and sea views, and two more bedrooms served by a full bathroom. The basement, accessed through the house and also with an independent entrance, consists of a suite, a multipurpose room with a wine cellar, bar, dining area, pool table and ping-pong table, and another bathroom.
Outside, in addition to a garage with capacity for three to four cars and a laundry room, you’ll find a well-kept garden, a pleasant saltwater swimming pool facing the sea, a terrace with barbecue and dining area and two more outbuildings - a spa with sauna and bathroom, and a storage room.
Located in Praia Grande, in Colares, in an area integrated into the Sintra-Cascais Natural Park, the villa has guaranteed sea views, which will remain immaculate due to natural preservation. Praia Grande has become a reference point for international tourism, mainly due to its scenic beach and natural beauty, the practice of sports such as surfing and bodyboarding and the acclaimed local restaurants offering the best fresh fish and seafood.
Ideal for living, with the exponential increase in family tourism in Sintra over the years, this villa is also an excellent opportunity to invest in short-term rentals, benefiting from the possibility of keeping the local accommodation license it has.
Seize the chance to own a piece of paradise with this exceptional oceanfront estate. Welcome to your dream home!
Set on a 2240 m2 plot on the seafront, the 893 m2 villa, spread over two main floors and a basement, was built in 1998 using top quality materials such as marble and French oak, used in the floors and coverings, and a central heating system, in an exceptional combination of elegance and comfort.
The entrance floor comprises a 92 m2 living room with fireplace, frescoed ceilings with ornate plaster moldings and sea views, dining room and kitchen with pantry, both with direct access to the garden and pool. In addition to an office with French oak paneling and a bathroom with hydromassage shower, this floor also has a more private wing with two en suite bedrooms.
On the upper floor you’ll find the master suite, with a south-facing balcony and sea views, and two more bedrooms served by a full bathroom. The basement, accessed through the house and also with an independent entrance, consists of a suite, a multipurpose room with a wine cellar, bar, dining area, pool table and ping-pong table, and another bathroom.
Outside, in addition to a garage with capacity for three to four cars and a laundry room, you’ll find a well-kept garden, a pleasant saltwater swimming pool facing the sea, a terrace with barbecue and dining area and two more outbuildings - a spa with sauna and bathroom, and a storage room.
Located in Praia Grande, in Colares, in an area integrated into the Sintra-Cascais Natural Park, the villa has guaranteed sea views, which will remain immaculate due to natural preservation. Praia Grande has become a reference point for international tourism, mainly due to its scenic beach and natural beauty, the practice of sports such as surfing and bodyboarding and the acclaimed local restaurants offering the best fresh fish and seafood.
Ideal for living, with the exponential increase in family tourism in Sintra over the years, this villa is also an excellent opportunity to invest in short-term rentals, benefiting from the possibility of keeping the local accommodation license it has.
Seize the chance to own a piece of paradise with this exceptional oceanfront estate. Welcome to your dream home!
Contact
See Phone
See more Properties for Sale, Apartments and Houses
Bedrooms
Zones
Can’t find the property you’re looking for?
