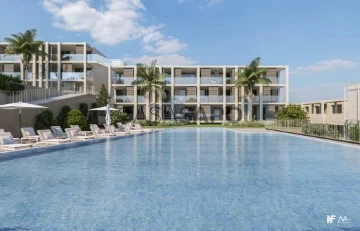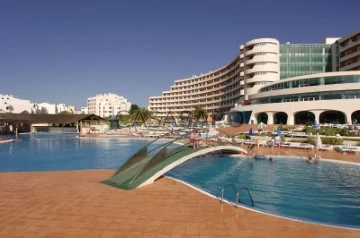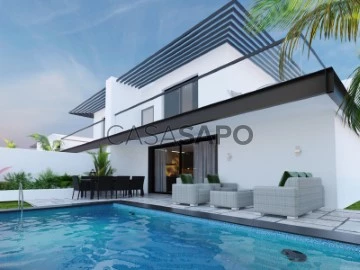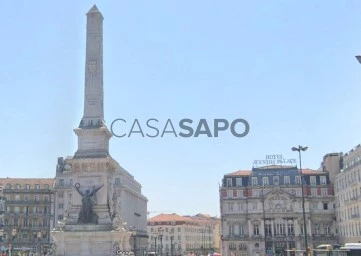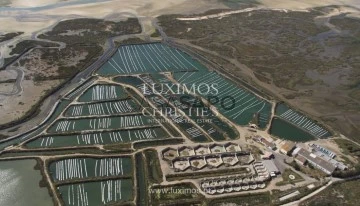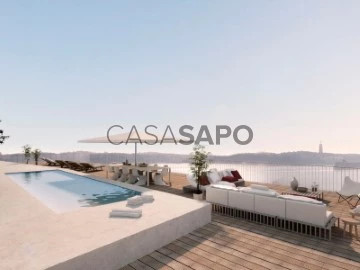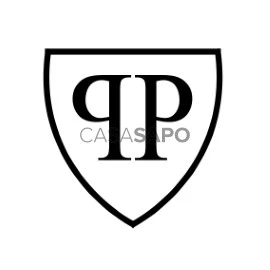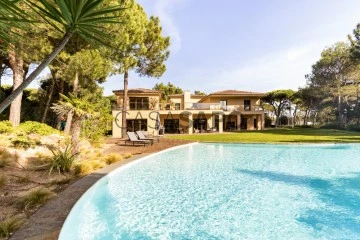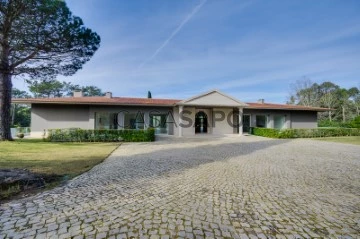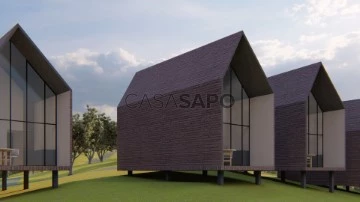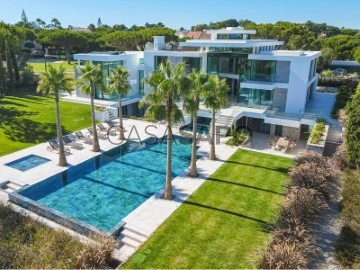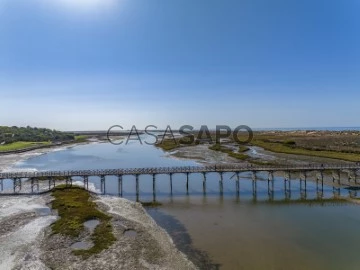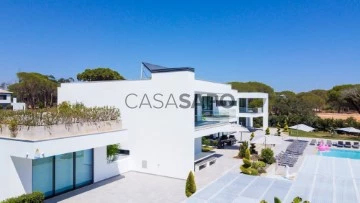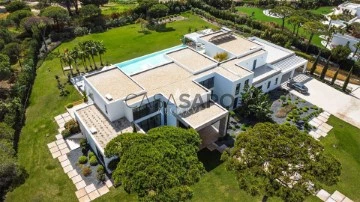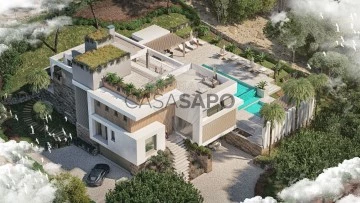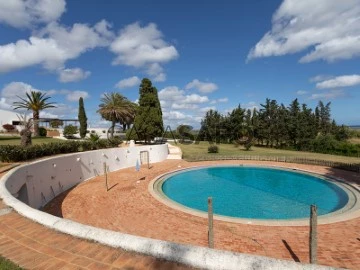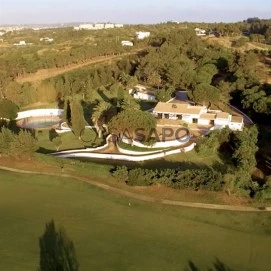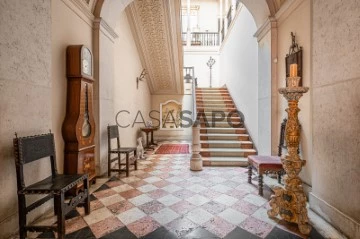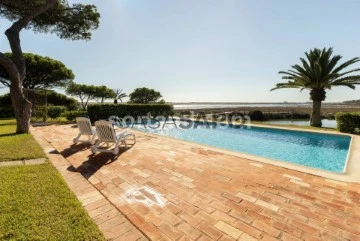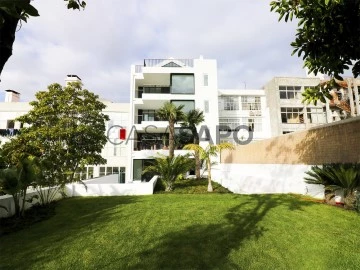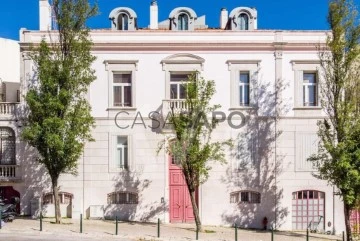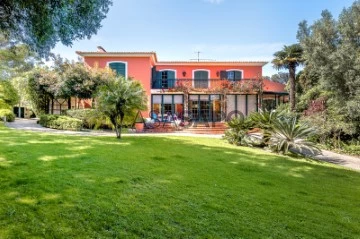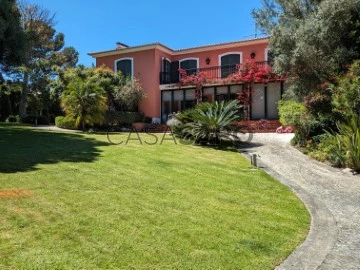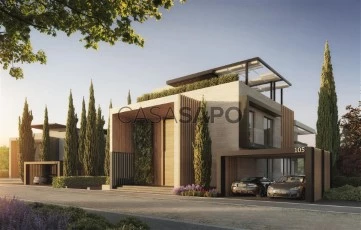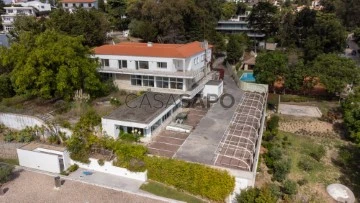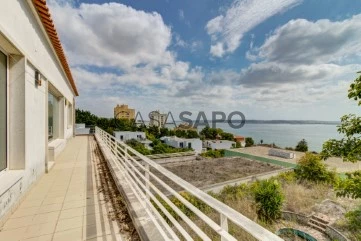Saiba aqui quanto pode pedir
4,692 Properties for Sale, Apartments and Houses higher price, from 1.600.000 €
Map
Order by
Higher price
Apartment
Virtudes, São Martinho, Funchal, Ilha da Madeira
Under construction · 1,850m²
With Garage
buy
60.000.000 €
EMPREENDIMENTO ’THE HILLS’ encontra-se situado na zona das Virtudes. A 5 min do centro da Cidade do Funchal.
Composto por 104 frações distribuídas em 8 blocos de tipologia T1 e T2, todas as frações dispõem de 1 estacionamento e de 1 arrecadação.
Neste empreendimento pode usufruir de zonas verdes e piscina. tudo isto para o seu lazer!
Alguns apartamentos T2 situados na cobertura dispõem de piscina privada.
Vista amplas para a encosta da cidade do Funchal, montanha e para o mar.
Conte connosco para aquisição do seu apartamento de sonho!
Composto por 104 frações distribuídas em 8 blocos de tipologia T1 e T2, todas as frações dispõem de 1 estacionamento e de 1 arrecadação.
Neste empreendimento pode usufruir de zonas verdes e piscina. tudo isto para o seu lazer!
Alguns apartamentos T2 situados na cobertura dispõem de piscina privada.
Vista amplas para a encosta da cidade do Funchal, montanha e para o mar.
Conte connosco para aquisição do seu apartamento de sonho!
Contact
See Phone
Apart-Hotel 80 Bedrooms
Areias, Albufeira e Olhos de Água, Distrito de Faro
Used · 2,000m²
With Garage
buy
36.000.000 €
Hotel Unit in Albufeira, with 89 apartments + 58 Parking lots + 19 support zones, for sale, with 10 floors, 8 floors above ground and 2 below ground.
Apartments with income.
Please Contact for more detailed information.
Apartments with income.
Please Contact for more detailed information.
Contact
See Phone
Villa 4 Bedrooms
Foros da Amora , Seixal, Distrito de Setúbal
New · 10,710m²
With Garage
buy
25.945.140 €
Herdade do Meio offers 70 villas within an enormous condominium that completely breathes from the surrounding community and aims to involve the residents with its neighbors in a real sense of belonging.
We want everyone to enjoy the amenities and infrastructures we are creating to be integrated completely into the piece of nature where Herdade do Meio is set.
Our onsite facilities include a sports center, a gym, a huge parking lot open to the community, and fantastic gardens surrounded by nature.
THE FUTURE IS NOW
Inspired by our beautiful country, with sustainability and comfort always present, Herdade do Meio emerges as the next generation of homes, prioritizing what is most important. The feeling of closeness and belonging is felt throughout the community.
Now more than ever, we value the space where we live and that is where we want to be with our family. Our home, what is ours. What Portugal has to offer. A comfortable place where we can both relax and work.
Modern, the villas at Herdade do Meio make the dream come true
Moments with our families are precious. We dream of a place where we can enjoy quality time with our loved ones by the beach or the mountains, while still being close to our workplace. It’s here.
Near incredible beaches like Fonte da Telha e Costa da Caparica, a step from the Arrábida mountains, from Lisbon, the universities, public transport and main highways. The location is unmatched.
A safe environment, with top schools, colleges, and playgrounds among the most natural beauties.
Where the river meets the sea, sand, forest and mountains. Nature is everything
Eco-Friendly Homes
Surrounded by beautiful Tasmanian blue gum trees, Herdade do Meio embraces and preserves the existing nature and grows from it. We respect what nature created and We integrate sustainable materials in every way possible to create an eco-friendly way of livin. We believe this is the future
Each villa will be gifted two electric scooters to promote sustainable ways of mobility around the area. They will include plugs for charging electric cars and solar panels to generate their own energy and enable sufficiency.
We want everyone to enjoy the amenities and infrastructures we are creating to be integrated completely into the piece of nature where Herdade do Meio is set.
Our onsite facilities include a sports center, a gym, a huge parking lot open to the community, and fantastic gardens surrounded by nature.
THE FUTURE IS NOW
Inspired by our beautiful country, with sustainability and comfort always present, Herdade do Meio emerges as the next generation of homes, prioritizing what is most important. The feeling of closeness and belonging is felt throughout the community.
Now more than ever, we value the space where we live and that is where we want to be with our family. Our home, what is ours. What Portugal has to offer. A comfortable place where we can both relax and work.
Modern, the villas at Herdade do Meio make the dream come true
Moments with our families are precious. We dream of a place where we can enjoy quality time with our loved ones by the beach or the mountains, while still being close to our workplace. It’s here.
Near incredible beaches like Fonte da Telha e Costa da Caparica, a step from the Arrábida mountains, from Lisbon, the universities, public transport and main highways. The location is unmatched.
A safe environment, with top schools, colleges, and playgrounds among the most natural beauties.
Where the river meets the sea, sand, forest and mountains. Nature is everything
Eco-Friendly Homes
Surrounded by beautiful Tasmanian blue gum trees, Herdade do Meio embraces and preserves the existing nature and grows from it. We respect what nature created and We integrate sustainable materials in every way possible to create an eco-friendly way of livin. We believe this is the future
Each villa will be gifted two electric scooters to promote sustainable ways of mobility around the area. They will include plugs for charging electric cars and solar panels to generate their own energy and enable sufficiency.
Contact
See Phone
Apart-Hotel 50 Bedrooms
Rossio (São José), Santo António, Lisboa, Distrito de Lisboa
Used · 3,000m²
buy
25.000.000 €
For sale, magnificent hotel in the heart of Lisbon, operating with a higher than average occupancy rate. An excellent investment in PRIME localisation. Don’t miss this opportunity! For more information, please contact ( (phone hidden)
Contact
See Phone
House 1 Bedroom
Luz de Tavira e Santo Estêvão, Distrito de Faro
Used · 247m²
buy
20.000.000 €
Investment property in the Ria Formosa.
Several features of this property make it a rare opportunity in the country.
Part of a protected ecosystem, it is suitable for aquaculture, allowing the cultivation of several species of fish and bivalves due to the high quality of the water, thereby facilitating the growth of selected specimens in shorter production periods than other farms while maintaining a high quality standard.
The property consists of a number of nurseries in the estuary and tanks formerly used for fish aquaculture, as well as production support facilities and the iconic tide mill, which may be subject to restoration work.
With a bivalve production obviously committed to producing a high-quality product, it may be possible to rehabilitate existing buildings for tourism or sustainable, high-quality consumption.
The Ria Formosa Natural Park in Tavira is situated in an ideal location, approximately 30 minutes from Faro International Airport.
CHARACTERISTICS:
Plot Area: 200 000 m2 | 2 152 782 sq ft
Useful area: 247 m2 | 2 659 sq ft
Building Area: 247 m2 | 2 659 sq ft
Bedrooms: 1
Energy efficiency: Free
FEATURES:
Ria Formosa Natural Park
High profitability
Aquaculture
Internationally awarded, LUXIMOS Christie’s presents more than 1,200 properties for sale in Portugal, offering an excellent service in real estate brokerage. LUXIMOS Christie’s is the exclusive affiliate of Christie´s International Real Estate (1350 offices in 46 countries) for the Algarve, Porto and North of Portugal, and provides its services to homeowners who are selling their properties, and to national and international buyers, who wish to buy real estate in Portugal.
Our selection includes modern and contemporary properties, near the sea or by theriver, in Foz do Douro, in Porto, Boavista, Matosinhos, Vilamoura, Tavira, Ria Formosa, Lagos, Almancil, Vale do Lobo, Quinta do Lago, near the golf courses or the marina.
LIc AMI 9063
Several features of this property make it a rare opportunity in the country.
Part of a protected ecosystem, it is suitable for aquaculture, allowing the cultivation of several species of fish and bivalves due to the high quality of the water, thereby facilitating the growth of selected specimens in shorter production periods than other farms while maintaining a high quality standard.
The property consists of a number of nurseries in the estuary and tanks formerly used for fish aquaculture, as well as production support facilities and the iconic tide mill, which may be subject to restoration work.
With a bivalve production obviously committed to producing a high-quality product, it may be possible to rehabilitate existing buildings for tourism or sustainable, high-quality consumption.
The Ria Formosa Natural Park in Tavira is situated in an ideal location, approximately 30 minutes from Faro International Airport.
CHARACTERISTICS:
Plot Area: 200 000 m2 | 2 152 782 sq ft
Useful area: 247 m2 | 2 659 sq ft
Building Area: 247 m2 | 2 659 sq ft
Bedrooms: 1
Energy efficiency: Free
FEATURES:
Ria Formosa Natural Park
High profitability
Aquaculture
Internationally awarded, LUXIMOS Christie’s presents more than 1,200 properties for sale in Portugal, offering an excellent service in real estate brokerage. LUXIMOS Christie’s is the exclusive affiliate of Christie´s International Real Estate (1350 offices in 46 countries) for the Algarve, Porto and North of Portugal, and provides its services to homeowners who are selling their properties, and to national and international buyers, who wish to buy real estate in Portugal.
Our selection includes modern and contemporary properties, near the sea or by theriver, in Foz do Douro, in Porto, Boavista, Matosinhos, Vilamoura, Tavira, Ria Formosa, Lagos, Almancil, Vale do Lobo, Quinta do Lago, near the golf courses or the marina.
LIc AMI 9063
Contact
See Phone
Apartment
Cais do Sodré (Santos-o-Velho), Estrela, Lisboa, Distrito de Lisboa
New · 860m²
buy
19.558.000 €
Right in the heart of Cais do Sodré with just five stories high, Promenade stands out for its modern yet discreet architecture, providing a luxurious and exquisite haven in Lisbon’s charming riverside.
Promenade inspires whoever passes by, awakening a latent desire for belonging. To be a part of something so exclusive, refined, authentic, with a strong character and magnetic personality. The luxury of Promenade flows into each apartment, highlighting the comfort and richness of the finishes.
Leisure, comfort and well-being are an important part of a modern and fast-paced lifestyle. With that in mind, Promenade offers its residents a spa, swimming pool and fully equipped gym. All apartments come with one or multiple parking spaces and a private balcony.
Located in Lisbon, in a redeveloped riverfront area adapted to modern life with a bicycle path, wide sidewalks, near to Cais do Sodré station and close to the Time Out Market, where you can enjoy some leisure time, the Promenade offers the possibility of quality of life.
Comprising 36 apartments, from 1 to 3 bedrooms, distributed over four floors, and 4 spectacular penthouses, from 3 to 6 bedrooms, with their own private lift, fitted garage, swimming pool and terrace with a panoramic view over Lisbon, this project is a unique opportunity for those who want to live in a quiet area, away from the bustle of the city center.
Promenade inspires whoever passes by, awakening a latent desire for belonging. To be a part of something so exclusive, refined, authentic, with a strong character and magnetic personality. The luxury of Promenade flows into each apartment, highlighting the comfort and richness of the finishes.
Leisure, comfort and well-being are an important part of a modern and fast-paced lifestyle. With that in mind, Promenade offers its residents a spa, swimming pool and fully equipped gym. All apartments come with one or multiple parking spaces and a private balcony.
Located in Lisbon, in a redeveloped riverfront area adapted to modern life with a bicycle path, wide sidewalks, near to Cais do Sodré station and close to the Time Out Market, where you can enjoy some leisure time, the Promenade offers the possibility of quality of life.
Comprising 36 apartments, from 1 to 3 bedrooms, distributed over four floors, and 4 spectacular penthouses, from 3 to 6 bedrooms, with their own private lift, fitted garage, swimming pool and terrace with a panoramic view over Lisbon, this project is a unique opportunity for those who want to live in a quiet area, away from the bustle of the city center.
Contact
See Phone
House 5 Bedrooms +2
Quinta da Marinha (Cascais), Cascais e Estoril, Distrito de Lisboa
For refurbishment · 992m²
With Garage
buy
17.000.000 €
Villa with excellent sea view in Qta da Marinha.
For more information, please contact us.
For more information, please contact us.
Contact
See Phone
House 5 Bedrooms
Cascais e Estoril, Distrito de Lisboa
Used · 495m²
With Garage
buy
15.000.000 €
Fantastic 5+7 bedroom villa with garden and swimming pool in Quinta da Marinha south.
Excellent finishes and sun exposure.
In a 3320 sqm lot, with a 794 sqm gross construction area and distributed over 3 floors.
The 495 sqm of gross private area is distributed as follows:
Ground floor:
- Hall: 44 sqm,
- living room: 83,25 sqm,
- dining room: 28 sqm,
- fully equipped kitchen: 20,30 sqm,
- full private bathroom,
- winter garden allowing a natural light and even greater amplitude with the feeling of the experience between exterior and interior, which in this house is absolutely fantastic,
- suite: 26 sqm with wardrobes,
- suite: 35 sqm with closet and elevator;
First floor:
- suite: 55 sqm,
- suite: 29 sqm
- suite: 25 sqm
All the suites have closet and access to a 128,15 sqm terrace with jacuzzi;
Floor -1 (with more 309,30 sqm):
- Panic Room,
- cinema room,
- gym,
- massage room,
- sauna,
- maid´s bedroom,
- bathroom,
- laundry area,
- wine cellar
- garage: 184 sqm.
Villa with domotics system, solar thermal system, radiant floor heating, inserted in a prime area, very quiet, near golf courses, racetrack, beaches of Guincho and the Marina of Cascais.
Quinta da Marinha offers a prestigious experience in a quiet area, next to the sea and the bicycle path that connects Cascais to the Guincho Beach. It is a 5 minutes´ walk from the Equestrian Centre of Quinta da Marinha, Health Club, the Oitavos golf course, the hotels Onyria Quinta da Marinha Hotel and Sheraton Cascais Resort.
Close to International colleges, 10 minutes from the access to the motorway and 30 minutes by car from the airport of Lisbon.
Porta da Frente Christie’s is a real estate agency that has been operating in the market for more than two decades. Its focus lays on the highest quality houses and developments, not only in the selling market, but also in the renting market. The company was elected by the prestigious brand Christie’s - one of the most reputable auctioneers, Art institutions and Real Estate of the world - to be represented in Portugal, in the areas of Lisbon, Cascais, Oeiras, Sintra and Alentejo. The main purpose of Porta da Frente Christie’s is to offer a top-notch service to our customers.
Excellent finishes and sun exposure.
In a 3320 sqm lot, with a 794 sqm gross construction area and distributed over 3 floors.
The 495 sqm of gross private area is distributed as follows:
Ground floor:
- Hall: 44 sqm,
- living room: 83,25 sqm,
- dining room: 28 sqm,
- fully equipped kitchen: 20,30 sqm,
- full private bathroom,
- winter garden allowing a natural light and even greater amplitude with the feeling of the experience between exterior and interior, which in this house is absolutely fantastic,
- suite: 26 sqm with wardrobes,
- suite: 35 sqm with closet and elevator;
First floor:
- suite: 55 sqm,
- suite: 29 sqm
- suite: 25 sqm
All the suites have closet and access to a 128,15 sqm terrace with jacuzzi;
Floor -1 (with more 309,30 sqm):
- Panic Room,
- cinema room,
- gym,
- massage room,
- sauna,
- maid´s bedroom,
- bathroom,
- laundry area,
- wine cellar
- garage: 184 sqm.
Villa with domotics system, solar thermal system, radiant floor heating, inserted in a prime area, very quiet, near golf courses, racetrack, beaches of Guincho and the Marina of Cascais.
Quinta da Marinha offers a prestigious experience in a quiet area, next to the sea and the bicycle path that connects Cascais to the Guincho Beach. It is a 5 minutes´ walk from the Equestrian Centre of Quinta da Marinha, Health Club, the Oitavos golf course, the hotels Onyria Quinta da Marinha Hotel and Sheraton Cascais Resort.
Close to International colleges, 10 minutes from the access to the motorway and 30 minutes by car from the airport of Lisbon.
Porta da Frente Christie’s is a real estate agency that has been operating in the market for more than two decades. Its focus lays on the highest quality houses and developments, not only in the selling market, but also in the renting market. The company was elected by the prestigious brand Christie’s - one of the most reputable auctioneers, Art institutions and Real Estate of the world - to be represented in Portugal, in the areas of Lisbon, Cascais, Oeiras, Sintra and Alentejo. The main purpose of Porta da Frente Christie’s is to offer a top-notch service to our customers.
Contact
See Phone
House 8 Bedrooms
Alcabideche, Cascais, Distrito de Lisboa
New · 551m²
With Garage
buy
15.000.000 €
This property is distinguished by its large areas, luminosity, comfort, contemporary design and quality.
The property sits on a plot of 4600m2, with the house having 706m2 of floor area. The contemporary, luxurious interiors stand out for their unique details, including white Volkata marble, Nicolazzi handcrafted taps, solid oak doors with magnetic locks, and American oak flooring.
We enter a room of 157 m2 with three distinct environments, and connection to a guest toilet and a cloakroom/technical area. Two fireplaces with wood burning stoves, one in the living area and one in the dining area, provide a cosy atmosphere. Floor-to-ceiling windows offer stunning views of the garden and pool. The living room gives access to a spacious office. A second powder room next to the office completes this area.
The oak kitchen is an invitation to top-notch cooking, equipped with two Gaggenau American refrigerators, SMEG dishwashers and a SMEG gas stove with oven and oven. The large windows provide a wide view of the garden. Two freestanding sinks, equipped with Frank shredders, complement the functionality of this kitchen. It has a great dining area.
The south corridor leads to three bedrooms with walk-in closets. In the north hallway, there are two suites and the master suite, with a large bathroom (two sides - his & hers) and impressive walk-in closet.
The south basement offers a large living room with terrace (it can be the cinema), garage for 3 cars, laundry room and a flat with two suites, living room overlooking the interior garden and equipped kitchen. The north basement has a 110m2 room, ideal for a gym or other function, and a technical and storage area with about 77 m2.
This is a unique opportunity for those looking for a home that combines modern comfort with timeless elegance. Contact us for more information or to schedule a visit.
Quinta Patino, a symbol of elegance and privacy, is located in Estoril, close to the beaches of the Estoril Coast, world-renowned golf courses, schools of excellence and with convenient access to Lisbon.
With its 50 wooded hectares, Quinta Patino offers uninterrupted security, with regular patrols and total surveillance through cameras and a guarded perimeter. Its sports facilities include a football pitch, 3 tennis courts, gym, swimming pool and children’s playground, complemented by walking and running trails, carefully designed lake and gardens and a green environment that exudes tranquillity.
The property sits on a plot of 4600m2, with the house having 706m2 of floor area. The contemporary, luxurious interiors stand out for their unique details, including white Volkata marble, Nicolazzi handcrafted taps, solid oak doors with magnetic locks, and American oak flooring.
We enter a room of 157 m2 with three distinct environments, and connection to a guest toilet and a cloakroom/technical area. Two fireplaces with wood burning stoves, one in the living area and one in the dining area, provide a cosy atmosphere. Floor-to-ceiling windows offer stunning views of the garden and pool. The living room gives access to a spacious office. A second powder room next to the office completes this area.
The oak kitchen is an invitation to top-notch cooking, equipped with two Gaggenau American refrigerators, SMEG dishwashers and a SMEG gas stove with oven and oven. The large windows provide a wide view of the garden. Two freestanding sinks, equipped with Frank shredders, complement the functionality of this kitchen. It has a great dining area.
The south corridor leads to three bedrooms with walk-in closets. In the north hallway, there are two suites and the master suite, with a large bathroom (two sides - his & hers) and impressive walk-in closet.
The south basement offers a large living room with terrace (it can be the cinema), garage for 3 cars, laundry room and a flat with two suites, living room overlooking the interior garden and equipped kitchen. The north basement has a 110m2 room, ideal for a gym or other function, and a technical and storage area with about 77 m2.
This is a unique opportunity for those looking for a home that combines modern comfort with timeless elegance. Contact us for more information or to schedule a visit.
Quinta Patino, a symbol of elegance and privacy, is located in Estoril, close to the beaches of the Estoril Coast, world-renowned golf courses, schools of excellence and with convenient access to Lisbon.
With its 50 wooded hectares, Quinta Patino offers uninterrupted security, with regular patrols and total surveillance through cameras and a guarded perimeter. Its sports facilities include a football pitch, 3 tennis courts, gym, swimming pool and children’s playground, complemented by walking and running trails, carefully designed lake and gardens and a green environment that exudes tranquillity.
Contact
See Phone
Apart-Hotel
Santana, São Bartolomeu de Messines, Silves, Distrito de Faro
In project
buy
15.000.000 €
According to the descriptive memory, the project includes:
The proposal aims to build an isolated Hotel Establishment in the typology of Aparthotel associated with the theme of nature tourism in particular farm with agricultural production of typical products of the region. The urbanistic proposal concentrates its implantation in a single area and with a dimension of less than 10% of the total property - 7,6ha, being that the land has an area of 80,3ha.
The constructions have a maximum of two floors.
THE SOLUTION COMPRISES:
1. Main building at the top of the plot and next to the geodesic marker.
2. Rehabilitation of the Santana Chapel and its conversion into a restaurant facility including the creation of a deck/outdoor terrace;
3. Set of bungalows of various types, arranged within the defined nuclear structure and implanted taking advantage of the natural contour lines of the terrain, combined with the sun exposure and views;
4. Outdoor leisure area next to the reservoir for sports and leisure activities, which will serve as support to the various accommodation units, and which will have the adjoining ruin rehabilitated to provide the necessary support.
5. Orchard area and animals for own consumption and interaction with guests
The road and footpaths will be the existing ones.
PROGRAMME OF USE:
Hotel will consist of: main building and the swimming pool, chapel and terrace, bungalows, recreational and leisure areas, and green areas of native bush.
The main building has 2 blocks, one to the north which includes the reception and back office, a living room facing the landscape and a set of meeting and conference rooms on Floor 0. On the upper floor there is a set of 19 suites in the conventional hotel typology. To the South, there are the leisure and
To the south are the leisure and restaurant areas, namely the restaurant, the kitchen and the bar on floor 0 and the gymnasium and SPA on floor -1.
Outside, in front of this floor, there is a swimming pool and a lounge area overlooking the landscape. Still on the ground floor
are also the staff changing rooms and a warehouse;
There will be two types of bungalows, both with wooden structures. ZONE 1=Near the Chapel= small nucleus
Outside covered in corten steel with a single floor. There will be one bedroom with a living room and kitchenette, a sanitary installation and a bedroom. The others will be entirely in wood, structure and exterior finishing, sloping roof with two waters and balcony. There are 3 typologies, T1, T1+1 and T2, the latter being prepared for disabled users. They are composed by a living room with kitchenette, a bedroom, a sanitary installation and a covered balcony. In the case of the T1+1 there is also a mezzanine.
SANTANA CHAPEL= will be refurbished and converted into a restaurant area of the hotel with outdoor terrace
with an outside terrace overlooking the lagoon to the west.
The entire development will be served by outdoor leisure areas, paths, a swimming pool and green areas.
and green areas.
The proposal aims to build an isolated Hotel Establishment in the typology of Aparthotel associated with the theme of nature tourism in particular farm with agricultural production of typical products of the region. The urbanistic proposal concentrates its implantation in a single area and with a dimension of less than 10% of the total property - 7,6ha, being that the land has an area of 80,3ha.
The constructions have a maximum of two floors.
THE SOLUTION COMPRISES:
1. Main building at the top of the plot and next to the geodesic marker.
2. Rehabilitation of the Santana Chapel and its conversion into a restaurant facility including the creation of a deck/outdoor terrace;
3. Set of bungalows of various types, arranged within the defined nuclear structure and implanted taking advantage of the natural contour lines of the terrain, combined with the sun exposure and views;
4. Outdoor leisure area next to the reservoir for sports and leisure activities, which will serve as support to the various accommodation units, and which will have the adjoining ruin rehabilitated to provide the necessary support.
5. Orchard area and animals for own consumption and interaction with guests
The road and footpaths will be the existing ones.
PROGRAMME OF USE:
Hotel will consist of: main building and the swimming pool, chapel and terrace, bungalows, recreational and leisure areas, and green areas of native bush.
The main building has 2 blocks, one to the north which includes the reception and back office, a living room facing the landscape and a set of meeting and conference rooms on Floor 0. On the upper floor there is a set of 19 suites in the conventional hotel typology. To the South, there are the leisure and
To the south are the leisure and restaurant areas, namely the restaurant, the kitchen and the bar on floor 0 and the gymnasium and SPA on floor -1.
Outside, in front of this floor, there is a swimming pool and a lounge area overlooking the landscape. Still on the ground floor
are also the staff changing rooms and a warehouse;
There will be two types of bungalows, both with wooden structures. ZONE 1=Near the Chapel= small nucleus
Outside covered in corten steel with a single floor. There will be one bedroom with a living room and kitchenette, a sanitary installation and a bedroom. The others will be entirely in wood, structure and exterior finishing, sloping roof with two waters and balcony. There are 3 typologies, T1, T1+1 and T2, the latter being prepared for disabled users. They are composed by a living room with kitchenette, a bedroom, a sanitary installation and a covered balcony. In the case of the T1+1 there is also a mezzanine.
SANTANA CHAPEL= will be refurbished and converted into a restaurant area of the hotel with outdoor terrace
with an outside terrace overlooking the lagoon to the west.
The entire development will be served by outdoor leisure areas, paths, a swimming pool and green areas.
and green areas.
Contact
See Phone
House 7 Bedrooms
Quinta do Lago, Almancil, Loulé, Distrito de Faro
Used · 1,030m²
With Garage
buy
13.500.000 €
7-bedroom villa, 1030 sqm (gross construction area), with swimming pools and garden, set in a 2030 sqm plot of land, in Quinta do Lago, Algarve. Located in one of the best areas of Quinta do Lago Resort. The villa has magnificent sun exposure, enabling enjoyment of the outdoor area comprising an infinity swimming pool and leisure area. Seven en suite bedrooms and eight bathrooms. Entrance hall with a high ceiling, staircase curved around the panoramic elevator, connecting floor -1 right up to the roof top, with jacuzzi, with a wonderful view of the sea and Ria Formosa. All the rooms have large bay windows, enabling permanent contact with the outdoor area which has a swimming pool surrounded by palm trees and a Mediterranean garden. The ground floor has a kitchen fully equipped with Siemens appliances, with access to the area outdoors, interlinked with a living room. This same floor also has two reception areas with a fireplace, a leisure area, office and meeting room. The upper floor has a master suite, separated from the other four en suite bedrooms, closet and bathroom with outside shower. The basement has a spa, Turkish bath, sauna, indoor swimming pool and gym area. Cinema room, dining area with access to the area outdoors, near the barbecue and games area. Independent access to three en suite bedrooms, all with an abundance of natural light. This floor upholds the highest quality standards, consistent with the entire villa.
Quinta do Lago is known worldwide for its natural beauty, beach, golf courses, and gastronomic diversity. One of the most iconic and sophisticated resorts of Portugal, distinguished for its exclusivity, discretion, privacy, security, and luxury, next to the Ria Formosa.
5-minute driving distance from Quinta Shopping, 7 minutes from the Nobel Algarve British International School - Almancil and Quinta do Lago beach, 10 minutes from Vilamoura Marina, Loulé train station, Loulé market, accesses to the A22 motorway and IP1 road, Garrão and Vale do Lobo beaches, and 12 minutes from Gigi beach. Also, a few minutes from golf courses, 6 minutes from Quinta do Lago, Laranjal Golf Course and Quinta do Lago Country Club and San Lorenzo Golf Course, 15 minutes from MAR Shopping Algarve, 20 minutes from Hospital Particular do Algarve - Gambelas and Faro Airport, and 2 and a half hours from Lisbon.
Quinta do Lago is known worldwide for its natural beauty, beach, golf courses, and gastronomic diversity. One of the most iconic and sophisticated resorts of Portugal, distinguished for its exclusivity, discretion, privacy, security, and luxury, next to the Ria Formosa.
5-minute driving distance from Quinta Shopping, 7 minutes from the Nobel Algarve British International School - Almancil and Quinta do Lago beach, 10 minutes from Vilamoura Marina, Loulé train station, Loulé market, accesses to the A22 motorway and IP1 road, Garrão and Vale do Lobo beaches, and 12 minutes from Gigi beach. Also, a few minutes from golf courses, 6 minutes from Quinta do Lago, Laranjal Golf Course and Quinta do Lago Country Club and San Lorenzo Golf Course, 15 minutes from MAR Shopping Algarve, 20 minutes from Hospital Particular do Algarve - Gambelas and Faro Airport, and 2 and a half hours from Lisbon.
Contact
See Phone
Villa
Quinta do Lago, Almancil, Loulé, Distrito de Faro
Used
buy
13.500.000 €
We are privileged to offer an exceptional opportunity to acquire a prestigious villa nestled within the serene and highly sought-after area of Quinta do Lago.
At DG Algarve Properties, we understand the value of privacy and discretion in the luxury real estate market. We assure all interested parties that inquiries and discussions will be handled with the highest level of confidentiality.
To discover more about this unparalleled investment opportunity and to schedule a private viewing, please contact our dedicated team.
Embrace the chance to own a piece of one of Portugal’s most exclusive location.
At DG Algarve Properties, we understand the value of privacy and discretion in the luxury real estate market. We assure all interested parties that inquiries and discussions will be handled with the highest level of confidentiality.
To discover more about this unparalleled investment opportunity and to schedule a private viewing, please contact our dedicated team.
Embrace the chance to own a piece of one of Portugal’s most exclusive location.
Contact
See Phone
Detached House 8 Bedrooms
Vilamoura, Quarteira, Loulé, Distrito de Faro
Used · 938m²
With Garage
buy
13.200.000 €
House of contemporary style and with modern lines, inserted in the most exclusive condominium of Vilamoura.
Property for those looking for an exclusive lifestyle, endowed with all the comfort, luxury and refinement. Large areas with open spaces and lots of light enjoying excellent exposure.
Inserted in a plot with a land area of about 6,859 m2, living area with about 938 m2, many terraces with leisure areas, a magnificent and impressive garden with swimming pool. The interior areas are of incredibly generous proportions. It is distributed by: basement with garage, large hall, living room, massage room, sauna, two suites, service bathroom, engine room, storage and covered porch. On the ground floor several terraces of excellent dimensions, laundry, kitchen, two suites, a bedroom, a stunning living room and three bathrooms. On the top floor we find 3 magnificent suites with private terraces with unobstructed views.
This villa was designed for lovers of original architecture, for those to whom the traditional and classic properties do not please. Brand new, unique, luxury property exudes individuality, simply must be seen to be appreciated, very settled contemporary style.
Have the greatest privacy in a unique place in the Algarve, but being close to all amenities, with several restaurants, cafes, supermarkets and tennis courts etc. It is 1 min from the golf courses, 10 min from the reputed marina of Vilamoura, 10 min from one of the most beautiful beaches in the Algarve, the Falésia beach and 25 min from the international airport of Faro.
Property for those looking for an exclusive lifestyle, endowed with all the comfort, luxury and refinement. Large areas with open spaces and lots of light enjoying excellent exposure.
Inserted in a plot with a land area of about 6,859 m2, living area with about 938 m2, many terraces with leisure areas, a magnificent and impressive garden with swimming pool. The interior areas are of incredibly generous proportions. It is distributed by: basement with garage, large hall, living room, massage room, sauna, two suites, service bathroom, engine room, storage and covered porch. On the ground floor several terraces of excellent dimensions, laundry, kitchen, two suites, a bedroom, a stunning living room and three bathrooms. On the top floor we find 3 magnificent suites with private terraces with unobstructed views.
This villa was designed for lovers of original architecture, for those to whom the traditional and classic properties do not please. Brand new, unique, luxury property exudes individuality, simply must be seen to be appreciated, very settled contemporary style.
Have the greatest privacy in a unique place in the Algarve, but being close to all amenities, with several restaurants, cafes, supermarkets and tennis courts etc. It is 1 min from the golf courses, 10 min from the reputed marina of Vilamoura, 10 min from one of the most beautiful beaches in the Algarve, the Falésia beach and 25 min from the international airport of Faro.
Contact
See Phone
Villa 8 Bedrooms
Quarteira, Loulé, Distrito de Faro
Used · 938m²
buy
13.200.000 €
An enchanting abode nestled in the coveted embrace of Vilamoura, this opulent estate sprawls across a double plot, ensconced by opulent residences. Interwoven with finesse, the structures create an array of living spaces. The southern-facing villa spans a vast expanse, adorned with eight bespoke closets and bathrooms, a grand double-height lounge, a cozy TV den, and a snug room with a gas fireplace, where twenty may gather for feasts. Inspired by the artistry of Le Corbusier, the villa’s modern minimalist architecture intertwines with inviting decor, casting a spell of warmth.
Indoors and outdoors, this sanctuary offers abundant space for revelry and relaxation. Multiple living areas cater to large gatherings, beckoning families and friends to indulge in a lavish, secluded escape. The entrance unfolds into a lofty lounge, bathed in light from a contemporary chandelier, seamlessly merging with the dining expanse. Beyond lies the outdoor oasisa vast pool with cascading waters, a terrace, and manicured gardens, inviting both young and old to bask in its embrace. Encompassing approximately 1,500 square meters, the property includes covered terraces, a basement, and a garage.
Outdoors, a sunken lounge with a chic bar and TV, a shaded dining haven, a Beefeater BBQ, and an alfresco lounge with plush sofas create an ambience of refined leisure. A vegetable garden sparks culinary musings, while the modern, airy bedrooms spread across all three levels boast pristine bathrooms with contemporary amenities. The upper-level houses the grandest suites, each accessing outdoor havens and luxurious en-suites. The master suite is a realm of its own, with a spacious dressing area, a private balcony with sunbeds, and a custom bed fit for a royal family or discerning couples seeking solitude. Natural light bathes every bedroom, even those nestled in the basement, some with access to a tranquil shared patio. A ground-floor suite boasts its own private entrance.
Beyond the realms of repose, a steam sanctuary, private gym, cinema lounge, wine cellar, and games haven await within. The cellar, a haven for oenophiles, sets the stage for tastings and soirées. The garage can house up to five carriages, while outside, a children’s playground stands ready for youthful merriment.
Each boudoir is adorned with Apple TV, Sonos sound systems, wireless chargers, blackout blinds, bespoke air conditioning, and swift fiber wifi, ensuring a realm of comfort and connectivity. This meticulously crafted villa beckons those in pursuit of lavish living, offering a haven of grandeur and opulence.
Indoors and outdoors, this sanctuary offers abundant space for revelry and relaxation. Multiple living areas cater to large gatherings, beckoning families and friends to indulge in a lavish, secluded escape. The entrance unfolds into a lofty lounge, bathed in light from a contemporary chandelier, seamlessly merging with the dining expanse. Beyond lies the outdoor oasisa vast pool with cascading waters, a terrace, and manicured gardens, inviting both young and old to bask in its embrace. Encompassing approximately 1,500 square meters, the property includes covered terraces, a basement, and a garage.
Outdoors, a sunken lounge with a chic bar and TV, a shaded dining haven, a Beefeater BBQ, and an alfresco lounge with plush sofas create an ambience of refined leisure. A vegetable garden sparks culinary musings, while the modern, airy bedrooms spread across all three levels boast pristine bathrooms with contemporary amenities. The upper-level houses the grandest suites, each accessing outdoor havens and luxurious en-suites. The master suite is a realm of its own, with a spacious dressing area, a private balcony with sunbeds, and a custom bed fit for a royal family or discerning couples seeking solitude. Natural light bathes every bedroom, even those nestled in the basement, some with access to a tranquil shared patio. A ground-floor suite boasts its own private entrance.
Beyond the realms of repose, a steam sanctuary, private gym, cinema lounge, wine cellar, and games haven await within. The cellar, a haven for oenophiles, sets the stage for tastings and soirées. The garage can house up to five carriages, while outside, a children’s playground stands ready for youthful merriment.
Each boudoir is adorned with Apple TV, Sonos sound systems, wireless chargers, blackout blinds, bespoke air conditioning, and swift fiber wifi, ensuring a realm of comfort and connectivity. This meticulously crafted villa beckons those in pursuit of lavish living, offering a haven of grandeur and opulence.
Contact
See Phone
House 5 Bedrooms
Almancil, Loulé, Distrito de Faro
New · 637m²
buy
12.500.000 €
Num dos endereços mais cobiçados, no centro da prestigiada Quinta do Lago, ergue-se uma residência única que promete ser a personificação da elegância e do conforto. Com sua arquitetura encantadora, esta casa em construção é uma obra-prima em desenvolvimento.
O projeto arquitetônico busca harmonizar perfeitamente a estética clássica com as comodidades modernas, criando um espaço que transcende a mera moradia, tornando-se uma expressão de estilo de vida sofisticado. A fachada imponente sugere uma atmosfera de requinte, enquanto o interior, ainda em fase de construção, promete uma fusão de luxo e funcionalidade.
Localizada no epicentro da Quinta do Lago, a propriedade oferece não apenas uma casa, mas um portal para um estilo de vida exclusivo. Cada detalhe está sendo cuidadosamente elaborado para atender aos padrões mais exigentes. As amplas janelas permitem a entrada abundante de luz natural, destacando os espaços generosos e a qualidade dos materiais escolhidos.
A disposição dos ambientes reflete uma abordagem contemporânea, com áreas sociais fluidas que se conectam de maneira intuitiva, ideal para receber e entreter. Os quartos serão como refúgios de tranquilidade, com ênfase no conforto e na privacidade.
O terreno que circunda a residência será transformado em um oásis paisagístico, combinando elementos naturais com design cuidadoso. Os futuros moradores poderão desfrutar de espaços ao ar livre meticulosamente projetados, perfeitos para momentos de relaxamento e convívio.
Além do apelo estético, a localização desta casa em construção é verdadeiramente única. A proximidade com amenidades de classe mundial, campos de golfe deslumbrantes e a beleza natural que envolve a Quinta do Lago garantem uma qualidade de vida excepcional.
Em resumo, esta propriedade em construção é mais do que uma casa; é uma promessa de um estilo de vida luxuoso no coração de um dos destinos mais exclusivos. Testemunhe a transformação desta visão em realidade e descubra a elegância que aguarda aqueles que buscam o extraordinário na Quinta do Lago.
;ID RE/MAX: (telefone)
Contact
See Phone
House 6 Bedrooms
Centro, Odiáxere, Lagos, Distrito de Faro
Used · 445m²
With Swimming Pool
buy
12.000.000 €
6-bedroom villa, 524 sqm (construction gross area), dazzling views of the Ria de Alvor and the sea, large garden and swimming pool, Palmares Golf Course, set in plot of 3 hectares, Odiáxere, Lagos, Algarve. This villa is located within the Palmares Golf Course, although it is private. Its location within the Golf Course itself is privileged, and the lost is considered as the best. Less than 5-minute walking distance from the beach. The MMP authorizes the construction of over 1,700 sqm within the plot of land for the purpose of housing in a tourist development, Hotel and/or Tourist Apartments. With approved project for the construction of another 3-bedroom villa. 50 minutes from Faro Airport and 2.5 hours from Lisbon Airport, 3 Km from Meia Praia Train Station.
Contact
See Phone
House 6 Bedrooms
São Gonçalo de Lagos, Distrito de Faro
Used · 373m²
With Swimming Pool
buy
12.000.000 €
Extensive unique sea front property on a dominant location.
Great panoramic full sea view.
Bordered by Onyria Palmares international 27-hole Golf Resort.
Close to vast golden sand Lagos Meia Praia beach.
Land size: 29.000 sqm.
Single storey massive 6 bedroom Main House of 373 sqm.
Spacious comfortable interiors with a boat-shape remarkable architect layout.
Living room of 64 sqm and dining room of 49 sqm with direct sea view.
Smooth flow to peaceful south facing sun terraces.
Surrounded by flowered gardens and landscaped areas.
Vast private round-shape swimming pool.
Guest House to rebuild.
Project for a contemporary luxury 3 bedroom villa.
South facing pergola with breathtaking sea views.
Generous open plan living areas of modern architecture.
Extensive roof-top sun terrace ang garage.
Building area of about 150 sqm.
Excellent rewarding investment opportunity.
1.703 sqm of licensed land for new construction.
11 new five-star luxury apartments.
Perfect to enjoy life at its finest or for investors.
Great panoramic full sea view.
Bordered by Onyria Palmares international 27-hole Golf Resort.
Close to vast golden sand Lagos Meia Praia beach.
Land size: 29.000 sqm.
Single storey massive 6 bedroom Main House of 373 sqm.
Spacious comfortable interiors with a boat-shape remarkable architect layout.
Living room of 64 sqm and dining room of 49 sqm with direct sea view.
Smooth flow to peaceful south facing sun terraces.
Surrounded by flowered gardens and landscaped areas.
Vast private round-shape swimming pool.
Guest House to rebuild.
Project for a contemporary luxury 3 bedroom villa.
South facing pergola with breathtaking sea views.
Generous open plan living areas of modern architecture.
Extensive roof-top sun terrace ang garage.
Building area of about 150 sqm.
Excellent rewarding investment opportunity.
1.703 sqm of licensed land for new construction.
11 new five-star luxury apartments.
Perfect to enjoy life at its finest or for investors.
Contact
See Phone
House 37 Bedrooms
Paço de Arcos, Oeiras e São Julião da Barra, Paço de Arcos e Caxias, Distrito de Lisboa
Used · 1,379m²
With Garage
buy
12.000.000 €
Palace in Paço Arcos, Oeiras with 37 rooms and 3wcs with patio for several cars. Located on the seafront, this mansion dates from the nineteenth century and was built in 1860 under the direction of the Architect Cinatti of Siena. It was the residence of His Royal Highness, King D. Fernando II. At this moment the property belongs to the heirs of His Royal Highness el Rey D. João I and D. Filipa de Lancastre, Queen of Portugal and is heritage protected by the environmental safeguard plan and built heritage of the Municipality of Oeiras. Quinta do Relógio has a Neoclassical language and atmosphere, present in the sumptuousness of the ornamentation of the buildings, surrounded by an immense and dense vegetation, from which several species of trees stand out for their configuration and antiquity such as the Araucaria, the Plane Trees and the Dracaenas.
Overlooking the Tagus River and the Atlantic Ocean, the Quinta has approximately 150 meters of facing the sea, being located at a distance of about 30/40 meters from the Ocean (first line of sea with full view) is currently composed of a Palace, a Staff House, 4 Garages, a Cavalry for 6 horses and a Clock Tower, having in total about 40 divisions.
The entire property is walled, is currently self-sufficient in water and has built an aqueduct for rainwater that passes under the Marginal Road and goes to the sea.
The outdoor spaces feature different terrain levels arranged around a courtyard where garages, stables and service accommodation are located. The main building is arranged in two plans with traces of palatial proportions and singular elements such as the symmetry of the plants, the sequence of spaces formed by porch, entrance hall and staircase illuminated by skylight Three rooms with sea view and direct access to the garden.
The property needs some improvements in the amount of € 500,000.00 (approximate) but has a unique potential.
REAL ESTATE PRIOR TO 1931 - DISPENSES ENERGY CERTIFICATE.
THERE IS NO PAYMENT OF IMT IN THE AMOUNT OF 6.5% NOR IMI (ANNUAL TAX ON REAL ESTATE) given the property in question.
For more information contact our Cascais Shop
Overlooking the Tagus River and the Atlantic Ocean, the Quinta has approximately 150 meters of facing the sea, being located at a distance of about 30/40 meters from the Ocean (first line of sea with full view) is currently composed of a Palace, a Staff House, 4 Garages, a Cavalry for 6 horses and a Clock Tower, having in total about 40 divisions.
The entire property is walled, is currently self-sufficient in water and has built an aqueduct for rainwater that passes under the Marginal Road and goes to the sea.
The outdoor spaces feature different terrain levels arranged around a courtyard where garages, stables and service accommodation are located. The main building is arranged in two plans with traces of palatial proportions and singular elements such as the symmetry of the plants, the sequence of spaces formed by porch, entrance hall and staircase illuminated by skylight Three rooms with sea view and direct access to the garden.
The property needs some improvements in the amount of € 500,000.00 (approximate) but has a unique potential.
REAL ESTATE PRIOR TO 1931 - DISPENSES ENERGY CERTIFICATE.
THERE IS NO PAYMENT OF IMT IN THE AMOUNT OF 6.5% NOR IMI (ANNUAL TAX ON REAL ESTATE) given the property in question.
For more information contact our Cascais Shop
Contact
See Phone
Detached House 4 Bedrooms
Quinta do Lago, Almancil, Loulé, Distrito de Faro
Used · 381m²
With Garage
buy
11.900.000 €
Located in the prestigious Quinta do Lago, this traditional style villa offers an unique opportunity to live on the edge of the stunning Ria Formosa.
With three spacious bedrooms and a spectacular panoramic view over the Lake and Ria Formosa, this property combines traditional charm with stunning natural surroundings.
The traditional architecture with a white facade and terracotta roof, immediately stands out. A paved path leads to the main entrance, while a manicured garden with palm trees and native plants frames the property. You also find a large covered terrace and a private pool which invite moments of relaxation, while the Ria Formosa stretches as far as the eye can see.
The interiors, decorated with traditional elements such as tiled floors, beamed ceilings and a stone fireplace in the living room, creates a welcoming atmosphere. The living room is spacious, including the dining area and kitchen, both with a spectacular view and access to the outside. Large windows and sliding glass doors offers a panoramic view of the Ria Formosa and is flooding the spaces with natural light. The spacious and functional kitchen is equipped with modern appliances, ideal for preparing gourmet meals while enjoying the view of the estuary.
The property has three spacious and comfortable bedrooms, with the master bedroom on the top floor, including a modern and spacious bathroom and with direct access to the terrace overlooking the pool and Ria Formosa. The other two bedrooms are en-suite, providing space for guests or family.
Located on the Ria Formosa, this villa offers direct access to the beach and the natural park, with hiking and bird watching trails on your doorstep. Quinta do Lago is known for its world-class golf courses, gourmet restaurants and luxurious lifestyle, providing an unique living experience.
This traditional style villa in Quinta do Lago is an exceptional opportunity for those looking for a residence that combines the charm of the past with modern amenities, in a truly stunning natural setting. The outdoor space is ideal for relaxing, contemplating the stars at night or enjoying the sunset over the Lake.
Don´t miss the opportunity to make this property your luxury retreat.
With three spacious bedrooms and a spectacular panoramic view over the Lake and Ria Formosa, this property combines traditional charm with stunning natural surroundings.
The traditional architecture with a white facade and terracotta roof, immediately stands out. A paved path leads to the main entrance, while a manicured garden with palm trees and native plants frames the property. You also find a large covered terrace and a private pool which invite moments of relaxation, while the Ria Formosa stretches as far as the eye can see.
The interiors, decorated with traditional elements such as tiled floors, beamed ceilings and a stone fireplace in the living room, creates a welcoming atmosphere. The living room is spacious, including the dining area and kitchen, both with a spectacular view and access to the outside. Large windows and sliding glass doors offers a panoramic view of the Ria Formosa and is flooding the spaces with natural light. The spacious and functional kitchen is equipped with modern appliances, ideal for preparing gourmet meals while enjoying the view of the estuary.
The property has three spacious and comfortable bedrooms, with the master bedroom on the top floor, including a modern and spacious bathroom and with direct access to the terrace overlooking the pool and Ria Formosa. The other two bedrooms are en-suite, providing space for guests or family.
Located on the Ria Formosa, this villa offers direct access to the beach and the natural park, with hiking and bird watching trails on your doorstep. Quinta do Lago is known for its world-class golf courses, gourmet restaurants and luxurious lifestyle, providing an unique living experience.
This traditional style villa in Quinta do Lago is an exceptional opportunity for those looking for a residence that combines the charm of the past with modern amenities, in a truly stunning natural setting. The outdoor space is ideal for relaxing, contemplating the stars at night or enjoying the sunset over the Lake.
Don´t miss the opportunity to make this property your luxury retreat.
Contact
See Phone
Apartment
Príncipe Real (São Mamede), Santo António, Lisboa, Distrito de Lisboa
New
With Garage
buy
11.360.000 €
Salitre 183, in the heart of Príncipe Real, between Rato and Avenida da Liberdade, comprises 6 exclusive luxury apartments in an art-deco building which has been restored to its original splendor.
These apartments combine both quality of life and interior luxury and have finishings that are extremely high-end, which is reflected in the choice of the materials.
All units have 220 sqm with 4 bedrooms and have an indoor parking space as well as either a garden or south-facing terrace to enjoy the beautiful Lisbon light.
In Príncipe Real, one of the most sought-after neighborhoods of Lisbon, in an area combining concept stores, a former palace turned into high-end shops, cafés and trend-setting restaurants. The area provides a unique mix of authenticity and contemporary spirit and is very much appreciated both by newcomers as well as long-term residents of Lisbon looking for a refined living environment.
These apartments combine both quality of life and interior luxury and have finishings that are extremely high-end, which is reflected in the choice of the materials.
All units have 220 sqm with 4 bedrooms and have an indoor parking space as well as either a garden or south-facing terrace to enjoy the beautiful Lisbon light.
In Príncipe Real, one of the most sought-after neighborhoods of Lisbon, in an area combining concept stores, a former palace turned into high-end shops, cafés and trend-setting restaurants. The area provides a unique mix of authenticity and contemporary spirit and is very much appreciated both by newcomers as well as long-term residents of Lisbon looking for a refined living environment.
Contact
See Phone
Apartment 9 Bedrooms
Arroios, Lisboa, Distrito de Lisboa
Used · 434m²
buy
10.000.000 €
Fantástico Duplex inserido numa linda casa senhorial do sec XIX, inteiramente restaurado e requalificado com qualidade e conforto. Localizado no centro de Lisboa, no Campo Mártires da Pátria, muito próximo da Avenida da Liberdade, Restauradores e Rossio, é uma excelente oportunidade para quem pretende morar num bairro tradicional que oferece um estilo de vida muito tranquilo, enquanto fica próximo ao centro da cidade.Áreas generosas, elegantemente decorado com peças dos séculos XV a XXI, bonita vista sobre o jardim e o Castelo de São Jorge. Zona residencial muito agradável com comércio local e bem servido de transportes: 10 min a pé da Av. da Liberdade, 10 min a pé do Saldanha e a 15 min do Aeroporto. Garagem com 2 lugares para automóvel.Este excelente apartamento situa-se num dos edifícios mais emblemáticos do Campo dos Mártires da Pátria, património histórico (com isenção de IMI). Mantendo a fachada original, o interior foi totalmente renovado de forma a valorizar os 4 apartamentos, que o compõem, com uma construção de qualidade, um pé direito generoso, este apartamento tem 2 pisos com acabamentos da mais alta qualidade. Todo o apartamento tem ar condicionado e aquecimento central, lareira na sala. A cozinha está totalmente equipada.Lisboa tem lugares lindos e o Campo dos Mártires de Pátria é sem dúvida um destes lugares. Também conhecido pelo seu nome anterior de Campo de Santana, pertence à freguesia de Arroios e separa os dois vales convergentes no centro da cidade, que correspondem à Avenida da Liberdade e à Avenida Almirante Reis. Perto de hospitais, universidade, restaurantes, supermercados, situado numa zona muito tradicional e calma de Lisboa, apenas a 15 minutos do aeroporto. A beleza do jardim compete com os edifícios que a rodeiam, a começar pelas fachadas da Universidade de Medicina ou edifícios que acolhe o Goethe Institut. Bem perto fica um dos mais interessantes miradouros da cidade de Lisboa, o Jardim do Torel.Não perca esta oportunidade de adquirir um imóvel pronto a habitar numa localização premium a 10 minutos a pé da famosa Avenida da Liberdade onde poderá desfrutar de uma vasta oferta de comércio, transportes e serviços.
Características:
Características Exteriores - Porta blindada; Video Porteiro; Common Areas;
Características Interiores - Hall de entrada; Lareira; Mobilado; Electrodomésticos embutidos; Casa de Banho da Suite; Closet; Roupeiros; Quarto de hóspedes em anexo;
Características Gerais - Despensa; Portão eléctrico;
Orientação - Nascente; Poente;
Outros Equipamentos - Gás canalizado; Aquecimento central; Máquina de lavar louça; Secador de roupa; Frigorífico; Micro-ondas; Máquina de lavar roupa;
Vistas - Vista cidade;
Outras características - Garagem; Garagem para 2 Carros; Cozinha Equipada; Suite; Elevador; Ar Condicionado;
Características:
Características Exteriores - Porta blindada; Video Porteiro; Common Areas;
Características Interiores - Hall de entrada; Lareira; Mobilado; Electrodomésticos embutidos; Casa de Banho da Suite; Closet; Roupeiros; Quarto de hóspedes em anexo;
Características Gerais - Despensa; Portão eléctrico;
Orientação - Nascente; Poente;
Outros Equipamentos - Gás canalizado; Aquecimento central; Máquina de lavar louça; Secador de roupa; Frigorífico; Micro-ondas; Máquina de lavar roupa;
Vistas - Vista cidade;
Outras características - Garagem; Garagem para 2 Carros; Cozinha Equipada; Suite; Elevador; Ar Condicionado;
Contact
See Phone
House 5 Bedrooms
Birre, Cascais e Estoril, Distrito de Lisboa
Used · 540m²
buy
9.900.000 €
5-bedroom villa with a gross construction area of 540 sqm, with garden and swimming pool, set on a plot of 7,312 sqm in Birre, Cascais. On the ground floor, there is a social area consisting of a living room and dining room, an office, kitchen, laundry room, and a guest bathroom. The first floor has four spacious bedrooms, with one of them being a suite. The basement features natural light, a multi-purpose room, a bedroom, a bathroom, and a storage area. Outside, there is a mature garden, a tennis court, a vegetable garden, and annexes that can be used as housing.
Located within a 5-minute drive from Quinta da Marinha, Guincho Beach, CUF Cascais Hospital, and the center of Cascais. It is a 10-minute drive from Park International School - Cascais, Santo António International School (SAIS), Deutsche Schule Lissabon (German School), Externato Nossa Senhora do Rosário, and Colégio Amor de Deus. It has quick access to the Marginal road, the A5 highway, and is 30 minutes away from Lisbon and Humberto Delgado Airport.
Located within a 5-minute drive from Quinta da Marinha, Guincho Beach, CUF Cascais Hospital, and the center of Cascais. It is a 10-minute drive from Park International School - Cascais, Santo António International School (SAIS), Deutsche Schule Lissabon (German School), Externato Nossa Senhora do Rosário, and Colégio Amor de Deus. It has quick access to the Marginal road, the A5 highway, and is 30 minutes away from Lisbon and Humberto Delgado Airport.
Contact
See Phone
House 6 Bedrooms
Cascais e Estoril, Distrito de Lisboa
Used · 540m²
With Garage
buy
9.900.000 €
This villa in the heart of Birre stands out not only for the charm of its timeless architecture but, above all, for the unique plot with more than 7,000 m2 of garden with enchanting landscaping work.
The villa has 6 bedrooms, 3 living rooms, swimming pool, tennis courts and an attached independent apartment.
Located 5 minutes from the centers of Cascais, King’s College and the A5, and within walking distance of all types of commerce and services for daily use, this is a property with rare attributes in the parish of Cascais.
The villa has 6 bedrooms, 3 living rooms, swimming pool, tennis courts and an attached independent apartment.
Located 5 minutes from the centers of Cascais, King’s College and the A5, and within walking distance of all types of commerce and services for daily use, this is a property with rare attributes in the parish of Cascais.
Contact
See Phone
House 6 Bedrooms
Quinta do Lago, Almancil, Loulé, Distrito de Faro
Under construction · 931m²
With Garage
buy
9.750.000 €
6 Bedroom villa, new, with 931 sqm (gross floor area), 2 parking spaces, garden, balconies and a rooftop with a private swimming pool, in One Green Way, in Quinta do Lago.
The One Green Way Development is a new project located in Quinta do Lago, offering privacy and exclusivity worthy of a resort. With spectacular views overlooking the golf course to the north, this gated community has 89 contemporary residences, of which 27 are villas and 62 apartments, spread over three different types: Horizon Residences (4 to 6-bedroom), Panorama Residences (3 and 4-bedroom) and Garden Residences (3 and 4-bedroom).
One Green Way invites you to enjoy the many services and amenities offered by Quinta do Lago, as well as the next generation leisure and sports facilities. Each property was carefully designed to offer the best lifestyle, with excellent indoor spaces and outdoor gardens specifically created to provide unrivalled privacy and wellbeing. The residences are distinguished by their elegant design, with the mark of a highly reputed architecture atelier, and by the choice of mature and colourful Mediterranean vegetation. The interior design specialists carefully selected all the details so as to convey a feeling of a relaxed lifestyle, for stronger connectivity, functionality and peacefulness. The resort invites moments of sharing among its residents, always respecting each one’s personal and private space, offering a large selection of amenities and services that enables them to work, engage in physical exercise or simply relax. The equipped gym, golf simulator, spa with sauna, beauty parlour and communal swimming pool are just some of the amenities offered by Green Way. There is also a next generation business centre, clubhouse, restaurant, rooftop bar lounge, another lounge for residents, a reception, concierge, shop, outdoor running and fitness track, padel courts, and a children’s playground.
With a prime location, One Green Way provides easy access to the region’s best golf courses, as well as a selection of stunning beaches and the vibrant shopping area of the centre of Almancil. Merely 20-minute driving distance from Faro International Airport, Quinta do Lago has easy access to the main regional road network, enabling easy driving to anywhere in the Algarve or other municipalities of the region.
One Green Way is the perfect place to enjoy a comfortable and unforgettable stay at Quinta do Lago.
The One Green Way Development is a new project located in Quinta do Lago, offering privacy and exclusivity worthy of a resort. With spectacular views overlooking the golf course to the north, this gated community has 89 contemporary residences, of which 27 are villas and 62 apartments, spread over three different types: Horizon Residences (4 to 6-bedroom), Panorama Residences (3 and 4-bedroom) and Garden Residences (3 and 4-bedroom).
One Green Way invites you to enjoy the many services and amenities offered by Quinta do Lago, as well as the next generation leisure and sports facilities. Each property was carefully designed to offer the best lifestyle, with excellent indoor spaces and outdoor gardens specifically created to provide unrivalled privacy and wellbeing. The residences are distinguished by their elegant design, with the mark of a highly reputed architecture atelier, and by the choice of mature and colourful Mediterranean vegetation. The interior design specialists carefully selected all the details so as to convey a feeling of a relaxed lifestyle, for stronger connectivity, functionality and peacefulness. The resort invites moments of sharing among its residents, always respecting each one’s personal and private space, offering a large selection of amenities and services that enables them to work, engage in physical exercise or simply relax. The equipped gym, golf simulator, spa with sauna, beauty parlour and communal swimming pool are just some of the amenities offered by Green Way. There is also a next generation business centre, clubhouse, restaurant, rooftop bar lounge, another lounge for residents, a reception, concierge, shop, outdoor running and fitness track, padel courts, and a children’s playground.
With a prime location, One Green Way provides easy access to the region’s best golf courses, as well as a selection of stunning beaches and the vibrant shopping area of the centre of Almancil. Merely 20-minute driving distance from Faro International Airport, Quinta do Lago has easy access to the main regional road network, enabling easy driving to anywhere in the Algarve or other municipalities of the region.
One Green Way is the perfect place to enjoy a comfortable and unforgettable stay at Quinta do Lago.
Contact
See Phone
House 15 Bedrooms
Alto do Lagoal (Paço de Arcos), Oeiras e São Julião da Barra, Paço de Arcos e Caxias, Distrito de Lisboa
For refurbishment · 1,555m²
With Garage
buy
9.500.000 €
In Alto do Lagoal, next to Quinta de São Miguel dos Arcos and with a breathtaking view of the River and the Sea, we present this villa for total recovery.
Divided into 3 floors, all with sea views, this house was, until recently, the headquarters of several companies.
In addition to the main unit, which still retains some traces of a family home, buildings were developed that gave it an office character, but always preserving the large balconies and light openings overlooking the mouth of the Tagus.
The house, in addition to a large garden area, has a garage.
Given its location and geographical location, being on a plot with a slope so we can maximize exposure to the south-west and the sea, this plot of land can be ideal for the development of a small residential project.
Oeiras was a city created in 1759, 260 years ago, and had as the 1st Count of Oeiras, the Marquês de Pombal, prime minister of the government and an important character both for the history of the country and for that of Lisbon.
To this day, the Marquês de Pombal Palace is one of the city’s attractions.
With only 45km² spread over 5 parishes, Oeiras has a high population density.
The city is home to more than 173 thousand inhabitants, due to its geographical location, Oeiras is located halfway between the capital Lisbon and Cascais.
In addition, it borders the famous Lisbon neighborhood of Belém.
Oeiras is just 21km from Lisbon airport and 19km from the capital.
Served by various means of transport, the most common way to reach the center of Lisbon in less than 20 minutes is the train.
Oeiras is one of the best municipalities in the Lisbon metropolitan area to live, study and visit.
Divided into 3 floors, all with sea views, this house was, until recently, the headquarters of several companies.
In addition to the main unit, which still retains some traces of a family home, buildings were developed that gave it an office character, but always preserving the large balconies and light openings overlooking the mouth of the Tagus.
The house, in addition to a large garden area, has a garage.
Given its location and geographical location, being on a plot with a slope so we can maximize exposure to the south-west and the sea, this plot of land can be ideal for the development of a small residential project.
Oeiras was a city created in 1759, 260 years ago, and had as the 1st Count of Oeiras, the Marquês de Pombal, prime minister of the government and an important character both for the history of the country and for that of Lisbon.
To this day, the Marquês de Pombal Palace is one of the city’s attractions.
With only 45km² spread over 5 parishes, Oeiras has a high population density.
The city is home to more than 173 thousand inhabitants, due to its geographical location, Oeiras is located halfway between the capital Lisbon and Cascais.
In addition, it borders the famous Lisbon neighborhood of Belém.
Oeiras is just 21km from Lisbon airport and 19km from the capital.
Served by various means of transport, the most common way to reach the center of Lisbon in less than 20 minutes is the train.
Oeiras is one of the best municipalities in the Lisbon metropolitan area to live, study and visit.
Contact
See more Properties for Sale, Apartments and Houses
Bedrooms
Zones
Can’t find the property you’re looking for?
