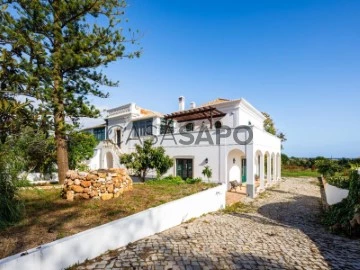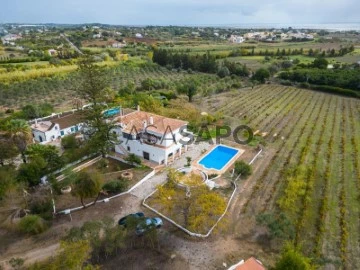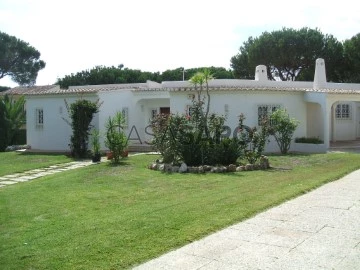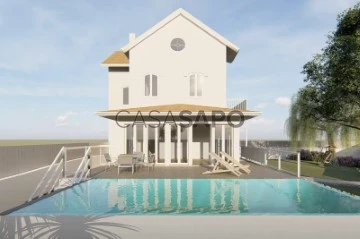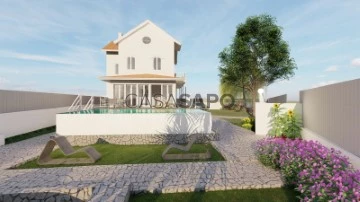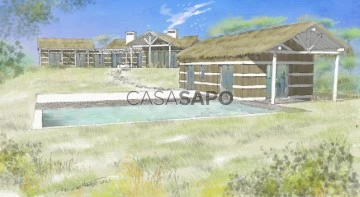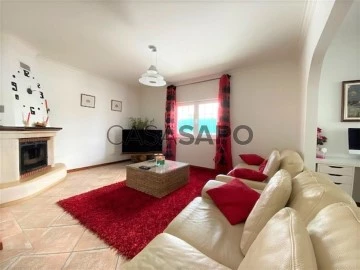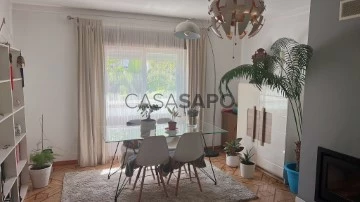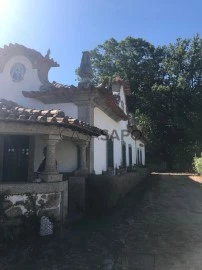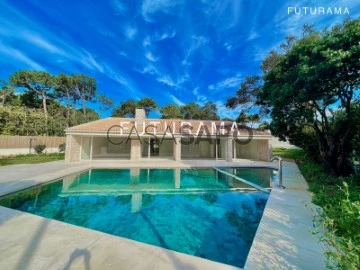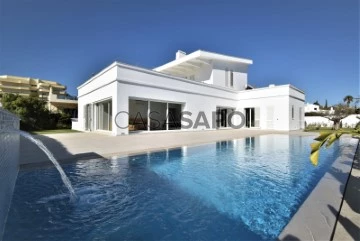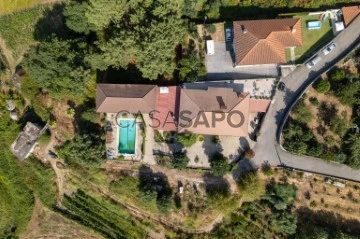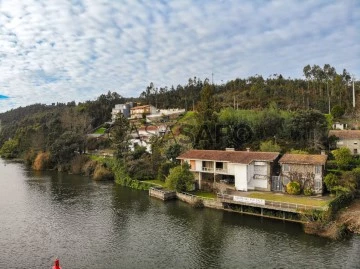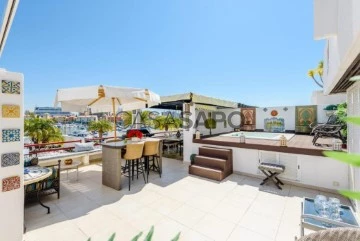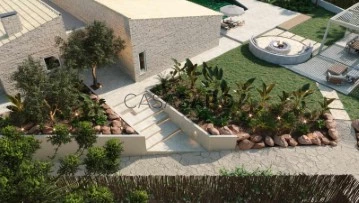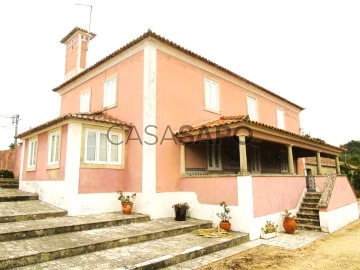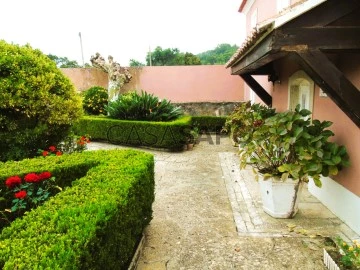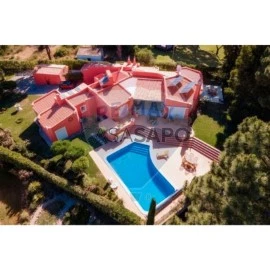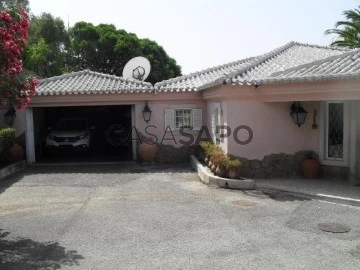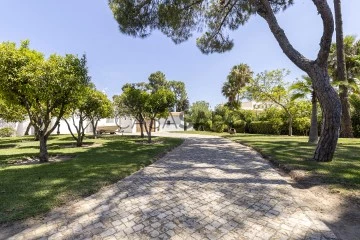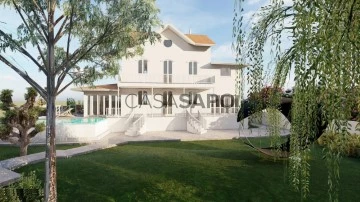Saiba aqui quanto pode pedir
20 Luxury 4 Bedrooms with Energy Certificate E, for Sale
Map
Order by
Relevance
Farm 4 Bedrooms Duplex
Moncarapacho e Fuseta, Olhão, Distrito de Faro
Used · 341m²
buy
2.700.000 €
Detached farm, set in a plot of 83,840m2 with vineyards, swimming pool and 5 bedroom villa with 3 suites, kitchen, living room with fireplace, dining room, terraces and 1 bedroom villa for caretakers.
Unobstructed views and an excellent investment opportunity to promote local accommodation or rural tourism.
Located in Olhão, Algarve, 2 km from the beaches of Fuseta and Tavira, in a quiet area overlooking the Ria Formosa and with easy car access to both the A22 Motorway and the National Road 125 and the Airport.
This property is a great investment opportunity for both leisure tourism, agricultural and equestrian activities. Ideal for a family getaway.
Unobstructed views and an excellent investment opportunity to promote local accommodation or rural tourism.
Located in Olhão, Algarve, 2 km from the beaches of Fuseta and Tavira, in a quiet area overlooking the Ria Formosa and with easy car access to both the A22 Motorway and the National Road 125 and the Airport.
This property is a great investment opportunity for both leisure tourism, agricultural and equestrian activities. Ideal for a family getaway.
Contact
See Phone
House 4 Bedrooms
Vilamoura, Quarteira, Loulé, Distrito de Faro
New · 205m²
With Garage
buy
2.249.000 €
Luxury House located in Vilamoura, 2 minutes from the Hilton Hotel. With a land area of 1570m2, with the main house is 300m2. Comprising, Ground floor with hall, bathroom service, dining room, living room with fireplace with access to both swimming pool, BBQ, kitchen, laundry with washing machine and dryer, 4 bedrooms (suites) with wardrobes , one of which with Jacuzzi and terraces. Kitchen (20m2) equipped with Siemens appliances, living room (40m2) with fireplace uneven, consisting of living room and dining room, laundry room, basement with 2 rooms and terrace on the top of the house equipped with solar panels. Casa Support (attached) with hall, living room with kitchenette, bathroom with bath and bedroom with fitted wardrobe. Finishes: bathrooms and kitchen recessed lights, porch with BBQ area, swimming pool (10x5), garden, automatic irrigation, water heater, softener, satellite TV, telephone and alarm. VALUE OF LEASE UPON REQUEST.
Contact
See Phone
Chalet 4 Bedrooms
Cascais e Estoril, Distrito de Lisboa
New · 208m²
View Sea
buy
2.800.000 €
4 bedroom chalet with swimming pool, lawned garden and lounge area in a privileged location close to Azarujinha beach in São João do Estoril, to be completely rebuilt.
Set in a 929m2 plot with three fronts and a gross private area of 260m2.
Main areas:
Floor 0
- Living room with direct access to the pool and garden
- Dining room
- Kitchen
- Suite
- Wc
1st floor
- 2 Suites 30m2 with balcony and sea view
2nd floor
- Master Suite with 30m2 and sea view
Basement
- Living room with 40m2
- Wc
Annex with covered garage space for 2 cars, plus 4 parking spaces outside.
Construction work has begun and the property will be handed over with the project completed.
The Chalet is located in an exclusive residential area, 5 minutes away from Colégio Salesianos do Estoril, 5 minutes away from Casino Estoril, 10 minutes away from Cascais Marina and just 30 minutes away from Lisbon airport. Estoril is the ideal location to enjoy life by the beach without being far from the city and its main amenities. With easy access to the main public transport and motorways, close to shopping centres, restaurants, cafés and all kinds of commerce and services.
INSIDE LIVING operates in the luxury housing and property investment market. Our team offers a diverse range of excellent services to our clients, such as investor support services, ensuring all the assistance in the selection, purchase, sale or rental of properties, architectural design, interior design, banking and concierge services throughout the process.
Set in a 929m2 plot with three fronts and a gross private area of 260m2.
Main areas:
Floor 0
- Living room with direct access to the pool and garden
- Dining room
- Kitchen
- Suite
- Wc
1st floor
- 2 Suites 30m2 with balcony and sea view
2nd floor
- Master Suite with 30m2 and sea view
Basement
- Living room with 40m2
- Wc
Annex with covered garage space for 2 cars, plus 4 parking spaces outside.
Construction work has begun and the property will be handed over with the project completed.
The Chalet is located in an exclusive residential area, 5 minutes away from Colégio Salesianos do Estoril, 5 minutes away from Casino Estoril, 10 minutes away from Cascais Marina and just 30 minutes away from Lisbon airport. Estoril is the ideal location to enjoy life by the beach without being far from the city and its main amenities. With easy access to the main public transport and motorways, close to shopping centres, restaurants, cafés and all kinds of commerce and services.
INSIDE LIVING operates in the luxury housing and property investment market. Our team offers a diverse range of excellent services to our clients, such as investor support services, ensuring all the assistance in the selection, purchase, sale or rental of properties, architectural design, interior design, banking and concierge services throughout the process.
Contact
See Phone
Detached House 4 Bedrooms
Cascais e Estoril, Distrito de Lisboa
For refurbishment · 260m²
With Garage
buy
3.600.000 €
Chalet, dating from 1890, located near the Azarujinha beach (S. João do Estoril) to be completely rebuilt.
Inserted in a 929 sqm plot, with three fronts and a 260 sqm private gross area. With a 130 sqm deployment area, it has a 196 sqm dependent area.
It is composed as follows:
- Ground floor:
Dining and living room: 60 sqm with direct access to the garden and swimming pool, kitchen, and a 30 sqm suite;
- First floor: two suites with balcony and sea views, each with 20 sqm;
- Second floor, a 30 sqm Master Suite with an extraordinary sea view.
- Basement with social bathroom and a 40 sqm room with windows and plenty of natural light.
-Annex with a covered garage with parking space for two cars, plus 4 more parking spaces in the exterior.
The works were started and the property will be delivered with the completed project.
Cascais is a Portuguese village famous for its bay, local business and its cosmopolitanism. It is considered the most sophisticated destination of the Lisbon’s region, where small palaces and refined and elegant constructions prevail. With the sea as a scenario, Cascais can be proud of having 7 golf courses, a casino, a marina and countless leisure areas. It is 30 minutes away from Lisbon and its international airport.
Porta da Frente Christie’s is a real estate agency that has been operating in the market for more than two decades. Its focus lays on the highest quality houses and developments, not only in the selling market, but also in the renting market. The company was elected by the prestigious brand Christie’s - one of the most reputable auctioneers, Art institutions and Real Estate of the world - to be represented in Portugal, in the areas of Lisbon, Cascais, Oeiras, Sintra and Alentejo. The main purpose of Porta da Frente Christie’s is to offer a top-notch service to our customers.
Inserted in a 929 sqm plot, with three fronts and a 260 sqm private gross area. With a 130 sqm deployment area, it has a 196 sqm dependent area.
It is composed as follows:
- Ground floor:
Dining and living room: 60 sqm with direct access to the garden and swimming pool, kitchen, and a 30 sqm suite;
- First floor: two suites with balcony and sea views, each with 20 sqm;
- Second floor, a 30 sqm Master Suite with an extraordinary sea view.
- Basement with social bathroom and a 40 sqm room with windows and plenty of natural light.
-Annex with a covered garage with parking space for two cars, plus 4 more parking spaces in the exterior.
The works were started and the property will be delivered with the completed project.
Cascais is a Portuguese village famous for its bay, local business and its cosmopolitanism. It is considered the most sophisticated destination of the Lisbon’s region, where small palaces and refined and elegant constructions prevail. With the sea as a scenario, Cascais can be proud of having 7 golf courses, a casino, a marina and countless leisure areas. It is 30 minutes away from Lisbon and its international airport.
Porta da Frente Christie’s is a real estate agency that has been operating in the market for more than two decades. Its focus lays on the highest quality houses and developments, not only in the selling market, but also in the renting market. The company was elected by the prestigious brand Christie’s - one of the most reputable auctioneers, Art institutions and Real Estate of the world - to be represented in Portugal, in the areas of Lisbon, Cascais, Oeiras, Sintra and Alentejo. The main purpose of Porta da Frente Christie’s is to offer a top-notch service to our customers.
Contact
See Phone
House 4 Bedrooms
Brejos da Carregueira de Baixo, Comporta, Alcácer do Sal, Distrito de Setúbal
Used · 115m²
With Swimming Pool
buy
2.500.000 €
4-bedroom villa, 142.35 sqm (gross construction area), for full rehabilitation, with swimming pool, garden and terrace, set in a 1865 sqm plot of land, in the Brejos da Carregueira de Baixo gated community, Comporta region. The existing home is in need of full rehabilitation work. Possibility of expanding the home up to 279.75 sqm of gross construction area. The terrace, as well as the entire plot, has an unobstructed view over the floodplain.
The plot is located in one of the most sought-after residential gated communities in Comporta. The Brejos da Carregueira de Baixo gated community is one of the most central and exclusive areas in the Comporta region, with natural surroundings privileged by agricultural fields and the proximity to the beach through the gated community’s exclusive access.
Within a 5-minute walking distance from the Brejos da Carregueira beach, 11-minute driving distance from the centre of Carvalhal and Comporta village, 15 minutes from Comporta beach. Within about 30 minutes from the region’s urban centres (Alcácer do Sal and Grândola). One hour from Lisbon.
The plot is located in one of the most sought-after residential gated communities in Comporta. The Brejos da Carregueira de Baixo gated community is one of the most central and exclusive areas in the Comporta region, with natural surroundings privileged by agricultural fields and the proximity to the beach through the gated community’s exclusive access.
Within a 5-minute walking distance from the Brejos da Carregueira beach, 11-minute driving distance from the centre of Carvalhal and Comporta village, 15 minutes from Comporta beach. Within about 30 minutes from the region’s urban centres (Alcácer do Sal and Grândola). One hour from Lisbon.
Contact
See Phone
Two-flat 4 Bedrooms Duplex
Vale Rabelho, Guia, Albufeira, Distrito de Faro
Used · 239m²
With Garage
buy
2.100.000 €
Moradia com 4 quartos e escritório de 1º andar e cave (garagem), com piscina e Barbecue com apoio, jardim próprio, bem cuidado .
Toda equipada e mobilada, fantástica localização, toda renovada
Toda equipada e mobilada, fantástica localização, toda renovada
Contact
See Phone
House 4 Bedrooms
Belém, Lisboa, Distrito de Lisboa
Used · 518m²
buy
4.500.000 €
Moradia no Restelo com vista rio
Excelente Moradia isolada, muito bem localizada perto das principais Avenidas do Restelo, com Muita luz e optima vista sobre o Tejo, e numa rua muita calma.
A Moradia encontra se num Estado habitável mais precisa de remodelação.
A moradia está dividida de seguinte forma:
Piso 1 - Hall, sala de estar, sala de jantar, cozinha , WC Social e terraço
Piso 0 - 4 Quartos( 1 deles em Suite) e 2 wc completa + 1 wc Social
Piso -1 - sala, suite , Garagem , ginásio, garrafeira, arrecadação, área técnica e casa das máquinas, wc, jardim,
Área total do terreno: 1125 m2
Área bruta construção= 518 m2 Área terraço= 141 m2 Área exterior/jardim= 885 m2
Próximo da Torre de Belem, CCB, Fundação Champalimaud etc
Muita Luz . Zona calma e Segura das Embaixadas.
Aproveite esta moradia fora do comum para desfrutar em família.
Contacte me já.
;ID RE/MAX: (telefone)
Excelente Moradia isolada, muito bem localizada perto das principais Avenidas do Restelo, com Muita luz e optima vista sobre o Tejo, e numa rua muita calma.
A Moradia encontra se num Estado habitável mais precisa de remodelação.
A moradia está dividida de seguinte forma:
Piso 1 - Hall, sala de estar, sala de jantar, cozinha , WC Social e terraço
Piso 0 - 4 Quartos( 1 deles em Suite) e 2 wc completa + 1 wc Social
Piso -1 - sala, suite , Garagem , ginásio, garrafeira, arrecadação, área técnica e casa das máquinas, wc, jardim,
Área total do terreno: 1125 m2
Área bruta construção= 518 m2 Área terraço= 141 m2 Área exterior/jardim= 885 m2
Próximo da Torre de Belem, CCB, Fundação Champalimaud etc
Muita Luz . Zona calma e Segura das Embaixadas.
Aproveite esta moradia fora do comum para desfrutar em família.
Contacte me já.
;ID RE/MAX: (telefone)
Contact
See Phone
House 4 Bedrooms Duplex
Carvalhal, Grândola, Distrito de Setúbal
Used · 235m²
With Garage
buy
2.100.000 €
4 bedroom villa located on the main avenue of Carvalhal.
The villa consists of two floors, which are distributed in:
4- Bedrooms
3- Bathrooms
2- Kitchens
2- Rooms
+ Garage
At the front of the house there is a space where you can create a cosy and relaxing environment for interaction and family conviviality. This villa is perfect for those looking for a quiet place, close to the beach and at the same time close to goods and services, as it is located in the heart of the village and with all the necessary amenities to enjoy moments of leisure and socialising with the local community.
With the possibility of increasing the construction area, it also has permission to trade, which makes it a great opportunity to create your own business.
Located just a few minutes from Vala Real and the rice fields (historical references of the area) and the paradisiacal beaches of Carvalhal and Pego.
Book your visit and come and see your future home.
The villa consists of two floors, which are distributed in:
4- Bedrooms
3- Bathrooms
2- Kitchens
2- Rooms
+ Garage
At the front of the house there is a space where you can create a cosy and relaxing environment for interaction and family conviviality. This villa is perfect for those looking for a quiet place, close to the beach and at the same time close to goods and services, as it is located in the heart of the village and with all the necessary amenities to enjoy moments of leisure and socialising with the local community.
With the possibility of increasing the construction area, it also has permission to trade, which makes it a great opportunity to create your own business.
Located just a few minutes from Vala Real and the rice fields (historical references of the area) and the paradisiacal beaches of Carvalhal and Pego.
Book your visit and come and see your future home.
Contact
See Phone
Farm 4 Bedrooms
St.Tirso, Couto (S.Cristina e S.Miguel) e Burgães, Santo Tirso, Distrito do Porto
Used · 248m²
buy
3.000.000 €
Quinta T4 situada em Santo Tirso.
Contact
See Phone
Detached House 4 Bedrooms
Quinta da Marinha (Cascais), Cascais e Estoril, Distrito de Lisboa
New · 500m²
With Garage
buy
7.900.000 €
Luxurious Villa Quinta Marinha Sul
Do you dream of living next to the SEA (850m) of the Atlantic Ocean, in one of the most prestigious places in Portugal, the QUINTA da MARINHA SUL in CASCAIS?
Detached single storey house
1.706m2 Plot of Land
500m2 of gross construction area
Surrounded by trees and pine forest, which gives it a beauty, tranquillity and singular privacy.
Modern 5-room villa (T4) was designed by architect and the finishing materials of Italian luxury brands. The entire space was designed to make the most of the luminosity and its functionality.
Watch the video I’ve prepared just for you!
COMPOSITION OF THE HOUSE:
FLOOR 0
- HAll (50m2) presents itself with an entrance of natural light throughout the area, through the large skylight line.
- Dining + Living Room (58m2) is divided by a wood-burning fireplace with fireplace with front access to the garden and pool.
- Italian kitchen (38m2) from SCIC (38m2), has a large island. All natural stone tops from Estremoz.
- Social Bathroom 4m2.
- 1 Main Master Suite (65m2) with frontal view of the pool and garden, has the bedroom area, hall, closet, office and a large bathroom (high technology built-in showers also including chromotherapy.
- 1 Suite (21m2).
- 2 bedrooms with wardrobes of 16m2 and 18m2. These rooms have a hall and a large bathroom (7m2), exclusively for these areas.
SWIMMING POOL + SPA 150m2
It has a pentagonal shape and is covered with natural stone Hijau (native to Bali) and transports you to a natural lake full of exoticism. The properties of these stones should be highlighted, as they release therapeutic minerals with high benefits for your skin and your health in general. The pool also has a counter-current and a built-in light system with high beauty at night.
The SPA consists of several hydrotherapy jets, on the two jacuzzi beds and on the long bench to be with family or friends at the same time. Hydrotherapy is directed to all areas of the body, namely the jets for the back/belly/legs/feet and the water cannon for the head/back.
The geothermal system has the ability to heat the water of the pool and also of the SPA.
GARDEN
The exterior project is underway and includes palm trees, exotic plants, as well as a pergola and a living area.
FLOOR -1
- Laundry room (has a direct staircase to the kitchen)
- Garage 2/3 cars
- Engine room
EQUIPMENT/MATERIALS
The villa features underfloor heating and cooling powered by high-tech geothermal energy.
The wooden floor is all solid from the Vetaparket brand.
large windows and high quality allowing adequate thermal comfort, electric blind of the skylight in the entrance corridor of the top of the range Smartestor.
Bathrooms with all the materials from the world’s top brands: sanitary ware from Villeroy & Boch; Viega actuator plates, taps and Italian furniture from Toscoquattro, Bongio. Italian porcelain cladding Rex/Florin and Mirage. Electric towel rails from the Foursteel brand.
Outside there is a water hole and solar panels.
Alarm and video surveillance system controlled by 12 high-tech cameras.
Electric gates.
House clad in natural stone.
Nature and the sea are in total harmony with this space and with the entire surrounding area.
Quinta da Marinha is located in the Sintra-Cascais Natural Park, in one of the most prestigious areas of Portugal and specifically this property is located in the South ( + close to the sea and in the + premium areas of Quinta da Marinha. Privileged area of several golf courses, 5-star hotels, equestrian centre, tennis club and a modern health club. I remind you that this elegant villa is 850m from the sea and 5 minutes from the beautiful beaches of Guincho, where water sports also live. If you are passionate about cycling, there are also specific paths available to enjoy unique moments with your family, either to the beach or to the centre of Cascais.
If you are looking for the charm of being in paradise near Lisbon this property is for you, It is worth mentioning the famous CASA da GUIA, a farm with several commercial spaces and with its emblematic Palacete Século XIX, transformed into a commercial area of great refinement.
Quick access by car:
- 15 minutes from the A5 motorway. Direct access from the A5 to the A1 (Lisbon/Porto) and the A2 (Lisbon/Algarve).
- 40 minutes from Shopping das AMOREIRAS and EL CORTE INGLÉS.
- 10 minutes from Cascais Shopping Mall.
- 20 minutes SINTRA (typical Portuguese village and one of the most mysterious and romantic in Portugal).
- 10 minutes from Cascais MARINA.
Shall we visit?
See you soon
Do you dream of living next to the SEA (850m) of the Atlantic Ocean, in one of the most prestigious places in Portugal, the QUINTA da MARINHA SUL in CASCAIS?
Detached single storey house
1.706m2 Plot of Land
500m2 of gross construction area
Surrounded by trees and pine forest, which gives it a beauty, tranquillity and singular privacy.
Modern 5-room villa (T4) was designed by architect and the finishing materials of Italian luxury brands. The entire space was designed to make the most of the luminosity and its functionality.
Watch the video I’ve prepared just for you!
COMPOSITION OF THE HOUSE:
FLOOR 0
- HAll (50m2) presents itself with an entrance of natural light throughout the area, through the large skylight line.
- Dining + Living Room (58m2) is divided by a wood-burning fireplace with fireplace with front access to the garden and pool.
- Italian kitchen (38m2) from SCIC (38m2), has a large island. All natural stone tops from Estremoz.
- Social Bathroom 4m2.
- 1 Main Master Suite (65m2) with frontal view of the pool and garden, has the bedroom area, hall, closet, office and a large bathroom (high technology built-in showers also including chromotherapy.
- 1 Suite (21m2).
- 2 bedrooms with wardrobes of 16m2 and 18m2. These rooms have a hall and a large bathroom (7m2), exclusively for these areas.
SWIMMING POOL + SPA 150m2
It has a pentagonal shape and is covered with natural stone Hijau (native to Bali) and transports you to a natural lake full of exoticism. The properties of these stones should be highlighted, as they release therapeutic minerals with high benefits for your skin and your health in general. The pool also has a counter-current and a built-in light system with high beauty at night.
The SPA consists of several hydrotherapy jets, on the two jacuzzi beds and on the long bench to be with family or friends at the same time. Hydrotherapy is directed to all areas of the body, namely the jets for the back/belly/legs/feet and the water cannon for the head/back.
The geothermal system has the ability to heat the water of the pool and also of the SPA.
GARDEN
The exterior project is underway and includes palm trees, exotic plants, as well as a pergola and a living area.
FLOOR -1
- Laundry room (has a direct staircase to the kitchen)
- Garage 2/3 cars
- Engine room
EQUIPMENT/MATERIALS
The villa features underfloor heating and cooling powered by high-tech geothermal energy.
The wooden floor is all solid from the Vetaparket brand.
large windows and high quality allowing adequate thermal comfort, electric blind of the skylight in the entrance corridor of the top of the range Smartestor.
Bathrooms with all the materials from the world’s top brands: sanitary ware from Villeroy & Boch; Viega actuator plates, taps and Italian furniture from Toscoquattro, Bongio. Italian porcelain cladding Rex/Florin and Mirage. Electric towel rails from the Foursteel brand.
Outside there is a water hole and solar panels.
Alarm and video surveillance system controlled by 12 high-tech cameras.
Electric gates.
House clad in natural stone.
Nature and the sea are in total harmony with this space and with the entire surrounding area.
Quinta da Marinha is located in the Sintra-Cascais Natural Park, in one of the most prestigious areas of Portugal and specifically this property is located in the South ( + close to the sea and in the + premium areas of Quinta da Marinha. Privileged area of several golf courses, 5-star hotels, equestrian centre, tennis club and a modern health club. I remind you that this elegant villa is 850m from the sea and 5 minutes from the beautiful beaches of Guincho, where water sports also live. If you are passionate about cycling, there are also specific paths available to enjoy unique moments with your family, either to the beach or to the centre of Cascais.
If you are looking for the charm of being in paradise near Lisbon this property is for you, It is worth mentioning the famous CASA da GUIA, a farm with several commercial spaces and with its emblematic Palacete Século XIX, transformed into a commercial area of great refinement.
Quick access by car:
- 15 minutes from the A5 motorway. Direct access from the A5 to the A1 (Lisbon/Porto) and the A2 (Lisbon/Algarve).
- 40 minutes from Shopping das AMOREIRAS and EL CORTE INGLÉS.
- 10 minutes from Cascais Shopping Mall.
- 20 minutes SINTRA (typical Portuguese village and one of the most mysterious and romantic in Portugal).
- 10 minutes from Cascais MARINA.
Shall we visit?
See you soon
Contact
See Phone
House 4 Bedrooms
Guia, Albufeira, Distrito de Faro
Remodelled · 432m²
buy
2.500.000 €
Spacious four-bedroom villa en suite, situated in the quiet residential area of Galé, Albufeira, Algarve, just 100 meters from the beach.
Set within a large plot of land with 900m2 and distributed over three floors: ground floor, first floor and basement.
This property is sold fully furnished, offering a harmonious, welcoming and practical environment.
The house features a large entrance hall that leads to the dining area, living room and an open concept kitchen
The kitchen is spacious and fully equipped with high-quality Bosch appliances.
The villa offers four bedrooms en suite, all of them with built-in closets and private balconies, as well as a social bathroom.
The exterior of the villa contemplates a beautiful garden equipped with automatic irrigation system and a large terrace that surrounds the house, perfect for outdoor dining and leisure moments.
There is also a stunning infinity pool with waterfall and salt electrolysis treatment, providing a relaxing and refreshing experience.
The property is equipped with air conditioning and two sets of solar panels, which guarantee a constant supply of hot water with a total of 600 liters of capacity.
This property is the ideal choice if you are looking for a place to enjoy with family and friends, offering comfort, security and total privacy.
It is conveniently located within walking distance of the city center and all the necessary amenities.
The proximity to Praia da Galé, with its nooks and crannies and rest areas by the sea, makes this an excellent opportunity.
Take this opportunity and schedule your visit right now!
Set within a large plot of land with 900m2 and distributed over three floors: ground floor, first floor and basement.
This property is sold fully furnished, offering a harmonious, welcoming and practical environment.
The house features a large entrance hall that leads to the dining area, living room and an open concept kitchen
The kitchen is spacious and fully equipped with high-quality Bosch appliances.
The villa offers four bedrooms en suite, all of them with built-in closets and private balconies, as well as a social bathroom.
The exterior of the villa contemplates a beautiful garden equipped with automatic irrigation system and a large terrace that surrounds the house, perfect for outdoor dining and leisure moments.
There is also a stunning infinity pool with waterfall and salt electrolysis treatment, providing a relaxing and refreshing experience.
The property is equipped with air conditioning and two sets of solar panels, which guarantee a constant supply of hot water with a total of 600 liters of capacity.
This property is the ideal choice if you are looking for a place to enjoy with family and friends, offering comfort, security and total privacy.
It is conveniently located within walking distance of the city center and all the necessary amenities.
The proximity to Praia da Galé, with its nooks and crannies and rest areas by the sea, makes this an excellent opportunity.
Take this opportunity and schedule your visit right now!
Contact
See Phone
Manor House 4 Bedrooms
Cambeses, Monção, Distrito de Viana do Castelo
Used · 700m²
With Garage
buy
2.000.059 €
Magnifico imóvel, constituído por esta linda moradia que é composta no primeiro andar com 4 quartos, sendo um deles suite, sala espaçosa, cozinha e mais 1 casa de banho. todas as divisões com grandes dimensões.
Mobilia maciça, toda feita à medida.
No rés do chão, somos brindados com 3 salas com a capacidade e suporte na realização de eventos, casamentos, batizados com uma envolvência e uma decoração em pedra nas paredes e os tetos em madeira muito típico da zona e sistema de climatização.
Todos o imóvel fica equipado, desde o mobiliário até toda a maquinaria, pronta a ser explorado e fazer um restaurante de nome.
Bar
apoio a 2 salões para 320 pessoas
2 máquinas de café
2 moinhos
1 banca frigorifica
1 Salão
Com capacidade para 200 pessoas,
- armário;
- mesas e cadeiras;
- loiça;
- Toalhas, camilhas para duas mudas.
2ª Salão
Com capacidade par 120 pessoas,
- mesas e cadeiras;
- toalhas, camilhas.
- Loiças.
Cozinha:
- Fogão túnel, 4 portas 8 bicos;
- Camara refrigeradora 2m x 1.60m;
- Camara congeladora 3m x 2.20m;
- 2 Arcas congeladoras;
- 1 máquina para descascar batatas e acessórios para ralar puré e carne;
- 1 máquina de lavar pratos 1200/h;
- 1 máquina de lavar copos;
- 2 cortadoras de fiambre;
- 1 armário de inox:
- Todo o tipo de material de servir.
A cozinha está suportada por equipamentos indústrias de alta qualidade, tudo em funcionamento.
O espaço exterior caracteriza se por um requinte de acabamentos em pedra, calçada portuguesa, uma esplendida piscina e um espigueiro a moda antiga a embelezar todo o espaço.
Excelente oportunidade de investimento, tanto da área da restauração, como possiblidade de o imóvel ser acrescentado para turismo rural.
Venha visitar o que de bom tem o nosso Alto Minho, gastronomia, cultura, paisagens.
Agende já a sua visita!!!
Ligue temos a solução do seu futuro!!!
Mobilia maciça, toda feita à medida.
No rés do chão, somos brindados com 3 salas com a capacidade e suporte na realização de eventos, casamentos, batizados com uma envolvência e uma decoração em pedra nas paredes e os tetos em madeira muito típico da zona e sistema de climatização.
Todos o imóvel fica equipado, desde o mobiliário até toda a maquinaria, pronta a ser explorado e fazer um restaurante de nome.
Bar
apoio a 2 salões para 320 pessoas
2 máquinas de café
2 moinhos
1 banca frigorifica
1 Salão
Com capacidade para 200 pessoas,
- armário;
- mesas e cadeiras;
- loiça;
- Toalhas, camilhas para duas mudas.
2ª Salão
Com capacidade par 120 pessoas,
- mesas e cadeiras;
- toalhas, camilhas.
- Loiças.
Cozinha:
- Fogão túnel, 4 portas 8 bicos;
- Camara refrigeradora 2m x 1.60m;
- Camara congeladora 3m x 2.20m;
- 2 Arcas congeladoras;
- 1 máquina para descascar batatas e acessórios para ralar puré e carne;
- 1 máquina de lavar pratos 1200/h;
- 1 máquina de lavar copos;
- 2 cortadoras de fiambre;
- 1 armário de inox:
- Todo o tipo de material de servir.
A cozinha está suportada por equipamentos indústrias de alta qualidade, tudo em funcionamento.
O espaço exterior caracteriza se por um requinte de acabamentos em pedra, calçada portuguesa, uma esplendida piscina e um espigueiro a moda antiga a embelezar todo o espaço.
Excelente oportunidade de investimento, tanto da área da restauração, como possiblidade de o imóvel ser acrescentado para turismo rural.
Venha visitar o que de bom tem o nosso Alto Minho, gastronomia, cultura, paisagens.
Agende já a sua visita!!!
Ligue temos a solução do seu futuro!!!
Contact
See Phone
House 4 Bedrooms Duplex
Foz do Sousa e Covelo, Gondomar, Distrito do Porto
Used · 560m²
With Garage
buy
3.000.000 €
Independent house with 2 floors and garden. Next to the river.
Dining and living room with 83m2, kitchen and pantry. 2 suites, 2 bedrooms and a complete bathroom.
Garage with 55m2 and a bathroom to support the garden.
House built by the Count of Vizela.
Architect: Carlos Loureiro
Land area: 800m2
Implementation area: 280m2
Gross construction area: 615m2
Dependent gross area: 55m2
Private gross area: 560m2
Dining and living room with 83m2, kitchen and pantry. 2 suites, 2 bedrooms and a complete bathroom.
Garage with 55m2 and a bathroom to support the garden.
House built by the Count of Vizela.
Architect: Carlos Loureiro
Land area: 800m2
Implementation area: 280m2
Gross construction area: 615m2
Dependent gross area: 55m2
Private gross area: 560m2
Contact
See Phone
Apartment 4 Bedrooms
Vilamoura, Quarteira, Loulé, Distrito de Faro
Used · 303m²
With Garage
buy
2.600.000 €
This very spacious, fully refurbished flat offers fantastic views of the marina and is in an excellent central location within walking distance of the beach and all the services that Vilamoura Marina has to offer.
Carefully decorated flat, for those who appreciate refinement and functionality, with 4 bedrooms, two of them en suite, fully equipped kitchen, storage room, large dining room, living room with fireplace and a balcony with a very spacious area (207 m2), allowing for various ambiences, with jacuzzi, barbecue and lounge, ideal for socialising on sunny Algarve days, with Vilamoura Marina as a scenery.
For those who appreciate refinement and a dream location, this flat offers the best that Vilamoura has to offer: an experience of refinement very close to the sea and just a stone’s throw from Vilamoura Marina.
This flat also has 3 parking spaces and a communal Olympic-sized swimming pool that you can enjoy exclusively and privately. An excellent option for permanent residence, holidays or investment. For more information, don’t hesitate to contact us!
Located in a prestigious condominium in Vilamoura Marina, considered one of the best marinas in Europe and the world. Located just a few minutes’ walk from Vilamoura’s fantastic beaches as well as the countless services that Vilamoura offers. Vilamoura is one of Europe’s most prestigious destinations, offering excellent urban infrastructure and services, providing an unrivalled quality of life. Here are some approximate distances by car and on foot to some places and services:
- Vilamoura International College: approx. 15 minutes
- Falésia Beach: approx. 7 minutes (on foot)
- Vilamoura International College: approx. 10 min.
- Vilamoura Tennis & Padel Academy: approx. 4 min.
- Vilamoura Sailing School: approx. 4 min.
- Vilamoura Equestrian Centre: approx. 10 min.
- Vilamoura Golf Courses: approx. 7 min.
- Commerce and services: just a few steps away
- Vilamoura Private Clinic: approx. 3 minutes
- Vilamoura Lusíadas Hospital: approx. 5 min.
- Loulé Private Hospital: approx. 25 minutes
- Lusíadas Hospital (HPA): approx. 28 minutes
- Gambelas Hospital (HPA): approx. 30 minutes
- Faro International Airport: approx. 30 minutes
- Lisbon: approx. 2h30m (A22 motorway)
Carefully decorated flat, for those who appreciate refinement and functionality, with 4 bedrooms, two of them en suite, fully equipped kitchen, storage room, large dining room, living room with fireplace and a balcony with a very spacious area (207 m2), allowing for various ambiences, with jacuzzi, barbecue and lounge, ideal for socialising on sunny Algarve days, with Vilamoura Marina as a scenery.
For those who appreciate refinement and a dream location, this flat offers the best that Vilamoura has to offer: an experience of refinement very close to the sea and just a stone’s throw from Vilamoura Marina.
This flat also has 3 parking spaces and a communal Olympic-sized swimming pool that you can enjoy exclusively and privately. An excellent option for permanent residence, holidays or investment. For more information, don’t hesitate to contact us!
Located in a prestigious condominium in Vilamoura Marina, considered one of the best marinas in Europe and the world. Located just a few minutes’ walk from Vilamoura’s fantastic beaches as well as the countless services that Vilamoura offers. Vilamoura is one of Europe’s most prestigious destinations, offering excellent urban infrastructure and services, providing an unrivalled quality of life. Here are some approximate distances by car and on foot to some places and services:
- Vilamoura International College: approx. 15 minutes
- Falésia Beach: approx. 7 minutes (on foot)
- Vilamoura International College: approx. 10 min.
- Vilamoura Tennis & Padel Academy: approx. 4 min.
- Vilamoura Sailing School: approx. 4 min.
- Vilamoura Equestrian Centre: approx. 10 min.
- Vilamoura Golf Courses: approx. 7 min.
- Commerce and services: just a few steps away
- Vilamoura Private Clinic: approx. 3 minutes
- Vilamoura Lusíadas Hospital: approx. 5 min.
- Loulé Private Hospital: approx. 25 minutes
- Lusíadas Hospital (HPA): approx. 28 minutes
- Gambelas Hospital (HPA): approx. 30 minutes
- Faro International Airport: approx. 30 minutes
- Lisbon: approx. 2h30m (A22 motorway)
Contact
See Phone
Detached House 4 Bedrooms
Quinta da Marinha (Cascais), Cascais e Estoril, Distrito de Lisboa
New · 350m²
buy
7.900.000 €
Elegant and modern villa in Quinta da Marinha Sul, with swimming pool.
Detached house with 500m2 of gross construction area, set in a plot of 1,706m2, surrounded by trees and pine forest, which gives it beauty, tranquillity and privacy.
Property fully renovated and ready to debut.
It was renovated with an architectural project privileging functionality in line with aesthetics and elegance.
Consisting of:
Ground floor: the main door gives access to an elegant and wide entrance (50m2) with natural light through a large skylight; living room (58m2) with living area and dining area divided, a wood-burning fireplace with fireplace; WC (4m2); kitchen (38m2) very large, Italian design (SCIC), fully equipped with top appliances, with large island with Extremoz marble stone; master suite (65m2), divided into sleeping area, office, closet, hall and toilet; Suite 2 (21m2); access corridor to the bedrooms; bedroom 1 (18m2); bedroom 2 (16m2), full bathroom (7m2). All bedrooms have fitted wardrobes.
C/V: 1 WC, engine room, large laundry room with windows and large garage.
The toilets contain Italian materials from António Luppi, very original, with modern showers and chromotherapy.
The house has heating and cooling by high-tech geothermal underfloor heating, pure wood flooring by Vetaparket, large and high quality windows allowing adequate thermal comfort, electric blind in the skylight of the entrance hallway by the top of the range Smartestor. Outside there is a water hole and solar panels. Alarm and video surveillance system controlled by 12 high-tech cameras and electric gates.
The pool has more than 150m2, has a pentagonal shape making it unique and exotic and has been renovated with maximum detail. The Hijau stone, which covers the pool, is native to Bali and gives it the appearance of a natural lake. The characteristics of this stone release therapeutic minerals for the skin and health.
The pool was divided into two zones, where a SPA area was inserted. The SPA consists of several hydrotherapy jets, on the two jacuzzi beds and on the long bench for several people to be seated at the same time. Hydrotherapy is directed to all areas of the body, namely the jets for the back/belly/legs/feet and the water cannon for the head/back.
The pool also has a countercurrent and a built-in light system.
Geothermal energy has the ability to heat the pool and SPA.
With an exterior project yet to be finalised, it includes palm trees and exotic plants, as well as a pergola and living area.
To this lot, there is an additional plot of more than 350m2, for which an occupancy fee is paid to CMC (optional), making a total of more than 2,000m2 of land. Possibility of buying this additional lot in the future.
Property covered in sand-coloured stone with its contents also in the same tones, making it a zen house of high beauty and comfort.
Quinta da Marinha is located in the Sintra-Cascais Natural Park and is known for its elegance in urbanism and for harmoniously connecting the more cosmopolitan side of the city with nature and the sea. Area with 18-hole golf courses that are part of the international circuit, 5-star hotels, equestrian centre, tennis club and a modern health club. The property is located 850m from the sea.
Book your visit
Detached house with 500m2 of gross construction area, set in a plot of 1,706m2, surrounded by trees and pine forest, which gives it beauty, tranquillity and privacy.
Property fully renovated and ready to debut.
It was renovated with an architectural project privileging functionality in line with aesthetics and elegance.
Consisting of:
Ground floor: the main door gives access to an elegant and wide entrance (50m2) with natural light through a large skylight; living room (58m2) with living area and dining area divided, a wood-burning fireplace with fireplace; WC (4m2); kitchen (38m2) very large, Italian design (SCIC), fully equipped with top appliances, with large island with Extremoz marble stone; master suite (65m2), divided into sleeping area, office, closet, hall and toilet; Suite 2 (21m2); access corridor to the bedrooms; bedroom 1 (18m2); bedroom 2 (16m2), full bathroom (7m2). All bedrooms have fitted wardrobes.
C/V: 1 WC, engine room, large laundry room with windows and large garage.
The toilets contain Italian materials from António Luppi, very original, with modern showers and chromotherapy.
The house has heating and cooling by high-tech geothermal underfloor heating, pure wood flooring by Vetaparket, large and high quality windows allowing adequate thermal comfort, electric blind in the skylight of the entrance hallway by the top of the range Smartestor. Outside there is a water hole and solar panels. Alarm and video surveillance system controlled by 12 high-tech cameras and electric gates.
The pool has more than 150m2, has a pentagonal shape making it unique and exotic and has been renovated with maximum detail. The Hijau stone, which covers the pool, is native to Bali and gives it the appearance of a natural lake. The characteristics of this stone release therapeutic minerals for the skin and health.
The pool was divided into two zones, where a SPA area was inserted. The SPA consists of several hydrotherapy jets, on the two jacuzzi beds and on the long bench for several people to be seated at the same time. Hydrotherapy is directed to all areas of the body, namely the jets for the back/belly/legs/feet and the water cannon for the head/back.
The pool also has a countercurrent and a built-in light system.
Geothermal energy has the ability to heat the pool and SPA.
With an exterior project yet to be finalised, it includes palm trees and exotic plants, as well as a pergola and living area.
To this lot, there is an additional plot of more than 350m2, for which an occupancy fee is paid to CMC (optional), making a total of more than 2,000m2 of land. Possibility of buying this additional lot in the future.
Property covered in sand-coloured stone with its contents also in the same tones, making it a zen house of high beauty and comfort.
Quinta da Marinha is located in the Sintra-Cascais Natural Park and is known for its elegance in urbanism and for harmoniously connecting the more cosmopolitan side of the city with nature and the sea. Area with 18-hole golf courses that are part of the international circuit, 5-star hotels, equestrian centre, tennis club and a modern health club. The property is located 850m from the sea.
Book your visit
Contact
See Phone
Farm 4 Bedrooms Duplex
S.Maria e S.Miguel, S.Martinho, S.Pedro Penaferrim, Sintra, Distrito de Lisboa
Used · 300m²
With Garage
buy
2.850.000 €
Rural farm built in the early 20th century, with wonderful views of the Sintra mountains and the village, Castelo dos Mouros and Palácio da Pena.
Land with 14,300 m2. House with 2 floors, 4 bedrooms, 2 living rooms, bathroom and garage for 2 cars. Caretakers’ house, warehouse and storage room and animal house. Water well.
The house is in a reasonable state of habitability. Attachments and warehouses for recovery.
Land with approved project and ready to build, for the construction of 7 houses, swimming pool and parking, transforming the farm into a condominium.
Sintra area, very quiet, good access and close to shops and services.
Land with 14,300 m2. House with 2 floors, 4 bedrooms, 2 living rooms, bathroom and garage for 2 cars. Caretakers’ house, warehouse and storage room and animal house. Water well.
The house is in a reasonable state of habitability. Attachments and warehouses for recovery.
Land with approved project and ready to build, for the construction of 7 houses, swimming pool and parking, transforming the farm into a condominium.
Sintra area, very quiet, good access and close to shops and services.
Contact
See Phone
House 4 Bedrooms
Quarteira, Loulé, Distrito de Faro
Used · 230m²
buy
2.199.000 €
Fantástica moradia T4 terrea, com area de 230m2, num lote com quase 2000m2, frente golfe.
Esta fabulosa moradia esta situada em zona calma e priveligiada, vistas para o golfe, com 4 quartos em suite mais WC de serviço, cozinha, sala de jantar, sala comum e sala de relax, lavandaria, arrecadaçao, garagem, logradouro e solarium com vistas para a piscina e terreno de golfe.
Esta propriedade é o refugio perfeito, para aqueles que apreciam o melhor da vida.
Fantastic 4 bedroom villa, with an area of 230m2, on a plot of almost 2000m2, facing the golf course.
This fabulous villa is located in a quiet and privileged area, overlooking the golf course, with 4 en-suite bedrooms plus guest toilet, kitchen, dining room, lounge and relaxation room, laundry room, storage room, garage, patio and solarium with views to the swimming pool and golf course.
This property is the perfect retreat for those who appreciate the best in life.
;ID RE/MAX: (telefone)
Esta fabulosa moradia esta situada em zona calma e priveligiada, vistas para o golfe, com 4 quartos em suite mais WC de serviço, cozinha, sala de jantar, sala comum e sala de relax, lavandaria, arrecadaçao, garagem, logradouro e solarium com vistas para a piscina e terreno de golfe.
Esta propriedade é o refugio perfeito, para aqueles que apreciam o melhor da vida.
Fantastic 4 bedroom villa, with an area of 230m2, on a plot of almost 2000m2, facing the golf course.
This fabulous villa is located in a quiet and privileged area, overlooking the golf course, with 4 en-suite bedrooms plus guest toilet, kitchen, dining room, lounge and relaxation room, laundry room, storage room, garage, patio and solarium with views to the swimming pool and golf course.
This property is the perfect retreat for those who appreciate the best in life.
;ID RE/MAX: (telefone)
Contact
See Phone
House 4 Bedrooms
Manique de Baixo, Alcabideche, Cascais, Distrito de Lisboa
Refurbished · 490m²
With Garage
buy
2.800.000 €
Fantastic Farm in 7244m2 plot, with pool ionized, gym, Turkish bath, large garden, irrigation system, artesian wells 3, 74 orchard fruit trees, vegetable garden, greenhouse, kennel, garage w / 3 cars, mini Basketball field, barbecue, heating central alarm, switchboard, generator, agricultural machinery;Main house: large living room, dining room, sitting room, 2 fireplaces, office, library, hall, cloakroom suite w / balcony, walk-in closet, 2 bedrooms, fitted wardrobes, bathroom, kitchen, pantry, laundry room, wine cellar, suite employed;Garden House: kitchen, bathroom, bread oven, electric heating, 2 fireplaces, grill, w / access to large terrace paved.
Contact
See Phone
House 4 Bedrooms
Vilamoura, Quarteira, Loulé, Distrito de Faro
Used · 291m²
buy
2.250.000 €
This elegant 4 bedroom villa, offers the perfect combination of spacious living and prime location with panoramic views of Old Golf course.
This lovely view provides an excellent space for relaxation, entertainment and comfortable living.
Upon arrival you will enter the long driveway set in a mature garden with ample space for exterior parking as well as a spacious 2 large car garage and storage.
A superb family home in an attractive location yet only a short drive to center and many leisure facilities as well as being close to the Marina, beaches, golf courses, sports centres, restaurants, supermarkets, etc
The interior of this spacious villa is composed of 4 bedrooms (2 en suite), 4 bathrooms (2 of the main bathrooms with sunken baths), cloakroom, lounge with fireplace, dining room, kitchen and breakfast area.
YEAR OF CONST.: 1979
Double glazed windows
Central air conditioning
Fireplace
B. B. Q.
Swimming pool
Automatic gates
Alarm system
This lovely view provides an excellent space for relaxation, entertainment and comfortable living.
Upon arrival you will enter the long driveway set in a mature garden with ample space for exterior parking as well as a spacious 2 large car garage and storage.
A superb family home in an attractive location yet only a short drive to center and many leisure facilities as well as being close to the Marina, beaches, golf courses, sports centres, restaurants, supermarkets, etc
The interior of this spacious villa is composed of 4 bedrooms (2 en suite), 4 bathrooms (2 of the main bathrooms with sunken baths), cloakroom, lounge with fireplace, dining room, kitchen and breakfast area.
YEAR OF CONST.: 1979
Double glazed windows
Central air conditioning
Fireplace
B. B. Q.
Swimming pool
Automatic gates
Alarm system
Contact
Detached House 4 Bedrooms
São João do Estoril, Cascais e Estoril, Distrito de Lisboa
260m²
buy
2.800.000 €
Palace T4 - São João do Estoril.
Fantastic 19th century mansion, T4 with 4 floors, set in a plot of land with 929 m2 with a floor area of 260 m2, swimming pool and covered parking for 2 cars, in a great location, next to the beaches of Poça and Azarujinha .
Palace currently being refurbished with high quality materials, it has the exclusivity of being a palace with original architecture from its year of construction (1890) combined with the functionality and modernity of its interior layout.
Composed by:
Ground floor - Living room (37 m2); Living room (12 m2); Fully equipped kitchen (10 m2); Suite (21 m2); toilet
1st floor - Living room (15 m2); Suite (19 m2) with closet; Suite (19 m2) with closet.
Attic - Suite (32 m2).
Basement - Room (25 m2); social toilet.
Equipped with double glazing, air conditioning and home automation.
E energy rating.
Ref. 6031.
Fantastic 19th century mansion, T4 with 4 floors, set in a plot of land with 929 m2 with a floor area of 260 m2, swimming pool and covered parking for 2 cars, in a great location, next to the beaches of Poça and Azarujinha .
Palace currently being refurbished with high quality materials, it has the exclusivity of being a palace with original architecture from its year of construction (1890) combined with the functionality and modernity of its interior layout.
Composed by:
Ground floor - Living room (37 m2); Living room (12 m2); Fully equipped kitchen (10 m2); Suite (21 m2); toilet
1st floor - Living room (15 m2); Suite (19 m2) with closet; Suite (19 m2) with closet.
Attic - Suite (32 m2).
Basement - Room (25 m2); social toilet.
Equipped with double glazing, air conditioning and home automation.
E energy rating.
Ref. 6031.
Contact
See more Luxury for Sale
Bedrooms
Zones
Can’t find the property you’re looking for?
click here and leave us your request
, or also search in
https://kamicasa.pt
