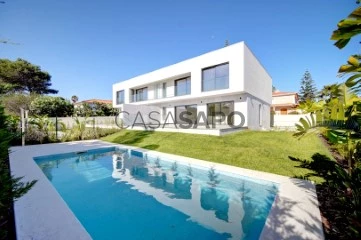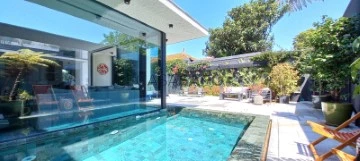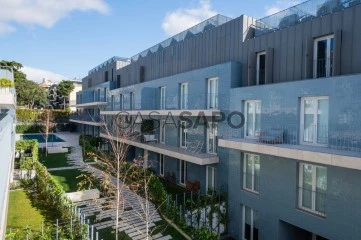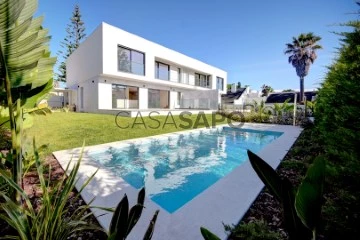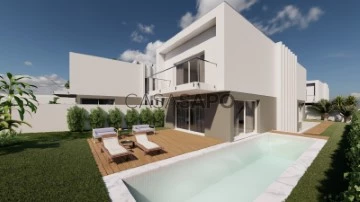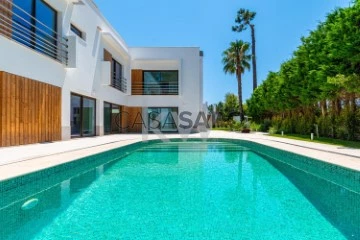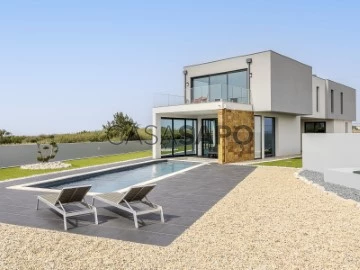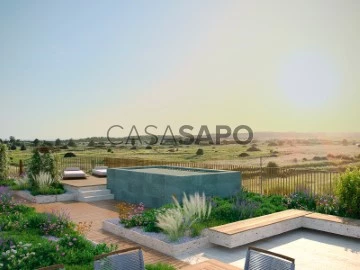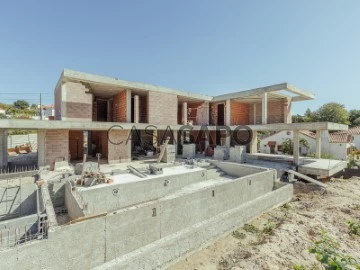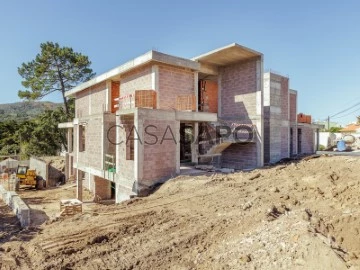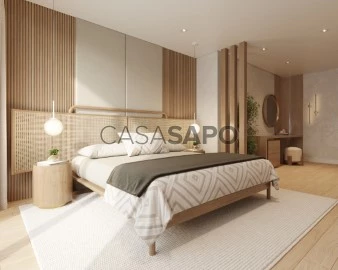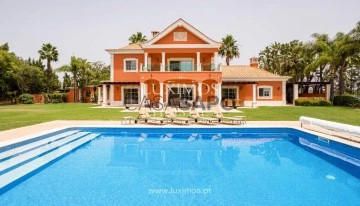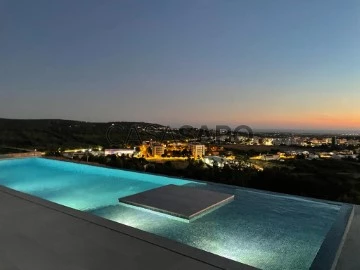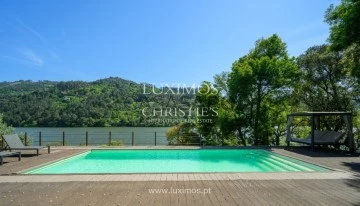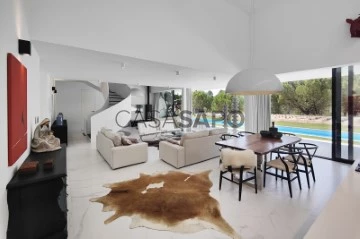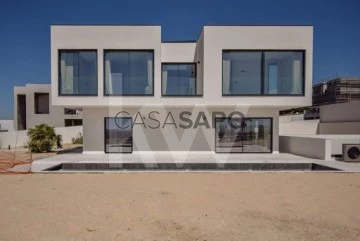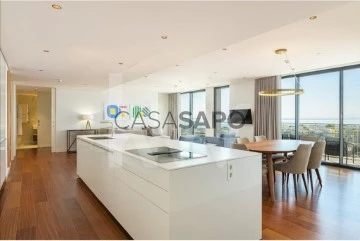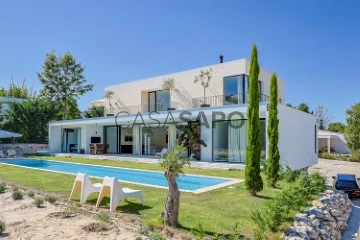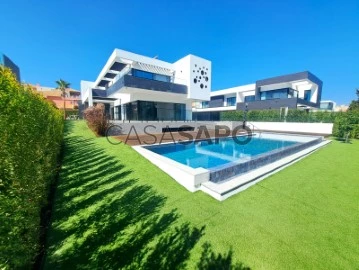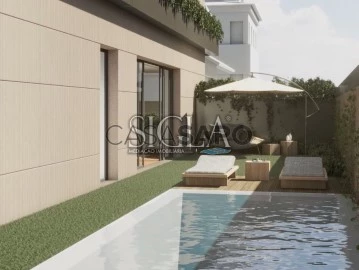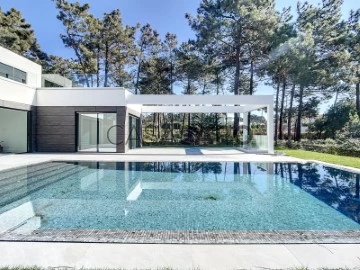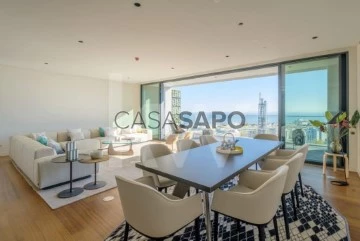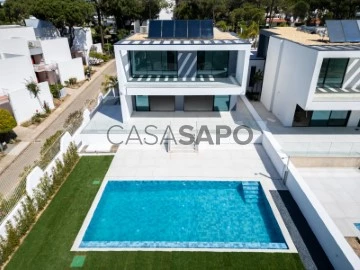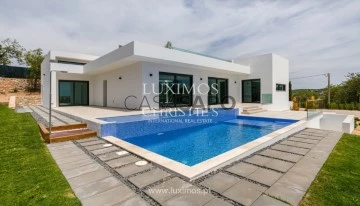Saiba aqui quanto pode pedir
418 Luxury 4 Bedrooms with Energy Certificate A, for Sale
Map
Order by
Relevance
House 4 Bedrooms Triplex
Birre, Cascais e Estoril, Distrito de Lisboa
New · 423m²
With Swimming Pool
buy
2.290.000 €
Newly built 4 bedroom semi-detached villa in Birre, with garden and swimming pool.
Contemporary construction, set in a plot of 437 m2, very well located, in a cul-de-sac, practically only accessible to residents.
Good sun exposure and good neighbourhood.
The villa consists of 3 floors, divided as follows:
- Floor 0:
Hall
Living room with 57.65 m2, with small garden facing the entrance and direct access to the pool, porch, rear garden and leisure area around the pool
Open space kitchen with island with 14.75 m2, direct access to a porch, where you can continue the kitchen, enjoying outdoor meals, next to the pool and garden
Social toilet with 2.25 m2
Direct entrance from the car park to the kitchen
- Floor 1:
Circulation hall with 6.60 m2
1 Suite with 11.10 m2, bathroom with 5.25 m2 and balcony with 3.60 m2
1Suite with 22.70 m2, Bathroom with 4.40 m2
1 Bedroom with 15.80 m2 and wardrobe
1 Bedroom with 14.10 m2 with wardrobe and balcony with 5.90 m2
Full bathroom with 4.40 m2
-Basement:
Indoor garden with window
Hall / Multipurpose with 104.20 m2
Laundry room ( washing machine and tumble dryer ) with 11.50 m2
Toilet
Technical area
Storage
Wine cellar
Garden:
Swimming pool with 27 m2, 1.5 m deep
Area around the pool with 28.05 m2
Lawn area
Exterior Arrangements
Parking area
Located just 5 minutes from the A5 and 10 minutes from the centre of Cascais, the villa is close to pharmacies, small local shops and supermarkets, national and international schools, Golf at Quinta da Marinha, Picadeiro, Guincho beach and beaches in the centre of Cascais, This area is ideal for those looking for tranquillity being very close to the main services and access roads.
Book a visit and come and see your future home.
Contemporary construction, set in a plot of 437 m2, very well located, in a cul-de-sac, practically only accessible to residents.
Good sun exposure and good neighbourhood.
The villa consists of 3 floors, divided as follows:
- Floor 0:
Hall
Living room with 57.65 m2, with small garden facing the entrance and direct access to the pool, porch, rear garden and leisure area around the pool
Open space kitchen with island with 14.75 m2, direct access to a porch, where you can continue the kitchen, enjoying outdoor meals, next to the pool and garden
Social toilet with 2.25 m2
Direct entrance from the car park to the kitchen
- Floor 1:
Circulation hall with 6.60 m2
1 Suite with 11.10 m2, bathroom with 5.25 m2 and balcony with 3.60 m2
1Suite with 22.70 m2, Bathroom with 4.40 m2
1 Bedroom with 15.80 m2 and wardrobe
1 Bedroom with 14.10 m2 with wardrobe and balcony with 5.90 m2
Full bathroom with 4.40 m2
-Basement:
Indoor garden with window
Hall / Multipurpose with 104.20 m2
Laundry room ( washing machine and tumble dryer ) with 11.50 m2
Toilet
Technical area
Storage
Wine cellar
Garden:
Swimming pool with 27 m2, 1.5 m deep
Area around the pool with 28.05 m2
Lawn area
Exterior Arrangements
Parking area
Located just 5 minutes from the A5 and 10 minutes from the centre of Cascais, the villa is close to pharmacies, small local shops and supermarkets, national and international schools, Golf at Quinta da Marinha, Picadeiro, Guincho beach and beaches in the centre of Cascais, This area is ideal for those looking for tranquillity being very close to the main services and access roads.
Book a visit and come and see your future home.
Contact
See Phone
House 4 Bedrooms Duplex
Foz (Nevogilde), Aldoar, Foz do Douro e Nevogilde, Porto, Distrito do Porto
Used · 164m²
With Garage
buy
2.100.000 €
House with 3 fronts in the Nevogilde area with swimming pool.
With excellent North-East and South solar orientation, the house is spread over 2 floors:
- The social area on the entrance floor has a 15.3m2 kitchen open to the 26m2 dining room and a 32m2 living room, all facing south and east. The configuration of the rooms allows for comfortable spaces with different functionalities. The kitchen is equipped with Siemens appliances.
- On the 1st floor there is 1 suite measuring 26.4 m2, with a closet and solarium facing south, two bedrooms supported by a complete bathroom and built-in closets. All bathrooms with natural light.
In the leisure area there is a swimming pool measuring approximately 20m2, supported by a living and dining area.
Abroad we also find:
- 1 suite
- 1 storage room with laundry
- Garage with 24m2
All finishes are of high quality and air conditioning is provided.
The house has high ceilings, use of the attic and use of skylights, which allows for spaciousness and lots of light in every room.
Located in one of the most exclusive locations in the city of Porto, in the Nevogilde area, in Foz do Douro.
Noble, quiet and family-friendly residential area, easily accessible and close to services such as: Beaches, City Park, Fundação de Serralves, restaurants, supermarkets, pharmacy, schools (Garcia de Orta, Colégio do Rosário, Escola Francesa).
Just 10 minutes walk from the sea and City Park.
Built in 2019, architect Rafael d’Orey.
With excellent North-East and South solar orientation, the house is spread over 2 floors:
- The social area on the entrance floor has a 15.3m2 kitchen open to the 26m2 dining room and a 32m2 living room, all facing south and east. The configuration of the rooms allows for comfortable spaces with different functionalities. The kitchen is equipped with Siemens appliances.
- On the 1st floor there is 1 suite measuring 26.4 m2, with a closet and solarium facing south, two bedrooms supported by a complete bathroom and built-in closets. All bathrooms with natural light.
In the leisure area there is a swimming pool measuring approximately 20m2, supported by a living and dining area.
Abroad we also find:
- 1 suite
- 1 storage room with laundry
- Garage with 24m2
All finishes are of high quality and air conditioning is provided.
The house has high ceilings, use of the attic and use of skylights, which allows for spaciousness and lots of light in every room.
Located in one of the most exclusive locations in the city of Porto, in the Nevogilde area, in Foz do Douro.
Noble, quiet and family-friendly residential area, easily accessible and close to services such as: Beaches, City Park, Fundação de Serralves, restaurants, supermarkets, pharmacy, schools (Garcia de Orta, Colégio do Rosário, Escola Francesa).
Just 10 minutes walk from the sea and City Park.
Built in 2019, architect Rafael d’Orey.
Contact
See Phone
Apartment 4 Bedrooms
Ajuda, Lisboa, Distrito de Lisboa
New · 170m²
buy
2.650.000 €
UNIQUE BELÉM - Luxuoso T4 com 287m2
O Condomínio de Luxo Unique Belém, encontra-se numa das zonas mais Nobres e Históricas de Lisboa, entre o Palácio da Ajuda e o Palácio de Belém.
A Deslumbrante vista sobre o Tejo e a Arquitectura moderna e arrojada, assinada pelo conceituado Arquitecto Frederico Valssassina, fazem desde condomínio, com Jardim, Piscina e Ginásio um local apetecível para a sua nova vida e em plena tranquilidade.
Acabado de construir, este Luxuoso T4, cheio de luminosidade, com 3 frentes, nascente, Sul e Poente. Todo o apartamento é envolto por varandas de grandes dimensões permitindo o disfrute de uma deslumbrante vista Tejo e dos jardins do condomínio.
O Apartamento desenvolve-se em área social e privativa e todas as divisões possuem acesso directo ao exterior para as várias varandas: Na área Social encontramos uma ampla sala comum, cozinha totalmente equipada com equipamentos de Luxo, Lavandaria com sistema de secagem de tecto e zona de Bengaleiro e wc Social. A Área privativa dispõem de 2 Suites sendo uma das quais uma Master Suite e dois quartos com roupeiro embutido servidos por ambos uma casa de banho.
O Apartamento dispõe ainda de uma Box de grandes dimensões, 50m2
Belém, zona de grande riqueza histórica e arquitectónica, onde não faltam Museus, Centros Culturais e Científicos de que são exemplo a Torre de Belém, os Jerónimos, a Fundação Champalimaud, o Museu dos Coches, ou o Centro Cultural de Belém, entre tantos outros. Aqui, facilmente poderá desfrutar de todo o encanto do Rio Tejo, da zona ribeirinha com Marina, restaurantes requintados, cafés e tantas outras atracções.
ESTE ENCANTO É A SUA NOVA CASA.VENHA CONHECE-LA
;ID RE/MAX: (telefone)
O Condomínio de Luxo Unique Belém, encontra-se numa das zonas mais Nobres e Históricas de Lisboa, entre o Palácio da Ajuda e o Palácio de Belém.
A Deslumbrante vista sobre o Tejo e a Arquitectura moderna e arrojada, assinada pelo conceituado Arquitecto Frederico Valssassina, fazem desde condomínio, com Jardim, Piscina e Ginásio um local apetecível para a sua nova vida e em plena tranquilidade.
Acabado de construir, este Luxuoso T4, cheio de luminosidade, com 3 frentes, nascente, Sul e Poente. Todo o apartamento é envolto por varandas de grandes dimensões permitindo o disfrute de uma deslumbrante vista Tejo e dos jardins do condomínio.
O Apartamento desenvolve-se em área social e privativa e todas as divisões possuem acesso directo ao exterior para as várias varandas: Na área Social encontramos uma ampla sala comum, cozinha totalmente equipada com equipamentos de Luxo, Lavandaria com sistema de secagem de tecto e zona de Bengaleiro e wc Social. A Área privativa dispõem de 2 Suites sendo uma das quais uma Master Suite e dois quartos com roupeiro embutido servidos por ambos uma casa de banho.
O Apartamento dispõe ainda de uma Box de grandes dimensões, 50m2
Belém, zona de grande riqueza histórica e arquitectónica, onde não faltam Museus, Centros Culturais e Científicos de que são exemplo a Torre de Belém, os Jerónimos, a Fundação Champalimaud, o Museu dos Coches, ou o Centro Cultural de Belém, entre tantos outros. Aqui, facilmente poderá desfrutar de todo o encanto do Rio Tejo, da zona ribeirinha com Marina, restaurantes requintados, cafés e tantas outras atracções.
ESTE ENCANTO É A SUA NOVA CASA.VENHA CONHECE-LA
;ID RE/MAX: (telefone)
Contact
See Phone
House 4 Bedrooms Triplex
Cascais e Estoril, Distrito de Lisboa
New · 423m²
With Swimming Pool
buy
2.290.000 €
Newly built 4 bedroom semi-detached villa in Birre, with garden and swimming pool.
Contemporary construction, set in a plot of 437 m2, very well located, in a cul-de-sac, practically only accessible to residents.
Good sun exposure and good neighbourhood.
The villa consists of 3 floors, divided as follows:
- Floor 0:
Hall
Living room with 57.65 m2, with small garden facing the entrance and direct access to the pool, porch, rear garden and leisure area around the pool
Open space kitchen with island with 14.75 m2, direct access to a porch, where you can continue the kitchen, enjoying outdoor meals, next to the pool and garden
Social toilet with 2.25 m2
Direct entrance from the car park to the kitchen
- Floor 1:
Circulation hall with 6.60 m2
1 Suite with 11.10 m2, bathroom with 5.25 m2 and balcony with 3.60 m2
1Suite with 22.70 m2, Bathroom with 4.40 m2
1 Bedroom with 15.80 m2 and wardrobe
1 Bedroom with 14.10 m2 with wardrobe and balcony with 5.90 m2
Full bathroom with 4.40 m2
-Basement:
Indoor garden with window
Hall / Multipurpose with 104.20 m2
Laundry room ( washing machine and tumble dryer ) with 11.50 m2
Toilet
Technical area
Storage
Wine cellar
Garden:
Swimming pool with 27 m2, 1.5 m deep
Area around the pool with 28.05 m2
Lawn area
Exterior Arrangements
Parking area
Located just 5 minutes from the A5 and 10 minutes from the centre of Cascais, the villa is close to pharmacies, small local shops and supermarkets, national and international schools, Golf at Quinta da Marinha, Picadeiro, Guincho beach and beaches in the centre of Cascais, This area is ideal for those looking for tranquillity being very close to the main services and access roads.
Book a visit and come and see your future home.
Contemporary construction, set in a plot of 437 m2, very well located, in a cul-de-sac, practically only accessible to residents.
Good sun exposure and good neighbourhood.
The villa consists of 3 floors, divided as follows:
- Floor 0:
Hall
Living room with 57.65 m2, with small garden facing the entrance and direct access to the pool, porch, rear garden and leisure area around the pool
Open space kitchen with island with 14.75 m2, direct access to a porch, where you can continue the kitchen, enjoying outdoor meals, next to the pool and garden
Social toilet with 2.25 m2
Direct entrance from the car park to the kitchen
- Floor 1:
Circulation hall with 6.60 m2
1 Suite with 11.10 m2, bathroom with 5.25 m2 and balcony with 3.60 m2
1Suite with 22.70 m2, Bathroom with 4.40 m2
1 Bedroom with 15.80 m2 and wardrobe
1 Bedroom with 14.10 m2 with wardrobe and balcony with 5.90 m2
Full bathroom with 4.40 m2
-Basement:
Indoor garden with window
Hall / Multipurpose with 104.20 m2
Laundry room ( washing machine and tumble dryer ) with 11.50 m2
Toilet
Technical area
Storage
Wine cellar
Garden:
Swimming pool with 27 m2, 1.5 m deep
Area around the pool with 28.05 m2
Lawn area
Exterior Arrangements
Parking area
Located just 5 minutes from the A5 and 10 minutes from the centre of Cascais, the villa is close to pharmacies, small local shops and supermarkets, national and international schools, Golf at Quinta da Marinha, Picadeiro, Guincho beach and beaches in the centre of Cascais, This area is ideal for those looking for tranquillity being very close to the main services and access roads.
Book a visit and come and see your future home.
Contact
See Phone
House 4 Bedrooms
Aldeia de Juzo (Cascais), Cascais e Estoril, Distrito de Lisboa
Under construction · 336m²
With Garage
buy
2.250.000 €
House inserted in a private condominium with swimming pool and garden, consisting of 5 villas with quality finishes, plenty of natural light, located in Aldeia de Juso. Property with 336 sqm of gross private area and 244.69 sqm of gross dependent area, distributed by basement, Floor 0 and Floor 1. Basement with natural light, consisting of: laundry area, bathroom and garage with space for at least 3 cars; Floor 0 with social area consisting of: large living room with good balcony facing south and direct access to the pool, kitchen, social bathroom and vestibule; Floor 1 with 3 suites, one of them being a master suite with walking closet, all of them with access to a balcony. Very quiet and private area, close to the A5 motorroad and 30 minutes from Lisbon and the airport. Five minutes from pharmacies, international schools, hospital, gymnasium, various services and commerce. Expected completion date of the work: 2nd quarter of 2023.
Contact
See Phone
House 4 Bedrooms
Charneca de Caparica e Sobreda, Almada, Distrito de Setúbal
Used · 306m²
With Garage
buy
2.950.000 €
4 SUÍTES | 1ª LINHA DE GOLF | PISCINA | MATERIAIS DE LUXO
Venha conhecer este refúgio de beleza, luz e natureza...
A Bonsai Villa proporciona-lhe um estilo de vida único, na mais prestigiada e desejada zona da Margem Sul: a Herdade da Aroeira.
Com uma fachada imponente, de arquitetura minimalista e estilo moderno, de excelente construção e acabamentos, encontra nesta casa uma leveza e luz natural incomparáveis.
No total conta com quatro suítes com boas áreas (três no 1º piso e uma no piso térreo) e seis casas de banho. Uma sala de estar e de jantar ampla, com lareira, onde poderá desfrutar de bons momentos em família e amigos.
A cozinha é de extrema beleza e qualidade, equipada com as melhores marcas tanto de carpintaria (Leiken), como de equipamentos (Liebherr e Miele).
No exterior, encontra um verdadeiro oásis de tranquilidade e natureza, com um terreno de mais de 1200m2 onde poderá passar tardes na piscina, fazer as festas de aniversário dos seus filhos no grande relvado na traseira, com grande privacidade. Se for apreciador de golf, basta dar alguns passos na traseira desta magnífica casa e estará no campo a jogar.
Dispõe ainda de furo hertziano para captação de água, rega automática, portão automático.
Garagem para 2 carros + 3 no exterior.
Quanto à localização, a Herdade da Aroeira oferece o luxo e a qualidade de vida que tanto deseja. Rodeada de vegetação, onde pode ter acesso a pé ou de bicicleta à praia da fonte da telha, ao campo de golf magnífico que está a ser totalmente remodelado, a restaurantes, hotel, lojas, com segurança 24 horas.
Distâncias:
Escolas:
- a 2 minutos do Colégio Guadalupe
- a 6 minutos do Colégio do Vale
- a 12 minutos do Colégio Campo de Flores
- a 16 minutos da Almada International School
Comércio:
- a 2 minutos dos supermercados Aldi e Lidl
- a 15 minutos do Rio Sul Shopping
- a 19 minutos do Almada Fórum
Acessos:
- a 10 minutos da A33 e A2
- a 40 minutos do aeroporto de Lisboa
Se dá importância à excelência de materiais e equipamentos, vai gostar desta informação com as características técnicas desta moradia;
Sistema de ar condicionado:
Ar condicionado embutido, Fujitsu, com painel frontal inteligente para brisa de inverno e verão. Com controladores inteligentes WiFi para cada seção (9 unidades no total).
Sistema de piso radiante:
Sobre todo o pavimento cerâmico com controlador inteligente WiFi para 7 zonas diferentes.
Para aquecimento das águas:
Bomba de calor de última geração com 400 litros de capacidade e 4 painéis solares de grandes dimensões.
Cozinha:
Todos os armários, acessórios e equipamentos de cozinha, Leiken. Uma marca líder neste segmento.
Os equipamentos de refrigeração da cozinha são da marca Liebherr. Incluindo um refrigerador de vinho.
Outros equipamentos, nomeadamente fogão, forno, micro-ondas, máquina de lavar e secar roupa e máquina de lavar loiça são da marca Miele.
Sistema elétrico inteligente:
As tomadas e interruptores são da Simon Company. linha ’Simon I/O 100’. Termostatos, tomadas, interruptores de luz e controladores de cortina estão todos conectados ao sistema doméstico inteligente. Todos podem ser controlados pelo aplicativo Simon ou Apple home/Alexa/Google home services.
Chão de madeira:
Piso de madeira Holandês com 14 mm de espessura, com camada de madeira nobre de 4 mm (Avance Floors). Colado em piso nivelado de cimento.
Cerâmica:
Cerâmica para pavimentos: Revigrés 90X90 cm
Cerâmica dos wc: Inalco, Espanha, 250X100 cm
Pavimento Exterior: Margrés 120X60 cm
Cerâmica de degraus: peças especiais Margrés, fabri.
Se é excelência e qualidade que procura, encontrou.
Peça-me mais informações e agende já a sua visita!
Venha conhecer este refúgio de beleza, luz e natureza...
A Bonsai Villa proporciona-lhe um estilo de vida único, na mais prestigiada e desejada zona da Margem Sul: a Herdade da Aroeira.
Com uma fachada imponente, de arquitetura minimalista e estilo moderno, de excelente construção e acabamentos, encontra nesta casa uma leveza e luz natural incomparáveis.
No total conta com quatro suítes com boas áreas (três no 1º piso e uma no piso térreo) e seis casas de banho. Uma sala de estar e de jantar ampla, com lareira, onde poderá desfrutar de bons momentos em família e amigos.
A cozinha é de extrema beleza e qualidade, equipada com as melhores marcas tanto de carpintaria (Leiken), como de equipamentos (Liebherr e Miele).
No exterior, encontra um verdadeiro oásis de tranquilidade e natureza, com um terreno de mais de 1200m2 onde poderá passar tardes na piscina, fazer as festas de aniversário dos seus filhos no grande relvado na traseira, com grande privacidade. Se for apreciador de golf, basta dar alguns passos na traseira desta magnífica casa e estará no campo a jogar.
Dispõe ainda de furo hertziano para captação de água, rega automática, portão automático.
Garagem para 2 carros + 3 no exterior.
Quanto à localização, a Herdade da Aroeira oferece o luxo e a qualidade de vida que tanto deseja. Rodeada de vegetação, onde pode ter acesso a pé ou de bicicleta à praia da fonte da telha, ao campo de golf magnífico que está a ser totalmente remodelado, a restaurantes, hotel, lojas, com segurança 24 horas.
Distâncias:
Escolas:
- a 2 minutos do Colégio Guadalupe
- a 6 minutos do Colégio do Vale
- a 12 minutos do Colégio Campo de Flores
- a 16 minutos da Almada International School
Comércio:
- a 2 minutos dos supermercados Aldi e Lidl
- a 15 minutos do Rio Sul Shopping
- a 19 minutos do Almada Fórum
Acessos:
- a 10 minutos da A33 e A2
- a 40 minutos do aeroporto de Lisboa
Se dá importância à excelência de materiais e equipamentos, vai gostar desta informação com as características técnicas desta moradia;
Sistema de ar condicionado:
Ar condicionado embutido, Fujitsu, com painel frontal inteligente para brisa de inverno e verão. Com controladores inteligentes WiFi para cada seção (9 unidades no total).
Sistema de piso radiante:
Sobre todo o pavimento cerâmico com controlador inteligente WiFi para 7 zonas diferentes.
Para aquecimento das águas:
Bomba de calor de última geração com 400 litros de capacidade e 4 painéis solares de grandes dimensões.
Cozinha:
Todos os armários, acessórios e equipamentos de cozinha, Leiken. Uma marca líder neste segmento.
Os equipamentos de refrigeração da cozinha são da marca Liebherr. Incluindo um refrigerador de vinho.
Outros equipamentos, nomeadamente fogão, forno, micro-ondas, máquina de lavar e secar roupa e máquina de lavar loiça são da marca Miele.
Sistema elétrico inteligente:
As tomadas e interruptores são da Simon Company. linha ’Simon I/O 100’. Termostatos, tomadas, interruptores de luz e controladores de cortina estão todos conectados ao sistema doméstico inteligente. Todos podem ser controlados pelo aplicativo Simon ou Apple home/Alexa/Google home services.
Chão de madeira:
Piso de madeira Holandês com 14 mm de espessura, com camada de madeira nobre de 4 mm (Avance Floors). Colado em piso nivelado de cimento.
Cerâmica:
Cerâmica para pavimentos: Revigrés 90X90 cm
Cerâmica dos wc: Inalco, Espanha, 250X100 cm
Pavimento Exterior: Margrés 120X60 cm
Cerâmica de degraus: peças especiais Margrés, fabri.
Se é excelência e qualidade que procura, encontrou.
Peça-me mais informações e agende já a sua visita!
Contact
See Phone
House 4 Bedrooms
Boavista, Santo Onofre e Serra do Bouro, Caldas da Rainha, Distrito de Leiria
Used · 401m²
With Garage
buy
2.295.000 €
4-bedroom villa with 466 sqm of gross construction area, with a garden, pool, and sea views, set on a plot of land of 2594 sqm, in Caldas da Rainha, Leiria. It consists of four bedrooms and six bathrooms, with the ground floor featuring a spacious open-plan layout with a living room, dining room, and kitchen. Large sliding glass doors open onto three patios, providing access to a low-maintenance garden, inviting jacuzzi, and heated pool. There is also a suite that offers versatility as a home office. The first floor comprises a south-facing master suite with a private patio, where you can enjoy views of the Berlengas Islands and the mesmerizing allure of the sea. The other suite and bedroom have access to another patio facing the sea, ideal for outdoor dining and entertainment.
Vila Boa Vista seamlessly integrates the beauty of the ocean into its design, with panoramic sea views visible throughout the property. Floor-to-ceiling sliding glass doors effortlessly merge the indoor and outdoor spaces, allowing the natural splendor of the surroundings to permeate the residence. Immaculate craftsmanship and opulent materials create lasting elegance that characterizes the luxurious lifestyle it offers.
Committed to sustainability, the property embraces smart home technology, allowing for easy control of lighting, security, climate, and entertainment systems through intuitive apps or voice commands, whether you are at home or away. Vila Boa Vista celebrates coastal beauty, tranquility, and contemporary luxury, offering an extraordinary living experience.
Located between the vibrant coastal towns of Foz do Arelho and São Martinho do Porto, Vila Boa Vista offers unparalleled ocean views and perfectly combines comfort and elegance with stunning sea views. It is a 1 hour and 15 minutes driving distance from the center of Lisbon and Humberto Delgado Airport.
Vila Boa Vista seamlessly integrates the beauty of the ocean into its design, with panoramic sea views visible throughout the property. Floor-to-ceiling sliding glass doors effortlessly merge the indoor and outdoor spaces, allowing the natural splendor of the surroundings to permeate the residence. Immaculate craftsmanship and opulent materials create lasting elegance that characterizes the luxurious lifestyle it offers.
Committed to sustainability, the property embraces smart home technology, allowing for easy control of lighting, security, climate, and entertainment systems through intuitive apps or voice commands, whether you are at home or away. Vila Boa Vista celebrates coastal beauty, tranquility, and contemporary luxury, offering an extraordinary living experience.
Located between the vibrant coastal towns of Foz do Arelho and São Martinho do Porto, Vila Boa Vista offers unparalleled ocean views and perfectly combines comfort and elegance with stunning sea views. It is a 1 hour and 15 minutes driving distance from the center of Lisbon and Humberto Delgado Airport.
Contact
See Phone
Apartment 4 Bedrooms Duplex
Vilamoura, Quarteira, Loulé, Distrito de Faro
Under construction · 195m²
With Garage
buy
2.850.000 €
4 bedroom duplex apartment with 196 m2, outdoor area of 359 m2, terrace and private pool, and 3 parking spaces, inserted in a new development to be born in Vilamoura, in a luxurious gated community, overlooking the Nature Reserve.
Signed by the renowned João Vieira studio, this architectural project incorporates innovation with a design that exudes a luxurious, sophisticated and elegant atmosphere.
The project was inspired by the concept of ’Hanging House’, providing as much as possible the generosity of indoor and outdoor areas, as well as the comfort and privacy of a house and not a flat. Honoring the location, I wanted to highlight the best that the Algarve has to offer - The Light and the Sea and, within the same concept, recreate the movement of waves in the buildings themselves.
A few meters from the centre of Vilamoura and the Marina, and 200 meters from the natural park, and 2 km from the beach, it consists of 4 buildings, with a total of 62 apartments from 1 to 4-bedroom, of which the penthouses with a magnificent roof terrace and private pool.
The development also has a fully equipped lounge and a coworking space, equipped gym, massage room and a magnificent garden and swimming pool.
All apartments, depending on their typology, have at least one parking space in the garage with a charging point for electric vehicles and storage or box.
The entire concept of this sophisticated condominium, and the excellent quality of finishes, was designed to live with quality and comfort throughout the year and, at the same time, provide a haven of tranquillity and privacy.
Distances:
- Nature Reserve: 200 m
- Falécia Beach: 2 km
- Marina: 1.2 km
- Tennis and paddle tennis academy: 600 m
- Clinic/Hospital: 350 m /950 m
- Golf courses: 4 km
- International school: 7 km
- Faro International Airport: 30 minutes
Don’t miss this opportunity!
For over 25 years Castelhana has been a renowned name in the Portuguese real estate sector. As a company of Dils group, we specialize in advising businesses, organizations and (institutional) investors in buying, selling, renting, letting and development of residential properties.
Founded in 1999, Castelhana has built one of the largest and most solid real estate portfolios in Portugal over the years, with over 600 renovation and new construction projects.
In the Algarve next to the renowned Vilamoura Marina. In Lisbon, in Chiado, one of the most emblematic and traditional areas of the capital, and in Porto, we are based in Foz Do Douro, one of the noblest places in the city.
We are waiting for you. We have a team available to give you the best support in your next real estate investment.
Contact us!
Signed by the renowned João Vieira studio, this architectural project incorporates innovation with a design that exudes a luxurious, sophisticated and elegant atmosphere.
The project was inspired by the concept of ’Hanging House’, providing as much as possible the generosity of indoor and outdoor areas, as well as the comfort and privacy of a house and not a flat. Honoring the location, I wanted to highlight the best that the Algarve has to offer - The Light and the Sea and, within the same concept, recreate the movement of waves in the buildings themselves.
A few meters from the centre of Vilamoura and the Marina, and 200 meters from the natural park, and 2 km from the beach, it consists of 4 buildings, with a total of 62 apartments from 1 to 4-bedroom, of which the penthouses with a magnificent roof terrace and private pool.
The development also has a fully equipped lounge and a coworking space, equipped gym, massage room and a magnificent garden and swimming pool.
All apartments, depending on their typology, have at least one parking space in the garage with a charging point for electric vehicles and storage or box.
The entire concept of this sophisticated condominium, and the excellent quality of finishes, was designed to live with quality and comfort throughout the year and, at the same time, provide a haven of tranquillity and privacy.
Distances:
- Nature Reserve: 200 m
- Falécia Beach: 2 km
- Marina: 1.2 km
- Tennis and paddle tennis academy: 600 m
- Clinic/Hospital: 350 m /950 m
- Golf courses: 4 km
- International school: 7 km
- Faro International Airport: 30 minutes
Don’t miss this opportunity!
For over 25 years Castelhana has been a renowned name in the Portuguese real estate sector. As a company of Dils group, we specialize in advising businesses, organizations and (institutional) investors in buying, selling, renting, letting and development of residential properties.
Founded in 1999, Castelhana has built one of the largest and most solid real estate portfolios in Portugal over the years, with over 600 renovation and new construction projects.
In the Algarve next to the renowned Vilamoura Marina. In Lisbon, in Chiado, one of the most emblematic and traditional areas of the capital, and in Porto, we are based in Foz Do Douro, one of the noblest places in the city.
We are waiting for you. We have a team available to give you the best support in your next real estate investment.
Contact us!
Contact
See Phone
4-bedroom villa, with pool, garage, in Venda do Pinheiro
House 4 Bedrooms
Venda do Pinheiro, Venda do Pinheiro e Santo Estêvão das Galés, Mafra, Distrito de Lisboa
Under construction · 678m²
With Garage
buy
2.499.000 €
Detached villa with contemporary lines, in the final phase of finishing, with 1000 sqm of gross construction area, swimming pool, garden, gym, SPA, and garage for eight vehicles in Venda do Pinheiro, Mafra. The villa boasts a privileged location on an elevated plot of 1930 sqm, providing more privacy and being above-average dimensions. It comprises four en-suite bedrooms with walk-in closets, three of which are located on the first floor, offering balconies and panoramic views of the surrounding green hills.
On the ground floor, you will find the social area, which includes a bathroom, an en-suite bedroom, a living and dining room of 56 sqm, a 34 sqm kitchen with an island, a separate laundry area with direct access to the exterior where the infinity swimming pool area is located, with an automatic cover (saltwater and heated), a pit fire, a deck, a barbecue, and a signature garden featuring landscaping design.
The basement consists of a gym, a SPA area, a technical area, a space intended for a cinema room or other complementary use, and a second kitchen. At this stage, there is the possibility of reviewing or adapting the existing layout. The 217 sqm garage is equipped with charging points for electric vehicles. It also has pre-installation for a sauna and jacuzzi.
The technology, which is an integral part of this property, features an advanced home automation and security system to provide comfort and optimize energy management. It includes solar and photovoltaic panels, a 120-meter well, and an elevator to facilitate connection between the three floors of the property.
Located just 20 minutes from the center of Lisbon, in a quiet residential area composed only of detached houses, close to various services such as supermarkets, pharmacies, banks, and restaurants, all within walking distance, offering a neighborhood lifestyle. It also has direct access to the best beaches in Europe, notably Ericeira - a world-class surfing reserve, just a 15-minute drive away. In the vicinity, there are also private schools such as Colégio de Santo André, as an alternative to traditional schools in the municipality of Cascais.
This is a valid investment option in a high-value real estate product, with potential for appreciation, considering the exponential increase in demand in an area close to Lisbon, with modern access to the capital and the airport.
On the ground floor, you will find the social area, which includes a bathroom, an en-suite bedroom, a living and dining room of 56 sqm, a 34 sqm kitchen with an island, a separate laundry area with direct access to the exterior where the infinity swimming pool area is located, with an automatic cover (saltwater and heated), a pit fire, a deck, a barbecue, and a signature garden featuring landscaping design.
The basement consists of a gym, a SPA area, a technical area, a space intended for a cinema room or other complementary use, and a second kitchen. At this stage, there is the possibility of reviewing or adapting the existing layout. The 217 sqm garage is equipped with charging points for electric vehicles. It also has pre-installation for a sauna and jacuzzi.
The technology, which is an integral part of this property, features an advanced home automation and security system to provide comfort and optimize energy management. It includes solar and photovoltaic panels, a 120-meter well, and an elevator to facilitate connection between the three floors of the property.
Located just 20 minutes from the center of Lisbon, in a quiet residential area composed only of detached houses, close to various services such as supermarkets, pharmacies, banks, and restaurants, all within walking distance, offering a neighborhood lifestyle. It also has direct access to the best beaches in Europe, notably Ericeira - a world-class surfing reserve, just a 15-minute drive away. In the vicinity, there are also private schools such as Colégio de Santo André, as an alternative to traditional schools in the municipality of Cascais.
This is a valid investment option in a high-value real estate product, with potential for appreciation, considering the exponential increase in demand in an area close to Lisbon, with modern access to the capital and the airport.
Contact
See Phone
House 4 Bedrooms Triplex
Murches, Alcabideche, Cascais, Distrito de Lisboa
Under construction · 329m²
With Garage
buy
2.500.000 €
Moradia em construção ,inserida num condomínio de 4 moradias independentes de Tipologia V4.
Esta fantástica moradia encontra-se a 5 minutos da A5 , a 10 minutos do centro de Cascais e a 20 minutos de Lisboa .
A excelência da construção aliada ás generosas áreas e aos acabamentos de alta qualidade, fazem desta moradia o local ideal para viver com todo o conforto e tranquilidade.
Composta por 3 pisos, espaço exterior de jardim com piscina privativa, que convida a momentos relaxantes em família ou com amigos.
- 4 Suites
- 6 casas de banho
- 1 ampla sala open space
- 1 ampla sala open space, com cozinha , sala de jantar e sala de estar
- Lavandaria
- Piso radiante
- Pré-instalação de A/C
- Aquecimento das águas sanitárias e do piso radiante garantidos através de um sistema de bomba de calor + depósito de inércia;
- Caixilharia de marca SAPA, série minimalista de correr EVO II, constituído por vidro SNX 60 8 TEMPERADO + 18 WARM EDGE + 8 TEMPERADO;
- Sistema de estores elétricos com lâminas de alumínio;
- Piscina de transbordo, de tratamento a sal;
- Carpintarias de excelente acabamento e resistência, com ferragens da marca BLUM;
- Todos os quartos possuem conduta de roupa suja a vácuo com destino à lavandaria;
- Tomada trifásica para carregamento de veículos elétricos e híbridos;
-Jardim privativo
Venha viver a poucos minutos da praia, usufruindo da tranquilidade, qualidade de vida e glamour que a charmosa vila de Cascais oferece.
Aproveite a oportunidade, contate-nos para mais informações.
Somos intermediários de crédito devidamente autorizados ( Nº Reg. 2780) , avalie as suas condições de forma gratuita.
A informação facultada, embora precisa, é meramente informativa pelo que não pode ser considerada vinculativa e está sujeita a alterações.
Esta fantástica moradia encontra-se a 5 minutos da A5 , a 10 minutos do centro de Cascais e a 20 minutos de Lisboa .
A excelência da construção aliada ás generosas áreas e aos acabamentos de alta qualidade, fazem desta moradia o local ideal para viver com todo o conforto e tranquilidade.
Composta por 3 pisos, espaço exterior de jardim com piscina privativa, que convida a momentos relaxantes em família ou com amigos.
- 4 Suites
- 6 casas de banho
- 1 ampla sala open space
- 1 ampla sala open space, com cozinha , sala de jantar e sala de estar
- Lavandaria
- Piso radiante
- Pré-instalação de A/C
- Aquecimento das águas sanitárias e do piso radiante garantidos através de um sistema de bomba de calor + depósito de inércia;
- Caixilharia de marca SAPA, série minimalista de correr EVO II, constituído por vidro SNX 60 8 TEMPERADO + 18 WARM EDGE + 8 TEMPERADO;
- Sistema de estores elétricos com lâminas de alumínio;
- Piscina de transbordo, de tratamento a sal;
- Carpintarias de excelente acabamento e resistência, com ferragens da marca BLUM;
- Todos os quartos possuem conduta de roupa suja a vácuo com destino à lavandaria;
- Tomada trifásica para carregamento de veículos elétricos e híbridos;
-Jardim privativo
Venha viver a poucos minutos da praia, usufruindo da tranquilidade, qualidade de vida e glamour que a charmosa vila de Cascais oferece.
Aproveite a oportunidade, contate-nos para mais informações.
Somos intermediários de crédito devidamente autorizados ( Nº Reg. 2780) , avalie as suas condições de forma gratuita.
A informação facultada, embora precisa, é meramente informativa pelo que não pode ser considerada vinculativa e está sujeita a alterações.
Contact
See Phone
House 4 Bedrooms Triplex
Olhão, Distrito de Faro
Used · 300m²
With Swimming Pool
buy
4.995.000 €
Three-story exclusive residence. On the first floor, there are a large living room with a fireplace and direct access to the swimming pool, a dining room, and a completely equipped kitchen. Two en suite bedrooms with built in closets and views of the pool are located on this floor.
The master suite is on the second floor and has a double hydromassage Jacuzzi, a spacious shower cabin covered with natural stone, and a private balcony with a 180-degree view. The bedroom on this floor is presently being used as a walk-in closet.
The basement of the property contains an additional bathroom, a large living room with a bar, a multimedia room, a laundry room and an office.
In addition to the enormous swimming pool and the garden, there is a 110,000-square-foot private golf course with a lake, an Olympic-sized equestrian arena, a stable, and a helipad outside the villa.
Additionally, there is a bungalow with a kitchenette and two bedrooms on the property.
An exquisite property situated in a prominent location on land larger than 15 acres.
CHARACTERISTICS:
Plot Area: 24 770 m2 | 266 622 sq ft
Area: 300 m2 | 3 229 sq ft
Useful area: 300 m2 | 3 229 sq ft
Building Area: 300 m2 | 3 229 sq ft
Bedrooms: 4
Bathrooms: 6
Energy efficiency: A
FEATURES:
Three en-suite bedrooms
Equipped kitchen
Fireplace
Barbecue
Swimming Pool
Golf area
Horse riding arena
Hellipad
Internationally awarded, LUXIMOS Christie’s presents more than 1,200 properties for sale in Portugal, offering an excellent service in real estate brokerage. LUXIMOS Christie’s is the exclusive affiliate of Christie´s International Real Estate (1350 offices in 46 countries) for the Algarve, Porto and North of Portugal, and provides its services to homeowners who are selling their properties, and to national and international buyers, who wish to buy real estate in Portugal.
Our selection includes modern and contemporary properties, near the sea or by theriver, in Foz do Douro, in Porto, Boavista, Matosinhos, Vilamoura, Tavira, Ria Formosa, Lagos, Almancil, Vale do Lobo, Quinta do Lago, near the golf courses or the marina.
LIc AMI 9063
The master suite is on the second floor and has a double hydromassage Jacuzzi, a spacious shower cabin covered with natural stone, and a private balcony with a 180-degree view. The bedroom on this floor is presently being used as a walk-in closet.
The basement of the property contains an additional bathroom, a large living room with a bar, a multimedia room, a laundry room and an office.
In addition to the enormous swimming pool and the garden, there is a 110,000-square-foot private golf course with a lake, an Olympic-sized equestrian arena, a stable, and a helipad outside the villa.
Additionally, there is a bungalow with a kitchenette and two bedrooms on the property.
An exquisite property situated in a prominent location on land larger than 15 acres.
CHARACTERISTICS:
Plot Area: 24 770 m2 | 266 622 sq ft
Area: 300 m2 | 3 229 sq ft
Useful area: 300 m2 | 3 229 sq ft
Building Area: 300 m2 | 3 229 sq ft
Bedrooms: 4
Bathrooms: 6
Energy efficiency: A
FEATURES:
Three en-suite bedrooms
Equipped kitchen
Fireplace
Barbecue
Swimming Pool
Golf area
Horse riding arena
Hellipad
Internationally awarded, LUXIMOS Christie’s presents more than 1,200 properties for sale in Portugal, offering an excellent service in real estate brokerage. LUXIMOS Christie’s is the exclusive affiliate of Christie´s International Real Estate (1350 offices in 46 countries) for the Algarve, Porto and North of Portugal, and provides its services to homeowners who are selling their properties, and to national and international buyers, who wish to buy real estate in Portugal.
Our selection includes modern and contemporary properties, near the sea or by theriver, in Foz do Douro, in Porto, Boavista, Matosinhos, Vilamoura, Tavira, Ria Formosa, Lagos, Almancil, Vale do Lobo, Quinta do Lago, near the golf courses or the marina.
LIc AMI 9063
Contact
See Phone
House 4 Bedrooms
São Clemente, Loulé, Distrito de Faro
New · 242m²
With Garage
buy
2.390.000 €
4 bedroom villa under construction with swimming pool for sale in Loulé, Algarve.
Distributed over a floor of 300 m2 and a basement of 400 m2. It has covered and uncovered terraces, connecting to the living room and bedrooms. Excellent quality finishes and equipment.
It has unobstructed views of the town of Loulé and the countryside, framed by the sea.
It is a few km from loulé international school, 16 km from Vilamoura and Marina, golf courses and beach; and 25 minutes from Faro International Airport.
Come and meet her!
Castelhana is a Portuguese real estate agency present in the domestic market for over 20 years, specialized in prime residential real estate and recognized for the launch of some of the most distinguished developments in Portugal.
Founded in 1999, Castelhana provides a full service in business brokerage. We are specialists in investment and in the commercialization of real estate.
In Algarve we are based in the heart of Vilamoura, on the ’Golden Triangle’, in Porto we are based in the sophisticated Boavista district,
in Lisbon, in Chiado, one of the most emblematic and traditional districts of the city.
We are waiting for you. We have a team available to give you the best support in your next real estate investment.
Contact us!
Distributed over a floor of 300 m2 and a basement of 400 m2. It has covered and uncovered terraces, connecting to the living room and bedrooms. Excellent quality finishes and equipment.
It has unobstructed views of the town of Loulé and the countryside, framed by the sea.
It is a few km from loulé international school, 16 km from Vilamoura and Marina, golf courses and beach; and 25 minutes from Faro International Airport.
Come and meet her!
Castelhana is a Portuguese real estate agency present in the domestic market for over 20 years, specialized in prime residential real estate and recognized for the launch of some of the most distinguished developments in Portugal.
Founded in 1999, Castelhana provides a full service in business brokerage. We are specialists in investment and in the commercialization of real estate.
In Algarve we are based in the heart of Vilamoura, on the ’Golden Triangle’, in Porto we are based in the sophisticated Boavista district,
in Lisbon, in Chiado, one of the most emblematic and traditional districts of the city.
We are waiting for you. We have a team available to give you the best support in your next real estate investment.
Contact us!
Contact
See Phone
House 4 Bedrooms +1
São Martinho, Funchal, Ilha da Madeira
Used · 541m²
With Garage
buy
2.650.000 €
4+1 bedroom villa, fully furnished, with 589 sqm of gross floor area, on an 850 sqm plot of land, with exceptional panoramic views of the Atlantic Ocean, Deserted Islands, and Funchal Bay, in one of the most prestigious and premium residential areas of Funchal, Madeira Island. The rustic-style villa features spacious interiors with noble materials such as wood, spread over three floors and an internal elevator, providing comfort and functionality in its living space.
The ground floor offers an entrance courtyard, a 38 sqm dining room open-plan to a spacious 65 sqm living room, which extends to a 31 sqm porch for family lunches or hosting friends, enjoying the garden and scenic views all year round, with tranquility and privacy. It includes a guest bathroom and internal access to the elevator. The fully equipped 31 sqm kitchen with dining area has a work island and a door leading to the side garden. The service area includes a laundry room, sunroom, pantry, utility room, a bedroom, a complete bathroom, and a covered patio. There is the possibility to build a swimming pool in the garden, located in front of the porch, in the most privileged southwest-oriented area of the plot. The side garden allows for a small organic vegetable garden, fruit trees, and herbs, with easy maintenance.
The first floor comprises an elevator, a generous and cozy 26 sqm living room with a balcony and stunning sea views, three suites, two of which with walk-in closets and balconies to enjoy the panoramic views, and an additional bedroom/office. The master suite, with 55 sqm, includes a 19 sqm walk-in closet and two private balconies, one of which overlooks Funchal harbor, the city, and the vast Atlantic.
The basement includes a garage with capacity for five cars, an elevator, a large storage area, pre-installation for a bathroom and dressing room, with the possibility of using part of the space for a gym, and a multi-purpose room for children or adults. The villa stands out for its very spacious areas, elevator, three suites, master suite, and the possibility of building a pool in the best area of the plot. The size of the plot and the excellent residential location, safe, sheltered, and quiet, allow for long-term investment appreciation potential, combining panoramic views with proximity to Funchal, the sea, and the beach area, with the privilege of being able to swim in the sea all year round.
Well-served by accessibility, the villa is a 3-minute drive or a 15-minute walk from Estrada Monumental, one of Funchal’s busiest commercial areas, with all kinds of shops, services, and the best restaurants nearby. It is less than 5 minutes from the Private Hospital and about 10 minutes from the center of Funchal, the marina, as well as nurseries, schools, public schools, leisure spaces such as gardens, tennis courts, and paddle courts. It is a 15-minute drive from Palheiro Golf and 30 minutes from Santo da Serra Golf Club. It is 20 minutes from Madeira International Airport (13 daily flights, 1h30 minutes to Lisbon and 4 daily flights of 2h00 to Porto, in addition to regular flights to 60 airports in 23 countries, including the United Kingdom, Germany, Switzerland, Denmark, Poland, USA, Canada, among others).
Madeira Island is known for its natural beauty, mild climate, and safety. The peaceful environment translates into a safe and high-quality living experience.
The ground floor offers an entrance courtyard, a 38 sqm dining room open-plan to a spacious 65 sqm living room, which extends to a 31 sqm porch for family lunches or hosting friends, enjoying the garden and scenic views all year round, with tranquility and privacy. It includes a guest bathroom and internal access to the elevator. The fully equipped 31 sqm kitchen with dining area has a work island and a door leading to the side garden. The service area includes a laundry room, sunroom, pantry, utility room, a bedroom, a complete bathroom, and a covered patio. There is the possibility to build a swimming pool in the garden, located in front of the porch, in the most privileged southwest-oriented area of the plot. The side garden allows for a small organic vegetable garden, fruit trees, and herbs, with easy maintenance.
The first floor comprises an elevator, a generous and cozy 26 sqm living room with a balcony and stunning sea views, three suites, two of which with walk-in closets and balconies to enjoy the panoramic views, and an additional bedroom/office. The master suite, with 55 sqm, includes a 19 sqm walk-in closet and two private balconies, one of which overlooks Funchal harbor, the city, and the vast Atlantic.
The basement includes a garage with capacity for five cars, an elevator, a large storage area, pre-installation for a bathroom and dressing room, with the possibility of using part of the space for a gym, and a multi-purpose room for children or adults. The villa stands out for its very spacious areas, elevator, three suites, master suite, and the possibility of building a pool in the best area of the plot. The size of the plot and the excellent residential location, safe, sheltered, and quiet, allow for long-term investment appreciation potential, combining panoramic views with proximity to Funchal, the sea, and the beach area, with the privilege of being able to swim in the sea all year round.
Well-served by accessibility, the villa is a 3-minute drive or a 15-minute walk from Estrada Monumental, one of Funchal’s busiest commercial areas, with all kinds of shops, services, and the best restaurants nearby. It is less than 5 minutes from the Private Hospital and about 10 minutes from the center of Funchal, the marina, as well as nurseries, schools, public schools, leisure spaces such as gardens, tennis courts, and paddle courts. It is a 15-minute drive from Palheiro Golf and 30 minutes from Santo da Serra Golf Club. It is 20 minutes from Madeira International Airport (13 daily flights, 1h30 minutes to Lisbon and 4 daily flights of 2h00 to Porto, in addition to regular flights to 60 airports in 23 countries, including the United Kingdom, Germany, Switzerland, Denmark, Poland, USA, Canada, among others).
Madeira Island is known for its natural beauty, mild climate, and safety. The peaceful environment translates into a safe and high-quality living experience.
Contact
See Phone
House 4 Bedrooms Triplex
Ancede e Ribadouro, Baião, Distrito do Porto
Used · 294m²
With Swimming Pool
buy
2.200.000 €
Fantastic villa with river frontage, located in Mosteiró, Baião, and with a unique setting on the river, in the Douro Verde region.
This is a house with high-quality construction and contemporary architecture that enjoys luxury finishes and excellent thermal and acoustic insulation.
Outside is a magnificent and charming garden with a large swimming pool, a small mini-golf course, all with around 100 meters of river frontage and two access points, excellent for boating with kayaks and paddle boards. It also has a terrace for pleasant outdoor meals with barbecue facilities.
The interior of this beautiful house has been finished with a selective choice of the best materials.
On the first floor, situated on the garden level, you’ll find a beautiful living area with an excellent-sized fully-equipped kitchen, as well as a dining room and sitting area, supported by a romantic fireplace, with access to a decked terrace, all with stunning views over the river. This floor also has a support bathroom.
The private area consists of four excellent suites, two on the first floor, with access to a magnificent terrace with a unique landscape, and two on the second floor.
Finally, this property has a lounge/gym with jacuzzi and full bathroom, as well as two entry points and parking for two to four cars.
Excellent road, nautical and train access, due to its proximity to Porto Antigo marina and Mosteiró train station on the Douro line.
25 minutes from Marco de Canaveses and Baião and 60 minutes from Porto.
CHARACTERISTICS:
Plot Area: 2 380 m2 | 25 618 sq ft
Useful area: 294 m2 | 3 165 sq ft
Deployment Area: 108 m2 | 1 163 sq ft
Building Area: 294 m2 | 3 165 sq ft
Bedrooms: 4
Bathrooms: 6
Energy efficiency: A
Internationally awarded, LUXIMOS Christie’s presents more than 1,200 properties for sale in Portugal, offering an excellent service in real estate brokerage. LUXIMOS Christie’s is the exclusive affiliate of Christie´s International Real Estate (1350 offices in 46 countries) for the Algarve, Porto and North of Portugal, and provides its services to homeowners who are selling their properties, and to national and international buyers, who wish to buy real estate in Portugal.
Our selection includes modern and contemporary properties, near the sea or by theriver, in Foz do Douro, in Porto, Boavista, Matosinhos, Vilamoura, Tavira, Ria Formosa, Lagos, Almancil, Vale do Lobo, Quinta do Lago, near the golf courses or the marina.
LIc AMI 9063
This is a house with high-quality construction and contemporary architecture that enjoys luxury finishes and excellent thermal and acoustic insulation.
Outside is a magnificent and charming garden with a large swimming pool, a small mini-golf course, all with around 100 meters of river frontage and two access points, excellent for boating with kayaks and paddle boards. It also has a terrace for pleasant outdoor meals with barbecue facilities.
The interior of this beautiful house has been finished with a selective choice of the best materials.
On the first floor, situated on the garden level, you’ll find a beautiful living area with an excellent-sized fully-equipped kitchen, as well as a dining room and sitting area, supported by a romantic fireplace, with access to a decked terrace, all with stunning views over the river. This floor also has a support bathroom.
The private area consists of four excellent suites, two on the first floor, with access to a magnificent terrace with a unique landscape, and two on the second floor.
Finally, this property has a lounge/gym with jacuzzi and full bathroom, as well as two entry points and parking for two to four cars.
Excellent road, nautical and train access, due to its proximity to Porto Antigo marina and Mosteiró train station on the Douro line.
25 minutes from Marco de Canaveses and Baião and 60 minutes from Porto.
CHARACTERISTICS:
Plot Area: 2 380 m2 | 25 618 sq ft
Useful area: 294 m2 | 3 165 sq ft
Deployment Area: 108 m2 | 1 163 sq ft
Building Area: 294 m2 | 3 165 sq ft
Bedrooms: 4
Bathrooms: 6
Energy efficiency: A
Internationally awarded, LUXIMOS Christie’s presents more than 1,200 properties for sale in Portugal, offering an excellent service in real estate brokerage. LUXIMOS Christie’s is the exclusive affiliate of Christie´s International Real Estate (1350 offices in 46 countries) for the Algarve, Porto and North of Portugal, and provides its services to homeowners who are selling their properties, and to national and international buyers, who wish to buy real estate in Portugal.
Our selection includes modern and contemporary properties, near the sea or by theriver, in Foz do Douro, in Porto, Boavista, Matosinhos, Vilamoura, Tavira, Ria Formosa, Lagos, Almancil, Vale do Lobo, Quinta do Lago, near the golf courses or the marina.
LIc AMI 9063
Contact
See Phone
House 4 Bedrooms
Sesimbra, Sesimbra (Castelo), Distrito de Setúbal
Used · 235m²
With Garage
buy
2.350.000 €
4 bedroom villa, with luxury finishes and a privileged solar orientation, in one of the best areas of Quinta do Peru, a private condominium with 24-hour security.
Inserted in a plot with 1,268 m2 and 250 m2 of private gross area, this contemporary design villa, with 3 floors, is distributed as follows:
Floor 0:
- Living room and kitchen in open space with glazed access to the garden and pool area. The kitchen is fully equipped with high-end Siemens appliances.
Highlight in the kitchen for the induction hob with carbon filters from the Bora brand and in the living room for the high-performance stove from the Scan brand.
- 3 spacious suites with built-in wardrobes and large glazed spans. In the bathrooms, all ceramic tableware is from the Galassia brand, made in Italy.
- 1 guest bathroom
Floor 1:
- 1 suite with interior garden and access to terrace with leisure space
- 1 library/office with access to terrace
Floor -1:
- Open space currently to be used as a cinema room with full bathroom, machine room and 1 reading space. This space is very versatile, and can be transformed into a garage, games room, gym, and it is possible to create a flat with independent access. It can also be used as a maid’s room.
It has:
- Saltwater pool oriented south/west
- Private garden with professional landscaping
-Air conditioning
- Central Vacuum
- Thermal cut aluminium and sound insulation
Located next to the Arrábida Natural Park, in this villa you can enjoy the feeling of living in the tranquillity of the countryside, with all the amenities of the city. Several supermarkets, shops and public transport nearby.
The train station to Lisbon is a 5-minute drive away and it is only a 30-minute drive to Lisbon via the 2 bridges.
Proximity to the beaches of Sesimbra and Setúbal, considered the best in Europe.
Quinta do Peru is a residential development located in the region of Azeitão, close to Sesimbra and Setúbal. Known for its peaceful and safe environment, it is the ideal place for those looking for a serene environment that is close to nature.
What you can find on the Estate:
Golf course: Quinta do Peru Golf & Country Club is one of the main attractions, with an 18-hole golf course.
Security: Gated community with 24-hour security and access control
Leisure: Clubhouse with restaurant, bar, swimming pool and living areas.
Quality of Life: Living in a safe, quiet and beautiful environment, with access to recreational activities such as golf.
Proximity: Strategic location near Lisbon, offering a quiet getaway but easy access to the city.
Investment: Good investment opportunity, considering the appreciation of the property in a prestigious area.
Well-maintained landscaping: Extensive and well-maintained green areas.
Come and visit it!
For over 25 years Castelhana has been a renowned name in the Portuguese real estate sector. As a company of Dils group, we specialize in advising businesses, organizations and (institutional) investors in buying, selling, renting, letting and development of residential properties.
Founded in 1999, Castelhana has built one of the largest and most solid real estate portfolios in Portugal over the years, with over 600 renovation and new construction projects.
In Lisbon, we are based in Chiado, one of the most emblematic and traditional areas of the capital. In Porto, in Foz do Douro, one of the noblest places in the city and in the Algarve next to the renowned Vilamoura Marina.
We are waiting for you. We have a team available to give you the best support in your next real estate investment.
Contact us!
#ref:27776
Inserted in a plot with 1,268 m2 and 250 m2 of private gross area, this contemporary design villa, with 3 floors, is distributed as follows:
Floor 0:
- Living room and kitchen in open space with glazed access to the garden and pool area. The kitchen is fully equipped with high-end Siemens appliances.
Highlight in the kitchen for the induction hob with carbon filters from the Bora brand and in the living room for the high-performance stove from the Scan brand.
- 3 spacious suites with built-in wardrobes and large glazed spans. In the bathrooms, all ceramic tableware is from the Galassia brand, made in Italy.
- 1 guest bathroom
Floor 1:
- 1 suite with interior garden and access to terrace with leisure space
- 1 library/office with access to terrace
Floor -1:
- Open space currently to be used as a cinema room with full bathroom, machine room and 1 reading space. This space is very versatile, and can be transformed into a garage, games room, gym, and it is possible to create a flat with independent access. It can also be used as a maid’s room.
It has:
- Saltwater pool oriented south/west
- Private garden with professional landscaping
-Air conditioning
- Central Vacuum
- Thermal cut aluminium and sound insulation
Located next to the Arrábida Natural Park, in this villa you can enjoy the feeling of living in the tranquillity of the countryside, with all the amenities of the city. Several supermarkets, shops and public transport nearby.
The train station to Lisbon is a 5-minute drive away and it is only a 30-minute drive to Lisbon via the 2 bridges.
Proximity to the beaches of Sesimbra and Setúbal, considered the best in Europe.
Quinta do Peru is a residential development located in the region of Azeitão, close to Sesimbra and Setúbal. Known for its peaceful and safe environment, it is the ideal place for those looking for a serene environment that is close to nature.
What you can find on the Estate:
Golf course: Quinta do Peru Golf & Country Club is one of the main attractions, with an 18-hole golf course.
Security: Gated community with 24-hour security and access control
Leisure: Clubhouse with restaurant, bar, swimming pool and living areas.
Quality of Life: Living in a safe, quiet and beautiful environment, with access to recreational activities such as golf.
Proximity: Strategic location near Lisbon, offering a quiet getaway but easy access to the city.
Investment: Good investment opportunity, considering the appreciation of the property in a prestigious area.
Well-maintained landscaping: Extensive and well-maintained green areas.
Come and visit it!
For over 25 years Castelhana has been a renowned name in the Portuguese real estate sector. As a company of Dils group, we specialize in advising businesses, organizations and (institutional) investors in buying, selling, renting, letting and development of residential properties.
Founded in 1999, Castelhana has built one of the largest and most solid real estate portfolios in Portugal over the years, with over 600 renovation and new construction projects.
In Lisbon, we are based in Chiado, one of the most emblematic and traditional areas of the capital. In Porto, in Foz do Douro, one of the noblest places in the city and in the Algarve next to the renowned Vilamoura Marina.
We are waiting for you. We have a team available to give you the best support in your next real estate investment.
Contact us!
#ref:27776
Contact
See Phone
House 4 Bedrooms
Venteira, Amadora, Distrito de Lisboa
New · 197m²
buy
2.400.000 €
Fantástica moradia T4 na Serra de Carnaxide, com uma vista deslumbrante sobre rio , jardim e piscinaLocaliza-se no novo empreendimento Sky-City, um condomínio de luxo localizado na Serra de Carnaxide, que tem todas as condições para se tornar a sua nova morada.
Distribuída por 3 pisos, jardim com cerca de 1000m2 e garagem para 2/3 viaturas.
A moradia tem cerca de 400m2 de área bruta de construção, num lote de 1167m2.
Com uma vista deslumbrante, esta moradia localiza-se no novo empreendimento SKYCITY, um condomínio de luxo localizado na Serra de Carnaxide, que tem todas as condições para se tornar a sua nova morada.
Foi projetada como um conceito residencial e de lazer, envolvido pelo mais sofisticado luxo, num ambiente de exclusividade, conforto e segurança.
Com uma localização privilegiada, ficando apenas a 10 minutos de Lisboa e estando perto dos principais eixos rodoviários que o ligam a todo o país.
A distribuição dos pisos é a seguinte:
PISO -1
- Garagem 96.95m2
PISO 0
- Cozinha Totalmente Equipada 21.65 m2
- Sala ampla 45.08m2 com vista para a piscina
- WC Social 4.68 m2 e Lavandaria 3.69m2- Hall de entrada 8.24m2
PISO 1
- Master Suite com 29.95m2 ( 22.80m2 + 1.67 m2 + 5.68 m2)
- Suite com m2 21.01 m2 ( 14.91m2 + 1.20 m2 + 4.90m2)
- Quarto com 13.03 m2
- Quarto com 15.98 m2 - Casa de banho 3.59m2- Corredor 11.67m2
Conte com a nossa equipa especializada em clientes compradores (Buyers Agent) para o acompanhar de forma personalizada e completa ao longo de todo o processo de compra da sua casa nova. Tratamos do seu financiamento. Agenda já a sua VISITA!!!!
ESCOLHER A KellerWilliams SIGNIFICA:Optar pela mais eficiente Rede de Consultores Imobiliários do mercado, capaz de o aconselhar e acompanhar na operação de compra do seu imóvel. Seja qual for o valor do seu investimento, você sempre terá a certeza de que seu novo imóvel não é uma parte do que faz - é tudo o que faz.VANTAGENS:- Consultor Dedicado em todo o processo de compra e venda. - Procura permanente de um imóvel à medida das suas necessidades;- Negociação e apresentação de propostas.- Tecnologia de topo para avaliar e comercializar o seu imóvel. - Parceiros externos que ajudam no financiamento bancário, registados no Banco de Portugal;- Parceiros externos no âmbito jurídico;- Validação da documentação do imóvel;- Apoio na marcação da Escritura Pública de Compra e Venda com os nossos parceiros. - Apoio na marcação e acompanhamento do processo do CPCV (Contrato Promessa Compra e Venda) com nossos parceiros;Contacte-nos para mais informações.
Características:
Características Exteriores - Barbeque; Jardim; Piscina exterior; Video Porteiro;
Características Interiores - Hall de entrada; Lareira; Pavimento Radiante; Electrodomésticos embutidos; Casa de Banho da Suite; Closet; Roupeiros; Lavandaria; Tecnologia Smart Home; Deck;
Orientação - Nascente; Norte; Sul; Poente;
Outros Equipamentos - Aquecimento central; Sistema de Segurança; Alarme de segurança; Painéis Solares; Depósito de água; Máquina de lavar louça; Secador de roupa; Frigorífico; Micro-ondas; Máquina de lavar roupa;
Vistas - Vista montanha; Vista mar; Vista cidade; Vista jardim; Vista campo; Vista rio;
Outras características - Box (2 lugares); Garagem; Varanda; Cozinha Equipada; Arrecadação; Suite; Moradia; Acesso apropriado a pessoas com mobilidade reduzida; Ar Condicionado;
Distribuída por 3 pisos, jardim com cerca de 1000m2 e garagem para 2/3 viaturas.
A moradia tem cerca de 400m2 de área bruta de construção, num lote de 1167m2.
Com uma vista deslumbrante, esta moradia localiza-se no novo empreendimento SKYCITY, um condomínio de luxo localizado na Serra de Carnaxide, que tem todas as condições para se tornar a sua nova morada.
Foi projetada como um conceito residencial e de lazer, envolvido pelo mais sofisticado luxo, num ambiente de exclusividade, conforto e segurança.
Com uma localização privilegiada, ficando apenas a 10 minutos de Lisboa e estando perto dos principais eixos rodoviários que o ligam a todo o país.
A distribuição dos pisos é a seguinte:
PISO -1
- Garagem 96.95m2
PISO 0
- Cozinha Totalmente Equipada 21.65 m2
- Sala ampla 45.08m2 com vista para a piscina
- WC Social 4.68 m2 e Lavandaria 3.69m2- Hall de entrada 8.24m2
PISO 1
- Master Suite com 29.95m2 ( 22.80m2 + 1.67 m2 + 5.68 m2)
- Suite com m2 21.01 m2 ( 14.91m2 + 1.20 m2 + 4.90m2)
- Quarto com 13.03 m2
- Quarto com 15.98 m2 - Casa de banho 3.59m2- Corredor 11.67m2
Conte com a nossa equipa especializada em clientes compradores (Buyers Agent) para o acompanhar de forma personalizada e completa ao longo de todo o processo de compra da sua casa nova. Tratamos do seu financiamento. Agenda já a sua VISITA!!!!
ESCOLHER A KellerWilliams SIGNIFICA:Optar pela mais eficiente Rede de Consultores Imobiliários do mercado, capaz de o aconselhar e acompanhar na operação de compra do seu imóvel. Seja qual for o valor do seu investimento, você sempre terá a certeza de que seu novo imóvel não é uma parte do que faz - é tudo o que faz.VANTAGENS:- Consultor Dedicado em todo o processo de compra e venda. - Procura permanente de um imóvel à medida das suas necessidades;- Negociação e apresentação de propostas.- Tecnologia de topo para avaliar e comercializar o seu imóvel. - Parceiros externos que ajudam no financiamento bancário, registados no Banco de Portugal;- Parceiros externos no âmbito jurídico;- Validação da documentação do imóvel;- Apoio na marcação da Escritura Pública de Compra e Venda com os nossos parceiros. - Apoio na marcação e acompanhamento do processo do CPCV (Contrato Promessa Compra e Venda) com nossos parceiros;Contacte-nos para mais informações.
Características:
Características Exteriores - Barbeque; Jardim; Piscina exterior; Video Porteiro;
Características Interiores - Hall de entrada; Lareira; Pavimento Radiante; Electrodomésticos embutidos; Casa de Banho da Suite; Closet; Roupeiros; Lavandaria; Tecnologia Smart Home; Deck;
Orientação - Nascente; Norte; Sul; Poente;
Outros Equipamentos - Aquecimento central; Sistema de Segurança; Alarme de segurança; Painéis Solares; Depósito de água; Máquina de lavar louça; Secador de roupa; Frigorífico; Micro-ondas; Máquina de lavar roupa;
Vistas - Vista montanha; Vista mar; Vista cidade; Vista jardim; Vista campo; Vista rio;
Outras características - Box (2 lugares); Garagem; Varanda; Cozinha Equipada; Arrecadação; Suite; Moradia; Acesso apropriado a pessoas com mobilidade reduzida; Ar Condicionado;
Contact
See Phone
Apartment 4 Bedrooms
Olivais, Lisboa, Distrito de Lisboa
New · 220m²
buy
3.300.000 €
T4 Vista Rio,no edificio exclusivo Martinhal Residences no Parque das Nações!Excecionais apartamentos contemporâneos no bairro mais entusiasmante e family-friendly de Lisboa: o Parque das Nações.O MARTINHAL RESIDENCES alia uma vivência familiar de luxo e os conceituados serviços de concierge às excelentes amenidades deste bairro moderno.Excelente investimento imobiliário:-Localização: Localização fantástica | Premium -Combinação única de vida residencial e experiência de hotel-Pode alugar à operação do Hotel Martinhal obtendo uma maior rentabilidade do que alugar diretamente ao mercado.
Apartamento luminoso e elegante com terraço e varanda, com vista para o rio e para o bonito parque. Cuidadosamente pensado e concebido segundo os mais altos padrões de qualidade, este impressionante apartamento foi pensado para proporcionar os mais altos padrões de conforto para as famílias. São os melhores da sua classe e desfrutam de acesso aos serviços únicos do Martinhal.T4 situado no 8º Piso, com as seguintes áreas: -Fração: DA-801;-Área bruta total: 272,91m2;-Área bruta privada: 244,05m2;-Área bruta terraços e varandas: 28,86m2;
Apartamento com 2 lugar de garagem e uma arrecadação.Serviços:Para além dos serviços habituais incluídos na quota anual de condomínio, tais como a manutenção do edifício e equipamentos comuns, os proprietários do Martinhal Residences terão ainda outros serviços incluídos na tarifa condomínio Tudo incluído:-Serviço de receção e portaria 24h ; -Serviço de segurança & vigilância 24h; -Membro residente do Martinhal Circle; -12h diárias de acesso à piscina interior e exterior com balneários, troca de toalhas de banho e espreguiçadeiras; -12h diárias de acesso ao ginásio; -12h diárias de acesso ao centro de negócios; * -Acesso ao Clube Infantil; ** -Wi-fi em cada apartamento;-Gestão centralizada da rede de informática do condomínio. -Linha telefónica individual para cada apartamento; -Variedade de canais de televisão; -Seguro Premium multirriscos para o apartamento e áreas comuns; -Fachada decorada com Oliveiras a partir do 5º andar;-Manutenção, conservação e rega dos amplos espaços verdes no exterior;-Manutenção do parque infantil; -Com uma equipa de hotelaria 24h estarão ao seu dispor serviços como limpeza diária, lavandaria, manutenção e apoio técnico a nível de informática, Wi-fi & TV. *** Alguns dos serviços serão cobrados de acordo com a utilização dos mesmos (ex. Sala de conferências, impressão de folhas, etc) **Serviços sujeitos a um custo adicional Juntamente com o arquiteto, os promotores escolheram os melhores materiais e equipamentos para os acabamentos. Com as cozinhas Bulthaup, azulejos Calacatta da gama Margres Prestige nas casas-de-banho e pavimentos em madeira envernizada Iroko, trazemos uma nova definição de vida de luxo em Lisboa.Como parte da sua oferta única, o MARTINHAL RESIDENCES irá acolher o primeiro clube familiar de Lisboa:O clube irá ser o espaço perfeito para passar tempo com a família, contando com piscinas aquecidas interiores e exteriores, um ginásio, parque infantil exterior e o premiado kids club do Martinhal. Um espaço de restaurante sofisticado, The Oriental, com o seu restaurante, café e lounge bar. O Martinhal Circle tira partido dos muitos anos de experiência do Elegant Group na criação de kids clubs de topo em cada um dos estabelecimentos Martinhal. Marque sua visita e deixe-se apaixonar por este imóvel único!-OUTROS APARTAMENTOS E TIPOLOGIAS DISPONÍVEIS Na KW Portugal acreditamos na partilha (50%- 50%) como uma forma de prestar o melhor serviço ao cliente e por isso se é profissional do sector e tem um cliente comprador qualificado, contacte-me e agende a sua visita!
Características:
Características Exteriores - Condomínio Fechado; Jardim; Parqueamento; Piscina exterior; Porta blindada; Video Porteiro; Andar Alto; Sistema de rega; Braai Pit; Common Areas;
Características Interiores - Hall de entrada; Piscina interior; Electrodomésticos embutidos; Casa de Banho da Suite; Closet; Roupeiros; Tecnologia Smart Home;
Características Gerais - Primeiro Proprietário;
Orientação - Nascente; Sul; Poente;
Outros Equipamentos - Serviço de internet; TV Por Cabo; Aquecimento central; Sistema de Segurança; Painéis Solares; Máquina de lavar louça; Frigorífico; Micro-ondas; Máquina de lavar roupa;
Vistas - Vista cidade; Vista jardim; Vista marina; Vista rio;
Outras características - Garagem; Varanda; Garagem para 2 Carros; Cozinha Equipada; Arrecadação; Suite; Elevador; Ar Condicionado;
Apartamento luminoso e elegante com terraço e varanda, com vista para o rio e para o bonito parque. Cuidadosamente pensado e concebido segundo os mais altos padrões de qualidade, este impressionante apartamento foi pensado para proporcionar os mais altos padrões de conforto para as famílias. São os melhores da sua classe e desfrutam de acesso aos serviços únicos do Martinhal.T4 situado no 8º Piso, com as seguintes áreas: -Fração: DA-801;-Área bruta total: 272,91m2;-Área bruta privada: 244,05m2;-Área bruta terraços e varandas: 28,86m2;
Apartamento com 2 lugar de garagem e uma arrecadação.Serviços:Para além dos serviços habituais incluídos na quota anual de condomínio, tais como a manutenção do edifício e equipamentos comuns, os proprietários do Martinhal Residences terão ainda outros serviços incluídos na tarifa condomínio Tudo incluído:-Serviço de receção e portaria 24h ; -Serviço de segurança & vigilância 24h; -Membro residente do Martinhal Circle; -12h diárias de acesso à piscina interior e exterior com balneários, troca de toalhas de banho e espreguiçadeiras; -12h diárias de acesso ao ginásio; -12h diárias de acesso ao centro de negócios; * -Acesso ao Clube Infantil; ** -Wi-fi em cada apartamento;-Gestão centralizada da rede de informática do condomínio. -Linha telefónica individual para cada apartamento; -Variedade de canais de televisão; -Seguro Premium multirriscos para o apartamento e áreas comuns; -Fachada decorada com Oliveiras a partir do 5º andar;-Manutenção, conservação e rega dos amplos espaços verdes no exterior;-Manutenção do parque infantil; -Com uma equipa de hotelaria 24h estarão ao seu dispor serviços como limpeza diária, lavandaria, manutenção e apoio técnico a nível de informática, Wi-fi & TV. *** Alguns dos serviços serão cobrados de acordo com a utilização dos mesmos (ex. Sala de conferências, impressão de folhas, etc) **Serviços sujeitos a um custo adicional Juntamente com o arquiteto, os promotores escolheram os melhores materiais e equipamentos para os acabamentos. Com as cozinhas Bulthaup, azulejos Calacatta da gama Margres Prestige nas casas-de-banho e pavimentos em madeira envernizada Iroko, trazemos uma nova definição de vida de luxo em Lisboa.Como parte da sua oferta única, o MARTINHAL RESIDENCES irá acolher o primeiro clube familiar de Lisboa:O clube irá ser o espaço perfeito para passar tempo com a família, contando com piscinas aquecidas interiores e exteriores, um ginásio, parque infantil exterior e o premiado kids club do Martinhal. Um espaço de restaurante sofisticado, The Oriental, com o seu restaurante, café e lounge bar. O Martinhal Circle tira partido dos muitos anos de experiência do Elegant Group na criação de kids clubs de topo em cada um dos estabelecimentos Martinhal. Marque sua visita e deixe-se apaixonar por este imóvel único!-OUTROS APARTAMENTOS E TIPOLOGIAS DISPONÍVEIS Na KW Portugal acreditamos na partilha (50%- 50%) como uma forma de prestar o melhor serviço ao cliente e por isso se é profissional do sector e tem um cliente comprador qualificado, contacte-me e agende a sua visita!
Características:
Características Exteriores - Condomínio Fechado; Jardim; Parqueamento; Piscina exterior; Porta blindada; Video Porteiro; Andar Alto; Sistema de rega; Braai Pit; Common Areas;
Características Interiores - Hall de entrada; Piscina interior; Electrodomésticos embutidos; Casa de Banho da Suite; Closet; Roupeiros; Tecnologia Smart Home;
Características Gerais - Primeiro Proprietário;
Orientação - Nascente; Sul; Poente;
Outros Equipamentos - Serviço de internet; TV Por Cabo; Aquecimento central; Sistema de Segurança; Painéis Solares; Máquina de lavar louça; Frigorífico; Micro-ondas; Máquina de lavar roupa;
Vistas - Vista cidade; Vista jardim; Vista marina; Vista rio;
Outras características - Garagem; Varanda; Garagem para 2 Carros; Cozinha Equipada; Arrecadação; Suite; Elevador; Ar Condicionado;
Contact
See Phone
House 4 Bedrooms Triplex
Quinta do Peru, Quinta do Conde, Sesimbra, Distrito de Setúbal
Used · 235m²
With Garage
buy
2.350.000 €
Discover this exciting villa, designed to provide maximum tranquillity, comfort and sophistication.
Located in Quinta do Peru, a privileged area overlooking the stunning Serra da Arrábida, this house offers a unique lifestyle, combining luxury, functionality and direct contact with nature.
Key features:
Open space: On the ground floor, a large open space lounge integrates the living and dining area and the fully equipped kitchen, ideal for receiving friends and family.
Four Suites: Enjoy the comfort of four spacious suites, each with bathrooms equipped with high-quality Italian crockery.
Six bathrooms: All bathrooms are designed with luxury finishes.
Versatile basement: Being spacious, the basement offers countless possibilities. Such as being transformed into a maid’s room, a rental house, a garage or a flat for a couple. It is prepared with plumbing, space for kitchen with island, living room, bedroom with wardrobe and bathroom.
Air conditioning and stove: The house has air conditioning in all rooms and a pellet-powered stove, with a stone that accumulates heat for greater energy efficiency.
Saltwater pool: The pool is strategically positioned to the south, receiving sun all day.
Solar panels: Water heating is ensured by solar panels, providing a sustainable and economical solution.
Distribution of spaces:
Ground floor:
Open space lounge.
Fully equipped kitchen.
Social bathroom.
Machine and laundry area.
Two suites with wardrobes.
A suite with walk-in closet.
First floor:
Library/office on mezzanine.
A suite with closet and balconies overlooking the Serra da Arrábida.
Basement:
Wide area .
Area for vehicles.
Technical and storage area.
Bathroom.
Other characteristics:
Bold lines that combine functionality and aesthetics.
Unobstructed views of the garden, lake and Arrábida Natural Park.
This is your opportunity to live in a home that offers everything you’ve ever wanted.
Schedule a visit and come and see this magnificent villa in person.
Don’t miss the opportunity to make this dream your reality.
Located in Quinta do Peru, a privileged area overlooking the stunning Serra da Arrábida, this house offers a unique lifestyle, combining luxury, functionality and direct contact with nature.
Key features:
Open space: On the ground floor, a large open space lounge integrates the living and dining area and the fully equipped kitchen, ideal for receiving friends and family.
Four Suites: Enjoy the comfort of four spacious suites, each with bathrooms equipped with high-quality Italian crockery.
Six bathrooms: All bathrooms are designed with luxury finishes.
Versatile basement: Being spacious, the basement offers countless possibilities. Such as being transformed into a maid’s room, a rental house, a garage or a flat for a couple. It is prepared with plumbing, space for kitchen with island, living room, bedroom with wardrobe and bathroom.
Air conditioning and stove: The house has air conditioning in all rooms and a pellet-powered stove, with a stone that accumulates heat for greater energy efficiency.
Saltwater pool: The pool is strategically positioned to the south, receiving sun all day.
Solar panels: Water heating is ensured by solar panels, providing a sustainable and economical solution.
Distribution of spaces:
Ground floor:
Open space lounge.
Fully equipped kitchen.
Social bathroom.
Machine and laundry area.
Two suites with wardrobes.
A suite with walk-in closet.
First floor:
Library/office on mezzanine.
A suite with closet and balconies overlooking the Serra da Arrábida.
Basement:
Wide area .
Area for vehicles.
Technical and storage area.
Bathroom.
Other characteristics:
Bold lines that combine functionality and aesthetics.
Unobstructed views of the garden, lake and Arrábida Natural Park.
This is your opportunity to live in a home that offers everything you’ve ever wanted.
Schedule a visit and come and see this magnificent villa in person.
Don’t miss the opportunity to make this dream your reality.
Contact
See Phone
House 4 Bedrooms Triplex
Vilamoura, Quarteira, Loulé, Distrito de Faro
Used · 290m²
buy
3.500.000 €
Excellent and exclusive 4-bedroom ensuite villa located in a premium area of Vilamoura, surrounded by some of the best golf courses in the Algarve and close to a 5-star hotel, just minutes from the marina and beaches of Vilamoura.
This recently completed villa is ready to move in and boasts unique views of the golf course. It is characterized by brightness, design, technology, energy efficiency, and space.
On the ground floor, we have a suite, a guest toilet, and a spacious living room with dining area and fully equipped integrated kitchen. The living room is surrounded by spacious terraces with a barbecue area. The terraces overlook the beautiful pool and garden, seamlessly integrated with the golf course.
Through a stylish staircase, we access the first floor where there are 3 more suites, with the master suite standing out for its unique areas, dressing room, and spacious bathroom with natural light flooding from the ceiling. Spacious balconies allow us to enjoy the wonderful views.
From the ground floor, we also access the basement with natural light, where we find an endless garage where several cars can be parked and areas can be created according to the owners’ needs. A gym, guest rooms, cinema room, and game room are some options. It also includes a laundry room and technical areas.
Every detail has been carefully considered. Schedule your visit and discover this unique villa, perfect for living and enjoying the best that the Algarve has to offer.
This recently completed villa is ready to move in and boasts unique views of the golf course. It is characterized by brightness, design, technology, energy efficiency, and space.
On the ground floor, we have a suite, a guest toilet, and a spacious living room with dining area and fully equipped integrated kitchen. The living room is surrounded by spacious terraces with a barbecue area. The terraces overlook the beautiful pool and garden, seamlessly integrated with the golf course.
Through a stylish staircase, we access the first floor where there are 3 more suites, with the master suite standing out for its unique areas, dressing room, and spacious bathroom with natural light flooding from the ceiling. Spacious balconies allow us to enjoy the wonderful views.
From the ground floor, we also access the basement with natural light, where we find an endless garage where several cars can be parked and areas can be created according to the owners’ needs. A gym, guest rooms, cinema room, and game room are some options. It also includes a laundry room and technical areas.
Every detail has been carefully considered. Schedule your visit and discover this unique villa, perfect for living and enjoying the best that the Algarve has to offer.
Contact
See Phone
Apartment 4 Bedrooms Duplex
Parque da Cidade do Porto, Aldoar, Foz do Douro e Nevogilde, Distrito do Porto
Under construction · 309m²
With Garage
buy
2.474.027 €
T4 with pool in Boavista
The photographs of the development are in 3D
Energy Class A (DCR)
For more information about this or another property, visit our website and talk to us!
SIGLA - Sociedade de Mediação Imobiliária, Lda is a company with more than 25 years of experience in the real estate market, recognised for its personalised service and professionalism in all phases of the business. With over 300 properties to choose from, the company has been a reliable choice for those looking to buy, sell, or lease a property.
SIGLA, your Real Estate Agency!
The photographs of the development are in 3D
Energy Class A (DCR)
For more information about this or another property, visit our website and talk to us!
SIGLA - Sociedade de Mediação Imobiliária, Lda is a company with more than 25 years of experience in the real estate market, recognised for its personalised service and professionalism in all phases of the business. With over 300 properties to choose from, the company has been a reliable choice for those looking to buy, sell, or lease a property.
SIGLA, your Real Estate Agency!
Contact
See Phone
House 4 Bedrooms +1
Herdade da Aroeira, Charneca de Caparica e Sobreda, Almada, Distrito de Setúbal
New · 231m²
With Garage
buy
2.690.000 €
The Condominium of Herdade de Aroeira is only 25km from the center of Lisbon and only 600 meters from the beach, this Condominium being the largest residential and golf complex of Greater Lisbon.
With 350 hectares, thousands of pine trees and several lakes enjoying a temperate micro-climate, Aroeira has 2 18-hole championship golf courses, golf school, a cozy club house with snack bar and golf shop, apartments and villas, tropical swimming pool, four tennis courts and shopping area with several shops such as fishmonger, stationery, pediatric clinic, restaurant and supermarket
The development is fenced and has a concierge with security 24 hours a day.
These characteristics transform the Herdade da Aroeira into a place of choice either to live, or to a well-deserved holiday where the practice of golf, leisure and contact with nature do not prevent, by proximity, the enjoyment of a capital full of life.
We take care of your financing at no additional cost, work daily with all banks to ensure the best housing credit solution for you
Come and see your new house!
Tania Almeida
SCI Real Estate
With 350 hectares, thousands of pine trees and several lakes enjoying a temperate micro-climate, Aroeira has 2 18-hole championship golf courses, golf school, a cozy club house with snack bar and golf shop, apartments and villas, tropical swimming pool, four tennis courts and shopping area with several shops such as fishmonger, stationery, pediatric clinic, restaurant and supermarket
The development is fenced and has a concierge with security 24 hours a day.
These characteristics transform the Herdade da Aroeira into a place of choice either to live, or to a well-deserved holiday where the practice of golf, leisure and contact with nature do not prevent, by proximity, the enjoyment of a capital full of life.
We take care of your financing at no additional cost, work daily with all banks to ensure the best housing credit solution for you
Come and see your new house!
Tania Almeida
SCI Real Estate
Contact
See Phone
Apartment 4 Bedrooms
Olivais, Lisboa, Distrito de Lisboa
Used · 247m²
buy
4.800.000 €
Penthouse T4+1 Vista Rio, no edifício exclusivo Martinhal Residences no Parque das Nações!Excecionais apartamentos contemporâneos no bairro mais entusiasmante e family-friendly de Lisboa.O MARTINHAL RESIDENCES alia uma vivência familiar de luxo e os conceituados serviços de concierge às excelentes amenidades deste bairro moderno.Excelente investimento imobiliário:-Localização: Localização fantástica | Premium -Combinação única de vida residencial e experiência de hotel-Pode alugar à operação do Hotel Martinhal obtendo uma maior rentabilidade do que alugar diretamente ao mercado.
Apartamento luminoso e elegante com terraço e varanda, com vista para o rio e para o bonito parque. Cuidadosamente pensado e concebido segundo os mais altos padrões de qualidade, para proporcionar os mais altos padrões de conforto para as famílias. São os melhores da sua classe e desfrutam de acesso aos serviços únicos do Martinhal.Penthouse T4+1 cobertura duplex no 13 e 14 pisos (últimos pisos), com as seguintes áreas:- Fração: EM-1412;- Área bruta total: 326,55m2;- Área bruta privada: 274,23m2;- Área bruta terraços e varandas: 52,32m2;
Apartamento com 2 lugares de garagem e uma arrecadação.Serviços incluídos na tarifa condomínio Tudo incluído:-Serviço de receção e portaria 24h; -Serviço de segurança & vigilância 24h; -Membro residente do Martinhal Circle; -12h diárias de acesso à piscina interior e exterior com balneários, troca de toalhas de banho e espreguiçadeiras; -12h diárias de acesso ao ginásio; -12h diárias de acesso ao centro de negócios; * -Acesso ao Clube Infantil; ** Wi-fi em cada apartamento; -Gestão centralizada da rede de informática do condomínio; -Linha telefónica individual para cada apartamento; -Variedade de canais de televisão; -Seguro Premium multirriscos para o apartamento e áreas comuns; -Fachada decorada com Oliveiras a partir do 5º andar; Manutenção, conservação e rega dos amplos espaços verdes no exterior;-Manutenção do parque infantil; -Com uma equipa de hotelaria 24h estarão ao seu dispor serviços como limpeza diária, lavandaria, manutenção e apoio técnico a nível de informática, Wi-fi & TV; *** Alguns dos serviços serão cobrados de acordo com a utilização dos mesmos (ex. Sala de conferências, impressão de folhas, etc) **Serviços sujeitos a um custo adicional
Estas excelentes branded residences contam com 7 apartamentos cobertura duplex nos últimos pisos com vista para o Rio Tejo, o Jardim do Cabeço das Rolas e a zona do Parque das Nações. Foram escolhidos os melhores materiais e equipamentos para os acabamentos. Com as cozinhas Bulthaup, azulejos Calacatta da gama Margres Prestige nas casas-de-banho e pavimentos em madeira envernizada Iroko, trazemos uma nova definição de vida de luxo em Lisboa.Como parte da sua oferta única, o MARTINHAL RESIDENCES irá acolher o primeiro clube familiar de Lisboa:O espaço perfeito para passar tempo com a família, contando com piscinas aquecidas interiores e exteriores, um ginásio, parque infantil exterior e o premiado kids club do Martinhal. Um restaurante sofisticado, The Oriental, com o seu restaurante, café e lounge bar. O Martinhal Circle tira partido dos muitos anos de experiência do Elegant Group na criação de kids clubs de topo em cada um dos estabelecimentos Martinhal.Marque sua visita e deixe-se apaixonar por este imóvel único!- OUTROS APARTAMENTOS E TIPOLOGIAS DISPONÍVEIS Na KW Portugal acreditamos na partilha (50%- 50%) como uma forma de prestar o melhor serviço ao cliente e por isso se é profissional do sector e tem um cliente comprador qualificado, contacte-me e agende a sua visita!
Características:
Características Exteriores - Condomínio Fechado; Jardim; Piscina exterior; Terraço/Deck; Porta blindada; Video Porteiro; Andar Alto; Sistema de rega; Braai Pit; Common Areas;
Características Interiores - Hall de entrada; Piscina interior; Electrodomésticos embutidos; Casa de Banho da Suite; Closet; Roupeiros; Lavandaria; Tecnologia Smart Home;
Características Gerais - Primeiro Proprietário; Porteiro;
Orientação - Nascente; Sul; Poente;
Outros Equipamentos - Serviço de internet; TV Por Cabo; Sistema de Segurança; Alarme de segurança; Painéis Solares; Depósito de água; Máquina de lavar louça; Secador de roupa; Frigorífico; Micro-ondas; Máquina de lavar roupa;
Vistas - Vista cidade; Vista jardim; Vista marina; Vista rio;
Outras características - Varanda; Garagem para 2 Carros; Cozinha Equipada; Arrecadação; Suite; Acesso apropriado a pessoas com mobilidade reduzida; Elevador; Ar Condicionado;
Apartamento luminoso e elegante com terraço e varanda, com vista para o rio e para o bonito parque. Cuidadosamente pensado e concebido segundo os mais altos padrões de qualidade, para proporcionar os mais altos padrões de conforto para as famílias. São os melhores da sua classe e desfrutam de acesso aos serviços únicos do Martinhal.Penthouse T4+1 cobertura duplex no 13 e 14 pisos (últimos pisos), com as seguintes áreas:- Fração: EM-1412;- Área bruta total: 326,55m2;- Área bruta privada: 274,23m2;- Área bruta terraços e varandas: 52,32m2;
Apartamento com 2 lugares de garagem e uma arrecadação.Serviços incluídos na tarifa condomínio Tudo incluído:-Serviço de receção e portaria 24h; -Serviço de segurança & vigilância 24h; -Membro residente do Martinhal Circle; -12h diárias de acesso à piscina interior e exterior com balneários, troca de toalhas de banho e espreguiçadeiras; -12h diárias de acesso ao ginásio; -12h diárias de acesso ao centro de negócios; * -Acesso ao Clube Infantil; ** Wi-fi em cada apartamento; -Gestão centralizada da rede de informática do condomínio; -Linha telefónica individual para cada apartamento; -Variedade de canais de televisão; -Seguro Premium multirriscos para o apartamento e áreas comuns; -Fachada decorada com Oliveiras a partir do 5º andar; Manutenção, conservação e rega dos amplos espaços verdes no exterior;-Manutenção do parque infantil; -Com uma equipa de hotelaria 24h estarão ao seu dispor serviços como limpeza diária, lavandaria, manutenção e apoio técnico a nível de informática, Wi-fi & TV; *** Alguns dos serviços serão cobrados de acordo com a utilização dos mesmos (ex. Sala de conferências, impressão de folhas, etc) **Serviços sujeitos a um custo adicional
Estas excelentes branded residences contam com 7 apartamentos cobertura duplex nos últimos pisos com vista para o Rio Tejo, o Jardim do Cabeço das Rolas e a zona do Parque das Nações. Foram escolhidos os melhores materiais e equipamentos para os acabamentos. Com as cozinhas Bulthaup, azulejos Calacatta da gama Margres Prestige nas casas-de-banho e pavimentos em madeira envernizada Iroko, trazemos uma nova definição de vida de luxo em Lisboa.Como parte da sua oferta única, o MARTINHAL RESIDENCES irá acolher o primeiro clube familiar de Lisboa:O espaço perfeito para passar tempo com a família, contando com piscinas aquecidas interiores e exteriores, um ginásio, parque infantil exterior e o premiado kids club do Martinhal. Um restaurante sofisticado, The Oriental, com o seu restaurante, café e lounge bar. O Martinhal Circle tira partido dos muitos anos de experiência do Elegant Group na criação de kids clubs de topo em cada um dos estabelecimentos Martinhal.Marque sua visita e deixe-se apaixonar por este imóvel único!- OUTROS APARTAMENTOS E TIPOLOGIAS DISPONÍVEIS Na KW Portugal acreditamos na partilha (50%- 50%) como uma forma de prestar o melhor serviço ao cliente e por isso se é profissional do sector e tem um cliente comprador qualificado, contacte-me e agende a sua visita!
Características:
Características Exteriores - Condomínio Fechado; Jardim; Piscina exterior; Terraço/Deck; Porta blindada; Video Porteiro; Andar Alto; Sistema de rega; Braai Pit; Common Areas;
Características Interiores - Hall de entrada; Piscina interior; Electrodomésticos embutidos; Casa de Banho da Suite; Closet; Roupeiros; Lavandaria; Tecnologia Smart Home;
Características Gerais - Primeiro Proprietário; Porteiro;
Orientação - Nascente; Sul; Poente;
Outros Equipamentos - Serviço de internet; TV Por Cabo; Sistema de Segurança; Alarme de segurança; Painéis Solares; Depósito de água; Máquina de lavar louça; Secador de roupa; Frigorífico; Micro-ondas; Máquina de lavar roupa;
Vistas - Vista cidade; Vista jardim; Vista marina; Vista rio;
Outras características - Varanda; Garagem para 2 Carros; Cozinha Equipada; Arrecadação; Suite; Acesso apropriado a pessoas com mobilidade reduzida; Elevador; Ar Condicionado;
Contact
See Phone
House 4 Bedrooms Triplex
Vilamoura, Quarteira, Loulé, Distrito de Faro
New · 311m²
With Garage
buy
3.200.000 €
House with modern, simple and elegant architecture, located in a unique development in the heart of Vilamoura with four suites, the main bedroom has an elegant closet. The spacious basement with 260m2 for two potential storage spaces, a leisure area, guest bathroom and garage for 4 cars. With four bedrooms and six bathrooms, each house totals 561m2 on a plot of 1589m2.
With four en-suite bedrooms, the master bedroom features an elegant walk-in closet. The spacious 260m2 basement for two potential storage spaces, a leisure area, guest bathroom and garage for 4 cars. With four bedrooms and six bathrooms, each villa totals between 556 and 561m2 on a plot between 1482 and 1589m2.
The kitchen, a magnificently equipped space, flows perfectly into the dining area, creating a space that is as functional as it is welcoming.
Entertainment options are plentiful with a living room hosted by a bioethanol fireplace that creates a warm presence in your evenings in the reading or TV space and connected to the fantastic covered terrace and blue reflection of the turquoise pool.
The outdoor space is designed for relaxation and fun, with a heated pool with Bali tiles, a beautiful garden and an outdoor dining area. The security of the property is paramount, with full CCTV coverage outside and full home automation, allowing for peace of mind.
With Terrace, Garage, Outdoor private parking, Laundry space, Basement Storage room
For golf lovers, Vilamoura is a true paradise, with several world-class courses just minutes from your doorstep. The golden sandy beaches invite you to long days of sun and sea, while the lively marina, awarded as one of the best in Europe, offers a variety of top restaurants, bars and stores. For the more adventurous, there are water sports, boat trips and excursions to explore the Algarve coast.
Distances
1.2 km from the famous Vilamoura Marina
2,1 km from Vilamoura beach
3,1 km from Falésia beach
4,2 km from The Old Course - Dom Perdro
30 minutes from Faro Gago Coutinho International Airport
Finishings
Wood floor area (floor 1 and bedroom floor 0)
Porcelain floor in the rest of the house
Hydraulic underfloor heating with heat pump (floor 0 and 1)
Air Conditioning in ducts (floor 0 and 1)
Air Conditioning in wall units (floor -1)
Controlled Mechanical Ventilation - CMV (floor 0 and 1)
Central Vacuum Sistem (floor 0 and 1)
Heated pool with pump
Solar panels with water dissipation for the pool
Alarm and Closed-Circuit Television (CCTV)
Electric vehicle charge point (garage)
Electric garage gates (garage and access lot)
Complete home automatio
EXCLUSIONS
All interior and exterior decoration and furniture. Interior drawings only
illustrative and optional illustrations outside the sales price
Pendant lighting (except built-in LED projectors)
Laundry machines
Curtains and/or blackouts
Swimming pool cover
With four en-suite bedrooms, the master bedroom features an elegant walk-in closet. The spacious 260m2 basement for two potential storage spaces, a leisure area, guest bathroom and garage for 4 cars. With four bedrooms and six bathrooms, each villa totals between 556 and 561m2 on a plot between 1482 and 1589m2.
The kitchen, a magnificently equipped space, flows perfectly into the dining area, creating a space that is as functional as it is welcoming.
Entertainment options are plentiful with a living room hosted by a bioethanol fireplace that creates a warm presence in your evenings in the reading or TV space and connected to the fantastic covered terrace and blue reflection of the turquoise pool.
The outdoor space is designed for relaxation and fun, with a heated pool with Bali tiles, a beautiful garden and an outdoor dining area. The security of the property is paramount, with full CCTV coverage outside and full home automation, allowing for peace of mind.
With Terrace, Garage, Outdoor private parking, Laundry space, Basement Storage room
For golf lovers, Vilamoura is a true paradise, with several world-class courses just minutes from your doorstep. The golden sandy beaches invite you to long days of sun and sea, while the lively marina, awarded as one of the best in Europe, offers a variety of top restaurants, bars and stores. For the more adventurous, there are water sports, boat trips and excursions to explore the Algarve coast.
Distances
1.2 km from the famous Vilamoura Marina
2,1 km from Vilamoura beach
3,1 km from Falésia beach
4,2 km from The Old Course - Dom Perdro
30 minutes from Faro Gago Coutinho International Airport
Finishings
Wood floor area (floor 1 and bedroom floor 0)
Porcelain floor in the rest of the house
Hydraulic underfloor heating with heat pump (floor 0 and 1)
Air Conditioning in ducts (floor 0 and 1)
Air Conditioning in wall units (floor -1)
Controlled Mechanical Ventilation - CMV (floor 0 and 1)
Central Vacuum Sistem (floor 0 and 1)
Heated pool with pump
Solar panels with water dissipation for the pool
Alarm and Closed-Circuit Television (CCTV)
Electric vehicle charge point (garage)
Electric garage gates (garage and access lot)
Complete home automatio
EXCLUSIONS
All interior and exterior decoration and furniture. Interior drawings only
illustrative and optional illustrations outside the sales price
Pendant lighting (except built-in LED projectors)
Laundry machines
Curtains and/or blackouts
Swimming pool cover
Contact
See Phone
House 4 Bedrooms
Birre, Cascais e Estoril, Distrito de Lisboa
Used · 476m²
With Garage
buy
3.990.000 €
Modern detached villa with private pool and garden and South orientation, inserted in consolidated residential area and prestigious in cascais.
Of modern architecture with materials of great quality and modern and warm lines this magnificent villa consists of 3 floors: Floor 0 can be used for various functions, from «Home Cinema», ballroom, games room, office, or others.
The main entrance is on the 1st floor, with hall, bathroom and a wide view of the entire floor, from where you can contemplate the sky through the skylight on the roof. On this floor we also find a large lounge with plenty of natural light throughout the day and direct access to the various garden and pool areas. The kitchen is equipped with state-of-the-art appliances, also with direct access to the pool area and the laundry / storage area.
The 2nd floor has a suite, a social bathroom and 3 bedrooms, all with good areas and spacious wardrobes, and access to the attic.
The materials, equipment and systems that make up this excellent villa are of superior quality, from the pre-installation of solar panels and electric blinds, to lacquered woods, double glazing and smart frames, air conditioning, low energy heat pumps that heat the water of the villa and the heated pool and the electronic security of the villa.
The large garden with heated pool and various species of trees and subtropical and indigenous shrubs, with automatic irrigation, outdoor lighting and additional parking area for 3 cars, allows us to state with all clarity that you have found the house you have always dreamed of.
All the information presented is not binding and does not exempt confirmation by consulting the documentation of the property.
Of modern architecture with materials of great quality and modern and warm lines this magnificent villa consists of 3 floors: Floor 0 can be used for various functions, from «Home Cinema», ballroom, games room, office, or others.
The main entrance is on the 1st floor, with hall, bathroom and a wide view of the entire floor, from where you can contemplate the sky through the skylight on the roof. On this floor we also find a large lounge with plenty of natural light throughout the day and direct access to the various garden and pool areas. The kitchen is equipped with state-of-the-art appliances, also with direct access to the pool area and the laundry / storage area.
The 2nd floor has a suite, a social bathroom and 3 bedrooms, all with good areas and spacious wardrobes, and access to the attic.
The materials, equipment and systems that make up this excellent villa are of superior quality, from the pre-installation of solar panels and electric blinds, to lacquered woods, double glazing and smart frames, air conditioning, low energy heat pumps that heat the water of the villa and the heated pool and the electronic security of the villa.
The large garden with heated pool and various species of trees and subtropical and indigenous shrubs, with automatic irrigation, outdoor lighting and additional parking area for 3 cars, allows us to state with all clarity that you have found the house you have always dreamed of.
All the information presented is not binding and does not exempt confirmation by consulting the documentation of the property.
Contact
See Phone
House 4 Bedrooms
São Sebastião, Loulé, Distrito de Faro
Used · 343m²
With Swimming Pool
buy
2.950.000 €
Newly built luxury villa, with stunning sea views, located only minutes from Loule city centre.
This south facing, single story property offers excellent sun exposure and an infinity pool with ample outdoor space for leisure and entertainment. With four generously sized bedrooms, three of which are ensuite, and an extra room that can serve as an office or atelier, this property is light and offer, boasts a contemproray style and is finished with high end materials. Special attention has been paid to every detail making this a highly energy efficient home.
It is encased in an impecably designed garden space that offers harmony within the natural environment while maintaining privacy and seclusion and offering lots of natural light and spectacular garden and sea views.
The interior of the property offers ample living spaces and the buyer has the opportunity to custom select a fully fitted kitchen.
The villa is topped off with an extra large terrace making it a great space for leisure or entertaining.
A truly unique property that can be used as a forever or holiday home.
Only a short drive to Loulé city center, 20 minutes to Faro Airport and less than 30 minutes to some of the best beaches and golf the Algarve has to offer.
CHARACTERISTICS:
Plot Area: 3 100 m2 | 33 368 sq ft
Area: 343 m2 | 3 696 sq ft
Useful area: 343 m2 | 3 692 sq ft
Building Area: 343 m2 | 3 696 sq ft
Bedrooms: 4
Bathrooms: 4
Energy efficiency: A
FEATURES:
New construction
Four bedrooms
Three suites
Infinity pool
Garden
Solar panels
Carport
Internationally awarded, LUXIMOS Christie’s presents more than 1,200 properties for sale in Portugal, offering an excellent service in real estate brokerage. LUXIMOS Christie’s is the exclusive affiliate of Christie´s International Real Estate (1350 offices in 46 countries) for the Algarve, Porto and North of Portugal, and provides its services to homeowners who are selling their properties, and to national and international buyers, who wish to buy real estate in Portugal.
Our selection includes modern and contemporary properties, near the sea or by theriver, in Foz do Douro, in Porto, Boavista, Matosinhos, Vilamoura, Tavira, Ria Formosa, Lagos, Almancil, Vale do Lobo, Quinta do Lago, near the golf courses or the marina.
LIc AMI 9063
This south facing, single story property offers excellent sun exposure and an infinity pool with ample outdoor space for leisure and entertainment. With four generously sized bedrooms, three of which are ensuite, and an extra room that can serve as an office or atelier, this property is light and offer, boasts a contemproray style and is finished with high end materials. Special attention has been paid to every detail making this a highly energy efficient home.
It is encased in an impecably designed garden space that offers harmony within the natural environment while maintaining privacy and seclusion and offering lots of natural light and spectacular garden and sea views.
The interior of the property offers ample living spaces and the buyer has the opportunity to custom select a fully fitted kitchen.
The villa is topped off with an extra large terrace making it a great space for leisure or entertaining.
A truly unique property that can be used as a forever or holiday home.
Only a short drive to Loulé city center, 20 minutes to Faro Airport and less than 30 minutes to some of the best beaches and golf the Algarve has to offer.
CHARACTERISTICS:
Plot Area: 3 100 m2 | 33 368 sq ft
Area: 343 m2 | 3 696 sq ft
Useful area: 343 m2 | 3 692 sq ft
Building Area: 343 m2 | 3 696 sq ft
Bedrooms: 4
Bathrooms: 4
Energy efficiency: A
FEATURES:
New construction
Four bedrooms
Three suites
Infinity pool
Garden
Solar panels
Carport
Internationally awarded, LUXIMOS Christie’s presents more than 1,200 properties for sale in Portugal, offering an excellent service in real estate brokerage. LUXIMOS Christie’s is the exclusive affiliate of Christie´s International Real Estate (1350 offices in 46 countries) for the Algarve, Porto and North of Portugal, and provides its services to homeowners who are selling their properties, and to national and international buyers, who wish to buy real estate in Portugal.
Our selection includes modern and contemporary properties, near the sea or by theriver, in Foz do Douro, in Porto, Boavista, Matosinhos, Vilamoura, Tavira, Ria Formosa, Lagos, Almancil, Vale do Lobo, Quinta do Lago, near the golf courses or the marina.
LIc AMI 9063
Contact
See Phone
See more Luxury for Sale
Bedrooms
Zones
Can’t find the property you’re looking for?
