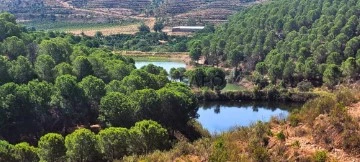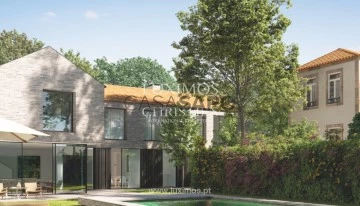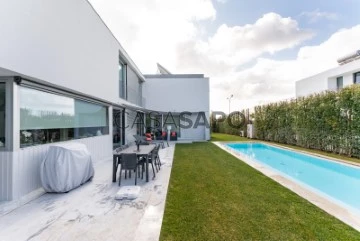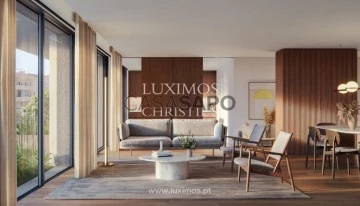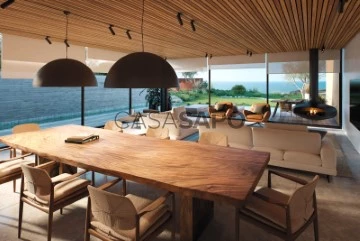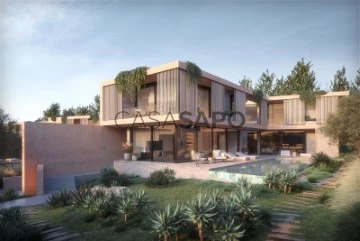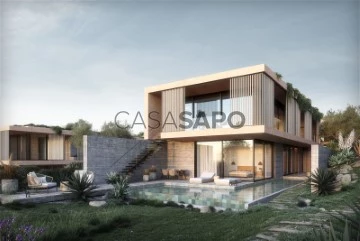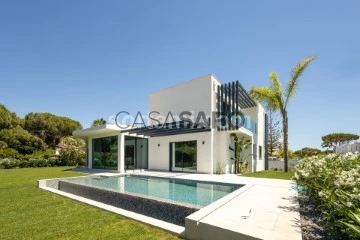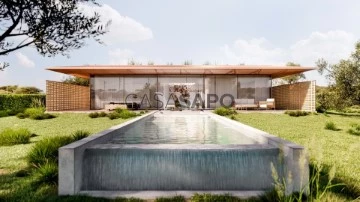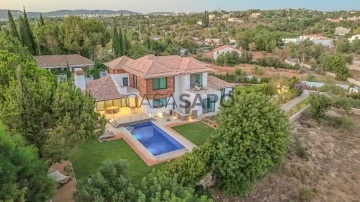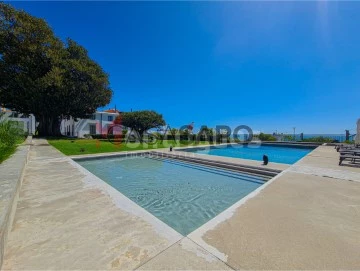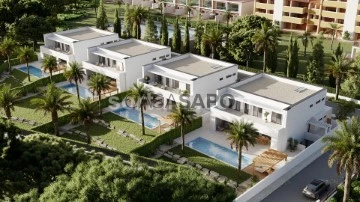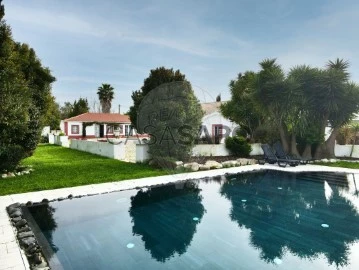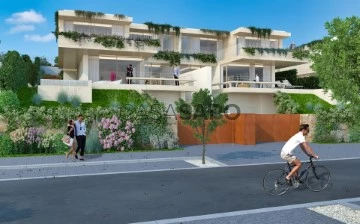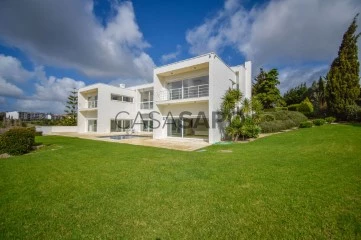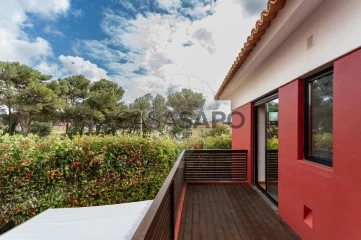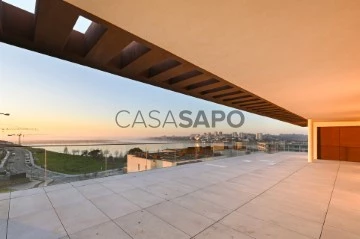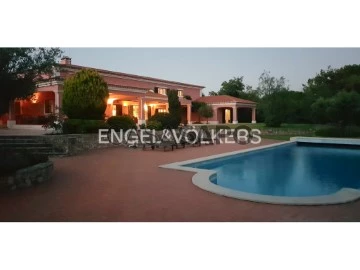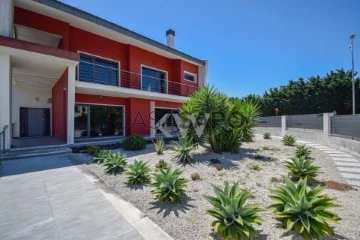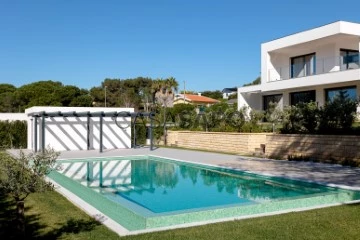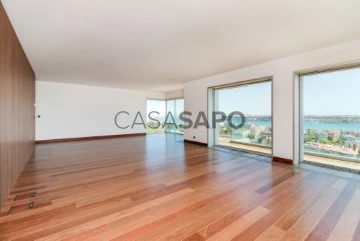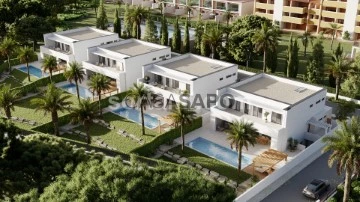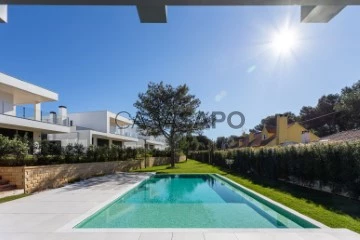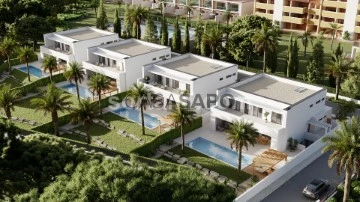Saiba aqui quanto pode pedir
24 Luxury 4 Bedrooms for Sale, Published in the last 15 days
Map
Order by
Relevance
Country Estate 4 Bedrooms
Silves, Distrito de Faro
Used · 1,036m²
buy
10.000.000 €
Located in the picturesque region of Silves, the Fantastic Herdade da Dobra stands out as a true agricultural and economic treasure. With its own dams, the property ensures a reliable supply of water, essential for the vast diversity of plantations it houses.
Among the crops, citrus, strawberry trees, stone pine, eucalyptus and cork oaks stand out, each contributing to
significant way for the productive and economic potential of the site.
Herdade da Dobra’s versatility is not limited to agriculture alone. There is a huge potential for tourism development, taking advantage of the natural beauty and tranquillity that the region offers. The creation of ecotourism routes, rural tourism, and even themed events related to agriculture could attract visitors in search of authentic experiences and contact with nature. In addition, the various habitable villas present on the property offer a solid base for tourist accommodation and lodging.
Another relevant aspect is the potential for the production of renewable energy. The installation of solar panels and the use of biomass from plantations can transform Herdade da Dobra into an example of sustainability and energy innovation. By combining productive agriculture, eco-tourism, and clean energy, this property not only maximises its resources but also contributes to sustainable economic development that is harmonious with the environment.
Among the crops, citrus, strawberry trees, stone pine, eucalyptus and cork oaks stand out, each contributing to
significant way for the productive and economic potential of the site.
Herdade da Dobra’s versatility is not limited to agriculture alone. There is a huge potential for tourism development, taking advantage of the natural beauty and tranquillity that the region offers. The creation of ecotourism routes, rural tourism, and even themed events related to agriculture could attract visitors in search of authentic experiences and contact with nature. In addition, the various habitable villas present on the property offer a solid base for tourist accommodation and lodging.
Another relevant aspect is the potential for the production of renewable energy. The installation of solar panels and the use of biomass from plantations can transform Herdade da Dobra into an example of sustainability and energy innovation. By combining productive agriculture, eco-tourism, and clean energy, this property not only maximises its resources but also contributes to sustainable economic development that is harmonious with the environment.
Contact
See Phone
House 4 Bedrooms Triplex
Aldoar, Foz do Douro e Nevogilde, Porto, Distrito do Porto
Used · 415m²
buy
3.125.000 €
Four-bedroom villa with generous garden and private pool in the Casal de Passos private condominium, a unique concept project with a privileged location, exceptionally large areas and extremely high-quality materials.
The living room with its light wood flooring opens onto the outside and the independent kitchen boasts exclusive marble, making the ambience unique and sophisticated. All the bedrooms are en-suite and the bathrooms are spacious and also contain contemporary and exclusive materials. This house has a storage room and garage with capacity for four cars and stands out for its brightness and dialogue with the green vegetation that surrounds the buildings.
Casal de Passos combines the best ofurban location with the natural beauty of the region, in an area that is mainly single-family homes and is quiet, safe and attractive, providing a unique experience. it is surrounded by lush nature, with large green areas and well-kept gardens that provide a peaceful and relaxing environment, so privacy and quiet remain intact, and there is a perfect balance between nature, architecture and innovation, allowing residents to have a better quality of life.
Minutes from the beach and Boavista, close to the City Park and with excellent access to roads and public transport.
CHARACTERISTICS:
Area: 415 m2 | 4 468 sq ft
Useful area: 415 m2 | 4 467 sq ft
Bedrooms: 4
Bathrooms: 6
Garage: 4
Energy efficiency: B
FEATURES:
- Garden of 338.50 m2.
- Video intercom;
- Heat pump;
- Electric shutters;
- Electric underfloor heating in sanitary facilities;
- Air conditioning;
- Home automation.
Internationally awarded, LUXIMOS Christie’s presents more than 1,200 properties for sale in Portugal, offering an excellent service in real estate brokerage. LUXIMOS Christie’s is the exclusive affiliate of Christie´s International Real Estate (1350 offices in 46 countries) for the Algarve, Porto and North of Portugal, and provides its services to homeowners who are selling their properties, and to national and international buyers, who wish to buy real estate in Portugal.
Our selection includes modern and contemporary properties, near the sea or by theriver, in Foz do Douro, in Porto, Boavista, Matosinhos, Vilamoura, Tavira, Ria Formosa, Lagos, Almancil, Vale do Lobo, Quinta do Lago, near the golf courses or the marina.
LIc AMI 9063
The living room with its light wood flooring opens onto the outside and the independent kitchen boasts exclusive marble, making the ambience unique and sophisticated. All the bedrooms are en-suite and the bathrooms are spacious and also contain contemporary and exclusive materials. This house has a storage room and garage with capacity for four cars and stands out for its brightness and dialogue with the green vegetation that surrounds the buildings.
Casal de Passos combines the best ofurban location with the natural beauty of the region, in an area that is mainly single-family homes and is quiet, safe and attractive, providing a unique experience. it is surrounded by lush nature, with large green areas and well-kept gardens that provide a peaceful and relaxing environment, so privacy and quiet remain intact, and there is a perfect balance between nature, architecture and innovation, allowing residents to have a better quality of life.
Minutes from the beach and Boavista, close to the City Park and with excellent access to roads and public transport.
CHARACTERISTICS:
Area: 415 m2 | 4 468 sq ft
Useful area: 415 m2 | 4 467 sq ft
Bedrooms: 4
Bathrooms: 6
Garage: 4
Energy efficiency: B
FEATURES:
- Garden of 338.50 m2.
- Video intercom;
- Heat pump;
- Electric shutters;
- Electric underfloor heating in sanitary facilities;
- Air conditioning;
- Home automation.
Internationally awarded, LUXIMOS Christie’s presents more than 1,200 properties for sale in Portugal, offering an excellent service in real estate brokerage. LUXIMOS Christie’s is the exclusive affiliate of Christie´s International Real Estate (1350 offices in 46 countries) for the Algarve, Porto and North of Portugal, and provides its services to homeowners who are selling their properties, and to national and international buyers, who wish to buy real estate in Portugal.
Our selection includes modern and contemporary properties, near the sea or by theriver, in Foz do Douro, in Porto, Boavista, Matosinhos, Vilamoura, Tavira, Ria Formosa, Lagos, Almancil, Vale do Lobo, Quinta do Lago, near the golf courses or the marina.
LIc AMI 9063
Contact
See Phone
House 4 Bedrooms +1 Duplex
Carnaxide e Queijas, Oeiras, Distrito de Lisboa
Used · 450m²
With Garage
buy
2.480.000 €
Detached 4+1 bedroom villa, located in Vila Utopia.
The project is signed by the architect Filipa Mourão and it is implanted in a 716 sqm lot,
offering the finest sun exposure.
It is distributed as follows:
The ground floor is allocated to the social area, which comprises a living room and a dining room separated by a microcement fireplace with a double faced heat recovery unit.
The living room has two distinct atmospheres: one with the fireplace and the other with the sofas’ area.
The washbasin of the service bathroom was designed by the architect and it is made of Carrara marble, as well as the coatings of the remaining bathrooms.
The kitchen includes a dining area and it has white lacquered furniture, the worktops are coated with white silestone and it is equipped with Bosch top generation household appliances.
All the rooms of the ground floor have direct access to the outside area.
The glassed oversized spans provide view to the garden and to the swimming pool and offer a unique brightness to the house.
The first floor comprises two suites and two bedrooms, being one of them destined to work as an office or a guest´s room.
The suites are fitted with embedded wardrobes, the bathrooms comprise a shower and a designer bathtub and two washbasins. All the coatings are made of Carrara marble. The bedrooms and the suites offer a clear view.
The basement has a natural lighting through a zenith terrace.
The villa also comprehends a multipurpose room, a disco, a cinema room, a bar, a wine cellar, a maid´s room/laundry area with window, a bathroom with a double shower and a storage area.
The villa includes parking space for two cars plus a covered parking space in the outside area and a technical area to store the machinery of the house.
All the parking spaces are equipped with an electric vehicle charging cars with a three-phase 22 kW power.
The whole villa´s floor is coated with wood plank flooring (Riga pine), a Portuguese style, as well as many walls that are coated with natural pine and white lacquered pine.
The villa is also equipped with white lacquered pivoting doors with a magnet latch and Tupai door handles, window frames with double glazing with thermal cutting and with a latest generation system of reinforced sheaves.
A domotics system is used to control the electrical blinds, the blackouts, the exterior alarm and the surveillance cameras.
The villa is coated with capoto and the heating/cooling system is controlled by Siemens fan-coils, supplied by a Carrier Aqua Snap Plus Reversible heat pump.
A borehole supplies the swimming pool and the watering system.
The garden comprises a lemon tree, olive trees, coconut trees and a vegetable garden.
The fence is covered with eugenias.
The outside floor is coated with marble from Estremoz.
The swimming pool is heated through solar panels and it includes a jacuzzi and LED lighting.
Porta da Frente Christie’s is a real estate agency that has been operating in the market for more than two decades. Its focus lays on the highest quality houses and developments, not only in the selling market, but also in the renting market.
The company was elected by the prestigious brand Christie’s - one of the most reputable auctioneer, Art institutions and Real Estate of the world - to be represented in Portugal, in the areas of Lisbon, Cascais, Oeiras, Sintra and Alentejo.
Porta da Frente Christie’s has a store, opened to the public, in Oeiras, for four years, in the prestigious Fórum Oeiras neighbourhood.
We have a specialised team in this region that is ready to offer a top-notch service to our customers.
The project is signed by the architect Filipa Mourão and it is implanted in a 716 sqm lot,
offering the finest sun exposure.
It is distributed as follows:
The ground floor is allocated to the social area, which comprises a living room and a dining room separated by a microcement fireplace with a double faced heat recovery unit.
The living room has two distinct atmospheres: one with the fireplace and the other with the sofas’ area.
The washbasin of the service bathroom was designed by the architect and it is made of Carrara marble, as well as the coatings of the remaining bathrooms.
The kitchen includes a dining area and it has white lacquered furniture, the worktops are coated with white silestone and it is equipped with Bosch top generation household appliances.
All the rooms of the ground floor have direct access to the outside area.
The glassed oversized spans provide view to the garden and to the swimming pool and offer a unique brightness to the house.
The first floor comprises two suites and two bedrooms, being one of them destined to work as an office or a guest´s room.
The suites are fitted with embedded wardrobes, the bathrooms comprise a shower and a designer bathtub and two washbasins. All the coatings are made of Carrara marble. The bedrooms and the suites offer a clear view.
The basement has a natural lighting through a zenith terrace.
The villa also comprehends a multipurpose room, a disco, a cinema room, a bar, a wine cellar, a maid´s room/laundry area with window, a bathroom with a double shower and a storage area.
The villa includes parking space for two cars plus a covered parking space in the outside area and a technical area to store the machinery of the house.
All the parking spaces are equipped with an electric vehicle charging cars with a three-phase 22 kW power.
The whole villa´s floor is coated with wood plank flooring (Riga pine), a Portuguese style, as well as many walls that are coated with natural pine and white lacquered pine.
The villa is also equipped with white lacquered pivoting doors with a magnet latch and Tupai door handles, window frames with double glazing with thermal cutting and with a latest generation system of reinforced sheaves.
A domotics system is used to control the electrical blinds, the blackouts, the exterior alarm and the surveillance cameras.
The villa is coated with capoto and the heating/cooling system is controlled by Siemens fan-coils, supplied by a Carrier Aqua Snap Plus Reversible heat pump.
A borehole supplies the swimming pool and the watering system.
The garden comprises a lemon tree, olive trees, coconut trees and a vegetable garden.
The fence is covered with eugenias.
The outside floor is coated with marble from Estremoz.
The swimming pool is heated through solar panels and it includes a jacuzzi and LED lighting.
Porta da Frente Christie’s is a real estate agency that has been operating in the market for more than two decades. Its focus lays on the highest quality houses and developments, not only in the selling market, but also in the renting market.
The company was elected by the prestigious brand Christie’s - one of the most reputable auctioneer, Art institutions and Real Estate of the world - to be represented in Portugal, in the areas of Lisbon, Cascais, Oeiras, Sintra and Alentejo.
Porta da Frente Christie’s has a store, opened to the public, in Oeiras, for four years, in the prestigious Fórum Oeiras neighbourhood.
We have a specialised team in this region that is ready to offer a top-notch service to our customers.
Contact
See Phone
Apartment 4 Bedrooms
Aldoar, Foz do Douro e Nevogilde, Porto, Distrito do Porto
Used · 415m²
With Swimming Pool
buy
3.900.000 €
Magnificent four-bedroom apartment in Foz, in one of the most exclusive areas of Porto.
This is a combination of two apartments in a building with contemporary architecture, resulting in spacious areas of 415 m2 inside and 144 m2 outside.
Ideal for those who value living just a few meters from the beach, the Praça de Liége garden, as well as Porto’s main international schools.
CHARACTERISTICS:
Area: 415 m2 | 4 467 sq ft
Useful area: 415 m2 | 4 467 sq ft
Bedrooms: 4
Bathrooms: 5
Garage: 4
Energy efficiency: Certification in progress
FEATURES:
- Floor 2 with a gross internal area of 209.10 m2 and an external area of 27.30 m2;
- Floor 3 with a gross internal area of 205.90 m2 and an external area of 117.30 m2;
- Parking spaces for 4 vehicles with 62 m2.
Internationally awarded, LUXIMOS Christie’s presents more than 1,200 properties for sale in Portugal, offering an excellent service in real estate brokerage. LUXIMOS Christie’s is the exclusive affiliate of Christie´s International Real Estate (1350 offices in 46 countries) for the Algarve, Porto and North of Portugal, and provides its services to homeowners who are selling their properties, and to national and international buyers, who wish to buy real estate in Portugal.
Our selection includes modern and contemporary properties, near the sea or by theriver, in Foz do Douro, in Porto, Boavista, Matosinhos, Vilamoura, Tavira, Ria Formosa, Lagos, Almancil, Vale do Lobo, Quinta do Lago, near the golf courses or the marina.
LIc AMI 9063
This is a combination of two apartments in a building with contemporary architecture, resulting in spacious areas of 415 m2 inside and 144 m2 outside.
Ideal for those who value living just a few meters from the beach, the Praça de Liége garden, as well as Porto’s main international schools.
CHARACTERISTICS:
Area: 415 m2 | 4 467 sq ft
Useful area: 415 m2 | 4 467 sq ft
Bedrooms: 4
Bathrooms: 5
Garage: 4
Energy efficiency: Certification in progress
FEATURES:
- Floor 2 with a gross internal area of 209.10 m2 and an external area of 27.30 m2;
- Floor 3 with a gross internal area of 205.90 m2 and an external area of 117.30 m2;
- Parking spaces for 4 vehicles with 62 m2.
Internationally awarded, LUXIMOS Christie’s presents more than 1,200 properties for sale in Portugal, offering an excellent service in real estate brokerage. LUXIMOS Christie’s is the exclusive affiliate of Christie´s International Real Estate (1350 offices in 46 countries) for the Algarve, Porto and North of Portugal, and provides its services to homeowners who are selling their properties, and to national and international buyers, who wish to buy real estate in Portugal.
Our selection includes modern and contemporary properties, near the sea or by theriver, in Foz do Douro, in Porto, Boavista, Matosinhos, Vilamoura, Tavira, Ria Formosa, Lagos, Almancil, Vale do Lobo, Quinta do Lago, near the golf courses or the marina.
LIc AMI 9063
Contact
See Phone
House 4 Bedrooms Duplex
Ericeira , Mafra, Distrito de Lisboa
New
With Garage
buy
3.450.000 €
THE ADDED VALUE OF THE PROPERTY:
The UJJAII project consists of a private condominium of 13 houses set on land 350 metres from the sea on the cliffs, located in Ribamar, 3 km from Ericeira.
PROPERTY DESCRIPTION:
HOMES
T4 to T5, all the bedrooms in suite concept.
Master suite between 44 m2 to 70 m2 with closet.
Living and dining between 89 m2 to 115 m2.
Walk in wine cellar with refrigeration.
SPA with jacuzzi, sauna and turkish bath.
Multipurpose room that can be used as a gym, yoga studio or home cinema room between 31 m2 to 69 m2.
Laundry room between 10 m2 to 14 m2.
Garage for 2 to 4 cars with wallbox for electric vehicle charging.
Engines and support room between 15 m2 to 33 m2.
Private heated pool between 48 m2 to 69 m2 with outdoor bathroom.
DESCRIPTION OF THE EXTERIOR:DESCRIÇÃO DO EXTERIOR:
CONDOMINIUM
Leisure area with garden and green areas with outdoor lighting.
Circulation paths inside the gardens with exclusive lounge areas.
Entrance gate and fence for security and privacy.
Meeting or multipurpose room.
EQUIPMENT:
Home domotics system will monitor and/or control attributes of the home, such as lighting, climate, entertainment systems, heating, ventilation and air conditioning systems (HVAC). Also including home security such as access control, alarm systems and video surveillance.
HVAC system (Heating, ventilation and air conditioning).
Hydronic underfloor heating.
Heat pump with 950 liters tank.
30 to 35 Photovoltaic solar panels per home (390 to 455 in total) with a community energy storage systems.
Intrusion protection, video surveillance, fire detection in the kitchen area, carbon monoxide detection in the garage and water leak prevention.
Smart Door Locks with via fingerprint, code or key.
Fiber optic home networking.
Thermal Windows with triple glazed and thermal break aluminium frame profiles.
Electric outdoor blackouts.
Electric indoor blinds.
Gate and garage door automatic control by remote control or smart phone.
Water descaler for the house water supply circuit.
Water purification plant using the reverse osmosis process for the kitchen water supply circuit.
Use of rainwater collected on roofs and terraces, sending it to a 30.000 liters underground reservoir.
Filter and reuse light gray water from showers and sinks for reuse in toilets.
Kitchens equipped with built-in Miele appliances: oven, steam oven, microwave, vitro-ceramic hob with integrated extractor fan, coffee machine, dishwasher, combined refrigerator and refrigerated wine cellar.
Italian Duravit washbasins, bathtubs and toilets.
Fantini Italian taps
MATERIALS
Exterior covering materials: exposed concrete, pigmented putty with the tone of the region’s earth and wooden slats.
Interior wall and ceiling coverings in stucco and wood.
Floors covered with Italian Marazzi ceramics and wood.
Bathrooms covered with Italian Marazzi ceramics.
Terraces with deck floors in Cumuro or Ipê.
VALUATION OF THE PROPERTY:
UJJAI - ERICEIRA PREMIUM HOMES
A PROMISE OF BEAUTY AND SERENITY
Life moves fast, with layers of noise and endless city patterns, immerse in a slow lifestyle. Soulfull Homes filled with design, inspiration and healing surroundings.
Soft mornings invigorating breeze as we follow a picturesque, earthy road between green fields and trees leading us into the ocean. Ujjayi has been design respecting the existing land. A luxuous collection of 13 eco designed Homes embedded in the coast line landscape, a refuge to unwind and take in nature in its most wholesome form. We breathe in the purest air of the clifts and the ocean, a distinctive fragrance that evokes a feeling of nostalgia and a glowing sense of warmth. Ribamar, Ericeira vila is surrounded by the atlantic ocean as far as the eye can see. It feels as though we are alone, in the middle of nowhere. All we can hear is the pure sounds of nature. UJJAYI Homes are implanted, a rippling vision of shapes emerging from nature as if they had always been there.
VISION
’We focused on design and being close to nature. Everything was thought out to the utmost detail as a team.’ - Nuno Ribeiro
UJJAYI vision leeds to a combination of architecture, design and comfort, the ultimate triad for perfection. A celebration of indoor and outdoor dwelling, each Home stand timeless and true to the concept of eco design architecture, where sunlight and shade are harnessed mainly through the space - roofless extensions open to the sky, The configuration of UJJAYI although the Homes are nestled in the same property and ultimately built as one project, the houses sit independently from one another. A promise of beauty and serenity, was created by Portuguese architects Yuri Martinho and Ana Matos and the owners, husband and wife Nuno and Sofia Ribeiro.
UJJAII hosts a private and distinct luxury condominium, marked by modern PREMIUM design architecture less than 150 meters from the sea. Consisting of 13 houses with futuristic design and architecture, created in an environmentally conscious mindset, differentiated by excellence in quality and ideology. All villas are luxury, comfortable and spacious, with different types due to their large areas, ranging from T4 to T5 with private garden areas, large terraces and common leisure areas. The insight of this venture is based on the creation of a harmonious connection between all elements: nature and design. A futuristic vision in the search for a simple quality of life rooted in nature, offering luxurious and distinctive comfort. Relax and cool off in our private pool, challenge friends and family to a walk down the iconic hill to the sea and enjoy the lush landscape. In addition, UJJAII has gardens and a playground where your children can also have fun. Here, you will find an environment that combines innovation and sophistication with environmental awareness.
ABOUT
Your sophisticated refuge in the heart of Ericeira - World Surfing Reserve, located in Ribamar, one of the most privileged regions of Lisbon. The Genuine UJJAII is the perfect place to enjoy a conscious, fulfilling and sophisticated lifestyle. Environmental and housing sustainability is valued, seeking to minimize the environmental impact of the project. From thermal and acoustic insulation to materials carefully selected for their quality and durability, each element of the Homes reflects our commitment to excellence and sustainability.
Discover the pleasure of waking up just a few steps from the stunning ocean, in the middle of the cliffs, above the World Surfing Reserve, where the sun shines radiantly and the superb virgin nature invites you to relax in a wonderful climate.
Project designed with the Yuma Concept Architecture Office
ADDITIONAL INFORMATION:
- Areas taken from the PH area list
- 3D images are just a demonstration of the project and cannot be used in a contractual context
- Property with approved architectural project, with speciality project in preparation and, for this reason, the presentation of the Energy Certificate is not yet applicable.
** Toda a informação disponível não dispensa a confirmação por parte da mediadora bem como a consulta da documentação do imóvel. **
The UJJAII project consists of a private condominium of 13 houses set on land 350 metres from the sea on the cliffs, located in Ribamar, 3 km from Ericeira.
PROPERTY DESCRIPTION:
HOMES
T4 to T5, all the bedrooms in suite concept.
Master suite between 44 m2 to 70 m2 with closet.
Living and dining between 89 m2 to 115 m2.
Walk in wine cellar with refrigeration.
SPA with jacuzzi, sauna and turkish bath.
Multipurpose room that can be used as a gym, yoga studio or home cinema room between 31 m2 to 69 m2.
Laundry room between 10 m2 to 14 m2.
Garage for 2 to 4 cars with wallbox for electric vehicle charging.
Engines and support room between 15 m2 to 33 m2.
Private heated pool between 48 m2 to 69 m2 with outdoor bathroom.
DESCRIPTION OF THE EXTERIOR:DESCRIÇÃO DO EXTERIOR:
CONDOMINIUM
Leisure area with garden and green areas with outdoor lighting.
Circulation paths inside the gardens with exclusive lounge areas.
Entrance gate and fence for security and privacy.
Meeting or multipurpose room.
EQUIPMENT:
Home domotics system will monitor and/or control attributes of the home, such as lighting, climate, entertainment systems, heating, ventilation and air conditioning systems (HVAC). Also including home security such as access control, alarm systems and video surveillance.
HVAC system (Heating, ventilation and air conditioning).
Hydronic underfloor heating.
Heat pump with 950 liters tank.
30 to 35 Photovoltaic solar panels per home (390 to 455 in total) with a community energy storage systems.
Intrusion protection, video surveillance, fire detection in the kitchen area, carbon monoxide detection in the garage and water leak prevention.
Smart Door Locks with via fingerprint, code or key.
Fiber optic home networking.
Thermal Windows with triple glazed and thermal break aluminium frame profiles.
Electric outdoor blackouts.
Electric indoor blinds.
Gate and garage door automatic control by remote control or smart phone.
Water descaler for the house water supply circuit.
Water purification plant using the reverse osmosis process for the kitchen water supply circuit.
Use of rainwater collected on roofs and terraces, sending it to a 30.000 liters underground reservoir.
Filter and reuse light gray water from showers and sinks for reuse in toilets.
Kitchens equipped with built-in Miele appliances: oven, steam oven, microwave, vitro-ceramic hob with integrated extractor fan, coffee machine, dishwasher, combined refrigerator and refrigerated wine cellar.
Italian Duravit washbasins, bathtubs and toilets.
Fantini Italian taps
MATERIALS
Exterior covering materials: exposed concrete, pigmented putty with the tone of the region’s earth and wooden slats.
Interior wall and ceiling coverings in stucco and wood.
Floors covered with Italian Marazzi ceramics and wood.
Bathrooms covered with Italian Marazzi ceramics.
Terraces with deck floors in Cumuro or Ipê.
VALUATION OF THE PROPERTY:
UJJAI - ERICEIRA PREMIUM HOMES
A PROMISE OF BEAUTY AND SERENITY
Life moves fast, with layers of noise and endless city patterns, immerse in a slow lifestyle. Soulfull Homes filled with design, inspiration and healing surroundings.
Soft mornings invigorating breeze as we follow a picturesque, earthy road between green fields and trees leading us into the ocean. Ujjayi has been design respecting the existing land. A luxuous collection of 13 eco designed Homes embedded in the coast line landscape, a refuge to unwind and take in nature in its most wholesome form. We breathe in the purest air of the clifts and the ocean, a distinctive fragrance that evokes a feeling of nostalgia and a glowing sense of warmth. Ribamar, Ericeira vila is surrounded by the atlantic ocean as far as the eye can see. It feels as though we are alone, in the middle of nowhere. All we can hear is the pure sounds of nature. UJJAYI Homes are implanted, a rippling vision of shapes emerging from nature as if they had always been there.
VISION
’We focused on design and being close to nature. Everything was thought out to the utmost detail as a team.’ - Nuno Ribeiro
UJJAYI vision leeds to a combination of architecture, design and comfort, the ultimate triad for perfection. A celebration of indoor and outdoor dwelling, each Home stand timeless and true to the concept of eco design architecture, where sunlight and shade are harnessed mainly through the space - roofless extensions open to the sky, The configuration of UJJAYI although the Homes are nestled in the same property and ultimately built as one project, the houses sit independently from one another. A promise of beauty and serenity, was created by Portuguese architects Yuri Martinho and Ana Matos and the owners, husband and wife Nuno and Sofia Ribeiro.
UJJAII hosts a private and distinct luxury condominium, marked by modern PREMIUM design architecture less than 150 meters from the sea. Consisting of 13 houses with futuristic design and architecture, created in an environmentally conscious mindset, differentiated by excellence in quality and ideology. All villas are luxury, comfortable and spacious, with different types due to their large areas, ranging from T4 to T5 with private garden areas, large terraces and common leisure areas. The insight of this venture is based on the creation of a harmonious connection between all elements: nature and design. A futuristic vision in the search for a simple quality of life rooted in nature, offering luxurious and distinctive comfort. Relax and cool off in our private pool, challenge friends and family to a walk down the iconic hill to the sea and enjoy the lush landscape. In addition, UJJAII has gardens and a playground where your children can also have fun. Here, you will find an environment that combines innovation and sophistication with environmental awareness.
ABOUT
Your sophisticated refuge in the heart of Ericeira - World Surfing Reserve, located in Ribamar, one of the most privileged regions of Lisbon. The Genuine UJJAII is the perfect place to enjoy a conscious, fulfilling and sophisticated lifestyle. Environmental and housing sustainability is valued, seeking to minimize the environmental impact of the project. From thermal and acoustic insulation to materials carefully selected for their quality and durability, each element of the Homes reflects our commitment to excellence and sustainability.
Discover the pleasure of waking up just a few steps from the stunning ocean, in the middle of the cliffs, above the World Surfing Reserve, where the sun shines radiantly and the superb virgin nature invites you to relax in a wonderful climate.
Project designed with the Yuma Concept Architecture Office
ADDITIONAL INFORMATION:
- Areas taken from the PH area list
- 3D images are just a demonstration of the project and cannot be used in a contractual context
- Property with approved architectural project, with speciality project in preparation and, for this reason, the presentation of the Energy Certificate is not yet applicable.
** Toda a informação disponível não dispensa a confirmação por parte da mediadora bem como a consulta da documentação do imóvel. **
Contact
See Phone
House 4 Bedrooms Triplex
Ericeira , Mafra, Distrito de Lisboa
New
With Garage
buy
3.350.000 €
THE ADDED VALUE OF THE PROPERTY:
The UJJAII project consists of a private condominium of 13 houses set on land 350 metres from the sea on the cliffs, located in Ribamar, 3 km from Ericeira.
PROPERTY DESCRIPTION:
HOMES
T4 to T5, all the bedrooms in suite concept.
Master suite between 44 m2 to 70 m2 with closet.
Living and dining between 89 m2 to 115 m2.
Walk in wine cellar with refrigeration.
SPA with jacuzzi, sauna and turkish bath.
Multipurpose room that can be used as a gym, yoga studio or home cinema room between 31 m2 to 69 m2.
Laundry room between 10 m2 to 14 m2.
Garage for 2 to 4 cars with wallbox for electric vehicle charging.
Engines and support room between 15 m2 to 33 m2.
Private heated pool between 48 m2 to 69 m2 with outdoor bathroom.
DESCRIPTION OF THE EXTERIOR:DESCRIÇÃO DO EXTERIOR:
CONDOMINIUM
Leisure area with garden and green areas with outdoor lighting.
Circulation paths inside the gardens with exclusive lounge areas.
Entrance gate and fence for security and privacy.
Meeting or multipurpose room.
EQUIPMENT:
Home domotics system will monitor and/or control attributes of the home, such as lighting, climate, entertainment systems, heating, ventilation and air conditioning systems (HVAC). Also including home security such as access control, alarm systems and video surveillance.
HVAC system (Heating, ventilation and air conditioning).
Hydronic underfloor heating.
Heat pump with 950 liters tank.
30 to 35 Photovoltaic solar panels per home (390 to 455 in total) with a community energy storage systems.
Intrusion protection, video surveillance, fire detection in the kitchen area, carbon monoxide detection in the garage and water leak prevention.
Smart Door Locks with via fingerprint, code or key.
Fiber optic home networking.
Thermal Windows with triple glazed and thermal break aluminium frame profiles.
Electric outdoor blackouts.
Electric indoor blinds.
Gate and garage door automatic control by remote control or smart phone.
Water descaler for the house water supply circuit.
Water purification plant using the reverse osmosis process for the kitchen water supply circuit.
Use of rainwater collected on roofs and terraces, sending it to a 30.000 liters underground reservoir.
Filter and reuse light gray water from showers and sinks for reuse in toilets.
Kitchens equipped with built-in Miele appliances: oven, steam oven, microwave, vitro-ceramic hob with integrated extractor fan, coffee machine, dishwasher, combined refrigerator and refrigerated wine cellar.
Italian Duravit washbasins, bathtubs and toilets.
Fantini Italian taps
MATERIALS
Exterior covering materials: exposed concrete, pigmented putty with the tone of the region’s earth and wooden slats.
Interior wall and ceiling coverings in stucco and wood.
Floors covered with Italian Marazzi ceramics and wood.
Bathrooms covered with Italian Marazzi ceramics.
Terraces with deck floors in Cumuro or Ipê.
VALUATION OF THE PROPERTY:
UJJAI - ERICEIRA PREMIUM HOMES
A PROMISE OF BEAUTY AND SERENITY
Life moves fast, with layers of noise and endless city patterns, immerse in a slow lifestyle. Soulfull Homes filled with design, inspiration and healing surroundings.
Soft mornings invigorating breeze as we follow a picturesque, earthy road between green fields and trees leading us into the ocean. Ujjayi has been design respecting the existing land. A luxuous collection of 13 eco designed Homes embedded in the coast line landscape, a refuge to unwind and take in nature in its most wholesome form. We breathe in the purest air of the clifts and the ocean, a distinctive fragrance that evokes a feeling of nostalgia and a glowing sense of warmth. Ribamar, Ericeira vila is surrounded by the atlantic ocean as far as the eye can see. It feels as though we are alone, in the middle of nowhere. All we can hear is the pure sounds of nature. UJJAYI Homes are implanted, a rippling vision of shapes emerging from nature as if they had always been there.
VISION
’We focused on design and being close to nature. Everything was thought out to the utmost detail as a team.’ - Nuno Ribeiro
UJJAYI vision leeds to a combination of architecture, design and comfort, the ultimate triad for perfection. A celebration of indoor and outdoor dwelling, each Home stand timeless and true to the concept of eco design architecture, where sunlight and shade are harnessed mainly through the space - roofless extensions open to the sky, The configuration of UJJAYI although the Homes are nestled in the same property and ultimately built as one project, the houses sit independently from one another. A promise of beauty and serenity, was created by Portuguese architects Yuri Martinho and Ana Matos and the owners, husband and wife Nuno and Sofia Ribeiro.
UJJAII hosts a private and distinct luxury condominium, marked by modern PREMIUM design architecture less than 150 meters from the sea. Consisting of 13 houses with futuristic design and architecture, created in an environmentally conscious mindset, differentiated by excellence in quality and ideology. All villas are luxury, comfortable and spacious, with different types due to their large areas, ranging from T4 to T5 with private garden areas, large terraces and common leisure areas. The insight of this venture is based on the creation of a harmonious connection between all elements: nature and design. A futuristic vision in the search for a simple quality of life rooted in nature, offering luxurious and distinctive comfort. Relax and cool off in our private pool, challenge friends and family to a walk down the iconic hill to the sea and enjoy the lush landscape. In addition, UJJAII has gardens and a playground where your children can also have fun. Here, you will find an environment that combines innovation and sophistication with environmental awareness.
ABOUT
Your sophisticated refuge in the heart of Ericeira - World Surfing Reserve, located in Ribamar, one of the most privileged regions of Lisbon. The Genuine UJJAII is the perfect place to enjoy a conscious, fulfilling and sophisticated lifestyle. Environmental and housing sustainability is valued, seeking to minimize the environmental impact of the project. From thermal and acoustic insulation to materials carefully selected for their quality and durability, each element of the Homes reflects our commitment to excellence and sustainability.
Discover the pleasure of waking up just a few steps from the stunning ocean, in the middle of the cliffs, above the World Surfing Reserve, where the sun shines radiantly and the superb virgin nature invites you to relax in a wonderful climate.
Project designed with the Yuma Concept Architecture Office
ADDITIONAL INFORMATION:
- Areas taken from the PH area list
- 3D images are just a demonstration of the project and cannot be used in a contractual context
- Property with approved architectural project, with speciality project in preparation and, for this reason, the presentation of the Energy Certificate is not yet applicable.
** Toda a informação disponível não dispensa a confirmação por parte da mediadora bem como a consulta da documentação do imóvel. **
The UJJAII project consists of a private condominium of 13 houses set on land 350 metres from the sea on the cliffs, located in Ribamar, 3 km from Ericeira.
PROPERTY DESCRIPTION:
HOMES
T4 to T5, all the bedrooms in suite concept.
Master suite between 44 m2 to 70 m2 with closet.
Living and dining between 89 m2 to 115 m2.
Walk in wine cellar with refrigeration.
SPA with jacuzzi, sauna and turkish bath.
Multipurpose room that can be used as a gym, yoga studio or home cinema room between 31 m2 to 69 m2.
Laundry room between 10 m2 to 14 m2.
Garage for 2 to 4 cars with wallbox for electric vehicle charging.
Engines and support room between 15 m2 to 33 m2.
Private heated pool between 48 m2 to 69 m2 with outdoor bathroom.
DESCRIPTION OF THE EXTERIOR:DESCRIÇÃO DO EXTERIOR:
CONDOMINIUM
Leisure area with garden and green areas with outdoor lighting.
Circulation paths inside the gardens with exclusive lounge areas.
Entrance gate and fence for security and privacy.
Meeting or multipurpose room.
EQUIPMENT:
Home domotics system will monitor and/or control attributes of the home, such as lighting, climate, entertainment systems, heating, ventilation and air conditioning systems (HVAC). Also including home security such as access control, alarm systems and video surveillance.
HVAC system (Heating, ventilation and air conditioning).
Hydronic underfloor heating.
Heat pump with 950 liters tank.
30 to 35 Photovoltaic solar panels per home (390 to 455 in total) with a community energy storage systems.
Intrusion protection, video surveillance, fire detection in the kitchen area, carbon monoxide detection in the garage and water leak prevention.
Smart Door Locks with via fingerprint, code or key.
Fiber optic home networking.
Thermal Windows with triple glazed and thermal break aluminium frame profiles.
Electric outdoor blackouts.
Electric indoor blinds.
Gate and garage door automatic control by remote control or smart phone.
Water descaler for the house water supply circuit.
Water purification plant using the reverse osmosis process for the kitchen water supply circuit.
Use of rainwater collected on roofs and terraces, sending it to a 30.000 liters underground reservoir.
Filter and reuse light gray water from showers and sinks for reuse in toilets.
Kitchens equipped with built-in Miele appliances: oven, steam oven, microwave, vitro-ceramic hob with integrated extractor fan, coffee machine, dishwasher, combined refrigerator and refrigerated wine cellar.
Italian Duravit washbasins, bathtubs and toilets.
Fantini Italian taps
MATERIALS
Exterior covering materials: exposed concrete, pigmented putty with the tone of the region’s earth and wooden slats.
Interior wall and ceiling coverings in stucco and wood.
Floors covered with Italian Marazzi ceramics and wood.
Bathrooms covered with Italian Marazzi ceramics.
Terraces with deck floors in Cumuro or Ipê.
VALUATION OF THE PROPERTY:
UJJAI - ERICEIRA PREMIUM HOMES
A PROMISE OF BEAUTY AND SERENITY
Life moves fast, with layers of noise and endless city patterns, immerse in a slow lifestyle. Soulfull Homes filled with design, inspiration and healing surroundings.
Soft mornings invigorating breeze as we follow a picturesque, earthy road between green fields and trees leading us into the ocean. Ujjayi has been design respecting the existing land. A luxuous collection of 13 eco designed Homes embedded in the coast line landscape, a refuge to unwind and take in nature in its most wholesome form. We breathe in the purest air of the clifts and the ocean, a distinctive fragrance that evokes a feeling of nostalgia and a glowing sense of warmth. Ribamar, Ericeira vila is surrounded by the atlantic ocean as far as the eye can see. It feels as though we are alone, in the middle of nowhere. All we can hear is the pure sounds of nature. UJJAYI Homes are implanted, a rippling vision of shapes emerging from nature as if they had always been there.
VISION
’We focused on design and being close to nature. Everything was thought out to the utmost detail as a team.’ - Nuno Ribeiro
UJJAYI vision leeds to a combination of architecture, design and comfort, the ultimate triad for perfection. A celebration of indoor and outdoor dwelling, each Home stand timeless and true to the concept of eco design architecture, where sunlight and shade are harnessed mainly through the space - roofless extensions open to the sky, The configuration of UJJAYI although the Homes are nestled in the same property and ultimately built as one project, the houses sit independently from one another. A promise of beauty and serenity, was created by Portuguese architects Yuri Martinho and Ana Matos and the owners, husband and wife Nuno and Sofia Ribeiro.
UJJAII hosts a private and distinct luxury condominium, marked by modern PREMIUM design architecture less than 150 meters from the sea. Consisting of 13 houses with futuristic design and architecture, created in an environmentally conscious mindset, differentiated by excellence in quality and ideology. All villas are luxury, comfortable and spacious, with different types due to their large areas, ranging from T4 to T5 with private garden areas, large terraces and common leisure areas. The insight of this venture is based on the creation of a harmonious connection between all elements: nature and design. A futuristic vision in the search for a simple quality of life rooted in nature, offering luxurious and distinctive comfort. Relax and cool off in our private pool, challenge friends and family to a walk down the iconic hill to the sea and enjoy the lush landscape. In addition, UJJAII has gardens and a playground where your children can also have fun. Here, you will find an environment that combines innovation and sophistication with environmental awareness.
ABOUT
Your sophisticated refuge in the heart of Ericeira - World Surfing Reserve, located in Ribamar, one of the most privileged regions of Lisbon. The Genuine UJJAII is the perfect place to enjoy a conscious, fulfilling and sophisticated lifestyle. Environmental and housing sustainability is valued, seeking to minimize the environmental impact of the project. From thermal and acoustic insulation to materials carefully selected for their quality and durability, each element of the Homes reflects our commitment to excellence and sustainability.
Discover the pleasure of waking up just a few steps from the stunning ocean, in the middle of the cliffs, above the World Surfing Reserve, where the sun shines radiantly and the superb virgin nature invites you to relax in a wonderful climate.
Project designed with the Yuma Concept Architecture Office
ADDITIONAL INFORMATION:
- Areas taken from the PH area list
- 3D images are just a demonstration of the project and cannot be used in a contractual context
- Property with approved architectural project, with speciality project in preparation and, for this reason, the presentation of the Energy Certificate is not yet applicable.
** Toda a informação disponível não dispensa a confirmação por parte da mediadora bem como a consulta da documentação do imóvel. **
Contact
See Phone
House 4 Bedrooms Duplex
Ericeira , Mafra, Distrito de Lisboa
New
With Garage
buy
3.350.000 €
THE ADDED VALUE OF THE PROPERTY:
The UJJAII project consists of a private condominium of 13 houses set on land 350 metres from the sea on the cliffs, located in Ribamar, 3 km from Ericeira.
PROPERTY DESCRIPTION:
HOMES
T4 to T5, all the bedrooms in suite concept.
Master suite between 44 m2 to 70 m2 with closet.
Living and dining between 89 m2 to 115 m2.
Walk in wine cellar with refrigeration.
SPA with jacuzzi, sauna and turkish bath.
Multipurpose room that can be used as a gym, yoga studio or home cinema room between 31 m2 to 69 m2.
Laundry room between 10 m2 to 14 m2.
Garage for 2 to 4 cars with wallbox for electric vehicle charging.
Engines and support room between 15 m2 to 33 m2.
Private heated pool between 48 m2 to 69 m2 with outdoor bathroom.
DESCRIPTION OF THE EXTERIOR:DESCRIÇÃO DO EXTERIOR:
CONDOMINIUM
Leisure area with garden and green areas with outdoor lighting.
Circulation paths inside the gardens with exclusive lounge areas.
Entrance gate and fence for security and privacy.
Meeting or multipurpose room.
EQUIPMENT
Home domotics system will monitor and/or control attributes of the home, such as lighting, climate, entertainment systems, heating, ventilation and air conditioning systems (HVAC). Also including home security such as access control, alarm systems and video surveillance.
HVAC system (Heating, ventilation and air conditioning).
Hydronic underfloor heating.
Heat pump with 950 liters tank.
30 to 35 Photovoltaic solar panels per home (390 to 455 in total) with a community energy storage systems.
Intrusion protection, video surveillance, fire detection in the kitchen area, carbon monoxide detection in the garage and water leak prevention.
Smart Door Locks with via fingerprint, code or key.
Fiber optic home networking.
Thermal Windows with triple glazed and thermal break aluminium frame profiles.
Electric outdoor blackouts.
Electric indoor blinds.
Gate and garage door automatic control by remote control or smart phone.
Water descaler for the house water supply circuit.
Water purification plant using the reverse osmosis process for the kitchen water supply circuit.
Use of rainwater collected on roofs and terraces, sending it to a 30.000 liters underground reservoir.
Filter and reuse light gray water from showers and sinks for reuse in toilets.
Kitchens equipped with built-in Miele appliances: oven, steam oven, microwave, vitro-ceramic hob with integrated extractor fan, coffee machine, dishwasher, combined refrigerator and refrigerated wine cellar.
Italian Duravit washbasins, bathtubs and toilets.
Fantini Italian taps
MATERIALS
Exterior covering materials: exposed concrete, pigmented putty with the tone of the region’s earth and wooden slats.
Interior wall and ceiling coverings in stucco and wood.
Floors covered with Italian Marazzi ceramics and wood.
Bathrooms covered with Italian Marazzi ceramics.
Terraces with deck floors in Cumuro or Ipê.
VALUATION OF THE PROPERTY:
UJJAI - ERICEIRA PREMIUM HOMES
A PROMISE OF BEAUTY AND SERENITY
Life moves fast, with layers of noise and endless city patterns, immerse in a slow lifestyle. Soulfull Homes filled with design, inspiration and healing surroundings.
Soft mornings invigorating breeze as we follow a picturesque, earthy road between green fields and trees leading us into the ocean. Ujjayi has been design respecting the existing land. A luxuous collection of 13 eco designed Homes embedded in the coast line landscape, a refuge to unwind and take in nature in its most wholesome form. We breathe in the purest air of the clifts and the ocean, a distinctive fragrance that evokes a feeling of nostalgia and a glowing sense of warmth. Ribamar, Ericeira vila is surrounded by the atlantic ocean as far as the eye can see. It feels as though we are alone, in the middle of nowhere. All we can hear is the pure sounds of nature. UJJAYI Homes are implanted, a rippling vision of shapes emerging from nature as if they had always been there.
VISION
’We focused on design and being close to nature. Everything was thought out to the utmost detail as a team.’ - Nuno Ribeiro
UJJAYI vision leeds to a combination of architecture, design and comfort, the ultimate triad for perfection. A celebration of indoor and outdoor dwelling, each Home stand timeless and true to the concept of eco design architecture, where sunlight and shade are harnessed mainly through the space - roofless extensions open to the sky, The configuration of UJJAYI although the Homes are nestled in the same property and ultimately built as one project, the houses sit independently from one another. A promise of beauty and serenity, was created by Portuguese architects Yuri Martinho and Ana Matos and the owners, husband and wife Nuno and Sofia Ribeiro.
UJJAII hosts a private and distinct luxury condominium, marked by modern PREMIUM design architecture less than 150 meters from the sea. Consisting of 13 houses with futuristic design and architecture, created in an environmentally conscious mindset, differentiated by excellence in quality and ideology. All villas are luxury, comfortable and spacious, with different types due to their large areas, ranging from T4 to T5 with private garden areas, large terraces and common leisure areas. The insight of this venture is based on the creation of a harmonious connection between all elements: nature and design. A futuristic vision in the search for a simple quality of life rooted in nature, offering luxurious and distinctive comfort. Relax and cool off in our private pool, challenge friends and family to a walk down the iconic hill to the sea and enjoy the lush landscape. In addition, UJJAII has gardens and a playground where your children can also have fun. Here, you will find an environment that combines innovation and sophistication with environmental awareness.
ABOUT
Your sophisticated refuge in the heart of Ericeira - World Surfing Reserve, located in Ribamar, one of the most privileged regions of Lisbon. The Genuine UJJAII is the perfect place to enjoy a conscious, fulfilling and sophisticated lifestyle. Environmental and housing sustainability is valued, seeking to minimize the environmental impact of the project. From thermal and acoustic insulation to materials carefully selected for their quality and durability, each element of the Homes reflects our commitment to excellence and sustainability.
Discover the pleasure of waking up just a few steps from the stunning ocean, in the middle of the cliffs, above the World Surfing Reserve, where the sun shines radiantly and the superb virgin nature invites you to relax in a wonderful climate.
Project designed with the Yuma Concept Architecture Office
ADDITIONAL INFORMATION:
- Areas taken from the PH area list
- 3D images are just a demonstration of the project and cannot be used in a contractual context
- Property with approved architectural project, with speciality project in preparation and, for this reason, the presentation of the Energy Certificate is not yet applicable.
** Toda a informação disponível não dispensa a confirmação por parte da mediadora bem como a consulta da documentação do imóvel. **
The UJJAII project consists of a private condominium of 13 houses set on land 350 metres from the sea on the cliffs, located in Ribamar, 3 km from Ericeira.
PROPERTY DESCRIPTION:
HOMES
T4 to T5, all the bedrooms in suite concept.
Master suite between 44 m2 to 70 m2 with closet.
Living and dining between 89 m2 to 115 m2.
Walk in wine cellar with refrigeration.
SPA with jacuzzi, sauna and turkish bath.
Multipurpose room that can be used as a gym, yoga studio or home cinema room between 31 m2 to 69 m2.
Laundry room between 10 m2 to 14 m2.
Garage for 2 to 4 cars with wallbox for electric vehicle charging.
Engines and support room between 15 m2 to 33 m2.
Private heated pool between 48 m2 to 69 m2 with outdoor bathroom.
DESCRIPTION OF THE EXTERIOR:DESCRIÇÃO DO EXTERIOR:
CONDOMINIUM
Leisure area with garden and green areas with outdoor lighting.
Circulation paths inside the gardens with exclusive lounge areas.
Entrance gate and fence for security and privacy.
Meeting or multipurpose room.
EQUIPMENT
Home domotics system will monitor and/or control attributes of the home, such as lighting, climate, entertainment systems, heating, ventilation and air conditioning systems (HVAC). Also including home security such as access control, alarm systems and video surveillance.
HVAC system (Heating, ventilation and air conditioning).
Hydronic underfloor heating.
Heat pump with 950 liters tank.
30 to 35 Photovoltaic solar panels per home (390 to 455 in total) with a community energy storage systems.
Intrusion protection, video surveillance, fire detection in the kitchen area, carbon monoxide detection in the garage and water leak prevention.
Smart Door Locks with via fingerprint, code or key.
Fiber optic home networking.
Thermal Windows with triple glazed and thermal break aluminium frame profiles.
Electric outdoor blackouts.
Electric indoor blinds.
Gate and garage door automatic control by remote control or smart phone.
Water descaler for the house water supply circuit.
Water purification plant using the reverse osmosis process for the kitchen water supply circuit.
Use of rainwater collected on roofs and terraces, sending it to a 30.000 liters underground reservoir.
Filter and reuse light gray water from showers and sinks for reuse in toilets.
Kitchens equipped with built-in Miele appliances: oven, steam oven, microwave, vitro-ceramic hob with integrated extractor fan, coffee machine, dishwasher, combined refrigerator and refrigerated wine cellar.
Italian Duravit washbasins, bathtubs and toilets.
Fantini Italian taps
MATERIALS
Exterior covering materials: exposed concrete, pigmented putty with the tone of the region’s earth and wooden slats.
Interior wall and ceiling coverings in stucco and wood.
Floors covered with Italian Marazzi ceramics and wood.
Bathrooms covered with Italian Marazzi ceramics.
Terraces with deck floors in Cumuro or Ipê.
VALUATION OF THE PROPERTY:
UJJAI - ERICEIRA PREMIUM HOMES
A PROMISE OF BEAUTY AND SERENITY
Life moves fast, with layers of noise and endless city patterns, immerse in a slow lifestyle. Soulfull Homes filled with design, inspiration and healing surroundings.
Soft mornings invigorating breeze as we follow a picturesque, earthy road between green fields and trees leading us into the ocean. Ujjayi has been design respecting the existing land. A luxuous collection of 13 eco designed Homes embedded in the coast line landscape, a refuge to unwind and take in nature in its most wholesome form. We breathe in the purest air of the clifts and the ocean, a distinctive fragrance that evokes a feeling of nostalgia and a glowing sense of warmth. Ribamar, Ericeira vila is surrounded by the atlantic ocean as far as the eye can see. It feels as though we are alone, in the middle of nowhere. All we can hear is the pure sounds of nature. UJJAYI Homes are implanted, a rippling vision of shapes emerging from nature as if they had always been there.
VISION
’We focused on design and being close to nature. Everything was thought out to the utmost detail as a team.’ - Nuno Ribeiro
UJJAYI vision leeds to a combination of architecture, design and comfort, the ultimate triad for perfection. A celebration of indoor and outdoor dwelling, each Home stand timeless and true to the concept of eco design architecture, where sunlight and shade are harnessed mainly through the space - roofless extensions open to the sky, The configuration of UJJAYI although the Homes are nestled in the same property and ultimately built as one project, the houses sit independently from one another. A promise of beauty and serenity, was created by Portuguese architects Yuri Martinho and Ana Matos and the owners, husband and wife Nuno and Sofia Ribeiro.
UJJAII hosts a private and distinct luxury condominium, marked by modern PREMIUM design architecture less than 150 meters from the sea. Consisting of 13 houses with futuristic design and architecture, created in an environmentally conscious mindset, differentiated by excellence in quality and ideology. All villas are luxury, comfortable and spacious, with different types due to their large areas, ranging from T4 to T5 with private garden areas, large terraces and common leisure areas. The insight of this venture is based on the creation of a harmonious connection between all elements: nature and design. A futuristic vision in the search for a simple quality of life rooted in nature, offering luxurious and distinctive comfort. Relax and cool off in our private pool, challenge friends and family to a walk down the iconic hill to the sea and enjoy the lush landscape. In addition, UJJAII has gardens and a playground where your children can also have fun. Here, you will find an environment that combines innovation and sophistication with environmental awareness.
ABOUT
Your sophisticated refuge in the heart of Ericeira - World Surfing Reserve, located in Ribamar, one of the most privileged regions of Lisbon. The Genuine UJJAII is the perfect place to enjoy a conscious, fulfilling and sophisticated lifestyle. Environmental and housing sustainability is valued, seeking to minimize the environmental impact of the project. From thermal and acoustic insulation to materials carefully selected for their quality and durability, each element of the Homes reflects our commitment to excellence and sustainability.
Discover the pleasure of waking up just a few steps from the stunning ocean, in the middle of the cliffs, above the World Surfing Reserve, where the sun shines radiantly and the superb virgin nature invites you to relax in a wonderful climate.
Project designed with the Yuma Concept Architecture Office
ADDITIONAL INFORMATION:
- Areas taken from the PH area list
- 3D images are just a demonstration of the project and cannot be used in a contractual context
- Property with approved architectural project, with speciality project in preparation and, for this reason, the presentation of the Energy Certificate is not yet applicable.
** Toda a informação disponível não dispensa a confirmação por parte da mediadora bem como a consulta da documentação do imóvel. **
Contact
See Phone
Detached House 4 Bedrooms
Zona Industrial de Vilamoura, Quarteira, Loulé, Distrito de Faro
Used · 225m²
With Garage
buy
2.650.000 €
Luxury four bedroom house, in a privileged area.
In an excellent location, the house with generous areas, has a garden with swimming pool and barbecue area ideal for wonderful family moments.
Furnished house, with luxury details.
On the ground floor we find an entrance hall that leads to the living room with lots of natural light, two suites, a kitchen equipped with excellent appliances and a guest bathroom.
On the first floor there are two large suites, each with its own balcony with panoramic views and golf views.
In the basement, in addition to the spacious garage with space for two cars, there is also a laundry room and storage room.
There is also a parking space outside.
Currently, Vilamoura is the largest private luxury tourist complex in Europe. Boasting an internationally award-winning marina, five world-class golf courses, a casino, tennis clubs, diving clubs, and a wide range of leisure facilities, it also has one of the most beautiful beaches in Europe.
Schedule your visit with us now!
In an excellent location, the house with generous areas, has a garden with swimming pool and barbecue area ideal for wonderful family moments.
Furnished house, with luxury details.
On the ground floor we find an entrance hall that leads to the living room with lots of natural light, two suites, a kitchen equipped with excellent appliances and a guest bathroom.
On the first floor there are two large suites, each with its own balcony with panoramic views and golf views.
In the basement, in addition to the spacious garage with space for two cars, there is also a laundry room and storage room.
There is also a parking space outside.
Currently, Vilamoura is the largest private luxury tourist complex in Europe. Boasting an internationally award-winning marina, five world-class golf courses, a casino, tennis clubs, diving clubs, and a wide range of leisure facilities, it also has one of the most beautiful beaches in Europe.
Schedule your visit with us now!
Contact
See Phone
House 4 Bedrooms
Quarteira, Loulé, Distrito de Faro
Used · 292m²
With Swimming Pool
buy
2.950.000 €
The single storey house in Quintinhas, located in Vilamoura, is a housing proposal that combines luxury and contemporary design.
With four en-suite bedrooms and five bathrooms, it offers a private and comfortable living experience, on a generous plot of land of 2227m².
The minimalist Japanese style, together with the glass that extends the entire height of the house, provides an atmosphere of spaciousness and integration with the outside environment.
Privacy is guaranteed by the terracotta wall that surrounds the property.
The interior patio, the living and dining room in open space with equipped kitchen, the covered terrace and the long pool with firepit or convertible jacuzzi, are details that define this villa as a space for conviviality and relaxation.
Complementing the property are a pantry, laundry, underground storage room, two walk-in closets, barbecue and a spacious garden with olive and carob trees.
The covered parking for two cars and the possibility of customizing some details during construction add flexibility and convenience.
Completion is scheduled for the second quarter of 2025, promising to be an exceptional home in the Algarve region.
Airport - 26 km
Golf - 1.6 km
Equestrian Centre - 1.6 km
International College - 350 m
Beach - 5.2 km
Vilamoura Marina - 7 km
VAP102858
With four en-suite bedrooms and five bathrooms, it offers a private and comfortable living experience, on a generous plot of land of 2227m².
The minimalist Japanese style, together with the glass that extends the entire height of the house, provides an atmosphere of spaciousness and integration with the outside environment.
Privacy is guaranteed by the terracotta wall that surrounds the property.
The interior patio, the living and dining room in open space with equipped kitchen, the covered terrace and the long pool with firepit or convertible jacuzzi, are details that define this villa as a space for conviviality and relaxation.
Complementing the property are a pantry, laundry, underground storage room, two walk-in closets, barbecue and a spacious garden with olive and carob trees.
The covered parking for two cars and the possibility of customizing some details during construction add flexibility and convenience.
Completion is scheduled for the second quarter of 2025, promising to be an exceptional home in the Algarve region.
Airport - 26 km
Golf - 1.6 km
Equestrian Centre - 1.6 km
International College - 350 m
Beach - 5.2 km
Vilamoura Marina - 7 km
VAP102858
Contact
See Phone
House 4 Bedrooms
Almancil, Loulé, Distrito de Faro
Used · 266m²
buy
3.850.000 €
The real estate agency Lot39 has the privilege of presenting this fantastic luxury villa and an attached plot of land already with an approved project for the construction of another villa but with a minimalist and contemporary architecture and also with sea views.
The existing villa with more Mediterranean charming architecture is set on a plot of land with 2,697m2 that has a steep slope and the house is built in the highest area and with a beautiful panoramic view over the surrounding area and the coast and sea line in the distance.
All access to the garage and the entrance of the house is paved with typical Portuguese stone and has large areas of gardens and local nature and everything impeccably cared for.
The house consists of ground floor, ground floor and basement and has above average interior areas.
On the ground floor, the large living room with a gas fireplace and the open-space direct connection to the kitchen stands out. All with sliding windows and direct exit to a large covered terrace for ’al-fresco’ dining with 60m2 facing the pool and gardens.
The house has two en-suite bedrooms on the ground floor and two en-suite bedrooms on the ground floor.
The basement also stands out for its easy access and consists of a garage for two cars and several rooms with different uses, from a large office, a gym, laundry, etc,...
The house is south facing and is equipped with state-of-the-art materials and equipment, from built-in air conditioning, underfloor heating, solar panels, alarm, electric gates and much more.
The attached plot that is included in the sale price has 2,421m2 and has an approved project for a villa of only one storey with a total construction area of 300m2 and a floor area of 236m2.
Also south facing and with great panoramic views.
Here it is important to explain that the time for the approval of such a project can take between a year and a half and two years and here it is ready for construction, in addition to the substantial cost of a project of this quality and which is also already included in the sale price.
The deal is the sale of the two properties, the house plus the other plot with the approved project.
It is located in the Vale de Éguas area, just a few minutes from the centre of Almancil.
We will be available for any additional questions or to present you on site.
The existing villa with more Mediterranean charming architecture is set on a plot of land with 2,697m2 that has a steep slope and the house is built in the highest area and with a beautiful panoramic view over the surrounding area and the coast and sea line in the distance.
All access to the garage and the entrance of the house is paved with typical Portuguese stone and has large areas of gardens and local nature and everything impeccably cared for.
The house consists of ground floor, ground floor and basement and has above average interior areas.
On the ground floor, the large living room with a gas fireplace and the open-space direct connection to the kitchen stands out. All with sliding windows and direct exit to a large covered terrace for ’al-fresco’ dining with 60m2 facing the pool and gardens.
The house has two en-suite bedrooms on the ground floor and two en-suite bedrooms on the ground floor.
The basement also stands out for its easy access and consists of a garage for two cars and several rooms with different uses, from a large office, a gym, laundry, etc,...
The house is south facing and is equipped with state-of-the-art materials and equipment, from built-in air conditioning, underfloor heating, solar panels, alarm, electric gates and much more.
The attached plot that is included in the sale price has 2,421m2 and has an approved project for a villa of only one storey with a total construction area of 300m2 and a floor area of 236m2.
Also south facing and with great panoramic views.
Here it is important to explain that the time for the approval of such a project can take between a year and a half and two years and here it is ready for construction, in addition to the substantial cost of a project of this quality and which is also already included in the sale price.
The deal is the sale of the two properties, the house plus the other plot with the approved project.
It is located in the Vale de Éguas area, just a few minutes from the centre of Almancil.
We will be available for any additional questions or to present you on site.
Contact
See Phone
Apartment 4 Bedrooms Triplex
Penha de França, Lisboa, Distrito de Lisboa
New · 219m²
With Garage
buy
2.250.000 €
Magnifico apartamento T4 triplex MOBILADO, inserido no Cruz da Pedra Palace.
O Cruz da Pedra Palace foi totalmente reabilitado mantendo o seu estilo pombalino e deu lugar a um fantástico condomínio privado de luxo com apenas 13 apartamentos, cada um com pormenores únicos e que tem o privilégio de estar localizado na margem do Rio Tejo na belíssima cidade de Lisboa.
O condomínio dispõe de duas piscinas exteriores, uma das quais infantil, com vista para o Rio Tejo, envolvidas por um fantástico jardim onde se encontra plantada uma árvore com mais de 100 anos. Tem ainda um ginásio completamente equipado com equipamentos de marca technogym, um SPA com jacuzzi, sauna e banho turco e segurança 24 horas.
Apartamento com:
Wc social.
Vista de Rio.
Arrecadação.
Quatro suites.
Ar condicionado.
Cozinha equipada.
Pavimento em soalho de madeira.
Parqueamentos para duas viaturas.
Sala com lareira com recuperador de calor.
PARA INVESTIMENTO, ENCONTRA-SE ARRENDADO ATUALMENTE.
A informação disponibilizada, não dispensa a sua confirmação nem pode ser considerada vinculativa
O Cruz da Pedra Palace foi totalmente reabilitado mantendo o seu estilo pombalino e deu lugar a um fantástico condomínio privado de luxo com apenas 13 apartamentos, cada um com pormenores únicos e que tem o privilégio de estar localizado na margem do Rio Tejo na belíssima cidade de Lisboa.
O condomínio dispõe de duas piscinas exteriores, uma das quais infantil, com vista para o Rio Tejo, envolvidas por um fantástico jardim onde se encontra plantada uma árvore com mais de 100 anos. Tem ainda um ginásio completamente equipado com equipamentos de marca technogym, um SPA com jacuzzi, sauna e banho turco e segurança 24 horas.
Apartamento com:
Wc social.
Vista de Rio.
Arrecadação.
Quatro suites.
Ar condicionado.
Cozinha equipada.
Pavimento em soalho de madeira.
Parqueamentos para duas viaturas.
Sala com lareira com recuperador de calor.
PARA INVESTIMENTO, ENCONTRA-SE ARRENDADO ATUALMENTE.
A informação disponibilizada, não dispensa a sua confirmação nem pode ser considerada vinculativa
Contact
See Phone
Detached House 4 Bedrooms
Zona Industrial de Vilamoura, Quarteira, Loulé, Distrito de Faro
New · 537m²
With Garage
buy
3.200.000 €
Discover your dream home in Vilamoura!
This elegant residence offers comfort and sophistication in every detail.
On the ground floor you will find a spacious living room with an open fireplace, perfect for cozy family moments. The equipped kitchen, ready to prepare delicious meals. The villa also has a garage with capacity for two cars and additional parking. On this floor, there is also a bedroom en-suite and a guest bathroom.
On the first floor you will find three large suites, each offering privacy and comfort. A south-facing balcony provides stunning views and lots of natural light.
The basement is functional, with a practical laundry room that makes everyday life easier.
The exterior of the house is equally charming, with a private garden that includes a swimming pool, ideal for moments of leisure and relaxation. Located in a gated community, this property offers security and tranquility.
For maximum comfort, the entire house is equipped with underfloor heating, ensuring a pleasant environment throughout the year. Furthermore, the house has a solar panel, reflecting a concern for sustainability and energy efficiency.
This house in Vilamoura is the perfect combination of luxury, comfort and modernity. Don´t miss the opportunity to live in one of the most exclusive places in the Algarve.
Book your visit now!
This elegant residence offers comfort and sophistication in every detail.
On the ground floor you will find a spacious living room with an open fireplace, perfect for cozy family moments. The equipped kitchen, ready to prepare delicious meals. The villa also has a garage with capacity for two cars and additional parking. On this floor, there is also a bedroom en-suite and a guest bathroom.
On the first floor you will find three large suites, each offering privacy and comfort. A south-facing balcony provides stunning views and lots of natural light.
The basement is functional, with a practical laundry room that makes everyday life easier.
The exterior of the house is equally charming, with a private garden that includes a swimming pool, ideal for moments of leisure and relaxation. Located in a gated community, this property offers security and tranquility.
For maximum comfort, the entire house is equipped with underfloor heating, ensuring a pleasant environment throughout the year. Furthermore, the house has a solar panel, reflecting a concern for sustainability and energy efficiency.
This house in Vilamoura is the perfect combination of luxury, comfort and modernity. Don´t miss the opportunity to live in one of the most exclusive places in the Algarve.
Book your visit now!
Contact
See Phone
House 4 Bedrooms
Azeitão (São Lourenço e São Simão), Setúbal, Distrito de Setúbal
Used · 243m²
buy
2.125.000 €
Propriedade com 2000m2 localizada na pitoresca vila de Azeitao/ Setúbal
Um cenário idílico repleto de natureza e tranquilidade.
Moradia que possui vistas deslumbrantes sobre a beleza natural circundante.
O refúgio perfeito da agitada vida citadina. A 5 km das mais belas praias, como Arrábida, Tróia e Setubal.
Imóvel com áreas de estar generosas, piscina, salas de convívio e muito requinte.
Com seu estilo muito próprio e agradável luz natural, conta com:
7 quartos;
5 wcs;
Piscina + 1 wc de apoio;
Cozinha com muita luz natural;
Sala de festas;
Casa das máquinas;
Jardim;
Casa de apoio.
Venha conhecer o seu próximo imóvel.
Marque já a sua visita !
;ID RE/MAX: (telefone)
Um cenário idílico repleto de natureza e tranquilidade.
Moradia que possui vistas deslumbrantes sobre a beleza natural circundante.
O refúgio perfeito da agitada vida citadina. A 5 km das mais belas praias, como Arrábida, Tróia e Setubal.
Imóvel com áreas de estar generosas, piscina, salas de convívio e muito requinte.
Com seu estilo muito próprio e agradável luz natural, conta com:
7 quartos;
5 wcs;
Piscina + 1 wc de apoio;
Cozinha com muita luz natural;
Sala de festas;
Casa das máquinas;
Jardim;
Casa de apoio.
Venha conhecer o seu próximo imóvel.
Marque já a sua visita !
;ID RE/MAX: (telefone)
Contact
See Phone
Semi-Detached House 4 Bedrooms
Canidelo, Vila Nova de Gaia, Distrito do Porto
New · 252m²
With Garage
buy
2.350.000 €
QUINTA MARQUES GOMES is a private condominium with a unique architectural character. All of the Villas were designed with plants, shrubs and outdoor paintwork in organic shades, carefully selected to promote harmony and to minimise the visual impact of the buildings.The priority is to offer different, innovative solutions, with a minimum of visual density, and with this providing for practical living adapted to the new standards of modern housing.More comfortable housing, where there is a balance between design, the functionality of each area and integration to its surrounding space, thus allowing quality of life to be enjoyed to the fullest.We have several architectural project options for you to choose from. These will then be customised and adapted to meet your needs and requirements. A healthy design atmosphere, although where every property is assured its own individuality, taking into consideration and reflecting each individual owners needs and interests.TWIN VILLASThese houses have a balanced, functional design and are located on the highest part of the land, overlooking the horizon and all the landscape from Arrábida Bridge to the endless Atlantic Ocean.Twin Villas have also the option to be customized, which means you can choose the solution that is best suited to your lifestyle.
Land area: 573 sqm
Gross floor area: 252 sqm
Parking area: 200 sqm
Conclusion of construction: Jul 23
Land area: 573 sqm
Gross floor area: 252 sqm
Parking area: 200 sqm
Conclusion of construction: Jul 23
Contact
See Phone
House 4 Bedrooms
Queluz e Belas, Sintra, Distrito de Lisboa
Used · 351m²
buy
2.250.000 €
Moradia Isolada T4+2 com jardim e piscina e vista para o Golfe do Belas Clube de Campo
Moradia de luxo, estrategicamente situada na primeira linha de golfe do exclusivo empreendimento Belas Clube de Campo.
A vista é deslumbrante para uma imensidão de verde em todo o horizonte. Completamente privada esta propriedade única oferece o melhor da vida moderna, combinando conforto, elegância e uma localização inigualável.
Com uma área total de 1607 m² e uma área de construção imponente de 580 m², a moradia distribui-se por três pisos e dispõe de quatro amplos quartos, sendo dois deles em suíte.
A área social é composta por uma sala de estar com três ambientes distintos (lareira, área de estar e zona de televisão), uma elegante sala de jantar, uma cozinha totalmente equipada e uma encantadora sala exterior, ideal para momentos de relaxamento. Adicionalmente, conta com um escritório, garagem espaçosa, piscina e várias áreas ajardinadas.
Construída em 2007, esta moradia foi projetada para proporcionar o máximo conforto e privacidade. Localizada numa rua central e tranquila de Belas Clube de Campo, destaca-se pela elevada qualidade dos acabamentos e pela modernidade dos seus espaços.
Do ponto de vista arquitetónico, o imóvel é composto por dois blocos principais interligados por corredores, escadas, pátios e passarelas, distribuídos por três pisos.
No piso térreo, a área social é envolvida por paredes de vidro que permitem a entrada abundante de luz natural, em contraste harmonioso com o concreto estrutural aparente e os revestimentos em madeira exótica, que se estendem do interior para o exterior.
A lareira interna, situada num espaço de pé-direito duplo e mezanino, é o ponto focal deste ambiente amplo e luminoso, que se integra perfeitamente com os espaços exteriores, como a piscina, o jardim e a sala externa.
Esta é uma oportunidade única para viver numa das mais prestigiadas áreas residenciais de Portugal, com todas as comodidades de um estilo de vida moderno e exclusivo.
Próxima de auto estradas, Escolas, 25 min do Aeroporto Internacional, proximidade das praias da região.
Piso 0
- Salas de Estar
- Sala de Jantar
- Cozinha
- Wc
- Escritório c/ terraço
Piso 1
- 2 Quartos em Suite c/ varanda
- 2 Quartos
- 3 Wc
- 2 Closets
Cave
- Garagem
- Lavandaria
- Casa Máquinas
- Wc
- Adega/Garrafeira
Zona Exterior
- Piscina
- Jardim
- Terraços
- Zona de Churrasqueira
- Alpendre
English
Detached Villa T4+2 with Prime Golf Views in the Prestigious Belas Clube de Campo and Pool
This luxury villa is strategically located on the front line of the golf course within the exclusive Belas Clube de Campo development. This unique property offers the best of modern living, combining comfort, elegance, and an unparalleled location.
With a total area of 1607 m² and an impressive construction area of 580 m², the villa spans three floors and features four spacious bedrooms, two of which are en-suites.
The social area consists of a living room with three distinct spaces (fireplace, seating area, and television zone), an elegant dining room, a fully equipped kitchen, and a charming outdoor lounge, ideal for moments of relaxation. Additionally, the villa includes an office, a spacious garage, a swimming pool, and several garden areas.
Built in 2007, this villa was designed to provide maximum comfort and privacy. Located on a central yet tranquil street in Belas Clube de Campo, it stands out for its high-quality finishes and the modernity of its spaces.
Architecturally, the property is composed of two main blocks connected by corridors, stairs, patios, and walkways, spread over three floors.
On the ground floor, the social area is surrounded by glass walls, allowing an abundance of natural light to enter, harmoniously contrasting with the exposed structural concrete and exotic wood finishes that extend from the interior to the exterior.
The internal fireplace, located in a double-height space with a mezzanine, is the focal point of this spacious and luminous environment, which seamlessly integrates with the outdoor areas, including the pool, garden, and outdoor lounge.
This is a unique opportunity to live in one of the most prestigious residential areas in Portugal, with all the amenities of a modern and exclusive lifestyle.
Close to highways, schools, just 25 minutes from Lisbon International Airport, and near the region’s beaches.
Ground Floor
- Living Rooms
- Dining Room
- Kitchen
- Bathroom
- Office with Terrace
First Floor
- 2 En-suite Bedrooms with Balcony
- 2 Bedrooms
- 3 Bathrooms
- 2 Walk-in Closets
Basement
- Garage
- Laundry Room
- Utility Room
- Bathroom
- Wine Cellar
Outdoor Area
- Swimming Pool
- Garden
- Terraces
- Barbecue Area
- Porch ;ID RE/MAX: (telefone)
Moradia de luxo, estrategicamente situada na primeira linha de golfe do exclusivo empreendimento Belas Clube de Campo.
A vista é deslumbrante para uma imensidão de verde em todo o horizonte. Completamente privada esta propriedade única oferece o melhor da vida moderna, combinando conforto, elegância e uma localização inigualável.
Com uma área total de 1607 m² e uma área de construção imponente de 580 m², a moradia distribui-se por três pisos e dispõe de quatro amplos quartos, sendo dois deles em suíte.
A área social é composta por uma sala de estar com três ambientes distintos (lareira, área de estar e zona de televisão), uma elegante sala de jantar, uma cozinha totalmente equipada e uma encantadora sala exterior, ideal para momentos de relaxamento. Adicionalmente, conta com um escritório, garagem espaçosa, piscina e várias áreas ajardinadas.
Construída em 2007, esta moradia foi projetada para proporcionar o máximo conforto e privacidade. Localizada numa rua central e tranquila de Belas Clube de Campo, destaca-se pela elevada qualidade dos acabamentos e pela modernidade dos seus espaços.
Do ponto de vista arquitetónico, o imóvel é composto por dois blocos principais interligados por corredores, escadas, pátios e passarelas, distribuídos por três pisos.
No piso térreo, a área social é envolvida por paredes de vidro que permitem a entrada abundante de luz natural, em contraste harmonioso com o concreto estrutural aparente e os revestimentos em madeira exótica, que se estendem do interior para o exterior.
A lareira interna, situada num espaço de pé-direito duplo e mezanino, é o ponto focal deste ambiente amplo e luminoso, que se integra perfeitamente com os espaços exteriores, como a piscina, o jardim e a sala externa.
Esta é uma oportunidade única para viver numa das mais prestigiadas áreas residenciais de Portugal, com todas as comodidades de um estilo de vida moderno e exclusivo.
Próxima de auto estradas, Escolas, 25 min do Aeroporto Internacional, proximidade das praias da região.
Piso 0
- Salas de Estar
- Sala de Jantar
- Cozinha
- Wc
- Escritório c/ terraço
Piso 1
- 2 Quartos em Suite c/ varanda
- 2 Quartos
- 3 Wc
- 2 Closets
Cave
- Garagem
- Lavandaria
- Casa Máquinas
- Wc
- Adega/Garrafeira
Zona Exterior
- Piscina
- Jardim
- Terraços
- Zona de Churrasqueira
- Alpendre
English
Detached Villa T4+2 with Prime Golf Views in the Prestigious Belas Clube de Campo and Pool
This luxury villa is strategically located on the front line of the golf course within the exclusive Belas Clube de Campo development. This unique property offers the best of modern living, combining comfort, elegance, and an unparalleled location.
With a total area of 1607 m² and an impressive construction area of 580 m², the villa spans three floors and features four spacious bedrooms, two of which are en-suites.
The social area consists of a living room with three distinct spaces (fireplace, seating area, and television zone), an elegant dining room, a fully equipped kitchen, and a charming outdoor lounge, ideal for moments of relaxation. Additionally, the villa includes an office, a spacious garage, a swimming pool, and several garden areas.
Built in 2007, this villa was designed to provide maximum comfort and privacy. Located on a central yet tranquil street in Belas Clube de Campo, it stands out for its high-quality finishes and the modernity of its spaces.
Architecturally, the property is composed of two main blocks connected by corridors, stairs, patios, and walkways, spread over three floors.
On the ground floor, the social area is surrounded by glass walls, allowing an abundance of natural light to enter, harmoniously contrasting with the exposed structural concrete and exotic wood finishes that extend from the interior to the exterior.
The internal fireplace, located in a double-height space with a mezzanine, is the focal point of this spacious and luminous environment, which seamlessly integrates with the outdoor areas, including the pool, garden, and outdoor lounge.
This is a unique opportunity to live in one of the most prestigious residential areas in Portugal, with all the amenities of a modern and exclusive lifestyle.
Close to highways, schools, just 25 minutes from Lisbon International Airport, and near the region’s beaches.
Ground Floor
- Living Rooms
- Dining Room
- Kitchen
- Bathroom
- Office with Terrace
First Floor
- 2 En-suite Bedrooms with Balcony
- 2 Bedrooms
- 3 Bathrooms
- 2 Walk-in Closets
Basement
- Garage
- Laundry Room
- Utility Room
- Bathroom
- Wine Cellar
Outdoor Area
- Swimming Pool
- Garden
- Terraces
- Barbecue Area
- Porch ;ID RE/MAX: (telefone)
Contact
See Phone
House 4 Bedrooms
Cascais e Estoril, Distrito de Lisboa
Used · 218m²
buy
2.707.500 €
Moradia T4 de enorme luxo, com design singular, localizada no centro de Birre, em Cascais, perto da Quinta da Marinha.
Com uma área de 365 m², destaca-se pelos pormenores de construção e acabamentos de qualidade superior. O refúgio harmonioso oferecido por esta propriedade é perfeito para um estilo de vida moderno e familiar, numa localização bastante privilegiada.
A moradia possui um harmonioso jardim com piscina e jacuzzi, ideais para momentos de relaxamento e lazer. No Piso -1, encontramos uma lavandaria equipada, um quarto, um WC e uma adega com caixa-forte de alta segurança, além da grande garagem para 4 carros, carregador eletrico e grandes roupeiros embutidos para arrumação extra.
O Piso 0 conta com um hall de entrada luminoso, WC social, sala de estar e de jantar e uma cozinha totalmente equipada. Com muita luz natural, esta cozinha oferece acesso direto ao exterior, onde encontramos uma churrasqueira, a piscina, o jacuzzi e o jardim, virados a Sul/Ponte
No Piso 1, um hall comum dá acesso a 3 magníficas suites, todas com WC completo e roupeiros embutidos. Duas suítes partilham a mesma varanda em deck. Quanto aos respetivos WC, todas têm janelas e muita luz, sendo duas delas com poliban e uma com banheira.
A tecnologia e o conforto estão presentes em toda a propriedade, incluindo isolamento térmico, ar condicionado central, porta blindada e sistema de segurança com videovigilância e sensores de movimento, bem como aspiração central. Conta ainda com piso radiante em todas as áreas, caixilharia em PVC com vidros duplos, para maior isolamento, estores elétricos isotérmicos, oferecendo um ambiente de luxo incomparável.
Birre é um bairro residencial de excelência, a apenas 2 minutos do centro da Vila de Cascais e a 5 minutos do Estoril. Além disso, está próximo de praias incríveis, como a Praia do Guincho, campos de golfe da Quinta da Marinha e complexos de equitação. A proximidade a prestigiadas instituições educacionais, como o Kings College School, Colégio Europa e International Christian School of Cascais, atesta a qualidade de vida desta localização exclusiva.
Cada elemento desta propriedade foi meticulosamente planeado para refletir as necessidades dos seus habitantes. Desde a tranquilidade dos jardins até ao requinte da adega, cada espaço é uma expressão de luxo e funcionalidade, com detalhes cuidadosamente escolhidos, como a pedra natural e as madeiras.
Características específicas
- Localizada em zona residencial premium de moradias em Birre
- A 2 minutos da A5, e 10 do Centro de Cascais, a 25km do aeroporto de Lisboa e a 5 minutos do aeródromo de Cascais.
- Moradia independente de 3 andares
- Lote de 534 m² com 363 m² área bruta
- T4 com 5 casas de banho
- Piscina e jacuzi
- Terraço e varanda
- Lugar de garagem incluído no preço
- Armários embutidos
- Arrecadação
- Orientação Sul, Este, Oeste
- Equipada com aspiração central, piso radiante, bomba de calor e ar condicionado sob conduta
Janelas em PVC com vidros duplos e corte térmico
- Estores elétricos
- Todos os portões automáticos
- Jardim com rega automática
- Garagem de 80m2, com estacionamento para 4 automóveis, assim como de 40m2 de estacionamento exterior
- Categoria Energética: B-
This unique T4 villa boasts luxurious design and is located in the heart of Birre, near Quinta da Marinha in Cascais. With a spacious area of 365 m², it stands out for its high-quality construction and superior finishes. The harmonious refuge offered by this property is perfect for a modern and family-oriented lifestyle in a highly privileged location.
The villa features a serene garden with a pool and jacuzzi, ideal for relaxation and leisure. On the lower level (-1), youll find a fully equipped laundry room, a bedroom, a bathroom, and a wine cellar with a high-security safe. Additionally, theres a large garage for 4 cars, an electric charger, and ample built-in wardrobes for extra storage.
The ground floor (Level 0) includes a bright entrance hall, a guest toilet, a living room, a dining room, and a fully equipped kitchen. With abundant natural light, the kitchen provides direct access to the exterior, where youll find a barbecue area, the pool, the jacuzzi, and the garden, all facing south.
On the first floor (Level 1), a common hall leads to 3 magnificent suites, each with a full bathroom and built-in wardrobes. Two of the suites share the same deck balcony. All bathrooms have windows and plenty of light, with two featuring showers and one with a bathtub.
Cutting-edge technology and comfort are present throughout the property, including thermal insulation, central air conditioning, a reinforced door, and a security system with video surveillance and motion sensors. The villa also boasts radiant heating in all areas, PVC double-glazed windows for enhanced insulation, and isothermal electric blinds, creating an unparalleled luxurious environment.
Birre is an excellent residential neighborhood, just 2 minutes from the center of Cascais and 5 minutes from Estoril. Its also close to incredible beaches like Praia do Guincho, golf courses at Quinta da Marinha, and equestrian complexes. The proximity to prestigious educational institutions such as Kings College School, Colégio Europa, and the International Christian School of Cascais underscores the quality of life in this exclusive location.
Every element of this property has been meticulously planned to reflect the needs of its inhabitants. From the tranquility of the gardens to the refinement of the wine cellar, each space is an expression of luxury and functionality, with carefully chosen details such as natural stone and wood.
Specific Features:
- Located in a premium residential area of villas in Birre
- 2 minutes from the A5 highway, 10 minutes from the center of Cascais, 25 km from Lisbon Airport, and 5 minutes from Cascais aerodrome
- Independent 3-story villa
- Plot size: 534 m² with 363 m² of gross area
- T4 with 5 bathrooms
- Pool and jacuzzi
- Terrace and balcony
- Garage included in the price
- Built-in wardrobes
- Storage room
- Orientation: South, East, West
- Equipped with central vacuum, radiant heating, heat pump, and ducted air conditioning
- PVC windows with double glazing and thermal insulation
- Electric blinds
- Automatic gates
- Garden with automatic irrigation
- 80 m² garage with parking for 4 cars, plus 40 m² of outdoor parking
- Energy Rating: B-
Cette villa de luxe de 4 chambres, au design unique, est située au centre de Birre, à Cascais, à proximité de la Quinta da Marinha. Avec une superficie de 365 m², elle se distingue par ses détails de construction et ses finitions de qualité supérieure. Le refuge harmonieux offert par cette propriété est parfait pour un style de vie moderne et familial, dans un emplacement privilégié.
La villa dispose dun jardin harmonieux avec piscine et jacuzzi, idéal pour se détendre et se divertir. Au sous-sol, vous trouverez une buanderie équipée, une chambre, une salle de bains et une cave avec un coffre-fort haute sécurité, ainsi quun grand garage pour 4 voitures, un chargeur électrique et de grands placards encastrés pour un rangement supplémentaire.
Le rez-de-chaussée comprend un hall dentrée lumineux, des toilettes sociales, un salon et une salle à manger, ainsi quune cuisine entièrement équipée. Avec beaucoup de lumière naturelle, cette cuisine offre un accès direct à lextérieur, où vous trouverez un barbecue, la piscine, le jacuzzi et le jardin, orientés vers le sud.
Au premier étage, un hall commun donne accès à 3 magnifiques suites, toutes avec salle de bains complète et placards encastrés. Deux suites partagent le même balcon en terrasse. En ce qui concerne les salles de bains respectives, elles ont toutes des fenêtres et beaucoup de lumière, dont deux avec douche et une avec baignoire.
La technologie et le confort sont présents dans toute la propriété, notamment lisolation thermique, la climatisation centrale, la porte blindée et le système de sécurité avec vidéosurveillance et détecteurs de mouvement, ainsi que laspiration centralisée. Elle dispose également dun chauffage au sol dans toutes les pièces, de fenêtres en PVC avec double vitrage pour une meilleure isolation, de volets roulants électriques isothermes, offrant un environnement de luxe incomparable.
Birre est un quartier résidentiel dexcellence, à seulement 2 minutes du centre du village de Cascais et à 5 minutes dEstoril. De plus, il est proche de plages incroyables telles que la Praia do Guincho, des terrains de golf de la Quinta da Marinha et de complexes déquitation. La proximité dinstitutions éducatives prestigieuses telles que le Kings College School, le Colégio Europa et lInternational Christian School of Cascais atteste de la qualité de vie de cet emplacement exclusif.
Chaque élément de cette propriété a été méticuleusement planifié pour refléter les besoins de ses habitants. De la tranquillité des jardins au raffinement de la cave, chaque espace est une expression de luxe et de fonctionnalité, avec des détails soigneusement choisis, tels que la pierre naturelle et le bois.
Caractéristiques spécifiques :
- Située dans une zone résidentielle premium de villas à Birre
- À 2 minutes de lautoroute A5 et à 10 minutes du centre de Cascais, à 25 km de laéroport de Lisbonne et à 5 minutes de laérodrome de Cascais.
- Villa indépendante sur 3 étages
- Terrain de 534 m² avec une superficie brute de 363 m²
- 4 chambres avec 5 salles de bains
- Piscine et jacuzzi
- Terrasse et balcon
- Garage inclus dans le prix
- Placards encastrés
- Rangement
- Orientation sud, est, ouest
- Équipée dune aspiration centralisée, de chauffage au sol, dune pompe à chaleur et de la climatisation par conduits
- Fenêtres en PVC avec double vitrage et isolation thermique
- Volets roulants électriques
- Tous les portails automatiques
- Jardin avec arrosage automatique
- Garage de 80 m², avec stationnement pour 4 voitures, ainsi qu
Эта роскошная вилла с 4 спальнями и уникальным дизайном расположена в центре Бирре, в Кашкайше, недалеко от Quinta da Marinha. С общей площадью 365 м² она выделяется деталями строительства и высококачественной отделкой. Уютное убежище, предоставляемое этой собственностью, идеально подходит для современного семейного образа жизни в привилегированном месте.
Вилла имеет гармоничный сад с бассейном и джакузи, идеальными для отдыха и развлечений. В подвале есть оборудованная прачечная, спальня, ванная комната и погреб с высокой степенью безопасности, а также большой гараж на 4 автомобиля, электрическая зарядка и большие встроенные шкафы для дополнительного хранения.
На первом этаже находится светлый вестибюль, гостевой туалет, гостиная и столовая, а также полностью оборудованная кухня. С большим количеством естественного света, эта кухня имеет прямой выход на улицу, где находятся барбекю, бассейн, джакузи и сад, ориентированные на юг.
На втором этаже общий холл дает доступ к 3 великолепным сьютам, все с полными ванными комнатами и встроенными шкафами. Две из них имеют общий балкон с террасой. Что касается самих ванных комнат, они все имеют окна и много света, две из них с душем и одна с ванной.
Технологии и комфорт присутствуют во всей собственности, включая теплоизоляцию, центральное кондиционирование, бронированную дверь и систему безопасности с видеонаблюдением и датчиками движения, а также центральную вакуумную систему. Также есть теплый пол во всех помещениях, окна из ПВХ с двойным остеклением для лучшей изоляции, электрические роллеты с изотермической обработкой, создающие непревзойденную атмосферу роскоши.
Бирре - это престижный жилой район всего в 2 минутах от центра Кашкайша и в 5 минутах от Эшторила. Кроме того, он близок к потрясающим пляжам, таким как Praia do Guincho, полям для гольфа Quinta da Marinha и конно-спортивным комплексам. Близость к престижным образовательным учреждениям, таким как Kings College School, Colégio Europa и International Christian School of Cascais, подтверждает качество жизни этого эксклюзивного
Каждый элемент этой собственности был тщательно спланирован, чтобы отразить потребности ее жителей. От спокойства садов до изысканности погреба, каждое пространство является выражением роскоши и функциональности, с тщательно подобранными деталями, такими как натуральный камень и дерево.
Специфические характеристики:
- Расположена в премиальном жилом районе домов в Бирре.
- В 2 минутах от A5 и в 10 минутах от центра Кашкайша, в 25 км от аэропорта Лиссабона и в 5 минутах от аэродрома Кашкайша.
- Независимый дом с 3 этажами.
- Участок площадью 534 м² с общей площадью 363 м².
- 4 спальни и 5 ванных комнат.
- Бассейн и джакузи.
- Терраса и балкон.
- Гараж включен в стоимость.
- Встроенные шкафы.
- Подсобное помещение.
- Ориентация на юг, восток и запад.
- Оборудована центральной вакуумной системой, теплыми полами, тепловым насосом и кондиционером.
- Окна из ПВХ с двойным остеклением и теплозащитой.
- Электрические жалюзи.
- Все ворота автоматические.
- Сад с автоматическим поливом.
- Гараж площадью 80 м², с парковкой для 4 автомобилей, а также 40 м² парковки на улице.
- Энергетический класс: B-
;ID RE/MAX: (telefone)
Com uma área de 365 m², destaca-se pelos pormenores de construção e acabamentos de qualidade superior. O refúgio harmonioso oferecido por esta propriedade é perfeito para um estilo de vida moderno e familiar, numa localização bastante privilegiada.
A moradia possui um harmonioso jardim com piscina e jacuzzi, ideais para momentos de relaxamento e lazer. No Piso -1, encontramos uma lavandaria equipada, um quarto, um WC e uma adega com caixa-forte de alta segurança, além da grande garagem para 4 carros, carregador eletrico e grandes roupeiros embutidos para arrumação extra.
O Piso 0 conta com um hall de entrada luminoso, WC social, sala de estar e de jantar e uma cozinha totalmente equipada. Com muita luz natural, esta cozinha oferece acesso direto ao exterior, onde encontramos uma churrasqueira, a piscina, o jacuzzi e o jardim, virados a Sul/Ponte
No Piso 1, um hall comum dá acesso a 3 magníficas suites, todas com WC completo e roupeiros embutidos. Duas suítes partilham a mesma varanda em deck. Quanto aos respetivos WC, todas têm janelas e muita luz, sendo duas delas com poliban e uma com banheira.
A tecnologia e o conforto estão presentes em toda a propriedade, incluindo isolamento térmico, ar condicionado central, porta blindada e sistema de segurança com videovigilância e sensores de movimento, bem como aspiração central. Conta ainda com piso radiante em todas as áreas, caixilharia em PVC com vidros duplos, para maior isolamento, estores elétricos isotérmicos, oferecendo um ambiente de luxo incomparável.
Birre é um bairro residencial de excelência, a apenas 2 minutos do centro da Vila de Cascais e a 5 minutos do Estoril. Além disso, está próximo de praias incríveis, como a Praia do Guincho, campos de golfe da Quinta da Marinha e complexos de equitação. A proximidade a prestigiadas instituições educacionais, como o Kings College School, Colégio Europa e International Christian School of Cascais, atesta a qualidade de vida desta localização exclusiva.
Cada elemento desta propriedade foi meticulosamente planeado para refletir as necessidades dos seus habitantes. Desde a tranquilidade dos jardins até ao requinte da adega, cada espaço é uma expressão de luxo e funcionalidade, com detalhes cuidadosamente escolhidos, como a pedra natural e as madeiras.
Características específicas
- Localizada em zona residencial premium de moradias em Birre
- A 2 minutos da A5, e 10 do Centro de Cascais, a 25km do aeroporto de Lisboa e a 5 minutos do aeródromo de Cascais.
- Moradia independente de 3 andares
- Lote de 534 m² com 363 m² área bruta
- T4 com 5 casas de banho
- Piscina e jacuzi
- Terraço e varanda
- Lugar de garagem incluído no preço
- Armários embutidos
- Arrecadação
- Orientação Sul, Este, Oeste
- Equipada com aspiração central, piso radiante, bomba de calor e ar condicionado sob conduta
Janelas em PVC com vidros duplos e corte térmico
- Estores elétricos
- Todos os portões automáticos
- Jardim com rega automática
- Garagem de 80m2, com estacionamento para 4 automóveis, assim como de 40m2 de estacionamento exterior
- Categoria Energética: B-
This unique T4 villa boasts luxurious design and is located in the heart of Birre, near Quinta da Marinha in Cascais. With a spacious area of 365 m², it stands out for its high-quality construction and superior finishes. The harmonious refuge offered by this property is perfect for a modern and family-oriented lifestyle in a highly privileged location.
The villa features a serene garden with a pool and jacuzzi, ideal for relaxation and leisure. On the lower level (-1), youll find a fully equipped laundry room, a bedroom, a bathroom, and a wine cellar with a high-security safe. Additionally, theres a large garage for 4 cars, an electric charger, and ample built-in wardrobes for extra storage.
The ground floor (Level 0) includes a bright entrance hall, a guest toilet, a living room, a dining room, and a fully equipped kitchen. With abundant natural light, the kitchen provides direct access to the exterior, where youll find a barbecue area, the pool, the jacuzzi, and the garden, all facing south.
On the first floor (Level 1), a common hall leads to 3 magnificent suites, each with a full bathroom and built-in wardrobes. Two of the suites share the same deck balcony. All bathrooms have windows and plenty of light, with two featuring showers and one with a bathtub.
Cutting-edge technology and comfort are present throughout the property, including thermal insulation, central air conditioning, a reinforced door, and a security system with video surveillance and motion sensors. The villa also boasts radiant heating in all areas, PVC double-glazed windows for enhanced insulation, and isothermal electric blinds, creating an unparalleled luxurious environment.
Birre is an excellent residential neighborhood, just 2 minutes from the center of Cascais and 5 minutes from Estoril. Its also close to incredible beaches like Praia do Guincho, golf courses at Quinta da Marinha, and equestrian complexes. The proximity to prestigious educational institutions such as Kings College School, Colégio Europa, and the International Christian School of Cascais underscores the quality of life in this exclusive location.
Every element of this property has been meticulously planned to reflect the needs of its inhabitants. From the tranquility of the gardens to the refinement of the wine cellar, each space is an expression of luxury and functionality, with carefully chosen details such as natural stone and wood.
Specific Features:
- Located in a premium residential area of villas in Birre
- 2 minutes from the A5 highway, 10 minutes from the center of Cascais, 25 km from Lisbon Airport, and 5 minutes from Cascais aerodrome
- Independent 3-story villa
- Plot size: 534 m² with 363 m² of gross area
- T4 with 5 bathrooms
- Pool and jacuzzi
- Terrace and balcony
- Garage included in the price
- Built-in wardrobes
- Storage room
- Orientation: South, East, West
- Equipped with central vacuum, radiant heating, heat pump, and ducted air conditioning
- PVC windows with double glazing and thermal insulation
- Electric blinds
- Automatic gates
- Garden with automatic irrigation
- 80 m² garage with parking for 4 cars, plus 40 m² of outdoor parking
- Energy Rating: B-
Cette villa de luxe de 4 chambres, au design unique, est située au centre de Birre, à Cascais, à proximité de la Quinta da Marinha. Avec une superficie de 365 m², elle se distingue par ses détails de construction et ses finitions de qualité supérieure. Le refuge harmonieux offert par cette propriété est parfait pour un style de vie moderne et familial, dans un emplacement privilégié.
La villa dispose dun jardin harmonieux avec piscine et jacuzzi, idéal pour se détendre et se divertir. Au sous-sol, vous trouverez une buanderie équipée, une chambre, une salle de bains et une cave avec un coffre-fort haute sécurité, ainsi quun grand garage pour 4 voitures, un chargeur électrique et de grands placards encastrés pour un rangement supplémentaire.
Le rez-de-chaussée comprend un hall dentrée lumineux, des toilettes sociales, un salon et une salle à manger, ainsi quune cuisine entièrement équipée. Avec beaucoup de lumière naturelle, cette cuisine offre un accès direct à lextérieur, où vous trouverez un barbecue, la piscine, le jacuzzi et le jardin, orientés vers le sud.
Au premier étage, un hall commun donne accès à 3 magnifiques suites, toutes avec salle de bains complète et placards encastrés. Deux suites partagent le même balcon en terrasse. En ce qui concerne les salles de bains respectives, elles ont toutes des fenêtres et beaucoup de lumière, dont deux avec douche et une avec baignoire.
La technologie et le confort sont présents dans toute la propriété, notamment lisolation thermique, la climatisation centrale, la porte blindée et le système de sécurité avec vidéosurveillance et détecteurs de mouvement, ainsi que laspiration centralisée. Elle dispose également dun chauffage au sol dans toutes les pièces, de fenêtres en PVC avec double vitrage pour une meilleure isolation, de volets roulants électriques isothermes, offrant un environnement de luxe incomparable.
Birre est un quartier résidentiel dexcellence, à seulement 2 minutes du centre du village de Cascais et à 5 minutes dEstoril. De plus, il est proche de plages incroyables telles que la Praia do Guincho, des terrains de golf de la Quinta da Marinha et de complexes déquitation. La proximité dinstitutions éducatives prestigieuses telles que le Kings College School, le Colégio Europa et lInternational Christian School of Cascais atteste de la qualité de vie de cet emplacement exclusif.
Chaque élément de cette propriété a été méticuleusement planifié pour refléter les besoins de ses habitants. De la tranquillité des jardins au raffinement de la cave, chaque espace est une expression de luxe et de fonctionnalité, avec des détails soigneusement choisis, tels que la pierre naturelle et le bois.
Caractéristiques spécifiques :
- Située dans une zone résidentielle premium de villas à Birre
- À 2 minutes de lautoroute A5 et à 10 minutes du centre de Cascais, à 25 km de laéroport de Lisbonne et à 5 minutes de laérodrome de Cascais.
- Villa indépendante sur 3 étages
- Terrain de 534 m² avec une superficie brute de 363 m²
- 4 chambres avec 5 salles de bains
- Piscine et jacuzzi
- Terrasse et balcon
- Garage inclus dans le prix
- Placards encastrés
- Rangement
- Orientation sud, est, ouest
- Équipée dune aspiration centralisée, de chauffage au sol, dune pompe à chaleur et de la climatisation par conduits
- Fenêtres en PVC avec double vitrage et isolation thermique
- Volets roulants électriques
- Tous les portails automatiques
- Jardin avec arrosage automatique
- Garage de 80 m², avec stationnement pour 4 voitures, ainsi qu
Эта роскошная вилла с 4 спальнями и уникальным дизайном расположена в центре Бирре, в Кашкайше, недалеко от Quinta da Marinha. С общей площадью 365 м² она выделяется деталями строительства и высококачественной отделкой. Уютное убежище, предоставляемое этой собственностью, идеально подходит для современного семейного образа жизни в привилегированном месте.
Вилла имеет гармоничный сад с бассейном и джакузи, идеальными для отдыха и развлечений. В подвале есть оборудованная прачечная, спальня, ванная комната и погреб с высокой степенью безопасности, а также большой гараж на 4 автомобиля, электрическая зарядка и большие встроенные шкафы для дополнительного хранения.
На первом этаже находится светлый вестибюль, гостевой туалет, гостиная и столовая, а также полностью оборудованная кухня. С большим количеством естественного света, эта кухня имеет прямой выход на улицу, где находятся барбекю, бассейн, джакузи и сад, ориентированные на юг.
На втором этаже общий холл дает доступ к 3 великолепным сьютам, все с полными ванными комнатами и встроенными шкафами. Две из них имеют общий балкон с террасой. Что касается самих ванных комнат, они все имеют окна и много света, две из них с душем и одна с ванной.
Технологии и комфорт присутствуют во всей собственности, включая теплоизоляцию, центральное кондиционирование, бронированную дверь и систему безопасности с видеонаблюдением и датчиками движения, а также центральную вакуумную систему. Также есть теплый пол во всех помещениях, окна из ПВХ с двойным остеклением для лучшей изоляции, электрические роллеты с изотермической обработкой, создающие непревзойденную атмосферу роскоши.
Бирре - это престижный жилой район всего в 2 минутах от центра Кашкайша и в 5 минутах от Эшторила. Кроме того, он близок к потрясающим пляжам, таким как Praia do Guincho, полям для гольфа Quinta da Marinha и конно-спортивным комплексам. Близость к престижным образовательным учреждениям, таким как Kings College School, Colégio Europa и International Christian School of Cascais, подтверждает качество жизни этого эксклюзивного
Каждый элемент этой собственности был тщательно спланирован, чтобы отразить потребности ее жителей. От спокойства садов до изысканности погреба, каждое пространство является выражением роскоши и функциональности, с тщательно подобранными деталями, такими как натуральный камень и дерево.
Специфические характеристики:
- Расположена в премиальном жилом районе домов в Бирре.
- В 2 минутах от A5 и в 10 минутах от центра Кашкайша, в 25 км от аэропорта Лиссабона и в 5 минутах от аэродрома Кашкайша.
- Независимый дом с 3 этажами.
- Участок площадью 534 м² с общей площадью 363 м².
- 4 спальни и 5 ванных комнат.
- Бассейн и джакузи.
- Терраса и балкон.
- Гараж включен в стоимость.
- Встроенные шкафы.
- Подсобное помещение.
- Ориентация на юг, восток и запад.
- Оборудована центральной вакуумной системой, теплыми полами, тепловым насосом и кондиционером.
- Окна из ПВХ с двойным остеклением и теплозащитой.
- Электрические жалюзи.
- Все ворота автоматические.
- Сад с автоматическим поливом.
- Гараж площадью 80 м², с парковкой для 4 автомобилей, а также 40 м² парковки на улице.
- Энергетический класс: B-
;ID RE/MAX: (telefone)
Contact
See Phone
Apartment 4 Bedrooms
Canidelo, Vila Nova de Gaia, Distrito do Porto
Under construction · 237m²
With Garage
buy
2.000.000 €
QUINTA MARQUES GOMES
EXCLUSIVE IS TO LIVE OVER LOOKING THE DOURO RIVER AND THE OCEAN
Penthouse - Top floor with 140 m2 terrace, covered area 237 m2, with 4 suites, living room with 53 m2, oriented with unchanging views to the mouth of the Douro River, Porto and the Atlantic ocean, 3 places of garage + tidy.
The residences ensure highest standards of security, quality and eco-friendly environmental sustainability.
The surrounding area has been carefully designed as an integrated and harmonious landscape, while preserving the surrounding environment.
Apartments facing the mouth of the Rio Douro with unique views, where each building consists of 16 apartments with 2, 3 and 4 (penthouse) Bedroom areas
The ideal option for residential or second home
The buildings with 5 floors, are designed to be perfectly framed in the surroundings.
All units have large balconies and terraces in the rooms and bedrooms, in order to enjoy the location and landscape.
Each building also has two basement floors, with around 40 parking spaces.
EXCLUSIVE IS LIVING IN ONE PLACENEAR EVERYTHING
Quinta Marques Gomes has a privileged location. The simultaneous view of the river and sea, good public transports, the proximity to several touristic and leisure attractions, to the marina and the riverside restaurants make it a luxury quality living area.
Sá Carneiro Airport
Sá Carneiro Airport, where the worlds major airlines operate to, is located 27 minutes away.
Caves de Vinho do Porto
In Gaia, 2 Kms away, are cellars with hundreds of years of history, where you can taste one of the most famous wines in the world.
Praias
Vila Nova de Gaia offers 15km of atlantic coast, with beaches of natural wealth and a pedestrian route from Cabedelo to S. Félix da Marinha.
Douro Marina
The Douro Marina, is an ideal place for water sports lovers and is 200 meters from Quinta Marques Gomes.
Club de Golfe Miramar
School of countless high quality athletes, Miramar Golf Club is a national reference and one of the most beautiful golf courses in Europe.
Centro Histórico do Porto
Due to its architecture and the intense musical activity that it promotes, Casa da Música is a regular must visit regularly.
EXCLUSIVE IS TO LIVE OVER LOOKING THE DOURO RIVER AND THE OCEAN
Penthouse - Top floor with 140 m2 terrace, covered area 237 m2, with 4 suites, living room with 53 m2, oriented with unchanging views to the mouth of the Douro River, Porto and the Atlantic ocean, 3 places of garage + tidy.
The residences ensure highest standards of security, quality and eco-friendly environmental sustainability.
The surrounding area has been carefully designed as an integrated and harmonious landscape, while preserving the surrounding environment.
Apartments facing the mouth of the Rio Douro with unique views, where each building consists of 16 apartments with 2, 3 and 4 (penthouse) Bedroom areas
The ideal option for residential or second home
The buildings with 5 floors, are designed to be perfectly framed in the surroundings.
All units have large balconies and terraces in the rooms and bedrooms, in order to enjoy the location and landscape.
Each building also has two basement floors, with around 40 parking spaces.
EXCLUSIVE IS LIVING IN ONE PLACENEAR EVERYTHING
Quinta Marques Gomes has a privileged location. The simultaneous view of the river and sea, good public transports, the proximity to several touristic and leisure attractions, to the marina and the riverside restaurants make it a luxury quality living area.
Sá Carneiro Airport
Sá Carneiro Airport, where the worlds major airlines operate to, is located 27 minutes away.
Caves de Vinho do Porto
In Gaia, 2 Kms away, are cellars with hundreds of years of history, where you can taste one of the most famous wines in the world.
Praias
Vila Nova de Gaia offers 15km of atlantic coast, with beaches of natural wealth and a pedestrian route from Cabedelo to S. Félix da Marinha.
Douro Marina
The Douro Marina, is an ideal place for water sports lovers and is 200 meters from Quinta Marques Gomes.
Club de Golfe Miramar
School of countless high quality athletes, Miramar Golf Club is a national reference and one of the most beautiful golf courses in Europe.
Centro Histórico do Porto
Due to its architecture and the intense musical activity that it promotes, Casa da Música is a regular must visit regularly.
Contact
See Phone
Country house 4 Bedrooms Duplex
Santo Estevão, Benavente, Distrito de Santarém
Used · 564m²
With Garage
buy
2.300.000 €
Discover this extraordinary detached house that combines absolute privacy with maximum security, ideal for those looking for the perfect balance between tranquility and comfort.
Set on a vast plot of 23.750sqm, this property offers extensive gardens, walking areas and enormous potential for expansion and customization. Opportunities like this are rare, with a lot that can be transformed into an authentic farm of your dreams.
The house, in an exemplary state of conservation, reflects the care and attention to detail, and is ready to welcome a new family. With 563.71sqm of gross private area and 907.70sqm of total built area, the house offers large, well-distributed spaces. It has four elegant suites, including a master suite with a sophisticated closet. Additionally, the property includes two spacious offices, one downstairs and one on the mezzanine with a private balcony, providing perfect environments for both work and relaxation.
Attention to detail is evident in every detail of this home. The floor is covered with unglazed terracotta tiles from Porcelanosa, while the flooring in the offices, mezzanine and bedrooms is in wide pine planks, providing a welcoming and rustic atmosphere. The ceiling of the main room and all porches are covered in wood, combining elegance and comfort, with the floor of the porches also covered in Porcelanosa terracotta.
The fully equipped kitchen stands out for its high-standard appliances, such as a stove, two ovens and a Smeg hood, a double GE refrigerator and a built-in Miele dishwasher. The pantry, equally equipped, includes Miele washers and dryers. The bathrooms, in turn, are equipped with Roca toilets and Roca or Hansgrohe finishes, ensuring maximum quality and sophistication.
The swimming pool, covered in blue tablets and running on a salt system, is the perfect space to relax. The pool house is fully equipped with a bathroom (with shower, toilet and sink), living room with space for a barbecue and a closed storage room. The garage offers ample storage space and capacity for two cars.
Among other notable features, the villa includes heat pump heating, two solar panels for heating water in the summer, a borehole with direct variation pump capture to guarantee constant water supply, Prosegur anti-intrusion alarm system connected to the Central and to the Police station of Benavente, STRONG security patrol, wine cellar, wooden storage house, water points throughout the land and automatic irrigation system for the grass.
Schedule your visit now and let yourself be enchanted by this excellent property. Engel & Völkers, with its team of highly qualified professionals, is at your disposal to accompany you at every step of this journey.
Set on a vast plot of 23.750sqm, this property offers extensive gardens, walking areas and enormous potential for expansion and customization. Opportunities like this are rare, with a lot that can be transformed into an authentic farm of your dreams.
The house, in an exemplary state of conservation, reflects the care and attention to detail, and is ready to welcome a new family. With 563.71sqm of gross private area and 907.70sqm of total built area, the house offers large, well-distributed spaces. It has four elegant suites, including a master suite with a sophisticated closet. Additionally, the property includes two spacious offices, one downstairs and one on the mezzanine with a private balcony, providing perfect environments for both work and relaxation.
Attention to detail is evident in every detail of this home. The floor is covered with unglazed terracotta tiles from Porcelanosa, while the flooring in the offices, mezzanine and bedrooms is in wide pine planks, providing a welcoming and rustic atmosphere. The ceiling of the main room and all porches are covered in wood, combining elegance and comfort, with the floor of the porches also covered in Porcelanosa terracotta.
The fully equipped kitchen stands out for its high-standard appliances, such as a stove, two ovens and a Smeg hood, a double GE refrigerator and a built-in Miele dishwasher. The pantry, equally equipped, includes Miele washers and dryers. The bathrooms, in turn, are equipped with Roca toilets and Roca or Hansgrohe finishes, ensuring maximum quality and sophistication.
The swimming pool, covered in blue tablets and running on a salt system, is the perfect space to relax. The pool house is fully equipped with a bathroom (with shower, toilet and sink), living room with space for a barbecue and a closed storage room. The garage offers ample storage space and capacity for two cars.
Among other notable features, the villa includes heat pump heating, two solar panels for heating water in the summer, a borehole with direct variation pump capture to guarantee constant water supply, Prosegur anti-intrusion alarm system connected to the Central and to the Police station of Benavente, STRONG security patrol, wine cellar, wooden storage house, water points throughout the land and automatic irrigation system for the grass.
Schedule your visit now and let yourself be enchanted by this excellent property. Engel & Völkers, with its team of highly qualified professionals, is at your disposal to accompany you at every step of this journey.
Contact
See Phone
House 4 Bedrooms
Carnaxide e Queijas, Oeiras, Distrito de Lisboa
Under construction · 240m²
buy
2.000.000 €
Fantástica moradia independente em fase final de construção com design moderno e linhas elegantes, com jardim e piscina.
Idealizada para uma familia desfrutar do seu interior amplo e funcional e do exterior que oferece uma magnífica área de lazer. Uma moradia muito funcional com um layout inteligente que valoriza a vida quotidiana e a torna mais conveniente. Elegantes acabamentos com materiais de qualidade superior.
Está localizada numa zona habitacional tranquila de moradias em Carnaxide.
Pode ainda personalizar a sua casa de sonho, pois ainda há acabamentos em aberto.
A área de habitação encontra-se distribuída por 3 pisos, da seguinte forma:
Piso -1: Este piso possui a área de garagem com 53 m2 e um amplo salão com 50 m² com luz natural, e salamandra que pode ser usado como zona de lazer. Tem acesso ao jardim e piscina . Existe uma divisão fechada para a área técnica. O acesso ao piso superior á feito por escadas ou elevador.
Piso 0: No piso térreo, tem um amplo hall de entrada (8.5 m2). Uma magnifica cozinha (16.6m2) que será equipada com electrodomésticos Bosch. A cozinha tem ligação à zona de lavandaria e varanda que tem barbecue. A sala de jantar (16m2) também tem acesso à varanda e à cozinha. A sala de estar (26,2 m²) tem lareira e acesso ao jardim e ainda uma sala (14.1m2) que pode ser um escritório, sala de leitura, etc. Um lavabo social (4.8m2). Todas as divisões tem enormes janelas que dão muita luz à moradia.
Piso 1: No piso superior estão localizadas as seguintes divisões: 2 suítes (17.1 m² e 16.6m2), ambas com armários embutidos e varanda, cada uma com WC (5.5 m²). Dois quartos (15.4m2 e 12.9 m2) ambos com armário embutidos e varandas e um WC Completo (6.9m2). Mais uma vez o acesso a este piso é por escadas e elevador.
Características principais:
Janelas com caixilharia em alumínio vidros duplos ;
Estores électricos;
Bancada e Ilha da Cozinha em mármore compacto de cor cinza claro com ligeiras nuançes;
A cozinha dispõe de: Placa de indução; Forno; Frigorifico combinado; Máquina de lavar loiça; Mãquina de lavar roupa e Exaustor.
Camaras de Segurança Exterior e Alarme integrado;
Portões exteriores eléctricos;
Paíneis solares;
Lareira/recuperador;
Salamandra;
Elevador;
Ar condicionado Daikin;
Tecto falso.
Cada detalhe desta propriedade foi meticulosamente planeado para proporcionar uma experiência de vida verdadeiramente excepcional. Os acabamentos de alta qualidade a atenção aos detalhes estão presentes em cada canto, transmitindo uma sensação de luxo e requinte incomparável.Seja seduzido por esta propriedade onde a harmonia entre a sofisticação e funcionalidade cria um ambiente perfeito para desfrutar de uma vida exclusiva. Deixe-se envolver pela elegância dos espaços amplos e luminosos e pela atmosfera de conforto e bem-estar que permeia cada ambiente.Localizada numa zona residencial privilegiada de Carnaxide, a uma curta distancia de Lisboa pela A5 e próxima das praias da linha de Cascais, esta moradia oferece a combinação perfeita entre tranquilidade e conveniência.
Desfrute de um estilo de vida sofisticado e privilegiado, onde a privacidade e a serenidade se fundem com a proximidade de todas as comodidades e serviços que precisa.
Permita-me ser eu a guiá-lo nesta jornada única de descoberta da casa dos seus sonhos e deixe-se encantar por todos os encantos que esta casa excepcional tem para oferecer.
Não perca a oportunidade de possuir uma propriedade que é um verdadeiro símbolo de status e distinção.
Contacte-me agora mesmo e reserve um tempo para explorar pessoalmente esta propriedade. Prepare-se para se apaixonar e vivenciar um novo patamar de exclusividade e requinte.
Na Keller Williams partilhamos com todas as agências e profissionais com licença AMI em regime de 50% / 50%.
Idealizada para uma familia desfrutar do seu interior amplo e funcional e do exterior que oferece uma magnífica área de lazer. Uma moradia muito funcional com um layout inteligente que valoriza a vida quotidiana e a torna mais conveniente. Elegantes acabamentos com materiais de qualidade superior.
Está localizada numa zona habitacional tranquila de moradias em Carnaxide.
Pode ainda personalizar a sua casa de sonho, pois ainda há acabamentos em aberto.
A área de habitação encontra-se distribuída por 3 pisos, da seguinte forma:
Piso -1: Este piso possui a área de garagem com 53 m2 e um amplo salão com 50 m² com luz natural, e salamandra que pode ser usado como zona de lazer. Tem acesso ao jardim e piscina . Existe uma divisão fechada para a área técnica. O acesso ao piso superior á feito por escadas ou elevador.
Piso 0: No piso térreo, tem um amplo hall de entrada (8.5 m2). Uma magnifica cozinha (16.6m2) que será equipada com electrodomésticos Bosch. A cozinha tem ligação à zona de lavandaria e varanda que tem barbecue. A sala de jantar (16m2) também tem acesso à varanda e à cozinha. A sala de estar (26,2 m²) tem lareira e acesso ao jardim e ainda uma sala (14.1m2) que pode ser um escritório, sala de leitura, etc. Um lavabo social (4.8m2). Todas as divisões tem enormes janelas que dão muita luz à moradia.
Piso 1: No piso superior estão localizadas as seguintes divisões: 2 suítes (17.1 m² e 16.6m2), ambas com armários embutidos e varanda, cada uma com WC (5.5 m²). Dois quartos (15.4m2 e 12.9 m2) ambos com armário embutidos e varandas e um WC Completo (6.9m2). Mais uma vez o acesso a este piso é por escadas e elevador.
Características principais:
Janelas com caixilharia em alumínio vidros duplos ;
Estores électricos;
Bancada e Ilha da Cozinha em mármore compacto de cor cinza claro com ligeiras nuançes;
A cozinha dispõe de: Placa de indução; Forno; Frigorifico combinado; Máquina de lavar loiça; Mãquina de lavar roupa e Exaustor.
Camaras de Segurança Exterior e Alarme integrado;
Portões exteriores eléctricos;
Paíneis solares;
Lareira/recuperador;
Salamandra;
Elevador;
Ar condicionado Daikin;
Tecto falso.
Cada detalhe desta propriedade foi meticulosamente planeado para proporcionar uma experiência de vida verdadeiramente excepcional. Os acabamentos de alta qualidade a atenção aos detalhes estão presentes em cada canto, transmitindo uma sensação de luxo e requinte incomparável.Seja seduzido por esta propriedade onde a harmonia entre a sofisticação e funcionalidade cria um ambiente perfeito para desfrutar de uma vida exclusiva. Deixe-se envolver pela elegância dos espaços amplos e luminosos e pela atmosfera de conforto e bem-estar que permeia cada ambiente.Localizada numa zona residencial privilegiada de Carnaxide, a uma curta distancia de Lisboa pela A5 e próxima das praias da linha de Cascais, esta moradia oferece a combinação perfeita entre tranquilidade e conveniência.
Desfrute de um estilo de vida sofisticado e privilegiado, onde a privacidade e a serenidade se fundem com a proximidade de todas as comodidades e serviços que precisa.
Permita-me ser eu a guiá-lo nesta jornada única de descoberta da casa dos seus sonhos e deixe-se encantar por todos os encantos que esta casa excepcional tem para oferecer.
Não perca a oportunidade de possuir uma propriedade que é um verdadeiro símbolo de status e distinção.
Contacte-me agora mesmo e reserve um tempo para explorar pessoalmente esta propriedade. Prepare-se para se apaixonar e vivenciar um novo patamar de exclusividade e requinte.
Na Keller Williams partilhamos com todas as agências e profissionais com licença AMI em regime de 50% / 50%.
Contact
See Phone
House 4 Bedrooms Triplex
Murches, Alcabideche, Cascais, Distrito de Lisboa
New · 198m²
With Garage
buy
2.200.000 €
Four-bedroom villa, with a total gross area of 367m2, set in a new condominium made up of five independent villas, with a communal garden and swimming pool.
The villa has three floors, spacious areas and excellent finishes:
The first floor with a gross area of 135m2, features a spacious and bright living-dining room with fireplace and access to the terrace and porch with barbecue (108m2), an equipped kitchen, a suite and a guest bathroom;
The upper floor, with a gross area of 107m2, consists of a suite with a terrace, two bedrooms and a bathroom to support them;
In the basement, with a gross area of 126m2, there is an office/bedroom, bathroom, laundry room, technical area, garage with a box for 2 cars, plus a parking space in the common area of the garage and a storage room.
For maximum comfort and convenience, this property is equipped with double-glazed window frames and air boxes, thermal and electric shutters, central vacuum and air conditioning, floating and ceramic flooring, underfloor heating throughout the house, home automation, armored door, video intercom, alarm and solar panels.
The condominium is located just a few minutes from Guincho Beach, with easy access to the highway to Lisbon and the center of Cascais.
For more information about this property or other exclusive opportunities, please don’t hesitate to get in touch for an initial meeting. We are a real estate boutique dedicated to serving international clients with excellent service and in-depth knowledge of the market. Our commitment is to represent buyers and present the best properties available.
The villa has three floors, spacious areas and excellent finishes:
The first floor with a gross area of 135m2, features a spacious and bright living-dining room with fireplace and access to the terrace and porch with barbecue (108m2), an equipped kitchen, a suite and a guest bathroom;
The upper floor, with a gross area of 107m2, consists of a suite with a terrace, two bedrooms and a bathroom to support them;
In the basement, with a gross area of 126m2, there is an office/bedroom, bathroom, laundry room, technical area, garage with a box for 2 cars, plus a parking space in the common area of the garage and a storage room.
For maximum comfort and convenience, this property is equipped with double-glazed window frames and air boxes, thermal and electric shutters, central vacuum and air conditioning, floating and ceramic flooring, underfloor heating throughout the house, home automation, armored door, video intercom, alarm and solar panels.
The condominium is located just a few minutes from Guincho Beach, with easy access to the highway to Lisbon and the center of Cascais.
For more information about this property or other exclusive opportunities, please don’t hesitate to get in touch for an initial meeting. We are a real estate boutique dedicated to serving international clients with excellent service and in-depth knowledge of the market. Our commitment is to represent buyers and present the best properties available.
Contact
See Phone
Apartment 4 Bedrooms
Belém, Lisboa, Distrito de Lisboa
New · 259m²
With Garage
buy
2.600.000 €
Those looking for unparalleled exclusivity in a PREMIUM building facing completely south and west with a stunning view of the bridge over the Tagus to Bugio, will also find bold architecture, noble materials, and a high standard of construction quality that is unusual even today in Portugal.
24/24 Security
3 parking spaces in the basement
Rooftop with two swimming pools and bar for support
Gym
Good sized condominium room
24/24 Security
3 parking spaces in the basement
Rooftop with two swimming pools and bar for support
Gym
Good sized condominium room
Contact
See Phone
Detached House 4 Bedrooms
Zona Industrial de Vilamoura, Quarteira, Loulé, Distrito de Faro
New · 537m²
With Garage
buy
2.850.000 €
Discover your dream home in Vilamoura!
This elegant residence offers comfort and sophistication in every detail.
On the ground floor you will find a spacious living room with an open fireplace, perfect for cozy family moments. The equipped kitchen, ready to prepare delicious meals. The villa also has a garage with capacity for two cars and additional parking. On this floor, there is also a bedroom en-suite and a guest bathroom.
On the first floor you will find three large suites, each offering privacy and comfort. A south-facing balcony provides stunning views and lots of natural light.
The basement is functional, with a practical laundry room that makes everyday life easier.
The exterior of the house is equally charming, with a private garden that includes a swimming pool, ideal for moments of leisure and relaxation. Located in a gated community, this property offers security and tranquility.
For maximum comfort, the entire house is equipped with underfloor heating, ensuring a pleasant environment throughout the year. Furthermore, the house has a solar panel, reflecting a concern for sustainability and energy efficiency.
This house in Vilamoura is the perfect combination of luxury, comfort and modernity. Don’t miss the opportunity to live in one of the most exclusive places in the Algarve.
Book your visit now!
This elegant residence offers comfort and sophistication in every detail.
On the ground floor you will find a spacious living room with an open fireplace, perfect for cozy family moments. The equipped kitchen, ready to prepare delicious meals. The villa also has a garage with capacity for two cars and additional parking. On this floor, there is also a bedroom en-suite and a guest bathroom.
On the first floor you will find three large suites, each offering privacy and comfort. A south-facing balcony provides stunning views and lots of natural light.
The basement is functional, with a practical laundry room that makes everyday life easier.
The exterior of the house is equally charming, with a private garden that includes a swimming pool, ideal for moments of leisure and relaxation. Located in a gated community, this property offers security and tranquility.
For maximum comfort, the entire house is equipped with underfloor heating, ensuring a pleasant environment throughout the year. Furthermore, the house has a solar panel, reflecting a concern for sustainability and energy efficiency.
This house in Vilamoura is the perfect combination of luxury, comfort and modernity. Don’t miss the opportunity to live in one of the most exclusive places in the Algarve.
Book your visit now!
Contact
See Phone
House 4 Bedrooms Triplex
Murches, Alcabideche, Cascais, Distrito de Lisboa
New · 198m²
With Garage
buy
2.150.000 €
This four-bedroom villa, with a gross area of 363m2, is part of a new condominium made up of five independent villas, with a communal garden and swimming pool.
The villa has three floors, spacious areas and excellent finishes:
The first floor, with a gross area of 135m2, comprises a spacious and bright living-dining room with fireplace and access to the terrace and garden with barbecue, an equipped kitchen, a suite and a guest bathroom;
The upper floor with a gross area of 107m2 consists of a suite with a terrace, two bedrooms and a bathroom to support them;
In the basement, with a gross area of 122m2, we find an office/bedroom, bathroom, laundry, technical area, garage with a box for 2 cars, plus a parking space in the common area of the garage and a storage room.
For maximum comfort and convenience, this property is equipped with double-glazed windows and air vents, thermal and electric shutters, central vacuum and air conditioning, floating and ceramic flooring, underfloor heating throughout the house, home automation, armored door, video intercom, alarm and solar panels.
The condominium is located just a few minutes from Guincho Beach, with easy access to the highway to Lisbon and the center of Cascais.
For more information about this property or other exclusive opportunities, please don’t hesitate to get in touch for an initial meeting. We are a real estate boutique dedicated to serving international clients with excellent service and in-depth knowledge of the market. Our commitment is to represent buyers and present the best properties available.
The villa has three floors, spacious areas and excellent finishes:
The first floor, with a gross area of 135m2, comprises a spacious and bright living-dining room with fireplace and access to the terrace and garden with barbecue, an equipped kitchen, a suite and a guest bathroom;
The upper floor with a gross area of 107m2 consists of a suite with a terrace, two bedrooms and a bathroom to support them;
In the basement, with a gross area of 122m2, we find an office/bedroom, bathroom, laundry, technical area, garage with a box for 2 cars, plus a parking space in the common area of the garage and a storage room.
For maximum comfort and convenience, this property is equipped with double-glazed windows and air vents, thermal and electric shutters, central vacuum and air conditioning, floating and ceramic flooring, underfloor heating throughout the house, home automation, armored door, video intercom, alarm and solar panels.
The condominium is located just a few minutes from Guincho Beach, with easy access to the highway to Lisbon and the center of Cascais.
For more information about this property or other exclusive opportunities, please don’t hesitate to get in touch for an initial meeting. We are a real estate boutique dedicated to serving international clients with excellent service and in-depth knowledge of the market. Our commitment is to represent buyers and present the best properties available.
Contact
See Phone
Detached House 4 Bedrooms
Zona Industrial de Vilamoura, Quarteira, Loulé, Distrito de Faro
New · 537m²
With Garage
buy
3.100.000 €
Discover your dream home in Vilamoura!
This elegant residence offers comfort and sophistication in every detail.
On the ground floor you will find a spacious living room with an open fireplace, perfect for cozy family moments. The equipped kitchen, ready to prepare delicious meals. The villa also has a garage with capacity for two cars and additional parking. On this floor, there is also a bedroom en-suite and a guest bathroom.
On the first floor you will find three large suites, each offering privacy and comfort. A south-facing balcony provides stunning views and lots of natural light.
The basement is functional, with a practical laundry room that makes everyday life easier.
The exterior of the house is equally charming, with a private garden that includes a swimming pool, ideal for moments of leisure and relaxation. Located in a gated community, this property offers security and tranquility.
For maximum comfort, the entire house is equipped with underfloor heating, ensuring a pleasant environment throughout the year. Furthermore, the house has a solar panel, reflecting a concern for sustainability and energy efficiency.
This house in Vilamoura is the perfect combination of luxury, comfort and modernity. Don’t miss the opportunity to live in one of the most exclusive places in the Algarve.
Book your visit now!
This elegant residence offers comfort and sophistication in every detail.
On the ground floor you will find a spacious living room with an open fireplace, perfect for cozy family moments. The equipped kitchen, ready to prepare delicious meals. The villa also has a garage with capacity for two cars and additional parking. On this floor, there is also a bedroom en-suite and a guest bathroom.
On the first floor you will find three large suites, each offering privacy and comfort. A south-facing balcony provides stunning views and lots of natural light.
The basement is functional, with a practical laundry room that makes everyday life easier.
The exterior of the house is equally charming, with a private garden that includes a swimming pool, ideal for moments of leisure and relaxation. Located in a gated community, this property offers security and tranquility.
For maximum comfort, the entire house is equipped with underfloor heating, ensuring a pleasant environment throughout the year. Furthermore, the house has a solar panel, reflecting a concern for sustainability and energy efficiency.
This house in Vilamoura is the perfect combination of luxury, comfort and modernity. Don’t miss the opportunity to live in one of the most exclusive places in the Algarve.
Book your visit now!
Contact
See Phone
See more Luxury for Sale
Bedrooms
Zones
Can’t find the property you’re looking for?
click here and leave us your request
, or also search in
https://kamicasa.pt
