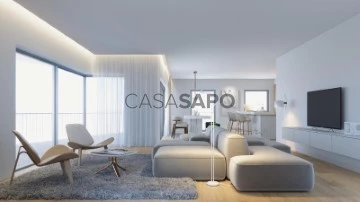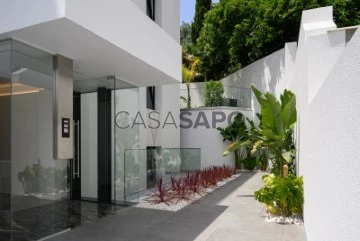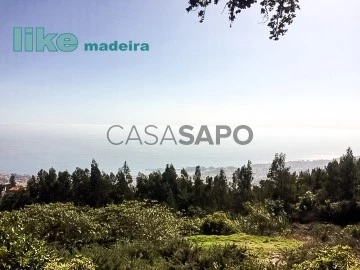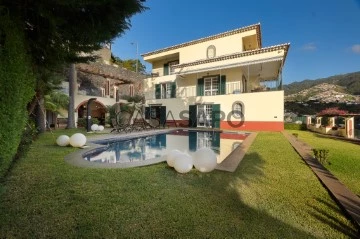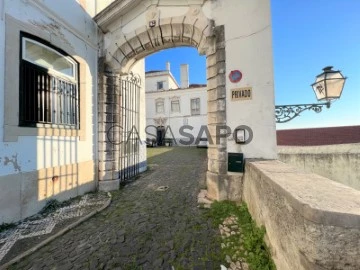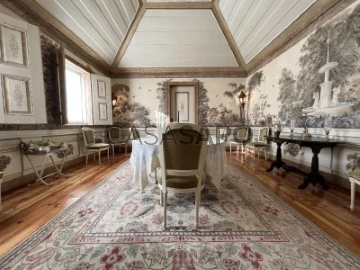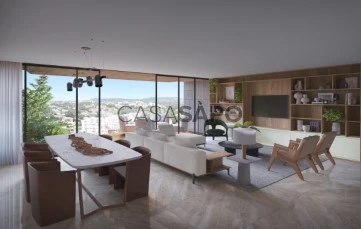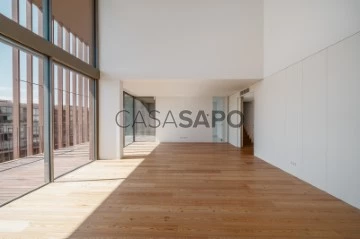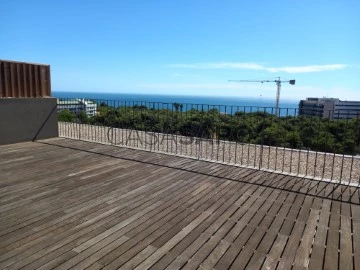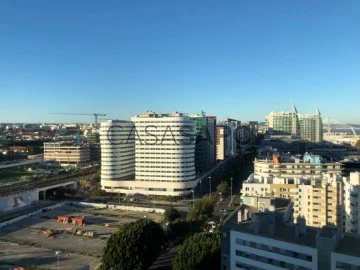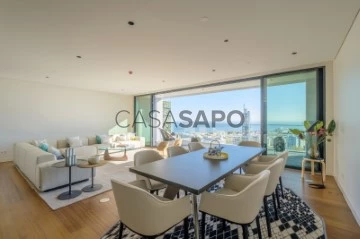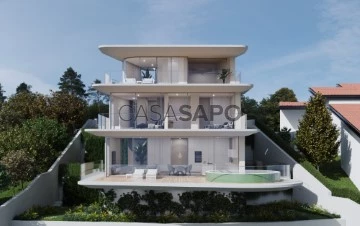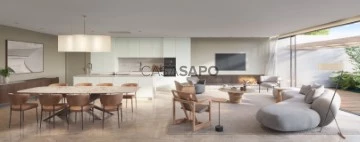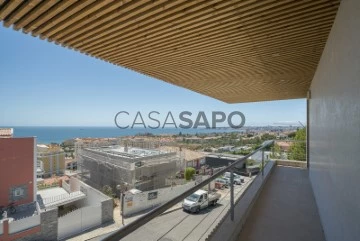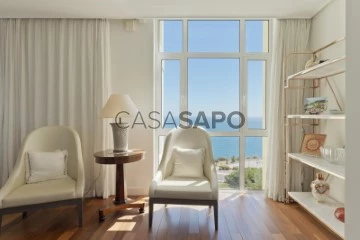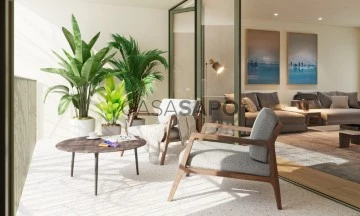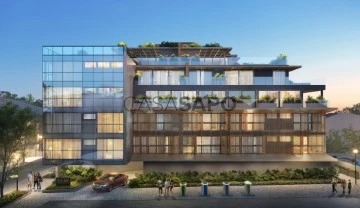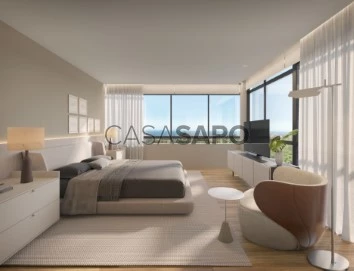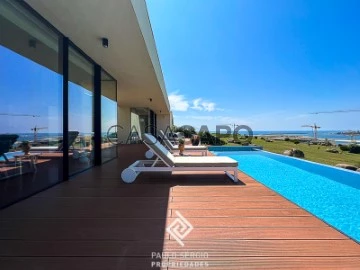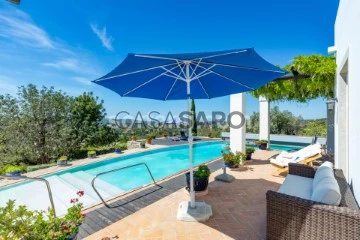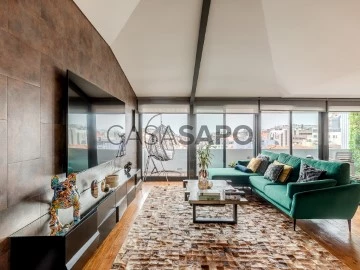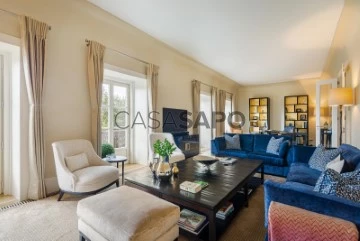Saiba aqui quanto pode pedir
120 Luxury 4 Bedrooms higher price, for Sale, view City
Map
Order by
Higher price
Apartment 4 Bedrooms Duplex
Cascais e Estoril, Distrito de Lisboa
New · 700m²
With Garage
buy
8.000.000 €
Sale of Luxury 4 Bedroom Apartment with Panoramic Sea View in Estoril - Cascais
This magnificent luxury flat of type T4 features a stunning terrace with a panoramic view of the sea, providing an environment of serenity and unparalleled elegance. With underfloor heating and air conditioning, it offers maximum comfort in all seasons.
Amenities & Features:
- **Huge Rooms:** Each room is spacious and luxuriously decorated to offer unparalleled privacy and comfort.
- **Sophisticated Master Suite:** The master suite is extremely comfortable and sophisticated, ideal for moments of relaxation and rest.
- **Huge Room:** The room is generously sized, allowing out of this world’s sunlight, creating a bright and welcoming environment.
- **Garage for 6 Cars:** With ample space to comfortably accommodate your fleet.
- **Luxury Finishes:** Every detail has been carefully thought out and executed to the highest quality standards.
- **Privileged Location:** Located in the heart of Estoril - Cascais, enjoying one of the most exclusive and prestigious areas in the region.
- **Proximity to Services:** The surrounding area has a variety of fine restaurants, excellent services and easy access for absolute convenience.
## Live Luxury and Comfort in Estoril - Cascais
This flat offers the perfect combination of luxury, comfort and privileged location. A unique opportunity to enjoy the best that life has to offer in the picturesque region of Estoril - Cascais.
For more information and to schedule a visit, please contact us. This is your invitation to live excellence in every detail.
This magnificent luxury flat of type T4 features a stunning terrace with a panoramic view of the sea, providing an environment of serenity and unparalleled elegance. With underfloor heating and air conditioning, it offers maximum comfort in all seasons.
Amenities & Features:
- **Huge Rooms:** Each room is spacious and luxuriously decorated to offer unparalleled privacy and comfort.
- **Sophisticated Master Suite:** The master suite is extremely comfortable and sophisticated, ideal for moments of relaxation and rest.
- **Huge Room:** The room is generously sized, allowing out of this world’s sunlight, creating a bright and welcoming environment.
- **Garage for 6 Cars:** With ample space to comfortably accommodate your fleet.
- **Luxury Finishes:** Every detail has been carefully thought out and executed to the highest quality standards.
- **Privileged Location:** Located in the heart of Estoril - Cascais, enjoying one of the most exclusive and prestigious areas in the region.
- **Proximity to Services:** The surrounding area has a variety of fine restaurants, excellent services and easy access for absolute convenience.
## Live Luxury and Comfort in Estoril - Cascais
This flat offers the perfect combination of luxury, comfort and privileged location. A unique opportunity to enjoy the best that life has to offer in the picturesque region of Estoril - Cascais.
For more information and to schedule a visit, please contact us. This is your invitation to live excellence in every detail.
Contact
See Phone
Apartment 4 Bedrooms +1
Cascais e Estoril, Distrito de Lisboa
Under construction · 312m²
With Garage
buy
6.500.000 €
Excellent project, under construction, composed by four apartments, one apartment per floor, located in a prime area of Estoril (close to the Casino). The conclusion of the work is predicted to the end of 2023. This 4+1 bedroom apartment is placed on the last floors (3rd and 4th), it has a 312,07 sqm private gross area + a 76 sqm covered area of the rooftop and a fabulous 187,31 sqm private terrace with garden and swimming pool. The apartment has a 539 sqm construction gross floor area and it is distributed as follows:
- a 31,68 sqm entry hall and circulation area
- a 70,54 sqm living room with direct access to a balcony facing east/south
- a 24 sqm kitchen with a service area
- a 4,62 sqm bathroom with a shower tray
- a 12,76 sqm bedroom or office
- a 10,64 sqm private circulation area
- a 17,53 sqm suite, supported by a 4 sqm bathroom
- a 19,71 sqm suite, supported by a 4 sqm bathroom
- a 30 sqm master suite with a 12,62 sqm closet, supported by an 11,70 sqm bathroom and with direct access to a fantastic balcony facing south/west.
The rooftop comprises a fabulous private terrace with garden and swimming pool with a 187,31 sqm total area and a glazed covered area with 76 sqm facing south that provides dazzling sea views and also a view to the emblematic buildings of Estoril.
- a 78,18 sqm garage
- a 61 sqm storage area
Privileged location, only five minutes away from the beach, transportation, local business, services and with the lovely Casino´s gardens as a scenario.
- a 31,68 sqm entry hall and circulation area
- a 70,54 sqm living room with direct access to a balcony facing east/south
- a 24 sqm kitchen with a service area
- a 4,62 sqm bathroom with a shower tray
- a 12,76 sqm bedroom or office
- a 10,64 sqm private circulation area
- a 17,53 sqm suite, supported by a 4 sqm bathroom
- a 19,71 sqm suite, supported by a 4 sqm bathroom
- a 30 sqm master suite with a 12,62 sqm closet, supported by an 11,70 sqm bathroom and with direct access to a fantastic balcony facing south/west.
The rooftop comprises a fabulous private terrace with garden and swimming pool with a 187,31 sqm total area and a glazed covered area with 76 sqm facing south that provides dazzling sea views and also a view to the emblematic buildings of Estoril.
- a 78,18 sqm garage
- a 61 sqm storage area
Privileged location, only five minutes away from the beach, transportation, local business, services and with the lovely Casino´s gardens as a scenario.
Contact
See Phone
Farm 4 Bedrooms Duplex
Monte, Funchal, Ilha da Madeira
Used · 166m²
View Sea
buy
5.000.000 €
Quinta com moradia T4 de 2 pisos, com logradouro, mais 1 casa térrea com churrascaria e logradouro. Dispõe de uma moradia mais, afastada da moradia principal. Cultura arvense, pinhal, e acácias. Ideal para a criação de uma unidade hoteleira. Com vista soberba sobre a baía do Funchal.
Contact
See Phone
House 4 Bedrooms Triplex
Pico dos Barcelos, Santo António, Funchal, Ilha da Madeira
Used · 900m²
With Garage
buy
4.990.000 €
Where the sky meets the infinite blue of the Atlantic Ocean!
It is in this unique setting that we find this impressive villa!
At the top of the beautiful amphitheater of the city of Funchal, this villa offers a unique landscape over the bay of the capital of Madeira Island, allowing you to enjoy tranquility, privacy and cinematographic views.
In this property you will find a mix of Madeiran tradition and contemporary modernity, an extraordinary factor that is a common quality in this house, which was recently expanded and equipped with spaces that extend the boundaries of luxury.
The house was thought to detail so that all rooms benefit from the privileged sun exposure, panoramic views from the huge windows, has large rooms, double glazing and central heating.
The house has three floors, elegantly distributed as follows:
Entrance hall that allows access through a central staircase to the 3 floors, a superb and elegant French design lamp stands out at the top of the staircase and starting with the upper floor, we find three large rooms, which allow interaction between the divisions in a functional way. Two rooms are in suite, all have fantastic views and private balconies, and each room has elegant, unique, and exclusive details.
On the middle floor we find a spacious living room, with a fireplace that provides comfort in winter, while enjoying a unique view. To the right there is an extension to a large dining room, with access to the outside balcony.
Beside, there is a fantastic kitchen, with a design of timeless elegance of Siematic brand, this kitchen has dimensions that allow a harmonious living between family and friends, and is composed of high quality equipment of the renowned German brand Gaggenau and notable American brand Sub-Zero Wolf, where tradition meets innovation.
On the ground floor, we find a long corridor that connects the traditional wing to the contemporary wing of the house.
On the traditional side we discover a fantastic cellar, with rustic characteristics, where you will find an excellent leisure area, a billiard room, a bar and a large wine cellar.
Next door, in another division, there is a large gym space, a bathroom to support this area, as well as a large laundry and storage area.
Walking down the corridor to the contemporary wing, we find the main master suite, which is composed of a very spacious bedroom, with access to the outdoor terrace. In this room we highlight modern and very luxurious details and details, where a luxurious Rose Gold TV is elegantly hidden in the ceiling, which is completely hidden in the ceiling, thanks to the future automation system.
This master master suite also has a sophisticated walk-in closet, with the signature B&B Italia, giving access to a fabulous bathroom, with sublime design by the German brand Duravit, creating an elegant and relaxing atmosphere, taking advantage of the interaction between the shower, bathtub, faucets and accessories, where the concept of bathroom rises to a spa, a place of rest, comfort and relaxation. Vertical spa shower cabin with sauna, by the renowned German brand Dornbracht, towel warmers and a TV integrated in the main mirror.
We continue to walk through this contemporary wing, to discover in another room an elegant and contemporary office, with access to the outdoor terrace.
In another spectacular room, which further elevates the excellence of this villa, we are surprised by a fabulous cinema room, an example of the vanguard in image, sound, and well-being. The CINE DECO room is a room designed, produced and installed by the Consexto de Portugal and that was recognized at the ISE 2018 Amsterdam, as ’Best Single Room Installation’ by Control4.
On this floor we still discover another room, thought to detail, a fantastic leisure and entertainment area, where another dining room appears, with a stunning 6-meter table, in calcata gold marble, having attached another modern kitchen to support this space, which allows to gather a large group of friends for a special event or for family parties.
The outdoor leisure area extends around the entire villa, includes an outdoor kitchen and barbecue, a garden area, with a modern jacuzzi for 6 people and where the stunning views also frame the large pool deck, decorated with a custom made mosaic to confirm the exclusivity of this property.
In the background emerges a large covered garage, which allows parking for 4 cars and an exclusive shower room, rich in details that confer sophistication to the lifestyle that combines perfectly, the practicality of the resources and equipment of this area of the house, with the experience of outdoor living, whether practicing sports in the professional multipurpose field or enjoying quiet moments in the garden, where secret places keep small surprises, such as a fountain, trees, flowers and spaces that invite meditation.
A traditional Madeiran cobblestone path runs through the tropical garden and leads to this exuberant house where the concept of living is elevated to a true state of the art!
This incredible villa is 10 minutes from everything, services, shopping centres, the golf course, the marina and the beach.
It is undoubtedly the perfect choice for someone who appreciates tranquility, but at the same time likes to be close to the cosmopolitan city of Funchal.
You have everything you need in this dream home, to spend the best moments with your family and friends.
Need more information?
Contact us to discover this unique property in Madeira Island!
See you soon!
It is in this unique setting that we find this impressive villa!
At the top of the beautiful amphitheater of the city of Funchal, this villa offers a unique landscape over the bay of the capital of Madeira Island, allowing you to enjoy tranquility, privacy and cinematographic views.
In this property you will find a mix of Madeiran tradition and contemporary modernity, an extraordinary factor that is a common quality in this house, which was recently expanded and equipped with spaces that extend the boundaries of luxury.
The house was thought to detail so that all rooms benefit from the privileged sun exposure, panoramic views from the huge windows, has large rooms, double glazing and central heating.
The house has three floors, elegantly distributed as follows:
Entrance hall that allows access through a central staircase to the 3 floors, a superb and elegant French design lamp stands out at the top of the staircase and starting with the upper floor, we find three large rooms, which allow interaction between the divisions in a functional way. Two rooms are in suite, all have fantastic views and private balconies, and each room has elegant, unique, and exclusive details.
On the middle floor we find a spacious living room, with a fireplace that provides comfort in winter, while enjoying a unique view. To the right there is an extension to a large dining room, with access to the outside balcony.
Beside, there is a fantastic kitchen, with a design of timeless elegance of Siematic brand, this kitchen has dimensions that allow a harmonious living between family and friends, and is composed of high quality equipment of the renowned German brand Gaggenau and notable American brand Sub-Zero Wolf, where tradition meets innovation.
On the ground floor, we find a long corridor that connects the traditional wing to the contemporary wing of the house.
On the traditional side we discover a fantastic cellar, with rustic characteristics, where you will find an excellent leisure area, a billiard room, a bar and a large wine cellar.
Next door, in another division, there is a large gym space, a bathroom to support this area, as well as a large laundry and storage area.
Walking down the corridor to the contemporary wing, we find the main master suite, which is composed of a very spacious bedroom, with access to the outdoor terrace. In this room we highlight modern and very luxurious details and details, where a luxurious Rose Gold TV is elegantly hidden in the ceiling, which is completely hidden in the ceiling, thanks to the future automation system.
This master master suite also has a sophisticated walk-in closet, with the signature B&B Italia, giving access to a fabulous bathroom, with sublime design by the German brand Duravit, creating an elegant and relaxing atmosphere, taking advantage of the interaction between the shower, bathtub, faucets and accessories, where the concept of bathroom rises to a spa, a place of rest, comfort and relaxation. Vertical spa shower cabin with sauna, by the renowned German brand Dornbracht, towel warmers and a TV integrated in the main mirror.
We continue to walk through this contemporary wing, to discover in another room an elegant and contemporary office, with access to the outdoor terrace.
In another spectacular room, which further elevates the excellence of this villa, we are surprised by a fabulous cinema room, an example of the vanguard in image, sound, and well-being. The CINE DECO room is a room designed, produced and installed by the Consexto de Portugal and that was recognized at the ISE 2018 Amsterdam, as ’Best Single Room Installation’ by Control4.
On this floor we still discover another room, thought to detail, a fantastic leisure and entertainment area, where another dining room appears, with a stunning 6-meter table, in calcata gold marble, having attached another modern kitchen to support this space, which allows to gather a large group of friends for a special event or for family parties.
The outdoor leisure area extends around the entire villa, includes an outdoor kitchen and barbecue, a garden area, with a modern jacuzzi for 6 people and where the stunning views also frame the large pool deck, decorated with a custom made mosaic to confirm the exclusivity of this property.
In the background emerges a large covered garage, which allows parking for 4 cars and an exclusive shower room, rich in details that confer sophistication to the lifestyle that combines perfectly, the practicality of the resources and equipment of this area of the house, with the experience of outdoor living, whether practicing sports in the professional multipurpose field or enjoying quiet moments in the garden, where secret places keep small surprises, such as a fountain, trees, flowers and spaces that invite meditation.
A traditional Madeiran cobblestone path runs through the tropical garden and leads to this exuberant house where the concept of living is elevated to a true state of the art!
This incredible villa is 10 minutes from everything, services, shopping centres, the golf course, the marina and the beach.
It is undoubtedly the perfect choice for someone who appreciates tranquility, but at the same time likes to be close to the cosmopolitan city of Funchal.
You have everything you need in this dream home, to spend the best moments with your family and friends.
Need more information?
Contact us to discover this unique property in Madeira Island!
See you soon!
Contact
See Phone
Detached House 4 Bedrooms
Marina de Albufeira, Albufeira e Olhos de Água, Distrito de Faro
Used · 389m²
With Garage
buy
4.950.000 €
Fantastic Villa with stunning sea views and located on top of Ponta da Baleeira in Albufeira.
The villa is equipped with alarm, piped music and air conditioning.
The ground floor consists of a suite, laundry, equipped kitchen, dining room and living room, with access to the terrace with swimming pool and a wonderful sea view.
The first floor has four suites, two of them with access to terrace and on the second floor we have a penthouse with 360º views both to sea view and the hillside of the marina in Albufeira.
The basement has 300sqm and is intended for garage, allowing the entry of ten cars.
In Albufeira we have several points of interest to visit, one is the historic area where we can enjoy the typical Algarvian architecture as well as its gastronomy and on the other hand we have its magnificent beaches.
An opportunity not to be missed!
The villa is equipped with alarm, piped music and air conditioning.
The ground floor consists of a suite, laundry, equipped kitchen, dining room and living room, with access to the terrace with swimming pool and a wonderful sea view.
The first floor has four suites, two of them with access to terrace and on the second floor we have a penthouse with 360º views both to sea view and the hillside of the marina in Albufeira.
The basement has 300sqm and is intended for garage, allowing the entry of ten cars.
In Albufeira we have several points of interest to visit, one is the historic area where we can enjoy the typical Algarvian architecture as well as its gastronomy and on the other hand we have its magnificent beaches.
An opportunity not to be missed!
Contact
See Phone
Apartment 4 Bedrooms
Centro (Castelo), Santa Maria Maior, Lisboa, Distrito de Lisboa
Used · 551m²
buy
4.800.000 €
House composed of large hall that part of the social area from the private area.
Floor consisting of 4 rooms, office, 2 bedrooms, suite with dressing room and kitchen with access to the large garden distributed on 2 levels with great view of the City of Lisbon and Tagus River.
Part of this floor is a large room called ’Old Kitchen’ (large living room) composed of tiles from the 19th century. XIX and flower with an arch for the small Valentine’s Room with tiles Diamond Tip of the 19th century. XVI, and , also with connection to another living room that connects with the large dining room. It also has access to the garden.
The large Dining Room, all with frescoes from the 19th century. XVIII, allows you to receive numerous guests.
Tiles living room, suite and bathroom suite tiles from the end of the century. 17TH CENTURY.
Also in the social part, the entrance hall gives access to the kitchen and the small office.
In the part considered private, consists of living room and suite with great view of Rio, Suite also with the same view, 2 bathrooms and two bedrooms.
In the garden we find an annex with 1 bedroom, living room and kitchenette, ’house of firewood’, plus a storage space besides a large lawn with jacuzzi and access to the terrace above where we can touch the wall of The Castle of St. George.
Two car seats are also part of this floor.
Floor consisting of 4 rooms, office, 2 bedrooms, suite with dressing room and kitchen with access to the large garden distributed on 2 levels with great view of the City of Lisbon and Tagus River.
Part of this floor is a large room called ’Old Kitchen’ (large living room) composed of tiles from the 19th century. XIX and flower with an arch for the small Valentine’s Room with tiles Diamond Tip of the 19th century. XVI, and , also with connection to another living room that connects with the large dining room. It also has access to the garden.
The large Dining Room, all with frescoes from the 19th century. XVIII, allows you to receive numerous guests.
Tiles living room, suite and bathroom suite tiles from the end of the century. 17TH CENTURY.
Also in the social part, the entrance hall gives access to the kitchen and the small office.
In the part considered private, consists of living room and suite with great view of Rio, Suite also with the same view, 2 bathrooms and two bedrooms.
In the garden we find an annex with 1 bedroom, living room and kitchenette, ’house of firewood’, plus a storage space besides a large lawn with jacuzzi and access to the terrace above where we can touch the wall of The Castle of St. George.
Two car seats are also part of this floor.
Contact
See Phone
Apartment 4 Bedrooms
Cascais e Estoril, Distrito de Lisboa
Under construction · 258m²
With Garage
buy
4.503.569 €
Excellent 4 bedroom flat located on the 4th floor with large areas, 230m2 of private area, 28m2 balcony and parking. Living room and kitchen in OpenSpace with access to the balcony, bedroom suites with dressing room, bathroom and laundry.
Situated in the vibrant centre of Cascais, ToLive shines in the iconic building of the former Oxford Cinema, a cultural landmark transformed into a modern and luxurious building. Cascais Village, with its charming architecture, is your close neighbour and you will still be just steps away from Cascais Bay. The privileged location is one of its great advantages, with the main roads at your fingertips, guaranteeing access to renowned schools and neighbouring cities, thus uniting the tranquillity of Cascais with the effervescence of the nearby metropolises
ToLive is pre-certified by the LEED (Leadership in Energy and Environmental Design) system! This recognition symbolises our uncompromising commitment to excellence in sustainable design and innovation. Every detail of our development has been planned and developed to incorporate sustainable practices and technologies, in order to not only meet, but exceed all modern green building standards. LEED pre-certification ensures that we are on track to offer a space that balances luxury, comfort and sustainability. LEED-certified developments are designed to reduce energy and water consumption and lower the operating costs of the property. In addition to the direct financial benefits, LEED certification also contributes to the health and well-being of residents by offering spaces with much better air quality and healthier work and living environments
It is equipped with Heated Pool in the Wellness area, Infinity Pool on the Rooftop, Spa, Jacuzzi, Dry and Wet Sauna, Technogym Gym, Electric Chargers, Bike Station, Pet Wash, Lobby entrance and fantastic sea views
Situated in the vibrant centre of Cascais, ToLive shines in the iconic building of the former Oxford Cinema, a cultural landmark transformed into a modern and luxurious building. Cascais Village, with its charming architecture, is your close neighbour and you will still be just steps away from Cascais Bay. The privileged location is one of its great advantages, with the main roads at your fingertips, guaranteeing access to renowned schools and neighbouring cities, thus uniting the tranquillity of Cascais with the effervescence of the nearby metropolises
ToLive is pre-certified by the LEED (Leadership in Energy and Environmental Design) system! This recognition symbolises our uncompromising commitment to excellence in sustainable design and innovation. Every detail of our development has been planned and developed to incorporate sustainable practices and technologies, in order to not only meet, but exceed all modern green building standards. LEED pre-certification ensures that we are on track to offer a space that balances luxury, comfort and sustainability. LEED-certified developments are designed to reduce energy and water consumption and lower the operating costs of the property. In addition to the direct financial benefits, LEED certification also contributes to the health and well-being of residents by offering spaces with much better air quality and healthier work and living environments
It is equipped with Heated Pool in the Wellness area, Infinity Pool on the Rooftop, Spa, Jacuzzi, Dry and Wet Sauna, Technogym Gym, Electric Chargers, Bike Station, Pet Wash, Lobby entrance and fantastic sea views
Contact
See Phone
Apartment 4 Bedrooms
Gandarinha (Cascais), Cascais e Estoril, Distrito de Lisboa
Used · 173m²
With Garage
buy
4.500.000 €
4-bedroom penthouse apartment, with 207 sqm of gross private area, sea view, eight parking spaces, and storage, in the One Living condominium, featuring a pool and 24-hour security, located in Gandarinha, one of the most prestigious areas of Cascais.
This penthouse is distinguished by its unobstructed sea view on all floors, spacious and bright areas with high windows and balconies surrounding both floors. It has a spacious 48 sqm rooftop, where we can enjoy views of the sea and mountains, and all bedrooms are en-suite. The lower floor consists of a 48 sqm double-height living room, equipped kitchen, guest bathroom, and a suite with a walk-in closet. On the upper floor, three suites, also with balconies and unobstructed views. In the basement, garage for eight vehicles and storage.
The One Living condominium, designed by Architect Frederico Valssassina, has an outdoor pool, gym, garden, and a 24-hour security concierge. It allows direct access to an outdoor gourmet area with restaurants, cafes, supermarket, and other services.
Located just minutes from Cascais Marina and Oitavos Golf Course, one of the best in the world. For horse riding enthusiasts, it’s only 5 minutes driving distance from Manuel Possolo Hippodrome, where the LONGINES Global Champions Tour competition is held. Close to restaurants, commerce, transport, various Cascais beaches and international schools, such as Externato Nossa Senhora do Rosário 3 minutes driving distance away, King’s College School 5 minutes away, Colégio Salesianos do Estoril 10 minutes away, and Tasis Portugal International School 15 minutes away. It’s also 25 minutes from Lisbon center and 30 minutes from Humberto Delgado Airport.
This penthouse is distinguished by its unobstructed sea view on all floors, spacious and bright areas with high windows and balconies surrounding both floors. It has a spacious 48 sqm rooftop, where we can enjoy views of the sea and mountains, and all bedrooms are en-suite. The lower floor consists of a 48 sqm double-height living room, equipped kitchen, guest bathroom, and a suite with a walk-in closet. On the upper floor, three suites, also with balconies and unobstructed views. In the basement, garage for eight vehicles and storage.
The One Living condominium, designed by Architect Frederico Valssassina, has an outdoor pool, gym, garden, and a 24-hour security concierge. It allows direct access to an outdoor gourmet area with restaurants, cafes, supermarket, and other services.
Located just minutes from Cascais Marina and Oitavos Golf Course, one of the best in the world. For horse riding enthusiasts, it’s only 5 minutes driving distance from Manuel Possolo Hippodrome, where the LONGINES Global Champions Tour competition is held. Close to restaurants, commerce, transport, various Cascais beaches and international schools, such as Externato Nossa Senhora do Rosário 3 minutes driving distance away, King’s College School 5 minutes away, Colégio Salesianos do Estoril 10 minutes away, and Tasis Portugal International School 15 minutes away. It’s also 25 minutes from Lisbon center and 30 minutes from Humberto Delgado Airport.
Contact
See Phone
Apartment 4 Bedrooms Duplex
Guia (Cascais), Cascais e Estoril, Distrito de Lisboa
Used · 207m²
With Garage
buy
4.500.000 €
Four-bedroom duplex penthouse flat in one of the best areas of Cascais.
The condominium of this incredible penthouse has a gym, gourmet area, swimming pool and children’s playground.
Large living room with double height ceilings. Balcony with sea views.
Kitchen equipped with Miele appliances.
Suite. Balcony,
Guest toilet.
Upper floor: 3 suites. Balcony.
Private terrace.
8 car parks with plugs for charging electric vehicles.
Communal pool and garden. Cafeteria. Gym. Children’s playground.
The building has a supermarket and cafeterias located in the basement and is close to attractive points such as the cycle path, Casa da Guia, Cascais Marina, Guincho Beach, national and international schools, hospitals and other shops and services.
Discover Cascais, a surprising destination to live in with an atmosphere of glamour and full nature. Come for one reason. Stay for many!
Cascais, on the Atlantic coast, 30 minutes from Lisbon and the international airport, is one of the most cosmopolitan and touristy places in Portugal.
The mild climate and an average of 260 rain-free days a year were certainly strong reasons for the wealthiest families of the 19th century to follow the Portuguese royal house and build their villas and palaces here.
If you come to Cascais looking for an oasis of relaxation, you’ve come to the right place. From the beaches to the Sintra Cascais Natural Park, from the swimming pools to the walks, the word stress doesn’t enter the town.
Cascais is an excellent area for children, including several international schools. It has nature, it has the sea, it has a town centre that can easily be explored on foot, by bicycle or by any other means of transport that is more fun for children and adults - a segway or rollerblading, for example - and it has a host of other programmes that will delight people of any age: 8 golf courses, horse riding, surfing, windsurfing, tennis, paddle tennis, cycling, walks along the beaches or through the Natural Park.
The condominium of this incredible penthouse has a gym, gourmet area, swimming pool and children’s playground.
Large living room with double height ceilings. Balcony with sea views.
Kitchen equipped with Miele appliances.
Suite. Balcony,
Guest toilet.
Upper floor: 3 suites. Balcony.
Private terrace.
8 car parks with plugs for charging electric vehicles.
Communal pool and garden. Cafeteria. Gym. Children’s playground.
The building has a supermarket and cafeterias located in the basement and is close to attractive points such as the cycle path, Casa da Guia, Cascais Marina, Guincho Beach, national and international schools, hospitals and other shops and services.
Discover Cascais, a surprising destination to live in with an atmosphere of glamour and full nature. Come for one reason. Stay for many!
Cascais, on the Atlantic coast, 30 minutes from Lisbon and the international airport, is one of the most cosmopolitan and touristy places in Portugal.
The mild climate and an average of 260 rain-free days a year were certainly strong reasons for the wealthiest families of the 19th century to follow the Portuguese royal house and build their villas and palaces here.
If you come to Cascais looking for an oasis of relaxation, you’ve come to the right place. From the beaches to the Sintra Cascais Natural Park, from the swimming pools to the walks, the word stress doesn’t enter the town.
Cascais is an excellent area for children, including several international schools. It has nature, it has the sea, it has a town centre that can easily be explored on foot, by bicycle or by any other means of transport that is more fun for children and adults - a segway or rollerblading, for example - and it has a host of other programmes that will delight people of any age: 8 golf courses, horse riding, surfing, windsurfing, tennis, paddle tennis, cycling, walks along the beaches or through the Natural Park.
Contact
See Phone
Apartment 4 Bedrooms +1 Duplex
Parque das Nações, Lisboa, Distrito de Lisboa
New · 274m²
With Garage
buy
4.300.000 €
Penthouse T4+1 Duplex in Martinhal Residentes, in the Parque das Nações in Lisbon, with a panoramic and stunning visit over the Tagus River and the riverside area of Lisbon.
Composed of 2 Suites (with wardrobes, private WCs and 1 Balcony) on the lower floor, access by private elevator (or stairs) to the upper floor with Living Room with Kitchenette (with Terrace), Suite and a Master Suite with Office / Library / Bedroom.
All comfort and quality, in the best location in Lisbon!
Contact us for more information!
Composed of 2 Suites (with wardrobes, private WCs and 1 Balcony) on the lower floor, access by private elevator (or stairs) to the upper floor with Living Room with Kitchenette (with Terrace), Suite and a Master Suite with Office / Library / Bedroom.
All comfort and quality, in the best location in Lisbon!
Contact us for more information!
Contact
See Phone
Penthouse 4 Bedrooms +1
Parque das Nações Sul, Lisboa, Distrito de Lisboa
New · 274m²
With Garage
buy
4.300.000 €
For sale Penthouse T4 + 1 in Parque das Nações, Lisbon.
Martinhal Residences is the new luxury apartment development located in the heart of Lisbon’s Parque das Nações.
This development is the latest in a series of luxury family experiences by the award-winning Elegant Group, owners of the luxurious Martinhal Hotels & Resorts.
Martinhal Residences offers several attractive options designed for a multi-generational and family experience.
With a contemporary touch of the internationally renowned architect Portuguese Eduardo Capinha Lopes, each apartment has been designed to the greatest detail to provide the best comfort for families.
This development consists of apartments that will be part of the luxury hotel of the Martinhal Hotels & Resorts chain.
The Martinhal Residences, will also have the residential part for a day to day experience, and exclusive, which optionally can enjoy the services of the hotel, Service Apartments by Martinhal, such as indoor pool, children’s club, laundry service, among others.
Parque das Nações is a paradise of modernity with a harmonious synergy of old and new, on top of the Tagus River.
Next to the development we find the Hospital of CUF Descobertas, all kinds of transport, services, as well as all road accesses and within walking distance of Lisbon airport.
Excellent business opportunity.
Contact Casa10.pt for more information and to make an appointment.
Martinhal Residences is the new luxury apartment development located in the heart of Lisbon’s Parque das Nações.
This development is the latest in a series of luxury family experiences by the award-winning Elegant Group, owners of the luxurious Martinhal Hotels & Resorts.
Martinhal Residences offers several attractive options designed for a multi-generational and family experience.
With a contemporary touch of the internationally renowned architect Portuguese Eduardo Capinha Lopes, each apartment has been designed to the greatest detail to provide the best comfort for families.
This development consists of apartments that will be part of the luxury hotel of the Martinhal Hotels & Resorts chain.
The Martinhal Residences, will also have the residential part for a day to day experience, and exclusive, which optionally can enjoy the services of the hotel, Service Apartments by Martinhal, such as indoor pool, children’s club, laundry service, among others.
Parque das Nações is a paradise of modernity with a harmonious synergy of old and new, on top of the Tagus River.
Next to the development we find the Hospital of CUF Descobertas, all kinds of transport, services, as well as all road accesses and within walking distance of Lisbon airport.
Excellent business opportunity.
Contact Casa10.pt for more information and to make an appointment.
Contact
See Phone
House 4 Bedrooms Duplex
Jardins da Parede (Parede), Carcavelos e Parede, Cascais, Distrito de Lisboa
New · 310m²
With Garage
buy
4.100.000 €
Jardins da Parede, a privileged location, your dream home!
We present an unique architectural project, already licensed, with stunning frontal sea views.
Imagine waking up every day to the sea breeze and contemplating the beauty of the ocean from your own home.
Located under the Parede Gardens, it offers a peaceful and safe environment in which to live.
With a complete infrastructure, easy access to schools, supermarkets, restaurants and various leisure options.
In addition to the stunning views, the project includes the construction of a villa with 250sqm of gross floor area and 60 sqm of dependent gross floor area.
With enough space for gardens, a leisure area and a large residence, you’ll be able to design your home according to your needs and desires.
Don’t miss out on this opportunity for quality, life style and guaranteed investment in a location that is constantly increasing in value.
Contact us for more information and to arrange a viewing.
Come and be enchanted by this unique and exclusive location!
We present an unique architectural project, already licensed, with stunning frontal sea views.
Imagine waking up every day to the sea breeze and contemplating the beauty of the ocean from your own home.
Located under the Parede Gardens, it offers a peaceful and safe environment in which to live.
With a complete infrastructure, easy access to schools, supermarkets, restaurants and various leisure options.
In addition to the stunning views, the project includes the construction of a villa with 250sqm of gross floor area and 60 sqm of dependent gross floor area.
With enough space for gardens, a leisure area and a large residence, you’ll be able to design your home according to your needs and desires.
Don’t miss out on this opportunity for quality, life style and guaranteed investment in a location that is constantly increasing in value.
Contact us for more information and to arrange a viewing.
Come and be enchanted by this unique and exclusive location!
Contact
See Phone
Apartment 4 Bedrooms
Cascais e Estoril, Distrito de Lisboa
Under construction · 258m²
With Garage
buy
4.089.191 €
Excellent 4 bedroom flat located on the 3rd floor with large areas, 230m2 of private area, 28m2 balcony and parking. Living room and kitchen in OpenSpace with access to the balcony, bedroom suites with dressing room, bathroom and laundry.
Situated in the vibrant centre of Cascais, ToLive shines in the iconic building of the former Oxford Cinema, a cultural landmark transformed into a modern and luxurious building. Cascais Village, with its charming architecture, is your close neighbour and you will still be just steps away from Cascais Bay. The privileged location is one of its great advantages, with the main roads at your fingertips, guaranteeing access to renowned schools and neighbouring cities, thus uniting the tranquillity of Cascais with the effervescence of the nearby metropolises
ToLive is pre-certified by the LEED (Leadership in Energy and Environmental Design) system! This recognition symbolises our uncompromising commitment to excellence in sustainable design and innovation. Every detail of our development has been planned and developed to incorporate sustainable practices and technologies, in order to not only meet, but exceed all modern green building standards. LEED pre-certification ensures that we are on track to offer a space that balances luxury, comfort and sustainability. LEED-certified developments are designed to reduce energy and water consumption and lower the operating costs of the property. In addition to the direct financial benefits, LEED certification also contributes to the health and well-being of residents by offering spaces with much better air quality and healthier work and living environments
It is equipped with Heated Pool in the Wellness area, Infinity Pool on the Rooftop, Spa, Jacuzzi, Dry and Wet Sauna, Technogym Gym, Electric Chargers, Bike Station, Pet Wash, Lobby entrance and fantastic sea views
Situated in the vibrant centre of Cascais, ToLive shines in the iconic building of the former Oxford Cinema, a cultural landmark transformed into a modern and luxurious building. Cascais Village, with its charming architecture, is your close neighbour and you will still be just steps away from Cascais Bay. The privileged location is one of its great advantages, with the main roads at your fingertips, guaranteeing access to renowned schools and neighbouring cities, thus uniting the tranquillity of Cascais with the effervescence of the nearby metropolises
ToLive is pre-certified by the LEED (Leadership in Energy and Environmental Design) system! This recognition symbolises our uncompromising commitment to excellence in sustainable design and innovation. Every detail of our development has been planned and developed to incorporate sustainable practices and technologies, in order to not only meet, but exceed all modern green building standards. LEED pre-certification ensures that we are on track to offer a space that balances luxury, comfort and sustainability. LEED-certified developments are designed to reduce energy and water consumption and lower the operating costs of the property. In addition to the direct financial benefits, LEED certification also contributes to the health and well-being of residents by offering spaces with much better air quality and healthier work and living environments
It is equipped with Heated Pool in the Wellness area, Infinity Pool on the Rooftop, Spa, Jacuzzi, Dry and Wet Sauna, Technogym Gym, Electric Chargers, Bike Station, Pet Wash, Lobby entrance and fantastic sea views
Contact
See Phone
House 4 Bedrooms
Parede, Carcavelos e Parede, Cascais, Distrito de Lisboa
New · 318m²
With Swimming Pool
buy
3.970.000 €
New villa for sale in a quiet area in Parede with stunning views of the sea. Property with 865 sqm of land and 656 sqm of construction area consisting of three floors: The floor 0 consists of entrance hall, large living room with fireplace with about 50 sqm with large windows and with balcony with fantastic views of the sea, social toilet, dining room and spacious kitchen fully equipped with a central island and pantry. The 1st floor consists of a hall with 11 sqm and three suites. One of the Suites has 30 sqm along with a 9 sqm closet and a 12 sqm bathroom with shower and bath base and a balcony with stunning views of the sea to Cascais. The other two suites have 17 sqm along with the bathrooms with 7 and 5 sqm respectively. In the basement is a closed garage with capacity for three cars, a 9 sqm cellar, laundry room, games room with 30 sqm and a 16 sqm bedroom along with a 4.55 sqm bathroom. Through the games room and the bedroom, you have access to a large outdoor patio with 48 sqm and an area with sauna, Turkish bath and jacuzzi. This area has stairs with access to a fantastic swimming pool with one of the cascading sides, area with enough space for sun loungers and also a support kitchen with all appliances, barbecue area, as well as an island to support the dining area. Garden areas and a lake. House with noble finishes and with high quality materials, with high ceilings. Stone pavement and villa with lots of light. Air conditioning and underfloor heating.
Contact
See Phone
Apartment 4 Bedrooms
Cascais e Estoril, Distrito de Lisboa
Under construction · 258m²
With Garage
buy
3.936.889 €
Excellent 4 bedroom flat located on the 1st floor with large areas, 230m2 of private area, 28m2 balcony and parking. Living room and kitchen in OpenSpace with access to the balcony, bedroom suites with dressing room, bathroom and laundry.
Situated in the vibrant centre of Cascais, ToLive shines in the iconic building of the former Oxford Cinema, a cultural landmark transformed into a modern and luxurious building. Cascais Village, with its charming architecture, is your close neighbour and you will still be just steps away from Cascais Bay. The privileged location is one of its great advantages, with the main roads at your fingertips, guaranteeing access to renowned schools and neighbouring cities, thus uniting the tranquillity of Cascais with the effervescence of the nearby metropolises
ToLive is pre-certified by the LEED (Leadership in Energy and Environmental Design) system! This recognition symbolises our uncompromising commitment to excellence in sustainable design and innovation. Every detail of our development has been planned and developed to incorporate sustainable practices and technologies, in order to not only meet, but exceed all modern green building standards. LEED pre-certification ensures that we are on track to offer a space that balances luxury, comfort and sustainability. LEED-certified developments are designed to reduce energy and water consumption and lower the operating costs of the property. In addition to the direct financial benefits, LEED certification also contributes to the health and well-being of residents by offering spaces with much better air quality and healthier work and living environments
It is equipped with Heated Pool in the Wellness area, Infinity Pool on the Rooftop, Spa, Jacuzzi, Dry and Wet Sauna, Technogym Gym, Electric Chargers, Bike Station, Pet Wash, Lobby entrance and fantastic sea views
#ref:APTCG081
Situated in the vibrant centre of Cascais, ToLive shines in the iconic building of the former Oxford Cinema, a cultural landmark transformed into a modern and luxurious building. Cascais Village, with its charming architecture, is your close neighbour and you will still be just steps away from Cascais Bay. The privileged location is one of its great advantages, with the main roads at your fingertips, guaranteeing access to renowned schools and neighbouring cities, thus uniting the tranquillity of Cascais with the effervescence of the nearby metropolises
ToLive is pre-certified by the LEED (Leadership in Energy and Environmental Design) system! This recognition symbolises our uncompromising commitment to excellence in sustainable design and innovation. Every detail of our development has been planned and developed to incorporate sustainable practices and technologies, in order to not only meet, but exceed all modern green building standards. LEED pre-certification ensures that we are on track to offer a space that balances luxury, comfort and sustainability. LEED-certified developments are designed to reduce energy and water consumption and lower the operating costs of the property. In addition to the direct financial benefits, LEED certification also contributes to the health and well-being of residents by offering spaces with much better air quality and healthier work and living environments
It is equipped with Heated Pool in the Wellness area, Infinity Pool on the Rooftop, Spa, Jacuzzi, Dry and Wet Sauna, Technogym Gym, Electric Chargers, Bike Station, Pet Wash, Lobby entrance and fantastic sea views
#ref:APTCG081
Contact
See Phone
Apartment 4 Bedrooms +1
Cascais e Estoril, Distrito de Lisboa
Used · 230m²
With Garage
buy
3.900.000 €
Excellent apartment in Guia with 302sqm of private gross area over the sea.
This T4+1 with very generous areas, and lots of light, develops as follows:
- Entrance hall
- Living room with excellent sea view with balcony with
- Dining room with balcony that also accompanies the kitchen
- fully equipped kitchen, this one with service entrance,
- I.s,
- 3 suites
- a master suite with dressing room and large bathroom,
- home closet with 7.45 sqm.
- 2 parking spaces,
- 1 storage
condominium with pool and garden, in a privileged location, next to the bike path, Casa da Guia, Boca do Inferno, Marina, 2 minutes from the center of Cascais.
Cascais is a Portuguese village famous for its bay, local business and its cosmopolitanism. It is considered the most sophisticated destination of the Lisbon’s region, where small palaces and refined and elegant constructions prevail. With the sea as a scenario, Cascais can be proud of having 7 golf courses, a casino, a marina and countless leisure areas. It is 30 minutes away from Lisbon and its international airport.
Porta da Frente Christie’s is a real estate agency that has been operating in the market for more than two decades. Its focus lays on the highest quality houses and developments, not only in the selling market, but also in the renting market. The company was elected by the prestigious brand Christie’s - one of the most reputable auctioneers, Art institutions and Real Estate of the world - to be represented in Portugal, in the areas of Lisbon, Cascais, Oeiras, Sintra and Alentejo. The main purpose of Porta da Frente Christie’s is to offer a top-notch service to our customers.
This T4+1 with very generous areas, and lots of light, develops as follows:
- Entrance hall
- Living room with excellent sea view with balcony with
- Dining room with balcony that also accompanies the kitchen
- fully equipped kitchen, this one with service entrance,
- I.s,
- 3 suites
- a master suite with dressing room and large bathroom,
- home closet with 7.45 sqm.
- 2 parking spaces,
- 1 storage
condominium with pool and garden, in a privileged location, next to the bike path, Casa da Guia, Boca do Inferno, Marina, 2 minutes from the center of Cascais.
Cascais is a Portuguese village famous for its bay, local business and its cosmopolitanism. It is considered the most sophisticated destination of the Lisbon’s region, where small palaces and refined and elegant constructions prevail. With the sea as a scenario, Cascais can be proud of having 7 golf courses, a casino, a marina and countless leisure areas. It is 30 minutes away from Lisbon and its international airport.
Porta da Frente Christie’s is a real estate agency that has been operating in the market for more than two decades. Its focus lays on the highest quality houses and developments, not only in the selling market, but also in the renting market. The company was elected by the prestigious brand Christie’s - one of the most reputable auctioneers, Art institutions and Real Estate of the world - to be represented in Portugal, in the areas of Lisbon, Cascais, Oeiras, Sintra and Alentejo. The main purpose of Porta da Frente Christie’s is to offer a top-notch service to our customers.
Contact
See Phone
Apartment 4 Bedrooms Triplex
Aldoar, Foz do Douro e Nevogilde, Porto, Distrito do Porto
Under construction · 415m²
With Garage
buy
3.900.000 €
4-bedroom duplex flat, penthouse, in the exclusive Foz Terraces building, with a 90 sqm private terrace and 4 parking spaces, in the noble Foz do Douro.
This top-quality apartment combines two units that were merged to create a massive penthouse with redesigned spaces, creating distinct social and private areas for greater privacy.
Excellent finishes and architectural details such as the elegance of the materials, the charming living rooms and the wide west-facing balconies are some of the highlights of this unique project.
Located in a prime area of the city, at Rua Marechal Saldanha and Rua Dr. Sousa Rosa, this apartment benefits from a privileged location with a wide range of prestigious national and international shops, services, private schools and universities.
Close to Praça de Liége, Foz Market and just a few meters from the beaches of Foz.
This top-quality apartment combines two units that were merged to create a massive penthouse with redesigned spaces, creating distinct social and private areas for greater privacy.
Excellent finishes and architectural details such as the elegance of the materials, the charming living rooms and the wide west-facing balconies are some of the highlights of this unique project.
Located in a prime area of the city, at Rua Marechal Saldanha and Rua Dr. Sousa Rosa, this apartment benefits from a privileged location with a wide range of prestigious national and international shops, services, private schools and universities.
Close to Praça de Liége, Foz Market and just a few meters from the beaches of Foz.
Contact
See Phone
House 4 Bedrooms
Estrela, Lisboa, Distrito de Lisboa
New · 351m²
With Garage
buy
3.750.000 €
If you want to live in one of the most exclusive areas of the city, where tradition and centrality come together perfectly. With luxury design and architecture, this villa is sold with an approved, turnkey project, offering high-quality finishes and details of excellence. Every detail has been thought out to ensure maximum comfort and convenience.
The villa consists of four floors, where the entrance is on the ground floor, where you’ll find a large dining room, a kitchen, a guest bathroom and a nice 21 m2 terrace with a swimming pool.
Going up to the first floor, you’ll find a suite, living room, bathroom and 11m2 balcony.
On the second floor there are two suites and an office/bedroom.
Estrela is a charming and elegant neighbourhood, known for its tree-lined streets, picturesque squares and restaurants. Its proximity to the city centre allows you to enjoy the best of the cultural, gastronomic and leisure options the city has to offer.
For more information about this property or other exclusive opportunities, don’t hesitate to get in touch for a first meeting. We are a boutique real estate firm dedicated to serving international clients with excellent service and in-depth knowledge of the market. Our commitment is to represent buyers and present the best properties available, on and off the market.
The villa consists of four floors, where the entrance is on the ground floor, where you’ll find a large dining room, a kitchen, a guest bathroom and a nice 21 m2 terrace with a swimming pool.
Going up to the first floor, you’ll find a suite, living room, bathroom and 11m2 balcony.
On the second floor there are two suites and an office/bedroom.
Estrela is a charming and elegant neighbourhood, known for its tree-lined streets, picturesque squares and restaurants. Its proximity to the city centre allows you to enjoy the best of the cultural, gastronomic and leisure options the city has to offer.
For more information about this property or other exclusive opportunities, don’t hesitate to get in touch for a first meeting. We are a boutique real estate firm dedicated to serving international clients with excellent service and in-depth knowledge of the market. Our commitment is to represent buyers and present the best properties available, on and off the market.
Contact
See Phone
House 4 Bedrooms
Estrela (Lapa), Lisboa, Distrito de Lisboa
New · 480m²
With Garage
buy
3.750.000 €
Magnificent 4 bedroom villa with garden, jacuzzi and garage, for sale in Estrela.
Completely renovated with very high quality materials and finishes, this fully approved 480m2 project was created by the architecture firm Barbas Lopes.
This unique 4-storey house with lift has incredible views over the city of Lisbon, including a stunning view over the Basilica da Estrela.
The floors are distributed as follows:
Floor -1: garage, laundry, container area.
Floor 0: Access to the garage, entrance hall, dining room, kitchen, guest bathroom, garden of 21 m2 with jacuzzi.
1st floor: 1 suite, living room, bathroom and terrace with 11.10 m2.
2nd floor: 2 suites, 1 office and terrace of 10.7m2.
Located in the heart of a fashion area, next to Jardim da Estrela, this luxury villa will offer a unique quality of life to its future residents.
Don’t miss this opportunity, contact us for more information.
Completely renovated with very high quality materials and finishes, this fully approved 480m2 project was created by the architecture firm Barbas Lopes.
This unique 4-storey house with lift has incredible views over the city of Lisbon, including a stunning view over the Basilica da Estrela.
The floors are distributed as follows:
Floor -1: garage, laundry, container area.
Floor 0: Access to the garage, entrance hall, dining room, kitchen, guest bathroom, garden of 21 m2 with jacuzzi.
1st floor: 1 suite, living room, bathroom and terrace with 11.10 m2.
2nd floor: 2 suites, 1 office and terrace of 10.7m2.
Located in the heart of a fashion area, next to Jardim da Estrela, this luxury villa will offer a unique quality of life to its future residents.
Don’t miss this opportunity, contact us for more information.
Contact
See Phone
Apartment 4 Bedrooms
Cascais e Estoril, Distrito de Lisboa
In project · 258m²
With Garage
buy
3.534.577 €
Where every moment is a celebration of life in its best expression, the new ToLive development is not just a place to live but a setting to truly thrive. Situated in the vibrant center of Cascais, ToLive shines in the iconic building of the former Cinema Oxford, a cultural landmark transformed into a modern and luxurious residence.
ToLive Cascais has been designed with an unparalleled vision of comfort, open and bright spaces, and premium amenities ensuring a life of convenience, tranquility, and pleasure.
The proximity to the natural beauty of charming Cascais, its stunning beaches, picturesque landscapes, and a vibrant cultural scene make this development a gem in the heart of the city.
The project comprises apartments of T2, T3, T4 typologies, and penthouses, offering a range of unique features that make this project a dream for a perfect life:
- SPA with massage room, pool, and jacuzzi
- PET space, to take care of your beloved pet
- Delivery room
- Equipped gym
- Bike room
- Exclusive rooftop with pool and gourmet space
- Garage with lounge
The 4 Bedroom Flat have:
- Entrance Hall
- Living and Dining Room in Open space with Kitchen
- Laundry
- Social Bathroom
- 2 Suite
- Suite with Walk-In Closet
- Master Suite with Walk-In Closet and Balcony
- Balcony
At ToLive, you experience an environment that elevates every aspect of daily life. Surrounded by the vibrant atmosphere of Mercado da Vila and the tranquility of Parque Marechal Carmona. Enjoy direct access to scenic bike paths, the prestigious Equestrian Center, and stunning beaches, promoting a lifestyle where elegance and leisure converge.
Asking Price from - 3 534 577,20 €
End of construction - 1st quarter of 2026
Contact us to know more about your future Home!!
ToLive Cascais has been designed with an unparalleled vision of comfort, open and bright spaces, and premium amenities ensuring a life of convenience, tranquility, and pleasure.
The proximity to the natural beauty of charming Cascais, its stunning beaches, picturesque landscapes, and a vibrant cultural scene make this development a gem in the heart of the city.
The project comprises apartments of T2, T3, T4 typologies, and penthouses, offering a range of unique features that make this project a dream for a perfect life:
- SPA with massage room, pool, and jacuzzi
- PET space, to take care of your beloved pet
- Delivery room
- Equipped gym
- Bike room
- Exclusive rooftop with pool and gourmet space
- Garage with lounge
The 4 Bedroom Flat have:
- Entrance Hall
- Living and Dining Room in Open space with Kitchen
- Laundry
- Social Bathroom
- 2 Suite
- Suite with Walk-In Closet
- Master Suite with Walk-In Closet and Balcony
- Balcony
At ToLive, you experience an environment that elevates every aspect of daily life. Surrounded by the vibrant atmosphere of Mercado da Vila and the tranquility of Parque Marechal Carmona. Enjoy direct access to scenic bike paths, the prestigious Equestrian Center, and stunning beaches, promoting a lifestyle where elegance and leisure converge.
Asking Price from - 3 534 577,20 €
End of construction - 1st quarter of 2026
Contact us to know more about your future Home!!
Contact
See Phone
Apartment 4 Bedrooms
Cascais e Estoril, Distrito de Lisboa
Under construction · 258m²
With Garage
buy
3.534.577 €
Excellent 4 bedroom flat located on the 1st floor with large areas, 230m2 of private area, 28m2 balcony and parking. Living room and kitchen in OpenSpace with access to the balcony, bedroom suites with dressing room, bathroom and laundry.
Situated in the vibrant centre of Cascais, ToLive shines in the iconic building of the former Oxford Cinema, a cultural landmark transformed into a modern and luxurious building. Cascais Village, with its charming architecture, is your close neighbour and you will still be just steps away from Cascais Bay. The privileged location is one of its great advantages, with the main roads at your fingertips, guaranteeing access to renowned schools and neighbouring cities, thus uniting the tranquillity of Cascais with the effervescence of the nearby metropolises
ToLive is pre-certified by the LEED (Leadership in Energy and Environmental Design) system! This recognition symbolises our uncompromising commitment to excellence in sustainable design and innovation. Every detail of our development has been planned and developed to incorporate sustainable practices and technologies, in order to not only meet, but exceed all modern green building standards. LEED pre-certification ensures that we are on track to offer a space that balances luxury, comfort and sustainability. LEED-certified developments are designed to reduce energy and water consumption and lower the operating costs of the property. In addition to the direct financial benefits, LEED certification also contributes to the health and well-being of residents by offering spaces with much better air quality and healthier work and living environments
It is equipped with Heated Pool in the Wellness area, Infinity Pool on the Rooftop, Spa, Jacuzzi, Dry and Wet Sauna, Technogym Gym, Electric Chargers, Bike Station, Pet Wash, Lobby entrance and fantastic sea views
Situated in the vibrant centre of Cascais, ToLive shines in the iconic building of the former Oxford Cinema, a cultural landmark transformed into a modern and luxurious building. Cascais Village, with its charming architecture, is your close neighbour and you will still be just steps away from Cascais Bay. The privileged location is one of its great advantages, with the main roads at your fingertips, guaranteeing access to renowned schools and neighbouring cities, thus uniting the tranquillity of Cascais with the effervescence of the nearby metropolises
ToLive is pre-certified by the LEED (Leadership in Energy and Environmental Design) system! This recognition symbolises our uncompromising commitment to excellence in sustainable design and innovation. Every detail of our development has been planned and developed to incorporate sustainable practices and technologies, in order to not only meet, but exceed all modern green building standards. LEED pre-certification ensures that we are on track to offer a space that balances luxury, comfort and sustainability. LEED-certified developments are designed to reduce energy and water consumption and lower the operating costs of the property. In addition to the direct financial benefits, LEED certification also contributes to the health and well-being of residents by offering spaces with much better air quality and healthier work and living environments
It is equipped with Heated Pool in the Wellness area, Infinity Pool on the Rooftop, Spa, Jacuzzi, Dry and Wet Sauna, Technogym Gym, Electric Chargers, Bike Station, Pet Wash, Lobby entrance and fantastic sea views
Contact
See Phone
House 4 Bedrooms Duplex
São Pedro da Afurada, Canidelo, Vila Nova de Gaia, Distrito do Porto
Used · 252m²
With Garage
buy
3.500.000 €
Discover the essence of luxury and sophistication in this exclusive villa, situated in the prestigious ’Quinta Marques Gomes’ private condominium. Located close to the Afurada marina, this residence offers unrivalled views of the river, the sea and the city of Porto, providing stunning scenery and an unparalleled quality of life.
This luxury villa has been designed to meet the highest standards of comfort and elegance. With 4 spacious suites, top quality finishes and a contemporary architectural design, every detail of this house has been thought out to provide an exclusive and refined living experience. The large panoramic windows not only flood the spaces with natural light, but also frame the magnificent views that make this residence truly unique.
Outside, enjoy a private garden and swimming pool, perfect for moments of relaxation and leisure while taking in the surrounding natural beauty. This quiet and secluded environment is ideal for those who value privacy and serenity, but don’t want to give up the proximity of urban conveniences.
The ’Quinta Marques Gomes’ condominium offers a series of exclusive amenities for its residents, including 24-hour security, well-kept green areas and high-quality leisure facilities. The proximity to the Afurada marina adds a touch of prestige and convenience, with easy access to nautical activities, renowned restaurants and a vibrant, cosmopolitan atmosphere.
The privileged location of this villa also allows quick access to the centre of Porto, where you can enjoy a rich cultural, gastronomic and commercial offer. The panoramic views over the River Douro and the city of Porto are truly inspiring, creating the perfect backdrop for a life of luxury and comfort.
Come and see this dream villa in ’Quinta Marques Gomes’ and let yourself be seduced by the perfect combination of location, design and exclusivity. This is more than just a house, it’s a unique lifestyle, where every day is a new opportunity to experience the best that life has to offer.
Campaign: With the purchase of this property we offer 1 week’s holiday in Madeira, the Azores, the Algarve or the north of Portugal.
This luxury villa has been designed to meet the highest standards of comfort and elegance. With 4 spacious suites, top quality finishes and a contemporary architectural design, every detail of this house has been thought out to provide an exclusive and refined living experience. The large panoramic windows not only flood the spaces with natural light, but also frame the magnificent views that make this residence truly unique.
Outside, enjoy a private garden and swimming pool, perfect for moments of relaxation and leisure while taking in the surrounding natural beauty. This quiet and secluded environment is ideal for those who value privacy and serenity, but don’t want to give up the proximity of urban conveniences.
The ’Quinta Marques Gomes’ condominium offers a series of exclusive amenities for its residents, including 24-hour security, well-kept green areas and high-quality leisure facilities. The proximity to the Afurada marina adds a touch of prestige and convenience, with easy access to nautical activities, renowned restaurants and a vibrant, cosmopolitan atmosphere.
The privileged location of this villa also allows quick access to the centre of Porto, where you can enjoy a rich cultural, gastronomic and commercial offer. The panoramic views over the River Douro and the city of Porto are truly inspiring, creating the perfect backdrop for a life of luxury and comfort.
Come and see this dream villa in ’Quinta Marques Gomes’ and let yourself be seduced by the perfect combination of location, design and exclusivity. This is more than just a house, it’s a unique lifestyle, where every day is a new opportunity to experience the best that life has to offer.
Campaign: With the purchase of this property we offer 1 week’s holiday in Madeira, the Azores, the Algarve or the north of Portugal.
Contact
See Phone
Detached House 4 Bedrooms
São Clemente, Loulé, Distrito de Faro
Refurbished · 304m²
With Garage
buy
3.500.000 €
Detached house T4 with large land, in Loulé.
On the ground floor we find an entrance hall with tall windows, which gives you an immediate feeling of space. In the living room there is a corner with a wood-burning fireplace and its high-glazed windows will give you fluidity and a view of the spectacular surroundings. The kitchen has built-in appliances and is open to the dining area.
Still on the ground floor we find the master suite with dressing room, hydromassage bath and a wood fireplace that will provide you with cozy moments. It gives direct access to the terrace and pool area, where you can enjoy spectacular views over the landscape and towards the sea.
On the first floor we find three bedrooms en suite, one of which will have access to a balcony with a privileged view. All have radiator heating.
It has gas radiator heating in all rooms and two wood burning fireplaces. All divisions have air conditioning equipment, with individual control.
In the basement there is a storage room and a wine cellar, where red wine lovers will fully enjoy, with its own equipment for the conservation of the best red wines from Portugal and the world.
This property, with 3 floors, has wonderful outdoor areas, including a heated swimming pool, barbecue area, perfect for enjoying moments outdoors with family and friends and where you have a privileged place to watch fantastic sunsets, in the Algarve.
The land is completely fenced and has illuminated paths, which allow you to take pleasant walks in the safety and comfort of your home. The gardens are manicured and planted with various fruit trees.
The property has a covered parking area for 2 cars conveniently located to the side of the property.
In summary, an immaculately presented family property in a wonderful setting.
This charming property is situated in a peaceful and private location, accentuated by the surrounding natural landscape. It is just a 10-minute drive from the historic town of Loulé with its wide variety of restaurants, cafes and boutiques and a 15-minute drive from Faro International Airport.
Book your visit and come and meet!
On the ground floor we find an entrance hall with tall windows, which gives you an immediate feeling of space. In the living room there is a corner with a wood-burning fireplace and its high-glazed windows will give you fluidity and a view of the spectacular surroundings. The kitchen has built-in appliances and is open to the dining area.
Still on the ground floor we find the master suite with dressing room, hydromassage bath and a wood fireplace that will provide you with cozy moments. It gives direct access to the terrace and pool area, where you can enjoy spectacular views over the landscape and towards the sea.
On the first floor we find three bedrooms en suite, one of which will have access to a balcony with a privileged view. All have radiator heating.
It has gas radiator heating in all rooms and two wood burning fireplaces. All divisions have air conditioning equipment, with individual control.
In the basement there is a storage room and a wine cellar, where red wine lovers will fully enjoy, with its own equipment for the conservation of the best red wines from Portugal and the world.
This property, with 3 floors, has wonderful outdoor areas, including a heated swimming pool, barbecue area, perfect for enjoying moments outdoors with family and friends and where you have a privileged place to watch fantastic sunsets, in the Algarve.
The land is completely fenced and has illuminated paths, which allow you to take pleasant walks in the safety and comfort of your home. The gardens are manicured and planted with various fruit trees.
The property has a covered parking area for 2 cars conveniently located to the side of the property.
In summary, an immaculately presented family property in a wonderful setting.
This charming property is situated in a peaceful and private location, accentuated by the surrounding natural landscape. It is just a 10-minute drive from the historic town of Loulé with its wide variety of restaurants, cafes and boutiques and a 15-minute drive from Faro International Airport.
Book your visit and come and meet!
Contact
See Phone
Apartment 4 Bedrooms
Avenida da Liberdade (Coração de Jesus), Santo António, Lisboa, Distrito de Lisboa
Used · 280m²
With Garage
buy
3.500.000 €
4-bedroom apartment, penthouse duplex, 302 sqm (gross floor area), 55 sqm terrace and four parking spaces, located on Avenida da Liberdade, in Lisbon. With generous and large areas, the apartment, in a building with elevator, fully recovered, the apartment comprises three living rooms (21 sqm, 38 sqm and 31 sqm), one of them with a frontal view of the river facing south, with large bay windows that receive plenty of natural light and that accompany all the features of the city. Four bedrooms, two of them en suite, one of which a 43 sqm master with direct access to the terrace. Fully equipped kitchen. Five bathrooms, all with heated towel rails. All rooms have air conditioning, central heating-in and sound system. Video Door System. In one of the terrace areas, there is a designer barbecue and built-in refrigerators and in another, a jacuzzi. Parking is in a 153 sqm lock-up garage box for four vehicles.
Located in the heart of Lisbon, 2-minute walking distance from Avenida da Liberdade, one of the main avenues in the city, with prestigious shops, hotels, theatres and historic buildings. 2-minutes from the Avenida underground station and 10-minutes from Chiado. 5-minute rriving distance from Lycée Français Charles Lepierre and Amoreiras Shopping Centre, 7-minutes from the Eduardo VII Park and from El Corte Inglés. 20-minutes drive from Humberto Delgado Lisbon Airport. Easy access to the road exits of the city such as A1 (Airport, North and Porto), A2 (South, Bridge, and the Algarve) and A5 (Estoril/Cascais/Sintra).
Located in the heart of Lisbon, 2-minute walking distance from Avenida da Liberdade, one of the main avenues in the city, with prestigious shops, hotels, theatres and historic buildings. 2-minutes from the Avenida underground station and 10-minutes from Chiado. 5-minute rriving distance from Lycée Français Charles Lepierre and Amoreiras Shopping Centre, 7-minutes from the Eduardo VII Park and from El Corte Inglés. 20-minutes drive from Humberto Delgado Lisbon Airport. Easy access to the road exits of the city such as A1 (Airport, North and Porto), A2 (South, Bridge, and the Algarve) and A5 (Estoril/Cascais/Sintra).
Contact
See Phone
Apartment 4 Bedrooms
Arroios, Lisboa, Distrito de Lisboa
Used · 321m²
With Garage
buy
3.450.000 €
Fantastic 4 bedroom apartment (two bedrooms and two suites), inserted in a completely renovated building, extremely exclusive with only 4 apartments and located in the heart of Lisbon, 100 meters away from Avenida da Liberdade, where you can find the best shops and the finest restaurants in Lisbon.
This unique apartment presents very special features, making it the synonym of a luxurious life in the centre of Lisbon.
With a 321 sqm private gross area, we are welcomed by a large dimensioned and imposing entrance hall with a high ceiling of more than 3 meters.
From the main corridor, to the left there is the living room facing West with an area that was transformed into a beautiful office, being next to a social bathroom.
On the right, the beautiful dining room facing East, is the perfect space for meals with family and friends. Next is the kitchen, with high quality finishes, Miele household appliances, wine cellar, pantry and a separated laundry area.
Following through the corridor we find the first bedroom that is currently converted into an extra living room.
There is also a suite with a closet and a bathroom with two washbasins and a shower.
A full private bathroom supports the two bedrooms, followed by another bedroom transformed into office.
Finally, the master suite, with embedded wardrobes, a bathroom with shower tray and two washbasins.
The apartment is equipped with air conditioning in all its rooms, radiant floor heating in the bathroom, domotics system that can be managed through the app and a boiler with capacity for 250 litters.
It also includes 2 parking spaces and a storage area.
Opportunity to live in one of the most sought after areas, whether to live or for investment, next to Avenida da Liberdade, where the headquarters of several financial institutions and multinationals present in the country, prestigious local business, the main restaurants and 5 star hotels are located. Area well served by public transportation, with several buses nearby and the Avenida subway station.
This unique apartment presents very special features, making it the synonym of a luxurious life in the centre of Lisbon.
With a 321 sqm private gross area, we are welcomed by a large dimensioned and imposing entrance hall with a high ceiling of more than 3 meters.
From the main corridor, to the left there is the living room facing West with an area that was transformed into a beautiful office, being next to a social bathroom.
On the right, the beautiful dining room facing East, is the perfect space for meals with family and friends. Next is the kitchen, with high quality finishes, Miele household appliances, wine cellar, pantry and a separated laundry area.
Following through the corridor we find the first bedroom that is currently converted into an extra living room.
There is also a suite with a closet and a bathroom with two washbasins and a shower.
A full private bathroom supports the two bedrooms, followed by another bedroom transformed into office.
Finally, the master suite, with embedded wardrobes, a bathroom with shower tray and two washbasins.
The apartment is equipped with air conditioning in all its rooms, radiant floor heating in the bathroom, domotics system that can be managed through the app and a boiler with capacity for 250 litters.
It also includes 2 parking spaces and a storage area.
Opportunity to live in one of the most sought after areas, whether to live or for investment, next to Avenida da Liberdade, where the headquarters of several financial institutions and multinationals present in the country, prestigious local business, the main restaurants and 5 star hotels are located. Area well served by public transportation, with several buses nearby and the Avenida subway station.
Contact
See Phone
See more Luxury for Sale
Bedrooms
Zones
Can’t find the property you’re looking for?
