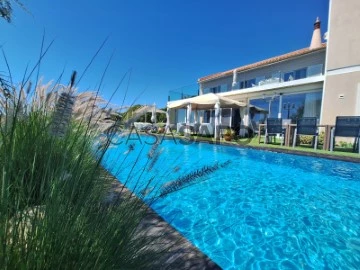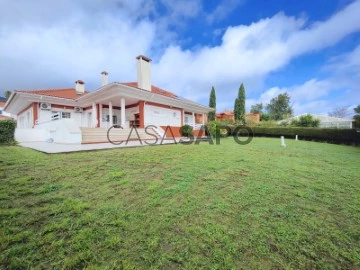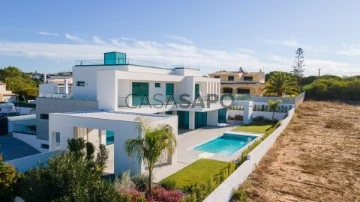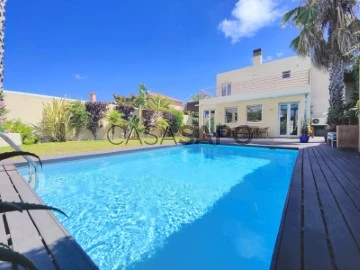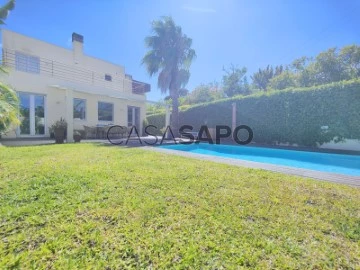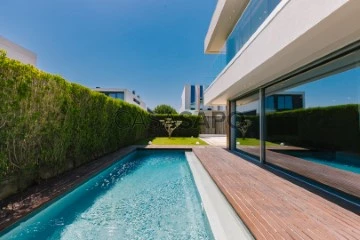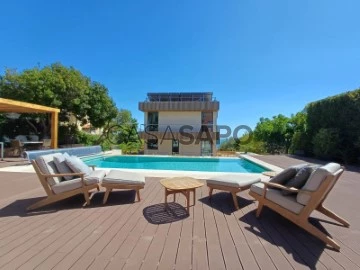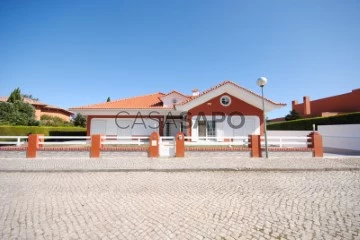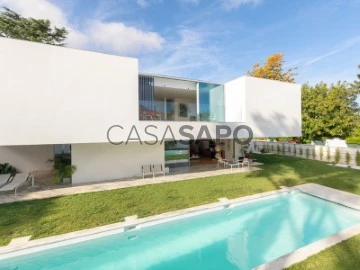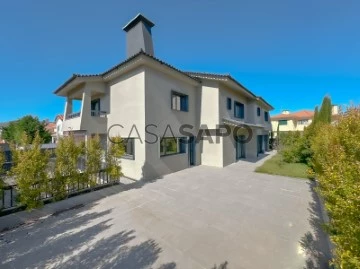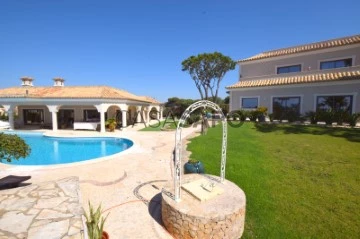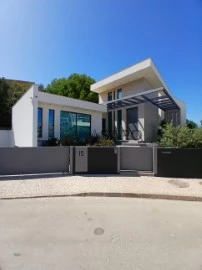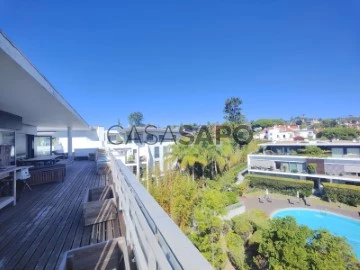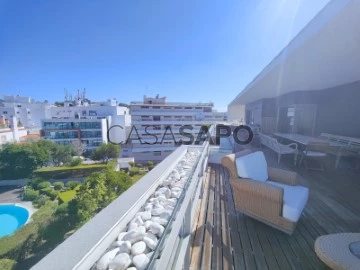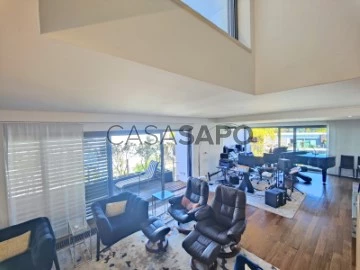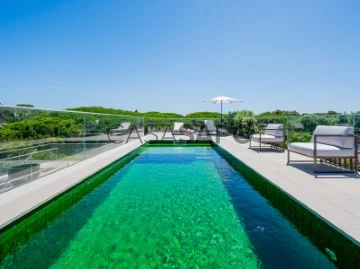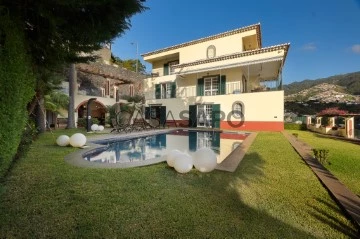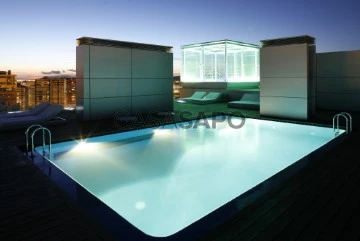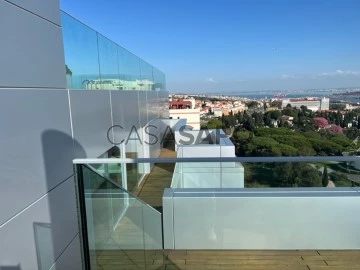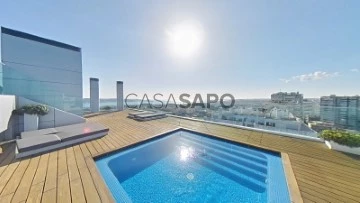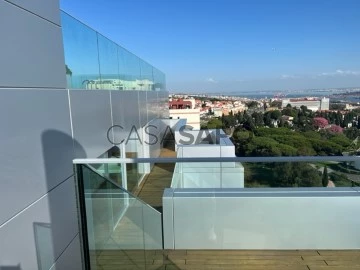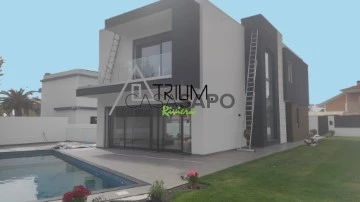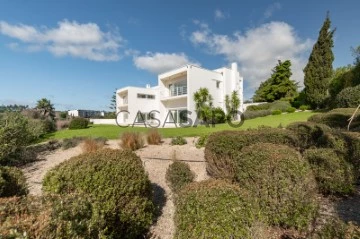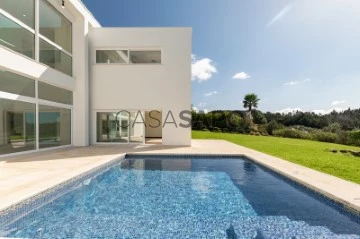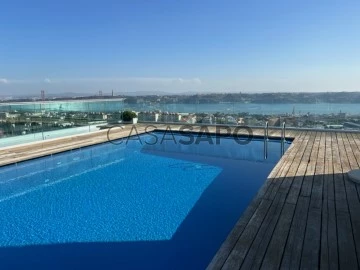Saiba aqui quanto pode pedir
648 Luxury 4 Bedrooms with more photos, for Sale, near School
Map
Order by
More photos
House 4 Bedrooms
Conceição e Estoi, Faro, Distrito de Faro
Used · 293m²
With Swimming Pool
buy
2.495.000 €
MAGNIFICENT VILLA WITH POOL AND GARDEN
Highlighted by its modern-style design, located in the Estoi area, with unobstructed sea views.
This property is set in a plot of about 1.6 ha, consisting of a park around natural lakes, fruit trees and more.
At the entrance to the villa, we find a very cosy entrance hall, to the left the kitchen area is very spacious and bright with a large window and a pantry, while on the ground floor we find a bedroom and a bathroom.
Moving on, we find a very large open-plan living and dining room. This space has plenty of natural light coming in from large windows with a pleasant view of the pool, which is very large (7x11).
A glass staircase leads to the upper floor where there are 3 bedrooms with 2 shared bathrooms and a master bedroom en suite with dressing room.
Each bedroom has direct access to a large terrace with sea views.
Outside the villa is a large garden with lakes and a fountain, an ideal area for relaxing in the middle of nature.
The property also has 5 parking spaces.
If you’re looking for an oasis of peace, don’t miss this opportunity, book your visit!
Highlighted by its modern-style design, located in the Estoi area, with unobstructed sea views.
This property is set in a plot of about 1.6 ha, consisting of a park around natural lakes, fruit trees and more.
At the entrance to the villa, we find a very cosy entrance hall, to the left the kitchen area is very spacious and bright with a large window and a pantry, while on the ground floor we find a bedroom and a bathroom.
Moving on, we find a very large open-plan living and dining room. This space has plenty of natural light coming in from large windows with a pleasant view of the pool, which is very large (7x11).
A glass staircase leads to the upper floor where there are 3 bedrooms with 2 shared bathrooms and a master bedroom en suite with dressing room.
Each bedroom has direct access to a large terrace with sea views.
Outside the villa is a large garden with lakes and a fountain, an ideal area for relaxing in the middle of nature.
The property also has 5 parking spaces.
If you’re looking for an oasis of peace, don’t miss this opportunity, book your visit!
Contact
See Phone
House 4 Bedrooms
S.Maria e S.Miguel, S.Martinho, S.Pedro Penaferrim, Sintra, Distrito de Lisboa
Used · 290m²
buy
2.200.000 €
Moradia com 740m2 construídos num Lote de 1260m2 na Quinta da Beloura.
Construída em 2006, recurso a materiais e acabamentos superiores e desenho tradicional.
Conta com três pisos, sendo que todos os principais espaços sociais e privados se encontram no seu piso térreo, com 290m2, dispondo ainda de cave e sótão cujas áreas aproveitáveis como espaços sociais contabilizam 450m2.
O seu amplo hall de entrada conduz-nos para as suas zonas sociais, das quais se destaca a sala de estar e jantar de enormes dimensões e duas frentes, comunicante com o jardim tardoz, voltado a sudeste e totalmente privado, por meio de um amplo terraço e espaço de refeições exterior.
Conta com uma cozinha totalmente equipada, de generosas dimensões e superior acabamento.
Ainda neste piso encontramos os seus quatro luminosos e espaçosos quartos, dois dos quais em suite, um WC social e uma casa de banho completa de apoio aos quartos.
Conta com um amplo sótão, totalmente acabado e com enorme potencial de aproveitamento social.
Dispõe de garagem e cave de enormes dimensões, igualmente aproveitada enquanto espaço social, com copa, barbecue, áreas amplas e duas casas de banho sociais completas.
Está localizada no condomínio Quinta da Beloura, um dos mais privilegiados entre Cascais e Sintra e a escassos minutos de algumas das mais referenciadas Escolas Internacionais da região.
Construída em 2006, recurso a materiais e acabamentos superiores e desenho tradicional.
Conta com três pisos, sendo que todos os principais espaços sociais e privados se encontram no seu piso térreo, com 290m2, dispondo ainda de cave e sótão cujas áreas aproveitáveis como espaços sociais contabilizam 450m2.
O seu amplo hall de entrada conduz-nos para as suas zonas sociais, das quais se destaca a sala de estar e jantar de enormes dimensões e duas frentes, comunicante com o jardim tardoz, voltado a sudeste e totalmente privado, por meio de um amplo terraço e espaço de refeições exterior.
Conta com uma cozinha totalmente equipada, de generosas dimensões e superior acabamento.
Ainda neste piso encontramos os seus quatro luminosos e espaçosos quartos, dois dos quais em suite, um WC social e uma casa de banho completa de apoio aos quartos.
Conta com um amplo sótão, totalmente acabado e com enorme potencial de aproveitamento social.
Dispõe de garagem e cave de enormes dimensões, igualmente aproveitada enquanto espaço social, com copa, barbecue, áreas amplas e duas casas de banho sociais completas.
Está localizada no condomínio Quinta da Beloura, um dos mais privilegiados entre Cascais e Sintra e a escassos minutos de algumas das mais referenciadas Escolas Internacionais da região.
Contact
See Phone
Detached House 4 Bedrooms Triplex
Galé, Albufeira e Olhos de Água, Distrito de Faro
New · 234m²
With Garage
buy
2.500.000 €
New villa, contemporary, with 4 bedrooms, all en suite, with heated pool, located in an exclusive area of the city of Albufeira, a few minutes walk, among others, the wonderful beach of Galé. It offers unobstructed views, with a large exclusive rooftop terrace that is prepared for jacuzzi, where you can unhome while enjoying the magnificent view of the blue sea and, where you can access by an elevator, from the basement.
In addition, it has a perfect sun exposure to the South and a large garage for car lovers and, or create other environments for cinema and gym.
The villa consists of three floors, basement, ground floor and first floor in addition to, an exclusive roof terrace. The basement floor consists of a generous garage with 167.70 m2 and an outdoor bathroom. The ground floor consists of a living room, a modern kitchen that connects with the dining room, a laundry room, a social bathroom, two bedrooms, both suites. From this floor you can directly access a pleasant garden with automatic irrigation system, swimming pool, BBQ area and lounge, ideal for your meals and where you can relax under the warm sun, embracing the true lifestyle of the Algarve. The first floor consists of two large rooms suites, one of them the master bedroom, and can access from these to a large terrace with unobstructed views to the countryside, where you can rest, read a book and enjoy the sunset.
Here you have the possibility to live in a quiet place, close to everything you need, with excellent restaurants and supermarkets, of high quality, a few minutes from the Salgados golf course and, you can reach faro international airport in 30 minutes by car.
The villa is prepared to offer the greatest comfort, namely underfloor heating, central air conditioning, central vacuum system, solar panels for heating sanitary water, double glazing, fully equipped with high quality appliances.
Mark your visit in what may be the house of your dreams!
In addition, it has a perfect sun exposure to the South and a large garage for car lovers and, or create other environments for cinema and gym.
The villa consists of three floors, basement, ground floor and first floor in addition to, an exclusive roof terrace. The basement floor consists of a generous garage with 167.70 m2 and an outdoor bathroom. The ground floor consists of a living room, a modern kitchen that connects with the dining room, a laundry room, a social bathroom, two bedrooms, both suites. From this floor you can directly access a pleasant garden with automatic irrigation system, swimming pool, BBQ area and lounge, ideal for your meals and where you can relax under the warm sun, embracing the true lifestyle of the Algarve. The first floor consists of two large rooms suites, one of them the master bedroom, and can access from these to a large terrace with unobstructed views to the countryside, where you can rest, read a book and enjoy the sunset.
Here you have the possibility to live in a quiet place, close to everything you need, with excellent restaurants and supermarkets, of high quality, a few minutes from the Salgados golf course and, you can reach faro international airport in 30 minutes by car.
The villa is prepared to offer the greatest comfort, namely underfloor heating, central air conditioning, central vacuum system, solar panels for heating sanitary water, double glazing, fully equipped with high quality appliances.
Mark your visit in what may be the house of your dreams!
Contact
See Phone
Apartment 4 Bedrooms Duplex
Matosinhos e Leça da Palmeira, Distrito do Porto
New · 340m²
With Garage
buy
3.300.000 €
4-bedroom Penthouse in Leça da Palmeira, with a gross area of 448 m2, stands out for the unparalleled luxury and comfort it offers. With generous interior areas of 340 m2, this exquisitely finished residence also features balconies and terraces totalling 108 m2, providing stunning views of the horizon and the sea.
Located in a luxury gated community, this flat offers a resort-like experience in the comfort of your own home. The development stands out for its contemporary architecture, extensive gardens, swimming pool, padel courts, games room and gym, ensuring an exclusive lifestyle.
Inside, every detail reflects the quality of construction and the excellence of the finishes, elevating this flat to a unique level in the market. With a private Homelift lift, outdoor jacuzzi, electric fireplace, oak flooring, high-quality cladding and a kitchen equipped with top-of-the-range Miele appliances, nothing has been left to chance in this sublime space.
Enjoy breathtaking scenery, expansive interior areas, stunning balconies and terraces, as well as internationally renowned finishes. This is the perfect location for those looking for a sophisticated and refined lifestyle, where comfort and luxury combine harmoniously.
Castelhana has been a leading name in the real estate sector Portuguese for more than 25 years. As a company of the Dils group, we specialise in advising companies, organisations and (institutional) investors in the purchase, sale, rental and development of residential properties.
Founded in 1999, Castelhana has built over the years one of the largest and most solid real estate portfolios in Portugal, with more than 600 rehabilitation and new construction projects.
In Porto, we are based in Foz Do Douro, one of the noblest places in the city. In Lisbon, in Chiado, one of the most emblematic and traditional areas of the capital and in the Algarve region next to the renowned Vilamoura Marina.
We look forward to seeing you. We have a team available to give you the best support in your next real estate investment.
Contact us!
Located in a luxury gated community, this flat offers a resort-like experience in the comfort of your own home. The development stands out for its contemporary architecture, extensive gardens, swimming pool, padel courts, games room and gym, ensuring an exclusive lifestyle.
Inside, every detail reflects the quality of construction and the excellence of the finishes, elevating this flat to a unique level in the market. With a private Homelift lift, outdoor jacuzzi, electric fireplace, oak flooring, high-quality cladding and a kitchen equipped with top-of-the-range Miele appliances, nothing has been left to chance in this sublime space.
Enjoy breathtaking scenery, expansive interior areas, stunning balconies and terraces, as well as internationally renowned finishes. This is the perfect location for those looking for a sophisticated and refined lifestyle, where comfort and luxury combine harmoniously.
Castelhana has been a leading name in the real estate sector Portuguese for more than 25 years. As a company of the Dils group, we specialise in advising companies, organisations and (institutional) investors in the purchase, sale, rental and development of residential properties.
Founded in 1999, Castelhana has built over the years one of the largest and most solid real estate portfolios in Portugal, with more than 600 rehabilitation and new construction projects.
In Porto, we are based in Foz Do Douro, one of the noblest places in the city. In Lisbon, in Chiado, one of the most emblematic and traditional areas of the capital and in the Algarve region next to the renowned Vilamoura Marina.
We look forward to seeing you. We have a team available to give you the best support in your next real estate investment.
Contact us!
Contact
See Phone
House 4 Bedrooms Triplex
Cascais e Estoril, Distrito de Lisboa
Used · 202m²
With Garage
buy
2.080.000 €
Modern architecture 4 bedroom Villa, in one of the best locations on the Costa da Guia in Cascais, next to Quinta da Marinha and Bicuda.
It is located in a small condominium of two houses and has 319.45 built sqm, matching the best quality standards, on two floors + basement, private garden and swimming pool.
Exemplarily maintained and improved by the owners, it offers an excellent level of modern comfort. Highlights of this are the heating and electricity production system, powered by 12 top-segment solar panels, the underfloor heating, central vacuum or the high-standard thermal cut window frames.
It has an architectural design that favours its contact with the exterior and fluid communication between the various social and private spaces.
On the ground floor there is a large, luminous living room, equipped with a fireplace, and with access to the garden and swimming pool. Equally communicating with this area is the dining room, which is also in contact with the outside through the house’s east garden and a modern kitchen, fully and superiorly equipped.
Still on this floor, we find a bright bedroom, with access to the east garden and a complete bathroom.
On the 1st floor there is a large master suite and two bright bedrooms, both connected by a large balcony overseeing the garden, and a complete bathroom.
In its basement there is a spacious garage, with capacity for two vehicles and plenty of storage space.
Also on this floor, there is a laundry, technical area, pantry and storage room.
Its privileged location places it within walking distance of the sea at Costa da Guia, as well as the main points of services, restaurants and local and international schools.
It is located in a small condominium of two houses and has 319.45 built sqm, matching the best quality standards, on two floors + basement, private garden and swimming pool.
Exemplarily maintained and improved by the owners, it offers an excellent level of modern comfort. Highlights of this are the heating and electricity production system, powered by 12 top-segment solar panels, the underfloor heating, central vacuum or the high-standard thermal cut window frames.
It has an architectural design that favours its contact with the exterior and fluid communication between the various social and private spaces.
On the ground floor there is a large, luminous living room, equipped with a fireplace, and with access to the garden and swimming pool. Equally communicating with this area is the dining room, which is also in contact with the outside through the house’s east garden and a modern kitchen, fully and superiorly equipped.
Still on this floor, we find a bright bedroom, with access to the east garden and a complete bathroom.
On the 1st floor there is a large master suite and two bright bedrooms, both connected by a large balcony overseeing the garden, and a complete bathroom.
In its basement there is a spacious garage, with capacity for two vehicles and plenty of storage space.
Also on this floor, there is a laundry, technical area, pantry and storage room.
Its privileged location places it within walking distance of the sea at Costa da Guia, as well as the main points of services, restaurants and local and international schools.
Contact
See Phone
House 4 Bedrooms Duplex
Carnaxide e Queijas, Oeiras, Distrito de Lisboa
New · 405m²
With Garage
buy
2.280.000 €
3 + 1 Bedroom Villa with Pool, Carnaxide (Lisbon)
Located in a premium area of Oeiras, 2021 construction with excellent finishes.
Inserted in a plot of land with 715.90 m², with gross construction area 405 m², gross dependent area 150 m², gross private area 255 m², Swimming pool and gardens.
House consisting of:
BASEMENT:
Storage & Leisure Area
Ground Floor:
Hall
1 Office Bedroom
TOILET
Living room with 62 m²
Equipped Kitchen
Porch/Terrace
Garden
Barbecue Area
1ST FLOOR:
1 Bedroom Suite
2 Bedrooms
Toilet with Shower
Balconies
Other characteristics:
Automation
Electric Blinds
HVAC System
Privileged location Carnaxide - Oeiras, in a region that offers all kinds of commerce and services, close to the Allegro Shopping Center, Hospitals, Public Transport nearby and Schools.
With excellent access to the main roads of Lisbon and its surroundings, A5.
Distances:
Lisbon Airport (20 minutes)
Lisbon City Center (15 minutes)
Beaches of Oeiras, Estoril and Cascais. (approx. 10 minutes)
Possibility of visits by Video Call in some specific cases, more information or scheduling a visit, we are at your entire disposal.
Note: For requests for information on the various existing digital platforms, please provide telephone contact, allowing us to respond as quickly as possible.
We share 50/50, with all professionals with a valid AMI license and who share in the same way.
Located in a premium area of Oeiras, 2021 construction with excellent finishes.
Inserted in a plot of land with 715.90 m², with gross construction area 405 m², gross dependent area 150 m², gross private area 255 m², Swimming pool and gardens.
House consisting of:
BASEMENT:
Storage & Leisure Area
Ground Floor:
Hall
1 Office Bedroom
TOILET
Living room with 62 m²
Equipped Kitchen
Porch/Terrace
Garden
Barbecue Area
1ST FLOOR:
1 Bedroom Suite
2 Bedrooms
Toilet with Shower
Balconies
Other characteristics:
Automation
Electric Blinds
HVAC System
Privileged location Carnaxide - Oeiras, in a region that offers all kinds of commerce and services, close to the Allegro Shopping Center, Hospitals, Public Transport nearby and Schools.
With excellent access to the main roads of Lisbon and its surroundings, A5.
Distances:
Lisbon Airport (20 minutes)
Lisbon City Center (15 minutes)
Beaches of Oeiras, Estoril and Cascais. (approx. 10 minutes)
Possibility of visits by Video Call in some specific cases, more information or scheduling a visit, we are at your entire disposal.
Note: For requests for information on the various existing digital platforms, please provide telephone contact, allowing us to respond as quickly as possible.
We share 50/50, with all professionals with a valid AMI license and who share in the same way.
Contact
See Phone
House 4 Bedrooms Triplex
Estoril, Cascais e Estoril, Distrito de Lisboa
Remodelled · 294m²
With Garage
buy
4.450.000 €
Villa with Contemporary Architecture and Sea Views
This recently refurbished and modernised villa boasts contemporary architecture and fantastic sea views. It features a swimming pool and garden and is situated next to Jardins da Parede, close to Bafureira Beach, near Estoril and Cascais.
The property, with large glass areas that allow natural light to flood in, has a total construction area of 656 sqm, spread over three floors plus a rooftop. The villa is finished to a premium standard, with predominant use of glass, natural stone, and wood.
Set on an 865 sqm plot, the villa includes a swimming pool with a deck, an annex by the pool area with a kitchen and bathroom, and a spa featuring a sauna, Turkish bath, and jacuzzi.
The layout is as follows:
- Ground Floor: A grand entrance hall with double height, a spacious living room with a fireplace and balcony offering stunning sea views, a dining room, an open-plan kitchen fully equipped with Teka and AEG appliances, a pantry, and a guest bathroom.
- Upper Floor: A mezzanine leads to the master suite with a closet and a balcony with sea views, and two additional suites overlooking the pool.
- Top Floor: A rooftop terrace with panoramic sea and mountain views.
- Basement: Features natural light, a suite, a versatile living room/bedroom, a climate-controlled wine cellar, a laundry room, storage space, and a garage.
The outdoor area includes a wooden deck surrounding the swimming pool, a poolside area with a kitchen and bathroom, a garden, and a spa with a sauna, Turkish bath, and jacuzzi.
The villa is equipped with air conditioning, central heating with a heat pump, and solar panels.
Located on a hill with a privileged sea view, the villa is close to beaches, all types of shops and services, and excellent international schools.
This turnkey property is sold fully equipped, furnished, and decorated, ready for immediate occupancy.
It is located 25 km from Lisbon and the main airport, with excellent accessibility.
This recently refurbished and modernised villa boasts contemporary architecture and fantastic sea views. It features a swimming pool and garden and is situated next to Jardins da Parede, close to Bafureira Beach, near Estoril and Cascais.
The property, with large glass areas that allow natural light to flood in, has a total construction area of 656 sqm, spread over three floors plus a rooftop. The villa is finished to a premium standard, with predominant use of glass, natural stone, and wood.
Set on an 865 sqm plot, the villa includes a swimming pool with a deck, an annex by the pool area with a kitchen and bathroom, and a spa featuring a sauna, Turkish bath, and jacuzzi.
The layout is as follows:
- Ground Floor: A grand entrance hall with double height, a spacious living room with a fireplace and balcony offering stunning sea views, a dining room, an open-plan kitchen fully equipped with Teka and AEG appliances, a pantry, and a guest bathroom.
- Upper Floor: A mezzanine leads to the master suite with a closet and a balcony with sea views, and two additional suites overlooking the pool.
- Top Floor: A rooftop terrace with panoramic sea and mountain views.
- Basement: Features natural light, a suite, a versatile living room/bedroom, a climate-controlled wine cellar, a laundry room, storage space, and a garage.
The outdoor area includes a wooden deck surrounding the swimming pool, a poolside area with a kitchen and bathroom, a garden, and a spa with a sauna, Turkish bath, and jacuzzi.
The villa is equipped with air conditioning, central heating with a heat pump, and solar panels.
Located on a hill with a privileged sea view, the villa is close to beaches, all types of shops and services, and excellent international schools.
This turnkey property is sold fully equipped, furnished, and decorated, ready for immediate occupancy.
It is located 25 km from Lisbon and the main airport, with excellent accessibility.
Contact
House 4 Bedrooms
S.Maria e S.Miguel, S.Martinho, S.Pedro Penaferrim, Sintra, Distrito de Lisboa
Used · 450m²
With Garage
buy
2.200.000 €
Detached House with 740m2 built on a Plot of 1260m2 in Quinta da Beloura.
Built in 2006, with materials and finishes of excellent quality and traditional design.
Single storey house consisting of lounge, kitchen, 2 suites and two bedrooms and 2 bathrooms, one of them social with an area of 290m2, also having a basement and attic whose usable areas as social spaces account for 450m2.
Its large entrance hall leads us to its social areas, of which the living and dining room of enormous dimensions and two fronts stands out, communicating with the back garden, facing southeast and totally private, through a large terrace and outdoor dining space.
It has a fully equipped kitchen, of generous dimensions.
Also on this floor we find its four bright and spacious bedrooms, two of which are en suite, a guest toilet and a full bathroom to support the rooms.
It has a large attic, completely finished and with enormous potential for social use.
It has a garage and basement of enormous dimensions, also used as a social space, with pantry, barbecue, large areas and two complete social bathrooms.
It is located in the Quinta da Beloura condominium, one of the most privileged between Cascais and Sintra and just a few minutes from some of the most referenced International Schools in the region.
Don’t miss the opportunity to purchase this unique villa in Beloura!
Built in 2006, with materials and finishes of excellent quality and traditional design.
Single storey house consisting of lounge, kitchen, 2 suites and two bedrooms and 2 bathrooms, one of them social with an area of 290m2, also having a basement and attic whose usable areas as social spaces account for 450m2.
Its large entrance hall leads us to its social areas, of which the living and dining room of enormous dimensions and two fronts stands out, communicating with the back garden, facing southeast and totally private, through a large terrace and outdoor dining space.
It has a fully equipped kitchen, of generous dimensions.
Also on this floor we find its four bright and spacious bedrooms, two of which are en suite, a guest toilet and a full bathroom to support the rooms.
It has a large attic, completely finished and with enormous potential for social use.
It has a garage and basement of enormous dimensions, also used as a social space, with pantry, barbecue, large areas and two complete social bathrooms.
It is located in the Quinta da Beloura condominium, one of the most privileged between Cascais and Sintra and just a few minutes from some of the most referenced International Schools in the region.
Don’t miss the opportunity to purchase this unique villa in Beloura!
Contact
See Phone
Apartment 4 Bedrooms
Cascais e Estoril, Distrito de Lisboa
Refurbished · 302m²
With Garage
buy
5.800.000 €
Do you dream of living facing the Sea of the Atlantic Ocean?
Waking up facing the blue sea with a bright light throughout the day... Um!
Watch the video I’ve prepared just for you!
This apartment is inserted in the gated community in COSTA DA GUIA, between GANDARINHA and QUINTA DA MARINHA, in one of the most premium locations in Cascais.
The property (T4) of 5 rooms is debuting.
The luxury refurbishment was designed by a renowned architect, benefiting from the sea view and crystal clear light throughout the day.
Composition of the property:
- HAll entry - 16m2
- Dining Room + Living room with access to front balcony 108m2.
- Italian cuisine with access to balcony (36m2)
- Social Bathroom 4.3m2 (natural stone as in all toilets)
- Corridor 20m2
- 1 Master Suite with balcony, with closet, 2 independent bathrooms, with a total of 47m2
- 3 Suites: 22m2, 22m2 and 20m2.
- 3 Balconies
- Garage (Box) 2 cars
- Storage
Well served area of local commerce and services all possible to go on foot. It is worth noting the famous CASA DA GUIA, a farm with several commercial spaces and with its emblematic Palacete Séx. 19th century, transformed into a commercial area of great refinement.
On foot or by bike, you have spaces for many kilometers, either to the centre side of Cascais or to guincho beaches.
Quick Access by car:
- Less than 10 minutes from the A5 motorway. Direct access from the A5 to the A1 (Lisbon/Porto) and the A2 (Lisbon/Algarve).
- 20 to 30 minutes from Shopping das AMOREIRAS and EL CORTE INGLÊS.
- 5 minutes from Cascais Mall.
- 15 minutes SINTRA (Typical Portuguese village and the most mysterious and romantic in Portugal).
- 5 minutes from CASCAIS MARINA.
- 10 minutes of GOLF COURSE.
Have you seen the video I’ve prepared for you?
Cascais is one of the most beautiful places in Portugal and the world, where everything you want has in a few minutes.
Are we going to visit?
So far
Waking up facing the blue sea with a bright light throughout the day... Um!
Watch the video I’ve prepared just for you!
This apartment is inserted in the gated community in COSTA DA GUIA, between GANDARINHA and QUINTA DA MARINHA, in one of the most premium locations in Cascais.
The property (T4) of 5 rooms is debuting.
The luxury refurbishment was designed by a renowned architect, benefiting from the sea view and crystal clear light throughout the day.
Composition of the property:
- HAll entry - 16m2
- Dining Room + Living room with access to front balcony 108m2.
- Italian cuisine with access to balcony (36m2)
- Social Bathroom 4.3m2 (natural stone as in all toilets)
- Corridor 20m2
- 1 Master Suite with balcony, with closet, 2 independent bathrooms, with a total of 47m2
- 3 Suites: 22m2, 22m2 and 20m2.
- 3 Balconies
- Garage (Box) 2 cars
- Storage
Well served area of local commerce and services all possible to go on foot. It is worth noting the famous CASA DA GUIA, a farm with several commercial spaces and with its emblematic Palacete Séx. 19th century, transformed into a commercial area of great refinement.
On foot or by bike, you have spaces for many kilometers, either to the centre side of Cascais or to guincho beaches.
Quick Access by car:
- Less than 10 minutes from the A5 motorway. Direct access from the A5 to the A1 (Lisbon/Porto) and the A2 (Lisbon/Algarve).
- 20 to 30 minutes from Shopping das AMOREIRAS and EL CORTE INGLÊS.
- 5 minutes from Cascais Mall.
- 15 minutes SINTRA (Typical Portuguese village and the most mysterious and romantic in Portugal).
- 5 minutes from CASCAIS MARINA.
- 10 minutes of GOLF COURSE.
Have you seen the video I’ve prepared for you?
Cascais is one of the most beautiful places in Portugal and the world, where everything you want has in a few minutes.
Are we going to visit?
So far
Contact
See Phone
House 4 Bedrooms Duplex
Estoril, Cascais e Estoril, Distrito de Lisboa
New · 371m²
With Garage
buy
4.950.000 €
Simplicity and sophistication go hand in hand in this project by the renowned architect Aires Mateus.
In the heights of Estoril, between the golf course and the Estoril coast, surrounded by the green area and quiet neighborhood, we find this unique property, which elevates us into a breathtaking residence.
The spacious areas are integrated with the garden through the large openings that span the house.
The atractive pool, 21 meters long, was designed for those who enjoy swimming. It also features a grotto with a covered hot tub.
At the entrance of the residence, we find a double-height foyer with zenithal lighting, very similar to an art gallery. There is a wardrobe and a guest restroom. This area is quite strategic, as it allows discreet access to the three distinct sections of the house: social, private, and service.
The large living room connects with the terrace, providing access and views to the lawn and pool. In sequence, we also find the spacious dining room for 12 people, integrated with the modern and sophisticated open-plan kitchen.
The kitchen leads to the future breakfast room in the rear garden, and in a circular movement, we pass through the pantry, technical area, laundry room, garage, and once again, through a discreet passage, we return to the foyer.
On the upper floor, in a simple and efficient layout, we have a music room between the four suites, all with terraces and, again, large doors. Among the suites, two of them have walk-in closets. The Master Suite also features a sauna, Turkish bath, outdoor shower, as well as a designer bathtub and a large private terrace.
From the music room terrace, we have access to the rooftop of the house, where there are ready-to-use facilities for a gourmet kitchen with a barbecue in the middle of the ’greenroof’ garden. To top it off, you can enjoy sea views from this area.
This project also includes an additional 213 m² of extra areas that can be incorporated into the house without the need to apply for new licenses from the city council. Specifically, this refers to a multipurpose room (home theater, games room, gym), a reading room with a fireplace and winter garden, sauna, breakfast room, a 5th suite on the ground floor + studio or guest house.
The house has underfloor heating throughout all areas (100%), with oak flooring in the social areas and bedrooms, bathrooms, and terrace in polished white marble, and central air conditioning. The enclosed garage for two vehicles is equipped with electric chargers. On the rooftop, there is a water heater and pre-installation for photovoltaic panels.
In the heights of Estoril, between the golf course and the Estoril coast, surrounded by the green area and quiet neighborhood, we find this unique property, which elevates us into a breathtaking residence.
The spacious areas are integrated with the garden through the large openings that span the house.
The atractive pool, 21 meters long, was designed for those who enjoy swimming. It also features a grotto with a covered hot tub.
At the entrance of the residence, we find a double-height foyer with zenithal lighting, very similar to an art gallery. There is a wardrobe and a guest restroom. This area is quite strategic, as it allows discreet access to the three distinct sections of the house: social, private, and service.
The large living room connects with the terrace, providing access and views to the lawn and pool. In sequence, we also find the spacious dining room for 12 people, integrated with the modern and sophisticated open-plan kitchen.
The kitchen leads to the future breakfast room in the rear garden, and in a circular movement, we pass through the pantry, technical area, laundry room, garage, and once again, through a discreet passage, we return to the foyer.
On the upper floor, in a simple and efficient layout, we have a music room between the four suites, all with terraces and, again, large doors. Among the suites, two of them have walk-in closets. The Master Suite also features a sauna, Turkish bath, outdoor shower, as well as a designer bathtub and a large private terrace.
From the music room terrace, we have access to the rooftop of the house, where there are ready-to-use facilities for a gourmet kitchen with a barbecue in the middle of the ’greenroof’ garden. To top it off, you can enjoy sea views from this area.
This project also includes an additional 213 m² of extra areas that can be incorporated into the house without the need to apply for new licenses from the city council. Specifically, this refers to a multipurpose room (home theater, games room, gym), a reading room with a fireplace and winter garden, sauna, breakfast room, a 5th suite on the ground floor + studio or guest house.
The house has underfloor heating throughout all areas (100%), with oak flooring in the social areas and bedrooms, bathrooms, and terrace in polished white marble, and central air conditioning. The enclosed garage for two vehicles is equipped with electric chargers. On the rooftop, there is a water heater and pre-installation for photovoltaic panels.
Contact
House 4 Bedrooms +2
Birre, Cascais e Estoril, Distrito de Lisboa
New · 433m²
buy
2.500.000 €
Exceptional 4-bedroom villa, harmoniously blending classic architectural elements with modern sophistication. Meticulously renovated this stunning residence boasts a lawn garden, infusing the retreat with a sense of tranquility and natural beauty.
On the ground floor, there is an entrance hall leading to a spacious living room and an elegant dining room, ideal for entertaining family and friends. The fully equipped kitchen offers all the necessary comforts for preparing delicious meals, while the laundry room adds convenience to daily life. A bedroom or office and a WC complete this floor, ensuring functionality and comfort.
On the first floor, the impressive master suite stands out, featuring a walk-in closet and a private WC, providing a luxurious retreat to relax and recharge. Two additional bedrooms, both with wardrobes and balconies, share a full bathroom, ensuring comfort and privacy for all family members.
On the downstairs area, one will find a spacious garage accommodating four cars, complemented by a functional storage area and a versatile multi-purpose room, flooded with natural light, which can be adapted to the individual needs of the residents, whether as a leisure space, office, or home cinema.
This property offers all the amenities necessary for modern and comfortable living, including central heating, air conditioning, and electric shutters.
Located in a prime area of Cascais, just minutes away from stunning beaches and prestigious golf courses, the house also benefits from proximity to a variety of restaurants, bars, and leisure facilities. With easy access to major highways, it is only a 30-minute drive from Lisbon Airport, ensuring convenient connections to other parts of the country and the world.
INSIDE LIVING operates in the luxury housing and property investment market. Our team offers a diverse range of excellent services to our clients, such as investor support services, ensuring all the assistance in the selection, purchase, sale or rental of properties, architectural design, interior design, banking and concierge services throughout the process.
On the ground floor, there is an entrance hall leading to a spacious living room and an elegant dining room, ideal for entertaining family and friends. The fully equipped kitchen offers all the necessary comforts for preparing delicious meals, while the laundry room adds convenience to daily life. A bedroom or office and a WC complete this floor, ensuring functionality and comfort.
On the first floor, the impressive master suite stands out, featuring a walk-in closet and a private WC, providing a luxurious retreat to relax and recharge. Two additional bedrooms, both with wardrobes and balconies, share a full bathroom, ensuring comfort and privacy for all family members.
On the downstairs area, one will find a spacious garage accommodating four cars, complemented by a functional storage area and a versatile multi-purpose room, flooded with natural light, which can be adapted to the individual needs of the residents, whether as a leisure space, office, or home cinema.
This property offers all the amenities necessary for modern and comfortable living, including central heating, air conditioning, and electric shutters.
Located in a prime area of Cascais, just minutes away from stunning beaches and prestigious golf courses, the house also benefits from proximity to a variety of restaurants, bars, and leisure facilities. With easy access to major highways, it is only a 30-minute drive from Lisbon Airport, ensuring convenient connections to other parts of the country and the world.
INSIDE LIVING operates in the luxury housing and property investment market. Our team offers a diverse range of excellent services to our clients, such as investor support services, ensuring all the assistance in the selection, purchase, sale or rental of properties, architectural design, interior design, banking and concierge services throughout the process.
Contact
See Phone
House 4 Bedrooms +2
Quarteira, Loulé, Distrito de Faro
Used · 2,475m²
buy
2.500.000 €
Plot of 2500 meters with 2 beautiful detached villas, with a beautiful garden and a huge swimming pool with jacuzzi, located in the Al-Sakia urbanisation.
This urbanisation has tennis courts, gym, swimming pool, golf courses and is close to Quinta do Lago. Quarteira and Vilamoura.
The main villa consists of:
- 1 huge living and dining room
- 1 kitchen also very large with pantry that serves as a laundry room
- 1 bedroom on the ground floor with en-suite bathroom
- 1 guest toilet
On the upper floor it consists of:
- 3 bedrooms all with en-suite bathrooms and large balconies with sun exposure facing south
- 1 terrace that can dazzle a view all around you
The second house can be called the summer house and consists of:
- 1 very large living room with an open kitchen in rustic style
- 2 bedrooms
- 1 service bathroom
This villa also has a basement with exterior access that has been transformed into a games room with an en-suite bedroom.
Book your visit now by calling (phone hidden) to visit this dream villa.
This urbanisation has tennis courts, gym, swimming pool, golf courses and is close to Quinta do Lago. Quarteira and Vilamoura.
The main villa consists of:
- 1 huge living and dining room
- 1 kitchen also very large with pantry that serves as a laundry room
- 1 bedroom on the ground floor with en-suite bathroom
- 1 guest toilet
On the upper floor it consists of:
- 3 bedrooms all with en-suite bathrooms and large balconies with sun exposure facing south
- 1 terrace that can dazzle a view all around you
The second house can be called the summer house and consists of:
- 1 very large living room with an open kitchen in rustic style
- 2 bedrooms
- 1 service bathroom
This villa also has a basement with exterior access that has been transformed into a games room with an en-suite bedroom.
Book your visit now by calling (phone hidden) to visit this dream villa.
Contact
See Phone
Detached House 4 Bedrooms
Quarteira, Loulé, Distrito de Faro
New · 417m²
With Garage
buy
3.950.000 €
Beautiful detached villa in a luxurious and quiet area of Vilamoura, This villa is located next to golf courses and close to the Hotel Anantara Algarve resort, a high quality tourist complex for those who like tranquillity.
This villa consists of 2 floors plus a basement with garage for 2 or 3 cars, laundry and several rooms as a kitchen, a bedroom with private bathroom, a very large lounge and another bathroom.
On the ground floor there is a beautiful entrance hall, 1 large living room, 1 spacious kitchen with island and fully equipped, 1 guest bathroom, 2 suites with private bathroom. This floor has several glass walls and makes it have plenty of natural light.
On the 1st floor there are 2 suites with bathroom and one of the suites has a closet as you can see in the photos.
It also has a terrace with a lot of space facing the green golf courses.
The fully fenced garden has a beautiful and long swimming pool, a barbecue area, sink and exhaust system for smoke.
A beautiful architectural project with very high quality finishes such as: underfloor heating, heating pump, ducted air conditioning, video surveillance system, among others.
Come and see this dream house now and make it a reality by calling (phone hidden)
This villa consists of 2 floors plus a basement with garage for 2 or 3 cars, laundry and several rooms as a kitchen, a bedroom with private bathroom, a very large lounge and another bathroom.
On the ground floor there is a beautiful entrance hall, 1 large living room, 1 spacious kitchen with island and fully equipped, 1 guest bathroom, 2 suites with private bathroom. This floor has several glass walls and makes it have plenty of natural light.
On the 1st floor there are 2 suites with bathroom and one of the suites has a closet as you can see in the photos.
It also has a terrace with a lot of space facing the green golf courses.
The fully fenced garden has a beautiful and long swimming pool, a barbecue area, sink and exhaust system for smoke.
A beautiful architectural project with very high quality finishes such as: underfloor heating, heating pump, ducted air conditioning, video surveillance system, among others.
Come and see this dream house now and make it a reality by calling (phone hidden)
Contact
See Phone
Penthouse 4 Bedrooms Duplex
Cascais e Estoril, Distrito de Lisboa
Used · 290m²
With Garage
buy
2.300.000 €
Apartamento de luxo, com dois pisos, na cobertura de um dos melhores e mais recentes condomínios do Estoril, em localização central, na Rua Melo e Sousa, a escassos metros da praia, Casino e dos principais pontos de interesse de uma das mais procuradas e valorizadas localizações em Portugal.
Conta com 400m2 construídos, dos quais 290m2 úteis e um fantástico terraço de 90m2 no seu piso 1 e amplas varandas no seu piso social.
O edifício, vencedor do prémio de Melhor Edifício de Habitação em Portugal em 2006, foi construído com recurso a materiais superiores e sofisticados e permanece como uma das referências na paisagem arquitectónica do centro do Estoril.
O apartamento situa-se nos 3º. e 4º. pisos do condomínio, no Bloco Sul, gozando de vistas fantásticas e magnífica luminosidade natural. Foi remodelado em 2015, com recurso a materiais, acabamentos e equipamentos superiores.
No seu piso de entrada, conta com uma ampla e luminosa sala de estar e jantar, com lareira e enormes janelas rasgadas para duas varandas voltadas a poente e para o jardim e piscina do condomínio. Comunicante com a zona de jantar, encontramos a sua moderna e superiormente equipada cozinha. Ainda neste piso, conta com uma suite de hóspedes, espaço de lavandaria, WC social, um amplo quarto em suite com WC completo, um segundo quarto de excelentes dimensões e um WC completo de apoio ao mesmo.
No piso superior, encontramos a sua luminosa Master Suite, com casa de banho de óptimas dimensões com duche e banheira de hidromassagem, um escritório, e o seu fantástico terraço de 90m2.
Conta com piso radiante e ar condicionado.
Dispõe ainda de 4 lugares de estacionamento na garagem do condomínio e uma arrecadação de 25m2.
O condomínio, com abundantes e cuidadosamente desenhados espaços verdes, dispõe de piscina, sauna e segurança com controlo de entradas.
Conta com 400m2 construídos, dos quais 290m2 úteis e um fantástico terraço de 90m2 no seu piso 1 e amplas varandas no seu piso social.
O edifício, vencedor do prémio de Melhor Edifício de Habitação em Portugal em 2006, foi construído com recurso a materiais superiores e sofisticados e permanece como uma das referências na paisagem arquitectónica do centro do Estoril.
O apartamento situa-se nos 3º. e 4º. pisos do condomínio, no Bloco Sul, gozando de vistas fantásticas e magnífica luminosidade natural. Foi remodelado em 2015, com recurso a materiais, acabamentos e equipamentos superiores.
No seu piso de entrada, conta com uma ampla e luminosa sala de estar e jantar, com lareira e enormes janelas rasgadas para duas varandas voltadas a poente e para o jardim e piscina do condomínio. Comunicante com a zona de jantar, encontramos a sua moderna e superiormente equipada cozinha. Ainda neste piso, conta com uma suite de hóspedes, espaço de lavandaria, WC social, um amplo quarto em suite com WC completo, um segundo quarto de excelentes dimensões e um WC completo de apoio ao mesmo.
No piso superior, encontramos a sua luminosa Master Suite, com casa de banho de óptimas dimensões com duche e banheira de hidromassagem, um escritório, e o seu fantástico terraço de 90m2.
Conta com piso radiante e ar condicionado.
Dispõe ainda de 4 lugares de estacionamento na garagem do condomínio e uma arrecadação de 25m2.
O condomínio, com abundantes e cuidadosamente desenhados espaços verdes, dispõe de piscina, sauna e segurança com controlo de entradas.
Contact
See Phone
House 4 Bedrooms
Ferragudo, Lagoa, Distrito de Faro
New · 395m²
With Garage
buy
2.400.000 €
Excellent new 4 bedroom villa by contemporary architect for Sale in Ferragudo: Perfect for Living and Enjoying as a Family.
Located in a quiet area of Ferragudo, this splendid 4 bedroom villa offers the perfect setting for harmonious and relaxing living. With a charming garden, this is the ideal space to create unforgettable memories with the family.
Key features:
Location: Ferragudo, Portugal
- 4 Bedrooms (4 Suites)
- Living, dining room and Open Space kitchen fully equipped;
-Mezzanine
- Pleasant Garden with the possibility of a swimming pool;
- Covered parking in the garage for 3 cars;
- 2 spaces with 39 and 63m² respectively, which you can use as bedrooms, studio, games room or even a T-1 with direct access to the garage;
- This villa is set on a magnificent plot of 26,670m².
Arriving at his villa, the owner will be able to park outside or enter the private garage with automatic gate that has a capacity for 3 cars.
Upon entering this villa, you are greeted by an entrance hall, with plenty of natural light and double height ceilings, which gives access to a spacious living and dining room of 120m² with fireplace, perfectly integrated with the open space kitchen of 36 m². This social area is ideal for moments of conviviality and entertainment, with direct access to the outside where there is a pleasant terrace and garden, providing a relaxing environment to enjoy the sunny weather.
Going up to the 31m² mezzanine, it is welcomed by an office with a lot of light
Next, we have 4 suites, 1 of 60m², 1 of 30.40m² and 2 of 26.30m², all with built-in wardrobes and with direct access to the garden, offering privacy and convenience.
In addition, the property offers a large basement of 160m² consisting of, covered parking space, garage for 3 cars, as already mentioned, ensuring convenience and safety for vehicles.
This villa offers a refined and relaxing lifestyle, ideal for those looking for a permanent residence or a family holiday getaway.
Don’t miss the opportunity to own this magnificent 4 bedroom villa in Ferragudo, where comfort, privacy and serenity come together in a perfect space to live unforgettable moments.
Bucolic land, wooded with fruit trees and full of charm to enjoy the pleasures of life.
Located on the heights of Ferragudo in a popular location, close to all amenities and close to the beaches.
Schedule your visit now and fall in love with your new home!
Contact us, through the website or directly with the consultant:
Virginie Lebled + (phone hidden)
CAS_301
Located in a quiet area of Ferragudo, this splendid 4 bedroom villa offers the perfect setting for harmonious and relaxing living. With a charming garden, this is the ideal space to create unforgettable memories with the family.
Key features:
Location: Ferragudo, Portugal
- 4 Bedrooms (4 Suites)
- Living, dining room and Open Space kitchen fully equipped;
-Mezzanine
- Pleasant Garden with the possibility of a swimming pool;
- Covered parking in the garage for 3 cars;
- 2 spaces with 39 and 63m² respectively, which you can use as bedrooms, studio, games room or even a T-1 with direct access to the garage;
- This villa is set on a magnificent plot of 26,670m².
Arriving at his villa, the owner will be able to park outside or enter the private garage with automatic gate that has a capacity for 3 cars.
Upon entering this villa, you are greeted by an entrance hall, with plenty of natural light and double height ceilings, which gives access to a spacious living and dining room of 120m² with fireplace, perfectly integrated with the open space kitchen of 36 m². This social area is ideal for moments of conviviality and entertainment, with direct access to the outside where there is a pleasant terrace and garden, providing a relaxing environment to enjoy the sunny weather.
Going up to the 31m² mezzanine, it is welcomed by an office with a lot of light
Next, we have 4 suites, 1 of 60m², 1 of 30.40m² and 2 of 26.30m², all with built-in wardrobes and with direct access to the garden, offering privacy and convenience.
In addition, the property offers a large basement of 160m² consisting of, covered parking space, garage for 3 cars, as already mentioned, ensuring convenience and safety for vehicles.
This villa offers a refined and relaxing lifestyle, ideal for those looking for a permanent residence or a family holiday getaway.
Don’t miss the opportunity to own this magnificent 4 bedroom villa in Ferragudo, where comfort, privacy and serenity come together in a perfect space to live unforgettable moments.
Bucolic land, wooded with fruit trees and full of charm to enjoy the pleasures of life.
Located on the heights of Ferragudo in a popular location, close to all amenities and close to the beaches.
Schedule your visit now and fall in love with your new home!
Contact us, through the website or directly with the consultant:
Virginie Lebled + (phone hidden)
CAS_301
Contact
See Phone
Apartment 4 Bedrooms
Cascais e Estoril, Distrito de Lisboa
Used · 261m²
With Garage
buy
2.550.000 €
New 4 bedroom duplex apartment with golf and sea views, private pool, located in Quinta da Marinha, in the exclusive Marinha Prime condominium.
Main areas:
2nd floor
Entrance hall 16m2
Living/dining room 44m2
Balcony 12m2 with golf views
Fully equipped kitchen 13m2
Bedroom with wardrobe 17m2
Wc 4m2
1st floor
Master suite 40m2 + Wc 7m2
Balcony 13m2
Suite 19m2 + Wc 5m2
Balcony 3m2
Suite 17m2 + Wc 5m2
Rooftop with panoramic views and two private terraces, totalling 134m2, with private pool and lounge area.
Storage room 37m2
Garage with parking for 3 cars.
The property’s privileged location offers easy access to the main roads, with the A5 just 5 minutes away. In addition, the proximity to train stations, restaurants, hospitals, supermarkets and schools makes this flat a convenient choice for sophisticated and practical living.
The Marinha Prime condominium is a contemporary resort in Quinta da Marinha, designed by the prestigious Promontório studio. Located just a few minutes from the beaches of Cascais and Praia do Guincho, it offers 55 exclusive units on 2.7 hectares of pure luxury. It has two golf courses, a state-of-the-art health club and an equestrian centre. All the properties are furnished and equipped with high quality materials. Maintenance, cleaning, laundry, security and 24-hour reception services are available.
INSIDE LIVING operates in the luxury housing and property investment market. Our team offers a diverse range of excellent services to our clients, such as investor support services, ensuring all the assistance in the selection, purchase, sale or rental of properties, architectural design, interior design, banking and concierge services throughout the process.
Main areas:
2nd floor
Entrance hall 16m2
Living/dining room 44m2
Balcony 12m2 with golf views
Fully equipped kitchen 13m2
Bedroom with wardrobe 17m2
Wc 4m2
1st floor
Master suite 40m2 + Wc 7m2
Balcony 13m2
Suite 19m2 + Wc 5m2
Balcony 3m2
Suite 17m2 + Wc 5m2
Rooftop with panoramic views and two private terraces, totalling 134m2, with private pool and lounge area.
Storage room 37m2
Garage with parking for 3 cars.
The property’s privileged location offers easy access to the main roads, with the A5 just 5 minutes away. In addition, the proximity to train stations, restaurants, hospitals, supermarkets and schools makes this flat a convenient choice for sophisticated and practical living.
The Marinha Prime condominium is a contemporary resort in Quinta da Marinha, designed by the prestigious Promontório studio. Located just a few minutes from the beaches of Cascais and Praia do Guincho, it offers 55 exclusive units on 2.7 hectares of pure luxury. It has two golf courses, a state-of-the-art health club and an equestrian centre. All the properties are furnished and equipped with high quality materials. Maintenance, cleaning, laundry, security and 24-hour reception services are available.
INSIDE LIVING operates in the luxury housing and property investment market. Our team offers a diverse range of excellent services to our clients, such as investor support services, ensuring all the assistance in the selection, purchase, sale or rental of properties, architectural design, interior design, banking and concierge services throughout the process.
Contact
See Phone
House 4 Bedrooms Triplex
Pico dos Barcelos, Santo António, Funchal, Ilha da Madeira
Used · 900m²
With Garage
buy
4.990.000 €
Where the sky meets the infinite blue of the Atlantic Ocean!
It is in this unique setting that we find this impressive villa!
At the top of the beautiful amphitheater of the city of Funchal, this villa offers a unique landscape over the bay of the capital of Madeira Island, allowing you to enjoy tranquility, privacy and cinematographic views.
In this property you will find a mix of Madeiran tradition and contemporary modernity, an extraordinary factor that is a common quality in this house, which was recently expanded and equipped with spaces that extend the boundaries of luxury.
The house was thought to detail so that all rooms benefit from the privileged sun exposure, panoramic views from the huge windows, has large rooms, double glazing and central heating.
The house has three floors, elegantly distributed as follows:
Entrance hall that allows access through a central staircase to the 3 floors, a superb and elegant French design lamp stands out at the top of the staircase and starting with the upper floor, we find three large rooms, which allow interaction between the divisions in a functional way. Two rooms are in suite, all have fantastic views and private balconies, and each room has elegant, unique, and exclusive details.
On the middle floor we find a spacious living room, with a fireplace that provides comfort in winter, while enjoying a unique view. To the right there is an extension to a large dining room, with access to the outside balcony.
Beside, there is a fantastic kitchen, with a design of timeless elegance of Siematic brand, this kitchen has dimensions that allow a harmonious living between family and friends, and is composed of high quality equipment of the renowned German brand Gaggenau and notable American brand Sub-Zero Wolf, where tradition meets innovation.
On the ground floor, we find a long corridor that connects the traditional wing to the contemporary wing of the house.
On the traditional side we discover a fantastic cellar, with rustic characteristics, where you will find an excellent leisure area, a billiard room, a bar and a large wine cellar.
Next door, in another division, there is a large gym space, a bathroom to support this area, as well as a large laundry and storage area.
Walking down the corridor to the contemporary wing, we find the main master suite, which is composed of a very spacious bedroom, with access to the outdoor terrace. In this room we highlight modern and very luxurious details and details, where a luxurious Rose Gold TV is elegantly hidden in the ceiling, which is completely hidden in the ceiling, thanks to the future automation system.
This master master suite also has a sophisticated walk-in closet, with the signature B&B Italia, giving access to a fabulous bathroom, with sublime design by the German brand Duravit, creating an elegant and relaxing atmosphere, taking advantage of the interaction between the shower, bathtub, faucets and accessories, where the concept of bathroom rises to a spa, a place of rest, comfort and relaxation. Vertical spa shower cabin with sauna, by the renowned German brand Dornbracht, towel warmers and a TV integrated in the main mirror.
We continue to walk through this contemporary wing, to discover in another room an elegant and contemporary office, with access to the outdoor terrace.
In another spectacular room, which further elevates the excellence of this villa, we are surprised by a fabulous cinema room, an example of the vanguard in image, sound, and well-being. The CINE DECO room is a room designed, produced and installed by the Consexto de Portugal and that was recognized at the ISE 2018 Amsterdam, as ’Best Single Room Installation’ by Control4.
On this floor we still discover another room, thought to detail, a fantastic leisure and entertainment area, where another dining room appears, with a stunning 6-meter table, in calcata gold marble, having attached another modern kitchen to support this space, which allows to gather a large group of friends for a special event or for family parties.
The outdoor leisure area extends around the entire villa, includes an outdoor kitchen and barbecue, a garden area, with a modern jacuzzi for 6 people and where the stunning views also frame the large pool deck, decorated with a custom made mosaic to confirm the exclusivity of this property.
In the background emerges a large covered garage, which allows parking for 4 cars and an exclusive shower room, rich in details that confer sophistication to the lifestyle that combines perfectly, the practicality of the resources and equipment of this area of the house, with the experience of outdoor living, whether practicing sports in the professional multipurpose field or enjoying quiet moments in the garden, where secret places keep small surprises, such as a fountain, trees, flowers and spaces that invite meditation.
A traditional Madeiran cobblestone path runs through the tropical garden and leads to this exuberant house where the concept of living is elevated to a true state of the art!
This incredible villa is 10 minutes from everything, services, shopping centres, the golf course, the marina and the beach.
It is undoubtedly the perfect choice for someone who appreciates tranquility, but at the same time likes to be close to the cosmopolitan city of Funchal.
You have everything you need in this dream home, to spend the best moments with your family and friends.
Need more information?
Contact us to discover this unique property in Madeira Island!
See you soon!
It is in this unique setting that we find this impressive villa!
At the top of the beautiful amphitheater of the city of Funchal, this villa offers a unique landscape over the bay of the capital of Madeira Island, allowing you to enjoy tranquility, privacy and cinematographic views.
In this property you will find a mix of Madeiran tradition and contemporary modernity, an extraordinary factor that is a common quality in this house, which was recently expanded and equipped with spaces that extend the boundaries of luxury.
The house was thought to detail so that all rooms benefit from the privileged sun exposure, panoramic views from the huge windows, has large rooms, double glazing and central heating.
The house has three floors, elegantly distributed as follows:
Entrance hall that allows access through a central staircase to the 3 floors, a superb and elegant French design lamp stands out at the top of the staircase and starting with the upper floor, we find three large rooms, which allow interaction between the divisions in a functional way. Two rooms are in suite, all have fantastic views and private balconies, and each room has elegant, unique, and exclusive details.
On the middle floor we find a spacious living room, with a fireplace that provides comfort in winter, while enjoying a unique view. To the right there is an extension to a large dining room, with access to the outside balcony.
Beside, there is a fantastic kitchen, with a design of timeless elegance of Siematic brand, this kitchen has dimensions that allow a harmonious living between family and friends, and is composed of high quality equipment of the renowned German brand Gaggenau and notable American brand Sub-Zero Wolf, where tradition meets innovation.
On the ground floor, we find a long corridor that connects the traditional wing to the contemporary wing of the house.
On the traditional side we discover a fantastic cellar, with rustic characteristics, where you will find an excellent leisure area, a billiard room, a bar and a large wine cellar.
Next door, in another division, there is a large gym space, a bathroom to support this area, as well as a large laundry and storage area.
Walking down the corridor to the contemporary wing, we find the main master suite, which is composed of a very spacious bedroom, with access to the outdoor terrace. In this room we highlight modern and very luxurious details and details, where a luxurious Rose Gold TV is elegantly hidden in the ceiling, which is completely hidden in the ceiling, thanks to the future automation system.
This master master suite also has a sophisticated walk-in closet, with the signature B&B Italia, giving access to a fabulous bathroom, with sublime design by the German brand Duravit, creating an elegant and relaxing atmosphere, taking advantage of the interaction between the shower, bathtub, faucets and accessories, where the concept of bathroom rises to a spa, a place of rest, comfort and relaxation. Vertical spa shower cabin with sauna, by the renowned German brand Dornbracht, towel warmers and a TV integrated in the main mirror.
We continue to walk through this contemporary wing, to discover in another room an elegant and contemporary office, with access to the outdoor terrace.
In another spectacular room, which further elevates the excellence of this villa, we are surprised by a fabulous cinema room, an example of the vanguard in image, sound, and well-being. The CINE DECO room is a room designed, produced and installed by the Consexto de Portugal and that was recognized at the ISE 2018 Amsterdam, as ’Best Single Room Installation’ by Control4.
On this floor we still discover another room, thought to detail, a fantastic leisure and entertainment area, where another dining room appears, with a stunning 6-meter table, in calcata gold marble, having attached another modern kitchen to support this space, which allows to gather a large group of friends for a special event or for family parties.
The outdoor leisure area extends around the entire villa, includes an outdoor kitchen and barbecue, a garden area, with a modern jacuzzi for 6 people and where the stunning views also frame the large pool deck, decorated with a custom made mosaic to confirm the exclusivity of this property.
In the background emerges a large covered garage, which allows parking for 4 cars and an exclusive shower room, rich in details that confer sophistication to the lifestyle that combines perfectly, the practicality of the resources and equipment of this area of the house, with the experience of outdoor living, whether practicing sports in the professional multipurpose field or enjoying quiet moments in the garden, where secret places keep small surprises, such as a fountain, trees, flowers and spaces that invite meditation.
A traditional Madeiran cobblestone path runs through the tropical garden and leads to this exuberant house where the concept of living is elevated to a true state of the art!
This incredible villa is 10 minutes from everything, services, shopping centres, the golf course, the marina and the beach.
It is undoubtedly the perfect choice for someone who appreciates tranquility, but at the same time likes to be close to the cosmopolitan city of Funchal.
You have everything you need in this dream home, to spend the best moments with your family and friends.
Need more information?
Contact us to discover this unique property in Madeira Island!
See you soon!
Contact
See Phone
Apartment 4 Bedrooms
Restelo (São Francisco Xavier), Belém, Lisboa, Distrito de Lisboa
Used · 241m²
With Garage
buy
2.525.000 €
Exclusive T4 on the hillside of Alto do Restelo, a place of great historical richness, invoking the memory of the discoveries, where the sixthentist sailors prayed before they made to the sea. Today, this is one of the noblest areas of the city.
This project is an innovative building, endowed with the most sophisticated technologies of thermal control, acoustics, ventilation, communication and safety. From the residential spaces to the common areas, everything has been thought up to the smallest detail in order to provide maximum comfort and elegance. In and out of the House, Excellence marks the difference. From the anti-aging exterior façade to the rooftop terrace, equipped with two swimming pools, changing rooms, a Roman sauna, a gym and a seating area, good taste is a constant. Beauty and simplicity are the words of order in terms of the selected finishes, making the unique environments, endowed with exclusivity, where the design marks the difference.
The panoramic view is the most breathtaking of the city. The transparency of the glass in combination with a luminous atmosphere invites the gaze to look over the green of Monsanto, the immensity of the sky, in the blue reflections of the river or in the picturesque houses and alleys of Lisbon. From the straw Sea to Sintra, the sky and the Tagus in a perfect dialogue.
All this, benefiting from a unique environment: excellent road accesses, schools, universities, green areas, a hospital and large commercial areas. Here the architecture and the landscape are in full equilibrium.
This project is an innovative building, endowed with the most sophisticated technologies of thermal control, acoustics, ventilation, communication and safety. From the residential spaces to the common areas, everything has been thought up to the smallest detail in order to provide maximum comfort and elegance. In and out of the House, Excellence marks the difference. From the anti-aging exterior façade to the rooftop terrace, equipped with two swimming pools, changing rooms, a Roman sauna, a gym and a seating area, good taste is a constant. Beauty and simplicity are the words of order in terms of the selected finishes, making the unique environments, endowed with exclusivity, where the design marks the difference.
The panoramic view is the most breathtaking of the city. The transparency of the glass in combination with a luminous atmosphere invites the gaze to look over the green of Monsanto, the immensity of the sky, in the blue reflections of the river or in the picturesque houses and alleys of Lisbon. From the straw Sea to Sintra, the sky and the Tagus in a perfect dialogue.
All this, benefiting from a unique environment: excellent road accesses, schools, universities, green areas, a hospital and large commercial areas. Here the architecture and the landscape are in full equilibrium.
Contact
See Phone
Apartment 4 Bedrooms
Restelo (São Francisco Xavier), Belém, Lisboa, Distrito de Lisboa
Used · 281m²
With Garage
buy
2.425.000 €
Exclusive T4 on the hillside of Alto do Restelo, a place of great historical richness, invoking the memory of the discoveries, where the sixthentist sailors prayed before they made to the sea. Today, this is one of the noblest areas of the city.
This project is an innovative building, endowed with the most sophisticated technologies of thermal control, acoustics, ventilation, communication and safety. From the residential spaces to the common areas, everything has been thought up to the smallest detail in order to provide maximum comfort and elegance. In and out of the House, Excellence marks the difference. From the anti-aging exterior façade to the rooftop terrace, equipped with two swimming pools, changing rooms, a Roman sauna, a gym and a seating area, good taste is a constant. Beauty and simplicity are the words of order in terms of the selected finishes, making the unique environments, endowed with exclusivity, where the design marks the difference.
The panoramic view is the most breathtaking of the city. The transparency of the glass in combination with a luminous atmosphere invites the gaze to look over the green of Monsanto, the immensity of the sky, in the blue reflections of the river or in the picturesque houses and alleys of Lisbon. From the straw Sea to Sintra, the sky and the Tagus in a perfect dialogue.
All this, benefiting from a unique environment: excellent road accesses, schools, universities, green areas, a hospital and large commercial areas. Here the architecture and the landscape are in full equilibrium.
This project is an innovative building, endowed with the most sophisticated technologies of thermal control, acoustics, ventilation, communication and safety. From the residential spaces to the common areas, everything has been thought up to the smallest detail in order to provide maximum comfort and elegance. In and out of the House, Excellence marks the difference. From the anti-aging exterior façade to the rooftop terrace, equipped with two swimming pools, changing rooms, a Roman sauna, a gym and a seating area, good taste is a constant. Beauty and simplicity are the words of order in terms of the selected finishes, making the unique environments, endowed with exclusivity, where the design marks the difference.
The panoramic view is the most breathtaking of the city. The transparency of the glass in combination with a luminous atmosphere invites the gaze to look over the green of Monsanto, the immensity of the sky, in the blue reflections of the river or in the picturesque houses and alleys of Lisbon. From the straw Sea to Sintra, the sky and the Tagus in a perfect dialogue.
All this, benefiting from a unique environment: excellent road accesses, schools, universities, green areas, a hospital and large commercial areas. Here the architecture and the landscape are in full equilibrium.
Contact
See Phone
Apartment 4 Bedrooms
Restelo (São Francisco Xavier), Belém, Lisboa, Distrito de Lisboa
Used · 241m²
With Garage
buy
2.275.000 €
Exclusive T4 on the hillside of Alto do Restelo, a place of great historical richness, invoking the memory of the discoveries, where the sixthentist sailors prayed before they made to the sea. Today, this is one of the noblest areas of the city.
This project is an innovative building, endowed with the most sophisticated technologies of thermal control, acoustics, ventilation, communication and safety. From the residential spaces to the common areas, everything has been thought up to the smallest detail in order to provide maximum comfort and elegance. In and out of the House, Excellence marks the difference. From the anti-aging exterior façade to the rooftop terrace, equipped with two swimming pools, changing rooms, a Roman sauna, a gym and a seating area, good taste is a constant. Beauty and simplicity are the words of order in terms of the selected finishes, making the unique environments, endowed with exclusivity, where the design marks the difference.
The panoramic view is the most breathtaking of the city. The transparency of the glass in combination with a luminous atmosphere invites the gaze to look over the green of Monsanto, the immensity of the sky, in the blue reflections of the river or in the picturesque houses and alleys of Lisbon. From the straw Sea to Sintra, the sky and the Tagus in a perfect dialogue.
All this, benefiting from a unique environment: excellent road accesses, schools, universities, green areas, a hospital and large commercial areas. Here the architecture and the landscape are in full equilibrium.
This project is an innovative building, endowed with the most sophisticated technologies of thermal control, acoustics, ventilation, communication and safety. From the residential spaces to the common areas, everything has been thought up to the smallest detail in order to provide maximum comfort and elegance. In and out of the House, Excellence marks the difference. From the anti-aging exterior façade to the rooftop terrace, equipped with two swimming pools, changing rooms, a Roman sauna, a gym and a seating area, good taste is a constant. Beauty and simplicity are the words of order in terms of the selected finishes, making the unique environments, endowed with exclusivity, where the design marks the difference.
The panoramic view is the most breathtaking of the city. The transparency of the glass in combination with a luminous atmosphere invites the gaze to look over the green of Monsanto, the immensity of the sky, in the blue reflections of the river or in the picturesque houses and alleys of Lisbon. From the straw Sea to Sintra, the sky and the Tagus in a perfect dialogue.
All this, benefiting from a unique environment: excellent road accesses, schools, universities, green areas, a hospital and large commercial areas. Here the architecture and the landscape are in full equilibrium.
Contact
See Phone
Apartment 4 Bedrooms
Restelo (São Francisco Xavier), Belém, Lisboa, Distrito de Lisboa
Used · 241m²
With Garage
buy
2.100.000 €
Exclusive T4 on the hillside of Alto do Restelo, a place of great historical richness, invoking the memory of the discoveries, where the sixthentist sailors prayed before they made to the sea. Today, this is one of the noblest areas of the city.
This project is an innovative building, endowed with the most sophisticated technologies of thermal control, acoustics, ventilation, communication and safety. From the residential spaces to the common areas, everything has been thought up to the smallest detail in order to provide maximum comfort and elegance. In and out of the House, Excellence marks the difference. From the anti-aging exterior façade to the rooftop terrace, equipped with two swimming pools, changing rooms, a Roman sauna, a gym and a seating area, good taste is a constant. Beauty and simplicity are the words of order in terms of the selected finishes, making the unique environments, endowed with exclusivity, where the design marks the difference.
The panoramic view is the most breathtaking of the city. The transparency of the glass in combination with a luminous atmosphere invites the gaze to look over the green of Monsanto, the immensity of the sky, in the blue reflections of the river or in the picturesque houses and alleys of Lisbon. From the straw Sea to Sintra, the sky and the Tagus in a perfect dialogue.
All this, benefiting from a unique environment: excellent road accesses, schools, universities, green areas, a hospital and large commercial areas. Here the architecture and the landscape are in full equilibrium.
This project is an innovative building, endowed with the most sophisticated technologies of thermal control, acoustics, ventilation, communication and safety. From the residential spaces to the common areas, everything has been thought up to the smallest detail in order to provide maximum comfort and elegance. In and out of the House, Excellence marks the difference. From the anti-aging exterior façade to the rooftop terrace, equipped with two swimming pools, changing rooms, a Roman sauna, a gym and a seating area, good taste is a constant. Beauty and simplicity are the words of order in terms of the selected finishes, making the unique environments, endowed with exclusivity, where the design marks the difference.
The panoramic view is the most breathtaking of the city. The transparency of the glass in combination with a luminous atmosphere invites the gaze to look over the green of Monsanto, the immensity of the sky, in the blue reflections of the river or in the picturesque houses and alleys of Lisbon. From the straw Sea to Sintra, the sky and the Tagus in a perfect dialogue.
All this, benefiting from a unique environment: excellent road accesses, schools, universities, green areas, a hospital and large commercial areas. Here the architecture and the landscape are in full equilibrium.
Contact
See Phone
House 4 Bedrooms +1
Quinta da Bicuda (Cascais), Cascais e Estoril, Distrito de Lisboa
Used · 274m²
With Garage
buy
2.490.000 €
4+2 bedroom house with 274 m2 of private gross area, set in a plot of land with 590 m2, in Quinta da Bicuda, Cascais. Year of construction: 1995, completely renovated in 2016.
This 4-floors house has 4 bedrooms and an annex (45 m2) that can be used as a guest house, as well as a sauna for 3 people, jacuzzi and a 60 m2 swimming pool with wooden deck. Very bright, microcement flooring.
Closed garage for 1 car and parking for up to 4 vehicles.
The house is distributed as follows:
Lower floor:
Living room with high ceilings, games room, gym space, office (29 m2), 2 storage areas, bathroom, access to the parking and garage, access to a terrace with jacuzzi, sauna and garden with swimming pool, annex with bedroom/living room, kitchen, and bathroom that also serves as support for the swimming pool. Barbecue area.
Ground floo:
Open-plan entrance hall, guest bathroom, dining room, living room, laundry room, equipped kitchen with access to a 36m2 terrace overlooking the garden and pool.
1st floor:
Two suites with balcony, one of which has a walk-in closet. Storage space.
2nd floor:
Two bedrooms, 3 storage spaces and a guest bathroom.
The garden is watered with water from the borehole. Gas heating. Guest house with electric heater. Electric blinds. The villa is located 5 minutes from the coast (Casa da Guia), 10 minutes from Guincho and Cresmina beaches, close to 2 golf courses, paddle tennis, tennis and health club (Quinta da Marinha), cycle path (12 km), vets, several restaurants, 2 pharmacies, hospitals (CUF Cascais 5 minutes), hairdressers, supermarkets (Lidl, Spar and Vip), 10 minutes from Cascaishopping and easy access to the center of Cascais and the motorway.
This 4-floors house has 4 bedrooms and an annex (45 m2) that can be used as a guest house, as well as a sauna for 3 people, jacuzzi and a 60 m2 swimming pool with wooden deck. Very bright, microcement flooring.
Closed garage for 1 car and parking for up to 4 vehicles.
The house is distributed as follows:
Lower floor:
Living room with high ceilings, games room, gym space, office (29 m2), 2 storage areas, bathroom, access to the parking and garage, access to a terrace with jacuzzi, sauna and garden with swimming pool, annex with bedroom/living room, kitchen, and bathroom that also serves as support for the swimming pool. Barbecue area.
Ground floo:
Open-plan entrance hall, guest bathroom, dining room, living room, laundry room, equipped kitchen with access to a 36m2 terrace overlooking the garden and pool.
1st floor:
Two suites with balcony, one of which has a walk-in closet. Storage space.
2nd floor:
Two bedrooms, 3 storage spaces and a guest bathroom.
The garden is watered with water from the borehole. Gas heating. Guest house with electric heater. Electric blinds. The villa is located 5 minutes from the coast (Casa da Guia), 10 minutes from Guincho and Cresmina beaches, close to 2 golf courses, paddle tennis, tennis and health club (Quinta da Marinha), cycle path (12 km), vets, several restaurants, 2 pharmacies, hospitals (CUF Cascais 5 minutes), hairdressers, supermarkets (Lidl, Spar and Vip), 10 minutes from Cascaishopping and easy access to the center of Cascais and the motorway.
Contact
Detached House 4 Bedrooms Triplex
Birre, Cascais e Estoril, Distrito de Lisboa
New · 218m²
With Garage
buy
3.000.000 €
New T4 detached house in in one of the most exclusive areas of Cascais, in Birre, in a recent urbanization
near the accesses to the A5 motorway (Cascais / Lisboa) and to the center of Cascais.
The house is located on a plot of land measuring 549,00 sqm with a total construction area of 435,40 sqm spread over 3 floors:
- On the basement floor (142,10 sqm); garage (56,60 sqm), technical areas (5,15 sqm, which could be an office), games room/ gym (34.35 sqm) and sanitary installation (3,25 sqm), laundry room (3,25 sqm), hall (4, 80 sqm), covered area (8,20 sqm) and elevator.
- On the ground floor with a construction area of 163,65 sqm are located the social areas with; hall 1 (5,75 sqm), hall 2 (5,65 sqm), elevator, complete sanitary installation to support the floor with 3,25 sqm, office (9,90 sqm), a common room with (44,50 m2) with access to 2 porches; and a kitchen measuring 20,80 sqm with pantry modules and a central island. In the garden, there is a 32,50 sqm swimming pool and a deck/ solarium area.
- On the top floor, with 129,40 sqm of construction area, there are three suites (including the main suite) with the following dimensions:
Master suite: 20,90 sqm + Closet with 5,80 sqm + WC with 8,75 sqm + Balcony with 7,70 sqm
Suite 2: 20,05 sqm + WC with 4,55 sqm + Balcony with 5,70 sqm
Suite 3: 16,80 sqm + WC with 3,65 sqm + Balcony with 4,50 sqm
Hall: 5,40 sqm
Elevator
There is parking in the garage, on the patio, and in front of the lot.
It has a large garden that allows leisure areas with versatility of use.
Built with the best quality finishes, it meets all thermal, acoustic and energy requirements, allowing excellent lighting, living comfort, air quality, and energy savings. It has solar panels, underfloor heating, air conditioning, fully equipped kitchen, garden and swimming pool.
It will be delivered fully equipped, turnkey, ready to go.
Make this house the home of your dreams, come and see it.
For more information/visit contact us.
near the accesses to the A5 motorway (Cascais / Lisboa) and to the center of Cascais.
The house is located on a plot of land measuring 549,00 sqm with a total construction area of 435,40 sqm spread over 3 floors:
- On the basement floor (142,10 sqm); garage (56,60 sqm), technical areas (5,15 sqm, which could be an office), games room/ gym (34.35 sqm) and sanitary installation (3,25 sqm), laundry room (3,25 sqm), hall (4, 80 sqm), covered area (8,20 sqm) and elevator.
- On the ground floor with a construction area of 163,65 sqm are located the social areas with; hall 1 (5,75 sqm), hall 2 (5,65 sqm), elevator, complete sanitary installation to support the floor with 3,25 sqm, office (9,90 sqm), a common room with (44,50 m2) with access to 2 porches; and a kitchen measuring 20,80 sqm with pantry modules and a central island. In the garden, there is a 32,50 sqm swimming pool and a deck/ solarium area.
- On the top floor, with 129,40 sqm of construction area, there are three suites (including the main suite) with the following dimensions:
Master suite: 20,90 sqm + Closet with 5,80 sqm + WC with 8,75 sqm + Balcony with 7,70 sqm
Suite 2: 20,05 sqm + WC with 4,55 sqm + Balcony with 5,70 sqm
Suite 3: 16,80 sqm + WC with 3,65 sqm + Balcony with 4,50 sqm
Hall: 5,40 sqm
Elevator
There is parking in the garage, on the patio, and in front of the lot.
It has a large garden that allows leisure areas with versatility of use.
Built with the best quality finishes, it meets all thermal, acoustic and energy requirements, allowing excellent lighting, living comfort, air quality, and energy savings. It has solar panels, underfloor heating, air conditioning, fully equipped kitchen, garden and swimming pool.
It will be delivered fully equipped, turnkey, ready to go.
Make this house the home of your dreams, come and see it.
For more information/visit contact us.
Contact
See Phone
House 4 Bedrooms
Queluz e Belas, Sintra, Distrito de Lisboa
Used · 316m²
With Garage
buy
2.250.000 €
4 bedroom villa with swimming pool, lawned garden and terrace with a stunning view to the exceptional Golf Couse located in Belas Clube de Campo.
Main areas:
Floor 0:
- Hall
- Office
- Social WC
- Living Room
- TV Room
- Dining Room
- Fully equipped kitchen
- Winter Room
Floor 1:
- Living room
- Bedroom
- Bedroom
- Suite with balcony
- Master Suite with Walk-In Closet and Balcony
Floor -1:
- Storage room
- Wc
- Garage
- Technical Area
- Manoeuvring Yard
Master suite with fireplace and bathroom with hydromassage bath, terrace and parking for 2 cars.
Located 30 minutes from the centre of Lisbon and 15 minutes from the centre of Sintra, next to the A16 and A5 motorways, in a quiet area close to schools, public transports, pharmacy, cafés, restaurants and hypermarkets.
INSIDE LIVING operates in the luxury housing and property investment market. Our team offers a diverse range of excellent services to our clients, such as investor support services, ensuring all the assistance in the selection, purchase, sale or rental of properties, architectural design, interior design, banking and concierge services throughout the process.
Main areas:
Floor 0:
- Hall
- Office
- Social WC
- Living Room
- TV Room
- Dining Room
- Fully equipped kitchen
- Winter Room
Floor 1:
- Living room
- Bedroom
- Bedroom
- Suite with balcony
- Master Suite with Walk-In Closet and Balcony
Floor -1:
- Storage room
- Wc
- Garage
- Technical Area
- Manoeuvring Yard
Master suite with fireplace and bathroom with hydromassage bath, terrace and parking for 2 cars.
Located 30 minutes from the centre of Lisbon and 15 minutes from the centre of Sintra, next to the A16 and A5 motorways, in a quiet area close to schools, public transports, pharmacy, cafés, restaurants and hypermarkets.
INSIDE LIVING operates in the luxury housing and property investment market. Our team offers a diverse range of excellent services to our clients, such as investor support services, ensuring all the assistance in the selection, purchase, sale or rental of properties, architectural design, interior design, banking and concierge services throughout the process.
Contact
See Phone
Apartment 4 Bedrooms
Restelo (São Francisco Xavier), Belém, Lisboa, Distrito de Lisboa
Used · 241m²
With Garage
buy
2.125.000 €
Exclusive T4 on the hillside of Alto do Restelo, a place of great historical richness, invoking the memory of the discoveries, where the sixthentist sailors prayed before they made to the sea. Today, this is one of the noblest areas of the city.
This project is an innovative building, endowed with the most sophisticated technologies of thermal control, acoustics, ventilation, communication and safety. From the residential spaces to the common areas, everything has been thought up to the smallest detail in order to provide maximum comfort and elegance. In and out of the House, Excellence marks the difference. From the anti-aging exterior façade to the rooftop terrace, equipped with two swimming pools, changing rooms, a Roman sauna, a gym and a seating area, good taste is a constant. Beauty and simplicity are the words of order in terms of the selected finishes, making the unique environments, endowed with exclusivity, where the design marks the difference.
The panoramic view is the most breathtaking of the city. The transparency of the glass in combination with a luminous atmosphere invites the gaze to look over the green of Monsanto, the immensity of the sky, in the blue reflections of the river or in the picturesque houses and alleys of Lisbon. From the straw Sea to Sintra, the sky and the Tagus in a perfect dialogue.
All this, benefiting from a unique environment: excellent road accesses, schools, universities, green areas, a hospital and large commercial areas. Here the architecture and the landscape are in full equilibrium.
This project is an innovative building, endowed with the most sophisticated technologies of thermal control, acoustics, ventilation, communication and safety. From the residential spaces to the common areas, everything has been thought up to the smallest detail in order to provide maximum comfort and elegance. In and out of the House, Excellence marks the difference. From the anti-aging exterior façade to the rooftop terrace, equipped with two swimming pools, changing rooms, a Roman sauna, a gym and a seating area, good taste is a constant. Beauty and simplicity are the words of order in terms of the selected finishes, making the unique environments, endowed with exclusivity, where the design marks the difference.
The panoramic view is the most breathtaking of the city. The transparency of the glass in combination with a luminous atmosphere invites the gaze to look over the green of Monsanto, the immensity of the sky, in the blue reflections of the river or in the picturesque houses and alleys of Lisbon. From the straw Sea to Sintra, the sky and the Tagus in a perfect dialogue.
All this, benefiting from a unique environment: excellent road accesses, schools, universities, green areas, a hospital and large commercial areas. Here the architecture and the landscape are in full equilibrium.
Contact
See Phone
See more Luxury for Sale
Bedrooms
Zones
Can’t find the property you’re looking for?
