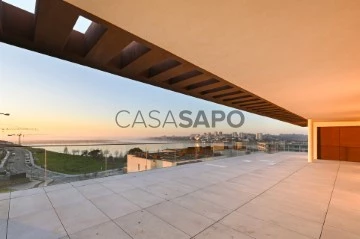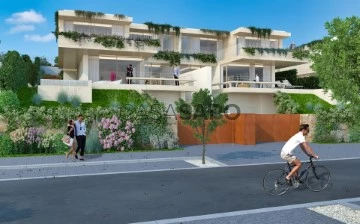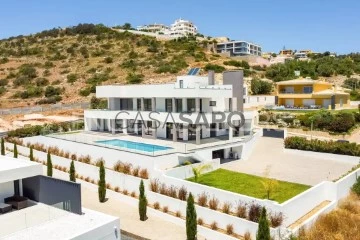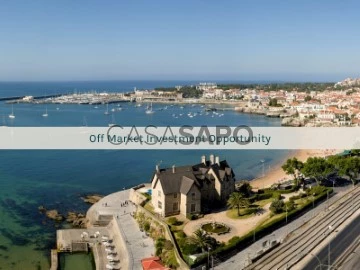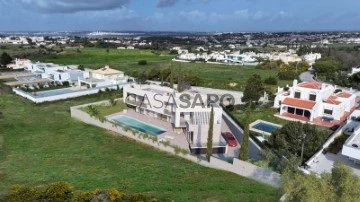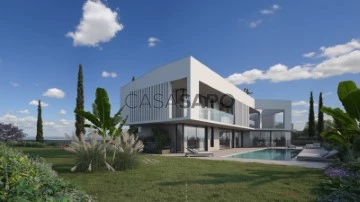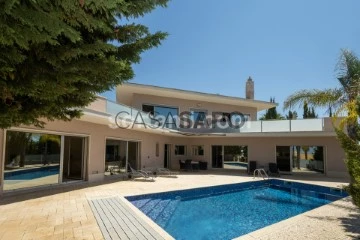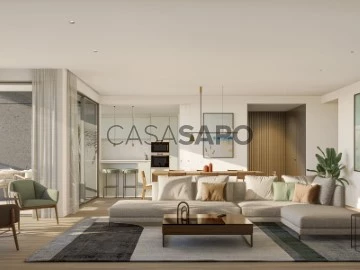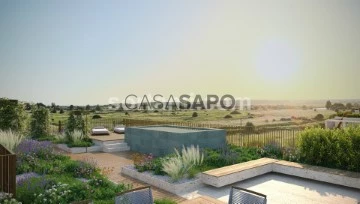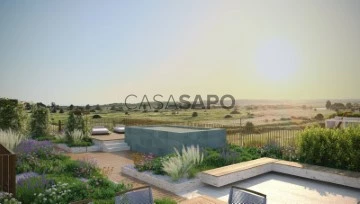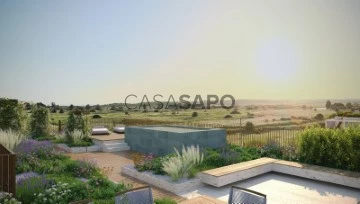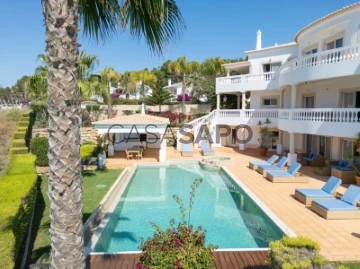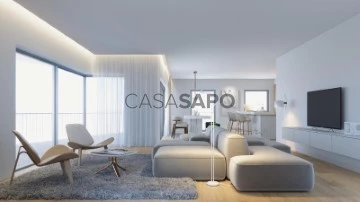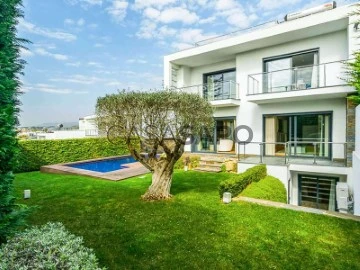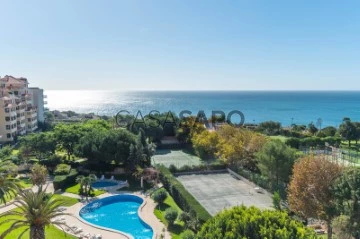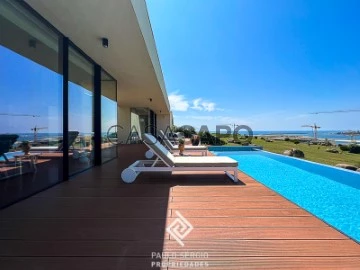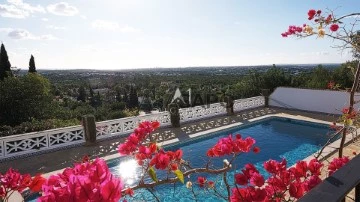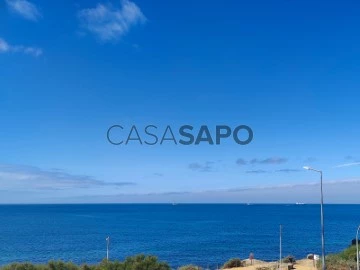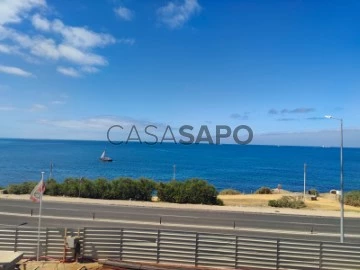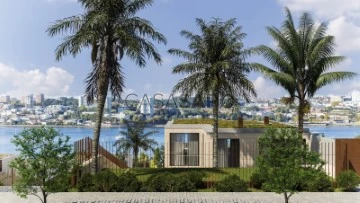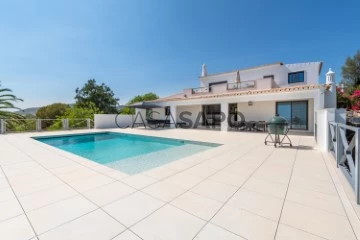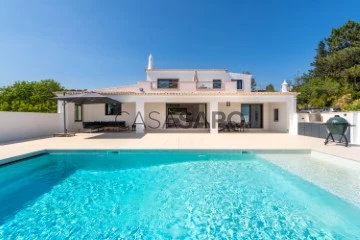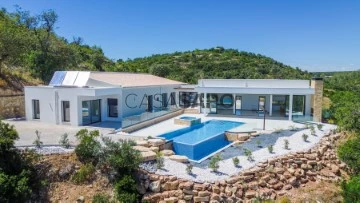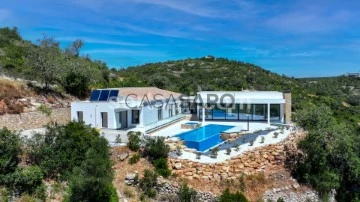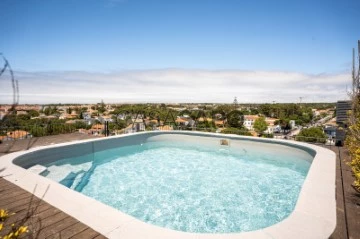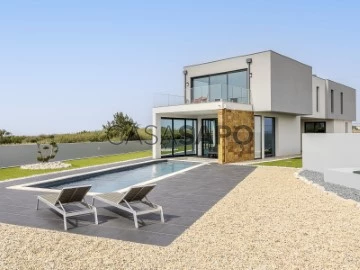Saiba aqui quanto pode pedir
164 Luxury 4 Bedrooms most recent, for Sale, view Sea
Map
Order by
Most recent
Apartment 4 Bedrooms
Canidelo, Vila Nova de Gaia, Distrito do Porto
Under construction · 237m²
With Garage
buy
2.000.000 €
QUINTA MARQUES GOMES
EXCLUSIVE IS TO LIVE OVER LOOKING THE DOURO RIVER AND THE OCEAN
Penthouse - Top floor with 140 m2 terrace, covered area 237 m2, with 4 suites, living room with 53 m2, oriented with unchanging views to the mouth of the Douro River, Porto and the Atlantic ocean, 3 places of garage + tidy.
The residences ensure highest standards of security, quality and eco-friendly environmental sustainability.
The surrounding area has been carefully designed as an integrated and harmonious landscape, while preserving the surrounding environment.
Apartments facing the mouth of the Rio Douro with unique views, where each building consists of 16 apartments with 2, 3 and 4 (penthouse) Bedroom areas
The ideal option for residential or second home
The buildings with 5 floors, are designed to be perfectly framed in the surroundings.
All units have large balconies and terraces in the rooms and bedrooms, in order to enjoy the location and landscape.
Each building also has two basement floors, with around 40 parking spaces.
EXCLUSIVE IS LIVING IN ONE PLACENEAR EVERYTHING
Quinta Marques Gomes has a privileged location. The simultaneous view of the river and sea, good public transports, the proximity to several touristic and leisure attractions, to the marina and the riverside restaurants make it a luxury quality living area.
Sá Carneiro Airport
Sá Carneiro Airport, where the worlds major airlines operate to, is located 27 minutes away.
Caves de Vinho do Porto
In Gaia, 2 Kms away, are cellars with hundreds of years of history, where you can taste one of the most famous wines in the world.
Praias
Vila Nova de Gaia offers 15km of atlantic coast, with beaches of natural wealth and a pedestrian route from Cabedelo to S. Félix da Marinha.
Douro Marina
The Douro Marina, is an ideal place for water sports lovers and is 200 meters from Quinta Marques Gomes.
Club de Golfe Miramar
School of countless high quality athletes, Miramar Golf Club is a national reference and one of the most beautiful golf courses in Europe.
Centro Histórico do Porto
Due to its architecture and the intense musical activity that it promotes, Casa da Música is a regular must visit regularly.
EXCLUSIVE IS TO LIVE OVER LOOKING THE DOURO RIVER AND THE OCEAN
Penthouse - Top floor with 140 m2 terrace, covered area 237 m2, with 4 suites, living room with 53 m2, oriented with unchanging views to the mouth of the Douro River, Porto and the Atlantic ocean, 3 places of garage + tidy.
The residences ensure highest standards of security, quality and eco-friendly environmental sustainability.
The surrounding area has been carefully designed as an integrated and harmonious landscape, while preserving the surrounding environment.
Apartments facing the mouth of the Rio Douro with unique views, where each building consists of 16 apartments with 2, 3 and 4 (penthouse) Bedroom areas
The ideal option for residential or second home
The buildings with 5 floors, are designed to be perfectly framed in the surroundings.
All units have large balconies and terraces in the rooms and bedrooms, in order to enjoy the location and landscape.
Each building also has two basement floors, with around 40 parking spaces.
EXCLUSIVE IS LIVING IN ONE PLACENEAR EVERYTHING
Quinta Marques Gomes has a privileged location. The simultaneous view of the river and sea, good public transports, the proximity to several touristic and leisure attractions, to the marina and the riverside restaurants make it a luxury quality living area.
Sá Carneiro Airport
Sá Carneiro Airport, where the worlds major airlines operate to, is located 27 minutes away.
Caves de Vinho do Porto
In Gaia, 2 Kms away, are cellars with hundreds of years of history, where you can taste one of the most famous wines in the world.
Praias
Vila Nova de Gaia offers 15km of atlantic coast, with beaches of natural wealth and a pedestrian route from Cabedelo to S. Félix da Marinha.
Douro Marina
The Douro Marina, is an ideal place for water sports lovers and is 200 meters from Quinta Marques Gomes.
Club de Golfe Miramar
School of countless high quality athletes, Miramar Golf Club is a national reference and one of the most beautiful golf courses in Europe.
Centro Histórico do Porto
Due to its architecture and the intense musical activity that it promotes, Casa da Música is a regular must visit regularly.
Contact
See Phone
Semi-Detached House 4 Bedrooms
Canidelo, Vila Nova de Gaia, Distrito do Porto
New · 252m²
With Garage
buy
2.350.000 €
QUINTA MARQUES GOMES is a private condominium with a unique architectural character. All of the Villas were designed with plants, shrubs and outdoor paintwork in organic shades, carefully selected to promote harmony and to minimise the visual impact of the buildings.The priority is to offer different, innovative solutions, with a minimum of visual density, and with this providing for practical living adapted to the new standards of modern housing.More comfortable housing, where there is a balance between design, the functionality of each area and integration to its surrounding space, thus allowing quality of life to be enjoyed to the fullest.We have several architectural project options for you to choose from. These will then be customised and adapted to meet your needs and requirements. A healthy design atmosphere, although where every property is assured its own individuality, taking into consideration and reflecting each individual owners needs and interests.TWIN VILLASThese houses have a balanced, functional design and are located on the highest part of the land, overlooking the horizon and all the landscape from Arrábida Bridge to the endless Atlantic Ocean.Twin Villas have also the option to be customized, which means you can choose the solution that is best suited to your lifestyle.
Land area: 573 sqm
Gross floor area: 252 sqm
Parking area: 200 sqm
Conclusion of construction: Jul 23
Land area: 573 sqm
Gross floor area: 252 sqm
Parking area: 200 sqm
Conclusion of construction: Jul 23
Contact
See Phone
House 4 Bedrooms
Albufeira e Olhos de Água, Distrito de Faro
Used · 308m²
With Garage
buy
2.600.000 €
This contemporary architecture villa, set on a 1,462m² plot, is located in a privileged urbanization in Albufeira and offers luxury, comfort, and beautiful sea views.
Spread over three floors, this villa boasts an elevated position and excellent south-facing exposure, offering unobstructed views over the valley, the marina, and the sea. Upon entering the house, we find a spacious open-plan area comprising a bright living and dining room, with double-height ceilings and large glass windows that extend the living area to the outside. The fully equipped kitchen has plenty of storage and includes a pantry/laundry room with direct access to the outside. On this floor, we also find a guest bathroom and two en-suite bedrooms, both with wardrobes and access to a covered terrace.
The upper floor has 2 en-suite bedrooms, both with built-in wardrobes and access to a covered terrace, where, just like on the rooftop terrace, you can relax and enjoy the sea views. The basement floor includes a garage for parking several vehicles, offering plenty of additional space.
The outdoor area, specially designed to take advantage of the sunny days in the Algarve, offers a covered terrace, a fantastic swimming pool, and surrounding low-maintenance landscaped space.
With high-quality finishes that ensure your family’s comfort throughout the year, this property features double glazing, electric shutters with centralized control, air conditioning, electric gates, and solar panels for heating domestic water.
Come and discover the perfect solution for those looking for a permanent residence, a second home, or a vacation house, with plenty of space, comfort, and luxury. Contact us!
Set in a residential urbanisation close to the Marina of Albufeira, this property benefits from its proximity to all local services and amenities, including a wide range of restaurants, cafés, bars, supermarkets and nautical activities.
It is only a 20-minute walk from Albufeira city centre and Fisherman’s Beach, as well as a few minutes’ drive from some of the region’s most beautiful beaches.
Easy and quick access by car to:
- Salgados Golf Course, 6 km away
- Lusíadas Hospital in Albufeira, 6 km away
- Algarve Shopping Centre, 8 km away
- NOBEL - International School of the Algarve, 23 km away
- Faro International Airport, 48 km away
- Motorway A22 (Via do Infante) and A2 (Lisbon)
Spread over three floors, this villa boasts an elevated position and excellent south-facing exposure, offering unobstructed views over the valley, the marina, and the sea. Upon entering the house, we find a spacious open-plan area comprising a bright living and dining room, with double-height ceilings and large glass windows that extend the living area to the outside. The fully equipped kitchen has plenty of storage and includes a pantry/laundry room with direct access to the outside. On this floor, we also find a guest bathroom and two en-suite bedrooms, both with wardrobes and access to a covered terrace.
The upper floor has 2 en-suite bedrooms, both with built-in wardrobes and access to a covered terrace, where, just like on the rooftop terrace, you can relax and enjoy the sea views. The basement floor includes a garage for parking several vehicles, offering plenty of additional space.
The outdoor area, specially designed to take advantage of the sunny days in the Algarve, offers a covered terrace, a fantastic swimming pool, and surrounding low-maintenance landscaped space.
With high-quality finishes that ensure your family’s comfort throughout the year, this property features double glazing, electric shutters with centralized control, air conditioning, electric gates, and solar panels for heating domestic water.
Come and discover the perfect solution for those looking for a permanent residence, a second home, or a vacation house, with plenty of space, comfort, and luxury. Contact us!
Set in a residential urbanisation close to the Marina of Albufeira, this property benefits from its proximity to all local services and amenities, including a wide range of restaurants, cafés, bars, supermarkets and nautical activities.
It is only a 20-minute walk from Albufeira city centre and Fisherman’s Beach, as well as a few minutes’ drive from some of the region’s most beautiful beaches.
Easy and quick access by car to:
- Salgados Golf Course, 6 km away
- Lusíadas Hospital in Albufeira, 6 km away
- Algarve Shopping Centre, 8 km away
- NOBEL - International School of the Algarve, 23 km away
- Faro International Airport, 48 km away
- Motorway A22 (Via do Infante) and A2 (Lisbon)
Contact
See Phone
Duplex 4 Bedrooms Duplex
Cascais e Estoril, Distrito de Lisboa
New · 276m²
With Garage
buy
4.290.000 €
Penthouse duplex 4-bedroom flat with private terrace and pool, sea views, luxury finishes and set in a private condominium with various services, facilities and private parking.
Contact
See Phone
House 4 Bedrooms
Sesmarias, Albufeira e Olhos de Água, Distrito de Faro
New · 500m²
With Garage
buy
3.150.000 €
Villa, under construction, with a contemporary style and large areas, combining modern luxury and convenience.
With 3 floors, the villa has 3+1 bedrooms, 5 sanitary facilities, a grandiose living room, overlooking the garden and pool, a large fully equipped kitchen and in the basement a multipurpose room.
With a harmonious mix of indoor and outdoor living spaces, large terraces, a swimming pool, a garage for 4 cars, and a large garden with plenty of privacy.
The villa also offers a panoramic view over the countryside and sea.
Implanted in a plot of land with 1,378 m2 and a construction area of 500 m2.
Located in one of the most privileged areas of the Algarve, 5 minutes from the beaches of Evaristo, Castelo and Salgados, several golf courses, and just 30 minutes from Faro International Airport.
With 3 floors, the villa has 3+1 bedrooms, 5 sanitary facilities, a grandiose living room, overlooking the garden and pool, a large fully equipped kitchen and in the basement a multipurpose room.
With a harmonious mix of indoor and outdoor living spaces, large terraces, a swimming pool, a garage for 4 cars, and a large garden with plenty of privacy.
The villa also offers a panoramic view over the countryside and sea.
Implanted in a plot of land with 1,378 m2 and a construction area of 500 m2.
Located in one of the most privileged areas of the Algarve, 5 minutes from the beaches of Evaristo, Castelo and Salgados, several golf courses, and just 30 minutes from Faro International Airport.
Contact
See Phone
Detached House 4 Bedrooms
Marina de Albufeira, Albufeira e Olhos de Água, Distrito de Faro
Used · 210m²
With Garage
buy
3.250.000 €
Fabulous four bedroom detached villa for sale in Albufeira
A luxurious villa that redefines the concept of living well. This magnificent residence, with stunning architecture and high-end finishing, is the perfect place for those looking for comfort, sophistication and an exclusive lifestyle.
Each room has been designed with meticulous attention to detail, ensuring large and airy spaces. Four of the six bathrooms are en-suite, providing privacy and convenience unrivalled.
Enjoy unforgettable moments in your own private pool, ideal for relaxing and soaking up the sun.
A beautiful garden that offers a peaceful haven, perfect for moments of outdoor leisure.
Equipped with solar panels and A+ energy certification, this villa is an example of energy efficiency and respect for the environment.
Hot and cold underfloor heating and cooling system that guarantees maximum comfort during all seasons.
This is the perfect refuge for those who value life with style, where every detail has been thought out to provide maximum well-being and luxury. If you’re looking for a house that offers a sophisticated, modern environment with all the amenities, this is the opportunity you’ve been waiting for.
Don’t miss the chance to discover this architectural gem. Book a viewing now and be enchanted by every detail of this extraordinary home.
A luxurious villa that redefines the concept of living well. This magnificent residence, with stunning architecture and high-end finishing, is the perfect place for those looking for comfort, sophistication and an exclusive lifestyle.
Each room has been designed with meticulous attention to detail, ensuring large and airy spaces. Four of the six bathrooms are en-suite, providing privacy and convenience unrivalled.
Enjoy unforgettable moments in your own private pool, ideal for relaxing and soaking up the sun.
A beautiful garden that offers a peaceful haven, perfect for moments of outdoor leisure.
Equipped with solar panels and A+ energy certification, this villa is an example of energy efficiency and respect for the environment.
Hot and cold underfloor heating and cooling system that guarantees maximum comfort during all seasons.
This is the perfect refuge for those who value life with style, where every detail has been thought out to provide maximum well-being and luxury. If you’re looking for a house that offers a sophisticated, modern environment with all the amenities, this is the opportunity you’ve been waiting for.
Don’t miss the chance to discover this architectural gem. Book a viewing now and be enchanted by every detail of this extraordinary home.
Contact
See Phone
Apartment 4 Bedrooms
Canidelo, Vila Nova de Gaia, Distrito do Porto
Under construction · 244m²
With Garage
buy
2.050.000 €
4 bedroom flat with 245 sq m and outdoor area with 257 sq m, in a development to be born next to the beach in Canidelo.
A luxury oasis located at the mouth of Vila Nova de Gaia, in Canidelo, rises majestically between the sea and the river.
A residential project in a 6-storey building designed for the most exclusive market, it offers 32 large and luxurious apartments, of typologies T2, T3, T4 and T5 penthouses, which stand out for their elegance, meticulously designed to provide a sublime experience, with balconies and terraces that overlook the Atlantic Ocean to the refined interiors.
The building created with exceptional standards of quality, sustainability and technology, offers the innovative Private Box Lift System, ensuring direct access from the parking box to the apartments.
Just 15 minutes from the heart of the city of Porto, in this highly valued area, where we delight in the views of the Natural Estuary and the charm of S. Paio Park, along the seaside avenue, an environment of incomparable comfort and serenity is provided.
Residents will enjoy incredible amenities dedicated to sports and relaxation, to enjoy an exquisite life in the best part of the city.
For over 25 years Castelhana has been a renowned name in the Portuguese real estate sector. As a company of Dils group, we specialize in advising businesses, organizations and (institutional) investors in buying, selling, renting, letting and development of residential properties.
Founded in 1999, Castelhana has built one of the largest and most solid real estate portfolios in Portugal over the years, with over 600 renovation and new construction projects.
In Porto, we are based in Foz Do Douro, one of the noblest places in the city. In Lisbon, in Chiado, one of the most emblematic and traditional areas of the capital and in the Algarve next to the renowned Vilamoura Marina.
We are waiting for you. We have a team available to give you the best support in your next real estate investment.
Contact us!
A luxury oasis located at the mouth of Vila Nova de Gaia, in Canidelo, rises majestically between the sea and the river.
A residential project in a 6-storey building designed for the most exclusive market, it offers 32 large and luxurious apartments, of typologies T2, T3, T4 and T5 penthouses, which stand out for their elegance, meticulously designed to provide a sublime experience, with balconies and terraces that overlook the Atlantic Ocean to the refined interiors.
The building created with exceptional standards of quality, sustainability and technology, offers the innovative Private Box Lift System, ensuring direct access from the parking box to the apartments.
Just 15 minutes from the heart of the city of Porto, in this highly valued area, where we delight in the views of the Natural Estuary and the charm of S. Paio Park, along the seaside avenue, an environment of incomparable comfort and serenity is provided.
Residents will enjoy incredible amenities dedicated to sports and relaxation, to enjoy an exquisite life in the best part of the city.
For over 25 years Castelhana has been a renowned name in the Portuguese real estate sector. As a company of Dils group, we specialize in advising businesses, organizations and (institutional) investors in buying, selling, renting, letting and development of residential properties.
Founded in 1999, Castelhana has built one of the largest and most solid real estate portfolios in Portugal over the years, with over 600 renovation and new construction projects.
In Porto, we are based in Foz Do Douro, one of the noblest places in the city. In Lisbon, in Chiado, one of the most emblematic and traditional areas of the capital and in the Algarve next to the renowned Vilamoura Marina.
We are waiting for you. We have a team available to give you the best support in your next real estate investment.
Contact us!
Contact
See Phone
House 4 Bedrooms Triplex
Santa Bárbara de Nexe, Faro, Distrito de Faro
Used · 196m²
With Garage
buy
2.600.000 €
In an excellent location near Santa Barbara de Nexe, this impressive villa sits on a plot of 3854 m2 and features a useful area of 196 m2.
The views of the sea are stunning.
The house has been entirely renovated with exceptional materials and preserving architectural features typical of the Algarve.
More information by email.
The views of the sea are stunning.
The house has been entirely renovated with exceptional materials and preserving architectural features typical of the Algarve.
More information by email.
Contact
See Phone
Apartment 4 Bedrooms
Zona Industrial de Vilamoura, Quarteira, Loulé, Distrito de Faro
Under construction · 196m²
With Garage
buy
2.850.000 €
Wonderful penthouse apartments with large interior areas and exclusive roof terraces with private pools, for those who value elegance and sophistication.
With an excellent location, the apartments have fantastic areas of almost 200 m2 inside and a total area of 550 m2.
It has three parking spaces and storage.
All apartments have finishes of the highest quality, such as laminated oak wood flooring, double plasterboard walls with acoustic insulation, plasterboard lining- and moldings for curtains with indirect LED lighting.
They are equipped with an air conditioning system, electric underfloor heating in the bathrooms, heat pump and touch-sensitive panel for centralized control of alarm, lighting and air conditioning
For more safety, it has a video monitoring system in the common areas, an automatic intrusion detection system alarm, an automatic flood detection system in the kitchens, laundry rooms and bathrooms, including an automatic fire detection system in the common areas and in the Garage/Parking.
Vilamoura is a privileged destination, known for its refinement and quality of life. Ideal for those looking for a daily life of luxury, safety and comfort, this region offers an incomparable experience.
Book a visit today!
With an excellent location, the apartments have fantastic areas of almost 200 m2 inside and a total area of 550 m2.
It has three parking spaces and storage.
All apartments have finishes of the highest quality, such as laminated oak wood flooring, double plasterboard walls with acoustic insulation, plasterboard lining- and moldings for curtains with indirect LED lighting.
They are equipped with an air conditioning system, electric underfloor heating in the bathrooms, heat pump and touch-sensitive panel for centralized control of alarm, lighting and air conditioning
For more safety, it has a video monitoring system in the common areas, an automatic intrusion detection system alarm, an automatic flood detection system in the kitchens, laundry rooms and bathrooms, including an automatic fire detection system in the common areas and in the Garage/Parking.
Vilamoura is a privileged destination, known for its refinement and quality of life. Ideal for those looking for a daily life of luxury, safety and comfort, this region offers an incomparable experience.
Book a visit today!
Contact
See Phone
Apartment 4 Bedrooms
Quarteira, Loulé, Distrito de Faro
Under construction · 196m²
With Garage
buy
2.850.000 €
New 4-bedroom penthouse apartment, with 196 sqm of gross private area, rooftop with private pool, parking, and storage, located in the private condominium Lumare, in Vilamoura, Algarve. The apartments feature oak wood flooring, a fully equipped kitchen with Siemens appliances, air conditioning, ample natural light, radiant floor in the bathrooms, and a touch panel for centralized control of alarm, lighting, and climate.
As an owner, you can enjoy a wide range of condominium services, including a gym, wellness center, lounge area, as well as a swimming pool and garden. The penthouses feature exclusive rooftops with a private pool.
Lumare has contemporary and timeless architecture, designed by the architectural firm Studio JV, with the signature of architect João Vieira. The apartments offer generous areas with a perfect relationship between interior and exterior spaces, creating a sense of spaciousness and a unique connection with the surrounding natural environment. The materials were carefully chosen, privileging natural materials such as stone and wood, which provide authenticity and elegance to every detail.
Vilamoura offers a diverse range of services, typical restaurants, professional golf courses, and an internationally renowned equestrian center, making it the preferred city for many families and sports enthusiasts.
With a privileged location, Lumare incorporates all the privileges of an exclusive life. It is located within a 10-minute walking distance from Vilamoura Tennis & Padel Academy, a 5-minute drive from Vilamoura Marina, 10 minutes from Vilamoura Beach and Falésia Beaches, Vilamoura Equestrian Center, Casino, and International School of Vilamoura. It is a 37-minute drive from Faro International Airport, and two and a half hours from Lisbon and Humberto Delgado Lisbon International Airport.
As an owner, you can enjoy a wide range of condominium services, including a gym, wellness center, lounge area, as well as a swimming pool and garden. The penthouses feature exclusive rooftops with a private pool.
Lumare has contemporary and timeless architecture, designed by the architectural firm Studio JV, with the signature of architect João Vieira. The apartments offer generous areas with a perfect relationship between interior and exterior spaces, creating a sense of spaciousness and a unique connection with the surrounding natural environment. The materials were carefully chosen, privileging natural materials such as stone and wood, which provide authenticity and elegance to every detail.
Vilamoura offers a diverse range of services, typical restaurants, professional golf courses, and an internationally renowned equestrian center, making it the preferred city for many families and sports enthusiasts.
With a privileged location, Lumare incorporates all the privileges of an exclusive life. It is located within a 10-minute walking distance from Vilamoura Tennis & Padel Academy, a 5-minute drive from Vilamoura Marina, 10 minutes from Vilamoura Beach and Falésia Beaches, Vilamoura Equestrian Center, Casino, and International School of Vilamoura. It is a 37-minute drive from Faro International Airport, and two and a half hours from Lisbon and Humberto Delgado Lisbon International Airport.
Contact
See Phone
Apartment 4 Bedrooms
Quarteira, Loulé, Distrito de Faro
Under construction · 196m²
With Garage
buy
2.850.000 €
New 4-bedroom penthouse apartment, with 196 sqm of gross private area, rooftop with private pool, parking, and storage, located in the private condominium Lumare, in Vilamoura, Algarve. The apartments feature oak wood flooring, a fully equipped kitchen with Siemens appliances, air conditioning, ample natural light, radiant floor in the bathrooms, and a touch panel for centralized control of alarm, lighting, and climate.
As an owner, you can enjoy a wide range of condominium services, including a gym, wellness center, lounge area, as well as a swimming pool and garden. The penthouses feature exclusive rooftops with a private pool.
Lumare has contemporary and timeless architecture, designed by the architectural firm Studio JV, with the signature of architect João Vieira. The apartments offer generous areas with a perfect relationship between interior and exterior spaces, creating a sense of spaciousness and a unique connection with the surrounding natural environment. The materials were carefully chosen, privileging natural materials such as stone and wood, which provide authenticity and elegance to every detail.
Vilamoura offers a diverse range of services, typical restaurants, professional golf courses, and an internationally renowned equestrian center, making it the preferred city for many families and sports enthusiasts.
With a privileged location, Lumare incorporates all the privileges of an exclusive life. It is located within a 10-minute walking distance from Vilamoura Tennis & Padel Academy, a 5-minute drive from Vilamoura Marina, 10 minutes from Vilamoura Beach and Falésia Beaches, Vilamoura Equestrian Center, Casino, and International School of Vilamoura. It is a 37-minute drive from Faro International Airport, and two and a half hours from Lisbon and Humberto Delgado Lisbon International Airport.
As an owner, you can enjoy a wide range of condominium services, including a gym, wellness center, lounge area, as well as a swimming pool and garden. The penthouses feature exclusive rooftops with a private pool.
Lumare has contemporary and timeless architecture, designed by the architectural firm Studio JV, with the signature of architect João Vieira. The apartments offer generous areas with a perfect relationship between interior and exterior spaces, creating a sense of spaciousness and a unique connection with the surrounding natural environment. The materials were carefully chosen, privileging natural materials such as stone and wood, which provide authenticity and elegance to every detail.
Vilamoura offers a diverse range of services, typical restaurants, professional golf courses, and an internationally renowned equestrian center, making it the preferred city for many families and sports enthusiasts.
With a privileged location, Lumare incorporates all the privileges of an exclusive life. It is located within a 10-minute walking distance from Vilamoura Tennis & Padel Academy, a 5-minute drive from Vilamoura Marina, 10 minutes from Vilamoura Beach and Falésia Beaches, Vilamoura Equestrian Center, Casino, and International School of Vilamoura. It is a 37-minute drive from Faro International Airport, and two and a half hours from Lisbon and Humberto Delgado Lisbon International Airport.
Contact
See Phone
Detached House 4 Bedrooms +1
Quinta da Fortaleza, Budens, Vila do Bispo, Distrito de Faro
Used · 602m²
With Swimming Pool
buy
2.999.500 €
Situated in a very secluded location at Quinta da Fortaleza urbanisation, only a few minutes walk from the Cabana’s beach and a 10 minutes drive from Burgau, this property is tranquillity itself.
Set within a large double plot of 1.950m2, this villa has a stunning structure that stands out for its elegant architecture and design and oozes style and elegance.
There are two impressive entrances, one over a bridge to the front door and circular hallway and the other, accessed via a sweeping driveway through the grounds to the lower level.
An electric gate leads to the remarkable garage with three entrance doors, ample space for several vehicles, and another entrance door. There is also an additional exterior parking area.
This family home offers not just fantastic views but a Mediterranean lifestyle that harmonizes with nature and sustainability.
The property presents a large living space and is designed over three floors with clear objectives: utilizing the outstanding privacy to all terraces and rooms and creating a seamless flow transitioning through various areas of the house. To that end the property faces south capturing the best of the sunlight throughout the day through wide large patio windows.
As you enter this property into the beautiful circular hallway, you will find stairs leading to the first floor with a feature wall, a cloakroom and the entrance to the living room.
The living room is the heart of the house, with sophisticated décor, comfortable furniture and a fireplace that provides coziness on cooler evenings, set into a wall that divides the area from the spacious dining area.
The kitchen is fully fitted with contemporary units, which includes a large central island and bar stools with granite work tops and a range of built-in electric appliances, including a large wine fridge.
Leading off the kitchen is a sizeable terrace with a BBQ and sink and a table and chairs for 6 people, with stairs leading to the lower floors, pool and gardens.
The first floor contains a total of four spacious double bedrooms, all with ensuite bathrooms and all with fitted wardrobes, each with its own charm and personality. The rooms have large windows that let in natural light, creating a cozy and bright atmosphere.
A large veranda completely surrounds the rooms on both the ground and first floors, which provide spectacular views over the countryside and the sea above Cabana’s beach.
On the lower ground floor, adjacent to a separate entrance with circular hall, is an entertainment area consisting of a cinema/media room with insulated acoustics together with a large seating area, complete with a huge TV screen.
There is another kitchen with modern appliances, a further bedroom with ensuite bathroom and study with two storage cupboards.
This area could also be used as a separate apartment.
A separate, centrally positioned mirrored gym, complete with equipment and a built in TV, is also on this floor, with an adjacent changing room/ shower area and a guest toilet with a large walk-in shower, which leads to a fantastic 5-seater sauna room. There is also a large fully equipped laundry room.
There is an external undercover dining area with kitchen and BBQ, which can be shuttered closed, when not in use or to avoid adverse weather conditions.
The large pool looks over the beautifully kept gardens and offers ample relaxation area on the surrounding terraces.
The garden is more than a green space, it is an invitation to tranquillity and contact with nature. The trees cast shadows over the lawn areas, perfect for family gatherings and meetings with friends.
This property offers everything including a fully integrated Domotic system (a system to control and automate your home. It can be used to control your lights, appliances, heating, air conditioning, security system) for comfort and security, giving its owners the utmost tranquillity.
Set within a large double plot of 1.950m2, this villa has a stunning structure that stands out for its elegant architecture and design and oozes style and elegance.
There are two impressive entrances, one over a bridge to the front door and circular hallway and the other, accessed via a sweeping driveway through the grounds to the lower level.
An electric gate leads to the remarkable garage with three entrance doors, ample space for several vehicles, and another entrance door. There is also an additional exterior parking area.
This family home offers not just fantastic views but a Mediterranean lifestyle that harmonizes with nature and sustainability.
The property presents a large living space and is designed over three floors with clear objectives: utilizing the outstanding privacy to all terraces and rooms and creating a seamless flow transitioning through various areas of the house. To that end the property faces south capturing the best of the sunlight throughout the day through wide large patio windows.
As you enter this property into the beautiful circular hallway, you will find stairs leading to the first floor with a feature wall, a cloakroom and the entrance to the living room.
The living room is the heart of the house, with sophisticated décor, comfortable furniture and a fireplace that provides coziness on cooler evenings, set into a wall that divides the area from the spacious dining area.
The kitchen is fully fitted with contemporary units, which includes a large central island and bar stools with granite work tops and a range of built-in electric appliances, including a large wine fridge.
Leading off the kitchen is a sizeable terrace with a BBQ and sink and a table and chairs for 6 people, with stairs leading to the lower floors, pool and gardens.
The first floor contains a total of four spacious double bedrooms, all with ensuite bathrooms and all with fitted wardrobes, each with its own charm and personality. The rooms have large windows that let in natural light, creating a cozy and bright atmosphere.
A large veranda completely surrounds the rooms on both the ground and first floors, which provide spectacular views over the countryside and the sea above Cabana’s beach.
On the lower ground floor, adjacent to a separate entrance with circular hall, is an entertainment area consisting of a cinema/media room with insulated acoustics together with a large seating area, complete with a huge TV screen.
There is another kitchen with modern appliances, a further bedroom with ensuite bathroom and study with two storage cupboards.
This area could also be used as a separate apartment.
A separate, centrally positioned mirrored gym, complete with equipment and a built in TV, is also on this floor, with an adjacent changing room/ shower area and a guest toilet with a large walk-in shower, which leads to a fantastic 5-seater sauna room. There is also a large fully equipped laundry room.
There is an external undercover dining area with kitchen and BBQ, which can be shuttered closed, when not in use or to avoid adverse weather conditions.
The large pool looks over the beautifully kept gardens and offers ample relaxation area on the surrounding terraces.
The garden is more than a green space, it is an invitation to tranquillity and contact with nature. The trees cast shadows over the lawn areas, perfect for family gatherings and meetings with friends.
This property offers everything including a fully integrated Domotic system (a system to control and automate your home. It can be used to control your lights, appliances, heating, air conditioning, security system) for comfort and security, giving its owners the utmost tranquillity.
Contact
Apartment 4 Bedrooms Duplex
Cascais e Estoril, Distrito de Lisboa
New · 700m²
With Garage
buy
8.000.000 €
Sale of Luxury 4 Bedroom Apartment with Panoramic Sea View in Estoril - Cascais
This magnificent luxury flat of type T4 features a stunning terrace with a panoramic view of the sea, providing an environment of serenity and unparalleled elegance. With underfloor heating and air conditioning, it offers maximum comfort in all seasons.
Amenities & Features:
- **Huge Rooms:** Each room is spacious and luxuriously decorated to offer unparalleled privacy and comfort.
- **Sophisticated Master Suite:** The master suite is extremely comfortable and sophisticated, ideal for moments of relaxation and rest.
- **Huge Room:** The room is generously sized, allowing out of this world’s sunlight, creating a bright and welcoming environment.
- **Garage for 6 Cars:** With ample space to comfortably accommodate your fleet.
- **Luxury Finishes:** Every detail has been carefully thought out and executed to the highest quality standards.
- **Privileged Location:** Located in the heart of Estoril - Cascais, enjoying one of the most exclusive and prestigious areas in the region.
- **Proximity to Services:** The surrounding area has a variety of fine restaurants, excellent services and easy access for absolute convenience.
## Live Luxury and Comfort in Estoril - Cascais
This flat offers the perfect combination of luxury, comfort and privileged location. A unique opportunity to enjoy the best that life has to offer in the picturesque region of Estoril - Cascais.
For more information and to schedule a visit, please contact us. This is your invitation to live excellence in every detail.
This magnificent luxury flat of type T4 features a stunning terrace with a panoramic view of the sea, providing an environment of serenity and unparalleled elegance. With underfloor heating and air conditioning, it offers maximum comfort in all seasons.
Amenities & Features:
- **Huge Rooms:** Each room is spacious and luxuriously decorated to offer unparalleled privacy and comfort.
- **Sophisticated Master Suite:** The master suite is extremely comfortable and sophisticated, ideal for moments of relaxation and rest.
- **Huge Room:** The room is generously sized, allowing out of this world’s sunlight, creating a bright and welcoming environment.
- **Garage for 6 Cars:** With ample space to comfortably accommodate your fleet.
- **Luxury Finishes:** Every detail has been carefully thought out and executed to the highest quality standards.
- **Privileged Location:** Located in the heart of Estoril - Cascais, enjoying one of the most exclusive and prestigious areas in the region.
- **Proximity to Services:** The surrounding area has a variety of fine restaurants, excellent services and easy access for absolute convenience.
## Live Luxury and Comfort in Estoril - Cascais
This flat offers the perfect combination of luxury, comfort and privileged location. A unique opportunity to enjoy the best that life has to offer in the picturesque region of Estoril - Cascais.
For more information and to schedule a visit, please contact us. This is your invitation to live excellence in every detail.
Contact
See Phone
Detached House 4 Bedrooms
Murtal, Carcavelos e Parede, Cascais, Distrito de Lisboa
Used · 443m²
With Garage
buy
2.800.000 €
4 bedroom detached Villa, for sale, in a private condominium in Murtal, Parede
The villa is involved in a beautiful garden with a swimming pool where you can enjoy total comfort and privacy.
Inserted in a 512m2 plot and with around 383m2 of building area, this villa is in excellent condition with excellent sun exposure and very good areas.
Located in Alto da Parede, in a very quiet and residential square, but very close to green spaces, shops, services and 7 minutes from São João do Estoril beach.
The villa is distributed over 3 floors:
Floor 0
- Spacious hall
- Guest bathroom
- Fully equipped kitchen with access to the dining room
- Dining room
- Living room with direct access to a great terrace, the garden and the pool.
1st floor
- 3 spacious suites with wardrobes.
All suites have balconies with panoramic views of the sea.
Floor -1 with natural light and access to the garden
- Large open-plan living space that has now been converted into a fantastic bedroom with an exit to the garden.
- A bathroom
- Laundry area
- Technical area
- Storage area
- Garage
Parede is part of the municipality of Cascais and is a privileged area famous for the famous beaches of São João do Estoril, Avencas, and Carcavelos beach with an extensive stretch of sand and the practice of numerous sports such as surfing. This location is characterised by its proximity to Lisbon and its easy access (motorway and public transport). It is also an important centre for education, as two campuses of the Universidade Nova de Lisboa are located here: the NOVA School of Business and Economics and the NOVA Medical School.
It is also 10 minutes from St Julian’s School, Santo António International School (SAIS) and Colégio Marista de Carcavelos. 30 minutes from Lisbon and Humberto Delgado Airport.
Porta da Frente Christie’s is a real estate brokerage company that has been working in the market for over two decades, focusing on the best properties and developments, both for sale and for rent.
The company was selected by the prestigious Christie’s International Real Estate brand to represent Portugal in the Lisbon, Cascais, Oeiras and Alentejo areas. The main mission of Christie’s Front Door is to provide a service of excellence to all our clients.
The villa is involved in a beautiful garden with a swimming pool where you can enjoy total comfort and privacy.
Inserted in a 512m2 plot and with around 383m2 of building area, this villa is in excellent condition with excellent sun exposure and very good areas.
Located in Alto da Parede, in a very quiet and residential square, but very close to green spaces, shops, services and 7 minutes from São João do Estoril beach.
The villa is distributed over 3 floors:
Floor 0
- Spacious hall
- Guest bathroom
- Fully equipped kitchen with access to the dining room
- Dining room
- Living room with direct access to a great terrace, the garden and the pool.
1st floor
- 3 spacious suites with wardrobes.
All suites have balconies with panoramic views of the sea.
Floor -1 with natural light and access to the garden
- Large open-plan living space that has now been converted into a fantastic bedroom with an exit to the garden.
- A bathroom
- Laundry area
- Technical area
- Storage area
- Garage
Parede is part of the municipality of Cascais and is a privileged area famous for the famous beaches of São João do Estoril, Avencas, and Carcavelos beach with an extensive stretch of sand and the practice of numerous sports such as surfing. This location is characterised by its proximity to Lisbon and its easy access (motorway and public transport). It is also an important centre for education, as two campuses of the Universidade Nova de Lisboa are located here: the NOVA School of Business and Economics and the NOVA Medical School.
It is also 10 minutes from St Julian’s School, Santo António International School (SAIS) and Colégio Marista de Carcavelos. 30 minutes from Lisbon and Humberto Delgado Airport.
Porta da Frente Christie’s is a real estate brokerage company that has been working in the market for over two decades, focusing on the best properties and developments, both for sale and for rent.
The company was selected by the prestigious Christie’s International Real Estate brand to represent Portugal in the Lisbon, Cascais, Oeiras and Alentejo areas. The main mission of Christie’s Front Door is to provide a service of excellence to all our clients.
Contact
See Phone
Duplex 4 Bedrooms
Cascais e Estoril, Distrito de Lisboa
Used · 291m²
With Garage
buy
2.950.000 €
4 bedroom apartment (penthouse), in a prestigious condominium in Gandarinha with a wide sea view.
This duplex apartment is distributed as follows:
Entrance floor
- Entry Hall
- Living room and dining room with direct access to a balcony with sea view
- 2 bedrooms with balcony and with a shared bathroom
- Kitchen
- Bathroom
Upper floor:
- Magnificent suite with a terrace that provides sea view
- Bedroom
- Bathroom
- Surrounding terrace with 360º views
It also includes 2 parking spaces and a storage area.
With a privileged location close to the sea line, the seafront promenade, local business, restaurants and the marina only a short walking distance, the condominium has an outdoor swimming pool surrounded by a beautiful garden, tennis court and 24h security.
Cascais is a Portuguese village famous for its bay, local business and its cosmopolitanism. It is considered the most sophisticated destination of the Lisbon’s region, where small palaces and refined and elegant constructions prevail. With the sea as a scenario, Cascais can be proud of having 7 golf courses, a casino, a marina and countless leisure areas. It is 30 minutes away from Lisbon and its international airport.
Porta da Frente Christie’s is a real estate agency that has been operating in the market for more than two decades. Its focus lays on the highest quality houses and developments, not only in the selling market, but also in the renting market. The company was elected by the prestigious brand Christie’s - one of the most reputable auctioneers, Art institutions and Real Estate of the world - to be represented in Portugal, in the areas of Lisbon, Cascais, Oeiras, Sintra and Alentejo. The main purpose of Porta da Frente Christie’s is to offer a top-notch service to our customers.
This duplex apartment is distributed as follows:
Entrance floor
- Entry Hall
- Living room and dining room with direct access to a balcony with sea view
- 2 bedrooms with balcony and with a shared bathroom
- Kitchen
- Bathroom
Upper floor:
- Magnificent suite with a terrace that provides sea view
- Bedroom
- Bathroom
- Surrounding terrace with 360º views
It also includes 2 parking spaces and a storage area.
With a privileged location close to the sea line, the seafront promenade, local business, restaurants and the marina only a short walking distance, the condominium has an outdoor swimming pool surrounded by a beautiful garden, tennis court and 24h security.
Cascais is a Portuguese village famous for its bay, local business and its cosmopolitanism. It is considered the most sophisticated destination of the Lisbon’s region, where small palaces and refined and elegant constructions prevail. With the sea as a scenario, Cascais can be proud of having 7 golf courses, a casino, a marina and countless leisure areas. It is 30 minutes away from Lisbon and its international airport.
Porta da Frente Christie’s is a real estate agency that has been operating in the market for more than two decades. Its focus lays on the highest quality houses and developments, not only in the selling market, but also in the renting market. The company was elected by the prestigious brand Christie’s - one of the most reputable auctioneers, Art institutions and Real Estate of the world - to be represented in Portugal, in the areas of Lisbon, Cascais, Oeiras, Sintra and Alentejo. The main purpose of Porta da Frente Christie’s is to offer a top-notch service to our customers.
Contact
See Phone
House 4 Bedrooms Duplex
São Pedro da Afurada, Canidelo, Vila Nova de Gaia, Distrito do Porto
Used · 252m²
With Garage
buy
3.500.000 €
Discover the essence of luxury and sophistication in this exclusive villa, situated in the prestigious ’Quinta Marques Gomes’ private condominium. Located close to the Afurada marina, this residence offers unrivalled views of the river, the sea and the city of Porto, providing stunning scenery and an unparalleled quality of life.
This luxury villa has been designed to meet the highest standards of comfort and elegance. With 4 spacious suites, top quality finishes and a contemporary architectural design, every detail of this house has been thought out to provide an exclusive and refined living experience. The large panoramic windows not only flood the spaces with natural light, but also frame the magnificent views that make this residence truly unique.
Outside, enjoy a private garden and swimming pool, perfect for moments of relaxation and leisure while taking in the surrounding natural beauty. This quiet and secluded environment is ideal for those who value privacy and serenity, but don’t want to give up the proximity of urban conveniences.
The ’Quinta Marques Gomes’ condominium offers a series of exclusive amenities for its residents, including 24-hour security, well-kept green areas and high-quality leisure facilities. The proximity to the Afurada marina adds a touch of prestige and convenience, with easy access to nautical activities, renowned restaurants and a vibrant, cosmopolitan atmosphere.
The privileged location of this villa also allows quick access to the centre of Porto, where you can enjoy a rich cultural, gastronomic and commercial offer. The panoramic views over the River Douro and the city of Porto are truly inspiring, creating the perfect backdrop for a life of luxury and comfort.
Come and see this dream villa in ’Quinta Marques Gomes’ and let yourself be seduced by the perfect combination of location, design and exclusivity. This is more than just a house, it’s a unique lifestyle, where every day is a new opportunity to experience the best that life has to offer.
Campaign: With the purchase of this property we offer 1 week’s holiday in Madeira, the Azores, the Algarve or the north of Portugal.
This luxury villa has been designed to meet the highest standards of comfort and elegance. With 4 spacious suites, top quality finishes and a contemporary architectural design, every detail of this house has been thought out to provide an exclusive and refined living experience. The large panoramic windows not only flood the spaces with natural light, but also frame the magnificent views that make this residence truly unique.
Outside, enjoy a private garden and swimming pool, perfect for moments of relaxation and leisure while taking in the surrounding natural beauty. This quiet and secluded environment is ideal for those who value privacy and serenity, but don’t want to give up the proximity of urban conveniences.
The ’Quinta Marques Gomes’ condominium offers a series of exclusive amenities for its residents, including 24-hour security, well-kept green areas and high-quality leisure facilities. The proximity to the Afurada marina adds a touch of prestige and convenience, with easy access to nautical activities, renowned restaurants and a vibrant, cosmopolitan atmosphere.
The privileged location of this villa also allows quick access to the centre of Porto, where you can enjoy a rich cultural, gastronomic and commercial offer. The panoramic views over the River Douro and the city of Porto are truly inspiring, creating the perfect backdrop for a life of luxury and comfort.
Come and see this dream villa in ’Quinta Marques Gomes’ and let yourself be seduced by the perfect combination of location, design and exclusivity. This is more than just a house, it’s a unique lifestyle, where every day is a new opportunity to experience the best that life has to offer.
Campaign: With the purchase of this property we offer 1 week’s holiday in Madeira, the Azores, the Algarve or the north of Portugal.
Contact
See Phone
Villa 4 Bedrooms
Almancil, Loulé, Distrito de Faro
Used · 985m²
With Garage
buy
2.500.000 €
A stunning traditional-style villa with multiple outbuildings situated in the esteemed residential area of Vale Formoso in Almancil, offering breathtaking panoramic views of the sea and natural landscape.
This delightful villa comprises a spacious traditional kitchen, a lounge, and a dining area, all seamlessly connected to the inviting terraces and swimming pool. You can savor the awe-inspiring sunset views from the poolside and BBQ area, which provide ample space for outdoor dining and entertainment. The property also includes two bright and spacious bedrooms, each with a private terrace and bathroom. The main bedroom stands out with its large wardrobe, offering plenty of storage space. In addition to the main villa, there is a guest house and two independent apartments, each with a one-bedroom suite, kitchen, and living area.
This charming south-facing property is located on a large plot between Loule and Almancil, just 10 minutes away from the popular luxury resorts Quinta do Lago and Vale do Lobo. The property is also a few minutes from beaches and golf courses and a 15-20 minute drive from Faro airport.
The property features a private tennis court, a spacious garage, and ample parking, offering both luxury and practicality. The beautifully landscaped garden provides a tranquil outdoor sanctuary, perfect for relaxation and entertainment.
Adjacent to the private tennis court, there is an additional building that could potentially be converted into two bedrooms with a shared bathroom.
This outstanding property is suitable as a family home, holiday house, or rental property.
This delightful villa comprises a spacious traditional kitchen, a lounge, and a dining area, all seamlessly connected to the inviting terraces and swimming pool. You can savor the awe-inspiring sunset views from the poolside and BBQ area, which provide ample space for outdoor dining and entertainment. The property also includes two bright and spacious bedrooms, each with a private terrace and bathroom. The main bedroom stands out with its large wardrobe, offering plenty of storage space. In addition to the main villa, there is a guest house and two independent apartments, each with a one-bedroom suite, kitchen, and living area.
This charming south-facing property is located on a large plot between Loule and Almancil, just 10 minutes away from the popular luxury resorts Quinta do Lago and Vale do Lobo. The property is also a few minutes from beaches and golf courses and a 15-20 minute drive from Faro airport.
The property features a private tennis court, a spacious garage, and ample parking, offering both luxury and practicality. The beautifully landscaped garden provides a tranquil outdoor sanctuary, perfect for relaxation and entertainment.
Adjacent to the private tennis court, there is an additional building that could potentially be converted into two bedrooms with a shared bathroom.
This outstanding property is suitable as a family home, holiday house, or rental property.
Contact
See Phone
House 4 Bedrooms Duplex
Cascais e Estoril, Distrito de Lisboa
Under construction · 378m²
With Garage
buy
4.300.000 €
4 bedroom villa with direct sea view, comprising living room and dining room, independent kitchen with central island, Smeg equipment, 4 suite bedrooms, 3 sea view bedrooms and 1 interior view, 1 guest toilet, on the roof living area in deck and green area with natural style swimming pool, with stunning sea views, outdoor garden and garage with direct access to the house for 4 cars with 1 electrical power point.
Contact
See Phone
House 4 Bedrooms Duplex
Cascais e Estoril, Distrito de Lisboa
Under construction · 380m²
View Sea
buy
4.300.000 €
4 bedroom villa with direct sea view, comprising living room and dining room, independent kitchen with central island, Smeg equipment, 4 suite bedrooms, 3 sea view bedrooms and 1 interior view, 1 guest toilet, on the roof living area in deck and green area with natural style swimming pool, with stunning sea views, outdoor garden and garage with direct access to the house for 4 cars with 1 electrical power point.
Contact
See Phone
Semi-Detached House 4 Bedrooms Triplex
Canidelo, Vila Nova de Gaia, Distrito do Porto
Under construction · 407m²
With Garage
buy
2.200.000 €
Luxury 4 bedroom semi-detached house for sale in Quinta Marques Gomes - Vila Nova de Gaia.
Villa inserted in a luxury condominium with green areas and 24-hour security.
Located in the exclusive luxury condominium at Quinta Marques Gomes, this villa of contemporary architecture offers a modern design.
In the heart of it we have a green lot with 25 thousand square meters of area where it is planned to build an equipment that will include a Serenity Spa (U.I.P. brand) with cafeteria and indoor pool.
Located in the elevated area of the land, with an incredible view from the Douro River to the Sea.
It includes pre-installation of lift, large terrace overlooking the Douro River and sea, plenty of natural light, private pool and surrounding gardens.
And also garage for 4 cars.
Master suite with walk-in closet.
The finishes are of superior quality, which make this amazing home an exclusive getaway for your family.
The villa is developed as follows:
On the ground floor we find the garage for 4 cars, the laundry room, and a small bedroom with a full bathroom.
On the ground floor, there is a large living room with a fully equipped kitchen in open space, two toilets and a multipurpose room (games, cinema, etc.), as well as a large balcony with swimming pool and garden.
And finally on the floor two wonderful three bedrooms with en-suites, wardrobes and beautiful surrounding balconies.
A marvel only seen.
Don’t miss the opportunity to acquire this magnificent luxury villa in a privileged location, for sale in Vila Nova de Gaia.
Call now!
Expected delivery of the work December 2024.
Note: If you are a real estate agent, this property is available for business sharing. Do not hesitate to introduce your buyers to your customers and talk to us to schedule your visit.
Entreparedes Real Estate
AMI:13781
Entreparedes Real Estate is a company that is in the Real Estate Sale and Management market with the intention of making a difference by its standard of seriousness, respect and ethics in the provision of real estate services.
Our team of employees is made up of experienced and multilingual professionals, with a personalised approach to each client.
We tirelessly seek the satisfaction of our customers, whether they are buyers or sellers, seeking to give our customers the highest profitability and quality, using the most diverse and current technologies to ensure a wide and quality disclosure.
We handle all the bureaucracy until after the deed with a high degree of professionalism.
For Entreparedes, a satisfied customer is the greatest accomplishment and satisfaction of mission accomplished.
Villa inserted in a luxury condominium with green areas and 24-hour security.
Located in the exclusive luxury condominium at Quinta Marques Gomes, this villa of contemporary architecture offers a modern design.
In the heart of it we have a green lot with 25 thousand square meters of area where it is planned to build an equipment that will include a Serenity Spa (U.I.P. brand) with cafeteria and indoor pool.
Located in the elevated area of the land, with an incredible view from the Douro River to the Sea.
It includes pre-installation of lift, large terrace overlooking the Douro River and sea, plenty of natural light, private pool and surrounding gardens.
And also garage for 4 cars.
Master suite with walk-in closet.
The finishes are of superior quality, which make this amazing home an exclusive getaway for your family.
The villa is developed as follows:
On the ground floor we find the garage for 4 cars, the laundry room, and a small bedroom with a full bathroom.
On the ground floor, there is a large living room with a fully equipped kitchen in open space, two toilets and a multipurpose room (games, cinema, etc.), as well as a large balcony with swimming pool and garden.
And finally on the floor two wonderful three bedrooms with en-suites, wardrobes and beautiful surrounding balconies.
A marvel only seen.
Don’t miss the opportunity to acquire this magnificent luxury villa in a privileged location, for sale in Vila Nova de Gaia.
Call now!
Expected delivery of the work December 2024.
Note: If you are a real estate agent, this property is available for business sharing. Do not hesitate to introduce your buyers to your customers and talk to us to schedule your visit.
Entreparedes Real Estate
AMI:13781
Entreparedes Real Estate is a company that is in the Real Estate Sale and Management market with the intention of making a difference by its standard of seriousness, respect and ethics in the provision of real estate services.
Our team of employees is made up of experienced and multilingual professionals, with a personalised approach to each client.
We tirelessly seek the satisfaction of our customers, whether they are buyers or sellers, seeking to give our customers the highest profitability and quality, using the most diverse and current technologies to ensure a wide and quality disclosure.
We handle all the bureaucracy until after the deed with a high degree of professionalism.
For Entreparedes, a satisfied customer is the greatest accomplishment and satisfaction of mission accomplished.
Contact
See Phone
House 4 Bedrooms
Santa Bárbara de Nexe, Faro, Distrito de Faro
Used · 365m²
View Sea
buy
2.950.000 €
Idyllic location nestled in the hills in one of the best areas in Santa Barbara de Nexe just a 2 min drive to shops and restaurants, 7 min to a large shopping center and Faro International airport, various beaches and golf courses are only 15 minutes away.
Overall, this is a truly stunning property that offers the perfect combination of luxury, privacy, sea views and convenience.
Impressive automatic gate with a calçada (cobblestone) driveway with ample parking area,
entrance door leading to a spacious hall with a cloakroom and storage area,
beautiful glass steel doors opening onto open plan living area which include a state-of- the -art kitchen with top of the range equipment (Miele, Bora, Liebherr), large dining area, separate snug, living room with a gas fire place and large pocket windows sliding into the wall taking full advantage of the sea views.
2 well sized bedroom suites on the ground floor and the first floor consists of a 3rd bedroom suite and a large master bedroom with walk in closet, full bathroom and a large balcony offering stunning sea and country views.
The outside features modern covered terraces with dining and entertaining areas, outside kitchen with a BBQ, ethanol fire place, (heated) swimming pool with an automatic cover, stairs to a lower level to a guest bathroom/changing room.
The property is equipped with energy efficient heat pumps for air conditioning & underfloor heating and cooling ensuring comfort throughout the whole year.
Garage, storage, laundry with Miele appliances
Basement with a state- of -the- art technical room, bathroom/changing room and storage area
Alarm system, video intercom, CCTV
solar panels for hot water, internet / wifi access points throughout the property and outside on the terrace and pool area
Double glazing with special protection against the heat from the sun, automatic shutters,
Mains water & bore hole, decalcifier, water softener.
Mature garden with a boules area, strolling paths, relaxing areas and automatic irrigation.
The plot surrounding the villa has been fenced for added privacy, the rest of the land has been left in its natural state.
Constructed in 1985 totally refurbished in 2023, ER B
Overall, this is a truly stunning property that offers the perfect combination of luxury, privacy, sea views and convenience.
Impressive automatic gate with a calçada (cobblestone) driveway with ample parking area,
entrance door leading to a spacious hall with a cloakroom and storage area,
beautiful glass steel doors opening onto open plan living area which include a state-of- the -art kitchen with top of the range equipment (Miele, Bora, Liebherr), large dining area, separate snug, living room with a gas fire place and large pocket windows sliding into the wall taking full advantage of the sea views.
2 well sized bedroom suites on the ground floor and the first floor consists of a 3rd bedroom suite and a large master bedroom with walk in closet, full bathroom and a large balcony offering stunning sea and country views.
The outside features modern covered terraces with dining and entertaining areas, outside kitchen with a BBQ, ethanol fire place, (heated) swimming pool with an automatic cover, stairs to a lower level to a guest bathroom/changing room.
The property is equipped with energy efficient heat pumps for air conditioning & underfloor heating and cooling ensuring comfort throughout the whole year.
Garage, storage, laundry with Miele appliances
Basement with a state- of -the- art technical room, bathroom/changing room and storage area
Alarm system, video intercom, CCTV
solar panels for hot water, internet / wifi access points throughout the property and outside on the terrace and pool area
Double glazing with special protection against the heat from the sun, automatic shutters,
Mains water & bore hole, decalcifier, water softener.
Mature garden with a boules area, strolling paths, relaxing areas and automatic irrigation.
The plot surrounding the villa has been fenced for added privacy, the rest of the land has been left in its natural state.
Constructed in 1985 totally refurbished in 2023, ER B
Contact
See Phone
House 4 Bedrooms
Cabanita, São Sebastião, Loulé, Distrito de Faro
New · 235m²
With Garage
buy
2.900.000 €
Esta deslumbrante moradia V4, composta por um piso térreo acrescido de cave encontra-se em fase final de construção, oferecendo acabamentos de qualidade premium e de última geração.
Esta moradia é composta por hall de entrada, sala de estar e jantar de grandes dimensões que permite acesso a zona exterior de lazer, cozinha totalmente equipada dispondo de ilha, quatro quartos em suíte, sendo um deles uma master suíte com quatro roupeiros embutidos, duas casas de banho de serviço, lavandaria e garrafeira.
Garagem está localizada na cave com acesso direto do exterior, no exterior magnífico jardim mediterrâneo, zona de barbecue num terraço coberto, piscina e jacuzzi de água aquecida e salgada.
Acabamentos de qualidade de forma a garantir o conforto e segurança, como aspiração central, som ambiente com ligação por via Bluetooth, aquecimento central por bomba de calor complementado por ventiloconvectores (quente e frio, comandado à distância e com zonas independentes), persianas elétricas com fecho central, iluminação LED por projetores, quadro de telecomunicações com vários canais, câmaras de vigilância, vídeo Porteiro com câmara, painéis solares de circulação forçada com caldeira de 300 Litros, cisterna de 6000 litros, furo de captação de água, pré-instalação para jacuzzi na cobertura e pré-instalação para aquecimento em vários pontos da garagem.
Localizada numa zona tranquila e calma com vista mar, a 2km de Loulé e de todo o seu comércio e serviços, a 8,5km da zona comercial do Mar Shopping, a 13 Km do Triângulo Dourado e a 20km do Aeroporto Internacional de Faro.
Esta moradia é composta por hall de entrada, sala de estar e jantar de grandes dimensões que permite acesso a zona exterior de lazer, cozinha totalmente equipada dispondo de ilha, quatro quartos em suíte, sendo um deles uma master suíte com quatro roupeiros embutidos, duas casas de banho de serviço, lavandaria e garrafeira.
Garagem está localizada na cave com acesso direto do exterior, no exterior magnífico jardim mediterrâneo, zona de barbecue num terraço coberto, piscina e jacuzzi de água aquecida e salgada.
Acabamentos de qualidade de forma a garantir o conforto e segurança, como aspiração central, som ambiente com ligação por via Bluetooth, aquecimento central por bomba de calor complementado por ventiloconvectores (quente e frio, comandado à distância e com zonas independentes), persianas elétricas com fecho central, iluminação LED por projetores, quadro de telecomunicações com vários canais, câmaras de vigilância, vídeo Porteiro com câmara, painéis solares de circulação forçada com caldeira de 300 Litros, cisterna de 6000 litros, furo de captação de água, pré-instalação para jacuzzi na cobertura e pré-instalação para aquecimento em vários pontos da garagem.
Localizada numa zona tranquila e calma com vista mar, a 2km de Loulé e de todo o seu comércio e serviços, a 8,5km da zona comercial do Mar Shopping, a 13 Km do Triângulo Dourado e a 20km do Aeroporto Internacional de Faro.
Contact
See Phone
Detached House 4 Bedrooms
São Sebastião, Loulé, Distrito de Faro
Under construction · 235m²
View Sea
buy
2.900.000 €
Wonderful villa situated in the picturesque hills of Loulé!
This villa harmoniously combines modern- and traditional style, offering a stunning view of the sea and the mountains. The property is a perfect refuge for those looking for comfort, privacy and connection with nature.
The villa has four bedrooms, whihc of all en-suite, providing privacy and comfort to its residents and guests. The open space kitchen and living room has an impressive ceiling height of 5 meters, creating an airy and bright atmosphere.
The basement is designed to park up to three cars, and has also a functional office, one bathroom and an electric car charging station, demonstrating the commitment to sustainability and convenience.
Outside there is a magnificent infinity pool with jacuzzi, an irresistible invitation for relaxation and leisure, whilst enjoying the panoramic view of the sea and the mountains. For lovers of outdoor cuisine, the barbecue area is an ideal space for gatherings and meals with a breathtaking landscape.
You arrive at the villa by a path with two cobblestone roads, which lead to the heart of this exclusive property. The plot of 30,000 m² guarantees complete privacy, 6,000 m² with careful landscaping, mature trees, gravel areas and tree bark, giving a rustic and natural charm to the environment.
This property is a true oasis of luxury and tranquility, where sophisticated design meets the natural beauty of the Algarve.
Located around 5 minutes drive from Loulé, where you will find all services, restaurants, pastry shops, schools and shops.
25 minutes from the beach and 20 minutes from Faro International Airport.
Don´t miss this opportunity, you will find professionals at Sortami to help you purchase your property, book a visit today!
This villa harmoniously combines modern- and traditional style, offering a stunning view of the sea and the mountains. The property is a perfect refuge for those looking for comfort, privacy and connection with nature.
The villa has four bedrooms, whihc of all en-suite, providing privacy and comfort to its residents and guests. The open space kitchen and living room has an impressive ceiling height of 5 meters, creating an airy and bright atmosphere.
The basement is designed to park up to three cars, and has also a functional office, one bathroom and an electric car charging station, demonstrating the commitment to sustainability and convenience.
Outside there is a magnificent infinity pool with jacuzzi, an irresistible invitation for relaxation and leisure, whilst enjoying the panoramic view of the sea and the mountains. For lovers of outdoor cuisine, the barbecue area is an ideal space for gatherings and meals with a breathtaking landscape.
You arrive at the villa by a path with two cobblestone roads, which lead to the heart of this exclusive property. The plot of 30,000 m² guarantees complete privacy, 6,000 m² with careful landscaping, mature trees, gravel areas and tree bark, giving a rustic and natural charm to the environment.
This property is a true oasis of luxury and tranquility, where sophisticated design meets the natural beauty of the Algarve.
Located around 5 minutes drive from Loulé, where you will find all services, restaurants, pastry shops, schools and shops.
25 minutes from the beach and 20 minutes from Faro International Airport.
Don´t miss this opportunity, you will find professionals at Sortami to help you purchase your property, book a visit today!
Contact
See Phone
Penthouse 4 Bedrooms Duplex
Cascais e Estoril, Distrito de Lisboa
Used · 498m²
With Garage
buy
2.490.000 €
Fantastic 4-bedroom Duplex Penthouse in the center of CASCAIS, brand new, with 254 m² of gross private area, 244M2 TERRACE, with private pool, in a new construction condominium with pool, outdoor space, garage, and storage room.
With great East / South / West sun exposure, this property has 4 bedrooms, all en suite with wardrobes and great areas.
A 70m2 living room with three fronts, lots of natural light, a guest bathroom, and a fully equipped kitchen with BOSCH appliances and a laundry area.
All rooms in this property have access to the fantastic 244m2 terrace, with open views of Cascais and the sea. On the upper floor of the terrace, there is a 360º view space with a private swimming pool and deck area.
The property also has 3 parking spaces in a garage (1 with the possibility of an electric charger) and a storage room.
The building also has a common swimming pool, garden area, and a condominium room with a kitchen and bathroom that supports the pool which can also be used for parties.
The apartment is strategically located, just 7 minutes from the A5 and the train station, National and International Colleges, Apprentices, King’s College, St. George’s School, CUF Hospital, Quinta da Marinha, and the beaches in the center of Cascais.
30 minutes from the center of Lisbon and Humberto Delgado Lisbon Airport.
Schedule your visit now!
With great East / South / West sun exposure, this property has 4 bedrooms, all en suite with wardrobes and great areas.
A 70m2 living room with three fronts, lots of natural light, a guest bathroom, and a fully equipped kitchen with BOSCH appliances and a laundry area.
All rooms in this property have access to the fantastic 244m2 terrace, with open views of Cascais and the sea. On the upper floor of the terrace, there is a 360º view space with a private swimming pool and deck area.
The property also has 3 parking spaces in a garage (1 with the possibility of an electric charger) and a storage room.
The building also has a common swimming pool, garden area, and a condominium room with a kitchen and bathroom that supports the pool which can also be used for parties.
The apartment is strategically located, just 7 minutes from the A5 and the train station, National and International Colleges, Apprentices, King’s College, St. George’s School, CUF Hospital, Quinta da Marinha, and the beaches in the center of Cascais.
30 minutes from the center of Lisbon and Humberto Delgado Lisbon Airport.
Schedule your visit now!
Contact
See Phone
House 4 Bedrooms
Boavista, Santo Onofre e Serra do Bouro, Caldas da Rainha, Distrito de Leiria
Used · 401m²
With Garage
buy
2.295.000 €
4-bedroom villa with 466 sqm of gross construction area, with a garden, pool, and sea views, set on a plot of land of 2594 sqm, in Caldas da Rainha, Leiria. It consists of four bedrooms and six bathrooms, with the ground floor featuring a spacious open-plan layout with a living room, dining room, and kitchen. Large sliding glass doors open onto three patios, providing access to a low-maintenance garden, inviting jacuzzi, and heated pool. There is also a suite that offers versatility as a home office. The first floor comprises a south-facing master suite with a private patio, where you can enjoy views of the Berlengas Islands and the mesmerizing allure of the sea. The other suite and bedroom have access to another patio facing the sea, ideal for outdoor dining and entertainment.
Vila Boa Vista seamlessly integrates the beauty of the ocean into its design, with panoramic sea views visible throughout the property. Floor-to-ceiling sliding glass doors effortlessly merge the indoor and outdoor spaces, allowing the natural splendor of the surroundings to permeate the residence. Immaculate craftsmanship and opulent materials create lasting elegance that characterizes the luxurious lifestyle it offers.
Committed to sustainability, the property embraces smart home technology, allowing for easy control of lighting, security, climate, and entertainment systems through intuitive apps or voice commands, whether you are at home or away. Vila Boa Vista celebrates coastal beauty, tranquility, and contemporary luxury, offering an extraordinary living experience.
Located between the vibrant coastal towns of Foz do Arelho and São Martinho do Porto, Vila Boa Vista offers unparalleled ocean views and perfectly combines comfort and elegance with stunning sea views. It is a 1 hour and 15 minutes driving distance from the center of Lisbon and Humberto Delgado Airport.
Vila Boa Vista seamlessly integrates the beauty of the ocean into its design, with panoramic sea views visible throughout the property. Floor-to-ceiling sliding glass doors effortlessly merge the indoor and outdoor spaces, allowing the natural splendor of the surroundings to permeate the residence. Immaculate craftsmanship and opulent materials create lasting elegance that characterizes the luxurious lifestyle it offers.
Committed to sustainability, the property embraces smart home technology, allowing for easy control of lighting, security, climate, and entertainment systems through intuitive apps or voice commands, whether you are at home or away. Vila Boa Vista celebrates coastal beauty, tranquility, and contemporary luxury, offering an extraordinary living experience.
Located between the vibrant coastal towns of Foz do Arelho and São Martinho do Porto, Vila Boa Vista offers unparalleled ocean views and perfectly combines comfort and elegance with stunning sea views. It is a 1 hour and 15 minutes driving distance from the center of Lisbon and Humberto Delgado Airport.
Contact
See Phone
See more Luxury for Sale
Bedrooms
Zones
Can’t find the property you’re looking for?
