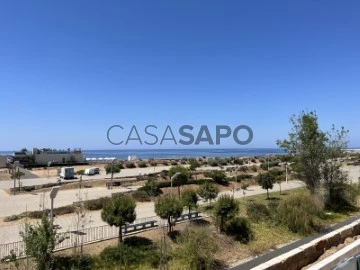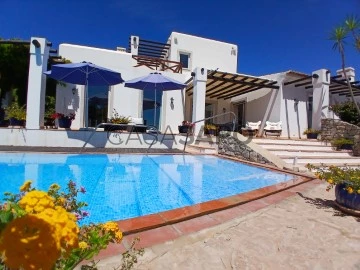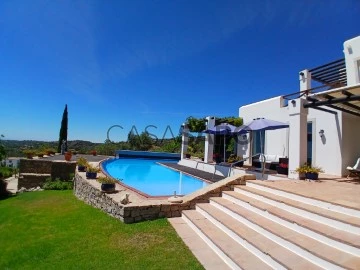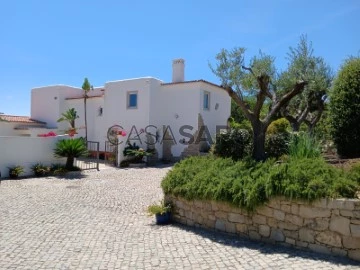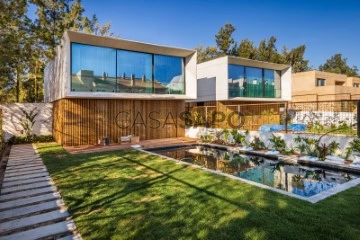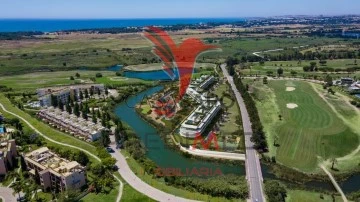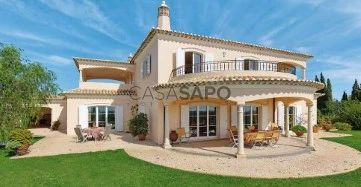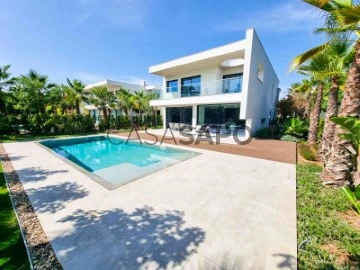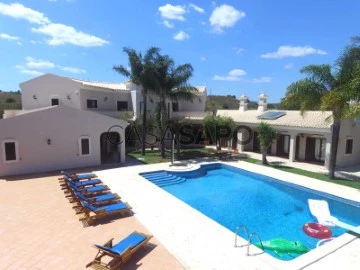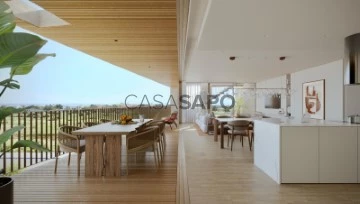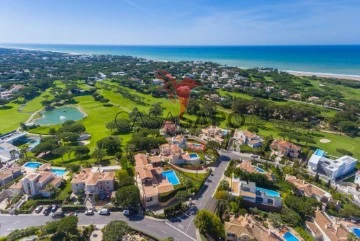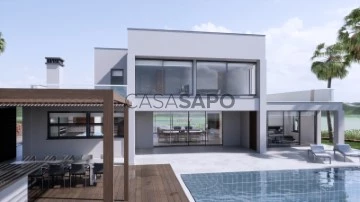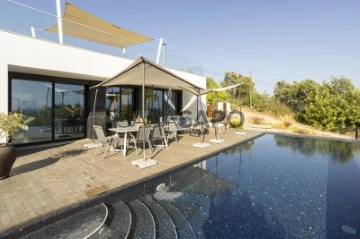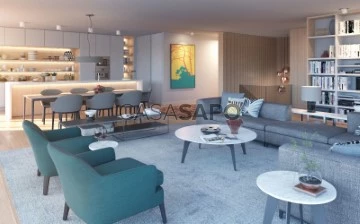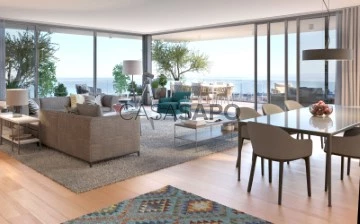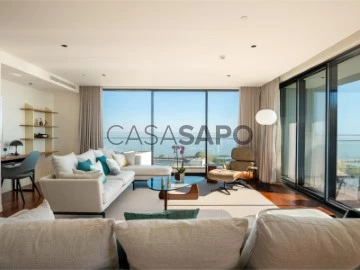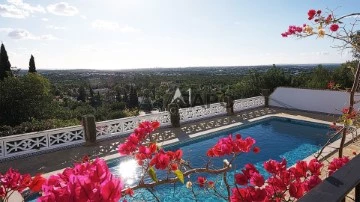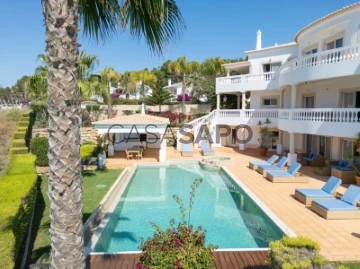Saiba aqui quanto pode pedir
25 Luxury 4 Bedrooms for Sale, with Furnished
Map
Order by
Relevance
House 4 Bedrooms
Birre, Cascais e Estoril, Distrito de Lisboa
Used · 476m²
With Garage
buy
3.990.000 €
Modern detached villa with private pool and garden and South orientation, inserted in consolidated residential area and prestigious in cascais.
Of modern architecture with materials of great quality and modern and warm lines this magnificent villa consists of 3 floors: Floor 0 can be used for various functions, from «Home Cinema», ballroom, games room, office, or others.
The main entrance is on the 1st floor, with hall, bathroom and a wide view of the entire floor, from where you can contemplate the sky through the skylight on the roof. On this floor we also find a large lounge with plenty of natural light throughout the day and direct access to the various garden and pool areas. The kitchen is equipped with state-of-the-art appliances, also with direct access to the pool area and the laundry / storage area.
The 2nd floor has a suite, a social bathroom and 3 bedrooms, all with good areas and spacious wardrobes, and access to the attic.
The materials, equipment and systems that make up this excellent villa are of superior quality, from the pre-installation of solar panels and electric blinds, to lacquered woods, double glazing and smart frames, air conditioning, low energy heat pumps that heat the water of the villa and the heated pool and the electronic security of the villa.
The large garden with heated pool and various species of trees and subtropical and indigenous shrubs, with automatic irrigation, outdoor lighting and additional parking area for 3 cars, allows us to state with all clarity that you have found the house you have always dreamed of.
All the information presented is not binding and does not exempt confirmation by consulting the documentation of the property.
Of modern architecture with materials of great quality and modern and warm lines this magnificent villa consists of 3 floors: Floor 0 can be used for various functions, from «Home Cinema», ballroom, games room, office, or others.
The main entrance is on the 1st floor, with hall, bathroom and a wide view of the entire floor, from where you can contemplate the sky through the skylight on the roof. On this floor we also find a large lounge with plenty of natural light throughout the day and direct access to the various garden and pool areas. The kitchen is equipped with state-of-the-art appliances, also with direct access to the pool area and the laundry / storage area.
The 2nd floor has a suite, a social bathroom and 3 bedrooms, all with good areas and spacious wardrobes, and access to the attic.
The materials, equipment and systems that make up this excellent villa are of superior quality, from the pre-installation of solar panels and electric blinds, to lacquered woods, double glazing and smart frames, air conditioning, low energy heat pumps that heat the water of the villa and the heated pool and the electronic security of the villa.
The large garden with heated pool and various species of trees and subtropical and indigenous shrubs, with automatic irrigation, outdoor lighting and additional parking area for 3 cars, allows us to state with all clarity that you have found the house you have always dreamed of.
All the information presented is not binding and does not exempt confirmation by consulting the documentation of the property.
Contact
See Phone
Apartment 4 Bedrooms
Vilamoura, Quarteira, Loulé, Distrito de Faro
New · 205m²
With Garage
buy
2.069.500 €
Boasting a prime beachfront location and a superb sea view, The Dom Pedro Residences is a unique and distinctive resort development in the Algarve.
Just steps away from the sands of Vilamoura’s magnificent beaches.
Two and four bedroom holiday apartments, with spacious balconies or terraces, fully furnished and equipped, in an exclusive resort development that offers an array of outstanding facilities.
A safe investment, turn-key, offering a sure return for your money and considerable potential for increasing in value.
At the Dom Pedro Residences, the distinctive architecture, the meticulous and rigorous construction, the style and details of the interior design, and the quality of the green spaces and leisure areas, clearly demonstrate that the requirement of ’cultivating the art of good living’ will, once again, be met.
This unique resort development brings together everything that matters for the quality of life of those who visit from time to time or choose to live here all year round.
Truly different, the Dom Pedro Residences combines design and modern interiors with the utmost comfort and well-being, for a sophisticated and relaxed lifestyle.
Just steps away from the sands of Vilamoura’s magnificent beaches.
Two and four bedroom holiday apartments, with spacious balconies or terraces, fully furnished and equipped, in an exclusive resort development that offers an array of outstanding facilities.
A safe investment, turn-key, offering a sure return for your money and considerable potential for increasing in value.
At the Dom Pedro Residences, the distinctive architecture, the meticulous and rigorous construction, the style and details of the interior design, and the quality of the green spaces and leisure areas, clearly demonstrate that the requirement of ’cultivating the art of good living’ will, once again, be met.
This unique resort development brings together everything that matters for the quality of life of those who visit from time to time or choose to live here all year round.
Truly different, the Dom Pedro Residences combines design and modern interiors with the utmost comfort and well-being, for a sophisticated and relaxed lifestyle.
Contact
See Phone
House 4 Bedrooms Duplex
Loulé (São Clemente), Distrito de Faro
Used · 304m²
With Swimming Pool
buy
3.800.000 €
Villa consisting of two floors on a plot of 9 849m2 and a construction area of about 390m2.
Upon entering the property, you will find a very pleasant outdoor area where you can have al fresco meals or just spend moments of pure relaxation.
When walking inside the villa, we have an entrance hall that leads us to the living room, oriented towards the outdoor leisure area with sea view and pool view, with lots of light where it is also possible to have a good time next to the magnificent natural fireplace.
Still on the ground floor we find an open plan dining room with a very spacious and fully equipped kitchen, with access to the laundry and technical area of the villa.
On the upper floor are three ensuite bedrooms, one of which has a private terrace where you can enjoy a magnificent view of the countryside and sea. The master suite is located on the ground floor and has a fireplace to give a special warmth on winter days and with access to the outside of the house where you can enjoy the days reading a book or listening to music.
In the basement area, there is another room that can be converted into another bedroom and an incredible cellar elegantly designed to enjoy a good wine and tapas with friends and family.
It should be noted that the system to produce hot water is through a gas boiler, containing a gas tank outside the house, and has a heating and space cooling system in the house which is done through central air conditioning and water radiators in all divisions of the villa.
Located about 10 minutes by car from the center of Loulé, 20 minutes from Gago Coutinho Airport (Faro International Airport) and 25 minutes from the wonderful beaches of the municipality of Loulé and golf courses.
The ideal house for those looking for a refuge from the busy city life in the countryside.
Upon entering the property, you will find a very pleasant outdoor area where you can have al fresco meals or just spend moments of pure relaxation.
When walking inside the villa, we have an entrance hall that leads us to the living room, oriented towards the outdoor leisure area with sea view and pool view, with lots of light where it is also possible to have a good time next to the magnificent natural fireplace.
Still on the ground floor we find an open plan dining room with a very spacious and fully equipped kitchen, with access to the laundry and technical area of the villa.
On the upper floor are three ensuite bedrooms, one of which has a private terrace where you can enjoy a magnificent view of the countryside and sea. The master suite is located on the ground floor and has a fireplace to give a special warmth on winter days and with access to the outside of the house where you can enjoy the days reading a book or listening to music.
In the basement area, there is another room that can be converted into another bedroom and an incredible cellar elegantly designed to enjoy a good wine and tapas with friends and family.
It should be noted that the system to produce hot water is through a gas boiler, containing a gas tank outside the house, and has a heating and space cooling system in the house which is done through central air conditioning and water radiators in all divisions of the villa.
Located about 10 minutes by car from the center of Loulé, 20 minutes from Gago Coutinho Airport (Faro International Airport) and 25 minutes from the wonderful beaches of the municipality of Loulé and golf courses.
The ideal house for those looking for a refuge from the busy city life in the countryside.
Contact
See Phone
House 4 Bedrooms Triplex
Vilamoura, Quarteira, Loulé, Distrito de Faro
New · 210m²
With Garage
buy
2.300.000 €
We present a stunning luxury villa, recently built, located in the prestigious area of Vilamoura. This exclusive property offers the perfect balance between modern elegance and exceptional comfort, ideal for those seeking a sophisticated lifestyle.
Main Features:
Rooms: 4 spacious bedrooms, 3 of which are en suite, providing privacy and comfort.
Bathrooms: 4 elegant and well-equipped bathrooms, with high quality finishes.
Social Area: Living room and kitchen in an open space concept, designed to maximize natural light and a feeling of spaciousness. The kitchen is fully equipped with state-of-the-art appliances and premium finishes.
Basement: Floor -1 with a large basement offering additional space for storage or to create a leisure area such as a home cinema or games room.
Exterior:
Gardens: Landscaped gardens surround the property, providing a serene and verdant environment.
Swimming pool: An outdoor swimming pool, ideal for relaxing and enjoying the Algarve sun.
Architecture: The villa stands out for its modern and innovative architecture, with contemporary lines and luxury finishes, ensuring a sophisticated and refined aesthetic.
This villa is the perfect choice for those who want to live in one of the Algarve’s most sought-after destinations, with proximity to renowned golf courses, stunning beaches, marinas and a wide range of high-level services and amenities.
Don’t miss the opportunity to discover this architectural jewel in Vilamoura. Schedule your visit now and let yourself be enchanted by this magnificent property.
Note.
1. For any information about this property, please always refer to the reference MoradiaSimple.
2. When scheduling a visit and carrying out a visit, bring your identification document with you.
Main Features:
Rooms: 4 spacious bedrooms, 3 of which are en suite, providing privacy and comfort.
Bathrooms: 4 elegant and well-equipped bathrooms, with high quality finishes.
Social Area: Living room and kitchen in an open space concept, designed to maximize natural light and a feeling of spaciousness. The kitchen is fully equipped with state-of-the-art appliances and premium finishes.
Basement: Floor -1 with a large basement offering additional space for storage or to create a leisure area such as a home cinema or games room.
Exterior:
Gardens: Landscaped gardens surround the property, providing a serene and verdant environment.
Swimming pool: An outdoor swimming pool, ideal for relaxing and enjoying the Algarve sun.
Architecture: The villa stands out for its modern and innovative architecture, with contemporary lines and luxury finishes, ensuring a sophisticated and refined aesthetic.
This villa is the perfect choice for those who want to live in one of the Algarve’s most sought-after destinations, with proximity to renowned golf courses, stunning beaches, marinas and a wide range of high-level services and amenities.
Don’t miss the opportunity to discover this architectural jewel in Vilamoura. Schedule your visit now and let yourself be enchanted by this magnificent property.
Note.
1. For any information about this property, please always refer to the reference MoradiaSimple.
2. When scheduling a visit and carrying out a visit, bring your identification document with you.
Contact
See Phone
House 4 Bedrooms Duplex
Carnaxide, Carnaxide e Queijas, Oeiras, Distrito de Lisboa
New · 322m²
With Garage
buy
2.970.000 €
Moradia contemporânea assinada por arquitecto renomado, localizado em zona residencial nova e muito calma, em Carnaxide, Oeiras.
Piso 0 / térreo : Sala de estar, Sala de jantar, lavabo, Cozinha equipada com eletrodomésticos Gaggenau e acessos ao jardim e a piscina ( conexão para aquecimento )
Piso 1 : 1 suite com closet e casa de banho , 2 quartos com armários e uma casa de banho de apoio
Cave : 1 suíte , lavandaria, ginásio e garagem para 4 carros.
Ar- condicionado
Painel solar
Persianas elétricas
Piso irradiante quente e frio
Rega automática
Sistema de desalinização
Conexão para piscina aquecida
Vidros duplos
Janelas em sistema guilhotina
Sistema de segurança abrangente (CCTV)
Alarme de incêndio, roubo e inundação
Aquecedor elétrico de água
Bombas de pressão de água
Sistema geotérmico
Portões automatizados
Sistema automatizado de iluminação exterior
Piso 0 / térreo : Sala de estar, Sala de jantar, lavabo, Cozinha equipada com eletrodomésticos Gaggenau e acessos ao jardim e a piscina ( conexão para aquecimento )
Piso 1 : 1 suite com closet e casa de banho , 2 quartos com armários e uma casa de banho de apoio
Cave : 1 suíte , lavandaria, ginásio e garagem para 4 carros.
Ar- condicionado
Painel solar
Persianas elétricas
Piso irradiante quente e frio
Rega automática
Sistema de desalinização
Conexão para piscina aquecida
Vidros duplos
Janelas em sistema guilhotina
Sistema de segurança abrangente (CCTV)
Alarme de incêndio, roubo e inundação
Aquecedor elétrico de água
Bombas de pressão de água
Sistema geotérmico
Portões automatizados
Sistema automatizado de iluminação exterior
Contact
See Phone
Apartment 4 Bedrooms
Faro (Sé e São Pedro), Distrito de Faro
Used · 525m²
With Garage
buy
3.300.000 €
Um empreendimento de 45 apartamentos de luxo que podem ser descritos como únicos no Algarve. O complexo é composto por 3 blocos, com excelentes jardins, orientação a sul e oeste, com vista para o lago, golfe e mar. O terreno tem uma área total de 20 000 m2, sendo 3.000 m2 de área coberta com 45 apartamentos de tipologias : 23 -T2 , 20 - T3 e 2 -T4. O edifício tem 3 pisos e os apartamentos situados no rés-do-chão e no piso superior dispõe de piscina privada. Este empreendimento dispõe ainda de uma piscina comum com cerca de oitenta metros de extensão, com um grande espaço verde, com apoio à piscina; dispõe ainda de um ginásio interior, equipado com máquinas, Sauna e Banho Turco. Todos os apartamentos têm jardins frontais e traseiros, varandas generosas, sala comum (sala de estar e sala de jantar), espaço de jantar ao ar livre, quartos com casas de banho, cozinha totalmente equipada, garagem subterrânea e, uma área de estacionamento comum no exterior para visitantes sempre dentro do condomínio. Cada apartamento tem dois ou mais lugares de estacionamento de acordo com a tipologia e todos os apartamentos têm uma arrecadação. Todos os apartamentos incluem um pacote completo de móveis de qualidade com tons neutros e modernos. Sendo um condomínio fechado, este empreendimento terá também uma receção para dar apoio aos proprietários e inquilinos, ao mesmo tempo que confere um excelente investimento com forte poder de rentabilização. Rodeado por campos de golfe, este complexo está localizado a apenas 2km da Marina de Vilamoura e da famosa praia da Falésia e a 15 minutos do Aeroporto Internacional de Faro. Preços, de acordo à tipologia, área e andar, variam entre: € 1.100.000,00 e € 3.300.000,00.
NEW LUXURY APARTMENTS - A development of 45 luxury apartments which could be described as unique in the Algarve. The complex comprises 3 blocks with rich gardens, facing south and west, with lake, golf and sea views.The plot has a total area of 20 000 sqm, there is 3,000 sqm of covered area with 45 apartments: 23 -T2 , 20 - T3 and 2 -T4. The building has 3 floors and the apartments located on the ground floor and on the top floor have a private pool. All apartments have front & rear gardens, generous balconies, a lounge, dining and living area, outdoor dining space, bedrooms with bathroom facilities, fully fitted kitchen, underground basement garage parking; there are also communal parking spaces for visitors This development has also a communal swimming pool roughly eighty meters in size, with a large green space, with pool support, Padel and indoor gym equipped with machines, Sauna and Turkish Bath. Each apartment has two or more car parking spaces according to the type of apartment to which it refers and, and all apartments have storage.There is an additional private parking outside the building, but within the fenced perimeter, for visitors, guests or friends.All apartments include a full package of quality furniture featuring neutral and modern tones. Being a gated community, this development also has a reception to provide support to owners and tenants, whilst at the same time gives an excellent investment. Surrounded by golf courses, this complex is located only 2km from the Vilamoura Marina and the famous Falesia beach and 15 minutes from Faro International Airport. Prices, according to type, area and floor, between: €1.100.000,00 and €3.300.000,00. For more details, schedule a meeting, please: Pour plus de détails, planifier une réunion: Per ulteriori dettagli, pianificare una riunione: Para mais detalhes por favor agende uma reunião:
+ (telefone) / (email) Predimed PORTUGAL Mediação Imobiliária Lda. Avenida Brasil 43, 12º Andar, 1700-062 Lisboa Licença AMI nº 22503 Pessoa Coletiva nº (telefone) Seguro Responsabilidade Civil: Nº de Apólice RC65379424 Fidelidade
NEW LUXURY APARTMENTS - A development of 45 luxury apartments which could be described as unique in the Algarve. The complex comprises 3 blocks with rich gardens, facing south and west, with lake, golf and sea views.The plot has a total area of 20 000 sqm, there is 3,000 sqm of covered area with 45 apartments: 23 -T2 , 20 - T3 and 2 -T4. The building has 3 floors and the apartments located on the ground floor and on the top floor have a private pool. All apartments have front & rear gardens, generous balconies, a lounge, dining and living area, outdoor dining space, bedrooms with bathroom facilities, fully fitted kitchen, underground basement garage parking; there are also communal parking spaces for visitors This development has also a communal swimming pool roughly eighty meters in size, with a large green space, with pool support, Padel and indoor gym equipped with machines, Sauna and Turkish Bath. Each apartment has two or more car parking spaces according to the type of apartment to which it refers and, and all apartments have storage.There is an additional private parking outside the building, but within the fenced perimeter, for visitors, guests or friends.All apartments include a full package of quality furniture featuring neutral and modern tones. Being a gated community, this development also has a reception to provide support to owners and tenants, whilst at the same time gives an excellent investment. Surrounded by golf courses, this complex is located only 2km from the Vilamoura Marina and the famous Falesia beach and 15 minutes from Faro International Airport. Prices, according to type, area and floor, between: €1.100.000,00 and €3.300.000,00. For more details, schedule a meeting, please: Pour plus de détails, planifier une réunion: Per ulteriori dettagli, pianificare una riunione: Para mais detalhes por favor agende uma reunião:
+ (telefone) / (email) Predimed PORTUGAL Mediação Imobiliária Lda. Avenida Brasil 43, 12º Andar, 1700-062 Lisboa Licença AMI nº 22503 Pessoa Coletiva nº (telefone) Seguro Responsabilidade Civil: Nº de Apólice RC65379424 Fidelidade
Contact
See Phone
Detached House 4 Bedrooms
Algoz e Tunes, Silves, Distrito de Faro
New · 338m²
With Garage
buy
2.500.000 €
Magnificent property, located in the center of the Algarve, on top of a hill with 360° views, 10 km from Albufeira and 30 km from Faro International Airport. Beaches and Golfs are 10 min away.
This 52,960 m2 property has a 600 m2 villa and an independent annex. 12x6m swimming pool and Jacuzzi.
On the ground floor there is a spacious lounge with a fireplace, dining room with a barbecue, Kitchen and pantry.
1 en-suite bedroom, 1 guest bathroom.
1st floor: 3 en-suite bedrooms, terraces with stunning views of the ocean.
Sauna, games room, wine cellar, technical room, central heating, solar panels.
Covered terrace with barbecue.
This property has authorization for the construction of a luxury hotel unit.
This 52,960 m2 property has a 600 m2 villa and an independent annex. 12x6m swimming pool and Jacuzzi.
On the ground floor there is a spacious lounge with a fireplace, dining room with a barbecue, Kitchen and pantry.
1 en-suite bedroom, 1 guest bathroom.
1st floor: 3 en-suite bedrooms, terraces with stunning views of the ocean.
Sauna, games room, wine cellar, technical room, central heating, solar panels.
Covered terrace with barbecue.
This property has authorization for the construction of a luxury hotel unit.
Contact
See Phone
House 4 Bedrooms Duplex
Ferragudo, Lagoa, Distrito de Faro
New · 387m²
With Garage
buy
2.500.000 €
Excellent 4 bedroom villa for sale in Ferragudo: Perfect for Family Living and Enjoyment.
Located in a quiet area of Ferragudo, this splendid 4 bedroom villa offers the perfect setting for harmonious and relaxing living. With a private pool and a lovely garden, this is the ideal space to create unforgettable memories with the family.
Key features:
Location: Ferragudo, Portugal.
4 Bedrooms (4 Suites);
Living Room and Kitchen in Open Space;
Laundry;
Nice Garden with Swimming Pool;
Covered Parking for 4 Cars.
Upon entering this villa, you are greeted by an entrance hall that gives access to a spacious living room, perfectly integrated with the open plan kitchen. This social area is ideal for moments of conviviality and entertainment, with direct access to the outside where there is a pleasant garden and the swimming pool, providing a relaxing environment to enjoy the sunny weather.
On the ground floor, there is a suite with direct access to the garden, offering privacy and convenience, as well as a service bathroom and a practical laundry room.
Going up to the 1st floor, you are greeted by a hall that leads to the remaining three suites, two of which share a lovely terrace, perfect for taking in the view and enjoying quiet moments outdoors.
Additionally, the property offers ample covered parking space for up to four cars, ensuring convenience and safety for vehicles.
This villa offers an exquisite and relaxing lifestyle, ideal for those looking for a permanent residence or a family holiday getaway.
Don’t miss the opportunity to own this magnificent 4 bedroom villa in Ferragudo, where comfort, privacy and serenity come together in a perfect space to live unforgettable moments.
Schedule your visit now and fall in love with your new home!
Ref.: 5330
Located in a quiet area of Ferragudo, this splendid 4 bedroom villa offers the perfect setting for harmonious and relaxing living. With a private pool and a lovely garden, this is the ideal space to create unforgettable memories with the family.
Key features:
Location: Ferragudo, Portugal.
4 Bedrooms (4 Suites);
Living Room and Kitchen in Open Space;
Laundry;
Nice Garden with Swimming Pool;
Covered Parking for 4 Cars.
Upon entering this villa, you are greeted by an entrance hall that gives access to a spacious living room, perfectly integrated with the open plan kitchen. This social area is ideal for moments of conviviality and entertainment, with direct access to the outside where there is a pleasant garden and the swimming pool, providing a relaxing environment to enjoy the sunny weather.
On the ground floor, there is a suite with direct access to the garden, offering privacy and convenience, as well as a service bathroom and a practical laundry room.
Going up to the 1st floor, you are greeted by a hall that leads to the remaining three suites, two of which share a lovely terrace, perfect for taking in the view and enjoying quiet moments outdoors.
Additionally, the property offers ample covered parking space for up to four cars, ensuring convenience and safety for vehicles.
This villa offers an exquisite and relaxing lifestyle, ideal for those looking for a permanent residence or a family holiday getaway.
Don’t miss the opportunity to own this magnificent 4 bedroom villa in Ferragudo, where comfort, privacy and serenity come together in a perfect space to live unforgettable moments.
Schedule your visit now and fall in love with your new home!
Ref.: 5330
Contact
See Phone
Apartment 4 Bedrooms +1
Quinta do Lago, Almancil, Loulé, Distrito de Faro
New · 245m²
With Garage
buy
4.500.000 €
Inserted in one of the most recent and exclusive developments in Quinta do Lago.com phenomenal views over the North golf course, this development is a private condominium that offers privacy and exclusivity in the resort - residents, in addition to being invited to enjoy the various services offered by Quinta do Lago, will find luxury amenities and state-of-the-art leisure and sports equipment. such as a wonderful gym, padel courts, reception, children’s play area and communal swimming pool.
With stunning gardens, which have been designed to make the most of everyday life at the resort and live an active outdoor lifestyle.
The Apartment consists of 3 FLOORS with the following divisions:
GROUND FLOOR
A- Living Room 27.17m2
B - Kitchen with Dining Area 43.25m2
C - Bedroom 26.95m2
D - Bedroom 19.83m2
E - Elevator
F - Master Suite 26.83m2
G - Office 5.58m2
H - Entrance hall 3.16m2
I - Terrace 33.68m2
J - External Area 31.44m2
K - Terrace 5.60m2
FLOOR -1
M - Cinema Room 30,40m2
N - Wine cellar 4,13m2
O - Dressing room 2.98m2
P - Garage 39.49m2
Q - Technical Area 8.37m2
R - Laundry 5.78m2
S - Bedroom 23.68m2
ROOFTOP
T - Outdoor Living Area 58.15m2
U - Outdoor Kitchen 14.86m2
V - Swimming Pool 35.61m2
W - Hall 2.62m2
Rooms with separate private entrances, heated pool, outdoor kitchens with barbecue, distinctive dining areas, diverse living spaces with stunning gardens.
The interiors meet the same high-spec standards. Furnished with high quality finishes and materials, they have a private office, a chef’s kitchen, a wine cellar and cinema rooms, providing a cozy space for family and friends to enjoy.
Each apartment is equipped with smart technology, an integrated sound system, underfloor heating and electric charger for cars and golf buggies.
They offer the opportunity to enjoy Quinta do Lago’s unique lifestyle - with exclusive benefits for owners.
With stunning gardens, which have been designed to make the most of everyday life at the resort and live an active outdoor lifestyle.
The Apartment consists of 3 FLOORS with the following divisions:
GROUND FLOOR
A- Living Room 27.17m2
B - Kitchen with Dining Area 43.25m2
C - Bedroom 26.95m2
D - Bedroom 19.83m2
E - Elevator
F - Master Suite 26.83m2
G - Office 5.58m2
H - Entrance hall 3.16m2
I - Terrace 33.68m2
J - External Area 31.44m2
K - Terrace 5.60m2
FLOOR -1
M - Cinema Room 30,40m2
N - Wine cellar 4,13m2
O - Dressing room 2.98m2
P - Garage 39.49m2
Q - Technical Area 8.37m2
R - Laundry 5.78m2
S - Bedroom 23.68m2
ROOFTOP
T - Outdoor Living Area 58.15m2
U - Outdoor Kitchen 14.86m2
V - Swimming Pool 35.61m2
W - Hall 2.62m2
Rooms with separate private entrances, heated pool, outdoor kitchens with barbecue, distinctive dining areas, diverse living spaces with stunning gardens.
The interiors meet the same high-spec standards. Furnished with high quality finishes and materials, they have a private office, a chef’s kitchen, a wine cellar and cinema rooms, providing a cozy space for family and friends to enjoy.
Each apartment is equipped with smart technology, an integrated sound system, underfloor heating and electric charger for cars and golf buggies.
They offer the opportunity to enjoy Quinta do Lago’s unique lifestyle - with exclusive benefits for owners.
Contact
See Phone
House 4 Bedrooms Duplex
Conceição e Cabanas de Tavira, Distrito de Faro
Used · 412m²
With Garage
buy
2.400.000 €
Luxury T4+2 Villa in Serra Algarvia with Sea View and Swimming Pool
Description:
This exceptional villa, located in the picturesque Algarve mountains, offers the highest standard of comfort and refinement, with stunning views of the sea. Comprising 4 spacious suites, all with a private balcony, a fully equipped main kitchen, laundry room, common living room and a second room with a kitchenette overlooking the pool, this property is perfect for those looking for a luxury living experience in the Algarve. The villa features a fabulous swimming pool, well-kept garden and a barbecue for al fresco dining, providing the ideal setting for entertainment and relaxation.
Main Features:
Location in the Serra Algarvia with Sea Views: Enjoy a privileged location with panoramic views.
4 Suites with Balcony: Spacious and comfortable rooms, each with its own outdoor space.
Fully Equipped Main Kitchen and Laundry: Modern equipment and additional conveniences for your comfort.
Common Living Room and Room with Kitchenette to support the Pool: Large spaces for socializing and entertainment.
Fabulous Swimming Pool and Well-kept Garden: Enjoy relaxing moments outdoors.
Barbecue for Outdoor Dining: Ideal for social gatherings and meals under the starry sky.
Location Close to the Beaches and Tavira: Just 6 km from the beaches of Manta Rota and Vila Nova de Cacela, and 15 km from Tavira.
Important Notes:
This villa is a unique opportunity to enjoy the best of the Algarve, with all the amenities of a luxury home and the natural beauty of the mountains and sea. If you are looking for a high standard living experience, this property is the ideal choice.
Schedule your visit now and start living the Algarve dream!
Description:
This exceptional villa, located in the picturesque Algarve mountains, offers the highest standard of comfort and refinement, with stunning views of the sea. Comprising 4 spacious suites, all with a private balcony, a fully equipped main kitchen, laundry room, common living room and a second room with a kitchenette overlooking the pool, this property is perfect for those looking for a luxury living experience in the Algarve. The villa features a fabulous swimming pool, well-kept garden and a barbecue for al fresco dining, providing the ideal setting for entertainment and relaxation.
Main Features:
Location in the Serra Algarvia with Sea Views: Enjoy a privileged location with panoramic views.
4 Suites with Balcony: Spacious and comfortable rooms, each with its own outdoor space.
Fully Equipped Main Kitchen and Laundry: Modern equipment and additional conveniences for your comfort.
Common Living Room and Room with Kitchenette to support the Pool: Large spaces for socializing and entertainment.
Fabulous Swimming Pool and Well-kept Garden: Enjoy relaxing moments outdoors.
Barbecue for Outdoor Dining: Ideal for social gatherings and meals under the starry sky.
Location Close to the Beaches and Tavira: Just 6 km from the beaches of Manta Rota and Vila Nova de Cacela, and 15 km from Tavira.
Important Notes:
This villa is a unique opportunity to enjoy the best of the Algarve, with all the amenities of a luxury home and the natural beauty of the mountains and sea. If you are looking for a high standard living experience, this property is the ideal choice.
Schedule your visit now and start living the Algarve dream!
Contact
See Phone
Apartment 4 Bedrooms Duplex
Vilamoura, Quarteira, Loulé, Distrito de Faro
Under construction · 195m²
With Garage
buy
2.850.000 €
A new luxury development in Vilamoura, situated in an exclusive gated community overlooking the nature reserve.
Designed by João Vieira, the project combines innovation with a sophisticated and elegant aesthetic. It maximises the large interior and exterior spaces, offering the comfort and privacy of a villa rather than an apartment. The design reflects the natural beauty of the Algarve, recreating the movement of the waves in the buildings.
Located just a few metres from the centre of Vilamoura, the Marina and 200 metres from the natural park, the development comprises four buildings with 62 apartments (1 to 4-bedroom apartments), including penthouses with private pools. Facilities include a lounge, co-working space, gym, massage room, garden and swimming pool.
The development was designed to offer a variety of housing options, ensuring privacy, ideal sun exposure and stunning views of the landscape. Centred in a natural park, the four buildings feature three distinct concepts, giving the project a unique identity.
GARDEN RESIDENCES
Combining the privacy and outdoor spaces of a villa with the security and convenience of an apartment, these residences offer spacious, well-lit interiors, ideal for those who value tranquility and the beauty of nature.
ESSENCE RESIDENCES
These spacious apartments perfectly balance indoor and outdoor living, with large, well-appointed living areas that integrate contemporary design with the surrounding natural beauty.
SKY RESIDENCES
Luxurious penthouses with generous interiors and exclusive terraces with private pools. Ideal for a sophisticated lifestyle, they offer panoramic sea views and ample space for entertaining and relaxing.
Each apartment has at least one parking space with electric vehicle charging point and storage. High-quality finishes and thoughtful design ensure year-round comfort, providing a serene and private retreat.
Ria Formosa: 200 m
Falésia Beach: 2 km
Marina: 1.2 km
Tennis/Paddle: 600 m
Clinic/Hospital: 350 m / 950 m
Golf Courses: 4 km
International School: 7 km
Faro Airport: 30 minutes
Notes:
1. For any information about this property, please always refer to reference 240157.
2. When scheduling and booking a visit, please bring your identification document.
Designed by João Vieira, the project combines innovation with a sophisticated and elegant aesthetic. It maximises the large interior and exterior spaces, offering the comfort and privacy of a villa rather than an apartment. The design reflects the natural beauty of the Algarve, recreating the movement of the waves in the buildings.
Located just a few metres from the centre of Vilamoura, the Marina and 200 metres from the natural park, the development comprises four buildings with 62 apartments (1 to 4-bedroom apartments), including penthouses with private pools. Facilities include a lounge, co-working space, gym, massage room, garden and swimming pool.
The development was designed to offer a variety of housing options, ensuring privacy, ideal sun exposure and stunning views of the landscape. Centred in a natural park, the four buildings feature three distinct concepts, giving the project a unique identity.
GARDEN RESIDENCES
Combining the privacy and outdoor spaces of a villa with the security and convenience of an apartment, these residences offer spacious, well-lit interiors, ideal for those who value tranquility and the beauty of nature.
ESSENCE RESIDENCES
These spacious apartments perfectly balance indoor and outdoor living, with large, well-appointed living areas that integrate contemporary design with the surrounding natural beauty.
SKY RESIDENCES
Luxurious penthouses with generous interiors and exclusive terraces with private pools. Ideal for a sophisticated lifestyle, they offer panoramic sea views and ample space for entertaining and relaxing.
Each apartment has at least one parking space with electric vehicle charging point and storage. High-quality finishes and thoughtful design ensure year-round comfort, providing a serene and private retreat.
Ria Formosa: 200 m
Falésia Beach: 2 km
Marina: 1.2 km
Tennis/Paddle: 600 m
Clinic/Hospital: 350 m / 950 m
Golf Courses: 4 km
International School: 7 km
Faro Airport: 30 minutes
Notes:
1. For any information about this property, please always refer to reference 240157.
2. When scheduling and booking a visit, please bring your identification document.
Contact
See Phone
House 4 Bedrooms
Almancil, Loulé, Distrito de Faro
Used · 380m²
With Swimming Pool
buy
2.800.000 €
Algarve- Vale do Lobo
Moradia de luxo Isolada ,4 suites, grandes varandas
Cozinha equipada com bons eletrodomésticos
Sistema de frio e quente no chão
Ar condicionado
Piscina aquecida com cobertura
Jardim
Alarme
Portões elétricos
Painéis Solares
Oportunidade única!!! Predimed PORTUGAL Mediação Imobiliária Lda. Avenida Brasil 43, 12º Andar, 1700-062 Lisboa Licença AMI nº 22503 Pessoa Coletiva nº (telefone) Seguro Responsabilidade Civil: Nº de Apólice RC65379424 Fidelidade
Moradia de luxo Isolada ,4 suites, grandes varandas
Cozinha equipada com bons eletrodomésticos
Sistema de frio e quente no chão
Ar condicionado
Piscina aquecida com cobertura
Jardim
Alarme
Portões elétricos
Painéis Solares
Oportunidade única!!! Predimed PORTUGAL Mediação Imobiliária Lda. Avenida Brasil 43, 12º Andar, 1700-062 Lisboa Licença AMI nº 22503 Pessoa Coletiva nº (telefone) Seguro Responsabilidade Civil: Nº de Apólice RC65379424 Fidelidade
Contact
See Phone
Apartment 4 Bedrooms Duplex
Carcavelos e Parede, Cascais, Distrito de Lisboa
Under construction · 257m²
With Garage
buy
4.550.000 €
Brand new 4-bedroom apartment, duplex, with 257 sqm of gross private area, sea view, balcony and 3 parking spaces, in the Hilton Cascais Residences development in Cascais. It comes fully furnished and decorated by Twenty2 Degrees. The apartment features beautiful Oak wood flooring, a fully fitted kitchen with top-of-the-line Smeg appliances, stylish bathrooms with anti-slip ceramic tiling, modern air conditioning, and a convenient video intercom system.
Hilton Cascais Residences is located within the 5-star Hilton Cascais Hotel, providing a unique experience to its residents through the excellent services of Eleva Membership. Carefully designed, Eleva Membership is your key to a universe of services and benefits exclusively tailored for you, including babysitting service, wine club, personal chef and catering, and much more. From the moment you step inside, everything is customized to your needs.
The development is located within a 10-minute walking distance from Carcavelos Tennis and Padel Club, 15 minutes from Carcavelos Beach and St Julian’s School Carcavelos, and 20 minutes from Carcavelos Train Station. It is a 15-minute drive from the town of Cascais and Cascais Aerodrome, 20 minutes from Sintra, 25 minutes from the center of Lisbon, and Lisbon’s Humberto Delgado Airport.
Hilton Cascais Residences is located within the 5-star Hilton Cascais Hotel, providing a unique experience to its residents through the excellent services of Eleva Membership. Carefully designed, Eleva Membership is your key to a universe of services and benefits exclusively tailored for you, including babysitting service, wine club, personal chef and catering, and much more. From the moment you step inside, everything is customized to your needs.
The development is located within a 10-minute walking distance from Carcavelos Tennis and Padel Club, 15 minutes from Carcavelos Beach and St Julian’s School Carcavelos, and 20 minutes from Carcavelos Train Station. It is a 15-minute drive from the town of Cascais and Cascais Aerodrome, 20 minutes from Sintra, 25 minutes from the center of Lisbon, and Lisbon’s Humberto Delgado Airport.
Contact
See Phone
House 4 Bedrooms
Vilamoura, Quarteira, Loulé, Distrito de Faro
Refurbished · 152m²
With Garage
buy
2.650.000 €
We present an incredible detached villa being remodelled, due to be finished in May.
Located in the heart of Vilamoura, this property offers luxury, comfort and convenience.
Spacious and modern interiors:
On the ground floor, there are two en-suite bedrooms, an open-plan kitchen, living room and dining room, providing comfortable and functional living. On the first floor, there are two more en-suite bedrooms, one with a dressing room and private terraces, offering stunning views of the surrounding area.
Basement with Garage:
The property includes a basement with garage and storage room, ensuring ample storage space and secure parking for your vehicles.
Privileged Location:
Situated in Vilamoura, this property is close to the Vilamoura Marina, golf courts and all the amenities you need for a quiet and sophisticated life.
Swimming pool and outdoor spaces:
Enjoy relaxing moments outdoors in the private pool. In addition, the outdoor space includes a barbecue area and lounge, perfect for entertaining friends and family.
This is a unique opportunity to acquire a high standard villa in a privileged location. Don’t miss the chance to make this place your home. Contact us for more information and book your viewing now!
Located in the heart of Vilamoura, this property offers luxury, comfort and convenience.
Spacious and modern interiors:
On the ground floor, there are two en-suite bedrooms, an open-plan kitchen, living room and dining room, providing comfortable and functional living. On the first floor, there are two more en-suite bedrooms, one with a dressing room and private terraces, offering stunning views of the surrounding area.
Basement with Garage:
The property includes a basement with garage and storage room, ensuring ample storage space and secure parking for your vehicles.
Privileged Location:
Situated in Vilamoura, this property is close to the Vilamoura Marina, golf courts and all the amenities you need for a quiet and sophisticated life.
Swimming pool and outdoor spaces:
Enjoy relaxing moments outdoors in the private pool. In addition, the outdoor space includes a barbecue area and lounge, perfect for entertaining friends and family.
This is a unique opportunity to acquire a high standard villa in a privileged location. Don’t miss the chance to make this place your home. Contact us for more information and book your viewing now!
Contact
See Phone
House 4 Bedrooms Triplex
São Gonçalo de Lagos, Distrito de Faro
In project · 400m²
With Garage
buy
3.250.000 €
We present an exceptional T4 house with an approved turnkey project, located in Lagos. This luxury residence offers 4 en-suite bedrooms, 5 bathrooms, a modern and functional open space kitchen, large balconies, and a private pool ideal for leisure moments.
The property also includes a garage with 2 spaces, a spacious basement and a terrace with magnificent views. This is the perfect opportunity to purchase a villa that combines contemporary design with comfort and elegance, located in one of the most coveted areas of Lagos.
Book your visit with BUYME Property now.
Note.
1. For any information about this property, please always refer to reference 240099.
2. When scheduling a visit and carrying out a visit, bring your identification document with you.
The property also includes a garage with 2 spaces, a spacious basement and a terrace with magnificent views. This is the perfect opportunity to purchase a villa that combines contemporary design with comfort and elegance, located in one of the most coveted areas of Lagos.
Book your visit with BUYME Property now.
Note.
1. For any information about this property, please always refer to reference 240099.
2. When scheduling a visit and carrying out a visit, bring your identification document with you.
Contact
See Phone
Apartment 4 Bedrooms
Carcavelos e Parede, Cascais, Distrito de Lisboa
Under construction · 220m²
With Garage
buy
3.475.000 €
Brand new 4-bedroom apartment, with 220 sqm of gross private area, sea view, balcony and 3 parking spaces, in the Hilton Cascais Residences development in Cascais. It comes fully furnished and decorated by Twenty2 Degrees. The apartment features beautiful Oak wood flooring, a fully fitted kitchen with top-of-the-line Smeg appliances, stylish bathrooms with anti-slip ceramic tiling, modern air conditioning, and a convenient video intercom system.
Hilton Cascais Residences is located within the 5-star Hilton Cascais Hotel, providing a unique experience to its residents through the excellent services of Eleva Membership. Carefully designed, Eleva Membership is your key to a universe of services and benefits exclusively tailored for you, including babysitting service, wine club, personal chef and catering, and much more. From the moment you step inside, everything is customized to your needs.
The development is located within a 10-minute walking distance from Carcavelos Tennis and Padel Club, 15 minutes from Carcavelos Beach and St Julian’s School Carcavelos, and 20 minutes from Carcavelos Train Station. It is a 15-minute drive from the town of Cascais and Cascais Aerodrome, 20 minutes from Sintra, 25 minutes from the center of Lisbon, and Lisbon’s Humberto Delgado Airport.
Hilton Cascais Residences is located within the 5-star Hilton Cascais Hotel, providing a unique experience to its residents through the excellent services of Eleva Membership. Carefully designed, Eleva Membership is your key to a universe of services and benefits exclusively tailored for you, including babysitting service, wine club, personal chef and catering, and much more. From the moment you step inside, everything is customized to your needs.
The development is located within a 10-minute walking distance from Carcavelos Tennis and Padel Club, 15 minutes from Carcavelos Beach and St Julian’s School Carcavelos, and 20 minutes from Carcavelos Train Station. It is a 15-minute drive from the town of Cascais and Cascais Aerodrome, 20 minutes from Sintra, 25 minutes from the center of Lisbon, and Lisbon’s Humberto Delgado Airport.
Contact
See Phone
House 4 Bedrooms Triplex
Santa Bárbara de Nexe, Faro, Distrito de Faro
Used · 457m²
With Garage
buy
2.450.000 €
Fantastic 4 bedroom luxury villa with sea views.
Located 10 minutes from the Airport, 5 minutes from the Sea shopping mall.
Built in 2022, the property offers luxury finishes, such as oak floors, thermal and acoustic insulation, double glazing, electric shutters and integrated air conditioning that works with a heat pump.
On the ground floor, you will discover 2 en-suite bedrooms, 1 of which is being used as an office.
Luxury open space kitchen facing the garden and pool.
On the 1st floor, 2 more bedrooms in a large suite with closet. On this floor you will also discover a large terrace to enjoy the view.
In the basement, garage for 4 cars, game room, laundry room and cinema room, an incredible space that can easily be transformed into an independent annex.
Easy maintenance land.
Mains water and sewage.
Located 10 minutes from the Airport, 5 minutes from the Sea shopping mall.
Built in 2022, the property offers luxury finishes, such as oak floors, thermal and acoustic insulation, double glazing, electric shutters and integrated air conditioning that works with a heat pump.
On the ground floor, you will discover 2 en-suite bedrooms, 1 of which is being used as an office.
Luxury open space kitchen facing the garden and pool.
On the 1st floor, 2 more bedrooms in a large suite with closet. On this floor you will also discover a large terrace to enjoy the view.
In the basement, garage for 4 cars, game room, laundry room and cinema room, an incredible space that can easily be transformed into an independent annex.
Easy maintenance land.
Mains water and sewage.
Contact
See Phone
Apartment 4 Bedrooms
Parque das Nações, Lisboa, Distrito de Lisboa
New · 244m²
With Garage
buy
3.000.000 €
In the best and most modern venture of Parque das Nações, the choice between assured profitability and the total use of the property is yours. Do not hesitate to know all the most valuable things we can offer you.
Contact
See Phone
Apartment 4 Bedrooms
Parque das Nações, Lisboa, Distrito de Lisboa
New · 215m²
With Garage
buy
3.300.000 €
Fantastic apartment 4 bedroom apartment, modern and spacious, with 244 sqm, and stunning views over the Tagus River.
The apartment has a bright and very large living room, four bedrooms with integrated closets or dressing rooms, all en suite, kitchenette and kitchen island; 2 balconies, with a total of 29 sqm of outdoor area.
Located in Martinhal Residences development, this apartment was designed to provide maximum comfort.
High quality equipment and finishes. 2 parking spaces in garage.
The development has a pool for children and another for adults.
Located in the heart of one of the most modern areas of Lisbon, Martinhal Residences is close to many public transports such as metro, bus and train.
Close to the Vasco da Gama shopping center, several top restaurants and hotels and some of the most important national companies, Parque das Nações is characterized by its proximity to the river and fabulous views of the Tagus, bridge and south bank.
The apartment has a bright and very large living room, four bedrooms with integrated closets or dressing rooms, all en suite, kitchenette and kitchen island; 2 balconies, with a total of 29 sqm of outdoor area.
Located in Martinhal Residences development, this apartment was designed to provide maximum comfort.
High quality equipment and finishes. 2 parking spaces in garage.
The development has a pool for children and another for adults.
Located in the heart of one of the most modern areas of Lisbon, Martinhal Residences is close to many public transports such as metro, bus and train.
Close to the Vasco da Gama shopping center, several top restaurants and hotels and some of the most important national companies, Parque das Nações is characterized by its proximity to the river and fabulous views of the Tagus, bridge and south bank.
Contact
See Phone
House 4 Bedrooms
Grândola e Santa Margarida da Serra, Distrito de Setúbal
Under construction · 514m²
With Swimming Pool
buy
2.950.000 €
4-bedroom villa with 514 sqm, new, with terraces, garden and swimming pool, located in the Numa resort, in Comporta, 10 minutes from the beach. A resort consisting of twenty-one 2 and 4-bedroom villas with a contemporary design that contrasts with traditional construction. All of the apartments have spacious areas and deluxe finishes inspired by the Greek islands beaches while still preserving the essence of Comporta. Residents have access to various services and leisure areas, such as swimming pool, gym, spa, golf carts for getting around, restaurants, and night club.
Located 10 minutes from the beach and 1 hour from Lisbon and the airport, it is the perfect location for those seeking to fully experience the tranquillity of the Alentejo coast.
Located 10 minutes from the beach and 1 hour from Lisbon and the airport, it is the perfect location for those seeking to fully experience the tranquillity of the Alentejo coast.
Contact
See Phone
House 4 Bedrooms
Ferragudo, Lagoa, Distrito de Faro
New · 395m²
With Garage
buy
2.400.000 €
Excellent new 4 bedroom villa by contemporary architect for Sale in Ferragudo: Perfect for Living and Enjoying as a Family.
Located in a quiet area of Ferragudo, this splendid 4 bedroom villa offers the perfect setting for harmonious and relaxing living. With a charming garden, this is the ideal space to create unforgettable memories with the family.
Key features:
Location: Ferragudo, Portugal
- 4 Bedrooms (4 Suites)
- Living, dining room and Open Space kitchen fully equipped;
-Mezzanine
- Pleasant Garden with the possibility of a swimming pool;
- Covered parking in the garage for 3 cars;
- 2 spaces with 39 and 63m² respectively, which you can use as bedrooms, studio, games room or even a T-1 with direct access to the garage;
- This villa is set on a magnificent plot of 26,670m².
Arriving at his villa, the owner will be able to park outside or enter the private garage with automatic gate that has a capacity for 3 cars.
Upon entering this villa, you are greeted by an entrance hall, with plenty of natural light and double height ceilings, which gives access to a spacious living and dining room of 120m² with fireplace, perfectly integrated with the open space kitchen of 36 m². This social area is ideal for moments of conviviality and entertainment, with direct access to the outside where there is a pleasant terrace and garden, providing a relaxing environment to enjoy the sunny weather.
Going up to the 31m² mezzanine, it is welcomed by an office with a lot of light
Next, we have 4 suites, 1 of 60m², 1 of 30.40m² and 2 of 26.30m², all with built-in wardrobes and with direct access to the garden, offering privacy and convenience.
In addition, the property offers a large basement of 160m² consisting of, covered parking space, garage for 3 cars, as already mentioned, ensuring convenience and safety for vehicles.
This villa offers a refined and relaxing lifestyle, ideal for those looking for a permanent residence or a family holiday getaway.
Don’t miss the opportunity to own this magnificent 4 bedroom villa in Ferragudo, where comfort, privacy and serenity come together in a perfect space to live unforgettable moments.
Bucolic land, wooded with fruit trees and full of charm to enjoy the pleasures of life.
Located on the heights of Ferragudo in a popular location, close to all amenities and close to the beaches.
Schedule your visit now and fall in love with your new home!
Contact us, through the website or directly with the consultant:
Virginie Lebled + (phone hidden)
CAS_301
Located in a quiet area of Ferragudo, this splendid 4 bedroom villa offers the perfect setting for harmonious and relaxing living. With a charming garden, this is the ideal space to create unforgettable memories with the family.
Key features:
Location: Ferragudo, Portugal
- 4 Bedrooms (4 Suites)
- Living, dining room and Open Space kitchen fully equipped;
-Mezzanine
- Pleasant Garden with the possibility of a swimming pool;
- Covered parking in the garage for 3 cars;
- 2 spaces with 39 and 63m² respectively, which you can use as bedrooms, studio, games room or even a T-1 with direct access to the garage;
- This villa is set on a magnificent plot of 26,670m².
Arriving at his villa, the owner will be able to park outside or enter the private garage with automatic gate that has a capacity for 3 cars.
Upon entering this villa, you are greeted by an entrance hall, with plenty of natural light and double height ceilings, which gives access to a spacious living and dining room of 120m² with fireplace, perfectly integrated with the open space kitchen of 36 m². This social area is ideal for moments of conviviality and entertainment, with direct access to the outside where there is a pleasant terrace and garden, providing a relaxing environment to enjoy the sunny weather.
Going up to the 31m² mezzanine, it is welcomed by an office with a lot of light
Next, we have 4 suites, 1 of 60m², 1 of 30.40m² and 2 of 26.30m², all with built-in wardrobes and with direct access to the garden, offering privacy and convenience.
In addition, the property offers a large basement of 160m² consisting of, covered parking space, garage for 3 cars, as already mentioned, ensuring convenience and safety for vehicles.
This villa offers a refined and relaxing lifestyle, ideal for those looking for a permanent residence or a family holiday getaway.
Don’t miss the opportunity to own this magnificent 4 bedroom villa in Ferragudo, where comfort, privacy and serenity come together in a perfect space to live unforgettable moments.
Bucolic land, wooded with fruit trees and full of charm to enjoy the pleasures of life.
Located on the heights of Ferragudo in a popular location, close to all amenities and close to the beaches.
Schedule your visit now and fall in love with your new home!
Contact us, through the website or directly with the consultant:
Virginie Lebled + (phone hidden)
CAS_301
Contact
See Phone
House 4 Bedrooms
Albufeira e Olhos de Água, Distrito de Faro
Used · 275m²
With Garage
buy
2.200.000 €
Situated majestically on the slope of Orada, this detached villa is a true sanctuary of elegance, offering stunning views of the sea, the hillside and the Albufeira Marina.
It is part of a reference urbanization of superior quality housing.
With an impressive gross floor area of 472m², this property is set on a spacious plot of 1,000m², providing an environment of serenity and tranquility. Where comfort and sophistication are guaranteed in every detail.
It features above-average interior areas and an underground garage/basement with almost 200m².
Originally built in 2012, it has however been updated and the finishes are perfectly current, modern and with all the quality and conformity of a house built today.
It consists of the ground floor, first floor and the basement/garage.
On the ground floor, we find a spacious entrance hall and a lovely staircase to the first floor; one bedroom en suite; an office that can be used as another bedroom; A large living room with 42m² and a kitchen with 32m², which is open to the living room and gives direct access to a large covered terrace and the pool area, as well as having a pantry and a laundry room.
On the first floor we can find the hall with access to a large panoramic terrace with 35m² and two good en-suite bedrooms with a terrace each.
The basement with almost 200m² is divided into a garage and a large room prepared for any recreational use, such as a cinema room, games room, etc. With false ceilings with recessed lighting with a play of colors.
Outside we find garden areas, the beautiful swimming pool and a small wooden and glass room to support the pool.
Several terraces on different levels and various accesses to the interior of the house, from the living room to the kitchen.
Still with small finishes to be elaborated but fully finished very soon.
The house is equipped with built-in wall air conditioning, electric gates, solar panels and fully equipped kitchen.
It is a beautiful villa of Mediterranean architecture, for those looking for a house with large areas and all the comfort of a luxury home, inserted in an urbanization where there are only houses of this category and without apartment blocks. Next to the marina of Albufeira, where you can find a supermarket, shops, restaurants and all the maritime tourist activity.
Albufeira beach is located a 10-minute walk away.
Our company assists in all sectors, such as how to obtain the best exchange rates, account opening and bank loan documentation, carrying out improvement works, etc.
Don’t miss this opportunity and contact us for a visit.
It is part of a reference urbanization of superior quality housing.
With an impressive gross floor area of 472m², this property is set on a spacious plot of 1,000m², providing an environment of serenity and tranquility. Where comfort and sophistication are guaranteed in every detail.
It features above-average interior areas and an underground garage/basement with almost 200m².
Originally built in 2012, it has however been updated and the finishes are perfectly current, modern and with all the quality and conformity of a house built today.
It consists of the ground floor, first floor and the basement/garage.
On the ground floor, we find a spacious entrance hall and a lovely staircase to the first floor; one bedroom en suite; an office that can be used as another bedroom; A large living room with 42m² and a kitchen with 32m², which is open to the living room and gives direct access to a large covered terrace and the pool area, as well as having a pantry and a laundry room.
On the first floor we can find the hall with access to a large panoramic terrace with 35m² and two good en-suite bedrooms with a terrace each.
The basement with almost 200m² is divided into a garage and a large room prepared for any recreational use, such as a cinema room, games room, etc. With false ceilings with recessed lighting with a play of colors.
Outside we find garden areas, the beautiful swimming pool and a small wooden and glass room to support the pool.
Several terraces on different levels and various accesses to the interior of the house, from the living room to the kitchen.
Still with small finishes to be elaborated but fully finished very soon.
The house is equipped with built-in wall air conditioning, electric gates, solar panels and fully equipped kitchen.
It is a beautiful villa of Mediterranean architecture, for those looking for a house with large areas and all the comfort of a luxury home, inserted in an urbanization where there are only houses of this category and without apartment blocks. Next to the marina of Albufeira, where you can find a supermarket, shops, restaurants and all the maritime tourist activity.
Albufeira beach is located a 10-minute walk away.
Our company assists in all sectors, such as how to obtain the best exchange rates, account opening and bank loan documentation, carrying out improvement works, etc.
Don’t miss this opportunity and contact us for a visit.
Contact
See Phone
Villa 4 Bedrooms
Almancil, Loulé, Distrito de Faro
Used · 985m²
With Garage
buy
2.500.000 €
A stunning traditional-style villa with multiple outbuildings situated in the esteemed residential area of Vale Formoso in Almancil, offering breathtaking panoramic views of the sea and natural landscape.
This delightful villa comprises a spacious traditional kitchen, a lounge, and a dining area, all seamlessly connected to the inviting terraces and swimming pool. You can savor the awe-inspiring sunset views from the poolside and BBQ area, which provide ample space for outdoor dining and entertainment. The property also includes two bright and spacious bedrooms, each with a private terrace and bathroom. The main bedroom stands out with its large wardrobe, offering plenty of storage space. In addition to the main villa, there is a guest house and two independent apartments, each with a one-bedroom suite, kitchen, and living area.
This charming south-facing property is located on a large plot between Loule and Almancil, just 10 minutes away from the popular luxury resorts Quinta do Lago and Vale do Lobo. The property is also a few minutes from beaches and golf courses and a 15-20 minute drive from Faro airport.
The property features a private tennis court, a spacious garage, and ample parking, offering both luxury and practicality. The beautifully landscaped garden provides a tranquil outdoor sanctuary, perfect for relaxation and entertainment.
Adjacent to the private tennis court, there is an additional building that could potentially be converted into two bedrooms with a shared bathroom.
This outstanding property is suitable as a family home, holiday house, or rental property.
This delightful villa comprises a spacious traditional kitchen, a lounge, and a dining area, all seamlessly connected to the inviting terraces and swimming pool. You can savor the awe-inspiring sunset views from the poolside and BBQ area, which provide ample space for outdoor dining and entertainment. The property also includes two bright and spacious bedrooms, each with a private terrace and bathroom. The main bedroom stands out with its large wardrobe, offering plenty of storage space. In addition to the main villa, there is a guest house and two independent apartments, each with a one-bedroom suite, kitchen, and living area.
This charming south-facing property is located on a large plot between Loule and Almancil, just 10 minutes away from the popular luxury resorts Quinta do Lago and Vale do Lobo. The property is also a few minutes from beaches and golf courses and a 15-20 minute drive from Faro airport.
The property features a private tennis court, a spacious garage, and ample parking, offering both luxury and practicality. The beautifully landscaped garden provides a tranquil outdoor sanctuary, perfect for relaxation and entertainment.
Adjacent to the private tennis court, there is an additional building that could potentially be converted into two bedrooms with a shared bathroom.
This outstanding property is suitable as a family home, holiday house, or rental property.
Contact
See Phone
Villa 4 Bedrooms
Almancil, Loulé, Distrito de Faro
Used · 426m²
With Swimming Pool
buy
5.995.000 €
Delightful and ultimately elegant four-bedroom villa located in the peaceful and popular San Lorenzo neighborhood of Quinta do Lago. This spacious and sunny mansion comprises an open-concept lounge, kitchen, and bar with a built-in dining table. The recently refurbished property has the highest quality kitchen fittings and equipment, such as Bora and Bosch. An impressive state-of-the-art BBQ area is included in the fully furnished outdoor kitchen and covered al-fresco dining area. The beautifully tiled pool in sparkling colors is heated and has an electric cover. The pool area is surrounded by the most beautifully manicured lawns and flower plants and futuristic water features.
The tastefully furnished lounge offers light colors and a modern gas fireplace. It’s cleverly separated from the bar and kitchen area with a floating shelf rack that emphasizes the elegance and uniqueness of this very representative property.
On the ground floor, there are also two bedrooms ensuite, and a guest WC. From here you have access to one of the two elevators which stretches up to the double-height hallway but also brings you to the basement with a games room, home office, a double garage, and a spacious laundry room.
The master suite and a second bedroom with an en suite bathroom are on both sides of the bridge on the first level.
This absolutely awesome and impressive villa is not only a representative place to entertain your guests but has also all ingredients to serve as a wonderful family home.
It is well situated close to all Quinta do Lago golf courses, excellent restaurants and bars as well as the beach and lake.
The tastefully furnished lounge offers light colors and a modern gas fireplace. It’s cleverly separated from the bar and kitchen area with a floating shelf rack that emphasizes the elegance and uniqueness of this very representative property.
On the ground floor, there are also two bedrooms ensuite, and a guest WC. From here you have access to one of the two elevators which stretches up to the double-height hallway but also brings you to the basement with a games room, home office, a double garage, and a spacious laundry room.
The master suite and a second bedroom with an en suite bathroom are on both sides of the bridge on the first level.
This absolutely awesome and impressive villa is not only a representative place to entertain your guests but has also all ingredients to serve as a wonderful family home.
It is well situated close to all Quinta do Lago golf courses, excellent restaurants and bars as well as the beach and lake.
Contact
See Phone
Detached House 4 Bedrooms +1
Quinta da Fortaleza, Budens, Vila do Bispo, Distrito de Faro
Used · 602m²
With Swimming Pool
buy
2.999.500 €
Situated in a very secluded location at Quinta da Fortaleza urbanisation, only a few minutes walk from the Cabana’s beach and a 10 minutes drive from Burgau, this property is tranquillity itself.
Set within a large double plot of 1.950m2, this villa has a stunning structure that stands out for its elegant architecture and design and oozes style and elegance.
There are two impressive entrances, one over a bridge to the front door and circular hallway and the other, accessed via a sweeping driveway through the grounds to the lower level.
An electric gate leads to the remarkable garage with three entrance doors, ample space for several vehicles, and another entrance door. There is also an additional exterior parking area.
This family home offers not just fantastic views but a Mediterranean lifestyle that harmonizes with nature and sustainability.
The property presents a large living space and is designed over three floors with clear objectives: utilizing the outstanding privacy to all terraces and rooms and creating a seamless flow transitioning through various areas of the house. To that end the property faces south capturing the best of the sunlight throughout the day through wide large patio windows.
As you enter this property into the beautiful circular hallway, you will find stairs leading to the first floor with a feature wall, a cloakroom and the entrance to the living room.
The living room is the heart of the house, with sophisticated décor, comfortable furniture and a fireplace that provides coziness on cooler evenings, set into a wall that divides the area from the spacious dining area.
The kitchen is fully fitted with contemporary units, which includes a large central island and bar stools with granite work tops and a range of built-in electric appliances, including a large wine fridge.
Leading off the kitchen is a sizeable terrace with a BBQ and sink and a table and chairs for 6 people, with stairs leading to the lower floors, pool and gardens.
The first floor contains a total of four spacious double bedrooms, all with ensuite bathrooms and all with fitted wardrobes, each with its own charm and personality. The rooms have large windows that let in natural light, creating a cozy and bright atmosphere.
A large veranda completely surrounds the rooms on both the ground and first floors, which provide spectacular views over the countryside and the sea above Cabana’s beach.
On the lower ground floor, adjacent to a separate entrance with circular hall, is an entertainment area consisting of a cinema/media room with insulated acoustics together with a large seating area, complete with a huge TV screen.
There is another kitchen with modern appliances, a further bedroom with ensuite bathroom and study with two storage cupboards.
This area could also be used as a separate apartment.
A separate, centrally positioned mirrored gym, complete with equipment and a built in TV, is also on this floor, with an adjacent changing room/ shower area and a guest toilet with a large walk-in shower, which leads to a fantastic 5-seater sauna room. There is also a large fully equipped laundry room.
There is an external undercover dining area with kitchen and BBQ, which can be shuttered closed, when not in use or to avoid adverse weather conditions.
The large pool looks over the beautifully kept gardens and offers ample relaxation area on the surrounding terraces.
The garden is more than a green space, it is an invitation to tranquillity and contact with nature. The trees cast shadows over the lawn areas, perfect for family gatherings and meetings with friends.
This property offers everything including a fully integrated Domotic system (a system to control and automate your home. It can be used to control your lights, appliances, heating, air conditioning, security system) for comfort and security, giving its owners the utmost tranquillity.
Set within a large double plot of 1.950m2, this villa has a stunning structure that stands out for its elegant architecture and design and oozes style and elegance.
There are two impressive entrances, one over a bridge to the front door and circular hallway and the other, accessed via a sweeping driveway through the grounds to the lower level.
An electric gate leads to the remarkable garage with three entrance doors, ample space for several vehicles, and another entrance door. There is also an additional exterior parking area.
This family home offers not just fantastic views but a Mediterranean lifestyle that harmonizes with nature and sustainability.
The property presents a large living space and is designed over three floors with clear objectives: utilizing the outstanding privacy to all terraces and rooms and creating a seamless flow transitioning through various areas of the house. To that end the property faces south capturing the best of the sunlight throughout the day through wide large patio windows.
As you enter this property into the beautiful circular hallway, you will find stairs leading to the first floor with a feature wall, a cloakroom and the entrance to the living room.
The living room is the heart of the house, with sophisticated décor, comfortable furniture and a fireplace that provides coziness on cooler evenings, set into a wall that divides the area from the spacious dining area.
The kitchen is fully fitted with contemporary units, which includes a large central island and bar stools with granite work tops and a range of built-in electric appliances, including a large wine fridge.
Leading off the kitchen is a sizeable terrace with a BBQ and sink and a table and chairs for 6 people, with stairs leading to the lower floors, pool and gardens.
The first floor contains a total of four spacious double bedrooms, all with ensuite bathrooms and all with fitted wardrobes, each with its own charm and personality. The rooms have large windows that let in natural light, creating a cozy and bright atmosphere.
A large veranda completely surrounds the rooms on both the ground and first floors, which provide spectacular views over the countryside and the sea above Cabana’s beach.
On the lower ground floor, adjacent to a separate entrance with circular hall, is an entertainment area consisting of a cinema/media room with insulated acoustics together with a large seating area, complete with a huge TV screen.
There is another kitchen with modern appliances, a further bedroom with ensuite bathroom and study with two storage cupboards.
This area could also be used as a separate apartment.
A separate, centrally positioned mirrored gym, complete with equipment and a built in TV, is also on this floor, with an adjacent changing room/ shower area and a guest toilet with a large walk-in shower, which leads to a fantastic 5-seater sauna room. There is also a large fully equipped laundry room.
There is an external undercover dining area with kitchen and BBQ, which can be shuttered closed, when not in use or to avoid adverse weather conditions.
The large pool looks over the beautifully kept gardens and offers ample relaxation area on the surrounding terraces.
The garden is more than a green space, it is an invitation to tranquillity and contact with nature. The trees cast shadows over the lawn areas, perfect for family gatherings and meetings with friends.
This property offers everything including a fully integrated Domotic system (a system to control and automate your home. It can be used to control your lights, appliances, heating, air conditioning, security system) for comfort and security, giving its owners the utmost tranquillity.
Contact
See more Luxury for Sale
Bedrooms
Zones
Can’t find the property you’re looking for?
click here and leave us your request
, or also search in
https://kamicasa.pt

