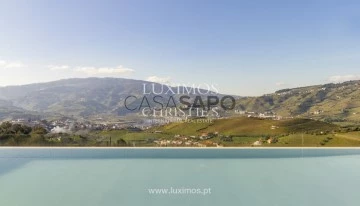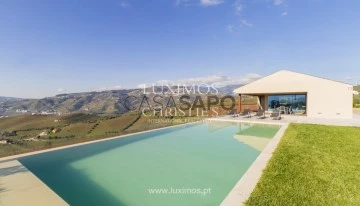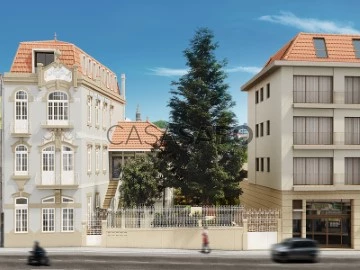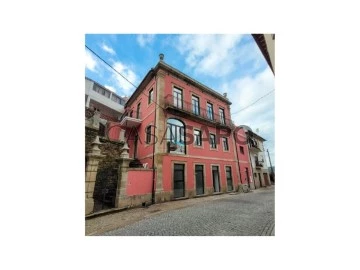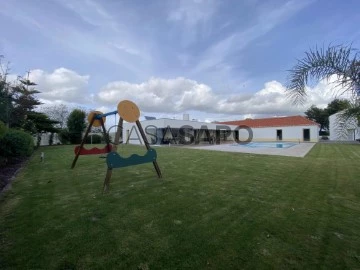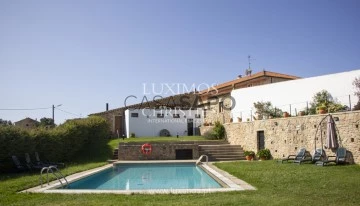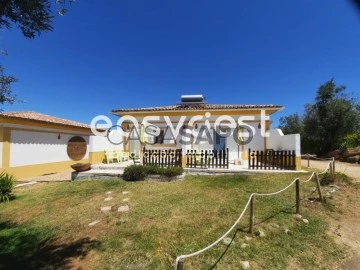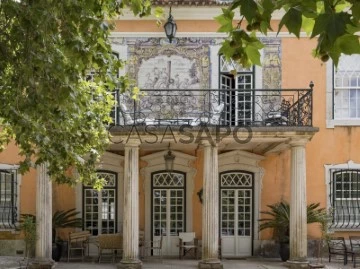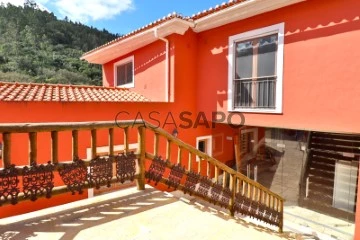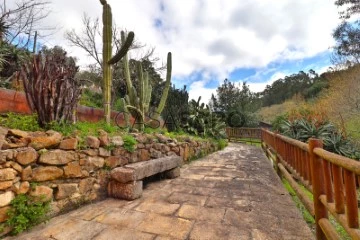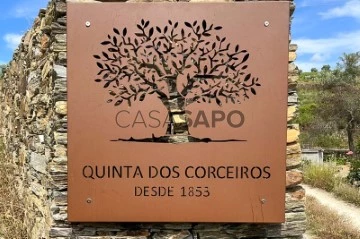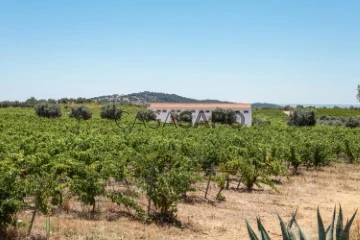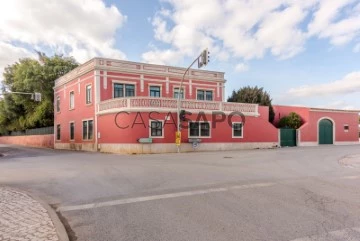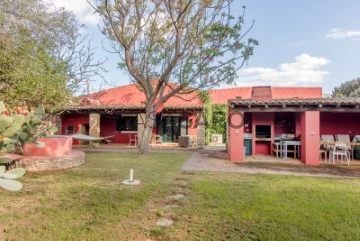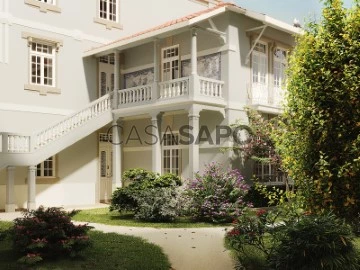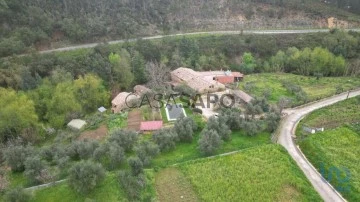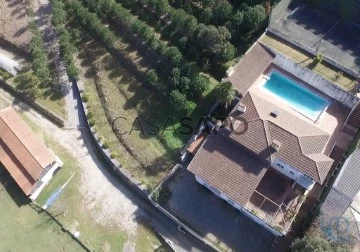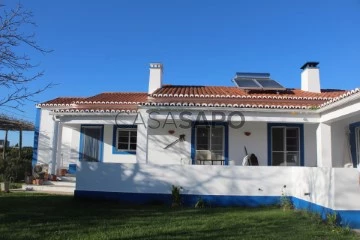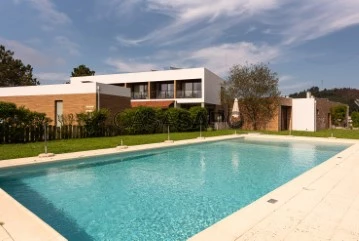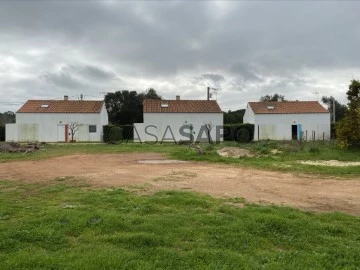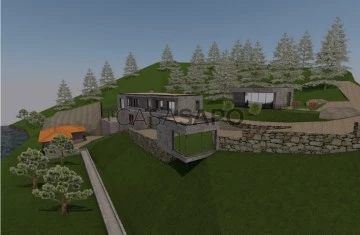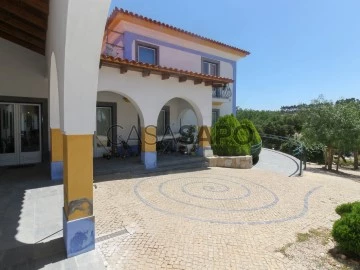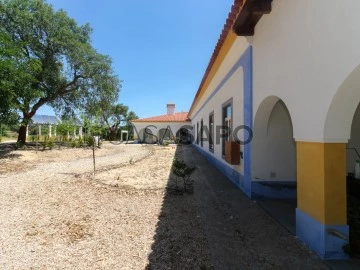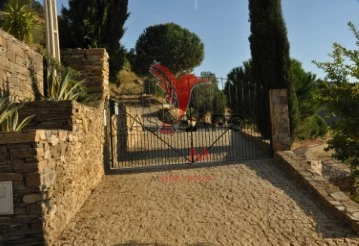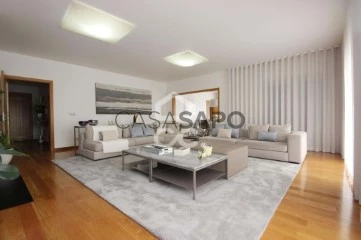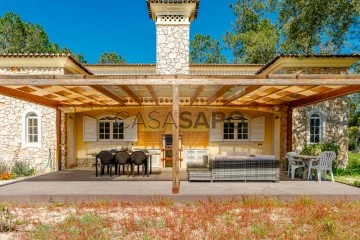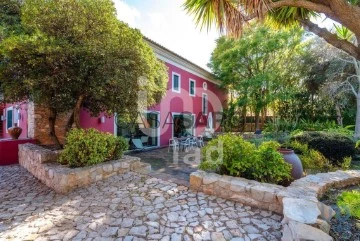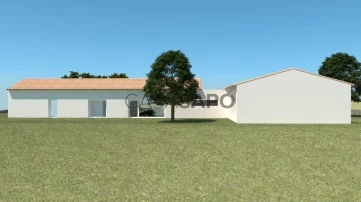Saiba aqui quanto pode pedir
109 Farms and Estates with Energy Certificate B, for Sale
Map
Order by
Relevance
Rustic House 4 Bedrooms Duplex
Lobrigos (S.Miguel e S.João Baptista) e Sanhoane, Santa Marta de Penaguião, Distrito de Vila Real
Used · 375m²
With Swimming Pool
buy
2.500.000 €
A stunning farm in the Douro Demarcated Region, in Santa Marta de Penaguião.
It combines contemporary architecture with elements typical of the Douro region, such as schist exterior walls, iron railings, and Portuguese pavement at the house’s entrances.
It is located in a safe and quiet neighborhood and offers a unique panoramic view of the Douro Valley’s majesty, including the river, vineyards, and mountains.
The rooms are spacious, and the luxury finishes are in keeping with an elegant decoration and perfectly framed in a rural space with neutral tones, forming a balanced and cozy space with elements that combine the simplicity of contemporary architectural elegance, framed in the Douro wine estates’ tradition.
The living room on the ground level is filled with natural light thanks to huge windows and balconies that enhance the passage of light and frame the Douro landscape. The living room is connected to a modern kitchen, which is completely outfitted with Bosch appliances, creating a wide and functional space of more than 80 m2. To support the pool, the ground floor also includes a changing room with direct access to the outside and a laundry.
On the bottom floor, four bedrooms, all en-suite, are designed with simple lines to create an intimate and quiet ambiance while respecting the slope of the vineyard terraces.
The bedrooms feature built-in wardrobes and exquisite marble baths with natural light. The master suite also has a walk-in closet. Every accommodation has a balcony with views of the vineyard or the Douro River.
The exterior offers a sequence of experiences provided by the various leisure areas, such as the eating area, the infinity salt pool, the balcony, the garden, and the vineyard, in a noise-free setting. The exterior features various fruit trees, archpriests, and an olive grove that produces olive oil.
The property has a small agricultural support home with a bathroom.
A home automation system, multiple surveillance cameras, an alarm, a water hole, and a swimming pool with a heat pump and electric cover are all included. Parking for ten automobiles.
Excellent access, 1.5 kilometers from the A24 motorway. Régua is 2 kilometers away, while Porto is an hour away.
CHARACTERISTICS:
Plot Area: 15 258 m2 | 164 236 sq ft
Useful area: 375 m2 | 4 036 sq ft
Deployment Area: 267 m2 | 2 874 sq ft
Building Area: 375 m2 | 4 036 sq ft
Bedrooms: 4
Bathrooms: 6
Garage: 10
Energy efficiency: B
Internationally awarded, LUXIMOS Christie’s presents more than 1,200 properties for sale in Portugal, offering an excellent service in real estate brokerage. LUXIMOS Christie’s is the exclusive affiliate of Christie´s International Real Estate (1350 offices in 46 countries) for the Algarve, Porto and North of Portugal, and provides its services to homeowners who are selling their properties, and to national and international buyers, who wish to buy real estate in Portugal.
Our selection includes modern and contemporary properties, near the sea or by theriver, in Foz do Douro, in Porto, Boavista, Matosinhos, Vilamoura, Tavira, Ria Formosa, Lagos, Almancil, Vale do Lobo, Quinta do Lago, near the golf courses or the marina.
It combines contemporary architecture with elements typical of the Douro region, such as schist exterior walls, iron railings, and Portuguese pavement at the house’s entrances.
It is located in a safe and quiet neighborhood and offers a unique panoramic view of the Douro Valley’s majesty, including the river, vineyards, and mountains.
The rooms are spacious, and the luxury finishes are in keeping with an elegant decoration and perfectly framed in a rural space with neutral tones, forming a balanced and cozy space with elements that combine the simplicity of contemporary architectural elegance, framed in the Douro wine estates’ tradition.
The living room on the ground level is filled with natural light thanks to huge windows and balconies that enhance the passage of light and frame the Douro landscape. The living room is connected to a modern kitchen, which is completely outfitted with Bosch appliances, creating a wide and functional space of more than 80 m2. To support the pool, the ground floor also includes a changing room with direct access to the outside and a laundry.
On the bottom floor, four bedrooms, all en-suite, are designed with simple lines to create an intimate and quiet ambiance while respecting the slope of the vineyard terraces.
The bedrooms feature built-in wardrobes and exquisite marble baths with natural light. The master suite also has a walk-in closet. Every accommodation has a balcony with views of the vineyard or the Douro River.
The exterior offers a sequence of experiences provided by the various leisure areas, such as the eating area, the infinity salt pool, the balcony, the garden, and the vineyard, in a noise-free setting. The exterior features various fruit trees, archpriests, and an olive grove that produces olive oil.
The property has a small agricultural support home with a bathroom.
A home automation system, multiple surveillance cameras, an alarm, a water hole, and a swimming pool with a heat pump and electric cover are all included. Parking for ten automobiles.
Excellent access, 1.5 kilometers from the A24 motorway. Régua is 2 kilometers away, while Porto is an hour away.
CHARACTERISTICS:
Plot Area: 15 258 m2 | 164 236 sq ft
Useful area: 375 m2 | 4 036 sq ft
Deployment Area: 267 m2 | 2 874 sq ft
Building Area: 375 m2 | 4 036 sq ft
Bedrooms: 4
Bathrooms: 6
Garage: 10
Energy efficiency: B
Internationally awarded, LUXIMOS Christie’s presents more than 1,200 properties for sale in Portugal, offering an excellent service in real estate brokerage. LUXIMOS Christie’s is the exclusive affiliate of Christie´s International Real Estate (1350 offices in 46 countries) for the Algarve, Porto and North of Portugal, and provides its services to homeowners who are selling their properties, and to national and international buyers, who wish to buy real estate in Portugal.
Our selection includes modern and contemporary properties, near the sea or by theriver, in Foz do Douro, in Porto, Boavista, Matosinhos, Vilamoura, Tavira, Ria Formosa, Lagos, Almancil, Vale do Lobo, Quinta do Lago, near the golf courses or the marina.
Contact
See Phone
Mansion 4 Bedrooms
Camões (Santo Ildefonso), Cedofeita, Santo Ildefonso, Sé, Miragaia, São Nicolau e Vitória, Porto, Distrito do Porto
Under construction · 253m²
With Garage
buy
1.256.000 €
4-bedroom mansion with a total area of 459 sq m, garden of 136 sq m and garage with 3 parking spaces, inserted in a unique development to be born in the historic center of the city of Porto.
Encompassing the rehabilitation of a building classified as a property of Heritage interest, an apartment building and an area of new villas, the development offers 21 reference dwellings, with a large garden area and car park with capacity for 43 vehicles.
Enjoying a privileged location, the development benefits from the proximity of various facilities and services given its centrality in one of the most vibrant European cities, winner of the best European destination in 2012, 2014, 2017 and 2022.
With typologies between T1 and T4, the development will be the mirror of the city where it fits: strong historical character and a sense of modernity rooted and focused on the future of the city multiple times indicated as Best Destination in several categories.
The apartments arise from the rehabilitation of a building from 1962 transformed into twelve magnificent dwellings from 1 to 3-bedroom duplex apartments.
The building with a comfortable condominium room and gym with Technogym equipment. Built in 1962 it benefited from minor changes in the level of the exterior trace, keeping unchanged the iconic entrance door, ex-libris of the 60s.
Requalified and totally innovative in the division of the interior spaces, all with ample areas and natural light, we are facing a relaxing and comfortable atmosphere in a city environment. The apartments convey confidence in the materials and provide harmony and security. From oak floors to ceramic bathrooms, air conditioning in all rooms, with a perfect combination of materials and colors that elevate the spaces.
The villas have large areas and a division of spaces thought to detail, are in perfect symbiosis with the private garden spaces. This totally new set offers 6 4-bedroom villas with garage and private garden.
The Palace - built in 1929, has in its genesis, an elegant and exquisite moth. Classified as a Property of Heritage Interest of the city, it consists of 3 dwellings of generous and balanced areas, with plenty of natural light, private outdoor areas, in a perfect interaction between the contemporary and the past, giving comfort, privacy and golden to an exclusive space in the heart of the city, with walnut floors, marble bathrooms and interior elevator.
The development is located in the historic center of the city served by access to the main expressway of the City (VCI) as well as by the main means of public transport. 1m from Sta. Maria Hospital, 2m from the Metro and Republic Square 3 minutes from Av. Aliados and the Porto City Hall, 5 minutes from S. Bento station, Sé, Ribeira do Porto, Ponte D. Luís, Rotunda da Boavista and Casa da Música.
Living in Porto & Living Porto - come and meet it.
For over 25 years Castelhana has been a renowned name in the Portuguese real estate sector. As a company of Dils group, we specialize in advising businesses, organizations and (institutional) investors in buying, selling, renting, letting and development of residential properties.
Founded in 1999, Castelhana has built one of the largest and most solid real estate portfolios in Portugal over the years, with over 600 renovation and new construction projects.
In Porto, we are based in Foz Do Douro, one of the noblest places in the city. In Lisbon, in Chiado, one of the most emblematic and traditional areas of the capital and in the Algarve next to the renowned Vilamoura Marina.
We are waiting for you. We have a team available to give you the best support in your next real estate investment.
Contact us!
Encompassing the rehabilitation of a building classified as a property of Heritage interest, an apartment building and an area of new villas, the development offers 21 reference dwellings, with a large garden area and car park with capacity for 43 vehicles.
Enjoying a privileged location, the development benefits from the proximity of various facilities and services given its centrality in one of the most vibrant European cities, winner of the best European destination in 2012, 2014, 2017 and 2022.
With typologies between T1 and T4, the development will be the mirror of the city where it fits: strong historical character and a sense of modernity rooted and focused on the future of the city multiple times indicated as Best Destination in several categories.
The apartments arise from the rehabilitation of a building from 1962 transformed into twelve magnificent dwellings from 1 to 3-bedroom duplex apartments.
The building with a comfortable condominium room and gym with Technogym equipment. Built in 1962 it benefited from minor changes in the level of the exterior trace, keeping unchanged the iconic entrance door, ex-libris of the 60s.
Requalified and totally innovative in the division of the interior spaces, all with ample areas and natural light, we are facing a relaxing and comfortable atmosphere in a city environment. The apartments convey confidence in the materials and provide harmony and security. From oak floors to ceramic bathrooms, air conditioning in all rooms, with a perfect combination of materials and colors that elevate the spaces.
The villas have large areas and a division of spaces thought to detail, are in perfect symbiosis with the private garden spaces. This totally new set offers 6 4-bedroom villas with garage and private garden.
The Palace - built in 1929, has in its genesis, an elegant and exquisite moth. Classified as a Property of Heritage Interest of the city, it consists of 3 dwellings of generous and balanced areas, with plenty of natural light, private outdoor areas, in a perfect interaction between the contemporary and the past, giving comfort, privacy and golden to an exclusive space in the heart of the city, with walnut floors, marble bathrooms and interior elevator.
The development is located in the historic center of the city served by access to the main expressway of the City (VCI) as well as by the main means of public transport. 1m from Sta. Maria Hospital, 2m from the Metro and Republic Square 3 minutes from Av. Aliados and the Porto City Hall, 5 minutes from S. Bento station, Sé, Ribeira do Porto, Ponte D. Luís, Rotunda da Boavista and Casa da Música.
Living in Porto & Living Porto - come and meet it.
For over 25 years Castelhana has been a renowned name in the Portuguese real estate sector. As a company of Dils group, we specialize in advising businesses, organizations and (institutional) investors in buying, selling, renting, letting and development of residential properties.
Founded in 1999, Castelhana has built one of the largest and most solid real estate portfolios in Portugal over the years, with over 600 renovation and new construction projects.
In Porto, we are based in Foz Do Douro, one of the noblest places in the city. In Lisbon, in Chiado, one of the most emblematic and traditional areas of the capital and in the Algarve next to the renowned Vilamoura Marina.
We are waiting for you. We have a team available to give you the best support in your next real estate investment.
Contact us!
Contact
See Phone
Manor House
Vila Cova de Alva e Anseriz, Arganil, Distrito de Coimbra
Used · 475m²
buy
550.000 €
Solar em fase final de construção, situado numa zona habitacional envolvido pelo Rio Alva. Este edifício irá contar com 6 apartamentos T0 com kitchenette, e mais 2 apartamentos T2. O imóvel conta com elevador, rooftop, Wcs equipadas, ar condicionado e diversas pré-instalações para as cozinhas. Ideal para arrendamento turístico ou vender em parcela (tem essa possibilidade). Contém uma ótima exposição solar e possibilidade de fazer piscina no terraço. Situa-se a uma hora da Serra da Estrela e 30 minutos do Monte do Colcurinho, bem como da Fraga da Pena, zonas altamente turísticas.Falta implementar chão de vinílico click e seu respetivo rodapé em todas as divisões, tal como portas e equipamento sanitário.Tenho mais fotos, peçam a partir de mensagem privada.
#ref:33202096
#ref:33202096
Contact
Farm 4 Bedrooms
Poceirão e Marateca, Palmela, Distrito de Setúbal
Used · 255m²
With Swimming Pool
buy
1.970.000 €
Farm with an area of 19,800 m2.
The main house with about 255.03 m2 consists of Two (2) Suites and Two (2) bedrooms, One (1) Bathroom, Office, Dining and Living Room, Kitchen equipped with Smeg, Laundry, Heated Pool surrounded by Garden, Pool Support Changing Room, Barbecue, Large Shed and a Tennis and Futsal Court.
Equipped with Solar Panels, Central Heating in all rooms and CCTV.
The Quinta also includes:
Building for parties or events equipped with Industrial Kitchen, Cold Room, Sanitary Facilities and a Large Hall;
Continuous Building that is divided into Agricultural Equipment, Storage and Games Room;
Building that is currently used for Animals;
Rustic land of 10,000 m2 at the entrance of the Farm that part has fruit trees, from, Pears, Orange Trees, Apple Trees, Peach Trees and another part of the land will be used for cultivation;
Rustic land of 7,000 m2 at the back of the Farm that will be used for Cultivation and equipped with Sprinkler Irrigation System;
Borehole and Pump that supply Main House and Irrigation, but it is possible to make a connection to obtain Mains Water;
Cesspool with Drainage;
Photovoltaic with an annual revenue of €1,200 net;
Access to the Quinta is by Electric Gate.
Easy road access, (49 kms from Lisbon Airport, 20 kms from Setúbal, 17 kms from Palmela, 65 kms from Comporta), is served by roads in excellent condition.
The main house with about 255.03 m2 consists of Two (2) Suites and Two (2) bedrooms, One (1) Bathroom, Office, Dining and Living Room, Kitchen equipped with Smeg, Laundry, Heated Pool surrounded by Garden, Pool Support Changing Room, Barbecue, Large Shed and a Tennis and Futsal Court.
Equipped with Solar Panels, Central Heating in all rooms and CCTV.
The Quinta also includes:
Building for parties or events equipped with Industrial Kitchen, Cold Room, Sanitary Facilities and a Large Hall;
Continuous Building that is divided into Agricultural Equipment, Storage and Games Room;
Building that is currently used for Animals;
Rustic land of 10,000 m2 at the entrance of the Farm that part has fruit trees, from, Pears, Orange Trees, Apple Trees, Peach Trees and another part of the land will be used for cultivation;
Rustic land of 7,000 m2 at the back of the Farm that will be used for Cultivation and equipped with Sprinkler Irrigation System;
Borehole and Pump that supply Main House and Irrigation, but it is possible to make a connection to obtain Mains Water;
Cesspool with Drainage;
Photovoltaic with an annual revenue of €1,200 net;
Access to the Quinta is by Electric Gate.
Easy road access, (49 kms from Lisbon Airport, 20 kms from Setúbal, 17 kms from Palmela, 65 kms from Comporta), is served by roads in excellent condition.
Contact
See Phone
Rustic House 12 Bedrooms
Caçarelhos e Angueira, Vimioso, Distrito de Bragança
Used · 1,116m²
With Swimming Pool
buy
1.250.000 €
In the immensity of the plateau Mirandês, more specifically between the town of Vimioso and Miranda do Douro, we find a unique and imposing property for the area, faithful portrait of the typical rustic architecture of this area, in which stone and wood stand out, combined in a harmonious and functional way to provide comfort and well-being.It is located in the center of the centenary village of Caçarelhos , to which the Portuguese writer Camilo Castelo Branco made mention throughout his work ’The fall of an angel’.Designed to operate in the sector of tourist accommodation, also focuses its activity in Agro Tourism and fruit farming , including almonds.The property consists of 2 typical houses, totaling 12 family suites, some with balcony, fully equipped, a large living room and reading, with a fabulous fireplace and a beautiful grand piano as the centerpiece.Outside, there is also an equipped party and events room with capacity for 250 people, as well as a large lawned garden with swimming pool.It should be noted that this house is part of the dovecotes route, a brand image of this region.CHARACTERISTICS:
Plot Area: 28 260 m2 | 304 183 sq ft
Useful area: 1 116 m2 | 12 013 sq ft
Deployment Area: 867 m2 | 9 329 sq ft
Building Area: 1 116 m2 | 12 014 sq ft
Bedrooms: 12
Bathrooms: 14
Garage: 1
Energy efficiency: B
FEATURES:
- Tourist Accommodation
- Central Heating
- Air Conditioning
- Pool
- Garden
- Events RoomInternationally awarded, LUXIMOS Christie’s presents more than 1,200 properties for sale in Portugal, offering an excellent service in real estate brokerage. LUXIMOS Christie’s is the exclusive affiliate of Christie´s International Real Estate (1350 offices in 46 countries) for the Algarve, Porto and North of Portugal, and provides its services to homeowners who are selling their properties, and to national and international buyers, who wish to buy real estate in Portugal.
Our selection includes modern and contemporary properties, near the sea or by theriver, in Foz do Douro, in Porto, Boavista, Matosinhos, Vilamoura, Tavira, Ria Formosa, Lagos, Almancil, Vale do Lobo, Quinta do Lago, near the golf courses or the marina.
LIc AMI 9063
Plot Area: 28 260 m2 | 304 183 sq ft
Useful area: 1 116 m2 | 12 013 sq ft
Deployment Area: 867 m2 | 9 329 sq ft
Building Area: 1 116 m2 | 12 014 sq ft
Bedrooms: 12
Bathrooms: 14
Garage: 1
Energy efficiency: B
FEATURES:
- Tourist Accommodation
- Central Heating
- Air Conditioning
- Pool
- Garden
- Events RoomInternationally awarded, LUXIMOS Christie’s presents more than 1,200 properties for sale in Portugal, offering an excellent service in real estate brokerage. LUXIMOS Christie’s is the exclusive affiliate of Christie´s International Real Estate (1350 offices in 46 countries) for the Algarve, Porto and North of Portugal, and provides its services to homeowners who are selling their properties, and to national and international buyers, who wish to buy real estate in Portugal.
Our selection includes modern and contemporary properties, near the sea or by theriver, in Foz do Douro, in Porto, Boavista, Matosinhos, Vilamoura, Tavira, Ria Formosa, Lagos, Almancil, Vale do Lobo, Quinta do Lago, near the golf courses or the marina.
LIc AMI 9063
Contact
See Phone
Alentejo Farmhouse 5 Bedrooms
Cuba, Distrito de Beja
Used · 500m²
With Swimming Pool
buy
1.350.000 €
FAÇA CONNOSCO O MELHOR NEGÓCIO
Monte Alentejano com alvará de turismo rural, entre a Vila da Vidigueira e Cuba. Este monte situado no baixo Alentejo, é composto por uma habitação principal, onde temos a receção dos hóspedes, uma sala com lareira e recuperador de calor, onde poderá passar alguns momentos em família ou a ver televisão e conviver com outros hóspedes.
Na mesma habitação temos uma cozinha, despensa, casa de banho de apoio, sala de refeições onde são servidos os pequenos-almoços, aos hóspedes, uma suíte master e mais outras duas suítes, com porta para a zona da primeira piscina. Aqui temos espreguiçadeiras para usufruir de tempo de lazer e aproveitar o sol alentejano. No mesmo edifício, temos ainda uma sala de jogos para convivio.
Dentro do Monte, encontramos outras construções, todas elas novas, divididas em pequenos chalés, com quarto, casa de banho com duche, pequena cozinha, equipada com lava loiça, placa elétrica, micro-ondas, frigorifico e loiças para quatro pessoas, mesa e cadeiras. Nos chalés ainda temos um pequeno terraço em cada um, com mesa e cadeiras, como espreguiçadeiras para usufruir de um bom descanso. Todas as habitações estão equipadas com água quente e internet.
O Monte tem duas piscinas, um jacúzi, e muita zona de descanso, como uma churrasqueira para utilização dos hóspedes.
Temos ainda outras construções, como a casa dos caseiros, lavandaria e telheiros para estacionamento. O espaço exterior tem um jardim tratado e cuidado em toda a propriedade.
O Monte é vendido todo equipado e decorado, a funcionar como turismo rural.
O imóvel, com a área 5.500m2, tem várias habitações, com artigo matricial próprio, que poderá separar, caso não queira funcionar como turismo rural, mas para uso particular.
Tratamos do seu processo de crédito, sem burocracias apresentando as melhores soluções para cada cliente.
Intermediário de crédito certificado pelo Banco de Portugal com o nº 0001802.
Ajudamos com todo o processo! Entre em contacto connosco ou deixe-nos os seus dados e entraremos em contacto assim que possível!
BJ94241LR
Monte Alentejano com alvará de turismo rural, entre a Vila da Vidigueira e Cuba. Este monte situado no baixo Alentejo, é composto por uma habitação principal, onde temos a receção dos hóspedes, uma sala com lareira e recuperador de calor, onde poderá passar alguns momentos em família ou a ver televisão e conviver com outros hóspedes.
Na mesma habitação temos uma cozinha, despensa, casa de banho de apoio, sala de refeições onde são servidos os pequenos-almoços, aos hóspedes, uma suíte master e mais outras duas suítes, com porta para a zona da primeira piscina. Aqui temos espreguiçadeiras para usufruir de tempo de lazer e aproveitar o sol alentejano. No mesmo edifício, temos ainda uma sala de jogos para convivio.
Dentro do Monte, encontramos outras construções, todas elas novas, divididas em pequenos chalés, com quarto, casa de banho com duche, pequena cozinha, equipada com lava loiça, placa elétrica, micro-ondas, frigorifico e loiças para quatro pessoas, mesa e cadeiras. Nos chalés ainda temos um pequeno terraço em cada um, com mesa e cadeiras, como espreguiçadeiras para usufruir de um bom descanso. Todas as habitações estão equipadas com água quente e internet.
O Monte tem duas piscinas, um jacúzi, e muita zona de descanso, como uma churrasqueira para utilização dos hóspedes.
Temos ainda outras construções, como a casa dos caseiros, lavandaria e telheiros para estacionamento. O espaço exterior tem um jardim tratado e cuidado em toda a propriedade.
O Monte é vendido todo equipado e decorado, a funcionar como turismo rural.
O imóvel, com a área 5.500m2, tem várias habitações, com artigo matricial próprio, que poderá separar, caso não queira funcionar como turismo rural, mas para uso particular.
Tratamos do seu processo de crédito, sem burocracias apresentando as melhores soluções para cada cliente.
Intermediário de crédito certificado pelo Banco de Portugal com o nº 0001802.
Ajudamos com todo o processo! Entre em contacto connosco ou deixe-nos os seus dados e entraremos em contacto assim que possível!
BJ94241LR
Contact
See Phone
Mansion 6 Bedrooms
Paço do Lumiar, Lisboa, Distrito de Lisboa
Used · 1,188m²
With Garage
buy
7.500.000 €
Palace T5 in The Lumiar Palace, with 1.188 m2 with private garden 2.780m2. Inserted in condominium with swimming pool and party room, total gardens of 14,000 m2.
The mansion, with 5 suites, lounges, dining room, games room and music, as well as an entrance hall, is rich in noble materials, preserving in all its divisions the aristocratic elegance that characterizes it since its construction. The chapel, erected in the twentieth century, added even more charisma to the palace, sharing the rich aesthetic treatment present in the other spaces. Completely refurbished in 2010, the mansion went into style in the new century, now benefiting from completely renovated bathrooms, and a kitchen equipped with the latest technologies. The old fireplaces are now articulated with the central heating system recently installed, to provide unparalleled comfort in all rooms of this magnificent property. There is also an annex with ground floor and stolen waters of 190 m² with 4 divisions and a garage for 3 parking spaces.
It has a beautiful condominium pool, and full of statues, fountains and small lakes, designed in 1970 by the famous landscape architect Gonçalo Ribeiro Telles. The annexed outbuildings, such as the 1920s-century hunting lodge designed in 1920 by Raúl Lino, are richly decorated with exquisite tiles, similar to what happens in the main building. It has a beautiful condominium pool, and full of statues, fountains and small lakes, designed in 1970 by the famous landscape architect Gonçalo Ribeiro Telles. The annexed outbuildings, such as the 1920s-century hunting lodge designed in 1920 by Raúl Lino, are richly decorated with exquisite tiles, similar to what happens in the main building.
The information referred to is not binding and does not exempt the consultation of the property documentation
The mansion, with 5 suites, lounges, dining room, games room and music, as well as an entrance hall, is rich in noble materials, preserving in all its divisions the aristocratic elegance that characterizes it since its construction. The chapel, erected in the twentieth century, added even more charisma to the palace, sharing the rich aesthetic treatment present in the other spaces. Completely refurbished in 2010, the mansion went into style in the new century, now benefiting from completely renovated bathrooms, and a kitchen equipped with the latest technologies. The old fireplaces are now articulated with the central heating system recently installed, to provide unparalleled comfort in all rooms of this magnificent property. There is also an annex with ground floor and stolen waters of 190 m² with 4 divisions and a garage for 3 parking spaces.
It has a beautiful condominium pool, and full of statues, fountains and small lakes, designed in 1970 by the famous landscape architect Gonçalo Ribeiro Telles. The annexed outbuildings, such as the 1920s-century hunting lodge designed in 1920 by Raúl Lino, are richly decorated with exquisite tiles, similar to what happens in the main building. It has a beautiful condominium pool, and full of statues, fountains and small lakes, designed in 1970 by the famous landscape architect Gonçalo Ribeiro Telles. The annexed outbuildings, such as the 1920s-century hunting lodge designed in 1920 by Raúl Lino, are richly decorated with exquisite tiles, similar to what happens in the main building.
The information referred to is not binding and does not exempt the consultation of the property documentation
Contact
See Phone
Farm
Mafra , Distrito de Lisboa
Used · 540m²
With Garage
buy
1.590.000 €
Historic farm inserted in a reserve area, of typology T8 located in the heart of the iconic village of Mafra.
With 9300m2 of land and solar orientation to the east/west, the house has 8 fantastic suites, cellar, reception, laundry, garage, two living rooms and several service bathrooms.
The ’mother’ house dates from the seventeenth century, with total recovery in 2008, having been designed for Guest House in rural space, with all the necessary measures required. It does not have gas, it has a diesel and electric boiler, solar panels, a borehole with abundant water and a tank for 6000 litres. The property can be divided into three fractions, through a horizontal property, which can easily be converted into three different properties with three independent entrances.
*At the moment, a PIP is in process at the Municipality of Mafra for the construction of 6 villas with swimming pool for common use. There is also the possibility, if you wish, of opting for the construction of 3 large, independent houses.
A book will soon be published about the Ten Farms of the Municipality of Mafra where Quinta da Ribeira will be listed, it will be a book with two volumes and the farm will have more than 120 pages with archives related to its history!
Don’t miss this opportunity and get to know this magnificent piece of our country’s history.
Trust us.
REF. 4603WE
* All the information presented is not binding, it does not dispense with confirmation by the mediator, as well as the consultation of the property documentation *
Ericeira is a traditional fishing village that developed a lot during the XVI century. XXI, while maintaining its original characteristics and a very unique atmosphere. In 2011 it became a World Surfing Reserve, after consecration by the international organisation ’Save the Waves Coalition’. Ericeira is located in the municipality of Mafra, a place of experiences and emotions, get to know its historical and cultural richness, flavours and traditions. Visit the fantastic monuments, gardens and local handicrafts.
Energy certification? If you are thinking of selling or renting your property, know that the energy certificate is MANDATORY. And we, in partnership, take care of everything for you.
Mortgage Loan? Without worries, we are credit intermediaries and take care of the entire process until the day of the deed. Explain your situation to us and we will look for the bank that provides you with the best financing conditions.
We seek to provide good business and simplify processes for our customers. Our growth has been exponential and sustained.
With 9300m2 of land and solar orientation to the east/west, the house has 8 fantastic suites, cellar, reception, laundry, garage, two living rooms and several service bathrooms.
The ’mother’ house dates from the seventeenth century, with total recovery in 2008, having been designed for Guest House in rural space, with all the necessary measures required. It does not have gas, it has a diesel and electric boiler, solar panels, a borehole with abundant water and a tank for 6000 litres. The property can be divided into three fractions, through a horizontal property, which can easily be converted into three different properties with three independent entrances.
*At the moment, a PIP is in process at the Municipality of Mafra for the construction of 6 villas with swimming pool for common use. There is also the possibility, if you wish, of opting for the construction of 3 large, independent houses.
A book will soon be published about the Ten Farms of the Municipality of Mafra where Quinta da Ribeira will be listed, it will be a book with two volumes and the farm will have more than 120 pages with archives related to its history!
Don’t miss this opportunity and get to know this magnificent piece of our country’s history.
Trust us.
REF. 4603WE
* All the information presented is not binding, it does not dispense with confirmation by the mediator, as well as the consultation of the property documentation *
Ericeira is a traditional fishing village that developed a lot during the XVI century. XXI, while maintaining its original characteristics and a very unique atmosphere. In 2011 it became a World Surfing Reserve, after consecration by the international organisation ’Save the Waves Coalition’. Ericeira is located in the municipality of Mafra, a place of experiences and emotions, get to know its historical and cultural richness, flavours and traditions. Visit the fantastic monuments, gardens and local handicrafts.
Energy certification? If you are thinking of selling or renting your property, know that the energy certificate is MANDATORY. And we, in partnership, take care of everything for you.
Mortgage Loan? Without worries, we are credit intermediaries and take care of the entire process until the day of the deed. Explain your situation to us and we will look for the bank that provides you with the best financing conditions.
We seek to provide good business and simplify processes for our customers. Our growth has been exponential and sustained.
Contact
See Phone
Farm 4 Bedrooms
Peso da Régua e Godim, Distrito de Vila Real
In project · 343m²
With Garage
buy
490.000 €
A Quinta dos Corceiros no Alto Douro Vinhateiro, antiga propriedade da D. Antónia (Ferreirinha), com projeto aprovado para habitação e/ou turismo com 4 suítes, garagem para dois carros, terraços com vista panorâmica para a cidade do Peso da Régua e para o Rio Douro, com uma área de construção de 343,90m2 inseridos num lote de terreno de 15285m2 repletos de vinha, piscina e zona de barbecue.
É no Alto Douro Vinhateiro, perto do coração do Peso da Régua, a 5 minutos do centro da cidade situada junto ao rio Douro, que se encontra este fabuloso projeto com enorme potencial turistico, ideal para quem pretende partir à descoberta da gastronomia e das principais quintas e adegas da região.
A região, eleita Cidade Europeia do Vinho 2023, irá acolher nos próximos anos muitos turistas nacionais e internacionais que chegarão em busca de alojamentos.
Os grandes destaques deste projeto, além dos terraços com vista para o rio Douro, são a piscina exterior, com espaço onde os hóspedes ’se podem sentar a ler’ e a vista para as vinhas novas para produção própria.
O terreno destinado à exploração agrícola de vinha da região demarcada do douro, encontra-se totalmente reestruturado e reconvertido. Vinha classificada e inserida na Região Demarcada do Douro classificada com a letra B.
Marque já a sua visita.
A Castelhana é uma agência imobiliária portuguesa presente no mercado nacional há mais de 20 anos, especializada no mercado residencial prime e reconhecida pelo lançamento de alguns dos empreendimentos de maior notoriedade no panorama imobiliário nacional.
Fundada em 1999, a Castelhana presta um serviço integral na mediação de negócios. Somos especialistas em investimento e na comercialização de imóveis.
No Porto, estamos sediados na Foz Do Douro, um dos locais mais nobres da cidade. Em Lisboa, no Chiado, uma das zonas mais emblemáticas e tradicionais da capital e na região do Algarve junto à reconhecida Marina de Vilamoura
Ficamos à sua espera. Contamos com uma equipa disponível para lhe dar o melhor apoio no seu próximo investimento imobiliário.
Contacte-nos!
É no Alto Douro Vinhateiro, perto do coração do Peso da Régua, a 5 minutos do centro da cidade situada junto ao rio Douro, que se encontra este fabuloso projeto com enorme potencial turistico, ideal para quem pretende partir à descoberta da gastronomia e das principais quintas e adegas da região.
A região, eleita Cidade Europeia do Vinho 2023, irá acolher nos próximos anos muitos turistas nacionais e internacionais que chegarão em busca de alojamentos.
Os grandes destaques deste projeto, além dos terraços com vista para o rio Douro, são a piscina exterior, com espaço onde os hóspedes ’se podem sentar a ler’ e a vista para as vinhas novas para produção própria.
O terreno destinado à exploração agrícola de vinha da região demarcada do douro, encontra-se totalmente reestruturado e reconvertido. Vinha classificada e inserida na Região Demarcada do Douro classificada com a letra B.
Marque já a sua visita.
A Castelhana é uma agência imobiliária portuguesa presente no mercado nacional há mais de 20 anos, especializada no mercado residencial prime e reconhecida pelo lançamento de alguns dos empreendimentos de maior notoriedade no panorama imobiliário nacional.
Fundada em 1999, a Castelhana presta um serviço integral na mediação de negócios. Somos especialistas em investimento e na comercialização de imóveis.
No Porto, estamos sediados na Foz Do Douro, um dos locais mais nobres da cidade. Em Lisboa, no Chiado, uma das zonas mais emblemáticas e tradicionais da capital e na região do Algarve junto à reconhecida Marina de Vilamoura
Ficamos à sua espera. Contamos com uma equipa disponível para lhe dar o melhor apoio no seu próximo investimento imobiliário.
Contacte-nos!
Contact
See Phone
Farm 10 Bedrooms
Vila de Frades, Vidigueira, Distrito de Beja
Used · 615m²
With Garage
buy
3.300.000 €
On the border between the Upper and Lower Alentejo in Vila de Frades - Vidigueira, between the Serra do Mendro and the Alentejo Plain, is the Quinta das Ratoeiras, which owes its name to these artifacts, true traps for hunting the many thrushes existing in the area.
Quinta das Ratoeiras with an extension of 44ha (440,000 mt2), has in its interior two natural springs and 6 wells, which provide all the water that the extensive estate needs throughout the year, for the vineyard, olive grove and orange grove.
The estate has 21 ha of vineyards in production (with drip irrigation system). In this area we can find several varieties planted, such as the white Antão Vaz and Arinto, or the red Alicante Bouchet, Alfrocheiro, Aragonês, Syrah, Cabernet Sauvignon...
In Quinta das Ratoeiras there is a Winery / Casão Agrícola with 250 m2, where the tractor, trailer and all the implements are stored, for rural work. In the part of the Cellar are produced several wines with the respective Trademarks, either in stainless steel vats, or in centenary Clay Talhas, using the millenary techniques that the Romans left us, especially in the municipality of Vidigueira. Some of the Talha wines produced at the Quinta have obtained several 1st prizes in wine competitions.
In addition to the vineyard, the estate also has two olive groves: a traditional one with the Galician variety (and with trees that are more than 1000 years old), and another recent one of the Cobrançosa variety, with drip irrigation. There is also an orange orchard (varieties New Hall and Valencia Late), and another with the autochthonous variety of the region: the Orange-Pear, whose characteristics are the sweetness and amount of juice.
Together with the Cellar, Quinta das Ratoeiras promotes Rural Wine Tourism in a modern hotel unit that has 6 double rooms with generous dimensions and where you can wake up to the sound of the chirping of birds, with the aroma of fruit trees in a relaxing landscape to lose sight of...
A breakfast room on the top floor of the building completes the rest, and helps to start the day well. There you can delight in fresh laminated fruit, handmade jams, honey obtained from hives in the Quinta, and everything else of these morning meals, especially the famous bread of Vidigueira.
The hotel has the potential (with municipal authorization) to increase the number of rooms. The annual occupancy rate is 70% year. The Roman Ruins of São Cucufate (350 m. from Quinta das Ratoeiras) are the largest in Portugal, and were offered by the Senate to a Roman Centurion, for the conquests in the Germania campaign, give a touch of charm to the tourist attraction of the region.
The third building of Quinta das Ratoeiras is a large and traditional Alentejo house of housing with 370 m2, which includes four bedrooms (all suites) with central heating, garage and huge attic. There resides the owner family, who enjoy the surrounding natural environment and where they gather for pleasant meals with friends, on the wonderful terrace in the shade of the trees or in winter near the warmth of the large and magnificent fireplace.
A homestead for the family, which will pass from generation to generation or an investment with a guaranteed return.
Quinta das Ratoeiras with an extension of 44ha (440,000 mt2), has in its interior two natural springs and 6 wells, which provide all the water that the extensive estate needs throughout the year, for the vineyard, olive grove and orange grove.
The estate has 21 ha of vineyards in production (with drip irrigation system). In this area we can find several varieties planted, such as the white Antão Vaz and Arinto, or the red Alicante Bouchet, Alfrocheiro, Aragonês, Syrah, Cabernet Sauvignon...
In Quinta das Ratoeiras there is a Winery / Casão Agrícola with 250 m2, where the tractor, trailer and all the implements are stored, for rural work. In the part of the Cellar are produced several wines with the respective Trademarks, either in stainless steel vats, or in centenary Clay Talhas, using the millenary techniques that the Romans left us, especially in the municipality of Vidigueira. Some of the Talha wines produced at the Quinta have obtained several 1st prizes in wine competitions.
In addition to the vineyard, the estate also has two olive groves: a traditional one with the Galician variety (and with trees that are more than 1000 years old), and another recent one of the Cobrançosa variety, with drip irrigation. There is also an orange orchard (varieties New Hall and Valencia Late), and another with the autochthonous variety of the region: the Orange-Pear, whose characteristics are the sweetness and amount of juice.
Together with the Cellar, Quinta das Ratoeiras promotes Rural Wine Tourism in a modern hotel unit that has 6 double rooms with generous dimensions and where you can wake up to the sound of the chirping of birds, with the aroma of fruit trees in a relaxing landscape to lose sight of...
A breakfast room on the top floor of the building completes the rest, and helps to start the day well. There you can delight in fresh laminated fruit, handmade jams, honey obtained from hives in the Quinta, and everything else of these morning meals, especially the famous bread of Vidigueira.
The hotel has the potential (with municipal authorization) to increase the number of rooms. The annual occupancy rate is 70% year. The Roman Ruins of São Cucufate (350 m. from Quinta das Ratoeiras) are the largest in Portugal, and were offered by the Senate to a Roman Centurion, for the conquests in the Germania campaign, give a touch of charm to the tourist attraction of the region.
The third building of Quinta das Ratoeiras is a large and traditional Alentejo house of housing with 370 m2, which includes four bedrooms (all suites) with central heating, garage and huge attic. There resides the owner family, who enjoy the surrounding natural environment and where they gather for pleasant meals with friends, on the wonderful terrace in the shade of the trees or in winter near the warmth of the large and magnificent fireplace.
A homestead for the family, which will pass from generation to generation or an investment with a guaranteed return.
Contact
See Phone
Farm 9 Bedrooms
Moncarapacho, Moncarapacho e Fuseta, Olhão, Distrito de Faro
Used · 269m²
With Garage
buy
2.500.000 €
9-bedroom estate, with 1.9 hectares, bounded by a stream, within the urban area of the village of Moncarapacho, in Algarve, a village protected from urban pressure between the sea and the Algarve mountains, 6 km from Fuseta and Ria Formosa, and 3.7 km from Via do Infante. The perfect compromise between the countryside and the best-preserved beaches of the Algarve, while being in a village with privacy and intimacy, with walking access to all necessary commerce and services.
The main house, dating back to the late 19th century, was completely rebuilt between 2003 and 2007, maintaining its original design and equipped with all modern amenities, including a solar panel for water heating and air conditioning in all rooms. On the ground floor, with 210 sqm (147.4 sqm usable), there is a large kitchen with pantry and laundry areas, a 90 sqm usable living room with fireplace, two entrances with entrance halls, a cloakroom area, and a guest bathroom. The first floor, with 140 sqm (122.50 sqm usable), has three bathrooms, six bedrooms (one en-suite), plus a large 70 sqm terrace.
The second house, with 170 sqm usable, is completely independent with a living room/kitchenette, three bedrooms, a bathroom, a 77 sqm lounge, and a cellar, distant enough from the main house to ensure privacy. It has been used for tourist accommodation (AL) with a license granted. Next to the house, there is a wood storage area.
The large hall, due to its size and high ceilings, lends itself to various uses such as a games room, cinema room, studio, workshop, among others.
The property features a large lawn area and patio, a wood-fired oven, a covered dining area for outdoor meals, a Mediterranean garden in front of the houses, two storage rooms with 22 sqm usable, and a saltwater swimming pool. There is also a tennis court (official size) and a building for support facilities. An old restored well and two wells in the surrounding urban area.
The property has three entrances. An original pedestrian access gate attached to the main house, a gated entrance for cars with space for four open parking spots surrounded by the garden, and an area that can accommodate eight more vehicles. There is also an original gate at the opposite end of the house for access to agricultural machinery.
The agricultural land has a borehole that supplies water to the swimming pool as well as the irrigation system for trees and vegetables. Fruit trees predominantly include citrus (oranges, tangerines, clementines, and lemons), as well as plum trees, pear trees, peach trees, custard apple trees, banana trees, loquat trees, fig trees, pomegranate trees, mulberry trees, and persimmon trees. Almond trees, walnut trees, olive trees, and carob trees provide stable income. There is also a vegetable garden with local produce.
There are large storage areas to support agricultural activities and a large tank at the opposite end of the house.
The main house, dating back to the late 19th century, was completely rebuilt between 2003 and 2007, maintaining its original design and equipped with all modern amenities, including a solar panel for water heating and air conditioning in all rooms. On the ground floor, with 210 sqm (147.4 sqm usable), there is a large kitchen with pantry and laundry areas, a 90 sqm usable living room with fireplace, two entrances with entrance halls, a cloakroom area, and a guest bathroom. The first floor, with 140 sqm (122.50 sqm usable), has three bathrooms, six bedrooms (one en-suite), plus a large 70 sqm terrace.
The second house, with 170 sqm usable, is completely independent with a living room/kitchenette, three bedrooms, a bathroom, a 77 sqm lounge, and a cellar, distant enough from the main house to ensure privacy. It has been used for tourist accommodation (AL) with a license granted. Next to the house, there is a wood storage area.
The large hall, due to its size and high ceilings, lends itself to various uses such as a games room, cinema room, studio, workshop, among others.
The property features a large lawn area and patio, a wood-fired oven, a covered dining area for outdoor meals, a Mediterranean garden in front of the houses, two storage rooms with 22 sqm usable, and a saltwater swimming pool. There is also a tennis court (official size) and a building for support facilities. An old restored well and two wells in the surrounding urban area.
The property has three entrances. An original pedestrian access gate attached to the main house, a gated entrance for cars with space for four open parking spots surrounded by the garden, and an area that can accommodate eight more vehicles. There is also an original gate at the opposite end of the house for access to agricultural machinery.
The agricultural land has a borehole that supplies water to the swimming pool as well as the irrigation system for trees and vegetables. Fruit trees predominantly include citrus (oranges, tangerines, clementines, and lemons), as well as plum trees, pear trees, peach trees, custard apple trees, banana trees, loquat trees, fig trees, pomegranate trees, mulberry trees, and persimmon trees. Almond trees, walnut trees, olive trees, and carob trees provide stable income. There is also a vegetable garden with local produce.
There are large storage areas to support agricultural activities and a large tank at the opposite end of the house.
Contact
See Phone
Mansion 4 Bedrooms Triplex
Camões (Santo Ildefonso), Cedofeita, Santo Ildefonso, Sé, Miragaia, São Nicolau e Vitória, Porto, Distrito do Porto
Under construction · 246m²
With Garage
buy
1.185.000 €
4-bedroom mansion with a total area of 349 sq m, garden of 57 sq m and garage with 3 parking spaces, inserted in a unique development to be born in the historic center of the city of Porto.
Encompassing the rehabilitation of a building classified as a property of Heritage interest, an apartment building and an area of new villas, the development offers 21 reference dwellings, with a large garden area and car park with capacity for 43 vehicles.
Enjoying a privileged location, the development benefits from the proximity of various facilities and services given its centrality in one of the most vibrant European cities, winner of the best European destination in 2012, 2014, 2017 and 2022.
With typologies between T1 and T4, the development will be the mirror of the city where it fits: strong historical character and a sense of modernity rooted and focused on the future of the city multiple times indicated as Best Destination in several categories.
The apartments arise from the rehabilitation of a building from 1962 transformed into twelve magnificent dwellings from 1 to 3-bedroom duplex apartments.
The building with a comfortable condominium room and gym with Technogym equipment. Built in 1962 it benefited from minor changes in the level of the exterior trace, keeping unchanged the iconic entrance door, ex-libris of the 60s.
Requalified and totally innovative in the division of the interior spaces, all with ample areas and natural light, we are facing a relaxing and comfortable atmosphere in a city environment. The apartments convey confidence in the materials and provide harmony and security. From oak floors to ceramic bathrooms, air conditioning in all rooms, with a perfect combination of materials and colors that elevate the spaces.
The villas have large areas and a division of spaces thought to detail, are in perfect symbiosis with the private garden spaces. This totally new set offers 6 4-bedroom villas with garage and private garden.
The Palace - built in 1929, has in its genesis, an elegant and exquisite moth. Classified as a Property of Heritage Interest of the city, it consists of 3 dwellings of generous and balanced areas, with plenty of natural light, private outdoor areas, in a perfect interaction between the contemporary and the past, giving comfort, privacy and golden to an exclusive space in the heart of the city, with walnut floors, marble bathrooms and interior elevator.
The development is located in the historic center of the city served by access to the main expressway of the City (VCI) as well as by the main means of public transport. 1m from Sta. Maria Hospital, 2m from the Metro and Republic Square 3 minutes from Av. Aliados and the Porto City Hall, 5 minutes from S. Bento station, Sé, Ribeira do Porto, Ponte D. Luís, Rotunda da Boavista and Casa da Música.
Living in Porto & Living Porto - come and meet it.
For over 25 years Castelhana has been a renowned name in the Portuguese real estate sector. As a company of Dils group, we specialize in advising businesses, organizations and (institutional) investors in buying, selling, renting, letting and development of residential properties.
Founded in 1999, Castelhana has built one of the largest and most solid real estate portfolios in Portugal over the years, with over 600 renovation and new construction projects.
In Porto, we are based in Foz Do Douro, one of the noblest places in the city. In Lisbon, in Chiado, one of the most emblematic and traditional areas of the capital and in the Algarve next to the renowned Vilamoura Marina.
We are waiting for you. We have a team available to give you the best support in your next real estate investment.
Contact us!
Encompassing the rehabilitation of a building classified as a property of Heritage interest, an apartment building and an area of new villas, the development offers 21 reference dwellings, with a large garden area and car park with capacity for 43 vehicles.
Enjoying a privileged location, the development benefits from the proximity of various facilities and services given its centrality in one of the most vibrant European cities, winner of the best European destination in 2012, 2014, 2017 and 2022.
With typologies between T1 and T4, the development will be the mirror of the city where it fits: strong historical character and a sense of modernity rooted and focused on the future of the city multiple times indicated as Best Destination in several categories.
The apartments arise from the rehabilitation of a building from 1962 transformed into twelve magnificent dwellings from 1 to 3-bedroom duplex apartments.
The building with a comfortable condominium room and gym with Technogym equipment. Built in 1962 it benefited from minor changes in the level of the exterior trace, keeping unchanged the iconic entrance door, ex-libris of the 60s.
Requalified and totally innovative in the division of the interior spaces, all with ample areas and natural light, we are facing a relaxing and comfortable atmosphere in a city environment. The apartments convey confidence in the materials and provide harmony and security. From oak floors to ceramic bathrooms, air conditioning in all rooms, with a perfect combination of materials and colors that elevate the spaces.
The villas have large areas and a division of spaces thought to detail, are in perfect symbiosis with the private garden spaces. This totally new set offers 6 4-bedroom villas with garage and private garden.
The Palace - built in 1929, has in its genesis, an elegant and exquisite moth. Classified as a Property of Heritage Interest of the city, it consists of 3 dwellings of generous and balanced areas, with plenty of natural light, private outdoor areas, in a perfect interaction between the contemporary and the past, giving comfort, privacy and golden to an exclusive space in the heart of the city, with walnut floors, marble bathrooms and interior elevator.
The development is located in the historic center of the city served by access to the main expressway of the City (VCI) as well as by the main means of public transport. 1m from Sta. Maria Hospital, 2m from the Metro and Republic Square 3 minutes from Av. Aliados and the Porto City Hall, 5 minutes from S. Bento station, Sé, Ribeira do Porto, Ponte D. Luís, Rotunda da Boavista and Casa da Música.
Living in Porto & Living Porto - come and meet it.
For over 25 years Castelhana has been a renowned name in the Portuguese real estate sector. As a company of Dils group, we specialize in advising businesses, organizations and (institutional) investors in buying, selling, renting, letting and development of residential properties.
Founded in 1999, Castelhana has built one of the largest and most solid real estate portfolios in Portugal over the years, with over 600 renovation and new construction projects.
In Porto, we are based in Foz Do Douro, one of the noblest places in the city. In Lisbon, in Chiado, one of the most emblematic and traditional areas of the capital and in the Algarve next to the renowned Vilamoura Marina.
We are waiting for you. We have a team available to give you the best support in your next real estate investment.
Contact us!
Contact
See Phone
Farm 7 Bedrooms
Miranda do Corvo, Distrito de Coimbra
Used · 454m²
buy
1.000.000 €
This property is unique! A rustic guest house!
As soon as you cross the imposing gate and enter the property, you immediately feel a special energy!
The river Dueça and the hardwood forest that develops in the immediate vicinity of the rural tourism I’m introducing you to, is of high conservation interest in a region where forest habitats are already very degraded and replaced by monocultures of forest production. In this haven of biodiversity you will have the opportunity to enjoy pleasant moments of observing the fauna and flora.
You’ll be able to visit different habitats: the River Dueça, which feeds a fertile valley, hardwood forests, agricultural fields and the village of Retorta.
We enter a huge square where we park the car: to the right is a beautiful green field with olive trees and fruit trees and to the left is a barbecue area and a beautiful swimming pool surrounded by a magnificent garden, hedges, trees, flowers... all to the sound of the water flowing between the stones of the river.
The large stone building is right in front of us! We walk down a pavement lined with beautiful plants and on the left there are two independent stone houses, on the right the ’mother house’.
Three metres from these buildings is a river with clear waters!
That’s just the beginning!
The small houses are beautiful en-suite bedrooms with a leisure/rest area, beautifully decorated and equipped with a wood-burning stove for heating and air conditioning.
The main house has an entrance hall/reception, a marvellous stone lounge with a wood-burning stove and beautiful furniture and, to the right, the olive oil museum: a space where the whole process of olive oil production is described, filled with some of the utensils that were once used and where the water still flows in the dykes that moved the large stones that crushed the olives for the production of olive oil.
Beautiful illustrations decorate this museum space/room.
A space where themed dinners/lectures, meetings... are still held.
Next, there’s a glazed dining room overlooking the river where meals will certainly have a different flavour.
Still on the ground floor, a large fully equipped kitchen, pantry, bathroom and two bedrooms, usually used by the owner and his family. The corridor linking the kitchen to the dining room has an exit to the outside.
From the dining room there is a staircase to the first floor, which has three en suite bedrooms, air conditioning and central heating. All the bedrooms have windows to the outside.
The whole house is equipped with double-glazed windows and doors, central heating and air conditioning.
The rustic-looking building has stone walls reinforced with concrete beams and a double insulated roof (insulation, onduline and tiles).
Next to the houses there is a wide variety of medium and large trees that make up the property.
Outside, there is also an area dedicated to organic vegetable production, a chicken farm and an orchard, as well as storage for firewood and tools and a barbecue area.
It should be noted that the urban area is not all built up. There is still the possibility of extending the house or building independent houses.
The property is full of details, natural light, rustic, lighting adapted to the space, furniture, utensils, dykes where the water that used to turn the millstones flows, a museum space, a beautiful swimming pool, greenery, birdsong and direct contact with the river throughout the property!
Property in operation!
Features:
Built area = 454 square metres
Land area = 5187 square metres
- 7 bedrooms, 5 of which en suite
- 7 bathrooms
- wood-fired central heating and air conditioning
- wood-burning stove and wood-burning stove
- fitted kitchen (hob, oven, fridge and microwave)
- swimming pool
- barbecue
Be inspired by this property.
#ref: 116309
As soon as you cross the imposing gate and enter the property, you immediately feel a special energy!
The river Dueça and the hardwood forest that develops in the immediate vicinity of the rural tourism I’m introducing you to, is of high conservation interest in a region where forest habitats are already very degraded and replaced by monocultures of forest production. In this haven of biodiversity you will have the opportunity to enjoy pleasant moments of observing the fauna and flora.
You’ll be able to visit different habitats: the River Dueça, which feeds a fertile valley, hardwood forests, agricultural fields and the village of Retorta.
We enter a huge square where we park the car: to the right is a beautiful green field with olive trees and fruit trees and to the left is a barbecue area and a beautiful swimming pool surrounded by a magnificent garden, hedges, trees, flowers... all to the sound of the water flowing between the stones of the river.
The large stone building is right in front of us! We walk down a pavement lined with beautiful plants and on the left there are two independent stone houses, on the right the ’mother house’.
Three metres from these buildings is a river with clear waters!
That’s just the beginning!
The small houses are beautiful en-suite bedrooms with a leisure/rest area, beautifully decorated and equipped with a wood-burning stove for heating and air conditioning.
The main house has an entrance hall/reception, a marvellous stone lounge with a wood-burning stove and beautiful furniture and, to the right, the olive oil museum: a space where the whole process of olive oil production is described, filled with some of the utensils that were once used and where the water still flows in the dykes that moved the large stones that crushed the olives for the production of olive oil.
Beautiful illustrations decorate this museum space/room.
A space where themed dinners/lectures, meetings... are still held.
Next, there’s a glazed dining room overlooking the river where meals will certainly have a different flavour.
Still on the ground floor, a large fully equipped kitchen, pantry, bathroom and two bedrooms, usually used by the owner and his family. The corridor linking the kitchen to the dining room has an exit to the outside.
From the dining room there is a staircase to the first floor, which has three en suite bedrooms, air conditioning and central heating. All the bedrooms have windows to the outside.
The whole house is equipped with double-glazed windows and doors, central heating and air conditioning.
The rustic-looking building has stone walls reinforced with concrete beams and a double insulated roof (insulation, onduline and tiles).
Next to the houses there is a wide variety of medium and large trees that make up the property.
Outside, there is also an area dedicated to organic vegetable production, a chicken farm and an orchard, as well as storage for firewood and tools and a barbecue area.
It should be noted that the urban area is not all built up. There is still the possibility of extending the house or building independent houses.
The property is full of details, natural light, rustic, lighting adapted to the space, furniture, utensils, dykes where the water that used to turn the millstones flows, a museum space, a beautiful swimming pool, greenery, birdsong and direct contact with the river throughout the property!
Property in operation!
Features:
Built area = 454 square metres
Land area = 5187 square metres
- 7 bedrooms, 5 of which en suite
- 7 bathrooms
- wood-fired central heating and air conditioning
- wood-burning stove and wood-burning stove
- fitted kitchen (hob, oven, fridge and microwave)
- swimming pool
- barbecue
Be inspired by this property.
#ref: 116309
Contact
See Phone
Farm 4 Bedrooms
Castelões, Tondela, Distrito de Viseu
Used · 643m²
buy
860.000 €
CASTELÕES FARMHOUSE IN TONDELA
Enjoying the Serra do Caramulo mountain, in the Campo de Besteiros valley, the magnificent Quinta de Castelões invites you to share the deepest feelings of a peaceful way of life, with all the quality that its fantastic home and conditions that the property offers.
The historical, cultural setting, with its natural beauties that Vale de Besteiros underpins throughout its region, gives it a very special meaning, to those who choose this part of Portugal, for their life project.
With the property of about 2.50 hectares, extended to the base of Serra do Caramulo, with unique conditions for agricultural activity and subsequent activities, namely having a water line running through it .
The house has 4 floors, with an elevator.
Double glasses.
Excellent thermal performance rating.
Air conditioning
Wood burning central heating.
Solar panels for water heating
Upper floor:
Large living and dining room with fireplace and direct access to the pool and barbecue area.
Fully equipped kitchen.
Bathroom.
Balcony.
2nd floor:
1 suite
3 bedrooms
Bathroom
Entrance hall.
2 balconies
Ground floor:
Leisure area with bar and wine cellar.
engine room
Garage for 3 cars
Intermediate floor:
Work zones with offices
storage areas
The outside area of the house:
Swimming pool, with fully equipped changing rooms.
Barbecue and leisure area.
Sports field for playing tennis and football.
The building of the house has a terrace of about 50 m2 and with an impressive panoramic view over the Serra do Caramulo. Space to enjoy the days and the end of the day, with family and friends.
The agricultural area and land is completely infrastructured:
With conditions for the creation of horses, with 5 boxes.
Workshop
Storage areas.
Area adjacent to the house with organized terraces for access to the house, with stone pine plantation.
Own sanitation.
The property has its own water with 1 well and 2 water holes, with excellent quality and its own distribution system.
The entire area surrounding the house, as well as the leisure areas, are completely prepared for the movement of vehicles and people, in excellent condition.
#ref: 91130
Enjoying the Serra do Caramulo mountain, in the Campo de Besteiros valley, the magnificent Quinta de Castelões invites you to share the deepest feelings of a peaceful way of life, with all the quality that its fantastic home and conditions that the property offers.
The historical, cultural setting, with its natural beauties that Vale de Besteiros underpins throughout its region, gives it a very special meaning, to those who choose this part of Portugal, for their life project.
With the property of about 2.50 hectares, extended to the base of Serra do Caramulo, with unique conditions for agricultural activity and subsequent activities, namely having a water line running through it .
The house has 4 floors, with an elevator.
Double glasses.
Excellent thermal performance rating.
Air conditioning
Wood burning central heating.
Solar panels for water heating
Upper floor:
Large living and dining room with fireplace and direct access to the pool and barbecue area.
Fully equipped kitchen.
Bathroom.
Balcony.
2nd floor:
1 suite
3 bedrooms
Bathroom
Entrance hall.
2 balconies
Ground floor:
Leisure area with bar and wine cellar.
engine room
Garage for 3 cars
Intermediate floor:
Work zones with offices
storage areas
The outside area of the house:
Swimming pool, with fully equipped changing rooms.
Barbecue and leisure area.
Sports field for playing tennis and football.
The building of the house has a terrace of about 50 m2 and with an impressive panoramic view over the Serra do Caramulo. Space to enjoy the days and the end of the day, with family and friends.
The agricultural area and land is completely infrastructured:
With conditions for the creation of horses, with 5 boxes.
Workshop
Storage areas.
Area adjacent to the house with organized terraces for access to the house, with stone pine plantation.
Own sanitation.
The property has its own water with 1 well and 2 water holes, with excellent quality and its own distribution system.
The entire area surrounding the house, as well as the leisure areas, are completely prepared for the movement of vehicles and people, in excellent condition.
#ref: 91130
Contact
See Phone
Farm 4 Bedrooms
Reguengos de Monsaraz, Distrito de Évora
Used · 287m²
With Garage
buy
950.000 €
Excellent Farm, consisting of a 4 bedroom villa, whearhouse, vineyard and fruit trees.
The villa, 301 m2, consists of: 1 living room with salamander, kitchen with room for the machines and a pantry, 4 bedrooms, one of them a suite and 3 bathrooms. It also has another smaller room and use of attic where there is a bedroom with window and two interior divisions that can be used for rooms or, for example, workshops or storage.
The whole property is in good condition, has ceramic floors throughout the houses, all rooms have windows and air conditioning and 3 bedrooms have built-in wardrobes.
It has a garage.
Outside there is a large porch.
It also has a dog, with 101 m2, consisting of kitchen, bathroom and space for storage of agricultural tools.
It has a removable pool.
The property also has many fruit trees and a vineyard with about 1 ha, which is currently rented.
It has electricity from the company, but also has solar panels for water heating and energy production.
It has piped water, in addition to the 3 wells existing in the property.
It has two sethic fossas.
Very well located in Reguengos de Monsaraz, close to all kinds of commerce and services.
Come and meet!
The villa, 301 m2, consists of: 1 living room with salamander, kitchen with room for the machines and a pantry, 4 bedrooms, one of them a suite and 3 bathrooms. It also has another smaller room and use of attic where there is a bedroom with window and two interior divisions that can be used for rooms or, for example, workshops or storage.
The whole property is in good condition, has ceramic floors throughout the houses, all rooms have windows and air conditioning and 3 bedrooms have built-in wardrobes.
It has a garage.
Outside there is a large porch.
It also has a dog, with 101 m2, consisting of kitchen, bathroom and space for storage of agricultural tools.
It has a removable pool.
The property also has many fruit trees and a vineyard with about 1 ha, which is currently rented.
It has electricity from the company, but also has solar panels for water heating and energy production.
It has piped water, in addition to the 3 wells existing in the property.
It has two sethic fossas.
Very well located in Reguengos de Monsaraz, close to all kinds of commerce and services.
Come and meet!
Contact
See Phone
Farm 15 Bedrooms
Monte Redondo e Carreira, Leiria, Distrito de Leiria
Used · 1,849m²
With Garage
buy
3.000.000 €
Fantástica propriedade actualmente a funcionar como residência sénior, mas igualmente licenciada para hotel. Com uma localização privilegiada, a 5 minutos do nó da A17, a 10 minutos da praia e a 20 minutos de Leiria.
Apresenta opções diversificadas de alojamento:
- Apartamentos: Quartos modernos e confortáveis, dotados de uma cama casal ou camas twin, roupeiro, minibar, varanda e casa de banho privada com duche, situados no primeiro andar do edifício principal, com vista privilegiada sobre a piscina e esplanada.
- Villas T1 e T2 dispersas pelo jardim principal, proporcionando completa privacidade e independência ; compostas por open space de sala e cozinha completamente equipada, jardim privativo, sofá cama na sala, televisão LED 32’, ar condicionado e telefone.
A propriedade compõe-se ainda de:
Piscina Interior com água aquecida
Piscina Exterior
Restaurante
Zonas de convívio e lazer
Locais para prática de exercício físico
Spa
Enfermaria
Zona de tratamento de roupa
Rede Wi-fi grátis estável em todo o complexo
Vigilância Permanente
Esta é uma oportunidade de investimento sólida e estruturada.
O seu sonho mora aqui!
Apresenta opções diversificadas de alojamento:
- Apartamentos: Quartos modernos e confortáveis, dotados de uma cama casal ou camas twin, roupeiro, minibar, varanda e casa de banho privada com duche, situados no primeiro andar do edifício principal, com vista privilegiada sobre a piscina e esplanada.
- Villas T1 e T2 dispersas pelo jardim principal, proporcionando completa privacidade e independência ; compostas por open space de sala e cozinha completamente equipada, jardim privativo, sofá cama na sala, televisão LED 32’, ar condicionado e telefone.
A propriedade compõe-se ainda de:
Piscina Interior com água aquecida
Piscina Exterior
Restaurante
Zonas de convívio e lazer
Locais para prática de exercício físico
Spa
Enfermaria
Zona de tratamento de roupa
Rede Wi-fi grátis estável em todo o complexo
Vigilância Permanente
Esta é uma oportunidade de investimento sólida e estruturada.
O seu sonho mora aqui!
Contact
See Phone
Farm Land
Alfambras, Bordeira, Aljezur, Distrito de Faro
Used · 216m²
With Swimming Pool
buy
1.050.000 €
Property located in Alfambras with a total area of 2326.31 m2, composed of three fractions in horizontal property.
The villas are all type T3.
With a gross area of 135 m2
The villas are composed of two floors, on the ground floor is living room with equipped kitchen, a bedroom en suite and a social bathroom.
On the first floor two bedrooms with wardrobes.
Each of the fractions has an outdoor area with barbecue.
There is also a garden with a swimming pool, which is common to all fractions.
Just a 10-minute drive from Figueiras Valley beach, 20 minutes from Lagos and 10 minutes from Aljezur.
Ideal as a tourist investment.
Make an already set up your visit.
The villas are all type T3.
With a gross area of 135 m2
The villas are composed of two floors, on the ground floor is living room with equipped kitchen, a bedroom en suite and a social bathroom.
On the first floor two bedrooms with wardrobes.
Each of the fractions has an outdoor area with barbecue.
There is also a garden with a swimming pool, which is common to all fractions.
Just a 10-minute drive from Figueiras Valley beach, 20 minutes from Lagos and 10 minutes from Aljezur.
Ideal as a tourist investment.
Make an already set up your visit.
Contact
See Phone
Farm
Insua, Penalva do Castelo, Distrito de Viseu
With Incentive Program for Rehabilitation
buy
440.000 €
Empreendimento de Spa & Turismo Rural.
Mais do que um Empreendimento de Turismo em Espaço Rural com Spa, o conceito é
baseado na dualidade dos Sentidos: Corpo e Mente: O melhor da Natureza, inserido numa região entre Serras, Rios e Mar, rica em Património, História e Lendas, Cultura e Tradição.
Edificado em plena harmonia arquitetónica com toda a envolvente paisagística a confrontar com o Rio Dão, vales e encostas o que lhe aporta uma grande riqueza e biodiversidade, com os maciços graníticos cobertos por matas.
Trata-se de uma empreendimento turístico, em fase final de construção, localizado em propriedade com 11795,95hm2, junto ao Rio Dão, a uma altitude de 376m ,com quatro edificações, com diferentes valências.
Localização
Rio Dão, freguesia de Ínsua, concelho de Penalva do Castelo, Distrito de Viseu, Comunidade Intermunicipal Viseu Dão Lafões.
Distância do mar: 100km, Aveiro e 120km Figueira da Foz
Localiza-se a 500 m do Mosteiro do Santo Sepulcro, recentemente classificado como Monumento Nacional.
Próximo da Vila de Penalva do Castelo, a menos de 15 min da A25, e da cidade de Mangualde.
A 25 min da cidade de Viseu.
Todas as Edificações se encontram em fase final de construção:
Edifício 1: Casa Principal com Alojamento no 1º andar, e com uma Unidade de SPA com Jacuzzi e Alojamento, no r/chão;
Edifício 2: Recepção, Biblioteca, e Unidade de SPA com Combinado de Sauna Tradicional e Sauna de Infravermelhos;
Edifício 3: Unidade de SPA com Jacuzzi e Alojamento ( Edifício parcialmente suspenso sobre a floresta e o rio Dão );
Edifício 4: Moinho - Espaço museológico, amplo e adaptado para todo o tipo de atividades: sala de conferências, de reuniões, workshops, degustações gastronómicas, sala de provas vínicas...
Infraestruturas sofisticadas
Paredes duplas com isolamento térmico, cobertura com isolamento térmico interior.
Paredes com pano de alvenaria de granito de 30 cm de espessura com isolamento térmico de 10cm
Caminho de acesso ao empreendimento já se encontra eletrificado e com reforço de um PT.
Envolvência
O carácter telúrico do local, proporciona uma quantidade infinita de cenários de beleza agreste e granítica, enriquecida pelas cores de toda uma biodiversidade em confluência com os sons das aves e o murmúrio das águas do rio Dão, onde existem três represas naturais, dominado por afloramentos rochosos, por uma paisagem florestal e natural gozando, simultaneamente, de um grande isolamento e de proximidade urbana com o centro da Vila de Penalva do Castelo e outras freguesias, são verdadeiros pólos de atratividade paisagística, pelo facto de se tratar de um pequeno núcleo de construções rurais com um sabor especial, dada a forma como se estruturam em que a rocha granítica, sempre presente, constitui uma dificuldade acrescida, representam um conjunto de potencialidades que contêm os ingredientes indispensáveis para garantir o sucesso de momentos e vivências.
Com a natureza circundante. Estando projetado para proporcionar todas as condições de conforto e segurança, visará responder às necessidades de todo os tipos de públicos, incluindo pessoas com mobilidade reduzida. O espaço circundante proporciona igualmente um conjunto alargado de experiências quer pelo património histórico, religioso, arquitetônico, quer pela gastronomia, Queijo Serra da Estrela, Maçã Bravo de Esmolfe, Vinho do Dão, paisagem e belezas naturais, quer ainda pelas festas, romarias, percursos pedestres, pelos eventos culturais e desportivos.
Com uma oferta turística considerada diferenciadora, personalizada, uma vez que não existe oferta de spa na área circundante.
Não perca esta oportunidade ...!
Mais do que um Empreendimento de Turismo em Espaço Rural com Spa, o conceito é
baseado na dualidade dos Sentidos: Corpo e Mente: O melhor da Natureza, inserido numa região entre Serras, Rios e Mar, rica em Património, História e Lendas, Cultura e Tradição.
Edificado em plena harmonia arquitetónica com toda a envolvente paisagística a confrontar com o Rio Dão, vales e encostas o que lhe aporta uma grande riqueza e biodiversidade, com os maciços graníticos cobertos por matas.
Trata-se de uma empreendimento turístico, em fase final de construção, localizado em propriedade com 11795,95hm2, junto ao Rio Dão, a uma altitude de 376m ,com quatro edificações, com diferentes valências.
Localização
Rio Dão, freguesia de Ínsua, concelho de Penalva do Castelo, Distrito de Viseu, Comunidade Intermunicipal Viseu Dão Lafões.
Distância do mar: 100km, Aveiro e 120km Figueira da Foz
Localiza-se a 500 m do Mosteiro do Santo Sepulcro, recentemente classificado como Monumento Nacional.
Próximo da Vila de Penalva do Castelo, a menos de 15 min da A25, e da cidade de Mangualde.
A 25 min da cidade de Viseu.
Todas as Edificações se encontram em fase final de construção:
Edifício 1: Casa Principal com Alojamento no 1º andar, e com uma Unidade de SPA com Jacuzzi e Alojamento, no r/chão;
Edifício 2: Recepção, Biblioteca, e Unidade de SPA com Combinado de Sauna Tradicional e Sauna de Infravermelhos;
Edifício 3: Unidade de SPA com Jacuzzi e Alojamento ( Edifício parcialmente suspenso sobre a floresta e o rio Dão );
Edifício 4: Moinho - Espaço museológico, amplo e adaptado para todo o tipo de atividades: sala de conferências, de reuniões, workshops, degustações gastronómicas, sala de provas vínicas...
Infraestruturas sofisticadas
Paredes duplas com isolamento térmico, cobertura com isolamento térmico interior.
Paredes com pano de alvenaria de granito de 30 cm de espessura com isolamento térmico de 10cm
Caminho de acesso ao empreendimento já se encontra eletrificado e com reforço de um PT.
Envolvência
O carácter telúrico do local, proporciona uma quantidade infinita de cenários de beleza agreste e granítica, enriquecida pelas cores de toda uma biodiversidade em confluência com os sons das aves e o murmúrio das águas do rio Dão, onde existem três represas naturais, dominado por afloramentos rochosos, por uma paisagem florestal e natural gozando, simultaneamente, de um grande isolamento e de proximidade urbana com o centro da Vila de Penalva do Castelo e outras freguesias, são verdadeiros pólos de atratividade paisagística, pelo facto de se tratar de um pequeno núcleo de construções rurais com um sabor especial, dada a forma como se estruturam em que a rocha granítica, sempre presente, constitui uma dificuldade acrescida, representam um conjunto de potencialidades que contêm os ingredientes indispensáveis para garantir o sucesso de momentos e vivências.
Com a natureza circundante. Estando projetado para proporcionar todas as condições de conforto e segurança, visará responder às necessidades de todo os tipos de públicos, incluindo pessoas com mobilidade reduzida. O espaço circundante proporciona igualmente um conjunto alargado de experiências quer pelo património histórico, religioso, arquitetônico, quer pela gastronomia, Queijo Serra da Estrela, Maçã Bravo de Esmolfe, Vinho do Dão, paisagem e belezas naturais, quer ainda pelas festas, romarias, percursos pedestres, pelos eventos culturais e desportivos.
Com uma oferta turística considerada diferenciadora, personalizada, uma vez que não existe oferta de spa na área circundante.
Não perca esta oportunidade ...!
Contact
See Phone
Farm 10 Bedrooms
Raposa, Almeirim, Distrito de Santarém
Used · 854m²
With Swimming Pool
buy
1.950.000 €
Propriedade Agro-Turismo em Excelente Estado . Telhado com Beiral à Antiga Portuguesa , No Seu Exterior Pavimentos foram Executados em Calçada de Granito com Alguns Desenhos em Basalto anti derrapante. Na Sua Envolvência possui 1 ha de Vinha; Nogal; Olival; Amendoal e uma Grande Variedade de Árvores de Frutos toda de Rega Gota a Gota, Lago com parque de Merendas Galinheiros e Canis .Encontra-se Inserida numa zona de Grande Beleza e Sossego. É Composta por 10 Quartos todos com WC, Recepção, Salão de Estar com Lareira com 2 wc’s de Apoio e Salão de Jogos. Têm ainda uma Moradia T3 Privada para Serviço de Apoio a Quinta, Churrasqueira e Forno, 2 wc’s de apoio ao Bar. Todo o edifício é Climatizado por água quente assim como todas as Divisões estão Equipadas com Ventiloconvectores para a Climatização. Encontramos também no seu exterior uma Bela Piscina de Água Salgada Onde Poderá Desfrutar dos seu momentos de Lazer.
As Informações Disponibilizadas são Meramente Informativas não Podendo ser Consideradas Vinculativas, Não Dispensando a Consulta e Confirmação das Mesmas Junto da Mediadora
As Informações Disponibilizadas são Meramente Informativas não Podendo ser Consideradas Vinculativas, Não Dispensando a Consulta e Confirmação das Mesmas Junto da Mediadora
Contact
See Phone
Farm 3 Bedrooms Duplex
Ferreira de Aves, Sátão, Distrito de Viseu
Used · 42,084m²
With Swimming Pool
buy
850.000 €
Em plena harmonia com a natureza, localizada em Casfreires, freguesia de Ferreira de Aves, Sátão.
Com 42 084 m2, piscina, campo de ténis, campo de futebol, parque infantil, bar e habitação.
Agende já a sua visita e aproveite esta excelente oportunidade!!
Se ainda não encontrou o imóvel com as características que necessita contacte-nos, temos imóveis em carteira que poderão ser uma solução e terá sempre ajuda de um dos nossos profissionais!
Se está a pensar em comprar mas precisa primeiro de vender a sua casa, também o ajudamos nesse sentido.
Não hesite contactar o responsável por este imóvel.
Homelux imobiliária é uma mediadora que reúne colaboradores com uma sólida experiência no mercado nacional, sempre com respeito pelas melhores práticas de gestão, orientadas para si, o nosso cliente. Mais do que uma imobiliária convencional ou simples intermediário, somos uma equipa de pessoas talentosas que se move pela paixão de encontrar as melhores soluções para si. A nossa prioridade é participar na melhoria da sua qualidade de vida. Temos uma forte presença no Continente e Ilhas. contudo perspetivamos um crescimento nacional capaz de abranger todas as zonas do país. Contamos ainda com parcerias estabelecidas com instituições de renome, que nos garantem sempre a melhor qualidade dos nossos serviços, a nível nacional e internacional. Os nossos valores-chave são: lealdade, dedicação, profissionalismo, proatividade e confiança. Não gerimos apenas clientes construímos relações duradouras.
Com 42 084 m2, piscina, campo de ténis, campo de futebol, parque infantil, bar e habitação.
Agende já a sua visita e aproveite esta excelente oportunidade!!
Se ainda não encontrou o imóvel com as características que necessita contacte-nos, temos imóveis em carteira que poderão ser uma solução e terá sempre ajuda de um dos nossos profissionais!
Se está a pensar em comprar mas precisa primeiro de vender a sua casa, também o ajudamos nesse sentido.
Não hesite contactar o responsável por este imóvel.
Homelux imobiliária é uma mediadora que reúne colaboradores com uma sólida experiência no mercado nacional, sempre com respeito pelas melhores práticas de gestão, orientadas para si, o nosso cliente. Mais do que uma imobiliária convencional ou simples intermediário, somos uma equipa de pessoas talentosas que se move pela paixão de encontrar as melhores soluções para si. A nossa prioridade é participar na melhoria da sua qualidade de vida. Temos uma forte presença no Continente e Ilhas. contudo perspetivamos um crescimento nacional capaz de abranger todas as zonas do país. Contamos ainda com parcerias estabelecidas com instituições de renome, que nos garantem sempre a melhor qualidade dos nossos serviços, a nível nacional e internacional. Os nossos valores-chave são: lealdade, dedicação, profissionalismo, proatividade e confiança. Não gerimos apenas clientes construímos relações duradouras.
Contact
See Phone
Cattle Ranch 6 Bedrooms
Sé, Santa Maria e Meixedo, Bragança, Distrito de Bragança
New · 180m²
With Swimming Pool
buy
490.000 €
Descrição:
A sua localização previlegiada, sobre a encosta do rio Douro na região demarcada do Douro e Património Mundial valoriza e faz deste imóvel um potencial investimento, com vista á sua ocupação ser já muito procurada por estrangeiros em quase todas as estações do ano.
Quando se pretende ir ao encontro da natureza e disfrutar da paisagem do Douro Vinhateiro esta Quinta reúne pelas suas caraterísticas condições fantásticas com possibilidade de expansão já estudada para o Turismo Rural e Fluvial, aproveitado toda a potencialidade do rio Douro;
Estamos situados a 300 metros do Ancoradouro local, onde se pode atracar durante todo o ano barcos sem custos para os seus proprietários. Durante todo o ano pode ainda disfrutar da pesca local e utilizar barcos de recreio para a pratica desportiva;
Desta Quinta temo vistas fantásticas e deslumbrantes para o rio Douro, tendo também uma ótima exposição solar, para aproveitar o seu excelente terraço e Jardim, conta com uma Adega com 2 pisos e Arrumos, Possibilidades de comprar a Vinha por mais 10 000€. O seu Pomar, são uma mais valia podendo colher cerca de 2 pipas de vinho, de alta qualidade. Tudo isto Faz desta Quinta um potencial para oferta ao Turismo Internacional, tendo estado sempre toda reservada a sua ocupação nos meses de Primavera e Verão;
A piscina com excelente exposição solar é cercada de um grandioso e magnifico terraço virado para o rio Douro;
O seu desenvolvimento e expansão interior abre a oportunidade de ampliação de novas construções, tendo sido já estudadas e submetidas á Câmara Municipal e podem ser comparticipadas pelo fundo de turismo;
Nas suas proximidades encontra-se um magnifico restaurante, a marina e os acessos principais (A4 Porto), situada a 1,45m do Porto e a 2 horas do Aeroporto Internacional Francisco Sá Carneiro;
Saiba mais sobre este fantástico imóvel. Oportunidade única.
A sua localização previlegiada, sobre a encosta do rio Douro na região demarcada do Douro e Património Mundial valoriza e faz deste imóvel um potencial investimento, com vista á sua ocupação ser já muito procurada por estrangeiros em quase todas as estações do ano.
Quando se pretende ir ao encontro da natureza e disfrutar da paisagem do Douro Vinhateiro esta Quinta reúne pelas suas caraterísticas condições fantásticas com possibilidade de expansão já estudada para o Turismo Rural e Fluvial, aproveitado toda a potencialidade do rio Douro;
Estamos situados a 300 metros do Ancoradouro local, onde se pode atracar durante todo o ano barcos sem custos para os seus proprietários. Durante todo o ano pode ainda disfrutar da pesca local e utilizar barcos de recreio para a pratica desportiva;
Desta Quinta temo vistas fantásticas e deslumbrantes para o rio Douro, tendo também uma ótima exposição solar, para aproveitar o seu excelente terraço e Jardim, conta com uma Adega com 2 pisos e Arrumos, Possibilidades de comprar a Vinha por mais 10 000€. O seu Pomar, são uma mais valia podendo colher cerca de 2 pipas de vinho, de alta qualidade. Tudo isto Faz desta Quinta um potencial para oferta ao Turismo Internacional, tendo estado sempre toda reservada a sua ocupação nos meses de Primavera e Verão;
A piscina com excelente exposição solar é cercada de um grandioso e magnifico terraço virado para o rio Douro;
O seu desenvolvimento e expansão interior abre a oportunidade de ampliação de novas construções, tendo sido já estudadas e submetidas á Câmara Municipal e podem ser comparticipadas pelo fundo de turismo;
Nas suas proximidades encontra-se um magnifico restaurante, a marina e os acessos principais (A4 Porto), situada a 1,45m do Porto e a 2 horas do Aeroporto Internacional Francisco Sá Carneiro;
Saiba mais sobre este fantástico imóvel. Oportunidade única.
Contact
See Phone
Cattle Ranch 6 Bedrooms
Bacelo e Senhora da Saúde, Évora, Distrito de Évora
Used · 424m²
With Swimming Pool
buy
1.250.000 €
Farm of 8500 m2, with t6 single bedroom villa and gross construction area of 424 m2, located on the Estrada da Senhora dos Aflitos, in Évora.
The room consists of: entrance hall, quite large living room with stove, which combines with the dining room, kitchen with dining room, 1 bathroom, 5 suites and 1 master suite with closet.
In the basement has a large and pleasant cellar, enriched with typical Alentejo chimney and that can be used as a living space.
Attached to the house there is a T1 composed of: living room, kitchen, bedroom and full bathroom. It has a side porch for car parking.
Outside there is a porch, facing the pool, which is covered by a pleasant garden.
The land is flat and occupied mostly by syrah and Touriga Nacional grape vines. It is fenced, thus ensuring your privacy.
The access road to housing is made on sidewalk.
The property is enriched with plenty of natural light, due to good sun exposure and large windows.
It is perfectly framed in the Alentejo landscape, combining the comfort and modernity of a villa of recent construction, with the tranquility and calm that only the countryside can transmit.
Mark your visit and come and meet!
The room consists of: entrance hall, quite large living room with stove, which combines with the dining room, kitchen with dining room, 1 bathroom, 5 suites and 1 master suite with closet.
In the basement has a large and pleasant cellar, enriched with typical Alentejo chimney and that can be used as a living space.
Attached to the house there is a T1 composed of: living room, kitchen, bedroom and full bathroom. It has a side porch for car parking.
Outside there is a porch, facing the pool, which is covered by a pleasant garden.
The land is flat and occupied mostly by syrah and Touriga Nacional grape vines. It is fenced, thus ensuring your privacy.
The access road to housing is made on sidewalk.
The property is enriched with plenty of natural light, due to good sun exposure and large windows.
It is perfectly framed in the Alentejo landscape, combining the comfort and modernity of a villa of recent construction, with the tranquility and calm that only the countryside can transmit.
Mark your visit and come and meet!
Contact
See Phone
Farm 4 Bedrooms
Azeitão (São Lourenço e São Simão), Setúbal, Distrito de Setúbal
Used · 220m²
buy
1.100.000 €
Extraordinária propriedade localizada na Quinta do Picão, umas das zonas mais exclusivas de Azeitão.
Com mais de dez mil metros quadrados de área, esta propriedade oferece privacidade, tranquilidade e vista deslumbrante para a Serra da Arrábida.
A casa principal é composta por uma master suite, três generosos quartos, uma sala comum ampla e espaçosa, cozinha com 30m2 e três casas de banho.
A propriedade conta com áreas de convívio ao ar livre, ideais para entretenimento, momentos de lazer e até para a prática desportiva.
Além da casa principal, existe ainda uma casa de hóspedes, com um quarto, sala de estar, cozinha com forno a lenha e casa de banho.
Para desfrutar dos dias ensolarados a Quinta possui uma magnifica piscina de água salgada , rodeada pela natureza, onde pode relaxar e refrescar-se nos dias quentes de verão. Enquanto disfruta da paz que este cenário lhe confere, poderá ainda observar a vida animal que habita no lago presente nesta propriedade.
A Quinta dispõe de duas garagens, oferecendo um amplo espaço para estacionamento e arrumos.
Venha conhecer esta propriedade única numa das regiões mais bonitas e requisitadas de Portugal.
;ID RE/MAX: (telefone)
Com mais de dez mil metros quadrados de área, esta propriedade oferece privacidade, tranquilidade e vista deslumbrante para a Serra da Arrábida.
A casa principal é composta por uma master suite, três generosos quartos, uma sala comum ampla e espaçosa, cozinha com 30m2 e três casas de banho.
A propriedade conta com áreas de convívio ao ar livre, ideais para entretenimento, momentos de lazer e até para a prática desportiva.
Além da casa principal, existe ainda uma casa de hóspedes, com um quarto, sala de estar, cozinha com forno a lenha e casa de banho.
Para desfrutar dos dias ensolarados a Quinta possui uma magnifica piscina de água salgada , rodeada pela natureza, onde pode relaxar e refrescar-se nos dias quentes de verão. Enquanto disfruta da paz que este cenário lhe confere, poderá ainda observar a vida animal que habita no lago presente nesta propriedade.
A Quinta dispõe de duas garagens, oferecendo um amplo espaço para estacionamento e arrumos.
Venha conhecer esta propriedade única numa das regiões mais bonitas e requisitadas de Portugal.
;ID RE/MAX: (telefone)
Contact
See Phone
Farm 9 Bedrooms
Moncarapacho e Fuseta, Olhão, Distrito de Faro
Remodelled · 510m²
buy
2.500.000 €
Discover the timeless beauty of this stunning property in Moncarapacho, a sanctuary just steps from the sparkling beaches of the Eastern Algarve and the serenity of the Ria Formosa Natural Park.
This jewel of the 19th century was meticulously restored two decades ago, with four years dedicated to transforming it into a modern manor house, full of comfort and style.
The property consists of the main house, a guest house, a covered leisure and dining area near the pool, and another with changing rooms and BBQ next to the tennis court.
Particularly remarkable, is the old Noria that was completely restored and serves as a central element of the garden.
On the main house ground floor, we find very spacious open-plan spaces, separated by several arches and corners that delight any visitor.
The kitchen is very large and has a dining area, in addition to the adjacent pantry and laundry room.
On this floor we also have the guest bathroom and two cloakrooms.
In front of the living room, there is a large terrace with two sliding French-windos that connect the interior space to the exterior.
On the first floor we have six bedrooms, two with private bathrooms, and a common bathroom.
The guest house has a living room with kitchenette, three bedrooms, a bathroom and a large, covered balcony to enjoy the garden and outdoor meals.
There is also a large room with 70 sqm where the family used to watch films. With double height, this space can be adjusted to the most varied purposes.
The garden occupies an area of around 2,000 m² with paths surrounded by trees and leafy bushes, exotic flowers, medicinal herbs, etc. Simply fascinating!
In the rest of this magnificent property we find several fruit trees, including various types of citrus fruits, banana trees, fig trees, sugar cane, etc. etc.
Other features:
Double glazing; Electric blinds; Air conditioning; Solar panels; Fully equipped kitchen; Saltwater pool; Tennis court with changing rooms; Automatic gates; 2 BBQ; Borehole; Automatic Irrigation; Gross Construction Area: 620 m²; Net Area: 510 m²; Land area: 1.9ha
Don’t miss this opportunity and call me!
At IAD we partner with all licensed real estate consultants. Call me if you have clients for this property.
#ref: 114446
This jewel of the 19th century was meticulously restored two decades ago, with four years dedicated to transforming it into a modern manor house, full of comfort and style.
The property consists of the main house, a guest house, a covered leisure and dining area near the pool, and another with changing rooms and BBQ next to the tennis court.
Particularly remarkable, is the old Noria that was completely restored and serves as a central element of the garden.
On the main house ground floor, we find very spacious open-plan spaces, separated by several arches and corners that delight any visitor.
The kitchen is very large and has a dining area, in addition to the adjacent pantry and laundry room.
On this floor we also have the guest bathroom and two cloakrooms.
In front of the living room, there is a large terrace with two sliding French-windos that connect the interior space to the exterior.
On the first floor we have six bedrooms, two with private bathrooms, and a common bathroom.
The guest house has a living room with kitchenette, three bedrooms, a bathroom and a large, covered balcony to enjoy the garden and outdoor meals.
There is also a large room with 70 sqm where the family used to watch films. With double height, this space can be adjusted to the most varied purposes.
The garden occupies an area of around 2,000 m² with paths surrounded by trees and leafy bushes, exotic flowers, medicinal herbs, etc. Simply fascinating!
In the rest of this magnificent property we find several fruit trees, including various types of citrus fruits, banana trees, fig trees, sugar cane, etc. etc.
Other features:
Double glazing; Electric blinds; Air conditioning; Solar panels; Fully equipped kitchen; Saltwater pool; Tennis court with changing rooms; Automatic gates; 2 BBQ; Borehole; Automatic Irrigation; Gross Construction Area: 620 m²; Net Area: 510 m²; Land area: 1.9ha
Don’t miss this opportunity and call me!
At IAD we partner with all licensed real estate consultants. Call me if you have clients for this property.
#ref: 114446
Contact
See Phone
Farm Land 3 Bedrooms
Peral, São Brás de Alportel, Distrito de Faro
New · 259m²
With Garage
buy
235.000 €
Land with ruin and project approved for construction of a 3 bedroom villa with garage.
Architectural design taking into consideration a land connection / house for a dwelling in perfect communion and harmony with the surrounding space. All-day house.
Possibility of construction of rural tourism project with superior construction area.
Well located, in the Peral area (8 min from the center of S. Brás de Alportel and 15 minutes from Olhão, Faro, airport and beaches), with several fruit trees: almond trees, fig trees, olive trees and carob trees (between 50 and 100 arrobas of annual production).
Architectural design taking into consideration a land connection / house for a dwelling in perfect communion and harmony with the surrounding space. All-day house.
Possibility of construction of rural tourism project with superior construction area.
Well located, in the Peral area (8 min from the center of S. Brás de Alportel and 15 minutes from Olhão, Faro, airport and beaches), with several fruit trees: almond trees, fig trees, olive trees and carob trees (between 50 and 100 arrobas of annual production).
Contact
See Phone
See more Farms and Estates for Sale
Bedrooms
Zones
Can’t find the property you’re looking for?
