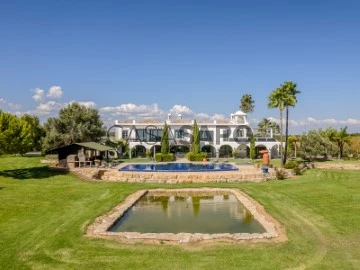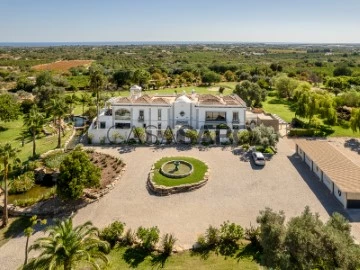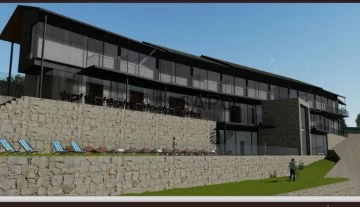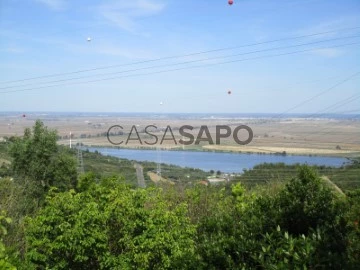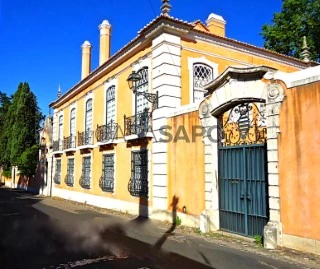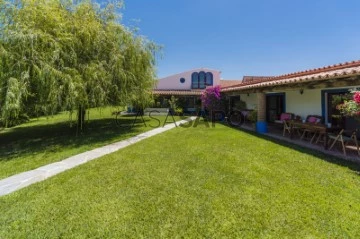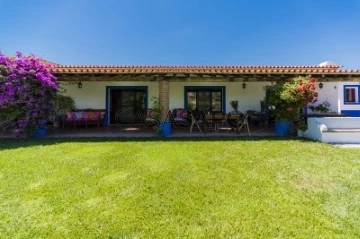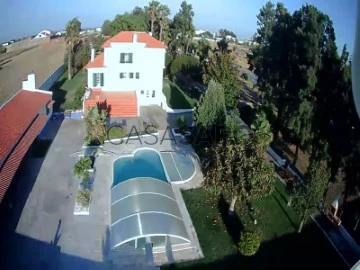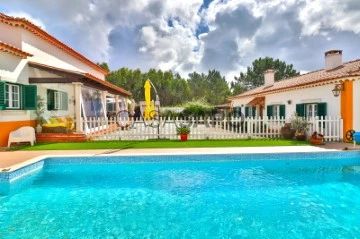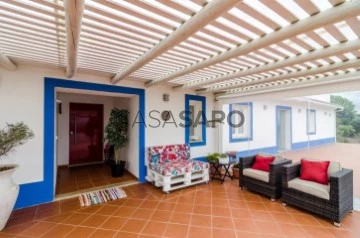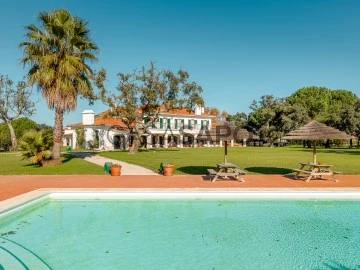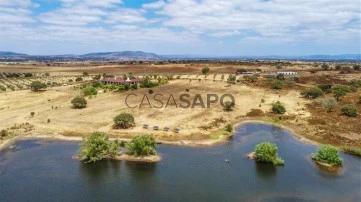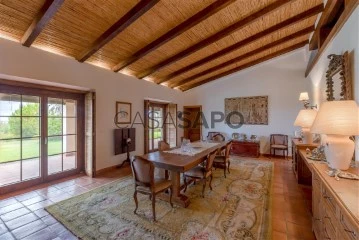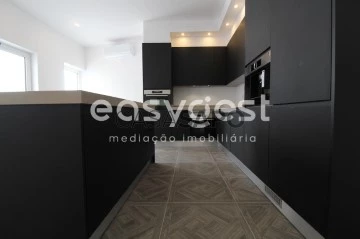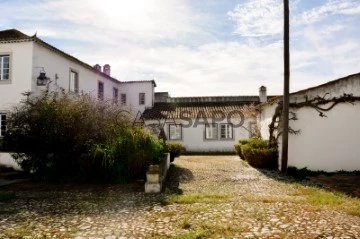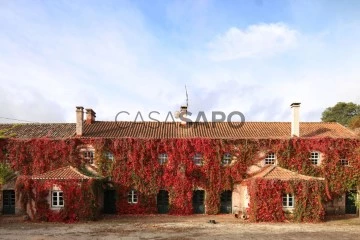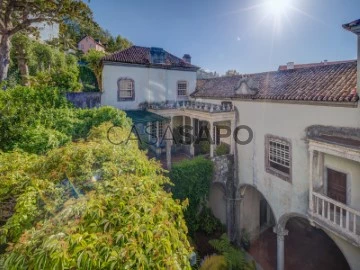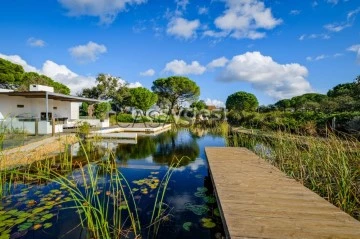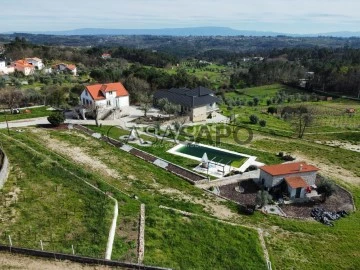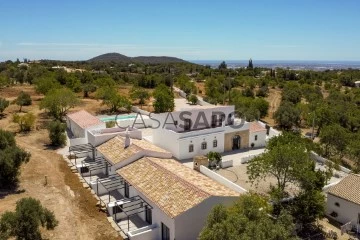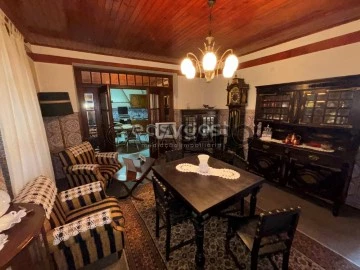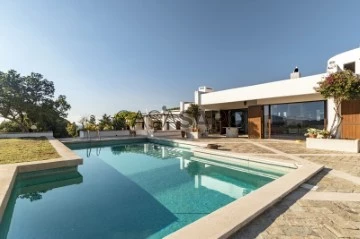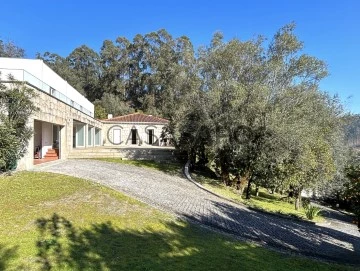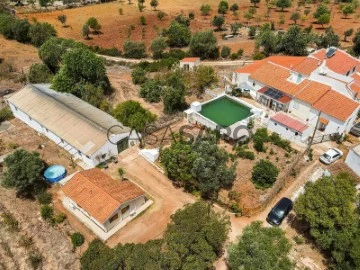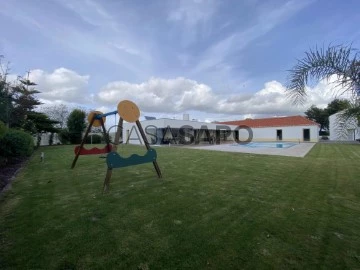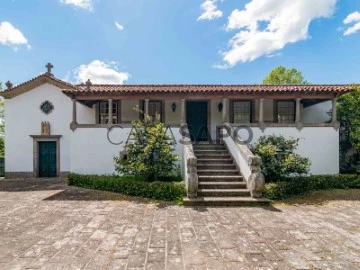Saiba aqui quanto pode pedir
284 Farms and Estates for Sale, with Suite
Map
Order by
Relevance
Farm 6 Bedrooms
Santo Estevão, Luz de Tavira e Santo Estêvão, Distrito de Faro
Used · 679m²
With Garage
buy
6.750.000 €
Estate with 90,000 sqm of land, 6-bedroom vila with 755 sqm of gross construction area, garden, swimming pool, and five parking spaces, in Santo Estevão, Algarve.
Distributed over three floors, the house stands out for its spacious layout, grand design, and surrounding gardens. All rooms are bathed in ample natural light and connect with the outdoor landscape.
The entrance opens to a hall leading to the open-space social area with a dining room, fully equipped traditional kitchen, and living room. On this floor, three ensuite bedrooms. Access to the upper floor is through a staircase where we find three more ensuite bedrooms, one with a walk-in closet, all with terrace access, and an office. In the basement, there are additional amenities, including a wine cellar with tasting space, gym, changing room with showers, laundry room, cinema room, and game room.
The property is equipped with central heating, ambient sound system, security features, and electric gates for added convenience and tranquility. Outside, a pool, a lake with a natural waterfall, barbecue area, playground, and tennis court provide ample entertainment options for residents and guests.
The grounds include 270 fruit trees, 250 century-old olive trees, and stables, enhancing the charm and natural beauty of the property.
The closes parking accommodates up to five vehicles, with additional external parking for guests. Distant sea views and complete privacy further enhance the allure of this residential mansion.
Located 10 minutes from the center of Santo Estevão and Tavira, 15 minutes from Santa Luzia and its beaches. 35 minutes from Faro Airport, two hours from Seville, and 2.5 hours from Lisbon Airport.
Distributed over three floors, the house stands out for its spacious layout, grand design, and surrounding gardens. All rooms are bathed in ample natural light and connect with the outdoor landscape.
The entrance opens to a hall leading to the open-space social area with a dining room, fully equipped traditional kitchen, and living room. On this floor, three ensuite bedrooms. Access to the upper floor is through a staircase where we find three more ensuite bedrooms, one with a walk-in closet, all with terrace access, and an office. In the basement, there are additional amenities, including a wine cellar with tasting space, gym, changing room with showers, laundry room, cinema room, and game room.
The property is equipped with central heating, ambient sound system, security features, and electric gates for added convenience and tranquility. Outside, a pool, a lake with a natural waterfall, barbecue area, playground, and tennis court provide ample entertainment options for residents and guests.
The grounds include 270 fruit trees, 250 century-old olive trees, and stables, enhancing the charm and natural beauty of the property.
The closes parking accommodates up to five vehicles, with additional external parking for guests. Distant sea views and complete privacy further enhance the allure of this residential mansion.
Located 10 minutes from the center of Santo Estevão and Tavira, 15 minutes from Santa Luzia and its beaches. 35 minutes from Faro Airport, two hours from Seville, and 2.5 hours from Lisbon Airport.
Contact
See Phone
Farm 15 Bedrooms
Bem Viver, Marco de Canaveses, Distrito do Porto
In project · 1,589m²
With Garage
buy
650.000 €
Farm in the Douro with an approved project for a 5-star Rural Hotel with 15 rooms, 2 river beaches, anchorage and sublime views in all rooms. License to plant 1.5 hectares of vineyards.
Privileged location 60 km (about 1 hour) from Porto and 4 km from the village of Alpendurada.
The current owners of this farm have already gone through a long process of about 5 years to get the Tourism License to build a 5-Star Rural Hotel, the approval of the City Council for the architectural project, the approval of the Vinho Verde Institute to plant 1.5 hectares of vineyards, the approvals of the Portuguese Environment Association to improve the 300 m of riverside area, build terraces to plant vineyards and improve the path that goes down to the river. Tranquility and absolute silence.
Regarding the approved project for the Hotel, it has an approved capacity for 15 Suites (12 in the Main Building, 2 in the ’Casa do Verde’ and 1 in the ’Casa da Aguardente’) and pre-approved to increase up to 17 rooms (13+3+1)
Land information: 46.600 m2 Construction area:
Main building: 1.280m2 / 3 floors
Secondary buildings
Casa do Verde (Villa with 2 suites): 184m2 / 2 floors
Casa da Aguardente (House with 1 suite): 125m2 / 1 floor
In a total of 1,589 m2
READY TO BUILD
Privileged location 60 km (about 1 hour) from Porto and 4 km from the village of Alpendurada.
The current owners of this farm have already gone through a long process of about 5 years to get the Tourism License to build a 5-Star Rural Hotel, the approval of the City Council for the architectural project, the approval of the Vinho Verde Institute to plant 1.5 hectares of vineyards, the approvals of the Portuguese Environment Association to improve the 300 m of riverside area, build terraces to plant vineyards and improve the path that goes down to the river. Tranquility and absolute silence.
Regarding the approved project for the Hotel, it has an approved capacity for 15 Suites (12 in the Main Building, 2 in the ’Casa do Verde’ and 1 in the ’Casa da Aguardente’) and pre-approved to increase up to 17 rooms (13+3+1)
Land information: 46.600 m2 Construction area:
Main building: 1.280m2 / 3 floors
Secondary buildings
Casa do Verde (Villa with 2 suites): 184m2 / 2 floors
Casa da Aguardente (House with 1 suite): 125m2 / 1 floor
In a total of 1,589 m2
READY TO BUILD
Contact
See Phone
Farm 3 Bedrooms
Vila Franca de Xira, Distrito de Lisboa
For refurbishment · 102m²
buy
170.000 €
IMOJOY REAL ESTATE presents this nice 2 + 1 bedroom farm for sale, with house to rehabilitate, located in a privileged location in Vila Franca de Xira
This 2+1 bedroom farm to rehabilitate, located in a great location, with excellent sun exposure and with a direct view of the Tagus River, with an area of rustic land of pasture, arable culture, vineyards, olive trees and others with a total area of 2.07 Ha (20760 m2) and with 102 m2 of gross private area, is presented as follows:
The house, to rehabilitate, consists of:
2 Bedrooms in the main villa
1 independent suite with WC in an annex next door
Kitchen
Living room
Service bathroom in the main house
Entrance area of the house and glazed living area
Support house for storage with some distance from the main house
The property has a borehole, 2 wells, electricity, mains water and electrical and communications installation
Enjoy this panoramic view and contact with nature by taking advantage of the extensive terrain, mentioning that this farm is located 5 minutes from the centre of Vila Franca de Xira and the accesses to the A1 Lisbon / A1 Porto and with an excellent network of public transport by road and rail
In the city of Vila Franca de Xira, 5 minutes away, you will find all kinds of services, such as schools, library, banks, pharmacies, hypermarkets, supermarkets, local shops, restaurants and leisure spaces
Don’t waste time, come and visit this nice Quinta and get to know your future dream home
This 2+1 bedroom farm to rehabilitate, located in a great location, with excellent sun exposure and with a direct view of the Tagus River, with an area of rustic land of pasture, arable culture, vineyards, olive trees and others with a total area of 2.07 Ha (20760 m2) and with 102 m2 of gross private area, is presented as follows:
The house, to rehabilitate, consists of:
2 Bedrooms in the main villa
1 independent suite with WC in an annex next door
Kitchen
Living room
Service bathroom in the main house
Entrance area of the house and glazed living area
Support house for storage with some distance from the main house
The property has a borehole, 2 wells, electricity, mains water and electrical and communications installation
Enjoy this panoramic view and contact with nature by taking advantage of the extensive terrain, mentioning that this farm is located 5 minutes from the centre of Vila Franca de Xira and the accesses to the A1 Lisbon / A1 Porto and with an excellent network of public transport by road and rail
In the city of Vila Franca de Xira, 5 minutes away, you will find all kinds of services, such as schools, library, banks, pharmacies, hypermarkets, supermarkets, local shops, restaurants and leisure spaces
Don’t waste time, come and visit this nice Quinta and get to know your future dream home
Contact
See Phone
Palace 7 Bedrooms
Paço do Lumiar, Lisboa, Distrito de Lisboa
Used · 998m²
With Garage
buy
7.500.000 €
This building has the dazzling of the ancient palaces of the outskirts of the city, and carries us through history along its quarters, in the frescoes, in the noble woods, on the tiles, in the suspended chandeliers, in the style furniture.
The palace rises in an area of 998.10 sqm; Spread over 3 floors (ground floor, 1st floor and furted Waters) and spread over 13 large rooms, including 4 bedrooms, 2 suites and 8 bathrooms and 1 storage room on the lower floor.
There is also an annex of 189.90 sqm with 4 divisions distributed between the ground floor and the furrows, and complementary a garage for 3 cars. We can not fail to mention the beautiful surrounding garden, charming shadows and fresh grove and the pool of the condominium.
The palace rises in an area of 998.10 sqm; Spread over 3 floors (ground floor, 1st floor and furted Waters) and spread over 13 large rooms, including 4 bedrooms, 2 suites and 8 bathrooms and 1 storage room on the lower floor.
There is also an annex of 189.90 sqm with 4 divisions distributed between the ground floor and the furrows, and complementary a garage for 3 cars. We can not fail to mention the beautiful surrounding garden, charming shadows and fresh grove and the pool of the condominium.
Contact
See Phone
Country Estate 15 Bedrooms
Barrada, Monsaraz, Reguengos de Monsaraz, Distrito de Évora
Used · 893m²
With Swimming Pool
buy
2.200.000 €
This magnificent 6 hectare farm is located just 2 minutes from Alqueva, the largest artificial lake in Europe.
The property, which is a lovely holiday home for a large family , is currently being explored as rural tourism.
Presently the owner lives in one part of the property which composes of :
- a large living room which is divided into several separate areas, among others a library
- a main kitchen
- 4 en-suite bedrooms
- a double bedroom
- a study with the possibility to change to a 2 bedroom duplex
- a guest wc
- a cloakroom.
There is a direct access to the garden and pool.
The other part of the property which is presently used for tourism, has also an independent entrance and comprises of:
- 2 bedrooms overlooking the garden
- 2 en-suite bedrooms with a mezzanine
- a large multipurpose room for meals and entertainment
- 1 large suite with 2 bedrooms.
Outside is a charming seating area overlooking the castle, garden and swimming pool. The saltwater pool has a small kitchen and changing rooms next to it.
The property offers furthermore an additional small cottage, where the maid lives, consisting of:
- 3 bedrooms
- a living room
- a kitchen
- 1 bathroom
- a private garden area also with access to the pool.
Throughout the property there are skylights providing extra natural light to the interior of the property.
The large grounds have orange trees, a beautiful rose garden and old olive trees. One can also find an organic garden and a kennel.
The property has 3 separate entrances, a borehole, being completely autonomous from that point of view, solar panels and two photovoltaic panel systems.
The property is sold fully furnished and equipped and has several separate title certificates.
Monsaraz is one of the most emblematic places in Portugal, part of the UNESCO World Heritage List and is one of Portugal’s seven wonders in the category of monument to villages. It also has a well-equipped river beach. The local cuisine is known for its excellence and there are many restaurants in the area.
The property, which is a lovely holiday home for a large family , is currently being explored as rural tourism.
Presently the owner lives in one part of the property which composes of :
- a large living room which is divided into several separate areas, among others a library
- a main kitchen
- 4 en-suite bedrooms
- a double bedroom
- a study with the possibility to change to a 2 bedroom duplex
- a guest wc
- a cloakroom.
There is a direct access to the garden and pool.
The other part of the property which is presently used for tourism, has also an independent entrance and comprises of:
- 2 bedrooms overlooking the garden
- 2 en-suite bedrooms with a mezzanine
- a large multipurpose room for meals and entertainment
- 1 large suite with 2 bedrooms.
Outside is a charming seating area overlooking the castle, garden and swimming pool. The saltwater pool has a small kitchen and changing rooms next to it.
The property offers furthermore an additional small cottage, where the maid lives, consisting of:
- 3 bedrooms
- a living room
- a kitchen
- 1 bathroom
- a private garden area also with access to the pool.
Throughout the property there are skylights providing extra natural light to the interior of the property.
The large grounds have orange trees, a beautiful rose garden and old olive trees. One can also find an organic garden and a kennel.
The property has 3 separate entrances, a borehole, being completely autonomous from that point of view, solar panels and two photovoltaic panel systems.
The property is sold fully furnished and equipped and has several separate title certificates.
Monsaraz is one of the most emblematic places in Portugal, part of the UNESCO World Heritage List and is one of Portugal’s seven wonders in the category of monument to villages. It also has a well-equipped river beach. The local cuisine is known for its excellence and there are many restaurants in the area.
Contact
See Phone
Farm 8 Bedrooms
Figueira da Vergonha, Atalaia e Alto Estanqueiro-Jardia, Montijo, Distrito de Setúbal
Used · 14,040m²
With Swimming Pool
buy
1.650.000 €
Polygon with several Properties:
_ LAND with 14.000m2, all walled
_ 2 ARMAZENS, one with 400 m2, PD of 8 mts
Another with 600 m2, PD of 8 mts, office, Storage, Cork Cooking Oven and a loading and unloading pier
_ VILLA with 6 bedrooms, 2 suites, all with XXL wardrobes, high quality construction, several storage, Indoor Outdoor Pool
_ two HOUSES OF HABITAtion with Alentejo Moth
_ Car Shed
_ Three-phase Electricity, Bore hole and Garden Zone with Good Quality Soil
Excellent concept for QUINTA DE EVENTOS, RURAL ACCOMMODATION, STORAGE, INCOME, RENTAL, Own Use, or Investment Business, with good air of Campo, near Lisbon, in an unobstructed area with views of the Bridges 25 April and Vasco da Gama, with good access, namely the referred Bridges, A33 and A2.
This presentation, in particular areas, photographs and value, are purely informative, not binding, and subject to constant change.
To Buy, Sell, or Rent, access areas-ANP where you will find the largest offer of Land for Urban purposes, Hotel Units, Housing, Commercial, Industrial, or Logistics, as well as Warehouses, Commercial, Industrial, or for Logistics, for own activity or for Investment with Monetization, in Portugal at your disposal in a single specialized company with more than 25 years of experience, dedicated to this segment of the Real Estate market.
_ LAND with 14.000m2, all walled
_ 2 ARMAZENS, one with 400 m2, PD of 8 mts
Another with 600 m2, PD of 8 mts, office, Storage, Cork Cooking Oven and a loading and unloading pier
_ VILLA with 6 bedrooms, 2 suites, all with XXL wardrobes, high quality construction, several storage, Indoor Outdoor Pool
_ two HOUSES OF HABITAtion with Alentejo Moth
_ Car Shed
_ Three-phase Electricity, Bore hole and Garden Zone with Good Quality Soil
Excellent concept for QUINTA DE EVENTOS, RURAL ACCOMMODATION, STORAGE, INCOME, RENTAL, Own Use, or Investment Business, with good air of Campo, near Lisbon, in an unobstructed area with views of the Bridges 25 April and Vasco da Gama, with good access, namely the referred Bridges, A33 and A2.
This presentation, in particular areas, photographs and value, are purely informative, not binding, and subject to constant change.
To Buy, Sell, or Rent, access areas-ANP where you will find the largest offer of Land for Urban purposes, Hotel Units, Housing, Commercial, Industrial, or Logistics, as well as Warehouses, Commercial, Industrial, or for Logistics, for own activity or for Investment with Monetization, in Portugal at your disposal in a single specialized company with more than 25 years of experience, dedicated to this segment of the Real Estate market.
Contact
See Phone
Farm 5 Bedrooms Duplex
Santa Maria, São Pedro e Sobral da Lagoa, Óbidos, Distrito de Leiria
Used · 219m²
With Garage
buy
1.195.000 €
EXCLUSIVE WL - Located near the Lagoon and the centre of Óbidos, in the noblest area that surrounds them, Quinta da Vista Alegre of typology T2+3 is located in a green environment, endowed with plenty of privacy, in its more than 1m5 hectares of land. In it, in addition to the implanted construction, we can count on gardens and terraces lined with a pavement with a forest with about 200 diverse trees, deciduous, fruit and pine, which provide all the necessary firewood for heating the house in the colder season. As Óbidos is known for its Ginja, as it should be, the property has a Ginjal with 350 sour cherry trees.
The estate is divided into two main bodies with a 53m2 swimming pool, a solar-style main house, with barbecue, laundry, lounge, kitchen, three bathrooms, service bathroom and two fabulous en-suite bedrooms, both with walk in closets and one of them equipped with underfloor heating. It is important to note that the bathrooms also have an autonomous heating system.
In the upper floor bedroom, we have a roof terrace (terrace at the top of the property that replaces the roof) with a wonderful view of the countryside, the property and the ginjal.
The secondary villa has three bedrooms, a lounge with kitchenette and a shared bathroom.
Both share the patio and an access ramp with 120 meters that are covered with a pavement fence, patio with a shed with capacity for 1 car, an outdoor shed for 3 cars, gardens that are fully lit by lamps, as well as the entire property, giving it a beautiful touch in the night environment and on the side we also have a playground with a swing for children.
It also has a gardening house where the machines for the borehole that the property has are located, as well as the storage of firewood, a kennel with two boxes for two large dogs and a space of 1000 m2 intended for them, right in front of the ginjal, a fantastic garage and a shed with capacity to accommodate two vehicles.
The swimming pool has a heat pump for heating, engine room, storage room and full bathroom. There is a borehole that allows water consumption to be almost self-sufficient, 20 photovoltaic solar panels that make the house practically self-sustaining and yet another for water heating, the fireplace in the property has different modes of operation: firewood, gas and solar water, it has thermal and acoustic insulation, the kitchens are fully equipped and automatic irrigation.
This paradise on the edge of the Lagoon and the Castle of Óbidos, is about 50 minutes from Lisbon and provides an unforgettable tranquillity and quality of life.
Schedule your visit now and come and discover this paradise inserted in nature.
Trust us.
REF. 5410WE
’Any time is a good time to visit Óbidos. Due to the love stories that are told there and the medieval atmosphere, it is an inspiring suggestion for a romantic or simply quiet weekend. And if you include a night’s accommodation in the castle, then the setting will be perfect. In the local gastronomy, the fish stew from the Óbidos Lagoon stands out, even better if accompanied by the wines of the Western Demarcated Region. Another attraction is the famous Ginjinha de Óbidos, which can be enjoyed in several places, preferably in a chocolate cup’.
* All the information presented is not binding, it does not dispense with confirmation by the mediator, as well as the consultation of the property documentation *
We seek to provide good business and simplify processes for our customers. Our growth has been exponential and sustained.
Do you need a mortgage? Without worries, we take care of the entire process until the day of the deed. Explain your situation to us and we will look for the bank that provides you with the best financing conditions.
The estate is divided into two main bodies with a 53m2 swimming pool, a solar-style main house, with barbecue, laundry, lounge, kitchen, three bathrooms, service bathroom and two fabulous en-suite bedrooms, both with walk in closets and one of them equipped with underfloor heating. It is important to note that the bathrooms also have an autonomous heating system.
In the upper floor bedroom, we have a roof terrace (terrace at the top of the property that replaces the roof) with a wonderful view of the countryside, the property and the ginjal.
The secondary villa has three bedrooms, a lounge with kitchenette and a shared bathroom.
Both share the patio and an access ramp with 120 meters that are covered with a pavement fence, patio with a shed with capacity for 1 car, an outdoor shed for 3 cars, gardens that are fully lit by lamps, as well as the entire property, giving it a beautiful touch in the night environment and on the side we also have a playground with a swing for children.
It also has a gardening house where the machines for the borehole that the property has are located, as well as the storage of firewood, a kennel with two boxes for two large dogs and a space of 1000 m2 intended for them, right in front of the ginjal, a fantastic garage and a shed with capacity to accommodate two vehicles.
The swimming pool has a heat pump for heating, engine room, storage room and full bathroom. There is a borehole that allows water consumption to be almost self-sufficient, 20 photovoltaic solar panels that make the house practically self-sustaining and yet another for water heating, the fireplace in the property has different modes of operation: firewood, gas and solar water, it has thermal and acoustic insulation, the kitchens are fully equipped and automatic irrigation.
This paradise on the edge of the Lagoon and the Castle of Óbidos, is about 50 minutes from Lisbon and provides an unforgettable tranquillity and quality of life.
Schedule your visit now and come and discover this paradise inserted in nature.
Trust us.
REF. 5410WE
’Any time is a good time to visit Óbidos. Due to the love stories that are told there and the medieval atmosphere, it is an inspiring suggestion for a romantic or simply quiet weekend. And if you include a night’s accommodation in the castle, then the setting will be perfect. In the local gastronomy, the fish stew from the Óbidos Lagoon stands out, even better if accompanied by the wines of the Western Demarcated Region. Another attraction is the famous Ginjinha de Óbidos, which can be enjoyed in several places, preferably in a chocolate cup’.
* All the information presented is not binding, it does not dispense with confirmation by the mediator, as well as the consultation of the property documentation *
We seek to provide good business and simplify processes for our customers. Our growth has been exponential and sustained.
Do you need a mortgage? Without worries, we take care of the entire process until the day of the deed. Explain your situation to us and we will look for the bank that provides you with the best financing conditions.
Contact
See Phone
Country Estate 5 Bedrooms
N.S. da Vila, N.S. do Bispo e Silveiras, Montemor-o-Novo, Distrito de Évora
Used · 250m²
With Swimming Pool
buy
790.000 €
Rustic property with an area of 12,500sqm, located in the municipality of Montemor-o-Novo, about 2.5 kms from the city center. The rustic Alentejo-style house has been completely refurbished, while retaining its original design. It’s a house with lots of natural light, good sun exposure and views over the castle and the city of Montemor-o-Novo. The villa comprises a large living room with a double-glazed fireplace and stove, integrated with the house’s central heating system, and a dining area. It has 5 bedrooms all with closets, 3 of which are en-suite, and the other 2 bedrooms share a complete bathroom. The kitchen is fully equipped and has a pantry. It has a central heating system, underfloor heating and an alarm system. Outside there is also a small support kitchen, equipped with a worktop and gas stove, a barbecue with sink, counter and granite support benches. There is a semi-enclosed pergola and an 11 x 6 M swimming pool, heated by the heat generated by the solar panels, with a movable cover. To support the pool, there is a deck and a pergola, as well as a toilet.
Contact
See Phone
Farm 8 Bedrooms
Santo Estevão, Benavente, Distrito de Santarém
Used · 1,403m²
With Garage
buy
3.850.000 €
32-hectare estate with an 8-bedroom house spanning 1725 sqm of gross construction area, garden, swimming pool, and tennis court, located just 40 minutes from Lisbon in the village of Santo Estevão, Benavente, in Ribatejo. The main house features two living rooms, a dining room, all with fireplaces, six en-suite bedrooms, a fully equipped kitchen with a service area, laundry room, and pantry.
The house stands out for its architectural details, quality materials, and finishes. Vaulted ceilings in rustic bricks with an air gap that retains heat or cold depending on the season. A significant part of the flooring dates back to the 18th century. All doors in the house and cabinets are made of solid oak. Bedrooms with oak coffered ceilings. The bathroom and kitchen tiles are from Sant’Anna factory, hand-painted exclusively for this property. It also has a central heating system, underfloor heating, and six fireplaces in the living room, entrance hall, bedroom hallway, dining room, and master suite. Double exterior walls with an air gap.
The estate also includes a guest house, an official skeet shooting field with a support pavilion featuring a lounge, bar, bathroom facilities, and dining area, garages, and a carpentry workshop. Expansive lawns where a helicopter can land, and adjacent equestrian areas. The house is nestled in an exclusive landscape with complete privacy.
Located within a 5-minute driving distance from Santo Estevão Golf Course, the village of Santo Estêvão, and a 40-minute drive from the center of Lisbon.
The house stands out for its architectural details, quality materials, and finishes. Vaulted ceilings in rustic bricks with an air gap that retains heat or cold depending on the season. A significant part of the flooring dates back to the 18th century. All doors in the house and cabinets are made of solid oak. Bedrooms with oak coffered ceilings. The bathroom and kitchen tiles are from Sant’Anna factory, hand-painted exclusively for this property. It also has a central heating system, underfloor heating, and six fireplaces in the living room, entrance hall, bedroom hallway, dining room, and master suite. Double exterior walls with an air gap.
The estate also includes a guest house, an official skeet shooting field with a support pavilion featuring a lounge, bar, bathroom facilities, and dining area, garages, and a carpentry workshop. Expansive lawns where a helicopter can land, and adjacent equestrian areas. The house is nestled in an exclusive landscape with complete privacy.
Located within a 5-minute driving distance from Santo Estevão Golf Course, the village of Santo Estêvão, and a 40-minute drive from the center of Lisbon.
Contact
See Phone
Country Estate 3 Bedrooms
Vila Nova de São Bento e Vale de Vargo, Serpa, Distrito de Beja
Used · 500m²
With Garage
buy
1.850.000 €
Estate with 100-hectares, located in Serpa, Beja, Alentejo, and features a 550 sqm villa with a total area of 890 sqm. The villa boasts high-quality finishes and offers an unobstructed view. It comprises three en-suite bedrooms, a dining room, a living room with a fireplace, a library, an equipped kitchen, a pantry, a laundry room, and several storage areas. There is also a garage and a workshop. The social areas are designed for large gatherings.
This property offers great privacy and tranquility. It includes a pond with approximately 50,000 cubic meters of water, covering an area of 1.5 hectares, and the existing fauna creates a sort of natural reserve. With a cork oak and holm oak forest, the estate possesses unique characteristics for habitation and agricultural potential. There are plans for a second pond of approximately 150,000 cubic meters, as well as a ruin that could be developed into a second dwelling.
The estate is equipped with ten refrigerated warehouses that, along with a water treatment station, constitute a hydroponic forage production facility, which is unique in the region.
The property is located approximately a 20-minute drive from Serpa and 45 minutes from Beja. It is equidistant from Lisbon and Seville, reachable within a 2.5-hour drive.
This property offers great privacy and tranquility. It includes a pond with approximately 50,000 cubic meters of water, covering an area of 1.5 hectares, and the existing fauna creates a sort of natural reserve. With a cork oak and holm oak forest, the estate possesses unique characteristics for habitation and agricultural potential. There are plans for a second pond of approximately 150,000 cubic meters, as well as a ruin that could be developed into a second dwelling.
The estate is equipped with ten refrigerated warehouses that, along with a water treatment station, constitute a hydroponic forage production facility, which is unique in the region.
The property is located approximately a 20-minute drive from Serpa and 45 minutes from Beja. It is equidistant from Lisbon and Seville, reachable within a 2.5-hour drive.
Contact
See Phone
Farm 6 Bedrooms
Branca, Coruche, Distrito de Santarém
Remodelled · 580m²
With Garage
buy
940.000 €
MAKE THE BEST DEAL WITH US - NEGOTIABLE
Fantastic 6+1 bedroom villa, with almost 600 m2 of construction area, set on a plot of 8,230 m2, right at the gates of the capital. Side by side with Santo Estevão, this farm is in the municipality of Coruche, the shortest way to Lisbon to obtain a G Visa.
An innovative and solid architectural project make this house unique. The high demand in the construction and the great quality of the materials used make it timeless and timeless.
With a large implantation area, the entire house develops around a large hall with more than 200 m2, with a fireplace and a multitude of different areas, each with its own charm. The kitchen, with a central island and a high ceiling, is fully equipped with highly energy-efficient appliances. Attached to the kitchen, two quick meal areas, one inside and the other in a nice and sunny outdoor carport. This large social area has two support toilets, each with its own charm.
On the ground floor we also have a master suite, with walk in closet and a fantastic bathroom with corner bathtub, which opens doors to a nice terrace. Two generously sized bedrooms with their own terraces, served by an intelligent and very functional bathroom.
Going up the stairs, on a mezzanine, an area open to the living room where we will find a spacious office. Another suite, with go through closet and a romantic toilet, with shower base. Two bedrooms, also generously sized, served by a support bathroom with two distinct areas, which allows it to be used very functionally. This entire area is accompanied by a large terrace and the walkways are all very large and fluid.
Very efficient central heating throughout the house. Air conditioning with regulation in each room. Central sound system. A modern alarm system with image registration and a secure line with the security forces...
A large carport, where you can comfortably park your car on rainy days, connects with an attached area for laundry, laundry and storage.
The many outdoor terraces give wings to your imagination to build a multitude of leisure areas, all wrapped in a verdant landscape. Likewise, the more than 7,500m2 of garden, very well cared for and with consolidated trees, allow for countless uses.
In the centre of the huge lawn, in front of the house and with the sun all day, a modern infinity pool, with wooden deck and protection for the little ones.
Next to the main house and in front of the pool, we have a completely autonomous T1, which can be a caretaker’s house or a nice place to receive your friends, giving them all the privacy.
Outside we also have a barbecue and oven area. A structured kennel and other areas for farm animals. Multiple parking areas. Property all fenced and automatic gates with remote opening...
An area in strong urban appreciation, this farm is a few meters from the main road and 30 minutes from the Vasco da Gama Bridge.
We take care of your credit process, without bureaucracy, presenting the best solutions for each client.
Credit intermediary certified by Banco de Portugal under number 0001802.
We help with the whole process! Get in touch with us or leave us your details and we’ll get back to you as soon as possible!
ST90683NM
Fantastic 6+1 bedroom villa, with almost 600 m2 of construction area, set on a plot of 8,230 m2, right at the gates of the capital. Side by side with Santo Estevão, this farm is in the municipality of Coruche, the shortest way to Lisbon to obtain a G Visa.
An innovative and solid architectural project make this house unique. The high demand in the construction and the great quality of the materials used make it timeless and timeless.
With a large implantation area, the entire house develops around a large hall with more than 200 m2, with a fireplace and a multitude of different areas, each with its own charm. The kitchen, with a central island and a high ceiling, is fully equipped with highly energy-efficient appliances. Attached to the kitchen, two quick meal areas, one inside and the other in a nice and sunny outdoor carport. This large social area has two support toilets, each with its own charm.
On the ground floor we also have a master suite, with walk in closet and a fantastic bathroom with corner bathtub, which opens doors to a nice terrace. Two generously sized bedrooms with their own terraces, served by an intelligent and very functional bathroom.
Going up the stairs, on a mezzanine, an area open to the living room where we will find a spacious office. Another suite, with go through closet and a romantic toilet, with shower base. Two bedrooms, also generously sized, served by a support bathroom with two distinct areas, which allows it to be used very functionally. This entire area is accompanied by a large terrace and the walkways are all very large and fluid.
Very efficient central heating throughout the house. Air conditioning with regulation in each room. Central sound system. A modern alarm system with image registration and a secure line with the security forces...
A large carport, where you can comfortably park your car on rainy days, connects with an attached area for laundry, laundry and storage.
The many outdoor terraces give wings to your imagination to build a multitude of leisure areas, all wrapped in a verdant landscape. Likewise, the more than 7,500m2 of garden, very well cared for and with consolidated trees, allow for countless uses.
In the centre of the huge lawn, in front of the house and with the sun all day, a modern infinity pool, with wooden deck and protection for the little ones.
Next to the main house and in front of the pool, we have a completely autonomous T1, which can be a caretaker’s house or a nice place to receive your friends, giving them all the privacy.
Outside we also have a barbecue and oven area. A structured kennel and other areas for farm animals. Multiple parking areas. Property all fenced and automatic gates with remote opening...
An area in strong urban appreciation, this farm is a few meters from the main road and 30 minutes from the Vasco da Gama Bridge.
We take care of your credit process, without bureaucracy, presenting the best solutions for each client.
Credit intermediary certified by Banco de Portugal under number 0001802.
We help with the whole process! Get in touch with us or leave us your details and we’ll get back to you as soon as possible!
ST90683NM
Contact
See Phone
Mansion 11 Bedrooms
Zona Ribeirinha, Portimão, Distrito de Faro
Refurbished · 700m²
buy
1.595.000 €
MAKE THE BEST DEAL WITH US
Situated in the heart of historic Portimão, this unique Palace only inspires style and sophistication.
This house is undergoing a massive renovation to be transformed into a fabulous modern house with the charm of a historic building.
Ideally located in a quiet street just 1 minute walk from the Arade River with its beautiful path to the iconic Praia da Rocha, it can be perfect for a B&B or a spacious house or even divided into 4 to 5 independent apartments.
Spread over 4 floors, this property of more than 700m2.
It has a spacious 7 bedroom apartment with 2 roof terraces (539m2), an independent 3 bedroom apartment (126m2) and an annex that can be used as an office/warehouse (63m2).
The independent apartment with a modern fitted kitchen and 3 bedrooms is located at street level on the right side of the property.
The main apartment is located on 4 floors and can be accessed from street level through the front door on the left side of the property or through a magnificent and elegant staircase leading to the main floor.
This spacious apartment is located at street level, 2 bedrooms with a multi-purpose area of 30m2, a bathroom and a patio.
On the first floor, it has a fully equipped luxury kitchen and patio (with an outdoor staircase to the ground floor), dining room, living room, 4 bedrooms and 4 bathrooms. Upstairs, 1 bedroom, a bathroom and a TV room are also available with access to the 100m2 roof terraces on 2 levels with a kitchen area with barbecue/outdoor and an outdoor bathtub.
These astonishingly spacious roof terraces guarantee unforgettable days and nights under the beautiful Algarve sky.
Experience the best in this incomparable Palace, which has been designed for gracious living and renovated to high standards of quality.
We take care of your credit process, without bureaucracy, presenting the best solutions for each client.
Credit intermediary certified by Banco de Portugal under number 0001802.
We help you with the whole process! Contact us directly or leave your information and we’ll follow-up shortly
Situated in the heart of historic Portimão, this unique Palace only inspires style and sophistication.
This house is undergoing a massive renovation to be transformed into a fabulous modern house with the charm of a historic building.
Ideally located in a quiet street just 1 minute walk from the Arade River with its beautiful path to the iconic Praia da Rocha, it can be perfect for a B&B or a spacious house or even divided into 4 to 5 independent apartments.
Spread over 4 floors, this property of more than 700m2.
It has a spacious 7 bedroom apartment with 2 roof terraces (539m2), an independent 3 bedroom apartment (126m2) and an annex that can be used as an office/warehouse (63m2).
The independent apartment with a modern fitted kitchen and 3 bedrooms is located at street level on the right side of the property.
The main apartment is located on 4 floors and can be accessed from street level through the front door on the left side of the property or through a magnificent and elegant staircase leading to the main floor.
This spacious apartment is located at street level, 2 bedrooms with a multi-purpose area of 30m2, a bathroom and a patio.
On the first floor, it has a fully equipped luxury kitchen and patio (with an outdoor staircase to the ground floor), dining room, living room, 4 bedrooms and 4 bathrooms. Upstairs, 1 bedroom, a bathroom and a TV room are also available with access to the 100m2 roof terraces on 2 levels with a kitchen area with barbecue/outdoor and an outdoor bathtub.
These astonishingly spacious roof terraces guarantee unforgettable days and nights under the beautiful Algarve sky.
Experience the best in this incomparable Palace, which has been designed for gracious living and renovated to high standards of quality.
We take care of your credit process, without bureaucracy, presenting the best solutions for each client.
Credit intermediary certified by Banco de Portugal under number 0001802.
We help you with the whole process! Contact us directly or leave your information and we’ll follow-up shortly
Contact
See Phone
Farm 8 Bedrooms
Vale de Santarém, Distrito de Santarém
Used · 1,800m²
With Garage
buy
850.000 €
Estate with 12 hectares in the Vale de Santarém with a charming house of the Century. XVII, with a lot of history to tell.
Located in one of the region of low population density, one of the best kept secrets of Portugal arises. Occupying a position of extreme relevance in the national territory, it unveils unique landscapes, immaculate, endless and of incalculable beauty.
Land of welcome and hospitality, it is known for its gastronomy and wines of excellence, respect for environmental sustainability and preservation of ancestral traditions and customs.
The Herdade, located in the heart of the village of the Santarém valley, emerges framed in this time capsule that extends over 12 hectares,
This property has all the infrastructures both to support agriculture and horse breeding. These animals, magnificent, can run in almost a wild register, freeway through valleys and mountains.
The main house consists of two living rooms, library, office, kitchen and five bedrooms. There are also horse pits, a dilapidated distillery, warehouses and staff facilities.
This property is prepared for the challenges of farm life, equestrian breeding, agriculture or perhaps a charming hotel.
Here, time does not seem to walk, history goes back to time immemorial, the territory occupies an endless space and one lives a day-to-day submerged in a silence where it is possible to observe nature in its fullness.
Far and close to everything, an immensity of losing sight that allows you to live in privacy, harmony and security.
An exclusivity that serves the purposes of those looking for a Herdade near Lisbon.
Located in one of the region of low population density, one of the best kept secrets of Portugal arises. Occupying a position of extreme relevance in the national territory, it unveils unique landscapes, immaculate, endless and of incalculable beauty.
Land of welcome and hospitality, it is known for its gastronomy and wines of excellence, respect for environmental sustainability and preservation of ancestral traditions and customs.
The Herdade, located in the heart of the village of the Santarém valley, emerges framed in this time capsule that extends over 12 hectares,
This property has all the infrastructures both to support agriculture and horse breeding. These animals, magnificent, can run in almost a wild register, freeway through valleys and mountains.
The main house consists of two living rooms, library, office, kitchen and five bedrooms. There are also horse pits, a dilapidated distillery, warehouses and staff facilities.
This property is prepared for the challenges of farm life, equestrian breeding, agriculture or perhaps a charming hotel.
Here, time does not seem to walk, history goes back to time immemorial, the territory occupies an endless space and one lives a day-to-day submerged in a silence where it is possible to observe nature in its fullness.
Far and close to everything, an immensity of losing sight that allows you to live in privacy, harmony and security.
An exclusivity that serves the purposes of those looking for a Herdade near Lisbon.
Contact
See Phone
Farm 15 Bedrooms
Ermigeira, Maxial e Monte Redondo, Torres Vedras, Distrito de Lisboa
Used · 414m²
With Garage
buy
2.800.000 €
Historic farm founded in Sec. XVI by Bartolomeu Perestrelo, just 45 minutes from the center of Lisbon, 10 minutes from Torres Vedras and 3 minutes from a West Line Station, currently under construction to reduce travel times to Lisbon.
With the West beaches 20m away, within a 45-minute reach are: Santarém, Nazaré, Lisbon, Sintra, Ericeira, Caldas da Rainha, Óbidos, Peniche and other tourist sites of great interest.
The characteristics of this property allow it to adapt to different uses. It is a mixed building, with urban and rural areas, being integrated in the ARU of Torres Vedras. The fact of having an approved project and a construction license for payment allows the work to start quickly and guarantee access to the support and tax benefits in force.
Quinta Nova da Ermegeira comprises the Main House, Secondary House, Cellar, Boxes for Horses and a Shed for 4 cars, which complements the garage with 2 spaces and another 12 parking spaces outside.
In good general condition, the main house has an approved project to create 3 dwellings (1 T1, 1 T2 and 1 T5) adapted for local accommodation. The Secondary House is T3. The approved design can easily be adapted to meet specific needs or for other uses tourist, senior residential, etc. The Cellar facing the courtyard can be adapted to small studios, a large living room, work area, etc.
With a total area of 12.3 Ha (registered at the General Directorate of Territory) the Quinta has about 11 Ha leased for the production of Pera Rocha, for an annual value of €11,000.
The Quinta is part of a territory with a harmonious and balanced landscape between farms and forest areas on the surrounding hills, with a view of the Serra de Montejunto standing out. The Quinta is crossed by the Ribeira da Bica with a riparian gallery in the process of being renaturalized with poplars, birches, willows and arbutus trees and here, the passage of the seasons is constantly emphasized by the changes in the vegetation.
Main House - 525m2 (gross area)
4 Rooms
1 Kitchen
1 office
12 Rooms
5 Bathrooms
Secondary House - 150m2 (gross area)
1 room
1 Kitchen
3 Bedrooms
3 Bathrooms
Annex buildings:
Garage (2 Cars) - 45m2
Wine Press 81m2
Cellar 141m2
130m2 boxes (7 horses)
Shed 180m2
Total Habitable: 675m2
Total built: 1252m2
Terrain areas:
Rural - 118,636m2 (11.8Ha)
Rural Leased - 111,700m2 (11.17Ha)
Urban - 4,341m2 (0.43Ha)
Total - 122,977m2 (12.3Ha)
With the West beaches 20m away, within a 45-minute reach are: Santarém, Nazaré, Lisbon, Sintra, Ericeira, Caldas da Rainha, Óbidos, Peniche and other tourist sites of great interest.
The characteristics of this property allow it to adapt to different uses. It is a mixed building, with urban and rural areas, being integrated in the ARU of Torres Vedras. The fact of having an approved project and a construction license for payment allows the work to start quickly and guarantee access to the support and tax benefits in force.
Quinta Nova da Ermegeira comprises the Main House, Secondary House, Cellar, Boxes for Horses and a Shed for 4 cars, which complements the garage with 2 spaces and another 12 parking spaces outside.
In good general condition, the main house has an approved project to create 3 dwellings (1 T1, 1 T2 and 1 T5) adapted for local accommodation. The Secondary House is T3. The approved design can easily be adapted to meet specific needs or for other uses tourist, senior residential, etc. The Cellar facing the courtyard can be adapted to small studios, a large living room, work area, etc.
With a total area of 12.3 Ha (registered at the General Directorate of Territory) the Quinta has about 11 Ha leased for the production of Pera Rocha, for an annual value of €11,000.
The Quinta is part of a territory with a harmonious and balanced landscape between farms and forest areas on the surrounding hills, with a view of the Serra de Montejunto standing out. The Quinta is crossed by the Ribeira da Bica with a riparian gallery in the process of being renaturalized with poplars, birches, willows and arbutus trees and here, the passage of the seasons is constantly emphasized by the changes in the vegetation.
Main House - 525m2 (gross area)
4 Rooms
1 Kitchen
1 office
12 Rooms
5 Bathrooms
Secondary House - 150m2 (gross area)
1 room
1 Kitchen
3 Bedrooms
3 Bathrooms
Annex buildings:
Garage (2 Cars) - 45m2
Wine Press 81m2
Cellar 141m2
130m2 boxes (7 horses)
Shed 180m2
Total Habitable: 675m2
Total built: 1252m2
Terrain areas:
Rural - 118,636m2 (11.8Ha)
Rural Leased - 111,700m2 (11.17Ha)
Urban - 4,341m2 (0.43Ha)
Total - 122,977m2 (12.3Ha)
Contact
Mansion 6 Bedrooms Triplex
Centro (São Pedro Penaferrim), S.Maria e S.Miguel, S.Martinho, S.Pedro Penaferrim, Sintra, Distrito de Lisboa
Used · 1,189m²
With Garage
buy
7.000.000 €
Near the Parish of São Martinho, in the old sintrense village, stands the ’Palace of ribafria’ (also known as Casa Pombal) built in 1534 by Gaspar Gonçalves, to whom in 1541 was granted the title of Lord of Ribafria.
This property remained in the possession of that family until 1727, the year it was acquired by the archpriest of the Holy Patriarchal Church, Paulo de Carvalho de Ataíde and who later bequeathed it to his nephew Sebastião Jose de Carvalho e Mello, Count of Oeiras and Marques de Pombal.
Inspired by the Renaissance style still marked by medieval tradition, this property was transformed by successive restorations, the result of different benefit campaigns.
Deep in the flanks of the mountains and the three bodies of buildings arranged in U, this property is distributed by a paradisiacal garden, overflowing with light overlooking the entire sintra mountain range and historical monuments such as pena palace and moorish castle and a panoramic view of the beaches and the sea.
From the entrance, an elegant lobby sets the tone of the house. Domed by warheads supported by a set of arches and center lines that are born from each angle is also ornamented by eardrums representing traditional medieval motifs and ’modern’ vault closures like this sun-shaped house. However, the most interesting aspect is the separation of the courtyard by two arches of perfect curves supported by very Italianized-style capitals with their vaults and mascharões.
Its interiors preserve all its richness and history, highlighting itself at the top of the dining room, a balcony, with lambril of Mudejar tiles and cover with ribbed vault, topped by three arcades, which overlap two medallions sporting busts carved in high relief and can be inserted by their plastic materialization, insert in the tradition of Nicolas Chanterene. ’French Nicholas’ to the center impose sums up a small circular fountain with central element in alabaster. The Manueline chapel is integrated into the building and has long been closed.
Two centuries later, following the earthquake of 1755, religious offices were celebrated here, since according to the accounts of the time the church of St. Martin situated opposite had been badly damaged. Since the house suffered damage to the owner at this time, the Marques de Pombal remade the façade.
The ’Palace of Ribafria’ is a historic house that represents the true treasure of the Portuguese Renaissance.
Ideal for a future museum in Sintra.
This property remained in the possession of that family until 1727, the year it was acquired by the archpriest of the Holy Patriarchal Church, Paulo de Carvalho de Ataíde and who later bequeathed it to his nephew Sebastião Jose de Carvalho e Mello, Count of Oeiras and Marques de Pombal.
Inspired by the Renaissance style still marked by medieval tradition, this property was transformed by successive restorations, the result of different benefit campaigns.
Deep in the flanks of the mountains and the three bodies of buildings arranged in U, this property is distributed by a paradisiacal garden, overflowing with light overlooking the entire sintra mountain range and historical monuments such as pena palace and moorish castle and a panoramic view of the beaches and the sea.
From the entrance, an elegant lobby sets the tone of the house. Domed by warheads supported by a set of arches and center lines that are born from each angle is also ornamented by eardrums representing traditional medieval motifs and ’modern’ vault closures like this sun-shaped house. However, the most interesting aspect is the separation of the courtyard by two arches of perfect curves supported by very Italianized-style capitals with their vaults and mascharões.
Its interiors preserve all its richness and history, highlighting itself at the top of the dining room, a balcony, with lambril of Mudejar tiles and cover with ribbed vault, topped by three arcades, which overlap two medallions sporting busts carved in high relief and can be inserted by their plastic materialization, insert in the tradition of Nicolas Chanterene. ’French Nicholas’ to the center impose sums up a small circular fountain with central element in alabaster. The Manueline chapel is integrated into the building and has long been closed.
Two centuries later, following the earthquake of 1755, religious offices were celebrated here, since according to the accounts of the time the church of St. Martin situated opposite had been badly damaged. Since the house suffered damage to the owner at this time, the Marques de Pombal remade the façade.
The ’Palace of Ribafria’ is a historic house that represents the true treasure of the Portuguese Renaissance.
Ideal for a future museum in Sintra.
Contact
See Phone
Farm 5 Bedrooms
Grândola e Santa Margarida da Serra, Distrito de Setúbal
Remodelled · 227m²
With Garage
buy
2.350.000 €
MAKE THE BEST DEAL WITH US - NEGOTIABLE
Fantastic 3 + 2 bedroom villa, fully renovated, with more than 220 m2 of construction area, located on a plot of 7,520 m2, between Grândola and Melides. A true natural sanctuary of refinement and good taste in the heart of the Costa Vicentina.
A beautiful architectural project perfectly framed in the surrounding landscape, make this property unique. The biological lake in the centre, the high demand in the remodelling and the great quality of the materials used give it a touch of luxury and comfort, more cosmopolitan, in the purest country environment of the Alentejo Litoral.
The property will be delivered as seen in the photos, ready to use. Fully furnished and equipped both inside and out.
The main house and the two T1 guest houses were completely refurbished 4 years ago and the large surrounding garden was also redone, fully respecting the local landscape and flora.
The entire property develops around the large biological lake in the centre.
The main house, on the ground floor, has a large lounge with a fireplace and a multitude of different areas, each with its own charm. The kitchen, with attached island, is part of this space and is fully equipped with highly energy-efficient Smeg appliances. Attached to the kitchen, a dining area in a nice and sunny outdoor shed with a support bench.
Entering the most private area, this main dwelling has 3 suites. The main one, with walk in closet and a beautiful bathroom, opens doors to a nice wooden terrace where the large jacuzzi stands out. The other two, also generously sized and with their own terraces, face the large central lake.
In front of the house, connected by a comfortable wooden deck, we have the biological lake that serves as the natural pool to the property. This space is fully protected by tempered glass panels, for the protection of the little ones. A large shed with barbecue supports the leisure area. A guest toilet and a storage area complete this area.
In the Garden, on the way to the two guest houses, a beach volleyball court and a petanque court are an excellent reason to socialise with your guests.
The two houses in the garden, also refurbished and decorated with great care and taste, are identical and totally independent. Comprising a large living room with an American kitchen and a private terrace attached, where you can have your meals outside. A generously sized bedroom, which also opens doors onto the private terrace. The modern and well-framed WC’s complete these spaces.
All materials are of the highest quality. The photos speak for themselves. A very efficient central heating system throughout the house. Floor with underfloor heating by water circulation. Air conditioning with regulation in all rooms. Thermal double glazing with animal nets on all windows. Solid wood shutters. A state-of-the-art security system with image registration.
The many outdoor terraces give free rein to your imagination to build a multitude of leisure areas, all wrapped in a verdant natural landscape.
Likewise, the more than 7,500m2 of garden allow for countless uses. A typical Alentejo organic garden provides a wide variety of products for self-consumption. Several fruit trees also feed your pantry.
Several parking areas and a large carport, where you can comfortably park your car on rainy days... or sunshine.
Property all fenced and automatic gates with remote opening...
In a very low density residential area, composed mostly of this type of farms, this property is close to the main road. It is about a 15-minute drive from the beautiful beaches of the Costa Vicentina, 10 minutes from the centre of Grândola and just over an hour from Lisbon.
We take care of your credit process, without bureaucracy, presenting the best solutions for each client.
Credit intermediary certified by Banco de Portugal under number 0001802.
We help with the whole process! Get in touch with us or leave us your details and we’ll get back to you as soon as possible!
CM94195NM
Fantastic 3 + 2 bedroom villa, fully renovated, with more than 220 m2 of construction area, located on a plot of 7,520 m2, between Grândola and Melides. A true natural sanctuary of refinement and good taste in the heart of the Costa Vicentina.
A beautiful architectural project perfectly framed in the surrounding landscape, make this property unique. The biological lake in the centre, the high demand in the remodelling and the great quality of the materials used give it a touch of luxury and comfort, more cosmopolitan, in the purest country environment of the Alentejo Litoral.
The property will be delivered as seen in the photos, ready to use. Fully furnished and equipped both inside and out.
The main house and the two T1 guest houses were completely refurbished 4 years ago and the large surrounding garden was also redone, fully respecting the local landscape and flora.
The entire property develops around the large biological lake in the centre.
The main house, on the ground floor, has a large lounge with a fireplace and a multitude of different areas, each with its own charm. The kitchen, with attached island, is part of this space and is fully equipped with highly energy-efficient Smeg appliances. Attached to the kitchen, a dining area in a nice and sunny outdoor shed with a support bench.
Entering the most private area, this main dwelling has 3 suites. The main one, with walk in closet and a beautiful bathroom, opens doors to a nice wooden terrace where the large jacuzzi stands out. The other two, also generously sized and with their own terraces, face the large central lake.
In front of the house, connected by a comfortable wooden deck, we have the biological lake that serves as the natural pool to the property. This space is fully protected by tempered glass panels, for the protection of the little ones. A large shed with barbecue supports the leisure area. A guest toilet and a storage area complete this area.
In the Garden, on the way to the two guest houses, a beach volleyball court and a petanque court are an excellent reason to socialise with your guests.
The two houses in the garden, also refurbished and decorated with great care and taste, are identical and totally independent. Comprising a large living room with an American kitchen and a private terrace attached, where you can have your meals outside. A generously sized bedroom, which also opens doors onto the private terrace. The modern and well-framed WC’s complete these spaces.
All materials are of the highest quality. The photos speak for themselves. A very efficient central heating system throughout the house. Floor with underfloor heating by water circulation. Air conditioning with regulation in all rooms. Thermal double glazing with animal nets on all windows. Solid wood shutters. A state-of-the-art security system with image registration.
The many outdoor terraces give free rein to your imagination to build a multitude of leisure areas, all wrapped in a verdant natural landscape.
Likewise, the more than 7,500m2 of garden allow for countless uses. A typical Alentejo organic garden provides a wide variety of products for self-consumption. Several fruit trees also feed your pantry.
Several parking areas and a large carport, where you can comfortably park your car on rainy days... or sunshine.
Property all fenced and automatic gates with remote opening...
In a very low density residential area, composed mostly of this type of farms, this property is close to the main road. It is about a 15-minute drive from the beautiful beaches of the Costa Vicentina, 10 minutes from the centre of Grândola and just over an hour from Lisbon.
We take care of your credit process, without bureaucracy, presenting the best solutions for each client.
Credit intermediary certified by Banco de Portugal under number 0001802.
We help with the whole process! Get in touch with us or leave us your details and we’ll get back to you as soon as possible!
CM94195NM
Contact
See Phone
Farm 4 Bedrooms
Parada de Gonta, Tondela, Distrito de Viseu
New · 343m²
With Garage
buy
695.000 €
MAKE THE BEST DEAL WITH US
Magnificent farm located in Parada de Gonta, with stunning views of Serra da Estrela, located on a plot of approximately 21,900 m2, completely fenced with stone walls.
The property consists of two houses, a superb swimming pool, porch with barbecue and, subdivided into levels, by imposing granite walls.
The main house is spread over three floors:
The ground floor has an entrance hall, three bedrooms, two of them suites, a guest bathroom, an excellent kitchen and dining room, with access to the balcony that allows you to enjoy open views over the Serra da Estrela, as well as a fascinating used room. as a leisure space for cinema and games.
On the first floor, the main suite stands out with a closet, which has around 40m2, lots of natural light and a stunning view.
The basement is distributed over a spacious garage, wine cellar and miscellaneous storage. It should be noted that the villa features central heating through underfloor heating and superior quality finishes.
The second house is under reconstruction and is prepared for seven suites, kitchen and large common living room, pool house with kitchen, bathroom and barbecue. This second home has potential for local accommodation or tourism in rural areas.
The farm has an automated gate that provides access for vehicles, a beautiful large sidewalk, several fruit trees, a garden space, two wells and a water mine.
It is located at;
- 5 minutes from the IP3 Parada de Gonta node
- 4 minutes from Ecopista do Dão
- 10 minutes from the city of Viseu
- 40 minutes from the city of Aveiro
- 70 minutes from Porto airport
- 50 minutes from Serra da Estrela
- 10 minutes from the Monte belo Golfe complex
- 50 minutes from the beaches and Casino of Figueira da Foz.
A dream space, where nature intersects with the comfort of harmony and well-being!
Don’t waste any more time and schedule your visit today.
We take care of your credit process, without bureaucracy, presenting the best solutions for each client.
Credit intermediary certified by Banco de Portugal under number 0001802.
We help you with the whole process! Contact us directly or leave your information and we’ll follow-up shortly
Magnificent farm located in Parada de Gonta, with stunning views of Serra da Estrela, located on a plot of approximately 21,900 m2, completely fenced with stone walls.
The property consists of two houses, a superb swimming pool, porch with barbecue and, subdivided into levels, by imposing granite walls.
The main house is spread over three floors:
The ground floor has an entrance hall, three bedrooms, two of them suites, a guest bathroom, an excellent kitchen and dining room, with access to the balcony that allows you to enjoy open views over the Serra da Estrela, as well as a fascinating used room. as a leisure space for cinema and games.
On the first floor, the main suite stands out with a closet, which has around 40m2, lots of natural light and a stunning view.
The basement is distributed over a spacious garage, wine cellar and miscellaneous storage. It should be noted that the villa features central heating through underfloor heating and superior quality finishes.
The second house is under reconstruction and is prepared for seven suites, kitchen and large common living room, pool house with kitchen, bathroom and barbecue. This second home has potential for local accommodation or tourism in rural areas.
The farm has an automated gate that provides access for vehicles, a beautiful large sidewalk, several fruit trees, a garden space, two wells and a water mine.
It is located at;
- 5 minutes from the IP3 Parada de Gonta node
- 4 minutes from Ecopista do Dão
- 10 minutes from the city of Viseu
- 40 minutes from the city of Aveiro
- 70 minutes from Porto airport
- 50 minutes from Serra da Estrela
- 10 minutes from the Monte belo Golfe complex
- 50 minutes from the beaches and Casino of Figueira da Foz.
A dream space, where nature intersects with the comfort of harmony and well-being!
Don’t waste any more time and schedule your visit today.
We take care of your credit process, without bureaucracy, presenting the best solutions for each client.
Credit intermediary certified by Banco de Portugal under number 0001802.
We help you with the whole process! Contact us directly or leave your information and we’ll follow-up shortly
Contact
See Phone
Farm 4 Bedrooms
Prova e Casteição, Meda, Distrito da Guarda
Used · 216m²
With Garage
buy
260.000 €
FAÇA CONNOSCO O MELHOR NEGÓCIO - NEGOCIÁVEL
Magnifica Quinta T4 bem localizada na lindíssima e histórica aldeia de Casteição, Concelho de Meda.
Convido-o a conhecer esta beldade e produtiva quintinha localizada numa zona de excelência entre os dois concelhos, Meda - Trancoso. Ideal para turismo ou então para viver em total tranquilidade e em contacto com a natureza.
Com dois urbanos, um armazém para apoio agrícola e equipamento para o fabrico do famoso néctar da região o Vinho.
A moradia de habitação composta por espaçosa garagem e local das maquinas para o aquecimento central, com acesso ao interior do espaço de habitação, com lavandaria, quarto, despensa, WC e uma magnifica cozinha completamente equipada com lareira, bar e cave de vinhos, com acesso por escadas ao piso superior.
No primeiro piso com entrada exterior independente, encontramos hall de entrada, cozinha estilo americano completamente equipada e em excelente estado de conservação, com acesso á sala de estar/jantar com lareira, 2 WC, 3 quartos com roupeiros embutidos sendo o quarto parental suite.
No magnifico espaço exterior com zona de jardim, agricultura, arrumos e espaço churrasqueira coberta com forno para desfrutar dos mais apetitosos assados ao ar puro com magnificas vistas desafogadas.
Zona agrícola, com as mais variedades de árvores de fruto, vinha espaço hortícola, água própria com abundancia para regadio e consumo.
Casteição foi sede de concelho até Novembro de 1836. Teve foral em 1196 e era constituído pelas freguesias de Outeiro de Gatos.
Não perca mais tempo, venha ver com os seus próprios olhos este paraíso na Terra!
Tratamos do seu processo de crédito, sem burocracias apresentando as melhores soluções para cada cliente.
Intermediário de crédito certificado pelo Banco de Portugal com o nº 0001802.
Ajudamos com todo o processo! Entre em contacto connosco ou deixe-nos os seus dados e entraremos em contacto assim que possível!
GD95267BG
Magnifica Quinta T4 bem localizada na lindíssima e histórica aldeia de Casteição, Concelho de Meda.
Convido-o a conhecer esta beldade e produtiva quintinha localizada numa zona de excelência entre os dois concelhos, Meda - Trancoso. Ideal para turismo ou então para viver em total tranquilidade e em contacto com a natureza.
Com dois urbanos, um armazém para apoio agrícola e equipamento para o fabrico do famoso néctar da região o Vinho.
A moradia de habitação composta por espaçosa garagem e local das maquinas para o aquecimento central, com acesso ao interior do espaço de habitação, com lavandaria, quarto, despensa, WC e uma magnifica cozinha completamente equipada com lareira, bar e cave de vinhos, com acesso por escadas ao piso superior.
No primeiro piso com entrada exterior independente, encontramos hall de entrada, cozinha estilo americano completamente equipada e em excelente estado de conservação, com acesso á sala de estar/jantar com lareira, 2 WC, 3 quartos com roupeiros embutidos sendo o quarto parental suite.
No magnifico espaço exterior com zona de jardim, agricultura, arrumos e espaço churrasqueira coberta com forno para desfrutar dos mais apetitosos assados ao ar puro com magnificas vistas desafogadas.
Zona agrícola, com as mais variedades de árvores de fruto, vinha espaço hortícola, água própria com abundancia para regadio e consumo.
Casteição foi sede de concelho até Novembro de 1836. Teve foral em 1196 e era constituído pelas freguesias de Outeiro de Gatos.
Não perca mais tempo, venha ver com os seus próprios olhos este paraíso na Terra!
Tratamos do seu processo de crédito, sem burocracias apresentando as melhores soluções para cada cliente.
Intermediário de crédito certificado pelo Banco de Portugal com o nº 0001802.
Ajudamos com todo o processo! Entre em contacto connosco ou deixe-nos os seus dados e entraremos em contacto assim que possível!
GD95267BG
Contact
See Phone
Farm 9 Bedrooms
Charneca, Santa Bárbara de Nexe, Faro, Distrito de Faro
New · 540m²
With Swimming Pool
buy
2.490.000 €
Property, 1.48 ha of land with two 4 and 5-bedroom villas, totalling 540 sqm (gross construction area), a garden and a swimming pool, in Santa Barbára de Nexe, Faro, in the Algarve. The main house has a living room with double height ceiling, fireplace, cobblestone flooring, and large windows on the entrance floor. Dining room, kitchen, two suites, guest bathroom, and access to the garden. The first floor comprises two suites and a large terrace with sea view. The annex building has five separate suites, all with individual patios, and has a roof terrace with sea view that can be used as a lounge area. Possibility of profitability as rural tourism or local accommodation. Big garden area with a 15-metre swimming pool with bar area and bathroom.
The villa and the annexe have ducted air-conditioning, thermally broken window frames and double glazing, lots of natural light, outdoor parking for 15 cars, located in a quiet area with lots of privacy just a few minutes from the centre of Santa Bárbara de Nexe and local shops.
Santa Bárbara de Nexe is a village, located between Faro, Loulé and São Brás de Alportel, in the Algarve region. Between the sea and the mountains, in a Mediterranean atmosphere, 10-minute driving distance from Faro International Airport, several beaches and golf courses, the prestigious Golden Triangle (Quinta do Lago/Vale do Lobo/Vilamoura) is served by road EM 520 and the Loulé-Sul and Faro / S. Brás junctions of A22-Via do Infante. Algarve Stadium and Cidades Park are located nearby.
The villa and the annexe have ducted air-conditioning, thermally broken window frames and double glazing, lots of natural light, outdoor parking for 15 cars, located in a quiet area with lots of privacy just a few minutes from the centre of Santa Bárbara de Nexe and local shops.
Santa Bárbara de Nexe is a village, located between Faro, Loulé and São Brás de Alportel, in the Algarve region. Between the sea and the mountains, in a Mediterranean atmosphere, 10-minute driving distance from Faro International Airport, several beaches and golf courses, the prestigious Golden Triangle (Quinta do Lago/Vale do Lobo/Vilamoura) is served by road EM 520 and the Loulé-Sul and Faro / S. Brás junctions of A22-Via do Infante. Algarve Stadium and Cidades Park are located nearby.
Contact
See Phone
Farm 5 Bedrooms
Espariz e Sinde, Tábua, Distrito de Coimbra
Used · 150m²
With Garage
buy
175.000 €
MAKE THE BEST DEAL WITH US
Situated in the heart of Portugal, this charming traditional house is a true representation of the country’s rich heritage. Upon entering, we are immediately welcomed by a spacious living room that merges harmoniously with a fully equipped kitchen. This kitchen, adorned with classic Portuguese tiles, not only offers modern functionality but also celebrates Portuguese tradition. The master bedroom, with its large windows, lets in abundant natural light, complementing the antique and intricate design of the bed.
Every detail in this house has been carefully thought out, from the high quality finishes to the beautiful outdoor garden, providing an oasis of tranquility in the middle of the village. Located on a serene and peaceful street, yet just minutes from essential amenities and tourist attractions, this property is a perfect combination of modern convenience and historic charm. A true jewel for those who value authenticity and culture.
The main ground floor house consists of an entrance hall, three bedrooms, one of which is a suite, a dining room, a kitchen, a laundry room, two bathrooms and a terrace.
The secondary house consists, on the ground floor, of a kitchen, a living room, a pantry, a lounge, a bathroom and a cellar. On the first floor we have two bedrooms, a living room and a storage room.
The 6,500 m2 farm has two outbuildings, several fruit trees, a well and a tank.
With excellent access, it is 5 km from Vila de Tábua, the county seat, where all types of commerce and services can be found, with the IC6 500 meters away, the cities of Coimbra and Viseu are 50 km away.
Sinde is an old Portuguese parish in the municipality of Tábua, with an area of 14.06 km² and 373 inhabitants (2011). Its population density was 26.5 inhabitants/km².
It was a town and county seat with a charter in 1514. It consisted only of the parish of the seat and was suppressed at the beginning of the 19th century. In 2013, as part of the administrative reform, it was annexed to the parish of Espariz, creating the Union of Parishes of Espariz and Sinde. (Source Wikipedia)
We take care of your credit process, without bureaucracy, presenting the best solutions for each client.
Credit intermediary certified by Banco de Portugal under number 0001802.
We help you with the whole process! Contact us directly or leave your information and we’ll follow-up shortly
Situated in the heart of Portugal, this charming traditional house is a true representation of the country’s rich heritage. Upon entering, we are immediately welcomed by a spacious living room that merges harmoniously with a fully equipped kitchen. This kitchen, adorned with classic Portuguese tiles, not only offers modern functionality but also celebrates Portuguese tradition. The master bedroom, with its large windows, lets in abundant natural light, complementing the antique and intricate design of the bed.
Every detail in this house has been carefully thought out, from the high quality finishes to the beautiful outdoor garden, providing an oasis of tranquility in the middle of the village. Located on a serene and peaceful street, yet just minutes from essential amenities and tourist attractions, this property is a perfect combination of modern convenience and historic charm. A true jewel for those who value authenticity and culture.
The main ground floor house consists of an entrance hall, three bedrooms, one of which is a suite, a dining room, a kitchen, a laundry room, two bathrooms and a terrace.
The secondary house consists, on the ground floor, of a kitchen, a living room, a pantry, a lounge, a bathroom and a cellar. On the first floor we have two bedrooms, a living room and a storage room.
The 6,500 m2 farm has two outbuildings, several fruit trees, a well and a tank.
With excellent access, it is 5 km from Vila de Tábua, the county seat, where all types of commerce and services can be found, with the IC6 500 meters away, the cities of Coimbra and Viseu are 50 km away.
Sinde is an old Portuguese parish in the municipality of Tábua, with an area of 14.06 km² and 373 inhabitants (2011). Its population density was 26.5 inhabitants/km².
It was a town and county seat with a charter in 1514. It consisted only of the parish of the seat and was suppressed at the beginning of the 19th century. In 2013, as part of the administrative reform, it was annexed to the parish of Espariz, creating the Union of Parishes of Espariz and Sinde. (Source Wikipedia)
We take care of your credit process, without bureaucracy, presenting the best solutions for each client.
Credit intermediary certified by Banco de Portugal under number 0001802.
We help you with the whole process! Contact us directly or leave your information and we’ll follow-up shortly
Contact
See Phone
Farm 10 Bedrooms
Azeitão (São Lourenço e São Simão), Setúbal, Distrito de Setúbal
Used · 3,000m²
With Swimming Pool
buy
5.200.000 €
10 Bedroom Farm of traditional architecture, with panoramic view over the mountains and the sea, with two swimming pools, riding arena and 2 windmills, set in a plot of land of 4 hectares, in Azeitão.
In a privileged location, a few minutes from Aldeia de Irmãos, this fantastic farm allows you to enjoy the tranquility of the mountains and the sea, being only 10 minutes away from the city. It is located just 10 minutes from Serra da Arrábida, 15 minutes from Sesimbra where you will find some of the best beaches in Portugal and 30 minutes from Lisbon. With all kinds of trade and services nearby.
Main house:
. Living room with fireplace and direct access to the lounge area of 500m2 with swimming pool and panoramic view over the mountains and the sea
. Fully equipped kitchen with access to the outside
. Suite with walk-in closet
. Suite
. Bedroom with built-in wardrobe and access to the lounge area
. Bedroom with built-in wardrobe and access to the lounge area
. Bedroom with built-in wardrobe and access to the lounge area
. Office with fireplace
. Entrance hall with wood burning stove
. 2 Bathrooms
. Garage with 1000m2
The property has a Guest House with 3 flats with 114m2 and access to a second large swimming pool. You can also enjoy a stone mill with 2 floors and a wooden mill with 3 floors consisting of a room for events, equipped kitchen with two wood ovens, wine cellar, mill and a workshop. You will also have access to a riding arena with 600m2 with stables of 1000m2 and a warehouse with 308m2.
INSIDE LIVING operates in the luxury housing and property investment market. Our team offers a diverse range of excellent services to our clients, such as investor support services, ensuring all the assistance in the selection, purchase, sale or rental of properties, architectural design, interior design, banking and concierge services throughout the process.
In a privileged location, a few minutes from Aldeia de Irmãos, this fantastic farm allows you to enjoy the tranquility of the mountains and the sea, being only 10 minutes away from the city. It is located just 10 minutes from Serra da Arrábida, 15 minutes from Sesimbra where you will find some of the best beaches in Portugal and 30 minutes from Lisbon. With all kinds of trade and services nearby.
Main house:
. Living room with fireplace and direct access to the lounge area of 500m2 with swimming pool and panoramic view over the mountains and the sea
. Fully equipped kitchen with access to the outside
. Suite with walk-in closet
. Suite
. Bedroom with built-in wardrobe and access to the lounge area
. Bedroom with built-in wardrobe and access to the lounge area
. Bedroom with built-in wardrobe and access to the lounge area
. Office with fireplace
. Entrance hall with wood burning stove
. 2 Bathrooms
. Garage with 1000m2
The property has a Guest House with 3 flats with 114m2 and access to a second large swimming pool. You can also enjoy a stone mill with 2 floors and a wooden mill with 3 floors consisting of a room for events, equipped kitchen with two wood ovens, wine cellar, mill and a workshop. You will also have access to a riding arena with 600m2 with stables of 1000m2 and a warehouse with 308m2.
INSIDE LIVING operates in the luxury housing and property investment market. Our team offers a diverse range of excellent services to our clients, such as investor support services, ensuring all the assistance in the selection, purchase, sale or rental of properties, architectural design, interior design, banking and concierge services throughout the process.
Contact
See Phone
Farm 4 Bedrooms Triplex
Ardegão, Ardegão, Freixo e Mato, Ponte de Lima, Distrito de Viana do Castelo
Used · 270m²
With Garage
buy
980.000 €
Estate with 30,687 sqm of land and 4-bedroom villa, 330 sqm (gross construction area), fully remodelled, with swimming pool, garage and garden, in Ardegão, in the municipality of Ponte de Lima, Viana do Castelo. The villa is spread over three floors and includes a wine cellar on floor 0, in a spacious area with access to the garden. Floor 1 is the social area which includes a living and dining room with heat exchanger, fully equipped kitchen, with patio for dining, wood-fired oven and barbecue, plus covered swimming pool and leisure area. Floor 2 is the private area comprising four en suite bedrooms, all with direct access to an outdoor deck, terrace and solarium. The villa stands out for its quality finishes such as the stone walls, solid wood flooring and ceramic tiles in the bathrooms. Has air conditioning, heat exchanger and thermal isolation window and door frames. Closed garage and outdoor space for parking. Possibility of the construction of an outdoor swimming pool with view overlooking the fields and vineyards.
The villa has a Local Accommodation license, although it has never been used under this scheme. The property also includes mine water, a vineyard, fruit trees and woodland areas, giving the place privacy.
Located in a quiet residential area, close to shops and services. Approximately within a 20-minute driving distance from the centre of Ponte de Lima, Viana do Castelo and Barcelos, 50 minutes from Porto Airport, 1 hour from the historic centre of Porto, Vigo and its airport. Also 3 hours and 50 minutes from Lisbon.
The villa has a Local Accommodation license, although it has never been used under this scheme. The property also includes mine water, a vineyard, fruit trees and woodland areas, giving the place privacy.
Located in a quiet residential area, close to shops and services. Approximately within a 20-minute driving distance from the centre of Ponte de Lima, Viana do Castelo and Barcelos, 50 minutes from Porto Airport, 1 hour from the historic centre of Porto, Vigo and its airport. Also 3 hours and 50 minutes from Lisbon.
Contact
See Phone
Farm 3 Bedrooms
Silves, Distrito de Faro
Used · 600m²
buy
630.000 €
Farm with 23,500 sqm of total land area, a 3-bedroom villa with 140 sqm plus warehouses and annexes of 460 sqm of gross construction area, totaling 600 sqm of gross construction area, in Silves, Algarve. The house, partially renovated, consists of three bedrooms, one of which is en suite, kitchen, living room and another bathroom. The property also has a warehouse and three annexes, which can easily be converted into independent rooms where there are two more bathrooms. The land is all terraced, with a citrus orchard, partially fenced, with a water hole and mains water.
Silves is one of Portugal’s oldest towns, during several centuries it was the Algarve’s capital. This municipal seat, located in the interior of the Algarve Barlavento, has become a cultural tourist destination, largely due to its imposing Castle of Silves, the best existing example of Arab military architecture in Portugal.
Located within a 7 minute driving distance from the centre of Silves, where shops, the main services, restaurants and bars can be found, 15 minutes from Armação de Pêra beach, 22 minutes from Carvoeiro beach and 26 minutes from Hospital Particular do Algarve - Alvor. It is also within a 40-minute driving distance from Faro Airport and a 2 hour and 20-minutes drive from Lisbon.
Silves is one of Portugal’s oldest towns, during several centuries it was the Algarve’s capital. This municipal seat, located in the interior of the Algarve Barlavento, has become a cultural tourist destination, largely due to its imposing Castle of Silves, the best existing example of Arab military architecture in Portugal.
Located within a 7 minute driving distance from the centre of Silves, where shops, the main services, restaurants and bars can be found, 15 minutes from Armação de Pêra beach, 22 minutes from Carvoeiro beach and 26 minutes from Hospital Particular do Algarve - Alvor. It is also within a 40-minute driving distance from Faro Airport and a 2 hour and 20-minutes drive from Lisbon.
Contact
See Phone
Farm 4 Bedrooms
Poceirão e Marateca, Palmela, Distrito de Setúbal
Used · 255m²
With Swimming Pool
buy
1.970.000 €
Farm with an area of 19,800 m2.
The main house with about 255.03 m2 consists of Two (2) Suites and Two (2) bedrooms, One (1) Bathroom, Office, Dining and Living Room, Kitchen equipped with Smeg, Laundry, Heated Pool surrounded by Garden, Pool Support Changing Room, Barbecue, Large Shed and a Tennis and Futsal Court.
Equipped with Solar Panels, Central Heating in all rooms and CCTV.
The Quinta also includes:
Building for parties or events equipped with Industrial Kitchen, Cold Room, Sanitary Facilities and a Large Hall;
Continuous Building that is divided into Agricultural Equipment, Storage and Games Room;
Building that is currently used for Animals;
Rustic land of 10,000 m2 at the entrance of the Farm that part has fruit trees, from, Pears, Orange Trees, Apple Trees, Peach Trees and another part of the land will be used for cultivation;
Rustic land of 7,000 m2 at the back of the Farm that will be used for Cultivation and equipped with Sprinkler Irrigation System;
Borehole and Pump that supply Main House and Irrigation, but it is possible to make a connection to obtain Mains Water;
Cesspool with Drainage;
Photovoltaic with an annual revenue of €1,200 net;
Access to the Quinta is by Electric Gate.
Easy road access, (49 kms from Lisbon Airport, 20 kms from Setúbal, 17 kms from Palmela, 65 kms from Comporta), is served by roads in excellent condition.
The main house with about 255.03 m2 consists of Two (2) Suites and Two (2) bedrooms, One (1) Bathroom, Office, Dining and Living Room, Kitchen equipped with Smeg, Laundry, Heated Pool surrounded by Garden, Pool Support Changing Room, Barbecue, Large Shed and a Tennis and Futsal Court.
Equipped with Solar Panels, Central Heating in all rooms and CCTV.
The Quinta also includes:
Building for parties or events equipped with Industrial Kitchen, Cold Room, Sanitary Facilities and a Large Hall;
Continuous Building that is divided into Agricultural Equipment, Storage and Games Room;
Building that is currently used for Animals;
Rustic land of 10,000 m2 at the entrance of the Farm that part has fruit trees, from, Pears, Orange Trees, Apple Trees, Peach Trees and another part of the land will be used for cultivation;
Rustic land of 7,000 m2 at the back of the Farm that will be used for Cultivation and equipped with Sprinkler Irrigation System;
Borehole and Pump that supply Main House and Irrigation, but it is possible to make a connection to obtain Mains Water;
Cesspool with Drainage;
Photovoltaic with an annual revenue of €1,200 net;
Access to the Quinta is by Electric Gate.
Easy road access, (49 kms from Lisbon Airport, 20 kms from Setúbal, 17 kms from Palmela, 65 kms from Comporta), is served by roads in excellent condition.
Contact
See Phone
Farm 6 Bedrooms Duplex
Lodares, Lousada, Distrito do Porto
Used · 408m²
With Garage
buy
2.400.000 €
Estate with a 6-bedroom manor house, with a gross construction area of 600 sqm, which includes a sacristy, chapel and farmland, in Sequeiros, Lousada, Porto. The manor house, spread over two floors, set in a plot of land of 2500 sqm, is classified as Heritage by Lousada Town Council. The ground floor has the social area comprising a living room and a dining room, kitchen, independent laundry, sacristy, and chapel. The first floor has a private area comprising a suite, five bedrooms served and two full bathrooms. Outdoors, separate buildings house the garage, wine cellar, stable, and a storage room. The property, which also includes a vineyard, orchard and cultivation area, covers a total area of 28,350 sqm. It also has a tank, two normal wells and an artesian well.
Located in a rural area, close to services, schools and shops. At 15-minute walking distance from the village centre of Lodares. At 5-minute driving distance from the access to A4, less than 10 minutes from Lousada and Penafiel, and 40 minutes from the city of Porto. It is also 30 minutes from the Porto airport and a 3-hour drive from Lisbon.
Located in a rural area, close to services, schools and shops. At 15-minute walking distance from the village centre of Lodares. At 5-minute driving distance from the access to A4, less than 10 minutes from Lousada and Penafiel, and 40 minutes from the city of Porto. It is also 30 minutes from the Porto airport and a 3-hour drive from Lisbon.
Contact
See Phone
See more Farms and Estates for Sale
Bedrooms
Zones
Can’t find the property you’re looking for?
