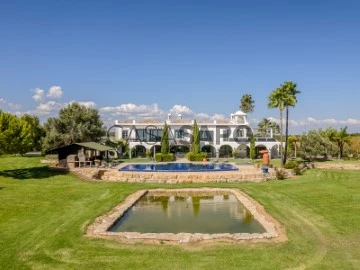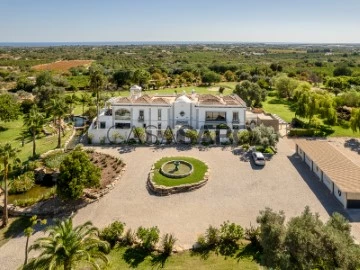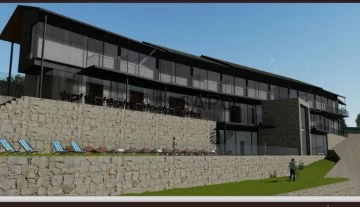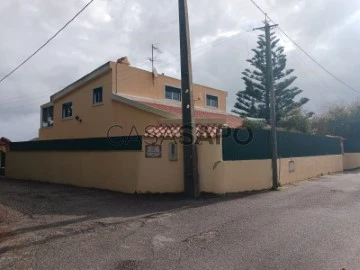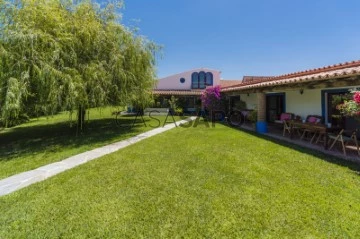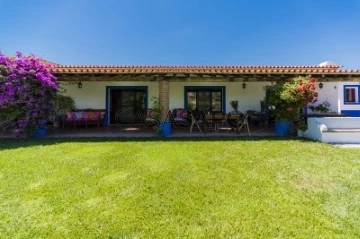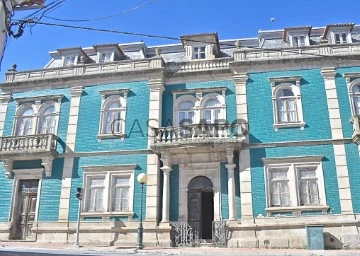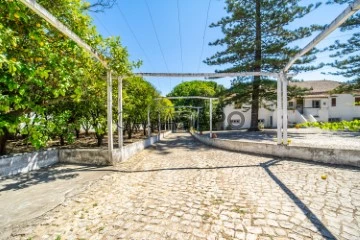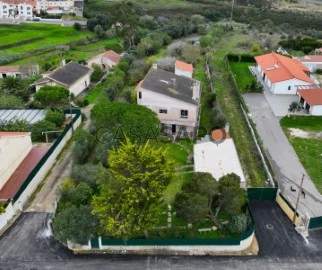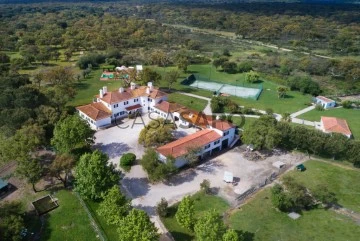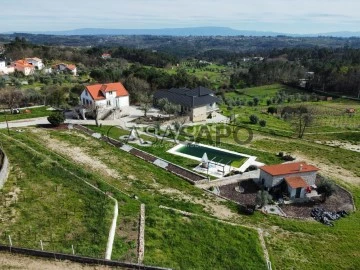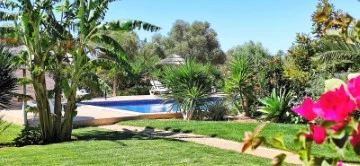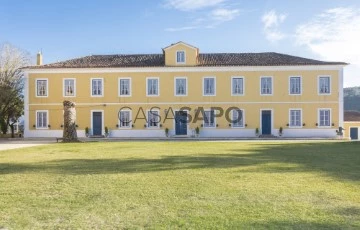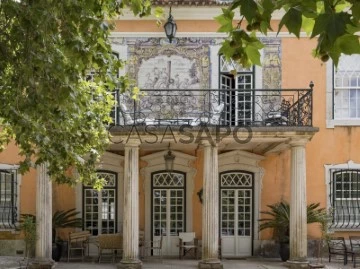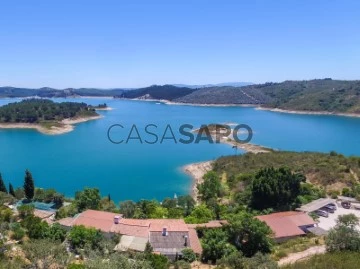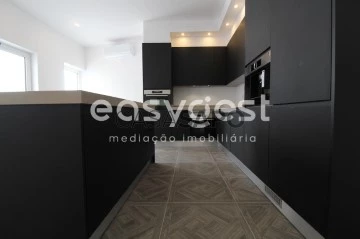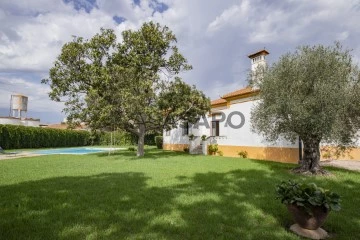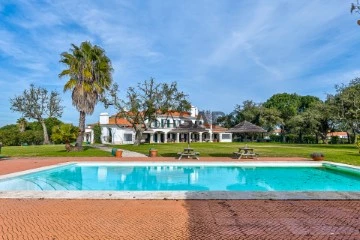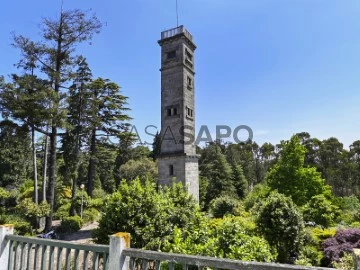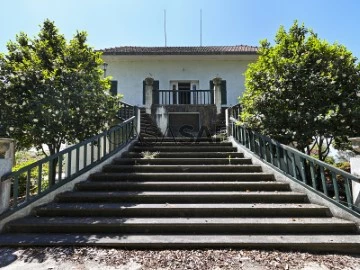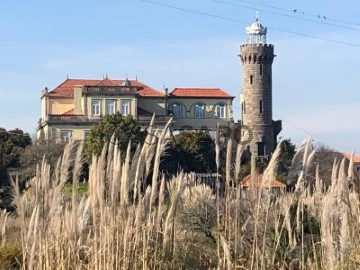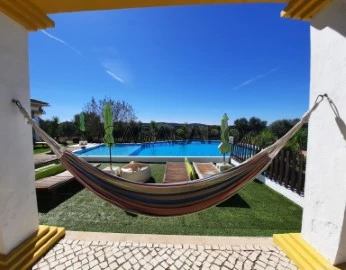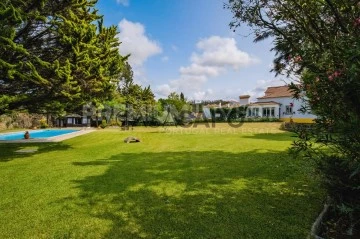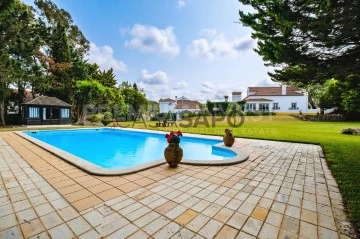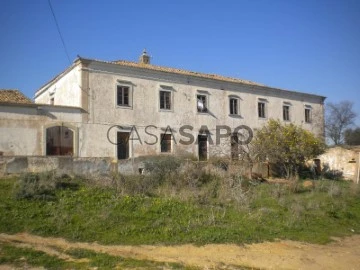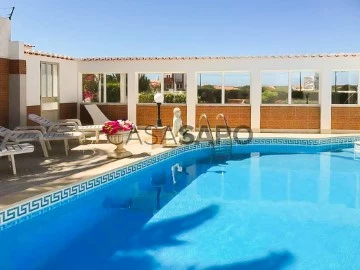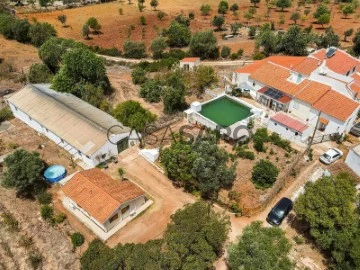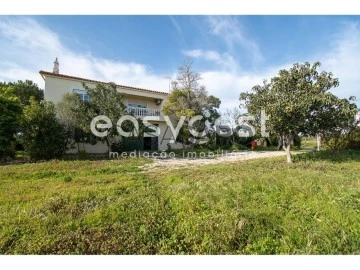Saiba aqui quanto pode pedir
300 Farms and Estates for Sale, with Balcony
Map
Order by
Relevance
Farm 6 Bedrooms
Santo Estevão, Luz de Tavira e Santo Estêvão, Distrito de Faro
Used · 679m²
With Garage
buy
6.750.000 €
Estate with 90,000 sqm of land, 6-bedroom vila with 755 sqm of gross construction area, garden, swimming pool, and five parking spaces, in Santo Estevão, Algarve.
Distributed over three floors, the house stands out for its spacious layout, grand design, and surrounding gardens. All rooms are bathed in ample natural light and connect with the outdoor landscape.
The entrance opens to a hall leading to the open-space social area with a dining room, fully equipped traditional kitchen, and living room. On this floor, three ensuite bedrooms. Access to the upper floor is through a staircase where we find three more ensuite bedrooms, one with a walk-in closet, all with terrace access, and an office. In the basement, there are additional amenities, including a wine cellar with tasting space, gym, changing room with showers, laundry room, cinema room, and game room.
The property is equipped with central heating, ambient sound system, security features, and electric gates for added convenience and tranquility. Outside, a pool, a lake with a natural waterfall, barbecue area, playground, and tennis court provide ample entertainment options for residents and guests.
The grounds include 270 fruit trees, 250 century-old olive trees, and stables, enhancing the charm and natural beauty of the property.
The closes parking accommodates up to five vehicles, with additional external parking for guests. Distant sea views and complete privacy further enhance the allure of this residential mansion.
Located 10 minutes from the center of Santo Estevão and Tavira, 15 minutes from Santa Luzia and its beaches. 35 minutes from Faro Airport, two hours from Seville, and 2.5 hours from Lisbon Airport.
Distributed over three floors, the house stands out for its spacious layout, grand design, and surrounding gardens. All rooms are bathed in ample natural light and connect with the outdoor landscape.
The entrance opens to a hall leading to the open-space social area with a dining room, fully equipped traditional kitchen, and living room. On this floor, three ensuite bedrooms. Access to the upper floor is through a staircase where we find three more ensuite bedrooms, one with a walk-in closet, all with terrace access, and an office. In the basement, there are additional amenities, including a wine cellar with tasting space, gym, changing room with showers, laundry room, cinema room, and game room.
The property is equipped with central heating, ambient sound system, security features, and electric gates for added convenience and tranquility. Outside, a pool, a lake with a natural waterfall, barbecue area, playground, and tennis court provide ample entertainment options for residents and guests.
The grounds include 270 fruit trees, 250 century-old olive trees, and stables, enhancing the charm and natural beauty of the property.
The closes parking accommodates up to five vehicles, with additional external parking for guests. Distant sea views and complete privacy further enhance the allure of this residential mansion.
Located 10 minutes from the center of Santo Estevão and Tavira, 15 minutes from Santa Luzia and its beaches. 35 minutes from Faro Airport, two hours from Seville, and 2.5 hours from Lisbon Airport.
Contact
See Phone
Farm 15 Bedrooms
Bem Viver, Marco de Canaveses, Distrito do Porto
In project · 1,589m²
With Garage
buy
650.000 €
Farm in the Douro with an approved project for a 5-star Rural Hotel with 15 rooms, 2 river beaches, anchorage and sublime views in all rooms. License to plant 1.5 hectares of vineyards.
Privileged location 60 km (about 1 hour) from Porto and 4 km from the village of Alpendurada.
The current owners of this farm have already gone through a long process of about 5 years to get the Tourism License to build a 5-Star Rural Hotel, the approval of the City Council for the architectural project, the approval of the Vinho Verde Institute to plant 1.5 hectares of vineyards, the approvals of the Portuguese Environment Association to improve the 300 m of riverside area, build terraces to plant vineyards and improve the path that goes down to the river. Tranquility and absolute silence.
Regarding the approved project for the Hotel, it has an approved capacity for 15 Suites (12 in the Main Building, 2 in the ’Casa do Verde’ and 1 in the ’Casa da Aguardente’) and pre-approved to increase up to 17 rooms (13+3+1)
Land information: 46.600 m2 Construction area:
Main building: 1.280m2 / 3 floors
Secondary buildings
Casa do Verde (Villa with 2 suites): 184m2 / 2 floors
Casa da Aguardente (House with 1 suite): 125m2 / 1 floor
In a total of 1,589 m2
READY TO BUILD
Privileged location 60 km (about 1 hour) from Porto and 4 km from the village of Alpendurada.
The current owners of this farm have already gone through a long process of about 5 years to get the Tourism License to build a 5-Star Rural Hotel, the approval of the City Council for the architectural project, the approval of the Vinho Verde Institute to plant 1.5 hectares of vineyards, the approvals of the Portuguese Environment Association to improve the 300 m of riverside area, build terraces to plant vineyards and improve the path that goes down to the river. Tranquility and absolute silence.
Regarding the approved project for the Hotel, it has an approved capacity for 15 Suites (12 in the Main Building, 2 in the ’Casa do Verde’ and 1 in the ’Casa da Aguardente’) and pre-approved to increase up to 17 rooms (13+3+1)
Land information: 46.600 m2 Construction area:
Main building: 1.280m2 / 3 floors
Secondary buildings
Casa do Verde (Villa with 2 suites): 184m2 / 2 floors
Casa da Aguardente (House with 1 suite): 125m2 / 1 floor
In a total of 1,589 m2
READY TO BUILD
Contact
See Phone
House with ground - (Farmhouse) - Sintra
Farm 3 Bedrooms
Seixal (São João das Lampas), São João das Lampas e Terrugem, Sintra, Distrito de Lisboa
Used · 700m²
With Garage
buy
995.000 €
Farm with villa and swimming pool
Total land area: 1,651 m²: Building implantation area: 346.77 m²: Gross construction area: 341.08 m²: Dependent gross area: 123.08 m²: Gross private area: 218 m²: Uncovered area: 1304.23 m²
Composed by:
Floor 0:
Living room with kitchen in open space equipped
Living room with fireplace
3 Bedrooms
Space with walk-in closet
Toilet w/ Whirlpool Cabin and Towel Warmer
Floor 1:
Living room
Toilet w/ Whirlpool Cabin and Towel Warmer
Closed terrace with sunroom
Individual electric heaters; electric shutters; video surveillance.
Exterior:
Overflow pool with Jacuzzi, heated, illuminated water
Garden with programmable automatic watering
Library w/ WC
Living room
Garage for 2 Cars
Kitchen equipped to support the pool
Storage (kennel)
Pergola
WC with sauna
1 Water Borehole
Automatic vehicle access gates
Circulation area in Portuguese cobblestone
NOTE: Sale together with a plot of rustic land next to the farm, total area: 840m².
Total land area: 1,651 m²: Building implantation area: 346.77 m²: Gross construction area: 341.08 m²: Dependent gross area: 123.08 m²: Gross private area: 218 m²: Uncovered area: 1304.23 m²
Composed by:
Floor 0:
Living room with kitchen in open space equipped
Living room with fireplace
3 Bedrooms
Space with walk-in closet
Toilet w/ Whirlpool Cabin and Towel Warmer
Floor 1:
Living room
Toilet w/ Whirlpool Cabin and Towel Warmer
Closed terrace with sunroom
Individual electric heaters; electric shutters; video surveillance.
Exterior:
Overflow pool with Jacuzzi, heated, illuminated water
Garden with programmable automatic watering
Library w/ WC
Living room
Garage for 2 Cars
Kitchen equipped to support the pool
Storage (kennel)
Pergola
WC with sauna
1 Water Borehole
Automatic vehicle access gates
Circulation area in Portuguese cobblestone
NOTE: Sale together with a plot of rustic land next to the farm, total area: 840m².
Contact
See Phone
Country Estate 15 Bedrooms
Barrada, Monsaraz, Reguengos de Monsaraz, Distrito de Évora
Used · 893m²
With Swimming Pool
buy
2.200.000 €
This magnificent 6 hectare farm is located just 2 minutes from Alqueva, the largest artificial lake in Europe.
The property, which is a lovely holiday home for a large family , is currently being explored as rural tourism.
Presently the owner lives in one part of the property which composes of :
- a large living room which is divided into several separate areas, among others a library
- a main kitchen
- 4 en-suite bedrooms
- a double bedroom
- a study with the possibility to change to a 2 bedroom duplex
- a guest wc
- a cloakroom.
There is a direct access to the garden and pool.
The other part of the property which is presently used for tourism, has also an independent entrance and comprises of:
- 2 bedrooms overlooking the garden
- 2 en-suite bedrooms with a mezzanine
- a large multipurpose room for meals and entertainment
- 1 large suite with 2 bedrooms.
Outside is a charming seating area overlooking the castle, garden and swimming pool. The saltwater pool has a small kitchen and changing rooms next to it.
The property offers furthermore an additional small cottage, where the maid lives, consisting of:
- 3 bedrooms
- a living room
- a kitchen
- 1 bathroom
- a private garden area also with access to the pool.
Throughout the property there are skylights providing extra natural light to the interior of the property.
The large grounds have orange trees, a beautiful rose garden and old olive trees. One can also find an organic garden and a kennel.
The property has 3 separate entrances, a borehole, being completely autonomous from that point of view, solar panels and two photovoltaic panel systems.
The property is sold fully furnished and equipped and has several separate title certificates.
Monsaraz is one of the most emblematic places in Portugal, part of the UNESCO World Heritage List and is one of Portugal’s seven wonders in the category of monument to villages. It also has a well-equipped river beach. The local cuisine is known for its excellence and there are many restaurants in the area.
The property, which is a lovely holiday home for a large family , is currently being explored as rural tourism.
Presently the owner lives in one part of the property which composes of :
- a large living room which is divided into several separate areas, among others a library
- a main kitchen
- 4 en-suite bedrooms
- a double bedroom
- a study with the possibility to change to a 2 bedroom duplex
- a guest wc
- a cloakroom.
There is a direct access to the garden and pool.
The other part of the property which is presently used for tourism, has also an independent entrance and comprises of:
- 2 bedrooms overlooking the garden
- 2 en-suite bedrooms with a mezzanine
- a large multipurpose room for meals and entertainment
- 1 large suite with 2 bedrooms.
Outside is a charming seating area overlooking the castle, garden and swimming pool. The saltwater pool has a small kitchen and changing rooms next to it.
The property offers furthermore an additional small cottage, where the maid lives, consisting of:
- 3 bedrooms
- a living room
- a kitchen
- 1 bathroom
- a private garden area also with access to the pool.
Throughout the property there are skylights providing extra natural light to the interior of the property.
The large grounds have orange trees, a beautiful rose garden and old olive trees. One can also find an organic garden and a kennel.
The property has 3 separate entrances, a borehole, being completely autonomous from that point of view, solar panels and two photovoltaic panel systems.
The property is sold fully furnished and equipped and has several separate title certificates.
Monsaraz is one of the most emblematic places in Portugal, part of the UNESCO World Heritage List and is one of Portugal’s seven wonders in the category of monument to villages. It also has a well-equipped river beach. The local cuisine is known for its excellence and there are many restaurants in the area.
Contact
See Phone
Mansion 12 Bedrooms
Tortosendo, Covilhã, Distrito de Castelo Branco
Used · 1,200m²
buy
500.000 €
We are in the presence of a magnificent 20th-century Palace tenax with luxury details, located on the main avenue of the village of Tortosendo, consisting of very large divisions where the original architecture and materials used then remained.
This property is revealed in a palatial house style from the beginning of the 19th century. XX, masonry and stonework, covered with tile, with 3 floors that cover a total of 26 rooms, divided as follows: 3 on the entrance floor (r/c), 12 on the first floor and and 11 on the second floor. Marble bathrooms
Balconies and stone exterior staircases, high ceilings worked with frescoes, stained glass and wrought iron, lambril along the walls and an imposing noble wooden staircase, long corridors, open fireplace with fireplace - are some of the details that make this building so special, distinct from everyone else.
In addition to a wing entirely dedicated to employees, it also has a large garage. With a housing area of more than 1200 sqm and a garden with fruit and flower trees, it also has a tank with a water source and a land of about 1300 sqm for cultivation; this is undoubtedly an excellent product for investment in tourism or services, in one of the interior areas of the country, known for the natural beauty of Serra da Estrela, its snacks and unparalleled gastronomy.
You deserve, without a doubt, a visit from you: we wait for you!
Note: The price shown does not include period furniture; 600,000€ will be the sale value with furniture.
This property is revealed in a palatial house style from the beginning of the 19th century. XX, masonry and stonework, covered with tile, with 3 floors that cover a total of 26 rooms, divided as follows: 3 on the entrance floor (r/c), 12 on the first floor and and 11 on the second floor. Marble bathrooms
Balconies and stone exterior staircases, high ceilings worked with frescoes, stained glass and wrought iron, lambril along the walls and an imposing noble wooden staircase, long corridors, open fireplace with fireplace - are some of the details that make this building so special, distinct from everyone else.
In addition to a wing entirely dedicated to employees, it also has a large garage. With a housing area of more than 1200 sqm and a garden with fruit and flower trees, it also has a tank with a water source and a land of about 1300 sqm for cultivation; this is undoubtedly an excellent product for investment in tourism or services, in one of the interior areas of the country, known for the natural beauty of Serra da Estrela, its snacks and unparalleled gastronomy.
You deserve, without a doubt, a visit from you: we wait for you!
Note: The price shown does not include period furniture; 600,000€ will be the sale value with furniture.
Contact
See Phone
Farm 4 Bedrooms +2 Duplex
Sobreda, Charneca de Caparica e Sobreda, Almada, Distrito de Setúbal
Used · 365m²
buy
1.950.000 €
Fifth T4+2 Overtake 9750 m2 of Land for Housing and Commerce
Contact
See Phone
Farm Land 5 Bedrooms Triplex
Mafra , Distrito de Lisboa
Used · 305m²
With Garage
buy
460.000 €
EXCLUSIVE WL - Small farm with 5 bedroom villa, considered bi-family because it has two housing units, one of them duplex.
This beautiful villa consists of three floors, the ground floor has two living rooms, one of 18m2 and the other of 16m2, kitchen of 10m2 with some equipment, two bedrooms, one with 9m2 the other with 13m2, entrance hall of 7m2, social bathroom and two common bathrooms, of 6m2 and 5m2, we also have a porch of 12m2 and sunroom of 8m2. The upper floor consists of a 10m2 dining room, a 21m2 living room, a 12m2 kitchen, a generous hall, a 20m2 bedroom, a common bathroom, a closet, a 9m2 sunroom, a 20m2 balcony and a good 31m2 wine cellar with a wine press. The first floor has a 20m2 bedroom, currently transformed into a studio, a 15m2 bedroom/games room, a 7m2 bathroom, storage and a small hall.
As it could not be otherwise, this spacious property has an incredible outdoor area, full of potential, where there is a garden of 4359m2, porch, closed barbecue, fruit trees, vegetable garden, bush area and a small watercourse that passes at the bottom of the land. It has two boreholes, one for drinking water and the other ideal for watering and washing. The garage, closed, has an area available for 2 to 3 vehicles and a parking lot with capacity for 6.
The property is located in the historic village of Mafra, one minute from the centre, 6 minutes from the magnificent beaches of the fishing village of Ericeira, and has access to the nearby highway, being a mere 35 minutes from the city centre of Lisbon.
If your life project includes living in contact with nature, in a peaceful, calm area, by the sea... This is your chance!
Schedule your visit now, don’t waste any more time!
Count on us to help you with a focus on your well-being and that of your family!
REF.4947WE
* All the information presented is not binding, it does not dispense with confirmation by the mediator, as well as the consultation of the property documentation *
Mafra is a place of experiences and emotions; Get to know its historical and cultural richness, flavours and traditions. Visit the fantastic monuments, gardens and local handicrafts. A traditional fishing village, Ericeira developed enormously during the XVI century. XX due to the growing demand as a summer area, while maintaining its original characteristics and a very unique atmosphere.
We seek to provide good business and simplify processes for our customers. Our growth has been exponential and sustained.
Mortgage? Without worries, we take care of the entire process until the day of the deed. Explain your situation to us and we will look for the bank that provides you with the best financing conditions.
This beautiful villa consists of three floors, the ground floor has two living rooms, one of 18m2 and the other of 16m2, kitchen of 10m2 with some equipment, two bedrooms, one with 9m2 the other with 13m2, entrance hall of 7m2, social bathroom and two common bathrooms, of 6m2 and 5m2, we also have a porch of 12m2 and sunroom of 8m2. The upper floor consists of a 10m2 dining room, a 21m2 living room, a 12m2 kitchen, a generous hall, a 20m2 bedroom, a common bathroom, a closet, a 9m2 sunroom, a 20m2 balcony and a good 31m2 wine cellar with a wine press. The first floor has a 20m2 bedroom, currently transformed into a studio, a 15m2 bedroom/games room, a 7m2 bathroom, storage and a small hall.
As it could not be otherwise, this spacious property has an incredible outdoor area, full of potential, where there is a garden of 4359m2, porch, closed barbecue, fruit trees, vegetable garden, bush area and a small watercourse that passes at the bottom of the land. It has two boreholes, one for drinking water and the other ideal for watering and washing. The garage, closed, has an area available for 2 to 3 vehicles and a parking lot with capacity for 6.
The property is located in the historic village of Mafra, one minute from the centre, 6 minutes from the magnificent beaches of the fishing village of Ericeira, and has access to the nearby highway, being a mere 35 minutes from the city centre of Lisbon.
If your life project includes living in contact with nature, in a peaceful, calm area, by the sea... This is your chance!
Schedule your visit now, don’t waste any more time!
Count on us to help you with a focus on your well-being and that of your family!
REF.4947WE
* All the information presented is not binding, it does not dispense with confirmation by the mediator, as well as the consultation of the property documentation *
Mafra is a place of experiences and emotions; Get to know its historical and cultural richness, flavours and traditions. Visit the fantastic monuments, gardens and local handicrafts. A traditional fishing village, Ericeira developed enormously during the XVI century. XX due to the growing demand as a summer area, while maintaining its original characteristics and a very unique atmosphere.
We seek to provide good business and simplify processes for our customers. Our growth has been exponential and sustained.
Mortgage? Without worries, we take care of the entire process until the day of the deed. Explain your situation to us and we will look for the bank that provides you with the best financing conditions.
Contact
See Phone
Country Estate 8 Bedrooms
Mata do Duque I, Santo Estevão, Benavente, Distrito de Santarém
Used · 709m²
With Garage
buy
3.850.000 €
A poucos quilómetros da aldeia de Santo Estevão, esta excepcional propriedade está rodeada por uma das mais belas paisagens de Portugal e dispõe na sua proximidade de dois campos de Golf. A apenas 30 minutos de Lisboa, o Monte dos Duques é uma propriedade única com 32 hectares, que lhe permite usufruir da paz, tranquilidade e segurança características de Portugal.
Um elogio à vida rural, a herdade é ideal para as actividades agrícolas e pecuárias com as suas vastas áreas de montado, pasto e lago artificial. Também os apaixonados por cavalos, encontram aqui as condições perfeitas com o picadeiro e campo de polo na propriedade vizinha. Para além da beleza da propriedade, a casa principal é igualmente um ponto de destaque no Monte dos Duques. Construída segundo padrões tradicionais, tem uma excelente exposição solar e vista privilegiada sobre os campos. O edifício possui mais de 1500 metros quadrados de área útil e destaca-se pelos pormenores e materiais de qualidade.
A casa principal é composta por seis quartos em suite, duas salas de estar com lareira, sala de jantar com lareira, copa, cozinha totalmente equipada, espaço de lavandaria e despensa. Na cave existe uma extensa zona de arrumos. Integram ainda a propriedade uma casa de hóspedes com 2 quartos, o apartamento dos caseiros, garagens e a sala das máquinas.
No exterior poderá usufruir da piscina. do campo de ténis, do campo de tiro e de 32 hectares de campo. No extenso relvado pode aterrar um helicóptero.
Um elogio à vida rural, a herdade é ideal para as actividades agrícolas e pecuárias com as suas vastas áreas de montado, pasto e lago artificial. Também os apaixonados por cavalos, encontram aqui as condições perfeitas com o picadeiro e campo de polo na propriedade vizinha. Para além da beleza da propriedade, a casa principal é igualmente um ponto de destaque no Monte dos Duques. Construída segundo padrões tradicionais, tem uma excelente exposição solar e vista privilegiada sobre os campos. O edifício possui mais de 1500 metros quadrados de área útil e destaca-se pelos pormenores e materiais de qualidade.
A casa principal é composta por seis quartos em suite, duas salas de estar com lareira, sala de jantar com lareira, copa, cozinha totalmente equipada, espaço de lavandaria e despensa. Na cave existe uma extensa zona de arrumos. Integram ainda a propriedade uma casa de hóspedes com 2 quartos, o apartamento dos caseiros, garagens e a sala das máquinas.
No exterior poderá usufruir da piscina. do campo de ténis, do campo de tiro e de 32 hectares de campo. No extenso relvado pode aterrar um helicóptero.
Contact
See Phone
Farm 4 Bedrooms
Parada de Gonta, Tondela, Distrito de Viseu
New · 343m²
With Garage
buy
695.000 €
MAKE THE BEST DEAL WITH US
Magnificent farm located in Parada de Gonta, with stunning views of Serra da Estrela, located on a plot of approximately 21,900 m2, completely fenced with stone walls.
The property consists of two houses, a superb swimming pool, porch with barbecue and, subdivided into levels, by imposing granite walls.
The main house is spread over three floors:
The ground floor has an entrance hall, three bedrooms, two of them suites, a guest bathroom, an excellent kitchen and dining room, with access to the balcony that allows you to enjoy open views over the Serra da Estrela, as well as a fascinating used room. as a leisure space for cinema and games.
On the first floor, the main suite stands out with a closet, which has around 40m2, lots of natural light and a stunning view.
The basement is distributed over a spacious garage, wine cellar and miscellaneous storage. It should be noted that the villa features central heating through underfloor heating and superior quality finishes.
The second house is under reconstruction and is prepared for seven suites, kitchen and large common living room, pool house with kitchen, bathroom and barbecue. This second home has potential for local accommodation or tourism in rural areas.
The farm has an automated gate that provides access for vehicles, a beautiful large sidewalk, several fruit trees, a garden space, two wells and a water mine.
It is located at;
- 5 minutes from the IP3 Parada de Gonta node
- 4 minutes from Ecopista do Dão
- 10 minutes from the city of Viseu
- 40 minutes from the city of Aveiro
- 70 minutes from Porto airport
- 50 minutes from Serra da Estrela
- 10 minutes from the Monte belo Golfe complex
- 50 minutes from the beaches and Casino of Figueira da Foz.
A dream space, where nature intersects with the comfort of harmony and well-being!
Don’t waste any more time and schedule your visit today.
We take care of your credit process, without bureaucracy, presenting the best solutions for each client.
Credit intermediary certified by Banco de Portugal under number 0001802.
We help you with the whole process! Contact us directly or leave your information and we’ll follow-up shortly
Magnificent farm located in Parada de Gonta, with stunning views of Serra da Estrela, located on a plot of approximately 21,900 m2, completely fenced with stone walls.
The property consists of two houses, a superb swimming pool, porch with barbecue and, subdivided into levels, by imposing granite walls.
The main house is spread over three floors:
The ground floor has an entrance hall, three bedrooms, two of them suites, a guest bathroom, an excellent kitchen and dining room, with access to the balcony that allows you to enjoy open views over the Serra da Estrela, as well as a fascinating used room. as a leisure space for cinema and games.
On the first floor, the main suite stands out with a closet, which has around 40m2, lots of natural light and a stunning view.
The basement is distributed over a spacious garage, wine cellar and miscellaneous storage. It should be noted that the villa features central heating through underfloor heating and superior quality finishes.
The second house is under reconstruction and is prepared for seven suites, kitchen and large common living room, pool house with kitchen, bathroom and barbecue. This second home has potential for local accommodation or tourism in rural areas.
The farm has an automated gate that provides access for vehicles, a beautiful large sidewalk, several fruit trees, a garden space, two wells and a water mine.
It is located at;
- 5 minutes from the IP3 Parada de Gonta node
- 4 minutes from Ecopista do Dão
- 10 minutes from the city of Viseu
- 40 minutes from the city of Aveiro
- 70 minutes from Porto airport
- 50 minutes from Serra da Estrela
- 10 minutes from the Monte belo Golfe complex
- 50 minutes from the beaches and Casino of Figueira da Foz.
A dream space, where nature intersects with the comfort of harmony and well-being!
Don’t waste any more time and schedule your visit today.
We take care of your credit process, without bureaucracy, presenting the best solutions for each client.
Credit intermediary certified by Banco de Portugal under number 0001802.
We help you with the whole process! Contact us directly or leave your information and we’ll follow-up shortly
Contact
See Phone
Farm 8 Bedrooms
Algoz e Tunes, Silves, Distrito de Faro
Used · 441m²
With Garage
buy
1.649.000 €
Propriedade de 19 120 m2 de terreno com 2 moradias em Algoz
Referência: JG2611
Propriedade com piscina de 10x6m, jardins tropicais e grandes terraços para desfrutar do sol a qualquer hora do dia.
Moradia principal com 217 m2, distribuída da seguinte forma:
- Hall de entrada amplo, com roupeiro embutido;
- 2 Quartos em suite com roupeiros embutidos
- Wc de serviço aos quartos;
- 1 Quarto individual, neste momento a ser utlizado com ginásio;
- 1 Wc social com banheira e toalheiros aquecidos;
- Cozinha em open space, totalmente equipada com ilha no centro e os seguintes equipamentos: Placa a gás, forno, máquina de lavar loiça, micro-ondas, cafeteira encastradas, garrafeira e frigorifico americano combinado
-Sala de estar e sala de jantar amplas e luminosas em open space;
-Sala de estar e jantar com lareira com recuperador de calor que distribui para os 3 quartos;
- Lavandaria totalmente equipada com roupeiro embutido e acesso ao jardim
- Sala de estar, Sala de jantar e quartos com acesso ao terraço com cerca de 106 m2;
Moradia secundaria com 180 m2 divida em 3 apartamentos.
1 Apartamento T1 totalmente equipado e mobilado;
2 Apartamentos T2 totalmente equipados e mobilados;
Todos os imóveis dispõe de ar-condicionado, estores elétricos, vidros duplos e redes mosquiteiras. Todas as divisões da casa exceto WC’S tem acesso direto aos terraços e jardins.
Beneficia ainda de:
- Piscina com bar e chuveiros;
- Zona de lazer com pérola;
- Painel solar para aquecimento de águas;
- Água proveniente do furo e da água da rede;
- Jardins exóticos com rega automática;
- Portão elétrico, na entrada da propriedade com vídeo porteiro;
- Zona de estacionamento semi coberto para 3 viaturas;
- Zona de estacionamento aberta para mais de 30 viaturas;
Grande oportunidade para combinar prazer e rentabilidade.
Possibilidade de ampliar a propriedade até 6O0 m2 ou até 2000 m2 para negócio.
Certificado energético: A
Esta propriedade fica situada em Ferreiras, a cerca de 2 Km do centro de Algoz onde pode encontrar uma variedade de comércio local, como supermercados, farmácias, padarias, cafés e restaurantes, que satisfazem as necessidades do dia a dia.
Além disso, Algoz conta com serviços públicos, como escolas, centro de saúde, correios, junta de freguesia e estação de comboios.
Em relação às acessibilidades, Algoz está bem servida por estradas nacionais e regionais, que ligam a freguesia às principais cidades e praias da região. A cerca de 15 minutos de carro, pode chegar a Albufeira, Portimão ou Armação de Pêra, onde pode desfrutar de belas paisagens, atividades culturais e de lazer, e uma animada vida noturna.
Para mais informações e/ ou agendar visita contacte (telefone) ou (telefone)
Para mais soluções consulte: liskasasimobiliaria pt
’LisKasas o caminho mais rápido e seguro na procura da sua futura casa’
Referência: JG2611
Propriedade com piscina de 10x6m, jardins tropicais e grandes terraços para desfrutar do sol a qualquer hora do dia.
Moradia principal com 217 m2, distribuída da seguinte forma:
- Hall de entrada amplo, com roupeiro embutido;
- 2 Quartos em suite com roupeiros embutidos
- Wc de serviço aos quartos;
- 1 Quarto individual, neste momento a ser utlizado com ginásio;
- 1 Wc social com banheira e toalheiros aquecidos;
- Cozinha em open space, totalmente equipada com ilha no centro e os seguintes equipamentos: Placa a gás, forno, máquina de lavar loiça, micro-ondas, cafeteira encastradas, garrafeira e frigorifico americano combinado
-Sala de estar e sala de jantar amplas e luminosas em open space;
-Sala de estar e jantar com lareira com recuperador de calor que distribui para os 3 quartos;
- Lavandaria totalmente equipada com roupeiro embutido e acesso ao jardim
- Sala de estar, Sala de jantar e quartos com acesso ao terraço com cerca de 106 m2;
Moradia secundaria com 180 m2 divida em 3 apartamentos.
1 Apartamento T1 totalmente equipado e mobilado;
2 Apartamentos T2 totalmente equipados e mobilados;
Todos os imóveis dispõe de ar-condicionado, estores elétricos, vidros duplos e redes mosquiteiras. Todas as divisões da casa exceto WC’S tem acesso direto aos terraços e jardins.
Beneficia ainda de:
- Piscina com bar e chuveiros;
- Zona de lazer com pérola;
- Painel solar para aquecimento de águas;
- Água proveniente do furo e da água da rede;
- Jardins exóticos com rega automática;
- Portão elétrico, na entrada da propriedade com vídeo porteiro;
- Zona de estacionamento semi coberto para 3 viaturas;
- Zona de estacionamento aberta para mais de 30 viaturas;
Grande oportunidade para combinar prazer e rentabilidade.
Possibilidade de ampliar a propriedade até 6O0 m2 ou até 2000 m2 para negócio.
Certificado energético: A
Esta propriedade fica situada em Ferreiras, a cerca de 2 Km do centro de Algoz onde pode encontrar uma variedade de comércio local, como supermercados, farmácias, padarias, cafés e restaurantes, que satisfazem as necessidades do dia a dia.
Além disso, Algoz conta com serviços públicos, como escolas, centro de saúde, correios, junta de freguesia e estação de comboios.
Em relação às acessibilidades, Algoz está bem servida por estradas nacionais e regionais, que ligam a freguesia às principais cidades e praias da região. A cerca de 15 minutos de carro, pode chegar a Albufeira, Portimão ou Armação de Pêra, onde pode desfrutar de belas paisagens, atividades culturais e de lazer, e uma animada vida noturna.
Para mais informações e/ ou agendar visita contacte (telefone) ou (telefone)
Para mais soluções consulte: liskasasimobiliaria pt
’LisKasas o caminho mais rápido e seguro na procura da sua futura casa’
Contact
See Phone
Farm 24 Bedrooms
Valado dos Frades, Nazaré, Distrito de Leiria
Used · 2,782m²
With Garage
buy
3.500.000 €
Historic Century Farm with Rural Tourism
Located between Nazaré and São Martinho do Porto, this property, dating back to the 13th century, has been in the same family since the 19th century.
Classified as a national public interest site since 2005, this property may be the only example in Portugal of Cistercian medieval farms, considered the best-preserved in the Iberian Peninsula.
The main house, on the ground floor, consists of eight bedrooms where ceilings, walls, and fireplaces are richly decorated with wood and stucco, as well as the entrance hall, library, and living room. The furniture mainly dates from the 19th century and is well-preserved. The upper floor is characterized by a longitudinal corridor that distributes to nine bedrooms. At the top of the house, there is a living room, dining room, kitchen, and an office. There is also the second upper floor, an attic, the width of the house, which leads to a en-suite bedroom with a privileged view of the two main gardens of the property.
The original 13th-century building has undergone several interventions over the centuries, due to architectural preservation requirements necessary to fulfill the functions of a wine press and wine barrel storage, which can still be seen today. Iron columns were installed in the cellar, supporting wooden beams corresponding to the floor of the first floor, the original barn of the Estate.
The cellar is a 1000sqm space with capacity for approximately 150 seated people, equipped with male and female sanitary facilities and a large bar. This room is ideal for hosting events, especially thematic and historical ones, wine tastings, and other activities.
In the area of the former stables, six 1 bedroom and 2 bedroom duplex apartments with spacious areas were built, ideal for families. Each apartment has a double bedroom, living room, bathroom, kitchen, and is equipped with central heating. All apartments have a terrace overlooking the cultivated fields.
The property covers an area of 63,940 sqm and a total gross construction area of 5,573 sqm. The main building has a facade height of 14 meters.
Located between Nazaré and São Martinho do Porto, this property, dating back to the 13th century, has been in the same family since the 19th century.
Classified as a national public interest site since 2005, this property may be the only example in Portugal of Cistercian medieval farms, considered the best-preserved in the Iberian Peninsula.
The main house, on the ground floor, consists of eight bedrooms where ceilings, walls, and fireplaces are richly decorated with wood and stucco, as well as the entrance hall, library, and living room. The furniture mainly dates from the 19th century and is well-preserved. The upper floor is characterized by a longitudinal corridor that distributes to nine bedrooms. At the top of the house, there is a living room, dining room, kitchen, and an office. There is also the second upper floor, an attic, the width of the house, which leads to a en-suite bedroom with a privileged view of the two main gardens of the property.
The original 13th-century building has undergone several interventions over the centuries, due to architectural preservation requirements necessary to fulfill the functions of a wine press and wine barrel storage, which can still be seen today. Iron columns were installed in the cellar, supporting wooden beams corresponding to the floor of the first floor, the original barn of the Estate.
The cellar is a 1000sqm space with capacity for approximately 150 seated people, equipped with male and female sanitary facilities and a large bar. This room is ideal for hosting events, especially thematic and historical ones, wine tastings, and other activities.
In the area of the former stables, six 1 bedroom and 2 bedroom duplex apartments with spacious areas were built, ideal for families. Each apartment has a double bedroom, living room, bathroom, kitchen, and is equipped with central heating. All apartments have a terrace overlooking the cultivated fields.
The property covers an area of 63,940 sqm and a total gross construction area of 5,573 sqm. The main building has a facade height of 14 meters.
Contact
See Phone
Mansion 6 Bedrooms
Paço do Lumiar, Lisboa, Distrito de Lisboa
Used · 1,188m²
With Garage
buy
7.500.000 €
Palace T5 in The Lumiar Palace, with 1.188 m2 with private garden 2.780m2. Inserted in condominium with swimming pool and party room, total gardens of 14,000 m2.
The mansion, with 5 suites, lounges, dining room, games room and music, as well as an entrance hall, is rich in noble materials, preserving in all its divisions the aristocratic elegance that characterizes it since its construction. The chapel, erected in the twentieth century, added even more charisma to the palace, sharing the rich aesthetic treatment present in the other spaces. Completely refurbished in 2010, the mansion went into style in the new century, now benefiting from completely renovated bathrooms, and a kitchen equipped with the latest technologies. The old fireplaces are now articulated with the central heating system recently installed, to provide unparalleled comfort in all rooms of this magnificent property. There is also an annex with ground floor and stolen waters of 190 m² with 4 divisions and a garage for 3 parking spaces.
It has a beautiful condominium pool, and full of statues, fountains and small lakes, designed in 1970 by the famous landscape architect Gonçalo Ribeiro Telles. The annexed outbuildings, such as the 1920s-century hunting lodge designed in 1920 by Raúl Lino, are richly decorated with exquisite tiles, similar to what happens in the main building. It has a beautiful condominium pool, and full of statues, fountains and small lakes, designed in 1970 by the famous landscape architect Gonçalo Ribeiro Telles. The annexed outbuildings, such as the 1920s-century hunting lodge designed in 1920 by Raúl Lino, are richly decorated with exquisite tiles, similar to what happens in the main building.
The information referred to is not binding and does not exempt the consultation of the property documentation
The mansion, with 5 suites, lounges, dining room, games room and music, as well as an entrance hall, is rich in noble materials, preserving in all its divisions the aristocratic elegance that characterizes it since its construction. The chapel, erected in the twentieth century, added even more charisma to the palace, sharing the rich aesthetic treatment present in the other spaces. Completely refurbished in 2010, the mansion went into style in the new century, now benefiting from completely renovated bathrooms, and a kitchen equipped with the latest technologies. The old fireplaces are now articulated with the central heating system recently installed, to provide unparalleled comfort in all rooms of this magnificent property. There is also an annex with ground floor and stolen waters of 190 m² with 4 divisions and a garage for 3 parking spaces.
It has a beautiful condominium pool, and full of statues, fountains and small lakes, designed in 1970 by the famous landscape architect Gonçalo Ribeiro Telles. The annexed outbuildings, such as the 1920s-century hunting lodge designed in 1920 by Raúl Lino, are richly decorated with exquisite tiles, similar to what happens in the main building. It has a beautiful condominium pool, and full of statues, fountains and small lakes, designed in 1970 by the famous landscape architect Gonçalo Ribeiro Telles. The annexed outbuildings, such as the 1920s-century hunting lodge designed in 1920 by Raúl Lino, are richly decorated with exquisite tiles, similar to what happens in the main building.
The information referred to is not binding and does not exempt the consultation of the property documentation
Contact
See Phone
Farm 16 Bedrooms
Barragem Santa Clara, Santa Clara-a-Velha, Odemira, Distrito de Beja
Used · 208m²
With Garage
buy
2.950.000 €
16-bedroom property, 254 sqm of gross construction area, set in a plot of land with 6 hectares, with heliport, overlooking the Santa Clara dam, terraces, garden and garage, in Santa Clara a Velha, Odemira, Algarve. It has solar panels. It comprises two large living rooms (80 sqm and 30 sqm), with fireplace and heat recuperator, sixteen bedrooms, fourteen of which are en suite, fully equipped professional kitchen, laundry room, massage room, wood-burning sauna, yoga room, pizza oven, and barbecue. Storage rooms, battery deposit and generator shed. Also two hectares automatically irrigated, completely organic, terraced gardens with a 70 sqm greenhouse, fruit trees, vegetable gardens, ornamental trees, and lawn shrubs. Fully private and secluded. Currently working as local accommodation. Ideal for investment.
Set in a beautiful lakeside location in the southwest corner of Portugal, the property is surrounded by landscape with a wide variety of wildlife, and rare birds in its garden and surrounding landscape.
Located in Baixo Alentejo, in the municipality of Odemira, at an approximate distance of 40 km from both the South and West coasts. It is located 20-minute driving distance from the train station, 1 hour from Faro Airport and a two and half-hour drive from Lisbon.
Set in a beautiful lakeside location in the southwest corner of Portugal, the property is surrounded by landscape with a wide variety of wildlife, and rare birds in its garden and surrounding landscape.
Located in Baixo Alentejo, in the municipality of Odemira, at an approximate distance of 40 km from both the South and West coasts. It is located 20-minute driving distance from the train station, 1 hour from Faro Airport and a two and half-hour drive from Lisbon.
Contact
See Phone
Mansion 11 Bedrooms
Zona Ribeirinha, Portimão, Distrito de Faro
Refurbished · 700m²
buy
1.595.000 €
MAKE THE BEST DEAL WITH US
Situated in the heart of historic Portimão, this unique Palace only inspires style and sophistication.
This house is undergoing a massive renovation to be transformed into a fabulous modern house with the charm of a historic building.
Ideally located in a quiet street just 1 minute walk from the Arade River with its beautiful path to the iconic Praia da Rocha, it can be perfect for a B&B or a spacious house or even divided into 4 to 5 independent apartments.
Spread over 4 floors, this property of more than 700m2.
It has a spacious 7 bedroom apartment with 2 roof terraces (539m2), an independent 3 bedroom apartment (126m2) and an annex that can be used as an office/warehouse (63m2).
The independent apartment with a modern fitted kitchen and 3 bedrooms is located at street level on the right side of the property.
The main apartment is located on 4 floors and can be accessed from street level through the front door on the left side of the property or through a magnificent and elegant staircase leading to the main floor.
This spacious apartment is located at street level, 2 bedrooms with a multi-purpose area of 30m2, a bathroom and a patio.
On the first floor, it has a fully equipped luxury kitchen and patio (with an outdoor staircase to the ground floor), dining room, living room, 4 bedrooms and 4 bathrooms. Upstairs, 1 bedroom, a bathroom and a TV room are also available with access to the 100m2 roof terraces on 2 levels with a kitchen area with barbecue/outdoor and an outdoor bathtub.
These astonishingly spacious roof terraces guarantee unforgettable days and nights under the beautiful Algarve sky.
Experience the best in this incomparable Palace, which has been designed for gracious living and renovated to high standards of quality.
We take care of your credit process, without bureaucracy, presenting the best solutions for each client.
Credit intermediary certified by Banco de Portugal under number 0001802.
We help you with the whole process! Contact us directly or leave your information and we’ll follow-up shortly
Situated in the heart of historic Portimão, this unique Palace only inspires style and sophistication.
This house is undergoing a massive renovation to be transformed into a fabulous modern house with the charm of a historic building.
Ideally located in a quiet street just 1 minute walk from the Arade River with its beautiful path to the iconic Praia da Rocha, it can be perfect for a B&B or a spacious house or even divided into 4 to 5 independent apartments.
Spread over 4 floors, this property of more than 700m2.
It has a spacious 7 bedroom apartment with 2 roof terraces (539m2), an independent 3 bedroom apartment (126m2) and an annex that can be used as an office/warehouse (63m2).
The independent apartment with a modern fitted kitchen and 3 bedrooms is located at street level on the right side of the property.
The main apartment is located on 4 floors and can be accessed from street level through the front door on the left side of the property or through a magnificent and elegant staircase leading to the main floor.
This spacious apartment is located at street level, 2 bedrooms with a multi-purpose area of 30m2, a bathroom and a patio.
On the first floor, it has a fully equipped luxury kitchen and patio (with an outdoor staircase to the ground floor), dining room, living room, 4 bedrooms and 4 bathrooms. Upstairs, 1 bedroom, a bathroom and a TV room are also available with access to the 100m2 roof terraces on 2 levels with a kitchen area with barbecue/outdoor and an outdoor bathtub.
These astonishingly spacious roof terraces guarantee unforgettable days and nights under the beautiful Algarve sky.
Experience the best in this incomparable Palace, which has been designed for gracious living and renovated to high standards of quality.
We take care of your credit process, without bureaucracy, presenting the best solutions for each client.
Credit intermediary certified by Banco de Portugal under number 0001802.
We help you with the whole process! Contact us directly or leave your information and we’ll follow-up shortly
Contact
See Phone
Farm 7 Bedrooms
Centro, Golegã, Distrito de Santarém
Used · 304m²
With Garage
buy
750.000 €
Estate, 1,546 sqm (construction gross area), located in Pombalinho, near Golegã, in Santarém. It has an excellent location in an extremely quiet village with fantastic views. 6,790 sqm plot of land. The estate comprises two villas, a swimming pool, a garden, an orchard, an old cellar with 10 rooms, a cellar and a wine press. The property consists of a villa with a construction gross area of 477 sqm, an old cellar with a construction gross area of 886.50 sqm, a wine press with a construction gross area of 183.30 sqm. The villa has three floors: basement (cellar), ground floor (four bedrooms, two of which are en suite, three living rooms, kitchen, dining area, pantry, full bathroom, guest bathroom), attic (two bedrooms, full bathroom, living room, storage area), guest house (kitchenette, bedroom, living room, bathroom), old cellar (storage rooms and storage areas), cellar (eight reinforced concrete deposits, two of which are underground deposits, three sinks, three presses. It has great tourist potential and also for horse breeding. The property is in good condition and it just needs some modernization work.
The property is 3 km from Azinhaga, 10 km from Golegã, 12 km from Alpiarça, 21 km from Santarém and 110 km from Lisbon and Humberto Delgado airport.
The property is 3 km from Azinhaga, 10 km from Golegã, 12 km from Alpiarça, 21 km from Santarém and 110 km from Lisbon and Humberto Delgado airport.
Contact
See Phone
Country Estate 9 Bedrooms
Santo Estevão, Benavente, Distrito de Santarém
Used · 1,403m²
With Garage
buy
3.850.000 €
Located in the wetlands of Ribatejo, close to the village of Santo Estêvão and just a 40-minute drive from Lisbon, this remarkable property extends over 32 hectares and is surrounded by one of the most enchanting landscapes in Portugal. In addition, it is close to two golf courses.
In addition to serving as an idyllic setting for relaxing by the pool, this spot caters to horse riding enthusiasts, providing great conditions with a riding arena and a polo field on the adjacent property. Leisure activities include an outdoor swimming pool, a tennis court and a shooting range. The land is also conducive to agricultural and livestock activity, thanks to the extensive land, pastures and an artificial lake.
Designed by António José Brito e Cunha and completed by Maria José Salavisa in 1995, the house features meticulous attention to detail and a careful selection of materials. Notably, the gorgeous brick vaulted ceilings lend the space character and charm. They play a crucial role in regulating temperatures throughout the seasons, retaining heat in winter and ensuring freshness in summer.
The main residence, which benefits from excellent sun exposure and offers panoramic views over the fields, consists of six en-suite bedrooms, two living rooms with fireplace, dining room with fireplace, pantry, fully equipped kitchen, laundry room and additional pantry.
The ground floor features stone flooring, exquisitely designed by the architect Maria José Salavisa. The complexity of levelling the ancient slabs, coming from monasteries, required two years of manual work by three people to complete this distinctive element. To increase the comfort of the upper floor environments, the tropical Ipê wood from Brazil adorns the floors.
The rustic ambience of the house is complemented by solid oak wardrobes and doors, along with hand-painted tiles by Fábri, adding to the overall aesthetic appeal.
The property also includes a guest house, caretaker’s residence, garages and engine room.
Castelhana is a Portuguese real estate agency present in the domestic market for over 20 years, specialized in prime residential real estate and recognized for the launch of some of the most distinguished developments in Portugal.
Founded in 1999, Castelhana provides a full service in business brokerage. We are specialists in investment and in the commercialization of real estate.
In Lisbon, in Chiado, one of the most emblematic and traditional areas of the capital. In Porto, we are based in Foz Do Douro, one of the noblest places in the city and in the Algarve region next to the renowned Vilamoura Marina.
We are waiting for you. We have a team available to give you the best support in your next real estate investment.
Contact us!
In addition to serving as an idyllic setting for relaxing by the pool, this spot caters to horse riding enthusiasts, providing great conditions with a riding arena and a polo field on the adjacent property. Leisure activities include an outdoor swimming pool, a tennis court and a shooting range. The land is also conducive to agricultural and livestock activity, thanks to the extensive land, pastures and an artificial lake.
Designed by António José Brito e Cunha and completed by Maria José Salavisa in 1995, the house features meticulous attention to detail and a careful selection of materials. Notably, the gorgeous brick vaulted ceilings lend the space character and charm. They play a crucial role in regulating temperatures throughout the seasons, retaining heat in winter and ensuring freshness in summer.
The main residence, which benefits from excellent sun exposure and offers panoramic views over the fields, consists of six en-suite bedrooms, two living rooms with fireplace, dining room with fireplace, pantry, fully equipped kitchen, laundry room and additional pantry.
The ground floor features stone flooring, exquisitely designed by the architect Maria José Salavisa. The complexity of levelling the ancient slabs, coming from monasteries, required two years of manual work by three people to complete this distinctive element. To increase the comfort of the upper floor environments, the tropical Ipê wood from Brazil adorns the floors.
The rustic ambience of the house is complemented by solid oak wardrobes and doors, along with hand-painted tiles by Fábri, adding to the overall aesthetic appeal.
The property also includes a guest house, caretaker’s residence, garages and engine room.
Castelhana is a Portuguese real estate agency present in the domestic market for over 20 years, specialized in prime residential real estate and recognized for the launch of some of the most distinguished developments in Portugal.
Founded in 1999, Castelhana provides a full service in business brokerage. We are specialists in investment and in the commercialization of real estate.
In Lisbon, in Chiado, one of the most emblematic and traditional areas of the capital. In Porto, we are based in Foz Do Douro, one of the noblest places in the city and in the Algarve region next to the renowned Vilamoura Marina.
We are waiting for you. We have a team available to give you the best support in your next real estate investment.
Contact us!
Contact
See Phone
Farm 6 Bedrooms Duplex
Alvarelhos e Guidões, Trofa, Distrito do Porto
Used · 532m²
buy
2.500.000 €
Located in the parish of Castêlo da Maia, municipality of Maia, this property of 61,290 m2, currently has the name of Quinta do Monte Grande, but in the area is known as Quinta do Alemão.
This name is due to the fact that during the Second World War, a German man and his family came to Portugal and bought this land, where they built a house on the highest part of the property.
They fell in love with this part of Portugal and stayed here until their descendants returned to Germany and sold the property.
Next to the main construction, the two-story villa, with a gross construction area of 531.48 m2 is an imposing granite turret that allows a magnificent panoramic view to the sea.
The entire house is surrounded by gardens and secular trees of great beauty.
The property is all surrounded by granite walls.
It is a place of unusual beauty, because of the exuberance of the vegetation, the panoramic view and all the surrounding countryside.
Relax, enjoy peace and tranquility, perfect for periods of rest and leisure.
With good access to highways, is 20 minutes from the city of Porto, and 15 minutes from Sá Carneiro airport, and also 15 minutes from the center of Trofa.
It has all the essential services nearby.
Check your visit.
Bank Financing:
Habita is a partner of financial entities enabling all its clients free simulations of Housing Credit.
Location:
Maia is a Portuguese municipality belonging to the District of Porto with an area of 82.99 km².
The municipality of Maia received a charter in 1519, although there are prehistoric traces of human presence and references to this town that date back to the Roman Empire. The history of this city is often confused with the destiny of Portugal, particularly during the independence process, with special emphasis on Gonçalo Mendes da Maia, ’O Lidador’.
Maia has a duality resulting from the intersection of a historical past with a new era of development.
On one hand, there are strong individual identities of each part of the municipality, derived from millenary cultural, historical, and religious roots, mainly in rural areas, where agriculture predominates; On the other hand, Maia is currently one of the most advanced municipalities in the country, with an important role in industry, innovation, and new technologies, constituting an exemplar of economic and environmental development.
On August 23, 1986, the villages of Castêlo da Maia (parishes of Barca, Gemunde, Gondim, Santa Maria de Avioso and São Pedro de Avioso) and Águas Santas (homonymous parish) were elevated to the category of town, and the town of Maia (parishes of Maia, Vermoim and Gueifães) was elevated to the category of city, an event celebrated with the construction of the Pyramids of Maia.
Culture and Leisure:
The city of Maia is considered to be an important cultural center in the region, with various activities linked to theater, music, plastic arts, and local traditions such as ethnographic manifestations visible in the religious festivals that take place throughout the year. Maia’s Zoo, one of the biggest in the North, is also a meeting point for many visitors.
Annually, the city receives at Fórum da Maia the International Comic Theater Festival of Maia and the World Press Photo world exposition.
In 1998, the Conservatório de Música da Maia was founded, located in Santa Maria de Avioso.
Maia would once be a place of great wool and linen production.
Places of Interest:
- Monastery of the Divine Savior of Moreira
- Church of Nossa Senhora da Maia
- Sanctuary of Nossa Senhora do Bom Despacho
- Pyramids of Maia
- Maia’s Gates
- Doutor José Vieira de Carvalho Square
- Lidador Statue
- Lidador Tower
- Maia’s Forum
- Quinta da Gruta
- Museum of History and Ethnology of Maia’s Land
- Libertador Army Square
- Maia’s Zoo
- Caverneira Farm
- Monastery of Águas Santas
- Avioso Park
Translated with (url hidden) (free version)
This name is due to the fact that during the Second World War, a German man and his family came to Portugal and bought this land, where they built a house on the highest part of the property.
They fell in love with this part of Portugal and stayed here until their descendants returned to Germany and sold the property.
Next to the main construction, the two-story villa, with a gross construction area of 531.48 m2 is an imposing granite turret that allows a magnificent panoramic view to the sea.
The entire house is surrounded by gardens and secular trees of great beauty.
The property is all surrounded by granite walls.
It is a place of unusual beauty, because of the exuberance of the vegetation, the panoramic view and all the surrounding countryside.
Relax, enjoy peace and tranquility, perfect for periods of rest and leisure.
With good access to highways, is 20 minutes from the city of Porto, and 15 minutes from Sá Carneiro airport, and also 15 minutes from the center of Trofa.
It has all the essential services nearby.
Check your visit.
Bank Financing:
Habita is a partner of financial entities enabling all its clients free simulations of Housing Credit.
Location:
Maia is a Portuguese municipality belonging to the District of Porto with an area of 82.99 km².
The municipality of Maia received a charter in 1519, although there are prehistoric traces of human presence and references to this town that date back to the Roman Empire. The history of this city is often confused with the destiny of Portugal, particularly during the independence process, with special emphasis on Gonçalo Mendes da Maia, ’O Lidador’.
Maia has a duality resulting from the intersection of a historical past with a new era of development.
On one hand, there are strong individual identities of each part of the municipality, derived from millenary cultural, historical, and religious roots, mainly in rural areas, where agriculture predominates; On the other hand, Maia is currently one of the most advanced municipalities in the country, with an important role in industry, innovation, and new technologies, constituting an exemplar of economic and environmental development.
On August 23, 1986, the villages of Castêlo da Maia (parishes of Barca, Gemunde, Gondim, Santa Maria de Avioso and São Pedro de Avioso) and Águas Santas (homonymous parish) were elevated to the category of town, and the town of Maia (parishes of Maia, Vermoim and Gueifães) was elevated to the category of city, an event celebrated with the construction of the Pyramids of Maia.
Culture and Leisure:
The city of Maia is considered to be an important cultural center in the region, with various activities linked to theater, music, plastic arts, and local traditions such as ethnographic manifestations visible in the religious festivals that take place throughout the year. Maia’s Zoo, one of the biggest in the North, is also a meeting point for many visitors.
Annually, the city receives at Fórum da Maia the International Comic Theater Festival of Maia and the World Press Photo world exposition.
In 1998, the Conservatório de Música da Maia was founded, located in Santa Maria de Avioso.
Maia would once be a place of great wool and linen production.
Places of Interest:
- Monastery of the Divine Savior of Moreira
- Church of Nossa Senhora da Maia
- Sanctuary of Nossa Senhora do Bom Despacho
- Pyramids of Maia
- Maia’s Gates
- Doutor José Vieira de Carvalho Square
- Lidador Statue
- Lidador Tower
- Maia’s Forum
- Quinta da Gruta
- Museum of History and Ethnology of Maia’s Land
- Libertador Army Square
- Maia’s Zoo
- Caverneira Farm
- Monastery of Águas Santas
- Avioso Park
Translated with (url hidden) (free version)
Contact
See Phone
Farm 7 Bedrooms
Mafamude e Vilar do Paraíso, Vila Nova de Gaia, Distrito do Porto
For refurbishment · 2,128m²
With Garage
buy
8.000.000 €
Secular property, with a total area of 56 000 m2, and with a planned construction potential of 30 000 m2.
In the extension of land stands out the main construction, a Palacete, and some attached structures that served to support the activity of cultivation and breeding of animals, namely winery, stable, and newspapermen’s house.
The main volume (palace), with an ABC of 981.3 m2, stands out for the uniqueness and nobility of its structure / finishes.
Very close to the accesses of the Northern Highway, and with all essential services in immediate proximity.
Location:
Vila Nova de Gaia is a municipality and city of the Portuguese Metropolitan Area of Porto with about 302,324 inhabitants. The city is located on the south bank of the mouth of the Douro River.
It is currently the third most populous municipality in Portugal, and the most populous in the North region, with 302,295 inhabitants of which approximately 180,000 are urban residents, distributed essentially by the parishes that form the town of Vila Nova de Gaia are: Santa Marinha and São Pedro da Afurada (headquarters), Mafamude and Vilar do Paraíso, Canidelo, Madalena, Gulpilhares and Valadares, Vilar de Andorinho and Oliveira do Douro.
Leisure and Culture:
- Serra do Pilar Church
- Monastery of Serra do Pilar or Monastery of St. Augustine of Serra do Pilar
- Devesas Ceramic Factory
- Monastery of Grijó.
- Municipal auditorium
- Municipal library
- Chapel of the Lord of the Stone
- Casa Barbot (House of Culture)
- Church of the Monastery of Serra do Pilar (World Heritage)
- Monastery of Grijó
- Pedroso Monastery
- Gaia Pier
- Ramos Pinto House-Museum
- Mount of the Virgin
- Gaia Biological Park - Avintes
- Lavandeira Municipal Park
- Luís I Bridge (World Heritage Site)
- Bridge of D. Maria Pia
- St. John’s Bridge
- Arrábida Bridge
- Infantbridge
- Praia da Aguda - Aguda Coastal Station, a zoological park/aquarium.
- Granja Beach
- Miramar Beach
- Holy Ovid
- Serra de Canelas
- Pilar Mountain
- St. Ignatius Zoo (Avintes)
Education:
Being a municipality with a significant area and population, there are numerous public and private educational institutions, for the different age groups.
- 84 kindergartens integrated into the public network
- 115 schools of the 1st cycle of basic education, of which 15 also include 2nd and 3rd cycle.
- 9 secondary schools with 3rd cycle of elementary school
- 2 professional schools
- 7 colleges
- 12 disability support institutions
- Piaget Institute - Cooperative for Integral and Ecological Human Development, C.R.L.
- ISPGaya - Gaya Polytechnic Higher Institute
- IESF - Institute for Higher Financial and Fiscal Studies
- ISLA - Polytechnic Institute of Management and Technology
- Gaia Conservatory of Music
In the extension of land stands out the main construction, a Palacete, and some attached structures that served to support the activity of cultivation and breeding of animals, namely winery, stable, and newspapermen’s house.
The main volume (palace), with an ABC of 981.3 m2, stands out for the uniqueness and nobility of its structure / finishes.
Very close to the accesses of the Northern Highway, and with all essential services in immediate proximity.
Location:
Vila Nova de Gaia is a municipality and city of the Portuguese Metropolitan Area of Porto with about 302,324 inhabitants. The city is located on the south bank of the mouth of the Douro River.
It is currently the third most populous municipality in Portugal, and the most populous in the North region, with 302,295 inhabitants of which approximately 180,000 are urban residents, distributed essentially by the parishes that form the town of Vila Nova de Gaia are: Santa Marinha and São Pedro da Afurada (headquarters), Mafamude and Vilar do Paraíso, Canidelo, Madalena, Gulpilhares and Valadares, Vilar de Andorinho and Oliveira do Douro.
Leisure and Culture:
- Serra do Pilar Church
- Monastery of Serra do Pilar or Monastery of St. Augustine of Serra do Pilar
- Devesas Ceramic Factory
- Monastery of Grijó.
- Municipal auditorium
- Municipal library
- Chapel of the Lord of the Stone
- Casa Barbot (House of Culture)
- Church of the Monastery of Serra do Pilar (World Heritage)
- Monastery of Grijó
- Pedroso Monastery
- Gaia Pier
- Ramos Pinto House-Museum
- Mount of the Virgin
- Gaia Biological Park - Avintes
- Lavandeira Municipal Park
- Luís I Bridge (World Heritage Site)
- Bridge of D. Maria Pia
- St. John’s Bridge
- Arrábida Bridge
- Infantbridge
- Praia da Aguda - Aguda Coastal Station, a zoological park/aquarium.
- Granja Beach
- Miramar Beach
- Holy Ovid
- Serra de Canelas
- Pilar Mountain
- St. Ignatius Zoo (Avintes)
Education:
Being a municipality with a significant area and population, there are numerous public and private educational institutions, for the different age groups.
- 84 kindergartens integrated into the public network
- 115 schools of the 1st cycle of basic education, of which 15 also include 2nd and 3rd cycle.
- 9 secondary schools with 3rd cycle of elementary school
- 2 professional schools
- 7 colleges
- 12 disability support institutions
- Piaget Institute - Cooperative for Integral and Ecological Human Development, C.R.L.
- ISPGaya - Gaya Polytechnic Higher Institute
- IESF - Institute for Higher Financial and Fiscal Studies
- ISLA - Polytechnic Institute of Management and Technology
- Gaia Conservatory of Music
Contact
See Phone
Farm 4 Bedrooms
Prova e Casteição, Meda, Distrito da Guarda
Used · 216m²
With Garage
buy
260.000 €
FAÇA CONNOSCO O MELHOR NEGÓCIO - NEGOCIÁVEL
Magnifica Quinta T4 bem localizada na lindíssima e histórica aldeia de Casteição, Concelho de Meda.
Convido-o a conhecer esta beldade e produtiva quintinha localizada numa zona de excelência entre os dois concelhos, Meda - Trancoso. Ideal para turismo ou então para viver em total tranquilidade e em contacto com a natureza.
Com dois urbanos, um armazém para apoio agrícola e equipamento para o fabrico do famoso néctar da região o Vinho.
A moradia de habitação composta por espaçosa garagem e local das maquinas para o aquecimento central, com acesso ao interior do espaço de habitação, com lavandaria, quarto, despensa, WC e uma magnifica cozinha completamente equipada com lareira, bar e cave de vinhos, com acesso por escadas ao piso superior.
No primeiro piso com entrada exterior independente, encontramos hall de entrada, cozinha estilo americano completamente equipada e em excelente estado de conservação, com acesso á sala de estar/jantar com lareira, 2 WC, 3 quartos com roupeiros embutidos sendo o quarto parental suite.
No magnifico espaço exterior com zona de jardim, agricultura, arrumos e espaço churrasqueira coberta com forno para desfrutar dos mais apetitosos assados ao ar puro com magnificas vistas desafogadas.
Zona agrícola, com as mais variedades de árvores de fruto, vinha espaço hortícola, água própria com abundancia para regadio e consumo.
Casteição foi sede de concelho até Novembro de 1836. Teve foral em 1196 e era constituído pelas freguesias de Outeiro de Gatos.
Não perca mais tempo, venha ver com os seus próprios olhos este paraíso na Terra!
Tratamos do seu processo de crédito, sem burocracias apresentando as melhores soluções para cada cliente.
Intermediário de crédito certificado pelo Banco de Portugal com o nº 0001802.
Ajudamos com todo o processo! Entre em contacto connosco ou deixe-nos os seus dados e entraremos em contacto assim que possível!
GD95267BG
Magnifica Quinta T4 bem localizada na lindíssima e histórica aldeia de Casteição, Concelho de Meda.
Convido-o a conhecer esta beldade e produtiva quintinha localizada numa zona de excelência entre os dois concelhos, Meda - Trancoso. Ideal para turismo ou então para viver em total tranquilidade e em contacto com a natureza.
Com dois urbanos, um armazém para apoio agrícola e equipamento para o fabrico do famoso néctar da região o Vinho.
A moradia de habitação composta por espaçosa garagem e local das maquinas para o aquecimento central, com acesso ao interior do espaço de habitação, com lavandaria, quarto, despensa, WC e uma magnifica cozinha completamente equipada com lareira, bar e cave de vinhos, com acesso por escadas ao piso superior.
No primeiro piso com entrada exterior independente, encontramos hall de entrada, cozinha estilo americano completamente equipada e em excelente estado de conservação, com acesso á sala de estar/jantar com lareira, 2 WC, 3 quartos com roupeiros embutidos sendo o quarto parental suite.
No magnifico espaço exterior com zona de jardim, agricultura, arrumos e espaço churrasqueira coberta com forno para desfrutar dos mais apetitosos assados ao ar puro com magnificas vistas desafogadas.
Zona agrícola, com as mais variedades de árvores de fruto, vinha espaço hortícola, água própria com abundancia para regadio e consumo.
Casteição foi sede de concelho até Novembro de 1836. Teve foral em 1196 e era constituído pelas freguesias de Outeiro de Gatos.
Não perca mais tempo, venha ver com os seus próprios olhos este paraíso na Terra!
Tratamos do seu processo de crédito, sem burocracias apresentando as melhores soluções para cada cliente.
Intermediário de crédito certificado pelo Banco de Portugal com o nº 0001802.
Ajudamos com todo o processo! Entre em contacto connosco ou deixe-nos os seus dados e entraremos em contacto assim que possível!
GD95267BG
Contact
See Phone
Cattle Ranch 9 Bedrooms
Cuba, Distrito de Beja
Used · 239m²
With Swimming Pool
buy
1.350.000 €
Monte Alentejano for tourism, with unique characteristics, where the color, the joy and good taste that inspired its decoration, allied rusticity typical of the Alentejo tradition, give it a refinement and natural charm.
Monte Alentejano is classified as Rural tourism-country house, with generous sized pool, an outdoor Jacuzzi and outdoor fitness machines.
Easy access and close to the Alvito dam.
Far from the world, where the sound of nature invites moments of true pleasure.
(Golden Visa allowed)
Monte Alentejano is classified as Rural tourism-country house, with generous sized pool, an outdoor Jacuzzi and outdoor fitness machines.
Easy access and close to the Alvito dam.
Far from the world, where the sound of nature invites moments of true pleasure.
(Golden Visa allowed)
Contact
See Phone
Farm 6 Bedrooms
Roliça, Bombarral, Distrito de Leiria
Refurbished · 535m²
With Garage
buy
948.000 €
MAKE US THE BEST DEAL - NEGOTIABLE
Fantastic House T6 2, with more than 530 m2 of construction area, implanted in a plot of 3,200 m2, two steps from the typical village of Óbidos and less than 45 minutes from Lisbon. This farm, in the middle of the Silver Coast, is also licensed for Clinic / Health, which opens a privileged path of investment and direct access to the G visa.
With a traditional architecture, fully preserved and modernized, this farm develops around the large lawn garden, with the imposing wall of the century. XVII in background. The fortification, fully restored, delimits the east side of the property, and the remaining perimeter is also walled.
Several well-framed constructions in the lot and in the surrounding region give this farm a unique character.
In a first house, we will find the large hall, with almost 100 m2, which results from the use and transformation of the primary school of the village. This large space, with a beautiful fireplace, has access doors to the garden on all facades and a beautiful balcony over the pool. A full toilet supports this social area. The large typical village kitchen, but with the comfort of our days, has two chimneys and the particularity of being able to cook on the stove or in a large wood oven. On the upper floor has a suite of ceiling and all lined with wood, with a modern toilet support.
At the entrance of the kitchen there is a comfortable shed. Next door we have another possibility to cook, another shed, this one with barbecue, dining table and a beautiful glass wash, where you can make your meals outside.
On the opposite side of the large central courtyard, we will find a second house. With several independent entrances and taking advantage of the unevenness of the land, this develops naturally for 3 floors. On a 1st floor we will find a comfortable living room, a suite, with a beautiful toilet all lined with blue marble and with a large jacuzzi. Two bedrooms with built-in wall wardrobes, served by a modern toilet support. A magnificent SPA, all in stone and wood, where the Finnish sauna and Turkish bath stand out, both for 6 people. From here you can go directly to a private and reserved balcony, where you can cool off, or go directly for a swim in the pool.
Still in this second house, we have two more suites. One on the 2nd floor, with a beautiful wooden ceiling and several windows, with landscapes to lose sight of, a large walk-in closet and a very English-style toilet. Another on the 0th floor is a master suite. In a typical style of the area, taking advantage of stone parts and the wooden locking, we have a comfortable living room, a bedroom and a full toilet with shower base.
The materials are all of high quality. Double walls with thermal insulation. All doors and windows are made of double-glazed aluminium and have a swing jamb. Solid wood throughout the house. Central heating by water circulation in all rooms. Thermal floors in some areas. Forced air circulation, controlled in each room. Central sound system, with connection to the sauna and Turkish bath...
In the garden, in front of the large swimming pool, we will find a romantic English wooden house, which invites you to rest. A toilet, very well integrated into the wall, so you don’t have to leave your quiet area. A waterfall for bathing before and after the pool. A house to support gardening and the pool. And the guardhouse, in the corner of the wall, with its arrowed windows, which gives its name to the farm.
The very manicured garden with consolidated trees is fully lit at night. Automatic irrigation is fed by a high-flow borehole. There is a second support hole. Four technical zones, well integrated and discreet in the space, allow you to comfortably control the entire house and garden.
Access to the property is through 3 gates, on two different streets. It is possible to comfortably park more than 10 cars inside the property.
Next to one of the accesses of the A8, this farm allows you to enjoy a quiet life in the countryside, but at the same time, be less than 5 minutes from the typical village of Óbidos, 10 minutes from the city of Caldas da Rainha, 15 minutes from the beaches of the Silver Coast and just over 45 minutes from Lisbon.
We take care of your credit process, without bureaucracies presenting the best solutions for each client.
Credit intermediary certified by Banco de Portugal under number 0001802.
We help with the whole process! Contact us or leave us your details and we will contact you as soon as possible!
LE93048NM
Fantastic House T6 2, with more than 530 m2 of construction area, implanted in a plot of 3,200 m2, two steps from the typical village of Óbidos and less than 45 minutes from Lisbon. This farm, in the middle of the Silver Coast, is also licensed for Clinic / Health, which opens a privileged path of investment and direct access to the G visa.
With a traditional architecture, fully preserved and modernized, this farm develops around the large lawn garden, with the imposing wall of the century. XVII in background. The fortification, fully restored, delimits the east side of the property, and the remaining perimeter is also walled.
Several well-framed constructions in the lot and in the surrounding region give this farm a unique character.
In a first house, we will find the large hall, with almost 100 m2, which results from the use and transformation of the primary school of the village. This large space, with a beautiful fireplace, has access doors to the garden on all facades and a beautiful balcony over the pool. A full toilet supports this social area. The large typical village kitchen, but with the comfort of our days, has two chimneys and the particularity of being able to cook on the stove or in a large wood oven. On the upper floor has a suite of ceiling and all lined with wood, with a modern toilet support.
At the entrance of the kitchen there is a comfortable shed. Next door we have another possibility to cook, another shed, this one with barbecue, dining table and a beautiful glass wash, where you can make your meals outside.
On the opposite side of the large central courtyard, we will find a second house. With several independent entrances and taking advantage of the unevenness of the land, this develops naturally for 3 floors. On a 1st floor we will find a comfortable living room, a suite, with a beautiful toilet all lined with blue marble and with a large jacuzzi. Two bedrooms with built-in wall wardrobes, served by a modern toilet support. A magnificent SPA, all in stone and wood, where the Finnish sauna and Turkish bath stand out, both for 6 people. From here you can go directly to a private and reserved balcony, where you can cool off, or go directly for a swim in the pool.
Still in this second house, we have two more suites. One on the 2nd floor, with a beautiful wooden ceiling and several windows, with landscapes to lose sight of, a large walk-in closet and a very English-style toilet. Another on the 0th floor is a master suite. In a typical style of the area, taking advantage of stone parts and the wooden locking, we have a comfortable living room, a bedroom and a full toilet with shower base.
The materials are all of high quality. Double walls with thermal insulation. All doors and windows are made of double-glazed aluminium and have a swing jamb. Solid wood throughout the house. Central heating by water circulation in all rooms. Thermal floors in some areas. Forced air circulation, controlled in each room. Central sound system, with connection to the sauna and Turkish bath...
In the garden, in front of the large swimming pool, we will find a romantic English wooden house, which invites you to rest. A toilet, very well integrated into the wall, so you don’t have to leave your quiet area. A waterfall for bathing before and after the pool. A house to support gardening and the pool. And the guardhouse, in the corner of the wall, with its arrowed windows, which gives its name to the farm.
The very manicured garden with consolidated trees is fully lit at night. Automatic irrigation is fed by a high-flow borehole. There is a second support hole. Four technical zones, well integrated and discreet in the space, allow you to comfortably control the entire house and garden.
Access to the property is through 3 gates, on two different streets. It is possible to comfortably park more than 10 cars inside the property.
Next to one of the accesses of the A8, this farm allows you to enjoy a quiet life in the countryside, but at the same time, be less than 5 minutes from the typical village of Óbidos, 10 minutes from the city of Caldas da Rainha, 15 minutes from the beaches of the Silver Coast and just over 45 minutes from Lisbon.
We take care of your credit process, without bureaucracies presenting the best solutions for each client.
Credit intermediary certified by Banco de Portugal under number 0001802.
We help with the whole process! Contact us or leave us your details and we will contact you as soon as possible!
LE93048NM
Contact
See Phone
Farm 14 Bedrooms
Olhos de Água, Albufeira e Olhos de Água, Distrito de Faro
To demolish or rebuild · 250m²
buy
2.500.000 €
Farm with Palatial house from the 19th century, Patã, Albufeira
Farm with 8.8 hectares, with house built in the 19th century. It is located about 11 km from Vilamoura, 7 km from Albufeira and 2.1 km from Falésia beach, despite this proximity to the Algarve coast, rurality and countryside air are present in all their splendor. The predominant trees are carob, fig and almond trees, in addition to a citrus garden and an olive grove.
The house was built on top of a hill, surrounded by eight hectares of land. The characteristics and requirements of life in that period are well marked in the existing construction. Where the ground floor was occupied predominantly by warehouses for agricultural products and to collect the implements used in the treatment of the land. This floor was also used as a stable for animals used in farming or transporting products. The upper floor was reserved for the owners’ dwelling with living quarters, meals and their rooms. The sanitary facilities were located outside the main building.
The existing hotel project can be implemented or changed to adapt to what is desired.
This is a place that brings together all the conditions for setting up a rural tourism hotel, with the potential for creating a vineyard and or other culture such as avocados. At this moment there is freedom and space to carry out a project that is linked to the land and the Algarve customs with a strong tourist component, alternative to the sun and the beach.
The existing accesses are reasonable and have all the minimum infrastructure to carry out any project. It has a water intake hole and a cistern. This property
this is about 6 km from Boliqueime, the nearest town with all the services and commerce desired by the most demanding
Farm with 8.8 hectares, with house built in the 19th century. It is located about 11 km from Vilamoura, 7 km from Albufeira and 2.1 km from Falésia beach, despite this proximity to the Algarve coast, rurality and countryside air are present in all their splendor. The predominant trees are carob, fig and almond trees, in addition to a citrus garden and an olive grove.
The house was built on top of a hill, surrounded by eight hectares of land. The characteristics and requirements of life in that period are well marked in the existing construction. Where the ground floor was occupied predominantly by warehouses for agricultural products and to collect the implements used in the treatment of the land. This floor was also used as a stable for animals used in farming or transporting products. The upper floor was reserved for the owners’ dwelling with living quarters, meals and their rooms. The sanitary facilities were located outside the main building.
The existing hotel project can be implemented or changed to adapt to what is desired.
This is a place that brings together all the conditions for setting up a rural tourism hotel, with the potential for creating a vineyard and or other culture such as avocados. At this moment there is freedom and space to carry out a project that is linked to the land and the Algarve customs with a strong tourist component, alternative to the sun and the beach.
The existing accesses are reasonable and have all the minimum infrastructure to carry out any project. It has a water intake hole and a cistern. This property
this is about 6 km from Boliqueime, the nearest town with all the services and commerce desired by the most demanding
Contact
See Phone
Farm 9 Bedrooms
Sagres, Vila de Sagres, Vila do Bispo, Distrito de Faro
Used · 1,100m²
With Swimming Pool
buy
1.450.000 €
Located in very central area, next to the main road (50m facing National Road 268.).
Three minutes from the main beaches. Great business to explore as local tourism.
This property consists of 2 villas and 3 independent annexes.
It has a total of 9 bedrooms, 9 bathrooms, 4 rooms, 4 kitchens. Living room by the pool, two barbecues. Terraces, garage, fruit trees. Private property with 2 gates being an electric. All rooms have a private bathroom.
Fully refurbished and furnished with appliances, ready to live. Internet in all houses.
The total land is 3,600m2 and 1,100 m² are already built and is still 2,500 m2 free to build.
Three minutes from the main beaches. Great business to explore as local tourism.
This property consists of 2 villas and 3 independent annexes.
It has a total of 9 bedrooms, 9 bathrooms, 4 rooms, 4 kitchens. Living room by the pool, two barbecues. Terraces, garage, fruit trees. Private property with 2 gates being an electric. All rooms have a private bathroom.
Fully refurbished and furnished with appliances, ready to live. Internet in all houses.
The total land is 3,600m2 and 1,100 m² are already built and is still 2,500 m2 free to build.
Contact
See Phone
Farm 3 Bedrooms
Silves, Distrito de Faro
Used · 600m²
buy
630.000 €
Farm with 23,500 sqm of total land area, a 3-bedroom villa with 140 sqm plus warehouses and annexes of 460 sqm of gross construction area, totaling 600 sqm of gross construction area, in Silves, Algarve. The house, partially renovated, consists of three bedrooms, one of which is en suite, kitchen, living room and another bathroom. The property also has a warehouse and three annexes, which can easily be converted into independent rooms where there are two more bathrooms. The land is all terraced, with a citrus orchard, partially fenced, with a water hole and mains water.
Silves is one of Portugal’s oldest towns, during several centuries it was the Algarve’s capital. This municipal seat, located in the interior of the Algarve Barlavento, has become a cultural tourist destination, largely due to its imposing Castle of Silves, the best existing example of Arab military architecture in Portugal.
Located within a 7 minute driving distance from the centre of Silves, where shops, the main services, restaurants and bars can be found, 15 minutes from Armação de Pêra beach, 22 minutes from Carvoeiro beach and 26 minutes from Hospital Particular do Algarve - Alvor. It is also within a 40-minute driving distance from Faro Airport and a 2 hour and 20-minutes drive from Lisbon.
Silves is one of Portugal’s oldest towns, during several centuries it was the Algarve’s capital. This municipal seat, located in the interior of the Algarve Barlavento, has become a cultural tourist destination, largely due to its imposing Castle of Silves, the best existing example of Arab military architecture in Portugal.
Located within a 7 minute driving distance from the centre of Silves, where shops, the main services, restaurants and bars can be found, 15 minutes from Armação de Pêra beach, 22 minutes from Carvoeiro beach and 26 minutes from Hospital Particular do Algarve - Alvor. It is also within a 40-minute driving distance from Faro Airport and a 2 hour and 20-minutes drive from Lisbon.
Contact
See Phone
Farm 2 Bedrooms
Vila Nova de Cacela, Vila Real de Santo António, Distrito de Faro
Used · 127m²
With Garage
buy
750.000 €
MAKE US THE BEST DEAL
Nice Farm, medium-sized, with sea and countryside views, located in Fonte Santa, Vila Nova de Cacela, consisting of a part of rustic nature - land with 24,160 m2 - and an urban part with 500 m2.
This Farm is inserted in the Irrigation Perimeter of the Eastern Algarve, benefiting from the water ing water of the Odeleite-Bunk System. In addition, it has an artesian hole that was used for watering, before the implementation of that public system.
The terrain is practically flat, presenting a small pendant to the south, which gives it an excellent sun exposure.
In the urban part is implanted a Villa with a total area of 280m2 divided into two floors and composed of:
- R/C: with an area of 150 m2 that can serve as a warehouse, garage or remodel so that it can have another utility. The entrance to this room is made by a large metal gate.
- 1st Floor: Access to the first floor is through an exterior door, independent of the ground floor, followed by a marble stone staircase, with two flights.
The first floor consists of:
Common room with 43.80 m2 which is currently already separated by a fabulous glazed door, with access to a large south-facing balcony. This balcony also gives access to the kitchen. The room has air conditioning.
Area of the rooms separated by a door and a small corridor, has two bedrooms, one with 15.10 m2, facing the spring, and the other with 16.50 m2, facing west. Both rooms have built-in wardrobes with solid wood doors and each with access to exterior balconies, and the balcony that serves the bedroom to the west also gives access to the kitchen.
Full bathroom with bathtub and exterior window, with 5.60 m2.
Large kitchen with 22.50 m2 of area, equipped with stove, extractor hood, water heater, refrigerator and washing machine and a good pantry with shelves.
There is an exterior staircase that gives access to the kitchen balcony, thus creating an independent entrance to the kitchen.
The villa has sun exposure Rising, South and West, catching sun all day.
Access to the property is paved and is quite good.
This farm is 5 min from the beaches of Manta Rota, Cacela Velha and Fábrica and 10 min from Quinta da Ria and Quinta de Cima Golf Courses and Monte Rei Golf Course, recognized as the best golf course in Portugal.
Cacela Velha (3 km), Tavira (11 km) and Faro Airport (50 km). Close to various services, restaurants, gas stations, supermarkets.
It is an excellent possibility to acquire your retreat in the municipality of Vila Nova de Cacela, and close to two of the magnificent beaches of the East Algarve
We take care of your credit process, without bureaucracies presenting the best solutions for each client.
Credit intermediary certified by Banco de Portugal with the number 0001802.
We help with the whole process! Contact us or leave us your details and we will contact you as soon as possible!
AL91732
Nice Farm, medium-sized, with sea and countryside views, located in Fonte Santa, Vila Nova de Cacela, consisting of a part of rustic nature - land with 24,160 m2 - and an urban part with 500 m2.
This Farm is inserted in the Irrigation Perimeter of the Eastern Algarve, benefiting from the water ing water of the Odeleite-Bunk System. In addition, it has an artesian hole that was used for watering, before the implementation of that public system.
The terrain is practically flat, presenting a small pendant to the south, which gives it an excellent sun exposure.
In the urban part is implanted a Villa with a total area of 280m2 divided into two floors and composed of:
- R/C: with an area of 150 m2 that can serve as a warehouse, garage or remodel so that it can have another utility. The entrance to this room is made by a large metal gate.
- 1st Floor: Access to the first floor is through an exterior door, independent of the ground floor, followed by a marble stone staircase, with two flights.
The first floor consists of:
Common room with 43.80 m2 which is currently already separated by a fabulous glazed door, with access to a large south-facing balcony. This balcony also gives access to the kitchen. The room has air conditioning.
Area of the rooms separated by a door and a small corridor, has two bedrooms, one with 15.10 m2, facing the spring, and the other with 16.50 m2, facing west. Both rooms have built-in wardrobes with solid wood doors and each with access to exterior balconies, and the balcony that serves the bedroom to the west also gives access to the kitchen.
Full bathroom with bathtub and exterior window, with 5.60 m2.
Large kitchen with 22.50 m2 of area, equipped with stove, extractor hood, water heater, refrigerator and washing machine and a good pantry with shelves.
There is an exterior staircase that gives access to the kitchen balcony, thus creating an independent entrance to the kitchen.
The villa has sun exposure Rising, South and West, catching sun all day.
Access to the property is paved and is quite good.
This farm is 5 min from the beaches of Manta Rota, Cacela Velha and Fábrica and 10 min from Quinta da Ria and Quinta de Cima Golf Courses and Monte Rei Golf Course, recognized as the best golf course in Portugal.
Cacela Velha (3 km), Tavira (11 km) and Faro Airport (50 km). Close to various services, restaurants, gas stations, supermarkets.
It is an excellent possibility to acquire your retreat in the municipality of Vila Nova de Cacela, and close to two of the magnificent beaches of the East Algarve
We take care of your credit process, without bureaucracies presenting the best solutions for each client.
Credit intermediary certified by Banco de Portugal with the number 0001802.
We help with the whole process! Contact us or leave us your details and we will contact you as soon as possible!
AL91732
Contact
See Phone
See more Farms and Estates for Sale
Bedrooms
Zones
Can’t find the property you’re looking for?
