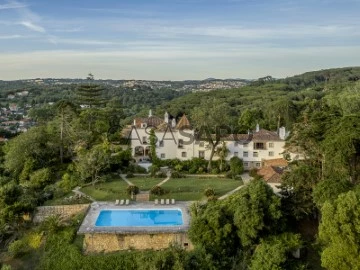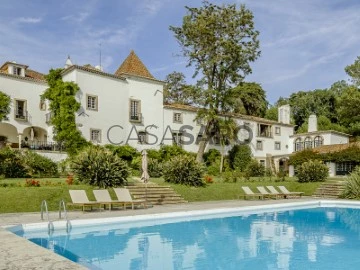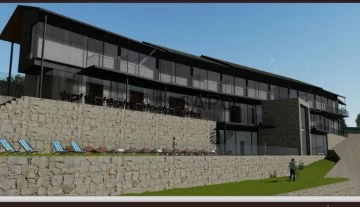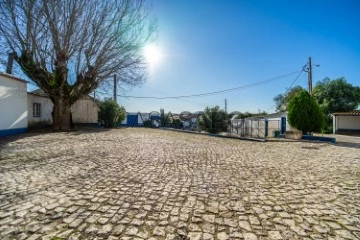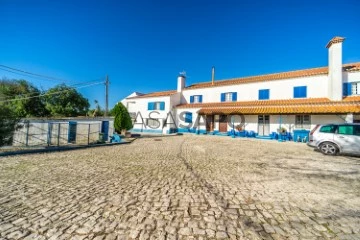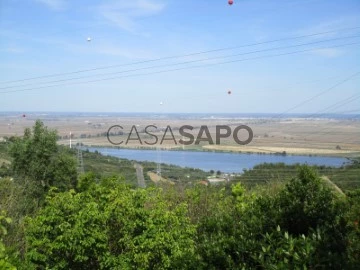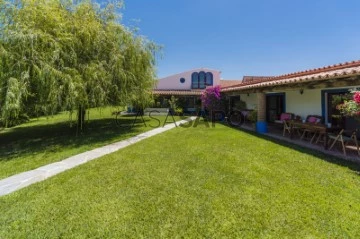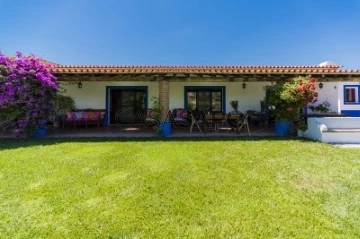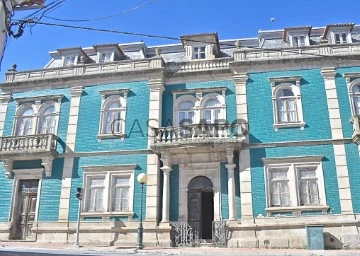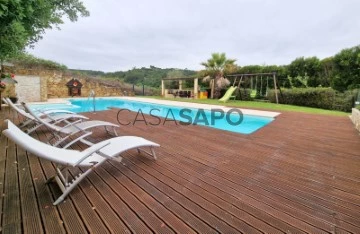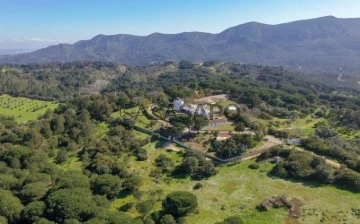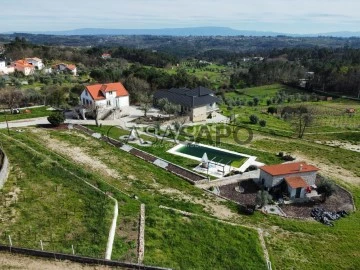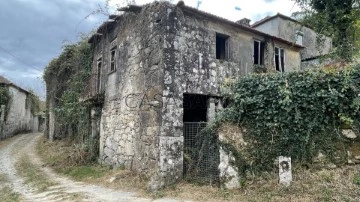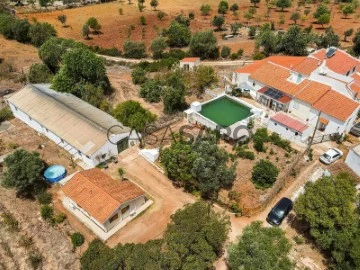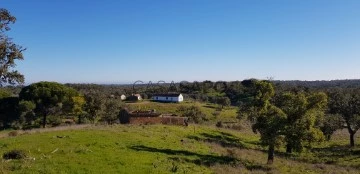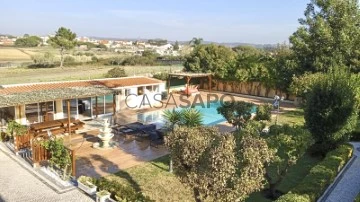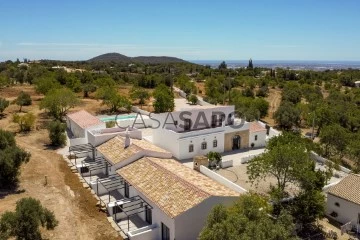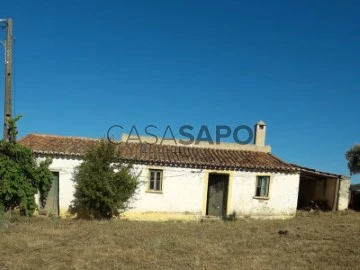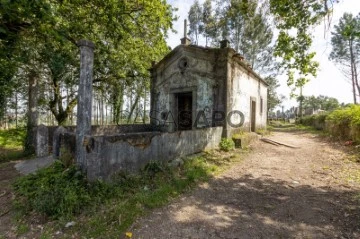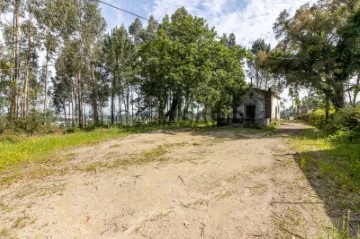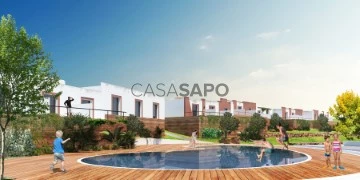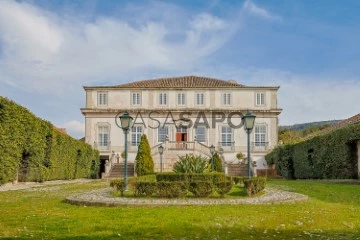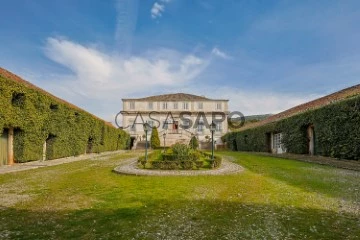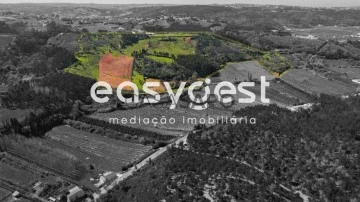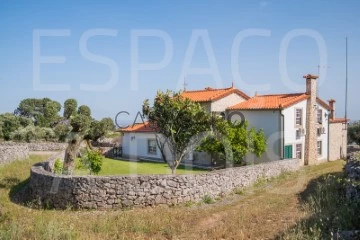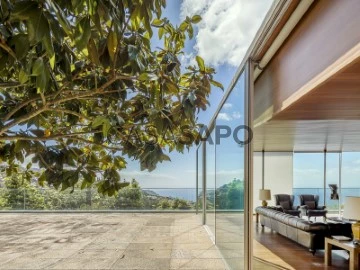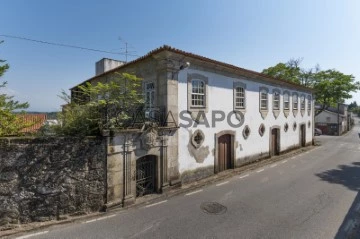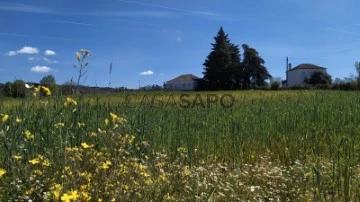Saiba aqui quanto pode pedir
402 Farms and Estates for Sale, view Sierra
Map
Order by
Relevance
Farm 14 Bedrooms
São Pedro de Sintra (São Pedro Penaferrim), S.Maria e S.Miguel, S.Martinho, S.Pedro Penaferrim, Distrito de Lisboa
Used · 1,567m²
With Swimming Pool
buy
9.000.000 €
16th-century estate with 5.52 hectares of land and 1567m2 of gross construction area, comprising an imposing palace-like house, swimming pool, and tennis court, in Monserrate, Sintra. With panoramic views from the Serra de Sintra to the sea, the house of Quinta de São Thiago has been skillfully preserved, maintaining its original style and the most characteristic ancient elements, such as the chapel dedicated to São Thiago or the access gallery adorned with Tuscan columns. Currently operating as tourist accommodation.
It consists of 14 bedrooms, several living and dining rooms, a library, and a chapel.
On the ground floor, there are three medieval vaults, two of which are ribbed and supported by stone cups. On the upper floor, two beautiful Renaissance vaults, one in the form of a circular dome and another with coffered ceilings.
In the basement, which has direct access to the pool, there is a ballroom connected to a bar and a pantry. Upon entering the main level, we are greeted by a central courtyard with its impressive centenary tank. This level consists of six distinct rooms with ancient stone floors, four bedrooms, an office, a well-equipped kitchen, as well as laundry facilities, a pantry, and bathrooms.
On the first floor, there are eight more bedrooms, two living rooms, a captivating library, the chapel, and the sacristy. In the attic, there are two additional bedrooms, a living room, and generous storage spaces.
Outside, there are extensive gardens, a swimming pool, and a tennis court.
This is a truly unique property that combines history, beauty, and functionality with a touch of charm and elegance.
It is located in an easily accessible area, a 9-minute drive from Colares, 10 minutes from the historic center of Sintra, 15 minutes from Praia Grande and Praia das Maçãs, and 25 minutes from the A16 and A5 highway access. It is also 45 minutes from Lisbon Airport and the center of Lisbon.
It consists of 14 bedrooms, several living and dining rooms, a library, and a chapel.
On the ground floor, there are three medieval vaults, two of which are ribbed and supported by stone cups. On the upper floor, two beautiful Renaissance vaults, one in the form of a circular dome and another with coffered ceilings.
In the basement, which has direct access to the pool, there is a ballroom connected to a bar and a pantry. Upon entering the main level, we are greeted by a central courtyard with its impressive centenary tank. This level consists of six distinct rooms with ancient stone floors, four bedrooms, an office, a well-equipped kitchen, as well as laundry facilities, a pantry, and bathrooms.
On the first floor, there are eight more bedrooms, two living rooms, a captivating library, the chapel, and the sacristy. In the attic, there are two additional bedrooms, a living room, and generous storage spaces.
Outside, there are extensive gardens, a swimming pool, and a tennis court.
This is a truly unique property that combines history, beauty, and functionality with a touch of charm and elegance.
It is located in an easily accessible area, a 9-minute drive from Colares, 10 minutes from the historic center of Sintra, 15 minutes from Praia Grande and Praia das Maçãs, and 25 minutes from the A16 and A5 highway access. It is also 45 minutes from Lisbon Airport and the center of Lisbon.
Contact
See Phone
Farm 15 Bedrooms
Bem Viver, Marco de Canaveses, Distrito do Porto
In project · 1,589m²
With Garage
buy
650.000 €
Farm in the Douro with an approved project for a 5-star Rural Hotel with 15 rooms, 2 river beaches, anchorage and sublime views in all rooms. License to plant 1.5 hectares of vineyards.
Privileged location 60 km (about 1 hour) from Porto and 4 km from the village of Alpendurada.
The current owners of this farm have already gone through a long process of about 5 years to get the Tourism License to build a 5-Star Rural Hotel, the approval of the City Council for the architectural project, the approval of the Vinho Verde Institute to plant 1.5 hectares of vineyards, the approvals of the Portuguese Environment Association to improve the 300 m of riverside area, build terraces to plant vineyards and improve the path that goes down to the river. Tranquility and absolute silence.
Regarding the approved project for the Hotel, it has an approved capacity for 15 Suites (12 in the Main Building, 2 in the ’Casa do Verde’ and 1 in the ’Casa da Aguardente’) and pre-approved to increase up to 17 rooms (13+3+1)
Land information: 46.600 m2 Construction area:
Main building: 1.280m2 / 3 floors
Secondary buildings
Casa do Verde (Villa with 2 suites): 184m2 / 2 floors
Casa da Aguardente (House with 1 suite): 125m2 / 1 floor
In a total of 1,589 m2
READY TO BUILD
Privileged location 60 km (about 1 hour) from Porto and 4 km from the village of Alpendurada.
The current owners of this farm have already gone through a long process of about 5 years to get the Tourism License to build a 5-Star Rural Hotel, the approval of the City Council for the architectural project, the approval of the Vinho Verde Institute to plant 1.5 hectares of vineyards, the approvals of the Portuguese Environment Association to improve the 300 m of riverside area, build terraces to plant vineyards and improve the path that goes down to the river. Tranquility and absolute silence.
Regarding the approved project for the Hotel, it has an approved capacity for 15 Suites (12 in the Main Building, 2 in the ’Casa do Verde’ and 1 in the ’Casa da Aguardente’) and pre-approved to increase up to 17 rooms (13+3+1)
Land information: 46.600 m2 Construction area:
Main building: 1.280m2 / 3 floors
Secondary buildings
Casa do Verde (Villa with 2 suites): 184m2 / 2 floors
Casa da Aguardente (House with 1 suite): 125m2 / 1 floor
In a total of 1,589 m2
READY TO BUILD
Contact
See Phone
Farm 13 Bedrooms
Sabugo (Almargem do Bispo), Almargem do Bispo, Pêro Pinheiro e Montelavar, Sintra, Distrito de Lisboa
Used · 500m²
With Swimming Pool
buy
3.950.000 €
Quinta em herdade de 20 hectares com vista para a Serra de Sintra com excelentes acessos rodoviários, onde se pode deslocar rapidamente, para o norte ou sul do país. A 24 km de Lisboa, 12 km de Sintra e 22km de Cascais.
A herdade está dotada de várias valências e potencialidades, sendo composta por parte urbana e uma parte considerada pelo PDM da Câmara Municipal de Sintra como zona de serviços, equipamentos e outras construções.
A parte urbana desta herdade é composta por seis casas com as seguintes tipologias:
Casa principal T4 com quatro quartos, duas casas de banho, uma sala comum, uma cozinha, uma dispensa, um terraço e um jardim privativo.
Casa principal T3 com três quartos, duas casas de banho, uma sala comum, uma cozinha, uma dispensa e uma garagem.
Casa secundária T2 composta por dois quartos, uma casa de banho, uma sala comum e uma cozinha.
Casa secundária T1 composta por um quarto, uma casa de banho, uma sala comum, uma dispensa e um jardim privativo.
Mais duas casas secundárias T1 ambas com uma sala comum com kitchenette, uma casa de banho e um quarto.
Parte das outras construções são compostas por um escritório com três divisões e uma casa de banho, casa da oficina, garagem para quatro viaturas, arrecadação com 300 m2, estufa para flores, pátio interior com calçada à antiga Portuguesa comum a todas as habitações, um anexo e ainda um canil com quatro divisões, interiores e exteriores.
Existe ainda uma zona de serviços e equipamentos composta por: armazém com 450 m2 sem pilares interiores com um pé direito de 5,50 m e com portão (7 m de largura e 4 m de altura), armazém com 2,300 m2 com duas entradas, cinco campos de tiro aos pratos (apenas pratos biodegradáveis), com alvará de autorização passado pela Polícia de Segurança Pública, edifício de apoio para a atividade desportiva existente com casa de banho de homens e senhoras, com zona de bar, restaurante e cozinha, numa área de 300 m2, edifício de apoio existente com escritório e arrecadações numa área de 130 m2, parque de estacionamento para duzentas viaturas, um picadeiro descoberto, três pátios com boxes para cavalos, sendo um composto por cinco boxes, outro por quatro boxes e padock e o último por duas boxes e padock, todos eles com zona de lavagem.
Características:
- Vias de circulação interior completamente alcatroadas - Quatro entradas existentes, três delas com portão automático - Energia elétrica trifásica, existindo um posto de transformação da EDP instalado dentro da propriedade embora com acesso direto ao exterior - Água fornecida pelos Serviços Municipalizados de Sintra através de ramal existente. Água própria captada na propriedade com central de bombagem automática e depósito anexo com 60 m3 - Quadro de linhas da PT instaladas, com internet por cabo e fibra - Lago com 2000m2
Sintra beneficia da paisagem cultural e natural e a notável presença da sua arquitectura romântica, resultando na sua classificação catalogada pela UNESCO, como Património Mundial da Humanidade.
Conhecida pela sua Serra e monumentos e pontos turísticos e culturais tais como o Castelo dos Mouros, O Palácio Nacional da Pena, o Palácio Nacional de Sintra, a Quinta da Regaleira, o Palácio e Jardins de Monserrate.
Próximo de comércio local, restaurantes, explanadas e cafés com doces regionais tais como a Casa Piriquita, o café Saudade e a Fabrica de Queijadas - Recordação de Sintra onde podemos encontrar as famosas queijadas e travesseiros de Sintra.
Com fácil acesso a praias tais como a Praia da Ursa, a Praia das Maças, a Praia do Magoito, a Praia de São Julião e ao Cabo da Roca conhecido por ser o ponto mais ocidental da Europa Continental.
Com uma vasta rede de transportes à disposição e acesso facilitado a Cascais, Lisboa e ao Aeroporto Humberto Delgado.
Ref.1141174/24LA
A herdade está dotada de várias valências e potencialidades, sendo composta por parte urbana e uma parte considerada pelo PDM da Câmara Municipal de Sintra como zona de serviços, equipamentos e outras construções.
A parte urbana desta herdade é composta por seis casas com as seguintes tipologias:
Casa principal T4 com quatro quartos, duas casas de banho, uma sala comum, uma cozinha, uma dispensa, um terraço e um jardim privativo.
Casa principal T3 com três quartos, duas casas de banho, uma sala comum, uma cozinha, uma dispensa e uma garagem.
Casa secundária T2 composta por dois quartos, uma casa de banho, uma sala comum e uma cozinha.
Casa secundária T1 composta por um quarto, uma casa de banho, uma sala comum, uma dispensa e um jardim privativo.
Mais duas casas secundárias T1 ambas com uma sala comum com kitchenette, uma casa de banho e um quarto.
Parte das outras construções são compostas por um escritório com três divisões e uma casa de banho, casa da oficina, garagem para quatro viaturas, arrecadação com 300 m2, estufa para flores, pátio interior com calçada à antiga Portuguesa comum a todas as habitações, um anexo e ainda um canil com quatro divisões, interiores e exteriores.
Existe ainda uma zona de serviços e equipamentos composta por: armazém com 450 m2 sem pilares interiores com um pé direito de 5,50 m e com portão (7 m de largura e 4 m de altura), armazém com 2,300 m2 com duas entradas, cinco campos de tiro aos pratos (apenas pratos biodegradáveis), com alvará de autorização passado pela Polícia de Segurança Pública, edifício de apoio para a atividade desportiva existente com casa de banho de homens e senhoras, com zona de bar, restaurante e cozinha, numa área de 300 m2, edifício de apoio existente com escritório e arrecadações numa área de 130 m2, parque de estacionamento para duzentas viaturas, um picadeiro descoberto, três pátios com boxes para cavalos, sendo um composto por cinco boxes, outro por quatro boxes e padock e o último por duas boxes e padock, todos eles com zona de lavagem.
Características:
- Vias de circulação interior completamente alcatroadas - Quatro entradas existentes, três delas com portão automático - Energia elétrica trifásica, existindo um posto de transformação da EDP instalado dentro da propriedade embora com acesso direto ao exterior - Água fornecida pelos Serviços Municipalizados de Sintra através de ramal existente. Água própria captada na propriedade com central de bombagem automática e depósito anexo com 60 m3 - Quadro de linhas da PT instaladas, com internet por cabo e fibra - Lago com 2000m2
Sintra beneficia da paisagem cultural e natural e a notável presença da sua arquitectura romântica, resultando na sua classificação catalogada pela UNESCO, como Património Mundial da Humanidade.
Conhecida pela sua Serra e monumentos e pontos turísticos e culturais tais como o Castelo dos Mouros, O Palácio Nacional da Pena, o Palácio Nacional de Sintra, a Quinta da Regaleira, o Palácio e Jardins de Monserrate.
Próximo de comércio local, restaurantes, explanadas e cafés com doces regionais tais como a Casa Piriquita, o café Saudade e a Fabrica de Queijadas - Recordação de Sintra onde podemos encontrar as famosas queijadas e travesseiros de Sintra.
Com fácil acesso a praias tais como a Praia da Ursa, a Praia das Maças, a Praia do Magoito, a Praia de São Julião e ao Cabo da Roca conhecido por ser o ponto mais ocidental da Europa Continental.
Com uma vasta rede de transportes à disposição e acesso facilitado a Cascais, Lisboa e ao Aeroporto Humberto Delgado.
Ref.1141174/24LA
Contact
See Phone
Farm 3 Bedrooms
Vila Franca de Xira, Distrito de Lisboa
For refurbishment · 102m²
buy
170.000 €
IMOJOY REAL ESTATE presents this nice 2 + 1 bedroom farm for sale, with house to rehabilitate, located in a privileged location in Vila Franca de Xira
This 2+1 bedroom farm to rehabilitate, located in a great location, with excellent sun exposure and with a direct view of the Tagus River, with an area of rustic land of pasture, arable culture, vineyards, olive trees and others with a total area of 2.07 Ha (20760 m2) and with 102 m2 of gross private area, is presented as follows:
The house, to rehabilitate, consists of:
2 Bedrooms in the main villa
1 independent suite with WC in an annex next door
Kitchen
Living room
Service bathroom in the main house
Entrance area of the house and glazed living area
Support house for storage with some distance from the main house
The property has a borehole, 2 wells, electricity, mains water and electrical and communications installation
Enjoy this panoramic view and contact with nature by taking advantage of the extensive terrain, mentioning that this farm is located 5 minutes from the centre of Vila Franca de Xira and the accesses to the A1 Lisbon / A1 Porto and with an excellent network of public transport by road and rail
In the city of Vila Franca de Xira, 5 minutes away, you will find all kinds of services, such as schools, library, banks, pharmacies, hypermarkets, supermarkets, local shops, restaurants and leisure spaces
Don’t waste time, come and visit this nice Quinta and get to know your future dream home
This 2+1 bedroom farm to rehabilitate, located in a great location, with excellent sun exposure and with a direct view of the Tagus River, with an area of rustic land of pasture, arable culture, vineyards, olive trees and others with a total area of 2.07 Ha (20760 m2) and with 102 m2 of gross private area, is presented as follows:
The house, to rehabilitate, consists of:
2 Bedrooms in the main villa
1 independent suite with WC in an annex next door
Kitchen
Living room
Service bathroom in the main house
Entrance area of the house and glazed living area
Support house for storage with some distance from the main house
The property has a borehole, 2 wells, electricity, mains water and electrical and communications installation
Enjoy this panoramic view and contact with nature by taking advantage of the extensive terrain, mentioning that this farm is located 5 minutes from the centre of Vila Franca de Xira and the accesses to the A1 Lisbon / A1 Porto and with an excellent network of public transport by road and rail
In the city of Vila Franca de Xira, 5 minutes away, you will find all kinds of services, such as schools, library, banks, pharmacies, hypermarkets, supermarkets, local shops, restaurants and leisure spaces
Don’t waste time, come and visit this nice Quinta and get to know your future dream home
Contact
See Phone
Country Estate 15 Bedrooms
Barrada, Monsaraz, Reguengos de Monsaraz, Distrito de Évora
Used · 893m²
With Swimming Pool
buy
2.200.000 €
This magnificent 6 hectare farm is located just 2 minutes from Alqueva, the largest artificial lake in Europe.
The property, which is a lovely holiday home for a large family , is currently being explored as rural tourism.
Presently the owner lives in one part of the property which composes of :
- a large living room which is divided into several separate areas, among others a library
- a main kitchen
- 4 en-suite bedrooms
- a double bedroom
- a study with the possibility to change to a 2 bedroom duplex
- a guest wc
- a cloakroom.
There is a direct access to the garden and pool.
The other part of the property which is presently used for tourism, has also an independent entrance and comprises of:
- 2 bedrooms overlooking the garden
- 2 en-suite bedrooms with a mezzanine
- a large multipurpose room for meals and entertainment
- 1 large suite with 2 bedrooms.
Outside is a charming seating area overlooking the castle, garden and swimming pool. The saltwater pool has a small kitchen and changing rooms next to it.
The property offers furthermore an additional small cottage, where the maid lives, consisting of:
- 3 bedrooms
- a living room
- a kitchen
- 1 bathroom
- a private garden area also with access to the pool.
Throughout the property there are skylights providing extra natural light to the interior of the property.
The large grounds have orange trees, a beautiful rose garden and old olive trees. One can also find an organic garden and a kennel.
The property has 3 separate entrances, a borehole, being completely autonomous from that point of view, solar panels and two photovoltaic panel systems.
The property is sold fully furnished and equipped and has several separate title certificates.
Monsaraz is one of the most emblematic places in Portugal, part of the UNESCO World Heritage List and is one of Portugal’s seven wonders in the category of monument to villages. It also has a well-equipped river beach. The local cuisine is known for its excellence and there are many restaurants in the area.
The property, which is a lovely holiday home for a large family , is currently being explored as rural tourism.
Presently the owner lives in one part of the property which composes of :
- a large living room which is divided into several separate areas, among others a library
- a main kitchen
- 4 en-suite bedrooms
- a double bedroom
- a study with the possibility to change to a 2 bedroom duplex
- a guest wc
- a cloakroom.
There is a direct access to the garden and pool.
The other part of the property which is presently used for tourism, has also an independent entrance and comprises of:
- 2 bedrooms overlooking the garden
- 2 en-suite bedrooms with a mezzanine
- a large multipurpose room for meals and entertainment
- 1 large suite with 2 bedrooms.
Outside is a charming seating area overlooking the castle, garden and swimming pool. The saltwater pool has a small kitchen and changing rooms next to it.
The property offers furthermore an additional small cottage, where the maid lives, consisting of:
- 3 bedrooms
- a living room
- a kitchen
- 1 bathroom
- a private garden area also with access to the pool.
Throughout the property there are skylights providing extra natural light to the interior of the property.
The large grounds have orange trees, a beautiful rose garden and old olive trees. One can also find an organic garden and a kennel.
The property has 3 separate entrances, a borehole, being completely autonomous from that point of view, solar panels and two photovoltaic panel systems.
The property is sold fully furnished and equipped and has several separate title certificates.
Monsaraz is one of the most emblematic places in Portugal, part of the UNESCO World Heritage List and is one of Portugal’s seven wonders in the category of monument to villages. It also has a well-equipped river beach. The local cuisine is known for its excellence and there are many restaurants in the area.
Contact
See Phone
Mansion 12 Bedrooms
Tortosendo, Covilhã, Distrito de Castelo Branco
Used · 1,200m²
buy
500.000 €
We are in the presence of a magnificent 20th-century Palace tenax with luxury details, located on the main avenue of the village of Tortosendo, consisting of very large divisions where the original architecture and materials used then remained.
This property is revealed in a palatial house style from the beginning of the 19th century. XX, masonry and stonework, covered with tile, with 3 floors that cover a total of 26 rooms, divided as follows: 3 on the entrance floor (r/c), 12 on the first floor and and 11 on the second floor. Marble bathrooms
Balconies and stone exterior staircases, high ceilings worked with frescoes, stained glass and wrought iron, lambril along the walls and an imposing noble wooden staircase, long corridors, open fireplace with fireplace - are some of the details that make this building so special, distinct from everyone else.
In addition to a wing entirely dedicated to employees, it also has a large garage. With a housing area of more than 1200 sqm and a garden with fruit and flower trees, it also has a tank with a water source and a land of about 1300 sqm for cultivation; this is undoubtedly an excellent product for investment in tourism or services, in one of the interior areas of the country, known for the natural beauty of Serra da Estrela, its snacks and unparalleled gastronomy.
You deserve, without a doubt, a visit from you: we wait for you!
Note: The price shown does not include period furniture; 600,000€ will be the sale value with furniture.
This property is revealed in a palatial house style from the beginning of the 19th century. XX, masonry and stonework, covered with tile, with 3 floors that cover a total of 26 rooms, divided as follows: 3 on the entrance floor (r/c), 12 on the first floor and and 11 on the second floor. Marble bathrooms
Balconies and stone exterior staircases, high ceilings worked with frescoes, stained glass and wrought iron, lambril along the walls and an imposing noble wooden staircase, long corridors, open fireplace with fireplace - are some of the details that make this building so special, distinct from everyone else.
In addition to a wing entirely dedicated to employees, it also has a large garage. With a housing area of more than 1200 sqm and a garden with fruit and flower trees, it also has a tank with a water source and a land of about 1300 sqm for cultivation; this is undoubtedly an excellent product for investment in tourism or services, in one of the interior areas of the country, known for the natural beauty of Serra da Estrela, its snacks and unparalleled gastronomy.
You deserve, without a doubt, a visit from you: we wait for you!
Note: The price shown does not include period furniture; 600,000€ will be the sale value with furniture.
Contact
See Phone
Farm Land 3 Bedrooms
Azueira e Sobral da Abelheira, Mafra, Distrito de Lisboa
Used · 376m²
With Garage
buy
890.000 €
Small farm T3+1, in good condition and good sun exposure. With a unique location, 10 km from the village of Mafra and 18 km from the village of Ericeira, for those who like total privacy and spectacular views of the countryside.
The property with 43372 m2, consists of several garden areas, outdoor swimming pool with two waterfalls, shed with barbecue, toilet, both to support the pool, agricultural shed and annex of 199.50 m2 with garage, storage room, laundry, toilet with shower base and gym.
The main villa comprises: Entrance hall, bathroom with hot tub, bedroom, dining room with fireplace, fully equipped kitchen with access to annex for storage and shed with oven and barbecue, living room with fireplace with connection to a fantastic shed. Mezzanine with bedroom, bathroom and office with magnificent view.
All images and information presented do not exempt the mediator from confirmation, as well as the consultation of the property’s documentation.
The property with 43372 m2, consists of several garden areas, outdoor swimming pool with two waterfalls, shed with barbecue, toilet, both to support the pool, agricultural shed and annex of 199.50 m2 with garage, storage room, laundry, toilet with shower base and gym.
The main villa comprises: Entrance hall, bathroom with hot tub, bedroom, dining room with fireplace, fully equipped kitchen with access to annex for storage and shed with oven and barbecue, living room with fireplace with connection to a fantastic shed. Mezzanine with bedroom, bathroom and office with magnificent view.
All images and information presented do not exempt the mediator from confirmation, as well as the consultation of the property’s documentation.
Contact
Farm 10 Bedrooms
Azeitão (São Lourenço e São Simão), Setúbal, Distrito de Setúbal
Used · 3,882m²
With Garage
buy
5.200.000 €
The feeling of lightness, the nature that surrounds it, the view of the horizon and the two windmills make this Quinta, located in the Serra da Arrábida Natural Park, a unique property in the Palmela region.
Located on one of the highest points in the region, it has panoramic views over the mountains, the sea and the city. There you can see Sesimbra Castle, the Costa da Caparica sea, the Sintra mountains, the Tagus river and Lisbon.
With total privacy, the Quinta is close to the main beaches in the area and 30 kilometres from Lisbon.
The property, with more than 3,000 square metres of covered area, has a main house with four bedrooms, a living room, kitchen, four bathrooms and three fireplaces.
It also has a swimming pool and terrace in front of the main house, a two-storey 17th century stone mill and a three-storey wooden mill, as well as two guest houses.
The Quinta has a large swimming pool, an outdoor riding arena, a dovecote and a kennel, as well as two boreholes for collecting water, a water tank, a cistern and a generator.
The property also has two buildings, one with stables, seven boxes, a washing area and a bathroom, a games room, a cellar and a kitchen with two wood-burning ovens, a workshop and storage. The second building is used as a garage for cars and boats.
The property also offers its own wine production and several fruit trees.
This is a unique opportunity to own an exclusive property that offers privacy, comfort and tranquillity in stunning natural surroundings.
Areas:
- Main house with 310 m2.
- Swimming pool and 500 m2 terrace in front of the main house.
- A 17th century stone mill with two floors.
- A three-storey wooden mill with around 12 m2 per floor.
- A Guest House with 3 flats totalling 114 m2.
- A Guest House with 3 bedrooms totalling 114 m2.
- Large swimming pool with 800 m2.
- Loft, kennels and chicken coops totalling around 182 m2.
- An outdoor riding arena of around 600 m2.
- A 1000 m2 building with stables, seven boxes, washing area and bathroom.
- A second building of 1,000 square metres with a garage for cars and boats.
- A third building with 308 m2.
- Two boreholes for collecting water.
- A 30,000-litre water tank and a 200,000-litre cistern.
- A 70 KVA generator.
Come and see for yourself.
Located on one of the highest points in the region, it has panoramic views over the mountains, the sea and the city. There you can see Sesimbra Castle, the Costa da Caparica sea, the Sintra mountains, the Tagus river and Lisbon.
With total privacy, the Quinta is close to the main beaches in the area and 30 kilometres from Lisbon.
The property, with more than 3,000 square metres of covered area, has a main house with four bedrooms, a living room, kitchen, four bathrooms and three fireplaces.
It also has a swimming pool and terrace in front of the main house, a two-storey 17th century stone mill and a three-storey wooden mill, as well as two guest houses.
The Quinta has a large swimming pool, an outdoor riding arena, a dovecote and a kennel, as well as two boreholes for collecting water, a water tank, a cistern and a generator.
The property also has two buildings, one with stables, seven boxes, a washing area and a bathroom, a games room, a cellar and a kitchen with two wood-burning ovens, a workshop and storage. The second building is used as a garage for cars and boats.
The property also offers its own wine production and several fruit trees.
This is a unique opportunity to own an exclusive property that offers privacy, comfort and tranquillity in stunning natural surroundings.
Areas:
- Main house with 310 m2.
- Swimming pool and 500 m2 terrace in front of the main house.
- A 17th century stone mill with two floors.
- A three-storey wooden mill with around 12 m2 per floor.
- A Guest House with 3 flats totalling 114 m2.
- A Guest House with 3 bedrooms totalling 114 m2.
- Large swimming pool with 800 m2.
- Loft, kennels and chicken coops totalling around 182 m2.
- An outdoor riding arena of around 600 m2.
- A 1000 m2 building with stables, seven boxes, washing area and bathroom.
- A second building of 1,000 square metres with a garage for cars and boats.
- A third building with 308 m2.
- Two boreholes for collecting water.
- A 30,000-litre water tank and a 200,000-litre cistern.
- A 70 KVA generator.
Come and see for yourself.
Contact
See Phone
Farm 4 Bedrooms
Parada de Gonta, Tondela, Distrito de Viseu
New · 343m²
With Garage
buy
695.000 €
MAKE THE BEST DEAL WITH US
Magnificent farm located in Parada de Gonta, with stunning views of Serra da Estrela, located on a plot of approximately 21,900 m2, completely fenced with stone walls.
The property consists of two houses, a superb swimming pool, porch with barbecue and, subdivided into levels, by imposing granite walls.
The main house is spread over three floors:
The ground floor has an entrance hall, three bedrooms, two of them suites, a guest bathroom, an excellent kitchen and dining room, with access to the balcony that allows you to enjoy open views over the Serra da Estrela, as well as a fascinating used room. as a leisure space for cinema and games.
On the first floor, the main suite stands out with a closet, which has around 40m2, lots of natural light and a stunning view.
The basement is distributed over a spacious garage, wine cellar and miscellaneous storage. It should be noted that the villa features central heating through underfloor heating and superior quality finishes.
The second house is under reconstruction and is prepared for seven suites, kitchen and large common living room, pool house with kitchen, bathroom and barbecue. This second home has potential for local accommodation or tourism in rural areas.
The farm has an automated gate that provides access for vehicles, a beautiful large sidewalk, several fruit trees, a garden space, two wells and a water mine.
It is located at;
- 5 minutes from the IP3 Parada de Gonta node
- 4 minutes from Ecopista do Dão
- 10 minutes from the city of Viseu
- 40 minutes from the city of Aveiro
- 70 minutes from Porto airport
- 50 minutes from Serra da Estrela
- 10 minutes from the Monte belo Golfe complex
- 50 minutes from the beaches and Casino of Figueira da Foz.
A dream space, where nature intersects with the comfort of harmony and well-being!
Don’t waste any more time and schedule your visit today.
We take care of your credit process, without bureaucracy, presenting the best solutions for each client.
Credit intermediary certified by Banco de Portugal under number 0001802.
We help you with the whole process! Contact us directly or leave your information and we’ll follow-up shortly
Magnificent farm located in Parada de Gonta, with stunning views of Serra da Estrela, located on a plot of approximately 21,900 m2, completely fenced with stone walls.
The property consists of two houses, a superb swimming pool, porch with barbecue and, subdivided into levels, by imposing granite walls.
The main house is spread over three floors:
The ground floor has an entrance hall, three bedrooms, two of them suites, a guest bathroom, an excellent kitchen and dining room, with access to the balcony that allows you to enjoy open views over the Serra da Estrela, as well as a fascinating used room. as a leisure space for cinema and games.
On the first floor, the main suite stands out with a closet, which has around 40m2, lots of natural light and a stunning view.
The basement is distributed over a spacious garage, wine cellar and miscellaneous storage. It should be noted that the villa features central heating through underfloor heating and superior quality finishes.
The second house is under reconstruction and is prepared for seven suites, kitchen and large common living room, pool house with kitchen, bathroom and barbecue. This second home has potential for local accommodation or tourism in rural areas.
The farm has an automated gate that provides access for vehicles, a beautiful large sidewalk, several fruit trees, a garden space, two wells and a water mine.
It is located at;
- 5 minutes from the IP3 Parada de Gonta node
- 4 minutes from Ecopista do Dão
- 10 minutes from the city of Viseu
- 40 minutes from the city of Aveiro
- 70 minutes from Porto airport
- 50 minutes from Serra da Estrela
- 10 minutes from the Monte belo Golfe complex
- 50 minutes from the beaches and Casino of Figueira da Foz.
A dream space, where nature intersects with the comfort of harmony and well-being!
Don’t waste any more time and schedule your visit today.
We take care of your credit process, without bureaucracy, presenting the best solutions for each client.
Credit intermediary certified by Banco de Portugal under number 0001802.
We help you with the whole process! Contact us directly or leave your information and we’ll follow-up shortly
Contact
See Phone
Ruins
Gondomil e Sanfins, Valença, Distrito de Viana do Castelo
For refurbishment · 145m²
buy
30.000 €
Ruin in stone for restoration, with stone villa, mill, threaand granal.
Located in a quiet area, overlooking the mountain.
Mark your visit now!
Property marketed by:
BAMBU - Real Estate Mediation, Lda
Lic. 8400-AMI
Union of parishes of Gondomil and Sanfis, parish of Municipío de Valença, created in the reorganization of the parishes in 2013.
Gondomil seems to be of Germanic origin, which leads historians to claim that it is a very ancient land are the toponyms Crasto and Outeiro das Lajes. The first to remember the Castrejacivilizations and the second the possibility of Lajes being alusives to funeral sinks. Still, to confirm his past, we have the Roman bridge to remember that distant time.
Sanfins will derive, according to the name of his patron, St. Felix, believed. The history of this parish is associated with the history of the monastery of Sanfins imposing and majestic Romanesque convent.
Heritage of Gondomil: Parish Church, chapels of St. Stephen and St. Anthony, Roman Bridge, Sunclock, Place of Silhães and alto de St. John.
Heritage of Sanfins: Monastery of Sanfins, chapels of Our Lady of Remedies and Santa Ana Miradouro de Santo Ovídio and place of Melim.
Combining dynamism, innovation and entrepreneurship, Bambu Imobiliária, Lda, emerged in 2008.
We are a company that is governed by the sign of the quality of the services provided as well as by the constant struggle for the satisfaction of all our customers. Due to our assertive positioning, we assist in the execution of all types of real estate transactions, be they, purchase, sale, lease, exchange, etc.
In order to achieve the objectives we propose, we have at our disposal the latest technological innovations, with a team of professionals who are guided by their competence, availability and seriousness.
Welcome to Bambu Real Estate, Lda and don’t forget:
Between. This world is yours too!
Located in a quiet area, overlooking the mountain.
Mark your visit now!
Property marketed by:
BAMBU - Real Estate Mediation, Lda
Lic. 8400-AMI
Union of parishes of Gondomil and Sanfis, parish of Municipío de Valença, created in the reorganization of the parishes in 2013.
Gondomil seems to be of Germanic origin, which leads historians to claim that it is a very ancient land are the toponyms Crasto and Outeiro das Lajes. The first to remember the Castrejacivilizations and the second the possibility of Lajes being alusives to funeral sinks. Still, to confirm his past, we have the Roman bridge to remember that distant time.
Sanfins will derive, according to the name of his patron, St. Felix, believed. The history of this parish is associated with the history of the monastery of Sanfins imposing and majestic Romanesque convent.
Heritage of Gondomil: Parish Church, chapels of St. Stephen and St. Anthony, Roman Bridge, Sunclock, Place of Silhães and alto de St. John.
Heritage of Sanfins: Monastery of Sanfins, chapels of Our Lady of Remedies and Santa Ana Miradouro de Santo Ovídio and place of Melim.
Combining dynamism, innovation and entrepreneurship, Bambu Imobiliária, Lda, emerged in 2008.
We are a company that is governed by the sign of the quality of the services provided as well as by the constant struggle for the satisfaction of all our customers. Due to our assertive positioning, we assist in the execution of all types of real estate transactions, be they, purchase, sale, lease, exchange, etc.
In order to achieve the objectives we propose, we have at our disposal the latest technological innovations, with a team of professionals who are guided by their competence, availability and seriousness.
Welcome to Bambu Real Estate, Lda and don’t forget:
Between. This world is yours too!
Contact
See Phone
Farm 3 Bedrooms
Silves, Distrito de Faro
Used · 600m²
buy
630.000 €
Farm with 23,500 sqm of total land area, a 3-bedroom villa with 140 sqm plus warehouses and annexes of 460 sqm of gross construction area, totaling 600 sqm of gross construction area, in Silves, Algarve. The house, partially renovated, consists of three bedrooms, one of which is en suite, kitchen, living room and another bathroom. The property also has a warehouse and three annexes, which can easily be converted into independent rooms where there are two more bathrooms. The land is all terraced, with a citrus orchard, partially fenced, with a water hole and mains water.
Silves is one of Portugal’s oldest towns, during several centuries it was the Algarve’s capital. This municipal seat, located in the interior of the Algarve Barlavento, has become a cultural tourist destination, largely due to its imposing Castle of Silves, the best existing example of Arab military architecture in Portugal.
Located within a 7 minute driving distance from the centre of Silves, where shops, the main services, restaurants and bars can be found, 15 minutes from Armação de Pêra beach, 22 minutes from Carvoeiro beach and 26 minutes from Hospital Particular do Algarve - Alvor. It is also within a 40-minute driving distance from Faro Airport and a 2 hour and 20-minutes drive from Lisbon.
Silves is one of Portugal’s oldest towns, during several centuries it was the Algarve’s capital. This municipal seat, located in the interior of the Algarve Barlavento, has become a cultural tourist destination, largely due to its imposing Castle of Silves, the best existing example of Arab military architecture in Portugal.
Located within a 7 minute driving distance from the centre of Silves, where shops, the main services, restaurants and bars can be found, 15 minutes from Armação de Pêra beach, 22 minutes from Carvoeiro beach and 26 minutes from Hospital Particular do Algarve - Alvor. It is also within a 40-minute driving distance from Faro Airport and a 2 hour and 20-minutes drive from Lisbon.
Contact
See Phone
Country Estate 4 Bedrooms
Serra, Grândola e Santa Margarida da Serra, Distrito de Setúbal
86m²
buy
1.000.000 €
Apresentamos esta bonita Herdade com 20ha, próximo de Santa Margarida da Serra.
Possui três Ruínas Urbanas e duas Dependências Agrícolas.
Abundante em Água de Nascentes Naturais.
É composta por montado de Sobro, um pequeno Olival e terra de Cultivo.
Está localizada em zona Tranquila e muito bonita.
Bons e fáceis acessos.
Está inserida numa Zona de Intervenção Florestal (ZIF), com benefícios fiscais para o comprador.
Pormenores no local!
Venha conhecer esta magnífica propriedade, Solicite a sua VISITA!
Possui três Ruínas Urbanas e duas Dependências Agrícolas.
Abundante em Água de Nascentes Naturais.
É composta por montado de Sobro, um pequeno Olival e terra de Cultivo.
Está localizada em zona Tranquila e muito bonita.
Bons e fáceis acessos.
Está inserida numa Zona de Intervenção Florestal (ZIF), com benefícios fiscais para o comprador.
Pormenores no local!
Venha conhecer esta magnífica propriedade, Solicite a sua VISITA!
Contact
See Phone
Farm 3 Bedrooms
São João das Lampas e Terrugem, Sintra, Distrito de Lisboa
Used · 346m²
With Garage
buy
995.000 €
Farm with 3 bedroom villa with pool in Terrugem
Located in an extremely quiet area with little car traffic, this farm has a 3 bedroom villa with swimming pool and is sold together with an adjacent rustic plot of land.
House distributed as follows:
Floor 0
Living room and kitchen in open space with 48.70 m²
The kitchen also has a laundry room of 3.92m2, both properly equipped
Living room with 17.75 m² with fireplace
1 suite with 18.70m² with dressing room.
Full bathroom with shower tray and 3.90m²
2 bedrooms of 9.03 m² and 9.15 m², both with wardrobes
Service toilet with 10.74 m² and double sink, whirlpool bath, hydromassage cabin and towel warmer.
Floor 1
Room with 57.20 m² with closet and closed terrace in a sunroom with 20.02 m² currently functioning as a gym with plenty of sunlight and garden views
Service bathroom with 6.50 m² with washbasin, whirlpool bath, hydromassage cabin and towel warmer.
The house also has individual electric heating; Electric shutters managed by telephone and video surveillance system.
Exterior:
Overflow pool with jacuzzi and heated water
Garden with automatic programmed watering
Annex with library and toilet ’Telheiro’ of 21.70 m²
Storage room with 36.80 m²
Garage for 2 cars + Living room with 69.40 m²;
Storage ’Kennel’ with 7.19 m²
Equipped kitchen to support the pool with 19.55m²;
Pergola and WC w/ Sauna 12.88 m²
Motor house 4 m²
Water borehole in full working order
Automatic gates for access to vehicles, Portuguese pavement in circulation areas
Sale together with a plot of rustic land with a total area of 840 m², next to the Quinta.
Located in an extremely quiet area with little car traffic, this farm has a 3 bedroom villa with swimming pool and is sold together with an adjacent rustic plot of land.
House distributed as follows:
Floor 0
Living room and kitchen in open space with 48.70 m²
The kitchen also has a laundry room of 3.92m2, both properly equipped
Living room with 17.75 m² with fireplace
1 suite with 18.70m² with dressing room.
Full bathroom with shower tray and 3.90m²
2 bedrooms of 9.03 m² and 9.15 m², both with wardrobes
Service toilet with 10.74 m² and double sink, whirlpool bath, hydromassage cabin and towel warmer.
Floor 1
Room with 57.20 m² with closet and closed terrace in a sunroom with 20.02 m² currently functioning as a gym with plenty of sunlight and garden views
Service bathroom with 6.50 m² with washbasin, whirlpool bath, hydromassage cabin and towel warmer.
The house also has individual electric heating; Electric shutters managed by telephone and video surveillance system.
Exterior:
Overflow pool with jacuzzi and heated water
Garden with automatic programmed watering
Annex with library and toilet ’Telheiro’ of 21.70 m²
Storage room with 36.80 m²
Garage for 2 cars + Living room with 69.40 m²;
Storage ’Kennel’ with 7.19 m²
Equipped kitchen to support the pool with 19.55m²;
Pergola and WC w/ Sauna 12.88 m²
Motor house 4 m²
Water borehole in full working order
Automatic gates for access to vehicles, Portuguese pavement in circulation areas
Sale together with a plot of rustic land with a total area of 840 m², next to the Quinta.
Contact
See Phone
Farm 9 Bedrooms
Charneca, Santa Bárbara de Nexe, Faro, Distrito de Faro
New · 540m²
With Swimming Pool
buy
2.490.000 €
Property, 1.48 ha of land with two 4 and 5-bedroom villas, totalling 540 sqm (gross construction area), a garden and a swimming pool, in Santa Barbára de Nexe, Faro, in the Algarve. The main house has a living room with double height ceiling, fireplace, cobblestone flooring, and large windows on the entrance floor. Dining room, kitchen, two suites, guest bathroom, and access to the garden. The first floor comprises two suites and a large terrace with sea view. The annex building has five separate suites, all with individual patios, and has a roof terrace with sea view that can be used as a lounge area. Possibility of profitability as rural tourism or local accommodation. Big garden area with a 15-metre swimming pool with bar area and bathroom.
The villa and the annexe have ducted air-conditioning, thermally broken window frames and double glazing, lots of natural light, outdoor parking for 15 cars, located in a quiet area with lots of privacy just a few minutes from the centre of Santa Bárbara de Nexe and local shops.
Santa Bárbara de Nexe is a village, located between Faro, Loulé and São Brás de Alportel, in the Algarve region. Between the sea and the mountains, in a Mediterranean atmosphere, 10-minute driving distance from Faro International Airport, several beaches and golf courses, the prestigious Golden Triangle (Quinta do Lago/Vale do Lobo/Vilamoura) is served by road EM 520 and the Loulé-Sul and Faro / S. Brás junctions of A22-Via do Infante. Algarve Stadium and Cidades Park are located nearby.
The villa and the annexe have ducted air-conditioning, thermally broken window frames and double glazing, lots of natural light, outdoor parking for 15 cars, located in a quiet area with lots of privacy just a few minutes from the centre of Santa Bárbara de Nexe and local shops.
Santa Bárbara de Nexe is a village, located between Faro, Loulé and São Brás de Alportel, in the Algarve region. Between the sea and the mountains, in a Mediterranean atmosphere, 10-minute driving distance from Faro International Airport, several beaches and golf courses, the prestigious Golden Triangle (Quinta do Lago/Vale do Lobo/Vilamoura) is served by road EM 520 and the Loulé-Sul and Faro / S. Brás junctions of A22-Via do Infante. Algarve Stadium and Cidades Park are located nearby.
Contact
See Phone
Farm 8 Bedrooms
Fuseta, Moncarapacho e Fuseta, Olhão, Distrito de Faro
Used · 404m²
With Garage
buy
1.700.000 €
Farm for sale with 2 swimming pools and 4.46 hectares of land - Fuseta, Olhão
Inserted in a plot of land with 4.46 hectares, completely fenced, surrounded by several fruit trees, in a very well maintained and well lit garden, with indirect lights installed throughout the land.
Entry to the farm is through an electric gate, with very good access.
Inside the farm there is 1 very large house, which is divided into 2 houses.
Both have a swimming pool, barbecue and a lounge area.
Pool area -
East Pool: 45.73m2
West Pool: 49.30m2
In one of the houses, the ground floor consists of a large living room with fireplace, 2 bedrooms, 2 bathrooms, and a kitchen with pantry, highlighting the very high ceilings, the doors and windows with larger dimensions than usual, and areas very wide distribution, with the corridors and ceilings designed to resemble an old mansion.
On the first floor there are 2 bedrooms, 1 bathroom and the hallway gives access to the terrace, from where you can enjoy a view
privileged over the farm.
In the other house, the ground floor consists of a living room with fireplace, kitchen (with pantry), bedroom and a bathroom.
On the first floor there are 2 bedrooms and a bathroom, with the hallway giving access to the terrace.
Features:
Tennis Court
Park for children
2 daughters-in-law
There is a closed garage for 2 cars, and parking space for 3 cars.
Inserted in a plot of land with 4.46 hectares, completely fenced, surrounded by several fruit trees, in a very well maintained and well lit garden, with indirect lights installed throughout the land.
Entry to the farm is through an electric gate, with very good access.
Inside the farm there is 1 very large house, which is divided into 2 houses.
Both have a swimming pool, barbecue and a lounge area.
Pool area -
East Pool: 45.73m2
West Pool: 49.30m2
In one of the houses, the ground floor consists of a large living room with fireplace, 2 bedrooms, 2 bathrooms, and a kitchen with pantry, highlighting the very high ceilings, the doors and windows with larger dimensions than usual, and areas very wide distribution, with the corridors and ceilings designed to resemble an old mansion.
On the first floor there are 2 bedrooms, 1 bathroom and the hallway gives access to the terrace, from where you can enjoy a view
privileged over the farm.
In the other house, the ground floor consists of a living room with fireplace, kitchen (with pantry), bedroom and a bathroom.
On the first floor there are 2 bedrooms and a bathroom, with the hallway giving access to the terrace.
Features:
Tennis Court
Park for children
2 daughters-in-law
There is a closed garage for 2 cars, and parking space for 3 cars.
Contact
See Phone
Farm 2 Bedrooms
Ourique, Distrito de Beja
Used · 36m²
buy
260.000 €
Excellent opportunity of two rustic buildings confining, which can be unified thus with a total area of 5,675 hectares.
Being that in one of the grounds is a ruin to recover with 36m2.
With an excellent sun exposure, the land is 4km from the village of Ourique, Beja District - Lower Alentejo.
The existing urban building can be expanded up to 250 square meters, or if you wish to build in any area of the property, its viability is possible, provided that the two rustics are unified, which is the title free of charge, as is apparent from Law No. 111/2015.
Being that in one of the grounds is a ruin to recover with 36m2.
With an excellent sun exposure, the land is 4km from the village of Ourique, Beja District - Lower Alentejo.
The existing urban building can be expanded up to 250 square meters, or if you wish to build in any area of the property, its viability is possible, provided that the two rustics are unified, which is the title free of charge, as is apparent from Law No. 111/2015.
Contact
See Phone
Farm 7 Bedrooms
Ventosa e Cova, Vieira do Minho, Distrito de Braga
Used · 545m²
With Garage
buy
1.350.000 €
House in Gerês - Caniçada
Situated among dense green vegetation, overlooking the Caniçada Reservoir and with the mountains of the Peneda-Gerês Park as a backdrop is this magnificent property with about 5000m2, called ’Pousada Ribeira Cávado’.
Since you have licenses for local accommodation, you can have a great profitability.
The large property has a main house and two guest houses, a large garden with swimming pool (heated water option), tennis court, driving range, orchard and vegetable garden.
Main house - 2 floors
The main house, typology T4, (4 suites) large living room, dining room, games room, office, hall, kitchen and laundry.
It has double glazing and central heating connected to a diesel boiler.
Guest House and garage - 2 floors
The guest house consists of 2 suites, both overlooking the river. On the lower floor is the garage.
Living Room - 1 floor
The lounge can function as a stand-alone apartment. It consists of a large living room, full bathroom, kitchen, storage and air conditioning. The roof is landscaped to reduce visual impact.
Outside there are also 3 small annexes to support the pool and technical areas of the
house, one for the boiler, another for storage and another for a bathroom with shower.
Being a detached property, it has an intrusion detection system in the main house and cameras that cover the outside area of the entrance and the fencing of the property boundaries.
Situated among dense green vegetation, overlooking the Caniçada Reservoir and with the mountains of the Peneda-Gerês Park as a backdrop is this magnificent property with about 5000m2, called ’Pousada Ribeira Cávado’.
Since you have licenses for local accommodation, you can have a great profitability.
The large property has a main house and two guest houses, a large garden with swimming pool (heated water option), tennis court, driving range, orchard and vegetable garden.
Main house - 2 floors
The main house, typology T4, (4 suites) large living room, dining room, games room, office, hall, kitchen and laundry.
It has double glazing and central heating connected to a diesel boiler.
Guest House and garage - 2 floors
The guest house consists of 2 suites, both overlooking the river. On the lower floor is the garage.
Living Room - 1 floor
The lounge can function as a stand-alone apartment. It consists of a large living room, full bathroom, kitchen, storage and air conditioning. The roof is landscaped to reduce visual impact.
Outside there are also 3 small annexes to support the pool and technical areas of the
house, one for the boiler, another for storage and another for a bathroom with shower.
Being a detached property, it has an intrusion detection system in the main house and cameras that cover the outside area of the entrance and the fencing of the property boundaries.
Contact
See Phone
Farm 11 Bedrooms
Avidos e Lagoa, Vila Nova de Famalicão, Distrito de Braga
Used
buy
1.200.000 €
Quinta dos Reis inserted in plot with 14.7 ha, with house in ruins and chapel, in Avidos, Vila Nova de Famalicão, Braga. The chapel is registered as municipal heritage and the farm has thermal water. Adjacent to the Caldinhas College - Nun’Alvares Institute.
Located in residential area, close to services and commerce. The farm is 5 minutes away from the Avidos Leisure Park and 10 minutes away from the center of Vila Nova de Famalicão. It is 25 minutes away from the Porto Airport, 35 minutes away from the city of Porto and three hours away from Lisbon.
Located in residential area, close to services and commerce. The farm is 5 minutes away from the Avidos Leisure Park and 10 minutes away from the center of Vila Nova de Famalicão. It is 25 minutes away from the Porto Airport, 35 minutes away from the city of Porto and three hours away from Lisbon.
Contact
See Phone
Country Estate 36 Bedrooms
Vale Fuseiros, São Bartolomeu de Messines, Silves, Distrito de Faro
Used · 307m²
With Swimming Pool
buy
2.500.000 €
Algarve, Silves, agricultural homestead located next to Barragem do Arade, Messines, rural hotel construction, natural area
Agricultural estate, bordering the Arade dam, Messines, Silves, with a land area of 174.06 Ha (1 740 760 m2), inserted in a protected area, near the breeding center of the Iberian Lynx, with fantastic views of the dam and from nature, the location of the property is in the transition from Barrocal to Serra do Caldeirão.
In this estate, agricultural projects can be developed, as well as the construction of a rural hotel with an area of 2000 m2, having already been approved the feasibility of building it. These features will make it possible to contribute economically to the development of the area.
The architectural development of the Hotel in rural areas from an existing old building will be carried out by modules taking into account the morphology of the land, with the concern of giving all rooms the best view of the mountains, creating all the security and facilitating the accesses for the greatest comfort of the guests.
The entire area is classified as a non-priority agricultural area and a natural forest area for maintenance and protection due to the ecological reserve of the municipality of Silves
The existing construction will be maintained in its main elements where the new construction will integrate urban and landscape where wooden walkways will allow pedestrian circulation next to the house and following the terraces and retaining walls in stone, to preserve showing how the agricultural activity in the recent past was practiced.
The promotion of this hotel is based on its landscapes, tranquility and fresh air, in addition to the knowledge of the still living cultural traditions of the neighboring rural populations through the creation of social relationships, in a convivial style, with regard to knowledge, interaction and familiarization with their activities, namely the production of cork, arbutus, citrus, beekeeping, gastronomy and other cultural traits of that region, in addition to agricultural production, with the support of its own facilities, which are expected to be implemented on the property, in particular a winery and the respective cultivation of vines, in various areas of the property, based on the experimentation of planting various varieties, for wine production in order to obtain products that are markedly their own, are undoubtedly strong points of tourist attraction and therefore guarantees for the sustainability of the enterprise activity.
Agricultural farm with unique characteristics in the European space, with enormous potential for tourism / agricultural investment
Agricultural estate, bordering the Arade dam, Messines, Silves, with a land area of 174.06 Ha (1 740 760 m2), inserted in a protected area, near the breeding center of the Iberian Lynx, with fantastic views of the dam and from nature, the location of the property is in the transition from Barrocal to Serra do Caldeirão.
In this estate, agricultural projects can be developed, as well as the construction of a rural hotel with an area of 2000 m2, having already been approved the feasibility of building it. These features will make it possible to contribute economically to the development of the area.
The architectural development of the Hotel in rural areas from an existing old building will be carried out by modules taking into account the morphology of the land, with the concern of giving all rooms the best view of the mountains, creating all the security and facilitating the accesses for the greatest comfort of the guests.
The entire area is classified as a non-priority agricultural area and a natural forest area for maintenance and protection due to the ecological reserve of the municipality of Silves
The existing construction will be maintained in its main elements where the new construction will integrate urban and landscape where wooden walkways will allow pedestrian circulation next to the house and following the terraces and retaining walls in stone, to preserve showing how the agricultural activity in the recent past was practiced.
The promotion of this hotel is based on its landscapes, tranquility and fresh air, in addition to the knowledge of the still living cultural traditions of the neighboring rural populations through the creation of social relationships, in a convivial style, with regard to knowledge, interaction and familiarization with their activities, namely the production of cork, arbutus, citrus, beekeeping, gastronomy and other cultural traits of that region, in addition to agricultural production, with the support of its own facilities, which are expected to be implemented on the property, in particular a winery and the respective cultivation of vines, in various areas of the property, based on the experimentation of planting various varieties, for wine production in order to obtain products that are markedly their own, are undoubtedly strong points of tourist attraction and therefore guarantees for the sustainability of the enterprise activity.
Agricultural farm with unique characteristics in the European space, with enormous potential for tourism / agricultural investment
Contact
See Phone
Farm 20 Bedrooms
Maxial e Monte Redondo, Torres Vedras, Distrito de Lisboa
Used · 5,000m²
With Garage
buy
6.500.000 €
18th-century manorial estate with a palace in Torres Vedras, just 45 minutes from Lisbon.
Former residence of the Counts of Tarouca, the property, classified as Public Interest, boasts over 5,000m2 of built area, comprising a main house (manor), several annexes, a chapel, cellar, gardens (15,000 m2), and a 9-hectare plot of land with characteristic regional flora (pine trees, cork oaks, elm trees, strawberry trees, laurels, chestnut trees).
The manor, dating back to the 18th and 19th centuries, consists of 3 floors, with a gross built area of 1,700m2, and is distinguished by its imposing stone staircase, plastered walls, wooden floors and ceilings, frescoes, tiled coatings, and views over a large quadrangular courtyard. Highlighted is the property’s entrance through a stone archway, a gift to the Tarouca family for their contribution to the construction of the Palace of Mafra.
The gardens and extensive woodland provide an idyllic setting for serene walks and moments of contemplation, along shaded avenues, ornamental fountains, and historical heritage (chapel dedicated to Santo André Avelino, from 1778, and the Chapel of Santa Maria Madalena, from the early 19th century). Located at the front of the property, the late 18th-century Chapel, magnificently restored, impresses with its tile panels and the elegance of its Baroque style, with details that evoke possible past connections to Freemasonry.
In the wings adjoining the historic manor, an area built in the 1990s currently houses the facilities of an association, with the potential to create a truly unique lodging experience, where comfort merges with historical splendor.
With a rich history and timeless beauty, this property has enormous potential for a tourism project, offering a truly memorable experience where the past and present converge to create unforgettable moments of refinement and beauty.
Former residence of the Counts of Tarouca, the property, classified as Public Interest, boasts over 5,000m2 of built area, comprising a main house (manor), several annexes, a chapel, cellar, gardens (15,000 m2), and a 9-hectare plot of land with characteristic regional flora (pine trees, cork oaks, elm trees, strawberry trees, laurels, chestnut trees).
The manor, dating back to the 18th and 19th centuries, consists of 3 floors, with a gross built area of 1,700m2, and is distinguished by its imposing stone staircase, plastered walls, wooden floors and ceilings, frescoes, tiled coatings, and views over a large quadrangular courtyard. Highlighted is the property’s entrance through a stone archway, a gift to the Tarouca family for their contribution to the construction of the Palace of Mafra.
The gardens and extensive woodland provide an idyllic setting for serene walks and moments of contemplation, along shaded avenues, ornamental fountains, and historical heritage (chapel dedicated to Santo André Avelino, from 1778, and the Chapel of Santa Maria Madalena, from the early 19th century). Located at the front of the property, the late 18th-century Chapel, magnificently restored, impresses with its tile panels and the elegance of its Baroque style, with details that evoke possible past connections to Freemasonry.
In the wings adjoining the historic manor, an area built in the 1990s currently houses the facilities of an association, with the potential to create a truly unique lodging experience, where comfort merges with historical splendor.
With a rich history and timeless beauty, this property has enormous potential for a tourism project, offering a truly memorable experience where the past and present converge to create unforgettable moments of refinement and beauty.
Contact
See Phone
Country Estate Studio
Centro, Maiorga, Alcobaça, Distrito de Leiria
Used · 800m²
With Garage
buy
450.000 €
MAKE US THE BEST DEAL
Inherited located in Maiorga, Alcobaça occupies a vast area of 15 hectares and enjoys a serene and quiet environment, making it an ideal place for a weekend getaway or a perfect investment for agricultural or commercial purposes. The property is easily accessible, with a well-maintained road leading to the entrance.
When approaching the estate, the first thing you will notice is the vast expanse of land covered by various trees, including olive trees, cork oaks, tanchoeiras, souto de chestnut trees, paulónias, eucalyptus, etc. The trees are well spaced, giving them enough room to grow and provide a natural shade that cools the air, making it comfortable even during warm weather. The trees not only beautify the property, but also provide opportunities for commercial activities such as olive oil production and cork extraction.
The estate also has a spacious shed, which can be used as a warehouse or storage room. The Shed is well built, with sturdy walls and roofs, making it durable and able to withstand adverse weather conditions. The Shed offers ample storage space for agricultural equipment, vehicles and other valuable goods.
Another striking feature of the property is the picnic park, a perfect spot for a family outing or a group picnic. The park is landscaped, with manicured walkways, benches and picnic tables. The place offers a serene and peaceful atmosphere, making it an ideal place to relax, socialize and relate to friends and family.
The location of the Maiorga property, Alcobaça is also a great advantage, as it is surrounded by other well-established farms, which gives it an added advantage for commercial agricultural activities. In addition, the property is located close to essential services such as schools, hospitals and Hypermarkets, making it convenient for those who wish to live in a quiet environment, away from the hustle and bustle of the city.
The Herdade in Maiorga, is a perfect opportunity for those looking for a serene and quiet environment away from the hustle and bustle of the city. The estate’s vast grounds, shed, several trees and picnic area offer excellent opportunities for commercial and agricultural activities. In addition, the strategic location of the property makes it easy to access and comfortable for those who want to live in a quiet environment, away from the noise and pollution of the city.
We take care of your credit process, without bureaucracies presenting the best solutions for each client.
Credit intermediary certified by Banco de Portugal with number 0001802.
We help with the whole process! Please contact us or leave us your details and we will contact you as soon as possible!
LE91887
Inherited located in Maiorga, Alcobaça occupies a vast area of 15 hectares and enjoys a serene and quiet environment, making it an ideal place for a weekend getaway or a perfect investment for agricultural or commercial purposes. The property is easily accessible, with a well-maintained road leading to the entrance.
When approaching the estate, the first thing you will notice is the vast expanse of land covered by various trees, including olive trees, cork oaks, tanchoeiras, souto de chestnut trees, paulónias, eucalyptus, etc. The trees are well spaced, giving them enough room to grow and provide a natural shade that cools the air, making it comfortable even during warm weather. The trees not only beautify the property, but also provide opportunities for commercial activities such as olive oil production and cork extraction.
The estate also has a spacious shed, which can be used as a warehouse or storage room. The Shed is well built, with sturdy walls and roofs, making it durable and able to withstand adverse weather conditions. The Shed offers ample storage space for agricultural equipment, vehicles and other valuable goods.
Another striking feature of the property is the picnic park, a perfect spot for a family outing or a group picnic. The park is landscaped, with manicured walkways, benches and picnic tables. The place offers a serene and peaceful atmosphere, making it an ideal place to relax, socialize and relate to friends and family.
The location of the Maiorga property, Alcobaça is also a great advantage, as it is surrounded by other well-established farms, which gives it an added advantage for commercial agricultural activities. In addition, the property is located close to essential services such as schools, hospitals and Hypermarkets, making it convenient for those who wish to live in a quiet environment, away from the hustle and bustle of the city.
The Herdade in Maiorga, is a perfect opportunity for those looking for a serene and quiet environment away from the hustle and bustle of the city. The estate’s vast grounds, shed, several trees and picnic area offer excellent opportunities for commercial and agricultural activities. In addition, the strategic location of the property makes it easy to access and comfortable for those who want to live in a quiet environment, away from the noise and pollution of the city.
We take care of your credit process, without bureaucracies presenting the best solutions for each client.
Credit intermediary certified by Banco de Portugal with number 0001802.
We help with the whole process! Please contact us or leave us your details and we will contact you as soon as possible!
LE91887
Contact
See Phone
Rustic House 4 Bedrooms
Centro, Serra de Santo António, Alcanena, Distrito de Santarém
Used · 301m²
With Garage
buy
465.000 €
SERRA DE SANTO ANTÓNIO - Parque Natural das Serras de Aire e Candeeiros.
Linda Casa de Campo, em irrepreensível estado de conservação, muito soalheira e luminosa, com vista desafogada, muito bem distribuída e com mobiliário e decoração de charme, inserida com ambiente bucólico e inspirador do Parque Natural das Serras de Aire e Candeeiros, caracterizado pela pureza do seu ar e tranquilidade aprazível para viver a curta distância do acesso à autoestada A1 e A23. A apenas 1 hora de Lisboa e Coimbra, 20 minutos do Santuário de Fátima e a cerca de 30 minutos de Santarém ou Leiria.
DISTRIBUIÇÃO:
RÉS-DO-CHÃO
Hall de Entrada, pavimento em tijoleira.
Sala de Estar, pavimento em tijoleira, revestimento em pedra natural e teto forrado a madeira maciça.
Sala de Jantar, pavimento em tijoleira, revestimento em pedra natural e teto forrado a madeira maciça.
Alpendre, pavimento em tijoleira, com cortina de vidro. Acesso direto ao jardim. 2 toldos exteriores com cofre. Churrasqueira com opção de grelhador elétrico rotativo e Forno a lenha.
Cozinha com móveis lacados, bancada em pedra de lioz, totalmente equipada com fogão a gás e duplo forno elétrico e a gás LACANCHE, Combinado MÍELE, Forno MÍELE, Micro-ondas MÍELE, máquina de lavar loiça MÍELE e máquina de lavar roupa MÍELE. Despensa e Entrada independente.
Quarto 1, pavimento em soalho flutuante, com roupeiro.
Wc Social com janela. Pavimento em tijoleira, revestimento com azulejos decorativos. Banheira.
Garagem, pavimento em mosaico, revestimento parcial em azulejos, com janela. Sobreloja para arrumos.
Jardim relvado com 400m2, várias árvores de fruto (nogueira, romãzeira, nespereira, limoeiro, laranjeira e marmeleiro) e 3 oliveiras, com cerca em pedra natural da região.
1º PISO
Hall Quartos, pavimento em madeira maciça Jotobá.
Quarto 2, pavimento em madeira maciça Jotobá, revestimento parcial em pedra natural, com roupeiro. Varanda aberta.
Quarto 3, pavimento em madeira maciça Jotobá, com roupeiro.
Quarto 4, pavimento em madeira maciça Jotobá, com roupeiro.
Wc Social com janela. Pavimento em tijoleira, revestimento com azulejos. Banheira.
ACABAMENTOS GERAIS:
- Aquecimento Central.
- Ar Condicionado.
- Caixilharia em Alumínio lacado.
- Carpintaria em madeira maciça lacada a branco.
- Pré-instalação de lareira ou salamandra.
- Portão elétrico com comando.
- Instalação de fibra ótica.
- Alarme.
- Vídeo vigilância com 8 câmaras HD 8 K com visão noturna.
- Para-raios de largo alcance.
- Sistema de rega automática.
NOTA IMPORTANTE:
A casa é vendida com todo o seu recheio (exceto objetos pessoais) no valor adicional de € 60.000,00.
Linda Casa de Campo, em irrepreensível estado de conservação, muito soalheira e luminosa, com vista desafogada, muito bem distribuída e com mobiliário e decoração de charme, inserida com ambiente bucólico e inspirador do Parque Natural das Serras de Aire e Candeeiros, caracterizado pela pureza do seu ar e tranquilidade aprazível para viver a curta distância do acesso à autoestada A1 e A23. A apenas 1 hora de Lisboa e Coimbra, 20 minutos do Santuário de Fátima e a cerca de 30 minutos de Santarém ou Leiria.
DISTRIBUIÇÃO:
RÉS-DO-CHÃO
Hall de Entrada, pavimento em tijoleira.
Sala de Estar, pavimento em tijoleira, revestimento em pedra natural e teto forrado a madeira maciça.
Sala de Jantar, pavimento em tijoleira, revestimento em pedra natural e teto forrado a madeira maciça.
Alpendre, pavimento em tijoleira, com cortina de vidro. Acesso direto ao jardim. 2 toldos exteriores com cofre. Churrasqueira com opção de grelhador elétrico rotativo e Forno a lenha.
Cozinha com móveis lacados, bancada em pedra de lioz, totalmente equipada com fogão a gás e duplo forno elétrico e a gás LACANCHE, Combinado MÍELE, Forno MÍELE, Micro-ondas MÍELE, máquina de lavar loiça MÍELE e máquina de lavar roupa MÍELE. Despensa e Entrada independente.
Quarto 1, pavimento em soalho flutuante, com roupeiro.
Wc Social com janela. Pavimento em tijoleira, revestimento com azulejos decorativos. Banheira.
Garagem, pavimento em mosaico, revestimento parcial em azulejos, com janela. Sobreloja para arrumos.
Jardim relvado com 400m2, várias árvores de fruto (nogueira, romãzeira, nespereira, limoeiro, laranjeira e marmeleiro) e 3 oliveiras, com cerca em pedra natural da região.
1º PISO
Hall Quartos, pavimento em madeira maciça Jotobá.
Quarto 2, pavimento em madeira maciça Jotobá, revestimento parcial em pedra natural, com roupeiro. Varanda aberta.
Quarto 3, pavimento em madeira maciça Jotobá, com roupeiro.
Quarto 4, pavimento em madeira maciça Jotobá, com roupeiro.
Wc Social com janela. Pavimento em tijoleira, revestimento com azulejos. Banheira.
ACABAMENTOS GERAIS:
- Aquecimento Central.
- Ar Condicionado.
- Caixilharia em Alumínio lacado.
- Carpintaria em madeira maciça lacada a branco.
- Pré-instalação de lareira ou salamandra.
- Portão elétrico com comando.
- Instalação de fibra ótica.
- Alarme.
- Vídeo vigilância com 8 câmaras HD 8 K com visão noturna.
- Para-raios de largo alcance.
- Sistema de rega automática.
NOTA IMPORTANTE:
A casa é vendida com todo o seu recheio (exceto objetos pessoais) no valor adicional de € 60.000,00.
Contact
See Phone
Farm 8 Bedrooms +1
São Roque, Funchal, Ilha da Madeira
Used · 864m²
With Garage
buy
3.500.000 €
Quinta com duas moradias, uma contemporânea T5+1 e a casa mãe T3, com áreas brutas de construção de 582 m2 e 227 m2, respetivamente, uma capela do Séc. XVII, jardins exuberantes e vistas excecionais para o oceano Atlântico, inseridos numa propriedade de 13.100 m2 com privacidade total, na Alegria, em São Roque, zona alta do Funchal, Madeira.
Na primeira década de 2000, a quinta sofreu uma transformação arquitetónica extraordinária. O projeto teve assinatura do premiado Arquiteto português, João Favila Menezes do Atelier Bugio.
A moradia contemporânea de três pisos está orientada a sudoeste e a uma cota de 565 metros. O piso térreo dispõe de cinco quartos, uma fantástica master suite com closet, três casas de banho e um escritório. Inclui uma piscina interior desativada, ocupada pela coleção de arte privada do atual proprietário, uma zona de serviço, acessos à garagem para dois carros e à cave, com um quarto de serviço com casa de banho.
A cobertura é composta por uma ampla sala de estar com terraço, lareira, sala de jantar, casa de banho social e cozinha totalmente equipada, com terraço. As fachadas em vidro oferecem muita luz natural e leveza aos espaços interiores, com vistas magníficas para o oceano Atlântico, o Funchal, os jardins e as montanhas da cidade.
A moradia de acabamentos de qualidade superior, dispõe de todo o conforto e comodidade com janelas de vidros duplos, estores elétricos, domótica, aquecimento central e ar condicionado. Contudo, existe a necessidade de algumas obras de manutenção. Além da moradia contemporânea, o projeto incluiu oito bungalows com varandas privativas, piscina exterior e solário, para exploração turística. As construções atualmente existentes deste corpo encontram-se inacabadas podendo ser retomadas. O piso inferior é atualmente utilizado como atelier de trabalho do proprietário e de exposição de peças de arte. Esta zona inclui a casa das máquinas e os tanques de água de rega e da piscina.
A capela de Nossa Senhora da Alegria, datada de 1608, localiza-se na cota mais baixa da quinta, abaixo da casa mãe, térrea, de estilo tradicional madeirense. Ambas recuperadas depois de 2019, pelo atual proprietário. A moradia é servida por um corredor à entrada que interliga todos as divisões: a sala de estar com lareira, os dois quartos, um em suite, uma casa de banho, cozinha, lavandaria e um terceiro quarto de serviço, com casa de banho. Todas as divisões dispõem de aquecimento central. No exterior conta com zona de barbecue.
A natureza, os espaços verdes, a integração cuidada e harmoniosa entre o contemporâneo e a tradição madeirense, a par das vistas, são os elementos distintivos da quinta, pela localização, dimensão extraordinária e rara da propriedade, tornando-a numa das mais exclusivas no Funchal. O silêncio e bem-estar proporcionados são um refúgio de excelência.
A quinta encontra-se a menos de 10 minutos driving distance da Via Rápida e a menos de 15 minutos do centro histórico do Funchal, da zona balnear, do ’Palheiro Golf’. A 30 minutos do Clube de Golfe do Santo da Serra e a 20 minutos driving distance do Aeroporto Internacional da Madeira com 13 voos diários de 1h30 para Lisboa e 4 voos diários (2h00) para o Porto. A Madeira é servida com voos regulares para cerca de 60 aeroportos de mais de 20 países, incluindo Estados Unidos e Canadá.
Na primeira década de 2000, a quinta sofreu uma transformação arquitetónica extraordinária. O projeto teve assinatura do premiado Arquiteto português, João Favila Menezes do Atelier Bugio.
A moradia contemporânea de três pisos está orientada a sudoeste e a uma cota de 565 metros. O piso térreo dispõe de cinco quartos, uma fantástica master suite com closet, três casas de banho e um escritório. Inclui uma piscina interior desativada, ocupada pela coleção de arte privada do atual proprietário, uma zona de serviço, acessos à garagem para dois carros e à cave, com um quarto de serviço com casa de banho.
A cobertura é composta por uma ampla sala de estar com terraço, lareira, sala de jantar, casa de banho social e cozinha totalmente equipada, com terraço. As fachadas em vidro oferecem muita luz natural e leveza aos espaços interiores, com vistas magníficas para o oceano Atlântico, o Funchal, os jardins e as montanhas da cidade.
A moradia de acabamentos de qualidade superior, dispõe de todo o conforto e comodidade com janelas de vidros duplos, estores elétricos, domótica, aquecimento central e ar condicionado. Contudo, existe a necessidade de algumas obras de manutenção. Além da moradia contemporânea, o projeto incluiu oito bungalows com varandas privativas, piscina exterior e solário, para exploração turística. As construções atualmente existentes deste corpo encontram-se inacabadas podendo ser retomadas. O piso inferior é atualmente utilizado como atelier de trabalho do proprietário e de exposição de peças de arte. Esta zona inclui a casa das máquinas e os tanques de água de rega e da piscina.
A capela de Nossa Senhora da Alegria, datada de 1608, localiza-se na cota mais baixa da quinta, abaixo da casa mãe, térrea, de estilo tradicional madeirense. Ambas recuperadas depois de 2019, pelo atual proprietário. A moradia é servida por um corredor à entrada que interliga todos as divisões: a sala de estar com lareira, os dois quartos, um em suite, uma casa de banho, cozinha, lavandaria e um terceiro quarto de serviço, com casa de banho. Todas as divisões dispõem de aquecimento central. No exterior conta com zona de barbecue.
A natureza, os espaços verdes, a integração cuidada e harmoniosa entre o contemporâneo e a tradição madeirense, a par das vistas, são os elementos distintivos da quinta, pela localização, dimensão extraordinária e rara da propriedade, tornando-a numa das mais exclusivas no Funchal. O silêncio e bem-estar proporcionados são um refúgio de excelência.
A quinta encontra-se a menos de 10 minutos driving distance da Via Rápida e a menos de 15 minutos do centro histórico do Funchal, da zona balnear, do ’Palheiro Golf’. A 30 minutos do Clube de Golfe do Santo da Serra e a 20 minutos driving distance do Aeroporto Internacional da Madeira com 13 voos diários de 1h30 para Lisboa e 4 voos diários (2h00) para o Porto. A Madeira é servida com voos regulares para cerca de 60 aeroportos de mais de 20 países, incluindo Estados Unidos e Canadá.
Contact
See Phone
Country Estate 4 Bedrooms
Boa Aldeia, Farminhão e Torredeita, Viseu, Distrito de Viseu
Used · 1,813m²
buy
1.750.000 €
Manor house with coat of arms, with an 1813 sqm private gross area, located in the municipality of Viseu with 5.5 ha, surrounded by a stunning landscape with a view to Serra da Estrela and Serra do Caramulo.
With a water mine, a threshing floor, an aromatic garden and a bandstand, this fantastic estate includes several trees, such as cork oaks, olive trees and pine trees.
There is a project by an Architect to transform the estate into a possible senior residence project.
The Main House, with elevator, is composed by 3 floors, distributed as follows:
- Spacious entry hall with an impressive staircase
- Several multipurpose rooms
- Kitchen
- 4 bedrooms
- 1 bedroom en suite
- 4 bathrooms
There is also a house/annex, with a considerable high ceiling, that is divided into a storage area and an apartment with two bedrooms.
Outside, there is also a wide porch where you can enjoy meals with family and friends.
15 minutes away from the centre of Viseu, 3 hours away from Lisbon and 1 hour away from Porto, this property has great potential for rural tourism.
Located between 400 and 700 m of altitude, Viseu, in Beira Alta, converts us into sinners due to the delicious gastronomy, gives us back our health in the hot springs, incites us to observe the urban art for free and makes us feel proud when we taste the Dão Wines, that are produced here.
Surrounded by several mountains and rivers, its location is very central on the map and it was once considered one of the best cities to live in.
Porta da Frente Christie’s is a real estate agency that has been operating in the market for more than two decades. Its focus lays on the highest quality houses and developments, not only in the selling market, but also in the renting market. The company was elected by the prestigious brand Christie’s - one of the most reputable auctioneers, Art institutions and Real Estate of the world - to be represented in Portugal, in the areas of Lisbon, Cascais, Oeiras, Sintra and Alentejo. The main purpose of Porta da Frente Christie’s is to offer a top-notch service to our customers.
With a water mine, a threshing floor, an aromatic garden and a bandstand, this fantastic estate includes several trees, such as cork oaks, olive trees and pine trees.
There is a project by an Architect to transform the estate into a possible senior residence project.
The Main House, with elevator, is composed by 3 floors, distributed as follows:
- Spacious entry hall with an impressive staircase
- Several multipurpose rooms
- Kitchen
- 4 bedrooms
- 1 bedroom en suite
- 4 bathrooms
There is also a house/annex, with a considerable high ceiling, that is divided into a storage area and an apartment with two bedrooms.
Outside, there is also a wide porch where you can enjoy meals with family and friends.
15 minutes away from the centre of Viseu, 3 hours away from Lisbon and 1 hour away from Porto, this property has great potential for rural tourism.
Located between 400 and 700 m of altitude, Viseu, in Beira Alta, converts us into sinners due to the delicious gastronomy, gives us back our health in the hot springs, incites us to observe the urban art for free and makes us feel proud when we taste the Dão Wines, that are produced here.
Surrounded by several mountains and rivers, its location is very central on the map and it was once considered one of the best cities to live in.
Porta da Frente Christie’s is a real estate agency that has been operating in the market for more than two decades. Its focus lays on the highest quality houses and developments, not only in the selling market, but also in the renting market. The company was elected by the prestigious brand Christie’s - one of the most reputable auctioneers, Art institutions and Real Estate of the world - to be represented in Portugal, in the areas of Lisbon, Cascais, Oeiras, Sintra and Alentejo. The main purpose of Porta da Frente Christie’s is to offer a top-notch service to our customers.
Contact
See Phone
Country Estate 6 Bedrooms
Belmonte e Colmeal da Torre, Distrito de Castelo Branco
Used · 592m²
buy
770.000 €
25 hectare farm with potential for Luxury House Vineyard, Beira Baixa
Majestic farm with 25 hectares of agricultural and fruit growing, which benefits from an excellent location and with special emphasis on the potential Luxury House Vineyard in Beira Baixa.
It is an agricultural farm supplied by a natural source of water, coming from the river Zêzere that assists in the irrigation process through water pumps, with drip irrigation and micro sprinkler with programming, automatic irrigation fertilizers and contains a mine of old water, with construction in tunnel under the ground.
This beautiful property has 4 urban buildings. 1 T4 housing with 240m2; 1 building with 48m2; 1 T2 dwelling of 90 m2 and a Warehouse of 50m2.
Currently, the distribution is made up of vines of various varieties, arable crops (corn, rye, oats), fruit growing - apple, pear, peach and kiwi.
Access to the orchards is achieved through well-constructed paths, with good accessibility, being possible to walk through the land completely without any difficulty or obstacles in between.
All instruments and equipment to support the operation are included in this property: 2 Massey Fergunsson 135 and 240 tractors, 2 1000lt spray tanks, 1 400lt herbicide spray tank, 1 tractor stacker, 1 Toyota stacker, 2 trailers, 2 disc harrows, 2 scarifiers, 2 trenchers, 2 fertilizer deposits (organic and solid), 3 irrigation pumps, iron harrow.
Book your visit!
Come and breathe the fresh air of this 30-hectare plain, in a perfect intersection with the aromas of Serra da Estrela and we are sure you will have an inspiring experience for your next investment project.
Majestic farm with 25 hectares of agricultural and fruit growing, which benefits from an excellent location and with special emphasis on the potential Luxury House Vineyard in Beira Baixa.
It is an agricultural farm supplied by a natural source of water, coming from the river Zêzere that assists in the irrigation process through water pumps, with drip irrigation and micro sprinkler with programming, automatic irrigation fertilizers and contains a mine of old water, with construction in tunnel under the ground.
This beautiful property has 4 urban buildings. 1 T4 housing with 240m2; 1 building with 48m2; 1 T2 dwelling of 90 m2 and a Warehouse of 50m2.
Currently, the distribution is made up of vines of various varieties, arable crops (corn, rye, oats), fruit growing - apple, pear, peach and kiwi.
Access to the orchards is achieved through well-constructed paths, with good accessibility, being possible to walk through the land completely without any difficulty or obstacles in between.
All instruments and equipment to support the operation are included in this property: 2 Massey Fergunsson 135 and 240 tractors, 2 1000lt spray tanks, 1 400lt herbicide spray tank, 1 tractor stacker, 1 Toyota stacker, 2 trailers, 2 disc harrows, 2 scarifiers, 2 trenchers, 2 fertilizer deposits (organic and solid), 3 irrigation pumps, iron harrow.
Book your visit!
Come and breathe the fresh air of this 30-hectare plain, in a perfect intersection with the aromas of Serra da Estrela and we are sure you will have an inspiring experience for your next investment project.
Contact
See Phone
See more Farms and Estates for Sale
Bedrooms
Zones
Can’t find the property you’re looking for?
