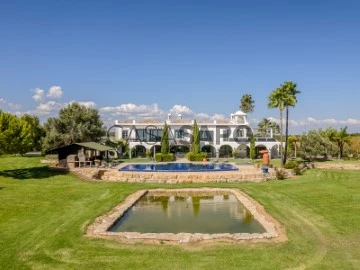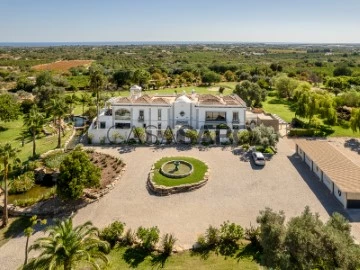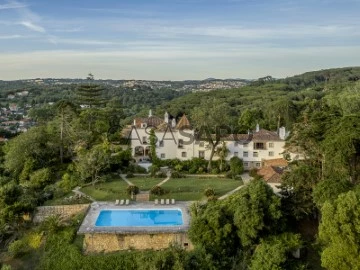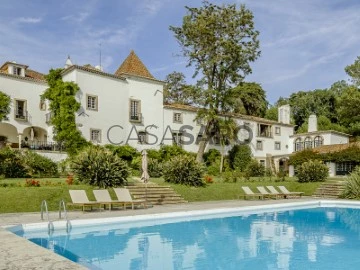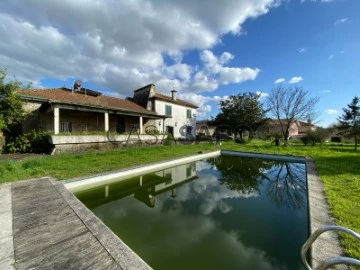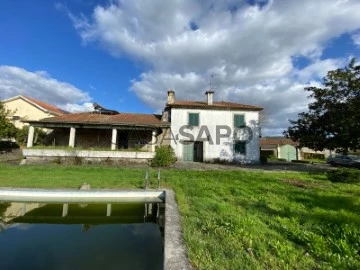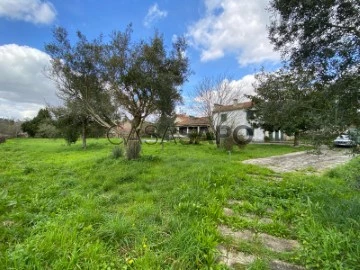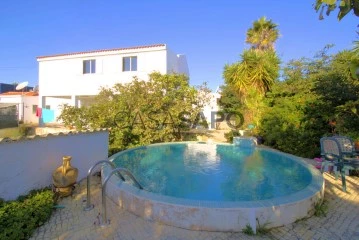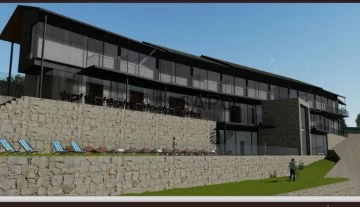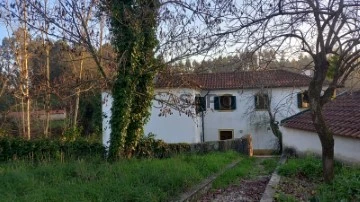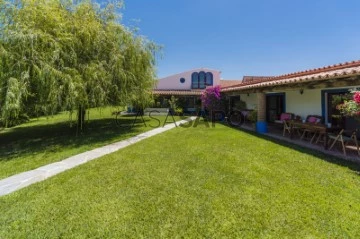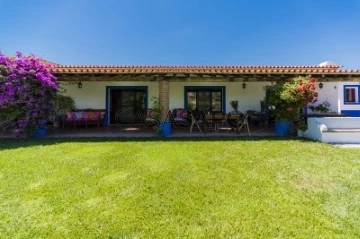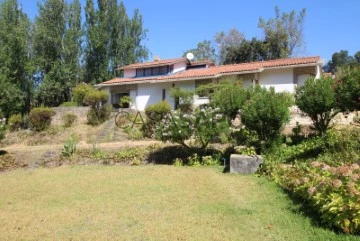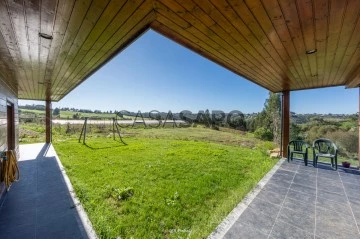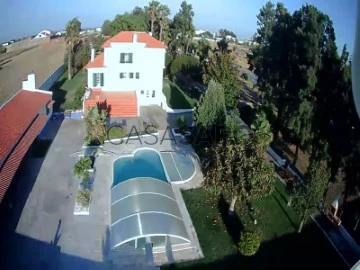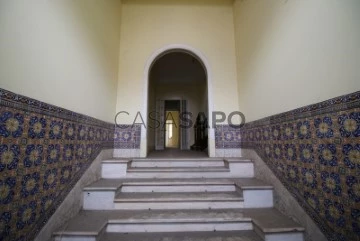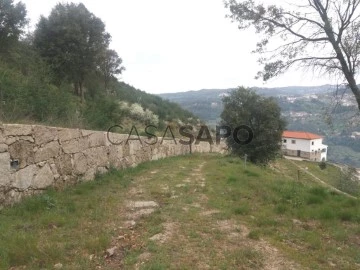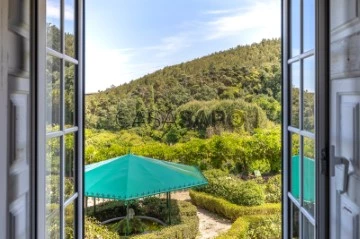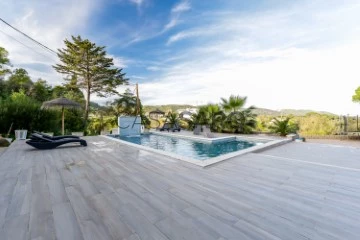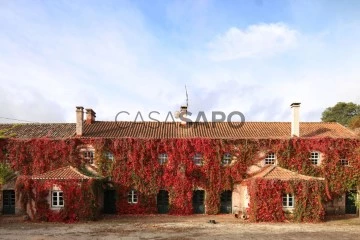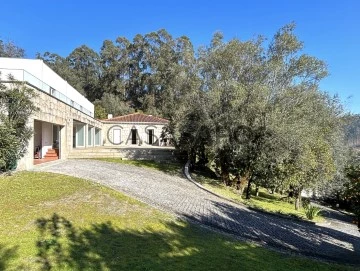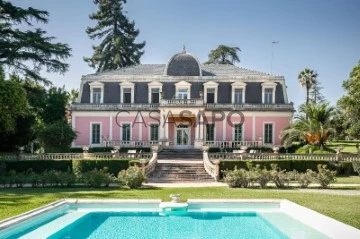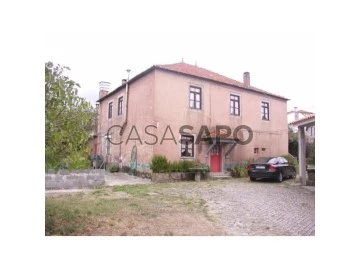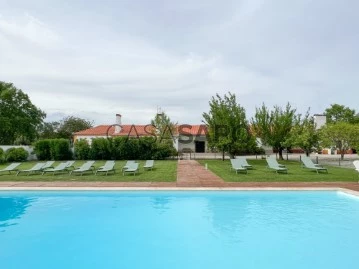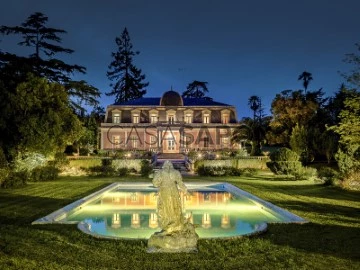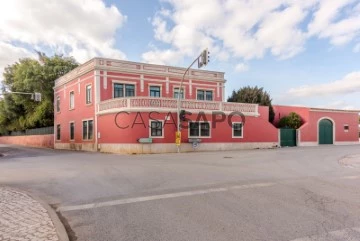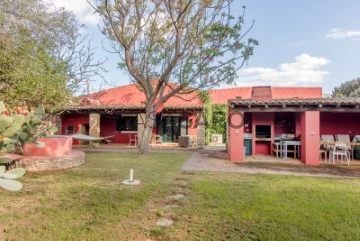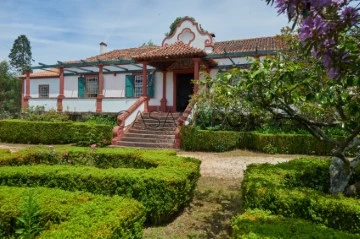Saiba aqui quanto pode pedir
325 Farms and Estates for Sale, with Storage
Map
Order by
Relevance
Farm 6 Bedrooms
Santo Estevão, Luz de Tavira e Santo Estêvão, Distrito de Faro
Used · 679m²
With Garage
buy
6.750.000 €
Estate with 90,000 sqm of land, 6-bedroom vila with 755 sqm of gross construction area, garden, swimming pool, and five parking spaces, in Santo Estevão, Algarve.
Distributed over three floors, the house stands out for its spacious layout, grand design, and surrounding gardens. All rooms are bathed in ample natural light and connect with the outdoor landscape.
The entrance opens to a hall leading to the open-space social area with a dining room, fully equipped traditional kitchen, and living room. On this floor, three ensuite bedrooms. Access to the upper floor is through a staircase where we find three more ensuite bedrooms, one with a walk-in closet, all with terrace access, and an office. In the basement, there are additional amenities, including a wine cellar with tasting space, gym, changing room with showers, laundry room, cinema room, and game room.
The property is equipped with central heating, ambient sound system, security features, and electric gates for added convenience and tranquility. Outside, a pool, a lake with a natural waterfall, barbecue area, playground, and tennis court provide ample entertainment options for residents and guests.
The grounds include 270 fruit trees, 250 century-old olive trees, and stables, enhancing the charm and natural beauty of the property.
The closes parking accommodates up to five vehicles, with additional external parking for guests. Distant sea views and complete privacy further enhance the allure of this residential mansion.
Located 10 minutes from the center of Santo Estevão and Tavira, 15 minutes from Santa Luzia and its beaches. 35 minutes from Faro Airport, two hours from Seville, and 2.5 hours from Lisbon Airport.
Distributed over three floors, the house stands out for its spacious layout, grand design, and surrounding gardens. All rooms are bathed in ample natural light and connect with the outdoor landscape.
The entrance opens to a hall leading to the open-space social area with a dining room, fully equipped traditional kitchen, and living room. On this floor, three ensuite bedrooms. Access to the upper floor is through a staircase where we find three more ensuite bedrooms, one with a walk-in closet, all with terrace access, and an office. In the basement, there are additional amenities, including a wine cellar with tasting space, gym, changing room with showers, laundry room, cinema room, and game room.
The property is equipped with central heating, ambient sound system, security features, and electric gates for added convenience and tranquility. Outside, a pool, a lake with a natural waterfall, barbecue area, playground, and tennis court provide ample entertainment options for residents and guests.
The grounds include 270 fruit trees, 250 century-old olive trees, and stables, enhancing the charm and natural beauty of the property.
The closes parking accommodates up to five vehicles, with additional external parking for guests. Distant sea views and complete privacy further enhance the allure of this residential mansion.
Located 10 minutes from the center of Santo Estevão and Tavira, 15 minutes from Santa Luzia and its beaches. 35 minutes from Faro Airport, two hours from Seville, and 2.5 hours from Lisbon Airport.
Contact
See Phone
Farm 14 Bedrooms
São Pedro de Sintra (São Pedro Penaferrim), S.Maria e S.Miguel, S.Martinho, S.Pedro Penaferrim, Distrito de Lisboa
Used · 1,567m²
With Swimming Pool
buy
9.000.000 €
16th-century estate with 5.52 hectares of land and 1567m2 of gross construction area, comprising an imposing palace-like house, swimming pool, and tennis court, in Monserrate, Sintra. With panoramic views from the Serra de Sintra to the sea, the house of Quinta de São Thiago has been skillfully preserved, maintaining its original style and the most characteristic ancient elements, such as the chapel dedicated to São Thiago or the access gallery adorned with Tuscan columns. Currently operating as tourist accommodation.
It consists of 14 bedrooms, several living and dining rooms, a library, and a chapel.
On the ground floor, there are three medieval vaults, two of which are ribbed and supported by stone cups. On the upper floor, two beautiful Renaissance vaults, one in the form of a circular dome and another with coffered ceilings.
In the basement, which has direct access to the pool, there is a ballroom connected to a bar and a pantry. Upon entering the main level, we are greeted by a central courtyard with its impressive centenary tank. This level consists of six distinct rooms with ancient stone floors, four bedrooms, an office, a well-equipped kitchen, as well as laundry facilities, a pantry, and bathrooms.
On the first floor, there are eight more bedrooms, two living rooms, a captivating library, the chapel, and the sacristy. In the attic, there are two additional bedrooms, a living room, and generous storage spaces.
Outside, there are extensive gardens, a swimming pool, and a tennis court.
This is a truly unique property that combines history, beauty, and functionality with a touch of charm and elegance.
It is located in an easily accessible area, a 9-minute drive from Colares, 10 minutes from the historic center of Sintra, 15 minutes from Praia Grande and Praia das Maçãs, and 25 minutes from the A16 and A5 highway access. It is also 45 minutes from Lisbon Airport and the center of Lisbon.
It consists of 14 bedrooms, several living and dining rooms, a library, and a chapel.
On the ground floor, there are three medieval vaults, two of which are ribbed and supported by stone cups. On the upper floor, two beautiful Renaissance vaults, one in the form of a circular dome and another with coffered ceilings.
In the basement, which has direct access to the pool, there is a ballroom connected to a bar and a pantry. Upon entering the main level, we are greeted by a central courtyard with its impressive centenary tank. This level consists of six distinct rooms with ancient stone floors, four bedrooms, an office, a well-equipped kitchen, as well as laundry facilities, a pantry, and bathrooms.
On the first floor, there are eight more bedrooms, two living rooms, a captivating library, the chapel, and the sacristy. In the attic, there are two additional bedrooms, a living room, and generous storage spaces.
Outside, there are extensive gardens, a swimming pool, and a tennis court.
This is a truly unique property that combines history, beauty, and functionality with a touch of charm and elegance.
It is located in an easily accessible area, a 9-minute drive from Colares, 10 minutes from the historic center of Sintra, 15 minutes from Praia Grande and Praia das Maçãs, and 25 minutes from the A16 and A5 highway access. It is also 45 minutes from Lisbon Airport and the center of Lisbon.
Contact
See Phone
Farm 9 Bedrooms
Carreira e Refojos de Riba de Ave, Santo Tirso, Distrito do Porto
Used · 320m²
With Swimming Pool
buy
650.000 €
If you are looking for a unique and charming property, we present Quinta dos Bons Sinais, a true paradise in the heart of Santo Tirso. With a privileged location in the valley of Serra da Agrela, this farm offers a quiet and luxurious living experience.
Key features:
Large Living Room with Common Room and Fireplace: Large space for entertainment and socialising, ideal for special moments.
9 Bedrooms and 3 Service Bathrooms: Large and comfortable space to accommodate family members and guests.
Exclusive Suites: Rooms with private suites for added convenience and privacy.
Full Rustic Kitchen: Equipped with a fireplace, oven, and barbecue for authentic culinary experiences.
Fully Furnished Supporting Kitchen: An additional full kitchen to facilitate the organisation and preparation of meals.
High-quality materials are used in the construction and decoration of the rooms, ensuring durability and comfort.
Pool with Support and Lawn: Enjoy sunny days by the pool, surrounded by a lovely natural environment.
Natural Light in All Directions: South, east and west provide exceptional natural lighting.
Vineyard and Green Space: A lush landscape with vineyards and wide green spaces.
Water Tank and Borehole for Own Consumption: Sustainability and autonomy in water supply.
Close to the Leça River: Just 200m from the river, ideal for moments of leisure and contact with nature.
Strategic Location:
24 km from Porto, making it easy to access the city.
7 km from the centre of Santo Tirso, for local amenities.
7 km from Vale Pisão Golf Course, for golf enthusiasts. This farmhouse offers a unique opportunity to live in harmony with nature, without sacrificing modern amenities. If you’re looking for an elegant and spacious getaway, Quinta dos Bons Sinais is the ideal choice. Schedule a visit and discover your new home in the heart of Santo Tirso.
Key features:
Large Living Room with Common Room and Fireplace: Large space for entertainment and socialising, ideal for special moments.
9 Bedrooms and 3 Service Bathrooms: Large and comfortable space to accommodate family members and guests.
Exclusive Suites: Rooms with private suites for added convenience and privacy.
Full Rustic Kitchen: Equipped with a fireplace, oven, and barbecue for authentic culinary experiences.
Fully Furnished Supporting Kitchen: An additional full kitchen to facilitate the organisation and preparation of meals.
High-quality materials are used in the construction and decoration of the rooms, ensuring durability and comfort.
Pool with Support and Lawn: Enjoy sunny days by the pool, surrounded by a lovely natural environment.
Natural Light in All Directions: South, east and west provide exceptional natural lighting.
Vineyard and Green Space: A lush landscape with vineyards and wide green spaces.
Water Tank and Borehole for Own Consumption: Sustainability and autonomy in water supply.
Close to the Leça River: Just 200m from the river, ideal for moments of leisure and contact with nature.
Strategic Location:
24 km from Porto, making it easy to access the city.
7 km from the centre of Santo Tirso, for local amenities.
7 km from Vale Pisão Golf Course, for golf enthusiasts. This farmhouse offers a unique opportunity to live in harmony with nature, without sacrificing modern amenities. If you’re looking for an elegant and spacious getaway, Quinta dos Bons Sinais is the ideal choice. Schedule a visit and discover your new home in the heart of Santo Tirso.
Contact
See Phone
Farm 5 Bedrooms Duplex
Mexilhoeira Grande, Portimão, Distrito de Faro
Used · 411m²
With Swimming Pool
buy
599.900 €
Fantastic Farm inserted in a mixed land (urban and rustic) with 10 000m2 is served by a villa of R / C and 1st floor.
On the R / C we have a T2, which has kitchen equipped by hob, oven, hood and water heater in open space, Two bedrooms and toilet, with independent access, which is great from the point of view of monetization.
Large lounge, works as commercial space and office with independent entrance.
On the 1st floor we have a T3, which has kitchen equipped by hob, oven, hood and water heater, Living room with generous area bathed by natural light, Corridor, Three Bedrooms and toilet, with independent access.
The front outdoor space has a large terrace with tiled floors imitating Portuguese sidewalk, storage room and porch of iron structure for car parking.
The rear outdoor space has a garden with some fruit trees, swimming pool, toilet and storage room.
The cultivation space has an iron structure with cover, divided into small spaces circumscribed by net for birds, and hole with pump.
This fantastic farm has strong potential in monetization as described above, make a village of bungalows among others.
Accessibility - few minutes from Portimão, Alvor and Lagos
On the R / C we have a T2, which has kitchen equipped by hob, oven, hood and water heater in open space, Two bedrooms and toilet, with independent access, which is great from the point of view of monetization.
Large lounge, works as commercial space and office with independent entrance.
On the 1st floor we have a T3, which has kitchen equipped by hob, oven, hood and water heater, Living room with generous area bathed by natural light, Corridor, Three Bedrooms and toilet, with independent access.
The front outdoor space has a large terrace with tiled floors imitating Portuguese sidewalk, storage room and porch of iron structure for car parking.
The rear outdoor space has a garden with some fruit trees, swimming pool, toilet and storage room.
The cultivation space has an iron structure with cover, divided into small spaces circumscribed by net for birds, and hole with pump.
This fantastic farm has strong potential in monetization as described above, make a village of bungalows among others.
Accessibility - few minutes from Portimão, Alvor and Lagos
Contact
See Phone
Farm 15 Bedrooms
Bem Viver, Marco de Canaveses, Distrito do Porto
In project · 1,589m²
With Garage
buy
650.000 €
Farm in the Douro with an approved project for a 5-star Rural Hotel with 15 rooms, 2 river beaches, anchorage and sublime views in all rooms. License to plant 1.5 hectares of vineyards.
Privileged location 60 km (about 1 hour) from Porto and 4 km from the village of Alpendurada.
The current owners of this farm have already gone through a long process of about 5 years to get the Tourism License to build a 5-Star Rural Hotel, the approval of the City Council for the architectural project, the approval of the Vinho Verde Institute to plant 1.5 hectares of vineyards, the approvals of the Portuguese Environment Association to improve the 300 m of riverside area, build terraces to plant vineyards and improve the path that goes down to the river. Tranquility and absolute silence.
Regarding the approved project for the Hotel, it has an approved capacity for 15 Suites (12 in the Main Building, 2 in the ’Casa do Verde’ and 1 in the ’Casa da Aguardente’) and pre-approved to increase up to 17 rooms (13+3+1)
Land information: 46.600 m2 Construction area:
Main building: 1.280m2 / 3 floors
Secondary buildings
Casa do Verde (Villa with 2 suites): 184m2 / 2 floors
Casa da Aguardente (House with 1 suite): 125m2 / 1 floor
In a total of 1,589 m2
READY TO BUILD
Privileged location 60 km (about 1 hour) from Porto and 4 km from the village of Alpendurada.
The current owners of this farm have already gone through a long process of about 5 years to get the Tourism License to build a 5-Star Rural Hotel, the approval of the City Council for the architectural project, the approval of the Vinho Verde Institute to plant 1.5 hectares of vineyards, the approvals of the Portuguese Environment Association to improve the 300 m of riverside area, build terraces to plant vineyards and improve the path that goes down to the river. Tranquility and absolute silence.
Regarding the approved project for the Hotel, it has an approved capacity for 15 Suites (12 in the Main Building, 2 in the ’Casa do Verde’ and 1 in the ’Casa da Aguardente’) and pre-approved to increase up to 17 rooms (13+3+1)
Land information: 46.600 m2 Construction area:
Main building: 1.280m2 / 3 floors
Secondary buildings
Casa do Verde (Villa with 2 suites): 184m2 / 2 floors
Casa da Aguardente (House with 1 suite): 125m2 / 1 floor
In a total of 1,589 m2
READY TO BUILD
Contact
See Phone
Farm in the Center of Avanca
Farm
Avanca, Estarreja, Distrito de Aveiro
Used · 426m²
buy
899.000 €
Farm with 68,000 m2, consisting of 2 rustic articles (40,000 m2 and 28,000 m2) and 3 urban articles (total implantation: 480 m2).
- House with 4 fronts (ground floor consisting of kitchen 18 m2, pantry, halls 8+4 m2, living room with 22 m2 and fireplace) + (1st floor consisting of corridor to access the bedrooms with 6 m2, 3 suites with 12 m2 each + 3 bathrooms, two of them with window).
- Storage room 12 m2.
- House ruin 12 m2.
- Single storey house with 2 independent entrances, consisting of two T0 apartments with an area of 26.4 m2 each, with a division of 18 m2 + kitchenette + full bathroom with 5 m2.
The property is all walled, with a street front, has a water line that crosses the Quinta, a well and several trees throughout its uncovered area.
Good sun exposure.
The property is situated at 230 mts. from the centre of Avanca and 3 km from the A1.
- House with 4 fronts (ground floor consisting of kitchen 18 m2, pantry, halls 8+4 m2, living room with 22 m2 and fireplace) + (1st floor consisting of corridor to access the bedrooms with 6 m2, 3 suites with 12 m2 each + 3 bathrooms, two of them with window).
- Storage room 12 m2.
- House ruin 12 m2.
- Single storey house with 2 independent entrances, consisting of two T0 apartments with an area of 26.4 m2 each, with a division of 18 m2 + kitchenette + full bathroom with 5 m2.
The property is all walled, with a street front, has a water line that crosses the Quinta, a well and several trees throughout its uncovered area.
Good sun exposure.
The property is situated at 230 mts. from the centre of Avanca and 3 km from the A1.
Contact
See Phone
Country Estate 15 Bedrooms
Barrada, Monsaraz, Reguengos de Monsaraz, Distrito de Évora
Used · 893m²
With Swimming Pool
buy
2.200.000 €
This magnificent 6 hectare farm is located just 2 minutes from Alqueva, the largest artificial lake in Europe.
The property, which is a lovely holiday home for a large family , is currently being explored as rural tourism.
Presently the owner lives in one part of the property which composes of :
- a large living room which is divided into several separate areas, among others a library
- a main kitchen
- 4 en-suite bedrooms
- a double bedroom
- a study with the possibility to change to a 2 bedroom duplex
- a guest wc
- a cloakroom.
There is a direct access to the garden and pool.
The other part of the property which is presently used for tourism, has also an independent entrance and comprises of:
- 2 bedrooms overlooking the garden
- 2 en-suite bedrooms with a mezzanine
- a large multipurpose room for meals and entertainment
- 1 large suite with 2 bedrooms.
Outside is a charming seating area overlooking the castle, garden and swimming pool. The saltwater pool has a small kitchen and changing rooms next to it.
The property offers furthermore an additional small cottage, where the maid lives, consisting of:
- 3 bedrooms
- a living room
- a kitchen
- 1 bathroom
- a private garden area also with access to the pool.
Throughout the property there are skylights providing extra natural light to the interior of the property.
The large grounds have orange trees, a beautiful rose garden and old olive trees. One can also find an organic garden and a kennel.
The property has 3 separate entrances, a borehole, being completely autonomous from that point of view, solar panels and two photovoltaic panel systems.
The property is sold fully furnished and equipped and has several separate title certificates.
Monsaraz is one of the most emblematic places in Portugal, part of the UNESCO World Heritage List and is one of Portugal’s seven wonders in the category of monument to villages. It also has a well-equipped river beach. The local cuisine is known for its excellence and there are many restaurants in the area.
The property, which is a lovely holiday home for a large family , is currently being explored as rural tourism.
Presently the owner lives in one part of the property which composes of :
- a large living room which is divided into several separate areas, among others a library
- a main kitchen
- 4 en-suite bedrooms
- a double bedroom
- a study with the possibility to change to a 2 bedroom duplex
- a guest wc
- a cloakroom.
There is a direct access to the garden and pool.
The other part of the property which is presently used for tourism, has also an independent entrance and comprises of:
- 2 bedrooms overlooking the garden
- 2 en-suite bedrooms with a mezzanine
- a large multipurpose room for meals and entertainment
- 1 large suite with 2 bedrooms.
Outside is a charming seating area overlooking the castle, garden and swimming pool. The saltwater pool has a small kitchen and changing rooms next to it.
The property offers furthermore an additional small cottage, where the maid lives, consisting of:
- 3 bedrooms
- a living room
- a kitchen
- 1 bathroom
- a private garden area also with access to the pool.
Throughout the property there are skylights providing extra natural light to the interior of the property.
The large grounds have orange trees, a beautiful rose garden and old olive trees. One can also find an organic garden and a kennel.
The property has 3 separate entrances, a borehole, being completely autonomous from that point of view, solar panels and two photovoltaic panel systems.
The property is sold fully furnished and equipped and has several separate title certificates.
Monsaraz is one of the most emblematic places in Portugal, part of the UNESCO World Heritage List and is one of Portugal’s seven wonders in the category of monument to villages. It also has a well-equipped river beach. The local cuisine is known for its excellence and there are many restaurants in the area.
Contact
See Phone
Farm 9 Bedrooms
Lousa, Loures, Distrito de Lisboa
Used · 269m²
buy
795.000 €
Fantastic Quinta 25 km from Lisbon. The property consists of a rustic building with 22000 m2 and an urban of 2000 m2. The urban building beyond the main house, also has four annexed constructions, two typology T2, one of typology T1 and barbecue closed with WC and storage.
Composition of the dwellings:
Main house T4 (project authored by ARQ. Nuno Teotónio Pereira): Entrance hall, living room, dining room, kitchen, pantry, room for housekeeper, WC service, three bedrooms all with wardrobe (being one in suite with private WC), common WC and office/Atelier on the mezzanine;
2-storey 2 bedroom villa: Living room with fireplace, kitchenette, shared WC, bedroom and suite with private WC;
House T2: Kitchen, living room and two bedrooms (one ensuite with private WC);
House T1: bedroom, WC and kitchen.
The outer space consists of garden area, medium and large trees, flowers, two wells and two holes. The property is in a good state of preservation.
Composition of the dwellings:
Main house T4 (project authored by ARQ. Nuno Teotónio Pereira): Entrance hall, living room, dining room, kitchen, pantry, room for housekeeper, WC service, three bedrooms all with wardrobe (being one in suite with private WC), common WC and office/Atelier on the mezzanine;
2-storey 2 bedroom villa: Living room with fireplace, kitchenette, shared WC, bedroom and suite with private WC;
House T2: Kitchen, living room and two bedrooms (one ensuite with private WC);
House T1: bedroom, WC and kitchen.
The outer space consists of garden area, medium and large trees, flowers, two wells and two holes. The property is in a good state of preservation.
Contact
Farm Land 5 Bedrooms
Ericeira, Mafra, Distrito de Lisboa
Used · 230m²
With Garage
buy
1.450.000 €
Fantastic Farm dedicated to organic farming - with biological certificate.
Inserted in a land with 46661m² with the construction of a House T5, 1 agricultural warehouse with 120m² and 2000m² of greenhouses, located a few minutes from Mafra and 11km from Ericeira, excellent construction and details, wide valley view!
House composed of:
Basement with garage with 56m², 1 office, 1 engine room, 1 storage area, support toilet with shower base
R / C with entrance hall with 18.60 m², fireplace and kitchen lounge (with area of 60m²), 1 storage area / dressing room, hall of the bedrooms, 3 bedrooms with wardrobe, 1 bathroom support, 1 master suite with closet 7,40m², bathroom with shower base.
Equipment- oven, hob, hood, microwave, solar panels for solar water heating, water hole, pre-air conditioning
Exterior:
Agricultural warehouse with 120m² of support to greenhouse area with area of 2000m²
**areas taken from LU and Approved Project Plants**
* All available information does not dispense with confirmation by the mediator as well as consultation of the property documentation. *
-
Inserted in a land with 46661m² with the construction of a House T5, 1 agricultural warehouse with 120m² and 2000m² of greenhouses, located a few minutes from Mafra and 11km from Ericeira, excellent construction and details, wide valley view!
House composed of:
Basement with garage with 56m², 1 office, 1 engine room, 1 storage area, support toilet with shower base
R / C with entrance hall with 18.60 m², fireplace and kitchen lounge (with area of 60m²), 1 storage area / dressing room, hall of the bedrooms, 3 bedrooms with wardrobe, 1 bathroom support, 1 master suite with closet 7,40m², bathroom with shower base.
Equipment- oven, hob, hood, microwave, solar panels for solar water heating, water hole, pre-air conditioning
Exterior:
Agricultural warehouse with 120m² of support to greenhouse area with area of 2000m²
**areas taken from LU and Approved Project Plants**
* All available information does not dispense with confirmation by the mediator as well as consultation of the property documentation. *
-
Contact
See Phone
Farm 8 Bedrooms
Figueira da Vergonha, Atalaia e Alto Estanqueiro-Jardia, Montijo, Distrito de Setúbal
Used · 14,040m²
With Swimming Pool
buy
1.650.000 €
Polygon with several Properties:
_ LAND with 14.000m2, all walled
_ 2 ARMAZENS, one with 400 m2, PD of 8 mts
Another with 600 m2, PD of 8 mts, office, Storage, Cork Cooking Oven and a loading and unloading pier
_ VILLA with 6 bedrooms, 2 suites, all with XXL wardrobes, high quality construction, several storage, Indoor Outdoor Pool
_ two HOUSES OF HABITAtion with Alentejo Moth
_ Car Shed
_ Three-phase Electricity, Bore hole and Garden Zone with Good Quality Soil
Excellent concept for QUINTA DE EVENTOS, RURAL ACCOMMODATION, STORAGE, INCOME, RENTAL, Own Use, or Investment Business, with good air of Campo, near Lisbon, in an unobstructed area with views of the Bridges 25 April and Vasco da Gama, with good access, namely the referred Bridges, A33 and A2.
This presentation, in particular areas, photographs and value, are purely informative, not binding, and subject to constant change.
To Buy, Sell, or Rent, access areas-ANP where you will find the largest offer of Land for Urban purposes, Hotel Units, Housing, Commercial, Industrial, or Logistics, as well as Warehouses, Commercial, Industrial, or for Logistics, for own activity or for Investment with Monetization, in Portugal at your disposal in a single specialized company with more than 25 years of experience, dedicated to this segment of the Real Estate market.
_ LAND with 14.000m2, all walled
_ 2 ARMAZENS, one with 400 m2, PD of 8 mts
Another with 600 m2, PD of 8 mts, office, Storage, Cork Cooking Oven and a loading and unloading pier
_ VILLA with 6 bedrooms, 2 suites, all with XXL wardrobes, high quality construction, several storage, Indoor Outdoor Pool
_ two HOUSES OF HABITAtion with Alentejo Moth
_ Car Shed
_ Three-phase Electricity, Bore hole and Garden Zone with Good Quality Soil
Excellent concept for QUINTA DE EVENTOS, RURAL ACCOMMODATION, STORAGE, INCOME, RENTAL, Own Use, or Investment Business, with good air of Campo, near Lisbon, in an unobstructed area with views of the Bridges 25 April and Vasco da Gama, with good access, namely the referred Bridges, A33 and A2.
This presentation, in particular areas, photographs and value, are purely informative, not binding, and subject to constant change.
To Buy, Sell, or Rent, access areas-ANP where you will find the largest offer of Land for Urban purposes, Hotel Units, Housing, Commercial, Industrial, or Logistics, as well as Warehouses, Commercial, Industrial, or for Logistics, for own activity or for Investment with Monetization, in Portugal at your disposal in a single specialized company with more than 25 years of experience, dedicated to this segment of the Real Estate market.
Contact
See Phone
Mansion 14 Bedrooms
Centro, Alpiarça, Distrito de Santarém
Used · 3,039m²
buy
1.082.000 €
Property with 1 hectare in Alpiarça composed of mansion, warehouses and land.
The palatial house of typology T14, with 3 floors and high ceilings, in need of some works. The r/ c consists of kitchen, pantry, dining room, 2 suites, 3 rooms (1 with fireplace), entrance hall and bathroom; the 1st floor has 10 bedrooms, 1 suite, hall and 2 bathrooms; the basement has laundry areas, economate and several rooms. In the property are some warehouses with several underground warehouses and also an old warehouse, transformed into a wine shop, with 2 floors, with commercial area, kitchen, pantry, cellar in the basement and bathrooms. The property is walled and fenced, with 3 accesses by gates, garden area, olive grove. | This presentation, areas, photographs and value are purely informative, are not binding and are subject to constant change. | We do not accept Partnerships
The palatial house of typology T14, with 3 floors and high ceilings, in need of some works. The r/ c consists of kitchen, pantry, dining room, 2 suites, 3 rooms (1 with fireplace), entrance hall and bathroom; the 1st floor has 10 bedrooms, 1 suite, hall and 2 bathrooms; the basement has laundry areas, economate and several rooms. In the property are some warehouses with several underground warehouses and also an old warehouse, transformed into a wine shop, with 2 floors, with commercial area, kitchen, pantry, cellar in the basement and bathrooms. The property is walled and fenced, with 3 accesses by gates, garden area, olive grove. | This presentation, areas, photographs and value are purely informative, are not binding and are subject to constant change. | We do not accept Partnerships
Contact
See Phone
Farm 5 Bedrooms Triplex
Souselo, Cinfães, Distrito de Viseu
Used · 153m²
buy
850.000 €
Estate with 8 ha of land, of which 208 sqm correspond to covered area, with river and mountain views, located in the River Douro valley, in Cinfães, district of Viseu. The estate is spread over terraces on which fruit trees are cultivated (cherry, orange and olive trees), where it is also possible to plant vineyards (vinho verde). The existing villa on the land, recently renovated, has approximately 208 sqm (gross floor area), spread over 3 floors, with 5 bedrooms, one of which en suite. A project was approved in December 2020 for the construction of a tourist development - 5-star hotel - with 20 accommodation units and capacity for 40 beds. The hotel to be developed was designed to combine the rural experience of wine production with the amenities of a leisure destination. This project was approved under the Portugal 2020 programme. This property has several water mines.
This property is located in a peaceful rural area, surrounded by vegetation and green spaces, only 80 km from Porto. 15-minute driving distance from Cinfães, 1 hour from Porto Airport and 3 hours and 40 minutes from Lisbon Airport.
This property is located in a peaceful rural area, surrounded by vegetation and green spaces, only 80 km from Porto. 15-minute driving distance from Cinfães, 1 hour from Porto Airport and 3 hours and 40 minutes from Lisbon Airport.
Contact
See Phone
Country Estate 8 Bedrooms
Figueira da Vergonha, Atalaia e Alto Estanqueiro-Jardia, Montijo, Distrito de Setúbal
Used · 14,040m²
With Swimming Pool
buy
1.650.000 €
Polygon with several Properties:
_ LAND with 14.000m2, all walled
_ 2 ARMAZENS, one with 400 m2, PD of 8 mts, Other with 600 m2, PD of 8 mts, office, Storage, Cooking oven and a Loading and unloading Pier, Excellent for Events
_ VILLA with 6 bedrooms, 2 suites, all with XXL wardrobes, Dining Room with 30 m2 and another Room with 20 m2, Construction of great quality, several Storage, Indoor Outdoor Pool
_ two HOUSES OF HABITAtion with Alentejo Moth
_ Car Shed
_ Three-phase Electricity, Bore hole and Garden Zone with Good Quality Soil
Excellent concept for QUINTA DE EVENTOS, RURAL ACCOMMODATION, STORAGE, INCOME, RENTAL, Own Use, or Investment Business, with good air of Campo, near Lisbon, in an unobstructed area with views of the Bridges 25 April and Vasco da Gama, with good access, namely the referred Bridges, A33 and A2.
This presentation, in particular areas, photographs and value, are purely informative, not binding, and subject to constant change.
To Buy, Sell, or Rent, access areas-ANP where you will find the largest offer of Land for Urban purposes, Hotel Units, Housing, Commercial, Industrial, or Logistics, as well as Warehouses, Commercial, Industrial, or for Logistics, for own activity or for Investment with Monetization, in Portugal at your disposal in a single specialized company with more than 25 years of experience, dedicated to this segment of the Real Estate market.
_ LAND with 14.000m2, all walled
_ 2 ARMAZENS, one with 400 m2, PD of 8 mts, Other with 600 m2, PD of 8 mts, office, Storage, Cooking oven and a Loading and unloading Pier, Excellent for Events
_ VILLA with 6 bedrooms, 2 suites, all with XXL wardrobes, Dining Room with 30 m2 and another Room with 20 m2, Construction of great quality, several Storage, Indoor Outdoor Pool
_ two HOUSES OF HABITAtion with Alentejo Moth
_ Car Shed
_ Three-phase Electricity, Bore hole and Garden Zone with Good Quality Soil
Excellent concept for QUINTA DE EVENTOS, RURAL ACCOMMODATION, STORAGE, INCOME, RENTAL, Own Use, or Investment Business, with good air of Campo, near Lisbon, in an unobstructed area with views of the Bridges 25 April and Vasco da Gama, with good access, namely the referred Bridges, A33 and A2.
This presentation, in particular areas, photographs and value, are purely informative, not binding, and subject to constant change.
To Buy, Sell, or Rent, access areas-ANP where you will find the largest offer of Land for Urban purposes, Hotel Units, Housing, Commercial, Industrial, or Logistics, as well as Warehouses, Commercial, Industrial, or for Logistics, for own activity or for Investment with Monetization, in Portugal at your disposal in a single specialized company with more than 25 years of experience, dedicated to this segment of the Real Estate market.
Contact
See Phone
Farm
Pinheiro de Loures, Distrito de Lisboa
Used · 2,191m²
With Garage
buy
3.000.000 €
Property with land area of 79,915 sqm and a construction gross area of 2,191 sqm in Pinheiro de Loures, Lisbon. The property comprises a main house, 1,195 sqm (construction gross area), spread over 4 floors with 13 rooms, a new house that was used as a dovecote, 323 sqm (construction gross area), 2 floors and 7 rooms, a guest house, 275 sqm (construction gross area) on 2 floors and caretaker’s house, 131 sqm (construction gross area). It also has a swimming pool, garage, 22,459 sqm of cultivated area and 57,456 sqm of eucalyptus and pine trees.
35-minute driving station from the centre of Lisbon and 20 minutes from Lisbon Airport.
35-minute driving station from the centre of Lisbon and 20 minutes from Lisbon Airport.
Contact
See Phone
Farm 8 Bedrooms
União das Freguesias de Setúbal, Distrito de Setúbal
Used · 390m²
With Garage
buy
3.100.000 €
Stunning property located in the city of Setúbal, with a magnificent view over the Serra da Arrábida.
This farmhouse offers unparalleled natural beauty, with a heated saltwater pool to enjoy the mild climate, a water mine and a garden that complements the stunning landscape.
The main villa is single-storey and truly welcoming, with a spacious living room, equipped with a fireplace for cozy nights, kitchen with high quality materials, four suites, one master suite and four bathrooms for maximum comfort and privacy.
In addition, there is a second single-storey house, with living room, kitchen, two bedrooms and a bathroom, providing additional space for guests or diversified use. And to top it off, a third detached house, also with living room, kitchen, a bathroom and two bedrooms.
To complete the leisure moments, enjoy the barbecue with a wood-fired oven, for those unforgettable dinners.
The property is fully fenced, ensuring privacy and security. The internal main roads are cobblestoned, providing convenient access to all areas of the property. In addition, this farm has a riding arena, water borehole, drip irrigation network, a water reservoir and a warehouse that houses a tractor and its agricultural implements.
And for nature lovers, there are several fruit trees, palm trees, and stone pines, providing a peaceful and serene environment to enjoy the outdoors.
If you are looking for a property that offers luxury, comfort and a connection with nature, this farm is the ideal choice. Don’t miss the opportunity to own this property in the stunning Serra da Arrábida region of Setúbal.
For more information or to schedule a visit, please do not hesitate to contact us. We’re here to help.
Areas:
Plot: 55.000 m2
House / Villa size: 250 m2
House 1: 80 m2
House 2: 60 m2
Warehouse: 120 m2
Drip irrigation: 3.5 ha
Concrete tank: 100 m3
This farmhouse offers unparalleled natural beauty, with a heated saltwater pool to enjoy the mild climate, a water mine and a garden that complements the stunning landscape.
The main villa is single-storey and truly welcoming, with a spacious living room, equipped with a fireplace for cozy nights, kitchen with high quality materials, four suites, one master suite and four bathrooms for maximum comfort and privacy.
In addition, there is a second single-storey house, with living room, kitchen, two bedrooms and a bathroom, providing additional space for guests or diversified use. And to top it off, a third detached house, also with living room, kitchen, a bathroom and two bedrooms.
To complete the leisure moments, enjoy the barbecue with a wood-fired oven, for those unforgettable dinners.
The property is fully fenced, ensuring privacy and security. The internal main roads are cobblestoned, providing convenient access to all areas of the property. In addition, this farm has a riding arena, water borehole, drip irrigation network, a water reservoir and a warehouse that houses a tractor and its agricultural implements.
And for nature lovers, there are several fruit trees, palm trees, and stone pines, providing a peaceful and serene environment to enjoy the outdoors.
If you are looking for a property that offers luxury, comfort and a connection with nature, this farm is the ideal choice. Don’t miss the opportunity to own this property in the stunning Serra da Arrábida region of Setúbal.
For more information or to schedule a visit, please do not hesitate to contact us. We’re here to help.
Areas:
Plot: 55.000 m2
House / Villa size: 250 m2
House 1: 80 m2
House 2: 60 m2
Warehouse: 120 m2
Drip irrigation: 3.5 ha
Concrete tank: 100 m3
Contact
See Phone
Farm 15 Bedrooms
Ermigeira, Maxial e Monte Redondo, Torres Vedras, Distrito de Lisboa
Used · 414m²
With Garage
buy
2.800.000 €
Historic farm founded in Sec. XVI by Bartolomeu Perestrelo, just 45 minutes from the center of Lisbon, 10 minutes from Torres Vedras and 3 minutes from a West Line Station, currently under construction to reduce travel times to Lisbon.
With the West beaches 20m away, within a 45-minute reach are: Santarém, Nazaré, Lisbon, Sintra, Ericeira, Caldas da Rainha, Óbidos, Peniche and other tourist sites of great interest.
The characteristics of this property allow it to adapt to different uses. It is a mixed building, with urban and rural areas, being integrated in the ARU of Torres Vedras. The fact of having an approved project and a construction license for payment allows the work to start quickly and guarantee access to the support and tax benefits in force.
Quinta Nova da Ermegeira comprises the Main House, Secondary House, Cellar, Boxes for Horses and a Shed for 4 cars, which complements the garage with 2 spaces and another 12 parking spaces outside.
In good general condition, the main house has an approved project to create 3 dwellings (1 T1, 1 T2 and 1 T5) adapted for local accommodation. The Secondary House is T3. The approved design can easily be adapted to meet specific needs or for other uses tourist, senior residential, etc. The Cellar facing the courtyard can be adapted to small studios, a large living room, work area, etc.
With a total area of 12.3 Ha (registered at the General Directorate of Territory) the Quinta has about 11 Ha leased for the production of Pera Rocha, for an annual value of €11,000.
The Quinta is part of a territory with a harmonious and balanced landscape between farms and forest areas on the surrounding hills, with a view of the Serra de Montejunto standing out. The Quinta is crossed by the Ribeira da Bica with a riparian gallery in the process of being renaturalized with poplars, birches, willows and arbutus trees and here, the passage of the seasons is constantly emphasized by the changes in the vegetation.
Main House - 525m2 (gross area)
4 Rooms
1 Kitchen
1 office
12 Rooms
5 Bathrooms
Secondary House - 150m2 (gross area)
1 room
1 Kitchen
3 Bedrooms
3 Bathrooms
Annex buildings:
Garage (2 Cars) - 45m2
Wine Press 81m2
Cellar 141m2
130m2 boxes (7 horses)
Shed 180m2
Total Habitable: 675m2
Total built: 1252m2
Terrain areas:
Rural - 118,636m2 (11.8Ha)
Rural Leased - 111,700m2 (11.17Ha)
Urban - 4,341m2 (0.43Ha)
Total - 122,977m2 (12.3Ha)
With the West beaches 20m away, within a 45-minute reach are: Santarém, Nazaré, Lisbon, Sintra, Ericeira, Caldas da Rainha, Óbidos, Peniche and other tourist sites of great interest.
The characteristics of this property allow it to adapt to different uses. It is a mixed building, with urban and rural areas, being integrated in the ARU of Torres Vedras. The fact of having an approved project and a construction license for payment allows the work to start quickly and guarantee access to the support and tax benefits in force.
Quinta Nova da Ermegeira comprises the Main House, Secondary House, Cellar, Boxes for Horses and a Shed for 4 cars, which complements the garage with 2 spaces and another 12 parking spaces outside.
In good general condition, the main house has an approved project to create 3 dwellings (1 T1, 1 T2 and 1 T5) adapted for local accommodation. The Secondary House is T3. The approved design can easily be adapted to meet specific needs or for other uses tourist, senior residential, etc. The Cellar facing the courtyard can be adapted to small studios, a large living room, work area, etc.
With a total area of 12.3 Ha (registered at the General Directorate of Territory) the Quinta has about 11 Ha leased for the production of Pera Rocha, for an annual value of €11,000.
The Quinta is part of a territory with a harmonious and balanced landscape between farms and forest areas on the surrounding hills, with a view of the Serra de Montejunto standing out. The Quinta is crossed by the Ribeira da Bica with a riparian gallery in the process of being renaturalized with poplars, birches, willows and arbutus trees and here, the passage of the seasons is constantly emphasized by the changes in the vegetation.
Main House - 525m2 (gross area)
4 Rooms
1 Kitchen
1 office
12 Rooms
5 Bathrooms
Secondary House - 150m2 (gross area)
1 room
1 Kitchen
3 Bedrooms
3 Bathrooms
Annex buildings:
Garage (2 Cars) - 45m2
Wine Press 81m2
Cellar 141m2
130m2 boxes (7 horses)
Shed 180m2
Total Habitable: 675m2
Total built: 1252m2
Terrain areas:
Rural - 118,636m2 (11.8Ha)
Rural Leased - 111,700m2 (11.17Ha)
Urban - 4,341m2 (0.43Ha)
Total - 122,977m2 (12.3Ha)
Contact
Farm 4 Bedrooms Triplex
Ardegão, Ardegão, Freixo e Mato, Ponte de Lima, Distrito de Viana do Castelo
Used · 270m²
With Garage
buy
980.000 €
Estate with 30,687 sqm of land and 4-bedroom villa, 330 sqm (gross construction area), fully remodelled, with swimming pool, garage and garden, in Ardegão, in the municipality of Ponte de Lima, Viana do Castelo. The villa is spread over three floors and includes a wine cellar on floor 0, in a spacious area with access to the garden. Floor 1 is the social area which includes a living and dining room with heat exchanger, fully equipped kitchen, with patio for dining, wood-fired oven and barbecue, plus covered swimming pool and leisure area. Floor 2 is the private area comprising four en suite bedrooms, all with direct access to an outdoor deck, terrace and solarium. The villa stands out for its quality finishes such as the stone walls, solid wood flooring and ceramic tiles in the bathrooms. Has air conditioning, heat exchanger and thermal isolation window and door frames. Closed garage and outdoor space for parking. Possibility of the construction of an outdoor swimming pool with view overlooking the fields and vineyards.
The villa has a Local Accommodation license, although it has never been used under this scheme. The property also includes mine water, a vineyard, fruit trees and woodland areas, giving the place privacy.
Located in a quiet residential area, close to shops and services. Approximately within a 20-minute driving distance from the centre of Ponte de Lima, Viana do Castelo and Barcelos, 50 minutes from Porto Airport, 1 hour from the historic centre of Porto, Vigo and its airport. Also 3 hours and 50 minutes from Lisbon.
The villa has a Local Accommodation license, although it has never been used under this scheme. The property also includes mine water, a vineyard, fruit trees and woodland areas, giving the place privacy.
Located in a quiet residential area, close to shops and services. Approximately within a 20-minute driving distance from the centre of Ponte de Lima, Viana do Castelo and Barcelos, 50 minutes from Porto Airport, 1 hour from the historic centre of Porto, Vigo and its airport. Also 3 hours and 50 minutes from Lisbon.
Contact
See Phone
Mansion 10 Bedrooms
Centro Histórico, Caia, São Pedro e Alcáçova, Elvas, Distrito de Portalegre
Used · 3,380m²
With Garage
buy
8.500.000 €
Small palace, built in 1880 by the Portuguese nobility.
It is inserted in a 90.000 sqm manor house, which is composed by a small palace of French architecture, a botanical garden that comprises a rare flora and was designed by Forestier.
The manor house also comprehends a riding arena with 30 boxes and a ring, a jumping track for horses, two independent villas and a swimming pool.
You can purchase a Hotel with 30 Rooms for rehabilitation for €1,000,000.
This property is placed 25 minutes away from Badajoz and 2 hours away from Lisbon.
It is inserted in a 90.000 sqm manor house, which is composed by a small palace of French architecture, a botanical garden that comprises a rare flora and was designed by Forestier.
The manor house also comprehends a riding arena with 30 boxes and a ring, a jumping track for horses, two independent villas and a swimming pool.
You can purchase a Hotel with 30 Rooms for rehabilitation for €1,000,000.
This property is placed 25 minutes away from Badajoz and 2 hours away from Lisbon.
Contact
See Phone
Farm 10 Bedrooms
Centro, Raposa, Almeirim, Distrito de Santarém
Used · 4,008m²
With Garage
buy
1.950.000 €
Farm with 3 hectares of land and 4008 sqm of gross construction area, located in the parish of Raposa, municipality of Almeirim. It is 1 hour away from Lisbon, 15 minutes from Santarém, and 30 minutes from Coruche, very close to the exit of the A13/IC10 highway.
The property consists of several residential and tourist buildings surrounding a typical landscaped central courtyard, including a pool area and garden that enhance the creation of diverse residential environments and recreational spaces in a completely private and tranquil setting.
It also includes a variety of storage and support buildings for agricultural and livestock activities, which can be redeveloped or expanded to create an integrated program with additional accommodation areas, recreational facilities, dining and retail areas (regional products), and social or corporate events.
The property consists of 2 urban registration documents.
1.8 hectares with 4008 sqm of gross construction area, composed of 5 houses dedicated to residential and tourist use, as follows:
Casa do Feitor - Capacity for 8 people, with 2 bedrooms, 2 double lofts, 2 bathrooms, living room, dining room with a fireplace and stove, small living room, office.
Casa da Cocheira - Capacity for 4 people, with a bedroom and mezzanine, 1 bathroom, living room, dining room with a fireplace.
Casa dos Caseiros - For 4 people, with a master bedroom, interior bedroom and mezzanine, living room with a stove fireplace, kitchen with dining area.
Casa dos Patrões - For 6 people - dedicated to short-term rentals (AL), with a master bedroom with a small living room, bedroom and double loft, closet and bathroom, small living room with a stove fireplace, bathroom, 2 rooms, living room, dining room with a stove fireplace, office, main entrance with a guest bathroom.
Suite das Laranjeiras - For 2 people, with a bedroom and bathroom.
Pavilion adapted as a game room.
Pool with a pool house (bathroom, pump room, storage room), fenced with a metal fence and gate, lawn with automatic irrigation.
2 Offices with windows.
Set of facilities to support agricultural activities composed of: covered pavilion (’Pátio dos Gansos’) with a kitchen, bathroom, boiler area, and storage area for social events; 2 warehouses; boxes for 4 horses; material storage; woodshed and storage for firewood; workshop, hayloft, sheepfold, 2 silos, chicken coops, and pigsties; warehouse with tiled floor for laundry and sitting area.
An excellent investment opportunity for a residential-tourist concept with recreational, cultural (in an area of high historical value), equestrian, and sports components, complemented by a highly valuable agroforestry activity.
The property consists of several residential and tourist buildings surrounding a typical landscaped central courtyard, including a pool area and garden that enhance the creation of diverse residential environments and recreational spaces in a completely private and tranquil setting.
It also includes a variety of storage and support buildings for agricultural and livestock activities, which can be redeveloped or expanded to create an integrated program with additional accommodation areas, recreational facilities, dining and retail areas (regional products), and social or corporate events.
The property consists of 2 urban registration documents.
1.8 hectares with 4008 sqm of gross construction area, composed of 5 houses dedicated to residential and tourist use, as follows:
Casa do Feitor - Capacity for 8 people, with 2 bedrooms, 2 double lofts, 2 bathrooms, living room, dining room with a fireplace and stove, small living room, office.
Casa da Cocheira - Capacity for 4 people, with a bedroom and mezzanine, 1 bathroom, living room, dining room with a fireplace.
Casa dos Caseiros - For 4 people, with a master bedroom, interior bedroom and mezzanine, living room with a stove fireplace, kitchen with dining area.
Casa dos Patrões - For 6 people - dedicated to short-term rentals (AL), with a master bedroom with a small living room, bedroom and double loft, closet and bathroom, small living room with a stove fireplace, bathroom, 2 rooms, living room, dining room with a stove fireplace, office, main entrance with a guest bathroom.
Suite das Laranjeiras - For 2 people, with a bedroom and bathroom.
Pavilion adapted as a game room.
Pool with a pool house (bathroom, pump room, storage room), fenced with a metal fence and gate, lawn with automatic irrigation.
2 Offices with windows.
Set of facilities to support agricultural activities composed of: covered pavilion (’Pátio dos Gansos’) with a kitchen, bathroom, boiler area, and storage area for social events; 2 warehouses; boxes for 4 horses; material storage; woodshed and storage for firewood; workshop, hayloft, sheepfold, 2 silos, chicken coops, and pigsties; warehouse with tiled floor for laundry and sitting area.
An excellent investment opportunity for a residential-tourist concept with recreational, cultural (in an area of high historical value), equestrian, and sports components, complemented by a highly valuable agroforestry activity.
Contact
See Phone
Farm 8 Bedrooms
Assunção, Assunção, Ajuda, Salvador e Santo Ildefonso, Elvas, Distrito de Portalegre
Used · 1,915m²
With Swimming Pool
buy
8.500.000 €
Estate with a 8.6 hectares plot of land, including a mansion, a botanical garden, and equestrian facilities, in Portalegre, Elvas.
The French-style mansion, with 1915 sqm of gross construction area, was built in 1887 and underwent a deep and meticulous restoration faithful to the original building in 2010. It features four living rooms, eight bedrooms, eight bathrooms, a kitchen, a pantry, an attic, a wine cellar, a lift, and a swimming pool.
The extensive 34,000 sqm botanical garden surrounding the house was designed by French landscaper Jean Claude Forestier and includes many century-old trees and plants. The estate has abundant water resources, ensuring irrigation without issues for the 20,000 sqm lawn adjacent to the mansion.
The equestrian facilities of the estate, covering an area of 4.6 hectares, include a horse training arena with silica sand, thirty stables, a riding arena, a truck garage, paddocks, an independent house, and two staff houses.
The estate is located in Elvas, 25 minutes from Badajoz and 2 hours from Lisbon. Elvas is a UNESCO World Heritage site, situated in the eastern region of Portugal, in the Portalegre district, and is a border city with Spain, just a few kilometers from Badajoz and Olivenza. The airport is 30 km away.
Elvas is home to the largest collection of bulwark fortifications in the world, declared a UNESCO World Heritage site.
The French-style mansion, with 1915 sqm of gross construction area, was built in 1887 and underwent a deep and meticulous restoration faithful to the original building in 2010. It features four living rooms, eight bedrooms, eight bathrooms, a kitchen, a pantry, an attic, a wine cellar, a lift, and a swimming pool.
The extensive 34,000 sqm botanical garden surrounding the house was designed by French landscaper Jean Claude Forestier and includes many century-old trees and plants. The estate has abundant water resources, ensuring irrigation without issues for the 20,000 sqm lawn adjacent to the mansion.
The equestrian facilities of the estate, covering an area of 4.6 hectares, include a horse training arena with silica sand, thirty stables, a riding arena, a truck garage, paddocks, an independent house, and two staff houses.
The estate is located in Elvas, 25 minutes from Badajoz and 2 hours from Lisbon. Elvas is a UNESCO World Heritage site, situated in the eastern region of Portugal, in the Portalegre district, and is a border city with Spain, just a few kilometers from Badajoz and Olivenza. The airport is 30 km away.
Elvas is home to the largest collection of bulwark fortifications in the world, declared a UNESCO World Heritage site.
Contact
See Phone
Farm 4 Bedrooms
Prova e Casteição, Meda, Distrito da Guarda
Used · 216m²
With Garage
buy
260.000 €
FAÇA CONNOSCO O MELHOR NEGÓCIO - NEGOCIÁVEL
Magnifica Quinta T4 bem localizada na lindíssima e histórica aldeia de Casteição, Concelho de Meda.
Convido-o a conhecer esta beldade e produtiva quintinha localizada numa zona de excelência entre os dois concelhos, Meda - Trancoso. Ideal para turismo ou então para viver em total tranquilidade e em contacto com a natureza.
Com dois urbanos, um armazém para apoio agrícola e equipamento para o fabrico do famoso néctar da região o Vinho.
A moradia de habitação composta por espaçosa garagem e local das maquinas para o aquecimento central, com acesso ao interior do espaço de habitação, com lavandaria, quarto, despensa, WC e uma magnifica cozinha completamente equipada com lareira, bar e cave de vinhos, com acesso por escadas ao piso superior.
No primeiro piso com entrada exterior independente, encontramos hall de entrada, cozinha estilo americano completamente equipada e em excelente estado de conservação, com acesso á sala de estar/jantar com lareira, 2 WC, 3 quartos com roupeiros embutidos sendo o quarto parental suite.
No magnifico espaço exterior com zona de jardim, agricultura, arrumos e espaço churrasqueira coberta com forno para desfrutar dos mais apetitosos assados ao ar puro com magnificas vistas desafogadas.
Zona agrícola, com as mais variedades de árvores de fruto, vinha espaço hortícola, água própria com abundancia para regadio e consumo.
Casteição foi sede de concelho até Novembro de 1836. Teve foral em 1196 e era constituído pelas freguesias de Outeiro de Gatos.
Não perca mais tempo, venha ver com os seus próprios olhos este paraíso na Terra!
Tratamos do seu processo de crédito, sem burocracias apresentando as melhores soluções para cada cliente.
Intermediário de crédito certificado pelo Banco de Portugal com o nº 0001802.
Ajudamos com todo o processo! Entre em contacto connosco ou deixe-nos os seus dados e entraremos em contacto assim que possível!
GD95267BG
Magnifica Quinta T4 bem localizada na lindíssima e histórica aldeia de Casteição, Concelho de Meda.
Convido-o a conhecer esta beldade e produtiva quintinha localizada numa zona de excelência entre os dois concelhos, Meda - Trancoso. Ideal para turismo ou então para viver em total tranquilidade e em contacto com a natureza.
Com dois urbanos, um armazém para apoio agrícola e equipamento para o fabrico do famoso néctar da região o Vinho.
A moradia de habitação composta por espaçosa garagem e local das maquinas para o aquecimento central, com acesso ao interior do espaço de habitação, com lavandaria, quarto, despensa, WC e uma magnifica cozinha completamente equipada com lareira, bar e cave de vinhos, com acesso por escadas ao piso superior.
No primeiro piso com entrada exterior independente, encontramos hall de entrada, cozinha estilo americano completamente equipada e em excelente estado de conservação, com acesso á sala de estar/jantar com lareira, 2 WC, 3 quartos com roupeiros embutidos sendo o quarto parental suite.
No magnifico espaço exterior com zona de jardim, agricultura, arrumos e espaço churrasqueira coberta com forno para desfrutar dos mais apetitosos assados ao ar puro com magnificas vistas desafogadas.
Zona agrícola, com as mais variedades de árvores de fruto, vinha espaço hortícola, água própria com abundancia para regadio e consumo.
Casteição foi sede de concelho até Novembro de 1836. Teve foral em 1196 e era constituído pelas freguesias de Outeiro de Gatos.
Não perca mais tempo, venha ver com os seus próprios olhos este paraíso na Terra!
Tratamos do seu processo de crédito, sem burocracias apresentando as melhores soluções para cada cliente.
Intermediário de crédito certificado pelo Banco de Portugal com o nº 0001802.
Ajudamos com todo o processo! Entre em contacto connosco ou deixe-nos os seus dados e entraremos em contacto assim que possível!
GD95267BG
Contact
See Phone
Farm 9 Bedrooms
Moncarapacho, Moncarapacho e Fuseta, Olhão, Distrito de Faro
Used · 269m²
With Garage
buy
2.500.000 €
9-bedroom estate, with 1.9 hectares, bounded by a stream, within the urban area of the village of Moncarapacho, in Algarve, a village protected from urban pressure between the sea and the Algarve mountains, 6 km from Fuseta and Ria Formosa, and 3.7 km from Via do Infante. The perfect compromise between the countryside and the best-preserved beaches of the Algarve, while being in a village with privacy and intimacy, with walking access to all necessary commerce and services.
The main house, dating back to the late 19th century, was completely rebuilt between 2003 and 2007, maintaining its original design and equipped with all modern amenities, including a solar panel for water heating and air conditioning in all rooms. On the ground floor, with 210 sqm (147.4 sqm usable), there is a large kitchen with pantry and laundry areas, a 90 sqm usable living room with fireplace, two entrances with entrance halls, a cloakroom area, and a guest bathroom. The first floor, with 140 sqm (122.50 sqm usable), has three bathrooms, six bedrooms (one en-suite), plus a large 70 sqm terrace.
The second house, with 170 sqm usable, is completely independent with a living room/kitchenette, three bedrooms, a bathroom, a 77 sqm lounge, and a cellar, distant enough from the main house to ensure privacy. It has been used for tourist accommodation (AL) with a license granted. Next to the house, there is a wood storage area.
The large hall, due to its size and high ceilings, lends itself to various uses such as a games room, cinema room, studio, workshop, among others.
The property features a large lawn area and patio, a wood-fired oven, a covered dining area for outdoor meals, a Mediterranean garden in front of the houses, two storage rooms with 22 sqm usable, and a saltwater swimming pool. There is also a tennis court (official size) and a building for support facilities. An old restored well and two wells in the surrounding urban area.
The property has three entrances. An original pedestrian access gate attached to the main house, a gated entrance for cars with space for four open parking spots surrounded by the garden, and an area that can accommodate eight more vehicles. There is also an original gate at the opposite end of the house for access to agricultural machinery.
The agricultural land has a borehole that supplies water to the swimming pool as well as the irrigation system for trees and vegetables. Fruit trees predominantly include citrus (oranges, tangerines, clementines, and lemons), as well as plum trees, pear trees, peach trees, custard apple trees, banana trees, loquat trees, fig trees, pomegranate trees, mulberry trees, and persimmon trees. Almond trees, walnut trees, olive trees, and carob trees provide stable income. There is also a vegetable garden with local produce.
There are large storage areas to support agricultural activities and a large tank at the opposite end of the house.
The main house, dating back to the late 19th century, was completely rebuilt between 2003 and 2007, maintaining its original design and equipped with all modern amenities, including a solar panel for water heating and air conditioning in all rooms. On the ground floor, with 210 sqm (147.4 sqm usable), there is a large kitchen with pantry and laundry areas, a 90 sqm usable living room with fireplace, two entrances with entrance halls, a cloakroom area, and a guest bathroom. The first floor, with 140 sqm (122.50 sqm usable), has three bathrooms, six bedrooms (one en-suite), plus a large 70 sqm terrace.
The second house, with 170 sqm usable, is completely independent with a living room/kitchenette, three bedrooms, a bathroom, a 77 sqm lounge, and a cellar, distant enough from the main house to ensure privacy. It has been used for tourist accommodation (AL) with a license granted. Next to the house, there is a wood storage area.
The large hall, due to its size and high ceilings, lends itself to various uses such as a games room, cinema room, studio, workshop, among others.
The property features a large lawn area and patio, a wood-fired oven, a covered dining area for outdoor meals, a Mediterranean garden in front of the houses, two storage rooms with 22 sqm usable, and a saltwater swimming pool. There is also a tennis court (official size) and a building for support facilities. An old restored well and two wells in the surrounding urban area.
The property has three entrances. An original pedestrian access gate attached to the main house, a gated entrance for cars with space for four open parking spots surrounded by the garden, and an area that can accommodate eight more vehicles. There is also an original gate at the opposite end of the house for access to agricultural machinery.
The agricultural land has a borehole that supplies water to the swimming pool as well as the irrigation system for trees and vegetables. Fruit trees predominantly include citrus (oranges, tangerines, clementines, and lemons), as well as plum trees, pear trees, peach trees, custard apple trees, banana trees, loquat trees, fig trees, pomegranate trees, mulberry trees, and persimmon trees. Almond trees, walnut trees, olive trees, and carob trees provide stable income. There is also a vegetable garden with local produce.
There are large storage areas to support agricultural activities and a large tank at the opposite end of the house.
Contact
See Phone
Farm 9 Bedrooms
Casainho de Cima, Recardães e Espinhel, Águeda, Distrito de Aveiro
Used · 2,735m²
With Garage
buy
1.900.000 €
13 ha property (quinta) located in Casainho, 2 kilometres from the centre of Águeda, Aveiro.
Large property comprising eight urban properties and eight rustic properties, total gross area of 2,735 sqm, including three houses with a private area of 1,015 sqm and dependent areas and several agricultural support areas with 1,720 sqm. Total privacy and tranquillity set in a rural environment, including several houses in good condition or for rehabilitation, annex facilities and extensive outdoor areas.
-Main house, with manor features, with two floors of T9 typology with large entrance hall, two rooms, dining room, with cloister-shaped interior patio and covered terrace on three fronts. Nine bedrooms, four bathrooms and a toilet. Service area with kitchen, dining area and pantry. 1,020 sqm gross area, 693 sqm gross floor area, 200 sqm terraces and patio and 127 sqm2 other dependent areas.
- House 2 (Casa da Ponte), typology T4, on two floors, 210 sqm gross area.
- House 3, typology T2, on two floors, with living room, kitchen, two bedrooms, 112 sqm floor area. Attached patio and barn.
Outdoor areas of great expression with unobstructed views over the River Águeda valley. It comprises patios and gardens, orchard, vegetable garden, woods and trees.
Excellent opportunity for housing or institutional purposes or for a charming or rural hotel with recreational components.
Large property comprising eight urban properties and eight rustic properties, total gross area of 2,735 sqm, including three houses with a private area of 1,015 sqm and dependent areas and several agricultural support areas with 1,720 sqm. Total privacy and tranquillity set in a rural environment, including several houses in good condition or for rehabilitation, annex facilities and extensive outdoor areas.
-Main house, with manor features, with two floors of T9 typology with large entrance hall, two rooms, dining room, with cloister-shaped interior patio and covered terrace on three fronts. Nine bedrooms, four bathrooms and a toilet. Service area with kitchen, dining area and pantry. 1,020 sqm gross area, 693 sqm gross floor area, 200 sqm terraces and patio and 127 sqm2 other dependent areas.
- House 2 (Casa da Ponte), typology T4, on two floors, 210 sqm gross area.
- House 3, typology T2, on two floors, with living room, kitchen, two bedrooms, 112 sqm floor area. Attached patio and barn.
Outdoor areas of great expression with unobstructed views over the River Águeda valley. It comprises patios and gardens, orchard, vegetable garden, woods and trees.
Excellent opportunity for housing or institutional purposes or for a charming or rural hotel with recreational components.
Contact
See Phone
Farm 10 Bedrooms
Merceana (Aldeia Galega da Merceana), Aldeia Galega da Merceana e Aldeia Gavinha, Alenquer, Distrito de Lisboa
Used · 430m²
With Garage
buy
1.225.000 €
Quinta do Santo António is located in the remote Village Of Galega da Merceana, a Portuguese parish in the municipality of Alenquer with about 2175 inhabitants.
Known for the absence of noise, this is one of the quietest areas of the area, perfect to spend some unforgettable days in the company of friends, family or retreat.
The farm consists of 2 houses, several annexes, changing rooms, laundry, patio, gardens, terraces, balconies, swimming pool and 2.5 hectares of land
The Main House has 3 floors, 6 bedrooms, 6 bathrooms, 4 living rooms, kitchen and a sunroom.
On the 0th floor we have entrance hall, dining room, living room with balcony, kitchen, sunroom and a social bathroom
On the floor -1 we have a living room, a games room with snooker and ping pong and a full bathroom, we have exit to the outside on this floor
On the 1st floor we have 6 bedrooms, of which 3 are Suites, 3 have a balcony and there are 4 bathrooms in total in this floor.
The second house, nicknamed home of the caretakers, has 2 floors, with living room, kitchen and social bathroom on the 0th and 2nd floor bedrooms and 1 full bathroom on the 1st floor
The annexes:
A Suite overlooking garden pool
An annex that has bedroom, bathroom and a small kitchen
A laundry annex, with tank, another annex with wood oven
3 storage attachments, an annex transformed into a Bar
Quinta then has two spas to support the pool, both with bathroom and showers, swimming pool and engine room
There’s a well at the end of the field.
Extremely well situated, it is just 45 km from Lisbon Airport, 30 km from Santa Cruz beach and 50 km from Ericeira.
Aldeia Galega da Merceana is a portuguese parish in the municipality of Alenquer with an area of 19.69 km² and 2175 inhabitants (2001).
It is today a small village that seems to have fallen asleep in time, but was important enough in the past to have obtained from D. Dinis at the beginning of the fourteenth century (1318), his first foral, later reformed (1513) by D. Manuel. It was called at that time Montes de Alenquer and was a place usually visited by D. Leonor, wife of D. João II, on his travels between Caldas and Lisbon.
It was once, and perhaps still, the richest wine production center in the county.
CASTELHANA is a Portuguese real estate agency present in the national market for more than 20 years, specialized in the prime residential market and recognized for the launch of some of the most renowned developments in the national real estate landscape.
Founded in 1999, CASTELHANA provides an integral service in business mediation. We are specialists in investment and commercialization of real estate.
In Lisbon, we are based in Chiado, one of the most emblematic and traditional neighborhoods of the city. And in Porto, in the sophisticated boavista neighborhood.
We’re waiting for you. We have a team available to give you the best support in your next real estate investment.
Contact us!
Known for the absence of noise, this is one of the quietest areas of the area, perfect to spend some unforgettable days in the company of friends, family or retreat.
The farm consists of 2 houses, several annexes, changing rooms, laundry, patio, gardens, terraces, balconies, swimming pool and 2.5 hectares of land
The Main House has 3 floors, 6 bedrooms, 6 bathrooms, 4 living rooms, kitchen and a sunroom.
On the 0th floor we have entrance hall, dining room, living room with balcony, kitchen, sunroom and a social bathroom
On the floor -1 we have a living room, a games room with snooker and ping pong and a full bathroom, we have exit to the outside on this floor
On the 1st floor we have 6 bedrooms, of which 3 are Suites, 3 have a balcony and there are 4 bathrooms in total in this floor.
The second house, nicknamed home of the caretakers, has 2 floors, with living room, kitchen and social bathroom on the 0th and 2nd floor bedrooms and 1 full bathroom on the 1st floor
The annexes:
A Suite overlooking garden pool
An annex that has bedroom, bathroom and a small kitchen
A laundry annex, with tank, another annex with wood oven
3 storage attachments, an annex transformed into a Bar
Quinta then has two spas to support the pool, both with bathroom and showers, swimming pool and engine room
There’s a well at the end of the field.
Extremely well situated, it is just 45 km from Lisbon Airport, 30 km from Santa Cruz beach and 50 km from Ericeira.
Aldeia Galega da Merceana is a portuguese parish in the municipality of Alenquer with an area of 19.69 km² and 2175 inhabitants (2001).
It is today a small village that seems to have fallen asleep in time, but was important enough in the past to have obtained from D. Dinis at the beginning of the fourteenth century (1318), his first foral, later reformed (1513) by D. Manuel. It was called at that time Montes de Alenquer and was a place usually visited by D. Leonor, wife of D. João II, on his travels between Caldas and Lisbon.
It was once, and perhaps still, the richest wine production center in the county.
CASTELHANA is a Portuguese real estate agency present in the national market for more than 20 years, specialized in the prime residential market and recognized for the launch of some of the most renowned developments in the national real estate landscape.
Founded in 1999, CASTELHANA provides an integral service in business mediation. We are specialists in investment and commercialization of real estate.
In Lisbon, we are based in Chiado, one of the most emblematic and traditional neighborhoods of the city. And in Porto, in the sophisticated boavista neighborhood.
We’re waiting for you. We have a team available to give you the best support in your next real estate investment.
Contact us!
Contact
See Phone
See more Farms and Estates for Sale
Bedrooms
Zones
Can’t find the property you’re looking for?
